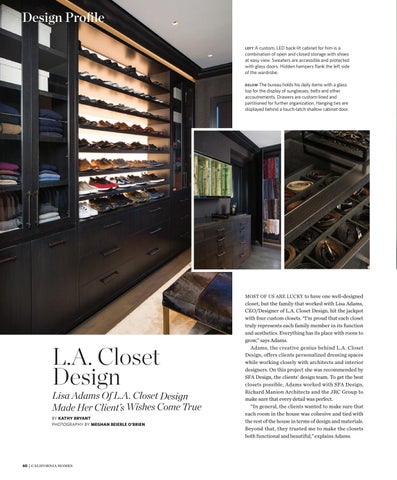Design Profile A custom, LED back-lit cabinet for him is a combination of open and closed storage with shoes at easy view. Sweaters are accessible and protected with glass doors. Hidden hampers flank the left side of the wardrobe.
LEFT
BELOW The bureau holds his daily items with a glass top for the display of sunglasses, belts and other accoutrements. Drawers are custom-lined and partitioned for further organization. Hanging ties are displayed behind a touch-latch shallow cabinet door.
L.A. Closet Design
Lisa Adams Of L.A. Closet Design Made Her Client’s Wishes Come True BY KATHY BRYANT PHOTOGRAPHY BY MEGHAN BEIERLE O’BRIEN
60 | CALIFORNIA HOMES
MOST OF US ARE LUCKY to have one well-designed closet, but the family that worked with Lisa Adams, CEO/Designer of L.A. Closet Design, hit the jackpot with four custom closets. “I’m proud that each closet truly represents each family member in its function and aesthetics. Everything has its place with room to grow,” says Adams. Adams, the creative genius behind L.A. Closet Design, offers clients personalized dressing spaces while working closely with architects and interior designers. On this project she was recommended by SFA Design, the clients’ design team. To get the best closets possible, Adams worked with SFA Design, Richard Manion Architects and the JRC Group to make sure that every detail was perfect. “In general, the clients wanted to make sure that each room in the house was cohesive and tied with the rest of the house in terms of design and materials. Beyond that, they trusted me to make the closets both functional and beautiful,” explains Adams.
