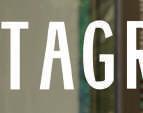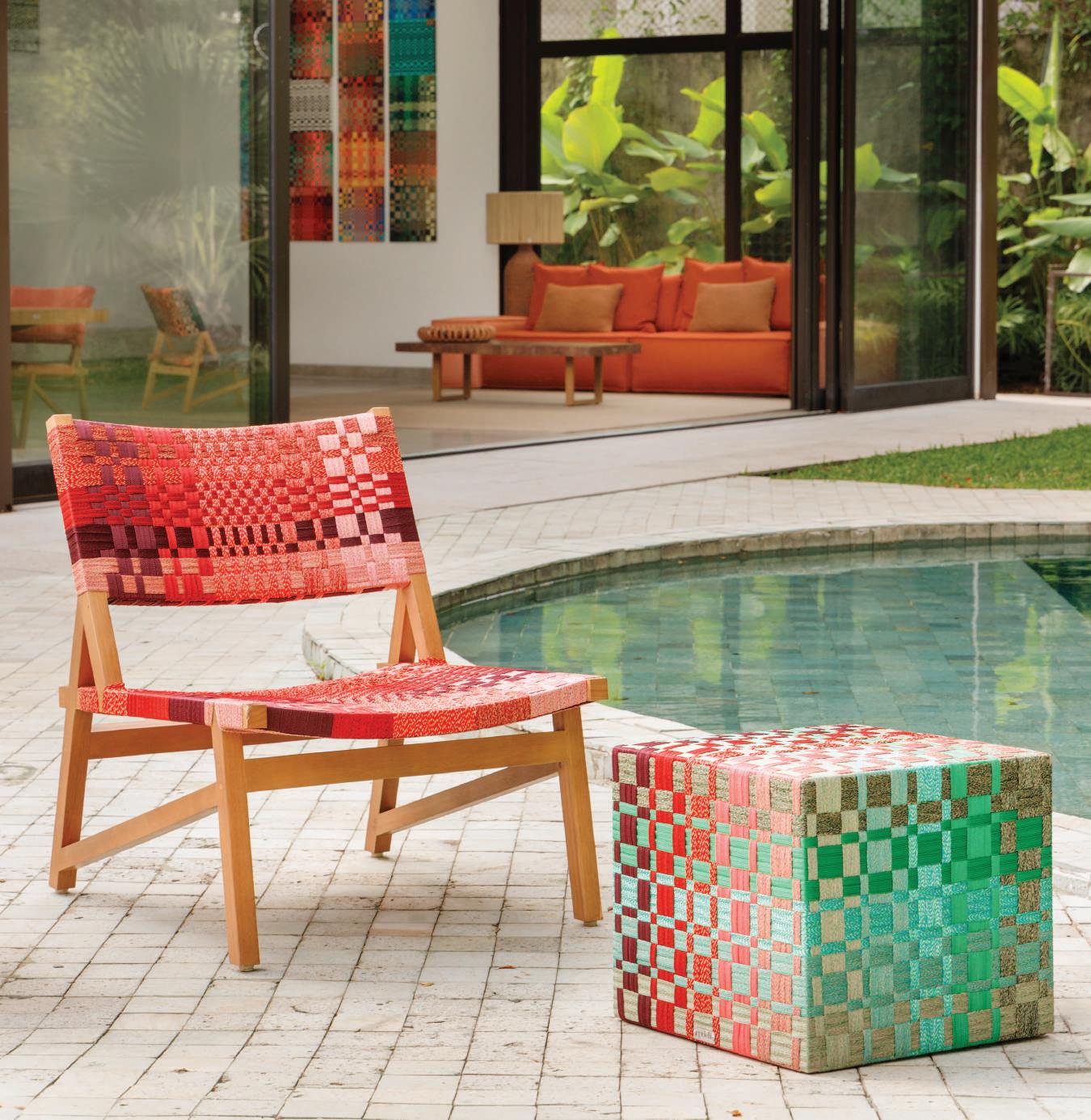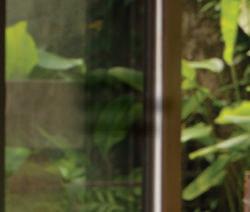CALIFORNIA HOMES
THE MAGAZINE OF ARCHITECTURE THE ARTS & DISTINCTIVE DESIGN


THE MAGAZINE OF ARCHITECTURE THE ARTS & DISTINCTIVE DESIGN

Santa Barbara
Malibu
Half Moon Bay
Rincon Point
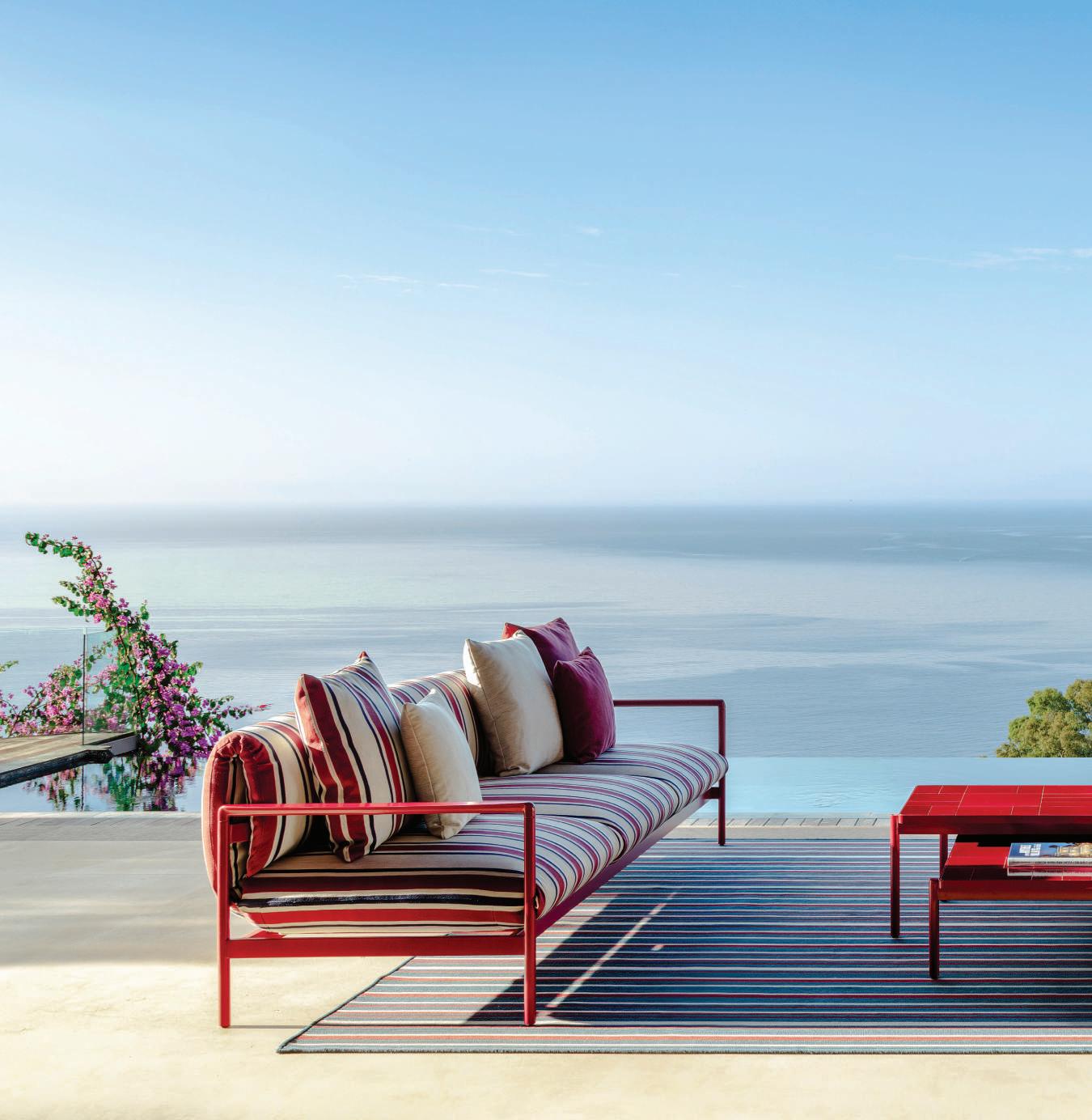
Henry Adams Street, No. 270 San Francisco, CA 94103 · 415 863 7183
Henry Adams Street, No. 270 San Francisco, CA 94103 · 415 863 7183
Henry Adams Street, No. 270 San Francisco, CA 94103 · 415 863 7183
Henry Adams Street, No. 270 San Francisco, CA 94103 · 415 863 7183
www.dedon.us www.dunkirksf.com





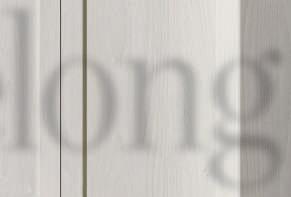



CREATE A WELL DESIGNED SPACE AND CHANGE YOUR RELATIONSHIP WITH OUTDOOR LIVING .

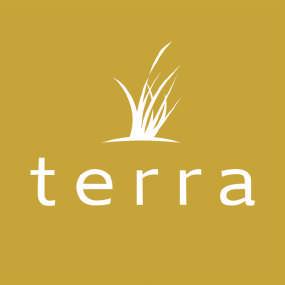
TERRA COLLABORATES WITH AN EXTRAORDINARY TEAM OF DESIGNERS, MANUFACTURERS AND ARTISANS ACROSS THE GLOBE TO CREATE EXCEPTIONAL OUTDOOR FURNISHINGS. OUR PREMIUM QUALITY AND CONTEMPORARY EUROPEAN DESIGNS ARE IN-STOCK AND READY TO TURN YOUR OUTDOOR SPACE INTO A PERSONAL SANCTUARY.
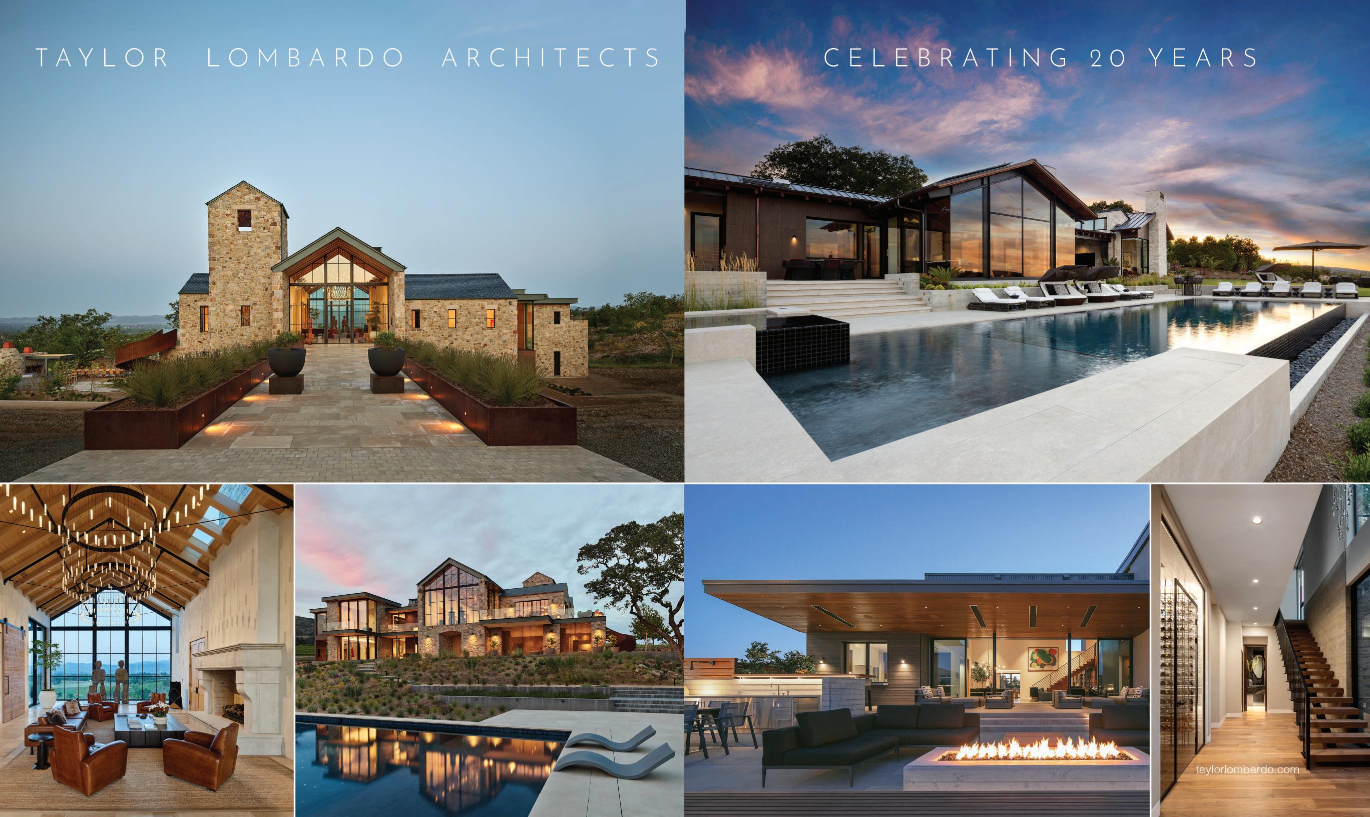





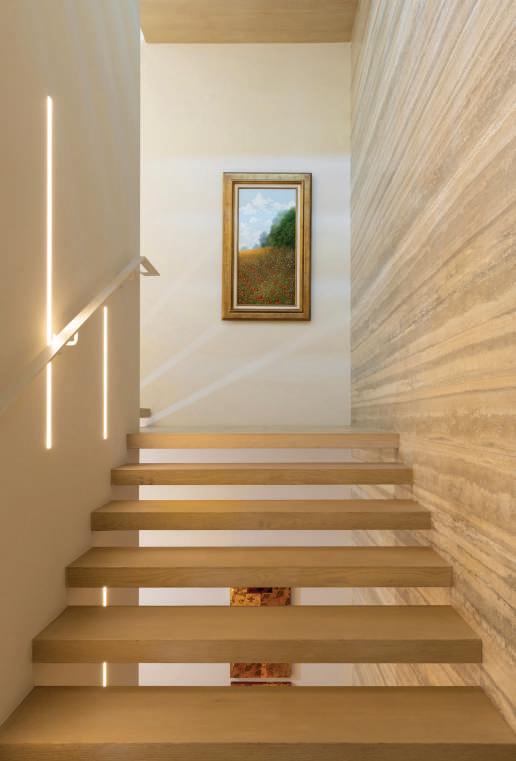







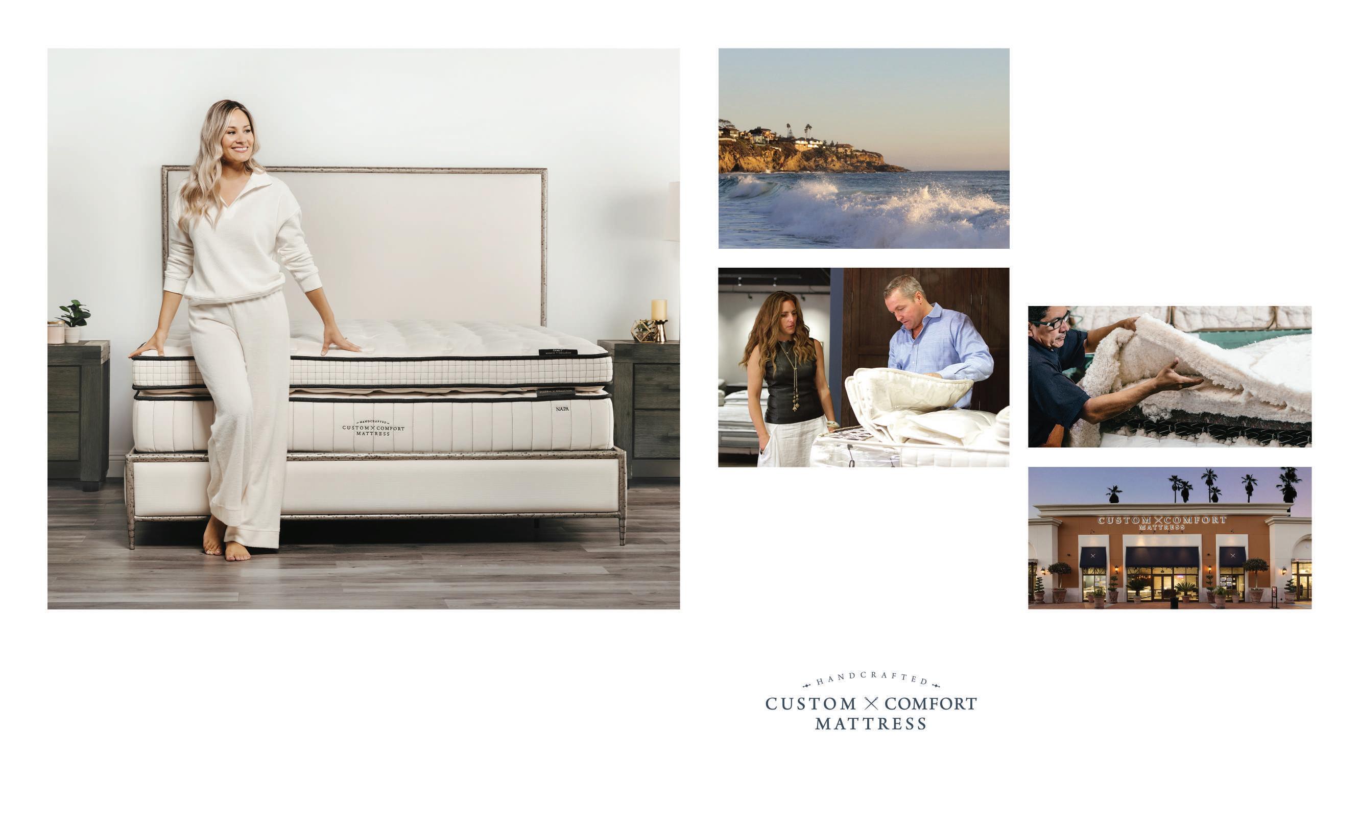





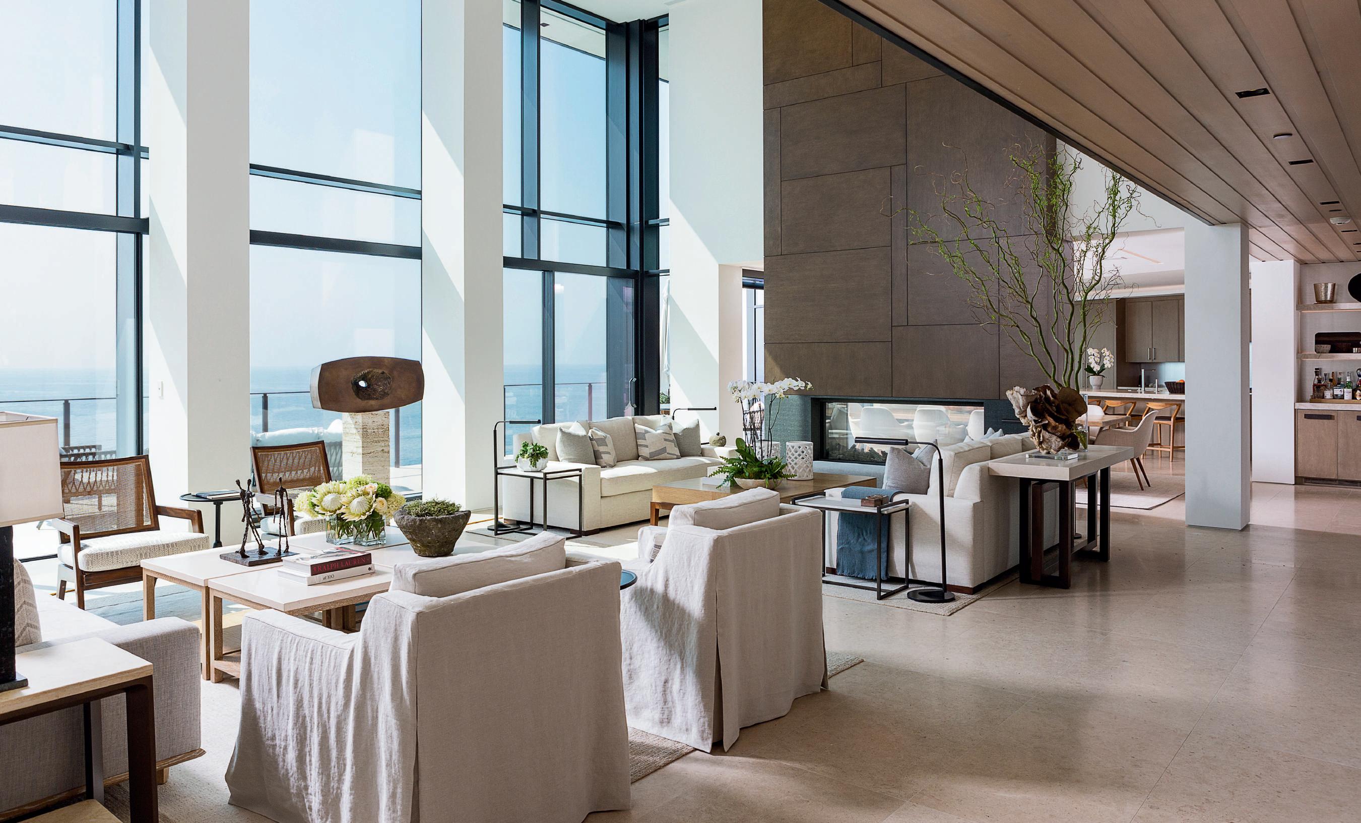

CUSTOM HOMES

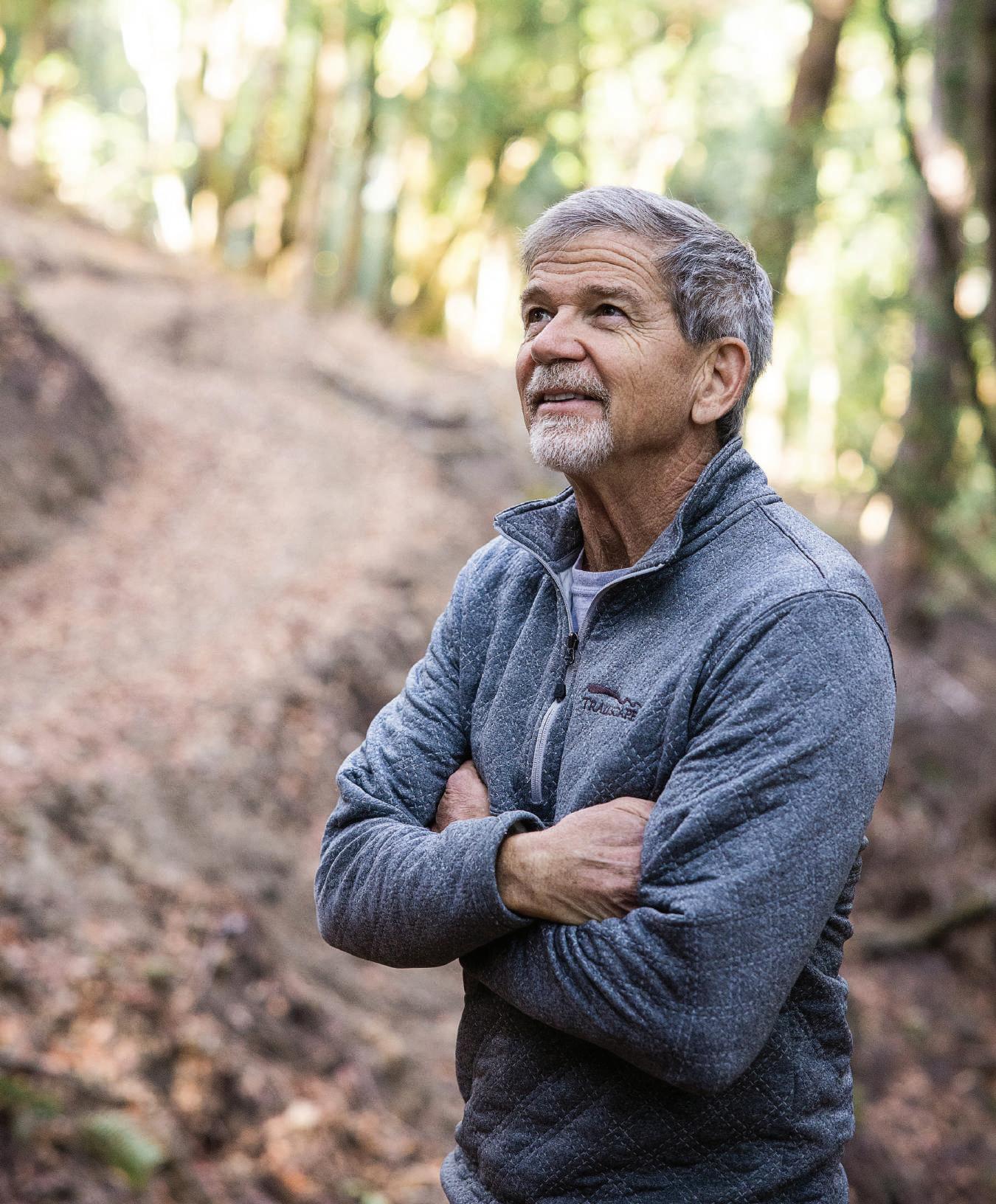
WE BUILD TRAILS ON PRIVATE PROPERTY THAT SERVE AS EFFECTIVE FIREBREAKS & GIVE ACCESS TO PREVIOUSLY IMPASSIBLE LAND.
Exploring, enjoying and fully connecting with nature is one of Randy’s passions. He weaves that passion into his trail builds. As a business, Trailscape truly believes the ability to fully enjoy one’s property is essential to every home. Trails enable an instant connection to the land thus allowing homeowners to access otherwise inaccessible areas. In many ways, trails are becoming as important as driveways providing access to multiple points of interest.
In addition, trails offer a higher level of safety, security and value. “Our trails are constructed in a way that they are wide enough with clearance on either side of excess brush that they naturally create effective fire breaks which help protect our clients, their families and their properties.”


Randy Martin has a team of hardworking and creative professionals who design, build and maintain trails for private landowners and public entities. He often likes to share that, “while it may appear that trail construction is simple “landscaping,” this is not the case. Trail building is both art and science. The art part is augmenting the natural beauty and giving the user a sense of flow. While building a trail is not “rocket” science, it is the science of solving multiple terrain challenges and making the trail last for decades for generations of families.“
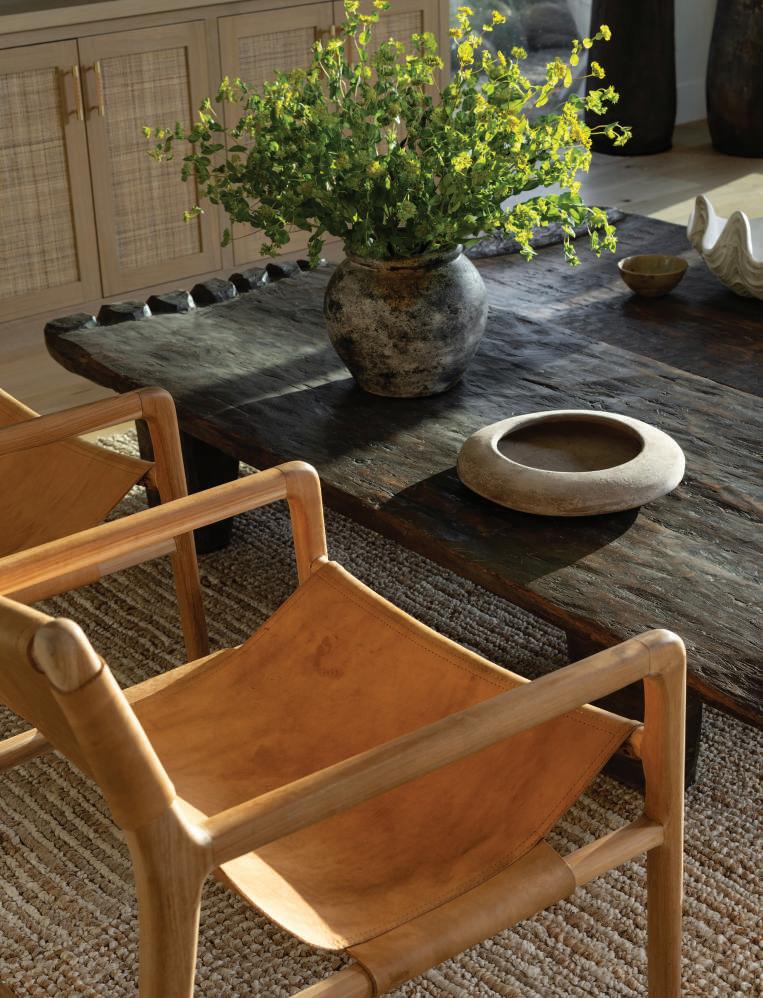
AUGUST 2025
ABOVE Interior designer Kendra Nash seamlessly blends indoor-outdoor living in a waterfront home in Half Moon Bay. The living is an eclectic mix of textures in a calming palette. See story beginning on page 68.
Photograph by Stephaine Russo
COVER A Rincon Point home thoughtfully reimagined by Curtis & Windham Architects and Wolf Holden Design. The expansive windows open from the dining area onto the deck with views of the Pacific beyond. See story beginning on page 92. Photograph by Max Kim-Bee.
60
SEA CHANGE
A Couple Finds A Welcome Change Of Pace In Montecito
Text by Jennifer Blaise Kramer
Photography by Karyn Millet
68
SECOND NATURE
In Half Moon Bay, Nash Design Group
Introduces Inviting Indoor-Outdoor Spaces
Inspired By The California Coast
Text by Roger Grody
Photography by Stephanie Russo
76
MODERN VICTORIAN REVIVAL
Interior Designer Tineke Triggs Transforms
A Classic San Francisco Painted Lady Into A Light-Filled, Family-Friendly Home That Honors Its Heritage With Global Flair And Several Shades Of Blue
Text by Kavita Daswani
Photography by John Merkl
Styling by Lucy Bamman
84
MALIBU MODERNISM
For A Dramatic Hillside Residence, KAA Design Group Continues A Celebrated Tradition Of California Modernism
Text by Roger Grody
Photography by Manolo Langis
92
SURF SHACK
At Rincon Point, Curtis & Windham Architects And Wolf Holden Design Thoughtfully
Reimagine A 1950s Surfside Retreat—
Honoring Its Midcentury Roots While Elevating It For Modern Coastal Living
Text by Lucy Curtis
Photography by Max Kim-Bee
100
WOOD, WATER, AND STONE
A California Wine Country Retreat
Merges Natural Beauty With The Artistry Of Local Craftsmen
Text by Lotus Abrams
Photography by Adam Potts
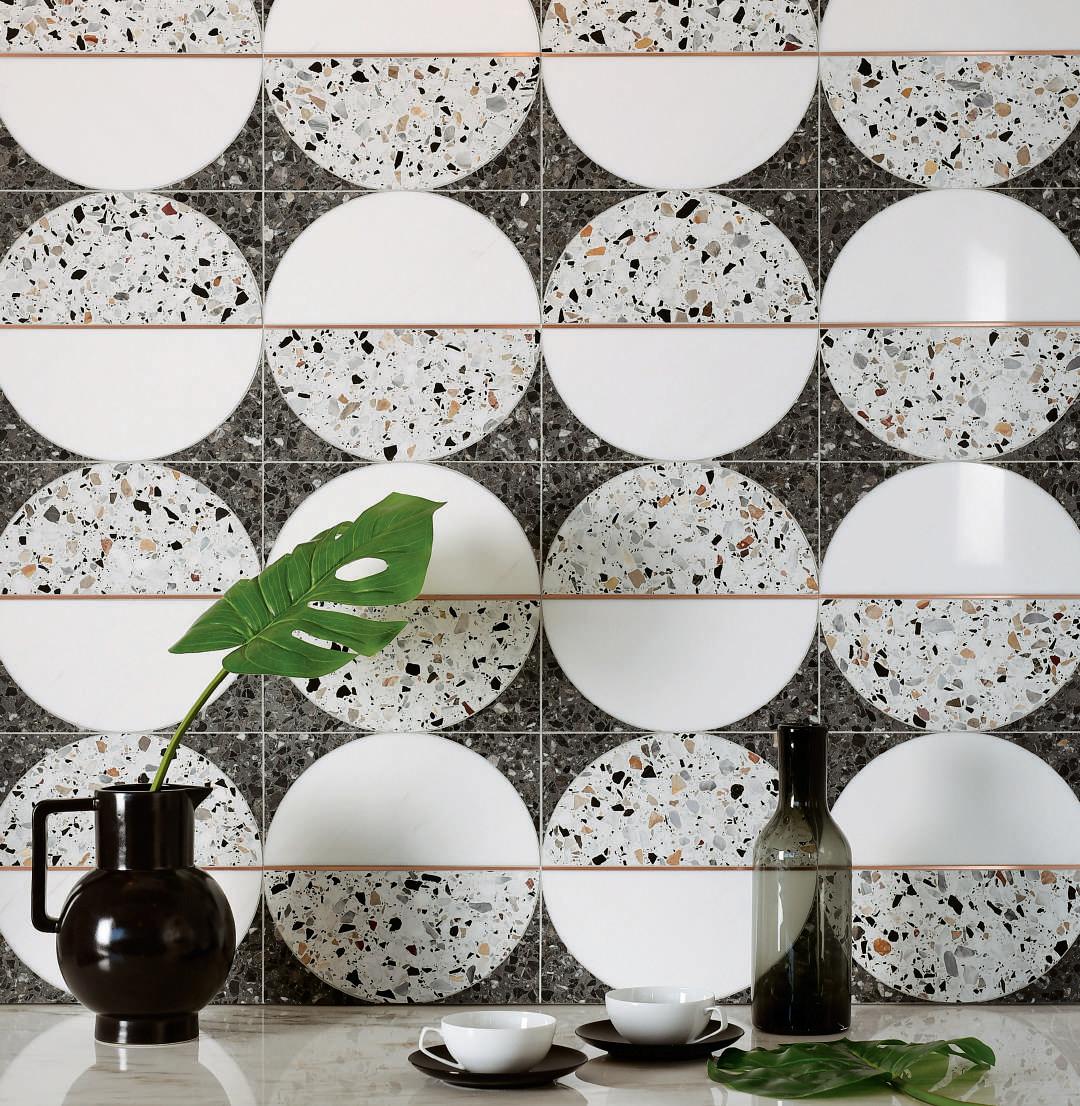
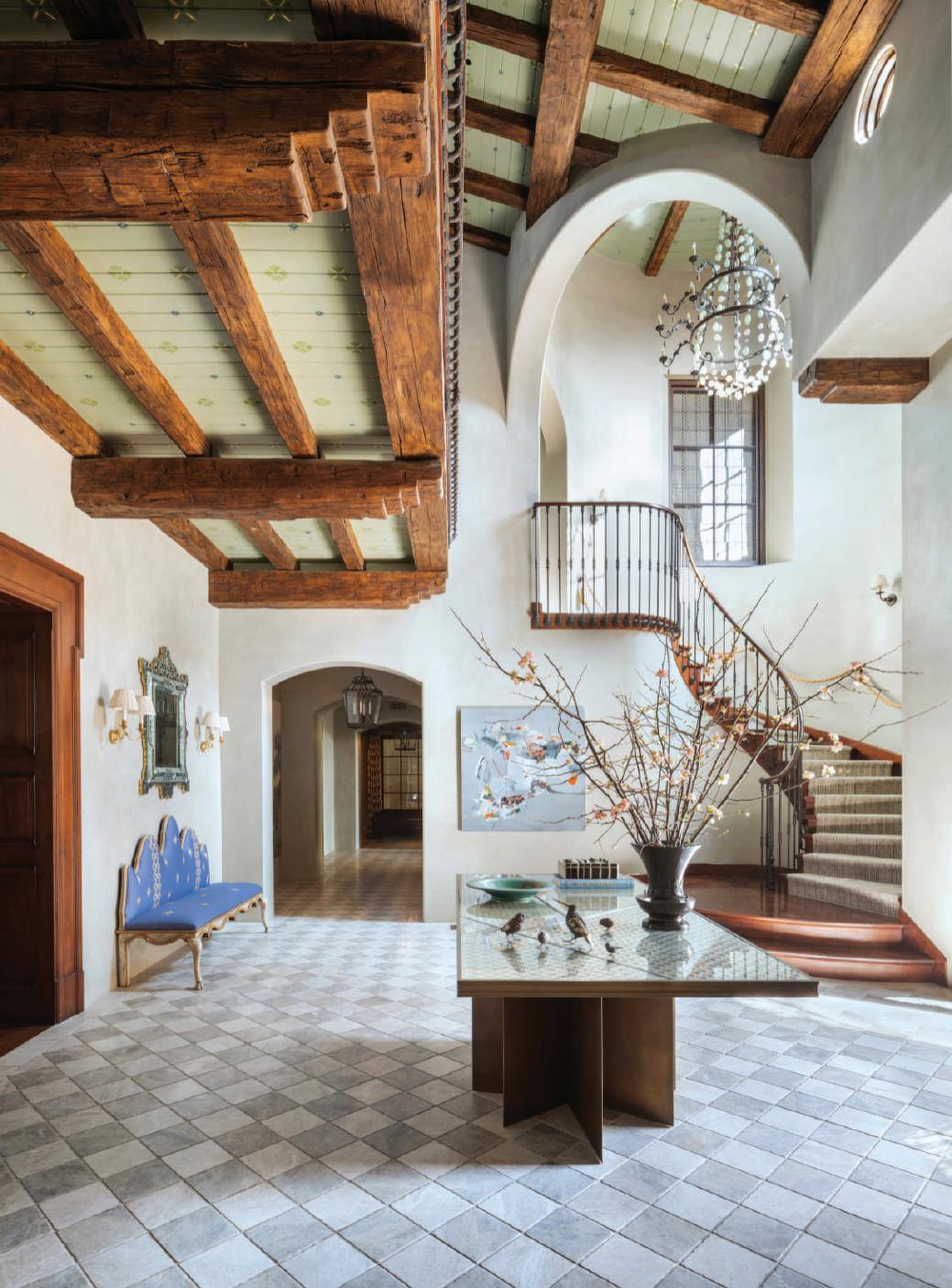

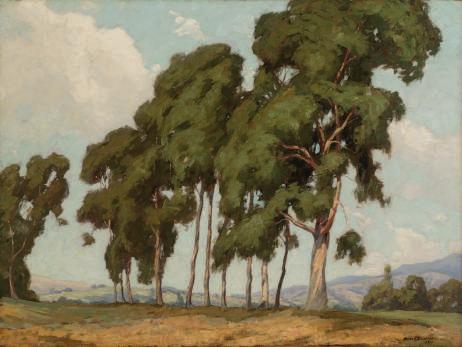
Shop | Peter Dunham + Hudson Grace Founder Monell Totah
Product | Outdoor Living
Cloth & Paper | Martyn Lawrence Bullard and Fermoie
50 DESIGN PROFILE
Christine Markatos Lowe Reimagines a Santa Monica Estate BY KENDRA BOUTELL
PHOTOGRAPHY BY MANOLO LANGIS
54 ARCHITECTURE PROFILE
AAHA Studio Creates a More Approcable Design Experience for Residental Clients BY ROGER GRODY 108 OUT & ABOUT
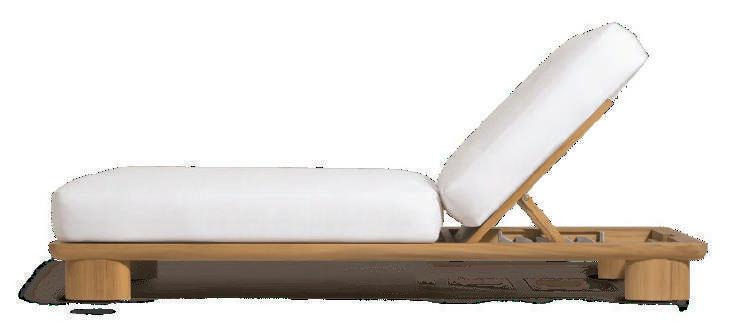


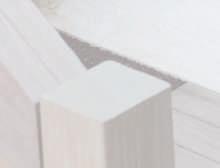

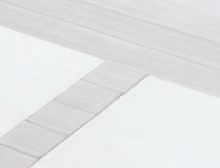
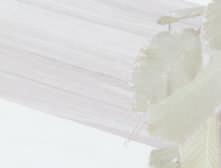
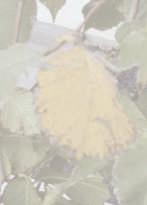








CALIFORNIA HAS LONG BEEN CELEBRATED as one of the most beautiful places in the United States—perhaps the most beautiful. As you turn the pages of this issue, you’ll understand why. From a sun-warmed home in Napa Valley, we meander down the coast past the rugged cliffs of Half Moon Bay, the timeless charm of Santa Barbara, and a favorite surfing break at Rincon Beach, before arriving in Malibu—each stop revealing a different facet of the state’s breathtaking diversity.
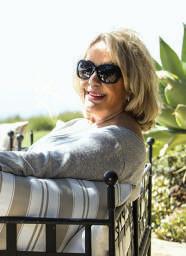
Even polls agree: San Francisco holds the title of California’s most beautiful city, a sentiment I wholeheartedly share. And yet, for all our natural splendor, we live with challenges—seasonal wildfires, unpredictable rains, foggy summers that linger until late July. Still, as a native Californian born and raised in Santa Barbara, I’ve always known how fortunate I am to call this place home.
Here, architects, designers, and builders work with exceptional skill, mindful of the environment and the evolving rules that protect it. Let us continue to honor our landscape by embracing thoughtful planting, responsible building practices, and the common-sense laws that preserve our communities.
I hope you enjoy this issue and look forward to hearing your thoughts. Wishing you a beautiful, safe, and inspiring summer.
Susan McFadden Editor in Chief

Manolo Langis, architect by training, photographer through life. Through his keen sense of space paired with his aesthetic eye, Manolo captures architecture and nature at their finest moments.
Pairing technique with ever changing environment, Manolo creates soft yet evocative photographs. His work is featured internationally. See his photography beginning on page 50 and 84.
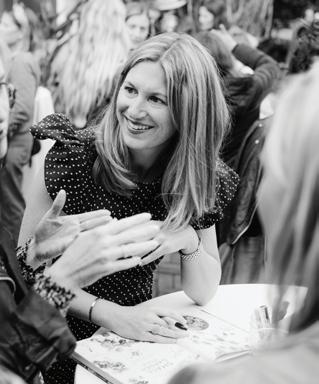
Jennifer Blaise Kramer grew up in the East Bay’s old town of Danville. Over the years she lived in Arizona, Boston, and Minneapolis, before returning to the Golden State, where she now lives in Santa Barbara with her husband, three daughters, black lab, rabbit, and four chickens. She writes about homes and gardens for regional and national publications and recently co-authored Small Garden Style (Ten Speed Press, 2020). See her feature story beginning on page 60.

Roger Grody is an award-winning lifestyle writer with a passion for architecture, design and Southern California as a destination. His work has appeared in Unique Homes, Homes & Estates, Sunset, Westways, and Performances, as well as many international travel publications and websites. A graduate of Arizona State University and The University of Chicago, he was a city planning professional for many years. See his architecture profile on page 54 and feature stories beginning on page 68 and 84.
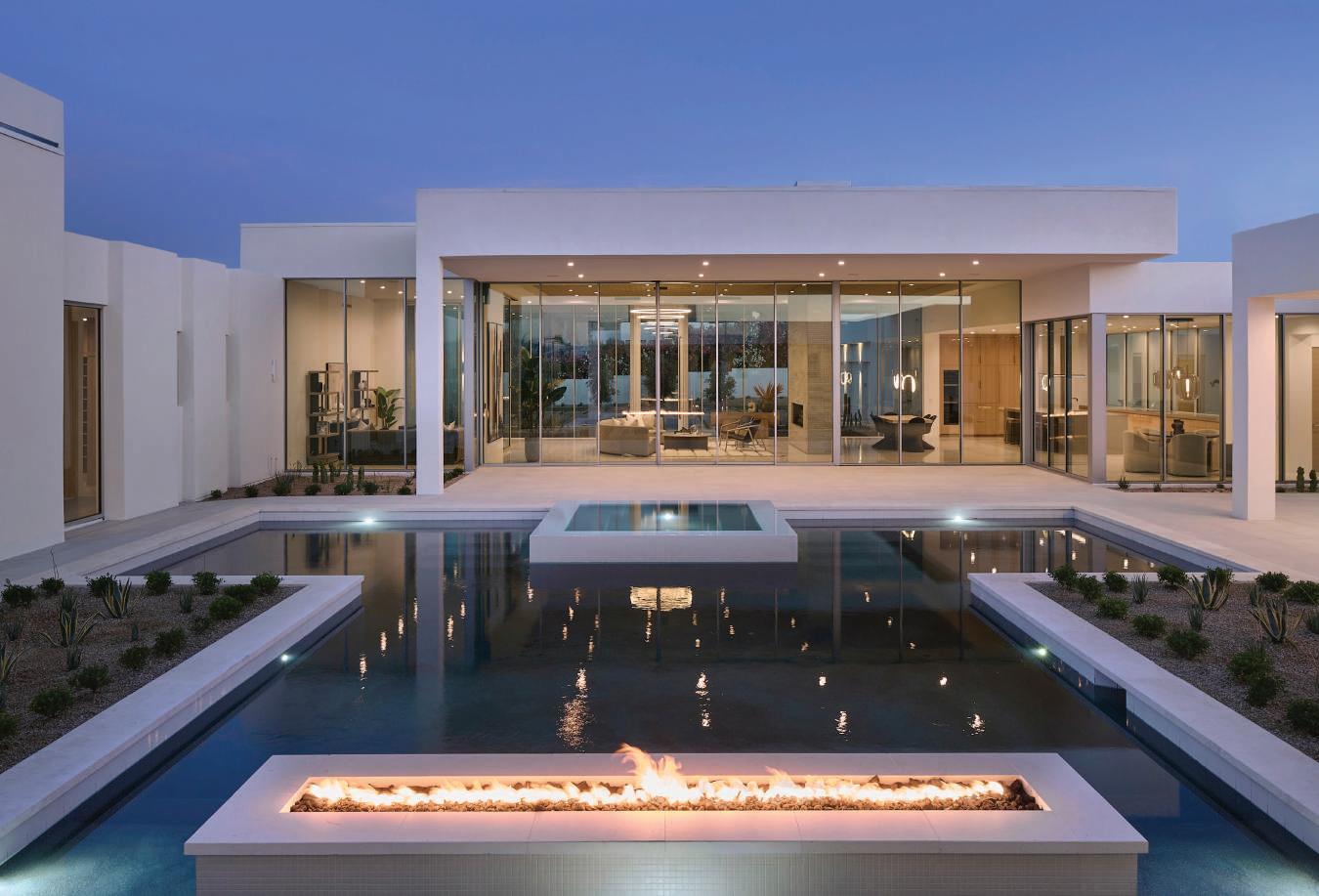

An award-winning architectural firm in Beverly Hills, Erik Peterson AIA and his team are making a significant impact in LA resort living including projects at The Maybourne, Casa Del Mar, Shutters on the Beach, and more.
The renowned firm excels in designs for Bespoke Residential, Hospitality, and Private Golf Clubhouse by crafting stunning spaces that are both impressively grand and wonderfully human.
Their team defines “Living Architecture” as a space that harmoniously combines site, form, functionality, and the human scale, creating the connective link between the surrounding environments and each client’s goals and vision. Let us design your home to be your personal resort.
www.phxarch.com | 310.626.4111 | @phxarch
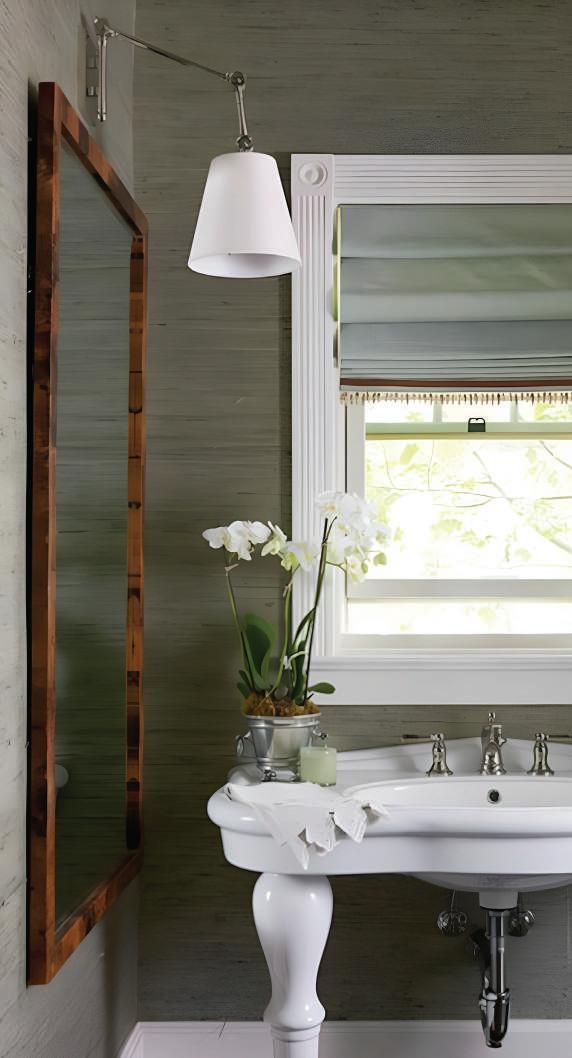


AUGUST 2025
PUBLISHER Heidi Gerpheide
EDITOR-IN-CHIEF Susan McFadden
ART DIRECTOR Megan Keough
EDITOR-AT-LARGE Kendra Boutell
ART EDITOR Kathy Bryant
CONTRIBUTING WRITERS
Lotus Abrams
Lucy Curtis
Kavita Daswani
Roger Grody
Jennifer Blaise Kramer
CONTRIBUTING PHOTOGRAPHERS
Max Kim-Bee
Manolo Langis
John Merkl
Karyn Millet
Adam Potts
Stephanie Russo
ASSOCIATE PUBLISHER Linda McCall ORANGE COUNTY
ACCOUNT EXECUTIVE Richard Rothenberg LOS ANGELES
MEDIA CONSULTANT
Jo Campbell Fujii
EDITORIAL & ADVERTISING OFFICES
949.640.1484
DIRECTOR OF OPERATIONS
Nabihah Sattar
SUBSCRIPTION INFORMATION
California Homes Magazine PO Box 8655 Newport Beach, CA 92658
Subs@calhomesmagazine.com
NEWSSTAND



BY KATHY BRYANT
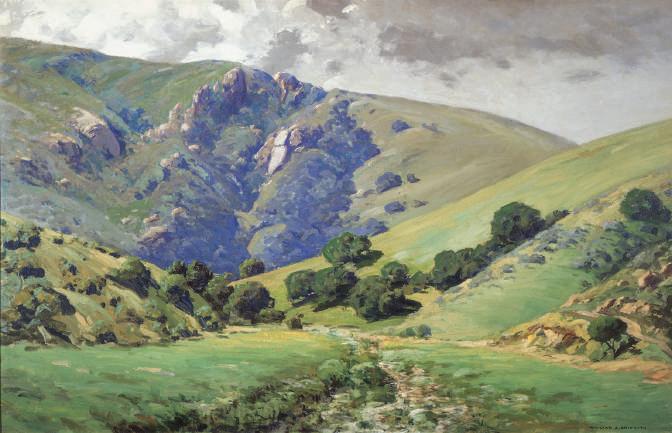
The new exhibit, Habitat: Making the California Environment, opens on September 20, 2025 and runs through January 10, 2026. The show features more than 40 artworks that reflect a pivotal period in the state’s ecological history - after European settlement but before California’s landscapes were dramatically changed by urban growth..
Habitat offers a lens into California’s environmental past while forging connections with contemporary ecological concerns, from the spread of invasive species to the urgency of preservations. Ultimately, Habitat invites viewers to consider how art, plants and history have long been connected in shaping the California we know today. Organized into thematic clusters, the works are grouped by subtle yet connective threads.
Different sections include native blooms, California missions, mountains and trees. Each explores the coexistence of native and non-native elements and the shifts in the appearance of landscapes over the last century.
For more information, please visit imca.uci.edu
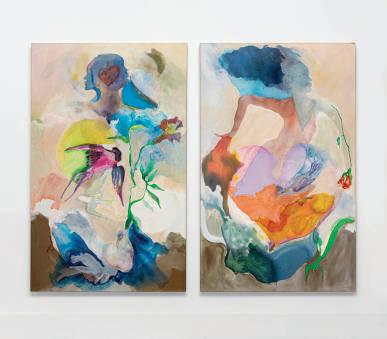
The J. Paul Getty Museum presents The Kingdom of Pylos: Warrior-Princes of Ancient Greece, an exhibition featuring more than 230 works of art and artifacts from Messenia, an epicenter of the Mycenaean civilization that flourished in Late Bronze Age Greece. This exhibition marks the reopening of the Getty Villa Museum, closed since the Palisades Fire.
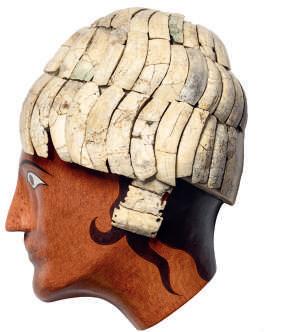
During the Late Bronze Age (1700-1071 BCE), Messenia was a hub of Mycenaean culture. Settlements and the tombs of extended families buried with their weapons and wealth have been found throughout the region. Thriving communities led by warrior-princes set the stage for the rise of the powerful kingdom of Pylos, which encompassed a territory of 800 square miles at its peak. Presented in four sections, visitors will encounter a sophisticated, literate culture that became the preeminent power in Greece and the eastern Aegean region. Beyond palatial and funerary architecture, the Mycenaeans developed advanced engineering, refined arts and crafts and a system of written administrative records.
The Kingdom of Pylos will be on view at the Getty Villa through January 12, 2026.
For more information, please visit getty.edu

The first major museum retrospective devoted to the full breadth of the work of painter Suzanne Jackson will be on view from September 27, 2025 to March 1, 2026. Developed in close collaboration with the artist, Suzanne Jackson: What Is Love celebrates Jackson’s groundbreaking artistic vision through more than 80 lyrical paintings and drawings from the 1960s to the present that explore her use of color, light and structure to expand the parameters of painting and illuminate the persistence of peace, love and beauty.
This comprehensive survey spans six decades, from Jackson’s early ethereal compositions to canvas that layer luminous washes of paint and depict figures intertwined with nature to recent three-dimensional paintings that suspend acrylic paint midair. SFMOMA will premiere a new large-scale commission by the artist, inspired by her longstanding close observations of the natural world
For more information, please visit sfmoma.org




Shifting Visions: Photographs from the Collection of Ken and Jacki Widder resembles a microcosm of the major crosscurrents in mid-twentieth-century photography in the United States. Its breadth is vast, ranging from portraiture and photojournalism to architectural views, motion studies and photographs that verge on abstraction. Simultaneously, it is deep: the Widders have carefully collected certain artists extensively so as to illustrate the arc of their careers.
Although the photographs are varied, certain unifying threads emerge that are explored is this exhibition: representations of the urban environment; photographs produced for organizations and media outlets during the heyday of the illustrated press from the 1930s to the 1980s; environmental portraits that picture their sitters in the flux of their surroundings rather that the studio. The exhibit continues through January 25, 2026.
For more information, please visit sdmart.org
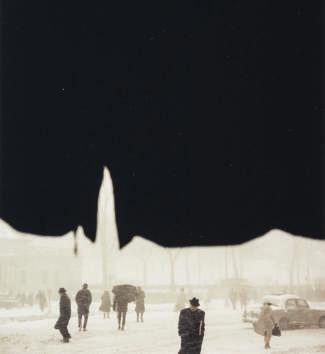
Two major exhibitions of Impressionist and 19th-century art are on view at the Santa Barbara Museum of Art from October 5 through January 25, 2026.
The Impressionist Revolution: Monet to Matisse from the Dallas Museum of Art explores the rebellious origins of the independent artist collective known as the Impressionists and the revolutionary course they charted for modern art. The exhibit features a rich array of paintings, including examples by Monet, van Gogh, Gauguin, Matisse, Mondrian, Morisot and Munch that tell the story of a group of artists who challenged the status quo and won.
Encore: 19th-Century French from the Santa Barbara Museum of Art has more than 40 artworks on view. Using 19th-century paintings and photographs, the show takes you on a virtual tour of Parisian sites such as Notre Dame and the Eiffel Tower as well as the French Riviera, the cliffs of Normandy and many other locations from the period.
For more information, please visit sbma.net
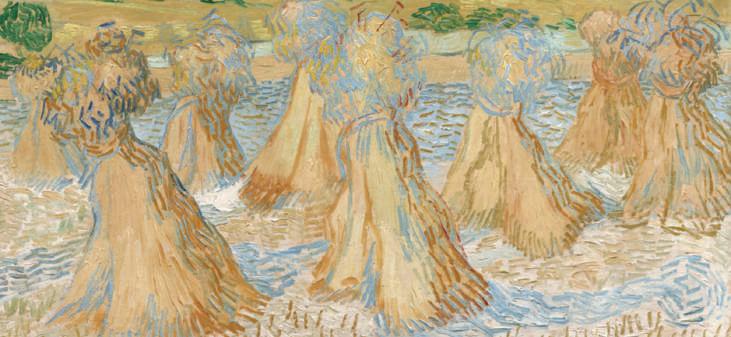
Contemporary Painting in Papua New Guinea: Mathias Kauai and His Family features paintings on view for the first time. During his lifetime, Mathias Kauage (1944-2003) experienced dramatic shifts - not only during the decades under colonial Australian administration but also after Papua New Guinea achieved independence in 1975.
Both periods are a focus of his work. In the late 1970s, Mathias and later his wife, Elizabeth, led the contemporary arts movement in the newly independent country, which explored nationhood and technological advancement. Later works also addressed issues such as the onset of the HIV/AIDS epidemic. The circle of artists working in their style grew to encompass their children, including a nephew and adopted so Apa Hugo. They, along with Elizabeth, continue his artistic legacy as professional painters. Exhibit continues through March 15,2026.
For more information, please visit famsf.org

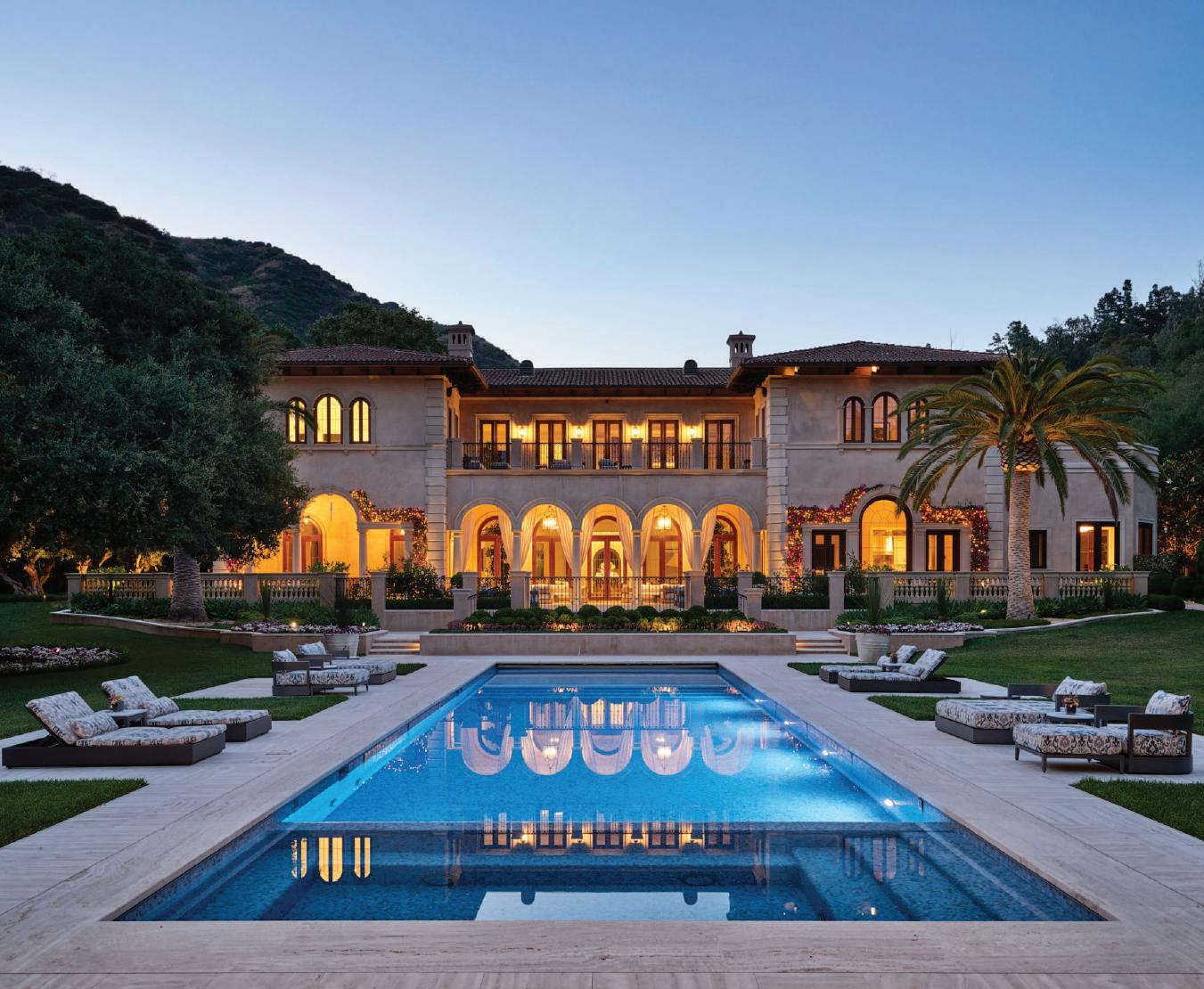

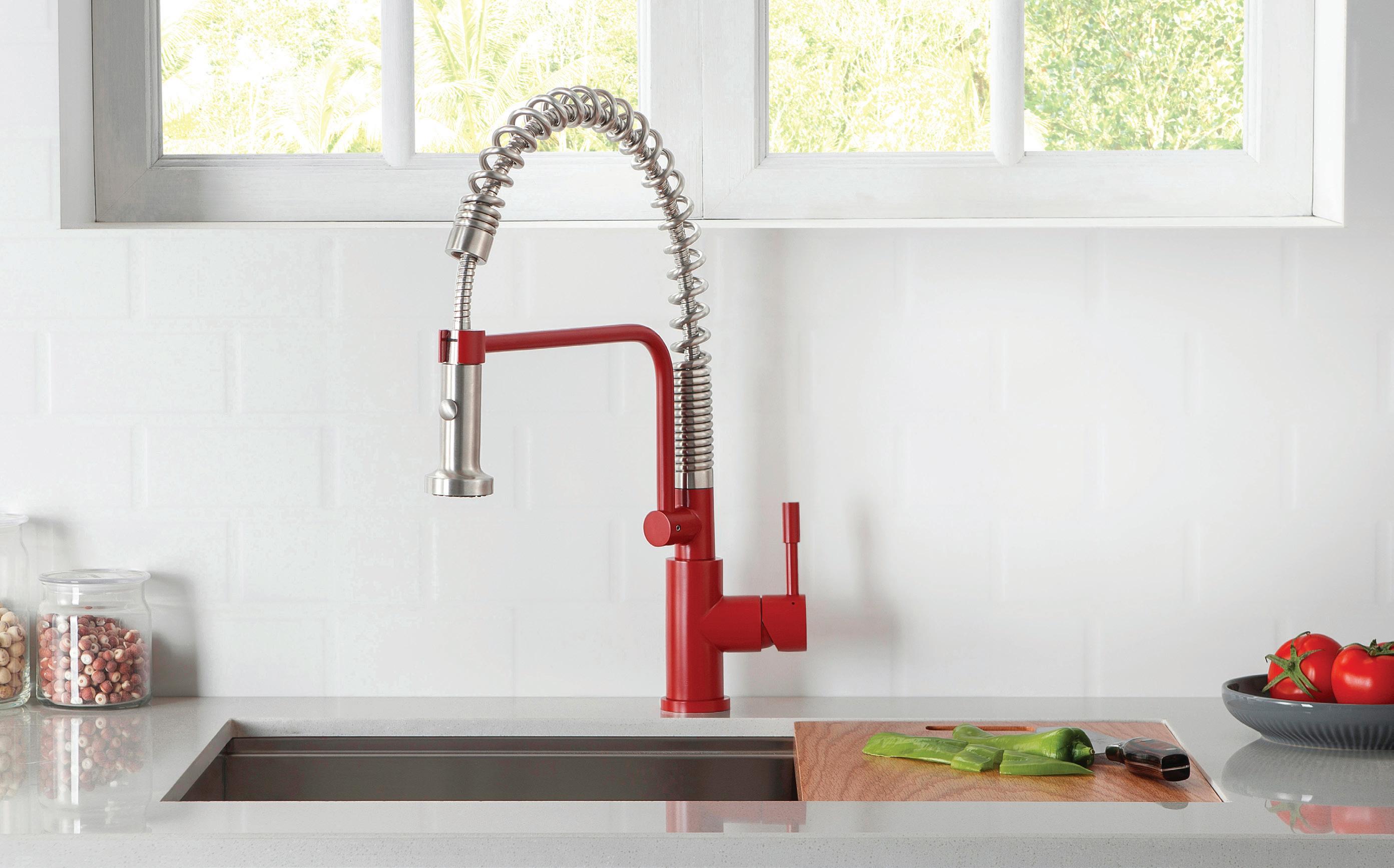
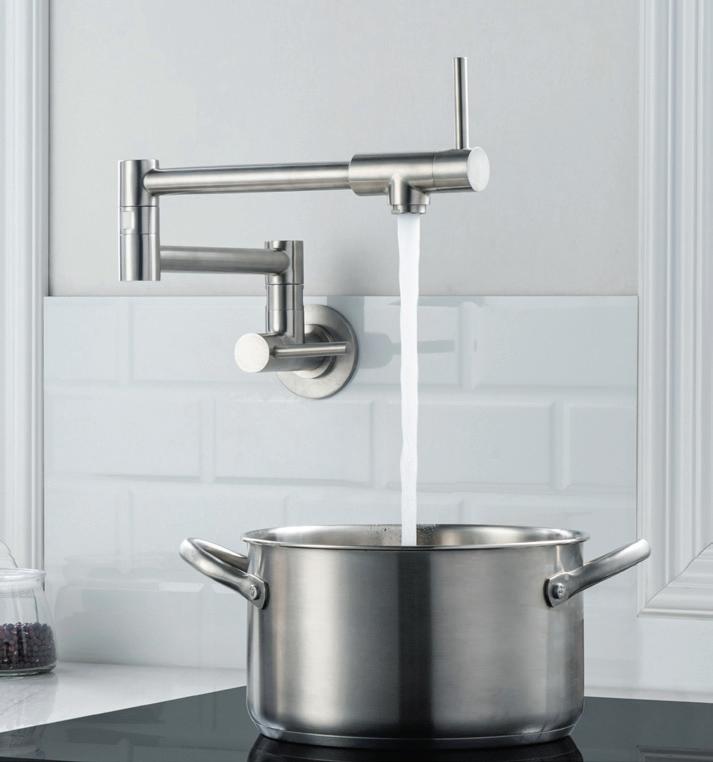
Eye-catching style and a rainbow of colors are hallmarks of the popular Klassiker ™ Kitchen Collection. From the entry-level Smallie™ to the hard-working Professio™ and new pot-filler, the collection is the embodiment of precision engineering combined with flawless design. Each faucet in the line is built with exceptional craftsmanship and a genuine commitment to environmental stewardship. The collection is offered in 20 different shades ranging from Sky Blue, Leaf Green and Crimson to more neutral options like Gun Metal Grey and Dark Tan. But the possibilities don’t stop there... Flusso also offers custom-finished faucets in almost any imaginable hue. Klassiker Collection faucets make the perfect focal point in the kitchen: sleek, sturdy, functional and utterly chic!
Created in the Flusso ® Design Lab in Dallas with premium quality stainless-steel construction.
Available in brushed stainless steel and 20 eco-friendly, ceramic-based color options.

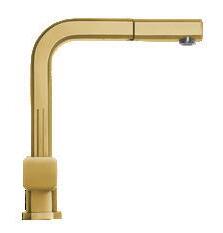
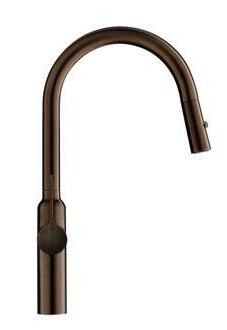

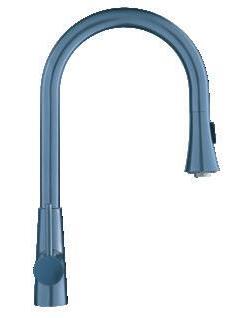

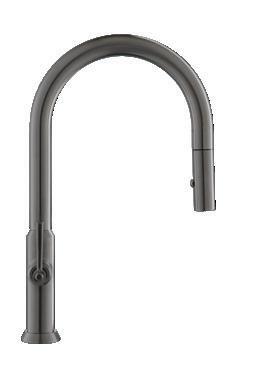











REVIEWED BY KATHY BRYANT
Text by Kendall Wilkinson with Tracey Pruzan
Preface by Michael Boodro
Principal photography by Paul Dyer
Beauty All Around, the first monograph featuring San Francisco-designer extraordinaire Kendall Wilkerson, is a deeply personal book. In it Wilkinson credits the generations of strong women in her life who have inspired her on her journey of design discovery. Through this journey, she knows how to take her clients’ dreams and create beautiful homes that fulfill those dreams.
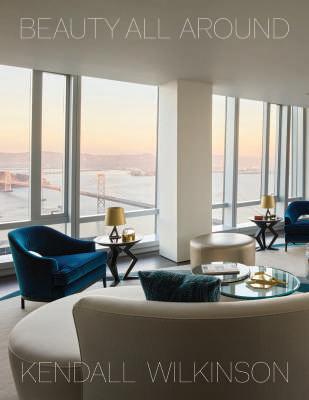
The book is divided into sections that include a Beginnings, Wilkinson Design Aesthetic, and Livable Luxury. “My aesthetic is as individual as my clients are,” says Wilkinson. “My work does not have a signature style. I embrace beauty all around.” Her designs are defined by her clients and how they live. “We are endlessly inspired by global travels from coast to coast, from Europe to Asia,” she continues. She also is inspired by city lights, skyline views and the colors and textures found in nature.Wilkinson is currently one of the most sought-after designers on the West Coast because her designs are luxurious as well as playful but still personal. She manages to combine many design principles: traditional and contemporary, textured and smooth,
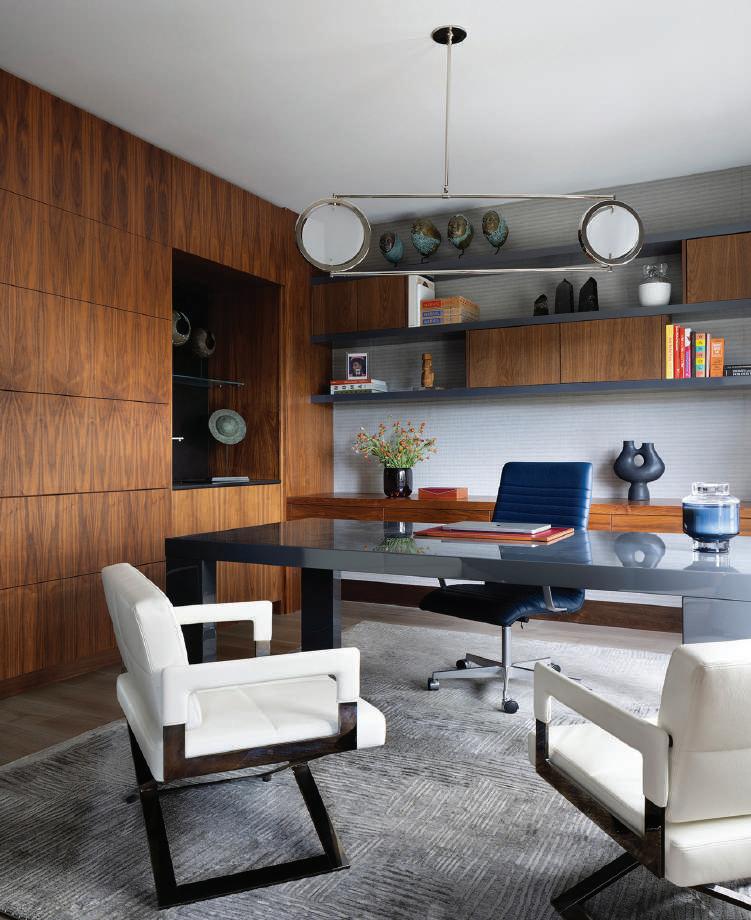
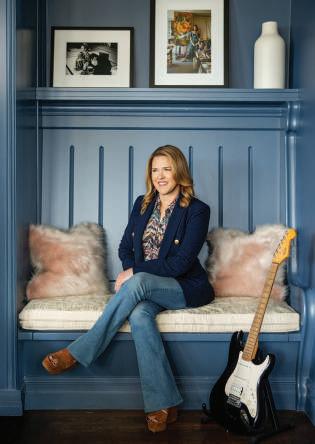
shape and color. The rich illustrations in the book clearly illustrate her ingenuity in creating unique spaces that reflect each owner’s passions and interests.
In Wilkinson’s first book, the reader discovers how color, quality, texture, comfort, mindfulness and artistry can all unite to create a home that’s inviting, comfortable and luxurious. “Our designs tell the stories of our clients’ lives,” concludes Wilkinson. CH
Text by Kendall Wilkinson with Tracey Pruzan
Principal photography by Paul Dyer
248 pages
Hardcover, 10x12 inches
$90
ISBN 978-1-938461-68-2
Pointed Leaf Press
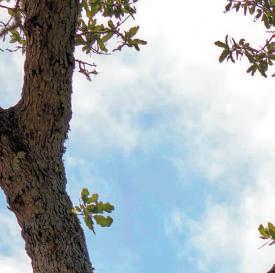
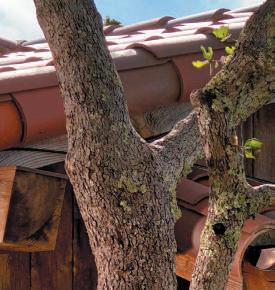
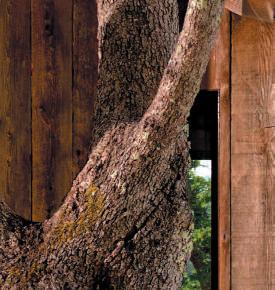
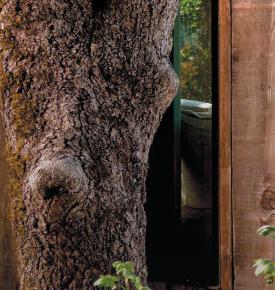
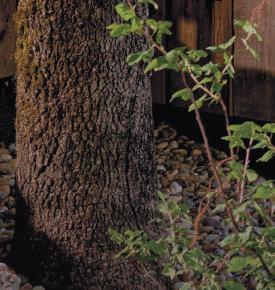







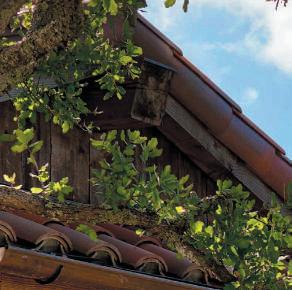
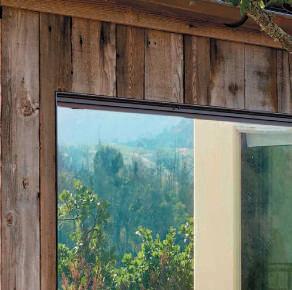
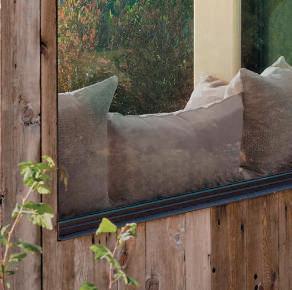
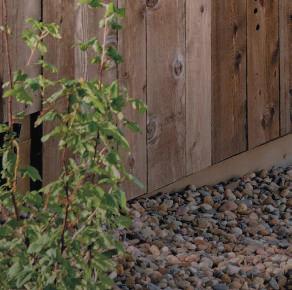

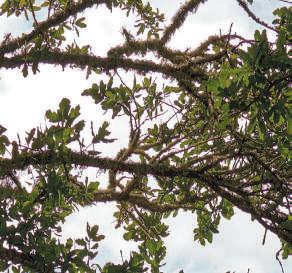
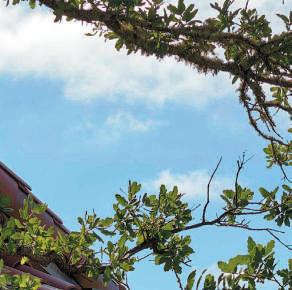
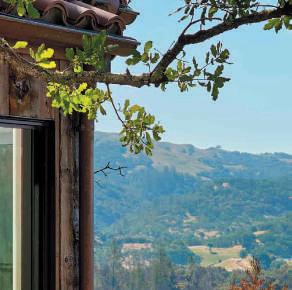
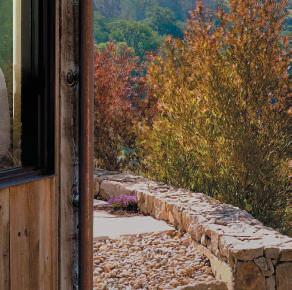

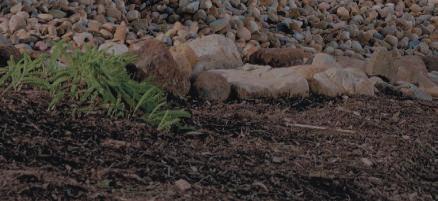
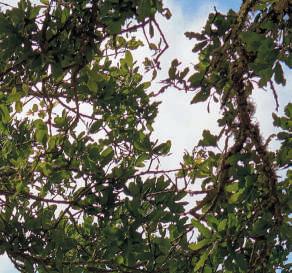
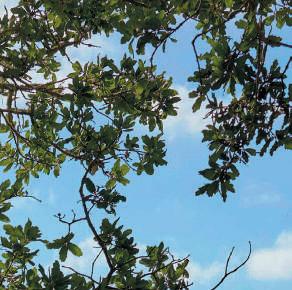
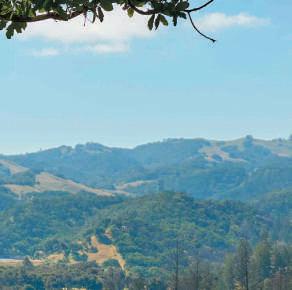

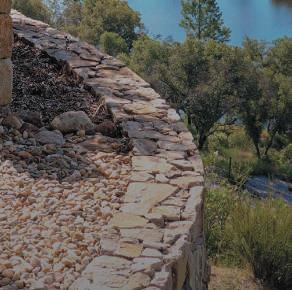

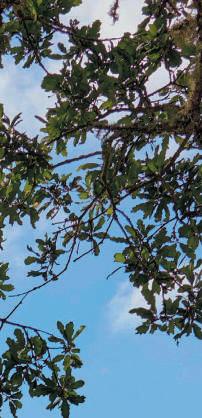


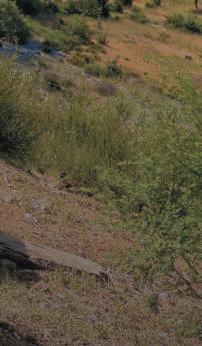

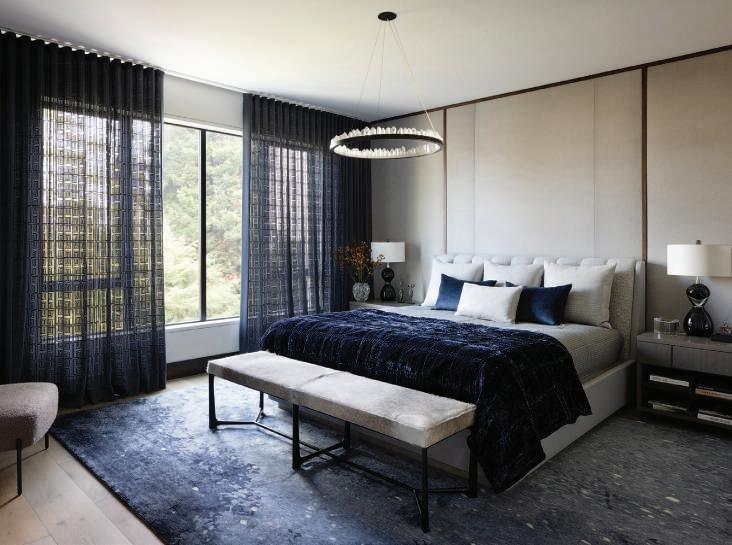
ABOVE The windows of the ethereal primary bedroom, which is located on the second floor, look into the tree canopy. Shades of royal blue and aubergine, a lush velvet spread and the upholstered wall behind the bed seamlessly enhance the ambience.
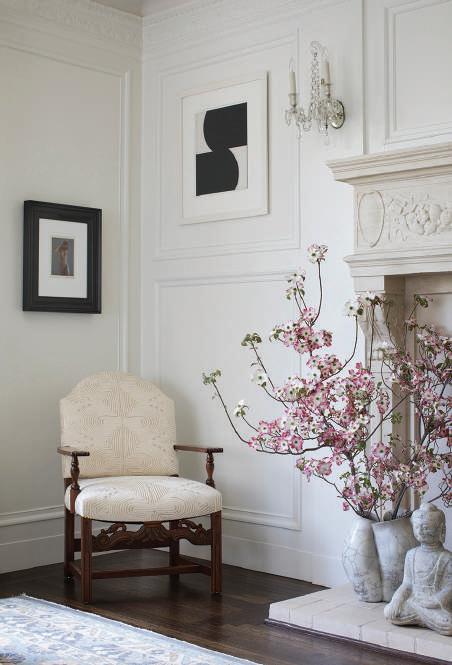
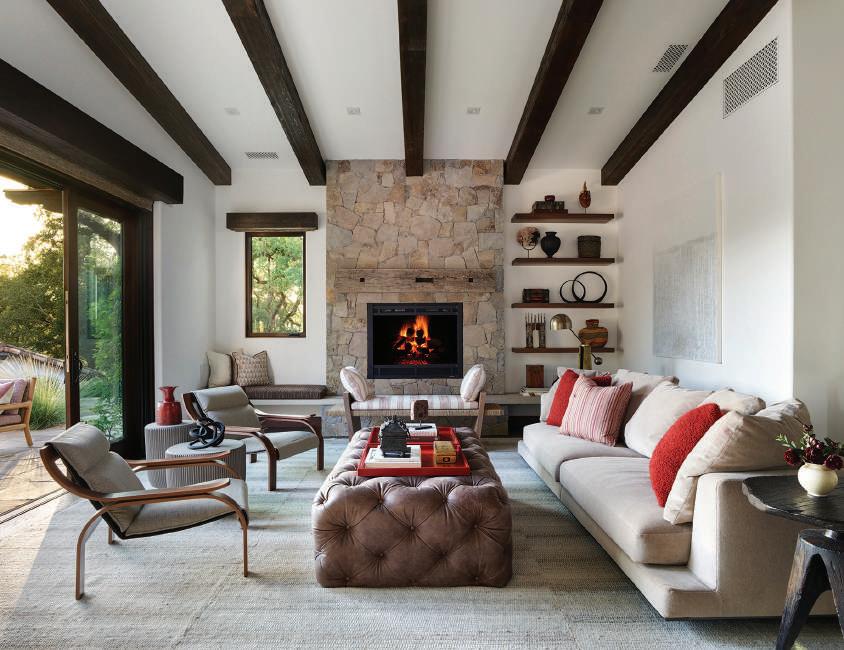
ABOVE The antique wooden armchair, now reupholstered, is one of a pair from the original designed by Alfred Henry Jacobs to sit in front of the fireplace as seen in an old photograph that is now in the Magnes Collection of Jewish Art and Life Museum in Berkeley, California.
LEFT This room shows Wilkerson’s love of both comfort and high style. The art objects anchor the room.
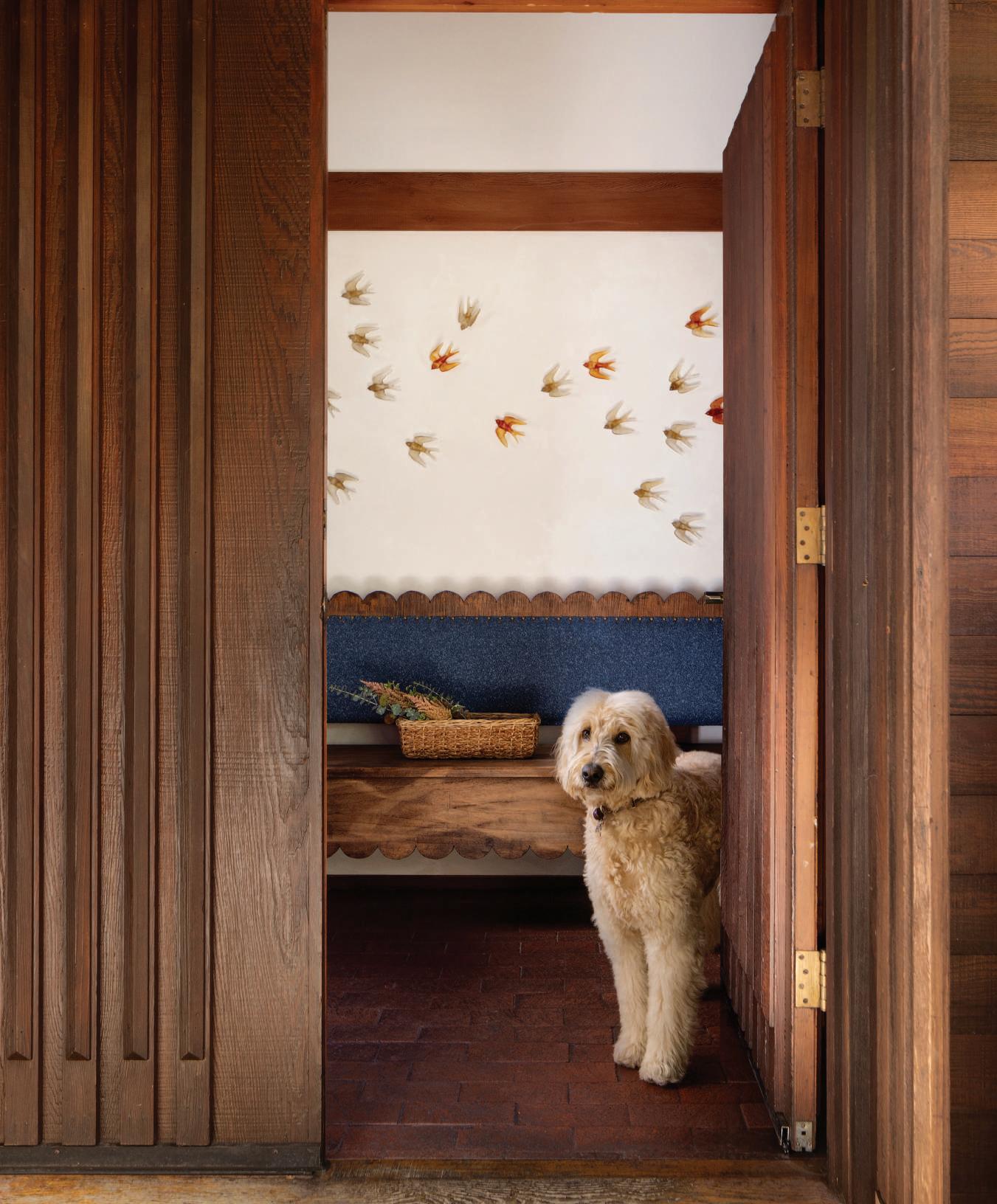

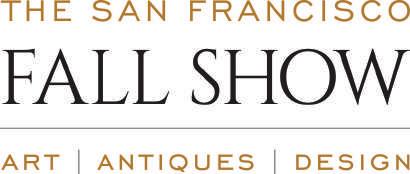

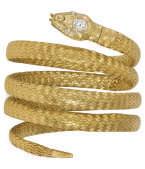
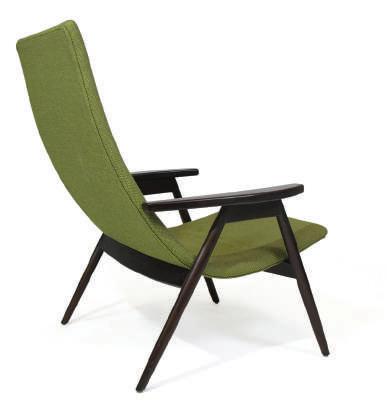

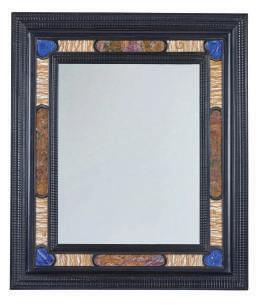


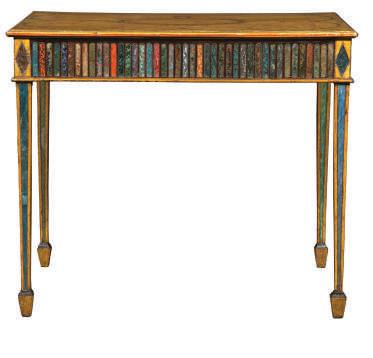
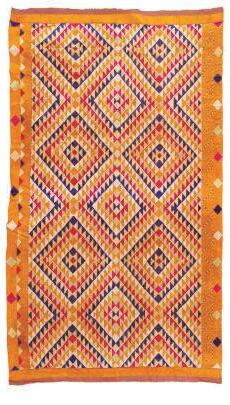


Designer Nathan Turner Channels his California Roots into a Vibrant West Hollywood Destination, Blending Relaxed Elegance, Global Influences, and a Flair for Entertaining
Nathan Turner has built a design career rooted in the sun-soaked landscapes, relaxed elegance, and effortless charm of his home state. Growing up in the San Francisco Bay Area and spending weekends on his family’s Northern California ranch, Turner developed an enduring love of open skies, good food, and gracious living—elements that infuse every facet of his work.
A celebrated Los Angeles–based interior designer, author, and tastemaker, Turner’s style blends California ease with worldly sophistication. His new West Hollywood shop on La Cienega Boulevard brings his
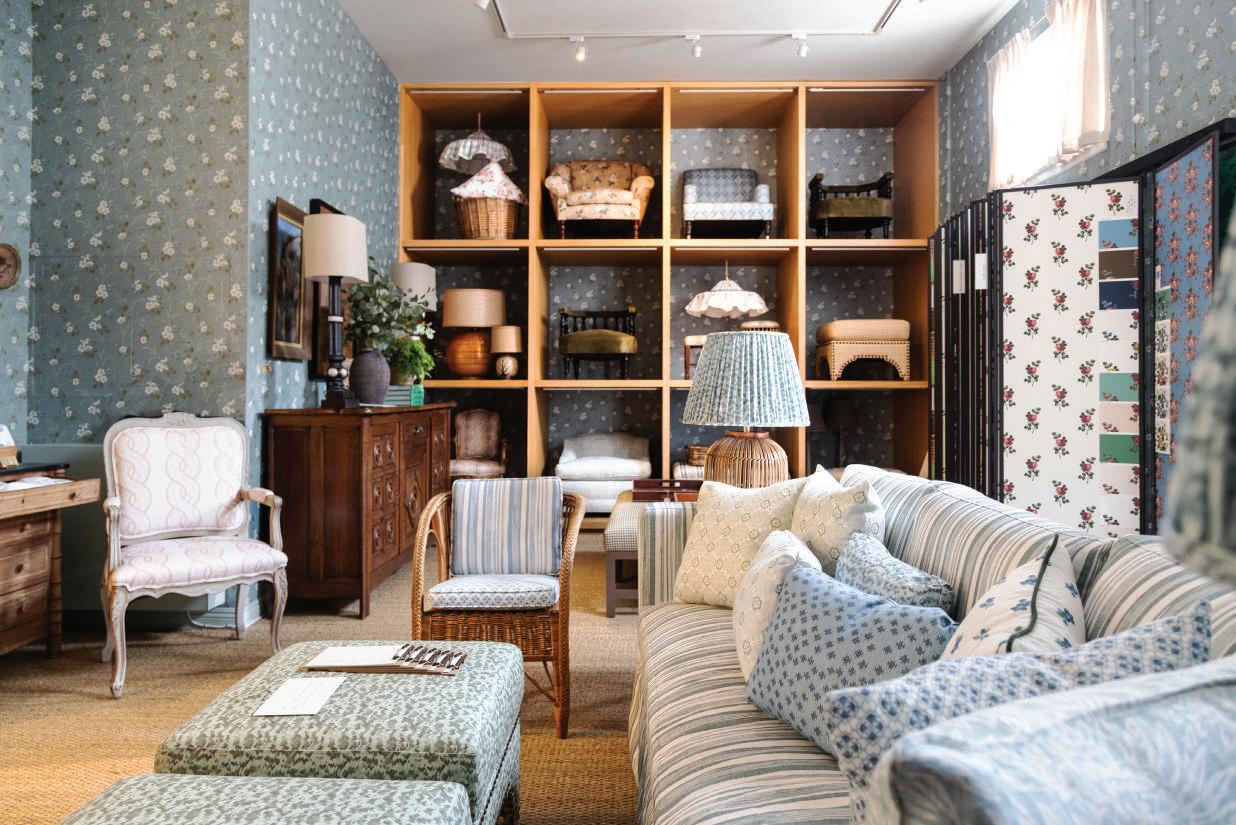
vision under one roof, offering his coveted California Collection line of textiles, Wallshoppe wallcoverings, and a curated selection of home décor inspired by his travels. Fans of his books will recognize his signature warmth and humor, now extended into the tabletop arena with his just-launched Proper Table collection—an exuberant mix of color, pattern, and personality perfect for California entertaining.
Part showroom, part design destination, Turner’s new space captures the essence of West Coast living: open, inviting, and endlessly stylish. Whether you come for the fabrics, pillows, the wallpapers, or the perfectly set table, you’ll leave inspired by Turner’s passion for California living—past, present, and future. CH
Nathan Turner, 725 N. La Cienega Blvd, West Hollywood, nathanturner.com


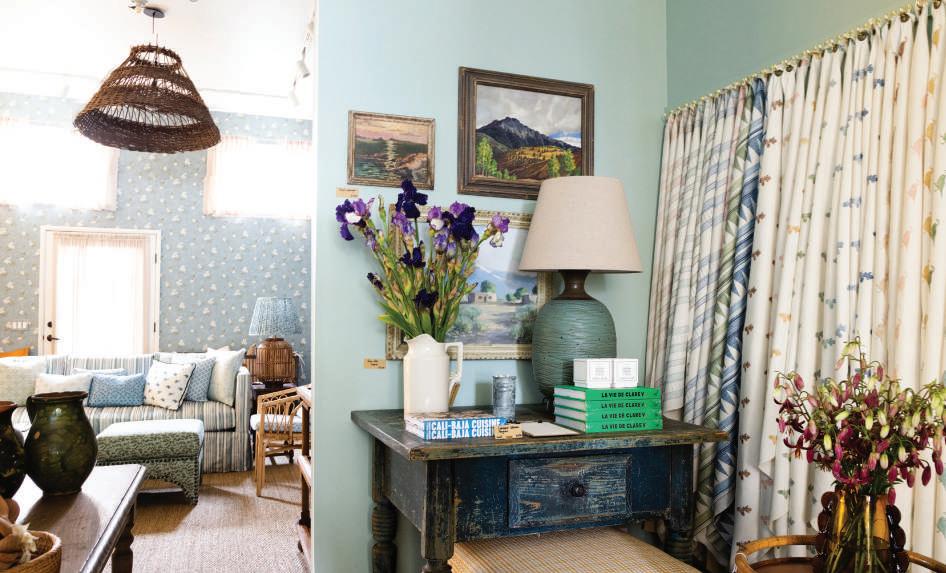
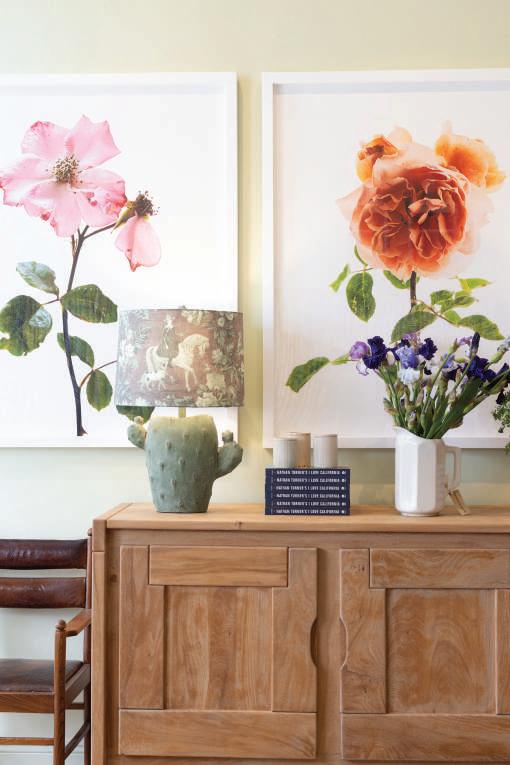
ABOVE A layered, lived-in charm fills the space—vintage tables, stacked books, fresh blooms, and landscape art mingle with soft patterned textiles, creating a warm blend of coastal ease and collected sophistication.
LEFT A warm wood sideboard anchors a charming vignette—oversized floral prints, a whimsical cactus-shaped lamp, and a pitcher of fresh blooms create a fresh, artful balance of rustic texture and botanical elegance.
OPPOSITE TOP A cozy, design-forward showroom layered in vintage charm, where patterned textiles, wicker accents, and curated antiques create a warm, lived-in elegance.
OPPOSITE BOTTOM LEFT Fresh from the new Nathan Turner collaboration with Proper Table, this tabletop collection pairs crisp stripes with painterly floral motifs—bringing effortless elegance to summer dining with layered textures, artisanal details, and a modern twist on classic charm.
OPPOSITE BOTTOM LEFT A curated display of artisanal textiles and homewares invites a closer look—layered linens in soft patterns, woven baskets, and rustic accents create a warm, tactile celebration of craftsmanship and timeless style.
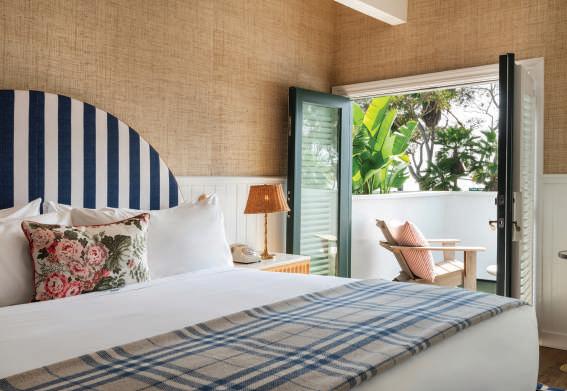

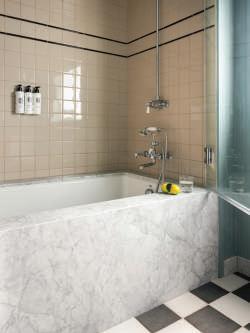
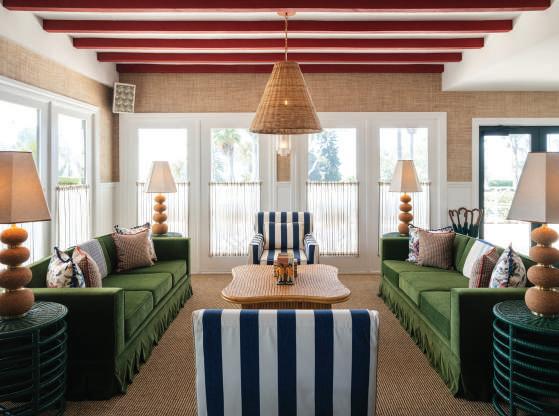
Le Petit Pali brings European Charm and Coastal Ease to Laguna Beach with its Newest Boutique Retreat
LAGUNA BEACH HAS LONG DRAWN CREATIVES and sunseekers to its storied shoreline—and now, with the arrival of Le Petit Pali, the seaside town welcomes a new wave of curated charm. Nestled along Coast Highway, just steps from Treasure Island Beach, this 41-room retreat from Avi Brosh’s Palisociety offers a fresh take on the classic bed-and-breakfast, where British countryside whimsy meets vintage California ease.
From the moment guests are greeted with a glass of sparkling rosé, the tone is set: relaxed luxury in a setting that feels both personal and picturesque. Interiors are layered with weathered hues, antique accents, and custom touches—think Diptyque amenities, Bellino linens, and SMEG fridges stocked with locally sourced delights.

Outdoors, striped loungers surround a pool framed by palms, while daily champagne breakfasts and signature beach baskets ensure indulgence from sunrise to surf. With Le Petit Pali properties already dotting Carmel and Brentwood, the Laguna Beach location affirms the brand’s winning formula: refined, intimate hospitality with a deep sense of place. CH
Le Petit Pali, 30806 Coast Highway, Laguna Beach, 949.464.4495, lepetitpali.com

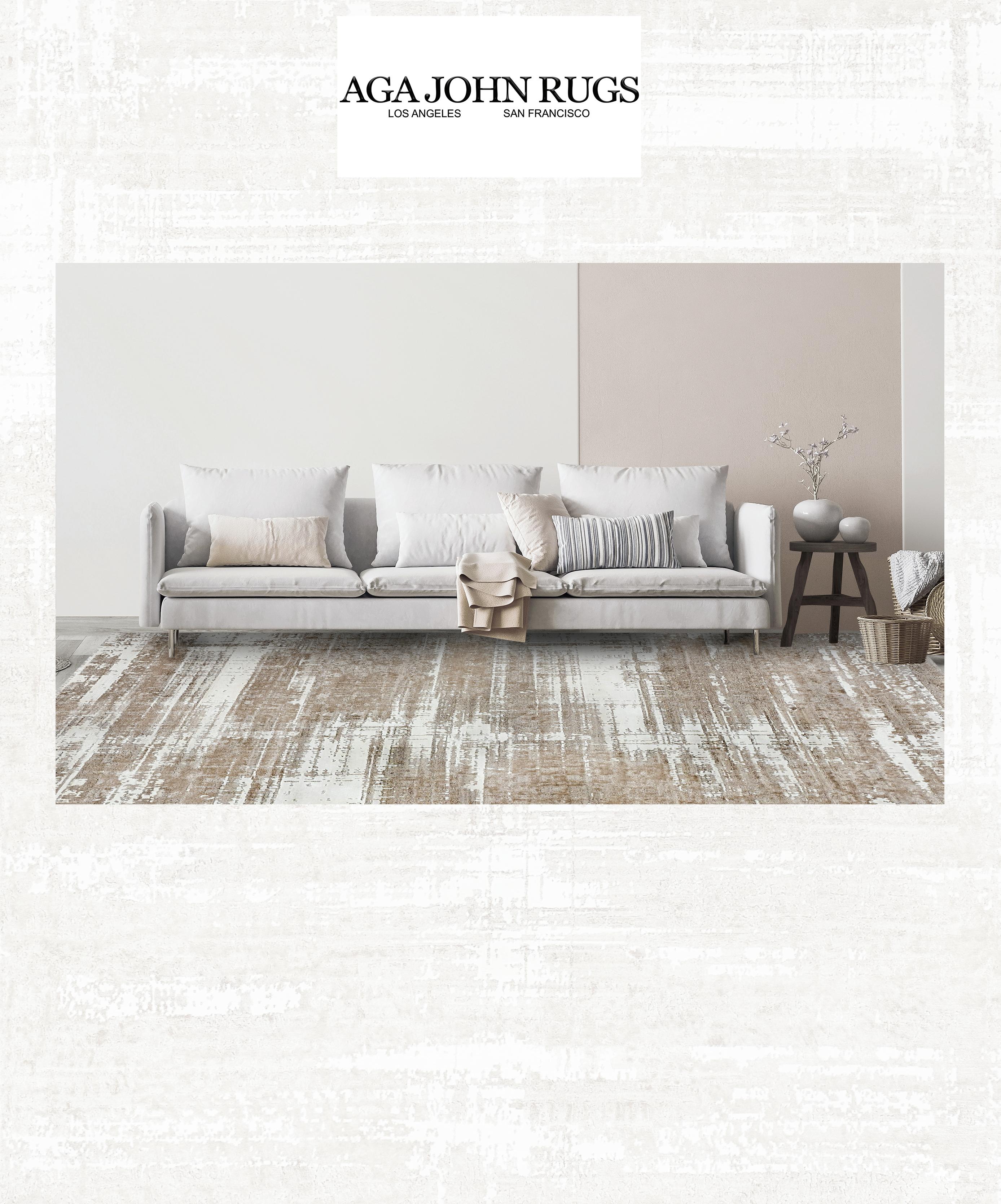

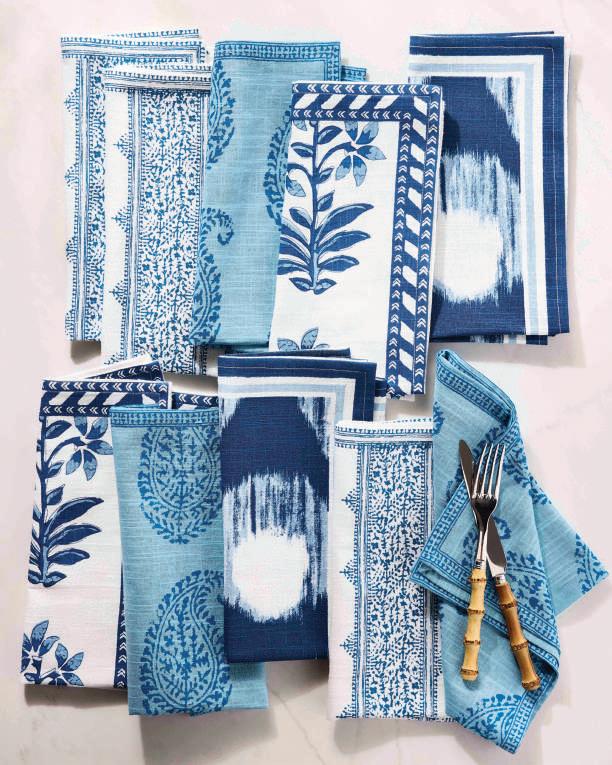

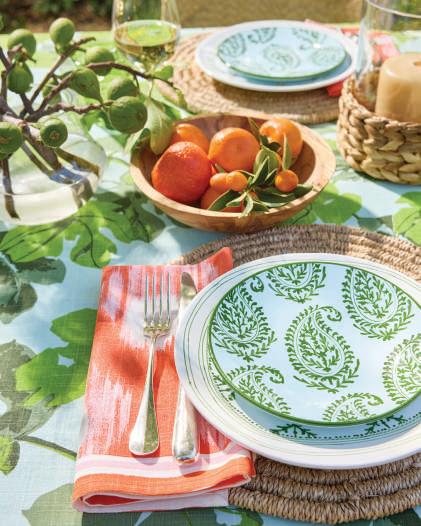
LA Designer Peter Dunham Partners the Hudson Grace Founder Monell Totah on a Tabletop Collection that Creates Effortless Entertaining
HUDSON GRACE’S NEW COLLABORATION with acclaimed designer Peter Dunham celebrates bold pattern, vibrant color, and effortless entertaining. Known for blending European and Middle Eastern influences with relaxed California living, Dunham brings his iconic prints to 62 pieces. Partnering with Hudson Grace founder Monelle Totah—renowned for her timeless, curated aesthetic—the collection fuses eclectic style with classic, artisan-crafted design. CH hudsongracesf.com
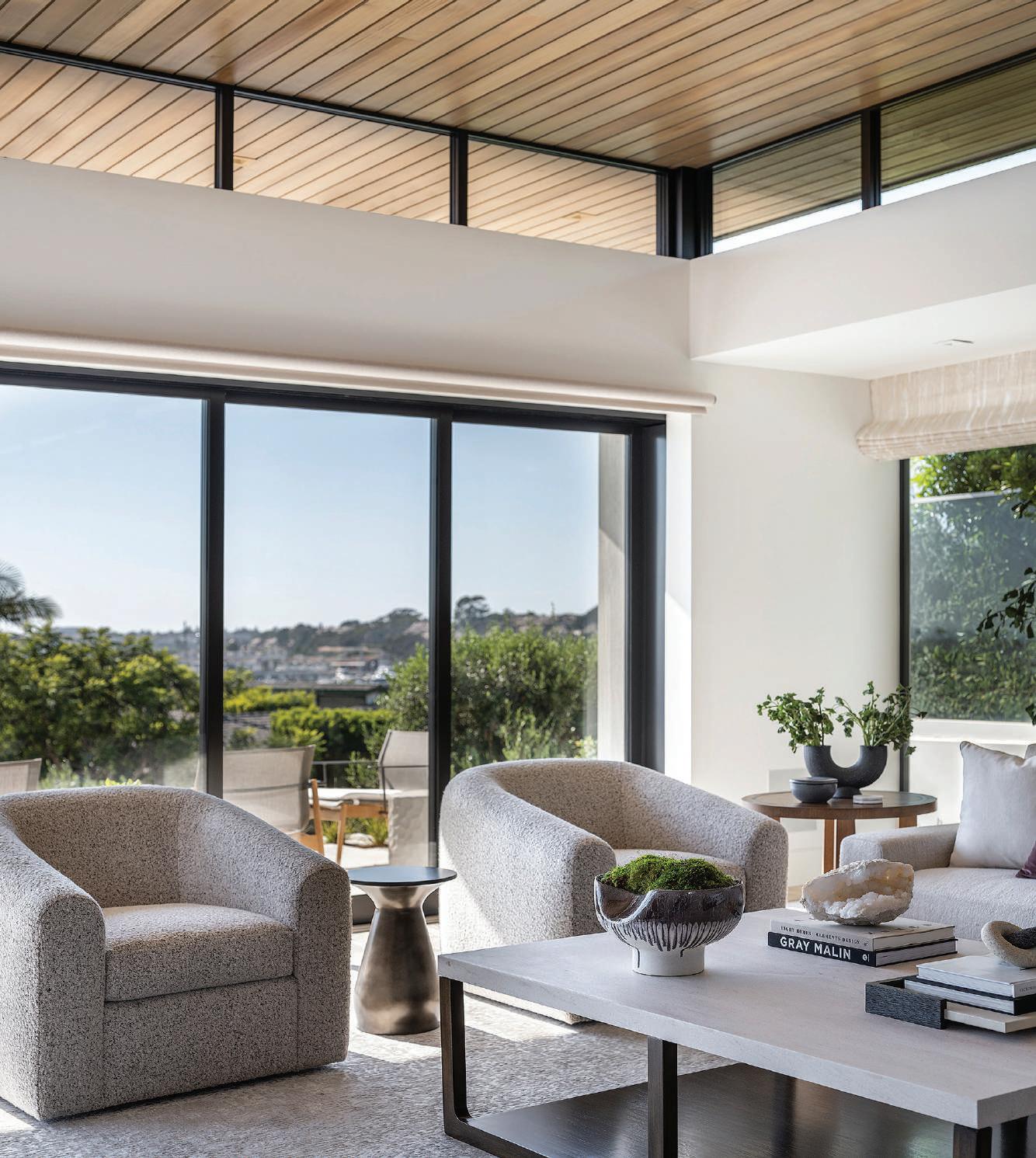
At Sage Design Studio , we're storytellers at heart, designing spaces that speak to those who live life in layers For those who value the art of carefully curated color palettes and thoughtful material choices, we believe luxury lies not in the flashy statements, but in the quiet assurance of beautifully appointed rooms
Patricia Alvarenga Design Principal
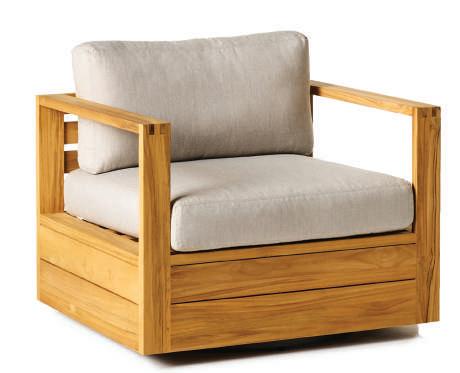
TERRA
Belvedere Teak Swivel
Stores are located throughout California. Visit terraoutdoor.com for a location near you.
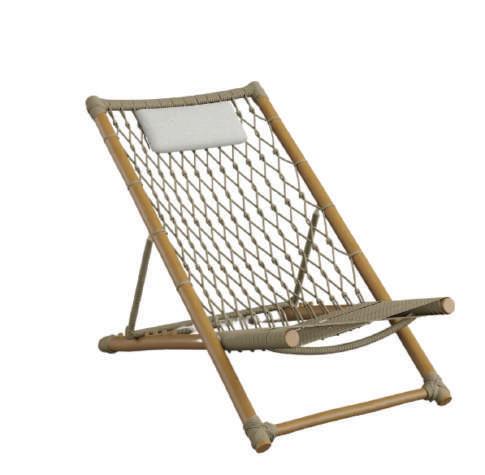
Caraiva Reclining Chair
Stores are located throughout California. Visit terraoutdoor.com for a location near you.
MCKINNON HARRIS
Iznik Ottoman
Los Angeles, 915 North La Cienega Boulevard, mckinnonharris.com
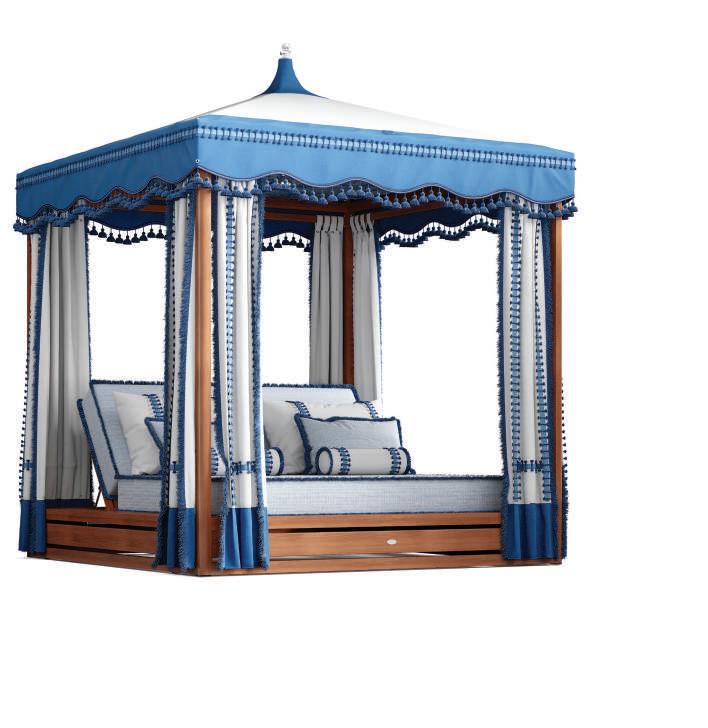
TUUCI
Lulu Capri Tent
Go to tuuci.com to find a showroom near you.
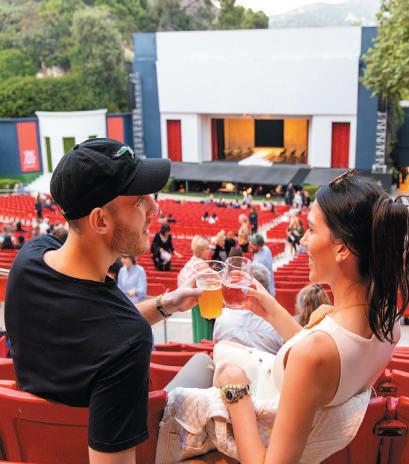
From Sculptural Loungers to Refined Shade Solutions, these Standout Designs Blend Comfort, Craftsmanship, and California–Casual Elegance for Outdoor Living at its Finest

Newport Teak Sun Loungel
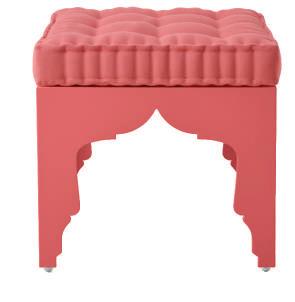
West Hollywood, 8950 Beverly Boulevard, shopharbour.com
GLOSTER
Salina Lounge Chair
Los Angeles Studio, 8900 Beverly Boulevard No. 108, gloster.com San Francisco, Dunkirk, 101 Henry Adams Street, No. 355, dunkirksf.com
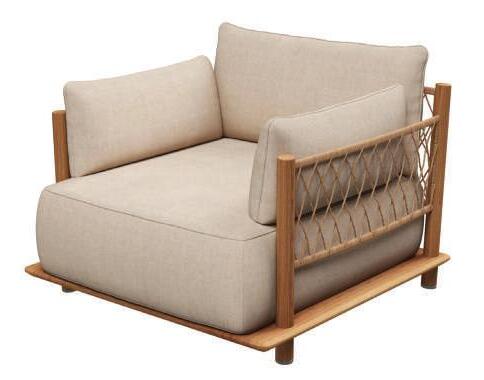


JULY 5 - AUG. 29, 2025 800-487-3378 PageantTickets.com

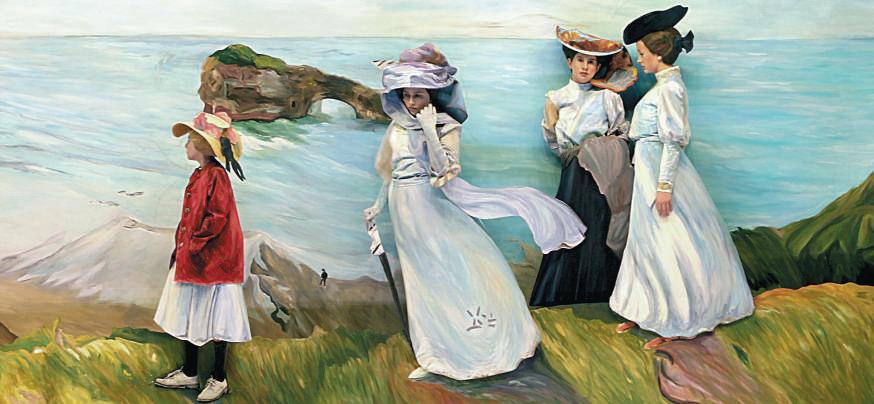
WHERE ART COMES TO LIFE No CGI, no deepfakes—just real people stepping into iconic works of art at the Pageant of the Masters in Laguna Beach. Watch masterpieces transform into living pictures, with narration and an original score performed by a live orchestra under the stars. It’s not just a show—it’s an unforgettable experience!

WHERE ART HAPPENS. No screens, no shortcuts—just real artists showcasing original works at the Festival of Arts Fine Art Show in Laguna Beach. Stroll through an outdoor gallery, join free art tours, enjoy live music, and create your own masterpiece in hands-on workshops. It’s art you can explore, experience, and take home.


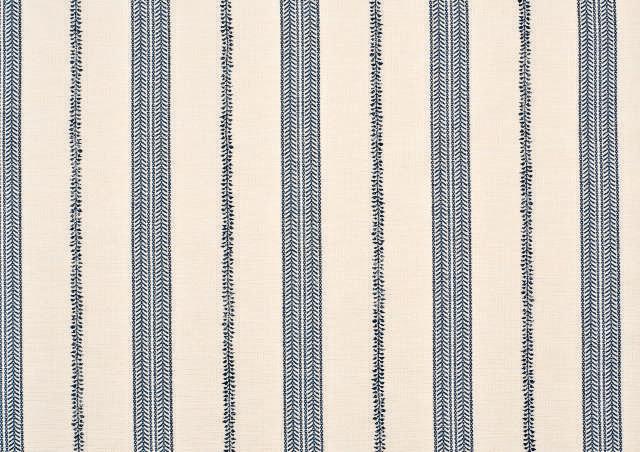
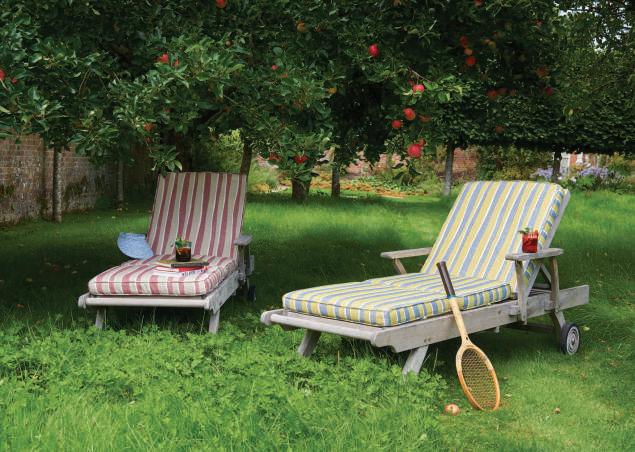

FERMOIE
The British brand that is known for its take on color and texture extends its artistry outdoors with a collection of easy-tocare-for fabrics.
ORCHARD STRIPE | inspired by contemporary British artwork, features irregular lines, with a hand-drawn edge.
RABANNA | a re-drawing of India’s earliest printed cotton from the Fermoie launch collection.
SHELL GROTTO | a large-scale mosaic of color and shells. Playful, decorative details sit neatly within large, flowing, symmetrical naive florals. Available at the following showrooms: Los Angeles, Hollywood at Home, and in San Francisco at Hewn
MARTYN LAWRENCE BULLARD
Renowned for his globally inspired patterns and luxurious materials, Martyn has crafted fabrics that stand up to heavy use without losing their refined finish.
ORLANDO STRIPE | a fresh take on the traditional stripe with an unexpected scale and texture
PALMIER IN GREEN | a foliage-inspired print that creates a tropical mood
Available at the following showrooms: Los Angeles and Laguna Niguel, Thomas Lavin, and in San Francisco at Hewn Hewn
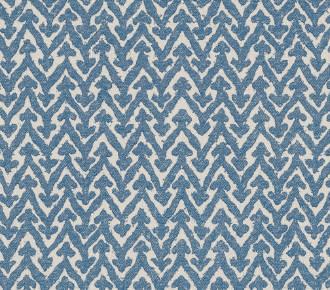
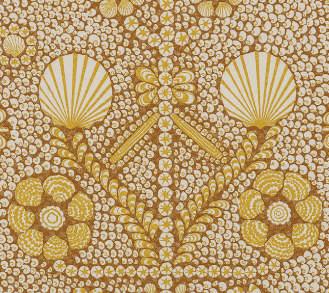
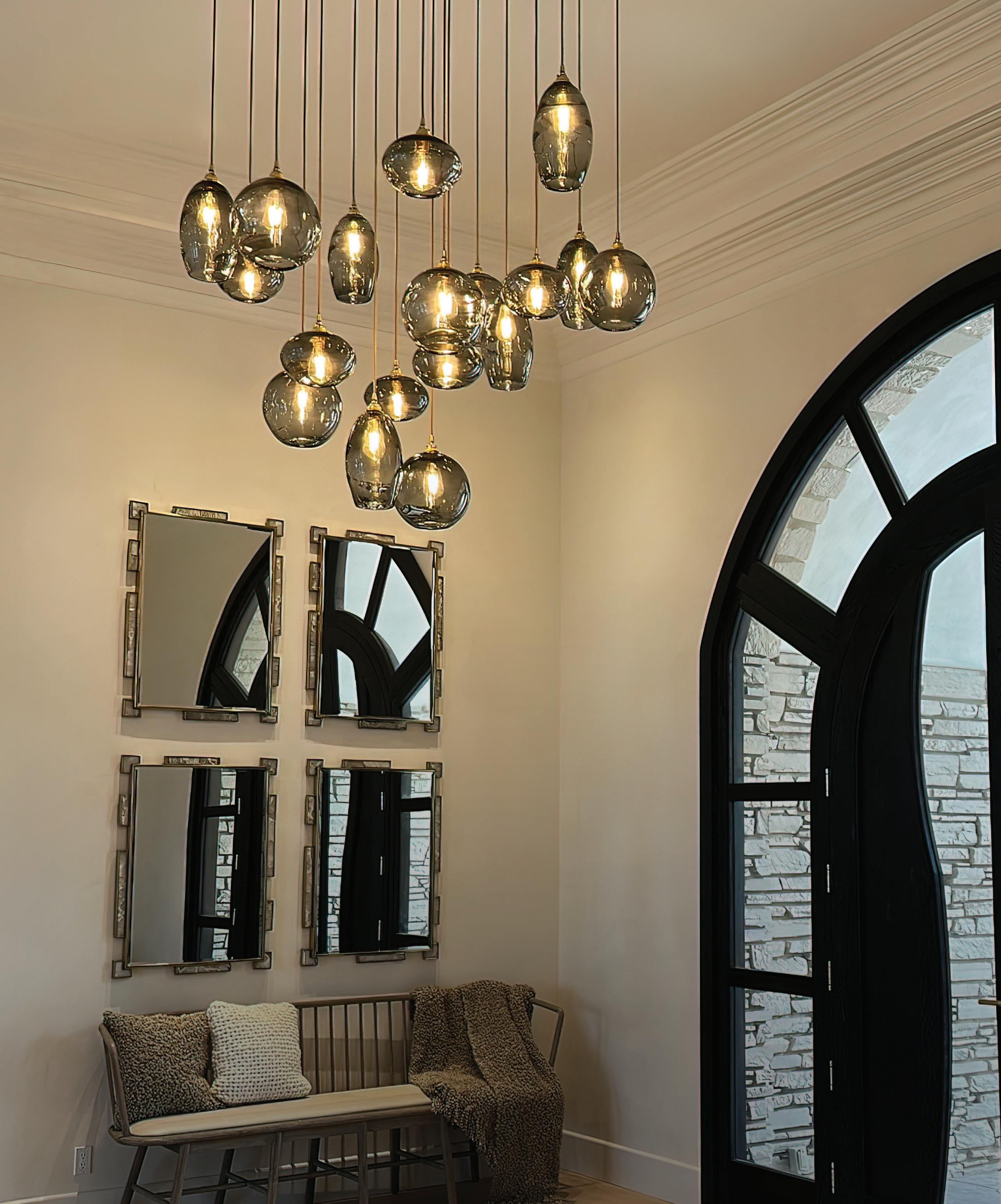

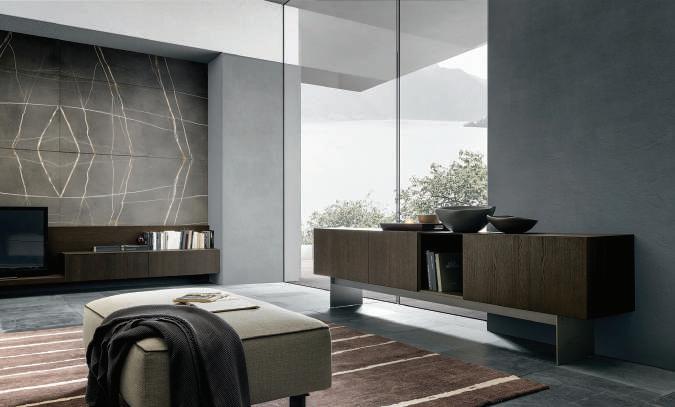
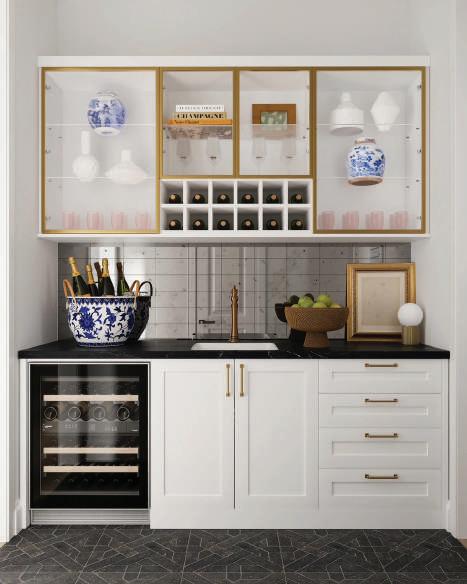
Experience refined elegance with our latest Italian design—crafted for modern living. Innovative, timeless, and tailored to perfection. Transform your space with effortless sophistication today. Stonemill Design Center, 2915 Red Hill Avenue, Suite F106, Costa Mesa, chicdesigngroupco.com
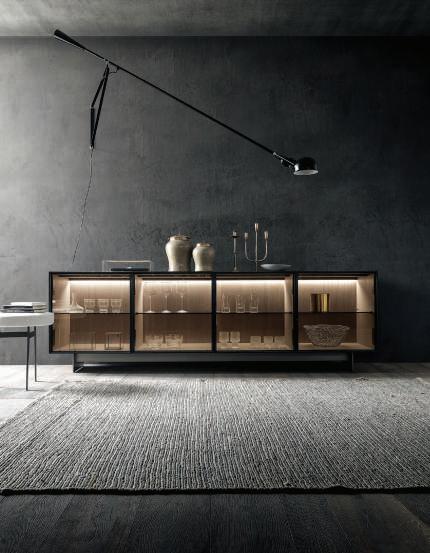
Clean and simple, this home bar design blends concealed lower storage and upper cabinets with gold framed glass doors to showcase the glassware inside. To locate a showroom near you please visit californiaclosets.com




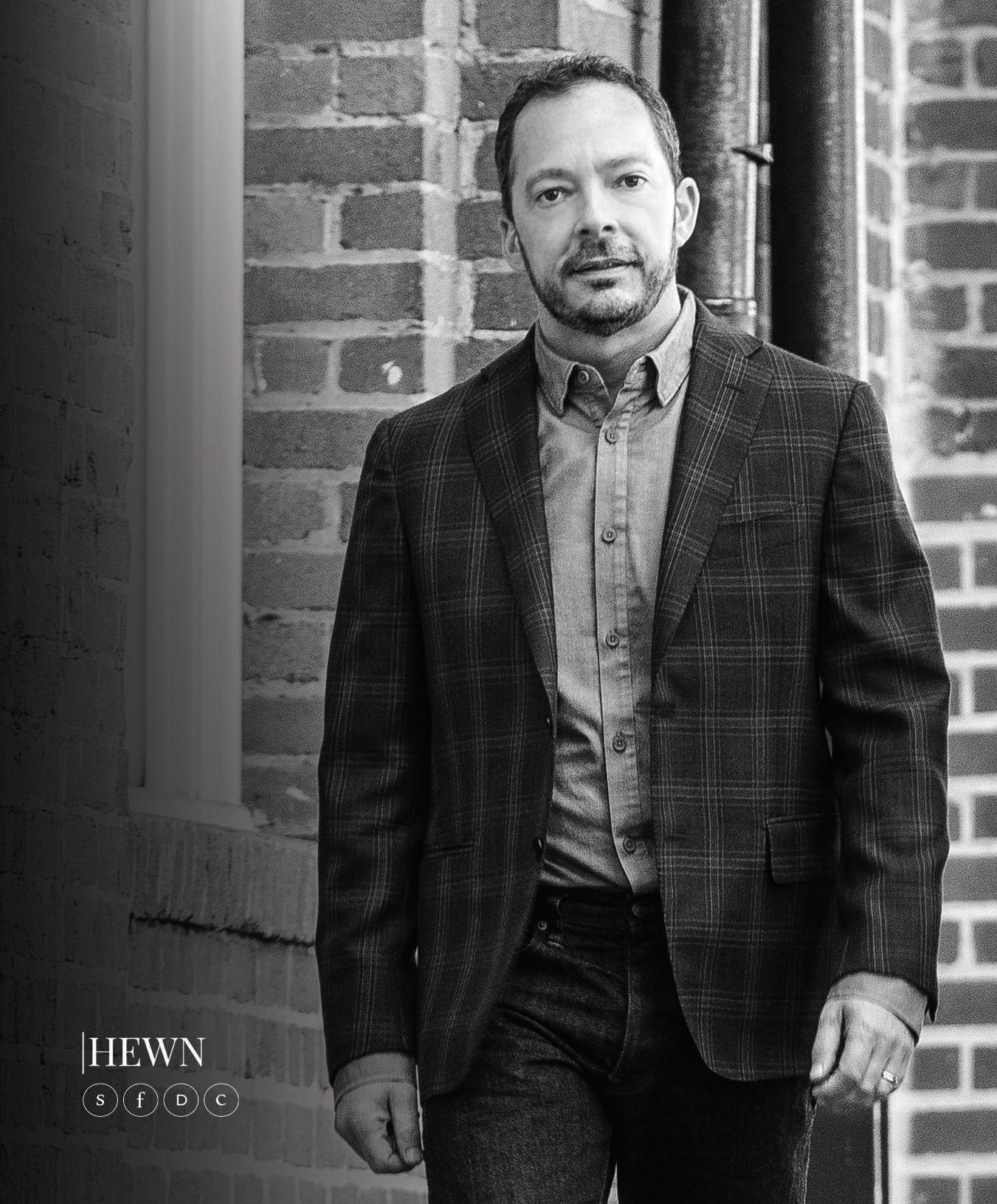
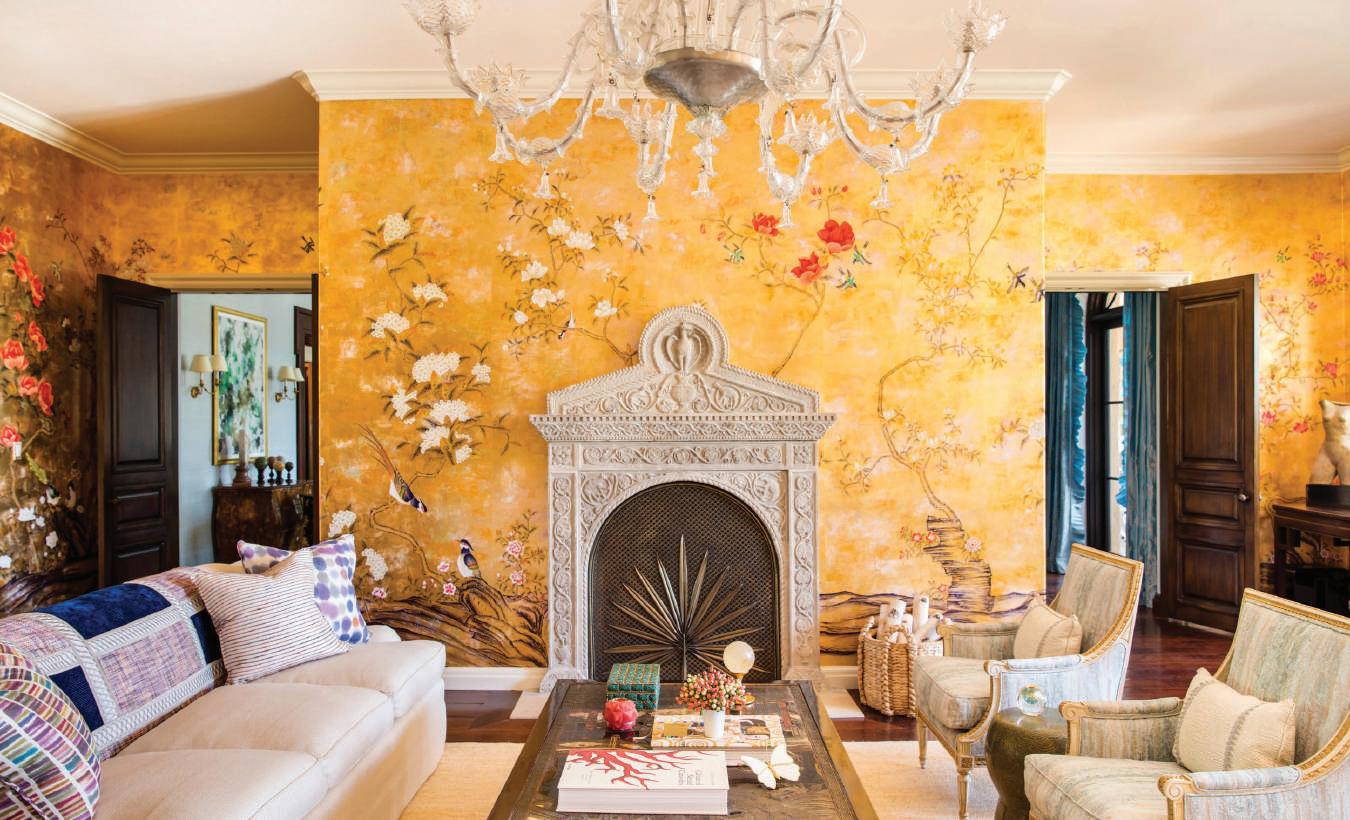
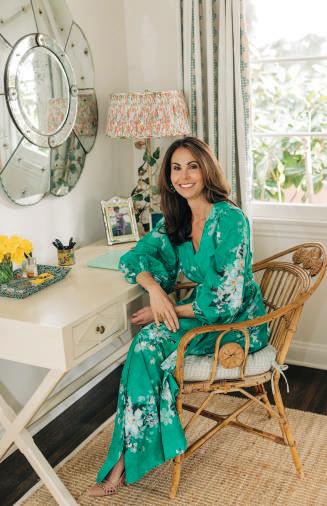
BY KENDRA BOUTELL | PHOTOGRAPHY BY MANOLO LANGIS
THE BEST DESIGN PROJECTS are a collaboration between the client and the designer, a conversation that can span years. For Los Angeles-based Christine Markatos Lowe, that was true of a philanthropic couple she has worked with for over twenty-five years. The wife and Markatos Lowe shared a bond; they are the same age and have both raised families. When reimagining the clients’ primary home in Santa Monica, a 17,000-square-foot
Italianate-style estate, the wife and designer’s aesthetics had evolved. The house transitioned from a warm Tuscan color palette to the vibrant hues of the Mediterranean.
Markatos Lowe teamed with architects Marmol Radziner and Alisal Builders on the renovation, repurposing the clients’ antiques and contemporary art while incorporating new custom furnishings. In the grand foyer, the designer selected gray and white

Rose Tarlow’s round Regency Dining Table creates a cozy dining nook. Markatos Lowe juxtaposed this with painted Gustavian side chairs from Lief Gallery, upholstered in a teal linen velvet. A Charles Edwards lantern punctuates the space.
OPPOSITE TOP As a counterpoint to the bold wallcovering in the salon, the upholstery received a more subdued treatment. An off-white linen herringbone from Holland & Sherry covers the sofa, and Casamance’s nuanced strie velvet upholsters the pair of bergères.
OPPOSITE BOTTOM Before Markatos Lowe founded her company, she worked for several illustrious firms, including TWG and Michael S. Smith. The experience gave her the skills to manage large-scale projects and the knowledge to mix antiques with modern pieces deftly.


quartzite floor tiles, which she then toned the walls to match. The rectangular metal entry table features a modern fan-shaped base juxtaposed with Studio Peascod’s verre églomisé top. Rococo-styled hall benches from C. Mariani, upholstered in midnight blue wool sateen, provide a place to reflect. Hélène Aumont’s iron and gessoed bead chandelier crowns the staircase tower.
The restrained entrance opens to the public rooms. Markatos Lowe etched them in brilliant shades of blue, green, and gold. In the salon, de Gournay’s Japanese Garden wallcovering creates a backdrop of flowering trees and exotic birds. The avian motif continues with a 15th-century Istrian stone chimneypiece from Jamb, displaying a peacock. Markatos Lowe centered the space on an elaborate Venetian
LEFT De Gournay’s Plum Blossom, painted and embroidered wallcovering in a silver and blue colorway, envelops the primary bedroom. The designer chose Fortuny’s classic Papiro in bluegreen and silvery gold to upholster the painted and parcel-gilt headboard.
BELOW One of the bathrooms features Galbraith & Paul’s Lotus wallcovering in turquoise on a chalk ground, paired with blue and white chevronpatterned Granada Tiles on the floor. An exotic capiz shell mirror amplifies the wallpaper.
OPPOSITE In the grand foyer, Scott Flax Studio stenciled the ceiling and balcony with a delicate pattern between the massive reclaimed wood beams. The custom metal work on the lyrical staircase echoes the tiers of the chandelier.
glass chandelier. She mixed a pair of Italian Louis XVI-style, painted, and parcel-gilt bergères with more contemporary upholstery. The gracious room is where the couple hosts charity events, and the wife plays mahjong with friends.
For Markatos Lowe, the project has been the journey of a home and family. It is also a color story, “Color can be used to enhance or transform an existing space,” says the designer. The homeowners have lived in the house for over twenty years, and this latest iteration kept some elements while changing others, most significantly the color palette. CH markatosdesign.com

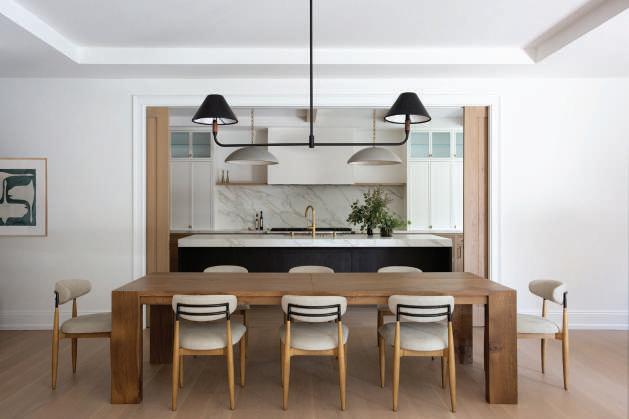
BY ROGER GRODY | PHOTOGRAPHY BY AMY BARTLAM

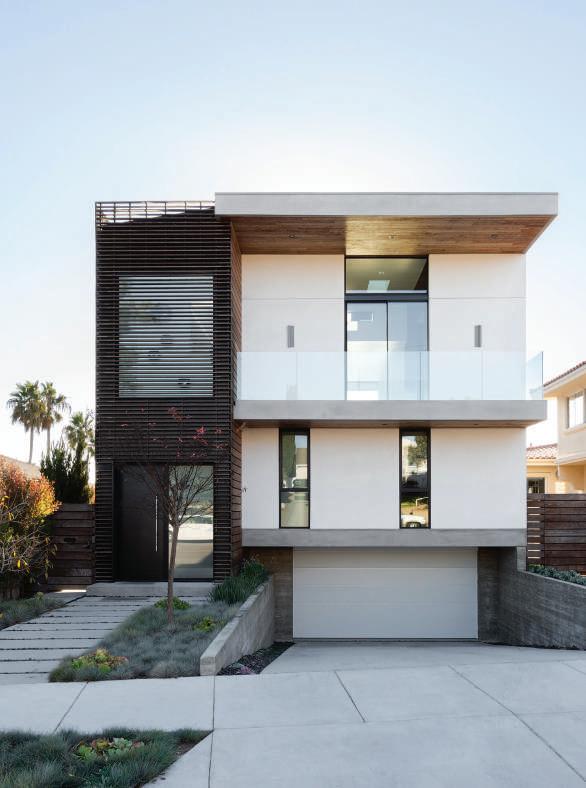
LOS ANGELES-BASED AAHA STUDIO
is a small, family-operated firm that seeks to reimagine how clients experience the design process, for both architecture and interior design. Founded by husband-andwife architects Aaron Leshtz and Harper Halprin, AAHA Studio is a nine-member firm that applies an intimate, conciergestyle approach to every project. Eschewing the corporate culture of large, bureaucratic firms, AAHA personalizes the design process, guiding clients through every phase of their projects.
The principals believe that outstanding design should be universally accessible, adhering to an approach that balances their clients’ visions with thoughtful, collaborative execution. As a client-driven firm, AAHA Studio’s portfolio is diverse, but many of their residences reflect a warm, inviting brand of California modernism that accommodates active contemporary
lifestyles. Leshtz explains, “As individuals, we naturally have our own tastes, but the firm doesn’t prescribe to any particular style,” with Halprin adding playfully, “The best style is good design.”
“Growing up in L.A., we personally relate to mid-century modernism, and even when we’re not stylistically representing it, the ethos of that style is embodied in everything we do,” suggests Leshtz. Halprin states, “We also really appreciate tectonic and textural architecture, addressing the materiality of things, and we play with different palettes to achieve that.”
Conceding that the indoor-outdoor experience is quintessential to Southern California design, Halprin advises, “Moving past that, it’s really about how people are drawn to the light of a space and how they’re drawn to the texture of their neighborhood.”
For a home in Redondo Beach, AAHA Studio maximized ocean views with a
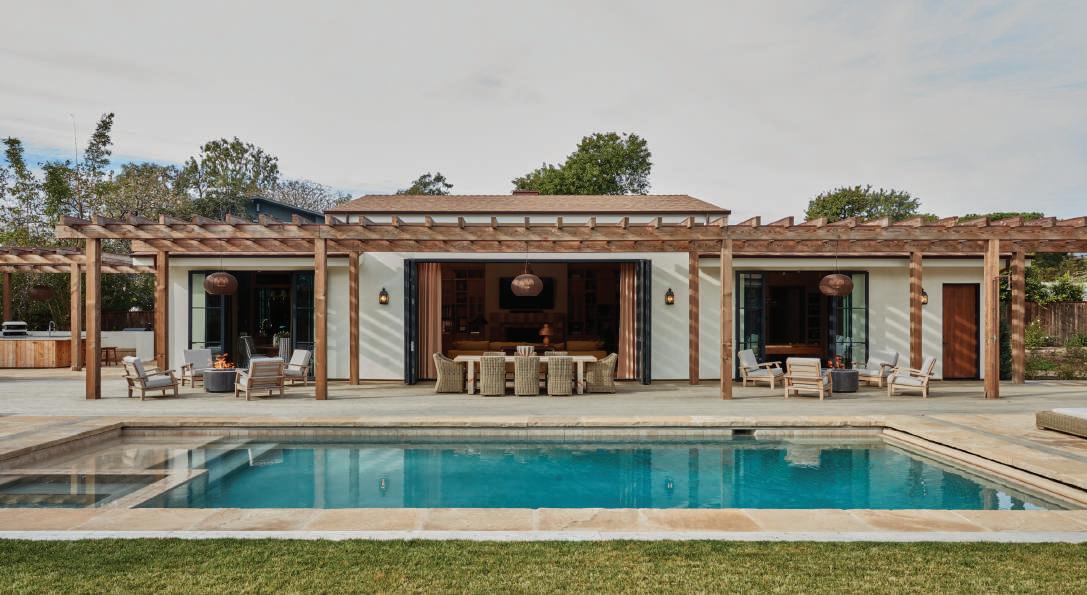

LEFT A chandelier from Visual Comfort & Co. hangs from a soaring, white oak-beamed ceiling; James & James bed flanked by nightstands from Four Hands.
ABOVE Versatile outdoor living and dining spaces in Malibu adjoining an AAHA-designed guest house.
20-foot wall of pocketing glass, erasing any border between the great room and its generous adjoining deck. Entering the home, guests encounter a three-story atrium adorned with wall-mounted, organically-inspired Tom Dixon light fixtures. For a guest house on a Malibu estate, Leshtz and Halprin amplified a multifaceted indoor-outdoor living experience through inviting outdoor spaces for gathering, cooking and dining amidst a soothing Mediterranean landscape. Another Malibu project seamlessly bleeds into the natural environment despite its decidedly modern aesthetics.
To meet the needs of a growing family in Culver City, AAHA Studio authored a home that reveals the architects’ passion for mid-century modernism. Every room in the house has a meaningful connection to the outdoors and a rooftop deck not only indulged the client’s pursuit of astronomy, but compensated for the small lot’s dearth of usable outdoor space. Inspired by the Case Study Houses of the mid-century era, AAHA Studio presented a unique design statement for a dilapidated Venice bungalow. The original living room was transformed into a compelling courtyard, turning its fireplace inside-out.
The devastating fires in L.A. profoundly affected the AAHA Studio team, with Halprin reporting that several clients lost homes in Pacific Palisades. The principals are anxious to collaborate with other design and construction professionals to assist residents in rebuilding their homes and lives. CH aaha.studio
WHEN IT COMES TO CRAFTING DREAM-WORTHY outdoor living spaces, Calimingo Pools brings a signature blend of creativity, technical precision, and seamless service. We spoke with the team to learn how they guide clients through the design journey and what makes their projects stand out from the rest.
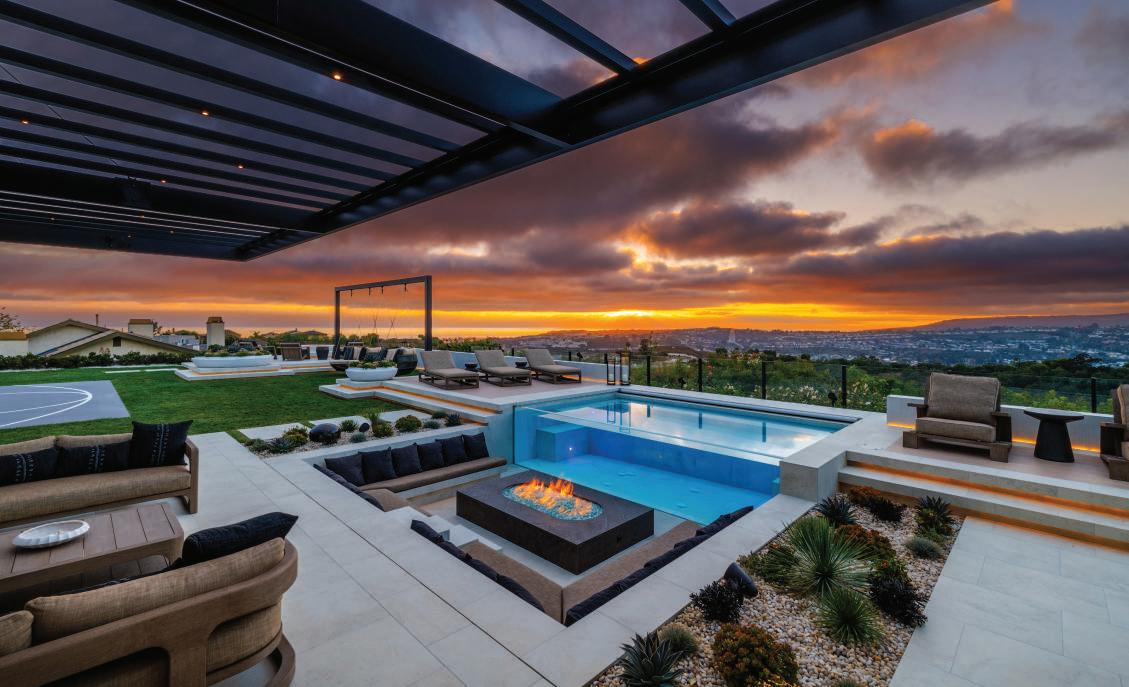
CH How does the design process begin?
CP At Calimingo, everything starts with a conversation. Once a client comes on board, an outdoor living specialist initiates a one-on-one consultation to understand their lifestyle, aesthetic preferences, and how they envision using their space. From there, clients are encouraged to share photos of their backyard and inspiration imagery—sparking a collaborative, creative process that’s tailored to them from the start.
CH Any advice for clients preparing for that first meeting?
CP It helps to explore styles and features that excite you. Browse design websites, flip through magazines, or scroll through Calimingo’s Instagram to bookmark your favorites. Think about how you’d like to use the space—entertaining, relaxing, cooking, or all of the above—and jot down any must-haves. But above all, don’t worry about having it all figured out. “We’re here to guide you,” the team reassures. “That’s part of the fun.”
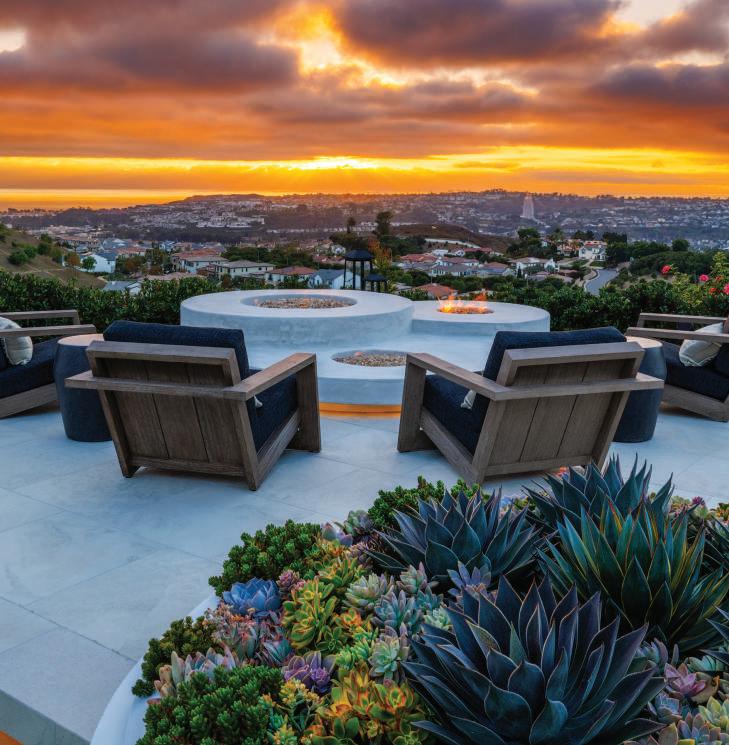
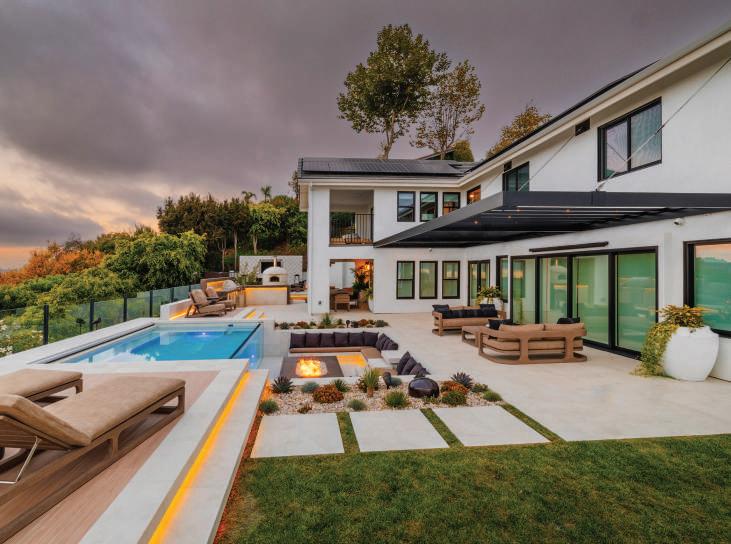
CH Tell us about some standout features in a recent project.
CP One recent build transformed a long, narrow site into seven distinct zones—each designed for a specific function and aesthetic moment. Highlights include a triple-ringed fire pit, a custom daybed swing, a dramatic pool-spa hybrid with an acrylic viewing window, and a sunken fire lounge. Add to that an igloo-style pizza oven, a grand doublehearth fireplace, and a twinkling starlight patio cover, and you have a private resort experience right at home.
CH What were the challenges with that site?
CP This particular property was perched on a coastal hillside, which meant serious structural ingenuity was needed. “We had to install deep caissons anchored into bedrock,” the team explains. “It was a complex engineering task, but essential for stability and safety.”
CH Do clients ever request anything unexpected?
CP Surprisingly, the boldest ideas often come from within the Calimingo team itself. “Clients usually start with fairly traditional requests,” they note. “We love taking those ideas and elevating them with unexpected, high-impact design elements. When clients trust us to think outside the box, the results are truly one-of-a-kind.”
CH What sets Calimingo apart?
CP It’s all about the structure behind the beauty. The company is organized into seven specialized departments—each staffed by experts in design, engineering, construction, and project management. That integrated approach ensures a smooth, stress-free experience from start to finish. “Our clients don’t just get a pool,” they say. “They get a deeply personalized, luxurious outdoor experience—and a partner to bring that vision to life.”
calimingo.com, 714.235.3294
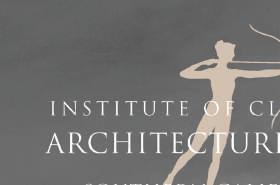

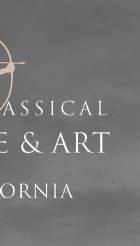
We are a group of designers, architects, artisans, and enthusiasts committed to the appreciation and practice of traditional design, art and architecture in the Southern California region.
We provide our community with a variety of educational programs, lectures and networking events to engage and advance the timeless art of classical architecture and art. Our programs are suitable for laypersons, professionals, and students:
• Lectures by leading practitioners
• Hands-on studio classes
• Private tours of significant buildings rarely opened to the public
• New Heights, an interactive classical program for middle school students comprising meaningful observation, field study and studio experiences
• Neoclassicists, a group for emerging professionals
• Scholarships

BECOME A MEMBER & JOIN US AT OUR NEXT EVENT!


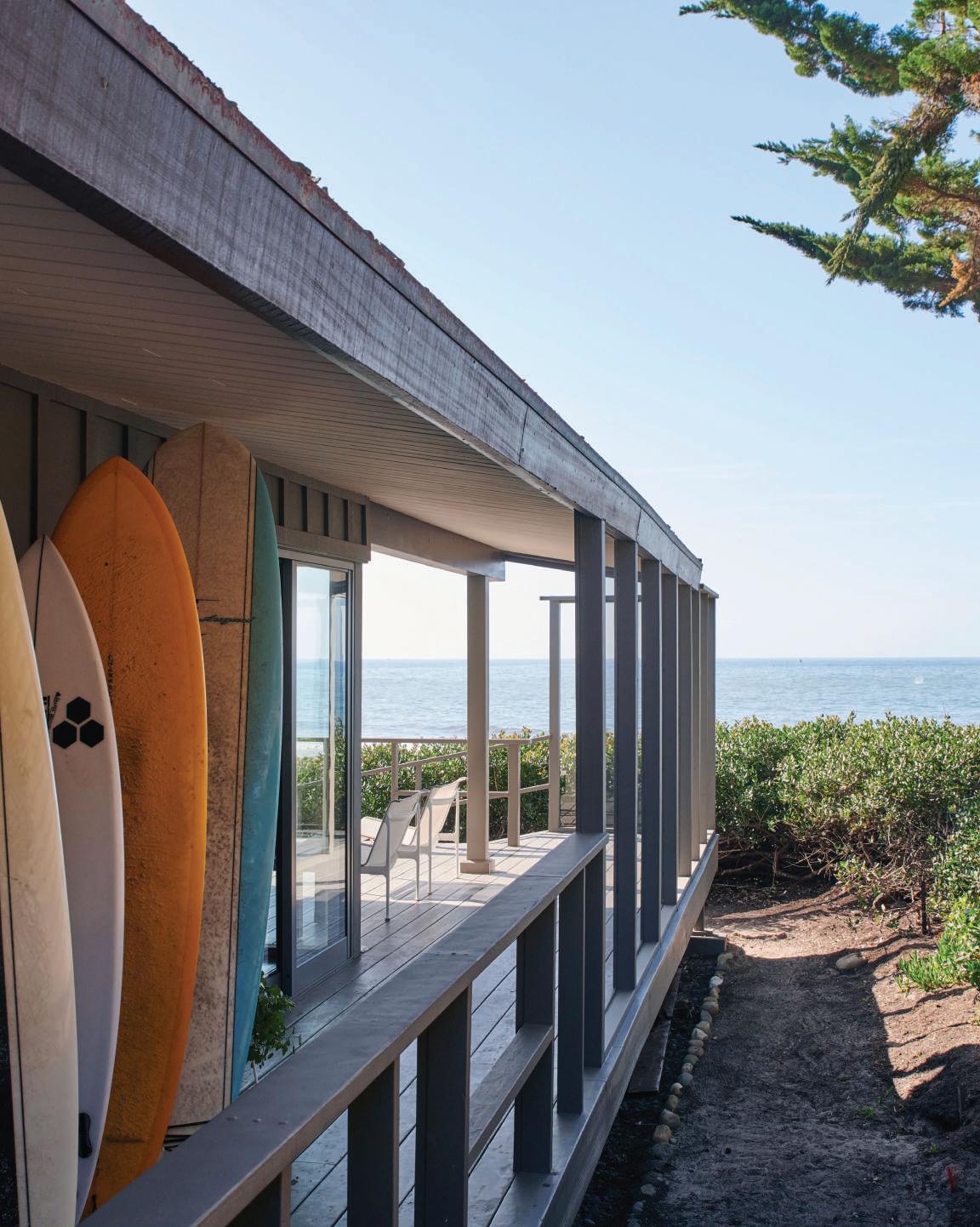
JULY/AUGUST 2025
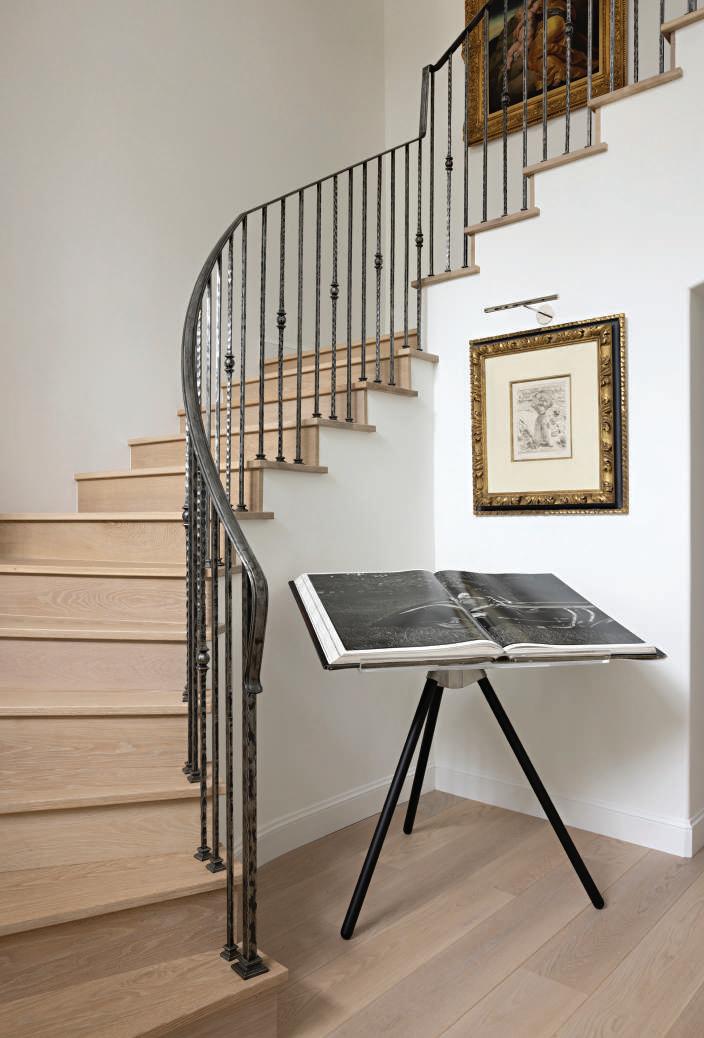
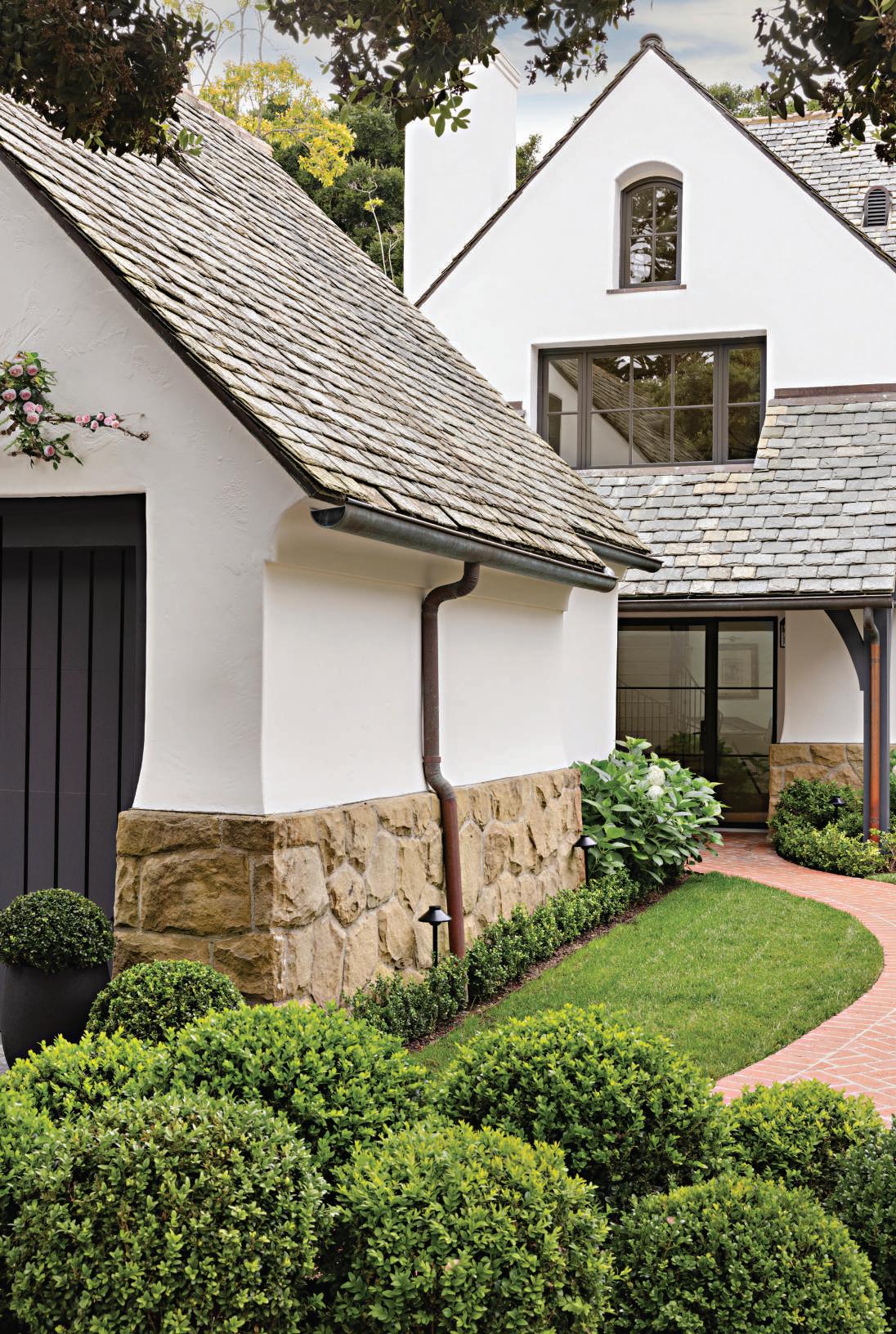
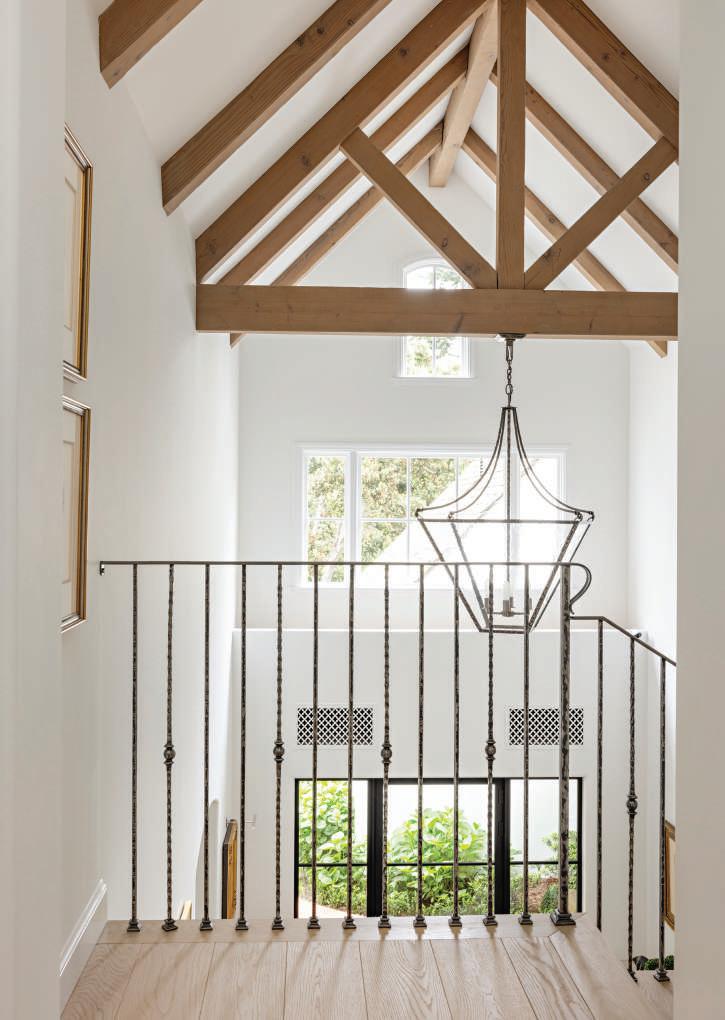
Barbara Lowenthal of Harrison Design was taking clients from L.A. tile shopping when fate intervened. It had nothing to do with the tile, but everything to do with the location.
“We were remodeling their home in Bel Air and I had them come to Santa Barbara to meet with me at NS Ceramic to select tile,” Lowenthal recalls. “They came for that meeting, fell in love with Santa Barbara, and bought the house that day!”
The couple’s impulse purchase was an enviable one—a French Normandy style cottage in the gated community of Sea Meadow. True to its name, the development of French Normandy style homes has a seafront setting, beautiful gardens, and an exquisite coastal aesthetic that was a welcome change for weekends away from the city.
To make it theirs, Lowenthal took on a complete interior remodel, reconfiguring the main stairwell, adding an elevator, and gutting nearly every room while putting in new closets, doors, floors, and cabinetry throughout the home. The team, which consisted of Easterday Construction, Heritage Cabinets, and Arcadia Steel Doors, updated the kitchen, adding new cabinets, appliances, lighting, and plenty of storage for the homeowners’ collection of vintage dishes, glasses, and silver. Likewise, the designer updated the palette to be neutral for both their art collection and the seaside setting.

Quiet elegance comes into play in this
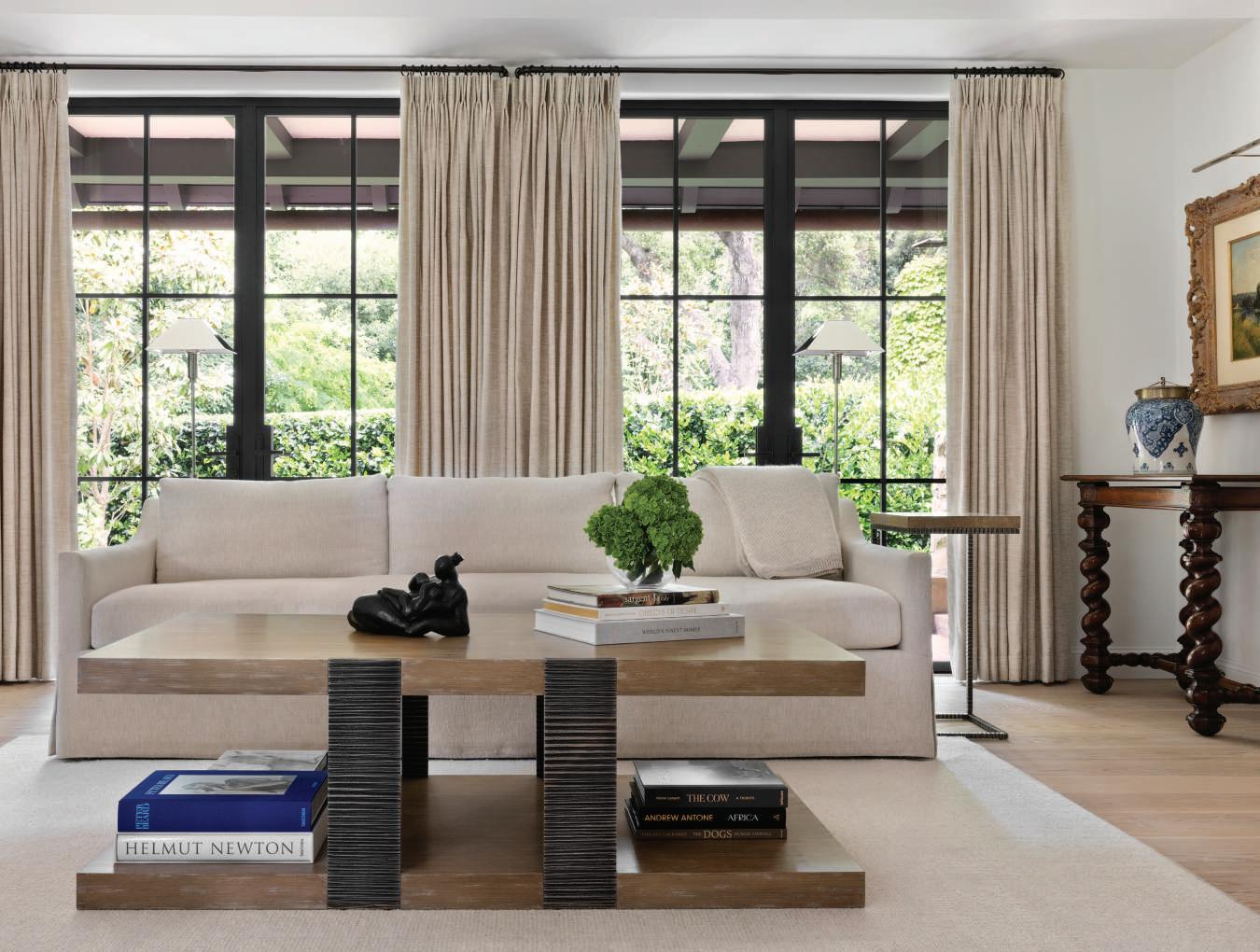
BELOW Holly Hunt counter stools tuck into a marble island accessorized with sea glass reminiscent demijohns from 1st Dibs and an Urban Electric chandelier.
OPPOSITE CLOCKWISE FROM TOP LEFT Slipcover chairs create a breezy yet tailored look; pale blue bathroom tones continue a coastal feel; Phillip Jeffries wallcoverings grace the wood-toned bedroom.
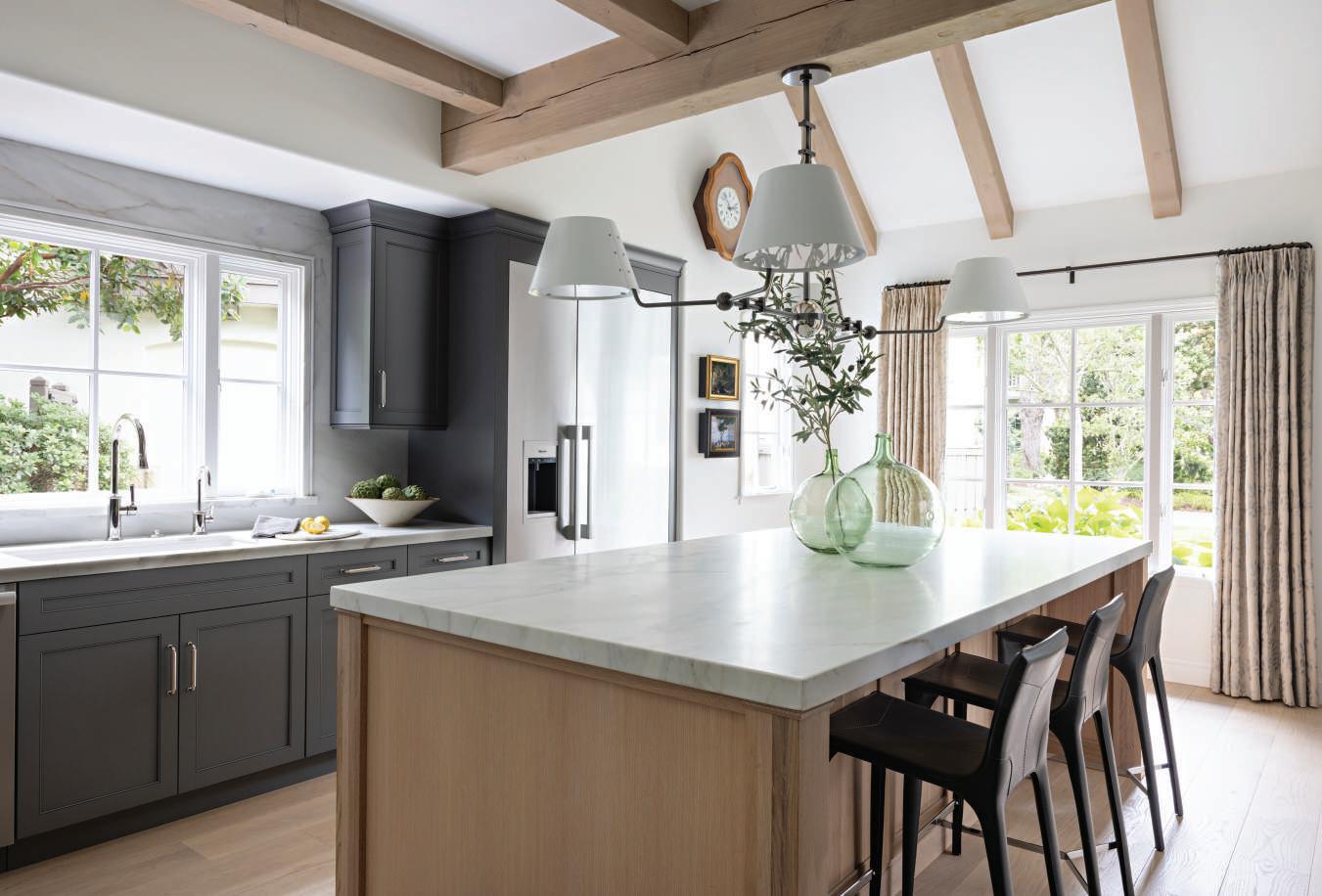
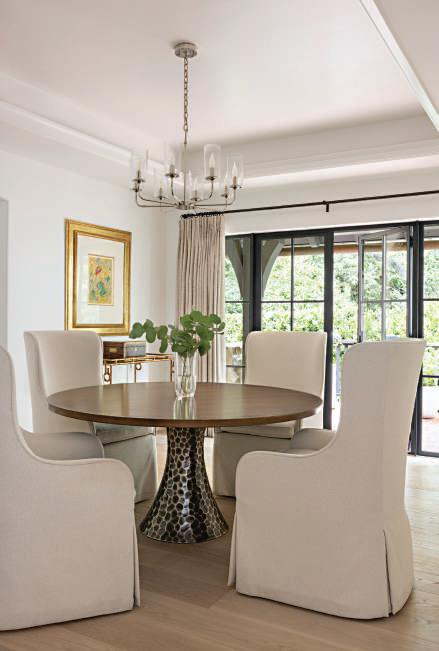

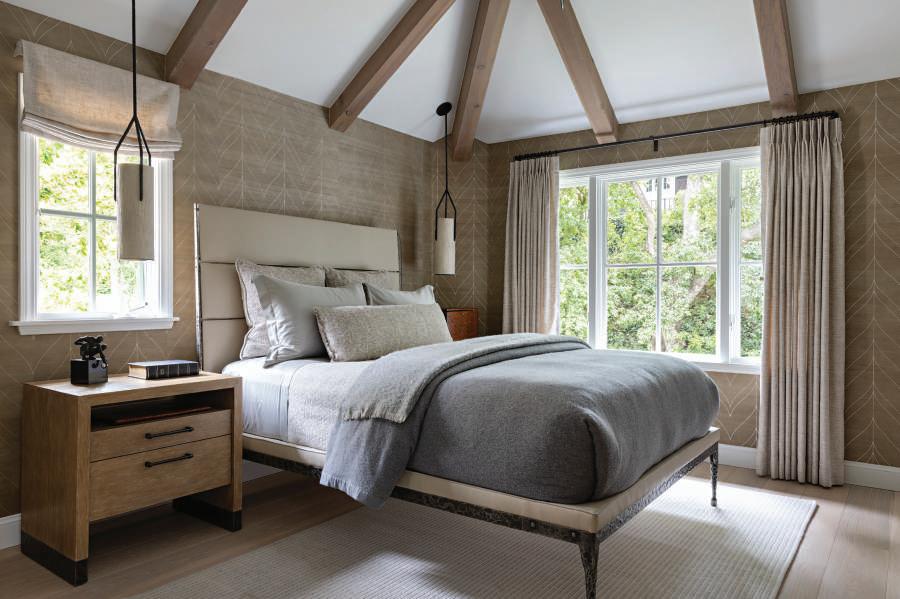


LEFT An Urban Electric light fixture makes a modern statement in the marble bathroom; Sculptural furnishings extend into the garden.
In true cottage form, everything is light and breezy day to night. “The light by the ocean is different than Bel Air so we selected a soft palette that allowed for morning light diffused to afternoon glow and evening softness,” Lowenthal says. “The cream with soft colors of deepened rose, a bit of blue, and deep gray was accented with the greys and browns of the iron details on the stair and furniture.”
Metal and wood from framing to beams add to the architectural elegance. “The steel doors were a game changer because they added so much light and beauty to the main living spaces,” Lowenthal says. Furniture from Gregorius Pineo added warmth and the iron finish details inspired the designer to replicate the look on the main stairwell. The beams are another integral part of the architecture, which are highlighted against the white paint as the designer says, “we wanted them to be celebrated.”
Also celebrated are many of the client’s favorite personal pieces from paintings to antiques. In the primary bedroom, the team created a door out of a screen that was special to the client, which now separates off the closet and a small dressing area. In the living room, Lowenthal designed a new fireplace that was a better fit for the space and added built-ins for a TV along with even more storage for the couple’s collections. “We had several accessories that we wanted to highlight to give the room a layer of detail and to celebrate the couple’s travels,” she says.
Another new built-in firepit awaits outside on the expanded patio. Here, boxwoods, roses, and hydrangeas surround a faux bois table and chairs, which lend a sense of history and elegance to the garden, revived for another life at Sea Meadow. CH
BELOW Botanical wallpaper from Fromental and a curved Holly Hunt sofa add to the beauty of the primary bedroom.


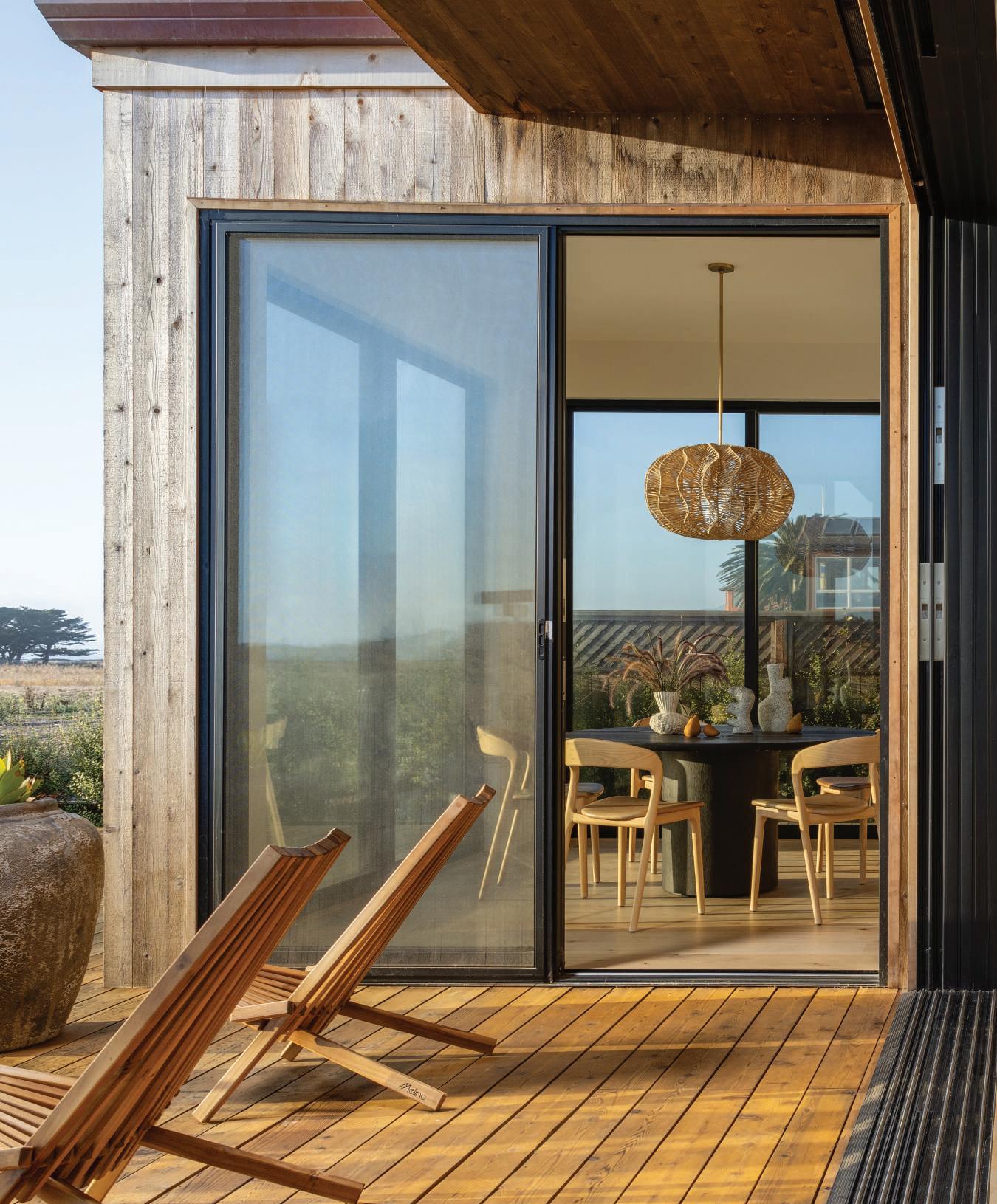
Seamless integration of cooking, dining and outdoor living. Adjoining kitchen features Cedar & Moss pendants and backsplash in Moroccan zellige tiles.
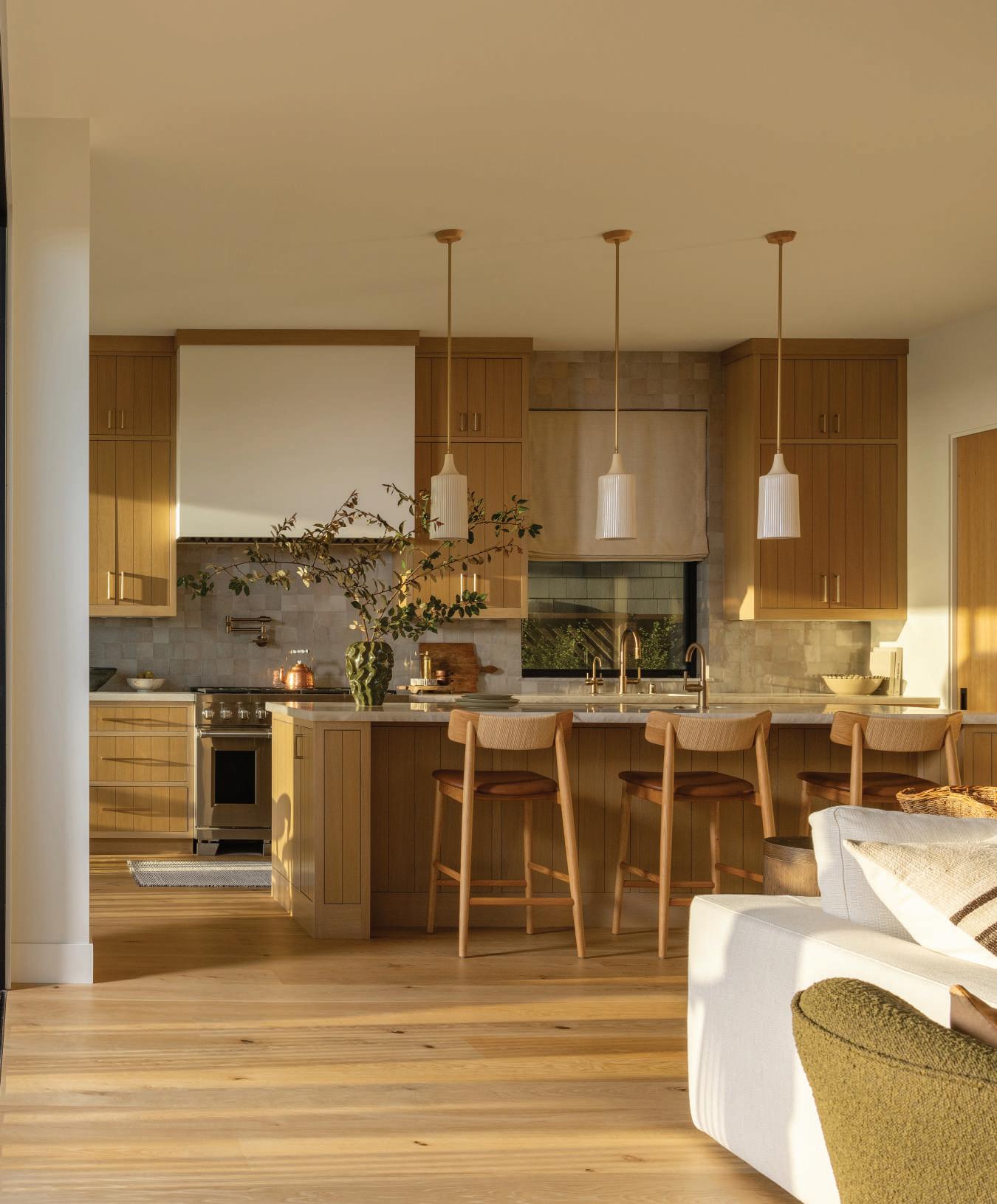
IN HALF MOON BAY, NASH DESIGN GROUP INTRODUCES INVITING INDOOR-OUTDOOR SPACES INSPIRED BY THE CALIFORNIA COAST
TEXT ROGER GRODY | PHOTOGRAPHY STEPHANIE RUSSO
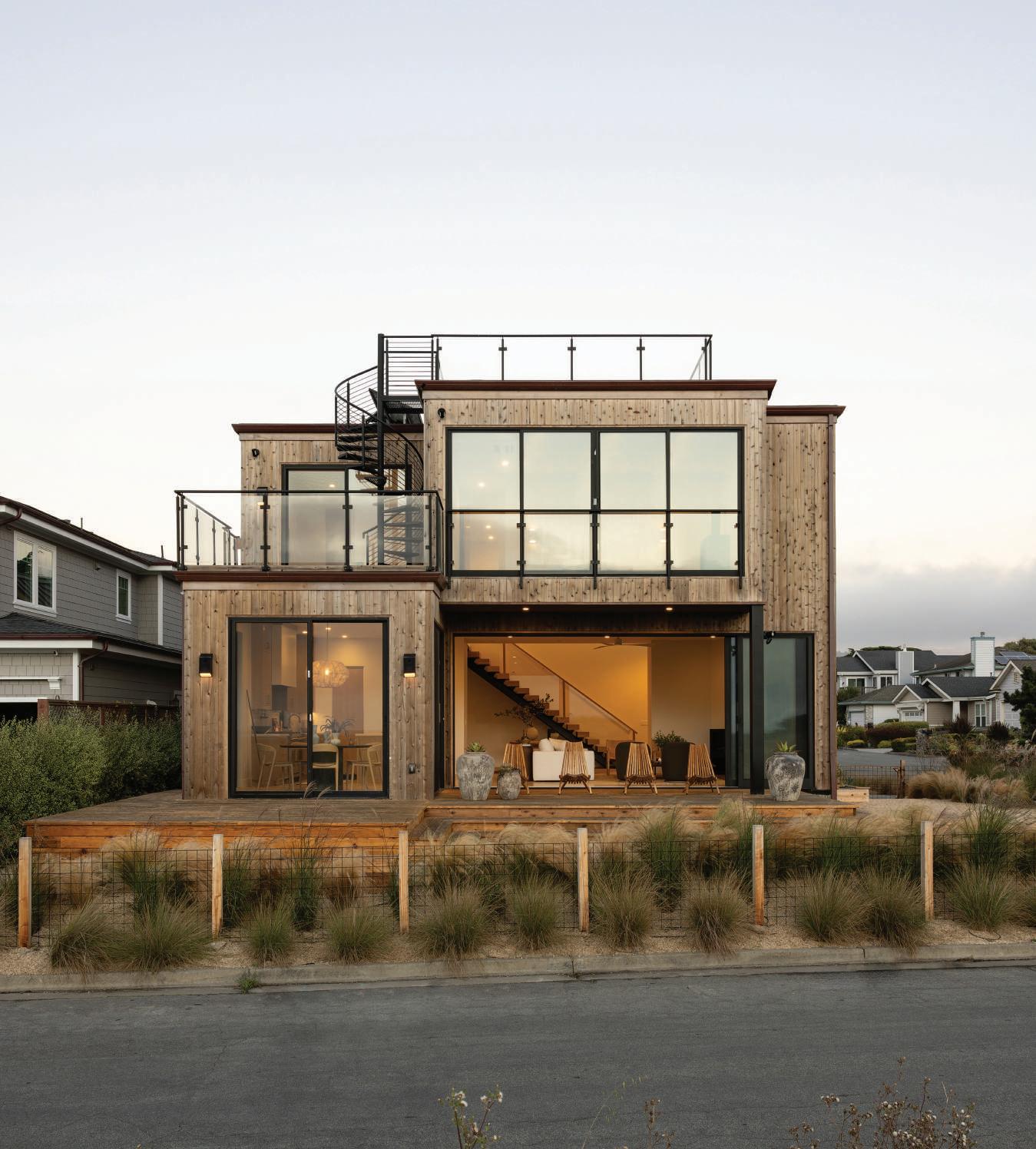
STEPS FROM THE COASTAL CLIFFS in laid-back Half Moon Bay is a modern sea ranch residence, a product of architect Mike Pittenger and Carroll Custom Homes. The homeowners retained San Carlos-based Nash Design Group to smartly enhance a casual family-oriented lifestyle for this second home, valued for weekend getaways.
“They wanted to be sure this home felt lived-in, not appearing too precious,” reports principal designer and founder Kendra Nicholas Nash of the 3,300-square-foot beach house. She and lead project designer Amalia Kallas created elements that would accommodate an active young family while retaining a casual elegance. “We wanted to bring the coastal surroundings indoors, using natural materials that emulate the sea, grass and sand,” says Nash.
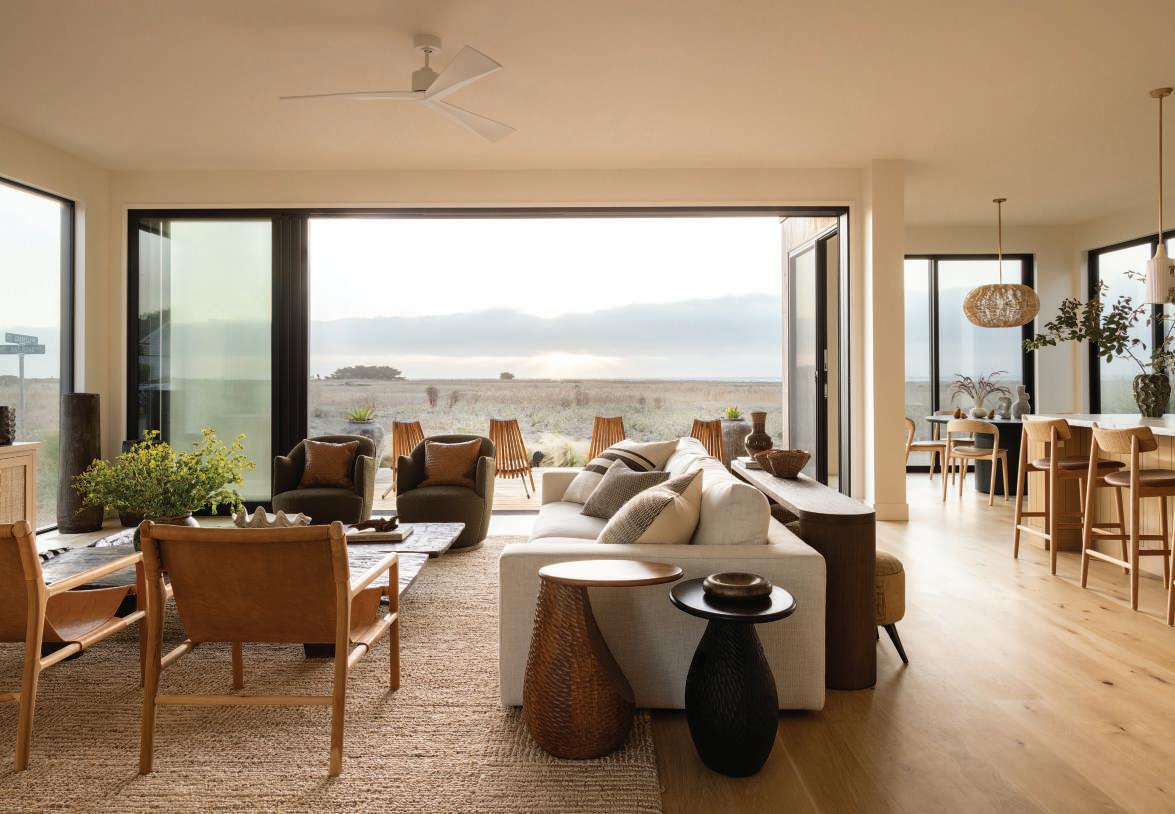
ABOVE Indoor-outdoor living in Half Moon Bay. Eclectic living room furniture, curated by designer Willa Ford, creates a casually elegant vibe.
OPPOSITE Ocean-facing cedar-clad façade revealing open-air spaces and spiral staircase ascending to a rooftop deck.
Dismissing the concept of a signature style, Nash submits, “I always say that my ‘signature style’ is whatever my clients want,” adding, “The design is really about them, not so much about us.” Drawing inspiration from the outdoors, Nash suggests, “I tend to gravitate to natural beauty, incorporating natural, imperfect and textured finishes.” The native Californian designer prefers a collaborative approach with clients, allowing their own personal passions to inform her designs. “That collaboration is very personal, tailored to the individual client and with the goal of creating long-term relationships,”
says Nash, who also designed this family’s primary residence.
The home’s façade is warmed by cedar siding, whose patina presents the illusion of years of gentle coastal aging despite its recent vintage. Passing through a blackened steel door, guests find themselves in a soaring entryway illuminated by a pendantcluster chandelier by Palecek. An entire glass wall of the great room— furniture in this space was curated by interior designer/former entertainer Willa Ford—entirely opens to the outdoors, ensuring a lifestyle constantly engaged with the natural environment.
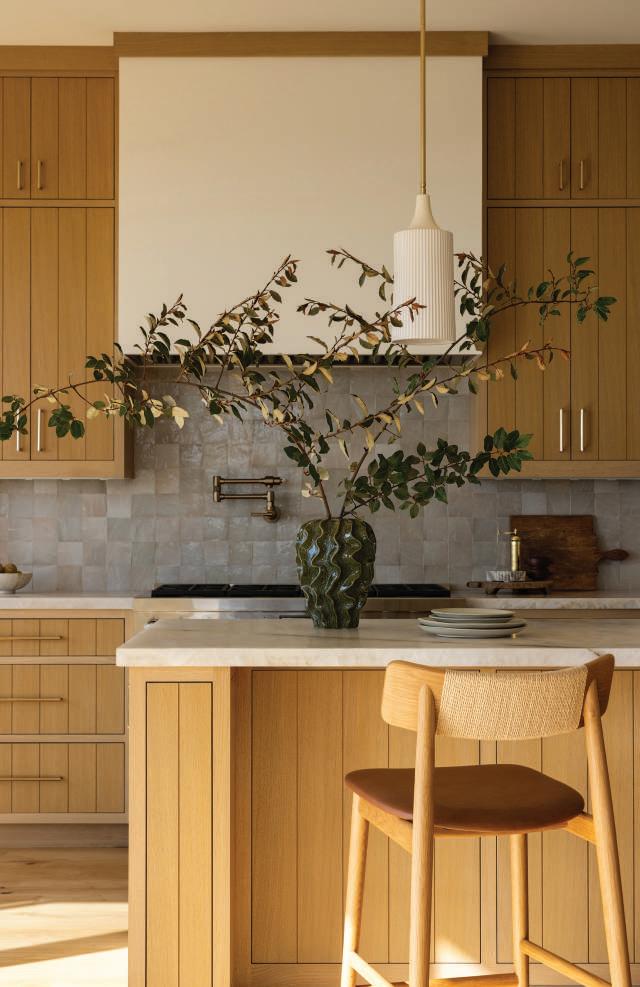

White oak and natural stone bring considerable warmth to a modern kitchen that is chef-worthy but family-friendly, while a dining nook seamlessly transitions to the expansive deck adjoining the great room. An ingenious guest bathroom has a second entrance from the outdoors, leading directly into the shower, so that beachgoers have no excuse for tracking sand into the house. That same bathroom features a beguiling pink quartzite vanity with integrated sink, whose construction makes it appear as if it was carved from a single massive stone.
A sleek floating white oak-and-glass staircase ascends to a second floor that offers sweeping views of the ocean beyond a preserved coastal plain. The primary bedroom enjoys a continuity with nature, and its vintage-inspired freestanding fireplace reflects a nostalgic homage to Southern California’s rich legacy of mid-century modernism. A rooftop deck, accessed by an outdoor spiral staircase, provides additional space for stargazing and family gathering. CH
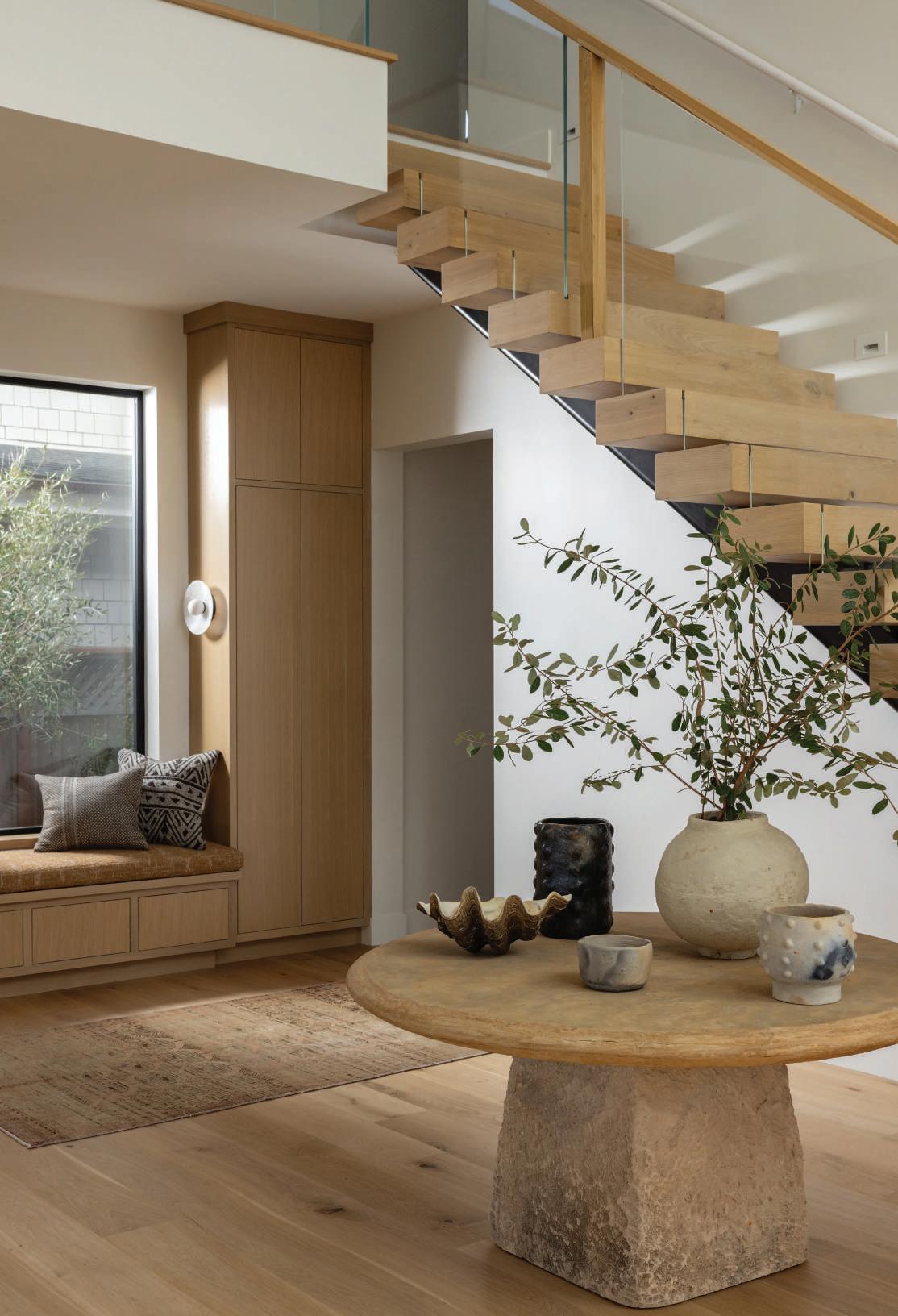
RIGHT Stunning Cristallo
BELOW Bunk beds from Restoration Hardware, wallcovering by St. Frank and sconces from Dutton Brown enhance a kids’ bedroom.
BOTTOM RIGHT Shower, with an entry from outdoors, features Moroccan zellige tiles from clé Tile.


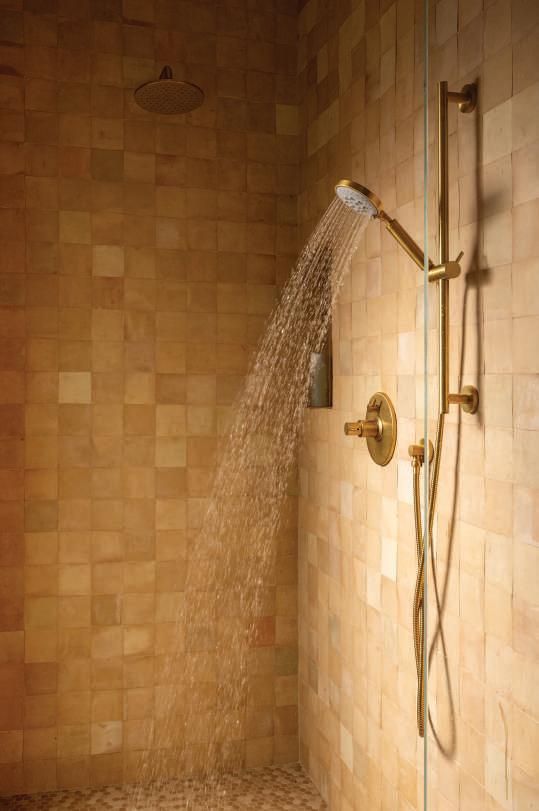
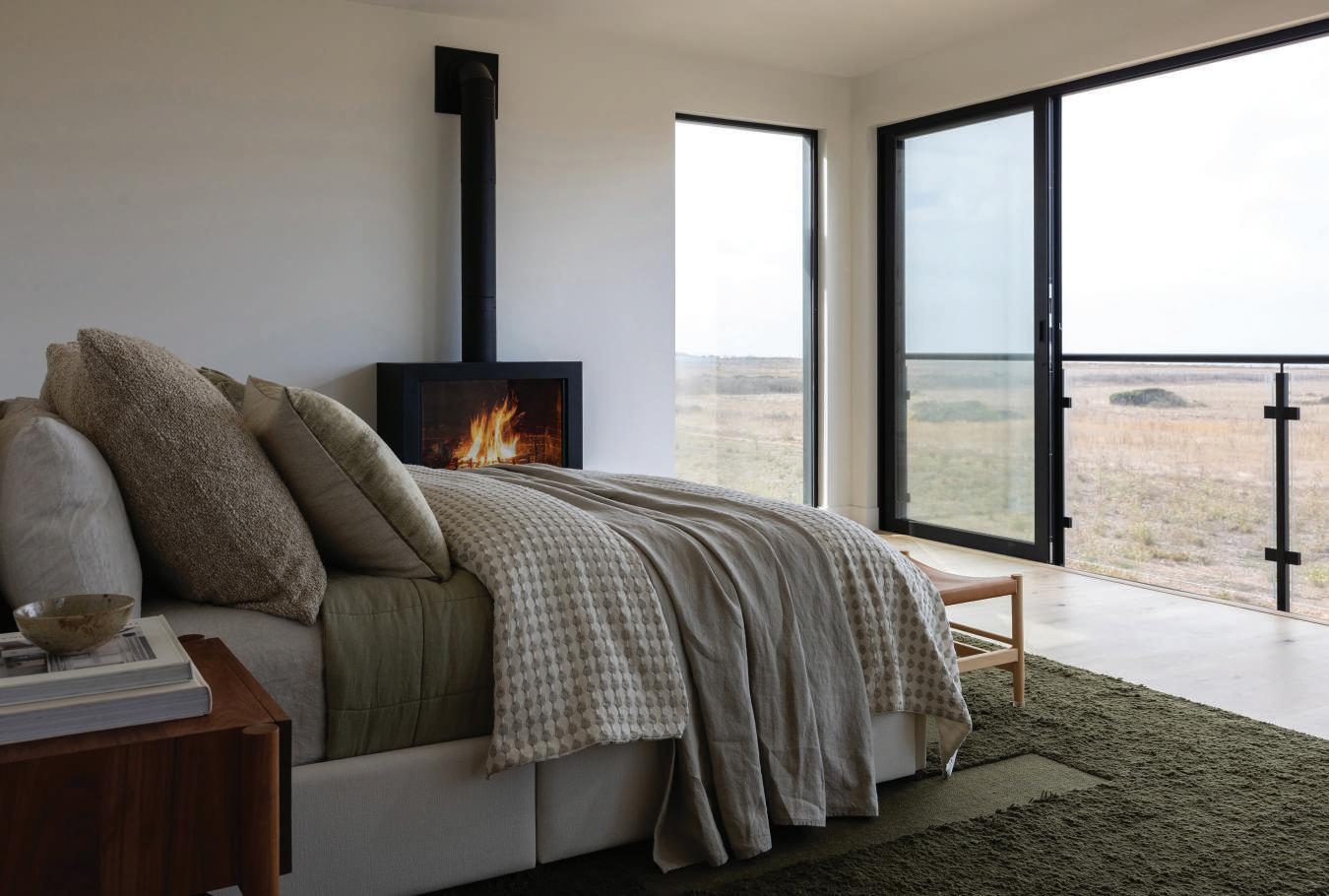

INTERIOR DESIGNER TINEKE TRIGGS TRANSFORMS A CLASSIC SAN FRANCISCO PAINTED LADY INTO A LIGHT-FILLED, FAMILY-FRIENDLY HOME THAT HONORS ITS HERITAGE WITH GLOBAL FLAIR AND SEVERAL SHADES OF BLUE
TEXT KAVITA DASWANI | PHOTOGRAPHY JOHN MERKL | STYLING LUCY BAMMAN
RIGHT/BELOW A striking entrance sets the tone for the rest of the house. Suspended from the ceiling is the Milan ceiling lamp in white by Paolo Moschino. A Ceylon console table in espresso by Hickory Chair anchors the space, with additions including the Nob Hill stool by Theodore Alexander and a Turkish flat weave rug by Jamal’s Rug Collection. Accents are a Roche mirror and Coco wall light by Paolo Moschino. Custom wall mural by Elan Evans.

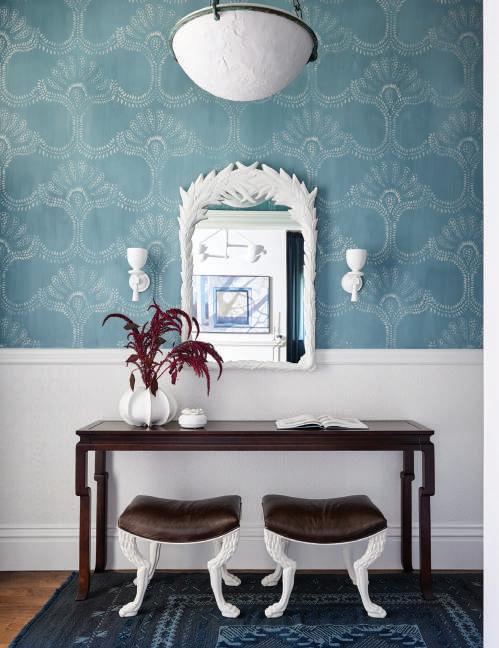
PERCHED ON A QUIET STREET in the Cow Hollow neighborhood of San Francisco, a 1906 Victorian home bore all the hallmarks of a classic Painted Lady—ornate trim, high ceilings, and elegant proportions. However, decades of wear had left it run down and in need of thoughtful restoration. When a couple with two young children moved in from their small Edwardian house not far away, they saw not just a fixer-upper, but a canvas for modern family life wrapped in historic charm.
“The house had great bones,” said San Francisco interior designer Tineke Triggs, founder of Tineke Triggs Interiors, who renovated the home in collaboration with builder Cook Construction and interior architect Martin Newman. “It’s a typical Victorian home, a corner house with lots of light that is bigger than it looks. The family had driven past it many times and it had become their dream home.”
Triggs knew there would be inherent challenges. Victorian architecture is “absolutely stunning,” she said. “But from a footprint standpoint, the layout is typically tall and narrow. Our goal was to expand the house in a way that allows the kitchen and the family room to be a little grander, to reinvent the master suite, and to create a ‘command station’ of sorts in the basement—laundry, mudroom, a great place to unload everything into an elevator that we built in the house.”
The warm and inviting living space is furnished using the Brighten sofa by Arden Home with fabric by Design of the Time and the Lexi coffee table in natural, bone and grey resin by Made Goods. The cantilevered armchairs are by Mr & Mrs Howard using fabric by Jane Churchill Fabric. Overhead, the Elena chandelier in white plaster is by Paolo Moschino. A custom-designed mantel is in limestone and fabricated by Chesneys, and drapes are custom-designed using fabric from Taffard. Artwork is by Sharon Feder from Billis Williams Gallery.
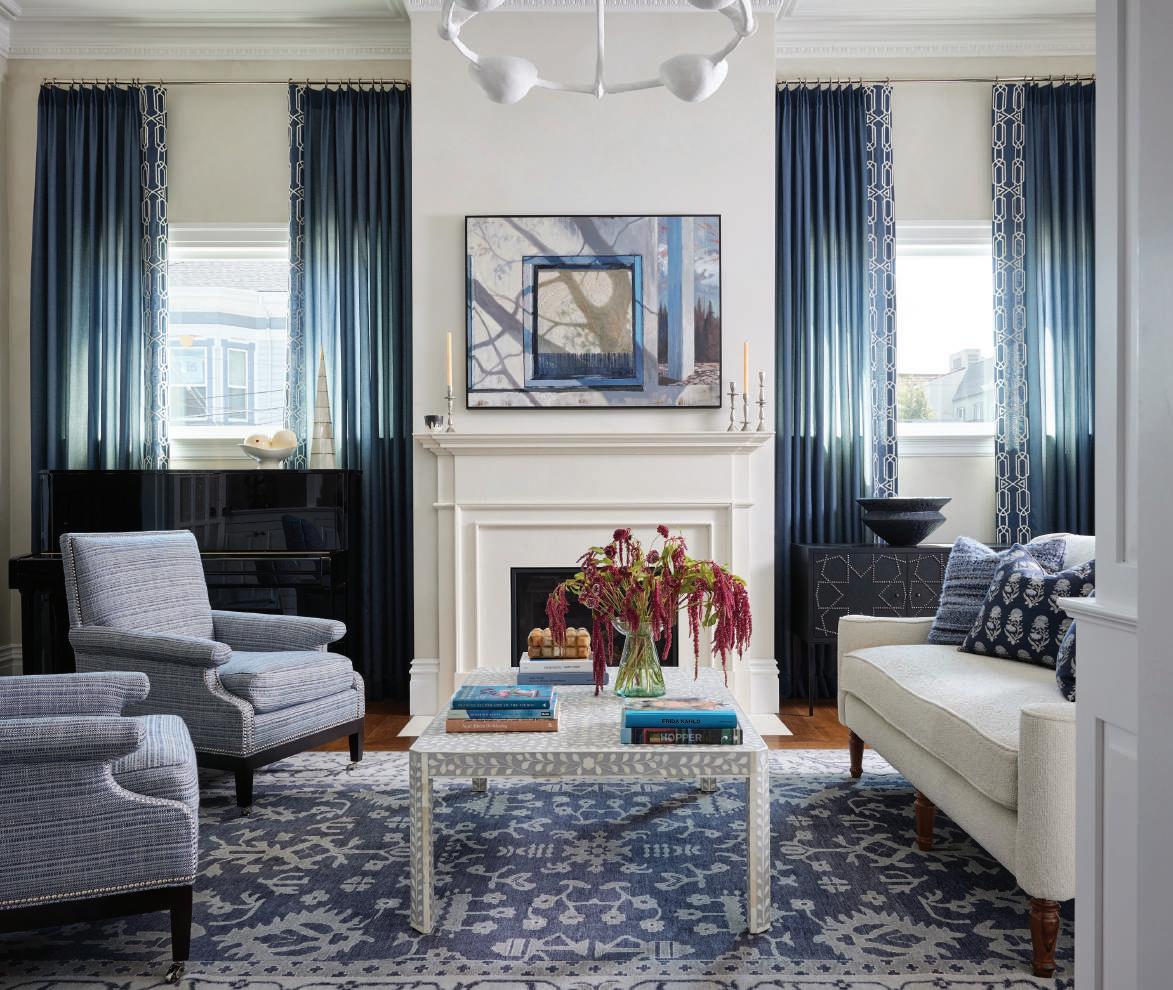
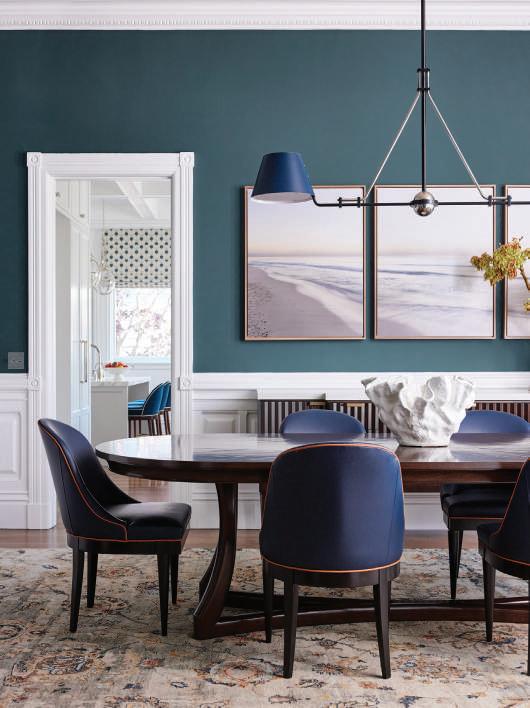
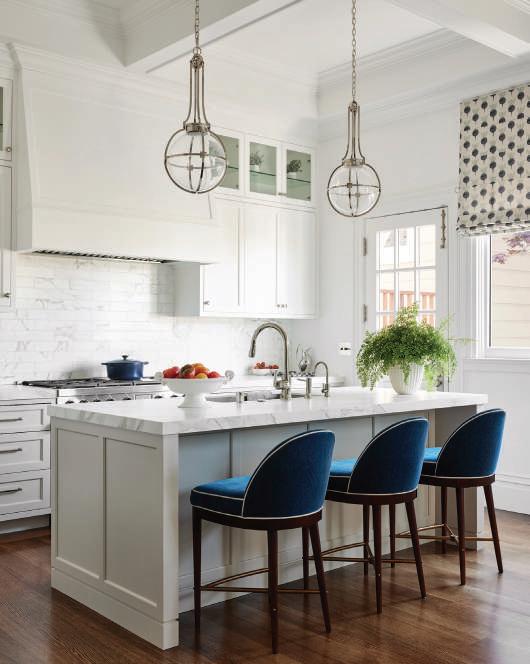
LEFT The homeowners wanted a relaxed dining room ambiance. This was achieved using a mix of colors and textures. The custommade table is by Parish & Co, with Denton side chairs by Jessica Charles. The Chiltern double chandelier is by Urban Electric. Walls are painted using Benjamin Moore’s Nocturnal Gray. The buffet with marble top is by Plaited. The custom rug is by Lee Jofa and artwork from Jonathan Smith at Stephanie Breitbard Fine Arts.
BELOW The kitchen features multiple dining areas, including the use of these counter stool sin dark walnut by Hickory Chair in fabrics by S. Harris. Overhead are Gracie globe pendants from Visual Comfort and the custom Roman shades are made using fabric by Radish Moon Textiles.
The culmination of the two-year project has revitalized the three-story, 3,500-square-foot home, seamlessly merging a fresh, modern aesthetic with the cornerstones of Victorian architecture—an elongated parlor-style living room and the trademark wainscotting and molding.
“As much as possible, we tried to keep the existing details, even commissioning an old-school plaster molding company from San Francisco to replace some of the molding on the ceiling,” said Triggs. “We wanted everything to feel cohesive, even while making significant changes, like adding a powder room underneath the stairs. A lot of the work had to do with function and flow.”
In terms of the color scheme, the clients wanted to adhere to a palette of beige, tan, and blue. The latter color found its way into every room, in what Triggs jokingly describes as ‘50 Shades of Blue.’
“We just kept coming back to it,” she said. “The rooms open up to each other, so we wanted to have that complementary tone running through the house. So while there is a lot of blue, we kept gravitating towards textural elements. That way, the eyes are drawn to the interweaving of the textiles, and not so much to their actual tonality.”
Triggs also wanted to tie in some of her clients’ cultural heritage; the wife is of Indian descent, the husband from the US East Coast. He brought some family memorabilia from their previous home—an old gramophone, books, and antiques. To represent the Indian subcontinent, Triggs created a hand-painted mural on the wall by the staircase inspired by old Indian block prints, and a coffee table features inlaid bone from India.
“There are a lot of beautiful nods to Indian tapestries and culture that we brought into the house,” she said.
Given the sometimes challenging configuration of the interiors, most of the furniture had to be customized, while some pieces from Hickory Chair Furniture Co. had to be refined to work in narrower spaces.
Triggs is satisfied that the house has a bright, light feel while still maintaining the integrity of the original architecture.
“This house has had a lot of turnover over the years,” she said. “We didn’t want people to come in, strip it down, and take away its character. Now, even though it still looks like a Victorian house on the outside, it is modern, inviting, and comfortable.” CH
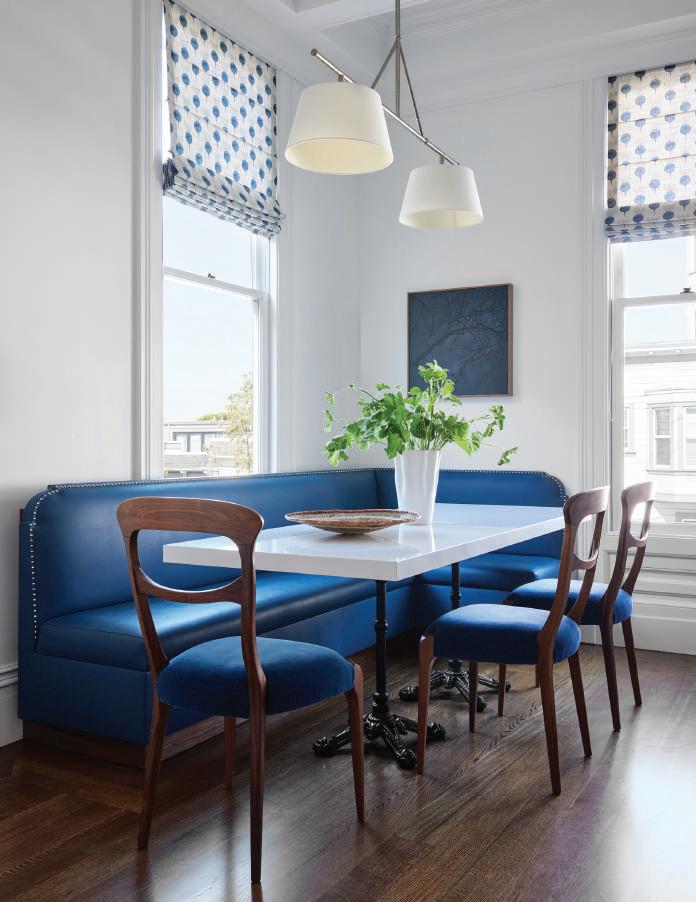
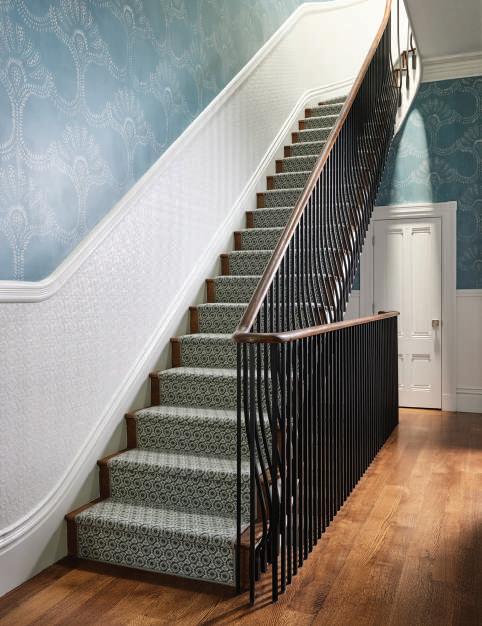


ABOVE Blue is a popular color throughout the space, including in this carpet runner in Arva Celtic by Stark.
TOP LEFT Additional dining comes in the form of a custombuilt banquette with fabric by Designers Build, and armless chairs in walnut and velvet by Dale Italia. The stone table top is by Santa Margherita with a cast iron base by Rusty Design, and the downlight is by Shears & Windows.
LEFT Spaces were designed for congregating and entertaining, including this loveseat and corner chair ensemble by Bernhardt, with fabric by Bretano. The coffee table ottoman is by Arden Home with fabric by Bretano. The swivel chair is upholstered in fabric by Pollack, and the tier table is by Century Furniture.
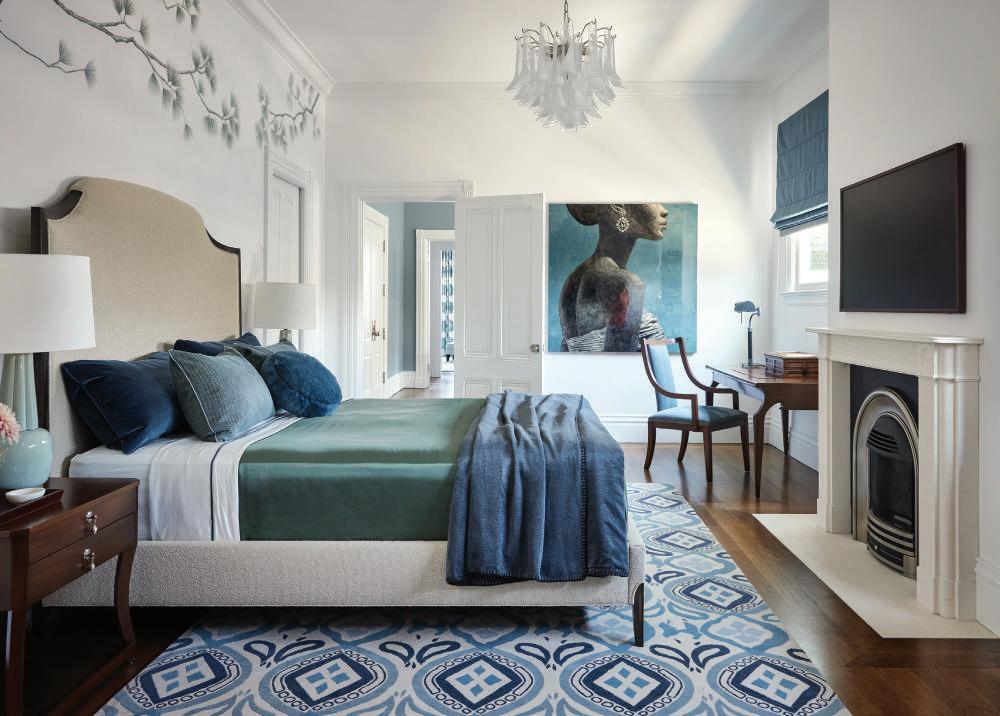
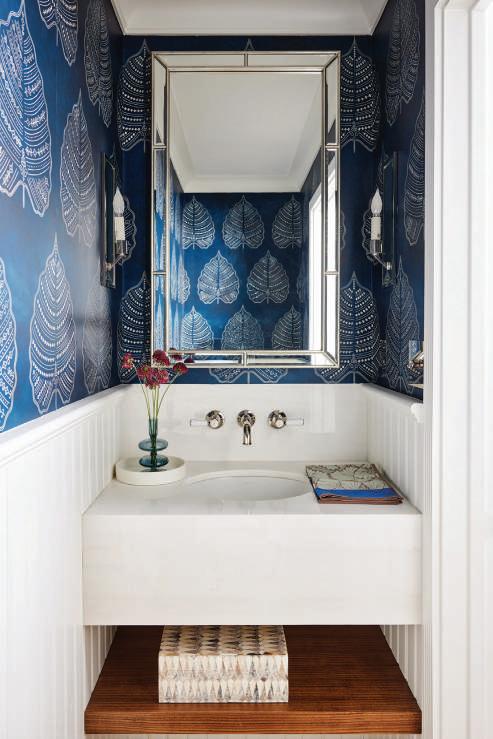

ABOVE Luxe touches define the primary bathroom, such as the wall light by Flanders with a linen shade, Walker Zanger Wilshire Pattern Bianco Bello floor tile and wall tiles by Tile Bar.
LEFT An inventive use of a small space is achieved with this wall covering by Seemakrish, sconce and mirrors by Remains and nickel fixtures by Waterworks.



LEFT/ABOVE Outdoor entertaining is seamless and elegant using a dining table from Gloster and iron armless dining chairs by Harbour Outdoor with fabric by Perennials. The freestanding outdoor shower is by Signature Hardware.
OPPOSITE TOP Privacy and calm underscore the primary bedroom, where the custom wall mural was done by Elan Evans, the bed is by Vanguard with fabric by Dedar and chestnut nightstands are by Arden Home topped with Arlington lamps in celadon and gold. The fireplace surround is from Reeded Regency. The chandelier is from Luxe Lighting, desk is by Arden Home with chair by Century Furniture using fabric by Westside Textiles. The rug is by Tibetana, custom shades with fabric by Pindler and the artwork is by Jay Kelly from Stephanie Breitbard Fine Arts.

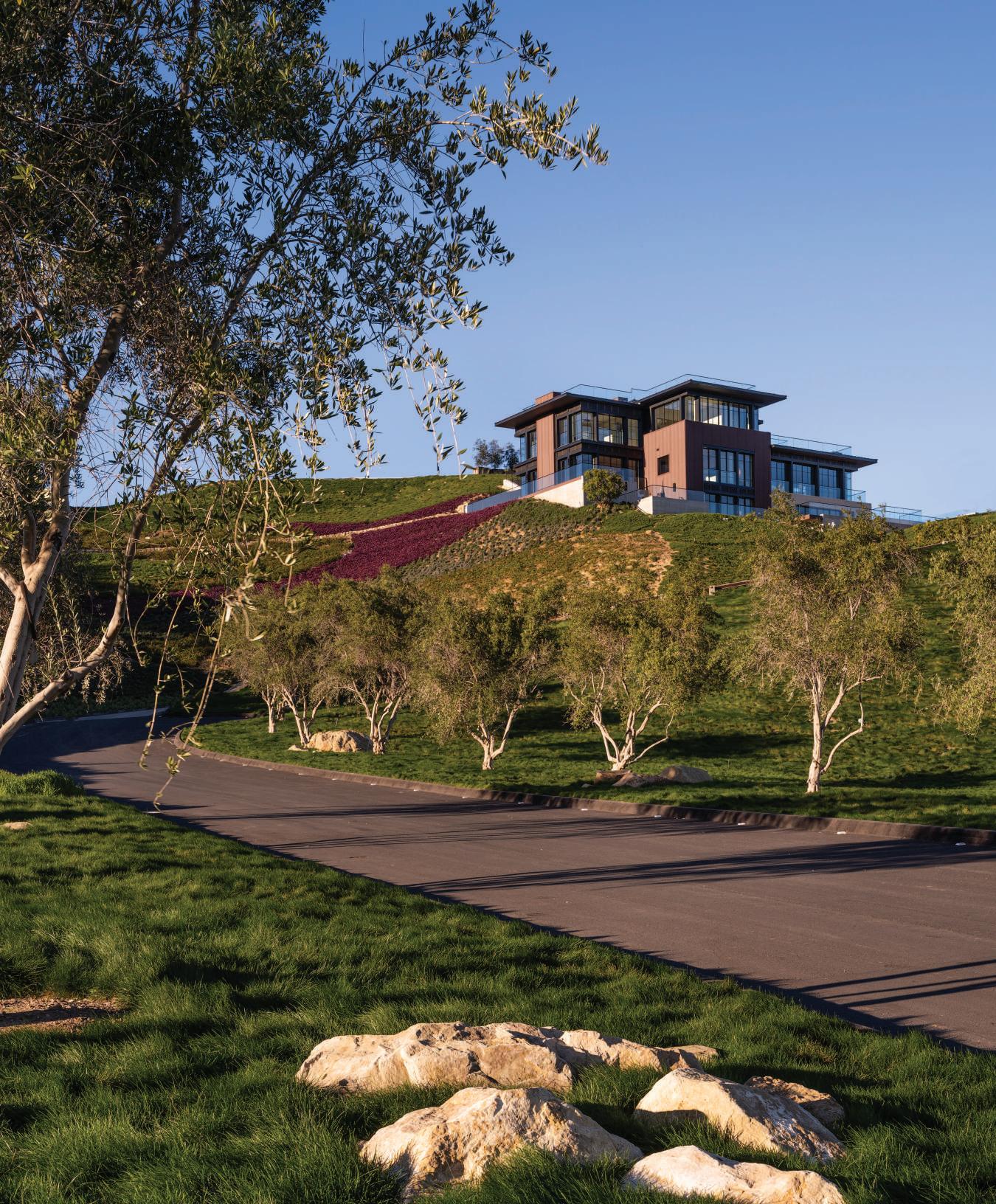
A sculptural white oak staircase—its curves create a counterpoint to the building’s right angles—is enhanced with a tiered pendant installation by Matthew Fairbank Design.
OPPOSITE The residence is approached via a two-mile private drive, meandering through vineyards and orchards.

FOR A DRAMATIC HILLSIDE RESIDENCE, KAA DESIGN GROUP
CONTINUES A CELEBRATED TRADITION OF CALIFORNIA MODERNISM
EVEN THE REGION’S detractors begrudgingly concede that Southern California showcases one of the richest traditions of residential architecture in America, with the legacy of mid-century modern masters still inspiring designers today. The architecture pioneered by Richard Neutra, Rudolph Schindler and John Lautner continues to evolve in Los Angeles, and KAA Design Group is among the most prominent contemporary firms adopting the movement to 21st century sensibilities.
Founded in 1988 by architect Grant Kirkpatrick, L.A.-based KAA Design Group has attracted a clientele of A-list Hollywood celebrities, highprofile financiers and billionaire philanthropists. The firm’s philosophy is memorialized in the partners’ recent book, Residing with Nature: The Houses of KAA Design, and its portfolio from Malibu to Manhattan Beach expresses that ethos through fresh, original designs while honoring its 20th century precedents. “A warm modernism is our language, and creating indoor-outdoor environments is the foundation of our work,” reports Kirkpatrick. “Frank Lloyd Wright and his disciples, Schindler and Neutra, started California Modernism, some talented architects moved it forward in the ’70s and ’80s, and now we’re carrying it forward today—as well as handing it off,” he explains. Kirkpatrick suggests KAA Design maintains the core values of those legendary pioneers, but that the movement continues to evolve nearly a century later.
A common thread among the firm’s residences is that they are consistently connected to the natural environment through organic materials that provide warmth and approachability. In fully embracing natural elements, KAA’s work echoes the optimism expressed by the mid-century
In the home’s great room, interior designer Helaine Silverstein selected a handcrafted Gregorius Pineo table for dining amidst panoramic views; custom sofa in background.

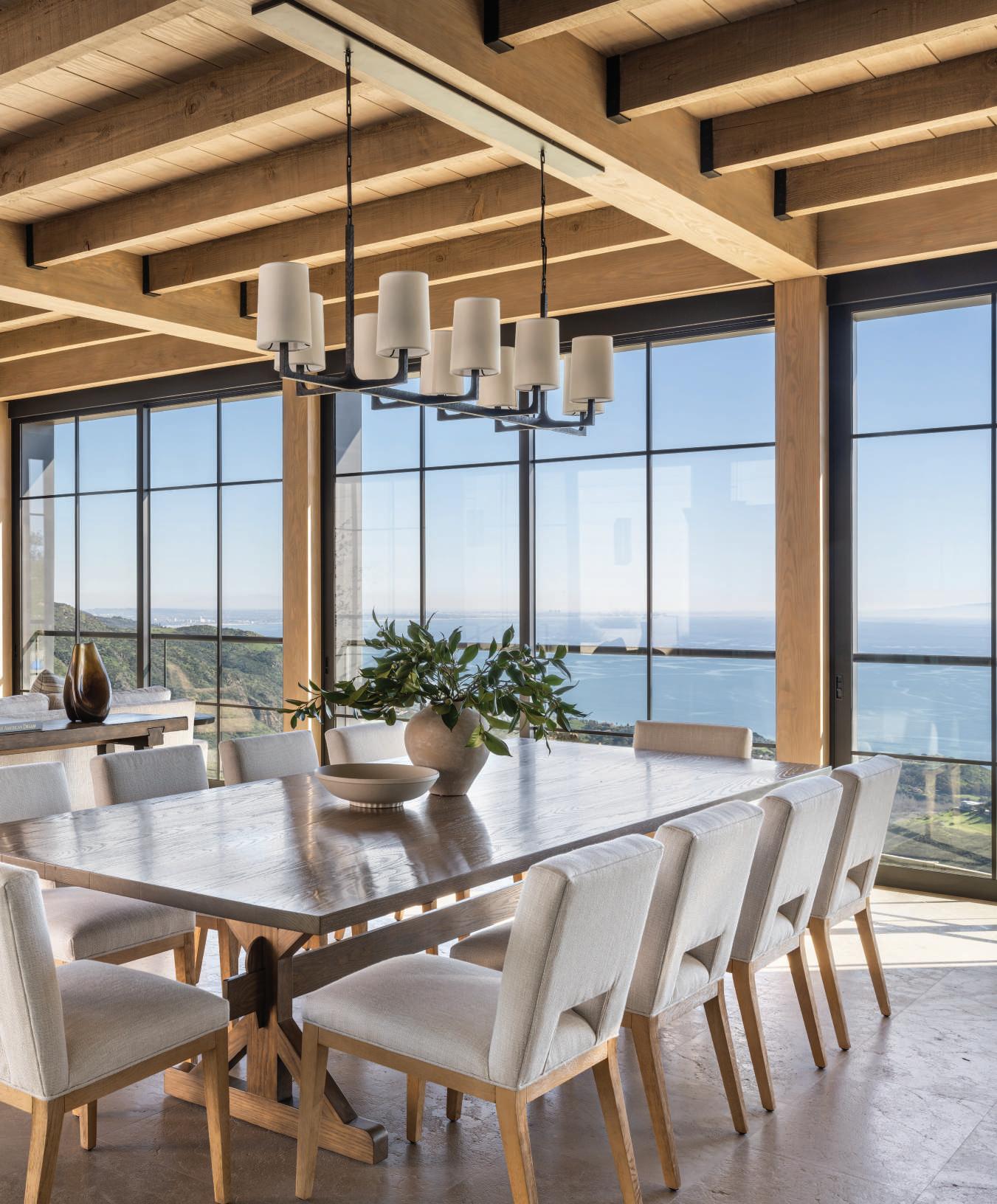
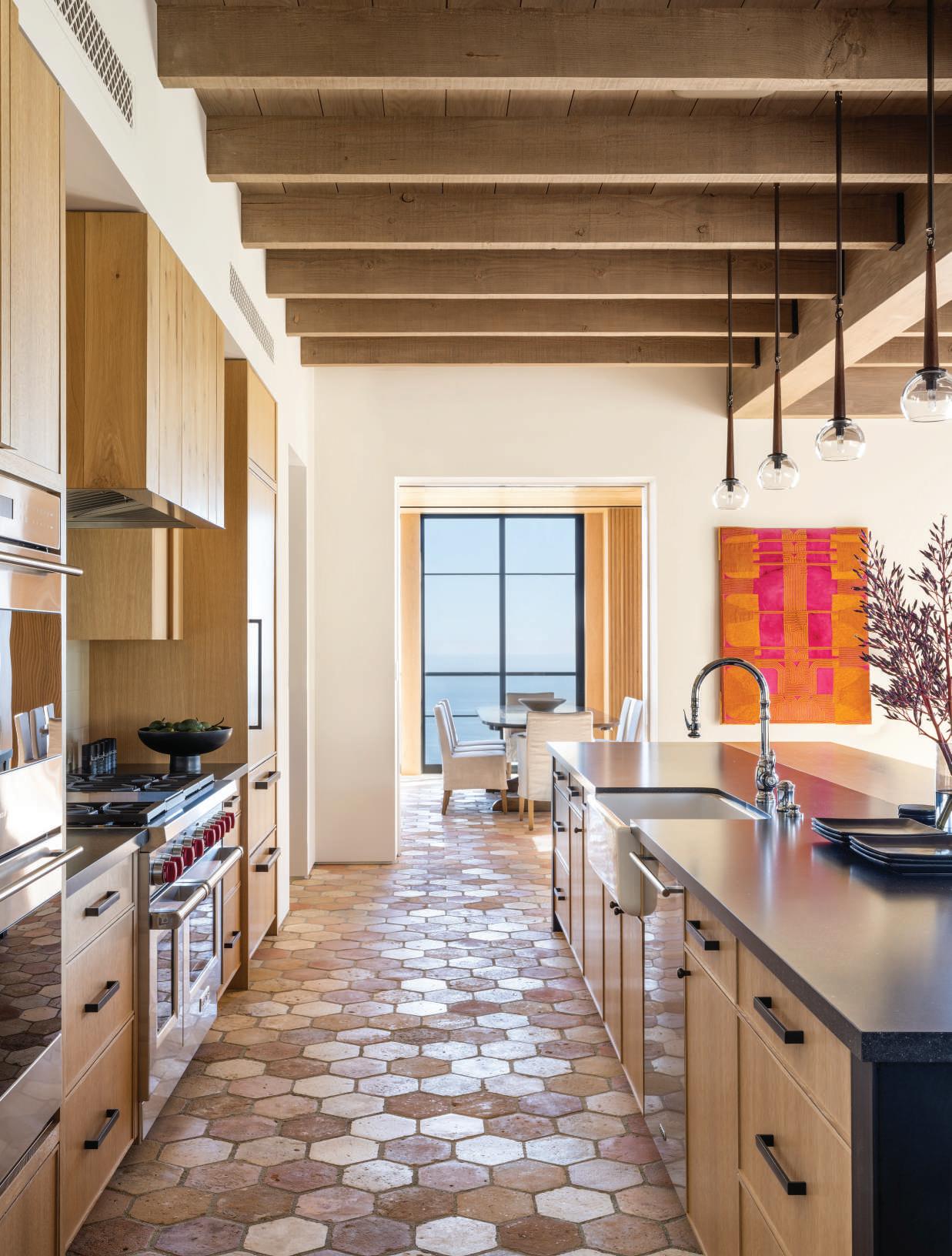
Barstools from Lawson-Fenning provide casual seating at an island illuminated by handblown pendants created at Matthew
OPPOSITE A kitchen filled with natural, sustainable materials features a Wolf range, Waterstone faucet and art from Edward Cella gallery. Cabinetry is finished with hardware from Sun Valley Bronze.
modernists who were inspired by Southern California’s unique climate and topography. This Malibu Canyon residence embodies the signature clean lines of California Modernism, accomplished through a narrow but intriguing palette of materials. The generous exposed concrete, inspired by an ancient building technique, features varying striations (influenced by the hues of local stone and rock), resulting in a warm, artisanal aesthetic that reflects KAA Design’s emphasis on craftsmanship. This concrete is juxtaposed with ribbed steel exhibiting an alluringly authentic patina.
Aesthetics aside, the concrete, steel and glass composition is also intentionally fireresistant, and the home was untouched by the Palisades Fire that engulfed the hillsides around it. The residence’s relationship to its natural surroundings was reinforced through the landscape architecture of Pamela Burton & Company. “Frank Lloyd Wright said that a house should be of the hill, not on it, and that’s exactly the case here, where all three levels are built into the hillside,” explains Kirkpatrick.
The 8,500-square-foot home, constructed by prominent custom homebuilder Richard Holz, Inc. (RHI), occupies an elevated 100-plus-acre plateau, complete with vineyards, fruit orchards and a herd of sheep. The residence is approached via a meandering two-mile private drive. Panoramic mountain and ocean views are captured through floorto-ceiling windows and many panels are retractable, virtually erasing borders between interior living spaces and a broad limestone terrace ideal for entertaining. Honoring the philanthropist client’s desires to accommodate large social affairs, the entire rooftop is an event space—seemingly floating at the top-of-the-world—and guests can access it directly by crossing a bridge from a drop-off point at the crest of the hill.
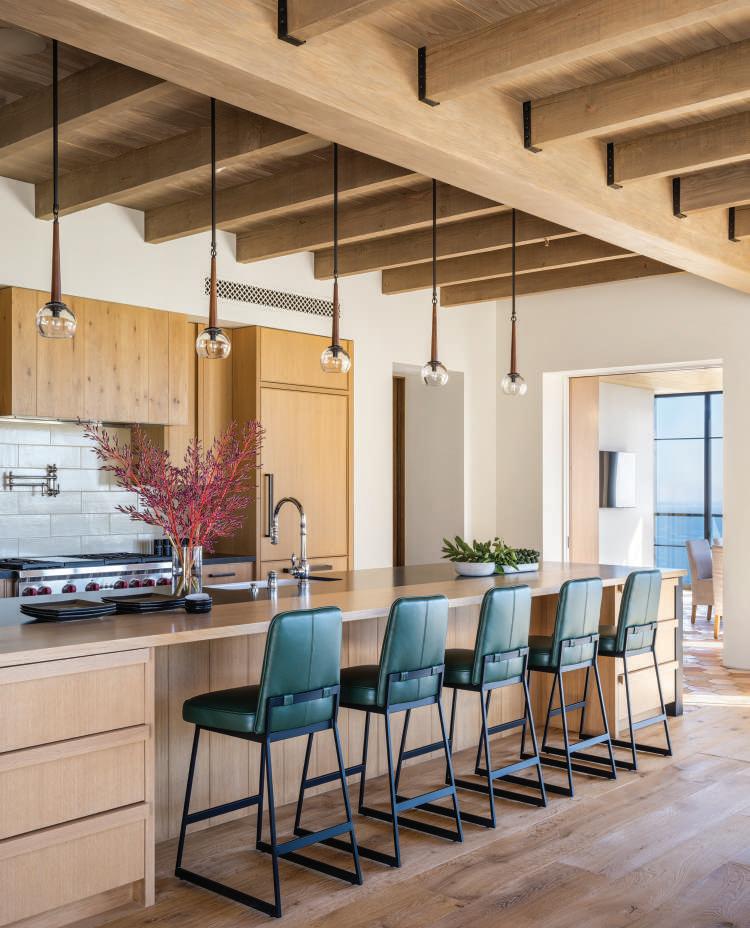
Providing a compelling focal point, from both inside and out, is a spiral white oak staircase ascending through a three-story glass tower with 180-degree visibility. Noting that KAA Design frequently enjoys adding softer, curvilinear elements to contrast with their homes’ ubiquitous right angles, Kirkpatrick reports, “This staircase is a sculptural counterpoint to the building itself, providing some drama, as well as spectacular views.”
Interior finishes and furnishings were curated by Helaine Silverstein, founder and principal designer of L.A.-based Silver Lining Designs. “I designed the interiors to feel
seamless with the natural setting, drawing upon the rich textures and colors of the mountains,” explains Silverstein, who adds, “The surrounding environment is like a piece of art, painted by nature.” While the overall architecture is a sleek expression of modernism, the interior designer incorporated occasional elements, such as a barn door in the poolside lanai, that are more reminiscent of a mountain lodge. But to match the drama created by the home’s iconic staircase, Silverstein selected a dynamic, tiered lighting installation, a series of bespoke pendants by Matthew Fairbank Design. CH

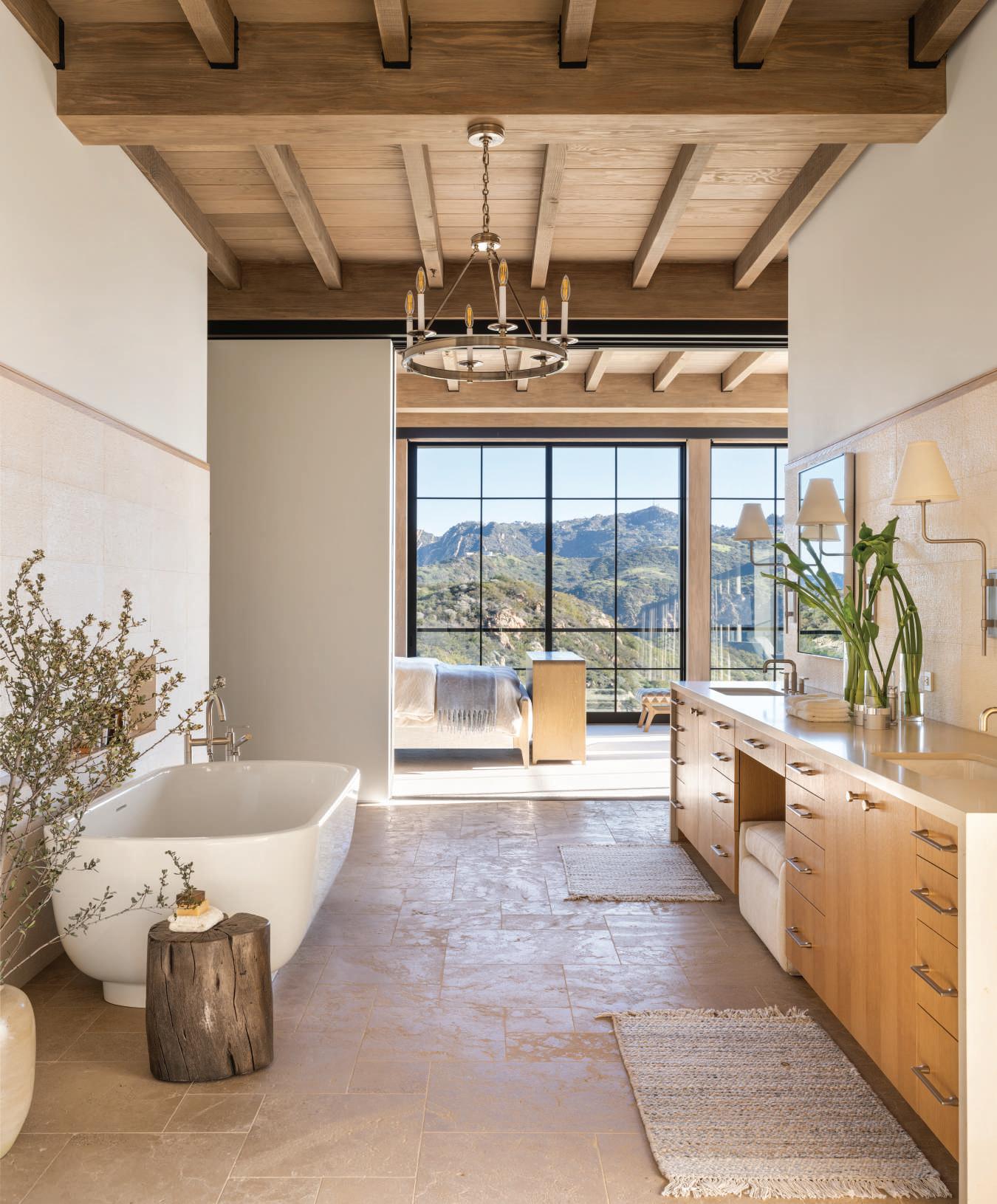
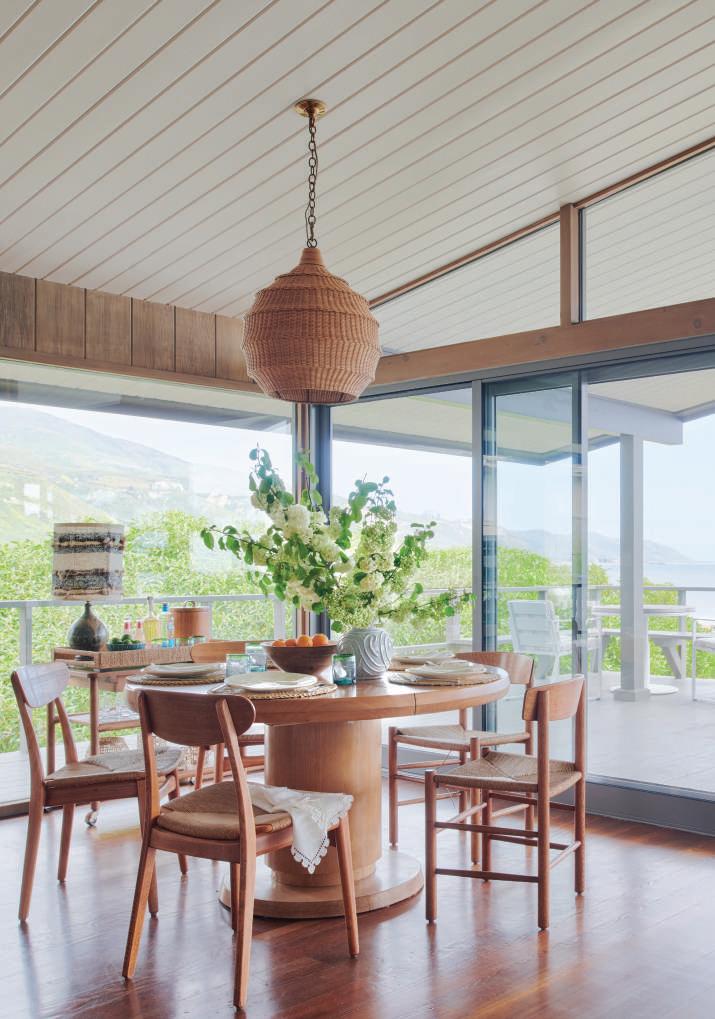
AT RINCON POINT, CURTIS & WINDHAM ARCHITECTS AND WOLF HOLDEN DESIGN THOUGHTFULLY REIMAGINE A 1950S SURFSIDE RETREAT— HONORING ITS MIDCENTURY ROOTS WHILE ELEVATING IT FOR MODERN COASTAL LIVING
TEXT LUCY CURTIS
PHOTOGRAPHY MAX KIM-BEE
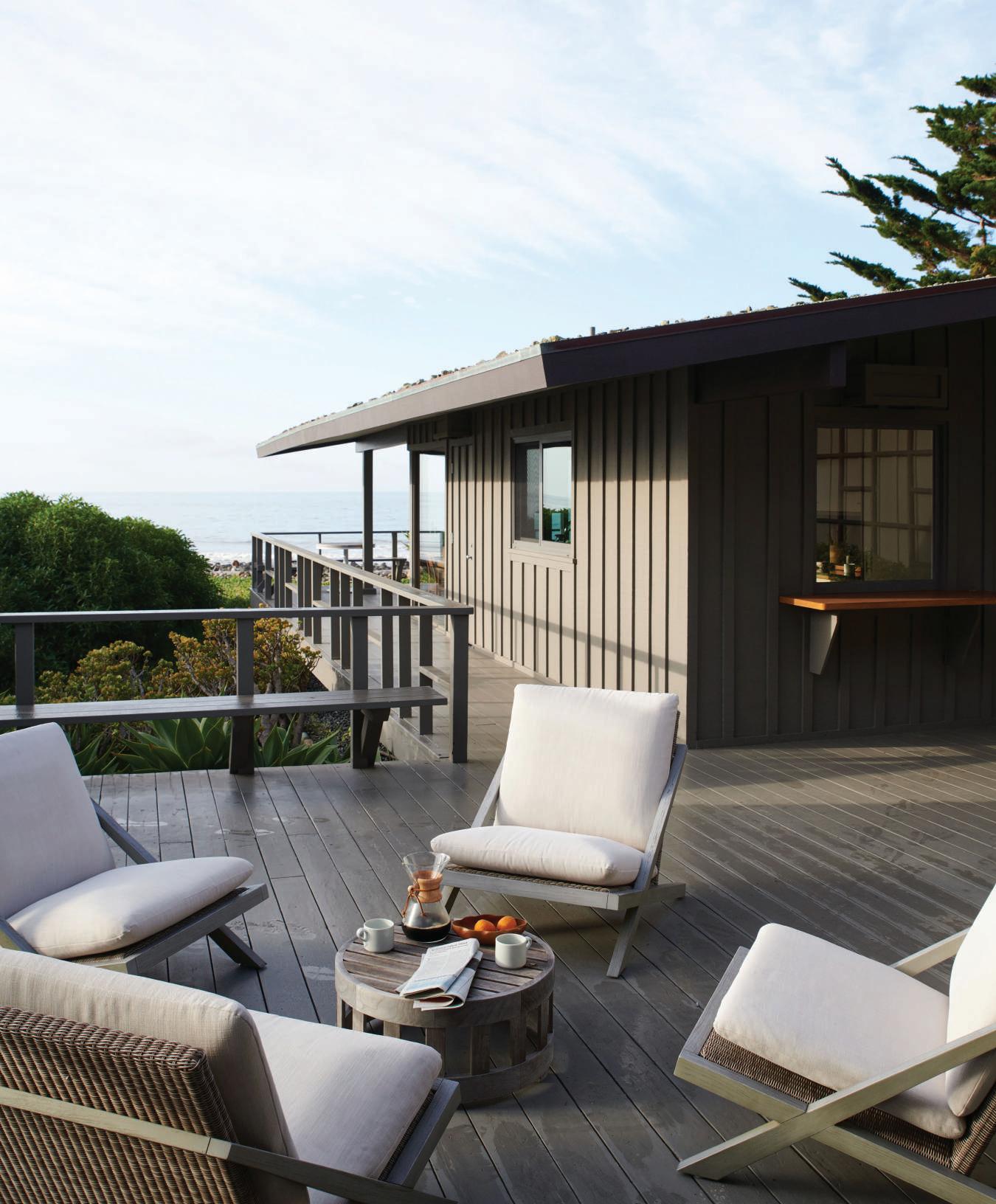
Curtis & Windham’s renovation included repairing and replacing elements of the expansive Douglas Fir deck and original Redwood deck railings—materials often used in the area. The exterior paint is a custom mixed color. Wolf Holden matched CB2 outdoor chairs with a Westminster Teak Ottoman.
OPPOSITE Expansive windows open from the dining area onto the deck with views of the Pacific beyond. Wolf Holden fitted the space with a vintage table, chairs and bar cart and a Soane Britain pendant.
RINCON POINT, a prime surf break on the California coast, first gained prominence in the 1950s, when a group of soldiers returned from World War II and sought a muchneeded escape. To endure the cold Pacific waters, surfers kept bonfires burning on the beach around the clock. Tenacity and perseverance were their wetsuits of the day. By the end of the decade, the number of surfers at Rincon had grown exponentially. Surfing soared in popularity with the 1957 release of Gidget, a novel about a teenage girl finding her place in Malibu’s male-dominated surf culture. That story helped put the surf scene firmly on the map. Local beaches filled with newcomers, and Rincon—with its consistent, alluring waves—was at the center of it all.
The clients had long harbored a dream: to live right on the ocean with direct access to great surf. Rincon Point was the place to realize it. They found a modest 1950s-era house and asked Curtis & Windham to carry it into the twenty-first century.
The home’s exposed-beam, semitransparent design drew from the emerging language of midcentury modern architecture, which had recently flourished in California’s bright, temperate climate. The original architect responded to the rugged site by selecting a palette of colors and materials that echoed the natural surroundings. Rincon’s shore is lined not with soft white sand, but with dark rocks and twisted, wind-hardened trees. The home’s deep, moody exterior tones and rough-sawn board-andbatten siding reflect that environment, as do the massive driftwood trunks often found nearby. Expansive glass walls wrap the outer corners to welcome in brilliant coastal light and frame unobstructed views of the ocean—just shy of revealing neighboring homes.
In the living room, new wood walls were created to replace dilapidated paneling from the original home and were painstakingly matched to create a sense of the original architecture. Wolf Holden designed a custom sofa for the space, which is accompanied by a custom rug from Doris Leslie Blau, and two cushioned armchairs from The Bright Group upholstered in a Holland & Sherry Bouclé. The art above the sofa us by Elizabeth Neel (left) and Neal Perbix (right).
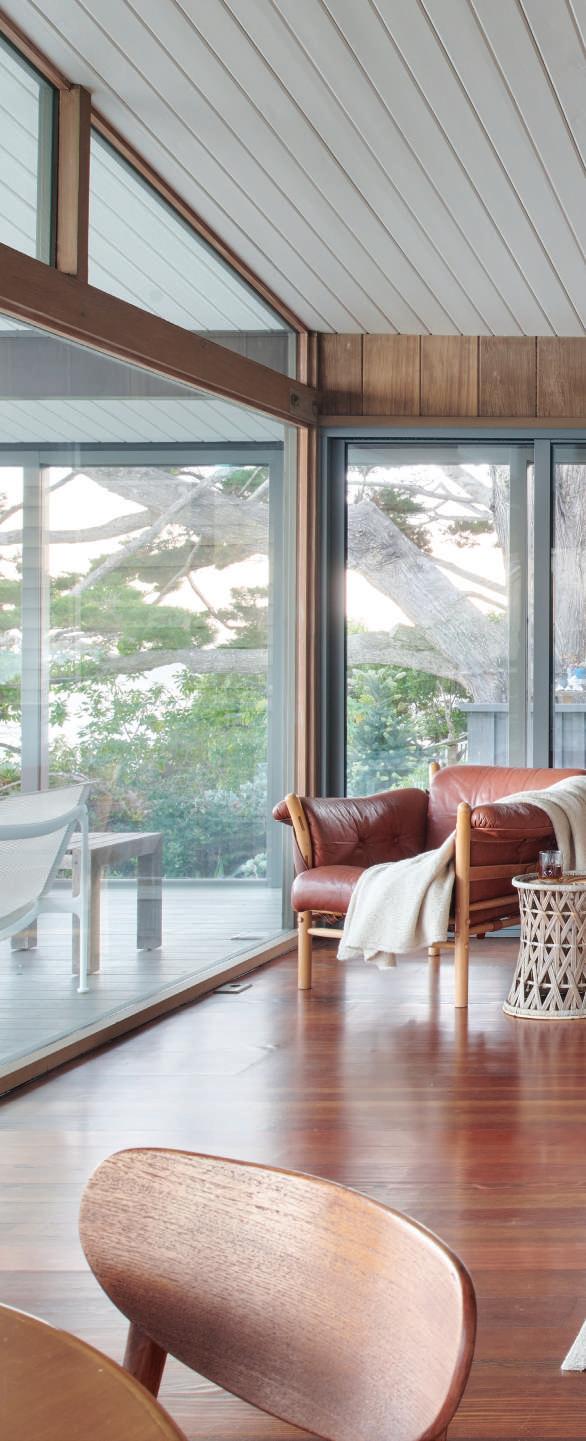
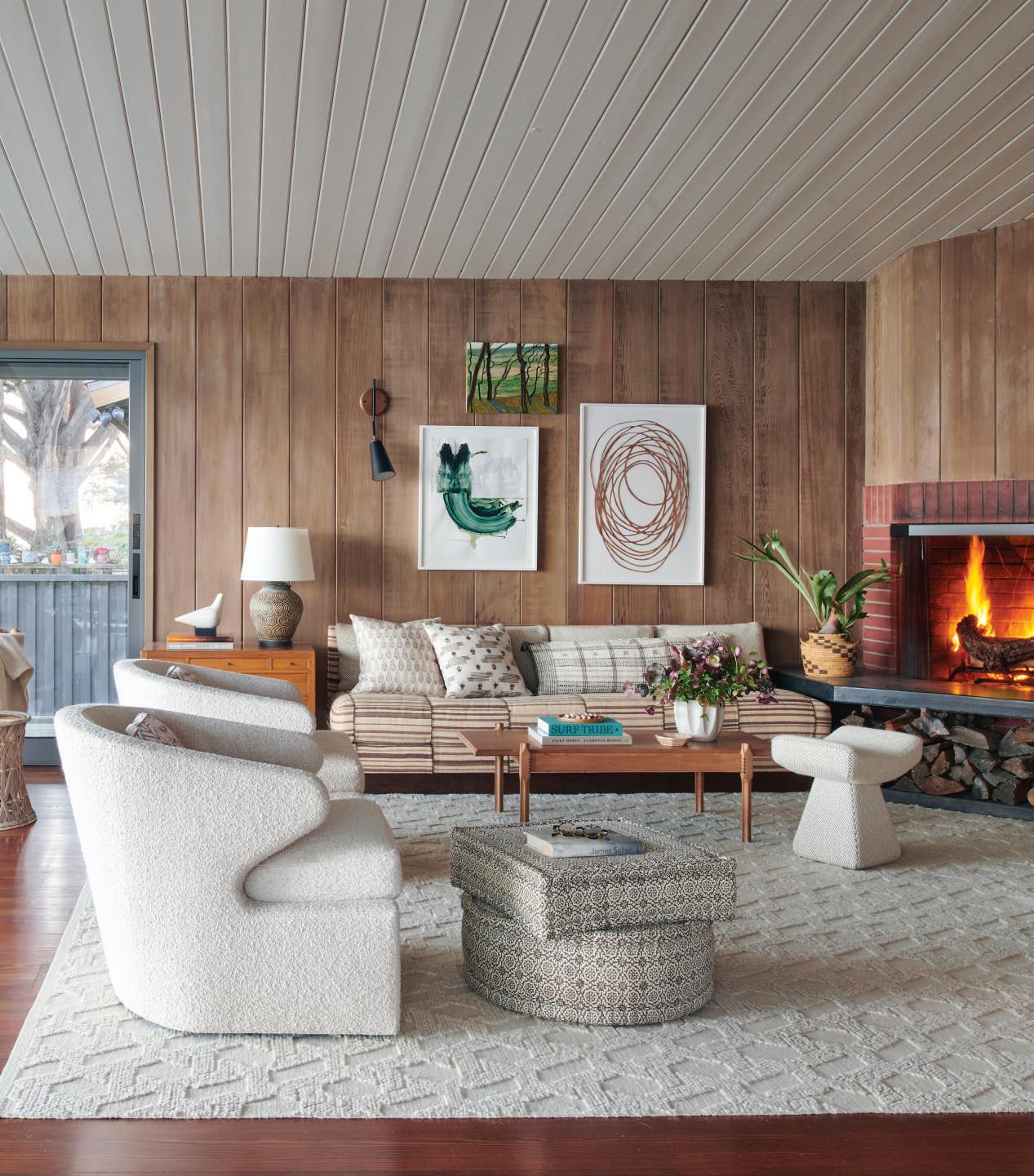
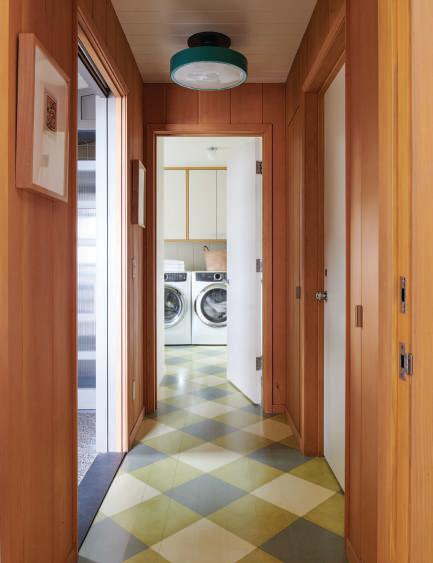
Like many coastal residences, the house sits elevated above sea level to endure surging tides. From the street, visitors ascend to a porch that wraps toward the Pacific. Originally, the house comprised two interior-connected pavilions of differing heights—an intentional variation that allowed every major room to share in the sweeping ocean views.
More than sixty years after the original construction, Curtis & Windham were brought in to enhance the structure without compromising its elemental integrity. The home lacked proper systems and insulation, a challenge even in California’s mild climate. A modest second story was added, doubling the bedroom capacity. Though the changes were significant, every intervention was restrained—subtle and deferential to the home’s minimalist character. Ornament was unnecessary; the materials were honestly used and perfectly suited to their functions.
Importantly, many of the original material choices were preserved—most notably the extensive use of local redwood in the interior. These wide, unfinished planks have aged over decades to develop a rich, irreplaceable patina that connects the house to its site.
LEFT The home’s rear entry, with a custom painted floor and pendant from The Urban Electric Co., allows for easy access to the surf shower, laundry and powder rooms, and is perfect for sandy feet coming in from the beach.
BELOW Wolf Holden enveloped the den in a burlap wall covering painted in a deep green, Benjamin Moore’s Forest Floor, which, alongside Curtis & Windham’s new, built-in alder shelving, brings a sense of outdoors in. The sofa and ottoman are custom by Wolf Holden, the chair is vintage, and the carpet is by Niba Designs.
OPPOSITE TOP Alder cabinetry, quartz countertops and Watermark fixtures in the primary bathroom feel fresh and streamlined. The mirrors were designed by Wolf Holden and the sconces and pendant are by Allied Maker.
OPPOSITE BOTTOM Douglas Fir paneled walls in the guest bedroom echo the feel of the main rooms and enhance the angles and feeling of coziness created by the sloped roofline. Custom twin beds with vintage bedding sit on a rug by Stark. The window coverings are by Conrad.
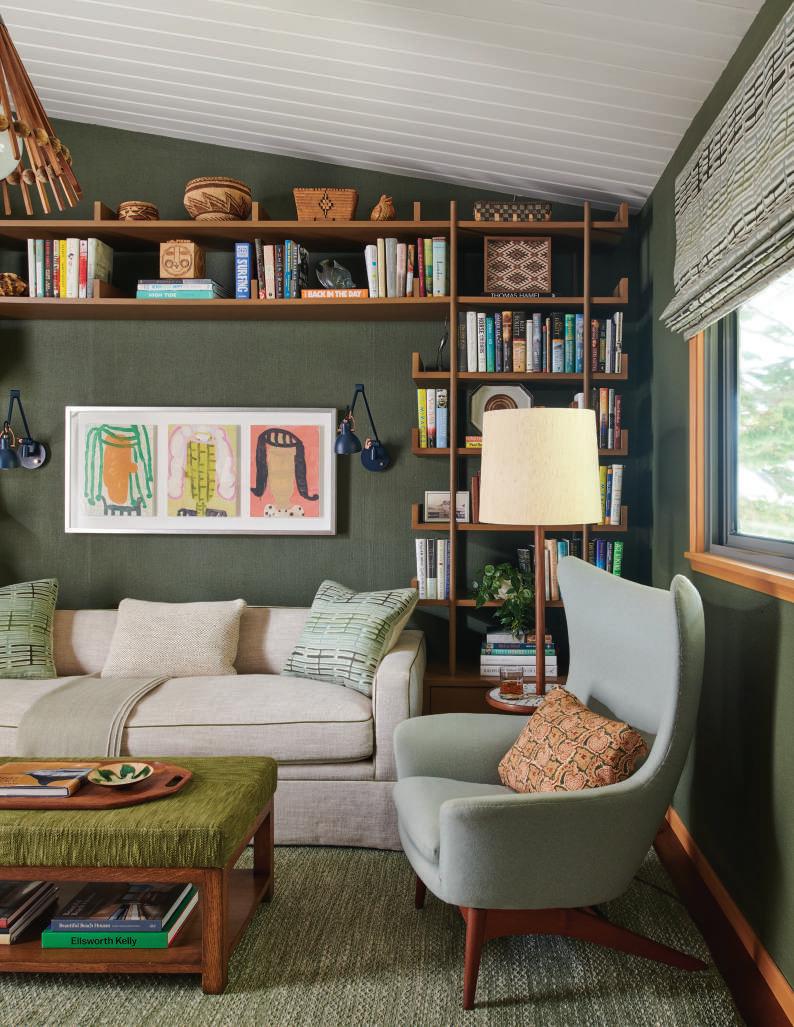
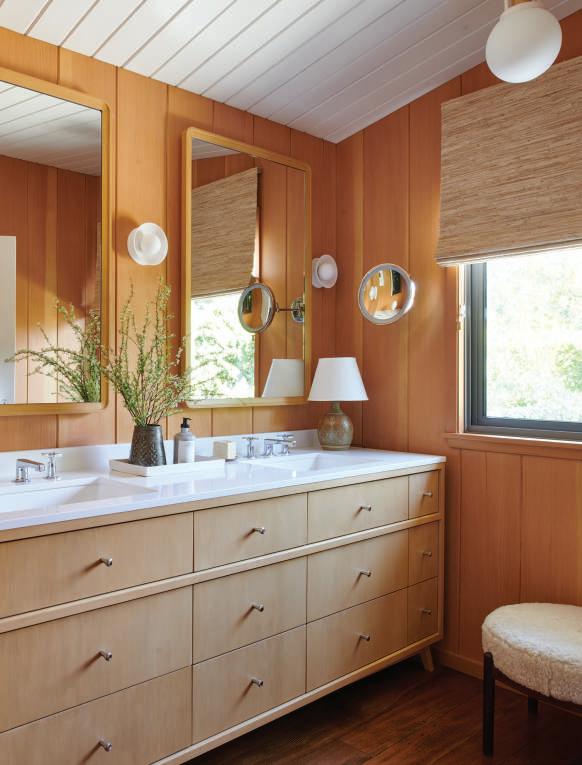
To complement the architecture, Ann Wolf of Wolf Holden Design Studio created interiors that are subtle and richly layered—striking a balance between the home’s natural character and its midcentury heritage. She blended antiques and contemporary art with newer pieces, so nothing feels overtly period. Instead, the rooms reflect a curated, relaxed elegance that preserves the laid-back essence of California coastal living.
The home’s unpretentious nature has become increasingly rare and valuable over time. Its clarity has endured without affectation, and Curtis & Windham were honored to help preserve—and quietly evolve—the spirit of such an honest and evocative place. CH

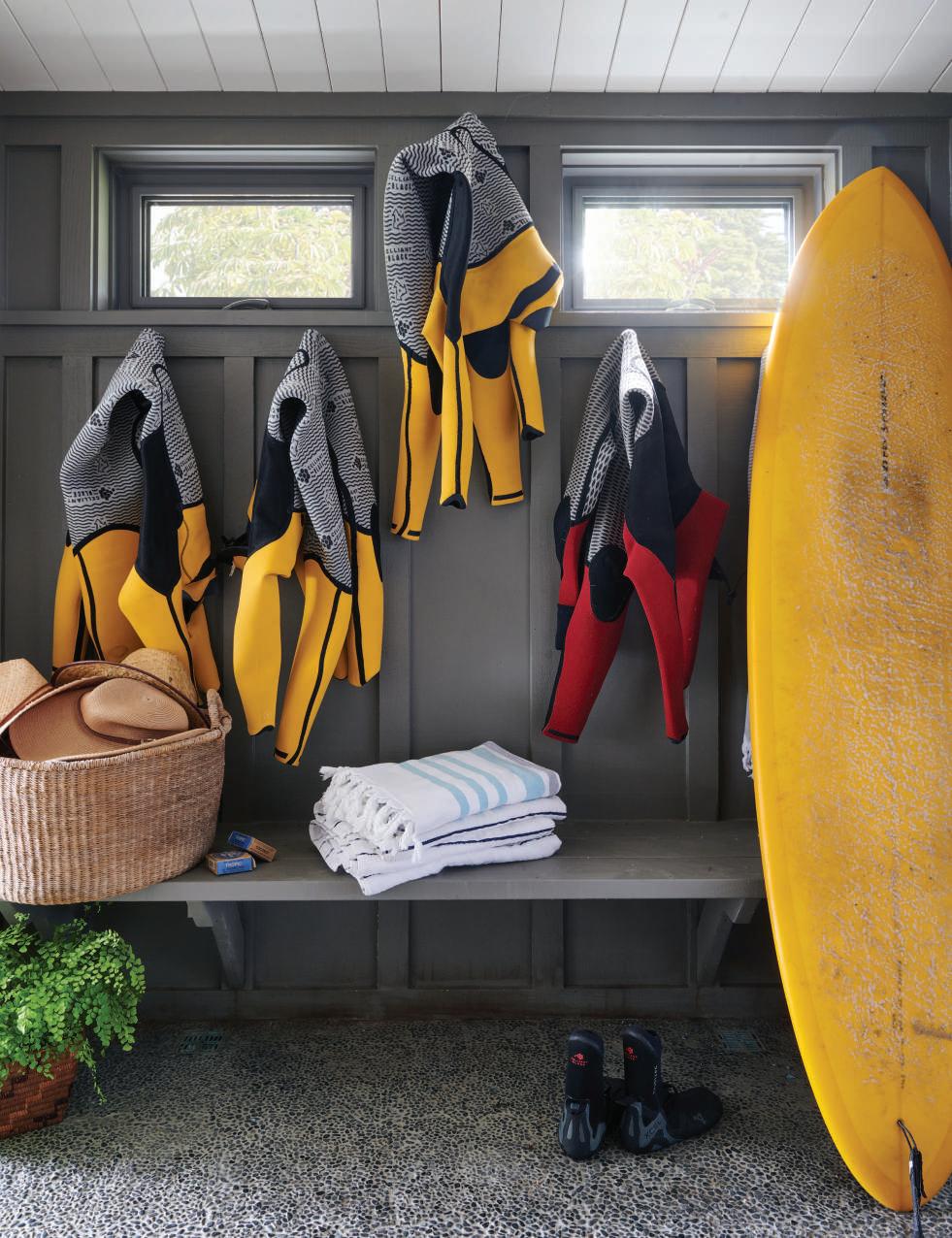
ABOVE/OPPOSITE Every surf “shack” needs a surf shower, which is just off this rear entry vestibule. Mortar set pebbles on the floor are water and sand-friendly and the space has plenty of storage for beach toys, wetsuits, and surf boards. The left wall features custom built-in storage for the family’s many surfboards. The pendant is by Hector Finch.
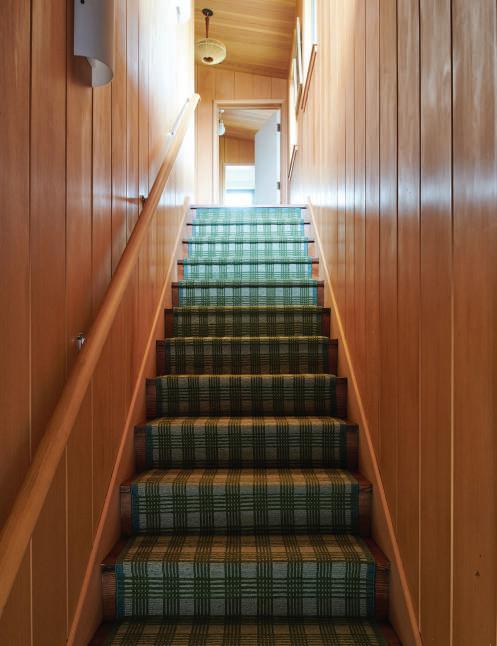
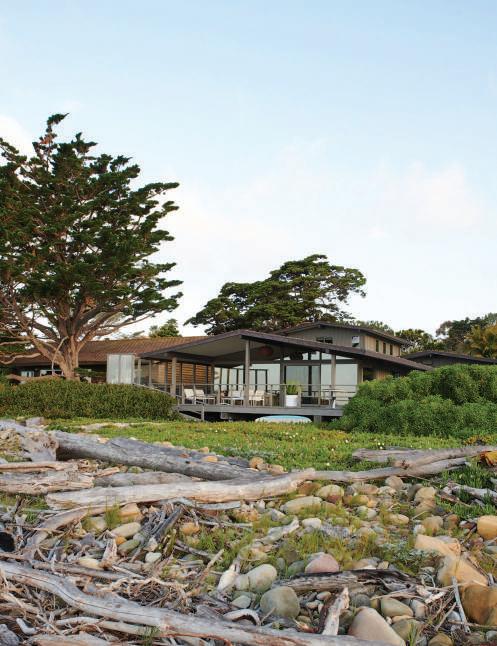

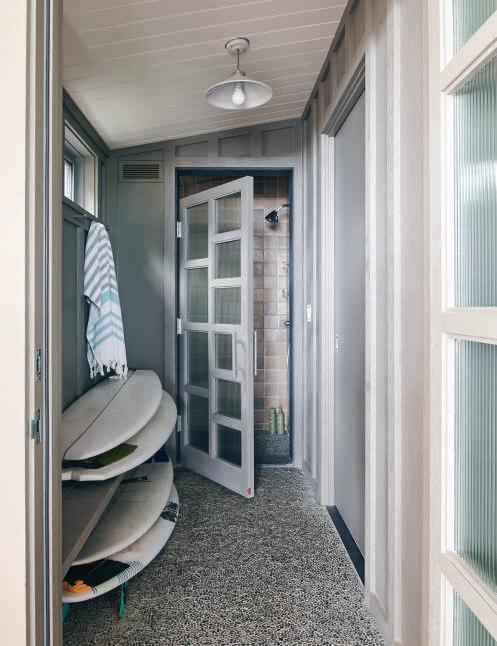
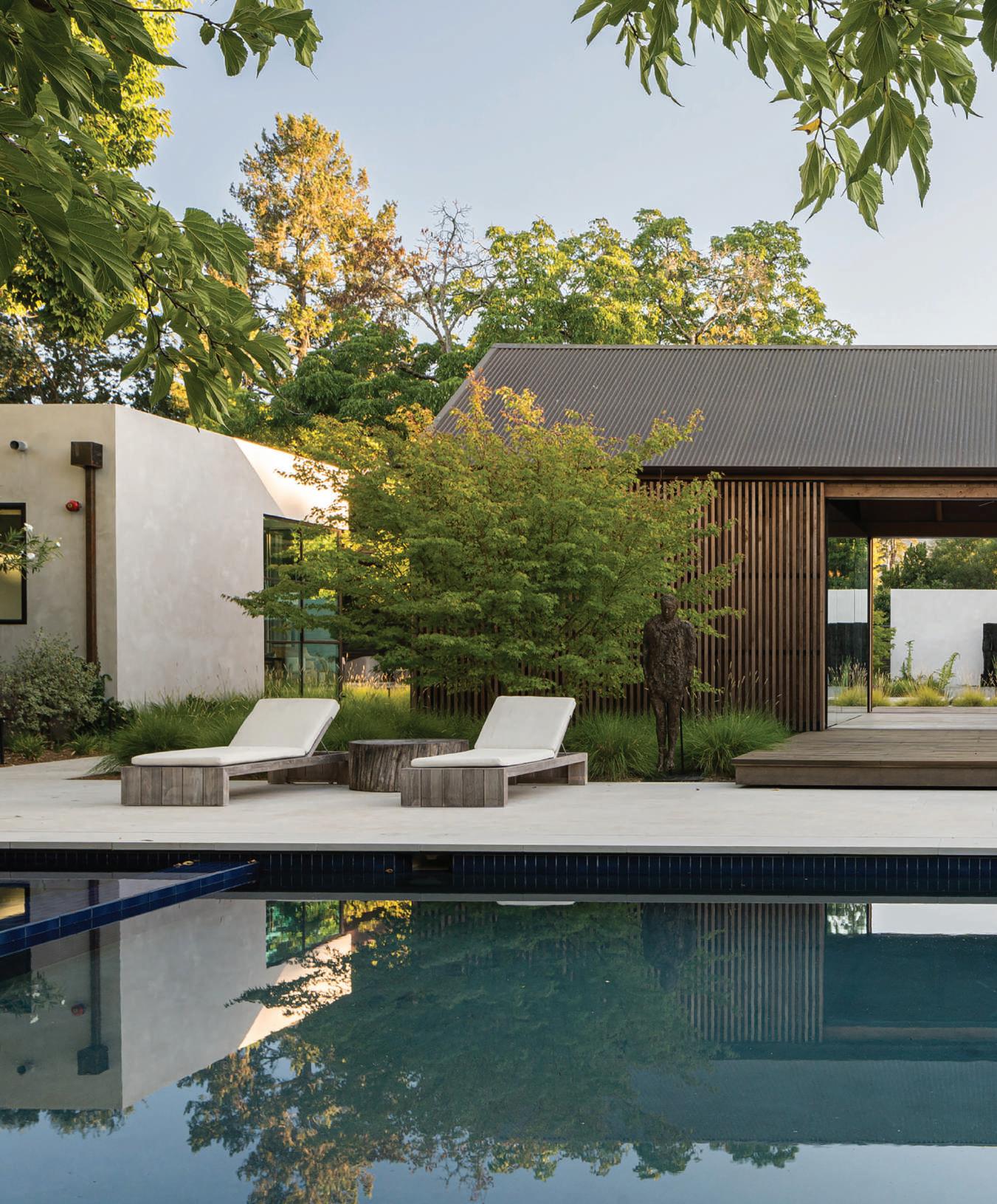
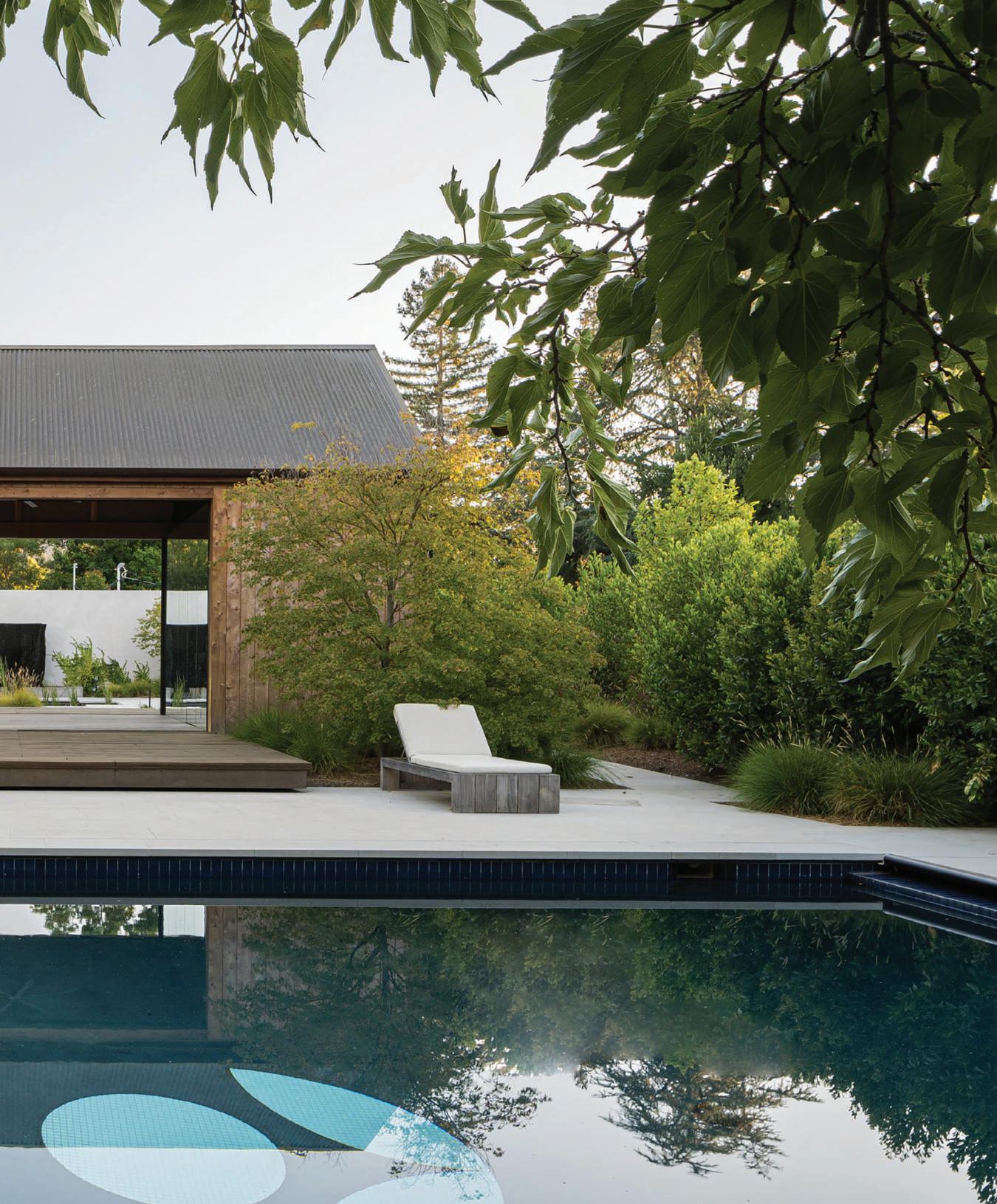
A CALIFORNIA WINE COUNTRY RETREAT MERGES NATURAL BEAUTY WITH THE ARTISTRY OF LOCAL CRAFTSMEN
TEXT LOTUS ABRAMS | PHOTOGRAPHY ADAM POTTS
A custom-designed composition of reclaimed eucalyptus segments forms a distinctive vertical water feature in the central courtyard. Anchored by a modern lily pond, the setting evokes the tranquility of Japanese courtyard design.
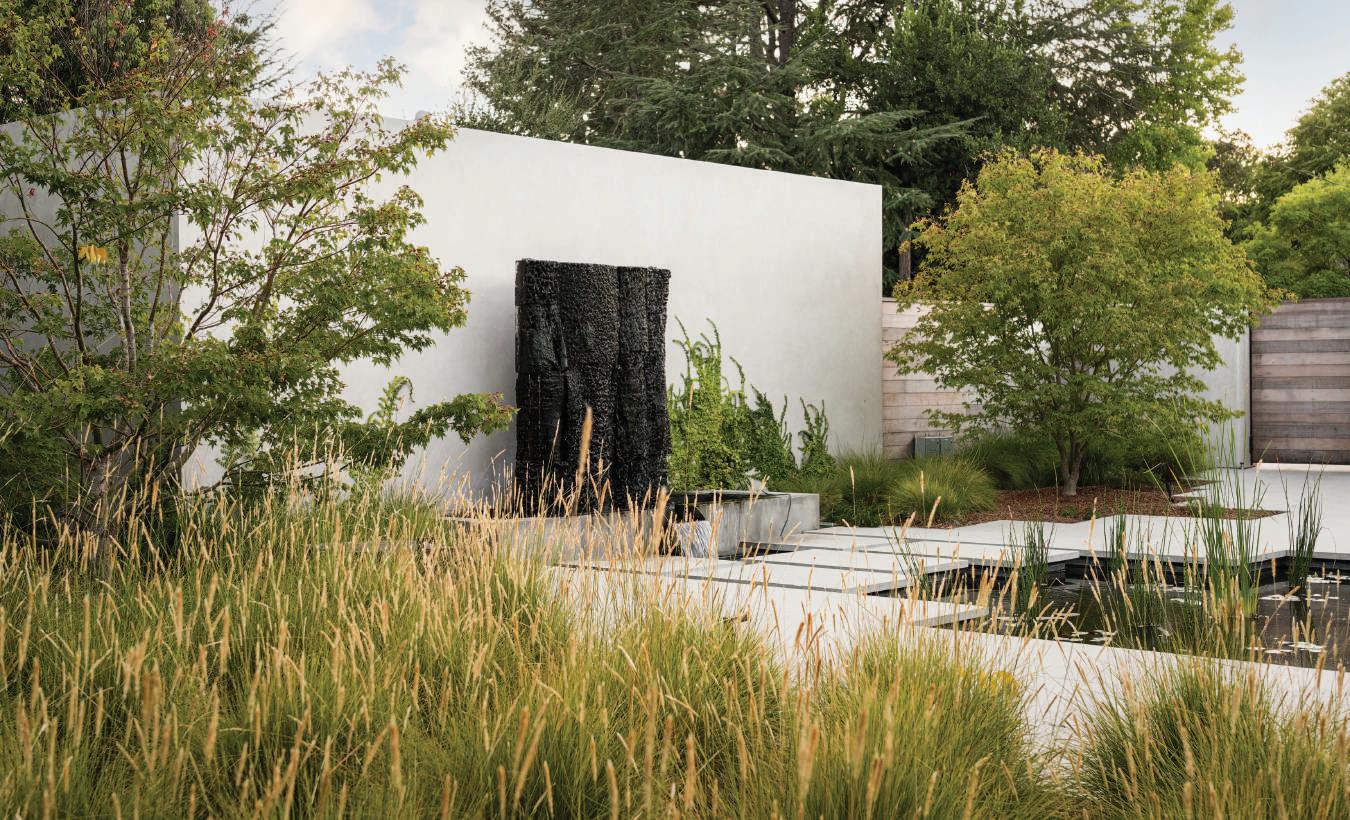
WHAT STARTED AS A REMODEL of a Victorian home on the St. Helena historic register turned into a much bigger project when the homeowners purchased the adjacent property behind their home. With the purchase, an opportunity arose to create a unique wine country guest house.
“The clients wanted to create a California Modern retreat for visiting parents, children, and friends,” says Charles Covell of Covell Architects. “The goal became tying the two properties together cohesively, even though the styles are very different.”
Taking cues from local agrarian archetypes, as well as midcentury modern and contemporary forms, the new structures built by Borges General Contracting appear intimately
connected to the site’s natural setting. “The existing heritage walnut tree and swimming pool became organizing elements for the design, and they also set the themes of wood and water,” says Dave Roche of Roche + Roche Landscape Architecture. The result is not only visually stunning, but also invites moments of quiet contemplation. “Each space and opening frames the views, whether it’s a piece of art or the landscape,” Covell says. “Every turn offers another moment that feels grounded and calm.”
When designing the interiors, interior designer Erin Martin emphasized simplicity and connection to the surroundings. “Early on, we decided to keep the materials minimal, focusing on concrete, plaster, metal, and wood,” she says. “Furniture in the main space echoes those materials in tone, which allows the exterior surroundings to be the focus.”

The homeowners’ passion for supporting local artisans and commitment to sustainability is easily apparent throughout the compound. In the great room, the focal points are a towering clay tile wall in the kitchen crafted by local artist Kelly Farley and a 27,000-pound reclaimed eucalyptus log that was carved into an integrated piece of furniture by acclaimed wood artisan Evan Shively at Aborica. Concrete floors, custom-fabricated by SC Fabrication, morph organically into the kitchen’s custom concrete casework, and reclaimed Monterey cypress features prominently inside and on the exterior of the home. “Nearly every element in the house was sourced and crafted by skilled local artisans, with the entire team also being local,” Martin says. “This deep commitment to supporting local craftsmanship allowed us to create a truly unique and personalized space for the clients, with each detail reflecting the expertise and artistry of our community.”
Outside, a modern lily pond with a custom reclaimed eucalyptus water feature is set within a serene courtyard garden; limestone pavers guide guests around the compound; and reclaimed Monterey cypress decks, steps, and seating add an earthy element. “By applying rigorous restraint to the family of hardscape materials and the planting palette, the landscape serves to pull together the variety of buildings, forms, and finishes while creating distinctive outdoor experiences,” Roche says. “We considered carefully how these spaces would be seen, heard, and experienced from all angles—and even while passing through them.”
Originally envisioned as a guest retreat, the home’s calming spirit and artful craftsmanship have now inspired the owners to begin using it as their primary residence when they’re in town—a quiet testament to the project’s thoughtful design. CH
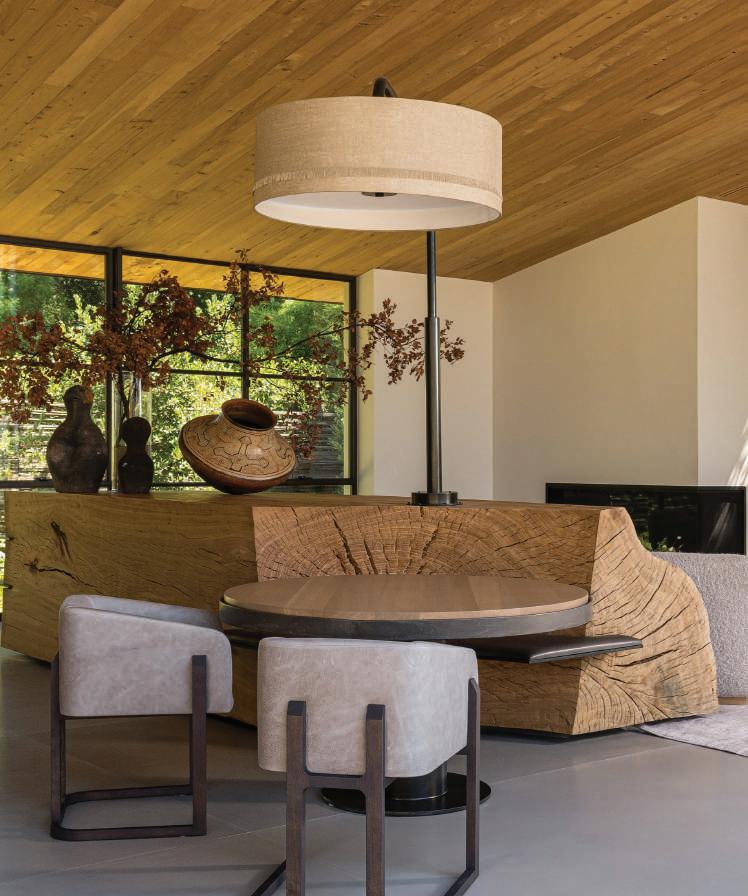
ABOVE The reclaimed eucalyptus log, craned into the space and crafted into a central design element by Evan Shively of Arborica, anchors the dining area. Custom lighting by Mick Handley complements a table with metalwork by Ray’s Custom Iron Works and an oak top by Jeff Menchaca Fine Woodworking.
RIGHT The wood barn forms the transition from the older property to the new, with expansive sliding screens creating a visual connection between the two.
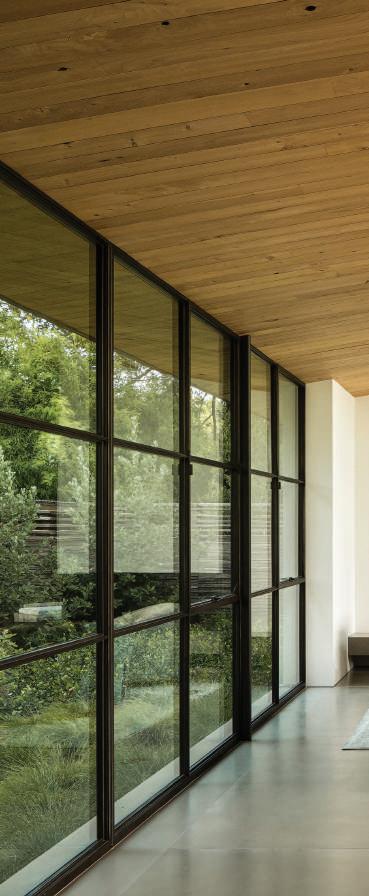
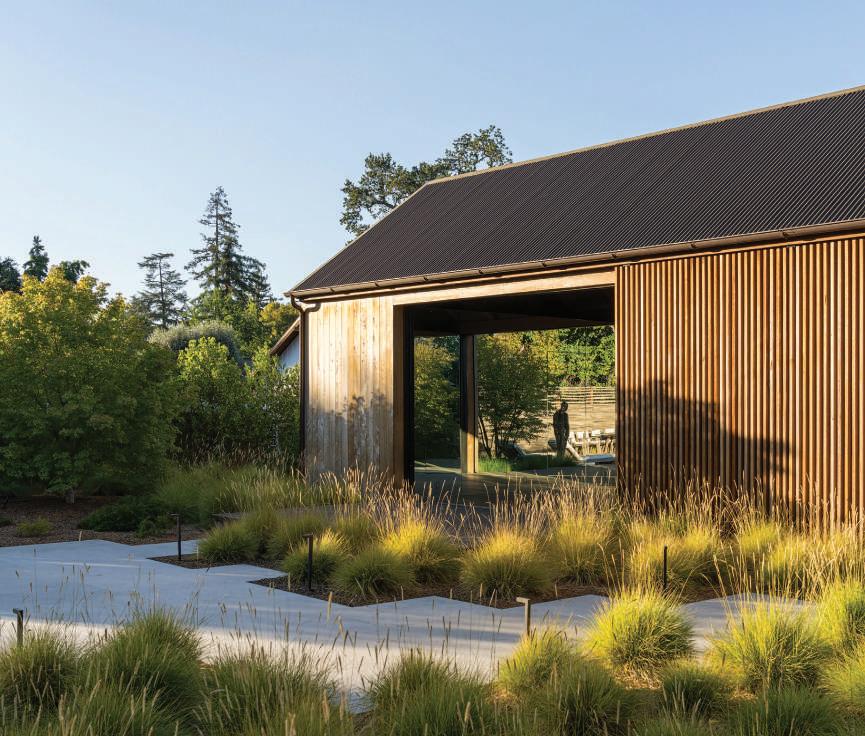


LEFT Serving as both sculpture and structure, the reclaimed eucalyptus log shapes the transition from dining area to living room.
BELOW A tranquil office space was designed as a “Zoom Room” with a custom desk and sofa by Garth Miller Studios and glass coffee tables by John Liston from Coup
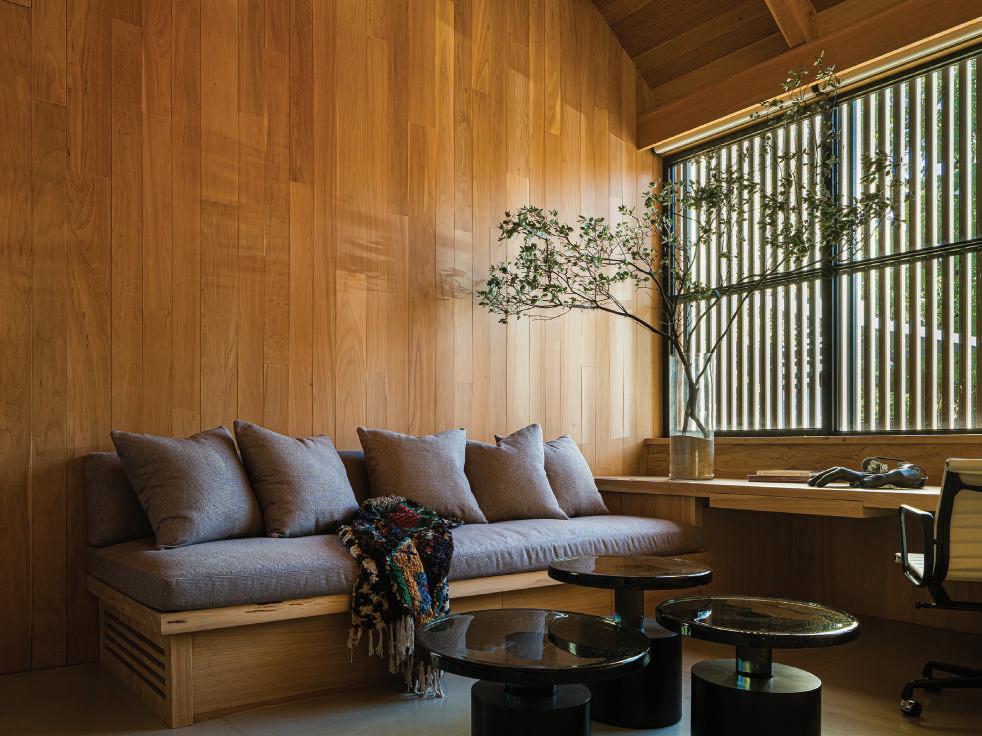





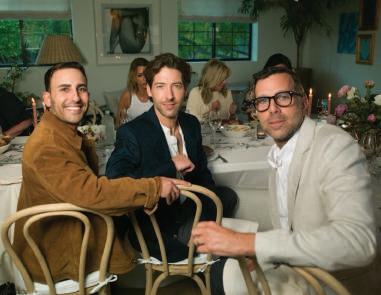
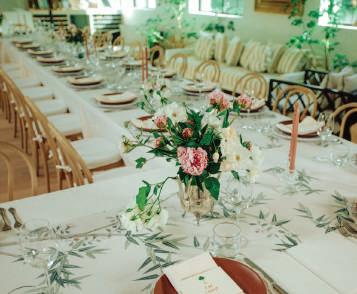
This spring, the West Hollywood Design District welcomed a striking new presence with the debut of the first Eichholtz flagship showroom on the West Coast. Curated by acclaimed designer Ryan Saghian, the 6,300-square-foot space—known affectionately as “The Chicest House on the Block”—is a bold blend of European sophistication and unapologetic LA edge.
The opening drew over 400 members of the architecture and design community, celebrating a new chapter for the iconic Dutch
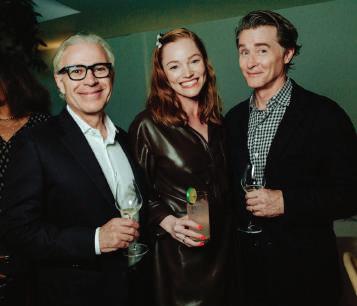
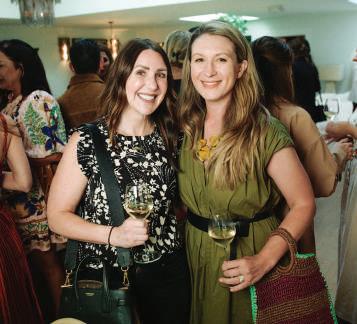
brand in the heart of Los Angeles. To keep the momentum going, Eichholtz LA hosted an intimate dinner spotlighting the U.S. debut of Little Greene—the storied British heritage paint brand—now featured in its own dedicated space inside the showroom.
The evening brought together top designers and tastemakers for a night of inspired conversation, reverence for craftsmanship, and shared passion for color and design. Instagram: @eichholtzlosangeles @littlegreenepaintcompany @ryansaghian
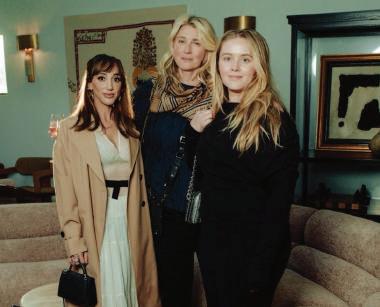

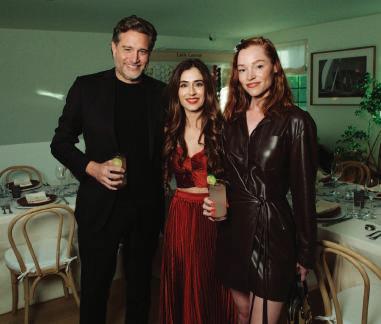



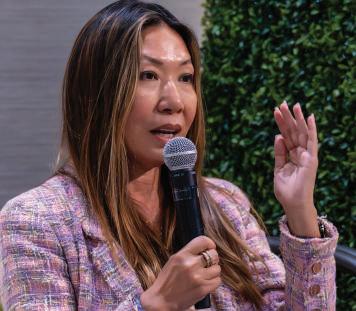
A fun-fueled talk on how interior designer Julia Wong and her dream team of industry leaders created the Hudson House luxury home experience was held recently at the Pacific Design Center. Panelists included design editor Arianne Nardo, architect Marc Appleton, designer Julia Wong, lighting designer Christopher Thompson and Cecelia Ramos from Lutron. The Janus et Cie showroom hosted an after-panel cocktail reception and provided delicious Gelatos to the guests.



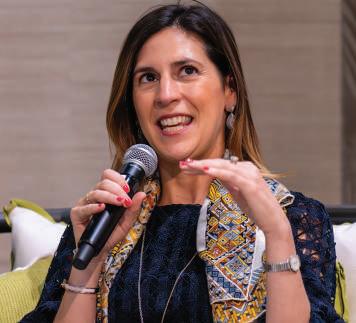
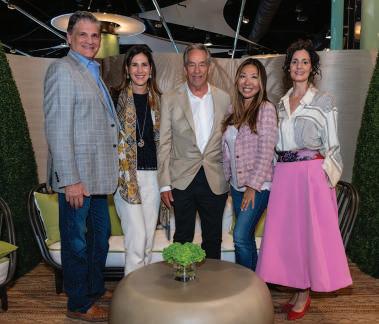

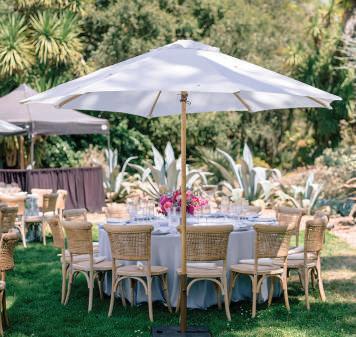
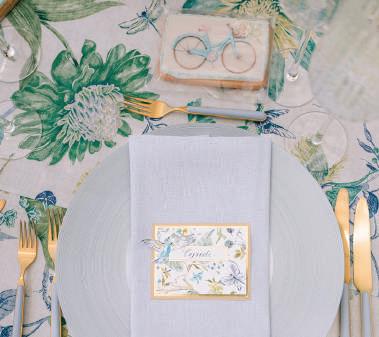

On July 19, 2025, 500 guests gathered at Lotusland in Montecito for the 31st annual garden gala, Lotusland Celebrates: Jardin des Rêves. The record-breaking evening, backed by Presenting Sponsor Manitou Fund under the direction of Nora McNeely Hurley and Michael
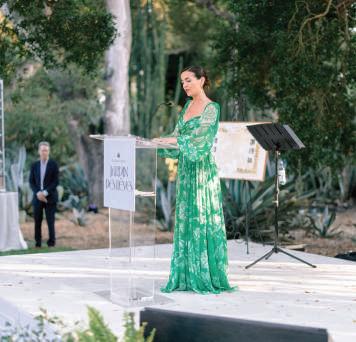
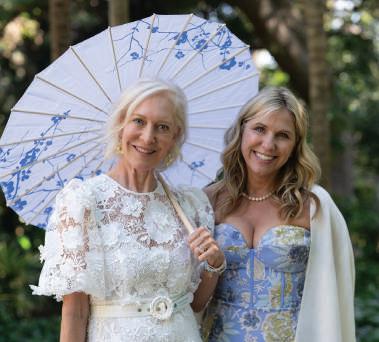

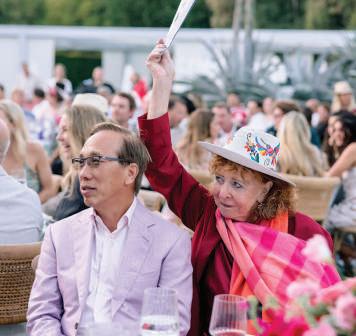

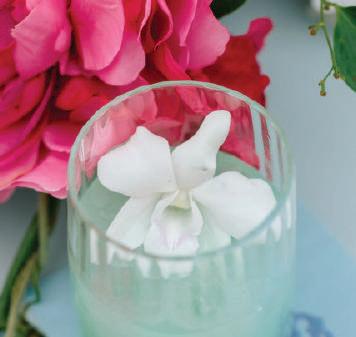
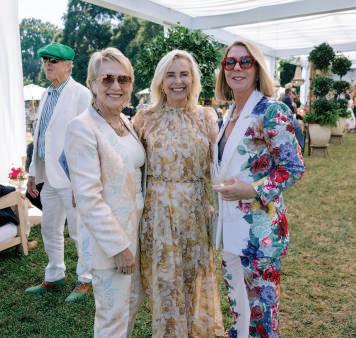
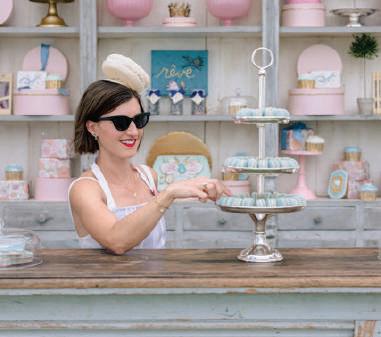
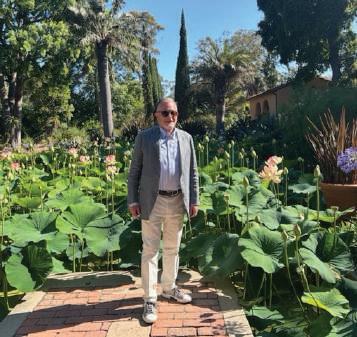
Hurley, featured Parisian-inspired décor, vintage automobiles, fine French wines, and a moving tribute from actress Camilla Belle. Guests enjoyed an exceptional program and spirited auction that raised vital funds for the care and maintenance of the Garden and grounds—providing essential resources to sustain its mission and address critical needs year-round.
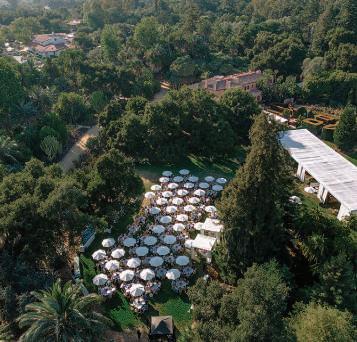
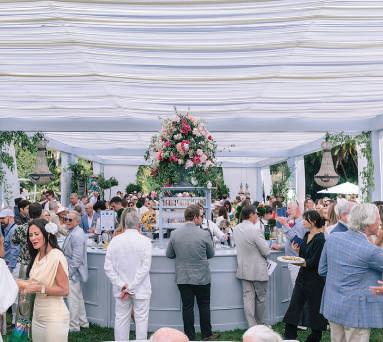
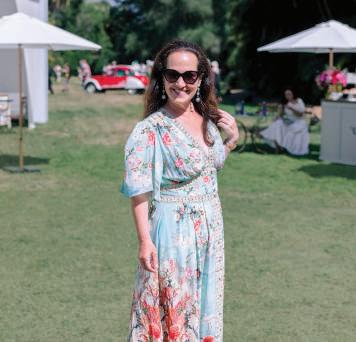
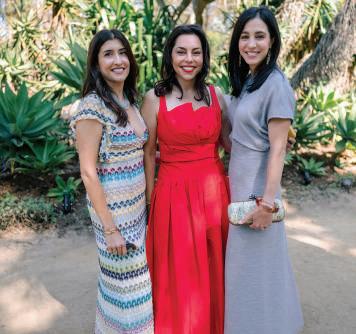
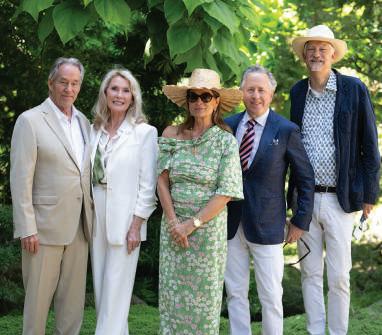
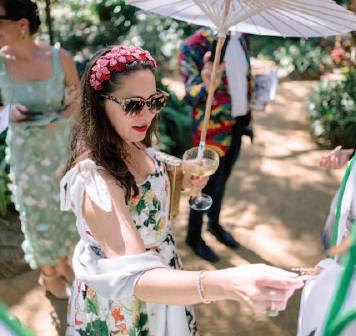
It goes without saying that your home has all the finest amenities. But what about your water? Pure Elements has created the ultimate custom HealthyHome Water Filtration System. Enjoy crystal clear water throughout your house for drinking, cooking, ice, bathing and cleaning. Water just doesn’t get any better than this.
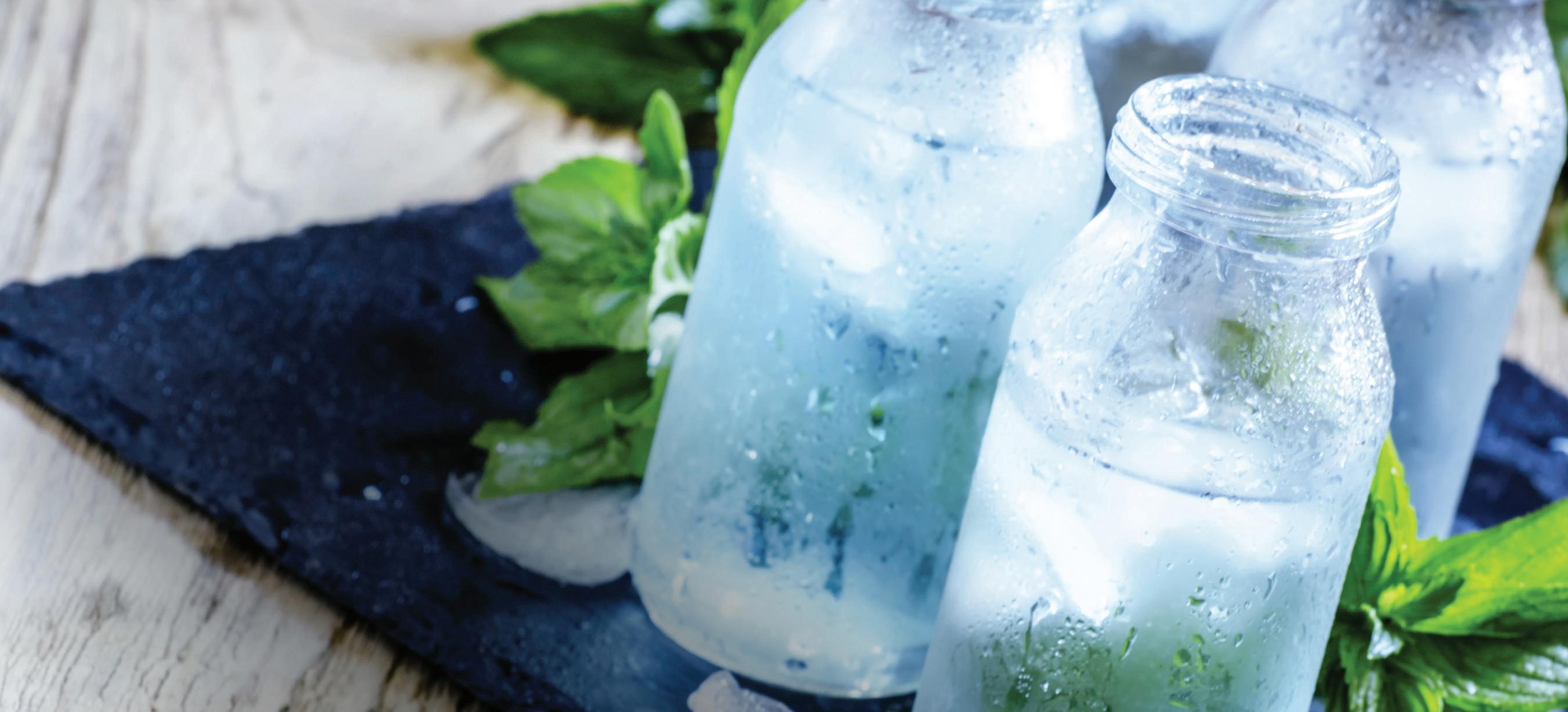
ECO-FRIENDLY WATER


ECO FRIENDLY WATER
CONDITIONING SOLVES HARD
CONDITIONING SOLVES HARD
WATER PROBLEMS – WITHOUT SALT OR CHEMICALS
WATER PROBLEMS WITHOUT SALT OR CHEMICALS
PROTECT YOUR FAMILY’S HEALTH
PROTECT YOUR FAMILY’S HEALTH
No slimy, can’t-get-the-soap-off-me feeling. Wonderful for household use, plants, pets, and beneficial for swimming pools and spas. Better for you and the environment.
No slimy, can’t-get-the-soap-off-me feeling. Wonderful for household use, plants, pets, and beneficial for swimming pools and spas. Better for you and the environment.
Enjoy clean, healthy drinking water and an enhanced bathing experience. Pure Elements systems address harmful chemicals including carcinogenic disinfection byproducts, chloramines, organics and pesticides. Also effective in reducing heavy metals including arsenic and chromium 6.
Enjoy clean, healthy drinking water and an enhanced bathing experience. Pure Elements systems address harmful chemicals including carcinogenic disinfection byproducts, chloramines, organics and pesticides. Also effective in reducing heavy metals including arsenic and chromium 6.
With bottled drinking water flying off the shelves, now is the time to take control and enjoy YOUR OWN UNLIMITED SUPPLY of healthy, safe water throughout your home and property.

PREVENT DEVASTATING LEAKS IN YOUR PIPES
PREVENT DEVASTATING LEAKS IN YOUR PIPES
Avoid costly and disruptive pinhole leaks in your copper plumbing. These leaks are a direct result of changes in our water chemistry and have reached epidemic levels throughout southern California. Pure Elements systems stop pinhole leaks from occurring without expensive, intrusive re-piping or epoxy lining – Guaranteed.
Avoid costly and disruptive pinhole leaks in your copper plumbing. These leaks are a direct result of changes in our water chemistry and have reached epidemic levels throughout southern California. Pure Elements systems stop pinhole leaks from occurring without expensive, intrusive re-piping or epoxy lining – Guaranteed.

Serving the coast and Coachella Valley since 1979

