CALIFORNIA HOMES
THE MAGAZINE OF ARCHITECTURE THE ARTS & DISTINCTIVE DESIGN

THE MAGAZINE OF ARCHITECTURE THE ARTS & DISTINCTIVE DESIGN

Lighting Design
EDITOR’S CHOICE




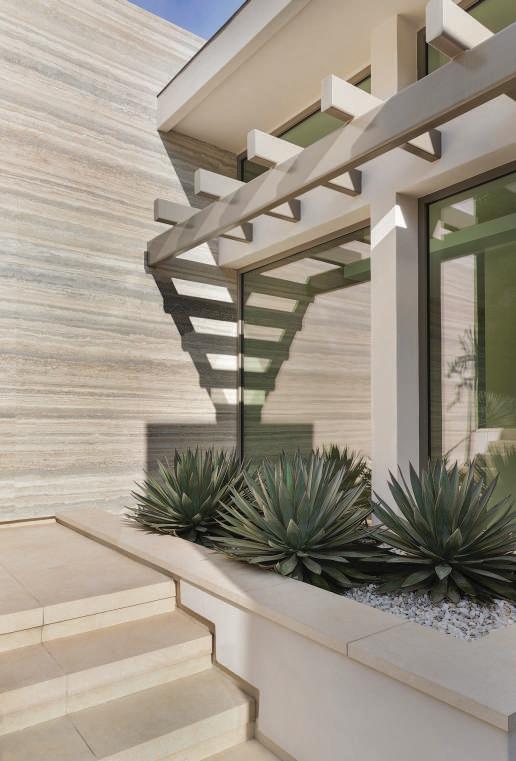
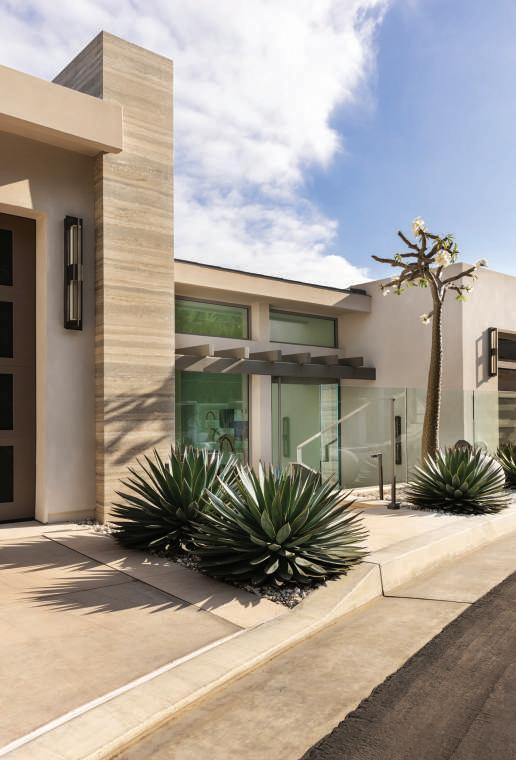







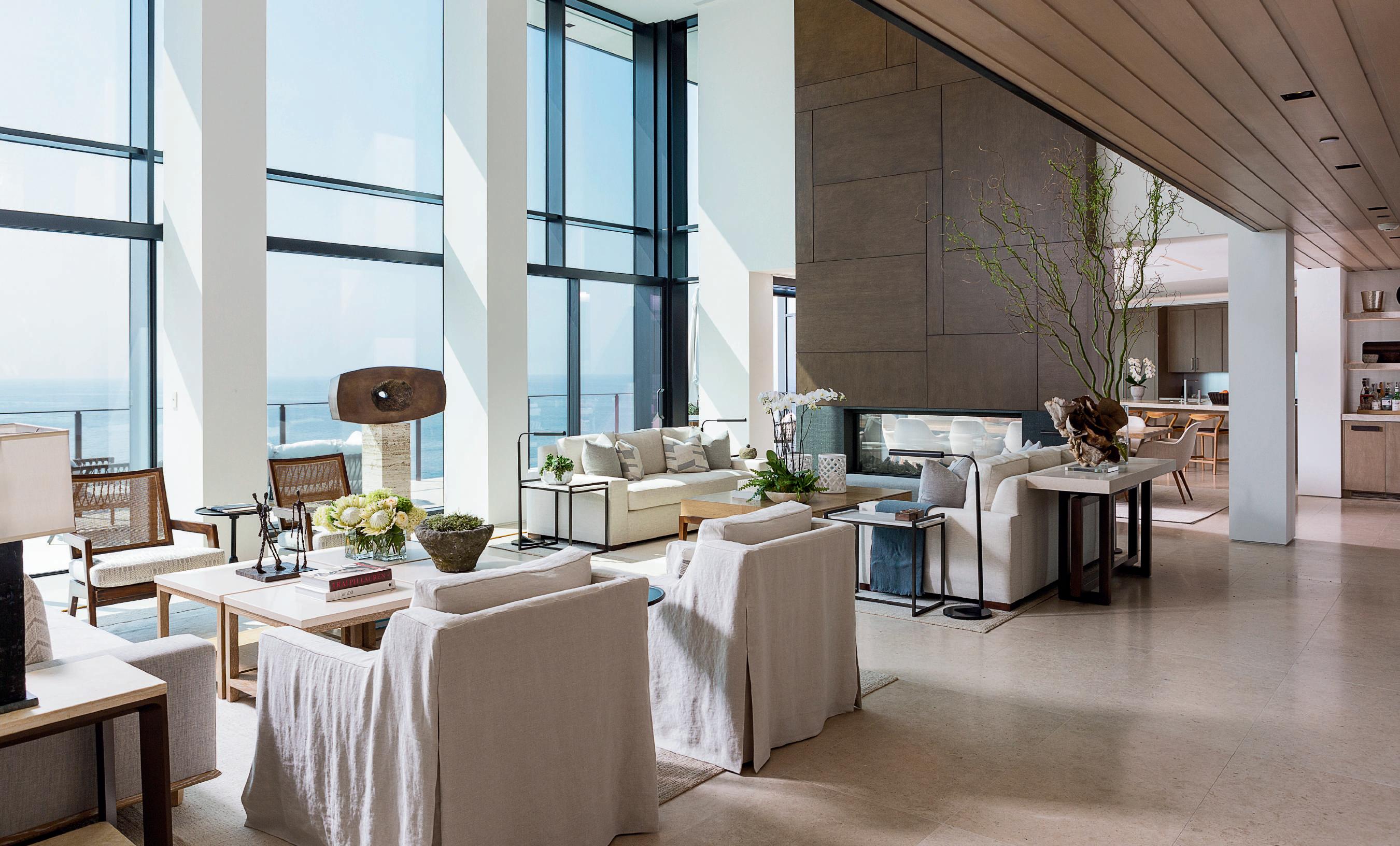

BUILT ON THE FOUNDATION OF EXCELLENCE

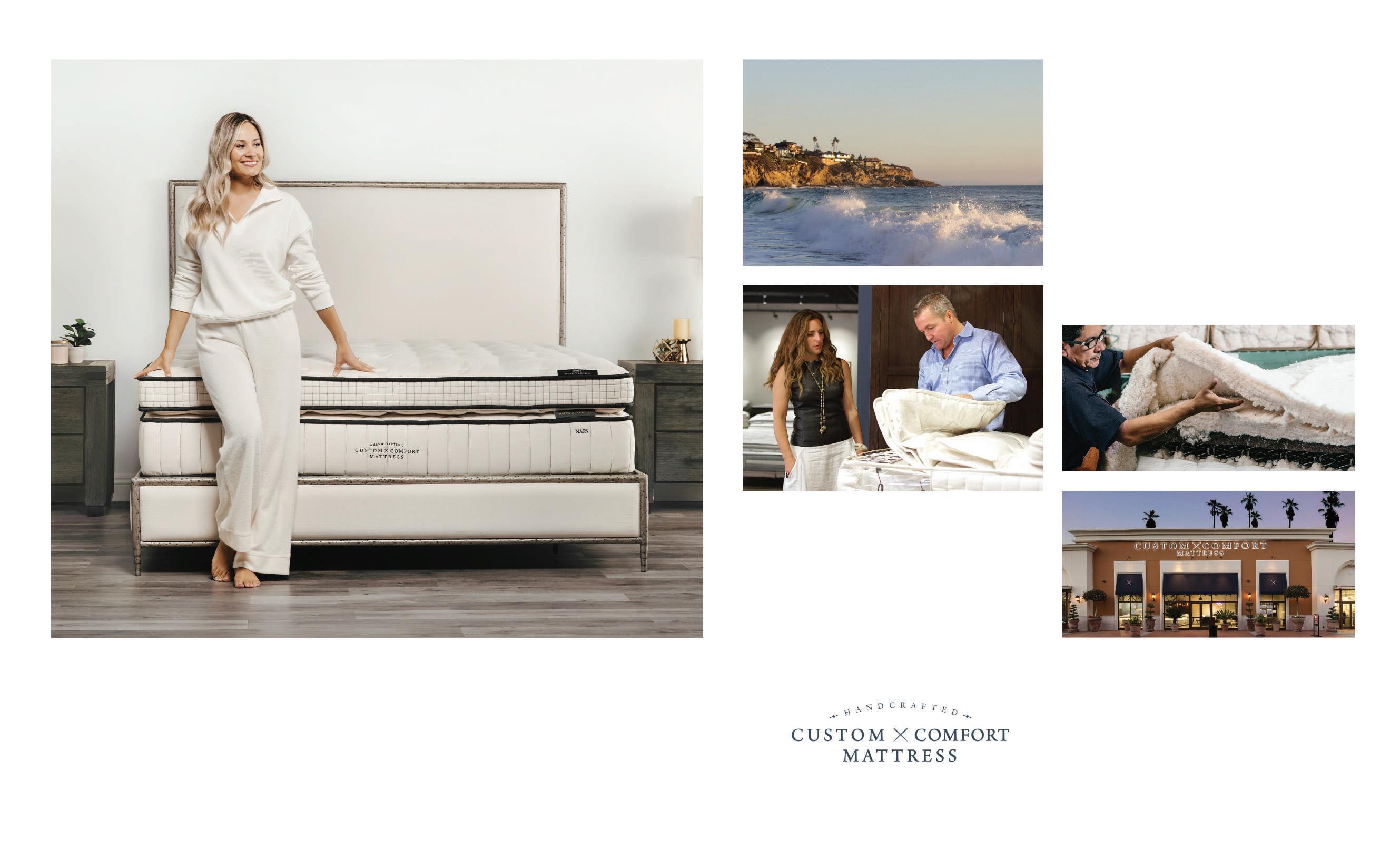







Creating the finest quality bathroom faucets for luxury environments for more than 40 years.
Proud Hudson House Partner.


Hudson House is a collaboration of design industry leaders, coming together to create a one-of-kind luxury home experience. Combining restoration of the main structure and brand-new construction of a freestanding luxury pavillion, Hudson house will highlight our partner’s products, capabilities, and expertise. The home is in the historic Hancock Park area and is a quintessential 1925 “California” Mediterranean residence. The living room contains rarely found original hand-wrought iron banisters and high-beamed ceilings anchored by a leaded stained-glass window overlooking the private garden. Hudson House will embody the intimacy of a private home with the accessibility of an atelier. Luxury living where old-world craftsmanship & modern technology meet Hollywood glamour.
“With the help of my friends Marc Appleton, Architect, Appleton Partners, LLC, Scott Shrader, Landscape Architect, Shrader Design, Christopher Thompson, Lighting Engineer, Studio Lux and Scott Harris, General Building Contractor, Building Construction Group I am creating my dream home and I’m excited to share it with our industry.”
- Julia Wong, Interior Designer, Julia Wong Designs



WE BUILD TRAILS ON PRIVATE PROPERTY THAT SERVE AS EFFECTIVE FIREBREAKS & GIVE ACCESS TO PREVIOUSLY IMPASSIBLE LAND.
Exploring, enjoying and fully connecting with nature is one of Randy’s passions. He weaves that passion into his trail builds. As a business, Trailscape truly believes the ability to fully enjoy one’s property is essential to every home. Trails enable an instant connection to the land thus allowing homeowners to access otherwise inaccessible areas. In many ways, trails are becoming as important as driveways providing access to multiple points of interest.
In addition, trails offer a higher level of safety, security and value. “Our trails are constructed in a way that they are wide enough with clearance on either side of excess brush that they naturally create effective fire breaks which help protect our clients, their families and their properties.”


Randy Martin has a team of hardworking and creative professionals who design, build and maintain trails for private landowners and public entities. He often likes to share that, “while it may appear that trail construction is simple “landscaping,” this is not the case. Trail building is both art and science. The art part is augmenting the natural beauty and giving the user a sense of flow. While building a trail is not “rocket” science, it is the science of solving multiple terrain challenges and making the trail last for decades for generations of families.“

ABOVE Designer Raili Classen gave this desert retreat in the “movie colony” section of Palm Springs, a redesign honoring the original Spanish Hacienda style. Dining room chairs from Community MFG recovered in a bright strip by Perennials. Hanging light fixtures from Arte de Mexico. See story beginning on page 58. Photography by Linea Photo.
RIGHT Marin-based Holder Parlette, a firm specializing in architecture, landscapes, and interiors, designed this home, on a remote site on a Sonoma ridge, that expressed the natural blend of the land. The architects framed the view by creating a long central corridor that leads to an expansive great room. See story beginning on page 84. Photography by Adam Potts.
58
THE PERFECT GETAWAY
This 2,200-Square-Foot Historical Gem
Tucked Away In The Palm Springs Movie Colony Exudes Charm
Text by Vanessa Kogevinas
Photography by Linea Photo
66
RANCH REDUX
In Marin County, A Historic Agrarian Property Is Lovingly Reimagined
Text by Anh-Minh Le
Photography by Sam Frost
76
TAKING FLIGHT
Redondo Beach-Based Architect
Joseph Spierer Designs To Catch The Eye
Text by Kavita Daswani
Photography by Manolo Langis
84
HIGH & MIGHTY
A Remote Site Atop A Sonoma Ridge Is Now A Sophisticated Weekend Home, Thanks To The Ingenious Vision Of Holder Parlette Architects
Text by Deborah Kirk
Photography by Adam Potts
92
MARRAKESH EXPRESSIONS
In Palm Desert, Interior Designer
Diana Tomei Uplifts A Classic
John Elgin Woolf Golf Course Home
Text by Nora Burba Trulsson
Photography by Molly Rose



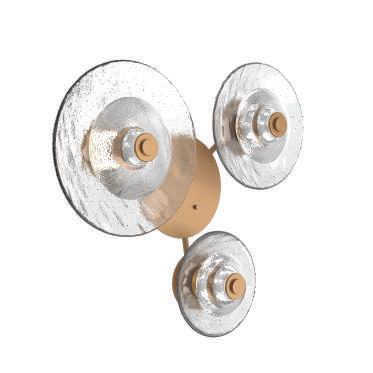

39 NOTEBOOK
Visionary | Ken Fulk 42 Product | Lighting 46 Product | Paint 48 Cloth & Paper | Libertine for Schumacher
50 WORLD OF DESIGN
Michael Boyd Reinterprets

26 CALENDAR
California Museums, Galleries & Events BY KATHY BRYANT
30 EVENTS & AFFAIRS
Exciting and Prestigious Events throughout the State BY KATHY BRYANT 34 BOOKS
Santa Barbara: At Home in Paradise
Text by Douglas Woods
Foreword by Marc Appleton
This Is Home
Text by Jeffrey Alan Marks
Foreword by John Saladino
The Palm Springs School: Desert Modernism 1935-1975
Text by Alan Hess
REVIEWED BY KATHY BRYANT
The Past By Staying True To Modernism BY MICHAEL WEBB
52 ARCHITECTURE
Taylor Lombardo Architects BY SOPHIA MARKOULAKIS
100 OUT & ABOUT
California’s Special Events for the Design Industry







This past year, we have endured major rain storms, followed by months of drought in Southern California and the horrific fires in Los Angeles. Despite these disasters, we, as Californians, have pulled together to help those who lost their homes. We are strong and will remain so. Moving on into 2025, I say, as I have many times in the past, I will never leave California. There is no place like this beautiful land anywhere, and I’m here to stay, along with California Homes Magazine We really have it all. In this issue, we are proud to present a variety of homes showcasing California designers, architects, and builders. I love the desert, including the historic gem in the Movie Colony area of Palm Springs, designed by Raili Clasen. Designer Jennifer Robin brings new life into a landmark property consisting of an 1870s farmhouse and two guest cabins in Marin County, architect Joseph Spierer designed a contemporary home in Hermosa Beach that really does catch the eye with its butterfly roof, Marrakesh, located in Palm Desert has always been one of my favorite developments, designer Diana Tomei uplifts a classic John Elgin Woolf golf course home, and set in one of the most beautiful California regions, Holder Parlette Architects designed a house in a remote site on a Sonoma ridge.
I know how fortunate I am to have the opportunity to present to you, our readers, the beauty of California. I hope you enjoy this issue. Welcome to 2025.
Susan McFadden Editor in Chief

Manolo Langis, architect by training, photographer through life. Through his keen sense of space paired with his aesthetic eye, Manolo captures architecture and nature at their finest moments. Pairing technique with ever changing environment, Manolo creates soft yet evocative photographs. His work is featured internationally. See his photography beginning on page 76.
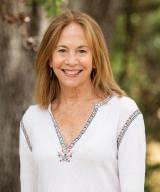
Deborah Kirk has written about the arts, design, and travel for Travel and Leisure, Interview, Harper’s Bazaar, and many other publications. She is the editorial director of Diablo Publications, which publishes Diablo magazine, Napa Sonoma magazine, and a wide range of custom products. See her story beginning on page 84.

Molly Rose is a Californiaand-Charleston based interior and architectural photographer turning three-dimensional oases into two-dimensional visual vacations. Molly loves chintz, color, chinoiserie and all the charm of both coasts’ most beautifully crafted homes. When she’s not shooting, she is working on her little white ranch house nestled among historic live oaks on an island south of downtown Charleston. See her photography beginning on page 92.

Anh-Minh Le’s byline has appeared in the San Francisco Chronicle, C Magazine, Luxe Interiors + Design and Diablo, among other publications. She also served as the founding editor-in-chief of Modern Luxury Silicon Valley and cofounded the independent lifestyle magazine Anthology See her story beginning on page 66.






MARCH 2025
PUBLISHER Heidi Gerpheide
EDITOR-IN-CHIEF Susan McFadden
ART DIRECTOR Megan Keough
EDITOR-AT-LARGE Kendra Boutell
ART EDITOR Kathy Bryant
CONTRIBUTING WRITERS
Kavita Daswani
Deborah Kirk
Sophia Markoulakis
Anh-Minh Le
Nora Burba Trulsson
Michael Webb
Vanessa Kogevinas
CONTRIBUTING PHOTOGRAPHERS
Sam Frost
Manolo Langis
Linea Photo
Adam Potts
Molly Rose
ASSOCIATE PUBLISHER Linda McCall ORANGE COUNTY
ACCOUNT EXECUTIVE Richard Rothenberg
LOS ANGELES
MEDIA CONSULTANT
Jo Campbell Fujii
NEWSSTAND CONSULTANT
John Ponomarev, Choice Circulation Consulting
EDITORIAL & ADVERTISING OFFICES
949.640.1484
DIRECTOR OF OPERATIONS
Nabihah Sattar
SUBSCRIPTION INFORMATION
California
Newport
Subs@calhomesmagazine.com



BY KATHY BRYANT

The Los Angeles County Museum of Art (LACMA) presents Digital Witness: Revolutions in Design, Photography and Film which examines the impact of digital image manipulation tools from the 1980s to the present.
Featured are works by nearly 200 artists, designers and makers. Assessing, for the first time, simultaneous developments and debates in the fields of photography, graphic design and visual effects, the exhibition illuminates today’s visual culture which digital editing tools are more accessible than even before.
This exhibit is part of PST ART: Art & Science Collide, a landmark regional event exploring the intersections of art and science, both past and present.
For more information, please visit lacma.org



The San Francisco Museum of Modern Art (SFMOMA) presents Amy Sherald: American Sublime, the global debut of the artist’s first mid-career survey on view through March 9, 2025. The largest and most comprehensive presentation of Sherald’s work to date, American Sublime brings together nearly 50 paintings made from 2007 to the present, from her poetic early portraits to the incisive, moving figure paintings for which she is best known. Iconic portraits of Michelle Obama and Breonna Taylor, her most recognizable and impactful paintings made in the US in the last 50 years, will be joined by early works never or rarely seen by the public. The exhibition considers the important impact of Sherald’s work on contemporary art and on American culture, as she addresses the omission of Black figures from the history of figure painting. She has described her paintings as offering a resting place; an opportunity to see Black figures not in contention, not racialized or politicized, but simply being.
For more information, please visit sfmoma.org
The Orange County Museum of Art (OCMA) is please to announce Searching the Sky for Gold, the first solo museum exhibition outside Asia by acclaimed artist Su Yu-Xin. Presenting a new body of work created specifically for the show, the Los Angeles-based artist explores various atmospheric and geological phenomena in her paintings, delving into the materiality of color.
Transforming natural and synthetic materials into pigments, Su uses these colored substances as both the medium for her paintings and the focus of her research.
Alongside Su’s exhibition, OCMA present Unearthed, a group exhibition rooted in the idea that transforming raw materials like clay into ceramic through heat mirrors, on a smaller scale, replicate the geological processes that have shaped the Earth’s crust over millennia. Both exhibitions will be on view from January 31-May 25, 2025.
For more information, please visit ocma.art



Haines Gallery presents State Shift, the gallery’s second solo exhibition with artist Meghann Riepenhoff. This highly anticipated show debuts a poetic, visceral and personal body of work that expands Riepenhoff’s collaboration with both the cyanotype and the environment.
Riepenhoff creates her cyanotypes, a photographic printing technique that uses UV light to create images, directly within the landscape, allowing the elements to leave inscriptions on paper coated with photographic materials. Marking an important breakthrough in her practice, State Shift sees the introduction of new pigments and gestures into Riepenhoff’s process. The signature inky indigos and glacial blues of her cyanotypes are transformed with vivid flashes of green, coral, magenta and shimmering metallic hues, the result of organic materials (mica, mushroom ink, ginkgo chlorophyll) and manufactured pigments (a nod to the human presence in the landscape).
Striking colors and patterns branch and bloom across the paper’s surface, calling to mind both natural forms like the movement of water in rivers and streams. The exhibition will be on view from January 21 through March 15, 2025.
Haines Gallery is located at Fort Mason Center, 2 Marine Blvd, Building C San Francisco, CA 94124. For more information, please visit hainesgallery.com

Pace is pleased to present The Monster, an exhibition curated by artist Robert Nava. On view from February 1 to March 15, 2025, this presentation brings together paintings, sculpture and works on paper by an intergenerational group of artists — including several LA-based artists.

Inspired in part by Mary Shelley’s Frankenstein, this exhibition will celebrate monstrous bodies and tabulations of monstrosity in contemporary art not the everyday monsters of waking life, but rather the fantasy monster, the monster of childhood, the mythical beast, the shapeless creature of the unconscious. This monster is a pre-image, an inchoate nightmare, a being neither human nor animal with both the power to terrify and enamor.
The Monster will feature works by Huma Bhabha, Louise Bourgeois, Willem de Kooning, Jean Dubuffet, Paul McCarthy, Lucas Samaras, Cindy Sherman and Paul Thek, alongside other significant figures of the 20th and 21st centuries. With a focus on modern and contemporary figuration, the show will reflect Nava’s sensibility and include work by Nava himself, as well as other contemporary and emerging painters.
Pace Gallery is located at 1201 South La Brea Avenue, Los Angeles. For more information, please visit pacegallery.com
Quorum Gallery, one of the oldest galleries in Laguna Beach, will be highlighting new works by the 13 artists in its collaborative at the beginning of 2025. The artists, who operate the gallery, create original paintings in oil, acrylic, watercolor and mixed media.
Themes found in the works range from whimsical wildlife to representational landscapes to vibrant abstracts. BJ Morrison McKay has a love of color and light and uses that to tell a story in the natural world. Working primarily in oils and pastels, she recently began exploring acrylics and watercolors as well. Her new work is in all four media.
I. Angelov is a Bulgarian-born abstract painter and professional animation artist who discovered his passion for abstract art in Sofia, Bulgaria. For his work, he uses acrylics on canvas with various textures and occasionally collage. All 13 artists will have works on view.
The Quorum Gallery is located at 374 North Coast Highway, Laguna Beach, CA 92651. For more information, please visit quorumgallery.com


MANOLO LANGIS
BY
PHOTOGRAPHY
Behind the most remarkable architectural designs lies ADG—one of the industry’s best-kept secrets, relied on by top-tier professionals. Led by founder Gerald Olesker, ADG's expertise spans from traditional to modern, blending artistry with precision through pen strokes, ink washes, and unparalleled craftsmanship. With over 2,000 projects completed worldwide, ADG has become the trusted partner for discerning clients who demand more than just lighting—they seek artistry, precision, and a shared vision.


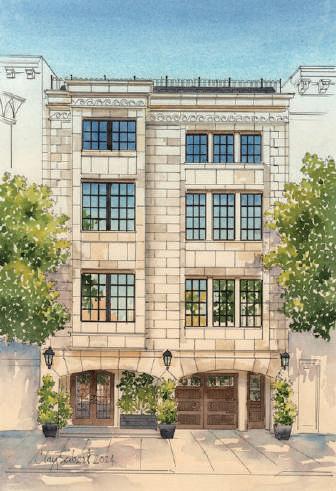
The 46th San Francisco Decorator Showcase is pleased to announce the 2025 class of designers selected to transform the sophisticated and spacious residence located at 2935 Pacific Avenue in San Francisco’s prestigious Pacific Heights neighborhood. The region’s top interior and landscape designers will transform the home into an immersive, one-of-a-kind experience, open to the public from April 26 to May 26, 2025, with exclusive preview parties on Thursday, April 24, and Friday, April 25, 2025.
Built in 1902 by T. Paterson Ross and extensively renovated in 2009, this 9,400-square-foot home spans five levels. It features eight bedrooms, seven full bathrooms, three half-baths, an elevator, beautiful gardens, gracious living spaces, and more. The home’s spectacular rooftop terrace offers a fire pit, hot tub, separate living area, and stunning views of the San Francisco skyline and Bay.
Since its inception, the Decorator Showcase has raised over $19 million for the San Francisco University High School Financial Aid Program, providing deserving students with valuable opportunities.
For more information and updates, please visit decoratorshowcase.org.
Legends celebrates its 15th anniversary May 5-8, 2025 and this year’s theme, Wanderlust, explores design as a passport to inspiration, connection, and the farthest reaches of imagination.
Honoring the cinematic worlds that have shaped our collective design dreams, Nancy Meyers will be named Living Legend, recognized for her unmatched ability to craft interiors that feel as evocative as the stories they hold. Her influence extends beyond film, redefining the way we translate a film set into everyday life. With private salonstyle discussions, curated exhibitions, and after-hours soirées, expect four days of compelling conversations and exclusive experiences during Legends. A portion of proceeds from sponsorships and ticket sales will support the LA Arts Community Fire Relief Fund, ensuring the city’s creative pulse continues to thrive in the wake of devastation.
For more information, please visit designlosangeles.org. IG: @design.losangeles



Bauer Estate & Gardens makes its debut as the 60th Pasadena Showcase House of Design with an unmatched pedigree. Acclaimed as the finest creation of famous architect Reginald D. Johnson, this majestic 1928
Monterey colonial estate was built by Peter Hall of Gamble House fame for Harry Bauer (CEO of Southern California Edison) and his wife Alice (Board Chair of the Los Angeles County Arboretum). Uniquely, the estate features several acres of magnificent gardens created by one of the earliest female landscape designers, Katherine Bashford (Thornton Gardens and Pepperdine University). Meticulously maintained by just two families in its 96-year existence, Bauer Estate & Gardens was most recently designated by the City of Pasadena in its 2012 study of Historic Designed Gardens, and is highlighted in a proposed historic district with the National Register of Historic Places. Featuring more than 15,000 square feet and set on five acres of peace and seclusion, Bauer Estate & Gardens is poised to be one of the largest Showcase Houses ever presented, open to the public from April 20 through May 18, 2025.
For more information, please visit pasadenashowcase.org.

An award-winning architectural firm based in Beverly Hills, Erik Peterson AIA and his 30-member team are making a significant impact on major California projects, including The Maybourne, Casa Del Mar, The Bel-Air Bay Club, and more.

Their team defines “Living Architecture” as a space that harmoniously combines site, form, functionality, and the human scale, creating the connective link between the surrounding environments and each client’s goals and vision.
The renowned firm excels in Residential, Hospitality, and Golf + Clubhouse design, crafting stunning spaces that are both impressively grand and wonderfully human.

“We’re dedicated to bringing our clients’ dream homes to life, and there’s nothing more rewarding than seeing the joy on their faces when we do.”



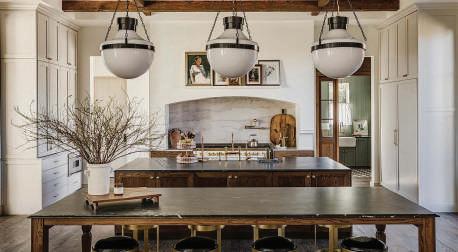





An award-winning architectural firm based in Beverly Hills, Erik Peterson AIA and his 30-member team are making a significant impact on major California projects, including The Maybourne, Casa Del Mar, The Bel-Air Bay Club, and more.
Their team defines “Living Architecture” as a space that harmoniously combines site, form, functionality, and the human scale, creating the connective link between the surrounding environments and each client’s goals and vision.
The renowned firm excels in Residential, Hospitality, and Golf + Clubhouse design, crafting stunning spaces that are both impressively grand and wonderfully human.
“We’re dedicated to bringing our clients’ dream homes to life, and there’s nothing more rewarding than seeing the joy on their faces when we do.”
REVIEWED BY KATHY BRYANT
Text by Douglas Woods
Foreword by Marc Appleton
Photography by Matt Walla
As Marc Appleton points out in his Foreword to Santa Barbara: At Home in Paradise, the southern orientation of Santa Barbara towards the ocean combined with an abrupt backdrop of the east to west Santa Ynez Mountains creates a Mediterranean climate for the area.
“No wonder, then, that a kind of paradise grew and prospered here, “Appleton says.
With new photographs of houses steeped in the period revival tradition, from 1838 to today, this book eloquently captures the distinctive splendor of this seaside paradise.
Known worldwide for the Santa Barbara style, the town epitomizes a type of building at once elegant and suffused with poetry. As

Appleton says in his Foreword, there are no trendy designs in the book. “They are surprisingly and refreshing different than most contemporary examples of fashionable homes. Starting with Rancho Santa Clara del Norte (1837-1900) and ending with Villa Corbeau (2006), they definitely say ‘home’ and suggest domestic paradise, but in quiet, unexpected ways,” he continues.
At the heart of Santa Barbara is the historic downtown, featuring white-washed


Mediterranean-style stucco buildings with tile roofs and the iconic Santa Barbara Mission of 1786, whose austere beauty set the tone for all that followed. It continues to be a model of emulations and inspiration. But it is the houses and the dream of living in Santa Barbara and its sister communities of Ojai, Carpinteria, Summerland, Goleta and Montecito that casts the most profound spell. After reading this book, most readers will dream of living there too. CH
Santa Barbara: At Home in Paradise
Text by Douglas Woods
Foreword by Marc Appleton
Photography by Matt Walla
256 pages
Hardcover, 9-1/2 x 11 inches
$60 US
ISBN: 978-0-8478-42-69-8 Rizzoli
Text by Jeffrey Alan Marks Foreword by John Saladino
“Every home should be a sanctuary. Upon entering it, you should immediately feel physically and emotionally protected,” write John Saladino in the Foreword to Interior Designer Jeffrey Alan Marks second book which features his relaxed and refined interiors inspired by the coastal feel of Southern California.

This monograph illustrates Marks exploring the meaning of home and what it truly is. Since since first book, he got married and welcomed a daughter into the world. His growing family acts as the theme for the book, a celebration of the idea of home as represented in ten houses, including his own on the West and East Coasts.
Trained in England, Marks has a deep understanding of the architectural British vernacular. This creates a layering of history with playful Southern California roots.
The homes explored in the book include his 1925 beach cottage in Montecito; a Bahamian compound open to the ocean; a working Los Angeles horse farm; and Marks’ new family home in Greenwich, Connecticut. “Change is good,” Marks says, “but for us it was time to find a place where we could put down roots.” Among the highlights of the book is the way Marks shares key bits of advice for fashioning unique interiors. He mixes antiques with contemporary pieces and creates a tailored, sophisticated look that is also comfortable.
“Now having lived all over the world, I have realized that my true meaning of home is the memories you create in that house— no matter where it is. Homes are meant to be lived in,” he says. CH
This Is Home
Text by Jeffrey Alan Marks Foreword by John Saladino
256 pages
Hardcover 9 x 12 inches
$55 US
ISBN: 978-0-8478-4515-6
Rizzoli
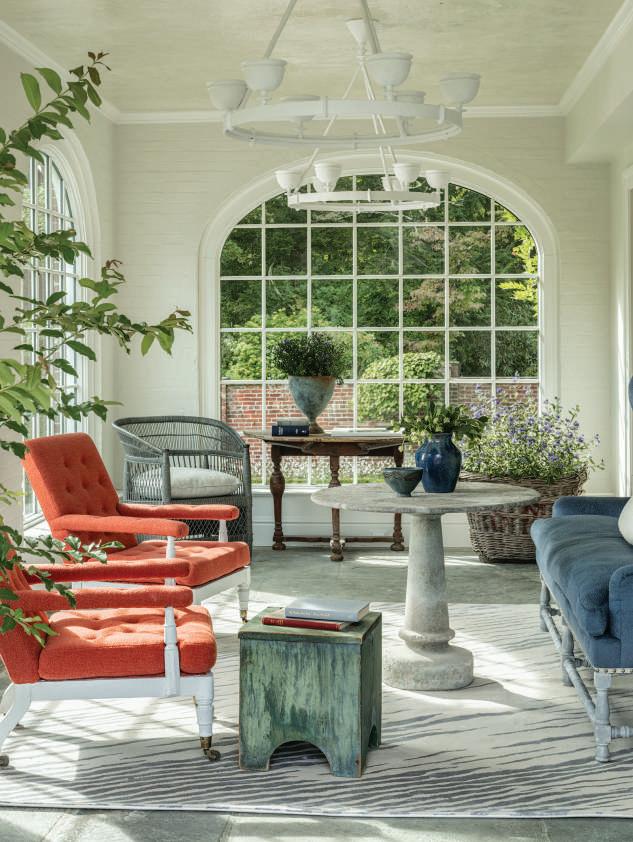
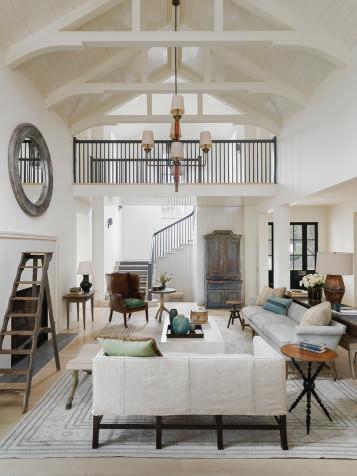

REVIEWED BY KATHY BRYANT




Text by Alan Hess
Contributions by Christine Madrid French, Eddie Jones, Ken Lyon, George E. Thomas, Sian Winship
This is the perfect history/picture book for anyone who has ever visited Palm Springs or intends to. Much more than a resort destination, Palm Springs once served as a laboratory for Modern architecture and design with many architectural innovations and designs that took place here becoming international.
This book is the first to fully explore the wide ranging forms Modern architecture and design has taken, from houses to gas stations, hotels to airports, banks to restaurants and spas.

There are some amazing properties featured, from the steel-and-glass boxes of Richard Neutra to the organic homes of John Lautner. The solutions to deal with the climate of Palm Springs by architects and designers were diverse and seem even more relevant today in the time of climate change. How to design sustainably in harsh climates? How to use technology efficiently and creatively to meet those challenger? How to build affordable and high-quality mass-produced housing? And how to reflect the local culture and distinctive atmosphere?
I personally visited architect E. Stewart Williams house which is featured in the book. Glass was positioned to let in the view but keep out the heat, a small natural creek flowed through the house and the main area was one large room open to view. Williams also designed the Palm Springs Desert Museum where his innovative ideas are still enjoyed.
The Modern architecture and design, shown in archival and contemporary photography in this book, makes that time come alive. Benefitting from the architectural freedoms offered by the remoteness of the California desert, designers found new approaches that became the Palm Springs School.
The Palm Springs School: Desert Modernism 1935-1975
Text by Alan Hess
256 pages
Hardcover 12 x 10 inches
$65 US
ISBN: 978-0-8478-4255-1
Rizzoli New York

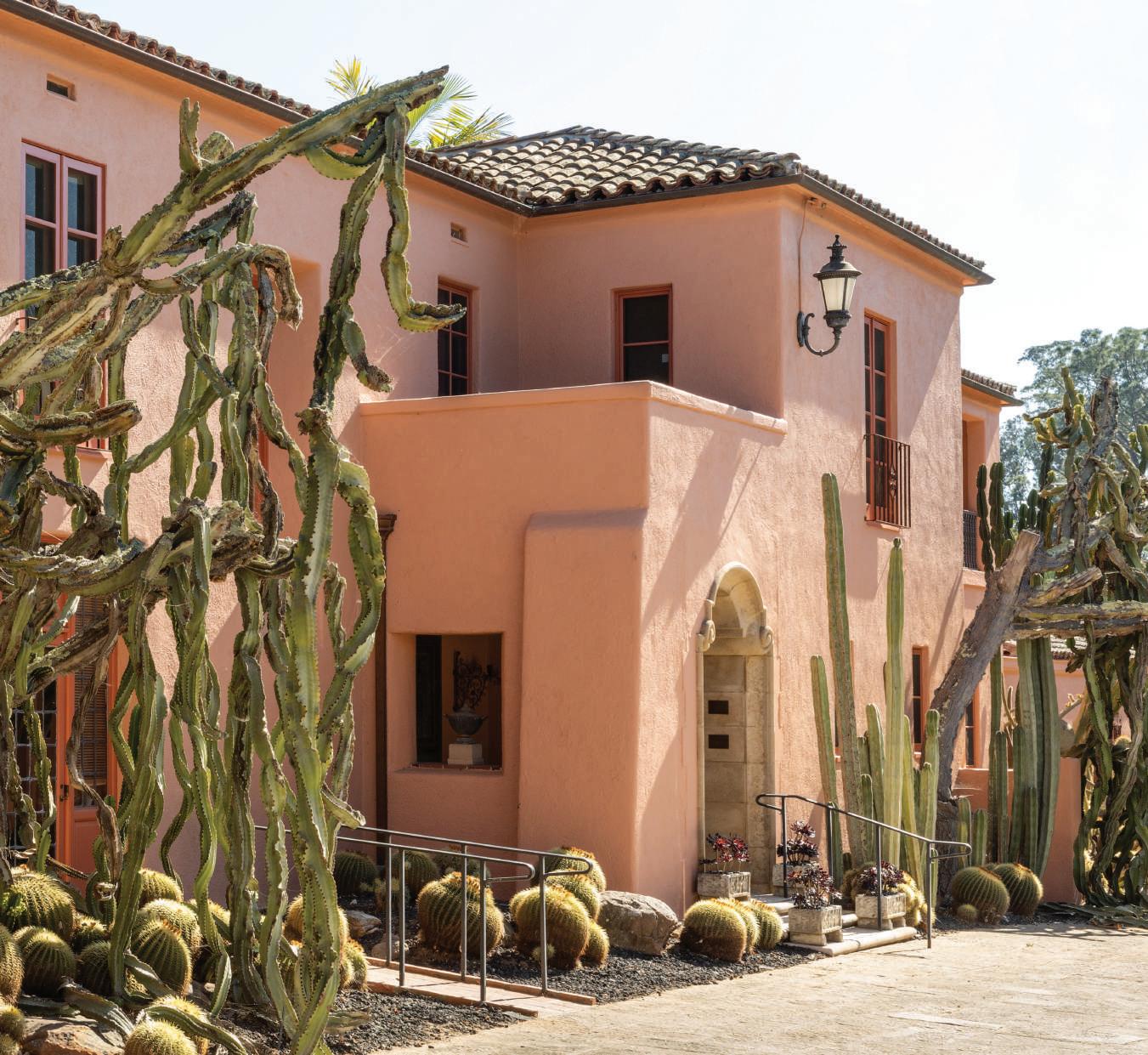


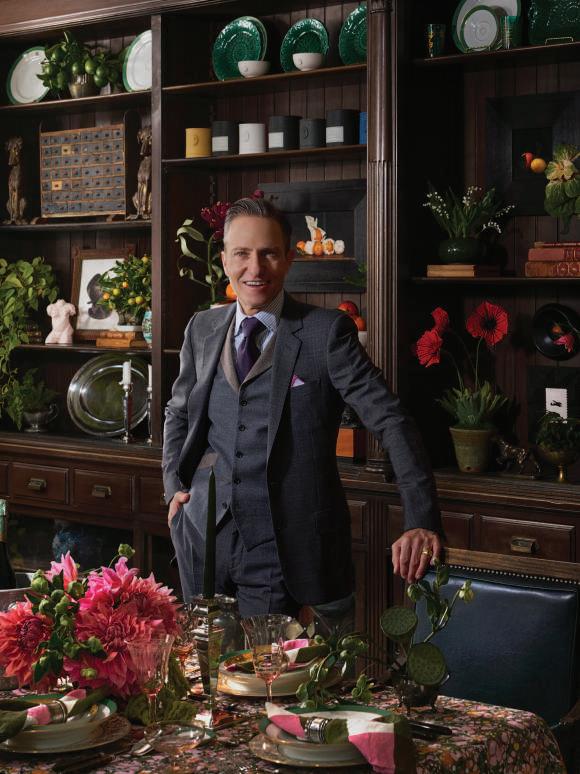
BY KENDRA BOUTELL PHOTOGRAPHY BY DOUGLAS FRIEDMAN
Ken Fulk brought his Southern charm and urban showmanship to West Hollywood’s Design District for his eponymous shop. With his usual artistry, he transformed a two-story 1920s bungalow into a Fulkland, giving the boutique’s façade a trompe l’oeil architectural treatment, painting it the color of a Castelvetrano olive or a vintage Christofle box. The gracious host channeled Bunny Mellon as you entered the space as if it were in one of his homes, starting with a Mellon-esque Celedon-hued potting shed.


“THIS COLLECTION AND STORE ARE A CELEBRATION OF THE THINGS I LOVE—BEAUTIFUL OBJECTS, TIMELESS DESIGN, AND THE JOY OF CREATING MEMORABLE MOMENTS.”–KEN FULK

ABOVE Brighten up your home with Ken Fulk’s bespoke pillows and luxurious throws. Choose a green or navy camouflage tweed pillow with a pastel wide-wale corduroy-back or Belgian linen throw.
LEFT Need a quick host or hostess gift? Stop by Ken Fulk’s shop for a book. Fulk’s coffee table book, “The Movie in My Mind,” is a must-see with its pages of brilliant maximalist design.
From there, it opens to the heart of the house, a pale pink plastered living room that segues to the glamorous dining room and faux bois den. The interiors are a backdrop for Fulk’s curated merchandise, an enchanting mix of old and new. Visitors might see a pair of Victorian ebony hall chairs with intricate ivory inlay juxtaposed with Andy Warhol photographs scented by Black Iris candles. While Fulk channeled Bunny Mellon, the shop recalls West Coast memories of yesterday’s carriage trade, such as the magical Merryvale Antiques, once located in the Romanesque-style brick San Francisco Gaslight Company building. Merryvale is long gone, but as you wander Fulk’s garden and rooms, you can time travel, enjoying the exquisite treasures he has assembled, finding the perfect Niwaki garden tool or Marcie McGoldrick cameo pendant. CH
Ken Fulk, 555 Norwich Dr, West Hollywood, CA kenfulk.com

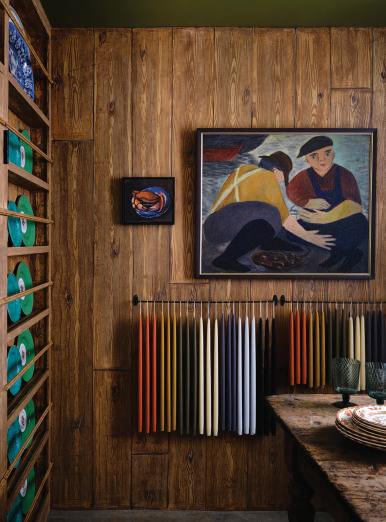
Come in and buy hand-dipped taper candles from Kansas or a piece of fine art. The shop has a rotating exhibition of artworks, like Adelaide Lawson Gaylor’s Provincetown Fishermen.

LEFT The pink living room holds many treasures, including an Empirestyle sofa upholstered in rich green wool mohair with a pair of vintage wicker high-back chairs joining the conversation.
TOP LEFT In the celadon potting shed, Bergs Potter crafts vessels and Mexican terra cotta urns mix with rattan baskets and whimsical handcrafted paper flowers by Livia Cetti.
The
MARTIN HUXFORD
The Amberley Lantern is a sculptural plaster piece showcasing the artist’s distinctive style. Available in San Francisco at the HEWN showroom located at 299 Kansas Street in the SF Design District. hewnsf.com



URBAN ELECTRIC
Albert Gate hanging in a blackened brass finish with found brass accents. Hand-applied finishes enhance the grooved details of the Corso Sconce
Parlor V.2 is a semi-flush mount with a brass finish and a curated shade in Tree of Life by Robert Kime. urbanelectric.com A Round-Up of Pendants and Sconces to Add Style and Finesse to any Room
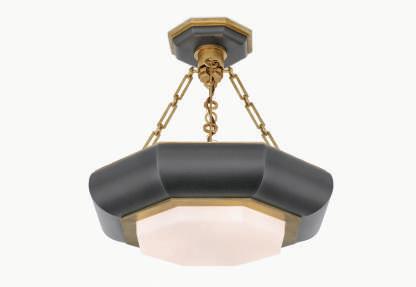


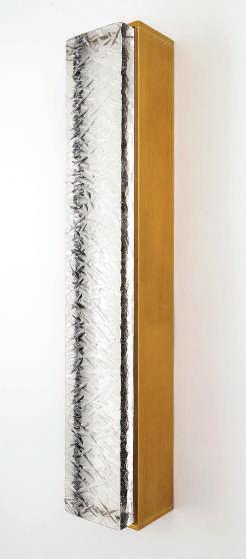

BEATA HEUMAN
Designed by London-based designer Beata Heuman, the Moon Light is hand-made using ivory wool. beataheuman.com
PHOENIX DAY
Cast glass sconce designed by Douglas Durkin
Available at Thomas Lavin in Los Angeles and Laguna Niguel. In San Francisco at Sloan Miyasato. phoenixday.com

CERNO
Linea Selva is a limited edition designed in collaboration with Leah Bradley and is made with hand-blown glass. cerno.com
ALEXANDER LAMONT
The Hedra sconce is a bronze cocoon lined with gold encase faceted crystal gemstones.
Available at De Sousa Hughes in San Francisco and Thomas Lavin in Los Angeles. alexanderlamont.com


ADG LIGHTING
The Nicole sconce is created from slumped glass with a medallion back. adglighting.com




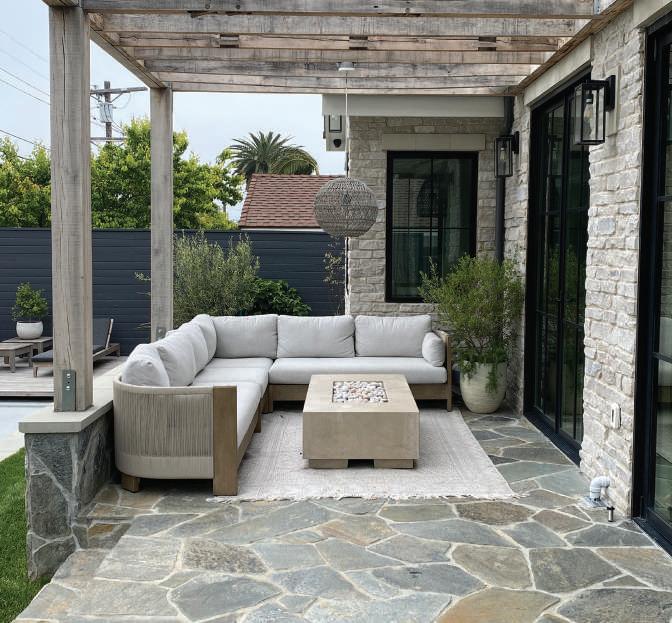
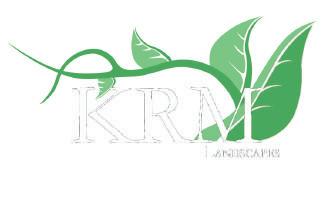
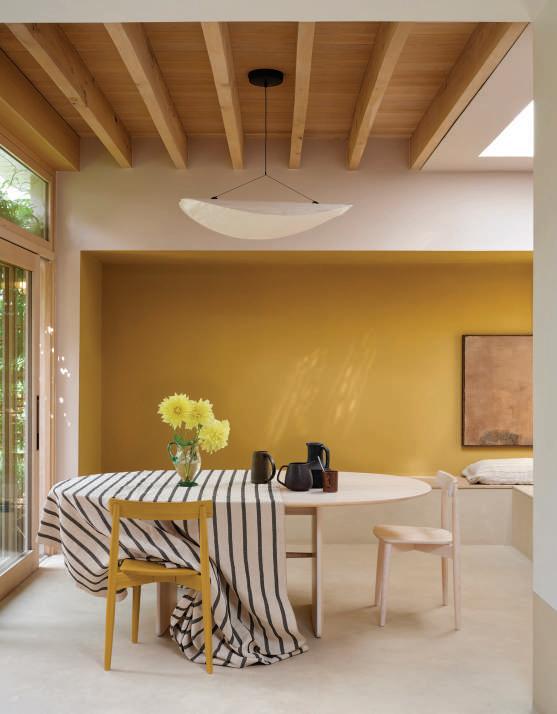

A delicious new collection from esteemed British paint and wallpaper company Farrow & Ball

DEVELOPED BY CURATOR
Joa Studholme alongside Creative Director Charlotte Cosby, the New Colours collection celebrates the ordinary household treasures that enhance our daily lives. Among them is a grounded orange hue named after quince marmalade, a smoky grey-green that captures the tarnished brass of a candle snuffer, and an aged yellow inspired by the humble duster. Archive favorites Etruscan Red, Broccoli Brown, and Sap Green round out the palette. CH farrow-ball.com






Johnson Hartig, of Libertine Partnered with Schumacher to Create a Collection of Wallpaper Panels that Offer an Irreverent Take on Decorating
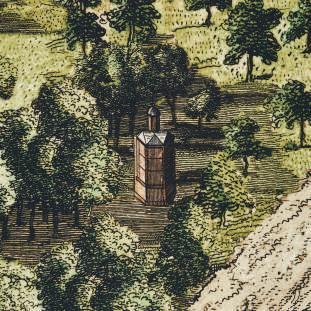
MR. DARCY
Johnson Hartig was inspired by Jane Austen’s classic Regency romance Pride and Prejudice when he imagined Mr. Darcy, a three-part panel set that offers a bird’s-eye view of a quaint English hamlet. Based on original artwork, this immersive wallpaper design evokes 18thcentury engravings with its meticulous details and hand-colored look.


LA FÔRET
Inspired by 17th-century Flemish tapestries, La Fôret is a lush scenic wallpaper with whimsical elements tucked amid its dense foliage and the rich, patinated look of an antique textile. Based on extensive research and drawn entirely by hand in our studio, this splendid 16-foot-tall, three-panel composition took more than 800 hours to bring to life.
MR. DARCY’S CLOUDS
Mr. Darcy’s Clouds expands upon the finely rendered cloudscape of Johnson Hartig’s Mr. Darcy Panel Set, a scenic design inspired by Jane Austen’s classic Regency romance, Pride and Prejudice. Based on original artwork, this dreamy wallpaper pattern evokes 18th-century engravings with its meticulous details and hand-colored look. schumacher.com



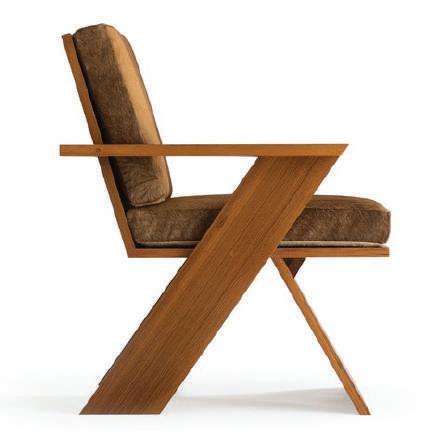
BY MICHAEL WEBB



AT A TIME WHEN EXPERTISE is disparaged and every truth is questioned by know-nothings, it’s crucial that a few people stand up for excellence. Michael Boyd, a passionate collector turned creator, has the old-fashioned conviction that the best designs are timeless. They never strove to be fashionable so they will never go out of fashion. His heroes include Charlotte Perriand and Jean Prouvé, Alvar Aalto and Charles and Ray Eames, for whom a chair was a challenge as great as any building, and as much a work of art as any sculpture. “Modernism is not a style but a philosophical approach based on reason,” he insists. “It grew out of the visual chaos of the 19th century in a quest for honesty, simplicity and truth in materials.”
Those principles guided him as he restored classic modern houses and collaborated with architects to design one or two of his own. In Santa Monica, he saved Oscar Niemeyer’s only North American house from demolition, made it a showcase for his collections, and landscaped the site in the spirit of Roberto Burle Marx, the legendary Brazilian designer. Michael then channeled his love of abstraction into hard-edge artworks, rugs and furniture.

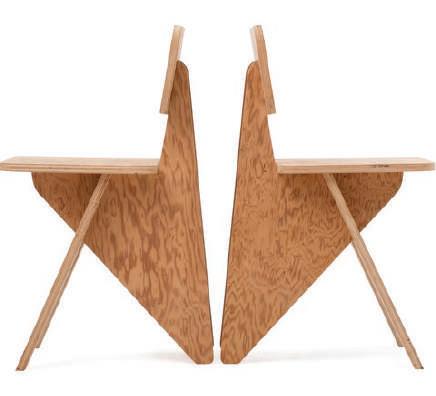
He launched PLANEfurniture in 2012 with a collection of chairs and tables that strip away the superfluous to support and serve their users, elegantly and economically. There are echoes of Marcel Breuer’s experiments with steel tubing, Gerrit Rietveld’s planar chair and Rudolph Schindler’s asymmetrical constructions, but each of these pieces offers a fresh approach to elemental forms and materials. Take the Plank chair. As the name suggests, it comprises four slabs of wood set at angles to create a resilient side chair whose beauty derives from the purity of its geometry and the tone and grain of varied woods. Other pieces elaborate on this basic model, adding arms and cushions for comfort, or playing variations on wedges, pierced backs and rounded corners.

In contrast to this austere esthetic, the second collection is a triumph of sensuality. The Hammerhead chair could serve as a throne, the Stingray and Tortoise stools carry organic design to new heights, and the Hawk chair creates the illusion that it is carved from a single block of wenge wood. Upholstery has been added to the repertoire, which has found a welcome in hotels, restaurants and domestic settings, indoors and out. There are pieces for every taste and occasion, but they share a single theme: minimalism with soul.
Many designers work intuitively; Michael has studied the texts and lived with the designs that guide his creativity. “As a collector, I am aware of the precedents and have a fair sense of where and when to steer clear,” he explains. “There are many archetypal forms that I gravitate towards: the Swiss mountain chair, the African chief’s chair, the military folding chair and the classical Greek chair.” Like the modernist pioneers he so admires, Michael has gone to the source, and found new ways of expressing old concepts. CH boyddesign.com @michaelboydesigner




An Authentic Hands-on Approach is the Benchmark of the Award-winning Taylor Lombardo Architects
BY SOPHIA MARKOULAKIS
TAYLOR LOMBARDO ARCHITECTS, based in San Francisco with a satellite office in Napa Valley, is known for creating timeless residential and commercial designs that seamlessly blend into an environment while still making a statement. Being unattached to a particular design aesthetic allows founders Tom Taylor and Maurice Lombardo the ability to provide an authentic expression of place without being tethered to emotion or bias. Lombardo explained the firm’s site planning expertise and said, “Tom’s a genius at looking at everything: The views, the solar orientation, the wind patterns and siting a home or building that offers a sense of arrival while still being part of the landscape.”
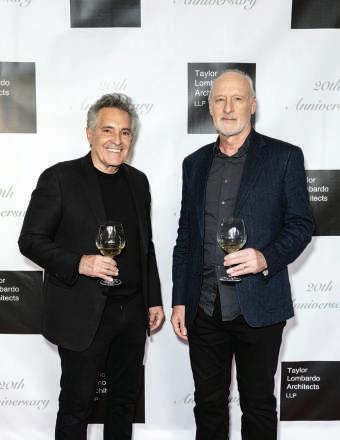


The respect and rhythm of the two founders have been well-honed. “We met at Sandy & Babcock and just had our 40th anniversary working together. This past summer we celebrated the firm’s 20th anniversary,” Lombardo said of their long-standing relationship.
The partners parlay their breadth of knowledge into a vast portfolio of residences and wineries, including the 2001 Martha’s Vineyard estate that was recently purchased by Michelle and Barack Obama. The firm’s first winery client, Napa’s Cakebread, set
the stage for several more iconic Napa brands like Nickel & Nickel and Silver Oak. Today, wineries make up a third of the firm’s portfolio.
The firm enjoys the challenge of designing different architectural styles and sizes. Taylor expanded, “We’re doing modern, Italian, French provincial and East Coast traditional clapboard siding. Designing a 3,000 square-foot home can be just as satisfying as a large estate. I wouldn’t be as happy if it was any other way,” Taylor said. CH taylorlombardo.com


The ICAA Southern California is a community-focused organization, and we are actively exploring ways to offer meaningful and lasting support in navigating these unprecedented times together. Southern California’s beauty, strength, and resilience can be seen all around us. Please visit our calendar of events at www.classicist-socal.org for upcoming opportunities to join together around our shared values. Firmitas, Utilitas, Venustas.
Ben Pentreath, February 12th
Loyzaga, February 26th
Gracie, March 6th
Ferguson & Shamamian with Ohara Davies Gaetano, March 20th
Intro to Classical Mouldings, March 26th
Barbara Sallick, April 9th
Erik Evens, April 16th
The Composite Order, April 26th
Wade Weissman and Mark Weaver, May 14th
Plein Air Sketching, May 17th
Bullocks Wilshire tour, June 6th
Design in Mind screening, June 12th



The house’s original Spanish Hacienda style architecture was refreshed where needed including a new waterline tile through Mission Tile West for the pool. Lounge chairs from Rejuvenation sport Pindler fabric-covered accent pillows.
THIS 2,200-SQUARE-FOOT HISTORICAL GEM TUCKED AWAY IN THE PALM SPRINGS MOVIE COLONY EXUDES CHARM
TEXT VANESSA KOGEVINAS PHOTOGRAPHY LINEA PHOTO
“WALKING UP TO THE HOUSE is quite an experience,” shares interior designer Raili Clasen of the 2,200-square-foot historical gem tucked on a property boasting mature palms, lush grass and fountains in Palm Springs’ The Movie Colony. “The grounds are over one hundred years old and it shows in its beautiful landscape.” Built in 1934 by American motion-picture director and choreographer Buzby Berkeley, the house was meticulously renovated honoring the original Spanish Hacienda style by former owners before its current owners, ceramicist Mary McDonald and her husband, Bruce, acquired it over a decade ago.
Based in Newport Beach, Clasen of Raili CA Design, was first commissioned to design the McDonald’s primary residence in Southern California’s Emerald Bay community, and then recently invited to give their desert retreat an overhaul. “She’s such fun,” reveals Clasen of McDonald, “because she has an amazing art and furnishings collection, so I get to just shop ‘her gallery.’ It’s very eclectic, but all resonates.”




LEFT The custom blue cabinetry color— drawn from the hood trim tile—provides a fresh, cheerful tone in the kitchen. Rounded edges in the Restoration Hardware dining table and CB2 chairs add softness. Rejuvenation sink fixtures.
OPPOSITE Dining chairs from Community MFG recovered in a bright stripe by Perennials play off a contemporary art piece in the dining room. Arte de Mexico hanging light fixtures, also found in the kitchen.
As no construction work was necessary, Clasen set about choosing paint, wallcoverings, and fabrics that would complement the existing architecture—wood-cased windows and doors, ceiling beams, adobe walls—and lighten the darker furnishings from McDonald’s collection. “In the dining room, we blended rustic Spanish woods with a fresh Craftsman-style dining chair upholstered in colorful stripes,” notes Clasen, “and in the living room, an oversized vintage orange ceramic lamp sets the stage for the festive custom pillows made from Mexican textiles.”
Throughout the design, the warmth and brightness of Spanish and Mexican artisans combined with the nature of their eclectic pieces, invites a joyful experience. “I love the design of those cultures because all bets are off!” says Clasen. “Plaids and stripes and polka dots all live together with hot colors.”
For the kitchen’s cabinetry, the hood’s tile trim was the springboard for the custom blue, and a vivid, whimsical wallcovering was selected for the living room and entry. “The owner’s are avid readers so there’s a sitting area tailored to that,” shares Clasen, who paired two slipcovered chairs with an early California day bed and a vintage rustic oak coffee table in front of a fireplace boasting a new tile surround. Lighting for reading and featuring art is installed generously throughout the residence.


ABOVE A Schumacher wallcovering, rug from Kilim, Mexican textile assorted pillows, a ceramic lamp and a poof, combined, offer a playful, joyful aesthetic for the living room.
RIGHT Near the entry’s reading area, lanterns from Restoration Hardware are the perfect accent to a writer’s vignette featuring an antique secretary, vintage chair, and a color-infused artwork, all from the owner’s own collection.
Works by McDonald, which are handmade and wheel-thrown in her Laguna-based studio Double M Pottery, can be spied in the interior design and are sold exclusively through her website. “Amidst the whirl of clay and glaze,” says the ceramicist, “my hope is to create pieces that bring joy and beatify into your everyday rituals.”
For the exterior spaces of the couple’s desert retreat, multiple flexible seating and lounging areas were installed to maximize their love of the outdoors, including one around the pool and another by a fire pit. In tandem with the overhaul, Gus Landscape Contractors ensured the exteriors and landscaping were given their respective due attention.
The result of the redesign are colorful, comfortable spaces enveloped in classic architecture, nestled on an oasis that offers the perfect getaway. CH

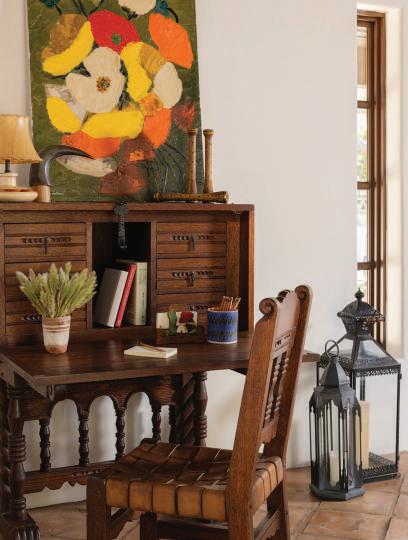


IN MARIN COUNTY, A HISTORIC AGRARIAN PROPERTY IS LOVINGLY REIMAGINED TEXT ANH-MINH LE | PHOTOGRAPHY SAM FROST


“ONCE IN A WHILE, a passion project like this comes along, an opportunity out of the norm,” says interior designer Jennifer Robin. With her namesake firm specializing in new construction and turn-key residences, the historic property in West Marin featuring an 1870s farmhouse and two guest cabins presented a welcome set of challenges.
The project, she elaborates, inspired and pushed her creatively to “work within the existing walls, add function without adding square footage, maintain historical relevance but update to accommodate modern living, and breathe new life into neglected buildings.” The clients — a venture capitalist and a competitive equestrian — were “interested in rehabilitating the land and preserving aspects of its 100plus-year-old agricultural history,” says the wife.
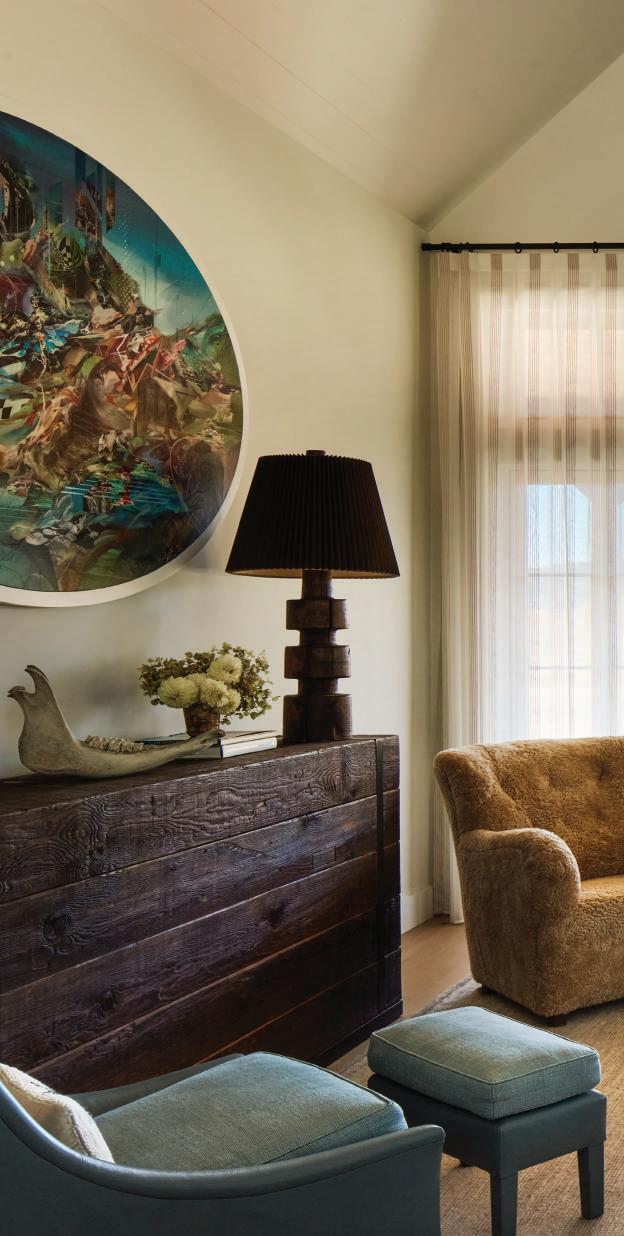
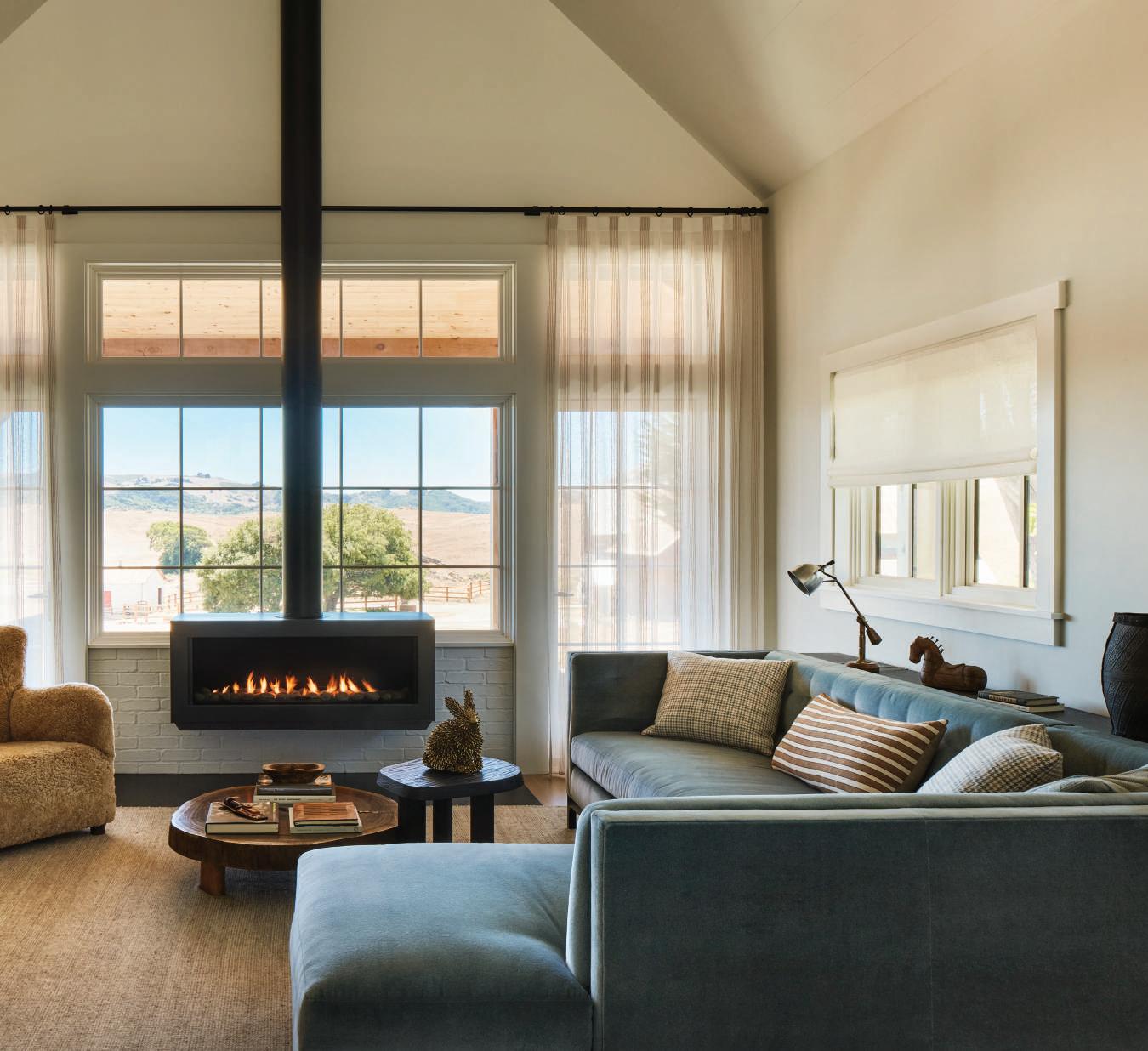

ABOVE In the dining room, black Sawkille benches paired with natural wood chairs from Bernhardt create a dynamic contrast. “The goal was to avoid formality, so mixing two seating styles was a playful decision,” says Robin.
RIGHT The meditation room’s custom daybed is upholstered in rich Mark Alexander fabrics from De Sousa Hughes. A vintage pendant and rug add layers of texture and story to the space.
FAR RIGHT Clad in reclaimed wood, the primary bath’s undermount tub offers a rustic retreat. Above it, a photo of the homeowner’s alpacas adds a personal touch.


Jennifer Robin Interiors worked alongside architecture firm Hart Howerton and Red Horse Construction to achieve the clients’ goals. On the outside, in keeping with the ranch’s agrarian style, the architects selected weathered Western red cedar vertical siding and corrugated metal roofing. Throughout the interiors, Robin relied on a natural earthy palette that harmonizes with the landscape. Across the three buildings, there are unifying elements — including a deft mix of vintage and custom — yet each is distinct in character.
The farmhouse, which had been updated over the years, “lacked organization, warmth and personality,”
Robin recalls. Among the myriad improvements the team made were introducing windows in the great room to open up the views; bleaching the original pine floors and adding a custom stain for “a lighter, more casual vibe”; installing painted tongue-and-groove on the ceiling for textural interest; and creating built-ins to maximize space and add storage.
The Cowboy Cabin derives its name from the client’s vintage cowboy fabric used for the bedding. Its original hardwood floors and reclaimed wood walls contribute to a rustic aesthetic that invites dark hues. The Country Cabin charms with its own take on
The primary bedroom’s wall-to-wall headboard is upholstered in deep blue plaid. Painted brick was introduced around the fireplace to add texture and a sense of lightness to the space.



bucolic bliss: A Rose Tarlow floral wallpaper complementsthe wainscot that was already there, which Robin refreshed with Farrow & Ball’s Green Smoke.
“Because these structures were small, every inch and detail had to be considered,” Robin says. “Every piece selected or designed had to be part of the unique stories, but also provide function and purpose.” Case in point: In the living room of the farmhouse, she collaborated with Statsky Design on a reclaimed wood console with an integrated TV lift, a handcrafted piece that strategically hides its modern functionality. Since the ranch’s completion, the homeowners have enlisted Robin for additional projects. And, in another testament to the success of this remodel, they may be shifting gears. “The property was originally purchased as a weekend retreat,” the client says. “But the more time we spend out there, the more we dream of living there full-time.” CH

ABOVE Two Stahl + Band swings sway on the outdoor terrace, offering a perfect spot to while away the day.
TOP A shaded seating area provides refuge from the sun. Naturally weathered cedar boards line the eaves, while rough-sawn cedar beams with steel accents complement the architecture. Swivel chairs from Palecek offer flexible views from all angles.
LEFT Mustard Zellige tiles were added to the shower walls and are accented by raw brass plumbing fixtures from Waterworks.


The Cowboy Cabin’s reclaimed wood walls and salvaged hardwood floors honor its history. Textured new pieces blend seamlessly with unique vintage finds, including a reupholstered French loveseat (c. 1880) at the foot of the bed, covered in Holland & Sherry houndstooth, and 19thcentury industrial cranks repurposed as barstools with leather seats.
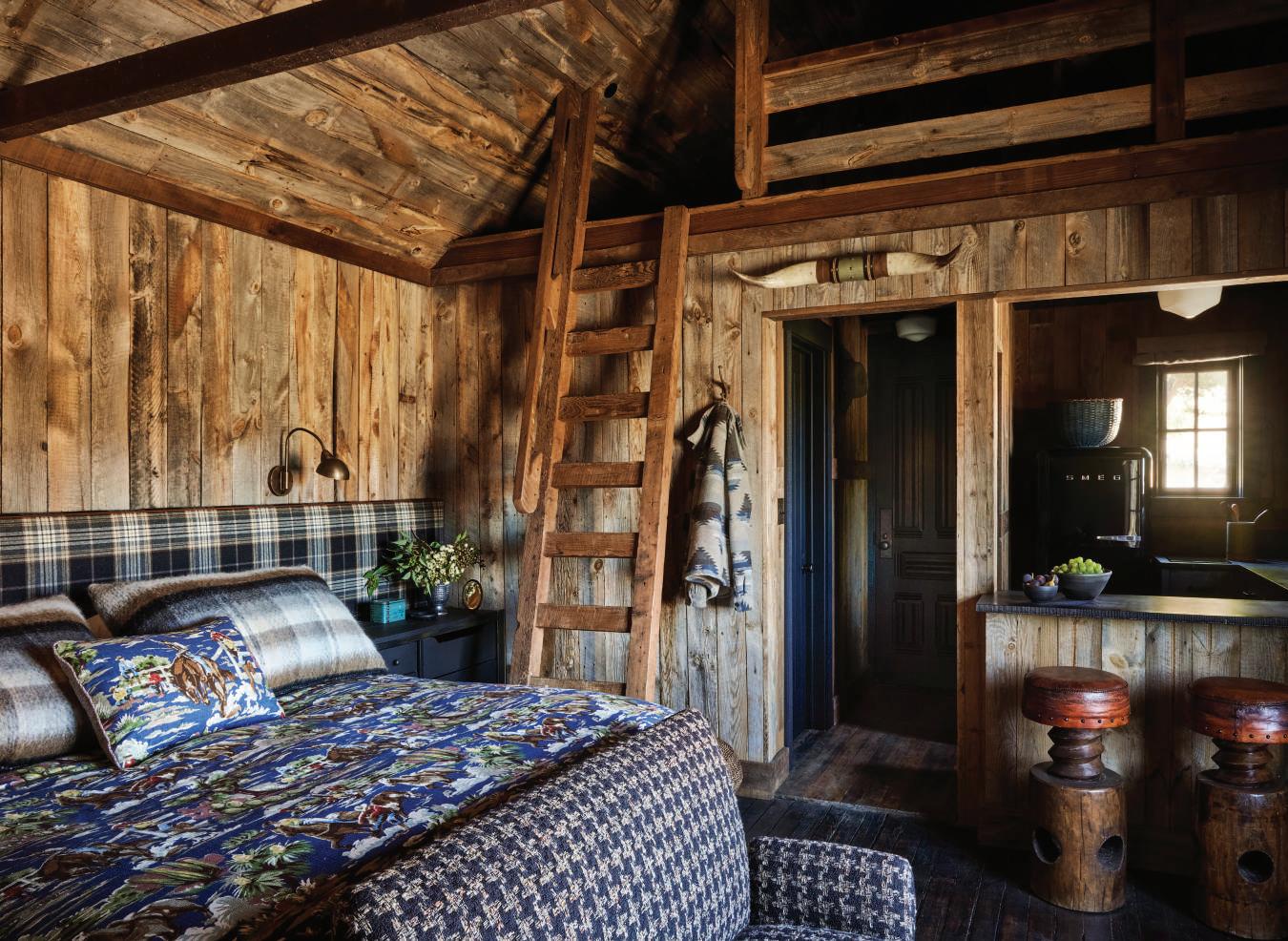
BELOW LEFT The bathroom features custom red clay checkered wall tiles, complemented by Ann Sacks’ Noir Sully limestone flooring.
BELOW RIGHT Durable soapstone countertops ground the kitchen, while custom shelving optimizes organization.
“The property was originally purchased as a weekend retreat,” the client says.
“But the more time we spend out there, the more we dream of living there full-time.”
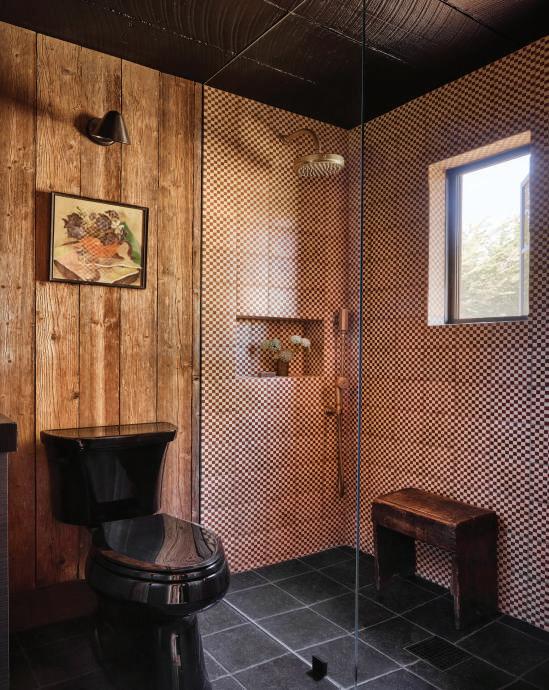


REDONDO BEACH-BASED ARCHITECT JOSEPH SPIERER
DESIGNS TO CATCH THE EYE
TEXT KAVITA DASWANI | PHOTOGRAPHY MANOLO LANGIS

welcomes
Stone, timber and steel combine to highlight the bold exterior, while the geometric interior design reflects the same striking details.
ONE OF THE MOST striking features of a newly renovated Hermosa Beach home is its off-center butterfly roof. This unique architectural element floods the house with natural light and enhances its sense of space and grandeur.
The roof, like the rest of the house, was designed by Redondo Beach-based architect Joseph Spierer, who imagined this atypical design for a typical linear lot in the area.
“The client wanted something that would catch the eye—something that would make people say, ‘Wow, that’s different,’” Spierer said. “They also wanted tons of light and wall space. To achieve that, we incorporated an array of tall glass windows—and that’s where the butterfly roof came in. The design allows sunlight to stream in from two directions, enabling them to fully utilize their top floor as they envisioned. Bringing all these elements together made for a fun project.”
Spierer collaborated with general contractor Chris Lombardi of Lombardi Custom Homes and designer Lorena Pulichino of Lorena Pulichino Design, both based in Manhattan Beach, to complete the 3,900-square-foot, three-story home.
While the house boasts a clean, contemporary aesthetic, it was important to the homeowners that it feel warm and inviting.
“A lot of that has to do with materiality,” Spierer said. “Choosing the right materials makes a big difference—warm stone, wood. At one point, there was some interest in concrete, but ultimately that would have been too stark. The warmth also comes from the way the spaces are defined—a cozy area in the kitchen, for example, and maintaining a sense of connection between rooms. If you just have cavernous spaces with too much area in between, it can end up feeling more closed off and cold.”

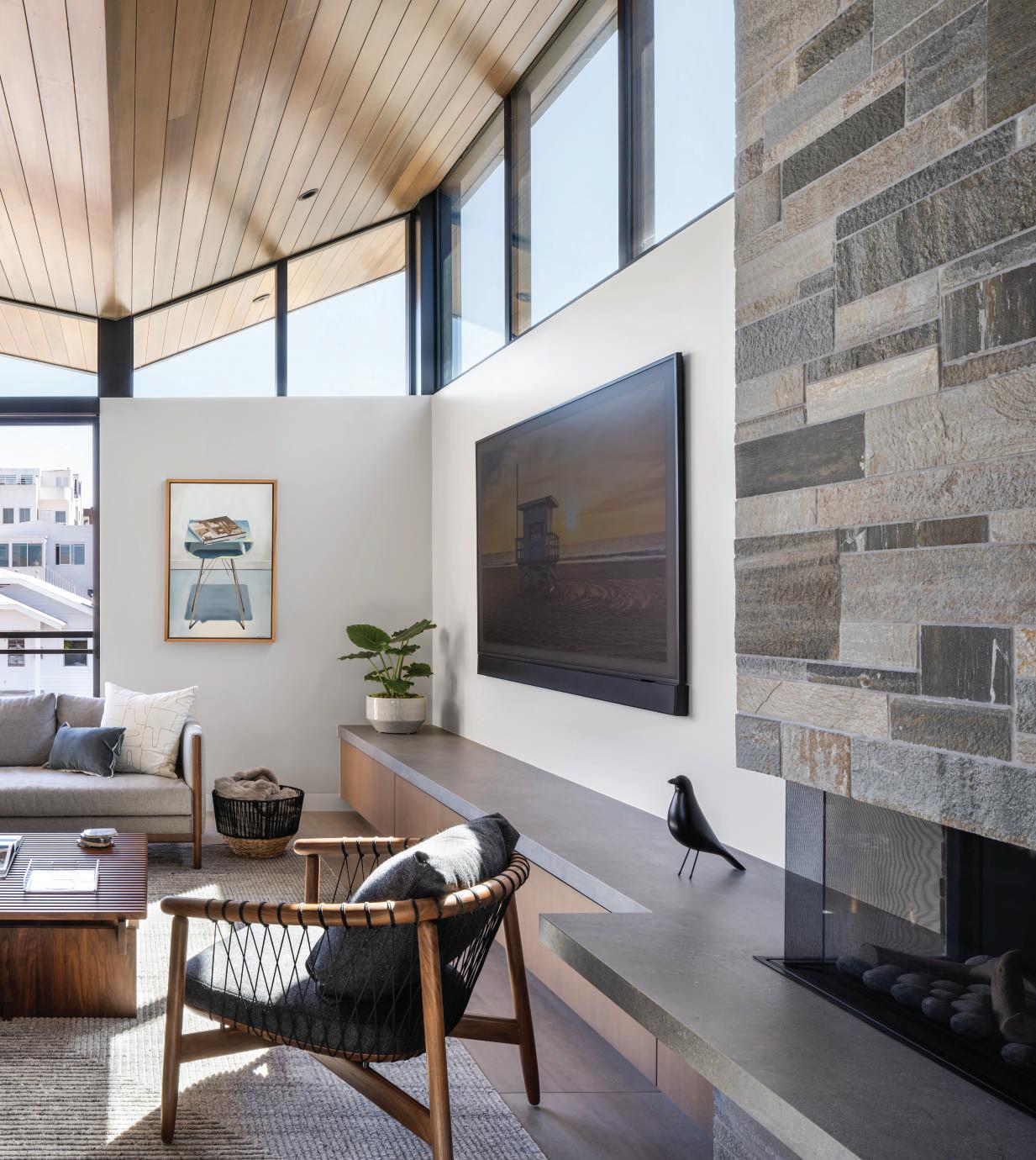

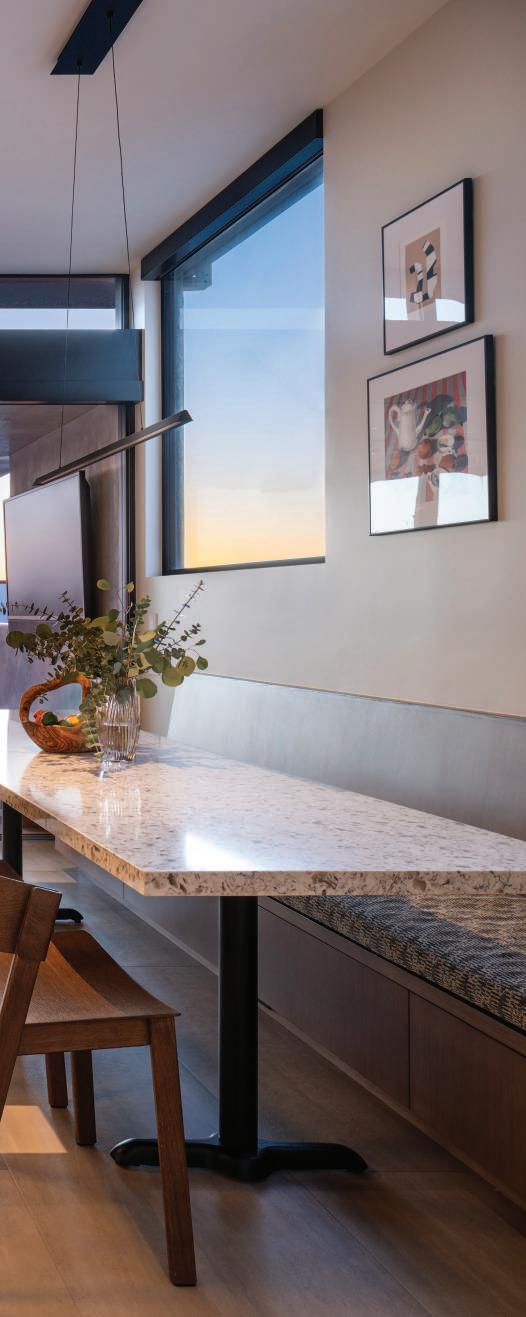
Expansive glass doors invite sunsets and ocean views, creating a dining experience that connects with the sky and sea.
The top floor features a 30-foot-long deck with giant sliding doors that seamlessly connect to the kitchen.
“Blending the interior and exterior was important to them, but they wanted to do that on the top floor, where they would spend the most time hanging out. On the bottom floor, we also created a sunken patio area where they could relax and enjoy the outdoors.”
One of the homeowners is especially organized and methodical, a fact that Pulichino kept in mind when designing the interiors. She focused on details that would create a calm, uncluttered space. Charging stations for devices are strategically placed throughout the house, with no visible wires. The guest powder room includes a hidden trash receptacle, and the compact laundry room features vertical drying racks.
“The client thought through every detail,” Pulichino said. She opted for a mostly mid-century modern aesthetic, with interiors she described as “not too precious or fussy.”
“The family includes two teenage sons, so the house had to feel like a place where everyone could relax and enjoy themselves. We worked to match the cleanliness of the interiors with the architecture. We thought about the light and about creating spaces that are clean but not sterile.”
Custom-made pieces abound, including a unique Shoji screen door that sections off a tranquil step-down meditation room adjacent to the primary bedroom. Maximizing every square foot of space was a priority; an office nook was cleverly incorporated underneath the staircase.
The butterfly roof serves as the project’s crowning achievement, a feature that everyone involved is particularly proud of.
“In the end, the roof achieved so many goals beautifully,” Spierer said.
“It certainly brought the drama, but it also allowed light to enter the home while maintaining privacy from nearby neighbors. It’s a design that truly soars to the sky.” CH





A REMOTE SITE ATOP A SONOMA RIDGE IS NOW A SOPHISTICATED WEEKEND HOME, THANKS TO THE INGENIOUS VISION OF HOLDER PARLETTE ARCHITECTS
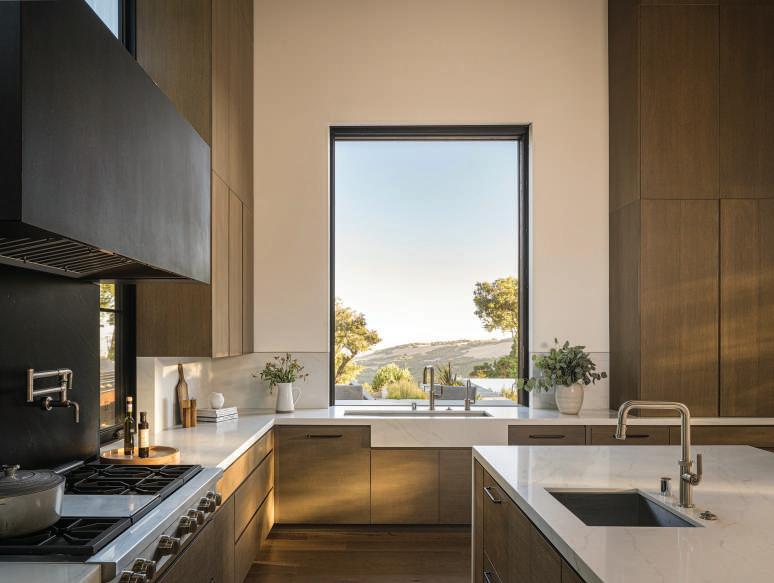
The
white oak cabinetry, Vadara quartz counters, and Sub-Zero and Wolf appliances.
AYOUNG SAN FRANCISCO COUPLE, drawn to the sweeping vistas of Sonoma Mountain, decided to build their dream retreat on a remote ridge high above the San Pablo Bay. With panoramic south-facing views, the site seemed ideal for a relaxing and secluded weekend getaway. Yet the prospect of building a home on the sloping, hard-to-reach ridge required creative and sensitive design solutions. The couple had seen—and loved—previous work by Marin-based Holder Parlette, a firm specializing in architecture, landscapes, and interiors, and asked them to design what would eventually become a breathtaking aerie.
“We wanted to design a house that expressed the natural reality of the site,” says Chris Parlette, one of the firm’s principals. “It needed to respond to the uneven terrain and the craggy oak trees. We wanted to orient the house so that when you enter through the front door, there’s a real sense of arrival as the view toward San Francisco gradually unfolds.”

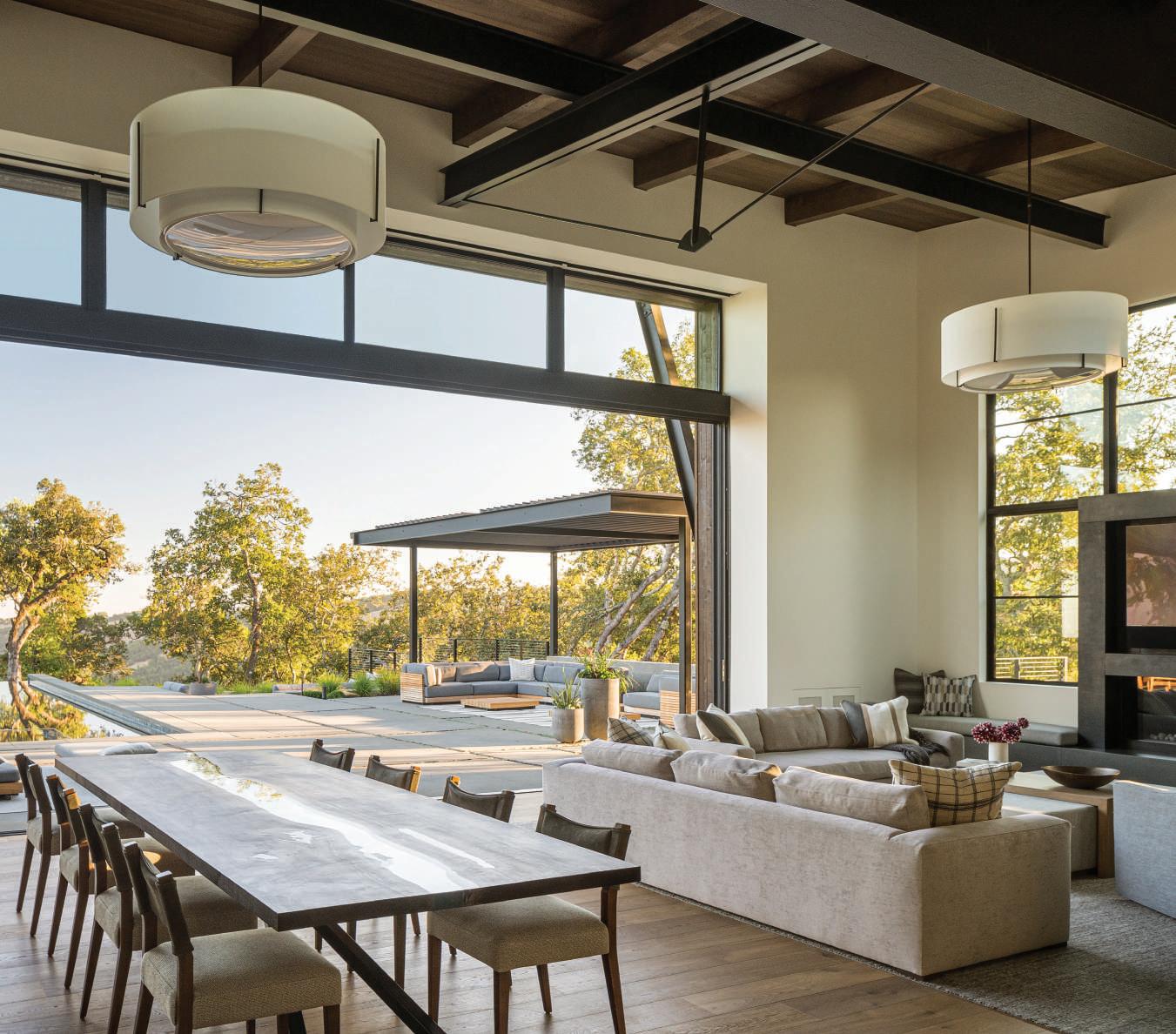



ABOVE A serene guest bedroom features a cozy window seat and earth-toned palette.
LEFT Holder Parlette designed a descending pathway to the house, maximizing the view upon entering.
The architects framed the view by creating a long central corridor that leads to an expansive great room, culminating in a large outdoor living space with a vanishing-edge pool, lounge area, and firepit. A series of wings flank the main corridor, with bedrooms on either side. To achieve the desired effect, the architects had to adjust for the change in elevation from the parking area to the pool, incorporating a gentle descent into their design. “It was a balancing game,” Parlette says, “but we were able to disguise it so that the incredible view remains framed upon entry.”


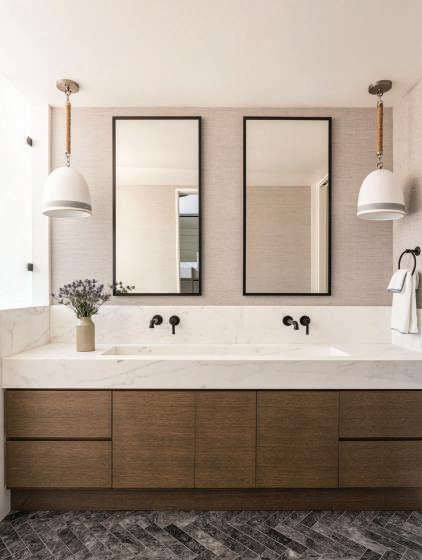
Working with Greg Foster of Summit Builders, Parlette says they intentionally chose materials that would make several transitions, going from the textured board-formed concrete walls of the entry and garage, to the metal siding on the front of the house, to more refined materials on the inside, such as the dark-stained cedar walls and ceiling treatments.
The great room serves as the home’s nerve center, with an open-plan kitchen sharing space with the inviting dining and living areas, complete with a Steinway baby grand piano. The great room’s ceiling, with its multilayer structure of steel trusses and cedar beams, adds a sculptural dimension and serves as an “homage to classic Sonoma barn architecture,” says Parlette. And an immense steel pocket door, measuring 18’ wide by 11’ tall, opens onto the pool area, creating a harmonious fusion of indoor-outdoor living spaces.

Kate Marby, also of Holder Parlette, coordinated the interior design, which features custom-finished white oak cabinetry and Vadara quartz counters in the kitchen, wide-plank European oak flooring, and custom-designed dining and living furniture. The master bedroom, with its 16’ tall windows, fireplace, and custom built-in bed, overlooks a restful private garden shaded by old olive trees.
“Every space is intended to have its own private experience,” Parlette explains. “By blending architecture and landscape, we maximized views and minimized our impact on the site, while still capturing its natural beauty.” CH


IN PALM DESERT, INTERIOR DESIGNER DIANA TOMEI
A CLASSIC JOHN ELGIN WOOLF GOLF COURSE HOME
TEXT NORA BURBA TRULSSON | PHOTOGRAPHY MOLLY ROSE

IN THE 1990S, Diana Tomei’s father retired and moved to a patio home at the Marrakesh Country Club in Palm Desert.
“Every time I would visit him there, I would think, why is he living in a little pink house?’’
recalls the Laguna Beach-based interior designer about her father’s choice of the 1960s-era golf community. “I thought it was a bit strange.”
Fast-forward to several years ago, when Tomei and her husband were looking for a desert retreat. “I remembered that interesting
pink oasis in Palm Desert,” she says. “I looked at it with fresh eyes and realized I had been too young to appreciate how unique Marrakesh is.”
Indeed, she and her husband appreciated the community so much, they purchased a 2,800 square-foot patio home on the 13th fairway and embarked on down-to-the-studs renovation— led by Tomei—that was at once modern and honored the home’s Hollywood Regency roots. Those roots date back to 1967, when golfer and real estate developer Johnny Dawson purchased 155 acres in Palm Desert to create a luxe golf community he called Marrakesh, inspired by the nearby peaks that were reminiscent of the Atlas


ABOVE White tile flooring cools the living room, where a Phillip Jeffries wood veneer wallcovering adds texture. Tomei redid the fireplace with shellstone cladding and designed the sofa to the right. Hermés throws add a splash of color.
LEFT The living room’s cozy seating arrangement includes a black sheep footstool. The armchair is Lee Industries from Witford Laguna.
OPPOSITE The back patio, warmed by a new fire pit, overlooks the golf course. Sofas are RH.

LEFT New white oak cabinetry and pink tile from Concrete Collaborative update the sunny kitchen. Barstools, covered in a Peter Dunham fabric, channel what Tomei calls a “Beverly Hills Hotel vibe.”
OPPOSITE LEFT A powder room, highlighted by an exuberant green-and-white tile backsplash, was carved out of hallway space. Tile is from Concrete Collaborative, and cabinetry hardware is Modern Matter.
OPPOSITE RIGHT The primary bedroom is framed by a custom “screen” headboard that sits atop a Phillip Jeffries seagrass wallcovering. The serene setting includes an armchair and ottoman by Hickory Chair from Witford Laguna.
Mountains of Morocco. He hired Beverly Hills architect John Elgin Woolf to create the design for the community, which included more than 300 homes. Woolf, for whom the golf community was one of his last major commissions, was known as a master in Hollywood Regency style, creating elegant homes for stars like Cary Grant, Loretta Young, Katherine Hepburn and Spencer Tracy. For Marrakesh, Woolf used many of his signature architectural elements, including tall Pullman entry doors, pop-up French mansard roofs and, as a nod to the colors of a Moroccan sunset, exterior walls painted in a deep blush pink. Tomei had a personal connection to


Woolf’s work as well. She grew up in Trousdale Estates, a Beverly Hills enclave, where Woolf, along with other notable architects, designed many homes.
Tomei’s Marrakesh home had not been touched in years, giving her no qualms about a major interior redo. “The look I was going for was ‘happy,’” she says. “You can’t be too serious if you’re living in a pink house. I also wanted to be true to Woolf’s design.” Keeping the footprint of the house intact, Tomei removed walls in the entry and kitchen, opening up the spaces to views of the golf course; carved a powder room out of a hallway space and tucked a bar in an unused space between the kitchen and living room. Channeling Woolf’s spirit, she used cool white porcelain tile flooring throughout, bouncing light deep into the interior. She also added a pair of tall Pullman doors to the primary suite, made elegant with jewelry-like doorknobs, and chose colorful, vintage-style tile in hues of

greens and pinks for the kitchen and bathrooms. In the living room, a wood veneer wall covering adds warmth. “All the other walls and surfaces are mostly white,” says Tomei. “The wood grounds the room and creates a cozy backdrop for the furnishings.”
Working with a neutral palette uplifted with pink and green accents, Tomei chose furnishings for comfort and durability— upholstered in Perennials fabrics to withstand casual living—yet had touches of Hollywood glamour. In the entry, a Julian Chichester console is paired with a starry Baker Constellation mirror, while in the dining room, curvaceous Baker dining chairs and table are reflected in a Barbara Barry mirrored buffet. For one guest bedroom, Tomei’s headboard design was inspired by Moorish lines and upholstered in a green and white Mally Skok fabric. Art and accessories also channel the 1960s, with a fiber art piece in another
guest bedroom referencing macramé weavings and table lamps taking a modern spin on classic midcentury forms.
Outdoors, simple furniture allows the couple to enjoy the entry courtyard, where a new fountain replaced a planter, and the views of mountains and golf course from the back patio, which is warmed by a modern fire pit.
Now completed, the refreshed Marrakesh home allows Tomei and her husband a place to trade Laguna Beach’s marine layer for clear sunshine and happy pink walls. It’s a gathering place for friends and family, and a backdrop for many parties, including a daughter’s “Palm Royale”-themed birthday party influenced by the exuberant 1969 setting of the AppleTV series.
“The second you drive into Marrakesh, you’re bathed in a beautiful pink color,” says Tomei. “You can’t help but feel happy here.” CH



ABOVE An argyle tile pattern in green and white highlights the guest bathroom, where lighting includes sconces by Visual Comfort.
RIGHT A rattan nightstand by Serena & Lily in the guest bedroom imbues an organic touch, while the curvaceous armchair echoes the forms of the headboard.
LEFT Quinnie lounges in the spacious guest room, where the custom headboard was inspired by the golf community’s Moorish ties and done in a Mally Skok fabric. Mirrored closet doors add light to the room. The sofa opens up to accommodate more overnight guests.




Festive Cheer and a Giving Spirit Prevailed at the ASID OC Luncheon
Design professionals and industry partners came together for a festive three course luncheon with Santa Claus, held at Red O Restaurant in Fashion Island, Newport Beach. Thanks to the generosity of ASID members and the sponsorship from Mathis Design Studio, the event featured exciting prizes and a heartfelt toy donation to the Illumination Foundation, spreading joy to children in need during the holiday season. California Homes was the media sponsor.



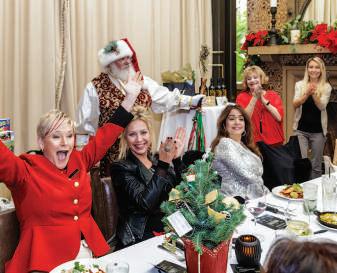




NEW TECHNOGYM RUN. The training experience that paves the way to a healthier future.



California Closets Partners with Women in Luxury Design (W.I.L.D) in their newly renovated showroom in Pasadena
Jennifer Convy of Women in Luxury Design (W.I.L.D) presented a lively discussion with designer Jeanne Chung, owner of Cozy Stylish Chic, on mastering design and planning for success in today’s luxury high tech homes. Hosted by California Closets in their Pasadena Showroom, Mike Cassidy also gave a brief presentation about their latest designs. The audience had a great time and joyed the scrumptious small bites and beverages. California Homes was proud to be the media sponsor.



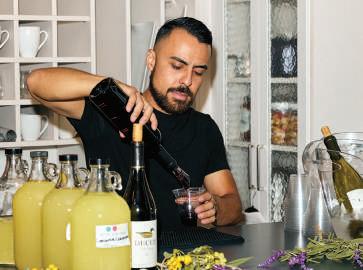





Febal Casa’s Flagship Store arrives at Laguna Design Center
Febal Casa, among the most important companies in the furniture industry with 217 monobrand stores nationwise and internationally, recently opened its Flagship showroom in California at the Laguna Design Center, announced by Fabio Piton, CEO of Colombini Group of Americas. This opening represents an important step in the Colombini Group’s global expansion plan marking a strategic investment in penetrating one of the world’s most dynamic markets with products of Italian luxury custom made from Febal Casa. Showroom owner, Mase Kazerani welcomed guests consisting of designers, architects and builders at a recent reception. An evening of music, great food and conversation was enjoyed by all, while learning about the brand. Food was provided by Speak Cheezy and music by Hugh Hans Vonkleist.




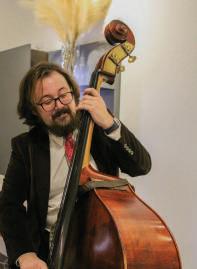

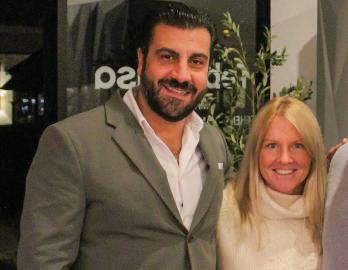
7.
8.
9.
6.

It goes without saying that your home has all the finest amenities. But what about your water? Pure Elements has created a fully custom HealthyHome Water Filtration System. Every house is unique; therefore every system we install is different. Plus, it’ll reduce hard water issues without the negative effects of salt. Enjoy crystal clear water throughout your house for consumption, cooking, cleaning, and bathing. Better for your family, better for pipes, better for your pool. It’s even better for your landscape. Water just doesn’t get any better than this.


No more slimy, can’t-get-the-soapoff-me feeling. Better for you and the environment.
Feeling is believing. Address Carcinogens, Forever Chemicals PFAs and PFOs, Pharmaceuticals, Micro-Plastics, Chloramines and more for clean drinking water and a better bathing experience.



