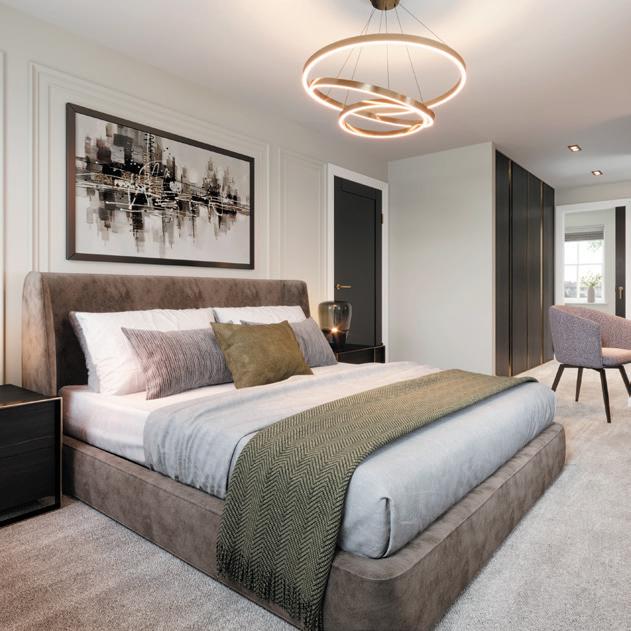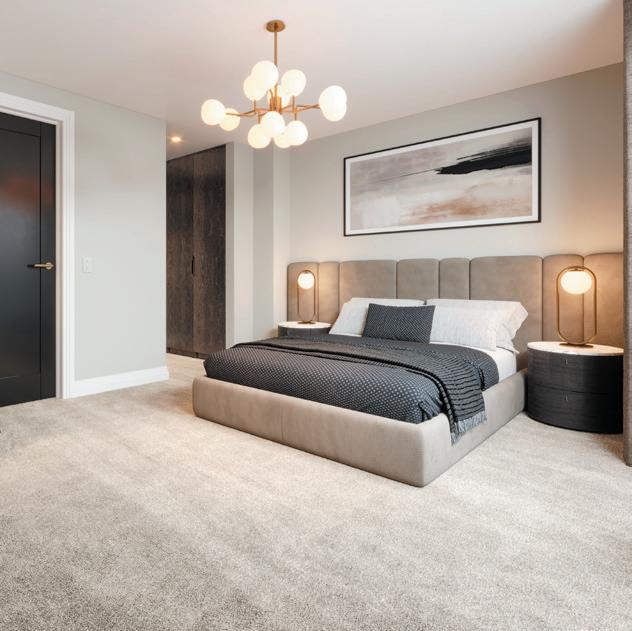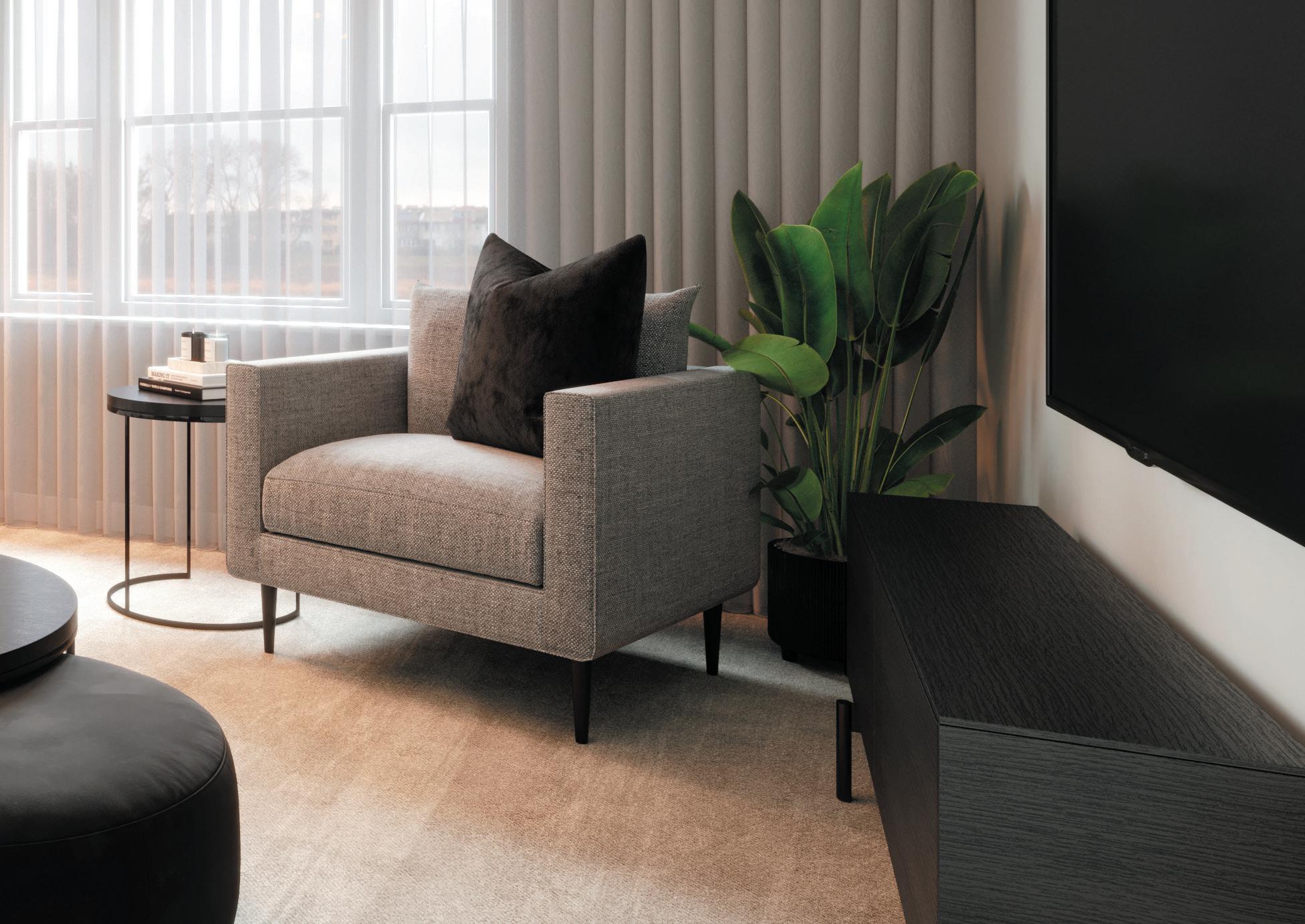
 Photographs are for illustrative purposes only.
Photographs are for illustrative purposes only.
This stunning development of four and five bedroom homes offers modern living in a secluded setting close to the heart of Chelmsford City. Set within an attractive private road adjacent to allotment gardens, Rochester Mews is ideally positioned within 0.5 miles from Chelmsford’s vibrant city centre allowing convenient access to the superb range of shopping , dining and entertaining experiences Chelmsford has to offer.
Those who enjoy the outdoors have plenty of choice too with the River Chelmer located half a mile away, offering stunning canal walks through open countryside to the charming Sandford Mill , Papermill Lock and beyond. 7 minutes away by car is Chelmsford’s award winning Hylands Park , encompassing 574 acres of Grade II * listed historic parkland , including woodlands , formal gardens , cafes , artist studios and children’s playgrounds .
3
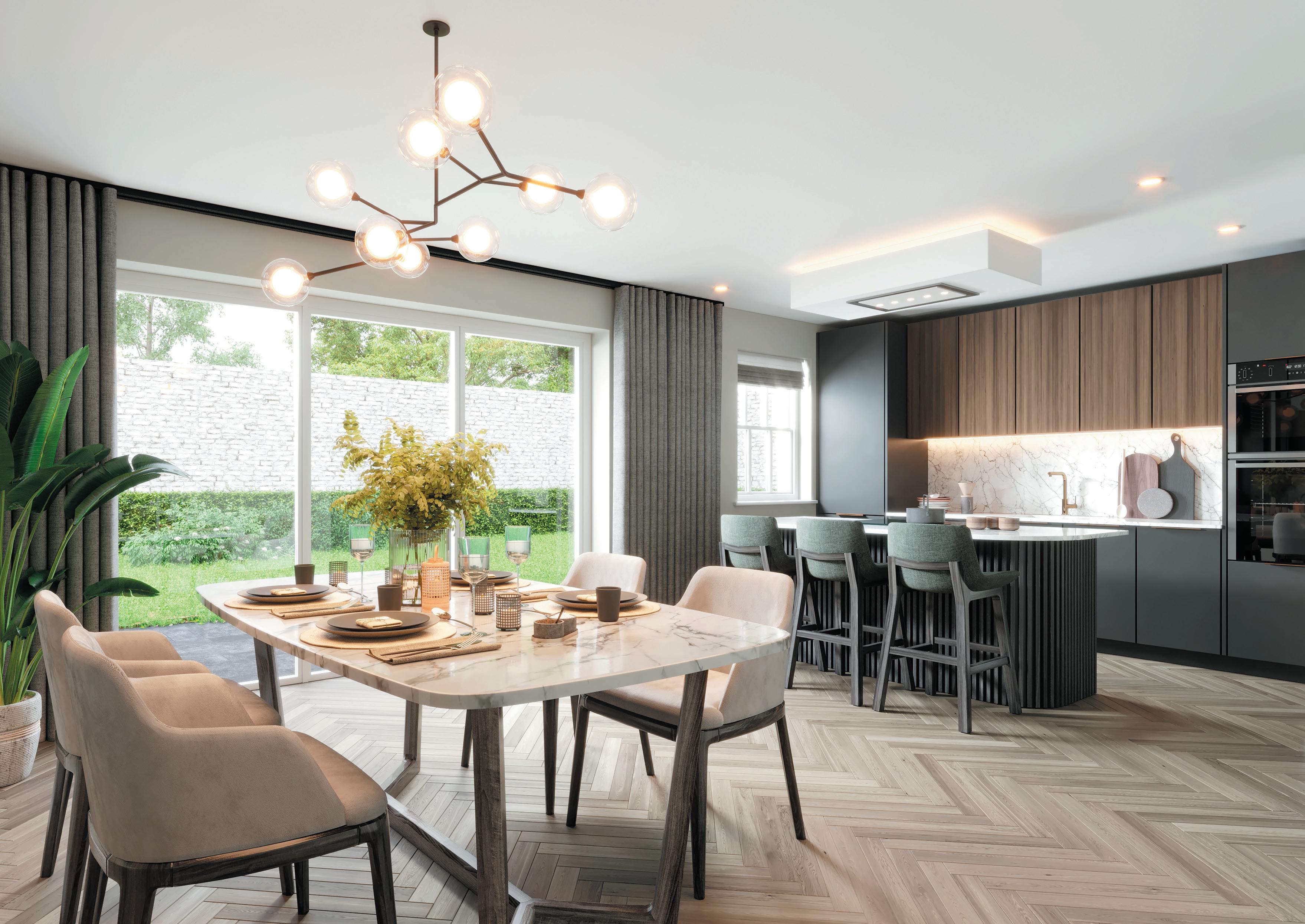 Photograph indicative of plots 6, 7 & 8 kitchen specification.
Photograph indicative of plots 6, 7 & 8 kitchen specification.
Rochester Mews is also sure to appeal to those wishing to travel into London on a regular basis with frequent direct train services from Chelmsford to London Liverpool Street taking a little over 30 minutes . The location also benefits from excellent links to the A12; linking you to Greater London in around 25 minutes, while Stansted Airport is accessible within 35 minutes .
With easy access to the City Centre and desirable open spaces and villages nearby , fantastic transport links , and a private setting , this family orientated collection of homes really does present a unique offering .
5
Travel times are approximate. Source: Google Maps & Greater Anglia Trains.
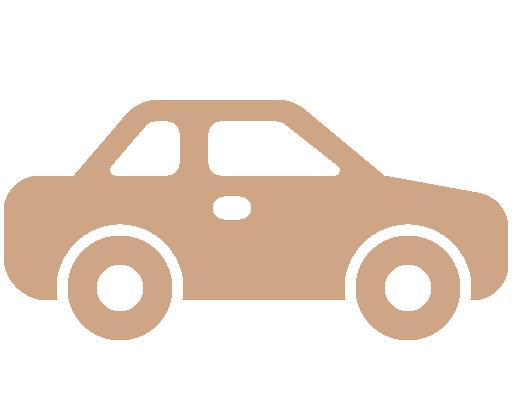
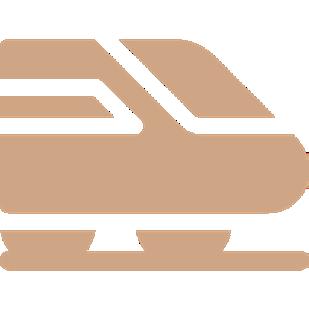

6
TRAVEL
Ipswich 23 MINS Chelmsford High Street 15 MINS Hanningfield Reservoir 13 MINS Colchester 17 MINS River Chelmer 12 MINS Hylands Park 7 MINS Shenfield & Elizabeth Line 9 MINS Great Baddow High School 11 MINS A12 5 MINS
7 London Stratford (Zone 2) 24 MINS ODEON Cinema 15 MINS Shenfield & Elizabeth Line 20 MINS London Stansted 45 MINS Chelmsford Railway Station 23 MINS London Stansted 35 MINS London Liverpool Street 34 MINS Bond Street 18 MINS M25 Junction 27 20 MINS
SPECIFICATIONS
Overview
• PLOTS 1, 2, 3, 4, 5 & 9 (1-4 Bed Plots) Well-equipped kitchen with Bosch integrated Oven, Hob, Fridge / Freezer & Dishwasher. (Washer/Dryer Manufacturer to be confirmed.)
• PLOTS 6, 7 & 8 (5 Bed Plots) Well-equipped kitchen with quartz worktops and Meile integrated Oven, Hob, Fridge / Freezer & Dishwasher. (Washer/Dryer Manufacturer to be confirmed).
• Kitchen Worktop Lighting to All plots
• Luxurious Tiled Bathrooms & Ensuites Complete with Wall Hung Vanity Units
• Flooring Included Throughout
• PLOTS 1, 2, 3, 4, 5 & 9 (1-4 Bed Plots) White Eggshell Painted Timber Panelled Internal Doors with Matching Skirting & Architraves
• PLOTS 6, 7 & 8 (5 Bed Plots) Graphite Eggshell Painted Timber Panelled Internal Doors with White Skirting & Architraves
• Superfast Fibre Broadband
• PAS 24 High Security Windows & Doors in Accessible Locations
• Bifold Doors to Rear Garden
• Rear Garden Patio Area and Lawn
• PLOTS 2, 3, 4, 5 & 6 - 2nd Floor Level Roof Terraces in Addition to Rear Ground Floor Level Garden
• PLOTS 1-8 - Private Driveway Parking for Two Vehicles
• Electric Vehicle Charging Point to Every Plot
• 10 year new build warranty
8
Heating & Electrical
• Gas fired Central Heating
• Smart Hive Multi Zone Thermostats allowing control of your heating via your smart phone or tablet
• Radiators with individual thermostatic controls
• Heated Towel Rails to Bathrooms & Ensuites
• Thermostatic Bath & Shower Wall Mounted Controls
• White Switches & Sockets
• Energy Efficient Downlights to Kitchens, Bathrooms, Ensuites & Cloakrooms
• PLOTS 1, 2, 3, 4, 5 & 9 - Black Brassware, Towel Rad and fixtures to Bathrooms & Ensuites
• PLOTS 6, 7 & 8 - Brass coloured Brassware, Towel Rad and fixtures to Bathrooms & Ensuites
• Pendant Lighting to Lounge and Bedrooms
• Smoke alarms and heat detectors
• Front and Rear Garden Light
• Garden Tap Optional Extras
• Stone Worktops (price on application)
• Fitted Wardrobes (price on application)
• Lounge, Kitchen & Master Bedroom Ceiling Speakers with Sonos Amplifier allowing music to be streamed via your smart phone or tablet (price on application)
9
PLOT 1 | 4 BEDROOMS

10 KITCHEN DINER 5 x 3.5m 16ft 4in x 11ft 5in UTILITY W/C HALL LIVING ROOM 3 x 3.8m 9ft 10in x 12ft 5in BEDROOM 1 4.39 x 3.46m 14ft 4in x 11ft 4in BEDROOM 4 2.2 x 2.81m 7ft 2in x 9ft 2in BATHROOM CPD BEDROOM 2 5 x 2.51m 16ft 4in x 8ft 2in BEDROOM 3 2.62 x 2.59m 8ft 7in x 8ft 5in LANDING GROUND FLOOR PLAN FIRST FLOOR PLAN SECOND FLOOR PLAN LANDING CPD CPD BATHROOM ProjectREDEVELOPMENT OF 275 BADDOW RD, GT BADDOW 0.5 1 0 1 2 Metres 1:100 Metres 1:50 0 REVISIONS
KITCHEN / DINER 5 x 3.5m 16ft 4in x 11ft 5in UTILITY W/C HALL LIVING ROOM 3 x 3.8m 9ft 10in x 12ft 5in BEDROOM 1 4.39 x 3.46m 14ft 4in x 11ft 4in BEDROOM 4 2.2 x 2.81m 7ft 2in x 9ft 2in BATHROOM CPD BEDROOM 2 5 x 2.51m 16ft 4in x 8ft 2in BEDROOM 3 2.62 x 2.59m 8ft 7in x 8ft 5in LANDING GROUND FLOOR PLAN FIRST FLOOR PLAN SECOND FLOOR PLAN LANDING CPD CPD BATHROOM ProjectREDEVELOPMENT OF 275 BADDOW RD, GT BADDOW 0.5 1 1.5 2 2.5 0 1 2 3 4 5 Metres 1:100 Metres 1:50 0 REVISIONS KITCHEN DINER 5 x 3.5m 16ft 4in x 11ft 5in UTILITY W/C HALL LIVING ROOM 3 x 3.8m 9ft 10in x 12ft 5in BEDROOM 1 4.39 x 3.46m 14ft 4in x 11ft 4in BEDROOM 4 2.2 x 2.81m 7ft 2in x 9ft 2in BATHROOM CPD BEDROOM 2 5 x 2.51m 16ft 4in x 8ft 2in BEDROOM 3 2.62 x 2.59m 8ft 7in x 8ft 5in LANDING FLOOR PLAN FIRST FLOOR PLAN SECOND FLOOR PLAN LANDING CPD CPD BATHROOM ProjectREDEVELOPMENT OF 275 BADDOW RD, GT BADDOW 0.5 1 1.5 2 2.5 3 0 1 2 3 4 5 6 3.5 Metres 1:100 Metres 1:50 0 REVISIONS GROUND FLOOR FIRST FLOOR SECOND FLOOR
PLOTS 2 & 3 | 4 BEDROOMS GROUND FLOOR
11 GROUND FLOOR PLAN FIRST FLOOR PLAN SECOND FLOOR PLAN UTILITY W/C LIVING ROOM 4.01 x 3.61m 13ft 1in x 11ft 10in BATHROOM BEDROOM 2 4 x 3.29m 13ft 1in x 10ft 9in BEDROOM 4 3.14 x 2.32m 10ft 3in x 7ft 7in LANDING BEDROOM 3 4.44 x 2.32m 14ft 6in x 7ft 7in CPD EN-SUITE MASTER BEDROOM 3.28 x 4.74m 10ft 9in x 15ft 6in EN-SUITE TERRACE 4 X 4.74m 13ft 1in x 15ft 6in LANDING KITCHEN DINER 5.1 x 4.74m 16ft 8in x 15ft 6in HALL Title 1A Church Street Sawbridgeworth Hertfordshire CM21 9AX T: 01279 600110 T E C H Project ACCREDITED elmhurst ENERGY ASSESSOR Corporate Building Engineers
PLOT 2 0.5 1 1.5 2 2.5 3 0 1 2 3 4 5 6 3.5 4 7 8 Metres 1:100 Metres 1:50 0 REVISIONS - -- -- -- -- - -
REDEVELOPMENT OF 275 BADDOW RD, GT BADDOW CHELMSFORD, CM2 7QA
FIRST FLOOR SECOND FLOOR
GROUND FLOOR FIRST FLOOR
SECOND FLOOR
PLOT 4 & 5 | 4 BEDROOMS
REDEVELOPMENT OF 275 BADDOW RD, GT BADDOW
CHELMSFORD, CM2 7QA
12 KITCHEN / DINING 8 x 4.05m 26ft 3in x 13ft 3in HALL WC GROUND FLOOR PLAN LIVING ROOM 3.75 x 4.03m 12ft 3in x 13ft 2in BEDROOM 1 4.18 x 3.29m 13.8ft 2in x 10ft 8in BATHROOM LANDING EN-SUITE CPD FIRST FLOOR PLAN FIRST FLOOR PLAN BEDROOM 2 2.42 x 3.29m 7ft 11in x 10ft 9in BEDROOM 3 3.75 x 4.02m 12ft 3in x 13ft 2in TERRACE 3.19 x 4.79m 10ft 5in x 15ft 8in CPD SECOND FLOOR PLAN BATHROOM BEDROOM 4 2.46 x 4.37m 8ft 1in x 14ft 4in 1A Church Street Sawbridgeworth Hertfordshire CM21 9AX Project ACCREDITED elmhurst ENERGY ASSESSOR REDEVELOPMENT OF 275 BADDOW RD, GT BADDOW CHELMSFORD, CM2 7QA 0.5 1 1.5 2 0 1 2 3 4 Metres 1:100 Metres 1:50 0 REVISIONS - -- -KITCHEN DINING 8 x 4.05m 26ft 3in x 13ft 3in HALL WC GROUND FLOOR PLAN LIVING ROOM 3.75 x 4.03m 12ft 3in x 13ft 2in BEDROOM 1 4.18 x 3.29m 13.8ft 2in x 10ft 8in BATHROOM LANDING EN-SUITE CPD FIRST FLOOR PLAN FIRST FLOOR PLAN BEDROOM 2 2.42 x 3.29m 7ft 11in x 10ft 9in BEDROOM 3 3.75 x 4.02m 12ft 3in x 13ft 2in TERRACE 3.19 x 4.79m 10ft 5in x 15ft 8in CPD SECOND FLOOR PLAN BATHROOM BEDROOM 4 2.46 x 4.37m 8ft 1in x 14ft 4in 1A Church Street Sawbridgeworth Hertfordshire CM21 9AX Project ACCREDITED elmhurst ENERGY ASSESSOR REDEVELOPMENT OF 275 BADDOW RD, GT BADDOW CHELMSFORD, CM2 7QA 0.5 1 1.5 2 2.5 3 0 1 2 3 4 5 6 Metres 1:100 Metres 1:50 0 REVISIONS - -- -KITCHEN DINING 8 x 4.05m 26ft 3in x 13ft 3in HALL WC GROUND FLOOR PLAN LIVING ROOM 3.75 x 4.03m 12ft 3in x 13ft 2in BEDROOM 1 4.18 x 3.29m 13.8ft 2in x 10ft 8in BATHROOM LANDING EN-SUITE CPD FIRST FLOOR PLAN FIRST FLOOR PLAN BEDROOM 2 2.42 x 3.29m 7ft 11in x 10ft 9in BEDROOM 3 3.75 x 4.02m 12ft 3in x 13ft 2in TERRACE 3.19 x 4.79m 10ft 5in x 15ft 8in CPD SECOND FLOOR PLAN BATHROOM BEDROOM 4 2.46 x 4.37m 8ft 1in x 14ft 4in 1A Church Street Sawbridgeworth Hertfordshire CM21 9AX T E C H Project ACCREDITED elmhurst ENERGY ASSESSOR
0.5 1 1.5 2 2.5 3 0 1 2 3 4 5 6 3.5 7 Metres 1:100 Metres 1:50 0 REVISIONS - -- - -
PLOT 6 | 5 BEDROOMS
REDEVELOPMENT OF 275 BADDOW RD, GT BADDOW
CHELMSFORD, CM2 7QA PLOT
13
KITCHEN DINER 4.1 x 5.14m 13ft 5in x 16ft 10in UTILITY W/C HALL LOUNGE 5.86 x 3.3m 19ft 2in x 10ft 9in BEDROOM 2 3.6 x 3.73m 11ft 9in x 12ft 2in BEDROOM 5 2.16 x 3.3m 7ft 1in x 10ft 9in BATHROOM LANDING CPD BEDROOM 3 3.2 x 4.2m 10ft 5in x 13ft 9in BEDROOM 4 3.21 x 3.32m 10ft 6in x 10ft 10in DRESSING EN-SUITE DRESSING EN-SUITE BEDROOM 1 3.4 x 4.74m 11ft 1in x 15ft 6in GROUND FLOOR PLAN FIRST FLOOR PLAN SECOND FLOOR PLAN TERRACE 0.9 X 3.4m 2ft 11in x 11ft 1in TERRACE 0.9 X 3.4m 2ft 11in x 11ft 1in Title 1A Church Street Sawbridgeworth Hertfordshire CM21 9AX T: 01279 600110 Project ACCREDITED elmhurst ENERGY ASSESSOR Corporate Building Engineers REDEVELOPMENT OF 275
RD, GT BADDOW CHELMSFORD, CM2 7QA PLOT 6 0.5 1 1.5 2 2.5 3 0 1 2 3 4 5 6 3.5 7 Metres 1:100 Metres 1:50 0 REVISIONS - -- -- -- -- -KITCHEN / DINER 4.1 x 5.14m 13ft 5in x 16ft 10in UTILITY W/C HALL LOUNGE 5.86 x 3.3m 19ft 2in x 10ft 9in BEDROOM 2 3.6 x 3.73m 11ft 9in x 12ft 2in BEDROOM 5 2.16 x 3.3m 7ft 1in x 10ft 9in BATHROOM LANDING CPD BEDROOM 3 3.2 x 4.2m 10ft 5in x 13ft 9in BEDROOM 4 3.21 x 3.32m 10ft 6in x 10ft 10in DRESSING EN-SUITE DRESSING EN-SUITE BEDROOM 1 3.4 x 4.74m 11ft 1in x 15ft 6in GROUND FLOOR PLAN FIRST FLOOR PLAN SECOND FLOOR PLAN TERRACE 0.9 X 3.4m 2ft 11in x 11ft 1in TERRACE 0.9 X 3.4m 2ft 11in x 11ft 1in Title 1A Church Street Sawbridgeworth Hertfordshire CM21 9AX T: 01279 600110 T E C H Project ACCREDITED elmhurst ENERGY ASSESSOR Corporate Building Engineers REDEVELOPMENT OF 275 BADDOW RD, GT BADDOW CHELMSFORD, CM2 7QA PLOT 6 0.5 1 1.5 2 2.5 3 0 1 2 3 4 5 6 3.5 4 7 8 Metres 1:100 Metres 1:50 0 REVISIONS - -- -- -- -- -KITCHEN / DINER 4.1 x 5.14m 13ft 5in x 16ft 10in UTILITY W/C HALL LOUNGE 5.86 x 3.3m 19ft 2in x 10ft 9in BEDROOM 2 3.6 x 3.73m 11ft 9in x 12ft 2in BEDROOM 5 2.16 x 3.3m 7ft 1in x 10ft 9in BATHROOM LANDING CPD BEDROOM 3 3.2 x 4.2m 10ft 5in x 13ft 9in BEDROOM 4 3.21 x 3.32m 10ft 6in x 10ft 10in DRESSING EN-SUITE DRESSING EN-SUITE BEDROOM 1 3.4 x 4.74m 11ft 1in x 15ft 6in GROUND FLOOR PLAN FIRST FLOOR PLAN SECOND FLOOR PLAN TERRACE 0.9 X 3.4m 2ft 11in x 11ft 1in TERRACE 0.9 X 3.4m 2ft 11in x 11ft 1in Title 1A Church Street Sawbridgeworth Hertfordshire CM21 9AX T: 01279 600110 T E C H Project ACCREDITED elmhurst ENERGY ASSESSOR
BADDOW
6 0.5 1 1.5 2 2.5 3 0 1 2 3 4 5 6 3.5 4 7 8 Metres 1:100 Metres 1:50 0 REVISIONS - -- -- -- -- - -
FLOOR
FLOOR SECOND FLOOR
GROUND
FIRST
PLOT 7 | 5 BEDROOMS
REDEVELOPMENT OF
OF 275 BADDOW RD, GT BADDOW
275 BADDOW RD, GT BADDOW
CHELMSFORD, CM2 7QA
14 BATHROOM LANDING UTILITY W/C KITCHEN/DINING 4.02 x 6.54m 13ft 2in x 21ft 5in STUDY 1.94 x 3.72m 6ft 4in x 12ft 2in BATHROOM EN-SUITE DRESSING MASTER BEDROOM 3.41 x 6.54m 11ft 2in x 21ft 5in BEDROOM 3 2.51 x 3.58m 8ft 2in x 11ft 8in HALL BEDROOM 2 5.2 x 3.35m 17ft 1in x 10ft 11in GROUND FLOOR PLAN FIRST FLOOR PLAN SECOND FLOOR PLAN LIVING ROOM 4.52 x 3.33m 14ft 9in x 10ft 11in BEDROOM 5 3.21 x 3.33m 10ft 6in x 10ft 11in BEDROOM 4 3.21 x 3.07m 10ft 6in x 10ft 1in 1A Church Street Sawbridgeworth Hertfordshire CM21 9AX Project ACCREDITED elmhurst ENERGY ASSESSOR REDEVELOPMENT OF 275 BADDOW RD, GT BADDOW CHELMSFORD, CM2 7QA 0.5 1 1.5 2 0 1 2 3 4 Metres 1:100 Metres 1:50 0 REVISIONS - -- - -
BATHROOM LANDING UTILITY W/C KITCHEN/DINING 4.02 x 6.54m 13ft 2in x 21ft 5in STUDY 1.94 x 3.72m 6ft 4in x 12ft 2in BATHROOM EN-SUITE DRESSING MASTER BEDROOM 3.41 x 6.54m 11ft 2in x 21ft 5in BEDROOM 3 2.51 x 3.58m 8ft 2in x 11ft 8in HALL BEDROOM 2 5.2 x 3.35m 17ft 1in x 10ft 11in GROUND FLOOR PLAN FIRST FLOOR PLAN SECOND FLOOR PLAN LIVING ROOM 4.52 x 3.33m 14ft 9in x 10ft 11in BEDROOM 5 3.21 x 3.33m 10ft 6in x 10ft 11in BEDROOM 4 3.21 x 3.07m 10ft 6in x 10ft 1in 1A Church Street Sawbridgeworth Hertfordshire CM21 9AX Project ACCREDITED elmhurst ENERGY ASSESSOR
0.5 1 1.5 2 2.5 3 0 1 2 3 4 5 6 3.5 7 Metres 1:100 Metres 1:50 0 REVISIONS - -- -BATHROOM LANDING UTILITY W/C KITCHEN/DINING 4.02 x 6.54m 13ft 2in x 21ft 5in STUDY 1.94 x 3.72m 6ft 4in x 12ft 2in BATHROOM EN-SUITE DRESSING MASTER BEDROOM 3.41 x 6.54m 11ft 2in x 21ft 5in BEDROOM 3 2.51 x 3.58m 8ft 2in x 11ft 8in HALL BEDROOM 2 5.2 x 3.35m 17ft 1in x 10ft 11in GROUND FLOOR PLAN FIRST FLOOR PLAN SECOND FLOOR PLAN LIVING ROOM 4.52 x 3.33m 14ft 9in x 10ft 11in BEDROOM 5 3.21 x 3.33m 10ft 6in x 10ft 11in BEDROOM 4 3.21 x 3.07m 10ft 6in x 10ft 1in 1A Church Street Sawbridgeworth Hertfordshire CM21 9AX T E C H ProjectREDEVELOPMENT
CHELMSFORD,
7QA 0.5 1 1.5 2 2.5 3 0 1 2 3 4 5 6 3.5 4 7 8 Metres 1:100 Metres 1:50 0 REVISIONS - -- - -
FLOOR FIRST FLOOR
FLOOR
CM2
GROUND
SECOND
PLOT 8 | 5 BEDROOMS
15 KITCHEN 4.7 x 4m 15ft 5in x 13ft 1in UTILITY W/C HALL STUDY 2 x 3.35m 6ft 6in x 10ft 11in DINING 3.97 x 3.03m 13ft x 9ft 11in BATHROOM DRESSING EN-SUITE LANDING CPD CPD GROUND FLOOR PLAN FIRST FLOOR PLAN SECOND FLOOR PLAN BEDROOM 1 6.75 x 3.06m 22ft 1in x 10ft 1in BEDROOM 4 3.94 x 3.35m 12ft 11in x 10ft 11in BEDROOM 5 2.72 x 3.35m 8ft 11in x 10ft 11in LOUNGE 4.66 x 3.35m 15ft 3in x 10ft 11in BEDROOM 3 5 x 2.6m 16ft 4in x 8ft 6in BEDROOM 2 3.56 x 4.13m 11ft 8in x 13ft 6in EN-SUITE STORAGE EN-SUITE LANDING DRESSING 1A Church Street Sawbridgeworth Hertfordshire CM21 9AX Project ACCREDITED elmhurst ENERGY ASSESSOR REDEVELOPMENT OF 275 BADDOW RD, GT BADDOW CHELMSFORD, CM2 7QA 0.5 1 1.5 2 0 1 2 3 4 Metres 1:100 Metres 1:50 0 REVISIONS - -- - -
KITCHEN 4.7 x 4m 15ft 5in x 13ft 1in UTILITY W/C HALL STUDY 2 x 3.35m 6ft 6in x 10ft 11in DINING 3.97 x 3.03m 13ft x 9ft 11in BATHROOM DRESSING EN-SUITE LANDING CPD CPD GROUND FLOOR PLAN FIRST FLOOR PLAN SECOND FLOOR PLAN BEDROOM 1 6.75 x 3.06m 22ft 1in x 10ft 1in BEDROOM 4 3.94 x 3.35m 12ft 11in x 10ft 11in BEDROOM 5 2.72 x 3.35m 8ft 11in x 10ft 11in LOUNGE 4.66 x 3.35m 15ft 3in x 10ft 11in BEDROOM 3 5 x 2.6m 16ft 4in x 8ft 6in BEDROOM 2 3.56 x 4.13m 11ft 8in x 13ft 6in EN-SUITE STORAGE EN-SUITE LANDING DRESSING 1A Church Street Sawbridgeworth Hertfordshire CM21 9AX Project ACCREDITED elmhurst ENERGY ASSESSOR REDEVELOPMENT OF 275 BADDOW RD, GT BADDOW CHELMSFORD, CM2 7QA 0.5 1 1.5 2 2.5 3 0 1 2 3 4 5 6 Metres 1:100 Metres 1:50 0 REVISIONS - -- -KITCHEN 4.7 x 4m 15ft 5in x 13ft 1in UTILITY W/C HALL STUDY 2 x 3.35m 6ft 6in x 10ft 11in DINING 3.97 x 3.03m 13ft x 9ft 11in BATHROOM DRESSING EN-SUITE LANDING CPD CPD FLOOR PLAN FIRST FLOOR PLAN SECOND FLOOR PLAN BEDROOM 1 6.75 x 3.06m 22ft 1in x 10ft 1in BEDROOM 4 3.94 x 3.35m 12ft 11in x 10ft 11in BEDROOM 5 2.72 x 3.35m 8ft 11in x 10ft 11in LOUNGE 4.66 x 3.35m 3in x 10ft 11in BEDROOM 3 5 x 2.6m 16ft 4in x 8ft 6in BEDROOM 2 3.56 x 4.13m 11ft 8in x 13ft 6in EN-SUITE STORAGE EN-SUITE LANDING DRESSING 1A Church Street Sawbridgeworth Hertfordshire CM21 9AX T E C H Project ACCREDITED ASSESSOR REDEVELOPMENT OF 275 BADDOW RD, GT BADDOW CHELMSFORD, CM2 7QA 0.5 1 1.5 2 2.5 3 0 1 2 3 4 5 6 3.5 4 7 8 Metres 1:100 Metres 1:50 0 REVISIONS - -- -GROUND FLOOR FIRST FLOOR SECOND FLOOR
GROUND FLOOR FIRST FLOOR
PLOT 9 | 1 BEDROOM
Photograph indicative of plots 1, 2, 3, 4, 5 & 9 bathroom & ensuite specification.

Stairs down LIVING ROOM 4.27 x 3.75m 14ft x 12ft 3in W/C UTILITY GROUND FLOOR PLAN KITCHEN 2.79 x 3m 9ft 1in x 9ft 10in BEDROOM 4.46 x 4m 14ft 7in x 13ft 1in BATHROOM CPD LANDING FIRST FLOOR PLAN
Stairs down LIVING ROOM 4.27 x 3.75m 14ft x 12ft 3in W/C UTILITY GROUND FLOOR PLAN KITCHEN 2.79 x 3m 9ft 1in x 9ft 10in BEDROOM 4.46 x 4m 14ft 7in x 13ft 1in BATHROOM CPD LANDING FIRST FLOOR PLAN

 Photographs are for illustrative purposes only.
Photographs are for illustrative purposes only.
 Photograph indicative of plots 6, 7 & 8 kitchen specification.
Photograph indicative of plots 6, 7 & 8 kitchen specification.






