
We welcome you to


We welcome you to
the delightful development of
Mews. A collection
of
luxury
homes each set over 2670 sq ft.
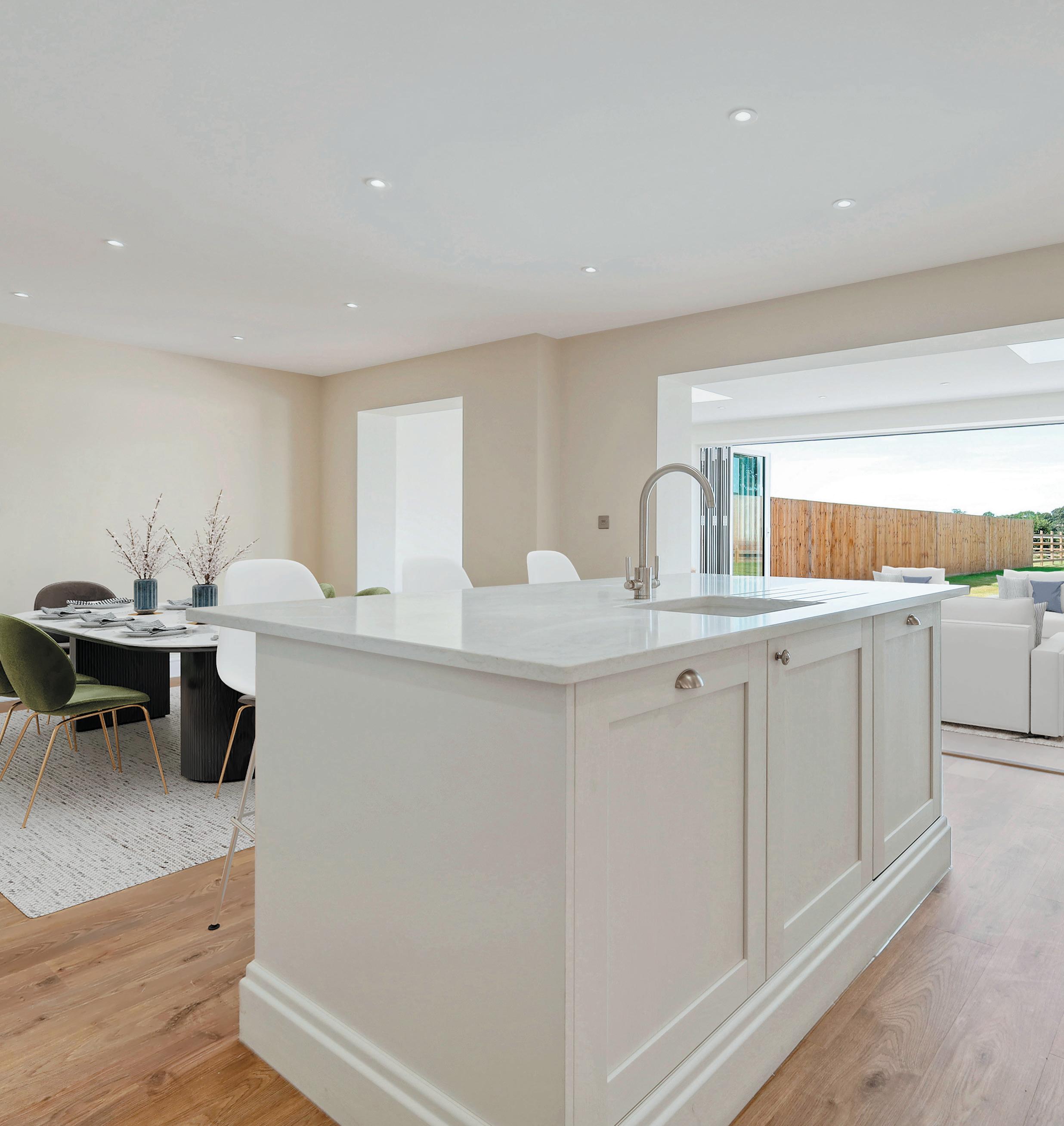
Caplen Estates introduces to the village of Stapleford Abbotts a delightful development, Chatsworth Mews. A collection of luxury homes situated within a gated development, the properties are spacious, offer a high specification and stunning views over the Essex countryside.
The development offers semi detached homes all with separate reception rooms, large open plan kitchen/diner, family space to the rear with bi-folding doors onto the stunning rear garden.
Each property has an exceptional floor area of 2670 sq ft, set over three floors, offering five bedrooms, four bathrooms and one cloakroom, all spacious and bright.
The ground floors have underfloor heating, utility room and WC. Parking for four to six cars and a good sized rear garden.
Chatsworth Mews in Stapleford Abbotts has a picturesque location with local schools, pubs and village shops. Only a 10 minute drive to Theydon Bois, or Epping with access into central London within 45 minutes, Access to M25 & M11 within 10 minutes, and 20 minutes drive to the Elizabeth Line.
Contact our sales team to arrange a viewing or reserve your new home.
Transport – Local bus routes, Theydon Bois Central Line Station, and access into central London within 45 minutes
Road – Access to M25 & M11 and all within 8 to 10 minutes
Rail – Nearest Rail station Romford with access to both overground and Elizabeth line
Schools – Stapleford Abbotts Primary School, Shenfield High School, Chigwell School, and Brentwood School
Town Centre – Loughton & Epping both within 15 minute drive
Sports Clubs – David Lloyd - Chigwell, Nuffield Health Clubs and more
Supermarkets – Tesco Epping, Sainsburys Ongar
Local Authority – Epping Forest District Council

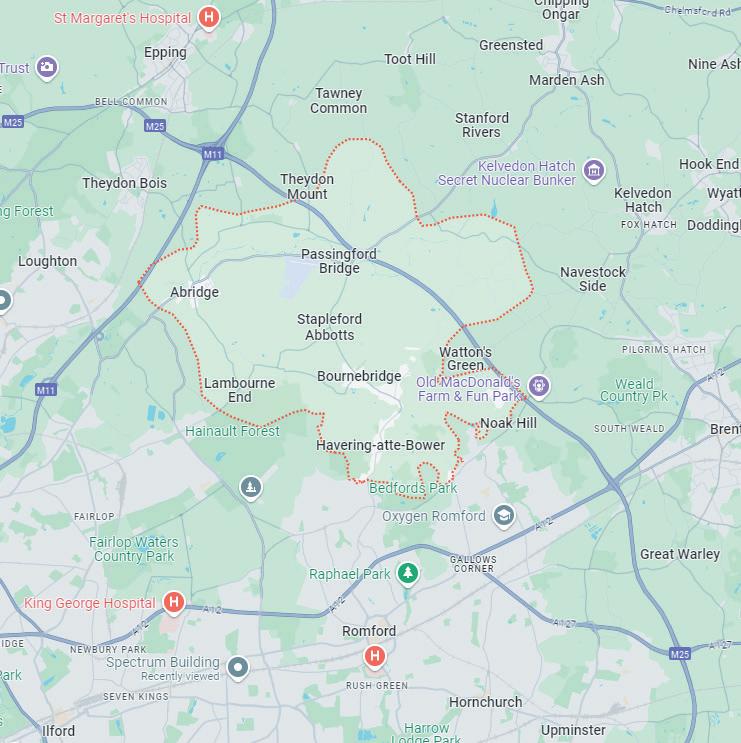
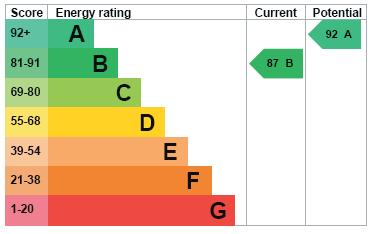
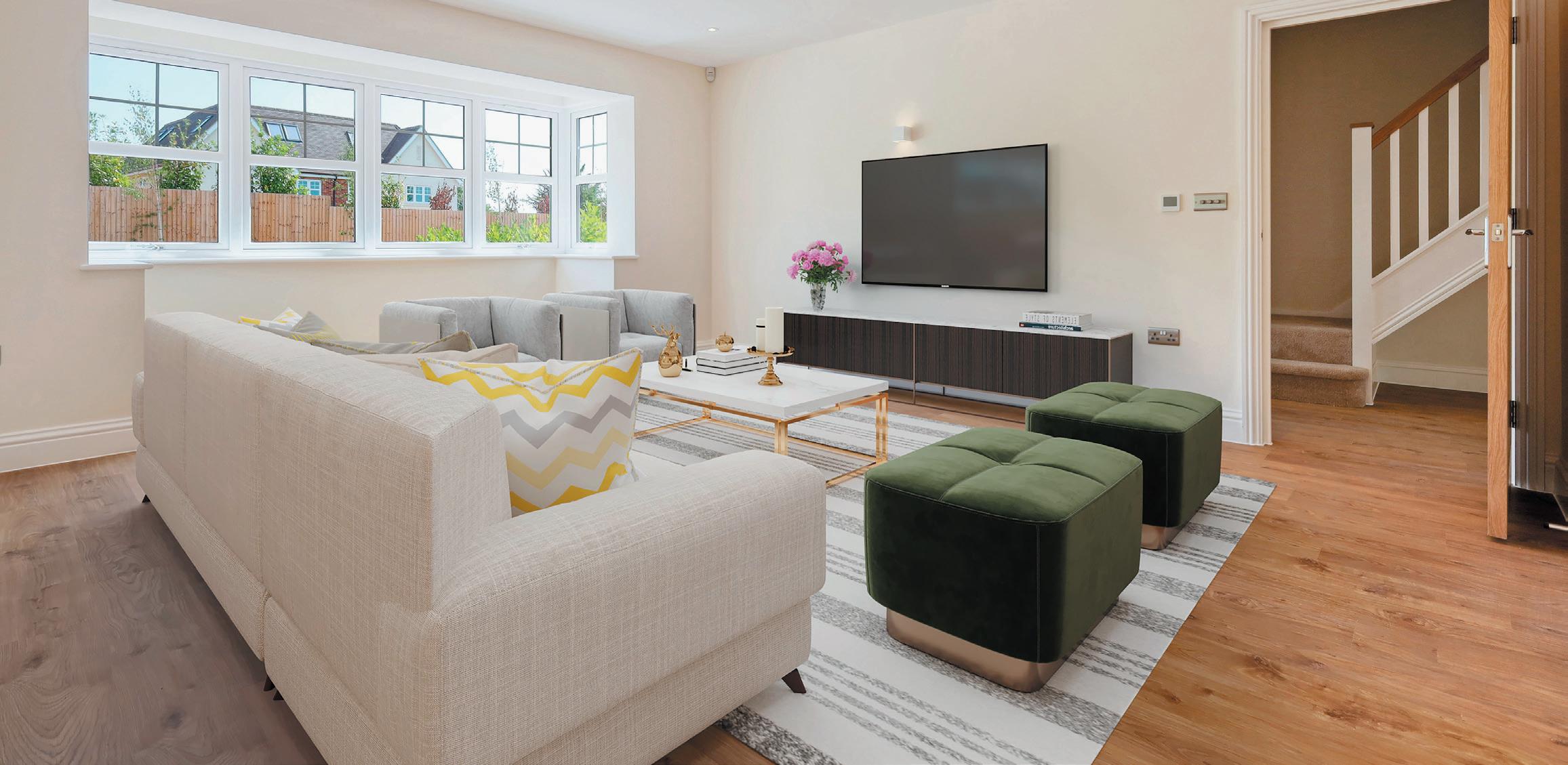
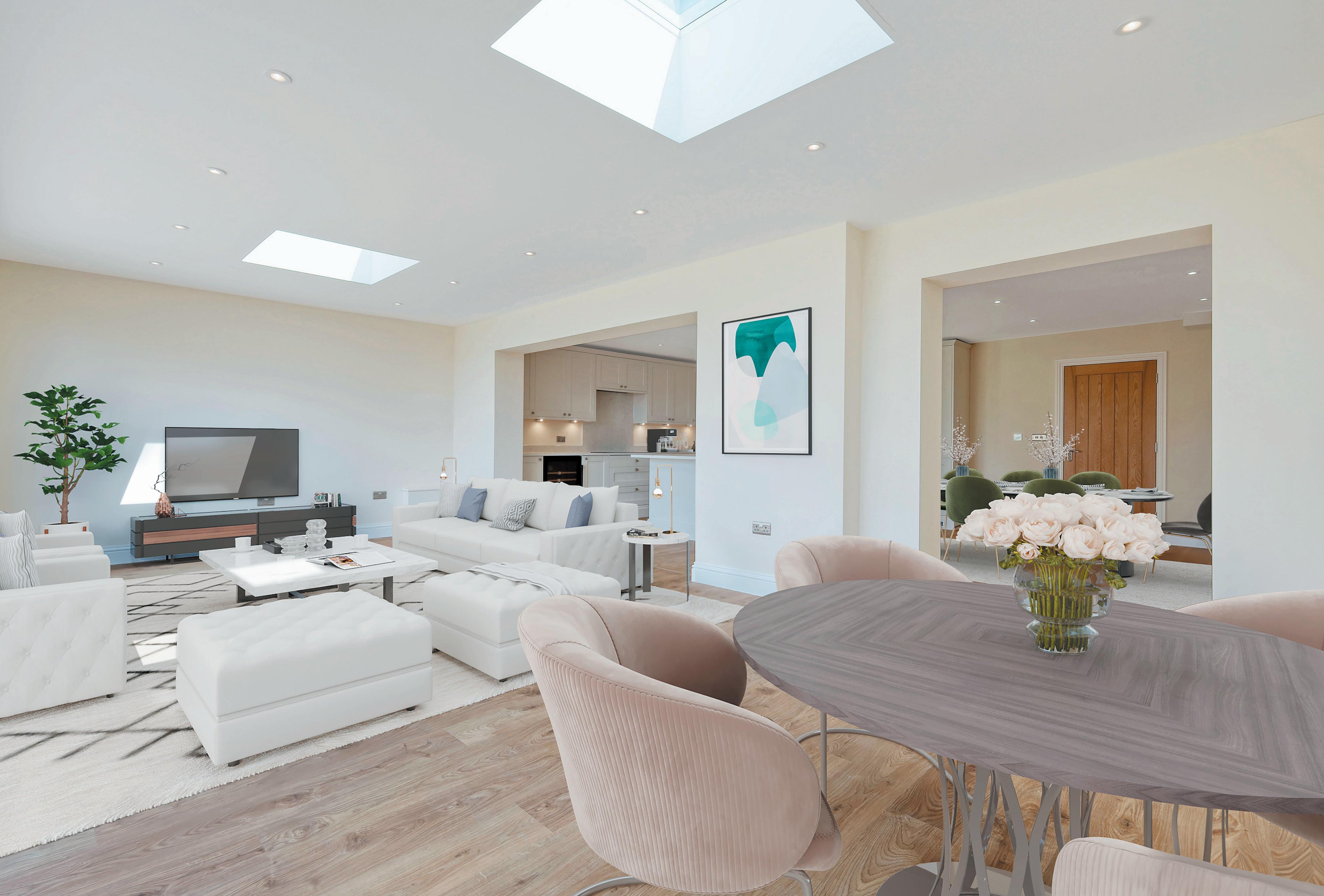
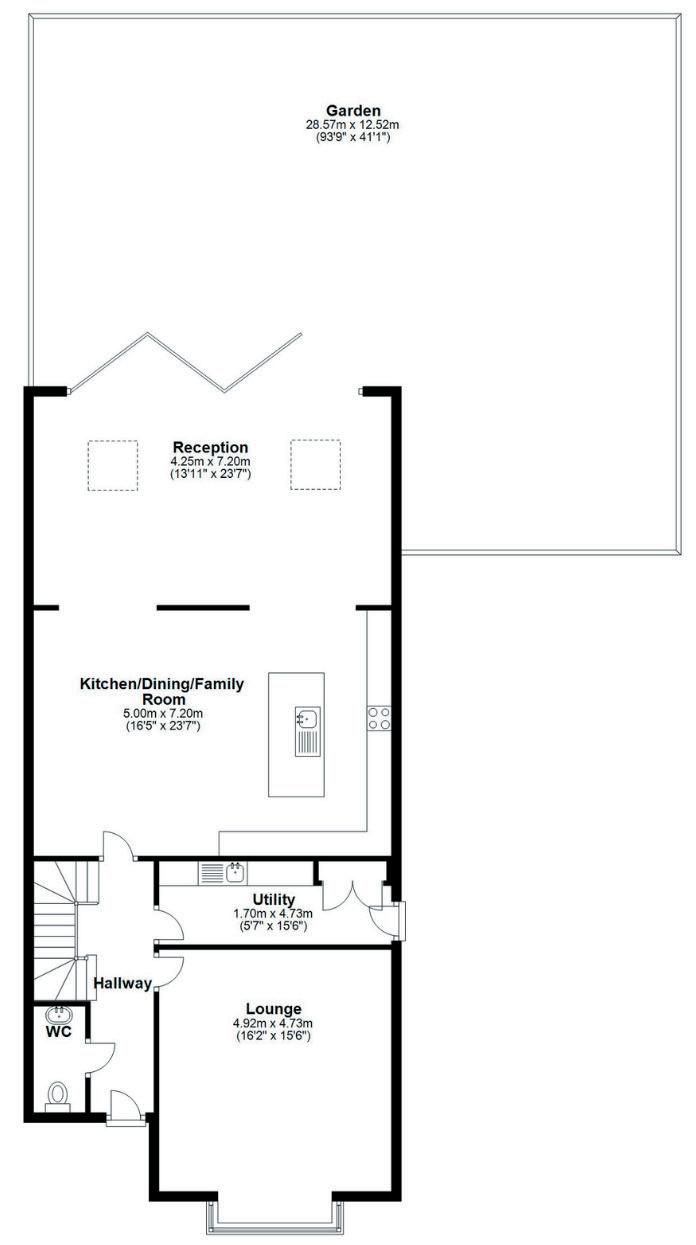
Our plans are intended to give a general indication of the proposed floor layout only, and may vary in the finished building and overall footage.
Imagery throughout the brochure is purely for illustrative purposes and not a true reflection of how the properties will look when finished.


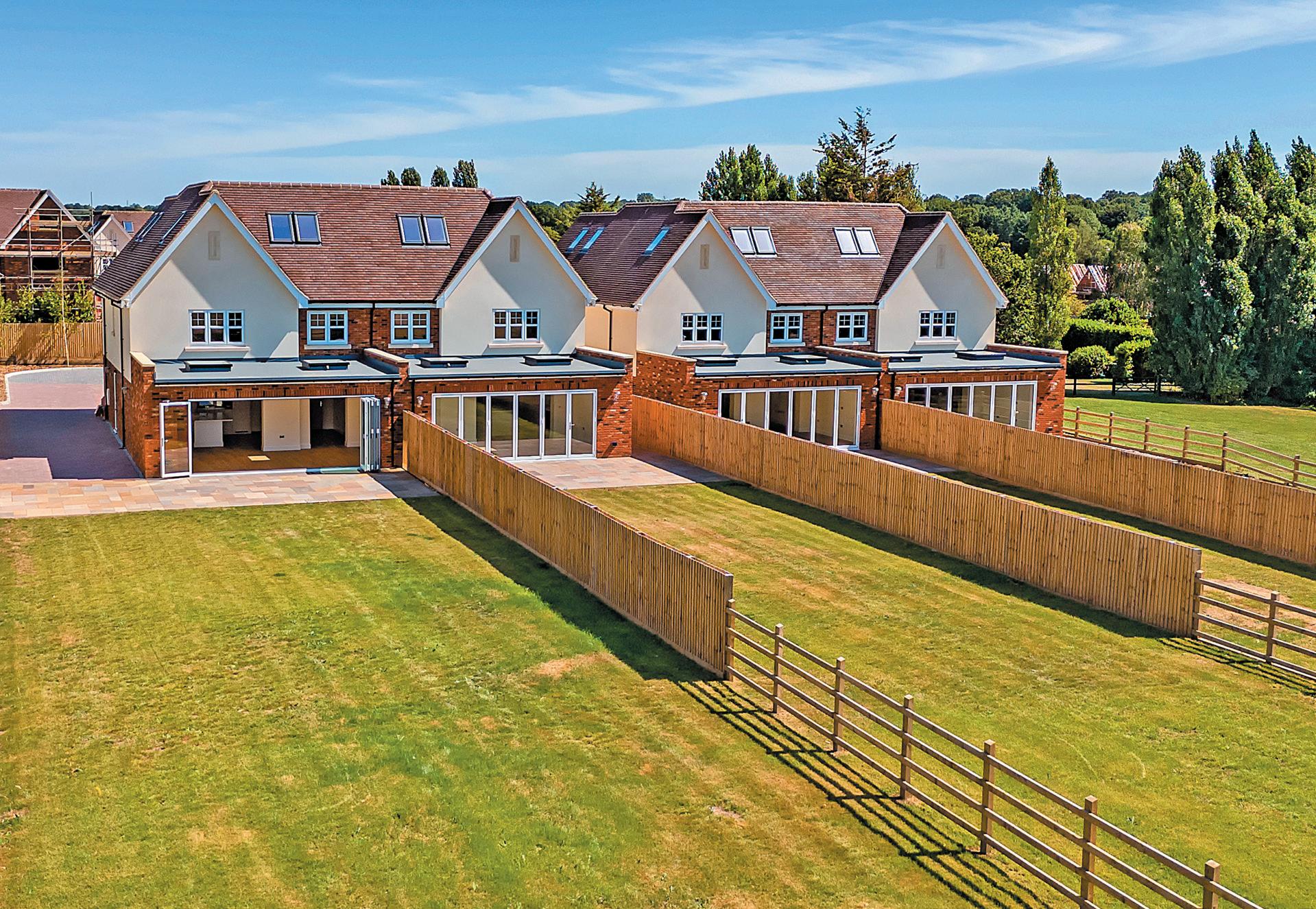
0203 937 7733 | info@caplenestates.com | caplenestates.com 12 Queens Road, Buckhurst Hill, Essex IG9 5BY Caplen Estates @caplenestates
