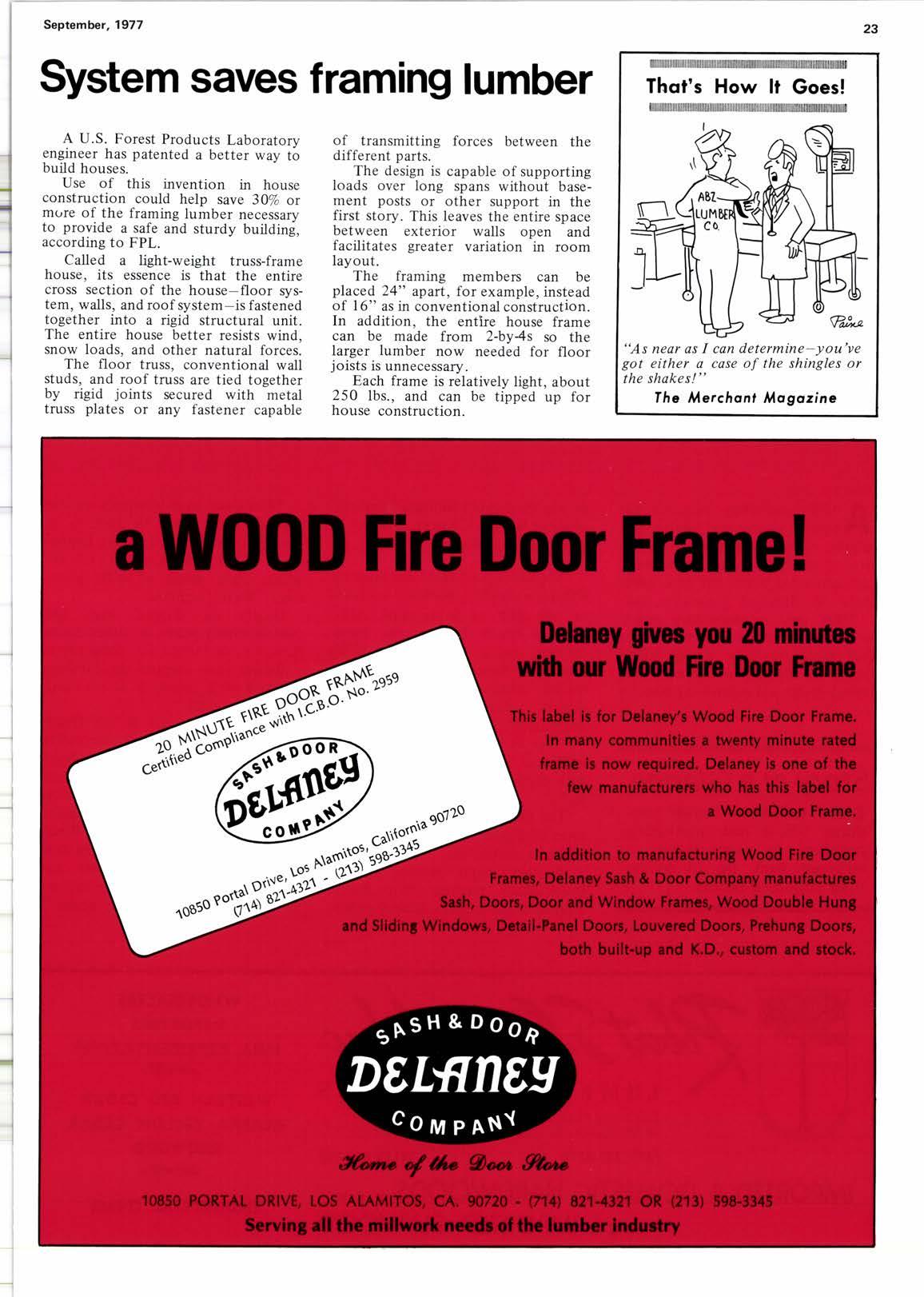
1 minute read
System saves framing lumber
A U.S. Forest Products Laboratory engineer has patented a better way to build houses.
Use of this invention in house construction could help save 30% or more of the framing lumber necessary to provide a safe and sturdy building, according to FPL.
Called a light-weight truss-frame house, its essence is that the entire cross section of the house-floor system, walls, and roof system-is fastened together into a rigid structural unit. The entire house better resists wind, snow loads, and other natural forces.
The floor truss, conventional wall studs, and roof truss are tied together by rigid joints secured with metal truss plates or any fastener capable of transmitting forces between the different parts. lhe Merchonl Mogozine
The design is capable of supporting loads over long spans without basernent posts or other support in the first story. This leaves the entire space between exterior walls open and facilitates greater variation in room layout.
The framing members can be placed 24" apart, for example, instead of 16" as in conventional construction. In addition, the entlre house frame can be made from 2-by4s so the larger lumber now needed for floor joists is unnecessary.
Each frame is relatively light, about 250 lbs., and can be tipped up for house construction.










