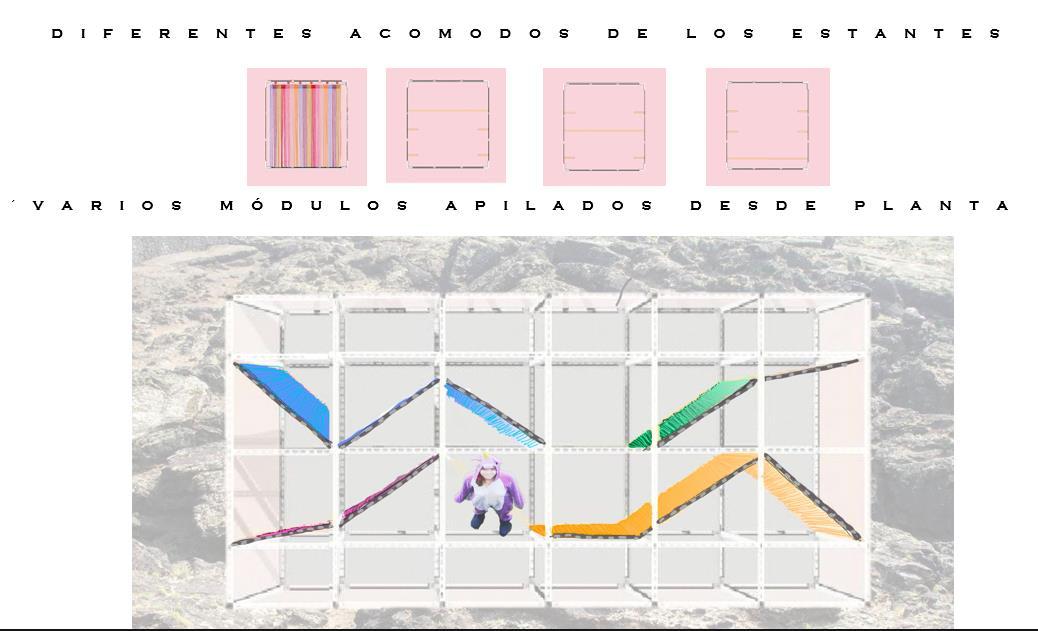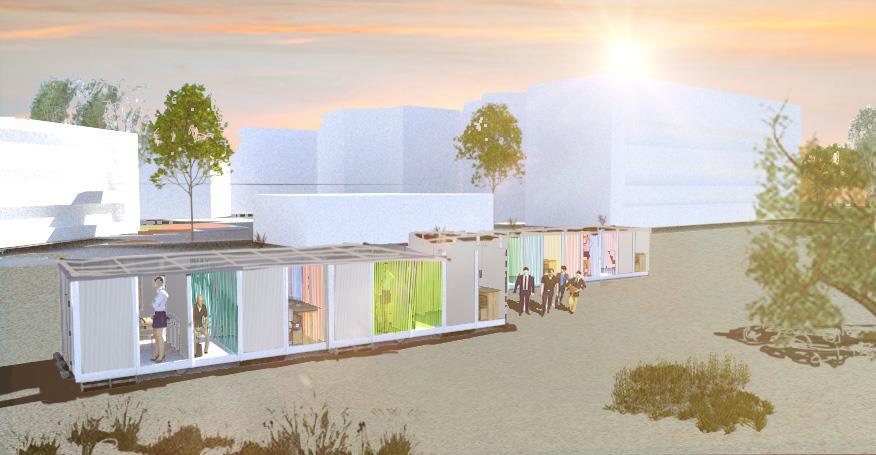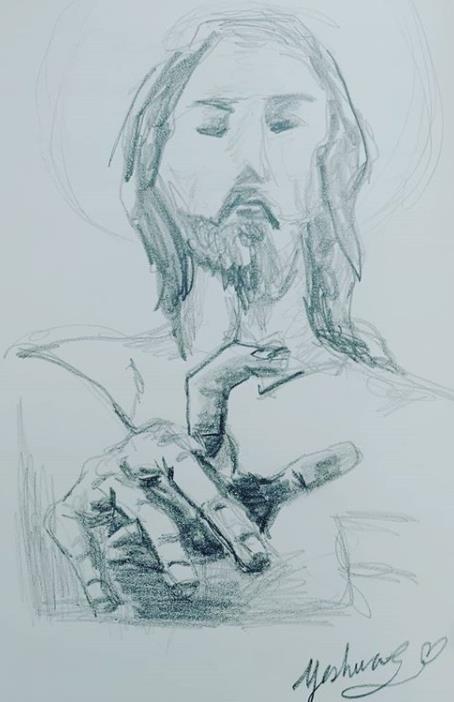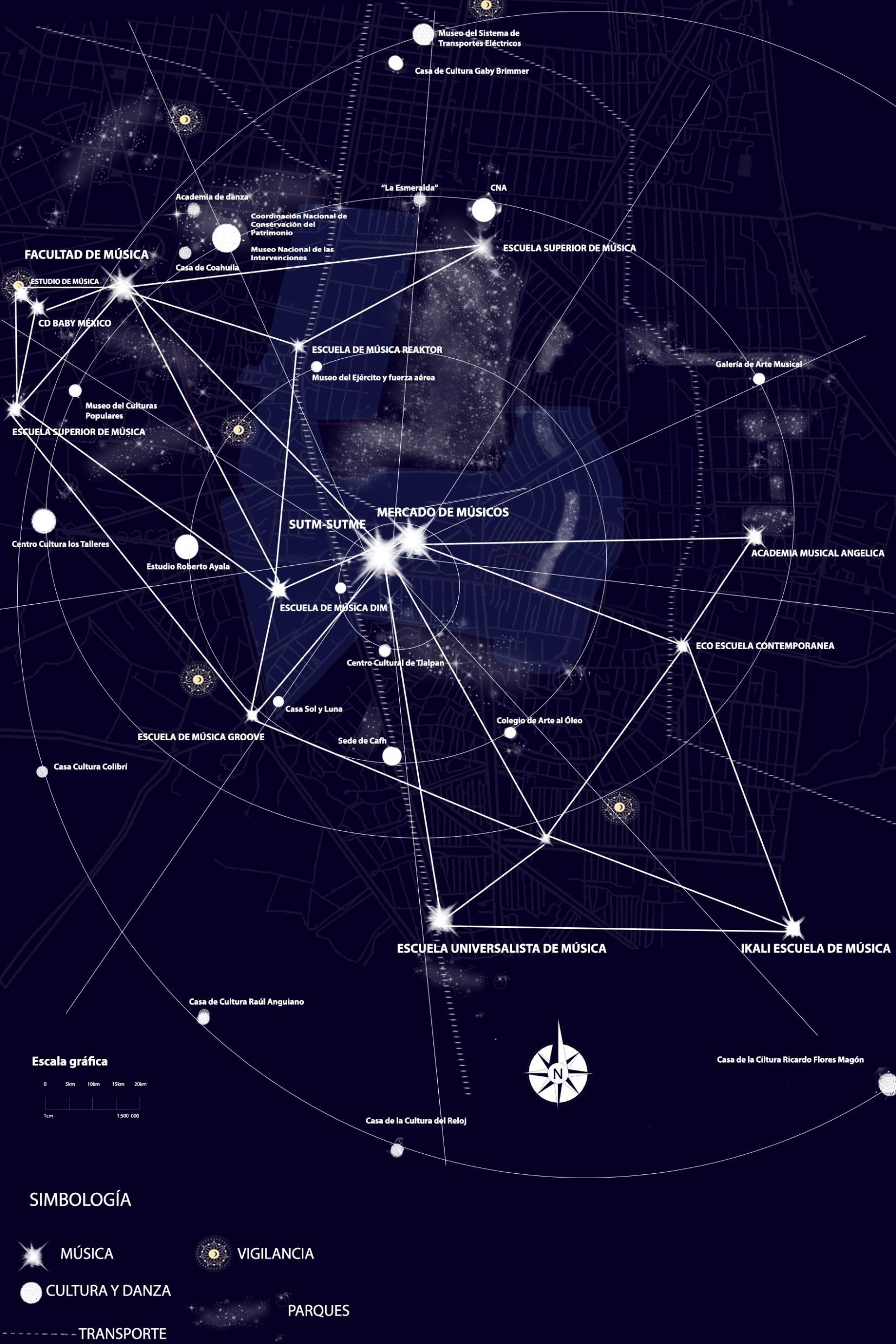

PORTAPHOLIO
Index
Tequipa Museum 5
With Arq. Jesús Mandujano y Arq. Arwin Quijano
Emergent households 11
With Jesús Mandujano y Arq. María Murillo
CU project 15
My own My own
Households 18
JP II tower 22
My own
Musician school 26
With Arq. Karla González
Mixed project 30
My own
Tennis Court 34
With Jorge Chavez y Arq. Estefania Spiritu Sphere factory 42
With Arq. Paola Doger y Arq. Ezekiel Hernandez
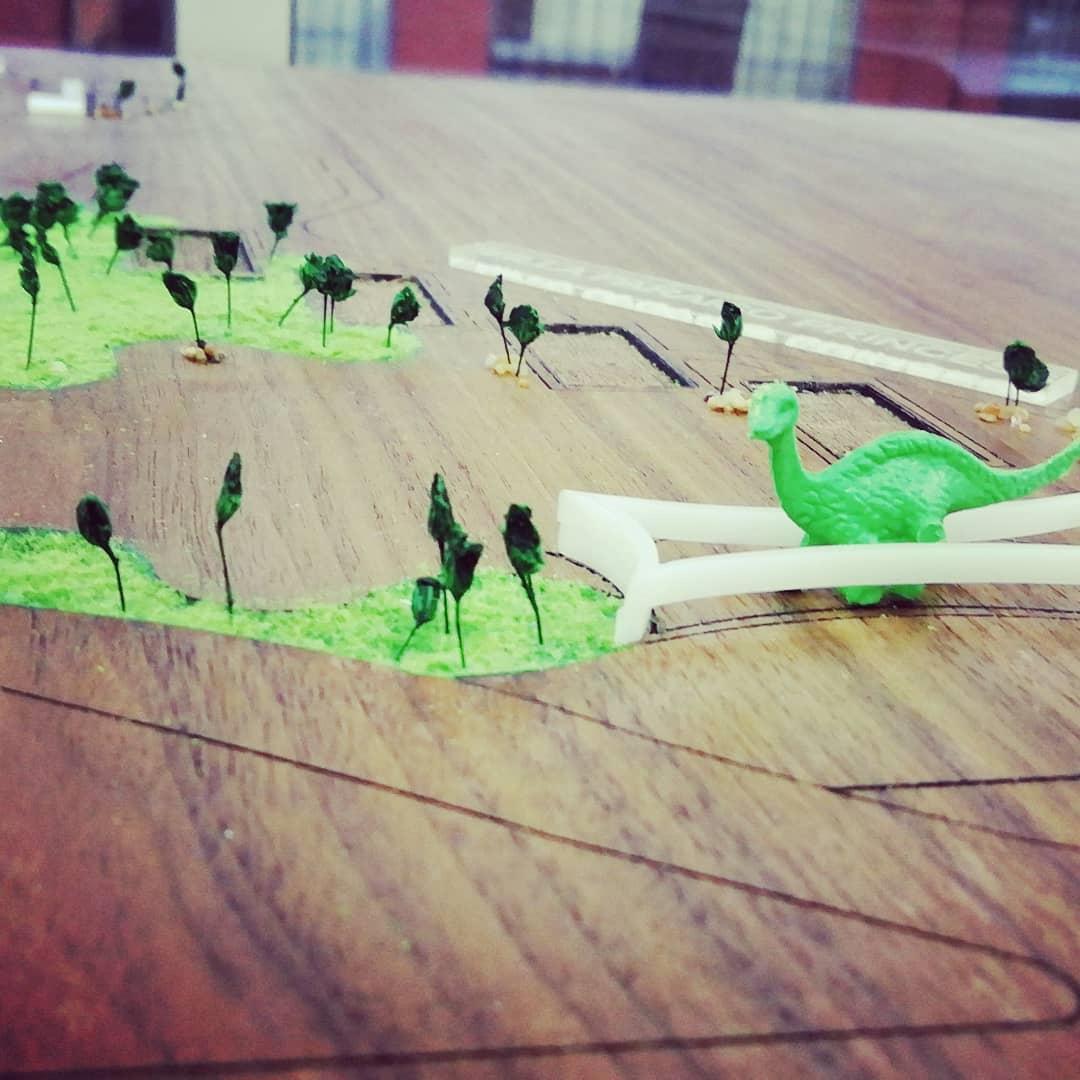
own
classroom
own
museum
own
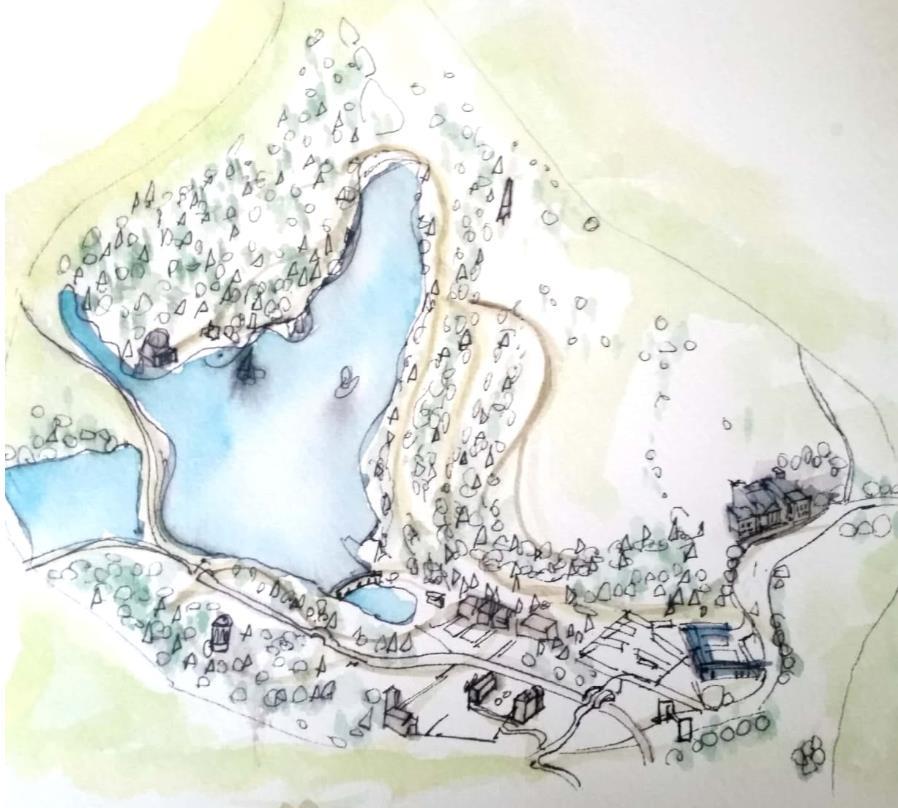
Museo de Tequipa
Cuernavaca, Morelos, México
A pyramid in Ajusco is still hidden from the country that inhabits it This pyramid has been built since the late postclassic period (1325 1521 A.D.) and despite the fact that it has resisted the changes of time, it is an abandoned space. The objective of carrying out a project in this area is to make it known.
Current state of the pyramid
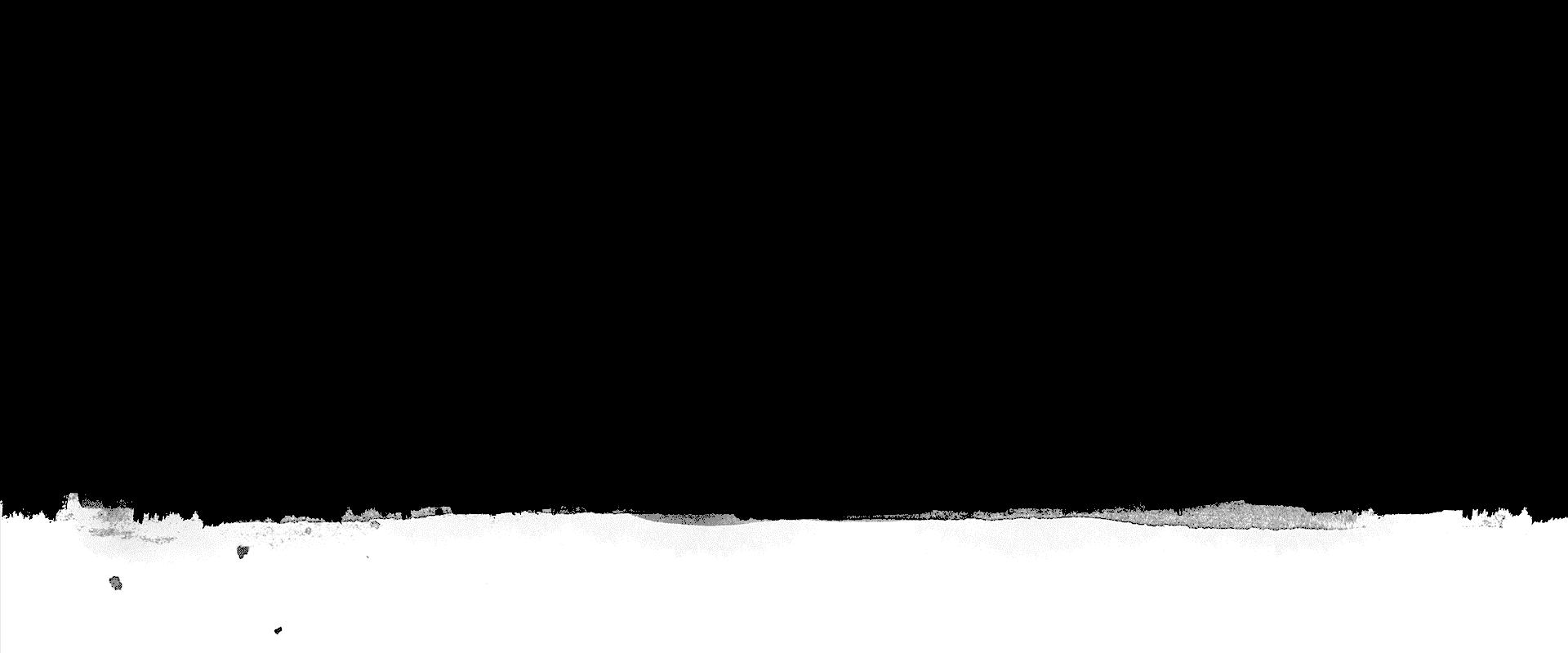
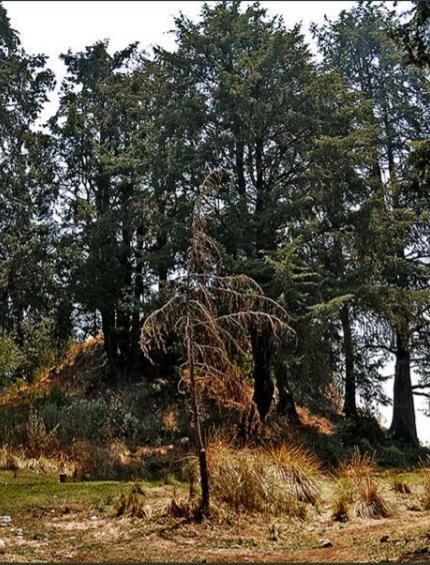
Croquis en perspectiva.
A site was proposed whose natural clothing would be the surroundings that adorn the setting sun and that would take advantage of the view provided by the mountain, as well as using the noble material of the place.
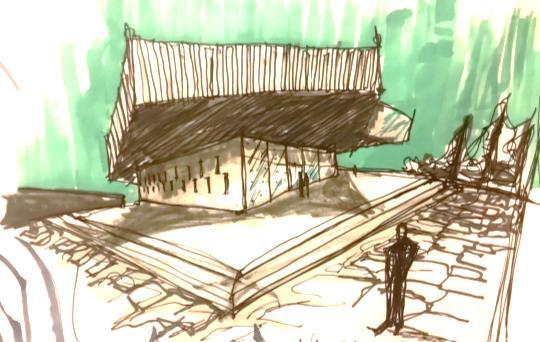
The museum would have a recreation area, site museum, exhibition area, cafeteria, workshops and office areas.
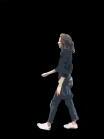
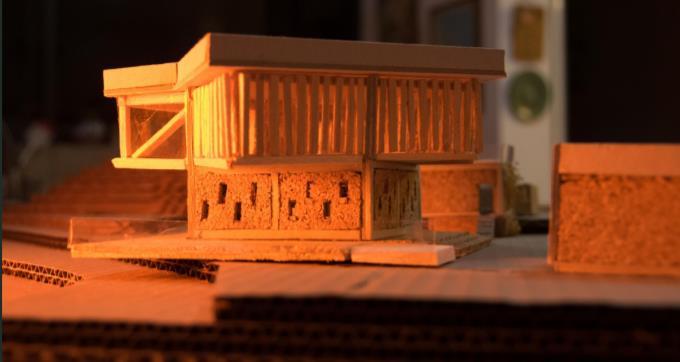
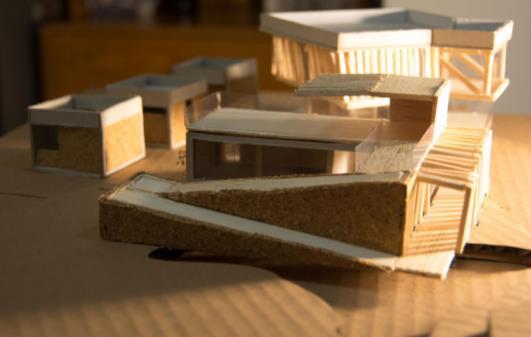
Emergent Household
CDMX, México
On September 19 at 1:14 p.m., in full commemoration of the 1985 earthquake, the unthinkable happened. An earthquake emerging from the epicenter of Puebla, with about 7 degrees on the Richter scale, affected the city again, bringing about the near collapse of the Tlalpan family housing complex. A shelter camp for approximately 30 families began to be quickly devised.
Proposal Exploded Isometric
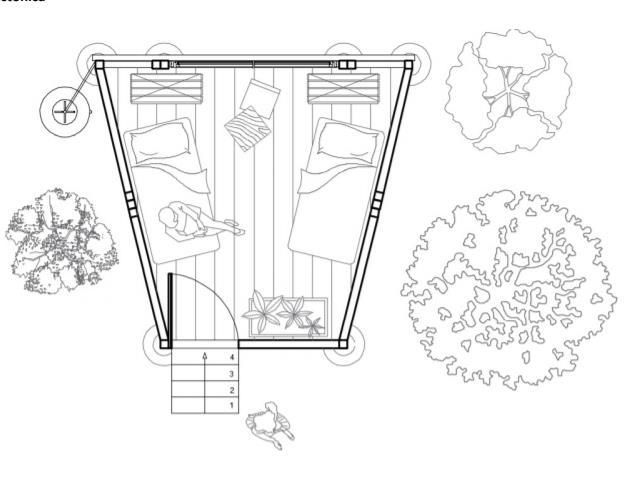
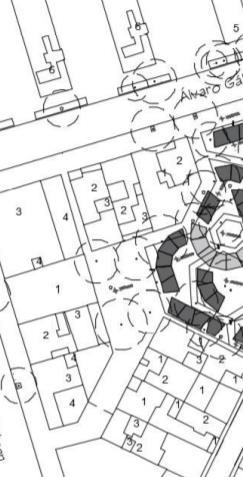
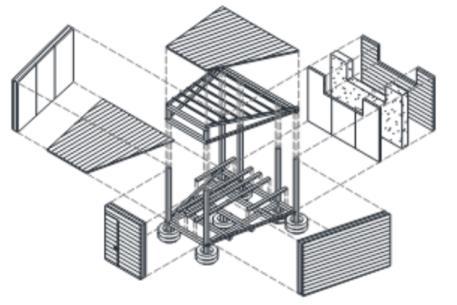
The objectives of the temporary housing were clear: it had to be as small as possible, transformable for the irregular area of the park, rainwater harvesting efficiency and economical. So, it started from a circle made up of trapezoidal voussoirs that gradually disintegrate. These in turn have the goodness of being transformable according to the use that you want to give them.
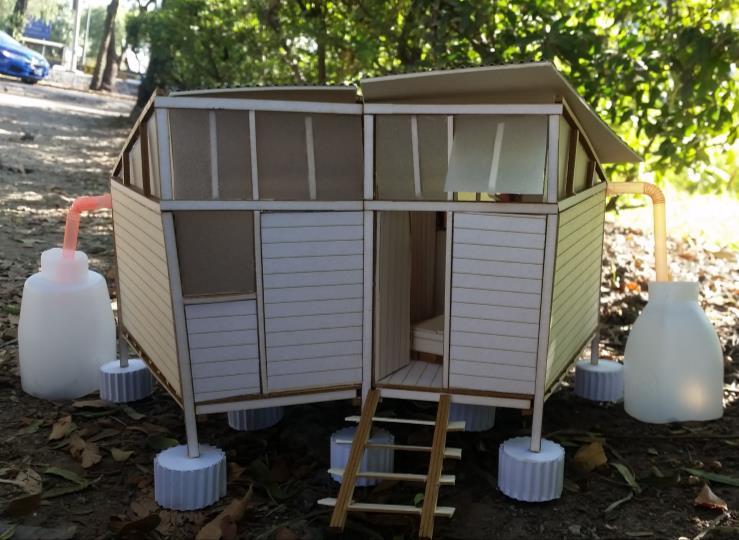
Its construction yielded a budget of 15 thousand pesos.
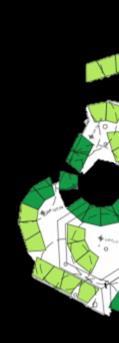 Plan setview
Plan setview
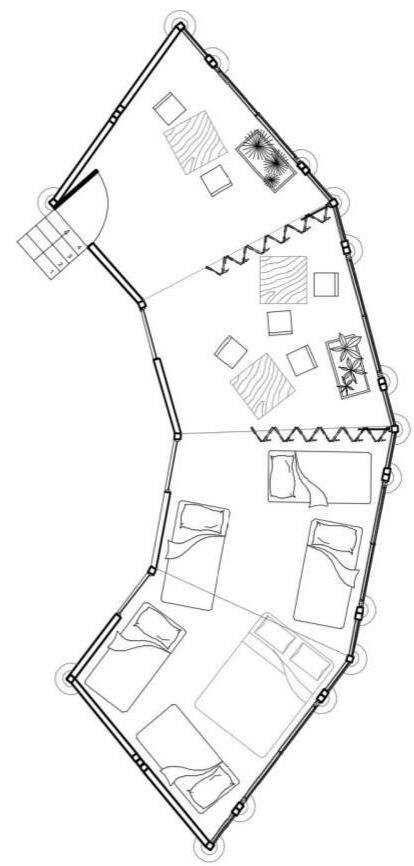
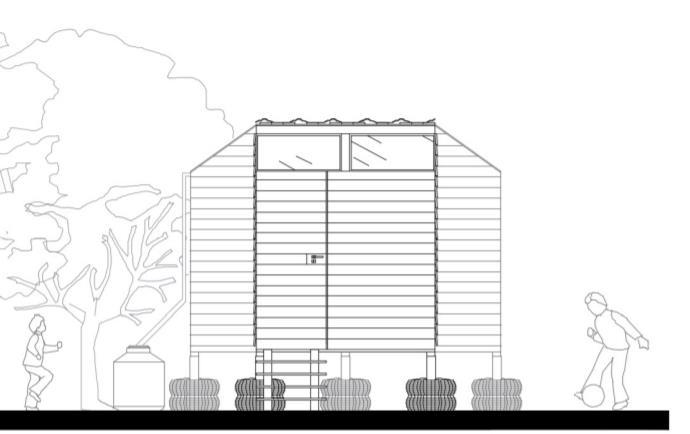
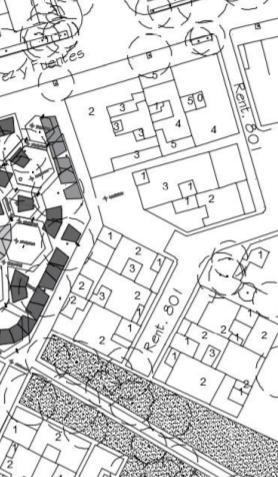

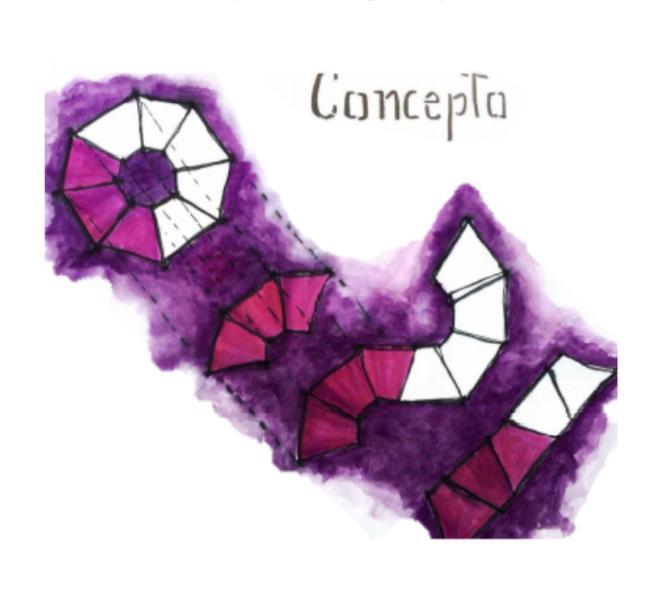
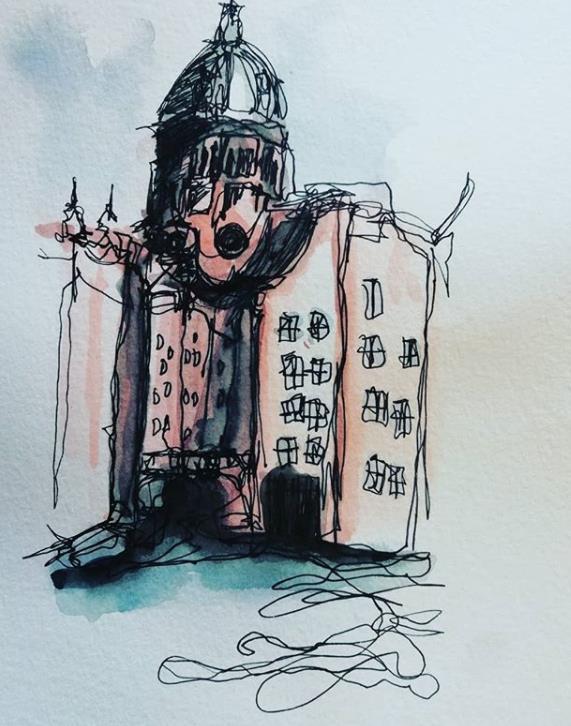
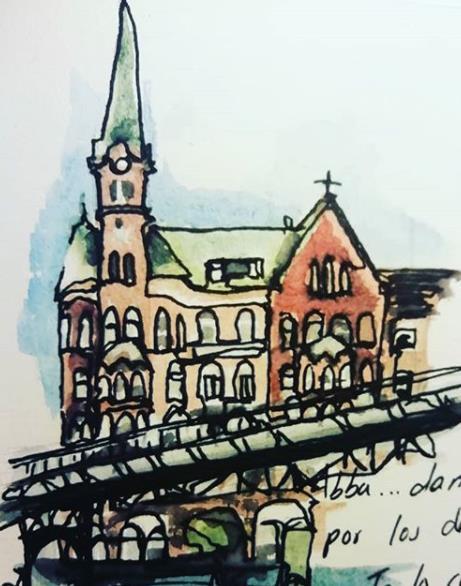
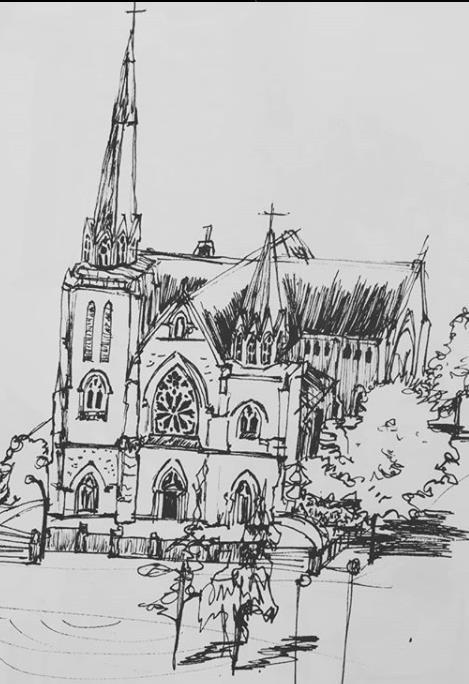
CU project
CDMX, México
The project to be carried out is born from a constant and careful observation of the socio economic spheres that indirectly affect the whole of the University City, especially in Avenida del Imán and its link with the contrasting edges that surround it.
The urban scope proposal would contemplate the possibility of opening the corners, under the vision of the city as an urban hinge that needs to be unified. A new recreational park that will invite the neighbors, as a transition between CU and the city, with pedestrian width, vocation of services incorporated into recreation interpolated between research and culture of the university.
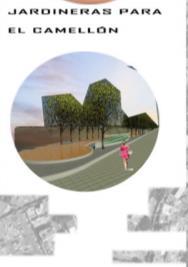
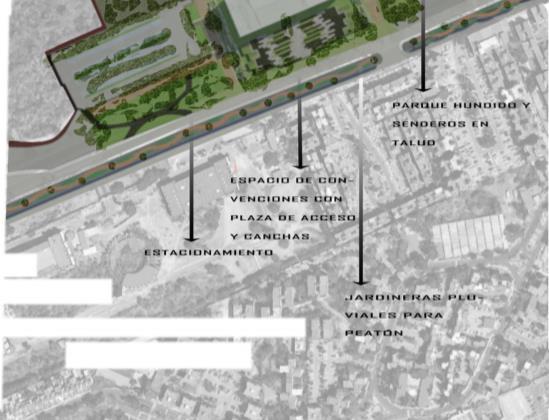
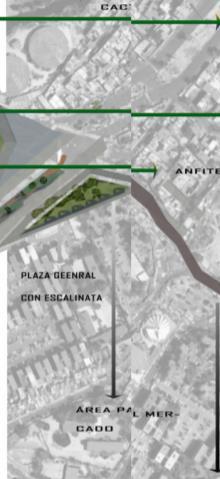
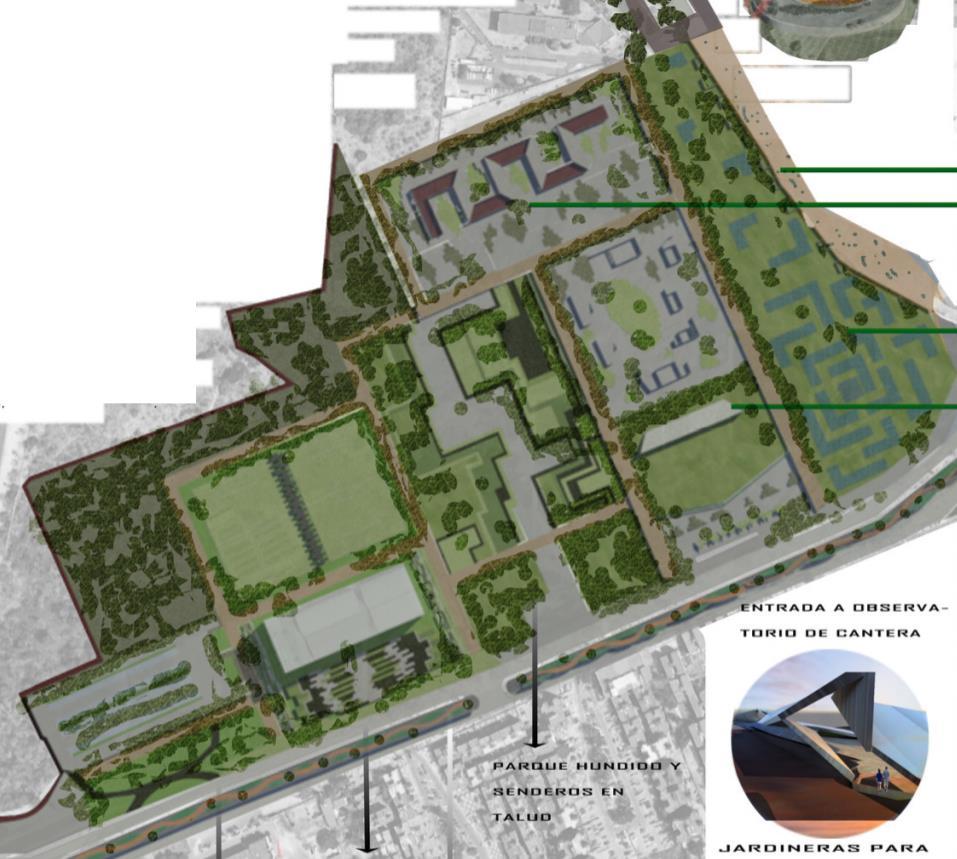
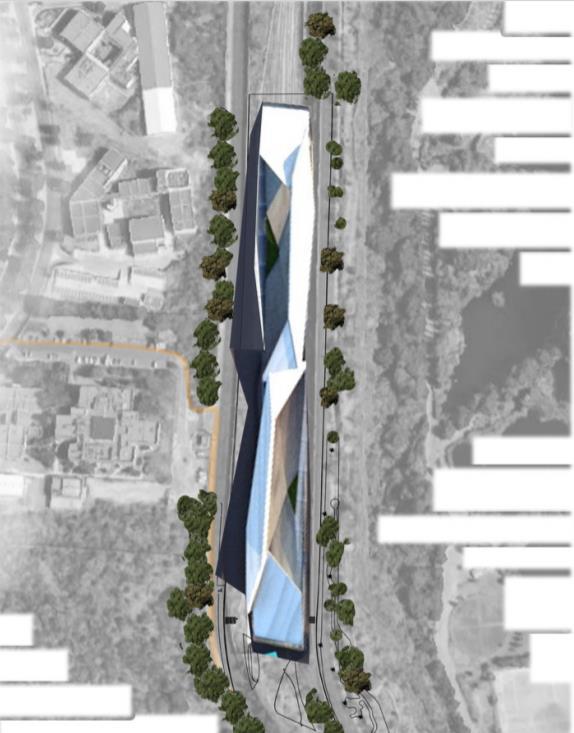
An urban walkway would safeguard the pedestrian transition over the metro lane, allowing a shopping area below and a botanical garden above, topped with a platform of dynamic roofs that are abstractions of speed.
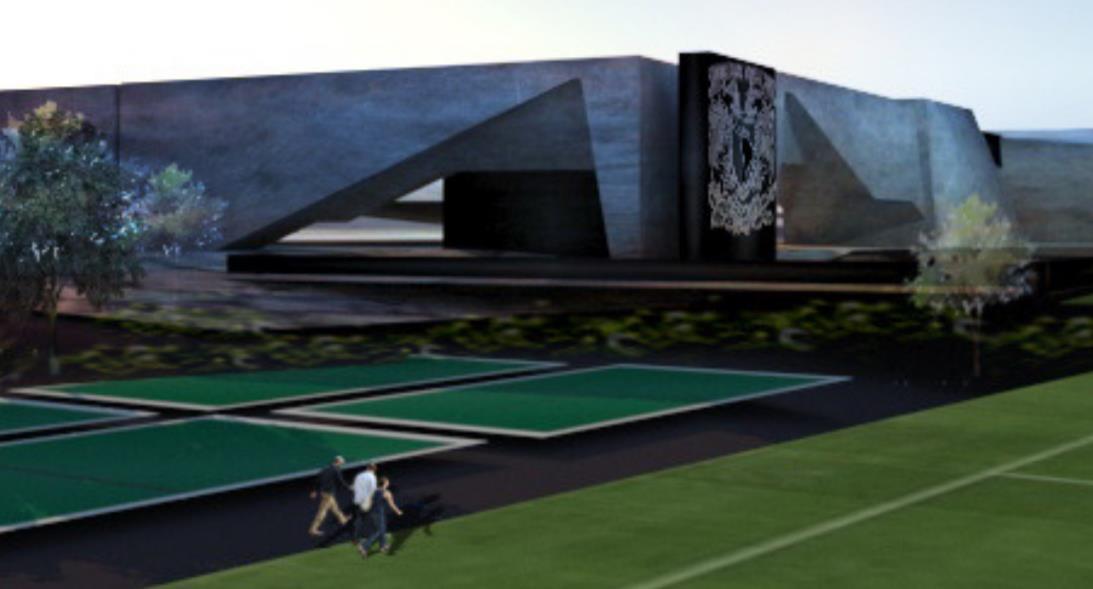
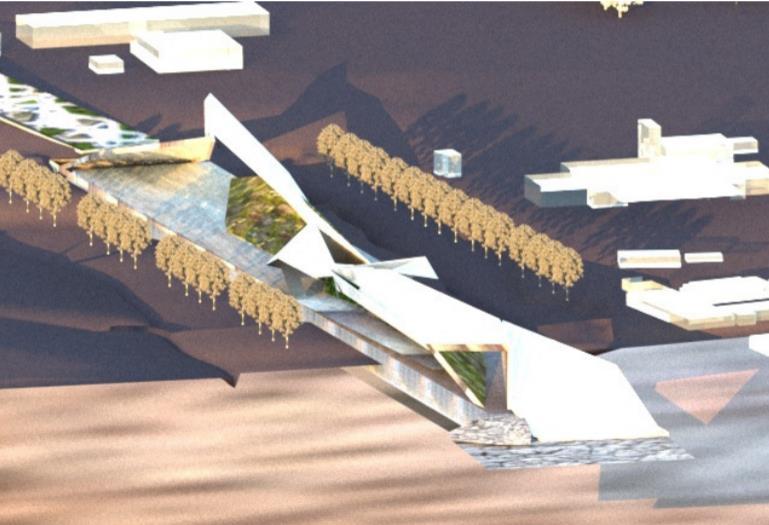
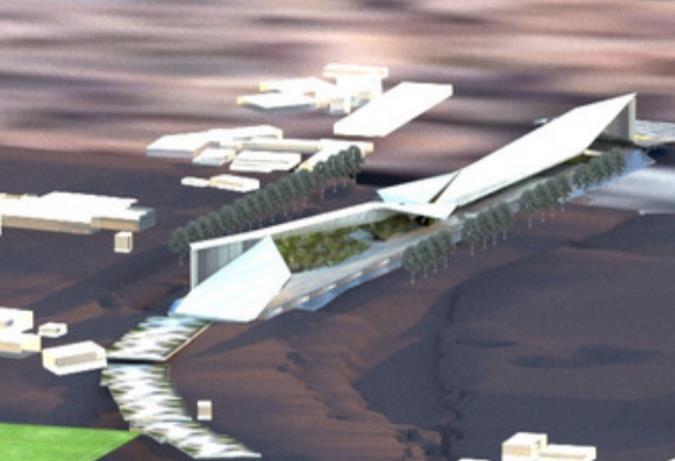
Households
Cocoyoc, Estado de Morelos
As a practice for a retirement home, we thought of a project that would include the advantages of having your own vacation home without becoming this one with immense spaces, buried in the ground to provide a cool environment in times of intense heat, and with access for people with disabilities.
Hall
with terrace
kitchenette
Guest bathroom
car park
ramp
ramp
Master bedroom with its own bathroom
Game room.
Guest room with shared bathroom
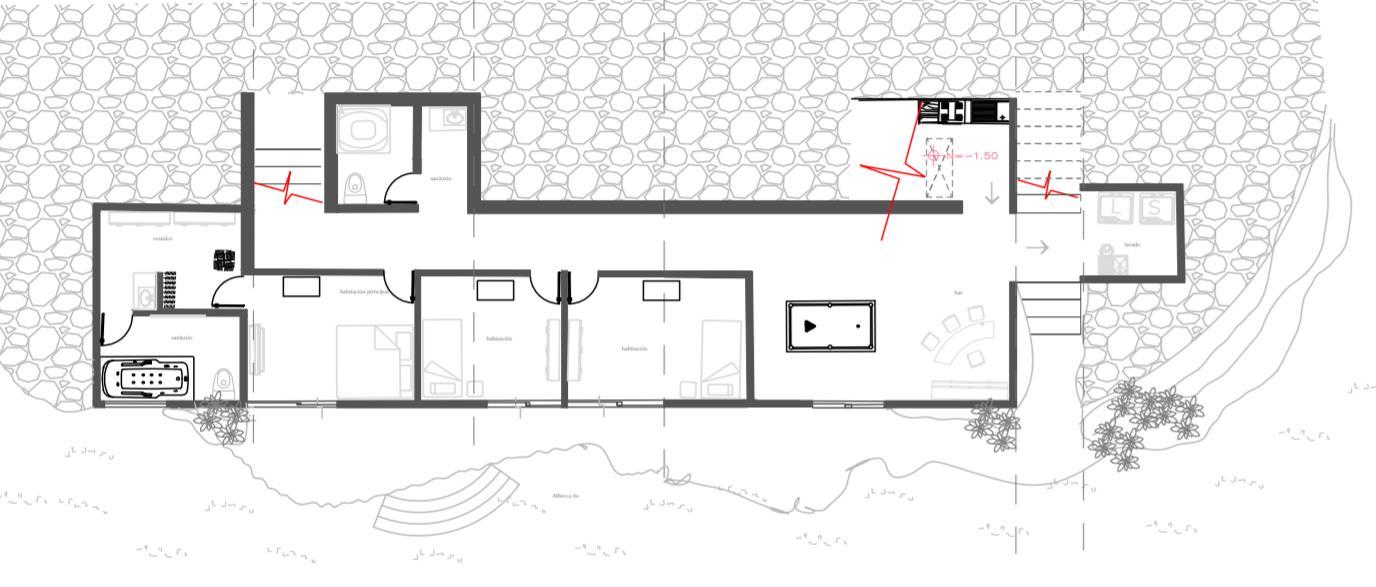
Service room
and terrace
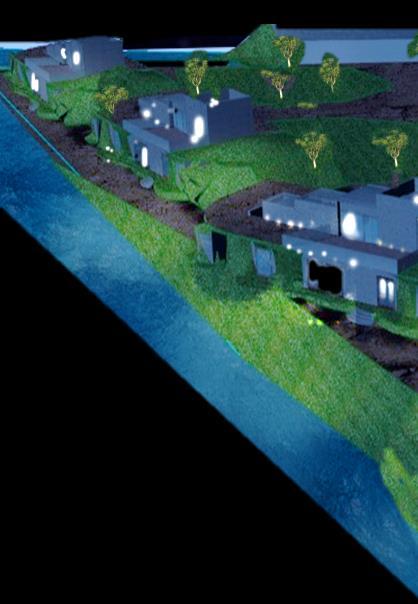
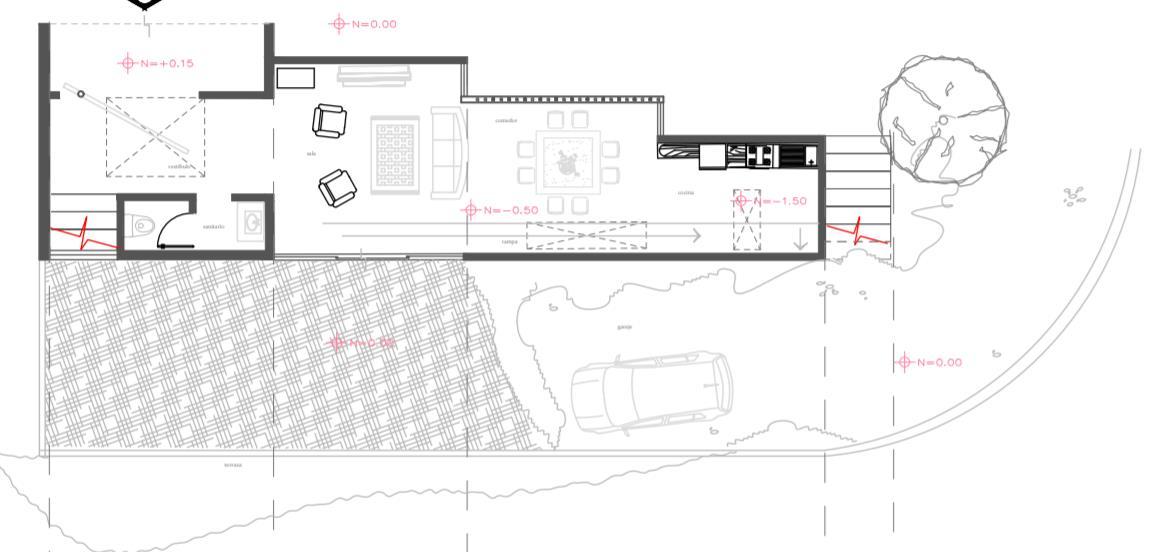
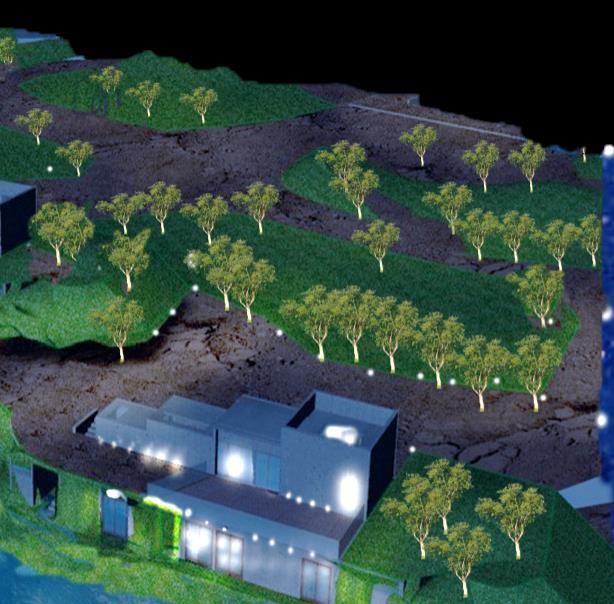
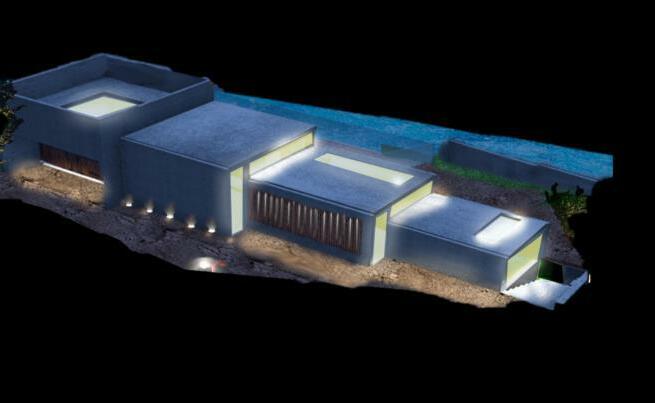
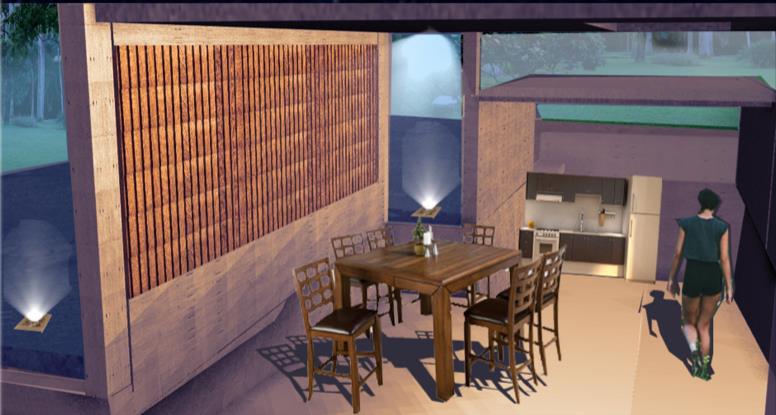
 View from dinning room
View from dinning room
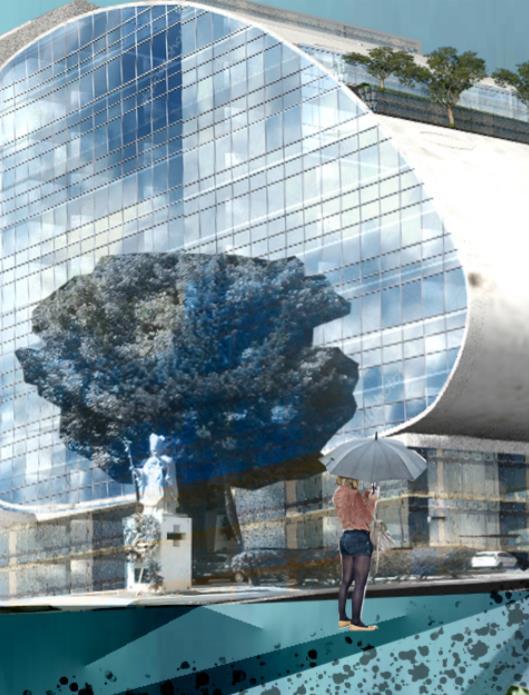

JPII Tower
CDMX, México
The drive in space is widely used by the architecture faculty as a territorial experiment to test the student's abilities to scale to higher proportions, especially in the Insurgentes area, where skyscrapers begin to emerge. The papal miter was used for design abstraction.
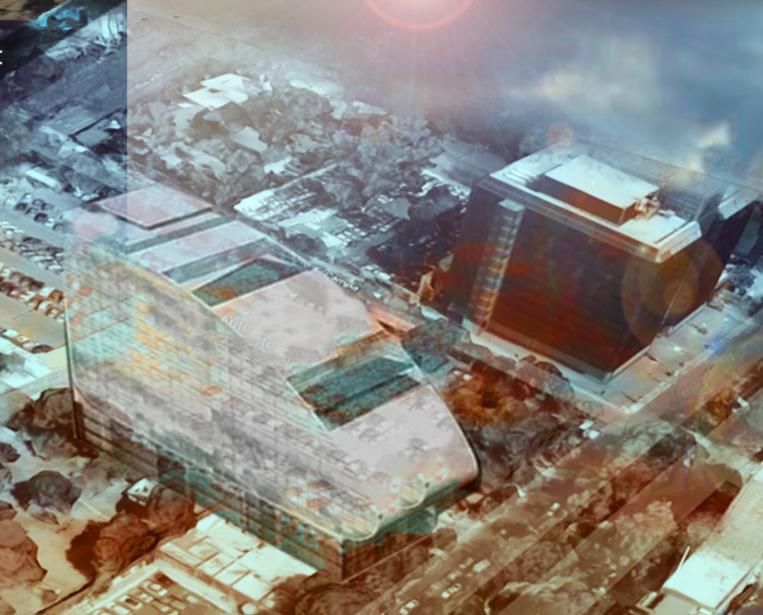
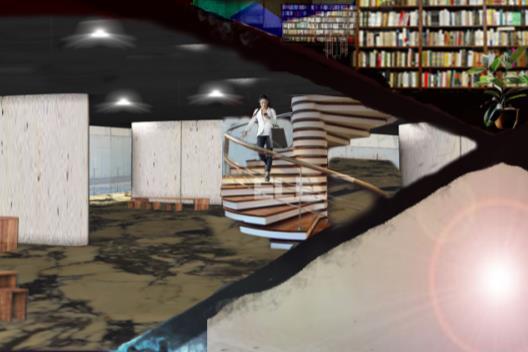
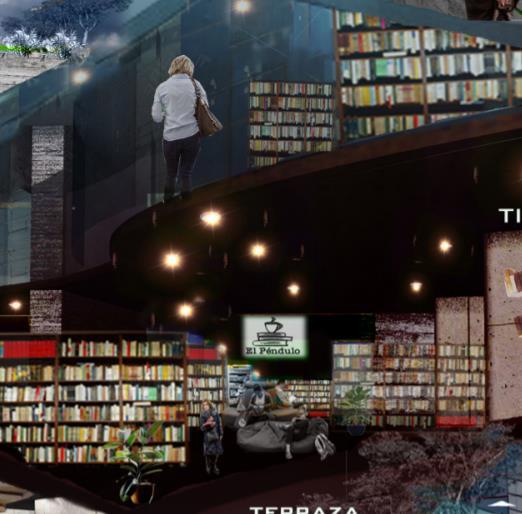
The objective of this tower was to open the leading corner of both streets to form a recreational space for passers by. On the ground floor of the offices there would be two floors for the commercial area, as well as a bookstore and gym. These unifying characteristics of having everything just around the corner make up the city of the future The proposal takes as a priority the north south orientation for the offices as well as the integration, and not exclusion, of the street businesses that surround the property.
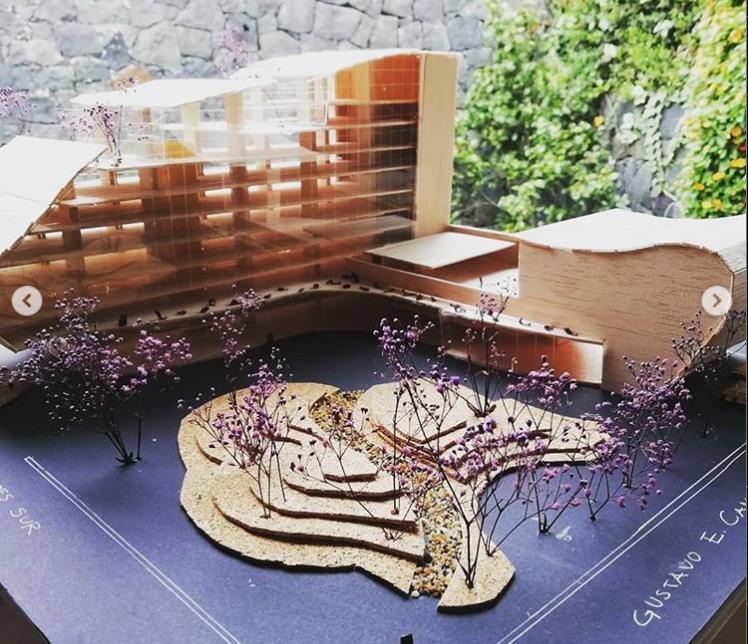
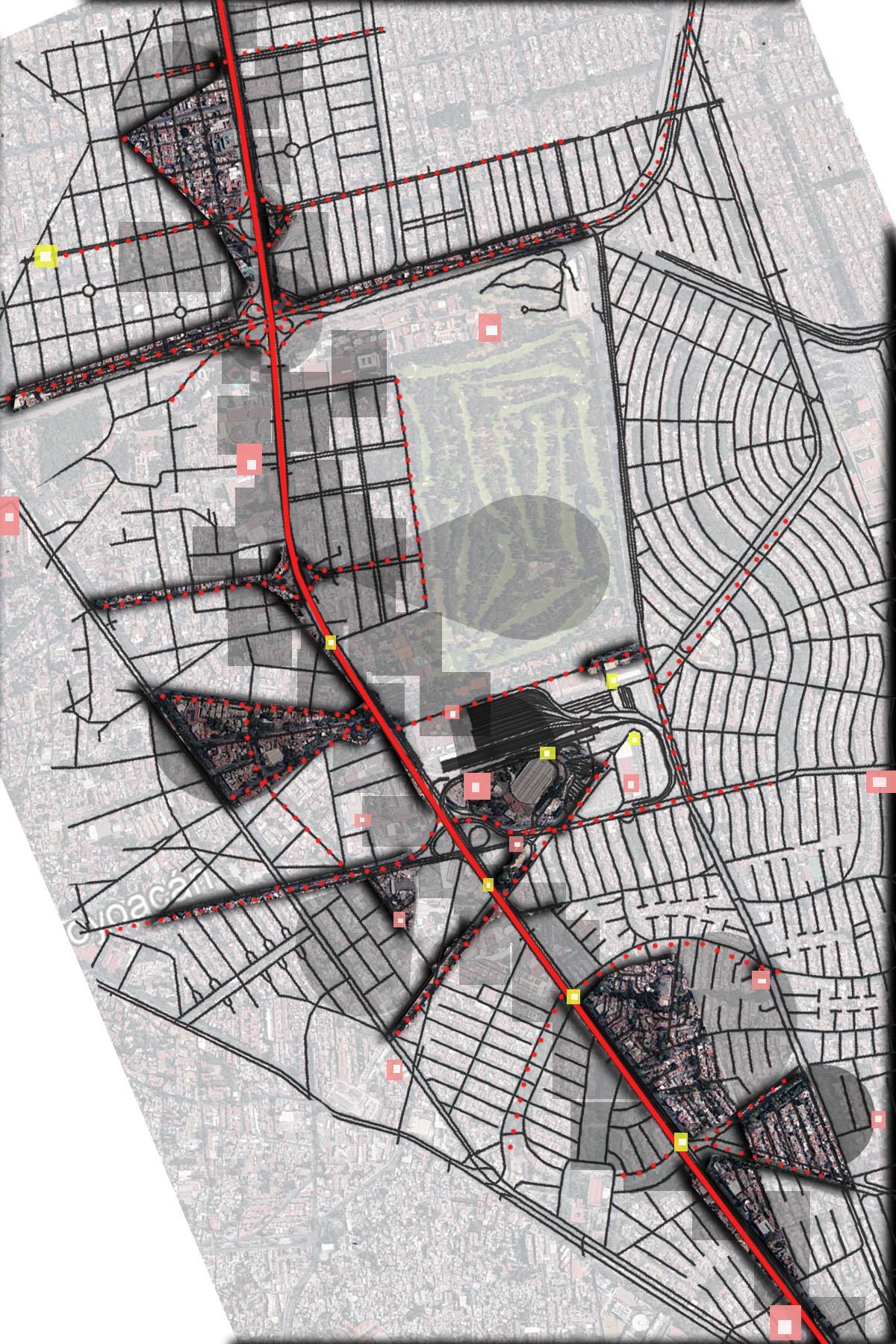
Musician school
CDMX, México
The musicians' union school today is insufficient and the current building suffered damages since the last earthquake, so a new recreational space was proposed with all the services that the union might need, using its area as an anchor with CETRAM, a profitable opportunity to the work of the musicians.
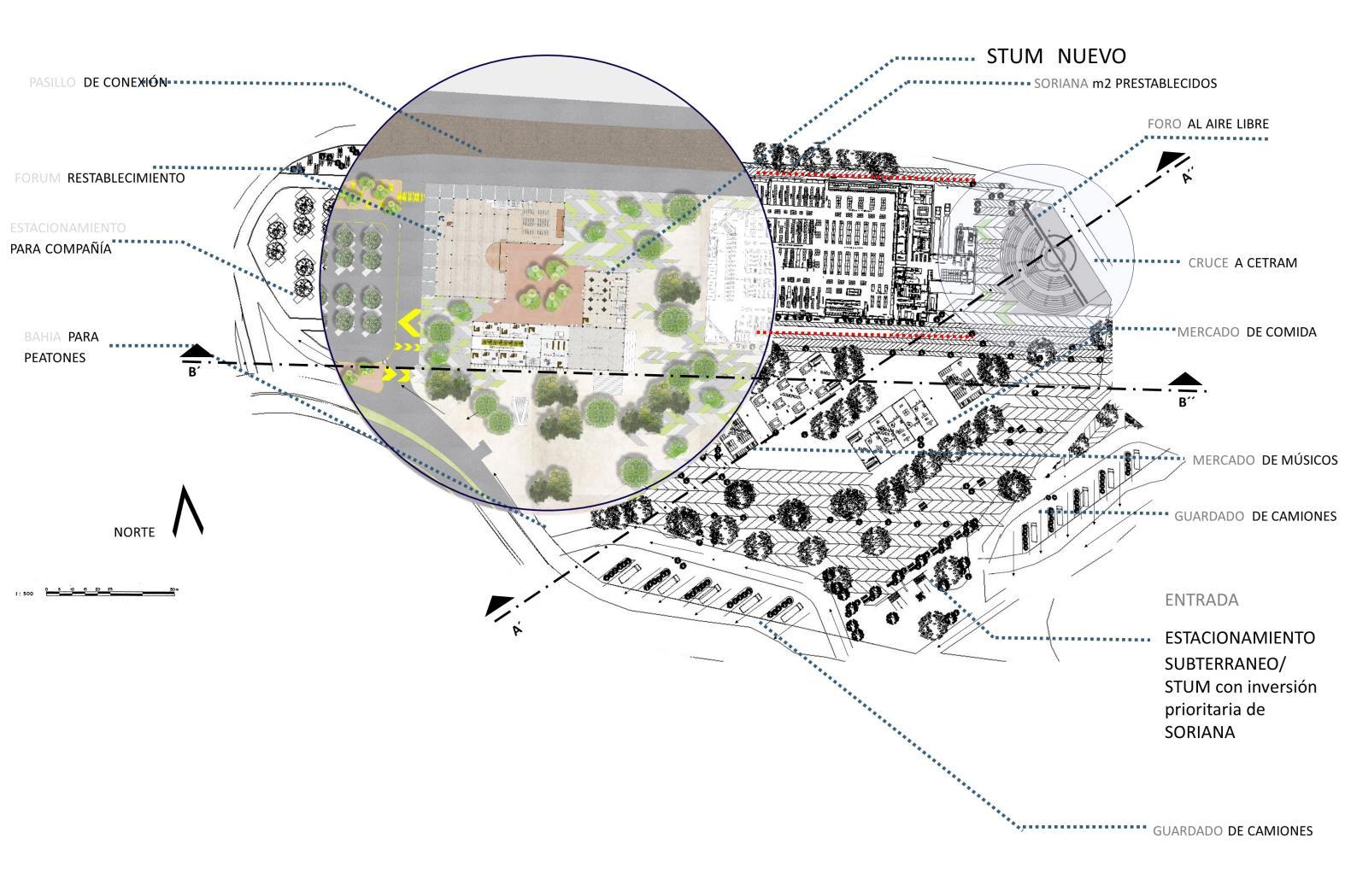
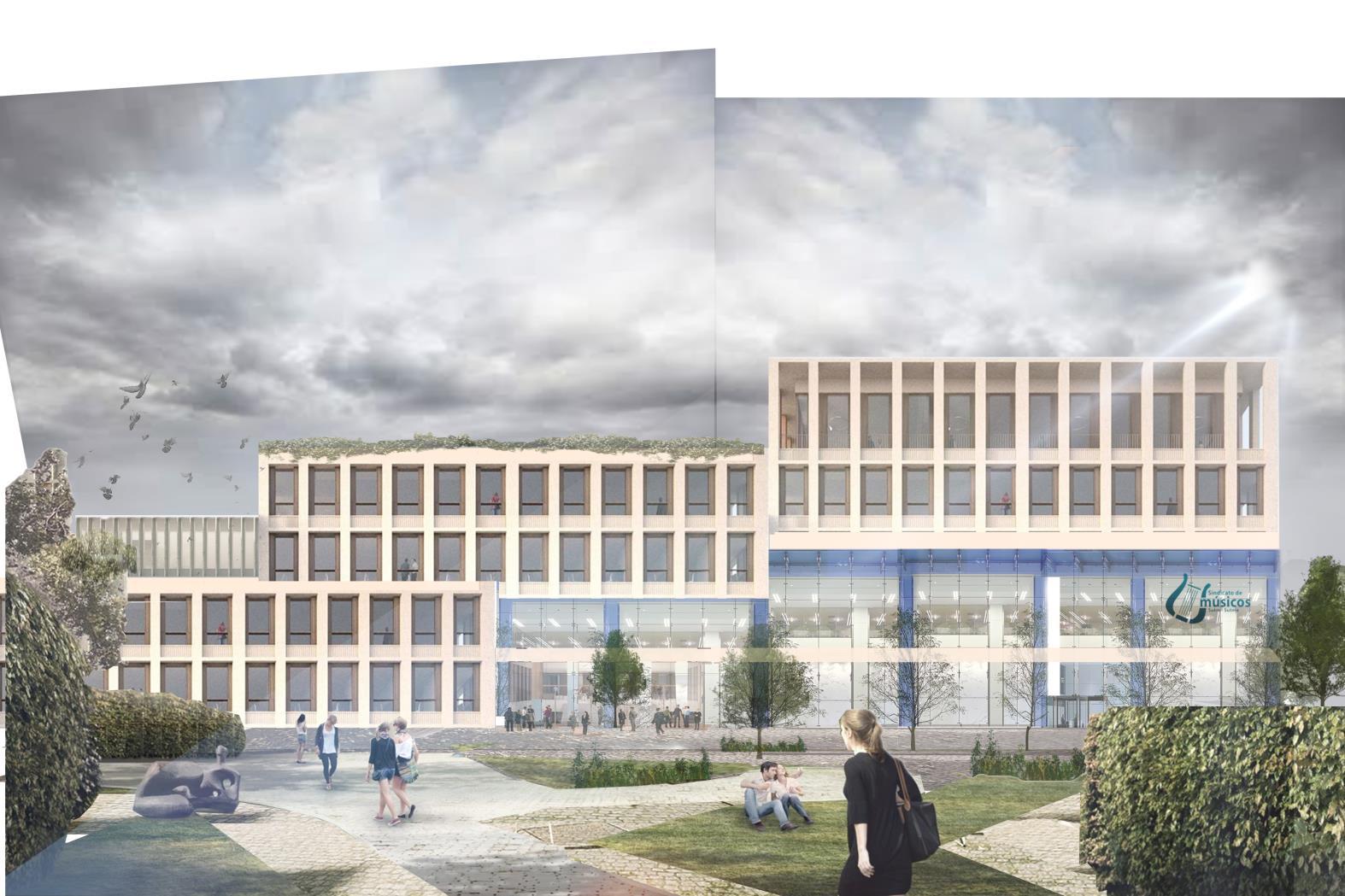
The school, due to its location, would open up new employment opportunities so that a conventional center for musicians will be developed where all professionals converge. The project would be made up of two volumes, one dedicated to social events where entertainment professionals would arrive, with dance and concert halls. The other volume would provide the student classrooms, as well as a collection space..
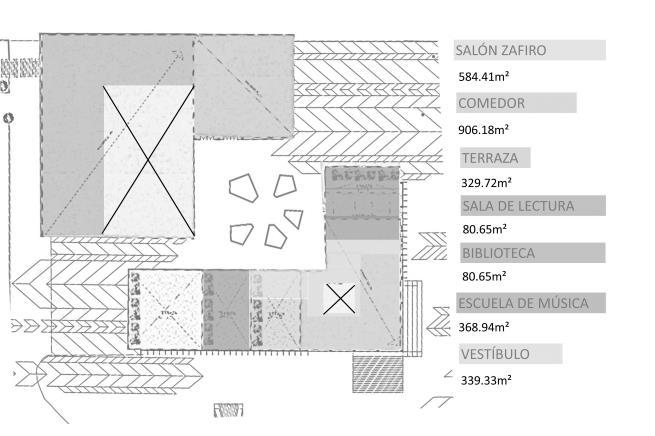
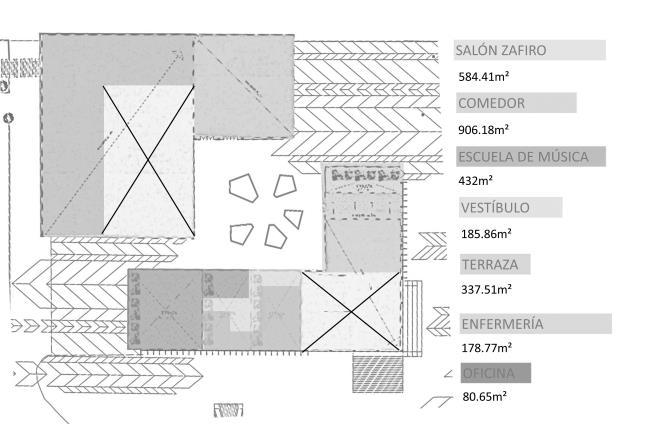
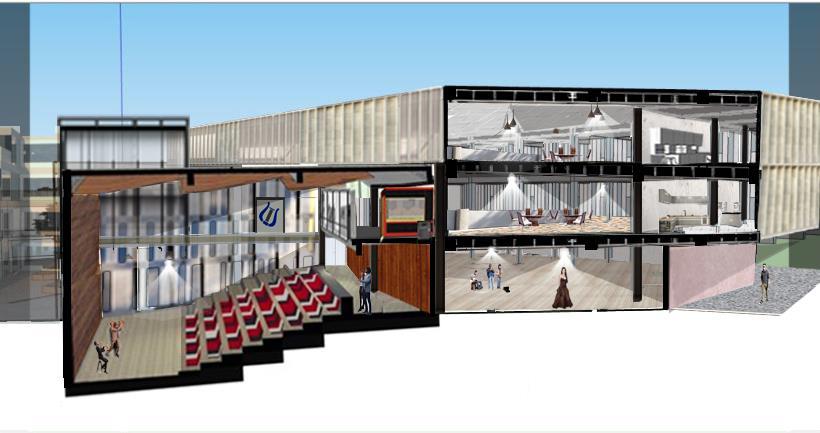
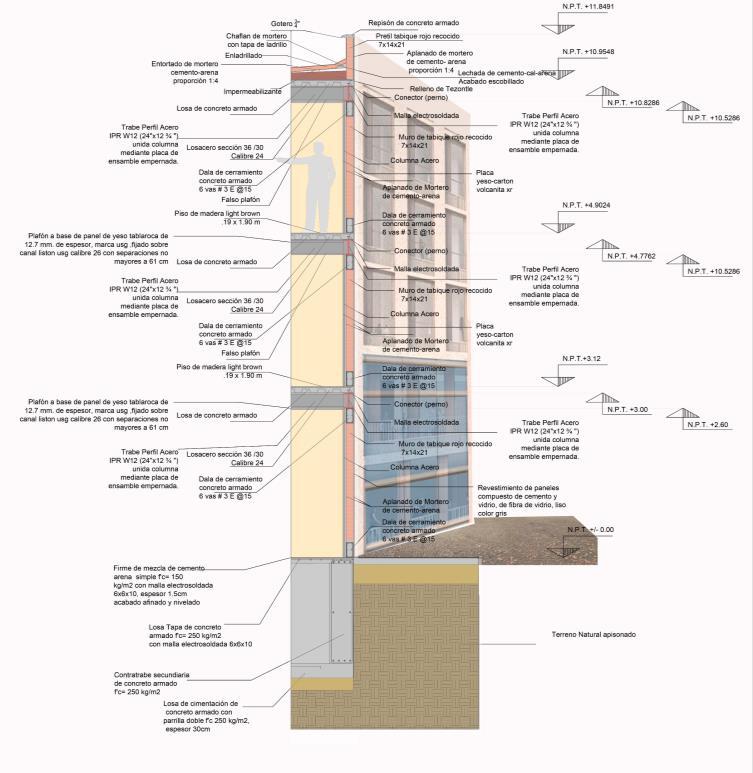
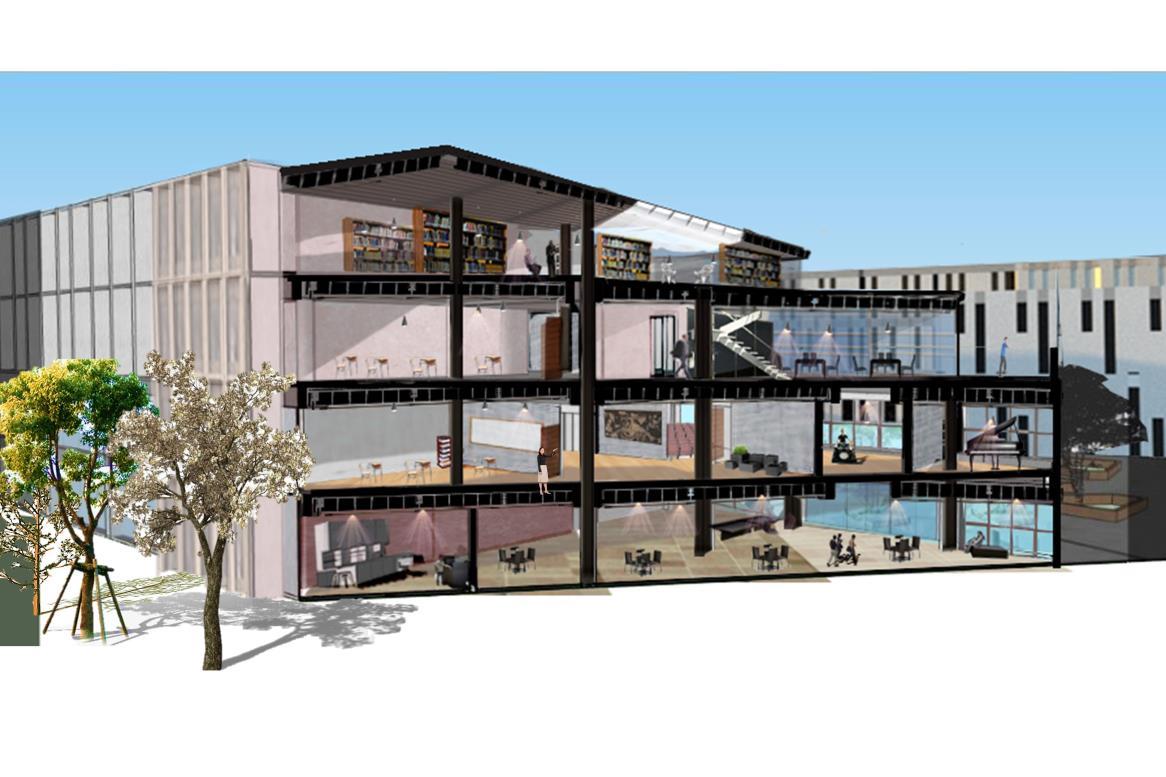
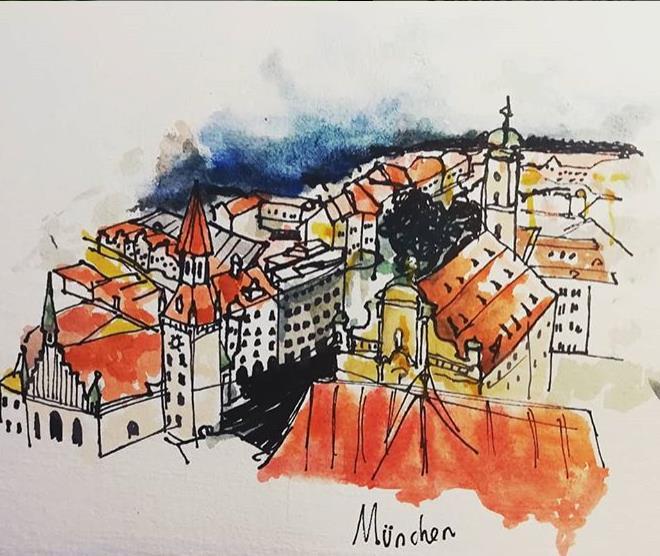
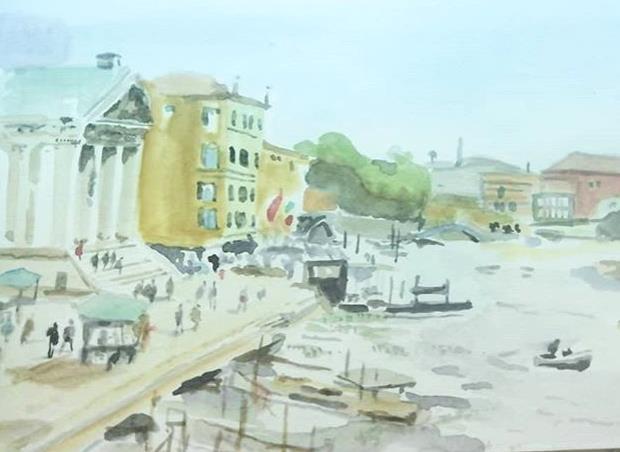
Mixed project
CDMX, México
The same area seen before was sought to expand with new possibilities of a city inspired by the contemporary buildings of Copenhagen Its rhythmic displacement defines a zone of plurality in which there are offices, shops and a residential area
The city is becoming bigger and more complicated, so you have to open up the small spaces of the microcosm.
The commercial hotel area gives direct access to Insurgentes, along with the temporary exhibition area, which opens the panorama of the open complex in which there are no dividing walls, since all pedestrians are welcome.
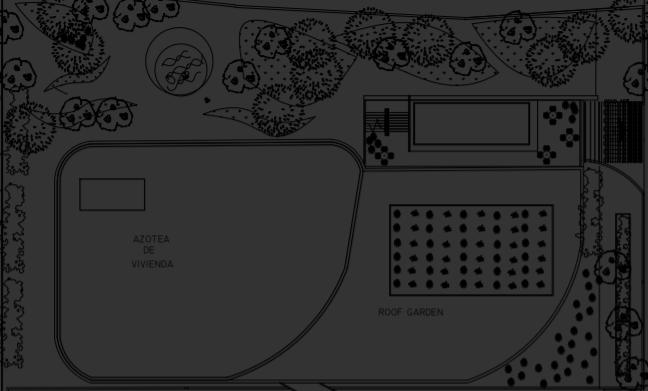
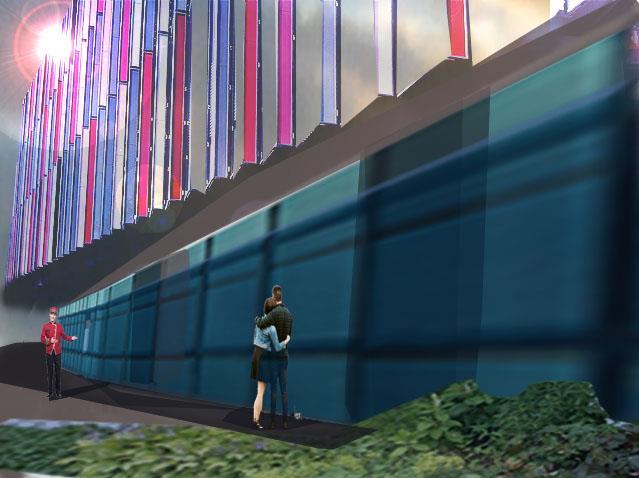
The shops and restaurants are in the middle of the plant, connecting both the hotel zone and the residential zone, without leaving aside the loading roads necessary for its operation.
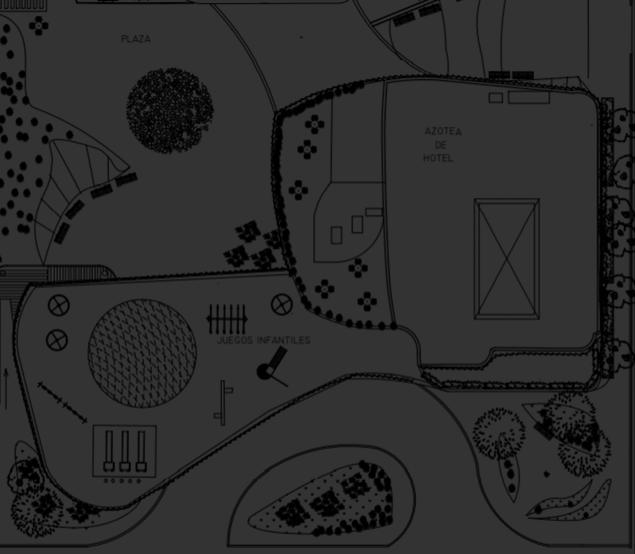
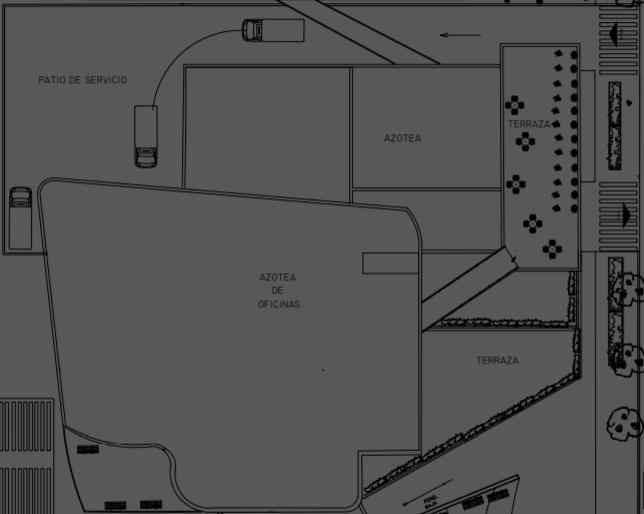
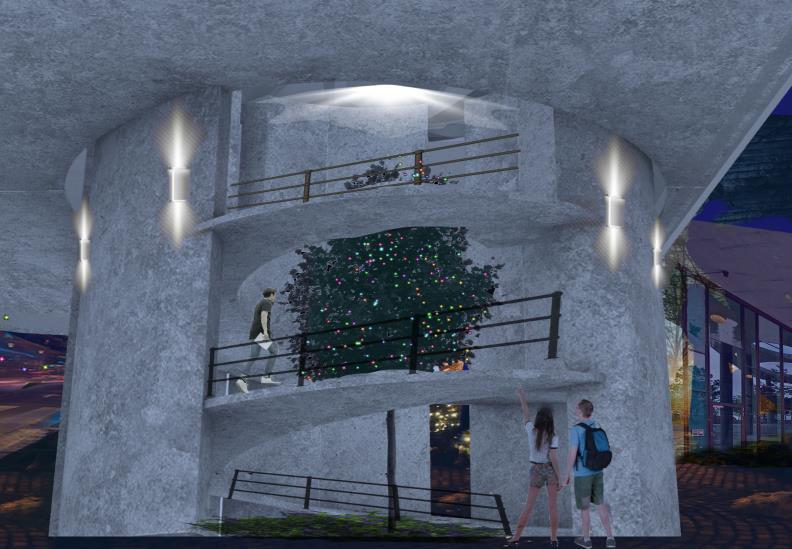
The territory is inhabited without covering all of it, but rather, working on its sculptural ensemble..
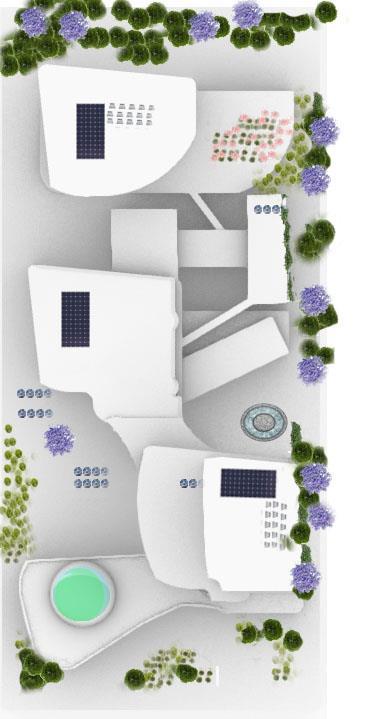
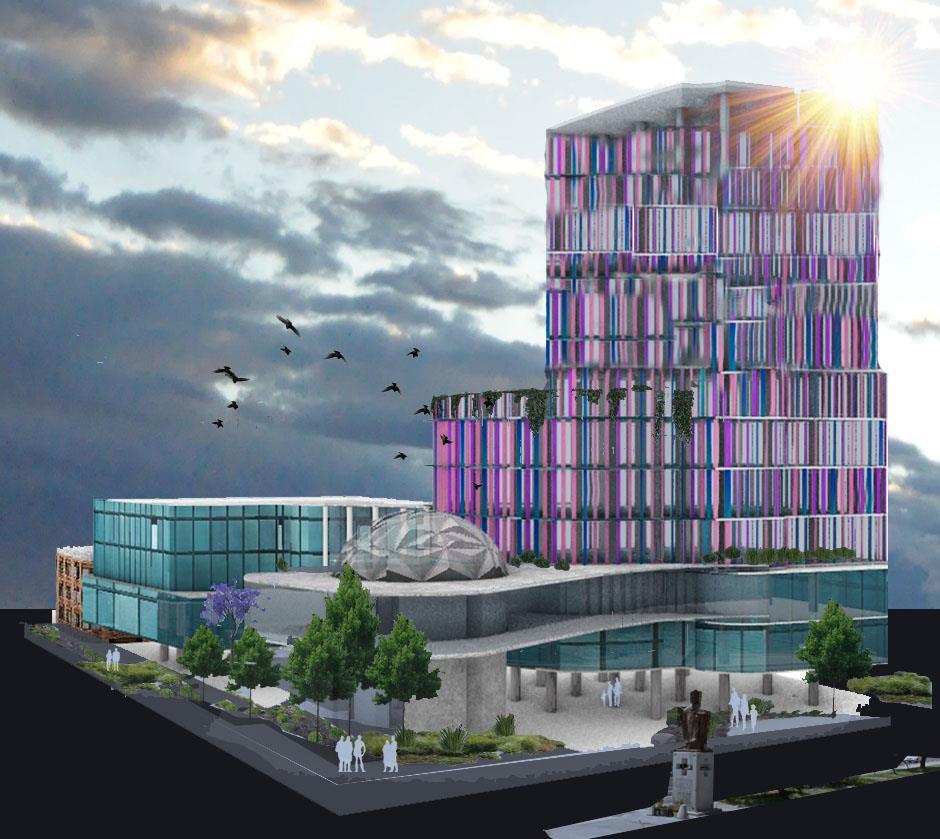
Tennis Court
Acapulco, Guerrero, México
A multi university contest provided by the Intercontinental University was developed. In this event, the UNAM students were invited to participate as a team with them and develop the megalomaniac project of a tennis stadium for the most visited beach area in the entire country.
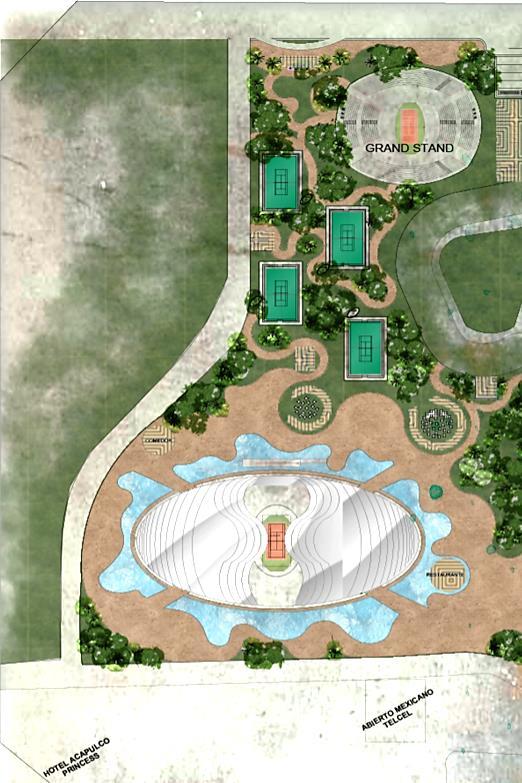
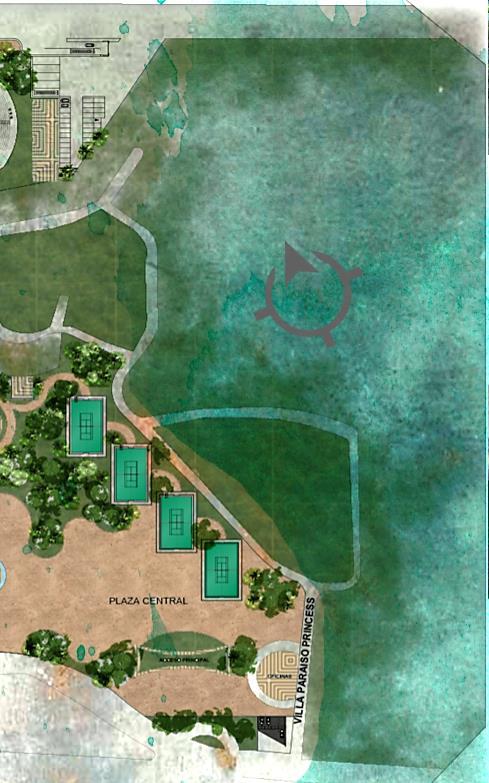
The stadium would compete with the volumes of the Mayan Palace and Princess hotels, so it had to be as eye catching as them. The complex would be the sports center with the most visitors. But for such a large territory, it was necessary to create enough shadows and recreation in gardens to cool off.
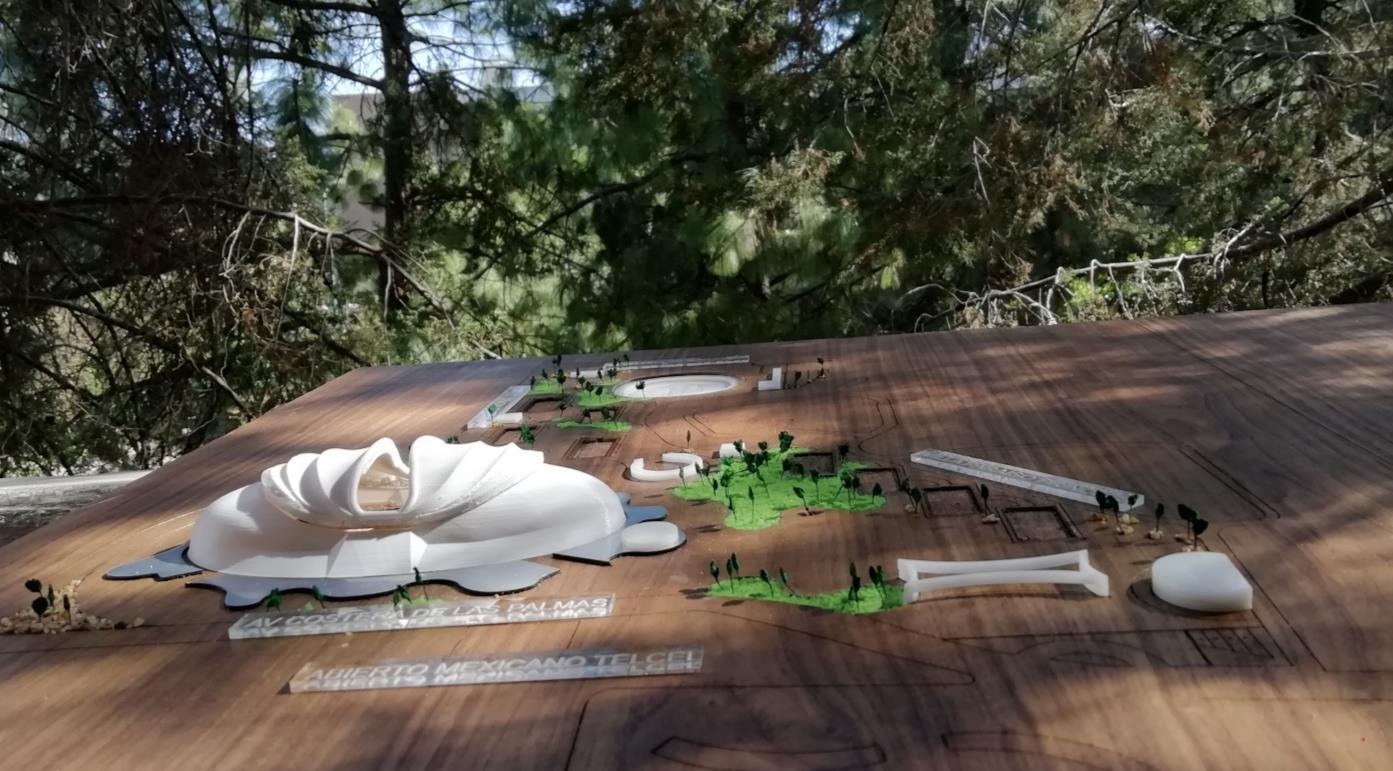
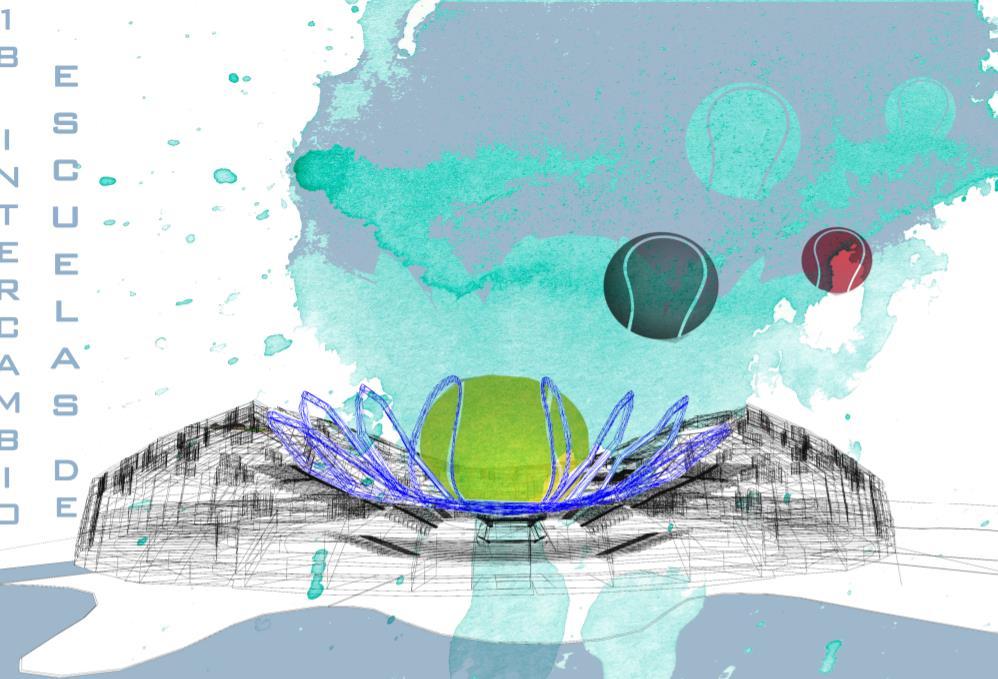

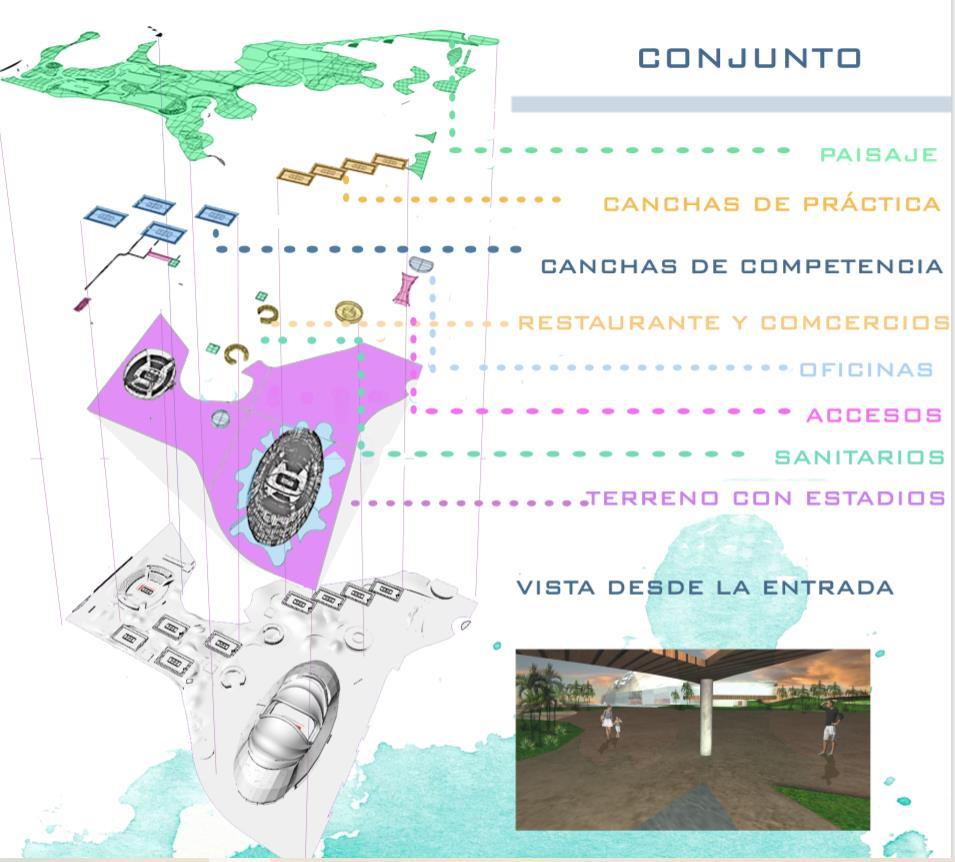
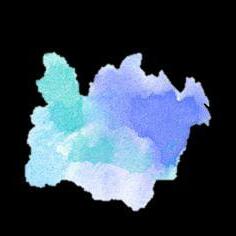
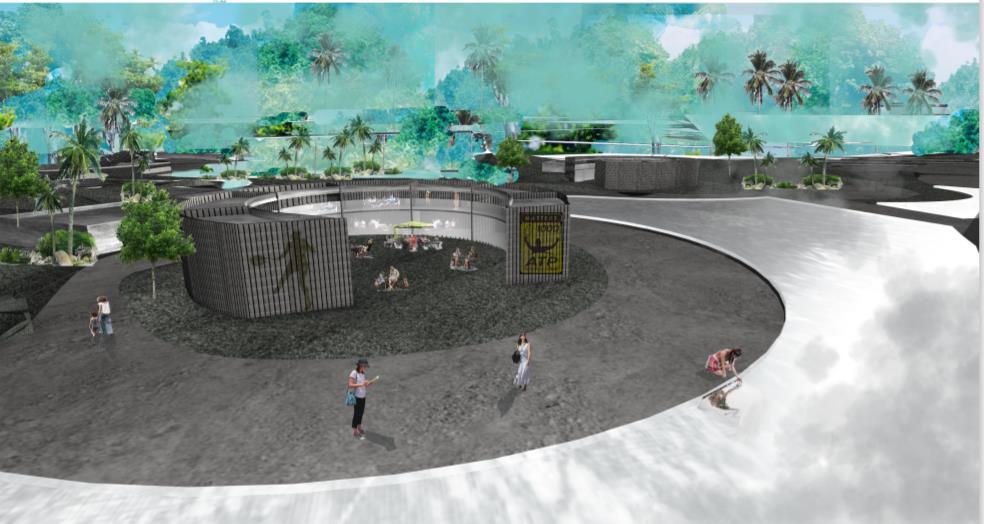
 Area of stands, trade and water mirror.
Area of stands, trade and water mirror.
Behind the design there is a lot of sustainable planning, because due to the hot area of Acapulco, it was decided that the stadium, which would house some 35,000 guests, should be a cold area, in which the least possible expenditure on facilities would be made, keeping the available proportions of the design and climatic conditioning.


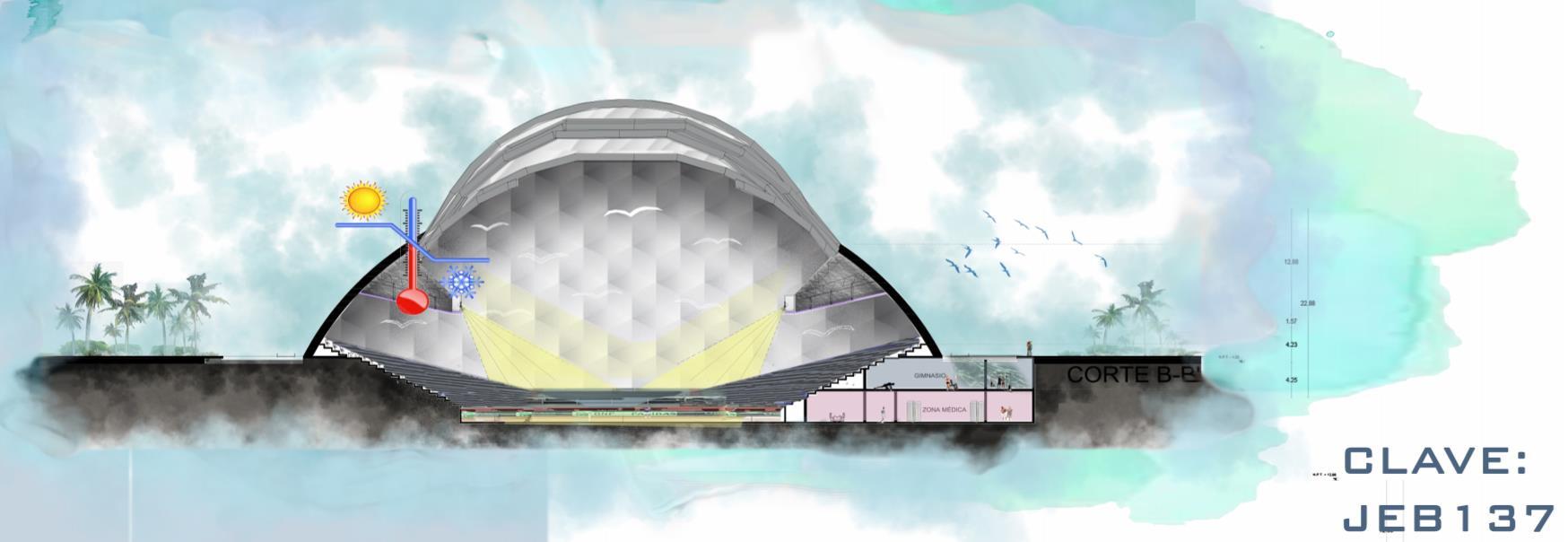
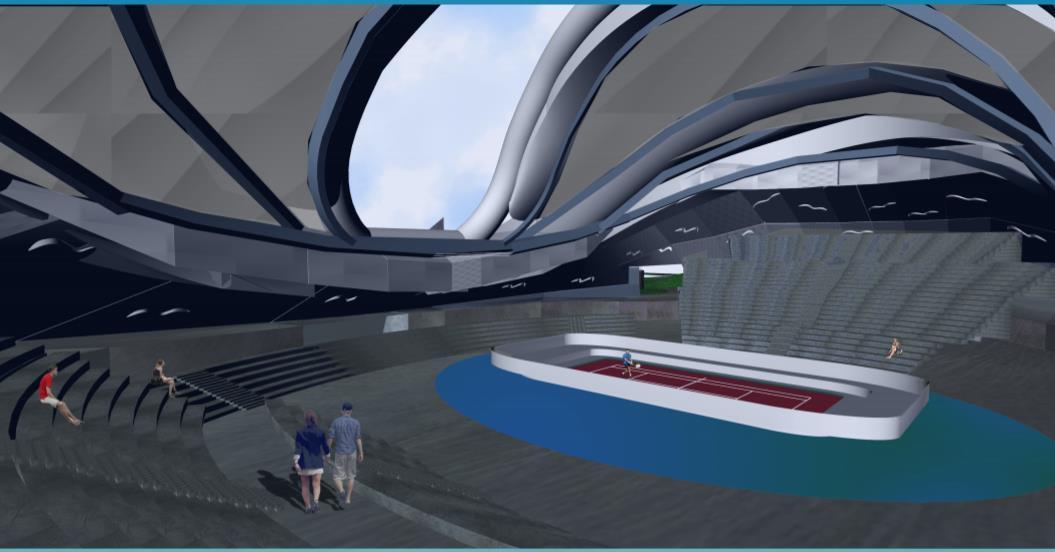

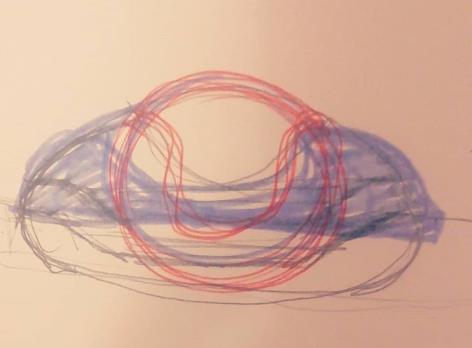
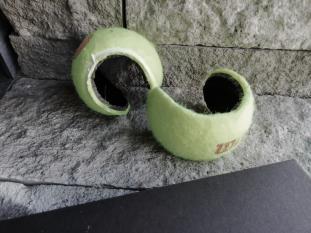
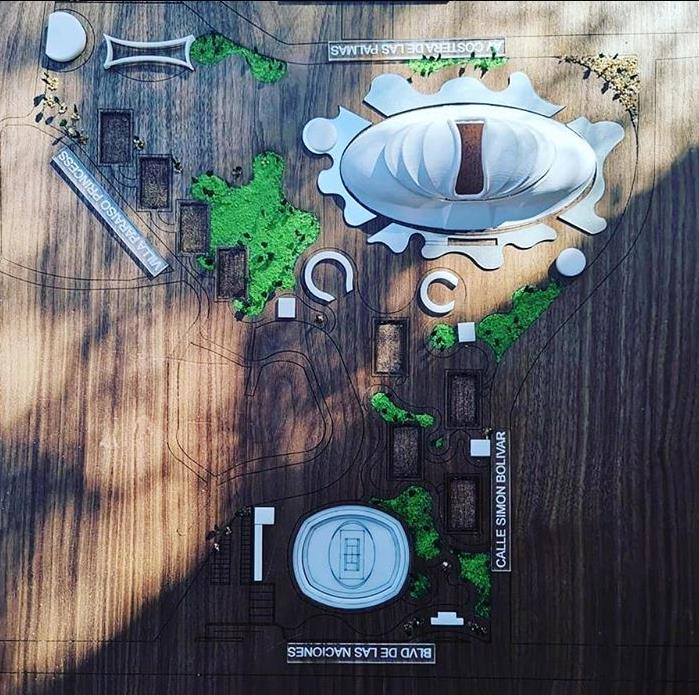
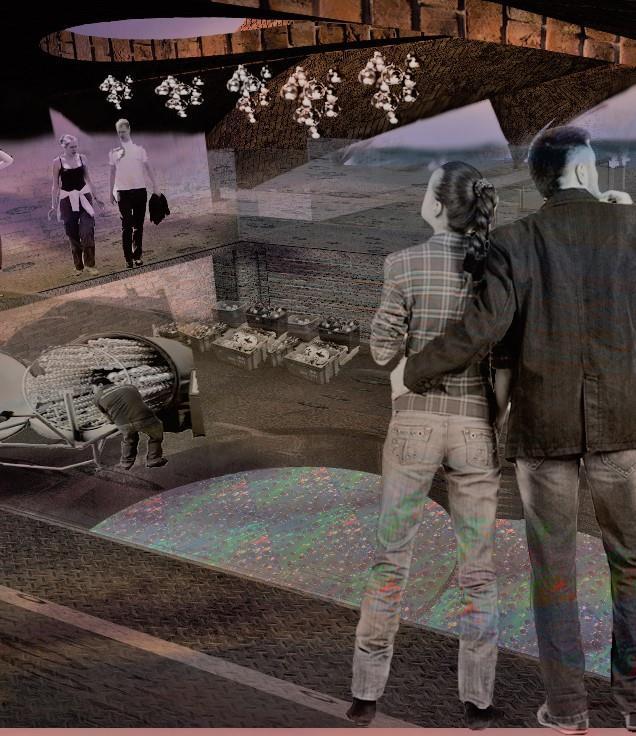
Sphere factory
Jococingo, Estado de Morelos
The town of Jococingo, located in a cold zone, is characterized as any town, by craft production. A study was carried out of what would be convenient to make the economy grow, arriving at the proposal of exploiting the production of spheres and crystals, to make it a national placement over time
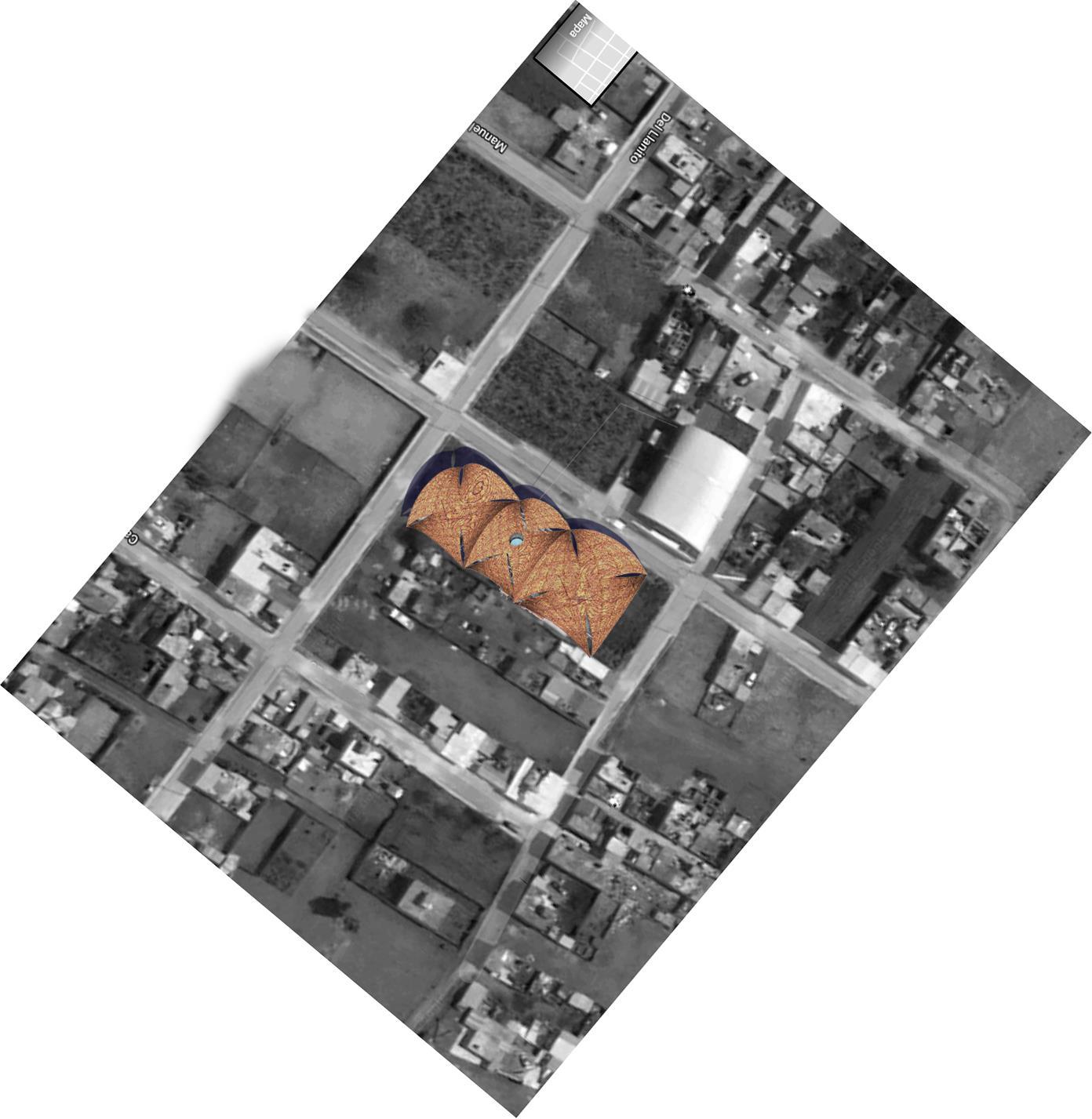

It is a factory that combines production with the tourist walk. The tour is through the upper area, in a friendly way with a ramp, while the factory resides on the ground floor. The pinnacle of the attraction is reached with a round fountain where the spheres come out to announce their brilliance to the incoming light of an oculus. Being spheres, a cover of Catalan vaults was chosen that alluded to this object and that at the same time gave shelter to the workers during long hours of production, with a comfortable climate.
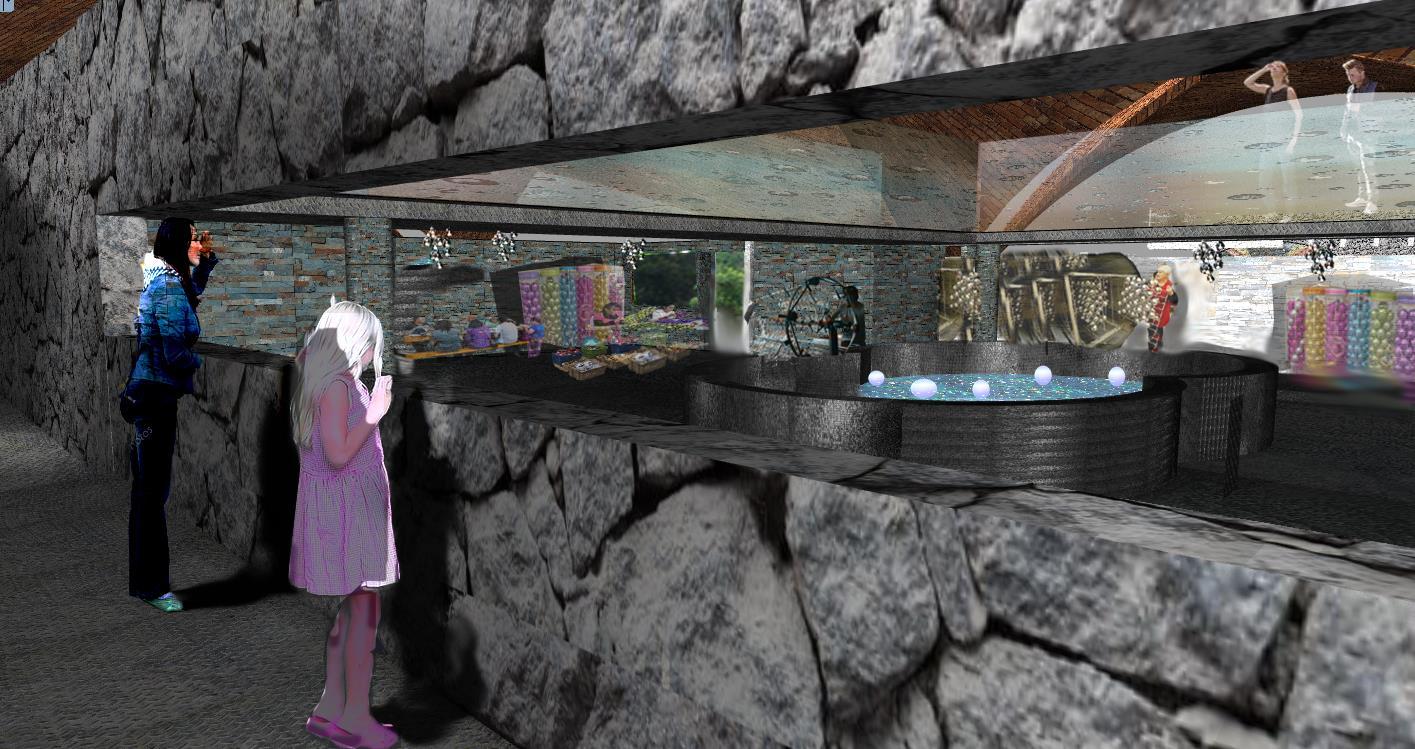
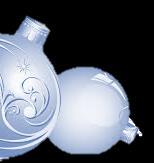
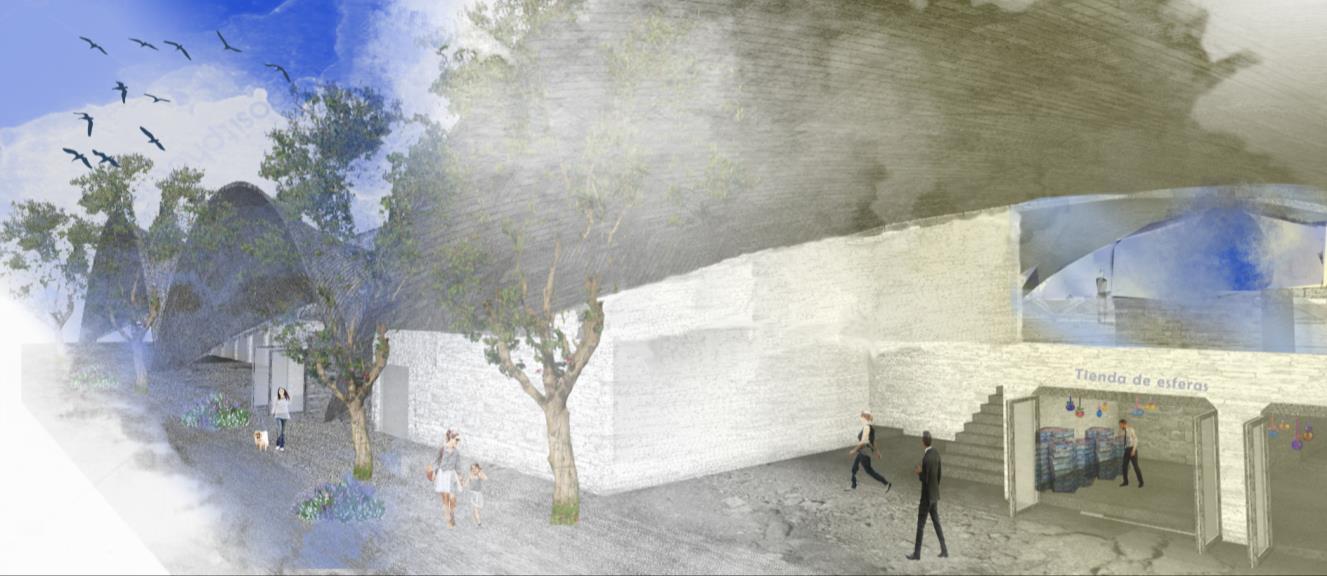
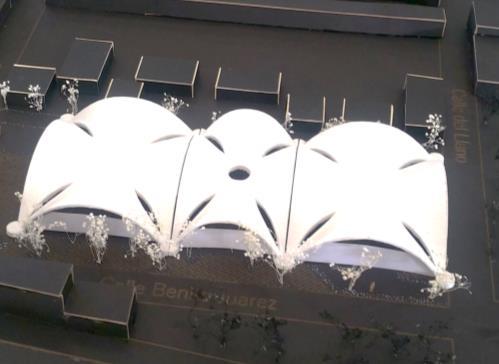
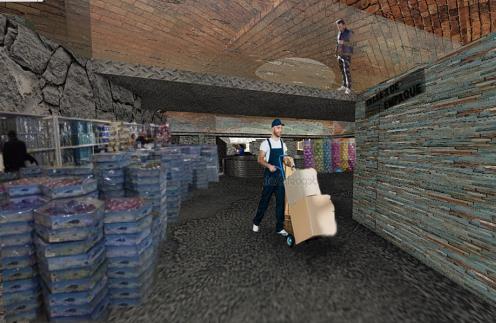
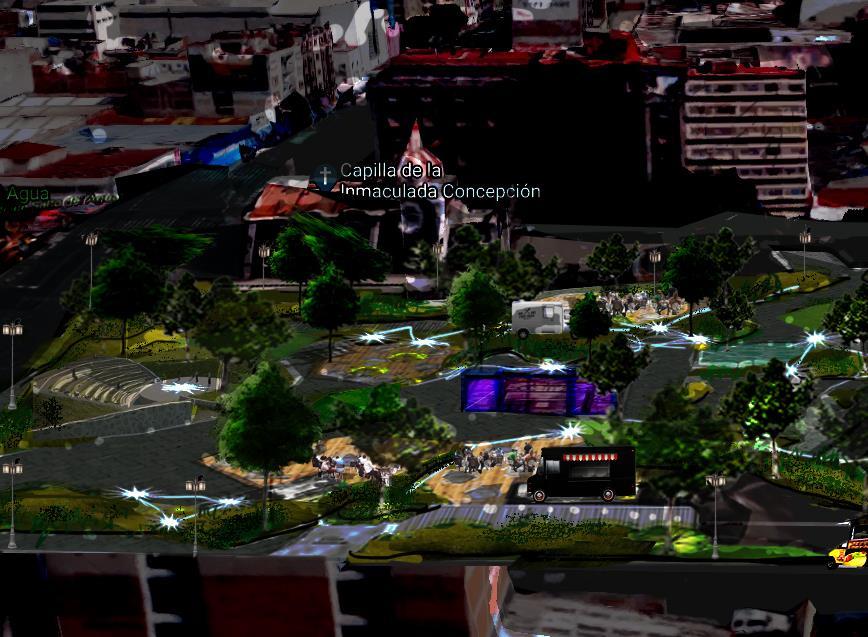
“ La Purísima ” park
CDMX
Salto del Agua is a location of extreme historical importance, in which many factors conclude within what is known as the transition circuit between zone A and B of the Historic Center. This project sought to remake a public space that is more passable and to reassess the heritage space that would unite both extremes in a more friendly way
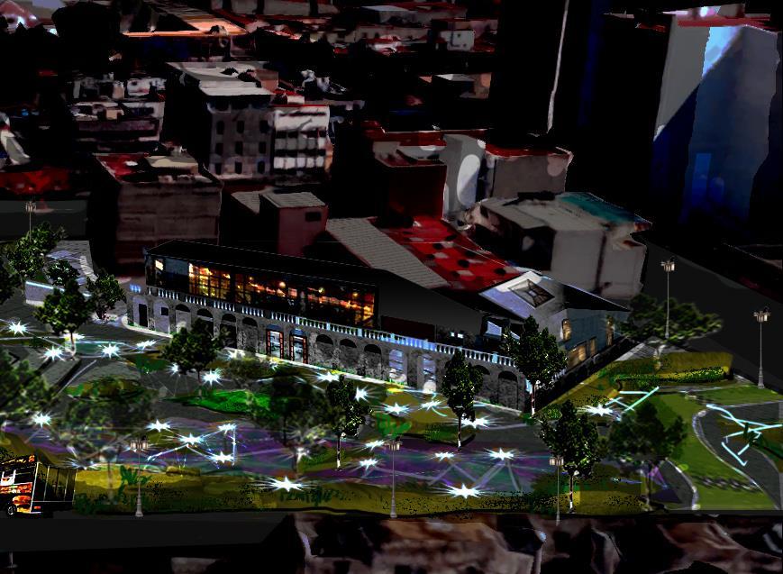
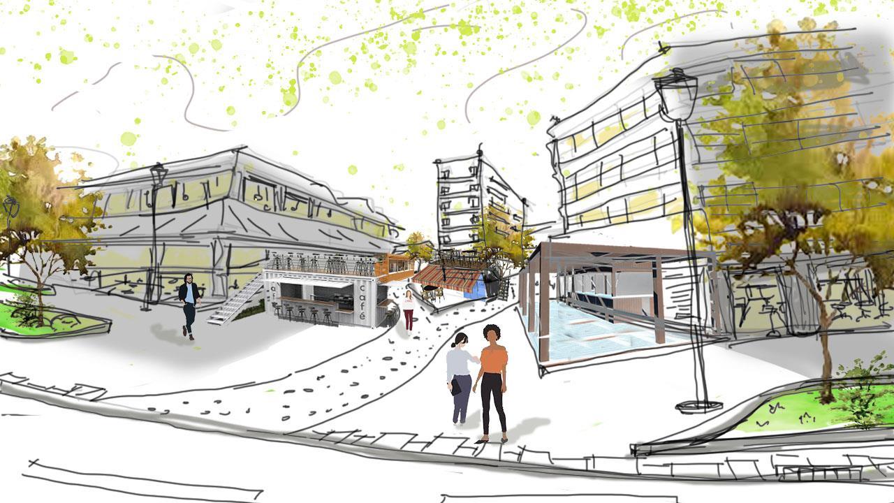
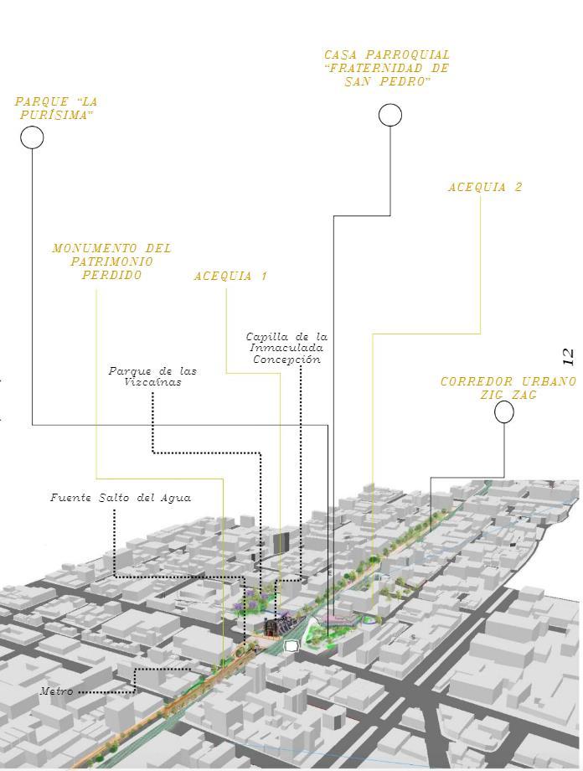
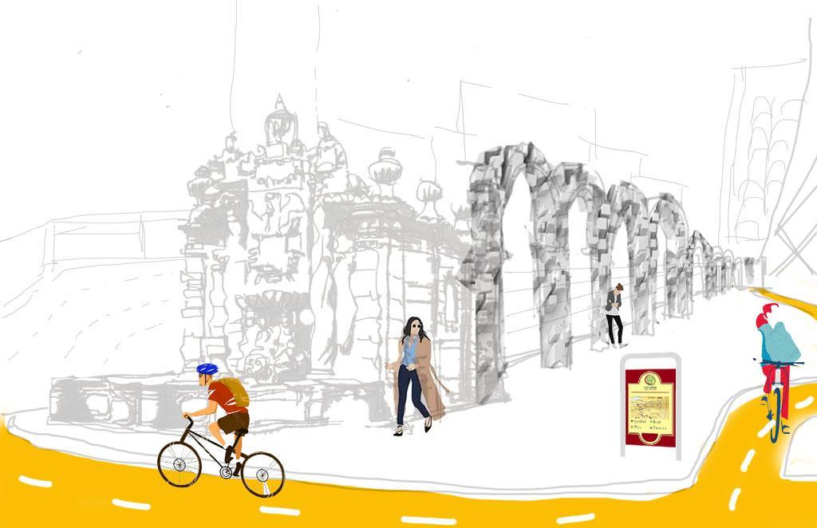
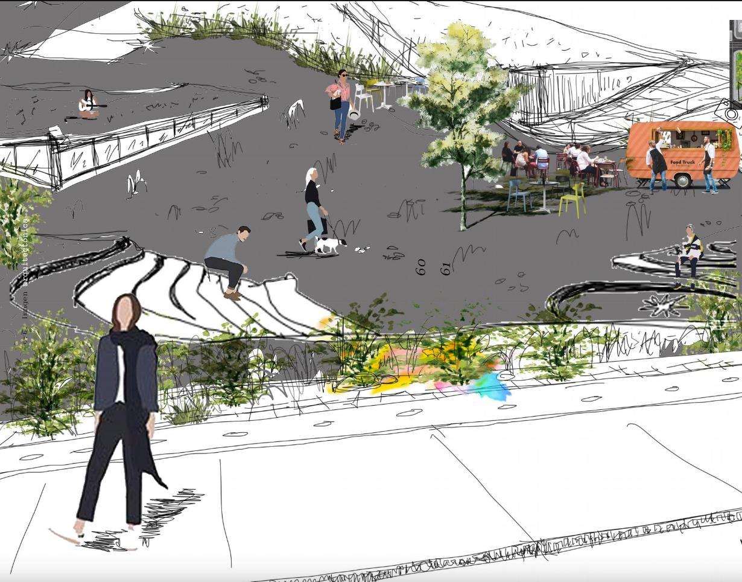
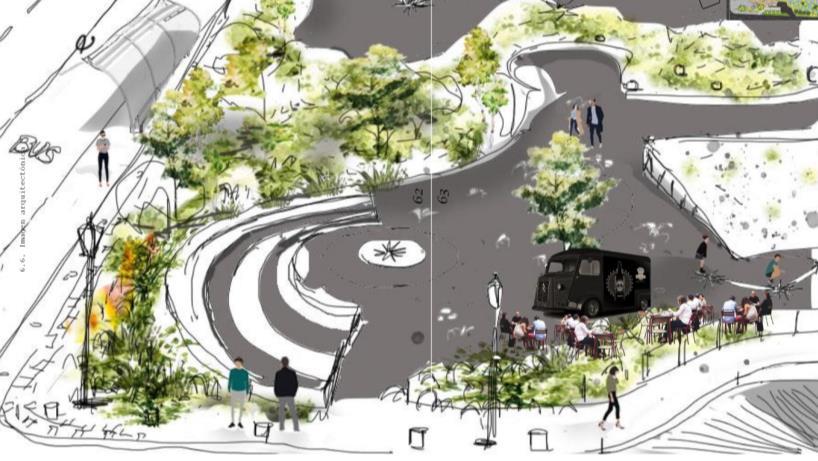
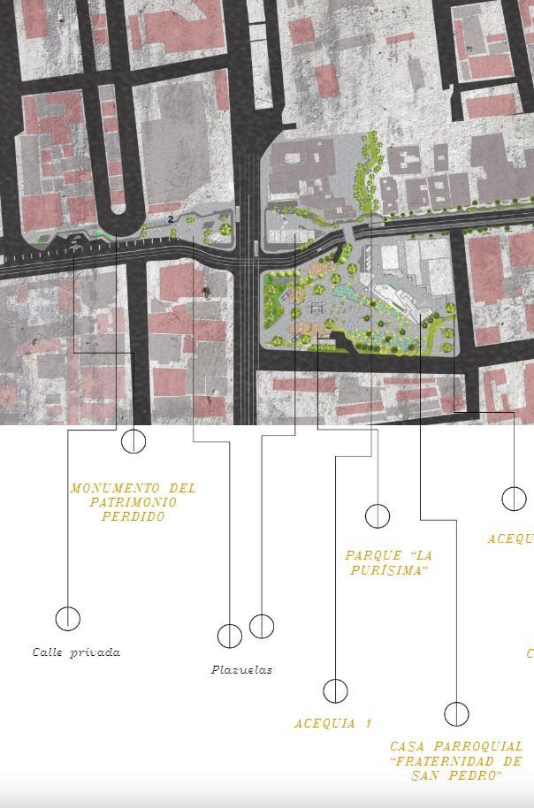
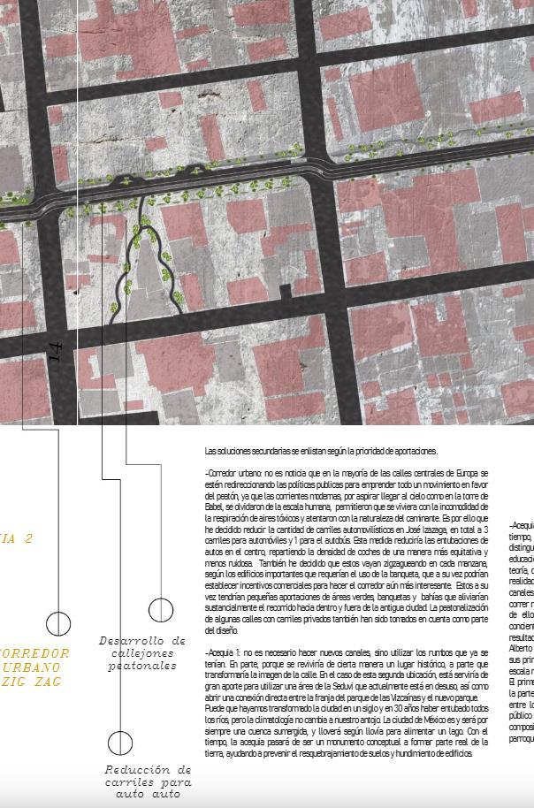
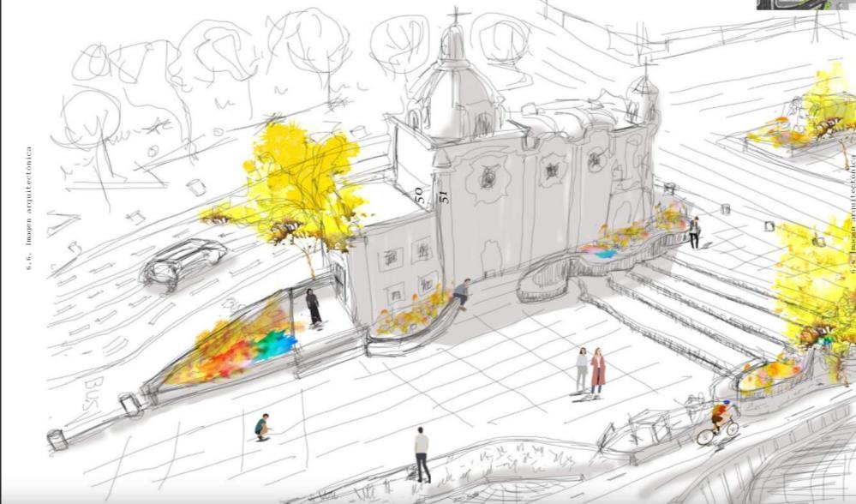
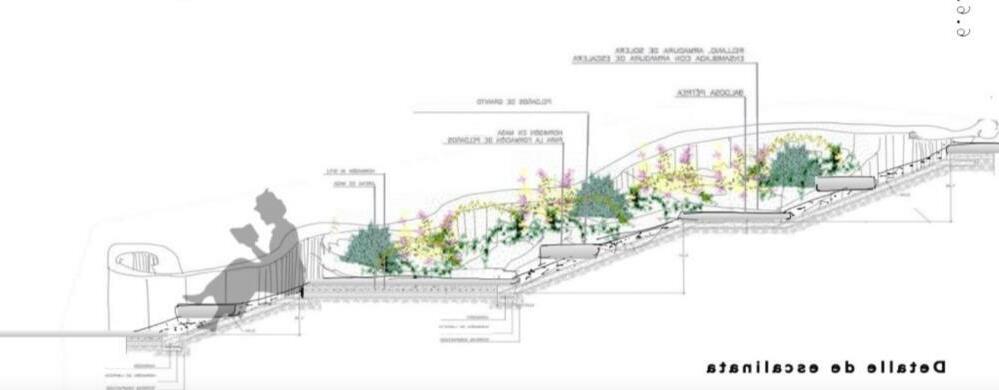
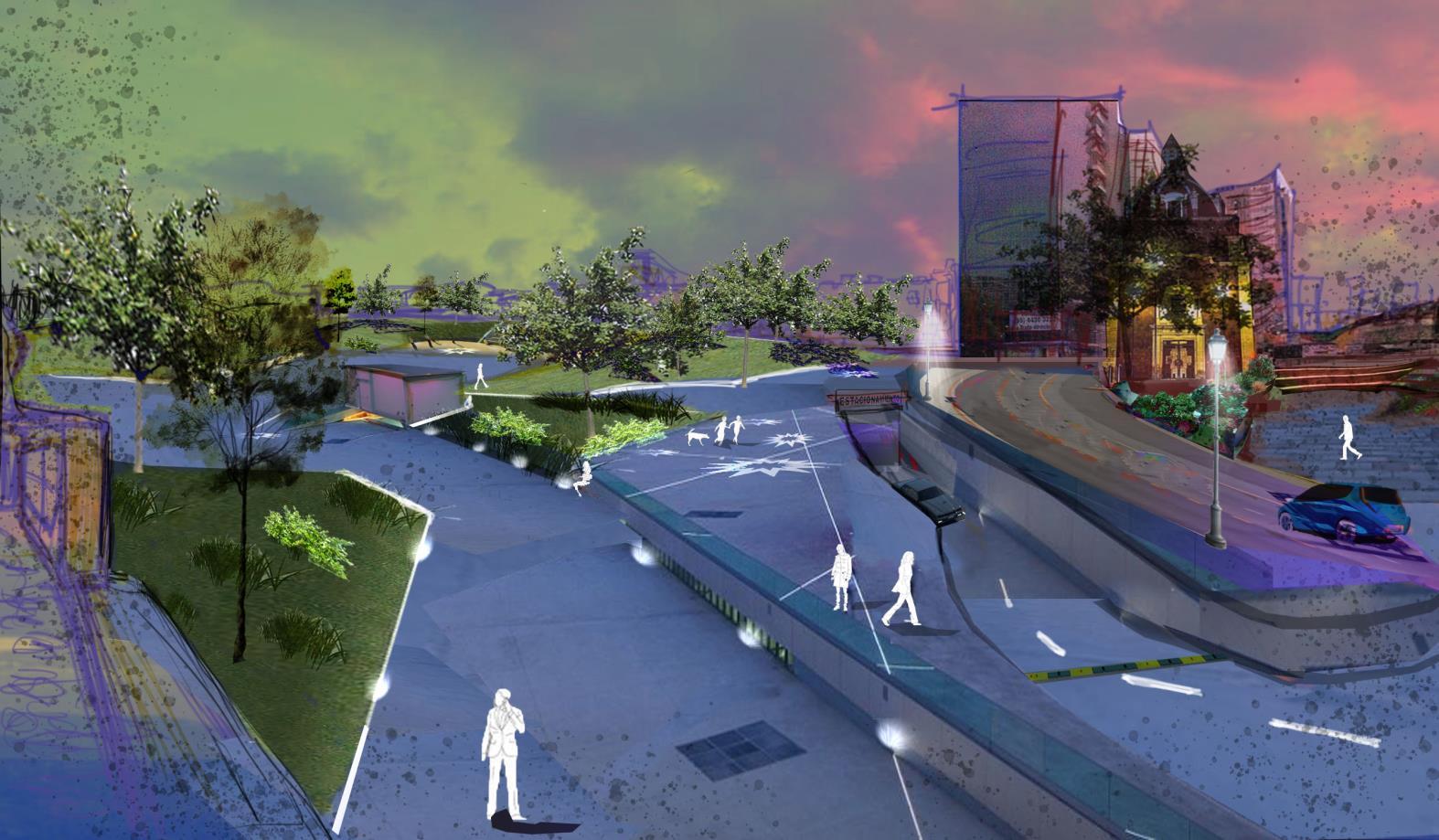
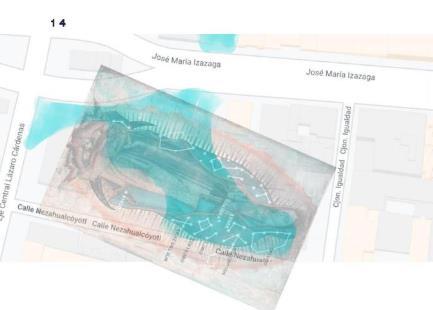
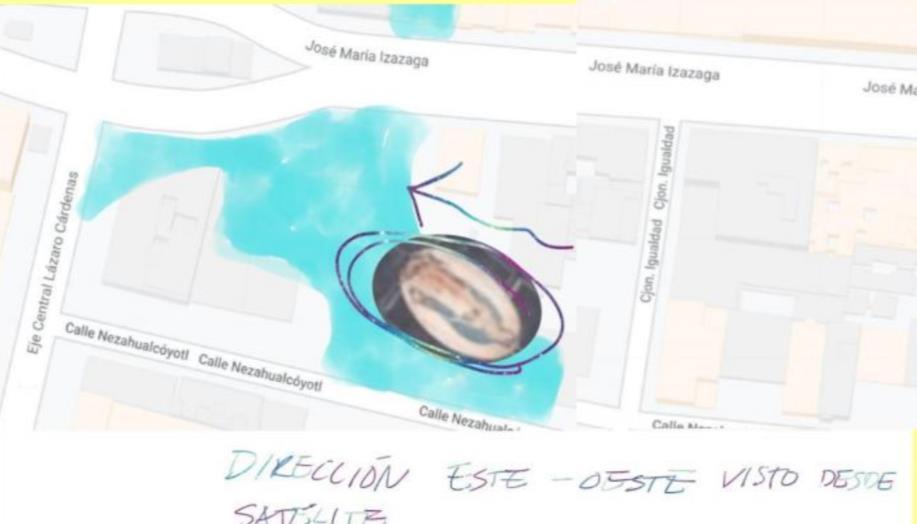
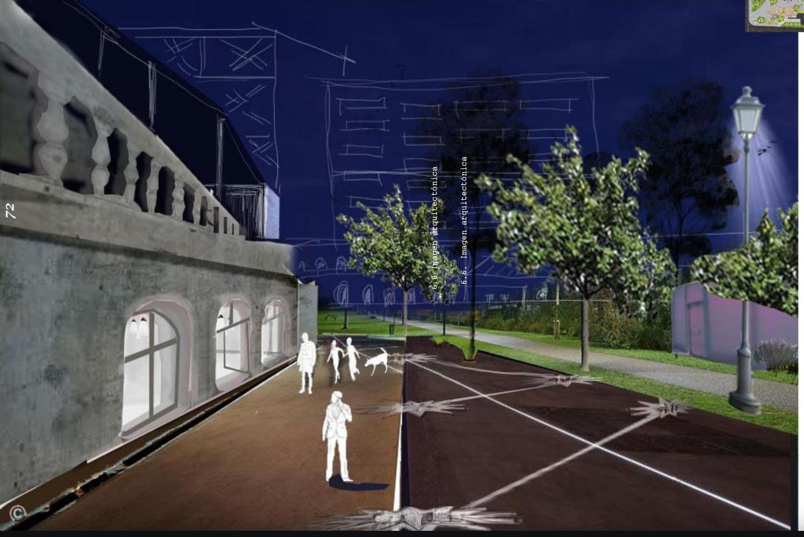
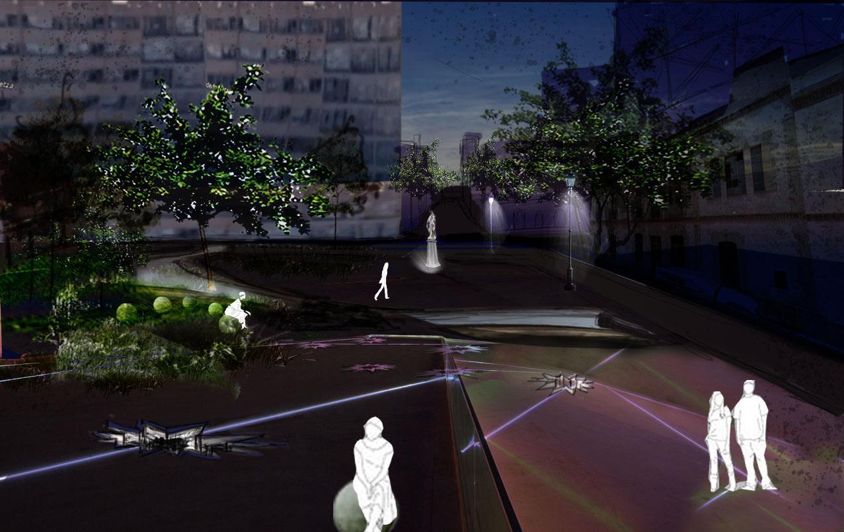
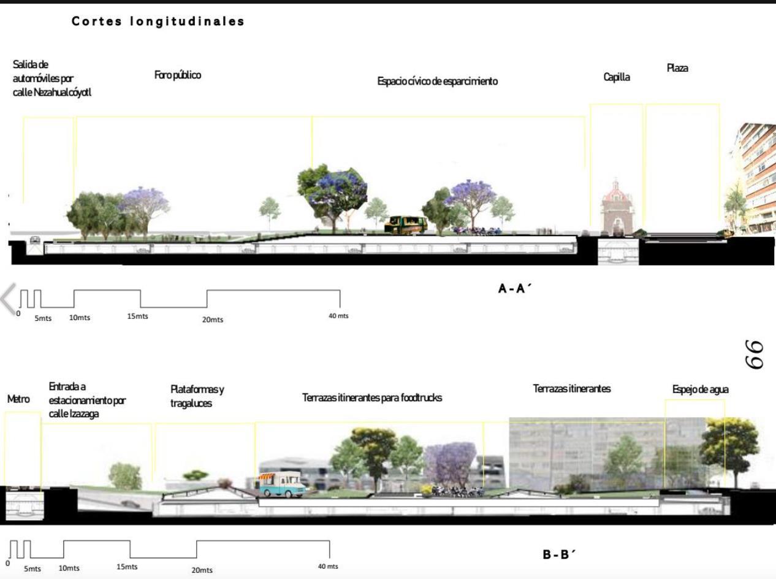
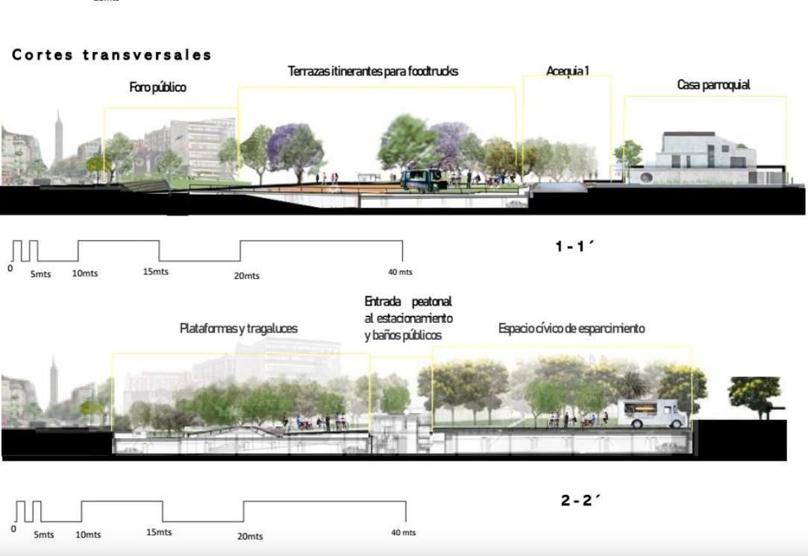
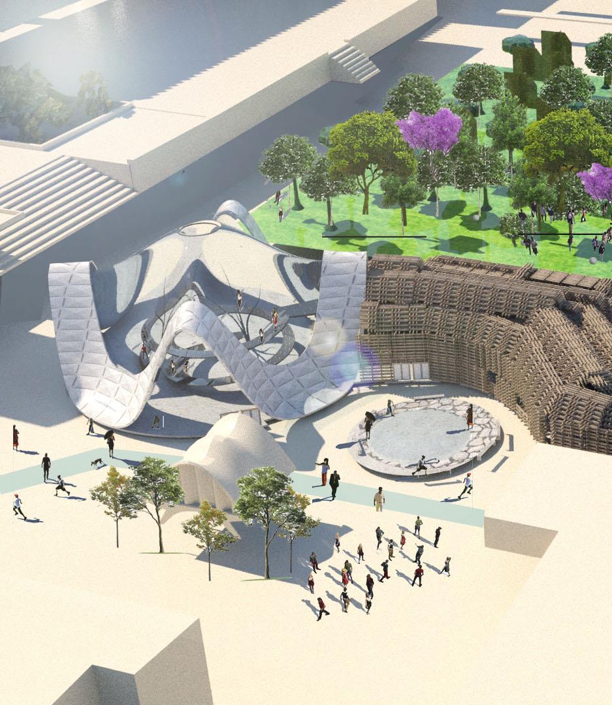
Ephemeral museum
CU, CDMX
The University City is a World Heritage Site and for this reason none of its buildings can be changed, so a demountable museum was proposed that could encompass the greatest number of pieces of its history and at the same time encapsulate the surroundings of the landscape
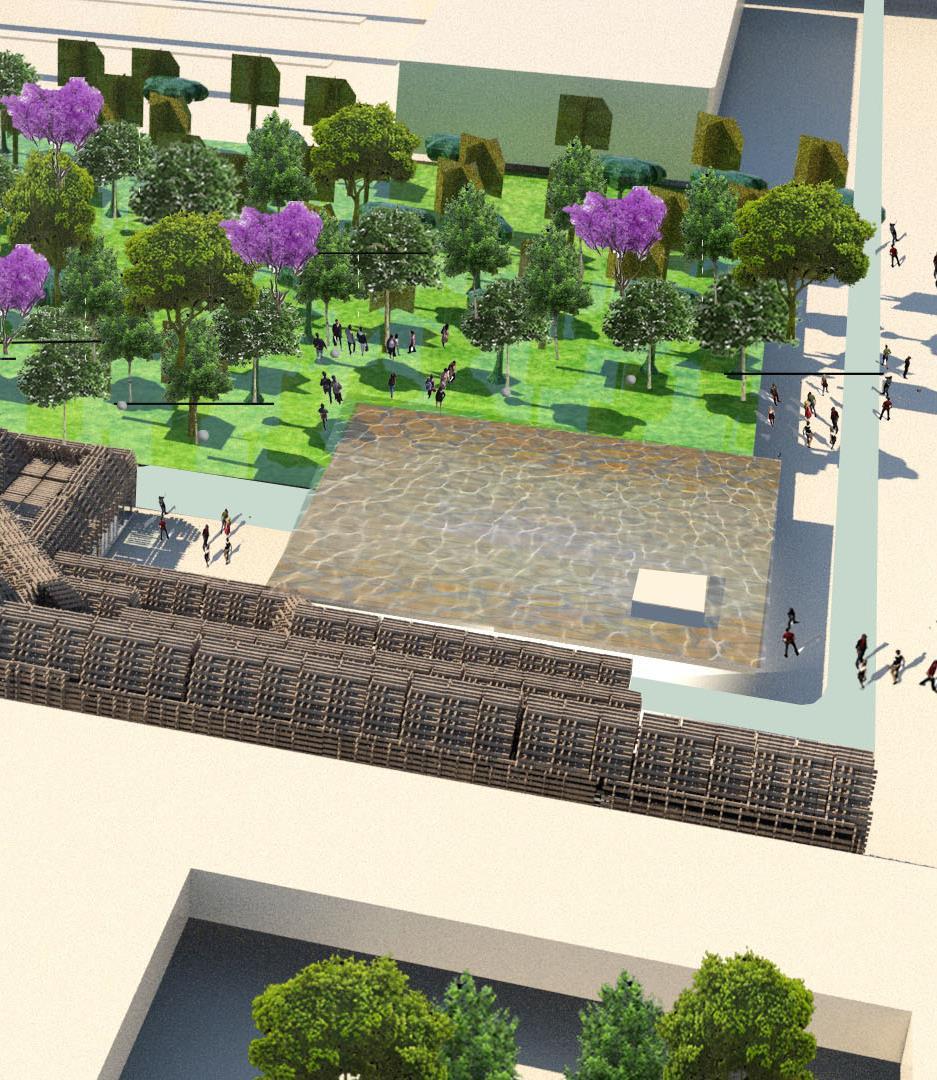
Some conceptual renders of the interior of the museum
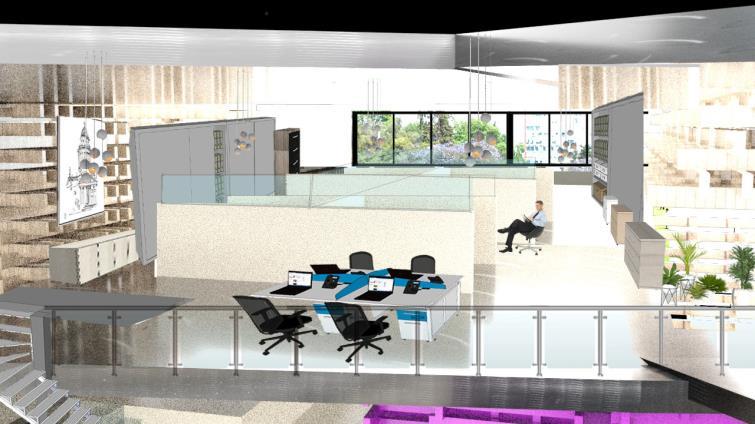
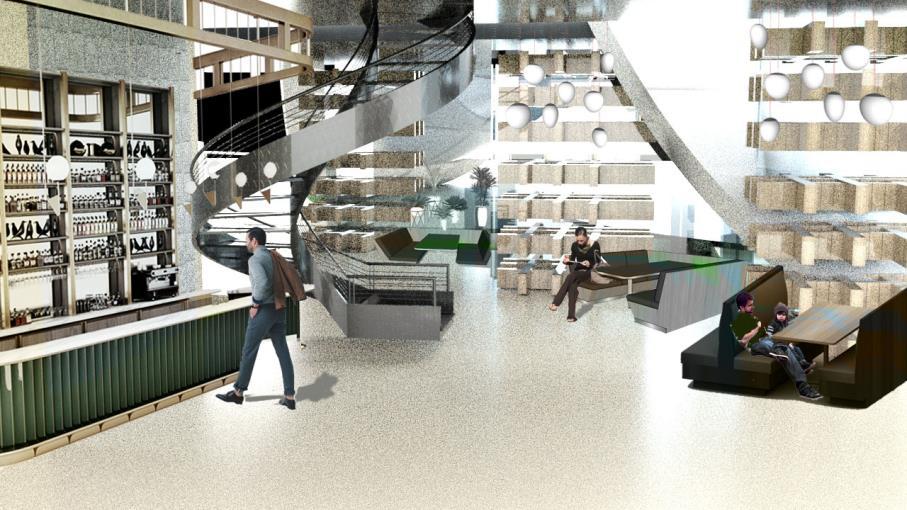
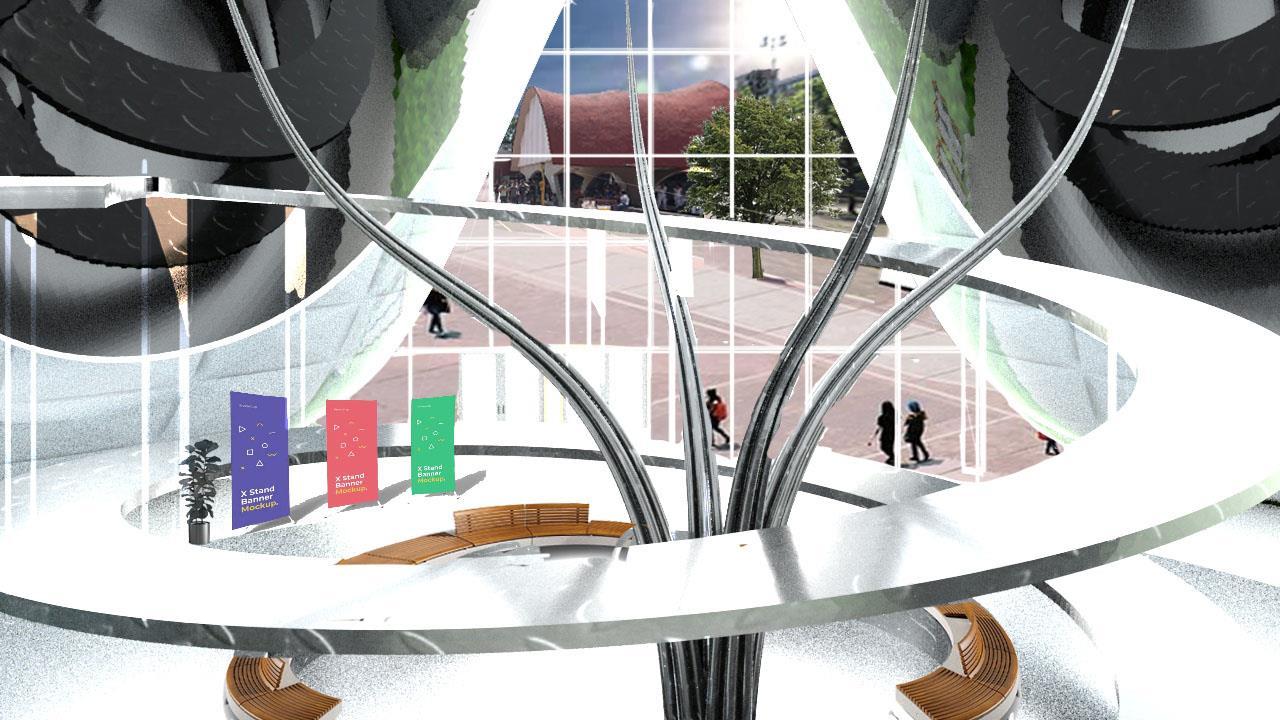
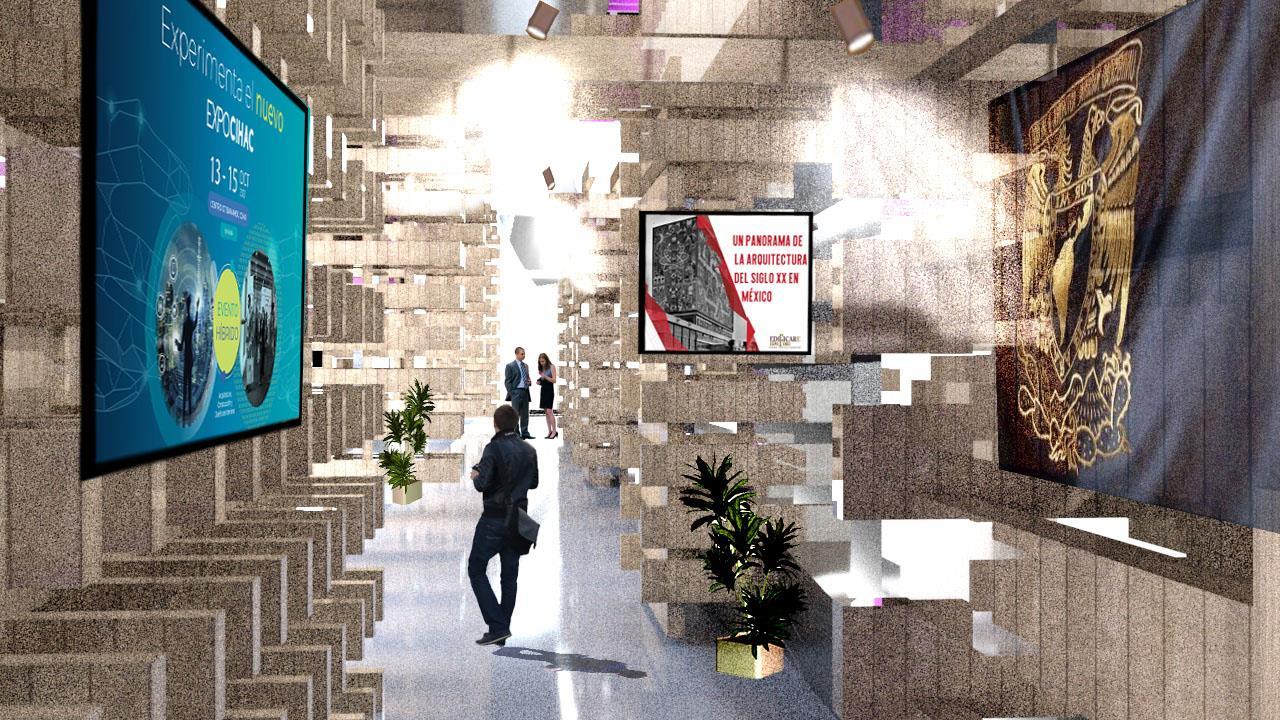
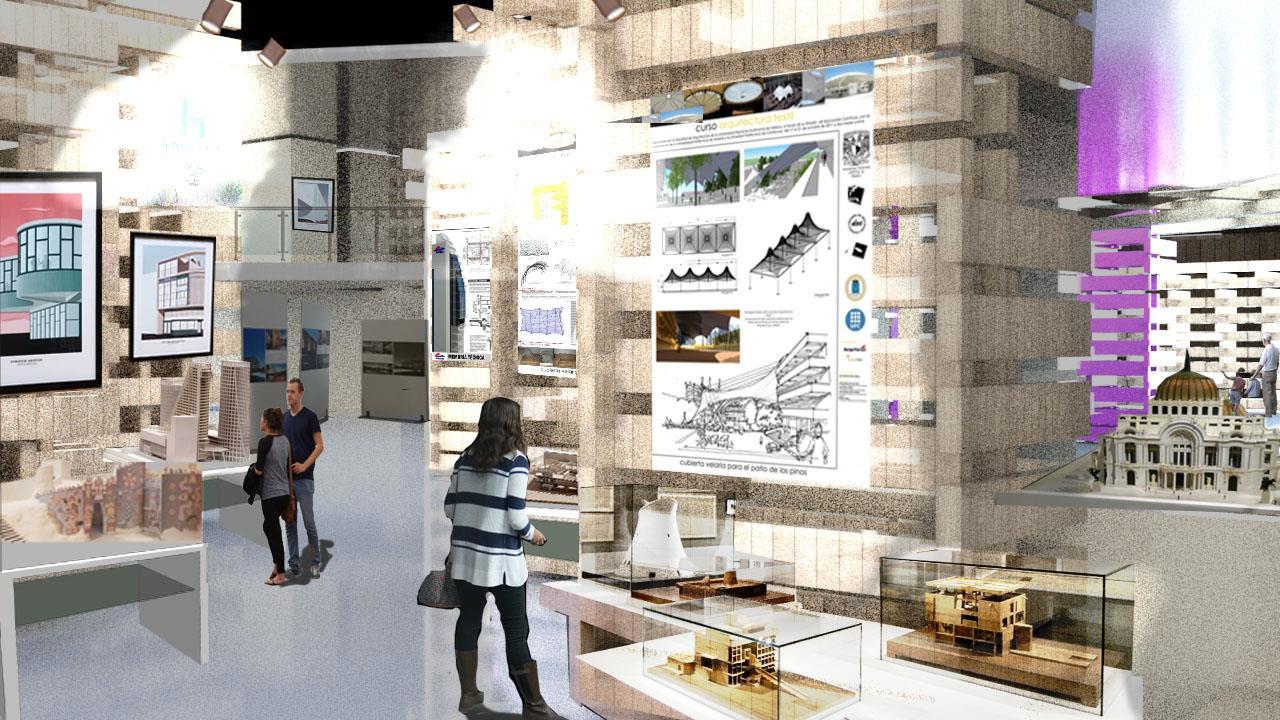
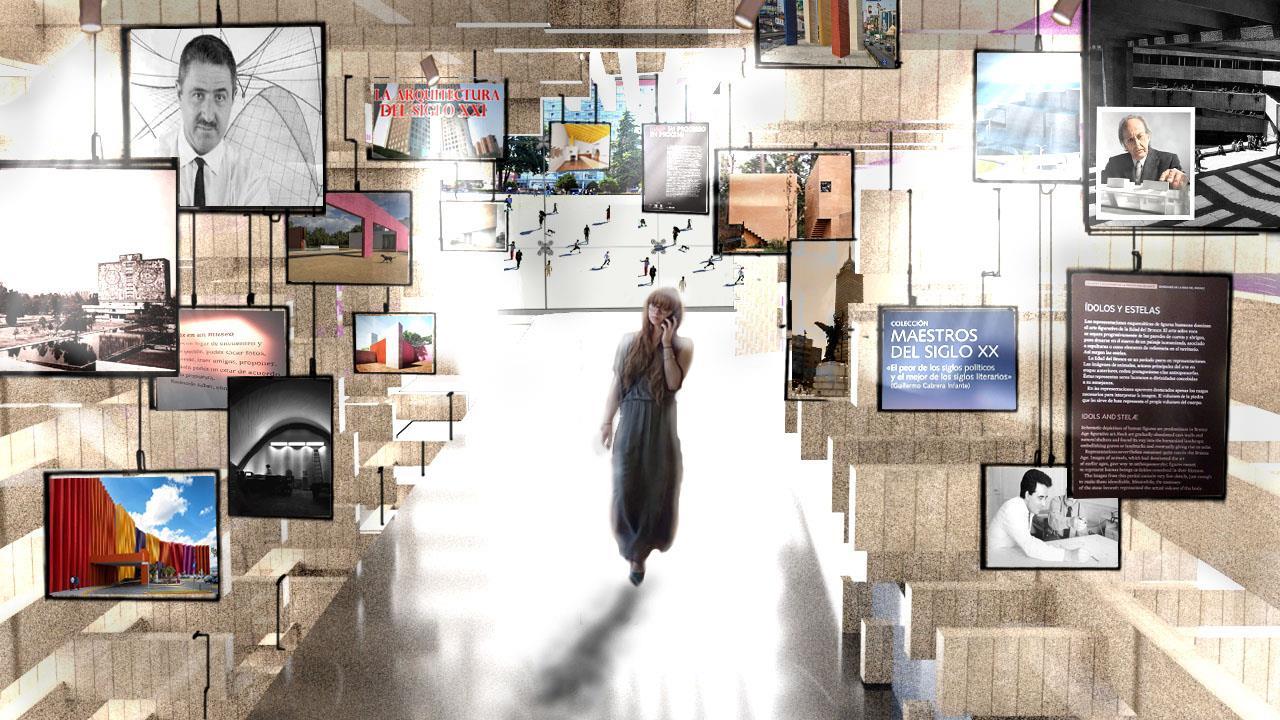
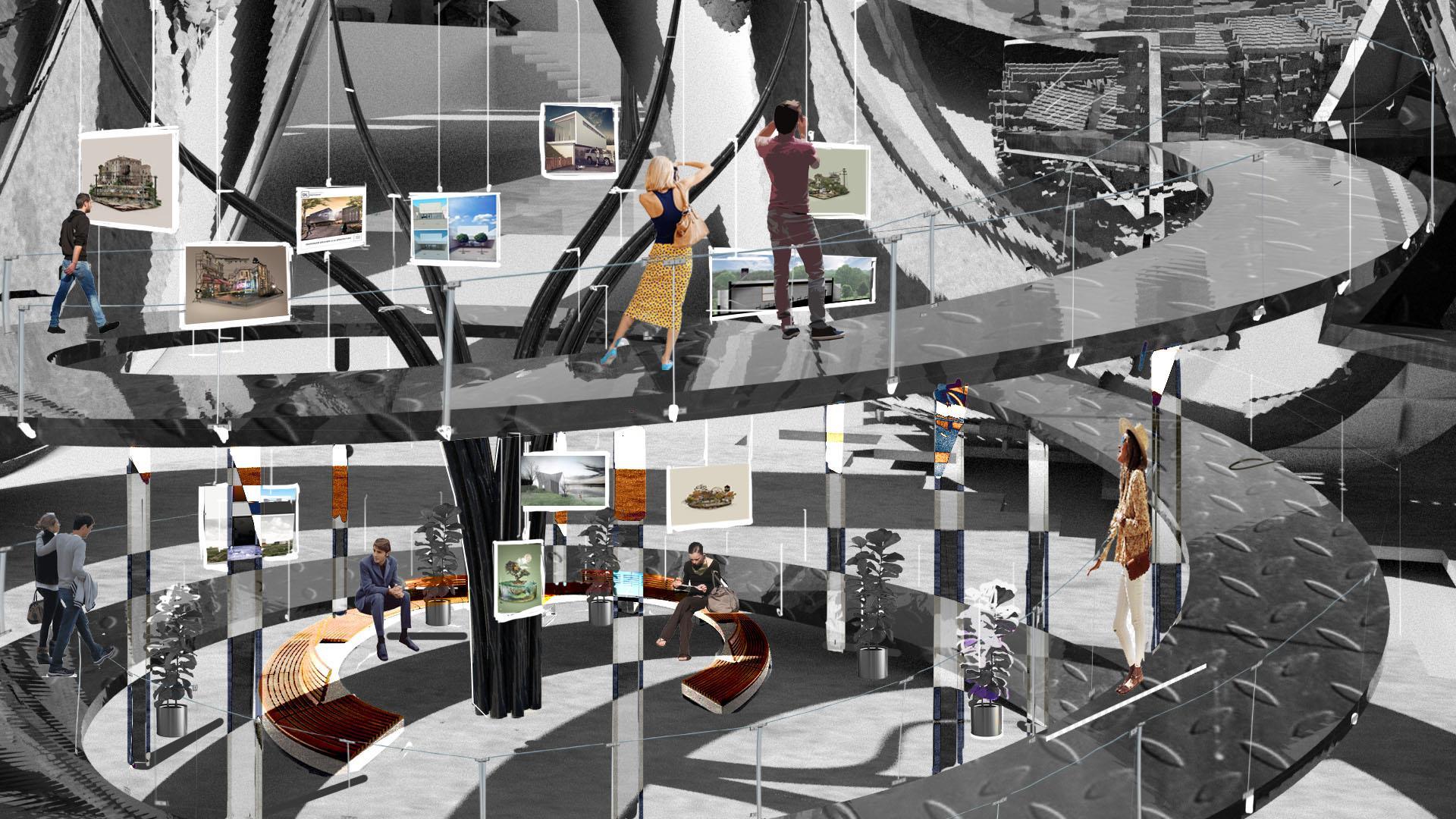
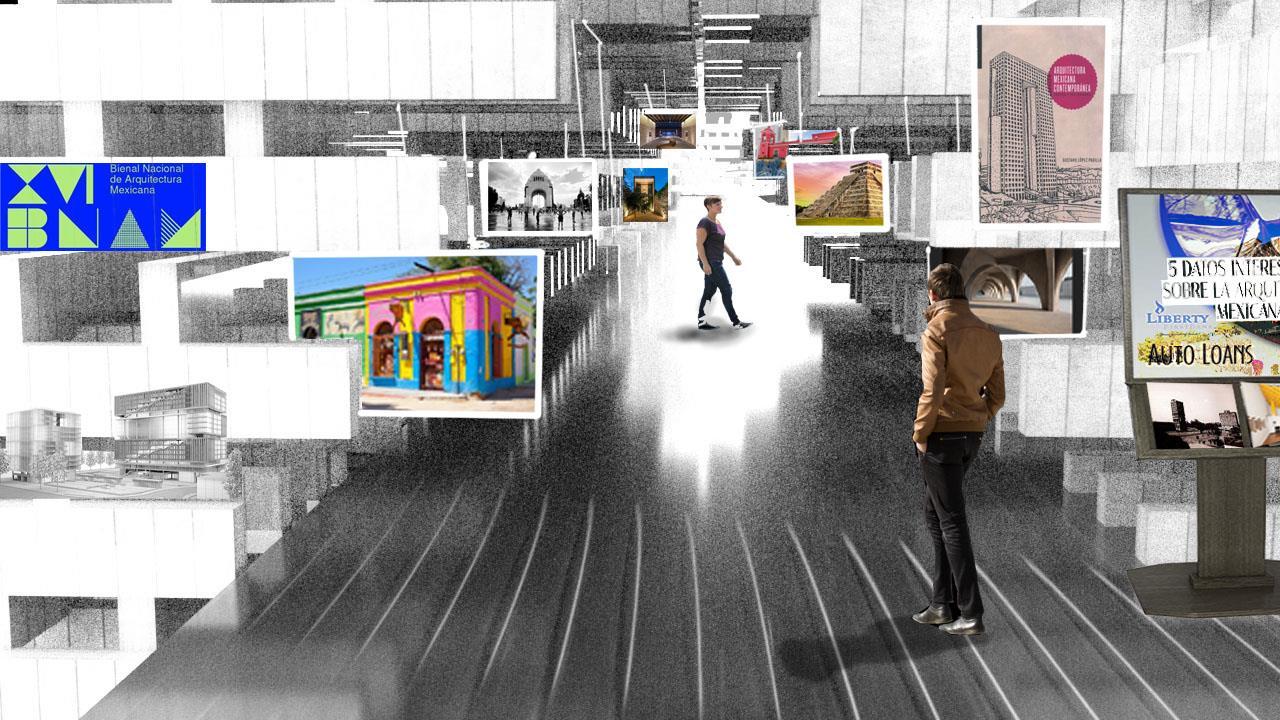
The bet is to use recycled Wood that is often utilized as falsework in construction, due to its versality and noble, easy to put use.
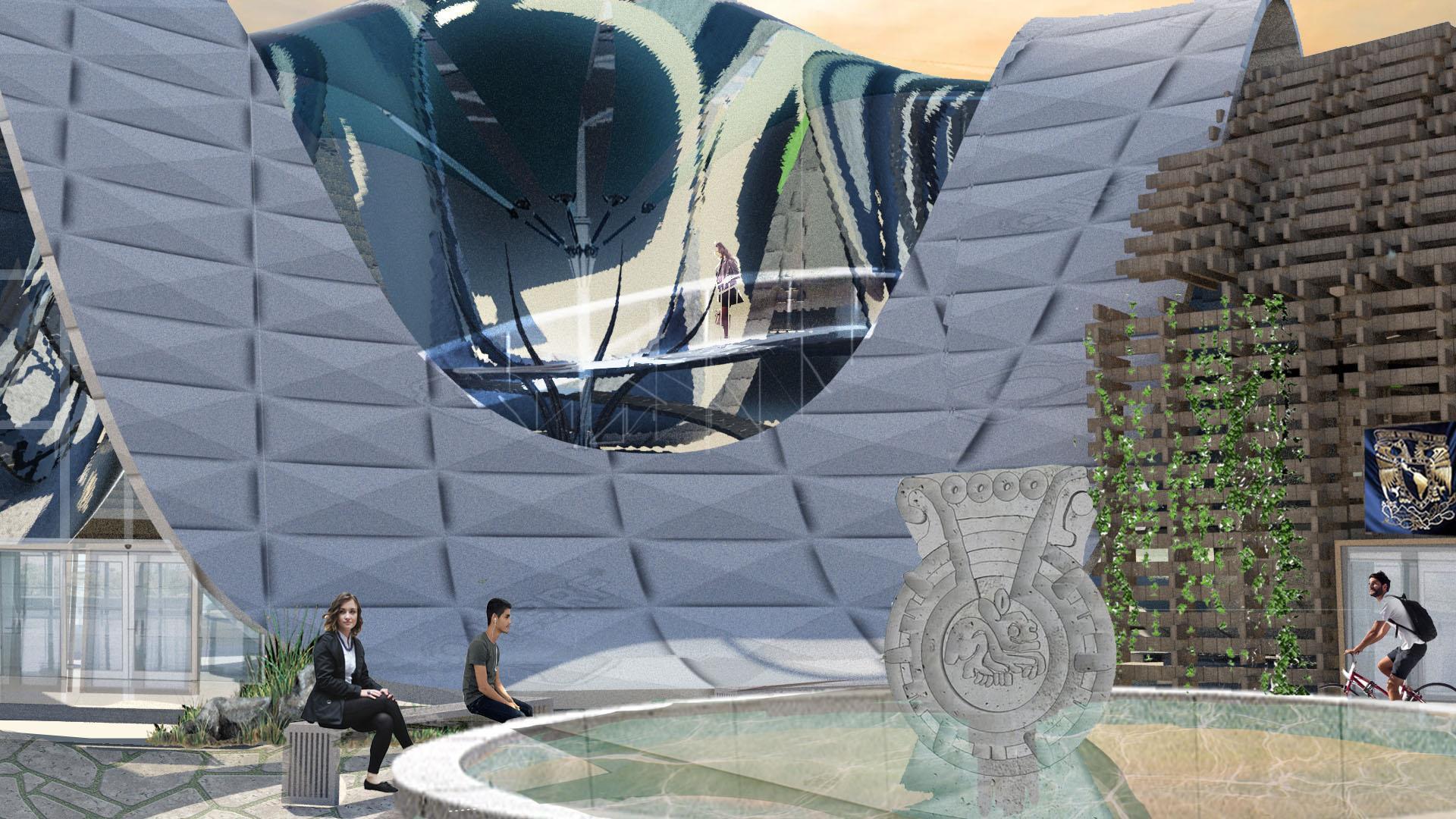
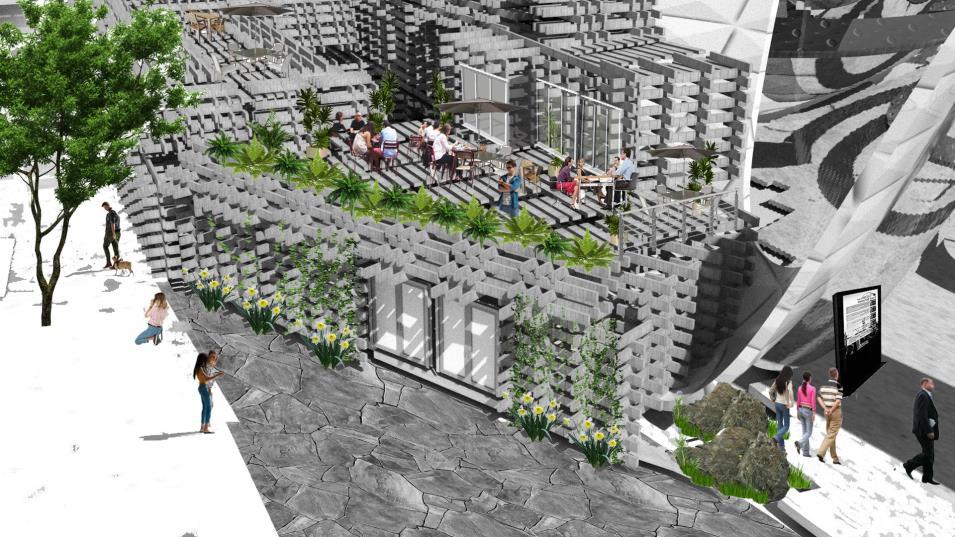
POST COVID classroom
CU, CDMX
The University City is now in need of new ways to reinvent classrooms that would be dynamic and integrate the outside to our way of living and teaching, since is demonstrated that closed spaces can be a treat in times such as these, therefore I developed a stroll model that could set up individual spaces, but if heaped into others, it could form a classroom for the outside landscape.
The model is very simple. The division of interior walls would be held by colorful curtains. The shelves could transform in smaller or full size, depending on the needs for the students. Social distancing would provide that each student had its own module.
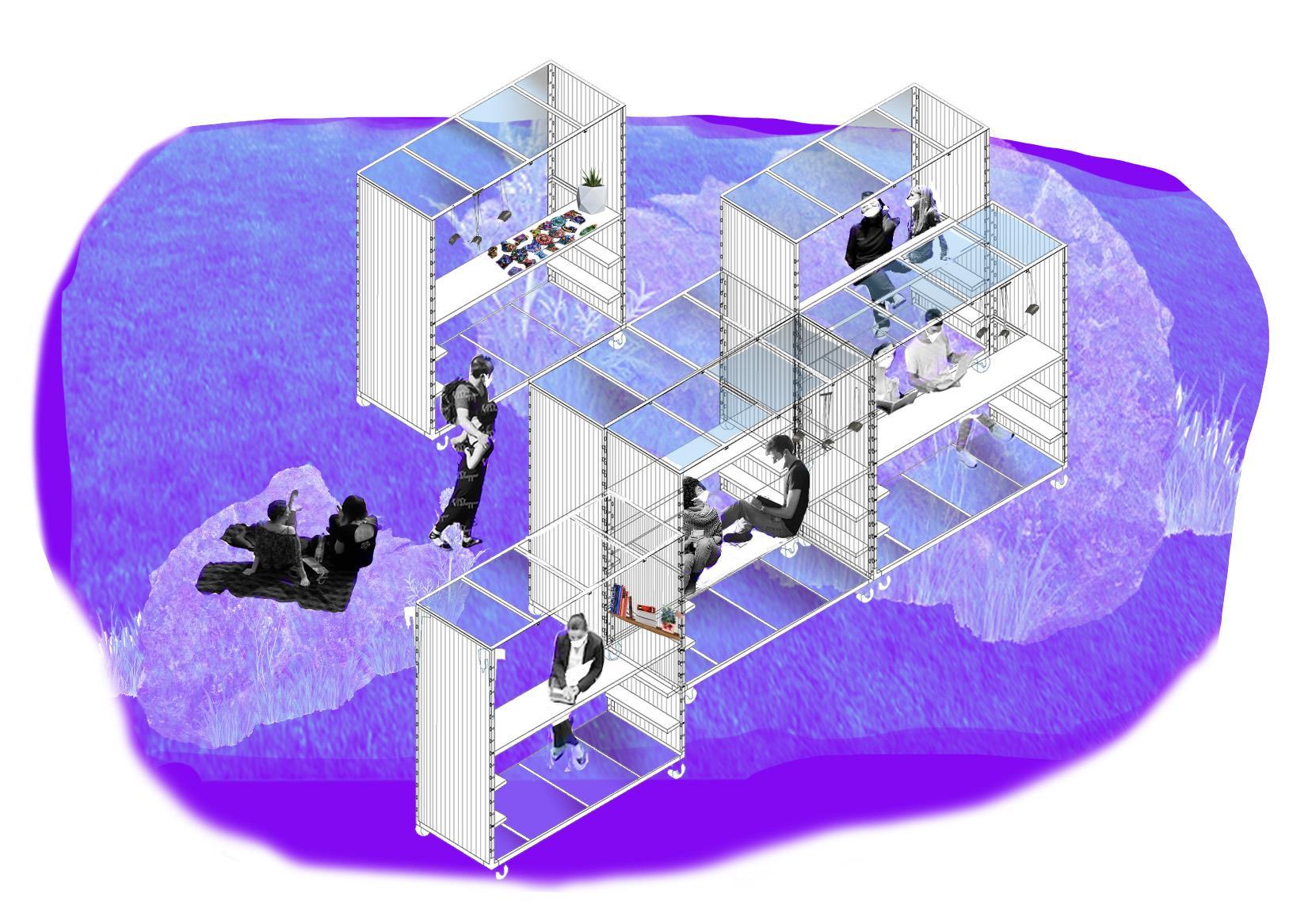
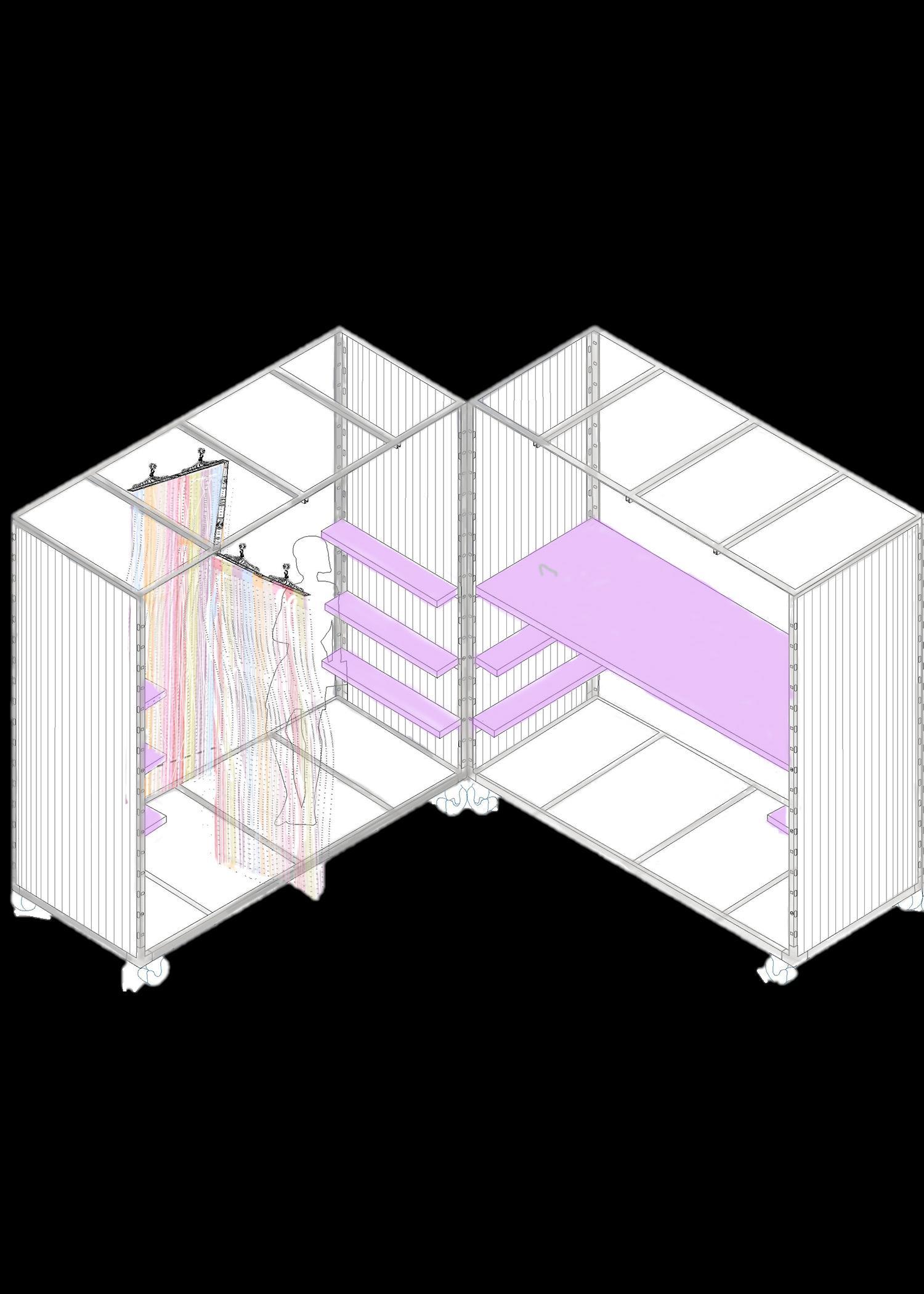
Imaginary drawings of the model applied in the landscape for a teaching outside doors course.
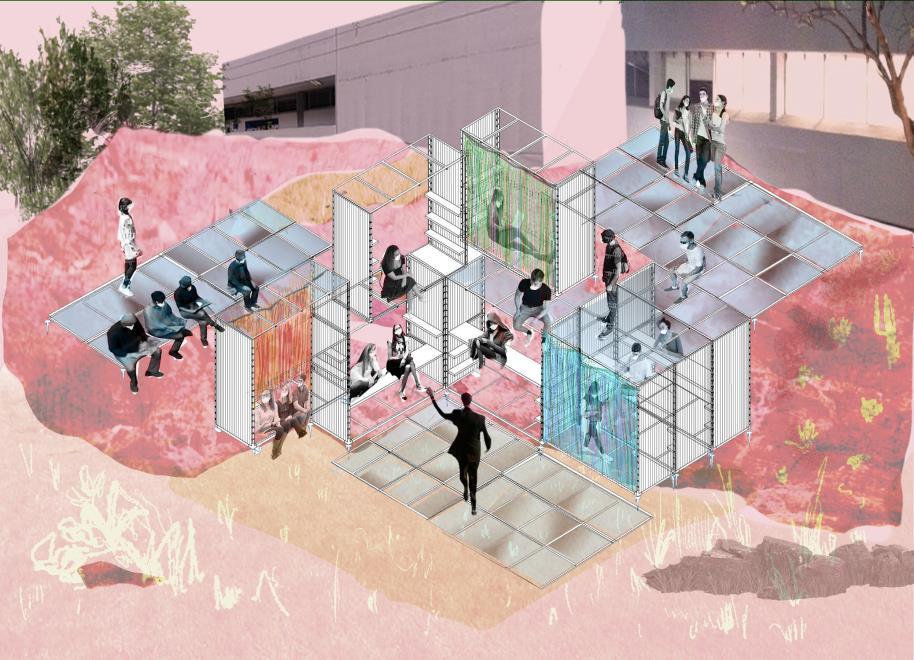
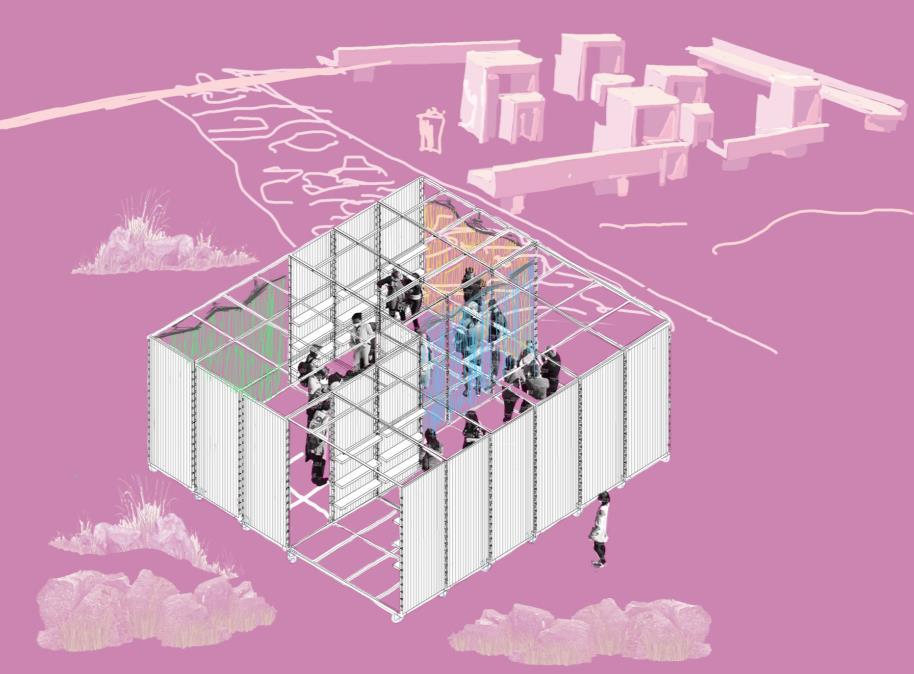
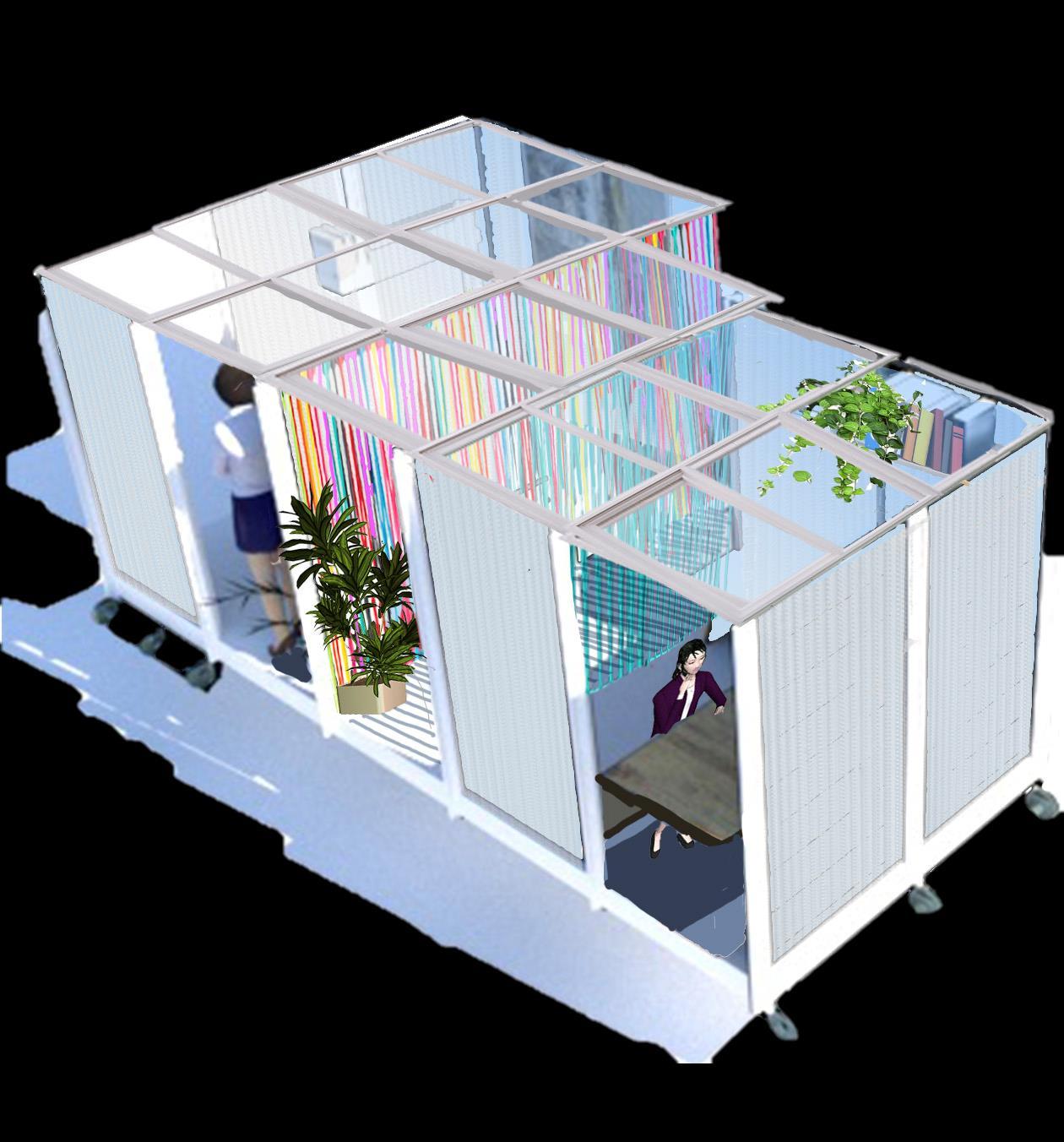
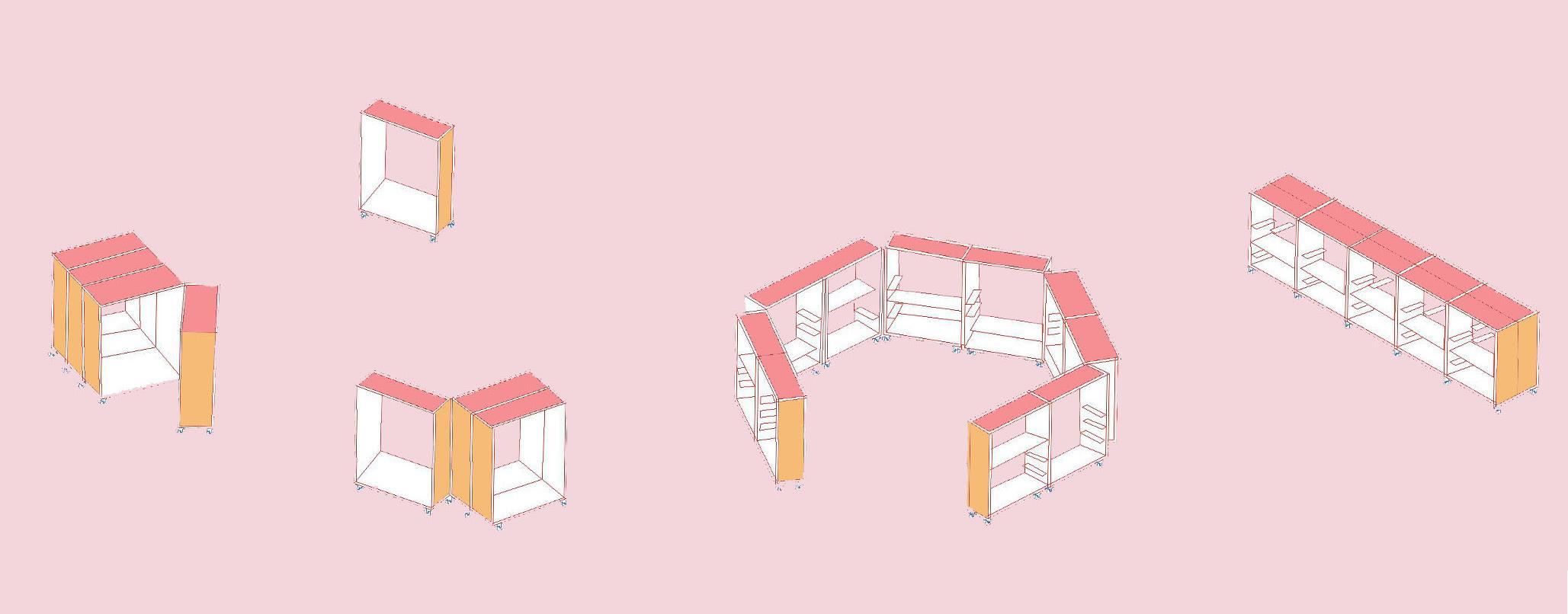
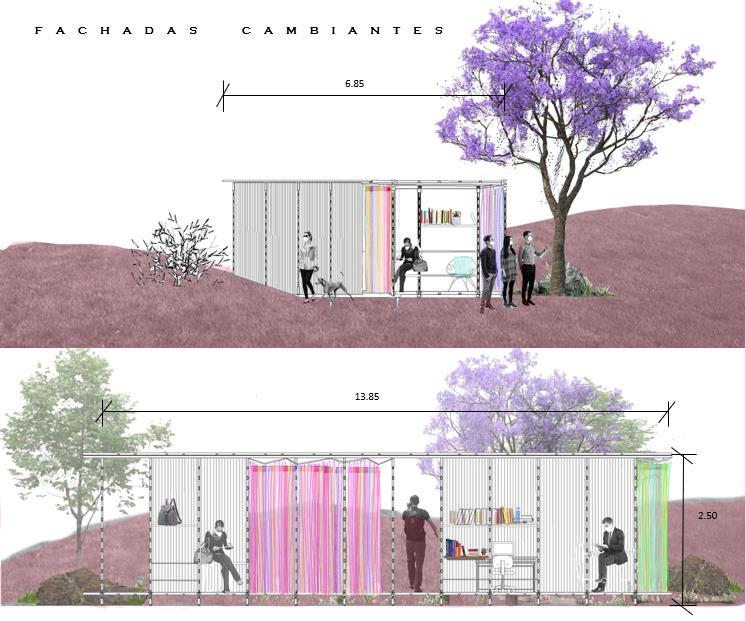
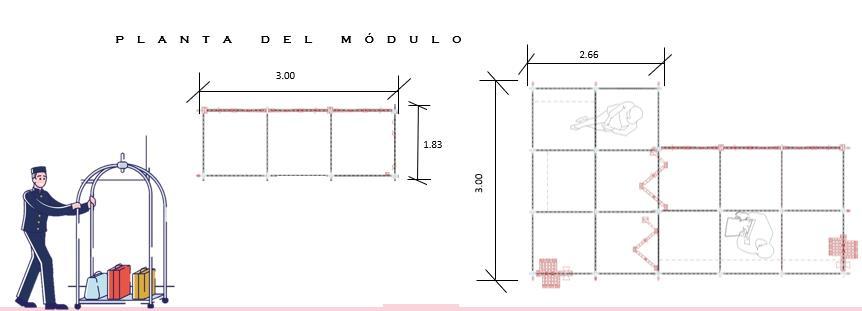
Plan seen from above
