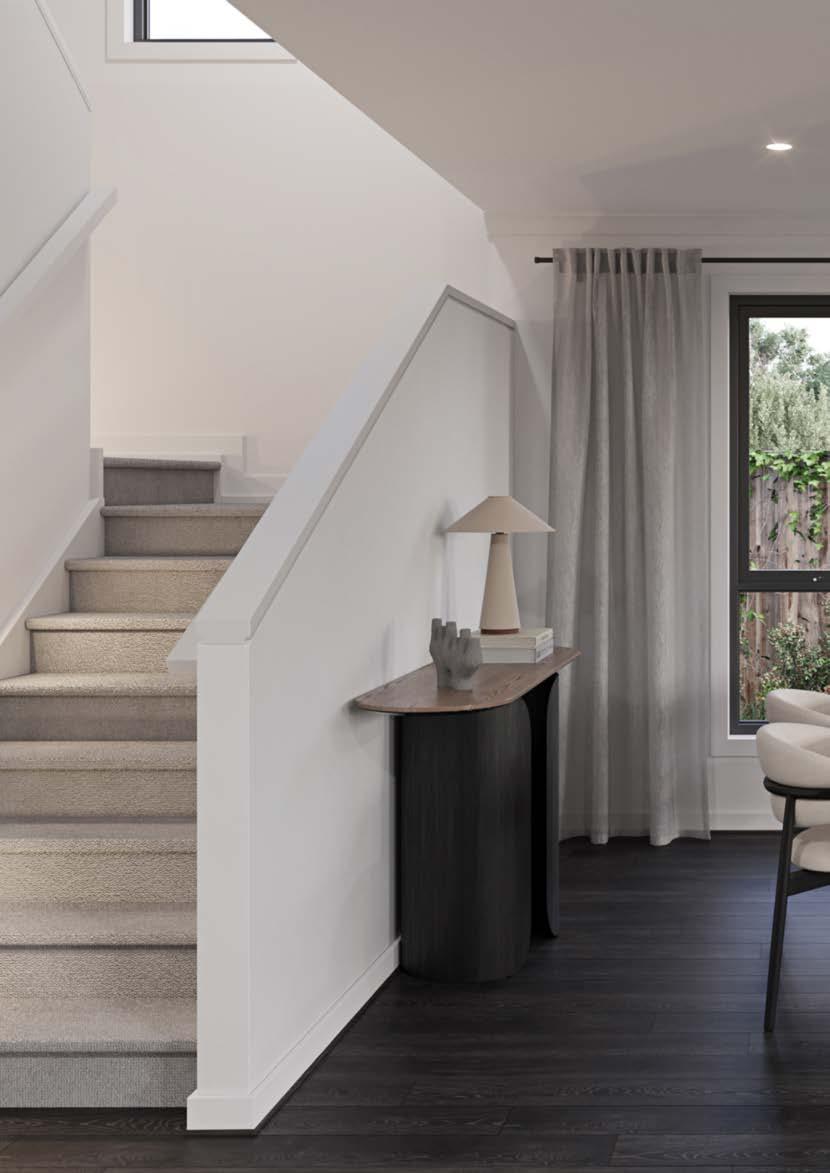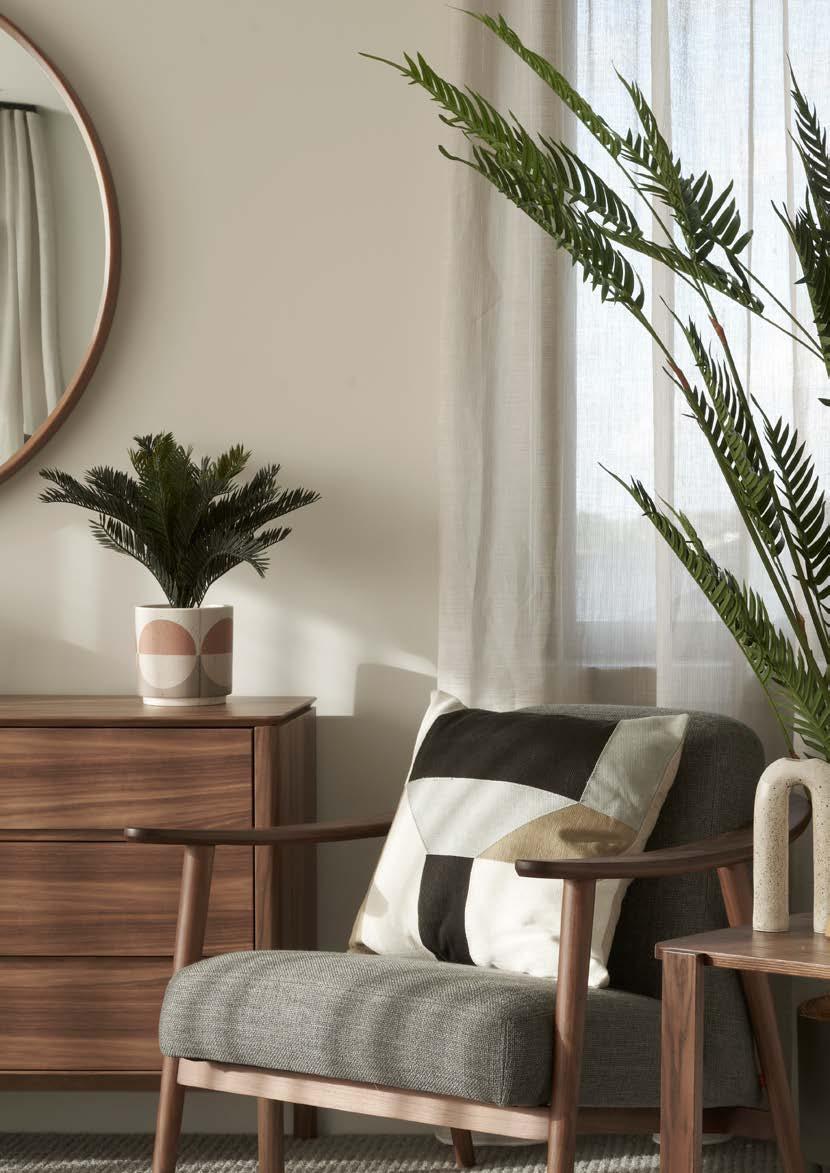

Designed for simplicity

Elements combines the essence of Boutique Homes’ style and design, delivering great value and refined design options without compromising on our renowned quality.

60

A simple process
There are many stages along the journey to home ownership and our team of specialists have taken the guesswork out of planning and designing your new home making it easy to move in.
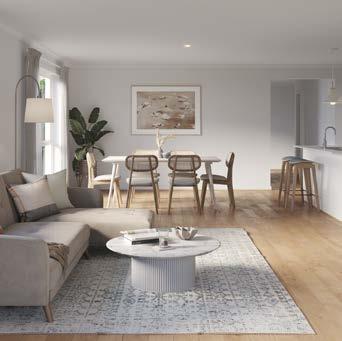
One-on-one consultation.
When you sit down with one of our New Homes Consultants, our goal is to understand exactly what’s important to you and what you are wanting in a home. We’ll help you choose a home design that best suits your lifestyle and fits within your preferred price range.
Personalise your home.
We’ll provide a clear understanding of the quality inclusions found in every home within the Elements range. Choose from a range of popular design options specific to your floorplan. Elevate your home further with a selection of upgrade finishes and fixtures. From there, we’ll help you select from the six inspirational colour schemes available to suit the interior and exterior of your home.
Your fixed price, upfront.
Receive your upfront, fixed price, including all site costs and any selected options. We’ll present you with a fixed price New Home Proposal. There is no tender process, so there are no surprises down the track. Secure your pricing with a $2,500 deposit.
Sign HIA building contract.
At your HIA contract appointment, you’ll pay the balance of a 5% build deposit (2.5% for Resolve Finance clients). From here, our team of specialists will be there to guide you through to the construction of your new home.
Construction.
Watch your home come to life throughout the construction journey. At each stage, you will receive regular updates where you can track the progress of your home build.
Turning a dream into your home
We believe that great design evokes an emotional response and connection, and that’s what we set out to achieve.
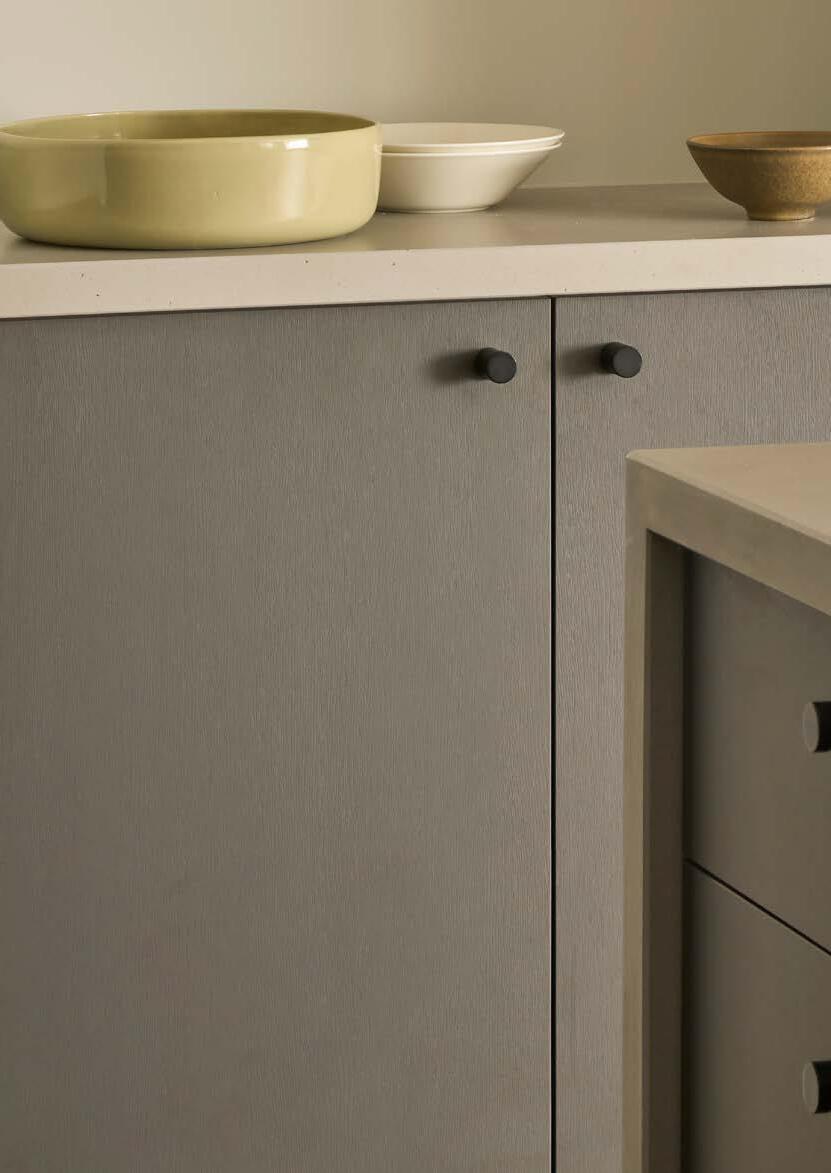
Not only with our home designs, but the whole process of turning a dream into a house, and a house into a home. It’s about combining new thinking with a deep understanding of function and how people live their lives. It’s about attention to quality, craft and workmanship.
But above all, it’s about creating a memorable experience for our customers.
It’s what drives us, and we hope it inspires you.
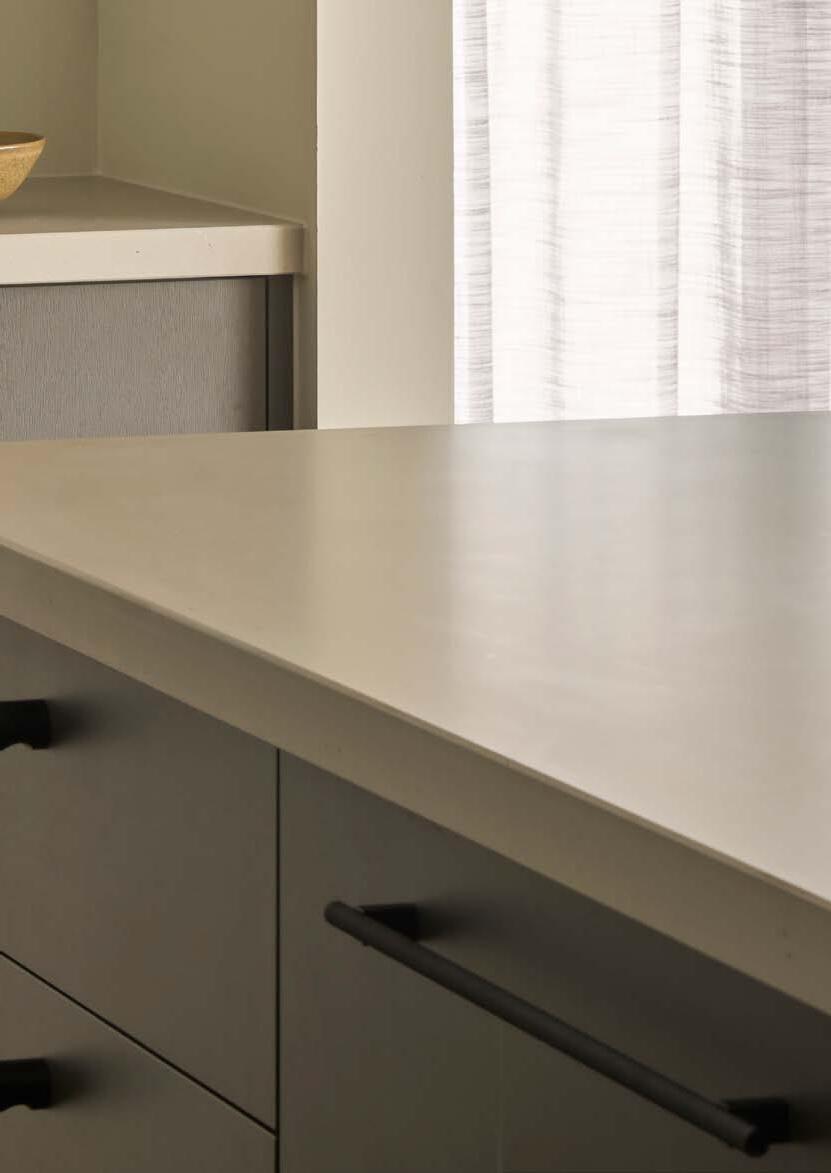

Single storey home designs

By home design
By lot width
Broadway relaxed & timeless
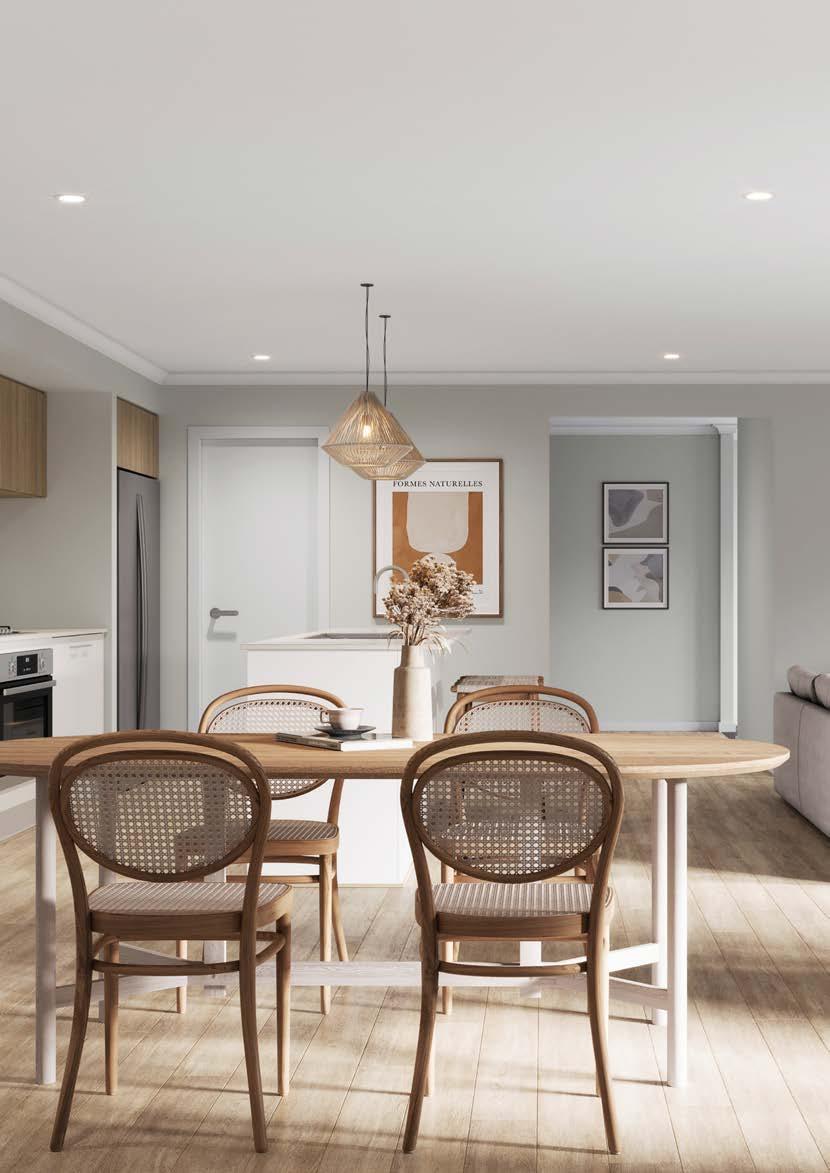
Offering every member of the family ample space to feel comfortable.
• Viva

Brooklyn stylish & functional
Ideal for families, the Brooklyn is a perfect fusion of style and functionality.
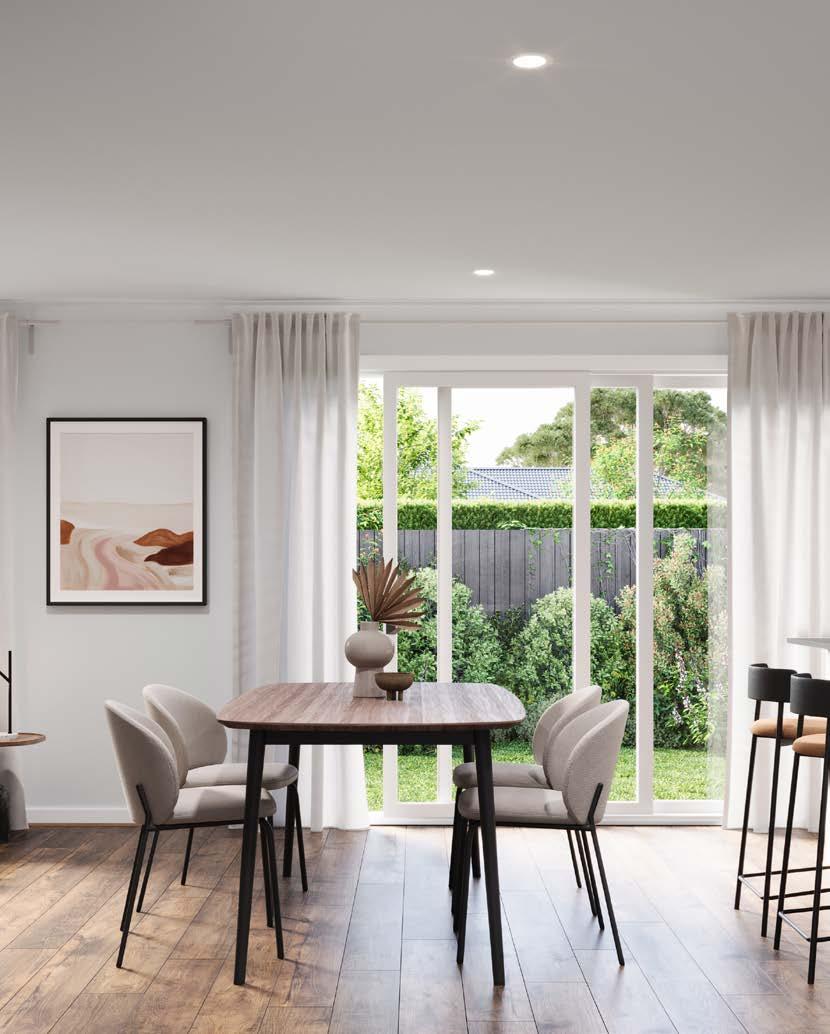
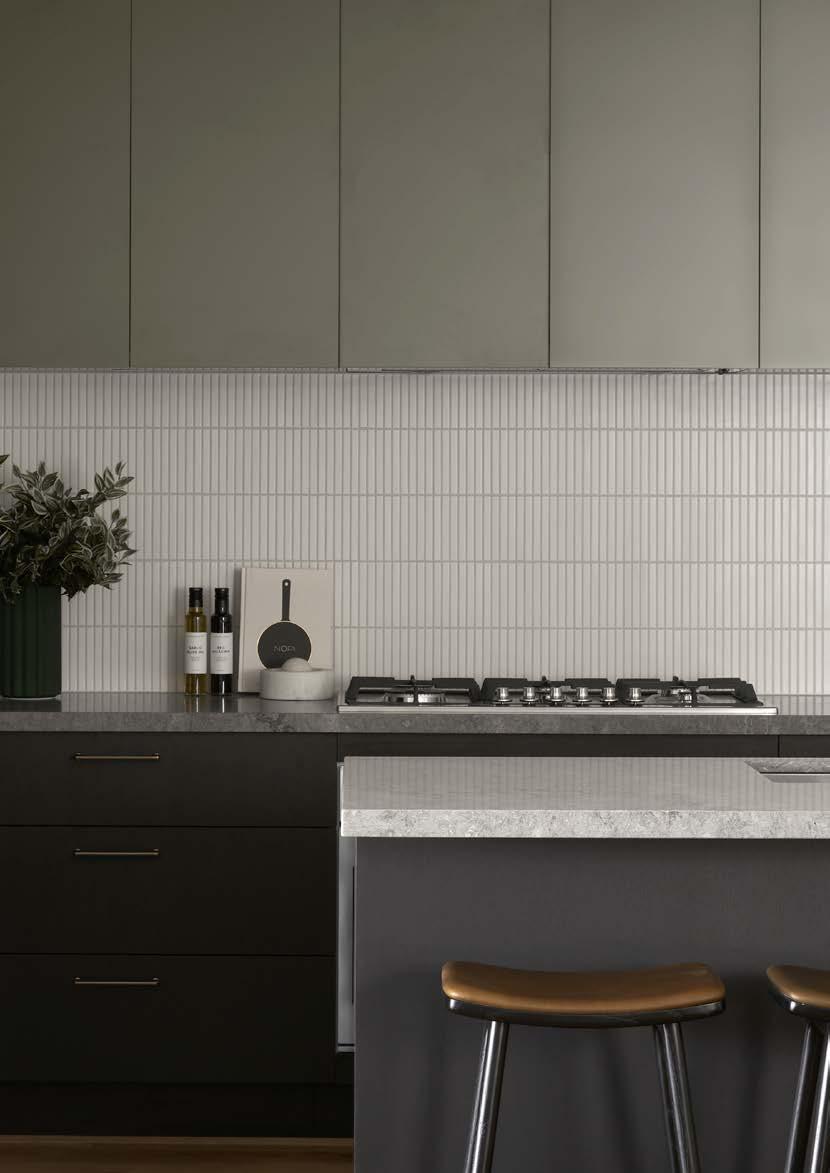
Brooklyn 27
Brooklyn 26
Brooklyn 22
Lennox spacious & inviting

Open-plan living sets the tone for this home, with a natural flow from the kitchen to the outdoor living space, offering the perfect retreat for every member of the family.
Liberty
light & roomy
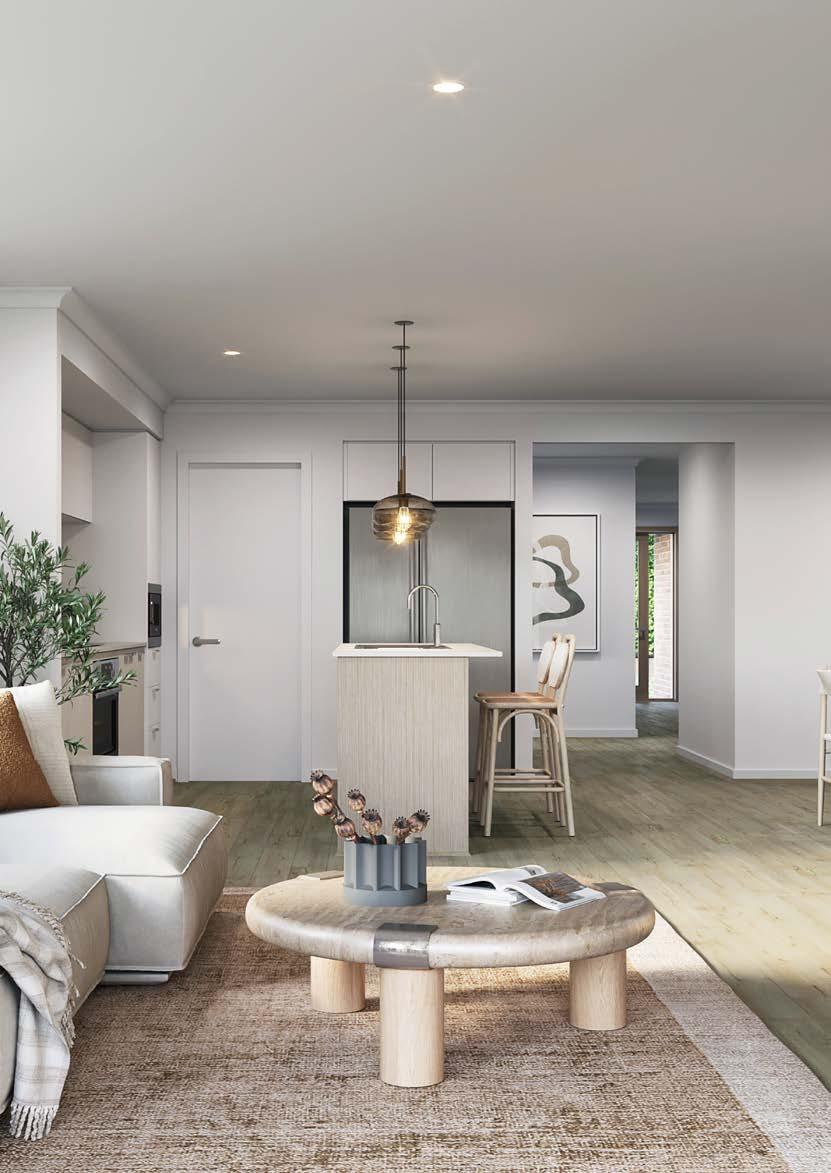
The Liberty perfectly zones the bedrooms and leaves expansive open plan living at the rear of the home.
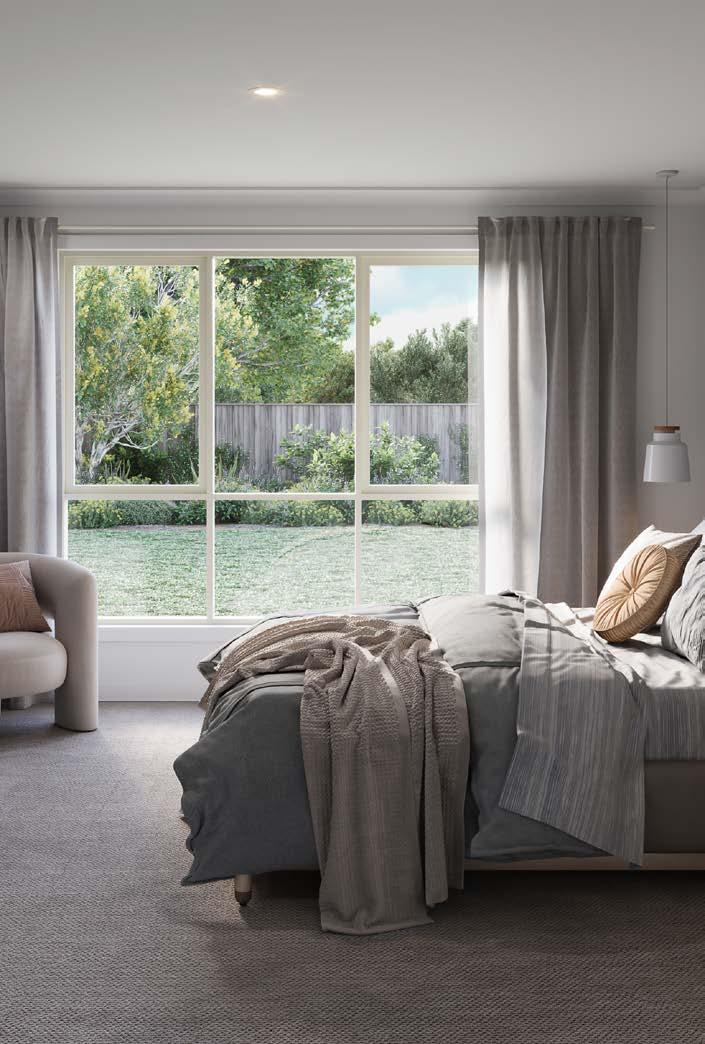
Madison bright & tranquil

The Madison offers plenty of entertaining space with a home theatre and open plan living that optimises natural light at every opportunity.
Madison 27
Madison 24
Manhattan cleverly functional
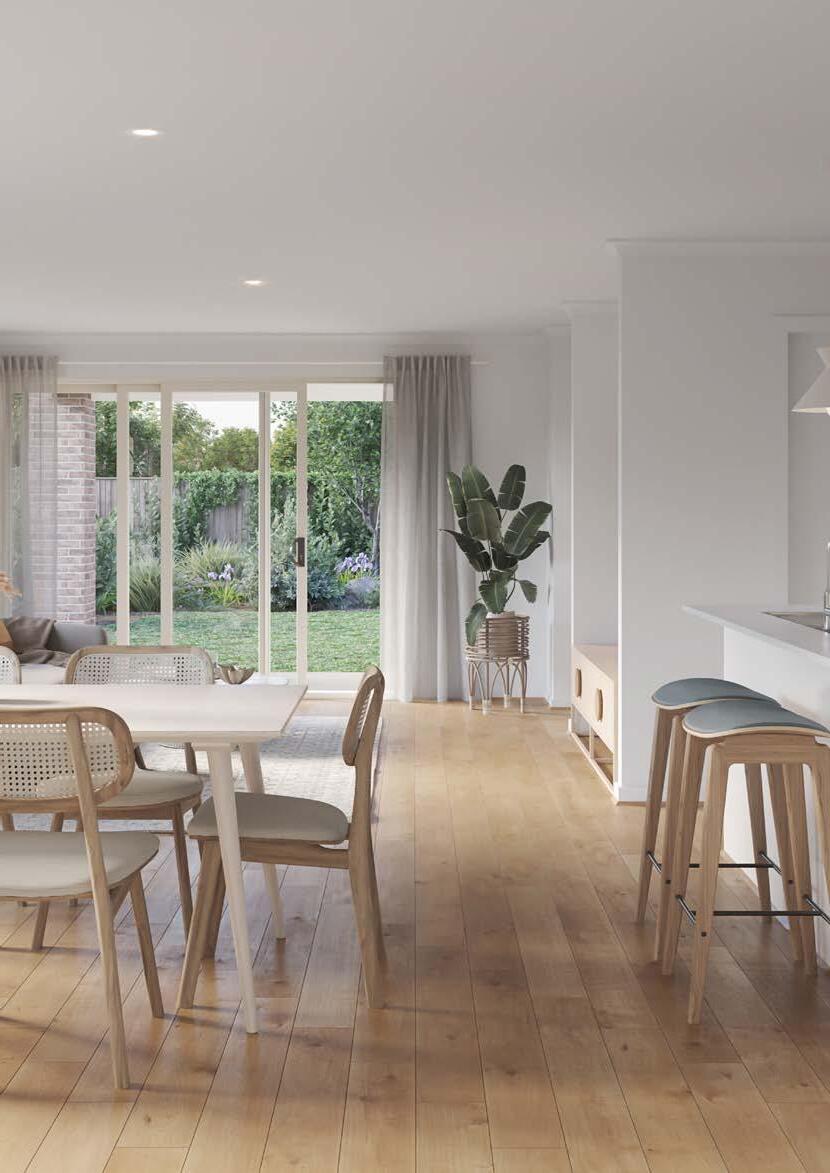
Perfect for any family, the single-level Manhattan offers separate living quarters throughout.
Manhattan 25
Tribeca classic & effortless
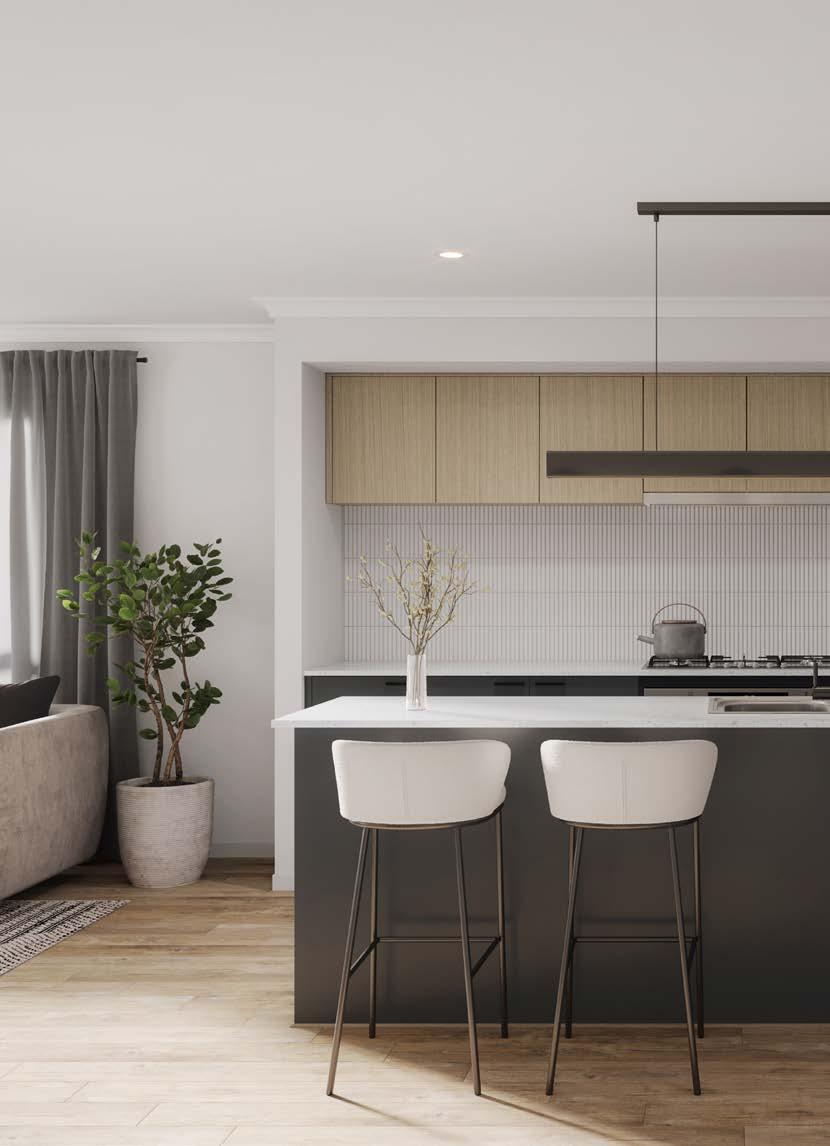
Elegantly and intuitively designed, the Tribeca makes every day life easier.
Tribeca 28
Tribeca 25
Tribeca 23
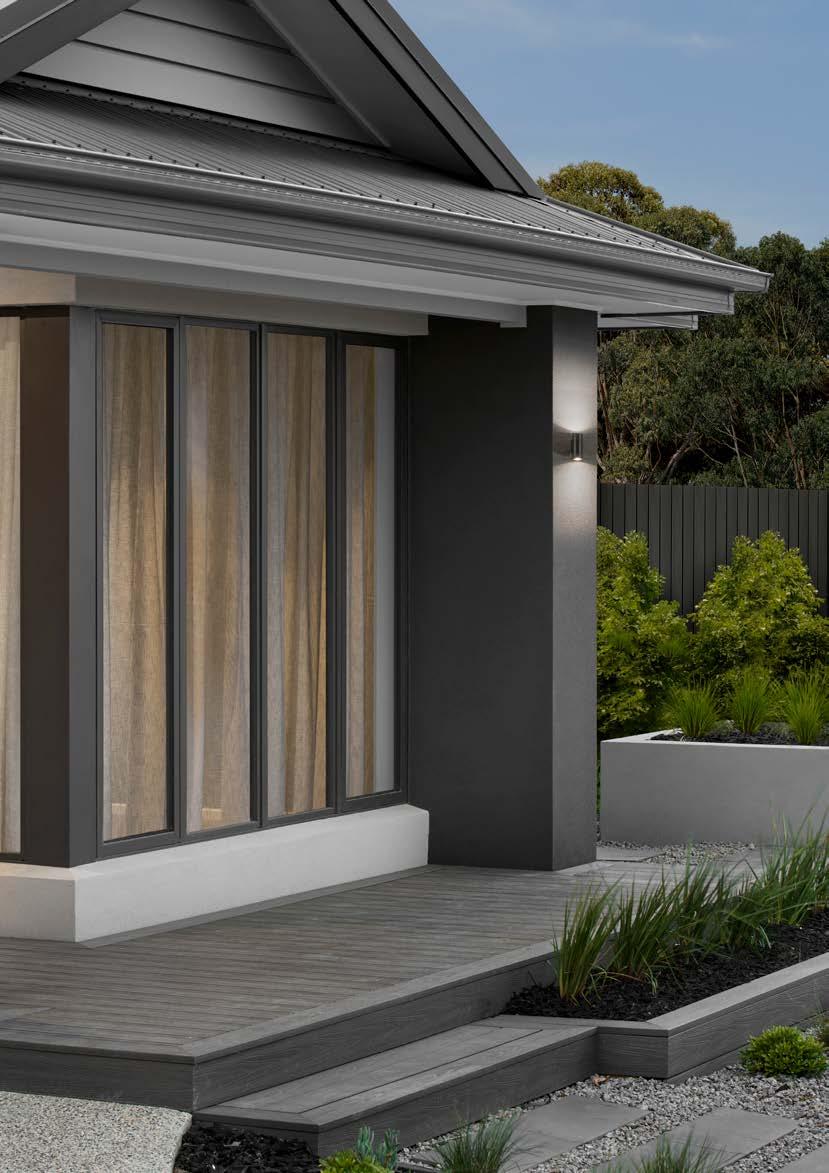
Single storey facades
Premium facades
Streamlined design that embraces modern simplicity. 1
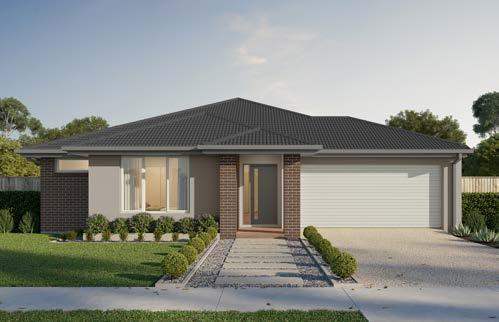


Australiana
Designer facades
A refined look with a choice of traditional or contemporary styles
1
2
3
4
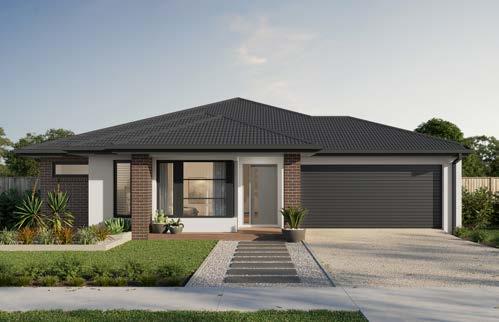
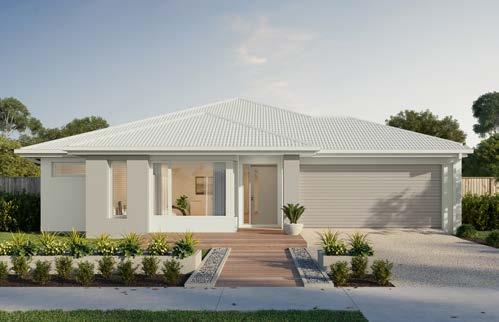
Contempo
Vogue
Luxe
Cape
Minimal Organic


Australiana
Timeless
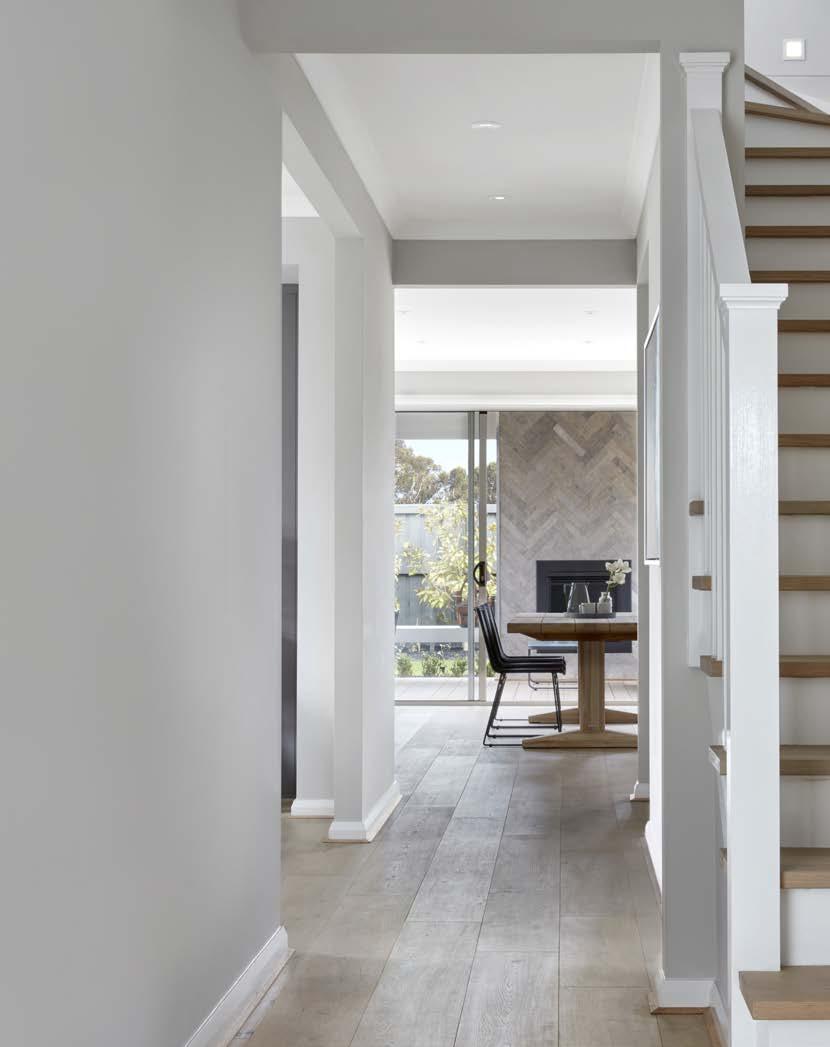
Double storey home designs

By home design
By lot width
Hudson expansive & relaxing
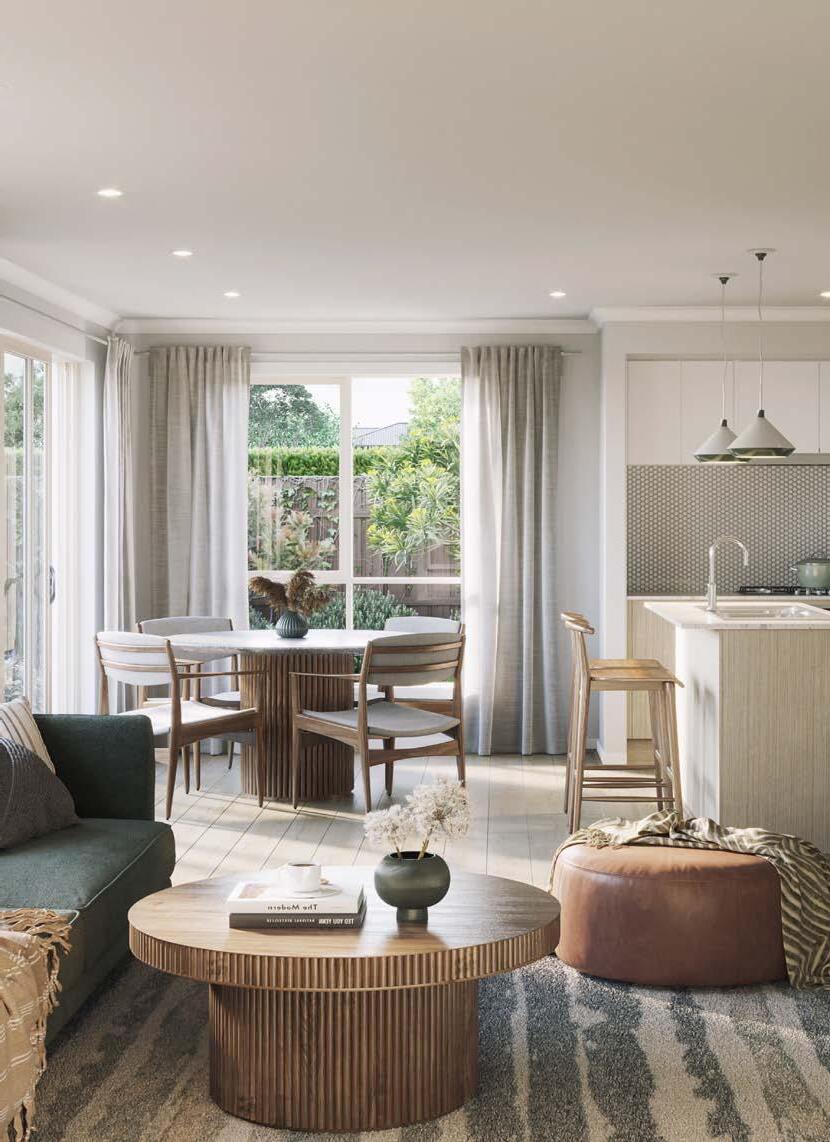
The Hudson makes for the perfect family home with multiple living spaces.
Hudson 22
Jersey generous & versatile

Designed for comfort, the Jersey grants relaxation for everyday living.
Kennedy modern & inviting
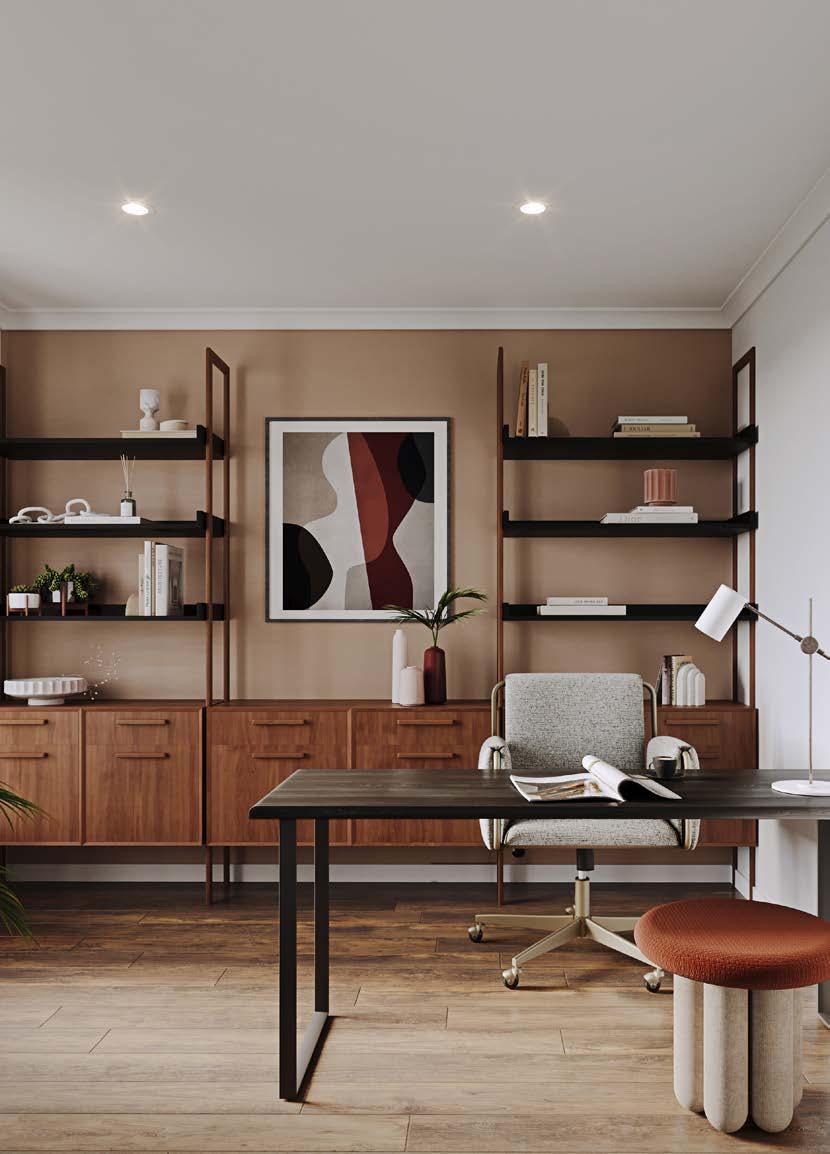
Multiple living spaces and a second floor dedicated to bedrooms makes the Kennedy the perfect family home.
Lexington luxurious & functional
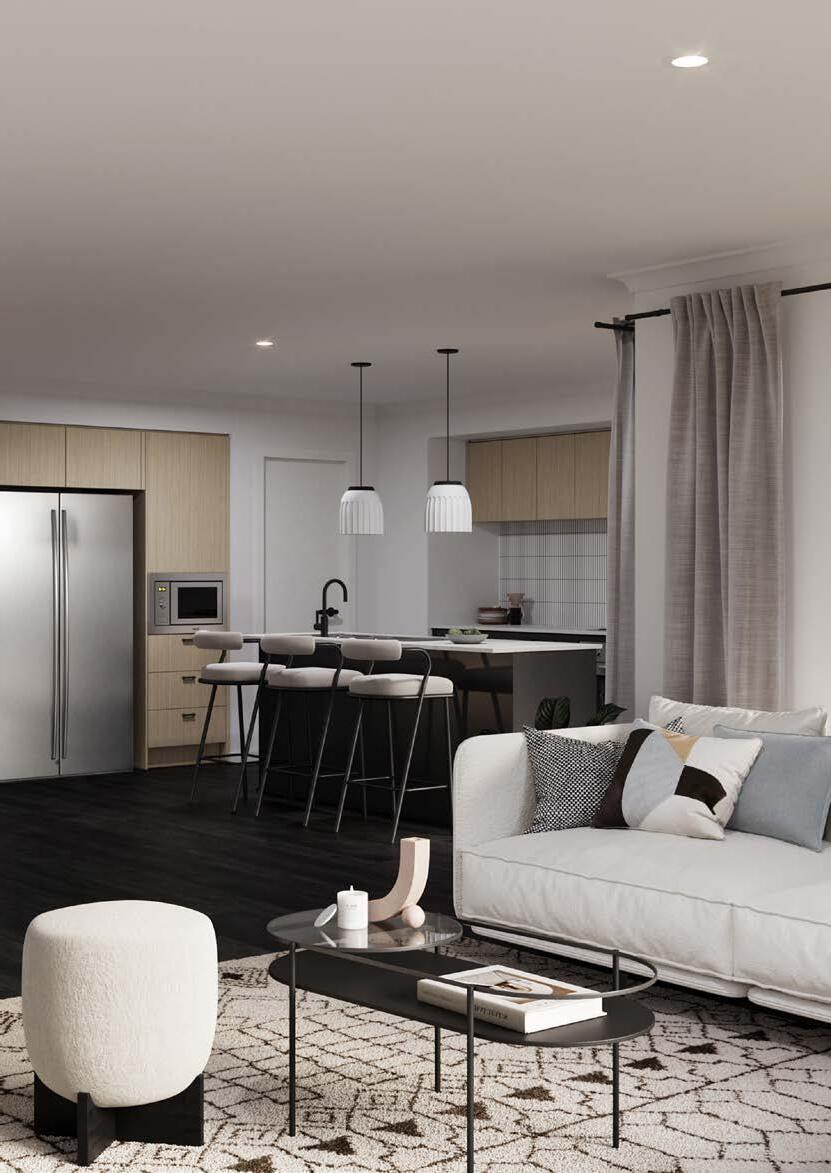
With its clever layout and stunning design, the Lexington offers a touch of luxury to everyday living.
Facade options available
Design options available
Midtown stylish & practical
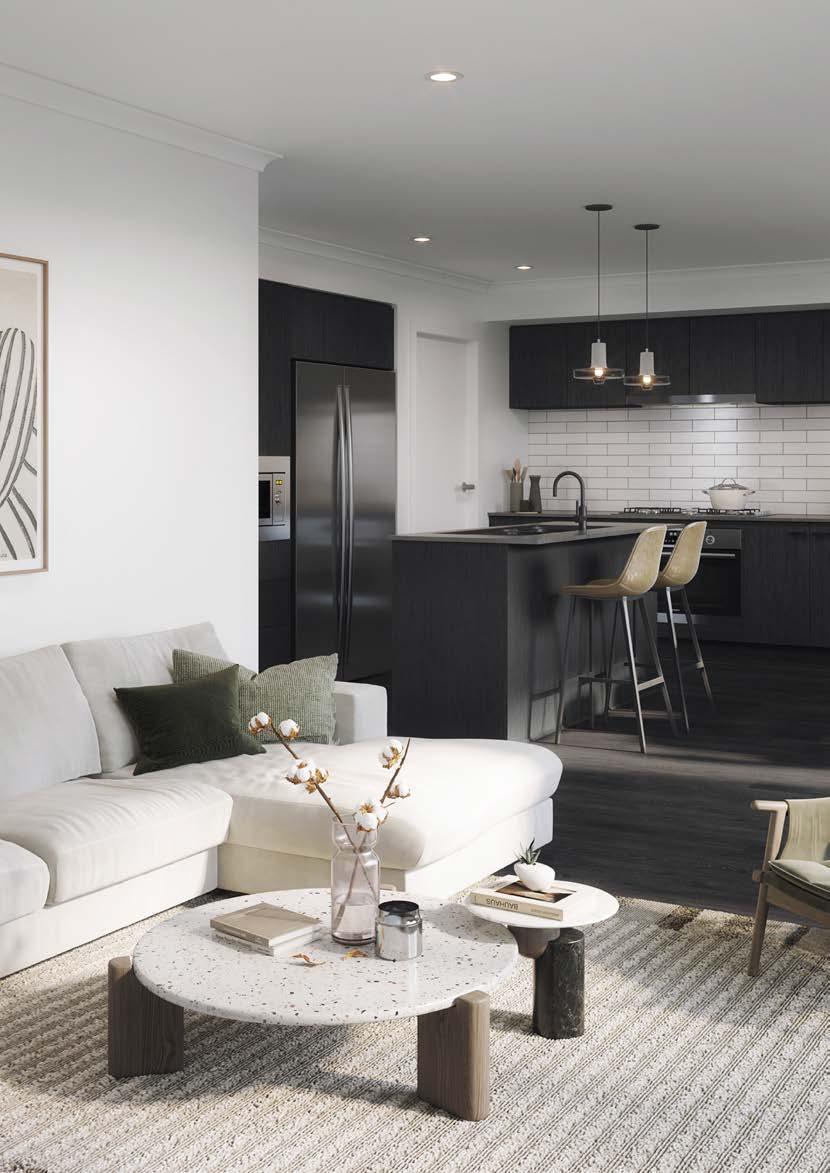
The Midtown effortlessly combines style and convenience, offering modern living with thoughtful design.
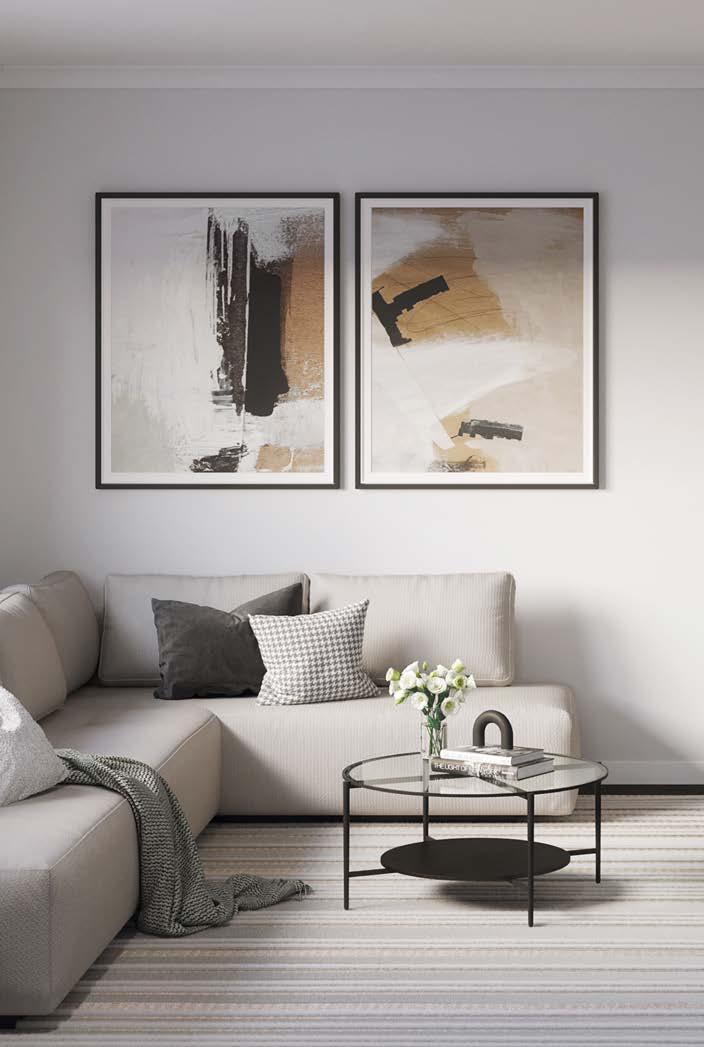

Double storey facades
1
Premium facades
Streamlined design that embraces modern simplicity.

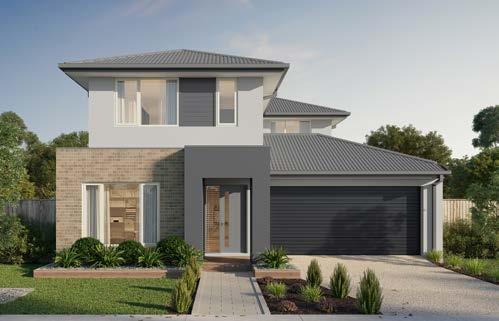
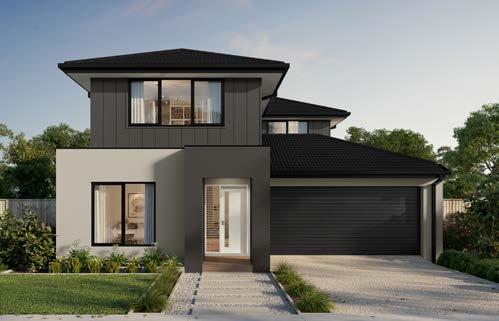
Modern
Soho
Como
Australiana
Designer facades
A refined look with a choice of traditional or contemporary styles.
1 Regent
2 Cove
3 Newtown
4 Modesta
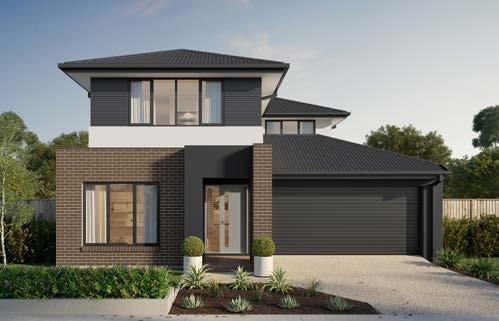
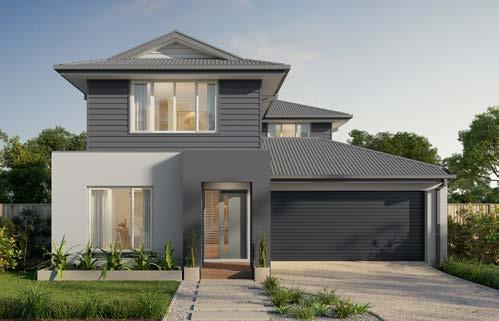
Coastal
Minimal
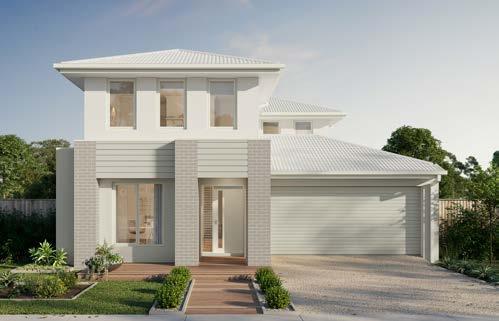
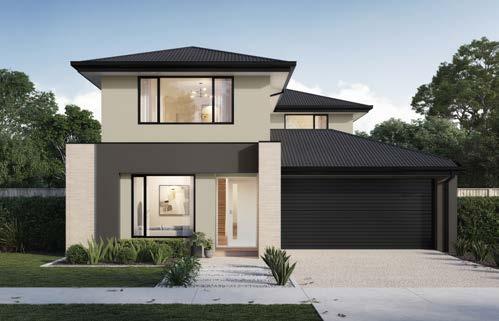
Luxe
Timeless
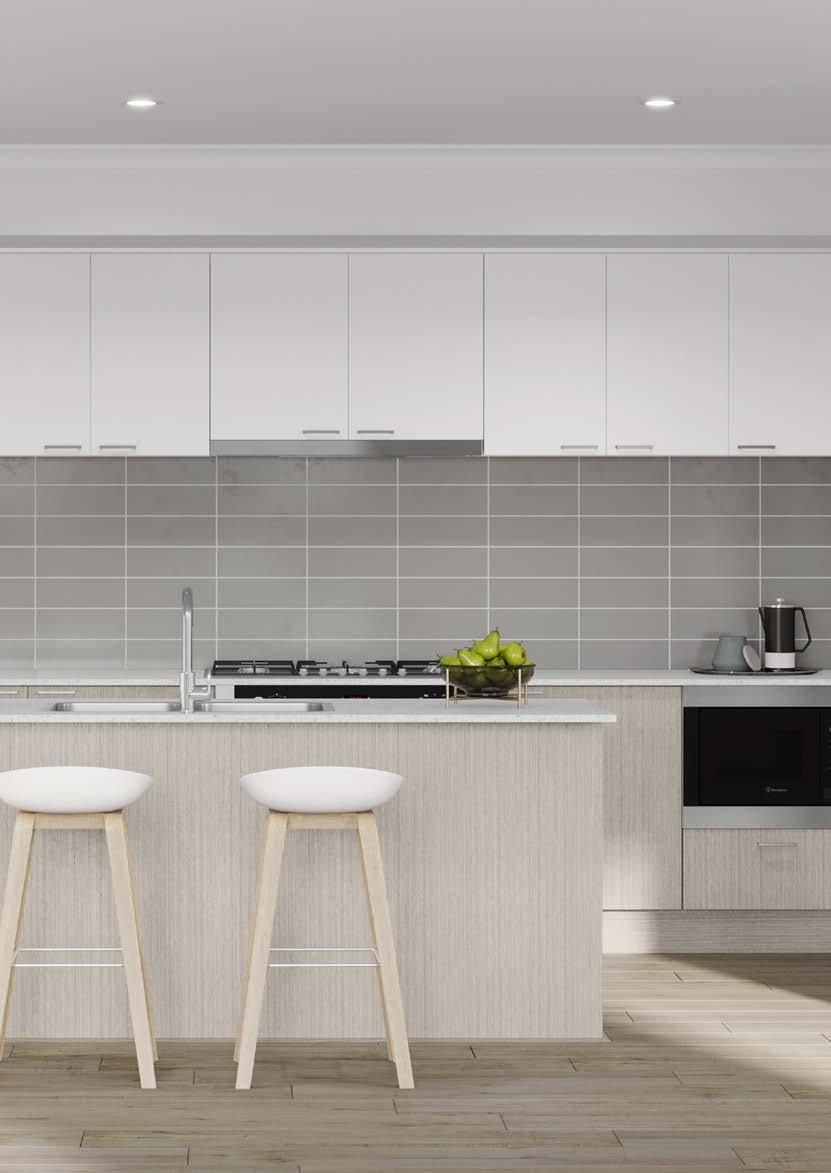
Your premium standard inclusions

We use trusted, industry leading, quality brands so you can be sure that your new home is built to last.
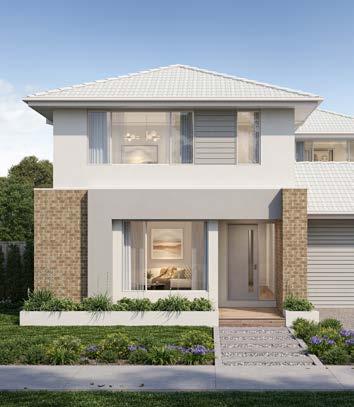
Building with Boutique Homes
Building and Construction
External
Australia’s leading brands and products
Homeowners Warranty Insurance
• HIA New Home Building Contract
• 7-star energy efficiency rating on every orientation, floorplan & facade.
• Site levelling on blocks with up to 300mm fall over house area
Stabilised MGP10 grade timber wall frame and roof trusses
Engineer designed class M concrete waffle slab 100mm PVC storm water system
22.5° roof pitch (facade specific)
Selection of concrete roof tiles
• Metal fascia and barge, gutter and downpipes
• Front and rear external garden taps
• Brick infills above ground floor windows
• Clay bricks to single storey homes and ground floor of double storey homes.
• Lightweight cladding to first floor of double storey homes
• Premium facade with rendered feature
• Eaves to front of single storey homes and entire top floor of double storey homes
Whole of Home Rating
Livable Housing Design – Silver Level
• 12-month service warranty
• 25-year build guarantee
• Connection of services within the property boundaries to underground power, water, sewer and gas if available based on blocks up to 650m2 with a maximum 6m front setback
Termite Management System including termite shields to all plumbing penetrations
Colorbond sectional garage door with one wall mounted control and two remote controls
• External door to rear of garage
Internal access door from garage to home
Brick or rendered lightweight cladding above garage door (home design specific)
• Brick or rendered lightweight cladding above all external doors and windows (home design specific)
Timber quad cornice between external soffit and ceiling
• Minimum 4m2 porch with integrated concrete slab and slimline awning windows (home design specific)
Facade

Internal
Timber-look laminate flooring to entry and living areas
Carpet to bedrooms with 7mm underlay
Two coats of paint to ceilings, walls, architraves, skirtings and doors
Minimum 2440mm high ceilings
67mm skirting and 42mm architraves (single bevelled MDF)
• Walk-in robe with white melamine shelf and hanging rail (home design specific)
Built-in robes with white melamine shelf, hanging rail and vinyl sliding doors (home design specific)
Kitchen
• 900mm stainless steel fan forced oven
• 900mm stainless steel gas cooktop
• 900mm stainless steel slideout rangehood
• 20mm Crystalline silica-free benchtops including island benchtops
Deluxe double bowl stainless steel sink
Chrome or matt black sink mixer
Bathroom, ensuite and powder room
Laminate benchtops
Double or single vanity to ensuite (home design specific)
White lined cupboards with cabinetry handles
Showers with 2100mm high wall tiling
• 2000mm high semi-frameless shower screen with 2-way door and tiled shower base to master ensuite (home design specific)
• 2000mm high semi-framed 1-way door and tiled shower base to bathroom and additional ensuites (home design specific)
• 2000mm high semi-framed sill-less 1-way door and flush tiled shower base (home design specific)
Ceramic floor tilling with 100mm tiled skirting
Linen cupboard with door and four white melamine shelves
Insulation to walls and ceilings (home design and orientation dependent)
• Draught weather seals to all external doors
75mm air cushion door stops to external and internal doors
Light points throughout home (electrical plan specific)
Hardwired electronic smoke detectors
Double power points throughout home
• One TV point including cable in roof space
• Approved electrical safety switch and circuit breakers to meter box
Tiled splashback including behind rangehood
• Microwave and dishwasher provisions
• White lined kitchen cupboards and drawers with cabinetry handles
Walk-in pantry with hinged door and four melamine shelves (home design specific)
Overhead kitchen cabinetry (excluding above fridge)
Laminated cabinets and kick rail
Polished edge mirrors above all vanity benchtops to match height of shower screen
• Round or square inset basins
• Chrome or matt black tapware
• Chrome or matt black towel rail to bathroom, ensuite and powder rooms (home design specific)
• Chrome or matt black rail shower to ensuite and bathroom
• Chrome or matt toilet roll holders
• White vitreous china toilet with soft close seats
• Acrylic bath to main bathroom (home design specific)
Exhaust fan with timer delay switch to bathroom and ensuite (home design specific)
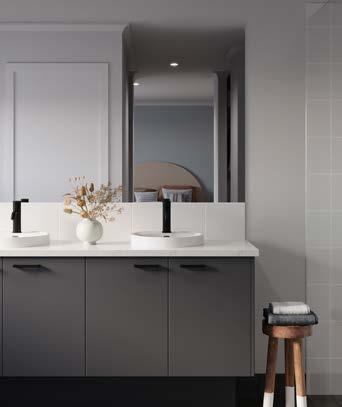
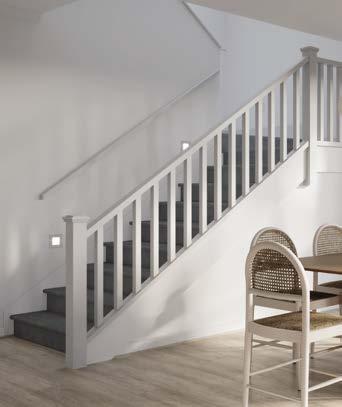
Laundry
Ceramic floor tiling with 100mm tiled skirting
30L trough with laminate benchtop and cabinetry with two hinged doors beneath
400mm high wall tiling to width of trough cabinetry Concealed washing machine taps
Staircase
Security and Doors
Services
• Enclosed staircase with carpeted tread and rises, painted handrail and stringers and dwarf wall to first floor (home design specific)
• Feature front entry door
• Aluminium double glazed external sliding door to laundry and outdoor living (home design specific)
• Aluminium double glazed, thermally broken awning windows with single surface low E glazing
Clear glazing to all powder, bathroom, ensuite and WC windows (home design specific)
• 3.5kW Solar PV system
• 26L continuous flow hot water system
• Aluminium windows with locks and weather seals to all openings
2040mm high flush panel hinged interior doors with chrome passage lever set Deadbolts to all external doors Privacy locks to all bathrooms, ensuite and WC
• Gas ducted heating with digital control throughout home
