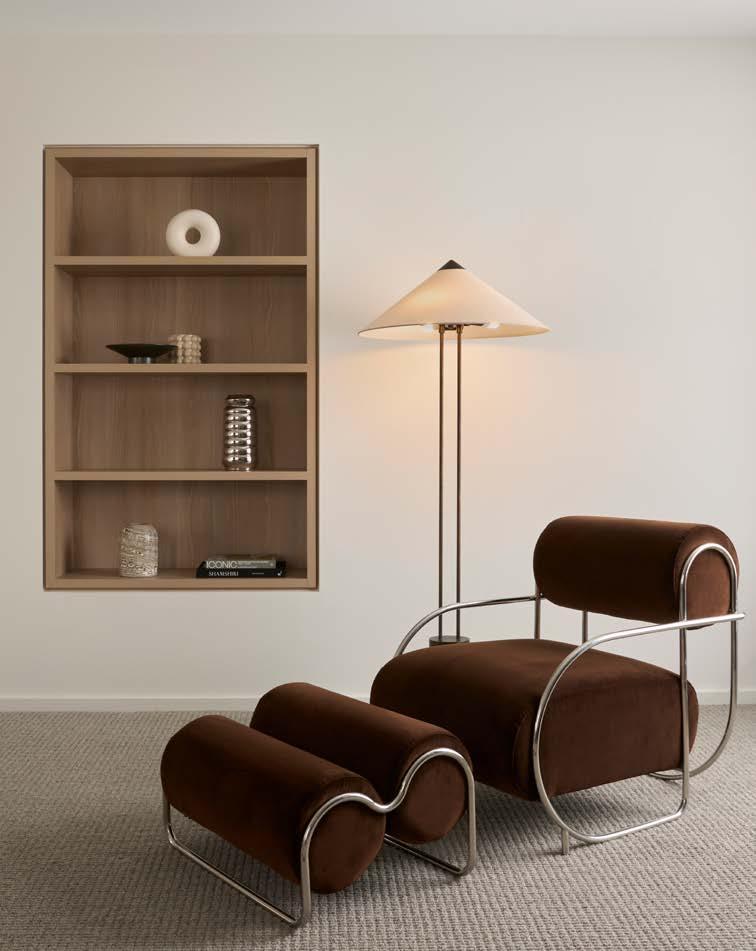

Designed for living

Montreal 40, Banksia Estate, Armstrong Creek


Discover your perfect space with our thoughtfully crafted floorplans and facades, created for style, functionality and modern living.

↑ Montreal 43, Bankside Estate, Rowville
Turning a dream into your home
We believe that great design evokes an emotional response and connection, and that’s what we set out to achieve.

Not only with our home designs, but the whole process of turning a dream into a house, and a house into a home. It’s about combining new thinking with a deep understanding of function and how people live their lives. It’s about attention to quality, craft and workmanship.
But above all, it’s about creating a memorable experience for our customers.
It’s what drives us, and we hope it inspires you.
↑ Grange 55, Springvale Rd, Forrest Hill


Single storey home designs
↑ Portofino 31, Woodlea Estate, Aintree

By home design
By lot width
Barcelona effortlessly bright
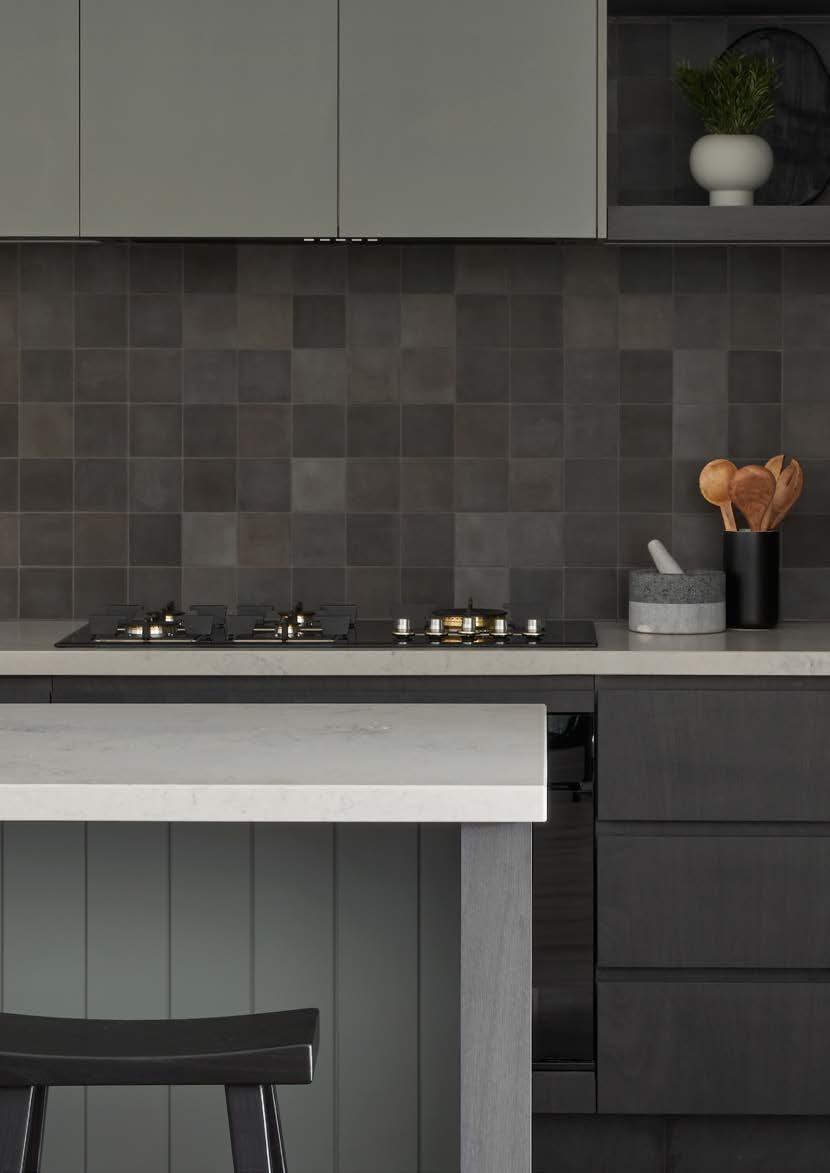
The Barcelona offers stylish design and flexible functionality at every block size. With its expansive windows and high ceilings, this clever design ensures your home is naturally bright and inviting.
Barcelona 32
4 2 2
Specifications
Facade options available
Premium
• Modern Metro
• Viva
Design options available
On display at
• 5th bedroom
Alternate kitchen
• Butler’s pantry Additional ensuite
• Armstrong Banksia
• Kaduna Park Kangaroo Flat
Designer
• Vogue Contempo
• Luxe Cape
• Tribeca
• Mud room Bar
• Raked ceiling 10.5 deg Rear flip
• Lucas Mt Atkinson
• Peppercorn Hill
Architectural
• Gallerie Provincial
• Southampton Mason
• Arcadia
• Alternate theatre Workshop
• Skillion raked ceiling (facade specific)
• Coast Alpine
• Flinders Arlo
Facade options available
Premium
• Modern Metro
• Viva
Design options available
• 3 bedrooms 5th bedroom
• Bath to ensuite Butler’s pantry
Designer
• Vogue Contempo
• Luxe Cape
• Tribeca
• Additional ensuite Powder room
• Raked ceiling 10.5 deg Rear flip
Architectural
• Gallerie Provincial
• Southampton Mason
• Arcadia
• Alternate theatre Workshop
• Skillion raked ceiling (facade specific)
• Coast Alpine
• Flinders Arlo
Facade options available
Premium
• Modern Metro
• Viva
Design options available
• 3 bedrooms Butler’s pantry
• Additional ensuite Powder room
On display at • Kinley Minta
Designer
• Vogue Contempo
• Cape Luxe
• Tribeca
• Raked ceiling 10.5 deg Rear flip
• Alternate theatre Workshop
Architectural
• Gallerie Provincial
• Southampton Mason
• Alpine
• Skillion raked ceiling (facade specific)
• Alternate kitchen
• Arlo Coast
• Flinders
Barcelona 26
Facade options available
Design options available
•
• Modern Metro
• Viva
• Vogue Contempo
• Luxe Cape
• 3 bedroom Alternate kitchen
• Bed 1 raked ceiling Butler’s pantry
• Powder room Raked ceiling
• Raked ceiling (Coast Facade)
• Rear flip
• Arlo Flinders
• Coast
Barcelona 23
Facade options available
• Modern Metro • Viva
Design options available
• 3 bedrooms Butler’s pantry
• Skillion raked ceiling (facade specific)
• Rear flip Alternate theatre
• Coast

Catalina perfect entertainer

Fusing style and functionality, the Catalina has an abundance of light and stacked living spaces, perfect for hosting any event.
Facade options available
Premium
• Modern Metro
• Viva
Design options available
• 5th bedroom Alternate kitchen
• Alternate laundry Alternate study
• Bath to ensuite
Designer
• Vogue Contempo
• Luxe Cape
• Tribeca
• Bathroom upgrade Butler’s pantry
• Grand laundry Guest bedroom
• Larger living
Architectural
• Gallerie Provincial
• Southampton Mason
• Arcadia
• Multipurpose room Rear flip
• Outdoor living
• Coast Alpine
• Flinders Arlo
Facade options available
Premium
• Modern Metro
• Viva
Design options available
• 5th bedroom Additional storage
• Bath to ensuite
Designer
• Vogue Contempo
• Cape Luxe
• Tribeca
• Butler’s pantry Guest bedroom
• Larger living
Architectural
• Gallerie Provincial
• Southampton Mason
• Alpine
• Powder room Bathroom upgrade
• Arlo Coast
• Flinders
Facade options available
Premium
• Modern Metro
• Viva
Design options available
• 3 bedrooms Alternate bed 1
• Alternate kitchen
Designer
• Vogue Contempo
• Cape Luxe
• Tribeca
• Butler’s pantry Study
• Bathroom upgrade
Architectural
• Gallerie Provincial
• Southampton Mason
• Alpine
• Powder room Outdoor living
• Arlo Coast
• Flinders
Havana versatile living

Multiple living spaces and careful bedroom zoning make the Havana perfect for entertaining.

Facade options available
Premium
• Modern Metro
• Viva
Designer
• Vogue Contempo
• Luxe Cape
• Tribeca
Architectural
• Gallerie Provincial
• Southampton Mason
• Arcadia
• Coast Alpine
• Flinders Arlo
Facade options available Specifications
Premium
• Modern Metro
• Viva
Design options available
• 5th bedroom
Additional powder
• Additional ensuite
Designer
• Vogue Contempo
• Cape Luxe
• Tribeca
• Alternate kitchen Bathroom upgrade
• Butler’s pantry
Architectural
• Gallerie Provincial
• Southampton Mason
• Alpine
• Multipurpose room Powder room
• Workshop
• Arlo Coast
• Flinders
Facade options available Specifications
Design options available
Premium
• Modern Metro
• Viva
Designer
• Vogue Contempo
• Cape Luxe
• Tribeca
• 3 bedrooms
Alternate kitchen
• Powder room
Architectural
• Gallerie Provincial
• Southampton Mason
• Alpine
• Arlo Coast
• Flinders
Facade options available
Premium
• Modern Metro
• Viva
Design options available
• 3 bedrooms 5th bedroom
• Powder room
Designer
• Vogue Contempo
• Luxe Cape
• Tribeca
Architectural
• Gallerie Provincial
• Southampton Alpine
• Mason
• Arlo Flinders
• Coast

Marseille natural flow
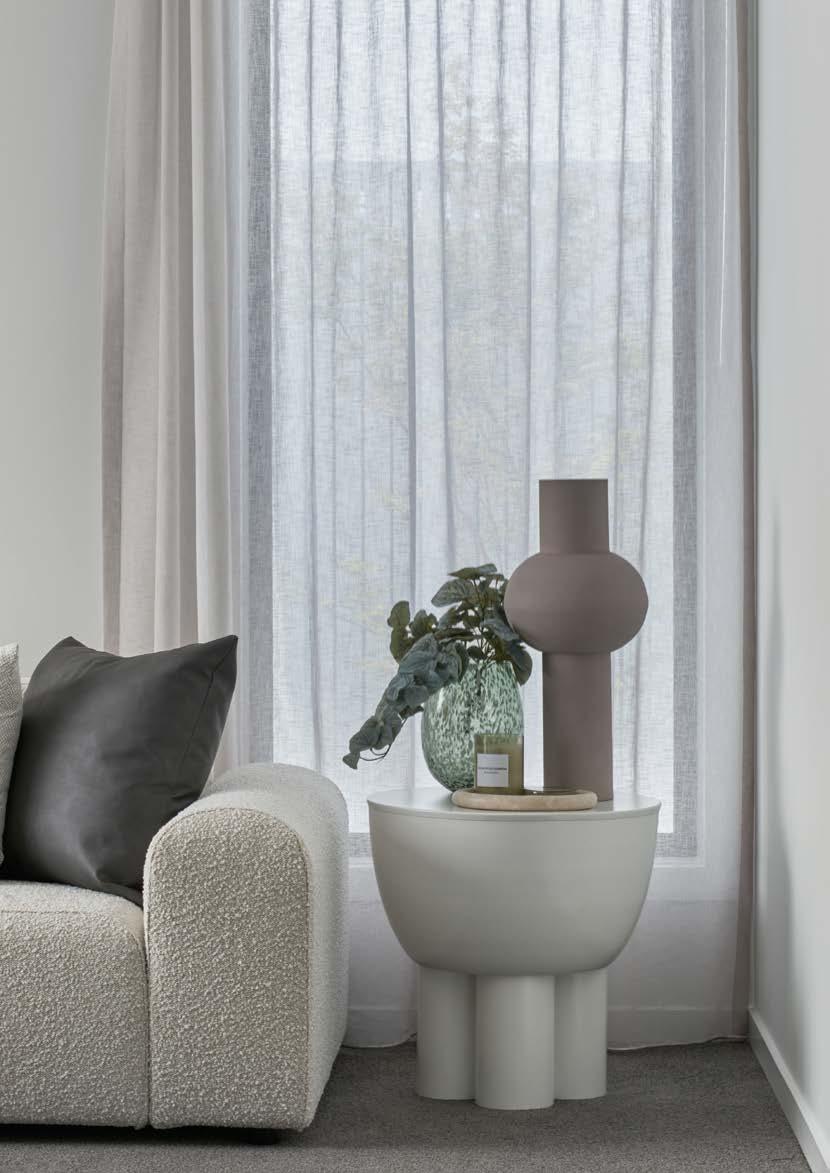
A natural flow of movement cocoons the Marseille’s peaceful bedroom zone from its bright, sociable living areas.
Marseille 32
Specifications
Facade options available
Design options available
Premium
• Modern Metro
• Viva
Designer
• Vogue Contempo
• Luxe Cape
• Tribeca
• 5th bedroom
Additional ensuite
• Alternate kitchen Butler’s pantry
On display at
Architectural
• Gallerie Provincial
• Southampton Mason
• Arcadia
• Bathroom upgrade Rear flip
• Workshop
• Gen Fyansford
Meridian
• Redstone
• Coast Alpine
• Flinders Arlo
Specifications
Facade options available
Premium
• Modern Metro
• Viva
Design options available
On display at
• 5th bedroom
Additional ensuite
• Butler’s pantry
Designer
• Vogue Contempo
• Luxe Cape
• Tribeca
• Powder room Rear flip
• Workshop
Architectural
• Gallerie Provincial
• Southampton Mason
• Arcadia
• Coast Alpine
• Flinders Arlo
Harpley
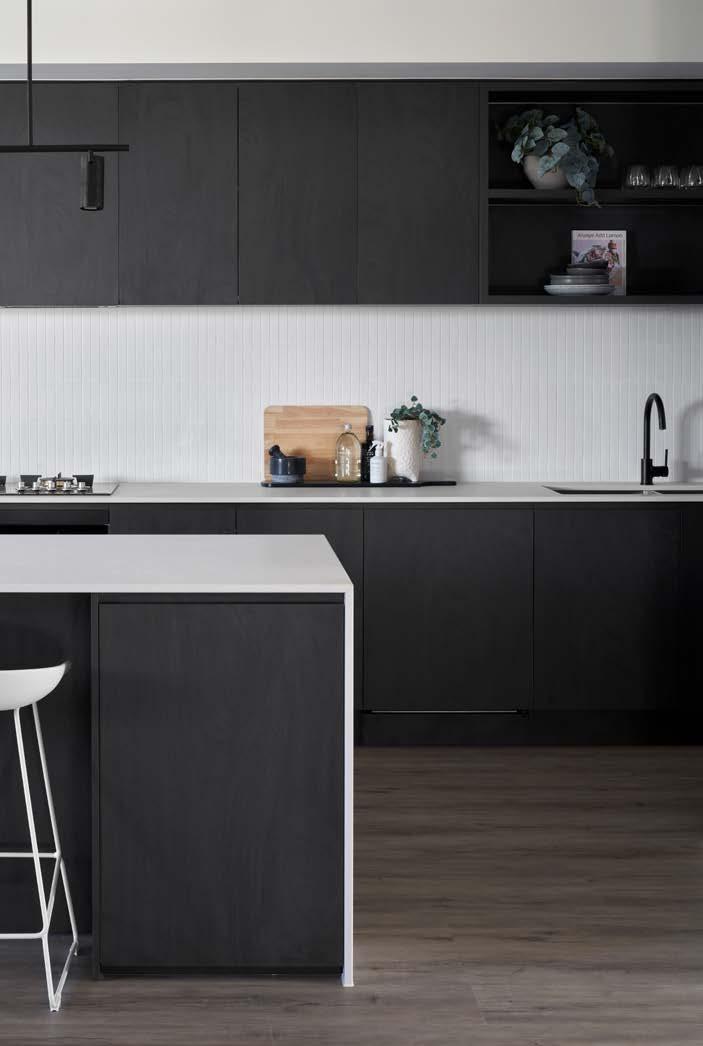

Meet Sean and Clara
Customer story.
The Marseille design ticked all the boxes for Sean and Clara’s first home.

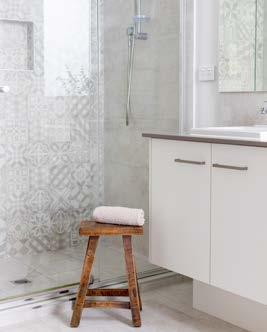

Hailing from South Korea, married couple, Sean and Clara, wanted their first home to be the quintessential Australian abode that had them dreaming of a sandy coastline. Together with their dog, Osman, they found their perfect home with the Marseille.
“I’ll never forget Clara’s happy face when we visited the warm and welcoming house for the first time. I knew then that we’d found the one,” says Sean.
The Marseille provided the convenience of a rumpus room for future children and a spacious outdoor entertainment area, but the styling offered the perfect springboard for the bright and airy interior design they envisioned.
“Boutique Homes premium standard inclusions meant that we could get the majority of the features we were looking for, without adding or upgrading too much more.”
Montana rural beauty
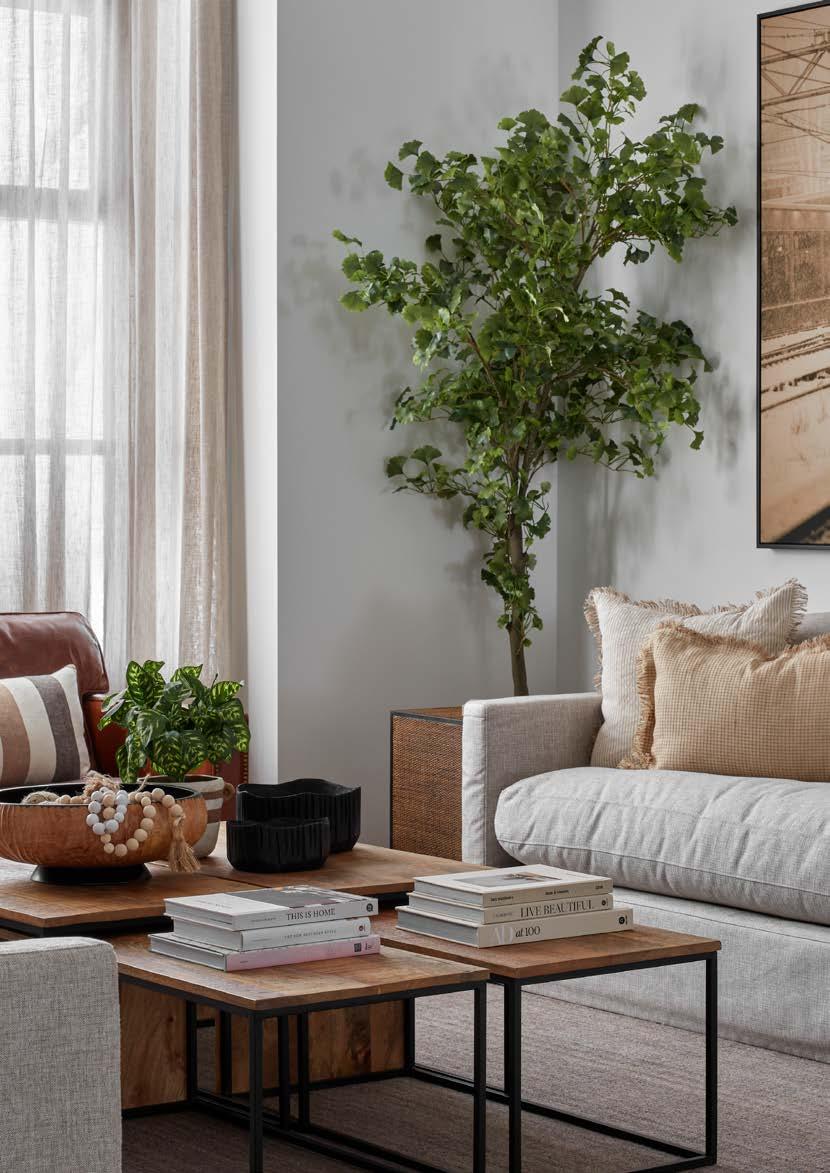
The Montana brings rural beauty and functionality to any location, creating the perfect country feel.
1
Montana facades
Streamlined design that embraces modern simplicity.


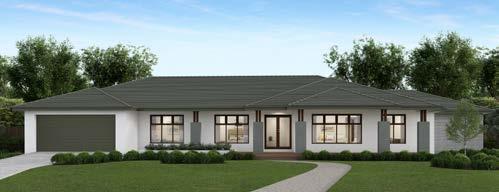


Oslo timeless & considered
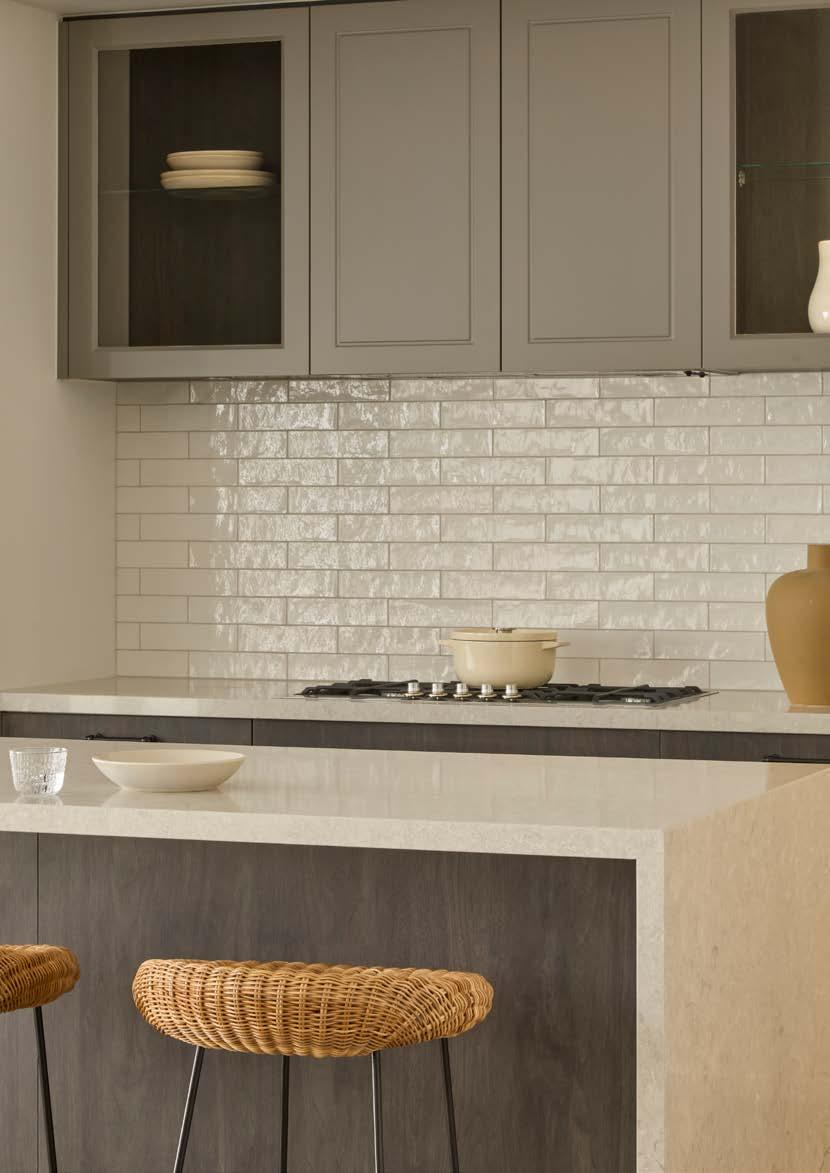
The clean architectural lines of the Oslo set this simple, beautiful home apart.
Facade options available
Premium
• Modern Metro
• Viva
Designer
• Vogue Contempo
• Cape Luxe
• Tribeca
On display at
• Aurora Bluestone
• Crownlea Orana
Architectural
• Gallerie Provincial
• Southampton Mason
• Alpine
• Arlo Coast
• Flinders
•
•
Facade options available
Design options available
•
•
•
•
Portofino uniquely cosy
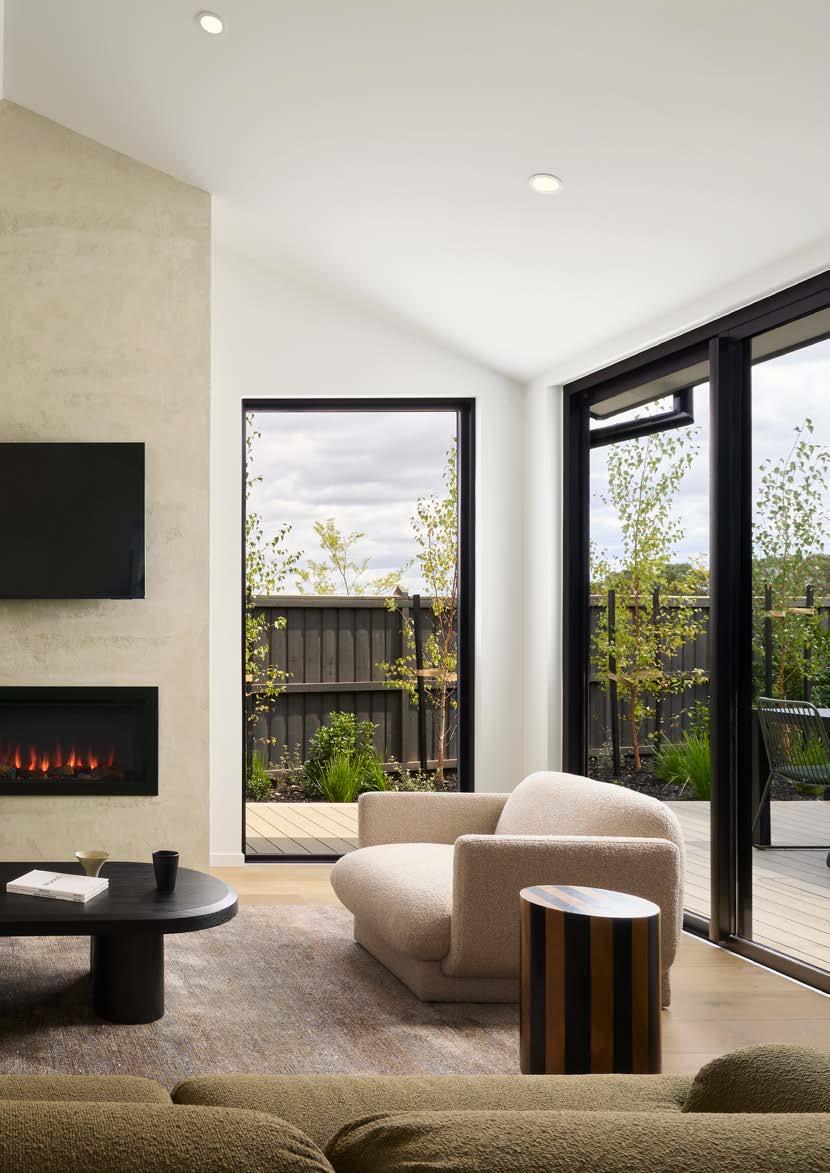
The Portofino home design offers a unique point of difference, with the inclusion of a side courtyard, creating an instant indoor-outdoor experience and style of living in a family home.
Facade options
• Tribeca
Design options available
Portofino
Facade options available
• Modern Metro
• Viva
Design options available
• Alternate bed 1 Additional ensuite
• Bathroom upgrade Bath to ensuite
• Vogue Contempo
• Cape Luxe
• Tribeca
• Butler’s pantry Outdoor living
• Powder room Raked ceiling 10.5 deg
• Rear flip Workshop
• Arlo Coast
• Flinders
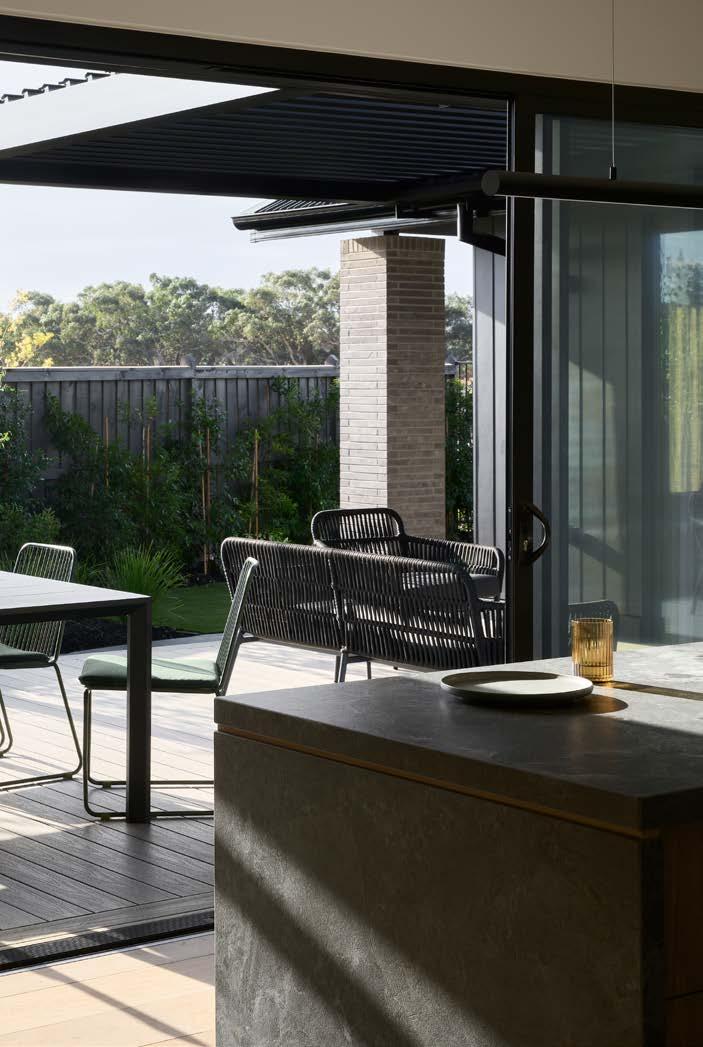
Riva entertain with ease

Entertaining friends and family comes easily with this versatile floorplan.
Facade options available Premium
• Modern Metro
• Viva Designer
• Vogue Contempo
• Cape Luxe
Design options available
• 3 bedrooms 5th bedroom
• Alternate theatre Bath to ensuite
• Tribeca Architectural
• Butler’s pantry Guest bedroom
• Powder room Rear flip
• Gallerie Provincial
• Southampton Mason
• Alpine
• Study Workshop
• Arlo Coast
• Flinders
•

Riviera warm & welcoming

The Riviera offers every member of the family a place to relax, unwind and enjoy.
Riviera 32
Facade options available
Premium
• Modern Metro
• Viva
Design options available
• 5th bedroom
Additional ensuite
• Alternate kitchen Alternate laundry
• Alternate theatre Alternate study
On display at Cloverton • Coridale Ferntree Ridge
Designer
• Vogue Contempo
• Luxe Cape
• Tribeca
• Alternate WIR Butler’s pantry
• Bathroom upgrade Grand outdoor living
• Guest wing Larger living
Architectural
• Gallerie Provincial
• Southampton Mason
• Arcadia
• Raked ceiling 17 deg to bed 1 (facade specific)
• Raked ceiling to larger living
• Rear flip Workshop
• Coast Alpine
• Flinders Arlo

Seville elegant & intuitive
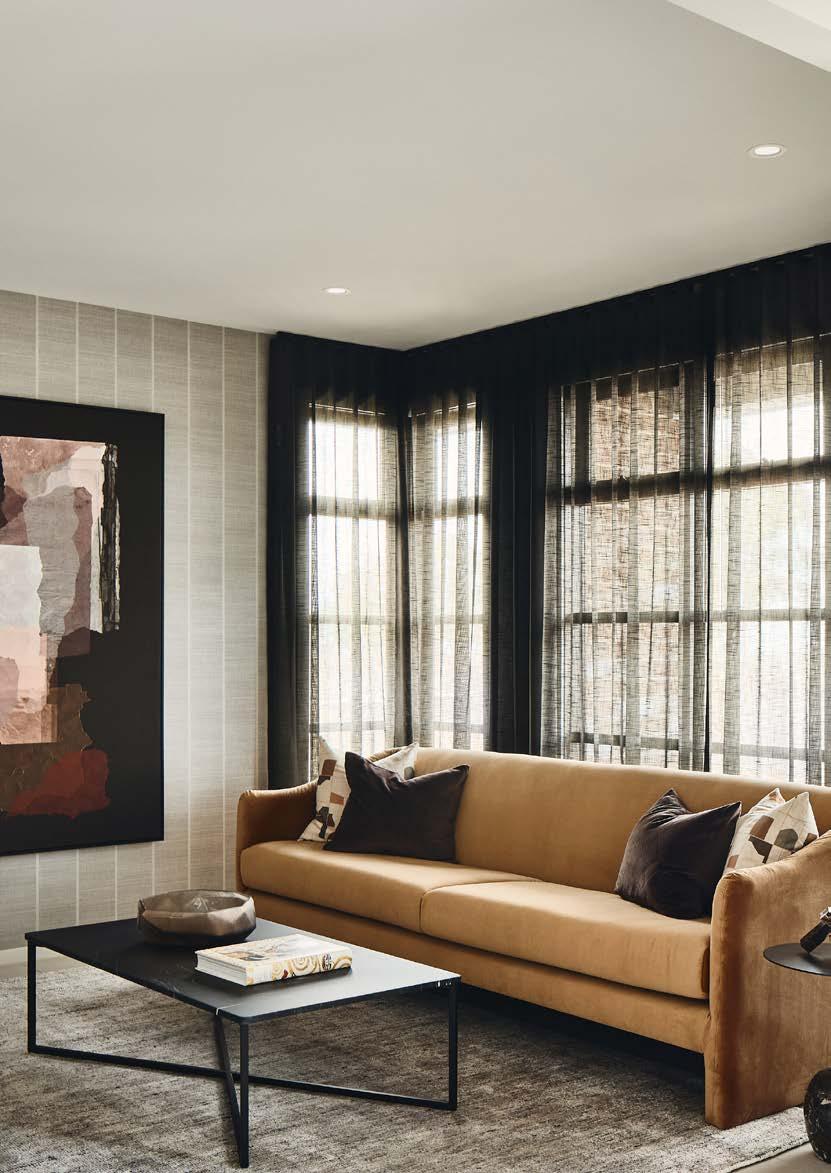
Elegantly and intuitively designed, the Seville features a separate front lounge offering a peaceful oasis away from the main open-plan living space.
Seville 28
Seville 25
•

York full of life
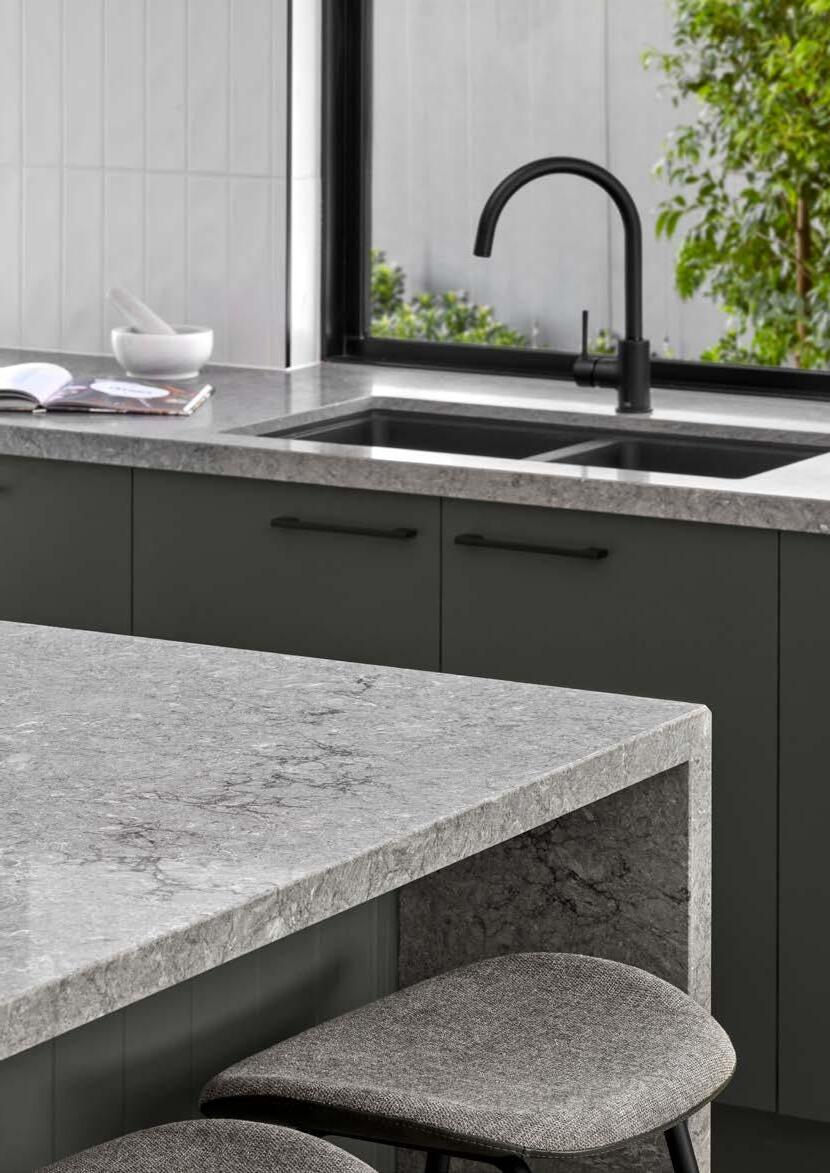
As you move through the York, you are greeted with ultimate open-plan living with a generous kitchen, dining and two lounge areas.


Single storey facades
↑ Oslo 29, Bluestone Estate, Tarneit
Premium facades
Streamlined design that embraces modern simplicity.
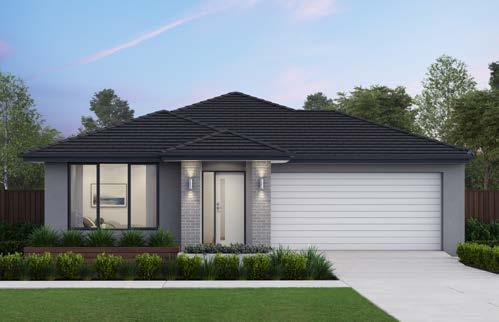


1
Designer facades
A refined look with a choice of traditional or contemporary styles

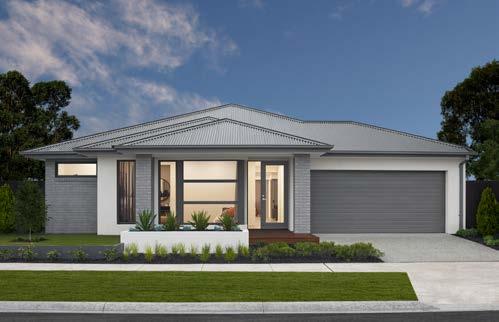
Vogue
Contempo
Luxe
Cape
Tribeca
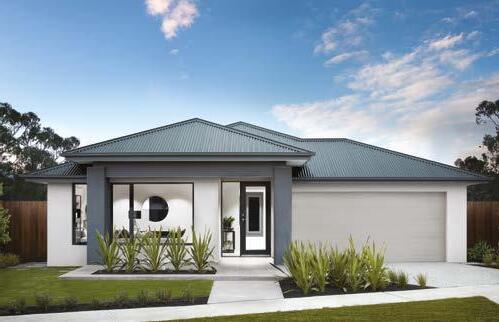


Facade images
Architectural facades
A bold, aspirational statement inspired by international architectural styles
1 Gallerie
2 Provincial
3 Southampton
4 Mason
5 Arcadia

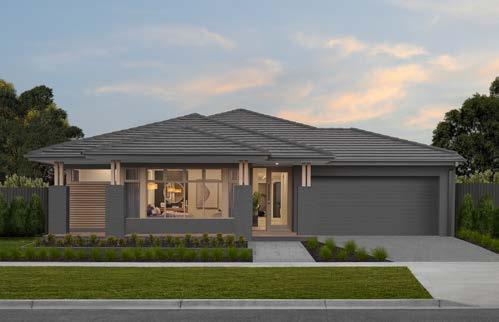
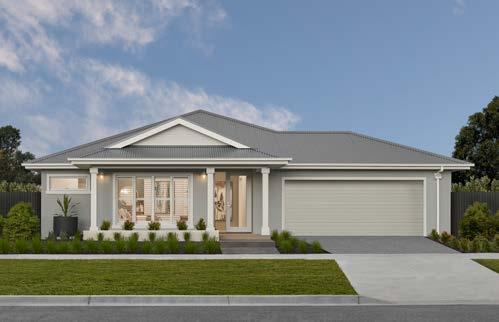


Facade images are to be used as a guide only and may show decorative
driveway, path, fencing, landscaping, timber windows, feature front
Architectural facades

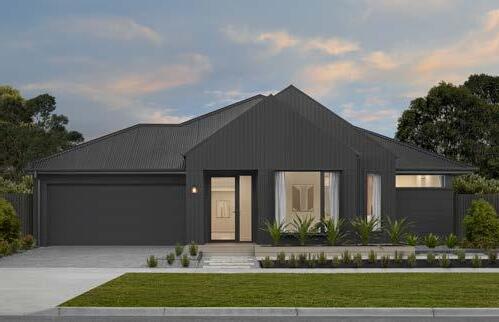
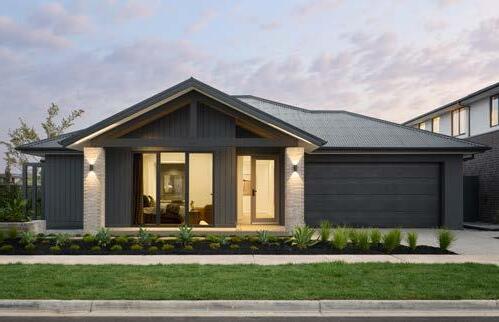
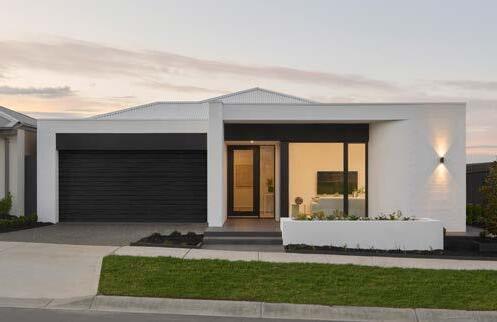
Facade images are to be used as a guide only and may show decorative items not included in
driveway, path, fencing, landscaping, timber windows, feature front entry door, coach lights, furnishings and upgraded garage door
roof coverings. Please ask your New Homes Consultant for house specific drawings to

Double storey home designs
↑ Grange 55, Springvale Road, Forrest Hill

By home design
By lot width
Airlie a touch of luxury
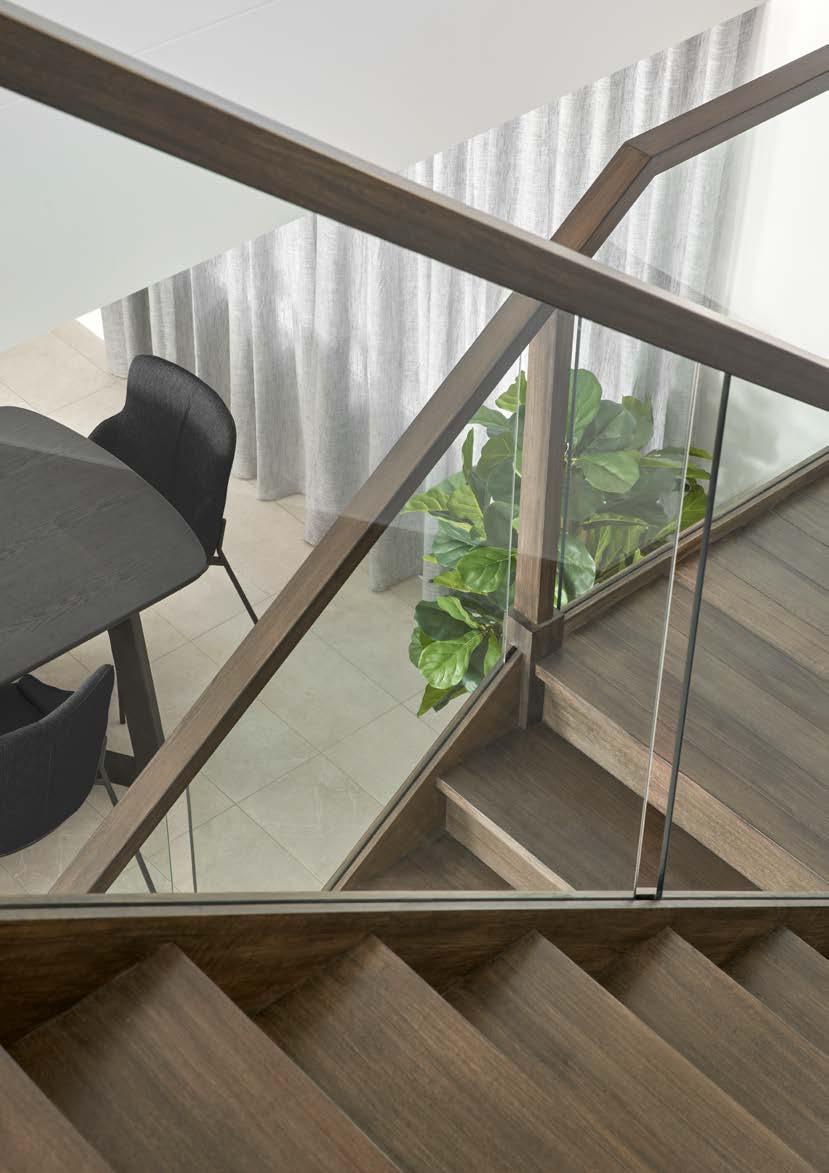
The Airlie fills your home with touches of luxury, making every day a special occasion.


Meet Meg & Will
A personalised home, fit for a young family and in a community they love.
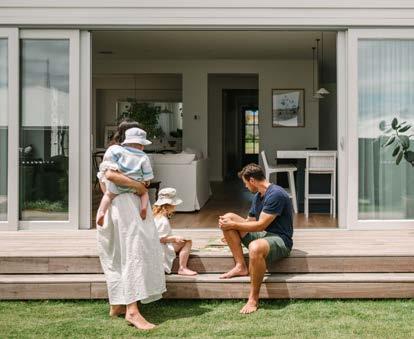
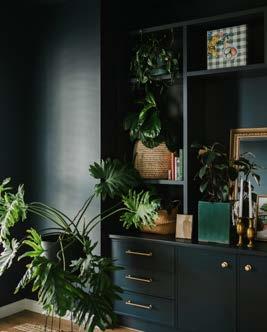

That was the brief for Meg and Will who, together with their two young children, built the Ascot home design with a stunning all white Hamptons facade. The family wanted to build in an area that had a community-feel and was close to beaches and parks, which made the beachside town of Torquay the perfect choice.
‘We wanted to create a home that was more than just four walls. Building your home means it’s something you’ve both worked on together,’ says Meg, who is a design enthusiast with a great eye for interiors.
The Ascot’s two-storey design includes four bedrooms and two bathrooms, along with a powder room and laundry on the lower floor. Two living areas give their growing family plenty of space to play, with the upstairs retreat used for relaxing and watching movies.
‘Once all the bits and pieces are complete, the final clean has been done and there’s that new home smell… I’d never lived in a brand new home before, so it was surreal and really special,’ says Will.
Ascot a grand statement

The Ascot is a grand statement with living options to suit every mood.
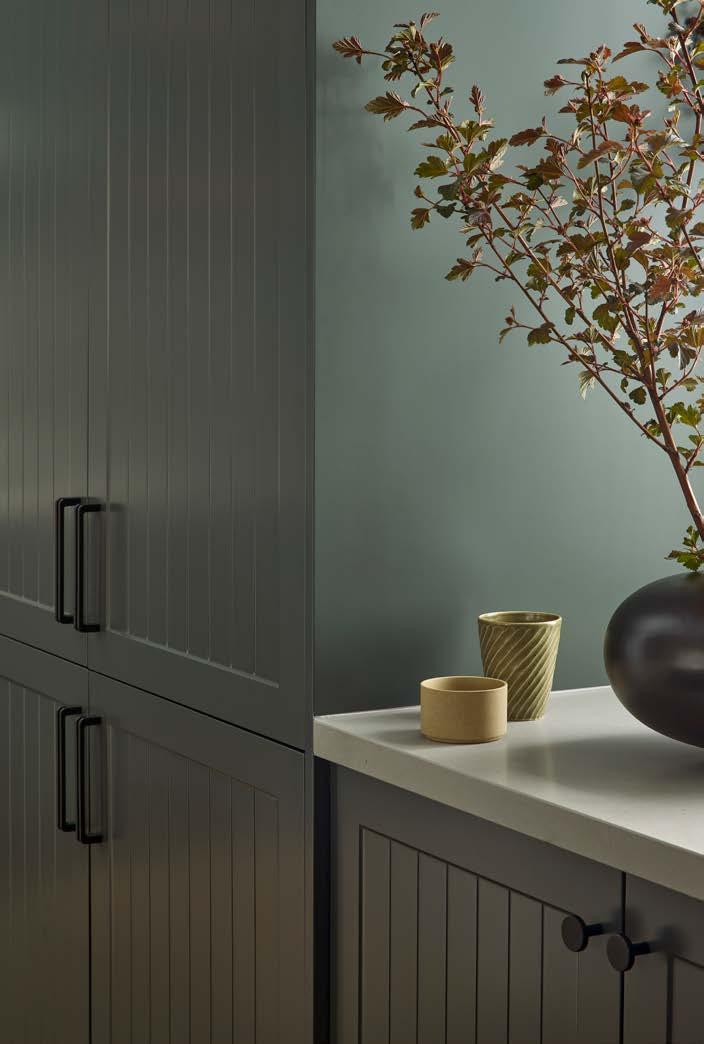
Auburn compact oasis
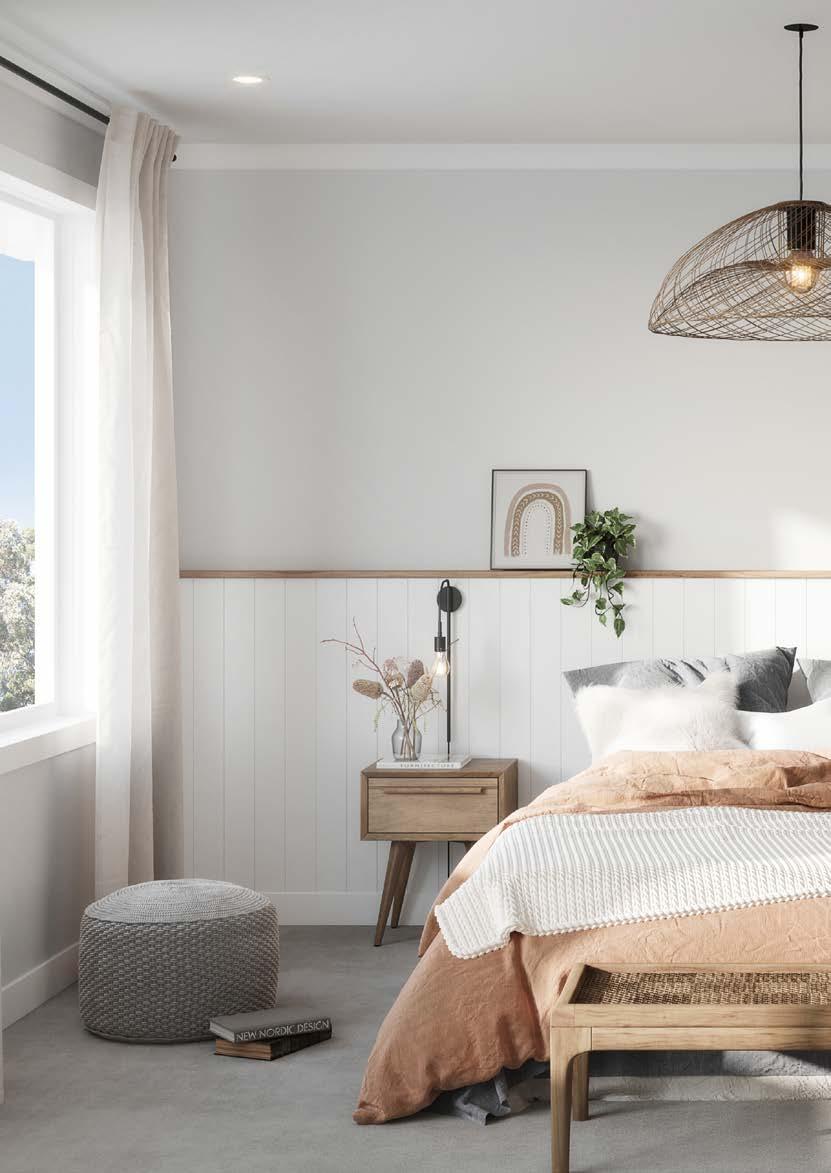
The Auburn offers a compact oasis with its functional floorplan and clever use of space.
Auburn 31
Facade options available
Design options available
Auburn 27
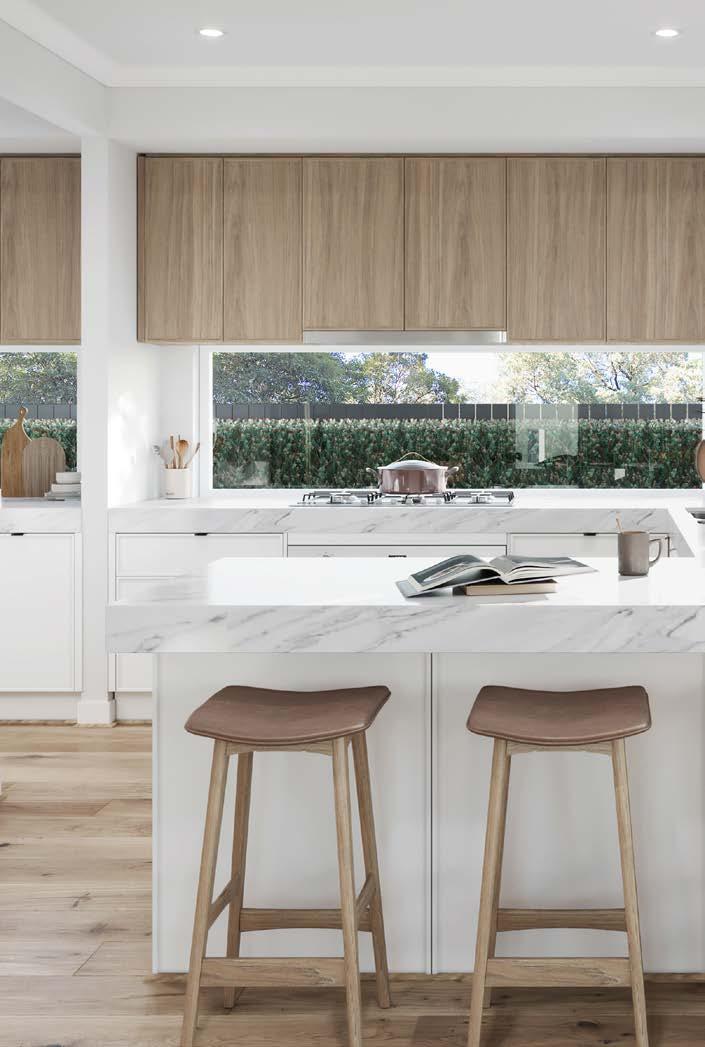
Fairhaven light & open

The Fairhaven’s unique reverse living floorplan is designed to maximise views.
Fairhaven 39
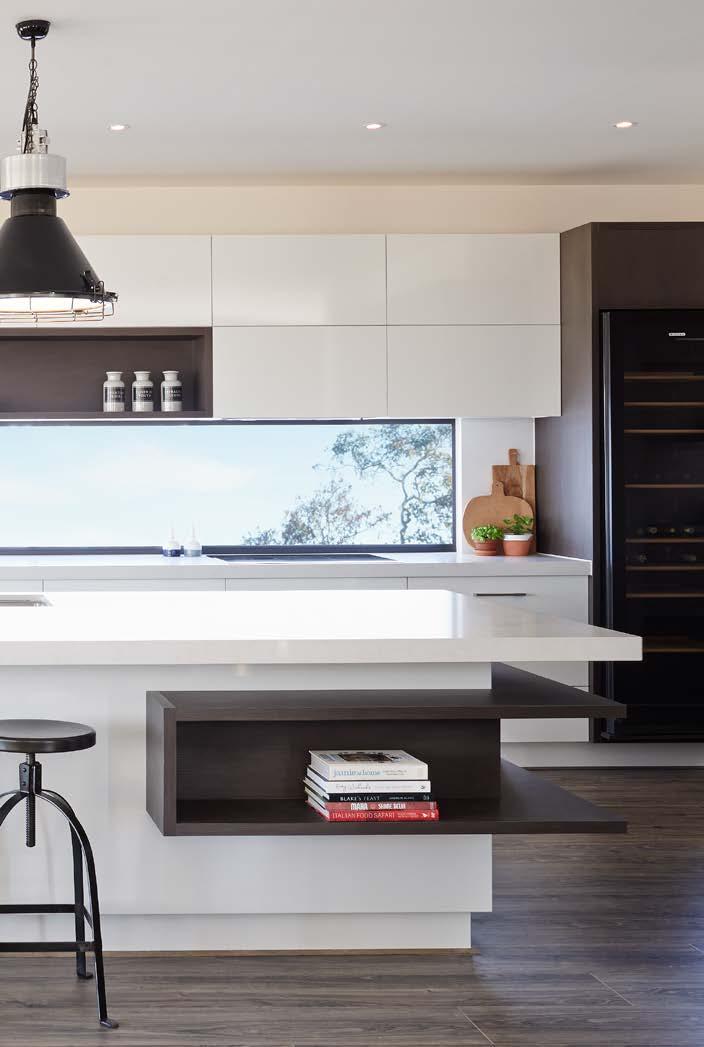
Fairhaven facades
These facades are available on the Fairhaven home design.
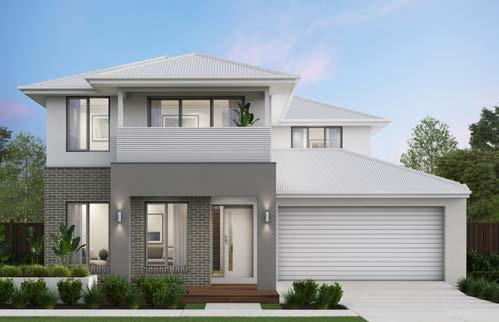


Facade images are to be used as a guide only and may show decorative
path, fencing, landscaping, timber windows, feature
Grange refined allure
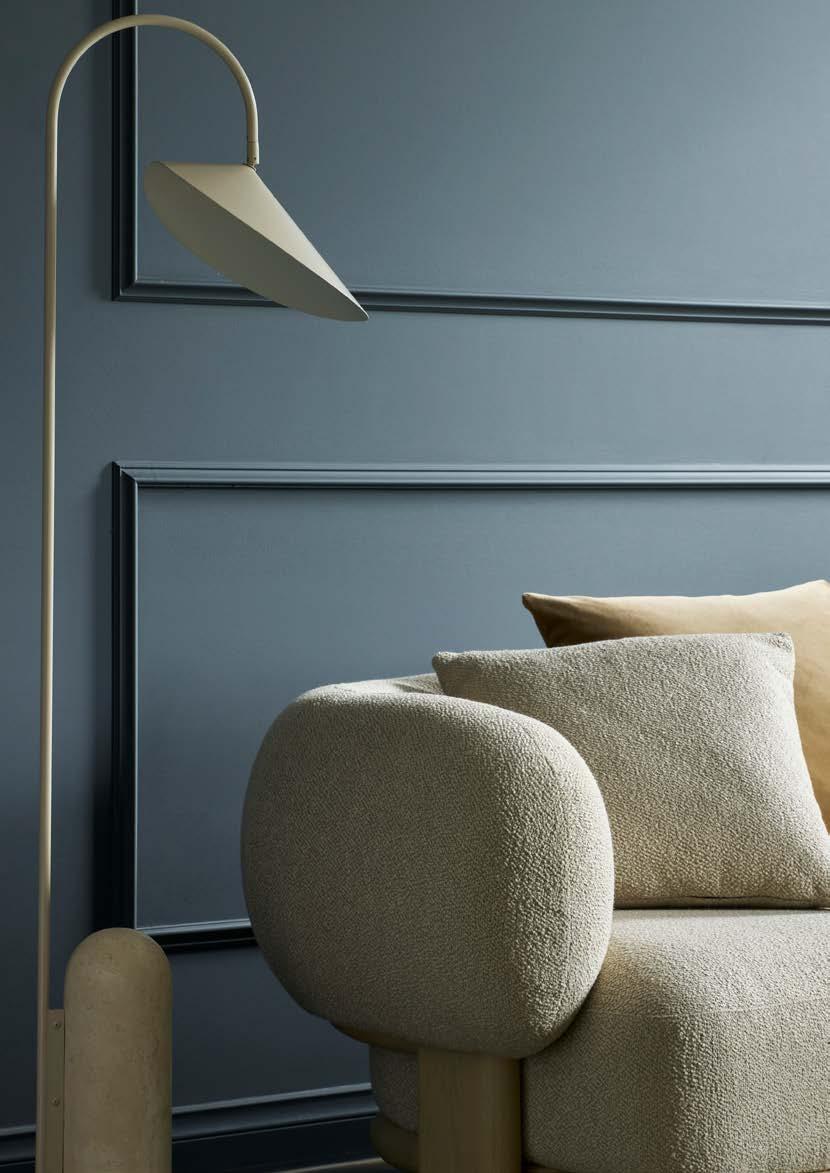
The Grange home design is perfect for a growing family, with ample space that will suit everybody’s needs.
Facade options available
• Modern Como
• Soho
Design options available
Additional ensuite
• Alternate ensuite
Alternate kitchen
• Alternate retreat Alternate study
On display at Springvale Road, Forest Hill
• Newtown Regent
• Cove Mode
• Vista Architectural
• Manor Wright
• Hamptons Greyson Dusk
• Byron Greyson
Butler’s pantry
• Ensuite to all minor bedrooms
• Full width outdoor living Grand outdoor living
• Bayview Highland
• Arc Neo
• French Provincial Rhode Island
Rear balcony
• Rear flip Shower to powder
• Workshop
Facade options available
Design options available
• Additional ensuite Alternate bed 1
• Alternate ensuite Butler’s pantry
On display at Gen Fyansford
Shower to powder Workshop
Facade options
• Highland Bayview
Design options available
Mayfair versatile entertainer

The Mayfair offers plenty of space for entertaining with three versatile zoned living areas and a functional kitchen.
Montauk grand living

The intuitively designed Montauk is ready to help you handle all the demands of busy family life.
Montpellier chic family living

The Montpellier redefines family living through a thoughtful design that delivers on functionality.
Montpellier 39
Montpellier 35

Montreal expansive living
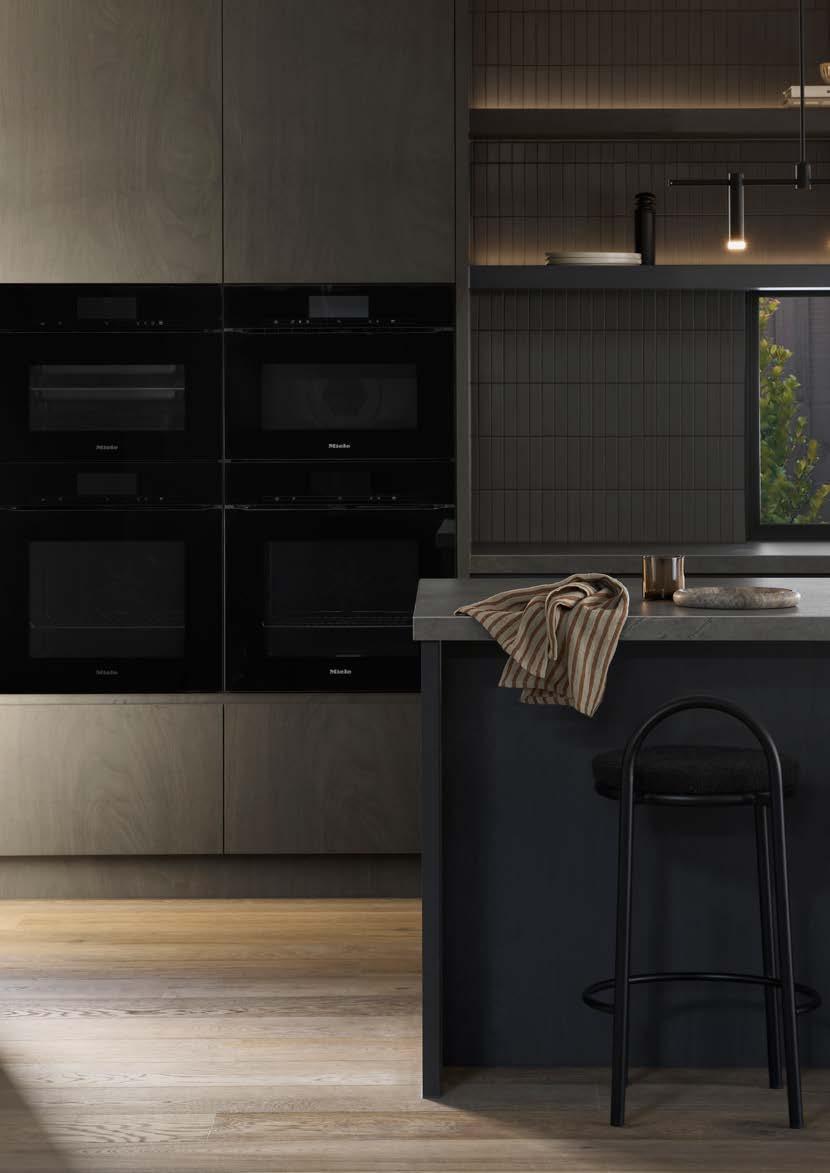
The Montreal home design is perfect for larger families or multi-generational living.
Montreal 43B
Facade options available
• Modern Como
• Soho
Design options available 5th bedroom
• Alternate butler’s pantry
Alternate grand outdoor living
Alternate kitchen L-shape
On display at
• Banksia
• Manor Hamptons
• Greyson Dusk Wright
• Byron Greyson
• Bathroom upgrade Butler’s pantry
• Grand laundry Grand outdoor living
• Guest bedroom Larger kitchen & dining • Outdoor living Rear balcony
• Shower to powder Void
• Highland Bayview • Arc Neo

Parkville compact luxe

The Parkville has been cleverly designed to make the most out of smaller lots.
Parkville 31
Parkville 29
Parkville 27
Parkville 26

Pasadena spacious luxury
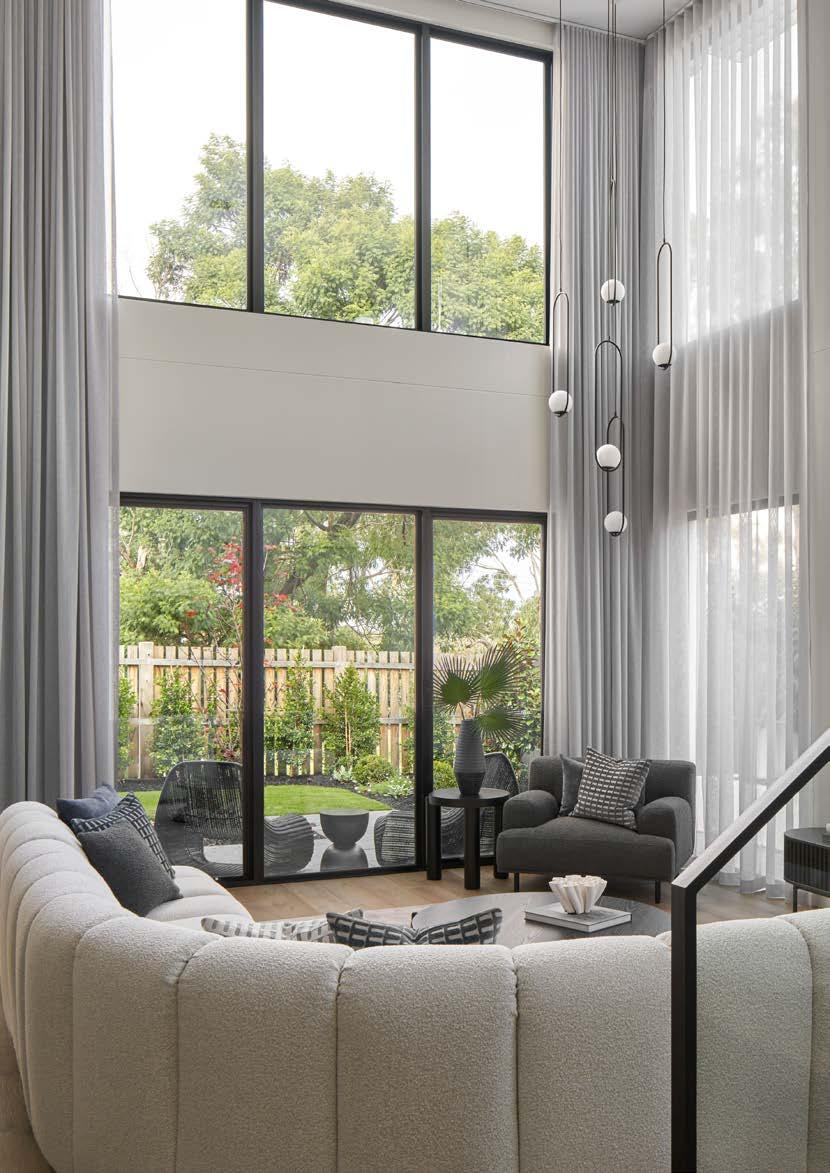
The spaciously appointed Pasadena showcases modern luxury with a grand void between storeys.
Facade
Facade
Facade options available
• Modern Como
• Soho
• Cove Mode
• Vista
• Manor Hamptons
• Greyson Dusk Wright
• Byron Greyson
Design options available
On display at
• Alternate bed 1 Alternate kitchen
• Alternate kitchen L-shape • Butler’s pantry Ensuites to all
• Woodlea
• Highland Bayview
• Arc Neo
• French Provincial
• Rear balcony Shower to powder
• Theatre Workshop
Facade options available Premium
• Modern Como
• Soho Designer • Newtown Regent
• Cove Mode
Design options available
5th bedroom
• Additional bed 1 Alternate bed 1
• Vista Architectural
• Manor Hamptons
• Greyson Dusk Byron
• Greyson Wright
• Bayview Highland
• Neo Arc
• French Provincial Rhode Island
Rear flip
• Grand laundry Guest bedroom
• Outdoor living Powder room
• Alternate kitchen Bathroom upgrade Butler’s pantry
• Rear flip with butler’s pantry
• Rear balcony Shower to powder Theatre • Workshop
Facade options available Premium
• Modern Como
• Soho Designer
• Newtown Regent
• Cove Mode
Design options available
5th bedroom
• Additional bed 1 Alternate bed 1
• Alternate kitchen Bathroom upgrade
• Vista Architectural
Butler’s pantry
• Grand laundry Guest bedroom
• Outdoor living Powder room
• Manor Hamptons
• Greyson Dusk Byron
• Greyson Wright
Rear flip
• Rear flip with butler’s pantry
• Bayview Highland
• Neo Arc
• French Provincial
• Rear balcony Shower to powder Theatre • Workshop
Design
• Additional bed 1 Alternate kitchen
• Bath to ensuite Butler’s pantry
• Powder room Rear flip Rear flip with butler’s pantry Shower to powder

Toorak opulent & enticing

The grand design of the Toorak offers your family everything they need, in abundance.
Toorak 55
• Jasper Road, Bentleigh

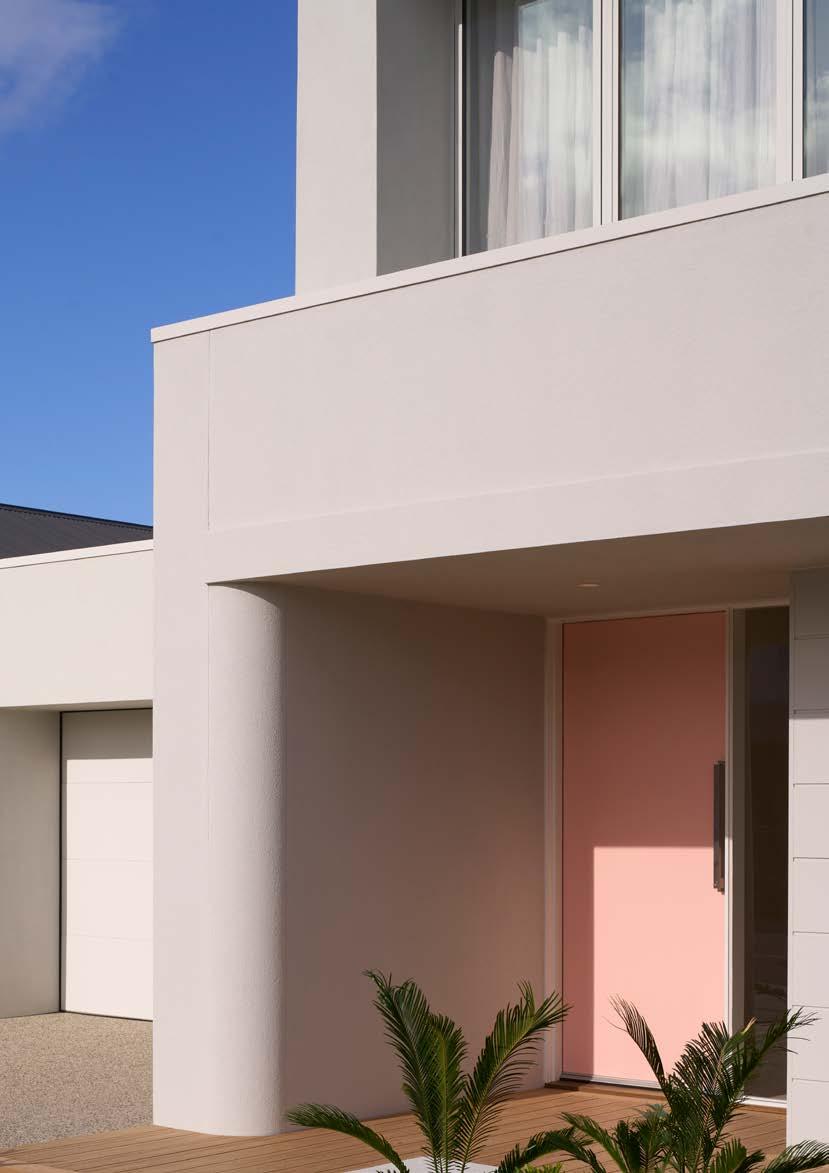
Double storey facades
↑ Montreal 40, Banksia Estate, Armstrong Creek
Premium facades
Streamlined design that embraces modern simplicity.

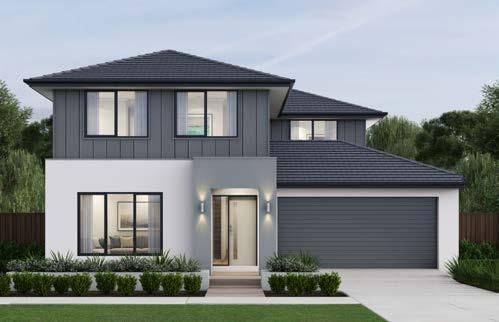

Modern
Como
Soho
Designer facades
A refined look with a choice of traditional or contemporary styles





Architectural facades
A bold, aspirational statement inspired by international architectural styles.
1 Manor
Wright
Hamptons
Greyson Dusk

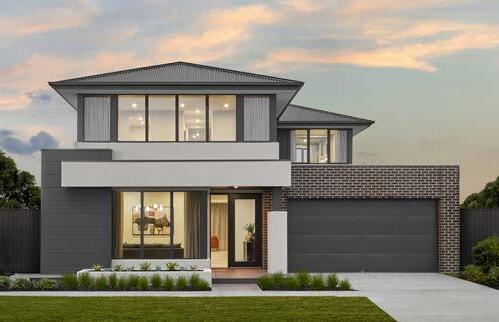


Architectural facades
A bold, aspirational statement inspired by international architectural styles.
5 Byron
6 Greyson
7 Bayview
8 Highland


Facade images are
landscaping, timber windows,
coverings.
Homes Consultant


Facade images are to be used as a guide only and may show decorative items not included in the base price including driveway, path, fencing, landscaping, timber windows, feature front entry door, coach lights, furnishings and upgraded garage door and roof coverings. Please ask your New Homes Consultant for house specific drawings to assist you in making your choice.
Architectural facades
A bold, aspirational statement inspired by international architectural styles.



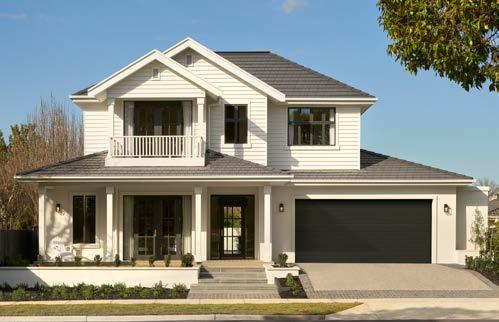
Facade images are to be used as a guide only and may show decorative items not included in the base price including driveway, path, fencing, landscaping, timber windows, feature front entry door, coach lights, furnishings and upgraded garage door and roof coverings. Please ask your New Homes Consultant for house specific drawings to
choice.
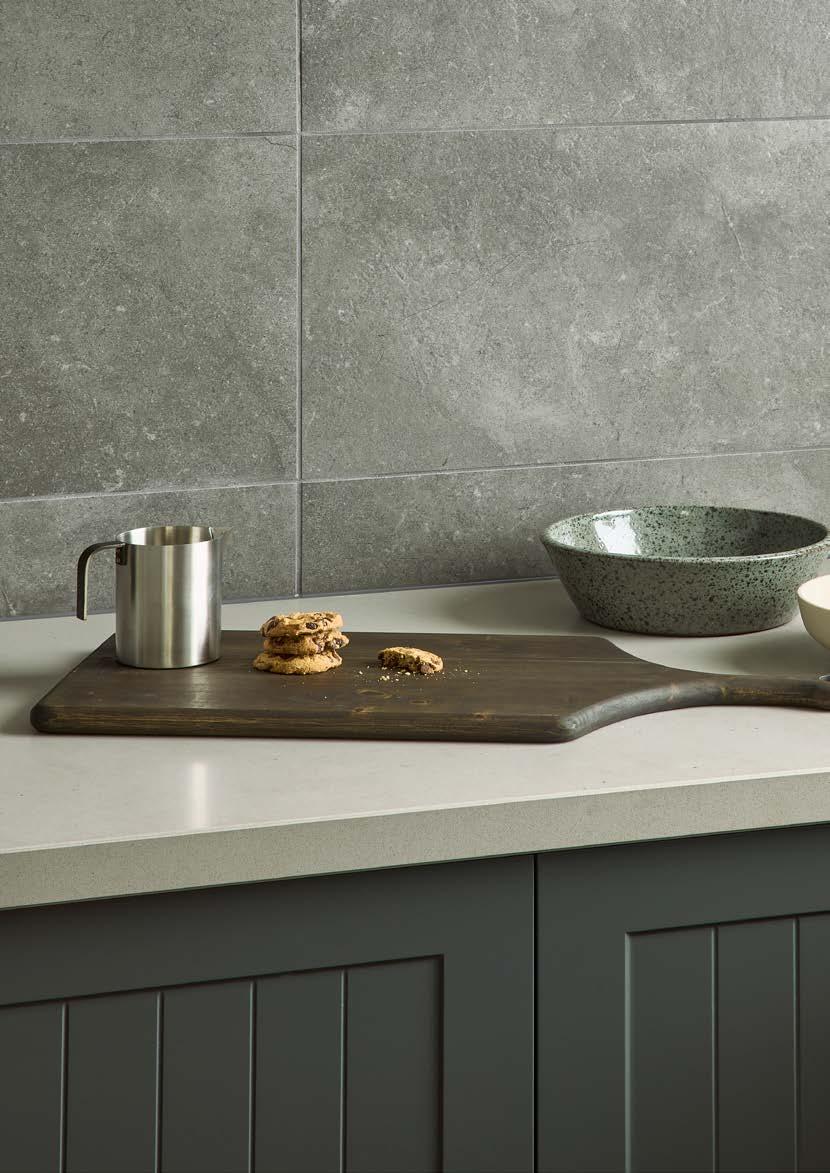
Your premium standard inclusions
↑ Ascot 39, Cloverton Estate, Kalkallo
We use trusted, industry leading, quality brands so you can be sure that your new home is built to last.
Building with Boutique Homes Building and Construction

Australia’s leading brands and products
Homeowners Warranty Insurance
HIA New Home Building Contract
• 7-star energy efficiency rating
• Site levelling on blocks with up to 300mm fall over house area
• Stabilised MGP10 grade timber wall frame and roof trusses
Engineered-design class concrete M class waffle slab 100mm PVC storm water system

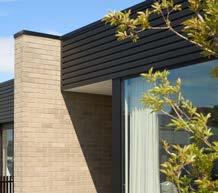
Whole of Home Rating
Livable Housing Design – Silver Level 12-month service warranty
• 25-year build guarantee
• Connection of services within the property boundaries to underground power, water, sewer and gas if available based on blocks up to 650m2 with a maximum 6m front setback
• Termite Management System including termite shields to all plumbing penetrations
External
22.5° roof pitch
Concrete roof tiles
• Metal fascia and barge, gutter and downpipes
• Colorbond sectional garage door with built-in camera, smart phone app, one wall mounted control and two remote controls
• External door to rear of garage
Internal access door from garage to home
Brick or rendered lightweight cladding above garage door (home design specific)
Brick or rendered lightweight cladding above all external doors and windows (home design specific)
• Timber quad cornice between external soffit and ceiling
• Rendered lightweight cladding to first floor
Minimum 4m2 porch with integrated concrete slab and slimline awning windows (home design specific)
Premium facade with rendered feature Eaves to front of single storey homes and top floor of double storey homes (facade specific)
Facade
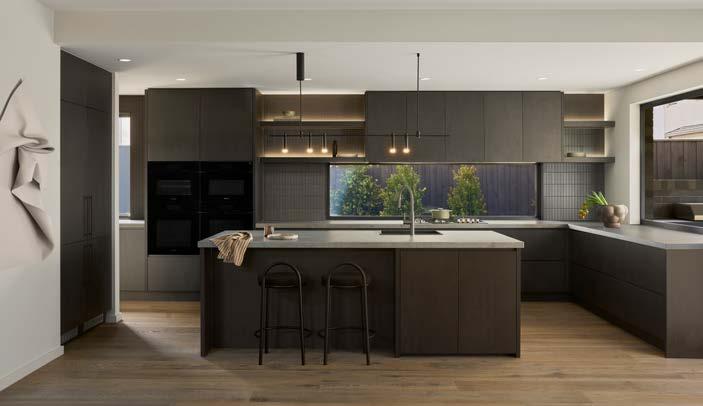
Timber look flooring to entry and living areas (home design specific)
• Carpet to bedrooms with 7mm underlay
• 2550mm high ceiling to ground floor of all homes and 2440mm high ceilings to first floor of double storey homes
3 coats of paint to walls
75mm scotia cornice
67mm skirting and architrave (single bevelled MDF)
75mm air cushion door stops to external and internal doors
Walk-in robe with white melamine shelf & hanging rail to main bedroom (home design specific)
• Fisher & Paykel 900mm in-built oven
• Fisher & Paykel 900mm in-built cooktop
• Fisher & Paykel 900mm rangehood
40mm Crystalline silica-free benchtops including island benchtops
• Soft close drawers to all kitchen drawers and doors
• Two banks of pot drawers to kitchen rear bench
• Deluxe double bowl stainless steel sink
Bathroom, ensuite and powder room
20mm Crystalline silica-free benchtops
Double vanity to ensuite (home design specific)
• Inset vitreous china basins
• Chrome tapware
• Chrome multifunction rail shower
• 2100mm high wall tiling to showers
2000mm high semi-frameless shower screen with 2-way door to master ensuite (home design specific)
• 2000mm high semi-framed 1-way door with tiled shower base to bathroom and additional ensuites
Built-in robes with white melamine shelf and hanging rail and 2040mm high vinyl sliding doors to remaining bedrooms (home design specific)
Linen cupboard with door and four white melamine shelves
• Insulation to walls and ceilings (home design and orientation dependent)
• Draught weather seals to all external doors
• Light points throughout home (electrical plan specific)
• Hardwired electronic smoke detectors
• Double power points throughout home
One TV point including cable in roof space
Approved electrical safety switch and circuit breakers to meter box
• Tiled splashback including behind rangehood
• Chrome sink mixer
• Designer cabinetry handles
Microwave and dishwasher provision
Laminate overhead cabinets adjacent to rangehood
Laminate overhead cabinet above fridge space
Walk-in pantry with hinged door and four melamine shelves (home design specific)
2000mm high semi-framed sill-less 2-way door and flush tiled shower base to accessible shower (home design specific)
Acrylic bath to main bathroom (home design specific)
Ceramic floor tilling with 100mm tiled skirting
• Polished edge mirrors above all vanity benchtops to match height of shower screen
White vitreous china toilet with soft close seats
Exhaust fan with timer delay switch to bathroom and ensuites (home design specific)
Soft close drawers to all vanity drawers and doors

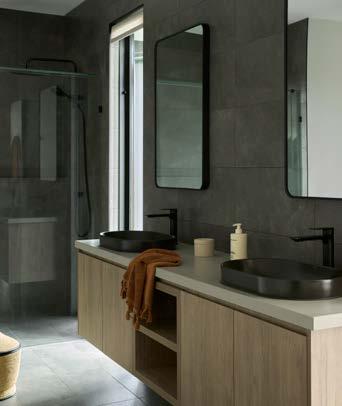
Laundry
Ceramic floor tiling with 100mm tiled skirting
400mm high wall tiling to full width of cabinet
Soft close drawers to all laundry drawers and doors
Staircase
Security and Doors
• Enclosed staircase with carpeted tread and rises, painted handrail and stringers and dwarf wall to first floor (home design specific)
Feature front entry door
Aluminium double glazed, thermally broken awning windows with single surface low-E glazing
Up to 3588mm wide recessed double glazed aluminium stacking entertainer doors with roller system and seals
• Glazing to all powder rooms, bathrooms, ensuite and WC (home design specific)
Aluminium double glazed external sliding door to laundry
800mm laminate base cabinet (including benchtop) with 45L stainless steel inset trough and concealed washing machine taps
• Four recessed stair lights and under stair storage
Deadbolts to all external doors
Privacy locks to all powder rooms, bathrooms, ensuite and WC
Key window locks and weather seals to all openable windows
• 2040mm high flush panel hinged interior doors with chrome passage lever set
Services
• 3.5kW Solar PV system
• 26L continuous flow hot water system
• Gas ducted heating with digital control throughout home
We don’t charge extra for excellence, which is why, unlike other builders, premium inclusions come as standard with every home. Our standard inclusions The benefits
Quality floor coverings throughout
Double glazing
Crystalline silica-free benchtops
Undercover outdoor living
High ceilings

We include quality carpet to bedrooms, tiles to wet areas and timber look flooring to entry and living areas.
Includes double glazing to all windows including sliding doors.
40mm thick Crystalline silica-free benchtops to kitchen with double inset stainless steel sink. 20mm thick Crystalline silica-free benchtops to bathroom, ensuite and powder room (design dependent).
Roof and floor integrated with living area, so you can fully appreciate your home, especially in summer. Includes recessed aluminium stacker door. Standard in most of our home designs.
high ceilings to ground floor.
Adding street appeal and increasing the resale value of your home. We also offer a huge range of additional facade options which range from classic contemporary to striking architectural.
infills over ground floor windows No unsightly fibre cement sheeting above your windows.
Our homes are constructed with a minimum of MGP 10 timber; three grades higher than the required standard which ensures a more stable frame with increased structural rigidity.
$9,500 on average
$7,000 on average
$6,000
on
$2,000 Superior wall frames
$2,200 on average LED downlights
Dulux 3-coat paint system
Quality Bradnams windows and sliding doors
Our roof trusses are prefabricated to ensure straighter ceiling lines providing stricter tolerances in deviation compared with standard roof trusses. External beams are rated H3, specifically rated and designed for external use.
Includes LED downlights to entry, living, dining and kitchen and batten lights to remainder of home.
We use quality Dulux Wash&Wear paint on all internal walls. Choose from a wide range of colours.
Includes track system with high quality rollers, long lasting consistent smooth sliding, deadlocks on all windows and mortice deadlock on slider handle for superior security.
$2,500
$1,650
$1,500 Overhead kitchen cupboards Laminated overhead cupboards adjacent to rangehood and above fridge space.
$1,200



↑ Montreal 40, Banksia Estate, Armstrong Creek
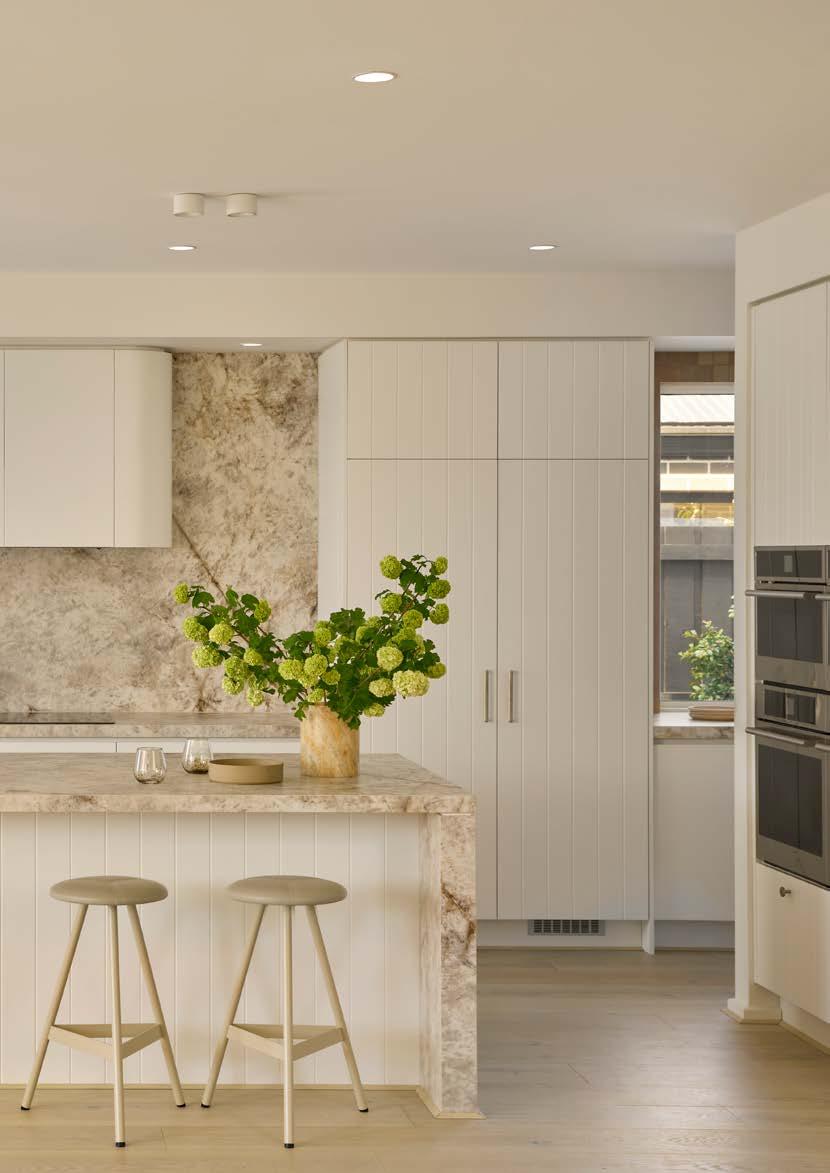

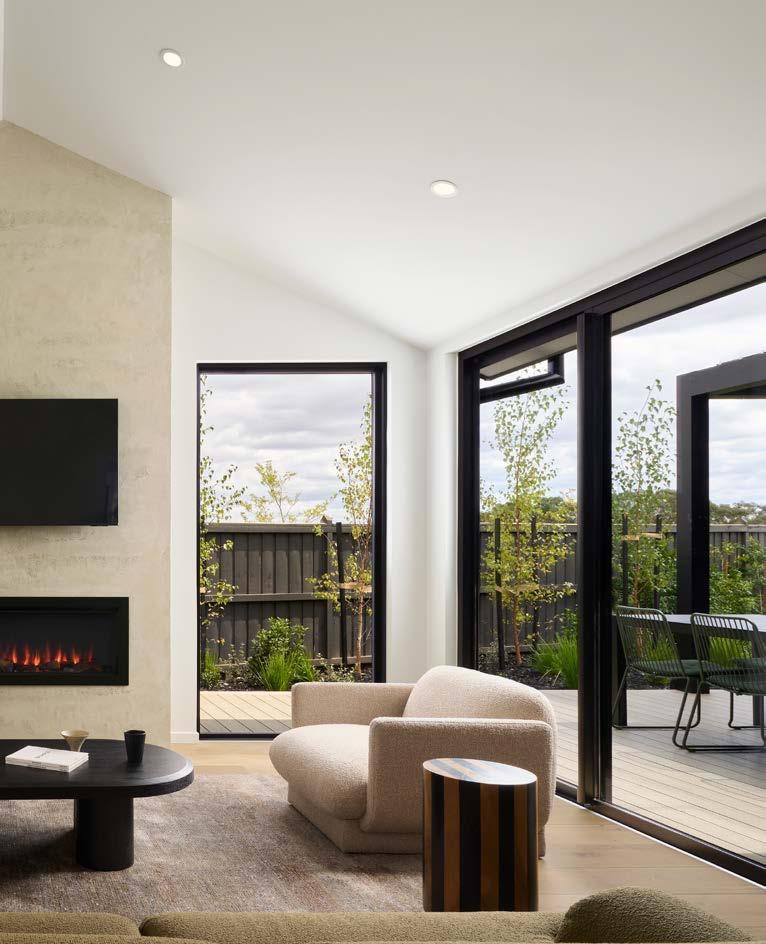
↑ Portofino 31, Woodlea Estate, Aintree
