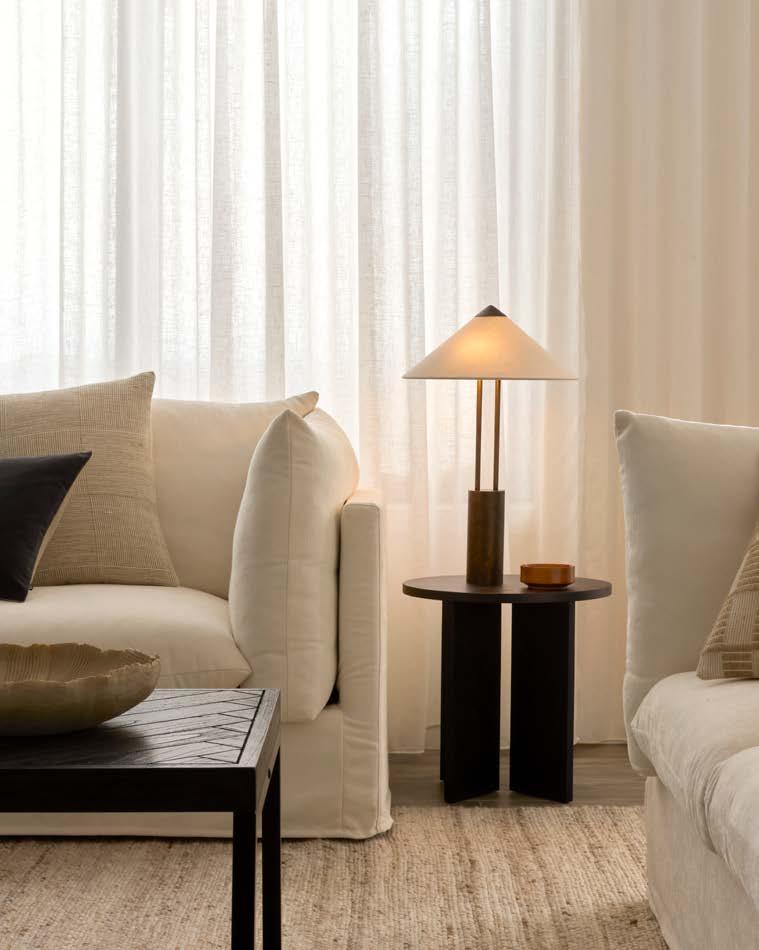

Designed to be effortless
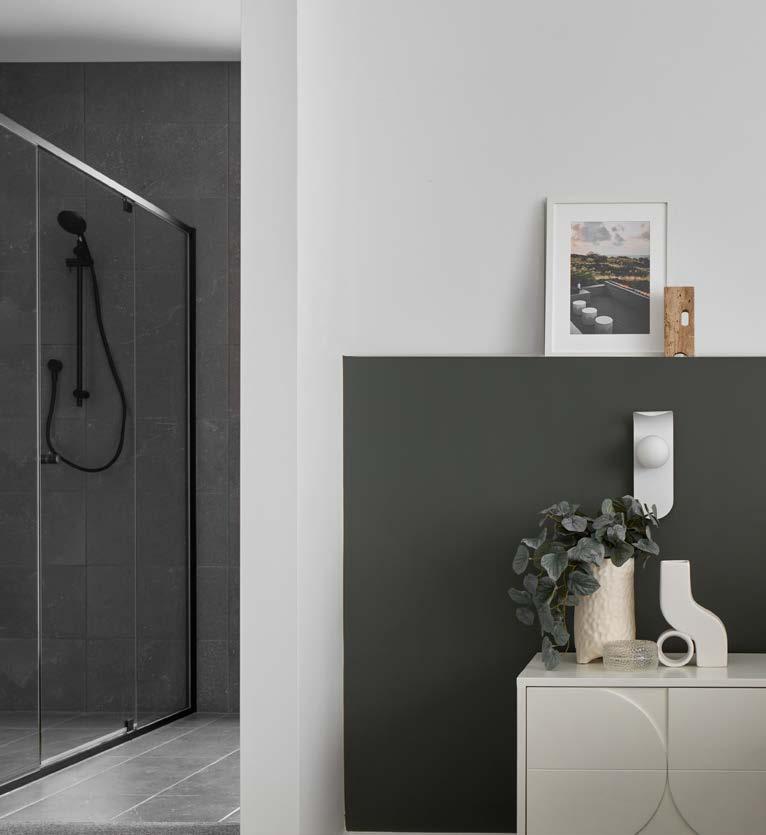
Every detail builds the story of your home, no matter how big or small. Guided by our customers, we place their needs at the centre of every stage in the design process, crafting homes that truly reflect their lifestyle.

4 Your home brought to life
6 Australiana Scheme
30 Minimal Scheme
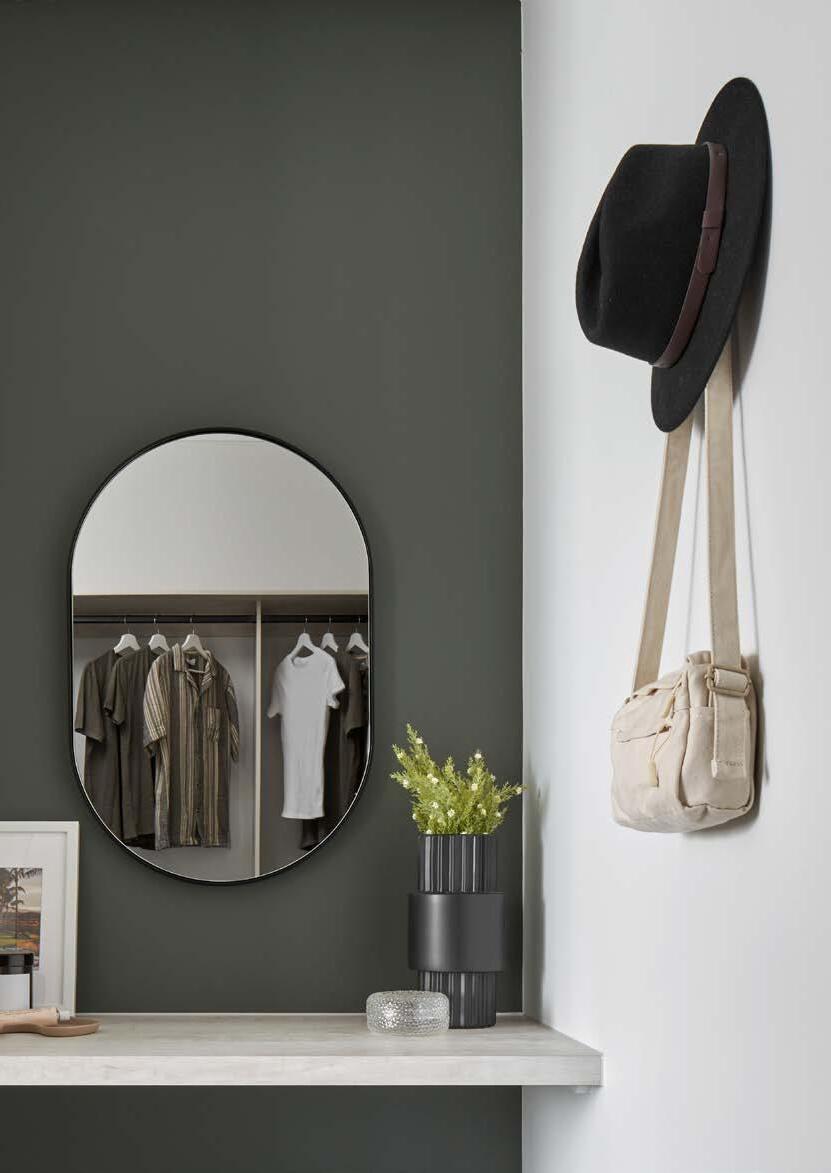
Your home brought to life
Each colour scheme has been carefully considered to deliver a distinctive interior style.
Our collection of six inspirational colour schemes have been thoughtfully curated by the talented interior design team at Boutique Homes. With a range of light, medium and dark finishes that can easily be complimented with your own choice of furnishings, bringing your home to life in your own distinctive style.

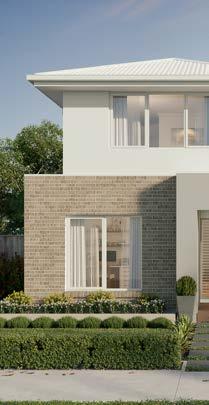
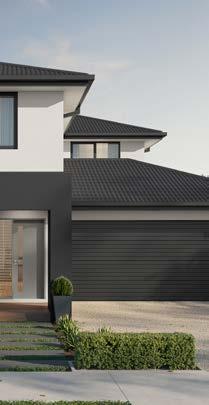
Elements Home Creator
To assist in your colour selection process, our online Elements Home Creator allows you to explore floorplan and facade options, internal and external colour selections, creating your own home design in your own distinctive style.
Scan the QR code below to see how your home can come to life.

Australiana iconic comfort

Embrace the warmth and richness of a palette reflecting the unique features of the Australian landscape.
Neutral tones blended with warm caramel, muted sage, burnt orange, and even a hint of terracotta for an experience of iconic comfort.

Australiana





Facade upgrade options.

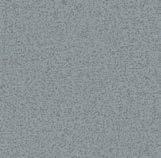
2
4
5
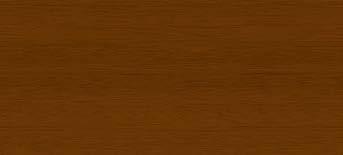
Metal Roof Wallaroo
Timber Stain Intergrain Merbau
Letterbox Dune
Australiana


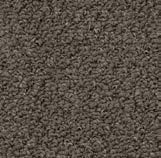




Flooring Typhoon Provincial 150 Amstel 2 Kitchen Benchtop 1 Zenith Carbon Noir 3 Kitchen Benchtop 2 Zenith Carrara Mist 4 Carpet Park Regis Bignell 5 Floor Tile 1 Oasis Charcoal Textured 400x400mm
Floor Tile 2 Granite Olympia Grey Matt 300x600mm

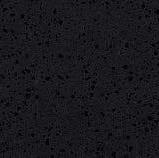




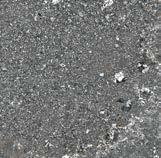
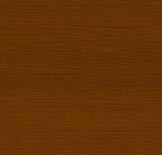

Feature Wall Tile Voyage Greige Gloss 100x300
Stair Stain Intergrain Merbau
Blinds (Blockout) Arum
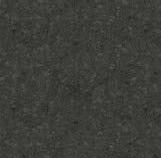


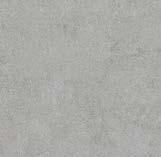



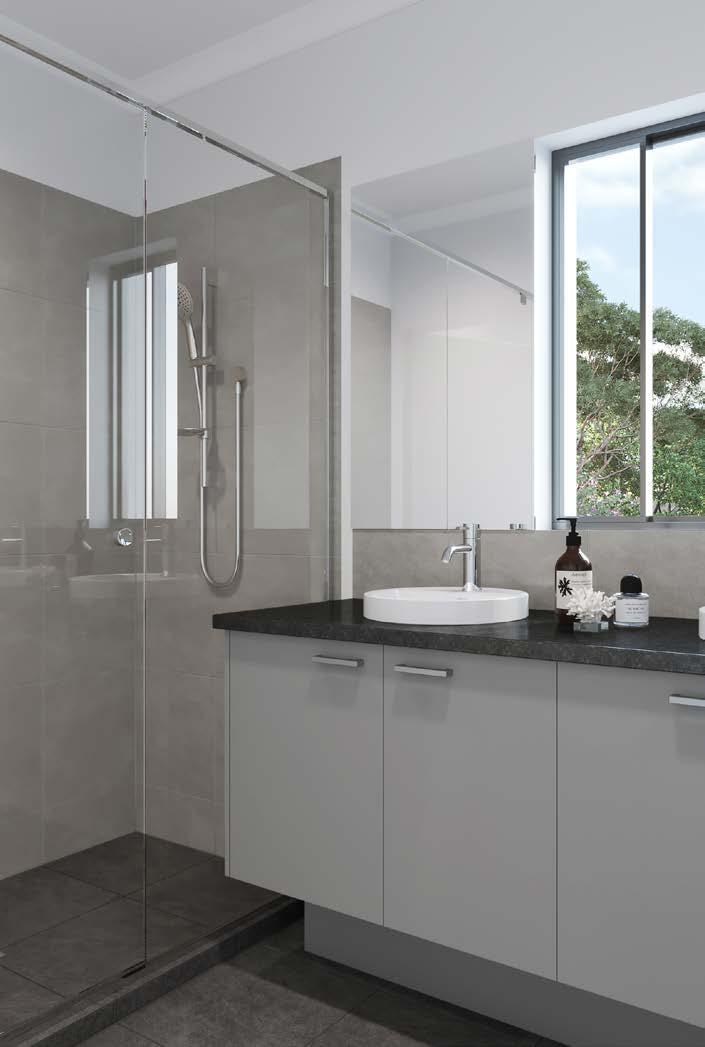
Coastal tranquil seaside

Feel the tranquility of the seaside serenity with this beach-inspired palette of soft grey, sandy yellow, bleached white and dusty blues.
Style with soft fabrics and furnishings for a truly relaxed lifestyle.
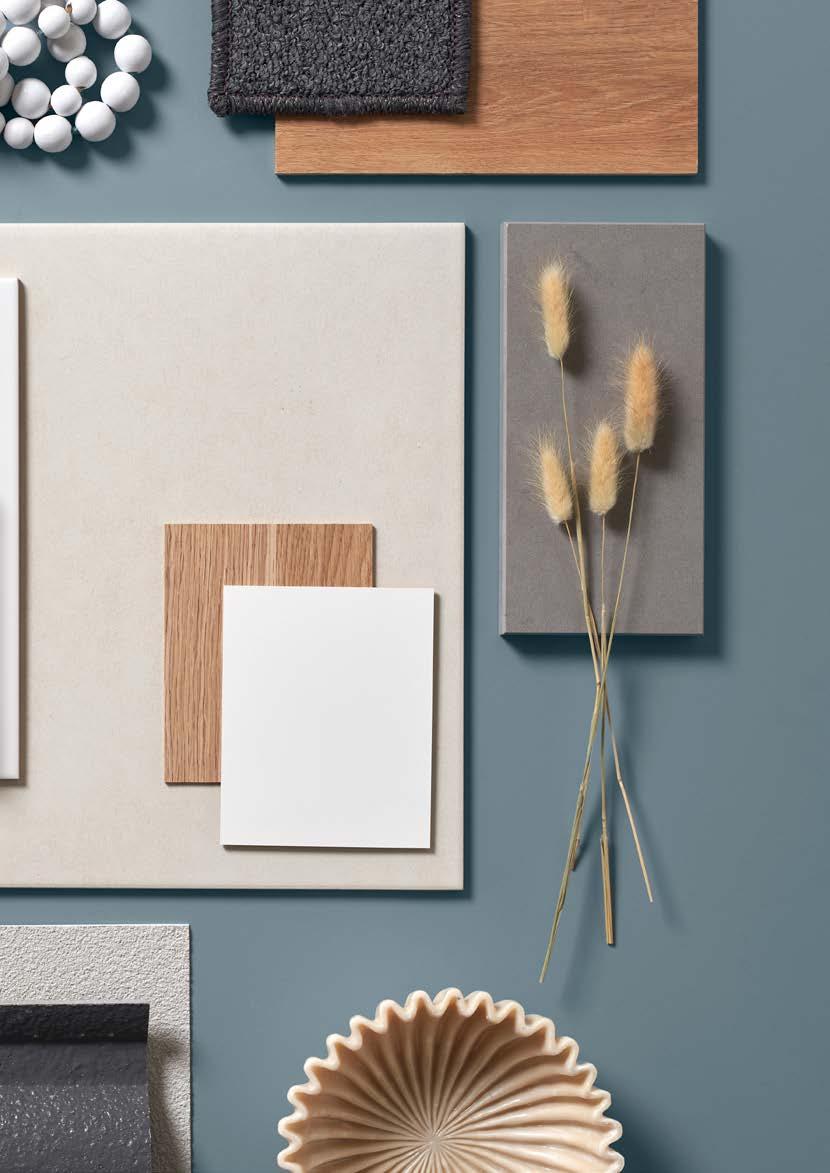





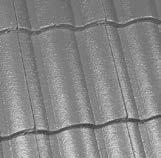






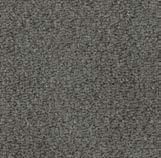
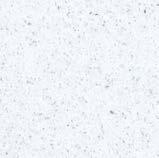
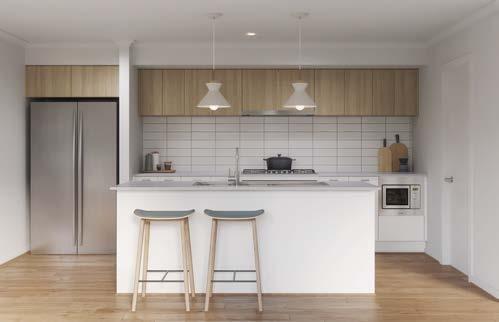
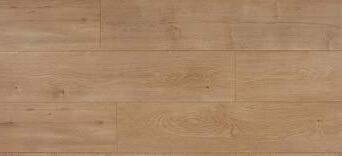




Kitchen & living upgrade options.
1 Flooring Typhoon Havana 160 Alpine
2 Kitchen Benchtop 1 Zenith Beton
3 Kitchen Benchtop 2 Zenith Marrakesh
4 Carpet Park Regis Simpson
5 Floor Tile 1 Outback White Matt 400x400mm
6 Floor Tile 2 Granite Olympia White Matt 300x600mm


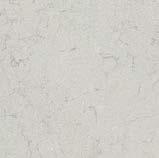
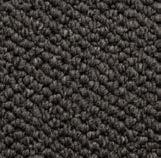

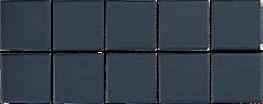











Luxe exuding elegance
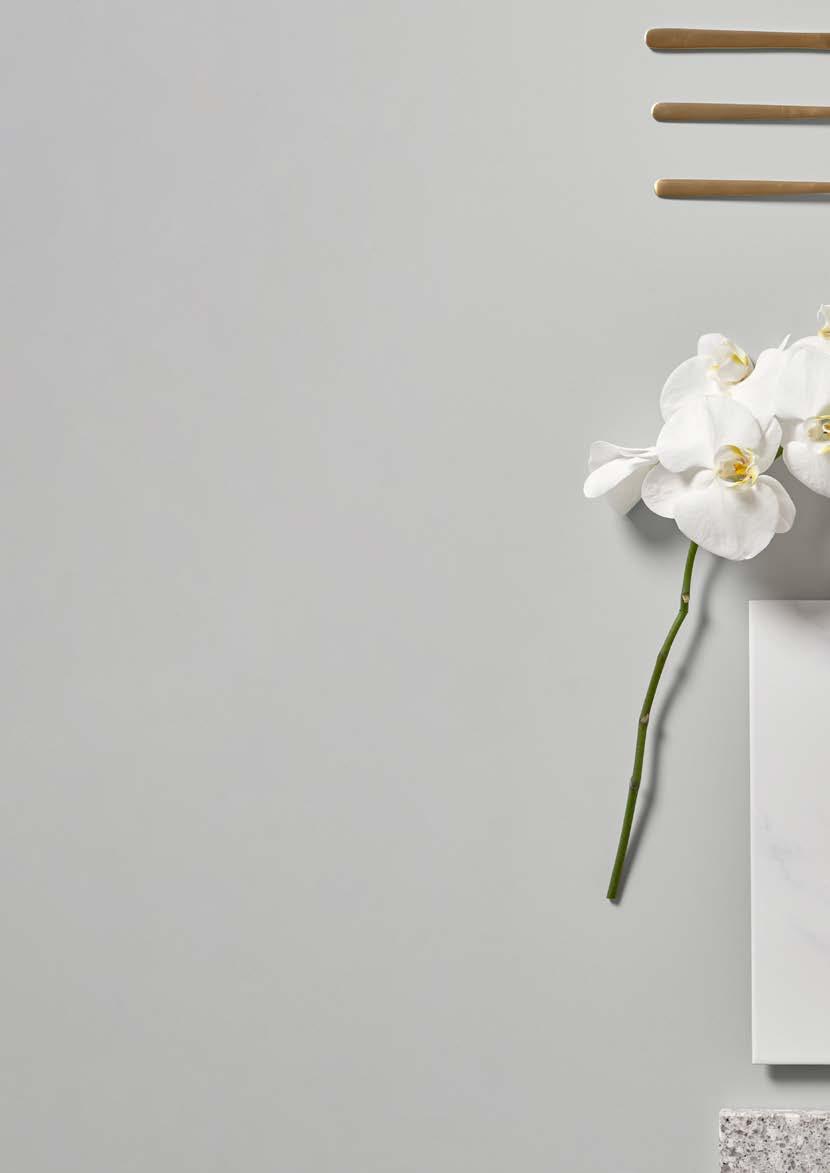
Reminiscent of the richness and glamour of New York’s beauty. A mesmerising palette, exuding poise and elegance.
This curation showcases a fusion of rich dark timbers and opulent surfaces, an invitation for pairing with gilded detailing and accents.
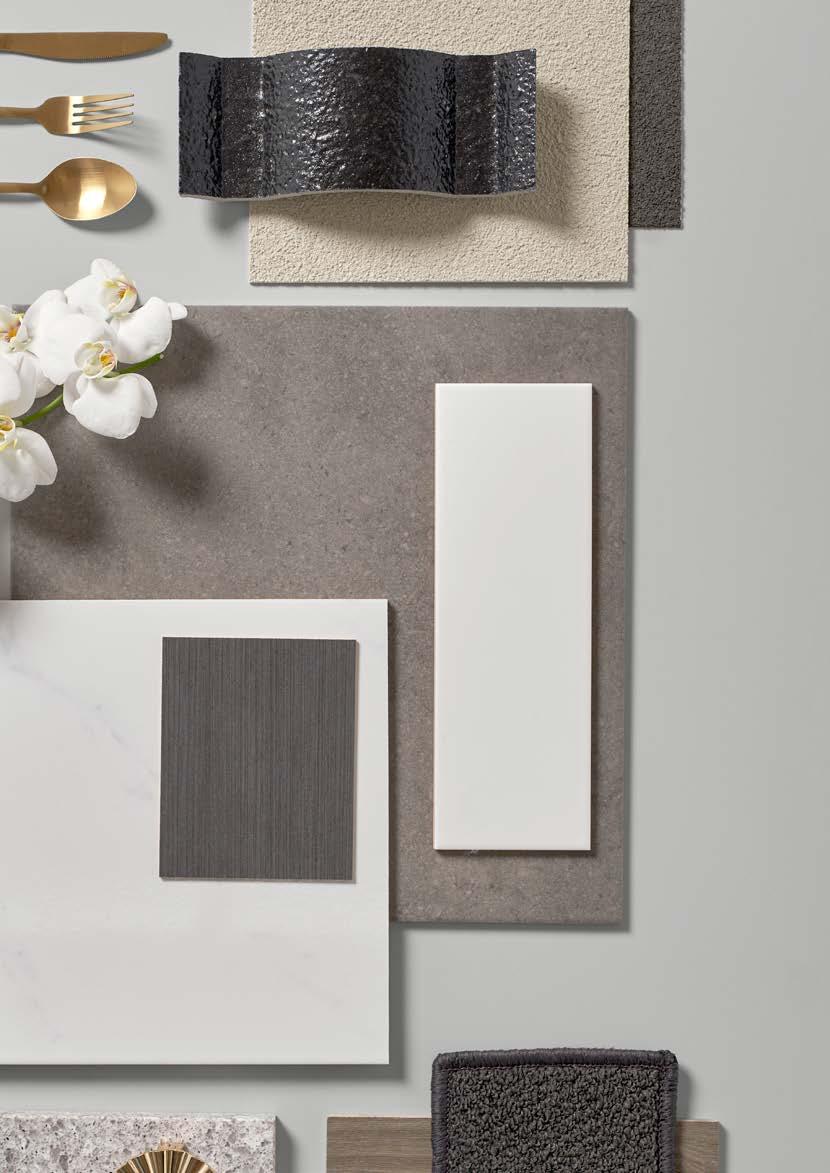


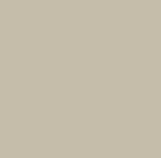








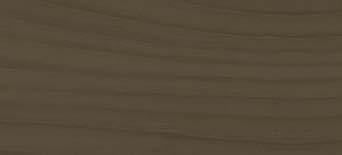
Brick PGH Black Ash
Metal Roof Ebony 3 External Tile Oasis Grey Extra Textured 400x400mm
Timber Stain Intergrain Charcoal
Letterbox Dune
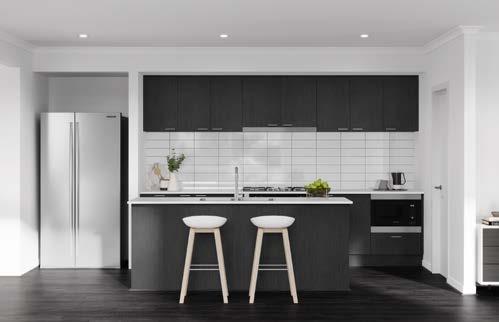



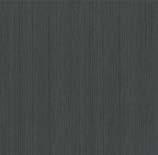


1 Flooring Typhoon Havana 160 Alpine
2 Kitchen Benchtop 1 Mink Grey
3 Kitchen Benchtop 2 Zenith Graphene
4 Carpet Park Regis Bartlett
5 Floor Tile 1 Oasis Charcoal Textured 400x400mm 6 Floor Tile 2 Gastone Carrara Shine 450x450

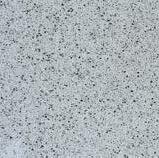

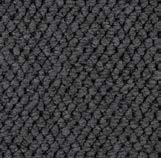





Blinds (Blockout) Slate
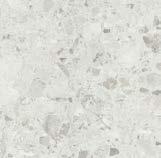





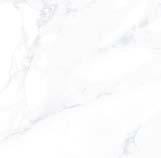

Minimal a moody embrace
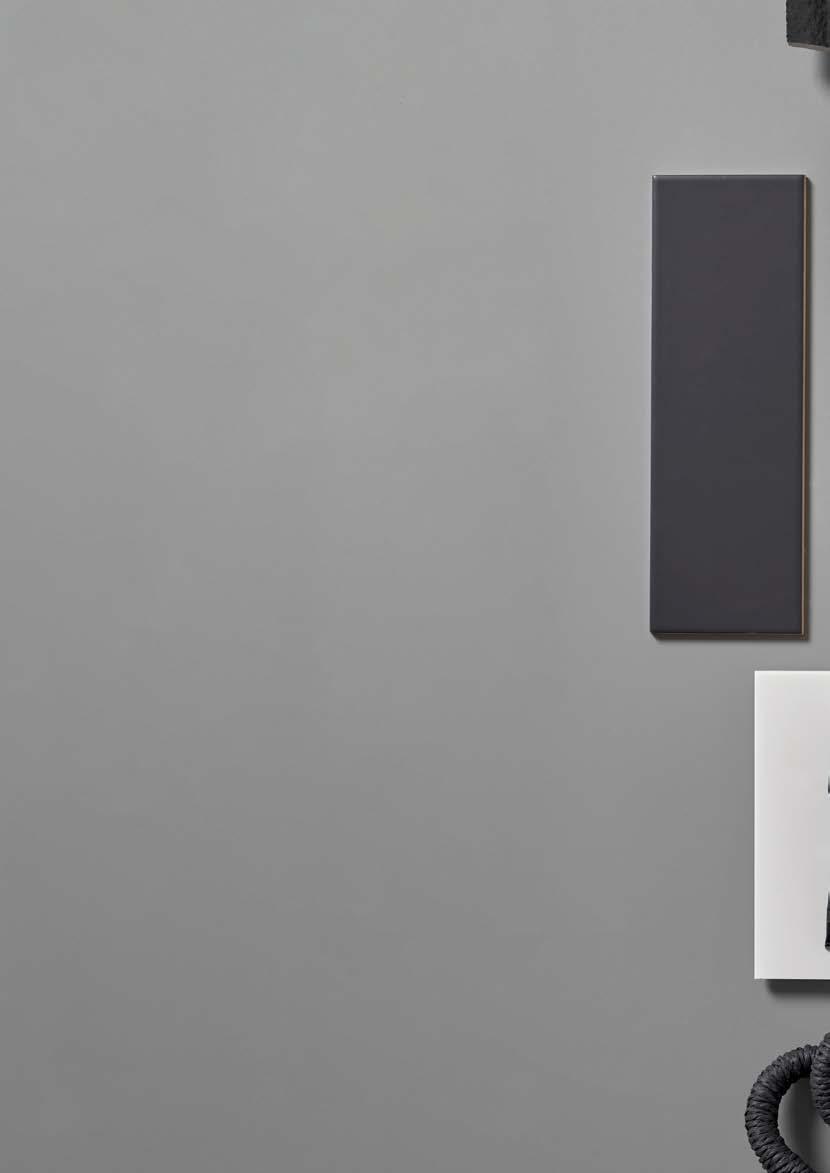
Clean lines and a lasting modern impression is the hallmark of minimalist design.
This popular trend is embodied in a functional colour palette embracing a monochrome mood and a contemporary sophistication.


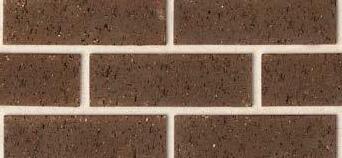






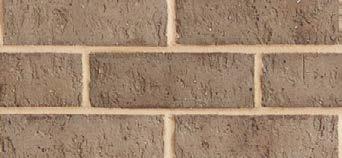

2
3
4
5 Letterbox Grey


Brick PGH Essentials Heathwood
Metal Roof Monolith
External Tile Oasis Grey Extra Textured 400x400mm
Timber Stain Intergrain Charcoal
Minimal
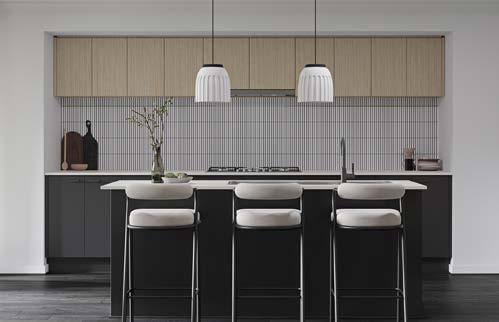
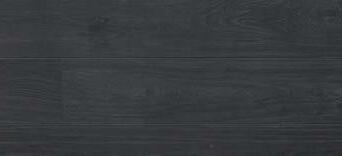

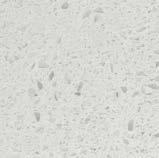




Kitchen & living upgrade options.




7
7 Feature Wall Tile Mod Fingers White Matt Mosaic
8 Stair Stain Intergrain Clear Stain
9 Blinds (Blockout) Cotton
1 Flooring Typhoon Artesan 130 Cream
2 Kitchen Benchtop 1 Zenith Terazio
3 Kitchen Benchtop 2 Zenith Element Grey
4 Carpet Park Regis Freeman
5 Floor Tile 1 Oasis Charcoal Textured 400x400mm
6 Floor Tile 2 Promenado Charcoal Matt 300x600mm


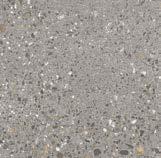







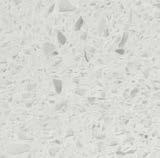

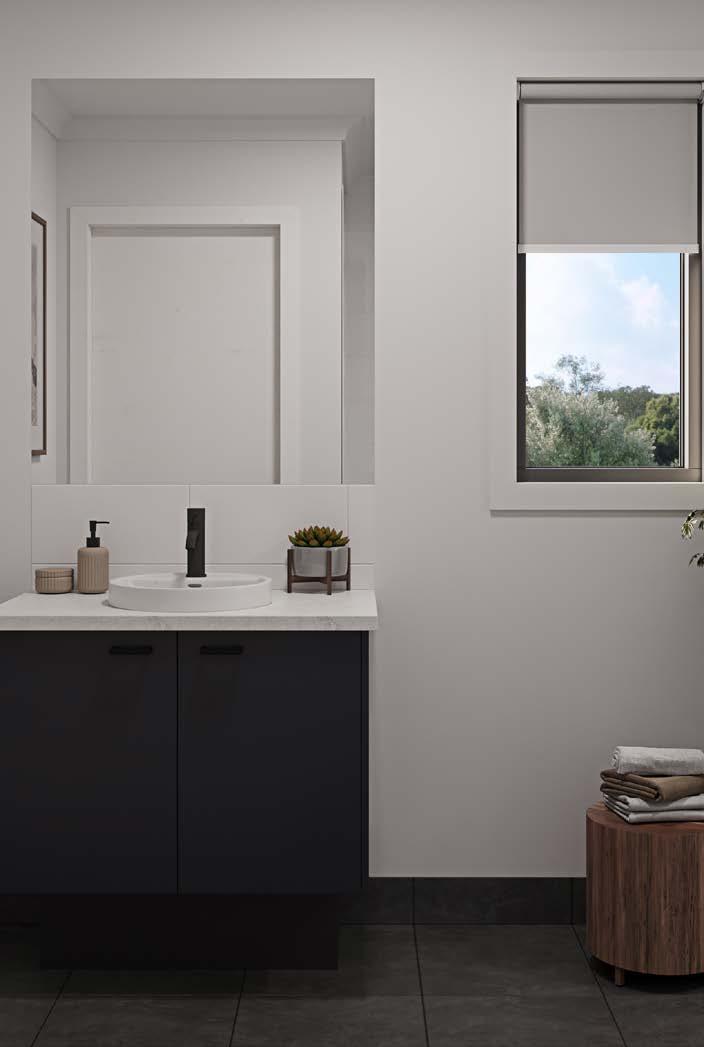
Organic natural beauty

Echoing natural materials and textures, this colour palette celebrates simplicity and understated beauty.
The subtle light colour palette with natural wood elements invites pops of colour for an interior that is all about you.
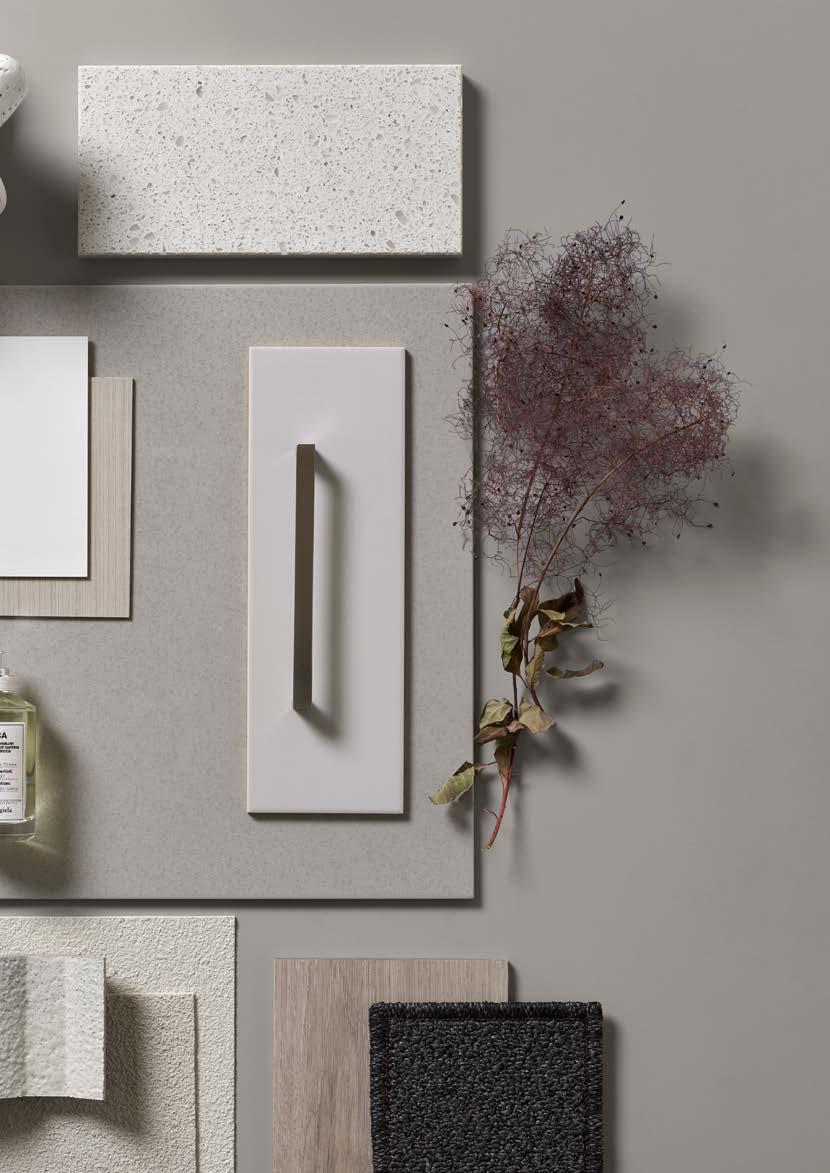



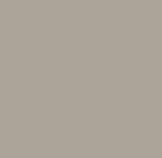








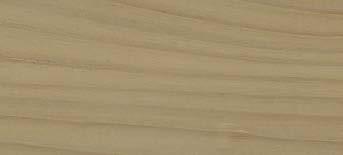
Organic
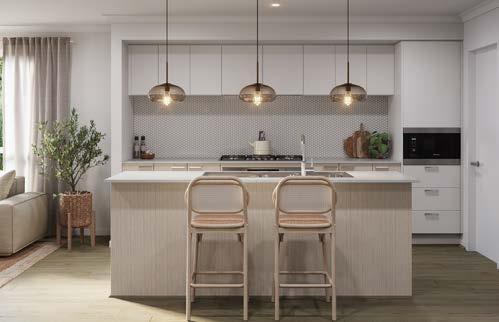
2
3
4
5
7


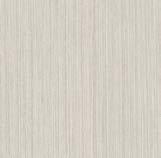




Kitchen & living upgrade options.
1 Flooring Bolero B 125 Tuscany Oak
2 Kitchen Benchtop 1 Zenith Kirec
3 Kitchen Benchtop 2 Zenith Fitrina
4 Carpet Park Regis Freeman
5 Floor Tile 1 Oasis Grey Texture 400x400mm
6 Floor Tile 2 Infinite Light Grey Matt 300x600mm






7 Feature Wall Tile Penny Round White Matt 19mm 8 Stair Stain Intergrain Driftwood 9 Blinds (Blockout) Arum










Timeless enduring appeal

Think Hamptons, Provincial and Classic Farmhouse for this definitive style that is always on trend.
Never tire of fresh blues, crisp whites and bold accents creating timeless quality and appeal.
















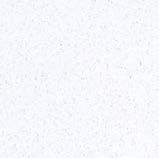



Timeless
Kitchen & living upgrade options.
1 Flooring Typhoon Riviera Cassis
2 Kitchen Benchtop 1 Zenith Fossil
3 Kitchen Benchtop 2 Zenith Lagos Grey
4 Carpet Park Regis Simpson
5 Floor Tile 1 Connect Tofu Textured 400x400mm
6 Floor Tile 2 Infinite Off White Matt 300x600
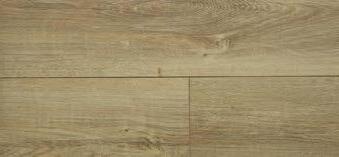
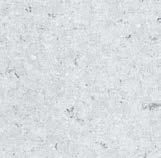







Feature Wall Tile Voyage Dark Grey Gloss 100x300mm
Stair Stain Intergrain Driftwood
Blinds (Blockout) Arum









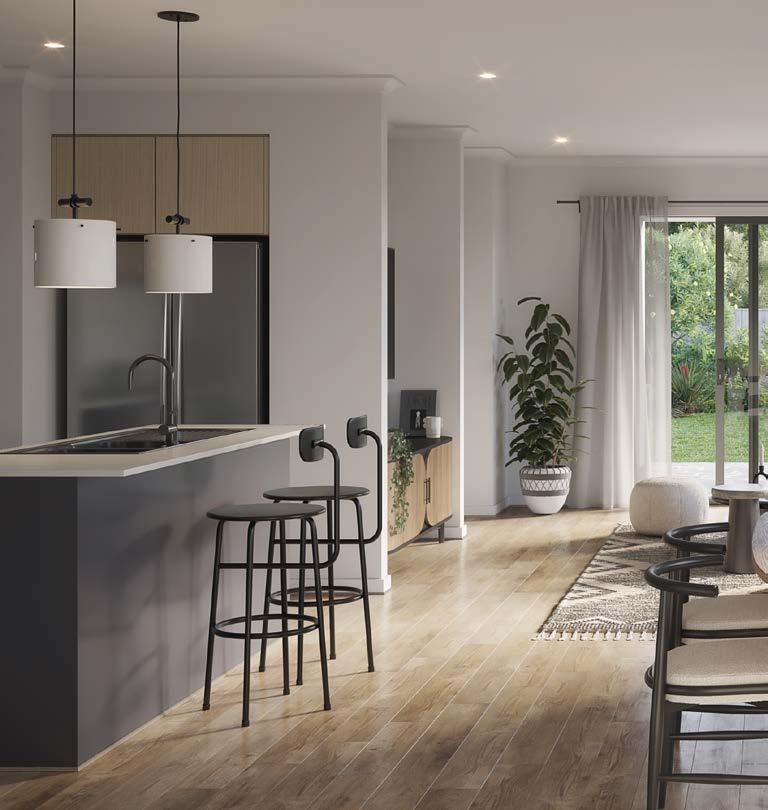
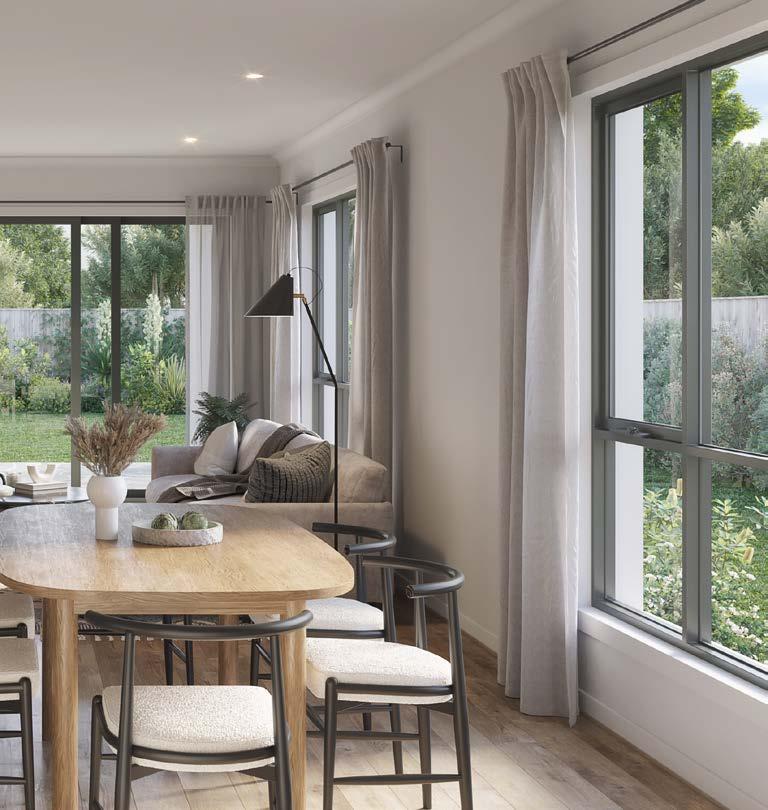
Elements combines the essence of Boutique Homes’ style and design, delivering great value without compromising on our renowned quality.
Building with Boutique Homes ensures high quality inclusions as standard. To give you further peace of mind, each of our homes come with a 7-star efficiency rating.







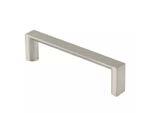
1 Westinghouse 900mm built-in oven
2 Westinghouse 900mm gas cooktop
3 Westinghouse 900mm slide out rangehood
4 Double bowl inset sink
5 Kitchen sink mixer: Round Pin*
6 Margo cabinetry handle 135mm
7 20mm Crystalline silica free benchtops, back bench and kitchen island
*Finish options: Chrome Matt black
Open
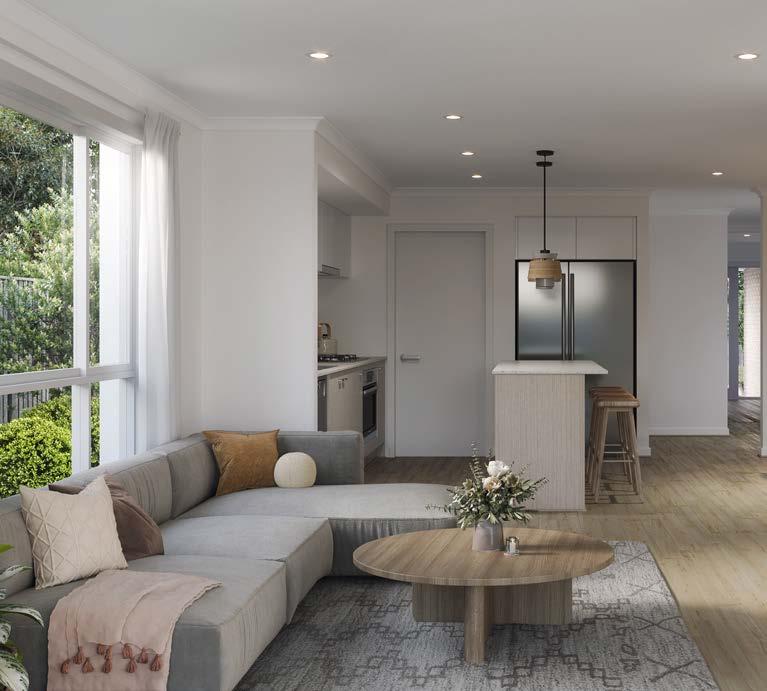


“We design our living spaces to allow natural light and flow, as well as practical placement for furniture and styling.”
Rob Nguyen Senior Designer
1 2400mm high ceilings to ground and first floor of all homes
2 Aluminium double glazed, thermally-broken awning windows with single surface Low-E glazing throughout the home
3 Quality flooring throughout including carpet to bedrooms, tiles to wet areas and timber-look laminate in entry and living areas
4 67mm skirtings and architraves throughout
5 Double power points
6 Quality Dulux Paint
7 2040mm flush panel internal doors
8 Light points throughout home







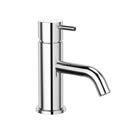


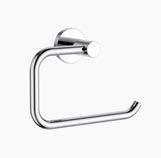




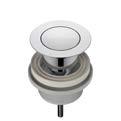
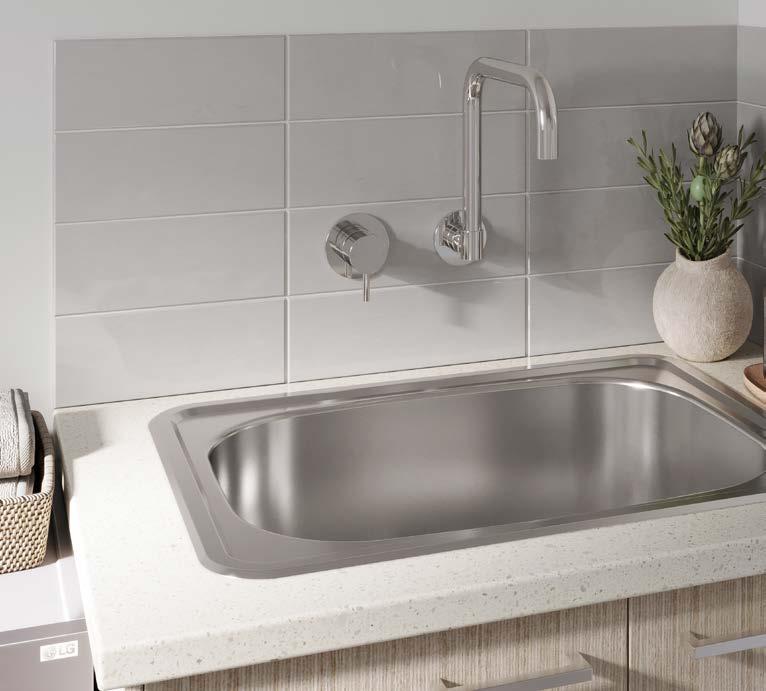

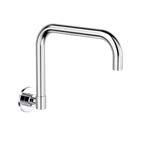
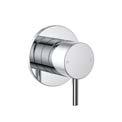

1
2
3
*Finish options: Chrome Matt black
Laundry Sink Wall Outlet: Round*
Wall Mixer: Round Pin*
Clark Single 30L Flushline Tub with laminate cabinet & benchtop
Electrical quality inclusions.

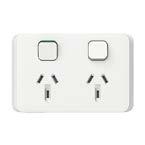

1 Light switch: Iconic Flush, vivid white
2 Single powerpoint: Iconic, vivid white
3 Double powerpoint: Iconic, vivid white
4 Batten light: Conical Shade
5 Floodlight: Amphis Jasper single floodlight black, no sensor
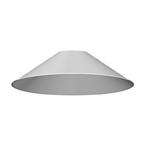
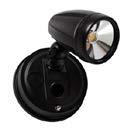
Electrical upgrade options.
1 Downlight: Amphis Architect 2 13W, white surround
2 Fluoro: Amphis Solna Linear 20W
3 External wall light: Amphis Avesta single wall light, silver
4 Step light (DS): Amphis Lychee, white
5 Pendant: Amphis Pivot Round, black
6 Pendant: Amphis Pivot Round, white


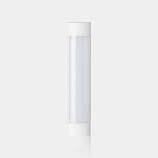



Electrical upgrade packs.
Option A
B
C
Interior decorative lighting options
Exterior decorative lighting options
Fibre & networking options
Security options
Architect 2 downlights to entry, living, kitchen, walk in pantry & dining
In addition to Option A
Downlights to porch, home theatre, lounge, home office, bathroom, laundry, powder room, outdoor living, rear / FF hallway
2x 20W Solna Linear to garage
2-way switch to walk in pantry, entry, first floor hallway
1x Powerpoint to home theatre, powder room, walk in pantry, kitchen island, living, garage, double external to outdoor living, master bedroom, master ensuite, retreat, bedroom 2, bedroom 3, bedroom 4, home office
In addition to Option A
Downlights to porch, entry, living, kitchen, walk in pantry, dining, home theatre, lounge, home office, rear hallway, bedrooms 1, 2, 3, 4, bathroom, ensuite, laundry, powder room, outdoor living, rear/first floor hallway, home office
• 2x 20W Solna Linear to garage
2x Powerpoint to home theatre, 1x laundry, 1x powder room, 2x walk in pantry, 1x kitchen island, 2x living, 2x garage, 1x double external to outdoor living, master bedroom, 1x master ensuite, 2x retreat, 2x bedroom 2, 3, 4, 2x home office
Pendant pack: 3x Pivot Round pendant, white
Pendant pack: 3x Pivot Round pendant, black
2x Avesta single wall light, silver
• Incoming point for HFC / FTTN / FTTC or Antenna
Security pack: Bosch Solution 3000 security panel with icon keypad, motion Sensors
Amphis Lychee step lights (double storey only)
1x data point to home theatre, living, retreat, master bedroom, home office
• 1x TV points to living, retreat, master bedroom
• Wi-Fi access point 1x for single storey & 2x for double storey
Amphis Lychee step lights (double storey only)
Wi-Fi access point 1x for single storey & 2x for double storey
• 2-way switch to walk in pantry 3-way switch to entry, first floor hallway
Data points to living, home theatre, retreat, master bedroom, home office, bedroom 2, 3,
• TV points to living, retreat, master bedroom
• Amphis Lychee step lights (double storey only)
Pendant provision: 3x batten & noggin for future pendants
• Fibre Prep Pack: can be used for NBN or Opticomm. Includes internal conduit, drawstring & powerpoint. Data & phone points included in GBB packs
Straight staircase quality inclusions.
Standard
Carpet to stairs and solid plaster wall to ground floor. Dwarf plaster wall with painted MDF capping to first floor return.
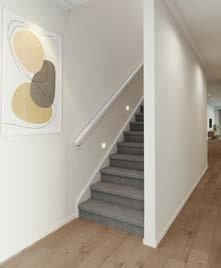

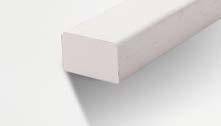
2 Wall rail bracket Chrome
3 Wall rail Square & painted
Straight staircase upgrade options.
Dwarf plaster wall with painted capping to full staircase including ground floor & first floor.



Stair material upgrade option • Kiln dried hardwood timber 1 Stair material Carpet
2 Wall rail bracket Chrome 3 Wall rail Square & painted
Stair material upgrade option • Kiln dried hardwood timber
Santorini
Santiago
Black steel rods balustrade to ground floor only, dwarf plaster wall with MDF capping to first floor return.

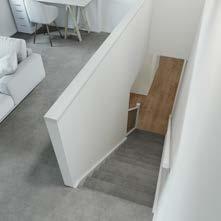
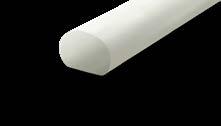
1 Stair material Carpet
2 Wall rail bracket Chrome
3 Wall & hand rail Round & painted
Stair material upgrade option
• Kiln dried hardwood timber
Oslo
Timber drop down and timber capping balustrade to full staircase including ground floor & first floor.



1 Stair material Carpet
2 Wall rail bracket Chrome
3 Wall rail Square & stained
Stair material upgrade option
• Kiln dried hardwood timber
Hamptons
42mm square painted timber balusters and 90mm timber posts with flat caps.
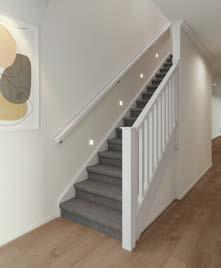


1 Stair material Carpet
2 Wall rail bracket Chrome
3 Wall & hand rail Square & painted
Stair material upgrade option
• Kiln dried hardwood timber
• Kiln dried hardwood timber with painted risers
U-shaped staircase with open bottom quality inclusions.
Standard
Carpet to stairs and solid plaster wall to ground floor. Dwarf plaster wall with painted MDF capping to first floor return.
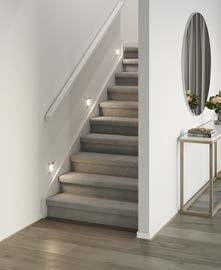


1 Stair material Carpet 2 Wall rail bracket Chrome 3 Wall rail Square & painted
U-shaped staircase with open bottom upgrade options.
Dwarf plaster wall with painted capping to full staircase including ground floor & first floor.



Carpet 2 Wall rail bracket Chrome
&
Santorini
Santiago
Black steel rods balustrade to ground floor only, dwarf plaster wall with MDF capping to first floor return.



1 Stair material Carpet
2 Wall rail bracket Chrome
3 Wall & hand rail Round & painted
Stair material upgrade option
• Kiln dried hardwood timber
Oslo
Timber drop down and timber capping balustrade to full staircase including ground floor & first floor.

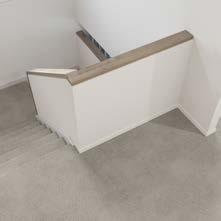

1 Stair material Carpet
2 Wall rail bracket Chrome
3 Wall rail Square & stained
Stair material upgrade option
• Kiln dried hardwood timber
Hamptons
42mm square painted timber balusters and 90mm timber posts with flat caps.
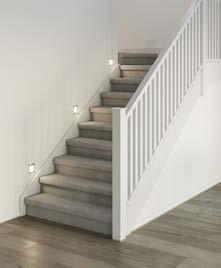


1 Stair material Carpet
2 Wall rail bracket Chrome
3 Wall & hand rail Square & painted
Stair material upgrade option
• Kiln dried hardwood timber
• Kiln dried hardwood timber with painted risers
U-shaped staircase with closed bottom quality inclusions.
Standard
Carpet to stairs and solid plaster wall to ground floor. Dwarf plaster wall with painted MDF capping to first floor return.
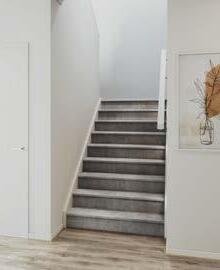


U-shaped staircase with closed bottom upgrade options.
Santiago
Black steel rods balustrade to ground floor only, dwarf plaster wall with MDF capping to first floor return.
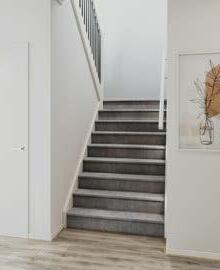


Timber drop down and timber capping balustrade to full staircase including ground floor & first floor.
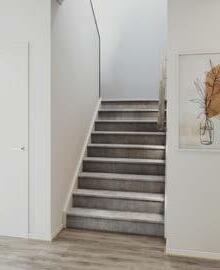

3 3 Oslo

1 Stair material Carpet
2 Wall rail bracket Chrome
3 Wall rail Square & stained
Stair material upgrade option
• Kiln dried hardwood timber
Hamptons
42mm square painted timber balusters and 90mm timber posts with flat caps.
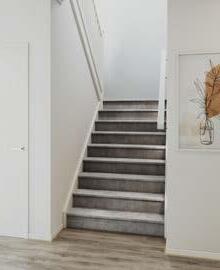
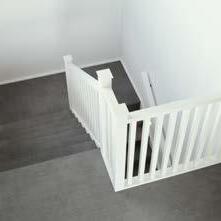

1 Stair material Carpet
2 Wall rail bracket Chrome
3 Wall & hand rail Square & painted
Stair material upgrade option
• Kiln dried hardwood timber
• Kiln dried hardwood timber with painted risers

Your premium standard inclusions
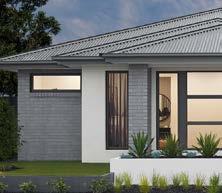
We don’t charge extra for excellence, which is why premium inclusions come standard in every home we deliver.

Building with Boutique Homes
Building and Construction
External
Australia’s leading brands and products
Homeowners Warranty Insurance
• HIA New Home Building Contract
• 7-star energy efficiency rating on every orientation, floorplan & facade.
• Site levelling on blocks with up to 300mm fall over house area
Stabilised MGP10 grade timber wall frame and roof trusses
Engineer designed class M concrete waffle slab 100mm PVC storm water system
22.5° roof pitch (facade specific)
Selection of concrete roof tiles
• Metal fascia and barge, gutter and downpipes
• Front and rear external garden taps
• Brick infills above ground floor windows
• Clay bricks to single storey homes and ground floor of double storey homes.
• Lightweight cladding to first floor of double storey homes
• Premium facade with rendered feature
• Eaves to front of single storey homes and entire top floor of double storey homes
Whole of Home Rating
Livable Housing Design – Silver Level
• 12-month service warranty
• 25-year build guarantee
• Connection of services within the property boundaries to underground power, water, sewer and gas if available based on blocks up to 650m2 with a maximum 6m front setback
Termite Management System including termite shields to all plumbing penetrations
Colorbond sectional garage door with one wall mounted control and two remote controls
• External door to rear of garage
Internal access door from garage to home
Brick or rendered lightweight cladding above garage door (home design specific)
• Brick or rendered lightweight cladding above all external doors and windows (home design specific)
Timber quad cornice between external soffit and ceiling
• Minimum 4m2 porch with integrated concrete slab and slimline awning windows (home design specific)
Facade
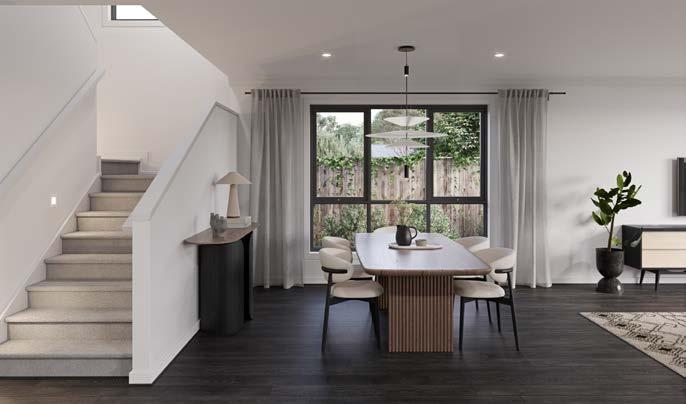
Internal
Timber-look laminate flooring to entry and living areas
Carpet to bedrooms with 7mm underlay
Two coats of paint to ceilings, walls, architraves, skirtings and doors
Minimum 2440mm high ceilings
67mm skirting and 42mm architraves (single bevelled MDF)
• Walk-in robe with white melamine shelf and hanging rail (home design specific)
Built-in robes with white melamine shelf, hanging rail and vinyl sliding doors (home design specific)
Kitchen
• 900mm stainless steel fan forced oven
• 900mm stainless steel gas cooktop
• 900mm stainless steel slideout rangehood
• 20mm Crystalline silica-free benchtops including island benchtops
• Deluxe double bowl stainless steel sink
• Chrome or matt black sink mixer
• Tiled splashback including behind rangehood
Bathroom, ensuite and powder room
Laminate benchtops
Double or single vanity to ensuite (home design specific)
White lined cupboards with cabinetry handles
Showers with 2100mm high wall tiling
• 2000mm high semi-frameless shower screen with 2-way door and tiled shower base to master ensuite (home design specific)
• 2000mm high semi-framed 1-way door and tiled shower base to bathroom and additional ensuites (home design specific)
• 2000mm high semi-frameless sill-less 2-way door and flush tiled shower base to accessible shower (home design specific)
Linen cupboard with door and four white melamine shelves
Insulation to walls and ceilings (home design and orientation dependent)
• Draught weather seals to all external doors
75mm air cushion door stops to external and internal doors
Light points throughout home (electrical plan specific)
Hardwired electronic smoke detectors
Double power points throughout home
• One TV point including cable in roof space
• Approved electrical safety switch and circuit breakers to meter box
Microwave and dishwasher provisions
• White lined kitchen cupboards and drawers with cabinetry handles
Walk-in pantry with hinged door and four melamine shelves (home design specific)
• Overhead kitchen cabinetry (excluding above fridge)
Laminated cabinets and kick rail
Ceramic floor tilling with 100mm tiled skirting
Polished edge mirrors above all vanity benchtops to match height of shower screen
• Round or square inset basins
• Chrome or matt black tapware
Chrome or matt black towel rail to bathroom, ensuite and powder rooms (home design specific)
• Chrome or matt black rail shower to ensuite and bathroom
• Chrome or matt toilet roll holders
• White vitreous china toilet with soft close seats
Acrylic bath to main bathroom (home design specific)
Exhaust fan with timer delay switch to bathroom and ensuite (home design specific)
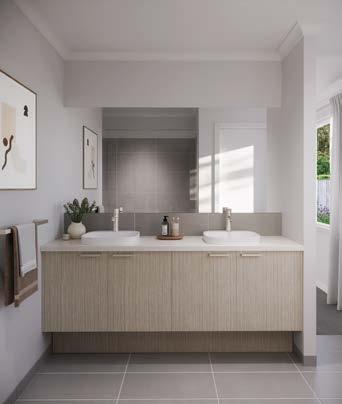

Laundry
Ceramic floor tiling with 100mm tiled skirting
30L trough with laminate benchtop and cabinetry with two hinged doors beneath
400mm high wall tiling to width of trough cabinetry Concealed washing machine taps
Staircase
Security and Doors
Services
• Enclosed staircase with carpeted tread and rises, painted handrail and stringers and dwarf wall to first floor (home design specific)
• Feature front entry door
• Aluminium double glazed external sliding door to laundry and outdoor living (home design specific)
• Aluminium double glazed, thermally broken awning windows with single surface low E glazing
Clear glazing to all powder, bathroom, ensuite and WC windows (home design specific)
• 3.5kW Solar PV system
• 26L continuous flow hot water system
• Aluminium windows with locks and weather seals to all openings
2040mm high flush panel hinged interior doors with chrome passage lever set Deadbolts to all external doors Privacy locks to all bathrooms, ensuite and WC
• Gas ducted heating with digital control throughout home
Curated upgrade packs

Select from a range of curated upgrade packs that best suit your and your lifestyle needs.
900mm kitchen appliance pack.
1 canopy rangehood
2 Built-in oven
3 Gas cooktop

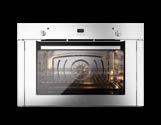

Cross tapware pack.
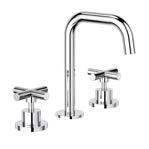

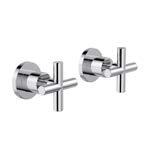
Round Square tapware pack.

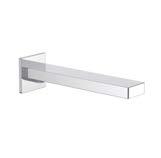
1 Basin mixer set*
2 Bath wall mixer & 220mm wall spout set*
3 Shower & laundry wall mixer set*
4 Square inset basin
*Finish options: Chrome Matt black
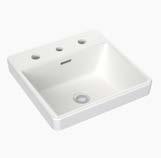

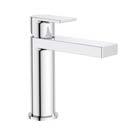
1 Kitchen sink mixer*
2 Basin mixer*
3 Shower, bath & laundry wall mixer* 4 220mm bath wall spout set*
*Finish options:
Basin mixer


3 Shower, bath & laundry wall mixer
4 220mm bath wall spout set
5 Laundry swivel wall spout
6 Shower rail
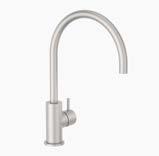

600mm single towel rail
Toilet roll holder
Basin pop-up waste plug
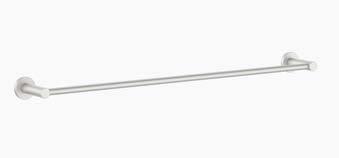
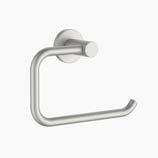
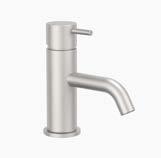
Lockwood flush pull internal sliding door handles 1 Kitchen sink mixer




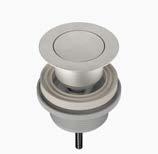
Element L3 lever front entry, internal & internal garage door handles*
Non-pictured
• Robe frames
• Single towel rail
• Lincoln Sentry Margo 128mm handles
• Bottle trap: round
• Pop-up waste plug
• Shower grate
• Front entry deadlock
*Design specific
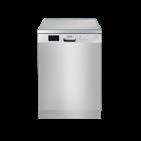


Kitchen & laundry sink upgrade options.


1
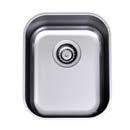




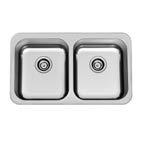
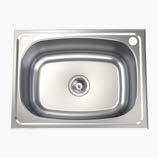

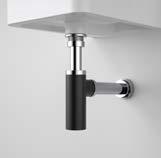


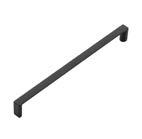



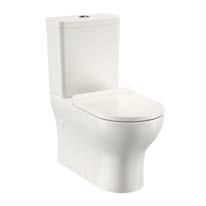
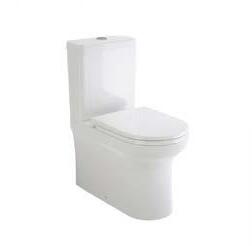
Shower rail upgrade options.


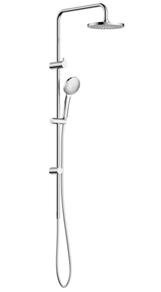
1 Round II brushed nickel twin shower rail
2 Square II twin shower rail*
3 Round II twin shower rail*
Freestanding bath upgrade options.
*Finish options: Chrome Matt black 1 Round Freestanding Bath 1600mm 2 Round Freestanding Bath 1400mm
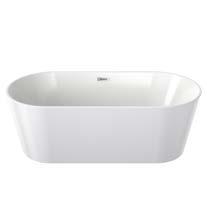
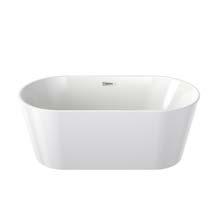
Entry door upgrade options.

1 Vaucluse XV18
• Includes Nexion Keyed lock with lever to front door
• Painted finish
• Available in: 2040mm x 920mm 2040mm x 1020mm
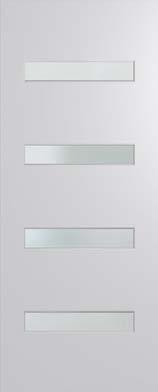
2 Newington XN5 with translucent glazing
• Includes Nexion Keyed lock with lever to front door
• Painted finish
• Available in: 2040mm x 1020mm

1 2 3 4
3 Savoy XS24 with translucent glazing and stained finish
• Includes Nexion Keyed lock with lever to front door
• Stained finish
• Available in: 2040mm x 920mm 2040mm x 1020mm
Entry door upgrade options.

1 Element L3 Black Levers and matching deadlock
2 Element L3 Chrome Levers
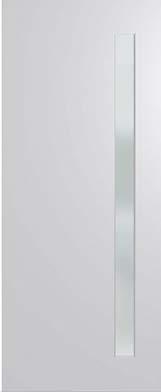
4 Newington XN1 with translucent glazing
• Painted finish
• Available in: 2040mm x 920mm 2040mm x 1020mm

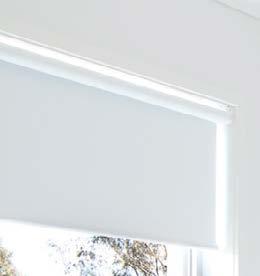
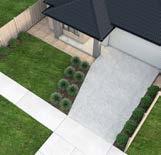


1 Single block out roller blinds to all windows & sliding doors
2 Clothesline: Hills Supa Fold Duo

3 Landscaping Option 1
4 Landscaping Option 2
5 Landscaping Option 3
6 Letterbox: Corby in rendered finish

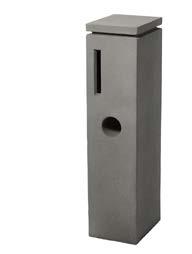


Upgrade options
Further personalise your home with upgrade options crafted to complement your lifestyle.
Add doors (house specific)
• Ensuite
• Walk in robe (bed 1)
Ensuite passage Home theatre
General upgrades
Internal upgrades
• Built-in camera and smart phone app to garage door
Fully-rendered Hebel home
• 2550mm high ceiling to single storey home or ground floor of a double storey home in lieu of 2400mm
2700mm high ceiling to single storey home or ground floor of a double storey home in lieu of 2400mm
Soft close cabinetry throughout Framed mirrored sliding robes to bed 2, 3 & 4
Aluminium mesh flyscreens throughout
Heating & cooling upgrades
• Split systems to living room & main bedroom, includes doors to close off living (house specific)
Evaporative cooling to a single storey design or the first floor of a double storey
Kitchen upgrades
40mm Crystalline silica-free benchtops
• 2 x banks of pot drawers
• Overhead cabinetry above fridge
• Study
• Rear passage Walk in linen Walk in robe (bed 2 & 4)
• 2550mm high ceiling to ground floor and first floor of a double storey in lieu of 2400mm
• 2700mm high ceiling to ground floor and first floor of a double storey in lieu of 2400mm
• Obscure privacy glazing to wet areas
• Additional windows
• Kitchen splashback window
Square set cornice to living, kitchen, dining & entry
• Bulkheads (house specific) 2340mm high internal doors including front entry door
• 5 Star heating unit upgrade with living areas zoned from bedrooms or ground floor zoned from first floor
• Refrigerated cooling
20mm drop down finger pull to overhead cupboards
• 900mm deep island bench including 300mm overhang
• Entry hallway to dining
• Lounge
• Butler’s Pantry splashback window
• Wider front door upgrade option
Garage width extension. Option to include a rear roller door.
Predetermined widths: 480mm 960mm 1560mm
• 3120mm (triple garage)
Outdoor capped gas point
Dulux Wash&Wear 3-coat paint system
Kitchen island dropped end waterfall panels (available with Zenith upgrade)
Capped cold water point to fridge space
Bathroom & ensuite upgrades
• 20mm Crystalline silica-free benchtops Shower niche
Laundry upgrades
• Lounge
• Laundry option #1 (refer to elevations doc)
• Additional shower rail (house specific)
• Laundry option #2 (refer to elevations doc)
Laundry option #5 (refer to elevations doc)
• Laundry option #11 (refer to elevations doc)
20mm drop down finger pull to overhead cupboards


