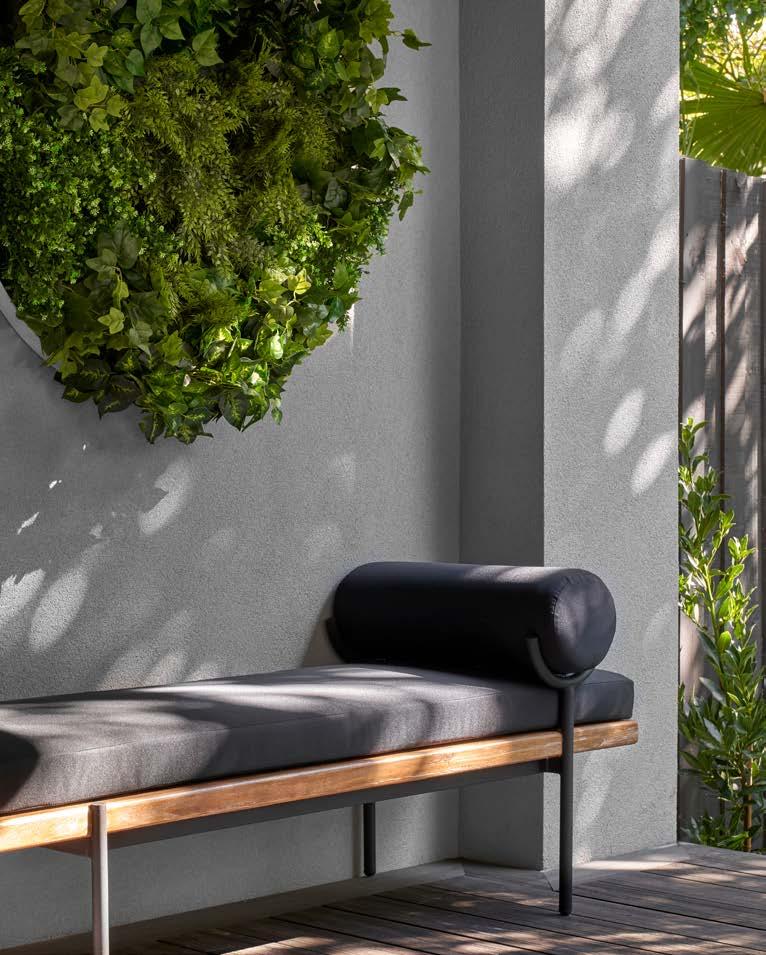

Designed to grow


↑ Collins 31, Tucker Rd, Bentleigh
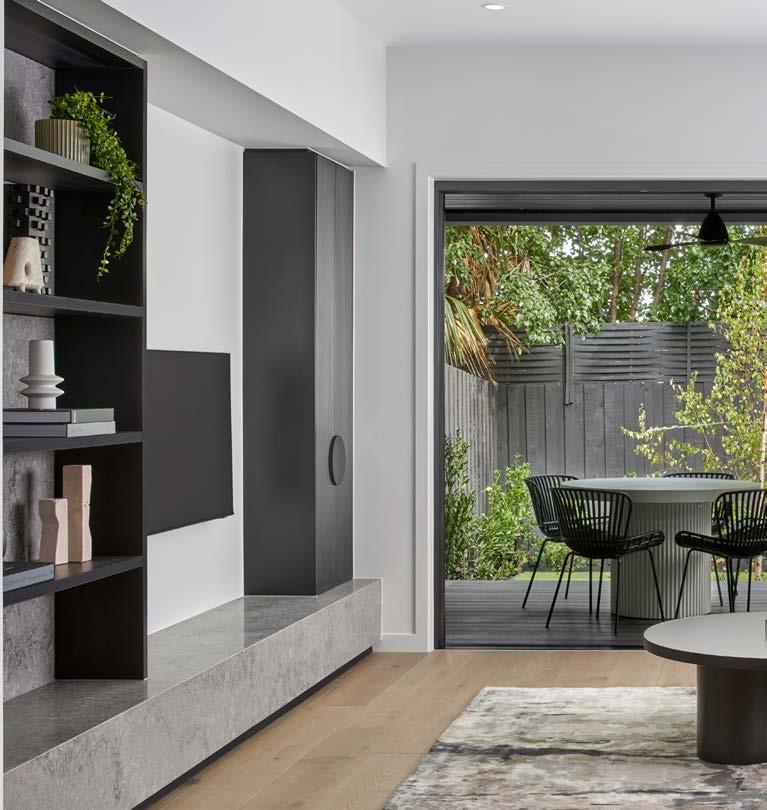
At Boutique Homes, we deliver expertly crafted dual occupancy solutions, thoughtfully designed to meet local planning requirements and seamlessly managed by a dedicated team guiding you from concept to approval with confidence.

↑ Collins 31, Tucker Rd, Bentleigh
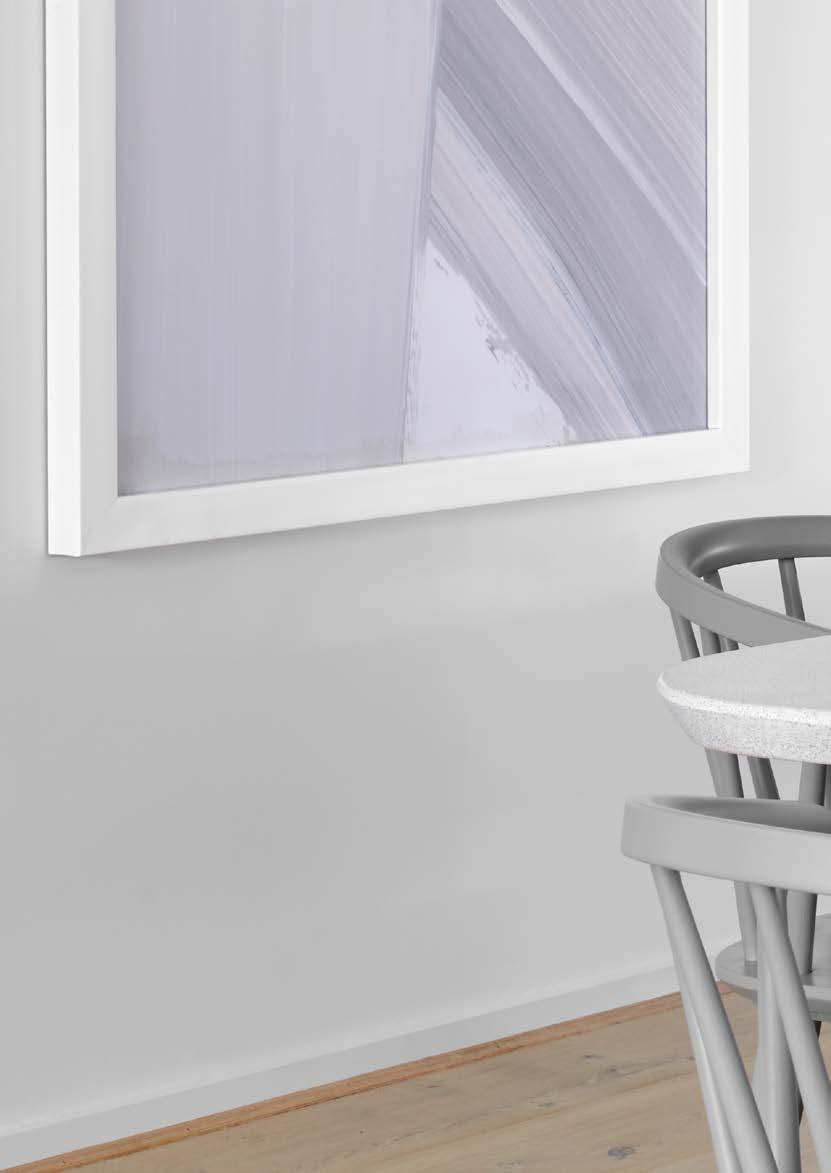
Turning a dream into your home
We believe that great design evokes an emotional response and connection, and that’s what we set out to achieve.
Not only with our home designs, but the whole process of turning a dream into a house, and a house into a home. It’s about combining new thinking with a deep understanding of function and how people live now and into the future. It’s a process grounded in quality, craftsmanship and enduring value, designed to create not just beautiful homes, but considered spaces with lasting potential.
But above all, it’s about creating a memorable experience for our customers.
It’s what drives us, and we hope it inspires you.
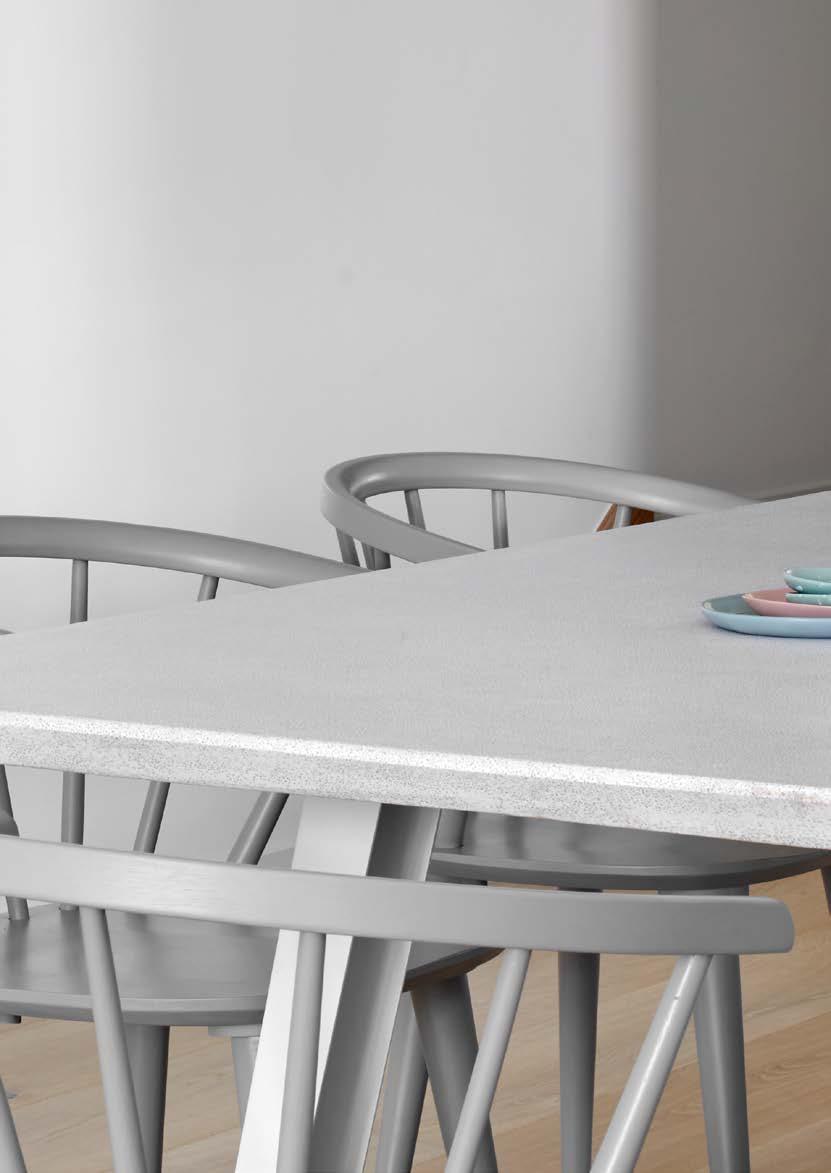

A seamless experience
Our Dual Occupancy Specialists provide a seamless experience from the moment you meet through to completion.
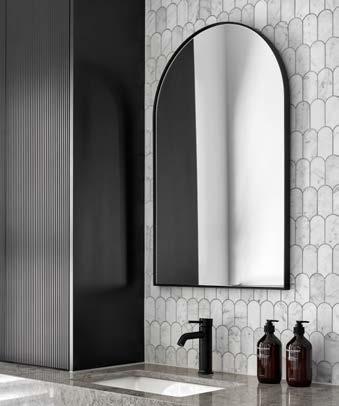
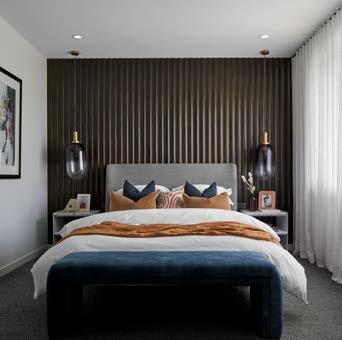
Expertly designed
Designed by the team behind Boutique Homes innovative home designs, our range of dual occupancy floorplans have been expertly designed to adhere to local area planning requirements.
Expertly delivered
Your experienced project team will guide you through the entire process, providing expert advice and solutions. Your team will work directly with demolition contractors and leverage relationships with local councils for required approvals, ensuring a smooth and efficient process.
Expertly crafted
Your dedicated Developments Consultant will help to understand your requirements and work with you on selecting a design that best suits your personal needs.
Collins expertly designed
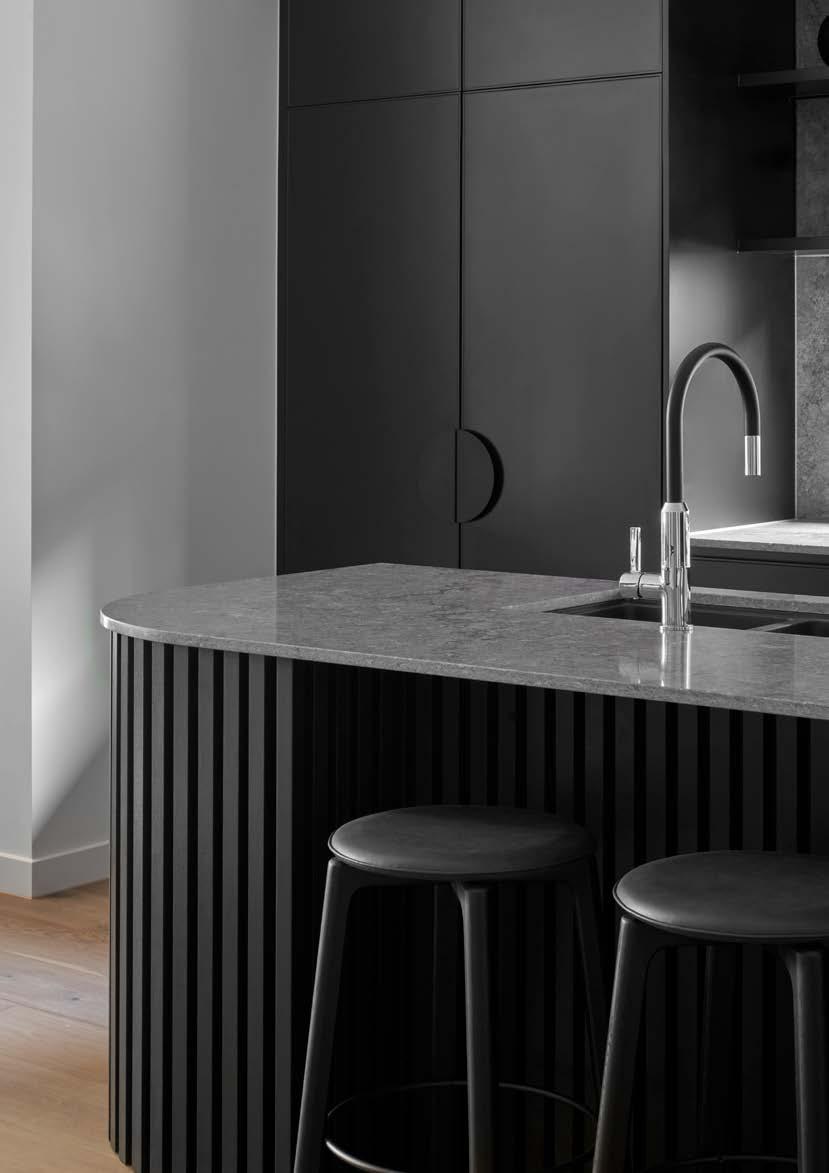
The Collins offers a clever design and two-storey layout with four bedrooms and three bathrooms. The impressive floorplan has all the features of a larger home in a smaller footprint.
Franklin expanded living

Designed to suit additional setback requirements and narrower blocks, this clever home features a stylish c-shaped internal staircase.
Spencer intuitive design

Our most sought-after design is a benchmark in intelligent design. This home achieves an exceptional balance of space, functionality and refined aesthetics.
Bourke cleverly designed
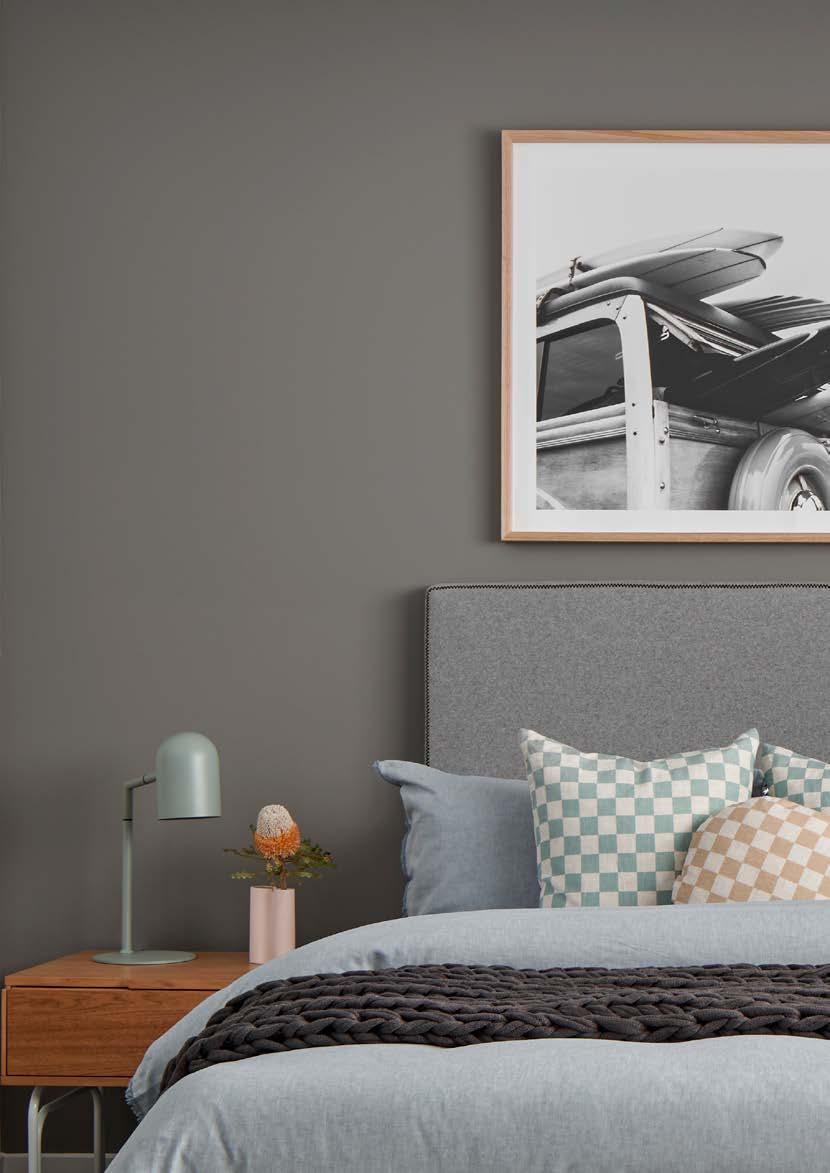
The Bourke delivers all the benefits of a larger home in a compact, efficient layout. Cleverly designed to maximise space, it offers exceptional liveability with competitive value.
• Shower to powder Width extension (speak to your Developments Consultant to find out more)

Facade options
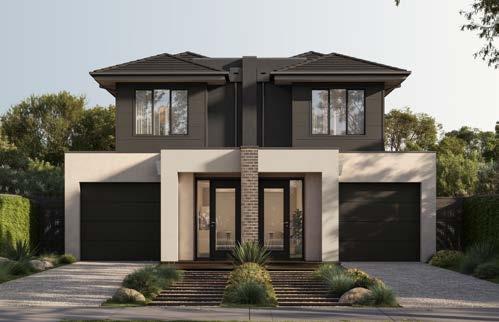

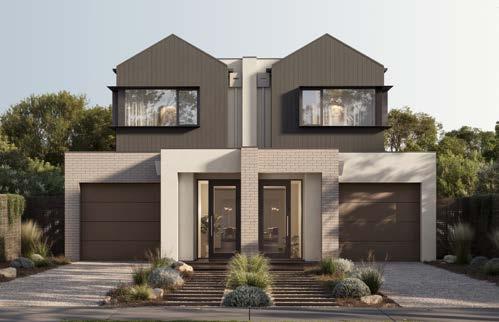
Modern
Hamptons
Yarra
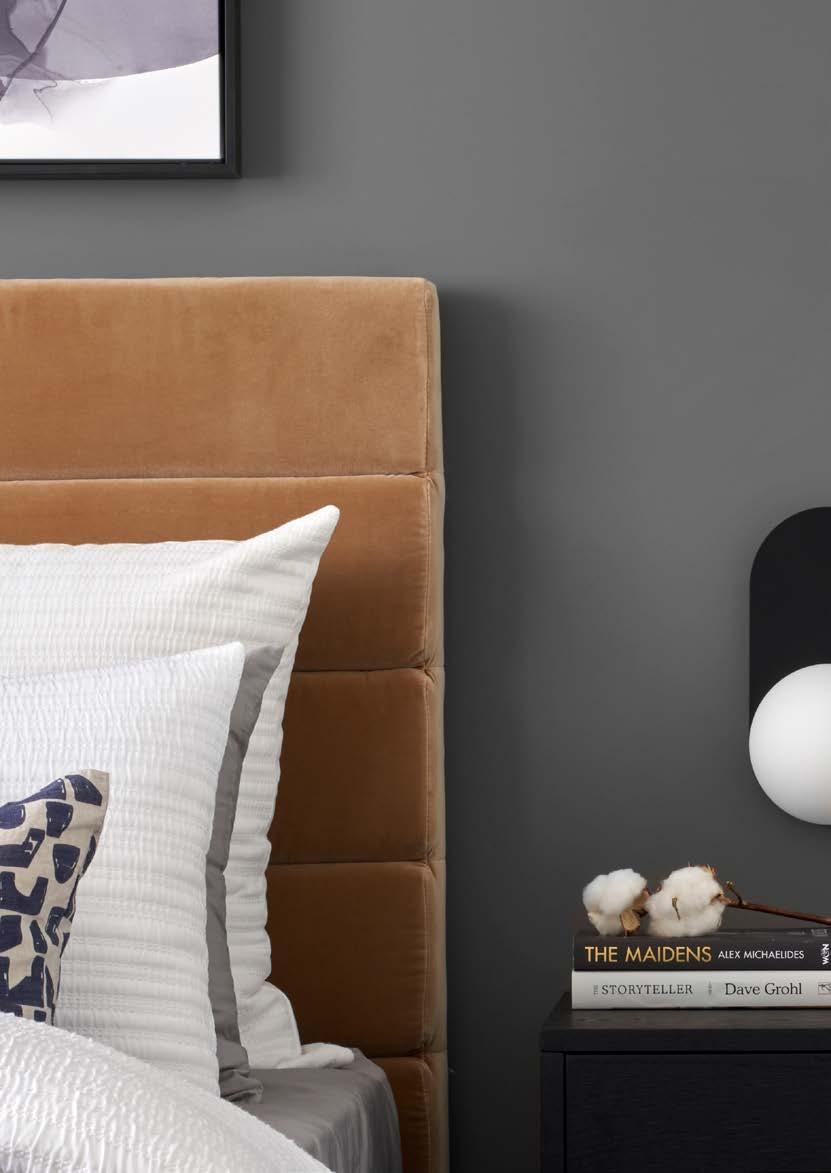
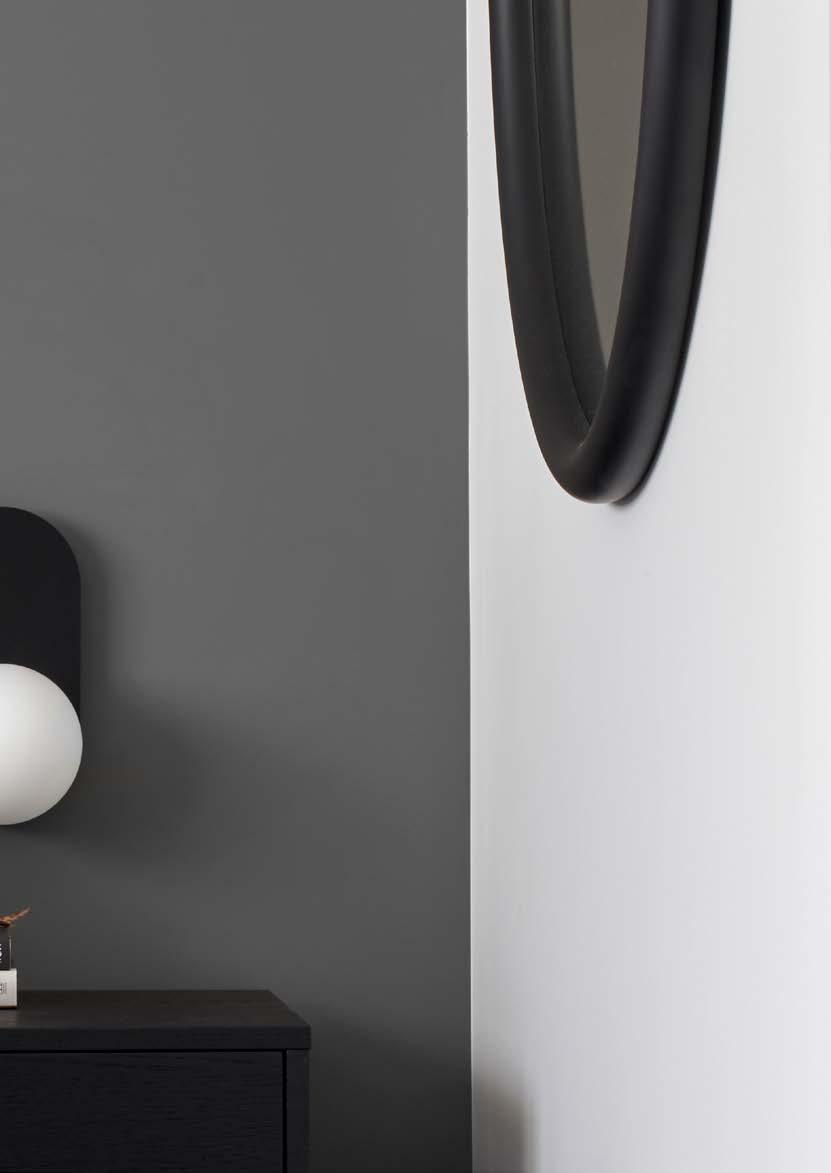
↑ Collins 31, Tucker Rd, Bentleigh
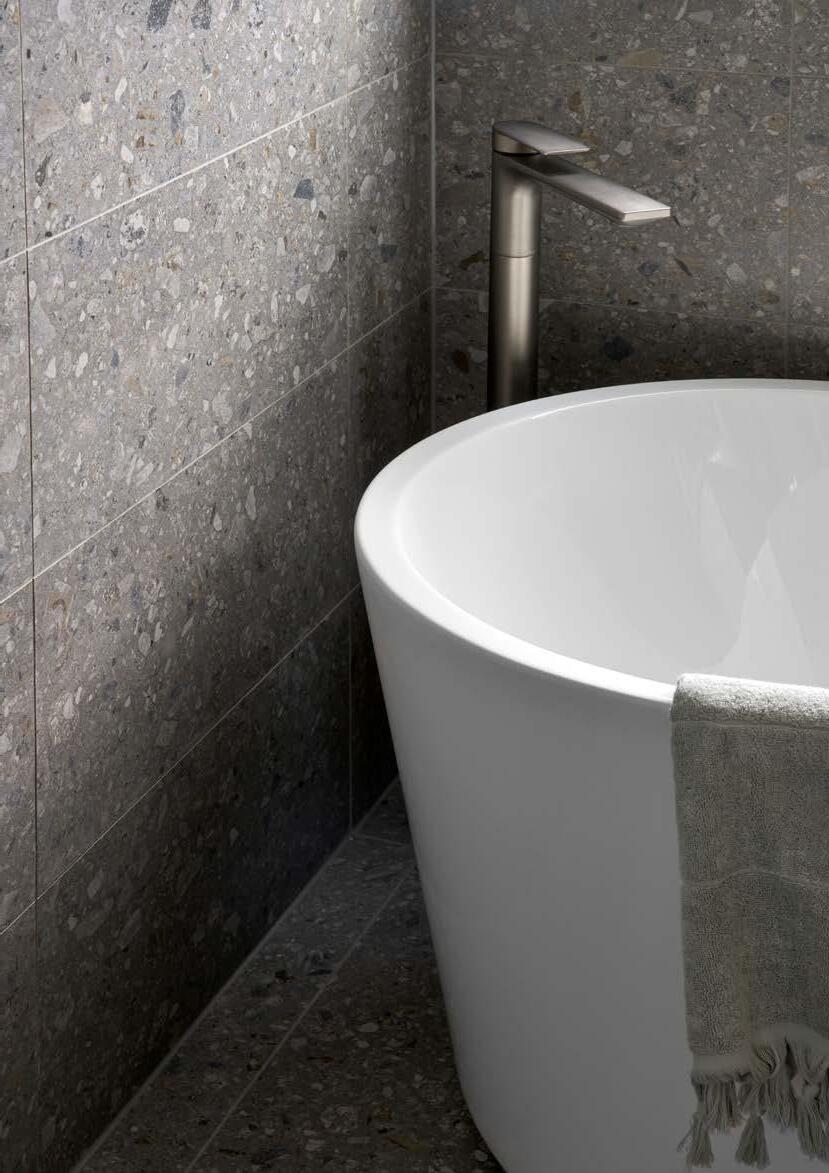
A premium experience
We understand that a Dual Occupancy project is unlike a standard build, so we have refined the process to make it as easy and seamless for you.
1 Feasibility assessment on your block
We explore how to maximise the development potential of your land. Your Developments Consultant understands local government regulations and will balance these with your goals to illustrate what’s possible.
2 External planning assessment
We will work with all relevant external parties, including local council, arborists, independent planners or asset owners, to ensure your redevelopment proposal complies and has the best possible chance of a quick approval.
3 Home selection and personalisation
Choose the facade that best works for you and personalise your floorplan to meet your lifestyle requirements and that of the relevant planning scheme. Work with your Developments Consultant on the selections and finishes you desire.
4 Preliminary Works Contract
Your Developments Consultant will prepare a detailed itemised quote for your development that reflects the level of finish you have selected, any structural changes and your site and drainage costs. At this stage, the initial deposit is paid and we can move forward with ordering the supporting documents we need to prepare your town planning application and contract.
5 Foundation data
We will order feature/level/neighbourhood character surveys, soil tests, arborists reports, re-establishment survey, preliminary engineering.
6 Complete your external colour selection appointment
Complete all your external colour selections (required for the town planning permit) and start preparations for your internal colour selection appointment.
7 Prepare HIA contract and town planning drawings
We will use the foundation data and prepare both your town planning drawings and HIA contracts.
8 Signing of HIA contracts
You will meet your Project Manager who will take you through the entire journey both pre-construction and construction. Having one point of contact who fully understands the history and details of your project is crucial to facilitating a smooth journey.
9 The town planning permit
Your Project Manager will work with our external planning partners to prepare the town planning application and achieve approval. This is a two part process. We need to achieve the town planning permit first and then meet the conditions of the permit and get your development plans stamped and approved.
10 Internal selections
Once the council approvals are obtained, it’s time to personalise your home. Your Interior Designer will take you through our colour selection centre. It’s important to ensure the level of finish is appropriate for your area to ensure the best possible resale or rental yield.
11 Demolition
Once we have confirmation that the house is vacant, we will commence the abolishment of services and request a demolition permit. We will then demolish your old home, have an underground power pit installed and cap the existing sewer point.
12 Final engineering
Final construction drawings will be completed as soon as we have the final engineering and energy rating.
13 Build permit and ordering materials
The building permit will be obtained and materials ordered ready for the construction of your new home to commence.
14 Construction
Your Project Manager will continue to work with you and keep you updated throughout the construction process. Your dual occupancy specialist Site Manager will manage all trades and suppliers to ensure construction is completed to a high standard. Project Managers will attend any site visits throughout construction. Your completed home will be presented to you by your Site Manager with key handover taking place upon receipt of final payment.
15 Boutique assist
You will now receive Boutique assist, our industry leading aftercare programme which includes a 25 year structural guarantee and 12 month service warranty.
Payment & construction schedule
What payments do I have to make?
$5,000 per dwelling at the time of signing a Preliminary Works Contract and $7,500 per dwelling at New Homes Contract signing. The remaining 5% of the project cost is due at Condition 1 Permit Approval.
Pre-construction timeline
Stage 1
Property assessment
• New home selection
• Sign PWC
Stage 2
10-12 weeks
Preliminary testing:
• Soil
• Feature survey
• Engineering (preliminary)
• Hydraulics
Property service info
• Earthworks quote
• Contract preparation
• Demolition quote
• Arborist report
Engage independent town planner
Stage 3
4-6 weeks
Contract signing
• External colour selection
• Town planning drawings prepared
• Landscape plan prepared
• Town planning report prepared
Stage 4
Town planning, specific timing to be confirmed.*
4 Town Planning.
How long does it take to commence construction?
Deposit to contract signing 10-12 weeks
Contract signing to council lodgement 4-6 weeks
Council lodgement to approval approx 6-9 months
Council approval to demolition land ready 10-12 weeks
Demolition to site start 10-12 weeks
Construction
Once all essential information has been received, your dedicated Project Manager will move your build to construction and be with you every step of the way.
Stage 5
10-12 weeks
Service
• Abolishment
• Demolition
• Internal colour selection
• Electrical selection
Vacate notice (if applicable)
Stage 6
10-12 weeks
Final soil test
• Final survey siting plans
• Finance approval
• Engineering
• Energy rating Final plans
• Building permit
• Order materials
Stage 7
Construction
Construction
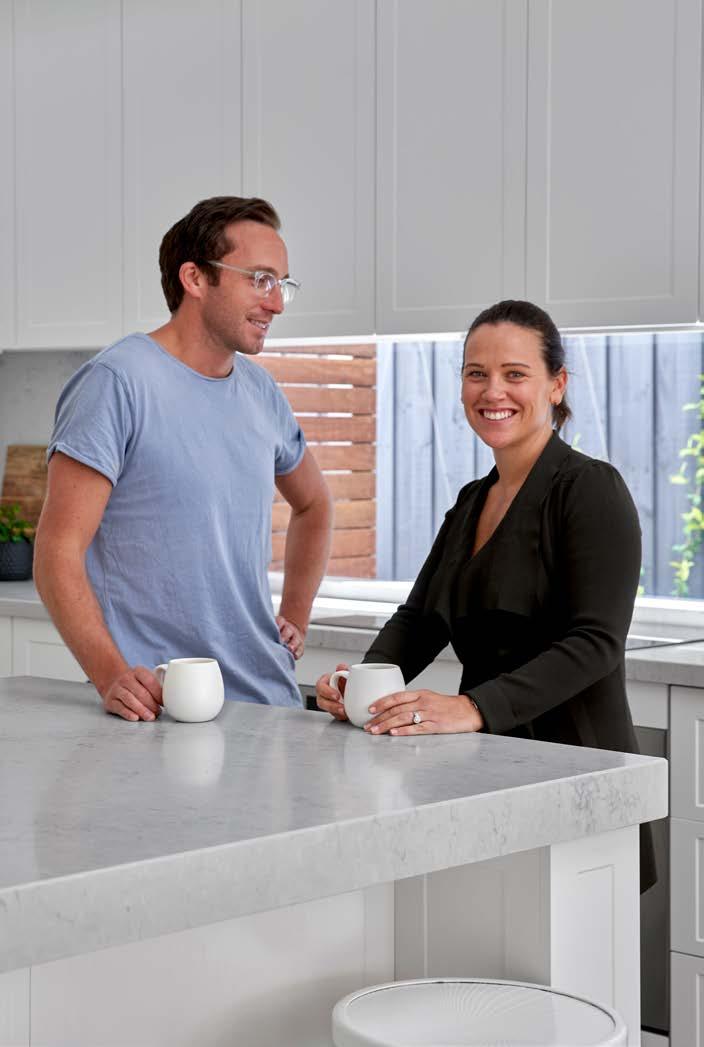
Meet
Oscar & Sarah
Customer story.
Double the benefits of a home with all the luxuries they need, in a family friendly area they love.
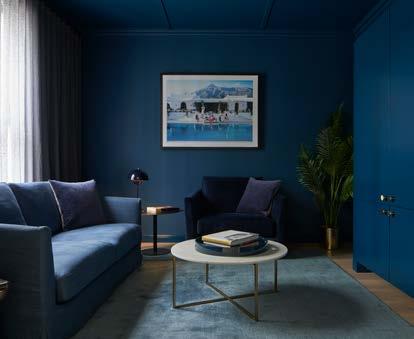
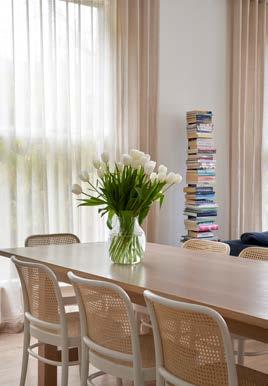
Meet Oscar and Sarah Stanley who, along with their two young children, live in a dual occupancy home they love – delivered by Boutique Homes.
With two kids under six, Oscar was after a home that catered to the lifestyle of his busy little family. Setting their eyes on the suburb of Glen Iris and its associated schools, Boutique Homes’ Dual Occupancy product allowed the couple to create the home of their dreams, at a price point they could manage.
“Glen Iris is a suburb that traditionally offers large blocks with a single home, which means prices are high for young families looking to buy. If we had decided to buy and live in an existing home, we would have purchased a renovator’s delight,” explains Oscar.
After finding the ideal block, it was Oscar’s knowledge of Boutique Homes’ dual occupancy plans and superior guarantees that made choosing the builder easy.
“We found a pretty deep block of land, and I knew that Boutique Homes floorplans would make the best use of the site. This, coupled with their quality building team and 12 month warranty period, sealed the deal for us,” says Oscar.
One of the most valuable aspects of Oscar’s Dual Occupancy journey with Boutique Homes was the consultation process. “Dual Occupancy council approvals aren’t always easy, so it pays to have an experienced builder in your corner.”
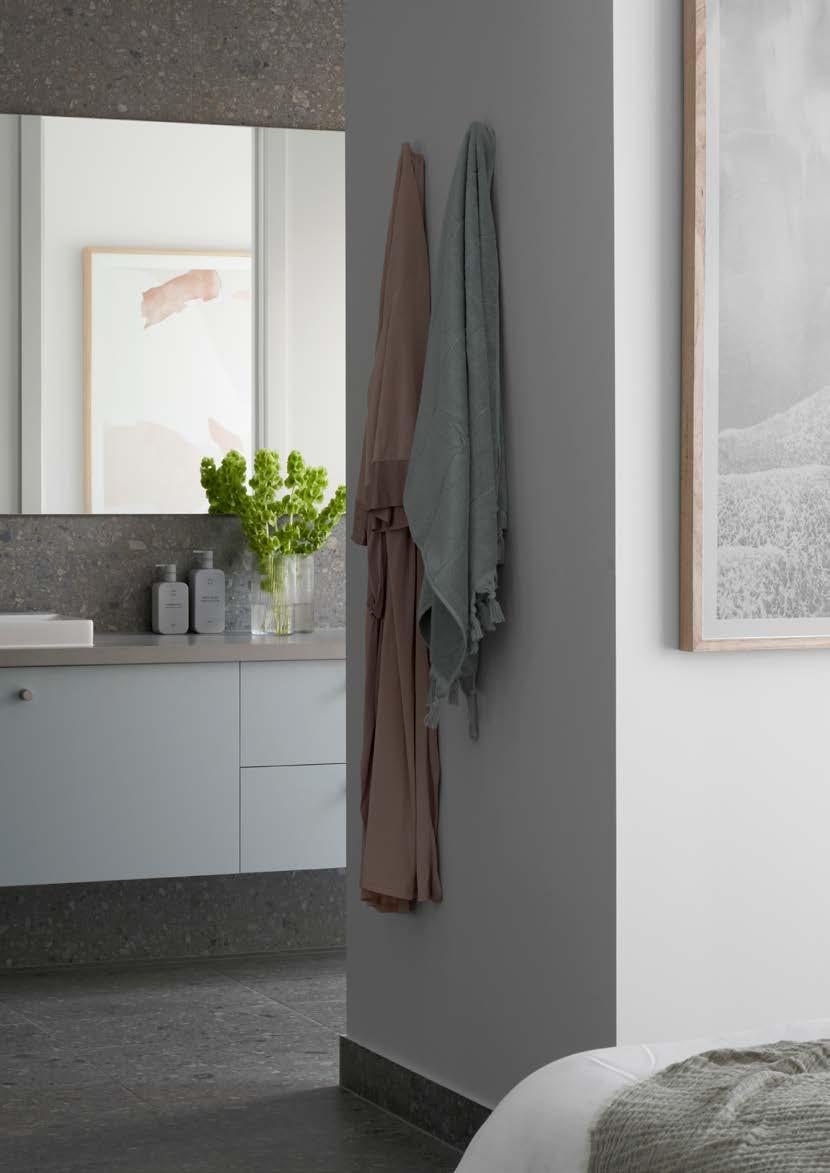
Your
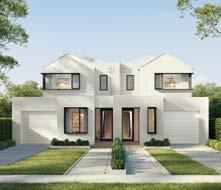
We don’t charge extra for excellence. Quality and value come standard in every project and our designs allow you to make the most of your site, at a price that fits.

Designed to last
• Australia’s leading brands and products
• Homeowners Warranty Insurance
HIA New Home Building Contract
7-star energy efficiency rating
Building and Construction
• Site levelling on blocks with up to 300mm fall over building platform
Minimum 90mm stabilised MGP10 pine grade timber or above wall frame and roof trusses
• Engineer designed class M concrete waffle slab
• 100mm sewer grade PVC storm water system
External
22.5° roof pitch (façade specific)
Concrete roof tiles
Metal fascia and barge, gutter and downpipes
Colorbond sectional garage door with built-in camera, smart phone app, one wall mounted control and two remote controls
• External door to rear of garage
• Modern facade with rendered feature, eaves to front of single storey homes and top floor of double storey homes (facade specific)
• Whole of Home Rating
• Livable Housing Design – Silver Level
12-month service warranty
25-year build guarantee
• Termite Management System Part A including termite shields to all plumbing penetrations
Connection of services within the property boundaries to underground power, water, sewer, and gas if available with blocks up to 650m2 with a maximum 6m front setback
Internal access door from garage to home
Brick or rendered lightweight cladding above garage door (home design specific)
• Brick or rendered lightweight cladding above all external doors and windows (home design specific)
Timber quad cornice between external soffit and ceiling
• Minimum 4m2 porch with integrated concrete slab and slimline awning windows (home design specific)
Facade

Timber look flooring to entry and living areas (home design specific)
• Carpet to bedrooms with 7mm underlay
• 2550mm high ceiling to ground floor of all homes and 2440mm high ceilings to first floor of double storey homes
3 coats of paint to ceilings, walls, architraves, skirtings and doors
• 75mm scotia cornice and 67mm skirting and architrave (single bevelled MDF)
75mm air cushion door stops to external and internal doors
• Walk-in robe with white melamine shelf and double hanging rail (home design specific)
• Built-in robes with white melamine shelf and single hanging rail and 2040mm high vinyl sliding doors (home design specific)
Linen cupboard with door and four white melamine shelves
• Insulation to walls and ceilings (home design and orientation dependent)
Draught weather seals to all external doors
LED downlights to entry, living, dining and kitchen and batten lights to the remainder of the home
Hardwired electronic smoke detectors
Double power points throughout home
One TV point including 7m of coaxial cable in roof space
Approved electrical safety switch and circuit breakers to meter box
Bathroom, ensuite and powder room
Fisher & Paykel 900mm in-built oven
Fisher & Paykel 900mm in-built cooktop
Fisher & Paykel 900mm rangehood
40mm Crystaline Silica Free benchtops including island bench
Soft close drawers to all kitchen, laundry and vanity drawers and doors
• Two banks of pot drawers to kitchen rear bench
• Deluxe double bowl stainless steel sink
20mm Crystaline Silica Free benchtops
Double vanity to ensuite (home design specific)
Inset vitreous china basins
Chrome tapware
• Chrome multifunction rail shower
• Showers with 2100mm high wall tiling
• 2000mm high semi frameless shower screen with 2-way door to master ensuite and tiled shower base with tiled hob
• 2000mm high semi-framed 1-way door and tiled shower base to bathroom and additional ensuites (home design specific)
Tiled splashback including behind rangehood
Chrome sink mixer
Designer cabinetry handles
Microwave and dishwasher provision
• Laminate overhead cabinets adjacent to rangehood
• Laminate overhead cabinet above fridge space
• Walk-in pantry with hinged door and four melamine shelves (home design specific)
2000mm high semi-framed sill-less 1-way door and flush tiled shower base to accessible shower
• Ceramic floor tilling with 100mm tiled skirting
• Polished edge mirrors above all vanity benchtops to match height of shower screen
White vitreous china toilet pan and cistern with soft close seats
Chrome towel rail to bathroom, ensuite and powder rooms
Exhaust fan with timer delay switch to bathroom and ensuites (home design specific)

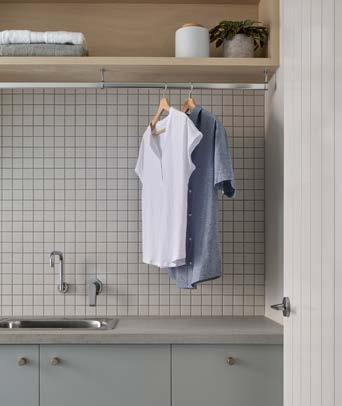
Laundry Ceramic floor tiling with 100mm tiled skirting 400mm high wall tiling to full width of cabinet
Staircase • Enclosed staircase with carpeted tread and rises, painted handrail and stringers and dwarf wall to first floor (home design specific)
Security and Doors
Services
Feature front entry door
Aluminium double glazed, thermally broken awning windows with single surface low E glazing
• Up to 3588mm wide recessed double glazed aluminium stacking entertainer doors with roller system and seals
• Obscure glazing to all powder, bathroom, ensuite and WC windows (home design specific)
• 3.5kW Solar PV system
• 26L continuous flow hot water system
• 3-star gas ducted heating with digital control throughout home
800mm laminate base cabinet (including benchtop) with 45L stainless steel inset trough and concealed washing machine taps
• Four recessed stair lights and under stair storage
Aluminium double glazed external sliding door to laundry Deadbolts to all external doors
Privacy locks to all bathrooms, ensuite and WC
• Key window locks and weather seals to all openable windows
2040mm high flush panel hinged interior doors with chrome passage lever set


↑ Collins 31, Tucker Rd, Bentleigh
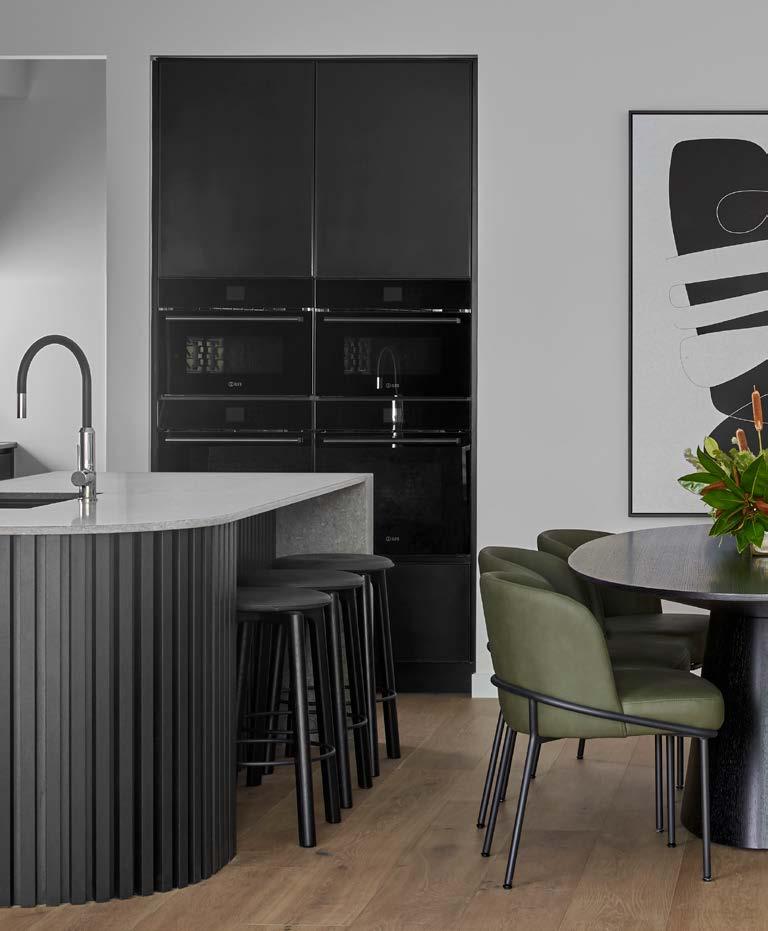
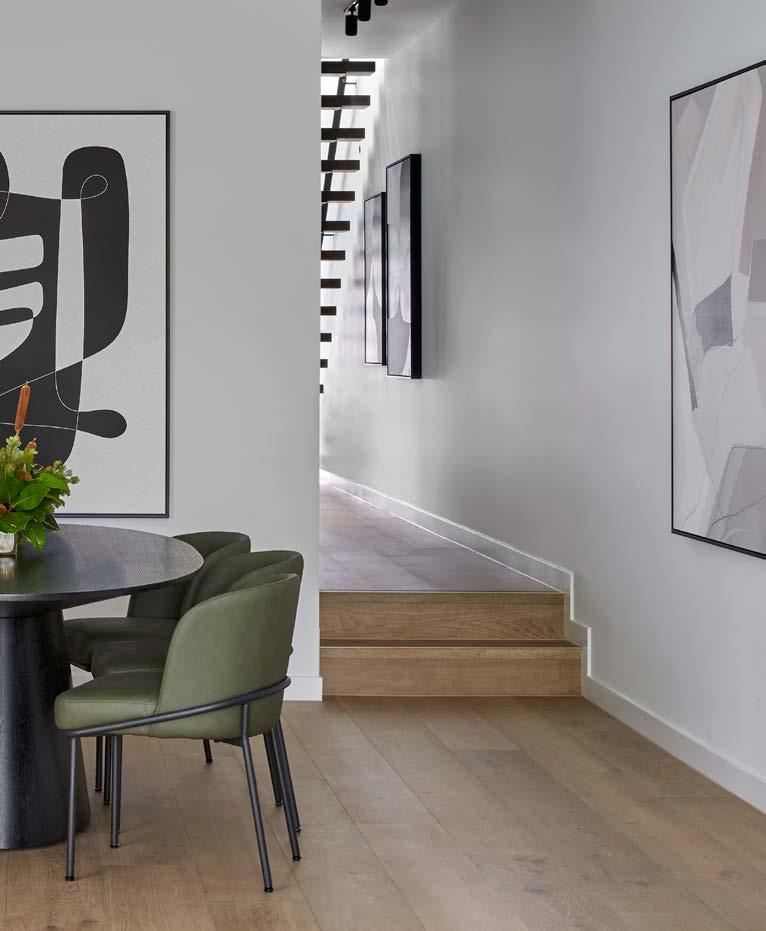
Tucker
Bentleigh
