
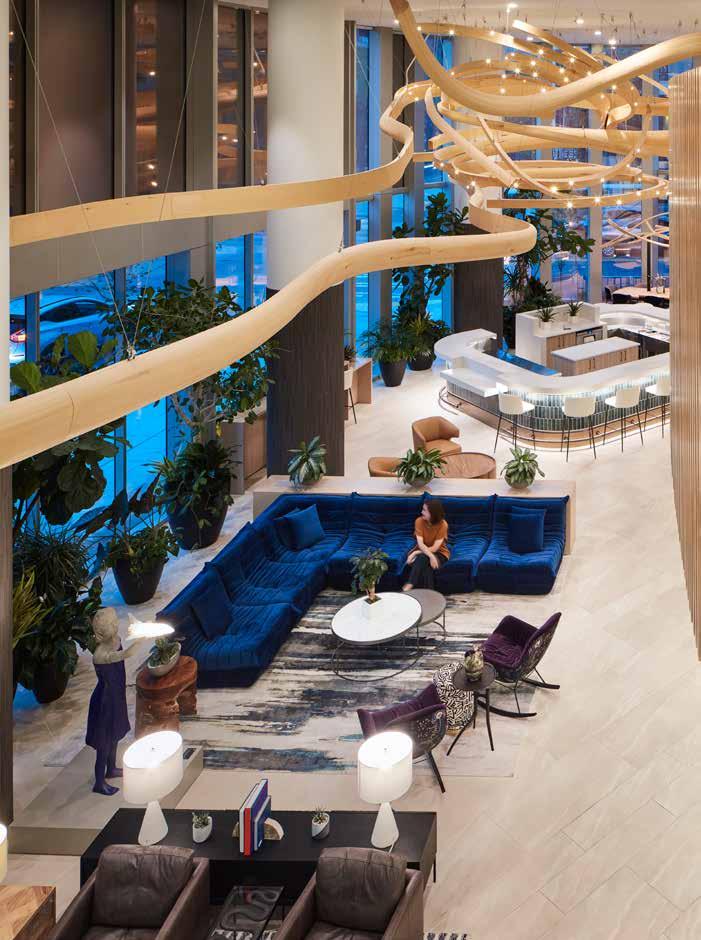
The CHIL residential approach is informed by our design of unparalleled guest experiences for luxury hotels.



The CHIL residential approach is informed by our design of unparalleled guest experiences for luxury hotels.
• Hospitality approach to residential design
• Precise planning & detailing
• Hotel-inspired common space design
We listen, interpret, and bring each client’s vision to life.
of B+H, a global design and consulting firm. Founded in 1974, our approach remains consistent. We believe that inspired design develops from a deeper understanding of each client’s unique goals and vision. Drawing on B+H’s global resources, we offer integrated services including interior design, architecture, and planning & landscape.
At CHIL our focus is residential and hospitality interiors, strategically woven together through our mixed-use development design. Our planning and design experience with luxury hospitality clients translates into refined and elevated design for residences and residential common spaces. Our reputation is built on our guiding principles of careful research, informed design and thorough documentation.

CHIL Interior Design offers a unique take on the design of today’s residential experiences. Through a well-honed process we have developed over decades of success in the hotel industry, we apply careful planning, a focus on detail, and cohesive design to every project, at every scale.
We believe insightful residential design is a backdrop to life by contributing to comfort and connection for individuals and communities.

CHIL is a collaborative design office comprised of an award winning team, recently receiving industry awards for Denna Club at Seylynn Village
Our experience in large complex residential projects began with the 2010 Olympic Village in Vancouver. This experience combined with our expertise and documentation in hotels ensures a unique attention to detail and a thorough and efficient process. We went on to work on large rental residential mixed-use projects in Calgary, including the Eau Claire Lands mixed-use project comprised of retail and restaurant spaces, hotels and 1100 rental residential units in 6 towers.
We have also been engaged to design the interiors of the new rental residential development at REN, Seattle with Bosa Properties. This exciting 450-unit tower combines a dynamic and urban aesthetic with a vibrant commercial base at street level. New
We have collaborated with many well known Canadian residential developers including Amacon, Anthem Properties, Aoyuan International, Aquilini Investment Group, Asia Standard Americas, ASPAC, Bosa Properties, Chard, Concord Pacific, Denna Homes, GWL Realty Advisors, Holborn Group, Intracorp, Intrawest, Ledcor Group, Ledingham McAllister, Marcon, Millennium Development, Mosaic Homes, Pinnacle International, Saddelbrook Management Consultants, Shape Properties, Wave Developments, Westbank and Westcorp.
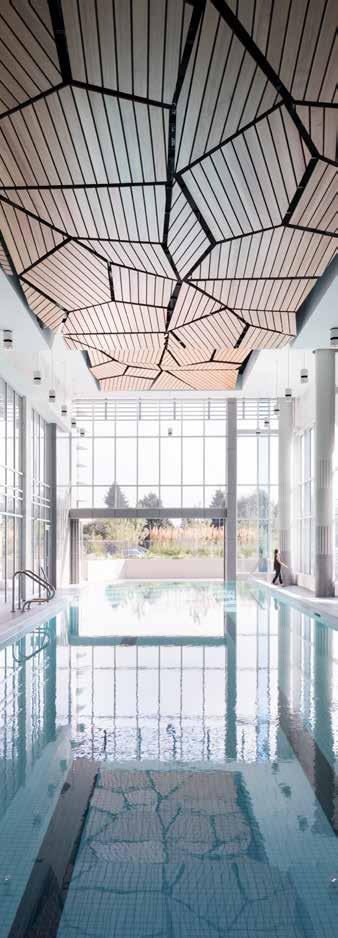
We bring our very extensive hospitality experience to bear in the fine detailing and design of quality residential projects.
Residential projects, both rental and market, are seeing a renaissance across North America. This is driven by a falling vacancy rate and steadily increasing real estate values - as well as an increasingly mobile work force. Expectations in terms of design, finishes and features remain high for the residents and these expectations need to be met and balanced against the need for durability and longevity of the specified product.
With demand strengthening and supply falling, strong gains in sales were made in the West where Greater Vancouver and Calgary saw condominium sales rise significantly. While to the East, the Greater Toronto area has seen the highest percentage of increase in condo sales.
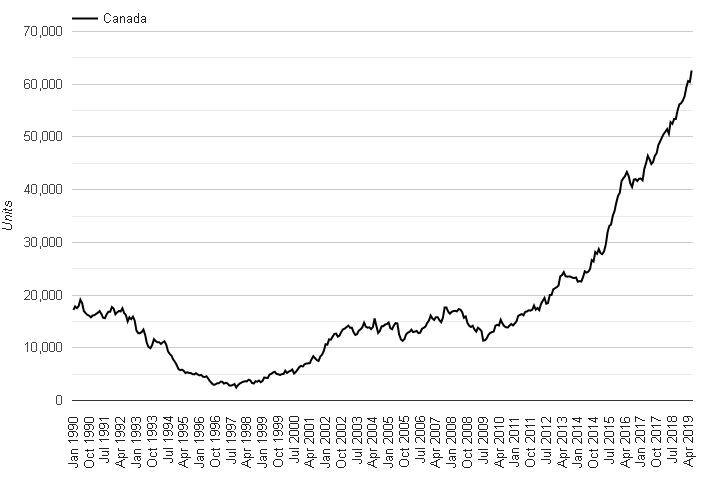


The CHIL Design Studio thrives on providing a bespoke design service that has delivered unique and cohesive solutions for everything from a boutique collection of mountain homes to master planned urban residential communities.
Our success is rooted in designing well appointed residences and welcoming shared spaces under distinct and custom narratives for every project.
REVIEW 1 2 3 4 5
CONCEPT & NARRATIVE DESIGN REFINEMENT DOCUMENTS
Beyond interpreting and articulating our clients’ goals, we explore the unique combination of factors defining each project: the physical location and features, the surrounding context and neighbourhood, existing architecture, and the market environment and competitive set.
Our analysis closely parallels our clients’ marketing exercise and confirms our project understanding within the larger project team.

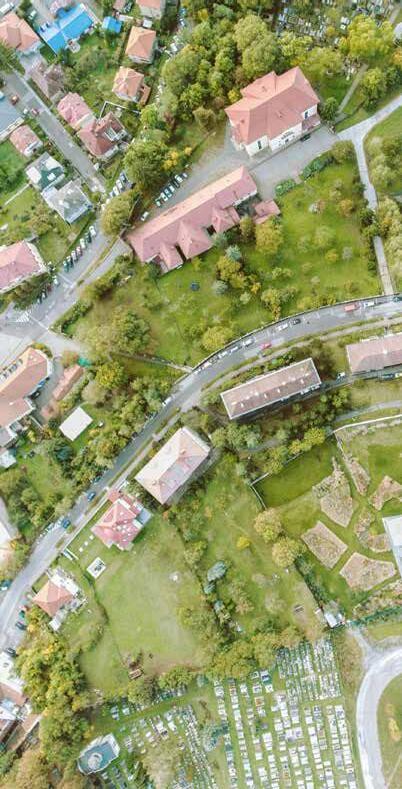






We know inspired design is fundamental for both our clients and their home buyers. That is why we begin with articulating a compelling concept through an intriguing design story. Following our initial analysis, we create the design narrative that provides the foundation for everything that follows.
Combining a strong concept with complementary visuals, the right design story reflects the ethos of a project as a roadmap for success.
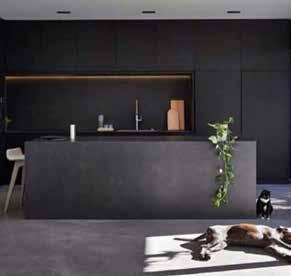



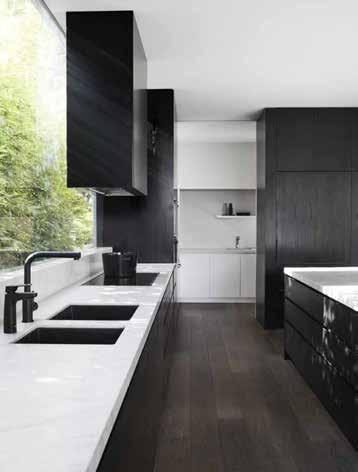

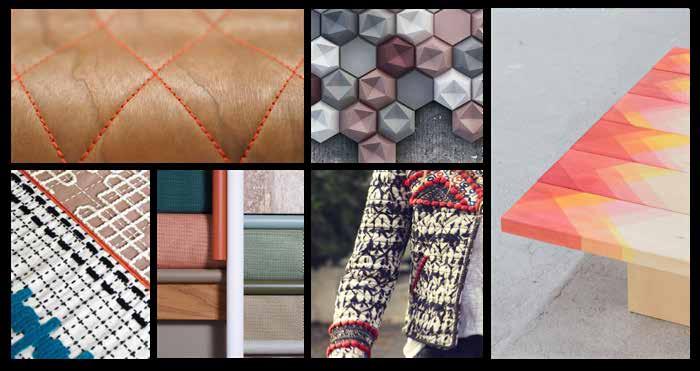

Design refinement brings every project’s concept and narrative to life. Through continued development of design imagery, we translate design narratives into layouts, finishes and physical spaces. We conduct careful planning studies of shared spaces and work with the overall team to flesh out details for residences. We demonstrate this development through rendered floorplans and elevations, 3D studies, and representative detail development.
Through the design refinement stage, ideas and concepts become tangible spaces and experiences.
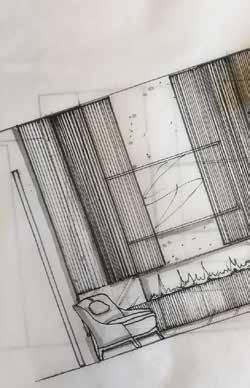
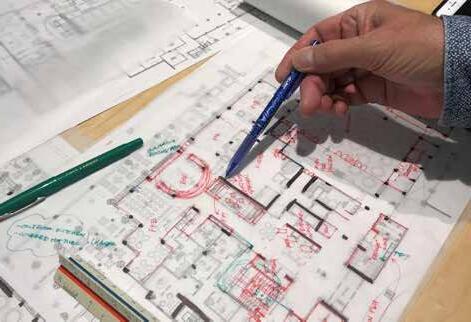
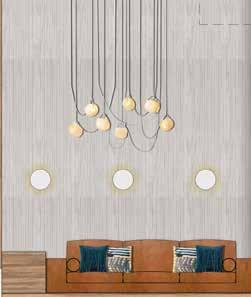

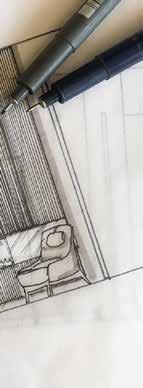
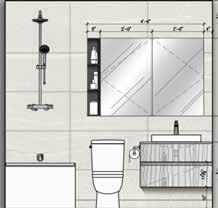
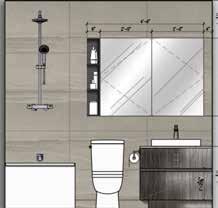
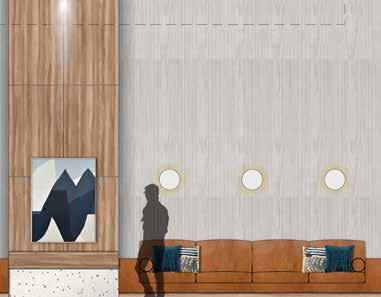


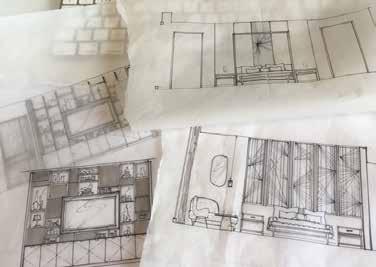

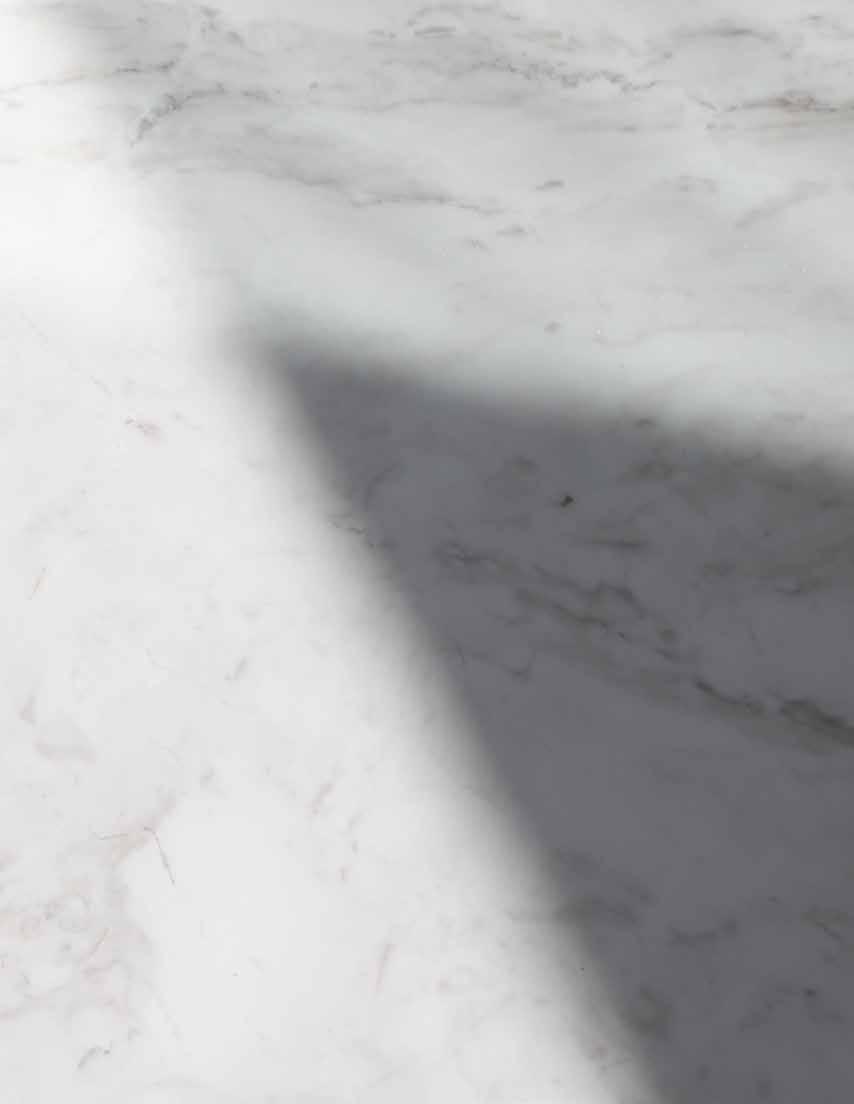


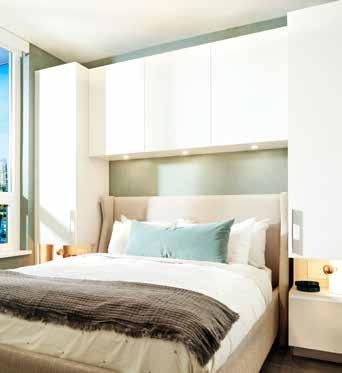

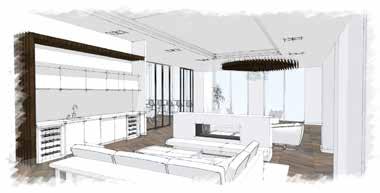
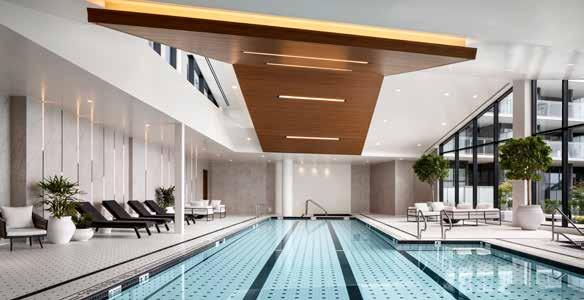
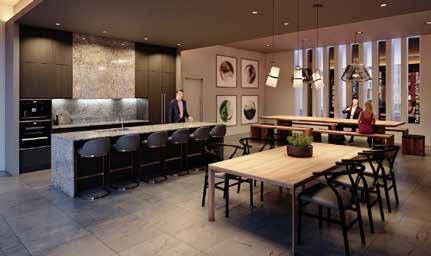

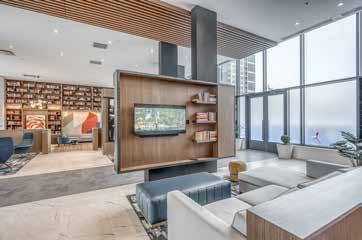
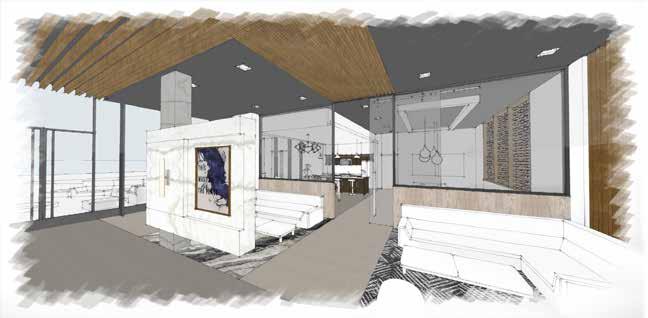
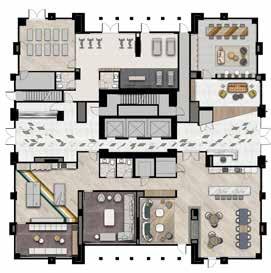


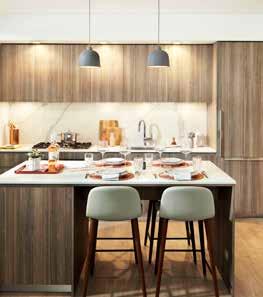

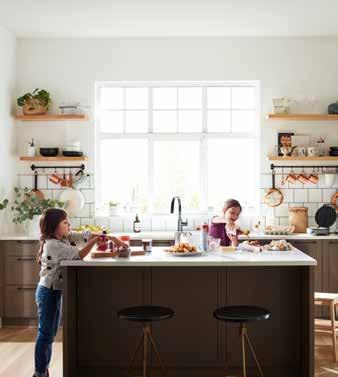


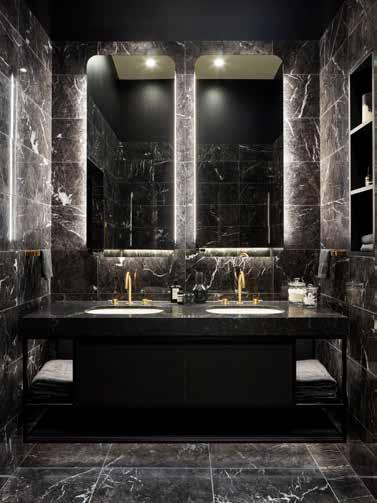
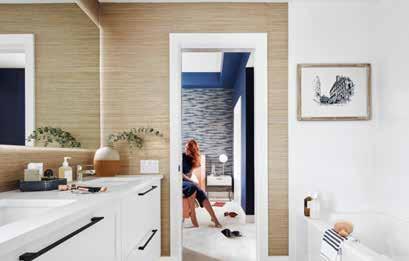
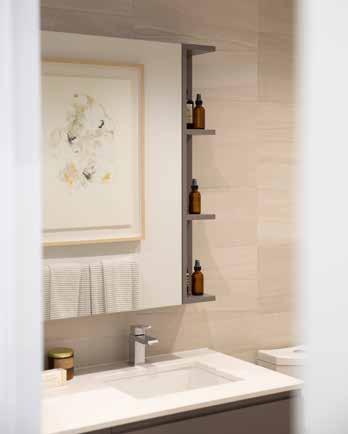



We know the value of meticulous documentation. Our process has been developed and refined over 45 years of practice. We evolved into a specialty interior design studio as part of a larger architectural practice and we have maintained this alliance. This has enabled us to understand and clarify each consultant’s role while benefiting from the rigor and methodologies of different disciplines.
We pride ourselves in providing thorough documents that make for a smooth and straight-lined project delivery.


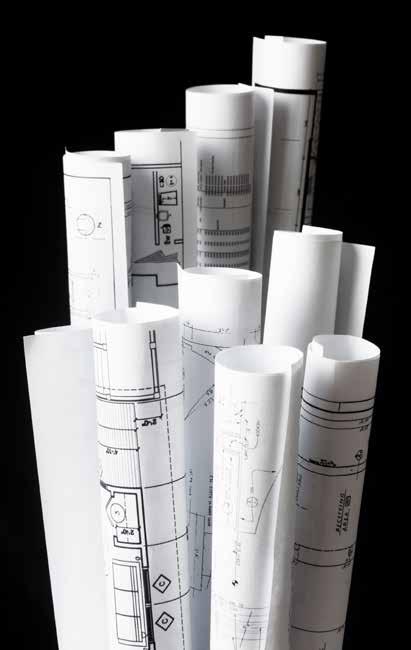
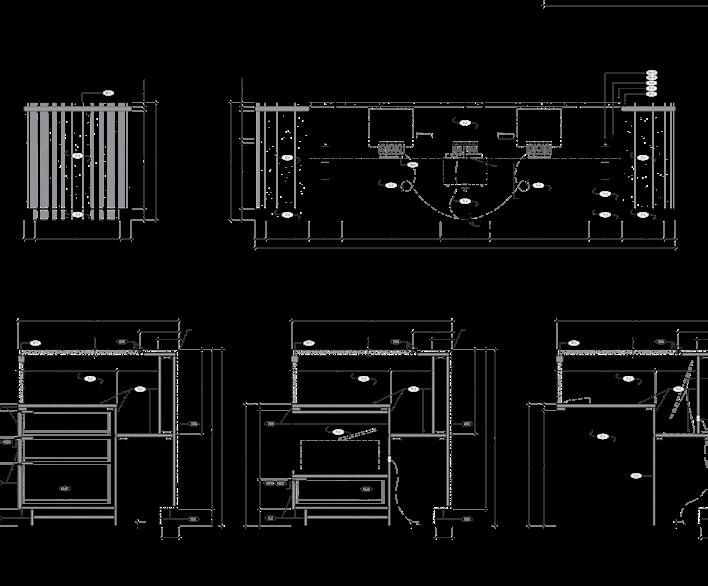
Our work is not complete once we issue design documentation. At CHIL Interior Design, we participate in the technical review of work-in-progress through sample and shop drawing review, we conduct periodic site reviews, address site requests and attend to required design changes.
We ensure the original design intent has been followed and personally provide the finishing touches to each project.


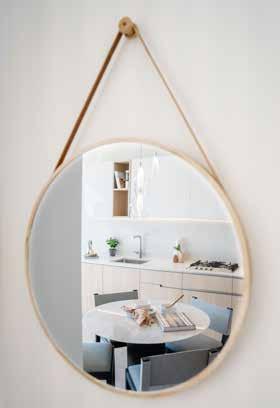



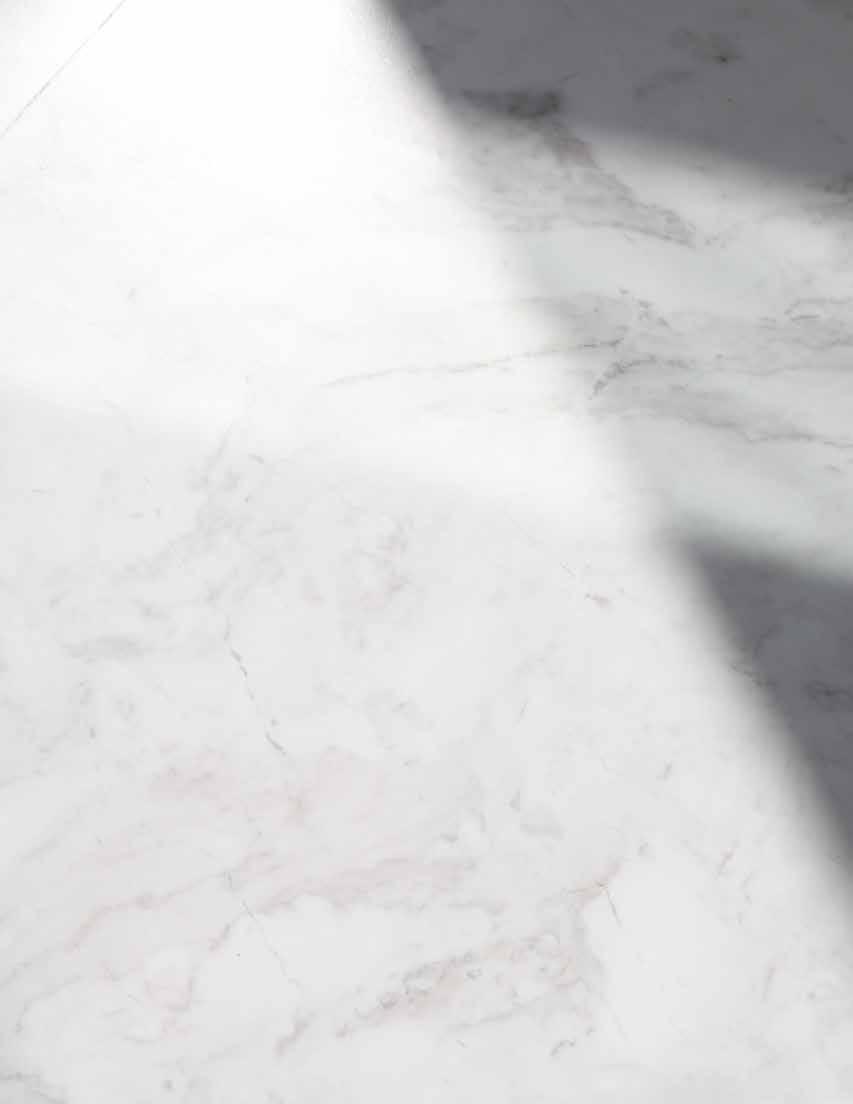

At CHIL, our design process revolves around trust and collaboration.
BEFORE WE CREATE, WE LISTEN.

For us, ideas come first, not egos. We believe success is the result of the collective minds of CHIL and our clients.


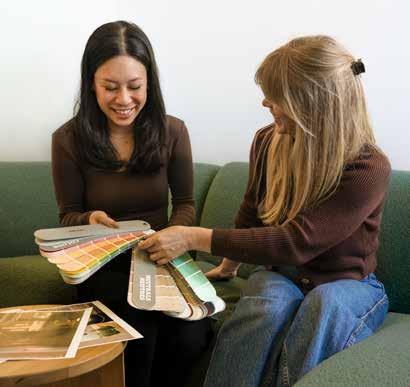




Senior Principal, Global Lead
“
What is your favourite journey? I toured Europe by rail and thumb in the 70’s. It was a fantastic trip of over six months where I was exposed to so many distinct cultures with a history of great and varied design.
Q: What is your greatest fear?
A: Water over my head and no land in sight. This sometimes enters my dreams when I am very busy.
Q: What is it that you most dislike?
A: People who lie and advance their own cause by dismissing or belittling others.
Q: What do you most value in your friends?
A: Loyalty and continuity. One of my oldest friends I met in grade school.
Q: What inspires you?
A: I am inspired by good people and great hospitality design. Most guests will not remember the exterior design of a hotel but will remember and be inspired by beautiful interiors. The careful balance of a wellexecuted design combined with the careful consideration of guest
needs elevates the guest experience providing comfort and respite, opportunities for casual as well as structured interaction, and moments of visual calm and drama.
Q: What do you regard as the lowest depth of misery?
A: Going to work, not enjoying it - and doing the exact thing day after day.
Q: If you weren’t a designer, what would you be doing?
A: The design industry is unique in that every project and every day present new and exciting opportunities. I feel very fortunate for the career that I have had in hospitality. I worked as an architect for 18 years designing new hotels in western Canada. I then had the opportunity to cross the table and work as Director of Design and Construction for Delta Hotels and then Fairmont Hotels & Resorts providing an
entirely new outlook on how the hotel industry values and approaches design. After 6 years with the brands, I joined CHIL Interior Design and have led this talented boutique studio with Adèle for the past 16 years. Whatever else I might do – it will certainly involve hospitality.
Q: What is your most marked characteristic?
A: I am (outwardly) calm, and solution driven. This is partly by nature and mostly learned through four decades in the hospitality industry.
Q: What is your motto?
A: My motto is that there is no motto – each day presents new opportunities that require new and unique solutions.

Q: When and where were you happiest?
A: When I’m up on the Sunshine Coast surrounded by family, friends, and my Aussiedoodle Bodhi. Life just somehow slows down up there which gives me much needed time to recharge. Nothing beats sitting on an oceanside patio, on a clear summer day, sharing laughs with loved ones over a glass of wine and taking in a breathtaking coastline sunset.
Q: What do you consider your greatest achievement?
A: Having grown up with a father in the design build world and a mother in the fashion industry, they both introduced and exposed me to architecture and design from a young age. Since I discovered my passion for interior design, my dad would continuously talk about his dream that
Director of Residential Design
“
What is your motto?
“If you don’t use your head, you’re going to have to use your feet.” Sit down and really think things through from the onset. If you don’t, you’re going to have to use your muscles to fix the mess.
one day he would design a project with me. After many years, we finally had the opportunity to design an epic space together. Collaborating and designing alongside my dad really felt full circle and is why I consider this project one of my greatest achievements.
Q: Where would you most like to live?
A: In Buenos Aires, Argentina. I fell in love with the city many years ago during my travels. The seamless blend of South American culture with European influence in architecture just fascinated me. The people, the food, the lifestyle, all felt so balanced, beautiful and still.
Q: What is your most treasured possession?
A: The jewelry my Oma gave me. I seldomly open the vessel I stow them in because it smells like her
inside. I very much associate smells with treasured memories.
Q: What is your most marked characteristic?
A: I am an early riser, and I am always on time. I like a good schedule and the satisfaction when I stick to it. There are always so many balls to juggle in a day, so I thrive most when I start my day early and prepared.
Q: What’s your guilty pleasure?
A: Coffee, coffee, &… more coffee along with a good true crime show.
Q: What would you tell your younger self
A: As a creative, it is so easy to get lost in your head. Be easy on yourself and enjoy the ride. You will absolutely love what you do!

A:
Where would you most like to live?
An ancient city like Rome for its great architecture & European lifestyle or an island like Okinawa which is very relaxing… very different I know.
When and where were you happiest?
What is your design process?
I start thinking of a new concept constantly everywhere I go, scribbling as I brainstorm with our team. Often the best idea lands when I am in the shower for some reason. “
Camping in our camper van, being in nature & away from the city and my phone
Which talent would you most like to have?
Photographic memory
Which words or phrases do you most overuse?
“This too shall pass” and also, “You’re on mute”
Why interior design?
I love hospitality design because we create places that connect people and leave marks in their memories.
Q: A:
“
What is your motto?
‘Grass is not greener on the other side’—be thankful with what you have and appreciate the things around you. I recently heard this quote from Theodore Roosevelt and it resonated with me ‘Comparison is the Thief of Joy’ and it’s hitting hard with me right now.
What are the proudest moments in your career?
I didn’t know this at the time but how significant it was to meet the legendary Karl Lagerfeld and knowing a small little firm in Vancouver/ HK was given this opportunity. I think I am just able to see the impact that project has had on my career and forever grateful I was given this chance. It proved that
hard work really pays off and let me realize that you never know what will happen in your life! This is a story to tell my grandkids!
Q: A:
Why interior design?
It’s the perfect marriage between being creative and analytical, using both left and right-side brain! I love being able to visualize something and

have it come to life. Also how rewarding it is to see someone enjoy being in a space that you have created is so fulfilling
Q: A:
If you could change one thing about yourself, what would it be?
I wish I was more decisive and think less/ mull over things less.
Q:
A: Q: A:
Why interior design?
The ideation and process of taking a blank piece of paper and transforming it into a built environment for people to enjoy, celebrate, heal or gather is not only rewarding but also makes me feel like I have contributed to our society’s well being.
What do you consider your greatest achievement?
Besides my 2 amazing children, running the Boston Marathon. I never was a true marathoner but loved every step of the way.
What is your most marked characteristic?
Well…when I applied for my passport

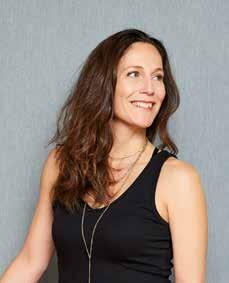
and Passport Canada called all my references to verify my existencethey all described me with curly hair… so????
Q: A: Q: A:
When and where were you happiest? Honestly, now.
What is your design process? Listen to the wants and the needs
of a project…client, look at your inspiration, create and then make sure that it addresses those fundamentals while transporting your guest to another era, feeling, or place.
Q: A:
What is your motto? If at first you don’t succeed, try, try again.
Q: A: Q:
What is your motto?
In Chinese, we say “三個臭皮匠勝過一 個諸葛亮,” which means “Two heads are better than one.” I firmly believe that great work comes from strong teamwork. When we collaborate and combine our diverse skills, perspectives, and ideas, we achieve remarkable results that surpass what any individual could achieve alone.
Which living person do you most admire?
What is your most treasured possession?
People and memories! The most beautiful aspect of my job is the relationships I forge with individuals beyond the workplace and projects, and these connections often endure long after the project’s completion, sometimes lasting for years.
A:
Santiago Calatrava Valls has greatly influenced my thinking. His work reminds me that the solutions to our design challenges already exist in our surroundings; we just need to uncover them.
Q: A:
Where do you find inspiration? I begin by immersing myself in various materials to develop a comprehensive understanding of the project’s background. I highly recommend using the local language
to research as it grants access to a wider array of materials. My mind then transports me to different times, and I experience a range of emotions which uncovers a sense of belonging from both local and international perspectives. This fusion of research and innovative thinking helps me craft designs that resonate deeply with the project’s essence and connect with people on a profound level.
Creating compelling design solutions for healthy, balanced & livable urban communities.


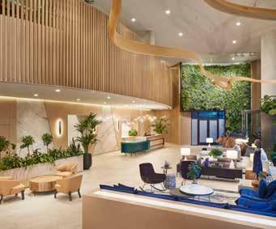

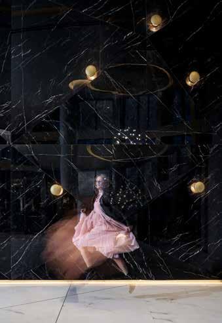

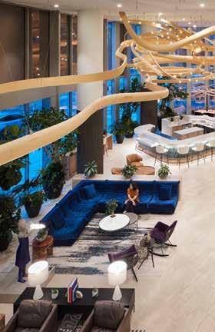





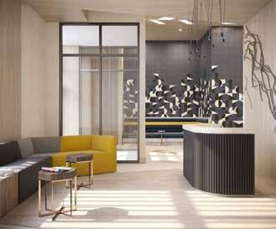

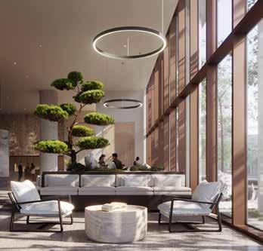




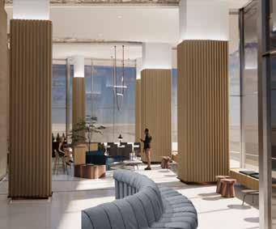
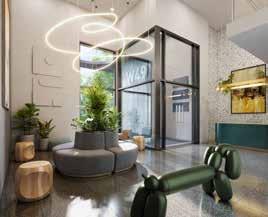

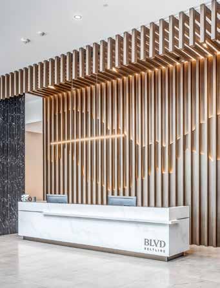

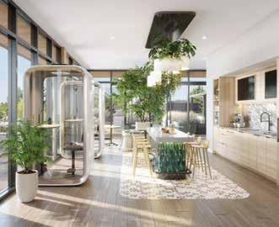
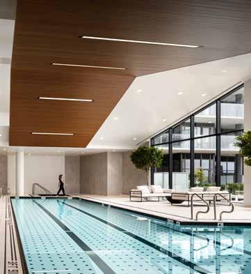

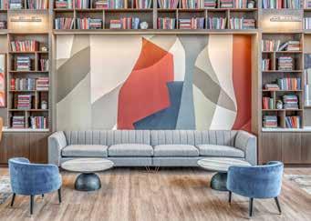





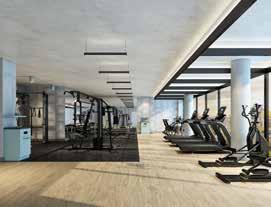



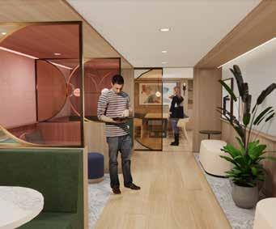
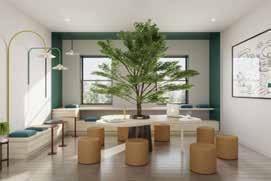
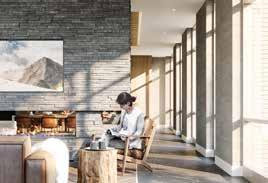
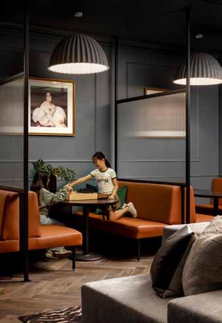

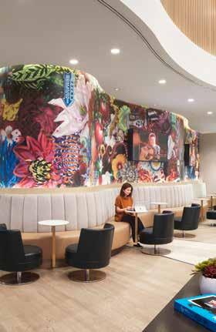


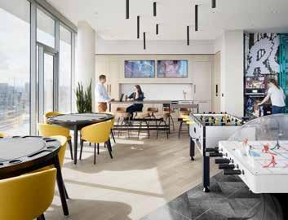


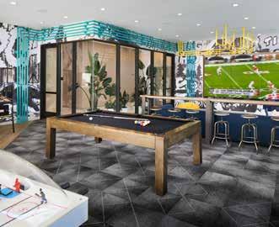





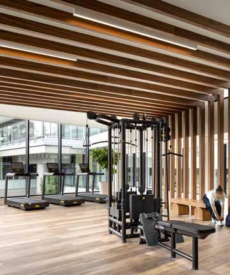
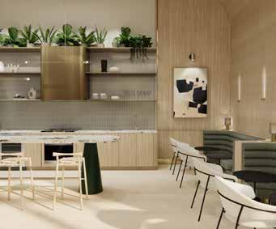

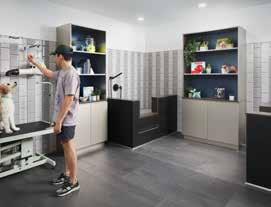
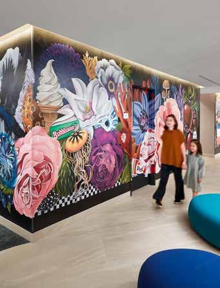

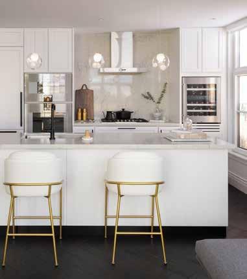

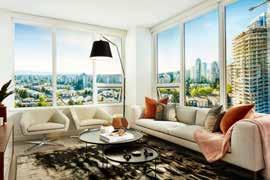



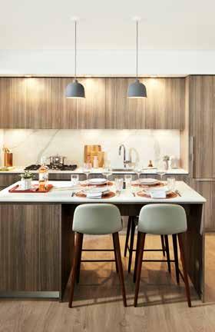

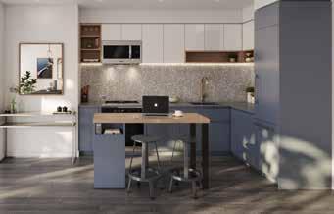



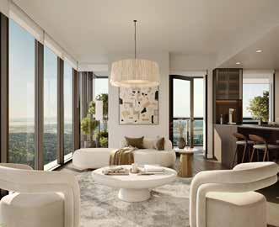
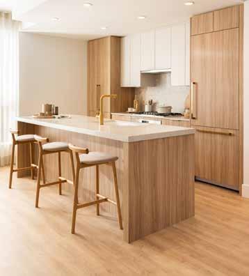
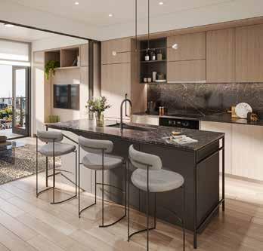

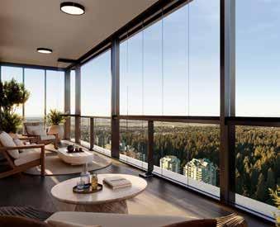

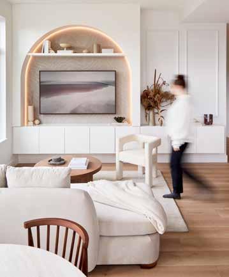
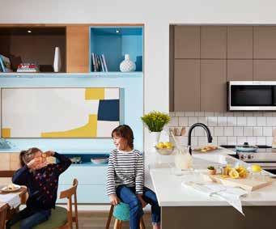
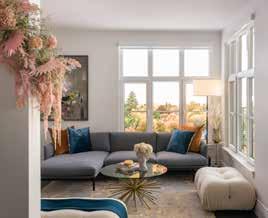

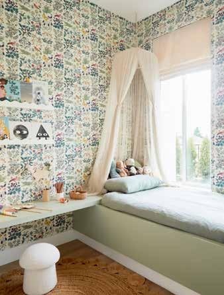


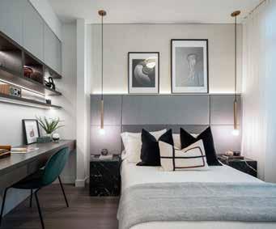
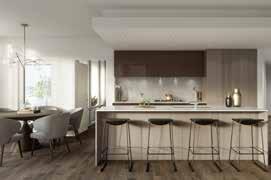
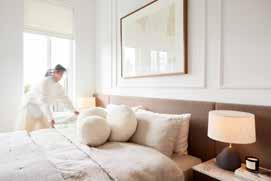
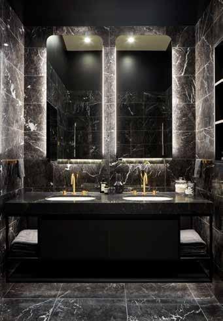

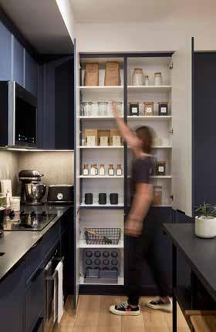

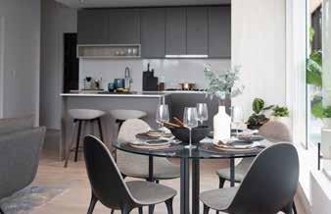
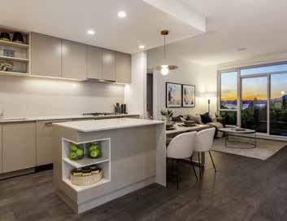


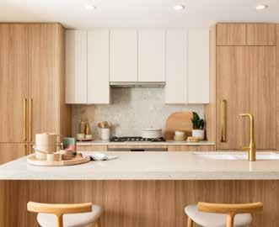
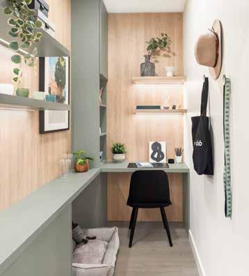
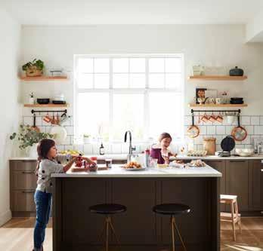





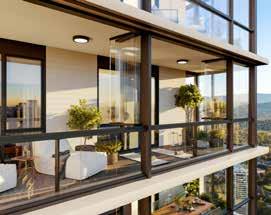
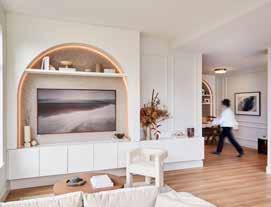


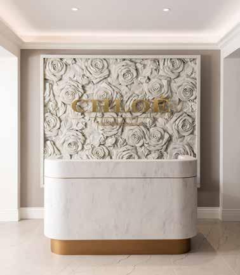
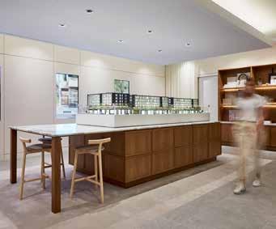

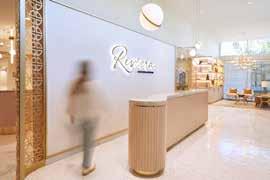
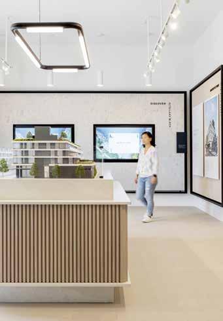

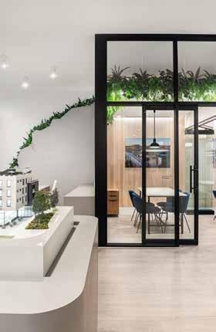

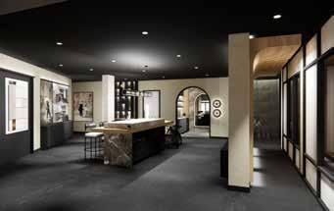


THE VILLAGE ON FALSE CREEK
Vancouver, Canada
Completion: 2010
Client: Millennium Development Group
ALEXANDRA ENGLISH BAY
Vancouver, Canada
Completion: 2013
Client: Millennium Development Group & Concord Pacific Developments Inc.
AQUILINI CENTRE WEST
Vancouver, Canada
Completion: 2017
Client: Aquilini Development and Construction Website: aquilinicentre.com/ west-tower
LAKECREST TOWNHOMES
Whistler, Canada
Completion: 2017
Client: Lakecrest Development
SEYLYNN VILLAGE
North Vancouver, Canada
Completion: 2018
Client: Denna Homes Website: seylynn.ca
VICTORIA
Coquitlam, Canada
Completion: 2018
Client: Mosaic Homes Website: mosaichomes.com/property/victoria
JUMAR
Squamish, Canada
Completion: 2020
Client: Wave Developments Website: jumarsquamish.ca
ÉTOILE
Burnaby, Canada
Completion: 2021
Client: Millennium Development Group
Website: etoileliving.ca
THE AMAZING BRENTWOOD - TAB
1, 2, 3 PENTHOUSE
Burnaby, Canada
Completion: 2022
Client: SHAPE Properties Corp. Website: theamazingbrentwood.com
BLVD BELTLINE
Calgary, Canada
Completion: 2022
Client: Confidential Website: blvdbeltline.com
MAYWOOD ON THE PARK
Burnaby, Canada
Completion: 2022
Client: Intracorp Homes Website: intracorphomes.com/communities/maywood
PARKER
Surrey, Canada
Completion: 2022
Client: Mosaic Homes
Website: rentatmosaic.com/parker
REN
Seattle, USA
Completion: 2022
Client: Bosa Properties Website: renseattle.com
HOLLYBRIDGE AT RIVER GREEN
Richmond, Canada
Completion: 2023
Client: Aspac Developments Ltd. Website: hollybridgeliving.com
LAKEWOOD
Vancouver, Canada
Completion: 2023
Client: Mosaic Homes Website: rentatmosaic.com/lakewood
Vancouver, Canada
Completion: In Progress
Client: Asia Standard Americas & Landa Global Properties Website: asiastandardamericas.com/ projects/1468-alberni
THE AMAZING BRENTWOODTOWER 6
Burnaby, Canada
Completion: In Progress
Client: SHAPE Properties Corp. Website: theamazingbrentwood.com
APEX AT SEYLYNN
North Vancouver, Canada
Completion: In Progress
Client: Denna Homes Website: apexatseylynn.ca
BARCLAY & THURLOW
Vancouver, Canada
Completion: In Progress
Client: Bosa Properties Website: bosaproperties.com/en/ portfolio/barclay
THE BLOCK
Vancouver, Canada
Completion: In Progress
Client: Amacon Website: amacon.com/block
CASCATA
Calgary, Canada
Completion: In Progress
Client: Ledcor Property Investments Website: ledcordevelopment.com/ project/cascata
CHLOE KERRISDALE
Vancouver, Canada
Completion: In Progress
Client: Matchpoint Development Website: chloekerrisdale.com
COMO LAKE AVENUE
Burquitlam, Canada
Completion: In Progress
Client: Transca Real Estate Development
Richmond, Canada
Completion: In Progress
Client: Matchpoint Development
DOW & BERESFORD
Burnaby, Canada
Completion: In Progress
Client: Peterson
Website: petersonbc.com/properties/dow-beresford
DAWSON
Burnaby, Canada
Completion: In Progress
Client: Aurmon Development
FRASER MILLS LOT 14
Coquitlam, Canada
Completion: In Progress
Client: Beedie Living Website: beedie.ca/residential/thevillage-at-fraser-mills
HARWOOD
Vancouver, Canada
Completion: In Progress
Client: Bosa Properties
J@K
Vancouver, Canada
Completion: In Progress
Client: Hudson Projects
Website: hudsonprojects.ca/rental-homes/joyce-at-kingsway
KADENCE
Coquitlam, Canada
Completion: In Progress
Client: Ledingham McAllister
Website: ledmac.com/communities/ kadence
KITSILANO BLOCK
Vancouver, Canada
Completion: In Progress
Client: 4th and MacDonald Limited
LANGSTAFF BLOCK
Markham, Canada
Completion: In Progress
Client: Saddlebrook Management Consultants Inc.
LATITUDE ON CAMBIE
Vancouver, Canada
Open: In Progress
Client: Transca Real Estate Development
Website: latitudecambie.com
LITTLE MOUNTAIN - BUILDING BC
Vancouver, Canada
Completion: In Progress
Client: Holborn Group of Companies Website: holbornlm.ca
LITTLE MOUNTAIN - BUILDING EB
Vancouver, Canada
Completion: In Progress
Client: Holborn Group of Companies Website: holbornlm.ca
LOT 1
Richmond, Canada
Completion: In Progress
Client: Aspac Developments Ltd.
Richmond, Canada
Completion: In Progress
Client: SHAPE Properties Corp.
Website: liveatcfrc.com
& 6TH
Vancouver, Canada
Completion: In Progress
Client: Jim Pattison Real Estate Group
MOODY YARDS
Port Moody, Canada
Completion: In Progress
Client: Mosaic Homes
Website: mosaichomes.com/property/moodyyards
MOSAIC ALLISON
Coquitlam, Canada
Completion: In Progress
Client: Mosaic Homes
Website: mosaichomes.com/property/allison
MOSAIC GARDNER
Abbortsford, Canada
Completion: In Progress
Client: Mosaic Homes
Website: mosaichomes.com/rental/ gardnerliving
MOSAIC RILEY PARK
Coquitlam, Canada
Completion: In Progress
Client: Mosaic Homes
Website: mosaichomes.com/property/rileypark
MOSAIC SFU
Burnaby, Canada
Completion: In Progress
Client: Mosaic Homes
MOSAIC WESTWOOD
Port Coquitlam, Canada
Completion: In Progress
Client: Mosaic Homes
NANAIMO
Vancouver, Canada
Completion: In Progress
Client: Hudson Projects
Website: hudsonprojects.ca/newhomes/the-nanaimo-project
PARKSIDE AT LYNN
North Vancouver, Canada
Completion: In Progress
Client: Mosaic Homes
Website: mosaichomes.com/property/parksideatlynn
PETER STREET
Toronto, Canada
Completion: In Progress
Client: Aoyuan International
PINNACLE LIVING AT CAPSTAN VILLAGE
Richmond, Canada
Completion: In Progress
Client: Pinnacle International
PURE WEST 49
Vancouver, Canada
Completion: In Progress
Client: JTA Development Consultants Website: purewest49.com
SENTINEL
West Vancouver, Canada
Completion: In Progress
Client: Denna Homes Website: denna.ca/the-sentinel
SOLHOUSE 6035
Burnaby, Canada
Completion: In Progress
Client: Bosa Properties Website: bosaproperties.com/en/ portfolio/6031-wilson
THE STANDARD
Burnaby, Canada
Completion: In Progress
Client: Anthem Properties Group Ltd. Website: thestandardbyanthem.com
CULMENA
Coquitlam, Canada
Completion: In Progress
Client: Tangerine Development
TELFORD ON THE WALK
Burnaby, Canada
Completion: In Progress
Client: Intracorp Homes Website: intracorphomes.com/communities/telford
VERDURE TOWNHOMES
Vancouver, Canada
Completion: In Progress
Client: Belford Properties ltd.
WESTON PLACE
West Vancouver, Canada
Completion: In Progress
Client: Darwin Properties
Website: darwinconstruction.ca/projects/development/westonplace
WILLINGDON LANDS
Burnaby, Canada
Completion: In Progress
Client: Aquilini Development Website: willingdonlands.com
WILLINGDON ROSE
Burnaby, Canada
Completion: In Progress
Client: IDS Group
MAYWOOD ON THE PARK
Burnaby, Canada
Open: 2018
Client: Intracorp Homes
Website: intracorphomes. com/maywood
HOLLYBRIDGE AT RIVER GREEN
Richmond, Canada
Open: 2019
Client: ASPAC Developments
Website: hollybridgeliving. com
LIVE AT CF RICHMOND CENTRE
Richmond, Canada
Open: 2020
Client: SHAPE Properties
Website: everythingatrc. com
APEX AT SEYLYNN
North Vancouver, Canada
Open: 2021
Client: Denna Homes
Website: apexatseylynn.ca
THE BLOCK
Vancouver, Canada
Open: 2021
Client: Amacon
Website: amacon.com/ block
CHLOE KERRISDALE
Vancouver, Canada
Open: 2021
Client: Matchpoint Development
Website: chloekerrisdale. com
PARKSIDE AT LYNN
North Vancouver, Canada
Open: 2021
Client: Intracorp Homes
Website: mosaichomes. com/property/parksideatlynn
Vancouver, Canada
Open: 2021
Client: JTA Development Consultants
Website: purewest49.com
Burnaby, Canada
Open: 2021
Client: Anthem Properties Group
Website: thestandardbyanthem.com
North Vancouver, Canada
Open: 2020
Client: Denna Homes Website: thesentinelliving. ca
TELFORD ON THE WALK
Burnaby, Canada
Open: 2021
Client: Intracorp Homes Website: intracorphomes. com/telford
KITSILANO BLOCK
Vancouver, Canada
Open: 2022
Client: 4th and MacDonald
Limited
MOODY YARDS
Port Moody, Canada Open: 2022
Client: Mosaic Homes Website: mosaichomes. com/property/moodyyards
RIVIERA
Burnaby, Canada Open: 2022
Client: Ledingham McAllister
Website: ledmac.com/ communities/riviera
ALLISON
Coquitlam, Canada Open: 2023
Client: Mosaic Homes Website: mosaichomes. com/property/allison
RILEY PARK
Coquitlam, Canada Open: 2023
Client: Mosaic Homes Website: mosaichomes. com/property/rileypark
SOLHOUSE 6035
Burnaby, Canada Open: 2023
Client: Bosa Properties Website: bosaproperties.com/en/portfolio/6031-wilson
WESTON PLACE
West Vancouver, Canada Open: 2023
Client: Darwin Properties Website: darwinconstruction.ca/projects/development/westonplace
MAIN & 6TH
Vancouver, Canada Open: 2024
Client: Jim Pattison Real Estate Group
CULMENA
Coquitlam, Canada
Open: 2025
Client: Tangerine Development
LATITUDE ON CAMBIE
Vancouver, Canada
Open: 2025
Client: Transca Real Estate Development
Website: latitudecambie. com
SIGNATURE AT RIVERGREEN
Richmond, Canada
Open: 2025
Client: Aspac Developments Ltd.
THE CORE
Richmond, Canada
Open: In Progress
Client: Matchpoint Development
DOW & BERESFORD
Burnaby, Canada
Completion: In Progress
Client: Peterson
Website: petersonbc.com/ properties/dow-beresford
LITTLE MOUNTAINBUILDING EB
Vancouver, Canada
Open: In Progress
Client: Holborn Group of Companies
Website: holbornlm.ca
MOSAIC SFU
Burnaby, Canada
Open: In Progress
Client: Mosaic Homes
MOSAIC WESTWOOD
Port Coquitlam, Canada
Open: In Progress
Client: Mosaic Homes
PINETREE
Coquitlam, Canada
Open: In Progress
Client: Ledingham McAllister
VANCOUVER
1706 West 1st Avenue, Suite 400, Vancouver, BC, Canada V6J 0E4
T +1 604 685 9913
F +1 604 685 0694
VANCOUVER
1706 West 1st Avenue, Suite 400, Vancouver, BC, Canada V6J 0E4
T +1 604 685 9913
F +1 604 685 0694
TORONTO
320 Bay Street, Suite 200, Toronto, ON, Canada, M5H 4A6
T +1 416 596 2299
F +1 416 586 0599
SEATTLE
920 5th Avenue, Suite 600, Seattle, WA, USA 98104
T +1 206 582 2875
F +1 206 260 3900
TORONTO
320 Bay Street, Suite 200, Toronto, ON, Canada, M5H 4A6
T +1 416 596 2299
F +1 416 586 0599
HONG KONG
Units 3601-03, 36/F, AIA Tower, 183 Electric Road, North Point, Hong Kong
T +852 3158 2123
HONG KONG
Units 3601-03, 36/F, AIA Tower, 183 Electric Road, North Point, Hong Kong
T +852 3158 2123
SHANGHAI
19F, Crystal Tower No.68, Yuyuan Road Shanghai 200040 China
T +86 21 3360 7861
F +86 21 3360 7862
DUBAI
4th Floor, Office 413 Ibn Batuta Gate Offices P.O. Box 488227
Dubai
United Arab Emirates
T: +971 4 4471866
F: +971 4 4471865
CHIL ranked #25 on Interior Design Magazine’s “Top 200 Giants” list
CHIL ranked #28 on Interior Design Magazine’s “Rising Giants” list
NEWH 2025 Top ID Hospitality Firms (Vancouver Chapter)
NEWH 2025 Top ID Hospitality Firms (Toronto Chapter)
NEWH True North Awards The Solutionist Award Shortlist - Adèle Rankin
NEWH True North Awards Legacy Award Shortlist
THE KARL LAGERFELD HOTEL
IIDA Best of Asia Pacific Design Awards Best of Competition
Subpenthouse at Landmark on Robson
SBID Awards Show Flats & Developments
Design Finalist
SBID Awards Residential Apartment Under £1M Design Finalist
Latitude on Cambie Presentation Centre
SBID Awards Show Flats & Developments
Design Finalist
Four Seasons Private Residences, Whistler
SBID Awards Hotel Bedroom & Suites
Design Finalist
NEWH True North Awards Legacy Award
Hospitality Project of the Year Shortlist
Hollybridge at Rivergreen
NEWH True North Awards Legacy Award
Residential Project of the Year Shortlist
Carve Kitchen + Meatery
AWMAC’s Architectural Woodwork Design Award of Excellence
Naturally Pacific Resort Travel + Leisure’s 2025 It List - The Best
New Affordable Luxury Hotels in the World
CHIL ranked #32 on Interior Design Magazine’s “Top 200 Giants” list
CHIL ranked #47 on Interior Design Magazine’s “Rising Giants” list
NEWH 2024 Top ID Hospitality Firms (Vancouver Chapter)
NEWH 2024 Top ID Hospitality Firms (Toronto Chapter)
The Spa at THE KARL LAGERFELD HOTEL
SBID Awards Wellness Design Regional Winner - Asia
IIDA Best of Asia Pacific Design Awards Winner
IIDA Global Excellence Awards Finalist
2024 Forbes Travel Guide - 5 Star Award
Mesa by José Avillez
IIDA Best of Asia Pacific Design Awards Winner
IIDA Global Excellence Awards Winner
Codo Agave Social House
SBID Awards Restaurant Design Finalist
Lucie
SBID Awards Restaurant Design Regional Winner - Americas
Hollybridge at Rivergreen
SBID Awards Show Flats & Developments
Design Finalist
REN
SBID Awards Show Flats & Developments
Design Finalist
The Dorian, Autograph Collection
2024 IDIBC Awards - Award of Merit
One MICHELIN Key
THE KARL LAGERFELD HOTEL
IIDA Best of Asia Pacific Design Awards Winner
2024 Forbes Travel Guide - 5 Star Award
Fairmont Pacific Rim
2024 Forbes Travel Guide - 5 Star Award
U.S. News & World Report #2 Best Hotel in Canada 2024
Condé Nast 2024 Readers’ Choice AwardsBest Hotel in Canada
Willow Stream Spa at Fairmont Pacific Rim
2024 Forbes Travel Guide - 5 Star Award
Shangri-La Hotel Vancouver
2024 Forbes Travel Guide - 5 Star Award
U.S. News & World Report #6 Best Hotel in Canada 2024
One MICHELIN Key
Shangri-La Hotel Toronto
2024 Forbes Travel Guide - 5 Star Award
Condé Nast 2024 Readers’ Choice AwardsBest Hotel in Canada
One MICHELIN Key
Fairmont Hotel Vancouver
2024 Forbes Travel Guide - 4 Star Award
2024 Condé Nast Traveler’s The Gold List
Four Seasons Residences Whistler
HD Awards 2024 Finalist - Branded Residences
2024 Forbes Travel Guide - 4 Star Award
U.S. News & World Report #1 Best Resort in Canada 2024
U.S. News & World Report #4 Best Hotel in Canada 2024
2023
CHIL ranked #29 on Interior Design Magazine’s “Top 200 Giants” list
CHIL ranked #39 on Interior Design Magazine’s “Rising Giants” list
NEWH 2024 Top ID Hospitality Firms (Vancouver Chapter)
NEWH 2024 Top ID Hospitality Firms (Toronto Chapter)
THE KARL LAGERFELD HOTEL
SBID Awards Overall Design Winner
SBID Awards the Hotel Public Space Design Winner
SBID Awards the Hotel Bedroom & Suites
Design Finalist
IDA Hospitality Interior Designer Of The YearBronze
The Dorian, Autograph Collection
SBID Awards the Hotel Bedroom & Suites
Design Finalist
SBID Awards the Hotel Public Space Design Finalist
AWMAC’s Architectural Woodwork Design Award of Excellence
Prologue
2023 Restaurant & Bar Design Awards Shortlist
SBID Awards Restaurant Design Finalist