ART IN THE FOREST
Hilsea lines which is also known as foxes forest used to be a military base. 6 bastions were built around the area to protect the island from an invasion, fortunately it never happened.
The fortification still remains and left untouched but today the area is used as a greenspace and leisure area







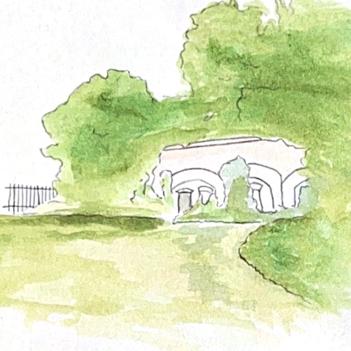




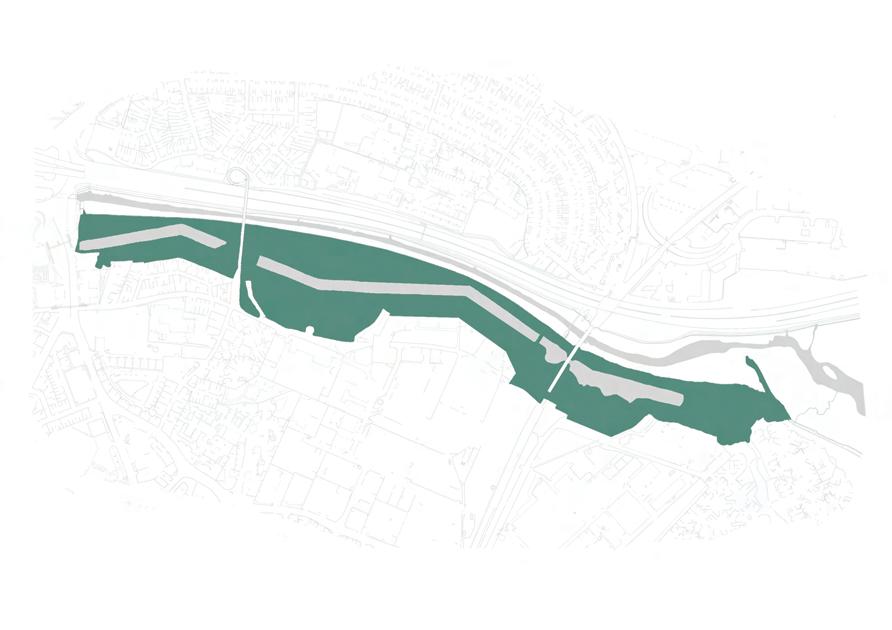

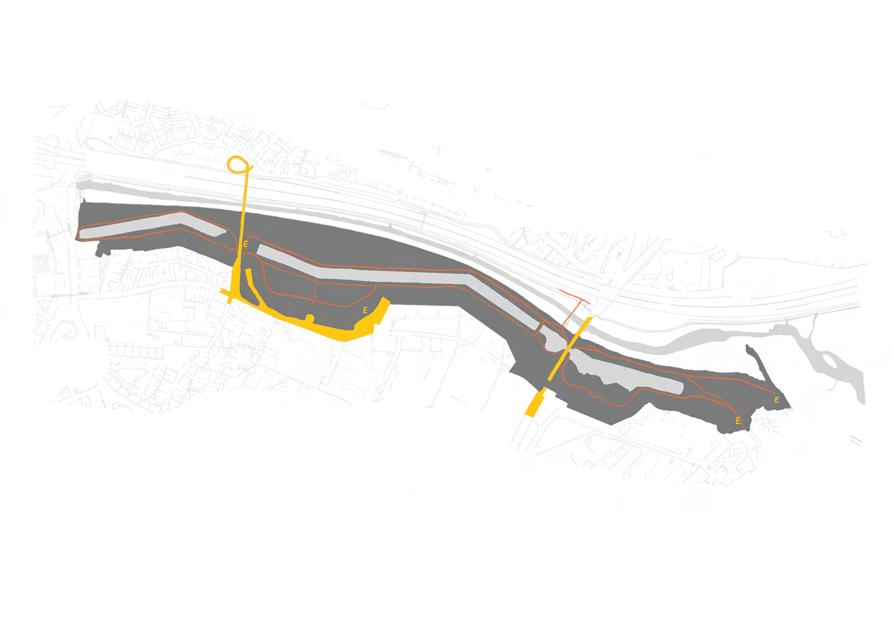


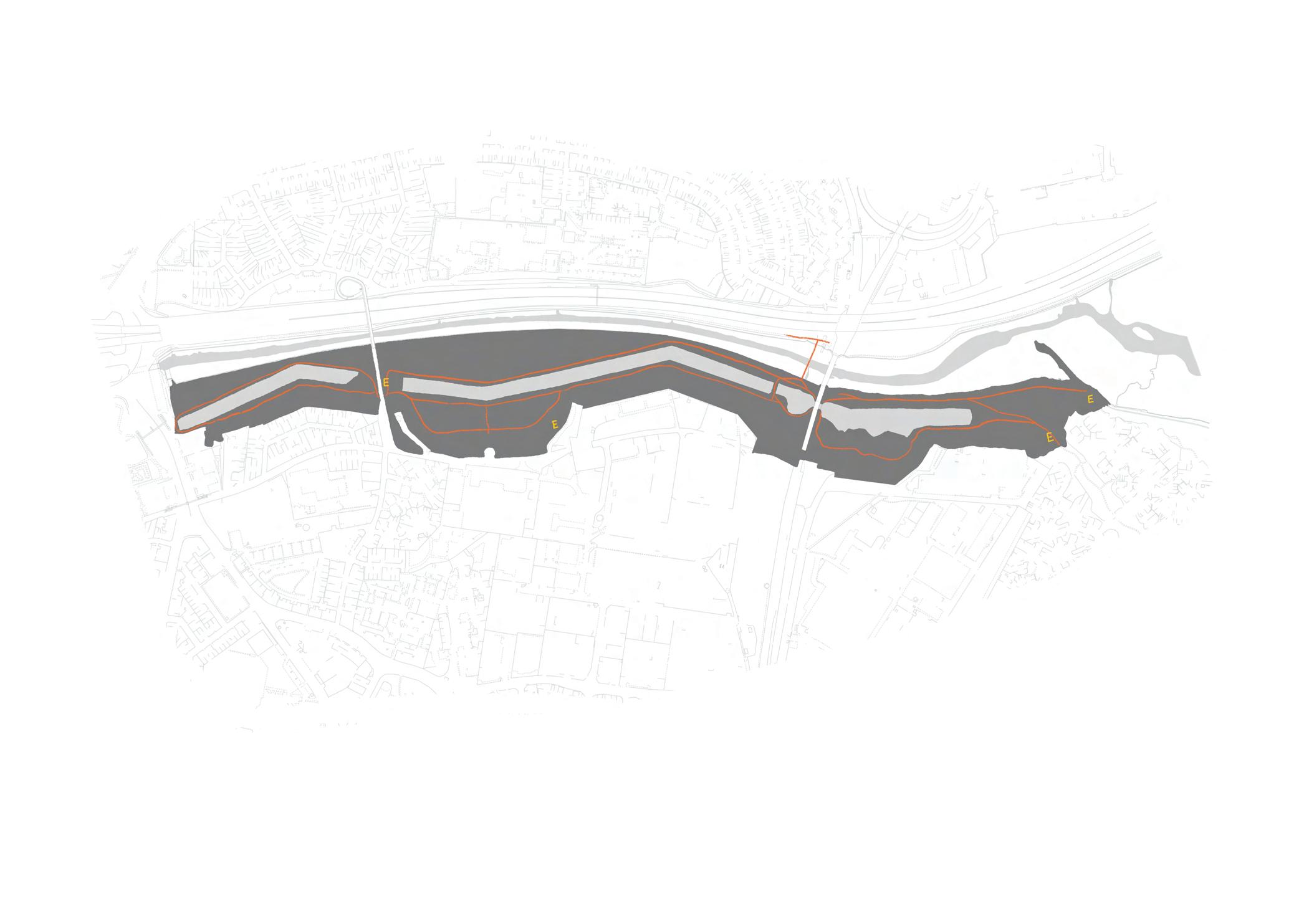
Pictures of the gra ti art around hilsea lines, some of which I wasn’t able to capture.
While I do think vandalism is bad, there’s still no doubt that it is still beautiful, it also shows how just how creative the people at hilsea are.
S W O T





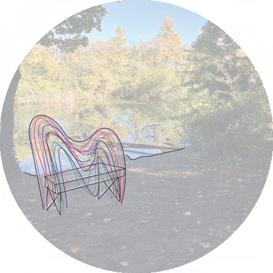



Site has many green areas making it very serene and natural
It’s where the forti cations are, making it a historic site, also there’s a world war one meuseum at on the the bastions
No proper enterance to the site
(lacks sense of arrival)
Not many people know about the area much (more like ‘if you know, you know’ Like a maze, has no directions
Can be noisy
Choosing the right area for the pavilion to be seen.
Could make a clear path to the pavilion
Having a marker on enterances
Making something that would be intresting for the site
Overtime people might get board with said trails, therefore needs to have something that would attract people to come again and not just once o .



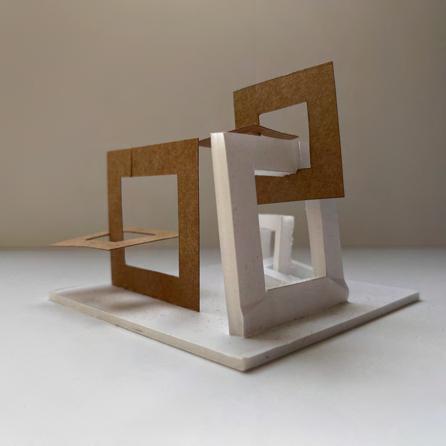
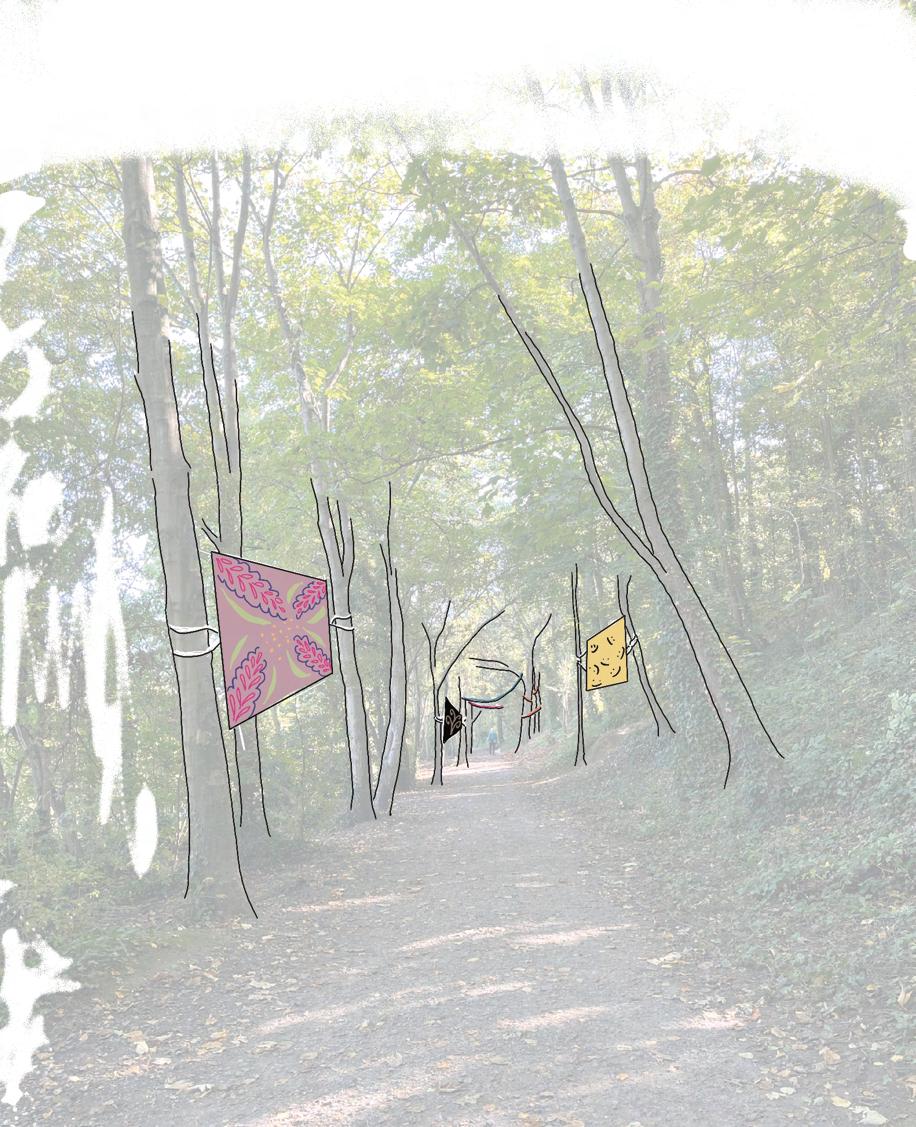
 Precedent reseach for trails and way nding
Sketches of trail and way nding ideas
Precedent reseach for trails and way nding
Sketches of trail and way nding ideas
QR code so that people can scan it and it will give information about the art work, therefore it could be interactive
For my trial and way ndings I decieded to an art exhibition so that local artists can showcase their work
Sketches from site visit
Water Mobility Sun path
BATRISYIA ARRIFFIN UP2105145
Site analysis
Vegetation
Started with 8x5 box, which represents the activity room

THE ART IN THE FOREST HUB
Multiplied the box by 6, for each workshop
Exploring on space locations on site
Extruded the plane rectangles up to 4m in height
Rearranging the boxes to see what ts best
Added more boxes for di erent spaces/uses. moved all the boxes near the moat and pathway
Di erent pathways to go to the building
Changed the orientation so that more of the moat could be seen



SITE PLAN
1 : 500
WORKSHOP/COMUNITY SPACE













GROUND FLOOR PLAN


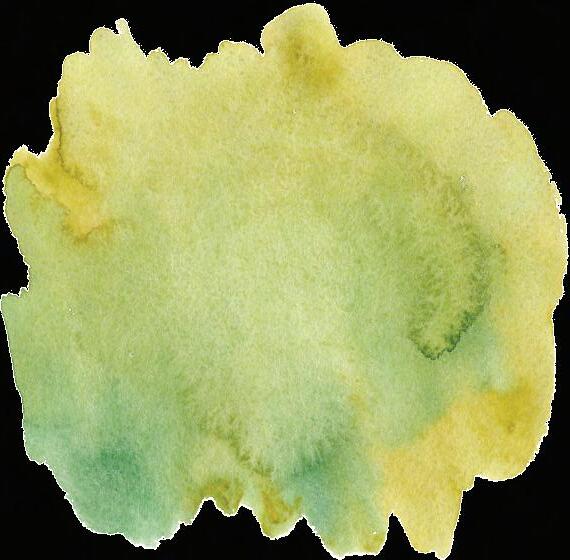























Key
1. Painting/drawing workshop
2. Textiles workshop /Meeting room
3. Graffiti workshop
4. Pottery workshop
5. Toilet
6. Reception/staff room
7. Cafe
8. Shop
9. Multipurpose room /Meeting room

UP C-C A-A B-B C-C A-A B-B DN
FIRST FLOOR PLAN 0 2 4 6 8 10 12 14 16 18 20m Scale1:200 1 : 200 1 : 200 1 2 3 6 4 5 7 8 9
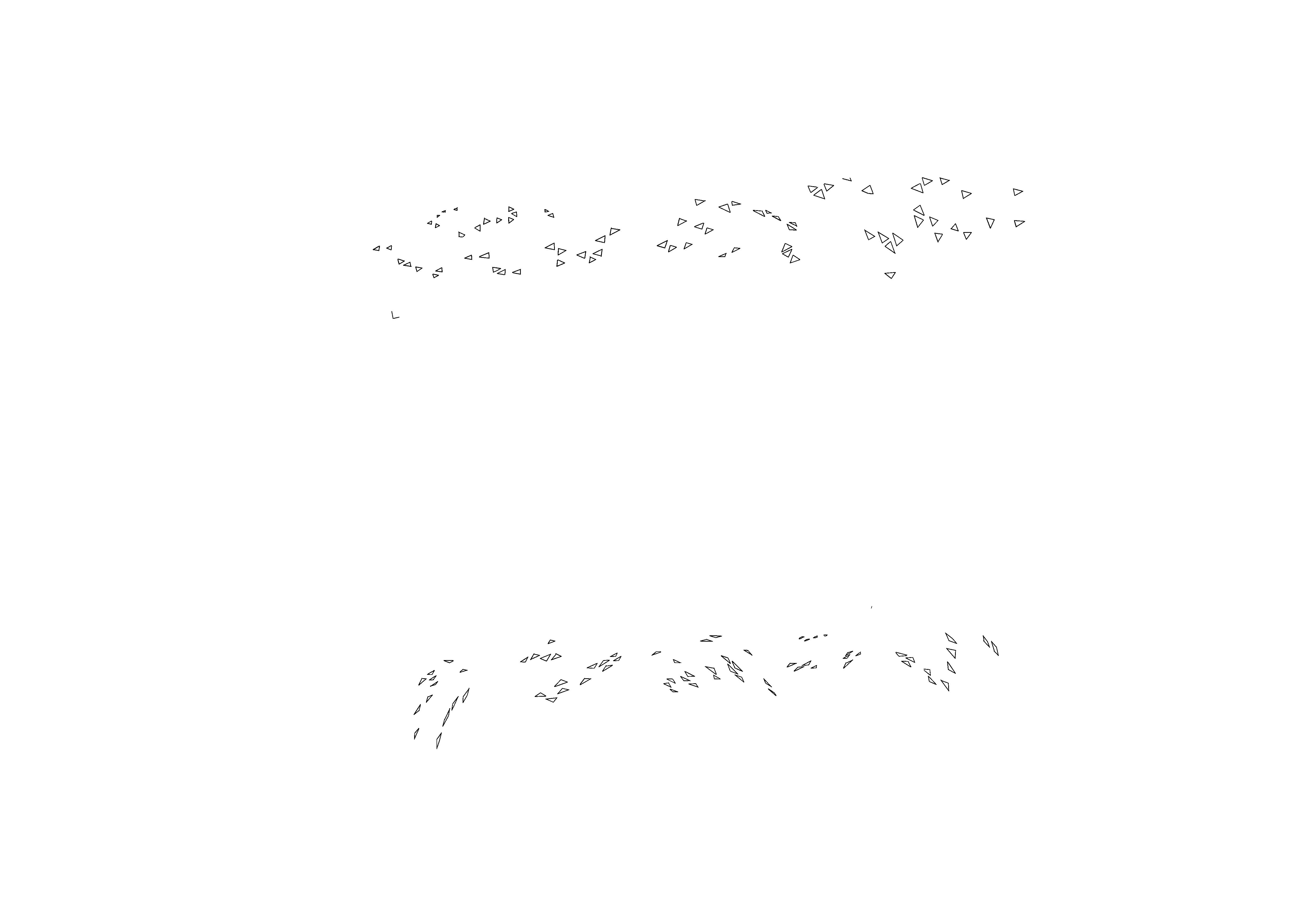
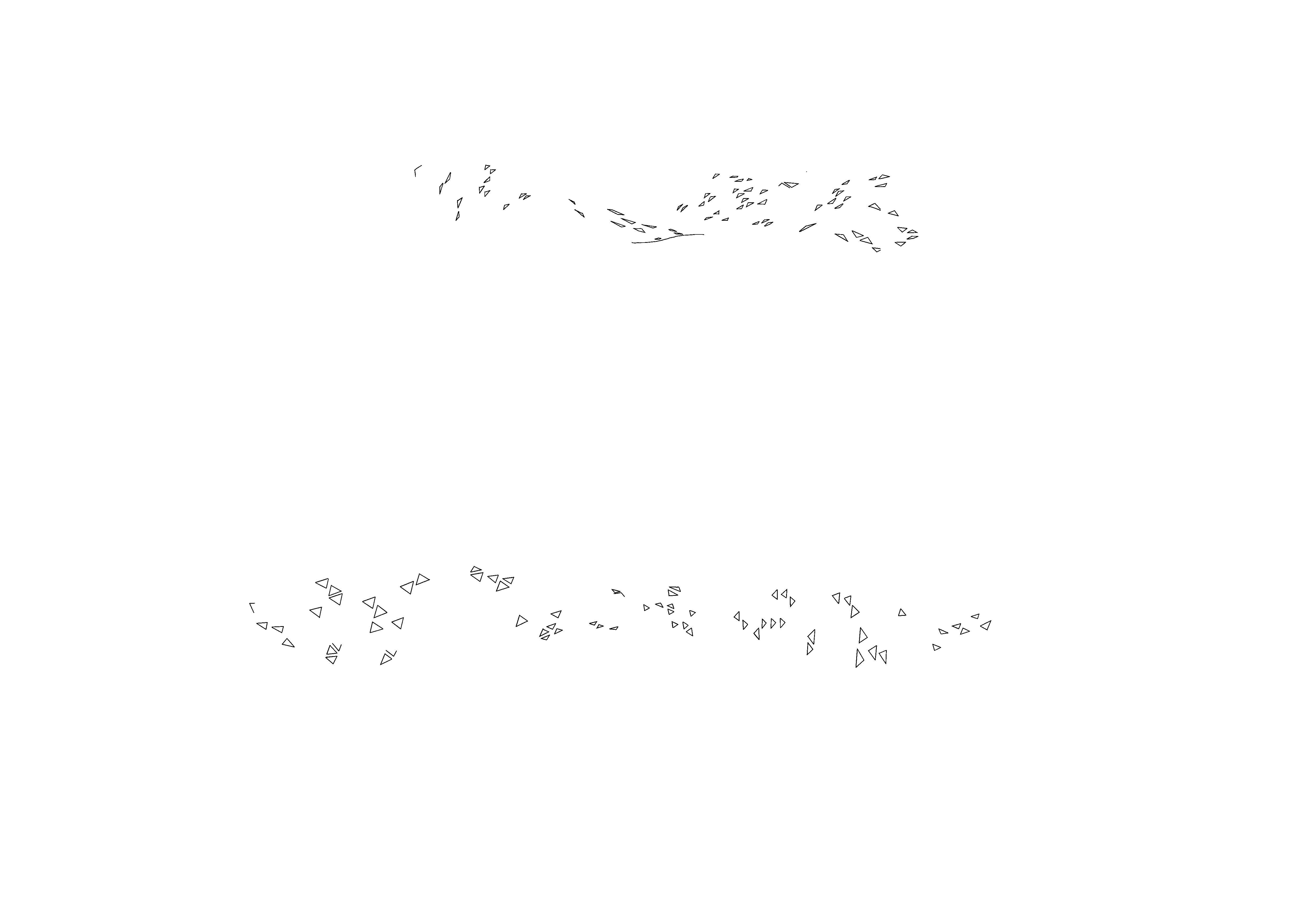
0 2 4 6 8 10 12 14 16 18 20m Scale1:200
1 : 200
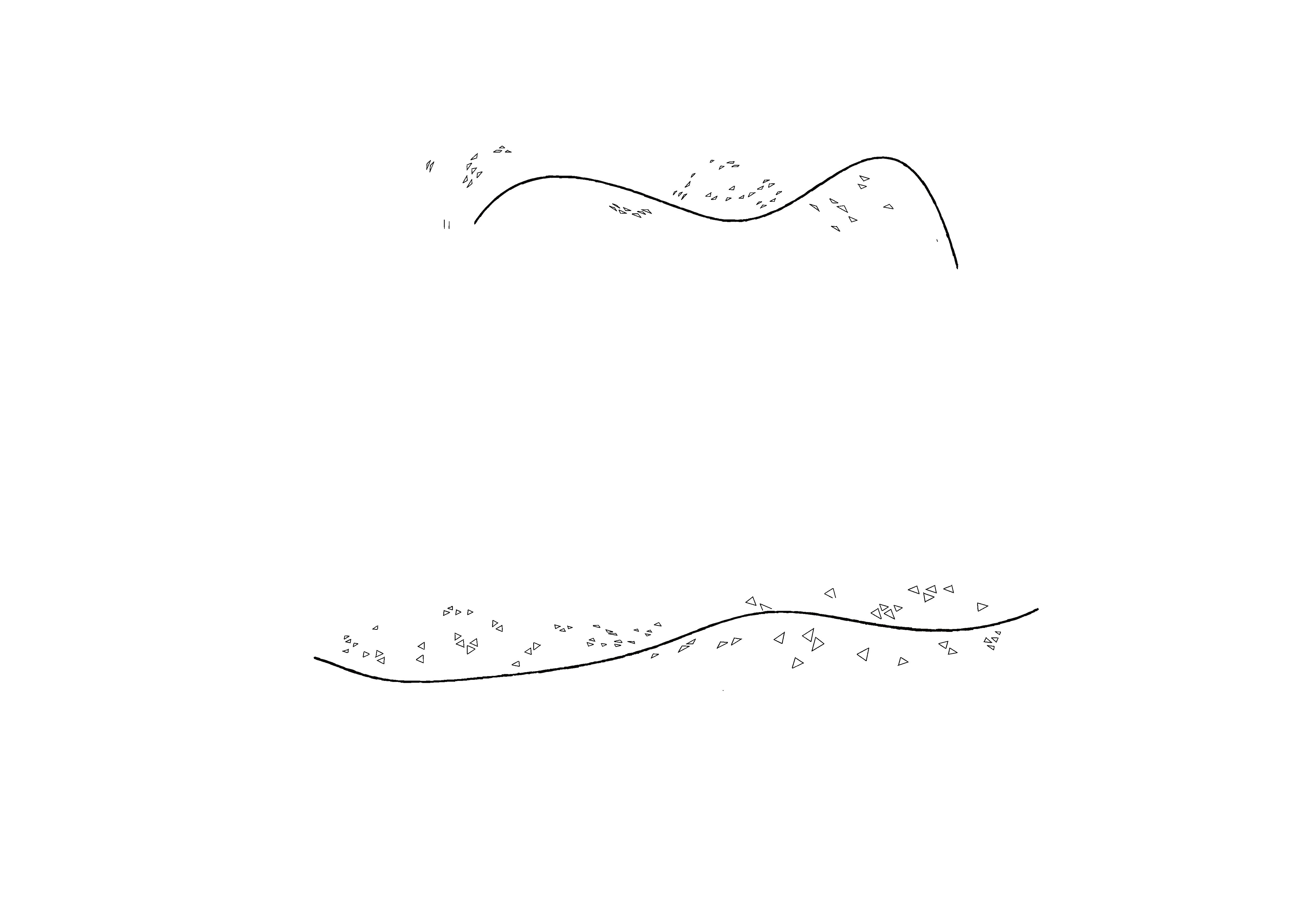
SECTION A-A
1
1














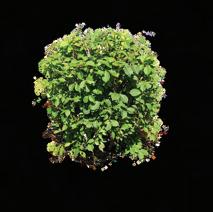
























0 2 4 6 8 10 12 14 16 18 20m Scale1:200
: 200
KEY SECTION C-C
: 200
SECTION B-B










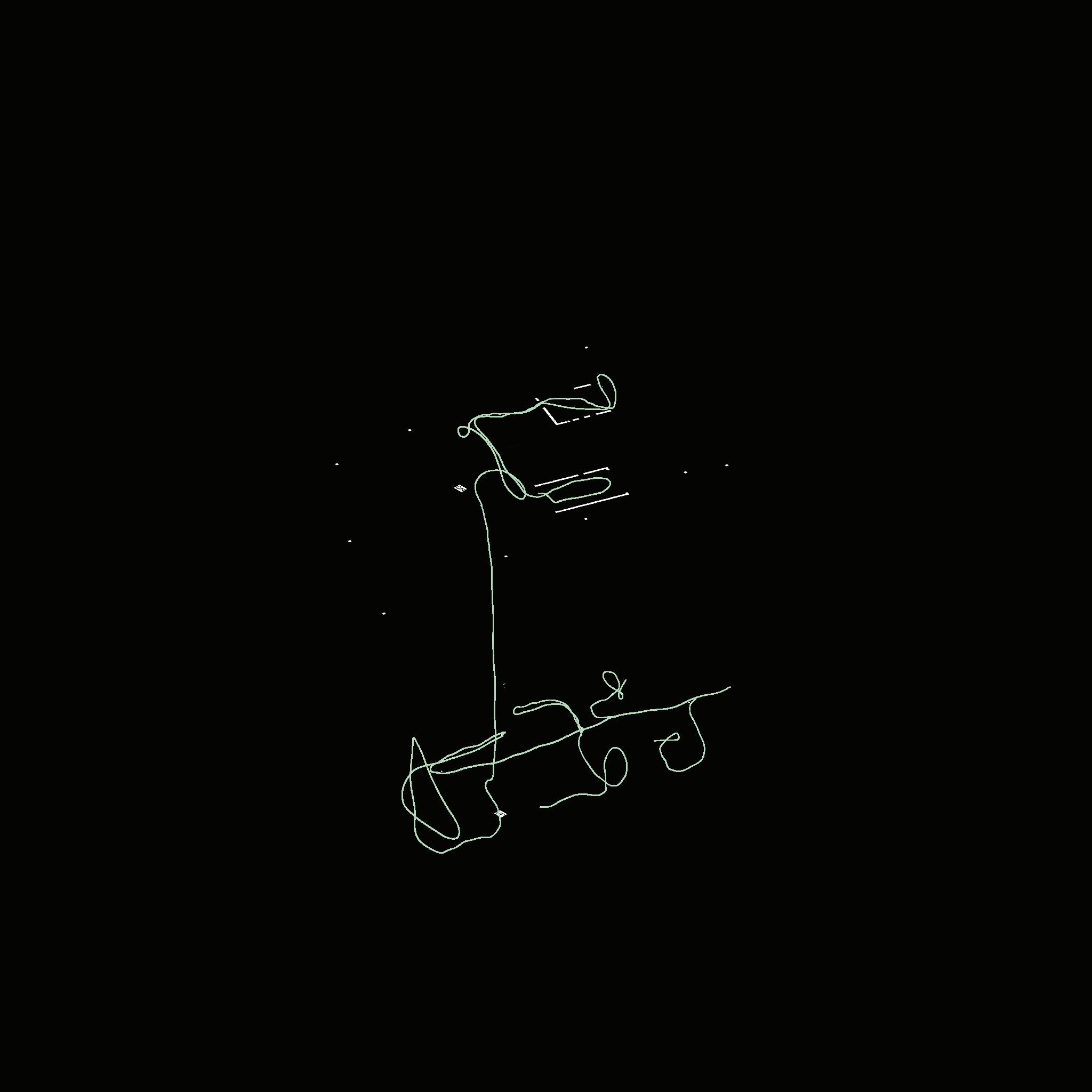
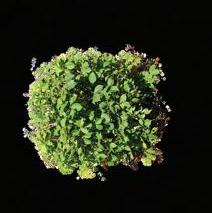














Materials

For materials I decided to use the same materials that are already existing on site so that it connects with the existing context


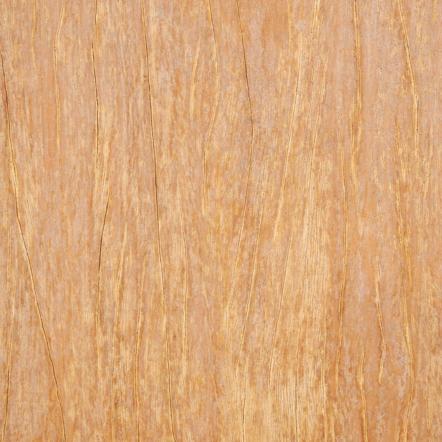
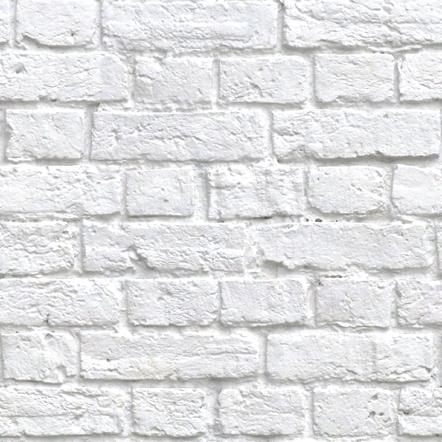

Circulation Bubble diagram Space volume Soild/Void Public/Private- Public - Private
Looking at the building from the other side of the moat, painting workshop and cafe could be seen.
The outdoor area on the back side, where there are seats, playground and a part of where the gra ti workshop takes place.
Courtyard area where people can gather and show their work.
Pottery class can also be seen from this part.
Model development



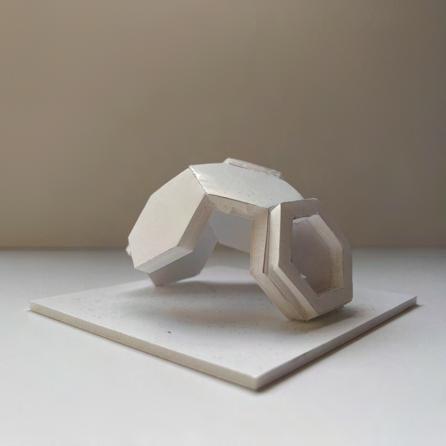





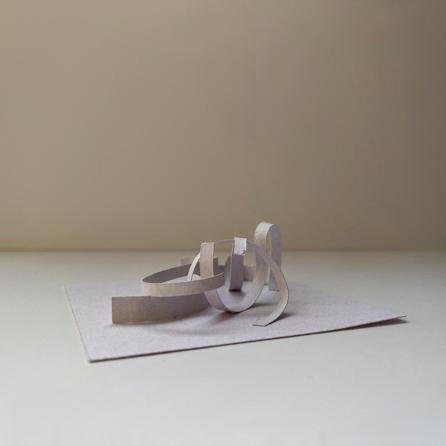

More sketch models after researching on art and expressionism
Exploration of models from getting inspired by the precedent studies
Combining a model from the rst sketch model group with the second sketch model group


FINAL MODEL
Materials




Implimenting safe blanket on the

1:100
PVC foam board Balsa wood Plastic sheet Plaster
used:
sketch
sketch model
model Final































 Precedent reseach for trails and way nding
Sketches of trail and way nding ideas
Precedent reseach for trails and way nding
Sketches of trail and way nding ideas




























































