SWOT ANALYSIS
UP2105145

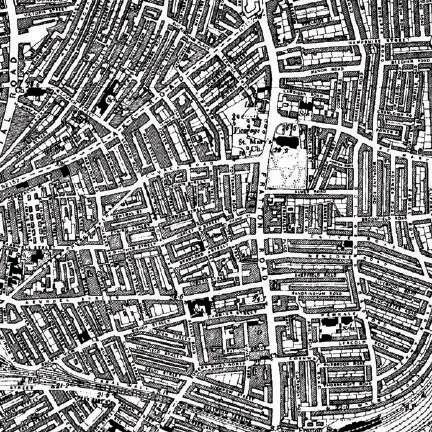

The historic
shows the evolution of the site’s urban layout, you could see that in 1890 and 1930s maps shows that it was well layed out however around 1970 they have decided to change the area, you could see that there are no proper directions this could be the result of an un nished
or a neglected one.
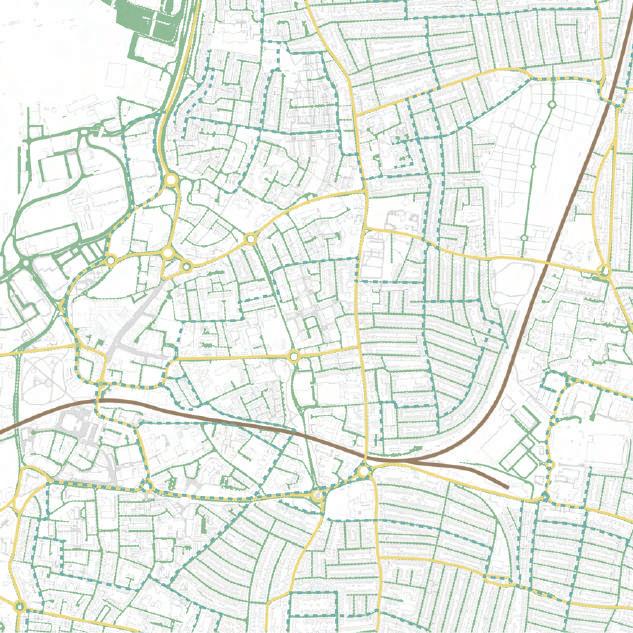

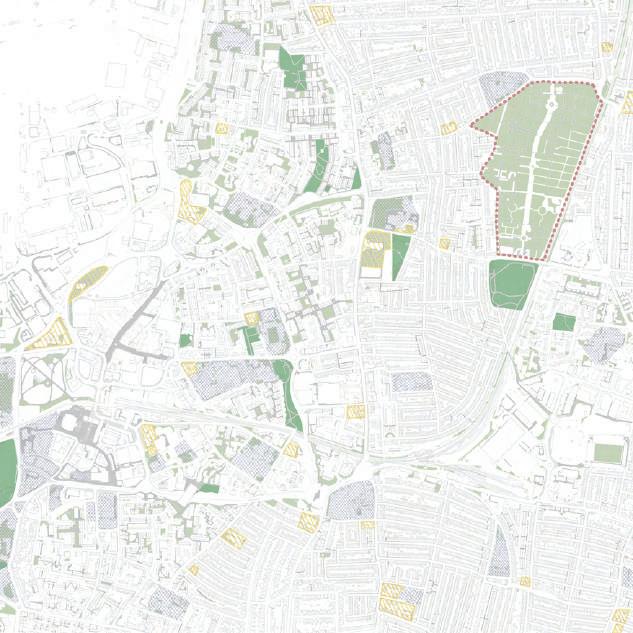

The
What if Portsmouth became a garden city?
Lastly, SDG 4 which is Quality Education, having an interactive park within the housing communities to provide fun learning experiance and gain knowledge outside school
for outdoor spaces and recreation amenities in close proximity to residential areas can contribute to a healthier and more active lifestyle.








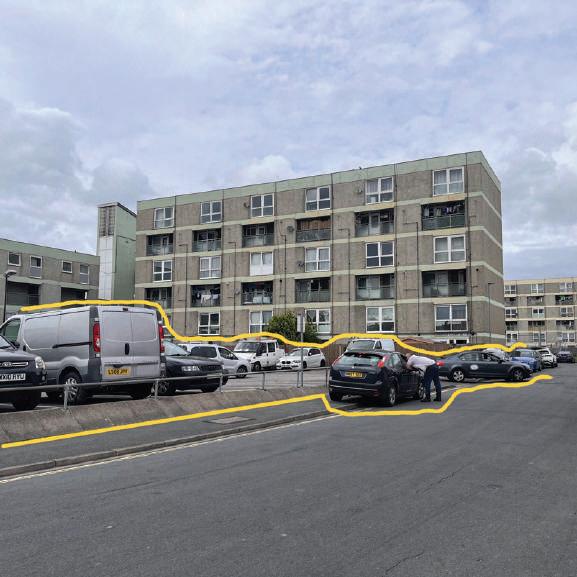

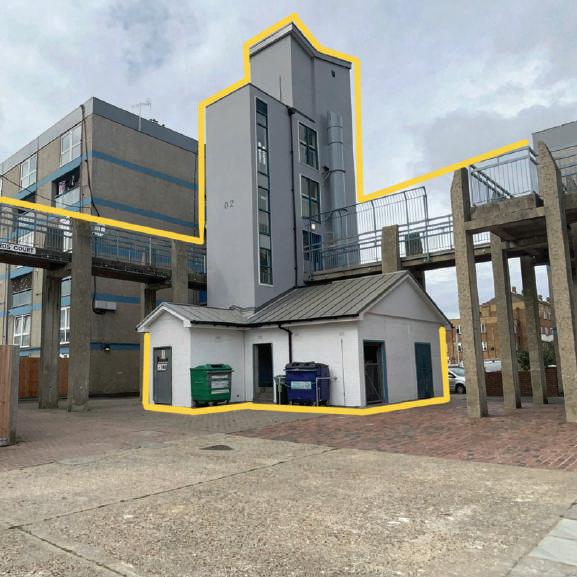

Strength
- Well populated residential area
- Has some green spaces
- The place is quite accessible
Weakness
- Does not have sense of direction
- Felt like a maze when walking around
- Not so welcoming due to high fences
- Feels excluded from the outside area
- Not public seatings
- Bin location is where people can go to meet each other
- Too many cars around
- Excluded from main roads
Oppertunites
- More activity area/spaces
- Potential for stronger community
- More public seating areas
- Better cycling route
- Make pathway more noticable
- Having a shared area

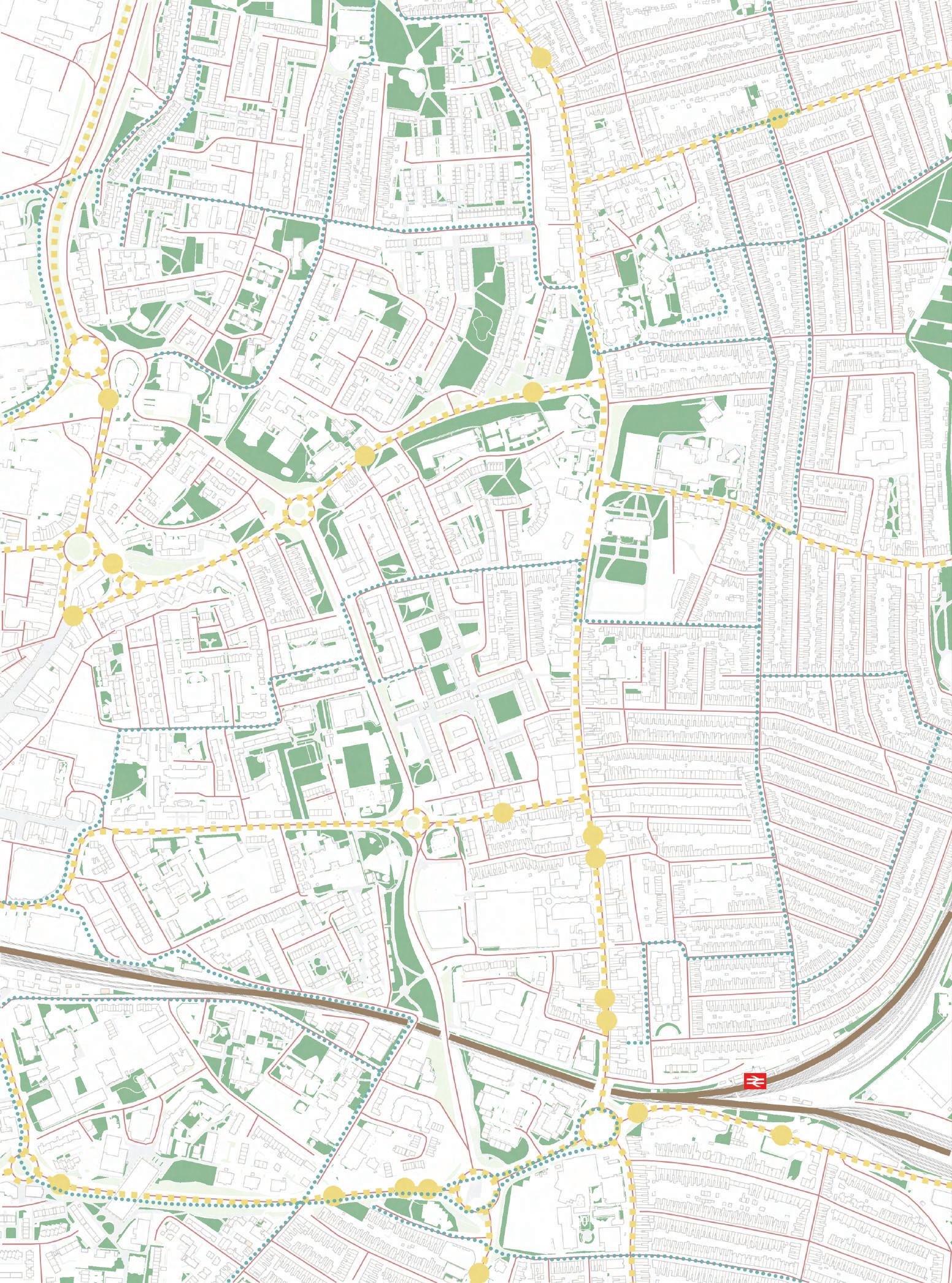
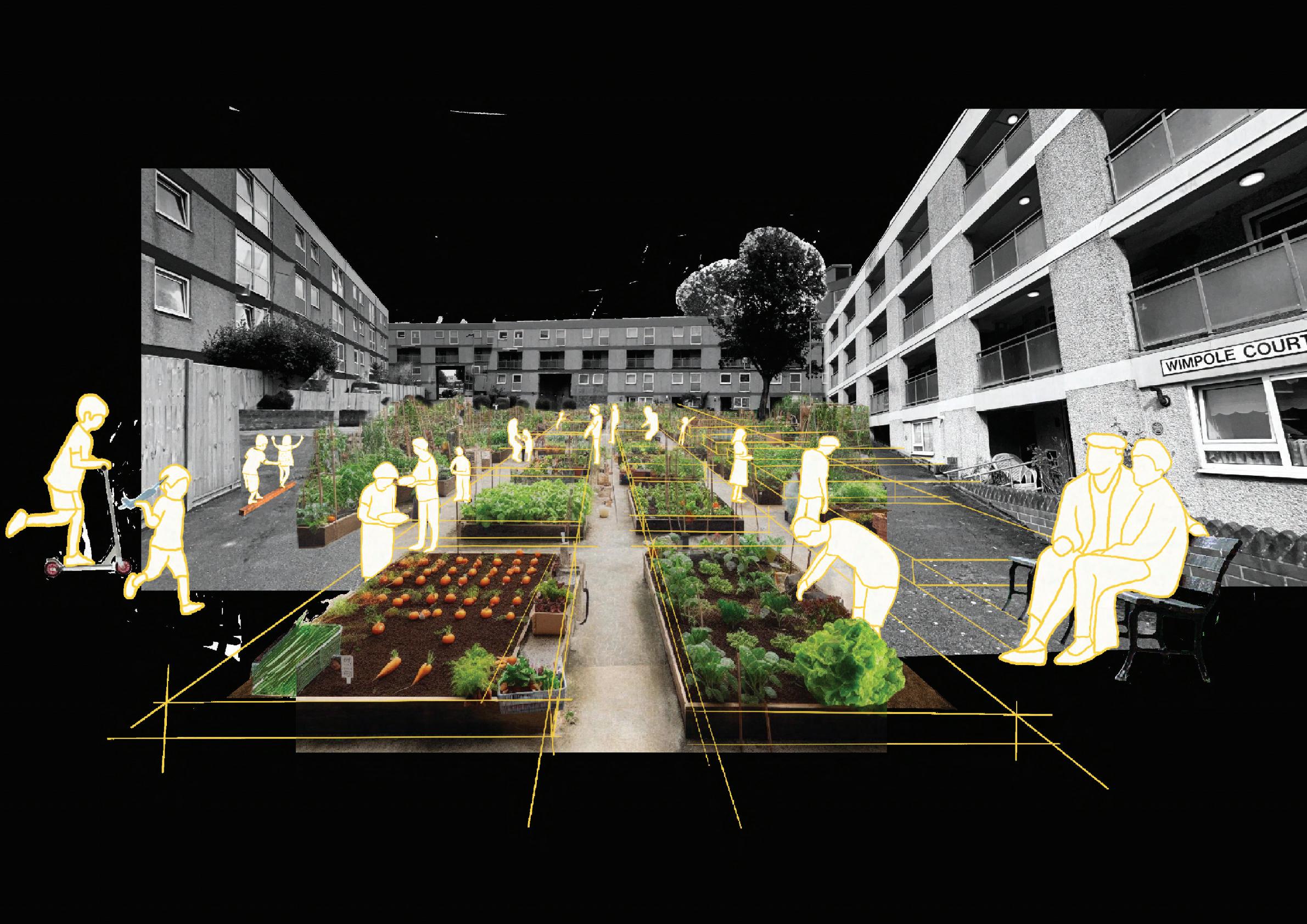


PRECEDENT
- Community
- Job oppertunities
Threats
- Making more streets means more cars
- Trying to make crime rate go down
- The people who stays there still use cars so parking spaces are needed
DELVA Landscape architectsDe Deeltuin Utrecht Hudsons, Orange Architects

Community oasis for the city It has 3 types of garden spaces lawn,vegetable garden and recreational area for kids and animals. They want to emphasize green space with the city “Unity in diversity”.
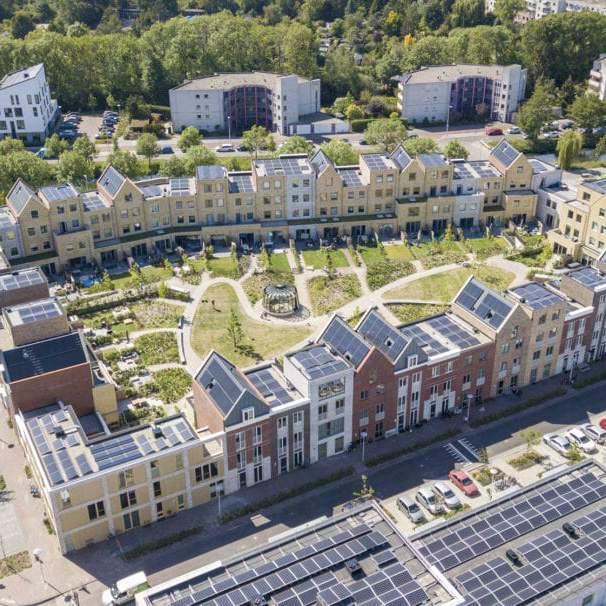
Houses are situated in a squared shaped with a court yard. It’s partly a joint garden but also a partly private one. The project was based on the ‘sharing economy’ and facilities and stimulates sharing by the residents encourages stronger community bonds.

The hudsons comprises ve closed building blocks
It has a courtyard, much like
De Deeltuin there are private and communal gardens
Small childern can play safely and neighbors get to know each other better
The area is car free passage in between the blocks.
URBAN GARDEN REGENERTATING FRATTON’S DWELLING BACKGROUND 1890
1930 1970 NEIGHBOURING ANALYSIS SITE CONTEXT SOCIO-DEMOGRAPHIC Age range <15 65< 48.9% 201120142019 15,814 15,667 15,314 51.1% White Asian, asian british or asian welsh Black, black british, black welsh, caribbean or african Mixed or multiple ethnic group 16 - 64 The age range is mostly 16-64 years old, the median age range in the area is 35 years old. Majority of the people in the area uses their car to go to work, this needs to be solved as it contributes to co2 emission. The population has increase throughout the years, between 2014 and 2019 the population in fratton went up by 1.0% There are mostly females however the ratio of males to females are close. While there are many ethnic groups, according to census, majority of the area are of white ethnicity. Population Methods of travel to work Ethnicity Gender range Transportation Building uses Green areas and ground spaces Key: Bicycle route Retail Religious buildings Commercial buildings Healthcare Recreation and Leisure Residential Educational Green grounds Parks Cemetery Religious grounds Educational grounds O ce Roads and Streets Railway Bus route Key: Key: SITE PHOTOS Taken from farm foods you could see that there is a car park and lled meaning people there may use more cars as a source of transport. Upon entering Wimpole court, the site doesnt look apealing, there are chalk marked on the ground, kids may want to play outside but there isn’t any playground near by. The place where residences throw their trash away is also the only place people can meet and it is also the main source of circulation. 1 2 3 5 6 2 3 Another open green space with no sittings and, high fences, you could also see that the trees themselves have been cemented and feels locked up, An open green area but there are no seats or anything to interact the space with, it is also surrounded with high fences, so the residence don’t get to enjoy the green view either. A basketball court, the only nice thing there is at the site, however its placed far from the other courts, It was the only space that had an activity to do. 4 5 6
CITY COMMUNITY SUSTAINABLE DEVELOPMENT GOALS
maps
project
18
AND SCENARIO
18th SDG
City Community, which links to about four other existing SDG. SDG 2 which is Zero Hunger connecting to urban farming which will then promote citizen activites and that is SDG 3 of Good Health and Well-being Another SDG link is 8 Decent Work and Economic Growth by making some of the buildings mix-use of retail and residential to create more job oppertunities, and creating job experiance within the community Community spaces and recreation designing neighborhoods with accessible parks, communal spaces, and recreational facilities will be important for promoting community well-being. Considering the need
is
Fratton station Portsmouth central mosque Bridge shopping centre Fratton community centre Carnegie library St Mary’s Church Commercial road Charles Dickens’ birthplace museum Bus route Cycling route Vegetation Roads Bus stops Railway Key: Scale 1:5000 500m
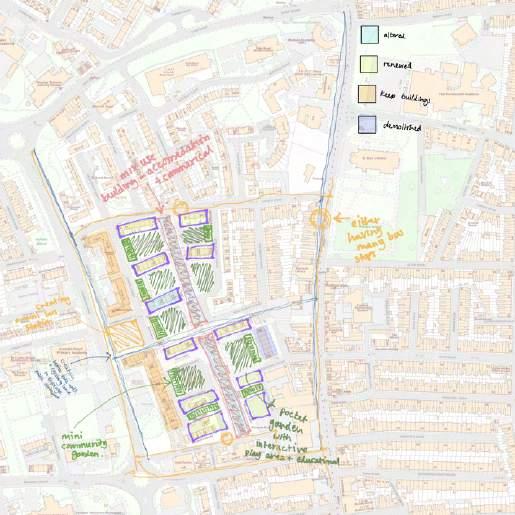

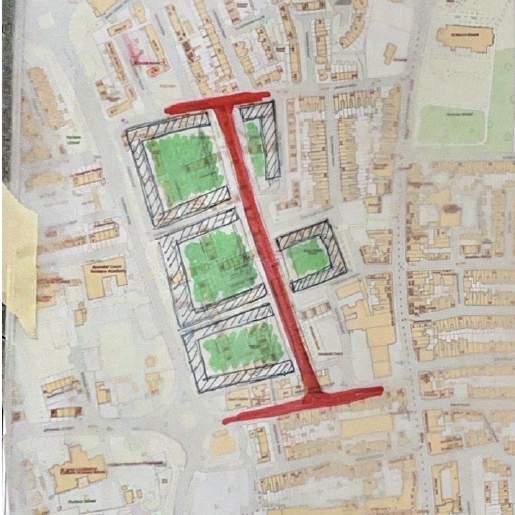

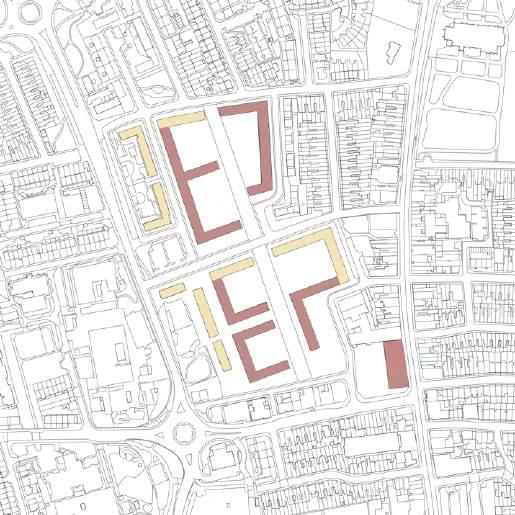
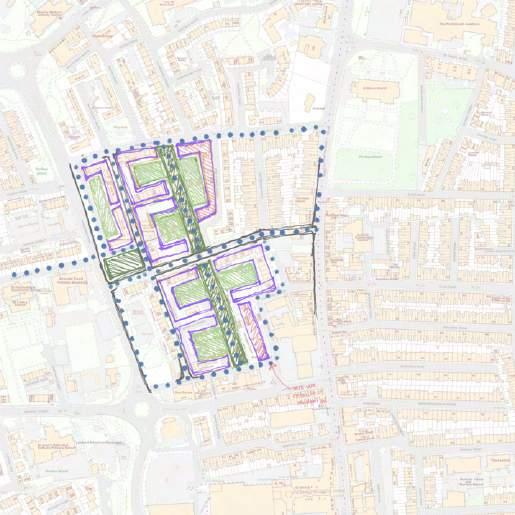
URBAN STRATRGIES
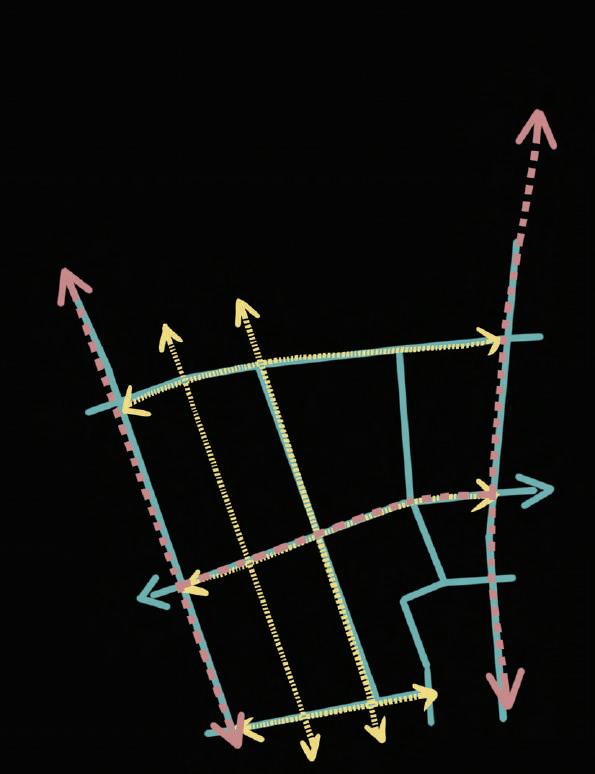

Bicycle and PedestrianRoad
Making a linear pathway for both bicycle and pedestrian, easy navigation and encorages outdoor activity.

Creating a road that connects to the main road to give easier access for those who use cars and a breakage between the

Creating a community building to encourage better community and more activities in the area, To create more mix-use buildings to make more job opportunities.

Connecting and making more greenery to enchan -ce good health into the community and help with co2 emission.

Having an urban garden in each courtyard space and a playground to help promote stronger community as well as having a community market.

















PERSPECTIVE



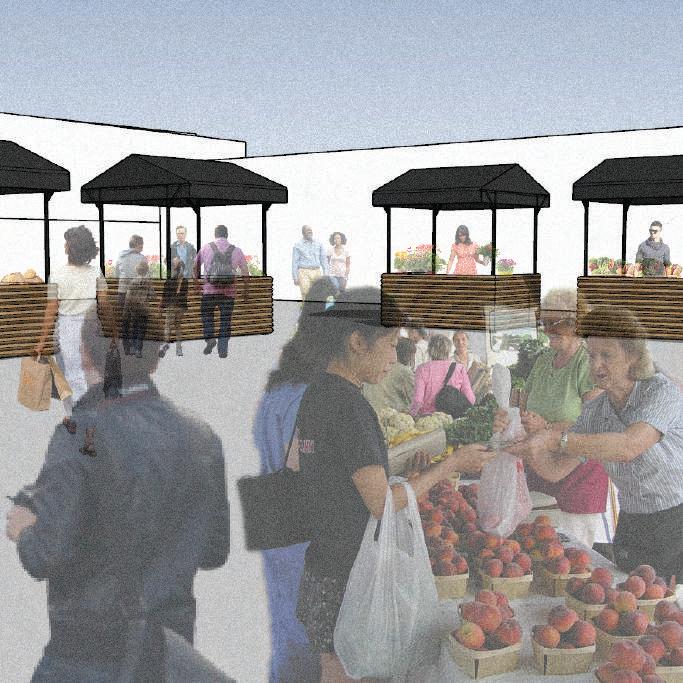


DESIGN DEVELOPMENT
ELEVATIONS
East Elevation West Elevation
SECTIONS
Section B-B
Scale 1:1000 Scale 1:500 0 10 15 20 25 30 35 40 45 50m 10 20 30 40 50 60 70 80 90 100m
Section A-A
Community
areas.
two
- New Flats - Existing Flats
B.
C. Garden by one of the courtyard, making it a community garden where kids can learn. D. Communit market so that they can also sell what they produce and make more activity. A B D C Scale 1:1000 10 20 30 40 50 60 70 80 90 100m
A.The middle area with a bicycle lane and pathway to show a direction.
Mix use buildings, community and retail area with the shops on the ground oor.






































