Ameena Batrisyia Binti Mohd Arri n
Personal Details
I am a nal year architecture undergraduate, with an internship experience at an architecture rm for 6 months, as part of the diploma programme. I am hoping to use the skills and knowledge that I have gained with a company that will give me opportunities and provide me more knowledge and skills in return, I like doing collage type renderings and doing physical models. I also have an interest in movies and the movie’s architecture, CGI and set design. Outside of architecture I am interested in co ee and latte art and have an SCA (Specialty Co ee Association) certi cate for barista foundation level.

Education
University of Portsmouth (BA Architecture part 1)
UCSI University Malaysia (Diploma in Architecture)
Professional Status:
Undergraduate Architecture student
Address: 1413, Trafalgar Hall Unite Student, Middle Street, Portsmouth, PO5 4AY
Telephone No: +44 (0)7447465505
Email batrrisyia@gmail.com up2105145@myport.ac.uk
Nationality: Bruneian
Referees: Milena Metalkova-Markova milena.metalkova-markova@port.ac.uk +44 (0)2392842103
Roberto Braglia roberto.bragila@port.ac.uk
2022 - Present 2017 - 2019
Architectural Experience
Arch Labs Architecture & Planning Consultant 2019 - 6 months Internship
Address: 5, B2, 1st Floor, Eng Ho Complex, Spg 217, 54 Jalan Estet Gadong, Bandar Seri Begawan, BE3119, Brunei Worked on Autocad, Sketchup, V-ray rendering, Client meeting, Door and Window schedule, Concept designs and Amendment drawings
Other Relevant Experience
RIBA Mentoring Scheme Community Architecture Photography workshop
Skills
Physical model making
Autocad - 5 years
Sketchup - 5 years
Revit - 3 years
V-ray - 4 years
Procreate - 2 years
Microsoft o ce 2024 2018 2017
Languages
English Understanding Speaking Writing Malay Understanding Speaking Writing
Other interests/hobbies:
Specialty co ee, Pottery, Props movie FX making, Movie set designing and Charity work
ART IN THE FOREST HUB.
A modestly sized pavilion containing education & event spaces sited within the landscape setting. The pavilion should enable community activities to happen. Site location in Hilsea Linear Park. A workshop / community space for the people in the area as there are no creative places around, however the site expresses a lot of art and therefore, my proposed building activity is art related.
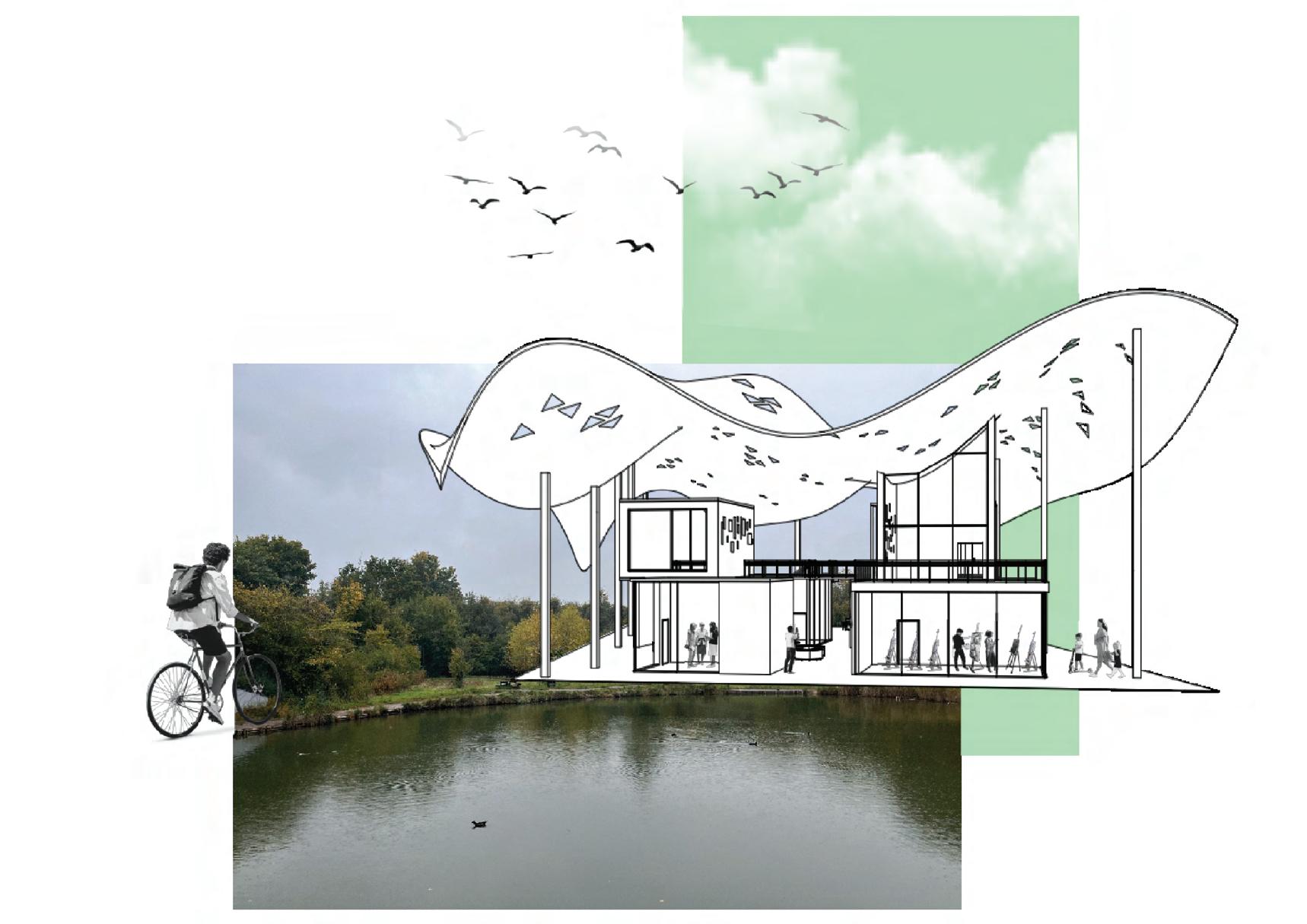


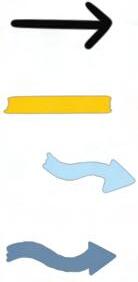
Started with 8x5 box, which represents an activity room on site
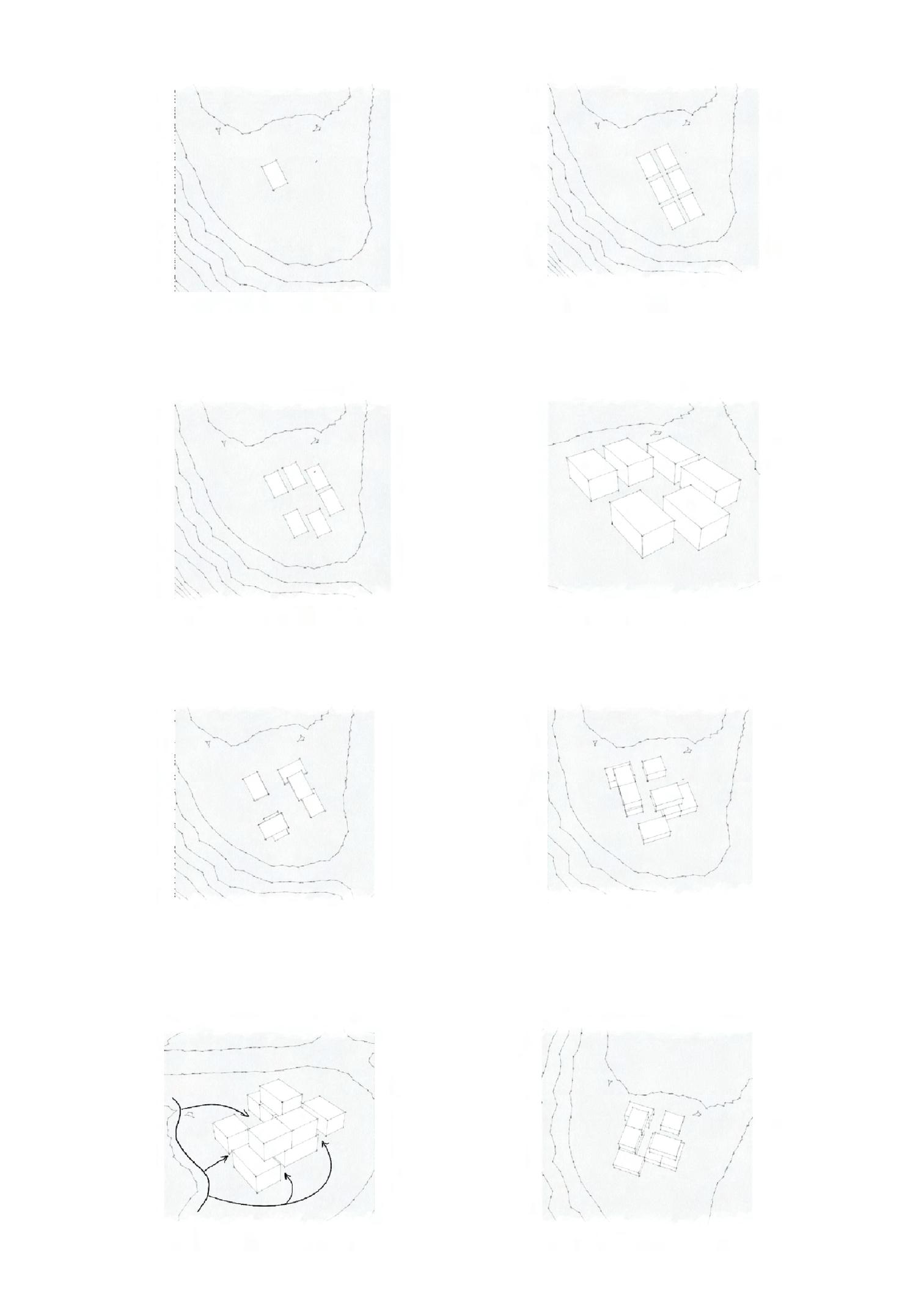
Exploring on space locations within the site
Multiplied the box by 6 for each of the workshop activity
Rearranging the boxes to see what ts best
Extruded the plane rectangles up to 4 meters in height
Di erent pathways to go to the building
Added more boxes for di erent spaces and uses, moved all the boxes near the moat and pathway
Changed the orientation so that more of the moat could be seen and captured as a view
GROUND FLOOR PLAN
Key
1.Painting/drawing workshop
2.Textiles workshop /Meeting room
3.Gra ti workshop
4.Pottery workshop
5.Toilet
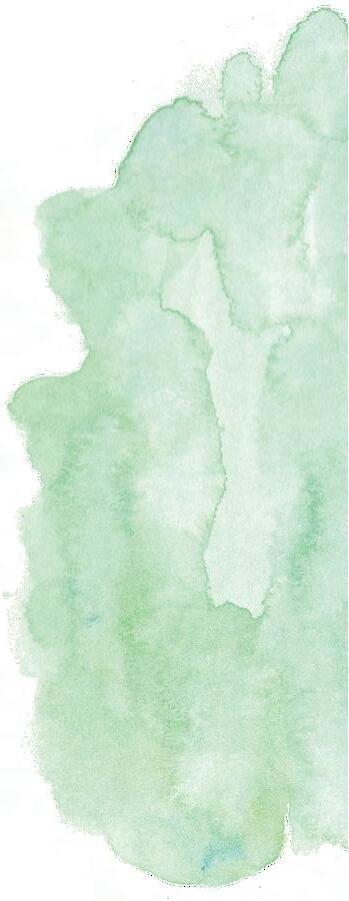

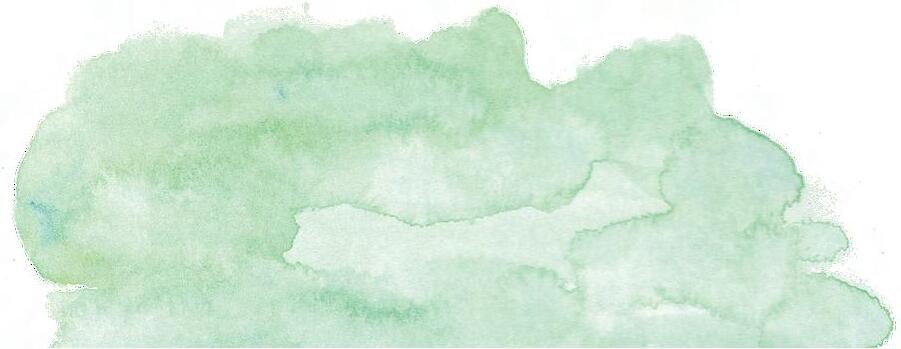
6.Reception/sta room
7.Cafe
8.Shop
9.Multipurpose room /Meeting room
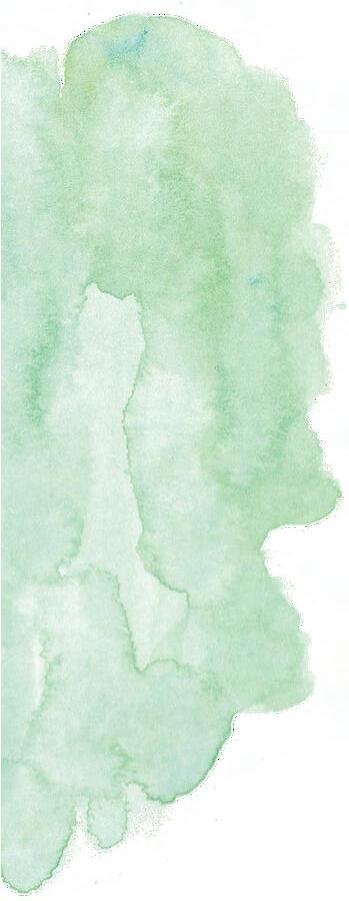

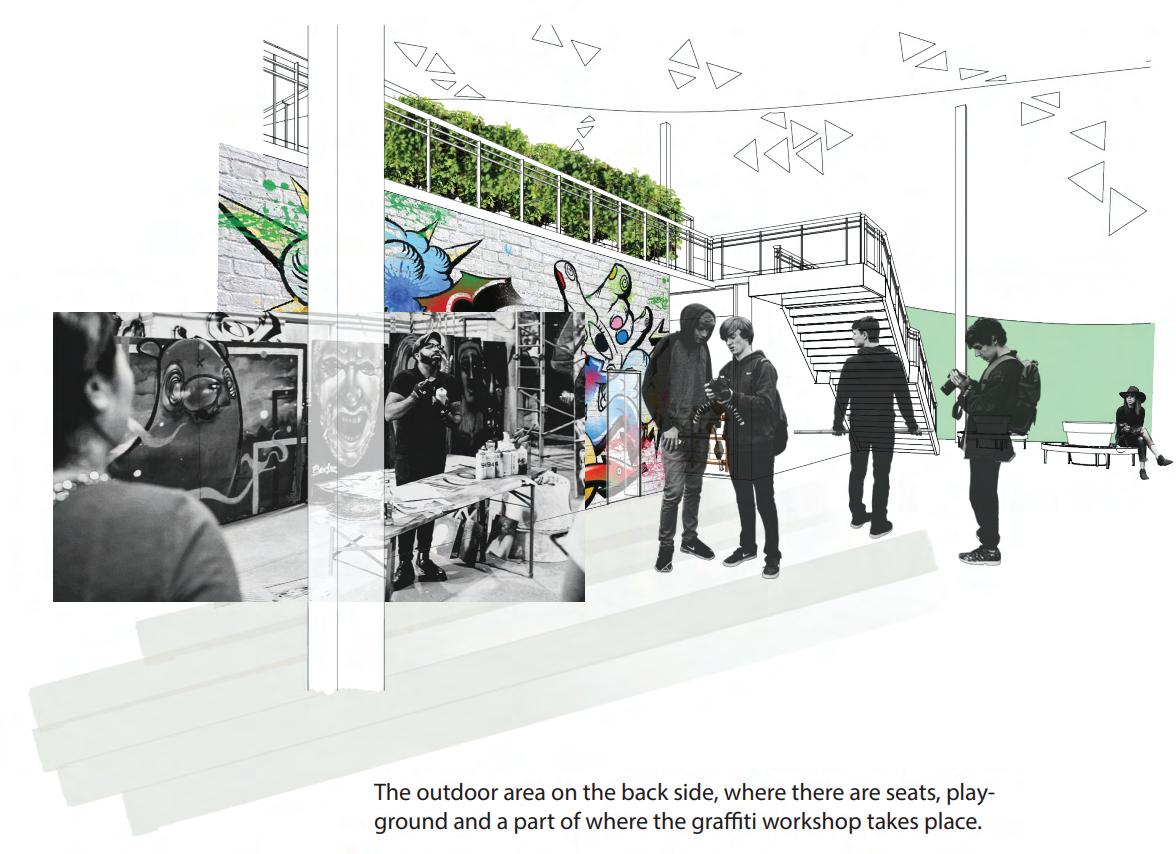


Scan for full project
THE ART STUDIO.
To design an art studio for chosen artists who has nished their contract at Hotwalls. Site location is Osborne Road, ajacent to Queen’s hotel.
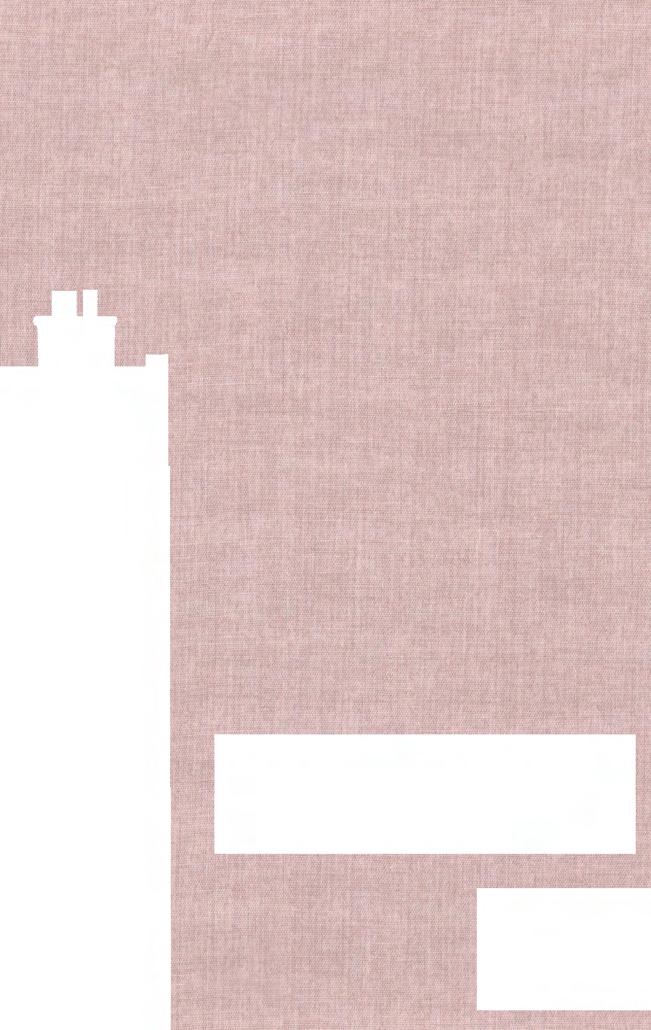
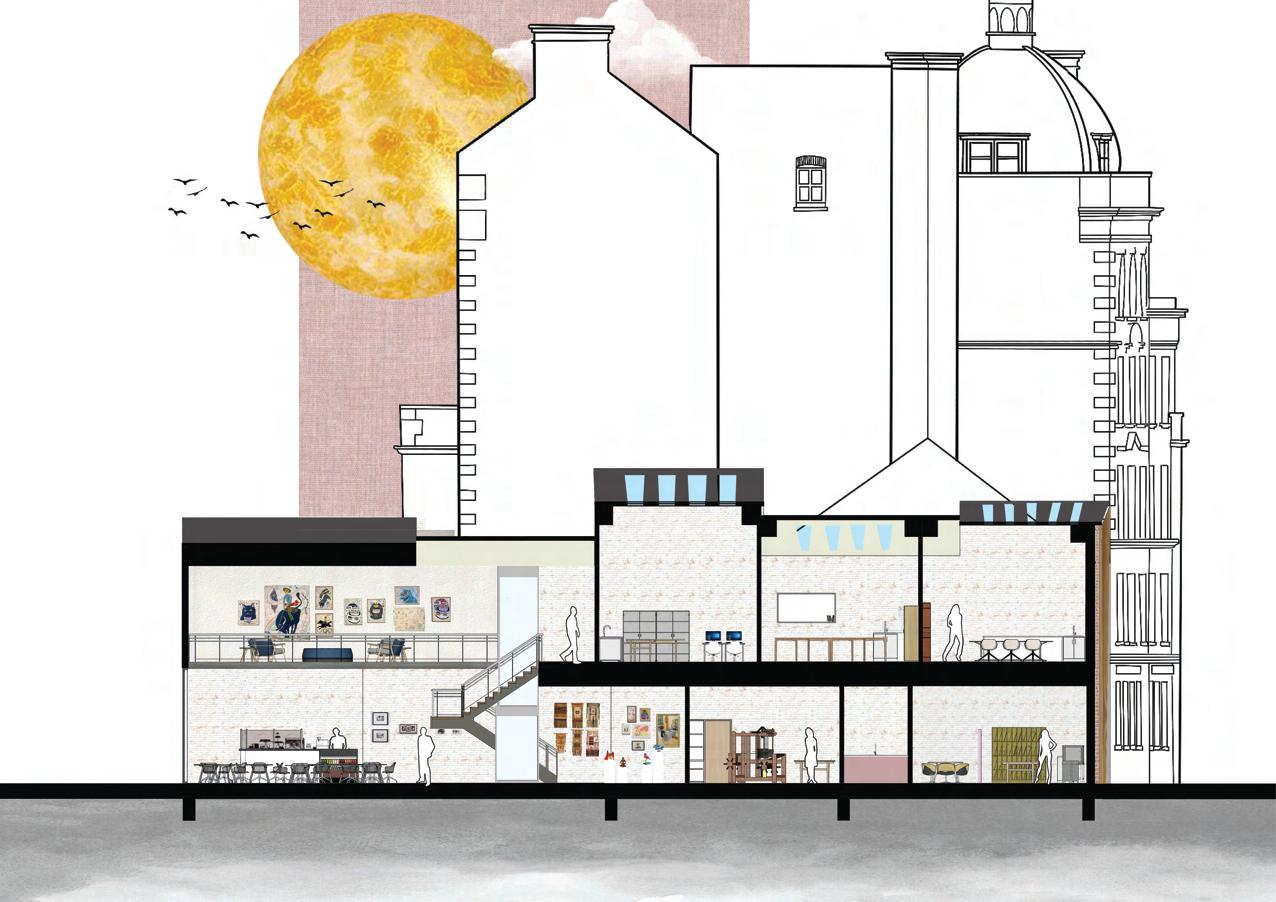
What was, What is, What will a concept box
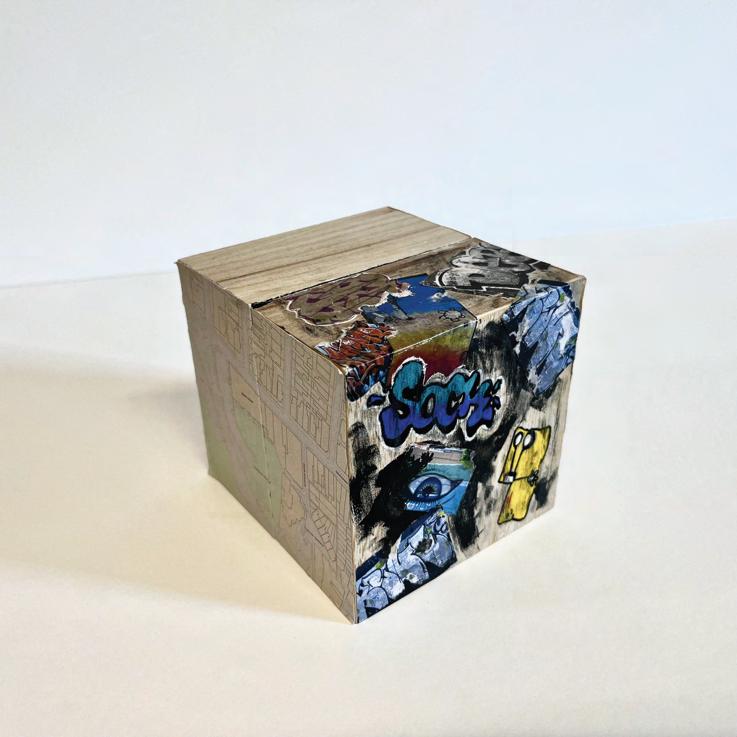
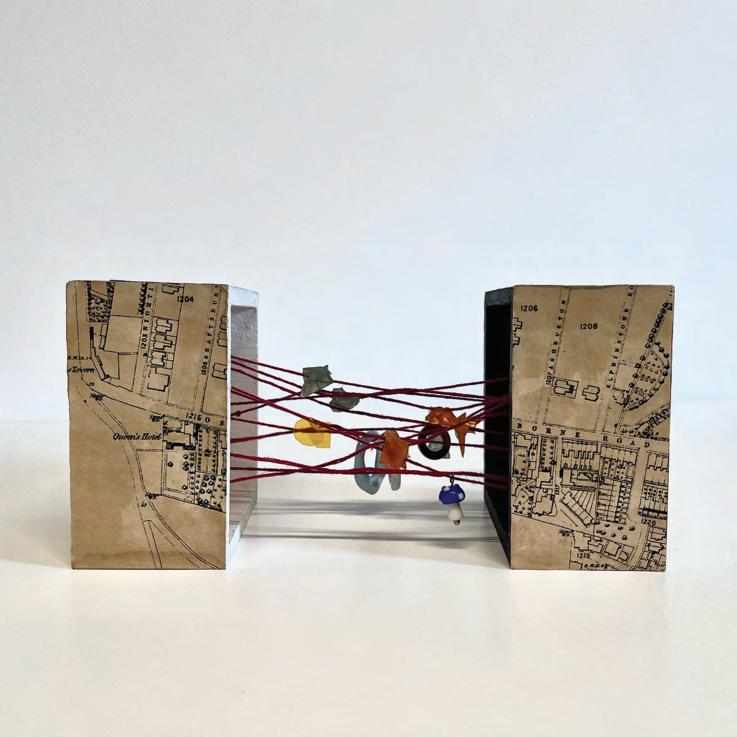


The existing building Filing the whole site with a form

Pushing it sideways around 8m to create a 3m walkway to connect the existing access point

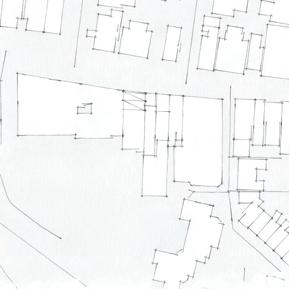
Pushing it from the back side to create space for landscape to link to existing vegetation
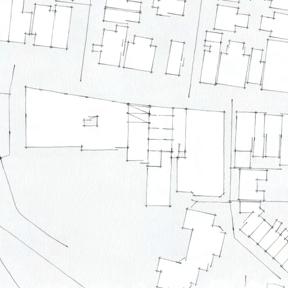
Splitting the top into sections

Extending the rst level to have more space

Angling the sections to create connection to the two existing buildings, like the threads in the concept box

Building form
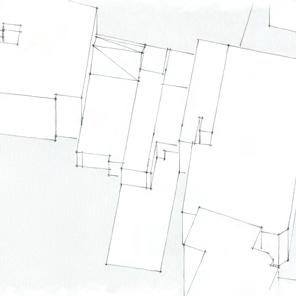
Yet not covering the potential pathway
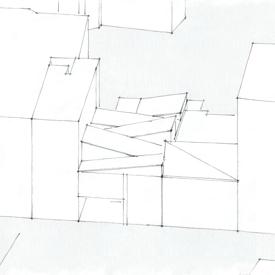
Making it more solid, creating a sawtooth roof
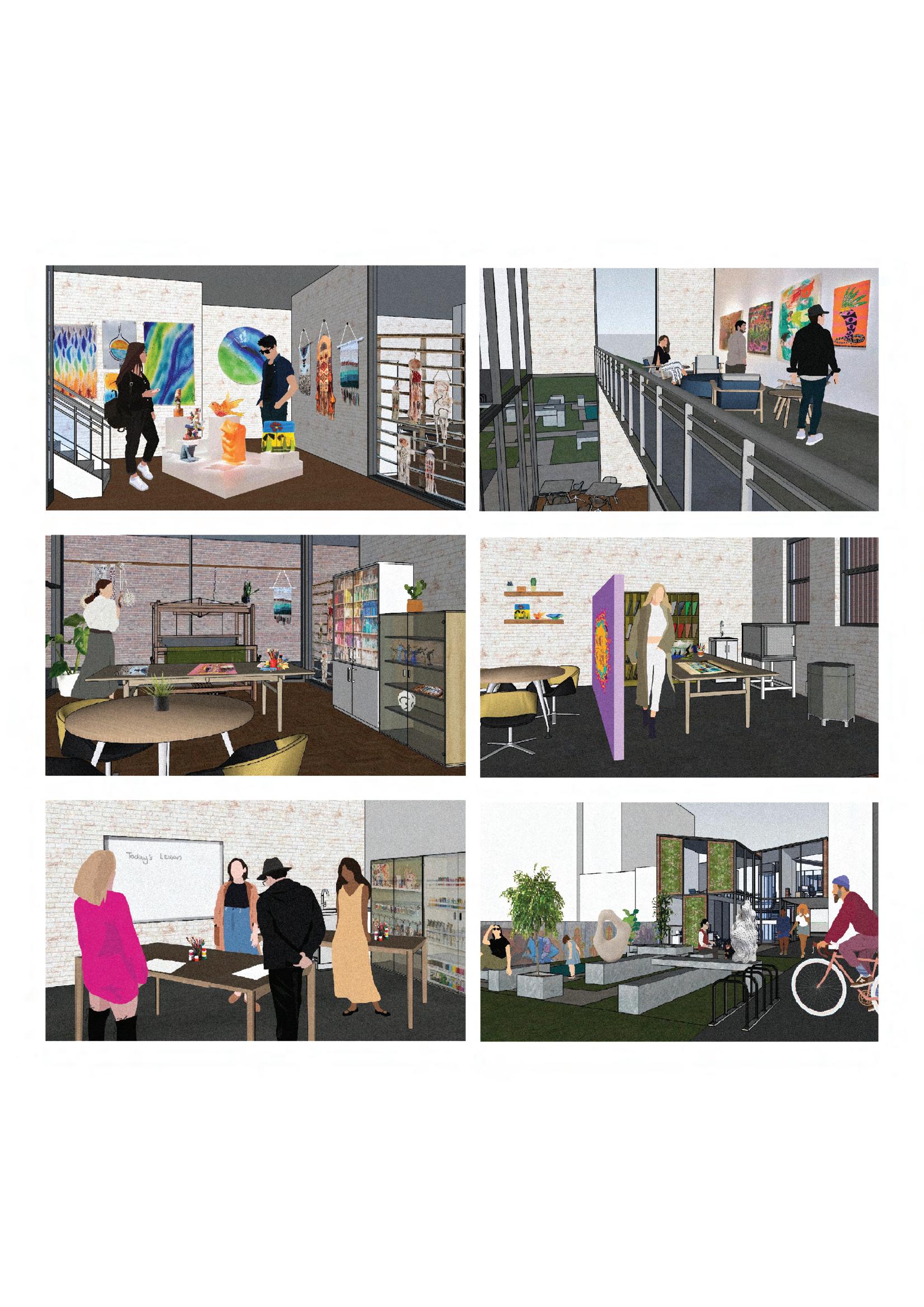

Scan for full project
URBAN GARDEN.
To develop the 18th sustainable development goal (SDG), by creating a scenario and then propose an urban / site intervention masterplan. Site location is Fratton, Portsmouth.
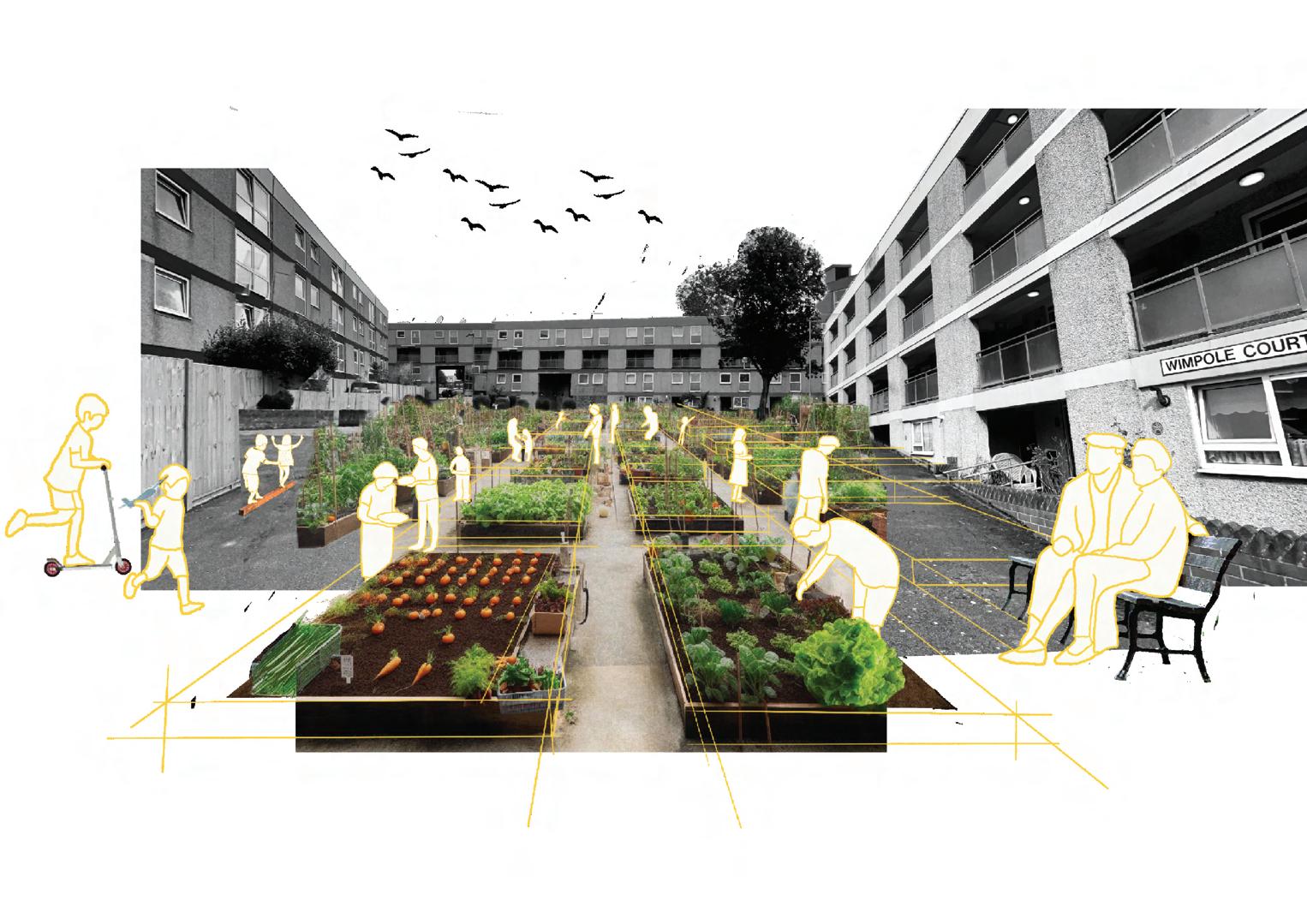
18
CITY COMMUNITY
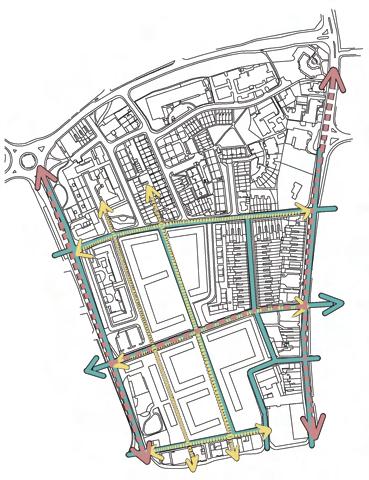
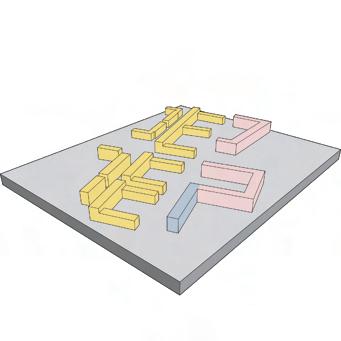
Creating a community building to encourage better community and more activities in the area, To create more mix-use buildings to make more job opportunities.
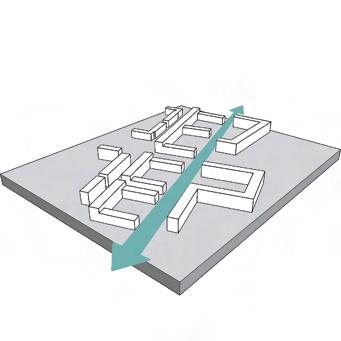
Bicycle and Pedestrian Road
Making a linear pathway for both bicycle and pedestrian, easy navigation and encorages outdoor activity.

Connecting and making more greenery to enchan -ce good health into the community and help with co2 emission.
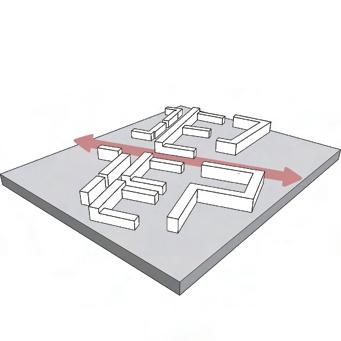
Creating a road that connects to the main road to give easier access for those who use cars and a breakage between the two areas.
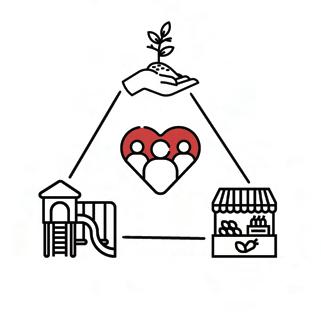
Having an urban garden in each courtyard space and a playground to help promote stronger community as well as having a community market.
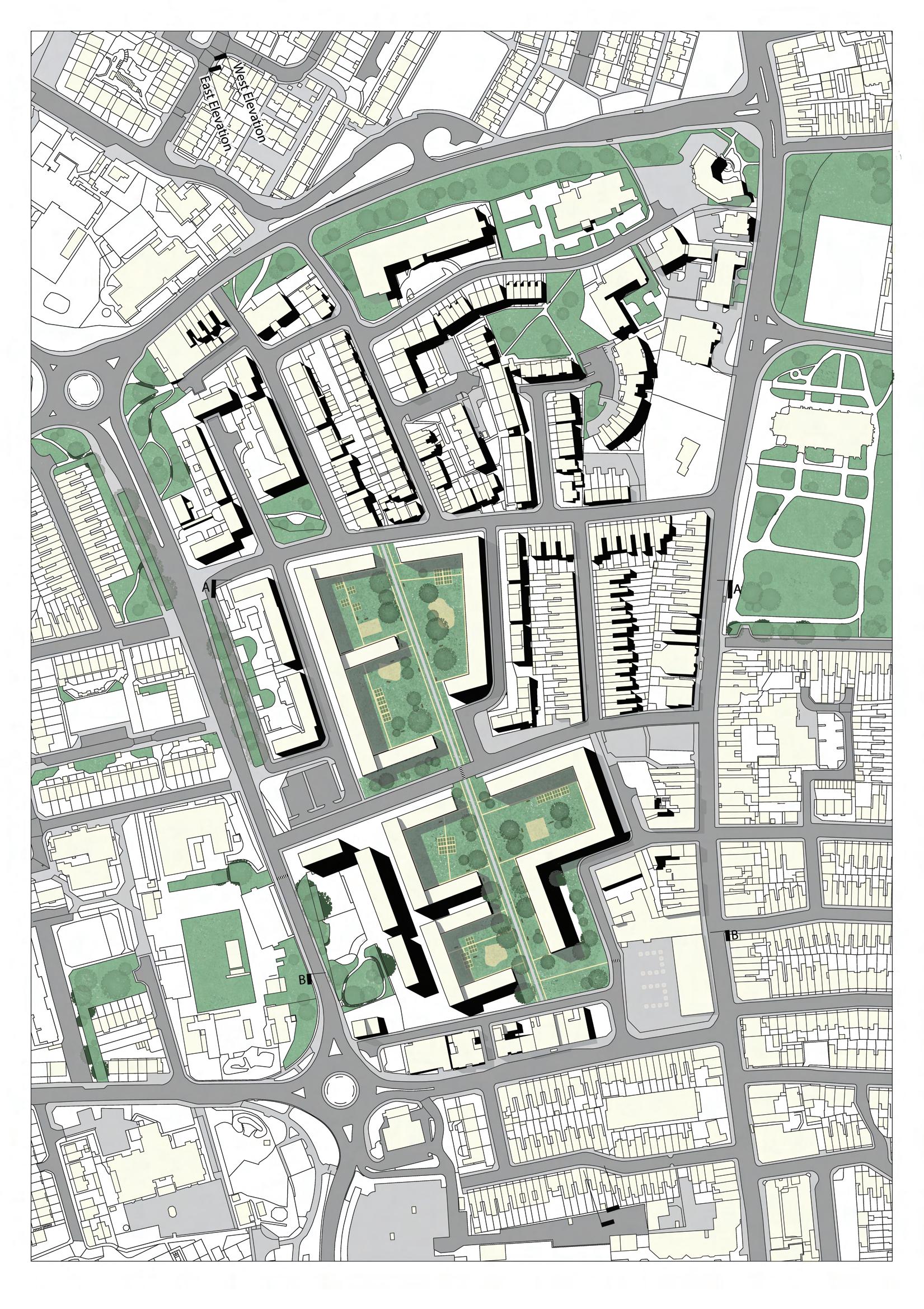

Scan for full project
INTERNSHIP WORK
Two of the projects done during internship, modeled on Sketchup and Rendered on V-ray + Photoshop
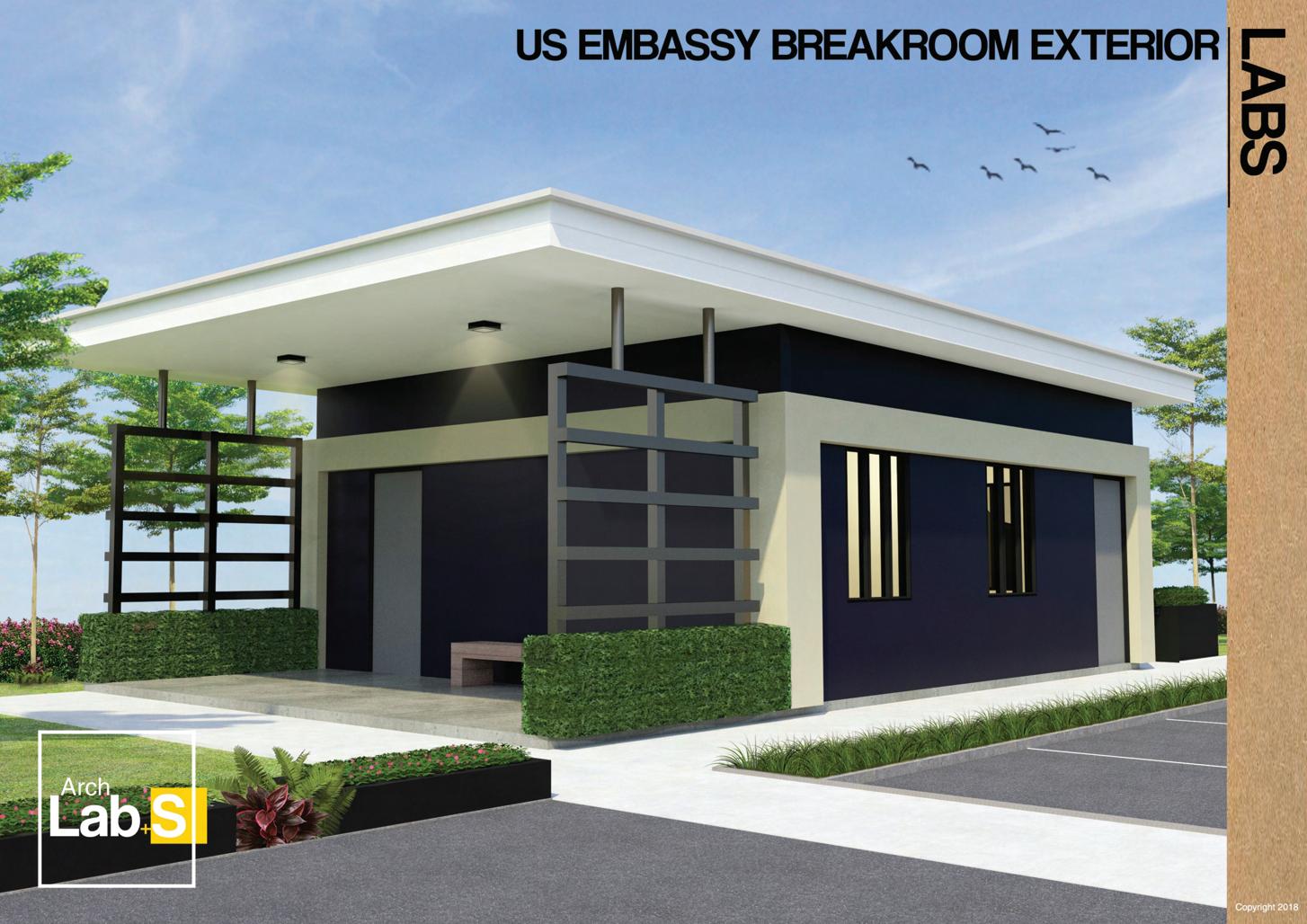
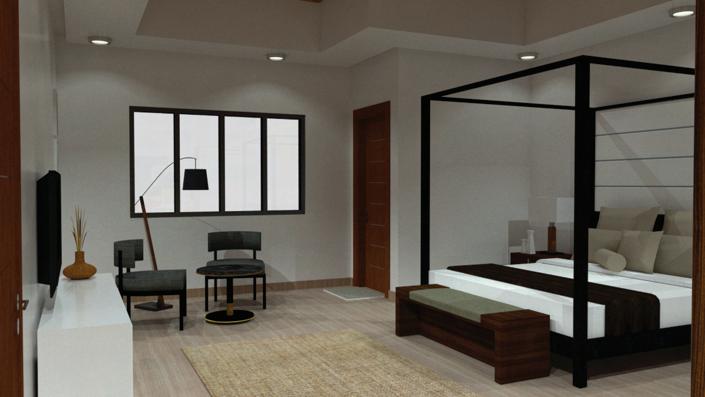


Scan for Internship works
