THE ART STUDIO



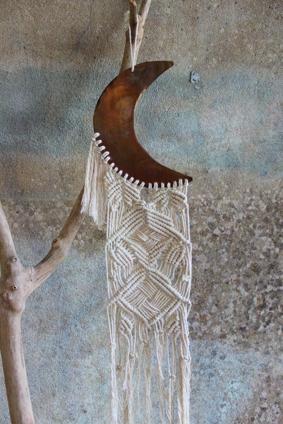
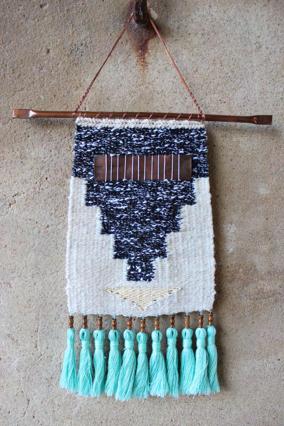

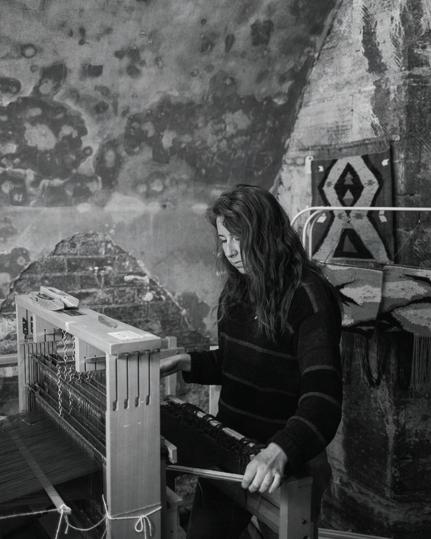
“I am a weaver and textile artist building a creative community through workshops where I create bespoke textiles inspired by culture.
My work is for people who appreciate one-off handmade woven textiles and want to purchase something that is not fast fashion and man made.
I believe weaving is a way to get back to our roots, our ancestors and connect how they used to create craft and art. I weave to spread knowledge of old forms of handcraft and inspire others. To save handcraft in an increasingly mechanised future.
My textiles are for those who care about buying the handmade, that is sustainable and will hopefully keep for years to come. To help them belong and identify themselves in the art world.
My purpose is making handcraft accessible, understood and valued again.”
Vanderhume.co.uk
Glass artist

“I create glass jewellery, glass homeware gifts and glass wall art. The techniques of kiln forming glass I use include fusing,slumping,casting and kiln carving, I am also familiar with the hot glass technique of lampworking. I believe my glass products and workshops bring colour and happiness to the people involved.

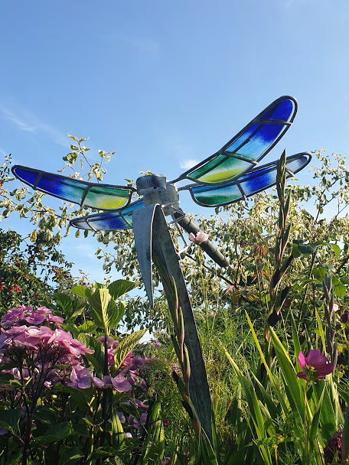

My unique jewellery range is distinctive, colourful and eye catching. I love to make my customers feel confident and individual.
My quality homeware collections and art pieces will energize your style and bring a striking focus to your living spaces.
I take my inspiration from wildlife especially birds along with my travel adventures. This is expressed in my glass design through imagery, colours and textures. I have been a member of the RSPB (Royal Society for The Protection of Birds) for as long as I can remember.”
Shakeyourglass.co.uk

The chosen site for this project is the one ajacent to queen’s hotel. This is because the site is near to 2 hotels, a bus stop and public areas such as clearance pier and southsea commons.The site itself is also already artistic with walls that are covered in graffiti art.


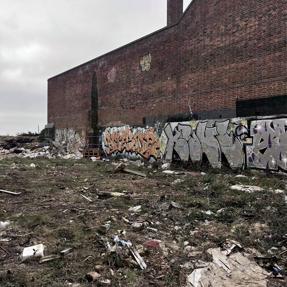


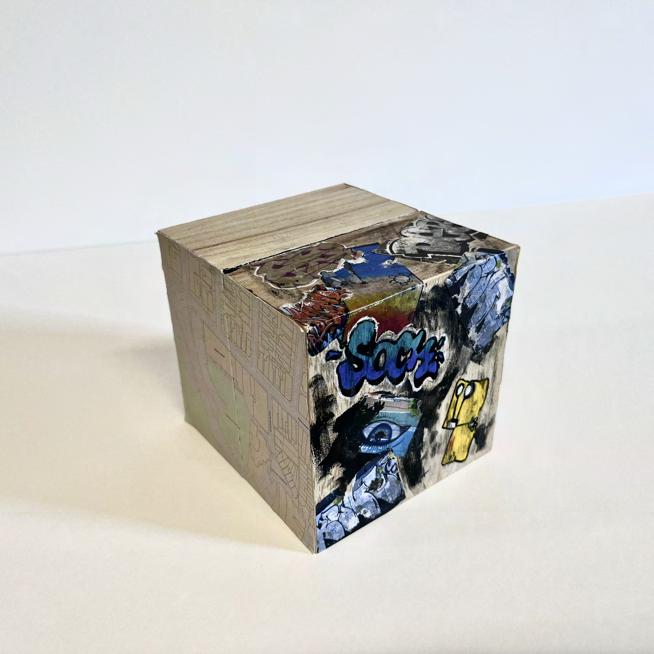

What was, What is, What will.
The box on the outside represents the site. On one side it is how it looked like before where there isn’t much character. Another side is how it looks now with a lot of graffiti and more identity.
The inside are the two artists using the site. It represents how the thread artist is linking the old with the new. The glass artist represents the treasure within the neughbourhood, the people, the culture which brings colours to a place.
Outside shows the old state and how it looks like and the current state and how it looks like and what it could look like is in the middle.
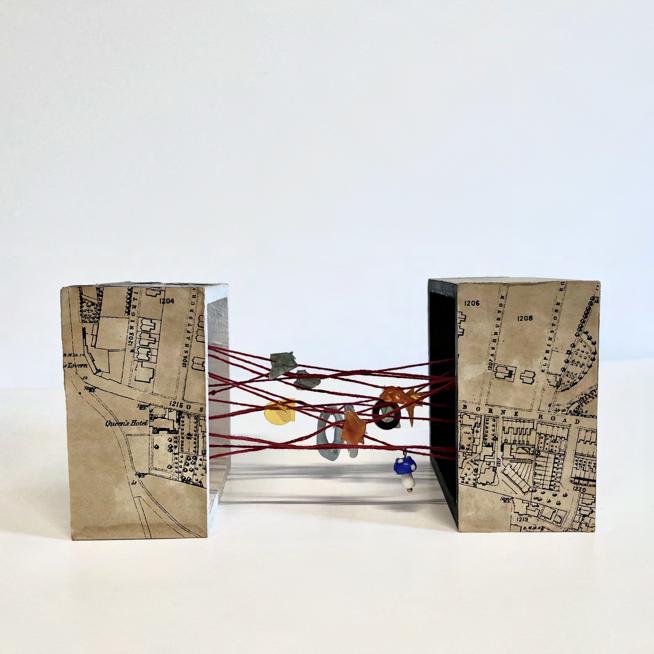
What: Why: Clients and users:
- An art studio where artists can go and showcase their work as well as teach/ do workshops

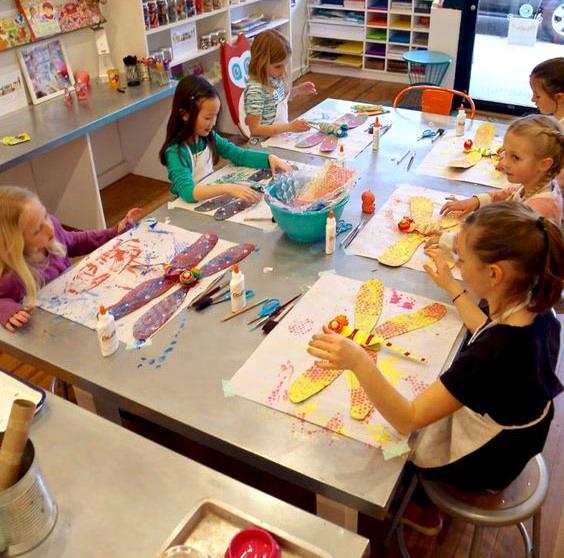
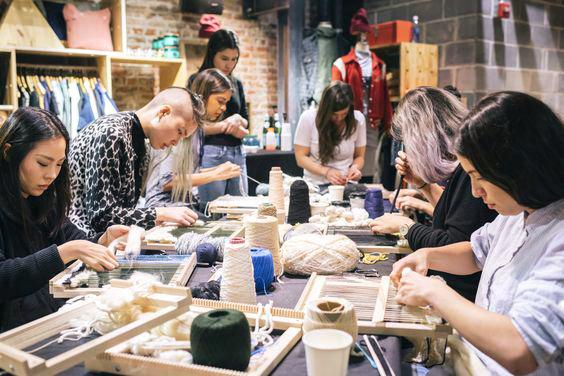
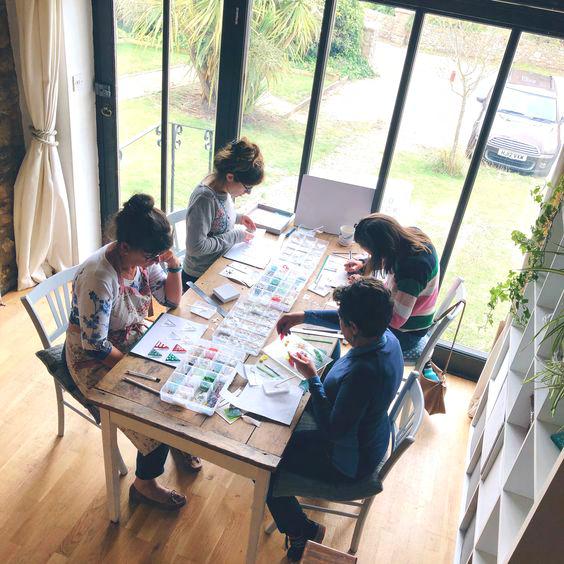
- To give local artists a chance to grow thier profile, to be known
- For artists to connect and give back to the community through workshops
- For the people to expriance and explore their hidden talents
- A place for leisure and create
- Alice Hume (main artist studio)
- Elisa Mott (main artist studio)
- Young adults
To go there to hangout and do an activity
- Children
As a school trip and activity to gain knowleage and explore their creativity
- Adults
For destressing/ leisure, to explore their hidden talents and gain a new passion

Interview with the artists


Precedent research
Exploratory models



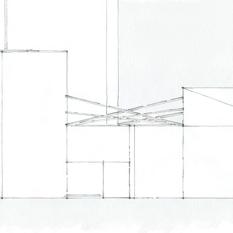


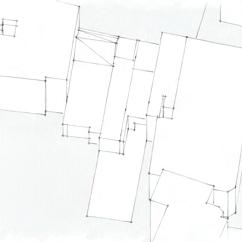
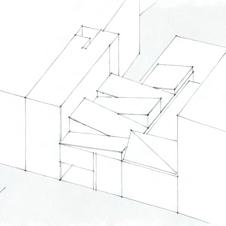






































































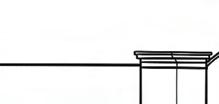


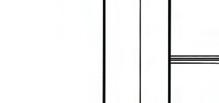




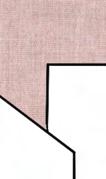





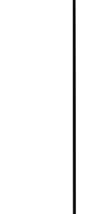










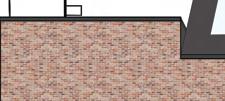



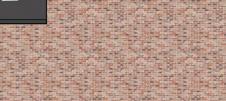

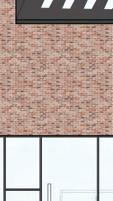








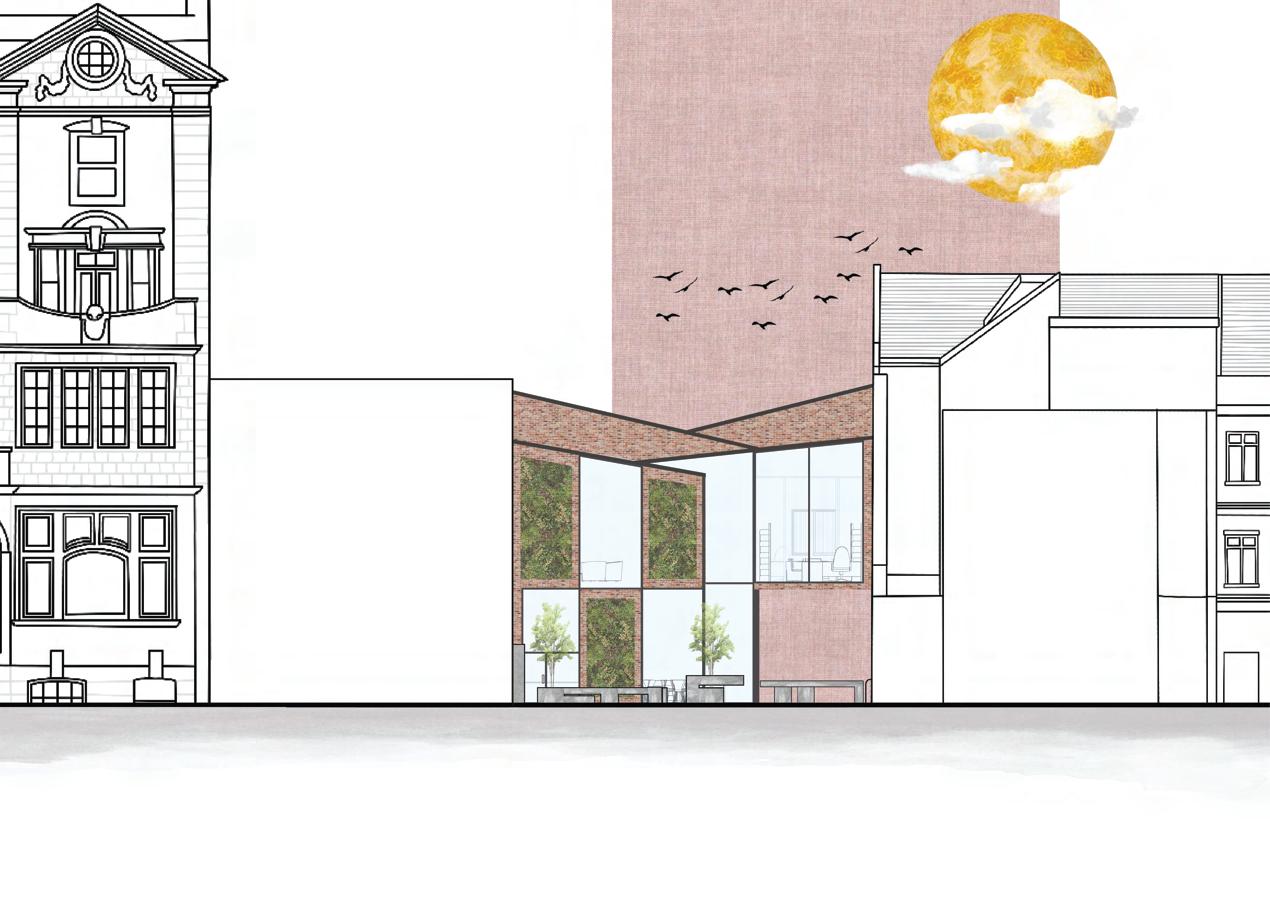
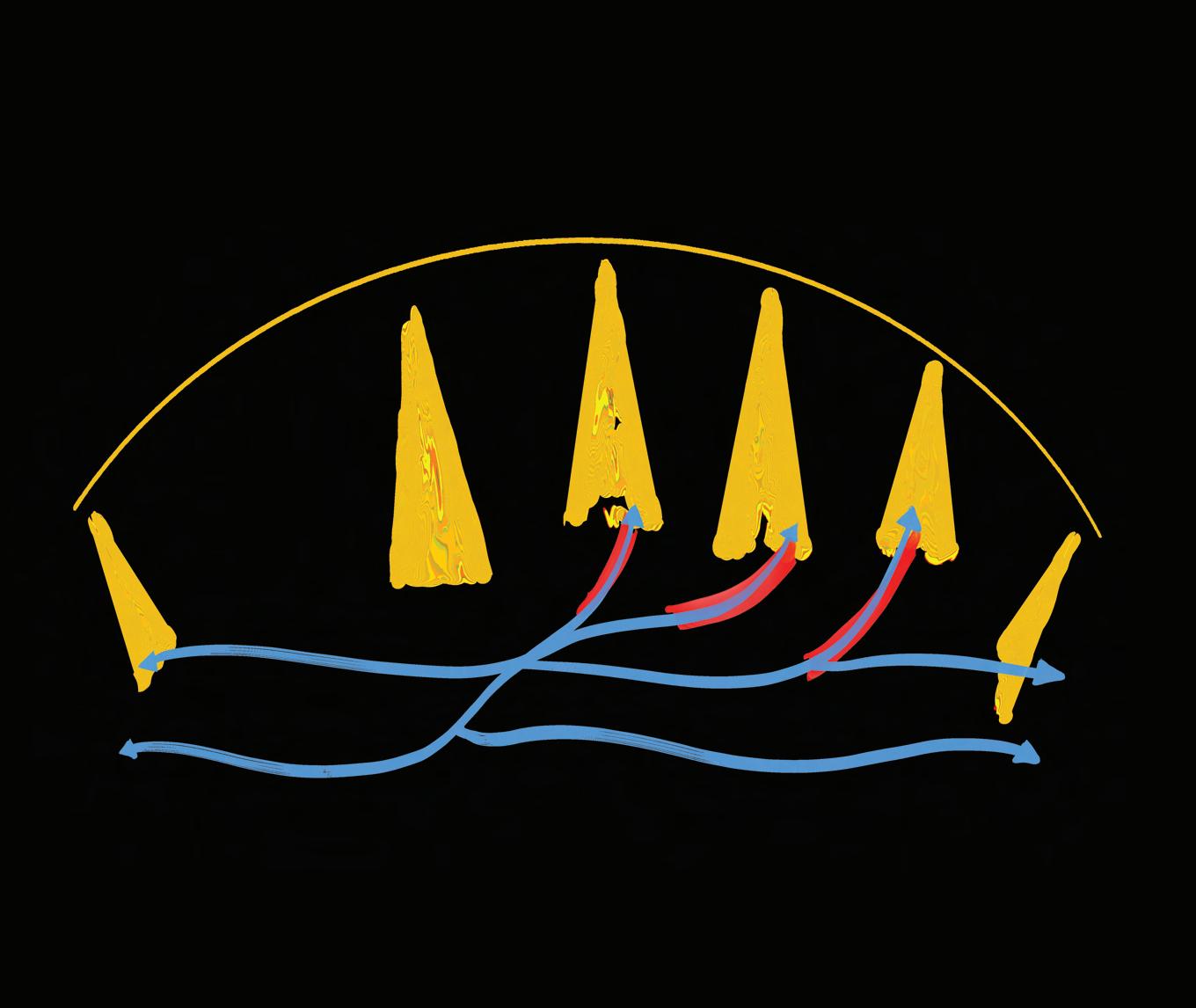




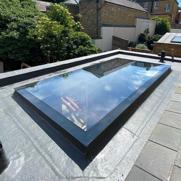
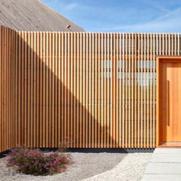









Final model with site 1:200

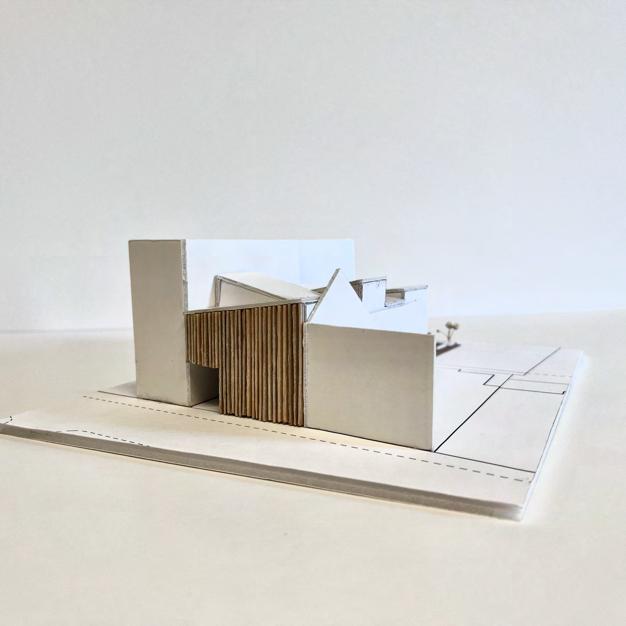

Final model 1:200
