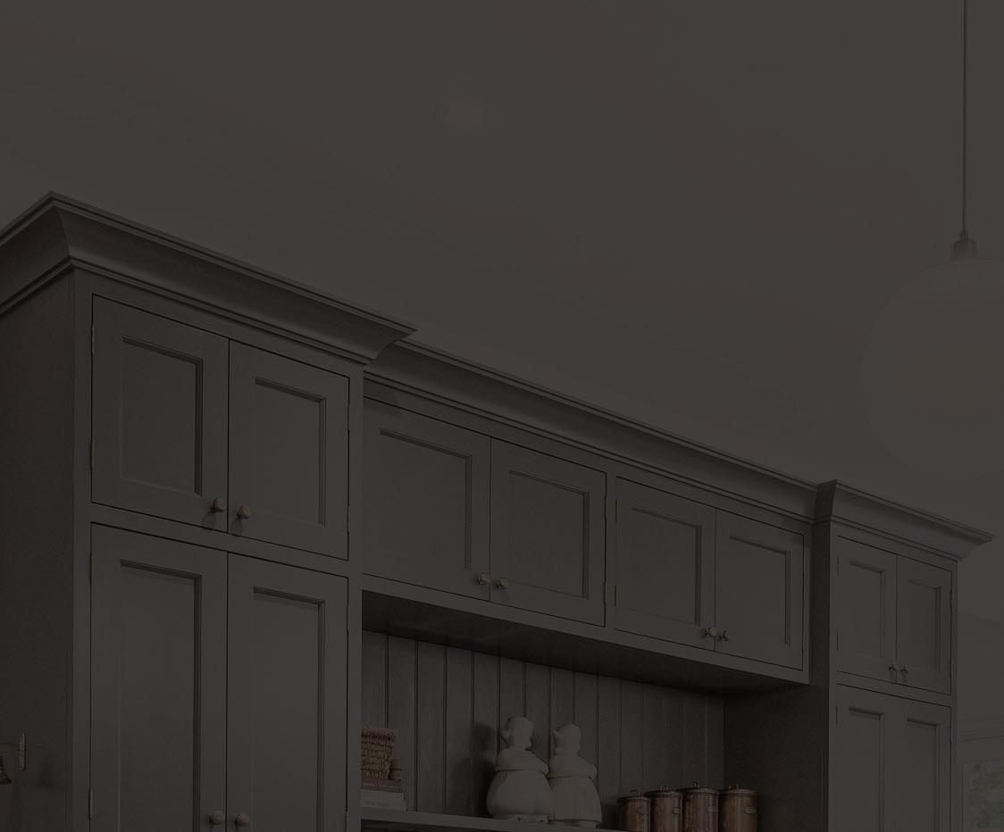
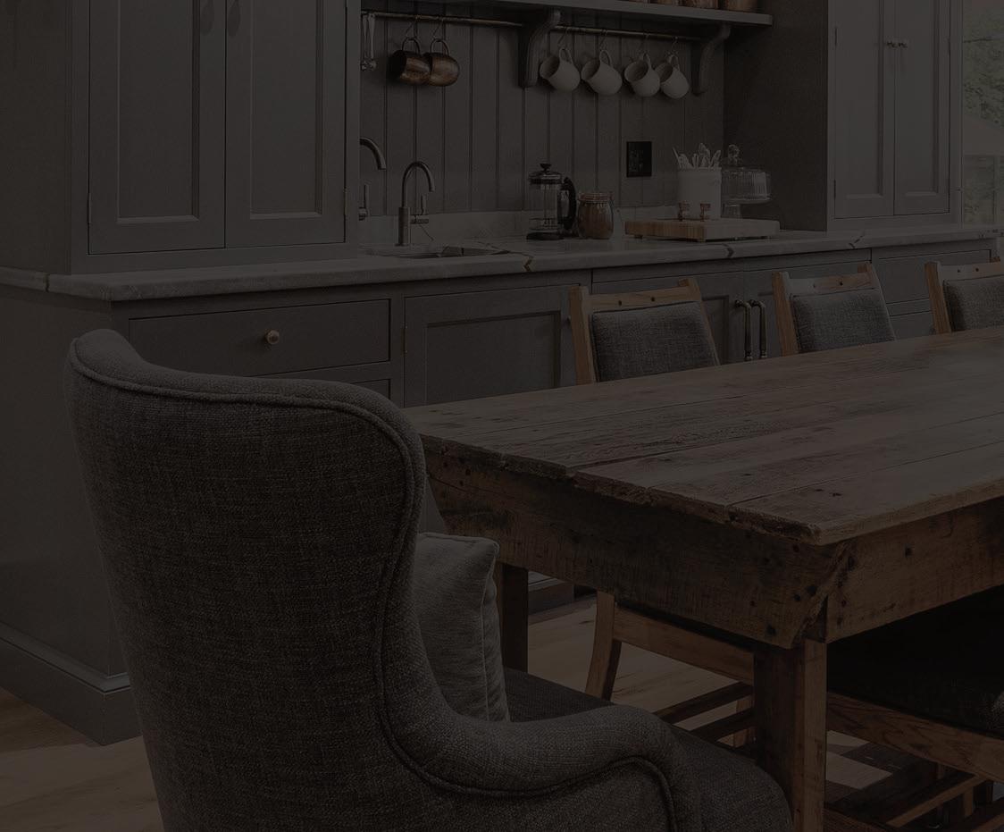
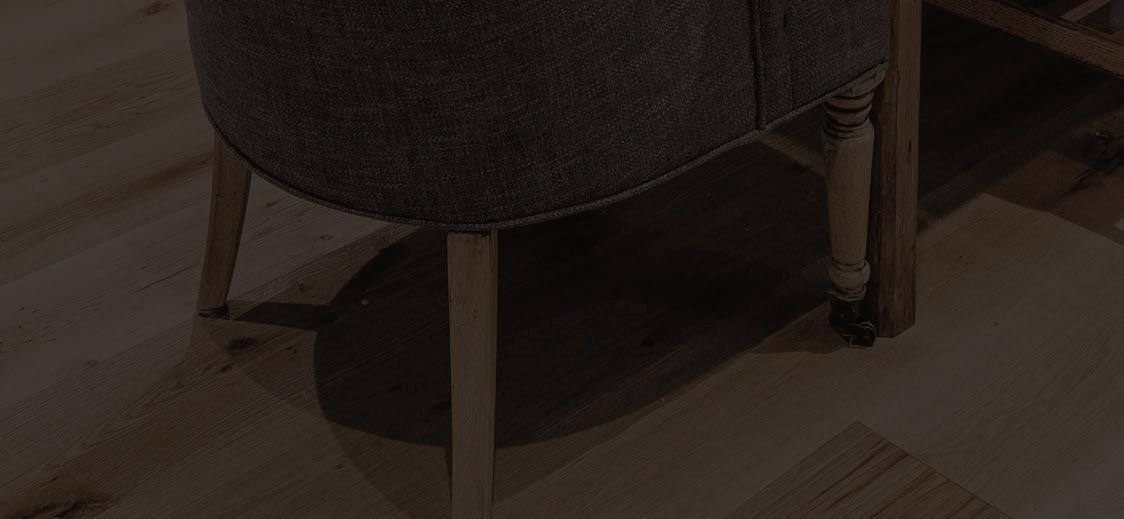
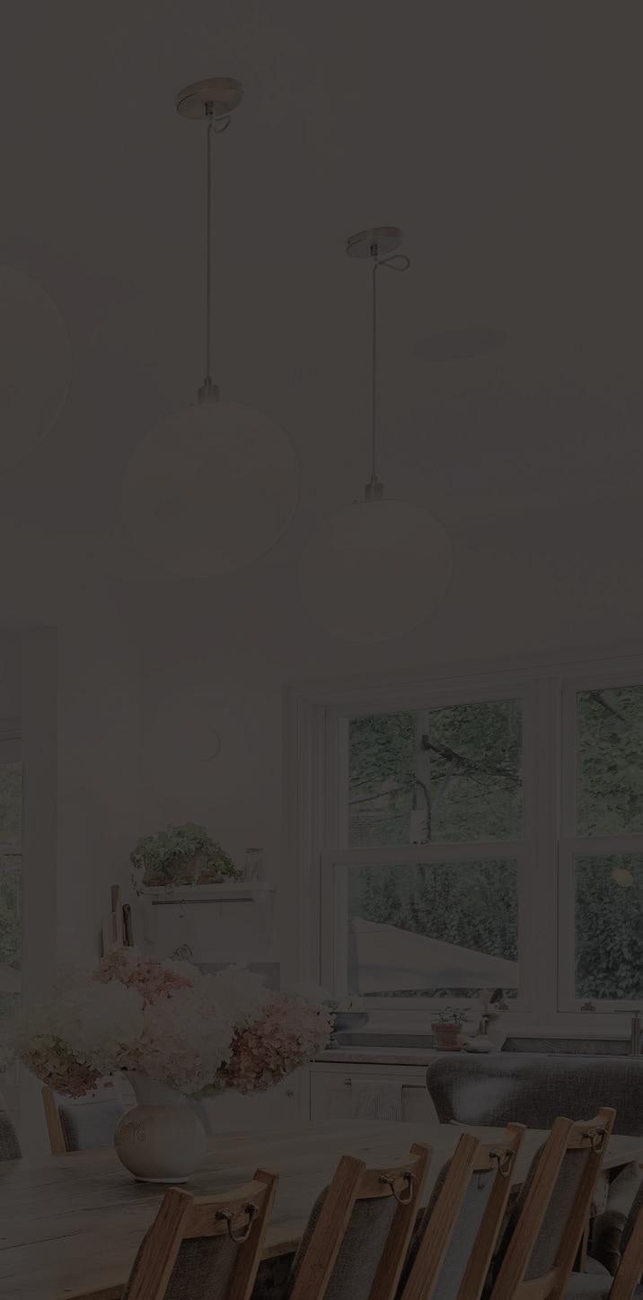
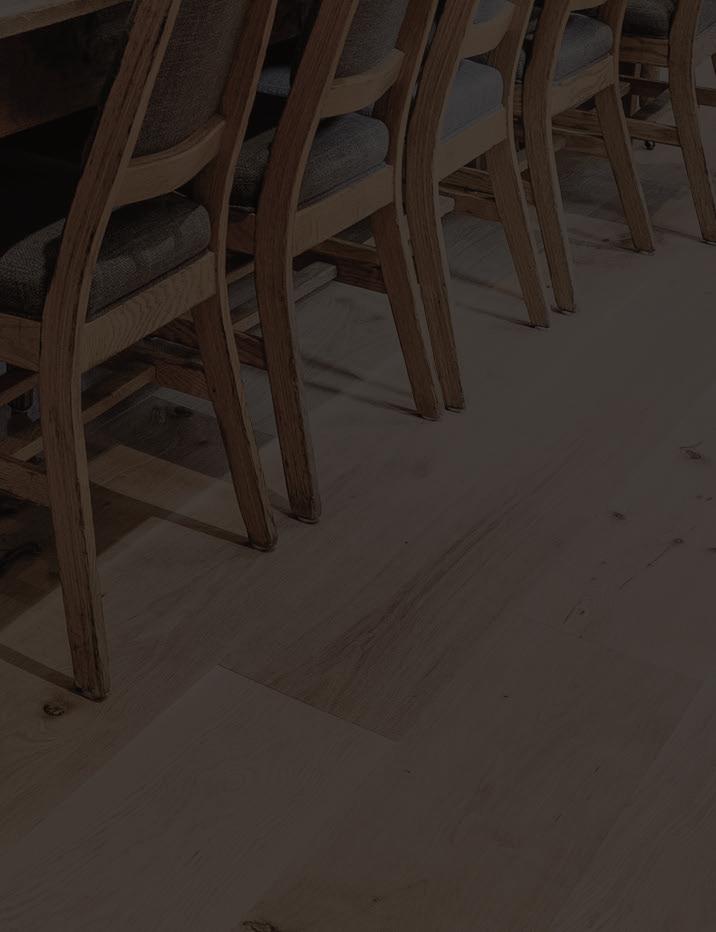






Nestled in Lytton Park, this Classic Georgian residence seamlessly harmonizes historical charm with modern allure across its expansive 6300 Sq. Ft. Crafted for family comfort and extravagant entertaining, it welcomes you into a grand reception area adorned with two wood burning fireplaces. The kitchen, a masterpiece of bespoke cabinetry and quartzite countertops, effortlessly transitions to a family room offering captivating views of the landscaped backyard featuring a year-round plunge pool. A centrally located study also serves as a potential bedroom for those seeking to age gracefully within the home.
Ascending to the second level reveals four generously proportioned bedrooms, including a sumptuous primary suite boasting a large sitting area, gas fireplace, two large walk-in closets and a luxurious 5-piece ensuite bathroom for ultimate relaxation. Meanwhile, the lower level presents an expansive entertainment space, a fully-equipped home gym with a rejuvenating steam shower, a wine cellar, and an additional bedroom with ensuite facilities.
Outside, the newly landscaped low maintenance yard with antique paver driveway leads to a detached garage, complemented by charging station rough-ins.. Completed in June 2023, this residence epitomizes traditional elegance and craftsmanship through its tasteful incorporation of natural elements and contemporary luxuries, all conveniently situated within close proximity to esteemed public and private schools.
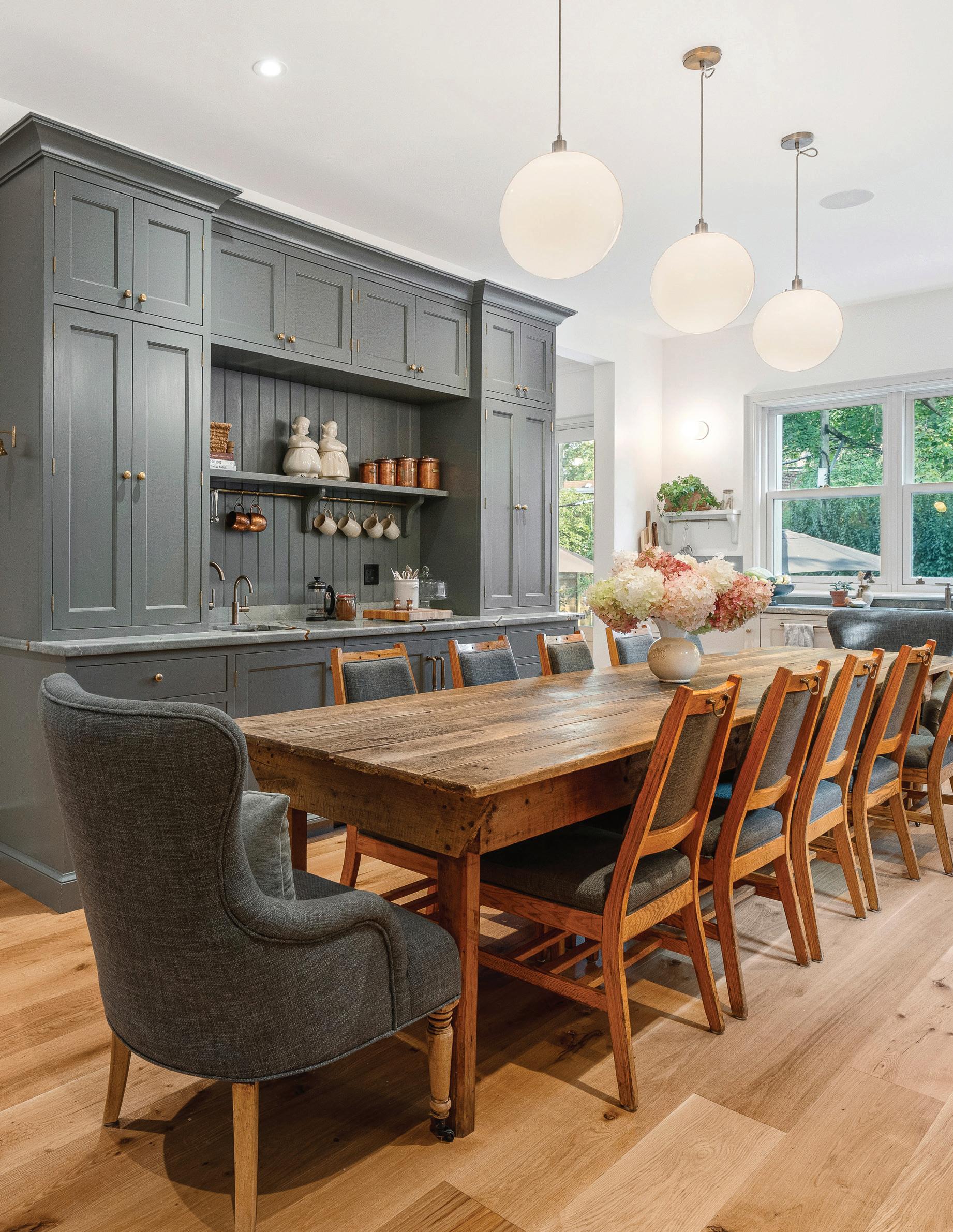
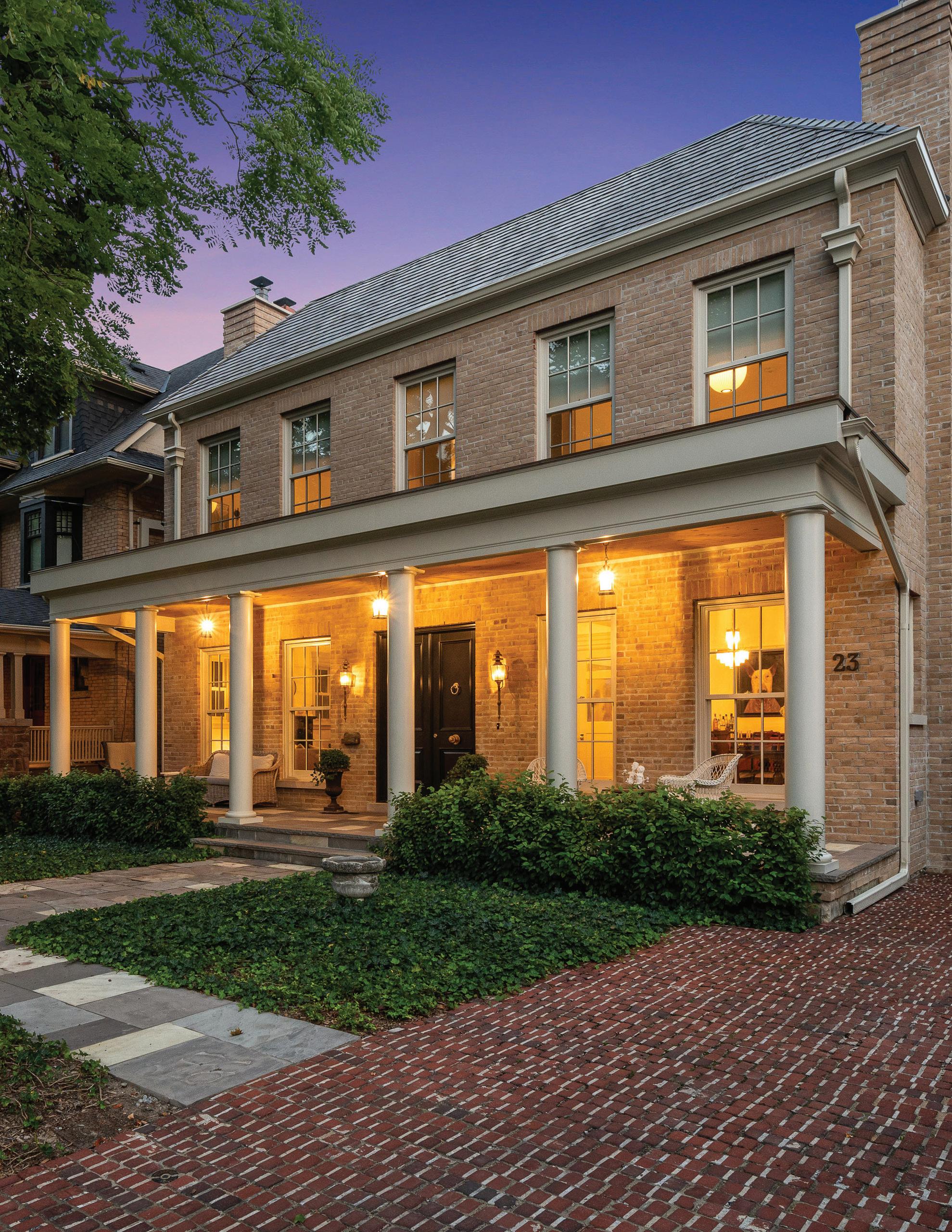
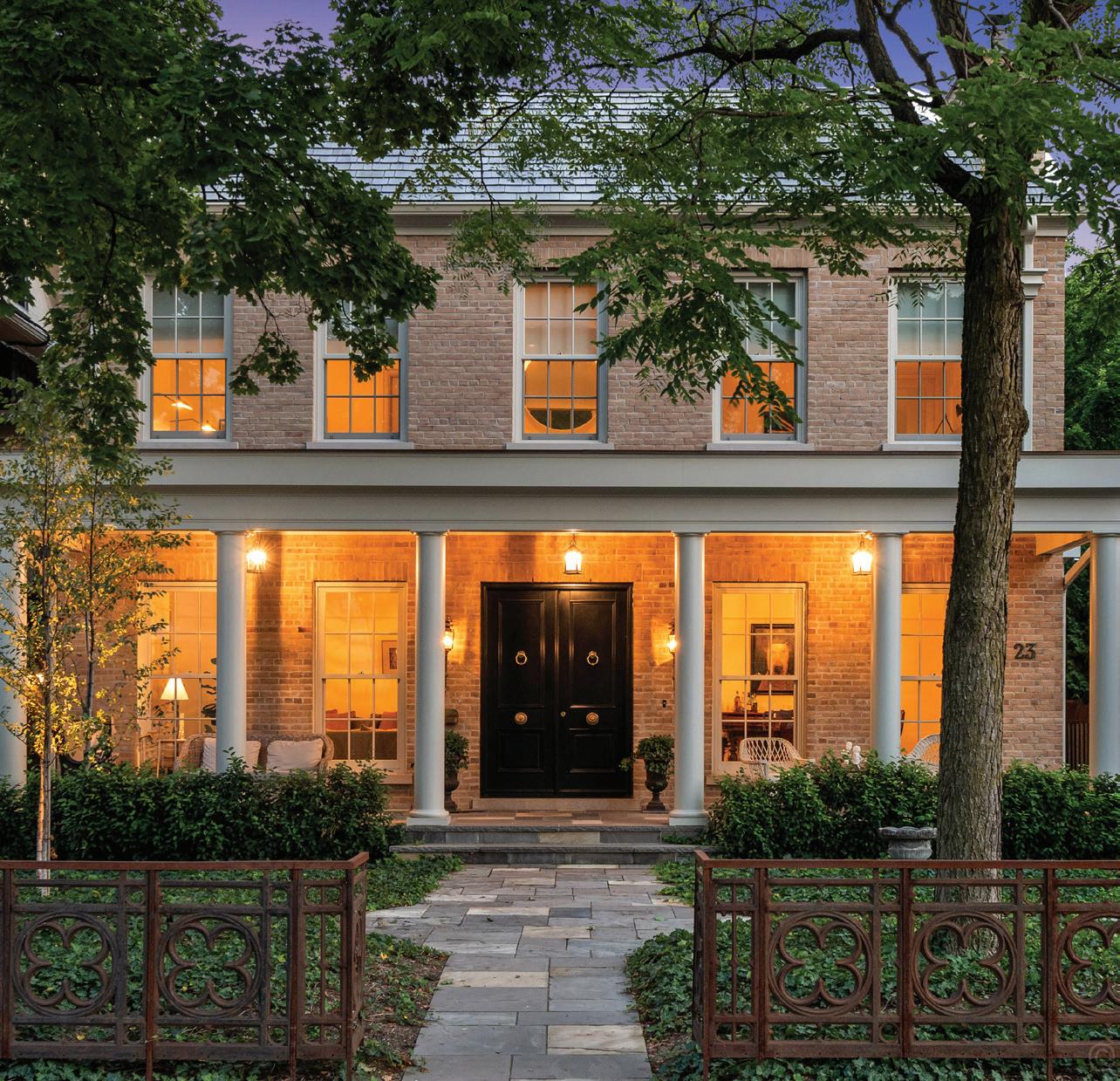
Enter a realm of timeless elegance as you approach the covered front porch, greeted by classic double doors that usher you into the expansive 38-foot-wide living and dining areas. Designed for hosting soirées, intimate dinners, and cherished gatherings, these meticulously proportioned reception rooms showcase exquisite architectural detailing at every turn.
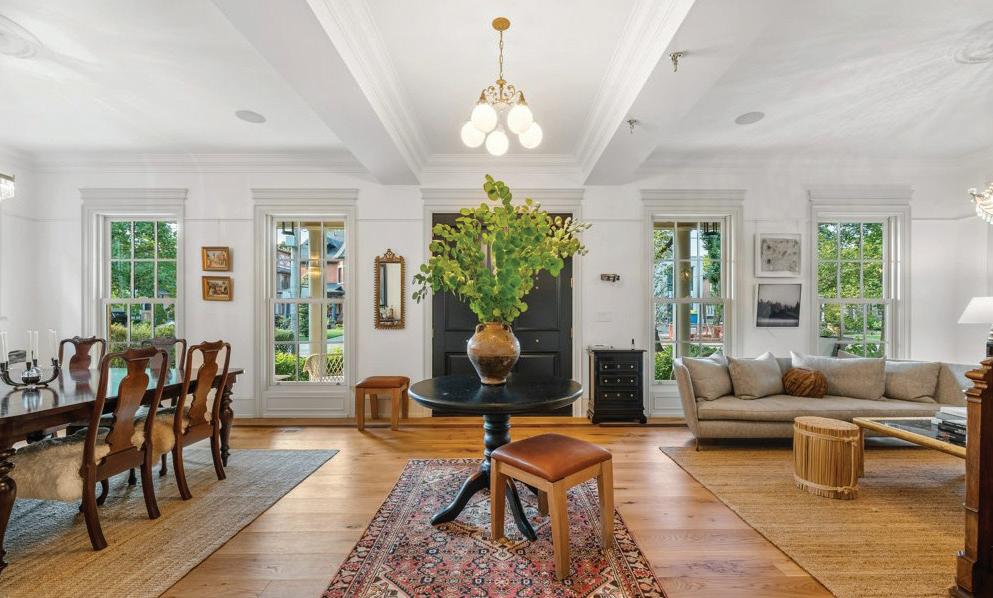
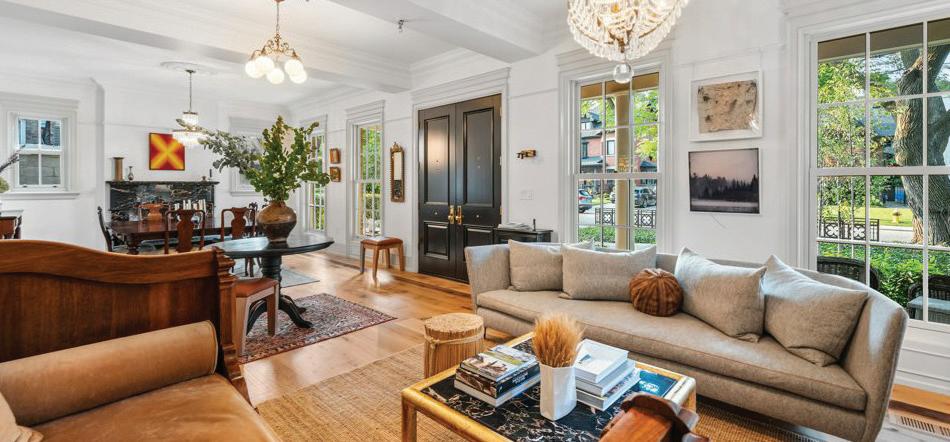
Solid oak and walnut floors span the space, complemented by lofty 10-foot ceilings that create an atmosphere of grandeur and sophistication. Two Rumford wood-burning fireplaces, each adorned with Marble Portoro Brecchiato mantels, serve as focal points, exuding warmth and tradition. Crystal chandeliers, crafted with antique brass, drape from above, casting a soft glow and the in ceiling architectural speakers create an elevated experience. Gaze out through oversized six-over-six Georgian Windows, framing views of the picturesque front yard, where antique fencing, hornbeam hedges, and lush ivy create a verdant backdrop for gatherings and quiet moments alike.
Step into the balance of the stately space through 8 foot tall doors and immerse yourself in the allure of historic charm and modern luxury, where every detail tells a story of timeless elegance and refined living.
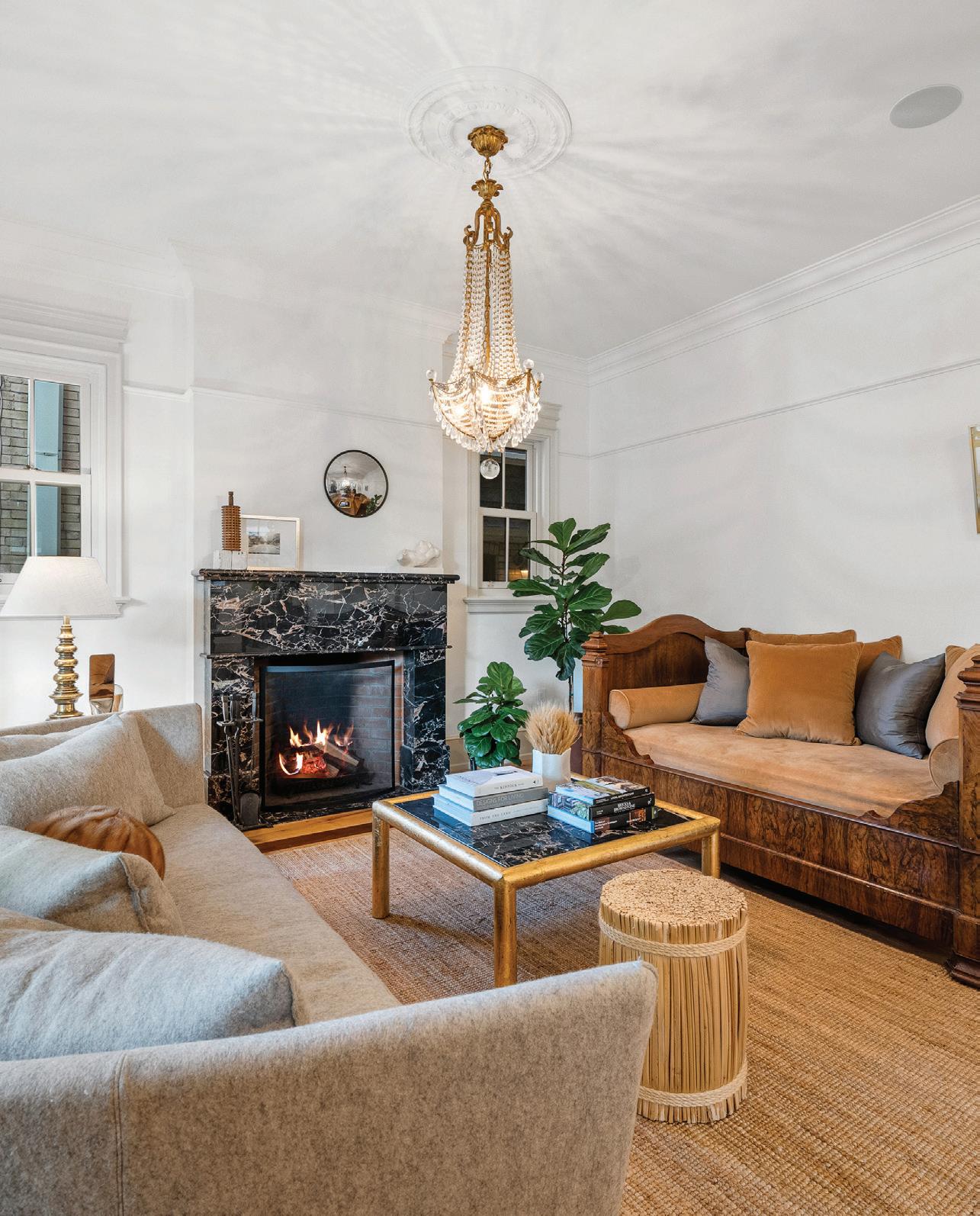
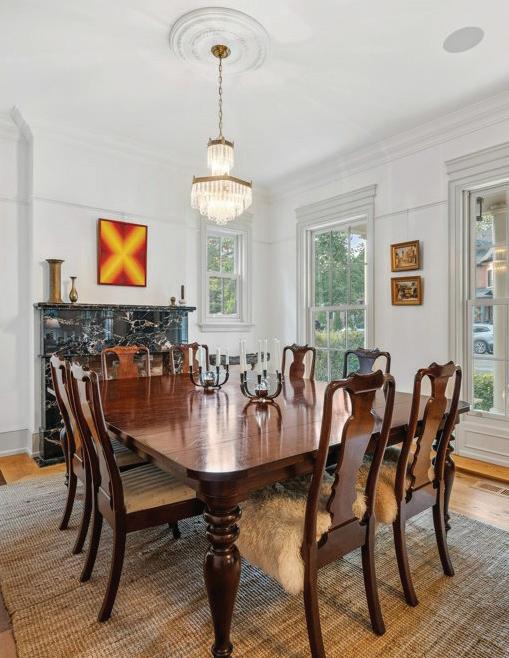
Embark on a culinary journey in the heart of the home. Marrying modern convenience with timeless elegance, this bespoke kitchen is handmade to the perfection of traditional craftsmanship. Georgian style, the kitchen boasts framed solid wood, hand painted cabinetry and meticulous detailing, featuring Blue Roma quartzite countertops and backsplash showcasing the natural stone’s sophisticated veining, the space exudes refinement and is truly the heart of the home. The large windows offer a connection to the garden and ensure the space is filled with light, while open upper shelves with brass rails offer areas for custom open display. A custom crafted beverage hutch and butler’s pantry elevate functionality, equipped with a 2nd beverage sink and an on-demand boiling water faucet—essential elements in any designer kitchen. With a large walk in pantry this kitchen is expansive and can cater to the demands of modern living. The true centerpiece of the kitchen is the antique refectory table, comfortably seating 12, where meals are enjoyed , homework is done and memories are made.
Appliances include a Wolf six burner 48” gas range and electric stove with a griddle, panelled 42” JennAir Refrigerator, Panasonic microwave oven, Miele dishwasher, undercounter 24” Marvel wine fridge, and an undercounter 24” Marvel beverage fridge with built in ice maker, all ensuring culinary excellence with every meal.
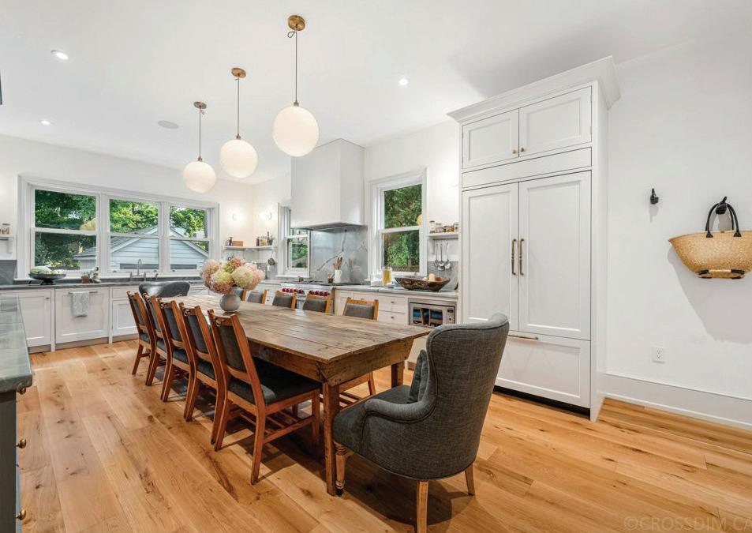
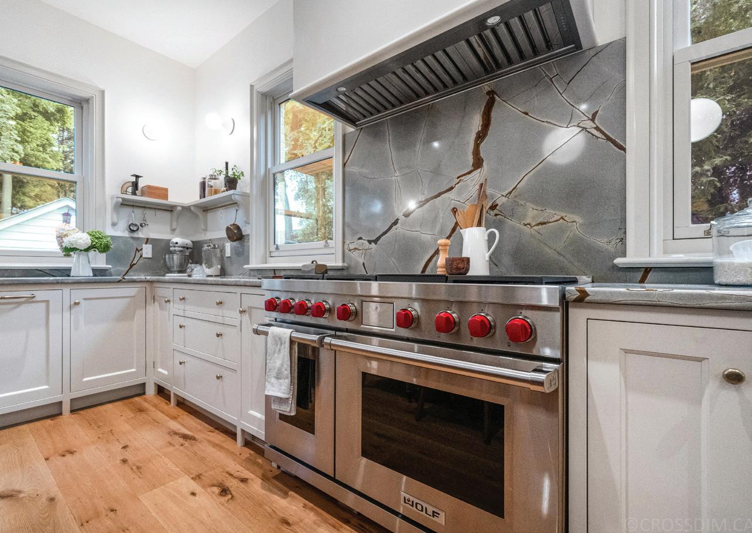
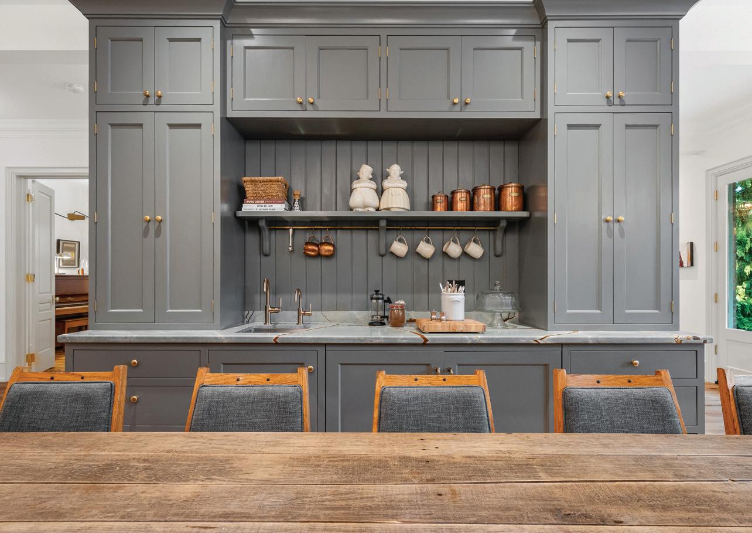
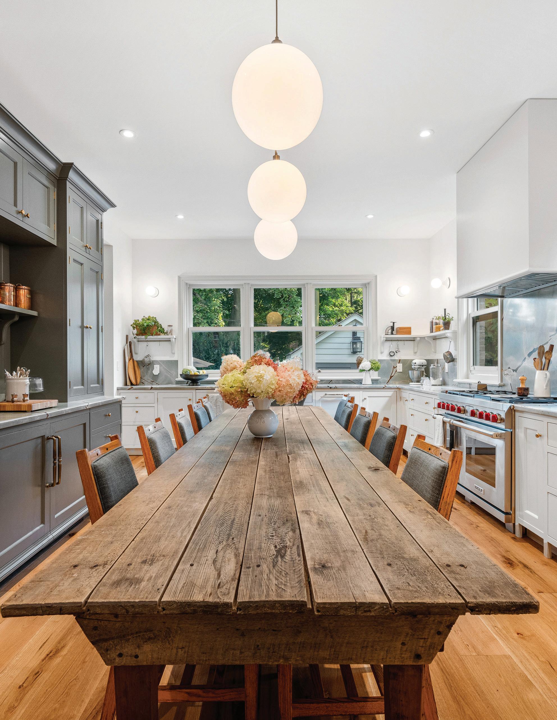
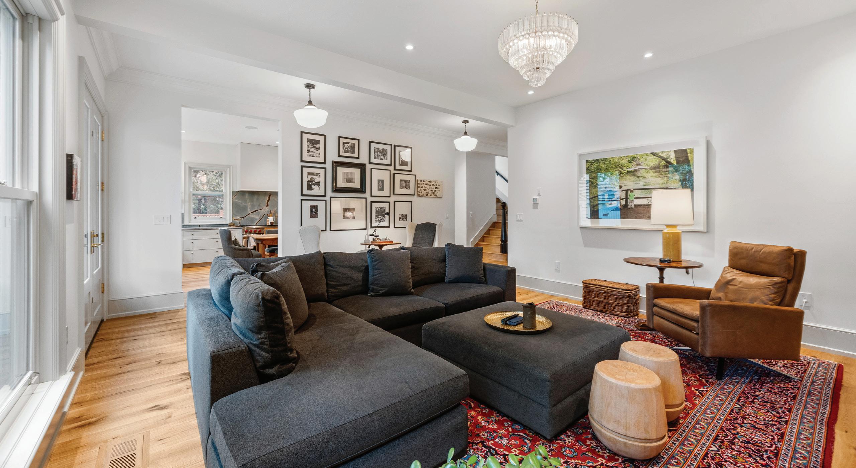
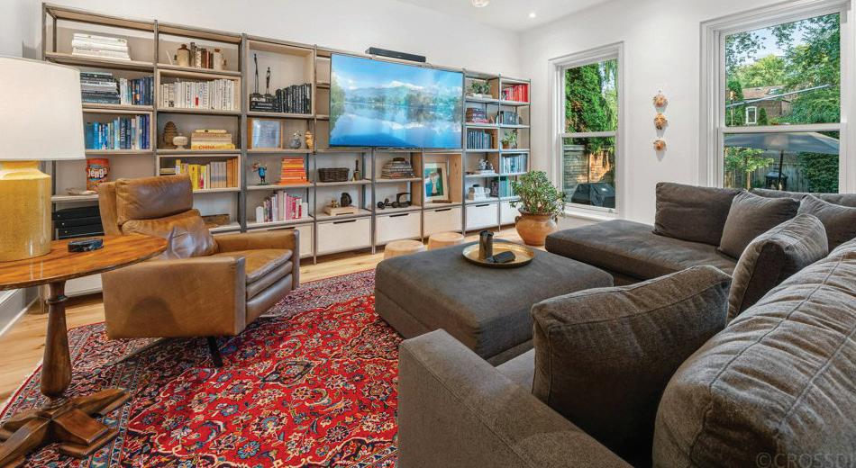
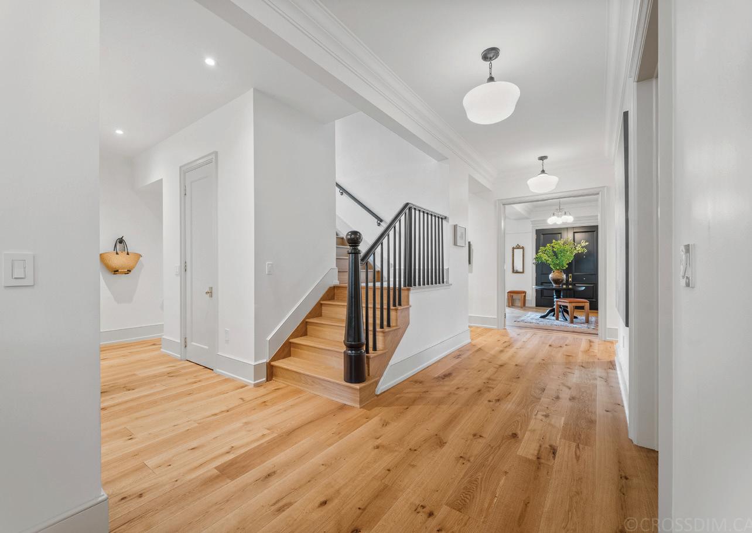
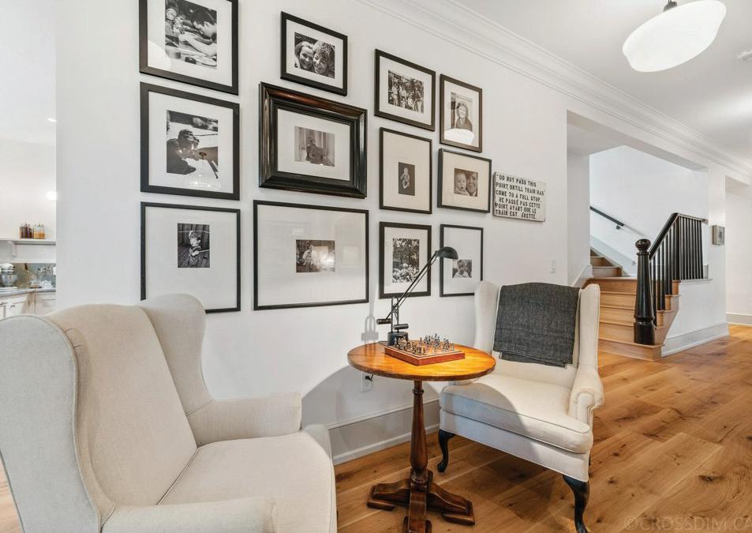
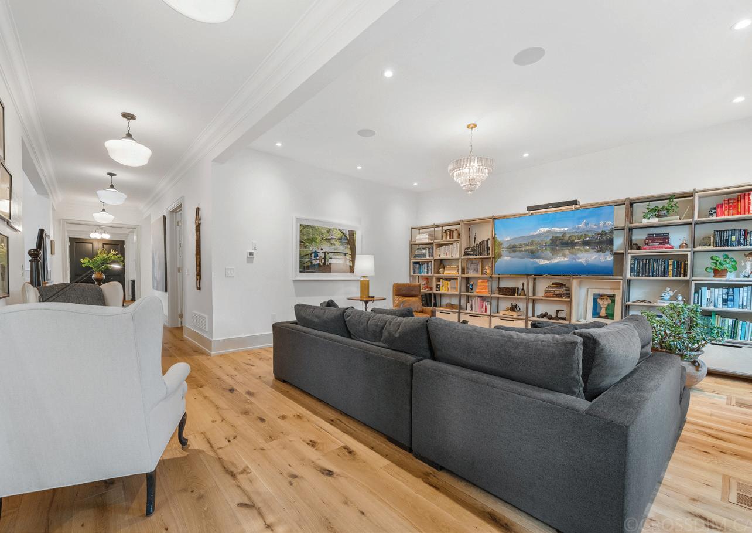
The kitchen conveniently connects to the home’s side door and mud room area where the beautiful and durable antique Spanish tile flooring are the place for kicking off boots and is the functional entrance for the family. The light filled stairway with the custom tapered balusters adorning the staircase are a testament to refined taste and the meticulous attention to detail. Step into this culinary haven and let your senses be awakened by the sights, sounds, and aromas of a life well-lived.
Step into the heart of the home, where warmth and comfort converge in the spacious southfacing family room. Bathed in natural light, this inviting space offers picturesque views of the meticulously landscaped backyard and detached single garage.
Reflecting the welcoming aesthetic of the designers home, the family room encourages relaxation and connection with its generous seating area and full wall of bookshelves and storage drawers. Here, functionality meets charm as a wall-mounted TV ensures entertainment options for all, inviting moments of shared laughter and joy.
Double doors seamlessly open to the back porch, where stairs descend to the flagstone patio and heated year-round plunge pool with outdoor television, offering an oasis of serenity amidst the urban bustle. The landscaped outdoor space, enveloped by 15-foot-tall hornbeams, provides a tranquil retreat for family gatherings, entertaining guests, or simply enjoying quiet moments of reflection.
Accessible through double doors from the home’s expansive center hall, the study in the centre of the house exudes warmth and sophistication. Enhanced by two closets, four magnificent lighting sconces, and a vintage mid-century modern lucite chandelier. Designed with versatility in mind, the study serves as a multipurpose room, currently functioning as an office and music room complete with an upright piano, a large desk for creative endeavors, and two comfortable guest chairs for client meetings. This adaptable space can effortlessly transform into a sixth bedroom or a main floor primary bedroom, offering the convenience of one-level living. With the inclusion of a queen-sized bed, this study provides the option to age gracefully in the comfort of one’s home, ensuring both practicality and comfort for years to come.
Conveniently situated around the corner from the study, the main floor 3-piece bathroom is beautifully designed for inclusivity, ensuring accessibility for all. Featuring a mosaic marbletiled curbless walk-in shower with brass fixtures, this bathroom offers both style and functionality. A floating Rojo Alicante marble vanity with a single sink and an antique giltedged mirror add a touch of elegance to the space. Fully accessible with a 36-inch wide doorway, this washroom prioritizes universal design principles, accommodating guests of all abilities. Much like the main floor study, this bathroom facilitates graceful aging in place, providing homeowners with the comfort and convenience of a universally accessible space for years to come.
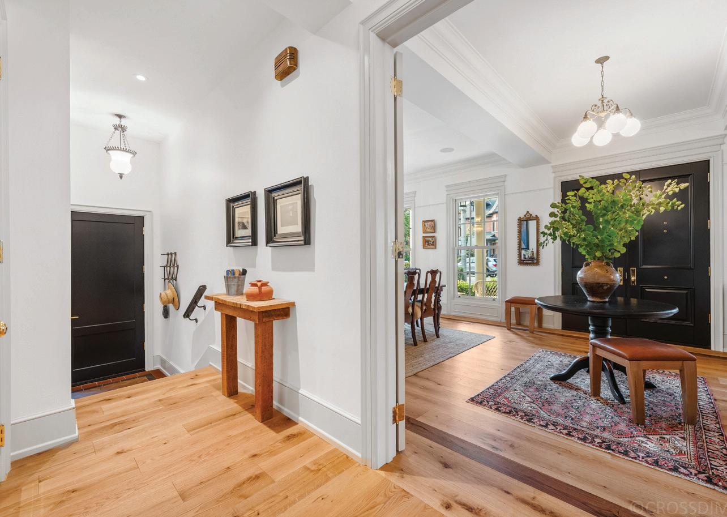
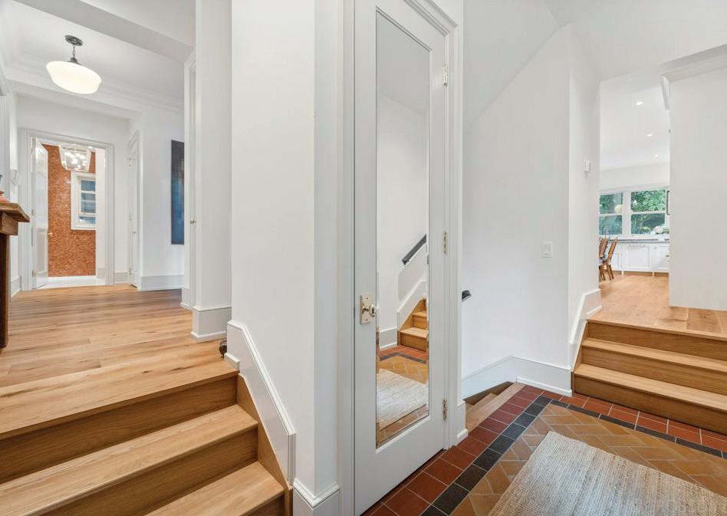
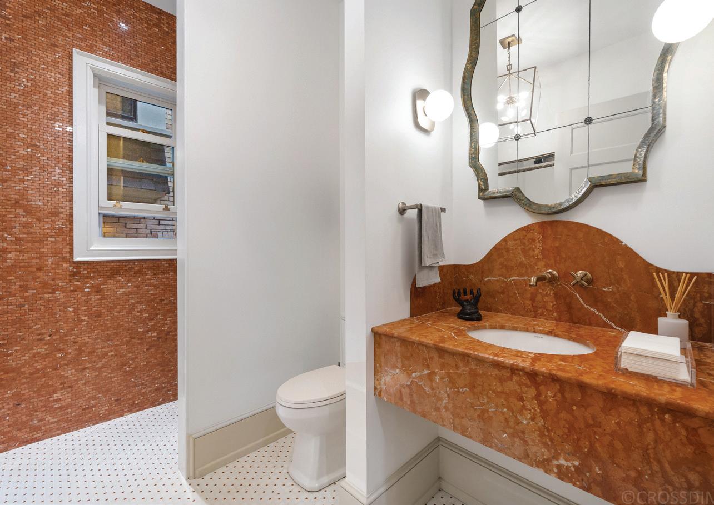
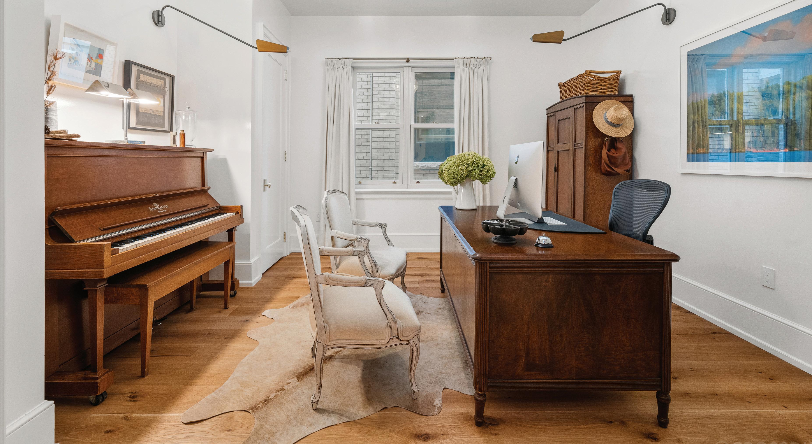
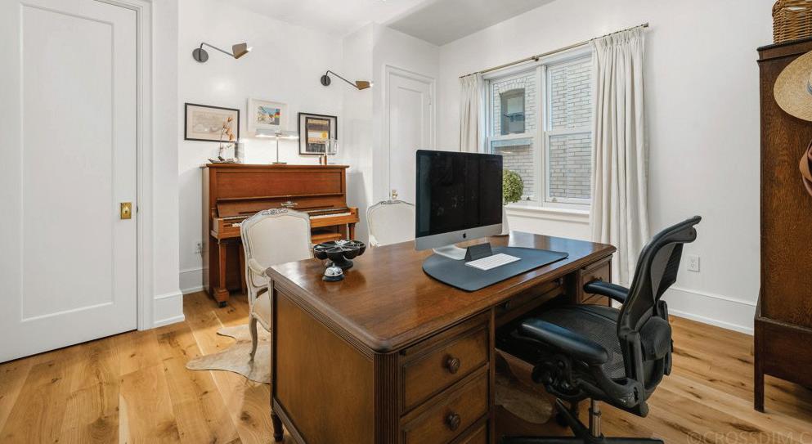
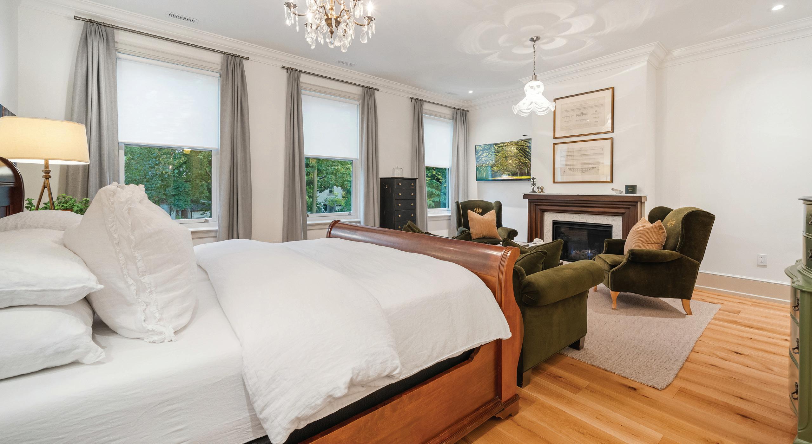
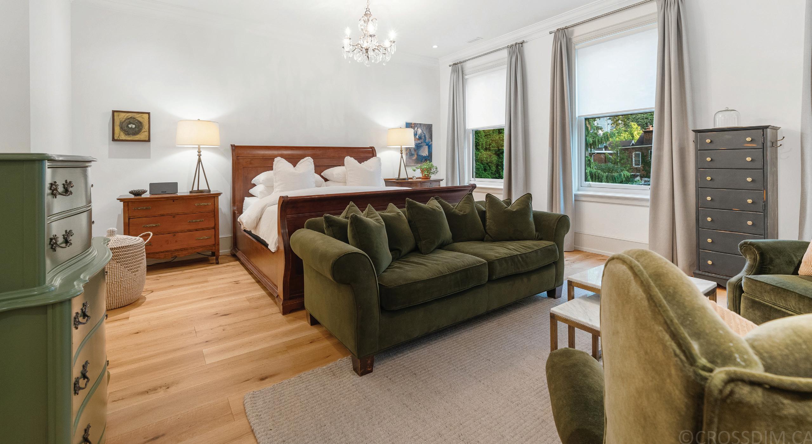
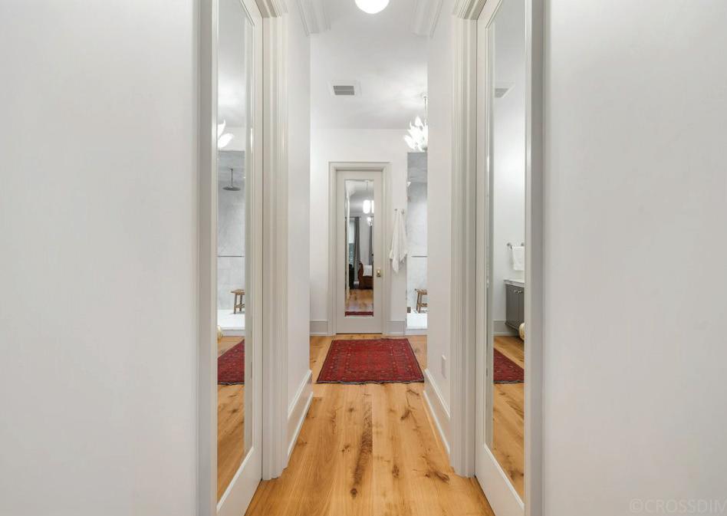
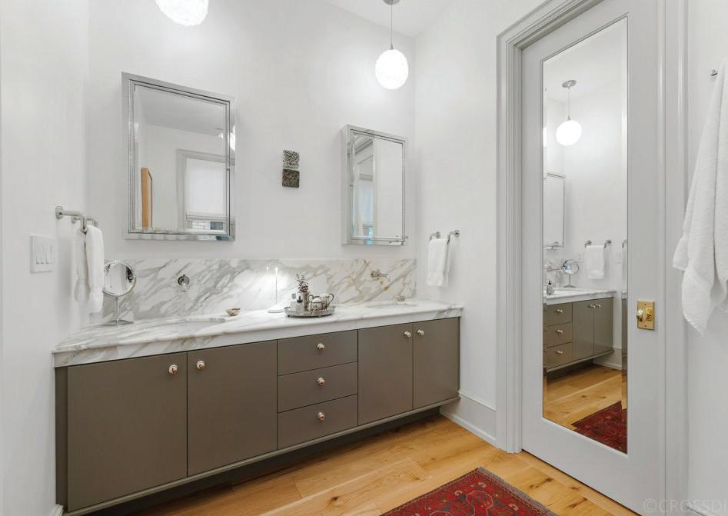
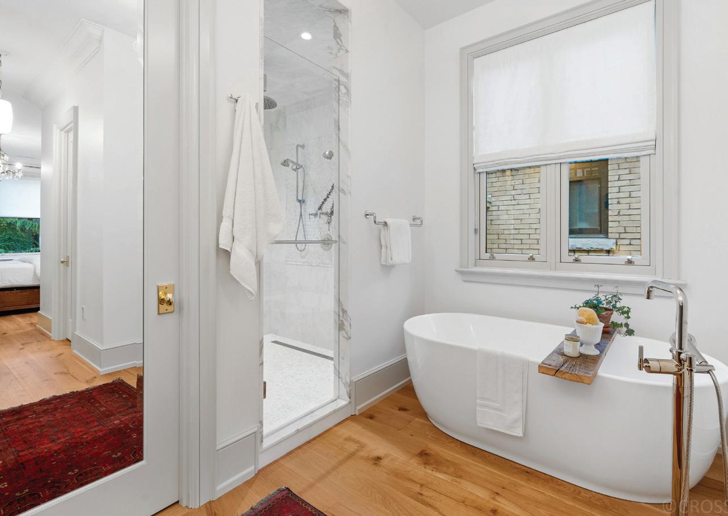
Step into the primary bedroom, a sanctuary where tranquility intertwines with opulence, offering a respite from the chaos of the world. Amidst this sanctuary, lies the primary bed area, where a sumptuous bed beckons, promising nights of restorative sleep and dreams woven with luxury. Adjacent to the sleeping quarters, a large seating area awaits, providing a retreat to unwind with a book, enjoy movie nights or simply bask in the serenity of the space.
Enhanced by a trio of tall windows adorned with floor-to-ceiling custom blackout draperies and sun shades, the room is bathed in natural light while offering privacy when desired. For the discerning homeowner, the primary bedroom boasts not one, but two walk-in closets, offering ample storage space for all wardrobe essentials. Completing this haven of comfort and indulgence is the stunning ensuite, a sanctuary within a sanctuary, adorned with decadent fixtures and Calacatta marble, showcasing a freestanding deep soaker tub with polished nickel faucets perfect for maximum relaxation and a spacious walk-in shower with three shower heads, inviting you to indulge in a spa-like experience. From the custom lighting to the thoughtful layout, every aspect of this sanctuary is designed to indulge the senses and provide a haven from the outside world. Let the stresses of the day fade away as you bask in the comfort of this exquisite retreat.
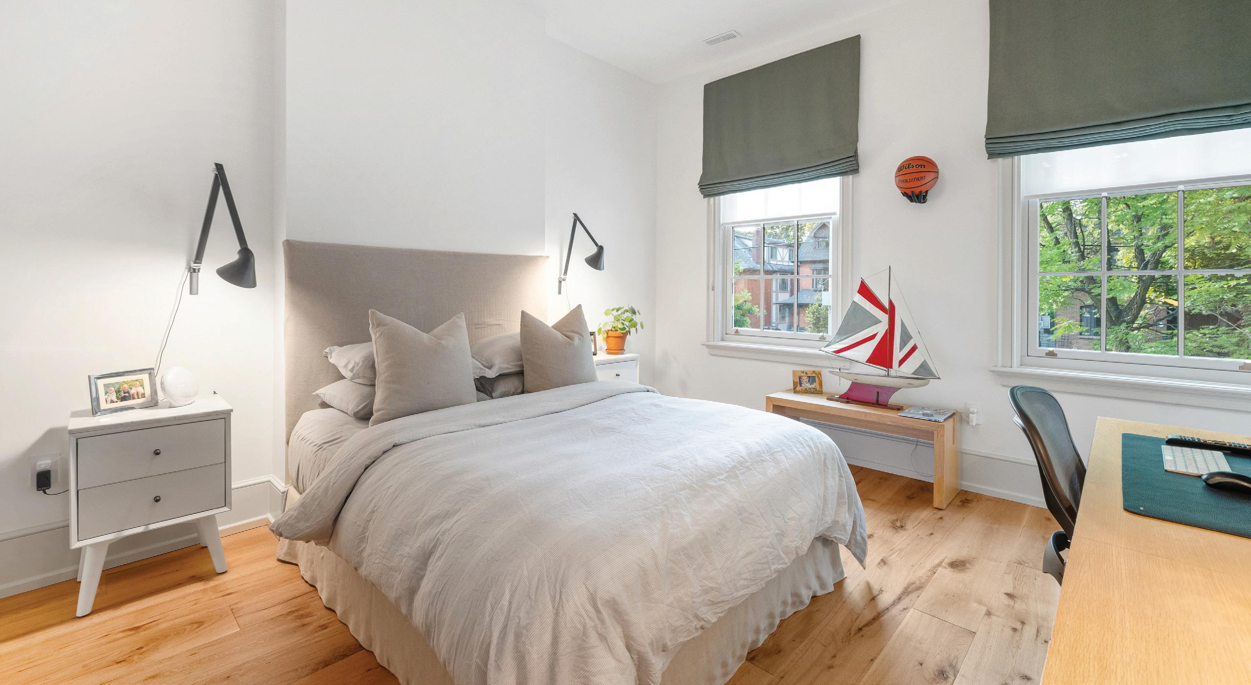
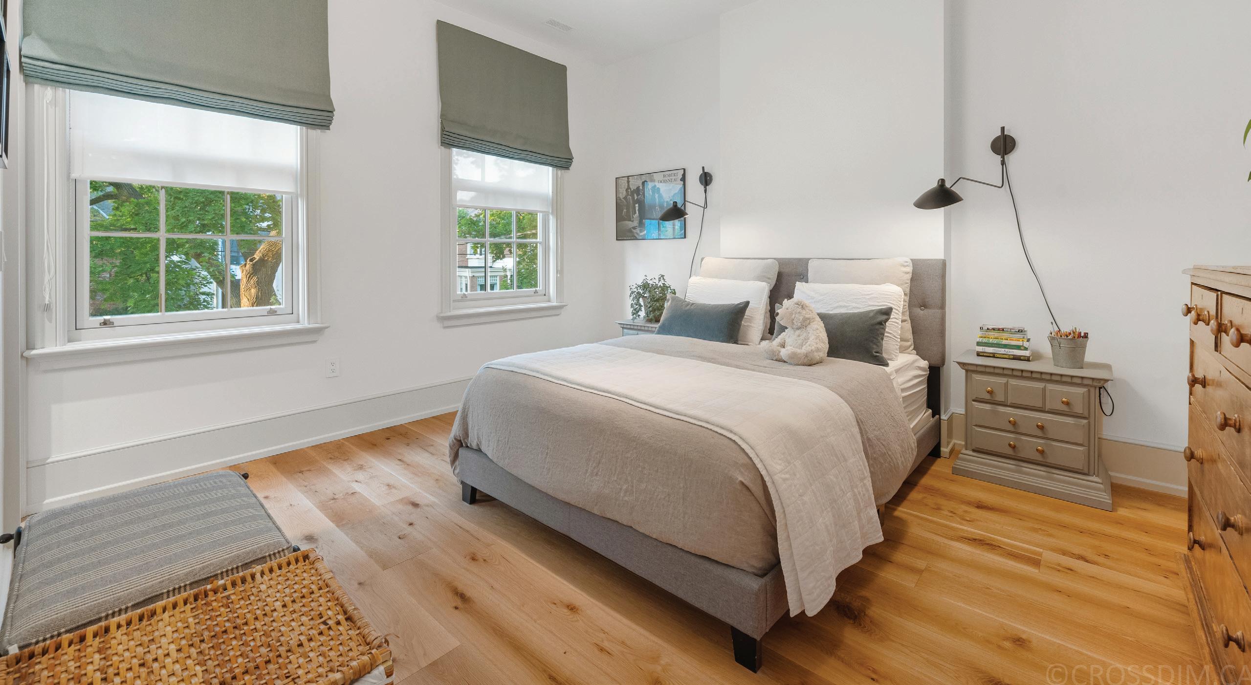
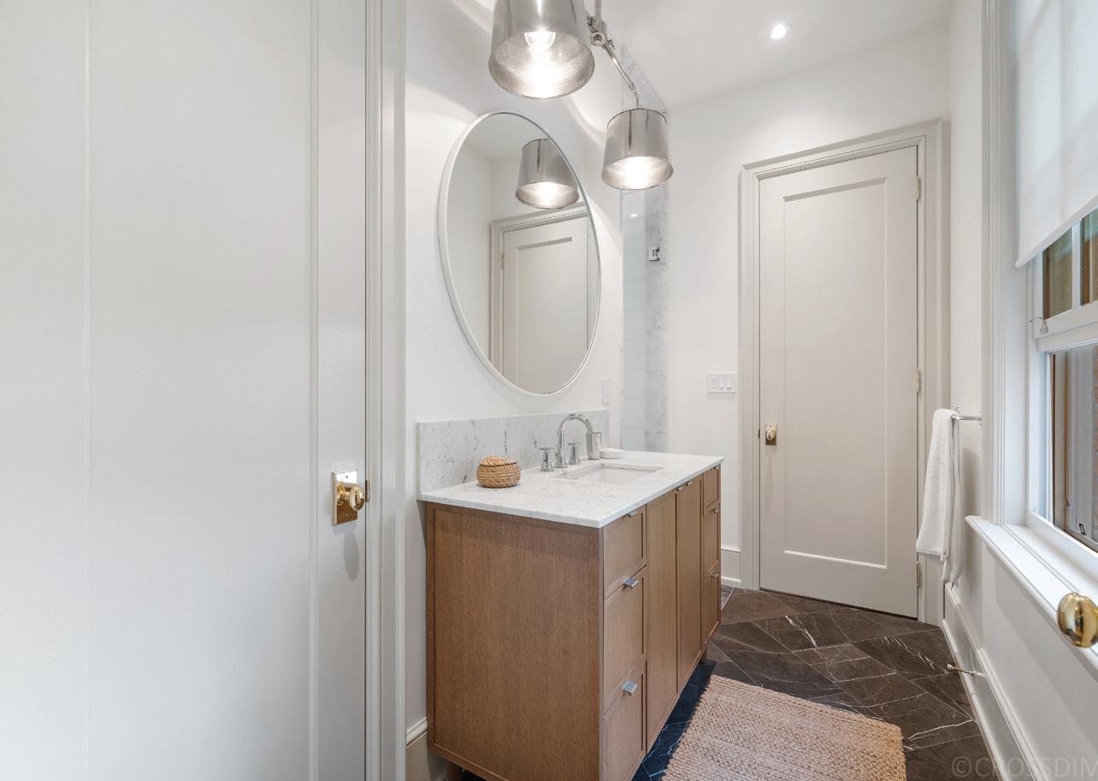
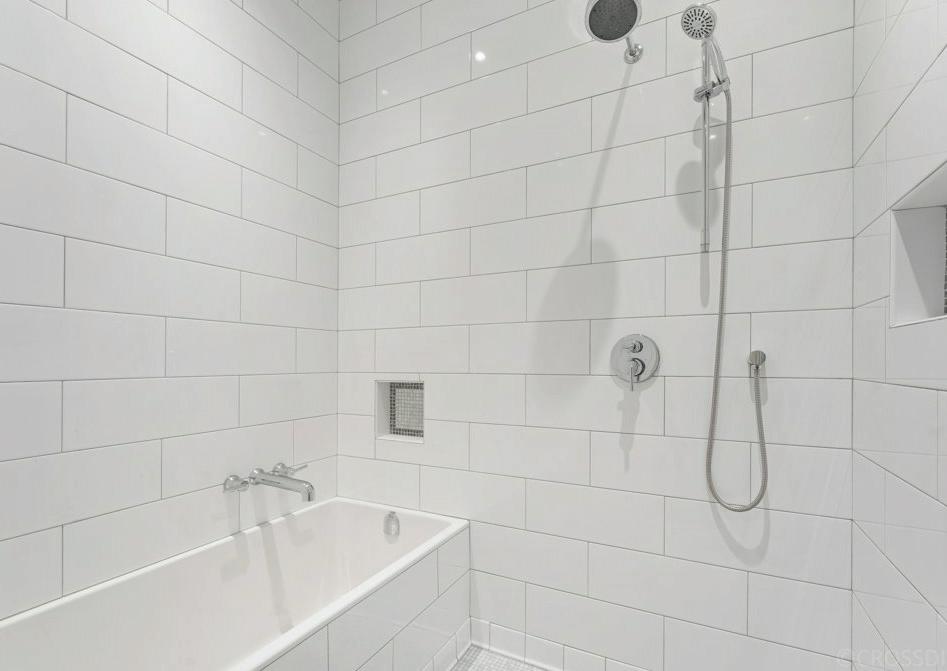
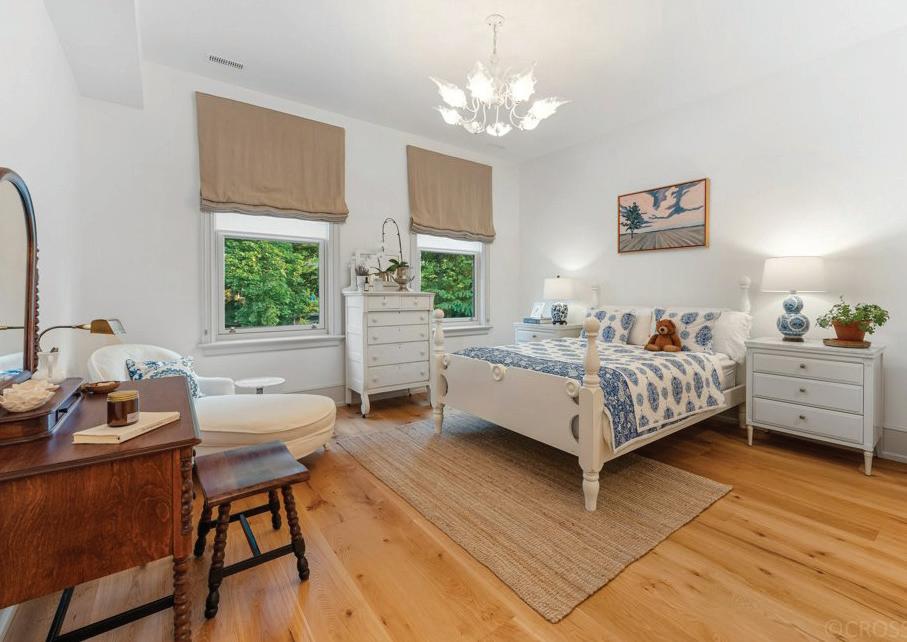
In the quiet of the home resides Bedroom Two, a lovely sanctuary that exudes warm and elegance. Here, sunlight dances through large windows, offering glimpses of a lush garden beyond, while custom Linen blackout shades ensure restful sleep at any hour.
Whether hosting a king-size bed or two singles, this spacious room provides ample space for relaxation and rejuvenation. But it’s the subtle elegance that truly enchants, featuring antique Murano and modern pendant lights, with large closets with reclaimed antique doors, an ensuite bathroom showcasing a walk-in white Thassos marble shower and an antique art deco vanity with a stunning rose-colored limestone counter and brass faucets.
In Bedroom Two, every detail whispers of peace and refinement, beckoning you to unwind and find solace in this haven of comfort and calm.
Symmetrical in design, Bedrooms Three and Four offer spacious retreats adorned with classic elegance. Walk-in closets and an ensuite bathroom provide added convenience, while custom blinds offer privacy and comfort. From the Carrara marble accents to the fixtures, every detail is thoughtfully curated to create a space that is both timeless and functional. Sink into the sumptuous bedding and let the cares of the day drift away as you immerse yourself in the luxurious comfort of these elegant retreats.
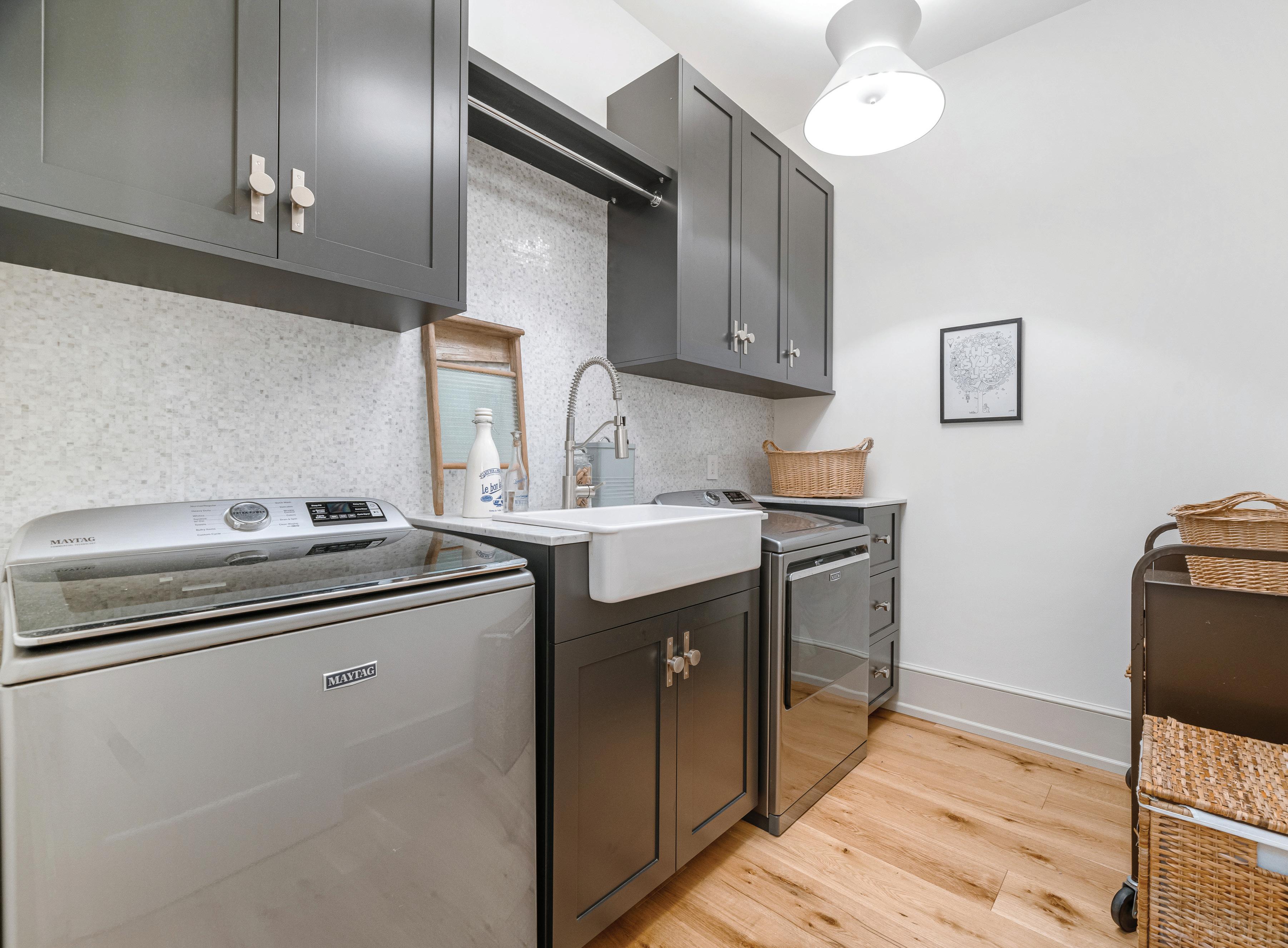
Efficiency meets style in the upstairs laundry room, where sleek surfaces and ample storage ensure tasks are completed with ease. From the farmhouse sink to the Carrara marble countertops and backsplash, every element speaks of sophistication and practicality. Access the second quiet, energy-efficient heating and cooling system, along with the HRV unit, via the pull-down attic ladder discreetly nestled in the ceiling. Convenience meets beauty in this exceptional space!
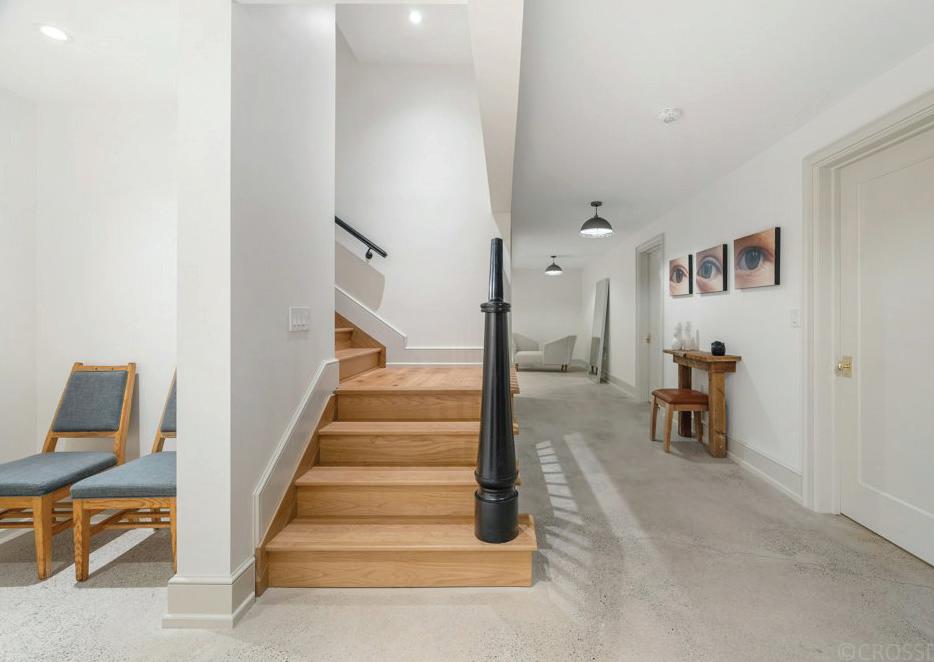
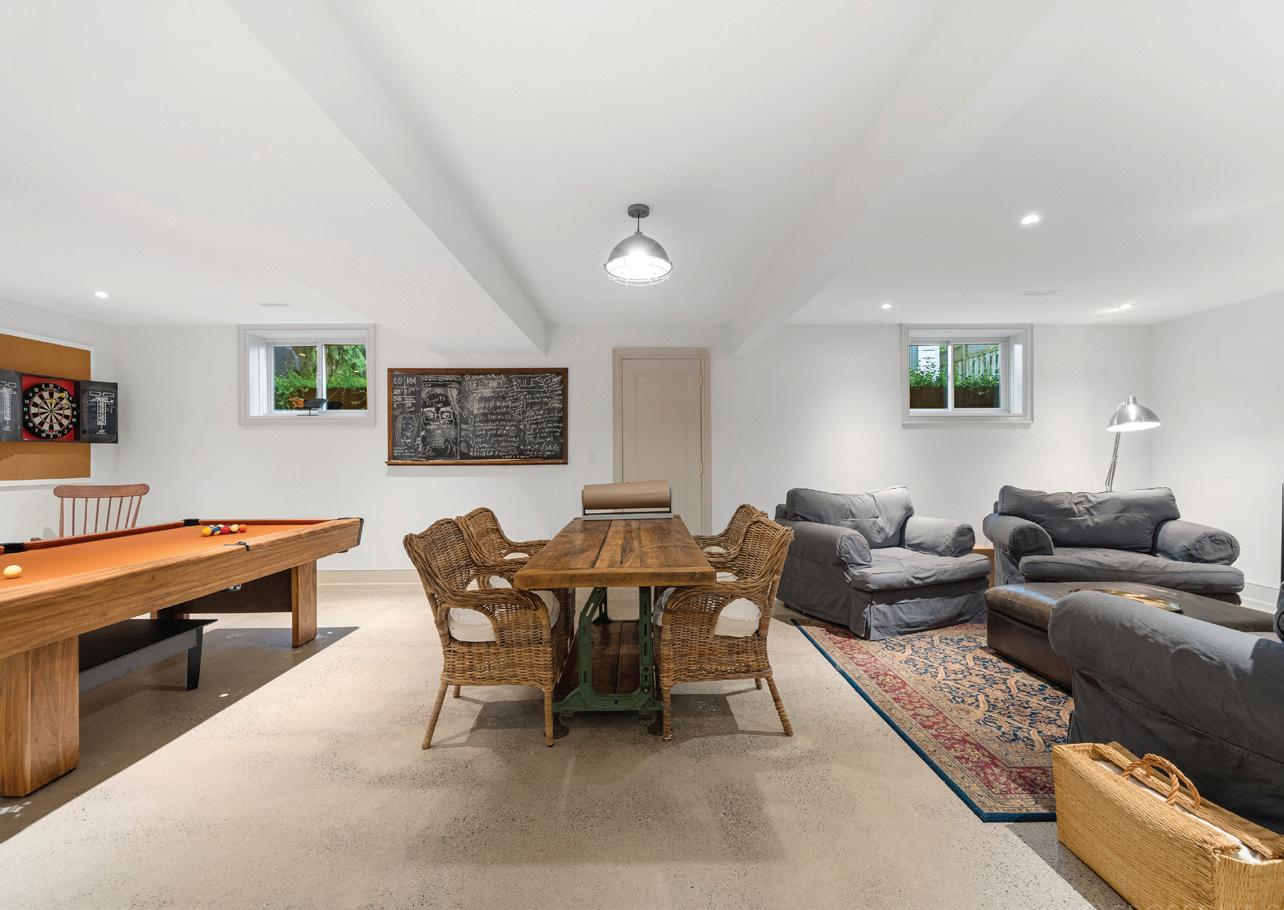
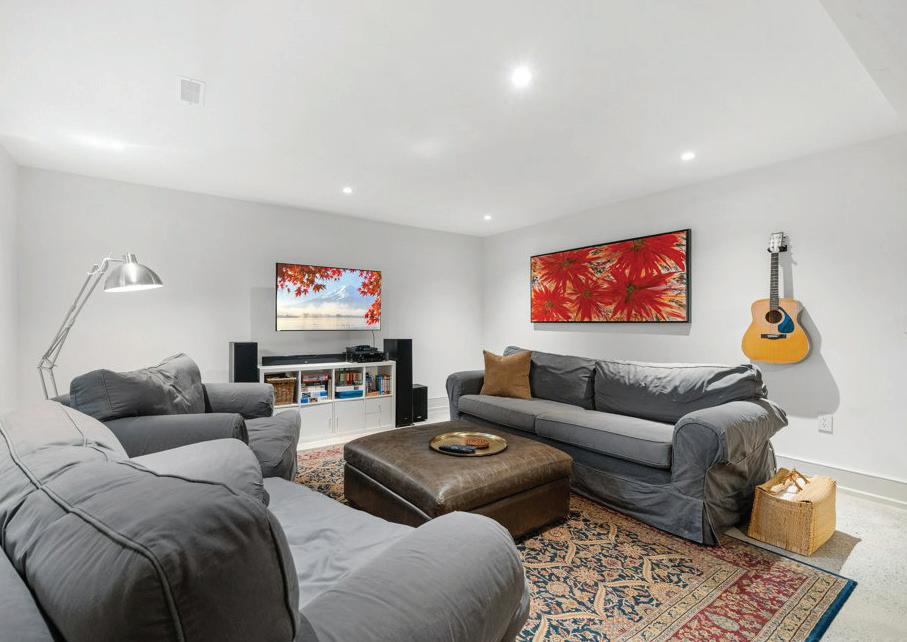
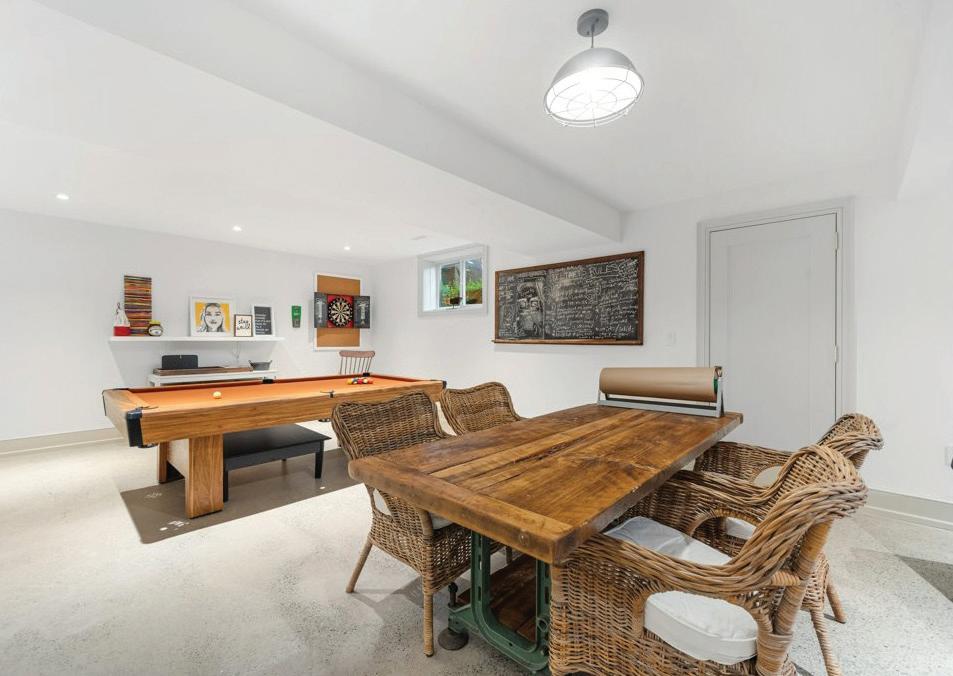
Descend into the heart of leisure and entertainment—the Lower Level Recreation Room—an expanse where family fun and relaxation converge seamlessly. Polished concrete floors, heated for comfort, welcome guests as they step into this vibrant space, where games and laughter fill the air.
A pool table and games table stand ready for friendly competition, while expansive seating and a large screen TV beckon for movie nights or immersive gaming experiences. Natural light pours in through custom Corten steel window wells, infusing the room with energy and vitality, creating an inviting ambiance for all who gather here.
From the moment you enter, the Lower Level Recreation Room promises cherished memories and endless entertainment—a true paradise for leisure and delight.
Adjacent to the recreation room lies an impressive wine closet, adorned with rich amber lighting and antique solid brass pulls, where over 100 bottles await aficionados.

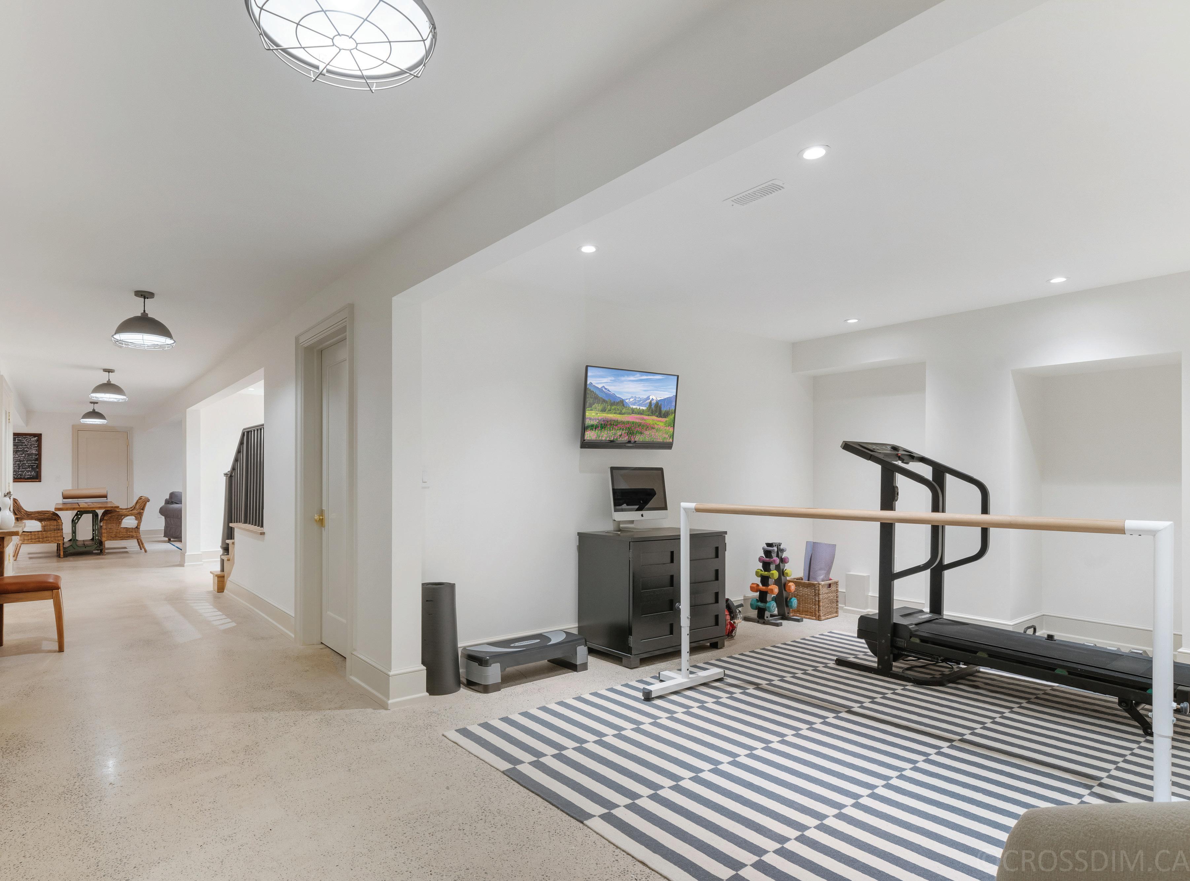
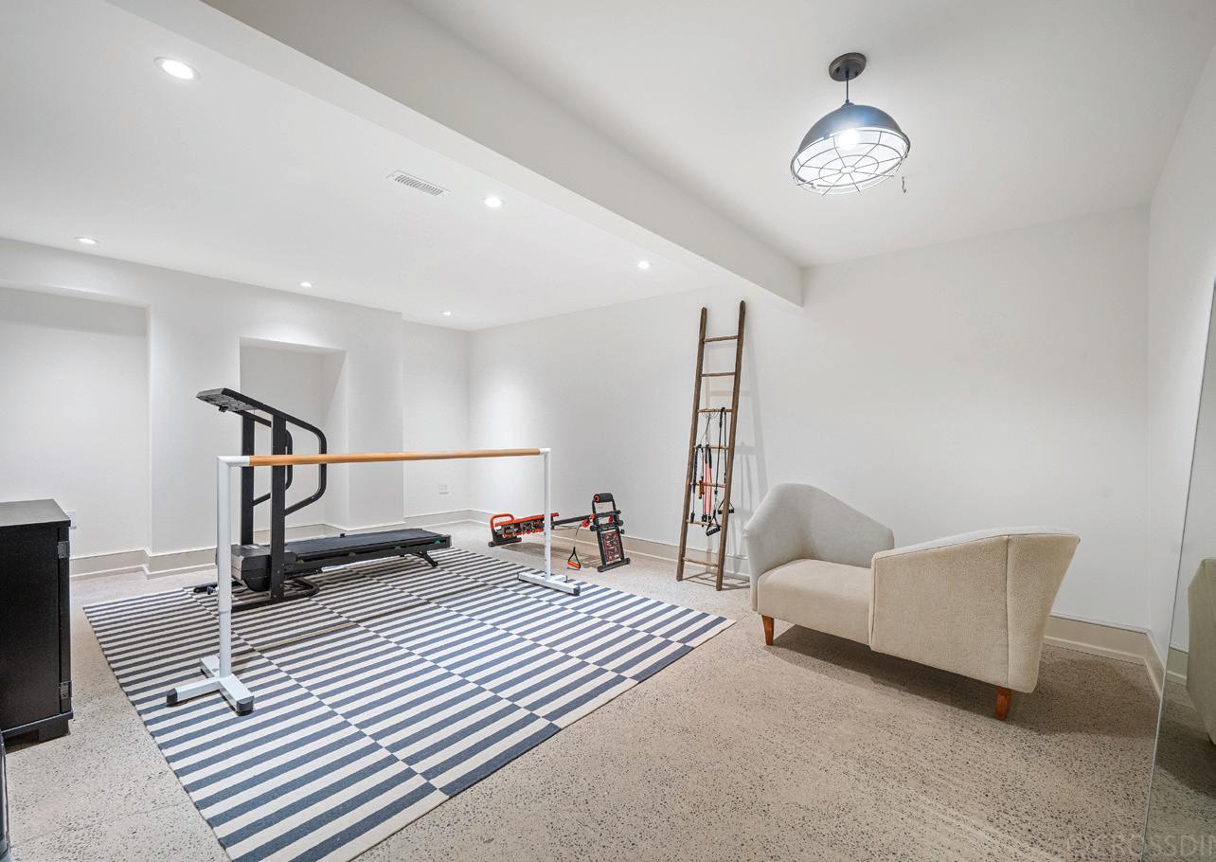
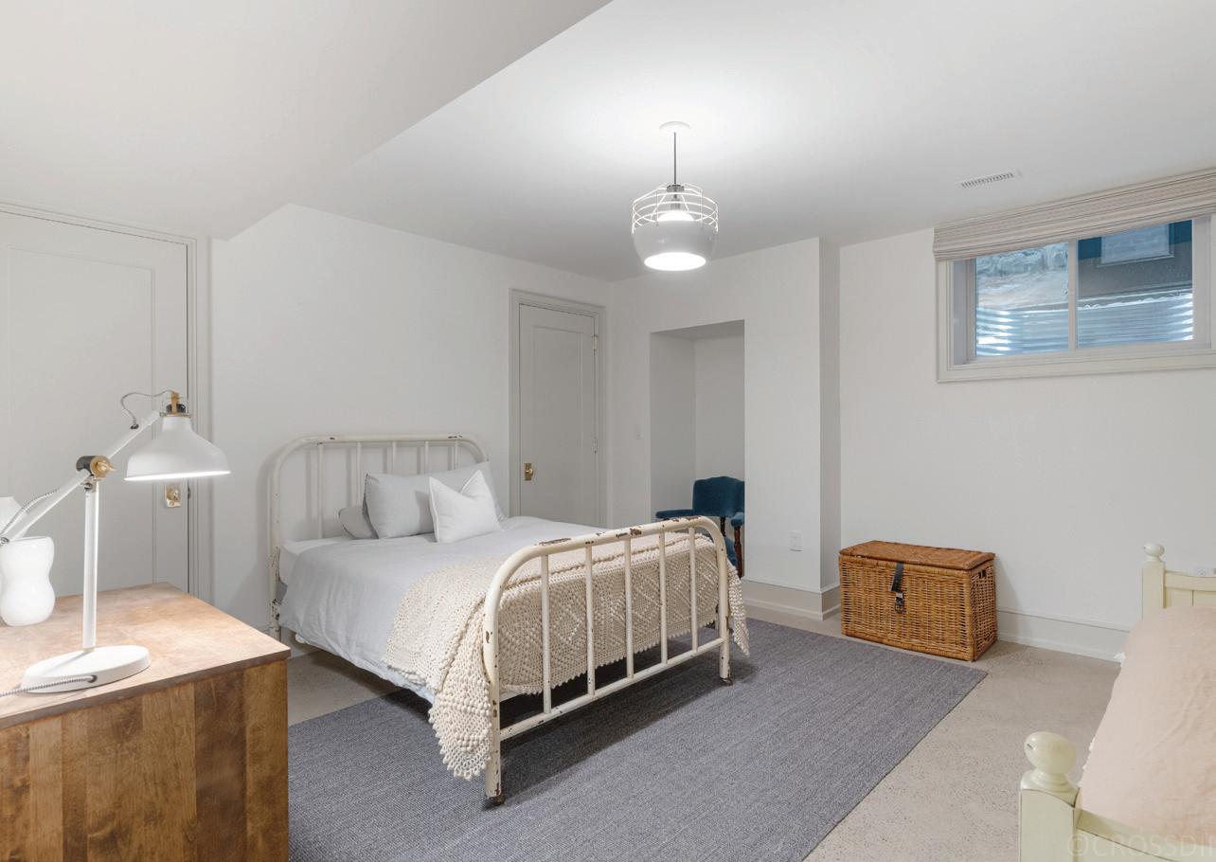
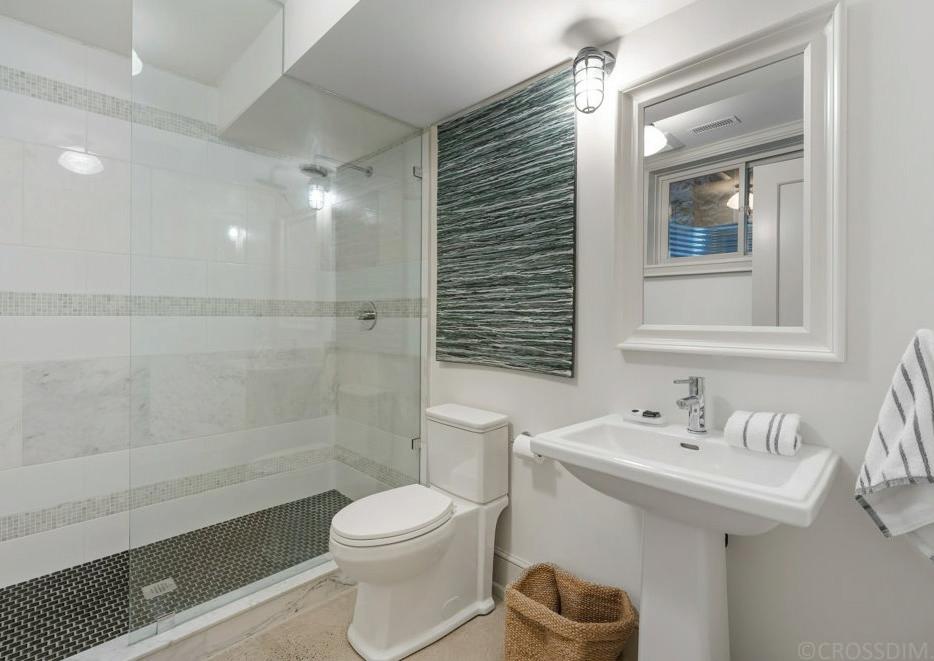
Welcome to the Gym/Workout Room, a versatile space designed to cater to your active lifestyle. This open room provides ample clearance for a variety of workout equipment including treadmills, weights, and punching bags.
Equipped with a wall-mounted TV, wall mirrors, and a ballet bar, this space is tailored to support your fitness journey. This large room ensures a premium workout experience.
Or- With its thoughtful design this room can seamlessly transform into a home cinema room, offering the perfect venue for movie nights and immersive entertainment experiences. Whether you’re breaking a sweat or kicking back for a cinematic escape, this Room is your ultimate destination for wellness and leisure.
Indulge your guests or provide a cozy sanctuary for your AuPair in Bedroom Five, a private retreat within your home. Enhanced with heated polished concrete floors, this room offers luxurious comfort year-round. With ample space for a queen bed and sitting area, along with two walk-in closets, your guests will feel pampered and right at home. The attached 3-piece ensuite checks all the boxes, featuring a spacious walkin glass shower and elegant marble tile walls. But beware—the comfort and elegance of this space may entice your guests to extend their stay indefinitely.
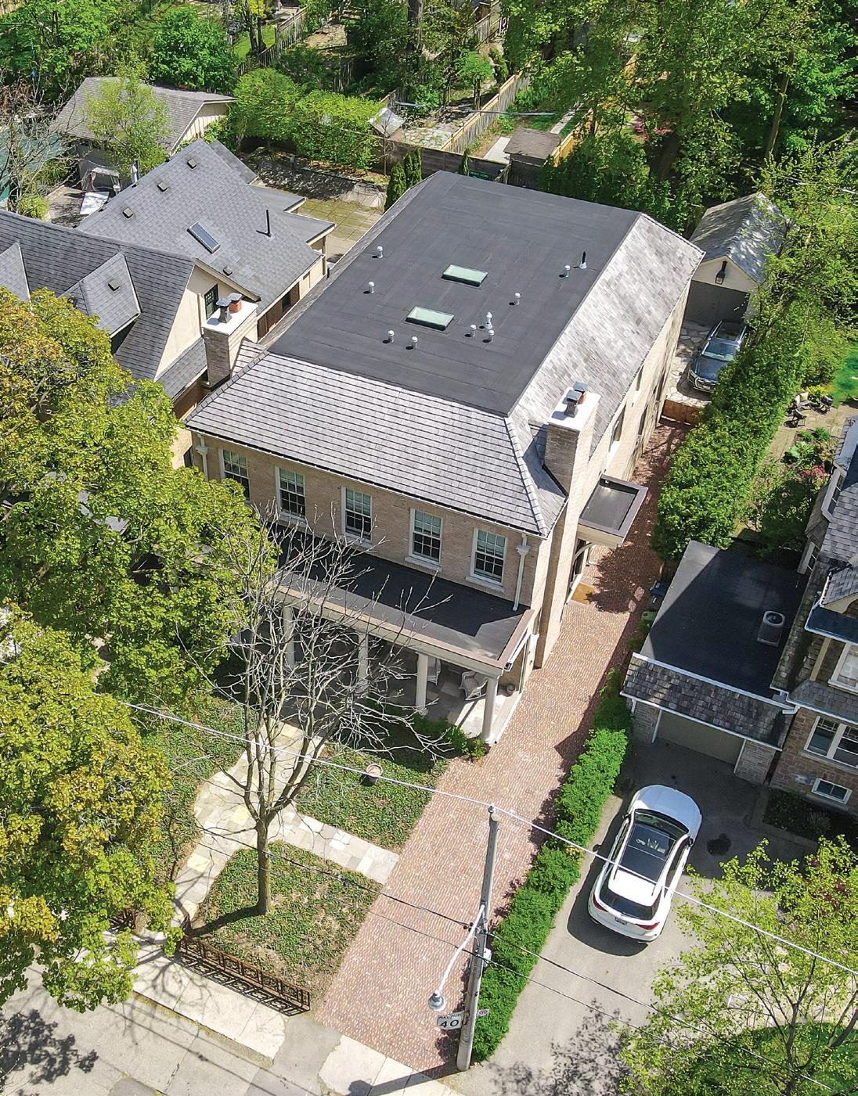
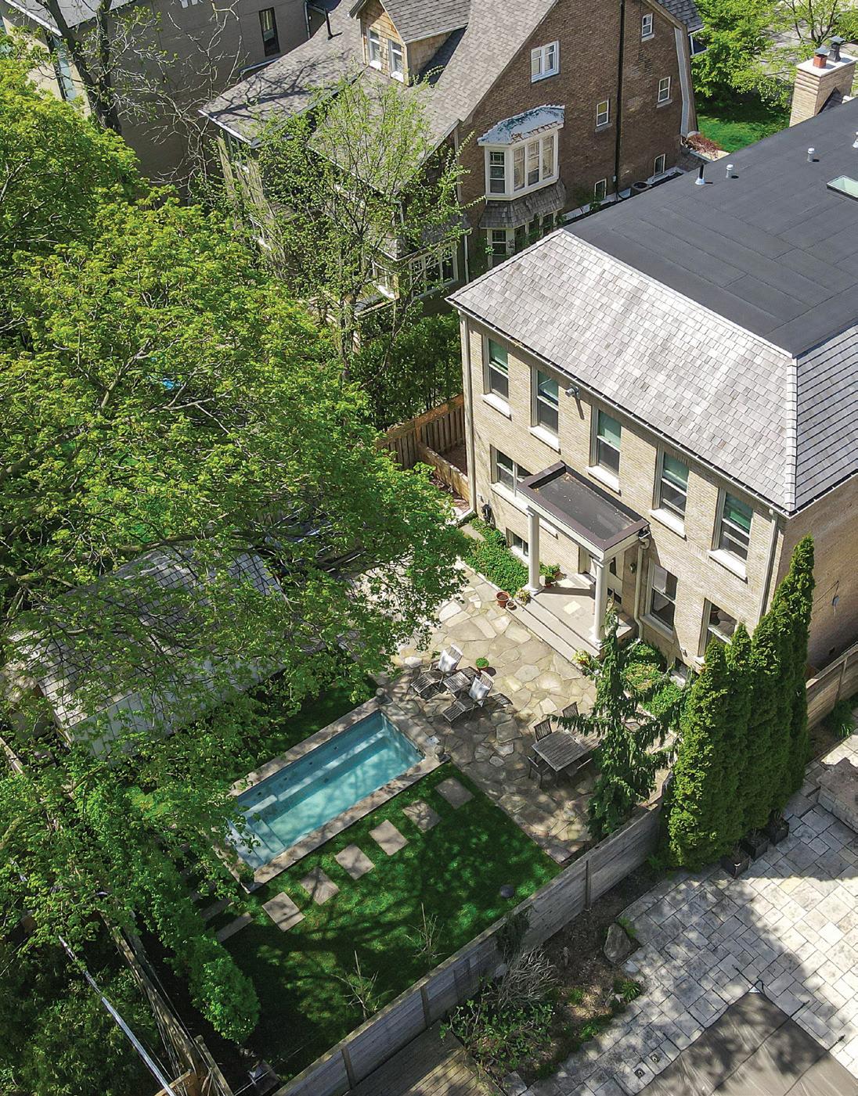
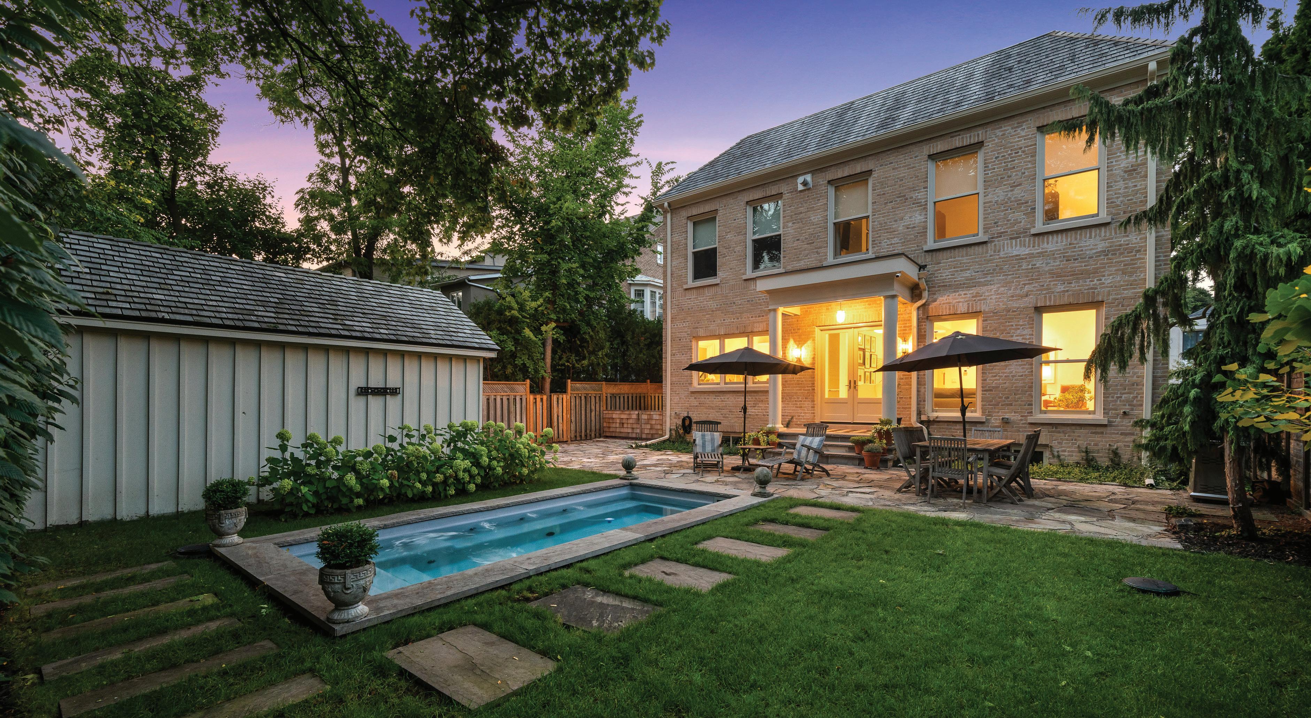
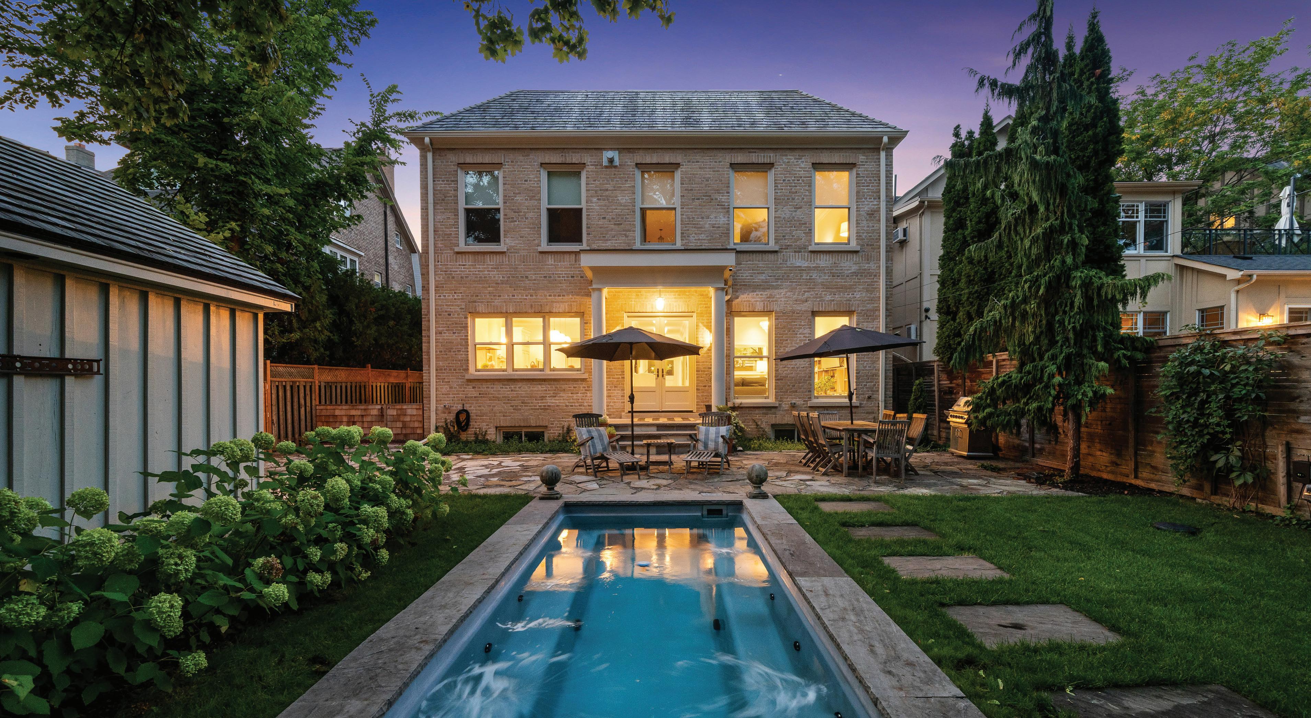
Nestled in the heart of Toronto, Lytton Park has been my cherished home for over two decades. Drawn to its reputation as Toronto’s premier family-centric neighbourhood, I’ve witnessed firsthand the exceptional education opportunities available to my children, with both public and private schools just a leisurely stroll away. But beyond academics, what truly sets Lytton Park apart is its tight-knit community here, neighbours aren’t just neighbours; they’re friends. Together, we’ve celebrated milestones, from lively street parties to spontaneous gatherings.
The convenience of being in close proximity to Yonge Street and its myriad of offerings is a true blessing. Whether it’s a leisurely stroll to the cinema, picking up groceries from charming boutiques, or savouring top-notch dining experiences, the amenities are unparalleled. And yet, despite the hustle and bustle, there’s an undeniable tranquility in Lytton Park. As I unwind in our backyard cocktail pool, surrounded by lush greenery, it’s easy to forget we’re in the heart of the city, with its serene ambiance providing a welcome respite. When crafting our new home, we drew inspiration from the timeless elegance of Traditional Toronto Architecture from the late 1800s, ensuring that our residence seamlessly blends into the neighbourhood’s rich heritage while offering modern comforts essential for a young, growing family.
As I reflect on the countless memories made in Lytton Park, I’m filled with gratitude for the community that embraced us. While bidding farewell to this beloved neighbourhood is bittersweet, I eagerly anticipate another family flourishing in this remarkable enclave, just as we have.