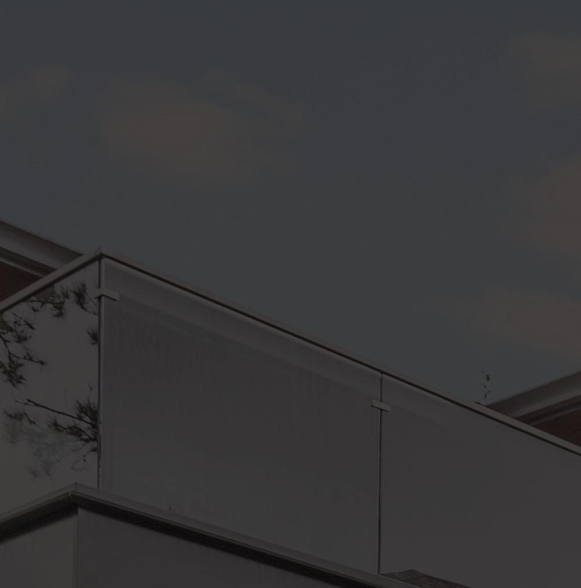
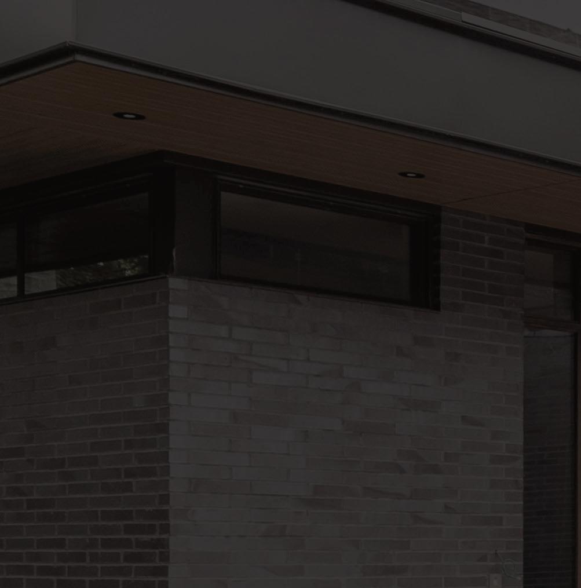
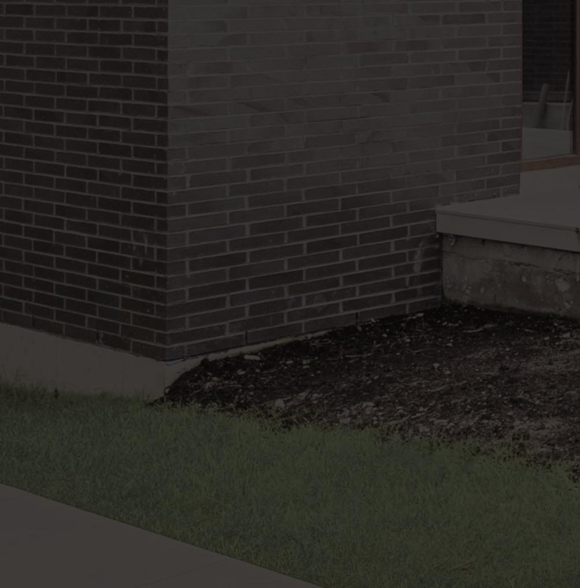
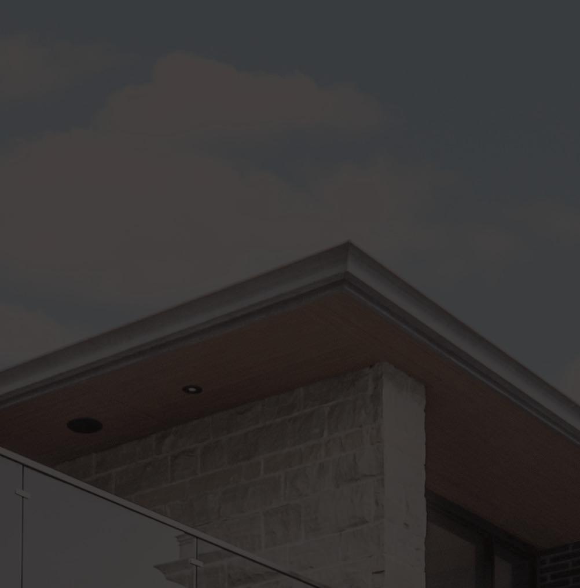
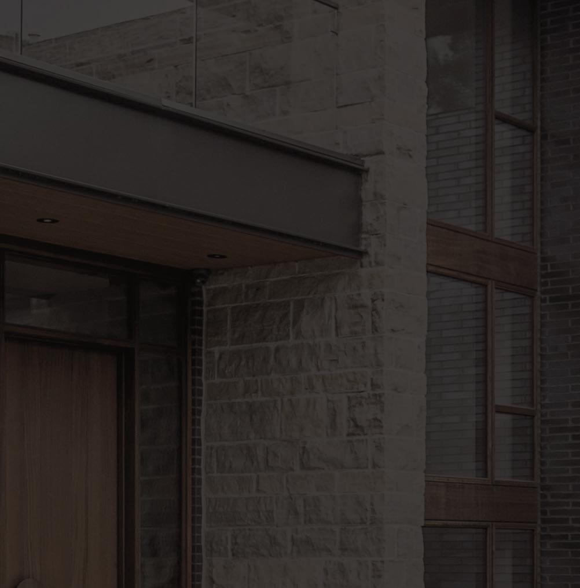
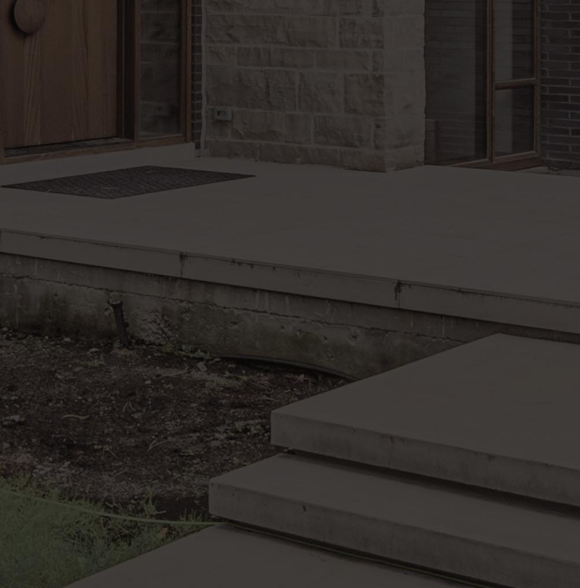
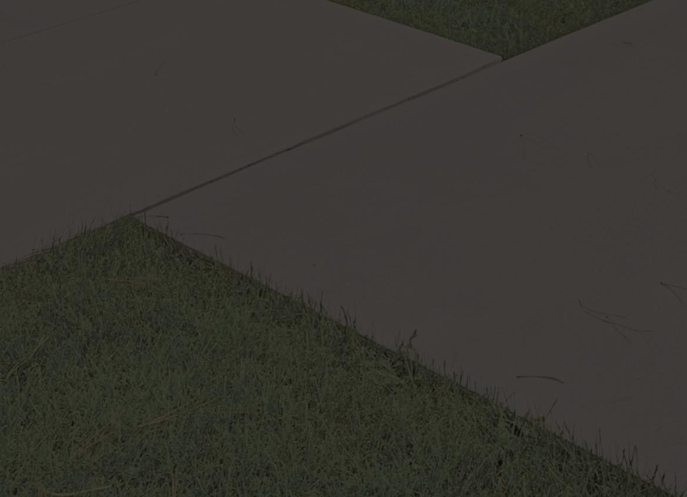
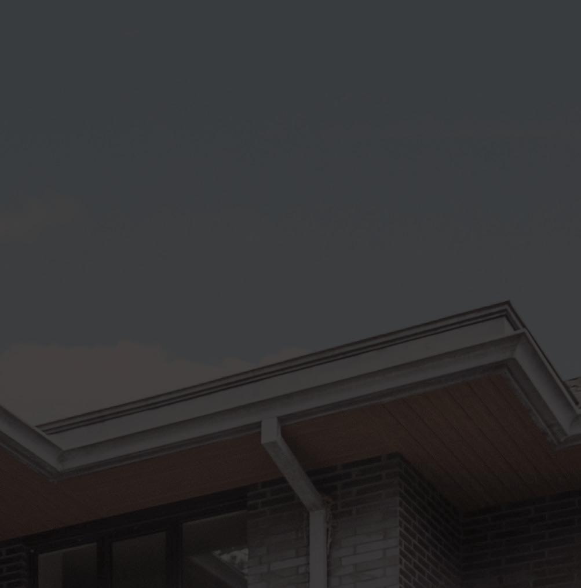
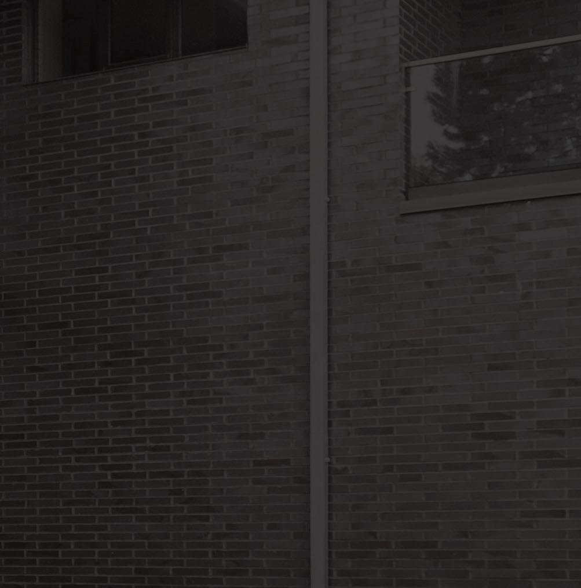
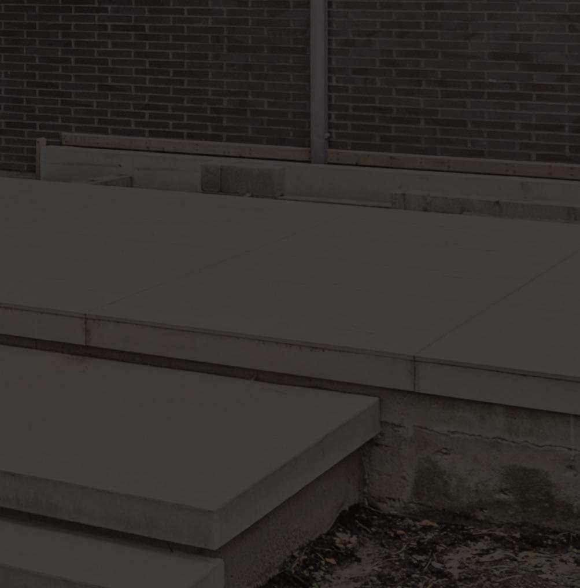
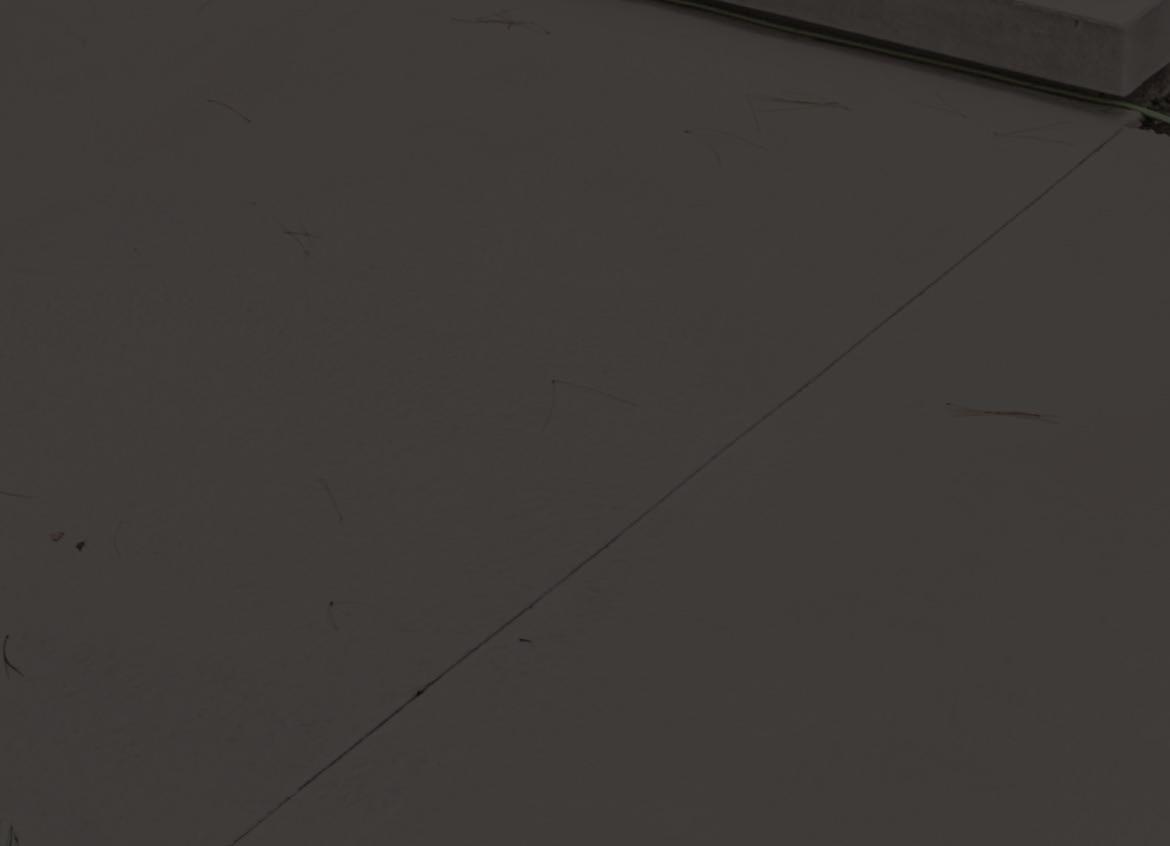
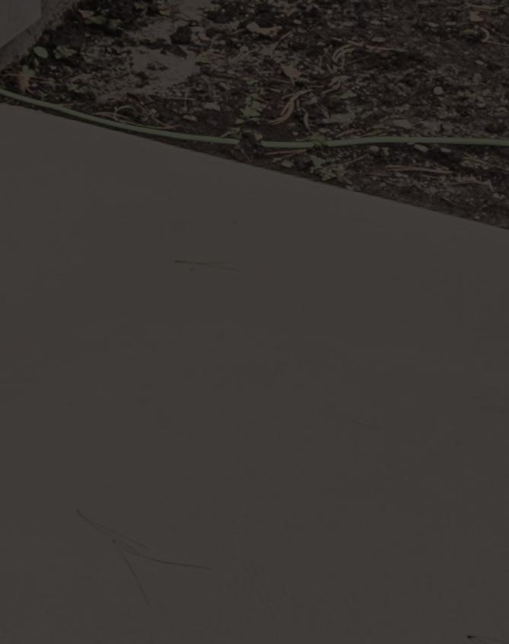













103 Old Colony is an architectural masterpiece. Michael McCann, world renowned Artist and Visionary, conceptualized and designed the residence in direct collaboration with Architectural Design-builder, Lisa Mandel. Drawing inspiration from the property itself, the residence pays homage to Nature and the delicate balance of all its elements.
The synergy of innovation and function prevails throughout the entire residence and the seamless integration of elements such as natural stone, rich walnut, custom white oak, industrial steel, marble, limestone, Quartz and cascading natural light work harmoniously to create an elaborate yet warm presence, uniquely distinct to this dynamic residence.
The 21,000 Square ft, 5- bedroom estate is situated on approximately 1 acre of land, a rare opportunity that awards privacy and a serene escape with a backyard oasis of mature trees while still being located on one of the most sought after streets in all of the city. Offering a fortuitous experience of tranquility as well as being in close proximity to prominent locations throughout Toronto, this residence exceeds far beyond the expectations of any prospective purchaser.
Constructed for longevity, 103 Old Colony is distinguished by providing a minimal maintenance approach, utilizing materials boasting the highest caliber, quality and consideration. Outfitted with the most superior Home Automation systems and technology, 103 Old Colony provides advanced home security featuring fingerprint entry and access with a multi-lock system door. The customizable, avant-garde technology is 8K ready and offers seamless compatibility throughout the entire premise of the home, integrating exclusive and groundbreaking technology operated within the In-Home Entertainment Theatre and Golf Simulator, Ideal for hosting any social occasion, quaint and intimate or elevated and grande, this residence optimizes any scale of entertaining.
Proposing multiple areas for dining and lounging, each opportune space is illuminated with decorative lighting, cultivating a perfect ambience suitable for any affair. Equipped with toptier appliances, the discreet convenience of a custom Catering Kitchen facilitates impeccable hospitality and service


The commodious property was masterfully designed with efficiency, placing significance and importance into every single detail.
Curated from the concept that Function follows Form, the residence exudes the presence and purpose of a Luxury Resort and Spa.
The pleasure of entertaining family and guests is amplified with a luxurious outdoor experience including a tennis court, pool, hot tub, cabana and kitchen which is additionally complemented throughout the interior of the home with features including but not limited to, an expansive, custom World class-commercial grade wine cellar and a lavish spa with wet and dry sauna.
103 Old Colony offers the opportunity to own not only a piece of salient real estate but also a piece of unparalleled artwork that will accentuate, enhance and deliver luxurious experiences and rich memories for years to come .
103 Old Colony is set on one of the most prestigious streets in the city. Presenting 21 thousand sq ft of immaculate living space, the interior and exterior seamlessly integrate elements of nature and texture. Meticulous consideration throughout the entire residence showcases a visually delightful ambience while still delivering optimized functionality.

The complementary combinations of natural stone, rich walnut, custom white oak, industrial steel and cascading natural light work harmoniously to create an affectionate tranquility inspired directly from the property.
Floor to ceiling oversized doors and windows, expansive open concept layout, heated limestone flooring, cathedral style Family room, Cameo designed Chefs Kitchen, separated serving quarters, and exterior access to meticulously cultivated landscaping provides a lavish space optimal for entertaining on a scale of grandeur.
The Primary Suite offers Independent His/Her heated ensuites and European-imported boudoirs. The Additional bedroom quarters were inspired by luxury resorts and hotels, complemented with multiple outdoor terraces and scenic views.
Incorporating state of the art technology and appliances, the residence is 8k ready, fully integrated with a customizable Home Automation system, decorative LED lighting, bespoke elevator service and additionally boasts a Golf (sporting) Simulator and Cineplex-like movie theatre located on the Recreational and Entertainment level.
Additionally, the commodious Recreational and Entertainment level is complete with a World class commercial wine room , bar/lounge kitchenette, upscale spa/exercise room with wet/dry sauna and a Nanny suite.
The Private Backyard oasis boasts a tennis court, custom built-in bar/kitchenette , ornately custom hot tub, pool and multi-level stone terraces.
The Foyer presents elevated features balanced with simplicity; inspired by Rolls Royce the sleek front hall closet exudes a contemporary design with the illusion of buoyancy. The slender yet generous closet features LED backlighting, ultra suede interior accents and is framed with masterfully crafted, custom walnut benches on either side. The Bauhaus oversized door is custom crafted out of rich mahogany, framed with upper and sidelight transom windows, complemented by striking Limestone flooring, heated throughout. The natural stone wall runs from the exterior to the interior incorporating elements of nature, thematic throughout the residence.
The Living Room, entered from just beyond the foyer, drenches the expansive space with natural light during the day which is provided by floor to ceiling fiberglass windows utilized for durability and low maintenance, in the evening the entire space is illuminated with ambient decorative lighting. The soaring 10 ft ceiling with built in speakers, offers impressive heights for the floating wall gas fireplace which is equipped with ambient LED multi color backlighting which can be remotely controlled. Heated Limestone flooring is completed with epoxy grout and continues the support of durability and little to no maintenance. The Living room opens to the Dining room providing optimal hosting opportunities for large gatherings and events.


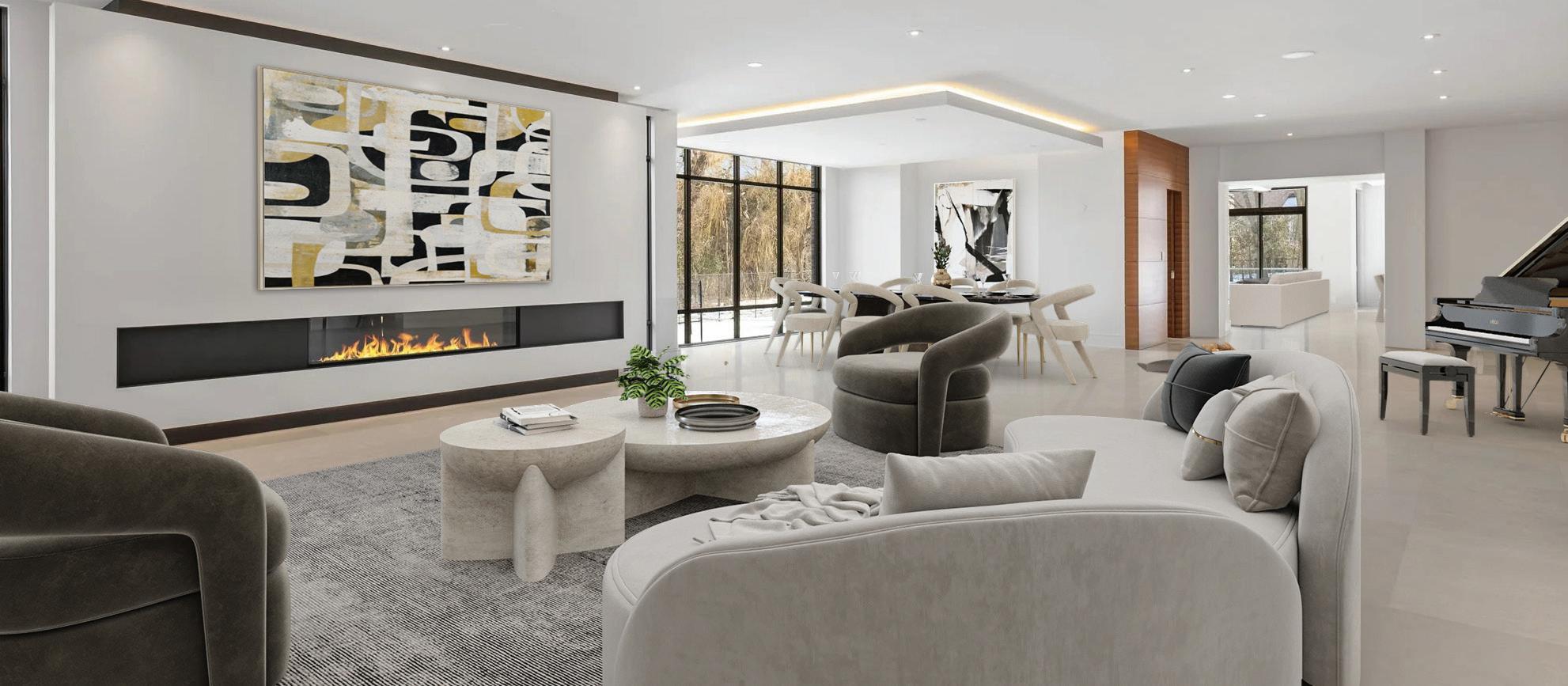
The Dining Room unites with the Living room and is proximal distance to the Catering Kitchen, The Dining Room distinguishes from the Living room with a floating ceiling lit by ambient lighting and built in speakers, positioned in front of floor to ceiling windows overlooking an outdoor terrace.
The Catering Kitchen, outfitted with commercial grade appliances, is designed with optimized function featuring a window situated for additional ventilation, Cameo crafted elongated and shallow cabinets for convenient accessibility, a discreetly stowed rollaway cart, highly durable Geoluxe Quartz countertops with undermount sink and an exceptionally crafted pocket door. Presenting in exquisite rift cut walnut for an elevated finish, with a direct view of the Serving Quarters and proximal to the Kitchen.
The Kitchen features an opulent display of backlit illumination from a waterfall countertop made from a highly durable, semi precious stone. Crafted and created by Cameo, the cabinetry is all custom, optimizing storage space. Heated Limestone flooring, soft-touch close cabinetry, a large sink integrated in the island,dazzling pendant lighting and a 2 zone kitchen concept offers a designated eating area as well as a sit-up breakfast bar. Top of the line appliances, a custom coffee station with touch latch pocket doors, excessive pantry space with pull out drawers, and a breakfast zone with secondary sink is complemented with custom glass cabinets,glass shelves and walnut accents. European style sliding glass doors in the Kitchen and The Family Room allow access to outdoor terraces offering a wall of glass to view the picturesque backyard landscape. The Kitchen graciously opens to the Family Room area.




The Family Room beholds a 2-storey cathedral ceiling and floor to ceiling windows. The 3-sided bronzed gas fireplace reaches full height and is displayed within a floating wall with LED white and multicolour backlighting. The electrical chandelier facilitates easy access for cleaning and is matched with incredible height by a glass enclosed mezzanine balcony suitable for versatility, which is perched just above the Family room. The heated Limestone flooring creates the illusion of spilling outwards onto the patio constructed with durable porcelain slabs. European style sliding glass doors give direct access to the outdoor patio space.
The 2-piece powder room, designed with resort-like consideration features a lavish anteroom. The anteroom boasts 2 backlit mirrors, floor to ceiling suede walls and a detailed grid ceiling. The Limestone countertops integrate consistently through to the other side where the elongated carved sink, Italian imported faucet, and backlit mirror complete the powder room and are in close proximity to the elevator as well as 2 generously sized storage rooms.
The Service Quarters is located just beyond uniquely intricate, decorative and custom double doors which stylishly devise the space designated for living/entertaining from the service areas. Passage to 2 separate garages, a side entrance and staircase are all readily accessible from this designated area.
The Mudroom/Laundry features expansive custom cabinetry showcasing locker room inspired built-in benches, stackable LG washer and dryer, a folding counter with excessive storage beneath and rich walnut accents.
The Service 2-piece Powder room features a floating vanity with Geoluxe Quartz countertops, undermount sink, backlit floating mirror, a separate room for the water closet and built-in speakers.
The Mudroom gives direct access to 2 oversized garages, the first is an oversized double and the second is an oversized triple garage capable of facilitating 5 interior spaces and the potential to double interior storage. Additionally the exterior can facilitate 21 additional cars.
The Library features 2 entry access points, the first is a double pocket door masterfully crafted, opening to the designated Living space, the second entry point offers access to the Service area. With rift cut White Oak flooring, a drop down floating ceiling, built in speakers, sliding glass door access to the outdoor terrace, rough-in for a wet bar, and a magnificent natural stone feature wall, highlighted with pin lights, the Library’s graciously proportioned space offers versatile usage options.
The Primary Suite delivers the essence of a luxurious retreat. Innovative in concept and distinct in design, the Primary suite boasts exquisitely crafted His and Her boudoirs as well as independently located His and Her ensuites. The custom white oak flooring ushers you through the primary suite which features a wall of windows and sliding double doors, giving you direct access to a capacious, private and tranquil upperlevel terrace. Beyond the double pocket doors awaits an additional space that hosts endless potential; over the glass railing the Family Room can be viewed, through the expansive windows that deliver copious amounts of natural light, the lush backyard is found.
The Walk-in, Her Boudoir balances luxury craftsmanship and bespoke storage. The Italian crafted boudoir incorporates magnificent textiles such as white oak, glass doors and bronze. The decorative and functional lighting enhances the style and sophistication of this meticulously constructed boudoir, considerately situated across from the Her ensuite. The Walk-in,His Boudoir offers a trifecta of craftsmanship, storage and organization. Valence LED lighting, bronze detailing, leather interiors, glass display accessory drawer and builtin speakers accentuate the boudoir, methodically located transverse from the His ensuite.
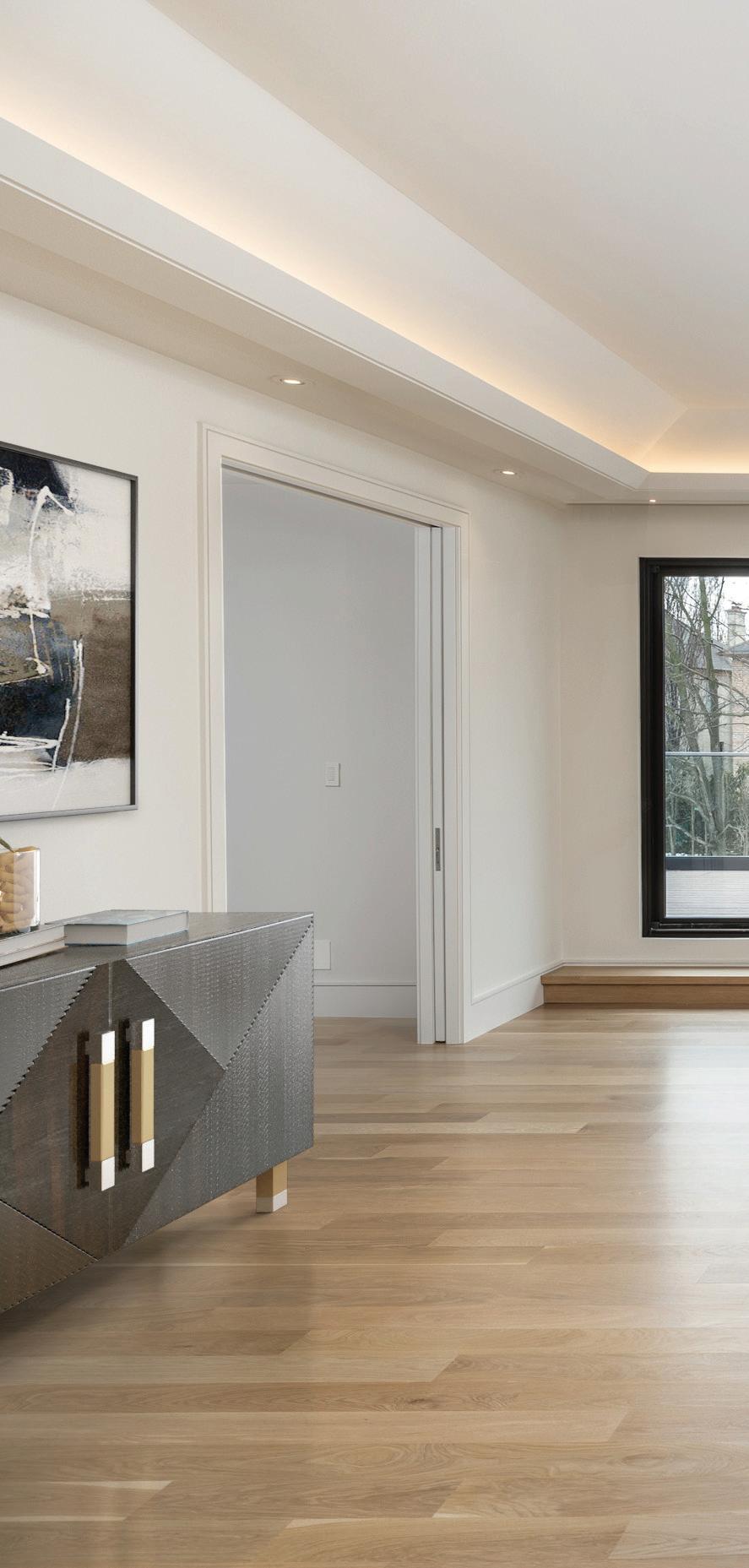

The Her ensuite is dynamic with both opulence and function. The soaring 9 ft ceilings coupled with the floor to ceiling Italian imported Versace porcelain slabs are bookmatched to create an elaborate display of pristine expansiveness. The 5-piece ensuite includes heated floors, a seamless glass enclosed shower with bench, niche ,rain head and handheld shower system, soaker tub, floating vanity, Quartz countertop, undermount sink and strategically extensive storage and cabinetry.
The 5-piece His ensuite cultivates rugged luxury by featuring 4x4 Versace porcelain slabs designed to resemble concrete, stainless steel detailing, heated flooring, Quartz countertops, undermount sink, ambient lighting, built-in speakers, seamless glass steam shower with rain head and handheld shower system, custom stone bench and Versace detailed niche.






Each bedroom in this residence offers a unique, upscale, distinguished design and has been carefully cultivated to recreate the ambience of a luxury hotel suite, including the availability for SmartHome hardware in every room.
Bedroom 1 offers the distinct custom finish, white oak flooring found throughout the residence, an expansive custom crafted walkin closet, vaulted ceiling with decorative, ambient lighting including pot lights and builtin speakers that have also been incorporated for the large outdoor terrace, which is 1 of 2 outdoor spaces exclusive to bedroom 1. The second outdoor space is a serene, glass railing balcony overlooking the back gardens, accessed by glass sliding doors. The 3-piece ensuite showcases glass covered porcelain floors and walls, floating vanity, quartz countertop, mirror with backlit lighting, seamless glass shower enclosure with niche, built in speakers and window overlooking the inclusive private outdoor space.
Bedroom 2 offers an intimate yet spacious sitting area upon entry, windows overlooking backyard gardens, vaulted ceilings, ambient lighting including pot lights, built in speakers, an expansive custom walk-in closet which opens to the 3-piece ensuite which showcases glass covered porcelain floors and walls, floating vanity, quartz countertop, mirror with backlit lighting, seamless glass shower enclosure with niche and window,
Bedroom 3 offers direct access to the upper level outdoor deck, multiple windows overlooking backyard gardens, vaulted ceilings, ambient lighting including pot lights, built-in speakers, a custom walk-in closet and a 3-piece ensuite. This ensuite features glass covered porcelain floors and walls, floating vanity, quartz countertop, mirror with backlit lighting, seamless glass shower enclosure with niche and bench and window overlooking the backyard gardens.
Bedroom 4 offers an expansive elongated custom walk-in closet and a 4-piece ensuite, oversized window overlooking backyard gardens, vaulted ceilings, ambient lighting including pot lights and built-in speakers. The 4-piece ensuite showcases glass covered porcelain floors and walls, floating vanity, quartz countertop, mirror with backlit lighting, seamless glass shower enclosure and large tub exclusive to Bedroom 4.
UPPER LEVEL LAUNDRY
The Upper Level Laundry is located just beyond the expansive and elongated Linen closet/hallway and showcases excessive storage and a full size, front load Washer and Dryer, undermount sink and folding counter with a view of rear gardens. The Upper Level laundry offers two entry ways, allowing for multiple access points.





The in-home elevator offers an alternative method to access the Upper Level and sublevel of the home and is custom designed to be functional and lavish presenting in an elegant bronze detailing, custom white oak floor and upholstered leather walls.
There are Utility/Electrical rooms located on the Upper and sublevels and feature only the highest grade equipment renowned for efficiency and quality. Recreation and Entertainment Level (Sublevel)
The Recreation and Entertainment Level excels in presentation and function showcasing 10 ft high ceilings, custom white oak flooring and a convenient walk out for outdoor access.
The Wine Room, which is World Class and commercial grade, is exceptionally executed and bound to please any wine enthusiast.. The White Oak Floors, Natural Stone and Glass enclosures highlighted with decorative LED lighting, create an elaborate statement of style and sophistication. The Wine Room, unique in its construction, can facilitate approx.1000 bottles of wine and was designed in collaboration with one of Canada’s largest Wine distributors.


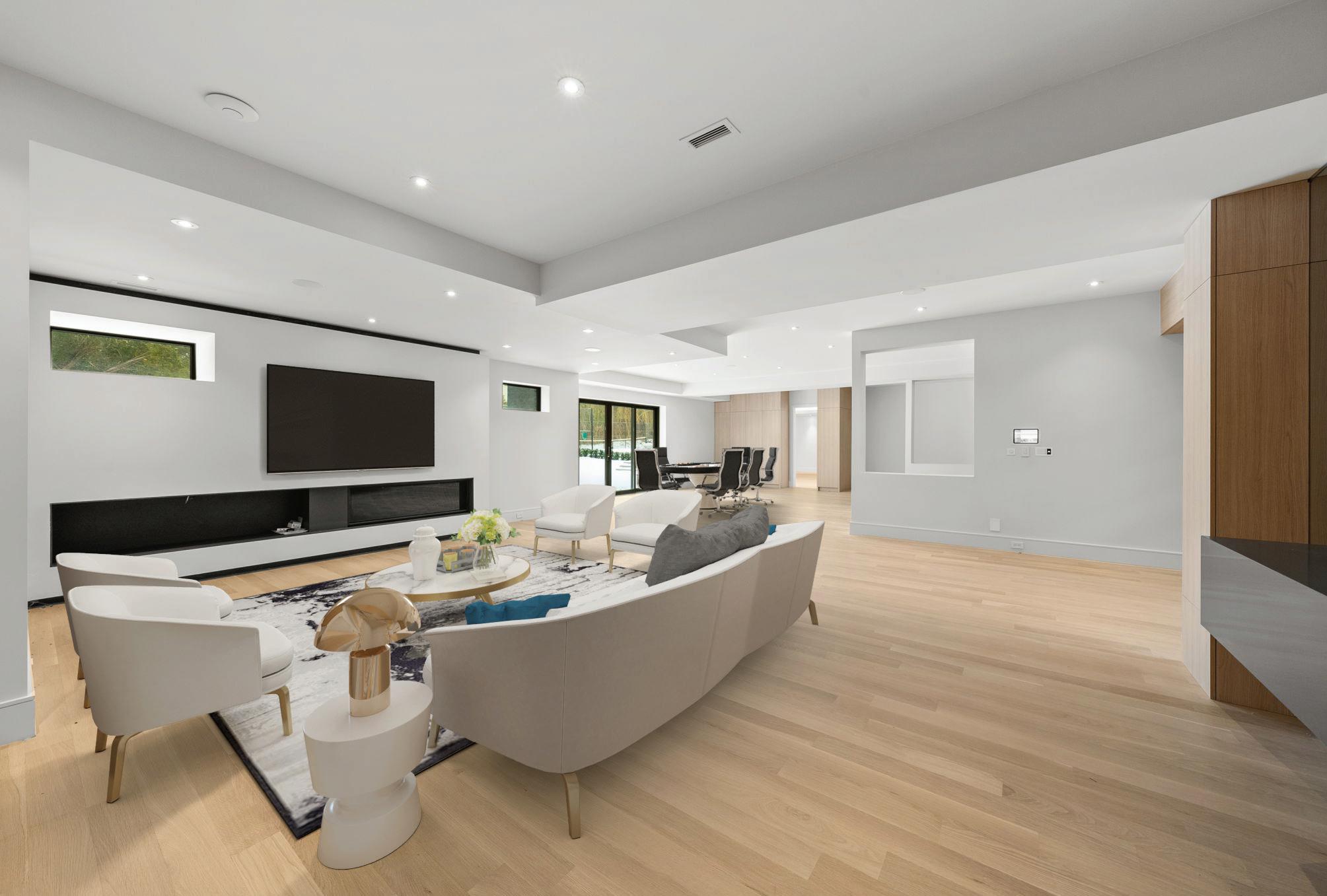
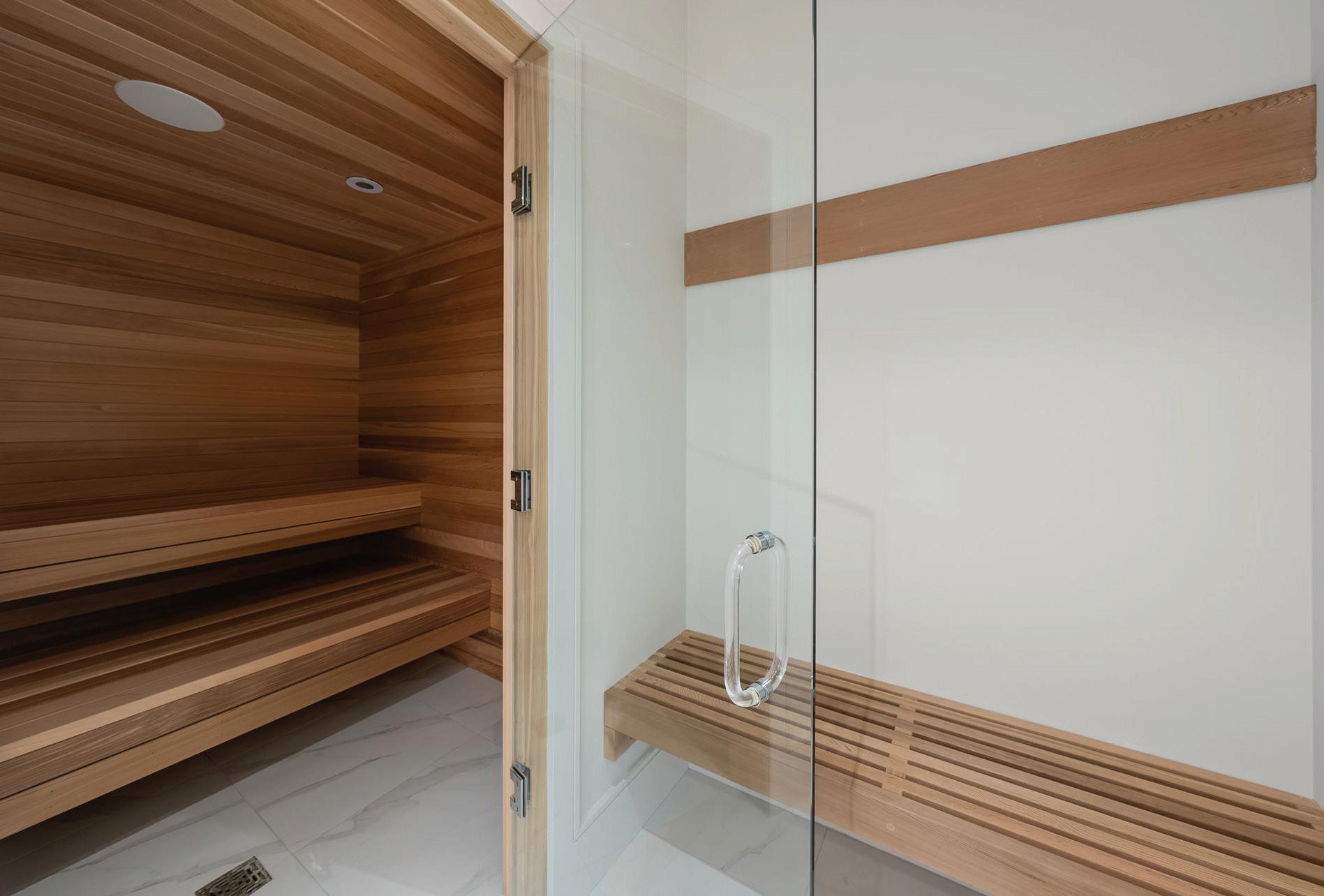

Discreet, yet abundant in function, the Kitchenette Bar/Lounge is located behind a series of masterfully crafted pocket doors. Offering a dishwasher, mini bar fridge and ice maker and decorative lighting illuminating custom display shelves, the Kitchenette Bar/ Lounge offers an ideal solution to maximize the utilization of this space.
The Golf Simulator, which can also be used for a variation of sports, provides the ultimate athletic experience, propositioning the opportunity for indoor activity, recreation and most importantly; fun.
The Spa/Exercise Room is a spacious and lavish area that promotes the perfect environment for every self-care routine. Offering abundant, touch latch storage on the exterior wall prior to entering the room, the Spa/Exercise room has a decorative and backlit drop down ceiling, built-in speakers, and sliding door access to the outdoor hot tub and terrace. The Spa is complete with an oversized steam shower, built in oversized bench and floating vanity with generously proportioned storage. Additionally, there is a dry sauna that perfectly complements and completes the Spa experience.

The Home Theatre offers unprecedented technology that rivals that of a Cineplex experience. Beyond the double doors awaits stadium seating, plush broadloom, built-in speakers, ambient cinema-like lighting, projector, screen and a galaxy inspired ceiling, pleasantly enhancing the atmosphere for any movie night.
The 2 piece powder room continues with the cinematic theme presenting glossy mosaic tiled walls, stone floors, floating vanity with walnut accent and floating, backlit mirror and an oversized storage closet.
The Nanny suite offers custom white oak floors, and a walk through closet leading to the 3-piece bathroom. The 3 piece bathroom features an oversized seamless glass shower, porcelain surround and floor and a floating vanity and mirror.





