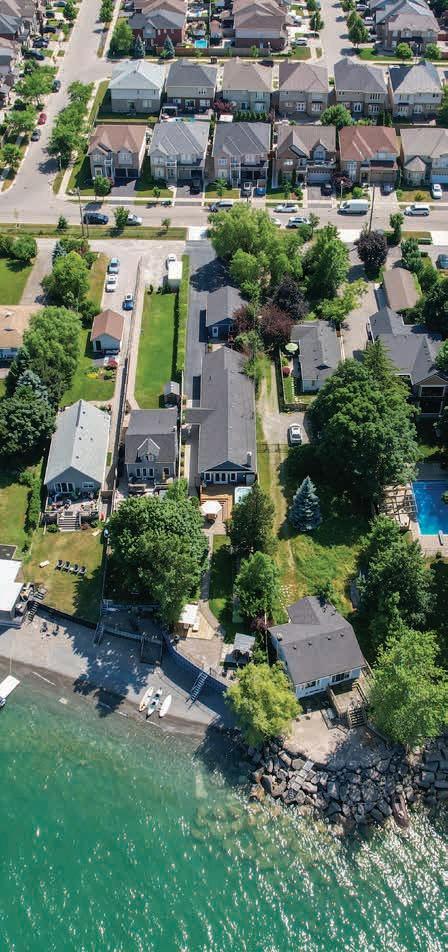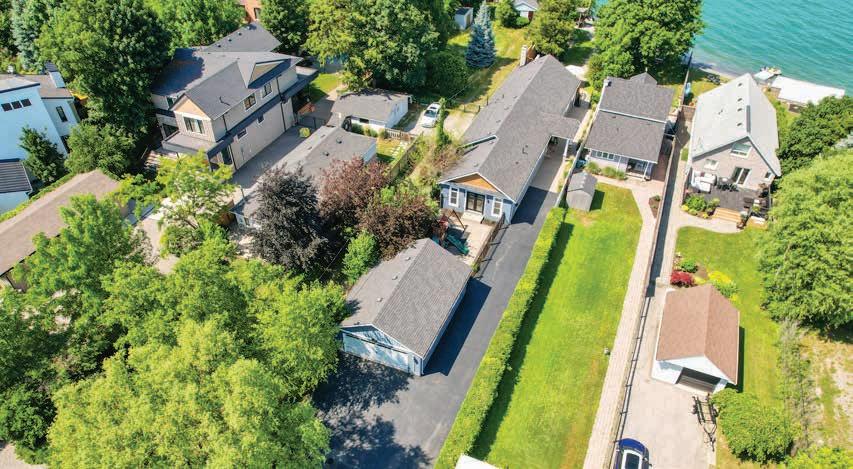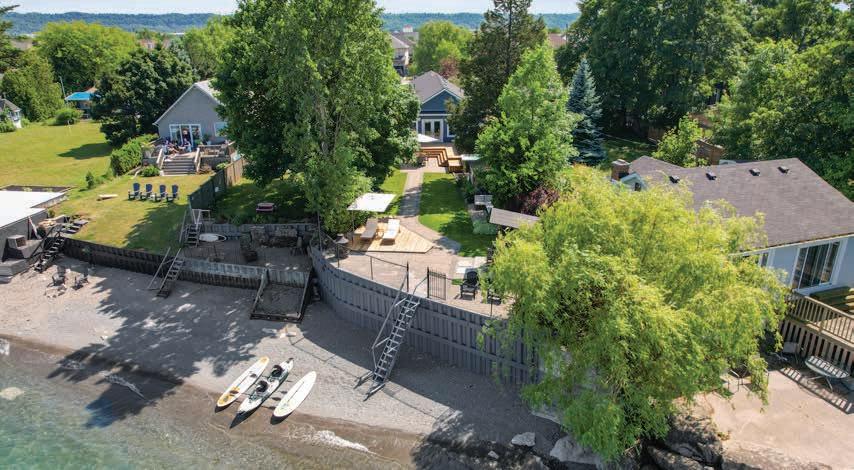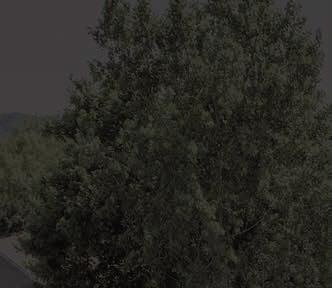
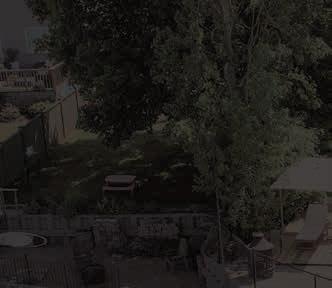

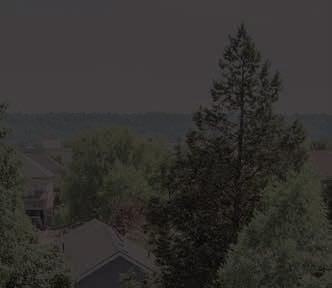
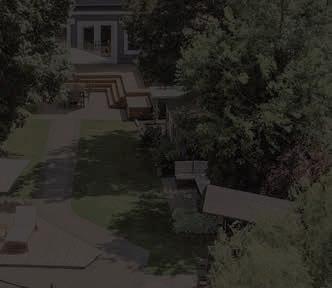

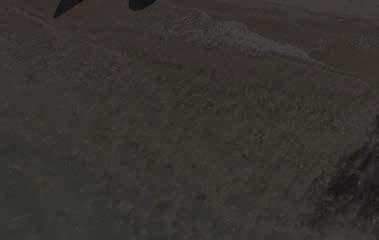

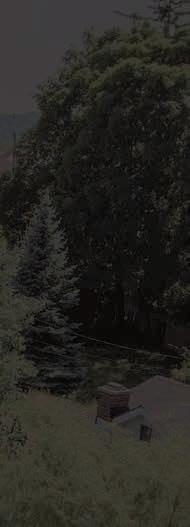
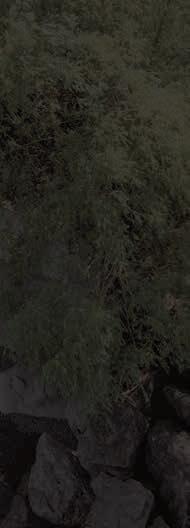













A Beautifully Designed Waterfront Residence with Rarely Offered PRIVATE Sandy Beach Access and Unobstructed views of Lake Ontario and the Toronto Skyline. Extra Long Private Drive Provides Access to 2-Car Garage and Workshop, Fully Fenced Playground, and Covered Main Entrance to the Residence. A Private Hallway Off the Main Foyer Leads to 2 Spacious Bedrooms, 5pc Bath and Primary Suite Featuring a Large Walk-In Closet and 4pc Ensuite with French Doors Leading Out to the Fully Fenced Playground. Open Concept Main Living Space features Vaulted Ceiling With Wood Trim Detail, Wood Burning Fireplace with Stone Surround, and Large Windows Throughout to Bathe The Entire Home In Natural Light and offer undisturbed views of the waterfront from the Kitchen, Living Room and Dining Room. French Doors From the Living Room Lead to a New Wood Deck with A Separate Swim Spa and Hot Tub for Year-Round Enjoyment. Mature Trees Line the Rear Gardens and Perfectly Frame the Lake Views From Every Vantage Point, Including the Outdoor Bar and Interlock Patio at the Garden’s Edge, Just Before the Property’s Private Beach Access. A true Sanctuary by the Lake With Easy Access to Modern Amenities including N/S Service Rd, QEW, Shopping Centres, Fifty Point Yacht Club, Newport Yacht Club, Public And Private Schools In Area.
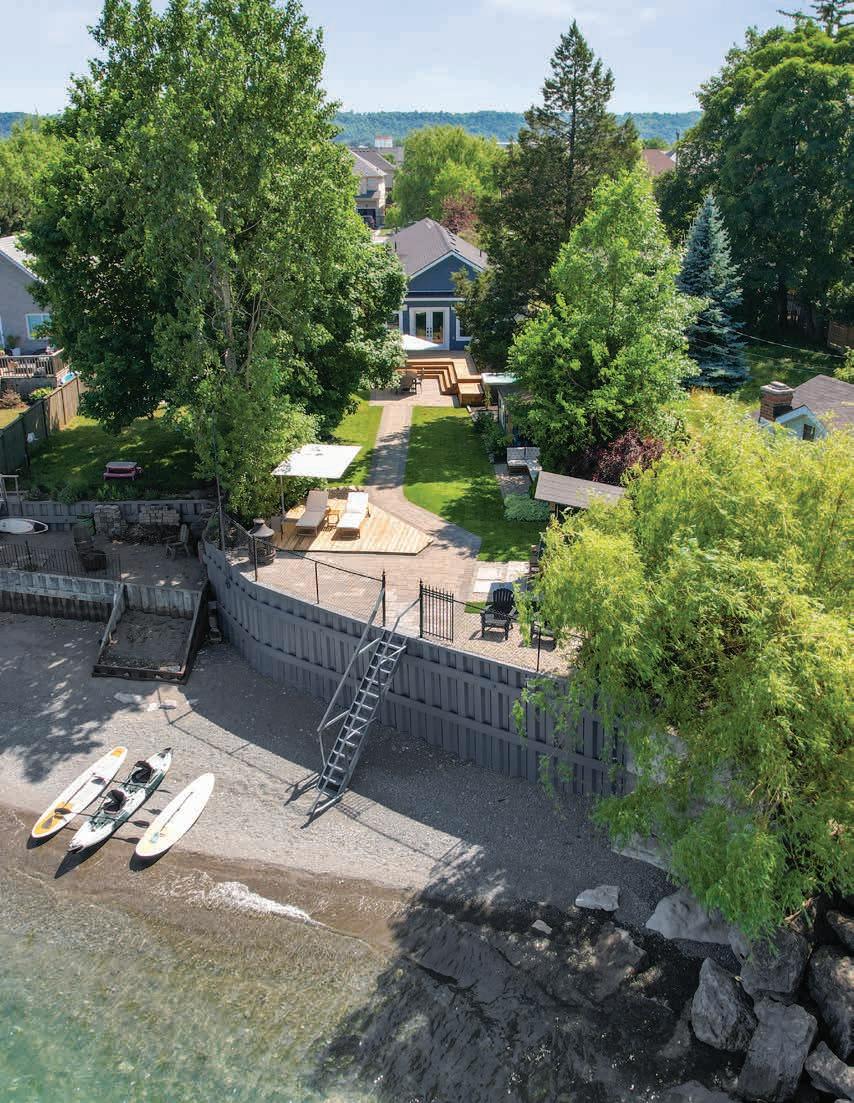
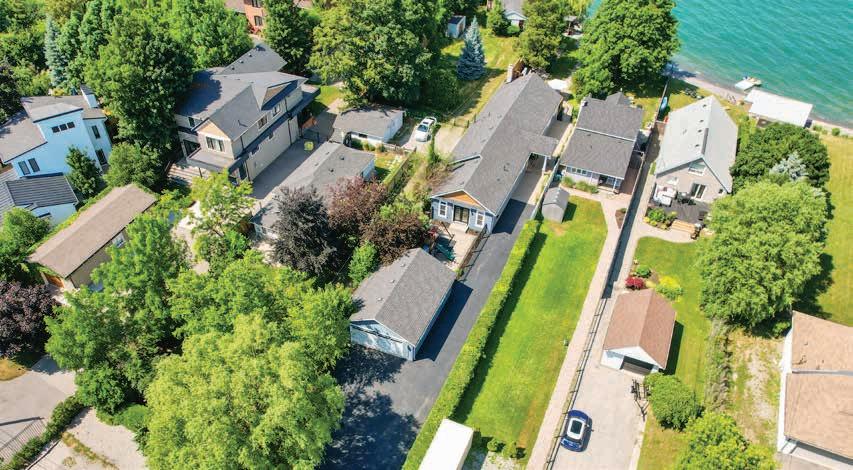
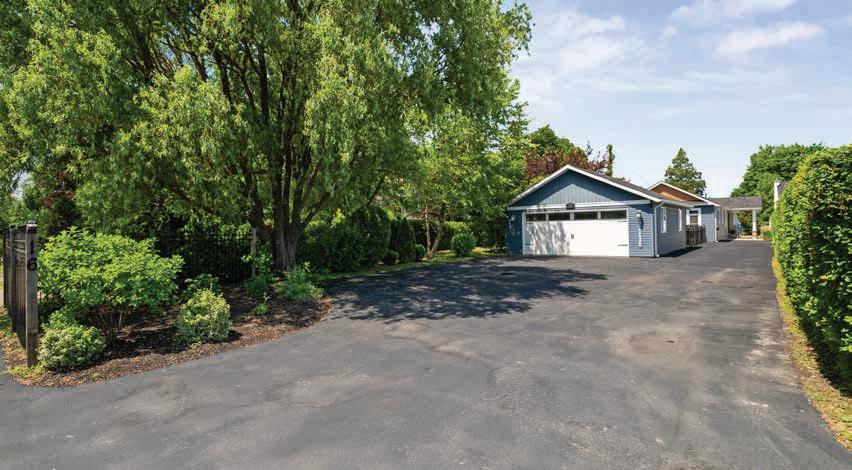
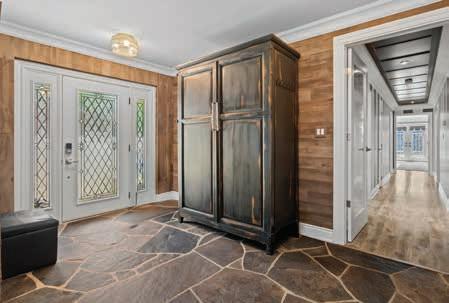
The Main Foyer features french door entry, combined video camera and doorbell, large stone flooring, wood panelled accent wall, crown moulding, modern light fixture, large armoire and access to the Private Hallway, Main Floor Laundry and Main Living Space.
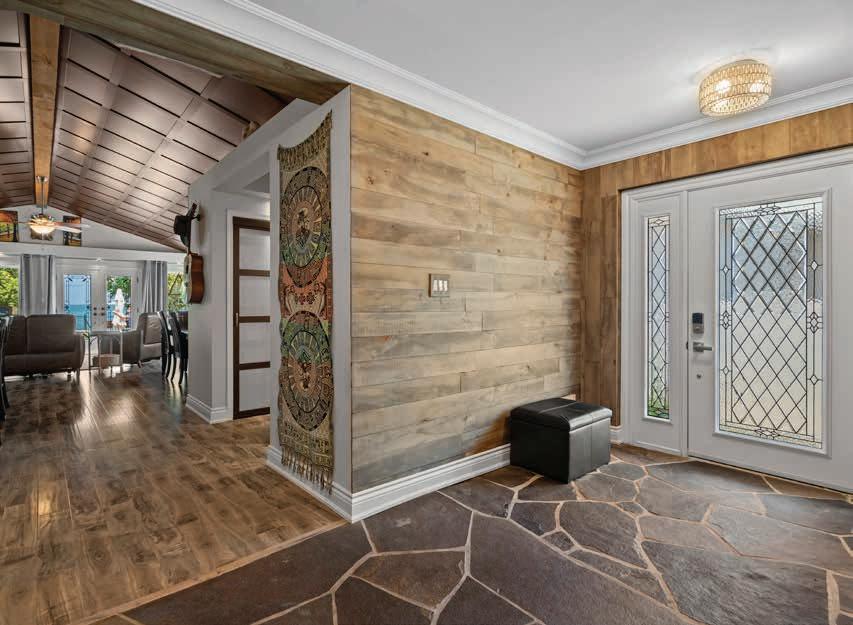
The Main Living Space features woodgrained laminate floors and soaring vaulted ceiling with central wood beam and coffered wood paneling detail surrounded by an art display ledge over the Gourmet Kitchen, Family Room and Dining Room.
The Family Living Room features a woodburning fireplace with stone surround and barnwood mantle, large windows and double French doors leading to the Outdoor Living Area and Rear Gardens.
The open concept Dining Room features a built-in glass door display, wood panelling and pendant lighting.
The gourmet open-plan Kitchen features track lighting, large central island with quartz countertop, seating and double sink below two pendant lights, custom dovetailed wood cabinetry with lazy susan and rollout shelves, granite countertops, tile backsplash and display shelving.
Appliances include: Maytag wall oven, LG over-the-range microwave, LG fridge/ freezer, Frigidaire electric stove/oven, Frigidaire dishwasher, 2-door Danby Designer wine fridge.
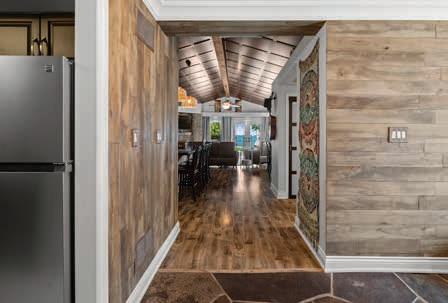
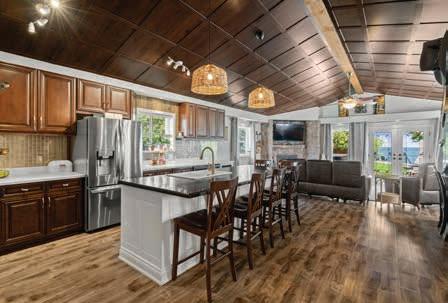
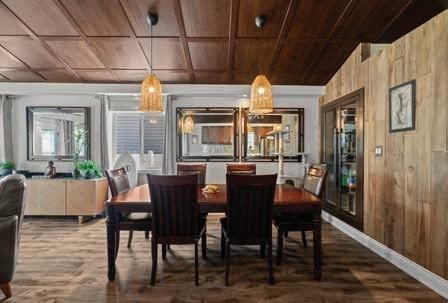
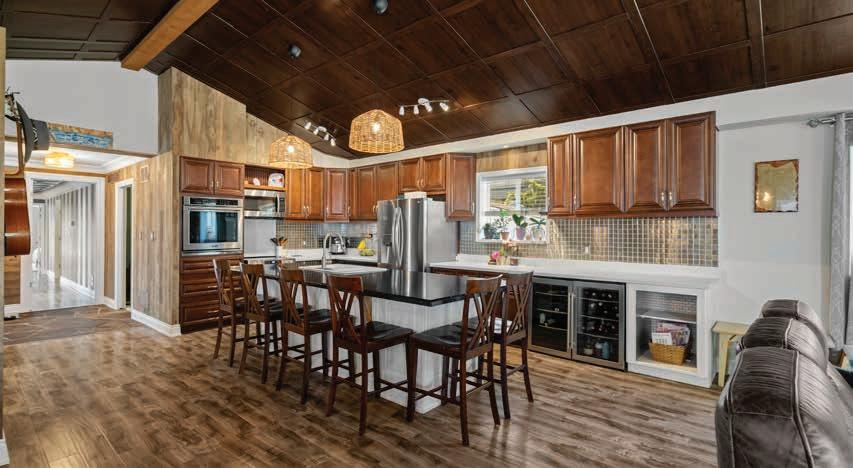
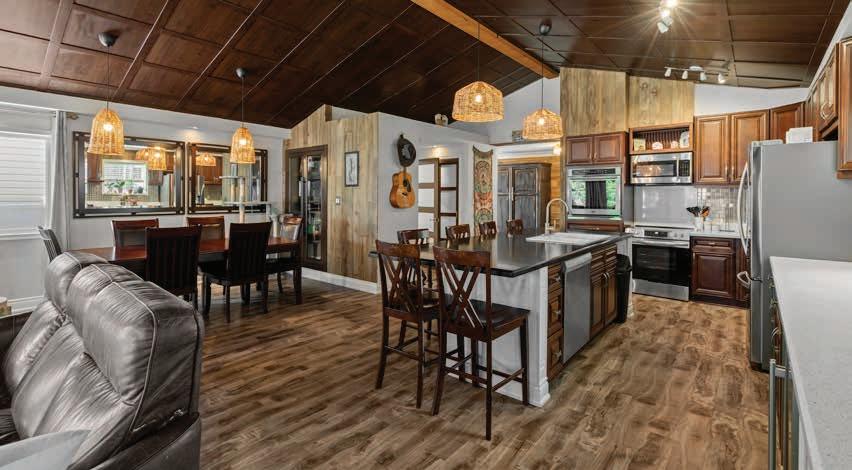
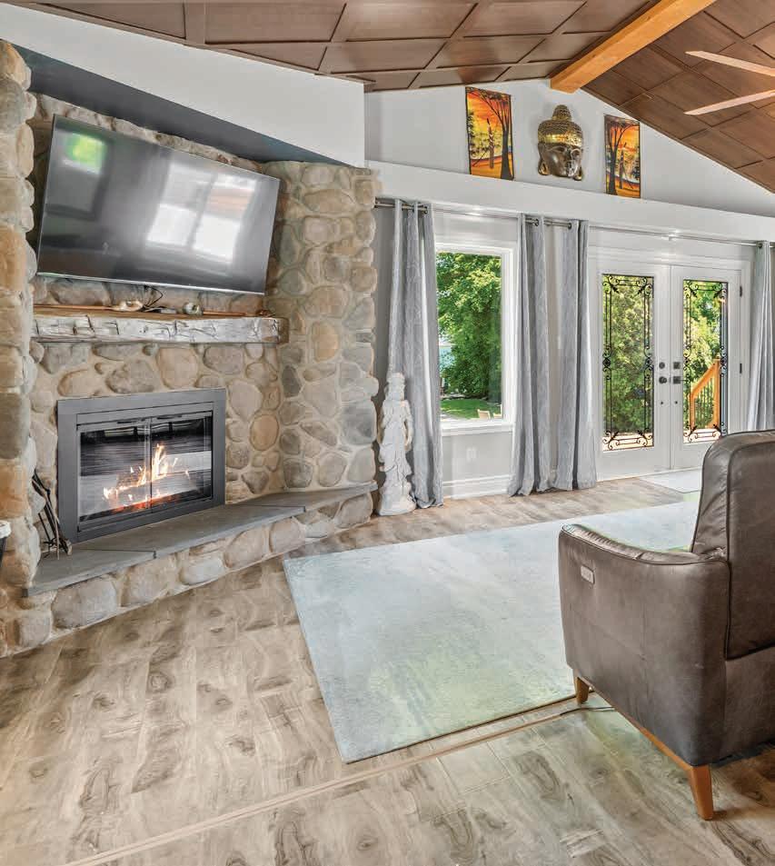
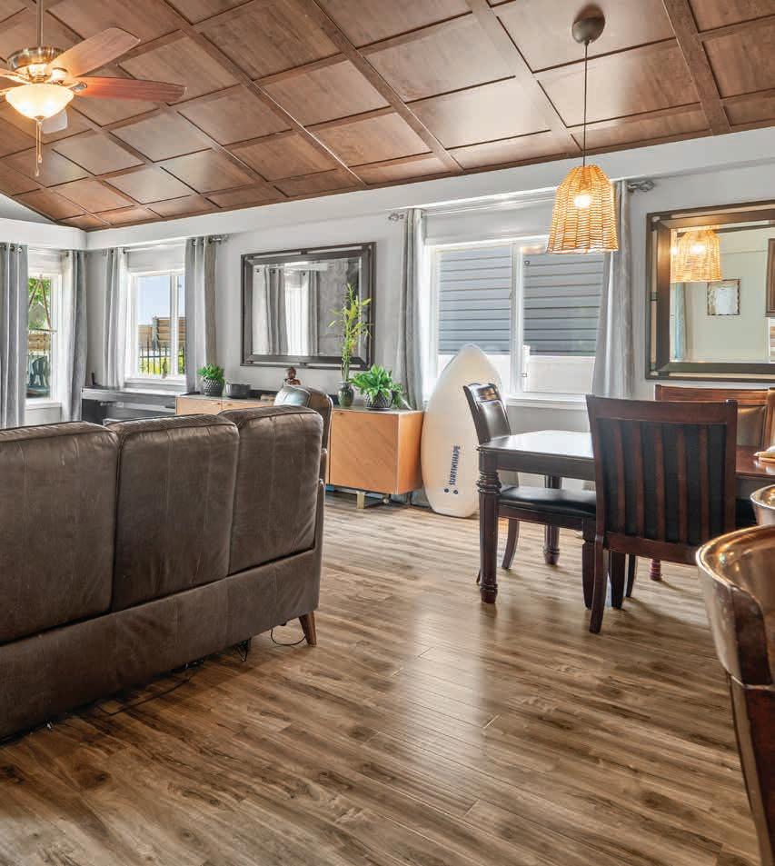
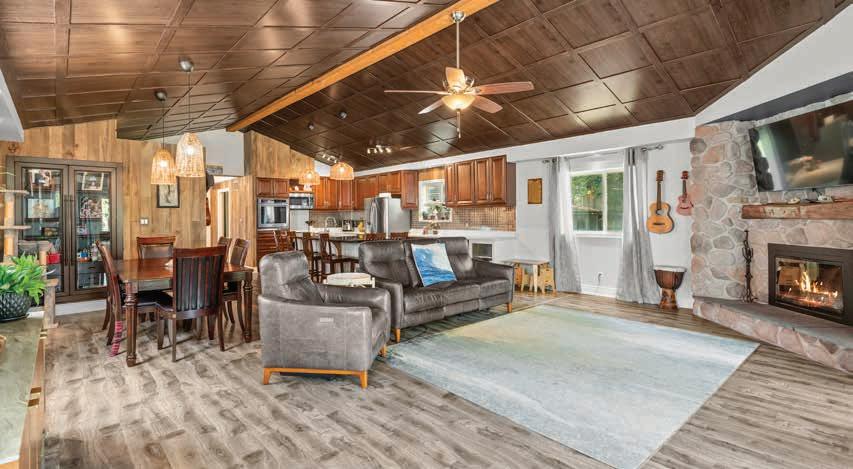
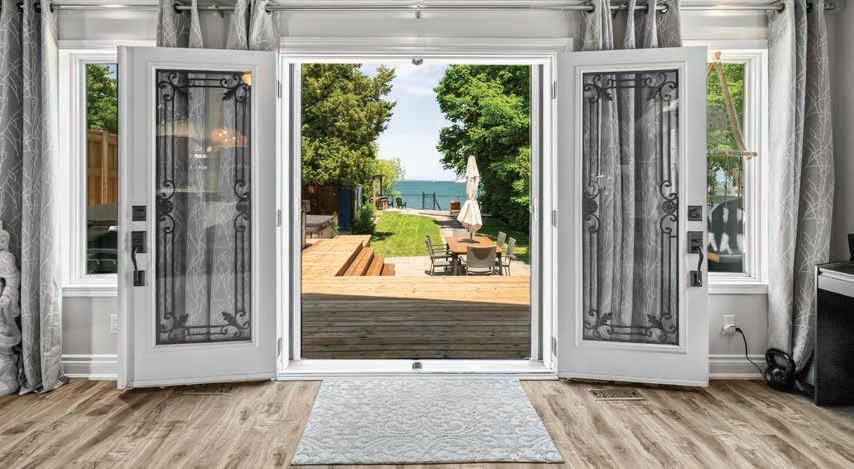
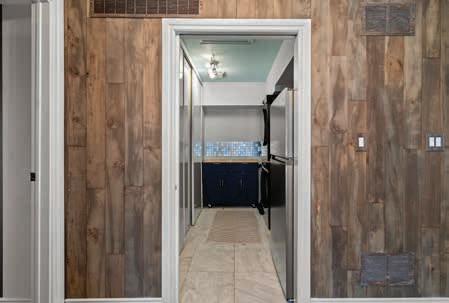
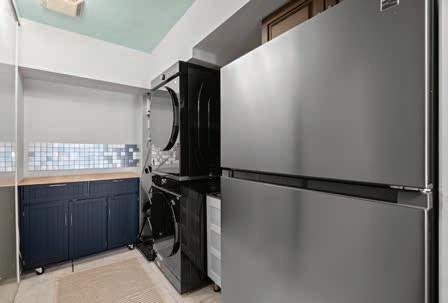
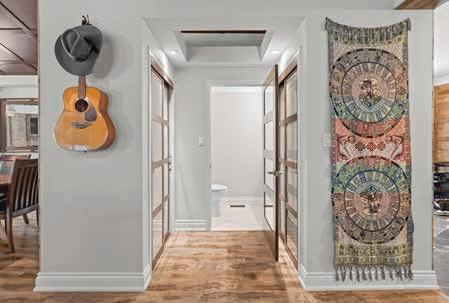
The Main Floor Laundry accessed from the Main Foyer features tile floors, pot lights, custom cabinetry, mechanical closet housing the Navien water heater and American Standard furnace with storage, crawlspace access, Kenmore fridge/ freezer and Samsung washer/dryer.
The newly-renovated 2-piece Powder Room, flanked by a storage closet and pantry just off the Main Living Space, features marble tile floor, crown moulding, vanity with sink and wall paper accent wall.
The Private Hallway off the Main Foyer provides access to all bedrooms, 5-Piece Hall Bathroom and Primary Suite. It features potlights inset in a custom woodtrimmed ceiling, woodgrained laminate floors, temperature controls and linen closet.
The Primary Bedroom Suite, entered at the end of the Private Hallway off the Main Foyer features woodgrained laminate floors, ceiling fan, wall sconces, coffered ceiling, crown moulding, double french door access to the Front Garden’s Fully-Fenced Playground, large window overlooking the Playground, a luxurious newly renovated 4-piece ensuite and expansive walk-in closet with custom hanging organizers.
The 4-piece Primary Ensuite bath features large marble tile floors, crown moulding, wallpapered accent wall, large window with view of the side garden, wood vanity with glass bowl sink, vanity light fixture, marble tile shower with ledge, potlight and glass door entry.
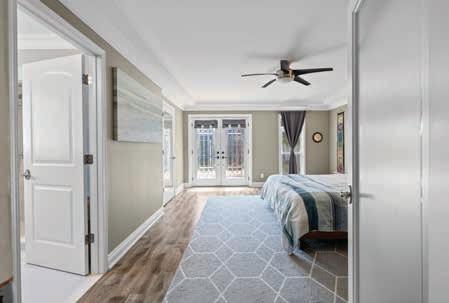
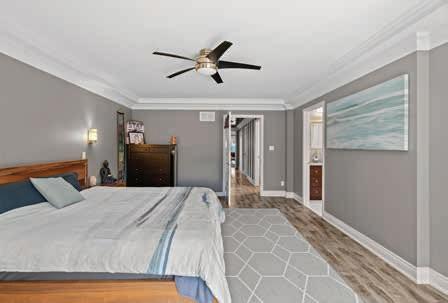
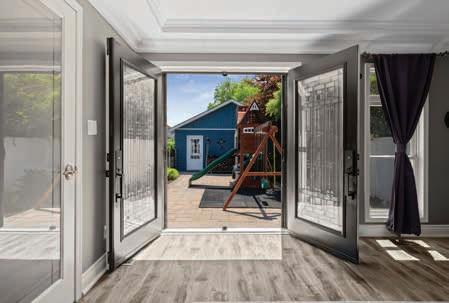
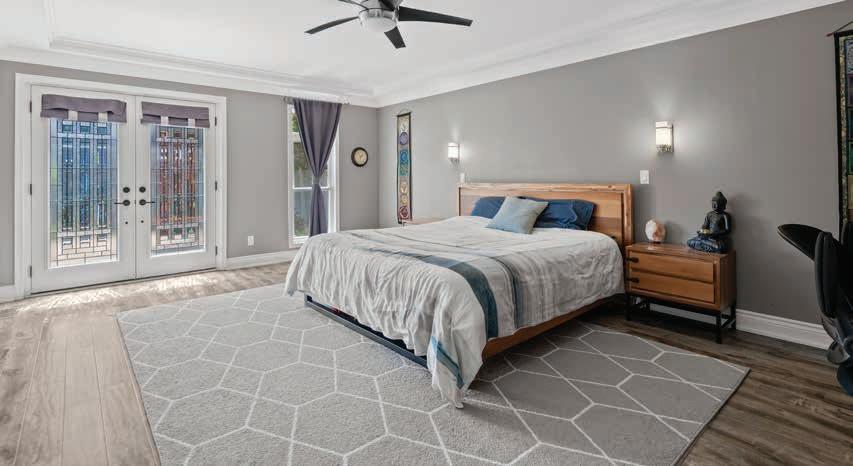
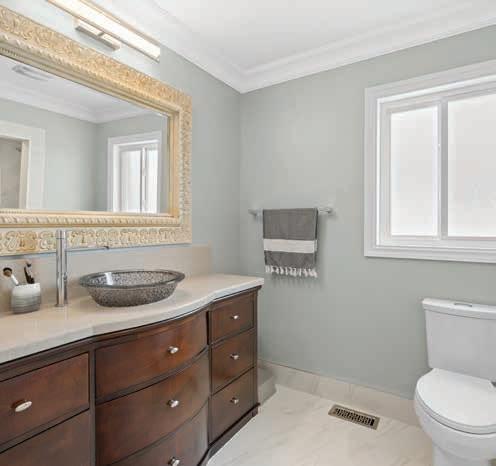
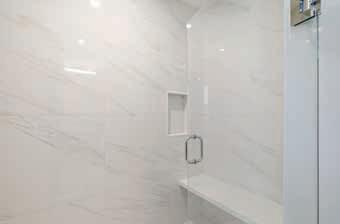
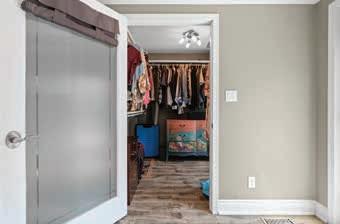
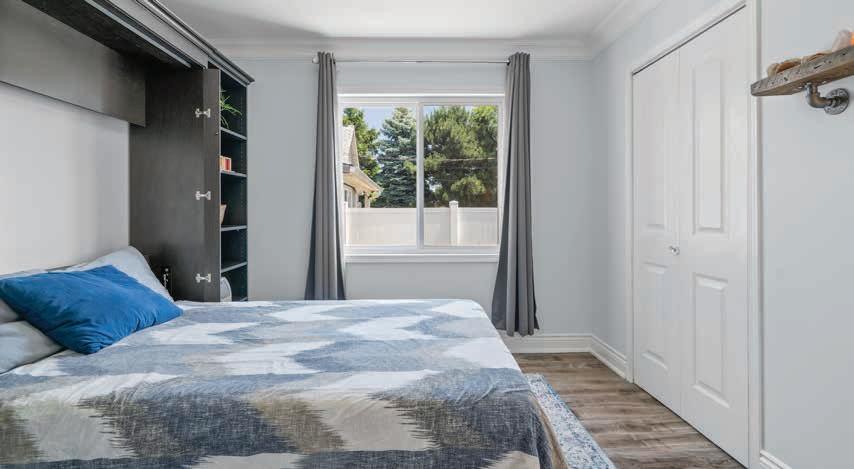
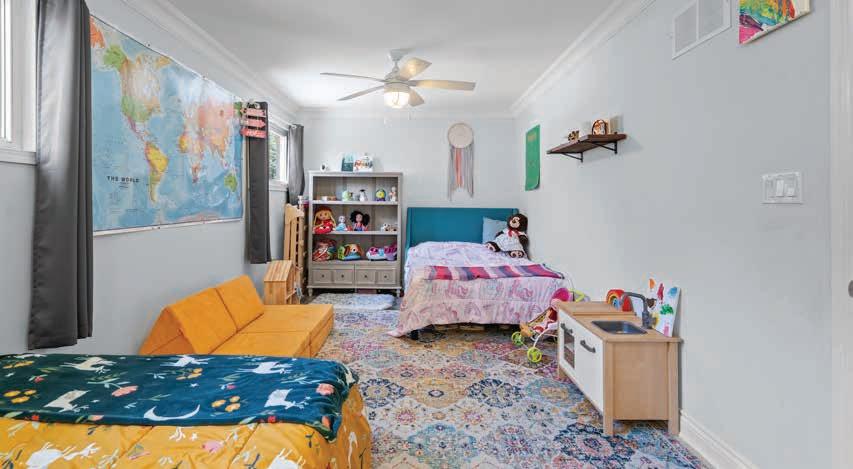
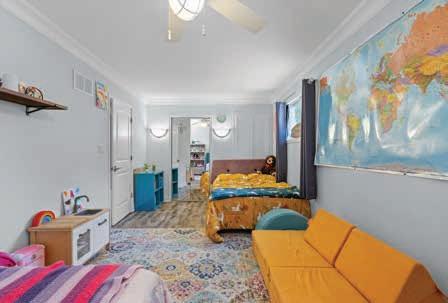
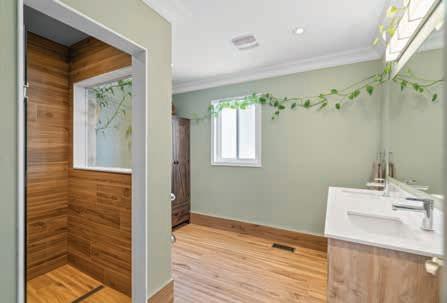
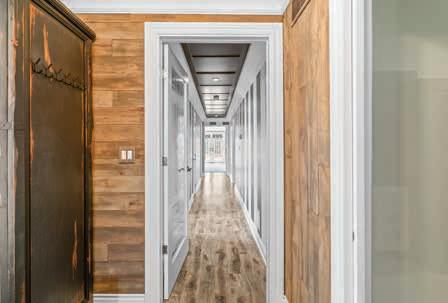
The Second Bedroom features woodgrained laminate floors, crown moulding, light fixture, large window overlooking the side garden, large closet and custom murphy bed with built-in storage.
The Third Bedroom features woodgrained laminate floors, crown moulding, ceiling fan light fixture, two wall sconces, two windows overlooking the side garden, and two separate closets.
The 5-piece Hall Bathroom features crown moulding, potlights, vanity light fixture, woodgrained tile floor, vanity with double sink and large mirror, woodgrained tile shower with linear drain, window and glass door entry.
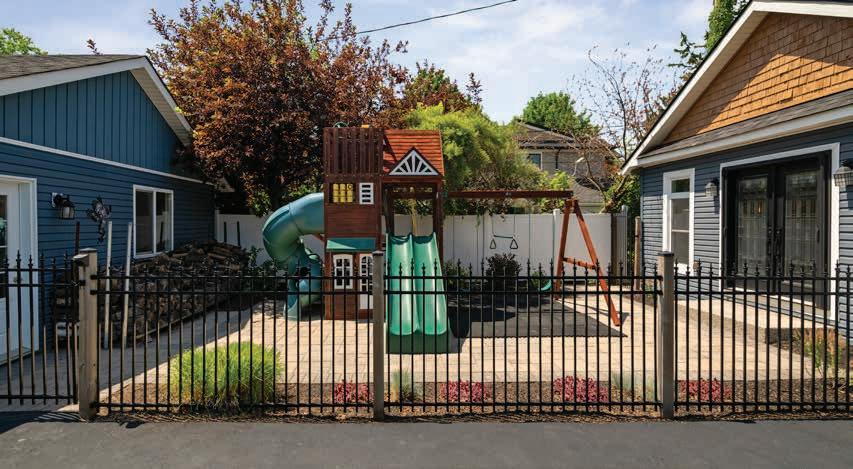
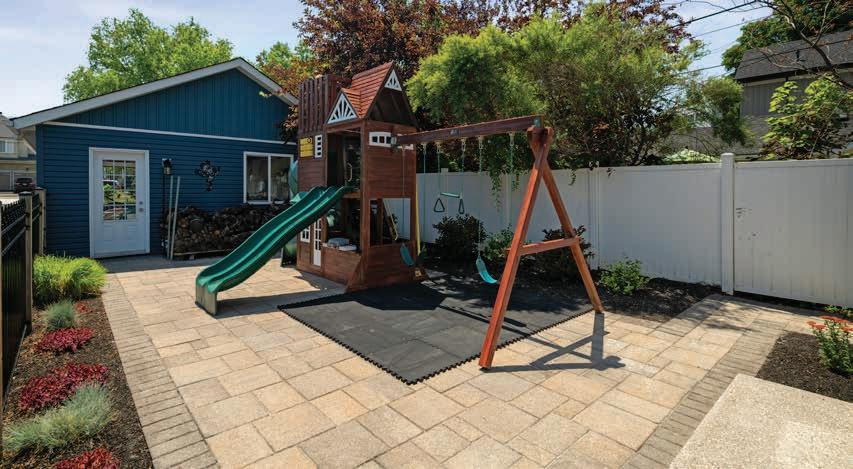
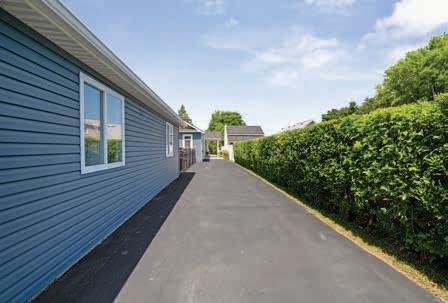
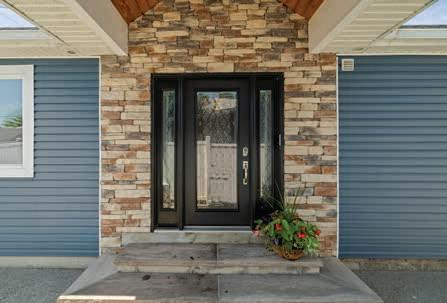
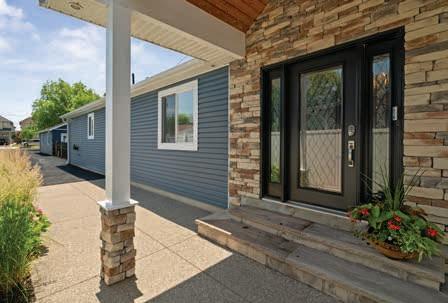
CLIMATE CONTROL SYSTEMS
Gas Furnace with Humidifier
Central Air Conditioning Unit
2 Dehumidifiers
INCLUSIONS
Front Door Camera and Doorbell
Crown Mouldings
Coffered and Vaulted Ceilings
Wood Burning Stone Fireplace
Outdoor Bar
Quartz Countertops
Granite Countertops
Tile Backsplash
Marble Tile Floors
Woodgrained Tile Floors
Custom Murphy Bed with Built-In Storage
Pot Lights
Vanity Light Fixtures
Wall Sconces
Swim Spa
Hot Tub
APPLIANCES INCLUDE
Kenmore Fridge/Freezer
Samsung Washer/Dryer
Navien Tankless Water Heater
American Standard Furnace
Maytag Wall Oven
LG Over-the-Range Microwave
Frigidaire Electric Stove and Oven
Frigidaire Dishwasher,
LG Refrigerator
2-Door Danby Designer Wine Fridge
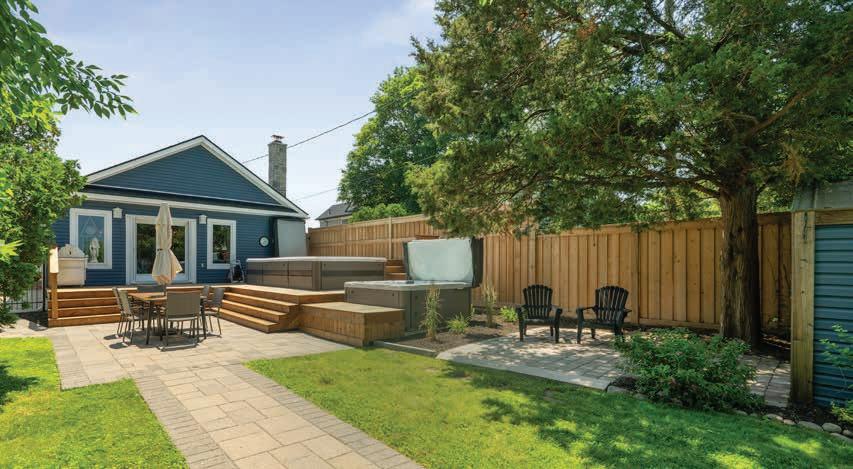
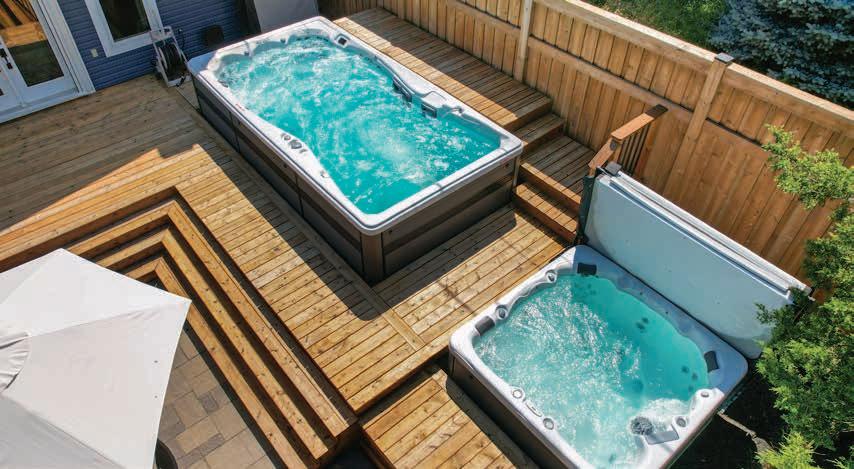
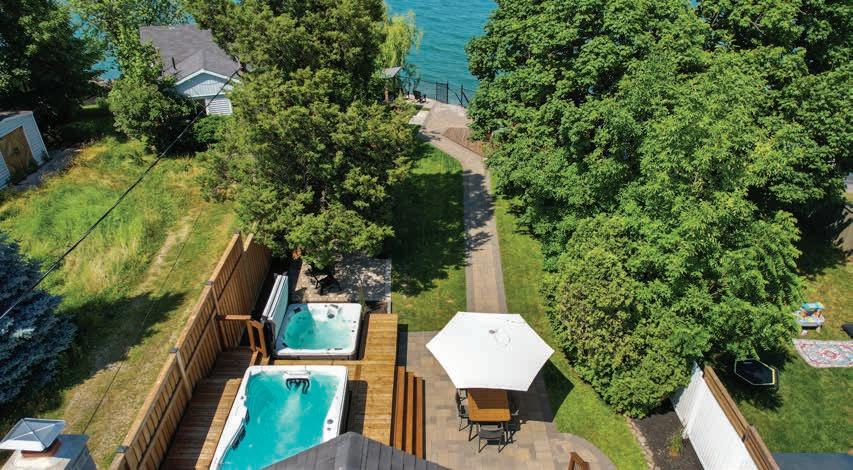
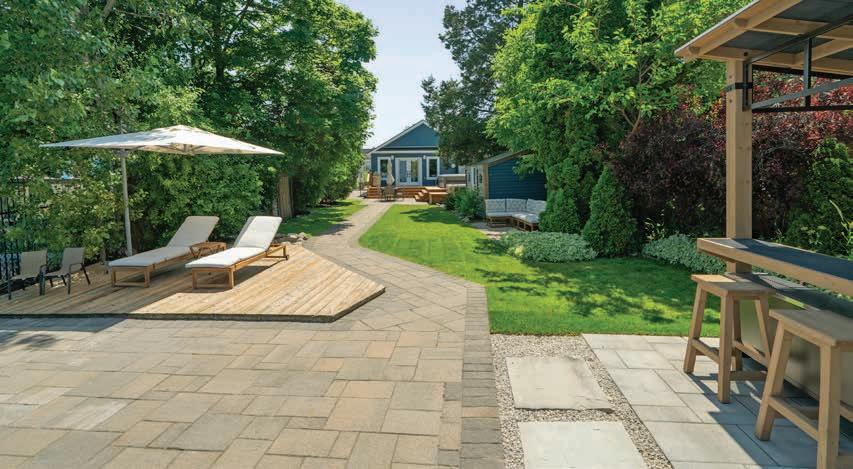

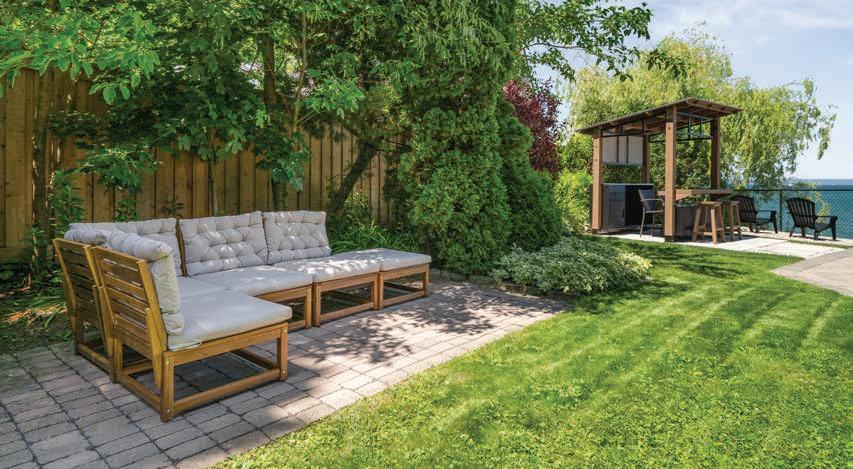
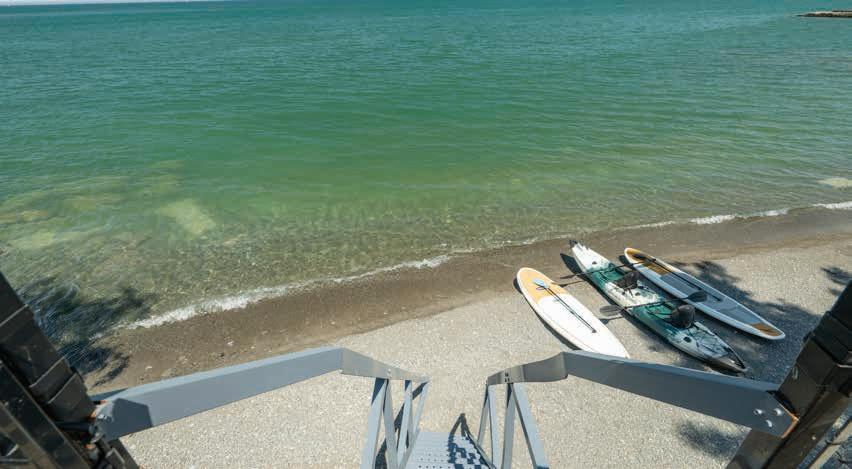

The Rear Gardens and Outdoor Living Area feature a fully-fenced perimeter, outdoor lighting, brand-new pressure-treated wood deck, swim spa and hot tub, interlock stone patios, outdoor bar, lush greenery and mature trees, two storage sheds, private sandy beachfront and undisturbed lakefront views.
14-car private drive
4-car garage with custom shelving
Fully fenced playground
Covered front door entry
Brand-New pressure treated wood deck Swim spa
Hot tub
2 outdoor storage sheds
Outdoor bar set
Mature trees and lush landscaping
Exterior lighting
