












A Modern Masterpiece In One Of Richmond Hill’s Most Desirable Neighborhoods! Breathtaking Newly-Built, Modern Home Offering Over 6,500 SqFt Of Luxurious Living Space. Spacious Layout And Impeccable Design With Coffered Ceilings, White Oak Hardwood And Porcelain Tile Throughout. Gourmet Kitchen With Quartz Counters, Built-In Wine Display, Servery With Wet Bar And Walk-In Pantry, High-End Appliances, Centre Island And Breakfast Area Overlooking Rear Yard. Herringbone Hardwood Floors In Living Room, Dining Room And Family Room Which Also Features Gas Fireplace And Book-Matched Large Slab Porcelain Surround With Built-In Custom Cabinetry. Primary Suite Showcases Double-Door Entry, His And Hers Walk-In Closets, 7pc Ensuite With Heated Floors, Seating Area And Fireplace With Custom Surround. Upper Level Also Features 3 Additional Spacious Bedrooms, Each With Their Own Walk-In Closet, Plus Upstairs Laundry. Lower Level Houses Server Closet, Additional Bedroom With Walk-In Closet, 4pc Bathroom, Generous Rec Room And Large Wet Bar With Seating Area And Walk Up To Rear Yard. Outdoor Living Room Features Wood Burning Fireplace And Seating Area Surrounded By Mature Trees In Private Yard. Central Vac, Elevator To Service All Floors, Alarm System, Built-In Speakers And Pot Lights Throughout. Easy Access To 404, 407, Parks, Shopping Centres, Public And Private Schools In Area.
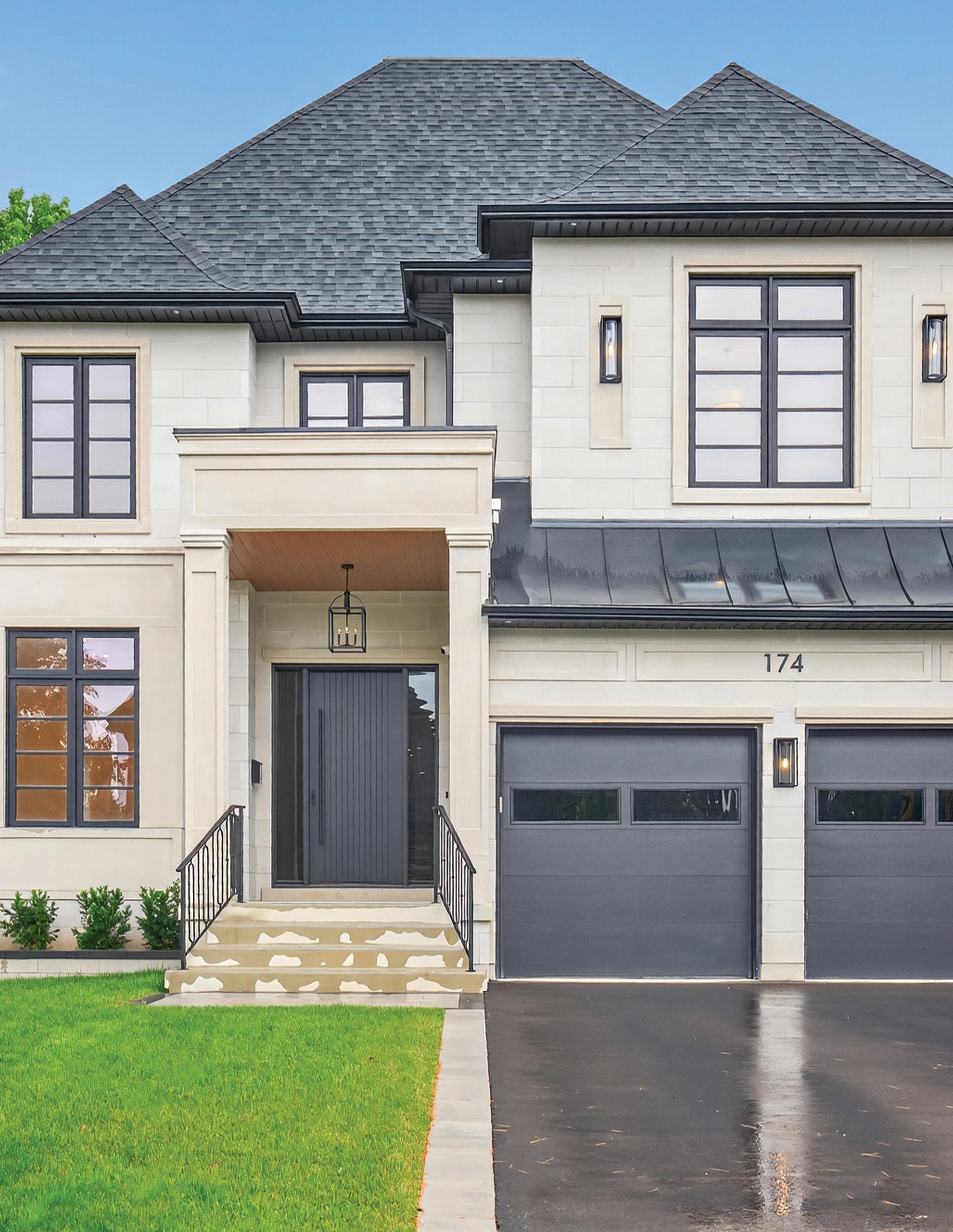
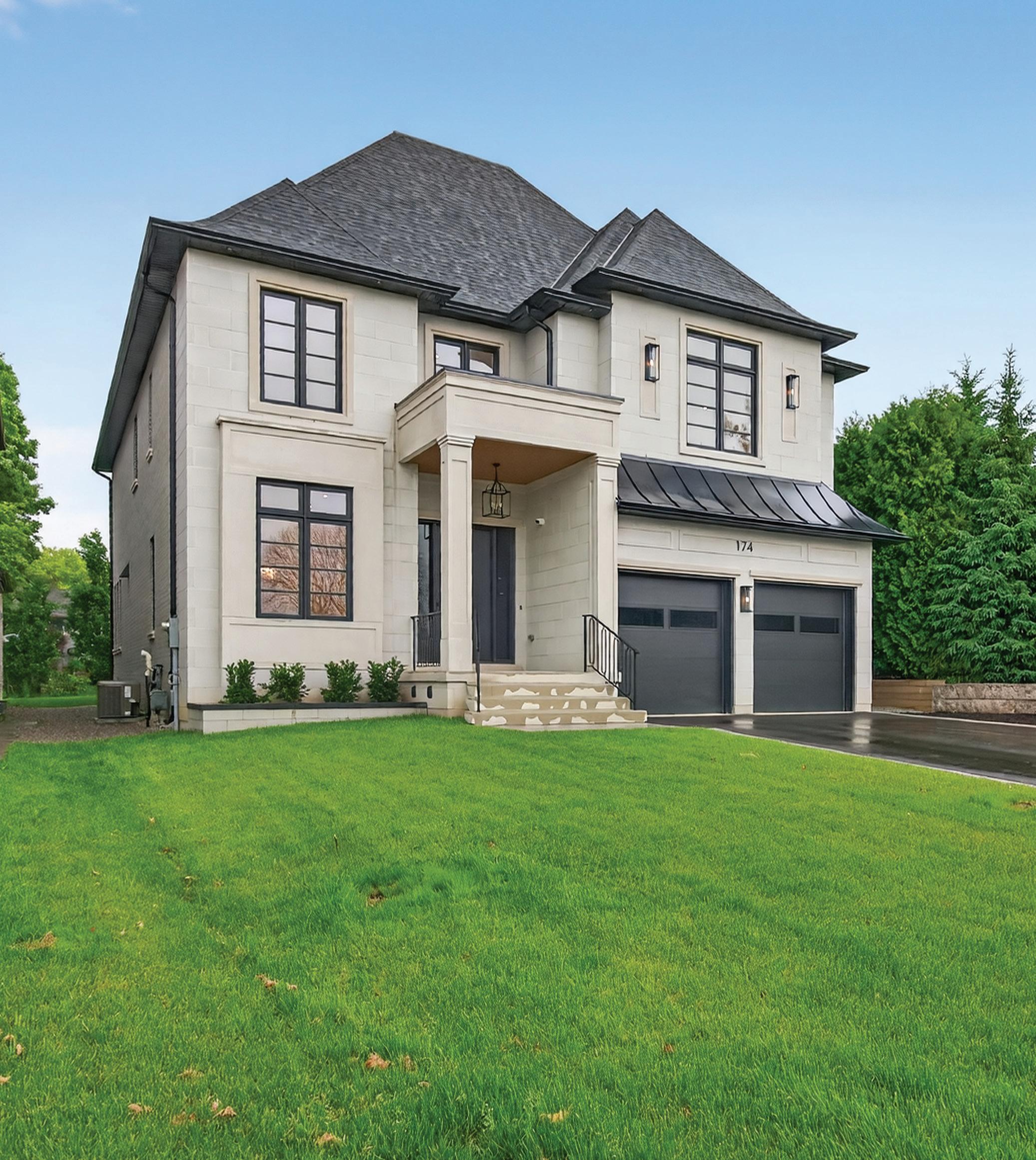
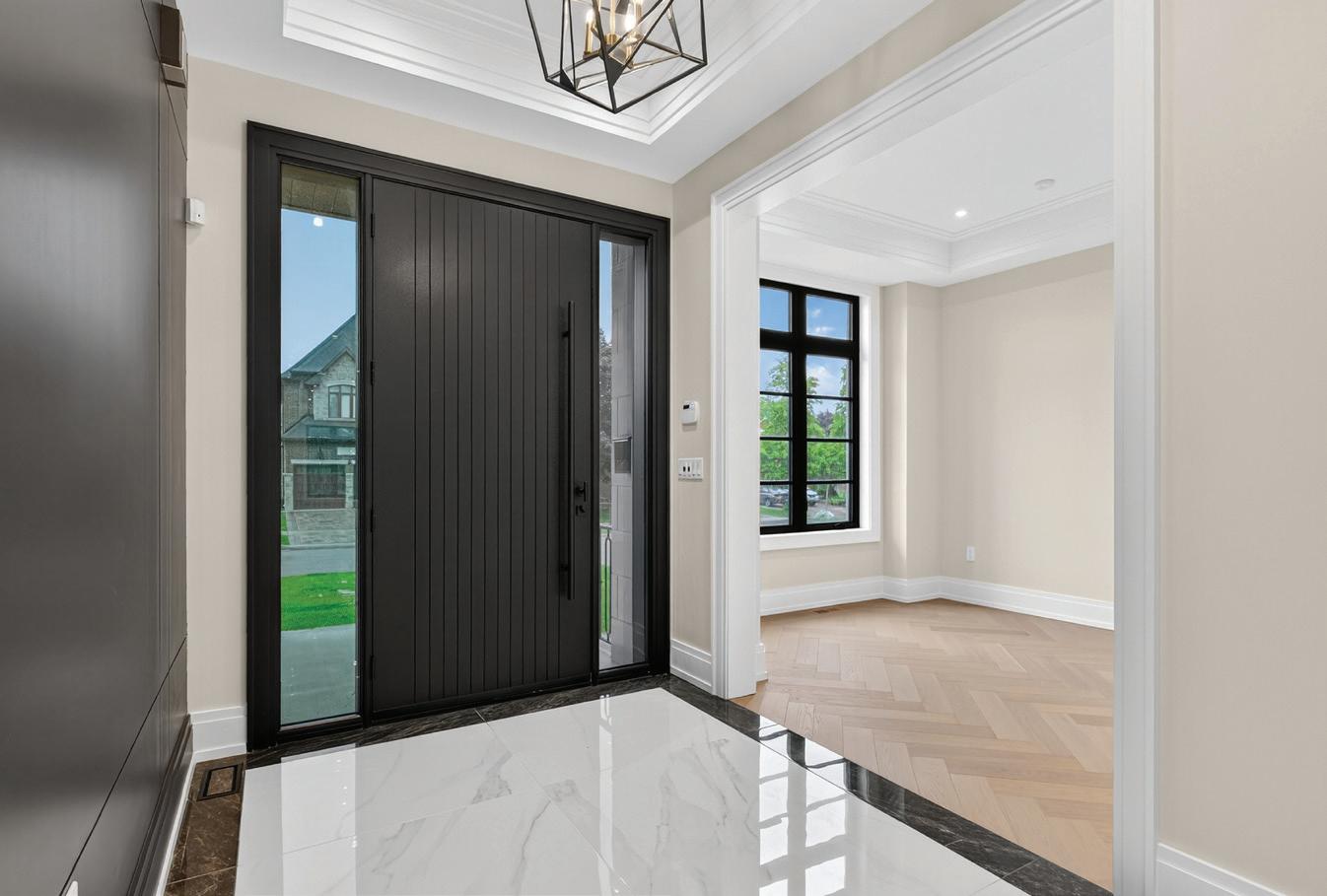
The Grand Foyer features modern front door entry, large slab porcelain tile with black porcelain inlay, laser cut feature wall with integrated doorbell, pot lights, modern light fixture, and archways leading to the Living Room and Main Hall.
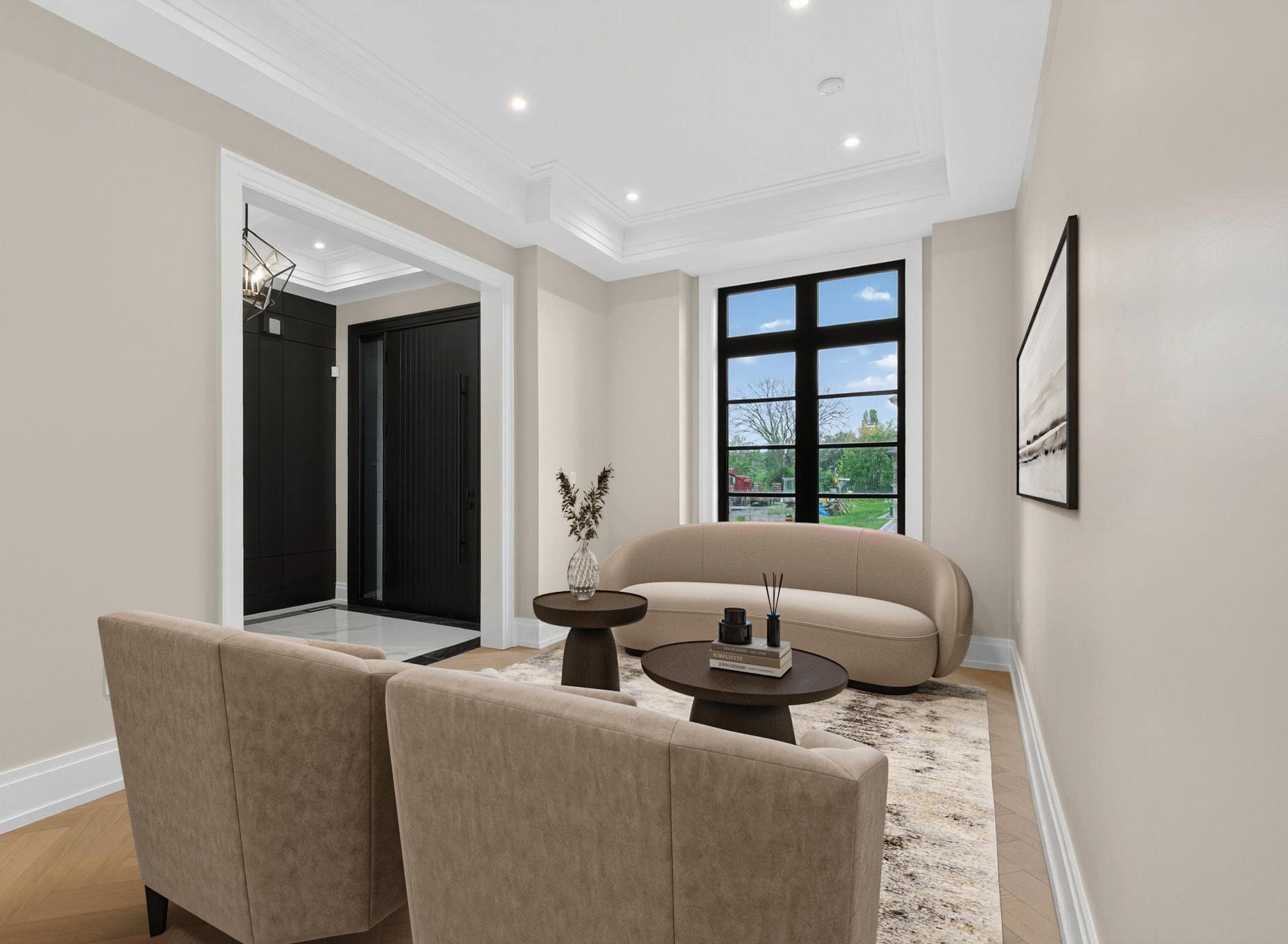
The Main Hall features large slab porcelain tile floors, heated Italian mirage slab porcelain tile floors, pot lights, crown moulding, elevator access, temperature controls,, modern oak staircase with 2.5” open risers, wrought iron railings and handrail, archway leading to the Dining Room, kitchen and access to the 2-piece Powder Room completes the Main Hall.
The Living Room, entered through an archway off the Foyer, features herringbone white oak hardwood floor, coffered ceiling, large window with contrast trim overlooking the front garden, pot lights, built-in speakers, crown moulding, and is open to the formal Dining Room.
The formal Dining Room features a herringbone white oak hardwood floor, crown moulding, coffered ceiling, a large window with contrast trim, pot lights and a chandelier. The Dining Room can be accessed from the Main Hall, Living Room and Servery.
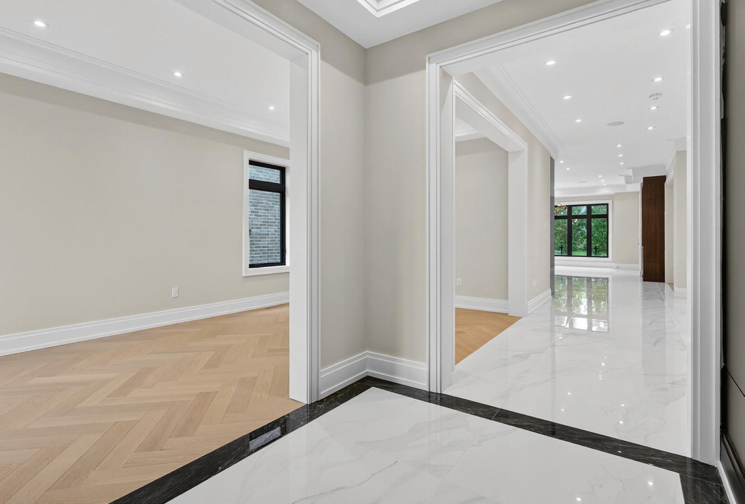
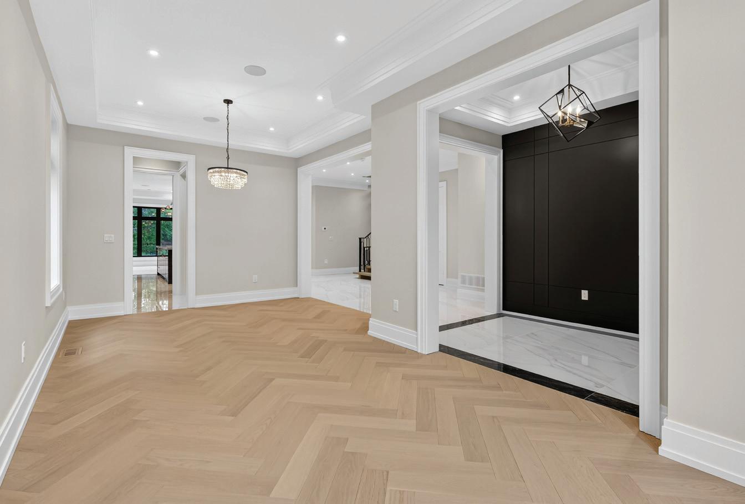
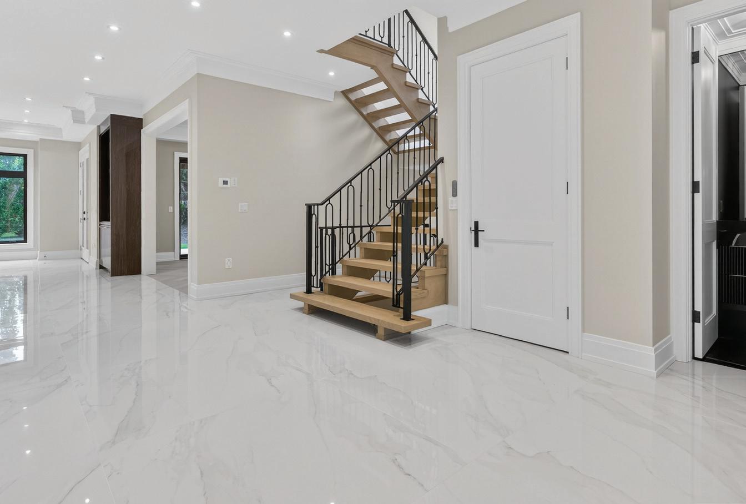
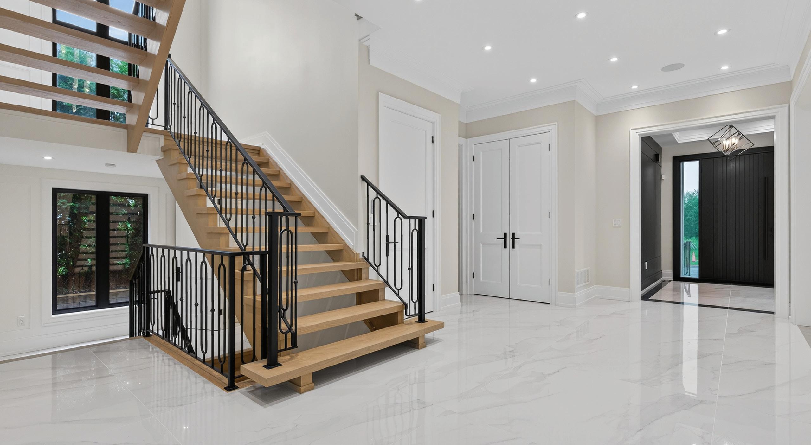
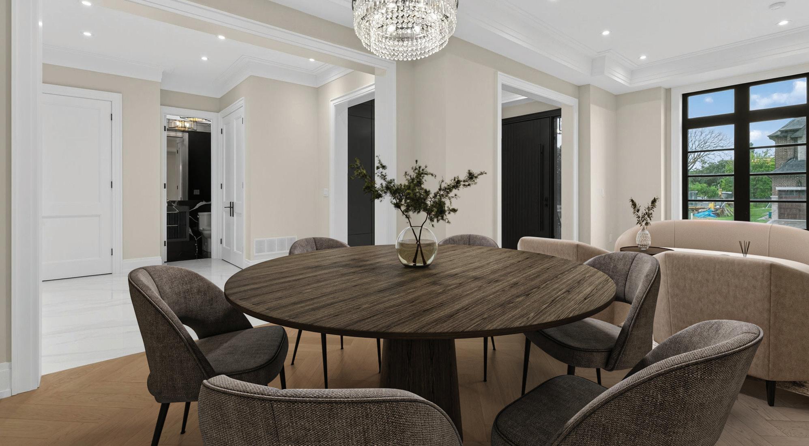
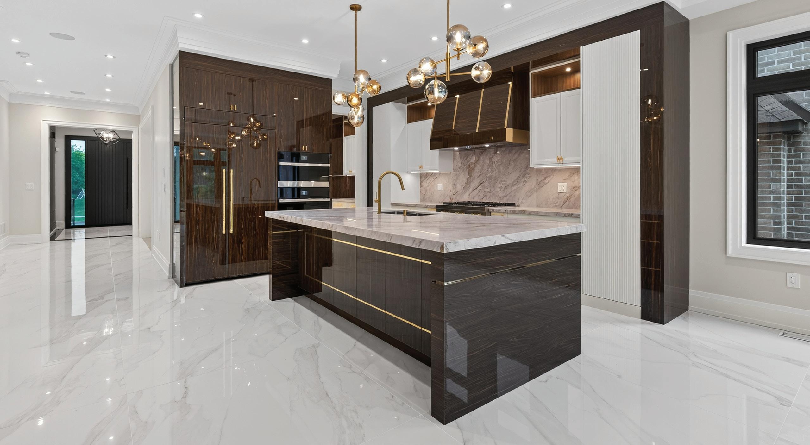
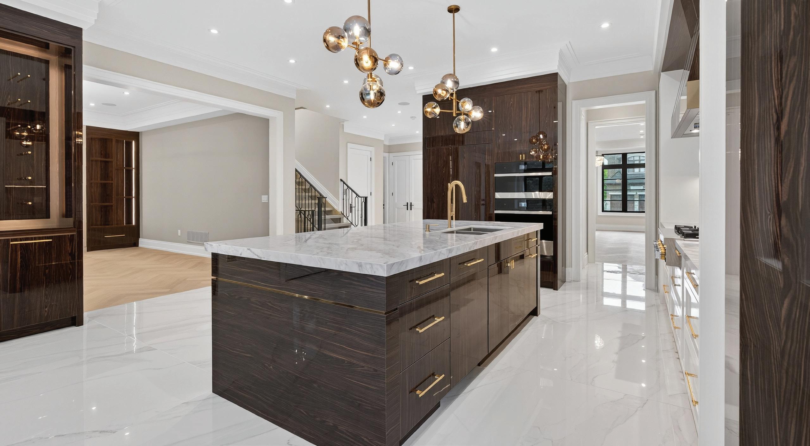
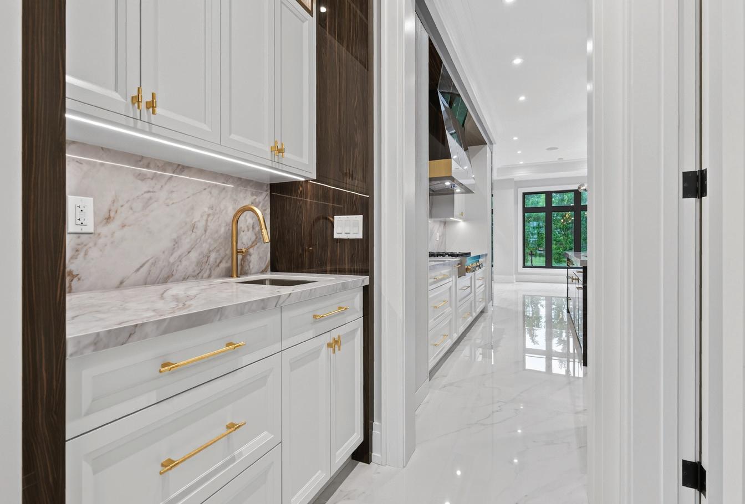
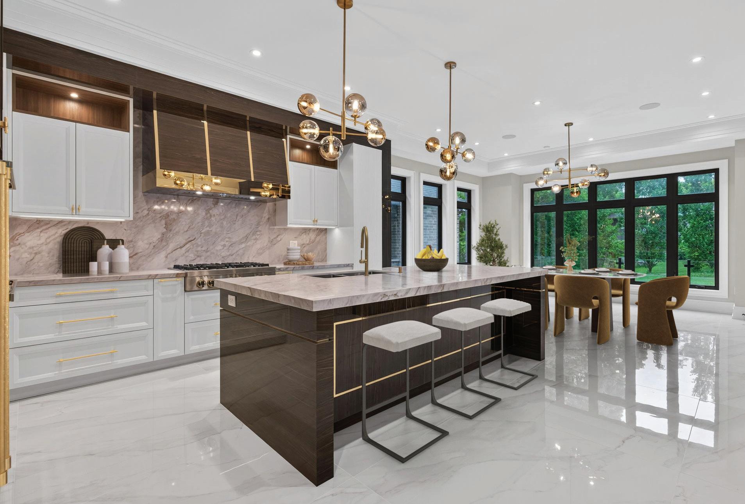
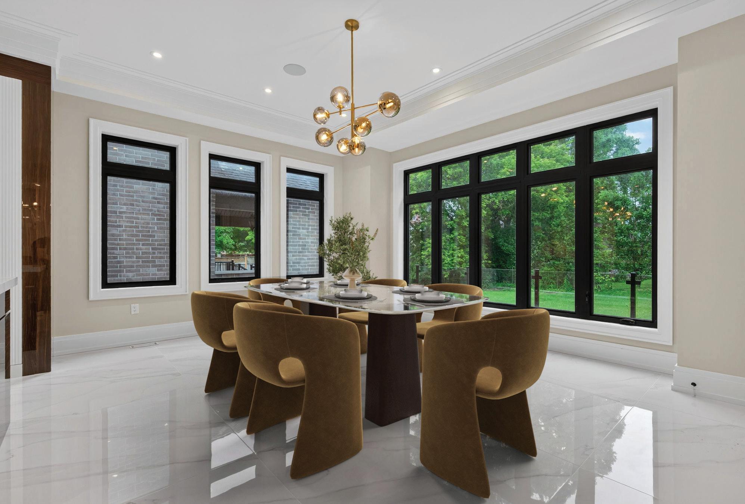
The Server features large slab porcelain tile floors, custom cabinetry seamlessly designed to match eKitchen, custom hardware, wet bar area with undermount sink, premium quartz countertop and backsplash, a large walk-in pantry with builtin shelves and a doorway to the Kitchen.
The gourmet Kitchen, entered through the Main Hall and open in design to the Servery, Breakfast Area and Family Room, features custom cabinetry with high-gloss contrasting accents, open illuminated walnut display shelving and hidden storage, self-closing drawers, premium quartz countertops and backsplash, pot lights, designer pendant lighting over a 9’ high-gloss centre island with undermount sink, crown moulding, coffered ceiling, large slab porcelain tile floors, under valance lighting and built-in speakers.
Appliances include: Paneled Subzero Gen-Air Monogram refrigerator/freezer, 6-burner gas range, wall oven, speed oven and warming drawer, Elica hood vent and Bosch paneled dishwasher.
The Breakfast Area, surrounded by large windows with contrast trim overlooking the rear gardens features large slab porcelain tile floors, coffered ceiling, potlights, designer light fixture, crown moulding, builtin speakers, custom built in 18-bottle wine display with high-gloss custom cabinetry and a glass door with contrast trim opening out to covered outdoor living area.
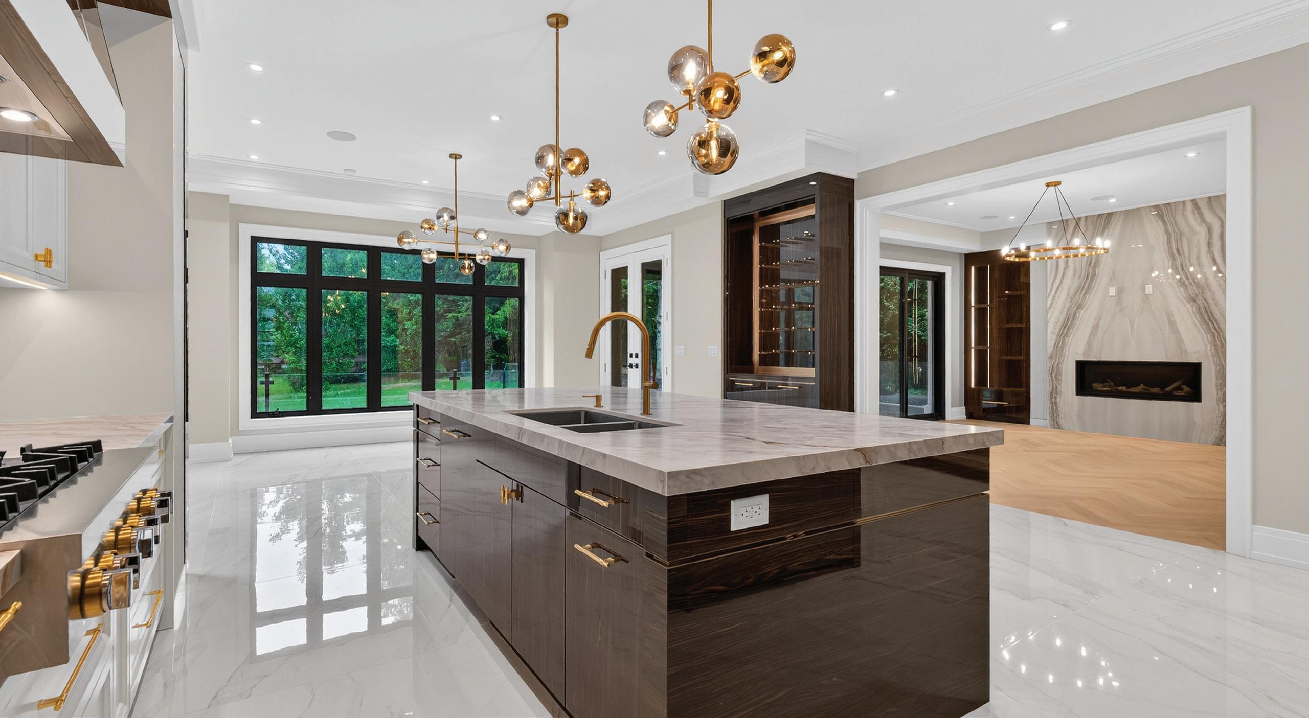

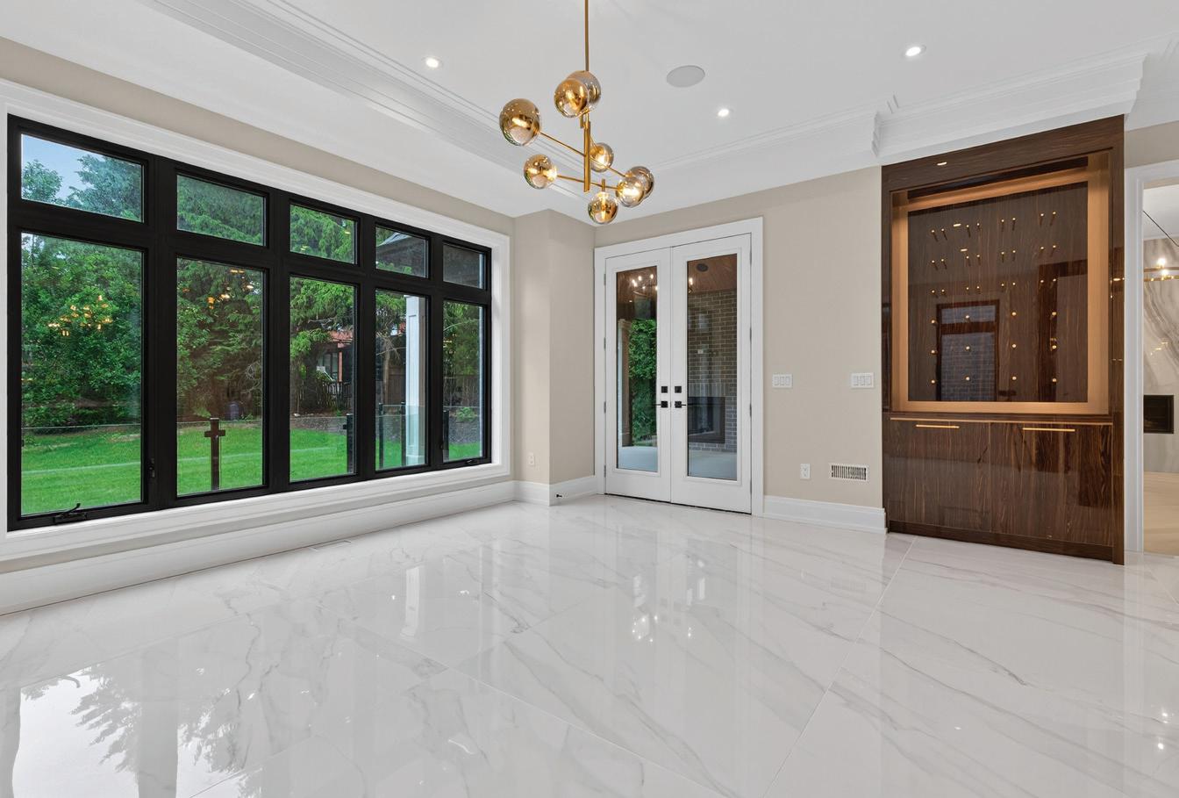
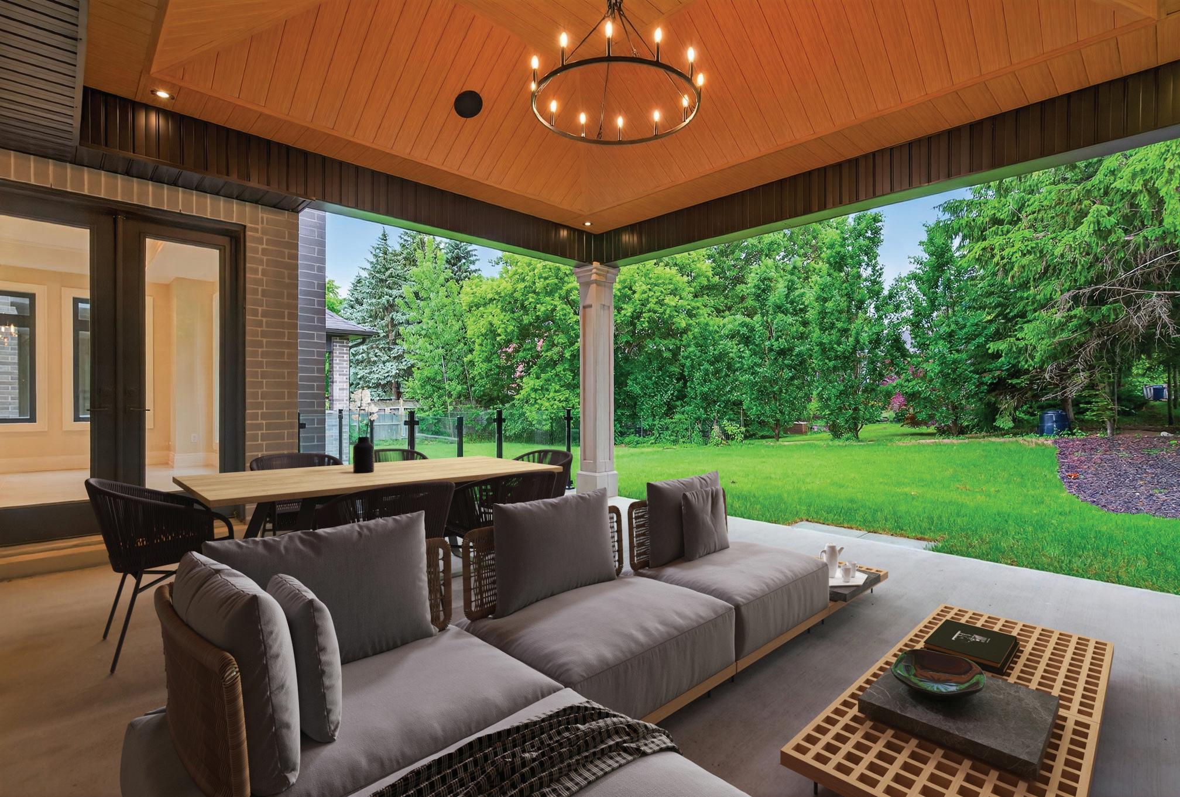
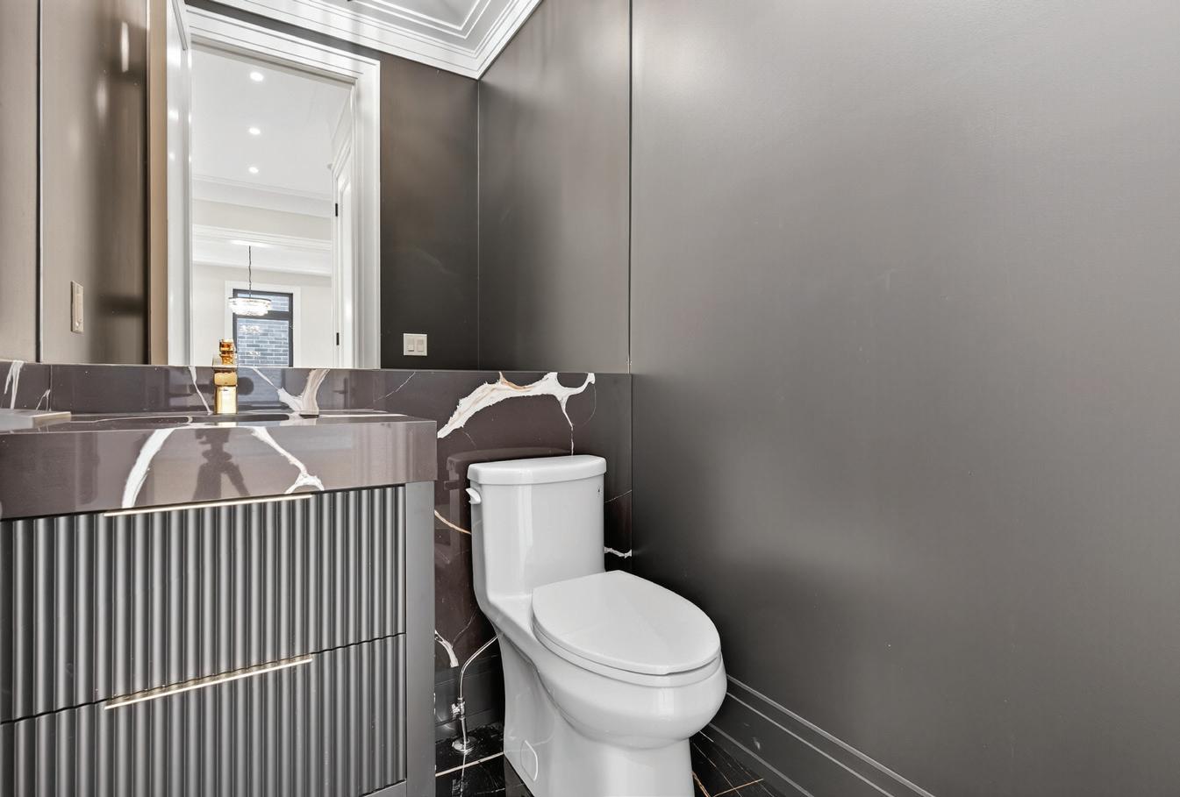
The Family Room, open in design to the Kitchen and Breakfast Area, features a herringbone white oak hardwood floor, coffered ceiling, potlights, light fixture, crown mouldings, built-in speakers, custom designed and crafted illuminated wall unit with open glass shelving and closed flat-paneled drawers, linear gas fireplace with bookmatched large slab porcelain surround with bonus hidden storage, and large glass doors with contrast trim opening out to the covered outdoor living area.
The Mudroom features 12’ ceilings, large slab porcelain tile floors, pot lights, builtin speakers, access to the 2-car garage and custom built-in closets and storage comprised of coat hangers, shoe storage and hanging racks.
The striking 2-piece Powder Room features porcelain tile, crown moulding, light fixture, floating vanity and smoked mirror wall.
The Upper Hall features white oak hardwood floors, elevator access, pot lights, 2-storey window accented with a custom chandelier providing ample light throughout the Upper Hall and modern oak staircase with 2.5” open risers and wrought iron railings and handrail.
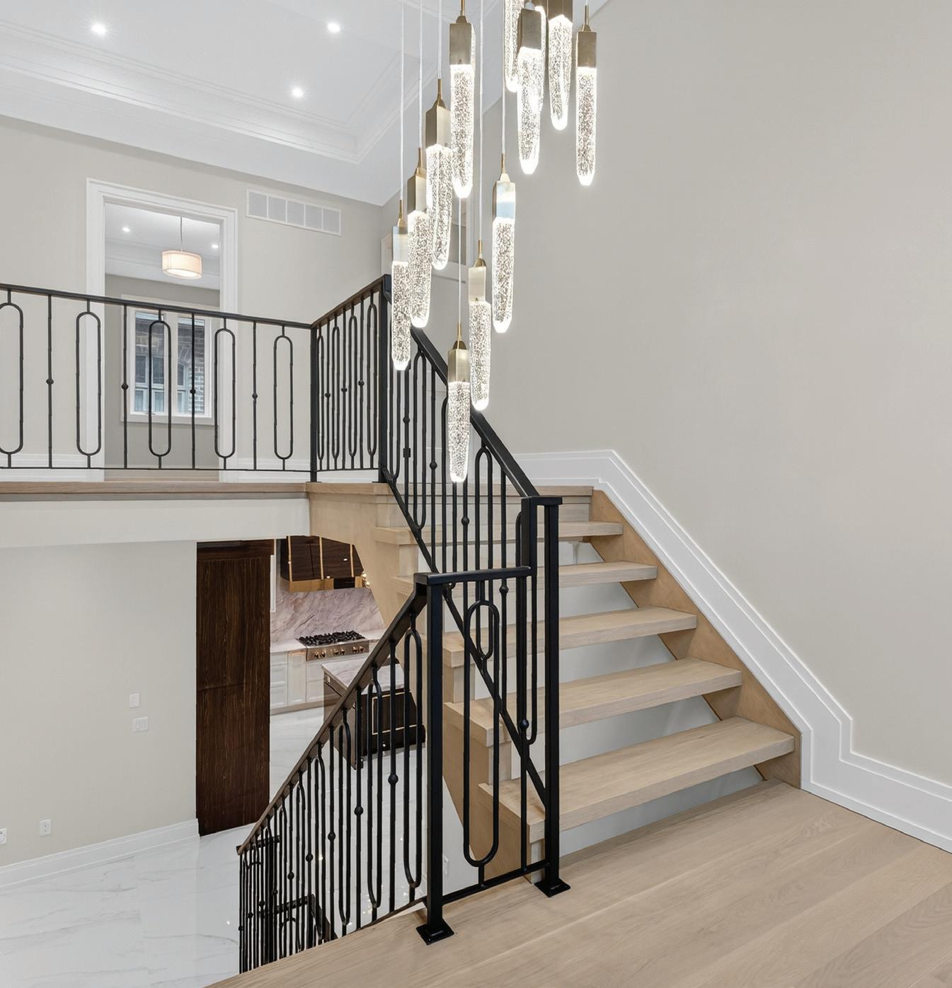
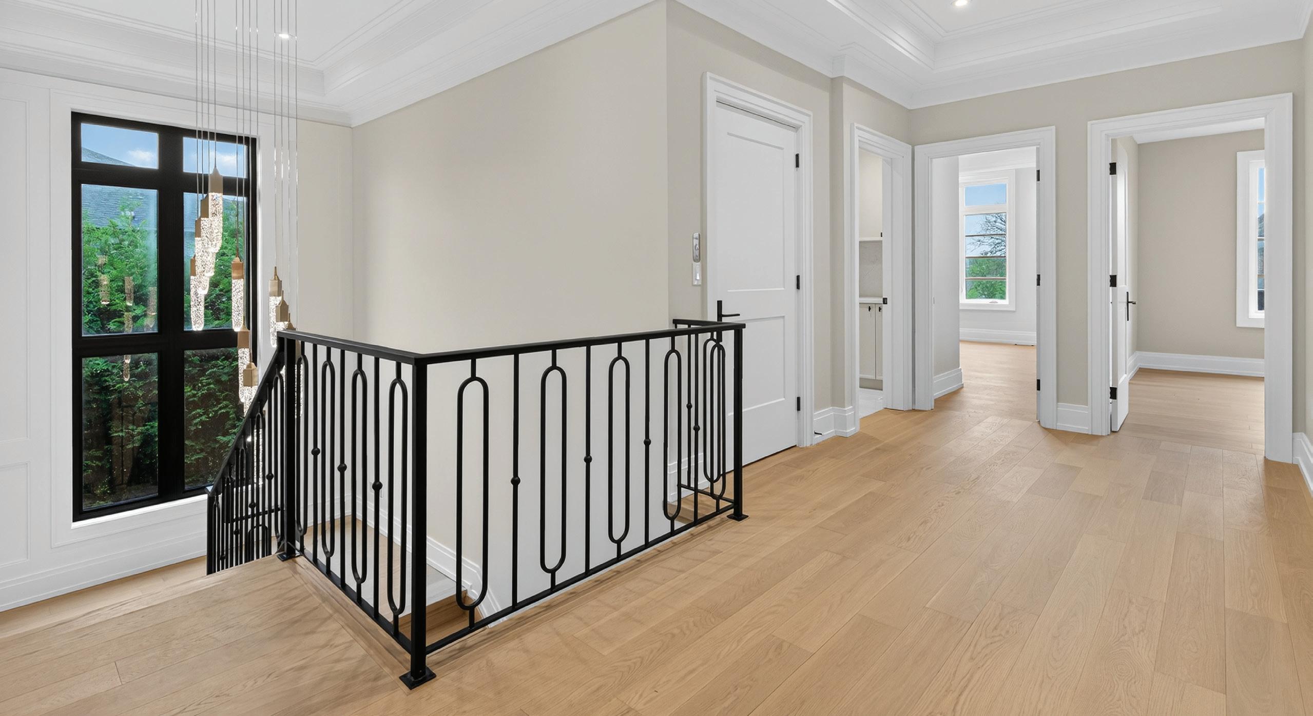
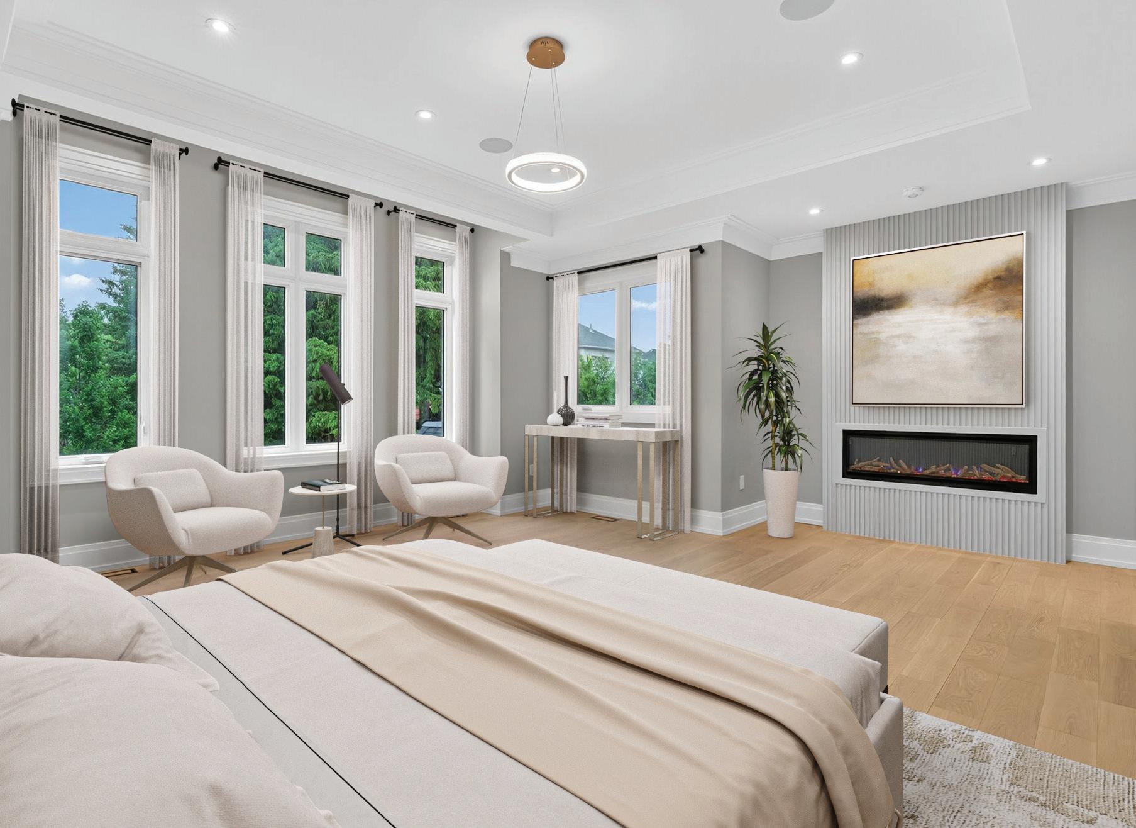
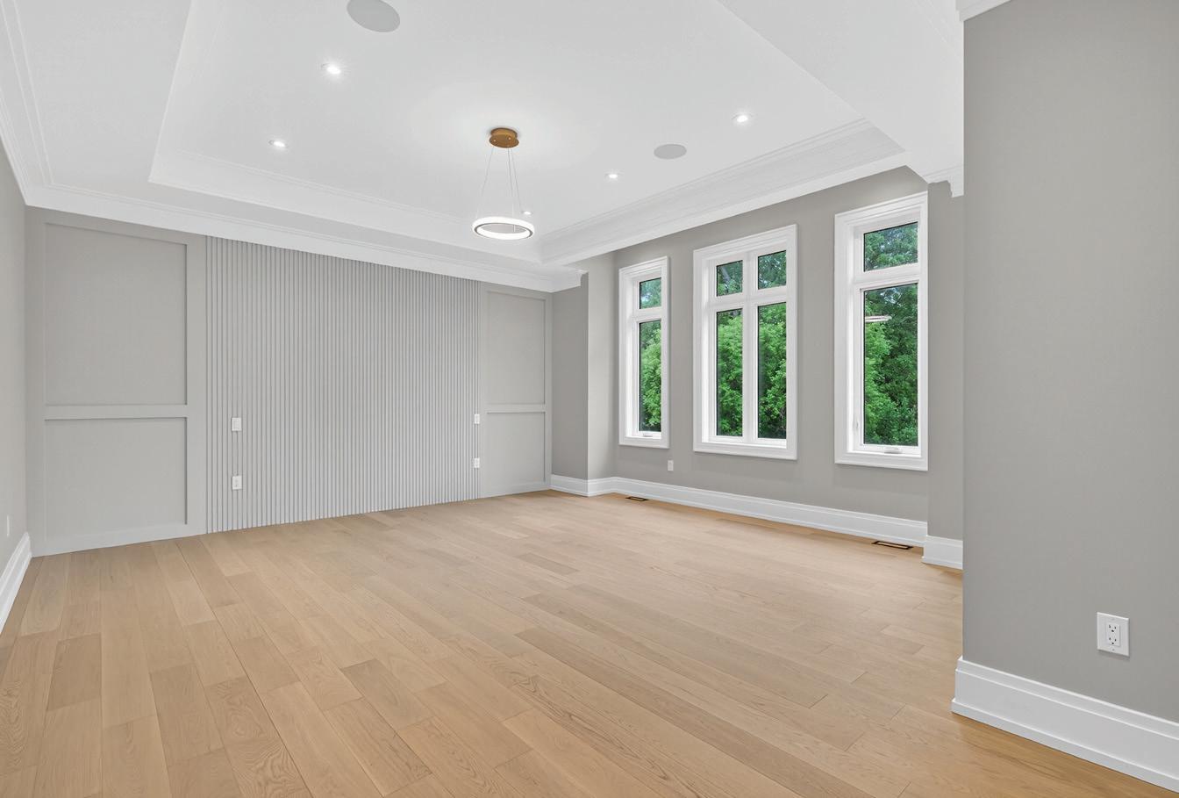
The Primary Bedroom Suite, entered through double doors off the Upper Hall features white oak hardwood floors, pot lights, light fixture, coffered ceiling, builtin speakers, sitting area, electric fireplace with custom surround, ,large windows overlooking the rear gardens, a luxurious 7-piece ensuite and his and hers walk-in closets with custom organizers.
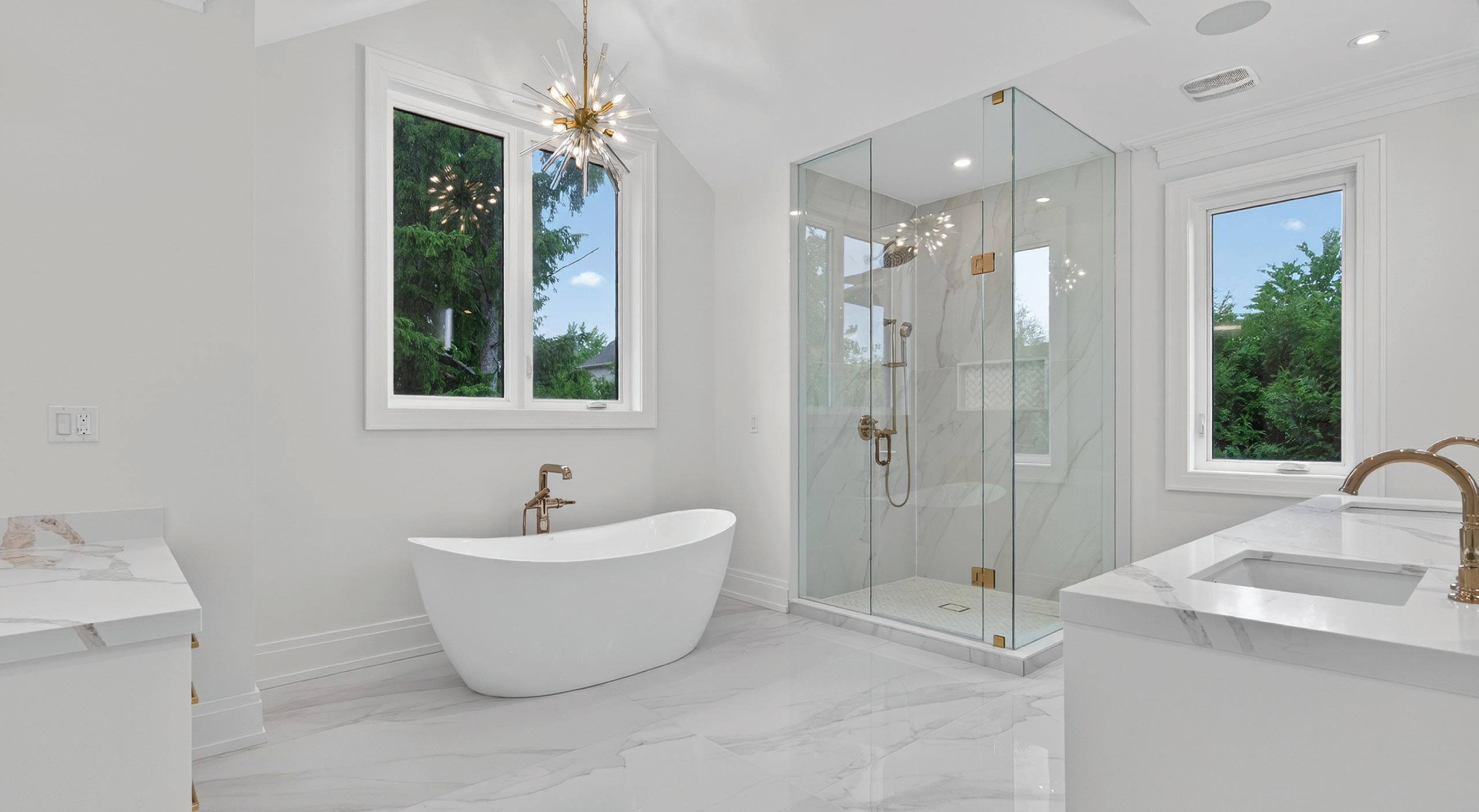
The 7-piece Primary ensuite bath features heated large slab porcelain tile floors, custom floating double vanity with highgloss cabinetry and brass hardware, modern sconces, pot lights, a large window overlooking the rear gardens, crown moulding, vanity table, luxury soaker tub beneath a vaulted ceiling and chandelier, spacious shower with linear drain and custom seamless glass enclosure.
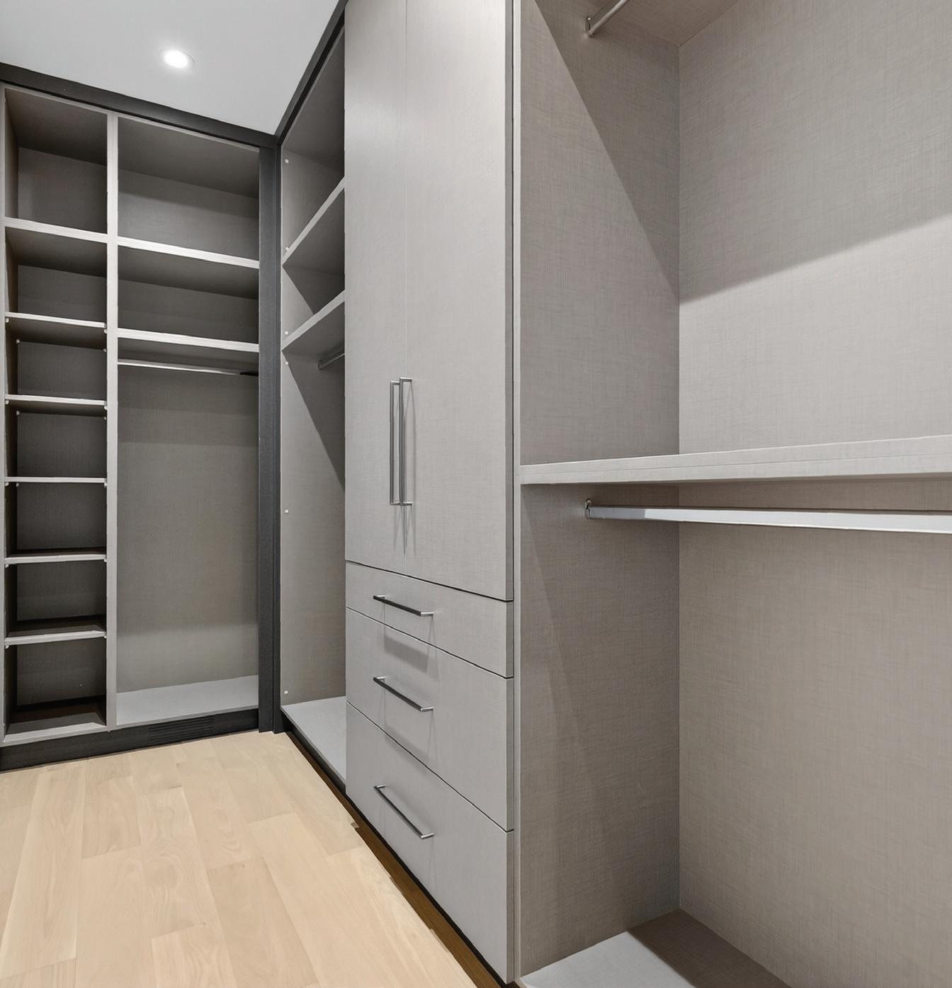
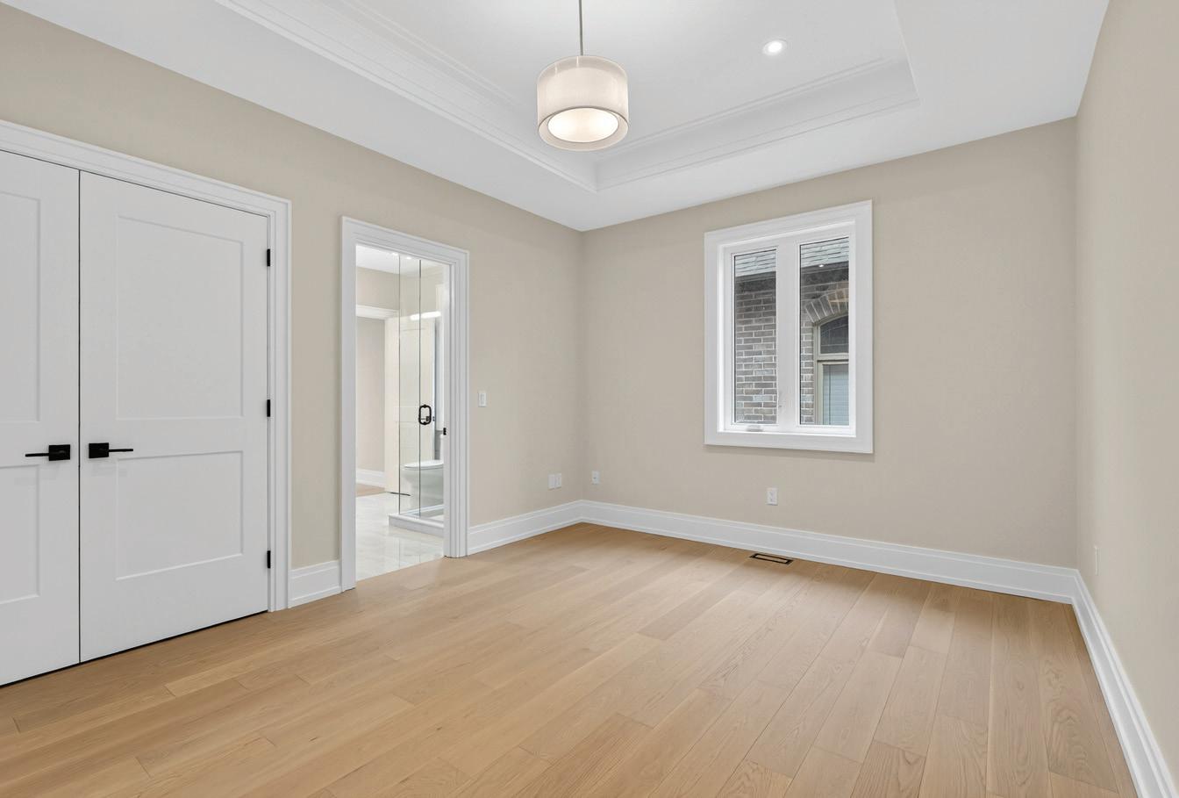
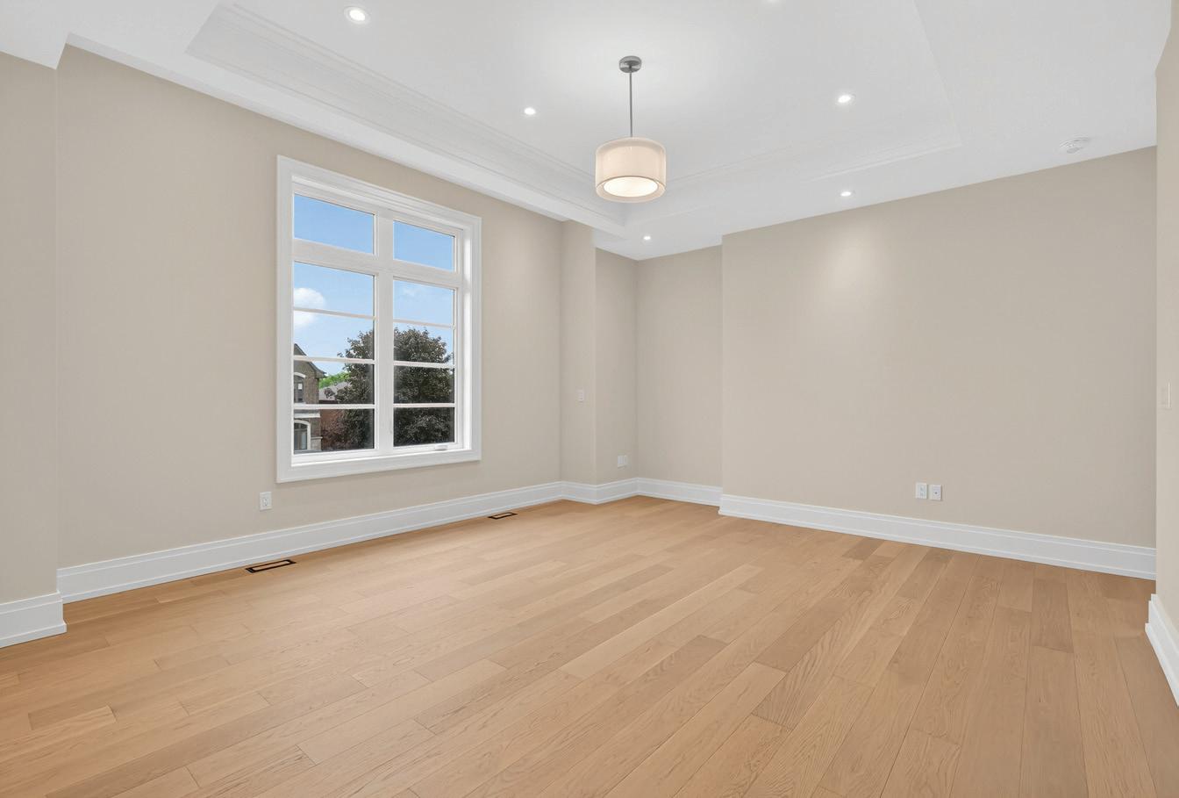
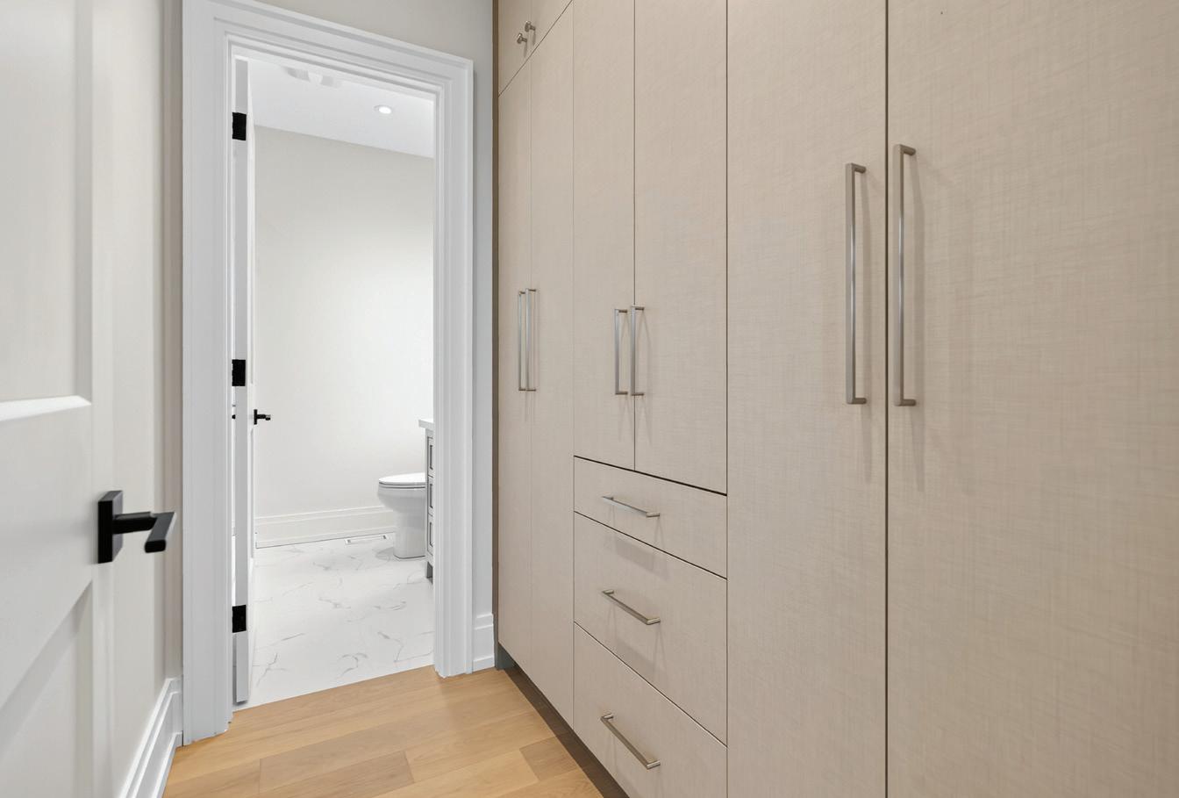
The Second Bedroom features coffered ceiling, white oak hardwood floors, large window, pot lights, built-in speakers, walk-in closet with custom organizer and a 5-piece Semi-Ensuite Bath.
The 5-piece Semi-Ensuite Bath features a custom double vanity with quartz countertop, pot lights, and porcelain tile floors.
The Third Bedroom features coffered ceiling, white oak hardwood floors, walkin closet with custom organizers, large window, pot lights, built-in speakers, 5-piece Semi-Ensuite Bath.
TheFourth Bedroom features coffered ceiling, white oak hardwood floors, pot lights, built-in speakers, custom built-in closets with a 4-Piece Ensuite accessed through the closet.
The 4-piece Ensuite Bath features a matte finish porcelain tile floors, custom vanity with quartz countertop, pot lights and built-in speakers.
The Upper Laundry Room features large slab porcelain tile, pot lights, custom cabinetry with ample storage, quartz countertops with undermount sink, LG washer and dryer.
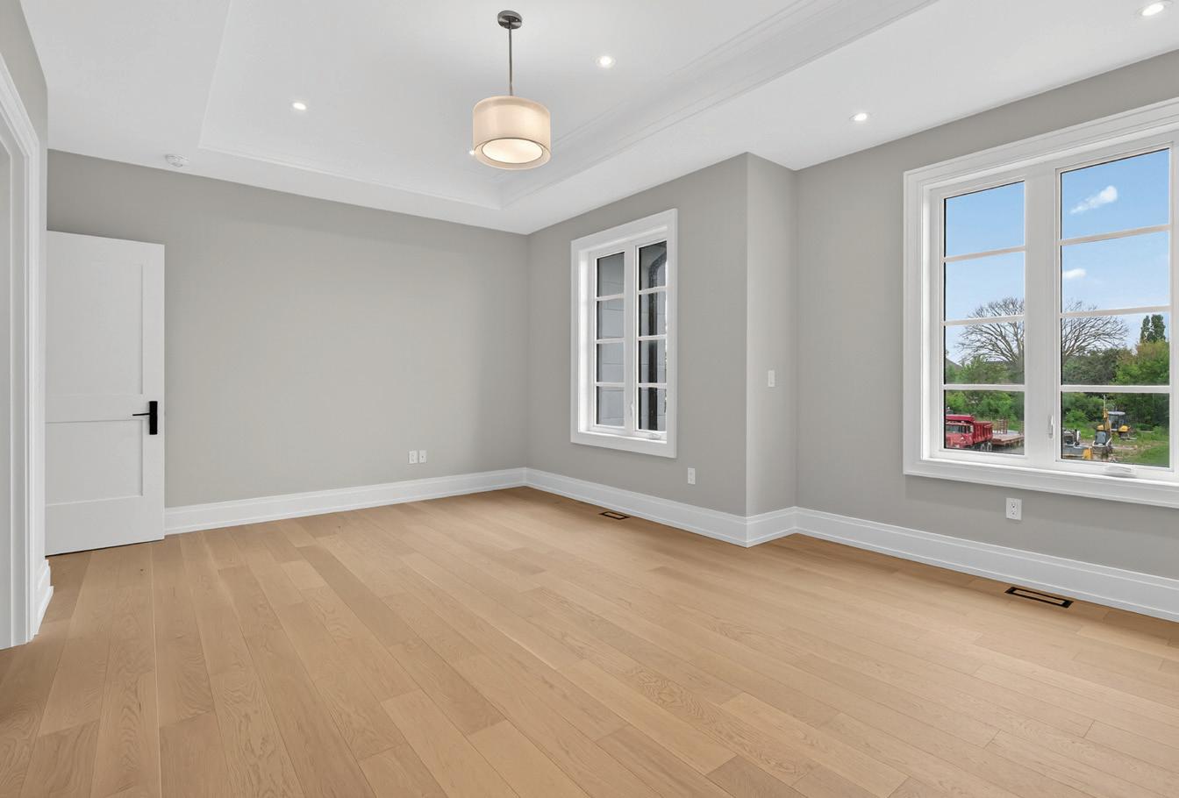
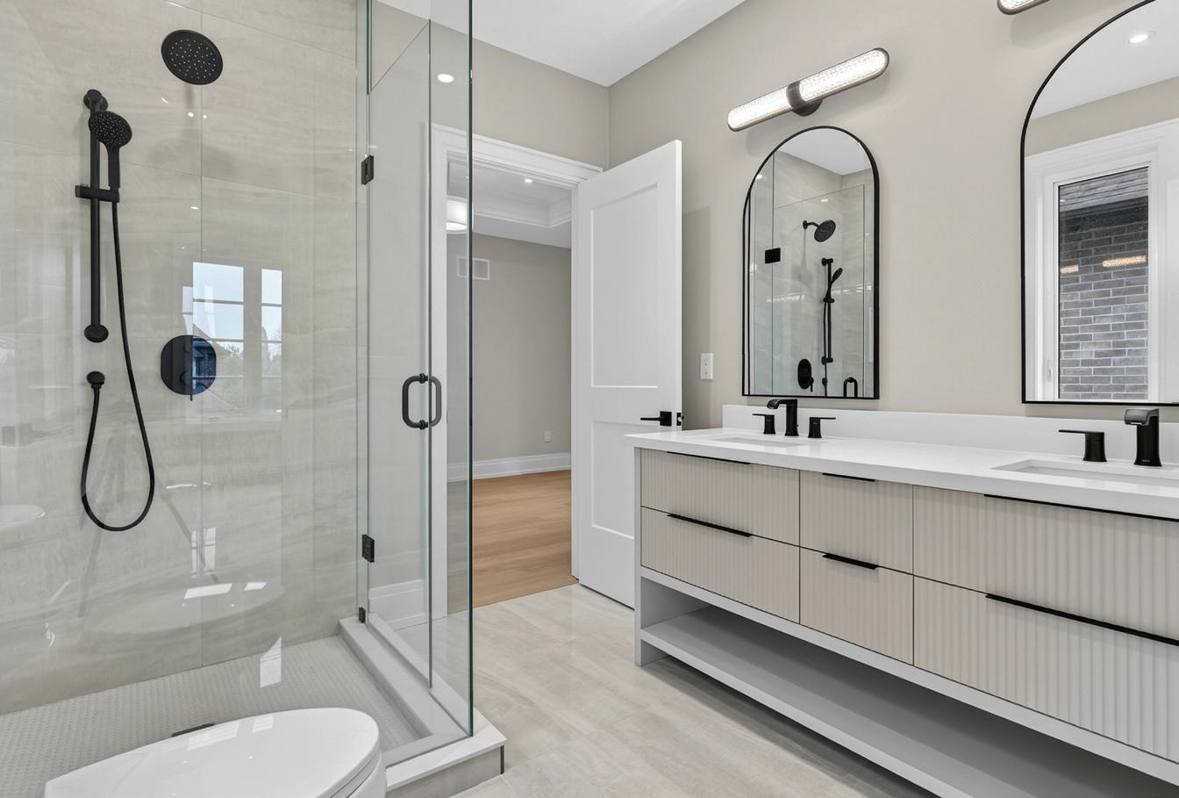
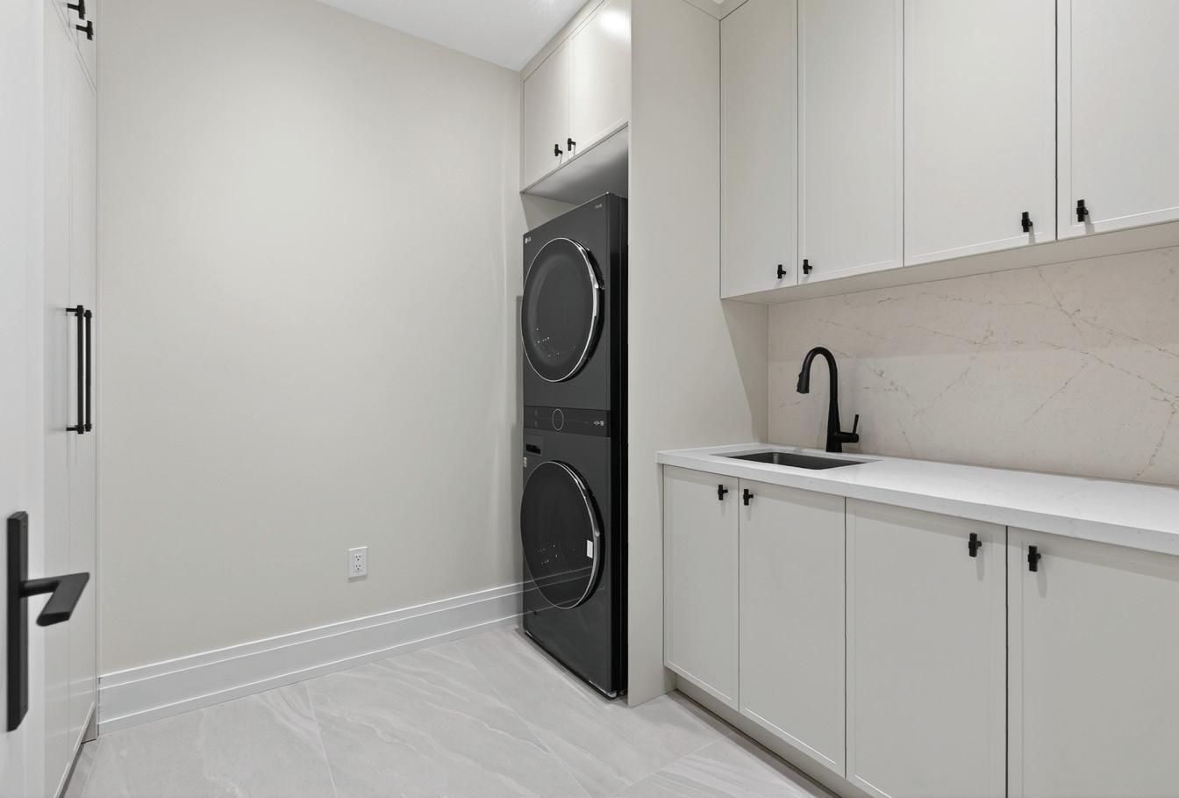
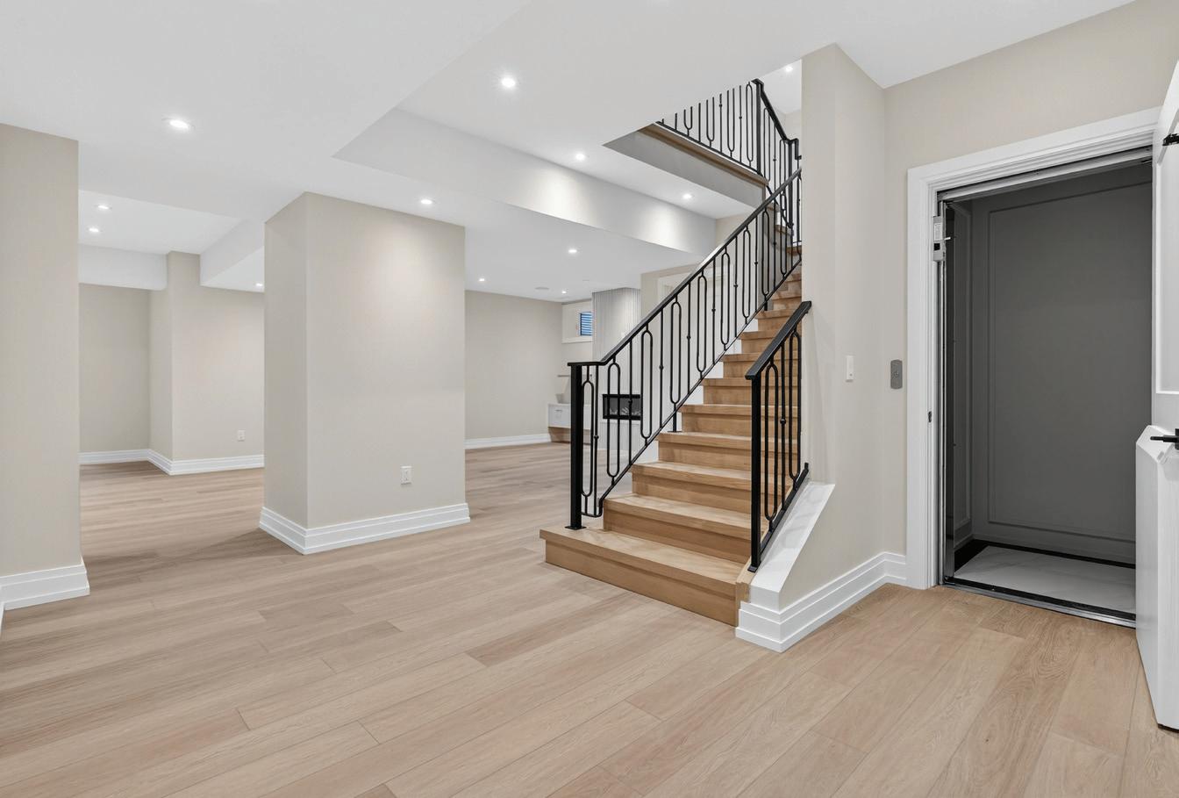
The Recreation Room features white oak vinyl flooring, pot lights, built-in speakers, gas fireplace with custom surround and built-ins, and is open to the Wet Bar with access to the elevator and Mechanical Room.
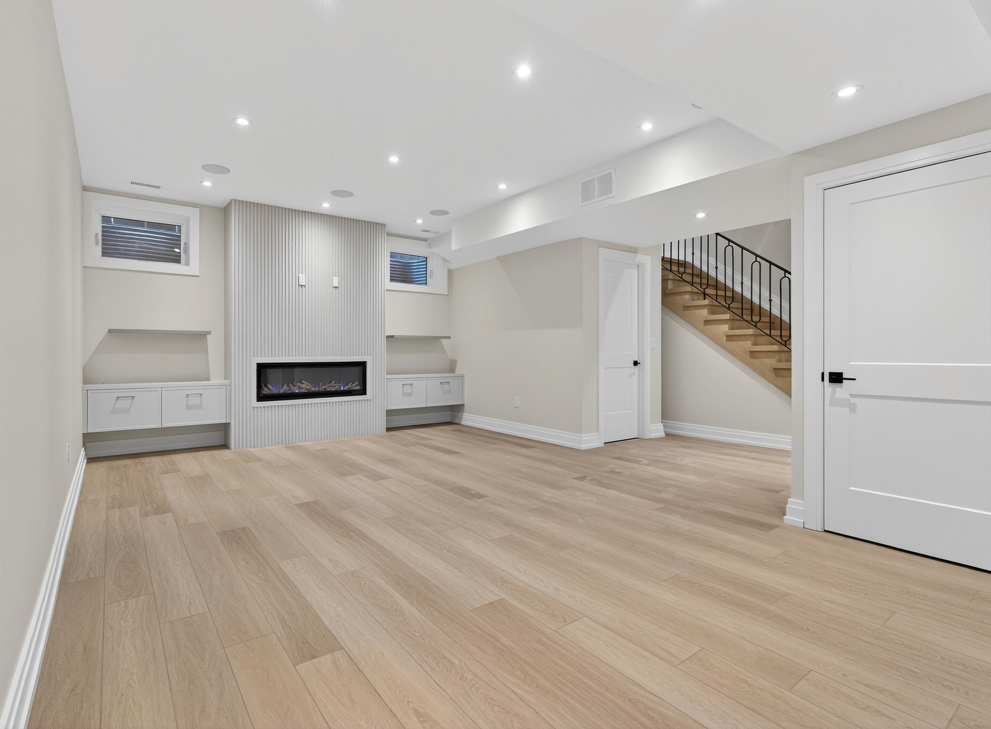

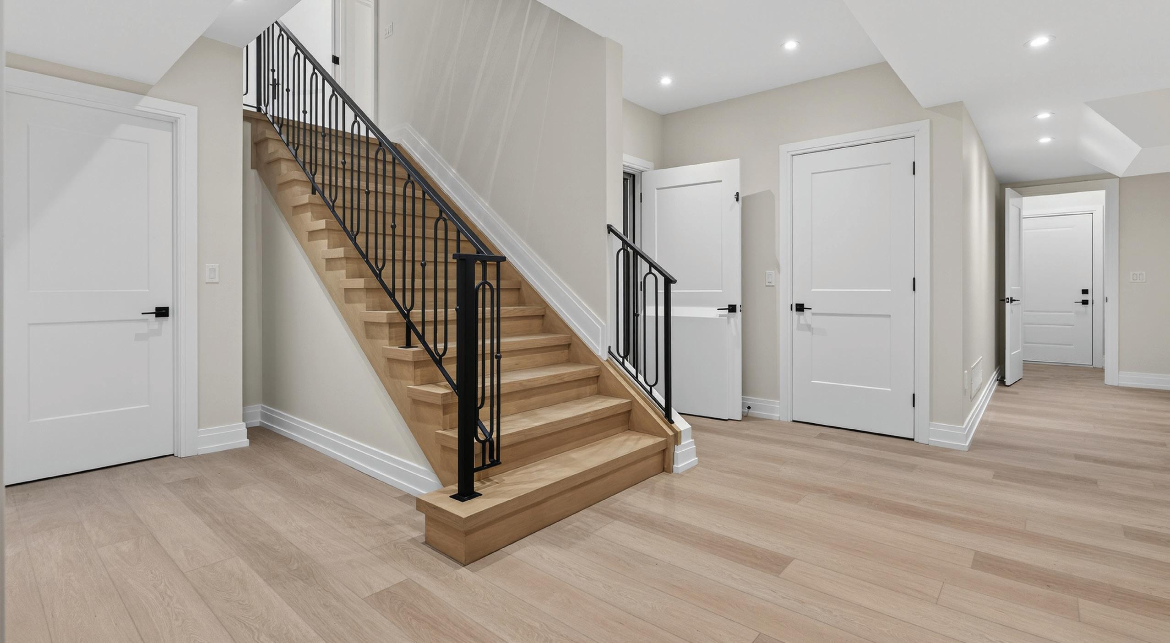
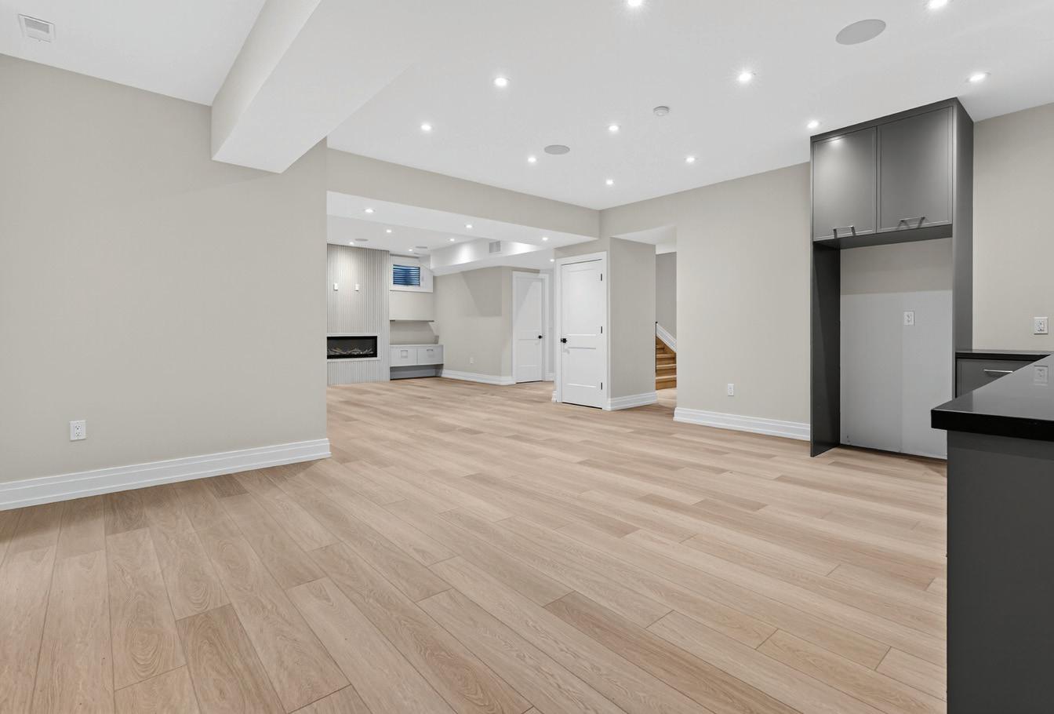
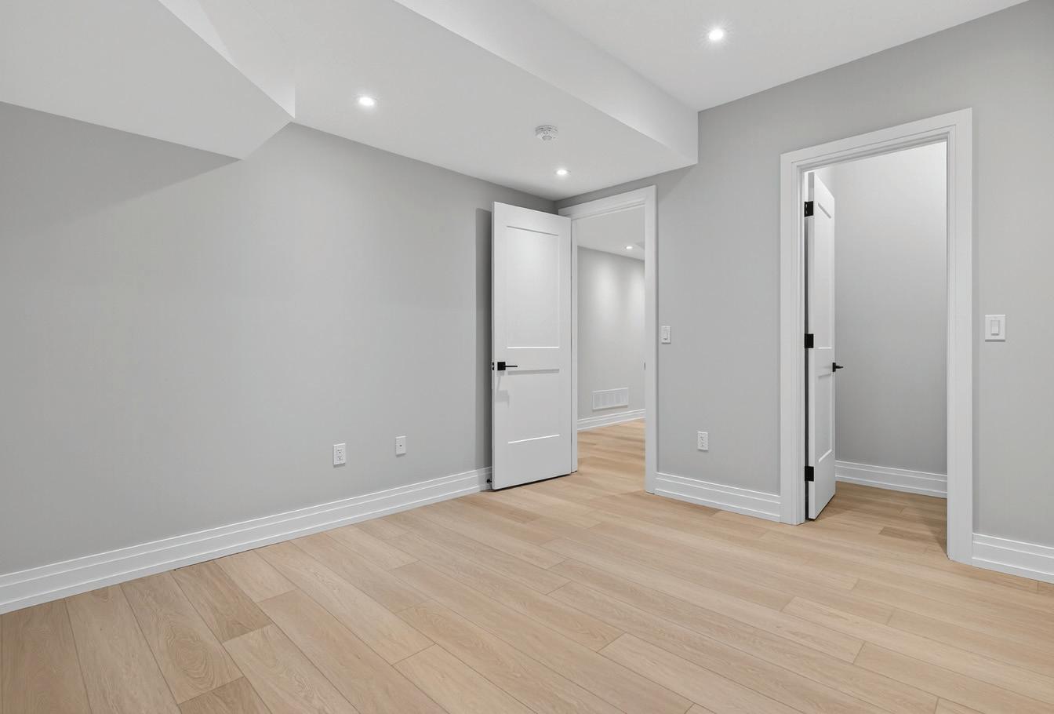
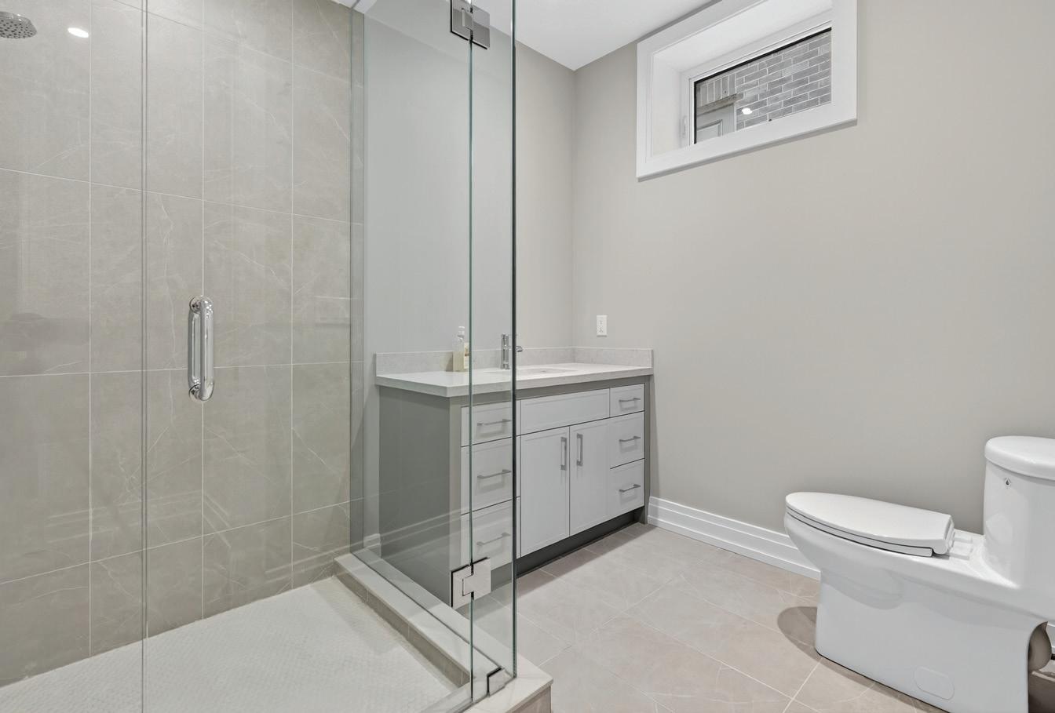
The Wet Bar features white oak vinyl flooring, pot lights, expansive custom cabinetry with space for a full-size refrigerator, a sitting area and a walk-up to the rear gardens.
The Fifth Bedroom features white oak vinyl flooring, pot lights, and walk-in closet with custom organizers.
The 4-Piece Hall Bathroom features stone flooring, pot lights, a vanity with storage, a shower with glass enclosure and a seamless shower drain.
TheMechanical Room features 1 hot water tank, gas furnace, HRV, and additional storage space.
The Storage Room features white oak vinyl flooring, pot lights, houses the 200-amp electrical panel, and sump pump.
A cold storage completes this level of the home.
CLIMATE CONTROL SYSTEMS
Gas Furnace with Humidifier
Central Air Conditioning Unit
HRV
INCLUSIONS
Central Vacuum
Security System and Cameras
Federal Elevator
Built-In Speakers
Crown Mouldings
Coffered and Vaulted Ceilings
Gas Fireplaces
Outdoor Wood Fireplace
Quartz Countertops
Quartz Backsplash
Porcelain Tile Floors
Oak Hardwood Floors
Custom Built-Ins
Pot Lights
Light Fixtures
Chandeliers
Sconces
Rope Lighting
Light Fixtures
APPLIANCES INCLUDE:
Bosch Dishwasher, LG Washer/Dryer,
Gen-Air Monogram 6-burner gas range
Wall oven
Speed oven, Warming drawer
Fridge/freezer.
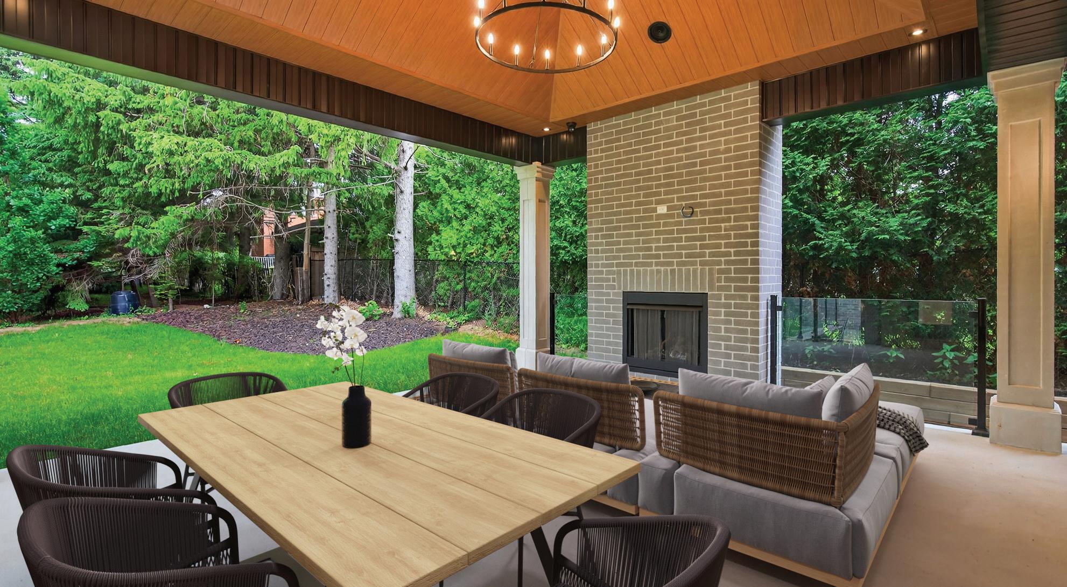

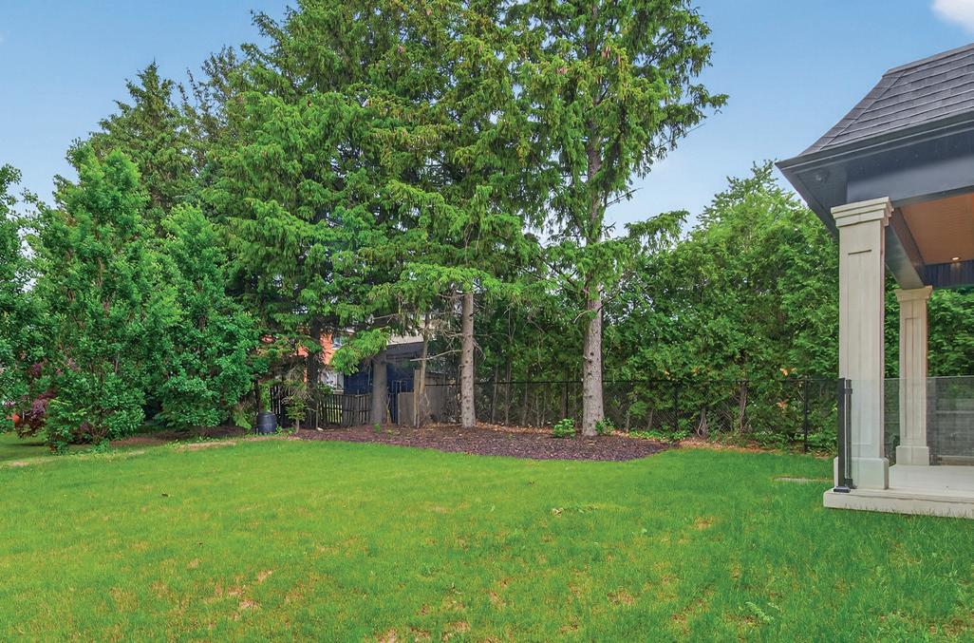
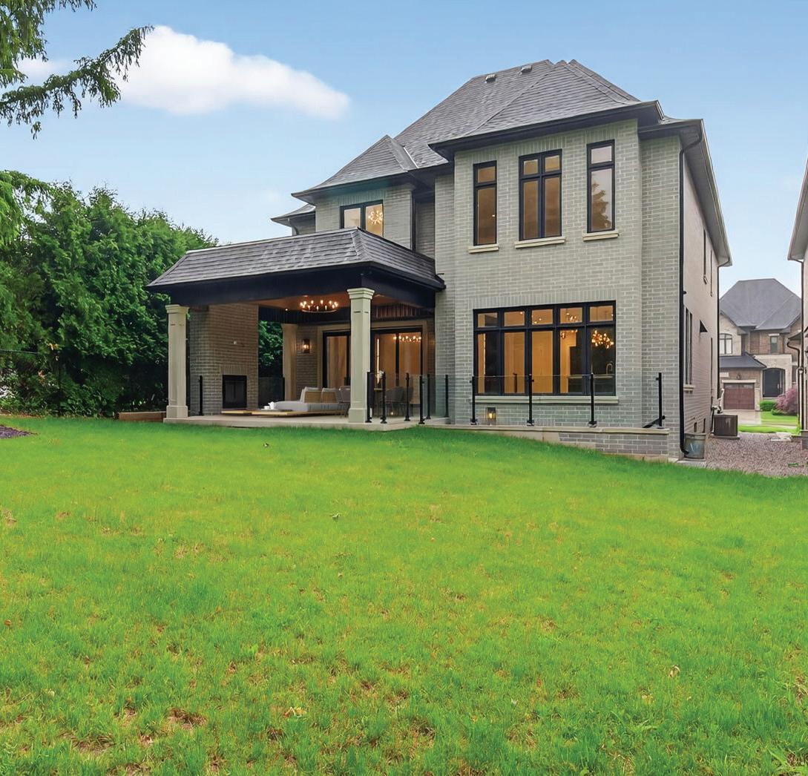
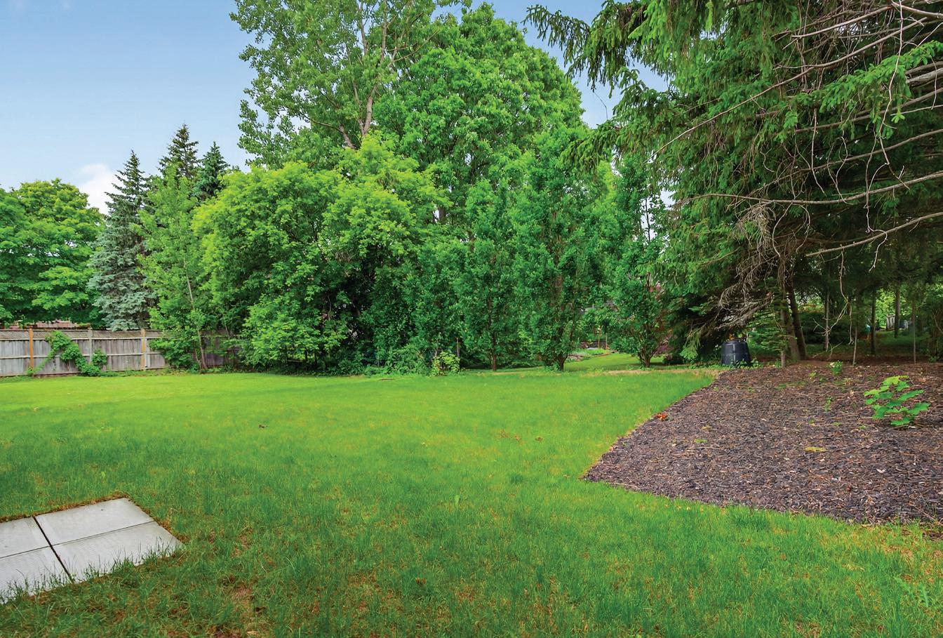
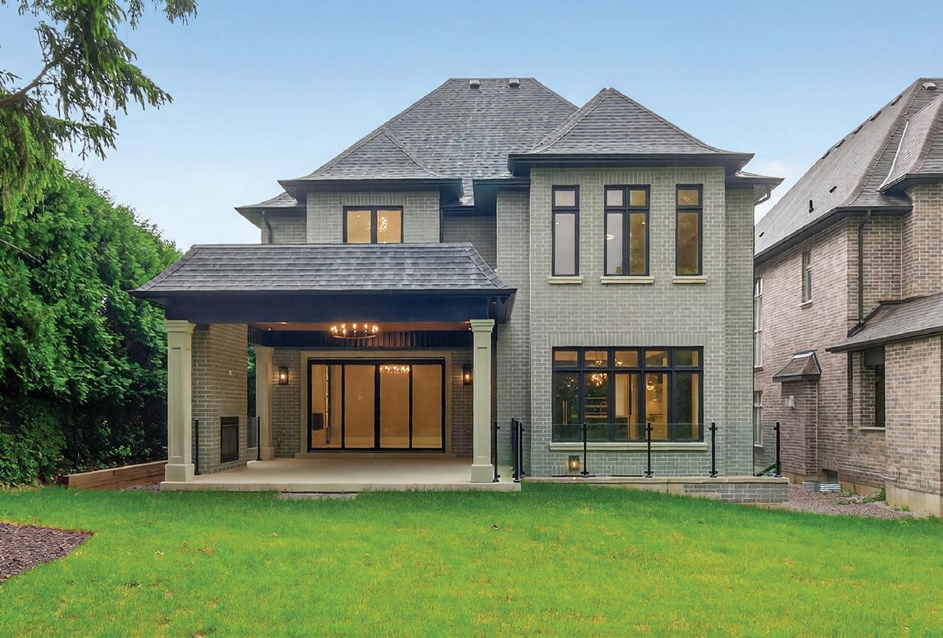
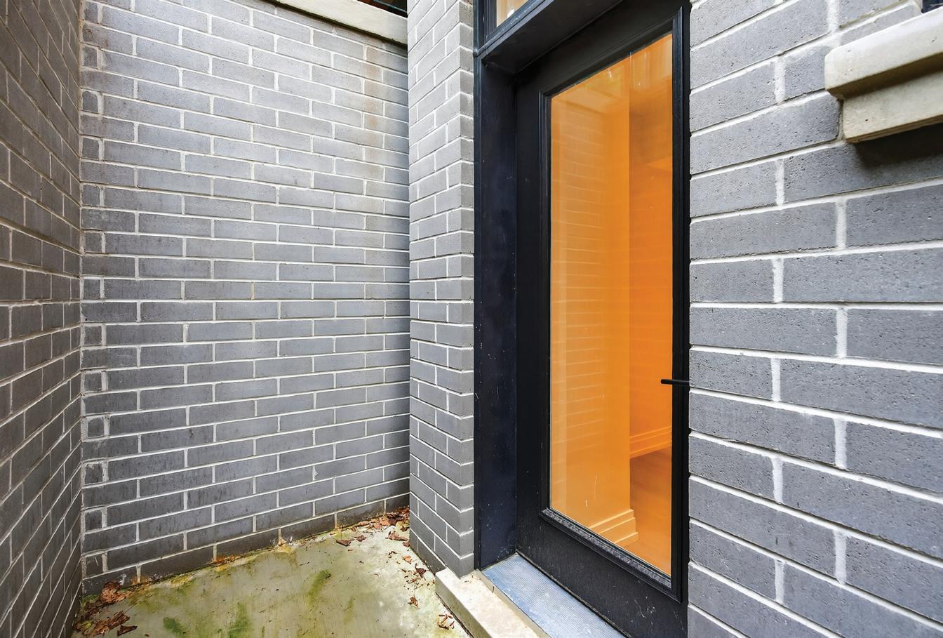
The Outdoor living area features a light fixture and wood paneled vaulted ceiling, covered front entrance, soffit lighting and security cameras. The Rear Gardens are complete with lush greenery and mature trees.
BBQ Hookup, 2-car garage
Hand-cut limestone facade
6-car private drive
Exterior lighting