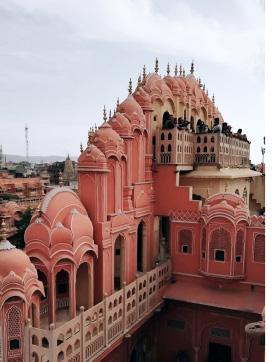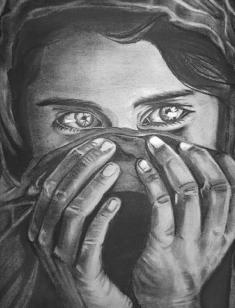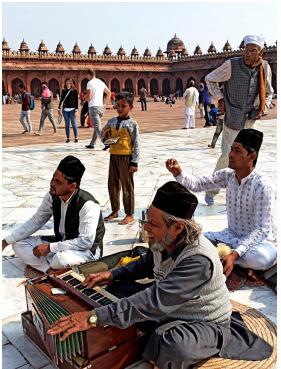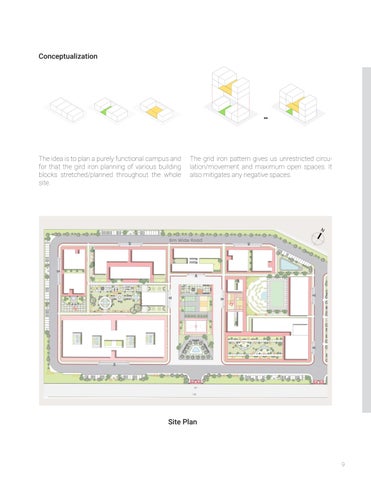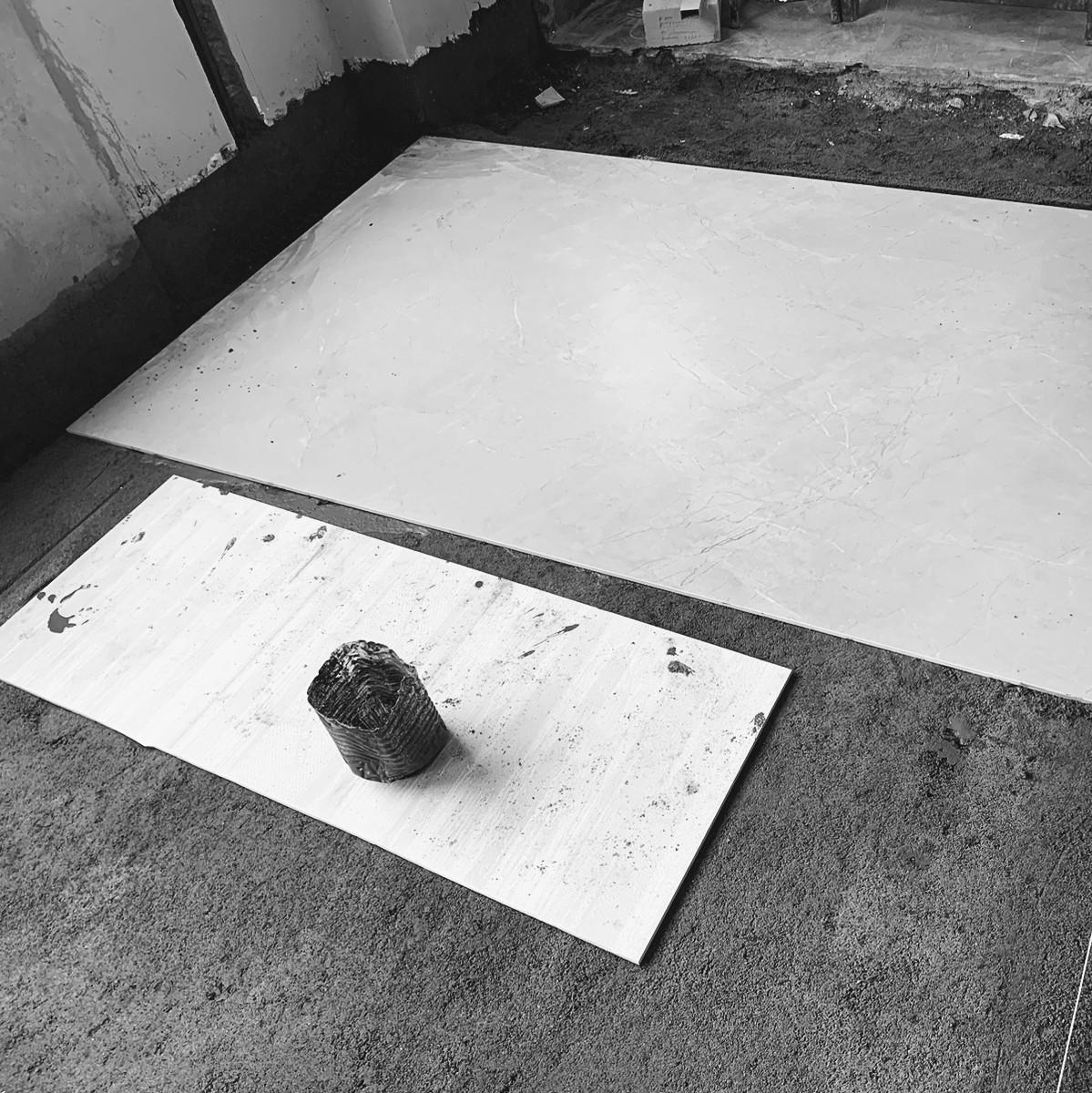
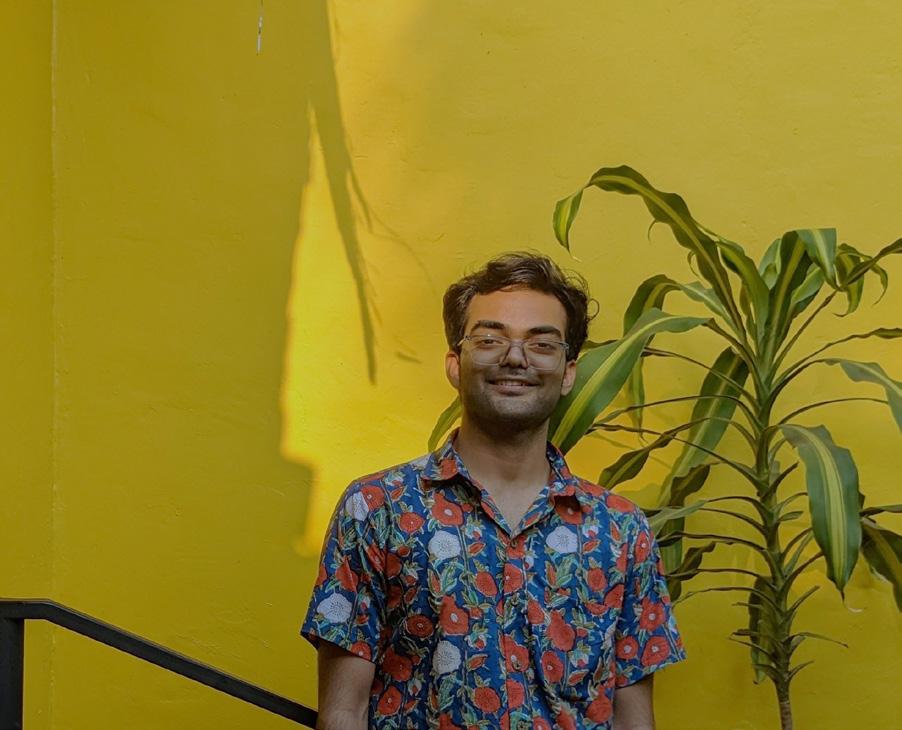
Education
2022 ( B.arch )
Amity University, Gwalior
C.G.P.A.- 8.8
2017( XII CBSE )
D.A.V Public School, Odisha
C.G.P.A.- 7.4
2015( X CBSE )
D.A.V Public School, Odisha
C.G.P.A.- 8.4
Position Held
2019 - 20
Unit Secreatary NASA India
Administrative, trophies management for Zonal Nasa Convention at Poornima University, Jaipur.
2018 - 19
Unit Designee NASA India
Administrative, Reubens trophy management for Zonal Nasa Convention at IET Bhaddal, Punjab.
2017 - 16
Inter House Display Head Display Board presentation and management
Profile
Ayush Singh ( Junior Architect ) Bangalore,India
Contact info- 7008689663
Mail id- ayush210708@gmail.com
Work Experience
Oct’ 23 - Mar’ 24 ( Architect )
Stapati Architects, Bangalore
Commercial and residence project working drawing, Design presentation and site meeting.
Aug’ 22 - Sep’ 23 ( Junior Architect )
Studio Decode, Bangalore
Institutional project and residence working drawing, Design presentation and site meeting.
Jan - Jun’ 21 ( Professional Training )
Spaceforms Architects, Bangalore
Residence & Office working drawing, 3D renders and design presentation.
May - Jun’ 19 ( Summer Internship )
Spaceforms Architects, Bangalore
Learned detailed drawing presentation, V-ray visualization and Measuring drawing.
Software Skills
Autocad ( Drafting )
Sketchup ( 3D Modelling )
VRay, Enscape, Lumion( 3D Visualisation )
Adobe Photoshop, Illustrator, InDesign ( Desgin Presentation, Motion Graphic )
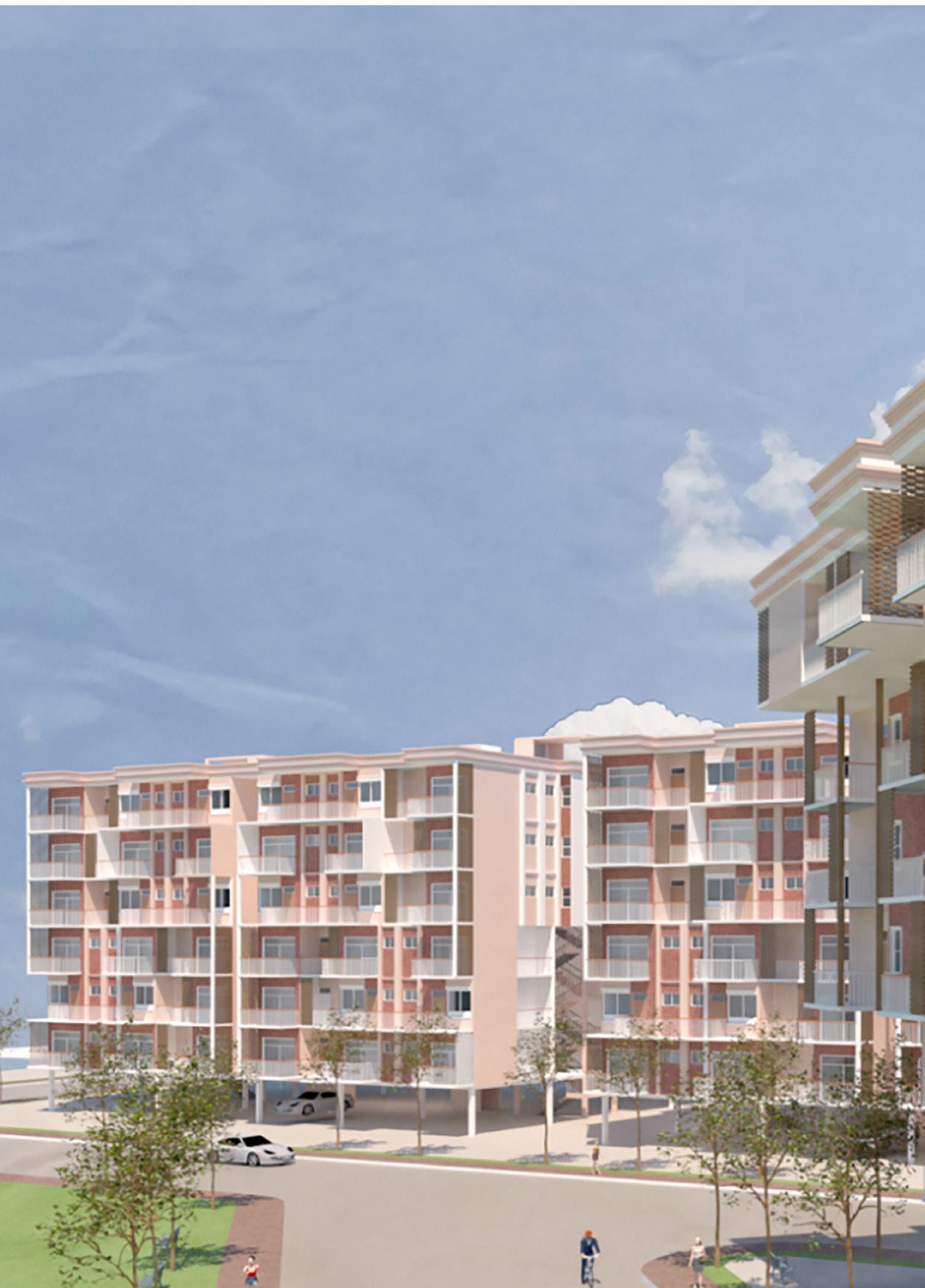
01 Midway Yard: Faculty Housing
The objective of the project proposal is to create interactive community spaces. The design must respond to the climatic conditions of the site.
The design attempt to create a central courtyard in the building. The main aim was to provide natural light and ventilation insiwde the tower for healthy environment.The tower provide both privacy and protection from extreme temperature.
Conceptualization

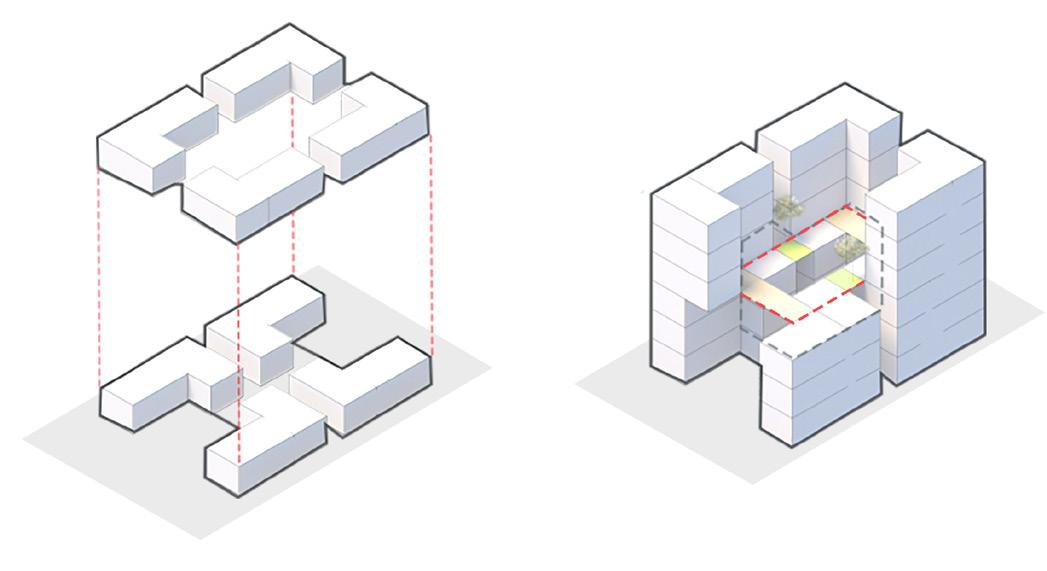

Staggered units have been made to allow winds to flow through the building. The lobby act as a common space between the four units.
Two central long corridor connecting two nodes at center of building. Shorter facade toward south to reduce the sun penetration. er provide both privacy and protection from extreme temperature.
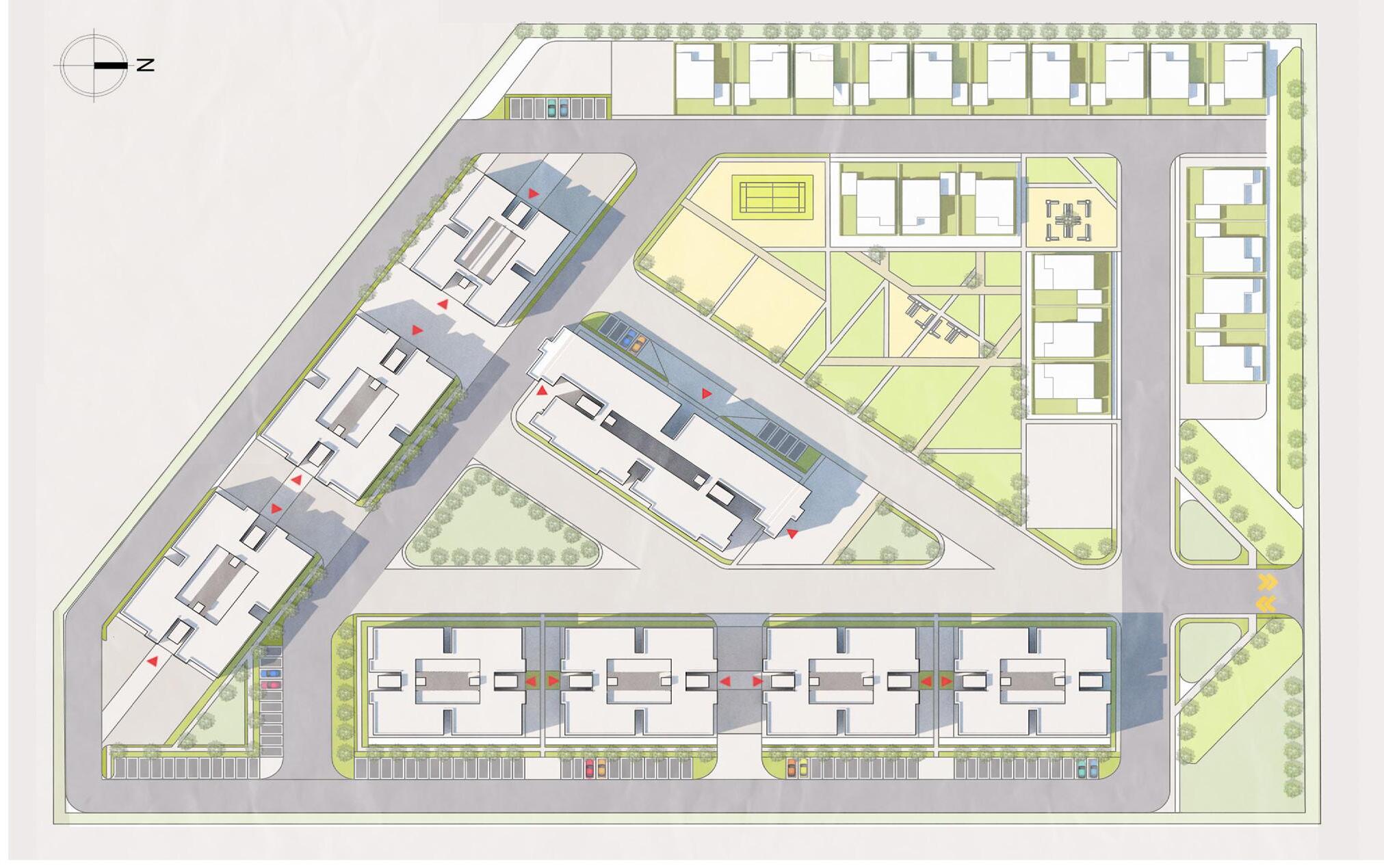
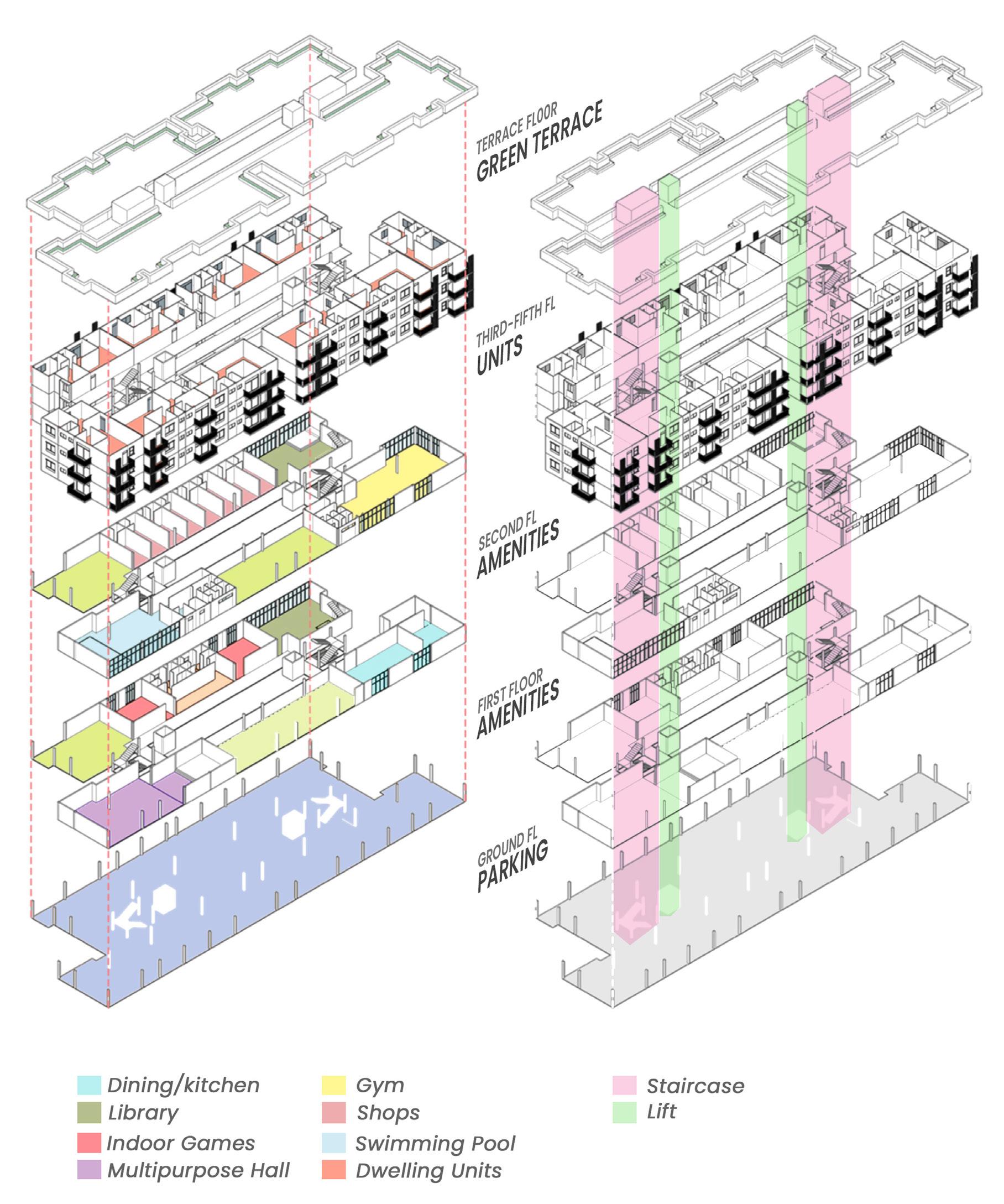
Type-2 Front Elevation
The facade is articulated to maximise the greenery with medium heighted trees near the balcony.
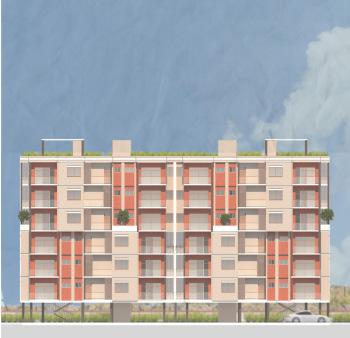
Balcony
The jaalis are used for both shading and vertical gardening.The material color palettes are kept same as Campus.
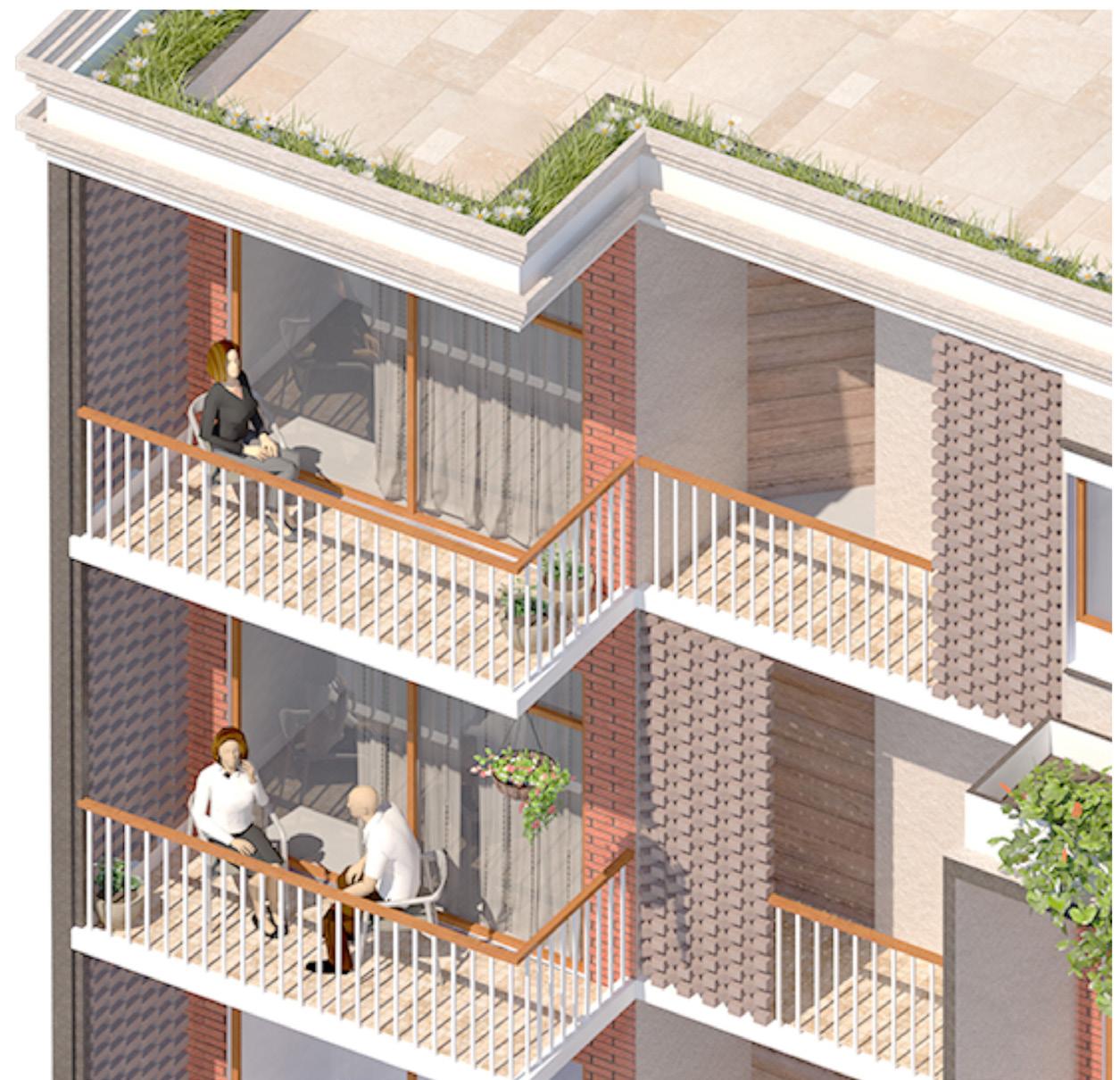
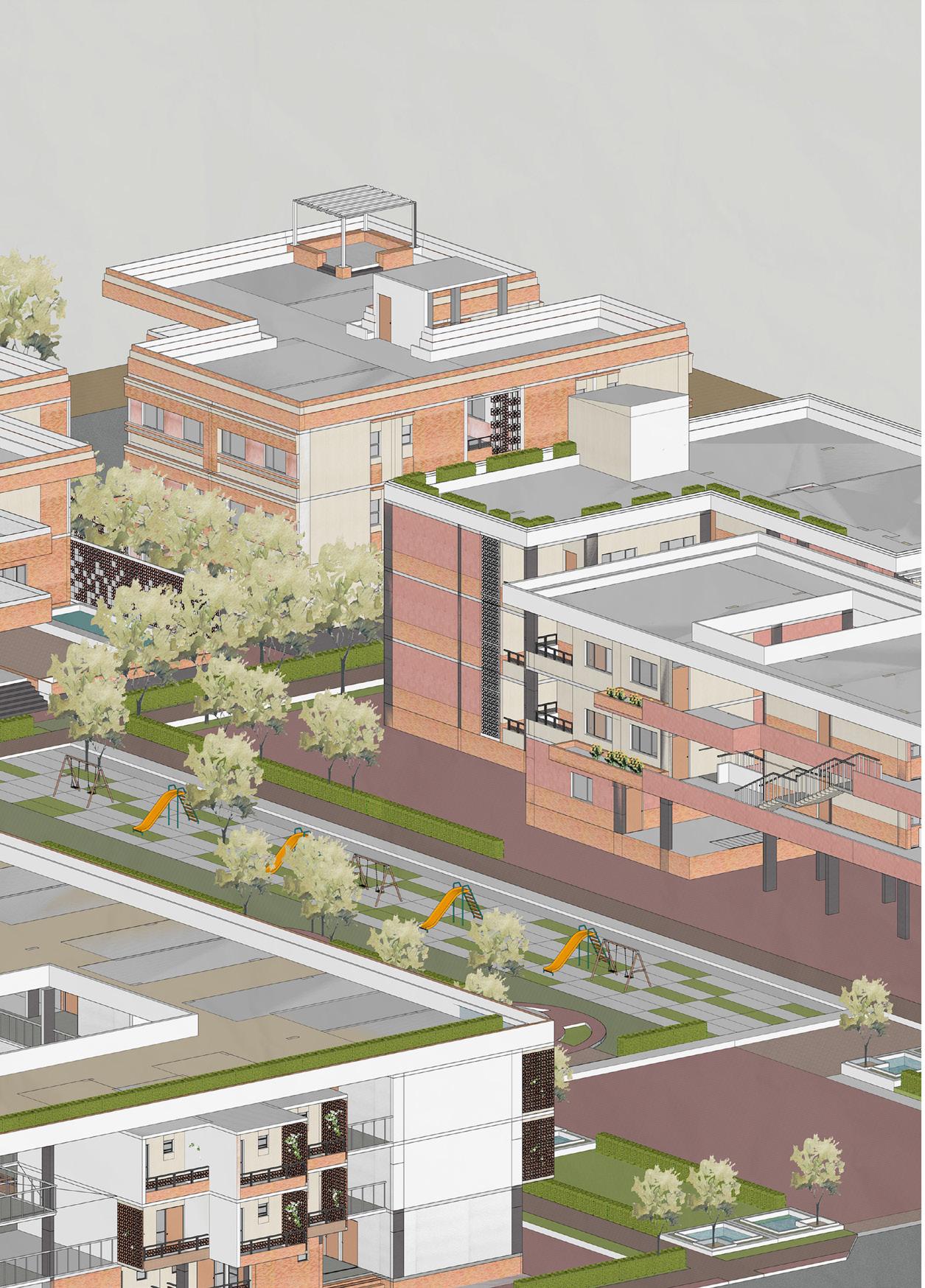
01 Kutumbh: An Inter-Generational living
To create sharing platform for elders and youth providing sense of assurance and safety. A favourable environment and propose design interventions which can respond to changing demands of resident grow older. On one side children who have lost their parents , reinforce their psyche in order to help them pursue their future in right-way and secondly the elderly who feel limited because of age/deterioration of the human body.
Conceptualization

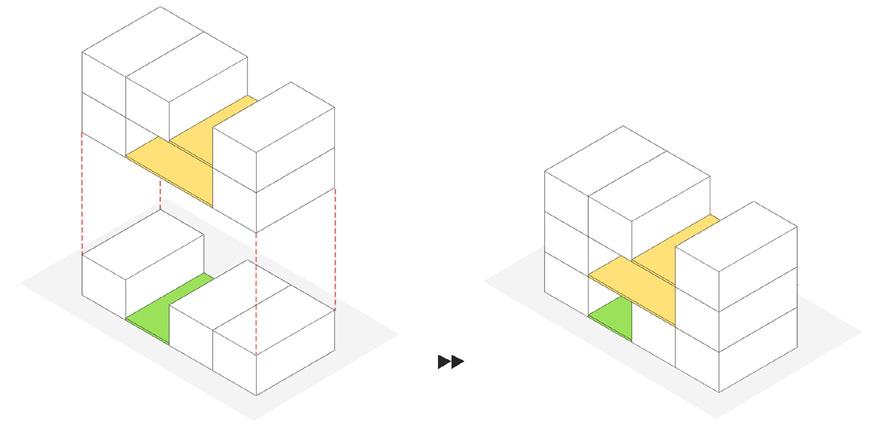
The idea is to plan a purely functional campus and for that the gird iron planning of various building blocks stretched/planned throughout the whole site.
The grid iron pattern gives us unrestricted circulation/movement and maximum open spaces. It also mitigates any negative spaces.
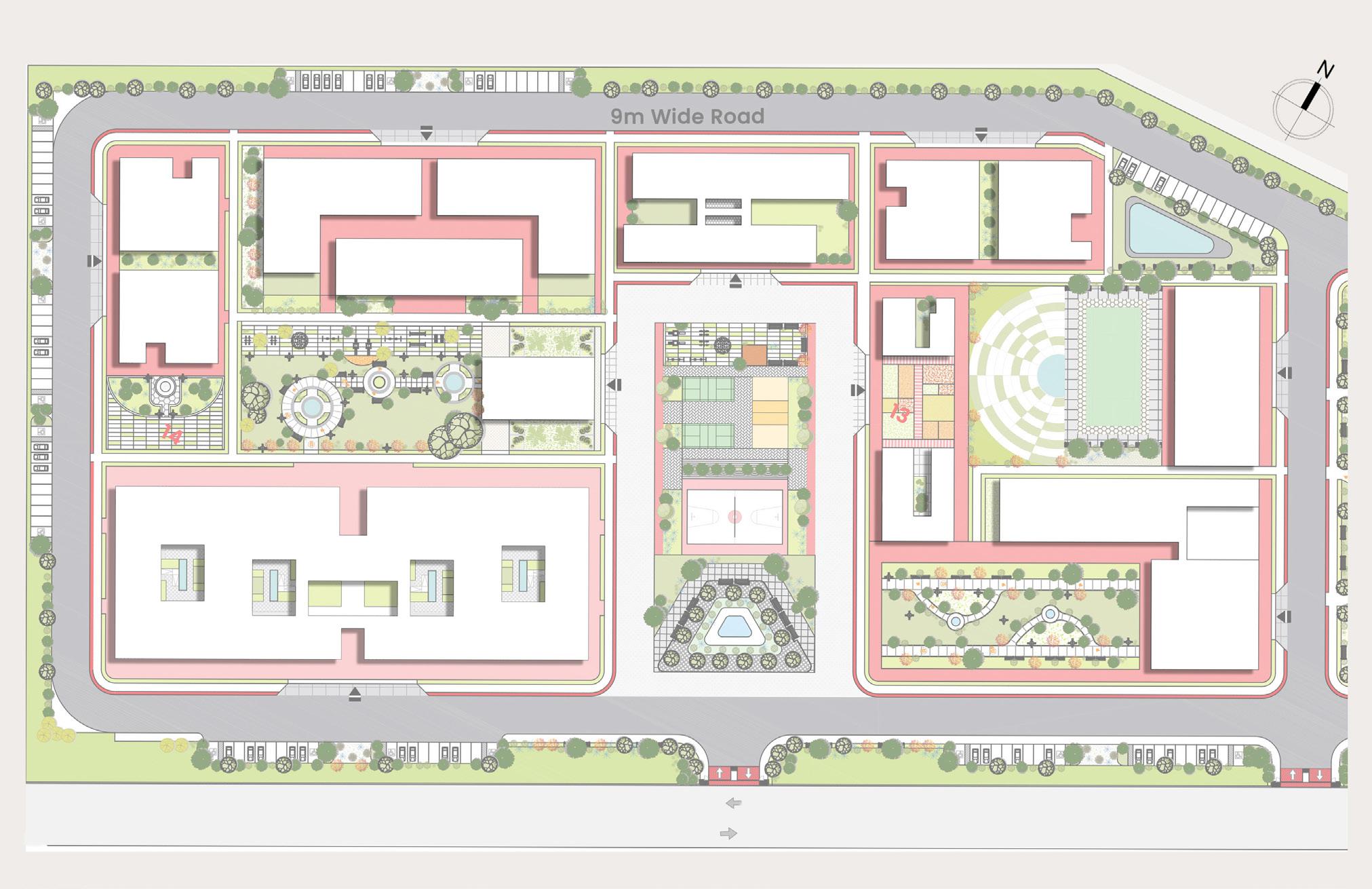
Site Plan
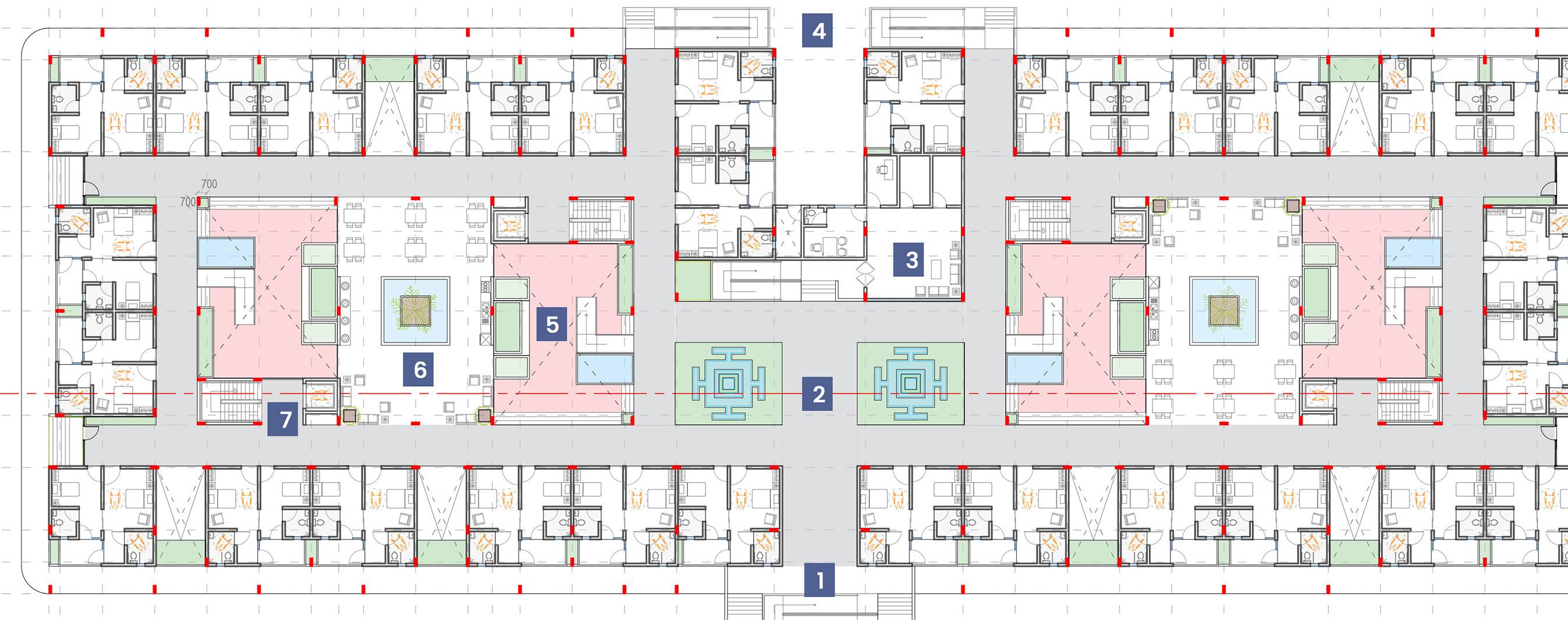
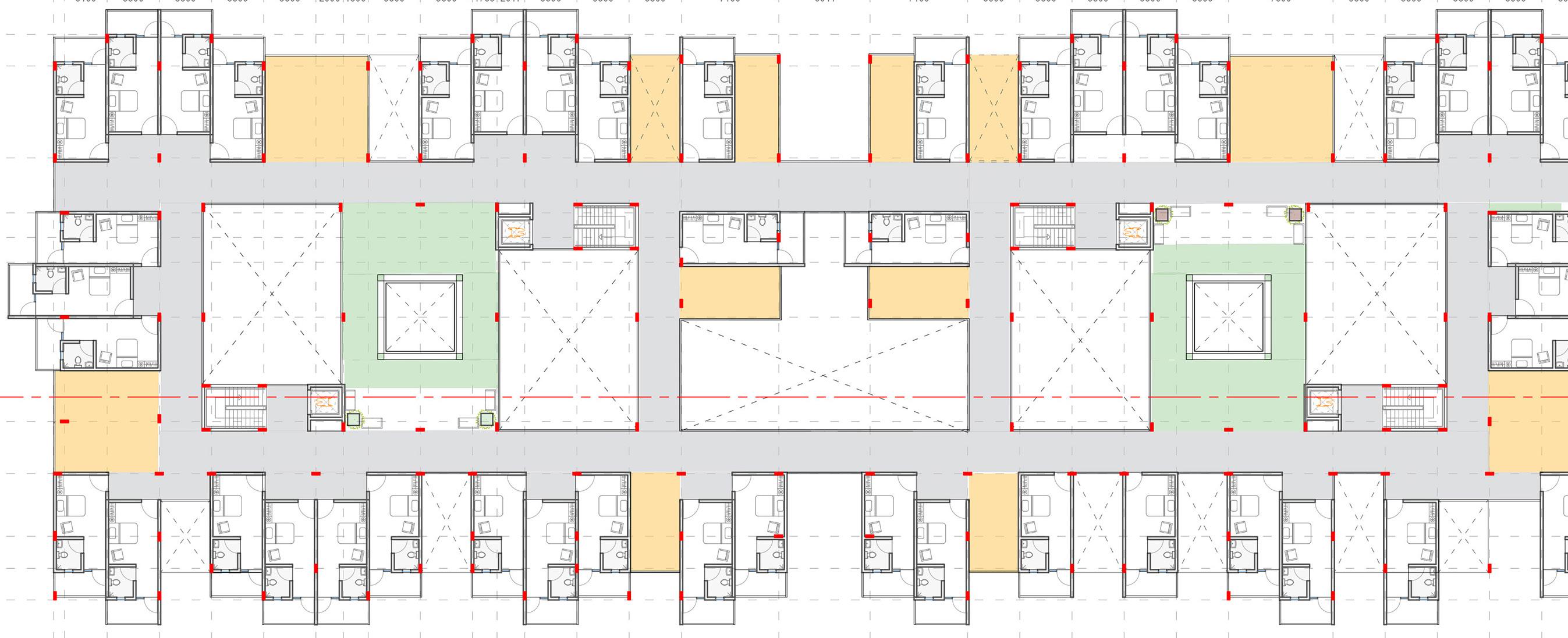
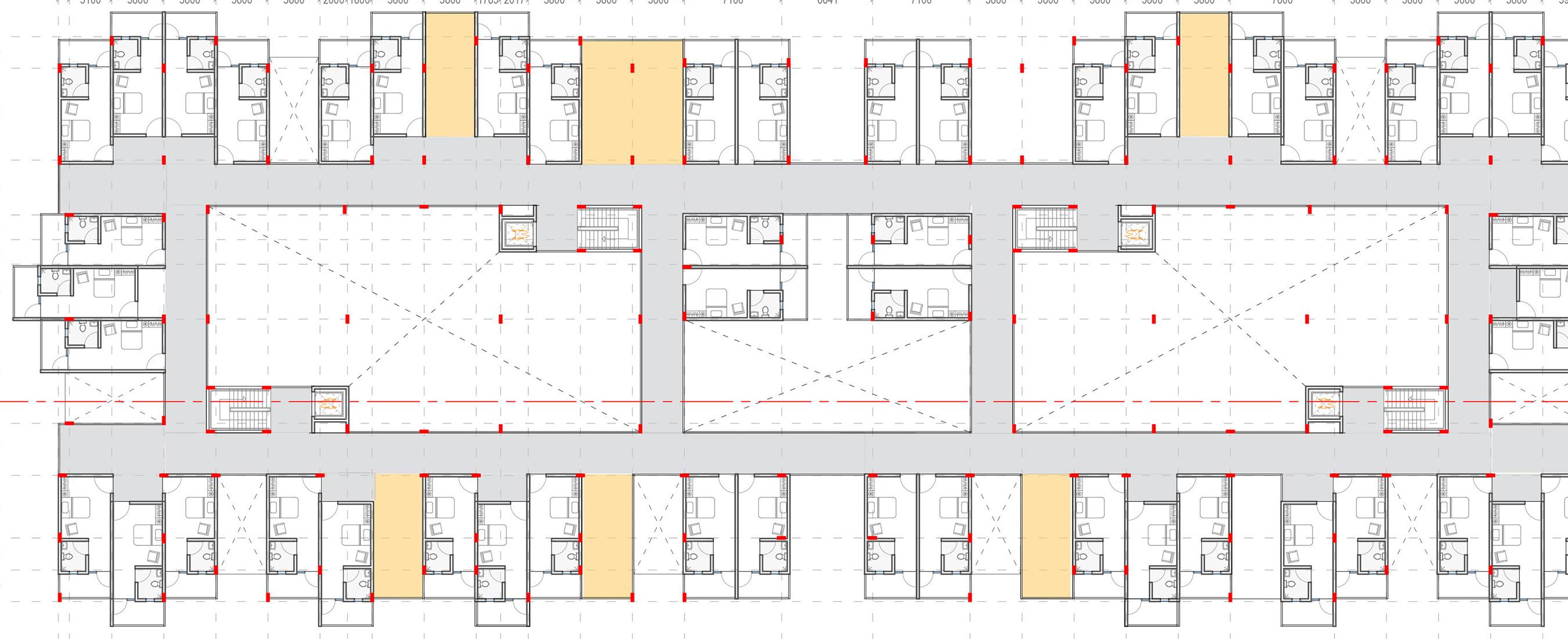
Courtyard
Courtyards are incorporated within every zones which will provide a spacious environment as well as add an additional advantage form environmental point of view and further leads to overall ambiance of campus.
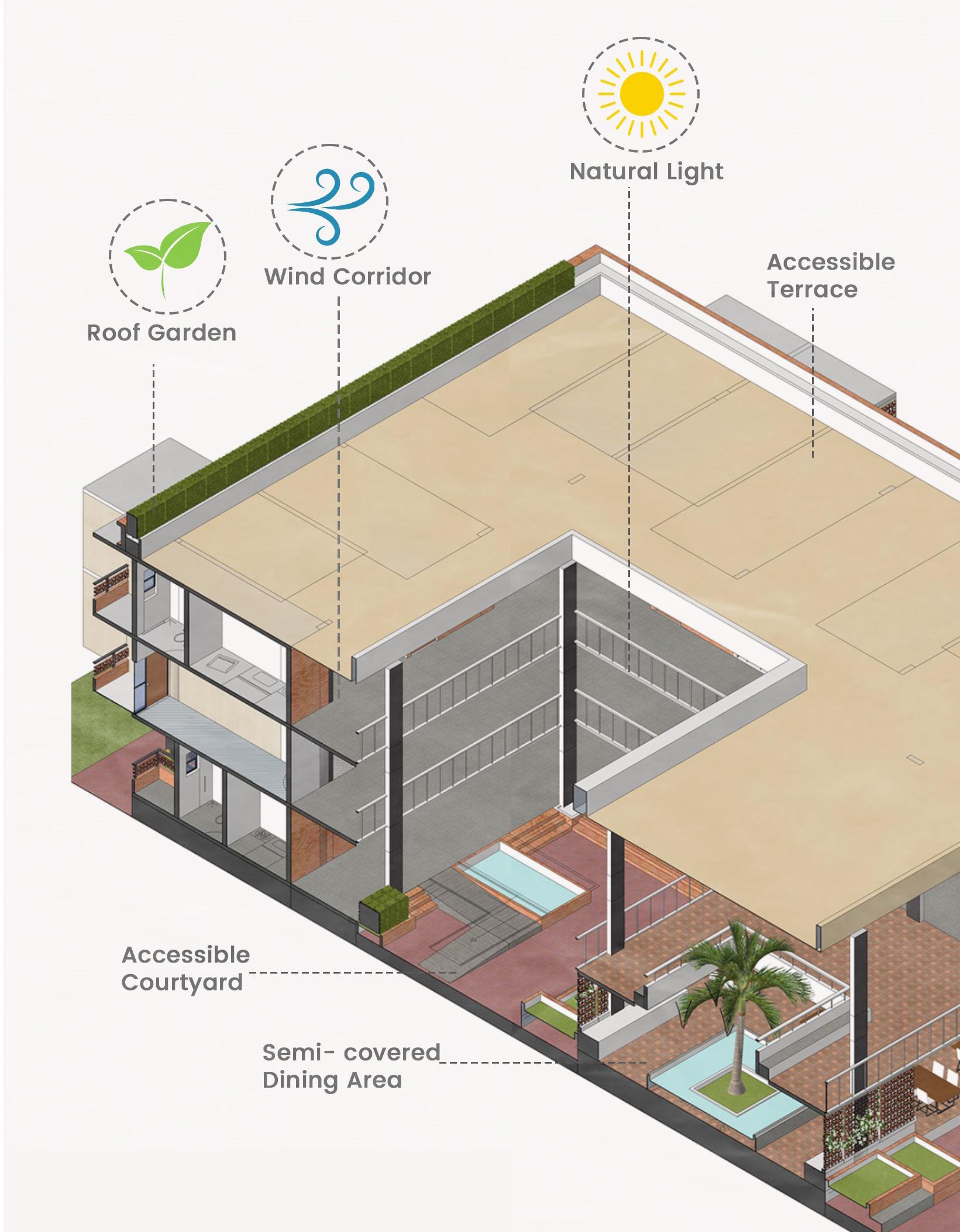
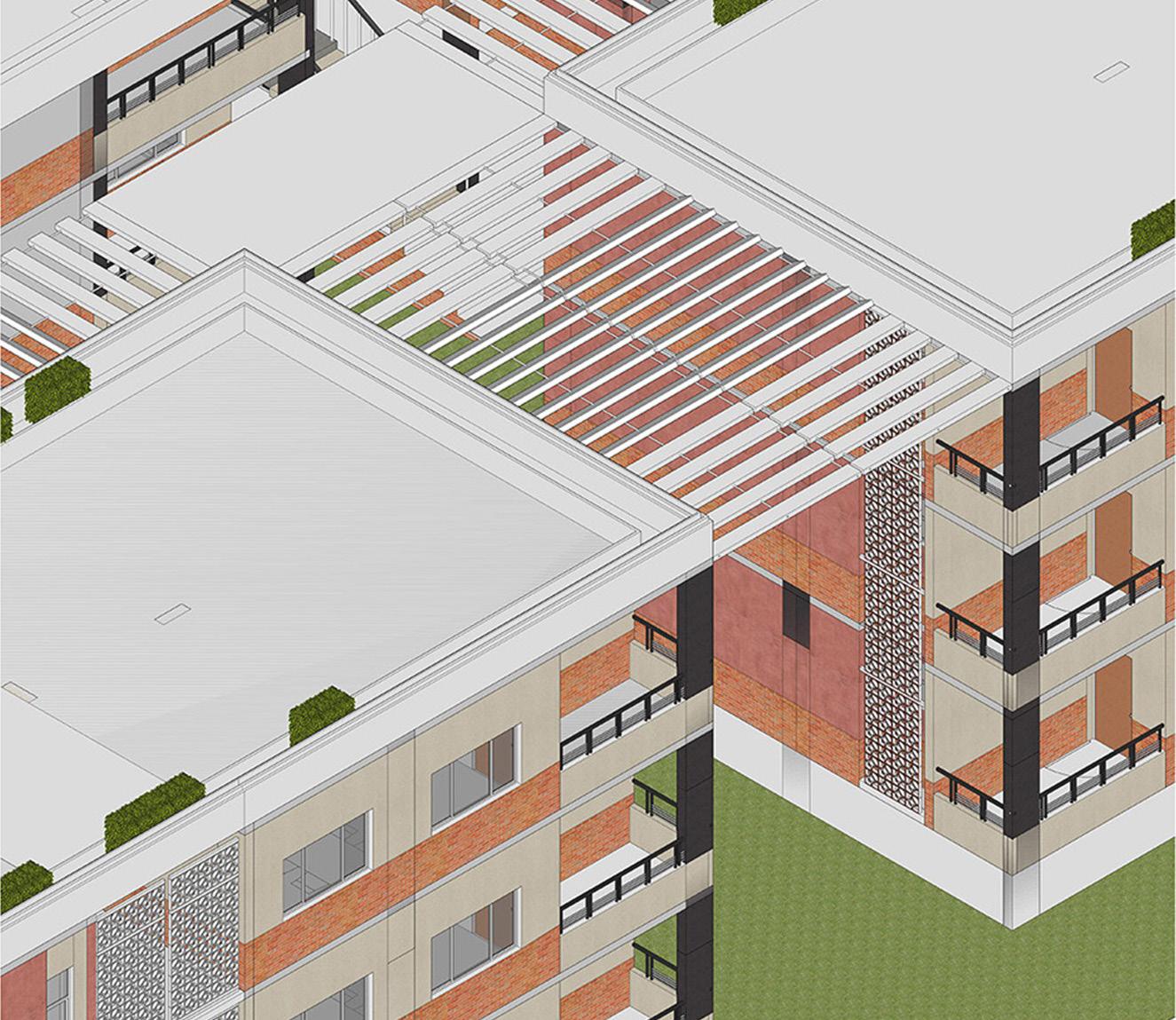
The whole layout is purely on functional basis. Thus, i am co-relating my zoning according to the function of human body where every part does their own function without conflicting the function of others.
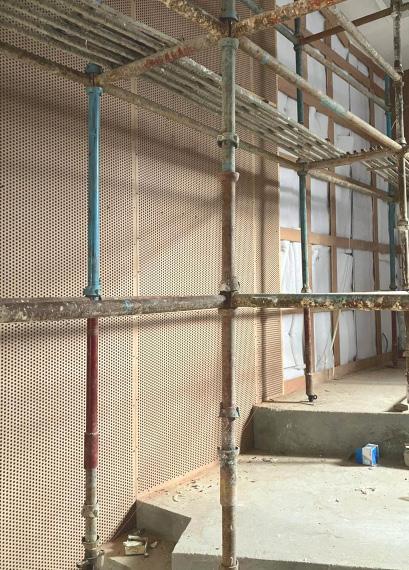
01 Renovation: RV Management Program
StatusCompleted
Our objective was to uplift the existing space for MBA students and provide them with all necessary advanced AV tech for classroom where both online and offline classes can be held together, small library space and discussion room.
Demolition work
Removal of exisiting wall, flooring, door, window , slab and existing steps to introduce new staircase. Use of debris in classroom steps as filler.
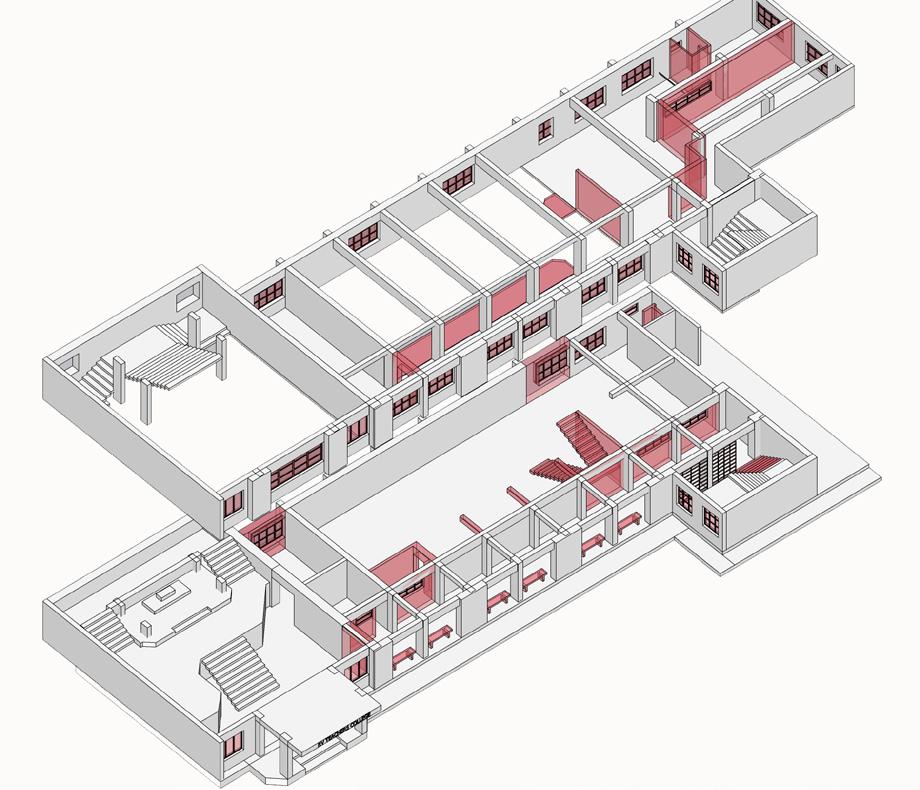
Civil work
New masonary and partition wall to create new space. Different type of floorings as per spaces requirement. Newly design window, jaalis and door.
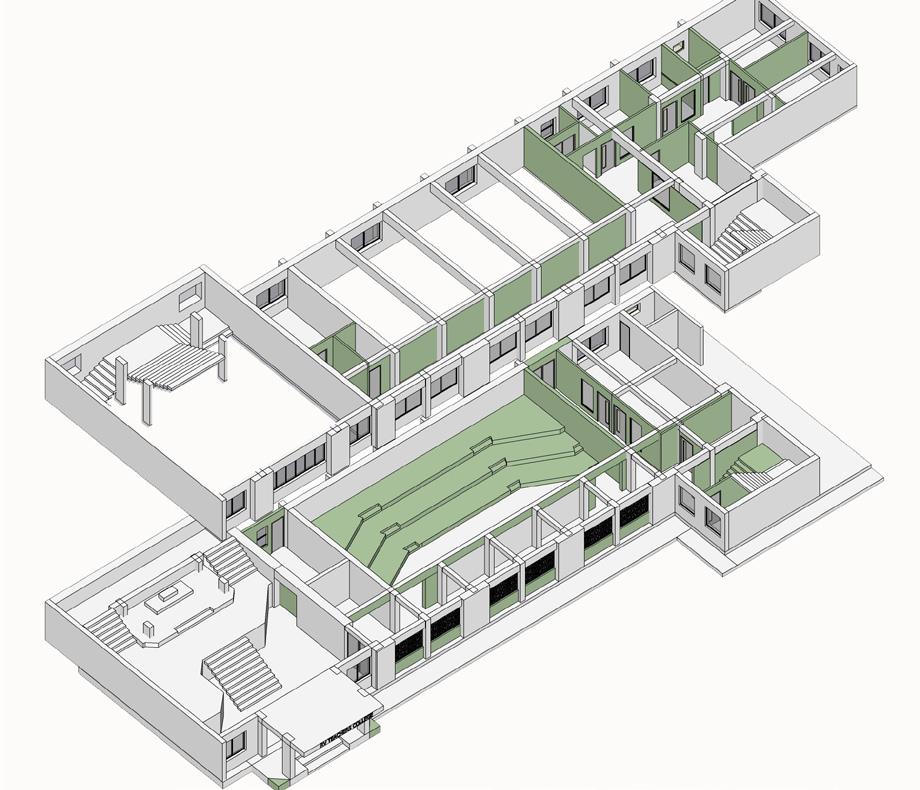
Carpentary work
Acoustical panels, doors for classroom and discussion room, with newly design for furnitures, bookshelves and wall panels.
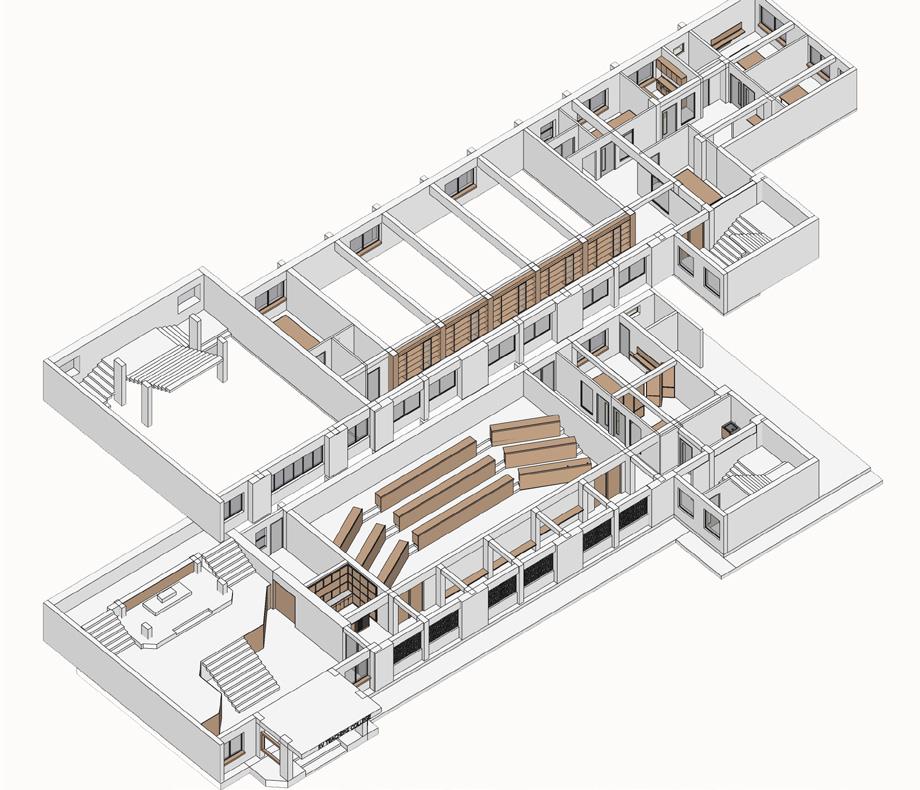
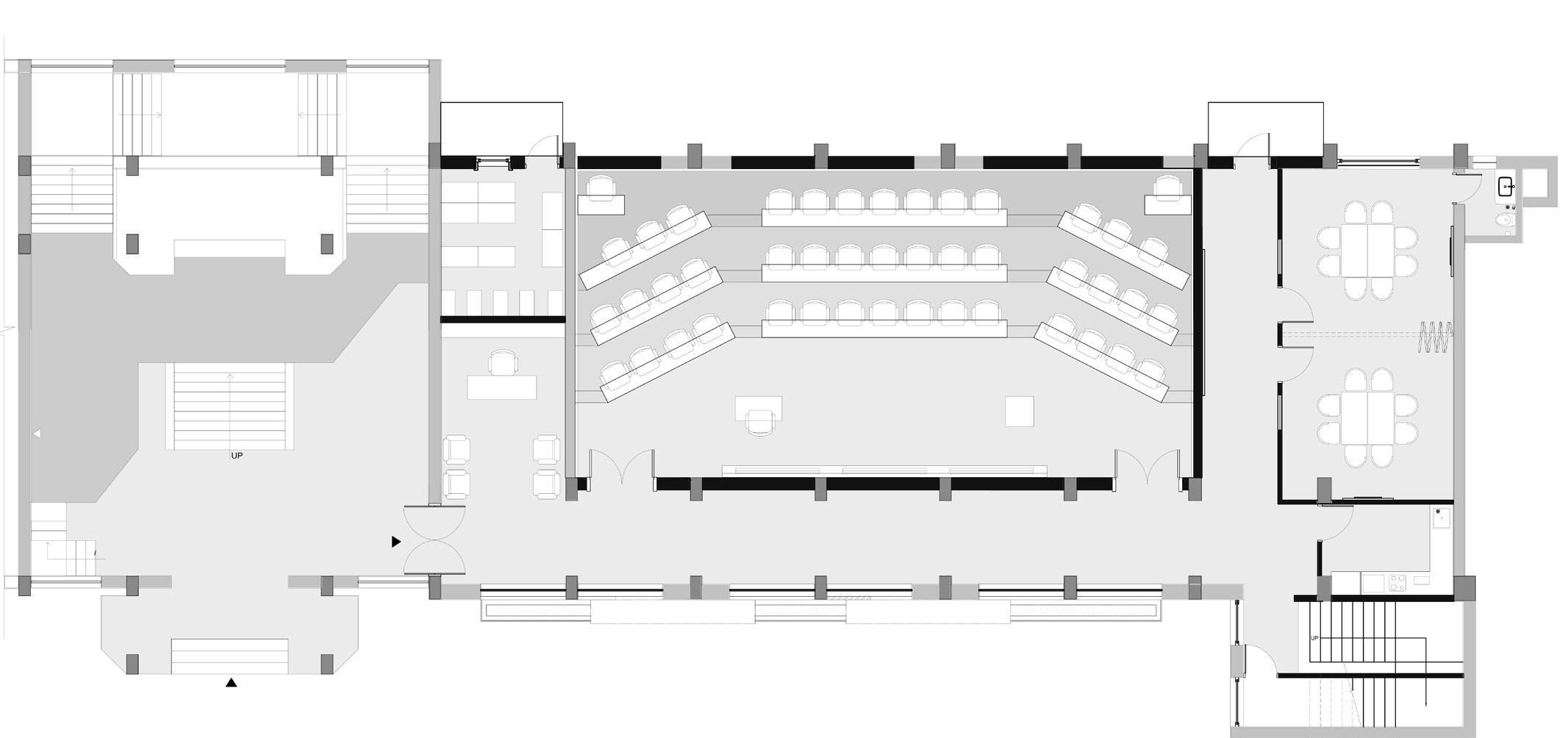
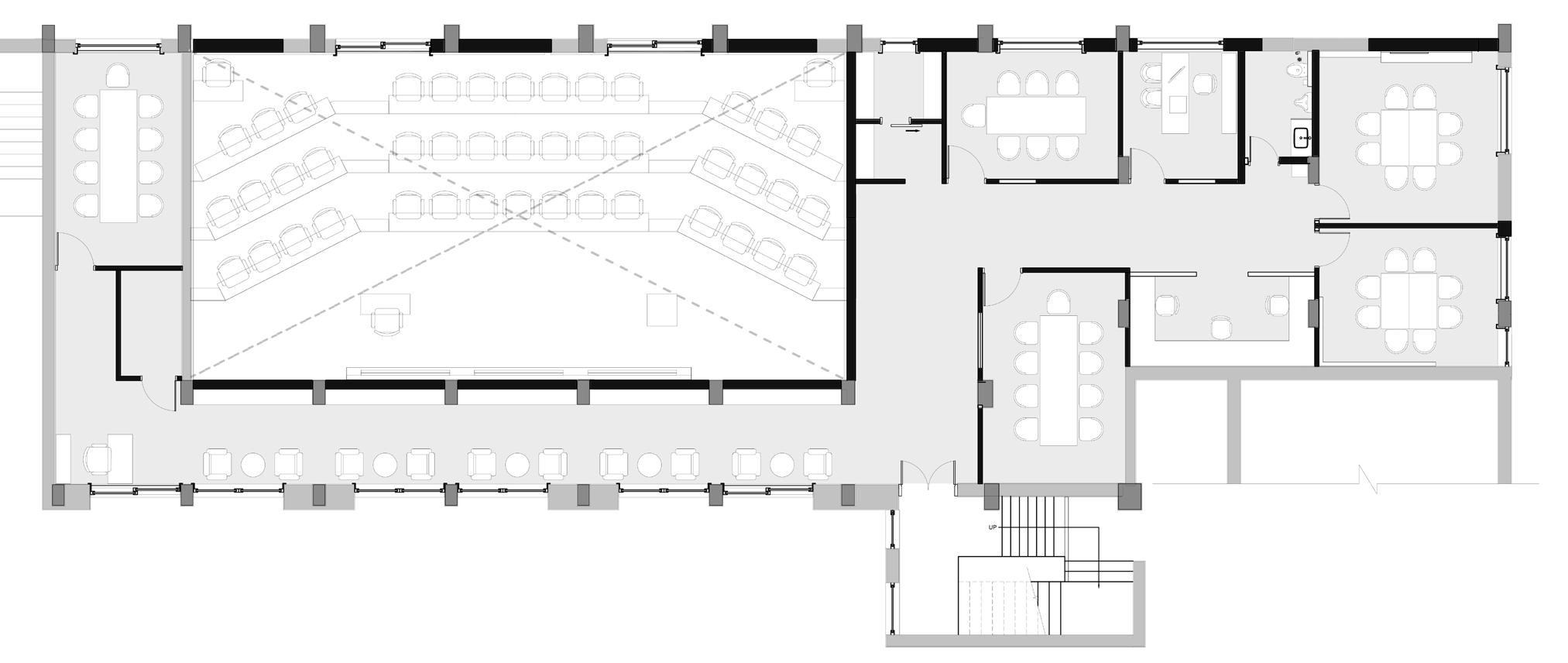
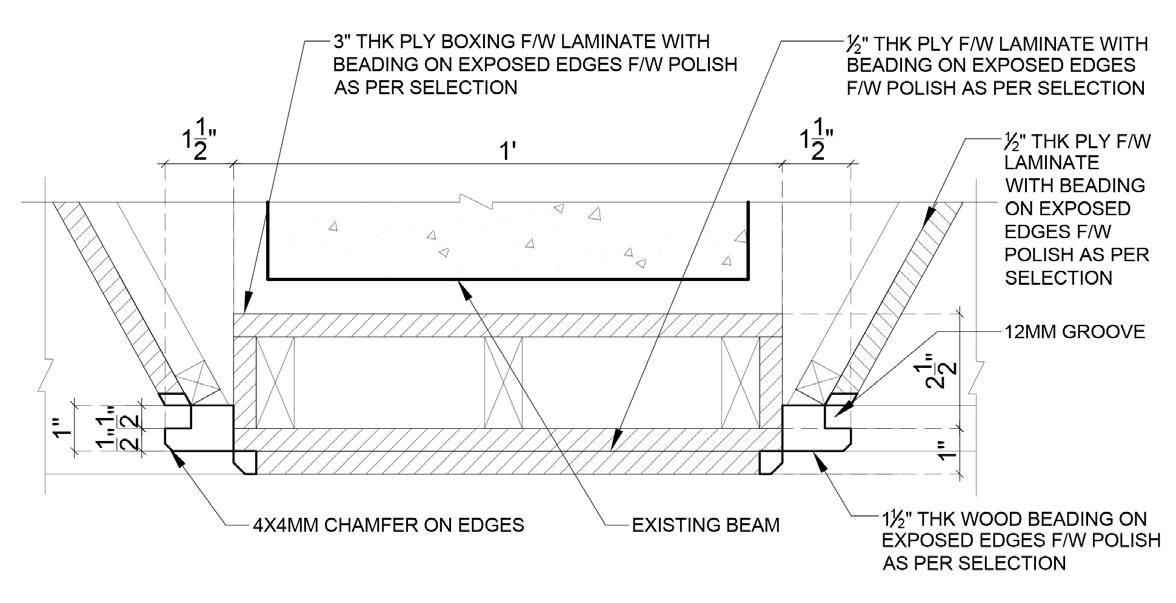
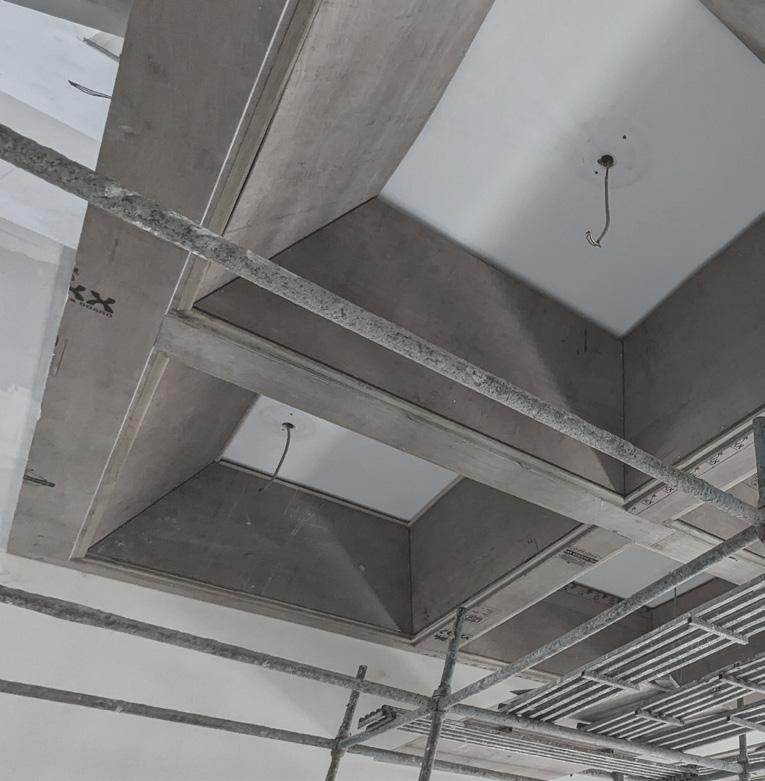
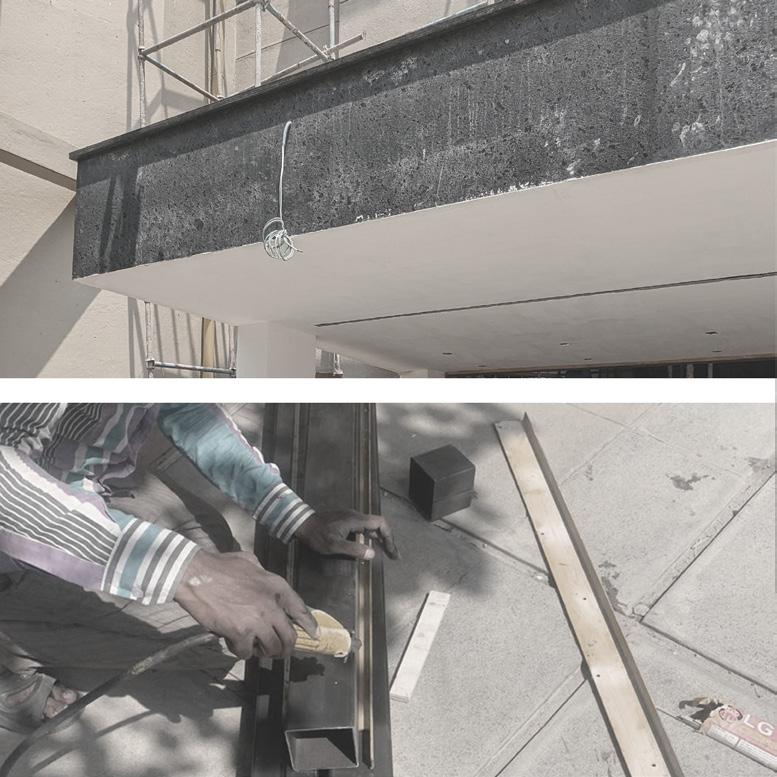
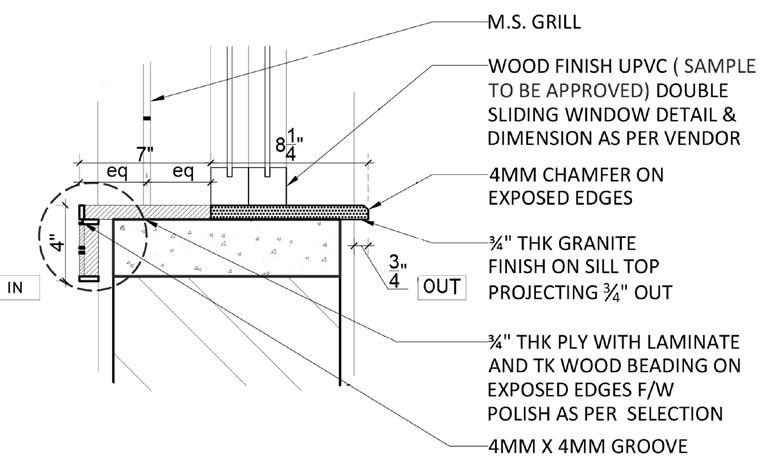
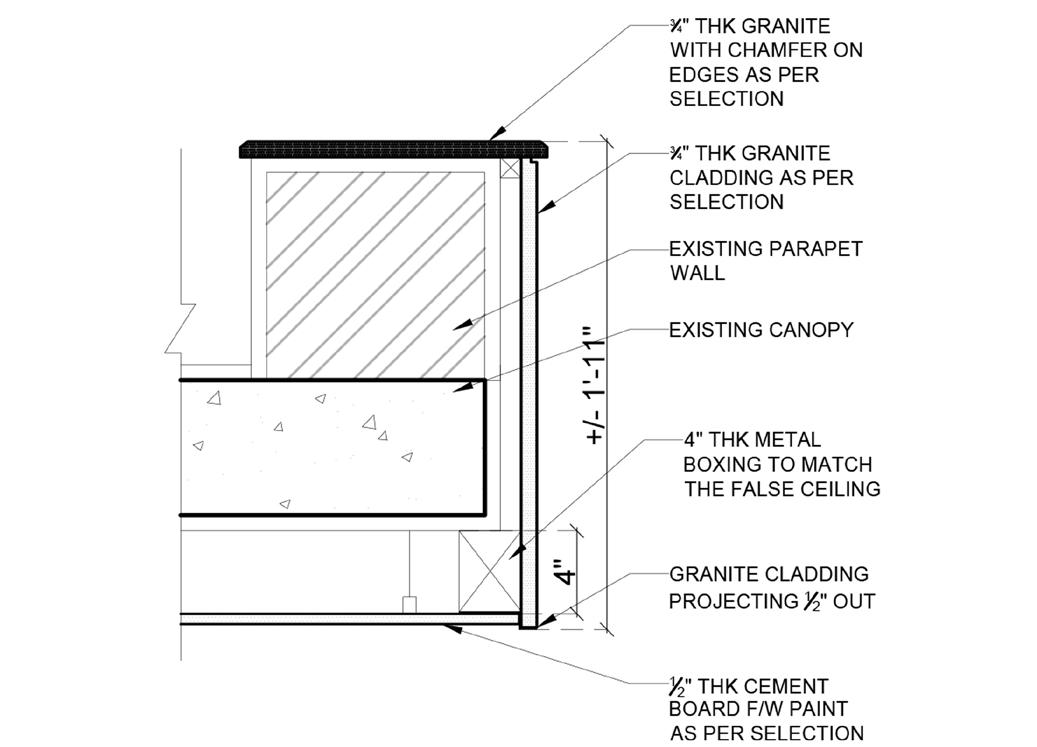
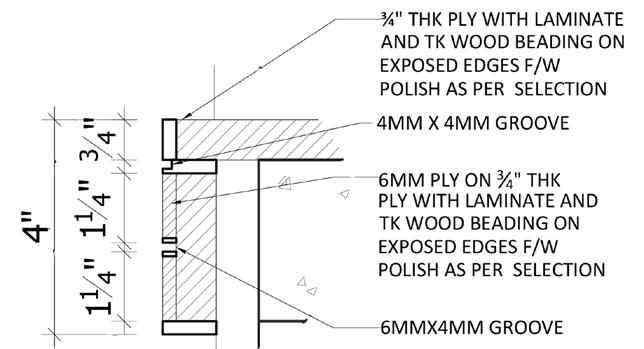
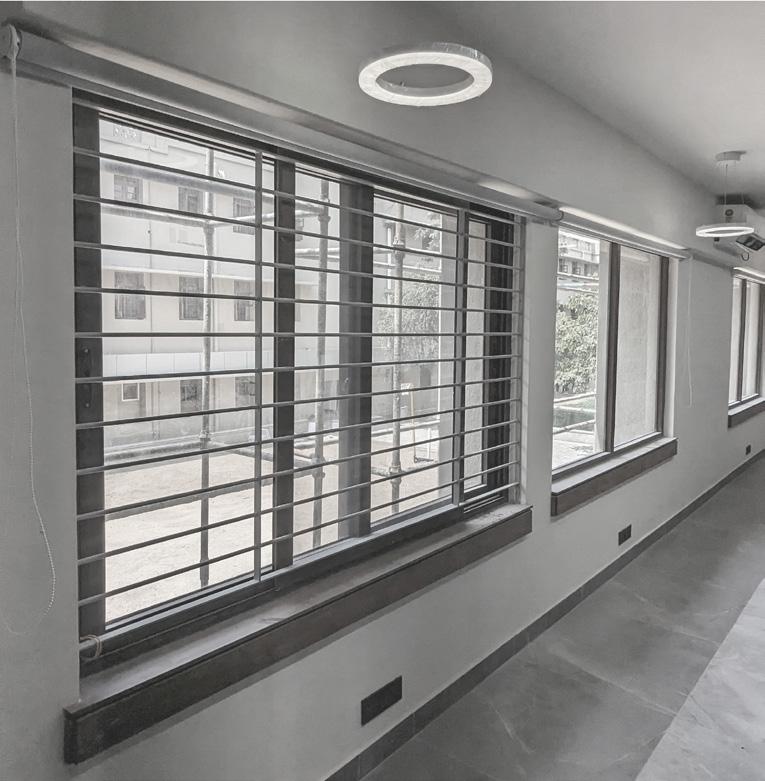 1. DETAIL @Entrance Lobby Ceiling
1. DETAIL @Entrance Lobby Ceiling
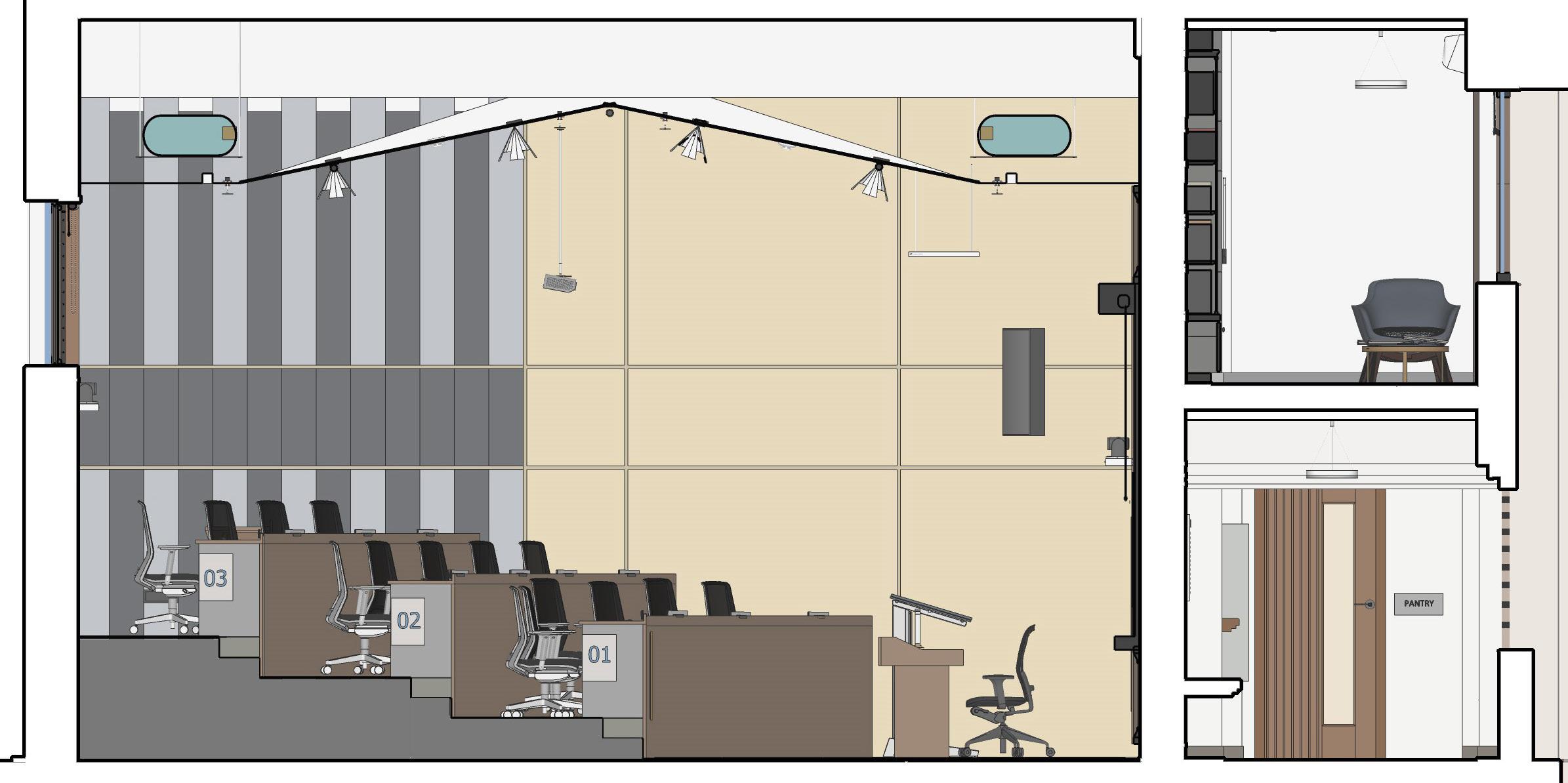
Sectional Elevation
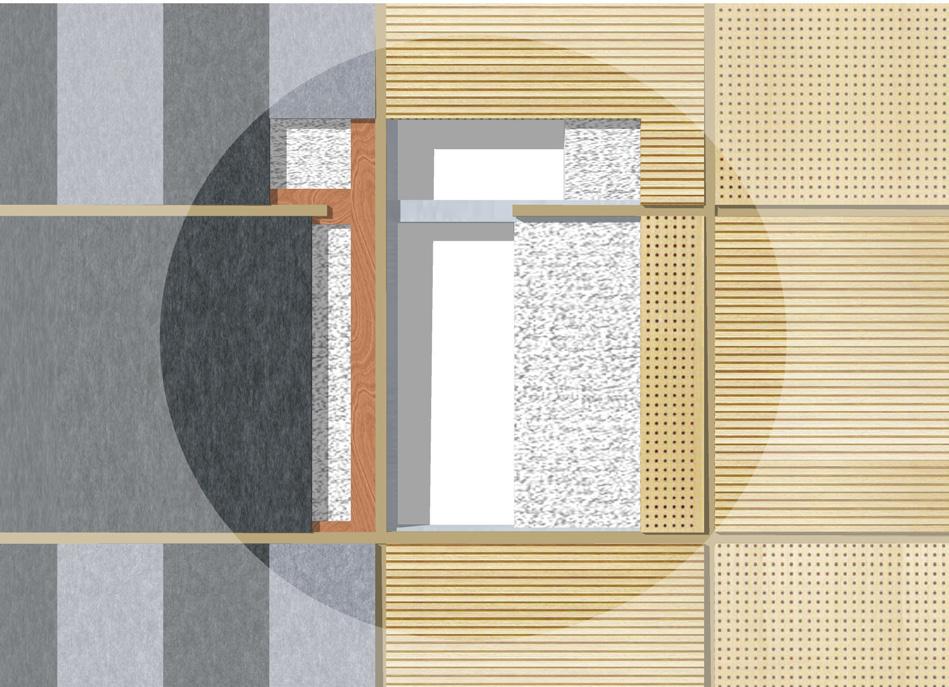
12mm Polyester fiber panel board
4mm Wood beading
25mm Perforated acoustic wood board
12mm MDF Board
300mm Existing wall
50mm Metal framework
50mm Insulation
25mm Linear acoustic wood board
4. DETAIL @Acoustical Panel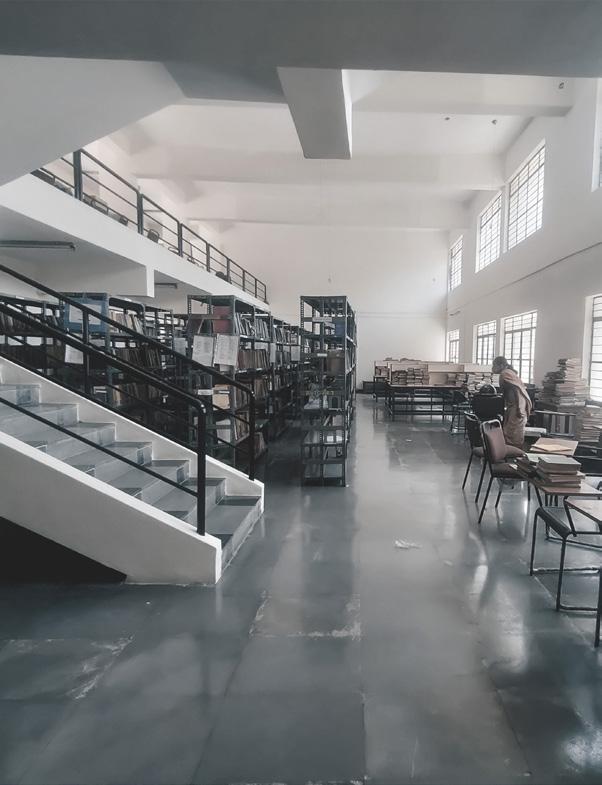
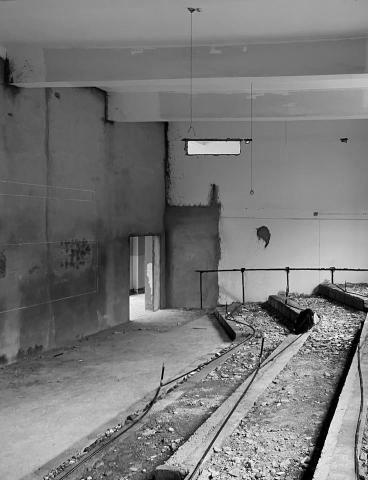
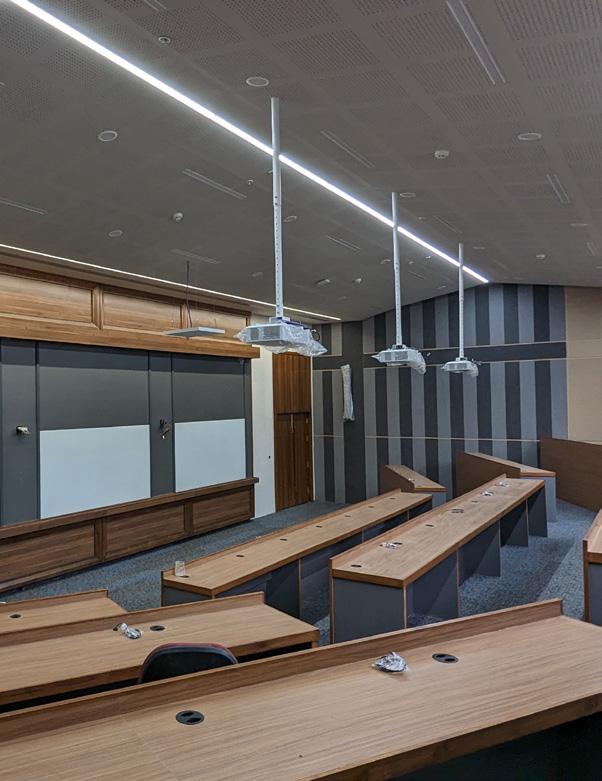
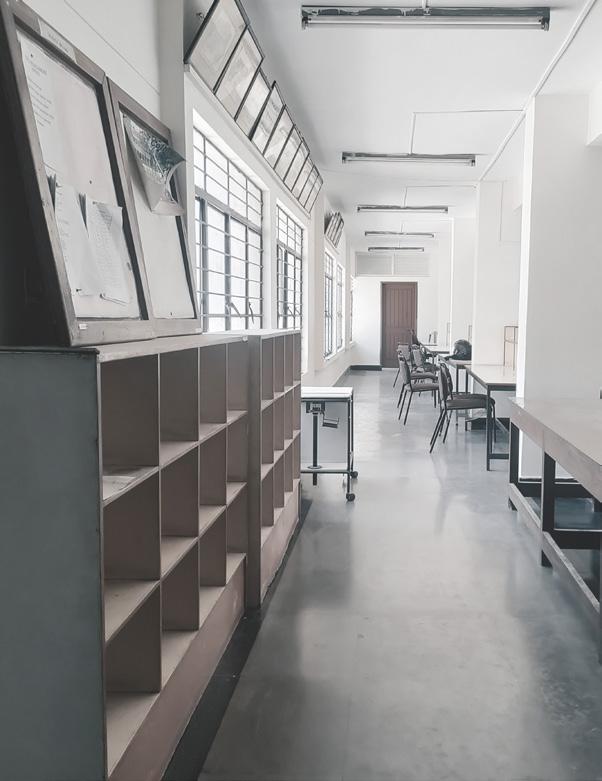
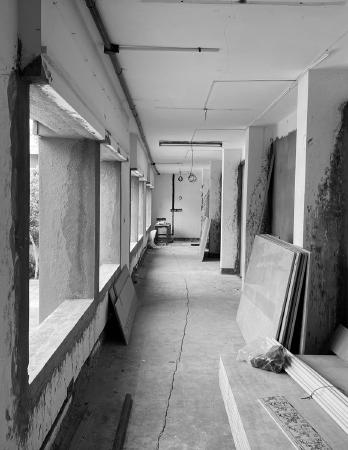
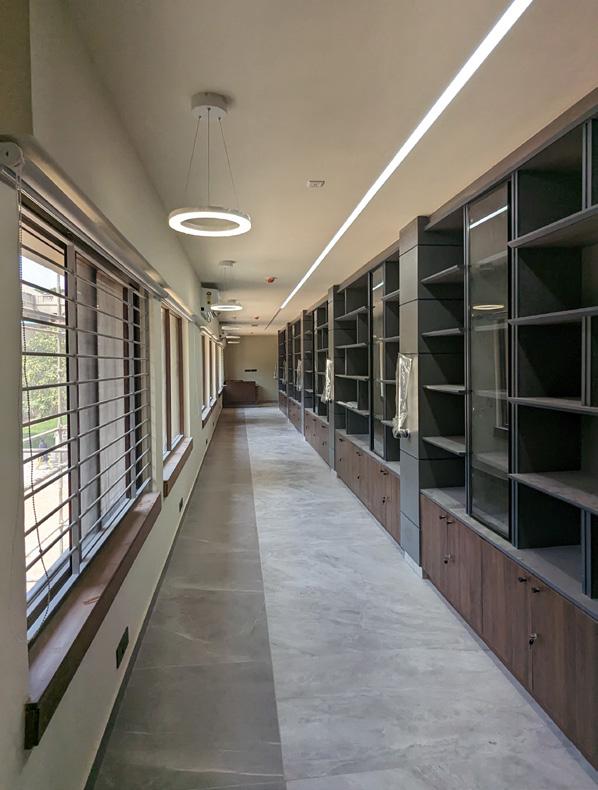
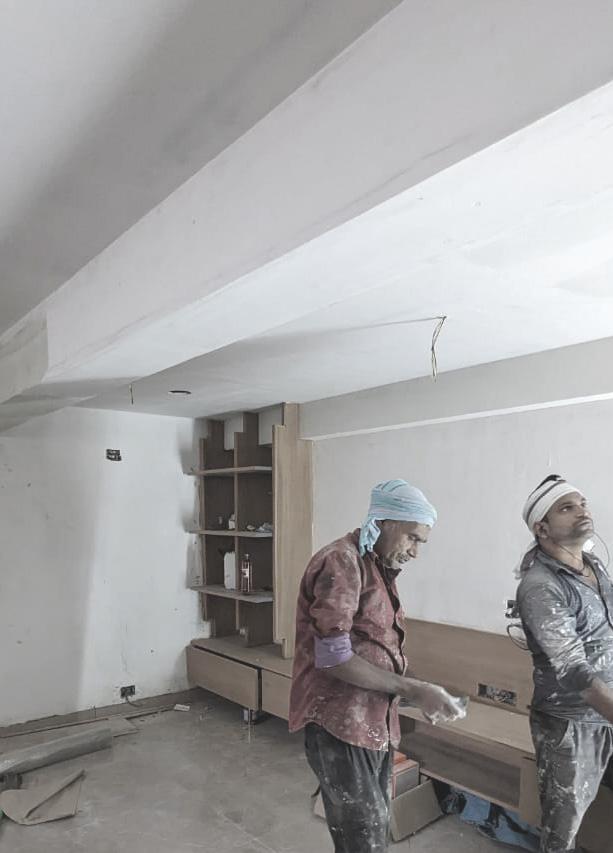
02 Renovation: RV VIP Lounge
Status-
Our objective was to uplift the existing space for visitors and create waiting area with all necessary facility. The finshes and material are kept same as managment block.
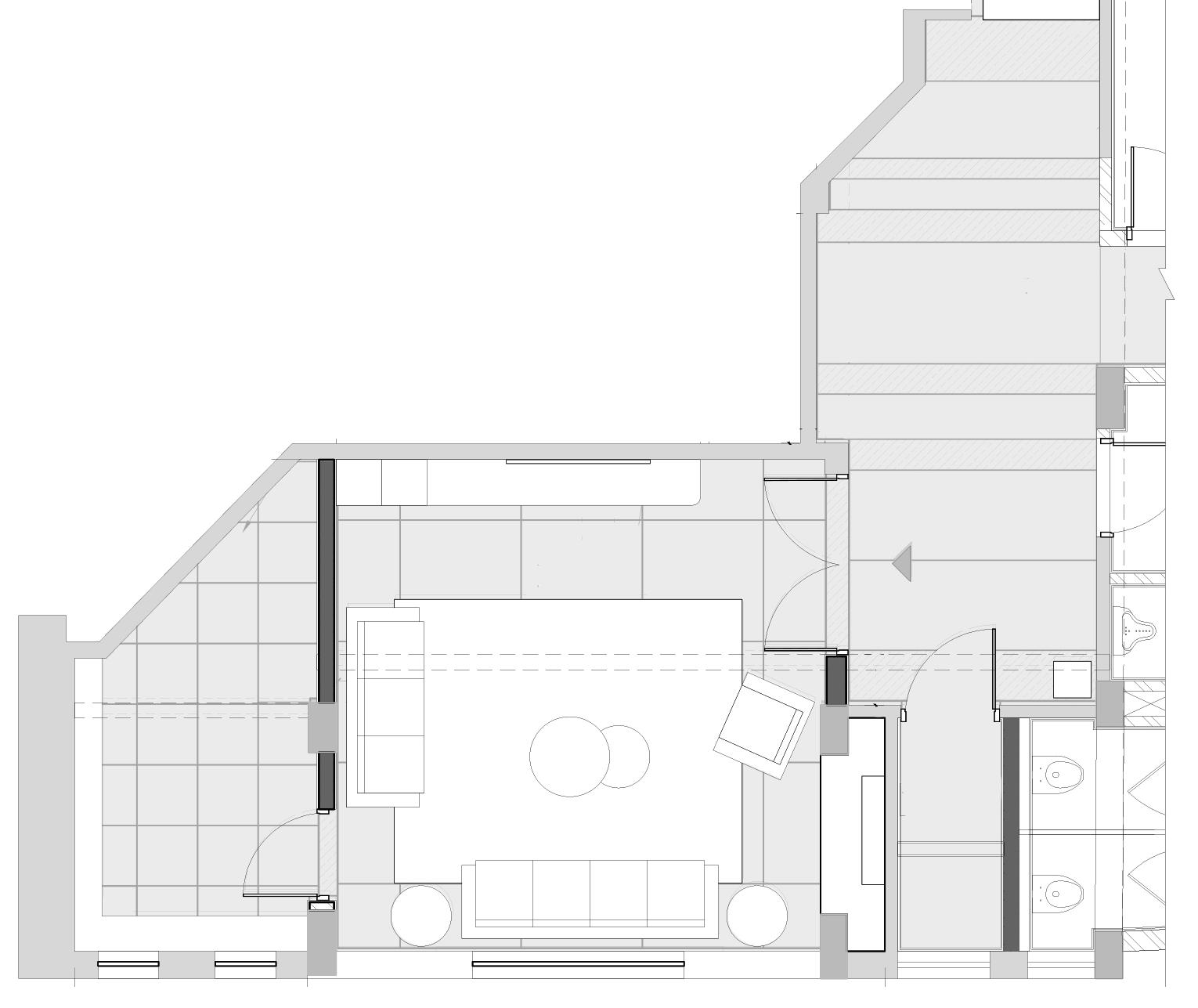
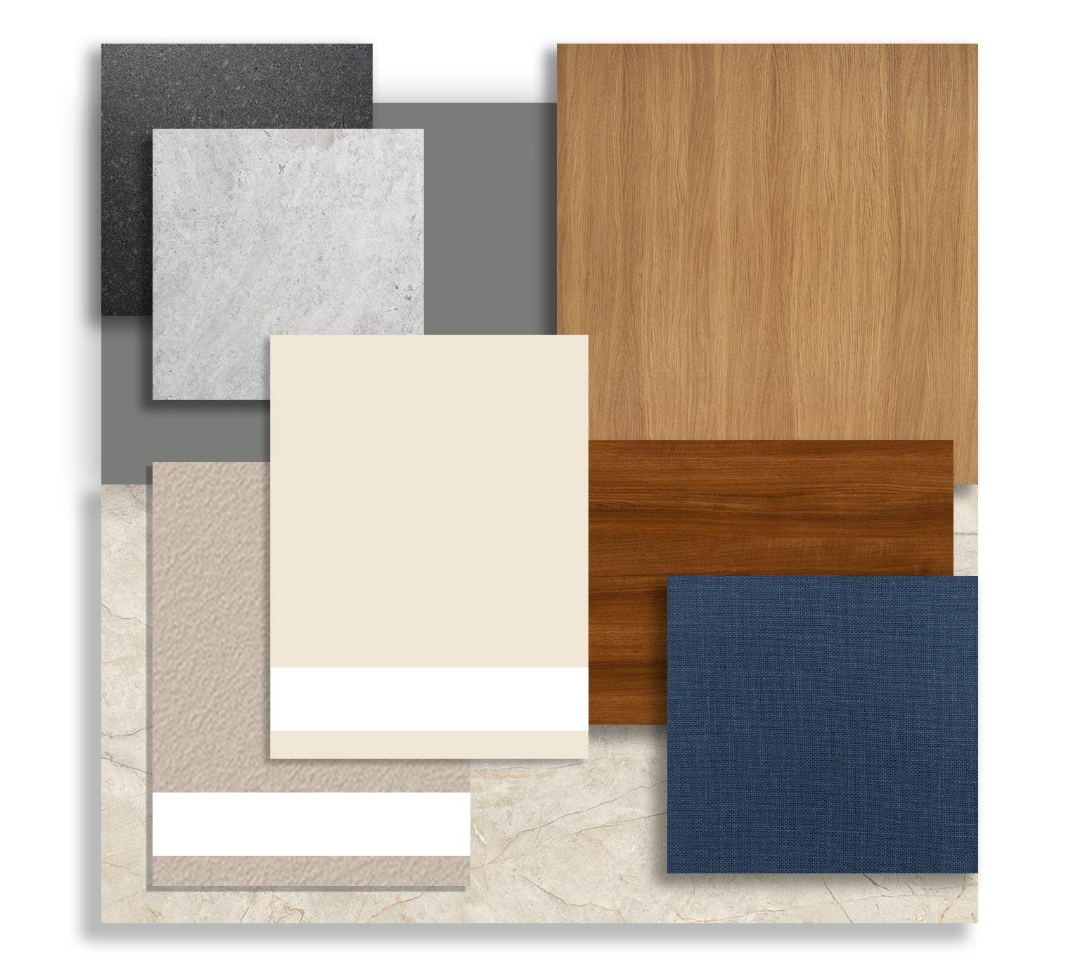
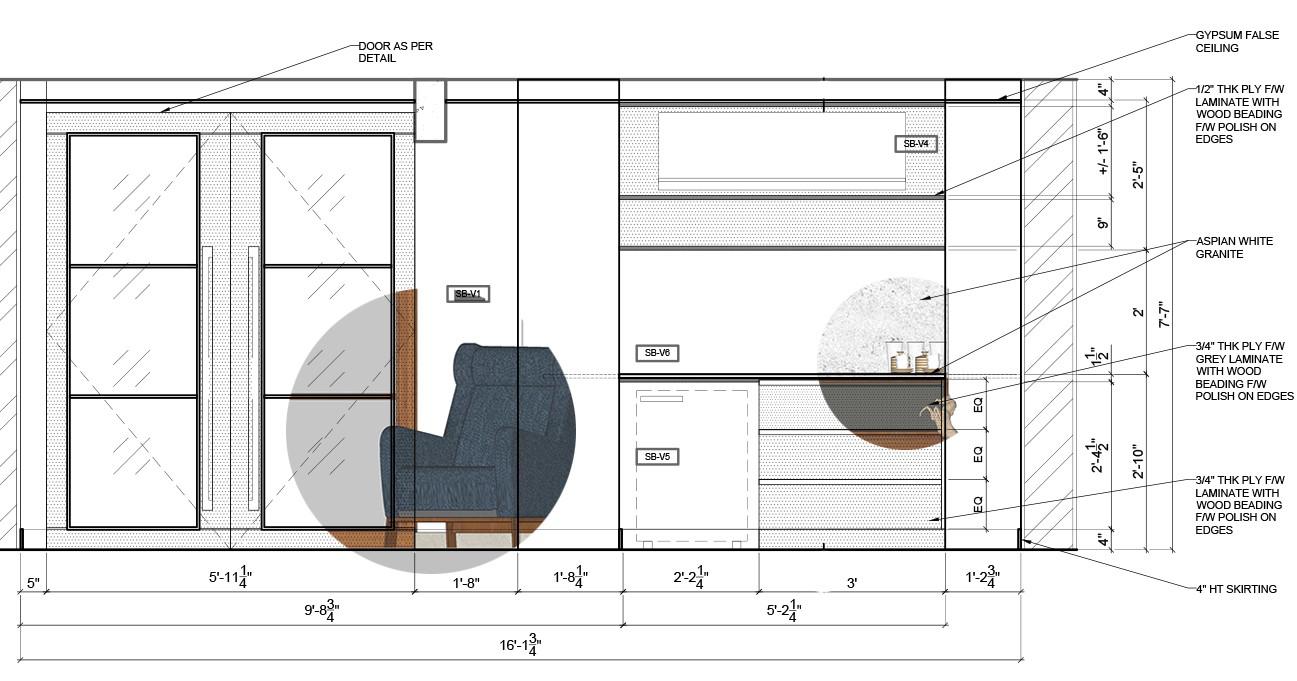
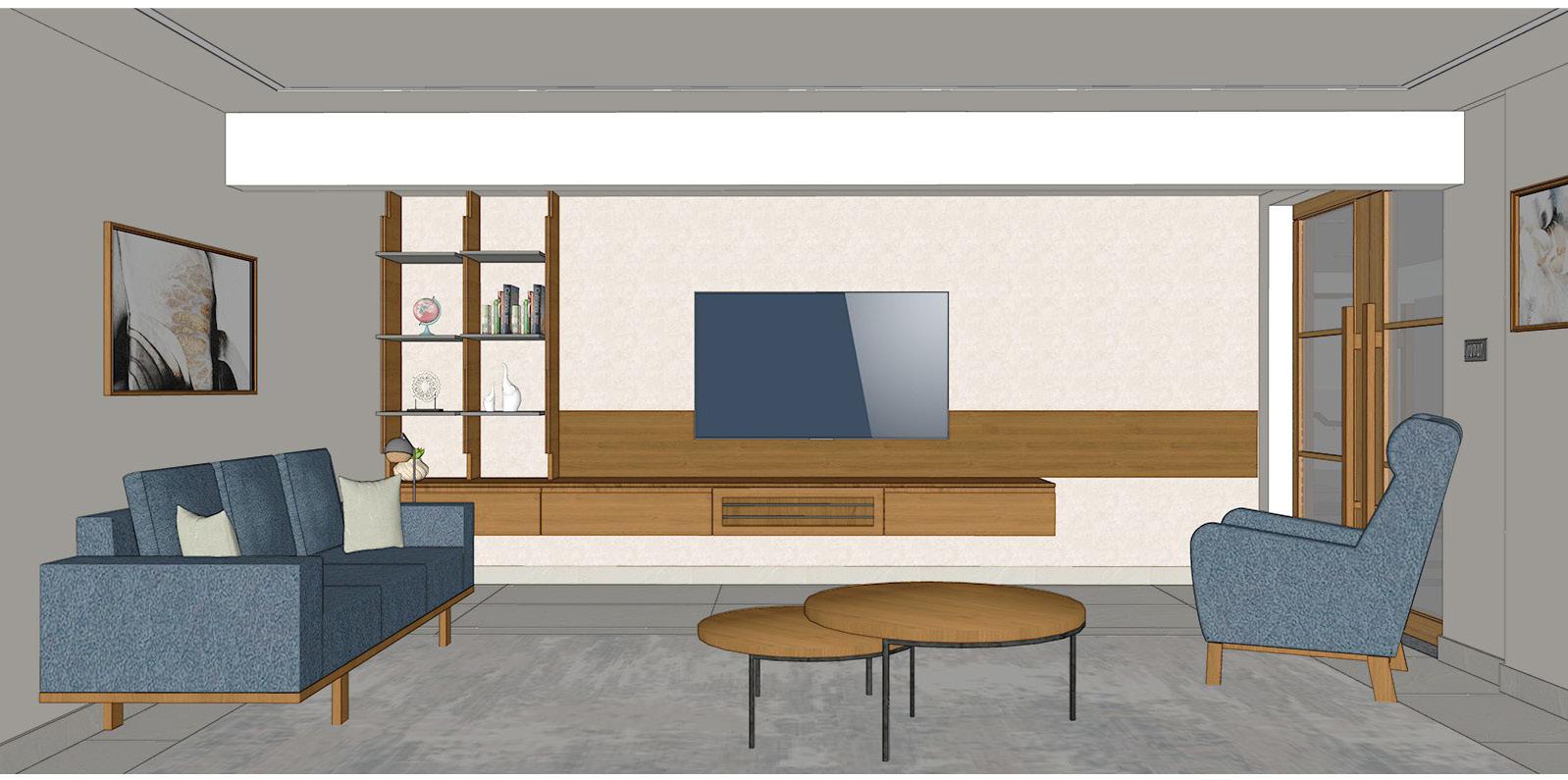
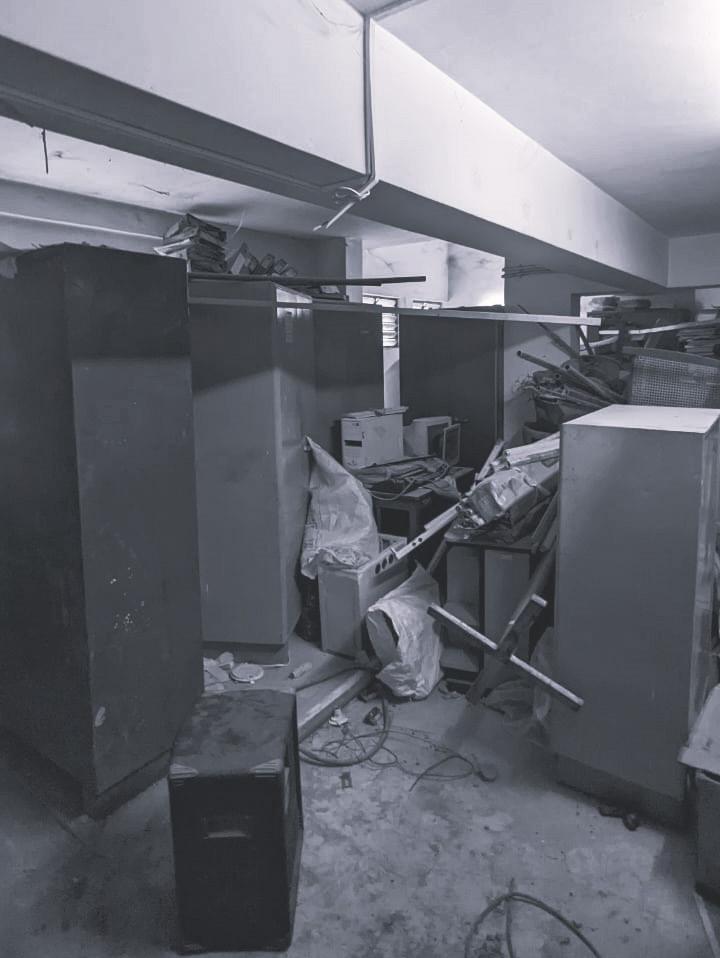
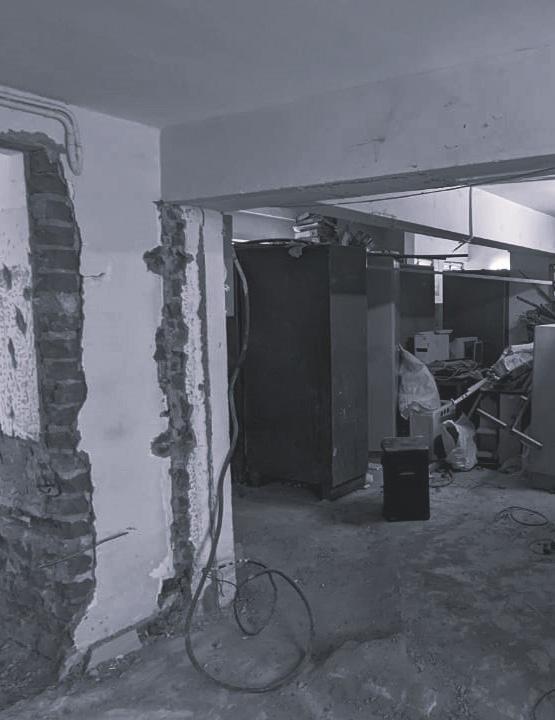
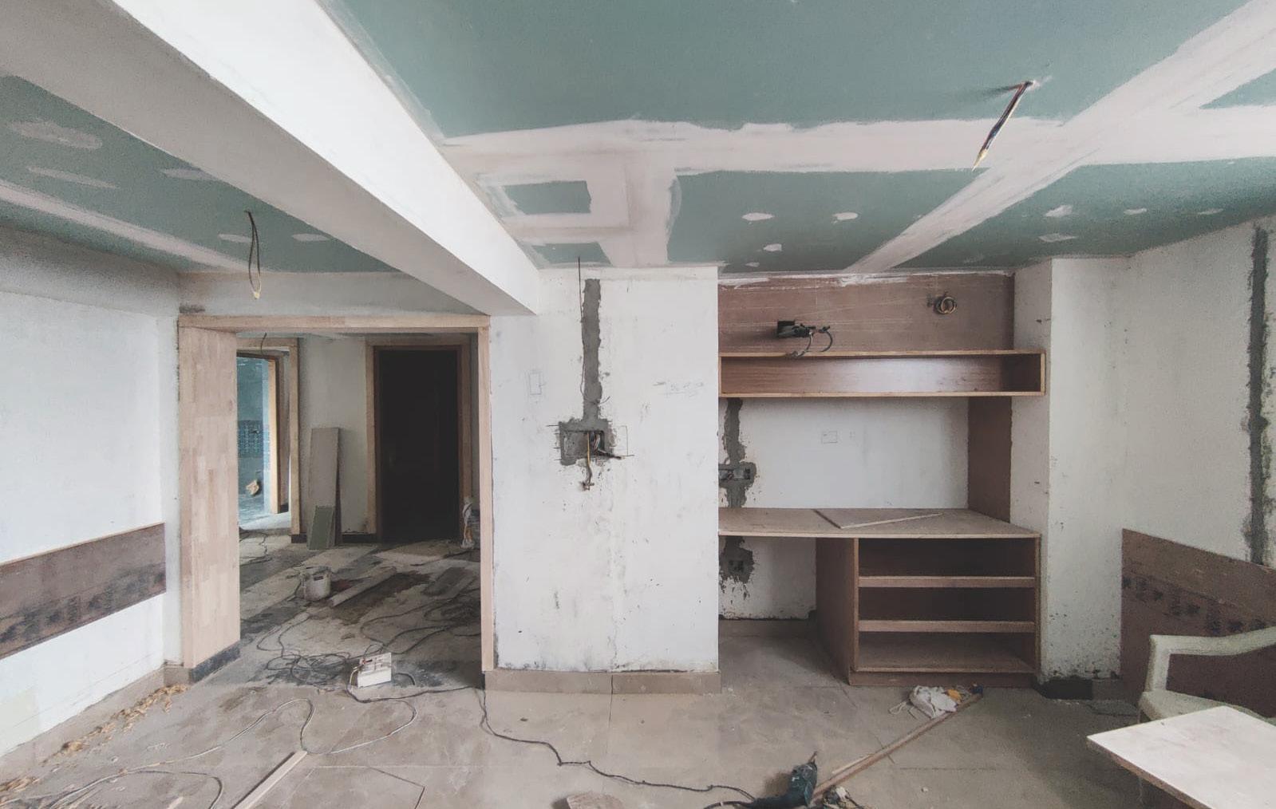
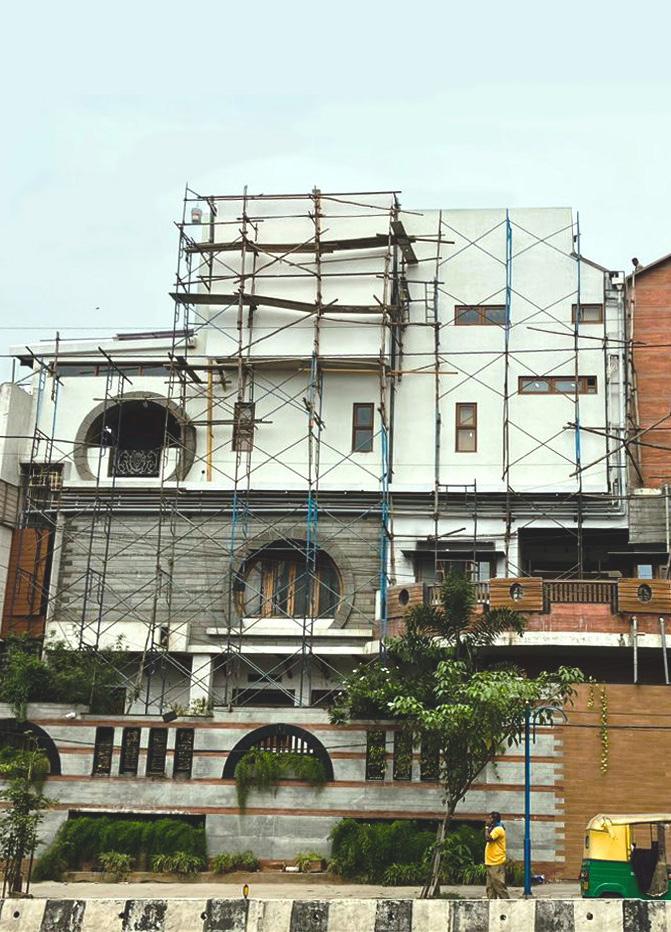
03 Extension: Bysani Residence
Total Area2205 sq.ft
StatusOngoing
Team-
Principal Ar. Meghana Dutta
Senior Ar. Shiraj Kharb
Junior Ar. Ayush Singh
The project was an extention of two floor to an existing two floor residence of two brothers. The project was divided in two phase for two brother. I worked on the electrical and interior details as per proposed design.
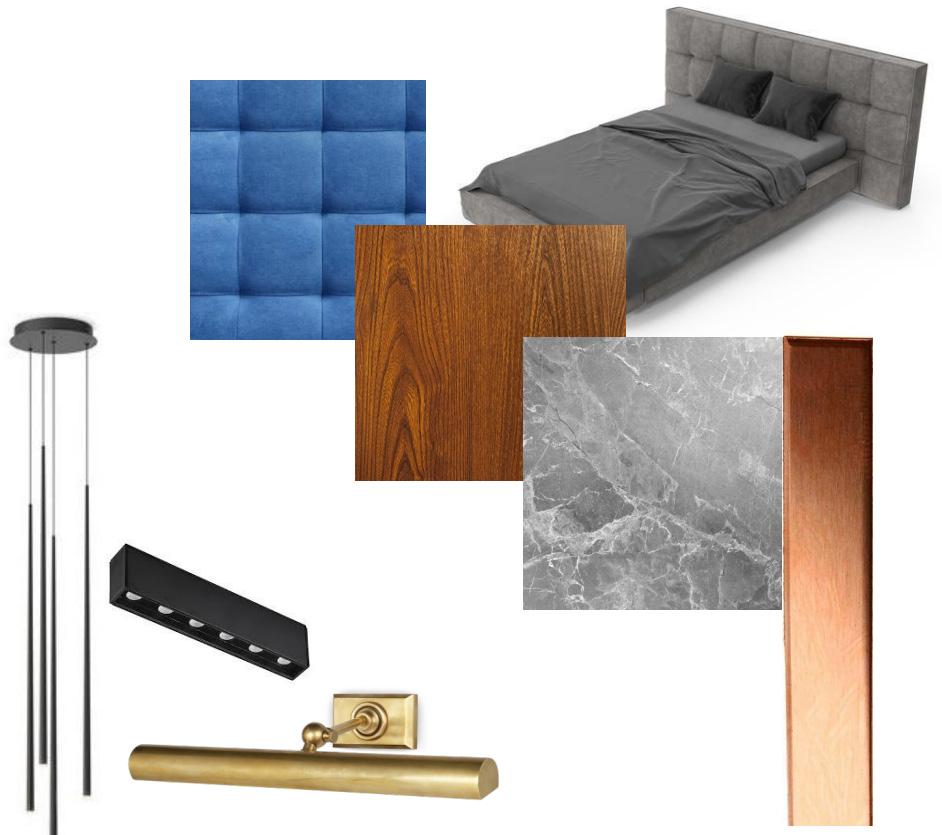
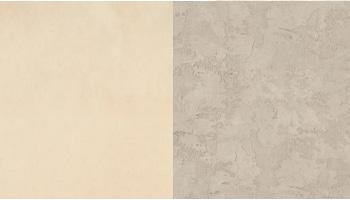
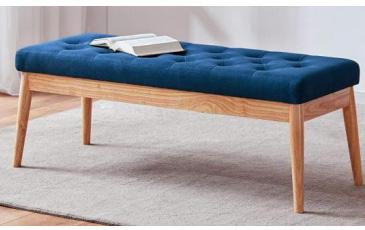
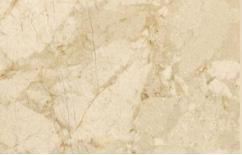
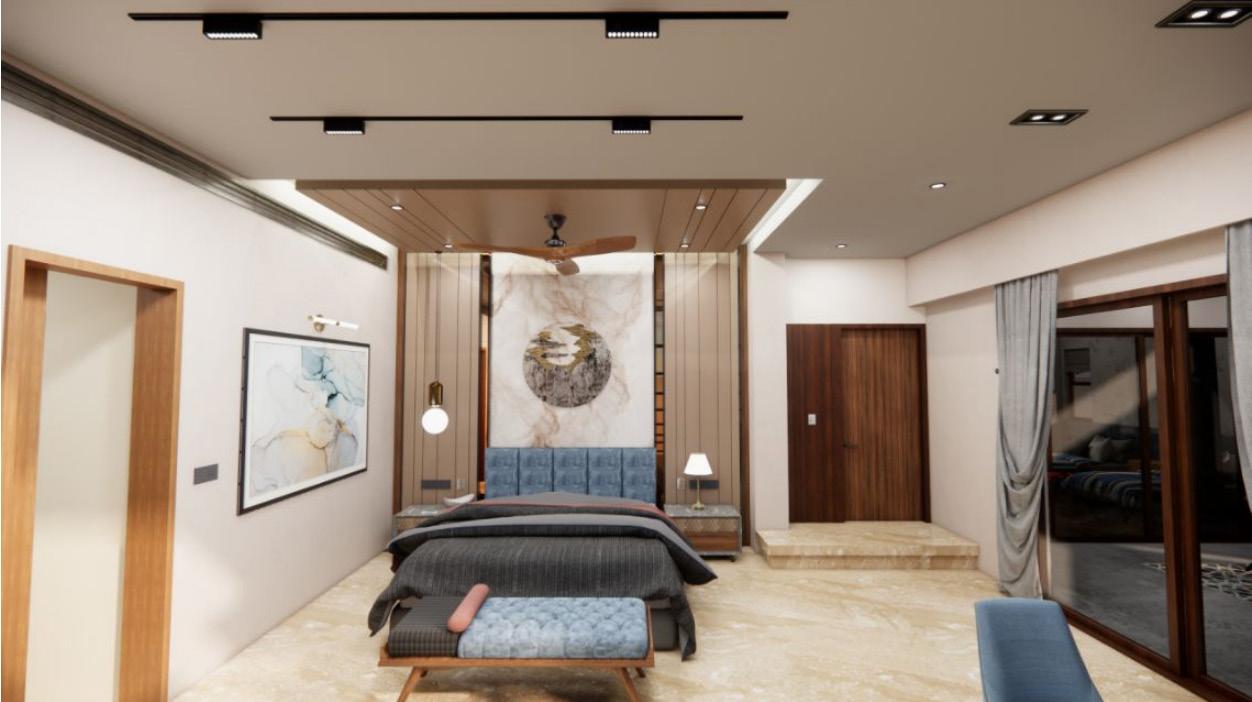
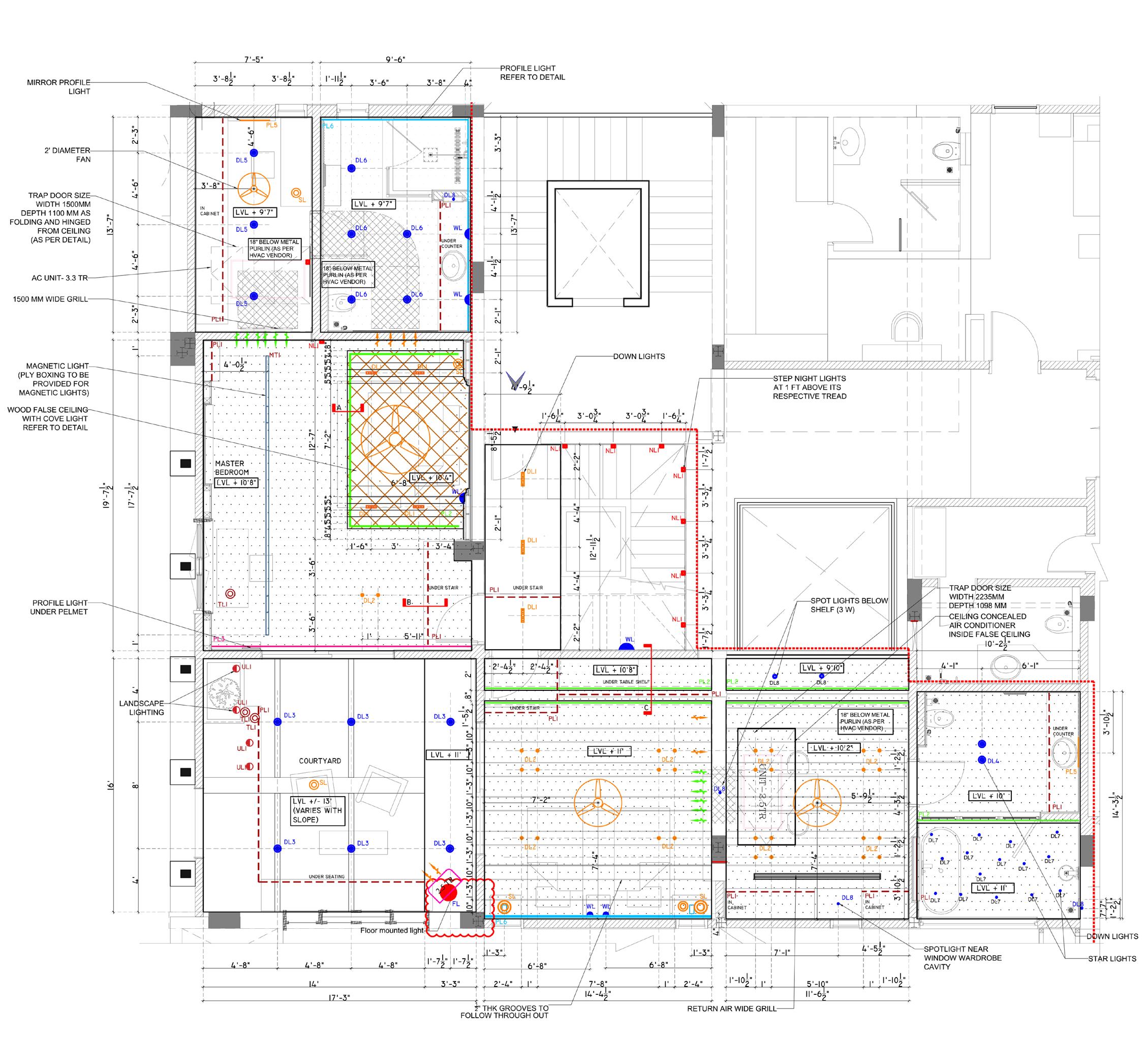
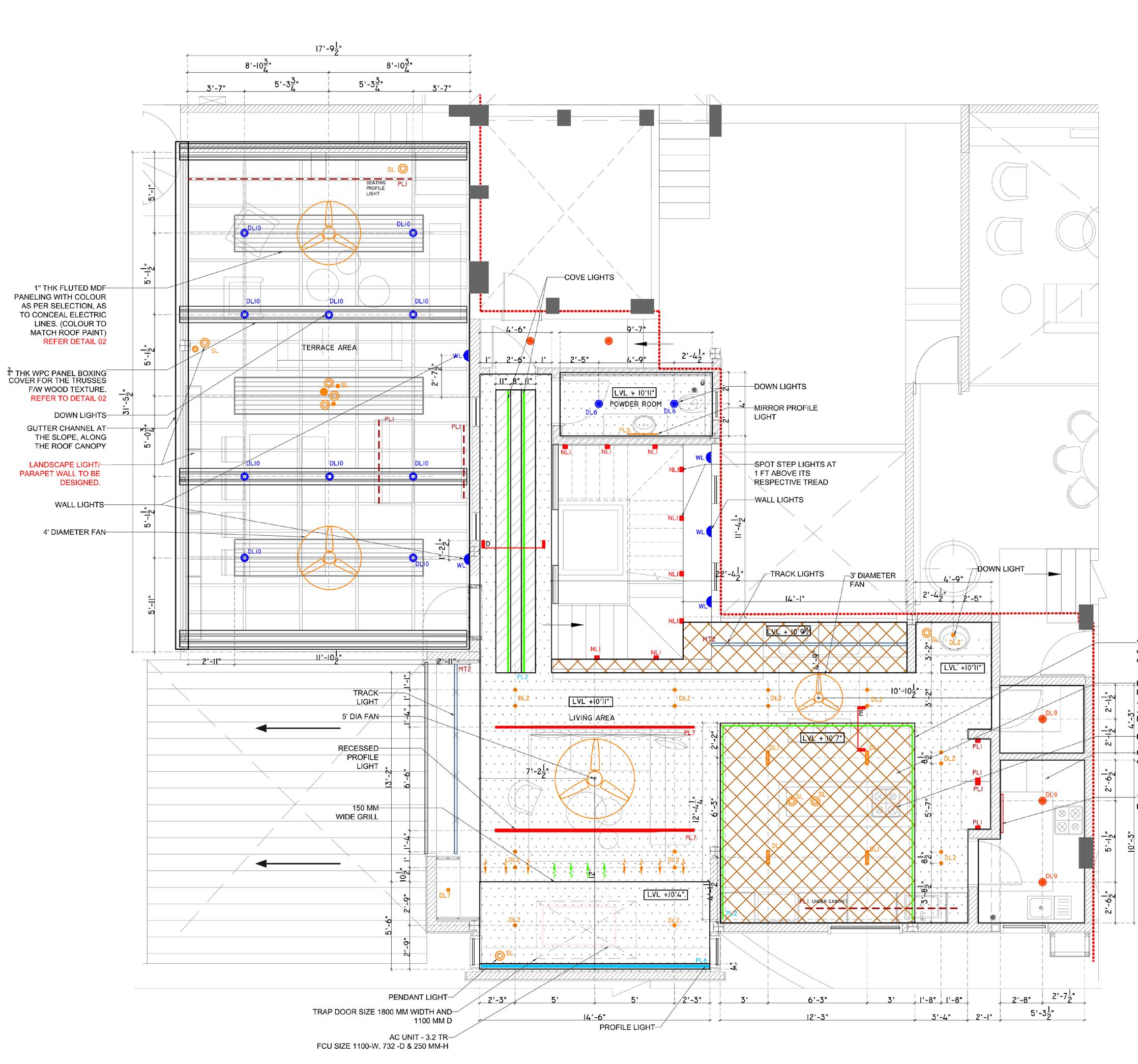
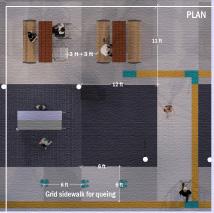
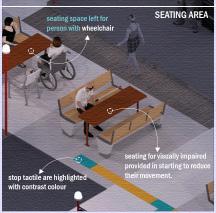
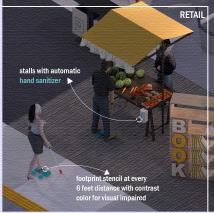
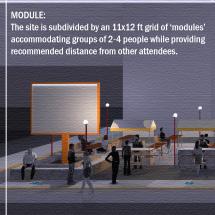
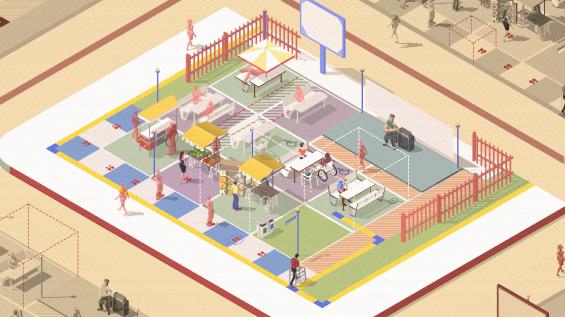
Desgin Competition
6 feet Apart is an inclusive streetscape that aims to create a social venue that brings diverse groups together. We are bound to maintain the 6 feet distance which created an opportunity for people with disabilities to access the public spaces.
