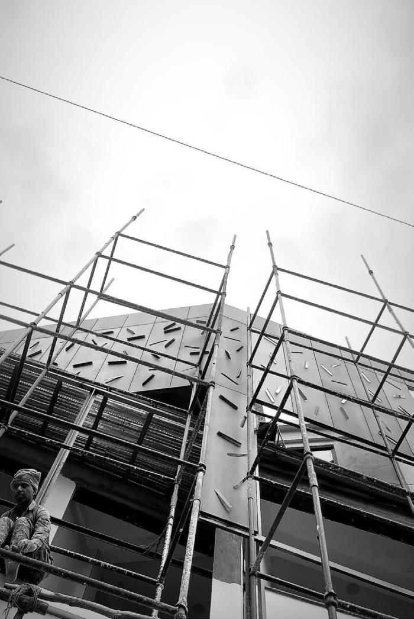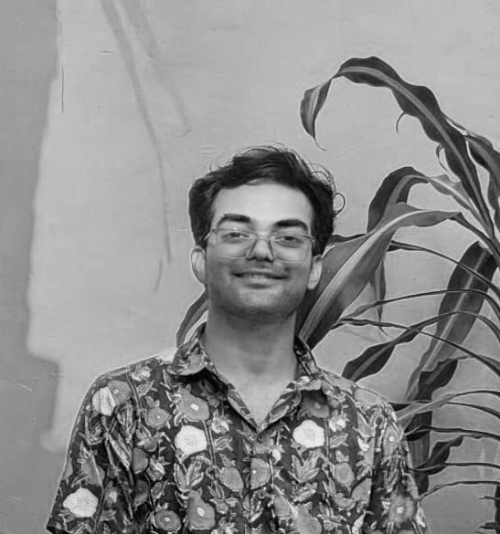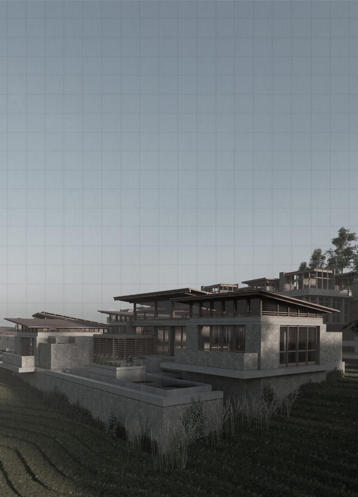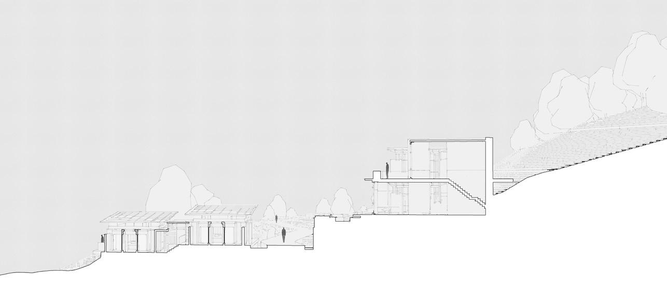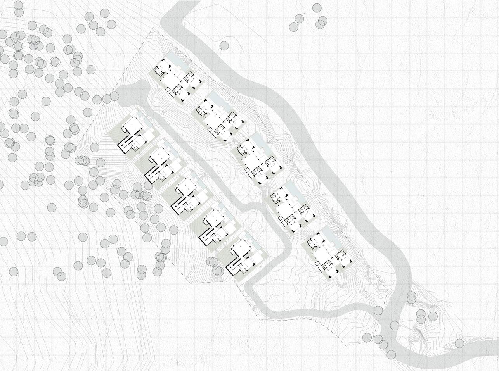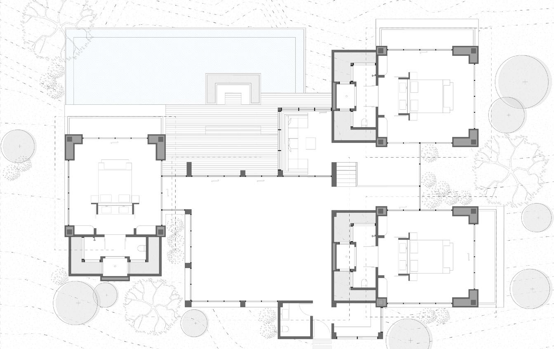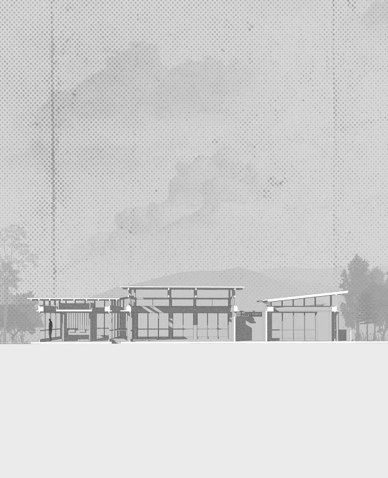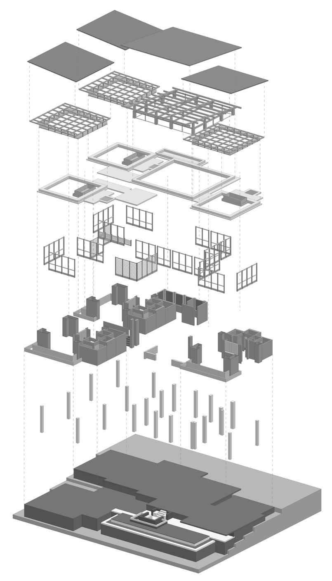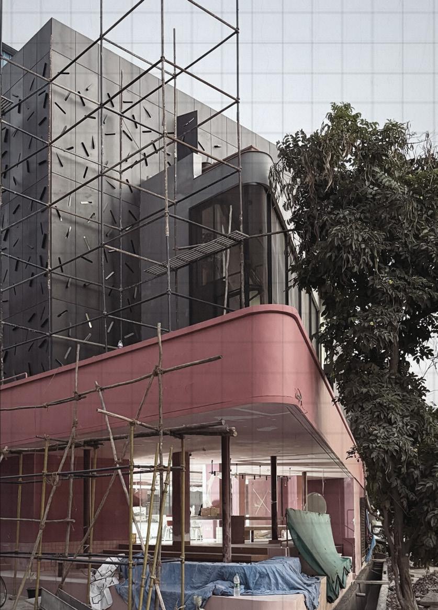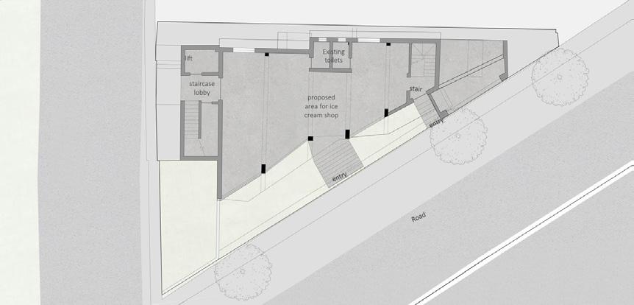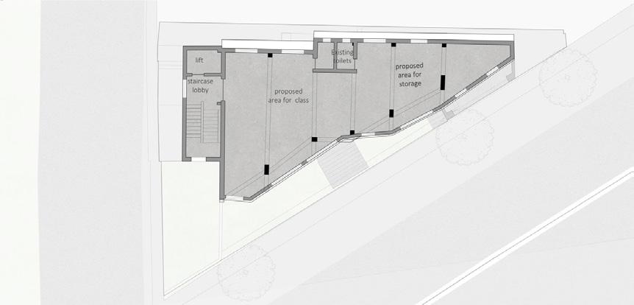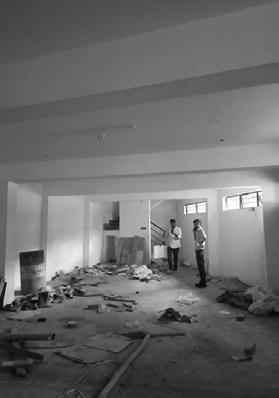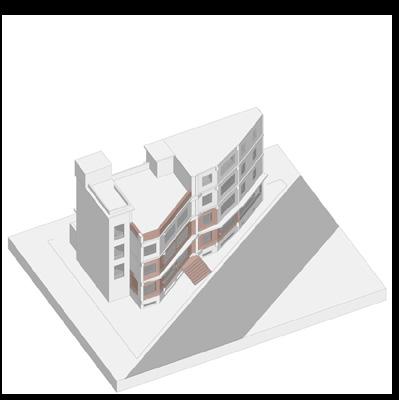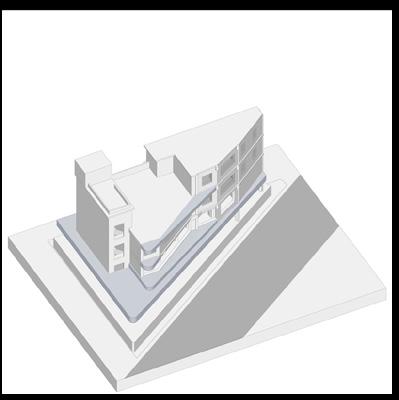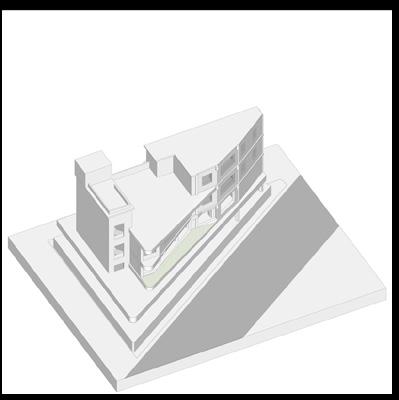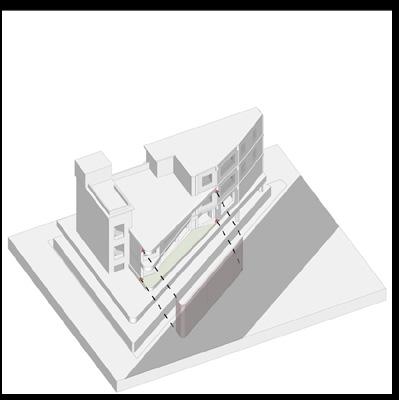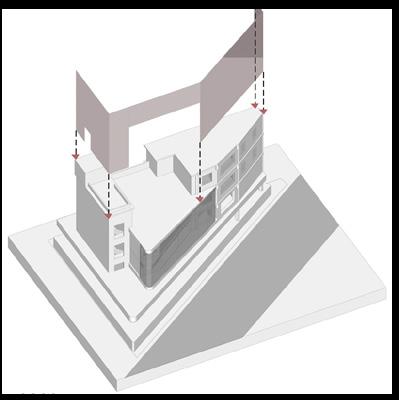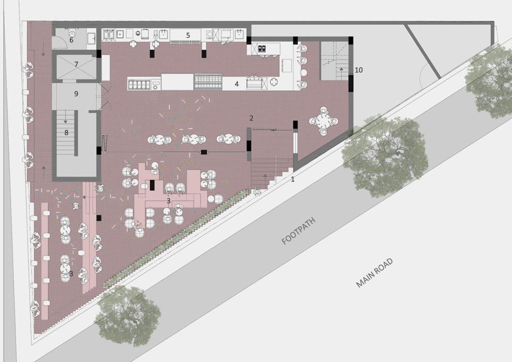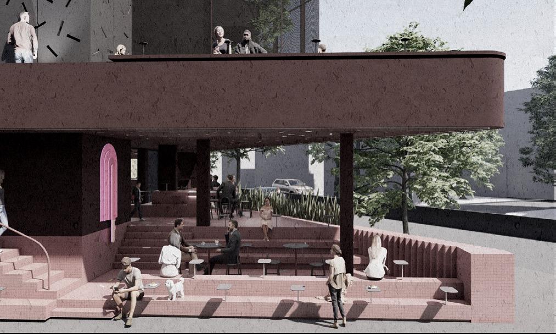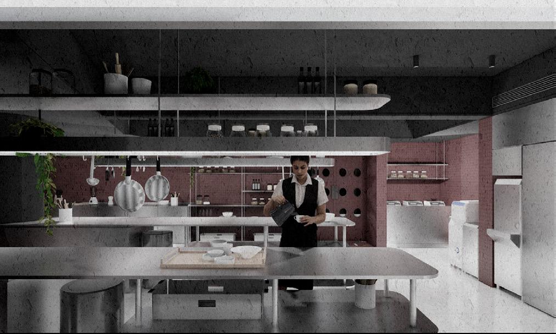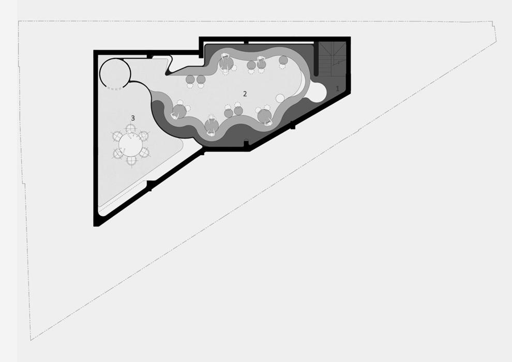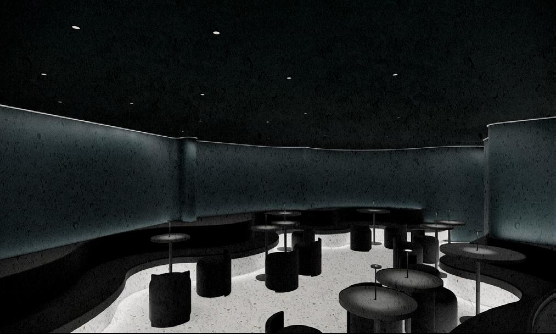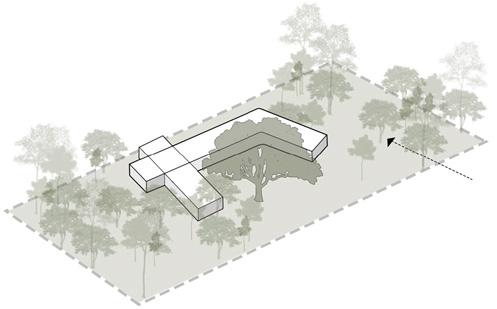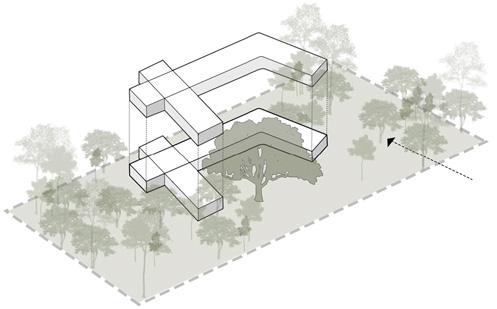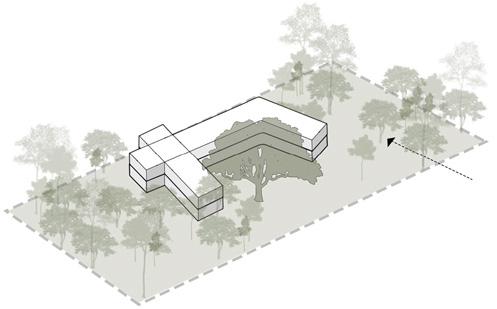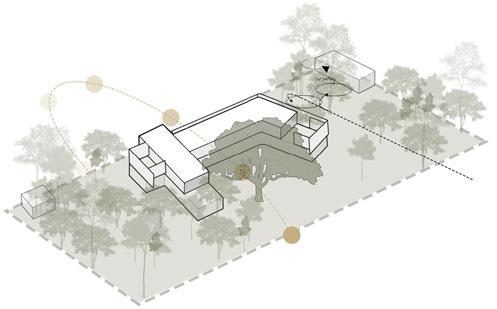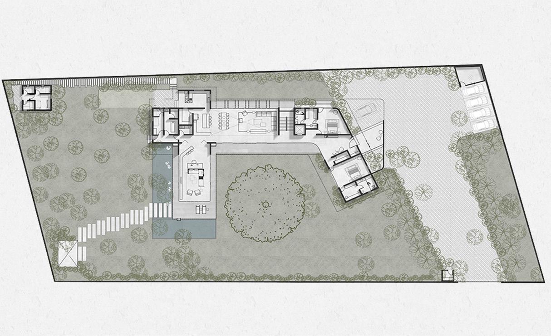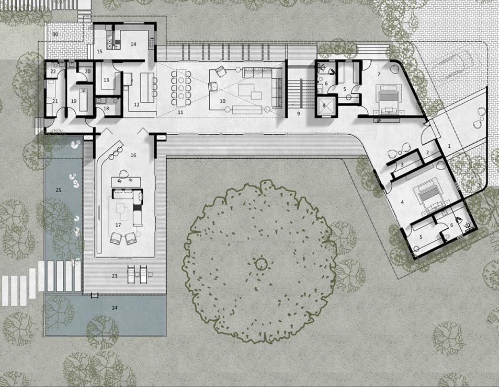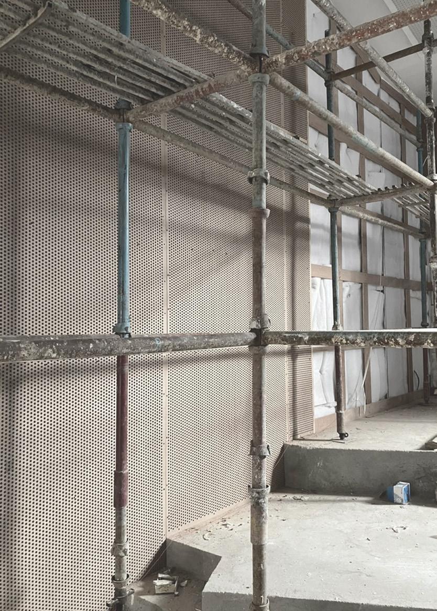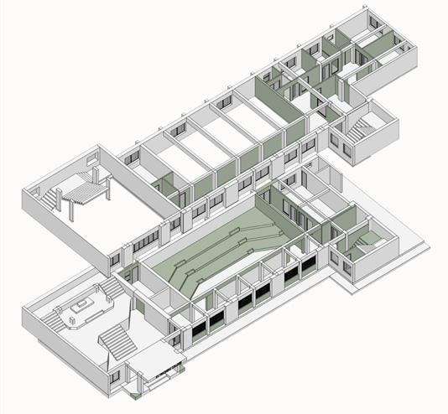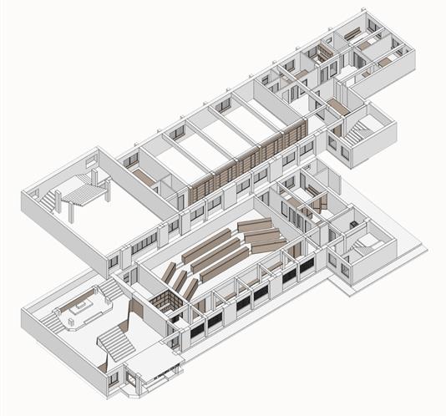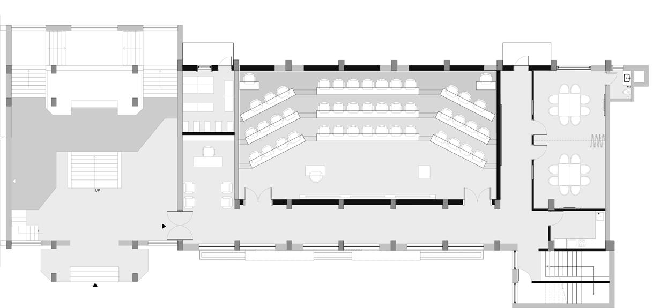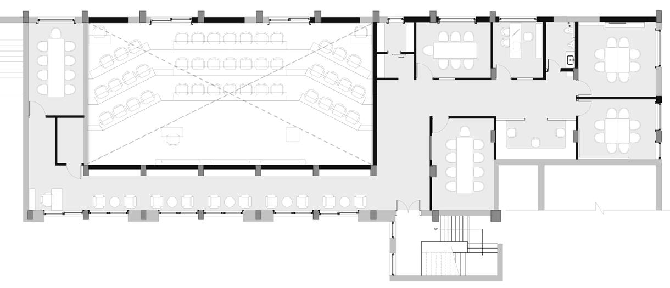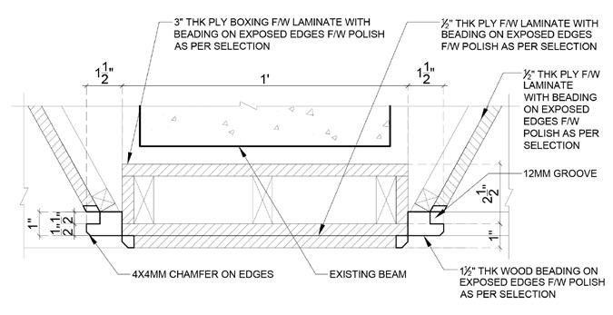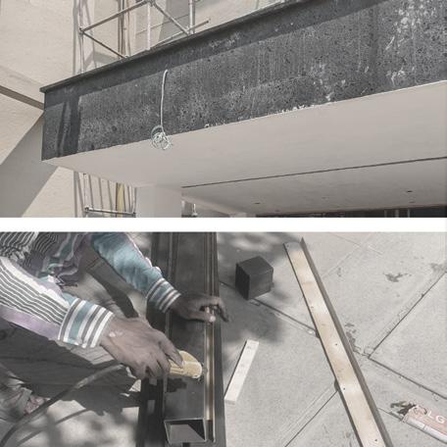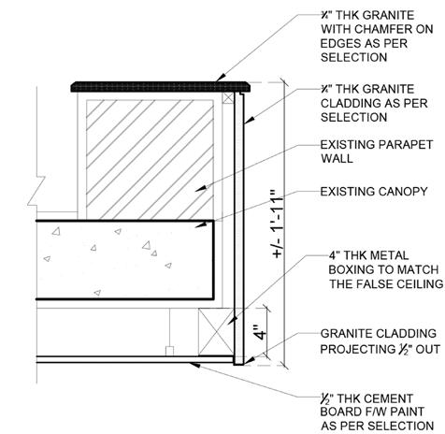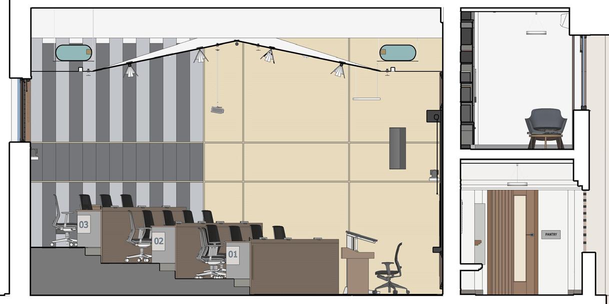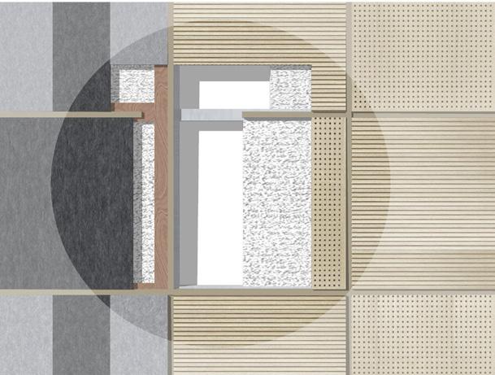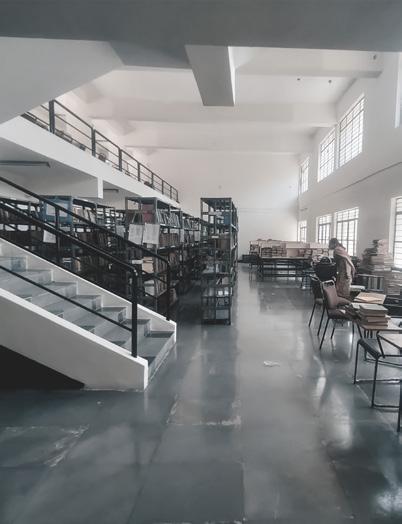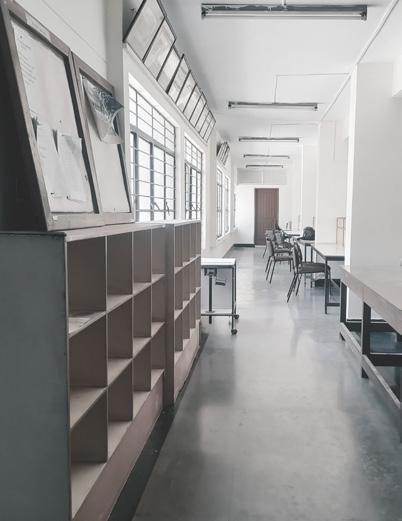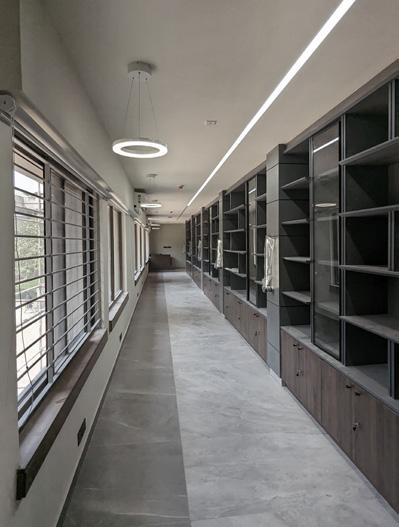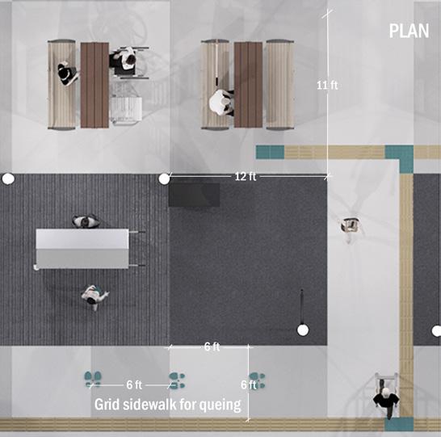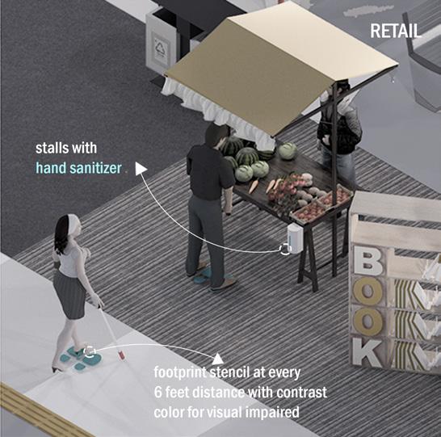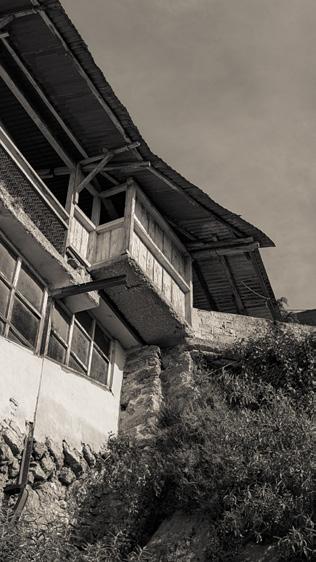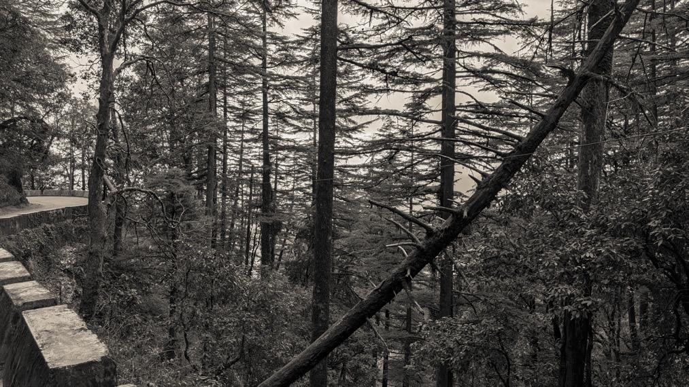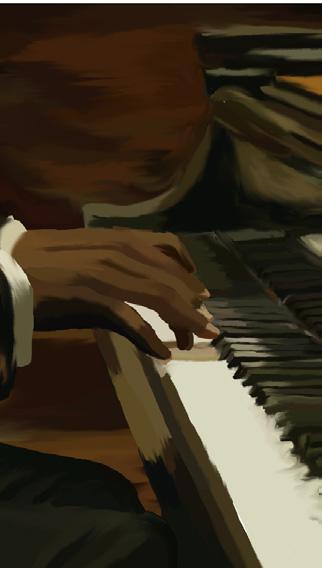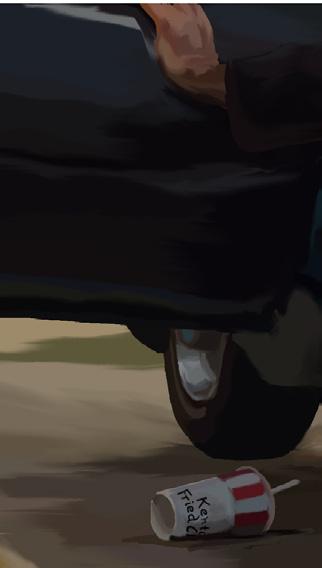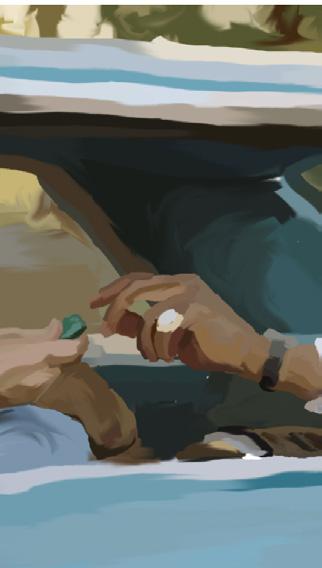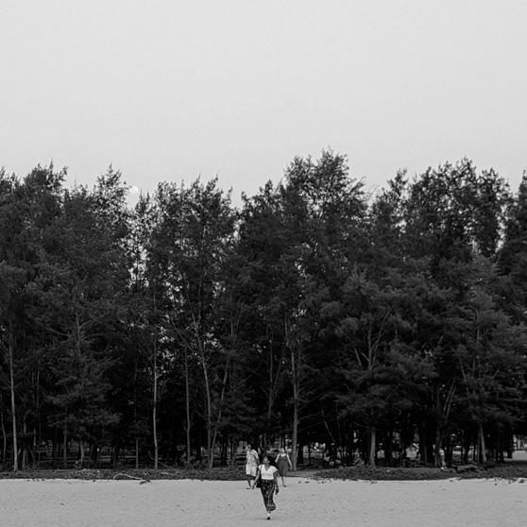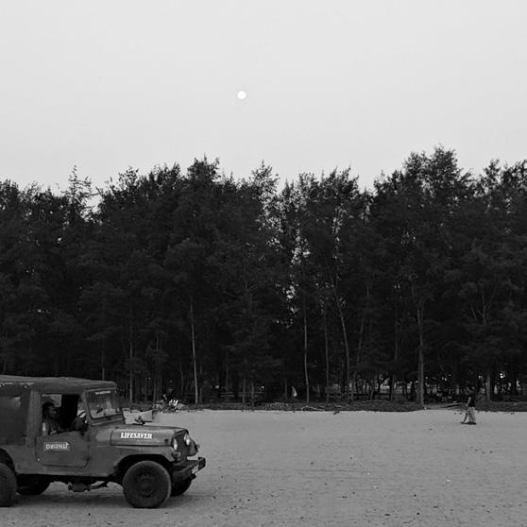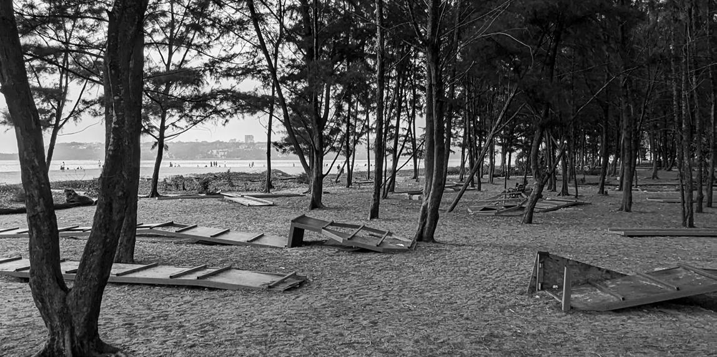Architecture | Graphic & Illustration | Photography
Selected Work (2022-2024)
Ayush Singh
Mumbai, India
Contact info- 7008689663 Mail id- work.ayush017@gmail.com
Education
2017-22 ( Bachelor in Architecture )
Amity University, M.P.
C.G.P.A.- 8.8
2005-17 ( Higher Secondary )
D.A.V Public School, Odisha
C.G.P.A.- 7.4
Position Held
2019 - 20
Unit Secreatary NASA India
Administrative, trophies management for Zonal Nasa Convention at Poornima University, Jaipur.
2018 - 19
Unit Designee NASA India
Administrative, Reubens trophy management for Zonal Nasa Convention at IET Bhaddal, Punjab.
Work Experience
May’ 24 - Dec’ 25 ( Architect ) Se-arch, Mumbai Resort, residence and experience center project working drawing and design presentation.
Oct’ 23 - Mar’ 24 ( Architect ) Stapati Architects, Bangalore Commercial and residence project working drawing, Design presentation and site meeting.
Aug’ 22 - Sep’ 23 ( Junior Architect ) Studio Decode, Bangalore
Institutional project and residence working drawing, Design presentation and site meeting
Jan - Jun’ 21 ( Professional Training ) Spaceforms Architects, Bangalore Residence & Office working drawing, 3D renders and design presentation.
May - Jun’ 19 ( Summer Internship ) Spaceforms Architects, Bangalore Learned detailed drawing presentation, V-ray visualization and Measuring drawing.
Software Skills
Autocad ( 2D Drafting )
Sketchup, Revit ( 3D Modelling )
VRay, Enscape, Lumion ( 3D Visualisation )
Adobe Photoshop, Illustrator, InDesign ( Desgin Presentation, Motion Graphic )
Interests
Photography, Videography/Editing ,Travel, Graphic design, Music, Sketching
Resort
Horizon, Durshet ( 2024 )
Adaptive Reuse
Selected Studio Work
Se-arch, Mumbai
Stapati, Bangalore
Lick - Lavonne Ice cream Kitchen, Bangalore ( 2023 )
Residential
Banyan Root Residence, Bangalore ( 2023 )
Renovation
RV Managment , Bangalore ( 2022 )
Resort
Dagapur, Siliguri ( 2024 )
Experience Center
Silver Oak, Kolkata ( 2024 )
Renovation
RV Library, Bangalore ( 2023 )
Renovation
Extention
Stapati, Bangalore
Studio Decode, Bangalore
Studio Work Projects
Se-arch, Mumbai
Se-arch, Mumbai
Studio Decode, Bangalore
Studio Decode, Bangalore
SSMRV Phase-II, Bangalore ( 2023 )
Studio Decode, Bangalore
Bysani- Residence, Bangalore ( 2023 )
Renovation
RV VIP Lounge, Bangalore ( 2022 )
Studio Decode, Bangalore
Kutumbh
Inter-generational Living ( Thesis ) Academics
Mid-way Yard
Housing Project
Horizon : A Sanctuary of Serenity and Elegance
Location- Durshet, Maharastra
Site Area- 6 acre
The Horizon Villas concept is based on serenity, timeless elegance and a deep connection with nature to provide a peaceful and refined way of living. Conceptualized into graceful living and exclusivity amidst harmony with nature. A retreat in every sense - peace, beauty and even deeper connection.
Site Section
A- Buggy Trail
B- Way to Parking
C- Drop off
v1- Villa Type 1
v2- Villa Type 2
A spacious and functional layout that maximizes the natural light, ventilation, and breathtaking hillside views.
Offering panoramic views, ample daylight and a seamless indoor-outdoor connection. Blending privacy with a refreshing outdoor experience.
Villa Type-1 Proposed Floor Layout
1- Entrance 2- Powder toilet 3- Pantry 4- Living/Dining 5- Bedroom Modules 6- Sit-out Space 7- Open Deck 8- Private Pool
Sectional Elevation
Exploded Axonometric View
2. Concrete work
1. Cut & Fill
3. Masonry work
4. Fabrication
5. Lintel Level
6. Roof Member
7. Roof
Location- Bangalore, Karnataka
Site Area- 2000 sq.ft
Renovated to offer a warm and inviting atmosphere with both indoor and outdoor seating. The space is infused with a subtle pink-themed, creating a soft, playful, and elegant ambiance that enhances the joy of indulging in sweet treats.
Complemented by textured walls, terrazzo flooring, and steel accents to give it a modern feel. Comfortable seating arrangements and ambient lighting enhance the warm feel of the space.
Lick : Lavonne Ice cream Kitchen
Existing Layouts
Existing First Floor
Existing Ground Floor
Existing Basement Floor
Massing Development
Demolition
Green Space
Screen 1
Screen 2
Final mass
Slab Extension
Entry 2. Indoor Seating
Outdoor Seating
Display/Billing
Back Counter
Toilet
Service Lift
Staircase
Service Entry
Basement Entry
Ground Floor Plan
First Floor Plan
1. Ingriedient Storage 2. Table with under counter chiller 3. Display 4. Kitchen Equipmenmts 5. Bakery
6. Walk in Freezer 7. Service Lift 8. Entry 9. Service Staircase 10. Outdoor Seating
Basement Plan
1. Staircase 2. Seating Area
3. Private Seating Area
Banyan : The Root Residence
Location- Sarjapur, Karnataka
Site Area- 1 acre
Thoughtfully designed residence that celebrates the presence of a majestic banyan tree at its heart. The house is built around the tree, ensuring that every room and living space enjoys a clear, uninterrupted view of its sprawling branches and natural beauty. Its a sanctuary of peace and balance, where architecture respects and thrives alongside nature.
Massing Development
1. Site Entry
Car Driveway
Covered Car Parking
Store Room
Entry Portico
Entry Foyer
Coutyard
Swimming Pool
Lily Pond
Utility Area
Staff Quaters
Gazebo
Ground Floor
1. Entry Court
First Floor
Shoe Rack
Box Room
Parents Bedroom 2
Walk in Wardrobe
Bathroom
Guest Room
Lift
Staircase
Family Living
Dining
Pantry
Store room
Wet Kitchen
Utility
Office
Collabrative room
Powder room
SPA room
Steam room
Caretaker’s room
Bathroom
Pool deck
Swimming Pool
Water body 1. Staircase
Lift
Family Lounge
Parents room
Walk in Wardrobe
Bathroom
Daughters Room
Walk in Wardrobe
Bathroom
Master Bedroom
Master Bathroom
Walk in Wardrobe
Master Court
Master Deck
RV : Management Program
Location- Bangalore, Karnataka
Site Area- 4065 sq.ft
Our objective was to uplift the existing space for MBA students by creating a modern, dynamic and technology-integrated learning environment. We aimed to provide them with all necessary advanced AV technology to facilitate seamless hybrid learning, where both online & offline classes can be held simultaneously.
The space was enhanced with a compact yet resourceful library area, a dedicated discussion room for collaborative learning and seating arrangements to ensure comfort and productivity.
Demolition work
Removal of exisiting wall, flooring, door, window , slab and existing steps to introduce new staircase. Use of debris in classroom steps as filler.
Civil work
New masonary and partition wall to create new space. Different type of floorings as per spaces requirement. Newly design window, jaalis and door.
Carpentary work
Acoustical panels, doors for classroom and discussion room, with newly design for furnitures, bookshelves and wall panels.
1. Entrance Portico 2. Entrance Lobby
Reception
Corridor 5. Classroom
6. Discussion room 1-7
7. Pantry 8. New Staircase 9. Toilet
10. UPS room
Library Corridor
Director’s Cabin
Open office
1. Detail @Entrance Lobby Ceiling
3. Detail @Window Edges
2. Detail @Signage
12mm Polyester fiber panel board
4mm Wood beading
25mm Perforated acoustic wood board
12mm MDF Board
300mm Existing wall
50mm Metal framework
50mm Insulation
25mm Linear acoustic wood board
Sectional Elevation
4. Detail @Acoustical Panel
6 feet Apart is an inclusive streetscape that aims to create a social venue that brings diverse groups together. We are bound to maintain the 6 feet distance which created an opportunity for people with disabilities to access the public spaces.
The proposed area is subdivided by an 11x12 feet grid of modules accommodating groups of 2-4 people while providing recommended distance from other attendees. The module allows maintaining the 6 feet distance between the benches.
Design For All, 2020
abandonment and weathering
serene yet haunting
unlikely friendship
muted vintage tones
