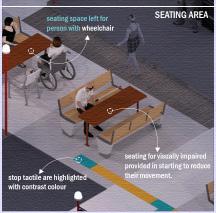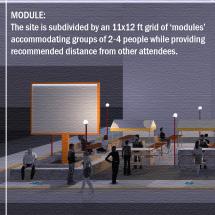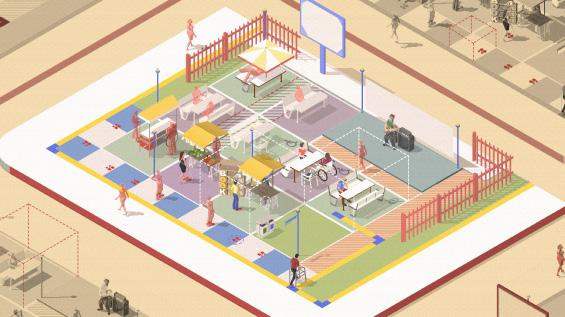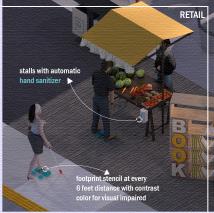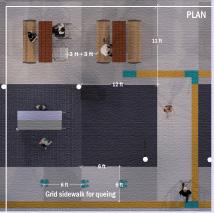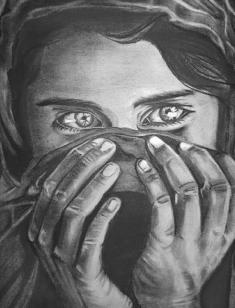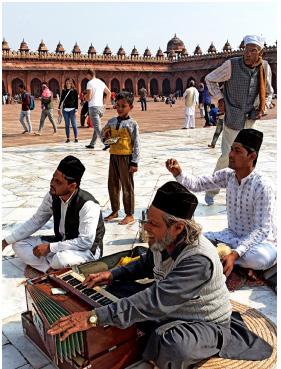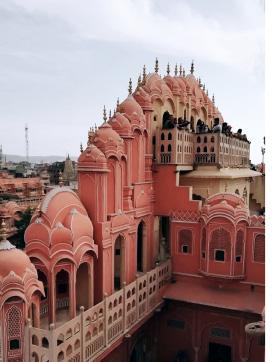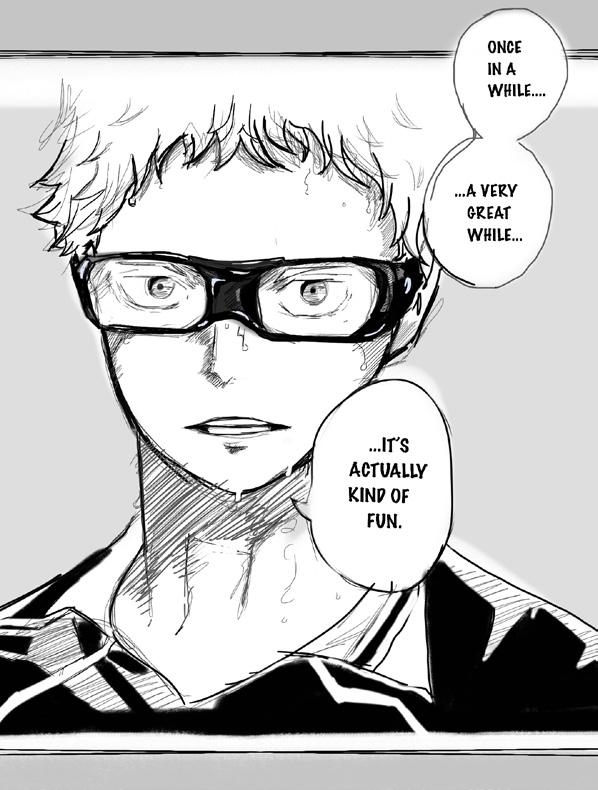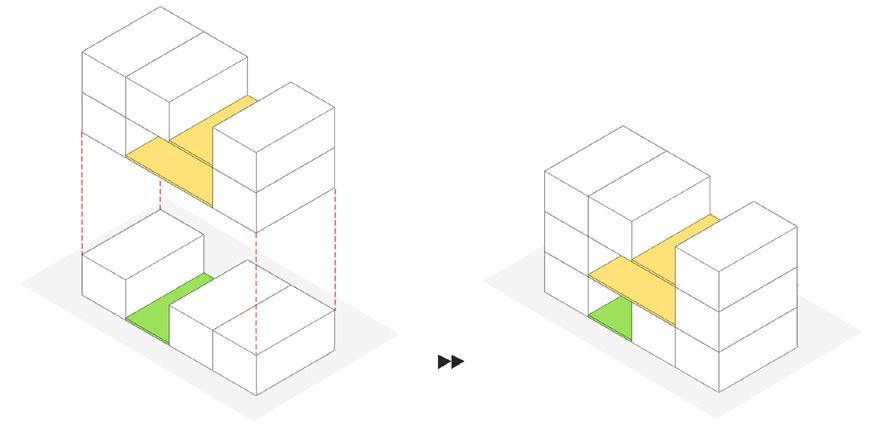
1 minute read
Conceptualization
The idea is to plan a purely functional campus and for that the gird iron planning of various building blocks stretched/planned throughout the whole site.
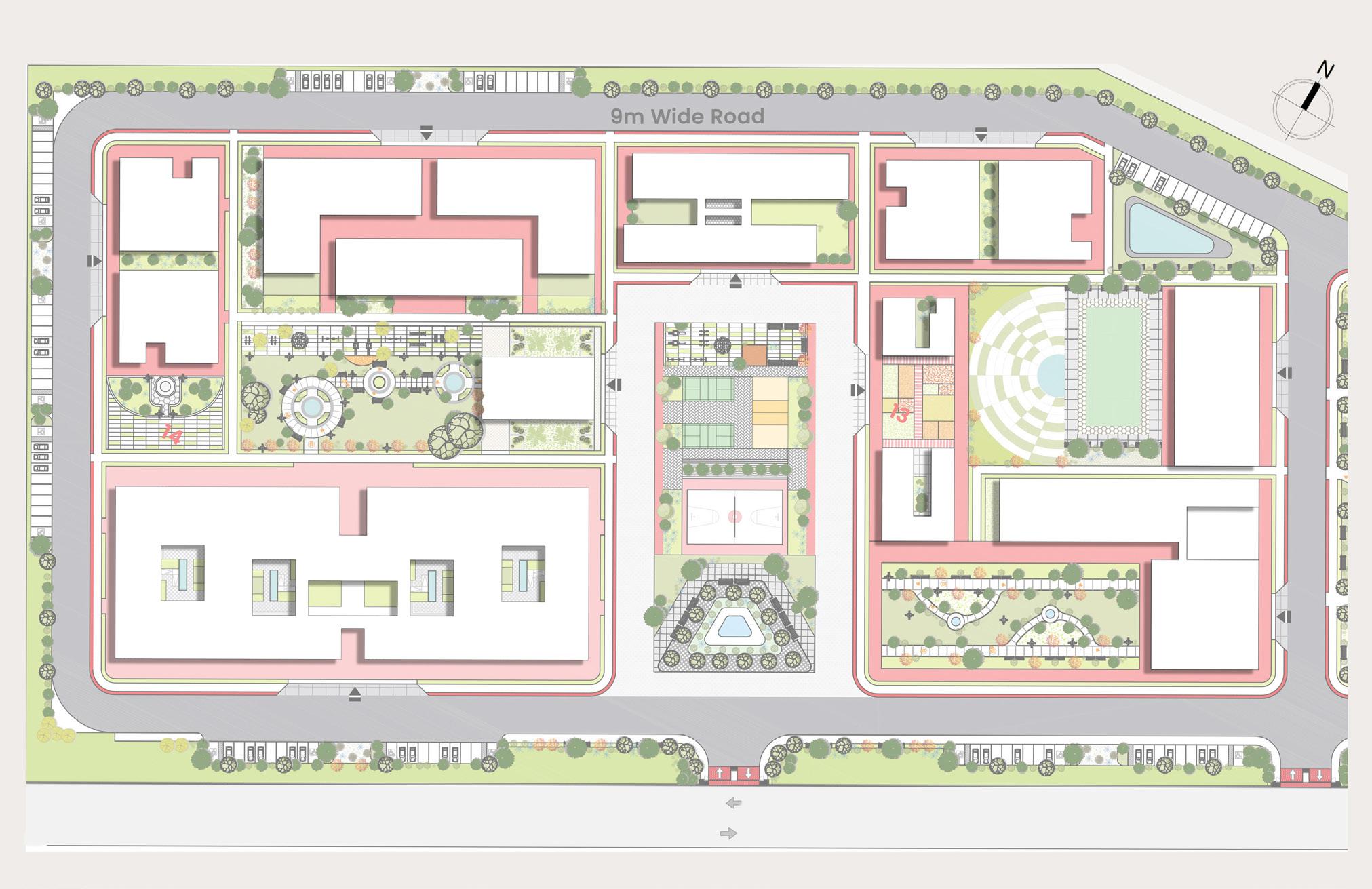
Advertisement
The grid iron pattern gives us unrestricted circulation/movement and maximum open spaces. It also mitigates any negative spaces.
Site Plan


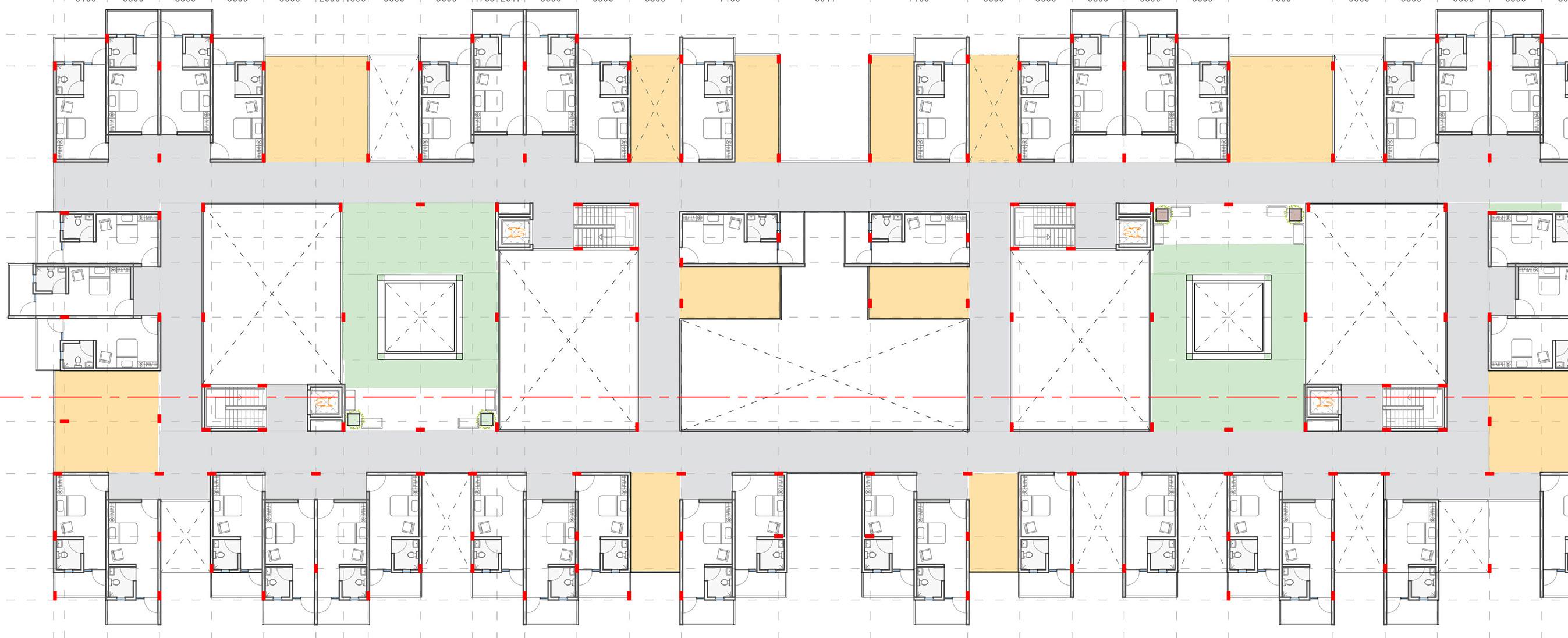
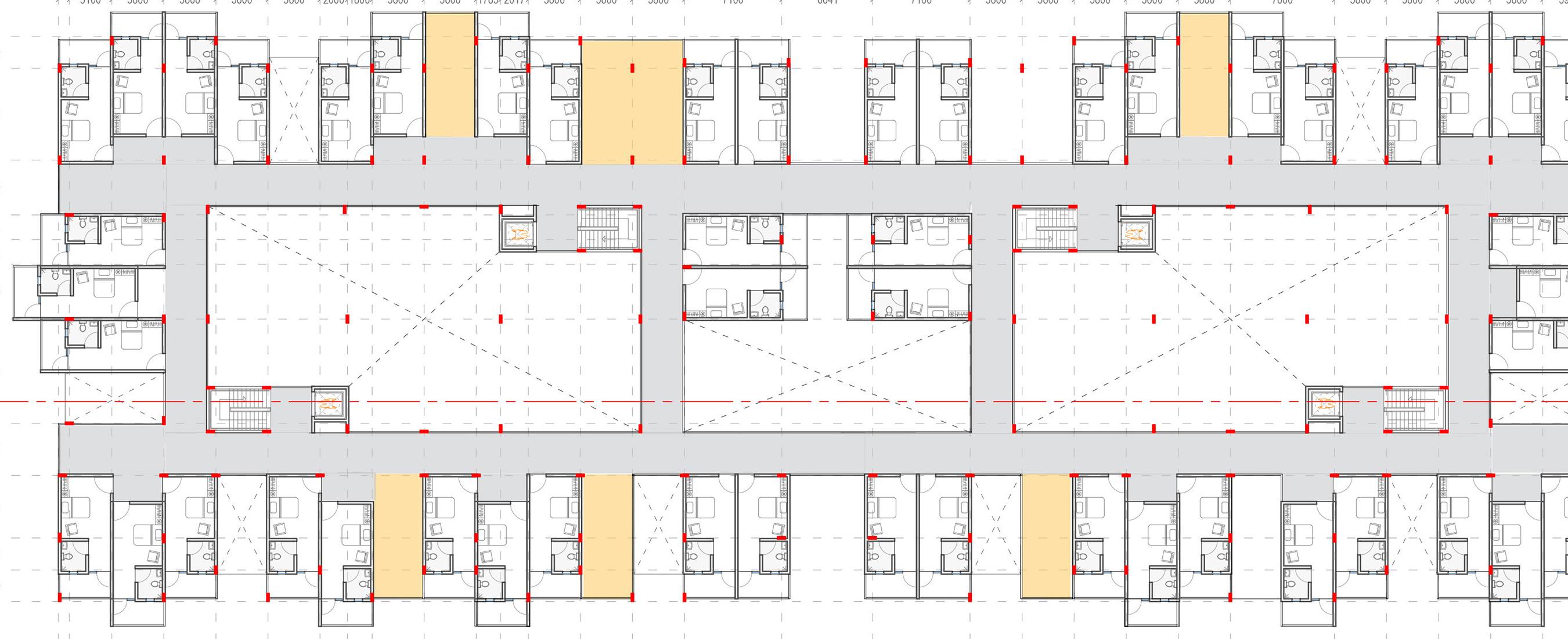
Courtyard
Courtyards are incorporated within every zones which will provide a spacious environment as well as add an additional advantage form environmental point of view and further leads to overall ambiance of campus.
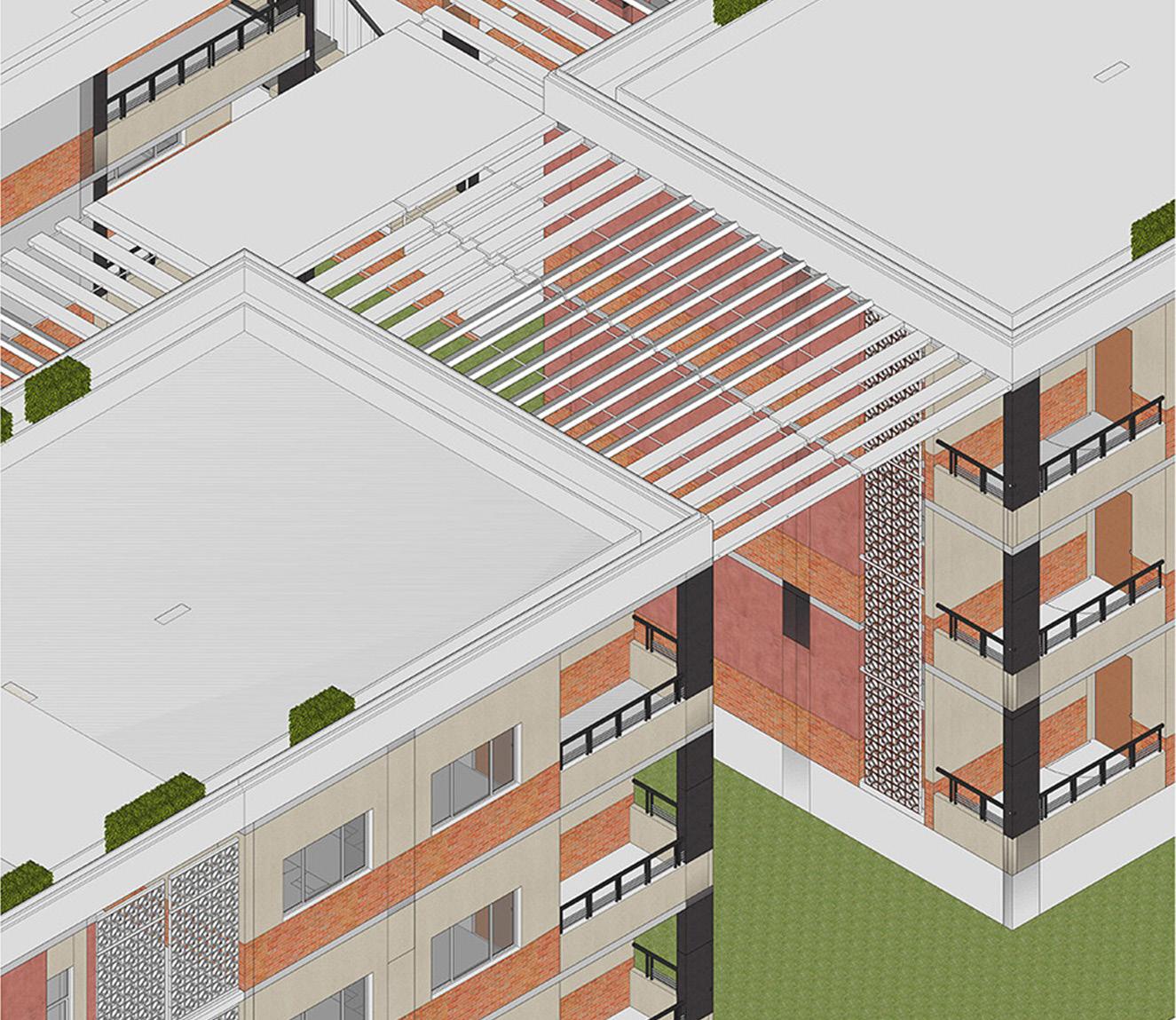
The whole layout is purely on functional basis. Thus, i am co-relating my zoning according to the function of human body where every part does their own function without conflicting the function of others.

01 Renovation: RV Management Program
Total Area4065 sq.ft
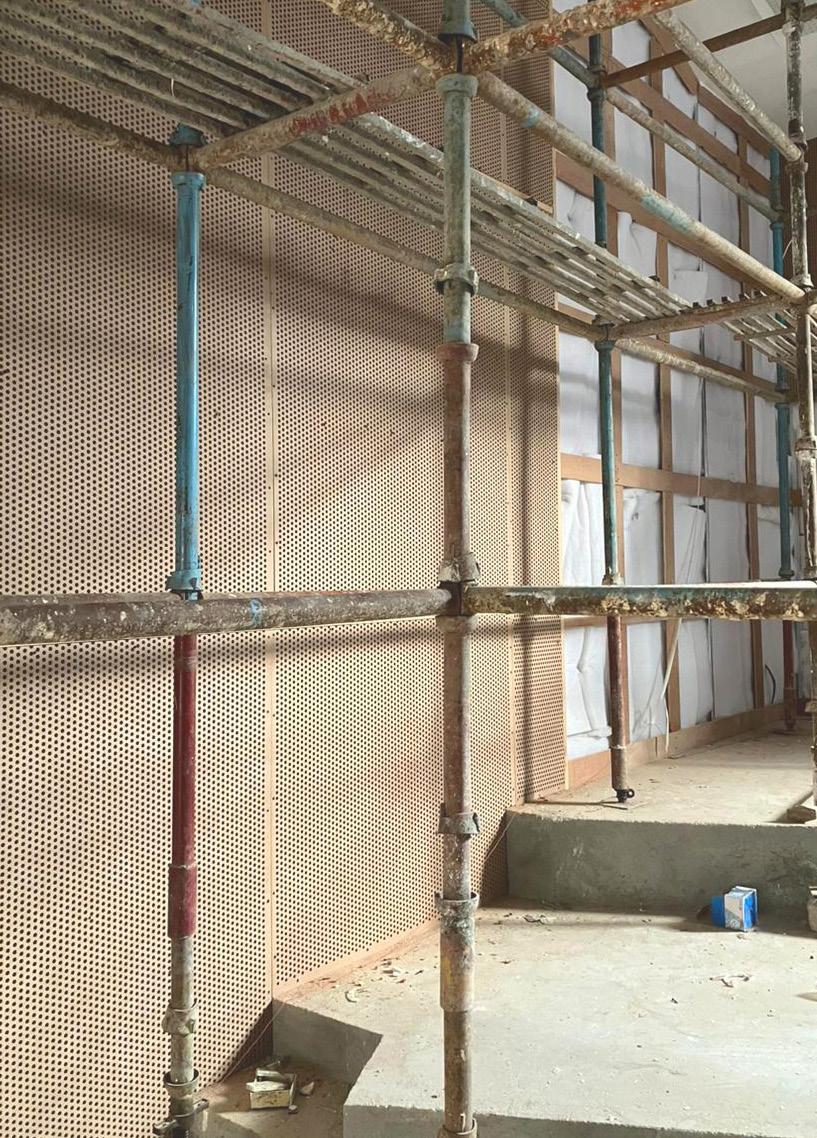
StatusCompleted
Team-
Principal Ar. Meghana Dutta
Senior Ar. Shiraj Kharb
Junior Ar. Ayush Singh
Our objective was to uplift the existing space for MBA students and provide them with all necessary advanced AV tech for classroom where both online and offline classes can be held together, small library space and discussion room.
Demolition work
Removal of exisiting wall, flooring, door, window , slab and existing steps to introduce new staircase. Use of debris in classroom steps as filler.
Civil work
New masonary and partition wall to create new space. Different type of floorings as per spaces requirement. Newly design window, jaalis and door.
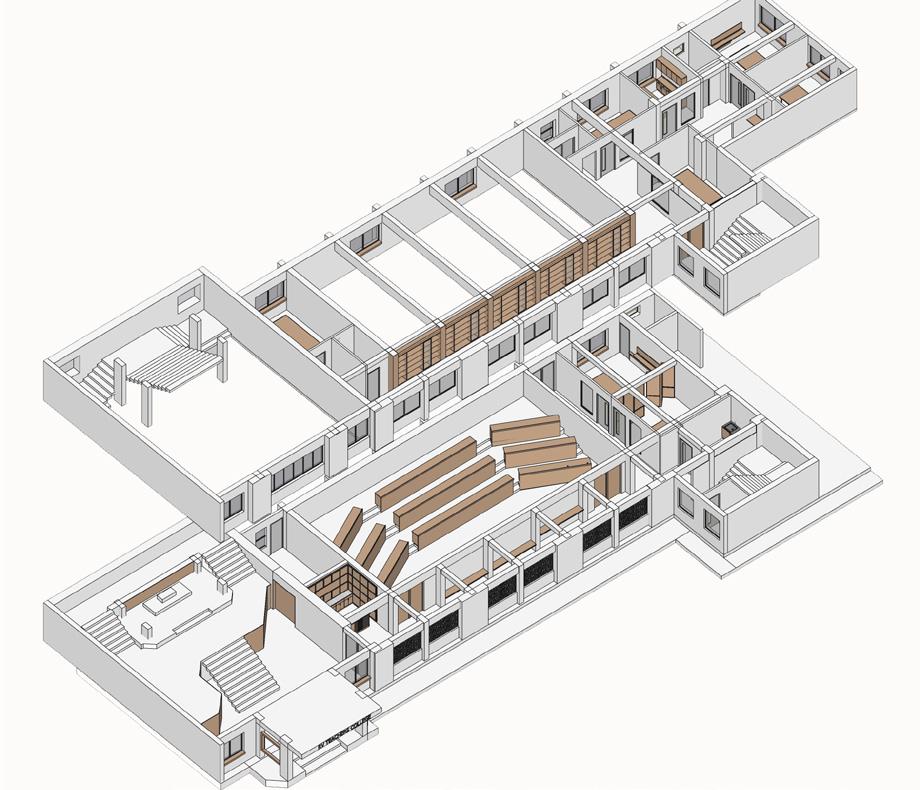
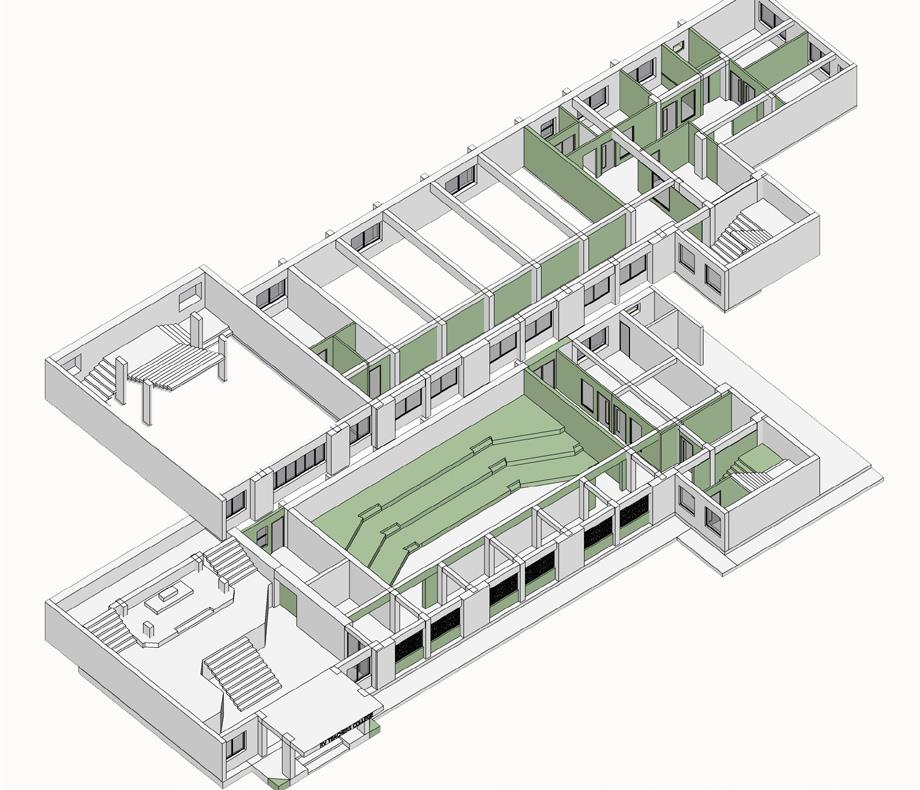
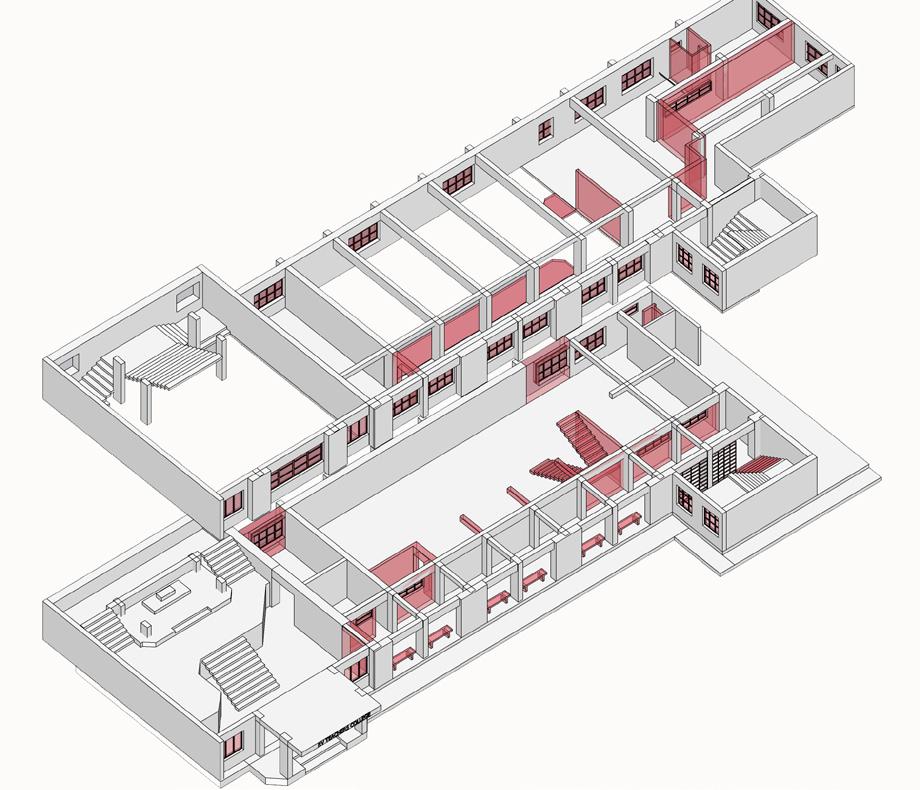
Carpentary work
Acoustical panels, doors for classroom and discussion room, with newly design for furnitures, bookshelves and wall panels.

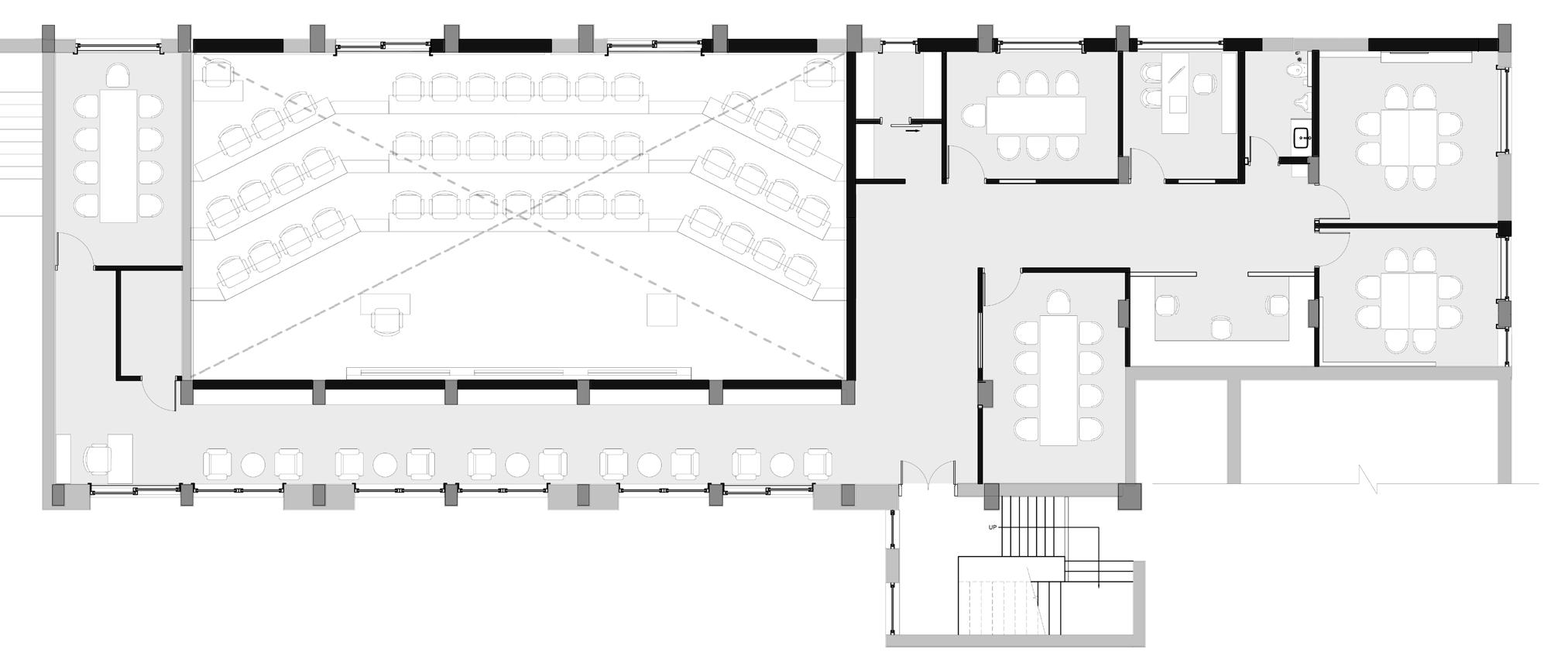
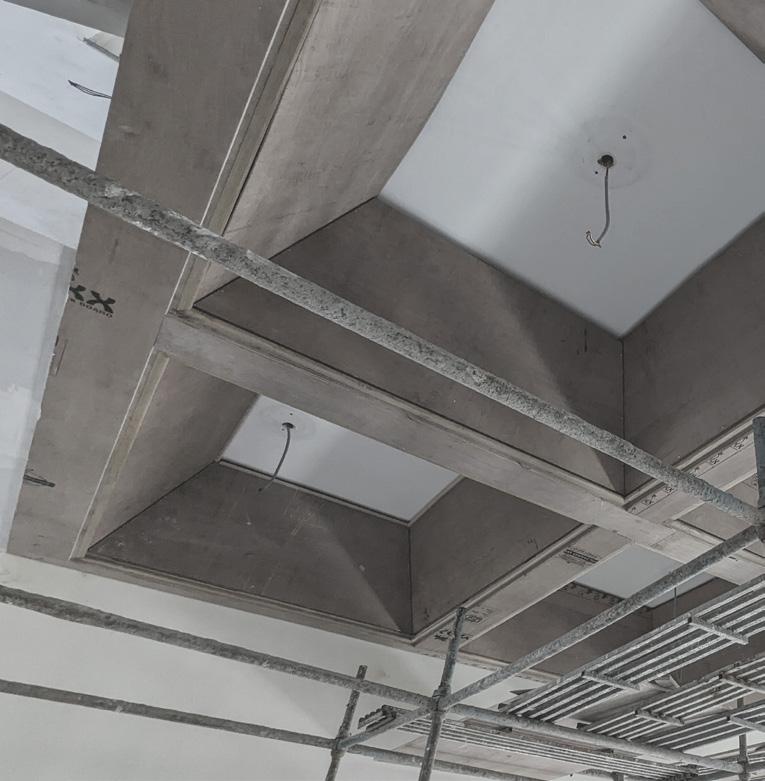
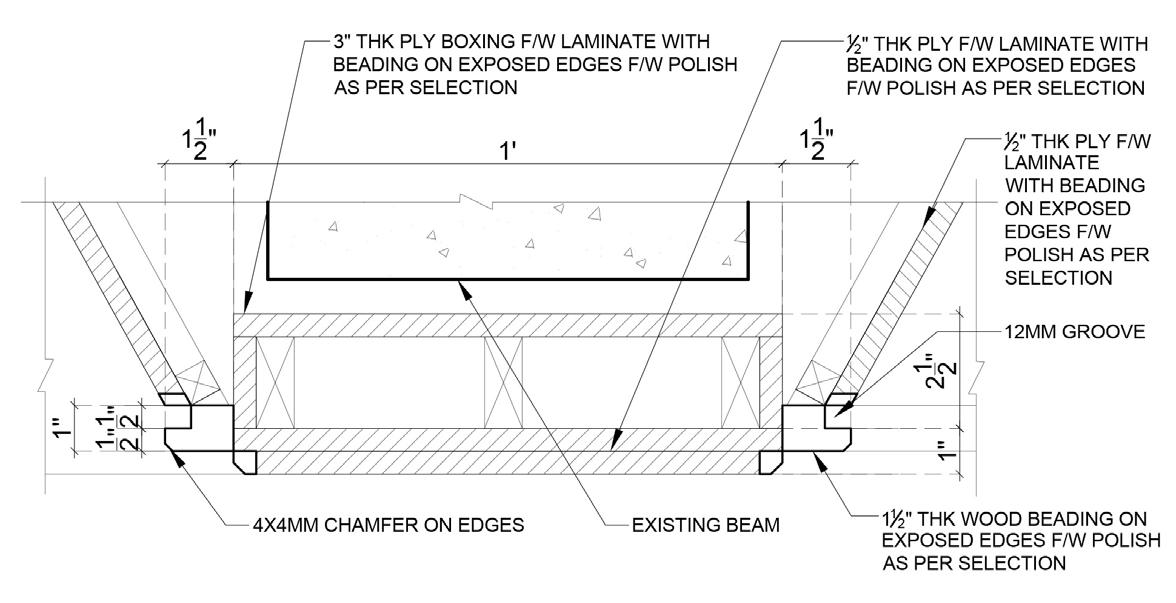
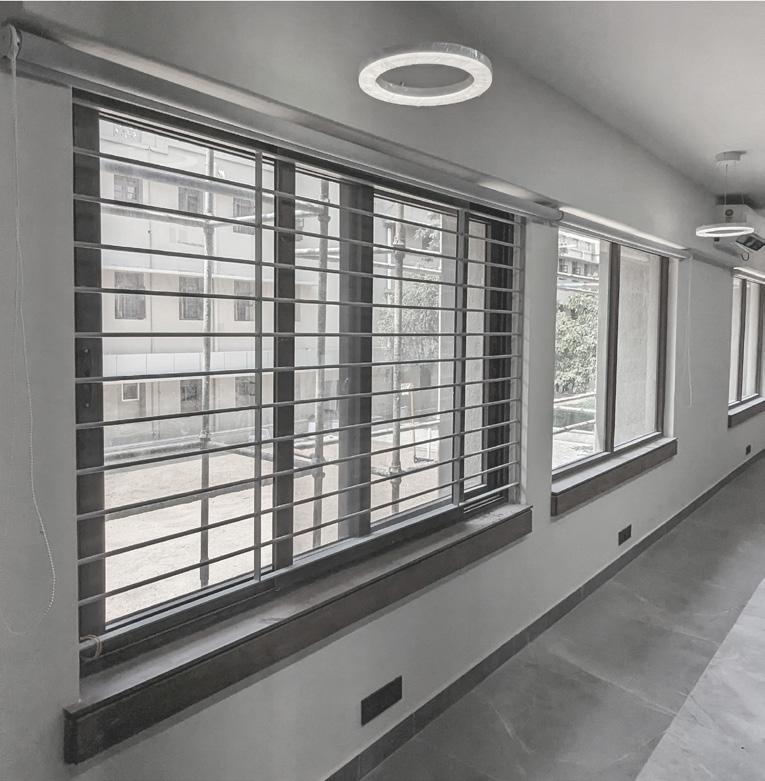
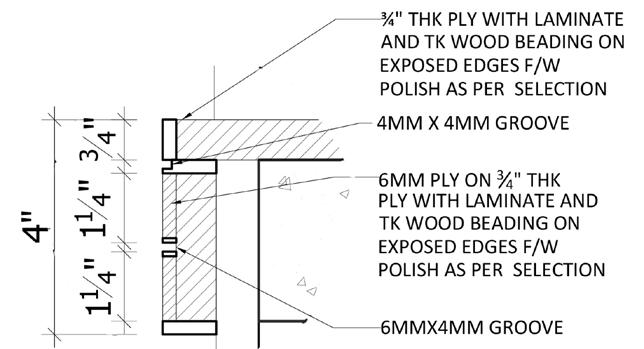

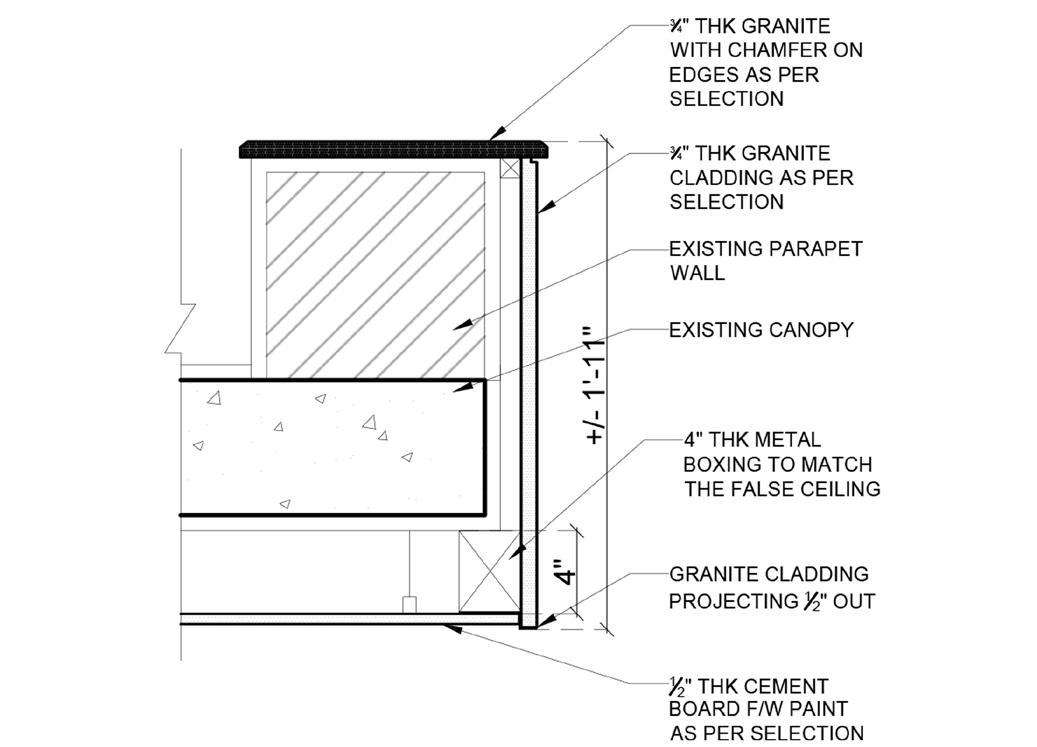
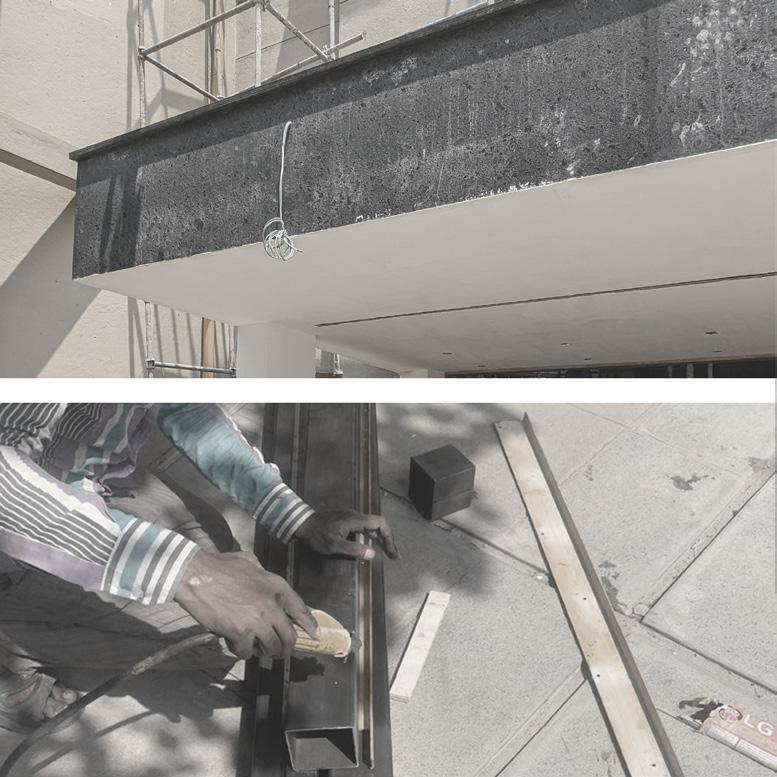
12mm Polyester fiber panel board
4mm Wood beading
25mm Perforated acoustic wood board
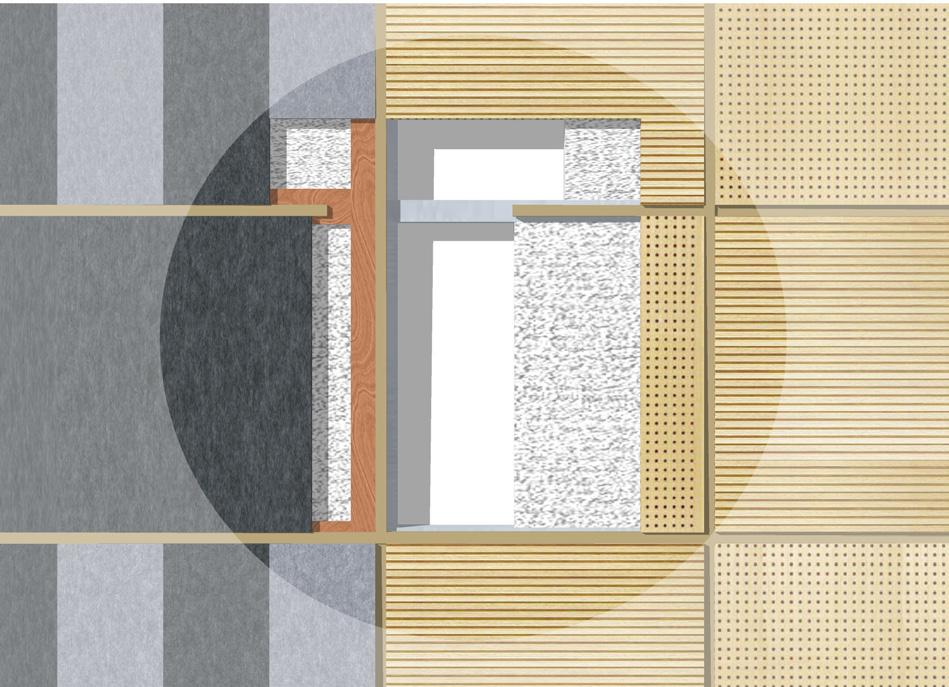
12mm MDF Board
300mm Existing wall
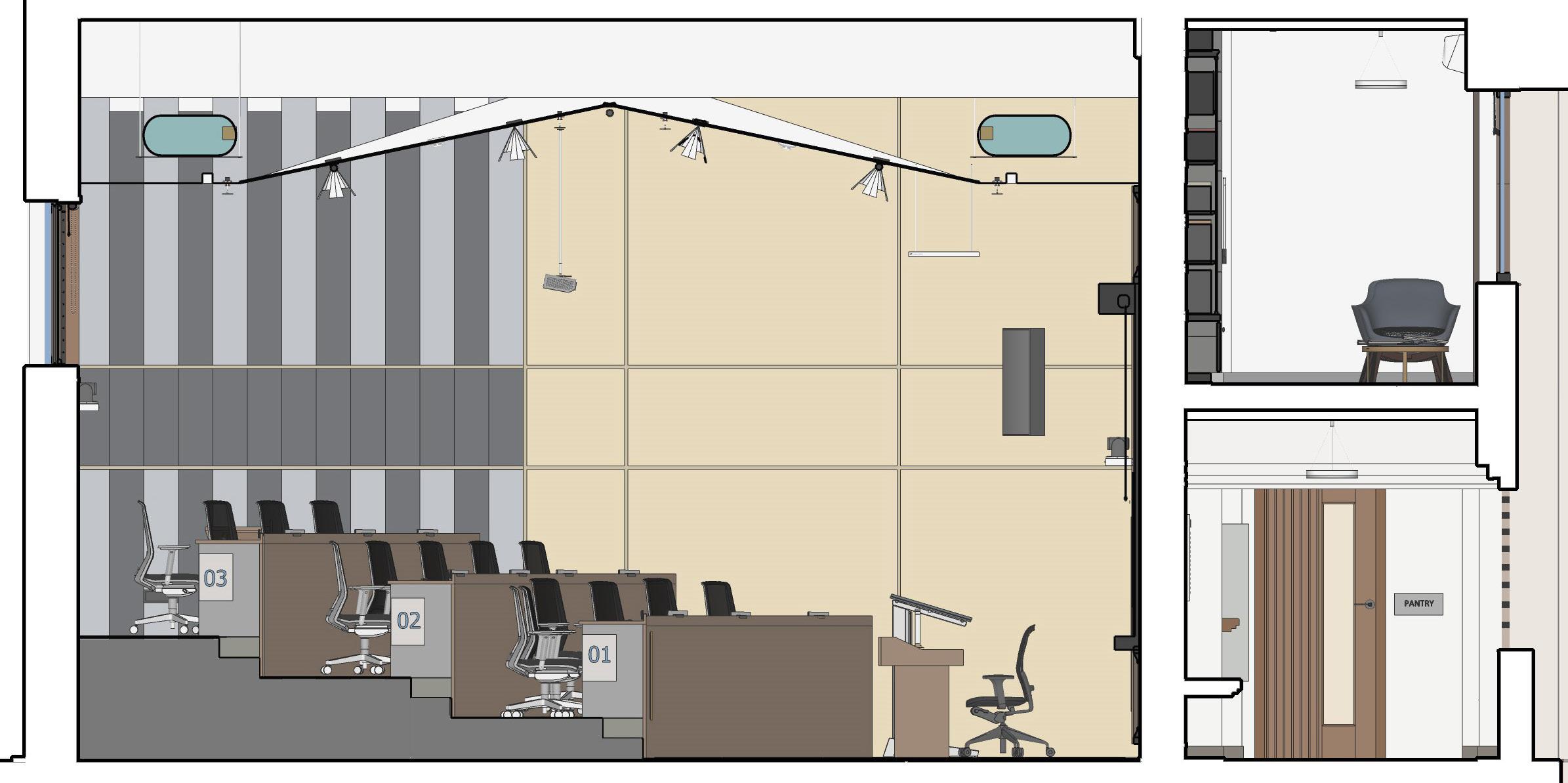
50mm Metal framework
50mm Insulation
25mm Linear acoustic wood board
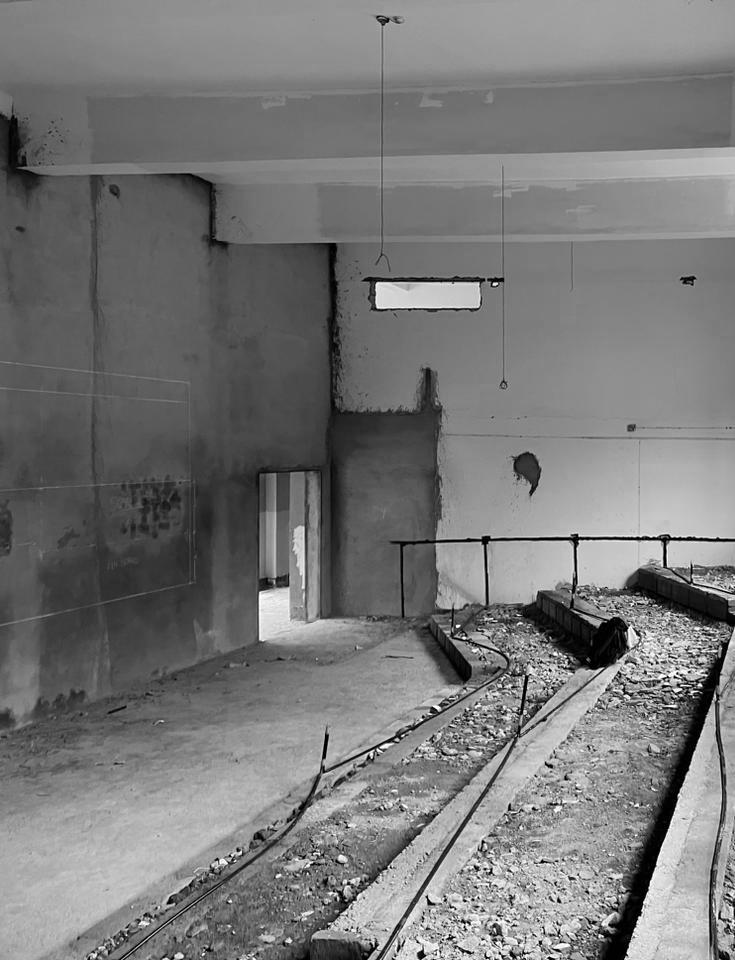
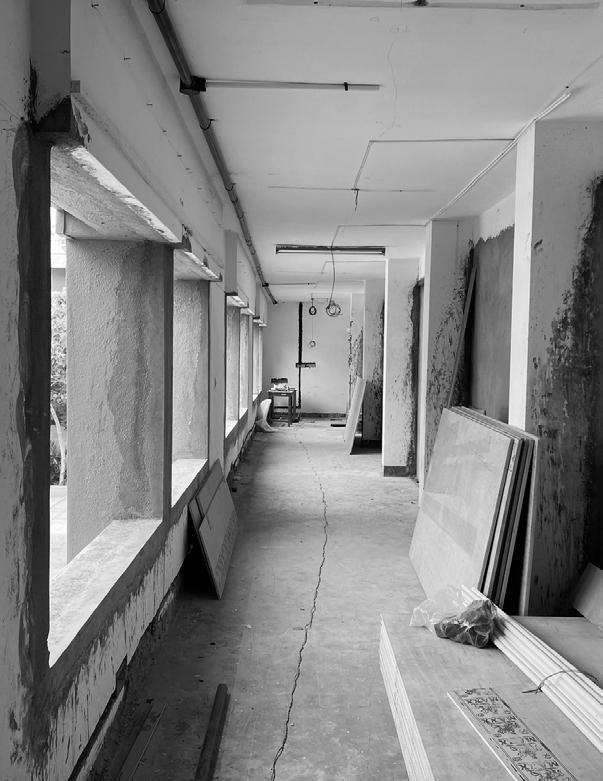
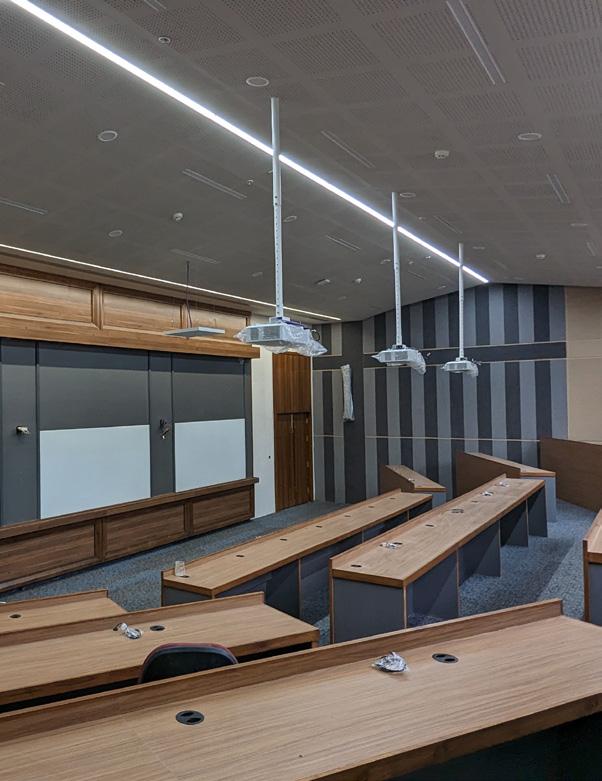
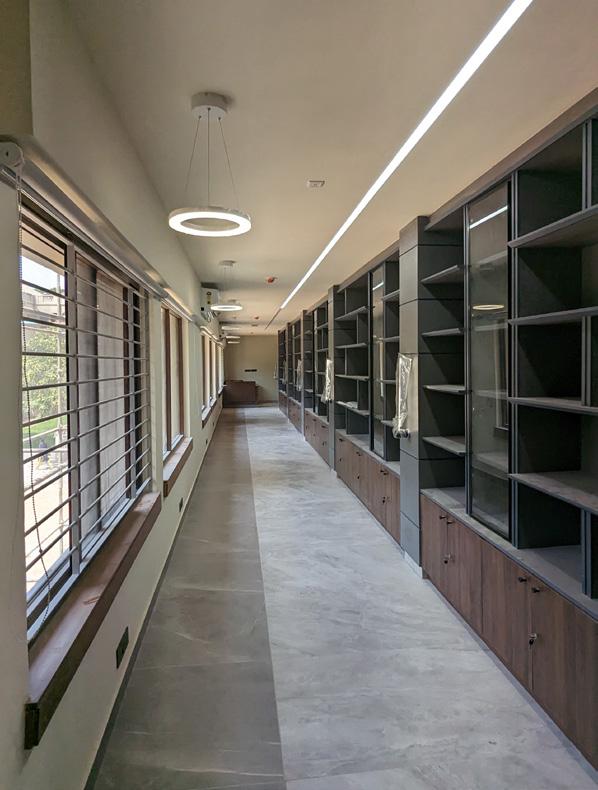
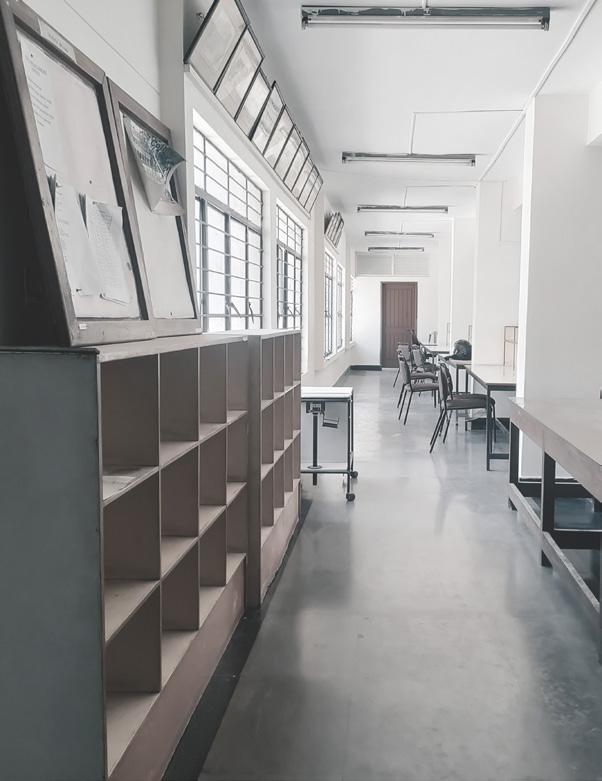
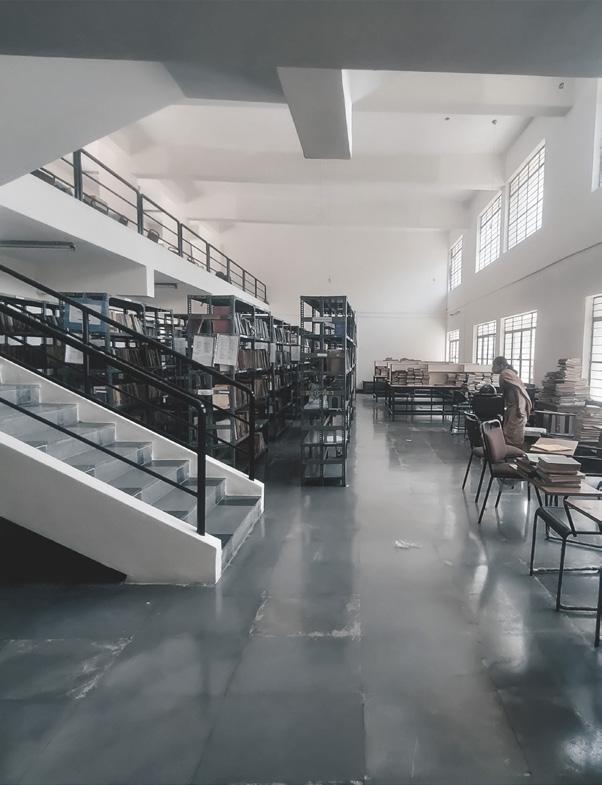
02 Renovation: RV VIP Lounge
Total Area4065 sq.ft
StatusCompleted
Team-
Principal Ar. Meghana Dutta Junior Ar. Ayush Singh
Our objective was to uplift the existing space for visitors and create waiting area with all necessary facility. The finshes and material are kept same as managment block.
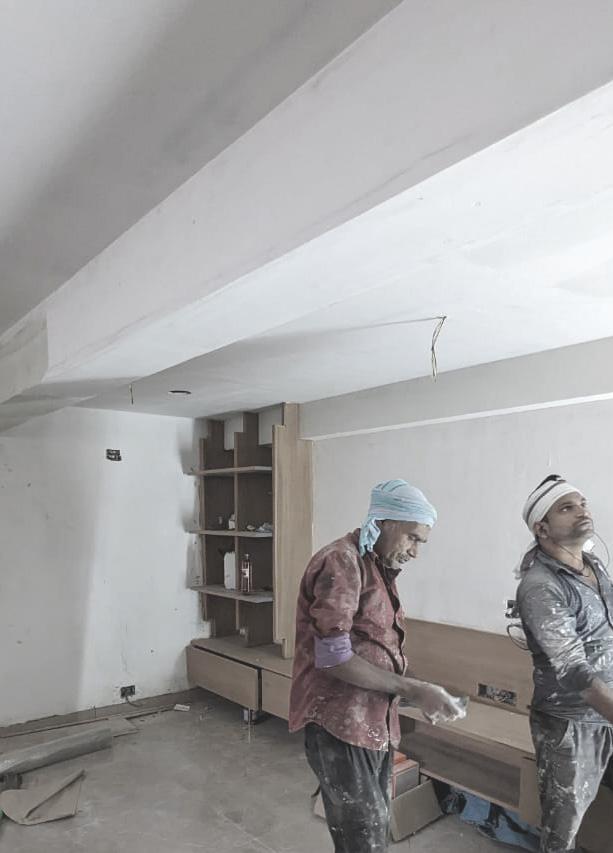
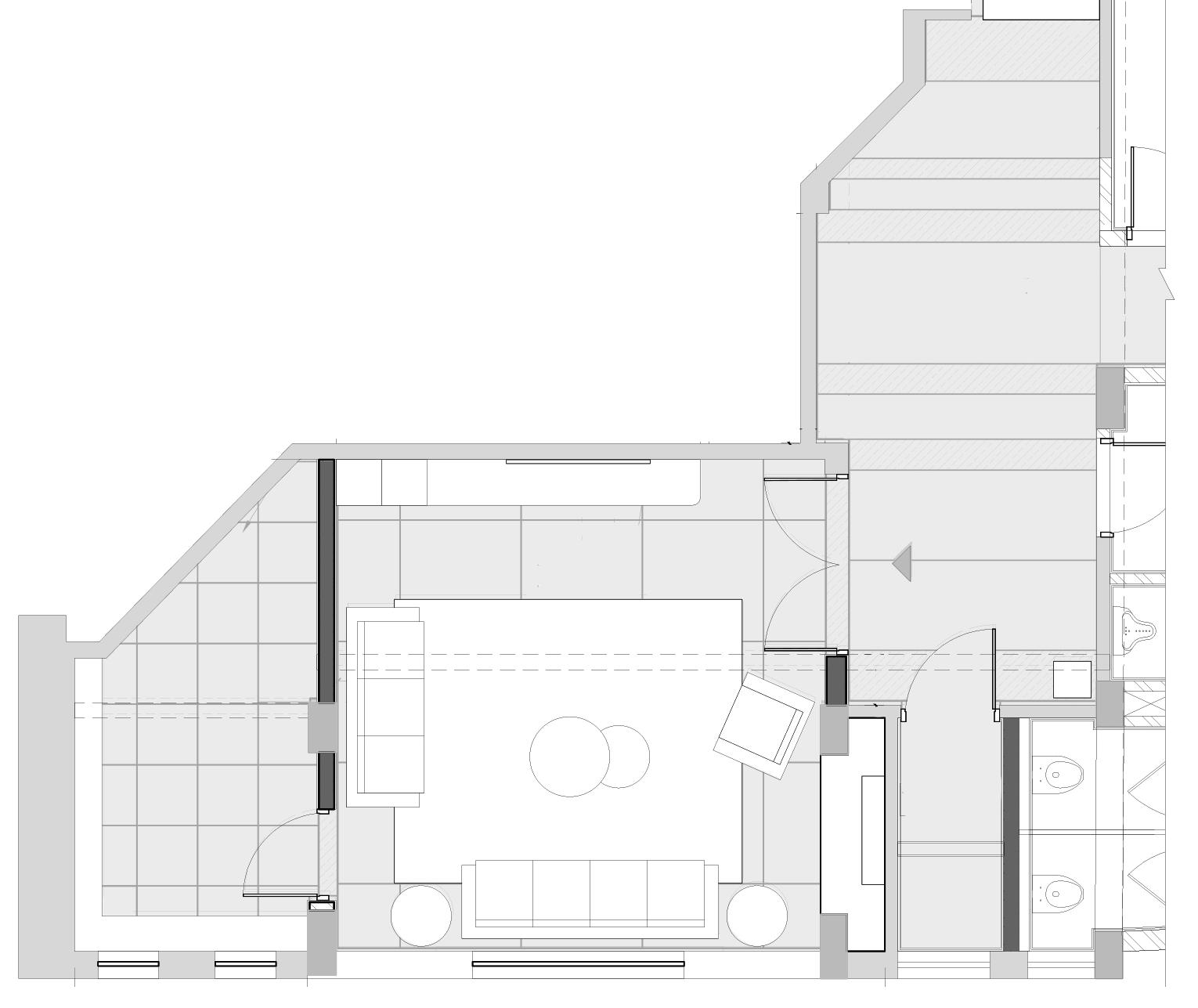
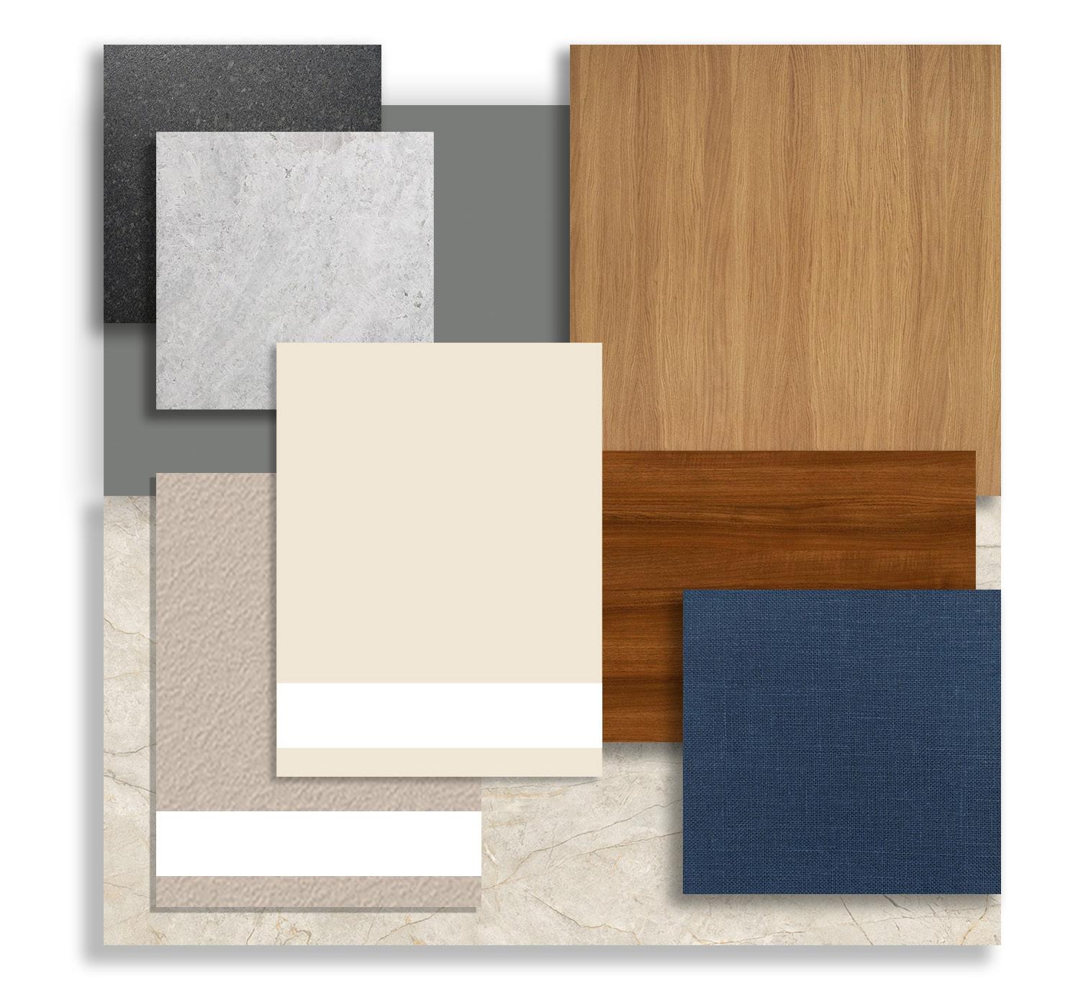
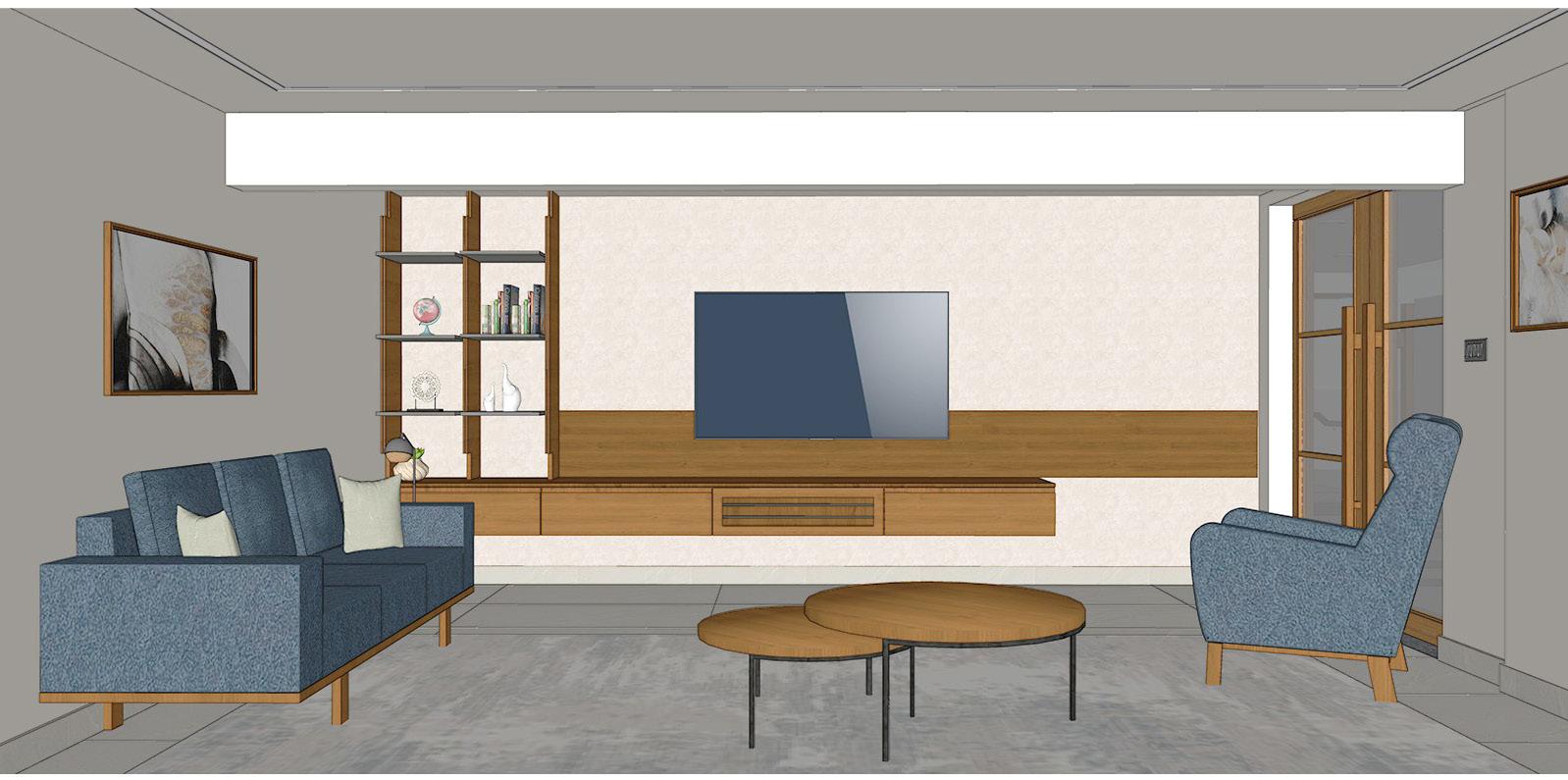
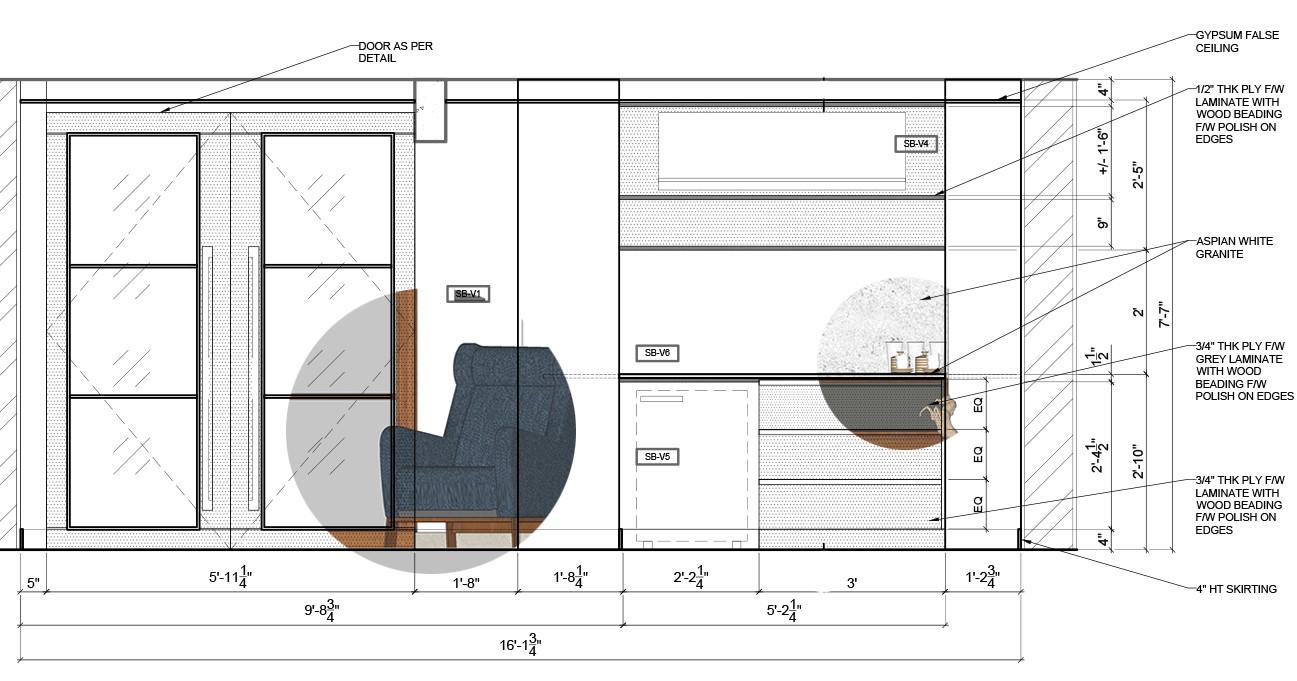
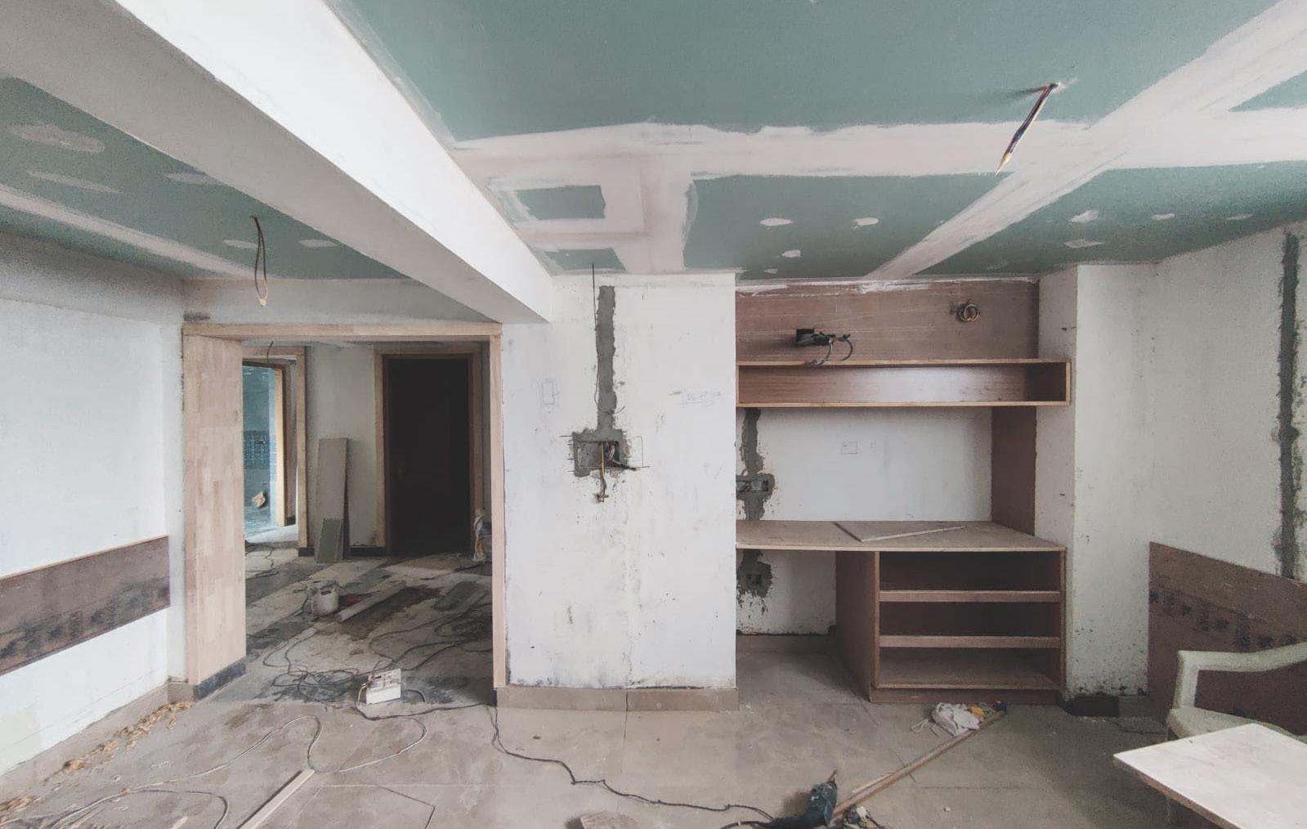
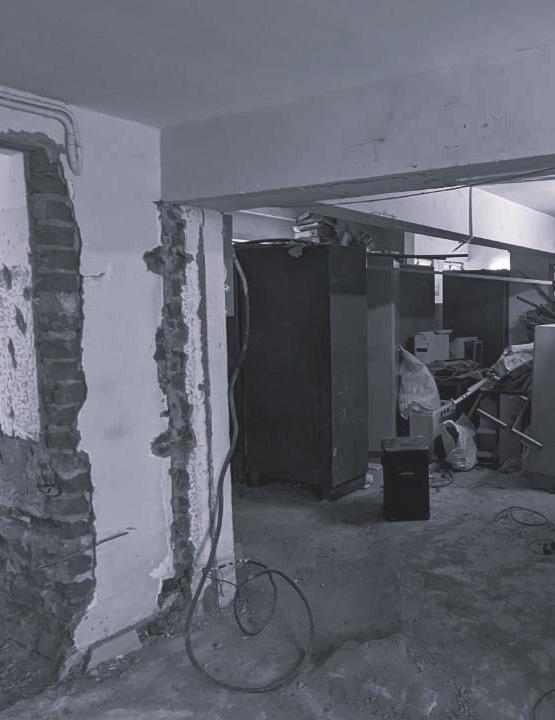
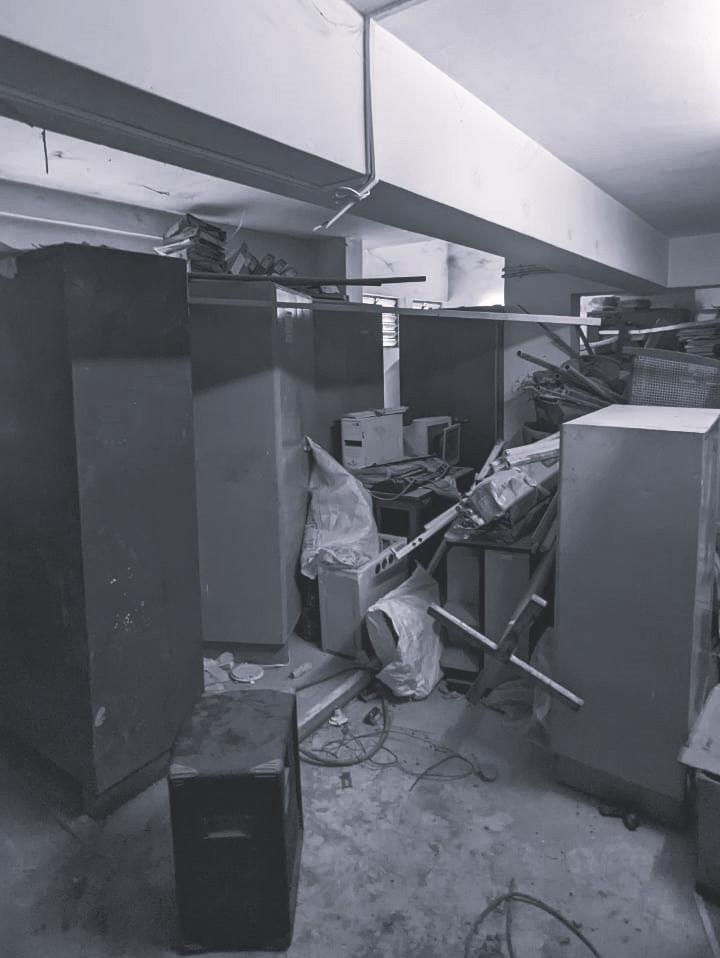
03 Extension: Bysani Residence
Total Area2205 sq.ft
StatusOngoing
Team-
Principal Ar. Meghana Dutta
Senior Ar. Shiraj Kharb
Junior Ar. Ayush Singh
The project was an extention of two floor to an existing two floor residence of two brothers. The project was divided in two phase for two brother. I worked on the electrical and interior details as per proposed design.
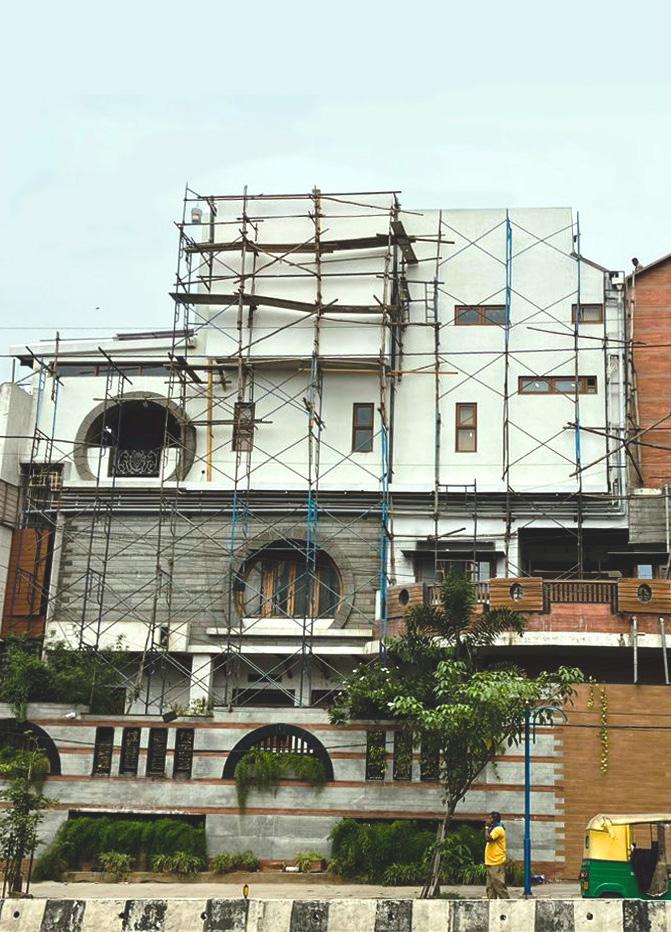
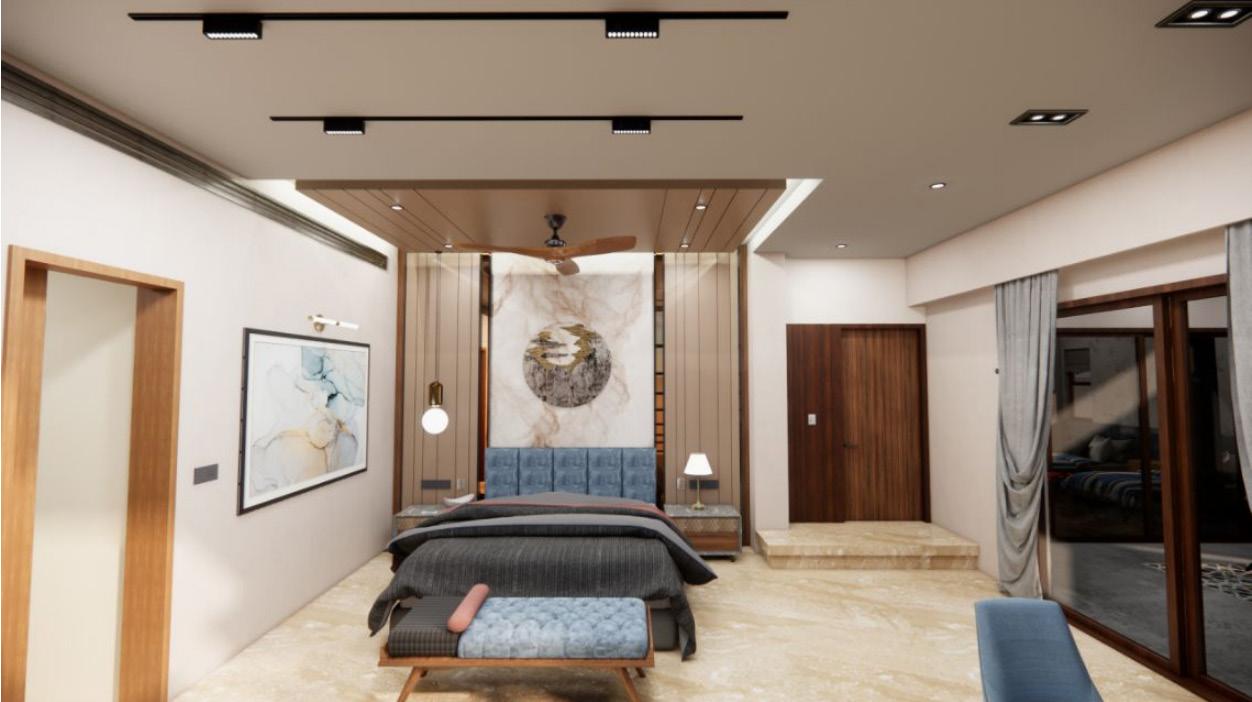

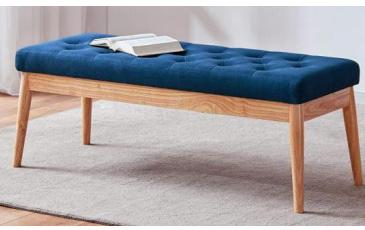
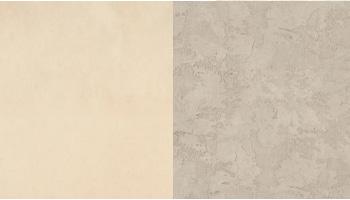
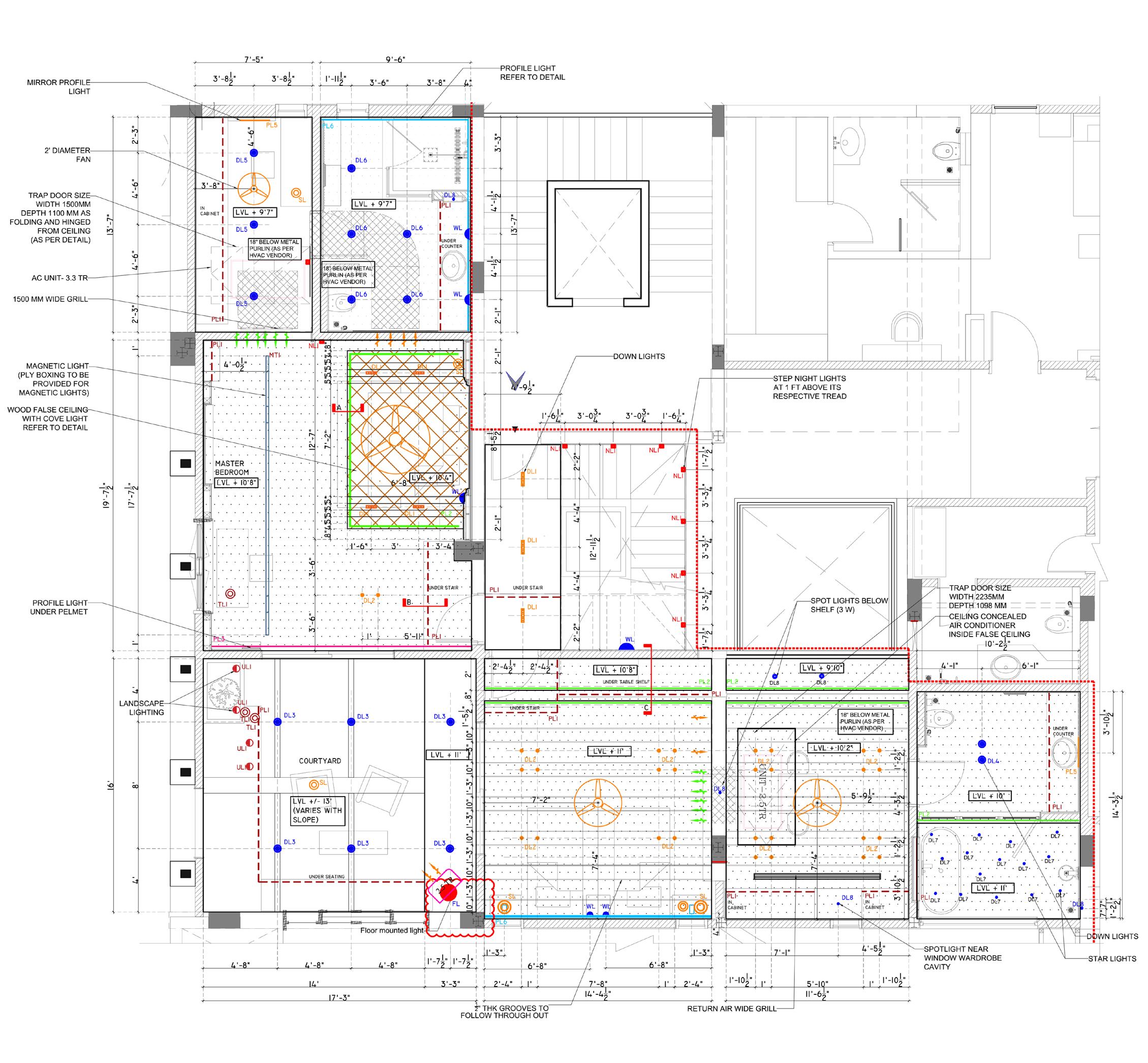

Desgin Competition
6 feet Apart is an inclusive streetscape that aims to create a social venue that brings diverse groups together. We are bound to maintain the 6 feet distance which created an opportunity for people with disabilities to access the public spaces.
