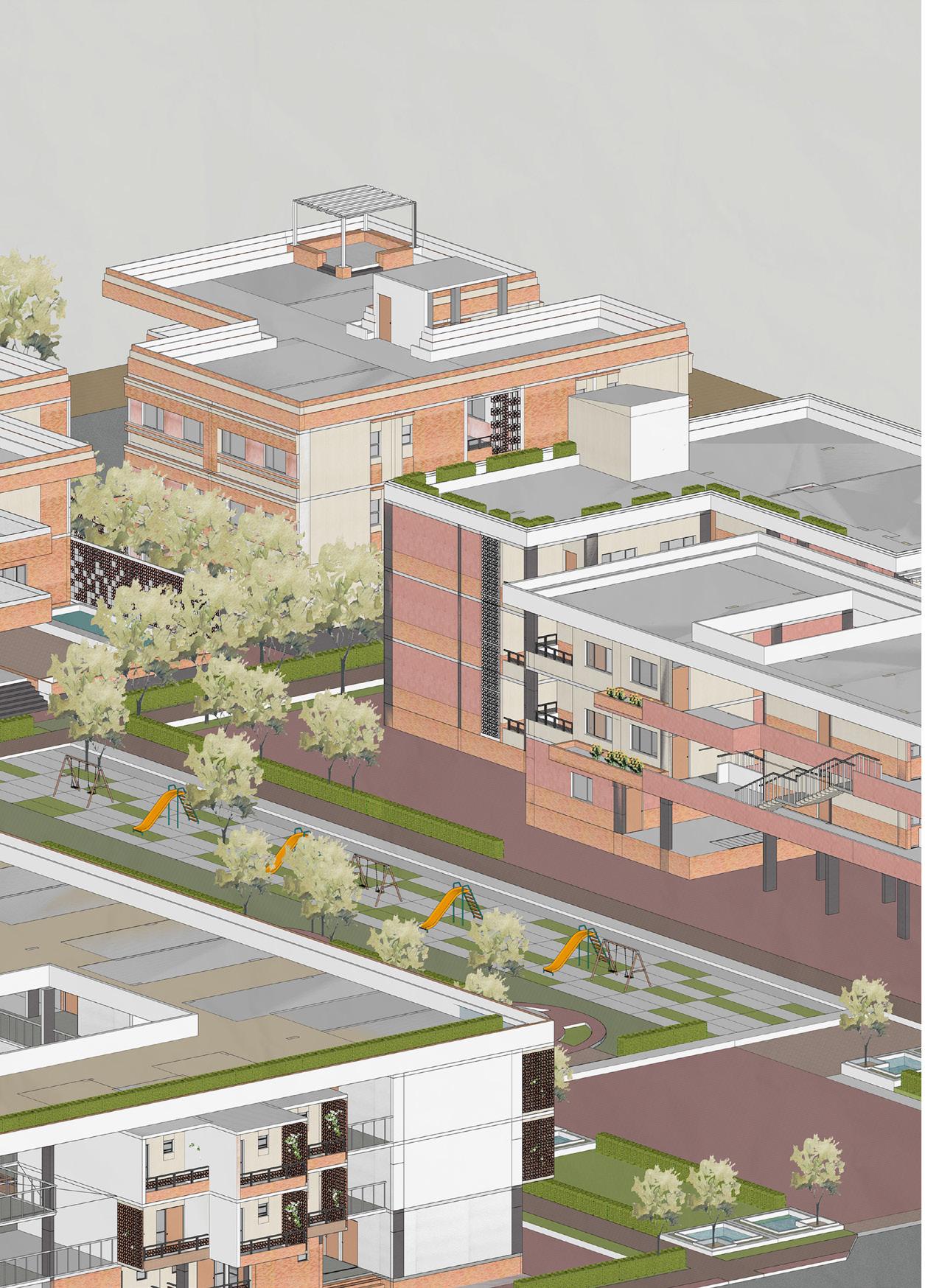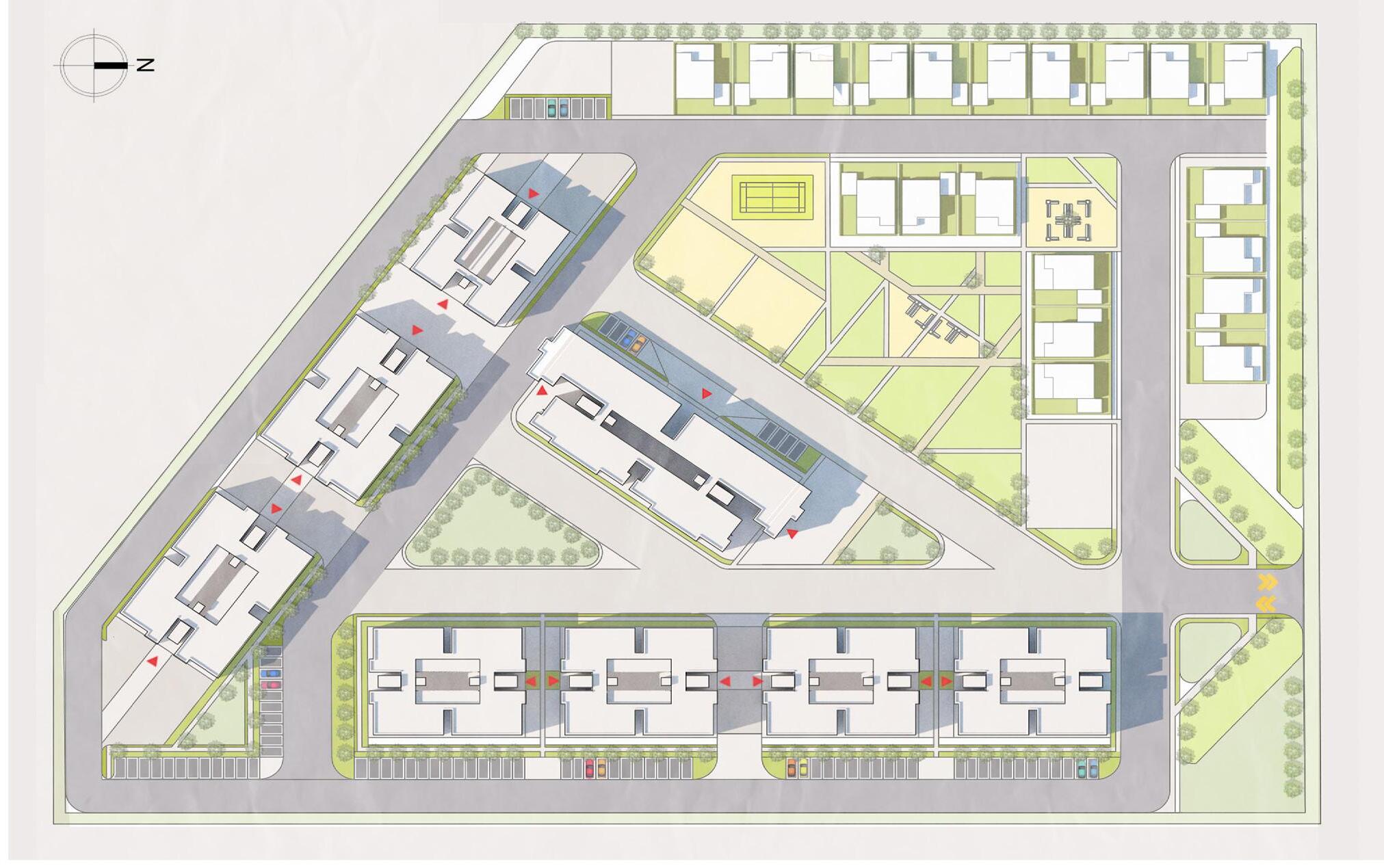
1 minute read
Conceptualization
Staggered units have been made to allow winds to flow through the building. The lobby act as a common space between the four units.
Two central long corridor connecting two nodes at center of building. Shorter facade toward south to reduce the sun penetration. er provide both privacy and protection from extreme temperature.
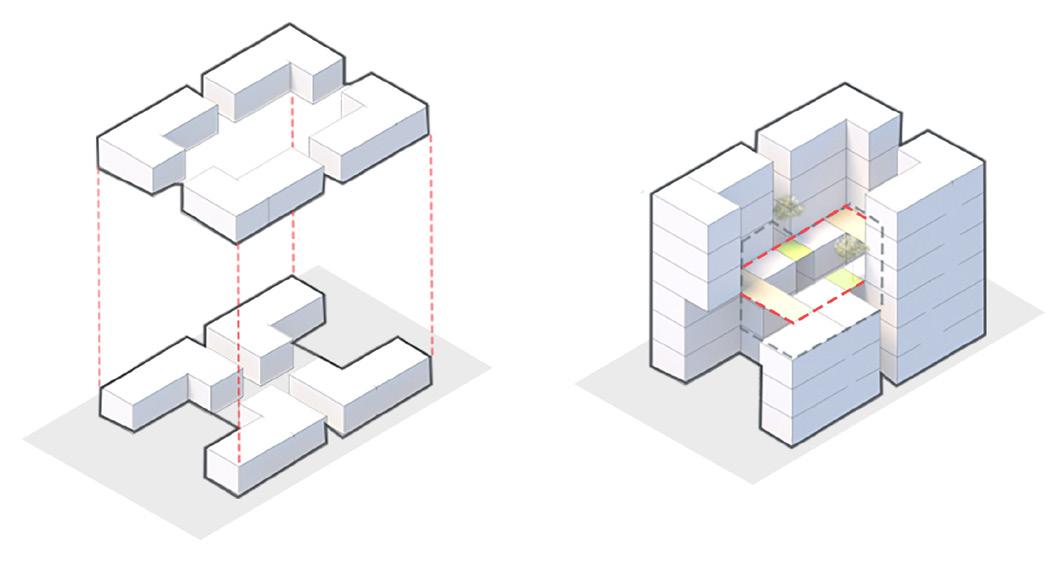


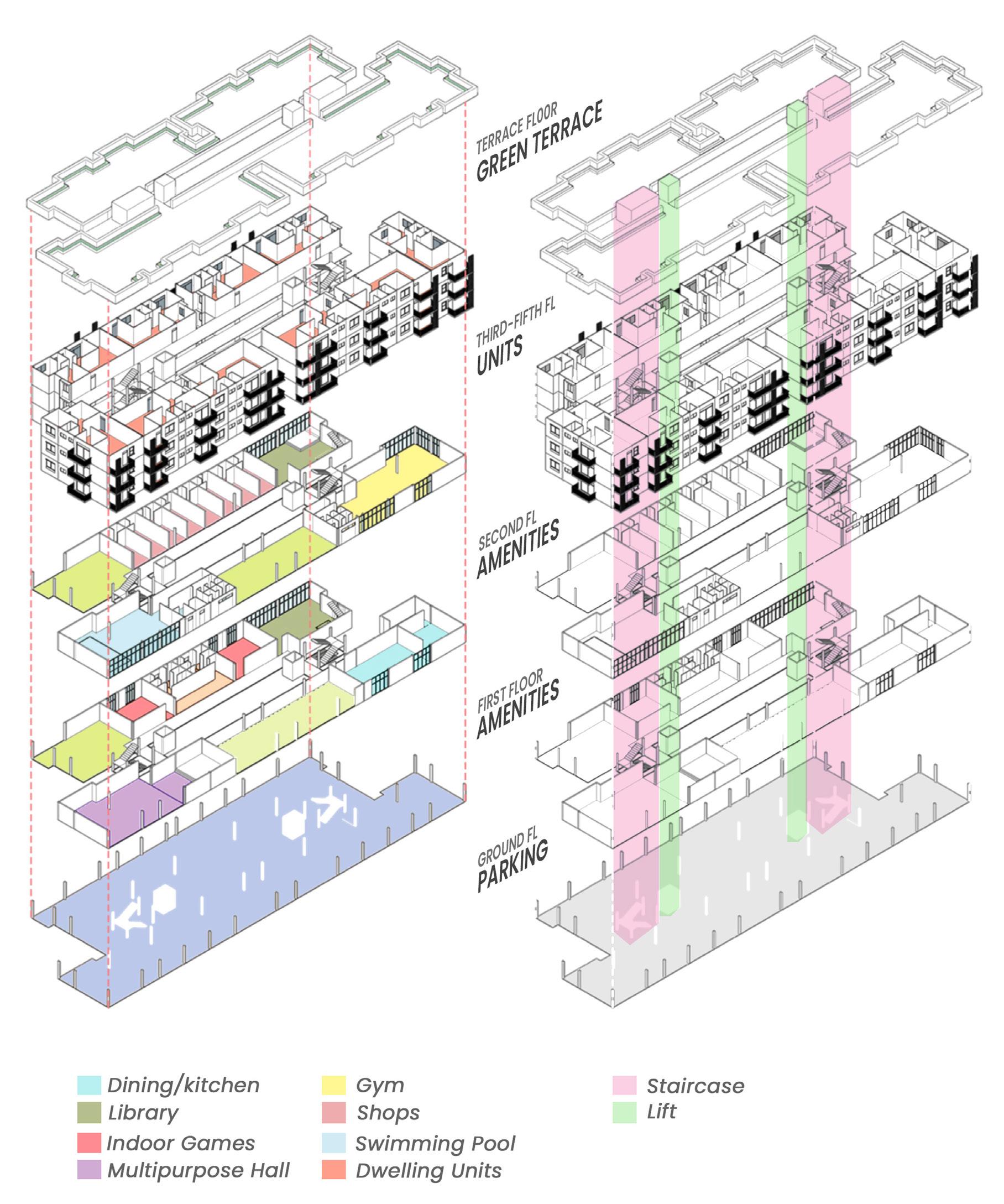
Type-2 Front Elevation
The facade is articulated to maximise the greenery with medium heighted trees near the balcony.
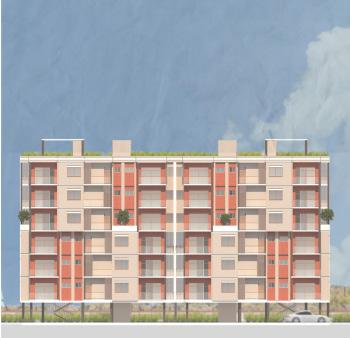
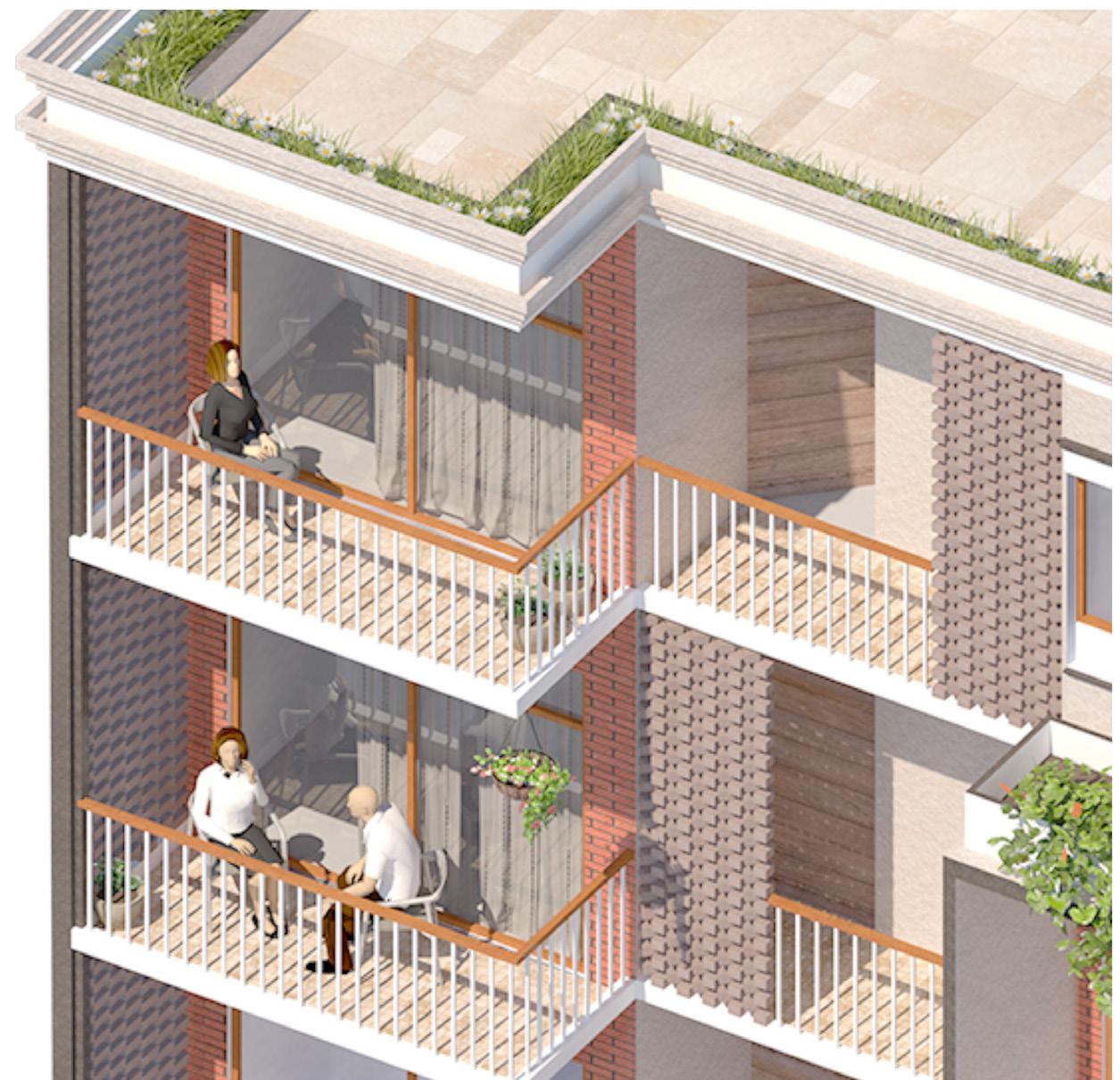
Balcony
The jaalis are used for both shading and vertical gardening.The material color palettes are kept same as Campus.
01 Kutumbh: An Inter-Generational living
To create sharing platform for elders and youth providing sense of assurance and safety. A favourable environment and propose design interventions which can respond to changing demands of resident grow older. On one side children who have lost their parents , reinforce their psyche in order to help them pursue their future in right-way and secondly the elderly who feel limited because of age/deterioration of the human body.
