

INTERIOR DESIGN PORTFOLIO
Family Steakhouse
Super Yacht Interior
Super Yacht Exterior
Custom Sidetable
Custom Live-edge Table
Location: Yaroomba - Queensland
Family Steakhouse
With a capacity to seat 106 people between indoor seating and outdoor seating, this restaurant offers enough space for workers to comfortably walk around tables. The bar was designed in an open and inviting way with a pizza oven that stands out in color, juxtaposing the emerald brick of the wall.
This project was a case study I did which won the employer four restaurant projects.

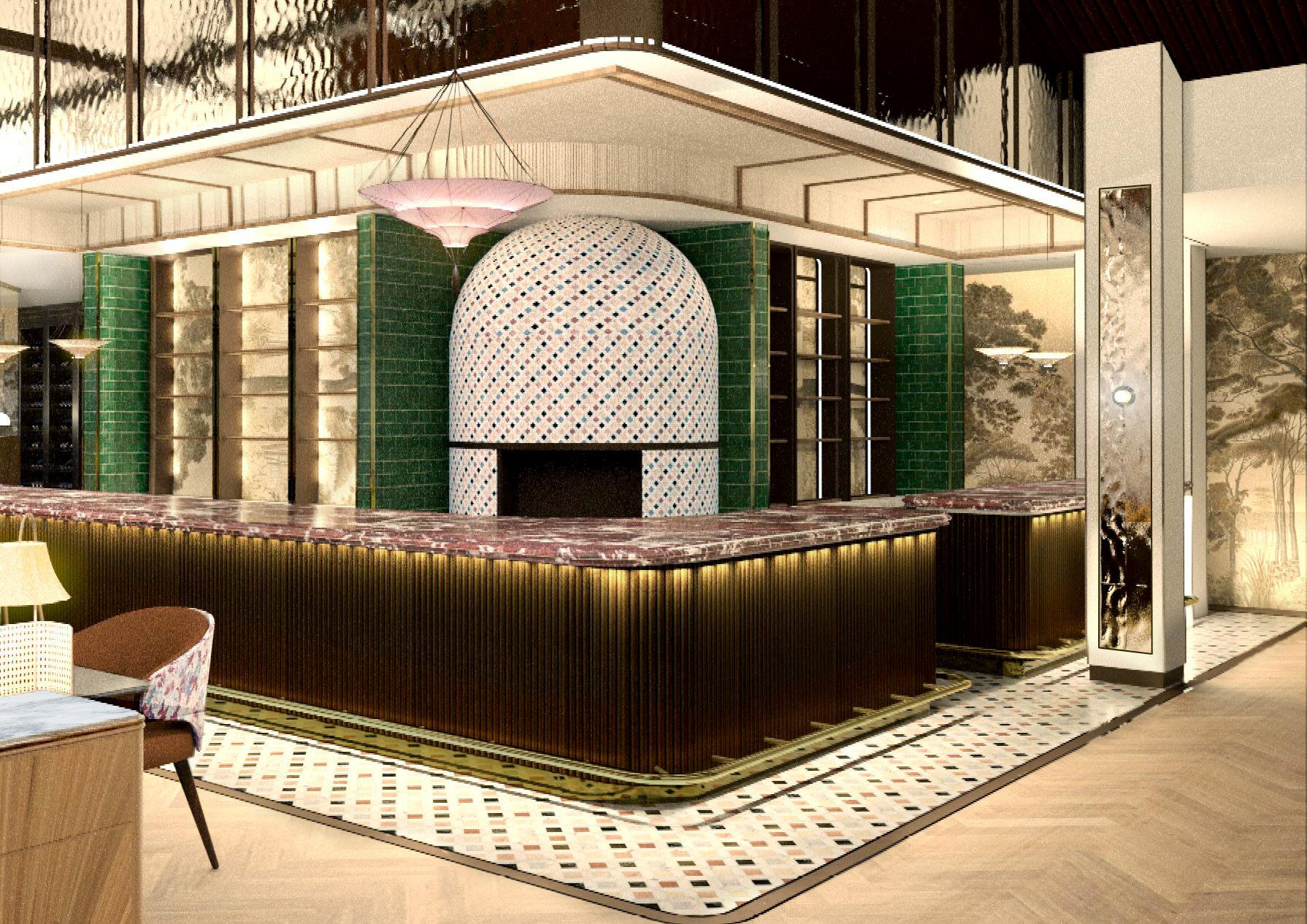
Family Steakhouse Plan
INDOOR DINING
Bar - 4 Pax
Pre-Dining Drinks Table - 8 Pax
Main Dining - 24 Pax
Mezzanine Dining - 38 Pax
OUTDOOR DINING





View Into Central Seating
Location: New Zealand
Super Yacht Interior
SY32 is a yacht hailing from New Zealand, at 50m in length it offers a large space to design. Starting with interior spaces, designing the main desck’s piano lounge and bar, then moving to private areas like the sky suite with its luxurious ensuite.
This project is an exploration of high-end materials and custom furniture with its challenging context, it offers a lot of knowledge on the importance of little details.
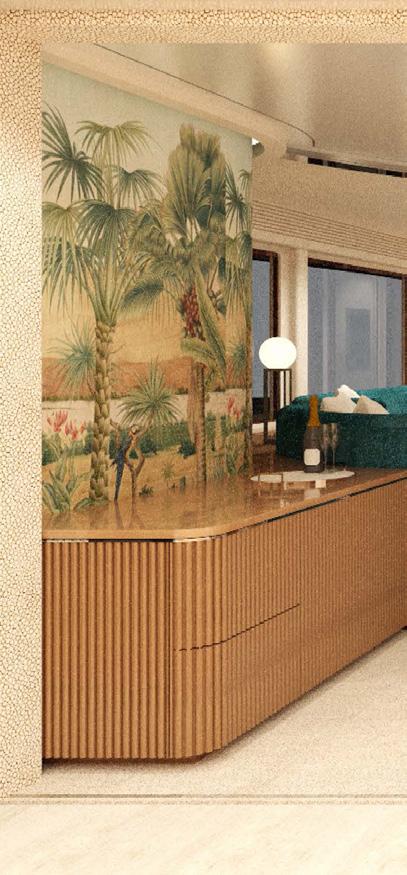


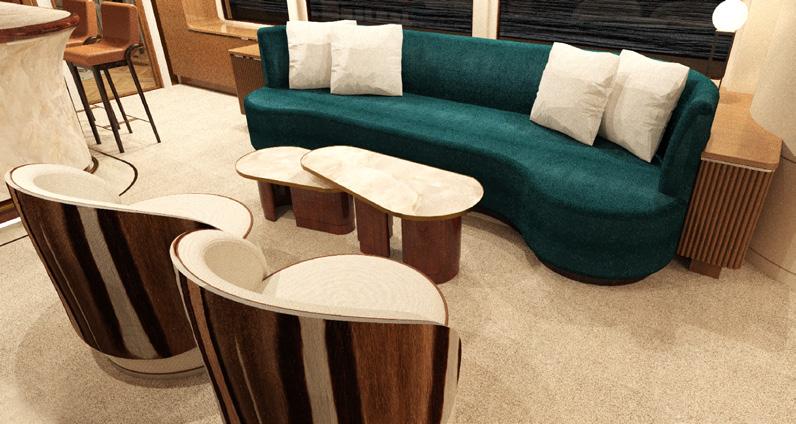

View Into Piano Lounge Bar Custom Central Furniture
Piano Lounge Bar Close Up
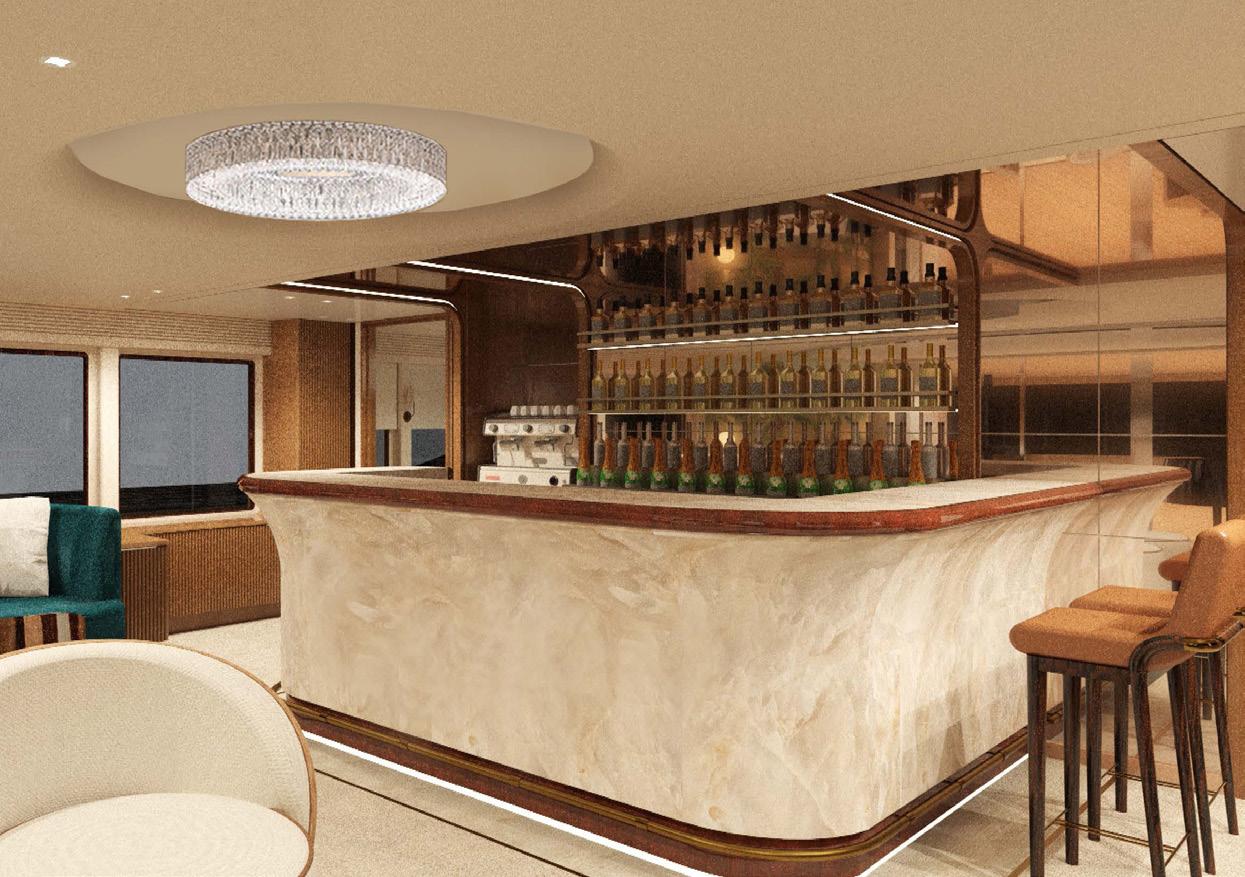
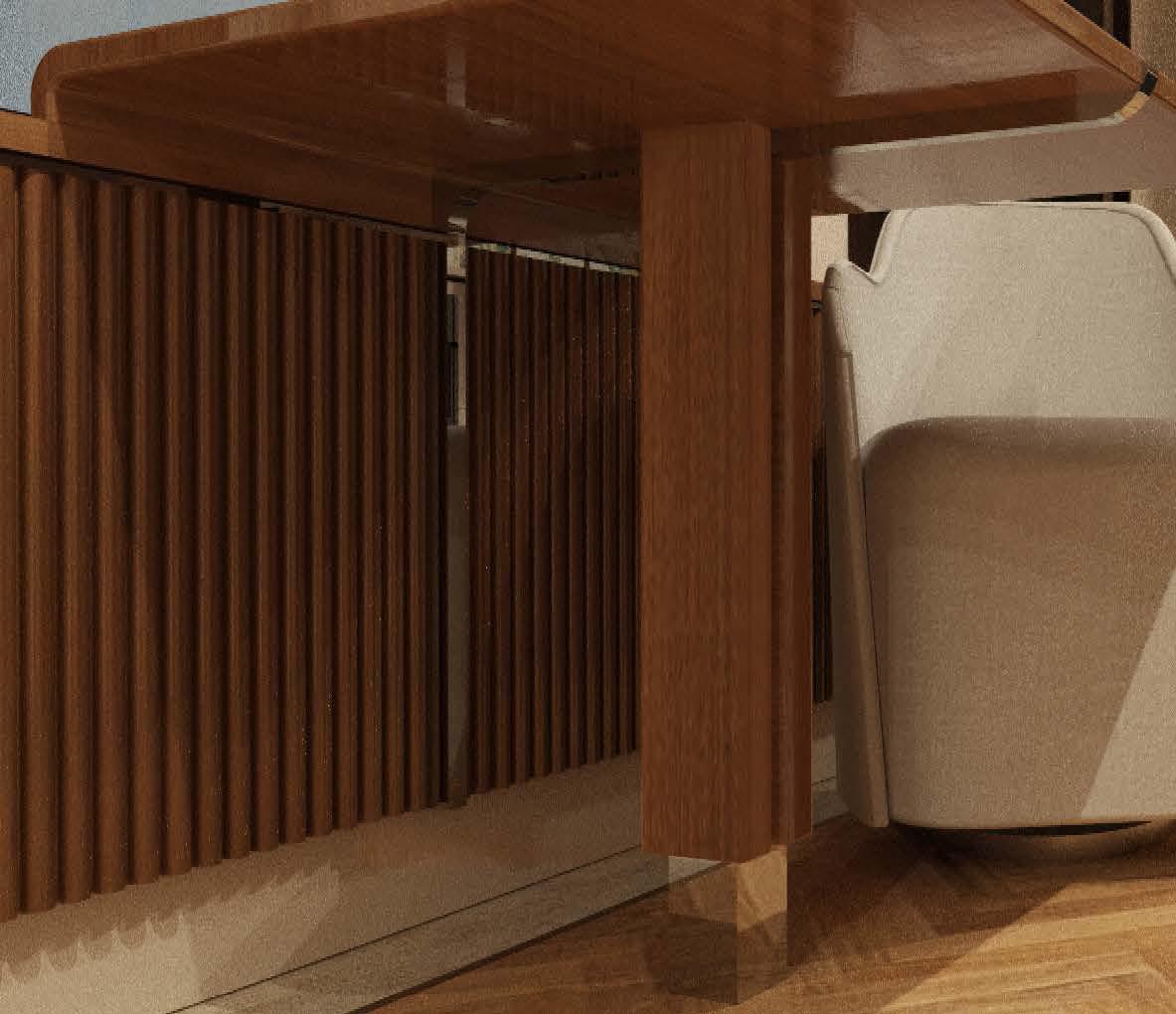

View Into Piano Lounge Chef’s Area
Chef’s Area Custom Seating
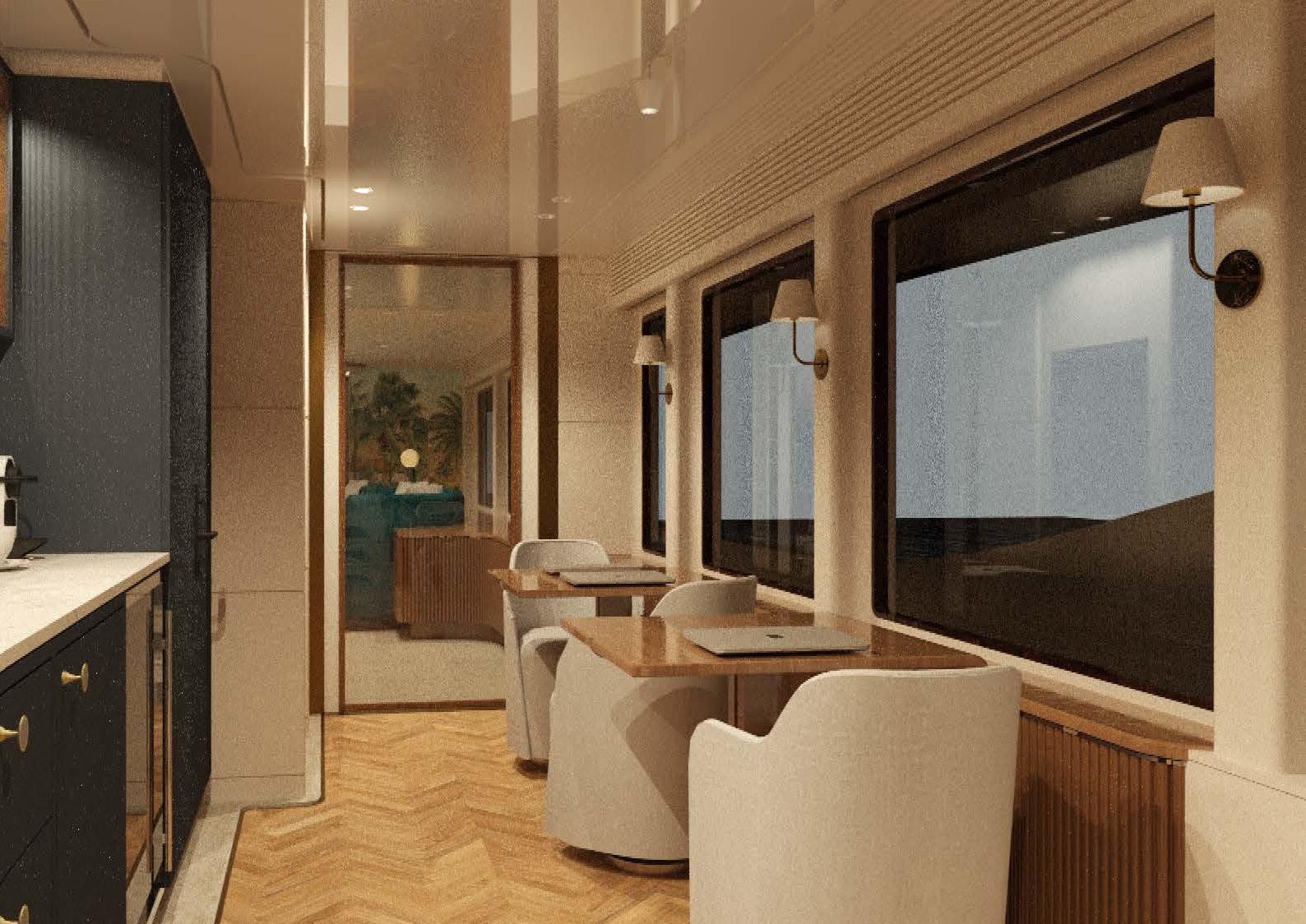

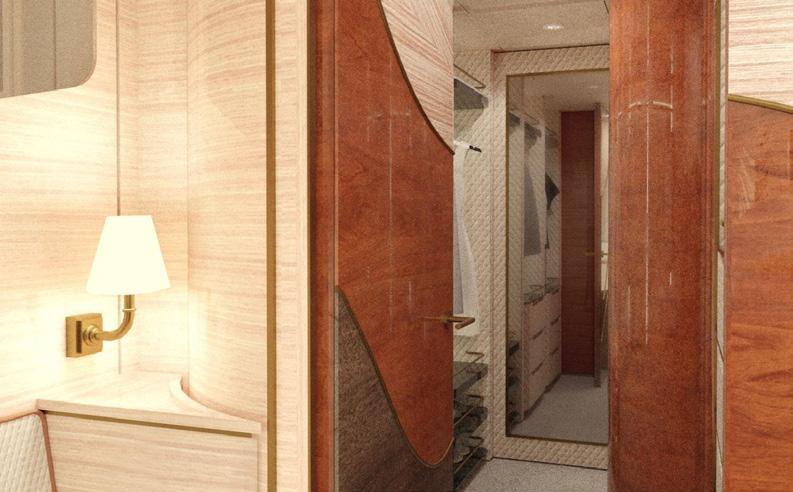
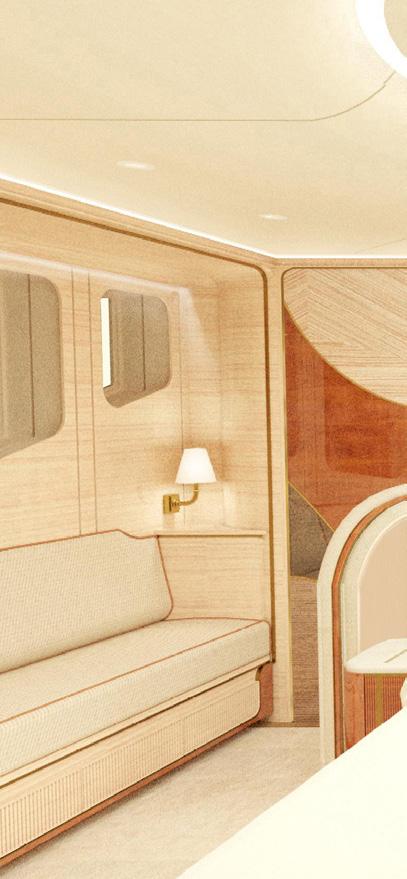
Wall Pattern: Land Of The Long White Cloud





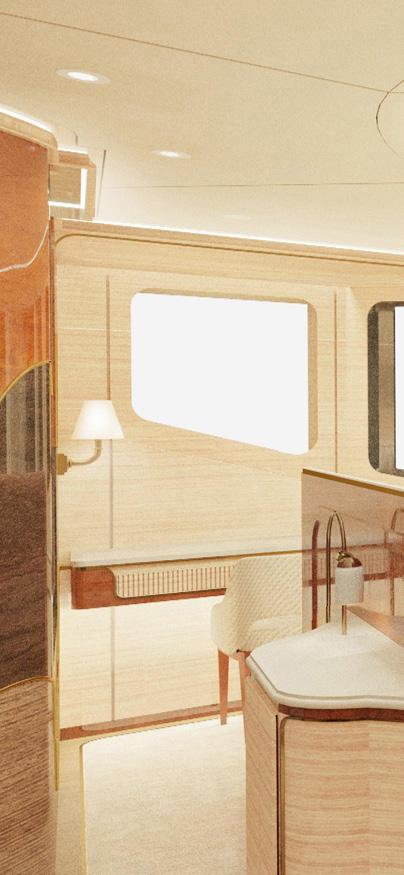
Cornice Detail Close Up




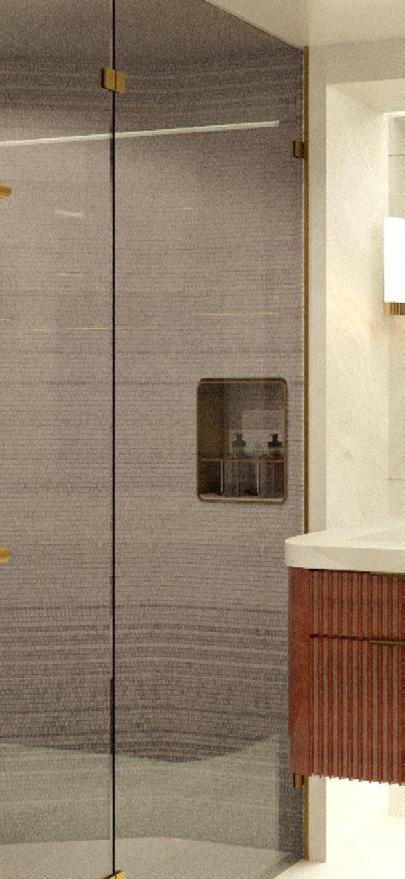
Ensuite: Views Into Bathtub & Powder room
Ensuite: Frosted Glass & Shower
Ensuite: Views Towards Vanity & Shower


Ensuite: Views Into Shower & Powder room

Ensuite: View Into Bathtub & Vanity
Location: New Zealand
Super Yacht Exterior
SY32 is a yacht hailing from New Zealand, at 50m in length it offers a large space to design. This project addresses the exterior deck areas with the Sundeck and moving towards secondary exterior seating areas that are used from time to time.
This project is an exploration of high-end materials and custom furniture with its challenging context, it offers a lot of knowledge on the importance of little details.
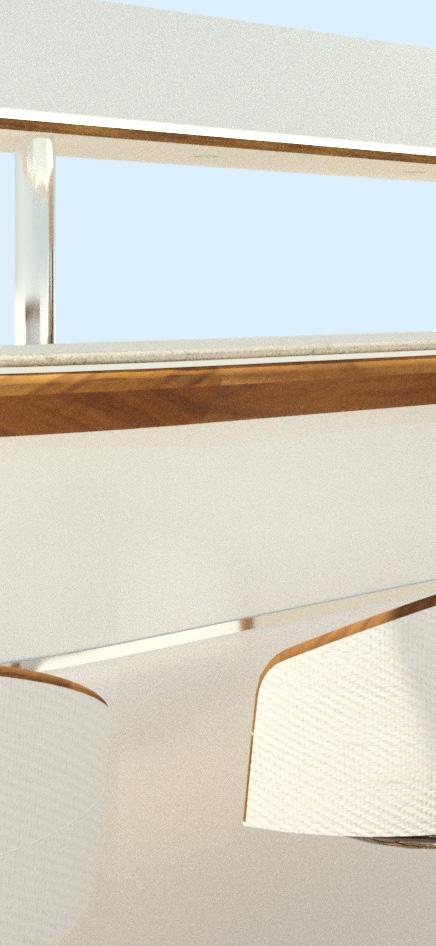
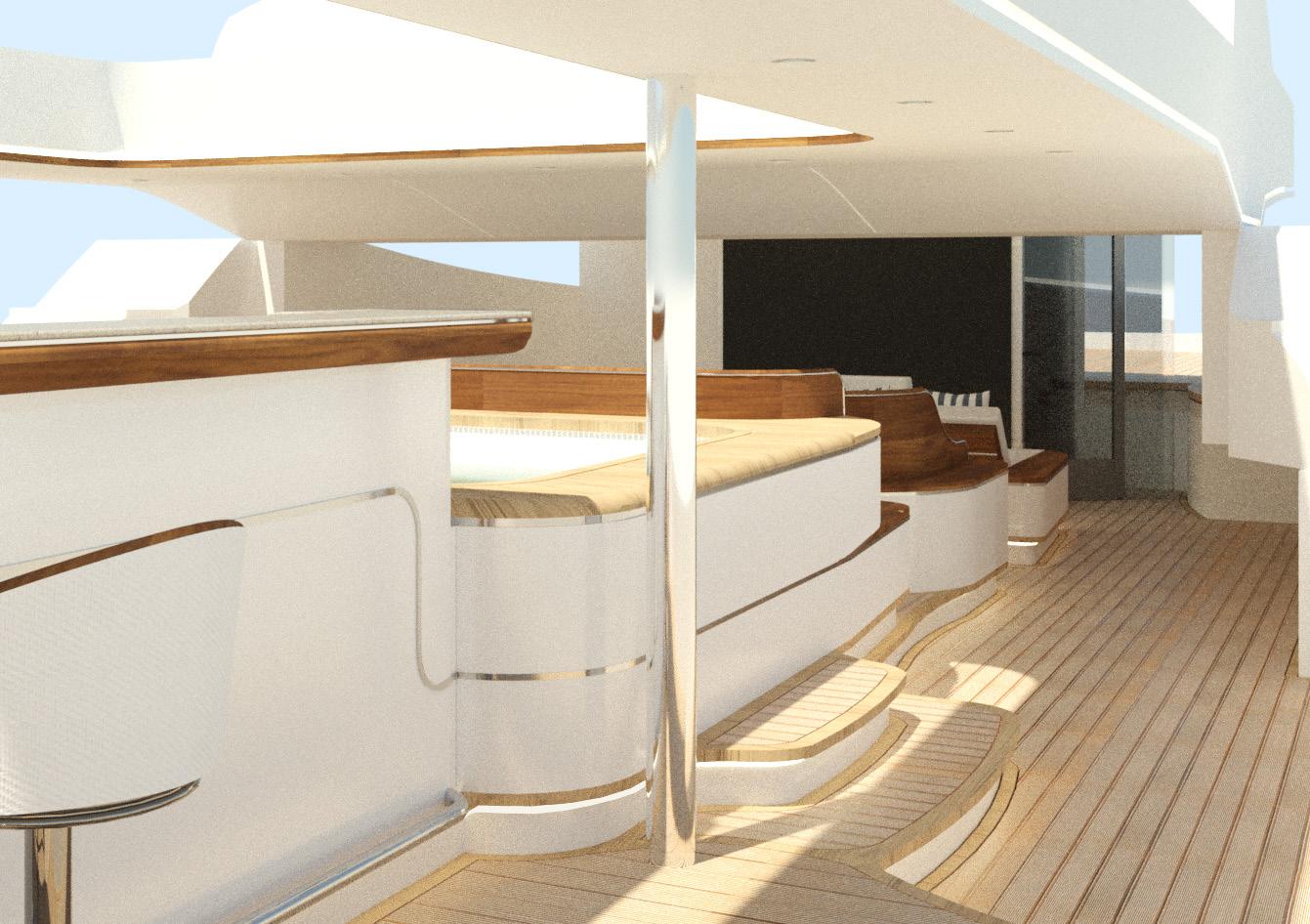

Elevation Showing Seating Levels
Sundeck:
Sundeck: Plan

Sundeck: General View
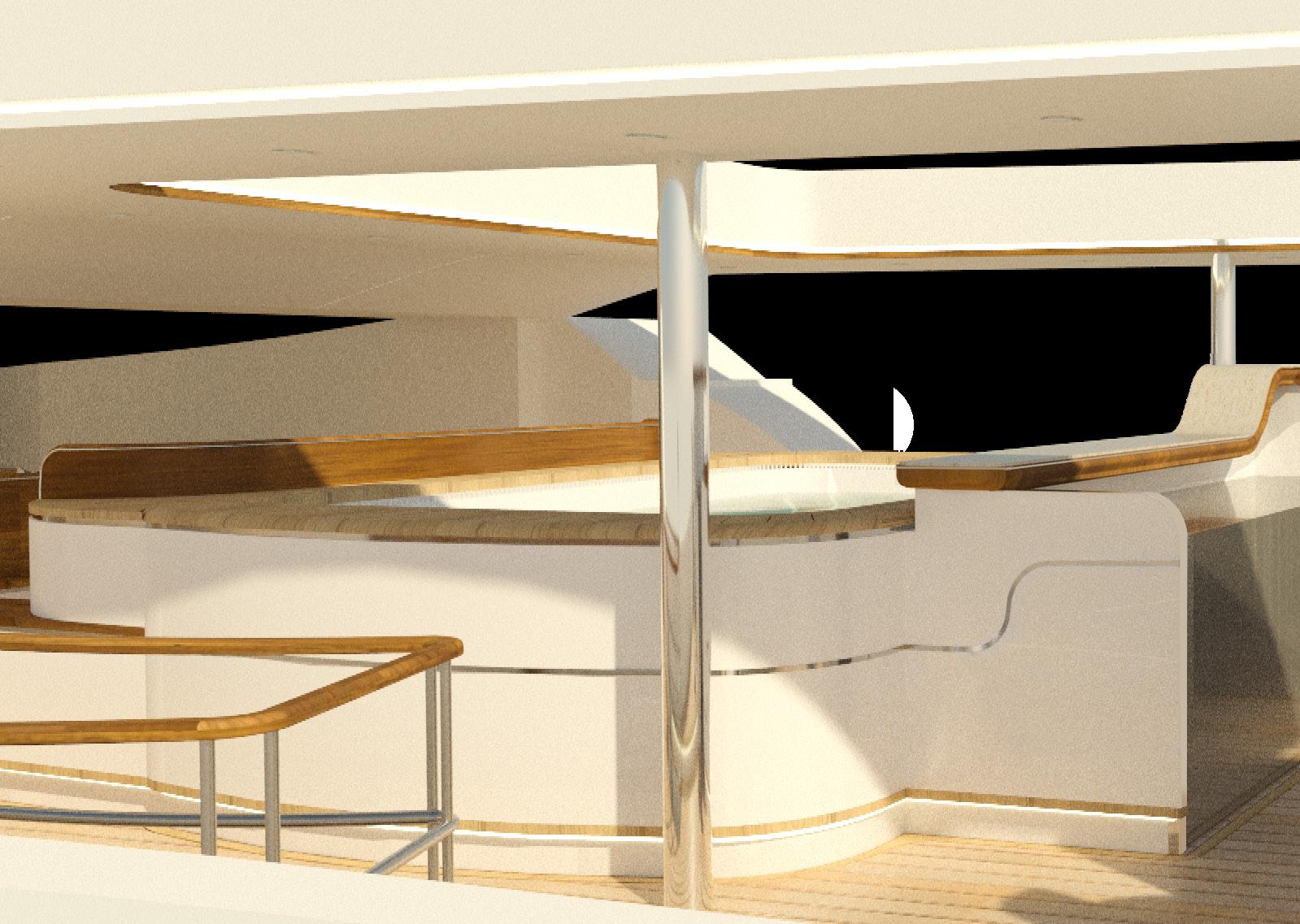
Sundeck: View Towards Jacuzzi From Stair

Sundeck: View Into Jacuzzi


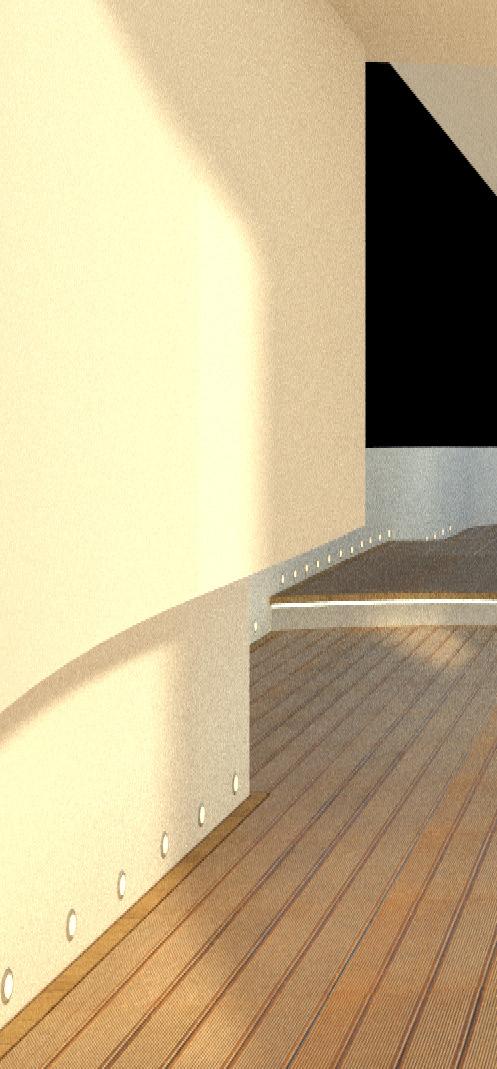
Sundeck: View Towards Bar
Sundeck: View Towards Cinema Seating
Sundeck: Bar Ledge Detail

Outdoor Seating Plan



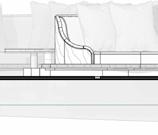




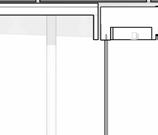

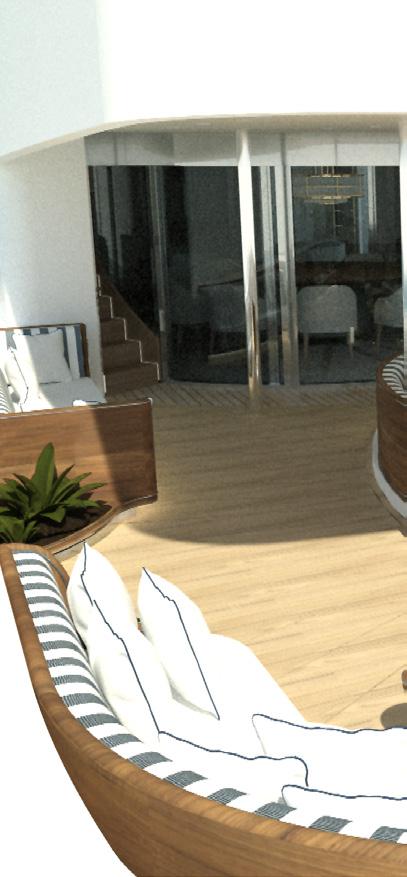

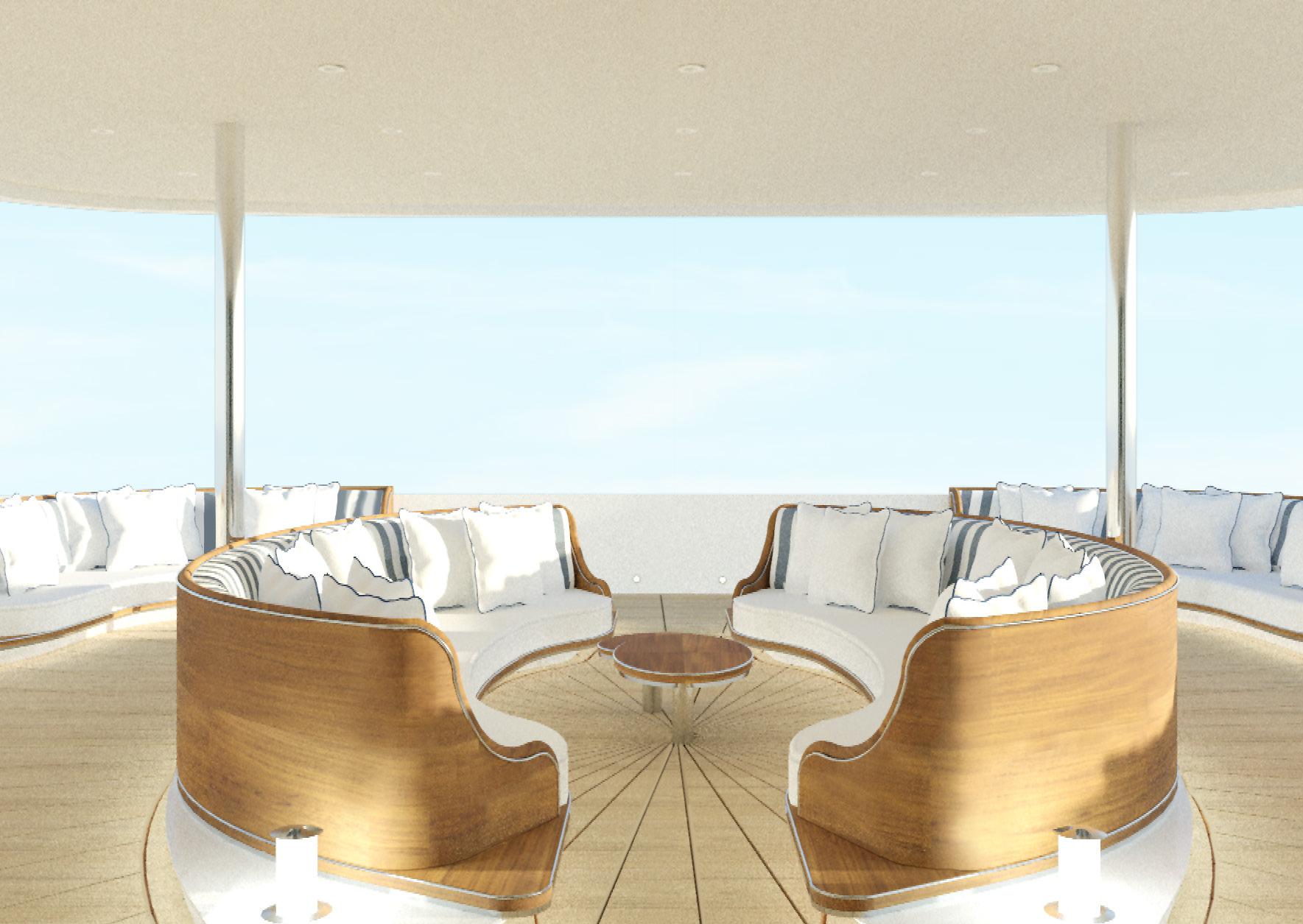
Outdoor Seating: Central Seating

Outdoor Seating: Central Seating


Outdoor Seating: Daybed
Outdoor Seating: Corner Seating

Outdoor Seating: Central Seating
Location: Brisbane
Custom Sidetable
This side table was commissioned for a residential project as part of the interor design renovation, it was one of the first official custom furniture pieces, designed for residential projects.
The sidetable as an exercise in detailing and producing a coherent layout for workshop drawings.

Walnut Weaved Leather Base Material Glass Brass


Location: Brisbane
Custom Live-edge Table
Through my time working in the furniture fabrication industry, i had the pleasure of working personally with designers and customers in making the concept of their furniture a reality,
This helped in boosting the sales of the timber slabs and allowed the company a door to new clientele.
DINING TABLE DIMENSIONS
SLAB THICKNESS AT 70MM AND GOES DOWN TO 25MM AT THE EDGE.
100MM THICKNESS CAN CAUSE ISSUES WHEN ROUTING REQUIRING US TO LAMINATE TWO SLABS TOGETHER WHICH MIGHT RESULT IN A LESS DESIRABLE LOOK FROM THE NARROW SIDE.
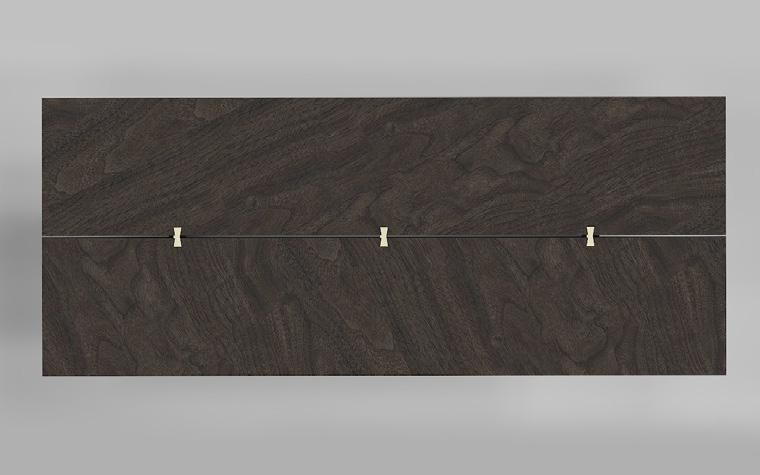


DINING TABLE



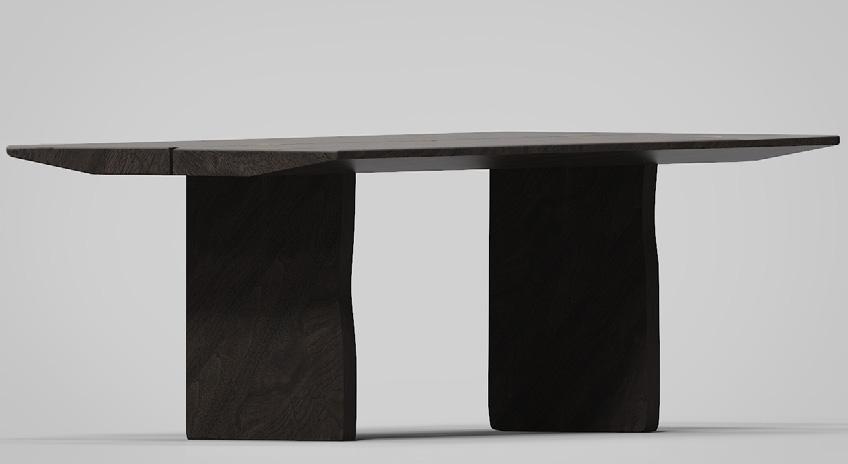
COFFEE TABLE 900D X 450H DIMENSIONS
CROSS SECTION SLAB THICKNESS AT 100MM TO 150MM TO ALLOW FOR PROPER DRYING.




COFFEE
THANK YOU
