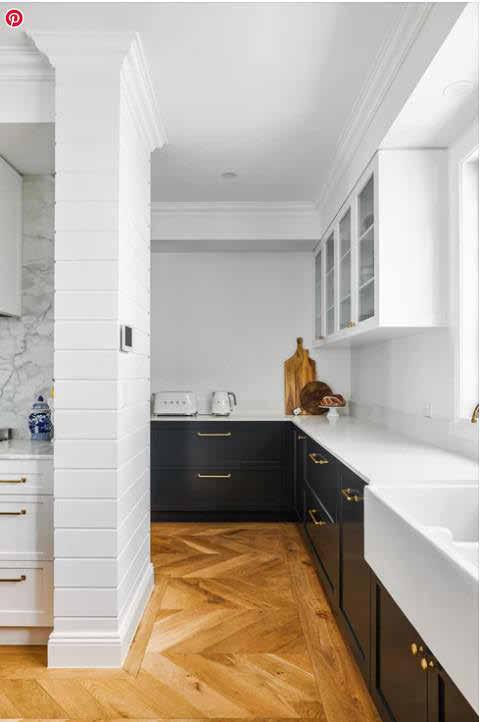PROPERTY DESCRIPTION
ADDRE INTERIOR DESIGNER: Keeley
BRISBANE
•
CONSTRUCTION NOTES
All design concepts, planning and documentation are the Copyright of Keeley Green Interior Design (KGID), using or copying information in part or full without written permission constitutes an infringement of copyright
All dimensions to be verified on site with on site measure prior to start of construction, in the case of alterations to an existing dwelling confirm setout and critical dimensions during initial phase of construction and or when deemed appropriate by the builder. Report any discrepancies to KGID.
Do not scale off drawings, use figured dimensions only Drawings to be read in conjunction with consultants drawings and specifications, including but not limited to structural engineer, building certifier, town planner and local government authority.
All timber framing to be in accordance with AS1684 and structural engineers requirements
All construction works to be in accordance with the Building Code of Australia and fit for intended use, no works shall be undertaken without written building approval by the nominated approving authority. All building works to comply with relevant parts of the Queensland Development Code.
Builder to coordinate all required services, ensure plumbing and electrical setout is coordinated against other trades and is concealed in walls, ceilings and floors as required. Steps to be provided where falls exceed a threshold step of 190mm
The Builder and Nominated Sub-Contractors are to carry out works in accordance with the signed contract drawings, specifications.
Material schedules and the like shall be considered as supplementary information, all nominated materials and prime costs items to be installed in accordance with manufacturers drawings and specifications.
All works on site to be carried out by licensed contractors, all contractors to have personal indenmity insurance and public liability insurance.
All personal on site to be the sole responsibility of the nominated builder and or contractor and to have a thorough understanding of all work place health and safety requirements.
Termite treatment to be in accordance with AS3660.1-2000 and Building Code of Australia
Smoke Alarms to be in accordance with part 3.9.1 of the Building Code of Australia
Builder to ensure property is cleaned and free of debris at completion of project. Builder to nominate extent of cleaning in contract.
Builder to provide owner with all relevant manufacturers literature, as built drawings, specifications and certificates at completion of project.
In the event of discrepencies between KGID drawings, schedules and specifications with consultants drawings notify KGID.
Nominated builder to take full responsibility of construction coordination and building methodology.
#20 The Lancaster

LEGEND - DEMOLITION ABBREVIATIONS
COS CONFIRM ON SITE CONC CONCRETE
CASEMENT WINDOW
BUILDING ELEMENTS TO BE DEMOLISHED DASHED RED LINE INDICATES DEMOLITION
DEMOLITION NOTES:
BUILDING ELEMENTS SHOWN DASHED RED TO BE DEMOLISHED BY CONTROLED AND PLANNED DEMOLITION. BUILDER TO REFER TO DEMOLITION NOTES
ASBESTOS NOTE: IF ASBESTOS IS PRESENT AT SITE VISIT, BUILDER TO CONFIRM EXTENT AND TYPE ON SITE WITH ON SITE INSPECTION.
DIMENSIONSDIMENSIONS
E/RL 0.000 EXISTING RELATIVE LEVEL
RL 0.000 RELATIVE LEVEL
FFL 0.000 FINISHED FLOOR LEVEL
SRL 0.000 STRUCTURAL RELATIVE LEVEL TOW 0.000 TOP OF WALL LEVEL
ALL LEVELS ARE TO AHD AND TAKEN FROM SURVEY RECORDS, BUILDER TO CONFIRM LEVELS ON SITE A CONSTRUCTION GRID, REFER DRAWINGS FOR PLACEMENT
#20 The Lancaster


NOTE: LIGHTING LAYOUT
TO BE PROVIDED BY KGID.




#20 The Lancaster

#20 The Lancaster







#20 The Lancaster
90mm CORNICE PAINTED TO MATCH WALLS. REFER TO SCHEDULE FOR SPEC
VJ PANEL BEHIND TO MATCH KITCHEN BENCH
ENTIRE
40mm PROFILE TO ALL JOINERY
PROFILE TO MATCH KITCHEN CABINETS. REFER TO SCHEDULE FOR HARDWARE SPEC

90mm CORNICE PAINTED TO MATCH WALLS. REFER TO SCHEDULE FOR SPEC
VJ PANEL BEHIND TO MATCH KITCHEN BENCH FRONT. ENTIRE UNIT TO BE IN JF05
40mm PROFILE TO ALL JOINERY FRONTS
PROFILE TO MATCH KITCHEN CABINETS. REFER TO SCHEDULE FOR HARDWARE SPEC



Roger & Mikki Spooner
VJ PANEL BEHIND TO MATCH KITCHEN AND LOUNGE
WINE BOTTLES HELD BY WALL MOUNTED VINO PINS, REFER TO SPECS
CABINET DOORS IN GLASS. PROFILE TO MATCH KITCHEN CABINETS. REFER TO SCHEDULE FOR HARDWARE SPEC BULKHEAD EXTENDED TO ALIGN WITH CABINET EDGE
#20 The Lancaster

VJ PANEL BEHIND TO MATCH KITCHEN BENCH FRONT. ENTIRE UNIT TO BE IN JF08
40mm PROFILE TO ALL JOINERY FRONTS
GRILL INSET INTO JOINERY. REFER TO SCHEDULE FOR SPEC.

DGPO TO BE RECESSED INTO TOP DRAWER
MIRRORED MEDICINE CABINET RECESSED TO EXISITING WALL.
STONE CLAD NICHE
HYDRUALIC RETICULATION THROUGH EXISTING WASTE. SHOWER FALLS TO THIS POINT





#20 The Lancaster
HYDRUALIC RETICULATION THROUGH EXISTING WASTE. SHOWER FALLS TO THIS POINT

MAIN BATHROOM


#20 The Lancaster

