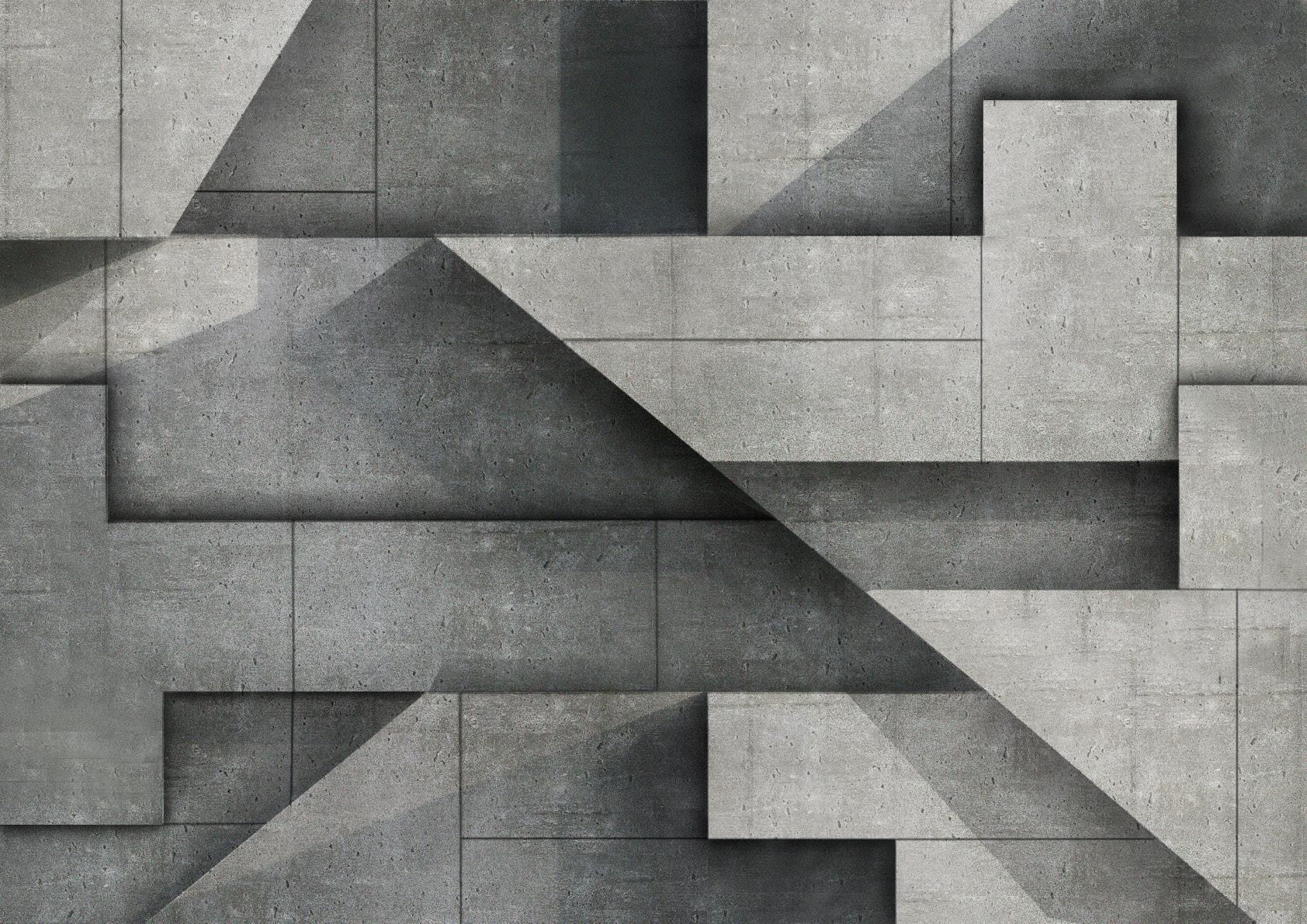
ARCHITECTURE & DESIGN PORTFOLIO AYLA SAEMUDDAHR
The Nuclea Bomb Memorial
Re-Inhabitation
Al-Ras Food Market
ARADA Students Residence Amphitheatre and Landscaping proposal
Architecture of Remoteness
Art Incubation Center
Vector Active System
Drawing & Painting Easel
The Nuclear Bomb Memorial
Location: Kiritimati Island - Central Pacific
The project is located on kiritimati island, facing the south east where the Nuclear bomb test operation grapple took place in the sea water in 1957. The island is relatively very flat in relation to its size. This project aims to grow vertically in juxtaposition to the flatness and horizontality of the land mass, in an attempt to place an alien object onto it that attracts visitors from the sea. Its ominous alien nature was inspired from both the nuclear bomb and the idea of a light house which both warns ships and invites them to land.

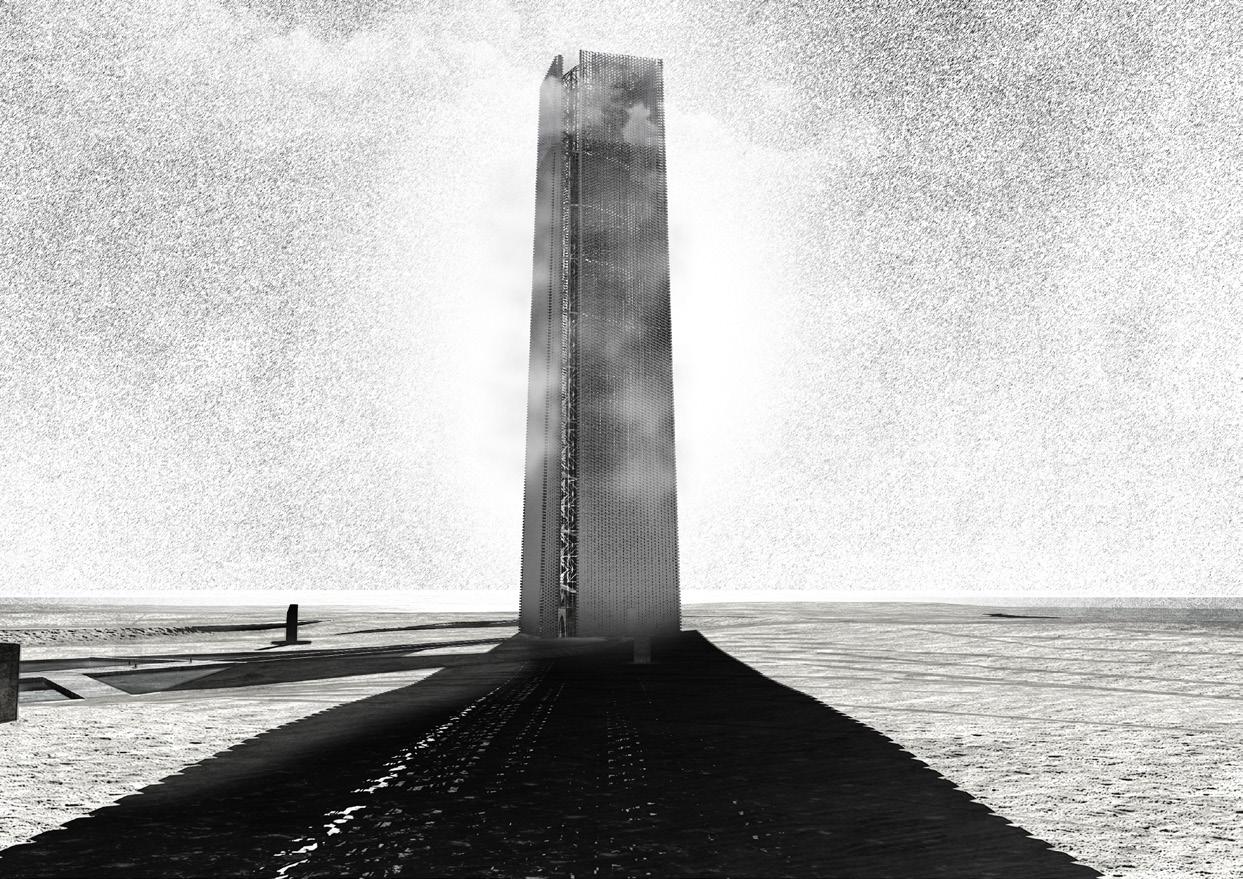
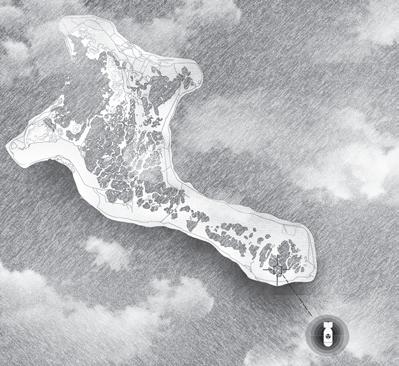

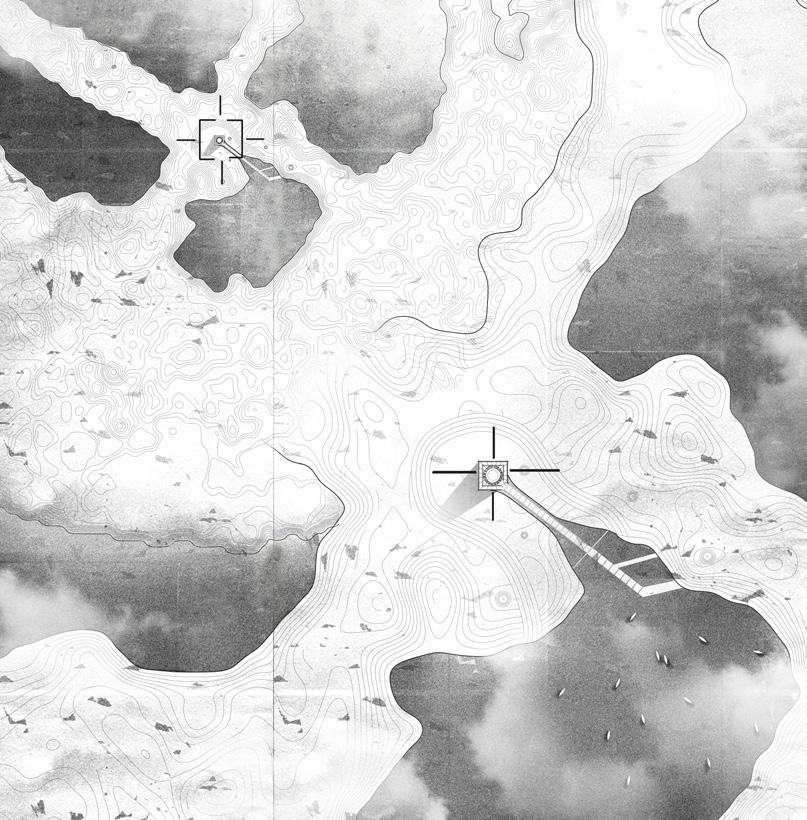


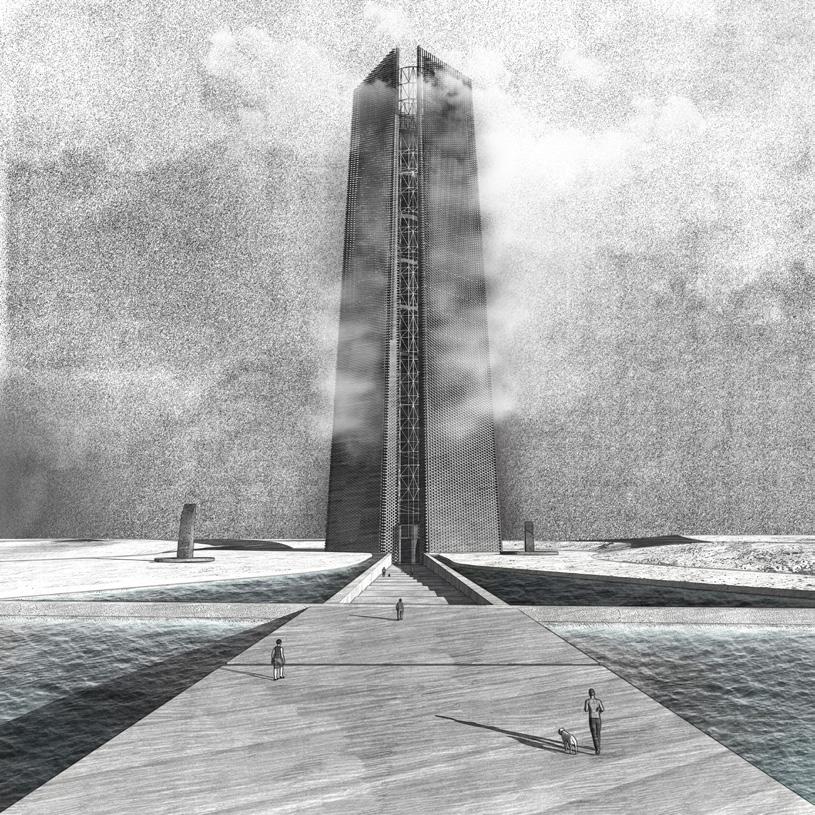
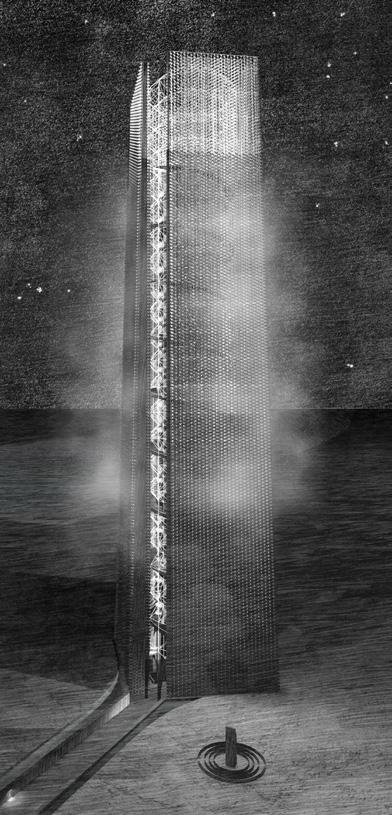
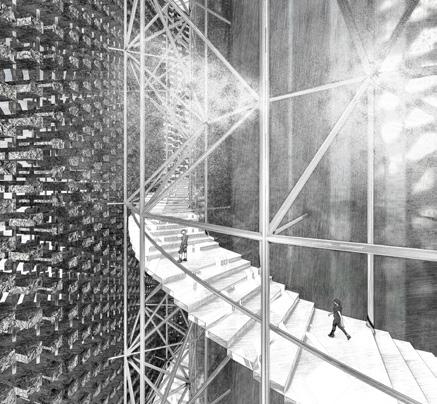

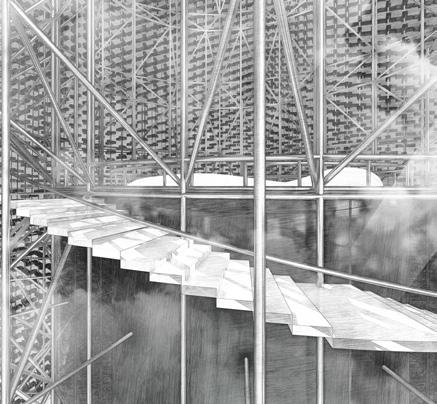

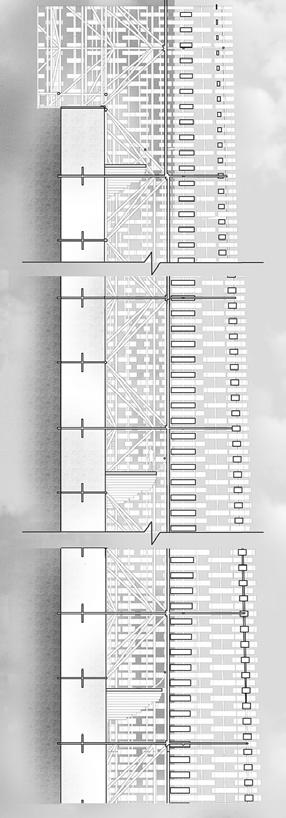
Location: Industrial Area 11 - Sharjah - UAE
Partner: Ayushi Gupta
In Sharjah, industries from old industrial areas are now migrating to Al Saja’a, a new industrial oasis being built, leaving behind vacant spaces and inactive areas. This shift in urban program presents an opportunity to repurpose and preserve these abandoned areas with new meaning and uses. Looking beyond the functions of the past and anticipating future economies, this proposed project would maintain the urban and social fabrics of the site while generating new hybrid live/work spaces that can flexibly accommodate an array of tenants.
Re-Inhabitation
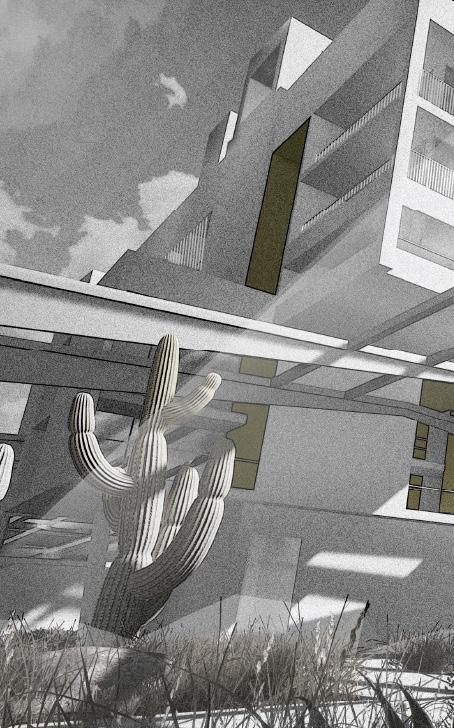
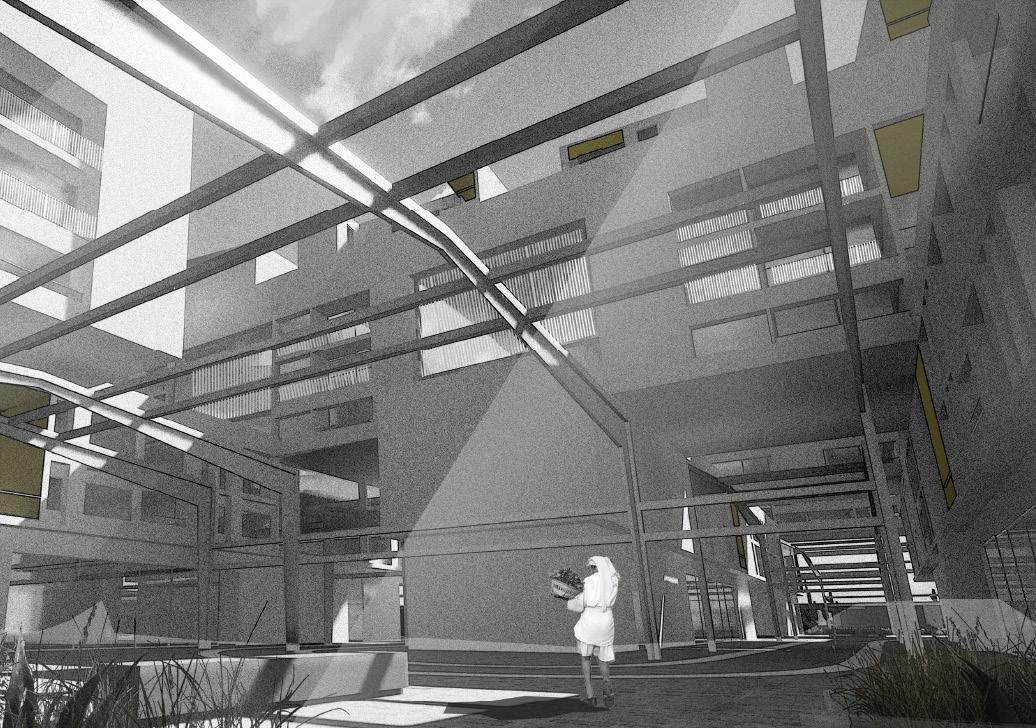




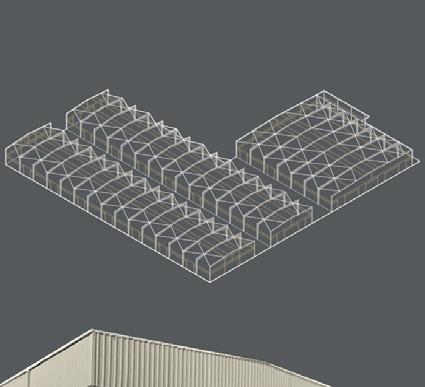


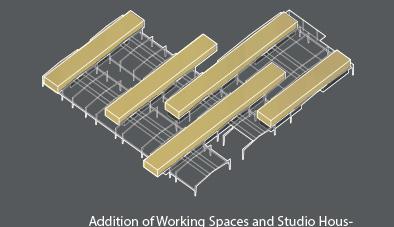
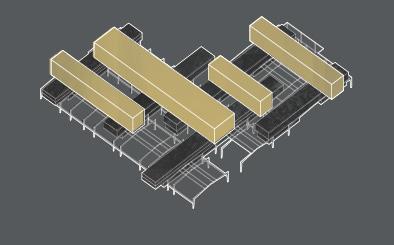
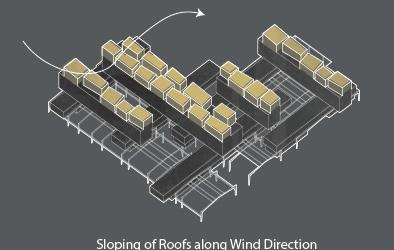




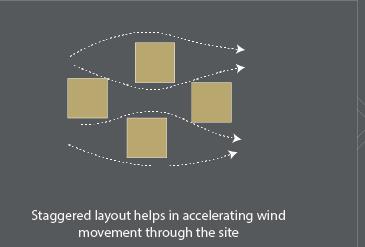




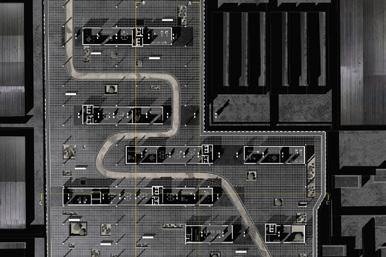
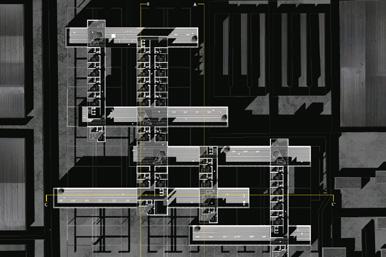

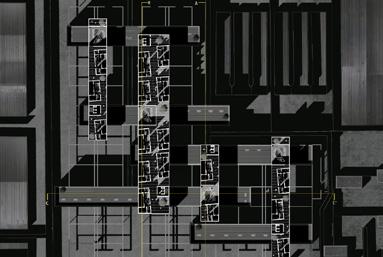
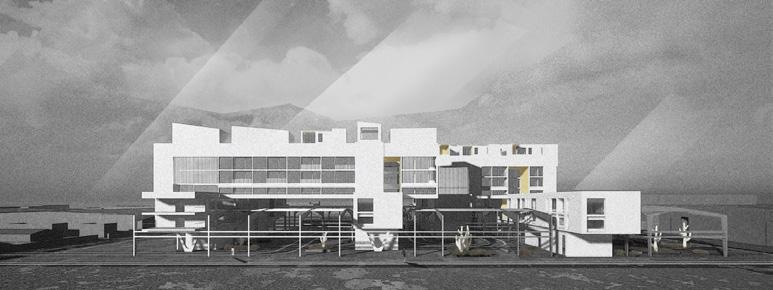



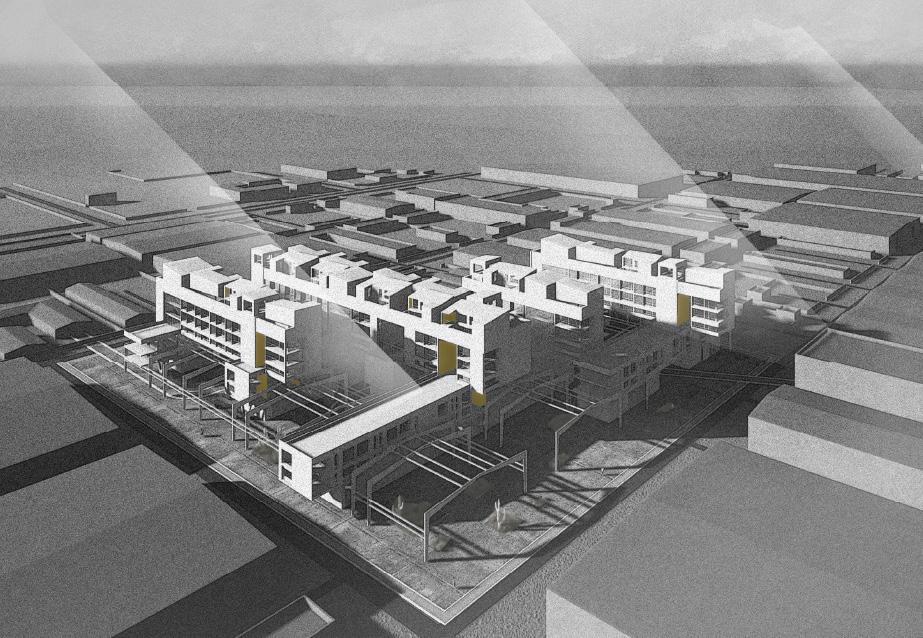
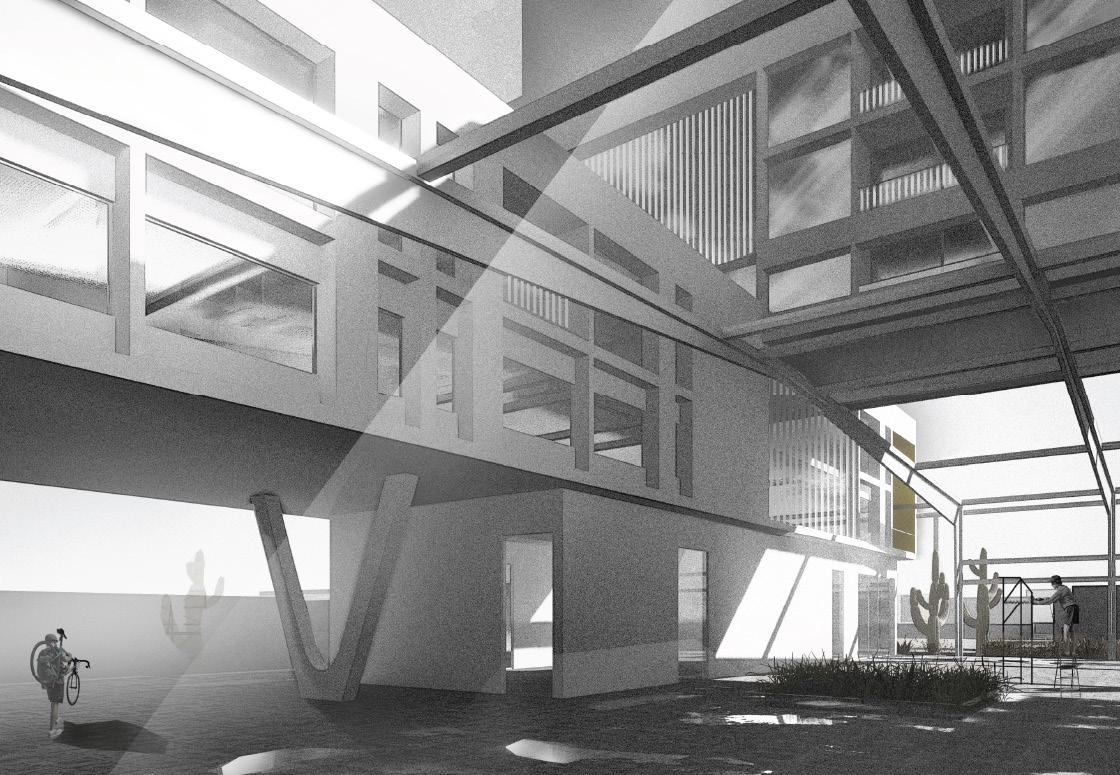
Location: Al Ras - Dubai - UAE
Partner: Ruba Al-Samarrae
Al-Ras Food Market
Looking at a plot of land near a touristic site in Deira, we wanted to fill that area with a food market to sell vernacular foods. The market is made up of volumes that serve different functions of the progrm covered by an undulating large canopy for shading. The landscaping shapes curves to immitate the curve of the canopy.
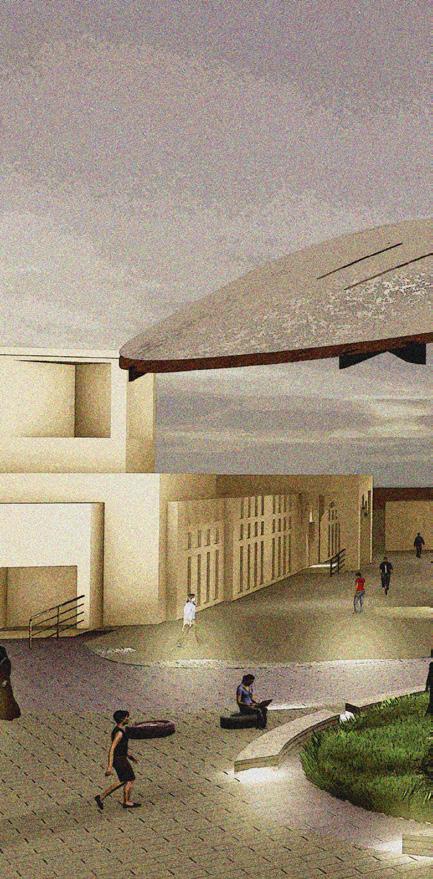

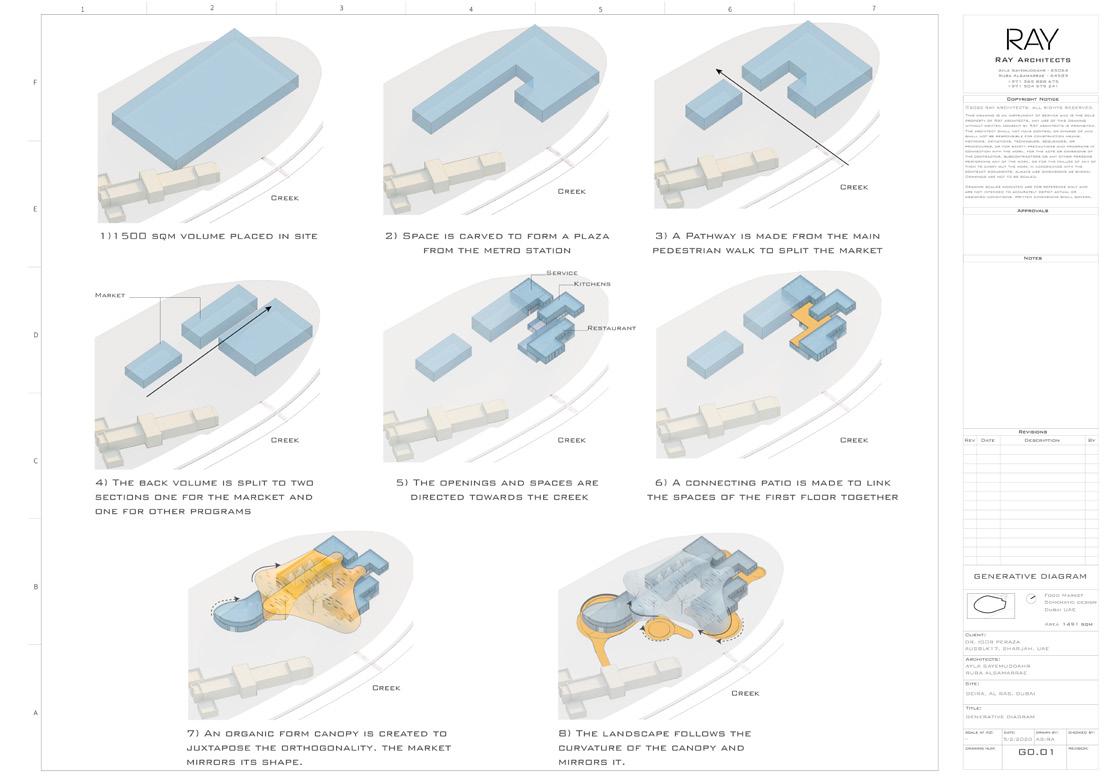


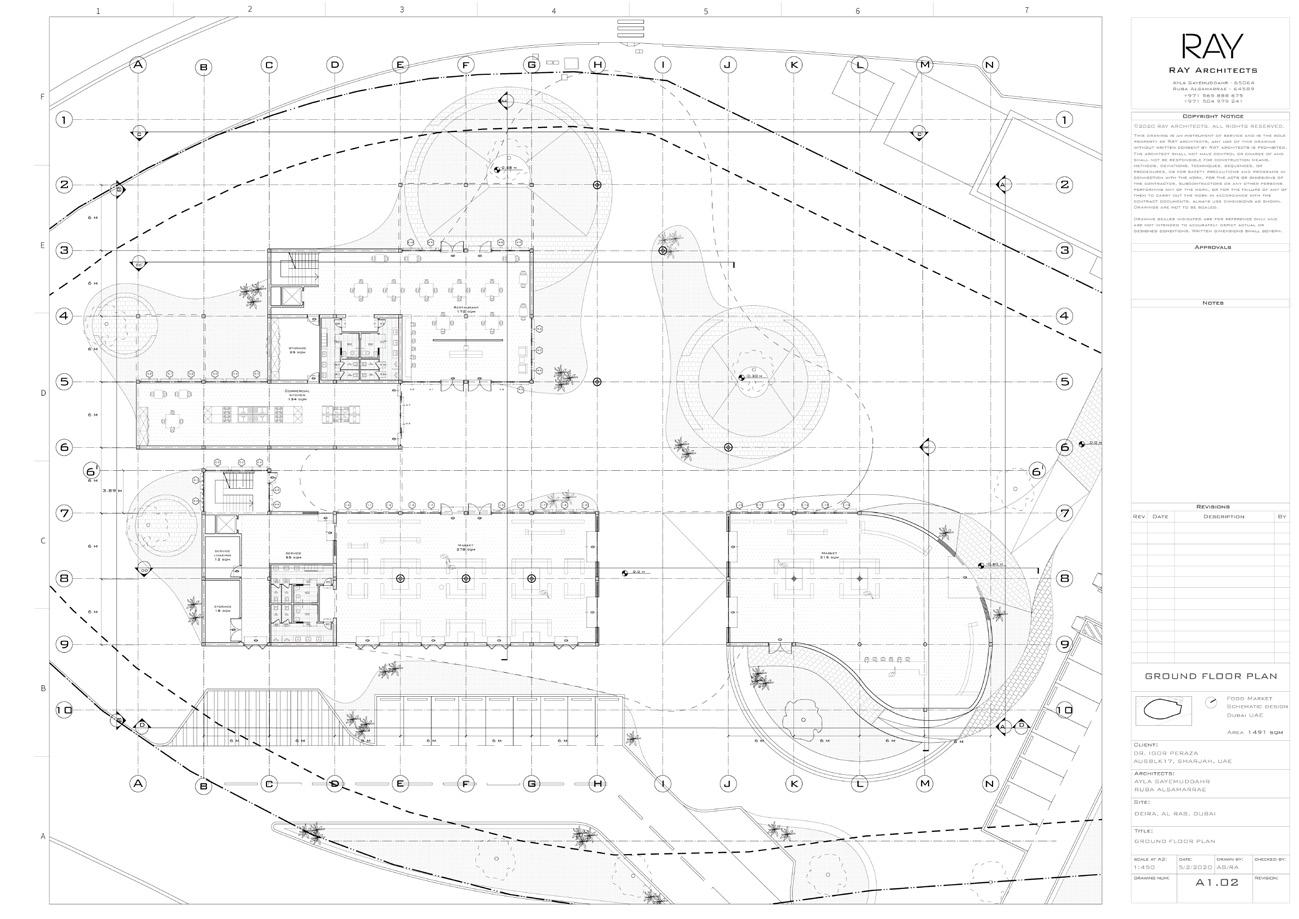



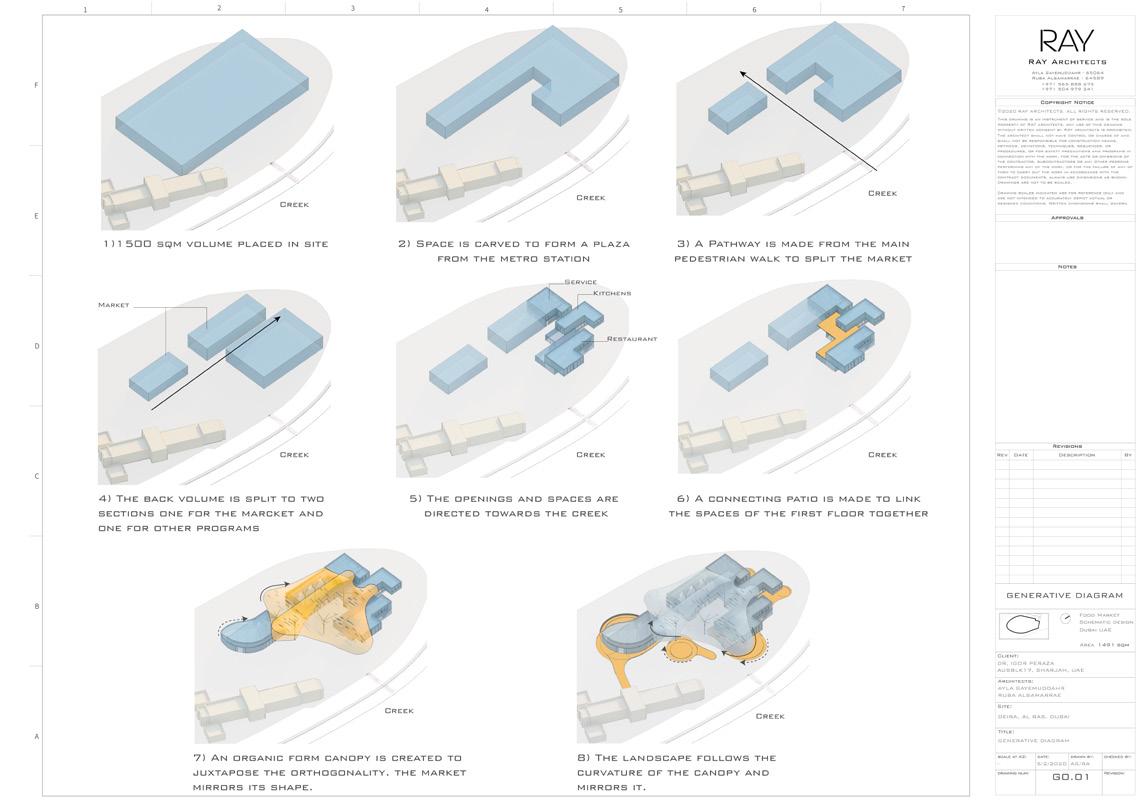

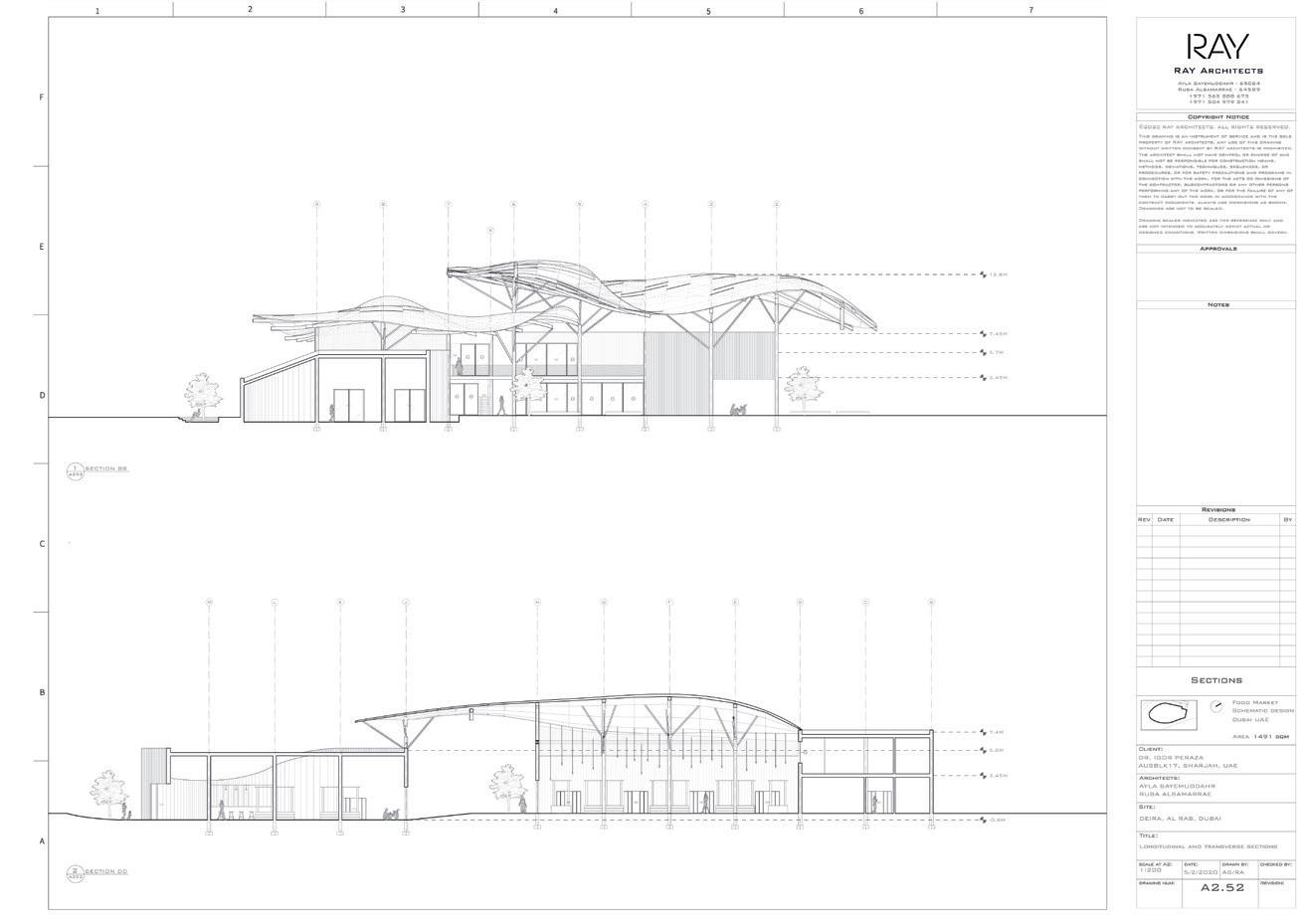

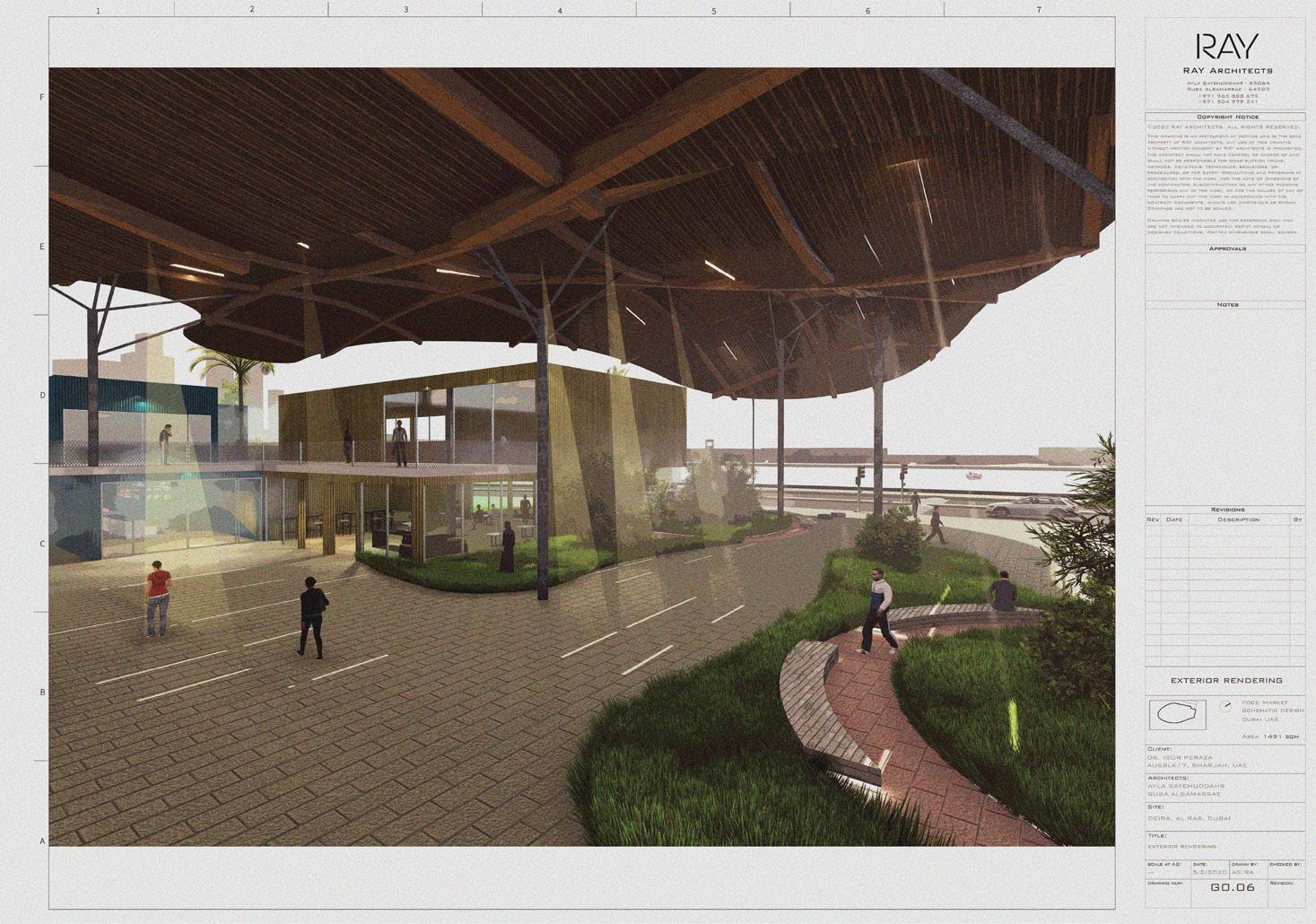


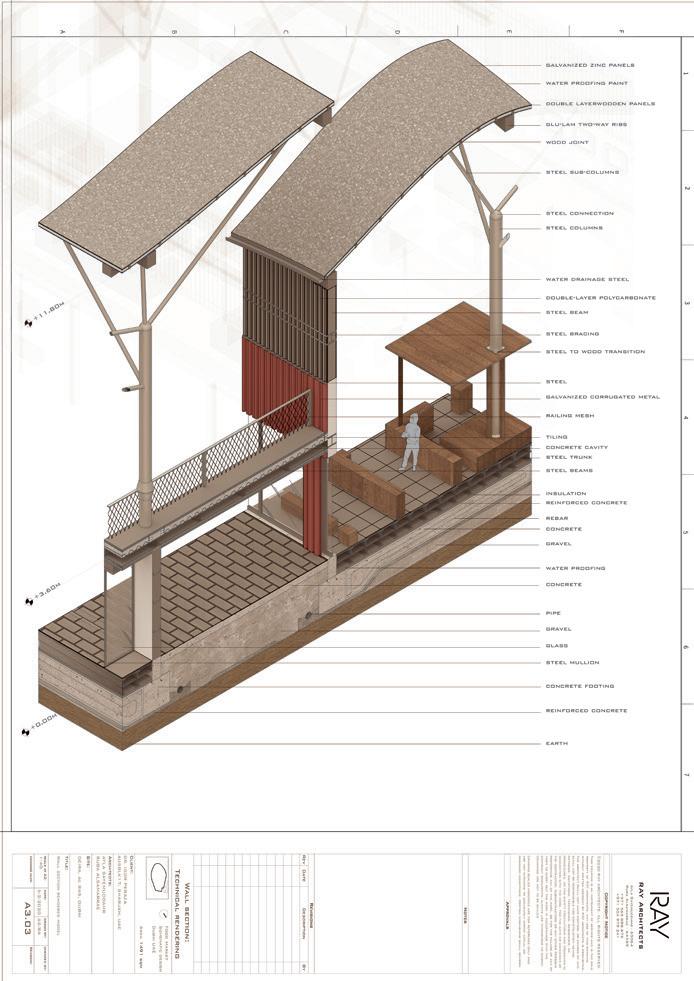
Structural axonometric & Wall section
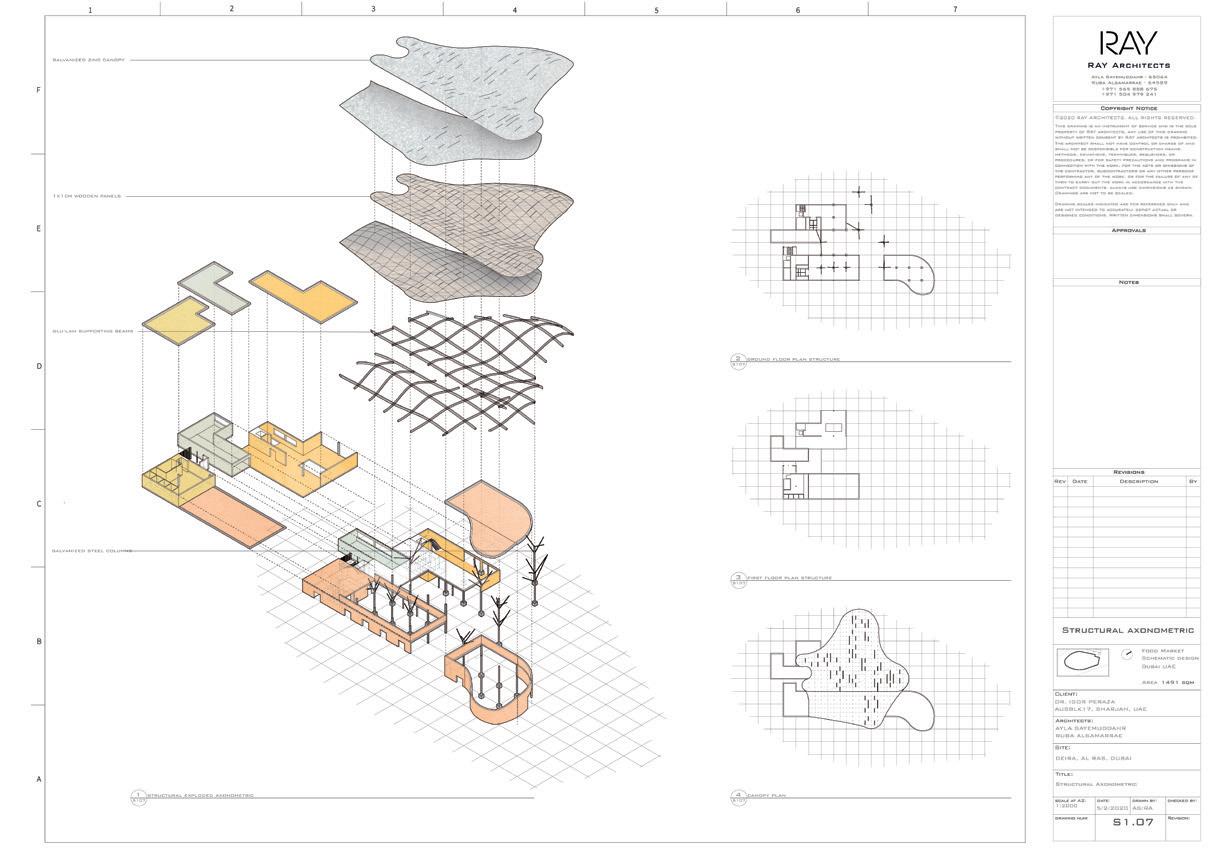
ARADA Students Residence Amphitheatre and Landscaping Proposal
Location: Al Jada - Sharjah - UAE
Partner: Sarah Al Qaysi
ARADA an architectural firm assigned a part of a student housing project, that lies near university city in Sharjah, to us. This project mainly focuses on recreational spaces, interior design, landscaping, and planning of the site. The five main spaces are connected with pathways of softscape and paving while the center focal point of the project is the amphitheatre which allows the students to perform and socialize while providing a form of entertainment to them.


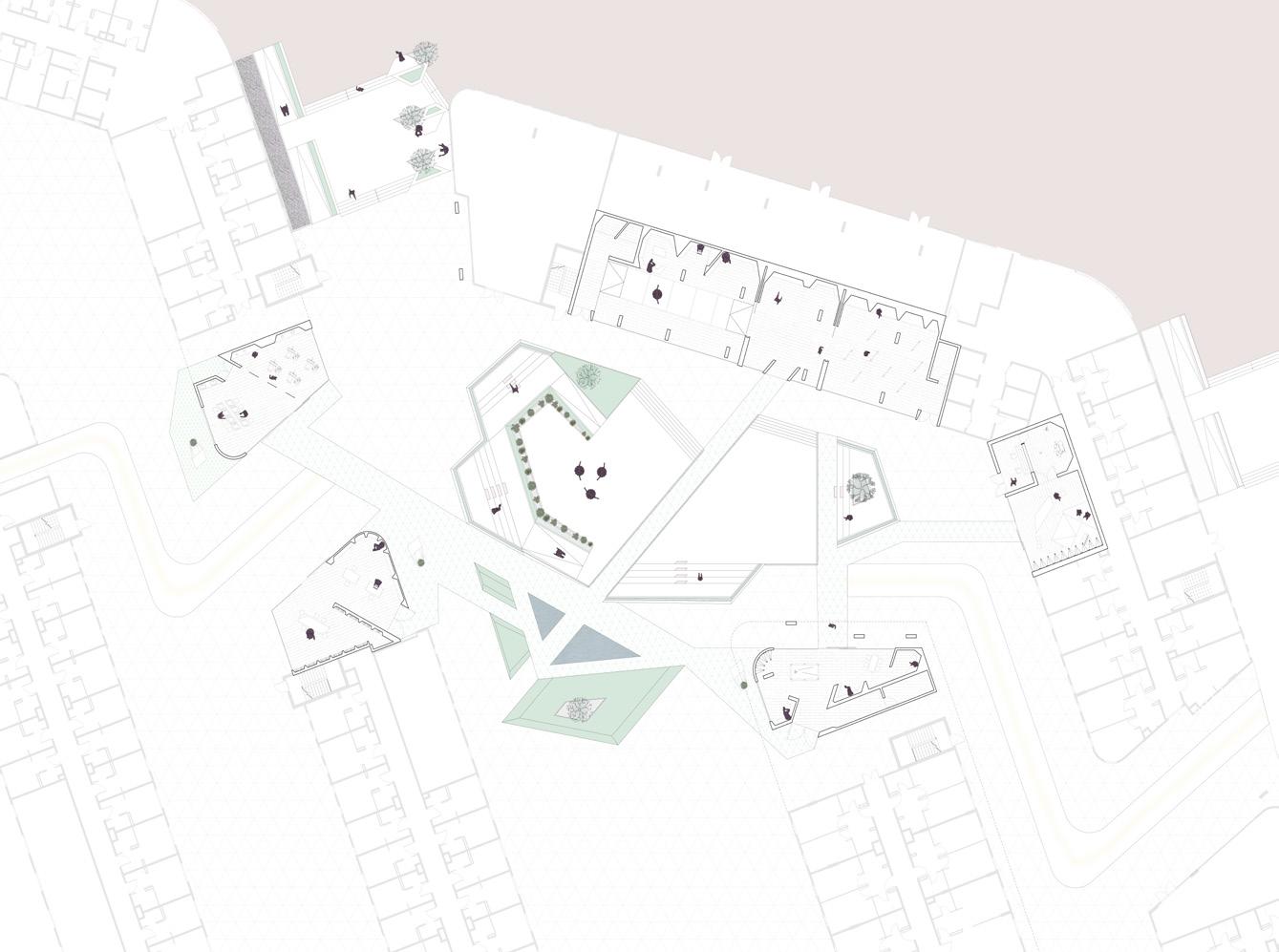





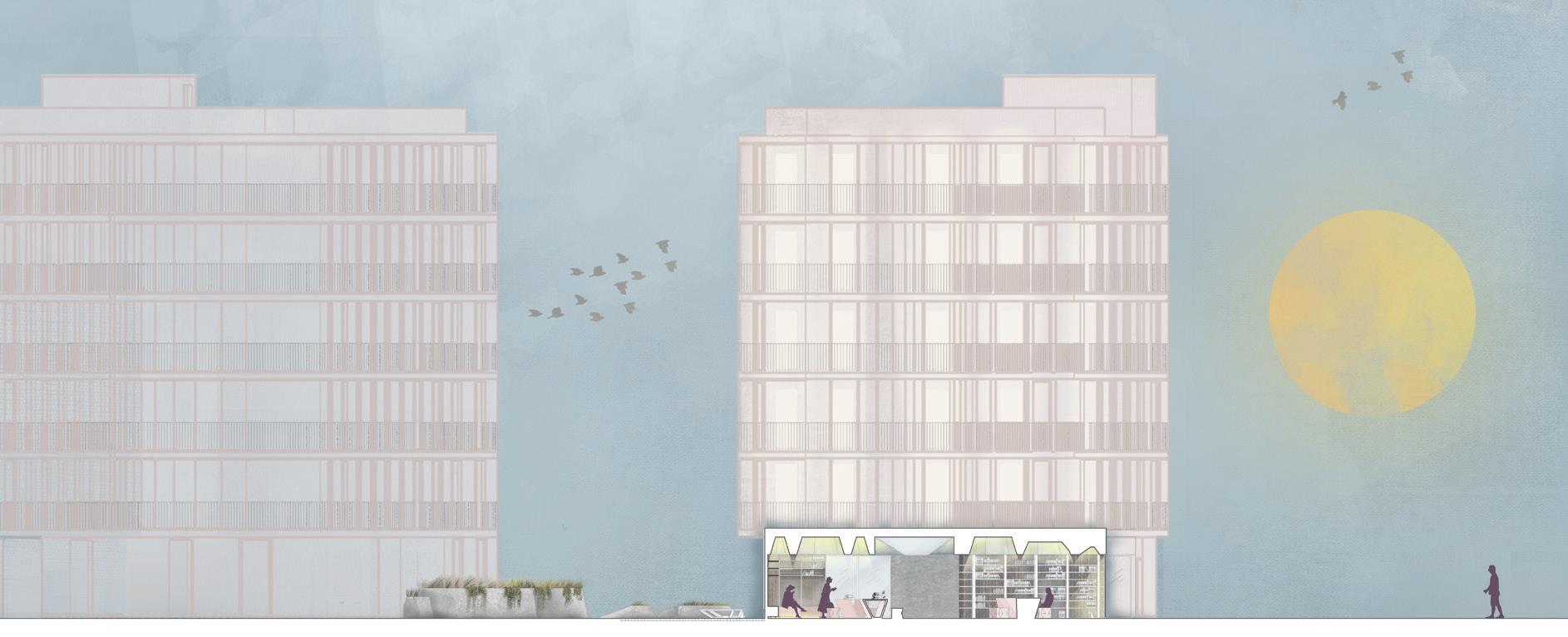
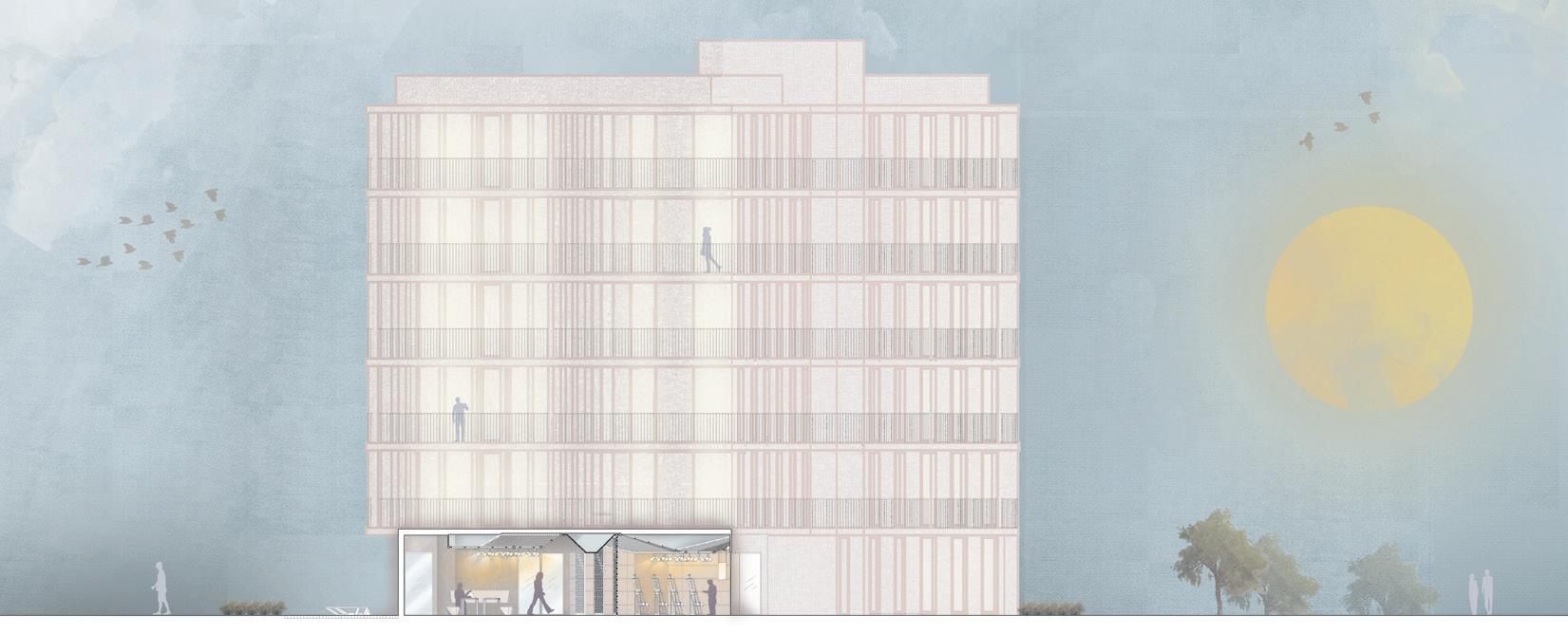
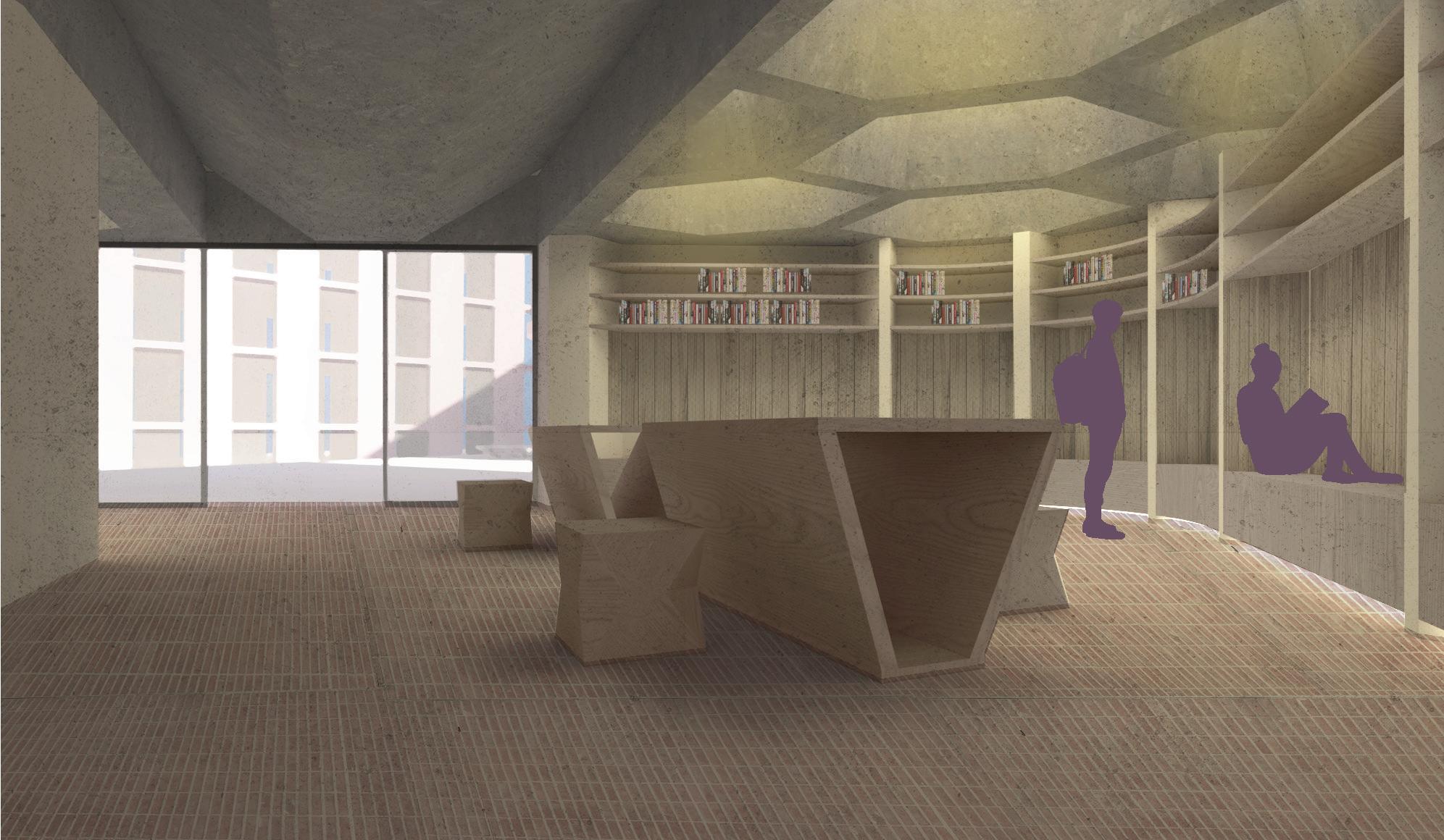

Location: Village of Limah - Oman
Architecture of Remoteness
This project is situated on a slope in the hills and mountains surrounding Limah, facing the sea and near a burial ground.
The project essentially performs as a space for psychological research labs while providing a sheltering and contemplating space for those who want to mourn their dead, worship or meditate.
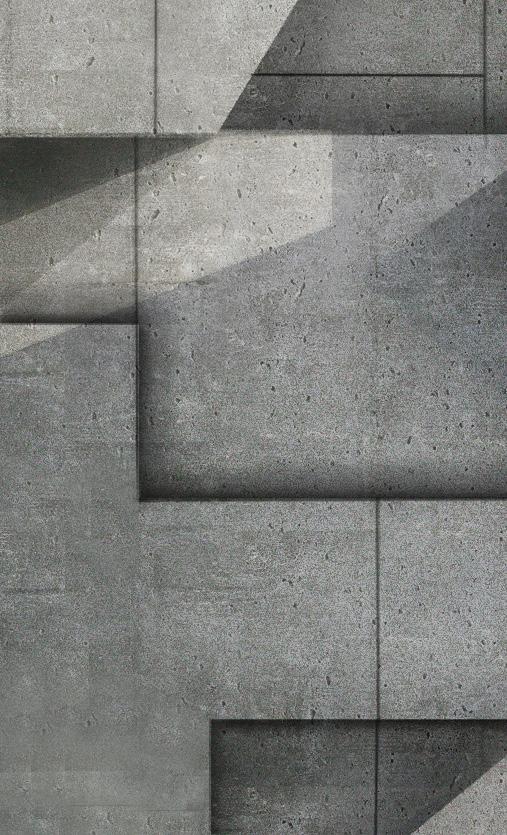

Construction diagram


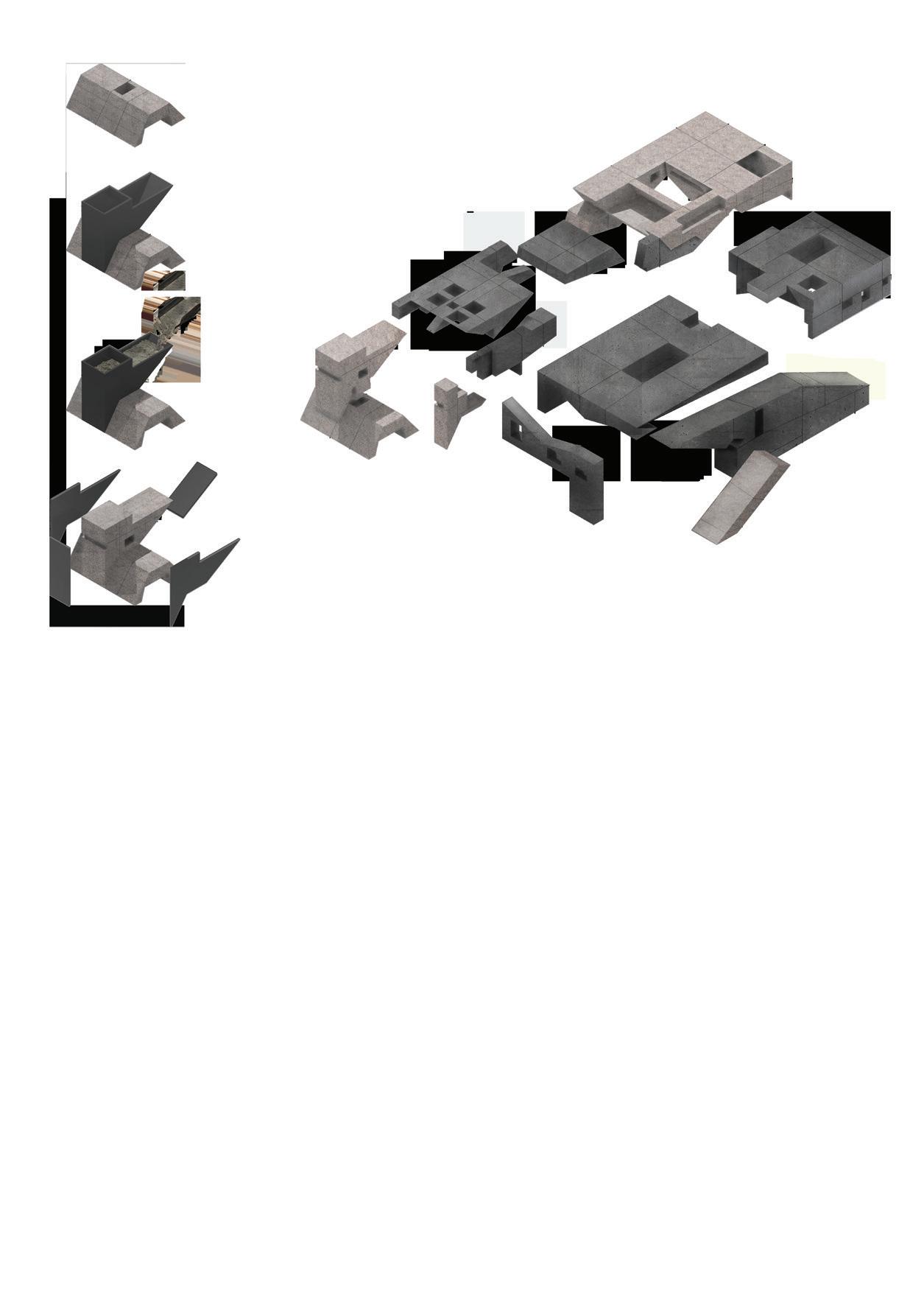
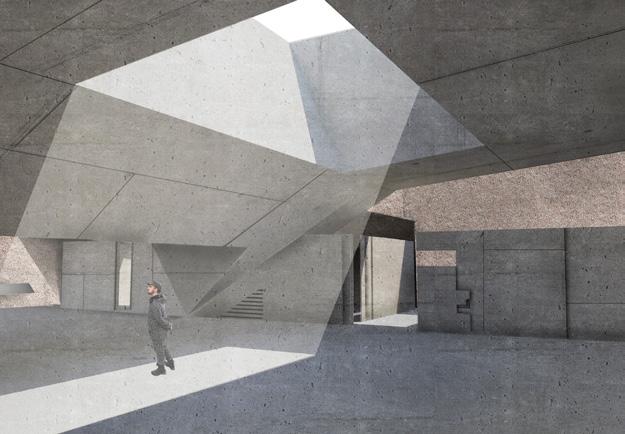
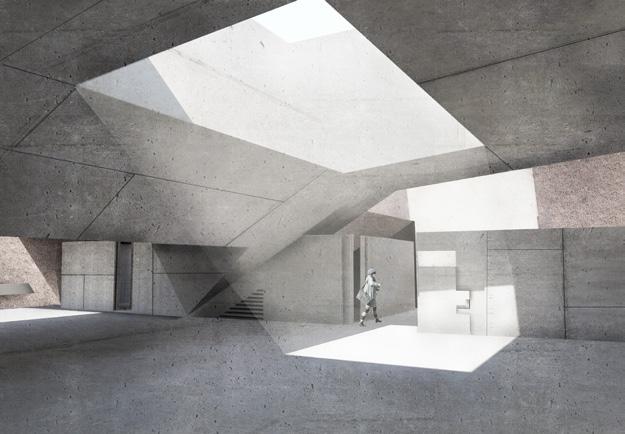

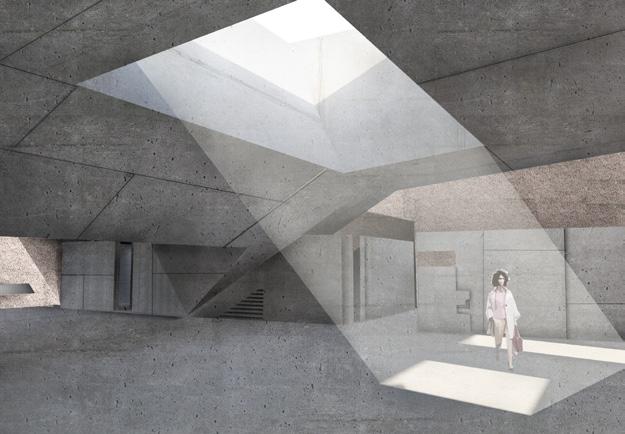
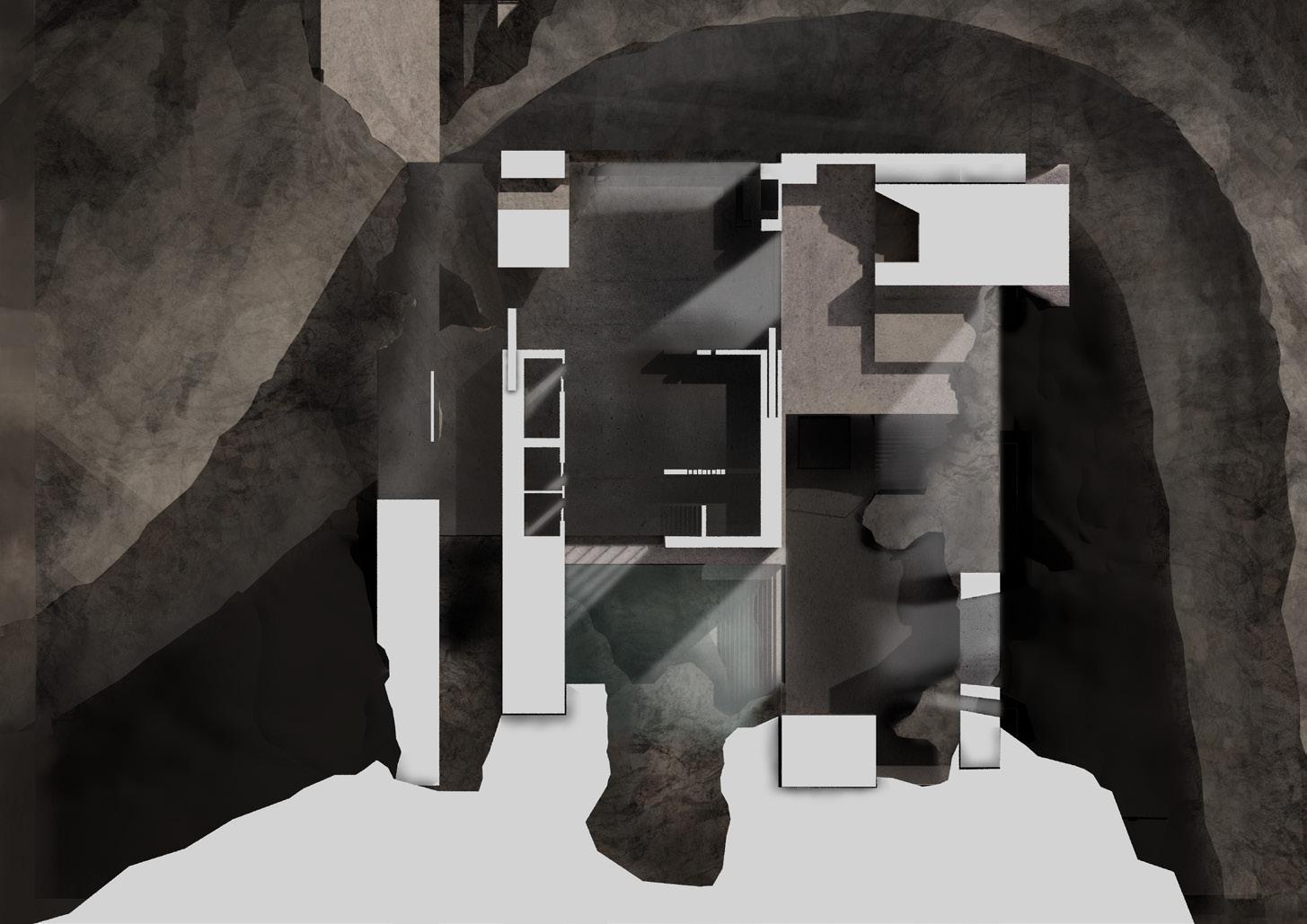



Sections
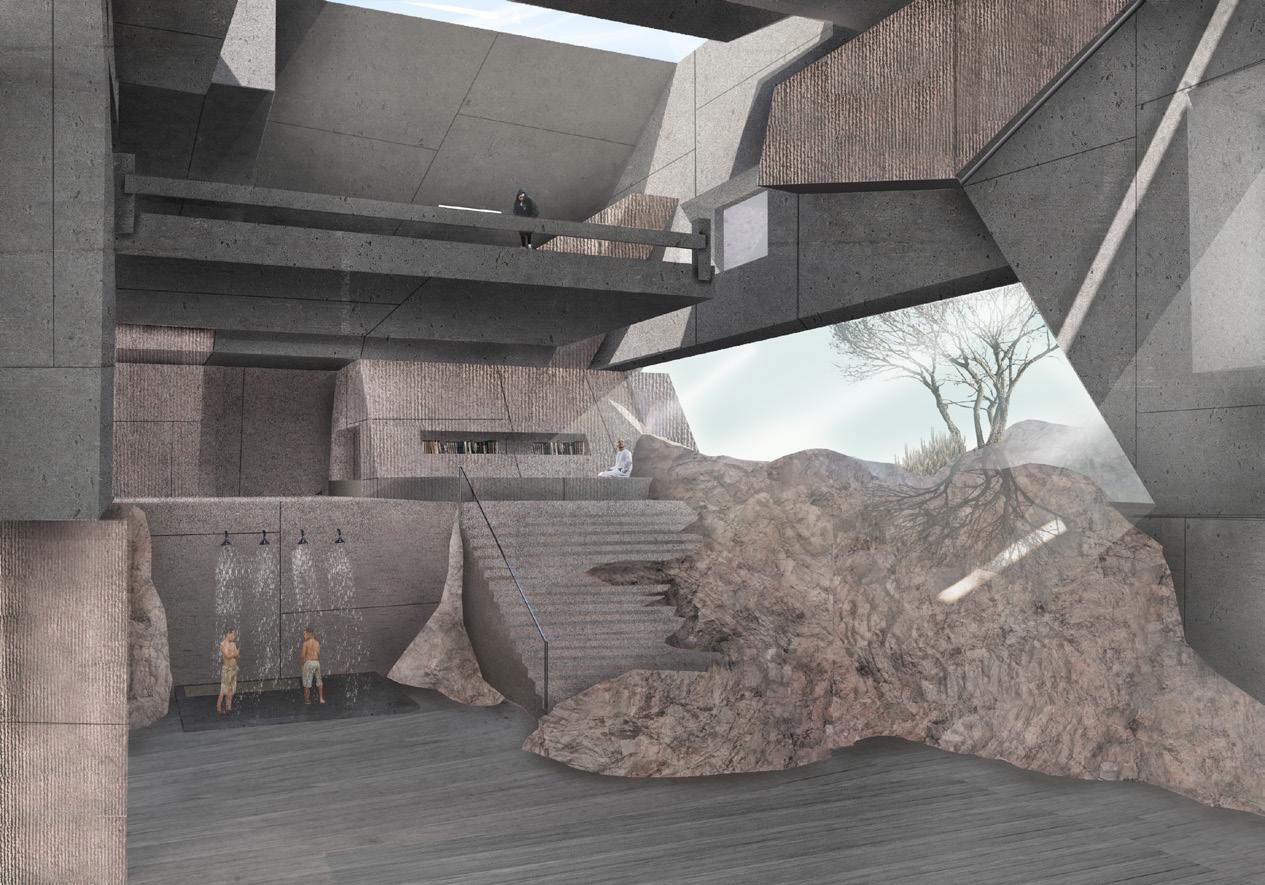
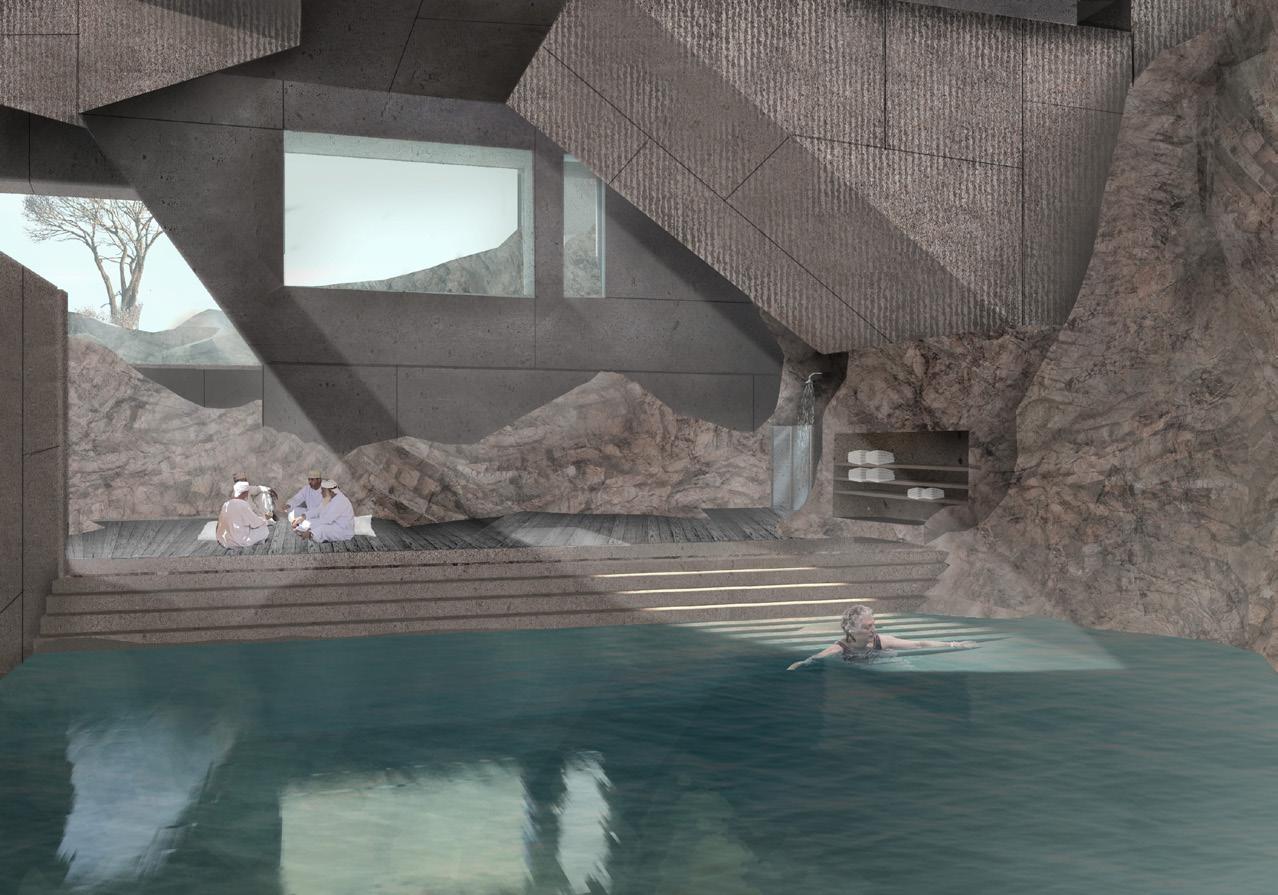
Location: Deira - Dubai
Art Incubation Center
The project is inspired from one of the vernacular, traditional building material in the UAE, coral stone.
The project is close to the gold souq where a lot of tourists, gold and fabric mechants, and materials merchants are present. The idea behind this project is to keep the inhabitant in touch with the vernacular and because building with coral stone is prohibited, This building tries to immitate it in design.
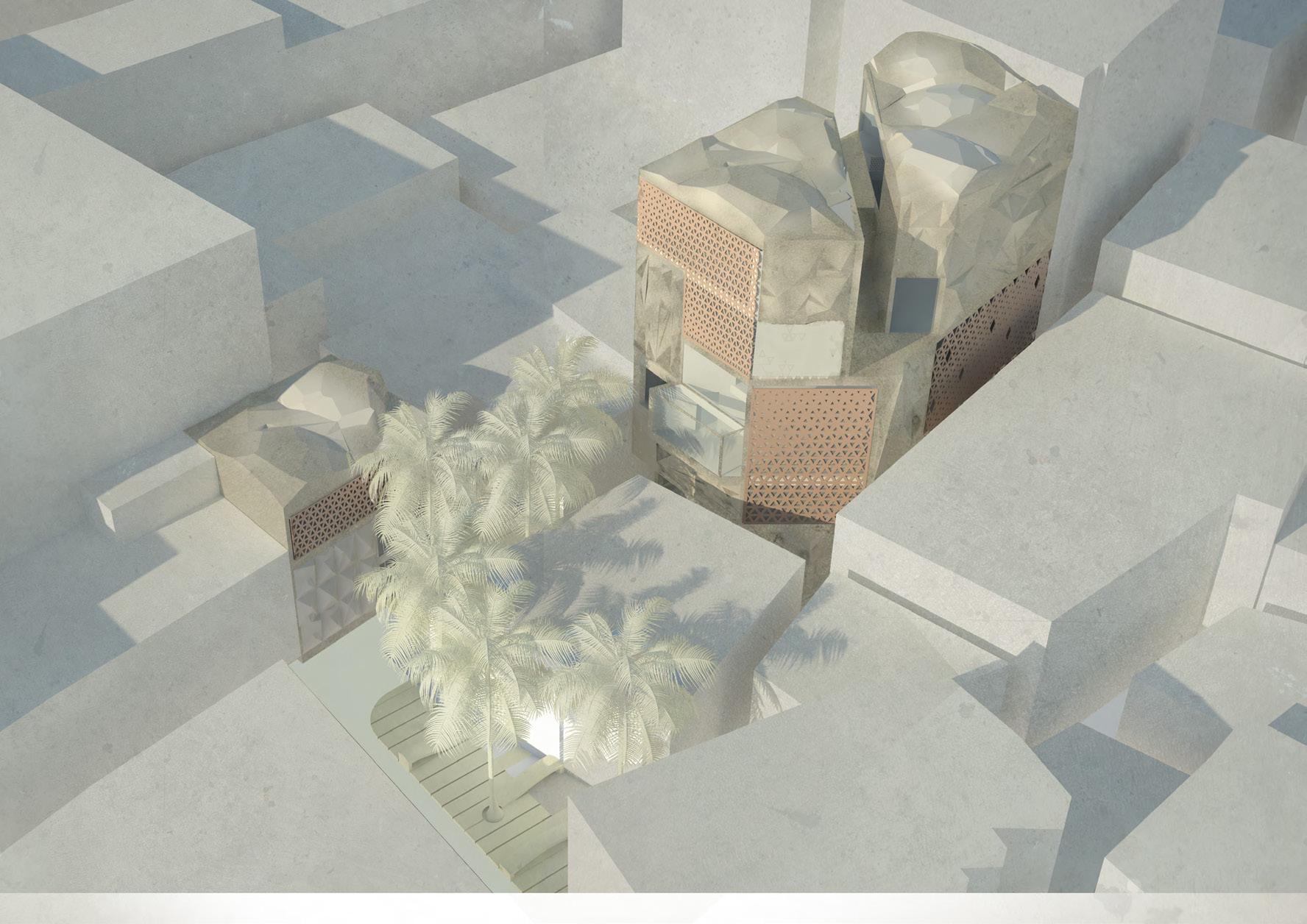


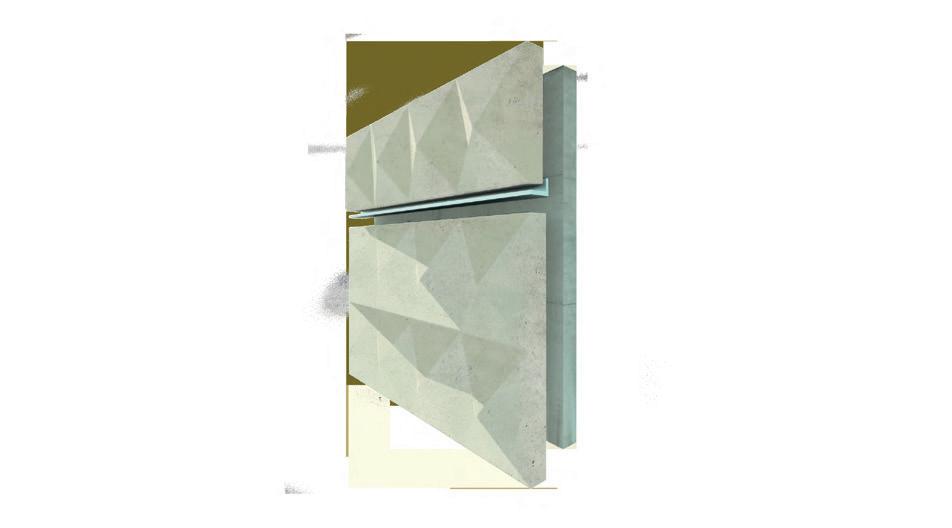
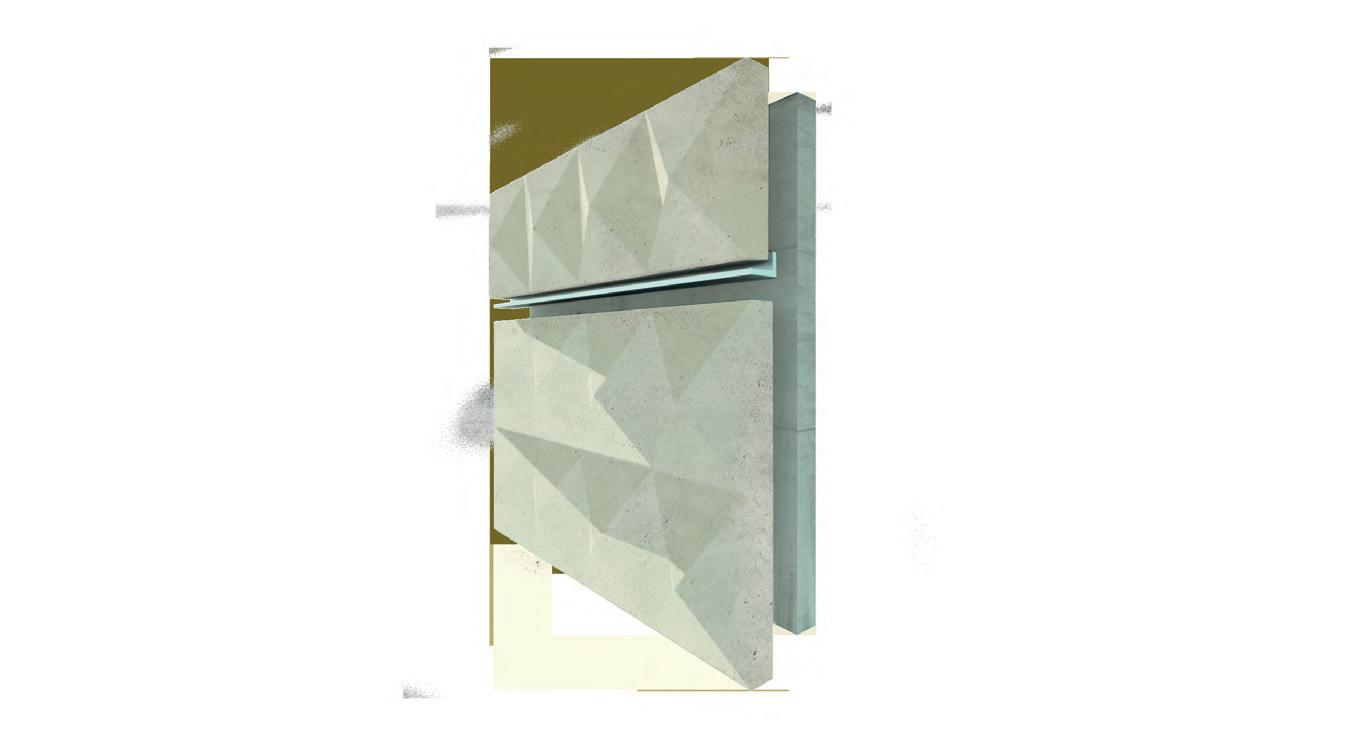
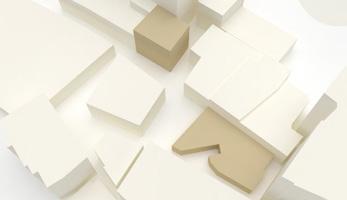














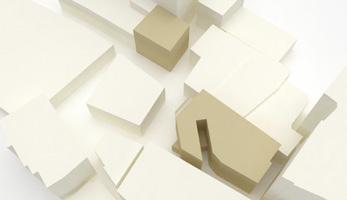




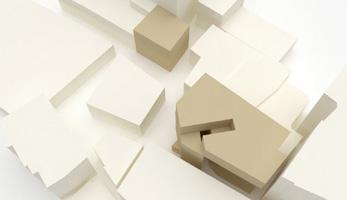















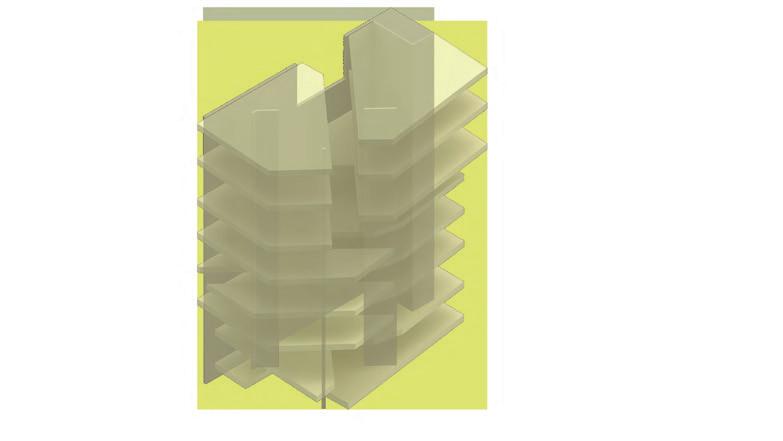







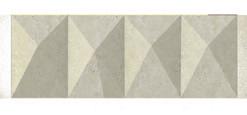
Sections



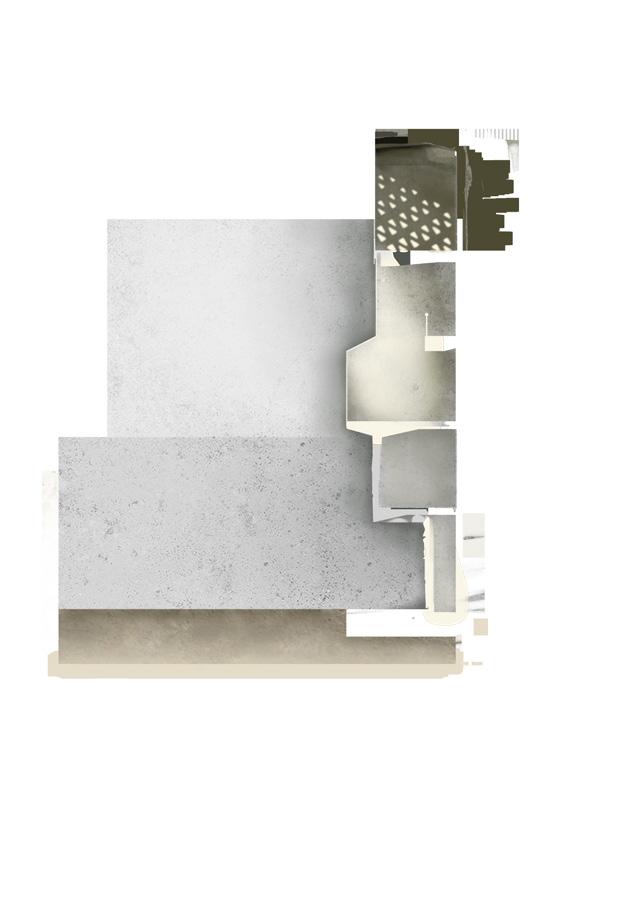
Partners: Aisha Shaikh - Khushboo Kumar











