PORTFOLIO AUTUMN HINSON
2020 - 2023
ACADEMIC / PROFESSIONAL

2020 - 2023
ACADEMIC / PROFESSIONAL
803.577.5748
amhinso@g.clemson.edu


Born and raised in Kershaw, South Carolina, I am a graduate student in my final semester of Clemson University’s Master of Architecture program after completing my B.A in architecture with a minor in Business Administration. During both my undergraduate and graduate time at Clemson, I studied abroad at the design center in Charleston taking part in the Community Build program where I gained a strong sense of place and developed a passion for holistic design. Since 2019, I have
been gaining real life experience through various internships where I advanced my interest in spatial experience within the built environment and developed an understanding for the art of craftsmanship. My aim is to expand my knowledge of technical systems and push the boundaries of design.
Masters of Architecture / May 2023
Clemson University, Clemson, SC
Bachelor of Arts in Architecture / May 2021
Clemson University, Clemson, SC
Minor in Business Administration
Digital Skills
Adobe Suite
AutoCAD
Office Suite
Lumion
PowerCAD
Revit
Sketchup
Analog Skills
2D CNC Cutting Hand drafting Model Making
Laser Cutting Woodworking
AJ Architects / Architectural Intern
Charleston, SC
January - December 2022 / June - August 2021
I assisted and managed small scale residential, historic preservation, and adaptive reuse projects in downtown Charleston, SC. I met with clients and conducted meetings with contractors and engineers, and I spent a lot of time developing construction documents for projects. I conveyed ideas to fellow employees with hand sketches and to clients using Sketchup, PowerCad, and Revit.
Graduate Assistant / Clemson Materials Lab
Clemson, SC
August - December 2021
I helped manage the materials lab on Clemson University’s main campus where I focused on wood applications and helped students with their projects while maintaining a safe and clean environment
JMO Woodworks / Woodworker
North Charleston, SC
January - December 2020
I collaborated on working drawings to present to clients and shop drawings to build off using AutoCAD. I teamed up with fellow fabricators to build various cabinets, doors and other casework using a CNC Router and other tools. I, with guidance, was responsible for managing a project from beginning stages of working drawings and proposals to final drawings and completed casework installation.
David Pastre
Director - CDC.C, Clemson University pastre@clemson.edu
843.696.3343
Design
Ashley Jennings
Architect, AJ Architects ashley@ajarch.net
843.810.0029
Brett Gerbracht
Owner - JMO Woodworks jmowoodworks@gmail.com
Goodwyn, Mills and Cawood / Architectural Intern
Greenville, SC
May - October 2019
I collaborated with drafters and architects to update and red-line various detail drawings for the Clemson University softball project using Revit. I also assisted the interior design team to collaborate with the clients. I worked on analyzing and evaluating local schools for redesign and restoration with architects in various offices in our network.
UNDERGRAD | 4TH YEAR | SPRING 2021
FARM-TO-TABLE 15
M.ARCH II | 1ST YEAR | FALL 2021
DESIGN|BUILD
M.ARCH II | 1ST YEAR | SPRING 2022
21
OPEN ARMS
M.ARCH II | 2ND YEAR | SPRING 2023
33 11.5 ST. PHILIP
PROFESSIONAL WORK | AJ ARCHITECTS
35 109 RUTLEDGE
PROFESSIONAL WORK | AJ ARCHITECTS
37
WINE RACK
PROFESSIONAL WORK | JMO WOODWORKS
39
BISHOP GADSDEN
PROFESSIONAL WORK | JMO WOODWORKS
41
SKETCHES
UNDERGRAD | GRAD
The Coastal Discovery Museum is a beloved, community-oriented institution that has remained committed to its roots of preserving the local environment, history, culture, and arts. The CDM inspires people to care for the Lowcountry by discovering connections between air, land, water, and living things for greater environmental awareness. Through this mission statement, we developed a proposal that highlights the beauty of the natural landscape and permeates local culture by incorporating strategic site planning, appropriate architectural design, and an emphasis on preservation of the natural landscape. The museum will feature gallery space that provides exposure for local artists and will house a large public area that acts as the main hall which encourages visitors to flow through the building and explore. The final component is the education wing where imagination and discovery can run wild in classrooms, studio space, and outdoor learning zones.


Studio: Undergrad | 4th year | Spring 2021
Professors: Ulrike Heine, George Schafer, + David Franco
Partners: Gauge Bethea + Michael Caraballo
Best Execution












75% of the immediate site surrounding the building is designed to support natural vegetation. Native and climate appropriate plants will be used in addition to ecology ponds that promote habitats for native wildlife.
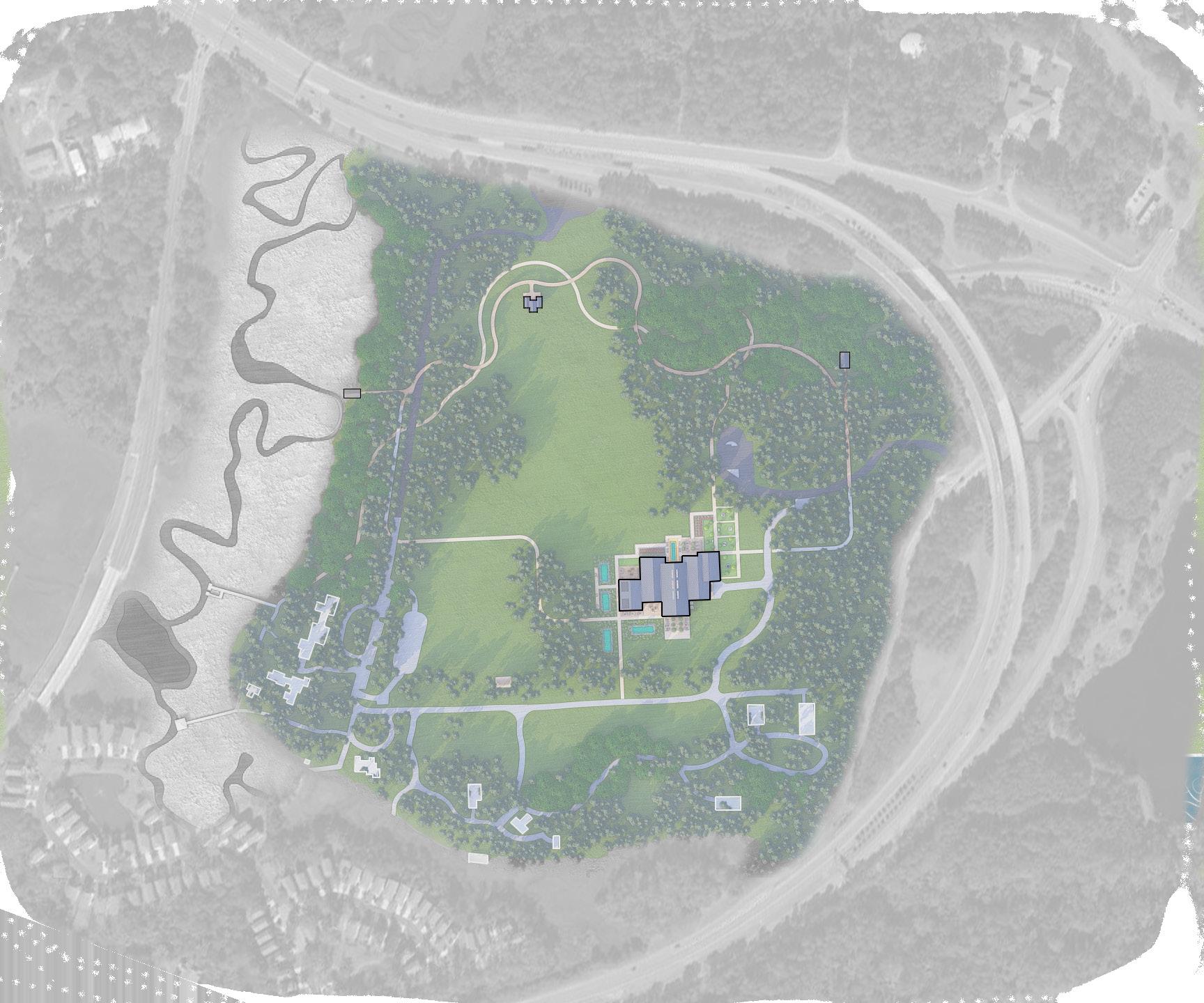




ENVIRONMENTAL/EXPERIENTIAL






PUBLIC SPACE
1. MAIN HALL
2. MUSEUM STORE
3. LIBRARY

4. MEZZANINE
GALLERY SPACES
5. LARGE GALLERY
6. MEDIUM GALLERY
7. SMALL GALLERY
8. COLLECTION STORAGE
9. EXHIBITS FABRICATION
10. LOADING AREA

ASSEMBLY/EVENT
11. AUDITORIUM
12. MEETING ROOMS
13. CATERING KITCHEN
14. BRIDAL SUITE
EDUCATION
15. ART STUDIO
16. MAKER SPACE
17. ENVIRONMENTAL CLASSES
18. SEMINAR ROOMS

19. STORAGE
ADMINISTRATION
20. MUSEUM OFFICES
GROSSING
PUBLIC SPACE
GALLERY SPACES
ASSEMBLY/EVENT
EDUCATION

ADMINISTRATION
GROSSING FACTOR
TOTAL
This building houses gallery spaces for exploration towards history, culture, and art as well as educational spaces that teach healthy sustainability habits. A tree walk and educational pavilions allow for an immersive discovery of different ecologies throughout the park.



This building encourages community involvement through collaboration zones and event spaces that open up to a covered extension of the building. This provides more space for gathering and alternative learning environments for surrounding schools. This promotes educational growth within the community.


The building uses education as a driving factor where imagination and discovery can run wild in classrooms, studio space, and outdoor learning zones. The exterior of the building is a teaching tool for visitors to explore and learn how to preserve the native landscape in the Lowcountry.




Natural sunlight floods the building through glass walls to reduce the amount of energy used. Operable windows located on the north and south facade as well as on the roof are used to create a source of passive cooling and ventilation

HSS 10X4X1/2
1/2” STEEL PLATE (2)
3/4” HEX BOLT, TYP.
STANDING SEAM METAL ROOF W/ 4” TONGUE & GROOVE DECKING & 2” RIGID INS.
STRUCTURAL STEEL BEAM W12X26 W/ WOOD INFILL



SUSPENDED LIGHTS


STRUCTURAL 7/8” CABLE
3/4” STEEL PLATE
Building materials are sourced locally. These natural materials utilize low embodied energy. The project analyzed the cradle-to-grave life cycle in beginning phases to consider appropriate environmental factors.
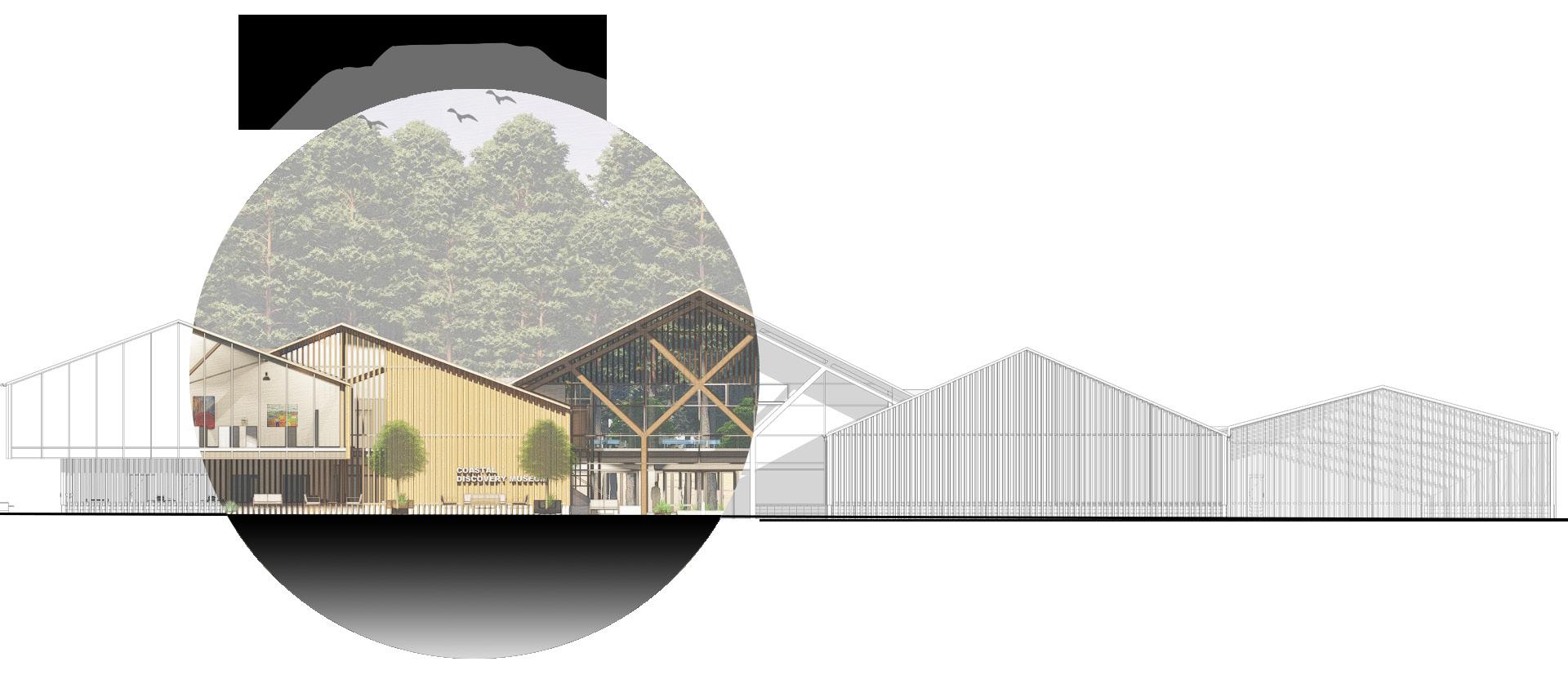

Rainwater is harvested through a rain chain system and stored in the underground cistern before being treated and used as greywater throughout the building. Any excess water on site is irrigated through the ecology ponds which help with flood control.

783
GAL/YR
WATER RECYCLED
HSS 10X4X1/2”
W10X33 STEEL COLUMN WITH WOOD INFILLS
W12X26 STEEL TRUSS WITH WOOD INFILLS
1/4” STANDING SEAM
METAL ROOFING
5/8” WOOD SHEATHING PLYWOOD
2” RIGID INSULATION
4” TONGUE AND GROOVE DECKING
RAIN-CHAIN

HSS 10X4X1/2”
W8X10 W/ WOOD INFILLS
RAIN-SCREEN ON 6” WOOD STUDS
6” BATT INSULATION
5” CONCRETE DECKING
W8X10 BEAM
6” METAL STUD
METAL SOFFIT PANELS
8” PIPE TO CISTERN BELOW
CONCRETE WALL COLLECTION
W/ WOOD BENCH
CONCRETE COLUMN CAP
CMU FOUNDATION W/ 1.5” RIDGE INS. & 1” STONE BASE
Located in Vinalhaven, Maine, farmto-table is a self-sufficient community designed to reach a multitude of generations. Farm-to-table serves as a live-work environment that teaches and fosters the skills of those that interact with the area. This site provides job opportunities and pays homage to the culture of vinalhaven that will encourage islanders to stay and give back. Utilizing natural resources and the implementation of passive environmental strategies are designed to increase sustainability and reduce the burden of expense on the community.

Studio: M. Arch II | 1st year | Fall 2021
Professors: Ulrike Heine, George Schafer + David Franco
Partner: Jake Nixon

Movement throughout the site flows through farmland to embrace the agrarian influence found on the island. This allows for residents to coexist with the vast amounts of program and farming opportunities the site has to offer.

SCHOOLST.

Farm-to-Table capitalizes on integrating a multitude of generations into a self-sufficient community. By providing a space where people of all ages can live, work, and play together, residents become a part of a homogenious unit.







This site is designed around 3 key concepts; the community, the fishing industry, and the agriculture industry. These aspects are integrated into one another to promote mental health, socialization, and knowledge and skills that each community member can benefit from taking part in.


37,000 lbs

Public space dedicated to educational, technological, and cooking areas are designed specifically to teach everyone on the island new skills and opportunities that the island currently lacks. 28

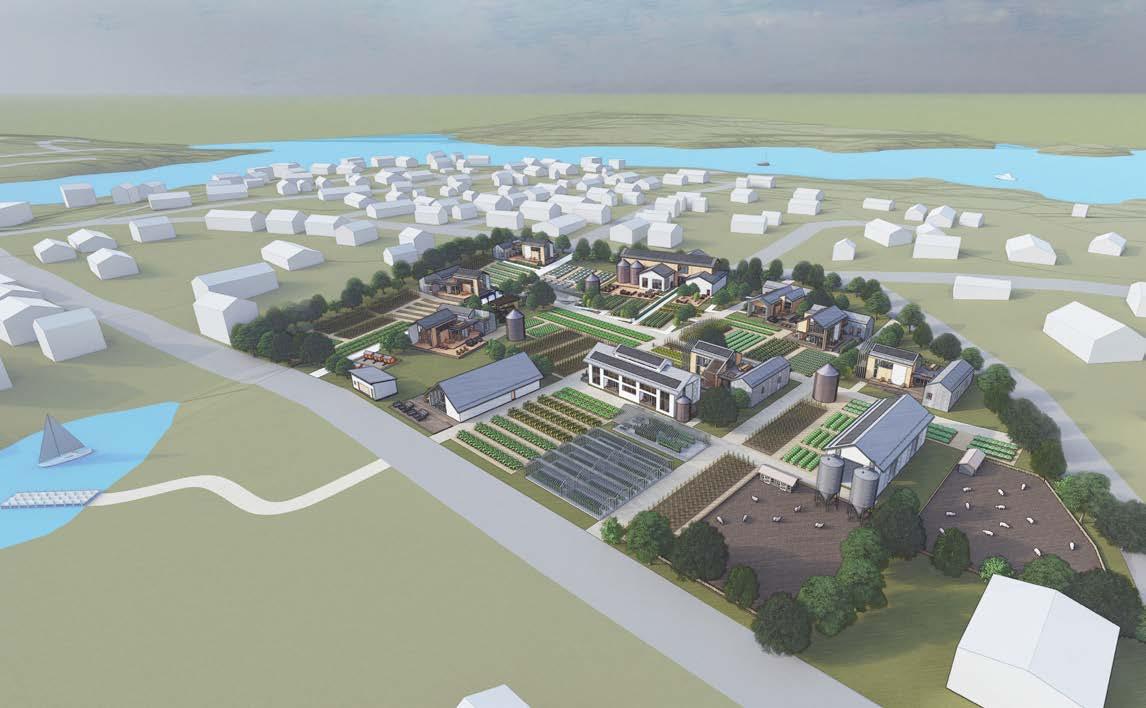

production of all crops. All manure used for farming is produced by the livestock and in turn, helps to produce crops that are used to feed the residents.



HOUSING UNITS








There are 7 housing units located throughout the site that can house up to 8 people. Each unit is accommodate the multitude of generations site, while providing immediate access to the live-work environment.
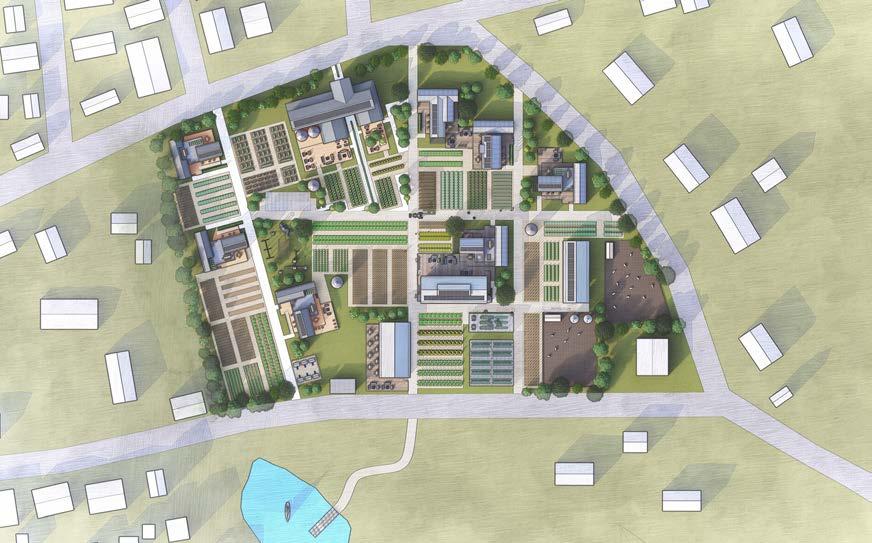

Farm-To-Table promotes wellness through socialization and routine by creating interaction zones on site. Housing units are clustered together to surround farmland for immediate access to the work environment. Residents and surrounding community members can gather outside or in communal spaces within housing units.






SNOW STRATEGIES
Snow guards are used to help snow drift off the roof in small amounts. Radiant tubes are used in the walls and ceilings to collect heat and to keep ice melt consistent. Melted snow and rainfall is then run through a hidden gutter system that is connected to the underground cistern for collection.
DESIGN FOR ECONOMY


surplus of crops grown on site can be sold surrounding Vinalhaven residents and provide a profit of $660 for the community. 45 jobs are on site or in the area through blue collar work teaching and restaurant opportunities.
An 80% surplus of crops grown on site can be sold to surrounding Vinalhaven residents and provide a monthly profit of $660 for the community. 45 jobs are created on site or in the area through blue collar work or teaching and restaurant opportunities.
An 80% surplus of crops grown on site can be sold to surrounding Vinalhaven residents and provide a monthly profit of $660 for the community. 45 jobs are created on site or in the area through blue collar work or teaching and restaurant opportunities.





This site uses 80% locally sourced and recycled materials in its construction. Wood local to the island of Vinalhaven are used for SIP panels and exterior finishes while metal and glass fabrications are manufactured at local plants. Other materials used are shipped to the island by boat from neighboring towns.
This site uses 80% locally sourced and recycled materials in its construction. Wood local to the island of Vinalhaven are used for SIP panels and exterior finishes while metal and glass fabrications are manufactured at local plants. Other materials used are shipped to the island by boat from neighboring towns.
This site uses 80% locally sourced and recycled materials in its construction. Wood local to the island of Vinalhaven are used for SIP panels and exterior finishes while metal and glass fabrications are manufactured at local plants. Other materials used are shipped to the island by boat from neighboring towns.
Farm-To-Table strives to influence the surrounding area and communities to think more about sustainability at an achievable level. This site is an example to others that self-sufficiency is within reach and can be beneficial to all.
OPERABLE LOUVERS

35% OPENING COVERAGE FOR NATURAL VENTILATION

Operable louvers are used as a passive strategy for solar protection and natural ventilation during the summer months. The orientation of each building is designed to maximize solar heat gain and wind direction of each location during their respective seasons.


160%
SOLAR ENERGY COLLECTED ON SITE RESULTING IN 100% ANNUAL EFFICIENCY

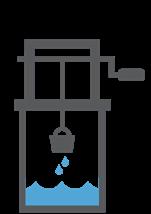
This is a beyond net zero water site and collects 624,000 gallons of water from rain and snow per year in silos and cisterns that are used for irrigation of crops or for drinkable use. An abundance of natural water is found on the island so well water is used for immediate use. 39 in.
600kwh per unit = $10,000/year profit
58 in.




160% of solar energy is collected on site resulting in beyond net zero energy that can be sold back to the grid for a profit. Geothermal is used to heat and cool the buildings, and operable windows result in 30% of initial energy savings.

624,000 gal/yr

This outdoor classroom and pavilion was designed for Edith L. Frierson Elementary School on Wadmalaw Island in Charleston, SC. Edith L. Frierson is low-income montessori school focused on empowering its students to achieve great things through tactile learning. This project was intented to be completed by the end of Spring 2022, but due to an easement discovery and permitting conflicts, final construction was delayed til Spring of 2023. Shop drawings were finalized and construction of prefabricated parts continued during this time. For our final, we built a full scale mock-up of the trellis component as it connected to the structure of the small building.
Studio: M. Arch II | 1st year | Spring 2022
Professor: David Pastre
Partners: Community Build Studio



Collaborators: Jerome Simiyon + Nick Oxendale

ADJUSTABLE GARDEN BOXES

SLIDING PARTITION WALLS

Collaborators: Community Build Studio Spring 2022
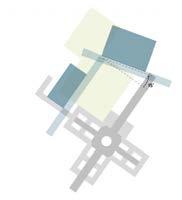

Corners removed from mass to create interstitial space along path from garden to woods SOUTH ELEVATION


L-shaped mass aligned along garden axis
Classroom rotated 15° from garden axis towards south


1/4” STEEL PLATE, PAINTED
4X6 PRESSURE TREATED BEAM
6X8 PRESSURE TREATED BEVELED POST
L 5X5X5/16 STEEL ANGLE + 1/4” STEEL PLATE, PAINTED
TRELLIS PLATE AXON
1/4” STEEL PLATE, PAINTED
6X8 PRESSURE TREATED BEVELED POST 1/2” THREADED ROD
UPPER PLATE PLAN
4X6 PRESSURE TREATED BEAM
LOWER PLATE PLAN



1/4” STEEL PLATE, PAINTED
6X8 PRESSURE TREATED BEVELED POST
(2) 1/2” LAG SCREWS 2-1/2” APART VERTICALLY 1/2” THREADED ROD
4X6 PRESSURE TREATED BEAM
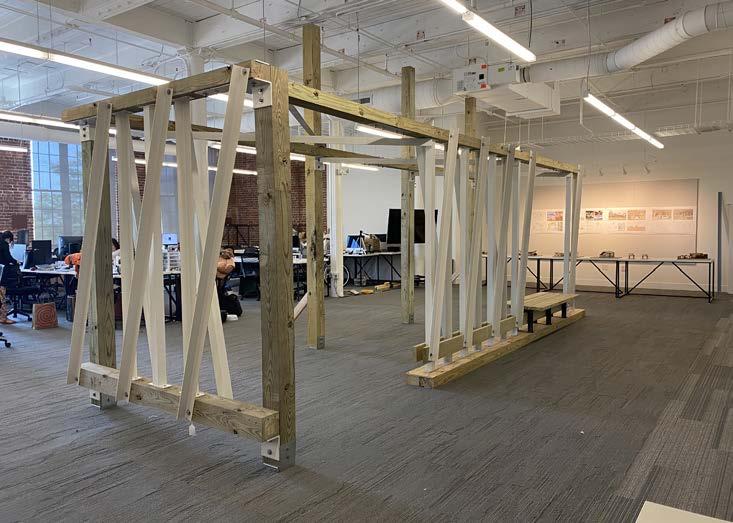




 STUDIO TEAM
EXTERIOR TRELLIS MOCK UP
STUDIO TEAM
EXTERIOR TRELLIS MOCK UP
Open Arms is an at-risk youth resource center and housing complex catered towards the LGBTQ youth in the Midtown area. The intent of the project is to provide a safe place for this group who are seeking shelter, hope, and inspiration by providing representation and resources. In conjunction with Midtown’s EcoDistrict Initiative, Open Arms looks to be a connection point by creating an immersive environment along the Beltline in Atlanta, Georgia. For this comprehensive studio project, we looked to resolve technical applications like mechanical systems, structural systems, life safety, and sustainable strategies on a large scale with a variety of occupancies.
Studio: M. Arch II | 2nd year | Spring 2023

Professors: Ulrike Heine, Ufuk Ersoy + Dustin Albright
Partner: Gauge Bethea







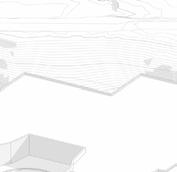



























IMMERSIVE ENVIROMENTS
SECOND FLOOR PLAN


SUPPLY DUCTS












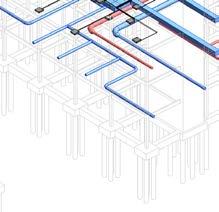













RETURN DUCTS

EXHAUST DUCTS

FRESH AIR DUCTS

HORIZONTAL LOUVERS ARE USED TO CONTROL COMFORT LEVELS AND GAIN WITHIN THE ATRIUM
DECIDUOUS TREES PROVIDE NATURAL SHADING AND PASSIVE COOLING STRATEGIES


PV PANELS FACING SOUTH AT 33.7° USED TO OFFSET ENERGY CONSUMPTION
CAPTURED FROM ROOF
STORED IN


CISTERNS


PERMEABLE PAVERS USED TO DIVERT AND COLLECT WATER

ROOF
3 PLY LOW SLOPE ROOF
HEAVY TIMBER
STRUCTURE
I BEAMS
GLULAM BEAMS
GLULAM COLUMNS
HSS COLUMNS
PARAPET WALL W/ CAP
TAPERED INSULATION OVER CLT ROOF PANEL
INTERNAL SHADING DEVICE
ALUMINUM WINDOW W/ INSULATED DOUBLE PANE GLASS
3/4” METAL SLATS FOR SHADING
5-PLY CLT FLOOR PANELS W/ GYPCRETE TOPPER + VINYL FLOOR FINISH
ALUMINUM FRAMED DOOR W/ TRANSOM WINDOW
CORES + FLOORS
5 PLY CLT FLOORS
CMU CORE WALLS
CONCRETE SLAB
FOUNDATION
PILE CAP
CONCRETE GRADE BEAM
CONCRETE SPREAD FOOTING
STEEL PILES
STRUCTURAL ASSEMBLY
BALCONY W/ SLOPED DRAINAGE
3 PLY CLT FLOOR PANEL WITH BEAM BEYOND
ALUMINUM WINDOW W/ INSULATED DOUBLE PANE GLASS
5-PLY CLT FLOOR PANELS W/ GYPCRETE TOPPER + VINYL FLOOR FINISH
PLENUM SPACE FOR MECHANICAL, ELECTRICAL, + PLUMBING
2 HR FIRE RETARDANT TREATED WOOD STUD WALL W/ METAL CLADDING
6” CONCRETE SLAB W/ CONTINUOUS INSULATION AND GRAVEL BED
PILE CAP WITH STEEL PILES (50-80FT DEPTH)
ALUMINUM WINDOW WITH INSULATED DOUBLE PANE GLASS
RESIDENTIAL ADMINISTRATION
METAL CLADDING
AIR GAP W/ FURRING STRIPS
1” CONTINUOUS RIGID INSULATION
AIR + WEATHER BARRIER
3/4” SHEATHING
2X6 FIRE RETARDANT TREATED WOOD STUD W/ BATT INSULATION
1” CONTINUOUS RIGID INSULATION
ANCHOR POINT
MEDICAL SUITE
1 1/2” GYPCRETE W/ VINYL FLOOR FINISH + ACOUSTICAL MAT
GYPSUM DROP CEILING
5-PLY CLT FLOOR PANEL 6 X 18 GLULAM BEAM VAV DUCTWORKKNIFE
KNIFE PLATE SHELF CONNECTION
CONTINUOUS
DRAINAGE PEBBLES
FILTER LAYER + ROOT BARRIER
EPDM ROOFING OVER 1” COVERBOARD
TAPERED RIGID INSULATION
VAPOR BARRIER
AREA DRAIN W/ 3” PIPE + GRATE
6 X 18 BEAM BEYONDALUMINUM FRAME SHADING DEVICE
CURTAIN WALL SYSTEM EXTERIOR STEEL FRAME
WINDOW BEYOND FLASHING
4 X 12 BEAM BEYOND
WINDOW BEYOND IN DINING HALL
12x12 HSS COLUMN SOIL CANT STRIP
METAL EDGING
METAL CLADDING SPANDREL
5-PLY CLT ROOF PANEL
2X6 FIRE RETARDANT TREATED WOOD STUD W/ BATT INSULATION
6 X 18 BEAM
W30X99 BEAM
ALUMINUM WINDOW WITH INSULATED DOUBLE PANE GLASS
INTERNAL DRAIN
5-PLY CLT FLOOR PANELS W/ GREEN ROOF LAYERS
2 HR FIRE RETARDANT TREATED WOOD STUD WALL W/ METAL CLADDING
ALUMINUM WINDOW WITH INSULATED DOUBLE PANE GLASS
6” CONCRETE SLAB W/ CONTINUOUS INSULATION AND GRAVEL BED
PILE CAP WITH STEEL PILES (50-80FT DEPTH)
LIGHTWELL WALL SECTION
Role: Architectural Intern
Job: AJ Architects
Supervisor: Ashley Jennings

Subject: Existing Vs. Proposed Elevations For 109 Rutledge Street, Charleston, SC


Role: Architectural Intern
Job: AJ Architects
Supervisor: Ashley Jennings

EXISTING SOUTH ELEVATION

Role: Drafter/Fabricator
Job: JMO Woodworks

Supervisor: Brett Gerbracht
SANDING VERTICAL BOTTLE STORAGE


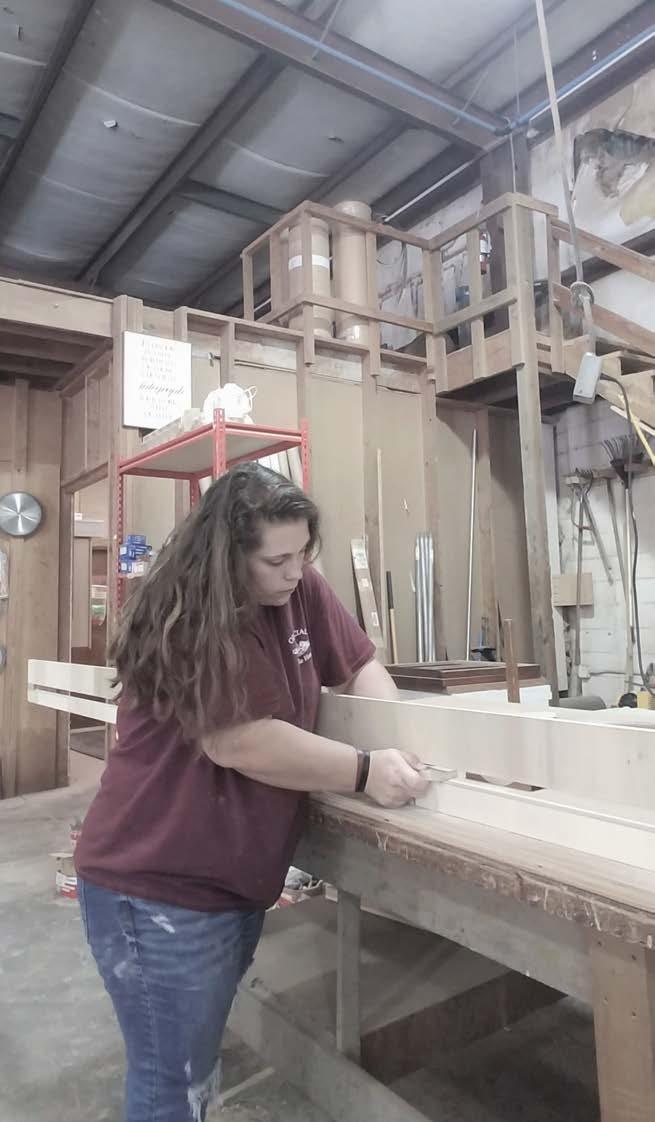
Subject: Organ Casework
Role: Project Manager
Job: JMO Woodworks
Supervisor: Brett Gerbracht


Subject: 11.5 ST. Philip Street Ruin

Medium: Pencil, 11X15
Location: Charleston, SC
Subject: 11.5 ST. Philip Street Ruin Detail
Medium: Pencil, 11X15
Location: Charleston, SC

Subject: ST. Philip’s Church
Medium: Pencil, 11X15
Location: Charleston, SC
Subject: Abandoned Home Window Detail

Medium: Pencil, 11X15
Location: Charleston, SC
