PORTFOLIO
AUTUMN HINSON

803.577.5748

autumnhinson23@gmail.com
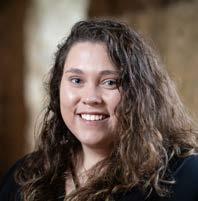
THIS PORTFOLIO EXHIBITS A SELECTION OF PROFESSIONAL AND STUDENT WORK, PERSONAL HOBBIES, AND A DEEP
PASSION FOR DETAILED DESIGN.
Born and raised in Kershaw, South Carolina, I attended Clemson University’s Master of Architecture program after completing my B.A in Architecture with a minor in Business Administration. During both my undergraduate and graduate time at Clemson, I studied abroad at the design center in Charleston taking part in the Community Build program where I gained a strong sense of place and developed a passion for holistic design. Since 2019, I have
been gaining real life experience through various internships and full time jobs where I’ve advanced my interest in spatial experience within the built environment and developed an understanding for the art of craftsmanship. My aim is to expand my knowledge of technical systems and push the boundaries of design.
EDUCATION EXPERIENCE
Masters of Architecture / May 2023
Clemson University, Clemson, SC
Bachelor of Arts in Architecture / May 2021
Clemson University, Clemson, SC
Minor in Business Administration
SKILLS
Digital Skills
Adobe Suite
AutoCAD
Office Suite
Lumion
PowerCAD
Revit
Sketchup
ACHIEVEMENTS
Analog Skills
2D CNC Cutting
Hand drafting
Model Making
Laser Cutting Woodworking
Design Award Nominee
Award for Best Execution
REFERENCES
Cameron Smith
Architect, Smithdish
cameron@smithdish.com
210.625.2440
Ashley Jennings
Architect, AJ Architects
ashley@ajarch.net
843.810.0029
Smithdish / Architectural Professional
San Antonio, TX
June 2023 - May 2024
I participated in SD - CA phases of design on residential, institutional, and commercial projects throughout the state of Texas. I met with clients, contractors, and engineers to discuss project details and design intent. I spent a lot of time developing CDs, ASI’s and responding to RFI’s. I attended site visits and OAC’s and conducted field reports for record. I conveyed ideas with hand sketches, Sketchup, Revit, and Indesign.
AJ Architects / Architectural Intern
Charleston, SC
January - December 2022 / June - August 2021
I assisted and managed small scale residential, historic preservation, and adaptive reuse projects in downtown Charleston, SC. I met with clients and conducted meetings with contractors and engineers, and I spent a lot of time developing construction documents for projects. I conveyed ideas to fellow employees with hand sketches and to clients using Sketchup, PowerCad, and Revit.
JMO Woodworks / Woodworker
North Charleston, SC
January - December 2020
2023
McClure Award
Honorable Mention
Brett Gerbracht
Owner, JMO Woodworks
jmowoodworks@gmail.com
843.577.7352
I collaborated on working drawings to present to clients and shop drawings to build off using AutoCAD. I teamed up with fellow fabricators to build various cabinets, doors and other casework using a CNC Router and other tools. I, with guidance, was responsible for managing a project from beginning stages of working drawings and proposals to final drawings and completed casework installation.
Goodwyn, Mills and Cawood / Architectural Intern
Greenville, SC
May - October 2019
I collaborated with drafters and architects to update and red-line various detail drawings for the Clemson University softball project using Revit. I also assisted the interior design team to collaborate with the clients. I worked on analyzing and evaluating local schools for redesign and restoration with architects in various offices in our network.
2019 IPAL Cohort AIA SC Award Finalist 2021 AIA SAR Student Senior Design 2022 AIA Charleston Student Choice Design Judge
05
WINDING WAY
PROFESSIONAL WORK | SMITHDISH
09
SAVANNA EXPANSION
PROFESSIONAL WORK | SMITHDISH
11
11.5 ST. PHILIP
PROFESSIONAL WORK | AJ ARCHITECTS
BISHOP GADSDEN
PROFESSIONAL WORK | JMO WOODWORKS
01
CONTENT
13
21
RHYTHMIC PRESERVE
UNDERGRAD | 4TH YEAR | SPRING 2021
27
DESIGN|BUILD
M.ARCH II | 1ST YEAR | SPRING 2022
37
OPEN ARMS
M.ARCH II | 2ND YEAR | SPRING 2023
SKETCHES
ONGOING
HILL COUNTRY RESIDENCE
Subject: Residential, San Antonio, TX
Role: Architectural Professional
Job: Smithdish
Supervisor: Cameron Smith
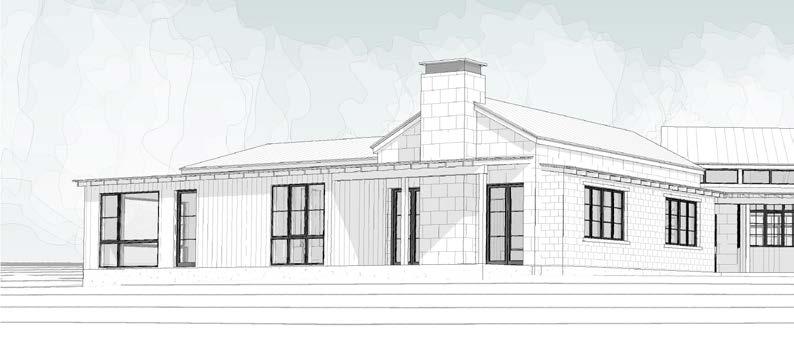
01
VIEW OF HOUSE
REAR
This single family residence is located on approximatly 4.5 acres within the suburb of Hill Country Village in San Antonio, Texas. This neighborhood consists of larger lots and canopies of green trees just 12 miles north of downtown San Antonio. Materials used on this project consist of limestone masonry, wood siding, alaskan yellow cedar screen walls, & corrugated metal roofing. The goal for this house is to incorporate the building into the landscape through the use of natural elements and a native material palette that connects the clients to their site and the essence of the Texas Hill Country lifestyle. This design takes advantage of natural views across the site and allows the clients to step across the barrier to the outdoors through the use of porches, decks, and multiple windows.
SITE PLAN
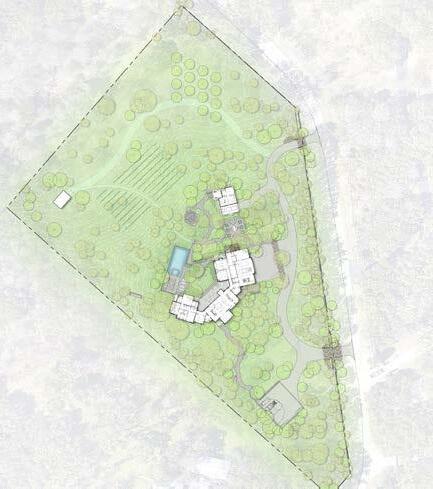
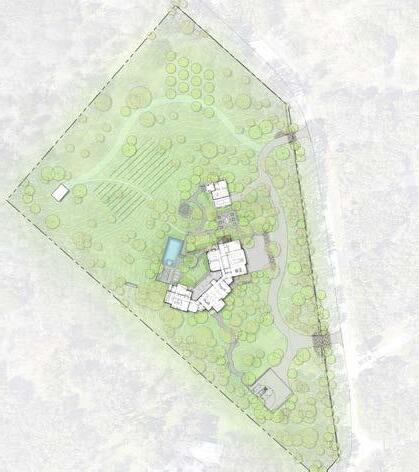
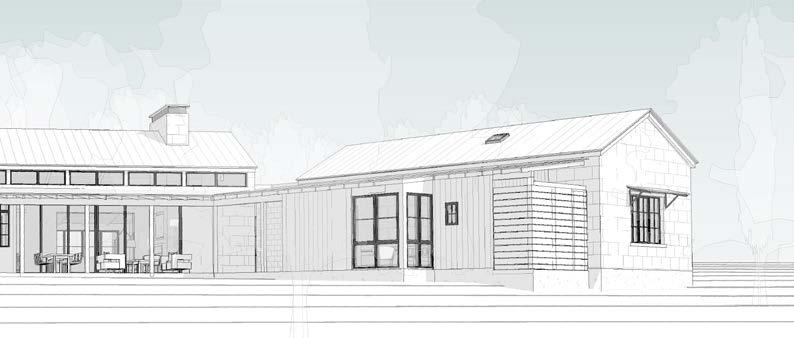
02 PLAN_ Site, Adjusted 7 6 17 2 3 2 5 5 5 5 8 Pool 11 12 12 14 10 15 2 Barn 14 19 1 Guest House Main House 13 13 9
PLAN_ Site, Adjusted 11 12 12 Barn 9
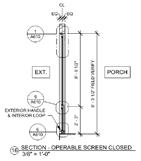

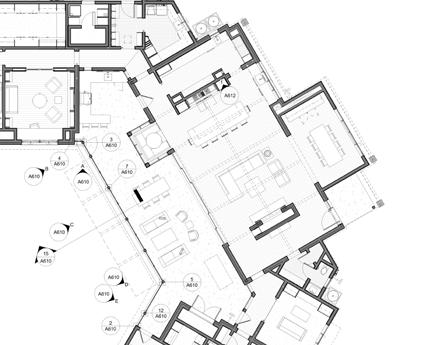



03 PORCH SCREEN EXHIBIT
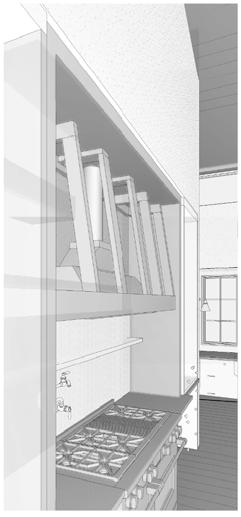
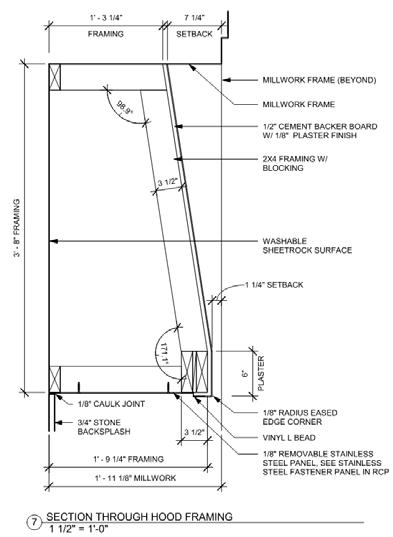
04 KITCHEN HOOD EXHIBIT
SAVANNA EXPANSION
Subject: Institutional, San Antonio, TX
Role: Architectural Professional
Job: Smithdish
Supervisor: Jonathan Smith
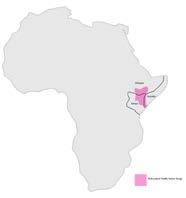
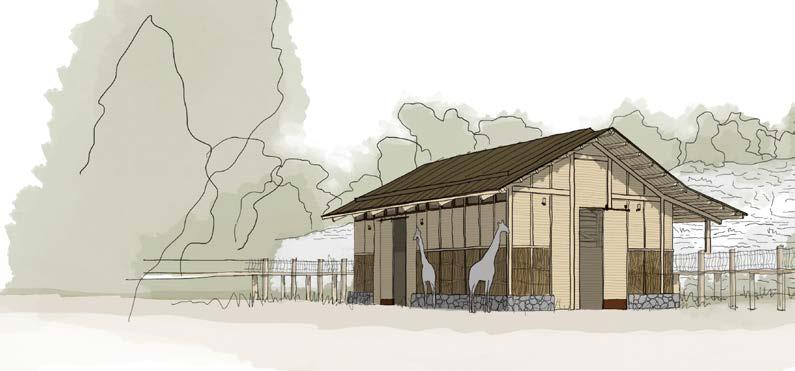
05
Reticulated Giraffe Native Range
Kenya
Somalia
Ethiopia
The San Antonio Zoo Savanna Expansion is a dedicated enclosure that will transport visitors to the heart of the wild. Inspired by the reticulated giraffes native range withing the landscapes of Africa, Smithdish was charged with designing a large new two-story barn for the giraffes that will allow guests to view them, even when they are indoors. A new elevated walkway will take guests on a new path through the savanna directly alongside the historic quarry walls, offering first-timeever views for visitors. The expanded savanna will also include a private-overnight stay lodge that will allow guests to stay within the heart of the savanna. Nestled within the historic rock quarry walls of San Antonio Zoo, this expansive habitat showcases the zoo’s dedication to preserving the natural environment while offering an unforgettable encounter with wildlife.
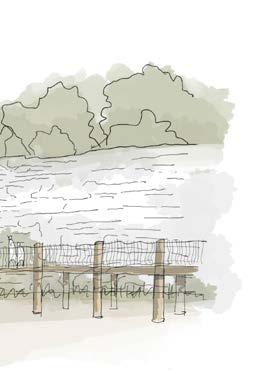
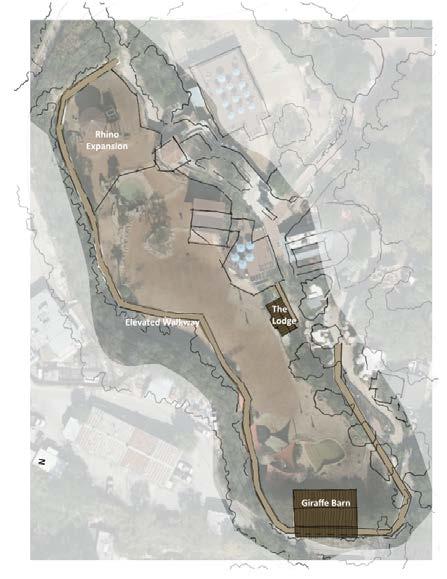
GIRAFFE BARN SKETCH SITE PLAN 06
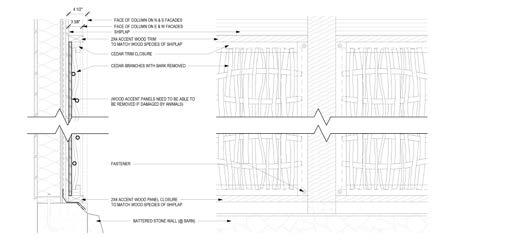
WALL PANEL DETAIL
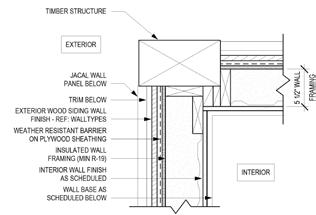
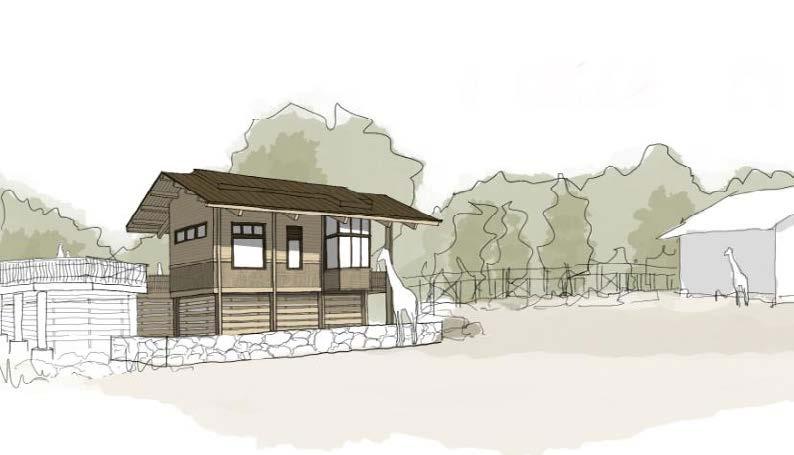
TYP. EXTERIOR CORNER DETAIL - LODGE
07 LODGE SKETCH
JACAL
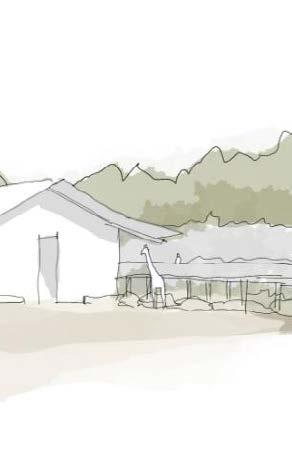
TYP. EXTERIOR CORNER DETAIL - BARN
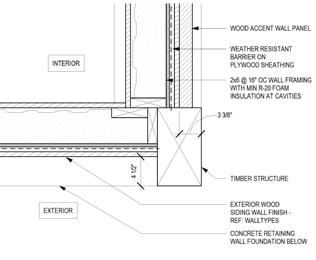
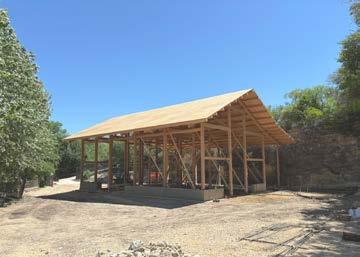
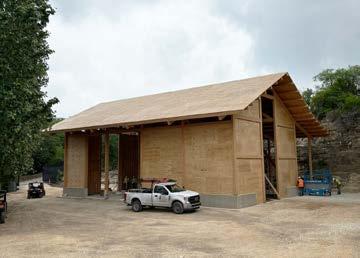
08 SITE PROGRESS
11.5 ST. PHILIP
Subject: New Construction + Adaptive Reuse
Role: Architectural Intern
Job: AJ Architects
Supervisor: Ashley Jennings
EAST ELEVATION
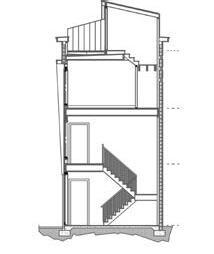
09 FLOOR PLANS (LEVEL 1-4) SECTION THROUGH CENTRAL STAIR
1,707 SF FOOTPRINT FIRST FLOOR: 1,732 SF WITH BAYS FIRST FLOOR: 2,003 SF WITH BAYS AND COURTYARD (5,381 TOTAL SF) SECOND FLOOR: 1,732 SF (5,381 TOTAL SF) EXTERIOR COURTYARD WITHIN RUIN 271 SF THIRD FLOOR: 1,707 SF (5,381 TOTAL SF) ROOF ELEMENT: 210 SF (5,381 TOTAL SF)
SOUTH ELEVATION
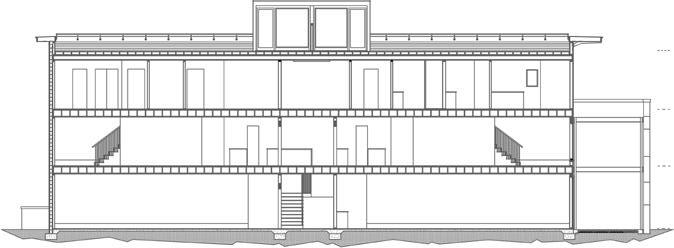
SECTION THROUGH NEW CONSTRUCTION AND RUIN 10
BISHOP GADSDEN
Subject: Organ Casework
Role: Project Manager
Job: JMO Woodworks
Supervisor: Brett Gerbracht
ORGAN ELEVATION
11
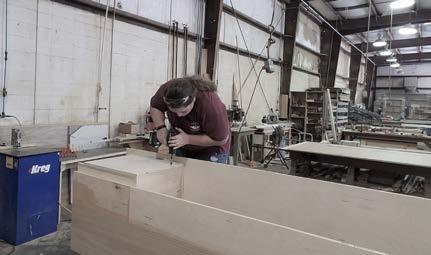
ASSEMBLING FRAME FOR ORGAN CASE
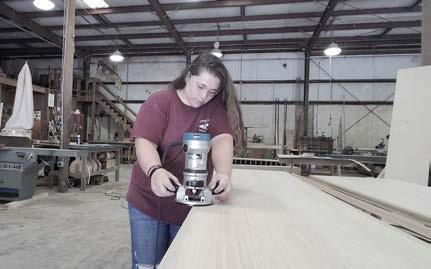
ROUTING EDGES OF SIDE PANELS
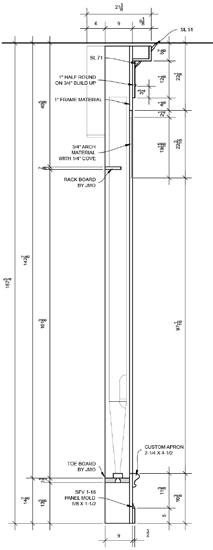
12 ORGAN SECTION
RHYTHMIC PRESERVE
The Coastal Discovery Museum is a beloved, community-oriented institution that has remained committed to its roots of preserving the local environment, history, culture, and arts. The CDM inspires people to care for the Lowcountry by discovering connections between air, land, water, and living things for greater environmental awareness. Through this mission statement, we developed a proposal that highlights the beauty of the natural landscape and permeates local culture by incorporating strategic site planning, appropriate architectural design, and an emphasis on preservation of the natural landscape. The museum will feature gallery space that provides exposure for local artists and will house a large public area that acts as the main hall which encourages visitors to flow through the building and explore. The final component is the education wing where imagination and discovery can run wild in classrooms, studio space, and outdoor learning zones.
Studio: Undergrad | 4th year | Spring 2021
Professors: Ulrike Heine, George Schafer, + David Franco
Partners: Gauge Bethea + Michael Caraballo


13
Best Execution
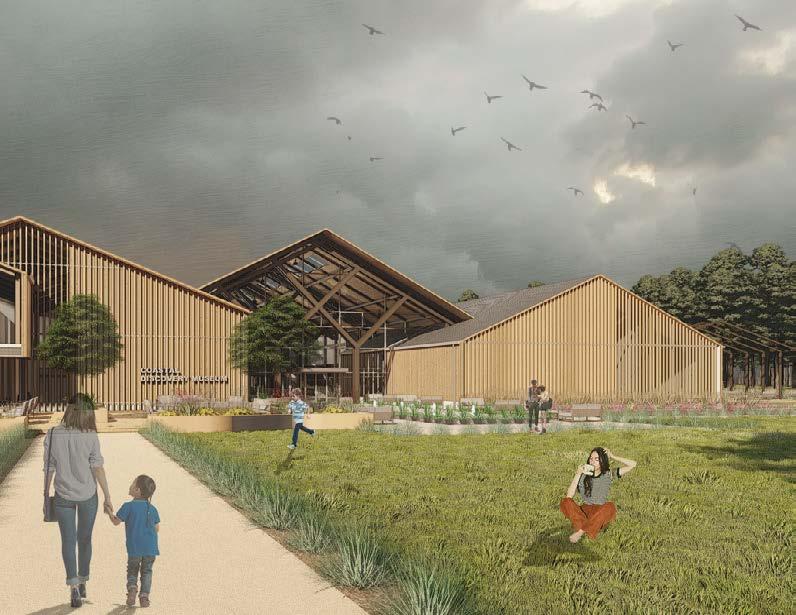
SITE STRATEGY





SCULPTURE GARDEN

DESIGN FOR ECOLOGY
75% of the immediate site surrounding the building is designed to support natural vegetation. Native and climate appropriate plants will be used in addition to ecology ponds that promote habitats for native wildlife.



SUSTAINABILITY

IMMERSIVE ENVIRONMENT

RESILIENCY
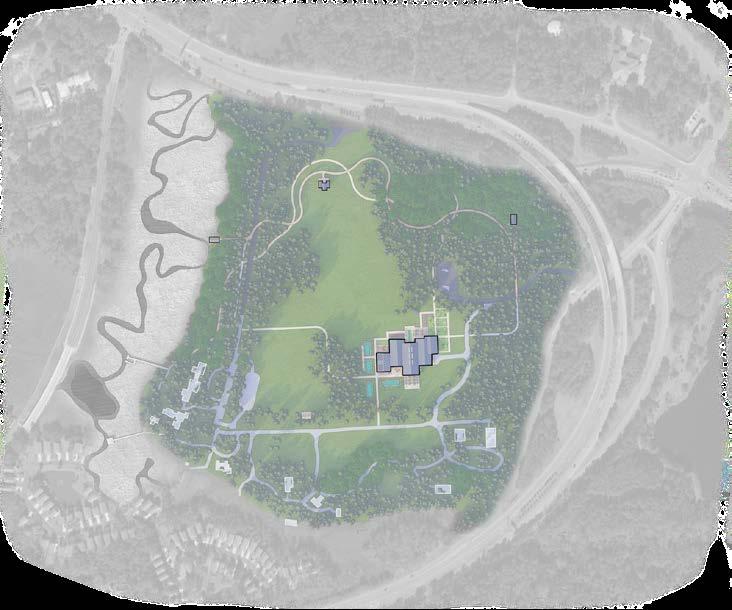
B A D C E B B
A. HUMAN SCALE PAVILION
TREE WALK
B. INDOOR/OUTDOOR RELATIONSHIP ECOLOGY POND C.
AMPHITHEATER D.
E.
FORMAL/ARCHITECTURAL IDEAS

ENVIRONMENTAL/EXPERIENTIAL

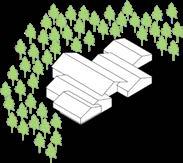
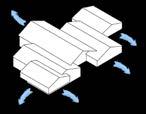

16 LAN D AIR TAW RE S N W E SUN / SHADE VEGETATION VIEWS HUMAN USE CUT PUSH FORWARD ROTATE ENDS PUSH
CREASE
FINAL
& ELEVATE
RIDGE LINE
FORMATION
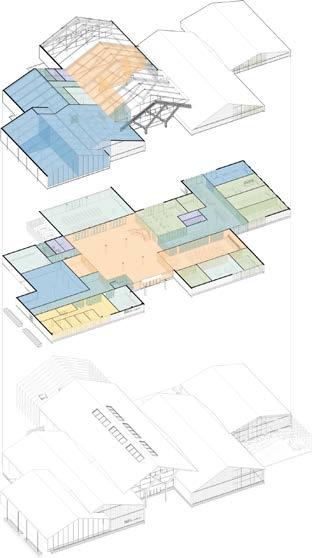
PUBLIC SPACE

1. MAIN HALL
2. MUSEUM STORE
3. LIBRARY
4. MEZZANINE
GALLERY SPACES

5. LARGE GALLERY
6. MEDIUM GALLERY
7. SMALL GALLERY
8. COLLECTION STORAGE
9. EXHIBITS FABRICATION
10. LOADING AREA
ASSEMBLY/EVENT

11. AUDITORIUM
12. MEETING ROOMS
13. CATERING KITCHEN
14. BRIDAL SUITE
EDUCATION

15. ART STUDIO
16. MAKER SPACE
17. ENVIRONMENTAL CLASSES
18. SEMINAR ROOMS
19. STORAGE
ADMINISTRATION

20. MUSEUM OFFICES GROSSING
PUBLIC SPACE
GALLERY SPACES
ASSEMBLY/EVENT
EDUCATION
ADMINISTRATION
GROSSING FACTOR
TOTAL
17
FACTOR 16 15 1 2 3 4 5 6 7 8 9 10 11 12 12 13 14 8 17 17 18 18 19 20 9,000 SF 12,000 SF 6,000 SF 6,500 SF 2,000 SF 4,500 SF 40,000 SF PROGRAM FLOOR PLAN 1 FLOOR PLAN 2 PROGRAM DIAGRAM
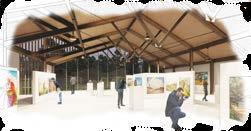
DESIGN FOR DISCOVERY
This building houses gallery spaces for exploration towards history, culture, and art as well as educational spaces that teach healthy sustainability habits. A tree walk and educational pavilions allow for an immersive discovery of different ecologies throughout the park.
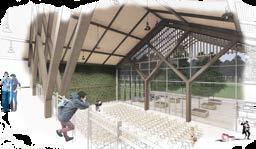

DESIGN FOR COMMUNITY
This building encourages community involvement through collaboration zones and event spaces that open up to a covered extension of the building. This provides more space for gathering and alternative learning environments for surrounding schools. This promotes educational growth within the community.
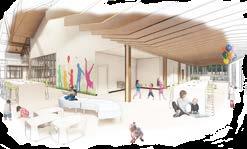
DESIGN FOR EDUCATION
The building uses education as a driving factor where imagination and discovery can run wild in classrooms, studio space, and outdoor learning zones. The exterior of the building is a teaching tool for visitors to explore and learn how to preserve the native landscape in the Lowcountry.
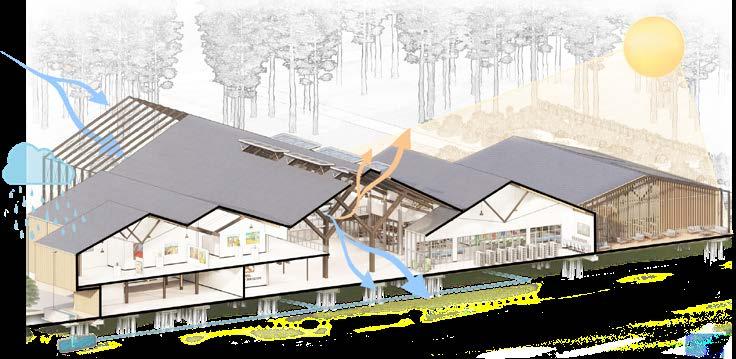



DESIGN FOR ENERGY
Natural sunlight floods the building through glass walls to reduce the amount of energy used. Operable windows located on the north and south facade as well as on the roof are used to create a source of passive cooling and ventilation
SOLAR PANELS ENERGY SAVINGS 15% phase 1 46 IN/YR AVG. RAINFALL 65% ENERGY SAVINGS OPERABLE WINDOWS
EDUCATION AUDITORIUM GALLERY 18
HSS 10X4X1/2
1/2” STEEL PLATE (2)
3/4” HEX BOLT, TYP.
SUSPENDED LIGHTS
STRUCTURAL DIAGRAM
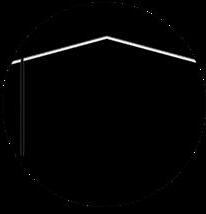
STANDING SEAM METAL ROOF W/ 4” TONGUE & GROOVE DECKING & 2” RIGID INS.
STRUCTURAL STEEL BEAM W12X26 W/ WOOD INFILL
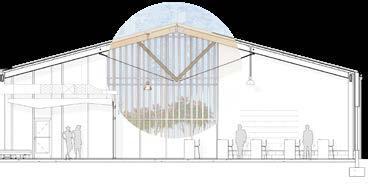
BUILDING SECTION AT EDUCATION WING
STRUCTURAL 7/8” CABLE
3/4” STEEL PLATE

DESIGN FOR RESOURCES
Building materials are sourced locally. These natural materials utilize low embodied energy. The project analyzed the cradle-to-grave life cycle in beginning phases to consider appropriate environmental factors.



NORTH ELEVATION
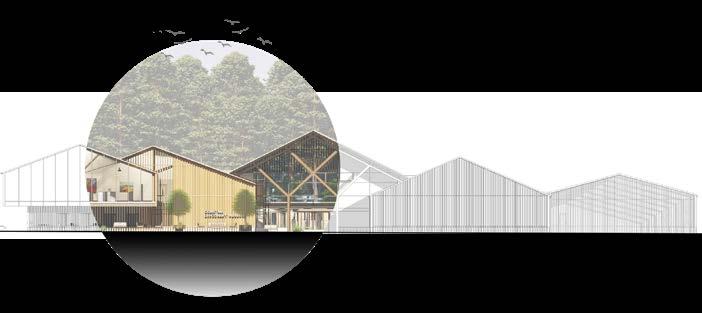
19
BUILDING MATERIALS
STEEL STRUCTURE
RAIN-SCREEN GLASS
HSS 10X4X1/2”
W10X33 STEEL COLUMN WITH WOOD INFILLS
W12X26 STEEL TRUSS WITH WOOD INFILLS

DESIGN FOR WATER
Rainwater is harvested through a rain chain system and stored in the underground cistern before being treated and used as greywater throughout the building. Any excess water on site is irrigated through the ecology ponds which help with flood control.
783
GAL/YR
WATER RECYCLED
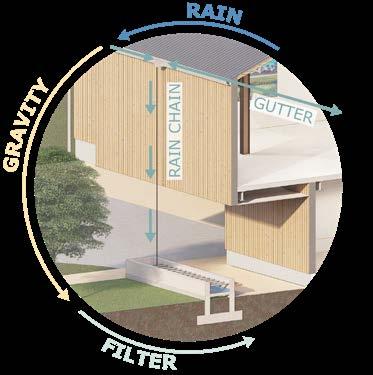
1/4” STANDING SEAM METAL ROOFING
5/8” WOOD SHEATHING PLYWOOD
2” RIGID INSULATION
4” TONGUE AND GROOVE DECKING
RAIN-CHAIN
HSS 10X4X1/2”
W8X10 W/ WOOD INFILLS
RAIN-SCREEN ON 6” WOOD STUDS
6” BATT INSULATION
5” CONCRETE DECKING
W8X10 BEAM
6” METAL STUD
METAL SOFFIT PANELS
8” PIPE TO CISTERN BELOW
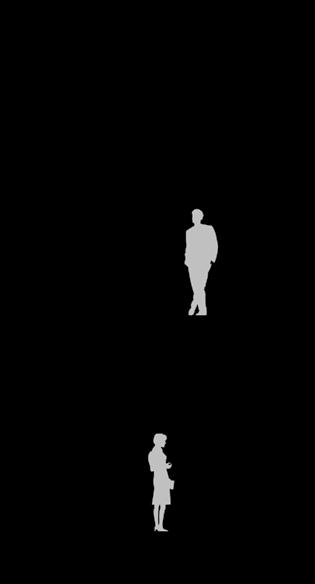
CONCRETE WALL COLLECTION W/ WOOD BENCH
CONCRETE COLUMN CAP
CMU FOUNDATION W/ 1.5” RIDGE INS. & 1” STONE BASE
GREYWATER HARVESTING RAIN CHAIN DIAGRAM WALL SECTION AT RAIN CHAIN 20
DESIGN|BUILD
This outdoor classroom and pavilion was designed for Edith L. Frierson Elementary School on Wadmalaw Island in Charleston, SC. Edith L. Frierson is lowincome montessori school focused on empowering its students to achieve great things through tactile learning. This project was intented to be completed by the end of Spring 2022, but due to an easement discovery and permitting conflicts, final construction was delayed til Spring of 2023. Shop drawings were finalized and construction of prefabricated parts continued during this time. For our final, we built a full scale mock-up of the trellis component as it connected to the structure of the small building.
Studio: M. Arch II | 1st year | Spring 2022
Professor: David Pastre
Partners: Community Build Studio
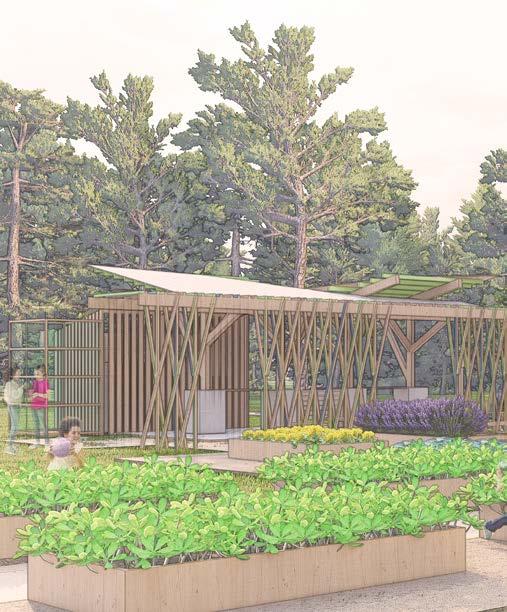
21
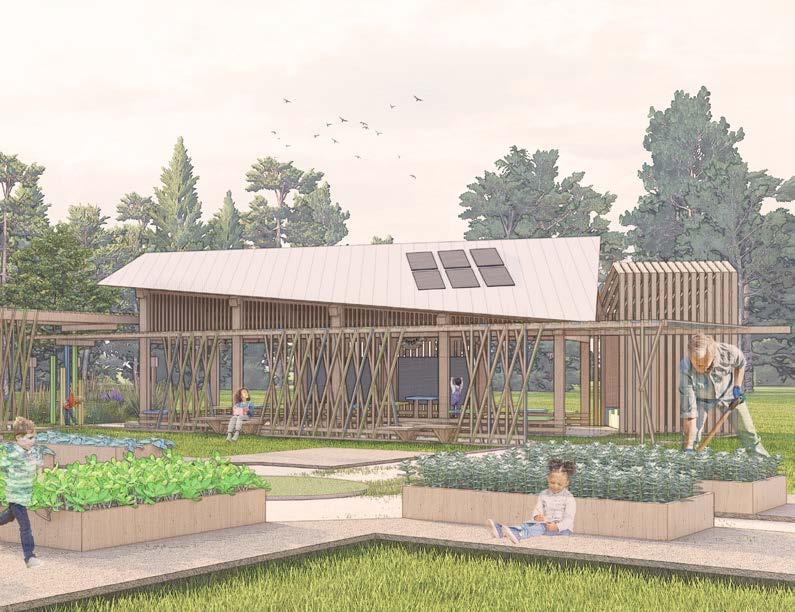
SMALL GROUP DESIGN
Collaborators: Jerome Simiyon + Nick Oxendale
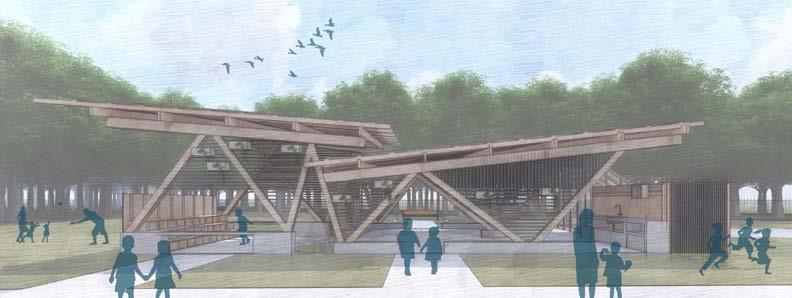
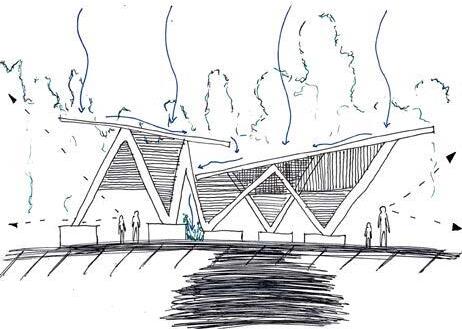
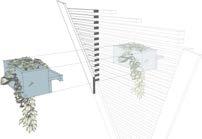
ADJUSTABLE GARDEN BOXES
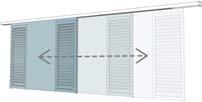
23
SLIDING PARTITION WALLS
Collaborators: Community Build Studio Spring 2022
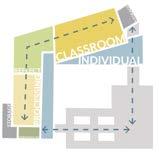

L-shaped mass aligned along garden axis

Corners removed from mass to create interstitial space along path from garden to woods

Classroom rotated 15° from garden axis towards south


FINAL DESIGN
24
EAST ELEVATION
SOUTH ELEVATION
1/4” STEEL PLATE, PAINTED
4X6 PRESSURE TREATED BEAM
6X8 PRESSURE TREATED BEVELED POST
L 5X5X5/16 STEEL ANGLE + 1/4” STEEL PLATE, PAINTED
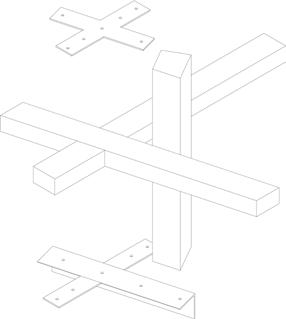
TRELLIS PLATE AXON
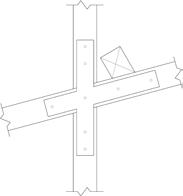
UPPER PLATE PLAN
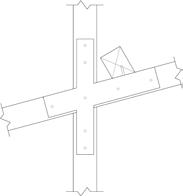
LOWER PLATE PLAN
1/4” STEEL PLATE, PAINTED
6X8 PRESSURE TREATED BEVELED POST
1/2” THREADED ROD
4X6 PRESSURE TREATED BEAM
1/4” STEEL PLATE, PAINTED
6X8 PRESSURE TREATED BEVELED POST
(2) 1/2” LAG SCREWS 2-1/2” APART VERTICALLY
1/2” THREADED ROD
4X6 PRESSURE TREATED BEAM
DETAILS 25
CONSTRUCTION
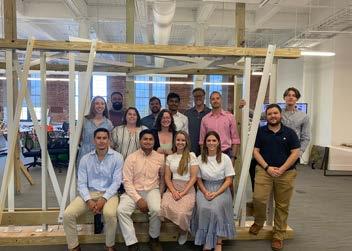
STUDIO TEAM
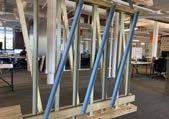
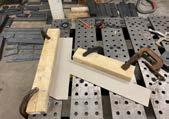
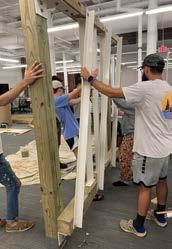
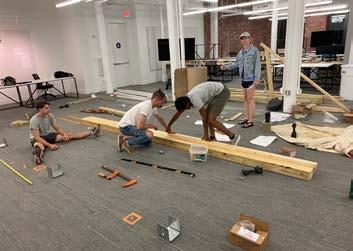
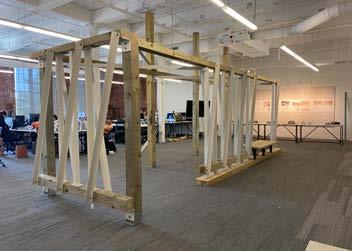
EXTERIOR TRELLIS MOCK UP
TRELLIS MOCK UP STEEL CONNECTION MOCK UP CONSTRUCTION
INTERIOR
MOCK UP + FABRICATION 26
MOCK UP CONSTRUCTION
OPEN ARMS
Open Arms is an at-risk youth resource center and housing complex catered towards the LGBTQ youth in the Midtown area. The intent of the project is to provide a safe place for this group who are seeking shelter, hope, and inspiration by providing representation and resources. In conjunction with Midtown’s EcoDistrict Initiative, Open Arms looks to be a connection point by creating an immersive environment along the Beltline in Atlanta, Georgia. For this comprehensive studio project, we looked to resolve technical applications like mechanical systems, structural systems, life safety, and sustainable strategies on a large scale with a variety of occupancies.
Studio: M. Arch II | 2nd year | Spring 2023
Professors: Ulrike Heine, Ufuk Ersoy + Dustin Albright
Partner: Gauge Bethea
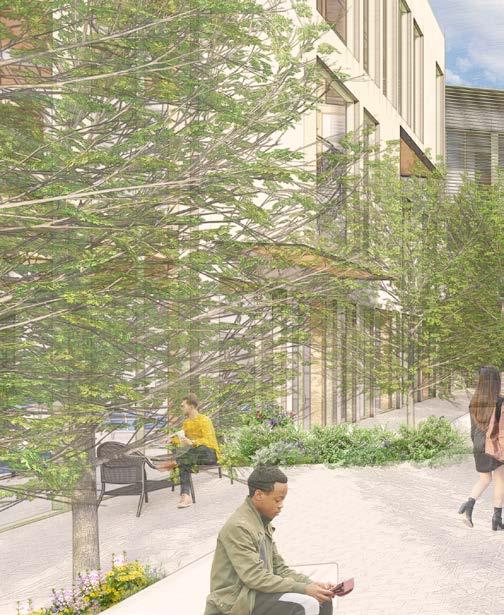
27
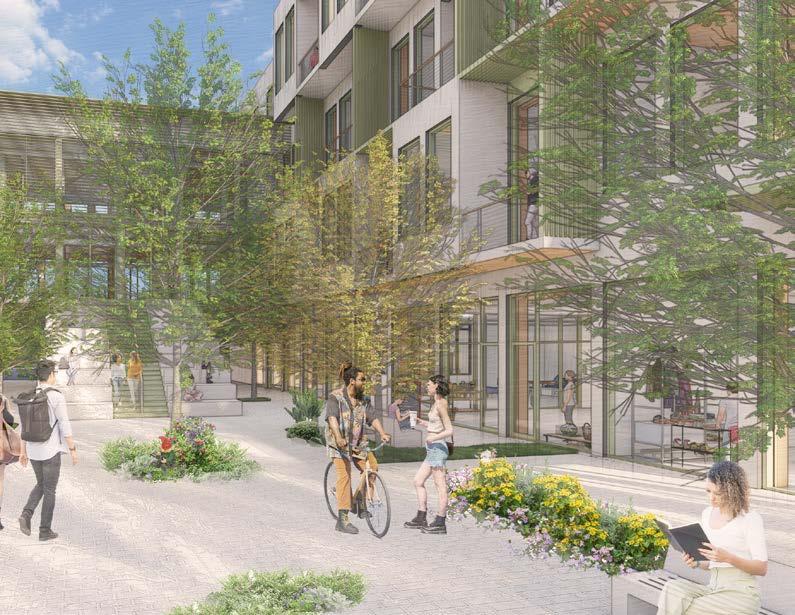
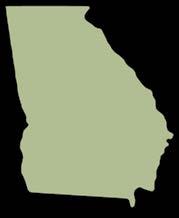

























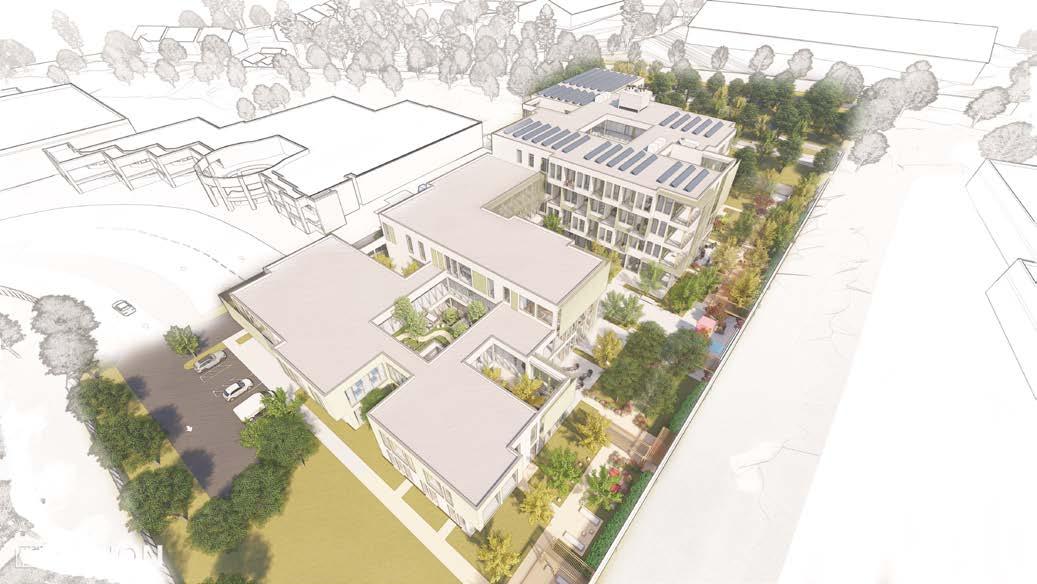

Summer Wind Winter Wind SummerSolstice Fall&Spring WinterSolstice N E W S 29 Nature Atlanta
SITE ANALYSIS SITE AXON
Midtown



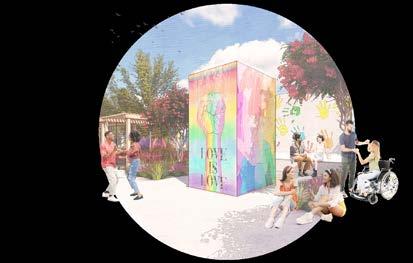

30
Education
Gardens Activity
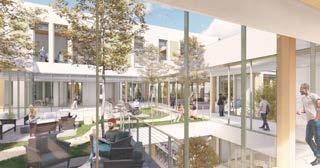
31 DN RECORD STUDIO 1242 PEOPLE 260 540 LIGHTWELL 260--TRAVEL DISTANCE: 108'UP TRAVEL DISTANCE: 103' - 6" TRAVEL DISTANCE: 85' - 6" TRAVEL DISTANCE: 75'6" TRAVEL DISTANCE: 122'0" TRAVEL DISTANCE: 103' - 0" TRAVEL DISTANCE: 146'6" TRAVEL DISTANCE: 103' - 0" TRAVEL DISTANCE: 83' - 6" LOUNGE 1500 SF 100 PEOPLE CAFE 455 SF 30 PEOPLE MULTIPURPOSE 845 SF 120 PEOPLE WEST LOBBY BARBER SHOP 530 SF PEOPLE CLOTHING STORE 1220 SF 20 PEOPLE GROUP ROOM 574 SF 12 PEOPLE GROUP ROOM 573 SF 12 PEOPLE SMALL CONFERENCE 430 SF PEOPLE SMALL CONFERENCE 432 SF PEOPLE SEMINAR ROOM 675 SF 13 PEOPLE MECH 434 SF STOR. COOLER THRIFT STORE 805 SF 13 PEOPLE PANTRY 611 SF 10 PEOPLE DINING HALL 1722 SF 114 PEOPLE INSTRUCTIONAL KITCHEN 1475 SF 7 PEOPLE DRY STORAGE 392 SF PERSON MECH RM 320 SF LOADING | RECEIVING TRASH FIRE RISER 178 SF MECH 360 SF COOLER 132 SF PERSON FREEZER 127 SF PERSON LEGAL 235 SF LEGAL 201 SF 122 SF 122 SF 122 SF 96 SF WAIT 313 SF 100 SF 100 SF 100 SF BREAK 378 SF PEOPLE 110 SF 110 SF 842 SF 360 SF 360 SF 720 SF CORRIDOR 6874 SF LOBBY 2307 SF 190 PEOPLE CORRIDOR 1155 SF MECH RM 320 SF ELECTRIC 320 SF 23 PEOPLE JC MECH 170 SF SECOND FLOOR PLAN GROUND FLOOR PLAN IMMERSIVE ENVIROMENTS BELTLINE
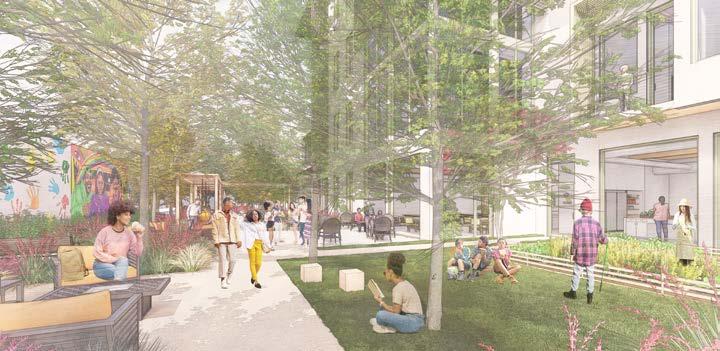

REF. BELOW--REF. LIGHTWELL BELOW-32 THIRD FLOOR PLAN FOURTH FLOOR PLAN
CONNECTIVE SPACES
LOUVERS
DECIDUOUS TREES PROVIDE NATURAL SHADING AND PASSIVE COOLING STRATEGIES


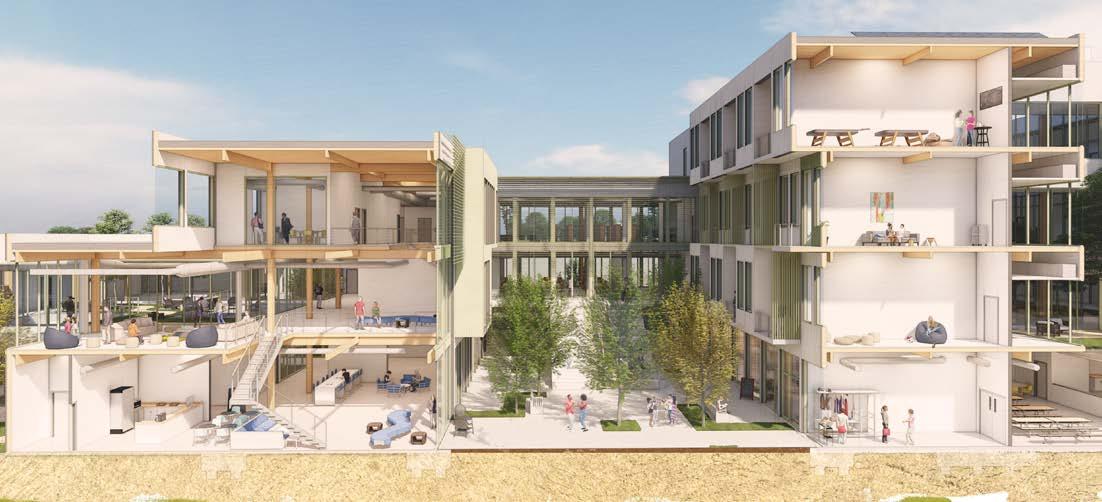












33 CARS OFF THE ROAD FOR A YEAR 524 CARS US + HORIZONTAL CONTROL HEAT GAIN WATER CAPTURED AND BIOSWALE 3.7”
CARBON FOOTPRINT REDUCTION CONTROLLED FABRICATION DECREASED CONSTRUCTION TIME AFFORDABILITY MECHANICAL AXON RAIN US + CANADIAN FORESTS GROW THIS IN: 3 MINUTES TOTAL POTENTIAL CARBON BENEFIT 2,740 METRIC TONS OF CO 2 CARBON STORED IN THE WOOD 880 METRIC TONS OF CO 2 AVOIDED GREENHOUSE GAS EMISSIONS 1,860 METRIC TONS OF CO 2 C 57°
PER HOUR
PERMEABLE
PV PANELS FACING SOUTH AT 33.7° USED TO OFFSET ENERGY CONSUMPTION
PAVERS USED TO DIVERT AND COLLECT WATER
WATER CAPTURED FROM ROOF AND BIOSWALE STORED IN
HORIZONTAL
ARE USED TO CONTROL COMFORT LEVELS AND HEAT GAIN WITHIN THE ATRIUM
UNDERGROUND CISTERNS

PV PANELS FACING SOUTH AT 33.7° USED TO OFFSET ENERGY CONSUMPTION






HORIZONTAL LOUVERS ARE USED TO CONTROL COMFORT LEVELS AND HEAT GAIN WITHIN THE ATRIUM WATER CAPTURED FROM ROOF AND BIOSWALE STORED IN UNDERGROUND CISTERNS


DECIDUOUS TREES PROVIDE NATURAL SHADING AND PASSIVE COOLING STRATEGIES
PERMEABLE PAVERS USED TO DIVERT AND COLLECT WATER





+ CANADIAN FORESTS GROW THIS IN: TOTAL POTENTIAL CARBON BENEFIT 2,740 METRIC TONS OF CO 2 CARBON STORED IN THE WOOD 880 METRIC TONS OF CO 2 AVOIDED GREENHOUSE GAS EMISSIONS 1,860 METRIC TONS OF CO 2 ENERGY USE OF THIS MANY HOMES 233 HOMES C 2,740 METRIC TONS OF CO 2 880 METRIC TONS OF CO 2 1,860 METRIC TONS OF CO 2 ENERGY USE OF THIS MANY HOMES 233 HOMES C ROOF IN CISTERNS 34 VOLUME OF WOOD PRODUCTS USED 39,240 FT 3 CARS OFF THE ROAD FOR A YEAR 524 CARS US + CANADIAN FORESTS GROW THIS IN: 3 MINUTES CARBON STORED IN THE WOOD 880 METRIC TONS OF CO 2 AVOIDED GREENHOUSE GAS EMISSIONS 1,860 METRIC TONS OF CO 2 ENERGY USE OF THIS MANY HOMES 233 HOMES C 57°
ROOF
3 PLY LOW SLOPE ROOF
HEAVY TIMBER STRUCTURE
I BEAMS
BEAMS
GLULAM COLUMNS
HSS COLUMNS
CORES + FLOORS
5 PLY CLT FLOORS
CMU CORE WALLS
CONCRETE SLAB
FOUNDATION
PILE CAP
CONCRETE GRADE BEAM
CONCRETE SPREAD FOOTING
STEEL PILES
PARAPET WALL W/ CAP
TAPERED INSULATION OVER CLT ROOF PANEL
INTERNAL SHADING DEVICE
ALUMINUM WINDOW W/ INSULATED DOUBLE PANE GLASS
3/4” METAL SLATS FOR SHADING
5-PLY CLT FLOOR PANELS W/ GYPCRETE TOPPER + VINYL FLOOR FINISH
ALUMINUM FRAMED DOOR W/ TRANSOM WINDOW
BALCONY W/ SLOPED DRAINAGE
3 PLY CLT FLOOR PANEL WITH BEAM BEYOND
ALUMINUM WINDOW W/ INSULATED DOUBLE PANE GLASS
5-PLY CLT FLOOR PANELS W/ GYPCRETE TOPPER + VINYL FLOOR FINISH
PLENUM SPACE FOR MECHANICAL, ELECTRICAL, + PLUMBING
2 HR FIRE RETARDANT
TREATED WOOD STUD WALL W/ METAL CLADDING
6” CONCRETE SLAB W/ CONTINUOUS INSULATION AND GRAVEL BED
PILE CAP WITH STEEL PILES (50-80FT DEPTH)
RESIDENTIAL WALL SECTION
LEVEL 4 45’-0” LEVEL 3 30’-0” LEVEL 2 15’-0” LEVEL 1 0’-0” ROOF 60’-0” 35
STRUCTURAL ASSEMBLY
GLULAM
RESIDENTIAL WALL SECTION
ALUMINUM WINDOW WITH INSULATED DOUBLE PANE GLASS
RESIDENTIAL ADMINISTRATION
METAL CLADDING
AIR GAP W/ FURRING STRIPS
1” CONTINUOUS RIGID INSULATION
AIR + WEATHER BARRIER
3/4” SHEATHING
2X6 FIRE RETARDANT TREATED WOOD STUD W/ BATT INSULATION
1” CONTINUOUS RIGID INSULATION
ANCHOR POINT
MEDICAL SUITE
1 1/2” GYPCRETE W/ VINYL FLOOR FINISH + ACOUSTICAL MAT
5-PLY CLT FLOOR PANEL
6 X 18 GLULAM BEAM
VAV DUCTWORK
GYPSUM DROP CEILING
36
SKETCHES
Subject: 11.5 ST. Philip Street Ruin
Medium: Pencil, 11X15
Location: Charleston, SC
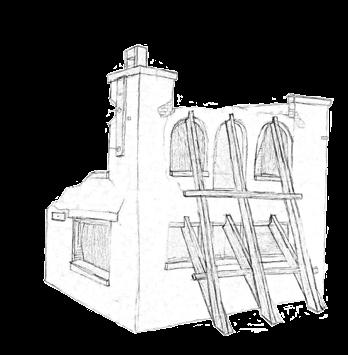
Subject: 11.5 ST. Philip Street Ruin Detail
Medium: Pencil, 11X15
Location: Charleston, SC
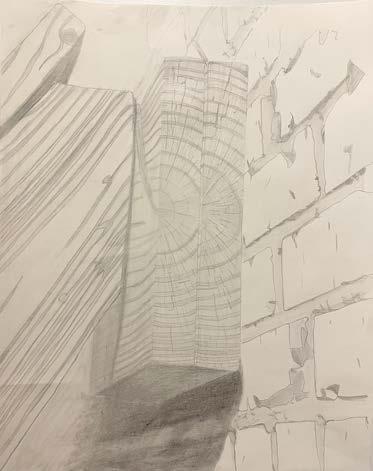
37
Subject: ST. Philip’s Church
Medium: Pencil, 11X15
Location: Charleston, SC

Subject: Abandoned Home Window Detail
Medium: Pencil, 11X15
Location: Charleston, SC
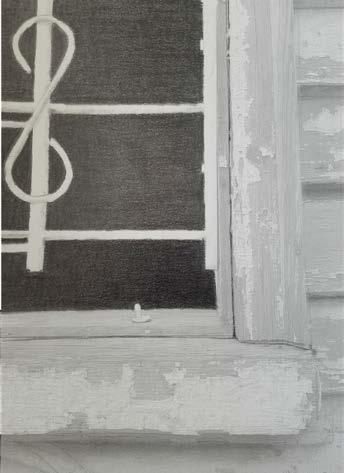
38



























































































































