
“If you are you, breathe. If you breathe, you talk. If you talk, you ask. If you ask, you think. If you think, you search. If you search, you experience. If you experience, you learn. If you learn, you grow. If you grow, you wish. If you wish, you find. And if you find, you doubt. If you doubt, you question. If you question, you understand and if you understand, you know. If you know, you want to know more. If you want to know, more you are alive.”
THE FLUID CITY
HYBRID BUILDING IN SPLIT

After two years of pandemic situation, two years with less flights and less vacations, two years of masks on, without seeing people’s smile, it’s time to start exploring again!
Today we bring you in Split, the second larger city of Croatia, and an essential stop on a road trip in south-central Dalmatia.
The history of this city is 17 century long, from when the Roman emperor Diocletian decided to build the palace where he would spend the last years of his life. Since 1979 the historic core of the city has been included in the Unesco register, the palace and its city continue their full coexistence. In this structure all the historical layers are visible and still alive, from ancient Rome, through the Middle Ages, up to today. Strolling through the old city is like traveling through time, observing extraordinary examples of ancient architecture upon our time.
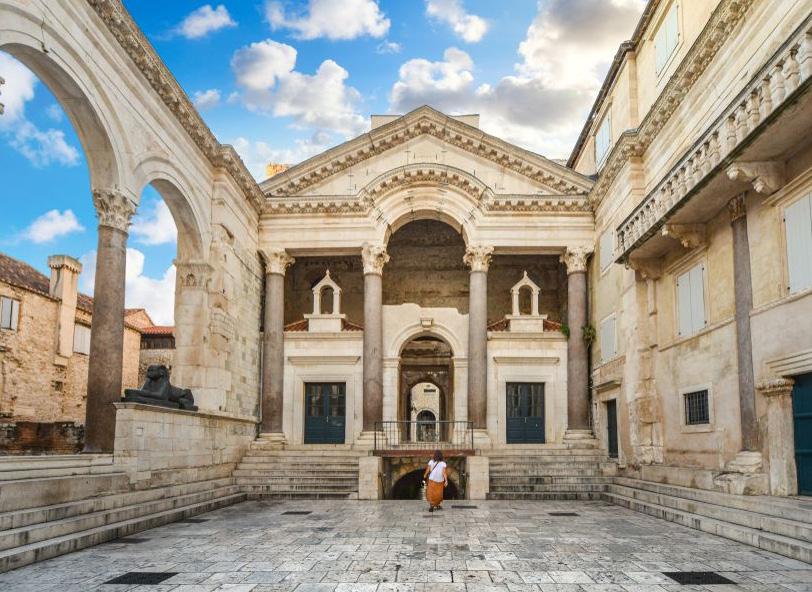
“The real voyage of discovery consists not in seeking new landscapes, but in having new eyes.” -Proust
01 NATIONAL GEOGRAPHIC TRAVELER JUNE/JULY 2022
The city layering is also reflected in the daily life of Split, its visitors meet with the local and both of them are an integral part of the city and its rhythm. Split is a city that offer to its visitators an excellent cuisine, famous wines and many cultural events such as film and theater festivals, exhibitions, museums and concerts. Fun can be found everywhere, in the countless clubs and bars, on the streets of the center or in the famous festivals such as Ultra Europe. Split has also more to offer to its citizen and visitators: Split 3 and the new hybrid building made as the ending point towards the sea. Split 3 is result of the competition of the Mušič-Bežan team from 1968. The program include dwellings for 50 000 inhabitants, schools, kindergartens, playgrounds, stores, offices, restaurants, parking lots, hotels, university campus with faculties and institutes, business center, beaches and facilities for sports and recreation.
A north-south axes brings people towards the sea, and now towards a new building , that is going to change the skyline of the city itself and the view from the see. As an ending point of Split 3 the spaces of the Fluid city are distributed around a central square, a bridge upon the street connects the building with the urban contest. The main level are the ground 0 and the -1, in the lower level the road is crossing the building, people become curios about what is happening inside the three circles, a covered informal plaza, where group of people are trying for the show and some children are playing football. A pop sounds comes out from the big circle that host a theatre and many people are sitting under the shade while they are drinking wine and beers.
The tour of the Fluid city has just started, in the ground zero there is a big open plaza where we can sit and admire the sea or we can look behind towards the mountain, this plaza is full of people, tourists admire the view and walk towards the beautiful beaches while the locals play volleyball or read a book.
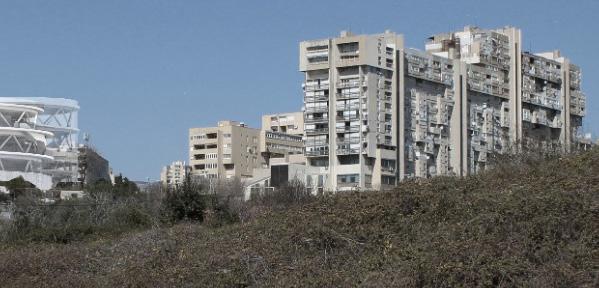
THE FLUID CITY, SPLIT 02
The building is composed by three circles that completely broke the rigid rhythm of split 3, they are trying to fit inside the harmonious nature of the city.
The circles have different height, to have a better integration with the environment.
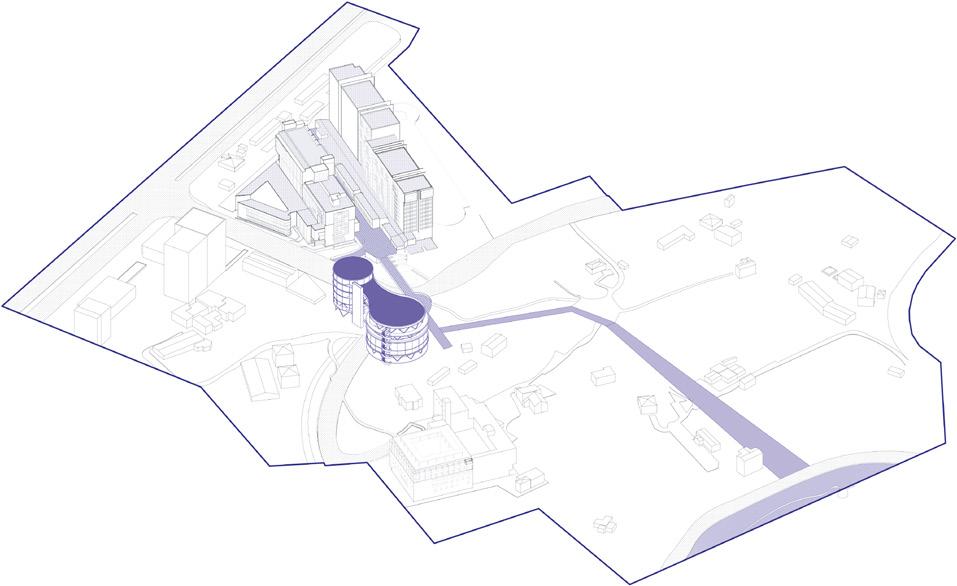
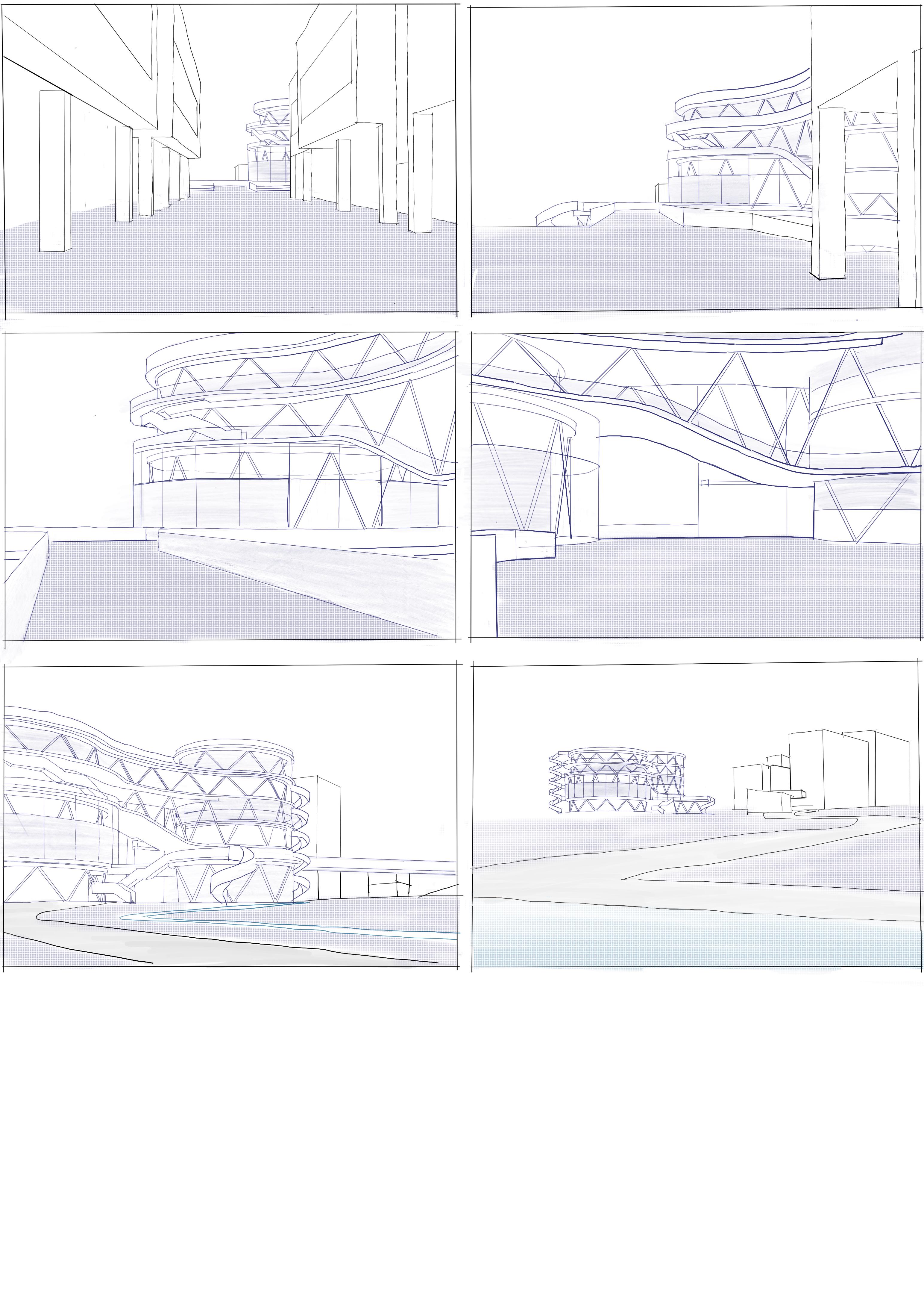


The tallest building host an exposition space in the last two floor, and it ends with a big terrace.
The ending point seems to be more contemplative, a place to find themselves , to relax quietly and to enjoy the signature of time. From the terrace you can admire the beauty of time, the perfect integration between old and new , nature and artificial, green and blue, from the terrace you can dream, you can set goals, and you can find all the energy to restart exploring again!
But the trip is not ended, the ground 0 plaza has a big staircase that bring people to the sea, going throw flowers and trees, the sea is the real pearl of this territory.



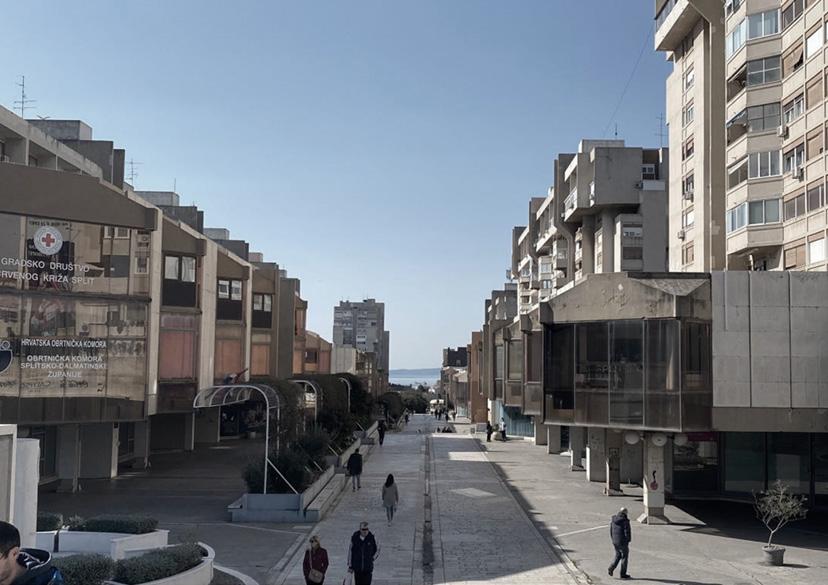

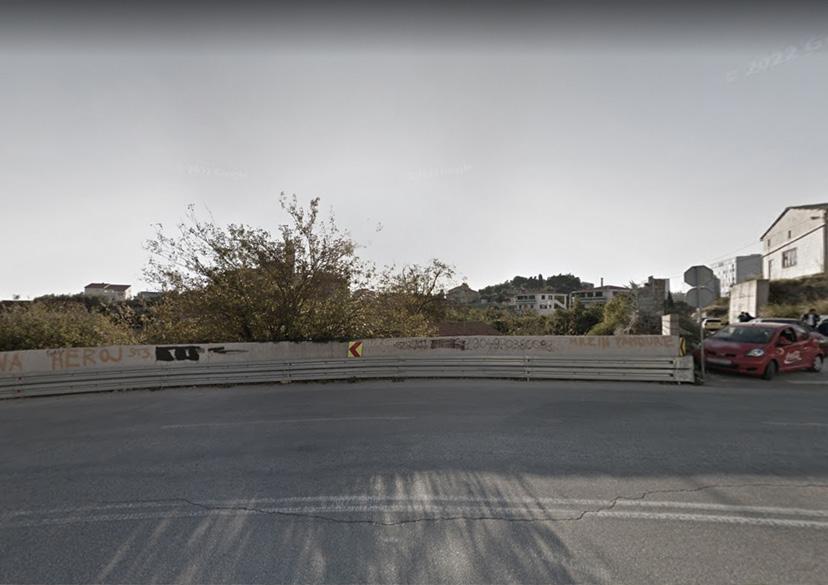


THE FLUID CITY, SPLIT 04
SPLIT BEFORE THE PROJECT

ABILITY
is what you are capable of doing MOTIVATION determines what you do ATTITUDE determines how well you do it
Mandzukic
is ready to fly...
He flies to Split to inaugurate the new Sport Hub. For the first time in the historical city of Split, a new hybrid building is designed to promote social interaction, the culture of sports and its values are integrated with cultural, work and social activities. The aim is to make people understand that the sport can be easily integrated to their lifestyle, everyday new activities are planned: yoga, Pilates, football or basketball match, but also indoor climbing or running.
The building is placed at the end of “Split 3” with a direct access towards the sea, three different cylindrical towers host cultural and sport activities, the most amazing part of the project, form a sport point of view is the Ground 0 plaza, there is a bridge that connects the old split three with the new project, and a wonderful staircase that brings people to the park. It’s not possible to describe what happens inside the Plaza, you can do whatever you want, and during the day there are so many activities that take place here.
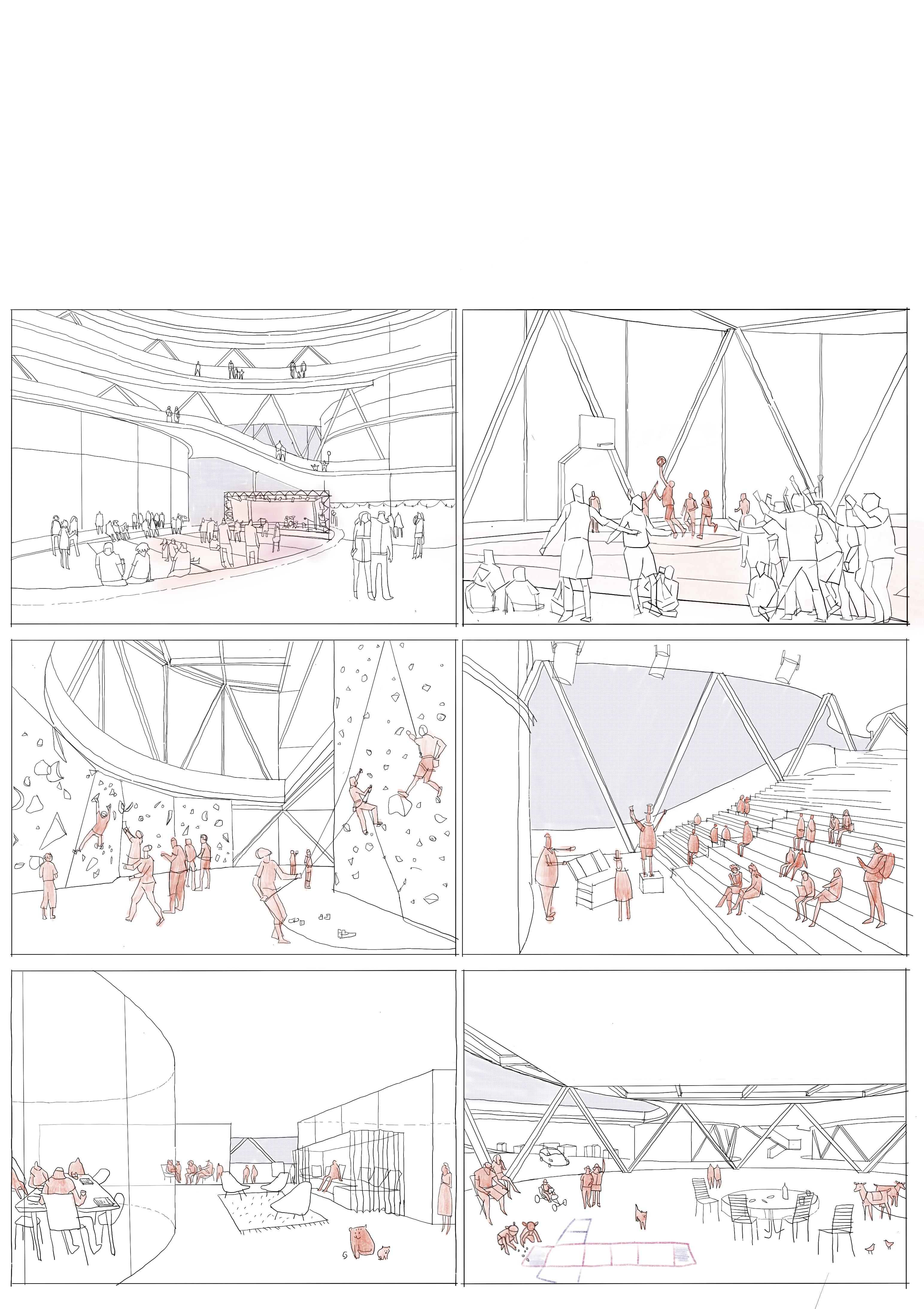

In the early morning you can see groups of ladies doing yoga and Pilates, athletes working out outside, chalistenics functional training, during morning old men and women playing bowls, reading journal and chatting. the early afternoon is full of children that run together and play football all around. The life goes on all day, with concert or band at night, it’s a place for everyone!!
Covered plaza
Ground -1.
This is an informal space, everyone can use the place in a different way


Football/Basketball field
Ground 0
Multifunctional space at the gorund 0 can be used for playing basketball, soccer or volleybal. Direct access from the Ground 0 plaza.
Open plaza
Ground 0
The plaza is connected with Split 3. Every activity can be done in this place. A concert, a yoga session, an individual workout.
From the plaza you can enter in both of the tower, the bigger one has a big basketball field in the centre of the circle, that can be used also for volleyball and soccer, while all around people can sit to see the match or can play informal sport activities. In the ground 0 of the norther tower there is the climbing gym, half of the circle is used for boulder, while the other one for actual climbing, it’s three floor hight, and while you climb it’s easy to admire the beautiful mountain behind the windows.
INFO FOR THE EVENT
M. Mandzukic Split, Croatia
August, 1st 2022
Time: 10.00 am
See you!!
“Do you know what my favorite part of the game is? The opportunity to play.”
—Mike Singletary
Mens Sana in Corpore sano, this can be the phrase that better describe this project, work and studying activities should always be integrated with some movement during the day. The benefit of sport span three main areas, physically it reduces the risk of heart and lung disease whilst improving our cardiovascular fitness and overall strength. Socially, it develop a sense of belonging and Mentally , sport gives us a stress outlet, our confidence improves and we develop a sense of achievement as we get stronger and develop a wider social circle and community.
The aim of the architects is to design a space where people can spend time together doing different activities, without forgetting the role of movement in their life. Not only soccer and climbing but there are some spaces free for informal activities or informal sport, if you are studying and you need a break you can play pin-pong together with your friends, if you want to see the exhibition, you should take the stairs and enjoy the different typologies of spaces before arriving to the exhibition. All the floor are different one from the other, they have a different view and different activities happen inside.


Cooworking Ground
Teenagers after school can study together in the library and then organize a volleyball match, business man have the possibility to work from the coworking and later or before enjoying the gym. If you have the possibility to walk along the path of the building you will see a lot of smiling faces, because it’s a place where people have the possibility to integrate sport in their daily routine and have the possibility to make friendships and meet new people. You can play sport or you can watch people playing it, you can study or enjoy the view and get the sun. It’s not only sport, it’s movement, it’s interaction, it’s social life, it’s making people life better!!
Informal space Ground 2


FIRST PEOPLE THAN SPACE THAN ARCHITECTURE!
wall Ground 0 Boulder+ Clibing wall
Clibing
“You win some, you lose some, and some get rained out, but you gotta suit up for them all.” —J. Askenberg
Cooworking Ground 3
People meet in architecture
THE SOCIAL CONDENSOR 2.0
This research project is published after the Pandemic situation, all the human relations were compromised for two years, the daily routine of people changed and the society discovered how important are the social relationship. The aim of the project was to design for interaction, it’s an hybrid building that contains sports and cultural spaces, as formal activities , but also a lot of informal spaces, design to make people gather together.
The location is in Split, Croatia and it’s the ending point of the main axis of Split three, that brings people from the mountain to the sea. The volume has the goal to sign this point, for that reason the form of the project detaches completely from the urban system.

Street level floor
The architecture composition is composed by three circles, and this is a choice to experiment the dimension of an hybrid building that has to contain different typologies of activities with different dimensions and needs.
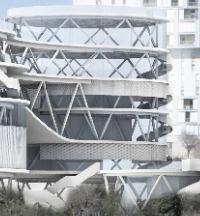
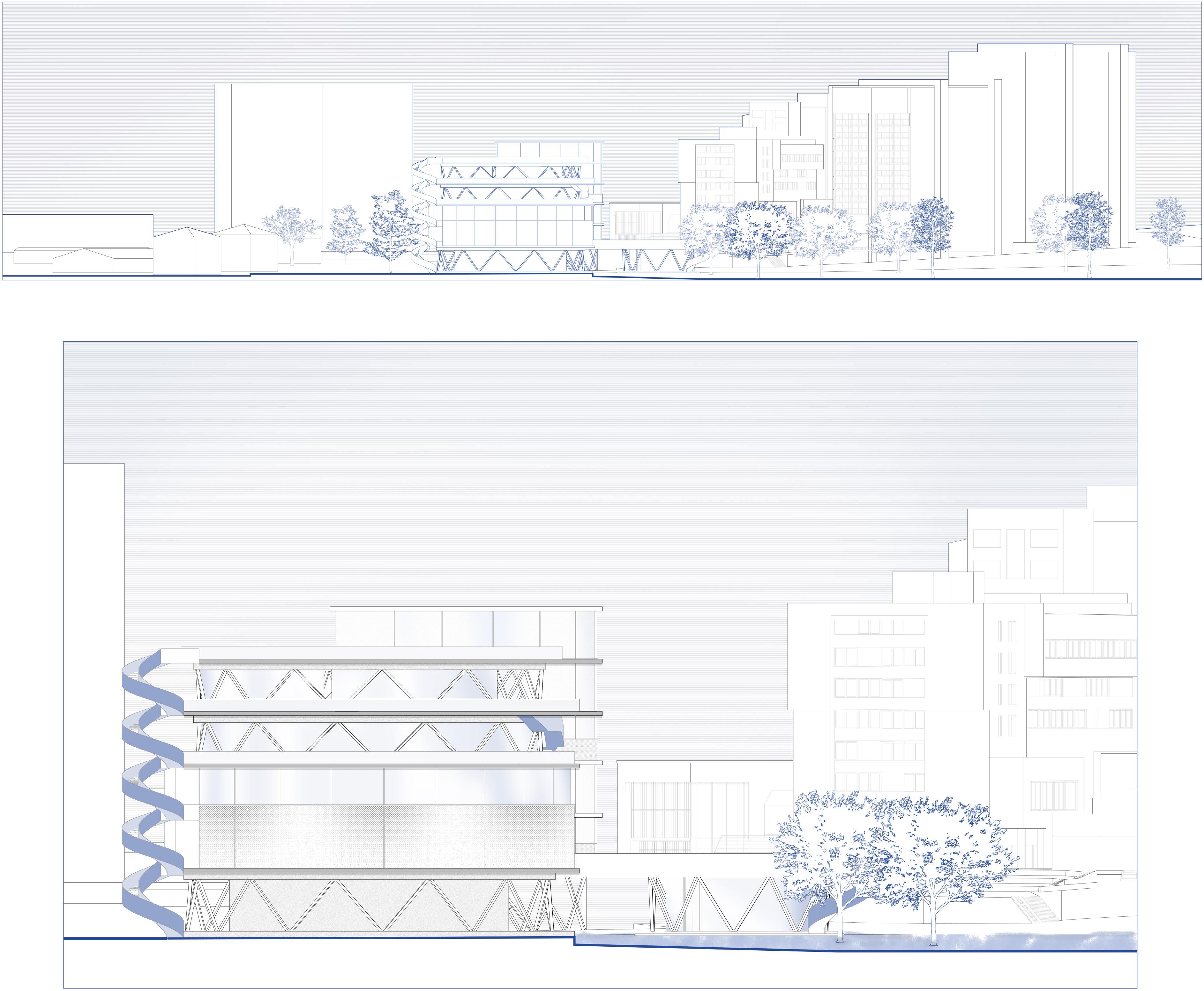
The three circles have a different radius and a different hights and they work together and are connected in some part of the building. The social interaction happened in the connections.
The most important floors to understand the urban relation dynamics are the street level, the -1 floor. In this case the three circles don’t have a strong relation one with the other, the street is going through them, and people are attracted by what is happening upper them. The floor -1 hosts an informal space, a covered plaza in the parc, a theatre in the bigger circle and a Bistrot, that has a direct connection with the park and with the path that brings people towards the sea.
South
Elevation
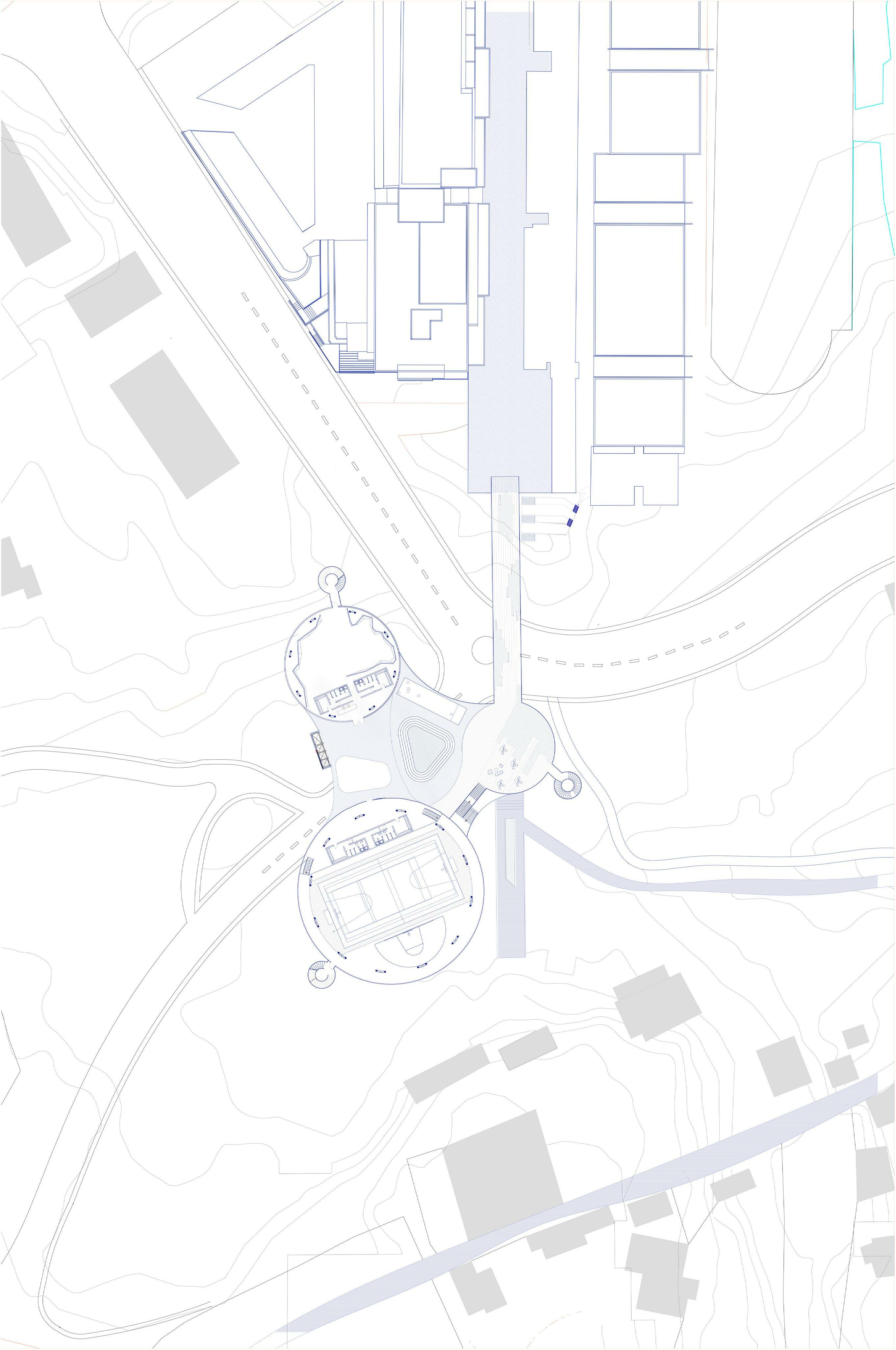
Ground floor
The most beautiful part of the project is the ground 0 floor, people can come from differs direction, there is one access to the plaza from Split three, crossing the bridge, or from the sea path through a big stair. The plaza is the main space from social interaction, it’s an open space with a great view towards the landscape, people are invited to join many activities of sport culture or leisure, depending on the day and on the hour. From the informal plaza there are the main two entrances to the cylindric towers, the biggest one contains a basketball/ volleyball field, while the other one a climbing gym. The two architects decided to aggregate the sport activities in the lower part of the project because sport activities are the protagonist of social interaction, while going up there are more personal and cultural activities.
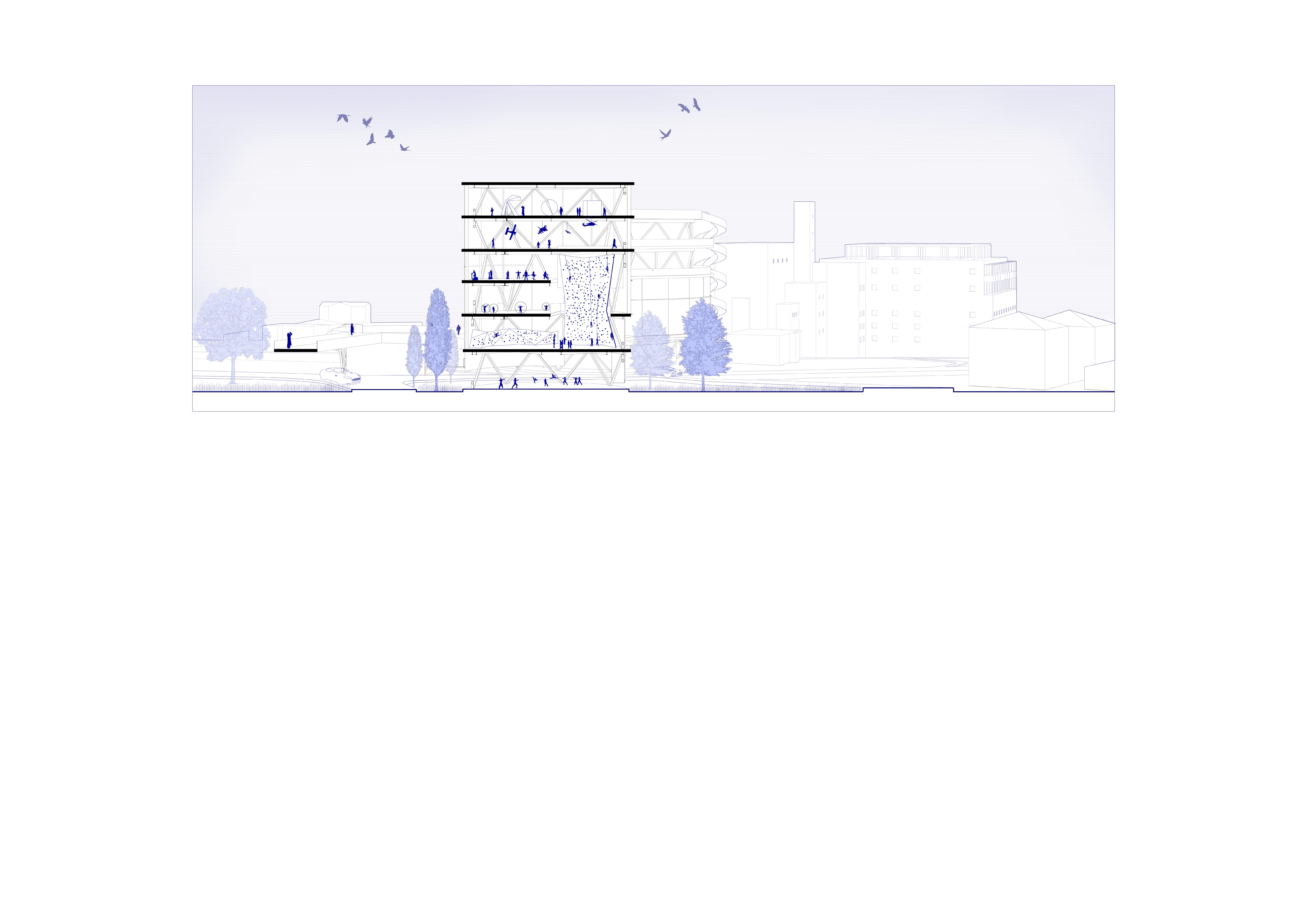
People are invited to use the informal circulation to have a full experience of the building, from the plaza going up there is a big library pointing towards the sea, a great view to have the opportunity to enjoy the sea, inside the circle there are some glass spaces that are accessible to people that needs more private time. The library is connected with the gym thought the bridge and with the coo-working, thanks to a staircase, but also to a informal spaces , because great ideas come when you are not working on them, but when your brain is free to think. The third floor contains the coo-working and the exposition space, there are some rooms inside the fluid space where people can stop and work , but the cool part of this floor is that the exposition takes part also in the coo-working space, because most of it it’s informal.

Perspective section
The structural system of the project consists of a system of three volumes of diagonal ribs and a two-storey bridge.
The storey heights are between 5m and 10m, one, four and six storeys respectively, and the building height is 31m. The diameters of the three volumes are 20m, 25m and 35m respectively.
The grid of the unfolded building structure is made up of a series of equally spaced triangles, spaced at 8.6 metres. Due to functional requirements, the structure needs to connect floors of different heights, from 5m to 10m. The building is divided into two main parts, the trusses and the three circular volumes, with the trusses being mainly stressed on the two volumes.
Lighting plays a vital role in the way people experience and understand architecture. An important part for an hybrid building it’s how to control the light, there are different activities that needs different solution, for that reason the architects decided to use a metal skin that provide different typologies of shades. In the football court the light enters from the top part of the circumference while in the climbing gym the skin is more dense to provide more shade, the skin in the exhibition space can be controlled, while in the library there isn’t any skin because the view in this case is more important.
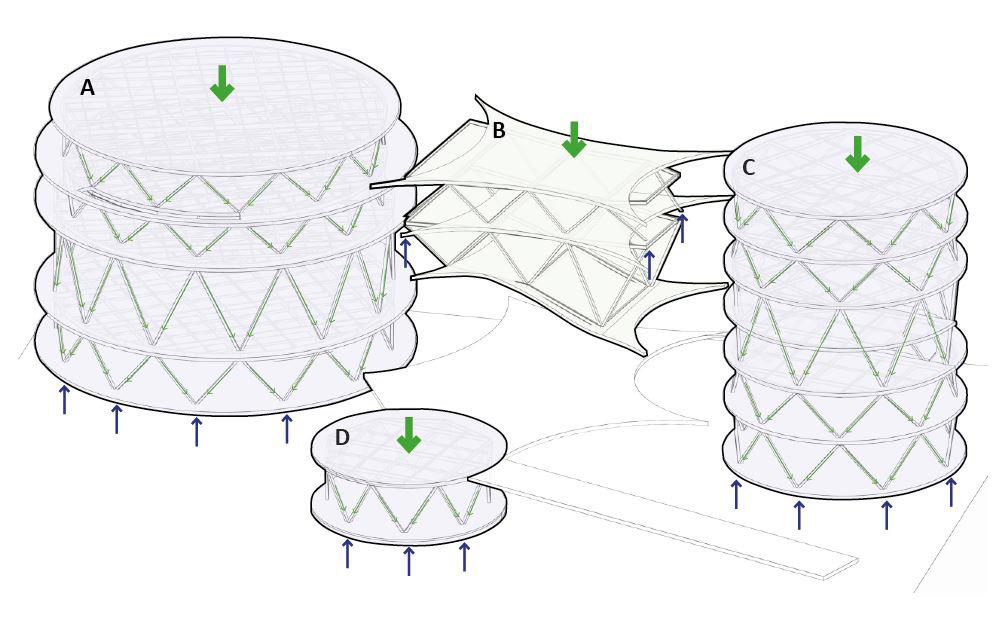
Structural diagram
Facade detail , exhibition + bridge
Structural diagram, detail
























































































Facade detail. informal space+ climbing gym


Facade detail , volleyball /basketball field
Load path















































































































































































