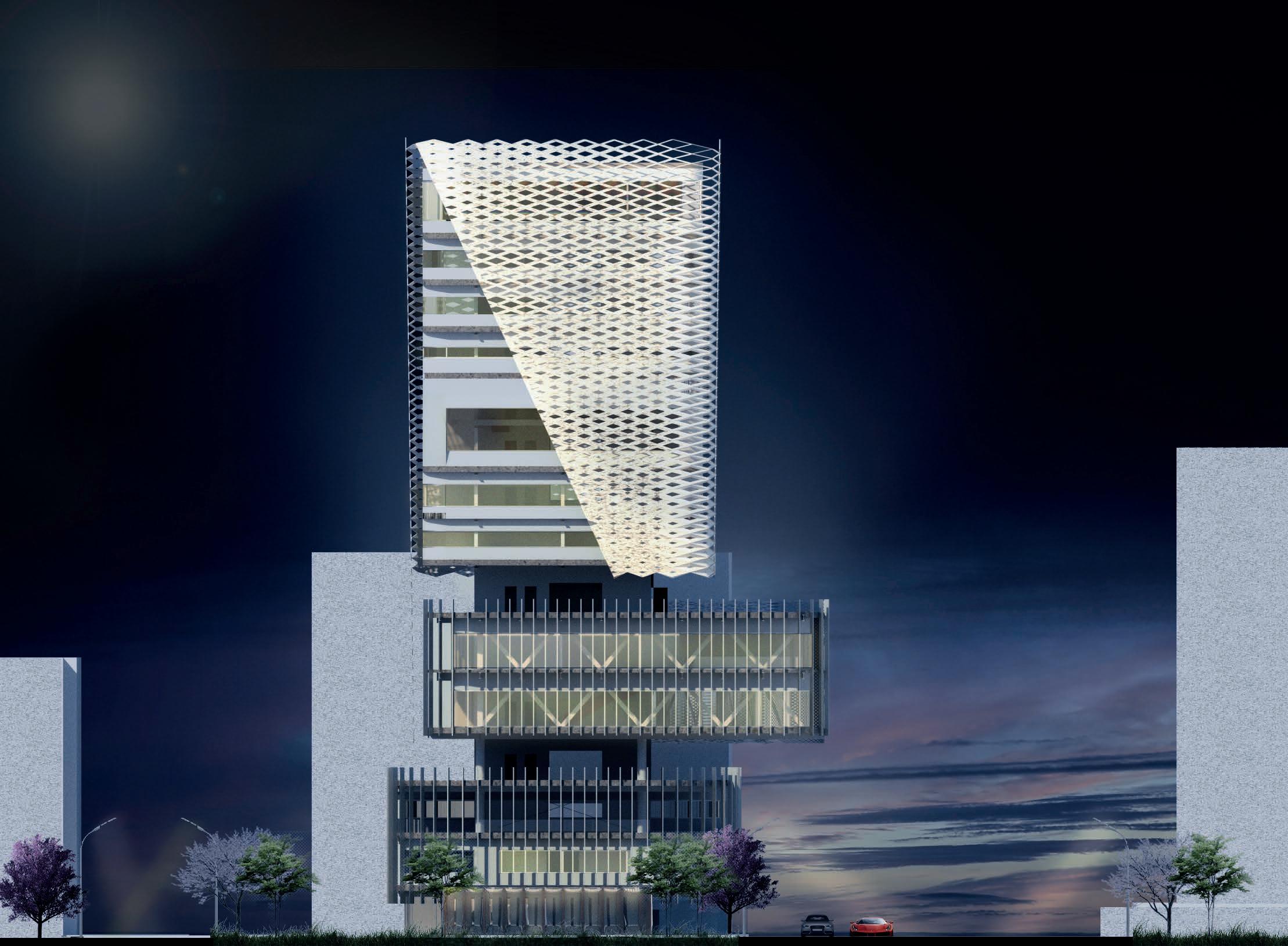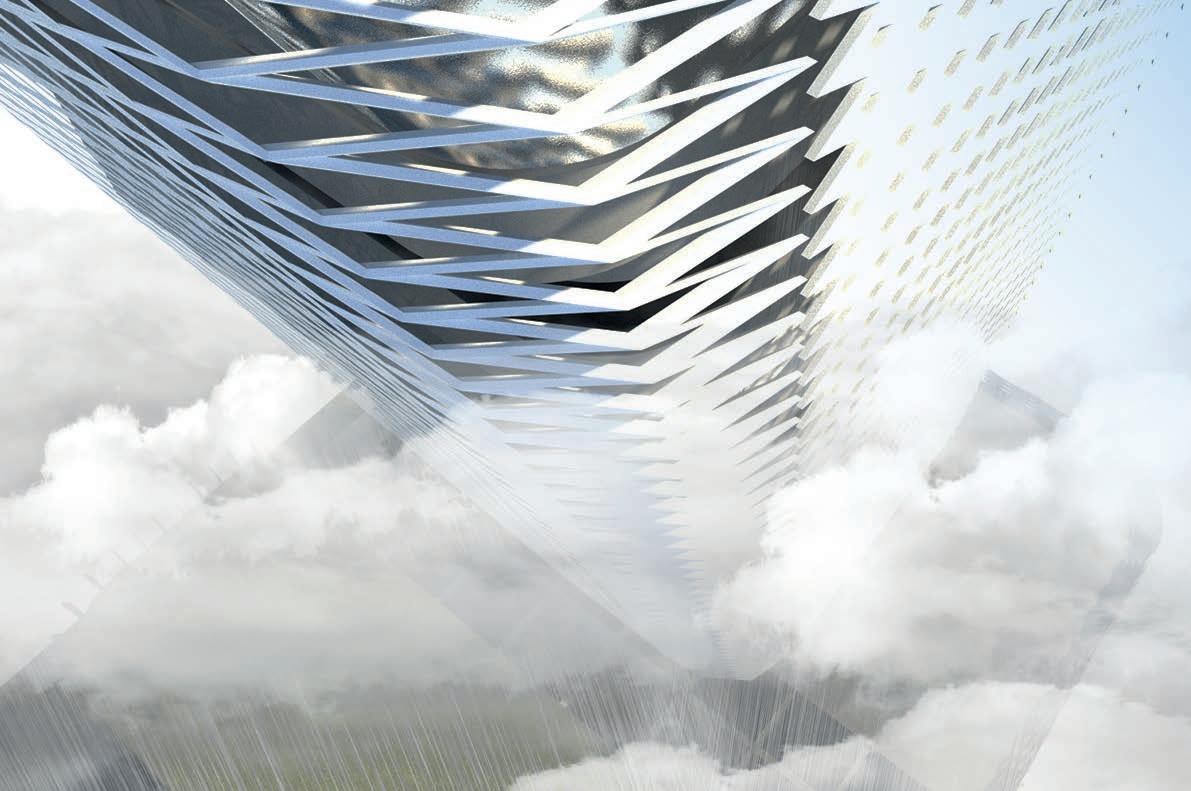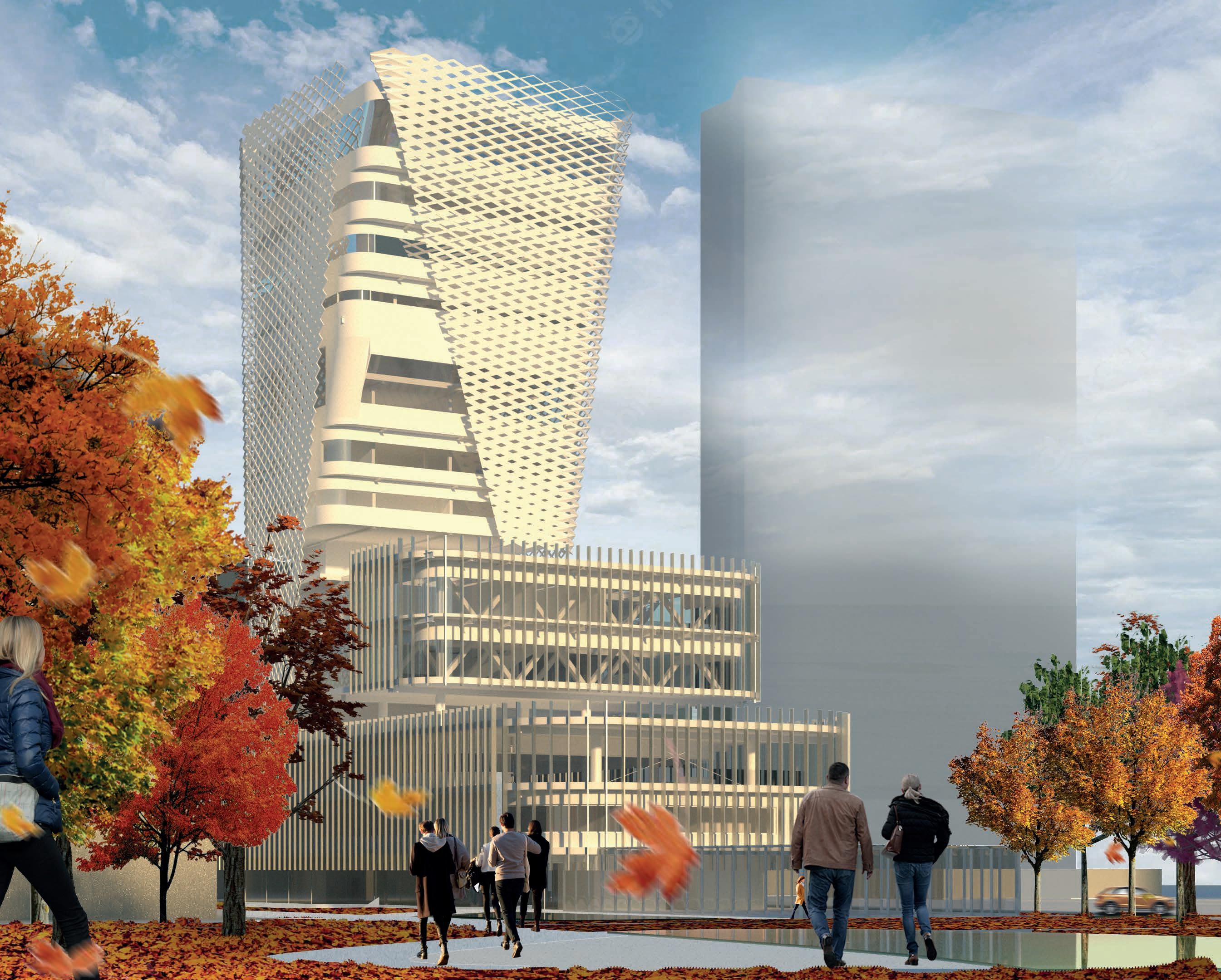INNOV-AMI
LOVE THE INNOVATION
UNIVERSITY OF WATERLOO I FACOLTY OF ENGINEERING I
SCHOOL OF ARCHITECTURE I FALL 2022 I ARCH 691 I COMPREHENSIVE DESIGN STUDIO I
DR. ARAJI I AURORA BOSIA

UNIVERSITY OF WATERLOO I FACOLTY OF ENGINEERING I
SCHOOL OF ARCHITECTURE I FALL 2022 I ARCH 691 I COMPREHENSIVE DESIGN STUDIO I
DR. ARAJI I AURORA BOSIA
For much of the past century architecture was under the spell of a famous doctrine, FORM FOLLOW FUNCTION but in this project the story of the building starts from FORM FOLLOW FICTION.
It’s a learning centre for innovation and the starting point was to underline the profile of the main stakeholders: community, companies and students. The building is composed by three volumes that respond to different questions, the first one is to attract the community, to bring people in, a library , a museum and some sharing spaces, and it’s the place where questions and problems are proposed. The second volume in the middle is for companies, a space where students and workers can meet to build strategies and developing business plans. The third volume, up in the sky is where the innovation happens, laboratories and sharing spaces for students to study and experiment. The project ends with a big restaurant and bar, a big open space made for celebration.
The structure responds to the need of the shape, a big reinforced concrete core is working as the main structural element, as a big vertical truss. The first floors are made by pillars and beams in reinforced concrete while the other two volumes work with a double angle steel trusses. The middle volume has a double cantilever, and it’s supported by the reinforced concrete core but also by the reinforced pillars behind while the big sky volume is composed by two floor to floor double steel trusses at which three floor are hanged.
The building wants to be an attractive point for the city, the precious skin is broken at the angle to provide the best view towards the lake while the bottom part is covered with a thin shading system.
The project touches all the main aspect of architecture, from a design approach to the sustainability with carbon and costing report, a big deep study was made to understand system and passive strategies to be able to respond in a qualitative way to the new request of the environment.
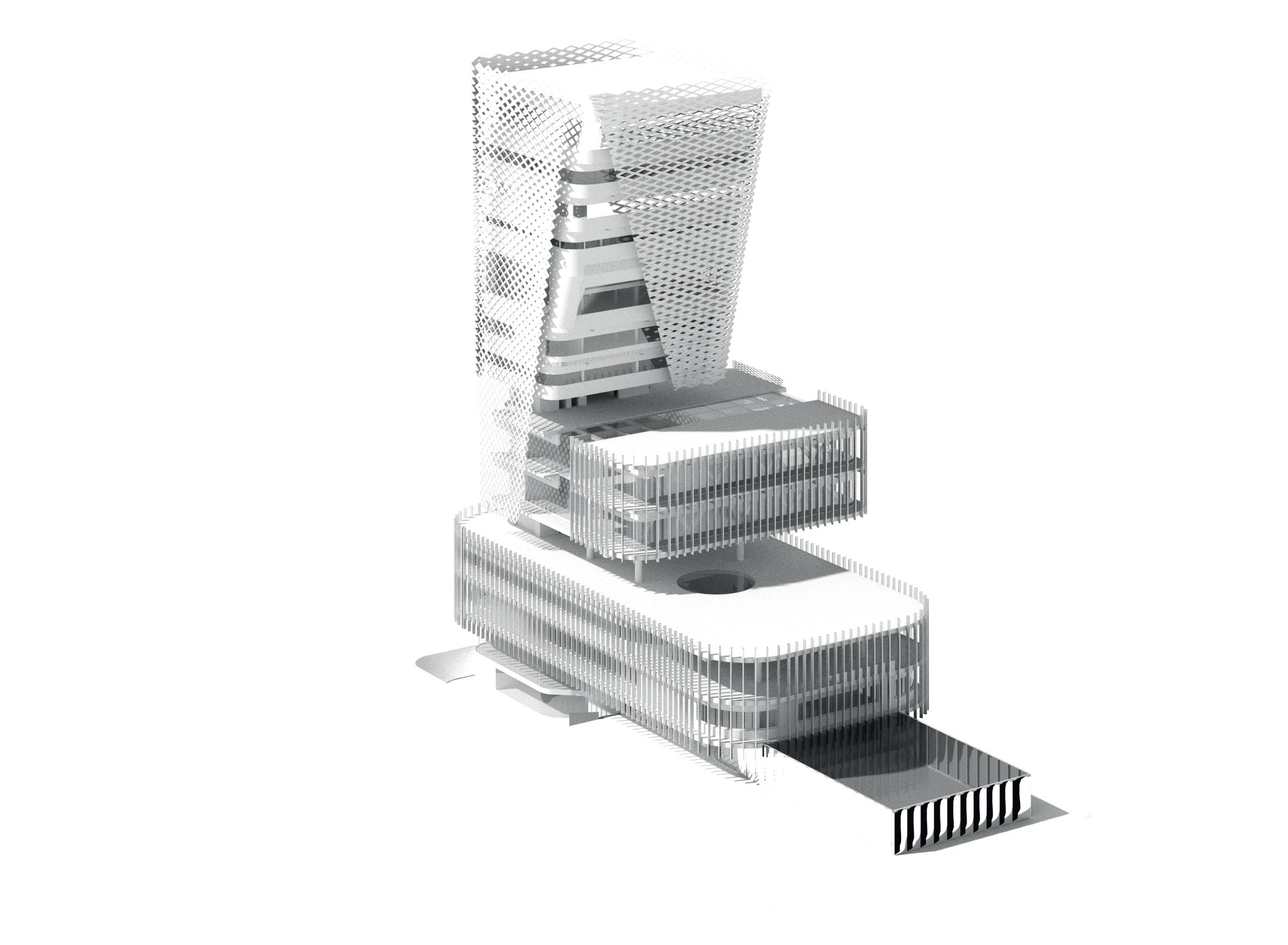




The new education system has the goal to provide new learning expirience to the students, more involved in solving real problems along with business partners
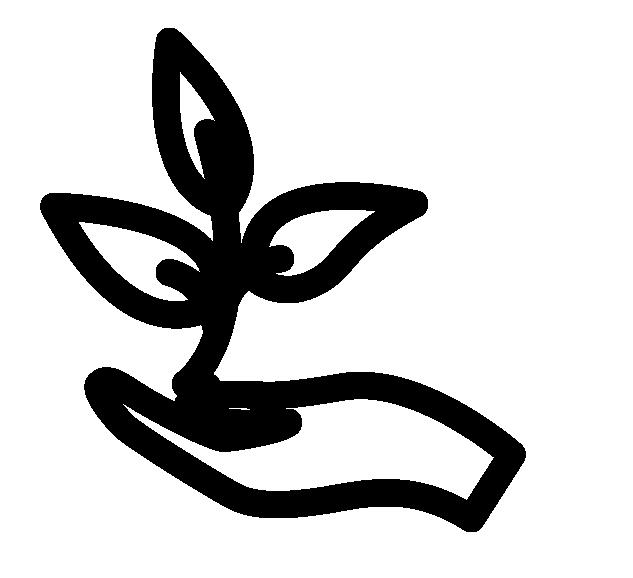

All the three categories are equal during the design process, the space qualities needs are different but they have the same importance
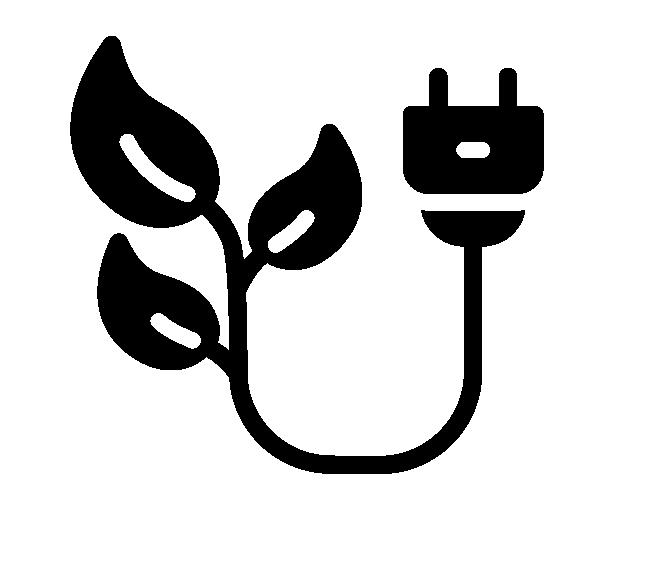
The building is designed based on the Toronto climate and has the goal to follow during the design process the tools and the methods of Eco-design.
The building has the goal to achive netzero energy consumption, using renewable energy on site
Understanding the HIGHT RELATIONS between the project and the buildings around it. One solid volume

1
3
Cutting the buildings in three part to achive the better results for the THREE ENTITIES
Push all the floor +1 level, to ACHIVE CONTINUITY in the ground level and provide a wider public space
2
1. COMMUNITY: Spread floor plan to bring people in
2. COMPANY: Two level floors that interact vertically
3 STUDENTS: Private lab spaces spread vertically to achive better light quality and to be a new symbol in the Toronto downtown.
Working with different INCLINATION to provide better relations with the surrounding

Provide one big core in the west facade, where there is the fast circulation and the servicies but also it’s the STRUCTURAL CORE of the all system.

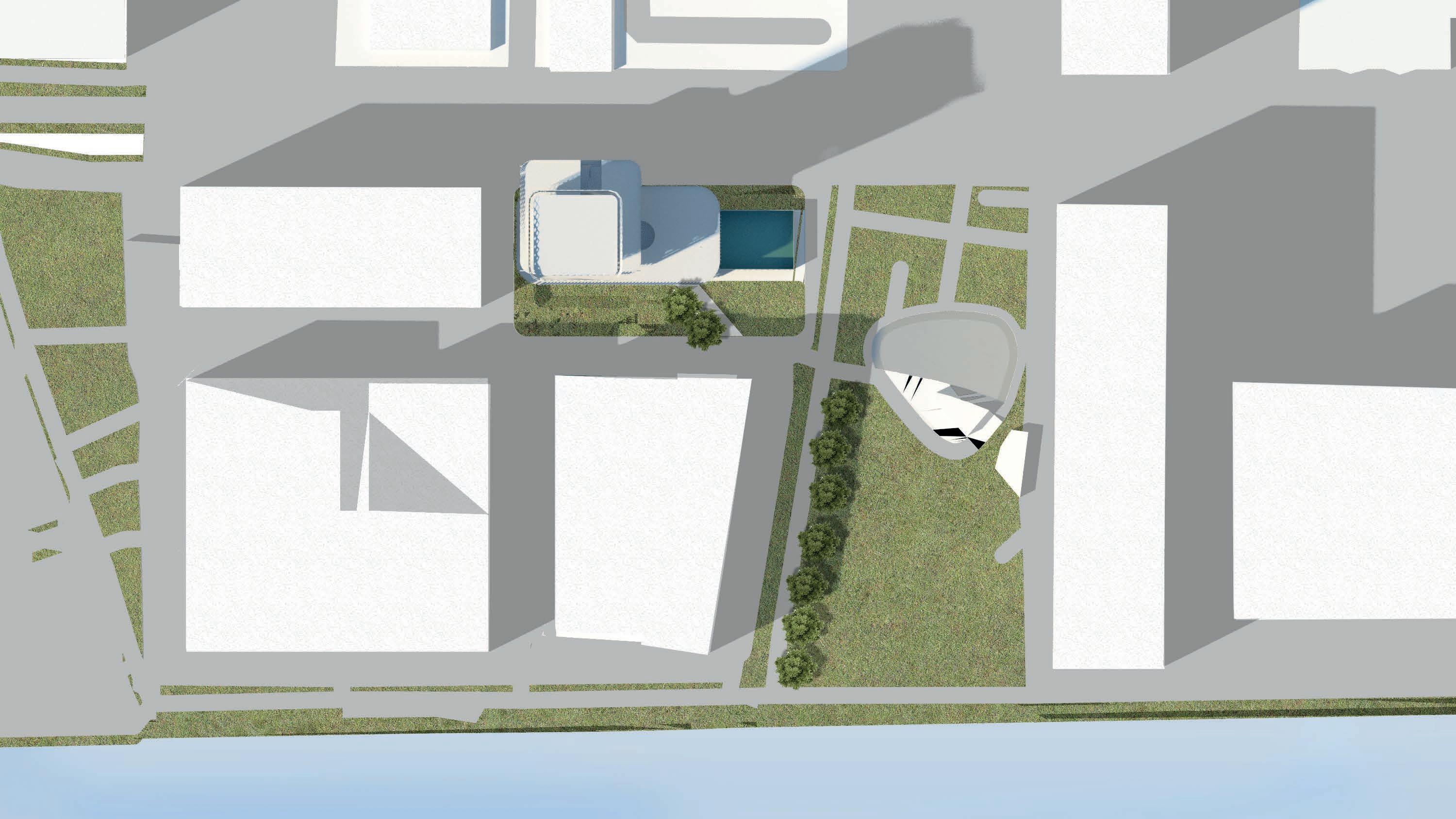

Green Connection Walk path Wind path Sunlight Best views














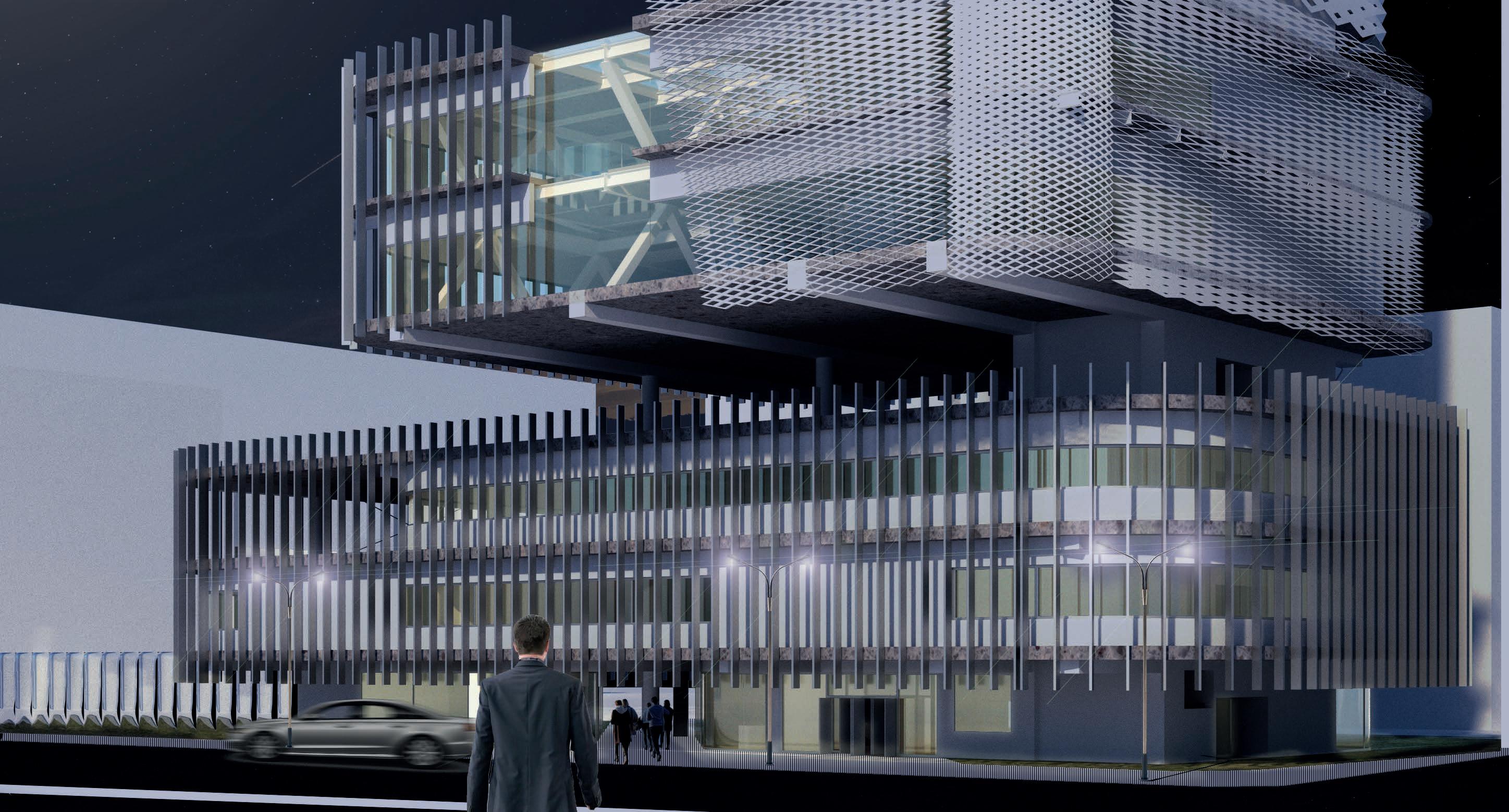
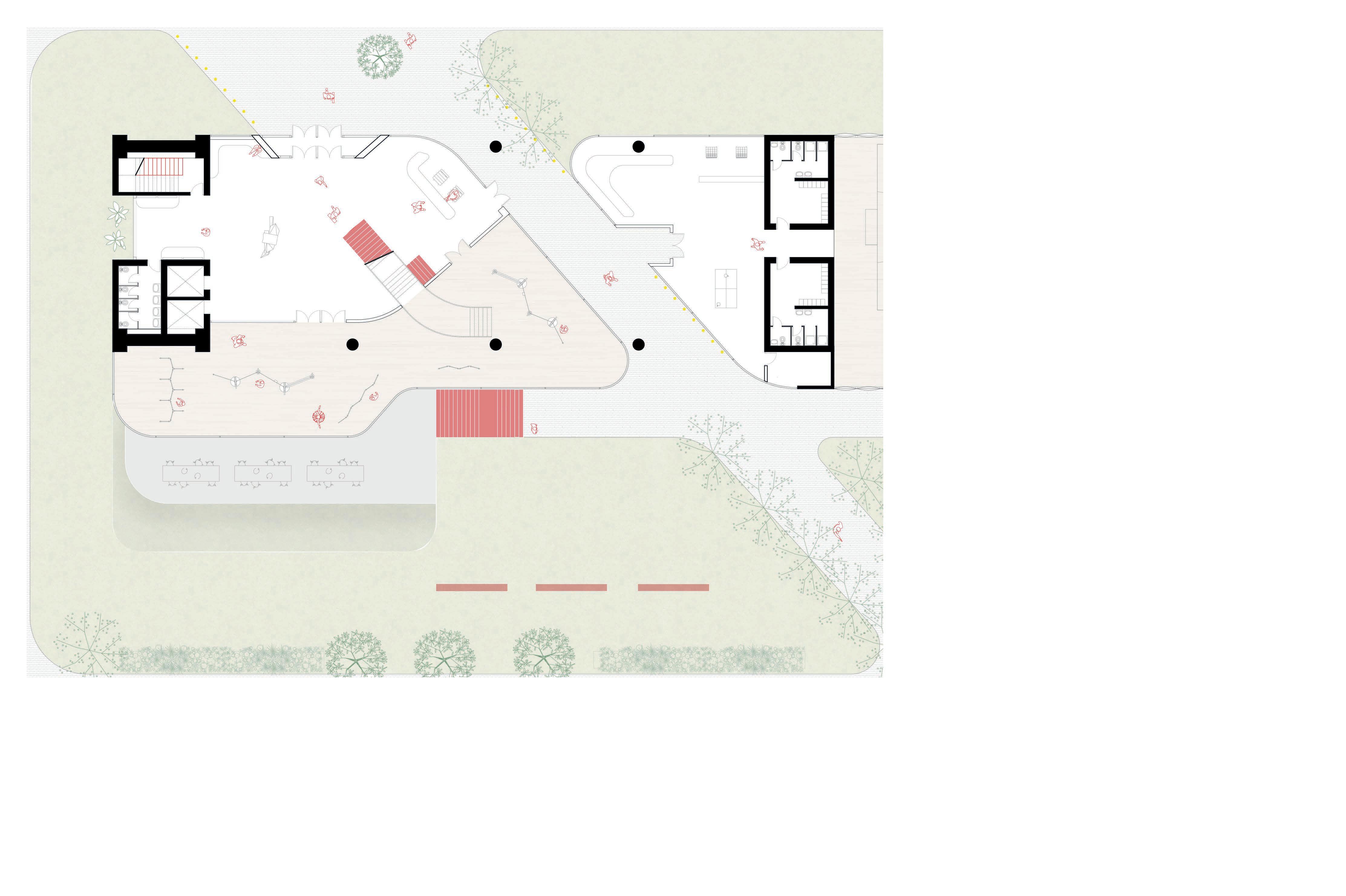
1. Main Entrance 2. Adimistration 3. Circulation 4. Exhibition space 5. Safe stairs 6. Elevators 7. Servicies 8. Sport Lobby 9. Changing rooms 10. Sport Field 11. Outside stairs 12. Water playground
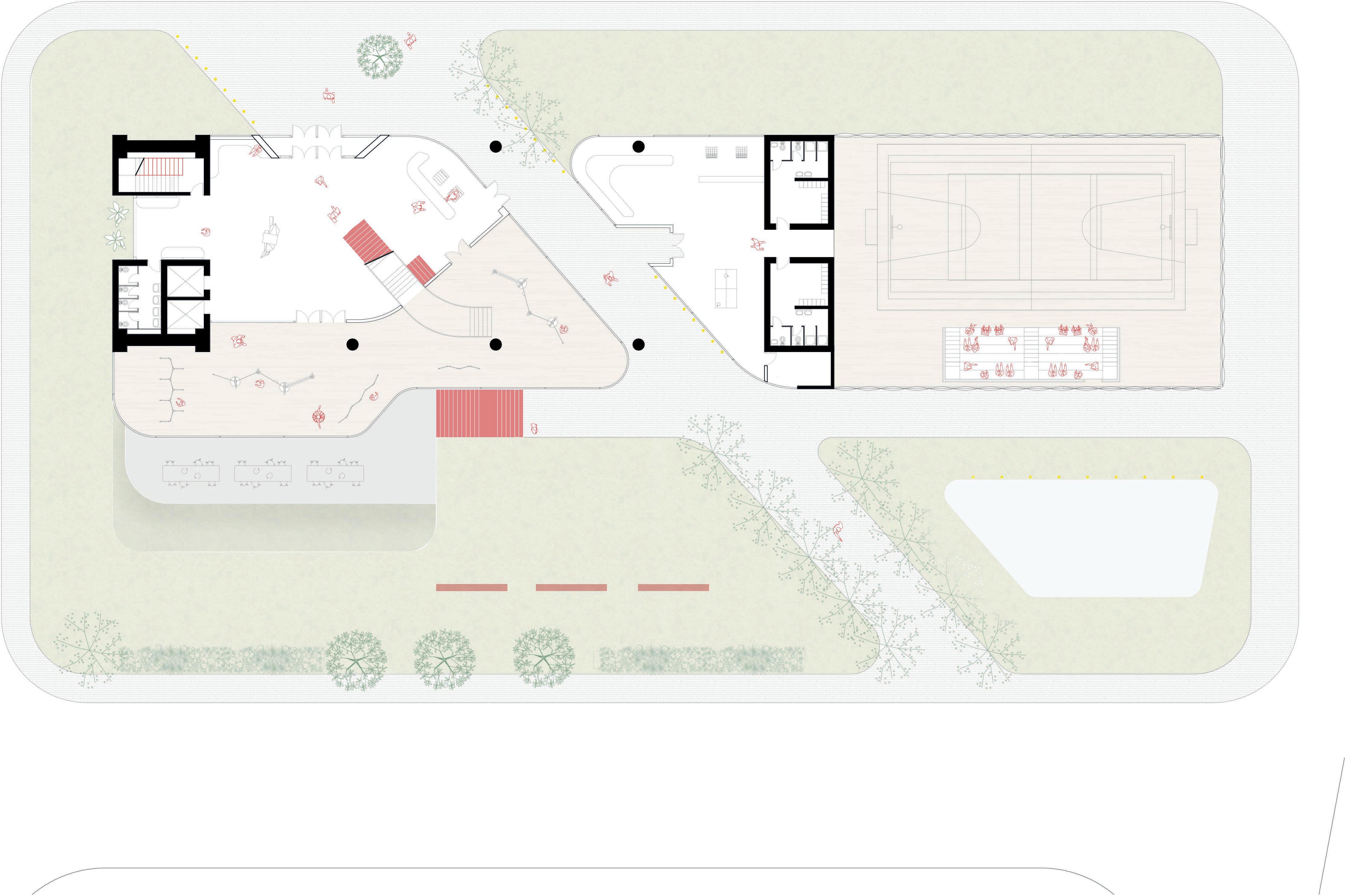

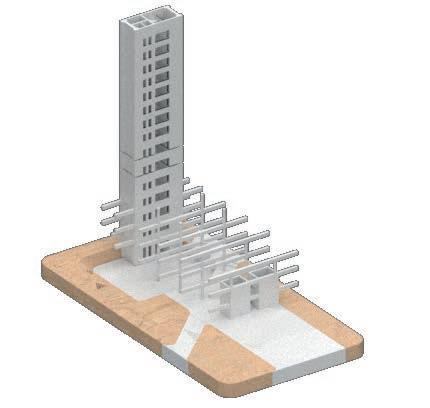
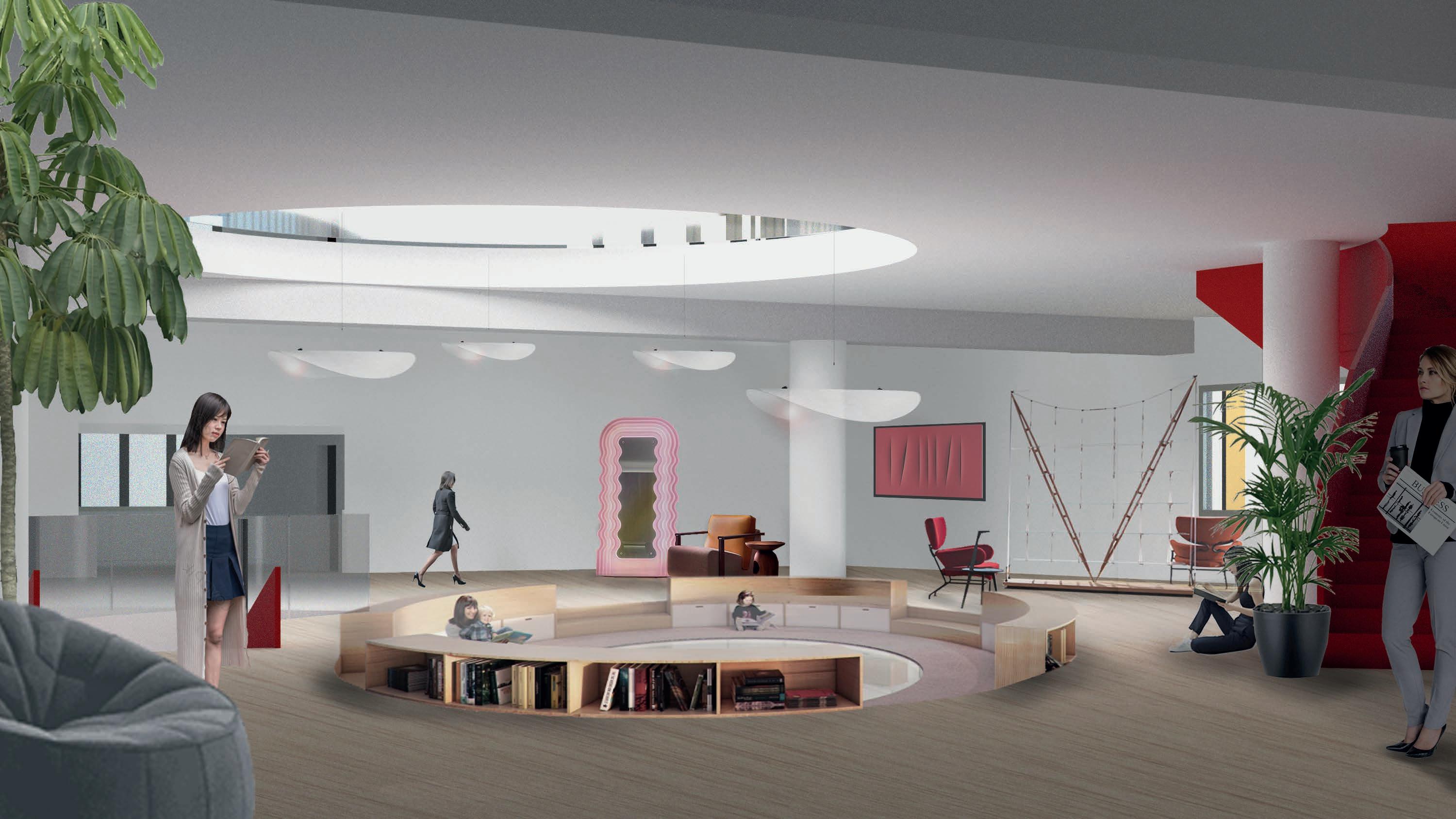
Study hall Library
Children library
Private area
Cooworking
Dining room
Storage area Main food market Eating space
Performance Museum Bar/bistrot
Amim Office Reseption
Performance Art lab Art class
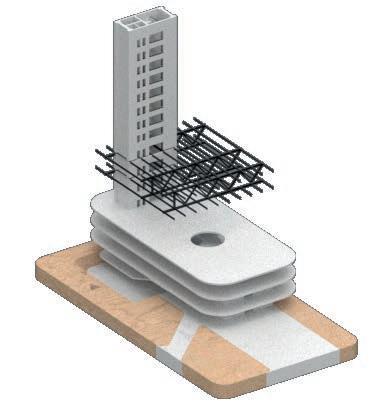
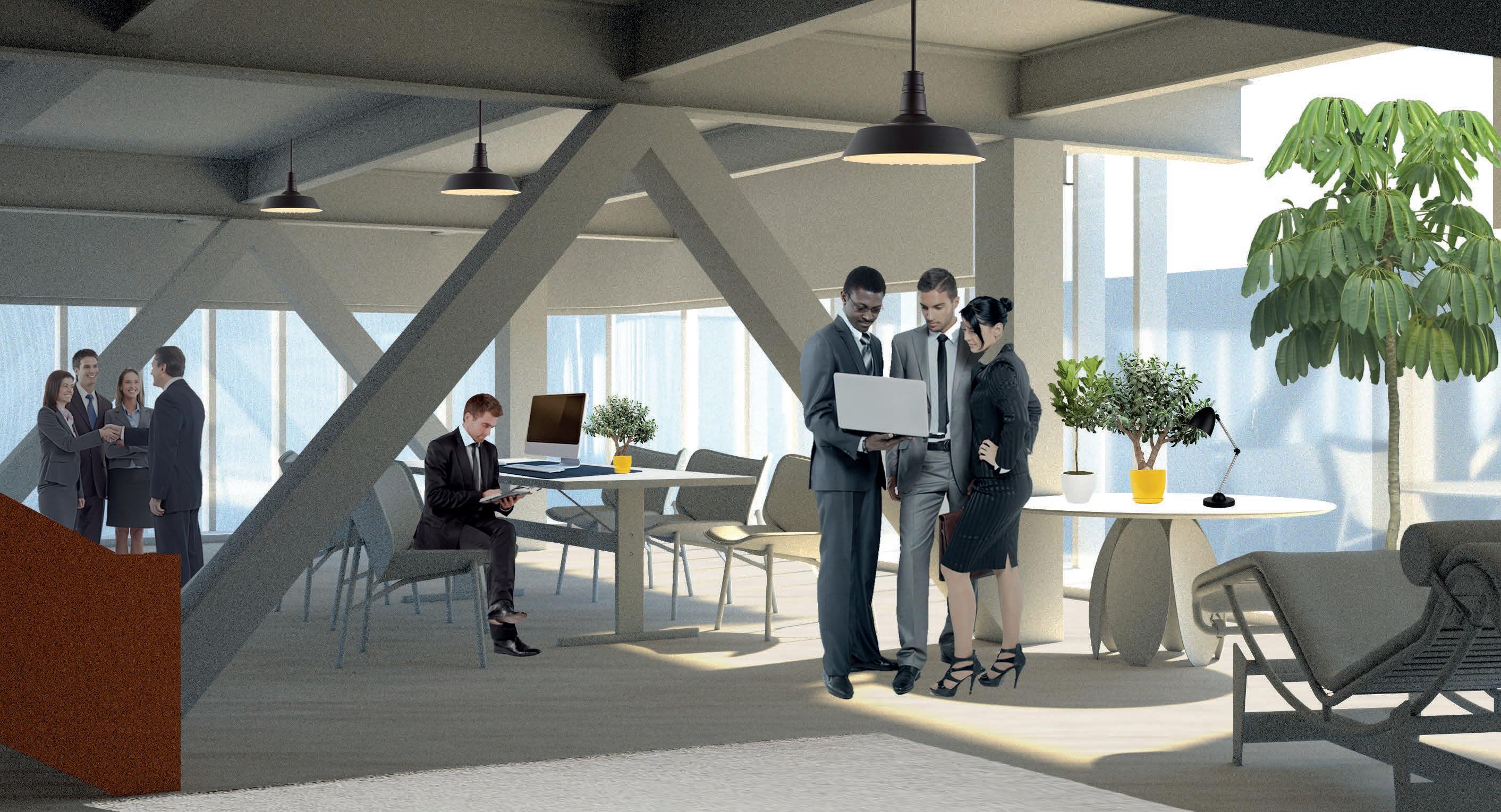
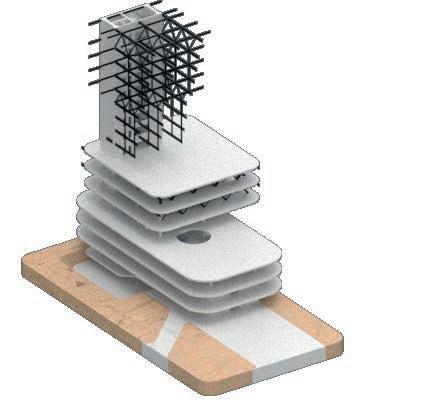

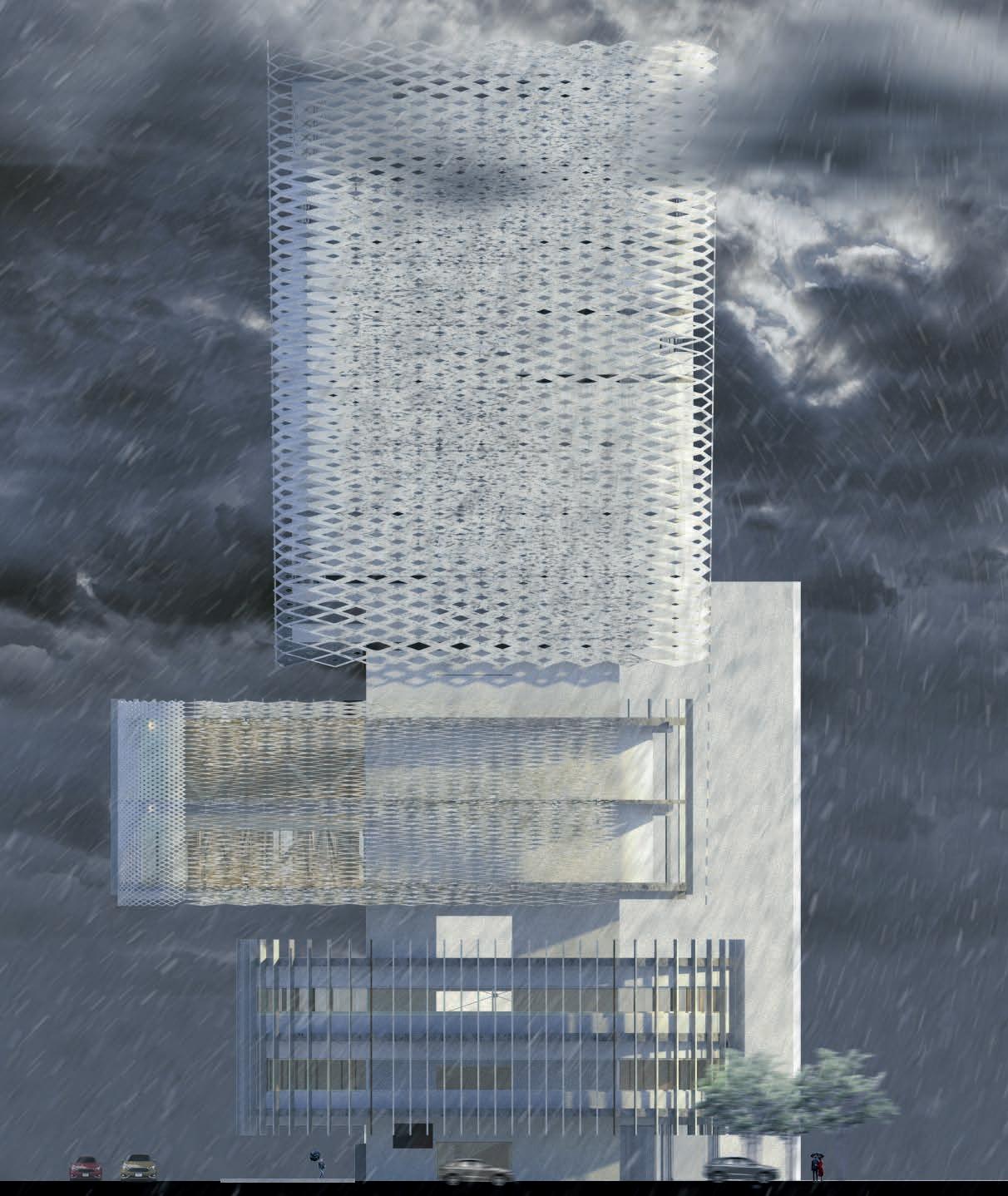
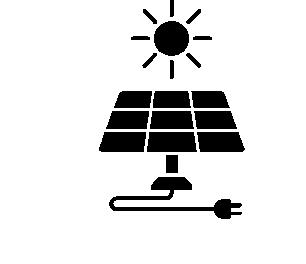

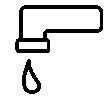

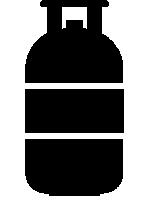



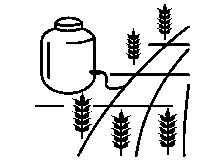

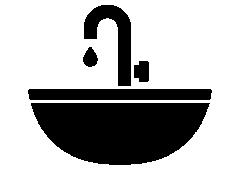
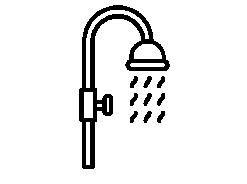







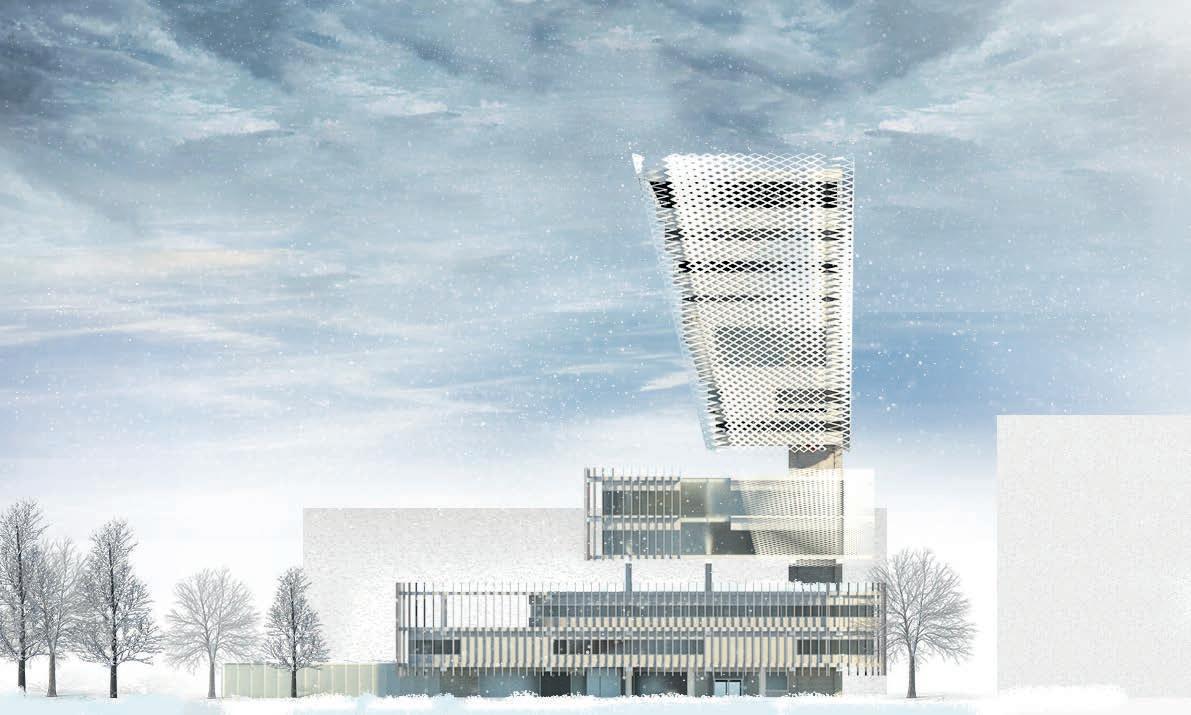
Summer: Winter:
RESTAURANT/BISTROT 24°/25° 20°/21°
ATRIUM 25°/26° 19°/20°
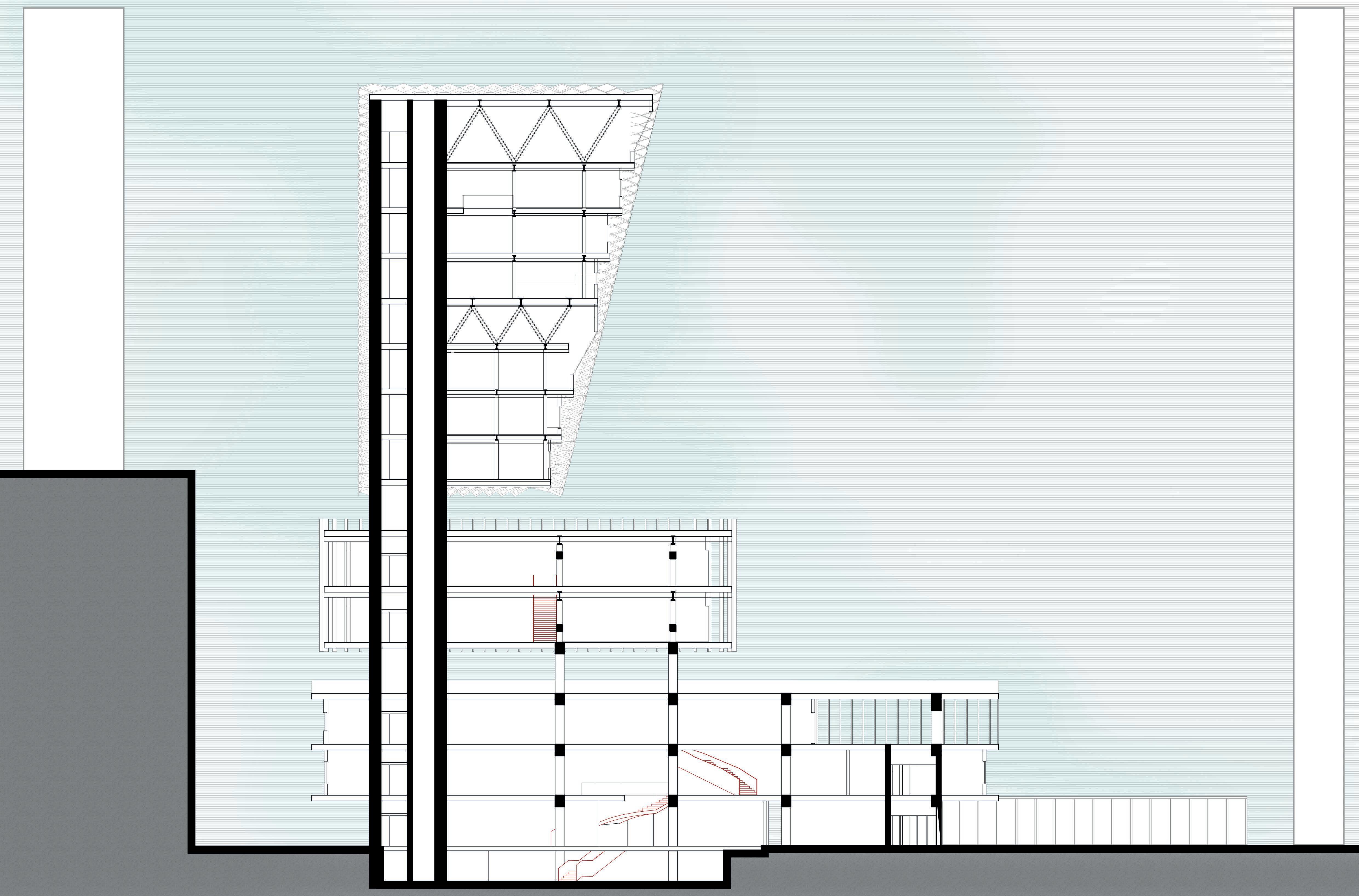
COMMUNITY SPACE 23°/24° 20°/21°
CLASSROOM 23°/25° 18°/21°
SERVICIES 22°/23° 22°/23°
GYM 19°/21° 18°/20° ELEVATOR
Mechanical Room
Water to water heat pump
Insulated water tank
Eletric boiler
Smaller mechanical room
Heat exchange Intake air Fresh air Diffuser Return vent Fan coil Radiant floor Heating Cooling PV panels
Geothermal System
Vertical closed loop
Mechanical Room
Water to water heat pump
Insulated water tank
Eletric boiler
Smaller mechanical room
Heat exchange Intake air Fresh air Diffuser Return vent Fan coil Radiant floor Heating Cooling PV panels






