
THE STRONGHOLD OF ARQUATA DEL TRONTO
POLITECNICO DI MILANO- MASTER IN ARCHITECTURE AND URBAN DESIGN ACADEMIC YEAR 2021-2022
ARCHITECTURAL PRESERVATION STUDIO DAVIDE DEL CURTO, ALESSANDRO BIANCHI
STUDENTS: AVELLINO EDOARDO, BOSIA AURORA, VILLAMIL ALEJANDRO.
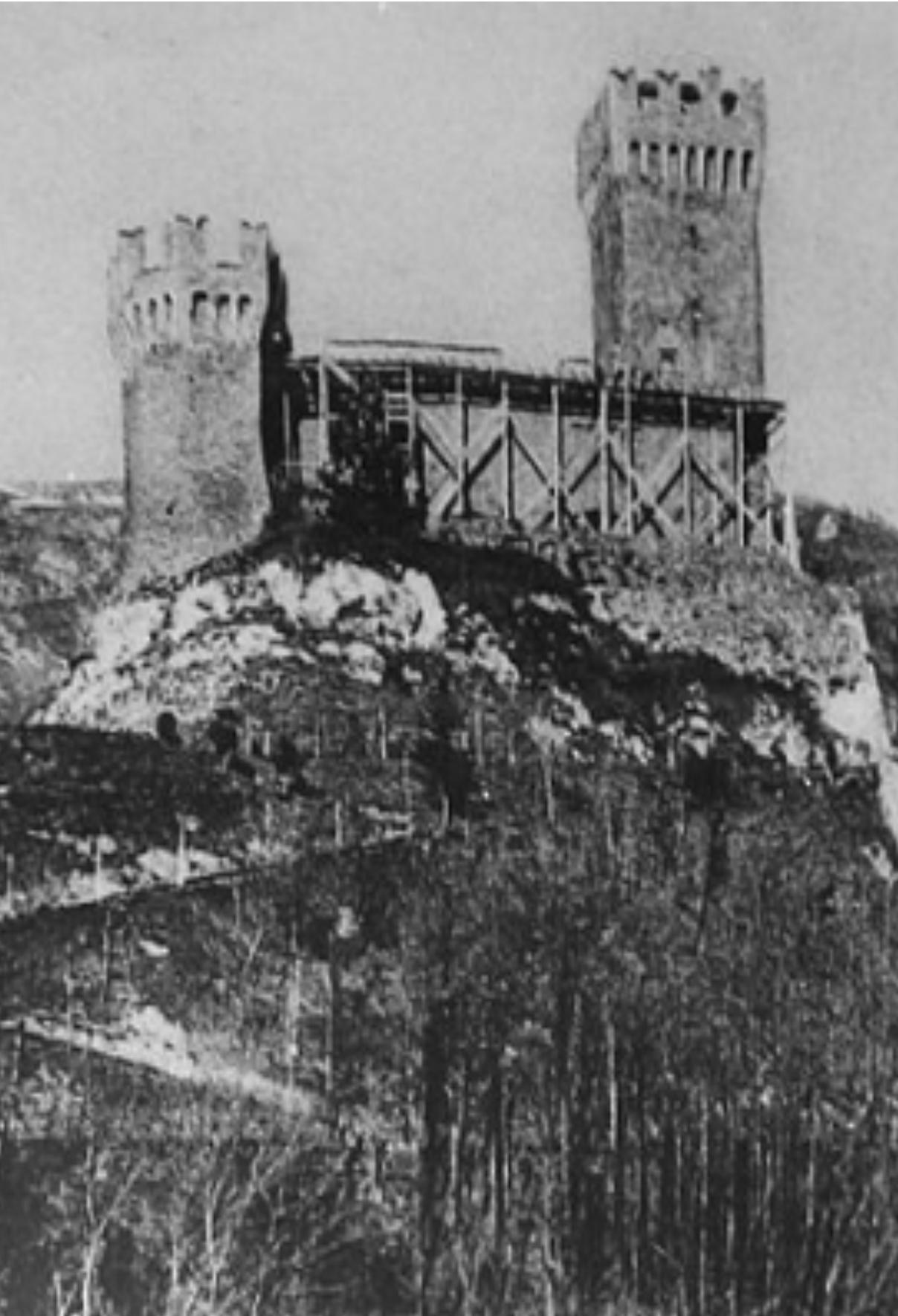
01
HISTORICAL ANALYSIS
First analysis of the Vatican Archive drawing

ARCHITECTURAL PRESERVATION STUDIO A.A. 2021/22 SECTION B PROF. DAVIDE DEL CURTO / PROF. ALESSANSDRO BIANCHI GROUP 6 AURORA BOSIA / EDOARDO AVELLINO / ALEJANDRO VILLAMIL / MATIAS RAMIREZ BRAVO / SOFIA TARFANELLI HISTORICAL ANALYSIS / EVOLUTION OVER TIME ROCCA IN THE BEGINNING OF XX CENTURY ARCHITECTURAL PRESERVATION STUDIO A.A. 2021/22 SECTION B PROF. DAVIDE DEL CURTO / PROF. ALESSANSDRO BIANCHI GROUP 6 AURORA BOSIA / EDOARDO AVELLINO / ALEJANDRO VILLAMIL / MATIAS RAMIREZ BRAVO / SOFIA TARFANELLI HISTORICAL ANALYSIS / EVOLUTION OVER TIME ROCCA AFTER PRESERVATION WORKS OF XX ARCHITECTURAL PRESERVATION STUDIO A.A. 2021/22 SECTION B PROF. DAVIDE DEL CURTO / PROF. ALESSANSDRO BIANCHI GROUP 6 AURORA BOSIA / EDOARDO AVELLINO / ALEJANDRO VILLAMIL / MATIAS RAMIREZ BRAVO / SOFIA TARFANELLI HISTORICAL ANALYSIS / EVOLUTION OVER TIME ROCCA IN THE BEGINNING OF XX CENTURY ROCCA AFTER 2016-17 EARTHQUAKES The Rocca in the beginning of XX Century The Rocca after the preservation works of XX Century The Rocca in the beginning of XX Century The Rocca after the 2016-2017 heartquakes
TIMELINE
XI - XVII
Rocca of Arquata del Tronto was built on a mountain of Appennini chain, overlooking the valley of Tronto river.
At that time, the place was a strategic point placed in the in boundary between Marche, Umbria, Lazio and Abruzzo.
XIII - XV
In the following centuries additional fortification works were developed. ( i.e. the curtains wall were created in order to make the defense more efficient.) Meanwhile the Stronghold was contended between different domains of the area. Originally the castle was under the control of the Pope, afterwards the Rocca and Arquata begun an alliance with Ascoli that in XV was become independent. This event, provoked the begun of several wars and conflicts between Ascoli and Norcia for the strife of the Stronghold.
XVI - XVII
During the French domain the stronghold changed its function and it was not anymore involved inside internal wars, but used by French as a strategic point and artillery place. Hence, the rocca was partly restored and equipped with casemates. When the French regime decayed the Rocca was again under the control of Pope State.
XVIII - XIX
In 1703 the Great Earthquake of Aquila - 6.7 magnitude in R.S. - provoked several damages to the structure of the Castle.
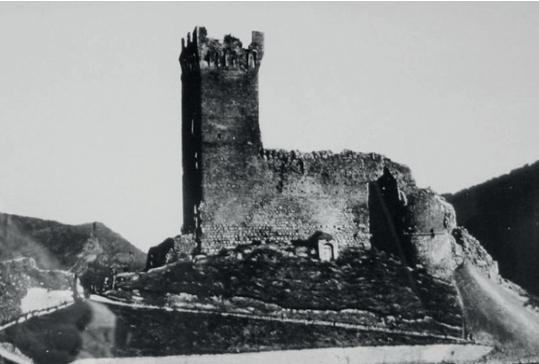
In 1860 , after Italy unification the Stronghold lost its military power. In following decades the Rocca was abandoned and little by little it begun to be a ruin.
XX Between earthquake begun under reproducing Other preservation 1980 risk of collapsing of 1995 created in
CURTO
ARCHITECTURAL PRESERVATION STUDIO A.A. 2021/22 SECTION B PROF. DAVIDE DEL
/ PROF. ALESSANSDRO BIANCHI GROUP 6 AURORA BOSIA / EDOARDO AVELLINO / ALEJANDRO VILLAMIL / MATIAS RAMIREZ BRAVO / SOFIA TARFANELLI
Earthquake of amages to the unification the little by
XX
Between 1900 - 1920 , after a following earthquake the preservation workswere begun under Giuseppe Sacconi. The preservation strategy was reproducing the past middle age shapes. Other preservation works were taken between 19401980 , the circular tower was demolished due to the risk of collapsing over the nearby houses. In the latest works of 1995 a multifunctional space for art exhibition was created in the courtyard of the Castle.
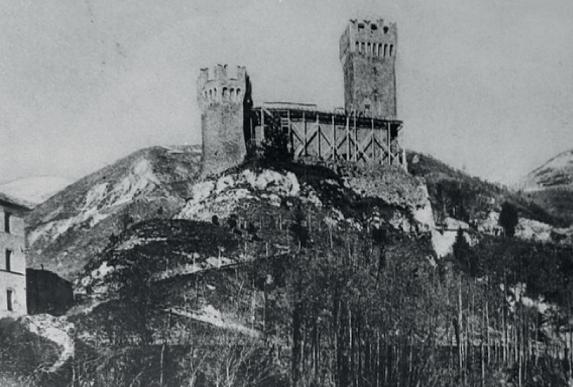
XXI
In the last earthquake taking place in center of Italy in 2016-2017 the Rocca was damaged mostly on its restored parts of XX century. On the west and est facade several portion one the wall collapsed. As well the battlements on the top of the two towers; subsequently also the cover over the internal court collapsed, due to the falling battlements.
After this events scaffoldings were juxtaposed in order to prevent other damages.
<< the castle turnt into a ruin in the beginning of XX < the first preservation works in 1910
ALEJANDRO SOFIA
/
OVER TIME
HISTORICAL ANALYSIS
EVOLUTION
The Rocca after the preservation work of XXI
ROCCA AFTER PRESERVATION WORKS OF XXI
north facade east facade south
ROCCA AFTER 2016-17 EATHQUAKES
north facade east facade south
south facade west facade
ARCHITECTURAL PRESERVATION STUDIO
A.A. 2021/22 SECTION B
PROF. DAVIDE DEL CURTO / PROF. ALESSANSDRO BIANCHI
GROUP 6 AURORA BOSIA / EDOARDO AVELLINO / ALEJANDRO VILLAMIL / MATIAS RAMIREZ BRAVO / SOFIA TARFANELLI
The Rocca after the 2016-2017 heartquakes
north facade east facade south
ROCCA AFTER 2016-17 EATHQUAKES
north facade east facade south
south facade west facade
ARCHITECTURAL PRESERVATION STUDIO A.A. 2021/22 SECTION B
PROF. DAVIDE DEL CURTO / PROF. ALESSANSDRO BIANCHI
GROUP 6 AURORA BOSIA / EDOARDO AVELLINO / ALEJANDRO VILLAMIL / MATIAS RAMIREZ BRAVO / SOFIA TARFANELLI
south facade west facade
ALEJANDRO SOFIA HISTROICAL ANALYSIS / EVOLUTION
TIME
OVER
Damages of 2016-17
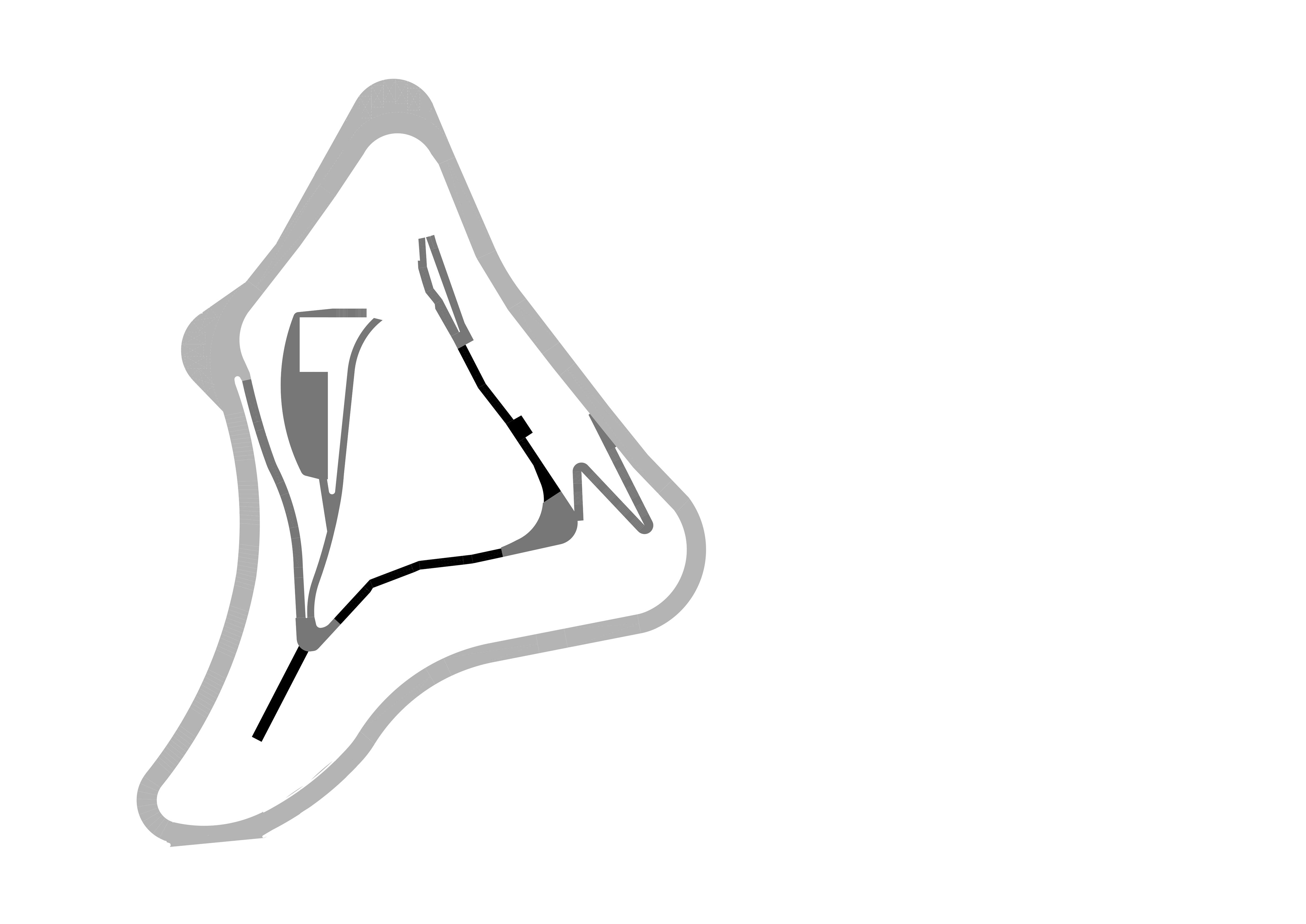
02 MASTERPLAN
MASTERPLAN- CURRENT SITUATION
MASTERPLAN- SLOPE ANALYSIS
0%-10% of slope
> 20% of slope 10%-20% of slope
Path Section (10m each section)Height differencePercentage of slope J 1 0.29 2.9 2 0.23 2.3 3 1.8 18 4 0.37 3.7
Path Section (10m each section)Height differencePercentage of slope K 1 1.01 10.1 2 1.55 15.5 3 3.94 39.4 4 1.6 16 5 1.33 13.3
Path Section (10m each section)Height differencePercentage of slope J 1 0.29 2.9 2 0.23 2.3 3 1.8 18 4 0.37 3.7
Path Section (10m each section)Height differencePercentage of slope L 1 1.7 17 2 3.1 31 3 2.24 22.4 4 2.06 20.6 5 3.12 31.2 6 3.5 35 7 2.78 27.8 8 2.7 27 9 3.1 31 10 3.16 31.6 11 3.44 34.4
Path Section (10m each section)Height differencePercentage of slope K 1 1.01 10.1 2 1.55 15.5 3 3.94 39.4 4 1.6 16 5 1.33 13.3
Path Section (10m each section)Height differencePercentage of slope L 1 1.7 17 2 3.1 31 3 2.24 22.4 4 2.06 20.6 5 3.12 31.2 6 3.5 35 7 2.78 27.8 8 2.7 27 9 3.1 31 10 3.16 31.6 11 3.44 34.4
Path Section (10m each section)Height differencePercentage of slope 1 0.3 3 2 0.8 8 3 0.4 4
path A path B path e path path g path h path path j path k path L path M
Path Section (10m each section)Height differencePercentage of slope M 1 0.98 9.8 2 0.49 5 3 0.36 3.6 40 0 5 0.2 2 60 0 70 0 8 0.2 2 9 0.13 1.3 10 0 0 11 0 0 C 12 0 0 13 0 0 C 14 1.7 17 15 0.3 3 16 0.34 3.4 17 0.6 6 18 1.32 13.2 19 0.63 6.3 20 0.72 7.2 21 0.48 4.8
A B
Path Section (10m each section)Height differencePercentage of slope 1 0.64 6.4 2 3.7 37 3 2.9 29 4 7.7 77
path c path B path e path f path h path path path L
Path Section (10m each section)Height differencePercentage of slope C 1 0.55 5.5 2 0.56 5.6 3 0.53 5.3 4 3.4 34
Path Section (10m each section)Height differencePercentage of slope D CASTLE 0 0
Path Section (10m each section)Height differencePercentage of slope E 1 2.36 23.6
Path Section (10m each section)Height differencePercentage of slope M 1 0.98 9.8 2 0.49 5 3 0.36 3.6 40 0 5 0.2 2 60 0 70 0 8 0.2 2 9 0.13 1.3 10 0 0 11 0 0 C 12 0 0 13 0 0 C 14 1.7 17 15 0.3 3 16 0.34 3.4 17 0.6 6 18 1.32 13.2 19 0.63 6.3 20 0.72 7.2 21 0.48 4.8
Path Section (10m each section)Height differencePercentage of slope F 1 3.56 35.6 2 2.13 21.3 3 0.83 8 4 2.6 26
Path Section (10m each section)Height differencePercentage of slope G 1 0.1 1 2 1.07 10.7 3 0.6 6 4 1.38 13.8 5 0.43 4.3 6 3.76 37.6 70 0
Path Section (10m each section)Height differencePercentage of slope H 1 1.3 13 2 2.7 27
Path Section (10m each section)Height differencePercentage of slope I 1 2.4 24 24 40 3 0.23 2.3
path c path A path B path e path g path h path path j path k path L path M
path c
0.4 4
Path Section (10m each section)Height differencePercentage of slope 1 0.64 6.4 2 3.7 37 3 2.9 29 4 7.7 77
Path Section (10m each section)Height differencePercentage of slope C 1 0.55 5.5 2 0.56 5.6 3 0.53 5.3 4 3.4 34
Path Section (10m each section)Height differencePercentage of slope D CASTLE 0 0
Path Section (10m each section)Height differencePercentage of slope E 1 2.36 23.6
Path Section (10m each section)Height differencePercentage of slope F 1 3.56 35.6 2 2.13 21.3 3 0.83 8 4 2.6 26
Path Section (10m each section)Height differencePercentage of slope G 1 0.1 1 2 1.07 10.7 3 0.6 6 4 1.38 13.8 5 0.43 4.3 6 3.76 37.6 70 0
Path Section (10m each section)Height differencePercentage of slope 1 0.3 3 2 0.8 8 3 0.4 4
A B
Path Section (10m each section)Height differencePercentage of slope H 1 1.3 13 2 2.7 27
Path Section (10m each section)Height differencePercentage of slope 1 0.64 6.4 2 3.7 37 3 2.9 29 4 7.7 77
Path Section (10m each section)Height differencePercentage of slope I 1 2.4 24 24 40 3 0.23 2.3
Path Section (10m each section)Height differencePercentage of slope 1 0.3 3 2 0.8 8 3 0.4 4
A B
Path Section (10m each section)Height differencePercentage of slope 1 0.64 6.4 2 3.7 37 3 2.9 29 4 7.7 77
Path Section (10m each section)Height differencePercentage of slope C 1 0.55 5.5 2 0.56 5.6 3 0.53 5.3 4 3.4 34
Path Section (10m each section)Height differencePercentage of slope D CASTLE 0 0
Path Section (10m each section)Height differencePercentage of slope C 1 0.55 5.5 2 0.56 5.6 3 0.53 5.3 4 3.4 34
Path Section (10m each section)Height differencePercentage of slope E 1 2.36 23.6
Path Section (10m each section)Height differencePercentage of slope D CASTLE 0 0












Path Section (10m each section)Height differencePercentage of slope F 1 3.56 35.6 2 2.13 21.3 3 0.83 8 4 2.6 26
Path Section (10m each section)Height differencePercentage of slope E 1 2.36 23.6
Path Section (10m each section)Height differencePercentage of slope F 1 3.56 35.6 2 2.13 21.3 3 0.83 8 4 2.6 26
Path Section (10m each section)Height differencePercentage of slope G 1 0.1 1 2 1.07 10.7 3 0.6 6 4 1.38 13.8 5 0.43 4.3 6 3.76 37.6 70 0
Path Section (10m each section)Height differencePercentage of slope H 1 1.3 13 2 2.7 27
Path Section (10m each section)Height differencePercentage of slope G 1 0.1 1 2 1.07 10.7 3 0.6 6 4 1.38 13.8 5 0.43 4.3 6 3.76 37.6 70 0
Path Section (10m each section)Height differencePercentage of slope I 1 2.4 24 24 40 3 0.23 2.3
Path Section (10m each section)Height differencePercentage of slope H 1 1.3 13 2 2.7 27
Path Section (10m each section)Height differencePercentage of slope I 1 2.4 24 24 40 3 0.23 2.3
g
k path
path M
path
path h path path j path L path c path e path path h path path path c
path A path B path e path f path
path h path i path path
L
path c B
e path f
Path Section (10m each section)Height differencePercentage of slope 1 0.3 3 2 0.8 8 3 0.4 4 Path Section (10m each section)Height differencePercentage of slope 1 0.64 6.4 2 3.7 37 3 2.9 29 4 7.7 77 Path Section (10m each section)Height differencePercentage of slope C 1 0.55 5.5 2 0.56 5.6 3 0.53 5.3 4 3.4 34 Path Section (10m each section)Height differencePercentage of slope D CASTLE 0 0 Path Section (10m each section)Height differencePercentage of slope E 1 2.36 23.6 Path Section (10m each section)Height differencePercentage of slope F 1 3.56 35.6 2 2.13 21.3 3 0.83 8 4 2.6 26 Path Section (10m each section)Height differencePercentage of slope G 1 0.1 1 2 1.07 10.7 3 0.6 6 4 1.38 13.8 5 0.43 4.3 6 3.76 37.6 70 0 Path Section (10m each section)Height differencePercentage of slope H 1 1.3 13 2 2.7 27 A B 3
B
MASTERPLAN- First stage
USERS: Students, researchers, historian, archaeologists.
MASTERPLAN- Second stage
USERS: Builders, Tracks, Architects, Engineers.


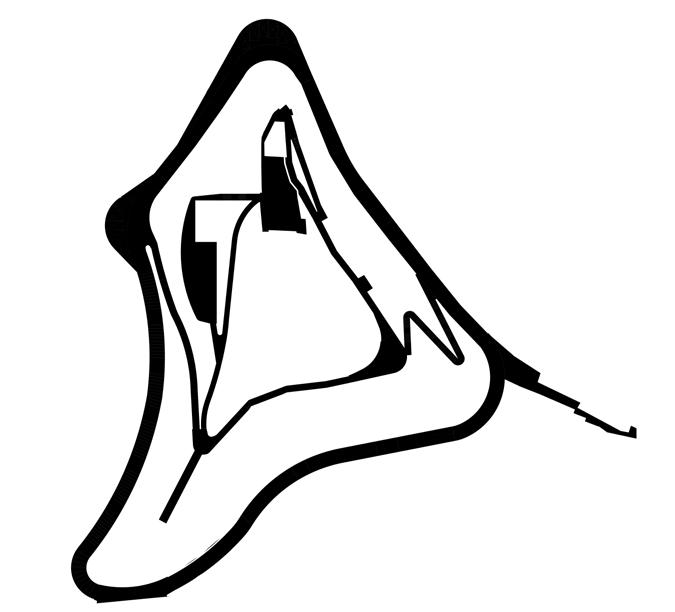
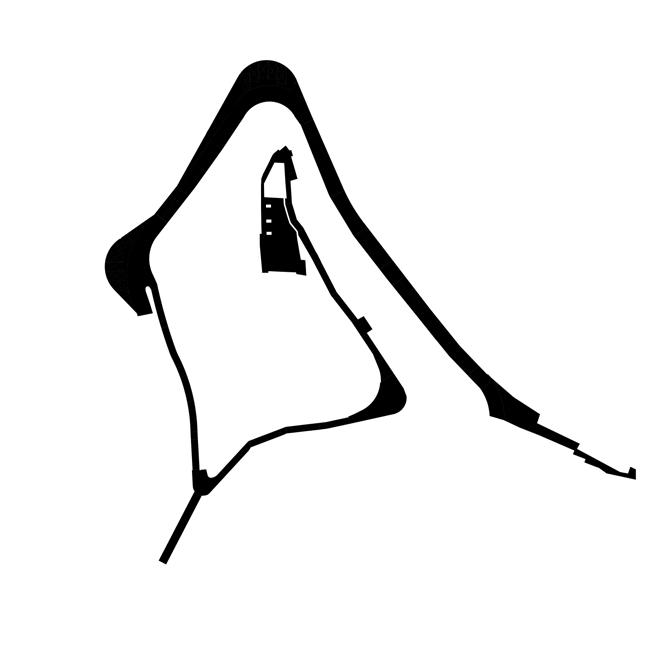

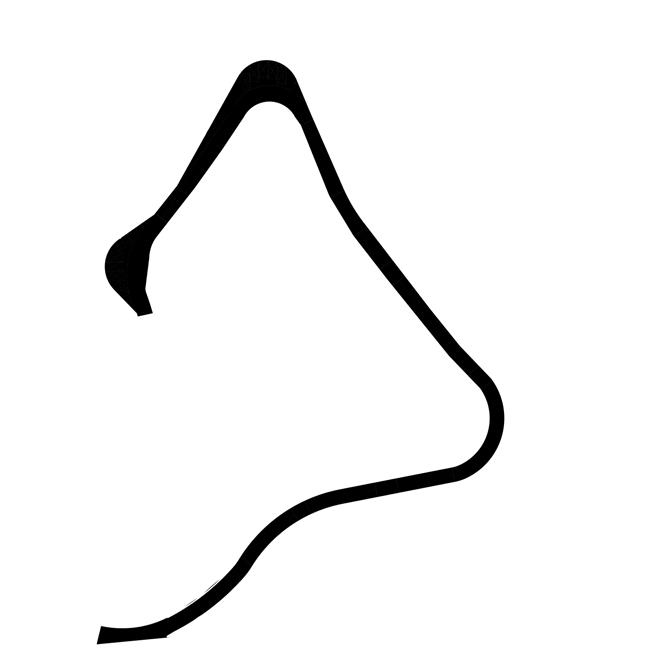
Pedestrian access Inclusive access Bike access Car access
MASTERPLAN- FINAL
Renovated paths 2000 mm New paths 2900 mm
MASTERPLAN- Path typologies
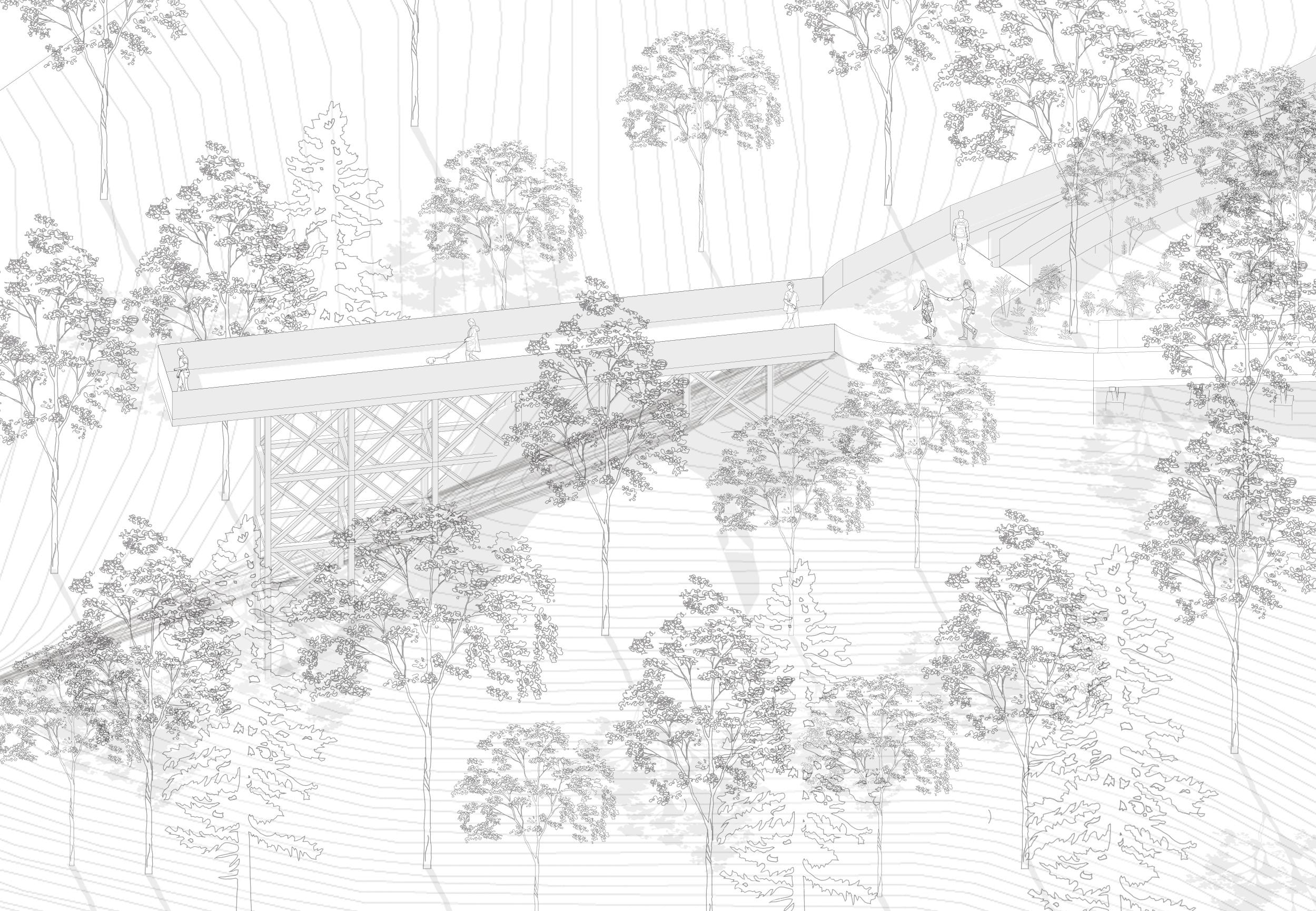
Boulevard 3000 mm for ambulance passage

03 CASTLE ANALYSIS
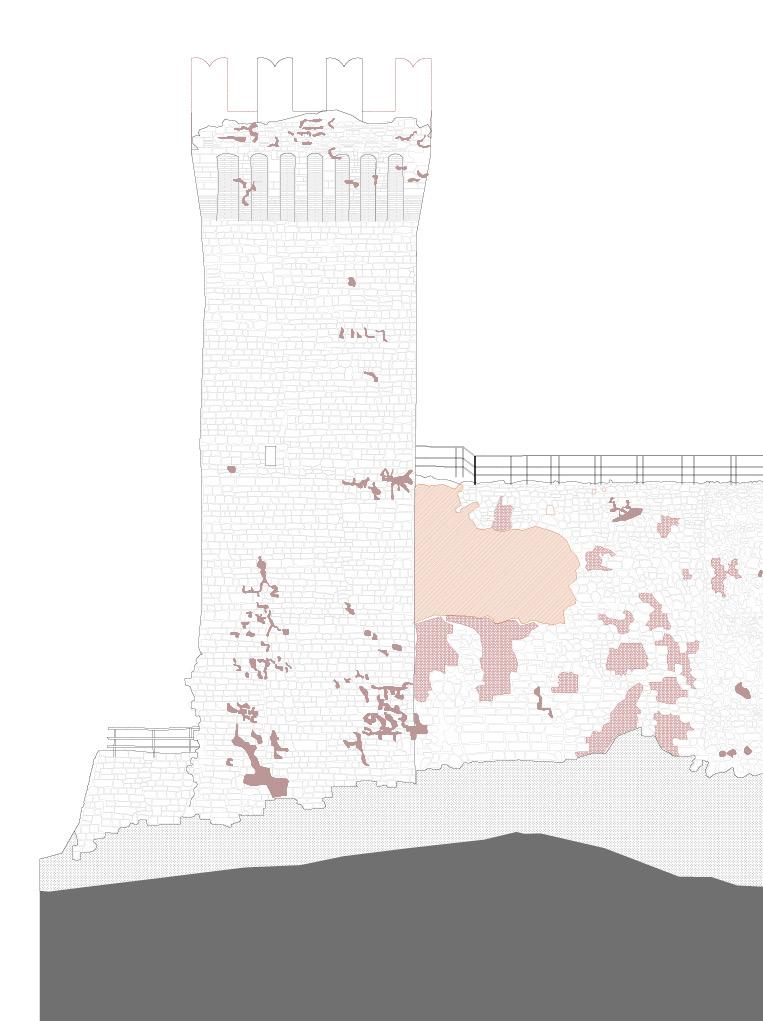
FACADE
West
ANALYSY-
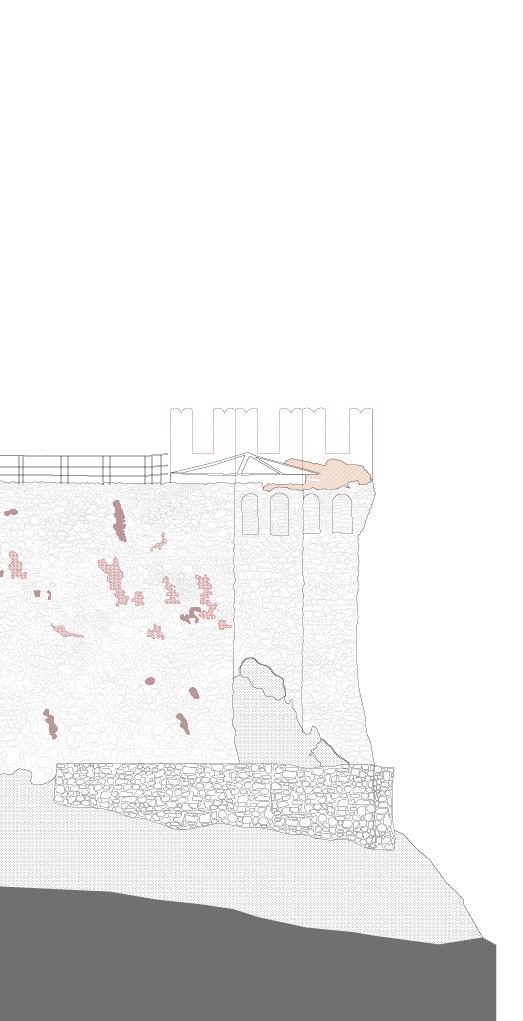
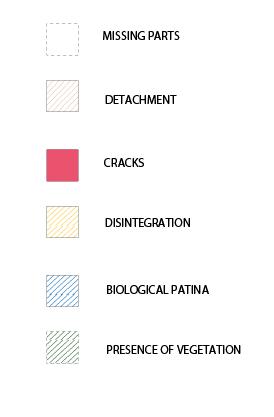
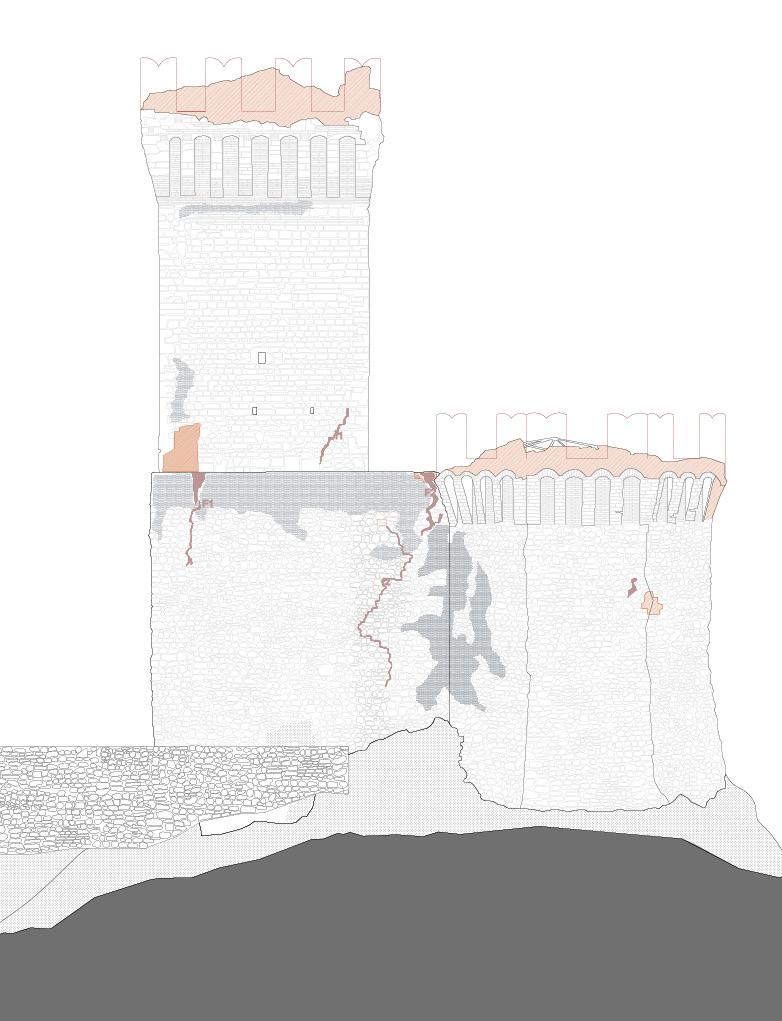
FACADE
South
ANALYSY-
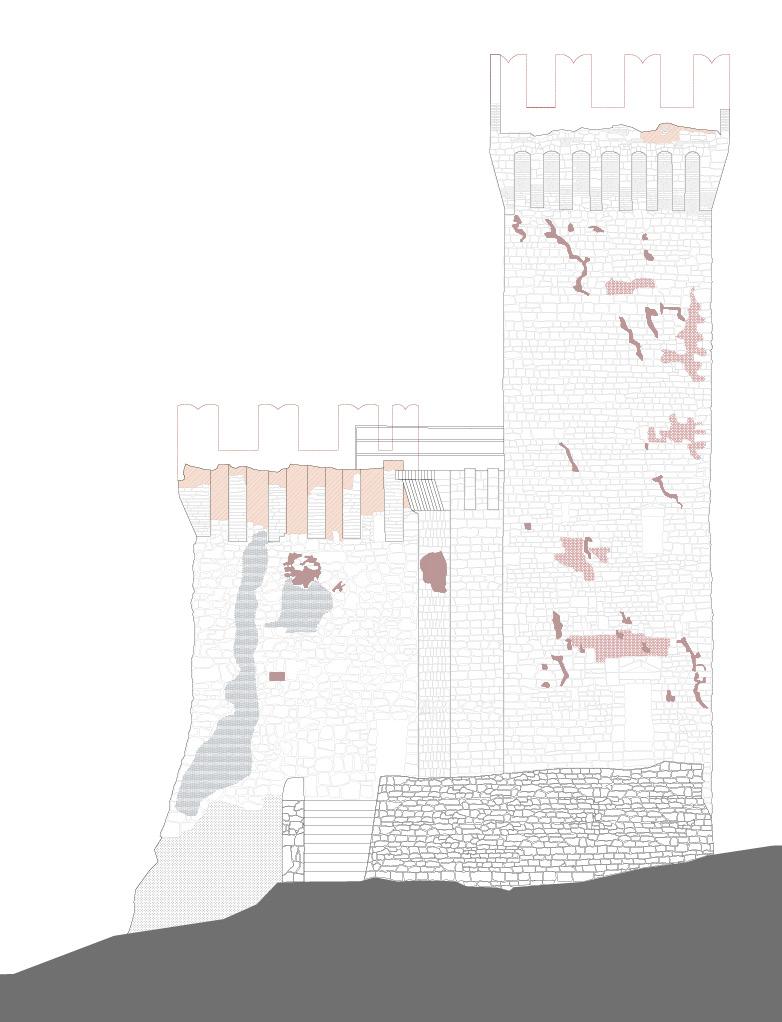
FACADE
North
ANALYSY-
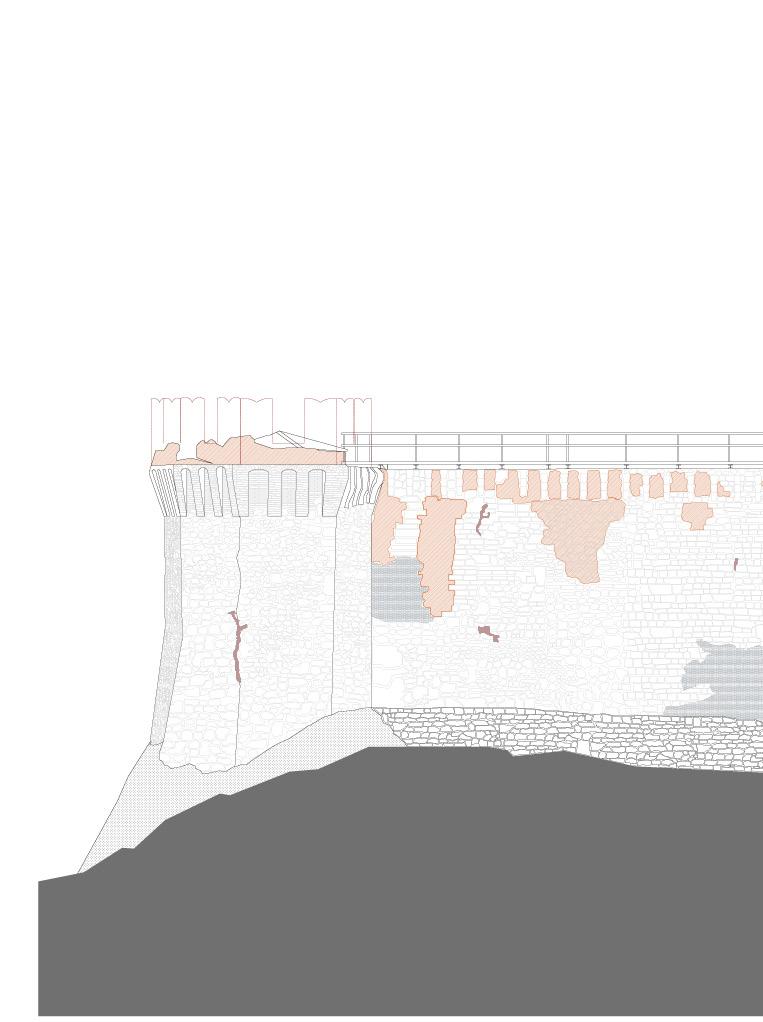
FACADE
East
ANALYSY-
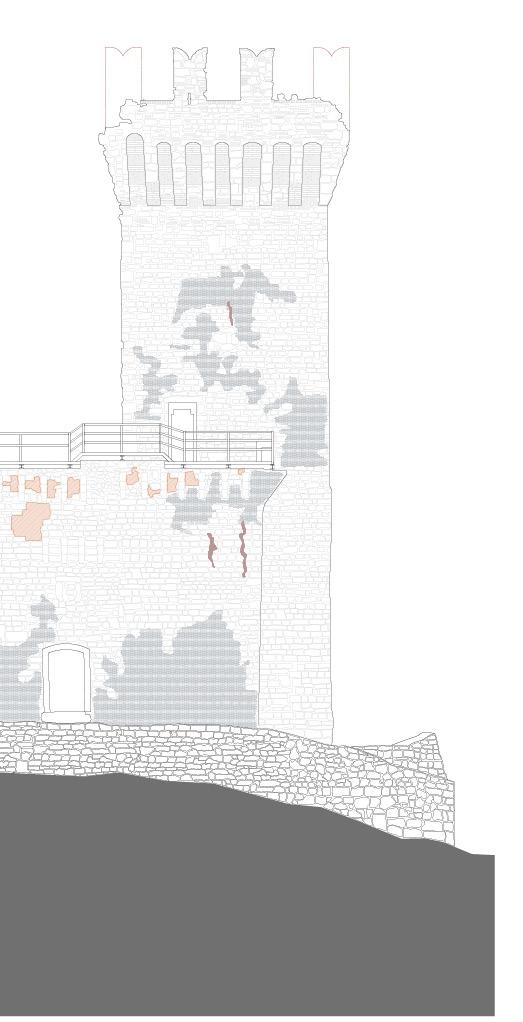

CURRENT SECTION
MAIN PROBLEMS
Roof Flooding Humidity Loads
26 cm 43 cm 43 cm 21 cm 24 cm 19 cm 11 cm 41 cm 52 cm 7 cm x x x 10° 46° 43 cm 13 cm 29cm 17cm 23cm 30cm 19cm 36cm 22cm 9cm
160,39 137,7
A B C D E F
414,7 543,24
193,45 183,13 170,31
106,42 95,04 179,55
93,98
wall and the hexagonal tower
Not straight connection between the
192,27 235,59 182,55
5,01 cm 5,00 cm 5,00 cm 5,02 cm
CURRENT FLOOR PLAN
G H L M N O P Q R S 736,79
S
WALL BASE HEIGHT VALUE CLASS
A 160 2300 0.06957 LOWER
B 193 2300 0.08391 LOWER
C 183 2300 0.07957 LOWER
D 170 2300 0.07391 LOWER
E 137 806 0.16998 HIGHER
H 183 924 0.19805 HIGHER
I 235 924 0.25433 HIGHER
L 192 924 0.20779 HIGHER
M 183 924 0.19805 HIGHER
N 65 836 0.07775 LOWER
O 107 836 0.12799 HIGHER
P 107 836 0.12799 HIGHER
Q 105 836 0.1256 HIGHER
R 117 836 0.21172 HIGHER
S 120 836 0.14354 HIGHER
R
93,98 Q
O
Not straight N
5,34 cm 5,34 cm 5,34 cm
5,02 cm
the hexagonal tower 95,04 192,27 P
5,07 cm 4,99 cm 4,99 cm 4,99 cm 5,36 cm
2,31 cm 2,98 cm 2,48cm 3,34cm
5,01 cm 5,00 cm 5,00 cm 5,02 cm wall and
5,35 cm connection between the
5,34 cm 5,34 cm 5,34 cm M
2,31 cm 2,98 cm 2,48cm 3,34cm G I
5,07 cm 4,99 cm 4,99 cm 4,99 cm 5,36 cm L
5,02 cm 235,59
MAIN
PROBLEMS
5,35 cm
5,01 cm 5,00 cm 5,00 cm 5,02 cm
F 70 806 0.08685 AVERAGE
G 175 924 0.18939 HIGHER
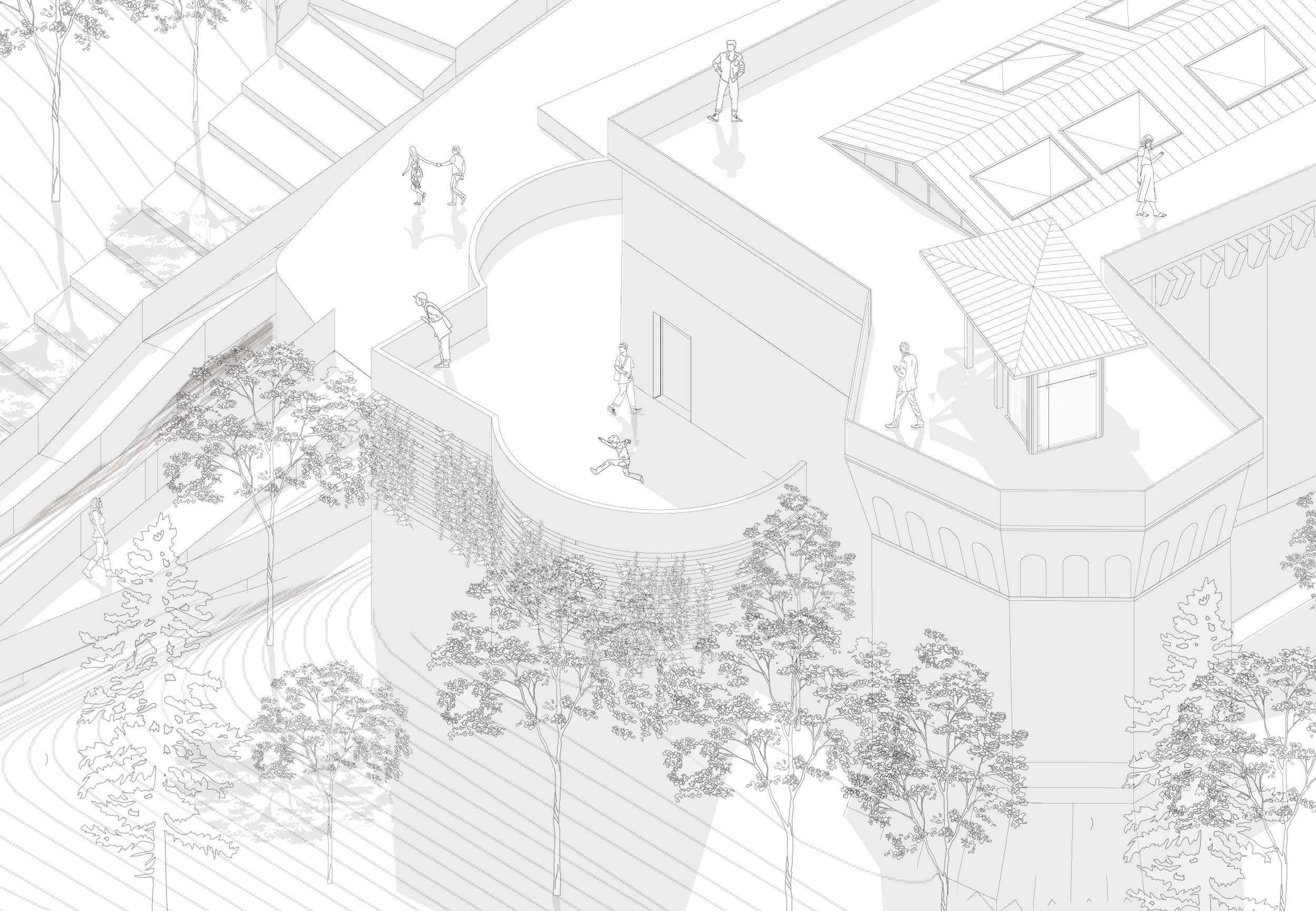
04
DESIGN PROJECT
PROPOSAL FLOOR PLAN
MULTI-FUNCTIONAL FLOOR PLAN
POSSIBILITIES OF USE 1. Workshops 2. Conferences
1. CONFERENCE 2. WORKSHOP
1. Workshops 2. Conferences 3. Events 4. Museum /
Exhibitions 3. MUSEUM 4. EVENTS
EAST ELEVATION
EAST ELEVATION GROUP 2 Edoardo Avellino ARCHITECTURAL PRESERVATION STUDIO. SCALE 1:50
EAST ELEVATION -
WEST ELEVATION
DETAIL 1 CUCI AND SCUCI INTERVENTAION WEST ELEVATION GROUP 2 Edoardo Avellino ARCHITECTURAL PRESERVATION STUDIO. SCALE 1:50
SECTION DETAIL 1 TIE ROD DETAIL WEST ELEVATION 1. Square bearing 2. Eyelet 3. Circular nut 4. Steel rod 1 2 4 3
SOUTH ELEVATION
DETAIL 3 SOUTH ELEVATION GROUP 2 SCALE 1:50
NORTH ELEVATION
DETAIL 2
SECTION A-A GROUP 2 SCALE 1:50 DETAIL
SECTION AA’
DETAIL 4 ROOF WALKWAY TO EXISTING WALL CONNECTION DETAIL 1:20 1. Rainwater Gutter 2. Raised Wooden Decking With Antislip Finish 3. Waterproof Finish 4. Water Membrane 5. Adjustable Pedestals 6. 18mm Marine Plywood Board 7. Gluelam Secondary Beams 8. Bespoke Gluelam Primary Structure 9. Metal Sleeve Connection 10. Stone Cap With Existing Wall 11. Cable Tie ))) 12. Existing Wall 3% Slope 1 2 4 3 DETAIL 5 BESPOKE GLUELAM PILLAR TO FLOOR CONECTION DETAIL 1:20 1. Bespoke Gluelam Primary Structure 2. M24 Bolts With Corresponding Washers And Nuts 3. Fabricated Steel Connection (18mm Thick Flange) 4. M24 Bolts With Corresponding Washers And Nuts 5. Proposed Stone Floor 7. Cast Concrete Foundation 5 6 7 8 10 9 11 1 2 4 3 5 7 12 DETAIL 4 SECTION A-A GROUP 2
0 SCALE 1:50 2.5 5 m
Edoardo
Avellino Aurora Bosia Alejandro Villamil
ROOF WALKWAY TO EXISTING DETAIL 6 WALL CONNECTION DETAIL 1:20 1. Standing Seam Copper Roof 2. Water Proof Membrane 3. 12mm Marine P ywood 4. 50mm x 25mm Wood Battons 5. nternal Gutter (Routed Along Rafter) 6. Wooden Handrail with Alumium Connection Plate 7. Metal Sleeve Connection to Cable Tie 8. 18mm Marine P ywood 9. Raised Wooden Decking With Antislip Finish 10. WaterProof Finish 11. Adjustable Pedestals 12. Wood Rafter 13. Primary Gluelam Beam With Collection Gutter nsert 14. Bespoke Gluelam Beam (Cantiliver in Schematic below) 15. Gutter Downpipe 16. Gluelam Vertical Post 17. Existing Wall 1 2 4 3 5 6 7 3 2 8 SECTION B-B DETAIL 6 SECTION BB’
GROUP 2
Edoardo Avellino
Aurora Bosia
Alejandro Villamil
0
SCALE 1:50 2.5 5 m
SECTION B-B
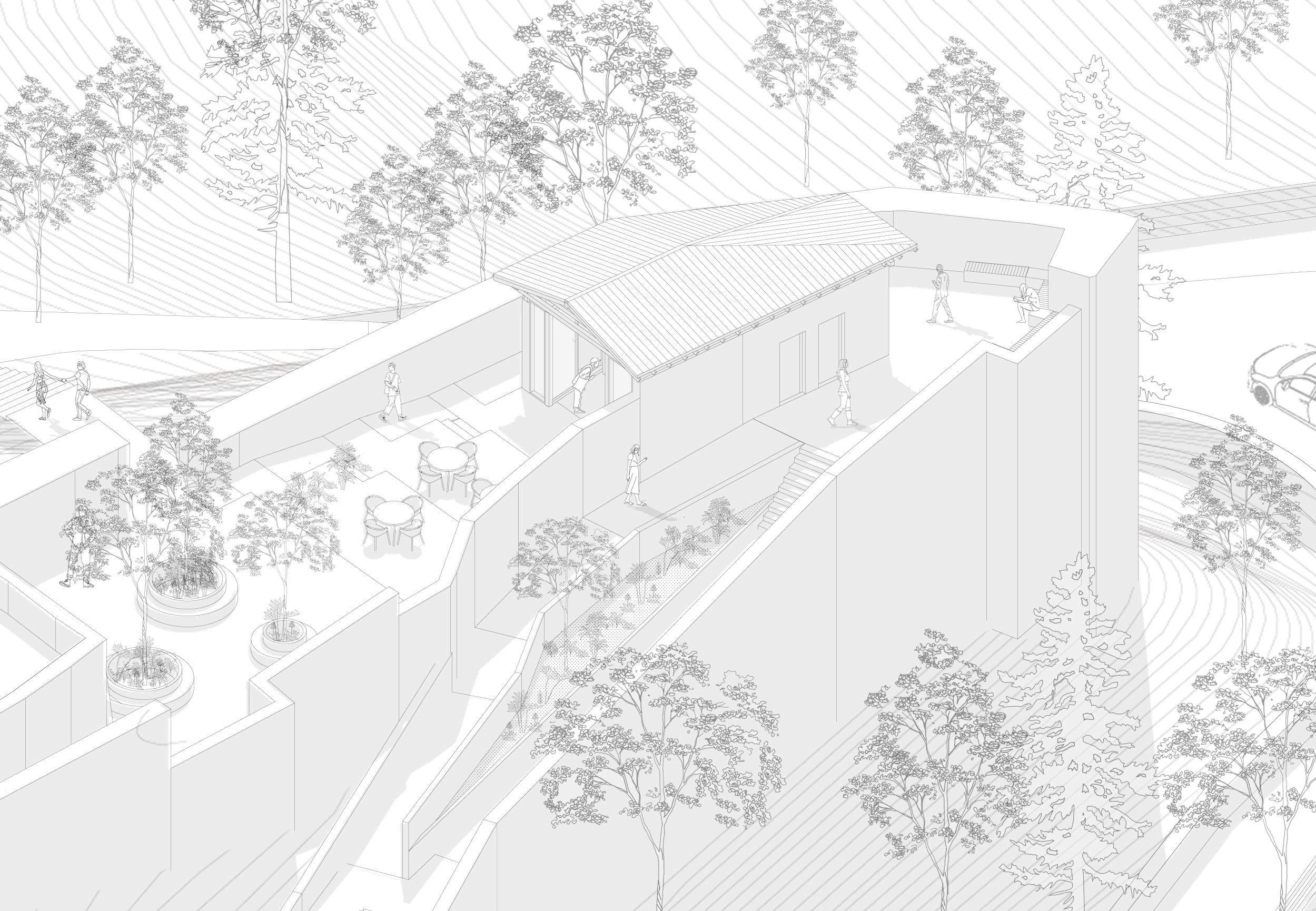
05 DETAILS
SECTION DETAIL 1 TIE ROD DETAIL WEST ELEVATION - EXISTING CONDITION 1. Square bearing plate 2. Eyelet 3. Circular nut 4. Steel rod 1 2 4 1:10 1:50 1:50 ELEVATION DETAIL 1 3 CUCI AND SCUCI DETAIL
ELEVATOR DETAIL
DEATIL 2 - WHEELCHAIR ACCESS 1:20 NORTH ELEVATION - EXISTING CONDITION
DETAIL 4 ROOF WALKWAY TO EXISTING WALL CONNECTION DETAIL
1. Rainwater Gutter 2. Raised Wooden Decking With Antislip Finish 3. Waterproof Finish 4. Water Membrane 5. Adjustable Pedestals 6. 18mm Marine Plywood Board 7. Gluelam Secondary Beams 8. Bespoke Gluelam Primary Structure 9. Metal Sleeve Connection 10. Stone Cap With Existing Wall 11. Cable Tie ))) 12. Existing Wall 3% Slope 1 2 4 3 5 6 7 8 10 9 11 1 2 4 3 5 7 12 DETAIL 4 ROOF WALKWAY TO EXISTING WALL CONNECTION DETAIL 1:20 1. Rainwater Gutter 2. Raised Wooden Decking With Antislip Finish 3. Waterproof Finish 4. Water Membrane 5. Adjustable Pedestals 6. 18mm Marine Plywood Board 7. Gluelam Secondary Beams 8. Bespoke Gluelam Primary Structure 9. Metal Sleeve Connection 10. Stone Cap With Existing Wall 11. Cable Tie ))) 12. Existing Wall 3% Slope DETAIL 5 BESPOKE GLUELAM PILLAR TO FLOOR CONECTION DETAIL 1:20 1. Bespoke Gluelam Primary Structure 2. M24 Bolts With Corresponding Washers And Nuts 3. Fabricated Steel Connection (18mm Thick Flange) 4. M24 Bolts With Corresponding Washers And Nuts 5. Proposed Stone Floor 7. Cast Concrete Foundation 7 8 10 9 11 1 2 4 3 5 7 12 DETAILS OF THE NEW STRUCTURE
1:20
ROOF WALKWAY TO EXISTING DETAIL 6 WALL CONNEC TION DETAIL 1:20 1. Standing Seam Copper Roof 2. Water Proof Membrane 3. 12mm Marine Plywood 4. 50mm x 25mm Wood Battons 5. Internal Gutter (Routed Along Rafter) 6. Wooden Handrail with Alumium Connection Plate 7. Metal Sleeve Connection to Cable Tie 8. 18mm Marine Plywood 9. Raised Wooden Decking With Antislip Finish 10. WaterProof Finish 11. Adjustable Pedestals 12. Wood Rafter 13. Primar y Gluelam Beam With Collection Gutter Inser t 14. Bespoke Gluelam Beam (Cantiliver in Schematic below) 15. Gutter Downpipe 16. Gluelam Ver tical Post 17. Existing Wall 1 2 4 3 5 6 10 9 11 12 7 3 2 8 15 13 14 16 17 TOWER DETAIL





























