COMMUNITY CULTURAL AND CONTEMPORARY ART CENTER
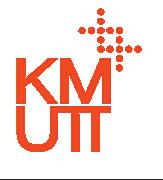
The concept used to design the Community Cultural and Contemporary Art Center - The Sight - is the direction of the landmarks and opportunities around the area of the site, which are the Rama 8 Bridge that is adjacent to our site, the Chao Phraya River the site has as its river front and Phra Sumen Fort across the river. The intention of this project is for the building to become an attraction and a secondary landmark for people who cross the Rama 8 Bridge or sailing through the Chao Phraya River.
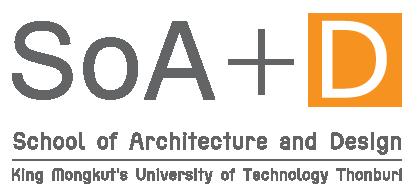
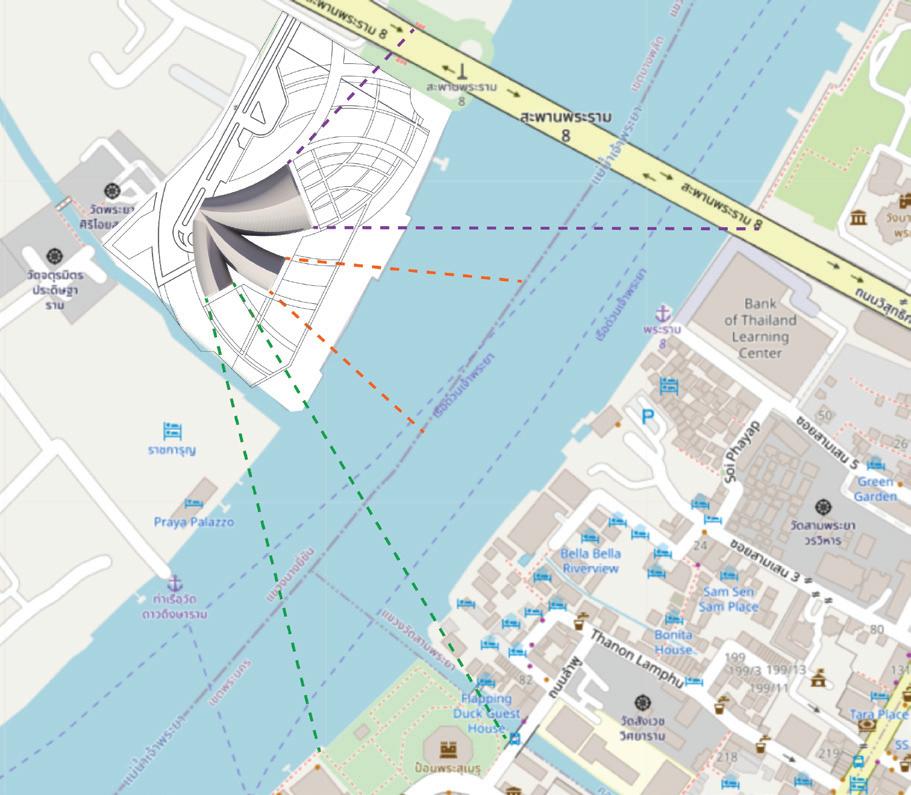
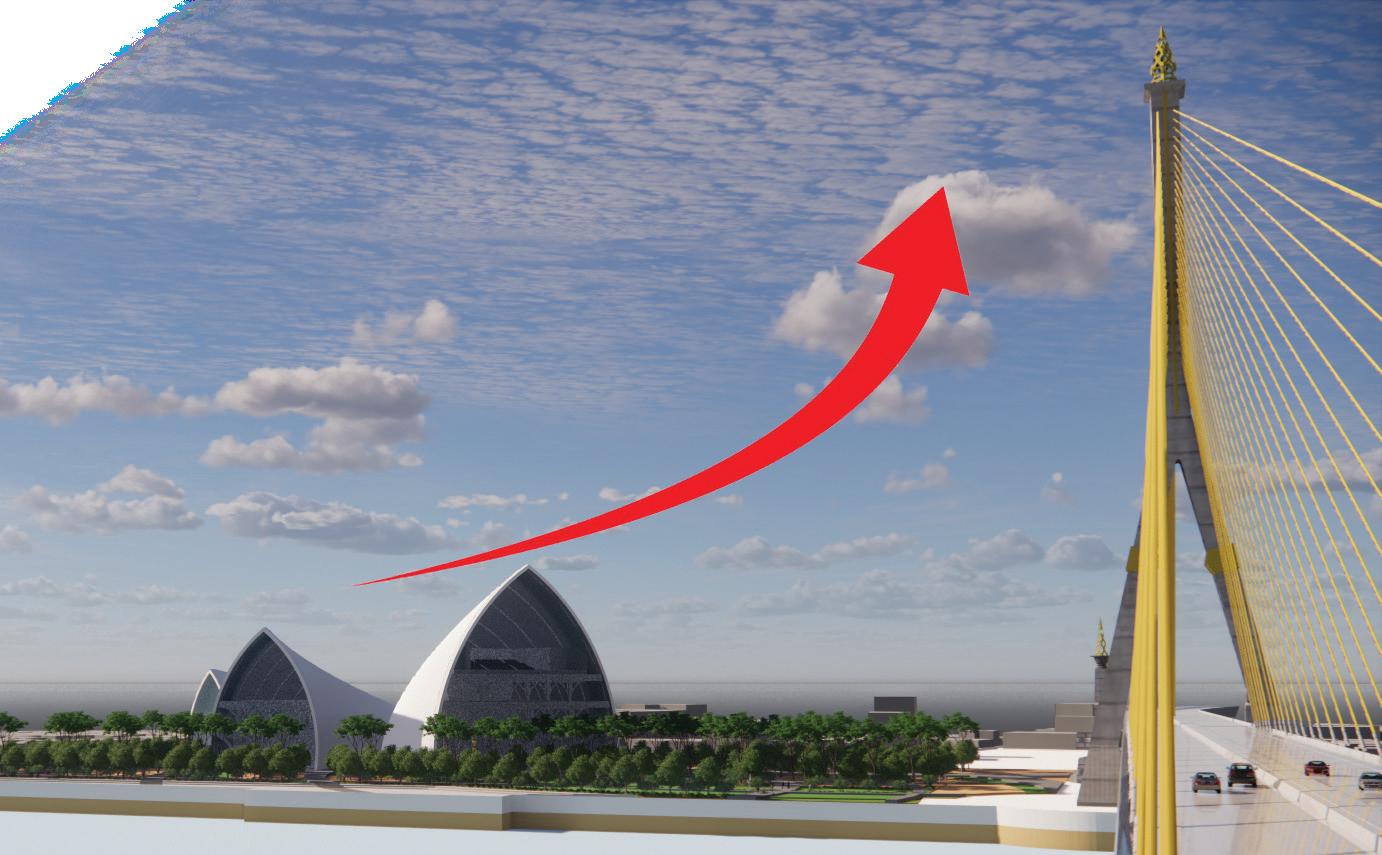
To make sure the project is directly linked to the Rama 8 bridge, the height of the building is designed to pass the eye sight toward the bridge. From the outside, the phenomenon is created by the level of the building which proceeds to be higher as it approaches the bridge, making people direct their eye line towards the superstructure. From the inside, the main building which has all the museum exhibitions and theater has a large window opening which faces directly toward the Rama 8 Bridge to ensure the attraction.

The Sculpture Garden is located right in front of the main building near the main path that people will take to go to the entrance. This will encourage people to take a detour to see different works of art within the large, open, green space that could provide lovely shades and a comfortable atmosphere.
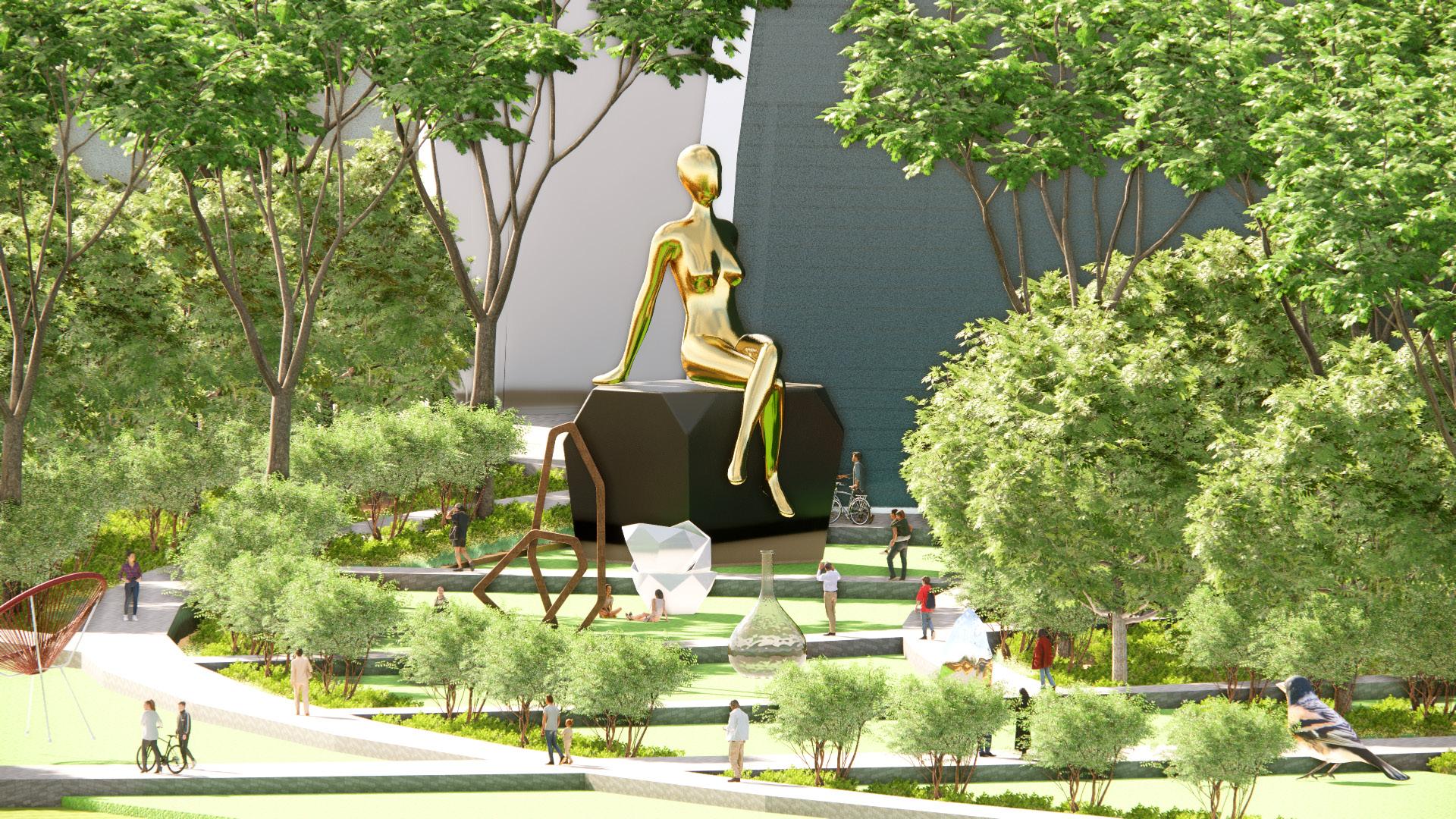
At the Exhibition Area which is within the building, people will be able to look out the window to see the Sculpture Garden with an amazing backdrop of the Rama 8 Bridge not so far from the site. The stairs in the center of this perspective is meant to enunciate the concept of the building, which is to encourage an eyeline to the Rama 8 Bridge.
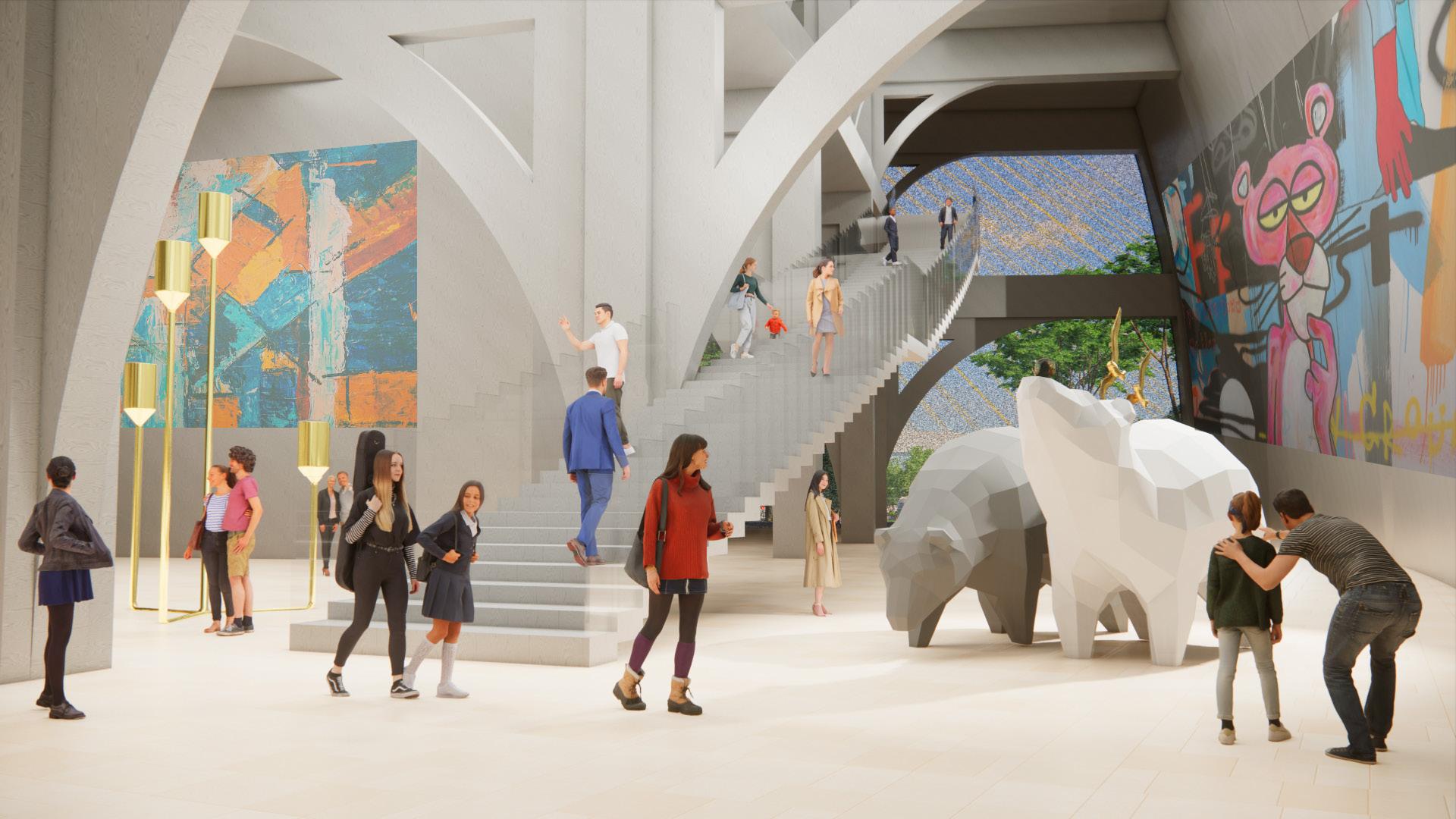
Athisaya Jiratawornkul 63120500060
Bannaporn Ubonsaen 63120500020
Supakjira Kenkhunthot 62120500035

ARC343 Architecture Design Studio IV | Semester 1/2022 Community, Cultural and Contemporary Art Center (CCCAC): The Sight Instructor: Asst. Prof. Waraluk Pansuwan

The site is surrounded by multiple cultural communal spaces such as museums and temples; therefore, a factor of Thainess such as the natural shape of the lotus at each fa cade that direct to nearby landmarks of the site should be incorporated within the design of the Community Cultural and Contemporary Art Center - The Sight.
SITE CONTEXT PROGRAM AND USER ANALYSIS
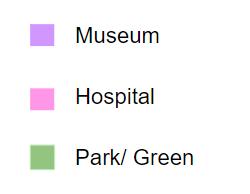
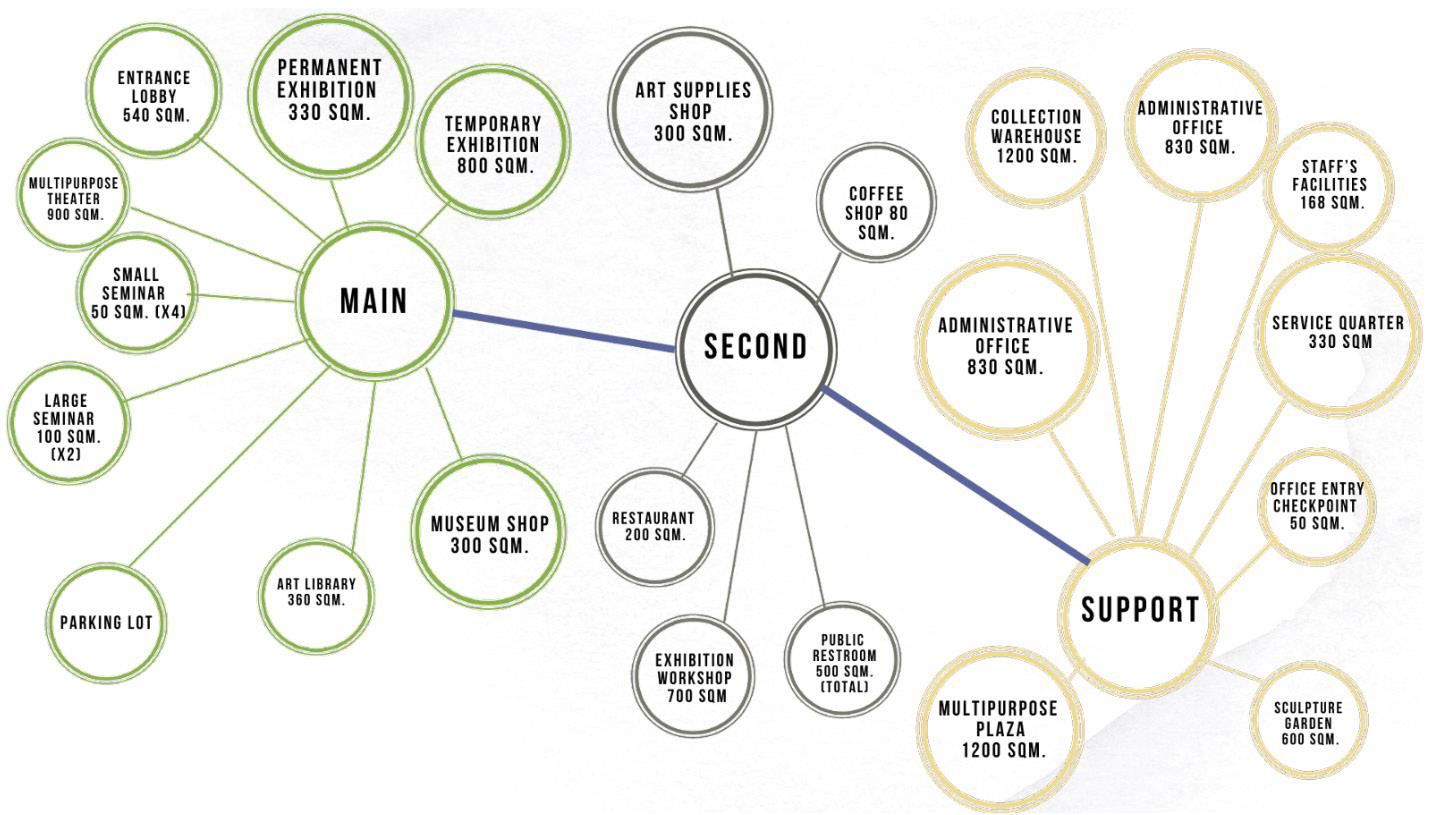
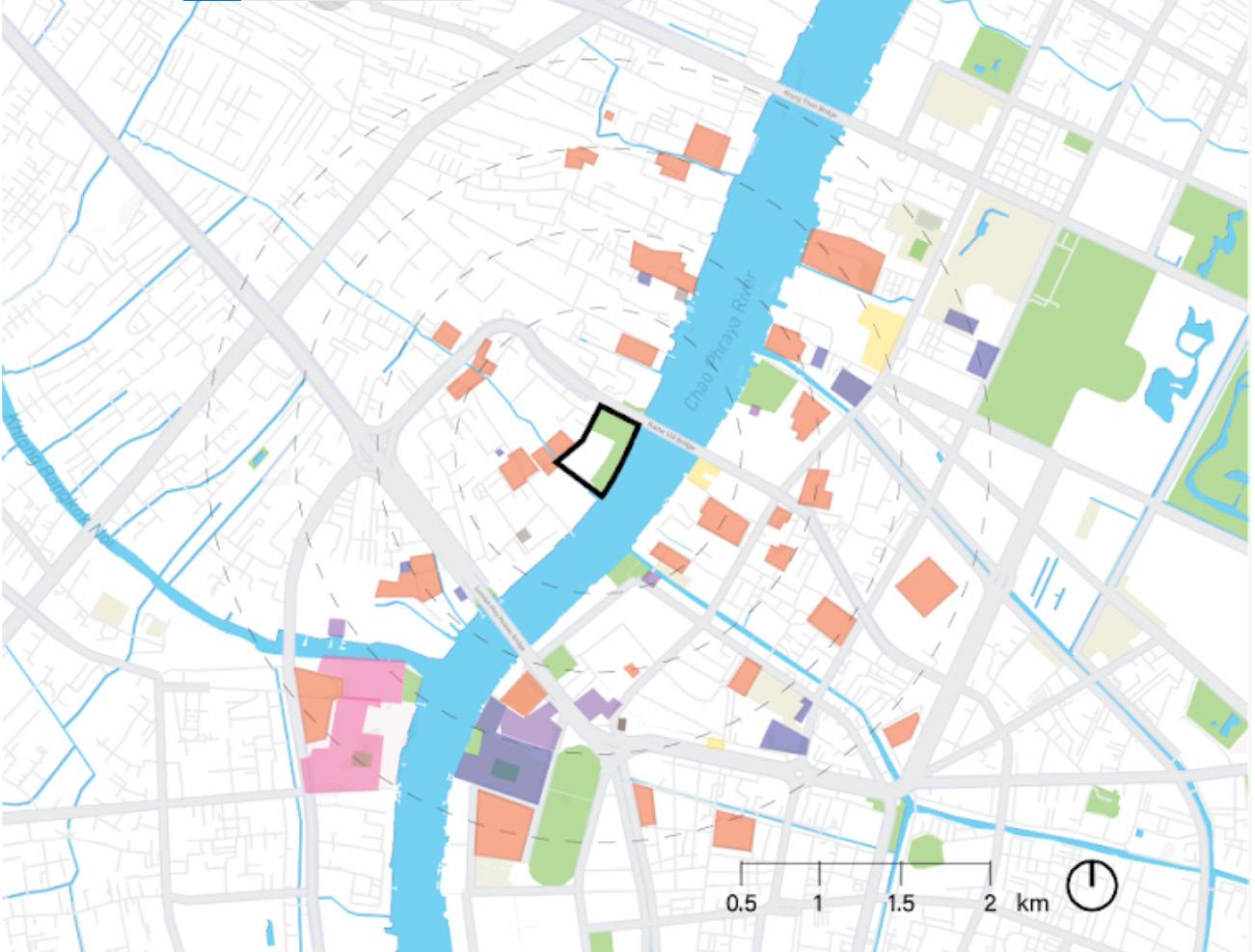
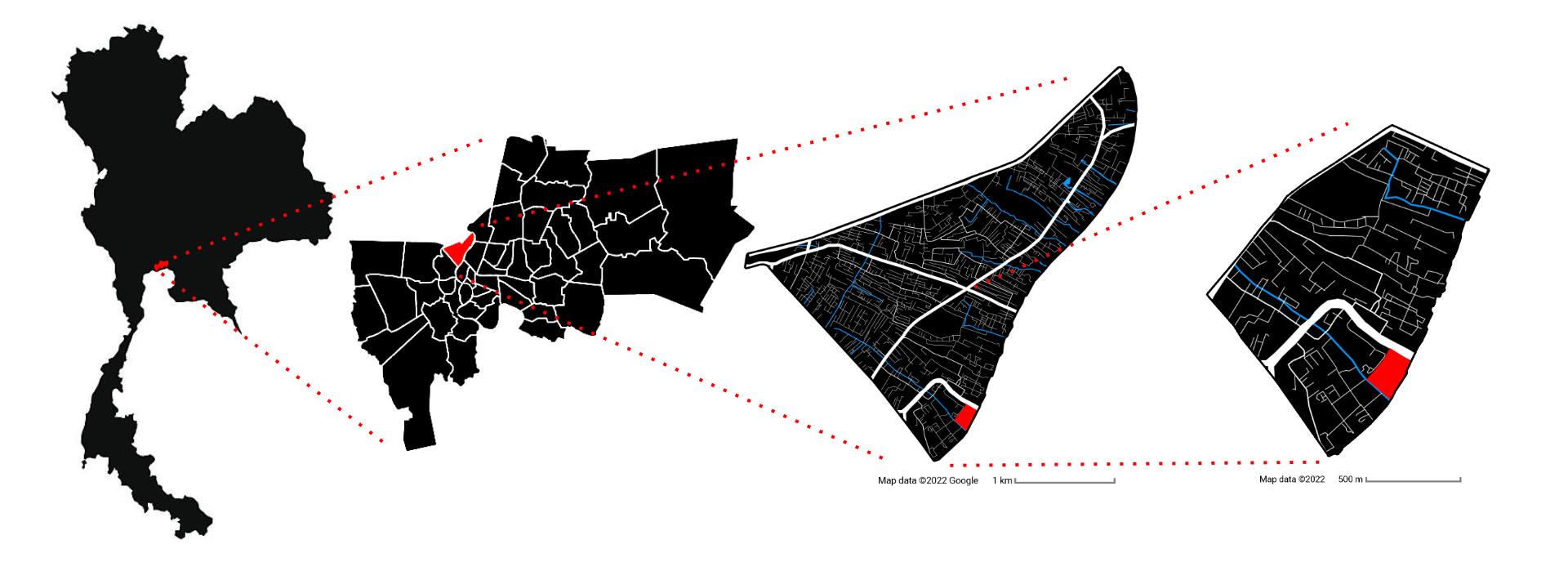
The programs of the CCCAC - The Sight are separated into three main sections: the main program, the secondary program and the supporting facilities. To put them together, user analysis had been done to create an expectation of which kind of facilities should reside at which location. For example, the design of the main building resides close to the bridge to encourage more activities in the space, while the support facilities are further away.

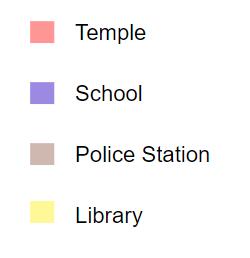
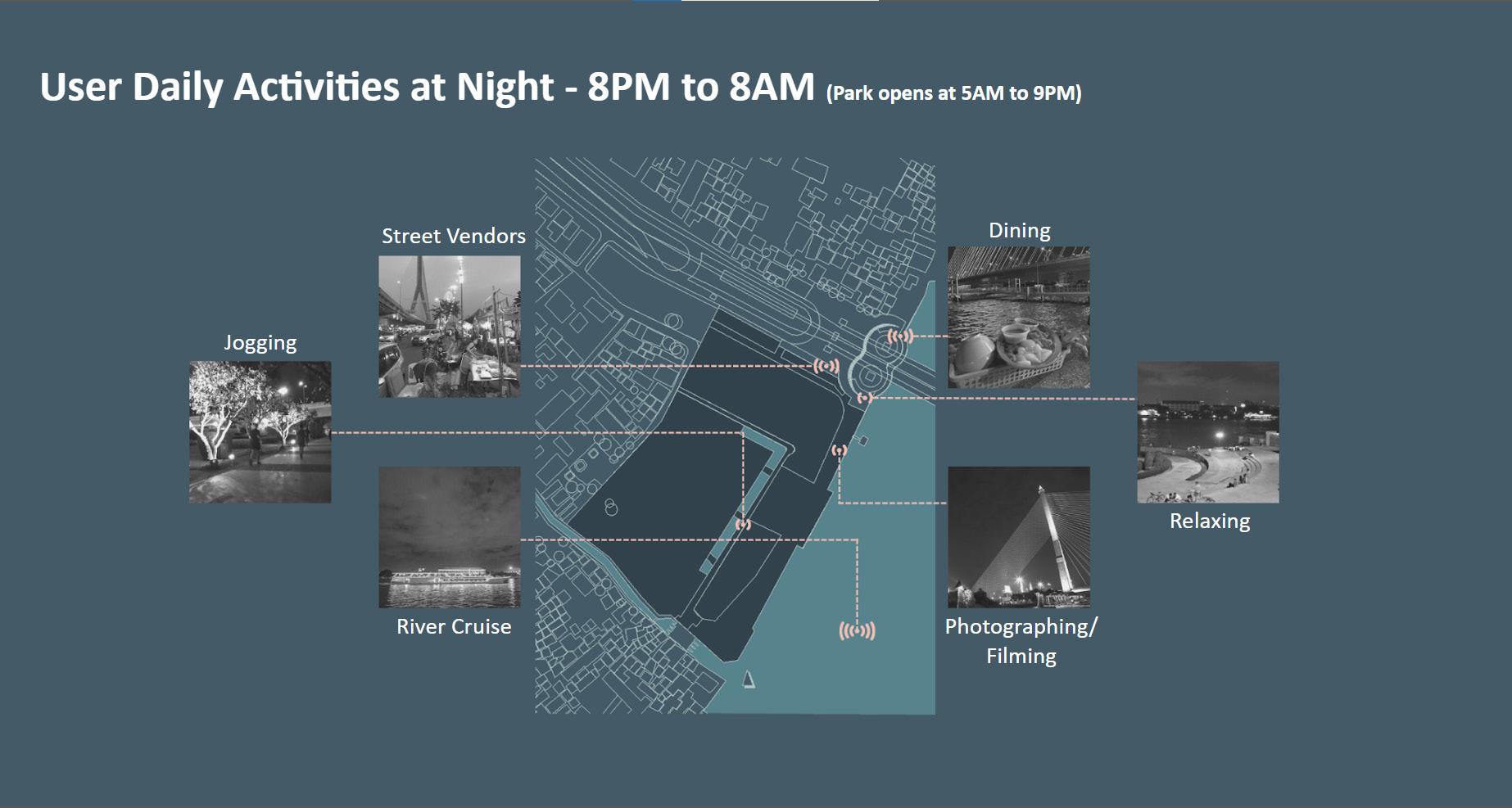
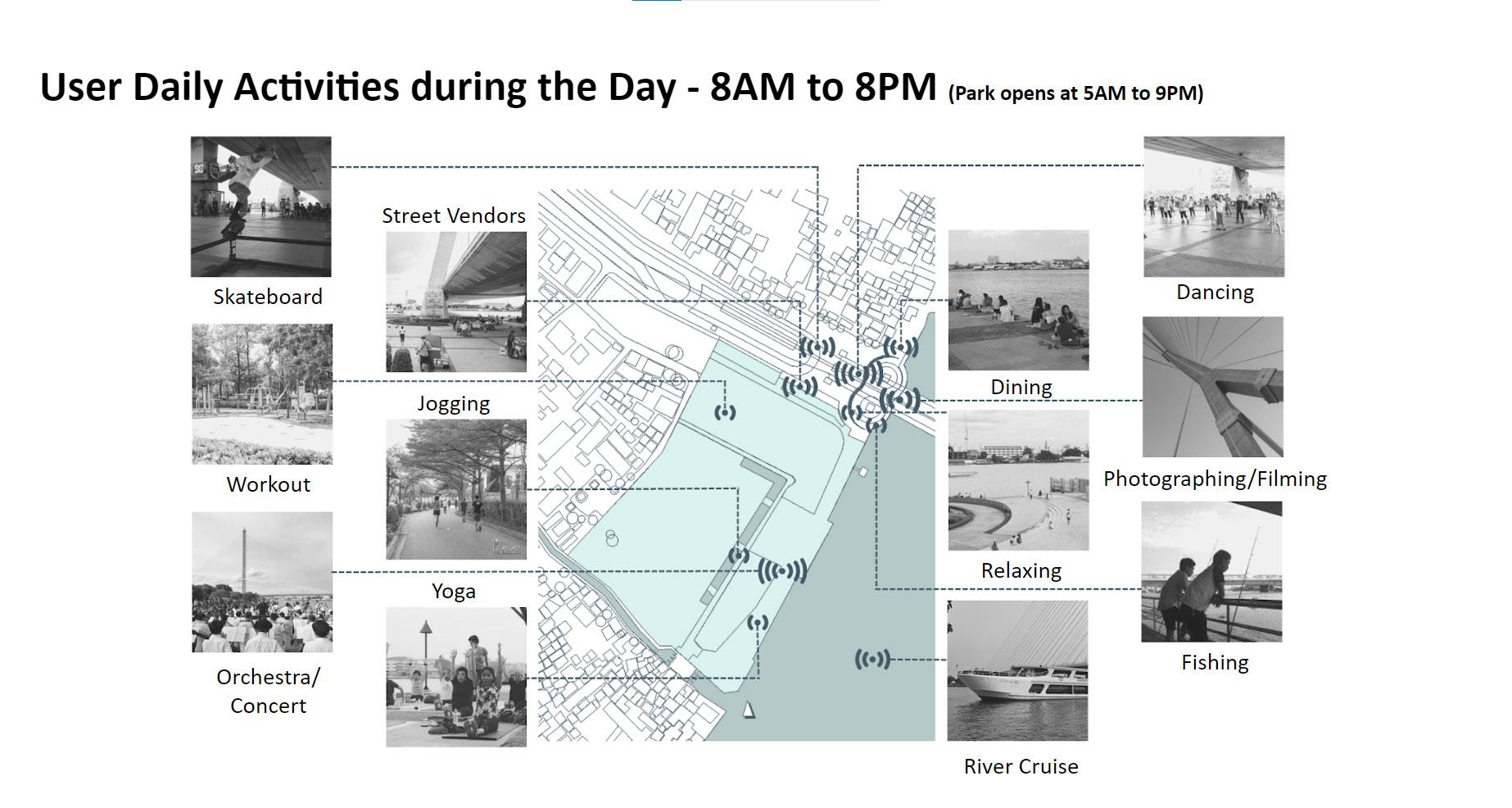
Athisaya Jiratawornkul
Bannaporn Ubonsaen
Kenkhunthot

The Site Plan shows the different locations and types of accessibility. From the Chao Phraya River, visitors can be dropped off at the pier where the path will merge with people who access the main circulation, which is enlarged and more spacious since many activities happen under the bridge.
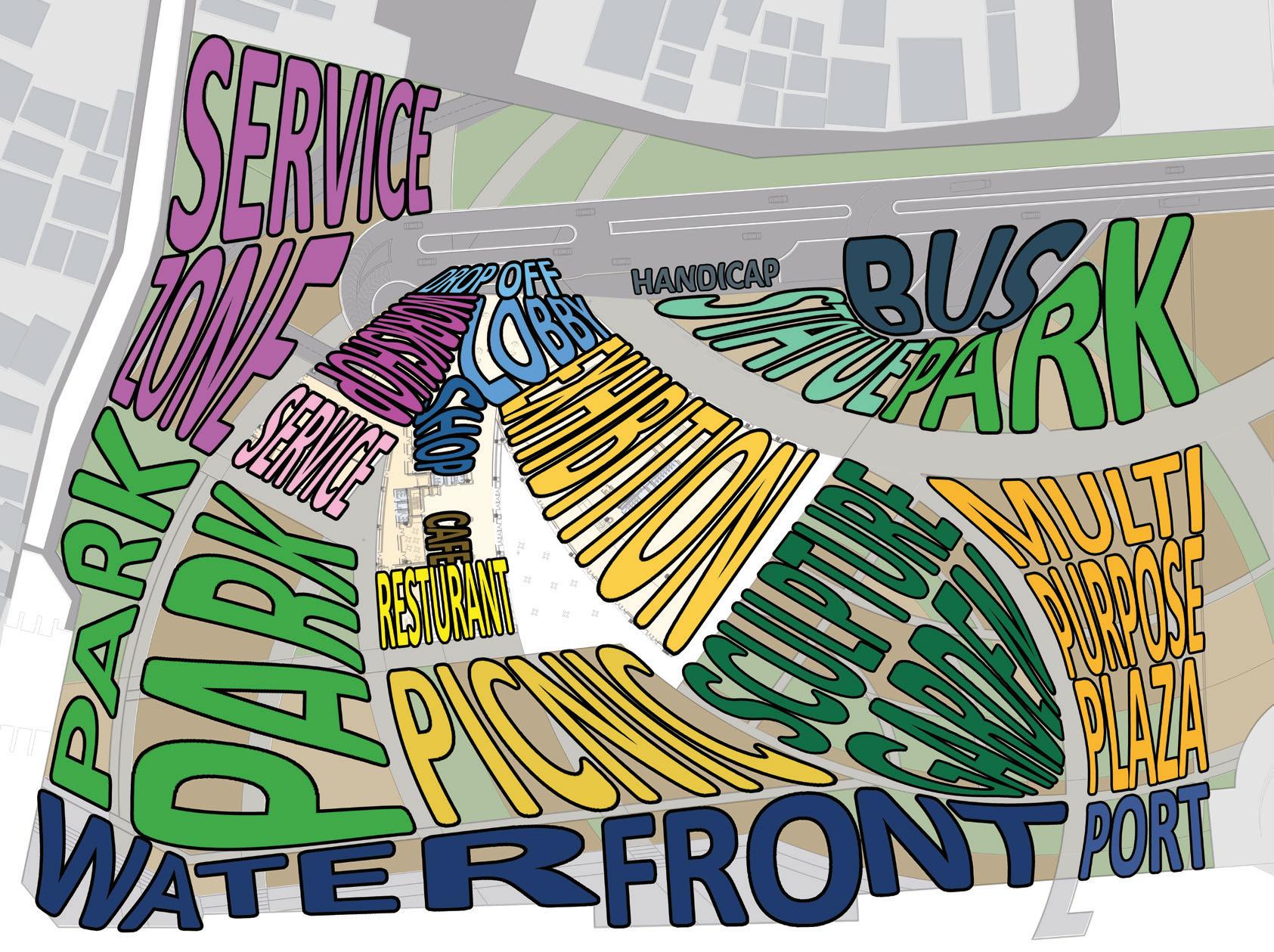
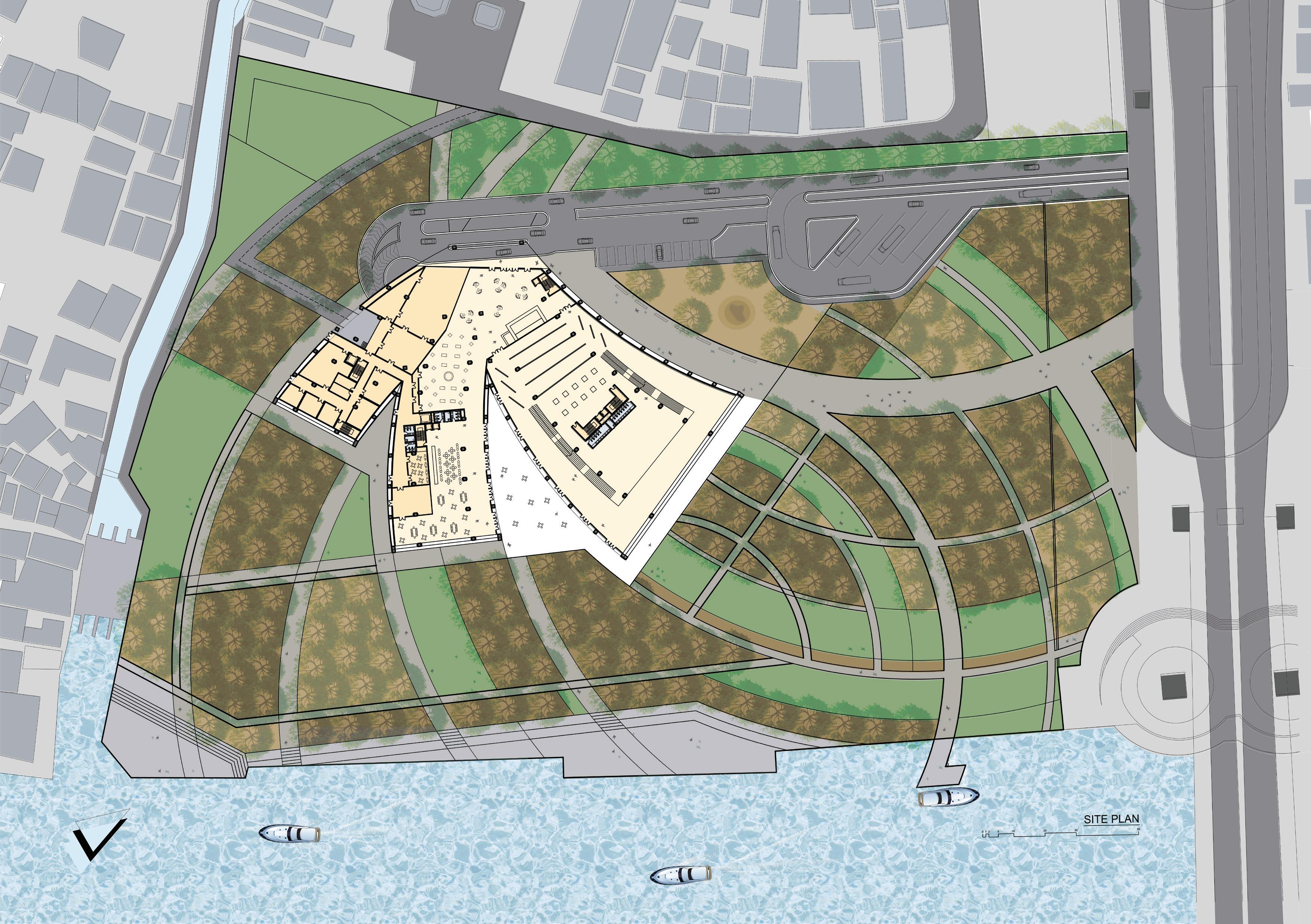
ZONING DIAGRAM

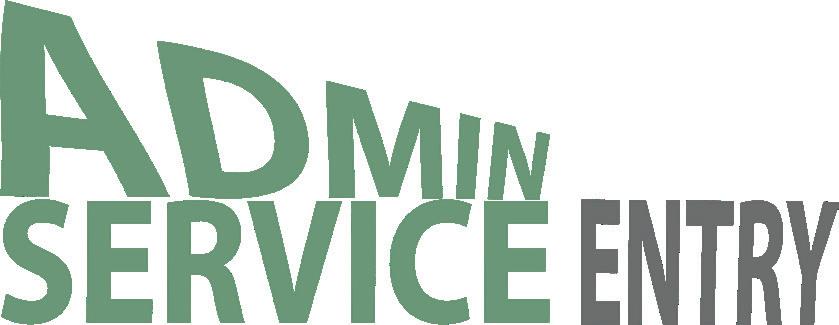
The Zoning of The Sight can be separated into two parts: the landscape and the building. For the landscape, programs that are easy to access and more upbeat have been placed near the bridge and vice versa. Similarly, the programs of the building is labed and divided into different programs and interests.

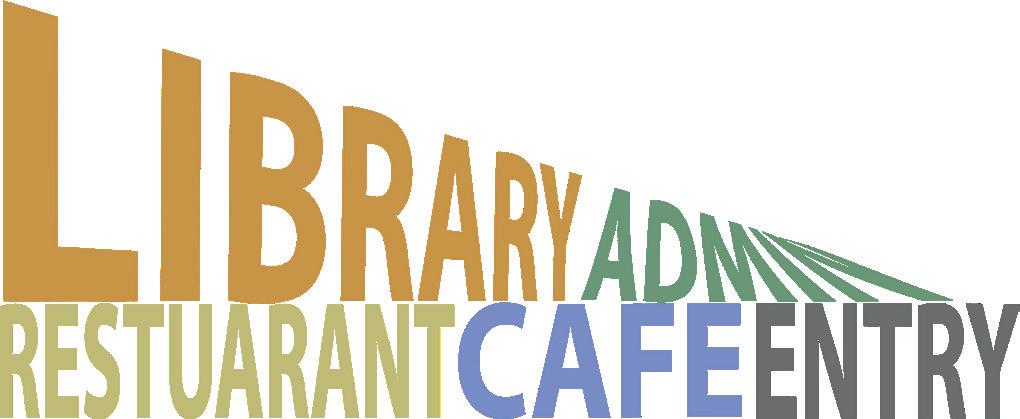
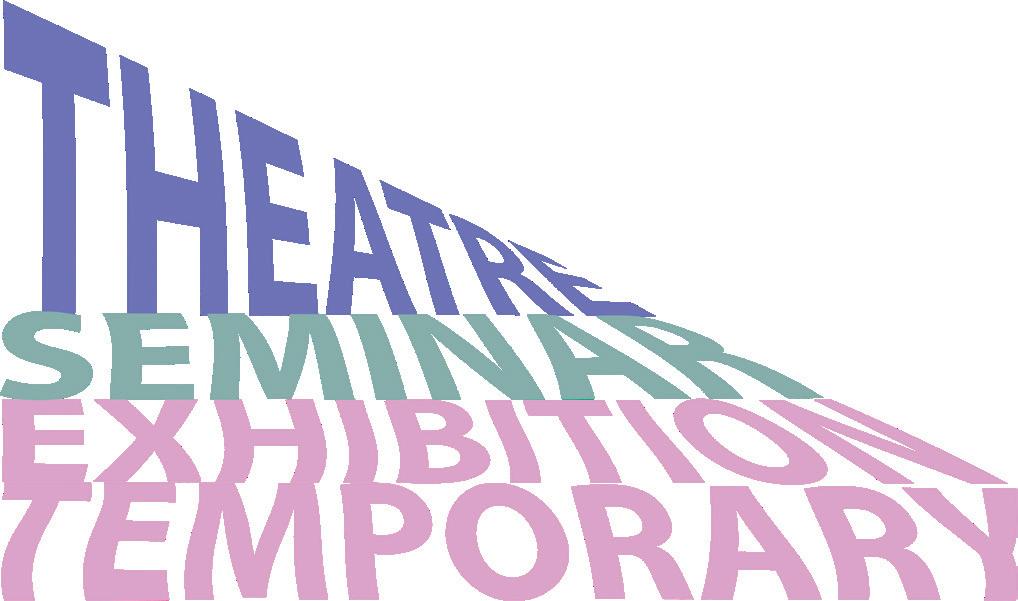
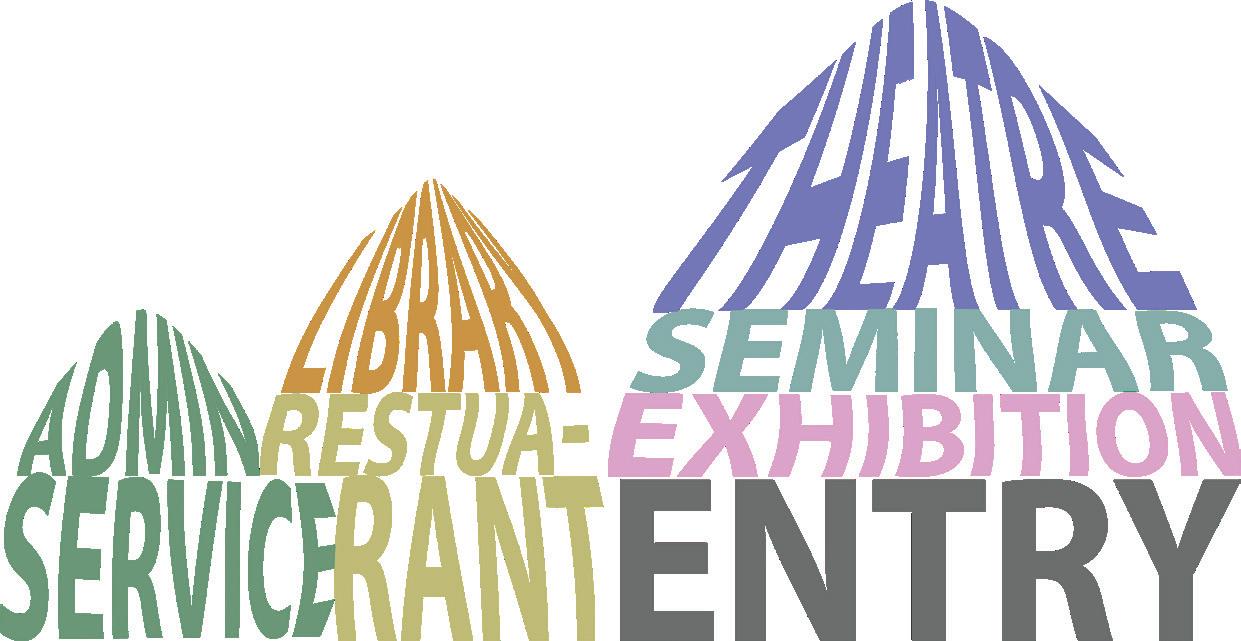
Main Building facing the Rama 8 Bridge
Athisaya
Bannaporn
Second Building facing the riverfront view of Chao Phraya River
Support Building facing the Phra Sumen Fort
The Underground Floor Plan has the parking lots of more than 130 spots.
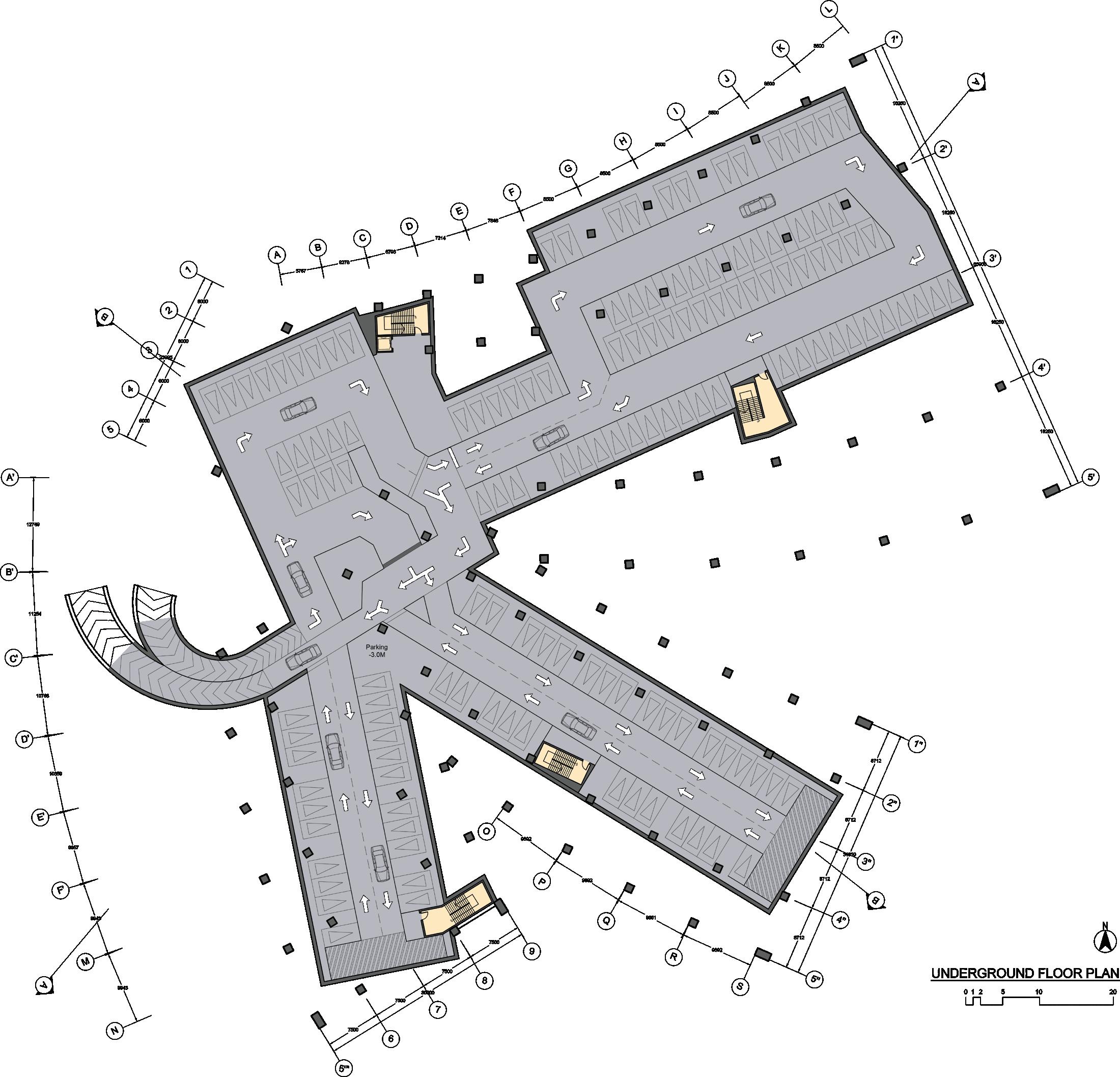
LOAD TRANSFERRING SYSTEM


Aluminum Metal Composite Panel for both interior and exterior finish Steel Frame Structure with Moment Resisting Frame and Shear Wall System on Beam and Column Structural System
GRID SYSTEM
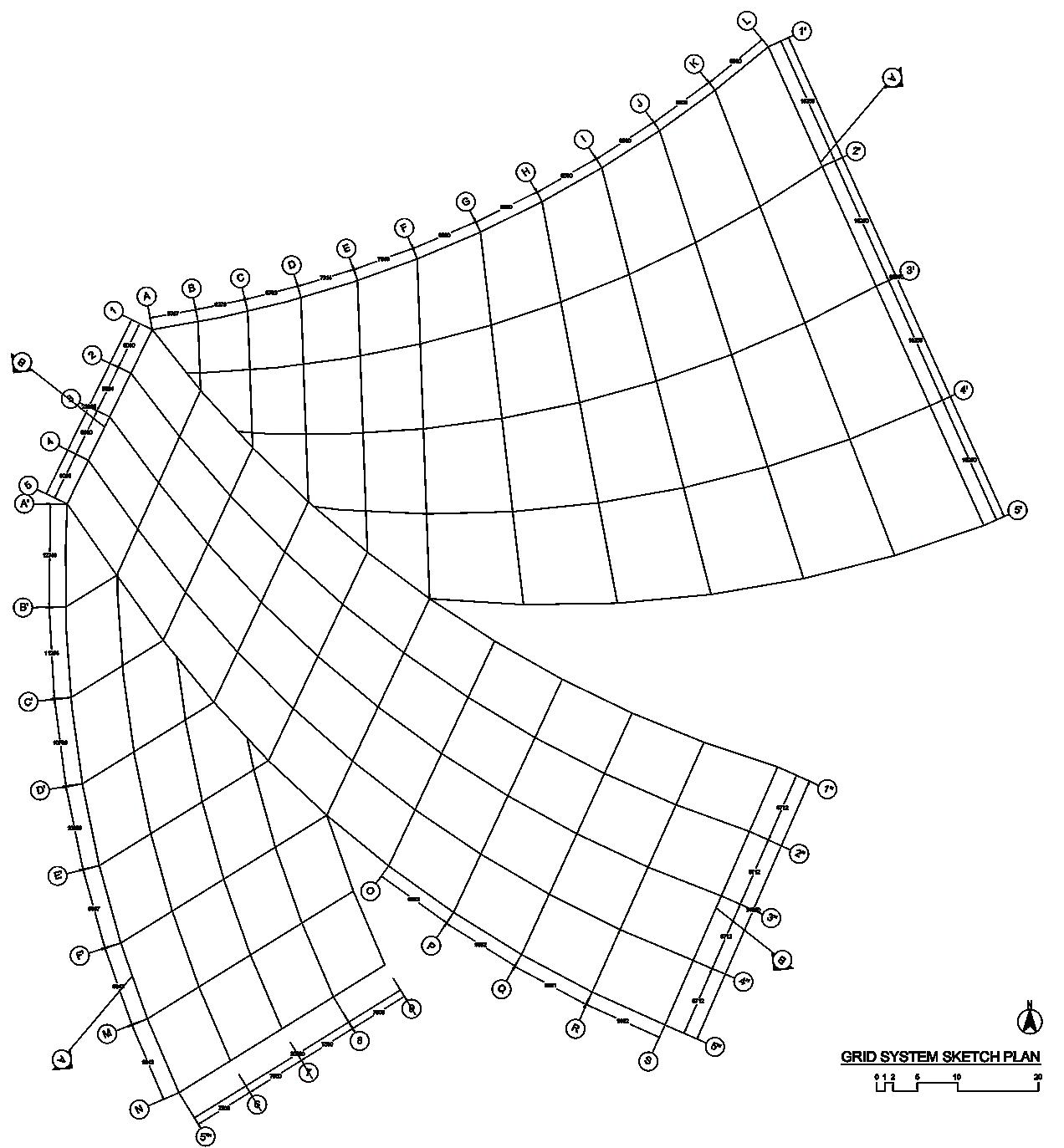
Flat Slab Foundation Foundation
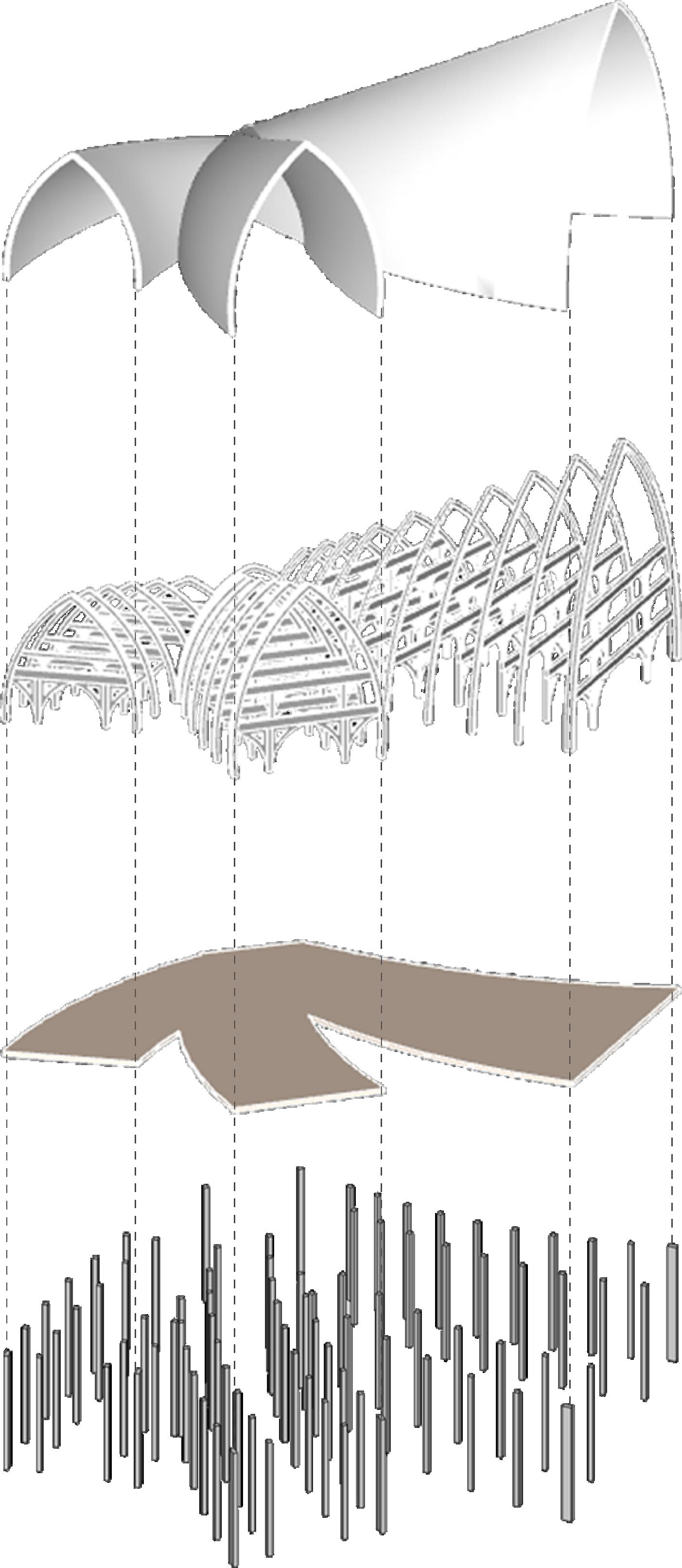
Athisaya
Bannaporn Ubonsaen
Supakjira Kenkhunthot
ARC343
The Ground Floor Plan has the Lobby and the Exhibition area at the main mass. The Cafe and Restaurant resides at the second mass, the Services and Workshop are at the supporting mass. In between the second and the supporting mass, there is a service passage to create a connection between the Kitchen and other service locations.
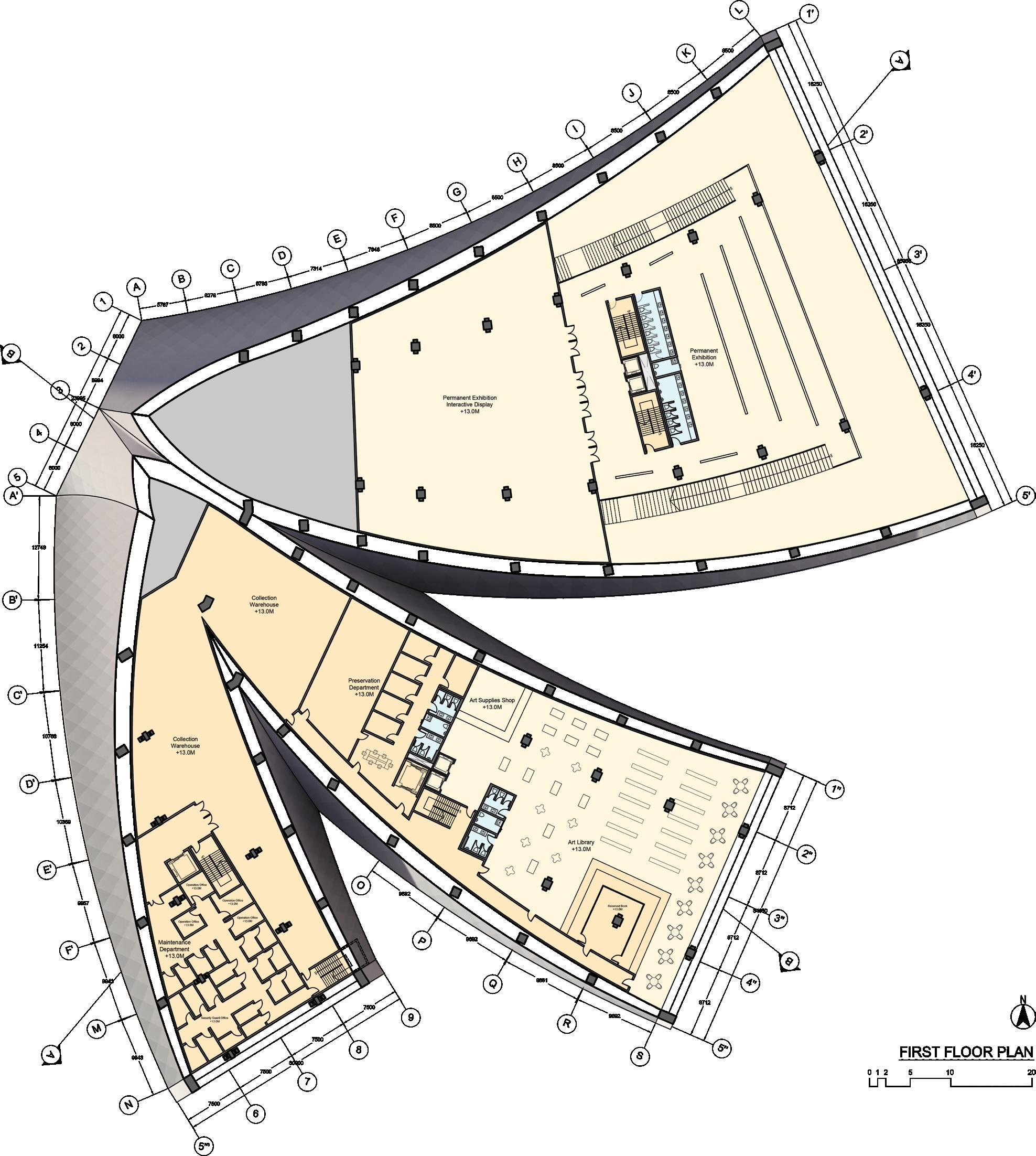
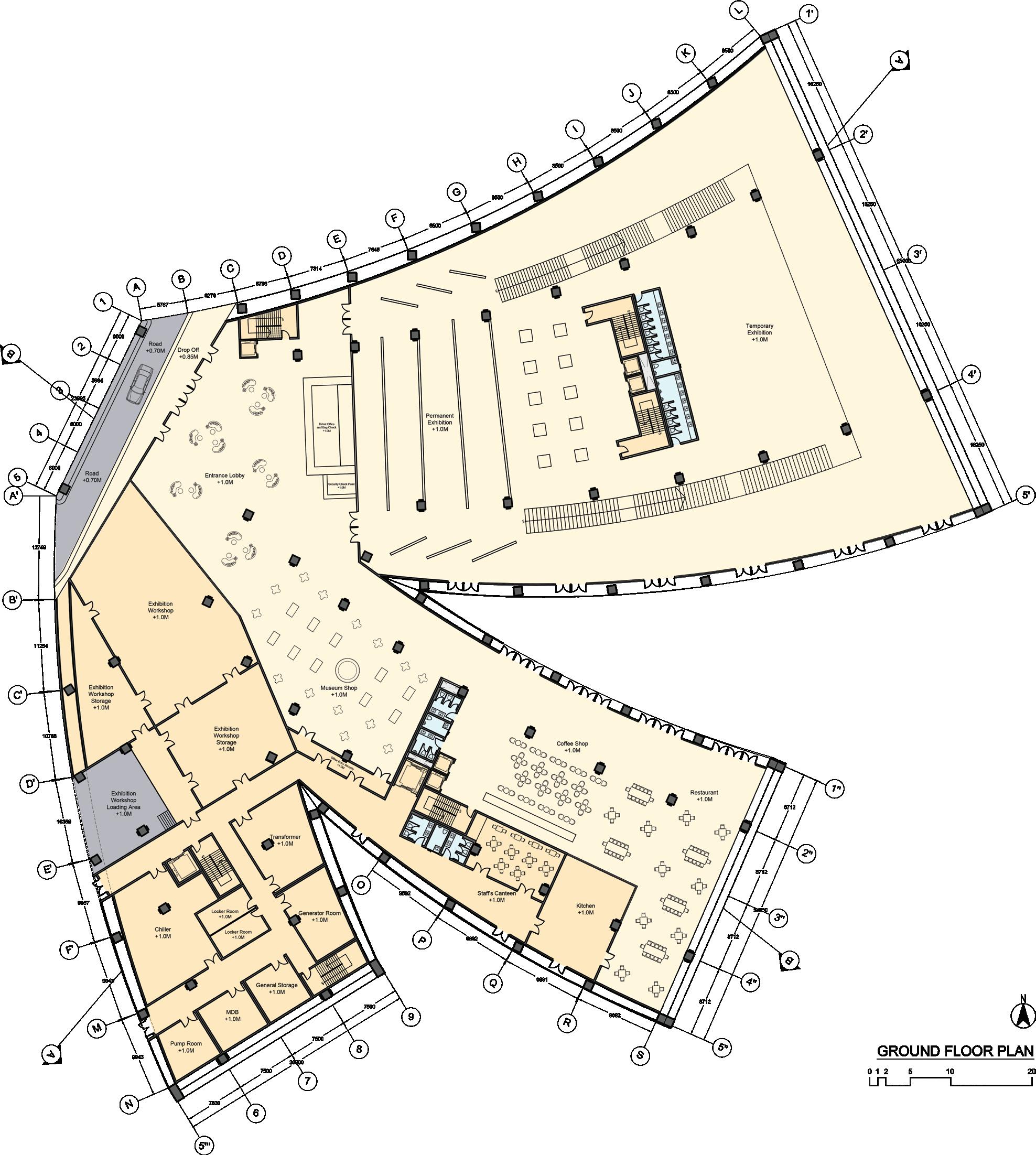
The First Floor has the Exhibition area
the main mass, and similar to the Ground Floor the second and supporting mass interlocks to create an efficient passageway. Other than that, the second mass has the library and the reading area has been designed to receive the best volume of the building by receding the floor above.


The Second Floor has the Reserved Exhibition Collection and the Seminar and Lecture rooms for the main mass. Meanwhile, the second mass has the Executive teams and Curators looking out at the aspiring view of the Chao Phraya River.

Third Floor is the Theater. Here,

the enormous volume of the roof that captures both the beauty of the building itself and the entirety of the Rama 8 Bridge.

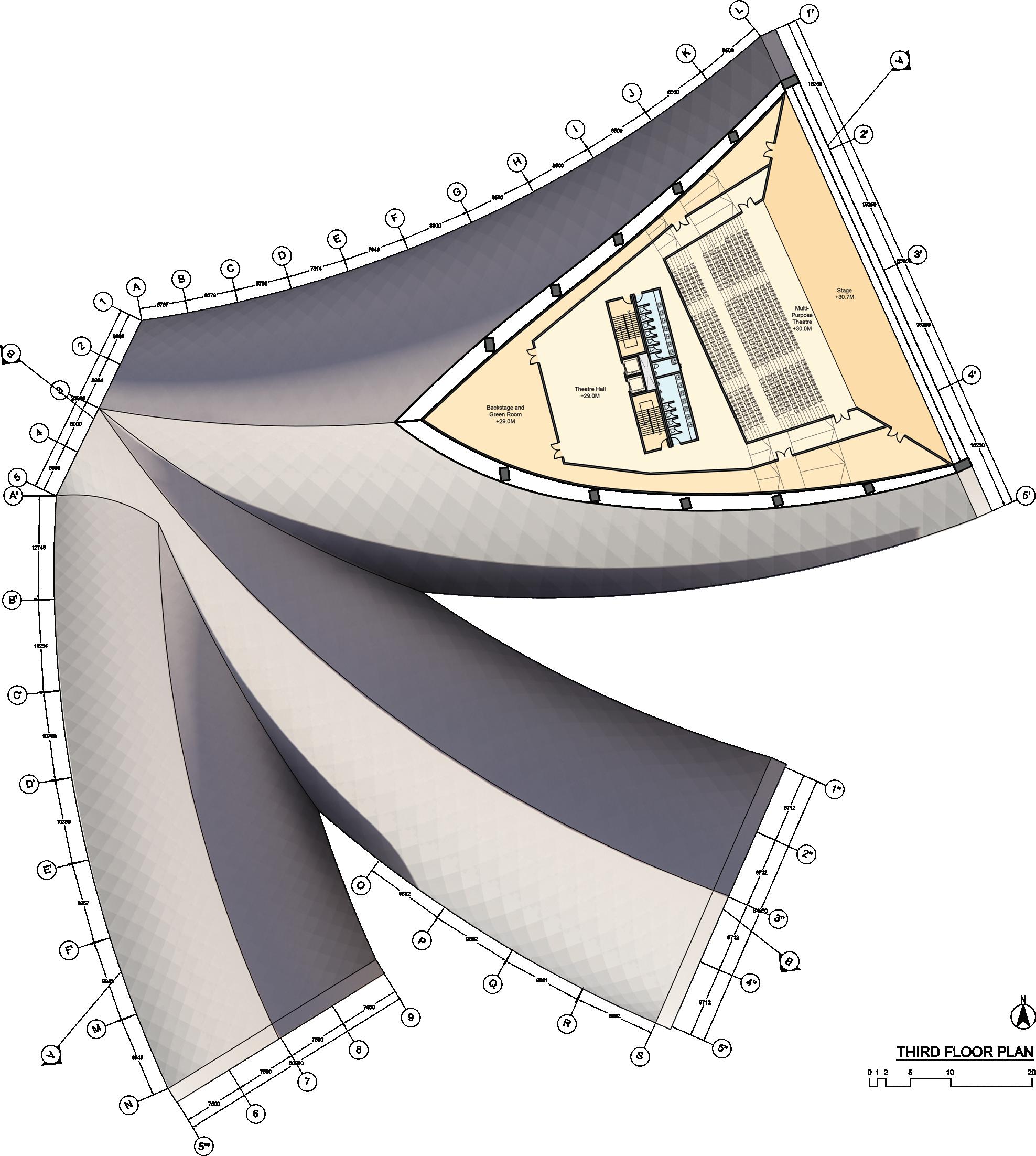
The Fourth Floor has the Sound and Light Booth at the highest location for the best working view of the show on the stage. The fire exits can be reached by the Theater’s back seaters at this floor.
Roof is curved

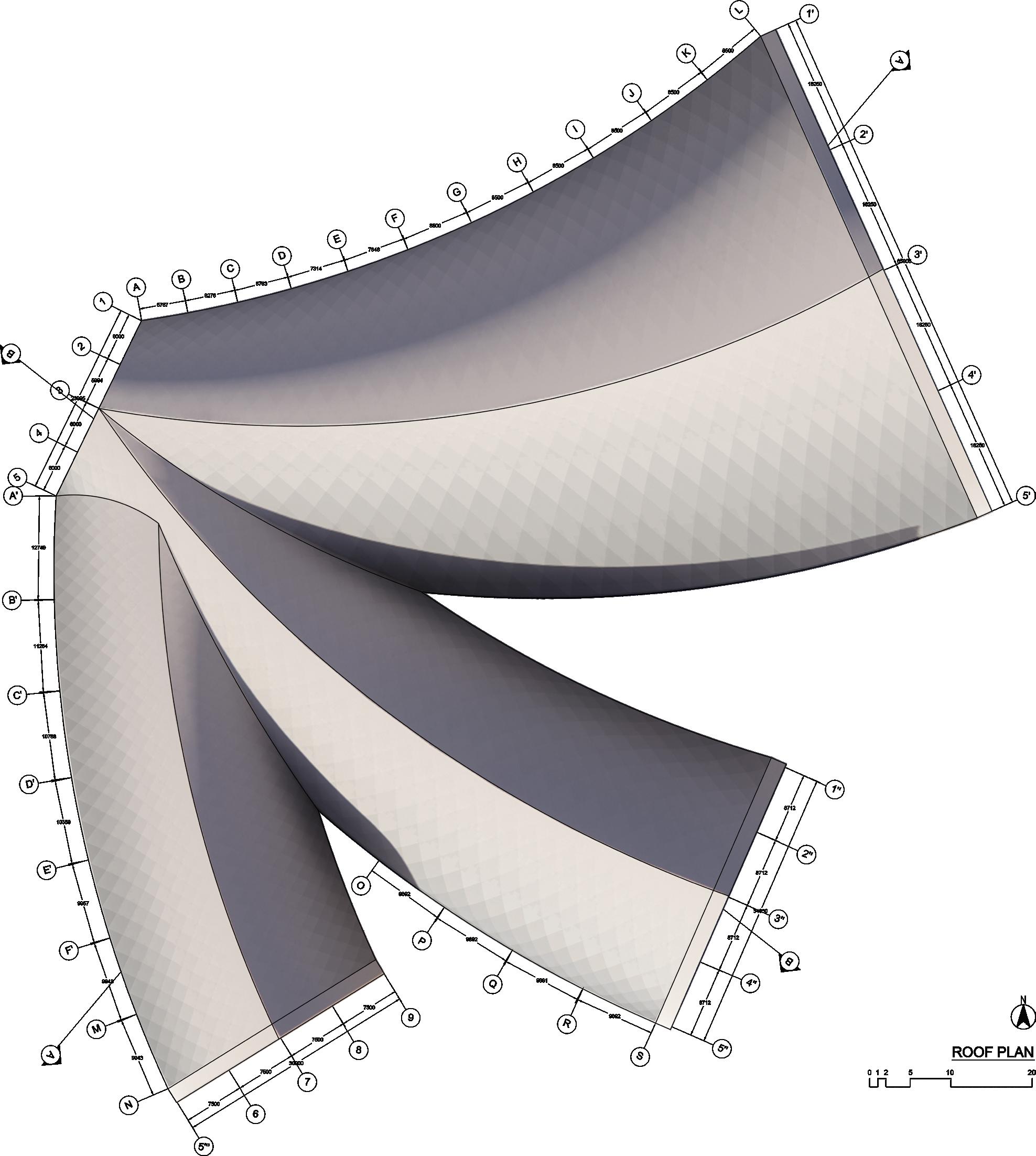
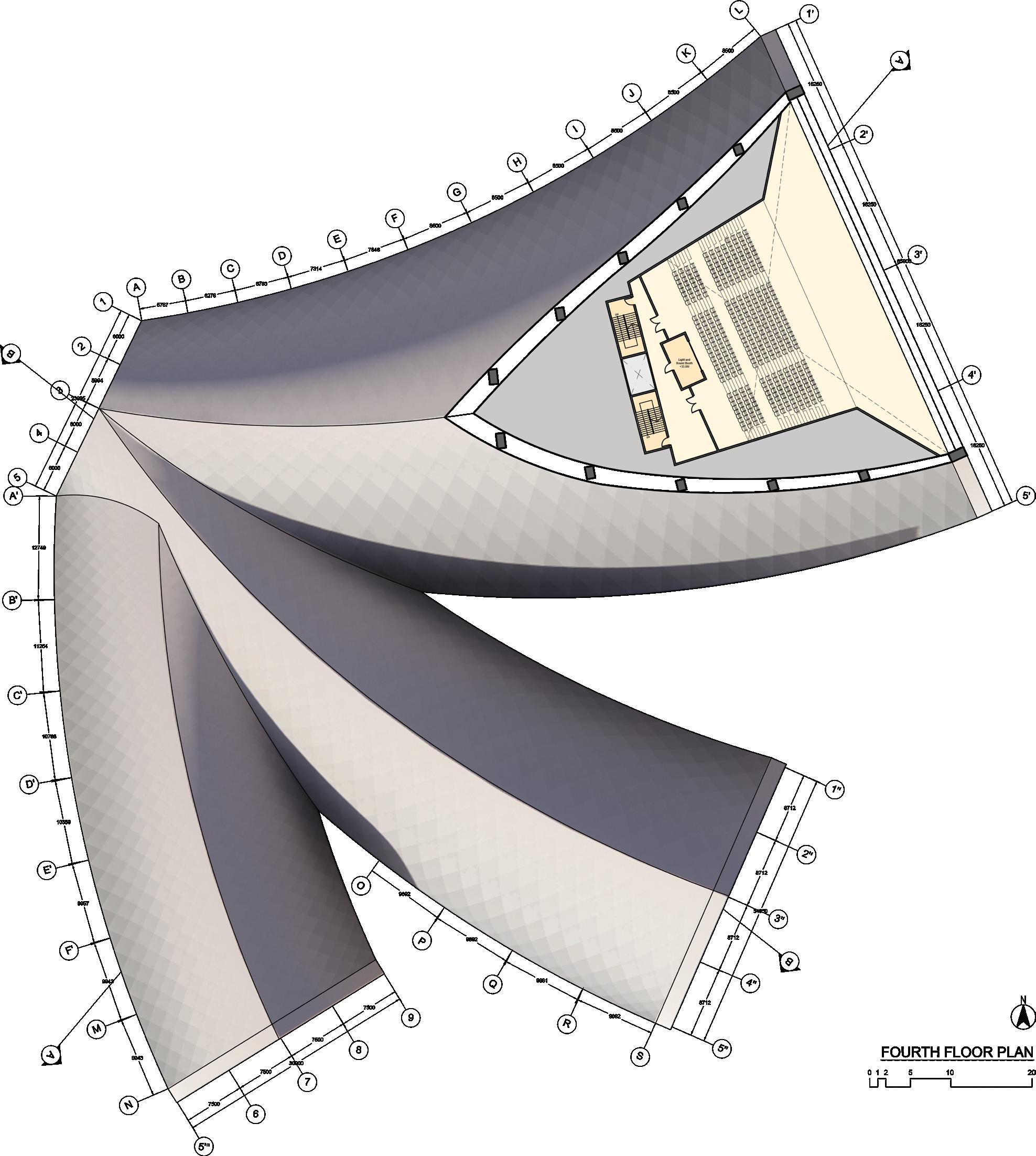
at the tip. With its complex shape, the best
to contrast its complexity is a simple, modular cladding on the exterior.









