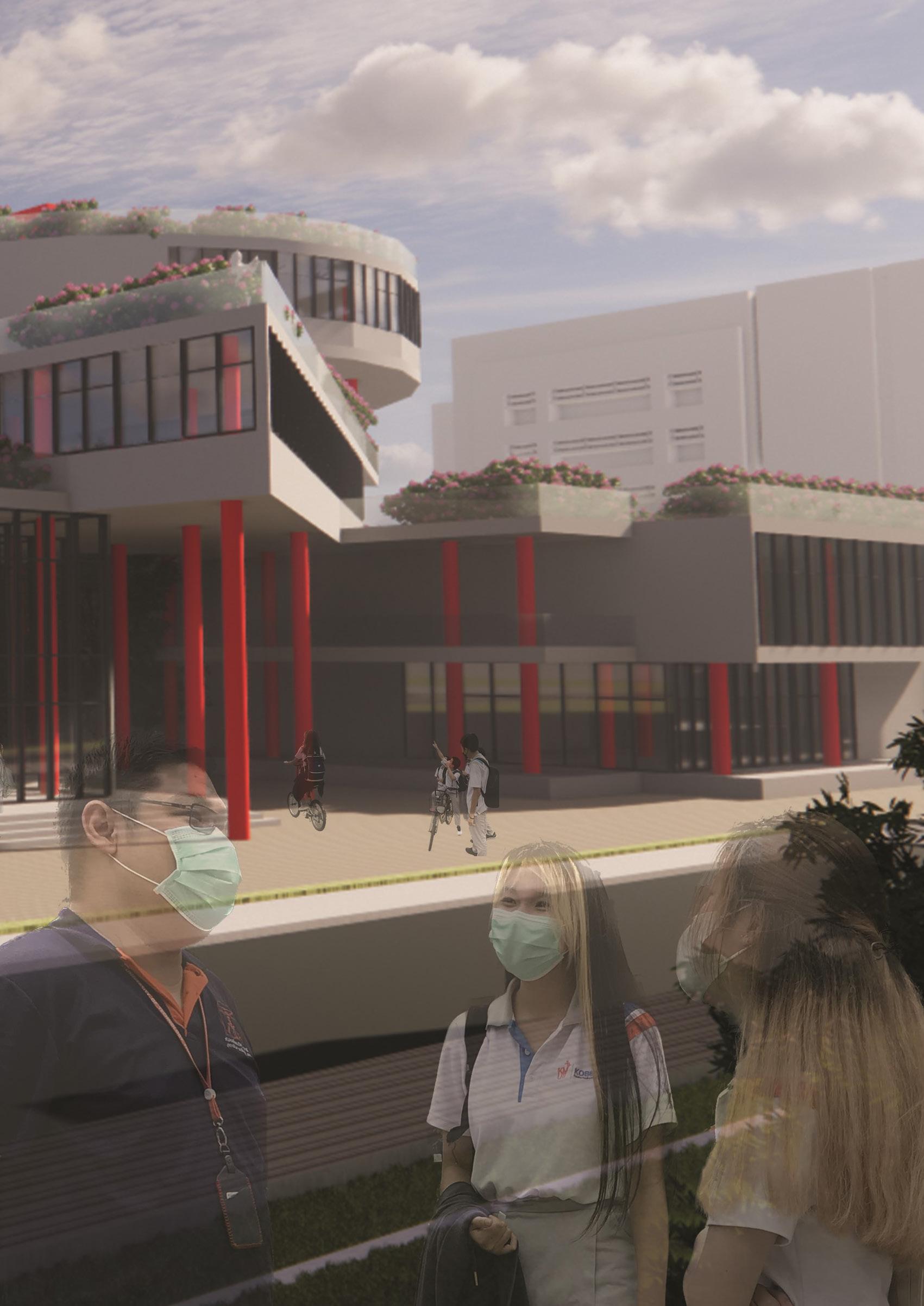











The design provides large semi-outdoor space in the interior. This will encourage the students to be more active outside and experience their surrounding is a thoughtful and observative manners, especially since all classroom will be able to look out the window to see the activities happening at the central core square.

 This is the exterior perspective of The Block - KOSEN’s new design - from the main entrance and the secondary entrance for students to enter from the walk path from their dorm and create a communal square for the KOSEN’s students to interact with the KMUTT’s University students.
This is the exterior perspective of The Block - KOSEN’s new design - from the main entrance and the secondary entrance for students to enter from the walk path from their dorm and create a communal square for the KOSEN’s students to interact with the KMUTT’s University students.


School of Architecture and Design King Mongkut’s University of Technology Thonburi



Thanwarat Nawong 63120500053 Athisaya Jiratawornkul 63120500060


The Site Plan help pointout the locations of the drop-offs, services, and road and how it intergrates with the surrounding.


The parking lot is Underground, and this parking lot can hold up to 55 cars, including 2 handicap parking spaces.
School of Architecture and Design King Mongkut’s University of Technology


The Ground Floor Plan shows how the spaces can be utilized programming wise and circulation of the spaces.


The offices and administration quarters are located at the west wing of the Mezzinine Floor, while maker space is at the east.
Thanwarat Nawong 63120500053
Athisaya Jiratawornkul 63120500060
The First Floor in the triangular surface is where the KOSEN’s Agriculture Program is located with gardening areas.


KOSEN’s Automation Program is located on the Second Floor in the square, surrounded by the open active learning space.
School of Architecture and Design

King Mongkut’s University of Technology Thonburi

KOSEN KMUTT DESIGN -
The Biology Program at KOSEN is located in the circle on the Third Floor so fume can easily leave the lab.


The Roof Top is mean to keep all the maintainances and Solar-cells for students to study and learn from the building.
Thanwarat Nawong 63120500053
Athisaya Jiratawornkul 63120500060
From the North Elevation, we can see the third entrance which is where cars can drop-off and pick up the student. The entrance is overcasted by the suare building above to give it sufficient shading. The same logic applies to the main entrance appearing at the right with the Mezzenine Floor overhanging to decrease the sunlight intake from the west.

The East Elevation will be prone to face the morning sun, which is not entirely pleasant since the location of the site is generally very hot already. Therefore, the design tries to limit the amount of glass windows at this facade, and create large overahanging space to create sufficient shading for the building to not overheat.



On the South Elevation, where wind is prone to enter in most time of the year, semi-outdoor cavities are designed at the first Floor to create connectivity between the students at the KOSEN program and the KMUTT University programs. Many windows are added in this elevation to bring in natural daylight into the classroom.
The West Elevation is prone to the most heat because of the afternoon sun, which is the hottest, so the designed of this elevation is to add the least amount of openings where sunlight will directly effect the building and the people. On the First Floor, activities such as argriculture plantation zone is added for best outcome of production that needs sunlight. Thanwarat Nawong


On the left of Section A, the beam of the First Floor is enlarged to uphold the load of the agriculture platform above. Similarly, on the right, there is also an open garden where the gardening plot is added to keep the trees. Most of the space in this design is semi-outdoor with some spaces which is enclosed by glass to blurr the indoor and outdoor together.


Section B is selected to show the volume of the space where is the third entrance for the car drop-off is greeted with the triple height ceiling space before truly entering the building. This section cut is a straight cut from North to South for the ease of understanding the formation of each blocks which stacks upon one another.
 King Mongkut’s University of Technology Thonburi
King Mongkut’s University of Technology Thonburi

School of Architecture and Design

King Mongkut’s University of Technology Thonburi

END PAGE THE BLOCKS KOSEN KMUTT DESIGN ARC 343 ARCHITECTURAL DESIGN III
Instructor: Seadhar Jirawattnotai
Thanwarat Nawong 63120500053
Athisaya Jiratawornkul 63120500060