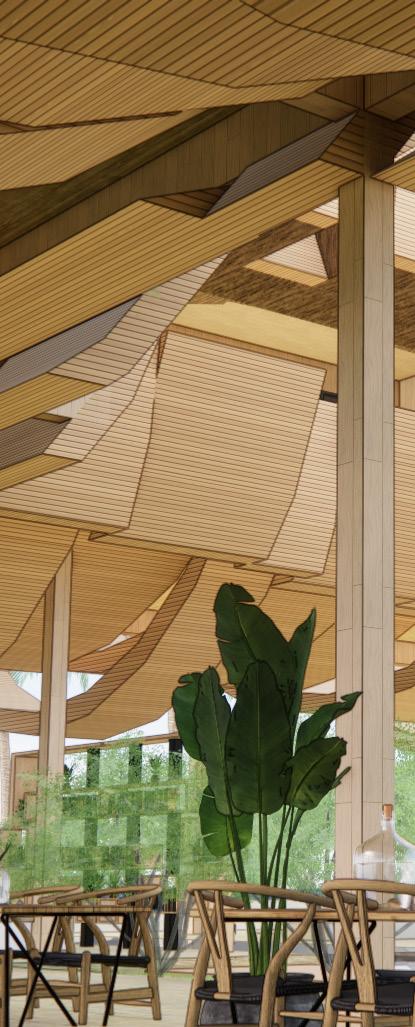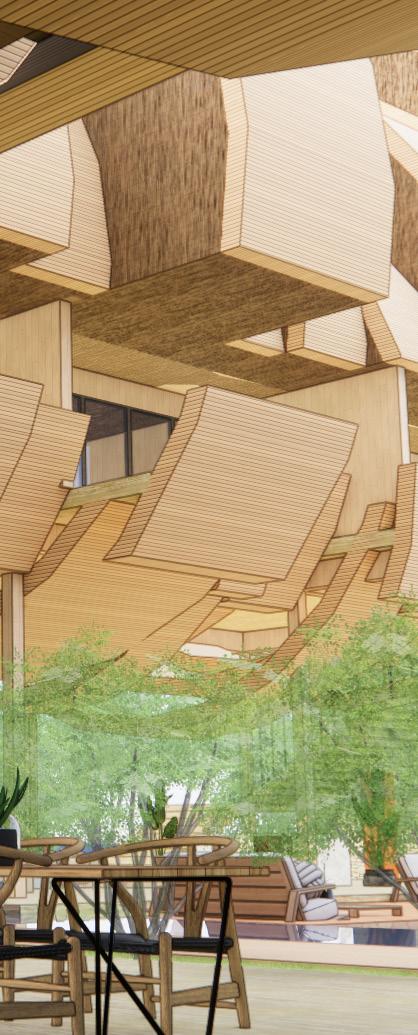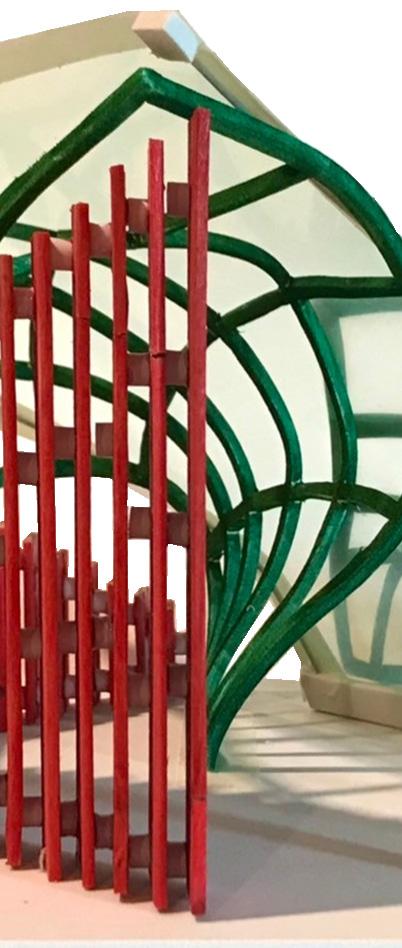







CONTACT INFORMATION
+66 94 415 1200
atidjira@gmail.com
@atidjira
375/166, Belle Park Condominium, Tower 2, Sathupradit 19 Road, Chongnonsi, Yannawa, Bangkok, Thailand 10120
EDUCATION
Bachelor of Architecture (Architecture)
School of Architecture and Design (SoA+D) at King Mongkut’s University of Technology
Thonburi | 2020 - Current
Dogwood Diploma
École Secondaire Victoria High School at Victoria, British Columbia, Canada with Distinct Honour Roll | 2017-2020
LANGUAGES
Thai : First Language
English : TETET 6.5 out of 7
I am currently an fourth year architect student who is passionate to learn more about what architects do outside of the boundary of educational institution and written books and magazines. I am enthusiastic to dive into the working whelm of architectural design and design process, while gaining more understandings about Thai and vernacular architecture - a field I have given much importance on because of my strong interest for future sustainability and natural environment. With my upbeat attitude and the skill sets I have, I believe I can easily get along with my co-workers and work studiously.
AutoCAD Revit Rhino 7 SketchUp Enscape
Thai - International Student Relation | 2022 - Current
Working as with a team of different nationalities to initiate, propose, and host the event for both Thai and International Students at the School of Architecture and Design (SoA+D), KMUTT to enjoy and gain activity hours for that is used for graduation.
Master of Ceremonies | 2022 - Current
Working as a student representative to organize and host event concerning guest lecturers from other countries such as HAS design and research from Shanghai, Natalie Mossin from UIA Congress 2023 in Denmark and Graeme Bristol from Canada.
KMUTT Residential Hall Translator | 2023
Working as the main translator from Thai to English and vice versa for the university’s dormitory in the form of announcements in chats boxes, and documents regarding the lease issues.
LX Building Knowledge Spot & Sustainable Presentation Organizer | 2022
Working with the university and the graphic design company called Rak Luk with the main assignment to gather and deliver informations between the company and staffs at the university, and organizing presentation for Dr. Acharawan Chutarat.
Victoria High School Yearbooks | 2018 - 2020
Working in team to illustrate the yearbook while also managing the time well to arrange a great photography opportunities for each classes and sport games, and deliver the pages done with InDesign and Photoshop on time to the publishing company.


The site is located at Pakkret, Nonthaburi, Thailand. Situating right above the Pakkret Island, which is rich with culture from the Mon Community, the large plot of land near the Bangchak Temple has been selected as our study location with the goal to develop the location into a park. The master plan for the park was done as a group work before each person can select a section to design individually - in my case - the playground.



Selected by experimenting different types of panels which are triangle, diamond, hexagonal cell, staggered quad, and skewed quad panels.
Adjusted maximum and minimum panel size ratio, and the number of columns and row that is most preferable from the experiment.








Deconstruct & Isolating Pattern
From the final pattern, the centroid of each triangle module is drawn, giving it a secondary pattern to develop into shape.
Tensegrity Structure Design from Outlines & Centriods




With the secondary pattern in each module, a tensegrity structure can be designed, so that the pieces can be structurally viable at the centroid without needing to be symmetrical. These pieces are then scattered on the printed final pattern, concluding the experiment.

Design Process

Previous final experimental design is completed with a chaotic essence due to the process of randomization by scattering the modules.




To better understand the chaos, the experiment is simplified into figure and ground elements to better define the space available.
From the figure and ground study, the composition is selected for its purpose of being deconstructed, hostile and intriguing.
With the perimeter from the zoom in space, a model is made according to the original 3D experiment to understand 3D Space.
Tensegrity elements were lost due to the process of scattering, so any module on the model with potential to be tensegrity is reconstructed.
Finalizing Form

Revised 3D Model
Previous final experimental design is completed with a chaotic essence due to the process of randomization by scattering the modules.

Creating Land form & Fixing Dangerous Edges
Zooming in from the figure and ground study, interesting space is selected for its purpose of being deconstructed, hostile and intriguing.

De-clustering the Space
To better understand the chaos, the experiment is simplified into figure and ground elements to better define the space available.

Designing the Structure & Creating Voids
With the perimeter from the zoom in space, a model is made according to the original 3D experiment to understand 3D Space.

Applying the Composition & Structure Together
Tensegrity elements were lost due to the process of scattering, so the element is returned to any module with potential to be tensegrity element.



The concept and inspiration arrives from the uncanny behavior of how Thai kids and Thai adult eat khanom chan - Thai layered rice cake. The iconic challenge of trying to peel and taste one layer by layer has lasted through generations and so has the dessert which retain its agility and flexibility. Moreover, the most recognizable colors are produce over and over - green from pandan, indigo from butterfly flower and pink from sala Hale’s Blue Boy. Not only that these colors are regional in Thailand, khanom chan has lived through the cultural change from exclusive to natural coloring to manufactured syrup. Therefore, khanom chan’s generationality, originality, and nationality, make khanom chan one of the best candidate to represent Thainess.

The act of pulling the layers of the Thai layered rice cake is a recurring and encouraged act done by all Thais at least once in their lifetime to eat khanom chan.

Khanom chan commonly comes in a square piece. It can keep it shape while still being very flexible and stretches when it has been pulled from the sides and the corner.






































Variation 2
Mimicking the motion of the khanom chan when it has first been stretched, fully stretched, overlapping itself, and then coming close to fold onto itself.
Variation 1
Complimenting the waviness of the mimicry of the khanom chan’s stretch with its orderly layers before the stretch.













The architectural design is inspired from the stacking of bamboo trays of various dimensions which are used cook the staple protein of Nonthaburi called Pla Tu, or short mackerel. An experiment of varying the size of the bamboo tray element while keeping a structural flooring results in the shifting of the intriguing circular form with various opening for ventilations.





To influence the residence at the project to interact with one another and the public by providing sufficient and comfortable space and objectives for all the people within and around the project. The project itself will also be abundant with edible fruits and vegetables.


















































Project Description
The project situated at 899-897 Rama III Rd, Bang Phong Phang, Yan Nawa, Bangkok, Thailand 10120 (13.674, 100.541) with the height of 230.4 meters. It is a mixed-used building with three main programs being a public park, a museum and a residential condominium.




Site & Location




Site Context

Bangkok, Thailand Sun Path Wind Direction
Within the 10 kilometer proximity of the site, there is no museum, so the secondary building will focus on being a cultural museum.
During the highest peak of sunlight at noon, the sun is directly overhead, so there must be good shading applied.
The wind come from the south direction with the river breeze from the Chao Praya River 500 meters away to the south of the site.

Identifying the View Obstruction
At the location, there is a condominium obstructing the view from the site. To best avoid the obstruction, the centroid is marked.

Identifying View Direction of the Obstruction
With the centroids marked, the view path that will definitely be obstructed by the condominium is found and to be avoided.


Implying a Corner Against the Obstruction
To avoid the view path that is being obstructed by the condominium, a 90 degree corner is applied against the obstructed view path.

Clarifying the Possible Nice View Received
With the corner, the nice views of the Bhumiphol 1 Bridge, the Chao Praya River and the village in the North is intensify.

Program Orientation & Development
Thai Roof Silhouette Form Inspiration
Project Concept - Traditional Thai Houses
Programs of the traditional Thai houses can be recognizable for its accommodations of different people starting from being public, semi-public, semiprivate, and private through section of the house and the elevation. This idea is applied to the project to accommodate people of different clearance such as the private residents and the public park users.
Residential & Theatre & Juristic Amenities Plans


Master Plan

Park & Room Perspectives








Project Description
Cherish the House project is made for two sisters in the next 30 years. Both sisters each play an instrument, so the design derives from the combinations of their personal devices - the violin and the piano - in the form of primitive shapes of circles and squares respectively.
The project has a continuity to it, which is the designing of the extension house which the two sisters can evacuated to with all the function of the house needed in case of harsh flooding situation. The flooding situation is divided into three stages of 0.5 meter, 1-2 meters, and 3 meters. However, since the design was already resilient in the beginning the 6 meters extreme flood situation is added.















Concept & Inspiration
The concept of Cherish with flood resilient design have the core concept and inspiration in mind while designing a floating extension that includes a compacted living space. The compact living space, that has been designed, values both personal and connective aspects of the two sisters. The space is designed to provide both sisters with their separate bedrooms with private sliding doors, but they are still connected by having activities and shared space like the dining room between them.


1. Water level at 1-2 meters: At 50 cm, the vacuum-sealed hydraulic garage will be automatically activated and descend the cars under ground to be sealed. The house is not slightly affected until 1 meter where only the outdoor kitchen sink will be damaged.
2. Water level at 3 meters: The first floor is fully submerged, but nothing is truly damage because the living quarter starts at 4 meters. The frequently used kitchen with its sky garden at the third floor can still be accessed. At


Connection to the House
The extension uses electro-magnet to connect to the house, which allows its user to detach the extension from the house with a simple switch.
Foundation and Wall Structure
The structures that are chosen for the project is steel with EPS foam blocks and wall cladding, so we can maximize its lightweightness for flotation.
Roof Mechanism
The roof props up to the direction of the sun to gather more natural light and collect more solar energy, while also collecting more rainwater for usage.
Glass Selection
Acrylic glass and fiberglass framework has been chosen for its ability to withstand a lot of force and impact while still having incredibly elegant finishes.

this point, the extension will also be ready for occupation, if needed. Solar energy and rainwater can be collected at the extension. Composed toilet is better at the extension.
3. Water receded: The vacuum-sealed garage will need to be powered by electricity to bring the cars up with hydraulics, and the outdoor kitchen sinks and cabinet will need to be replaced. The extension will be floated back it where it usually resides.

Extension Flooded Elevation A

Extension Flooded Elevation C

Extension Flooded Elevation A

Extension Flooded Elevation D
Port Extension
The port extension becomes a solid wall to pass by the 50cm from the property line law while not flooding. When flooded, the tension string is released by a motor and the raft is expand to size with air to float.
Solar Cells and Electricity
Solar cells modules collect energy to power the refrigerator, compacted ac, electric stove and mechanics such as the tension string releaser.
Rainwater and Plumbing System
Filtered rainwater is used for shower and sink using gravity to direct the water. The greywater is then treated under the sink and allowed to be flown out into the flood. Compose toilet is selected for the user’s cleanliness and to stay away from odored sewage.


KOSEN is a 5 year high school to university program with a curriculum that focuses on Argi-Tech, Biology and Automation. The location of this project is situated at King Mongkut’s University of Technology Thonburi, Bangkhuntien Campus.



During a child’s development, blocks are used to create a coherent understanding about basic shape - a shape that fits and misfits in each location due to the proximity and size of the core of the block.

Concept Development

Initial Concept Model
The three dominant programs from KOSEN’s curriculum are divided into each shapes with similar area of space - square for Automation courses, triangle for Agri-Tech courses and circle for Biology courses.

Defining Context
For each of KOSEN’s programs, there are buildings within the BKT campus that has similar objective of study and research, so to create a sense of unity, the buildings’ perimeter is highlighted and will be used as the core.

Concept Core
The core of each shapes that will make KOSEN derives from the size and location of the each building that has courses majoring in similar direction to the programs at KOSEN - Agri-Tech, Biology and Automation.
Finding Centroid of Each Building
Isolate the estimated squared perimeter of the buildings and find center

Arranging Area and Shapes
Create a square, triangle and circle with the most similar amount of area

Plotting Shapes to Centroid
Match the center of the estimated square perimeter and the shape at the center to create integration of all programs

Tilting Shapes to Buildings
Shapes are tilted at the KOSEN building area so the building points it’s corner toward it’s corresponding buildings








Co-Designer - Bannaporn Ubonsean
Co-Designer - Supakjira Kenkhunthot
The concept used to design the Community Cultural and Contemporary Art Center - The Sight - is the direction of the landmarks and opportunities around the area of the site, which are the Rama 8 Bridge that is adjacent to our site, the Chao Praya River the site has as its river front and Pra Sumen Fort across the river. The intention of this project is for the building to become an attraction and a secondary landmark for people who cross the Rama 8 Bridge or sailing through the Chao Praya River.
To make sure the project is directly linked to the Rama 8 bridge, the height of the building is designed to pass the eye sight toward the bridge. From the outside, the phenomenon is created by the level of the building which proceeds to be higher as it approaches the bridge, making people direct their eye line towards the superstructure. From the inside, the main building which has all the museum exhibitions and theater has a large window opening which faces directly toward the Rama 8 Bridge to ensure the attraction.













Main Building
Main building faces the Rama 8 Bridge. It is the tallest and it holds the main functions that requires payment clearance to enter.


Secondary Building
Secondary building faces the Chao Praya River. This building welcome and entertain the visitors with free amenities and functions.



Tertiary Building
Tertiary building is directed toward the Pra Sumen Fort. This building has the service for the reparation workshops and admins.



Cross Section
The entry distributes visitors to the payment clearance section and the free amenities to create a main area for crowd control and assembly point.
Exhibition Zone
Ground Floor: Paintings Exhibition is near the entrance and exit. Permanent Sculpture Exhibition locate in front of the elevators. Temporary Exhibition in the center with the large view to bridge.
Second Floor: Paintings Exhibition in the center with the large view to bridge. Interactive Display Room inside with light controlled area.
Third Floor: Reserved Collection is kept in light controlled area and open in occasions. Across from Seminar zone.
