SPACE DESIGN
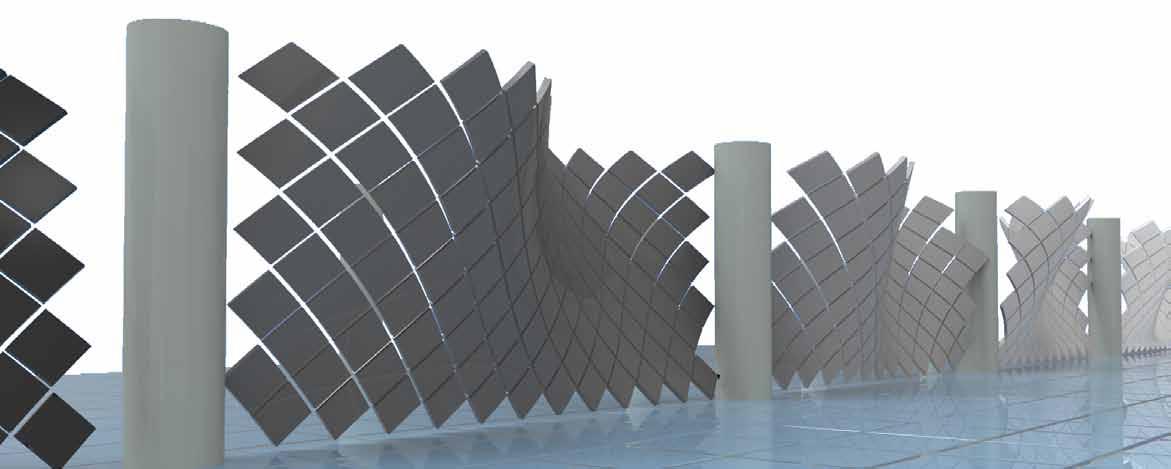

8 23
Study of famous architects
11
Study of di erent types of structures
Making of di erent type of structures

Sanskar kendra (Architecure, Purpose, User, Environment)



30 contents
through/ opportunity mapping



Site selection

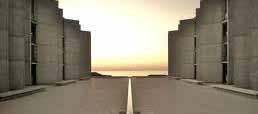

Brief study of the site and Problem areas

Opportunity mapping of the site
Cad drawings of the nal concept and its explorations
Concept sketches 67
5 Final
detailing contents
concept
48 41 45 58 51 Walk
74
Duration- 6 weeks, 7th semester
Teaching faculty- Rahul Singh and Aditi Ranjan
Relevance-
Architecture without textiles is a shell, furniture without textiles is a structure. Textiles are increasingly becoming important in making the architecture interactive, dynamic and experiential. Textile surfaces such as canopies, sun-shades, tent coverings, wall panels, dividers and oor coverings are integral part of Indian architecture. Contemporary architecture, interiors, furniture and textile design are converging due to emerging trends in new materials, our understanding of interaction and structure along with concepts of sustainability, modularity and usability. us an inter-disciplinary course in understanding ‘space making’ becomes essential for a textile design student.
Objective-
To provide understanding and appreciation of architectural form, quality of space, and the role of textiles as modi ers of space.
To understand the properties of textiles as an integral element for space creation.
To explore the inter-dependant relationship between textile’s properties and space making which are in turn dependent on climate, environment, user’s activities, culture and the nature of social interactions.
To understand the importance of force equilibrium- tensile and compressive forces- in creating textile spaces. To employ textiles as a material choice to create environmental experiences like light, shade, air ow, privacy, inside-outside connectivity and spatial continuity.
Course content-
• Introduction to architecture and space (screening of architecture and space related lms, case studies)
• Orthography and measuring drawing
• Introduction to structures and structure systems
• Site nalization and model making
• Analysis of the selected site
• Explorations and visualization of the space making elements
• Design development
9
SANSKAR KENDRA
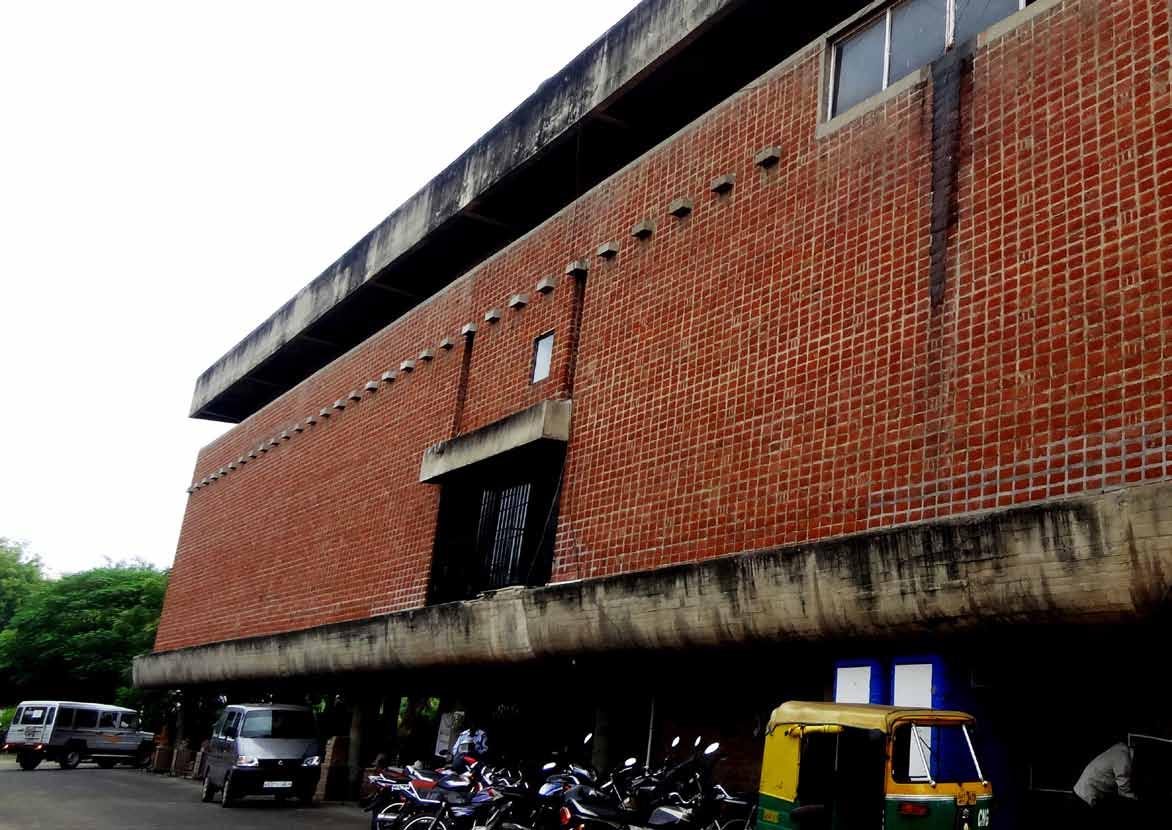
• Brief about the history of sanskar kendra
• About the arschitect
• Principles of architecture applied in the building
• Proposed plan of le corbusier
• Users
• Environment
• Opportunity spaces
• Purpose
• Kite museum
ELECTION OFFICE
GROUND FLOOR
DISASTER MANAGEMENT OFFICE
SANSKAR KENDRA
RAMP STAIRS
OPEN GROUND AREA
RIVERFRONT
AMC OFFICE
KITE MUSEUM-BHANU SHAH
EMPTY TERRACE
BIRD FEEDER
CITY MUSEUM
RIVERFRONT ON SIDE
NID IN FRONT POND
TWO EXHIBITION HALLS
CLOSED WITH TREES OUTSIDE
LE CORBUISER
TAGORE HALL ON SIDE
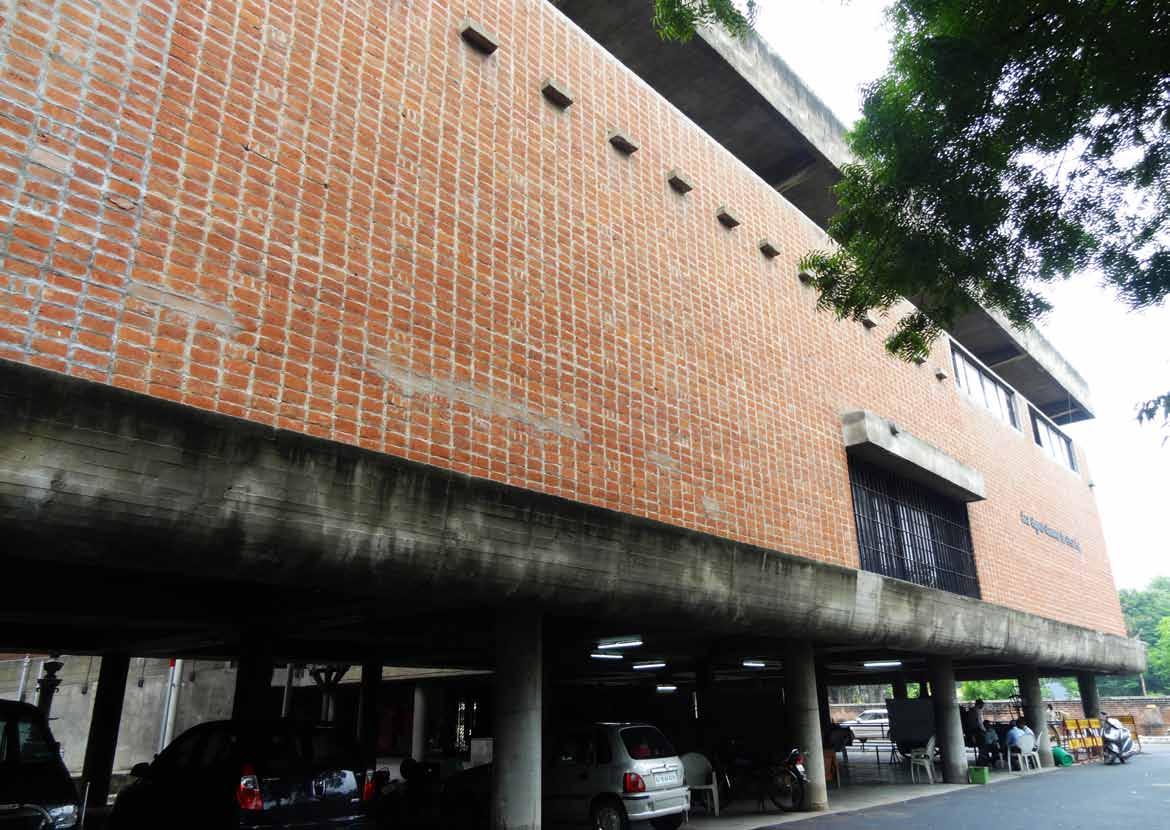
HIGH CEILING
GARDEN SPACE IN FRONT
OPEN CONCRETE
7MX7M GRID
PARTY, FUNCTION GROUND
• Established in 1954, april 9
• Ahmedabad foresighted mayor, chinubhai chiman lal commissioned le corbusier
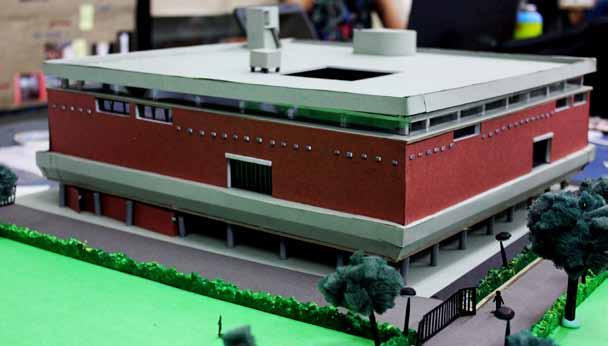
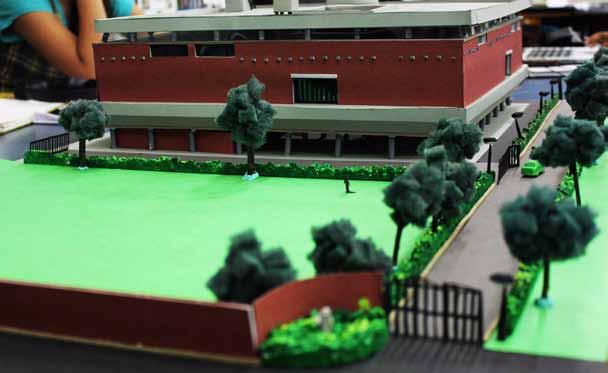
• City museum depicting art, culture and architecture of ahmedabad
• Designed in the modernist style. It was called museum of knowledge during designing.
•
• It was originally a large complex of cultural centre of ahmedabad which had separate pavilions and areas of di erent subjects like anthropology, natural history, archeology monumental sculptures, workshops depot in open air. Included a pavilion for theatre called ‘miracle box’
• Rests on signature pilotis, 3.4M high
• Structural grid is 7m
• Designed to protect hot climate
• Roof has large basins intended as planters

• Interior space are nished in plaster
• e plan is based on a spiral and is designed to be expanded.
• It is assumed that visits to the museum will be made particularly in the evening and night time, they will wind up the roof which will o er a wonderfully owered surface formed by more than 45 basins, of 50m square each, air lled with water to a depth of 40cm
• Ramp for the way to exhibition hall
• e hall entry faces the sun thus allowing natural light.
34
Main principles of le corbuiser being aplied in the building-
• A building free from the ground by pilotis, increase the garden area
• Free the roof by making it a terrace

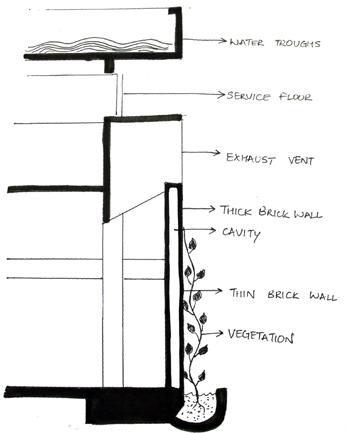
• Long live the pillars, walls no langer neede, free facades which support nothing,
• Favourite material- concrete
• Pattern of golden section whose basic unit is human gure as a proportionality scale.
• Potruding concrete structure both inward and outward are called sugar lums, they are the visible part of load bearing structures and support the beam.

35
concrete sugar lums
Pilotis Troughs Exhibition halls Service oor Terrace
Four mezzanine oors on each sides
Proposed plan by Le Corbuiser-


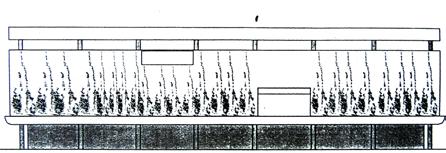


Experimental workshops
North east elevation
Directors residence
Permanent exhibition
Temporary exhibition
North west elevation
Permanent exhibition
South east elevation
South west elevation
36
N S E W
Experimental workshops
Extension of the below exhibition ground. Used for storage at times of functions

Permanent exhibition
Used for storage at times of ground exhibitions
Intended purpose
Activities, functioning
Directors residence
Space provided by amc for minor sale exhibitions and cultural activities like community marraiges, print, stationery, textile expos. Usually empty and is used aprox 2 times a month
Temporary exhibitions
Ground floor- monsoon office, kite museum, disaster management office
First floor- city museum, temporary exhibition hall
Service floor-lection office, storage
Permanent exhibition
Traces of deer sculptures, grass lawn with surrounding trees and plants.
Amphitheatre
Tagore hall, a garden, ground for functions at tagore hall
N E
Another entry gate linking exhibition ground to museum which is being closed from long time.
Was a link to permanent exhibition area Sculptures being exhibited on both the sides of the road Heritage o ce till last year, now its locked and used for storage.
Intended purpose
Activities, functioning
old re control machine being exhibited Service staircase
Ramp used to go to rst oor exhibition area for the visitors,and for easy movement of big artifacts.
kite museum being gi ed by mr bhanu shah
disaster management o ce which is closed at present
Act as cooling system inside building and glimpse of open sky

Open to sky area, the source of natural light inside the 7x7 grid structure

Information desk or reception area for the museum Monsoon measuring department temporarily being placed.
According to le corbuiser principles, the structure is resting on the pilotis to protect it from oods and give proper ventilation system and could be used as parking area.
Link to permanent exhibition
Link of the museum and garden
Placement of concrete lighting structures Resting and lunch place for policemen and amc sta .
Open tar road not being used for any purpose right now
N E
Temporary exhibition having at 2d panel boards for display commonly photography and painting exhibitions. Few of them are familly of man, festivals of india, international book fair, live portrait exhibition, sameer bhai panchal’s painting exhibition, raja ravi verma ‘s painting exhibition.
Permanent city exhibition having artifacts about ahmedabad city, its culture, religion, about the architects, famous buildings, textiles, sculptures, utencils.

Reception desk area with few temporary siting arrangements and water facitility
A naturally ventilated area.


39 N E
Tourists, school students, professionals, local public, exhibitores
O cials-amc people, maintainence, security guards, election o cials, rain department o cials
Entry points

Kite museum ow
Free movement
40 Users-
SELECTED SITE - KITE MUSEUM

46
Kite museum






• Flat artifacts while kite has so much dynamism.
• Information, artifacts is all vertically placed.
• Kite is a tensile structure, its properties are no where shown.
• Only its patterns and colours are being given importance.
• e excitement, fun, enjoyement, sound felt during ying it.
• Cater to all the age groups.
• Kites represents colourful sky and shows that Gujarat soars high to touch the skies to be the best in the world.
47
e kite museum being an important entity is at present dedicated to a very small area on the ground oor which is most of the time being neglected by people becuse of the grand welcoming o ered by the ramp.
And also when we enter the ground oor we have two options, either to go to rst oor or the kite museum which leads to division of the visitors.
To solve out this problem and make the kite museum more signi cant amoungst people, we could change the entrance of the kite museum and extend the space given to it. We can include disaster management o ce and heritage o ce into it and increase the space.
is would facilitate the direct wind and natural light coming to the side of the kite museum .

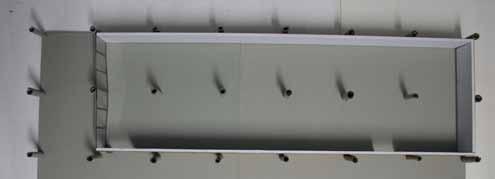
So now with a new entry to the kite museum we could have two entrance which are temperorily closed. And the other door which is at present used as entry could be an exit door leading to the ramp and the city museum.

48
Entry Exit
Experience in museums-
• It can teach us, delight us, inspire us.
• Can’t nd a speci c piece of information
• Leave soon because people are bored
• Miss key lessons from the main exhibits

• Visitors accessibilitity and attention ings which could be done-
• Motivate visitors
• Focus content
• Engage visitors within a story
• Modularity
• Interaction and narrative
• Integrate technology
• Present information in a hierarchieal manner
51
UTARAYAN
MOTION
GEOMETRIC
COLOURFUL
JOY
FESTIVITY
TRANSLUCENT
FUN
PATTERNS
FOOD
LAYERING
ENERGY
FREEDOM
TINY STARS IN SKY
NIGHT LAMPS
WIND DIRECTION
MODIFIED SHAPE
DYNAMIC
SUPREMACY
CRAFTMANSHIP
MAANJHA
FLOW
SYMMETRIC
PRESSURE
INTERNATIONAL KITE FESTIVAL

ALL AGE GROUP
TENSION
WEIGHTLESSNESS
DIFFERENT SIZES
FIRKI
FLY
WIND
HOPE
BIRD
LIGHTNESS
BREEZE
Opportunity mappingKites In Ahmedabad-”Way Beyond e Colourful Patterns”

Family involvement
Uttarayan kite yers come from all walks of life. Typically young boys are introduced to the sport of kite ghting by their fathers, older brothers, uncles or friends. Fewer women are yers. ey become experts at setting the bridles and untangling the strings. ey are very much a part of the celebration of uttarayan as they manage the roo op ambiance with special food, cold drinks and moral support for ‘kite fever’.
e day scenario


As kite yers visit various roo ops they are treated to food along with cold drinks. All of this is
Food
In the homes of kite yers all over the state families begin to prepare special foods for the festival. ese include ‘tilgul’ or ‘laddoos’, sesame sweets made with jiggery.



‘khichri’ is eaten and given away as charity. A dish called ‘undhyoo’ a mixture of nine winter vegetables stewed overnight in a clay pot and sweetened with jiggery is special to this festival because it is traditional during the time of harvest.

Cons of ying kite
The age old harvest festival of makar sankranti celebrated across india and the kite flying festivals in many other asian countries have been synonymous with colourful kites dotting the sky. But an earlier harmless practice has started affecting birds in urban areas when followed in an improper fashion, especially when glass-coated manja (string) is used. It has lead to hundreds of death of the innocent birds. Also as the sun starts to set, the whole scenery changes to the kites flying all over. The trees loaded with the broken kites, sky filled with flying kites and maanjha. The maajha lyig allover also leads to severe accidents of bike riders.
taken in a spirit of family and friendly competition to get the most kites. Cheers of encouragement and shouts of “who kata hai!” ring from the roo ops as adversaries’ kites are cut down and experts nd victory throughout. Local kite suppliers stay open during the day for emergency supplies, backup kites and last minute arrivals for the festivity. When evening comes, and the sun sets, the sky and trees are littered with the ‘ owers’ of millions of fallen kites. e passionate kite yers begin their nal competition with recrackers and helium balloons with candles to test the night winds. A strong white kite , easy to spot in the darkened sky, is kept for the launching of ‘tukkals’ signifying the end of the festival. It is not just the challenge of launching the lanterns at this nal stage that continues the sport of the day. You need a team of gaurds to y kites all around your lanterns in order to prevent your neighbours from cutting down the chain of light.
54
Opportunity sketches-



 Kites hung on the roof and the shadow of it falling on the ground which could be the guiding path for the movement of the visitors.
An installation of the tesselation of the kites shape which could be on one of the walls of the museum.
e square fabrics being stretched and being overlapped which could be as the display panels.
Shapes of panels being explored
Kites hung on the roof and the shadow of it falling on the ground which could be the guiding path for the movement of the visitors.
An installation of the tesselation of the kites shape which could be on one of the walls of the museum.
e square fabrics being stretched and being overlapped which could be as the display panels.
Shapes of panels being explored
Basic form explorations-









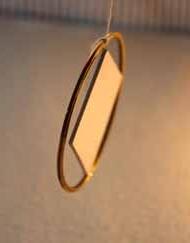
62
e basic structure of the display system for kites.
• e structure is made up of square frames interconnected to to each other by smaller square frames.




• e bigger square frmes have a system of hanging kites tied diagonally.

• e hanging kites would rotate and thus would be free in space.
• e structure would be placed as the partition wall inside the space. So the shadows of it forming the ground or the side wall according to the angle of source would be very attractive.
• the bigger square frames touch the ground only at the vertex of the frame.

63
Concept 1-
e scale of the structure inside the space.
• e structure with multiple frames inside one another. All connected in a series on the diagonal points.


• e kites being hung on few frames while few ar empty.
• e frames are supported on ground with the vertex of the frame touching the ground.


64
Concept 2-
• e structure with the wire mesh which gives support as well as shape.
• e squares placed on mesh in a grid format.
• e dynamic shape of the structure resembles to kites.



• e square grids would be made of frames covered with farbics.
• Some of the frames would carry kites on it as well.
• e di erent square frames would be of di erent colours which would also create interesting lighting while making shadows.

65
Concept 3-
Concept 4-
• e more simpler and basic structure where the frames are placed vertically on ground with the edge support on ground.



• e frames would be all vertical while only the smaller frame for the kite would be hung diagonally and would be free for movement.


66
Some other concepts-
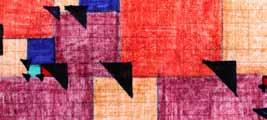

A collapsable screen cum partition for the display of kites. e structure is a three dimentional one, so kites displayed wont be just at.. ey even cast a beautiful shadow on the ground. e both sides of the panel could be used for display of kites and information.




67
Its a tessellation of kites inspired by fabonacci series numbers.
is is another kite tessellation on a a regular square grid.
A kite tessellation based on zodiac circle.
Some other concepts-





68
1. An installation for the display of kites outside museum standing on vertical wire pillars.
2. e more simpler and basic structure where the frames are colourful and placed vertically on ground with the edge support on ground.
Cad drawings of the final concept and its explorations

e placement of the the display structure inside the exhibition space. e strucutre stands vertically touching the bottom as well as the roof. e structure seems to emerge from the ground and diverse into the roof. e diamond shapes diverse on to the roof like the kites in the sky. e four similar structures are placed each between the two pillars.


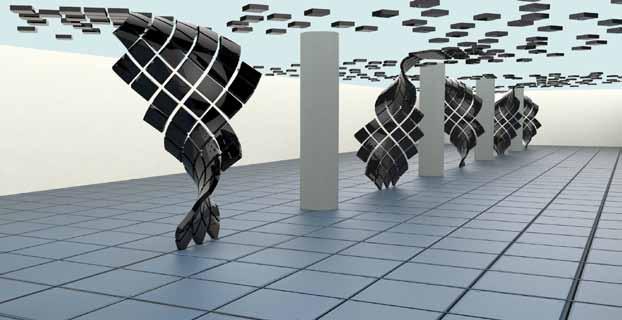

70
Exploration 1




71



e strucutre can have a big uttarayan photograph printed on the textile frames in the pixallated form. e structure diverses on the roof having sky colour printed. Few of the diamond shaped would have actual kites being displayed looking as if the kites are ying in the sky. e back and front of the structure would have di rent photographs being printed.


 Exploration 2
Exploration 2
e previous explorations were a bit complex in itself and thus when it repeated, it was getting too clustered in the whole space. us a simpler when gets repeated forms a interesting pattern.
e same form with a di erent composition and material.
e whole structure frame would be with a iron rod and the diagonal grid inside would be with nylon cords.



Exploration 4
it was being simpler wavy form








 Final drawing
Final drawing
e nal composition selected for the screen where the grey patches represent fabric piece and kites while the white spaces would be blank. e diagonal lines would be made with thick nylon ropes while the kites would attach to the frame work of ropes with thin nylon wire.

78



79

Pillar to pillar distance- 18 feet

Pillar height- 10 feet
Human average height-6.5 Feet
Height iof installation- 9 feet
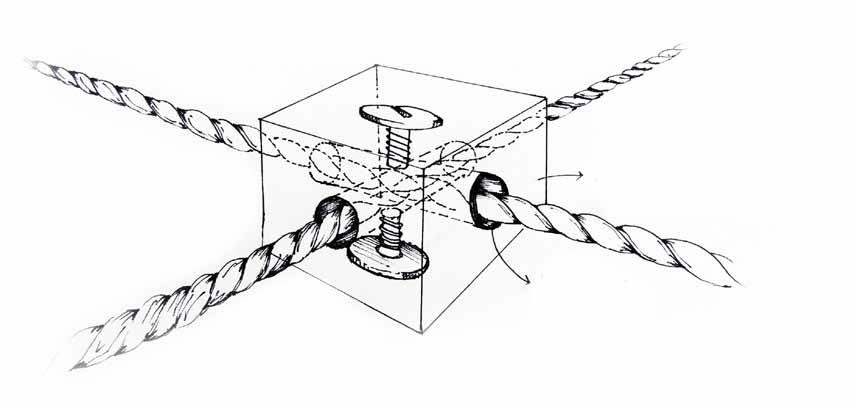

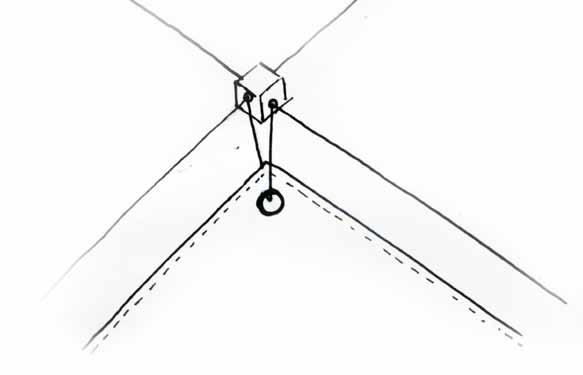

82 5mm
1.5 cm
5mm diameter hollow cylinder
1.5 cm solid cube of alluminium/ iron














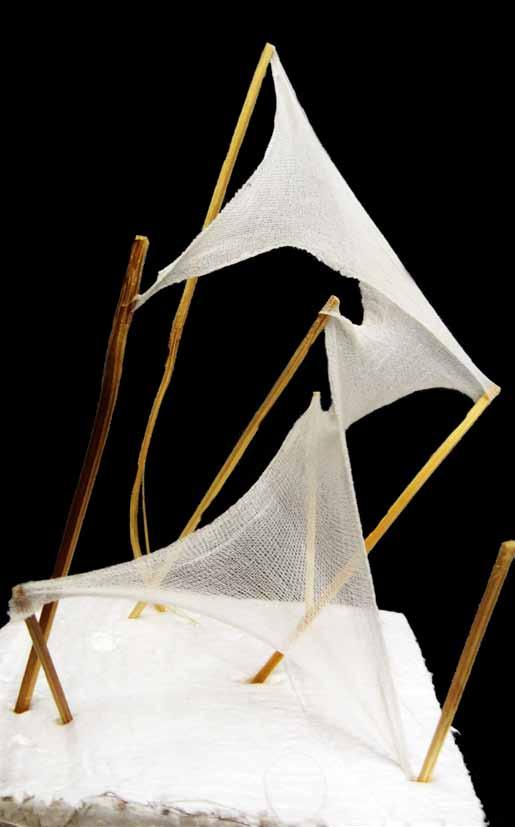

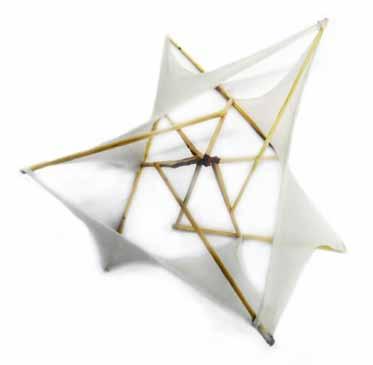
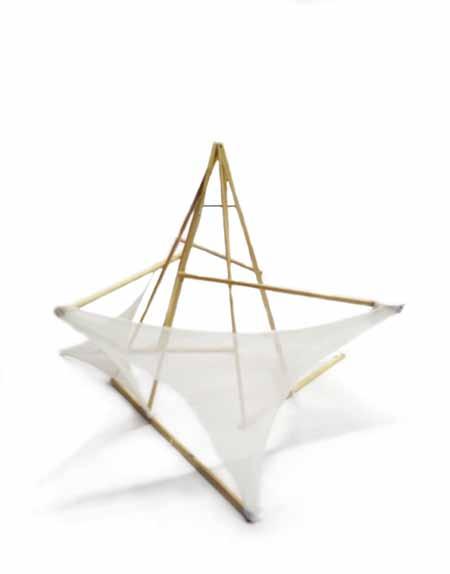
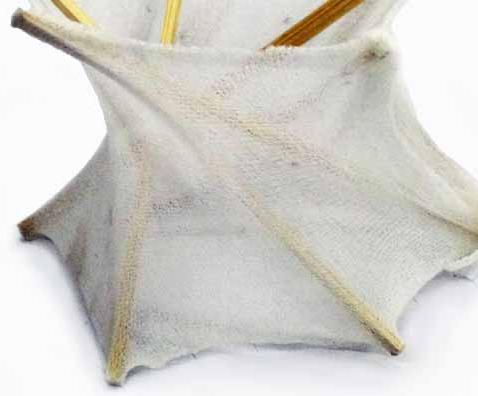
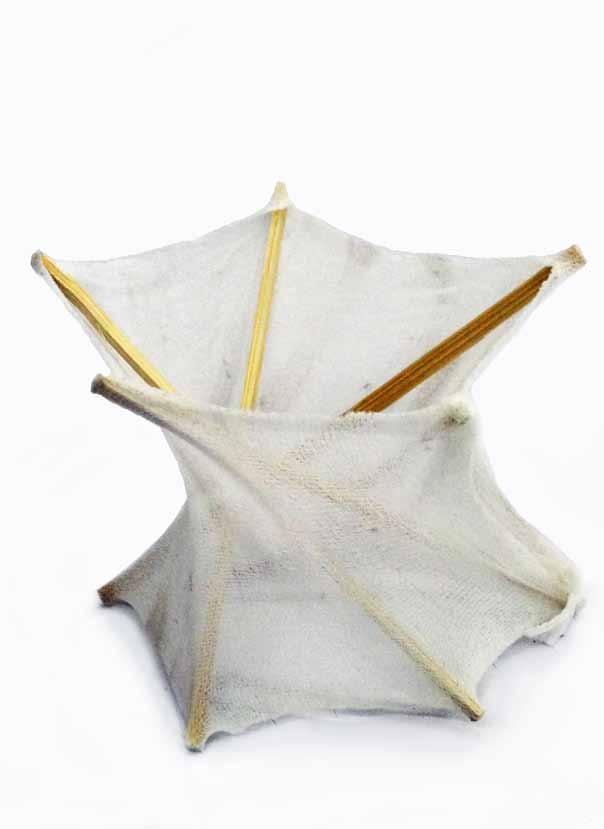
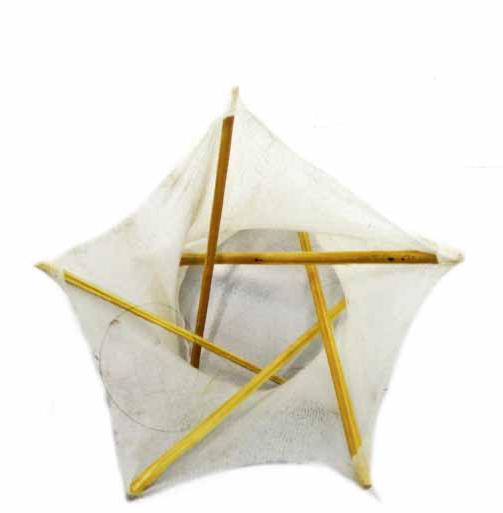
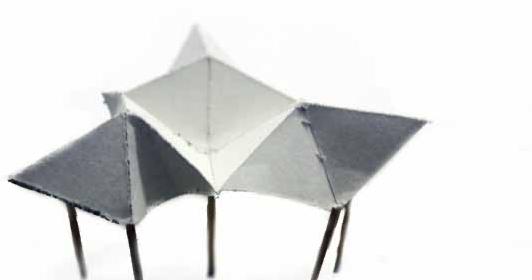
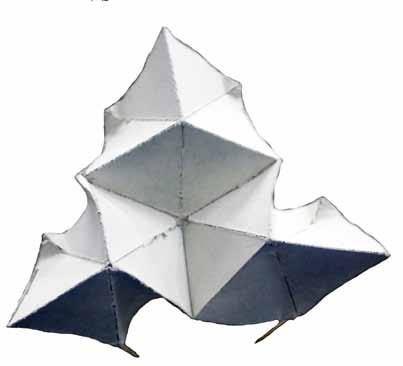
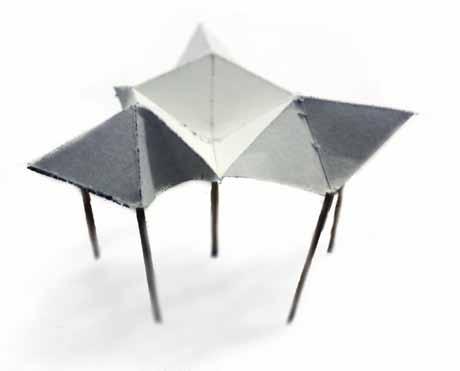
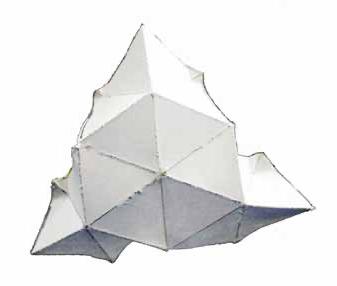

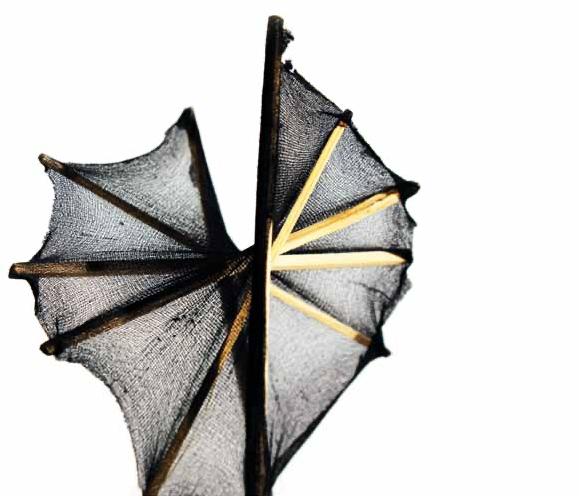

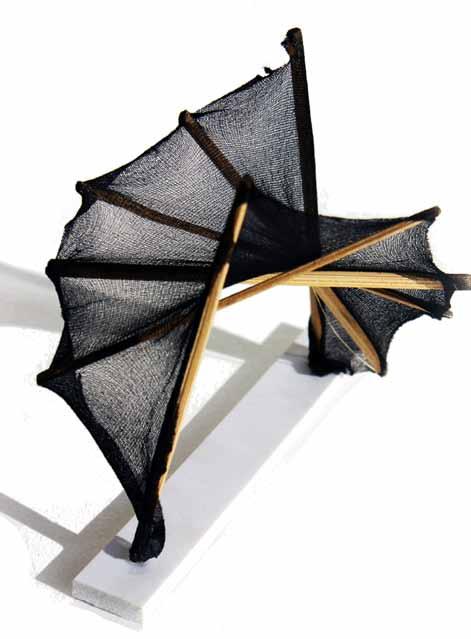
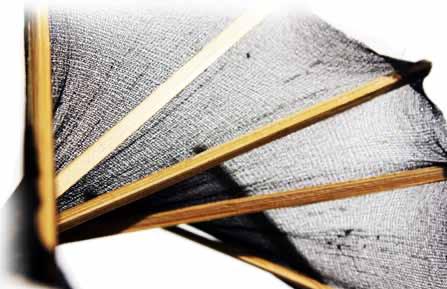
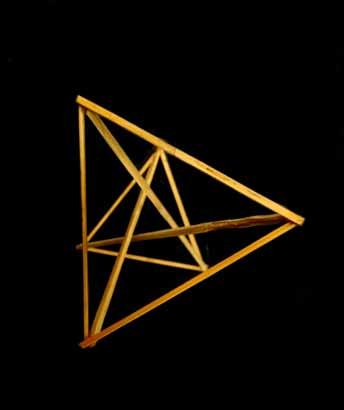

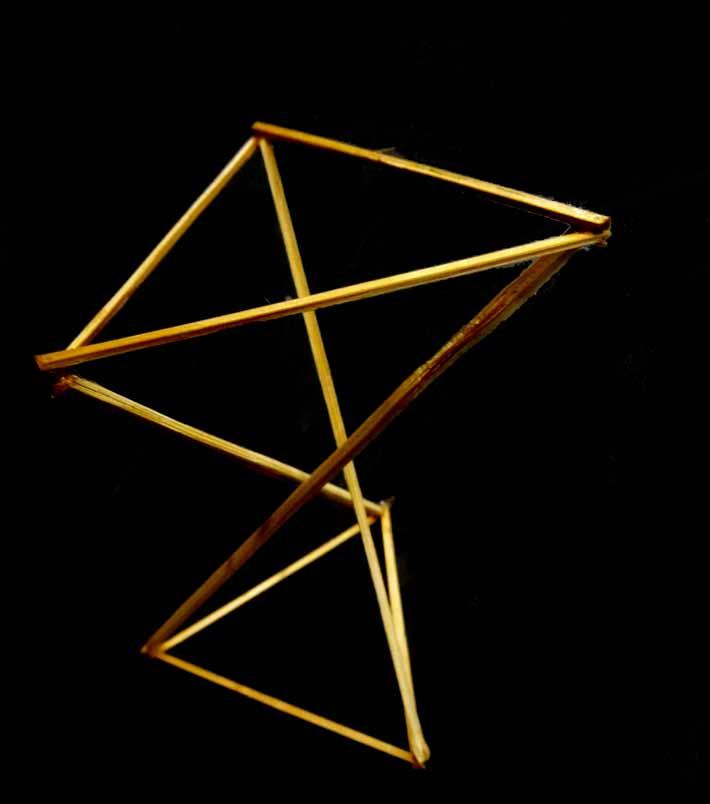

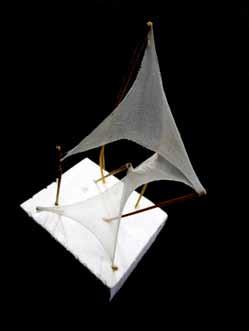
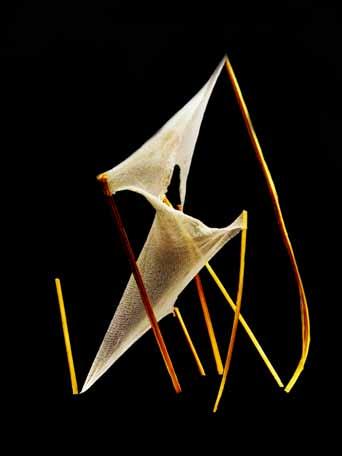
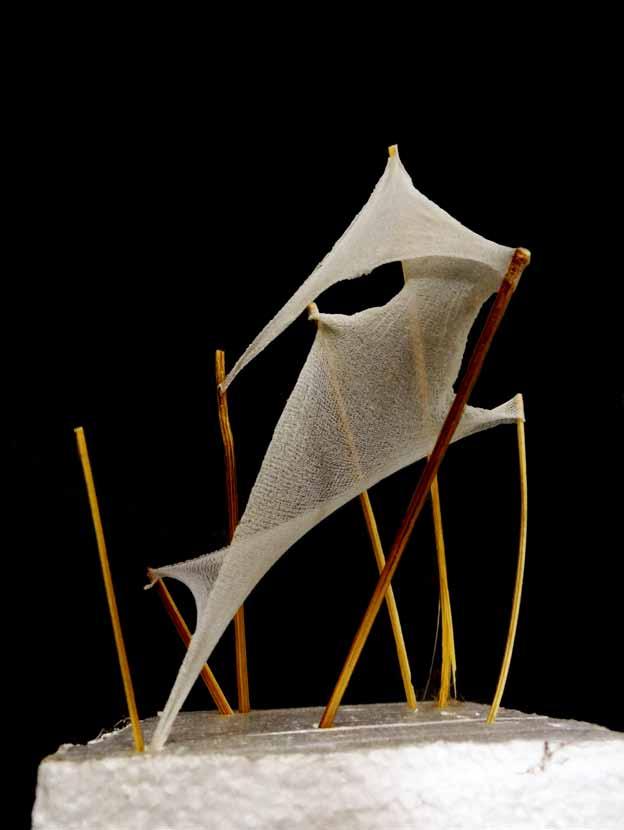
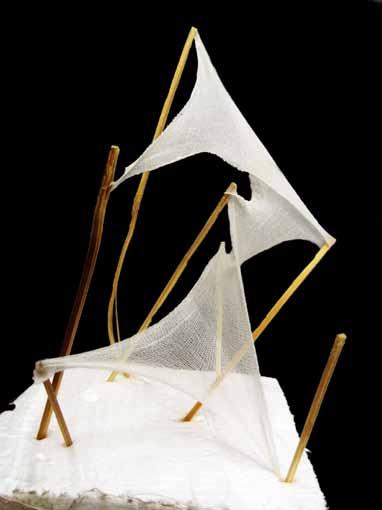










































 Kites hung on the roof and the shadow of it falling on the ground which could be the guiding path for the movement of the visitors.
An installation of the tesselation of the kites shape which could be on one of the walls of the museum.
e square fabrics being stretched and being overlapped which could be as the display panels.
Shapes of panels being explored
Kites hung on the roof and the shadow of it falling on the ground which could be the guiding path for the movement of the visitors.
An installation of the tesselation of the kites shape which could be on one of the walls of the museum.
e square fabrics being stretched and being overlapped which could be as the display panels.
Shapes of panels being explored






















































 Exploration 2
Exploration 2











 Final drawing
Final drawing









