Ashna Chakraborty
MANCHES TER SCHOOL OF ARCHITECTURE
Atelier: Continuity in Architecture

MANCHES TER SCHOOL OF ARCHITECTURE
Atelier: Continuity in Architecture
PERSPECTIVE CITY SKETCH:


The
ATELIER ETHOS:
The atelier urges to establish a direct relationship not just with the surrounding built environment but also with the intangible heritage and culture of the site.

the brief:
‘Preston Guild’; to establish a new craft economy (to learn, research, make & build)
inspiration:
During my initial visits to the site, I discovered bustling markets that offered a delightful lunch experience. Among the diverse stalls, there was always an impressive cheese stall, showcasing a wide array of cheese varieties. Preston, renowned for its locally produced Lancashire Cheese, has a longstanding tradition of cheese production and trade. It proves that craftsmanship goes beyond art and weaving and can encompass intangible skills as well, like the craft of producing fine cheese, a skill inherited and treasured by the city.
programme proposal:
Primary Cheese factory, with wine preservatories, a cheese & wine dining experience, a cheese-making workshop/ teaching room, a vertical indoor farm to produce organic herbs and produce served at the restaurant & bar, food-specific library+ cafe.
There was a cotton mill on site which was demolished in the 20th century. Since then, the plot of land has been an unused green open space which so much potential. Due to the possibility of lively, crowded pedestrian traffic, the design needs to adjust around it.

CONNECTIVITY
MAIN ENTRANCES
STATIONARY AREAS
Site map 1 : the map presents the stationary areas in the city including the main entrance points. The site chosen clearly becomes a huge stationary point for pedestrians due to its location.


Site map 2: The map depicts the presence of diversity in the building typologies around the High street mainly. It shows the clear distinction between the thriving High Street and the break in the shops with a high population of derelict buildings. The Site chosen thrives in the centre of various commercial properties and is also just opposite the Bus station.


FOOD & DRINK
RETAIL STORES

DERELICT BUILDINGS
PUBLIC BUILDINGS
Studying the two site maps, the site seems like an ideal location for food & drinks and also form a space for reviving the local tradition of cheesemaking and add communal heritage value to the site.
MANIFESTO
“how to transform an industrial space for productivity, to an artistic space targerting communal engagement”MASSING MODEL ON SITE: Since the site is the only open green space in the area, the idea was to preserve some of it by the formation of a courtyard initially, then the building mass was manuvered to fit the pedestrian pathway; the building was then broken down into two massings to differentiate the usage of the spaces. Site Map 1 Site Map 2
breaking down the mass: on the basis of privacy, proportion & rhythm.
The building treats different arches as different thresholds, different layers of skin, a disassociative wall with narrower arches and a walking pathway with arches (arcade).
The project envisaged, in fact, to “empty” and free the central space of the ground floor, creating a triple- height and a complete transparency between the street and the garden of the central courtyard.The furniture placed inside is minimal and depicts the entrance paths to both buildings.





Syncopation in the atrium;a disturbance or interruption of the regular flow of rhythm; the arches
FACADE 2: ground floor can be window or void parts of the wall are extruded. This shows the distinct phases of liminality: separation, transition and incorporation. The intricating of the arches and the rhythm it follows differentiates it from the other building and also reflects the delicate programme of the building (restaurant) compared to the industrial mass on site.
2mm corten steel steel bracket
tubular steel profile
80x40x 40mm tubular steel profile
titanium screw
LED strip lights
6mm cellular polycarbonate
detail; double-skin, south-facing facade with outdoor patio

1/ FLOOR BUILD-UP
ghulam timber joists
timber beams
12mm interior plywood cladding
timber floor planks
moisture barrier layer
vapour control layer
sheepwool acoustic insulation
Level 2 @ 7m
celing height @ 6.5m
plan @ 1:20 on A2
section @ 1:20 on A2
2/ WALL BUILD-UP
stone cladding
damp-proof menbarne
thermal insulation
vapour control layer
sheating board
160mm timber columns 500c/c
Level 1 @ 3.5m
celing height @ 3m
3/ FOUNDATION
concrete foundation
250mm sand-binded hardcore
damp proof membrane with DPC
ghulam timber joists
timber beams
12mm interior plywood cladding
timber floor planks
vapour control layer
sheepwool acoustic insulation
Level 0
first floor plan
second floor plan
ground floor plan



1/ indoor vertical farm
2/ wine cellar + gift shop
3/ toilets
4/ multipurpose auditorium
5/ cheese-making workshop
6/ reception
7/ restaurant
8/ marketplace courtyard
south-east section
south-east elevation
south-east elevation
north-west elevation



STUDIO 2.2
community housing | residential
the brief:
To design an affordable and stimulating housing scheme for performing artists adversely affected by COVID-19. It should fit their accommodation units and spaces for their daily routines, like recording studios and rehearsal spaces. The site needed to accommodate 8-16 living units with different typologies of units available. The scheme should also have a public-facing element to integrate itself within Ancoats’s multi-faceted community.

SITE RESPONSE:
The site was initially a car park, with limited accesibility via Pollard street. It sits next to Hope mill theatre in Ancoats.
SWOT Analysis:
1. prsence of Green open area, which can also act as a performance space for the housing artists.
2. views of the Canal.
1. enclosed by buildings from three sides
2. irregular shape of the plot
3. limited accessibility into the site
1. engaging site with public: form high accessibility path across canal into the site
2. materiality: connect Old brick industrial Ancoats to modern Ancoats
hreats
1. constructability: hard, preferably construct using modularity
2. building needs to be taller than 6m to be seen
key creative drivers:
1/ privacy: grid pattern of surrounding buildings & street lines to decide orientation of the new scheme

2/ connectivity to site
3/ incorporating views of the canal


ground floor plan
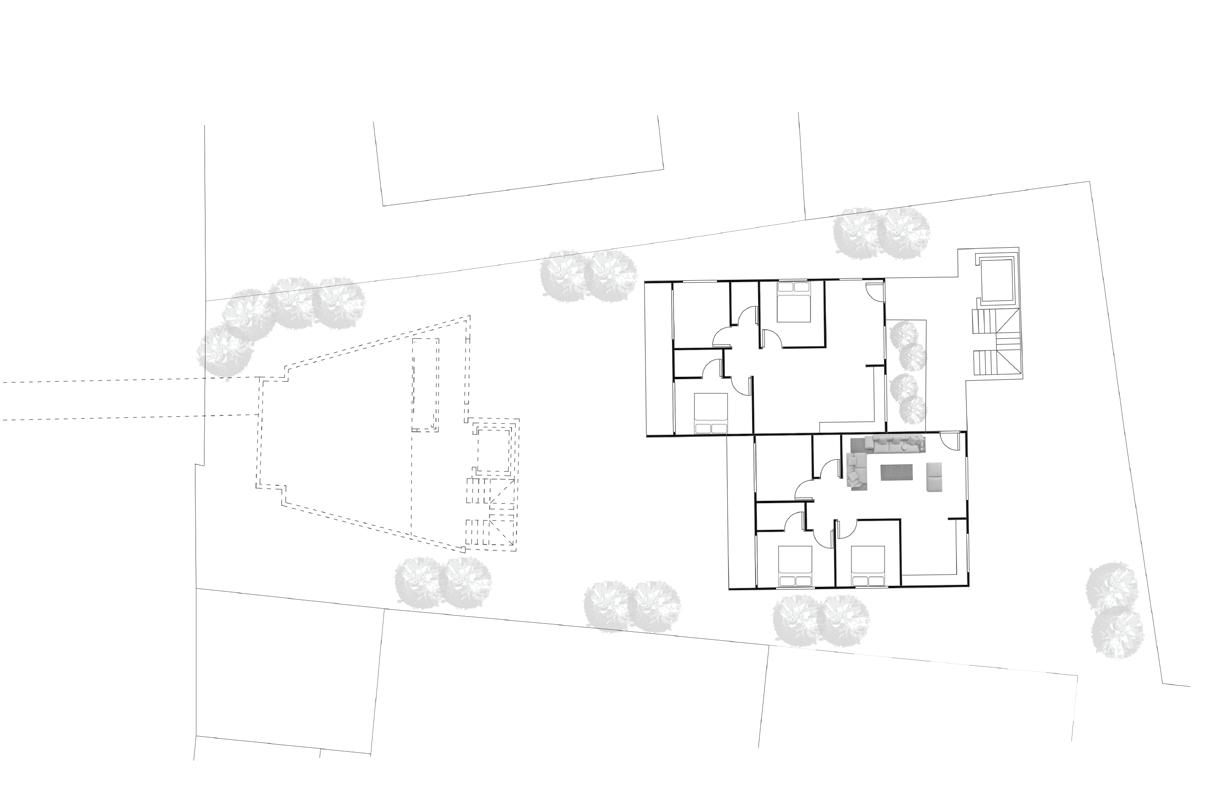



bar & reception
first floor plan
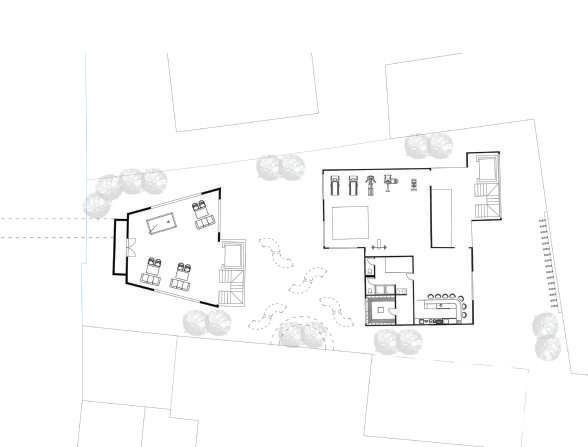
communal area & gym
second floor plan
open theatre & recording studios
third floor plan
3 bedroom apartments
fourth floor plan
2 bedroom apartments
fifth & sixth floor plan
1 bedroom & studio units

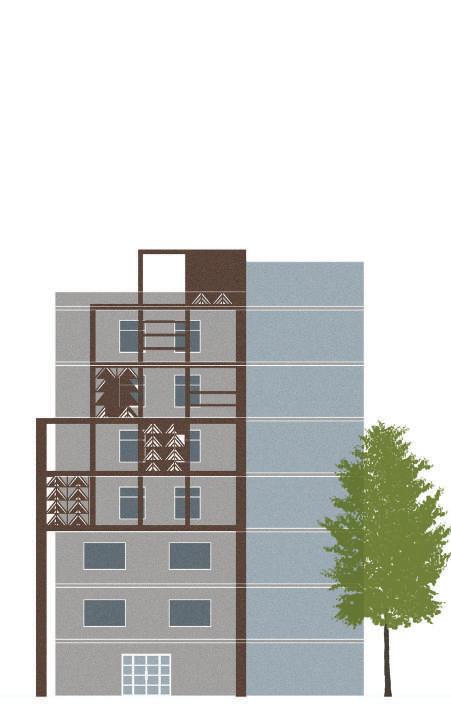

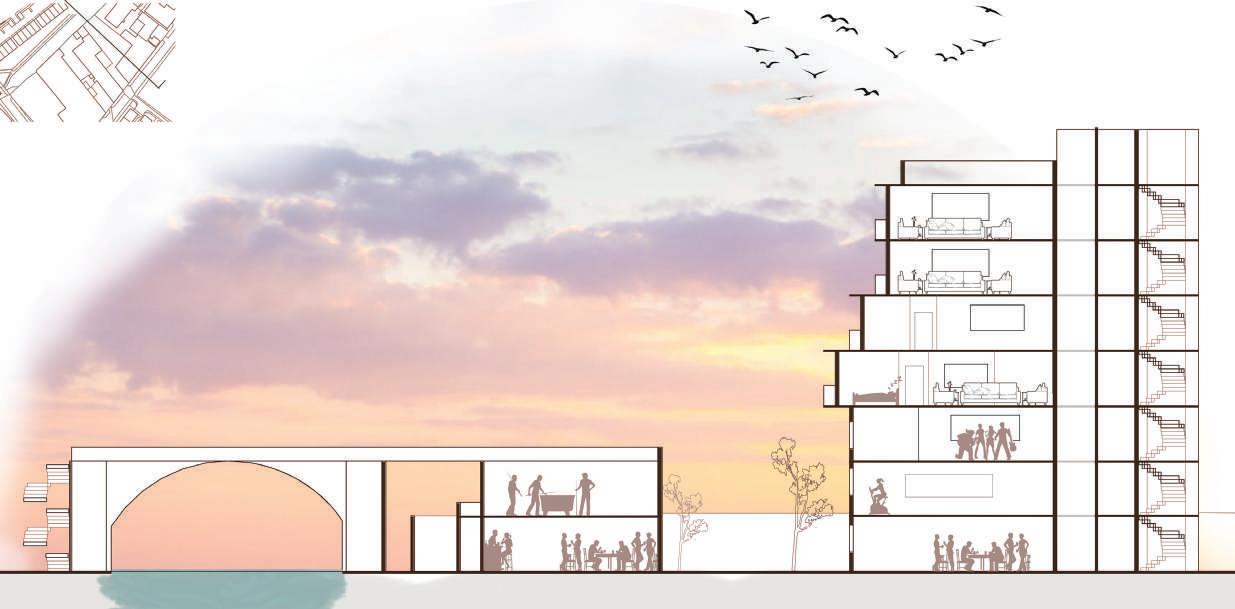
south-west long section
south-east elevation
south-west elevation
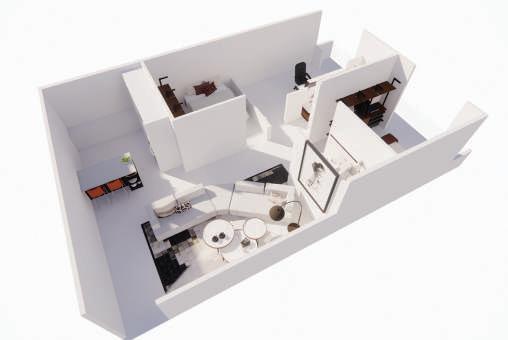
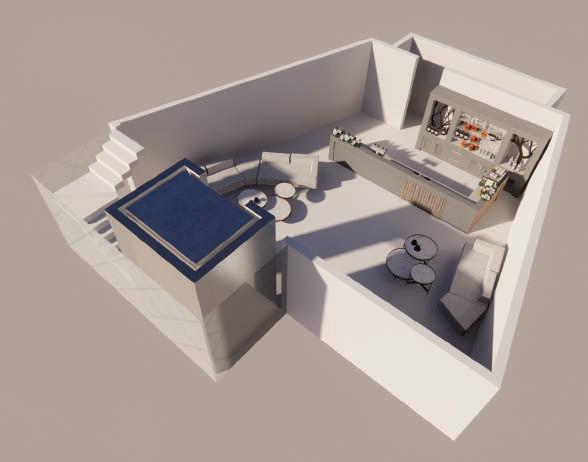

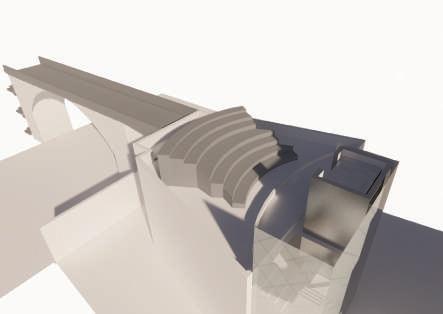

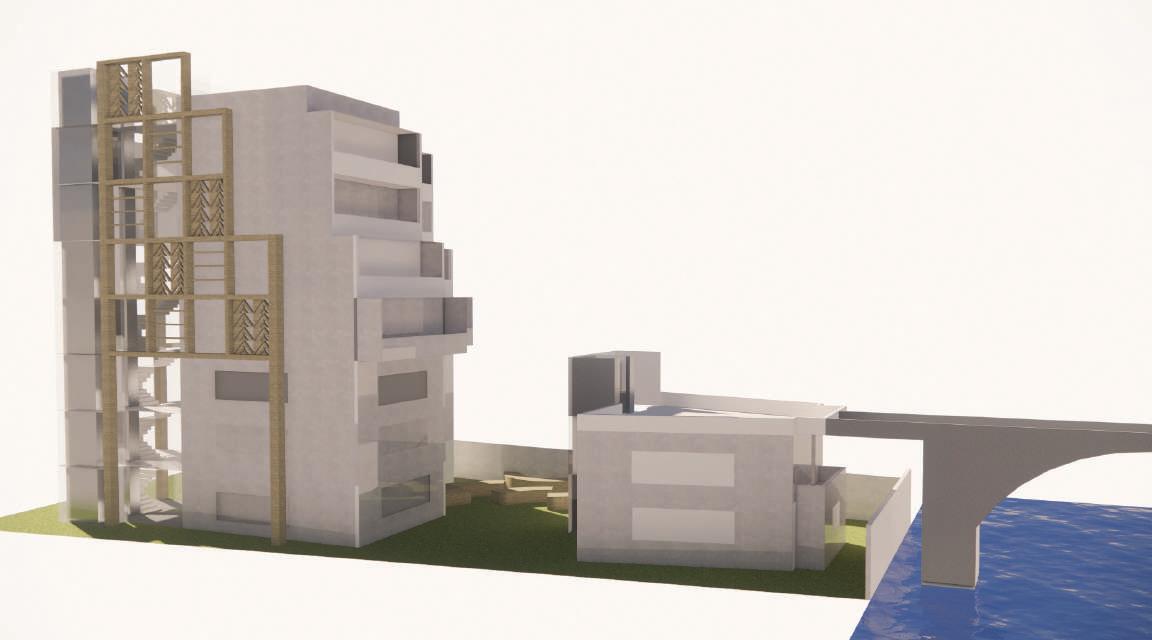 open- amphitheatre
3D render exterior
ground floor bar
landscaping
recording studio
3BHK: typical housing unit
open- amphitheatre
3D render exterior
ground floor bar
landscaping
recording studio
3BHK: typical housing unit
STUDIO 2.1
| commercial
key creative drivers:
1/ street grid pattern
2/ vernacular architecture: glass stained windows
3/ sustainability | materaility: bamboo food stalls
site map 4: massing model inspiration: street grid pattern

site map 3: environmental analysis: sunpath showing shaded area on site noise levels around site: due to metro and train lines
the brief:
To design a Culinary school with a Food Hall and a marketplace with a provision for making and selling the produce. The cooking school scheme should have four spaces for 10-12 people and the other necessary apparatus and spaces required. The Food Hall should have seating for up to 50 people.

site map 2: highlighting the car parks available nearby, usual car traffic route and dotted pedestrian pathway
site map 1: darker- site figure ground map






south-east long section

south-east elevation
north-west elevation

