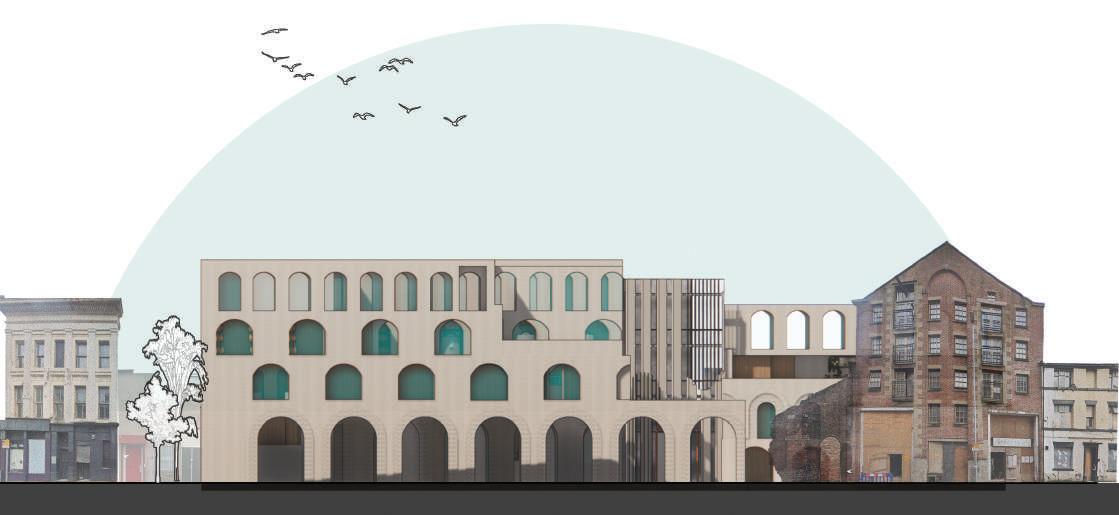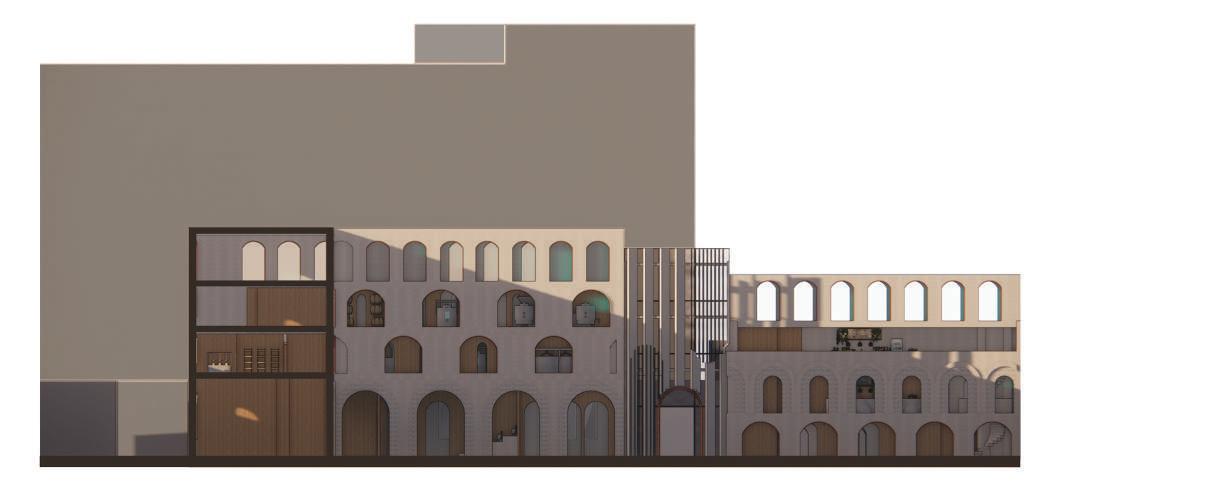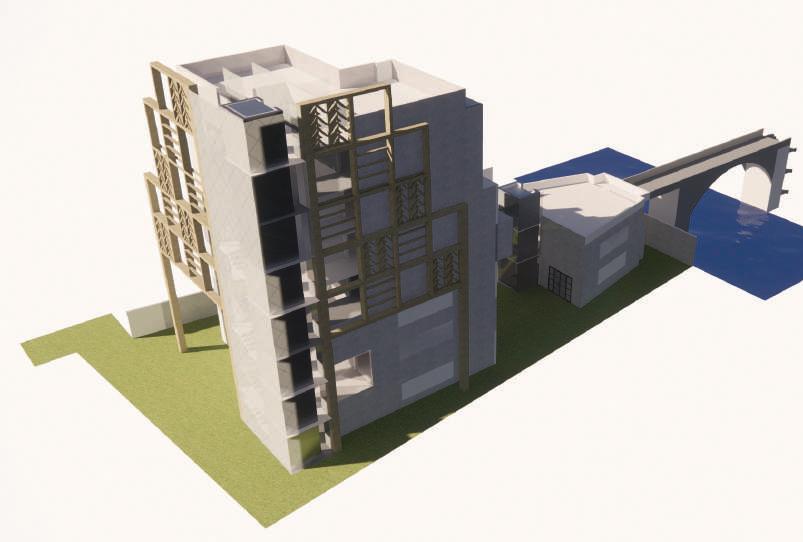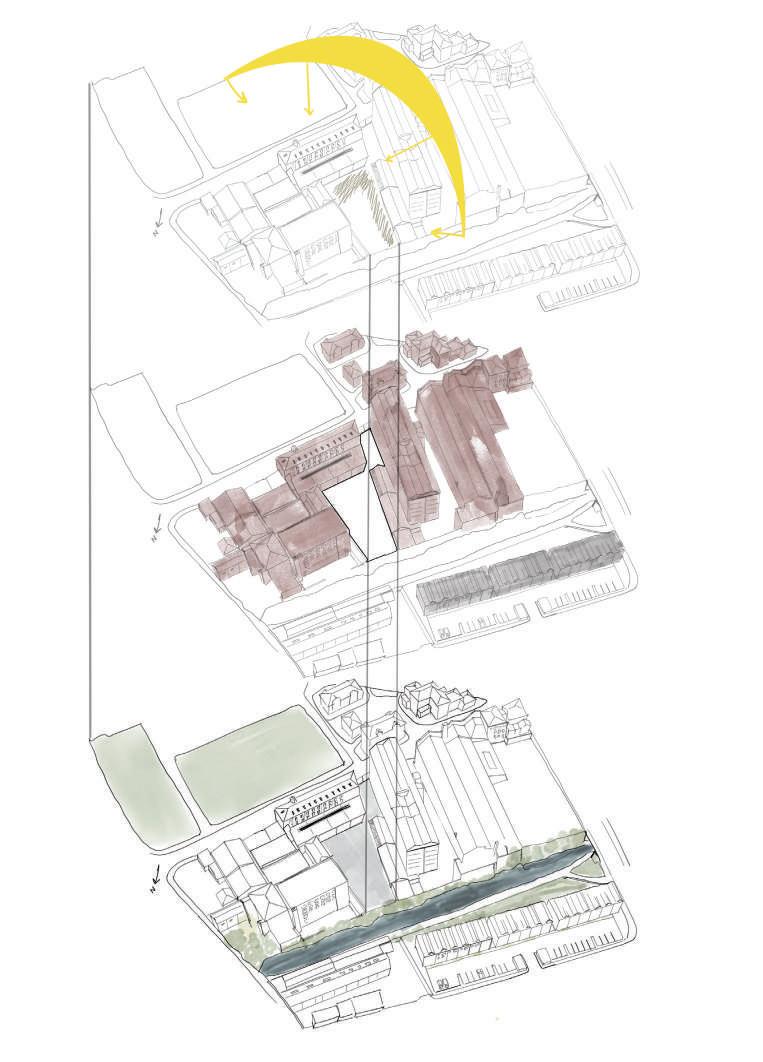
1 minute read
GENERAL ARRANGEMENT DIAGRAMS
Elevation
south-east elevation south-east elevation north-west elevation
Advertisement


STUDIO 2.2
PADhouse; for performing artists
community housing | residential the brief:
To design an affordable and stimulating housing scheme for performing artists adversely affected by COVID-19. It should fit their accommodation units and spaces for their daily routines, like recording studios and rehearsal spaces. The site needed to accommodate 8-16 living units with different typologies of units available. The scheme should also have a public-facing element to integrate itself within Ancoats’s multi-faceted community.

SITE RESPONSE:
The site was initially a car park, with limited accesibility via Pollard street. It sits next to Hope mill theatre in Ancoats.
SWOT Analysis:
S trengths
1. prsence of Green open area, which can also act as a performance space for the housing artists.
2. views of the Canal.
W eaknesses
1. enclosed by buildings from three sides
2. irregular shape of the plot
3. limited accessibility into the site
O pportunities T
1. engaging site with public: form high accessibility path across canal into the site
2. materiality: connect Old brick industrial Ancoats to modern Ancoats hreats
1. constructability: hard, preferably construct using modularity
2. building needs to be taller than 6m to be seen key creative drivers:
1/ privacy: grid pattern of surrounding buildings & street lines to decide orientation of the new scheme

2/ connectivity to site
3/ incorporating views of the canal





