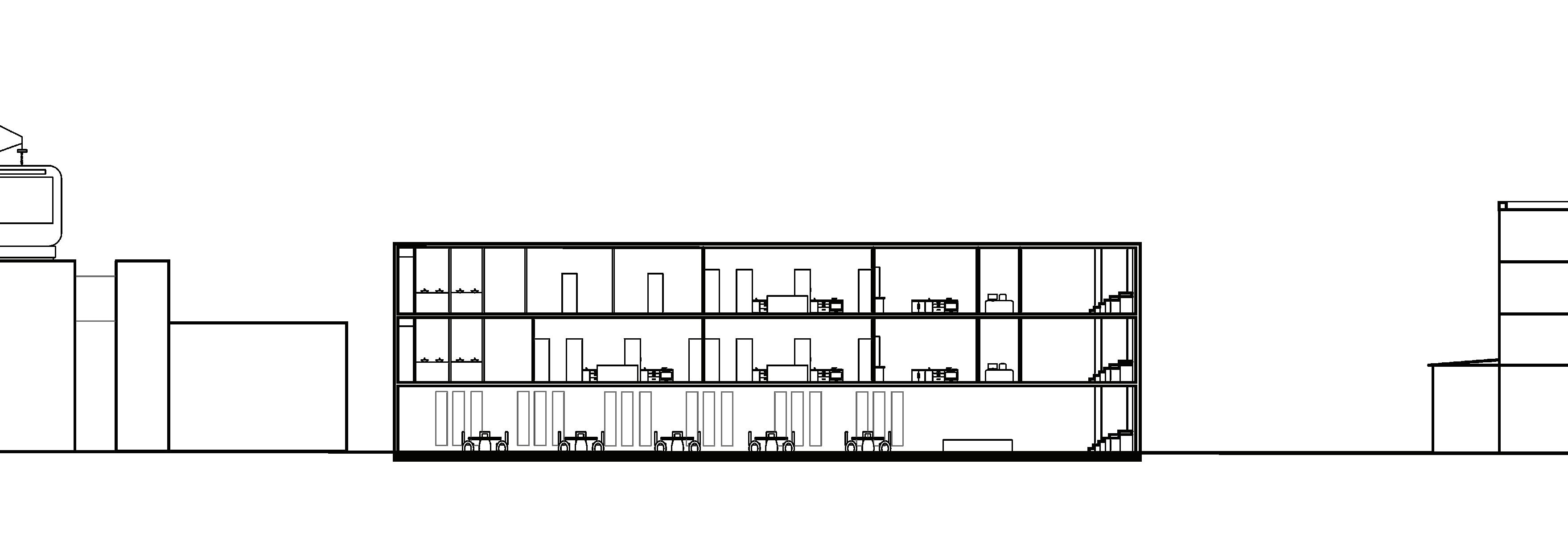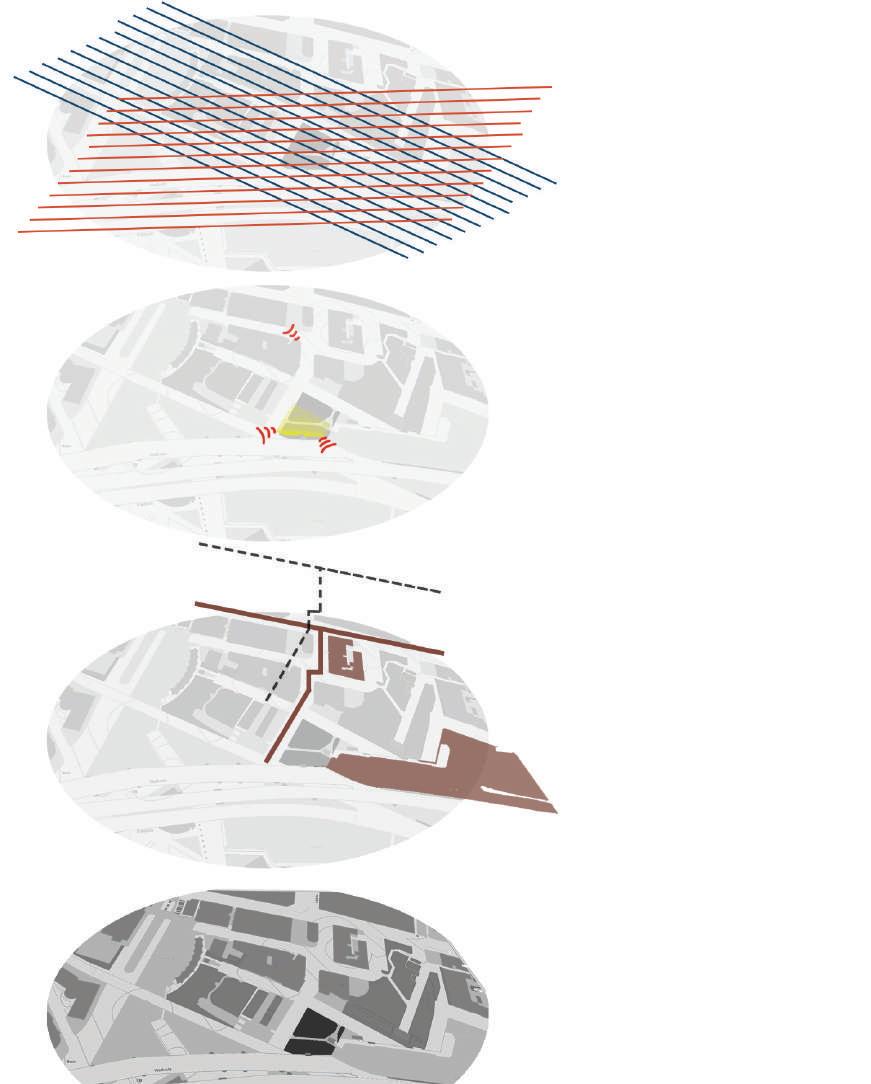
1 minute read
site strategy | initial concept development
key creative drivers:
1/ street grid pattern
Advertisement
2/ vernacular architecture: glass stained windows
3/ sustainability | materaility: bamboo food stalls site map 4: massing model inspiration: street grid pattern site map 3: environmental analysis: sunpath showing shaded area on site noise levels around site: due to metro and train lines the brief: site map 2: highlighting the car parks available nearby, usual car traffic route and dotted pedestrian pathway site map 1: darker- site figure ground map
To design a Culinary school with a Food Hall and a marketplace with a provision for making and selling the produce. The cooking school scheme should have four spaces for 10-12 people and the other necessary apparatus and spaces required. The Food Hall should have seating for up to 50 people.
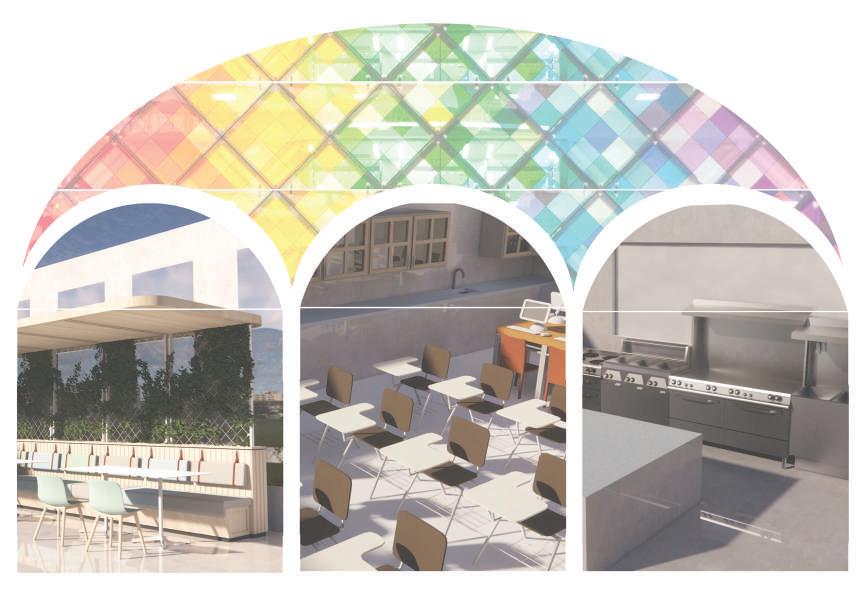
plan | south-east section
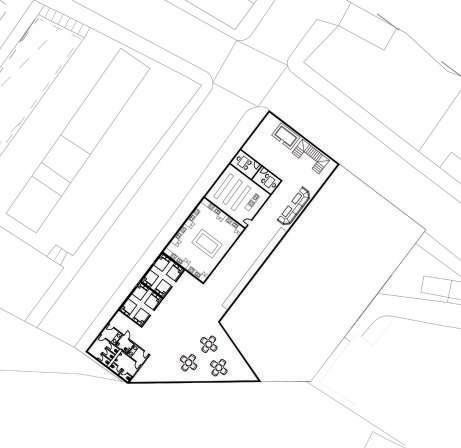
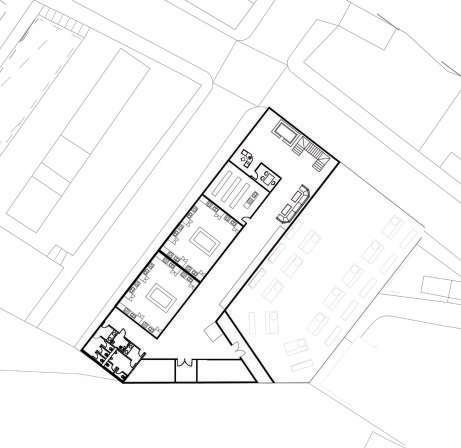
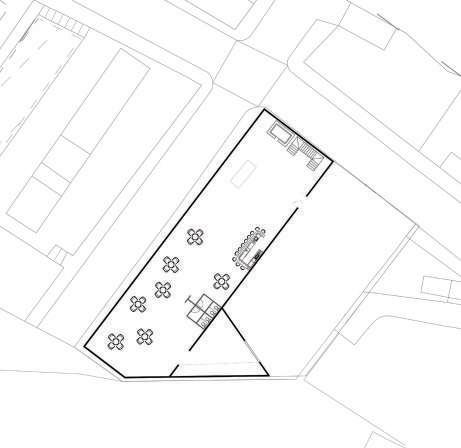
south-east long section
