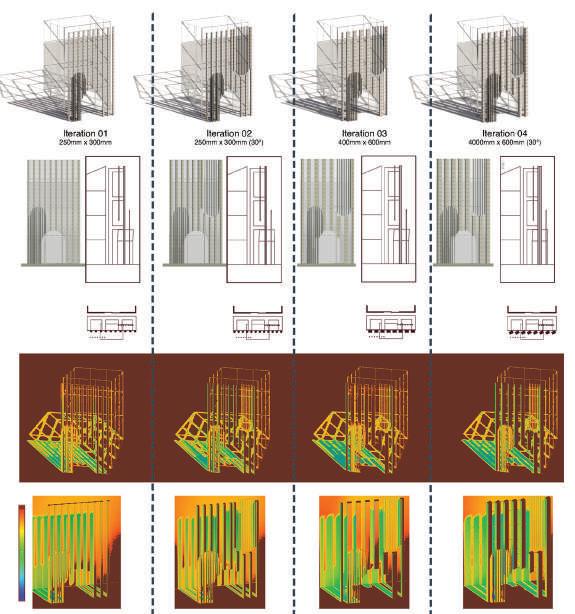
1 minute read
syncopation; glass atrium
The project envisaged, in fact, to “empty” and free the central space of the ground floor, creating a triple- height and a complete transparency between the street and the garden of the central courtyard.The furniture placed inside is minimal and depicts the entrance paths to both buildings.
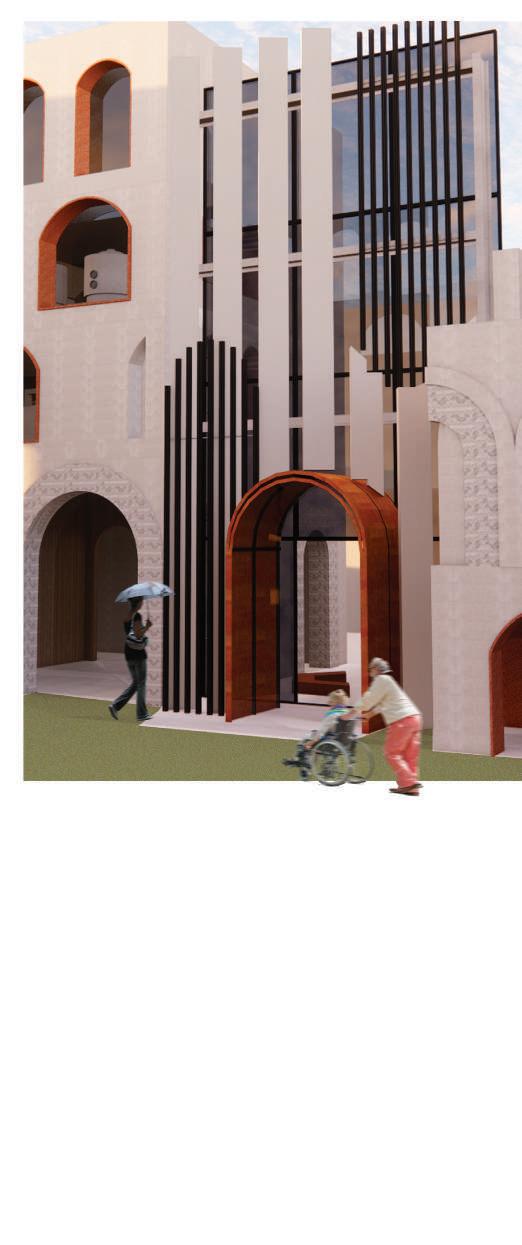
Advertisement
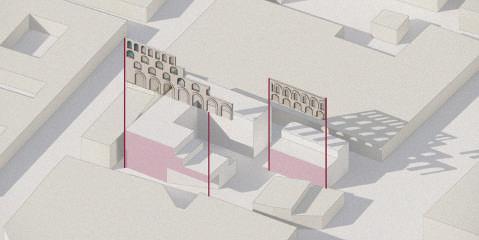
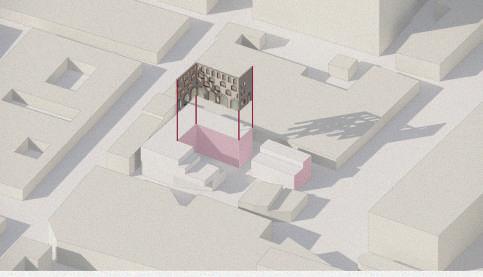
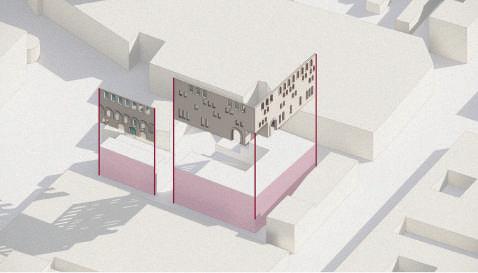
Syncopation in the atrium;a disturbance or interruption of the regular flow of rhythm; the arches
FACADE 2: ground floor can be window or void parts of the wall are extruded. This shows the distinct phases of liminality: separation, transition and incorporation. The intricating of the arches and the rhythm it follows differentiates it from the other building and also reflects the delicate programme of the building (restaurant) compared to the industrial mass on site.
Detail Joint 01
2mm corten steel steel bracket tubular steel profile
80x40x 40mm tubular steel profile titanium screw
LED strip lights
6mm cellular polycarbonate detail; double-skin, south-facing facade with outdoor patio
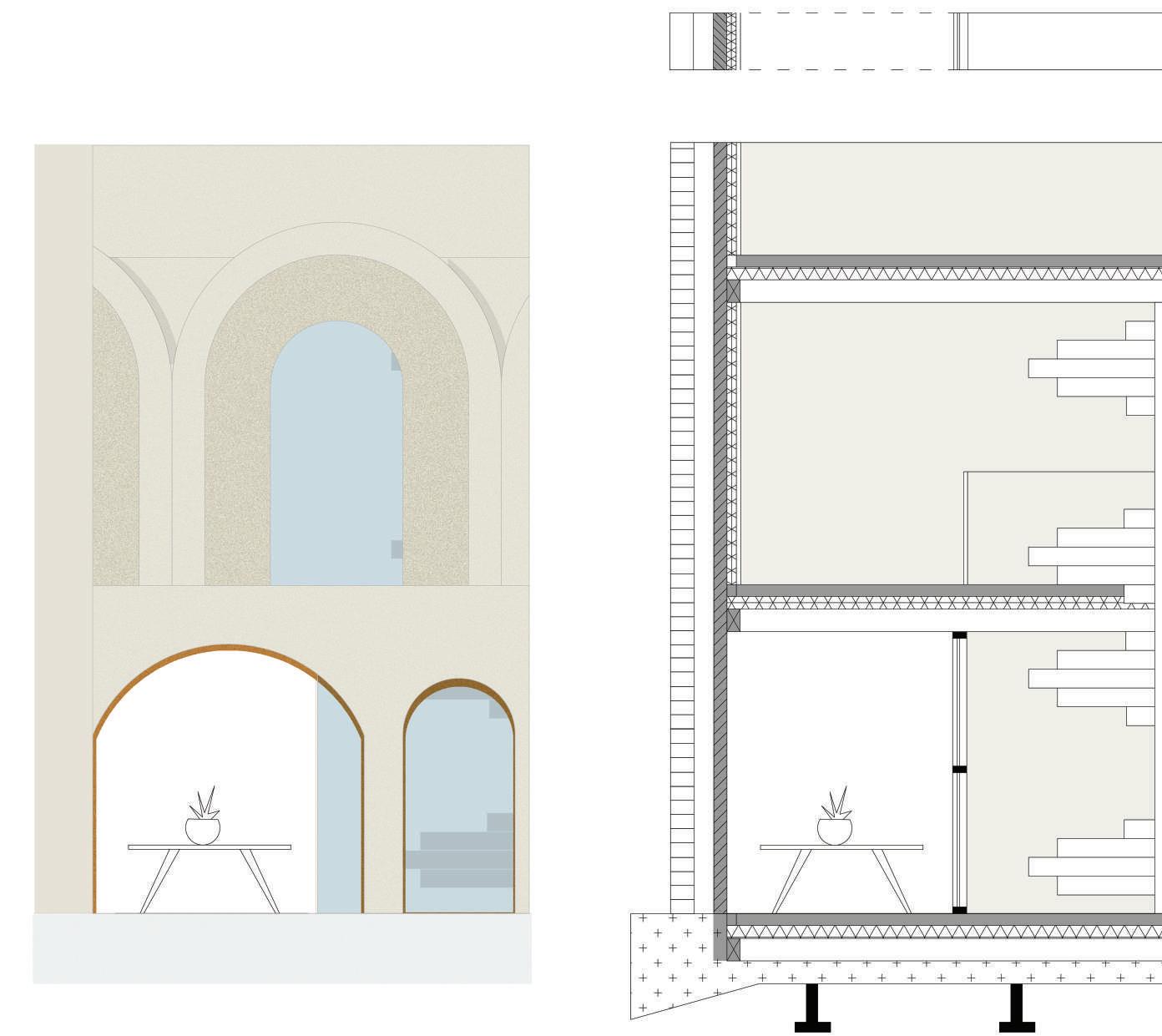
1/ FLOOR BUILD-UP ghulam timber joists timber beams
12mm interior plywood cladding timber floor planks moisture barrier layer vapour control layer sheepwool acoustic insulation
Level 2 @ 7m celing height @ 6.5m plan @ 1:20 on A2 section @ 1:20 on A2
2/ WALL BUILD-UP stone cladding damp-proof menbarne thermal insulation vapour control layer sheating board
160mm timber columns 500c/c
Level 1 @ 3.5m celing height @ 3m
3/ FOUNDATION concrete foundation
250mm sand-binded hardcore damp proof membrane with DPC ghulam timber joists timber beams
12mm interior plywood cladding timber floor planks vapour control layer sheepwool acoustic insulation
Level 0
plan | south-east section
first floor plan second floor plan ground floor plan
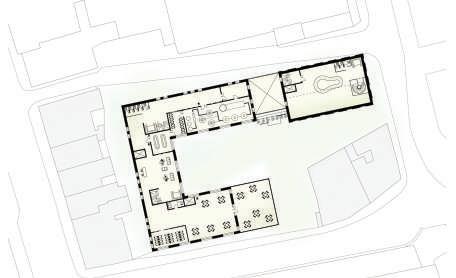
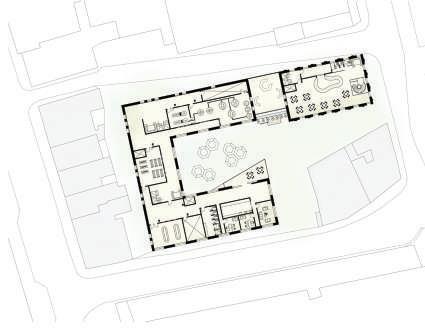
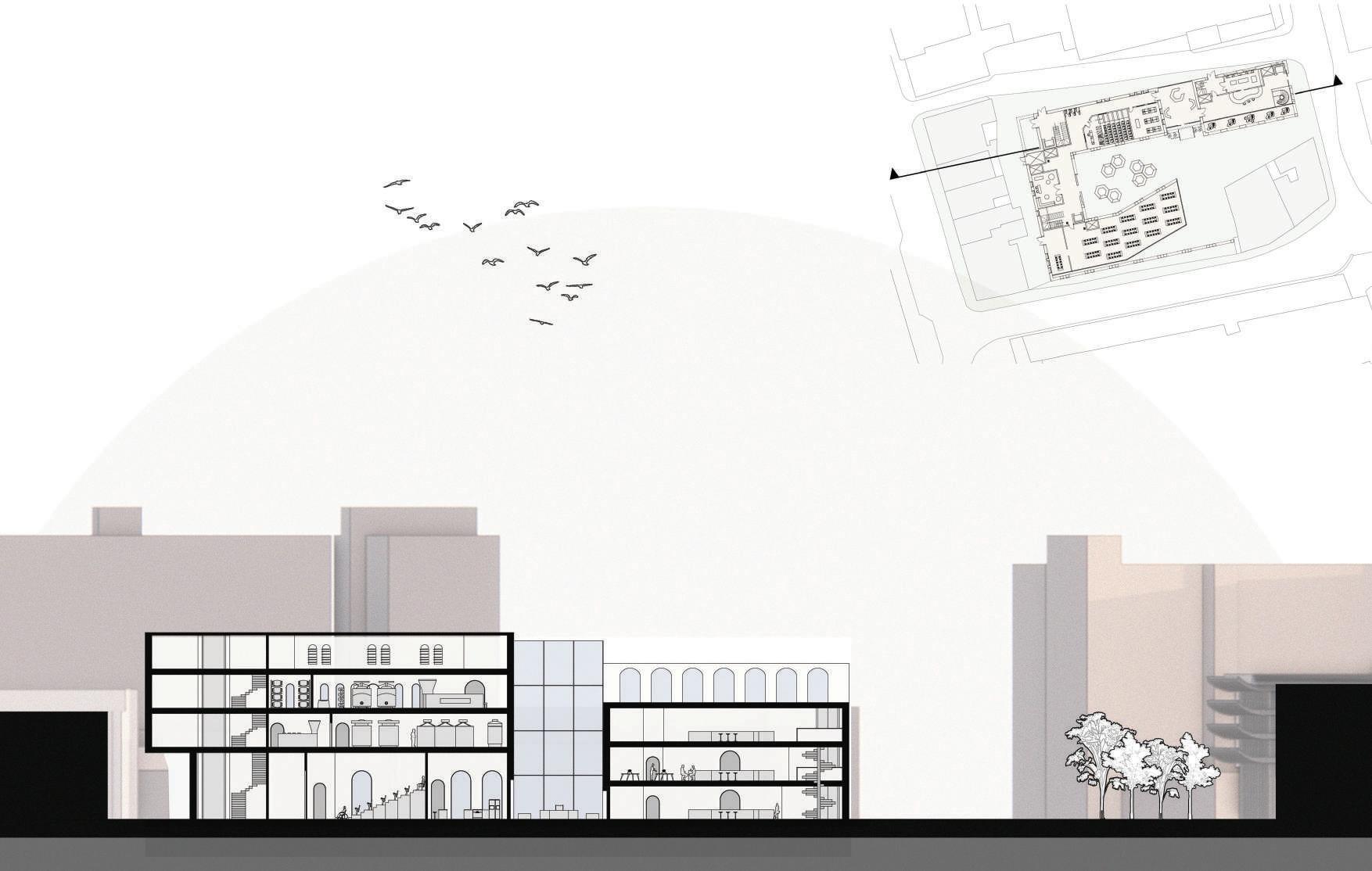
1/ indoor vertical farm
2/ wine cellar + gift shop
3/ toilets
4/ multipurpose auditorium
5/ cheese-making workshop
6/ reception
7/ restaurant
8/ marketplace courtyard south-east section





