Biophilia for Healthcare Environments
Presented by Studio SHIFT, Spring 2022 Design + Environmental Analysis


2203
Biophilia is the human “love of nature,” a phenomenon rooted in our shared evolutionary history. We have innate sensory preference for organic environments, and the implicit and
design is the intentional integration of these characteristics into the built environment; the following document serves as a guide book for the application of biophilic design in the interior healthcare environment.
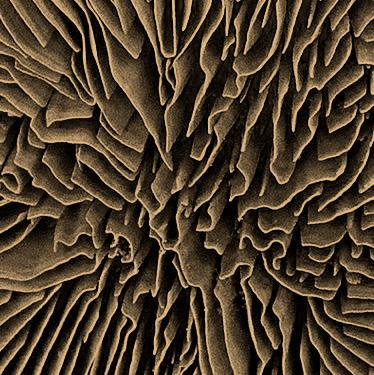
Visual Connection with Nature Non-visual Connection with Nature Non-Rhythmic Sensory Stimuli Variability Presence of Water Dynamic & Diffuse Light Connection with Natural Systems 1 2 3 4 5 6 7
Table of Contents
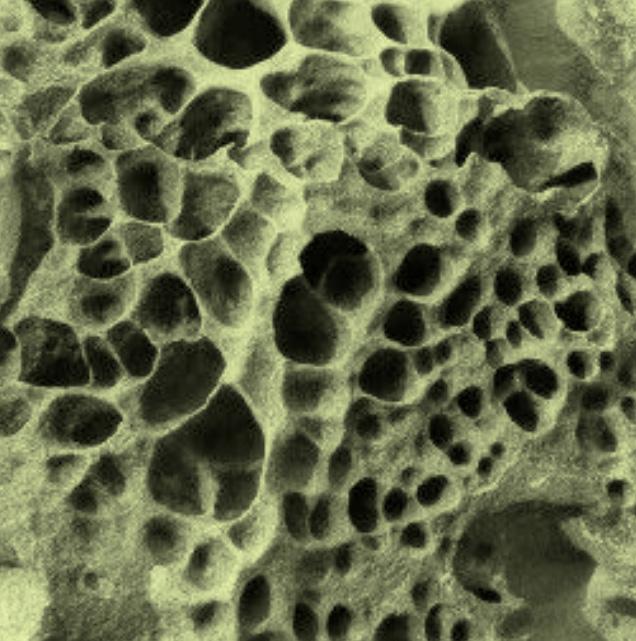

Biomorphic Forms & Patterns Material Connection with Nature Complexity & Order 8 9 10 Prospect Refuge Mystery Risk/Peril 11 12 13 14
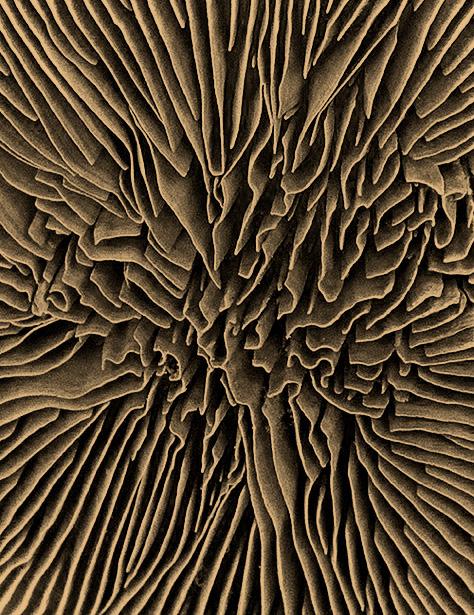
Nature in the Space
Nature in the space refers to the addition of outdoor aspects within an interior domain, and the corresponding effects this has on human physical and psychological well-being. Implementation of biophilia creates direct contact with nature from inside workplaces and healthcare settings, creating diverse multi-sensory interactions with outdoor elements. This pillar of biophillic design is made up of visual and non-visual connection
presence of water, dynamic and diffuse light, and connection with natural systems.
Photo on the left is the underside of a wood mushroom

1a
Visual Connection with Nature
OVERVIEW
sounds: implementing elements of nature, from bodies of water, to plants, to materials, so that humans have direct visual access to it (whether they are true natural elements or simulated).
1b
SIGNIFICANCE
This pattern has been shown to create “reduced stress, more positive emotional functioning, and improved concentration and recovery rates.
eye muscles and to, therefore, temper cognitive fatigue when interacting evolutionarily preferred view is looking down a slope to a scene that animals, indications of human habitation, and bodies of clean water. ² Repeated viewing of real nature, such as the scene described, does unlike non-natural views. ³
1
APPLICATION TO HEALTHCARE ARCHITECTURE
a healthcare setting. It is an approach to healthcare design that is growing in popularity in order to provide some psychological rest to patients who are most likely in high levels of stress. For example, “when patient rooms have high-quality outdoor views, postoperative stays are typically shorter, patients require less pain medication, and recovery requires less time.” 4 Some common approaches to implement this pattern in healthcare are:
• Hanging landscape paintings throughout the facility
• Placing monitors playing videos of natural scenes
• Adding plants and/or a fountain to waiting rooms or exam rooms
• Increasing the number and size of windows throughout healthcare facilities
• Adding more variability in the texture, materials, and colors of healthcare facilities •
1. 14 patterns of biophilic design. Terrapin Home - Terrapin Bright Green. (2014, September 12). Retrieved May 3, 2022, from https://www. terrapinbrightgreen.com/reports/14-patterns/
2. Orians, G.H. & J.H. Heerwagen (1992). Evolved Responses to Landscapes. In J.H. Barkow, L. Cosmides, & J. Tooby (Eds.), The Adapted Mind: Evolutionary Psychology and the Generation of Culture (555-579). New York, NY: Oxford University Press.
3. Biederman, I. & E. Vessel (2006). Perceptual Pleasure & the Brain. American Scientist, 94(1), 249-255.
4. Biophilic Design in Healthcare. Quiet Earth Moss. (2021, October 14). Retrieved May 4, 2022, from https://www.quietearthmoss.com/biophilic-design/ biophilic-design-in-healthcare/
1c
View of plants/ greenery
Access to view nonthreatening animals
Visual (and potentially auditory) water element
STYLELINE 85 AQUARIUM SET, OASE
Aquarium Features
This image is depicting the StyleLine 85 Aquarium Set from Oase. It provides a sleek, modern approach to implementing a visual connection with nature, and would even be feasible in spaceIt provides an ever-changing, the dynamics of nature, as opposed to a more stagnant approach, such as a plants. Additionally, this is a low-maintenance option compared to caring for plants.

Implementing Natural Materials
The photo above is a conceptual healthcare project. According to the designers, “the gallery aims to distract, diffuse and comfort through sensory stimulation, providing a sanctuary for people in emotion turmoil.” 5 This idea is translated through the Visual Connection to Nature pattern through their use of a green wall, wood, and curvilinear structures that mimic shapes found in nature.
Use of natural materials (wood)
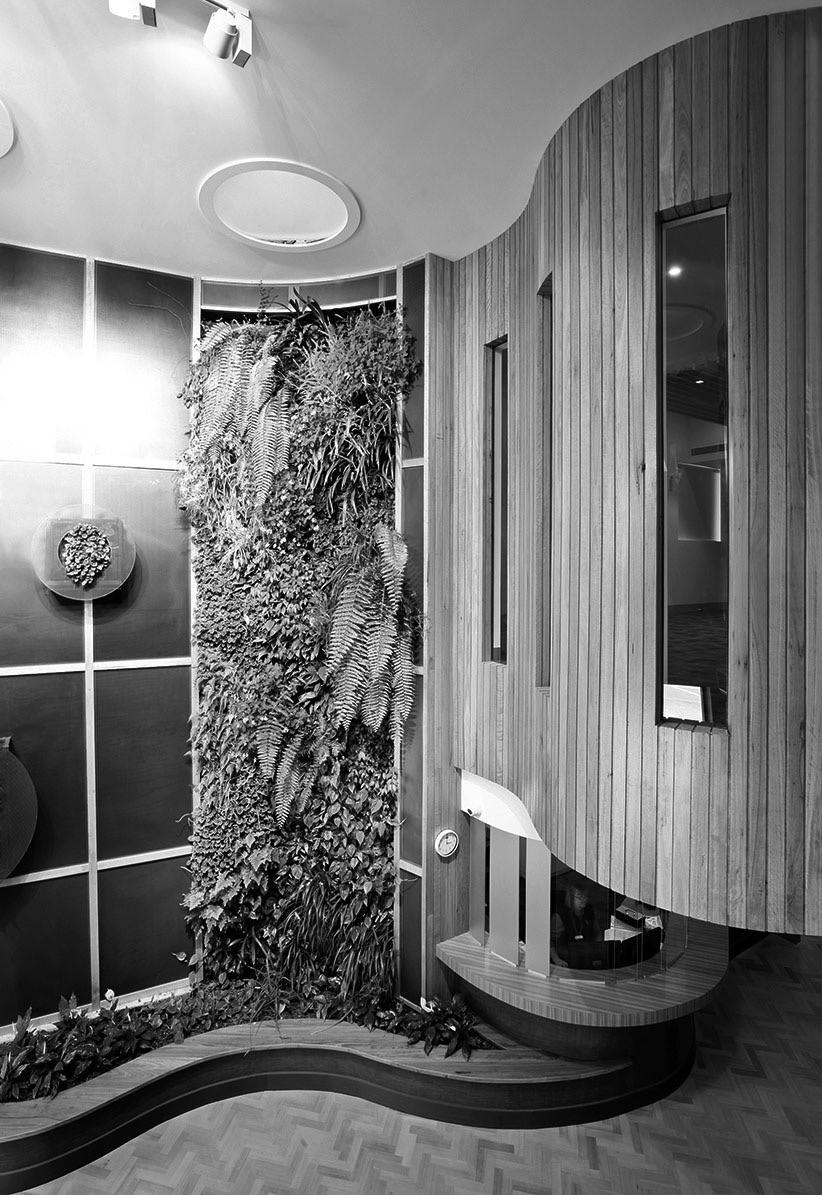
Green wall provides visual connection to plants and simulates nature scenes
Curvilinear design mimics familiar landscapes, such as mountains or rivers
5. Sensory gallery horsham. IDEA 2022. (n.d.). Retrieved May 4, 2022, from https://www.idea-awards.com.au/2015/sensory-gallery-horsham/
SENSORY GALLERY HORSHAM: SMITH + TRACY ARCHITECTS, 2015
Quaint, corridorfree design provides patients with a cognitive break from the long corridors of the facility
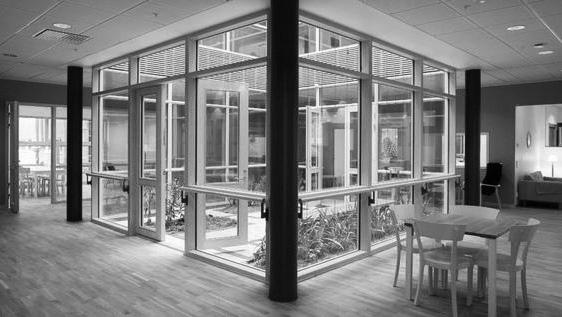
Skylight provides access to view the changing sky
Use of plants to relax the eye and to provide a dynamic landscape
Nature and Psychiatry
utilizes the pattern through the construction of an indoor garden. This is a space where patients are free to roam by themselves, free of outside control or power. By encouraging independece through the use of nature, the construction and preparation for patients to return to the outside world. 7 The skylight could alternatively be technologically simulated if the space does not allow for a window. 7. ÖSTRA Hospital Acute Psychiatry Ward. White Arkitekter. (2021, March 11). Retrieved May 4, 2022
ÖSTRA HOSPITAL ACUTE PSYCHIATRY WARD, GÖTEBORG, SWEDEN WHITE ARKITEKTER 2009
LUMINOUS SKYCEILINGS, SKY FACTORY
Simulated Nature and Revenue
This dental facility project by Sky Factory sought to soothe patients through convenient, projected views of the natural world rather than traditional televised content. The overall calmness and addition of nature in this design creates a therapeutic and positive response in patients, which makes them eager to return. As a result, the brand also mentions that “by providing superior comfort to your patients, you gain a loyal clientele.” 6 Thus, the biophilic design element increases both the patient experience and the company’s revenue.
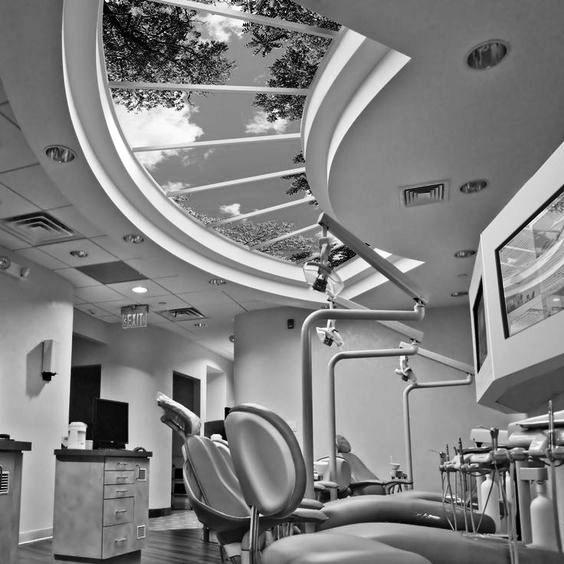
Convenient, ergonomic viewing access
Dynamic, changing landscape of the sky as well as views of greenery
Curvilinear shape
Encourages patients to pass time by looking at the skylight rather than the traditional television (which typically requires awkward contortion of the body)
Overall illumination from natural light
2a
Non-Visual Connection with Nature
OVERVIEW
The 2nd pattern of biophilic design, Non-Visual Connection with Nature, utilizes auditory, haptic, olfactory, and/or gustatory stimuli to intentionally call upon the qualities of living systems and natural processes; consider introducing sounds, aromas, and textures that elicit the feeling of being out in nature¹.
2b
SIGNIFICANCE
Such spaces feel fresh and well-balanced, their ambient conditions perceived as complex and variable, yet familiar¹. Research asserts that such uses of sound, scent, touch and possibly even taste to engage the individual may have a mental health. The inclusion of non-visual biophilic design elements are associated with reduced systolic blood pressure and stress hormones,2 5 improved cognitive performance6 7, and perceived improvements in mental health and tranquility8 10 .
2
2c
APPLICATION TO HEALTHCARE ARCHITECTURE
This pattern may be accomplished via prioritization of natural sounds over urban sounds, accessibility for daily engagement, combination with other patterns of biophilia, and interventions that may be experienced in multiple, novel ways. These sensory phenomena can be experienced is compounded if multiple senses are consistently engaged together.
• Audio system playing recordings of river sounds, waves crashing, or audio from ¹
• Diffusers with essential or plant oils, as used in many traditional medicinal practices, have calming and energizing psychological effects¹
• Olfactory exposure to herbs and phytoncides [essential oils derived from trees,], via herb gardens, indoor plants, or essential oil diffusers have a positive effect on the healing process and human immune function¹
• Opportunities to participate in gardening and horticulture activities, an experience associated with many olfafctory, haptic, and often even gustatory sensations, improve environmental stewardship among children, reduce selfperception of pain among senior populations with arthritis¹
• Including real plants in interior healthcare environments, and thus the opportunity to touch and interact with real plant life, versus synthetic plants, has also shown to ¹
1. Terrapin Bright Green (2012). The Economics of Biophilia. New York: Terrapin Bright Green llc. pp40.
2. Park, B.J., Y. Tsunetsugu, T. Kasetani, T. Morikawa, T. Kagawa, & Y. Miyazaki (2009). Physiological Effects of Forest Recreation in a Young Conifer Forest in Hinokage Town, Japan. Silva Fennica, 43 (2), 291-301.
3. Hartig, T., G.W. Evans, L.D. Jamner, D.S. Davis, & T. Gärling (2003). Tracking Restoration in Natural and Urban Field Settings. Journal of Environmental Psychology, 23, 109–123.
4. Orsega-Smith, E., Mowen, A. J., Payne, L. L., & Godbey, G. et al., (2004). Interaction of stress and park use on psycho-physiological health in older adults. Journal of Leisure Research, 36(2): 232-256.
5. Ulrich, R. S., Simons, R., Losito, B. D., Fiorito, E., Miles, M. A., & Zelson, M. (1991). Stress recovery during exposure to natural and urban environments. Journal of Environmental Psychology, 11, 201–230.
6. Mehta, R., R. Zhu, & A. Cheema (2012). Is Noise Always Bad? Exploring the Effects of Ambient Noise on Creative Cognition. Journal of Consumer Research 39(4), 784-799.
7. Ljungberg, J., G. Neely, & R. Lundström (2004). Cognitive performance and subjective experience during combined exposures to whole-body vibration and noise. Int Arch Occup Environ Health, 77, 217–221.
10. Stigsdotter, U.A. & P. Grahn (2003). Experiencing a Garden: A Healing Garden for People Suffering from Burnout Diseases. Journal of Therapeutic Horticulture, 14, 38-48.
Glossy white wall treatment for a tranquil overall environment
Array of wall-hung planters for visual engagement and maximization of the vertical plane
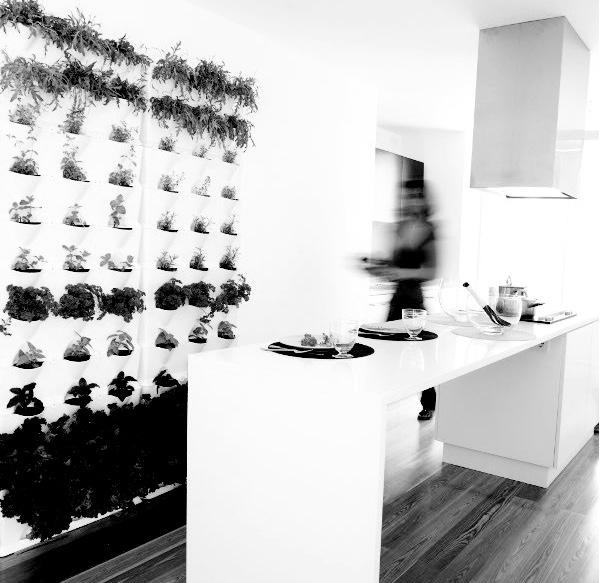
Range of fragrant herbs for olfactory engagement and exploration
Natural, wideplank wood embracing, organic feel underfoot
INDOOR & OUTDOOR LIVING WALL PLANTERS: GARDEN BEET, UNITED KINGDOM
Olfactory Connection with Nature
This kitchen space utilizes an indoor planter system, incorporating a fragrant, fresh herb garden in an informal interior environment. This potting system transforms blank vertical space into a beautiful and functional green wall with a vibrant, novel olfactory experience.
SALES CENTER NANTONG,
CHINA
Auditory Connection with Nature
The Sales Center in Nantong, China looks to organically integrate interior urban environment. This space uses a textured, mirrored metal ceiling treatment and a soft, wavelike structure to parallel the nearby seascape. These visual elements are accompanied by an audio recording of natural water sounds.¹¹
Irregular rippled metal ceiling surrounding environment
Undulating, curvilinear walls reference the lake and sea beyond this structure, engaging occupants with novel prospect and spatial exploration
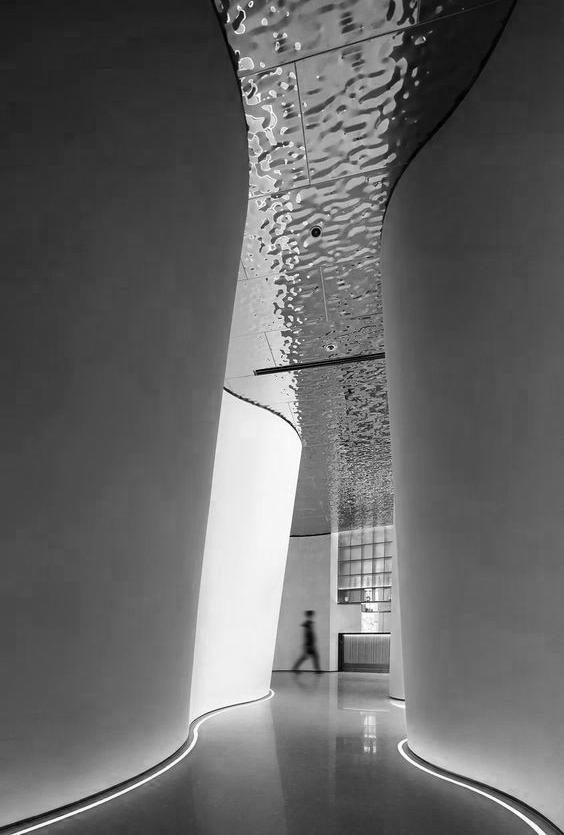
Recordings of soft, natural water noises and/or melodic, drawing occupants in from afar and engaging them in an immersive, tranquil, multisensory environment8
Smooth, earth-tone wall treatment and natural materiality connect visually to nature Polished, warm-tinted concrete
Curved lighting strips simple, intuitive navigation and sensory engagement
11. Alvarsson, J., S. Wiens & M. Nilsson (2010). Stress Recovery during Exposure to Nature Sound and Environmental Noise. International Journal of Environmental Research and Public Health, 7 (3), 1036-1046.
Environmental Psychology, 31, 373-382.
Clerestory window panels for diffused natural lighting
Raw wood joists joining ceiling to wall at a soft angle
Offset, non-linear partitions create a more organic, exploratory, and layered path through the corridor
Soft, highly textured cork wall treatment engages physical tactility
Unpolished wooden rails embedded in the wall treatment serve as an accessible, haptic guide through the space
Panels of braille communicate important messages about navigating to occupants with reduced visual or auditory sensation
HAZELWOOD SCHOOL: ALAN DUNLOP ARCHITECTS GLASGOW, SCOTLAND
Haptic Connection with Nature
The photo above is a corridor at Hazelwood, a school for blind and deaf students aged 2 to 18 in Glasgow, Scotland. Designed by Alan Dunlop Architects, this structure uses a natural cork wall treatment and panels of extruded, tactile paths and braille messages for students as they move through the school. This space promotes independence, safety, and a connection to nature via engaging haptic textures and organic materiality.¹²
 12. Terrapin Bright Green (2012). The Economics of Biophilia. New York: Terrapin Bright Green llc. pp40.
12. Terrapin Bright Green (2012). The Economics of Biophilia. New York: Terrapin Bright Green llc. pp40.
Non-Rhythmic Sensory Stimuli
The fourth pattern of biophilia, Non-Rhythmic Sensory Stimuli, refers to probabilistic, unpredictable elements in and around a space.1 While not necessarily perfectly random, such elements must be stochastic and ephemeral.2
wind, the sun warms our faces. Small, peripheral distractions soothe us and help us refocus. Monotonous, repetitive stimuli like a ticking clock can be annoying, but any minute change in routine can bring people joy.1 When employed correctly, non-rhythmic sensory stimuli have been shown to reduce stress and improve productivity. 2
3a
3
OVERVIEW SIGNIFICANCE 3b
APPLICATION TO HEALTHCARE ARCHITECTURE
Non-rhythmic sensory stimuli can be either mechanical or natural. It is “20-20-20 rule”: stimuli must occur about every 20 minutes, for at least 20 seconds, and from a distance of at least 20 feet away.2 However, what is most important is that the element is both random and temporary. In architecture, it is most common to implement mechanical stimuli aurally, visually, and spatially. Natural stimuli such as open windows and living creatures are possible, but less common in healthcare contexts.2
• Recordings of nature sounds such as birdsong or rushing water
• Non-rhythmic 2-D patterns on walls
• walking pattern
•
• Multiple varieties, sizes, and shapes of plants
• Modular furniture that can be rearranged throughout the day for varying purposes3
• 4
2. Browning, W., C, R., & J, C. (2014, September 12). 14 Patterns of Biophilic Design. Terrapin Bright Green.
3. DEA 6550 Innovations in Healthcare Research and Design. (2022). (rep.). 2022 Innovation (Strategy 3.2.2). Ithaca, New York.
4. DEA 6550 Innovations in Healthcare Research and Design. (2022). (rep.). 2022 Innovation (Strategy 3.3.2). Ithaca, New York.
3c
Wooden planks create shapes that are visually similar yet nonrepetitive
A clear view of the leaves outside the window allows through Plain walls and clean shapes prevent the space from becoming overwhelming plan allows people to come and go freely5
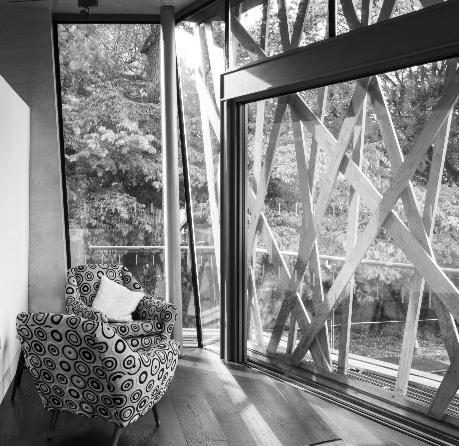
Planks create changing shadows as the day progresses
Static Mechanical Stimuli
“maximizes the relationship between the inside spaces and its natural wildlife setting.”4 that comes in, throwing shadows that change throughout the day.
Dynamic Mechanical Stimuli
The Cascade Coil brand drapery found in the lobby and rooms of the W Boston Hotel provides movement and interest to a room without overwhelming it.
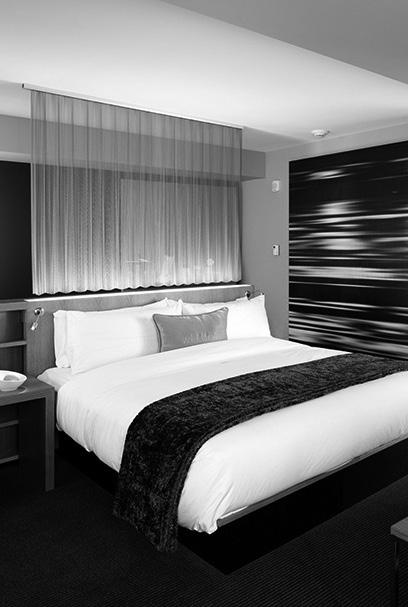
the light in the whole space and can be moved by guests to personalize the area 6 movement and adds visual interest
Coil drapery responds to resident movements shifting ways
6. W Boston Hotel and Residences. (n.d.). William Rawn Associates. Retrieved May 3, 2022, from https://rawnarch.com/wboston_hotel_residences
CASCADE COIL DRAPERY AT THE W BOSTON HOTEL, 2014 BOSTON, MASSACHUSETTS
Grow lamps care for plants while keeping a healthy amount of light for the people who inhabit the space 7
Dimming system adjusts the throughout the day 8 Foliage creates natural shapes, adding interest to the space
Benches placed throughout the garden to provide guests with the option to rest

Plants rotated frequently (every two weeks) by staff 7
Natural Stimuli
a two-story garden built to give patients and caretakers a moment of respite nurtured by grow lamps in the ceiling.
7. Family Connections - For the Family. (n.d.). Dana Farber Cancer Institute. Retrieved May 3, 2022.
8. Dana-Farber Cancer Institute. (2014, May 19). How a healing environment helps. Retrieved May 3, 2022.
9. Ferenc, J. (2014, November 5). Bringing nature indoors. HFM | Health Facilities Management. Retrieved May 3, 2022.
STONEMAN HEALING GARDEN, YAWKEY CENTER FOR CANCER CARE, 2014 BOSTON, MASSACHUSETTS
4a
Thermal & Air ow Variability
OVERVIEW
4b
undulations in temperature and to cultivate a diverse and . Preferences that biophilic design appeals to a variety of stimuli and prevents stagnant to ¹, as well as productivity and concentration. The key component to this pattern is variety, and the ability for individuals without creating over-stimulation². These subtle changes emulate natural patterns of nature.
SIGNIFICANCE
4
APPLICATION TO HEALTHCARE ARCHITECTURE
in a variety of ways. Window placement and treatments create diverse lighting and heating experiences with sunlight throughout the day. Positioning of apertures, windows, and openings serve to throughout the facility, allowing for ventilation to cycle out pathogens. Materiality different tactile experiences for visitors.
• Window treatments, blinds, and curtains shield inhabitants from excess light and
• Window placement in relation to the sun will direct how daylight and heating work through the interior space throughout the day.
• Incorporating natural elements helps to regulate heat, humidity, and moisture within a space. Plants and moss are most effective in clusters.
• 4 •
transitions across seasons.
1. Heschong L. (1979). Thermal Delight in Architecture. Cambridge, MA: MIT Press.
2. de Dear R. & Brager G. (2002). Thermal comfort in naturally ventilated buildings. Energy and Buildings, 34, 549-561.
3. Kaplan R. & Kaplan S. (1989). The Experience of Nature: A Psychological Perspective. Cambridge: Cambridge University Press.
4. DEA 6550 Innovations in Healthcare Research and Design. (2022). (rep.). 2022 Innovation (Strategy 3.1.1). Ithaca, New York.
4c
Aluminum
curtains; daytime transparency, 5 Curtains become opaque as daylight diminishes
breeze, billow6
Glass panels provide cooling tactile experience
THE FOUR SEASONS: PHILIP JOHNSON, 1982 NYC, NY
Window Treatments
Window treatments allow access to outdoor light and warmth, but also block out the excess. This is not only cost effective, but stimulates natural variations in lighting and temperature. Operable windows allow inhabitants . 7
5. Heschong L. (1979). Thermal Delight in Architecture. Cambridge, MA: MIT Press.
6. de Dear R. & Brager G. (2002). Thermal comfort in naturally ventilated buildings. Energy and Buildings, 34, 549-561.
7. Alex Beam, (n.d.). The Development and Decline of the Four Seasons, the High Temple of Restaurant Design. Boston Society for Architecture.

Wood walls retain more heat in comparison to 8
Materiality
Variations in materiality and surface variations as well as different experiences (ie: marble creates a cooling sensation while wood retains more heat).9
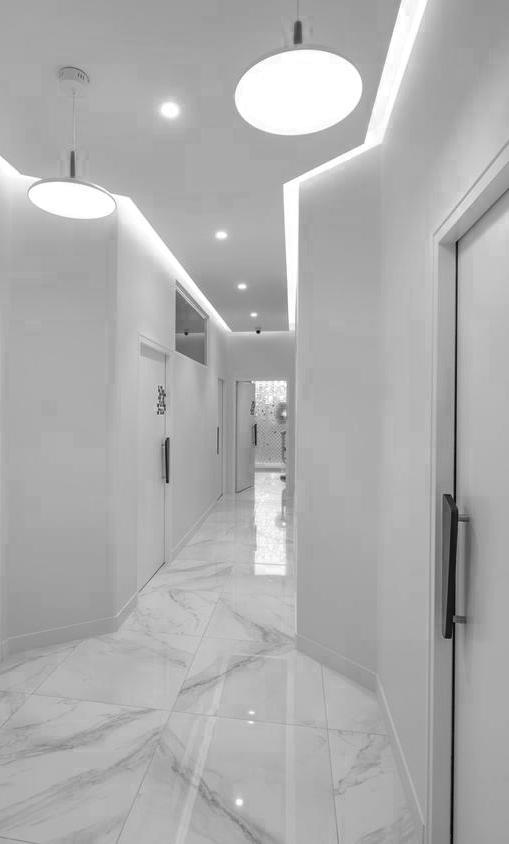
Metal door handle creates cooling tactile sensation tactile experience
8. Postell, J., & Gesimondo, N. (2011). Material Properties and Performance Characteristics. In Materiality and interior construction (pp. 29–43). essay, John Wiley & Sons.
9. Nos projets | Reality & Fantasy Design. (n.d.). Retrieved May 3, 2022, from http://www.rfdesign.fr/projets-retail-tertiaire-architecture-interieurcommerciale/
LE HAVRE DENTAL CENTER: RF DESIGN, 2018 LE HAVRE, FRANCE
Open ceiling replaces need during day¹0
Panels lined with LED lights for nighttime
Breaks the visual barrier between visitors and the outside
Light and warmth above waiting area; welcoming experience ¹¹
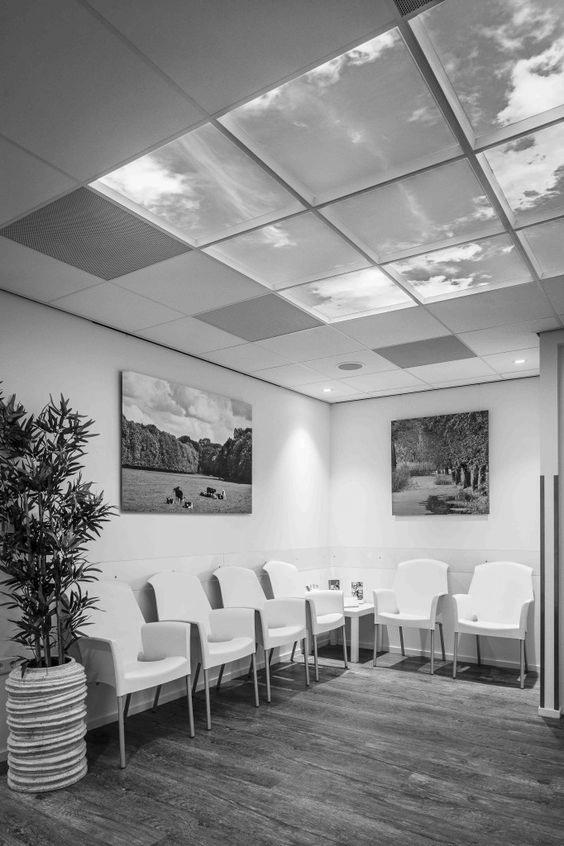
of natural light. High windows “distribute light more evenly, control thermal load, and allow light to penetrate large buildings”¹².
10. Parkinson T., de Dear R. & Candido C. (2012). Perception of Transient Thermal Environments: Pleasure and Alliesthesia. In Proceedings of 7th Windsor Conference, Windsor, UK.
11. Boubekri, M., Cheung, I. N., Reid, K. J., Wang, C. H., & Zee, P. C. (2014). Impact of windows and daylight exposure on overall health and sleep quality of
12.. Portfolio: Bring the Outside In. OpenCeilings. (2021, May 6). Retrieved May 3, 2022, from https://openceilings.nl/en/portfolio-openceilings/
Window Placement
CEILING: OPEN CEILINGS, 2020 AMSTERDAM, NETHERLANDS
Aperture &
LED
Natural Elements
Plants absorb heat, moisture, and humidity to regulate indoor spaces (most effective in vertical gardens or clusters). Some indoor ¹³. Moss walls provide the same ¹4 ¹5 .
Moss wall helps regulate humidity and temperature, low maintenance
13. Riley, E. (2018, September 18). The Best Air-Purifying Plants. Healthline.
14. Society, T. F. P. (2021, July 30). Moss Walls Versus Living Walls. Medium.
15. Preserved Plants & Faux Plant Walls: Uber Austin. Articulture Designs. (n.d.).
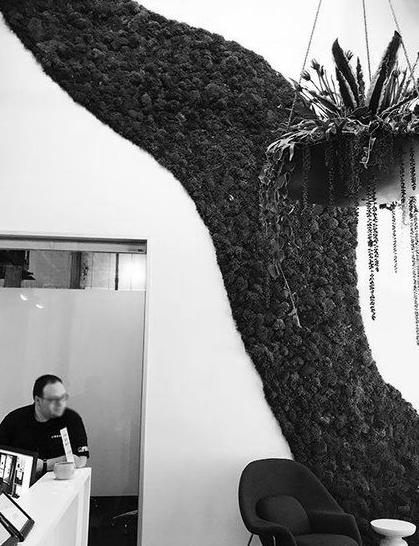
Hanging planters also regulate temperature
Soft fabric chairs create warmth,
UBER LOUNGE: ARTICULTURE DESIGNS, 2020
5a
Presence of Water
5b
OVERVIEW
The presence of water can create stimulating and/or calming spaces through the seeing, hearing, or touching of water.1 It can also be tactically embody the qualities of water.
SIGNIFICANCE
The presence of water evokes positive health responses by providing soothing relief from cognitive fatigue and promoting relaxation.2 These
5
3
APPLICATION TO HEALTHCARE ARCHITECTURE
Incorporating water in architecture allows for unique multisensory experiences 4ing nature of water also creates continually changing experiences of the 5
• Paintings of water/landscapes with water/abstract representations of water
• Banners/curtains with water graphics
• Interior zen garden/meditation garden
• Stone channels or river rocks simulsting water
• Decorative glass panels with water-like textures
•
interiorarchitects.com/did-you-know-there-are-14-phases-of-biophilic-design/
5c
graphic of ripples on water placed at eye-level to mimic views of a large-body of water along length of corridors to maximize immersion
5
Paintings of Water
Using a pool of water allows for a non-distracting presence. This can be applied to smaller scale interventions such as imagery of waterwould provide.
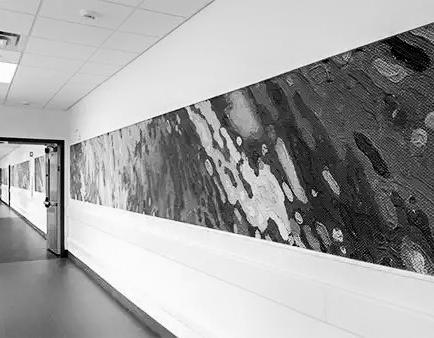
blue privacy curtains resemble views of an ocean landscape
Transition between tones occurs at a creating an artificial horizon line
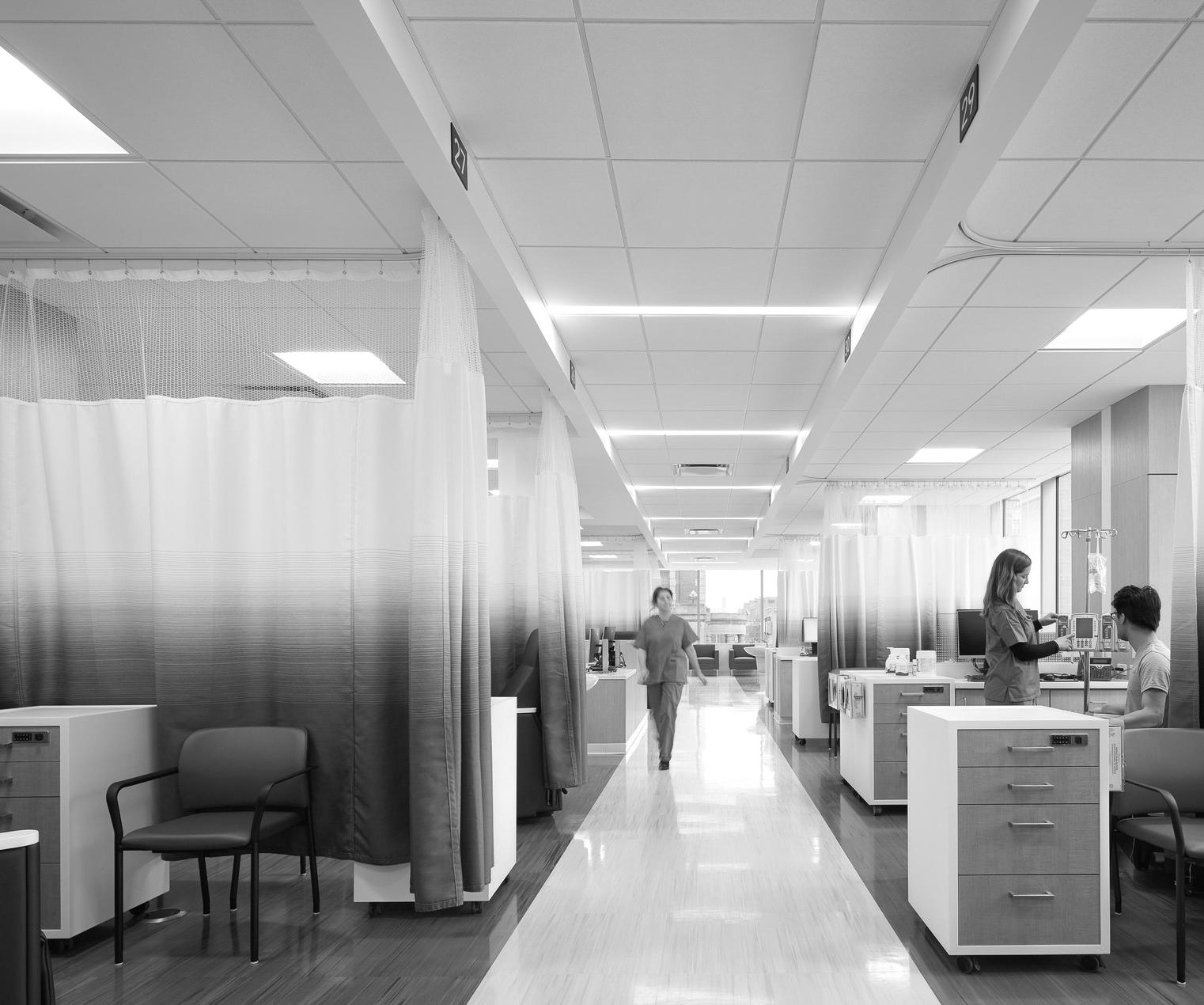
& Banners of Water Graphics
Curtains
Porous ceiling panels resemble spots of light moving water “stalks” similar to reeds growing next to bodies of water are underlit

seating geometry reminiscent of river stones
8
Interior Zen/Meditation Garden
the built environment by combining views of green spaces and bodies of water with interior spaces can be utilized by incorporating indoor zen gardens. presence of water to encourage contemplative feelings
Stone Channels
Beds of river stones can be used to line corridors and walls of large spaces to create the impression of streams of water. These installations can be inset to exaggerate depth.
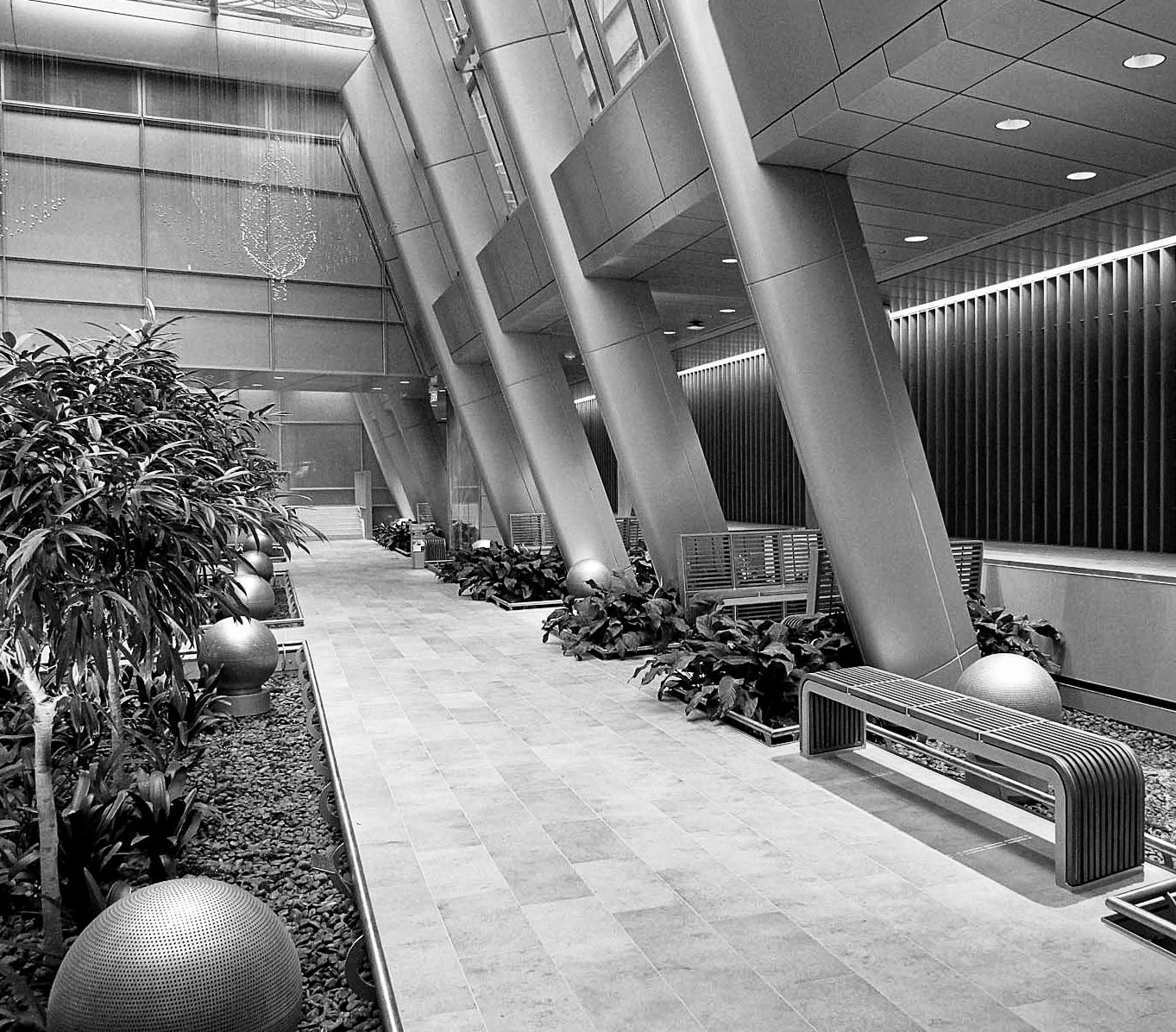
Inset perimeter stone “beds” create a “pool”near the circulation path
Basin of river stones imitates riverbed
orbs inspired by pearls
visually similar to small ocean waves
Small undulating ripples create more subtle imitation of waves or a frozen body of water with more directionality imply movement of water

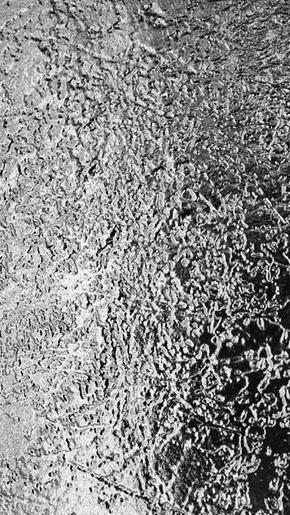
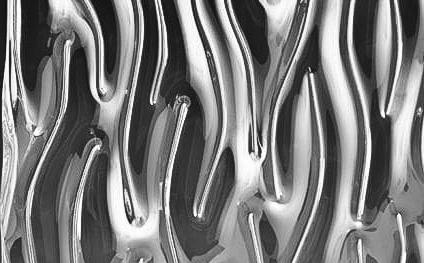
12 13
Decorative Glass Panels
to spaces and creating visual stimuli that reduce patient stress. 14
water
Acoustic & Ceiling Panels
panels create a stimulating experience by modulating the ceiling height and creating wave-like movement of water
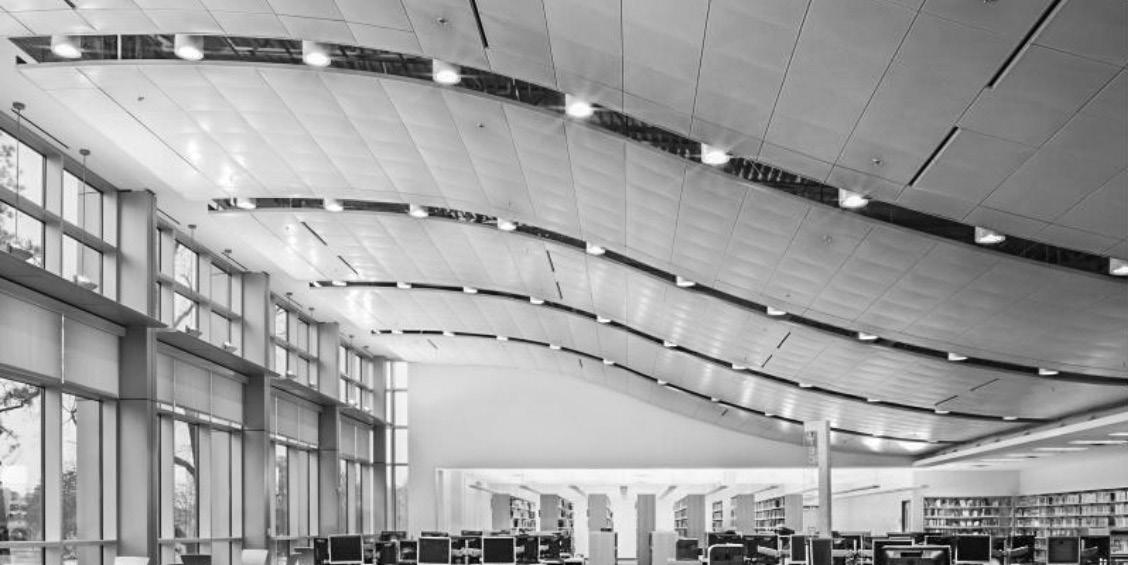
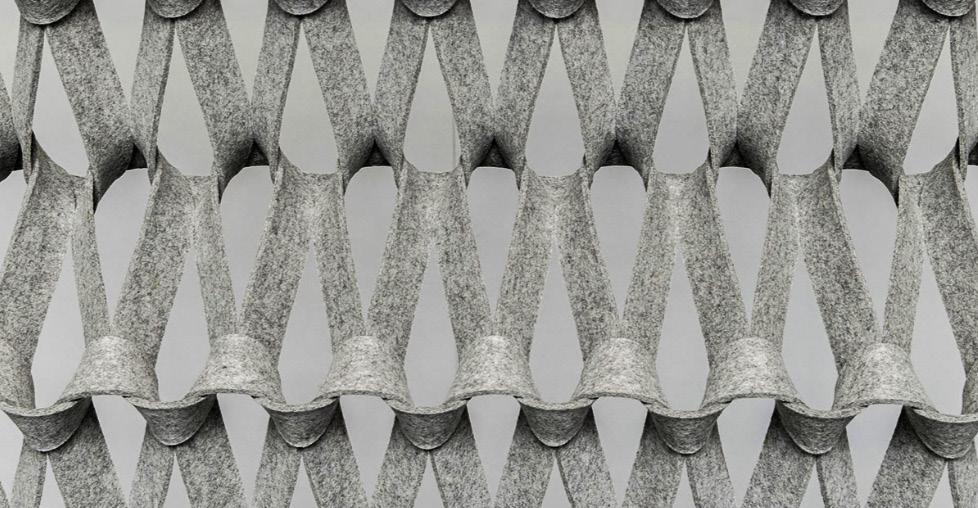
screens imitate ripples in water while letting light pass through
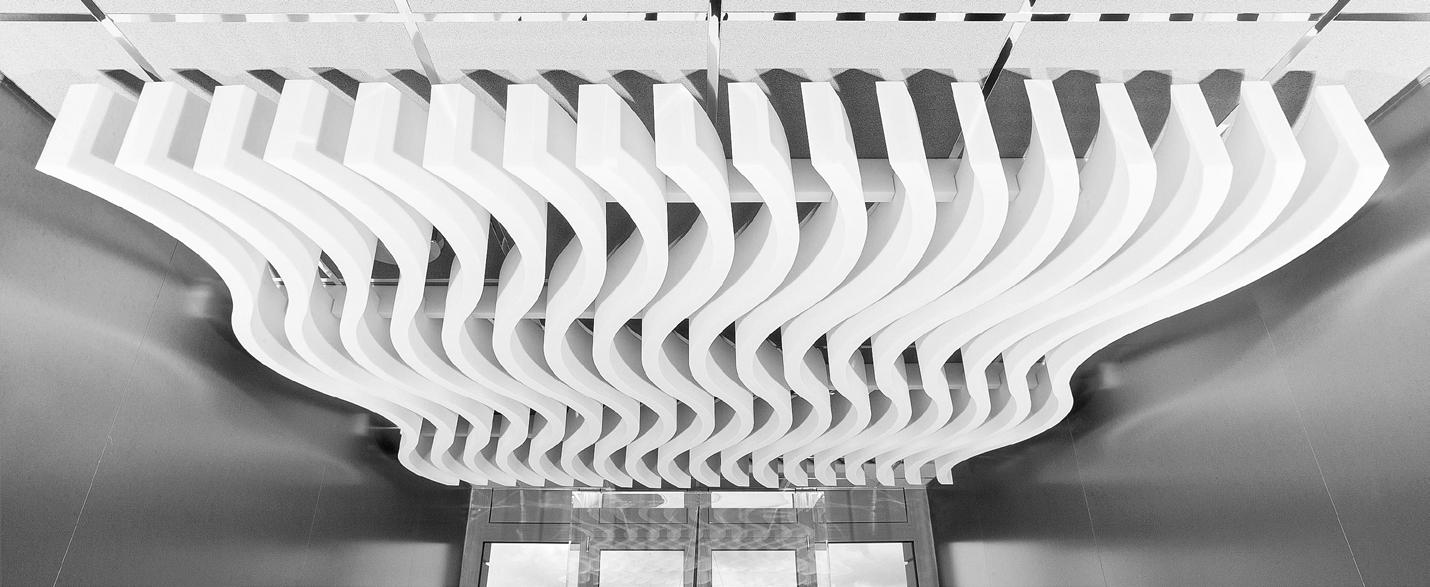
15
6a
Dynamic and Di use Light
OVERVIEW
natural luminance changes throughout the day. Sunlight creates brightness as well as shadow; the relationship between the two is expressed through dynamic light in the built environment.
6b
SIGNIFICANCE
1 2 6
APPLICATION TO HEALTHCARE ARCHITECTURE
Dynamic lighting in an architectural space is achieved through the use and creating visual depth. Strategies to consider in architectural lighting
• Access to daylight improves health outcomes and plays an important role in the circadian rhythm of staff and patients.3
• visual depth to a space which creates visual intrigue and a pleasant user experience.1 Different lighting solutions might
• •
• dimmable lights
• circadian color referenced lights
• accurate color qualities that improve user comfort.
• achieved with a daylight should be prioritized for the best results.8
circadian-lighting-design
6c
diffuses light while creating visual intrigue Pendants create intimacy and visual interest provide ambient lighting and ample access to daylight
Natural Light in an Urban Setting
effectively uses soft materials to diffuse light the urban center of Bangkok.
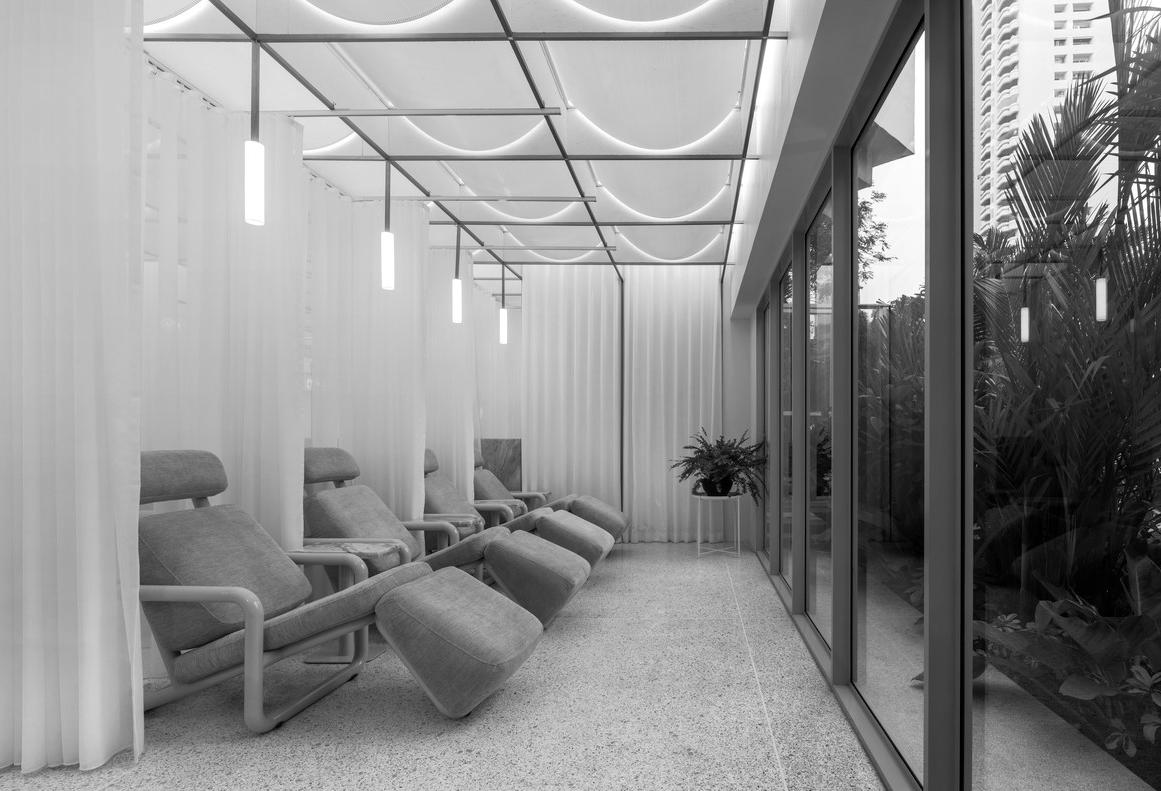
on the coffered ceiling and adds visual depth to this space
evoke feelings of “homeyness” and provide dynamic lighting provide ample access to daylight
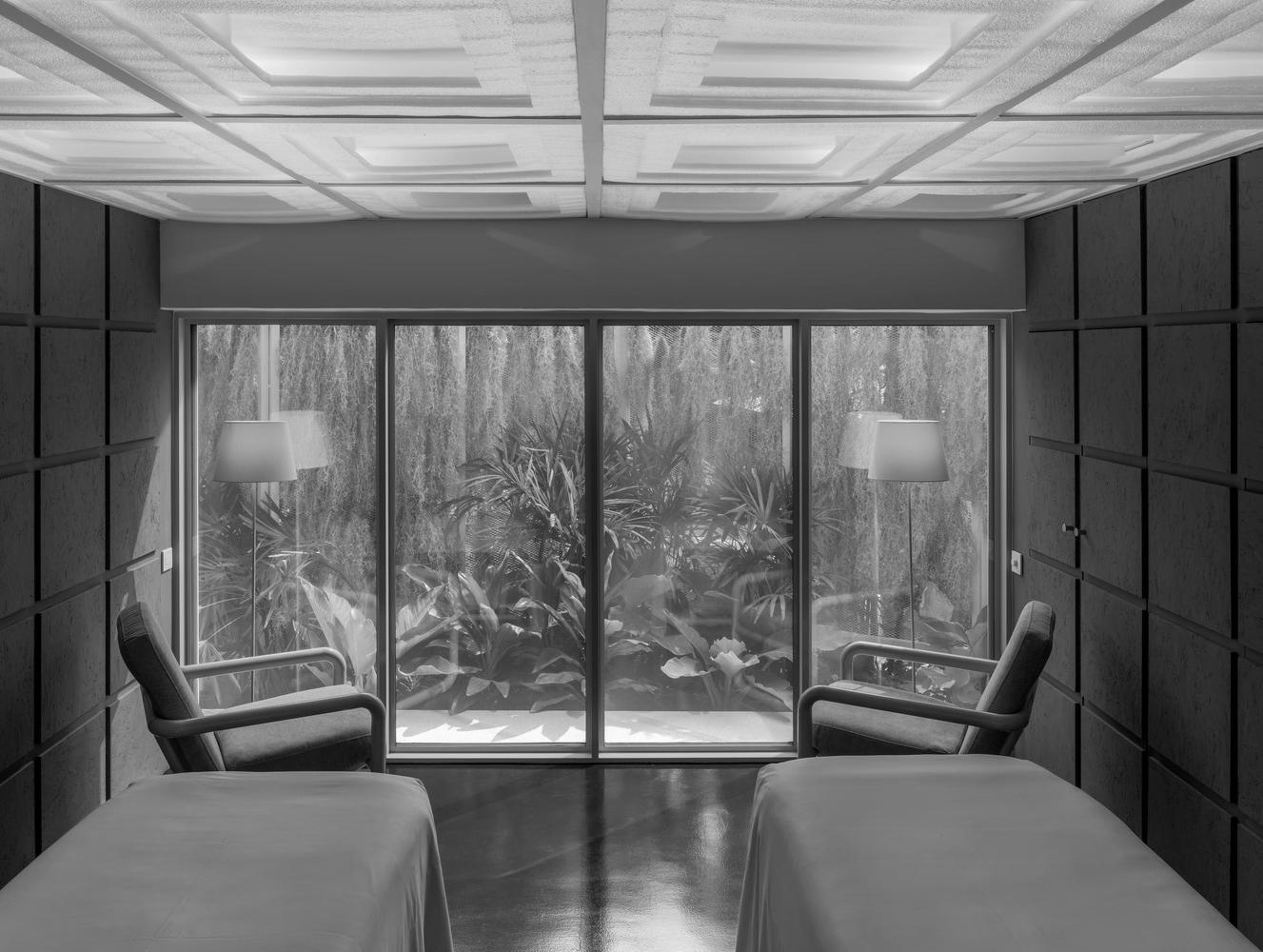
Transoms allow access to natural light without large windows
Diffused candle lights create intimacy and intrigue light while maintaining visual privacy
Creating Dynamic Lighting
diffuse upward and downward lighting to differentiate spaces and create dynamic lighting for the interior of this spa.
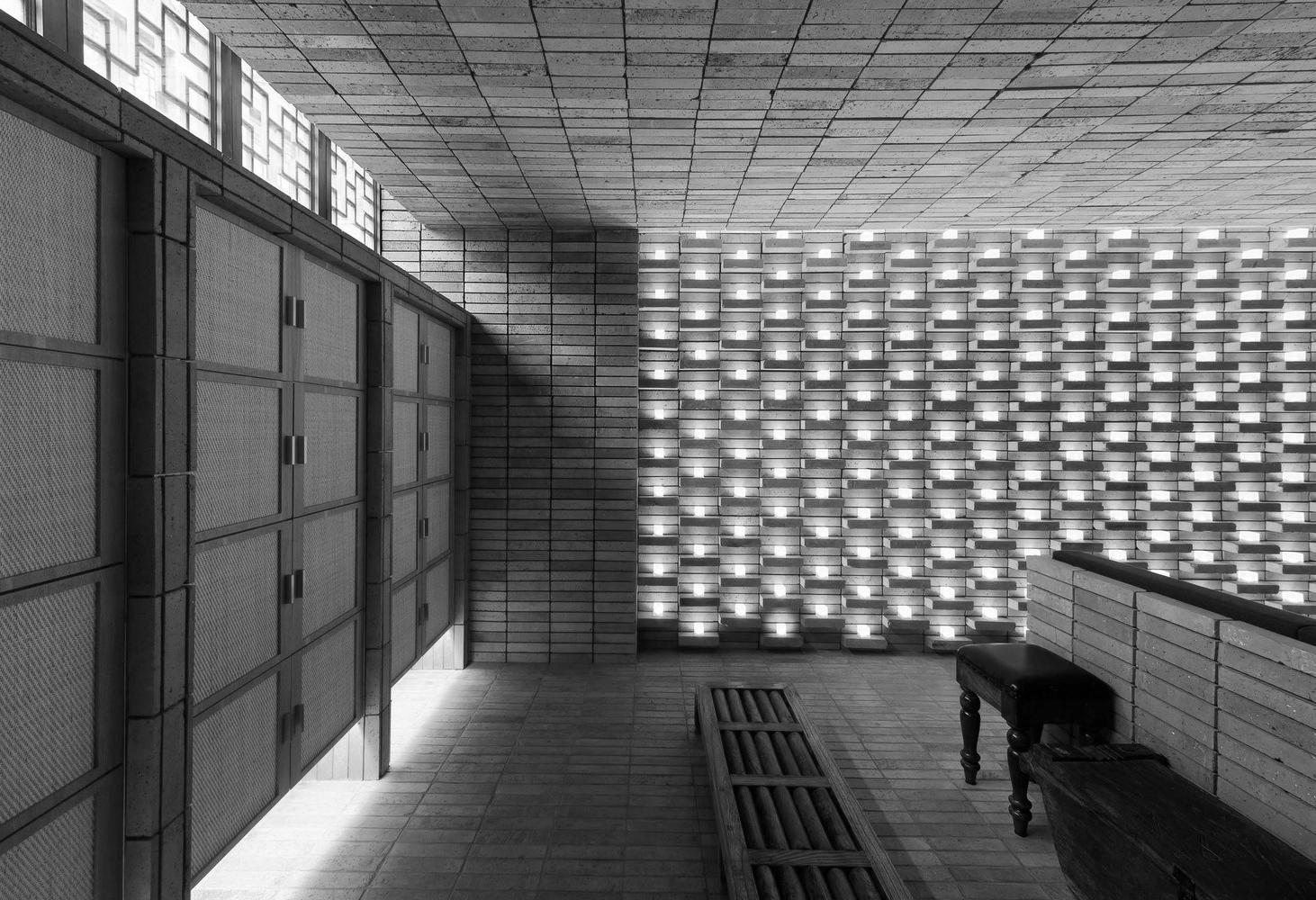
the texture of the walls creating visual depth
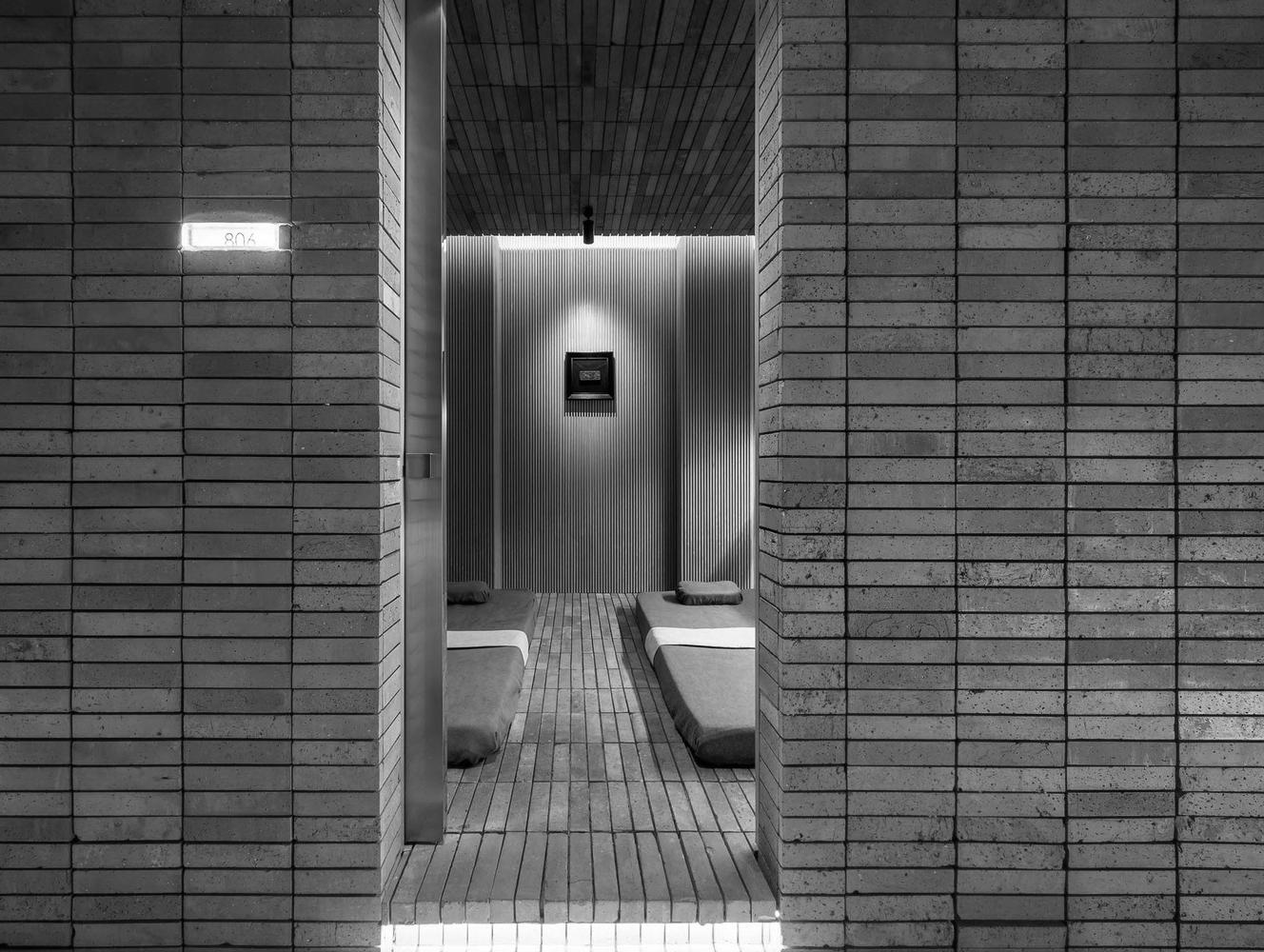
Backlit signage improves
Wall sconce creates visual focus to differentiate this space from its surroundings
distorts ceiling height and provides ambient lighting an accent that creates intimacy
light creates a more pleasant user experience
11
Visual Language
relate to architectural elements same visual language as the wood ceiling panels. The cove lighting has the same language as the windows. These relationships create visual depth and

Skylights provide natural ambient light for the daytime

Downward lights for ambient lighting and cast shadows on the walls
ceiling to human scale
Direct light creates shadows that evoke drama
Indirect lighting is diffused and provides ambient lighting
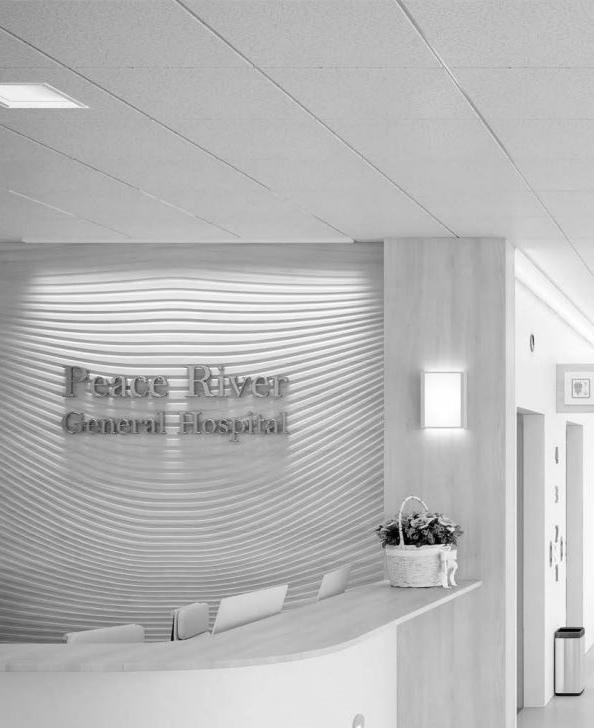
highlights wall texture
Wall sconce as navigational tool
12
Indirect Lighting
task performance and patient comfort. 13
Using diffused and indirect lighting provides ample ambient lighting that www.healthdesign.org/chd/research/impact-light-outcomes-healthcare-settings

Diffused lighting
Wall sconce makes space more intimate
12
Connection with Natural Systems
7a
seasonal and temporal changes characteristic of a healthy ecosystem. This connects users to the seasons and changes that occur in the natural life cycle.
7b
The connection with natural systems is thought to enhance positive health responses to an individual by evoking a relationship to a greater whole.
natural systems can promote relaxation nostalgia anticipation in individuals.¹
7
integrating the pattern into a space. It leads to bringing an awareness of natural properties to the interior environment.²
• • • • • • • • Weathered
• • Seasonal
7c
Stone
Plantings
patients and staff to closely follow a natural circadian rhythm through changes in lighting over time and the reduction of blue light can improve
Window blinds also allow for natural light to enter
Circadian Rhythm Lighting
This hospital uses a circadian rhythm lighting system to aid in health and for better immune functioning, sleep, and lower stress.³
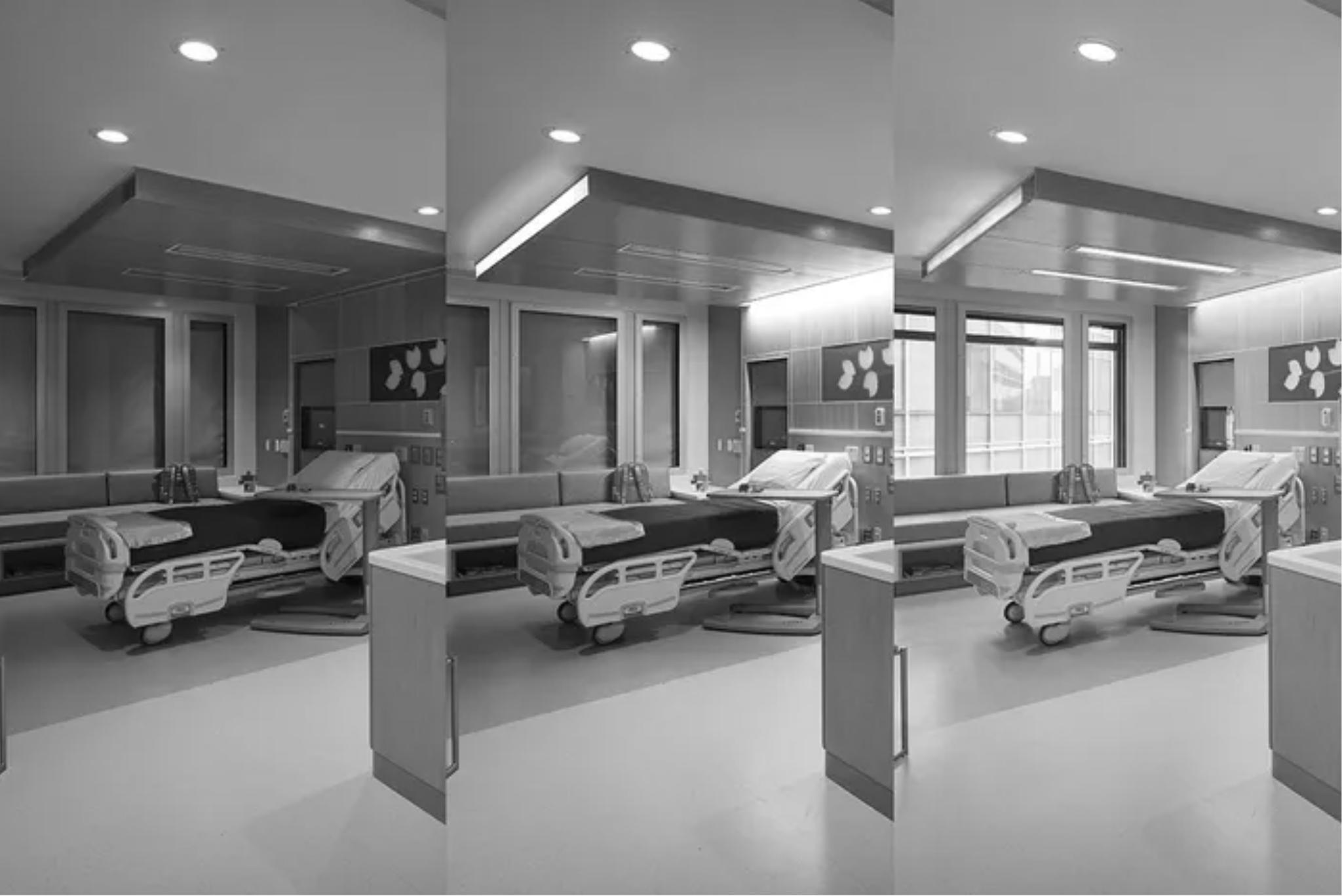
Moon Phases
The hotel room was designed to accommodate having only one lunar phases. The architects connected the room with the human natural cycle and emotions.

changes from a full moon to a crescent between the ceiling and wall inserts indirect lighting similar to the morning sun
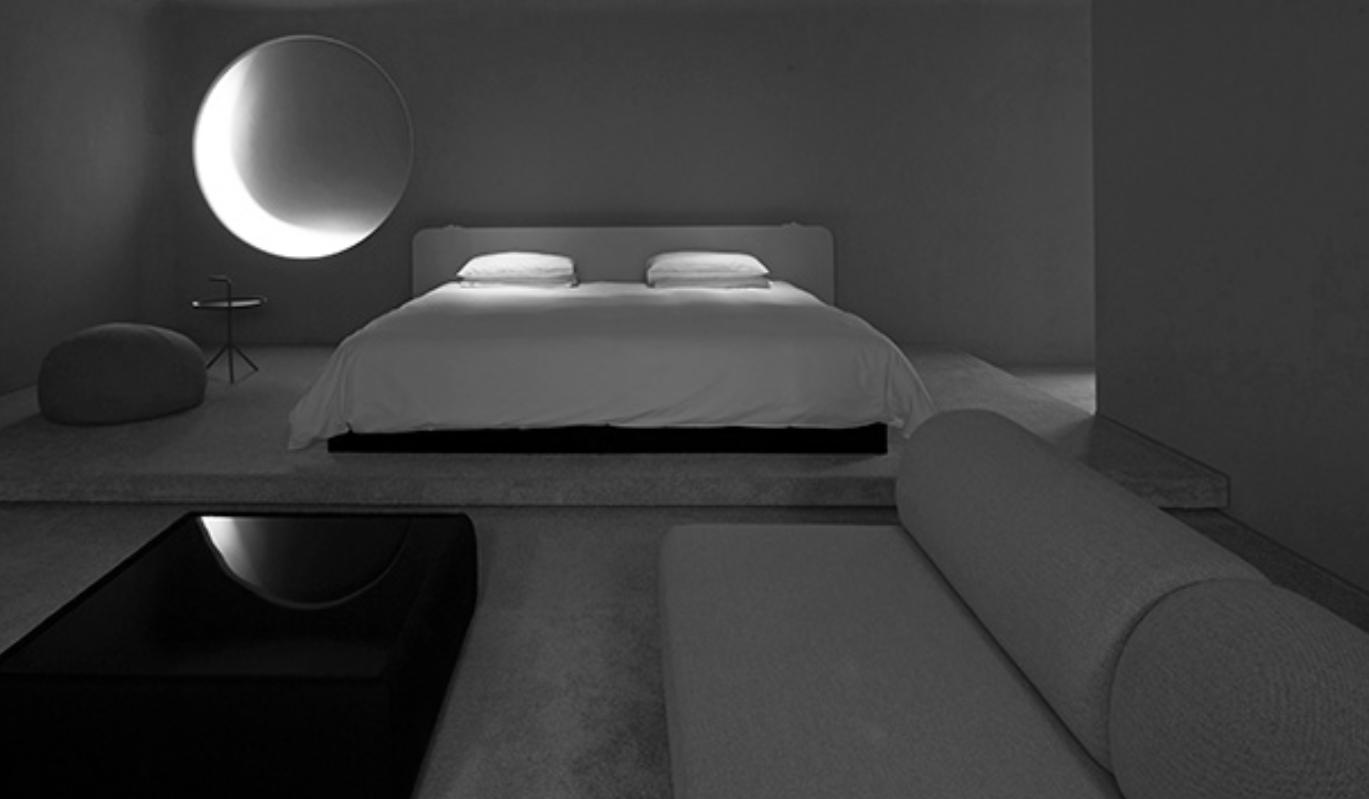
Soft lighting to mimic morning mist
Pebble-laid walls
Diffused lighting wall Wood deck
Plant barrier surrounding pool
Natural Patina Spa
time. The renovation of this wellness center utilized the natural local mountain landscape as the primary concept.5
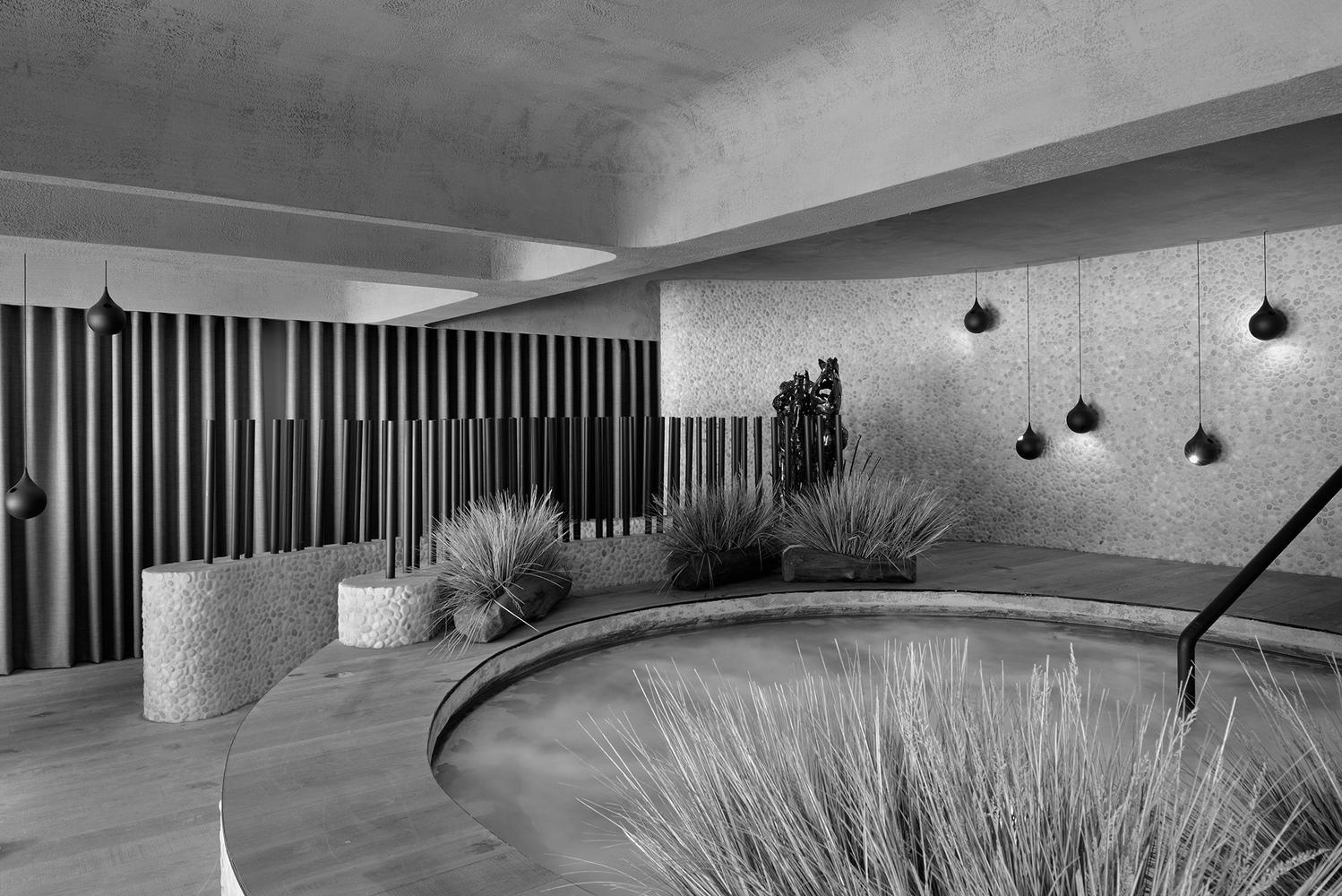
Patina Materials
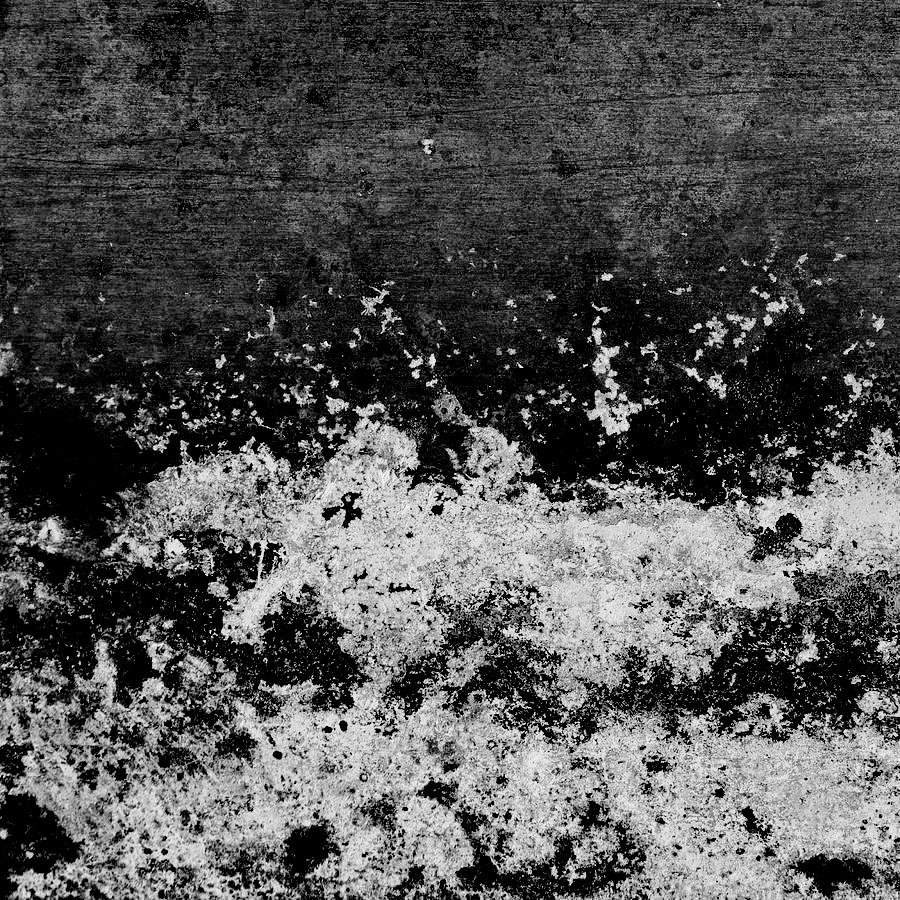
a nostalgia satisfying the desire for evidence of natural change change-age-and-the-patina-of-time
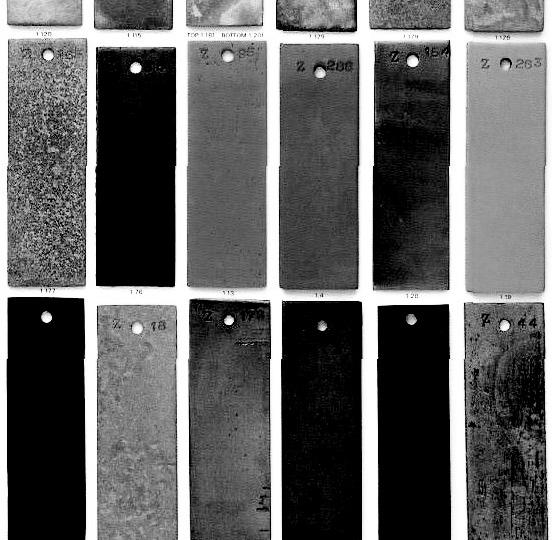
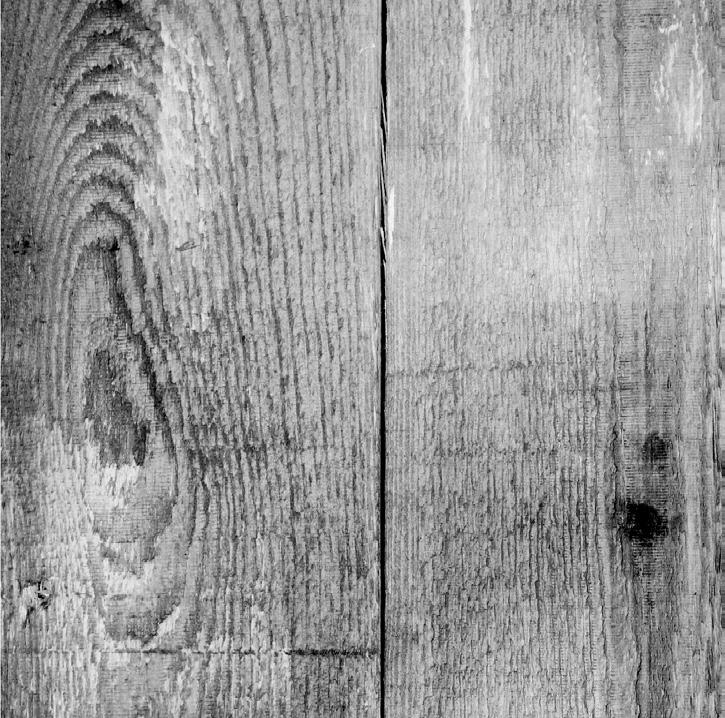
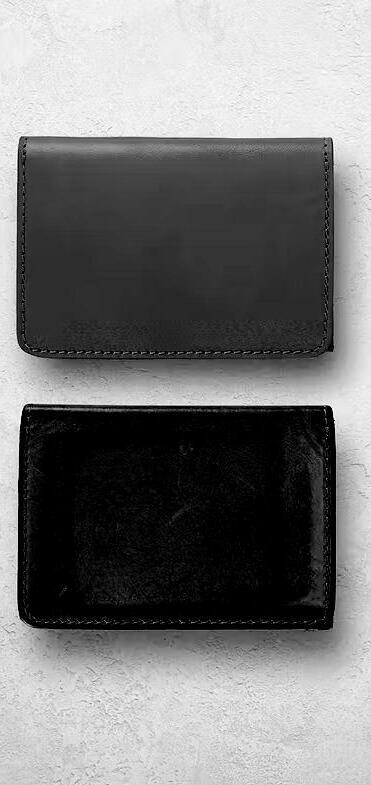
Stone
Bronze
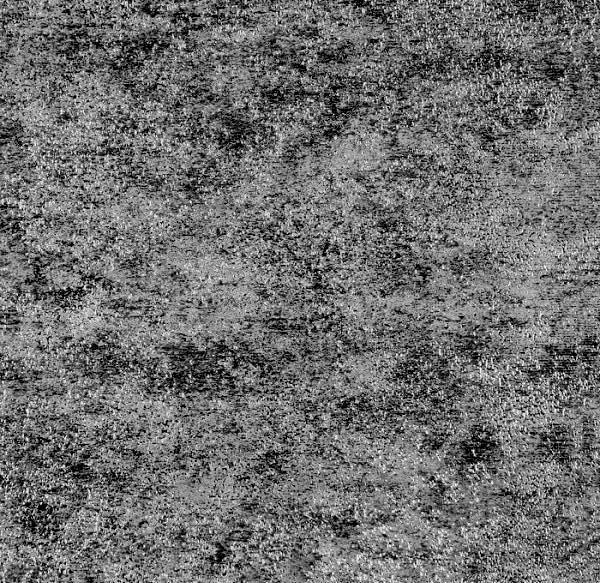
8
Leather
contributes-to-health-and-wellness/
people to experience the passage of time in the waiting room.
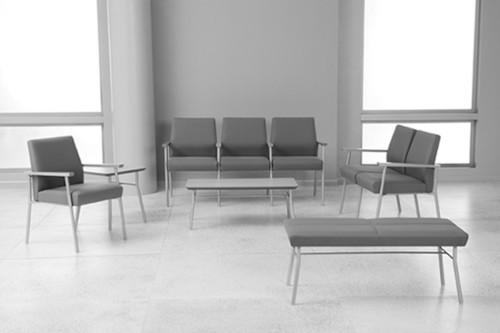
Reclaimed Wood
Wood serves as a de-stressor and can lower blood pressure and heart rates. It makes the environment a space for interaction and ronger emotional connection to the passage of time.
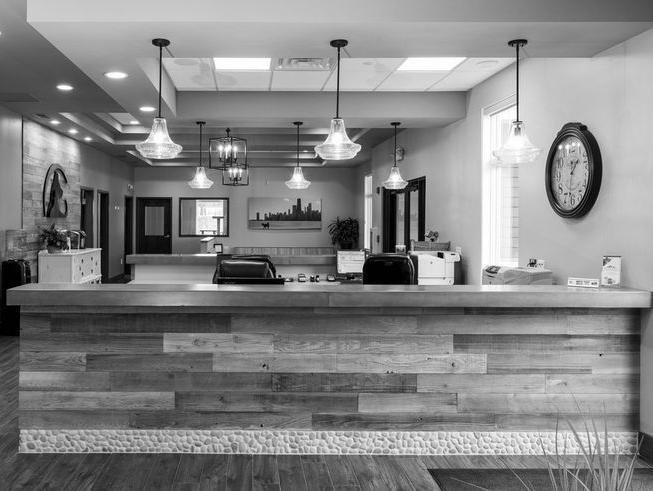
Positive Social Interaction and improved cognitive ability
12
Copper
Utilizing copper alloys such as bronze or brass for high touch surfaces like
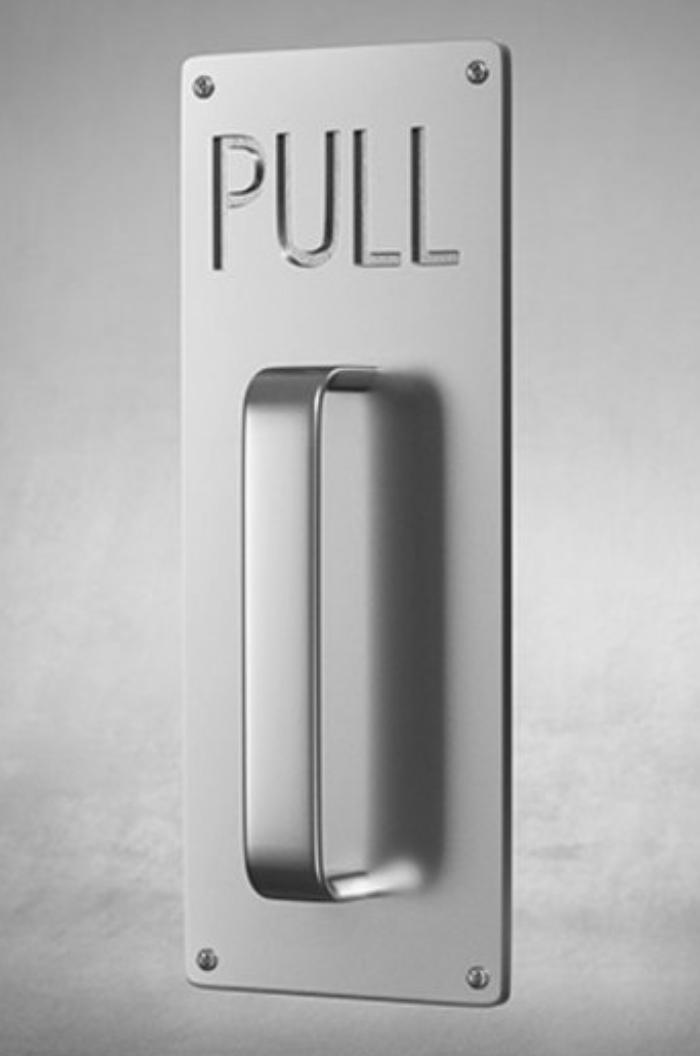
11
Weathered Stone
This psychiatric department was designed to emulate a hotelexperience. The dimmable lights and soft colors along the stone wall create a calming effect that can make patients happier and less aggressive.
Window breaks up a continuous wall natural emphasizing texture of the natural material

gerenoveerd/
13
Window views from indoors can allow patients and staff to view the outdoors
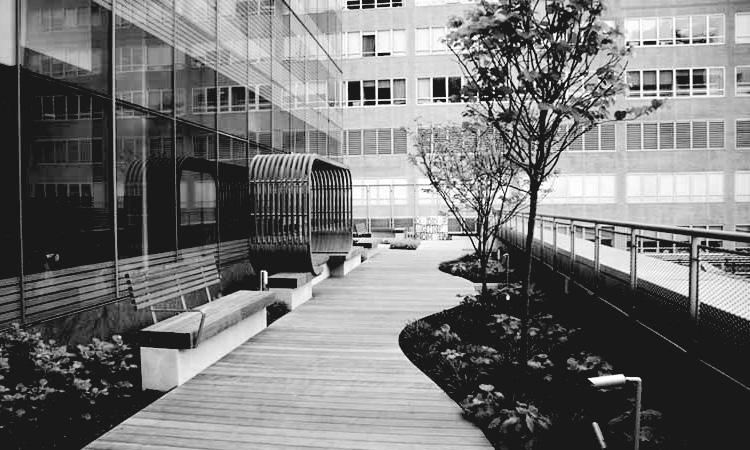
Barrier provides safety Benches allow for of outdoor relaxation
Wooden pathway
14
Rooftop Gardens
a place to recharge during a shift.15
landscaping-for-hospitals-and-medical-complexes/
Seasonal Plantings
scenery changes depending on the seasonality of the plants. This provides a natural change in landscape through the year.
change with the seasons materials such as wood and stone
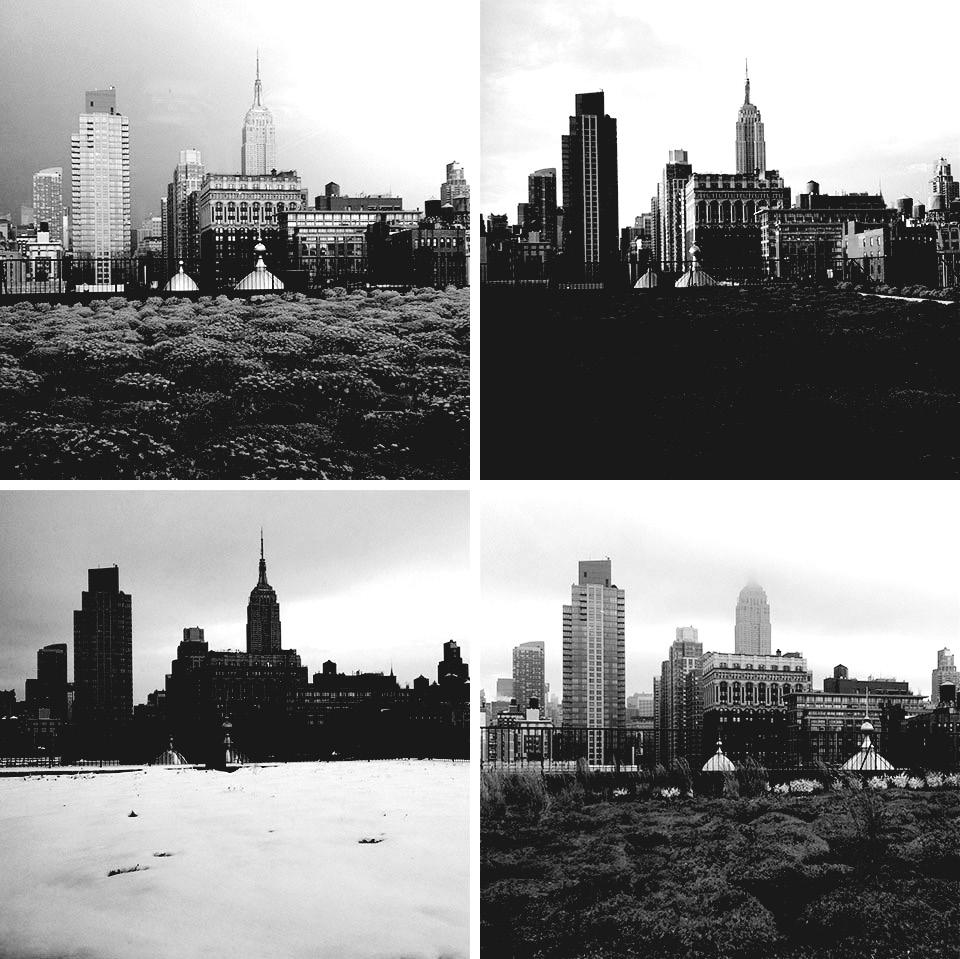
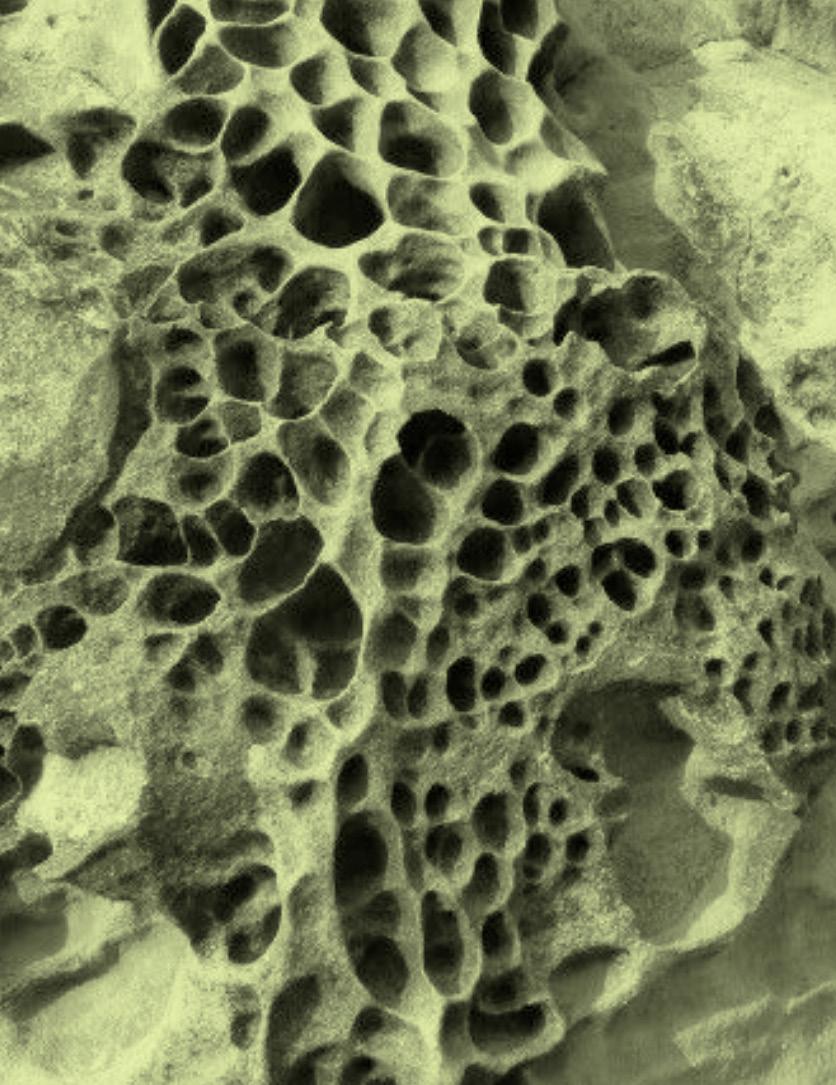
Natural Analogues

Natural Analogue patterns focus on the organic, non-living and implied elements of nature in a space. Using the three categories of natural analogue patterns to create an aura of well-being as in the natural world. Using both the simple and complex art found in nature in design elements can trigger our biophilic human link to nature and therefore enhances the human experience.
The photo to the left is of Tafoni sandstone rock.
8a
Biomorphic Forms & Patterns
OVERVIEW
Biomorphic forms are those that represent natural forms. They are often found in abstract contexts, relying on contour, patterns, and textures to draw a connection to nature. Biomorphic patterns are inspired from complex, yet organized and understandable geometries in nature.
8b
SIGNIFICANCE
Symbolic representations within the design of the patterns, shapes, textures or numerical arrangements found in nature. A space with natural forms and patterns feels interesting, captivating, contemplative and absorptive. Research shows that designs that incorporate natural forms result in reduced stress and anxiety, and increased relaxation and engagement² .
8
APPLICATION TO HEALTHCARE ARCHITECTURE
Biomorphic Forms & Patterns incorporates important concepts such as view preferences and reduced stress due to induced shift in focus¹. Research has proven that humans have a visual preference for organic and biomorphic forms. Our brains consider such patterns as symbolic representations of life, and in fact, exposure to architectural spaces with of interacting with nature itself ² .
• Forms and patterns avoid the harsh edges of right angles and straight lines and instead turn towards a high density of curved edges, high frequency of contrast changes and symmetrical moments of interest and captivation¹
• Decor suggestions include patterned fabrics, carpet, wallpaper designs featuring fractal patterns, Fibonacci series or Golden Mean²
•
are visible regularities of form found in plants and natural systems, including the weather²
1. 14 Patterns of Biophilic Design. Terrapinbrightgreen.com, 12 Sept. 2014, www.terrapinbrightgreen.com/reports/14-patterns/#biomorphic-forms-andpatterns.
patterns-how-they-affect-us-in-any-interior/#:~:text=Whether%20used%20in%20a%20functional,healthy%20life%20balance%20and%20enhancing.
8c
Juxtapositing texture contributes to a dynamic interpretation of cultural and geographic diversity3

Represents the North Saskatchewan River flow3
Mixed media artwork spaning 30 ft of mosaic tiles
EVERYTHING FLOWS, NOTHING STANDS STILL: ERIN PANKRATZ, 2011 ALBERTA, CANADA
Nature Landscape Murals
This mural at the Edmonton International Airport Terminal celebrates the calming effect of natural forms and the ever-present landscape of the North Saskatchewan River, which both bisects and connects the city of Edmonton.
3. Biophilic design: What is it? Why it matters? And how do we use it? | Building Design + Construction. (2018, November 19). Bdcnetwork.com. https:// www.bdcnetwork.com/blog/biophilic-design-what-it-why-it-matters-and-how-do-we-use-it
Healthcare Lighting Design
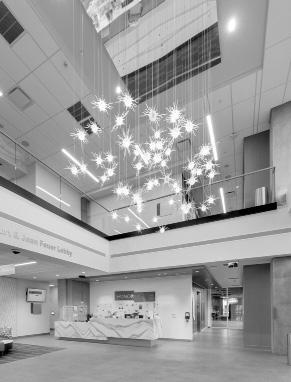
neurons. The enticing and dynamic piece is meant to create interest as you enter the lobby of this modern healthcare space4
Naturally-occurring forms and patterns and engaging arrays point of focus for the eye to engage visitors4
4. Bob Bové Neuroscience Institute. (2019). Yellow Goat Design. https://yellowgoatdesign.com/project/bob-bov%C3%A9-neuroscience-
BOB BOVÉ NEUROSCIENCE INSTITUTE: YELLOW GOAT DESIGN & DEVENNY GROUP, 1994 SCOTTSDALE, ARIZONA, US
Texture of undulating balconies and glass inspired by the movement of water5
The tower was imagined as a vertical landscape made up of hills, valleys, and pools6
Unique shape of balconies helps minimize wind shear and shade interiors and neighboring apartments
AQUA TOWER: STUDIO GANG ARCHITECTS, 2009 CHICAGO, ILLINOIS, USA
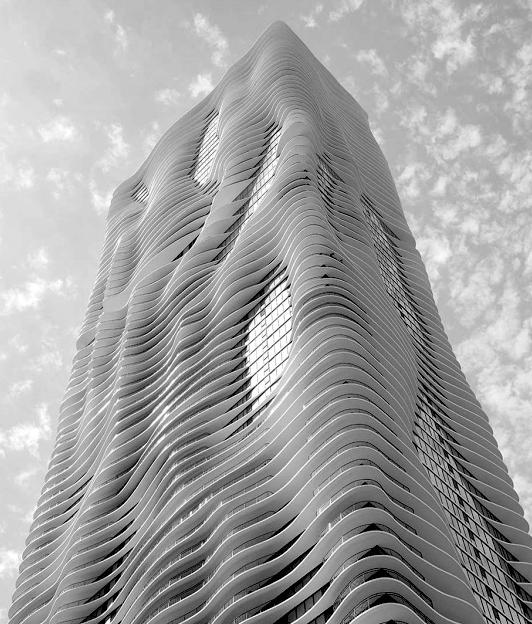
Biophilic Facade
The Aqua Tower features contoured balconies along the building’s façade that each vary in shape, incorporating characteristics of terrestrial topography. The
5. Aqua. 2022, www.architecture.org/learn/resources/buildings-of-chicago/building/aqua/.
6. “Aqua Tower.” Studiogang.com, 2018, studiogang.com/project/aqua-tower.
Forms and Surfaces
This 120 ft. long, two-story interior curtain wall in University Hospital overlooks the lobby and waiting rooms. The vibrant, abstract mural was inspired by the make-up of DNA to create a beautiful installation.
Curtain wall in ViviGraphix Spectra glass in with custom graphic interlayer. This helps “laminate” the imagery, protecting and preserving the integrity of the art7
Graphics inspired by shapes of DNA8
Nature-related artwork helps reduce visitor and staff stress
7. “University Health System - University Hospital.” Forms+Surfaces, 2022, www.forms-surfaces.com/projects/university-health-system-university-hospital.
8. Weill Cornell, DEA 6550, Innovations in Healthcare Research and Design, 2022
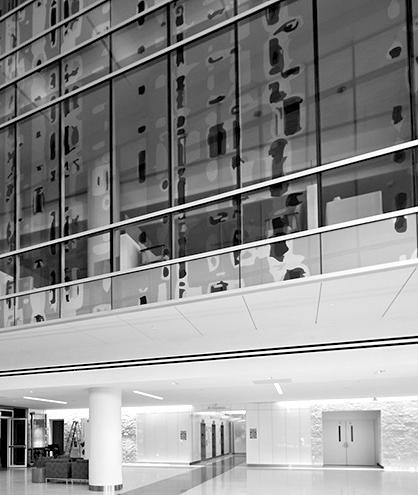 UNIVERSITY HOSPITAL CAPITAL IMPROVEMENT PROGRAM: PERKINS+WILL & RVK ARCHITECTS, 2014 SAN ANTONIO, TX
UNIVERSITY HOSPITAL CAPITAL IMPROVEMENT PROGRAM: PERKINS+WILL & RVK ARCHITECTS, 2014 SAN ANTONIO, TX
9a
Material Connection with Nature
OVERVIEW
of life. By utilizing natural materials or elements that resemble the local ecology or geology, the design could induce a sense of familiarity and comfort to the space.
9b
SIGNIFICANCE
Material Connection with Nature calls for exploration of materials’ texture, color, touch-temperature, and their similarities with objects found in nature. By recreating these patterns from nature, the designed space can aid its inhabitants generate positive cognitive or physiological responses.
should aid the design to maximize the effects of biophilic design while serving the space its intended function, all to serve the well-being of the inhabitants¹.
9
APPLICATION TO HEALTHCARE ARCHITECTURE
Interior materials in healthcare environments require special properties like antimicrobial, odorless, and safe to touch. Biophilia design should fully embrace these functionalities while arranging a set of materials that can decoratively embody unity and healing. These materials could be traditionally processed or extensively altered. These notes include some key points in the material selection of healthcare environments:
• A lot of sense stimulations come from the material’s texture, both visually and biophilic design.
• Sustainable and regional materials could help cut cost while granting the locals connection to the environment.
• Incorporating instances of the color green may help enhance creative environments².
• intended function of the space¹.
• Provide natural materials and calming, natural interventions in exam rooms to decrease patient stress³.
• furniture³.
• Use colors in the exam room that are in the same color family as other patient areas³.
• Use copper or other antiviral materials for high-contact surfaces such as doorknobs to guard against surface transmission4
1. Browning, W., Ryan, C., & Clancy, J. (2014, September 12). 14 patterns of biophilic design. Terrapin Home - Terrapin Bright Green.
2. This is what biophilic design looks like in Real life. TerraMai. (2018, October 26).
3. DEA 6550 Innovations in Healthcare Research and Design. (2022). (rep.). 2022 Innovation (Team 2, Strategty 1.1.3, 1.5.1, 1.5.2; Team 4, Strategty 1.1.3). Ithaca, New York.
4. Etkho. (2021, October 26). Biophilic Design in hospitals: The importance of natural light in the health of patients. ETKHO Hospital Engineering.
9c
Wood grille module ceiling solution provides guest area better acoustics5
tiles are easily maintained and provide a good grip
CEDARS-SINAI VENTANA CANCER CARE CLINIC, 2020 TARZANA, USA
Facility surfaces are coated with antimicrobial material to minimize surface transmission6
Purpose Driven Materials
The function of the space should be the priority. Materials’ physical properties like abrasion resistance, chemical inertness, surface friction, and thermal conductivity can all contribute to a safer and easier to maintain healthcare environment.
6. Cedars-Sinai Ventana Cancer Care Clinic - work - ZGF. 70 Years of Designing for People
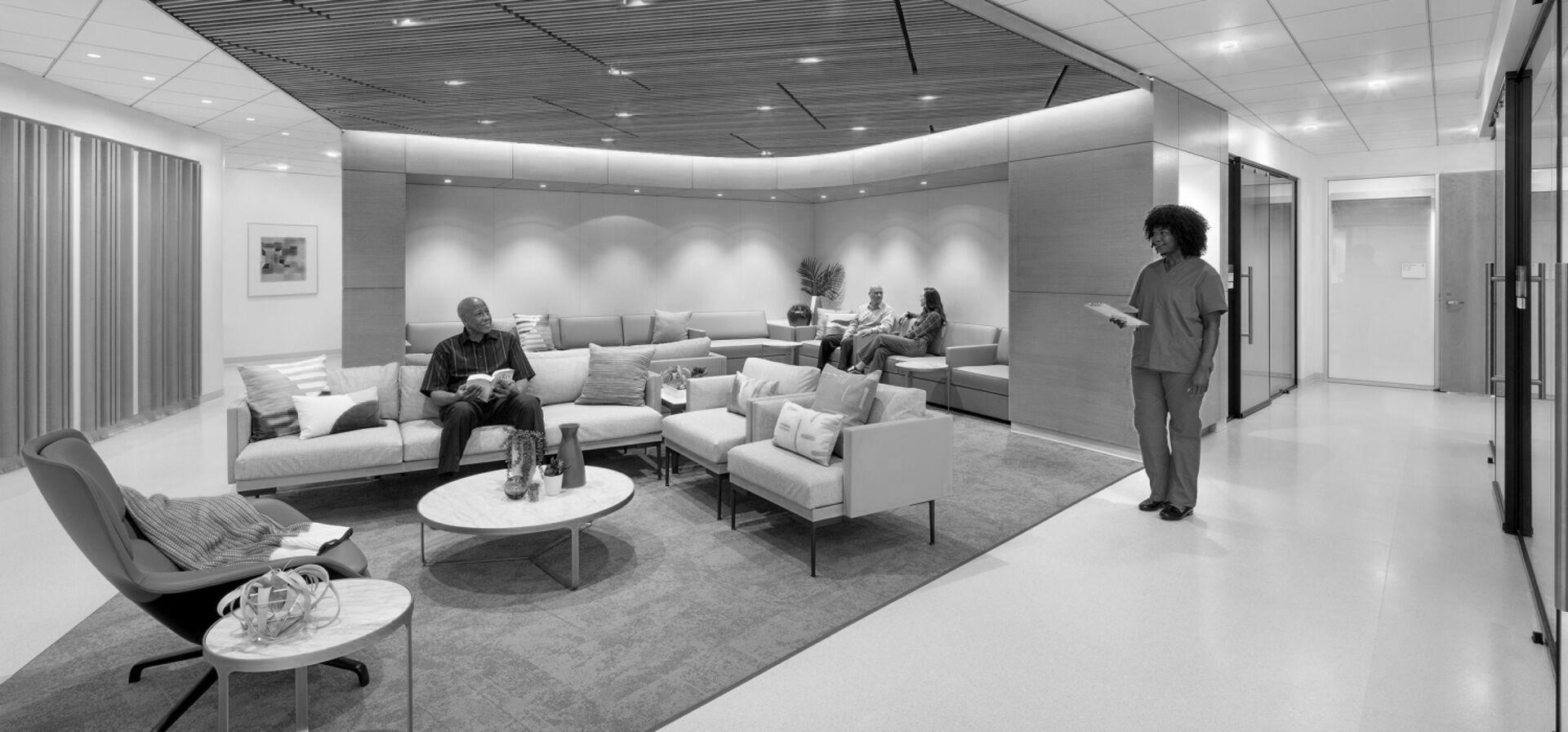 5. Walker, T. (2021, August 17). Photo tour: Cedars-Sinai Ventana Cancer Care Clinic - HCD Magazine. HCD Magazine - Architecture & Interior Design Trends for Healthcare Facilities.
and Place.
5. Walker, T. (2021, August 17). Photo tour: Cedars-Sinai Ventana Cancer Care Clinic - HCD Magazine. HCD Magazine - Architecture & Interior Design Trends for Healthcare Facilities.
and Place.
Sustainable and Regional Materials
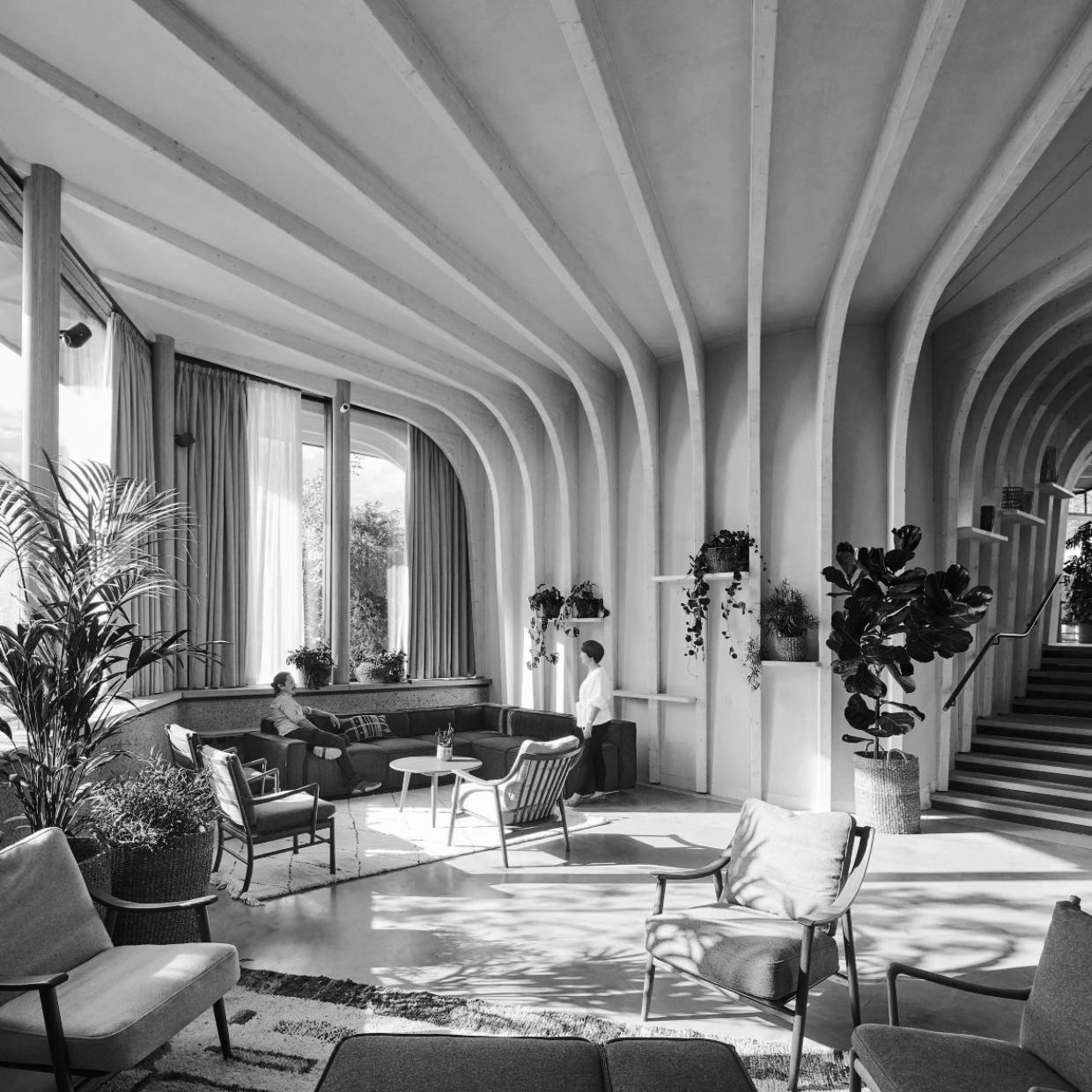
Regional materials provide the local patients textures and colors they are familiar with. This sense of connection generates comfort. All-natural and sustainable
The wooden structure in organic form enbraces the lougue area7
Insulated glass panels prevent heat loss
Copper is used in high-contact surfaces8 The abundance of color green gives the space a natural accent
8. DEA 6550 Innovations in Healthcare Research and Design. (2022). (rep.). 2022 Innovation (Team 4, Strategty 1.1.3). Ithaca, New York.
MAGGIE’S LEEDS CENTRE, 2020 HAREHILLS, UNITED KINGDOM
Wall paint and wallpaper uses natural colors and organic texture9
Different materials used to create a division in space
Partitions to seperate inhabitants, providing them privacy10
PRINCESS MARGARET CANCER CENTRE, 2020 TORONTO, CANADA
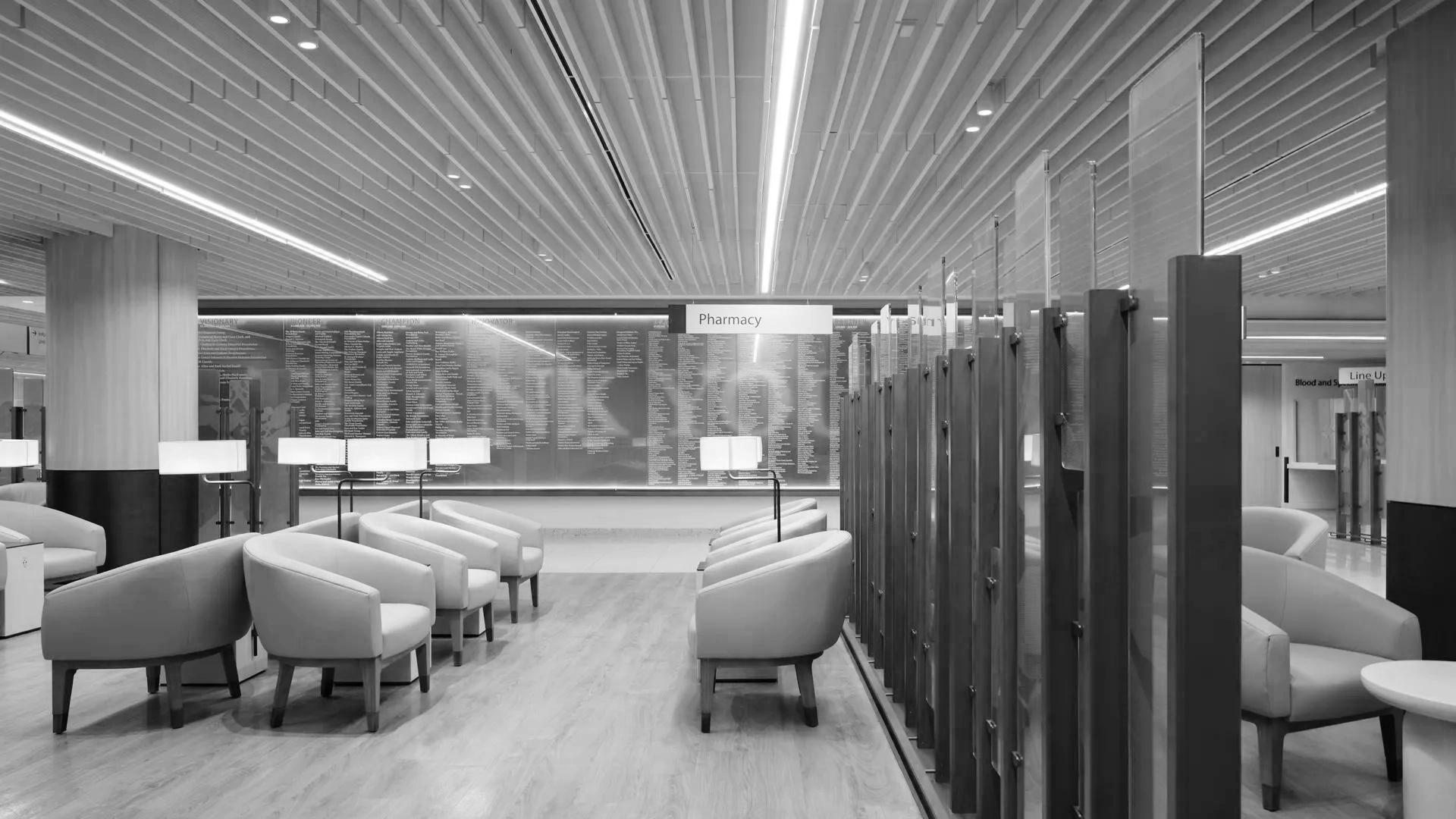
Sense Stimulations from Materials
Visual stimulations from the natural earth tones and organic textures from the material decrease patient stress. Tactile texture and touch temperature offers the inhabitants another layer of protection.
10. DEA 6550 Innovations in Healthcare Research and Design. (2022). (rep.). 2022 Innovation (Team 2, Strategty 1.5.1). Ithaca, New York.
9. Walker, T. (2021, September 13). Photo tour: Princess Margaret Cancer Centre - HCD Magazine. HCD Magazine - Architecture & Interior Design Trends for Healthcare Facilities.
Sherwin-Williams
• Low-Emitting/Low-VOCs
• Antimicrobial
• Latex paint
ECO SPEC PAINT
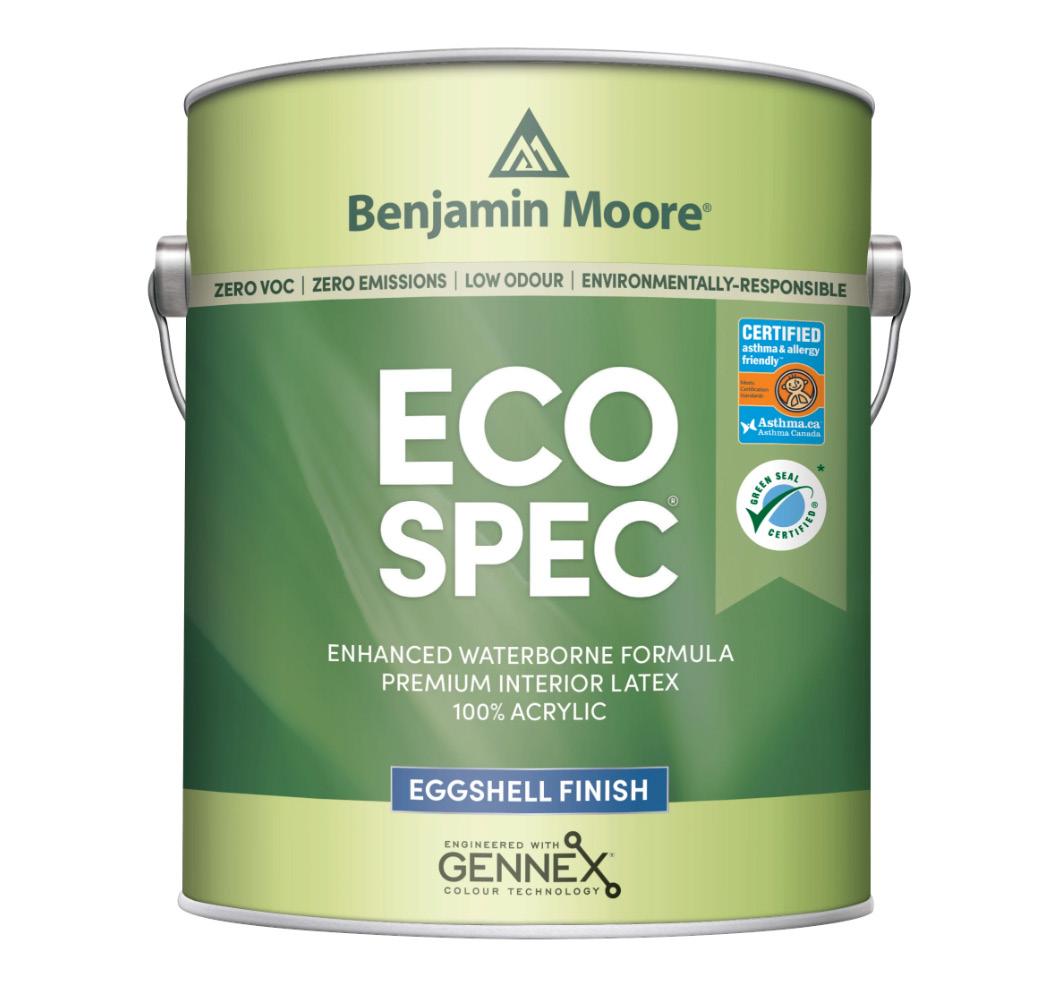
Benjamin Moore
• Zero-VOC
• Acrylic paint
• Higher sheen (eggshell, semi-gloss, • Lower sheen (matte, satin) for light
DUNE PANELS
modularArts
• Organic form • Glass reinforced gypsum) with lightweight class a foam core

Wall Paint and Wall Paper
Material examples.
11. Sherwin-Williams. (n.d.). Paint shield™ microbicidal interior latex paint - sherwin-williams. Paint Shield Microbicidal Interior Latex Paint. 12. Benjamin Moore. (n.d.). Eco Spec Paint - Primer. Eco Spec. 13. Dune™ panels. modularArts.
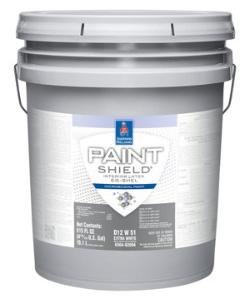
01 03 02 PAINT SHIELD MICROBICIDAL PAINT
Low-emitting/Low-VOCs
compliant
SMOKY BROWN PEAR ANTIMICROBIAL
High Pressure Laminate
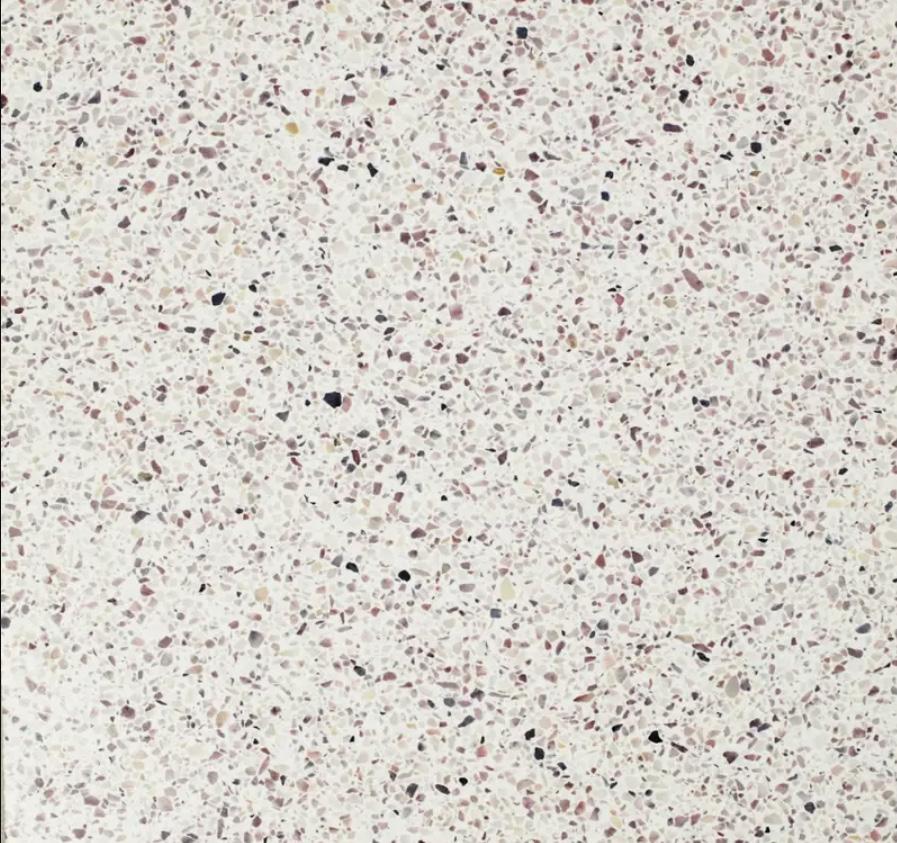
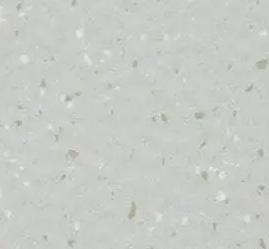
Antimicrobial
LEED compliant
High abrasion resistance
RECYCLED MARBLE COLLECTION
Sustainable product
Zero-VOC
Familiar material to local patients
Highly durable
LEED compliant Material examples.
Flex Kaki. Material Bank.
Smoky Brown Pear Antimicrobial. Material Bank.
Recycled marble collection. Material Bank.
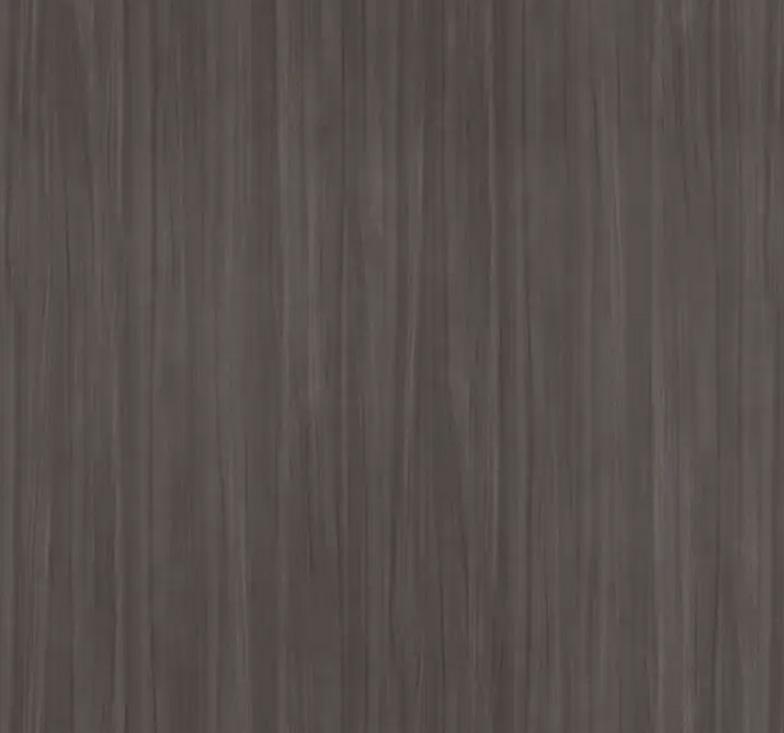
01 03 02 FLEX KAKI
Hard
Flooring Zandur Formica
NURAZZO Terrazzo Tile • • Slip-resistant •
• LEED
•
•
•
•
•
•
•
•
•
14.
15.
16.
• Loop pile tile carpet

• Natural color pallete • Low-emitting/Low-VOCs
• Contains pre-customer and post-customer recycled content • Cradle to Cradle • LEED compliant
FOUNDRY
Tarkett J+J Flooring
• Natural color pallete and soft texture • • Textile composite modular carpet tiles • ADA compliant for accessible routes • ADA compliant for slip resistance • Cradle to Cradle • LEED compliant
PRAXIS ALDER
Zandur
• Heavy duty modular cork tiles • Natural material
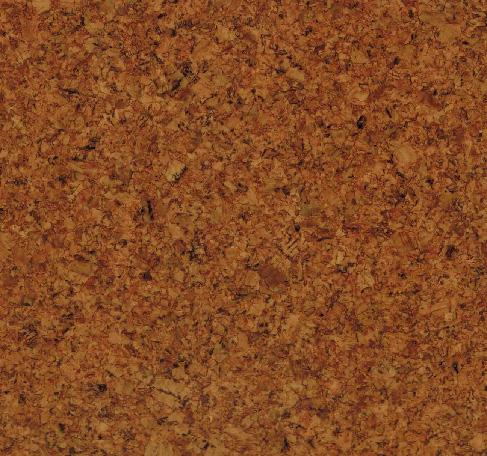
• Slip resistant • 96% rapidly renewable/recycled cork • Antimicrobial • LEED compliant Material examples. 17. Loop Stitch. Material Bank.

Foundry. Material Bank.
Praxis Alder. Material Bank.
01
LOOP STITCH 42715 SATEEN
03 02
Soft Flooring
18.
19.
GARDENS WITH LICHEN MOSS
Garden on the Wall
• Preserved Foliage
• Natural greenery introduced into the interior environment
•
Low-emitting/Low-VOCs • May contribute to LEED credits
• Easy to maintain
• Preserved Foliage
• Natural greenery introduced into the interior environment
• Low-emitting/Low-VOCs
• May contribute to LEED credits • Easy to maintain
Garden on the Wall Acoustical Surfaces
• Natural material • Sustainable product • Low emitting/Low-VOCs • Great acoustic feature • •
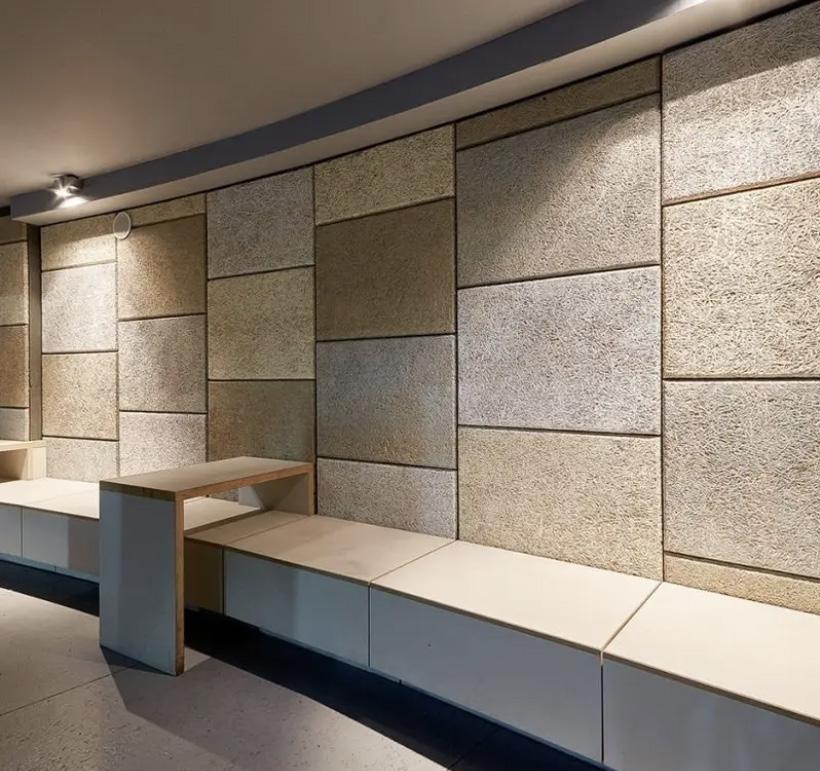
LEED compliant
GARDENS WITH FOLIAGE ENVIROCOUSTIC WOOD WOOL Soft Wall
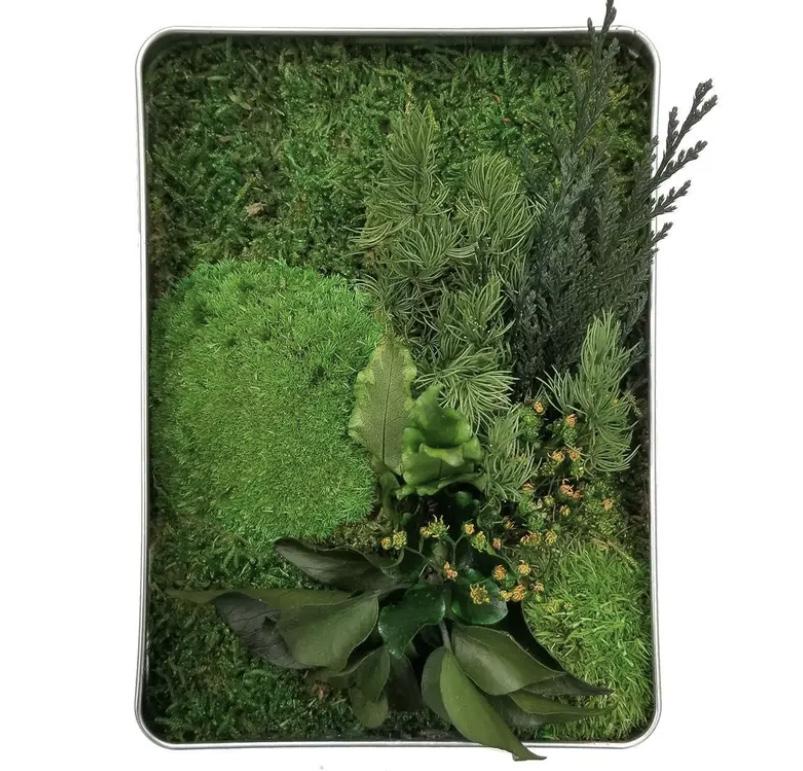
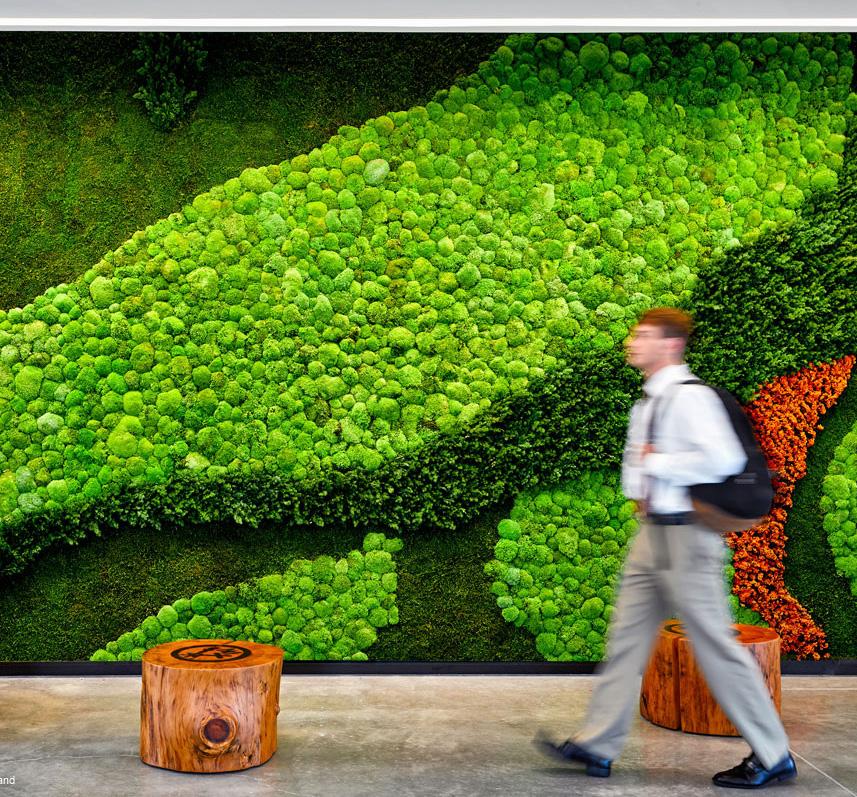
22.
01 03 02
Antimicrobial •
Material examples. 20. Gardens with Lichen Moss. Material Bank.
Envirocoustic Wood Wool. Material Bank.
Ceiling and Amenity
WAVE MORPH BESPOKE
Impact
Acoustic
• Organic form • Natural colors • Acoustic absorber made from up-cycled plastic bottles • Low emitting/Low-VOCs • Cradle to Cradle • LEED compliant •
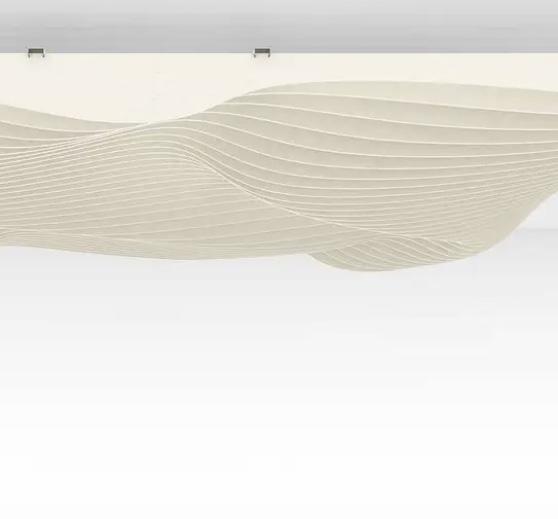
ULTIMA+ DB
Zentia CAMA
Modular lay-in ceiling tiles • Acoustic feature • Humidity resistance • Cradle to Cradle •
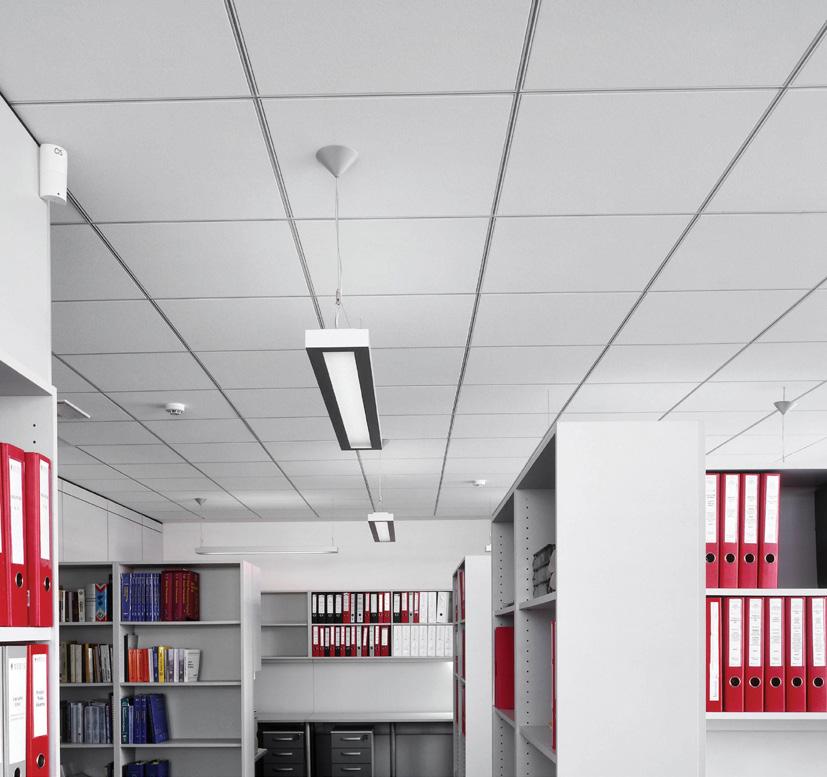
CAMA BED CHAIR
Ofters patient’s visiting family member a place to rest • Same height level as bed
Material examples. 23. Impact Acoustic AG. Wave morph bespoke. Wave Morph Bespoke | Impact Acoustic. 24. Zenita. Ultima+ DB. Zentia Ceiling & Grid Solutions. 25. Cama Bed Chair. CAMA.
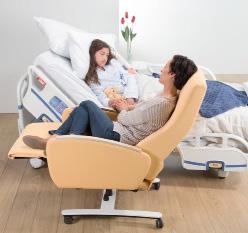
01 03 02
10a
Complexity & Order
OVERVIEW
This concept adapts the rich sensory effects of geometries found in nature. Patterns like the Fibonacci sequence or fractal patterns with a scaling factor of three are most effective1
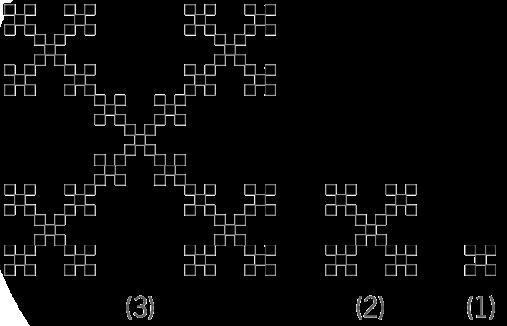
10b
SIGNIFICANCE
A space that is engaging and information-rich decreases anxiety and increases view preference and place attachment2 Stress levels reduce by as much as 60% when looking at fractal patterns3 Nonfractal patterns or overly complex patterns can inversely induce stress and at times even nausea4 .
10
APPLICATION TO HEALTHCARE ARCHITECTURE
concept, patients will feel more relaxed and comfortable in the space. It is important to balance between engaging and complicated to alleviate mental stressors and avoid amplifying them
• Storage closets to conceal unused equipment to reduce clutter5
• Using patterns with appropriate complexity, with a scaling factor of 3
• Repeating patterns at different scales and complexities
• Interior elements with patterns derived from naturally existing geometries (Fibonacci Golden Spiral, Branching Fractals etc.)
1. Salingaros, N. A. (2000). The structure of pattern languages. Architectural Research Quarterly
2. Terrapin Bright Green, LLC. (2022). www.terrapinbrightgreen.com
3. Mohawk Group. (2019). Fractal Vision: A Stress-reductive Approach to Design
4. Hägerhäll, C.M., T. Laike, R. P. Taylor, M. Küller, R. Küller, & T. P. Martin (2008). Investigations of Human EEG Response to Viewing Fractal Patterns.
5. DEA 6550 Innovations in Healthcare Research and Design. (2022). (rep.). 2022 Innovation (Strategy 2.1.6 ). Ithaca, New York
10c
Access door inside room for quick access
Access outside room for restocking
CoreSTOR Nurse Server tucked in walls between rooms
De-cluttering
Storage unit keeps supplies out of sight in the patient room. It extends fully outside the room for restocking, reducing patient exposure and interruptions.
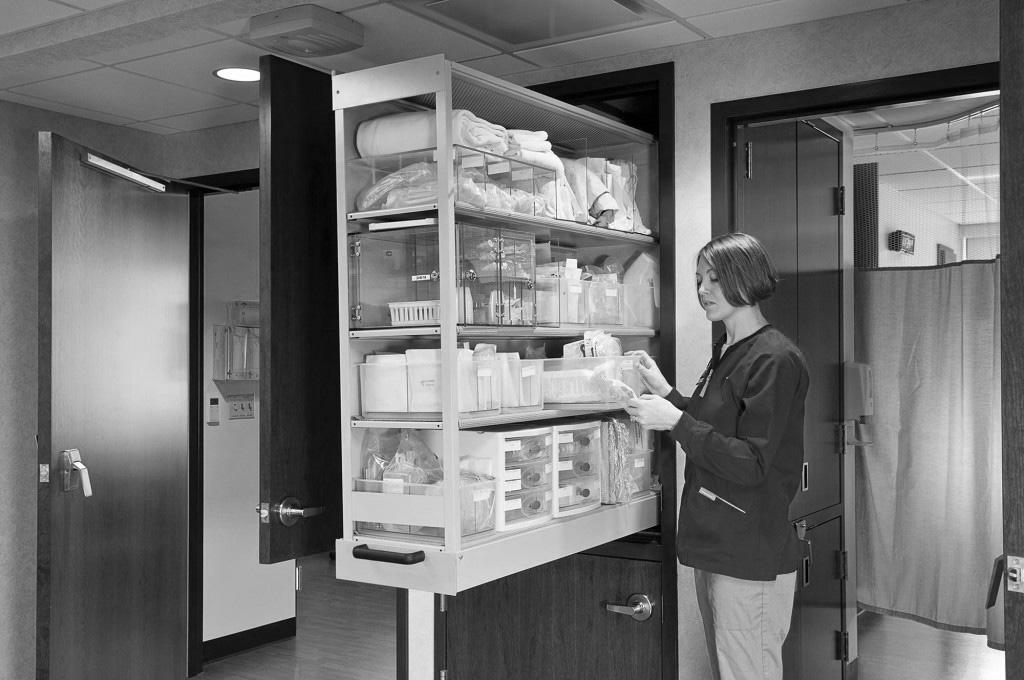
6. DONNEGAN SYSTEMS, INC. CoreSTOR Nurse Server: Patient Care Supplies Storage. (2020)
7. DEA 6550 Innovations in Healthcare Research and Design. (2022). (rep.). 2022 Innovation (Strategy 2.1.6 ). Ithaca, New York
7 .
GREEN
APPLETON,
APPLETON MEDICAL CENTER: HAMMEL,
AND ABRAHAMSON, 20136
WISCONSIN
Modulararts Ansel™ wall panels with fractal relief

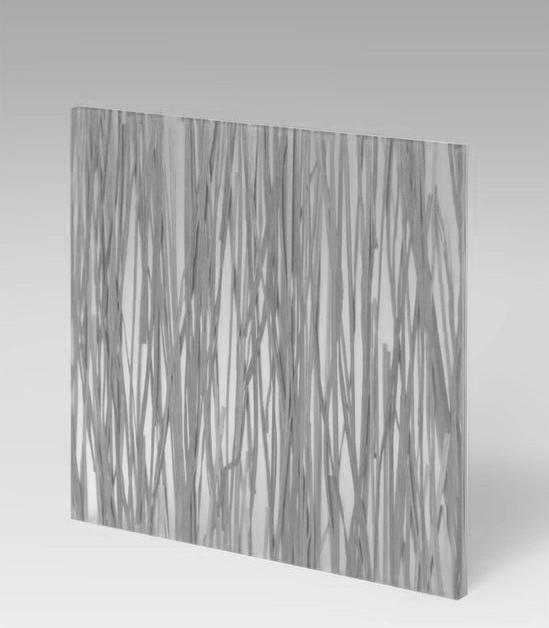
3Form Bear Grass pattern can be read as bunches of grass put together, to individual blades of grass, to the veins on each blade of grass.

3Form Varia can be used as partitions, wall features, doors, privacy screens etc.
Patterns with e ective scaling
Patterns with a scale factor of 3 have the most appropriate level of complexity to achieve positive psychological effect8 8. Salingaros, N. A. (2000). The structure of pattern languages. Architectural Research Quarterly
MODULARARTS AND 3FORM MATERIALS
Ceiling panels with wavy silhouette
Feature wall with wavy relief
Partitions featuring frosted architectural glass with organic grass patterns

Repeating Patterns
By incorporating similar organic patterns throughout the space, a complex interconnectivity can be read, generating an engaging space10
10. Salingaros, N.A. (2012). Fractal Art and Architecture Reduce Physiological Stress. Journal of Biourbanism
KAISER PERMANENTE CARMEL VALLEY MEDICAL OFFICES: HANNA GABRIEL WELLS ARCHITECTS, 20139 SAN DIEGO, CALIFORNIA
Design that mimics eye movements that occur when viewing natural lanscapes11

Patterns generated using a compuerized growth process11
Pattern derived from microscopic image of neurons11


Fractal patterns
A line of tiled carpet designs based on study of fractals. Patterns stimulate similar eye movement and engagement people have with natural sceneries and are optimized for maximum stress reduction11
11. Mohawk Group. (2019). Fractal Vision: A Stress-reductive Approach to Design
RELAXING FLOORS: 13&9 & MOHAWK GROUP & FRACTALS RESEARCH, 2019
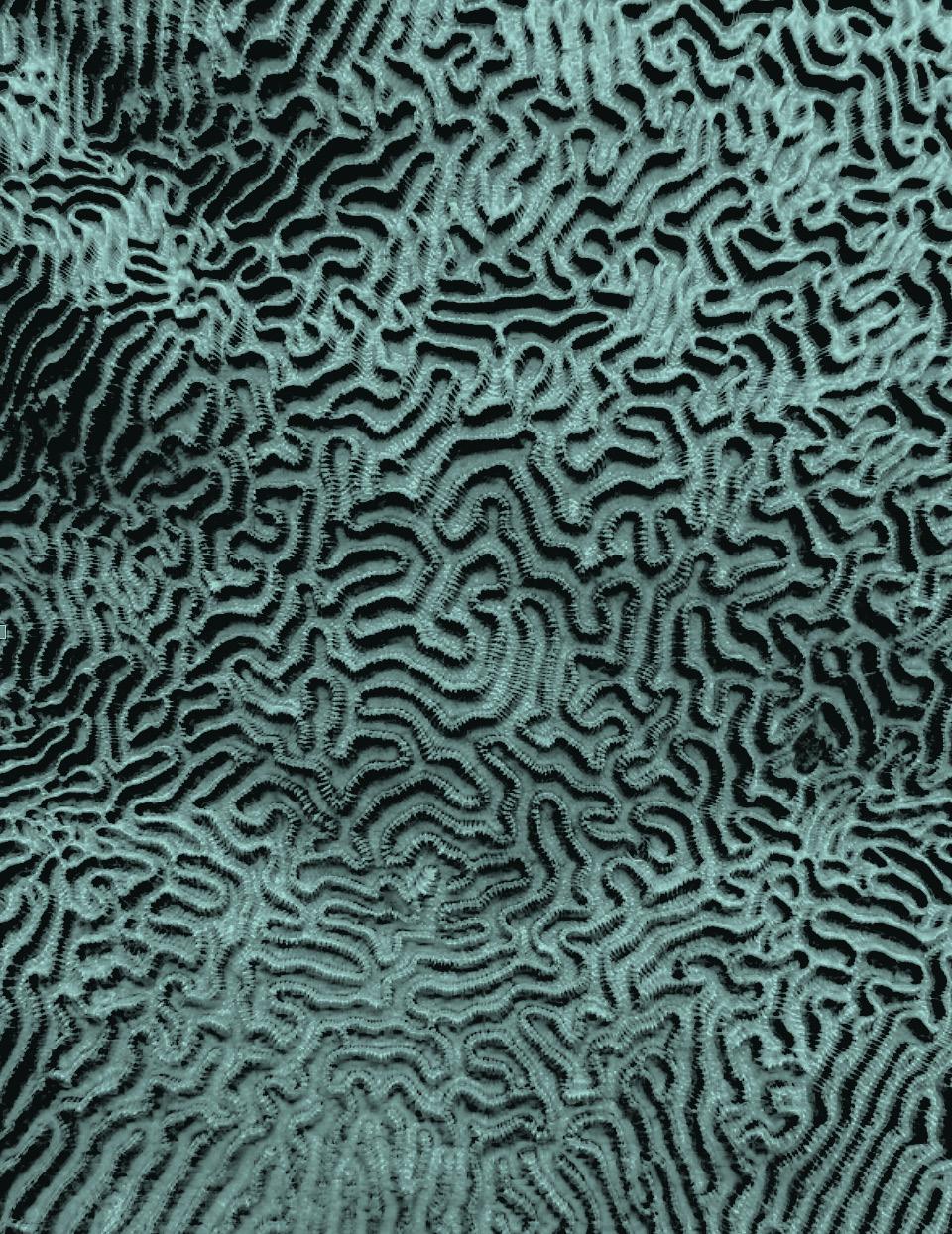
Nature of the Space

Nature of the space refers to the architectural layout of the space and how its environmental qualities affect us as humans. We have evolved to
Photo to the left is of brain coral
11a
Prospect
OVERVIEW
11b
long views
spaces from a point of perceived safety. These views allow the individual to take in information about the environment sense of the space.
SIGNIFICANCE
appealing to the brain’s natural exploration system. Views of over 30 meters reduce perceived vulnerability when in unfamiliar environments¹
Prospecting also reduces boredom, irritation, and fatigue
11
²
APPLICATION TO HEALTHCARE ARCHITECTURE
open as possible while still maintaining individual comfort. This involves:
• Low height partitions
• would be restorative)
• space
• Exposed staircases and glass-encased stairwells
•
• Have bridges connecting large open areas to allow expansive vistas.
11c
Windows placed parallel to circulation path
Leads visitors to a focal point contributes to an corridor
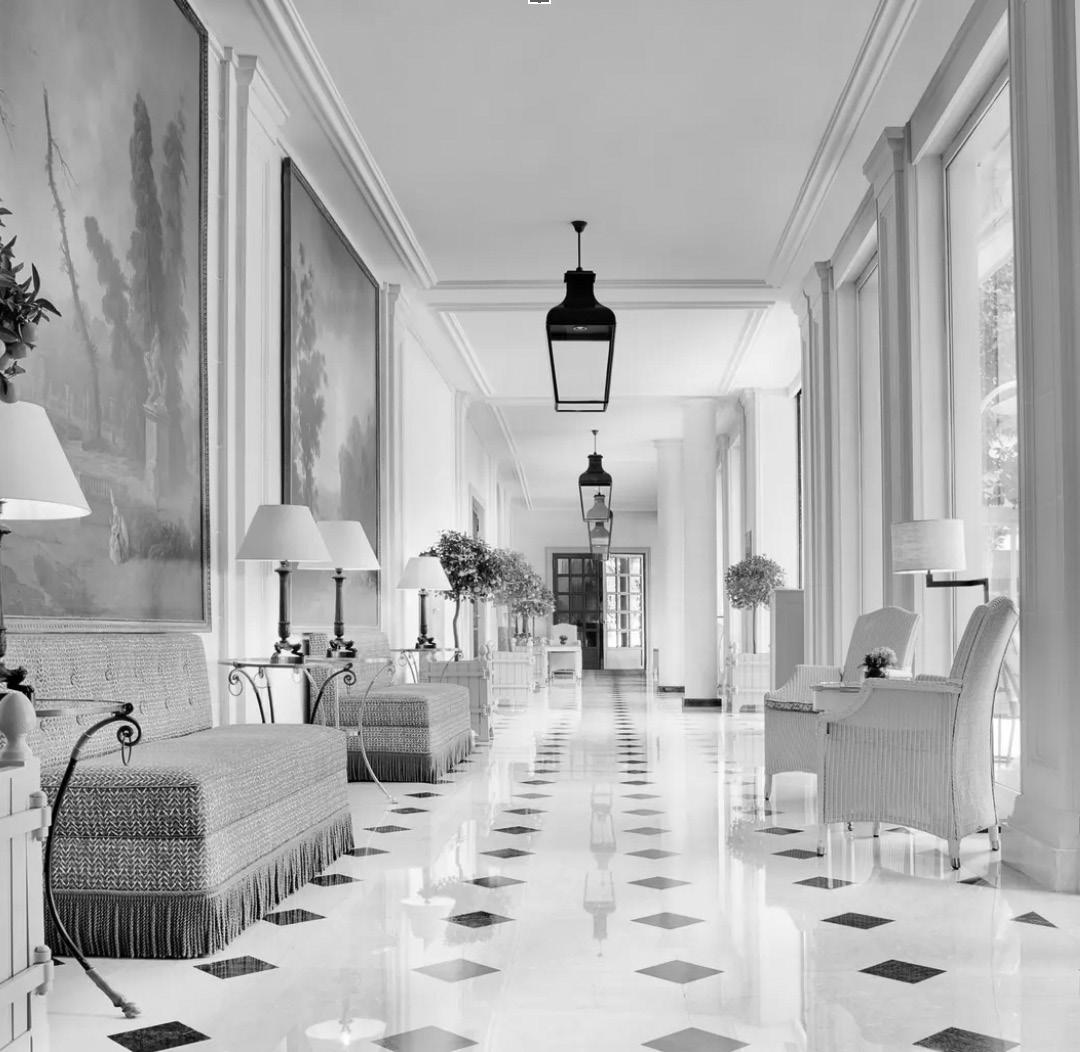
Improving Sight lines
glass doors as a focal point.
implications of places create desire for exploration
end of the path provide natural

from the small apertures in the roof6 space and increases the depth space and increases the depth simpler cognitive wayfinding7 elements as well
Open Atrium and Passageways
This health care facility’s atrium is an example of a prospect as it provides multiple views of the space from different points which creates a versatile user experience. The open space and layout allow visitors to understand the space identify circulation routes and possible threats.
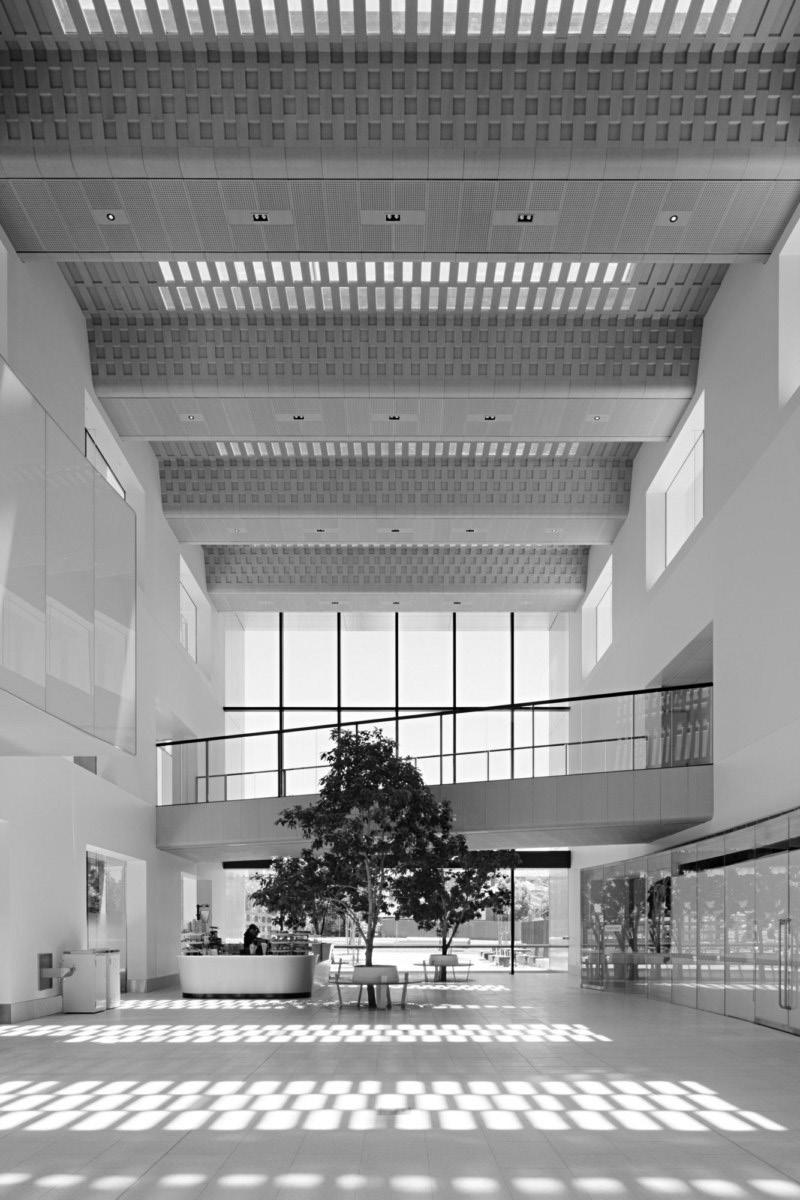
12a Refuge
We
crave
Prospect-Refuge
1 12 OVERVIEW SIGNIFICANCE 12b
tree.
fundamentally
to have our backs protected
theory
APPLICATION TO HEALTHCARE ARCHITECTURE
there are suitable divisions of space that allow for protection while still maintaining the ability to prospect.
• low height partition
• High Backed Chairs
• place making the rest of the room • diversity of environments • Dividing spaces
12c
are further separated by partitions a sense of privacy almost immediately and then return to a communal space
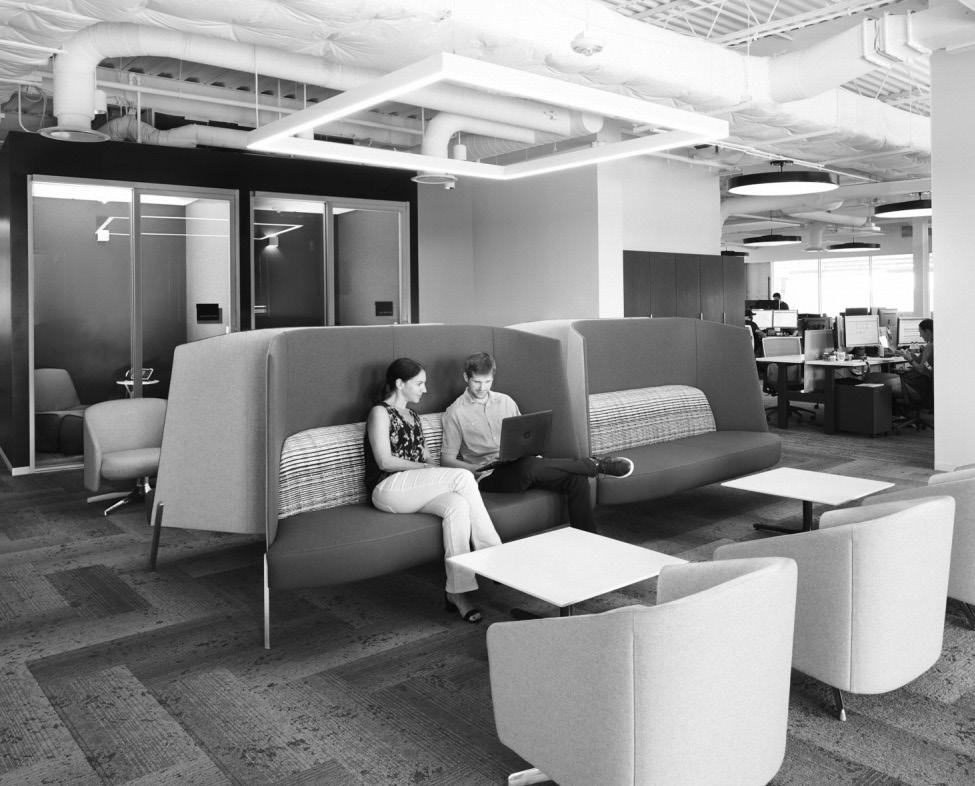
all body types preferences
Spatial Division
spatial division.
low-effort
3
Protection and Socialization
room provides both refuge and prospect in actual spaces can face each other to enable social interaction for those that want to socialize.
protection on the provide potential social interaction Partial partitions allow for prospect
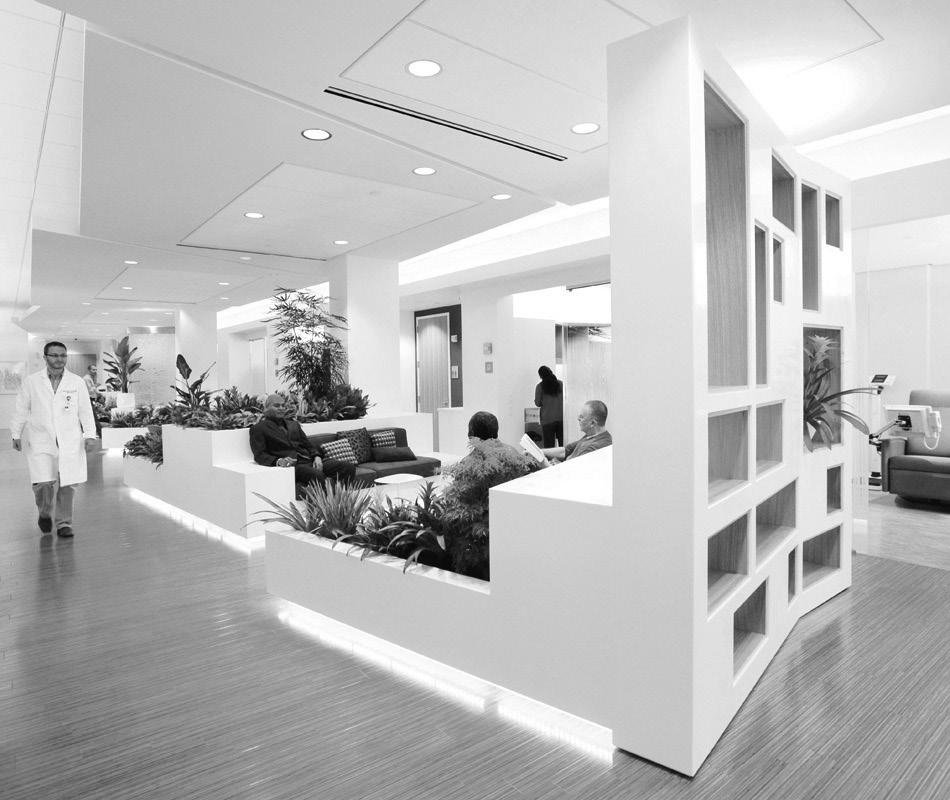
13a
OVERVIEW
mystery draws people through the space.
SIGNIFICANCE 13b
¹ and “adventure therapy” has a statistically 2 correlated with various health outcomes.3 into the healthcare environment we can create positive experiences for experiences.
Mystery
13
APPLICATION TO HEALTHCARE ARCHITECTURE
To implement mystery we recommend the use of partial sensory information, • partial screening • alluring sensory stimuli • •
The sound of a lobby or the smell of a cafeteria could draw in patients in a fun exploratory way • distant viewpoints which foster a sense of intrigue4
13c
effectively provide visual privacy between visitors and can control noise levels
Partial views are a beneficial factor in hospital between space add individual privacy and are effective well as comfort
Interesting Screens
collection. The screens divide the space while partially hiding views of the room
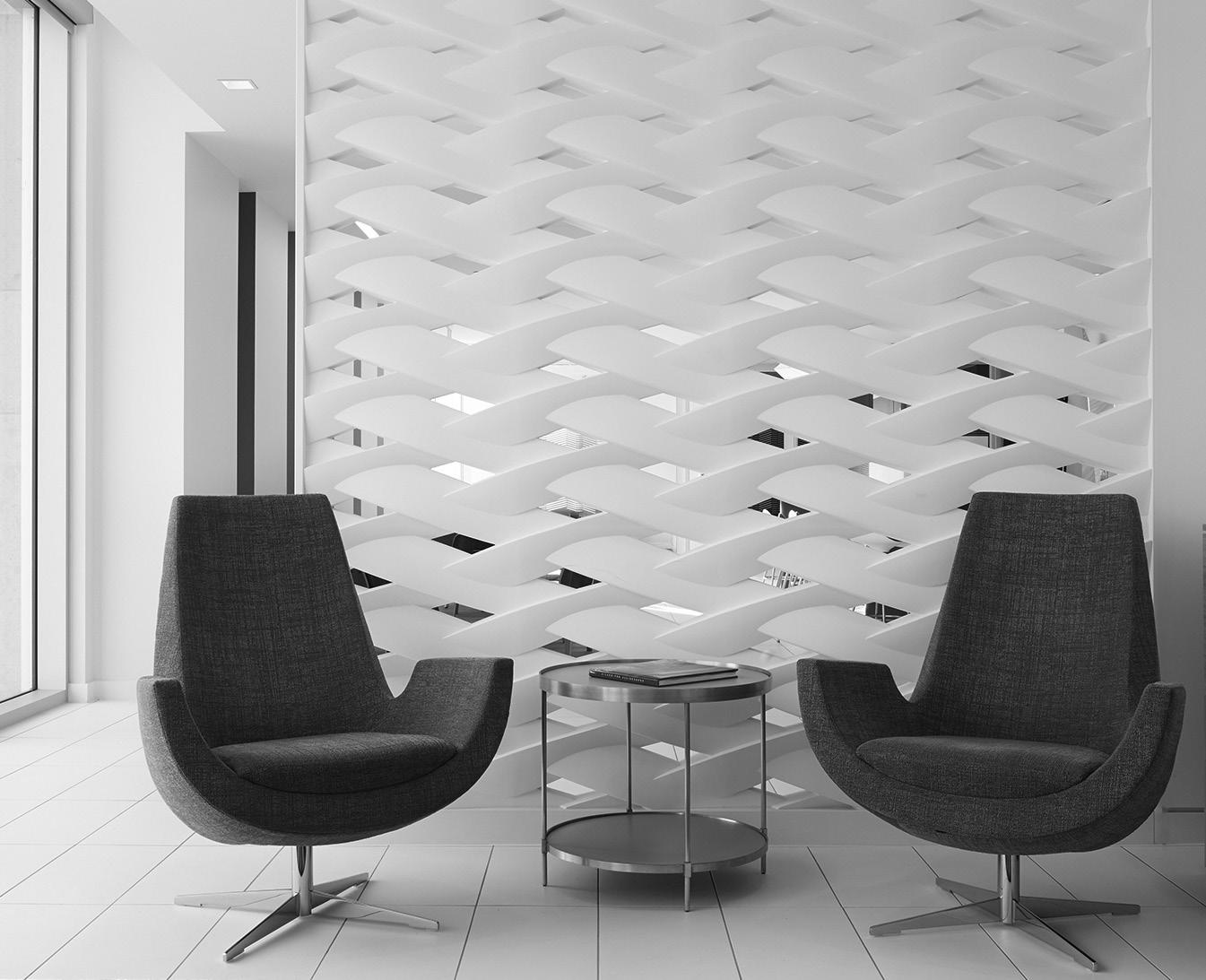
Biophilic Divisions
biophilia. The plants are”spaces
way to divide the space while adding greenery which serves as a decorative element
The plant boxes and the spaces between draw visitors towards the partition and Plant based partitions freshen the air and remove particulate matter
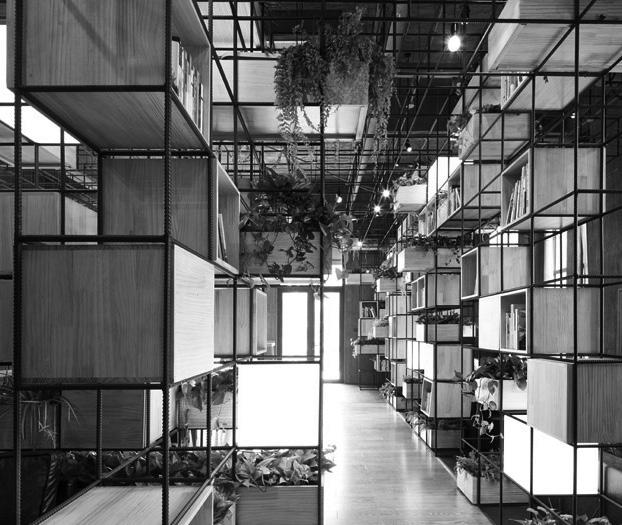
6
leads the eye to an outside section
the viewers to explore the space further
Intriguing Light and Lines
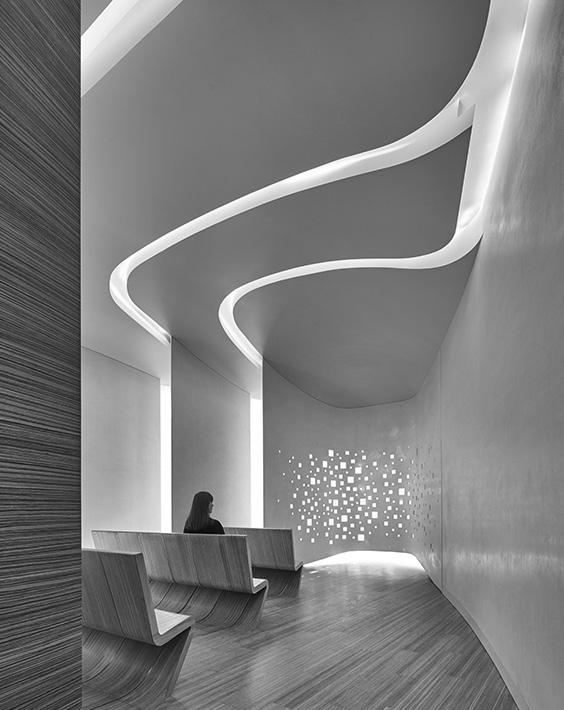
Material Choices and Customization
Plant divider wall provides mystery seats enables a space more for more people10 external spaces room divider.
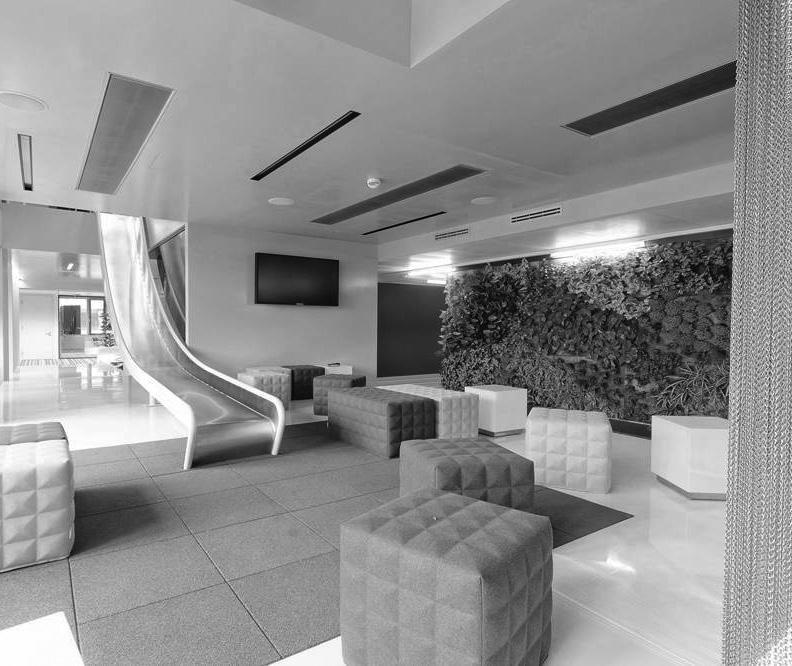
14a
Risk / Peril
OVERVIEW
SIGNIFICANCE 14b
implied threat with a very clear safeguard. This allows for the experience of exhilaration. meant to experience in nature. perceived control is more dominant than the perceived threat.1
14
APPLICATION TO HEALTHCARE ARCHITECTURE
treatment so this principle must be very understated when incorporated Peril in very subtle ways. • below if they desire • double height spaces • glass elevator • Have overhead •
13c
patient’s attention focused on an outside environment when windows views
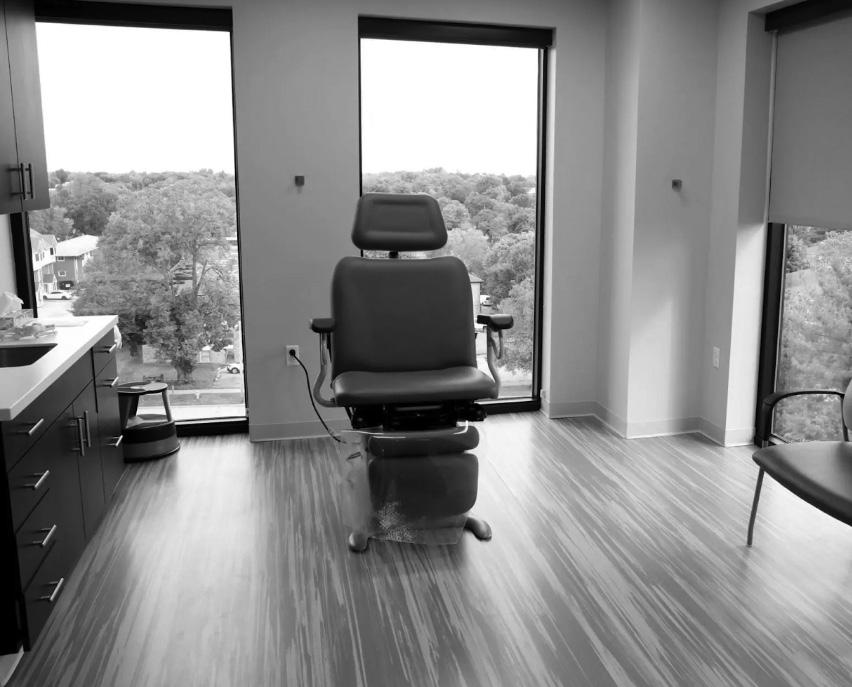
Floor to Ceiling Views
windows provide
3
Large-scale Images

Element of playfulness and animals a younger age group5
foster a sense of intrigue and experimentation
landscape
Glass and clear materials allow for a full 180 degree view because of exposure
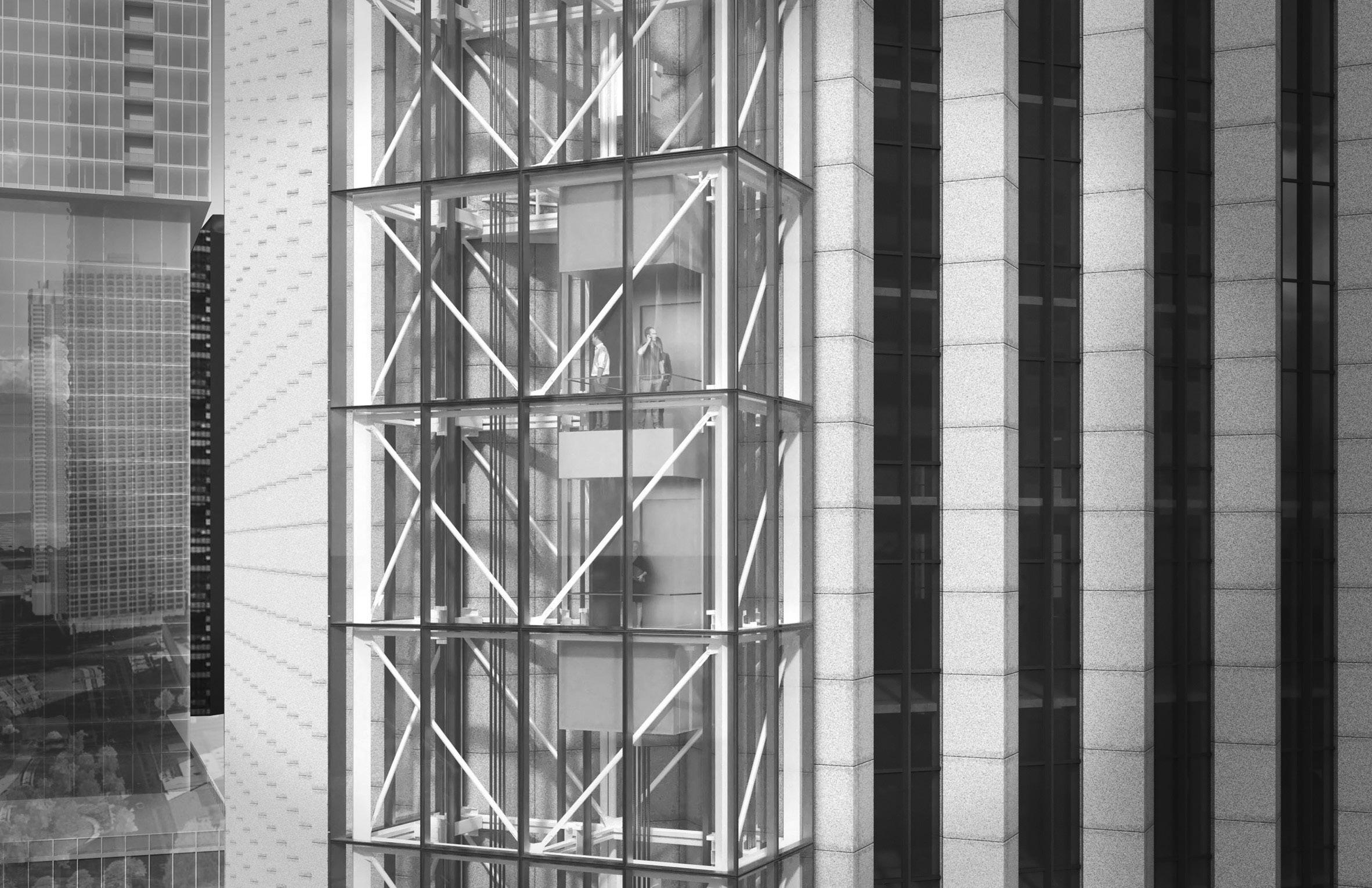
Glass Materials
6


DEA 2203 Spring 2022













 12. Terrapin Bright Green (2012). The Economics of Biophilia. New York: Terrapin Bright Green llc. pp40.
12. Terrapin Bright Green (2012). The Economics of Biophilia. New York: Terrapin Bright Green llc. pp40.












































 UNIVERSITY HOSPITAL CAPITAL IMPROVEMENT PROGRAM: PERKINS+WILL & RVK ARCHITECTS, 2014 SAN ANTONIO, TX
UNIVERSITY HOSPITAL CAPITAL IMPROVEMENT PROGRAM: PERKINS+WILL & RVK ARCHITECTS, 2014 SAN ANTONIO, TX
 5. Walker, T. (2021, August 17). Photo tour: Cedars-Sinai Ventana Cancer Care Clinic - HCD Magazine. HCD Magazine - Architecture & Interior Design Trends for Healthcare Facilities.
and Place.
5. Walker, T. (2021, August 17). Photo tour: Cedars-Sinai Ventana Cancer Care Clinic - HCD Magazine. HCD Magazine - Architecture & Interior Design Trends for Healthcare Facilities.
and Place.








































