



Transit Headquarters Final Report In Partnership with Landscape Design & Master Plan
B.C.
Prepared by Design Connect | Cornell University
Prepared for Broome County Transit
Released December 20, 2021
Project Team
Zhihe Chen, City and Regional Planning
Yiyang Guo, City and Regional Planning
Ashley Herrera, Design + Environmental Analysis
Lei Sun, City and Regional Planning
Shelby Taylor, Architecture
Project Manager
Kimberly Faber, Architecture
Wen He, City and Regional Planning
Min Jae Kim, Design + Environmental Analysis
Jiaxuan Tang, City and Regional Planning
Acknowledgements
Lori Rolison
Patrick Scott
About Design Connect
Design Connect is a multidisciplinary student-run community design organization spearheaded by the City and Regional Planning Department at Cornell University. Design Connect is rooted in collaborative, democratic, and sustainable principles for the advancements of communities across Upstate New York. Every semester, the organization provides design planning services to organizations and municipalities in Upstate New York, as well as practical, experiential learning opportunities for students.
Eric (Zhenrui) Mei, Landscape Architecture
Jonathan Robison, City and Regional Planning
Michele Craig Greg Kilmer
The Design Connect Board Design Connect Reviewers
2
Executive Summary
Project Brief Site
Phasing
Potential Further Steps and Design Ideas
3
TABLE OF CONTENTS
Research and Analysis Community Engagement Existing Site Use and Landscaping Site Analysis Topography Climate Circulation
Site Circulation:
Maintenance Tree Maintenance Gravel Walkway Maintenance Concrete Walkway Maintenance Shelter and Seating Maintenance Rain Garden Maintenance
Internal
External Site Circulation and Access: Connection with Neighboring Areas: Design Proposal
Phase 1: Signage and Shrubbery Removal Phase 2: Site Preparation Phase 3: Plaza construction Phase 4: Final plantings Planting List Cost Estimate
Shelter Reuse: Utilizing Additional Greenspace: Front Signage Redesign options: Works Cited 4 5 6 7 15 21 22 26 28
Bus
EXECUTIVE SUMMARY
Broome County Transit (BC Transit) tasked the Cornell Design Connect team with creating a new landscape design for their headquarters located in Vestal, NY. The motivation of this effort was to help BC Transit usher in a new era as it receives new electric buses and conducts updates to the facade and facilities at its headquarters.
Throughout our design process, we have been guided by the desire of the client as described in their initial application to Design Connect: to create “new environmentally friendly design plans for the beautification of the outdoor grounds at the maintenance/administration offices in Vestal.”
In practice, the Design Connect team translated this key statement into several goals. The new design would need to be welcoming, friendly, and appealing to both employees and visitors. The new design could not impose a significant maintenance burden on BC Transit and would need to be environmentally sensitive and appropriate for the site. The new design would need to work in conjunction with the design updates for the headquarters buildings itself.
Based on feedback and community engagement with the client, we narrowed our focus to three specific issues that were identified. First, while the headquarters site is fairly large, the front entrance green space would be most important. Second, the front signage setting required aesthetic improvements. Third and final, the design needed an outdoor space for employees to use in a versatile way. The client provided an estimated budget of $100,000.
Based on the above, the Design Connect team created our comprehensive design for the front entrance green space with the goal of addressing and satisfying these guiding themes and requirements.
The final proposal includes a main gathering space or plaza directly in front of the building’s entrance outlined in concrete planters. These concrete planters frame the space while also functioning as seating options and a new mount for the BC Transit sign. On the northern edge of the main gathering space is a simple, yet elegant wood pavilion to provide cover and shelter from the elements. This gathering space is centered around a beautiful garden of low-maintenance, local tall grasses, wildflowers, and plantings. Surrounding gathering space are rain gardens consisting of local plants well suited to the climate and their role in absorbing excess water as it flows off the site, retaining it and filtering it slowly before entering the local stormwater system. In order to remain environmentally respectful and conscious of budgetary constraints, existing trees on the site were retained and incorporated into the plan. Overall, the design is intended to provide employees and visitors with a space to relax and enjoy nature while beautifying the space and improving its environmental sensitivity.
4
1
2
Broome County (BC) Transit is the public transit operator for the Triple Cities region of Broome County. BC Transit provides fixed route, scheduled bus services to the City of Binghamton, Johnson City, Endicott, Endwell, Vestal, Port Dickinson, and Chenango Bridge. BC Transit operates 14 routes across the region, serving 734 bus stops and provides over two million riders per year. BC Transit has been operating since 1968 when it took over transit operations from Triple Cities Transit, a private company. In the early 1980s, BC Transit moved to its current headquarters, bus depot, and bus maintenance facilities located at 413 Old Mill Rd. Vestal, NY 13850. BC Transit also owns and operates the intermodal facility in Downtown Binghamton. The focus of this project will be the BC Transit headquarters in Vestal.
The landscape improvement was initiated by BC Transit as part of a more comprehensive refresh of its offices. Recently BC Transit received grant funding to update the facade of its main Vestal building and begin procurement of an electric bus fleet. Seizing this opportunity, BC Transit seeks to improve its outdoor space and consider a new landscape design that helps illustrate its community goals of environmental sustainability, low carbon, and being a positive force for change.
In paperwork submitted to Design Connect and based upon conversations with the BC Transit team, several core ideas became clear. BC Transit requested Design Connect to conceive of a new design for their outdoor space that would echo this new era for the organization while serving as an attractive and pleasant place for employees and visitors to enjoy. The new design would not only have to be environmentally sensitive and attractive, but also low maintenance given the limited time that BC Transit staff have available to them to maintain the space. As it currently stands, an employee maintains the existing landscaping when scheduling and work streams allows, and this maintenance consists mainly of occasional grass mowing, pruning, and laying down mulch. This happens infrequently and on no specific schedule to our knowledge.
1 https://www.bmtsonline.com/sites/default/files/files/119307_BC%20Transit%20BSIP%20and%20Sign%20Design%20Guide-Final _20201026.pdf
Additionally, beyond these three themes, BC Transit requested we focus on three design items. First was overall improving the aesthetics of the yard space directly in front of the building that serves as the main entrance and welcome space for the organization. Second was to reconsider the existing signage format and landscaping around it. Third was to ensure that employees and visitors had an attractive and comfortable place to experience the outdoorswhether to enjoy lunch outside, a meeting with colleagues in the sun’s warmth, or a quick walk for a breath of fresh air. 5
PROJECT BRIEF
2 https://www.gobroomecounty.com/transit/aboutus
The site is located at the BC Transit Headquarters at 413 Old Mill Rd. Vestal, NY 13850. Old Mill Rd. is a short, dead end street off of Vestal Rd. near the on ramp to CFJ Memorial Highway/NY 201. Lined with industrial and commercial uses, the road dead ends just short of the southern bank of the Susquehanna River, though it continues as a dirt and gravel road on private property along the riverbank.


The majority of the site is covered by the impervious surfaces, especially the building structure itself as well as a large amount of asphalt for employee and visitor parking as well as areas for bus storage and circulation around the site. Our client clarified with us that we could not remove any of these surfaces or alter the building. Our focus would be exclusively on outdoor, landscape elements of the site.
FOCUS AREA
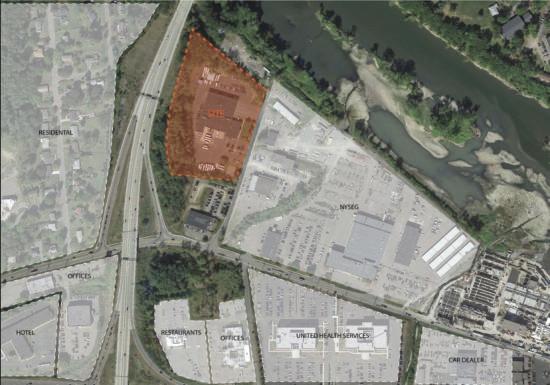
6
SITE
BINGHAMTONSITE
Site Context within Binghamton Region
BC Transit Site with landscape focus area
Site Context within neighborhood
RESEARCH AND ANALYSIS
Community Engagement
As part of the insight gathering process, the Design Connect team conducted a site visit to BC Transit’s offices September 2021. Following the site visit, we reached out to our contacts at BC Transit to conduct a series of interviews with stakeholders from September to November 2021 to gather a deeper understanding about some key issues that BC Transit would like to address. Through these interviews and discussions, it became clear that we would focus on the outdoor space of the site for day-to-day usage of the workers and guests. The main topics as already outlined included signage, landscaping, and an outdoor space for workers to gather on breaks. In the early stages of the design process, our initial ideas were presented for feedback and adjustments to the final design were made.
In addition to the site visit and virtual interviews with individual members of the BC Transit team, we also reached out to the BC Transit community through an online questionnaire. Below is a summary of our key findings:
Most of the respondents fell between the 33-55 age category. Most of the respondents have a long history working for BC Transit (5+ years). All of the respondents arrive at the site via car.
A great number of respondents hold the view that the site is vulnerable to heavy rain. A great number of respondents hold the view that landscaping should be prioritized. A great number of respondents would like to spend some time outdoors (e.g. eating lunch / taking a walk / enjoying nature) either alone or with a few coworkers. While many respondents take their lunch around noon, others have more variable schedules depending on their workflow and shift.

7 Figure
Employee
4.
Survey Result
When questioned about their preferences for types of landscape programming or amenities, respondents showed a diversity of answers. No single idea emerged as the preferred option. Therefore, we attempted to incorporate as many of these ideas and amenities into our design.
While BC Transit proposed potentially working with Volunteers Improving Neighborhood Environment (VINES) as a community partner, communications with that community group suggested that they were specifically interested in space for community farming and food production but otherwise preferred not to participate in this project. The site is fairly small in size and has limited flat space for agriculture. Additionally, the BC Transit site has limited accessibility for those who do not own or have access to a private vehicle. Finally, we had concerns about the soil’s quality and particularly its toxicity in this industrial area and following nearly 40 years of heavy use as a bus depot and maintenance facility. Given these technical hurdles and the groups differing priorities, we decided not to pursue this element of community partnership and involvement further in our design.
Existing Site Use and Landscaping
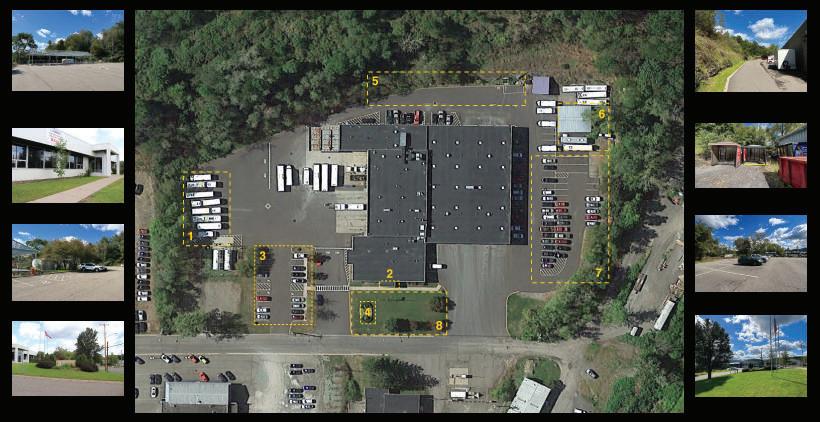
1. 2. 3.
Existing Landscape and Structures at BC Transit Site
New Bus Storage: BC Transit is currently building a new bus storage facility here for small buses and vans. Previously, these vehicles were parked outdoors in various spaces around the site and exposed to the elements.
Main Entrance: This is the main entrance to the building, facing the east side. However, there are several additional entrances that employees use to access the building and different sections of it.
Administrative Staff and Guest Parking: Employees working in the front office and guests visiting the building are asked to park here.
8
4. 5. 6. 7. 8.
Front Signage: The current signage is rectangular with the BC Transit logo facing towards the guest parking lot and people travelling from Old Mill Rd. Currently, the sign is framed by bushes and some tall shrubs which have a tendency to cover the sign and reduce sightlines and visibility.
Building Rear: this area is part of the main circulation connecting the outdoor bus storage and the indoor bus repair and facility.
Storage Area: During our site visit, we noticed that unused bus shelters are stored in this area, though these bus shelters are now deployed in service.
Employee Parking Lot: This parking area is used predominantly by bus drivers and maintenance staff.
Front Greenspace: Directly outside the main entrance is the primary greenspace on the site. There is a moderate towards the northeast corner of the area, with the lowest area being at the junction with the street (directly beneath the number 8).
Site Analysis
Topography
BC Transit Current Site Plan
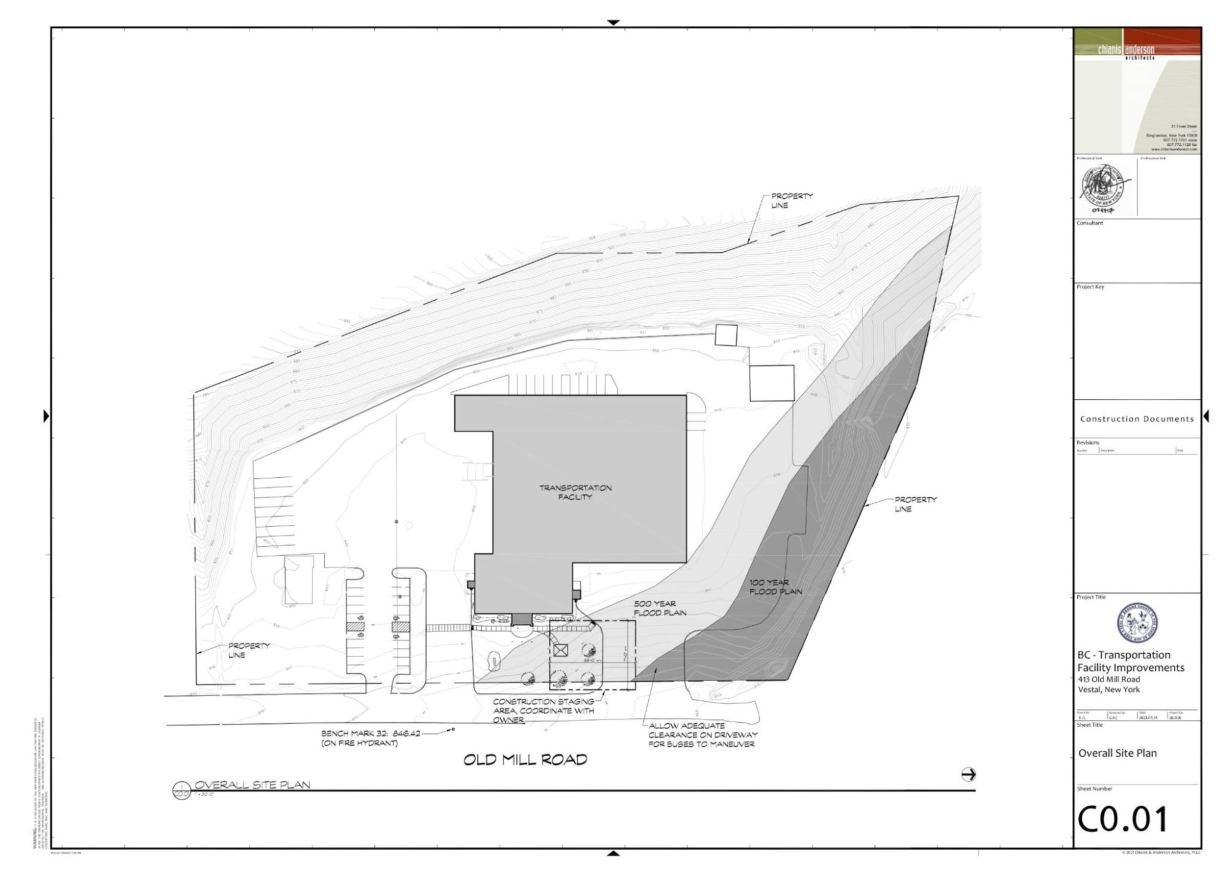
9
positioned at the bottom of a significant slope to the west and its adjacency to Susquehanna River requires careful, wise design planning. The way BC Transit uses its landscape significantly impacts the Susquehanna River, as any water outflows from the site will travel quickly and directly into the Susquehanna River.
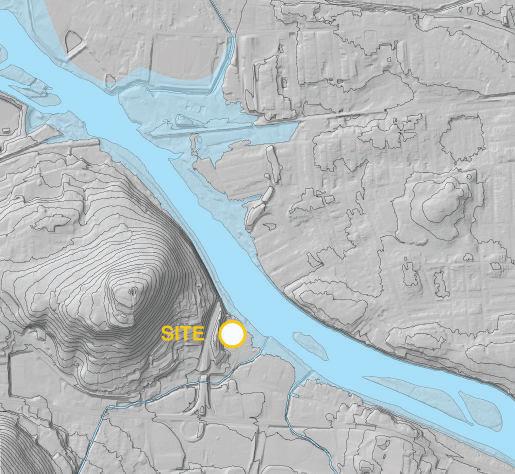
Climate
Over the course of the year, the Binghamton seasonal temperature typically varies from 19°F to 80°F. It is on average rarely below 3°F or above 88°F.
Average High and Low Temperatures in Binghamton
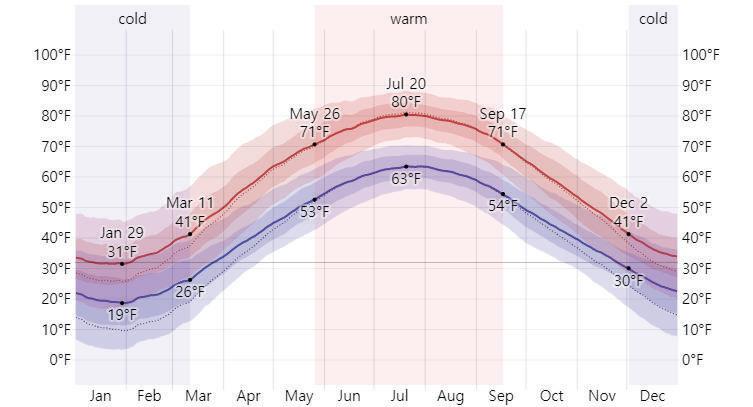 Local topography with Susquehanna River and BC Transit location
Local topography with Susquehanna River and BC Transit location
10
The wet season lasts 5.4 months, from April 9 to September 23, with a greater than 30% chance of precipitation on any given day during that period. Statistically, the wettest day of the year is June 15th, when there is a 41% chance of seeing precipitation.
Daily Chance of Precipitation in Binghamton
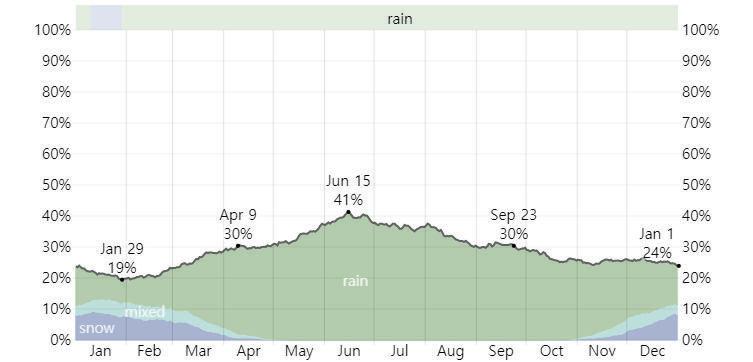
The most humid period of the year lasts for approximately 3.5 months, particularly during the summer. The muggiest day of the year is July 29, with muggy conditions 24% of the time.
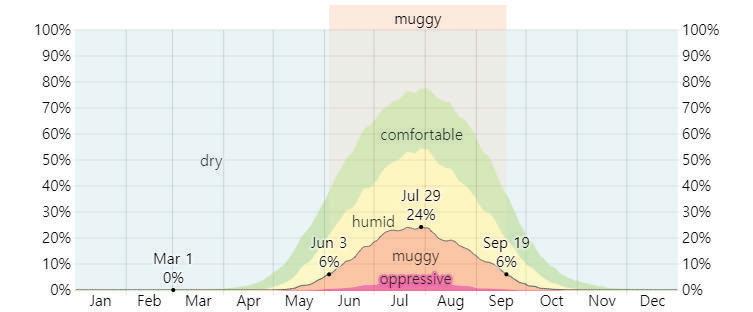
Humidity Comfort Levels in Binghamton
After analyzing the graphs and charts for the seasonal climate in Binghamton, our team created the following key takeaways that required consideration throughout the entire design process.
1. Consider significant seasonal variation in temperature, precipitation, and humidity.
2. The warm season overlaps with peak humidity.
3. Incorporate design solutions (such as shelter and gazebo) that can protect users from all weather - rain or snow; strong sun; winds
4. Take advantage of the high chance of precipitation for a sustainable and low maintenance design.
11
Circulation
Internal Site Circulation
As denoted by the white arrows in the left image, BC Transit’s site has three access points with Old Mill Rd. Guests and visitors are most likely to use the lowermost entrance on the image, which provides direct access to the guest and administrative staff parking lot. The pink dotted lines show the circulation of cars and particularly buses on the site. It is an integral circle around the whole place.

The Design Connect team identified two types of parking areas at the BC Transit. The first is for small vehicles, like the personal vehicles of employees, and we estimate there is available space for approximately 75 parking spots in total. These parking areas are denoted in the yellow shaded squares in the left image. The second type is for buses of all sizes and includes both indoor and outdoor parking. These parking areas are denoted in the blue shaded squares in the left image, the largest of which overlaps with a large portion of the building covering an indoor bus parking area. The biggest blue shade on the roof area is the indoor bus parking lot. Externally, we estimate there are approximately 25 outdoor parking spaces for buses.
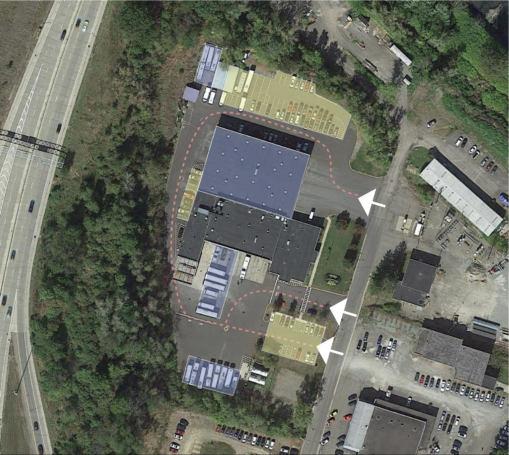 BC Transit Internal Circulation
BC Transit Internal Circulation
12
Indoor Bus Depot and Parking
External Site Circulation
Road: As shown in the above image, three main roads provide vehicular access between BC Transit and other areas: Old Mill Rd, Vestal Rd, and the CFJ Memorial Highway/NY 201. Old Mill Rd is a dead-end road and sees little traffic. Vestal Rd as a local arterial road and access point to the highway bridge across the river can see frequent congestion. CFJ Memorial Highway/NY 201 has the highest volume of traffic, serving as an interstate style, limited access, divided median highway connecting Binghamton University and Vestal in the south to Johnson City and the Southern Tier Expressway/NY 17 in the north.
Transit: Despite being the headquarters for the public bus system, there is limited access to BC Transit’s building via public transportation. There is one bus stop located on the Vestal Rd near the intersection with Old Lane Rd. This stop is served by Routes 15 and 17, which connect onwards toward Binghamton University, Binghamton High School, University Downtown Center, JC Walmart, and Oakdale Mall, depending on the direction. The stop is located approximately 0.4 miles away from the BC Transit offices, or a six minute walk. It should be noted that there are no sidewalks on Old Mill Rd and missing sidewalk gaps along Vestal Rd.
Bike/Ped: Vestal Rd serves as the BMTS Bike Route 2, though there is no dedicated bike lane. There is no dedicated pedestrian path to the BC Transit office since Old Mill Rd. wholly lacks sidewalks and portions of Vestal Rd. lack them as well.
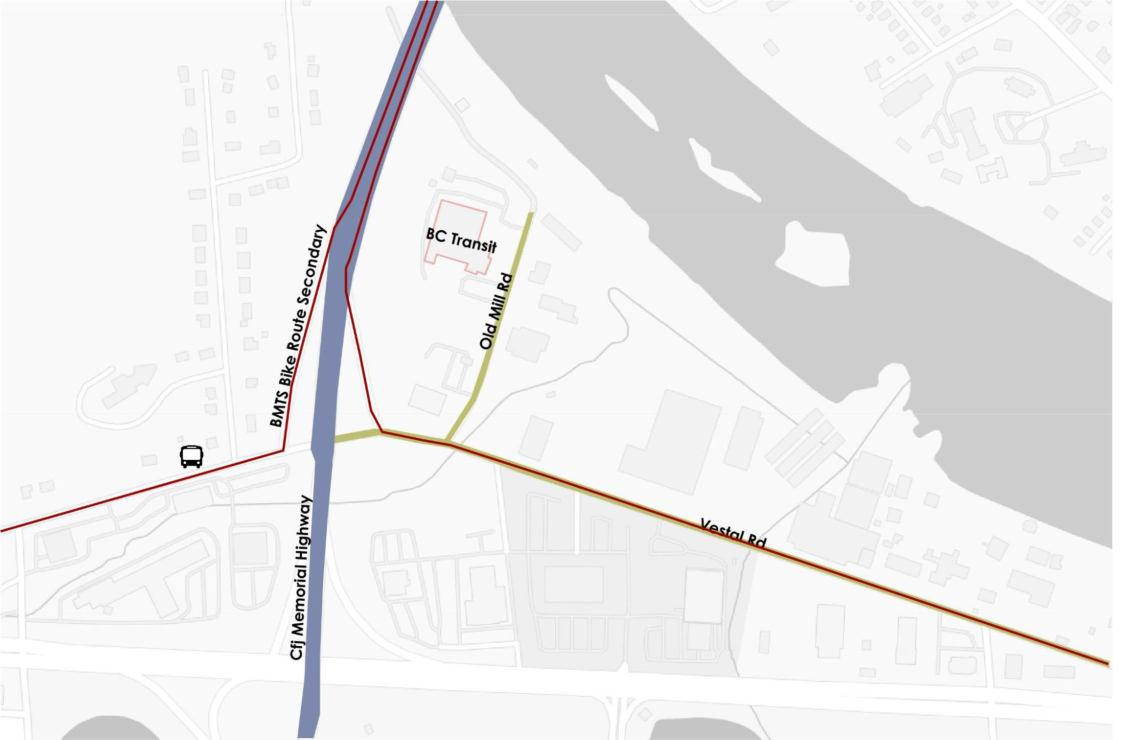
External Site Circulation and Access 13
Connection with Neighboring Areas
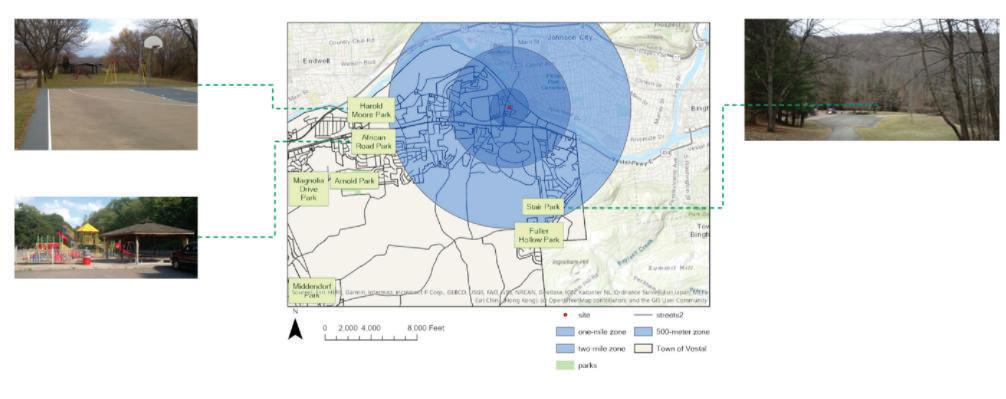
Neighborhood Connection
On the opposite side of CFJ Memorial Highway/NY 201, there is a small residential development along Old Lane Rd. that climbs the hill. NYSEG maintains an Operations and Customer Service Center across Old Mill Rd from the BC Transit offices. (See Figure). There are no immediately accessible daily necessities or amenities like food service locations or convenience stores, etc.
Connection with recreation / parks
While several local parks are within the general vicinity of BC Transit’s building, all the parks are not conveniently accessible to BC Transit and lie beyond the two-mile zone from the site. Employees seeking to access formal greenspace have limited access and would require driving to these locations.
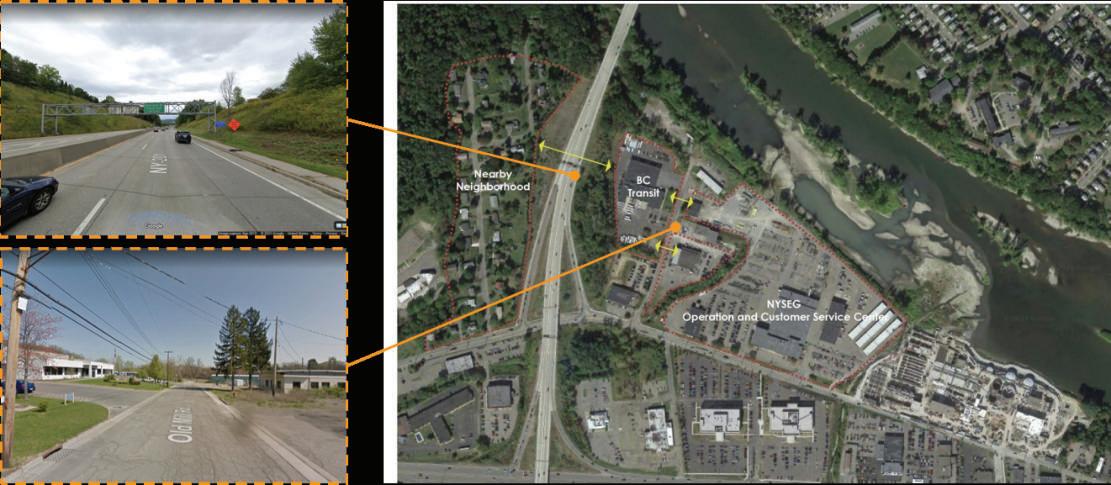
14
DESIGN PROPOSAL
Overhead Site Plan
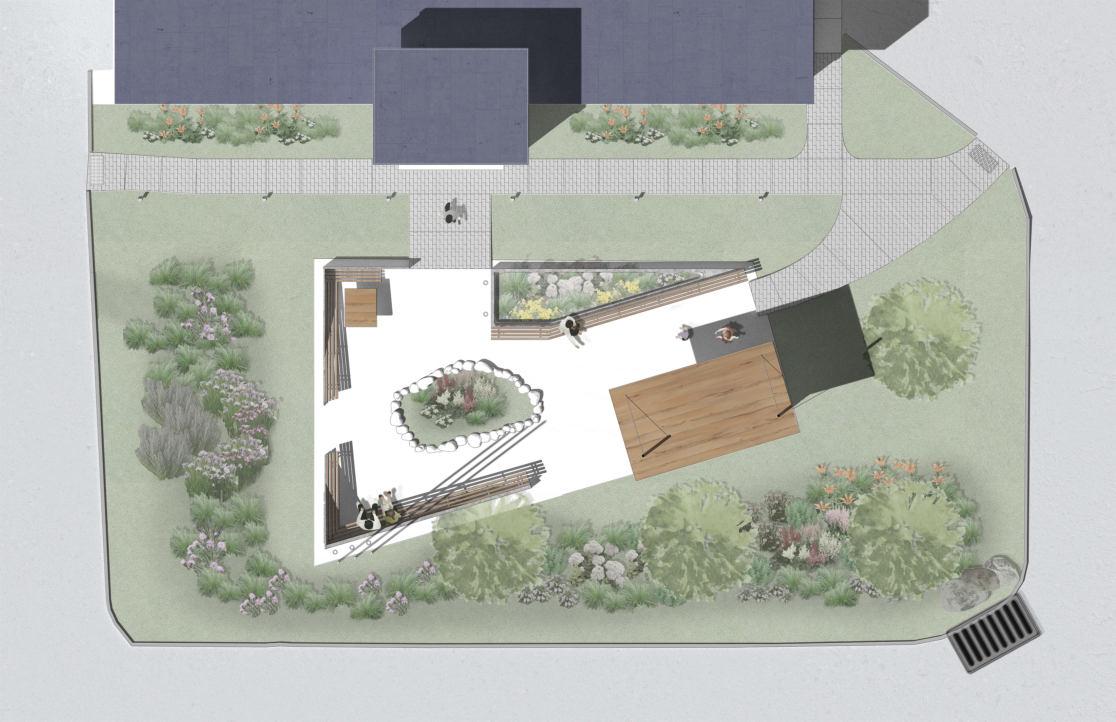
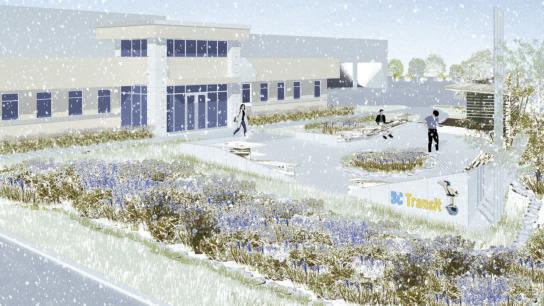
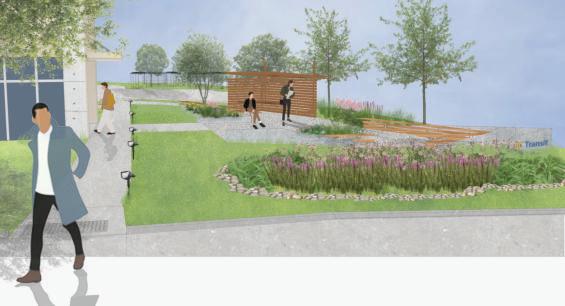
15
Winter View from Visitor Parking LotDaytime
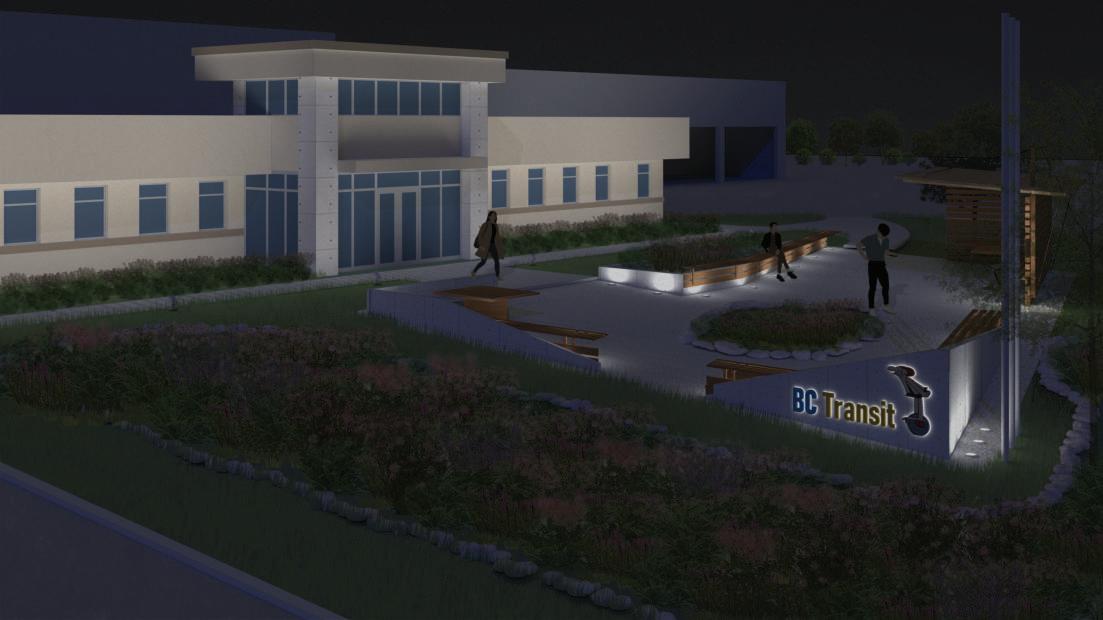
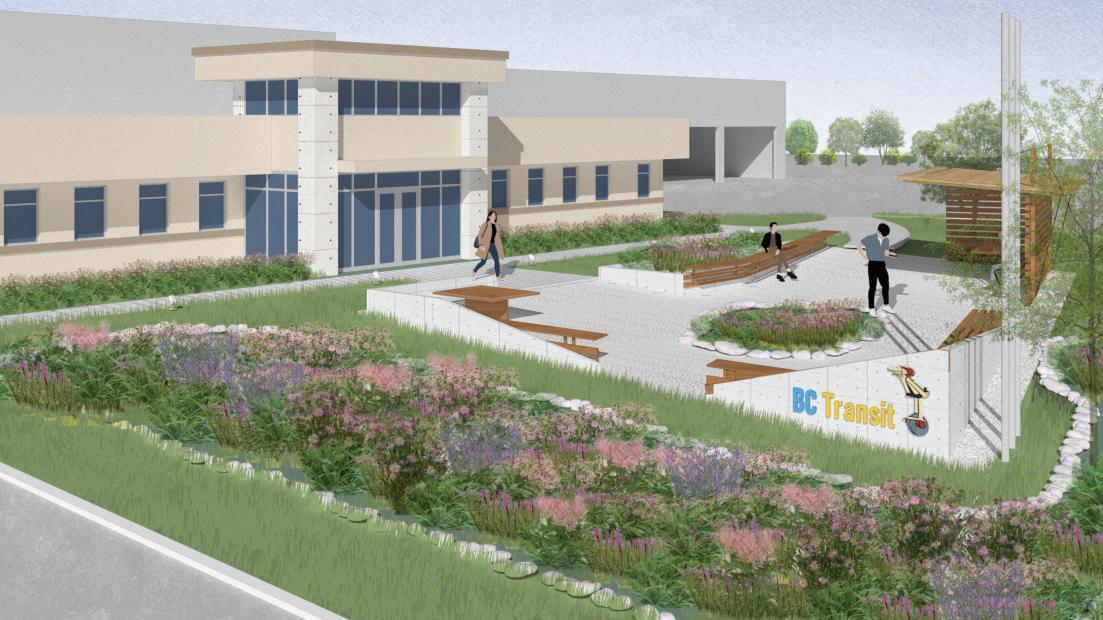
16
Daytime View from Visitor Parking Lot
Nighttime View from Visitor Parking Lot
As laid out earlier in this document, the scope of this design revolved around three main requests:
1. Transforming the entrance of the BC Transit building to be more welcoming and attractive while creating an outdoor space for a variety of uses like eating and casual gatherings.
2. Providing landscaping with little to no maintenance required.
3. Incorporating sustainable choices with all design recommendations.
In order to accomplish these goals the team is proposing a front yard transformation. We recommend that the current flag poles, signage and bushes on the front yard be removed. From there, a new plaza will be situated at the center of the site. This space will have a gravel finish that will not have to be mowed but is also permeable unlike concrete, allowing rain water to be absorbed into the earth through the plaza. Around the perimeter of this space is a concrete wall which encloses the plaza, giving the area a formal shape while also providing a surface to sit on and a base for wooden slat benches to hang from. This plaza space contains two tables, one exposed and one underneath a covered wooden pavilion. This wooden pavilion in the bottom right corner of the plaza will provide a protected space
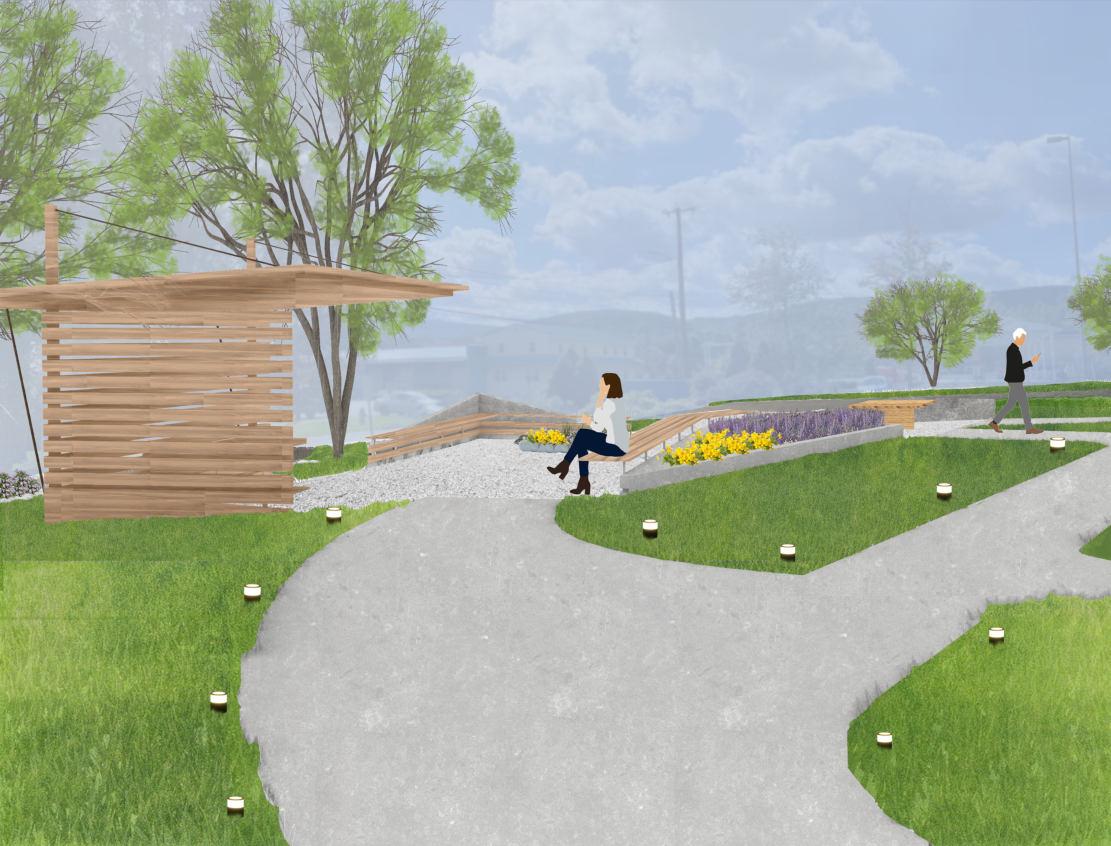
17
Daytime View from Northwest Entrance to Yard
for sun shade and inclement weather and is enclosed on two sides to strategically block noise from buses exiting the depot while providing a sense of restful comfort and privacy. At the center of the plaza, providing a focal point and dose of natural scenery will be a rain garden. Surrounding this central plaza on two sides will be another, larger rain garden. The rain garden will serve as a low impact development method toward managing stormwater and runoff from the site, helping to control runoff by providing a storage area for water to gather and slowly filter into the ground and stormwater management system. The flag poles will be repositioned at the bottom left corner of the plaza closest to the new signage. The four large trees currently on the site will remain in place. Lighting, in the form of small solar spotlights and LED strips, will be placed in the front beds to illuminate the new facade and under the benches to illuminate the plaza space. Based on feedback from our community survey, we will not propose changes to the BC Transit logo. We do provide for an updated placement of the signage, back lit for visitors.
Design Narrative
The plaza situated in the front yard of the transit center begins to suggest a more welcoming and active space. The pavilion nestles into the existing trees where its massing can exist without overwhelming and overpowering the existing building. Since the client is in the midst of applying a new facade to their building, it is important in the proposal to provide landscaping that does not take over or overshadow this work, hence the low bushes and planting in the front beds and the rain garden. The rain garden wrapping around the plaza and at the center of the plaza not only requires little maintenance, but also retains sustainable and filtering qualities. Plantings in the rain gardens will be strategically placed based on soil tests and height requirements. Plants in front of the new signage will be lower so that when arriving, a beautifully back lit sign will emerge. Within the plaza, congregation and recreation is encouraged. Seating is continuous and allows for plenty of spaces to chat with coworkers or take a moment to relax. By providing two table surfaces, users again have a choice to socialize or take a moment to themselves - either in the shade or under the sun’s warmth. Intentionality in the circulation throughout the site encourages people when entering and exiting the building to pass through the new plaza. Paths on the left and right side of the plaza allow people to meander through the new garden.
18
Overall Plant Map
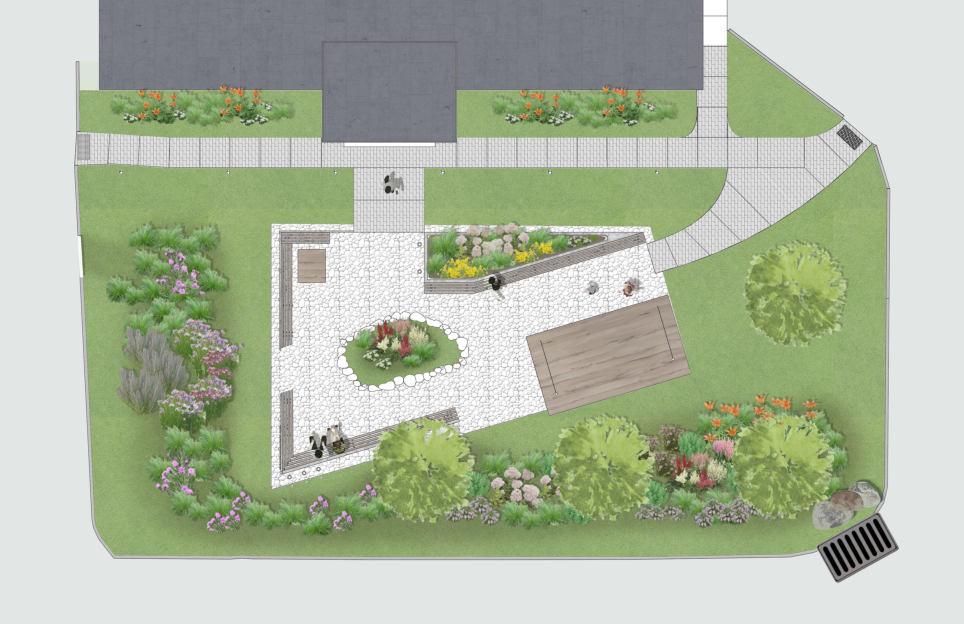
Labelled Plant Map
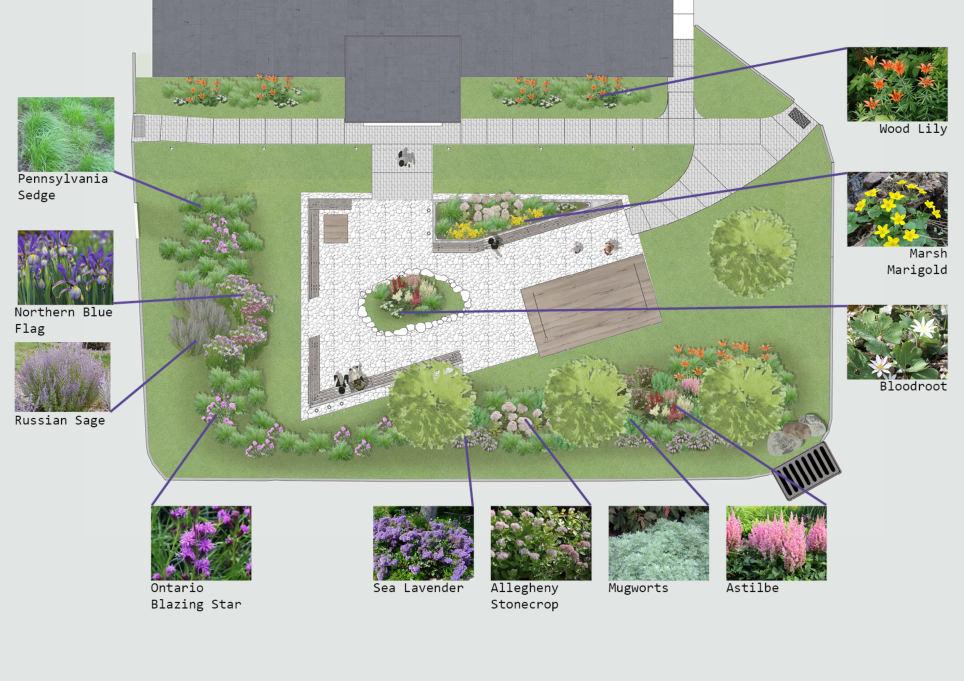
19
Site Water Flow and Topographic Gradient
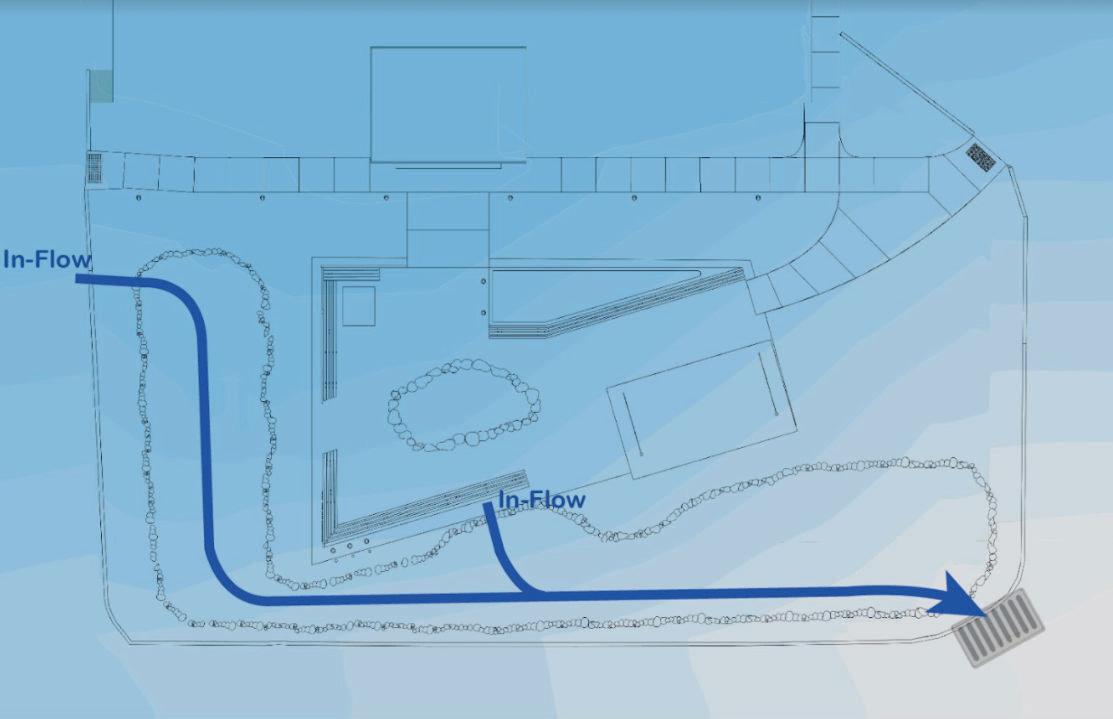
20
MAINTENANCE
Tree and Plant Maintenance
Since the trees were already on site not much attention will be needed. Any tree care should be focused on pest control in the spring and pruning. Winter pruning is most common and allows for new growth in the spring. It is best to wait until after the coldest part of the season. Another option is summer pruning to direct unwanted growth in the branches. It is recommended not to prune in the fall as decay fungi spread the most in this season. The main focus of tree maintenance will be on cleaning any nearby walkways from fallen leaves during the months of September to October. Once Properly rooted and thriving, the rain garden should only require pruning and cleaning of any old or dead plant material following each winter or an occasional weeding and pruning for appearances.
3
Gravel Walkway Maintenance
Gravel is a generally low maintenance walkway material. To keep the path’s consistency, rake over the stones to keep an even surface level every 2-3 years. To remove debris, use a leaf blower as the gravel stones are too heavy to be blown away. During installation, a weed cloth barrier on the bottom would be beneficial to keep away unwanted greenery and weeds from growing through the gravel layer.
Concrete Maintenance
4 5
Concrete is one of the lowest maintenance products. However, it is still important to regularly maintain the material to increase its lifespan. Washing the sidewalk and concrete wall to remove dirt and grime on a regular basis with a powerwash would help ensure it’s quality. Paying attention to cracks from wear and tear will prevent larger cracks and deterioration later on. Water intrusions should also be blocked as they can weaken the concrete surface.
Shelter and Seating Maintenance
The shelter and seating should always be maintained to ensure they remain safe for use. The maintenance can include removing anything that reduces the access or views from the facility. Also, considering that the shelter and seating might be used in non-daylight hours, there should be good lighting around the wooden shelter and below the wooden benches that incorporate outdoor-safe electrical systems.
As the material of shelter and seating is wood, the most often required replacing parts are slats. Thus, there should be extra slats stockpiled for maintenance replacement. The wood used in these elements should be treated wood or an appropriate veneer or finish that can protect the wood from rotting, water damage, insect infestation, and other normal outdoor issues. Primarily, maintenance should consist of regular inspections for any of the previously mentioned sources of damage and simple cleaning to remove dirt, grime, fallen leaves, and other debris.
21
3 https://www.arborday.org/trees/tips/ 4 https://braensupply.com/pea-gravel-walkway/ 5 https://tonysmasonry.com/maintain-concrete-sidewalk/ 6 https://outdoorlivingtoday.com/clean-and-maintain-a-pergola/ 6
PHASING
Phase 1: Signage and Shrubbery Removal
In order to implement the above proposed design, the first step is the removal of the existing shrubbery and signage element. The signage element can be saved and stored for future use in the final implementation of the design. The four existing trees should be saved and protected from any potential construction damage. The removed shrubbery can be reused potentially through mulching, chopping and finishing for the pavilion or bench seating, or perhaps for an artistic element.
Phase 2: Site Preparation
This step will involve further removal of the existing grass and areas of top solid in order to implement the design. Grading of the soil will be required for both the central plaza as well as the rain garden elements of the site. For the main central plaza space, the ground would need to be graded into a level surface, with foundations dug deeper for the concrete walls and underpinnings of the pavilion structure. A site engineer should be consulted for specific depth of the concrete retaining wall foundation and the footings for the shelter structure. These depths require more advanced calculations for weight, pressure, force, etc. by a trained professional.
For areas with gravel (primarily the non-planted areas inside of and around the plaza), soil should be removed to a depth of approximately 4 inches to form a trench. For the rain garden areas, a finished depth of between four and eight inches below the surrounding grade is appropriate. Grading should create a depression to allow for water to gather. First a hole needs to be excavated 12”-18” deep. Then this depression should be filled with a mix of soil, sand, and compost mixture to enhance filtration. The mixture should be approximately 50% sand, 30% compost, and 20% soil. For the drainage trenches connecting the separate rain garden areas, the same process should be followed, but topped with a layer of larger rocks or river stones.
Phase 3: Plaza Construction
7 8 9
Following the grading of the site and creating the appropriate foundations, concrete forms can be built and placed to form the plaza’s outer walls and the foundations for the shelter structure. Any electrical wiring should be placed at this time for the lighting, in consultation with a trained engineer or consultant. Concrete can then be poured within these forms. For gravel areas, fill that trench with a layer of crushed stone as a base layer approximately 2.5 inches deep. This crushed stone should be compacted to form an even and strong foundation. Above the compacted, crush stone, will require placing a layer of landscape fabric to prevent weeds from growing through the stone layers. Finally above the landscape fabric layer, place a final layer of gravel approximately ½ inch deep or until appropriately level with the outer concrete walls. The pavilion’s wooden elements can now be constructed, as well as the slatted wooden benches.
7 https://www.thisoldhouse.com/sidewalks/21016412/how-to-lay-a-budget-friendly-gravel-path
8 https://www.nrcs.usda.gov/Internet/FSE_DOCUMENTS/nrcs142p2_011366.pdf
9 https://www.nrcs.usda.gov/Internet/FSE_DOCUMENTS/nrcs142p2_011366.pdf�
22
Phase 4: Final Plantings
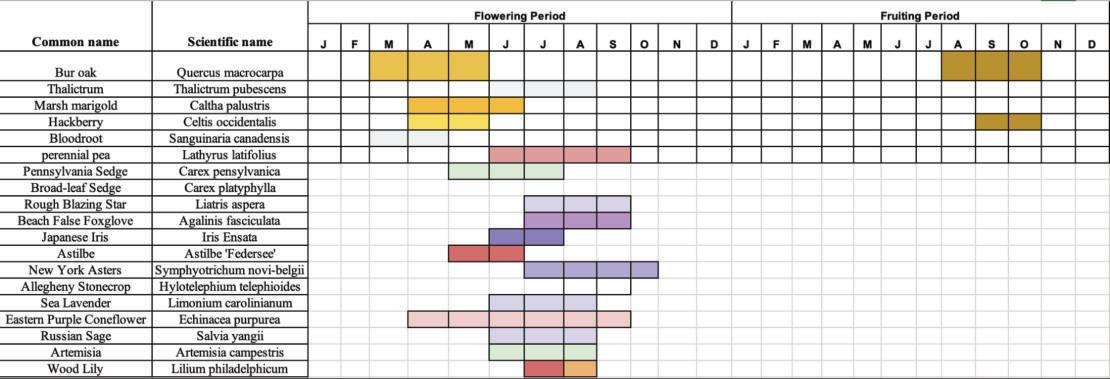
Plantings of the selected species can now begin, assuming it is the correct season. Ensure the rain garden depressions are filled with the sand, compost, and soil mixture until they are approximately 4-6 inches deep. Then plant with seeds at 1.5 feet on center, based on the provided planting map or in consultation with a landscaping professional. Above this, place 2 inches of shredded mulch and water weekly or as needed depending on natural seasonal rainfall. Since these are native or water-hardy plants, maintenance requirements are limited to occasional weeding and trimming as needed. In the spring, dead plant residue should be removed as needed.
10

23
10 https://www.nrcs.usda.gov/Internet/FSE_DOCUMENTS/nrcs142p2_011366.pdf
Planting List Seasonal Planting Chart
Cost Estimate
Table 1 Cost Estimation of Construction
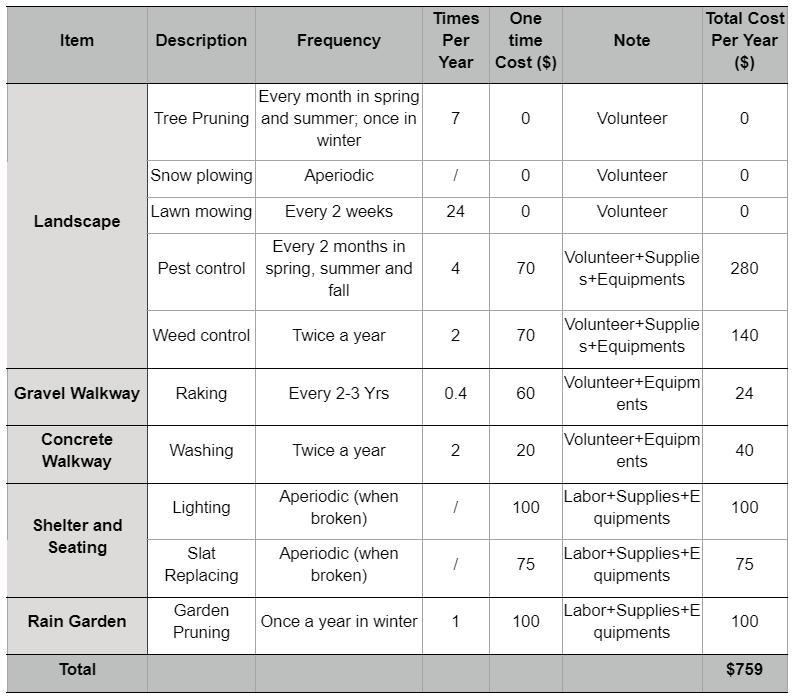
Table 2 Cost Estimation of Maintenance
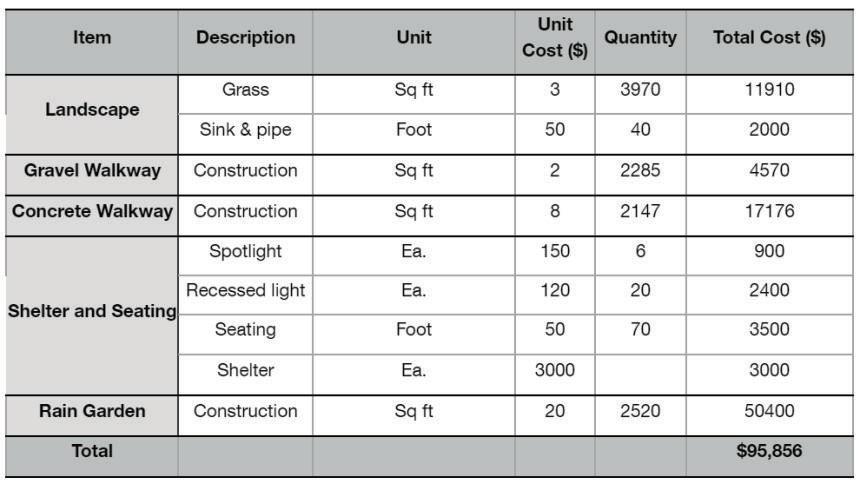
24 11
12 13 14 15 16 17 18 19
21 22 23 24 25 26 27 28
20
11 Please note: these are estimations based upon publicly available information. A professionally trained landscape contractor, architect, or engineer should be consulted to provide a more reliable estimation.
12 https://www.landscapingnetwork.com/lawns/cost.html
13 https://home.costhelper.com/rain-garden.html
14 https://homeguide.com/costs/gravel-prices
15 https://www.concretenetwork.com/concrete/walkways/cost.html
16 https://www.nativeoutdoors.com/dash-mount-motorized-spotlight-white.html¤cy=USD&language=en
17 https://blog.puls.com/recessed-lighting-installation-cost
18 https://www.overstock.com/Home-Garden/Outdoor-Benches/Wood,/material,/2033/subcat.html?entrytrigger=noshow
19 https://www.bayhorse.com/quaker-style-firewood-shed-g404258.html, https://www.foreverredwood.com/the-traditional-wooden-garden -pergola.html?gclid=Cj0KCQiA5OuNBhCRARIsACgaiqXyT0kZcWDOlImAM6A_YoGYyJgtYrVss -warWFe2wIpDPGcAqKwplEaAsKJEALw_wcB
20 https://home.costhelper.com/rain-garden.html, https://nemo.uconn.edu/raingardens/calculator.htm, https://home.costhelper.com/rain -garden.html#extres1
21 https://www.jonathangreen.com/product/organic-insect-control.html
22 https://www.homewyse.com/maintenance_costs/cost_to_treat_lawn_insects.html, https://chorbie.com/learn/pest-control/how-often -pest-control-should-be-done/
23 https://www.kompareit.com/homeandgarden/landscaping-compare-lawn-weed-control-treatment-costs.html
24 https://bullytools.com/products/lawn-and-garden/rakes/18-stone-rake-with-long-fiberglass-handle/?gclid =Cj0KCQiA5OuNBhCRARIsACgaiqUnkaWFlNTeCtzyzJGjdnjfvJrKXsRlXk-xET1y73oZC_aNAD7qojEaAqCCEALw_wcB
25 https://www.amazon.com/Big-Boss-Broom-Silver-Green/dp/B01EVRF2R8/ref=asc_df_B01EVRF2R8/?tag=hyprod-20&linkCode =df0&hvadid=229286241014&hvpos=&hvnetw=g&hvrand=5906614299787356336&hvpone=&hvptwo=&hvqmt=&hvdev=c&hvdvcmdl =&hvlocint=&hvlocphy=9005779&hvtargid=pla-396201268292&psc=1
26 https://www.nativeoutdoors.com/dash-mount-motorized-spotlight-white.html¤cy=USD&language=en, https://blog.puls.com/ recessed-lighting-installation-cost
27 https://www.walmart.com/seller/101012775?itemId=214865998&pageName=item
28 https://home.costhelper.com/rain-garden.html
25
POTENTIAL FURTHER STEPS AND DESIGN IDEAS
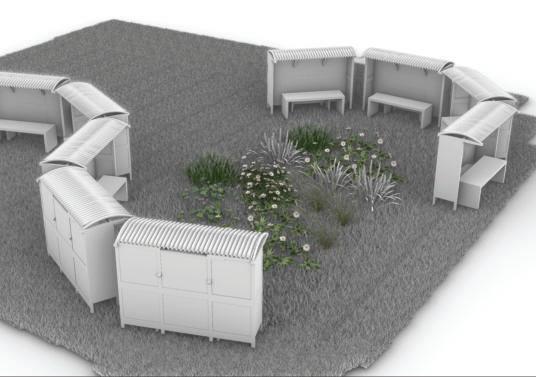

Given more time and available budget, the Design Connect Team suggests several additional ideas to further develop the site and BC Transit’s landscaping.
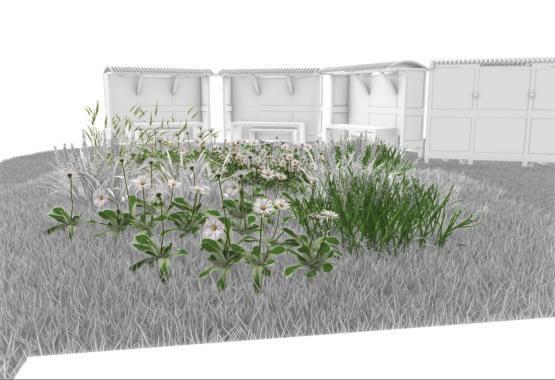
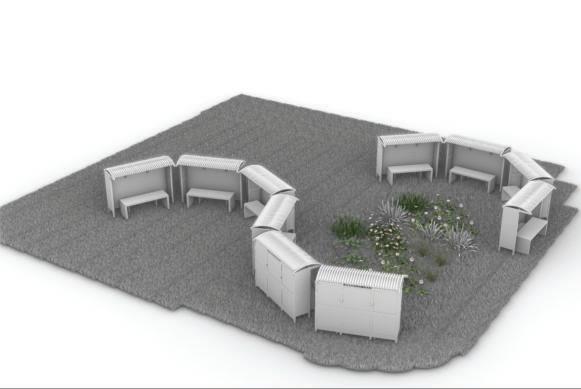
Bus Shelter Reuse
During our site visit, the Design Connect team noticed that there were bus shelters in a back corner of the site in storage. While we later learned these bus shelters were not for disposal but rather were waiting to be placed into service, they still inspired us to think about their further uses. As bus shelters age out of usefulness in service, they can be recycled for use as further outdoor shelter space around the site. Given their modular nature and versatility, they can be shaped in a combination of ways depending on the size of the available space and the number of available shelters at that given area. This provides a green opportunity for reuse while providing a transit themed amenity at the site.
26
Outdoor shelter Idea Using Bus Shelters
Utilizing Additional Greenspace
While the main focus of our design was the greenspace directly in front of the building’s main entrance, there are other, additional spaces that could be utilized depending on the availability of funding. For example, above is one sketch of an idea to incorporate more of a walking path and gathering space (gold circle) within the wooded area along the northern edge of the BC Transit property. While this would be significantly more intensive to implement than our proposed design, it could provide additional quiet, shaded greenspace for enjoyment and a variety of uses.
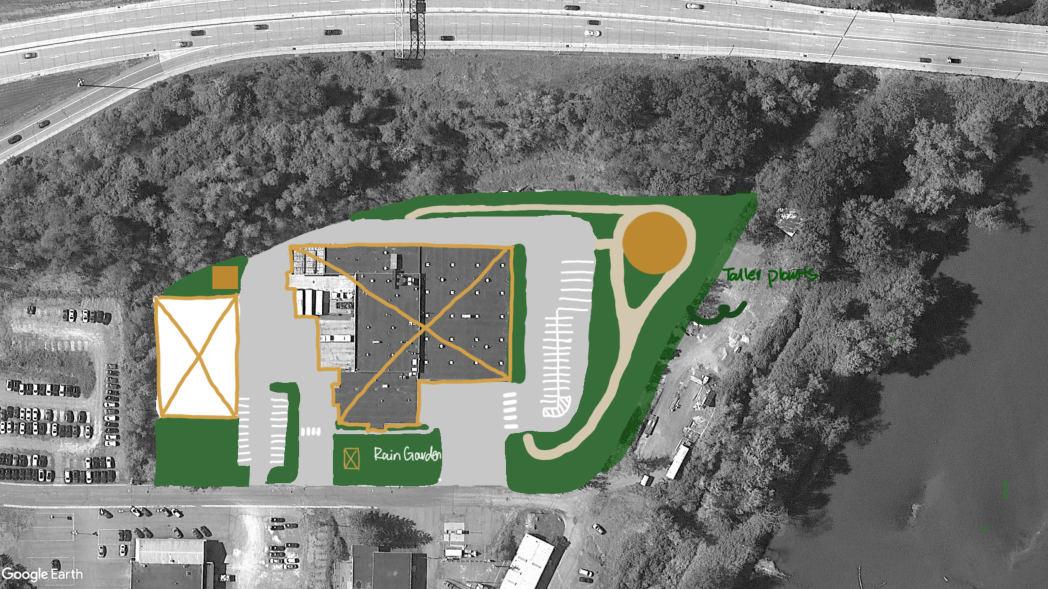
Design Idea Utilizing Additional Greenspace
Front Signage Redesign Options
Based on survey results, there was no single idea that appealed to respondents for a new sign or logo design. Below are some options the team designed, for future consideration or iteration.
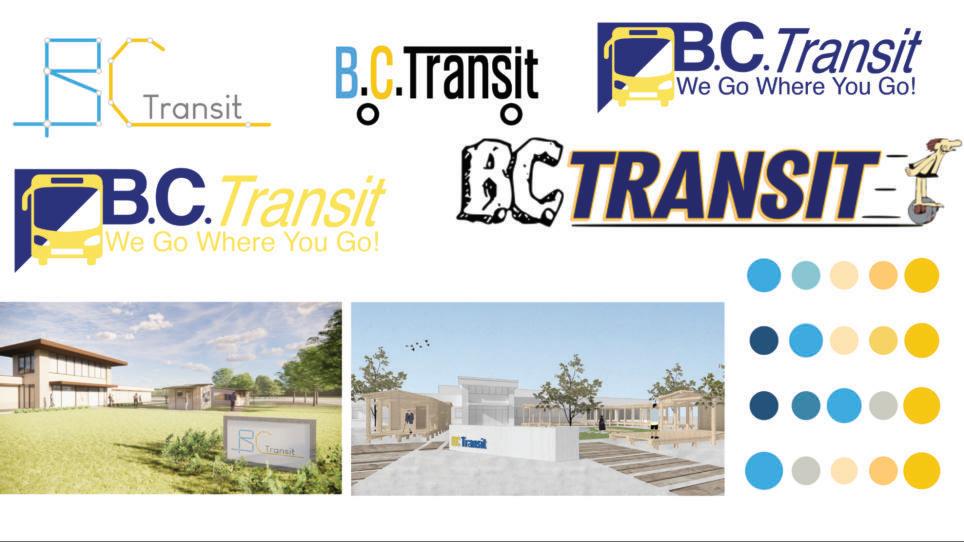
27
Rain Gardens, Natural Resources Conservation Service, 2005, https://www.nrcs.usda.gov/Internet/FSE _DOCUMENTS/nrcs142p2_011366.pdf. Accessed 13 December 2021.
“About BC Transit.” Broome County, https://www.gobroomecounty.com/transit/aboutus. Accessed 13 December 2021.
Bandon, Alexandra. “How to Lay a Budget-Friendly Gravel Path.” This Old House, https://www.thisoldhouse.com/ sidewalks/21016412/how-to-lay-a-budget-friendly-gravel-path. Accessed 13 December 2021.
Braen, Josh. “Pea Gravel Walkways: Depths, Installation & Maintenance.” Braen Supply, 23 July 2014, https://braensupply.com/pea-gravel-walkway/. Accessed 13 December 2021.
“Bus Stop Improvement Plan and Sign Design Guide Broome County Transit.” BMTS, Binghamton Metropolitan Transportation Study, August 2020, https://www.bmtsonline.com/sites/default/files/files/119307 _BC%20Transit%20BSIP%20and%20Sign%20Design%20Guide-Final_20201026.pdf. Accessed 12 12 2021.
“Here's How To Maintain a Concrete Sidewalk.” Tony's Masonry, https://tonysmasonry.com/maintain-concrete-sidewalk/. Accessed 13 December 2021.
Rogers, James. “How to Clean and Maintain a Pergola.” Outdoor Living Today, 25 October 2016, https://outdoorlivingtoday.com/clean-and-maintain-a-pergola/. Accessed 13 December 2021.
“Tree Care Tips & Techniques at arborday.org.” Arbor Day Foundation, https://www.arborday.org/trees/tips/. Accessed 12 December 2021.
CITED 28
WORKS












 Local topography with Susquehanna River and BC Transit location
Local topography with Susquehanna River and BC Transit location



 BC Transit Internal Circulation
BC Transit Internal Circulation





















