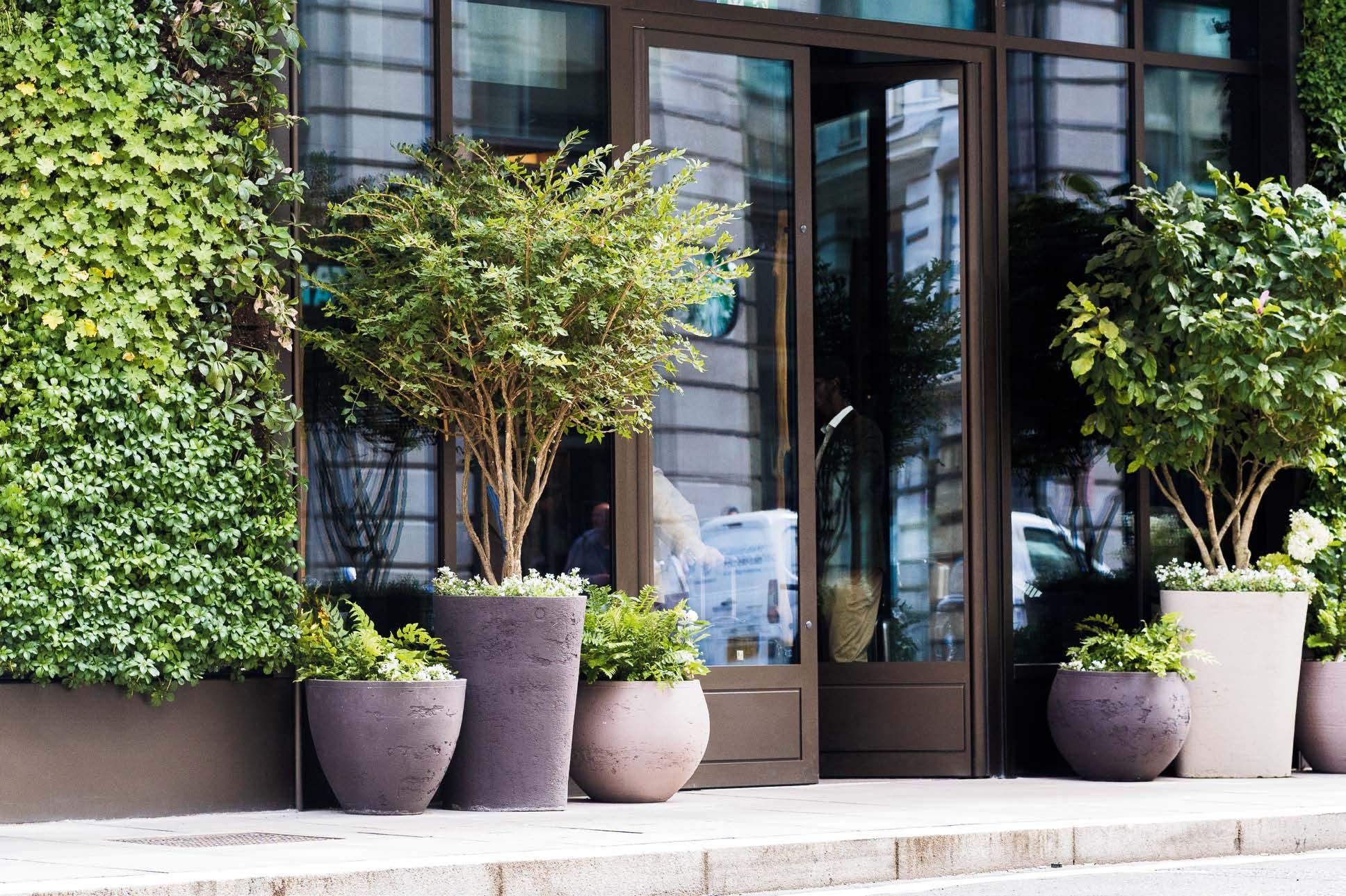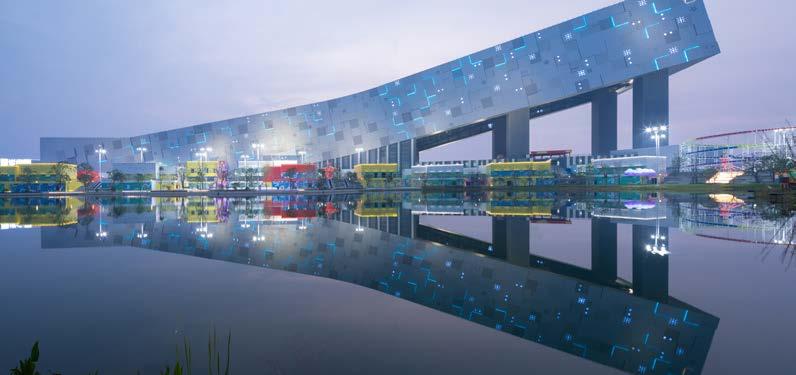
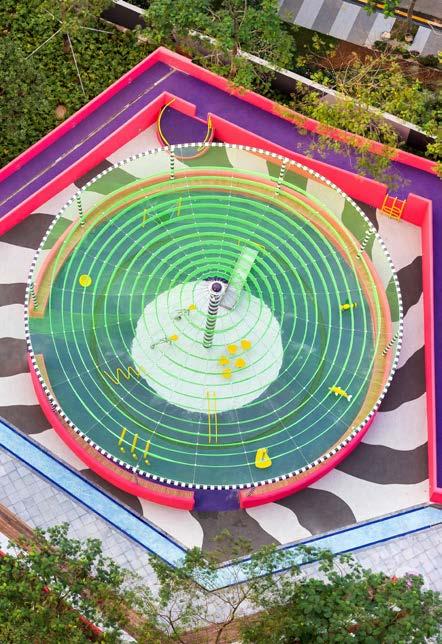
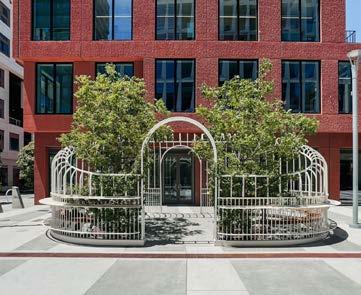
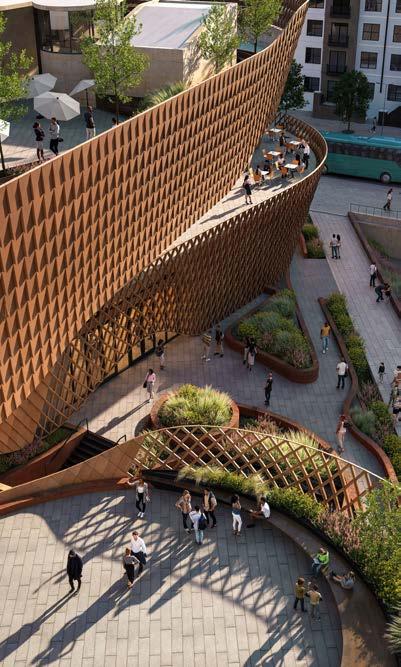







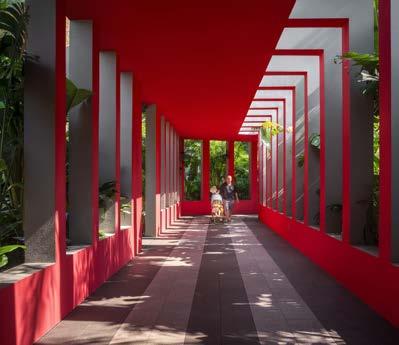

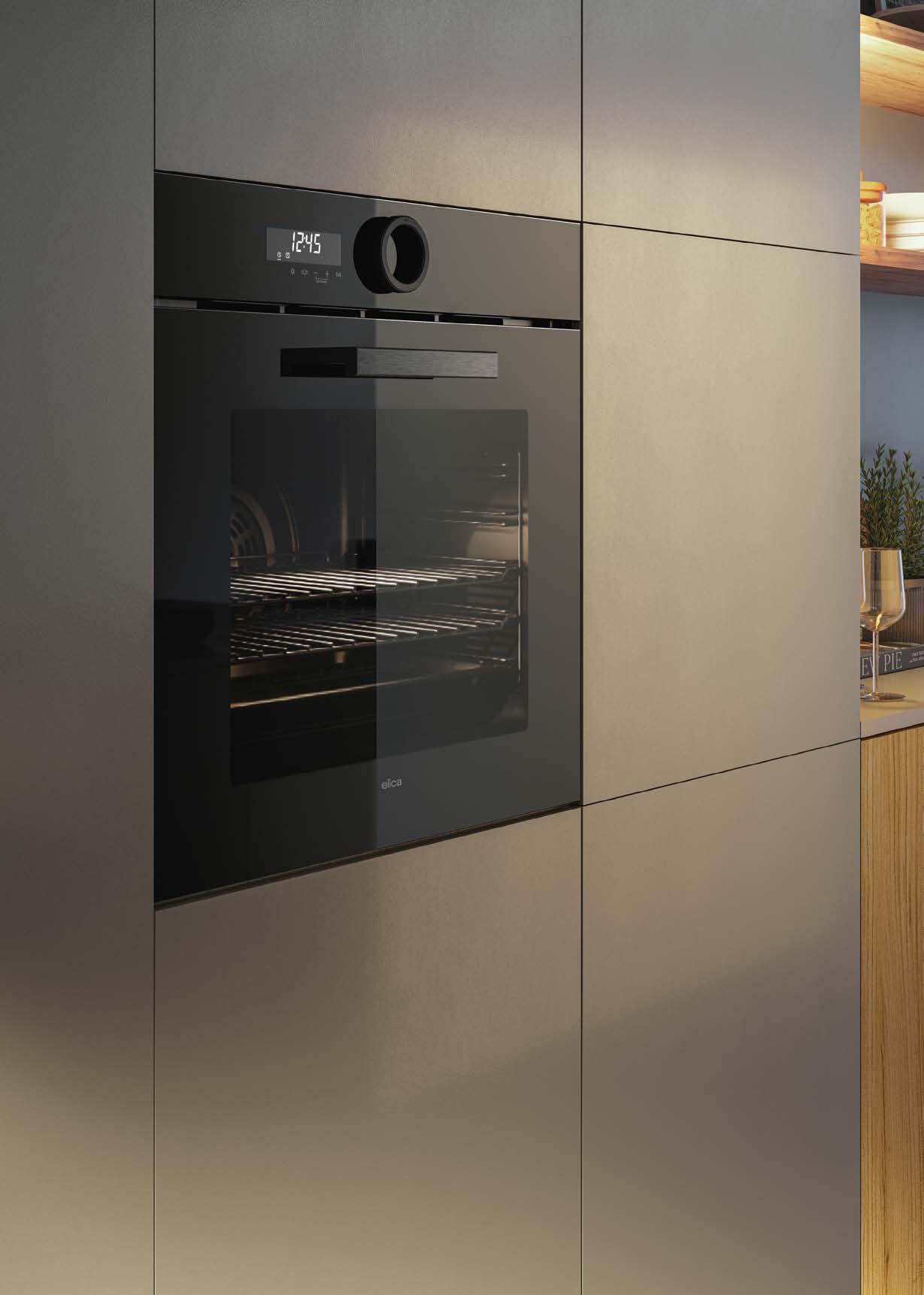
Oven Virtus Multi DD. Iconic design, energy efficiency and uniform cooking, even at 300°. The exclusive floating knob combines style and simplicity for a unique experience. Class A+, fast and eco-friendly cleaning.
design Fabrizio Crisà

Editor’s Choice 10-29
Bathrooms & Kitchens 34-37
Coatings, Sealants & Paints 38-39
Doors, Windows & Fittings 43-51
Fire Safety & Security 55-65
Flooring / Flooring Show Preview 66-75
Heating & Ventilation 79-81
Interiors & Interior Design 86-95
Landscaping & External Works 96-101
Lifts, Stairs & Balustrades 102-106
Roofing, Cladding & Facades 110-113
WORLD ARCHITECTURE FESTIVAL
2025 - 6-9
From rainforest hotels to giant telescopes
STORYN STUDIO - 16-18
STORYN Studio for Architecture Honored with Multiple Prestigious Awards for the Woodson African American Museum of Florida Project
HTA DESIGN - 30-33
Mixed-use masterplan for Wood Wharf
SUN TOWER- 40-42
Reconnecting people with ancient wisdom, nature, and the universe
MIN DESIGN - 52-54
Two recently completed urban projects demonstrate Min Design’s unique ability to inspire joy and playfulness in public spaces
THE FLOORING SHOW - 66-67
Where the flooring industry comes together to connect, discover, and do serious business.
IKON.5 ARCHITECTS - 76-78
Collegtown living
DESIGN LONDON SHOREDITCH -82-85
Design London Shoreditch debuts as a new creative landmark at London Design Festival

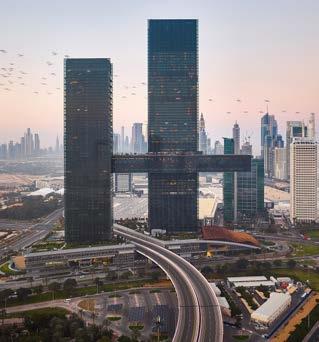


BALLISTIC ARCHITECTURE MACHINE - 96-98
The Buji Residences have been honoured with the Architecture + Color category award at the 2025 Architizer A+ Awards
STANNAH LIFTS - 102-104
Enabling seamless access
MOTIVE INC - 108-109
Wayfinding Design
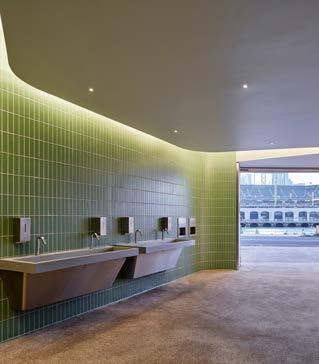
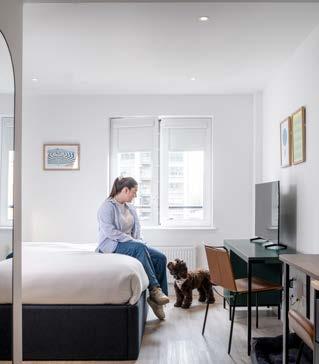


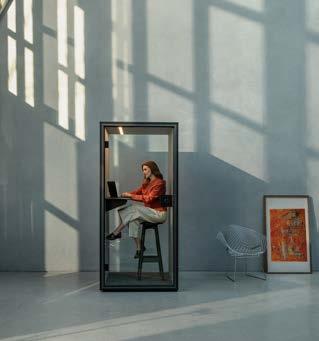
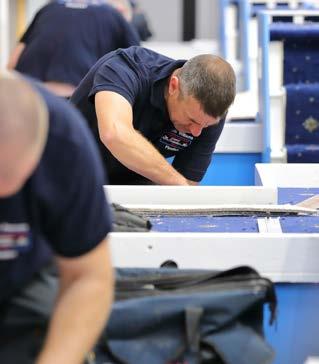

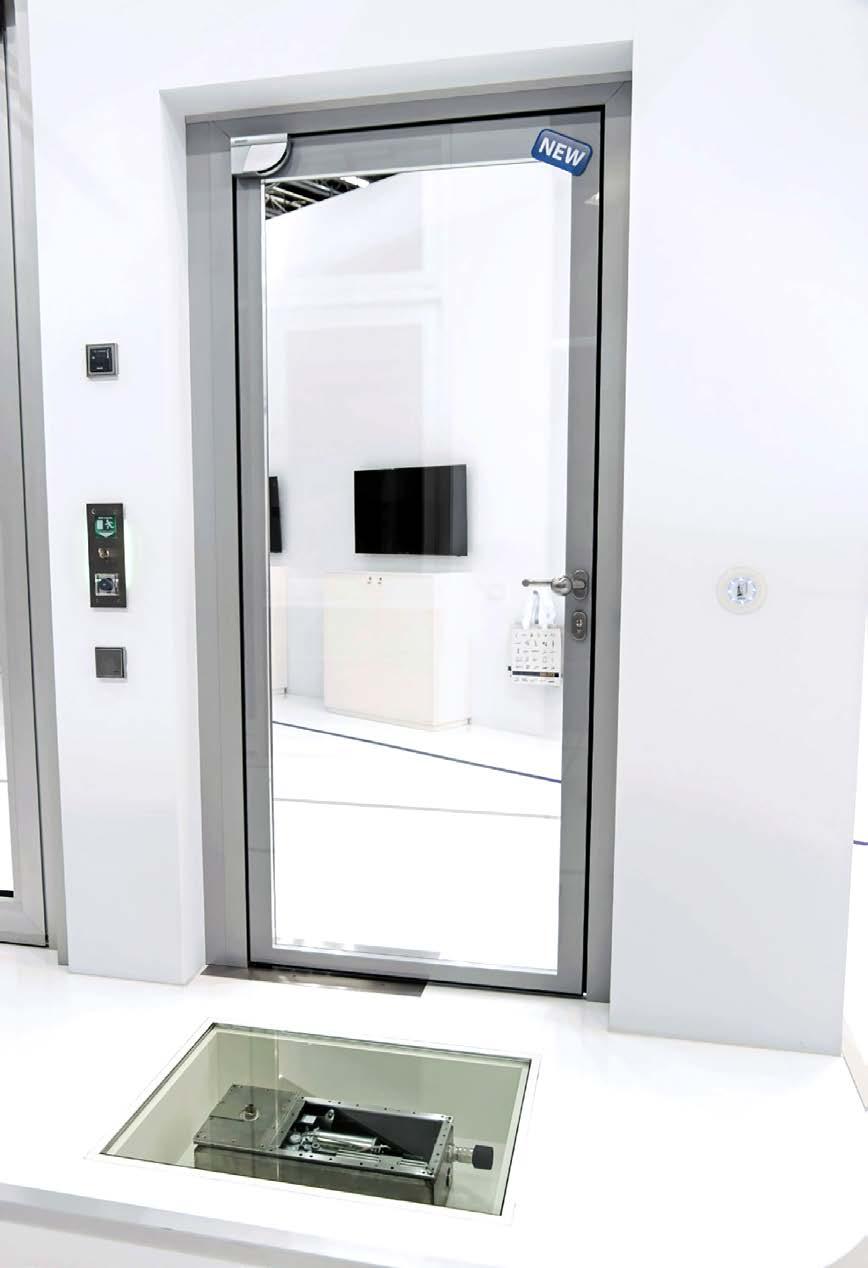
Fully concealed under the floor
Suitable for doors up to 125kg*
aled under the floor
Suitable for doors up 1250mm width on external doors*
r doors up to 125kg*
r doors up 1250mm width doors*
Suitable for doors up to 1600mm width on internal doors*
Minimum leaf width 600mm*
r doors up to 1600mm ternal doors*
Maximum opening angle 135°
eaf width 600mm*
Fully adjustable opening and closing speed
opening angle 135°
table opening and closing
Closing force EN 1-4
IP rating 67
ce EN 1-4
Extremely reliable powerful operator
eliable powerful operator
Operator encased in the fully sealed stainless steel enclosure
Operator weight 20kg
ncased in the fully sealed eel enclosure
Quieter than traditional overhead automatic operators
eight 20kg
n traditional overhead operators
Enables compliance to the Equality Act and BS 8300.
mpliance to the Equality 8300.
*Subject to technical approval
hnical approval
Find out more
Find out more


Editor in Chief
Antony Holter - 0203 911 4067 antony@archetech-media.co.uk
Editor Isabelle Hart - 0203 911 4067 isabelle@archetechmag.co.uk
Sales Director
Steve Hawkins - 0203 907 9165 steve@archetech-media.co.uk
Digital Manager
Jamie Bullock - 01227 936971 jamie@archetech-media.co.uk
Editorial Assistant
Meg Parker - 0203 907 9161 meg@archetech-media.co.uk
Business Manager
Josh Holmes - 0203 911 4067 josh@archetech-media.co.uk
Publishing Director
Martin Holmes - 0203 911 4067 martin@archetechmag.co.uk
Accounts
Lauren Davis - 0203 911 4067 lauren@archetechmag.co.uk
Studio Designer
Richard Bland richard@archetech-media.co.uk
The Archetech magazine is an insightful information source for Architects, Architectural Technologists and Interior Designers. We feature lead stories on current projects, industry news and case studies so that our readers have the opportunity to keep up to date in the ever changing world of architecture and design.
Archetech offers architectural and design services to all those who are initiating, planning and implementing projects. Whether you’re an interior designer, architect, technologist, developer or builder who is searching for inspiration for the next project, Archetech hosts the latest products, case studies and services to meet those needs.
With sharp editorial content, a cutting-edge design approach and informative written style, our advertisers and readers alike can take confidence in our experience and ability in matching your product to the needs of the marketplace.
Archetech Media Ltd Tel: 020 3911 4067
www.archetech.org.uk info@archetechmag.co.uk
Every effort is made to ensure the accuracy and reliability of material published in Archetech Magazine, however, the publishers accept no responsibility for the claims or opinions made by contributors, manufacturers or advertisers. No part of the publication may be reproduced or transmitted in any form or by any means, mechanical, electronic (including printing), recording or stored in any information retrieval system without the express prior written consent of the publisher.
SUBSCRIBE TO OUR ONLINE ISSUES FREE OF CHARGE
• Accessible anytime and anywhere on most electronic devices
• Receive the magazine by email as soon as each issue is released
• All issues are stored in an archive, so you can look back across every edition
• Now available on 3 major digital platforms: ISSUU, Joomag and Readly
• Free of charge for qualifying trade professionals
• Paid subscriptions are available, for non qualifying trade professionals


If you’ve recently finished a project, conversion or renovation, why not submit it to our Editor in Chief for a chance to be featured in our next issue!
Email antony@archetech-media.co.uk with details of your latest project.

WORLD ARCHITECTURE FESTIVAL 2025 SHORTLIST REVEALS BEST INTERNATIONAL ARCHITECTURE AND INTERIORS
This year’s best international architecture and interiors are revealed as the 2025 World Architecture Festival (WAF) shortlist is announced. Shortlist celebrates the best new completed buildings, interiors, and urban landscaping from around the world, as well as the best new future architectural projects. The shortlist is announced ahead of the festival’s first-ever event in the USA, where finalists will present their projects live to a panel of judges. WAF 2025 will be hosted at the Miami Beach Convention Center, in the heart of South Beach and the iconic Art Deco District, from November 12-14.
The 2025 WAF shortlist features over 460 projects, across categories ranging from: best Creative Re-Use, Housing, and Education, through to best Hotel, Sports and Culture. Selected from over 780 entries, this year’s shortlist celebrates the most groundbreaking architectural and design achievements across the globe.
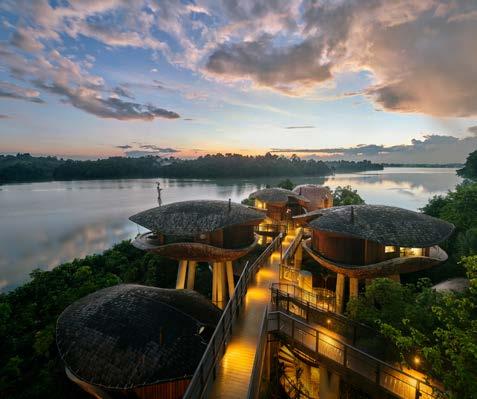
This year’s 235 shortlisted completed buildings include everything from a New York film studio to the 2025 World Expo pavilions.
The 2025 shortlist sees project entries from the world’s leading practices – including Bjarke Ingels Group, Foster + Partners, Studio Gang, Grimshaw, Nikken Sekkei, Mario Cucinella Architects, and Perkins&Will, go up against those by some of the world’s most exciting emerging studios. Within this year’s shortlist, practices from America are the most highly represented, with China, UK, Australia, India, Canada, Singapore, UAE, Turkey, and Japan also in the top ten.
This year’s 235 shortlisted completed buildings include everything from a New York film studio to the 2025 World Expo pavilions. The 157 future projects shortlisted include a new airport for Athens and a giant telescope enclosure in Chile. The 64 shortlisted interiors range from a rainforest hotel in Singapore to a noodle bar in Chongqing, while the 12 shortlisted landscapes include a public plaza in the middle of London’s Canary Wharf and a wildlife eco park in Bhabua, India.
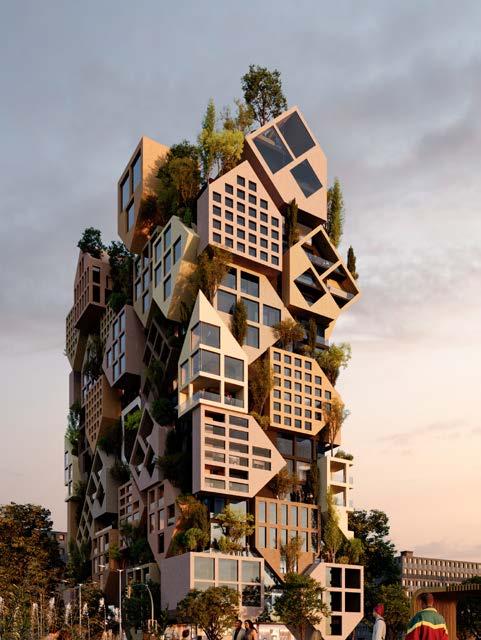
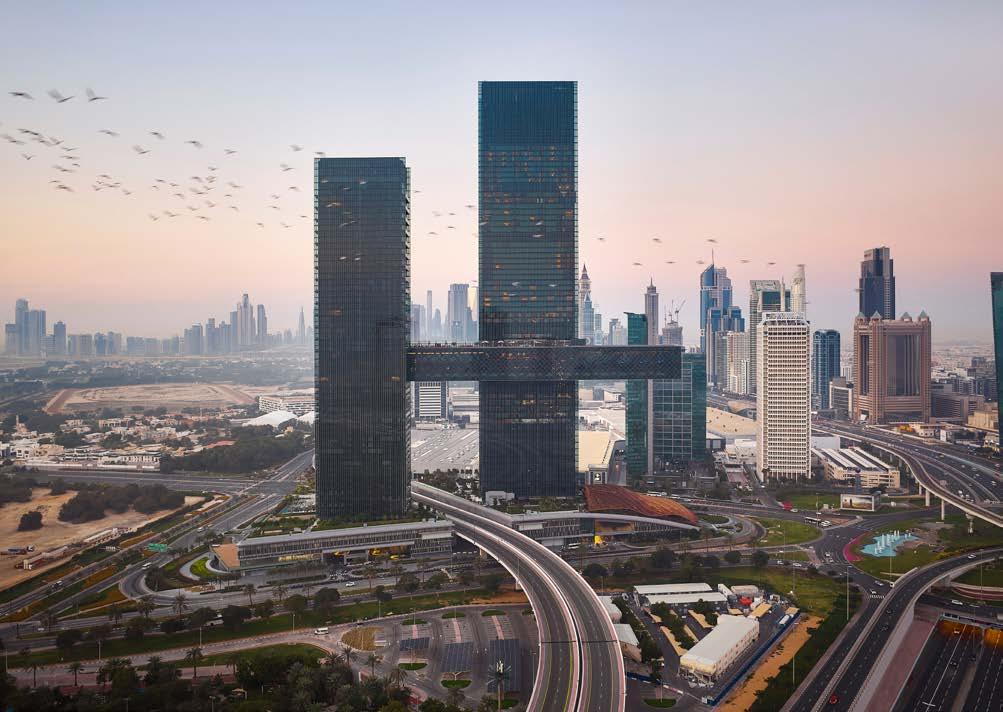
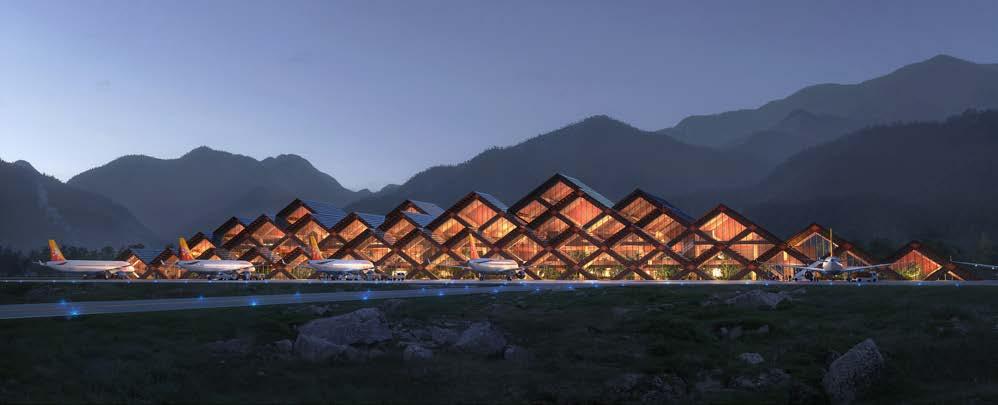
WAF features the globe’s largest live-judged architecture awards, complemented by keynote talks, an exhibition, and various fringe events including architecture tours, networking opportunities, and workshops.
This year’s WAF Judging Panel, of 164 experts representing 37 countries, includes: Ma Yansong, Founder and Principal Partner at MAD Architects, Annette Fisher Founder at FA Global, Richard Maimon Senior Principal at KieranTimberlake, Joyce Owens Principal at Architecture Joyce Owens LLC, and Franziska Meisel, Global Director Landscape at Henning Larsen.
All finalists on the shortlist will present their projects within their categories during the first two days of the festival. On the final day, category winners from across all 43 categories will go on to present to the Super Jury
to compete for World Building, Landscape, Future Project, and Interior Project of the Year. The overall winners of this year’s Special Prizes, including WAFX, will also be announced live from the festival.
WAF programme director Paul Finch comments: “We are delighted to be staging WAF in the USA for the first time and also thrilled that so many USA architects have entered the awards. We have also seen an increase in entries from Central and South America. The overall quality of the shortlist is as good as it has ever been, and we look forward to seeing over 460 presentations in Miami Beach this November.”
WAF will be in Miami for its 17th edition, following previous editions of the festival in Singapore, Lisbon, Amsterdam, Barcelona, and Berlin.
www.worldarchitecturefestival.com

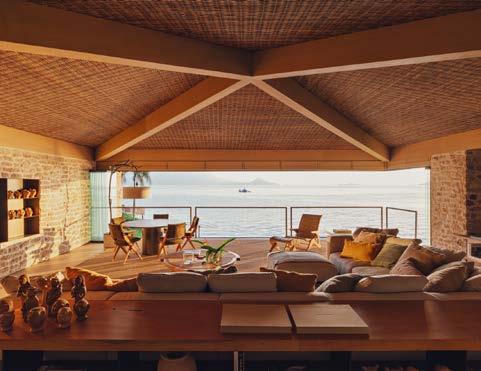



Interior timber doors required to fulfil the myriads of requirements presented by demanding locations, can often fall short of expectations. However, when it comes to those supplied by Swindon based Vicaima, a lifetime of performance, consistent quality and innovative design solutions, ensures trust and confidence are never misplaced.
For sectors spanning specialist living to medical, education and beyond, Vicaima’s ability to blend the right doors for demanding locations with design aspirations is perhaps epitomized by two examples from its extensive product portfolio: Lacdor® Satin White, a long-standing symbol of sustainable and practical white doors has been a firm favorite with specifiers for many years. Prized for its ultra-smooth and durable factory applied lacquered paint finish, Lacdor® incorporates solvent free and low energy technologies to safeguard sustainable product supply today and in the future. Available in a choice of Satin White RAL 9003 and Satin Pure White RAL 9010, these doors are supplied with a matching edge banding as standard. What’s more, both glazed and decoratively grooved variations are possible to cater for specific design scope. In addition, acting as a counterbalance within the monochrome look, sits the new Dekordor® HD Magnet Black. Part of the ever-growing laminates offering from Vicaima, comprising an array of trend-driven solid colour options and wood effects, with a robust surface finish presenting high resistance and durability for challenging spaces.
Whichever end of the spectrum is selected, these design options are available to meet stringent regulatory and performance requirements. Whether the need is for Sound Reduction, where acoustic parameters encompass

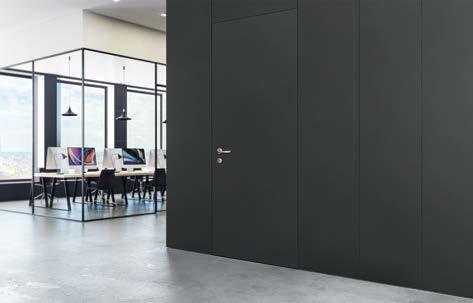
Prized for its ultra-smooth and durable factory applied lacquered paint finish, Lacdor® incorporates solvent free and low energy technologies to safeguard sustainable product supply today and in the future.
up to 45dB; Security considerations, incorporating both Secure by Design or PAS 24 certification to ensure a safe environment or indeed Fire Performance with EN 1634 / BS476 tested and third-party accredited fire doors and door sets in FD30, FD60 and FD90 facilitate complete peace of mind, whatever the project.
Another important factor for demanding locations is size. Dimensional flexibility can often present frustrating limitations when striving to meet project objectives, leaving specifiers feeling underwhelmed by the constraints imposed by many door manufacturers and distributors. Conversely, Vicaima can fulfil the full spectrum of metric and imperial sizes, together with overheight or enhanced mobility widths as position requires.
For more information about Vicaima doors for demanding locations, take a journey of discovery with the new Interactive Interior Door Selector for 2025. A constantly evolving resource, filled with the latest design inspiration, technical assistance and budgetary guidance. Helping the market stay in touch, with the very best interior doors and door sets from Vicaima, for all types of applications.
www.vicaima.com

BY WOJCIECH BROŻYNA - MD ALUPROF UK
A perfect aluminium window system seamlessly combines high-performance engineering with elegant design. Extruded aluminium frames, thermally broken with polyamide or polyurethane insulators, ensure exceptional thermal efficiency and minimise heat transfer, reducing energy consumption and preventing condensation. Slim sightlines maximise glass area for optimal natural light, whilst precision-engineered mullions and transoms provide structural rigidity, even in large-format units. High-quality double or triple glazed units with low-E coatings and inertgas fills, offer acoustic insulation and solar control, creating a comfortable, quiet interior environment without compromising on transparency or views.

Beyond core performance, the perfect aluminium window system prioritises durability, security, and customisation. Marine-grade finished profiles resist corrosion in harsh coastal or urban environments, while robust multi-point locking hardware and impactresistant glazing enhance safety. A broad palette of powder-coat or anodised finishes allows architects and homeowners to tailor the aesthetic, whether a sleek, contemporary matte-black or a classic metallic sheen, without sacrificing long-term colour stability. Modular design and integrated drainage channels simplify installation and maintenance, while compatibility with smart-home sensors and ventilation accessories ensures that the window system adapts to evolving building standards and occupant needs over its decades-long service life.
Enter the newly launched MB-79N CSF aluminium window system from Aluprof, a slim-profile, outwardopening window system that blends minimalist aesthetics with robust thermal performance. With fixed-frame sightlines as narrow as 35.2 mm and operable casement profiles from just 60.5 mm, it maximises glazing area without sacrificing structural integrity. Its three-chamber, thermally broken profiles

are offered in two insulation grades, the cost-effective ST variant and the high-efficiency SI variant with dedicated insulating inserts. The ST variant offers a U-value of 1.42 W/(m²K) using double glazing and 0.97 W/(m²K) when using triple glazing, whilst the SI variant offers a U-value of 1.37 W/(m²K) using double glazing and 0.93 W/(m²K) when using triple glazing. Designers can choose between a flush exterior appearance, where sash and frame sit flush for a monolithic look, or a slightly extended casement for more pronounced shadow lines. The complete system accommodates fixed, side-hung and top-hung opening casements allowing a wide range of composite configurations.
Beyond its clean lines, the MB-79N CSF offers fabricators and end users tangible benefits in manufacture, security and longevity. A proprietary hybrid hinge supports casement weights up to 80
Beyond its clean lines, the MB-79N CSF offers fabricators and end users tangible benefits in manufacture, security and longevity.
kg, enabling larger glass areas without compromising ease of operation or weather resistance. Fabrication is streamlined by dedicated tooling and optimised assembly workflows, whilst architects appreciate the wide colour palette of finishes and the ability to specify double or triple-glazed units up to 63 mm thick. Homeowners and developers gain longterm peace of mind from burglary-resistant options (RC1–RC3), hurricane-impact testing to Florida Building Code standards, and marine-grade corrosion protection ensuring that the MB-79N CSF remains secure, efficient and beautiful for decades to come.
The MB-79N CSF window forms part of ‘Aluprof Living’ which is Aluprof’s dedicated residential range of high-performance aluminium framing systems, these are designed to bring expansive, uninterrupted glass walls and striking entrance features into any home without compromising on comfort or efficiency. Each system in the range incorporates polyamide thermalbreak technology with innovative insulating inserts to deliver excellent U-values that prevent thermal bridging, whilst slim sightlines maximise daylight and views. Homeowners and designers can choose from a virtually unlimited palette of RAL colours including wood-grain finishes for bespoke aesthetics.

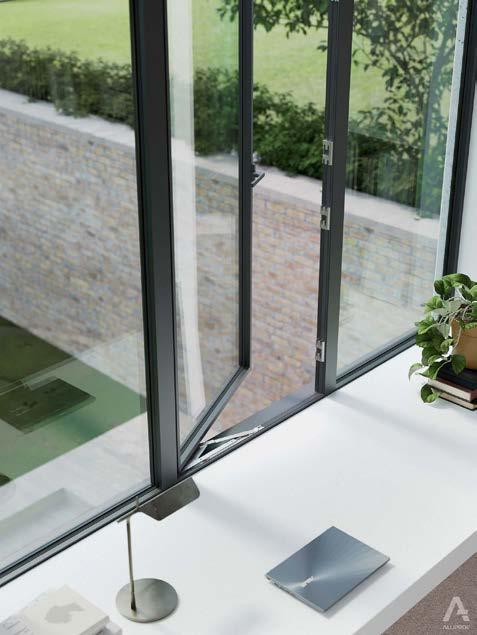
Homeowners can benefit from Aluprof’s expert local support through a nationwide dealership offering specification support through to installation, ensuring both perfect aesthetic design and long-term, lowmaintenance performance.
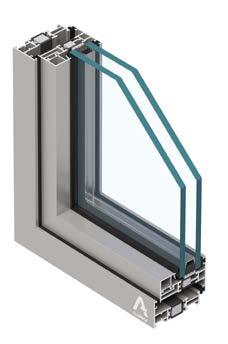
Aluprof UK have been supporting specifiers in the UK and Ireland for nearly twenty years with advanced systems that include, high performance windows doors and facade systems. Many UK and Ireland based fabricators and installers supply these systems and are on hand to offer surveys and cost analysis as to what improvements can be made with likely paybacks. Further information about the wide range of systems and specification support is available through the company website at aluprof.co.uk or for home improvement at aluprofliving.com and direct from their UK head office in Altrincham by phoning +44 (0) 161 941 4005.
www.aluprof.com

A popular seafront restaurant aimed to improve its outdoor dining experience by installing a safety barrier on its terrace. The main goal was to provide an unobstructed view of the sea while shielding diners from the prevailing coastal winds.
The restaurant needed a high barrier to allow diners to enjoy their meals comfortably without being affected by strong sea breezes, while still ensuring a safe environment. Since only domestic and light commercial systems that accommodate 1100mm high glass were available, a more robust commercial system was required.
MEGAgrip offered the ideal solution. The heavy-duty commercial glass balustrade system, combined with 31.5mm toughened laminated glass, enables a 2m tall glass windbreak and safety barrier. This installation configuration has been tested and accredited to withstand 1.5kN, making it suitable for light commercial use, including areas with tables or seating, such as restaurants or bars. This allowed the team to design and install a 2-metre-high glass windbreak that met both safety and performance standards.
The installation of the MEGAgrip safety barrier transformed the dining atmosphere at the seafront restaurant. Customers can now enjoy uninterrupted views of the ocean while being protected from the wind.
MEGAgrip is a heavy-duty, fully adjustable 3kN commercial balustrade system designed as a highly durable public safety barrier for large commercial projects and high footfall areas.
MEGAgrip uses a patented hook clamp technology to secure the glass in place. Internal glass clamps facilitate the easy alignment of glass within the

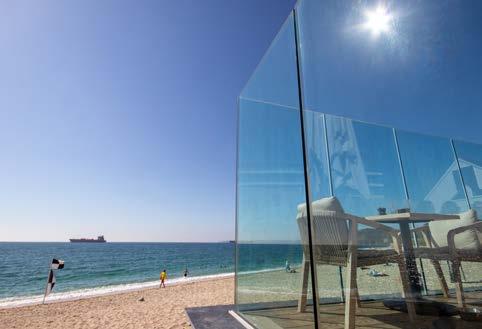
channel and are suitable for a wide range of glass thicknesses, making MEGAgrip one of the most versatile balustrade systems available today. MEGAgrip is ideal for use as a public space barrier in busy locations such as transport hubs and venues, where there is a risk of overcrowding and as a tall windbreak for light commercial settings, such as restaurants. MEGAgrip is available in both base-fix and side-fix mounting options.
MEGAgrip Key Benefits
• Quick and easy to install and adjust
• 3.00kN loading to BSI standards
• Suitable for use a tall glass windbreak
• Torque setting – when it clicks, you know it’s set
• Patented anti-terror conversion kits
• Compatible with glass thickness of 21.5-33mm and a maximum height of 2000mm.
• Fully accredited
• Available in base and side mounting options.
For more information, visit our website www.pure-vista.com or email us at sales@pure-vista.com




The fully adjustable adjustable, heavy duty, 3kN commercial balustade system from Pure Vista
✔ Quick and easy to install and adjust
✔ Up to 3.00kN loading to BSI standards
✔ Compatible with glass thicknesses of 21.5 to 33mm and glass height of up to 2000mm
✔ Suitable as a tall glass windbreak


✔ Fully accredited
✔ Suitable for a wide variety of applications
✔ Patented anti-terror conversion kits
✔ Available as base or side mount channel

www.pure-vista.com
Phone: +44 (0)1208 261040
E-mail: sales@pure-vista.com

STORYN STUDIO FOR ARCHITECTURE HONORED WITH MULTIPLE PRESTIGIOUS AWARDS FOR THE WOODSON AFRICAN AMERICAN MUSEUM OF FLORIDA PROJECT
STORYN Studio for Architecture is honored to announce that its design for the Woodson African American Museum of Florida project has received four major design awards and has been selected as a finalist for a fifth in 2024 and 2025. These honors highlight the project’s innovation, cultural significance, and architectural excellence on both national and international stages.
Award recognitions include Architizer 2025 A+Awards – Jury Winner, Unbuilt Commercial Category
World Architecture Festival (WAFX) Awards 2025 Winner: Cultural Identity

At STORYN, we believe that great design begins with deep listening, critical inquiry, and a commitment to serve.
World Architecture Festival (WAF) Awards 2025 –Finalist, Future Projects Culture category
AIA Florida 2025 Design Award – Honor Award, Unbuilt Category
AIA Tampa Bay 2024 Honor Award for Architecture –Unbuilt Category
“We are deeply honored by this international recognition. At STORYN, we believe that great design begins with deep listening, critical inquiry, and a commitment to serve,” said Everald Colas, Founding Principal. “Every project is an opportunity to uplift communities, challenge assumptions, and shape spaces that reflect the dignity and complexity of the people they’re built for.”
The new home for The Woodson African American Museum of Florida will be a cultural beacon within the city of St. Petersburg, Pinellas County, the Tampa Bay area, and beyond.
The museum will span 40,000 square feet and will feature four permanent galleries, an orientation theater, and a gallery for visiting exhibits. Being inspired by the lens of Afrofuturism, these spaces will highlight themes of innovation and creativity, fostering a deep connection between visitors and the rich cultural narratives of the African diaspora.
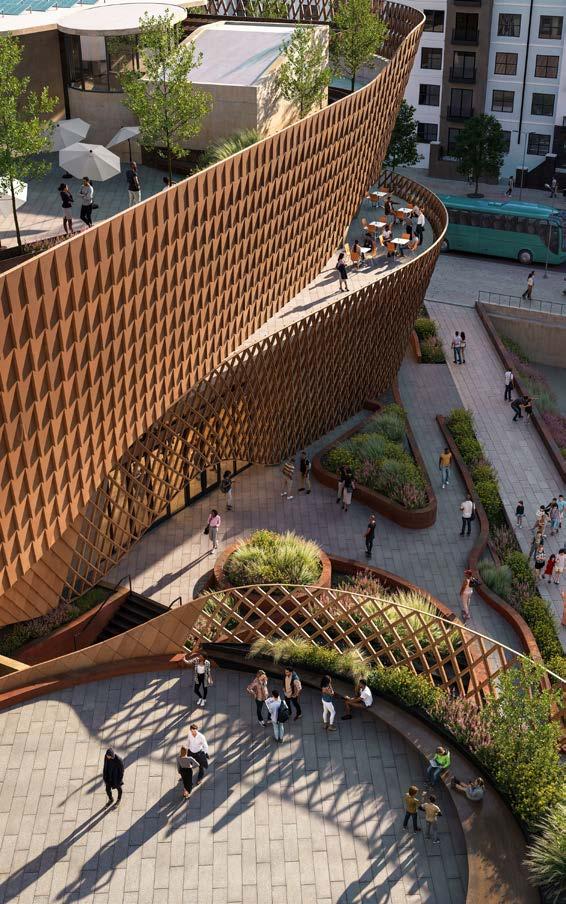

The museum design is committed to meeting the requirements of a Smithsonian Affiliate, ensuring that it will adhere to the highest standards of exhibition and scholarship.
Rising from the Earth, precast concrete panels will create a distinct form, extending the site’s influence on all those within view. Drawing from the pattern and shape of Zulu beadwork necklaces, the design symbolizes the deep roots and the ongoing influence of African craftsmanship, an organic quality that will connect the project to its landscape while simultaneously embodying the cultural richness it represents. Traditional African construction methods often incorporate sustainable practices that are well adapted to local climates, available resources, and community needs. Applying these principles to the climate of St. Petersburg would result in a building that leads in environmental stewardship.
The vision for The Woodson African American Museum of Florida begins with the museum’s core responsibilities: safeguarding its collections and creating spaces that inspire appreciation, celebration, reverence, reflection, and awe. From there, the design integrates Afrofuturism by incorporating advanced construction technologies, drawing parallels between the untapped potential of museology and the unfolding narratives of African futures. Every design decision has been evaluated against these core principles, ensuring a legacy project that serves and enriches the community for generations to come. By prioritizing these values, The Woodson African American Museum of Florida will become not just a place of exhibition, but a vibrant hub for cultural dialogue, community engagement, and educational opportunity.

Project team
Everald Colas, AIA, NOMA | Founding Principal José Miranda, AIA | Principal Evan Vander Ploeg, RA | Associate Principal Jacob Peel, AIA, LEED | Senior Architect Clay Martin | Designer Renica Navea | Designer
www.storynstudio.com
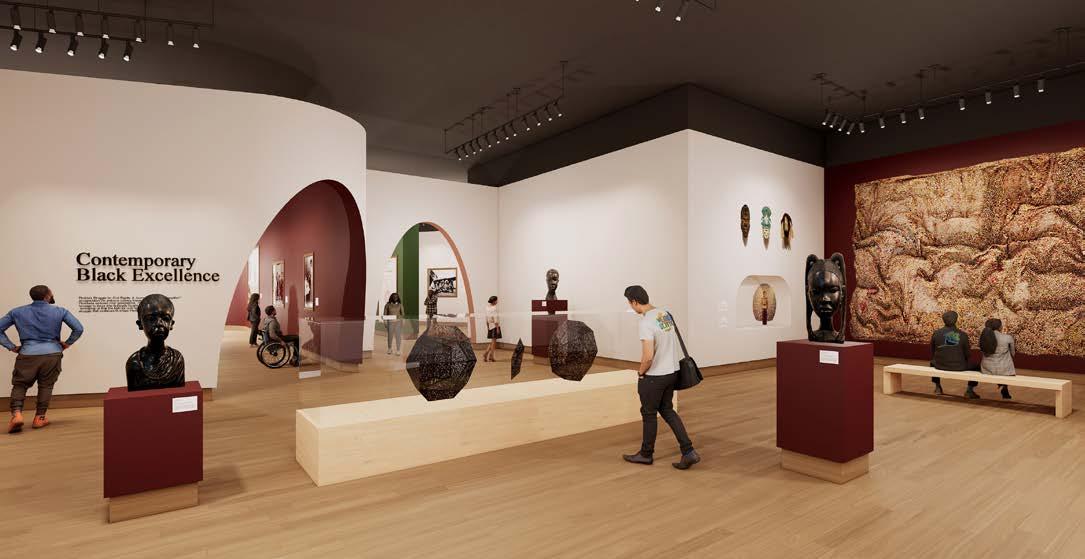


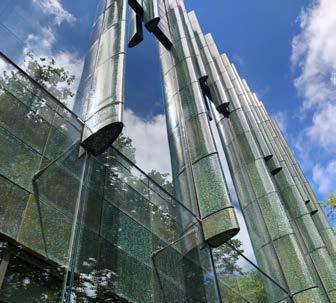

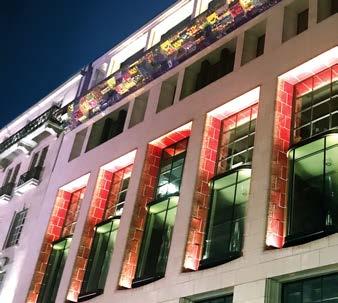
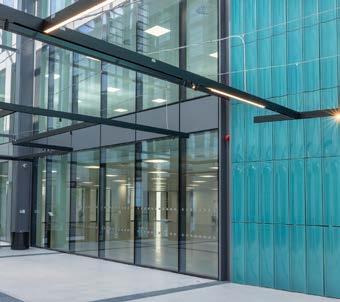

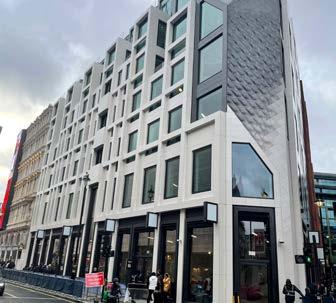
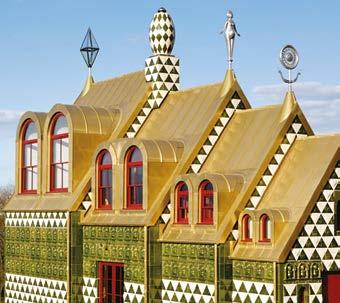
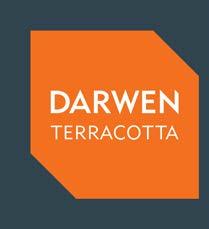
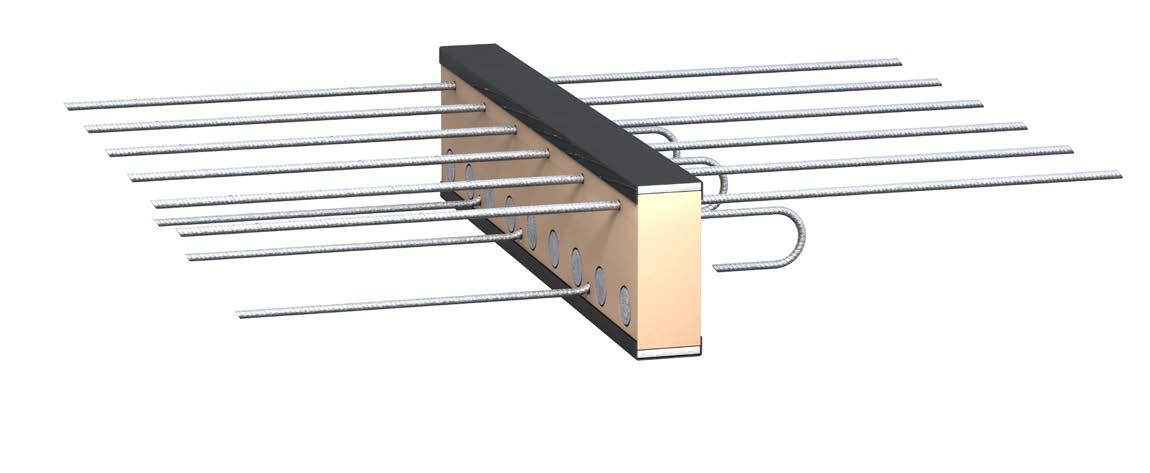
As buildings continue to move towards higher energy efficiency and stricter thermal performance standards, the smallest details in specification can have a major impact. For concrete structures, one of the most critical elements is thermal bridging, particularly at junctions like balconies, parapets and floor slabs. Armatherm™’s Cast-In-Situ (CIS) thermal break offers a practical, high-performing solution to this common challenge.
The Cast-In-Situ thermal break is purpose-designed for use in reinforced concrete construction, incorporating a 75mm insulation body made from Armatherm™ 500-490. This dense yet lightweight material combines impressive compressive strength with low thermal conductivity. The result is a significant improvement in energy efficiency, helping buildings reduce heat loss, prevent internal condensation and meet stringent UK building regulations.
But thermal performance is only one part of the equation. Practicality on site matters too, and here, the CIS excels. Its rigid structure can be nailed to formwork and cut to shape without compromising integrity, supporting fast, efficient installation during the concrete pour. High-grade stainless steel rebars provide structural strength and corrosion resistance, while the entire unit is designed to be transported and handled without risk of stress or damage.
The Armatherm™ CIS thermal break is also available with integrated fire protection, providing specifiers
By enabling continuity of insulation without sacrificing load-bearing performance, it supports both architectural vision and practical delivery.
with additional flexibility depending on the requirements of the project. By enabling continuity of insulation without sacrificing load-bearing performance, it supports both architectural vision and practical delivery.
Whether you’re designing for energy savings, occupant comfort or long-term performance, the Cast-In-Situ thermal break is a smart addition to your specification toolkit. It ensures structural safety, meets evolving environmental and efficiency standards, and contributes to healthier buildings that stand the test of time, all while keeping installation straightforward and cost-effective.
Interested in exploring the CIS in more detail?
Visit www.armatherm.com for technical datasheets, or speak to the team directly to see how it could enhance your next project.
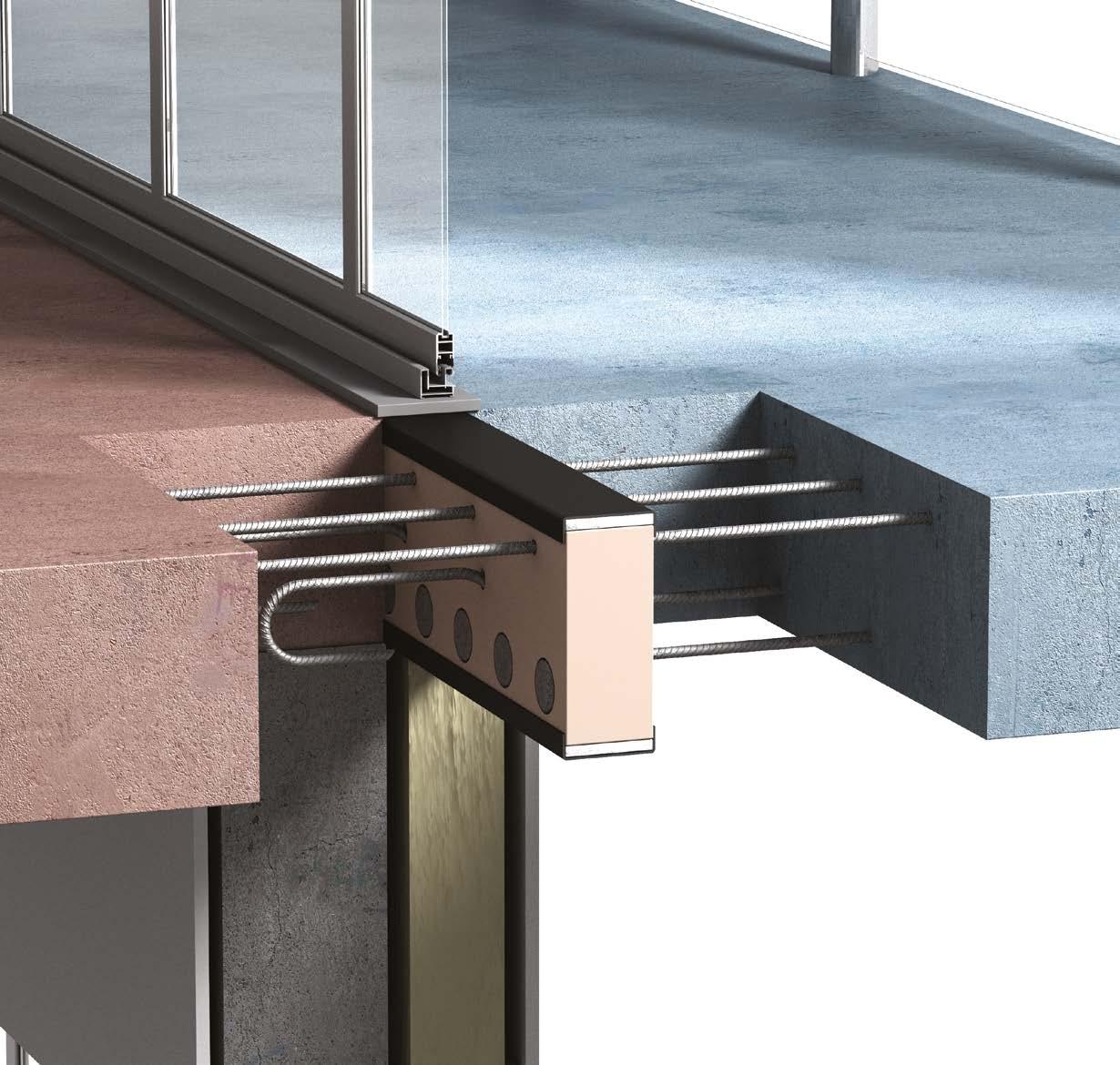
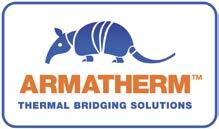

The all-new Armatherm™ Cast-In Situ thermal break has been developed specifically for the construction material market and is the result of a decade of expertise in the field of thermal breaks, and the hard work and dedication from the Armatherm™ team. As the leading provider of thermal break solutions, Armatherm™ supplies a comprehensive service from design, right through to installation, with the aim of delivering simple and effective thermal break solutions for your projects.
To find out more call our team on +44 (0)1274 591115 or email info@armatherm.com.




Your journey into water leisure, and enhancing your designs, begins at SPATEX 2026. From water features, saunas, steam rooms, swimming pools, spas, wellness suites, hot tubs, ice baths and enclosures – the UK’s only dedicated water leisure show has it all, and more! Free to attend, and open to all, the expo runs from Tuesday 3rd to Thursday 5th February at the Coventry Building Society Arena.
It’s a special 30th anniversary edition – the biggest SPATEX to date, it has sold out of exhibition space some six months early. With more products than ever on display, this is not a year to miss.
Unique showcase - view and compare a host of new innovations in a fast-moving market. With over a hundred exhibiting companies, including all the leading water leisure manufacturers and suppliers from around the world, the glittering showcase will include every aspect of water leisure, and all the ancillary equipment, for both the commercial and domestic sectors.
Sustainability and energy saving are at the heart of SPATEX 2026. Reducing energy consumption is a consideration that is often better factored in at the design stage, making this show of vital importance for planners and designers. View the latest energy saving products from variable speed pumps, heat retention covers and LED lighting to air source heat pumps and super insulated one-piece pools.
A powerhouse of knowledge – SPATEX will host a free-to-attend double seminar programme with a diverse range of topics, including up-to-the-minute health and safety guidance, the design and build of commercial pools and the handling of waterborne

Tel: +44 (0) 1264 358558. TAKE YOUR PROJECTS TO THE NEXT LEVEL
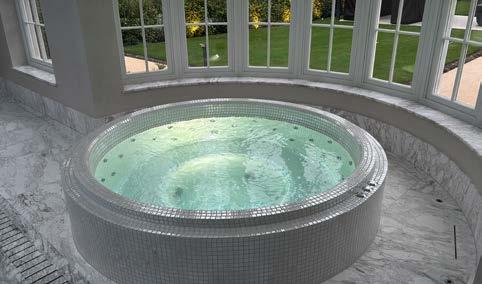
Free to attend, and open to all, the expo runs from Tuesday 3rd to Thursday 5th February at the Coventry Building Society Arena.
bacteria, such as Legionella. The ISPE (Institute of Swimming Pool Engineers), has curated a diverse workshop programme in Arena 1 and CPD points and certificates of attendance are issued to all attendees.
Industry Hub – 2026 sees the introduction of an exciting new initiative – several esteemed industry associations will all be conveniently situated on one large stand (adjacent to seminar Arena 2). Representatives from each association will be on hand to offer visitors a plethora of information and guidance specific to each of their specialisms.
Expert advice - Bring your plans with you – there’s no better place to seek impartial advice from a variety of specialists, and all for free.
Design inspiration: the BSPF (the British Swimming Pool Federation) will be hosting the British Pool & Hot Tub Awards, showcasing the best examples of design, construction, and installation. Photos of the winning projects will be displayed, providing excellent design inspiration.
Pre-register now for free and to receive the show’s monthly newslines www.spatex.co.uk
SPATEX 2026 Tuesday 3rd to Thursday 5th February. The Coventry Building Society Arena, Coventry CV6 6GE. For more info: helen@spatex.co.uk

Buildings C1 and D1 of the new Greenwich Design District have been announced as winners of the RIBA London Awards 2025 – and Schöck, the leading international supplier of structural thermal breaks, has been instrumental in minimising any risk of themal bridging.
Greenwich Design District, at the heart of the Greenwich Peninsula, is made up of sixteen buildings and Schöck has provided a variety of product solutions that minimise any risk of themal bridging on five of the sixteen buildings throughout the development. Specifically though, the award winning buildings C1 and D1, had their own particular detailing demands.
Standard and bespoke Isokorb requirements
Set on the east side of the main entrance to the Design District, C1 is a three-level workshop and studio building with the unlikely addition of a basketball court on the roof. The Schöck Isokorb T type K, a load bearing thermal break element for free cantilevered reinforced concrete balcony construction, is widely used throughout C1. It has a highly thermally efficient compression module and is a load-bearing thermal break which transfers negative moments and positive shear forces. In addition though, there are unusually deep floor zones, several large cantilevers and a steel mesh enclosure supported on a bracedsteel frame around the basketball court. These utilise Isokorb T type SK units, load-bearing thermal insulation solutions for connecting cantilevered steel elements to a reinforced concrete slab and which transfer negative moments and positive shear forces.
Building C1 also has an external steel staircase, which is supported by Isokorb T type S units – load-bearing thermal insulation elements for connecting cantilevered steel girders to steel structures. The modular design of the T type S ensures that it can be adapted to all
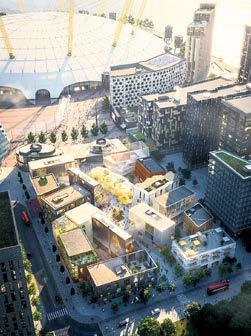
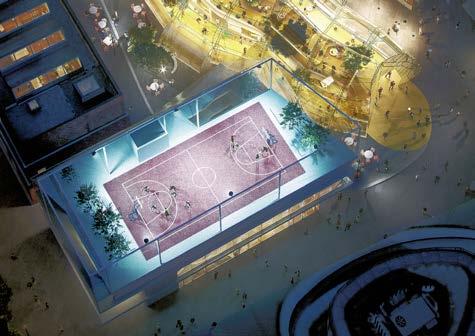
profile sizes and load bearing capacity requirements. Where the walkway encloses the staircase, there are particularly large cantilevers. Here the walkway slabs, supported by a main beam, enclose cast-in steel beams and three cross-beams, which are bolted back to the structural slabs, once again using Isokorb T type SK units.
Large capacity thermal breaks required for D1
Building D1 is a community of studios, workshops and office spaces. Structurally it consists of concrete slabs, robust enough to support trees located on the external decks. The load demands were such that it was necessary to develop some extremely large capacity structural thermal break elements, which are based on the design of the Isokorb T type K.
Schöck thermal breaks exceed the demands of Part L
The quality of the components used in the construction of the Isokorb result in superior thermal performance. Stainless steel (in the thermal zone) is used for its greatly reduced thermal conductivity when compared with carbon steel. The HTE (Highperformance Thermal Element) module used in the Isokorb system, is a concrete thrust bearing designed to transmit compressive forces and also optimise thermal conductivity. When Neopor®, an expanded polystyrene (EPS) insulation known for its superior thermal performance, is used together with the HTE module, thermal bridging is almost entirely eradicated
Contact Schöck on 01865 290 890; or for full details of the Isokorb range of solutions visit: www.schoeck.com/en-gb/isokorb
Providing Timeless Craftsmanship for Modern Architecture
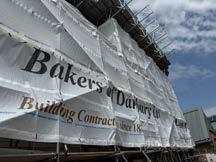
For over 145 years, Bakers of Danbury has combined traditional craftsmanship with modern construction, delivering projects that respect heritage, embrace innovation, and stand the test of time.
Preserving some of the UK’s most treasured heritage buildings, our stonemasons, carpenters and specialist craftspeople keep centuries-old skills alive, from handcut stone to lime mortar finishes, while integrating the best of modern building practices.
We believe this blend of skills belongs in today’s architecture. Whether it’s a medieval spire, a centuries old church or a cutting-edge educational or community space, we bring precision, knowledge, care and pride to every project.
Working closely with architects and designers, we are a trusted partner who understands the demands of detailed restoration and ambitious new
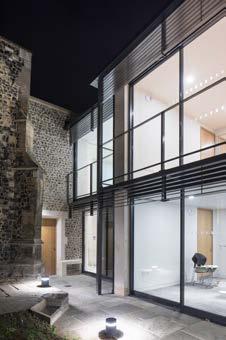

builds, overcoming challenges with expert project management and a commitment to quality.
Bakers of Danbury—delivering quality and expertise you can trust.
www.bakersofdanbury.co.uk

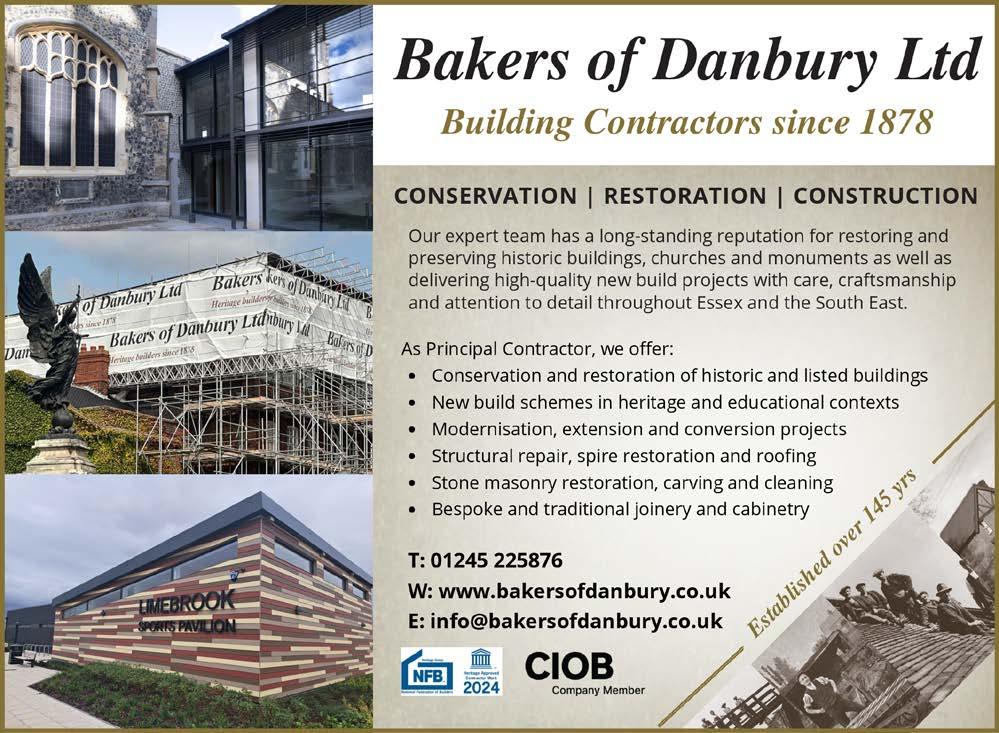
Elica cooker hoods and venting hobs have always set the standard for combining beauty with performance in the kitchen so it is no surprise that Elica’s new cooking line – Elica Cucina – finished in striking total black glass does the same. The top specification 60cm oven is the Virtus Multi 60 TFT Pyro. With an intuitive TFT touchscreen it is a minimalist design statement with maximum capability. Maximum cooking temperature is 320°C - the highest available which is perfect for pizza — and it has Moisture Control, a temperature probe so you can tell exactly when your food is perfectly done and pyrolytic cleaning for easy maintenance.
The Virtus Combi Steam MW 645 TFT is the only oven on the market that combines traditional oven, steam oven and microwave functions in a compact 60x45 cm unit. The TFT display is intuitive, while multiple combi modes and a temperature probe ensure every dish is executed with precision
For those cooking in volume, the Virtus Multi 90 TFT is ideal. Its massive 110-litre capacity accommodates several large trays at once, and Perfect Heat and Moisture Control ensure evenly cooked dishes. It shares the sleek aesthetics of its siblings with a cool-touch, soft closing door and a suite of automatic programs.
These ovens aren’t just about performance—they’re a lifestyle choice. With exceptional materials, intuitive controls, and timeless design, Virtus transforms cooking.
The Virtus range pairs beautifully with Elica’s hoods and new Ratio induction hobs. These hobs mirror the ovens’ minimalist elegance in both form and function. The total black glass surface and intuitive slider controls offer both power and precision.
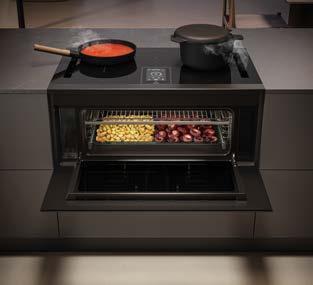
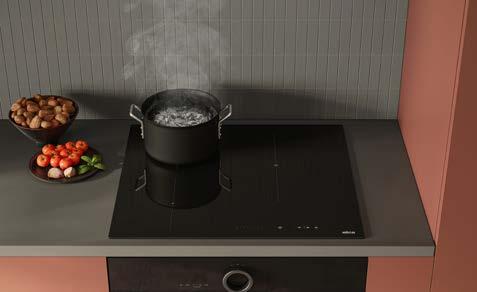
These ovens aren’t just about performance— they’re a lifestyle choice.
With dedicated functions like Melting, Warming, and Simmering, Ratio makes delicate cooking effortless, while Fast Boiling and Tasty Fry bring intense heat when you need it.
The ground-breaking Lhov unites an oven, steam oven, induction hob and extractor into a single unit. Lhov can also air fry and comes with a temperature probe. It has a range of automatic functions or you can program it as you wish. Uniquely it has air extraction from both hob and oven. The oven extraction starts as you open the door ensuring the fumes and odours you usually get when you open an oven are sucked into the extraction system - it’s a revolution in both aesthetics and utility.
www.elica.com

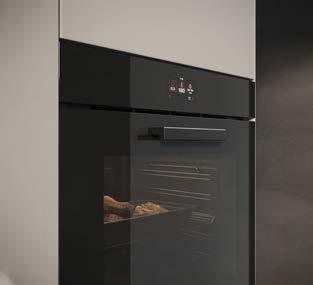
At bott, we understand that an efficient workspace is about more than just storage - it’s about smart design, long-term durability, and a tailored fit for your business. With decades of experience and a deep understanding of workspace ergonomics, we’re trusted by organisations across the globe as a reliable project partner.
Our workplace storage solutions combine style with performance. Manufactured in the UK and backed by a global support network, bott products are built to withstand demanding environments across various industries.
Every business is different, which is why we start with a free consultation - in person or online - to understand your goals, challenges, and practical needs. From budget and space constraints to functionality and aesthetics, our experts work with you to develop a solution that fits.
Using 3D visuals we bring your layout to life, helping you visualise how to make the most of your workspace. With a wide range of accessories and customisable features, we design around your specific needs.

From design to delivery and installation, we manage the entire process in-house to ensure our high standards are met every step of the way. And for extra peace of mind, all UK-manufactured bott products come with a 10-year guarantee.
With bott, you’re not just investing in storage - you’re investing in a workspace designed to perform, built to last.
Contact our team at projects@bott.com or call 01288 357788



Screwshop – the home of own brands Rhino and Turboqwik screws, evolved from its established sister company, NE Fasteners and are proud to be celebrating 40 years in the trade.
Over the years, we have grown from a small business into a trusted, industry leading supplier specialising in screws fixings & fasteners for the DIY, hardware, building, joinery, and furniture manufacturing sectors. Our success is built on a foundation of quality, customer service and extensive industry expertise.
Screwshop stocks thousands of products and supply at great prices – you will be amazed at our competitive prices, all available with our next day delivery service.
Screwshop continues to expand its range of products and offer alternatives and brands you may be looking for, we are here to help!
Keep an eye on our website www.screwshop.co.uk for new product launches and exceptional deals.


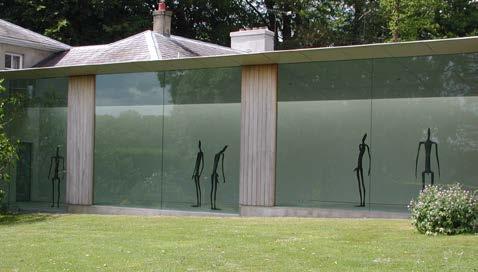
The New Art Centre at Roche Court Sculpture Park is a gallery set in the rolling Wiltshire countryside, near Salisbury, with the aim of showing and selling 20th and 21st century sculpture throughout the park, gardens and woodland.
The New Art Centre has worked closely with award-winning architect Stephen Marshall to build three contemporary buildings in which to stage closely-curated exhibitions. Completed in 1998, the long sculpture gallery is designed to emphasise light and space. The building was conceived on the basis that any exhibition on view could be enjoyed from the outside, and the sprawling park and landscape could be felt from within. When it opened, the sculpture gallery was awarded the RIBA Stephen Lawrence Prize. The architecture here sits in perfect harmony within the surroundings of the English countryside, with ancient trees and the Georgian house and gardens.
For further information visit www.sculpture.uk.com


PROF THE ECO-FRIENDLY FIRE RETARDANT
Water based - does not leach Allows wood to breathe naturally Internal / External application
Colourless - Odourless EN 13501 – 1
· EN 16755 (EXT1)according to EN 927-6
· Euroclass B-s1-d0
· Non Toxic - No Solvents BS 476 part 6 & BS 476 part 7
BM TRADA ISO 9001 Certificate Meets the highest EU standards

Classification Reports & Certificates: Pine, Spruce, Scots Larch, Siberian Larch, Western Red Cedar, Oak, Thermowood, Birch, Birch Ply, and others, both Internal and External.




www.fireretardantuk.com
0800 7833 228 sales@fireretardantuk.com







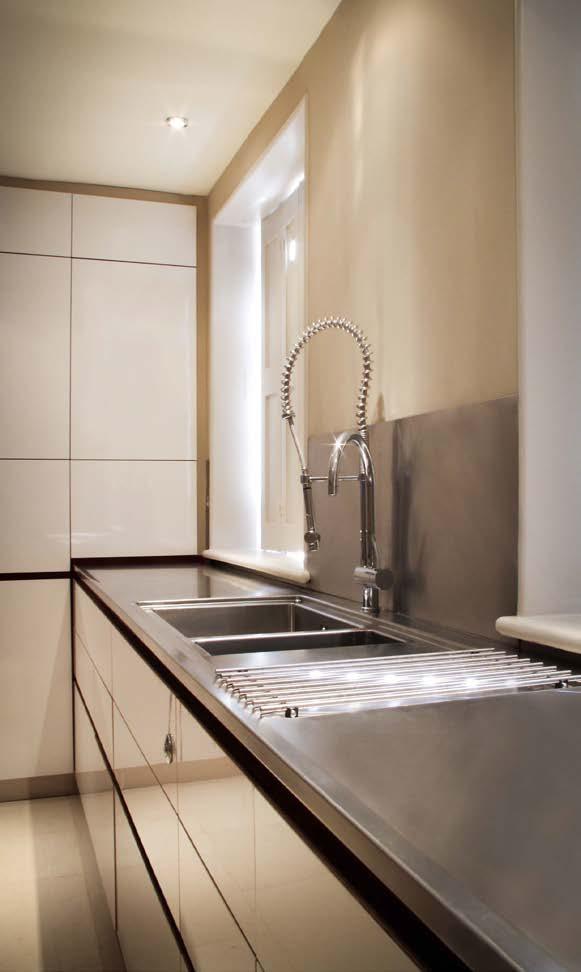

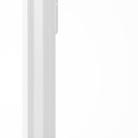


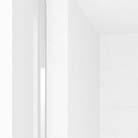
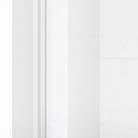


















DESIGN
HTA Design has completed two new residential buildings and green public realm for Canary Wharf Group (CWG). Central to the 23-acre Wood Wharf masterplan, 3 & 15 West Lane comprise two main buildings, home to an aparthotel and surrounding public realm.
The buildings are located in ‘The Lanes’, designed to provide car-free streets lined with independent shops, pocket parks, and eateries. Granted planning approval in 2019, 3 & 15 West Lane provides a mix of retail and restaurants on the ground floor, and an aparthotel from the first floor upwards. Communal amenities for guests include lounges, co-working spaces, private dining, a gym, and three roof terraces. Operated by CWG’s build to rent arm, Vertus, the buildings are the first in a new product for the Group called Vertus Edit.
The design reflects lost warehouse architecture, now re-instated as an important part of Canary Wharf’s
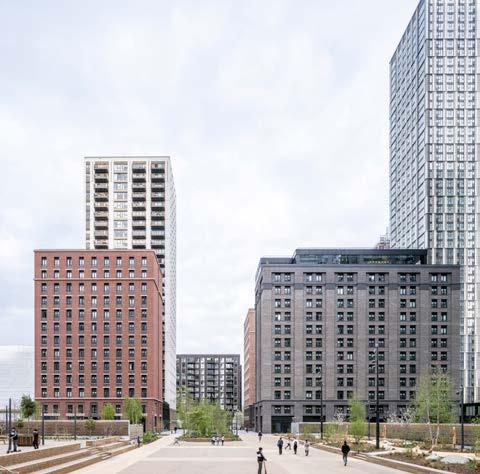
The apartments, designed for both short and long stays, are part of the development’s 297unit aparthotel.
heritage and legacy; historically, the area was a series of basins, locks and docks built during the 19th century when London was a key port and the Isle of Dogs was a focal point of Britain’s shipping industry. The facade is predominantly brick, with pre-cast concrete string courses, cills, lintels, and capitals.
The apartments, designed for both short and long stays, are part of the development’s 297-unit aparthotel. Developed as a response to the client’s brief, ‘Fun and Flair’, the concept for the interior design draws inspiration from the cinematic world of Wes Anderson creating a joyful interior full of character and personality. A curated material palette includes a striking rippled fabric wall at the entrance lobby, blending tactile appeal with retro and contemporary influences. The apartments offer a calming retreat, with bespoke joinery, fully equipped kitchens, and smart bathroom suites that maximise space without compromising comfort. The scheme integrates private dining rooms, co-working spaces, residents’ lounges, and terraces, for an adaptable and

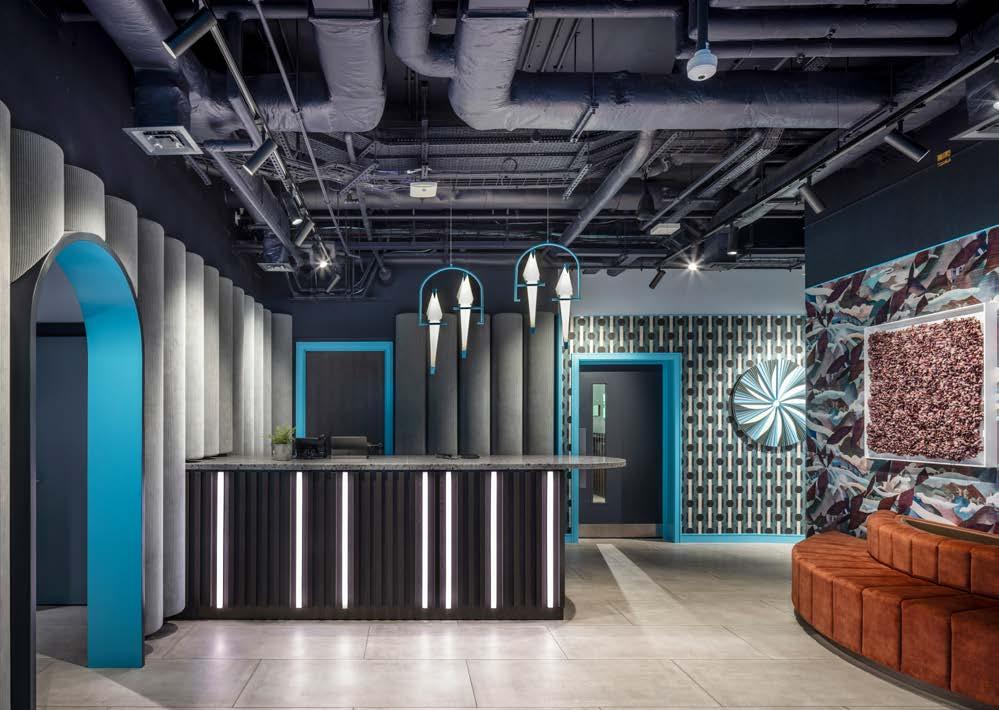

amenity-rich living environment, reflecting the wider Wood Wharf community feel.
The buildings achieved BREEAM ‘Excellent’ and sustainability strategies have been incorporated throughout by HTA’s Sustainable Futures team. The rooms have been designed with fully openable windows to avoid the need for mechanical cooling and have been designed into the corridors and lift lobbies to bring in daylight and minimise the reliance on artificial lighting. Window reveal depths have been determined depending on the elevation of the building; on the western side, reveals are deeper up to one and a half bricks to help mitigate against solar gain, while on the eastern side where buildings are shaded by taller buildering, reveals are shallower.
The public realm around 3 & 15 West Lane supports year-round activity, enables a wide range of public use, and contributes to biodiversity, wellbeing, and the evolving neighbourhood character of Wood Wharf. Connecting the buildings to Union Square and Bellevue Place, the landscape supports the walkable, car-free environment and provides active frontage for ground floor retail, entrances, and amenity spaces.
Union Square is a flexible, multi-use public space designed for a minimum five-year meanwhile use. It includes a central hard-surfaced events space for exhibitions and seasonal activities, surrounded by planted edges, timber deck, and areas to sit and gather. A raised terrace, adjacent to the event space,

incorporates, bleacher seating, edible planting, catenary lighting, and views across the square. At the opposite side, facing north, is an informal play space nestled within naturalistic planting and a subtly undulating landscape.
The generous space is designed for both programmed and everyday use, accommodating public markets, small performances, art installations, and casual interaction. A simple palette of materials is used including resin-bound gravel, timber decking, granite kerbs and metal edging, supporting legibility and stepfree access throughout.
Planting delineates spaces and softens edges, with trees selected for seasonal interest and shade. Beds combine ornamental and shade-tolerant species with understorey mixes that support biodiversity. Several pedestrian routes cross the square improving wider access through the neighbourhood and creating dramatic long views across Canary Wharf. Rooftop terraces at 15 West Lane provide further communal space with views, raised planters, and integrated lighting.



Wood Wharf is the newest neighbourhood in Canary Wharf, and once complete, will provide up to 3,600 new homes, 2 million sq ft of office space, 350,000 sq ft retail space, and more than 9 acres of public spaces, squares, and parks, along with a GP surgery and school.
Colin Ainger, Partner at HTA Design, said: “Canary Wharf is undergoing a major transformation and 3 & 15 West Lane – the latest development in HTA’s ongoing collaboration with CWG –delivers two new residential buildings that contribute to the growing buzz and evolving character of the Wood Wharf neighbourhood. In the style of the estate’s historic warehouse architecture these buildings act as a fitting focal point for the newly landscaped Union Square while contributing an exciting new living offer to the Wharf’s growing community.”
The delivery of 3 & 15 West Lane build on HTA Design’s ongoing collaborations with the CWG. These two new residential buildings are situated near Eden Dock – a first-of-its-kind urban oasis in the heart of the neighbourhood, unveiled last October by HTA Design, Howells, and CWG in partnership with world-leading charity the Eden Project. As part of the broader transformation of Canary Wharf into a premier destination to live, play, and work, both projects contribute a biodiverse and people-centred approach to the neighbourhood’s evolving public realm.
www.hta.co.uk

Commercial kitchen and washroom surface
manufacturer Rearo has launched a cutting-edge sterile wall covering to enhance hygiene and durability in healthcare, catering, education, sports and commercial sectors.
Stericlad is a PVC-based hygienic cladding that offers a seamless, easy-to-clean surface, making it ideal for environments that require stringent infection control.
The proprietary brand is available in satin white, gloss white, and a selection of pastel colours, ensuring functionality and aesthetic flexibility.
Unmatched hygiene and durability
Stericlad’s non-porous, hygienic surface resists bacterial growth and can be easily disinfected, making it appropriate for hospitals, dental surgeries, care homes, and food preparation areas.
The material is 2.5mm thick, providing robust protection against impact and wear while maintaining a sleek, professional appearance. It is available in 2440mm x 1220mm sheets, with satin white also offered in 3050mm x 1220mm for larger installations.
A range of matching trims and adhesives ensures a complete system for professional installers.
Stericlad can be installed using H-section trims for a clean, professional look, or joined together using a welding rod for joints in high-specification environments.
The product is compatible with two-part adhesives for permanent bonding or silicone-based adhesives for simpler applications.
Versatile applications across multiple sectors
Rearo is marketing and selling Stericlad to commercial clients in a range of sectors across the UK, including:
• Healthcare: Ideal for hospital corridors, wards, and clinical areas where sterility is critical.
• Catering and hospitality: A durable solution for kitchens, canteens, and washrooms.
• Education: Perfect for school washrooms and hightraffic areas.
• Commercial and retail: Used in public washrooms, transport hubs, and retail spaces where easy maintenance is essential.
www.rearocommercial.co.uk


A range of matching trims and adhesives ensures a complete system for professional installers.


Kinedo has launched the newest addition to its portfolio of cuttable shower trays. The stunning Kinediva lives up to its name with its elegant styling and unique lateral water flow design for efficient drainage.
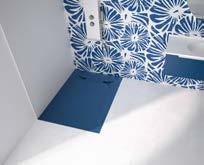
Available in 3 colours, including beautiful marine blue, beige and white and with a stylish matt finish, Kinediva oozes elegance and style. Just 35mm thick, it is available in square and rectangular profiles in 17 popular sizes ensuring there is a match for pretty much every shower space. The colour coordinated waste has an extra-flat matching waste cover and drains up to 24l/min.
As with other models in the Kinedo tray range, Kinediva is cuttable and in this case, on all four sides ensuring that awkward spaces can be easily overcome. The flexible low-level tray can be fitted flush to the floor in a recess, directly placed on the floor for low threshold entry or on raised feet when the situation requires. Designed for all users the tray offers an antislip surface and is not only easy to fit, easy to clean but also highly durable.
The perfect shower for new build homes and refurbishment projects alike, the Kinediva offers a stunning point of difference for bathrooms.
For further information visit www.sfasaniflo.co.uk
As the design world continues to embrace nostalgia, the 70s aesthetic has made a striking comeback in modern interiors. Perfectly capturing the vibrant and nostalgic essence of the this era, retro floral tiles remain a popular choice for designers looking to infuse their interiors with a groovy, quirky charm. Defined by playful colours and vivid patterns, these tiles provide a refreshing alternative to minimalist designs, adding visual interest and texture to any space.
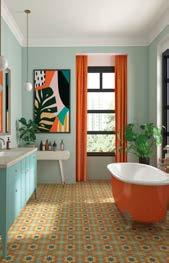
Rich terracottas, mustard yellows, deep browns, and avocado greens are key colours defining the retro aesthetic in interiors. These warm, grounding shades capture the relaxed yet bold essence of the 70s, making them ideal for adding vintage charm to both contemporary and traditional spaces. Pairing these nostalgic hues with neutral palettes can create a balanced yet visually stunning scheme, blending old school appeal with modern elegance. Unusual patterns were a defining feature of retro tiles, originally loved for adding visual interest to floors, walls, splashbacks and even outdoor spaces. Today, these bold designs are making a stylish comeback. With their abstract look and distinctive shapes, geometric patterns are particularly popular, perfect for those looking to make a statement and transform interiors into works of art.
For further information visit www.tileofspain.com
NYMAS Group, the specialist provider of design-led and accessible washroom accessories, sanitaryware and Doc M packs, is announcing its rebrand to Fitzroy of London, a popular bathroom brand which has previously been offered under the NYMAS Group umbrella.
Having been established over 20 years ago, NYMAS Group has decided to give the business a refresh, bringing together the best of what both brands have to offer and presenting a unified, stronger identity for its customers. Whilst the name and brand are changing, the company’s dedication to providing high-quality products and exceptional service will remain the same.
Fitzroy of London’s products have been crafted with the utmost integrity and designed to blend effortlessly into both classic and contemporary interiors. Having been developed by designers and specified into some of the most iconic venues in the world, Fitzroy of London blends distinctive design and exquisite craftsmanship with uncompromising inclusivity.
Whilst continuing to offer the same trusted products as before, as the company transitions to Fitzroy of London, three product ranges will be introduced to the market, PRO, STYLE and SIGNATURE, with various collections available within each range.

“Our mission, originally as NYMAS Group and now as the rebranded Fitzroy of London, has always been to make bathing safe, accessible and dignified for all. Our range of high-quality and stylish accessible bathrooms blend functionality with design, proving that inclusivity can be both beautiful and empowering, elevating comfort without compromising on aesthetic.”
- Craig Anderson, MD, Fitzroy of London
www.fitzroyoflondon.com

When striving to create a home that is both attractive and functional, selecting the right wood finish goes beyond mere looks. It’s a choice that encompasses protection, durability, and the overall health of our living spaces. For those in search of a comprehensive solution that excels in every aspect, Osmo Wood Wax Finish emerges as an outstanding product, offering unmatched versatility and performance, making it the top choice for complete interior wood protection.
The finish’s dual-purpose nature offering both transparent and intensive versions, which unleash a realm of creative opportunities. For those who wish to highlight the natural beauty of the wood, the transparent tones allow the unique grain and texture to shine through, adding a subtle hint of colour while enhancing the wood’s inherent warmth. Alternatively, the intensive provides a rich, opaque hue that can dramatically alter a piece, conceal the grain while preserving the tactile and natural feel of the wood beneath. This flexibility enables homeowners and designers to customize the finish to realise their precise vision, whether it’s a classic, rustic style or a striking, modern look. When it comes to the choice of colours you really are spoilt for choice. Both the transparent and intensive finish can be effortlessly mixed to any RAL, NCS, BS4800 colours using the Osmo Tinting System. Simply find your nearest Osmo MIX IN STORE stockist and get the product mixed in seconds!
For families, the reassurance offered by Osmo is a significant advantage. The finish is saliva-resistant and sweatproof, making it perfectly suitable for children’s toys. This dedication to safety and non-toxic ingredients reflects Osmo’s commitment to fostering healthier living environments.
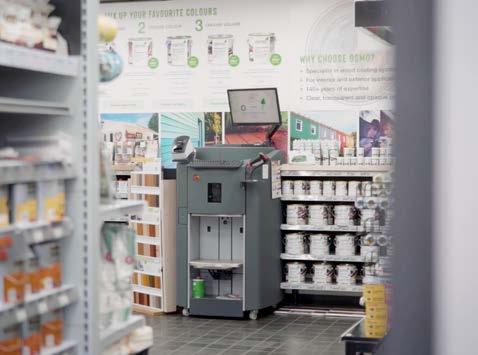

Importantly, the finish is microporous and breathable, a characteristic that distinguishes it from traditional varnishes.
Importantly, the finish is microporous and breathable, a characteristic that distinguishes it from traditional varnishes. This unique quality allows the wood to naturally expand and contract with changes in humidity, preventing cracking, peeling, or flaking over time. This not only guarantees a longer-lasting finish but also simplifies maintenance. For minor scuffs or worn areas, no sanding is required for spot repairs or future applications; a simple re-application of the finish is sufficient to refresh the surface, saving time, effort, and the hassle of extensive refinishing projects.
Osmo Wood Wax Finish is more than just a coating; it represents a complete wood care system. It combines a beautiful, customizable aesthetic with a level of durability and ease of maintenance that is hard to surpass. For anyone seeking a single, dependable product that delivers all-around, hardwearing, and safe protection for every wooden surface in their home, Osmo Wood Wax Finish is the ultimate and wise choice.
Osmo Good for Wood www.osmouk.com


Designed by award-winning studio OPEN Architecture, Sun Tower is a striking new cultural venue in the Yeda Development Zone in Yantai, China. Encompassing an outdoor theatre, exhibition spaces, a library, a café, a bar, and a special Phenomena Space, the cone-like structure is located on the coast of the Yellow Sea and features a design informed by the passage of the sun.
The Yeda Development Zone was established in 1984 and has transformed the area into a thriving district of industry and tourism. The arrival of the Sun Tower now provides a much-needed cultural hub for the growing population and tourism, fostering community engagement and also raising awareness for environmental causes.
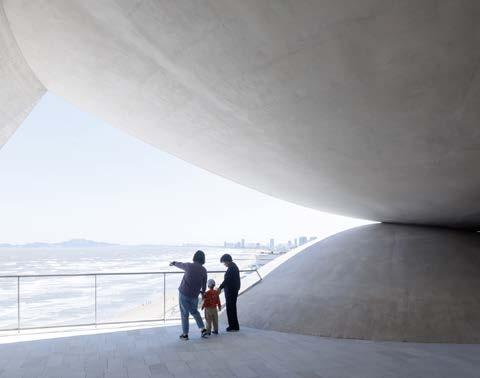
At the top of the structure sits the library and the ‘Phenomena Space’, offering outstanding views out to the sea.
OPEN Architecture has conceived the design as a celebration of the area’s connection to the sun and sea. Grounded in local history—one of the earliest regions in China where ancient sun-worshipping took place and later, where Ming Dynasty-era watchtowers were erected—the design provides a contemporary take on the architectural typology of lighthouses, or rather a fusion of lighthouse, cultural center, community hub, and sundial, paying tribute to nature and the passing of time.
The curving volume features large openings on one side, with its viewing platforms and ground floor theatre exposed to the seafront. Standing at 50-metres tall, the building has been constructed from two layers of slanted concrete shells, connected and braced by horizontal slabs and ramps, created in close consultation with engineering firm Arup.
Informed by meticulous studies of the sun, the northern edge of the building is parallel to the noon sunlight of the equinoxes, while the entrance tunnel aligns with the sunset during the Winter Solstice. Sitting at the centre of the Sun Tower is a semioutdoor theatre, which has been orientated with its central axis pointing towards the sunrise over Zhifu Island on Summer Solstice.
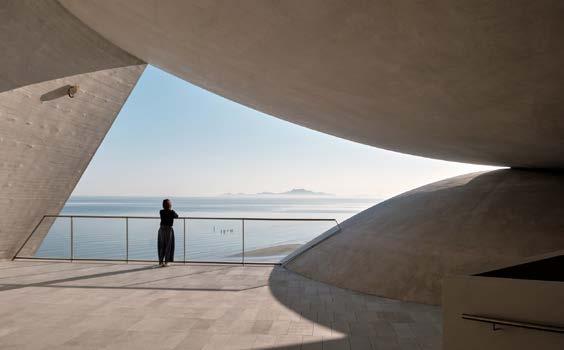
Facing the ocean, the concave inner shell absorbs the sounds of the ocean, amplifying back through the structure, and down to the amphitheatre at the base. Radiating from the centre of the Plaza is a series of elliptical rings, resembling planetary orbits. A water channel is carved into the stone pavement. The intersections between the rings and the water channel mark the building shadow at specific hours during the equinoxes, and one outer ring features a series of fountains that celebrate the 24 solar terms of the traditional Chinese calendar.
At the top of the structure sits the library and the ‘Phenomena Space’, offering outstanding views out to the sea. The Phenomena Space provides a semioutdoor observation deck just below the summit of the building where an oculus opening overhead allows rainwater to enter and be collected in a serene pool installation.
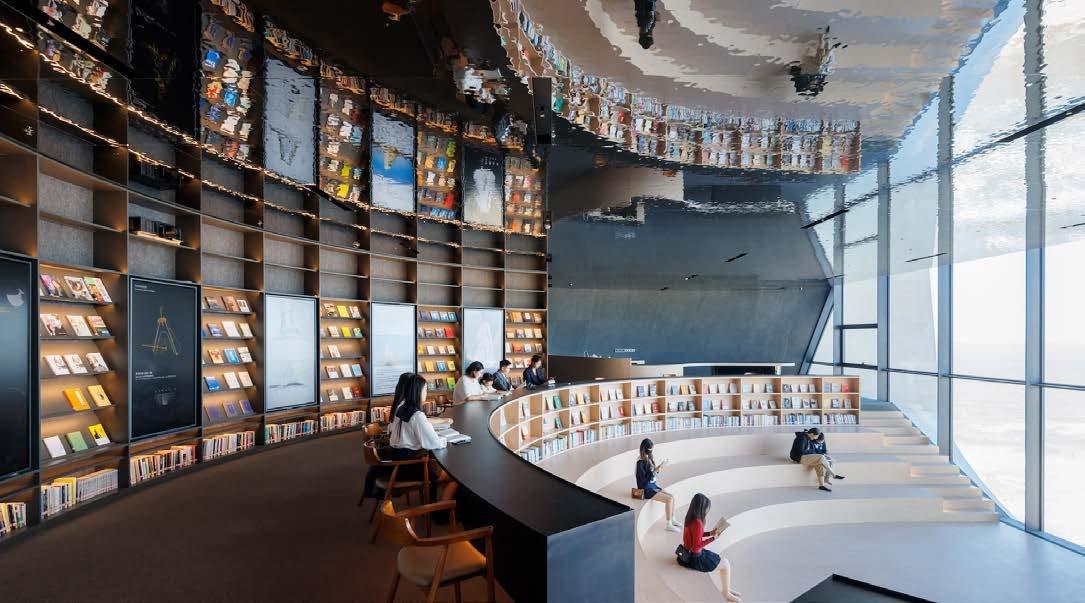
Exhibition spaces are formatted around the winding pedestrian ramps that rise through the structure with digital screens and projections. Carefully placed hanging points in the concrete walls and ceilings have been added for displaying objects.
Passive strategies have been incorporated throughout, reducing the building’s overall energy consumption, such as employing tunnel cooling for fresh air supply, using thermal mass to reduce indoor temperature fluctuation, improving cross-ventilation by operable openings on both shells, and removing hot air through chimney effect.
OPEN Architecture has translated the world’s invisible energies of air, light, sound, and planetary orbits into a physical architectural expression, creating an experimental yet flexible building. Now serving a multitude of cultural and community programming, and acting as a beacon for a rapidly growing city, Sun Tower connects visceral experiences and the formless forces of nature.
OPEN’s founders, Huang Wenjing and Li Hu, hope that the Sun Tower will reconnect people with ancient wisdom in respecting nature, and will help restore the spiritual power of nature in everyday life—to them,


this is critical in fighting the worsening climate crisis— we need to change not only our lifestyle but also our belief system.
Technical sheet
Design Year: 2019-2024
Status: Completed
Client: Yantai YEDA City Development Group
Program: outdoor theater, digital gallery, library, phenomena space
Building Area: 4,960 m²
Site Area: 9,850 m²
Location: Yantai, China
Credits
Architectural, Interior and Landscape Design: OPEN Architecture
Principals in Charge: LI Hu, HUANG Wenjing
Project Team:
Design Phase: CAO Mengxing, LIU Xiaoyang, Daijiro NAKAYAMA, LU Di, WEN Peng, WEI Zihao, ZHANG
Ziyao, LIN Jingran, Crystal Kwan, BI Shunjie, Giovanni ZORZI, Anastasiia MASLOVA
CA Phase: LU Di, Daijiro NAKAYAMA, WANG Dongsheng, LIU Dandi, TANG Junhan
Structural & MEP: Arup
Local Design Institute: Shandong Pulaien Engineering Design Co., Ltd.
Landscape Construction Document: Yantai Urban Planning and Design Institute
Special Fireproof Design: Institute of Building
Fireproof System, CABR
Scenographer: dUCKS scéno
Curatorial Consultant: Aric Chen
Lighting Consultant: Ning Field Lighting Design
Photo credit: Jonathan Leijonhufvud
Photo credit: Iwan Baan


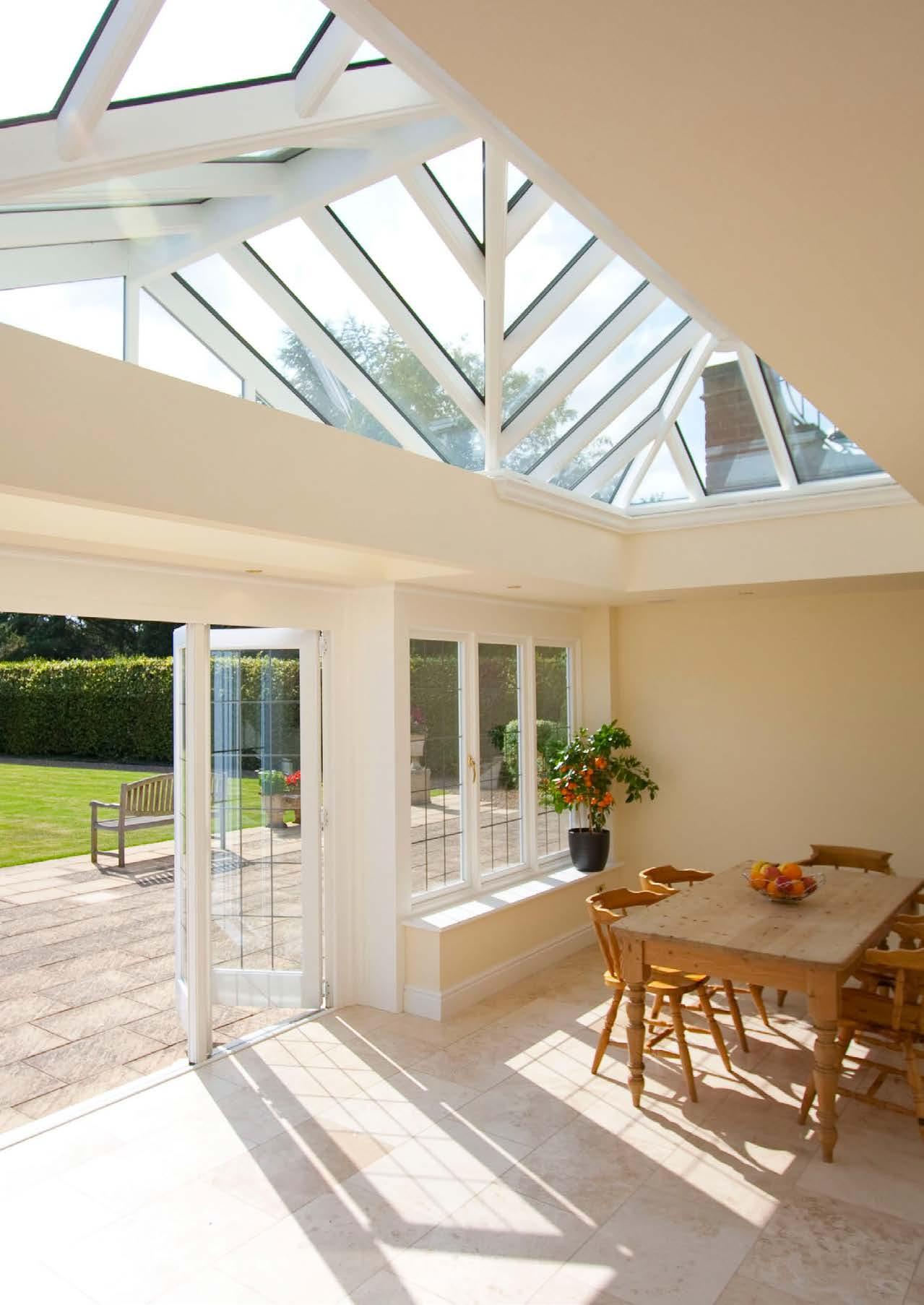



210 Fulham Road, Chelsea London SW10 9PJ
Since our establishment in 1982, we have operated from our Chelsea showroom, showcasing over 3,000 products and maintaining substantial stock levels for many items. Our diverse customer base includes architects, interior designers, builders, and private individuals. Additionally, we have a robust export market reaching the Middle East, Europe, and the Americas.
Product Range and Finishes Touch Ironmongery offers an extensive selection of finishes, including:
Brass, Satin Brass, Polished Chrome, Polished Nickel, Satin Nickel, Copper, Antique Brass, Black, Pewter, Ceramic, Leather, Satin Stainless Steel, Gun Metal, and Four shades of Bronze.
Our offerings continue to evolve, ensuring we meet the demands of modern trends and innovative designs. From historical styles dating back to 1638 (Louis XIV) through Georgian, Edwardian, Victorian, and Art Deco periods, to contemporary designs, our inventory caters to all tastes and project requirements.
Unparalleled Expertise Our founder, Bill Benham, boasts 44 years of experience in the ironmongery trade. He is supported by Jim Haselup, who also has 44 years of expertise, and Saleem Qureshi, the newest team member with 24 years of experience. This combined knowledge ensures unparalleled guidance in selecting the perfect ironmongery for any project.
Commitment to Quality Touch showcases the finest of British manufacturing, with many products crafted by Midlandsbased artisans in factories with over 200 years of history. We are also the exclusive UK supplier of Designer Doorware (Australia), known for their cutting-edge designs using metal, wood, and concrete. Additionally, we proudly represent Olaria (Barcelona), a brand renowned for bespoke products and exceptional craftsmanship.
Service Excellence We understand that ironmongery can be a complex aspect of any building project. To simplify the process, we offer an onsite service, providing detailed schedules for doors, windows, and
rooms, ensuring all requirements are clearly identified.
Restoration Services Restoration forms a significant part of our business. We undertake complete ironmongery refurbishment projects, restoring items to their original glory and often achieving substantial cost savings compared to replacements.
Visit us online or in our showroom to explore our offerings and experience the expertise that has made Touch Ironmongery a trusted name in architectural hardware since 1982.
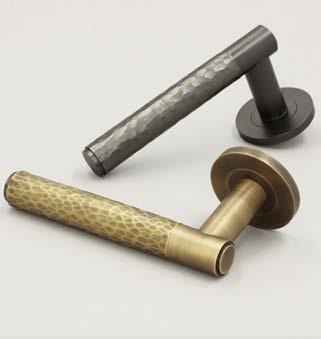
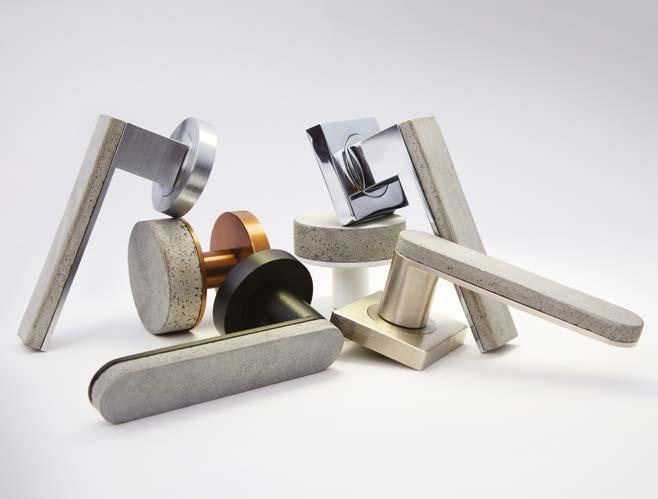

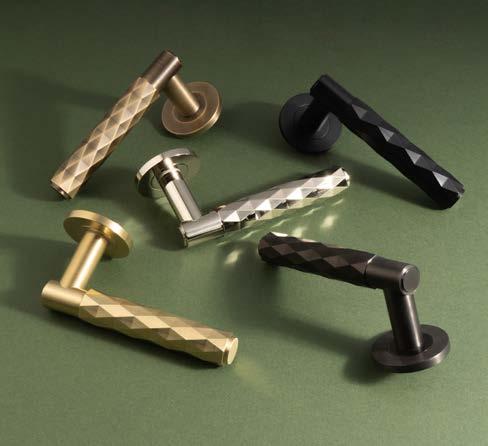

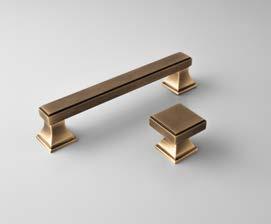
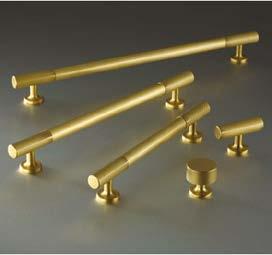


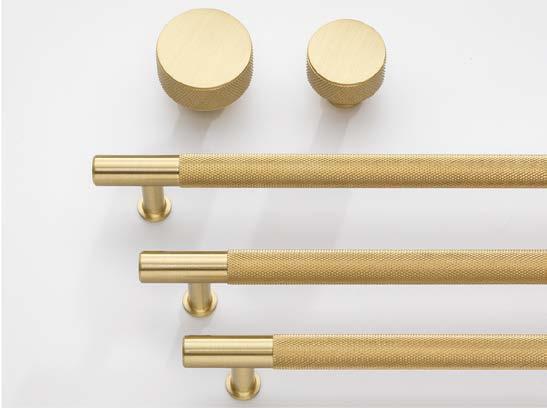
Bestseller. Flagship product. Awardwinner. A revolution in its category. All of these and more are true of our HES concealed hinge range. And yet, from the way we keep tinkering with the design and adding new lines, you’d think we weren’t satisfied. What’s certainly true is that we don’t believe there’s any such thing as the end of a design journey. No matter how groundbreaking, no matter how many awards we win, there’s always something we can rethink, adjust, improve. There’s no ‘game over’ in pursuit of perfection. When it comes to innovation and improvement, we hold our hands up. We’re obsessed.
So yes, we’ve done it again. We’ve added another product to the HES range. The HES2150 is just the latest chapter in a success story that now stretches back 30 years.
ing a way for a traditional ‘butterfly’style hinge to tuck all parts neatly into recesses in the door and jamb when shut, we did just that. Without the need for a pivot arm, we created a concealed hinge suitable for interior doors as well as cabinets.
From that one moment of inspiration, we’ve spun out a whole product range. Nowadays, there’s an HES hinge for practically every architectural application, from cabinets of all sizes to interior and partition doors. And still we keep going.
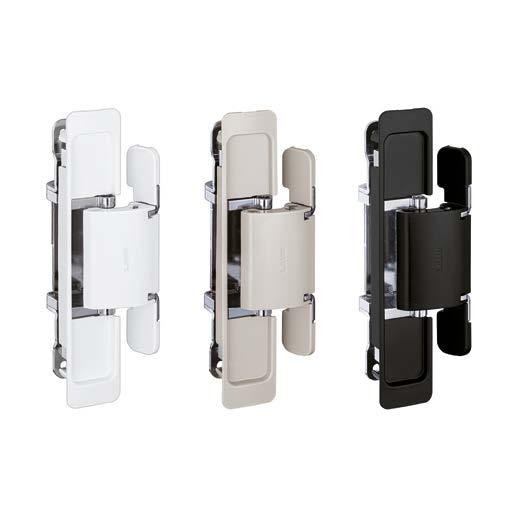
the frame in the right place. The frame plate is clipped into the door plate before being screwed onto the frame. Once mounted, adjustment screws allow for vertical and depth alignment of up to 3mm for a perfect finish.
The HES2 model is a relative newcomer to the range and already it’s an awardwinner. The tinkering we did this time was to simplify instal

Many businesses would have been more than content to rest on their laurels after striking design gold with the HES3D all those years ago. It’s not often you reimagine an entire product concept. But by engineer
For all the aesthetic and functional benefits of the original HES design, it came at a cost. Door hanging is tricky at the best of times. With the original HES models, you had to mortise both the door and the frame or cabinet panel.
The HES2 halves the job. The door still has to be mortised to create the recess for the hinge parts to tuck into, so everything is hidden from sight when the door is shut. But the hinge separates into two parts. Once the door plates are installed, the other half of the HES2 is surface mounted on the jamb or cabinet interior.
The surface mounting on the frame also means that the HES2 can also be fitted to slim framed or even frameless doors where there is not enough wood to mortise into.
The rationale for the new HES2150 was to extend this to thinner doors as well. Our latest HES concealed hinge is designed for doors 35mm in thickness and upwards. A pair of hinges can support doors up to 40kg in weight, and three hinges can hold doors up to 50kg.
As well surface mounting, hinge separation and 3D adjustment post installation, the HES2150 is also nonhanded, meaning it can be mounted for either left or righthand opening doors.
Another HES product, another win for simplicity and choice. It’s what gets us out of bed in the morning.







To find out more, scan the QR code

In contemporary architecture, the demand for seamless integration between technology and design continues to grow. Nowhere is this more evident than in entrance systems, where the challenge lies in balancing automation, accessibility, and aesthetics.
Underfloor drive systems for swing doors offer architects an elegant, discreet solution—one that delivers all the benefits of automation without compromising on visual design.
Architects often face the dilemma of integrating essential hardware into spaces where minimalism or heritage preservation is paramount. Traditional surface-mounted door operators can disrupt clean lines, obstruct sightlines, or appear visually intrusive—particularly in glass façades, timber doors, or stone-clad entrances.
Underfloor operators resolve this by removing the need for visible hardware. Entirely concealed beneath the floor, these systems allow swing doors to function effortlessly without interrupting the aesthetic flow of the space.

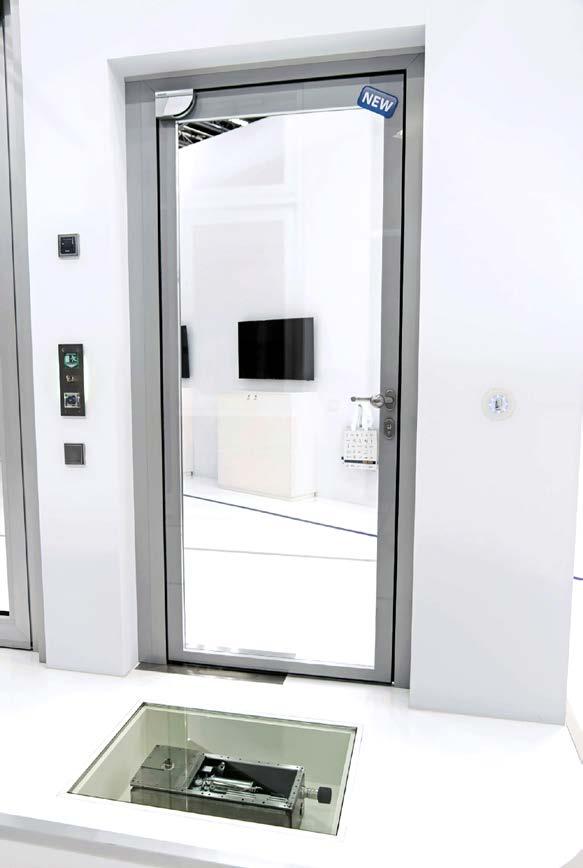
Whether specified in high-end commercial developments, luxury residences, or listed buildings, the result is an entrance that functions beautifully— and invisibly.
Complying with regulations such as the Equality Act and BS 8300 doesn’t have to come at the expense of design. Underfloor systems support fully automated, barrier-free access, while remaining hidden from view. They can be integrated with push pads, access control systems, sensors, or building management systems - ensuring compliance without cluttering the interior or exterior design.
While installation requires early coordination with floor construction and finishes, the design benefits are significant.
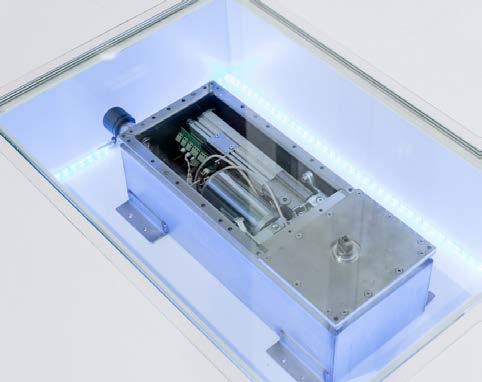
For projects where space is at a premium—narrow corridors, compact lobbies, or glass curtain walling— underfloor operators are an excellent alternative to overhead systems.
They eliminate the need for side or overhead clearances and free up wall space for other architectural elements like signage, glazing, or lighting. This opens up new creative possibilities, particularly in projects where every millimetre of usable space matters.
Behind the scenes, underfloor operators are designed for longevity and performance. Housed in sealed, floor-mounted boxes, they are protected against dirt, dust, and moisture - making them suitable for both interior and exterior applications. Their quiet operation makes them ideal for environments where acoustics are a priority, such as hotels, libraries, and healthcare settings.
Many systems also offer customisable settings for speed, force, and hold-open time - allowing specifiers to tailor performance to door type, size, and usage pattern.
Underfloor swing door operators align perfectly with modern architectural values: minimal visual impact, improved user experience, and intelligent, integrated functionality. While installation requires early coordination with floor construction and finishes, the design benefits are significant.
For architects committed to delivering clean, cohesive, and compliant environments, underfloor operator systems offer a quiet revolution in door automation—both literally and aesthetically.
UFO NT: Underfloor operator – concealed door drive system
Giving designers greater freedom to create aesthetically attractive entrances the UFO NT operator is perfectly hidden from view. Mounted below the finished floor level it enables maximum transparency of the entrance yet still provides automatic access.
The UFO NT boasts a much wider range of capabilities and features than its predecessor, including manual use via the Smart swing function, a redundant spring system, programmable force settings, greater opening angles and increased leaf weight and widths for both internal and external doors.
Offering flexibility, the UFO NT has a full range of operational functions from fully automatic to manual opening and closing including low energy and Push & Go. At its core is GEZE’s popular automatic swing operator Powerturn.
Using the GEZE Powerturn as the base of this new drive has enabled the features that make the GEZE Powerturn desirable to be incorporated into the UFO NT. This includes operating larger and heavier doors, a smaller drive and control box and the option for effortless manual passage through the door via the Smart swing function.
To find out more, scan the QR code:
For any general enquires, please contact us via our website or email.
Website: www.geze.co.uk/en
Email: info.uk@geze.com
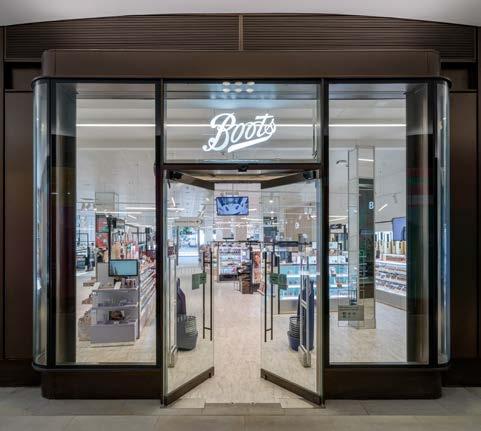
Garador has announced the launch of a new GRP side hinged garage door designed specifically for the modern market.
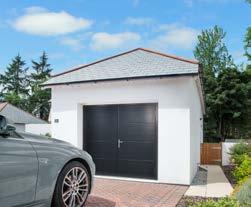
These new doors offer a perfect solution for homes requiring all the advantages of a modern side hinged garage door with the added benefits of a lightweight, impact resistant and low maintenance material that looks stunning on any design.
Easy entry side hinged garage doors are growing fast in popularity as garage spaces are increasingly being used for storage, as offices and gyms and for other purposes.
Garador’s new glass fibre reinforced side hinged doors feature a glass-fibre reinforced construction with a fully encapsulated chassis for strength and durability. They won’t rot, rust or corrode and the special UV stable finish protects against the elements, with only an occasional rinse to keep them looking pristine.
These great looking doors come in a wide variety of sizes and styles including a wide range of timber effect finishes and colours.
To find out more about Garador’s garage doors visit www.garador.co.uk or call them on 01935 443701
Swaffham Museum is an independent social history museum providing a wealth of information about the locality. Creating disabled access into the building, TORMAX was recently contracted to install an automatic telescopic sliding door, maximising the available passthrough distance within the limited available space.

“We wanted to encourage passers-by to come in and explore the Museum”, explains Tim Lynch, from the Museum. “The new glass sliding door creates an effective entrance lobby, allowing us to leave the outer door open so that people can easily see inside. It also makes the access much more user-friendly and welcoming to everyone, especially for less-able visitors and those with buggies.”
Delivering smooth operation and exceptional reliability, the entrance is powered by the in-house designed, TORMAX iMotion 2202.A door drive.
Situated in the original Town Hall building that dates back to 1810, the Swaffham Museum opened in 1986 and features five local history and geology exhibitions. Perhaps the most famous local hero who is celebrated in the Egyptology room is Howard Carter, the archaeologist who discovered the tomb of Tutankhamun in 1922.

P C Henderson’s Soltaire 120 system has recently been specified for a striking new development project in Amsterdam North. Overlooking the canal, the new high-rise building was built in 2024 and includes both commercial offices and residential apartments.
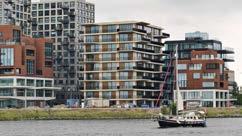
One of the key design features of the project was a series of gold architectural panels that would be fitted to the exterior of the building in front of sliding patio doors to enhance the building’s aesthetic and visual appeal.
To ensure ease of maintenance and access for cleaning, the panels were required to be sliding. The sliding panels were to also play a functional role on the building, by allowing residents to slide the panels to aid solar shading and temperature regulation, contributing to the overall energy efficiency of the building. In keeping with the buildings design brief, the hardware
For further information visit www.tormax.co.uk

was required to be coated in a bespoke RAL colour to match the gold finish of the panels.
P C Henderson’s Soltaire 120 system was identified as the best system for the project. Designed using stainless steel components, Soltaire is well known for its high performance, exceptional durability and smooth operation in exterior applications. Catering for wooden and metal doors weighing up to 120kg each, Soltaire 120 is P C Henderson’s flagship product for heavy duty external sliding doors.
Rene van den Biggelaar, Business Unit Manager at P C Henderson Netherlands, commented, “We’re delighted to see our Soltaire 120 hardware featured in such an aesthetic, modern project. To align with the client’s design brief, the track was finished in a bespoke gold coating that seamlessly matched the sliding panels. This project highlights our dedication to supporting bespoke requirements and delivering tailored solutions that bring our customers’ design concepts to life.”
For more information about the Soltaire 120 system and other P C Henderson products, visit www.pchenderson.com.
Withoneofthelargestthirdpartyaccredited,façadetest facilitiesinEurope,complianceisourfocusrightfromthe start.Fromspecificationtoinstallation,Reynaers’expertise willgiveyouassurancethrougheachstageofyourproject.

• 60 years of independently certified test data
• Dedicated project support team
• Project specific solutions
• Dedicated training and onsite support
• Digital convenience inc. Product Passports, EPDs, DigiTrace
With over 60 years of global product development and 7 testing centres worldwide, you can be reassured with Reynaers Aluminium. Get in touch to find out how we can help you to reduce compliance delays.

RECENTLY COMPLETED URBAN PROJECTS DEMONSTRATE MIN DESIGN’S UNIQUE ABILITY TO INSPIRE JOY AND PLAYFULNESS IN PUBLIC SPACES
Min Design, an award-winning design studio led by E.B. Min, AIA, is known for creating spaces that blend a passion for architecture, landscape design, and art. The studio approaches each project as a unique creative challenge, seeking to infuse everyday living with pleasure and delight. Driven by engaged and thoughtful problem-solving, the studio designs public spaces that bridge structure and human interaction, creating environments that foster vitality, community engagement, and playful experiences. Min Design’s spaces are not merely functional; they also inspire joyfilled, enriching experiences.
These newly revealed projects reflect the studio’s distinct architectural approach within San Francisco’s
new Mission Rock neighborhood, a gathering place and regional destination developed by Mission Rock Partners (San Francisco Giants, Tishman Speyer, and the Port of San Francisco).
For China Basin Park, a dynamic five-acre public space, Min Design thoughtfully integrated the design of the public restrooms, ensuring they seamlessly blend in with the park’s aesthetic and functionality. Driven by an innovative approach, the studio conceived an all-gender restroom solution designed to enhance safety, equity, convenience, and visibility for park visitors.
Central to the design is its living canopy: two existing trees creatively integrated to provide natural shade as they mature.
Mindful of the park’s spatial limitations and program, the resulting design not only prioritizes a harmonious integration of the restrooms within the landscape, it also enriches the overall experience of China Basin Park and the surrounding community. This project exemplifies Min Design’s dedication to creating public amenities that are functional and contribute positively to the vitality and inclusivity of the spaces they inhabit.
The project has garnered significant industry recognition, including Interior Design’s Best of Year Award for Best Public Restroom, and the Architectural Foundation of San Francisco’s Kirby Ward Fitzpatrick Award. Further underscoring its design excellence, the AIASF Design Awards bestowed a Commendation Award, with jurors highlighting the design as “a small but dignified civic structure that impressed us with its thoughtful design, material palette, and genderinclusive layout. It integrated sustainable features like greywater recycling and achieved a balance between utility and elegance. Furthermore, it exemplifies how everyday infrastructure can be elevated through design.”



The Garden Party is a public art installation that gracefully activates the urban streetscape of the Mission Rock development, offering an open and inclusive space for dining and social connection. Inspired by classical greenhouses, Min Design constructed a visually open yet defined geometry that encourages pedestrian interaction, creating a welcoming ‘street room’ along the paseo where passersby can pause and engage. This modern reinterpretation of Victorian-era conservatories features a distinctive upward-curving oval form, meticulously crafted with custom rails, and blending architectural precision with organic grace.
Central to the design is its living canopy: two existing trees creatively integrated to provide natural shade as they mature. This thoughtful approach ensures the pavilion evolves into a beautiful, organic retreat. Navigating site constraints like fixed trees and utilities, the design team created a structure that offers a serene counterpoint to its urban surroundings. As the area develops, The Garden Party serves as a tranquil haven for visitors to relax and connect within the vibrant energy of Mission Rock, embodying a balance of openness and intimate gathering.

Technical sheet
China Basin Park
Facilities Design: Min Design
Landscape Architecture: SCAPE
Collaborators:
Miller Company
Pine & Swallow
Pannu Larsen McCartney
BKF Engineers
Urban Design Consulting Engineers
Langan
Brookwater
Peterson Associated Engineers
Webcor
PritchardPeck Lighting
Floor Finish: Concrete with custom color and aggregate to match the landscape
Garden Party
Facilities Design: Min Design
Landscape Arch: CMG
Fabricator: One Hat One Hand (Fabricator)
Size
Plan footprint: 16’-6” x 30’
Height varies: 11’ at highest, 8-8” head clearance at entrance arch
mindesignco.com
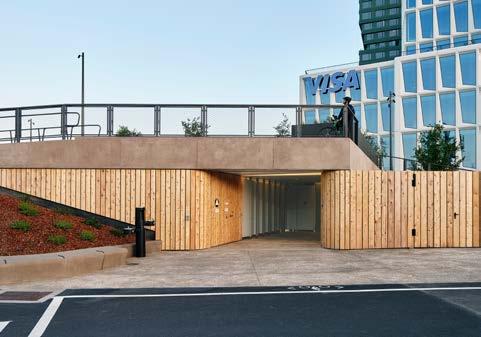

Exactly. Welcome to the dark side. SCAN HERE TO
With an innovative flushmounted design and chamberless technology, the Soteria Dimension Optical Detector blends seamlessly into its environment, making it ideal for interiors requiring a premium aesthetic.
Now available in black with a hygenic wipe-clean finish, Soteria Dimension is the best fit for high-end interiors, from private homes, luxury hotels and designer shops to cinemas, restaurants, galleries and bars.



In business, as in life, standing still is never an option. Growth comes from embracing change, adapting to new landscapes, and pushing beyond what’s familiar. For Fire Glass, the latest chapter is about moving forward, strengthening the company’s capabilities while staying true to the trusted expertise that has made it the UK’s leading name in fire-rated and speciality glass.
This summer, Fire Glass took an important step by becoming part of Saverto, the new international brand launched by svt Group, one of Europe’s leading providers of passive fire protection.
For customers, this means greater resources, more innovation, and enhanced support. But the essentials remain unchanged: the same expert team, the same products, and the same commitment to outstanding service.
As Sean Haynes, Managing Director of Fire Glass, explains: “We remain fully committed to our growth strategy and are excited about this next chapter. As part of Saverto, we look forward to strengthening our international partnerships and delivering outstanding customer service.”
Fire Glass continues to lead the market with solutions designed to meet the highest standards of safety, performance, and design.
Fire-Rated Glass: Certified to UK building regulations, combining uncompromising fire safety with architectural aesthetics.Fire Glass is the largest stockists of all types of fire-rated glass products.
IGUs for Performance & Sustainability: Fire-rated and non-fire-rated Insulated Glass Units (IGUs) engineered
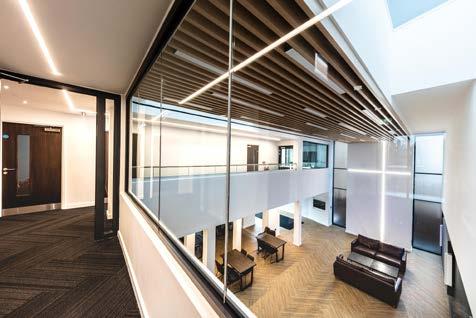

for energy efficiency and large-scale applications such as façades and partitions.
Specialty Glass: Toughened and laminated glass for impact resistance, plus acoustic glass that reduces noise in urban, hospitality, and workplace environments.
Precision Customisation: Advanced CNC machining for cutting, shaping, and drilling, ensuring tailored solutions for even the most demanding specifications.
Why Change Means Progress
For individuals, change sparks adaptability and creativity. For companies, it sharpens competitiveness and opens new opportunities. In fire and safety glass, where regulations evolve, designs push boundaries, and sustainability drives demand, progress depends on embracing transformation.
For Fire Glass, this isn’t just a rebrand. It’s a commitment to advancing the safety, style, and sustainability of the spaces we live and work in. Customers can trust that while the look is evolving, the service and solutions they depend on remain rock-solid.
The future is fire-safe, architecturally inspiring, and firmly focused on moving forward, with Fire Glass at the forefront.
FIRE GLASS
• 0121 667 9089 • info@fireglassuk.com • www.fireglassuk.com #trusttheexperts #weprotectwhatmatters

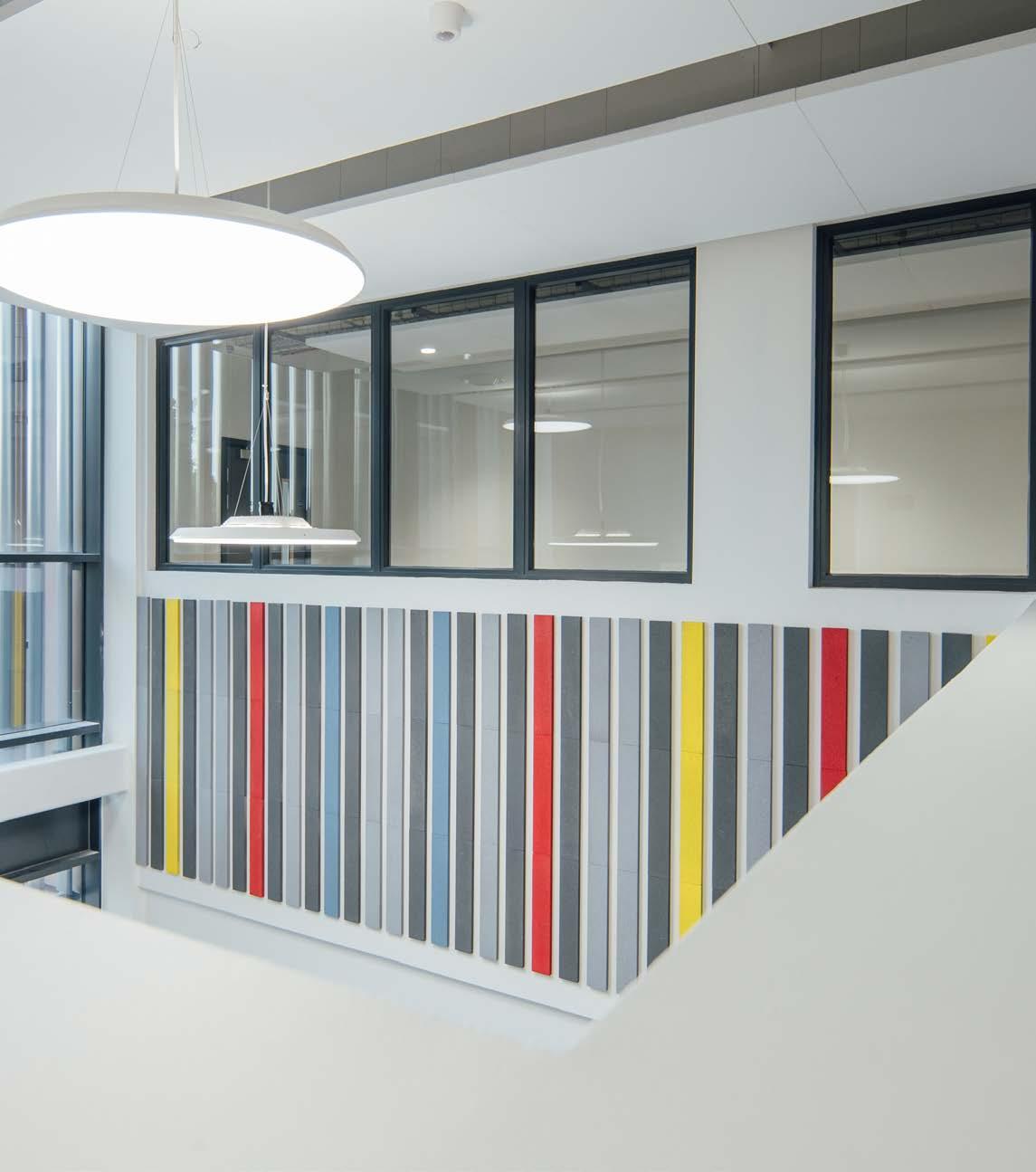
We’re huge stockists of fire and safety glass, offering fast delivery from local branches. Our team provides technical help and specification support, with options for supply-only or supply-and-fit to suit your project and budget needs.
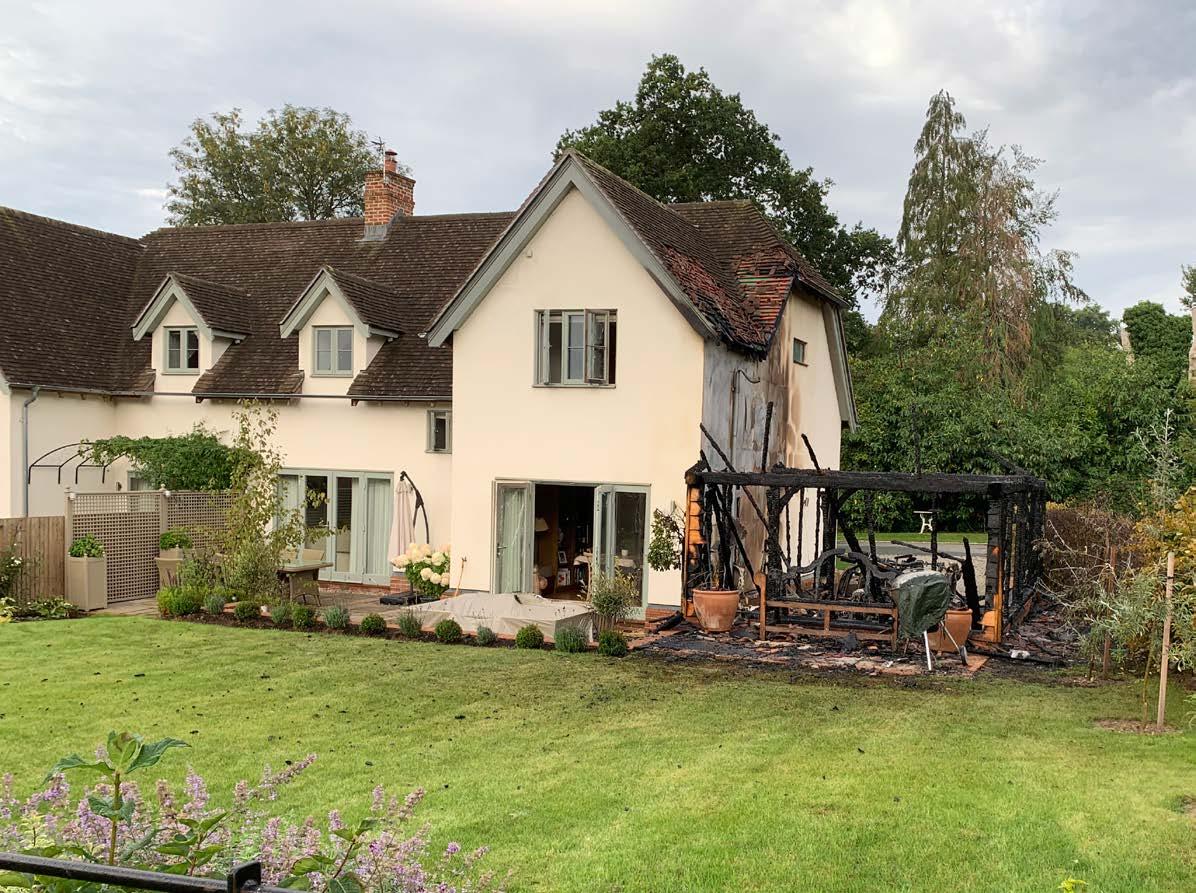

A potentially catastrophic blaze, which consumed the garage containing a parked vehicle adjoining a £1M house in rural Surrey, was stopped in its tracks thanks to the use of 12mm A1 non combustible Magply being chosen as the render substrate board on the contract, the property was constructed using a Structurally Insulated Panel system construction (SIP) with A1 non-combustible Magply being used on the exterior of the building as the substrate panel for the proprietary render system.
Magply is a multi-use A1 non-combustible board with an impressive library of testing for fire applications, in the offsite and timber frame sector the board is designed and specified to contain fire and support the emergency service with added crucial time!
Although the emergency services were quick to attend the fire, which happened in August, it had taken sufficient hold that the large timber framed garage was totally destroyed with just some sections of the frame still standing. However, the gable end to the house which features a relatively thin, weatherproof finish of the silica-based K-Rend suffered only surface damage. Remarkably, although areas of the render had spa I led off, the 12mm Magply boards underneath had not even charred while they had fully protected the SIPs structure beneath: a fact borne out by the system supplier, Glasford SI Ps, which took core samples to confirm the continued integrity of the insulated sandwich panels which are faced by OSB.
The fire-resistant qualities of the Magply boards saved the day. We had utilised Magply as a render-backer on a number of projects before being awarded the contract to apply K-Rend to the half dozen homes here and have always been very pleased with the performance. It is an easy board to cut and fix, while we can now definitely confirm to clients that it fully complies with the fire requirements for domestic and commercial buildings.
The Contracts Manager for Fullers Plastering, James Corlet
The home’s owner confirmed: “The Magply boards stood up extremely well: although the K-Rend which took the full brunt of the heat cannot be easily removed. So, though the Magply base boards did an absolutely firstclass job they are going to be replaced as a precaution before the gable end wall is rerendered and we hope the repairs will only take eight weeks to complete - mainly down to the lead time for a couple of replacement windows to be delivered:’
Fullers Plastering is based in nearby Brighton and is an approved applicator for a variety of render systems, whose manufacturers correspondingly recognise Magply as being a suitable substrate or carrier, in this case credit must be giving to James Corlett of fullers plastering for requesting John Malone National sales manager of I PP/ MAG PLY to attend the contract prior to construction to discuss the use of Magply as a render substrate board, in this case Magply was not part of the fire protection build up however Magply over performed and made the difference when needed.
“
Magply board is BBA certified and tested with the leading testing houses in the UK and testing is an ongoing project ensuring our board is tested right up to stringent levels required, Magply is an magnesium Oxysulphate board and day to day we do get asked questions regarding MgO board, we as a business never want to see our board perform in real life fire situations however it happens and thankfully Magply has done its job in this case and a lesser board may not have performed the same.
For more information on Magply board we have a nationwide sales team in the uk and Ireland and our board is available across the uk and Ireland. Magply is widely specified across the industry from modular to timber frame the board is also specified as part of the build-up for cladding systems on high rise properties, as well as pattress boards to carry bathroom or kitchen fittings for the fit-out
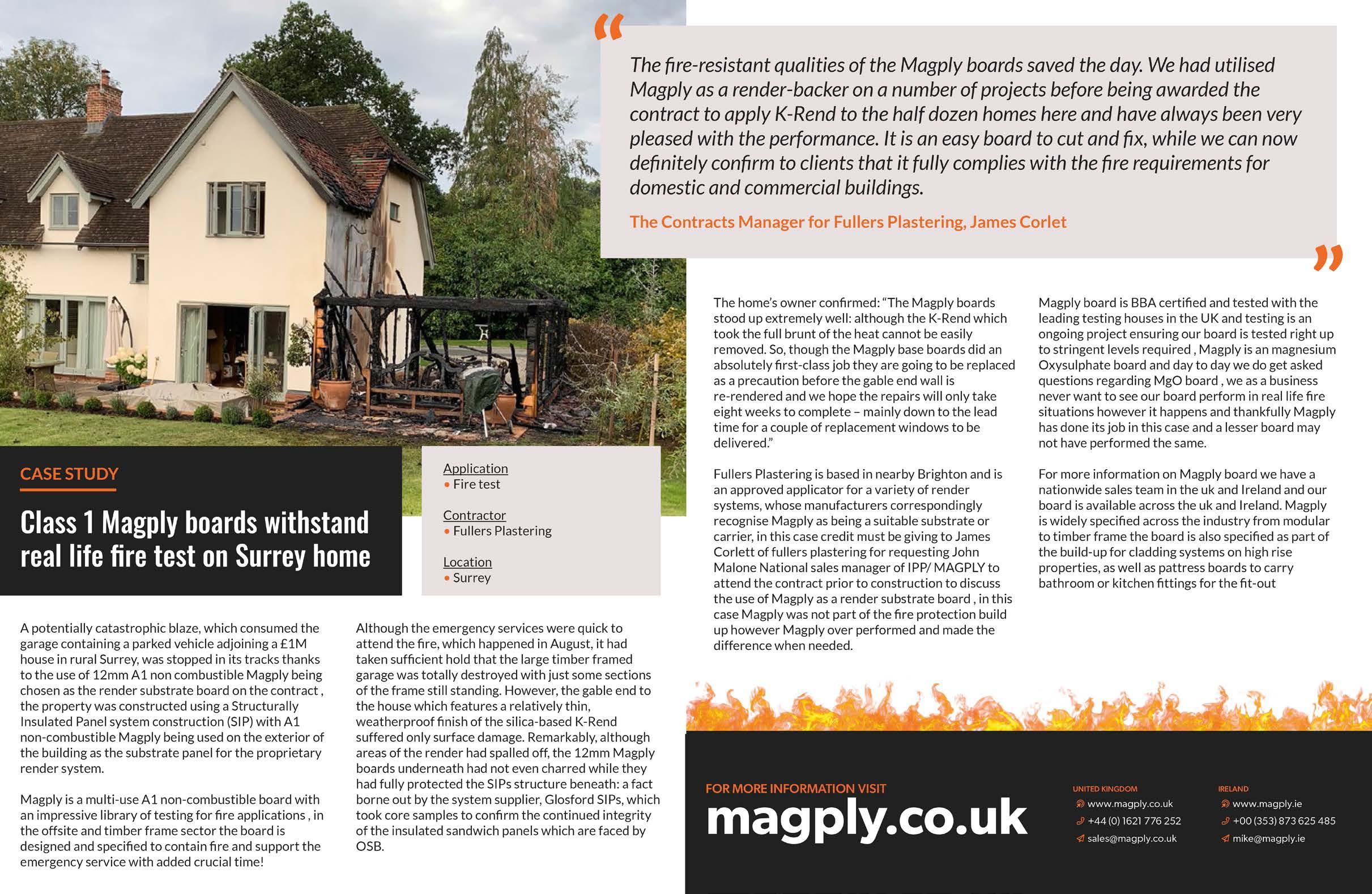
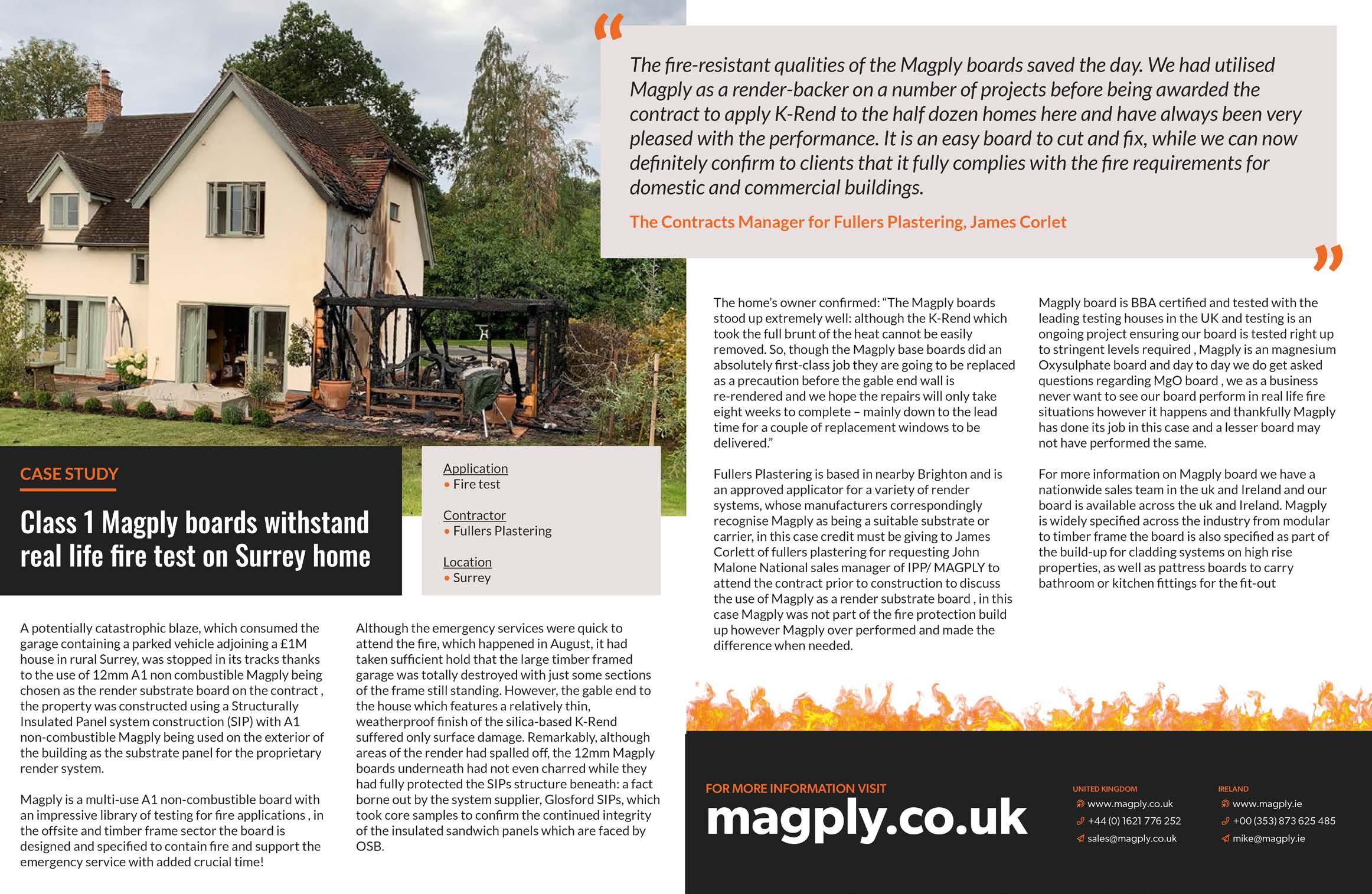
A building’s entrance space is more than just an access point—it shapes first impressions, enhances user experience, and plays a critical role in security. As architects look to achieve smarter, more sustainable buildings and refurbishments, Shane Naish, Technical Director at Integrated Design Limited (IDL), shares how next-generation entrance control systems combine elegant design and robust security, enabling a secure yet visually appealing welcome.
Turnstiles effectively manage building access, preventing unauthorised entry, reducing security staffing, and maintaining order in high-traffic areas such as offices, campuses, and public venues. They act as digital checkpoints, ensuring smooth, secure user flow and effectively addressing threats like tailgating.
Early collaboration delivers form and function
Engaging entrance control specialists early ensures optimal outcomes and avoids late-stage compromises. IDL’s Fastlane entrance solutions complement contemporary architecture. From sleek glass speedgates to full-height barriers, Fastlane’s range offers significant flexibility, with options for customisation and a range of bespoke finishes. With in-house design and specification support, including a 3D rendering service, architects can visualise how turnstiles will perform in the space, to ensure security aligns seamlessly with their aesthetic vision.
With installations in landmark buildings worldwide, Fastlane turnstiles merge style with security in diverse environments.


IDL delivered a bespoke, customised finish on Glassgate 200 turnstiles with silk-screened logos, offering advanced security, while reflecting the client’s creativity.
The recently refurbished office building upgraded its reception area with sleek Glassgate 150 turnstiles and a Passgate 300, balancing security with unobtrusive, luxurious style.
Compliance with the UK Equality Act 2010 requires inclusive access. Fastlane meets these needs with wider lanes and integration options for automated doors, ensuring accessibility without compromising aesthetics.
Fastlane turnstiles integrate seamlessly with access control solutions, enabling biometric and mobile credentials and connecting to building management systems, CCTV, HVAC, and lifts. For both new builds and refurbishment projects, these integrations provide valuable data to optimise building use, support ESG goals, and improve user experiences.
We understand architects are looking to design entrance spaces that are as intelligent as they are inspiring. Leveraging over 40 years’ expertise, IDL’s Fastlane turnstiles offer architects elegant aesthetics and robust security, combined with hands-on support for successful project delivery.
For inspiration and technical guidance, download the Fastlane Architect Lookbook at http://fastlaneturnstiles.com/lookbook/


We know how important the look of a finished project is to architects and specifiers, so we don’t compromise that with poorly considered bolt-ons. Our technical and design teams incorporate third-party integrations seamlessly into the pedestal of the turnstile itself, treating them like an integral part of a complete system. It’s why Fastlane turnstiles secure some of the world’s most iconic buildings.
For more information, visit: fastlane-turnstiles.com
As the UK construction industry continues to evolve under stricter fire safety regulations and growing sustainability demands, innovation is not just welcome — it’s essential. Leading the charge is Damex FR, the revolutionary NonCombustible Damp Proof Course (DPC) & Cavity Tray system that’s redefining performance, safety, and environmental responsibility in one flexible, installer-friendly solution.
Built for Performance. Designed for Safety.
Damex FR isn’t just another building product — it’s a game-changer. Engineered for high-performance, Damex FR achieves an A2-s1,d0 fire classification under EN13501-1:2018. This positions it among the safest materials available for damp proofing and cavity tray applications — a crucial factor for buildings where fire safety is paramount.
What truly sets Damex FR apart is its adaptability. Whether working in cold, challenging conditions or navigating complex wall junctions, Damex FR’s superior flexibility ensures smooth, easy installation. Installers will appreciate the sitefriendly approach — from simplified corner formation to the intuitive application process and complete range of ancillary components.
Engineered for the Modern Site
Today’s building professionals face increasing pressure to deliver projects that are not only compliant but efficient and sustainable. Damex FR delivers on all three fronts.
Key benefits include:
• Non-combustible system (A2-s1,d0 classified)
• Tested to BS EN 14909:2012 and BS EN135011:2018
• Up to 90% less packaging waste when used with Damex FR Adhesive in foil sausage format
• Comprehensive technical support, both remote and on-site
Damex FR is supported by the KIWA BDA Agrément certificate — an internationally recognised stamp of quality that guarantees compliance, performance, and reliability. It’s not just certified. It’s trusted.
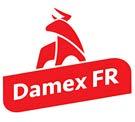
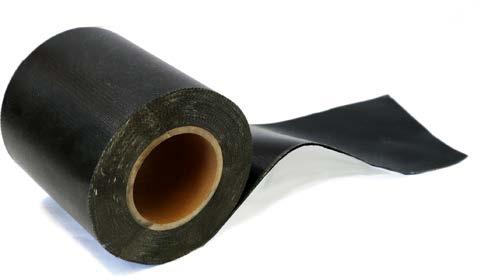
Sustainable by Design
Sustainability is no longer an afterthought — it’s a project priority. Damex FR helps contractors meet their environmental goals through smart design choices that reduce site waste and carbon emissions. The non-combustible adhesive, supplied in foil sausage, uses 15 to 20 times less plastic packaging than standard cartridges. Once used, these foils collapse completely, making transport and disposal significantly more efficient. In practical terms, one truckload of traditional empty cartridges can be replaced by a single pallet of spent foils, slashing transport volume and cutting CO2 emissions.
Even better? Each foil sausage delivers 58% more sealant than standard options — that’s less packaging, fewer refills, and more time focused on the task at hand.
Complete System. Complete Confidence.
The Damex FR solution is designed as a full system, engineered to work

The Damex FR solution is designed as a full system, engineered to work together for maximum fire safety and installation efficiency.
together for maximum fire safety and installation efficiency. Every element contributes to the overall performance:
• High-performance adhesive sealant – Fire classified and formulated for secure, durable bonding.
• Stainless steel fixing strips – Pre-drilled and corrosion-resistant for fast, accurate fitting.
• Preformed units & corners – Available on request to simplify complex junctions.
• Stainless steel joint supports – Reinforce structural integrity where it counts.

Stop Wasting Money on Oversized Non-Combustible Cavity Trays
Did you know... Damex FR Ltd provide bespoke sizes for their Flexible, Non-Combustible DPC and Cavity Trays? Tailored to your exact project requirements.
Why order a standard size that’s to big? No more over ordering, no more trimming, no more waste... just the right fit, every time.
• Bespoke precision sizing
• Reduced material waste
• Faster installation
• Quick delivery
Smarter building starts with smarter choices
Whether it’s a high-rise residential project, a commercial facility, or a public building, Damex FR provides peace of mind through proven performance. With fire safety standards more critical than ever, using a fully certified, non-combustible system is no longer a luxury — it’s a necessity.
Supporting Your Project Every Step of the Way
Technical excellence is only part of the story. Damex FR comes backed by a dedicated support team of experts ready to assist from planning to installation. From navigating regulatory compliance to offering tailored on-site guidance, we ensure your project stays on track — and above standard.
As the UK construction sector leans into a future defined by safety, efficiency, and environmental accountability, Damex FR is proud to be leading the way.
If you’re ready to reduce waste, improve safety, and streamline installation with the most user-friendly non-combustible DPC & Cavity Tray system on the market — now is the time to choose Damex FR.
Damex FR – Pioneering Safer, High-Performance Buildings. www.damexfr.com
Distributed throughout the U.K. via Euro Accessories Ltd. www.euroacc.co.uk


Allegion UK, a leading name in door hardware with a trusted reputation for keeping people safe where they live, learn, work, and connect, discusses the importance of selecting the correct door closers for your building’s users. Supplier of the Boss cam action door closers, Allegion UK offers an extensive range of quality, trusted products for metal and timber doors. With a worldwide team of door hardware experts, Allegion UK boasts a reputable family of brands, including Brio, Briton, CISA, Boss Door Controls and Zero.
Correctly specified and installed door hardware is essential for creating safe and seamless movement in buildings. Whether residential timber doors or electromagnetic access doors in public buildings, recognising the role door hardware plays every day requires understanding the diverse needs of all users who may require access to or exit from a building.
For high-traffic environments where safety, accessibility, and visual appeal are paramount, cam action door closers offer a perfect balance of mechanical efficiency, ease of use, and compliance. As cam action closers operate with less friction and require a lower closing force than rack and pinion closers, they are the ideal choice for busy, inclusive settings, ensuring doors close safely and securely.
Lee Piper, sales and marketing director at Boss Door Controls, commented: ‘By reducing the resistance

needed to open or close a door, cam action closers promote safety and independence for all users and align with the principles of inclusive design.’
Cam action closers facilitate effortless entry and exit for users with disabilities, elderly visitors, or those with mobility challenges. Whether installed on doors in public buildings or busy commercial spaces, it is crucial to ensure that your doors offer safety and accessibility.
Not only perfect for buildings and doors that need to meet accessibility requirements, cam action closers offer an aesthetically pleasing slim profile, ideal for design-led interiors. Along with the reduced operational effort needed, these closers help to reduce wear and tear on a door and its hardware, enhancing durability over time.
Lee continues: ‘The adjustable nature of cam action closers allows building managers to fine-tune the closing speed and force, ensuring doors close securely without slamming. This is an important consideration for busy, high-traffic settings where doors are opened and closed frequently.’
To learn more about the newly extended cam action closer range from Boss Door Controls, visit bossdoorcontrols.com or call 0330 8080 617.
www.allegion.co.uk
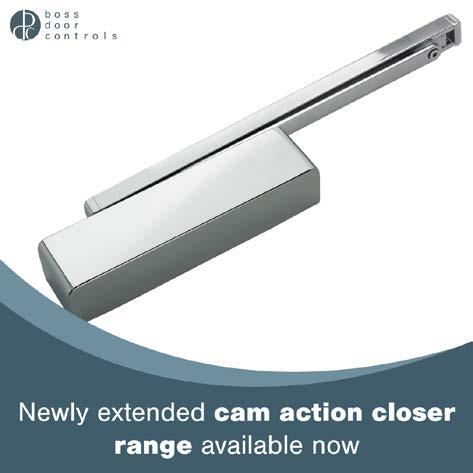
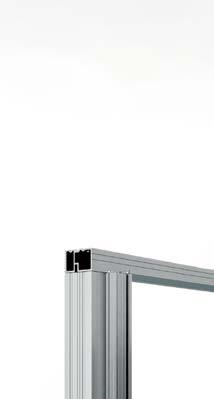


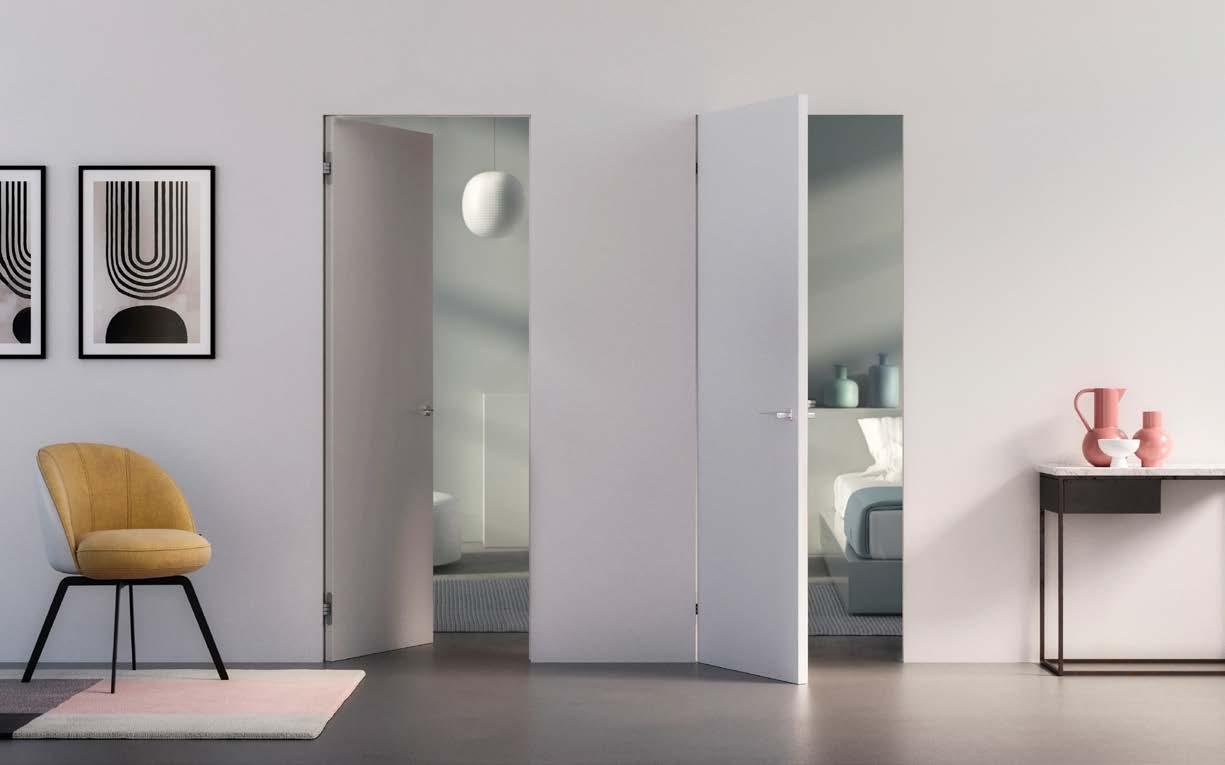




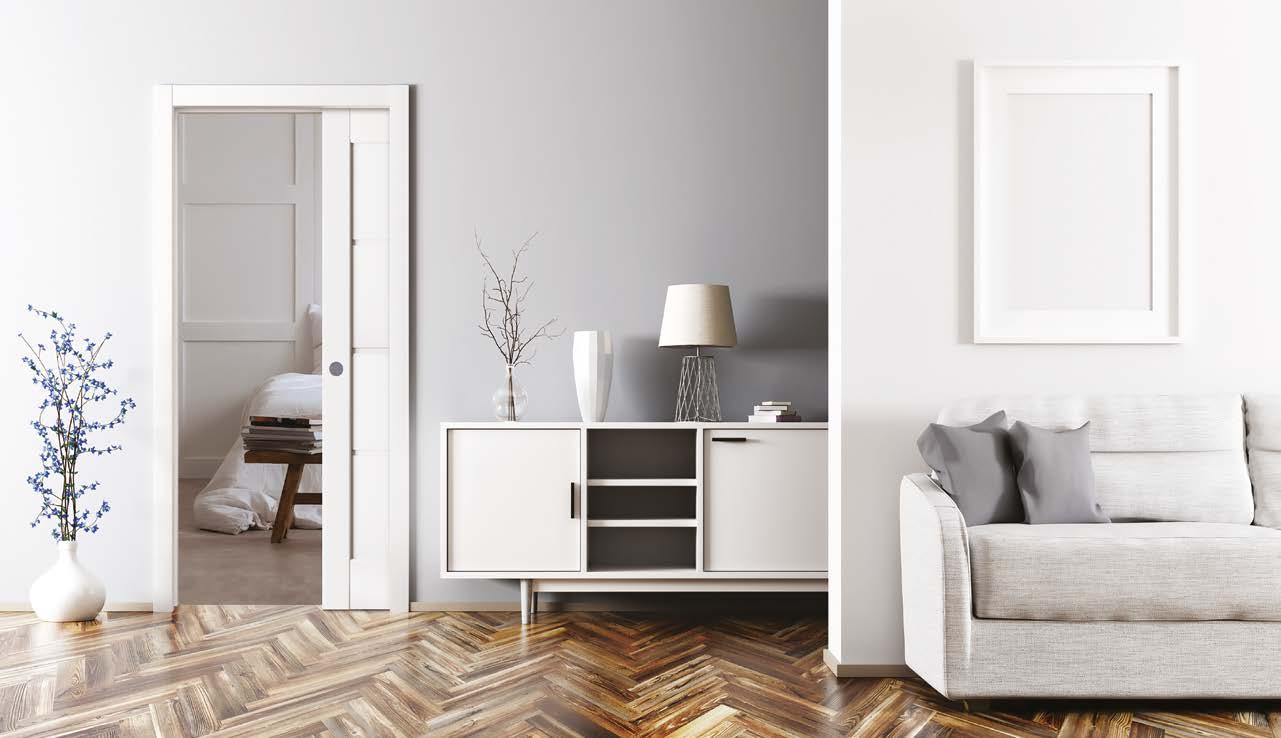
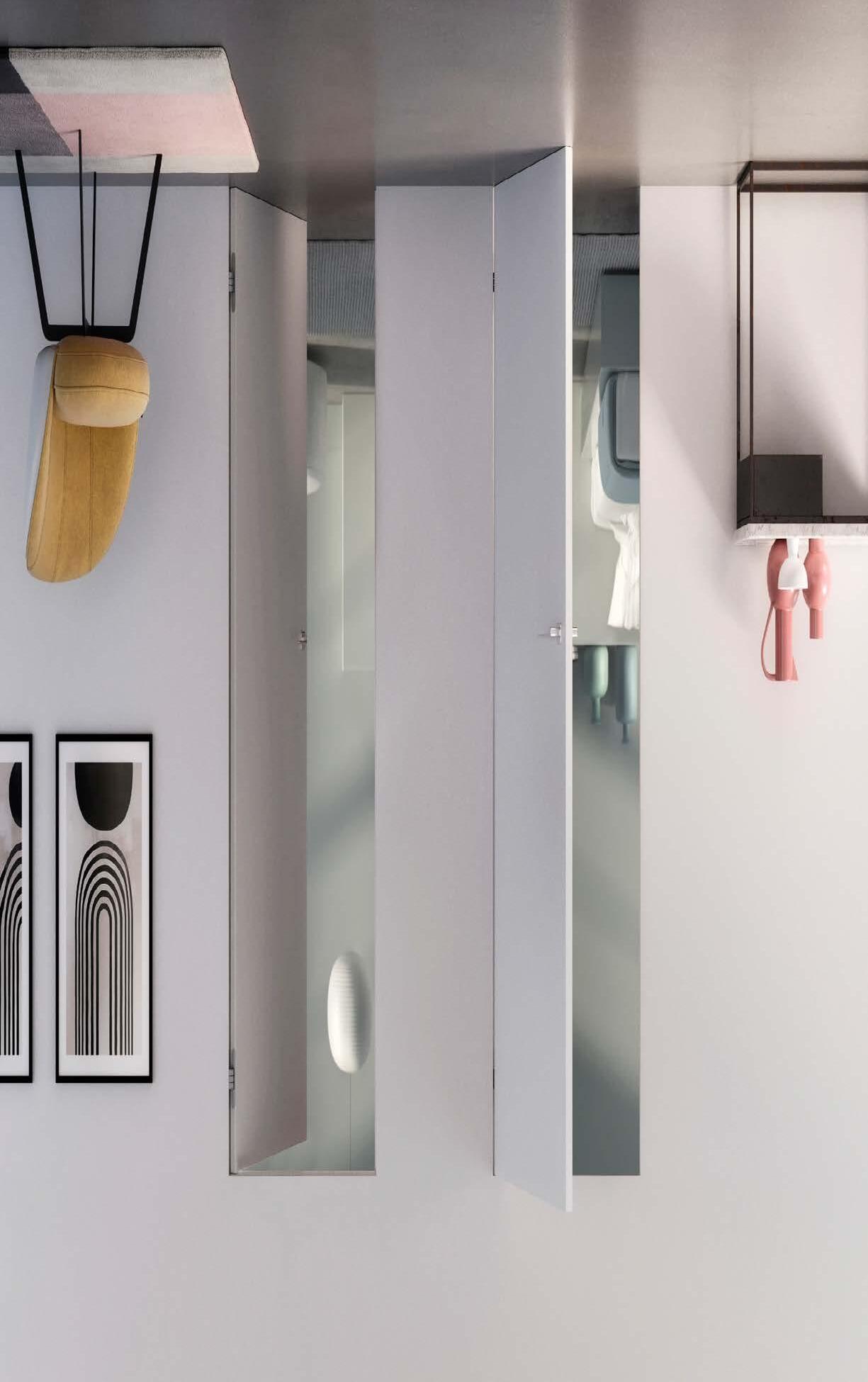
For over 60 years, The Flooring Show has been the UK’s premier event where the flooring industry comes together to connect, discover, and do serious business.
Returning this year from Sunday 21 to Tuesday 23 September at the Harrogate Convention Centre, The Flooring Show 2025 promises to be the biggest and most dynamic edition yet, drawing thousands of retailers, contractors, distributors, fitters, designers, and developers under one roof.
With 400+ leading UK and international brands exhibiting across carpet, luxury vinyl tile (LVT), laminate, wood, vinyl, cork, adhesives, tools, and more, this is your once-a-year opportunity to meet top suppliers, place orders, and explore the latest innovations shaping the future of flooring. This year’s line-up includes: Abingdon Flooring, Associated Weavers, Ball & Young, Bostik, Cormar Carpets, Egger, Elements/Textures LVT, F Ball & Co, Furlong Flooring, Interfloor, Invictus, Karndean, Kellars, Lifestyle Floors, Likewise Flooring, Mapei, Tarkett, Unilin Flooring, Victoria Carpets, and many more.
The event doesn’t just showcase products - it offers a wealth of learning and skill-building too. The highly anticipated Demo Zone, hosted by the Flooring Industry Training Association (FITA), returns with a packed schedule of hands-on demonstrations and expert-led masterclasses. Whether you’re a fitter keen to refine your installation techniques or a retailer wanting firsthand understanding of product performance, the Demo Zone delivers practical insights that can transform your business.
Creativity and design innovation also take centre stage at The Flooring Show. Visit the Wool Trends Centre in

Hall C to explore the latest in British and New Zealand wool carpets, featuring organic textures, vibrant colour palettes, and artistic patterning. Meanwhile, the Design Spotlight in Hall Q showcases cuttingedge residential and commercial flooring solutions, offering architects, designers, and buyers a curated space to connect and be inspired.
Don’t miss the thrilling NICF Fitter of the Year competition, focusing this year on LVT installations. With five talented finalists going head-to-head over Sunday and Monday, the contest highlights the skill and precision that set the trade’s best apart. The winner will take home a £2,000 prize, a trophy, and industry-wide recognition.
New for 2025 is the Hall Q Bar: a vibrant social hub designed for casual networking, meeting new contacts, and taking a well-earned break amid the busy show floor.
The Flooring Show remains a strictly trade-only event, free to industry professionals who register online for fast-track entry and a complimentary show guide. Whether you’re sourcing products, honing your craft, or forging important business relationships, The Flooring Show 2025 is your must-attend event.
Dates: Sunday 21 – Tuesday 23 September 2025
Venue: Harrogate Convention Centre, King’s Rd, Harrogate, HG1 5LA
Opening Hours: Sunday & Monday 09:30–17:30, Tuesday 09:30–15:00
Don’t miss your chance to be part of the UK flooring industry’s most anticipated event.
Register now and secure your free trade ticket to The Flooring Show 2025 at www.theflooringshow.com
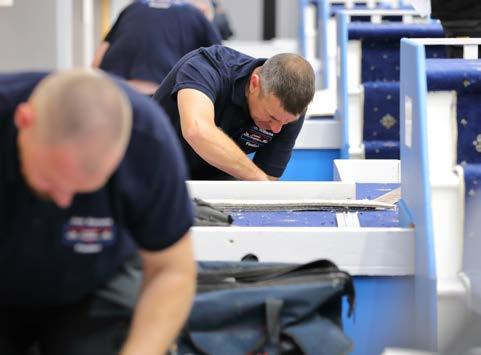
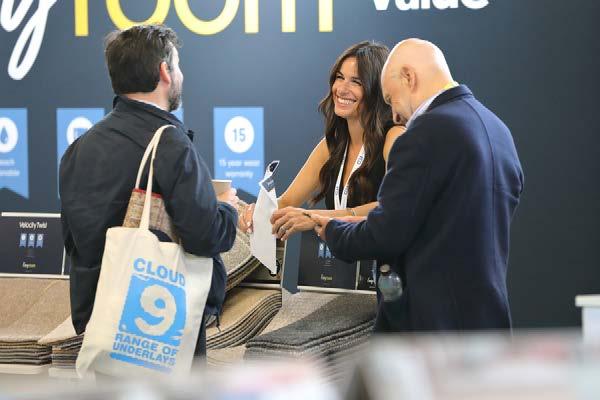
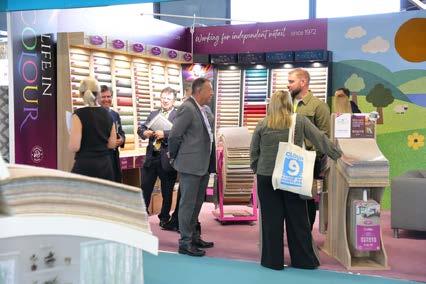


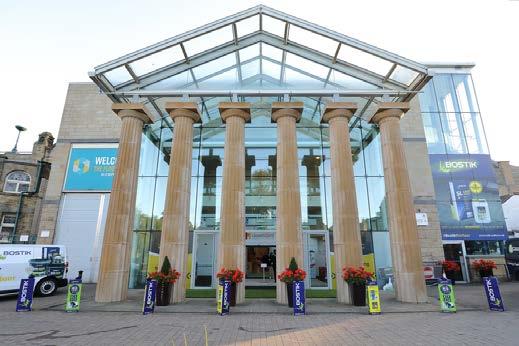
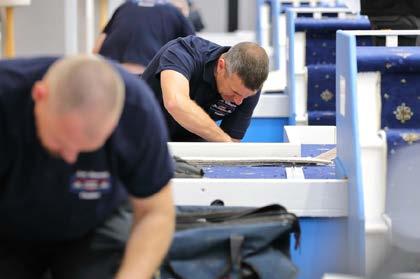
For over 60 years, The Flooring Show has been the UK’s unmissable event for flooring professionals.
Since 1962, thousands of retailers, contractors, distributors, fitters, designers, and developers have come together in Harrogate to discover trends, source products, and do serious business.
Design Spotlight
Fitter
LVT Pavillion
Sustainability Trail
Hall Q Networking Bar
Wool Trends Centre
86% of visitors rate the show good or excellent 3,000+ visitors
99% of visitors consider it important to attend
400+ brands
Karta Floors, a pioneer in innovative flooring solutions, were thrilled to announce the official approval of their patent for a revolutionary ‘method of creating virtual texture’ earlier this year, at Clerkenwell Design Week. This landmark achievement underscores Karta’s commitment to pushing the boundaries of design and material possibilities.
The announcement coincided with Karta’s highly successful display of its Recycled Leather Series at Clerkenwell Green. The collection garnered widespread acclaim, with visitors commending Karta’s exceptional sustainability credentials, remarkable durability, and effortless installation. Overwhelmingly, designers and architects highlighted how authentically the floors “look like real wood” – a naturalistic quality that is a direct result of Karta’s newly patented process.
This proprietary method allows Karta to create an unparalleled illusion of depth and realism on twodimensional substrates. By meticulously manipulating light and shadow captured from precisely crafted master surfaces, where natural timber characteristics are carefully augmented to enhance their visual impact, Karta replicates the nuanced characteristics of natural timber, including subtle grain variations and ‘perfect imperfections’, ensuring a level of authenticity previously unattainable in engineered surfaces. Unlike conventional LVT products often marred by discernible repeating patterns and textures – a common giveaway – Karta’s method delivers an unparalleled naturalistic variation with no visual repeats in twenty boards.
Water-resistant, easy to clean and maintain, and highly effective against scratches, scuffs, dents, and general wear and tear, Karta is ideal for the daily demands of multiple sectors: residential, workspace, retail, leisure, and even hospitality and healthcare. Its water-resistant, non-porous top layer in particular is a significant boon
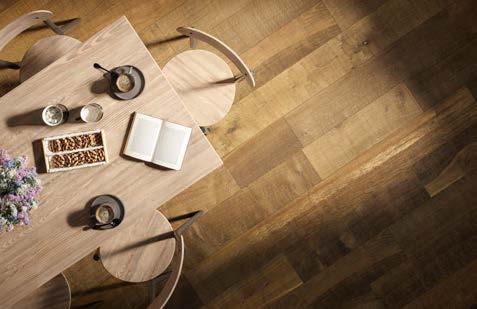

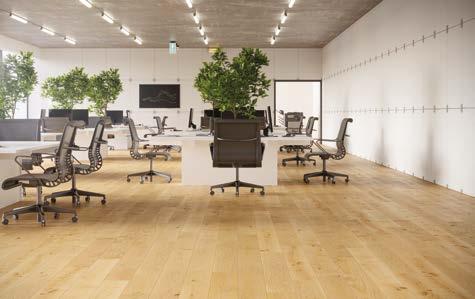
Karta is ideal for the daily demands of multiple sectors: residential, workspace, retail, leisure, and even hospitality and healthcare.
in areas prone to spillages. Easy clean-up dramatically minimises the risk of warping, swelling, and mold and bacterial growth.
Robert Walsh, Founder of Karta, commented, “The new patent is a shining example of our commitment to Research and Development, and to generating a creative space where technological innovation, a deep understanding of woodworking traditions and a profound appreciation of nature can combine.”
Karta Floors continues to redefine the possibilities for sustainable, high-performance flooring that meets the aesthetic demands of contemporary interior design and architecture.
www.kartafloors.com

At The Solid Wood Flooring Company, we seek to enhance the knowledge of our clients regarding all things flooring, and aim to help everyone in the industry be as clued up as we are!
This is why we are proud to offer a ‘Lunch and Learn’ service which provides detailed knowledge of the flooring world as a whole and allows Architects and Designers alike to walk away feeling confident about making their next product choice for a project.
As part of our Lunch and Learn, we look into the specifying process for all kinds of flooring solutions, making sure that you are equipped with the knowledge and terminology to ensure that you get exactly what you need, and alleviate any additional stress that can almost certainly come within the decision-making stages.
Our sessions provide you with an excellent opportunity to delve deeper into our business and explore our products, as well as understand a few insider tips and tricks to spotting the good, the bad and the ugly of the flooring industry. We aim to advise and inspire whilst you tuck into lunch provided by us!
Held at your workplace, we come ready to educate with samples from our wide range of products as reference tools to go alongside our presentation. We offer technical support and guidance on everything
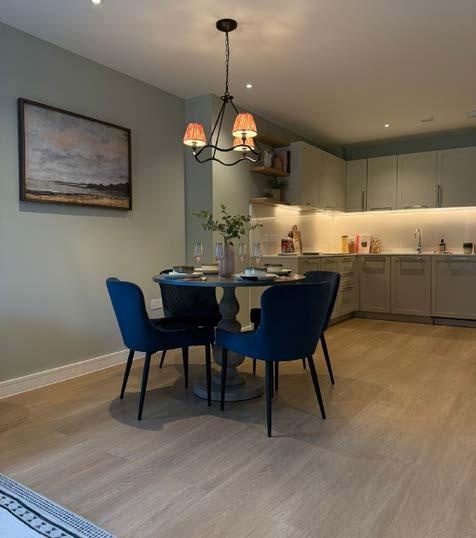

We aim to advise and inspire whilst you tuck into lunch provided by us!
from slip resistance to environmental standards, as well as spotting timber flooring ‘deals’ that could be too good to be true. We want you to be confident that you are well informed and working to the latest industry guidelines when specifying for your projects, whether they are residential or commercial, and to have the knowledge to quickly ascertain exactly which type of product is needed to get the best results not just for your design but for your client’s end usage as well.
We encourage questions along the way, so if you have a project in mind – be sure to ask.
Please email Info@thesolidwoodflooringcompany.com or call 01666504015 to arrange a time and day suitable to you and your team.
www.thesolidwoodflooringcompany.com
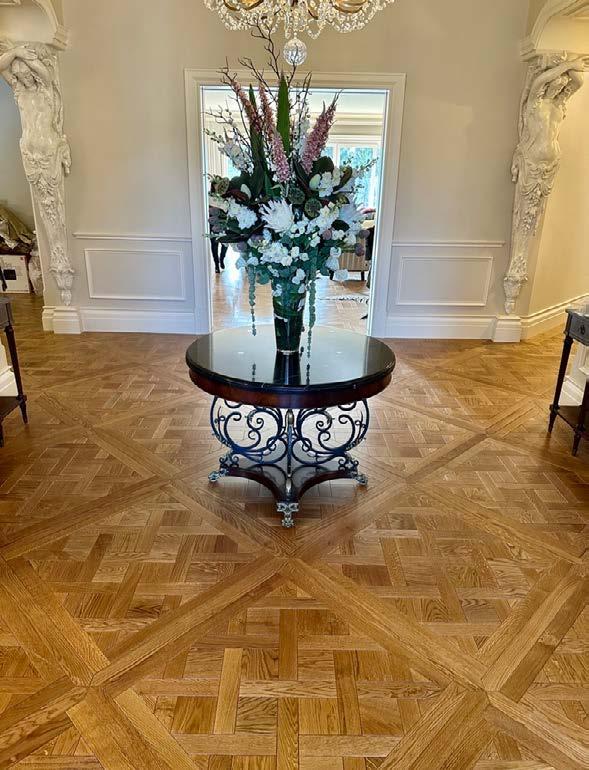
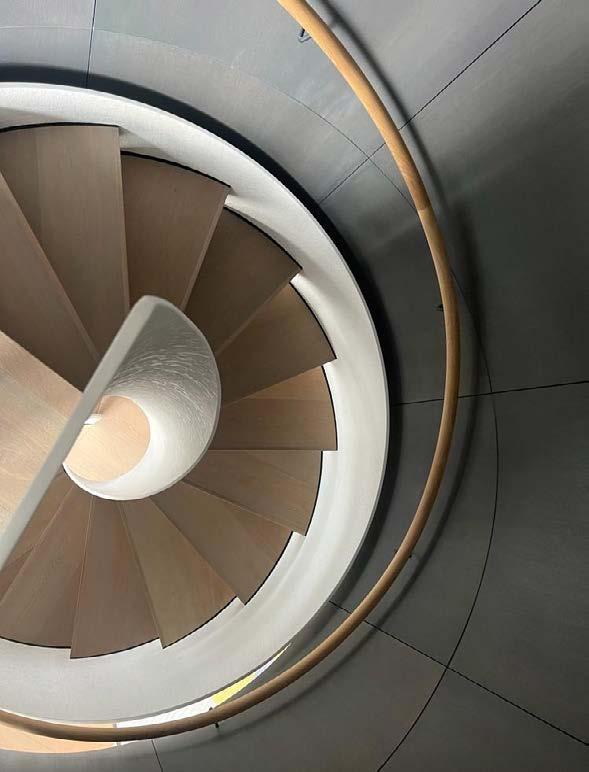
Transform your home with the timeless beauty of flooring products supplied by The Solid Wood Flooring Company.
Expertly crafted from premium materials, our floors bring warmth, character, and lasting strength to every room.
With a rich variety of finishes and styles, we create floors that are as unique as your space—designed to be enjoyed for generations.
We can also proudly say our range is FSC and PEFC certified.
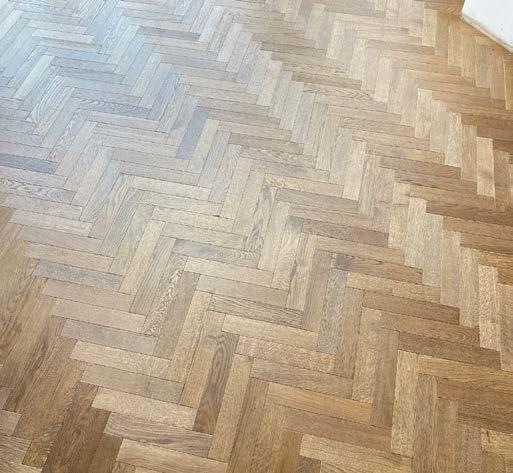

By David Costin, Strategy & Innovation Director, Milbank Concrete Products
As the drive for better building performance intensifies, architects are increasingly looking at how fundamental construction elements can support energy targets, lower embodied carbon and create future-ready designs. Ground floors - often treated purely as structural - play a critical role in a building’s thermal envelope and its compliance with Part L and Passivhaus.
Milbank GDeck, an insulated precast flooring system from Milbank Concrete Products, offers a practical response to these evolving needs. It rethinks the familiar beam and infill method by integrating structural and thermal performance in a single, optimised solution. The system combines prestressed concrete T-beams with precision-moulded EPS insulation panels, which lock together to deliver both load-bearing strength and continuous insulation.
A key advantage for project teams is the integrated top sheet, created by the EPS infill blocks working seamlessly with the load-bearing top rail. This design means Milbank GDeck floors can be safely walked on immediately after installation, without the need for temporary boarding or protection. For architects and specifiers, it brings simpler site logistics, earlier access for follow-on trades, and fewer sequencing delays - all helping projects stay on schedule.
Thermal efficiency is another standout feature. The continuous insulation layer minimises cold bridging at beam junctions, a common challenge in traditional ground floors. Depending on specification, Milbank GDeck can achieve U-values as low as 0.09 W/m²K, making compliance with increasingly stringent standards straightforward. The system also integrates easily with underfloor heating, supporting the low-temperature heating strategies central to today’s energy-efficient designs.
Sustainability is built into Milbank GDeck on multiple fronts. The prestressed beams use lowcarbon concrete mixes reducing total material volumes and cement content. The EPS panels contain 15% recycled material and are fully recyclable at end of life. With panels precision moulded offsite to project layouts, site waste is also significantly reduced. Combined, these measures contribute to an embodied carbon saving of up to 25% compared to traditional reinforced concrete floors.
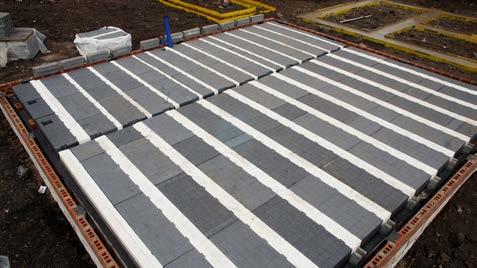
The continuous insulation layer minimises cold bridging at beam junctions, a common challenge in traditional ground floor.
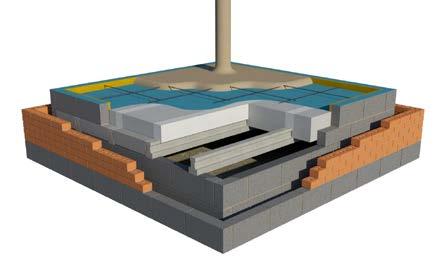
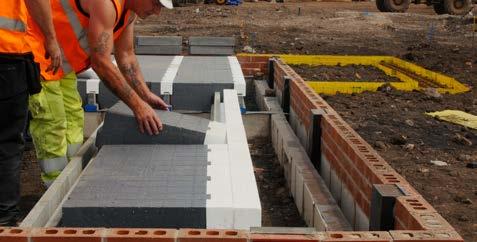
For architects seeking solutions that balance regulatory performance, sustainability targets and ease of build, Milbank GDeck represents an evolution of a trusted approach. By refining the traditional beam and block concept into a faster, smarter, more energy-conscious system, it offers a practical pathway to achieve modern design objectives without compromising site realities.
www.milbank.co.uk

The next generation of insulated precast flooring - engineered for architects, developers and planners who demand speed, sustainability and Future Homes Standard performance.
Milbank GDeck achieves U-values as low as 0.09 W/m²K sub ect to specification) and cuts embodied carbon by up to compared to traditional floors.
Milbank GDeck delivers serious on-site advantages:

Integral top sheet for easy laying and added thermal protection.
No power tools required – cut safely and easily with hand tools.
Minimal site waste – clean installation and fewer offcuts.
15% recycled materials and fully recyclable EPS blocks.
Supports compliance with Part L and the Future Homes Standard.
Walkable platform and can be loaded out.
Milbank Concrete Products - helping you build better.
From faster installation to a lower carbon footprint, Milbank GDeck helps you build better, smarter and more sustainably - from the ground up. Get in touch:
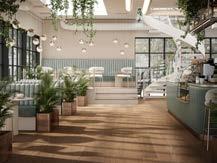
Bjelin will present its latest floors at this year’s Flooring Show. It will show its range of tech-empowered, durable wood floors, including Woodura Herringbone 2.0, sleek Woodura Planks 3.0 – as well as the striking Contrast Collection – and the exceptional Slate Collection, featuring Nadura Tiles, which provides a high level of wear and impact resistance superior to traditional wood floors.
“We’re thrilled to be showcasing our products once again at the UK’s leading event for the flooring industry,” says Simon Darbyshire, Managing Director of Bjelin UK. “We are proud to present our more sustainable, ultra-modern and durable flooring solutions. We’re looking forward to connecting with flooring contractors, specifiers and retailers, and presenting our versatile solutions for both residential and commercial spaces.”
Bjelin’s hardened wood floors feature the patented Woodura® technology, a high-quality solution that maximises the use of raw materials while creating 100% real wood floors that boast three times the strength of conventional wood floors. Now available in planks of sizes S, M, L, XL and XXL –plus herringbone with larger, more contemporary panels.
For further information visit www.bjelin.co.uk


Northward Bound Sculptured Forms
Milliken Floors has announced the adoption of Universal Fiber’s sustainable Thrive® matter yarn in three of its popular carpet tile collections starting July 2024. Thrive® matter is recognized as the lowest carbon footprint nylon yarn in the industry, offering a carbon reduction of 89% compared to some virgin nylon yarns. This eco-friendly yarn is made from 100% postindustrial recycled resin, resulting in 90% recycled content and is GreenCircle® Certified.

Major Frequency
The collections incorporating this yarn are Major Frequency, Northward Bound, and Sculptured Forms, all known for their high performance and design excellence. Milliken’s Director of Marketing and Design, Alison Kitchingman, highlighted the company’s commitment to reducing the carbon footprint of its products without compromising quality. Universal Fibers’ VP of Sales and Marketing, Anna Plumb, expressed enthusiasm for the partnership and its shared environmental goals. Thrive® matter yarn, with a carbon footprint of just 1.2kg CO2e per kilogram, is verified by an ISO-compliant Life Cycle Assessment and is among the most sustainable options in the industry.
www.milliken.com/en-gb/businesses/floor-covering
Innovate Recycle is a Polypropylene Carpet Recycler in Northampton, UK
Can you help us as we scale?
With 40+ current partners for infeed into our plant, we are moving to a second shift, with the aim of increasing our annual capacity to recycle 20,000t polypropylene (PP) carpet material. We take daily deliveries, and we are looking for more.
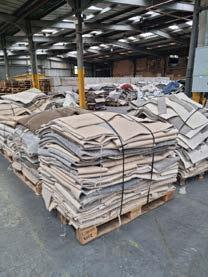
Our target material is post-manufacture and postconsumer cut-pile action-backed polypropylene carpet. Delivery is preferred in baled form on pallets, and we can handle bulk bags on pallets too. We will accept a minimum of one bulk bag or pallet.
We currently offer a zero-gate fee for target material delivered into us in Northampton and will consider a volume rebate for continuity of quality with no nontarget/contamination.
The Innovate Recycle process reclaims polypropylene fibre from waste PP carpet which provides exceptional qualities of purity, strength and recyclability and an end of line product that can be continually repurposed to manufacture components across a wide range of industries. The process also reclaims calcium carbonate for reuse in industry.
Customers of our product include automotive, horticulture and construction sectors.
We invite proactive partners from the supply chain to work with us to help the sector to demonstrate best practice. Stay ahead of policy changes, get certification on recycled volumes, increase your ESG standards and save on your disposal costs of our target material.
Please talk to us about how we might help each other. We are happy to discuss your material and we welcome partners to site.
• marie@innovaterecycle.co.uk
• 07925 409 837
• Innovaterecycle.co.uk

Protect 4 types of flooring with 1 interchangeable glide system
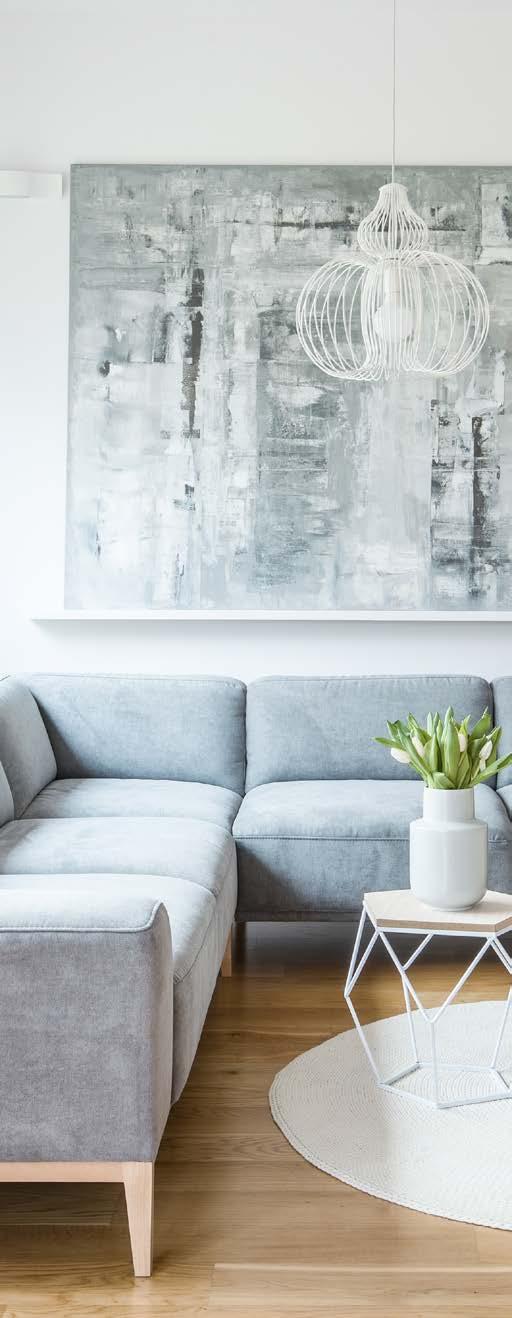
Castle & Penrhiw luxury guest accommodation Pembrokeshire, Wales
Exclusive to Stroolmount
Carpet, wood, laminate or tiles: Quickclick gives long-term protection for them all. So when moving any furniture to a room with different flooring, just click in a protection glide for that floor type.
Quickclick protects your flooring
Chairs scraped back and forth wear down even the most resilient flooring. Quickclick, keeps flooring looking its best for much longer.
Quickclick protects your furniture
It minimises wear and tear, plus reduces stress on your chair and table legs.
Quickclick protects your ears
Noise is reduced up to 75%. So your dinner party needn’t be interrupted by unbearable screeching – or at least by the chairs!
Step byStep
1
2
3
Screw in a Quickclick base under each furniture leg.
Click a glide into the base. You’re now protected.
To swap a glide, click it out with a screwdriver and pop another one in.




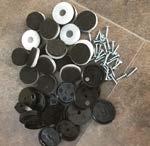

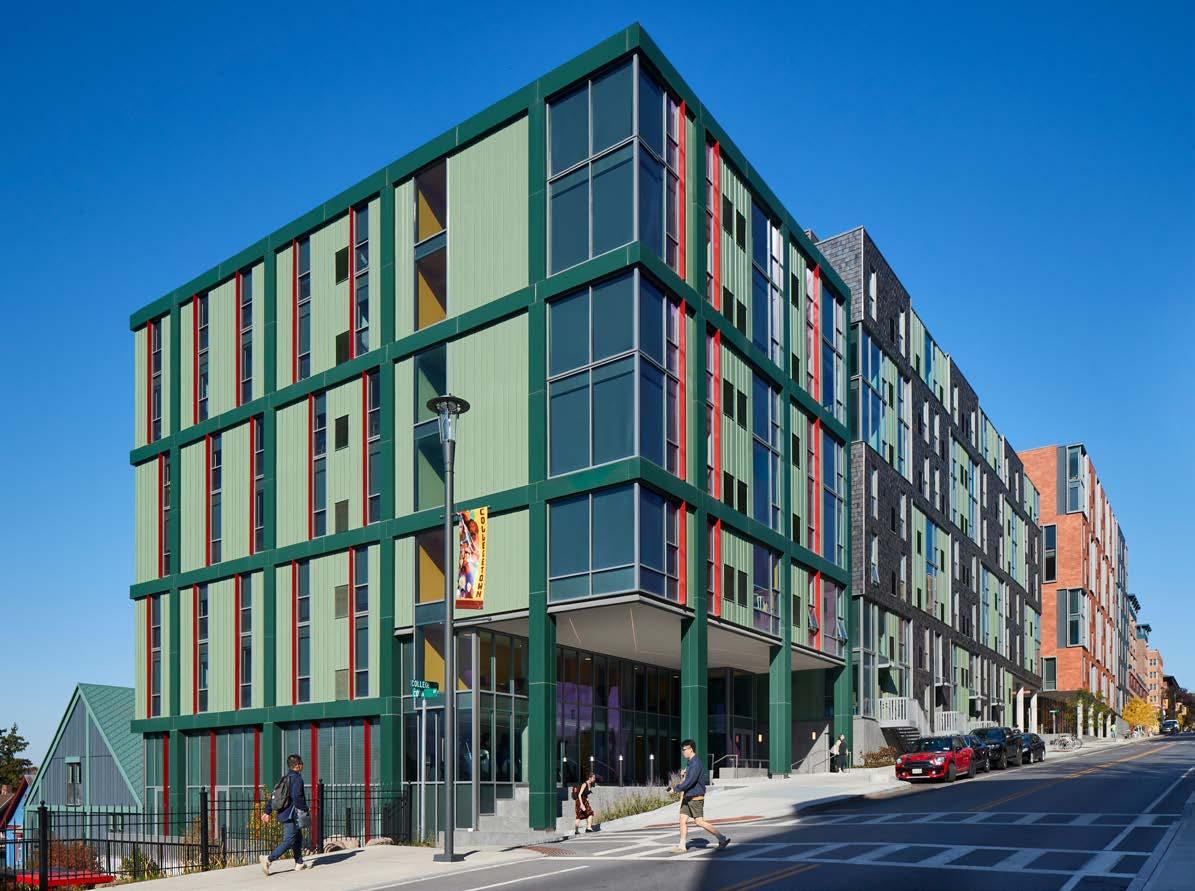
Catherine Commons is an apartment-style residential community for the Cornell University off-campus student population in the Collegetown district of Ithaca, New York. The project consists of six residential buildings located on two adjacent sites: Catherine North and Catherine South. Prominently lining the main artery of College Avenue and gracefully stepping down in height towards residential neighborhoods and the City of Ithaca, Catherine Commons includes studio, 1-, 2-, and 3-bedroom apartments, all with private bedrooms and bathrooms and access to retail and recreational amenities including a fitness center and indoor and outdoor community courtyards. IKON.5 ARCHITECTS
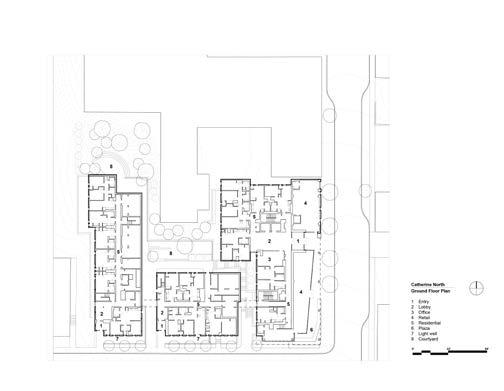
Furnished with informal seating that is nearly always in use, these entranceways are monumental, yet still feel comfortable.
The buildings set themselves apart from other largescale student housing in the vicinity, with many of the ground floor corners open to the street to provide double-height public gathering spaces that promote social interaction with the community. Furnished with informal seating that is nearly always in use, these entranceways are monumental, yet still feel comfortable.
Catherine North encompasses three buildings connected via an open metal pedestri¬an bridge. An eight-story structure provides commercial spaces on the first floor and multi-family residential units above, while the other two buildings, both four stories, are designated solely for residential use. At ground level, openings between these buildings promote physical and visual connections to an interior courtyard.
At Catherine South, three buildings step down in height as grade falls along College Avenue and Cook Street. Two buildings comprise seven stories of multifamily residential units with a ground level fitness center. The other building is residential in form and scale, with a pitched roof, shingles, smaller-scaled windows and dormers, and a projected front porch. This three-story building is set back from the street to align with neighboring houses, and to complement the Collegetown vernacular.
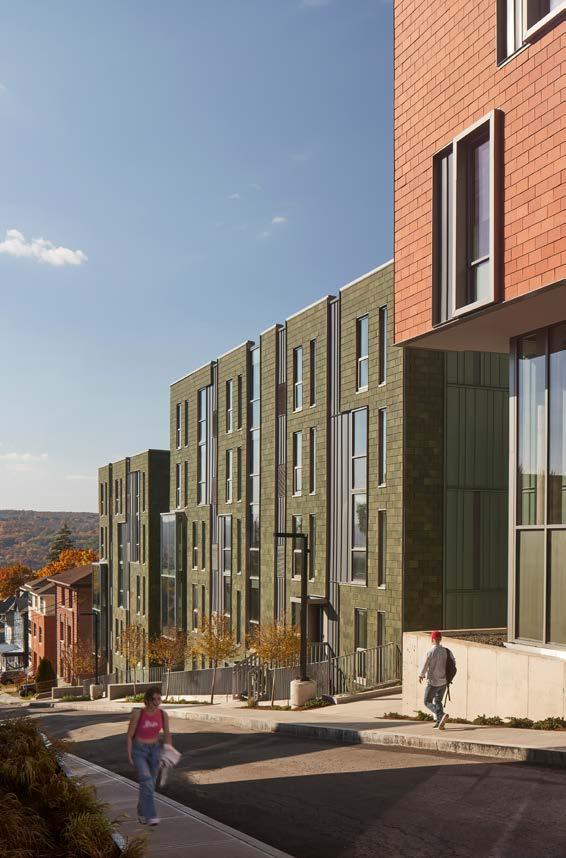

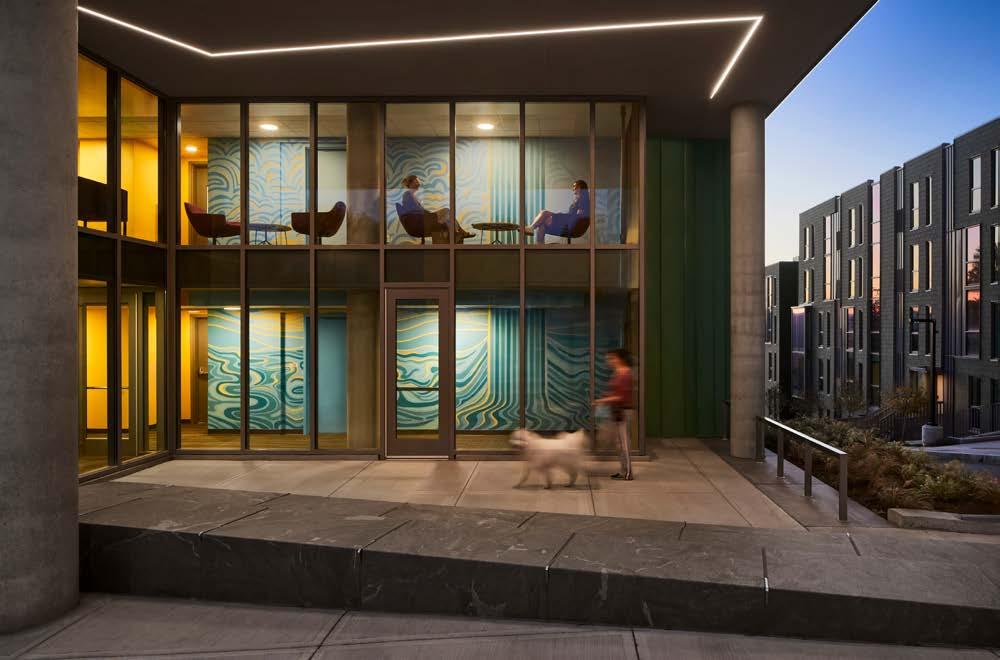
All six buildings include a playful mix of window sizes and incorporate colorful, high-quality materials such as vertical metal panels with protruding fins, and terracotta bricks in unique, eye-catching patterns.
Technical sheet
Building Exterior:
• Terracotta wall tiles: Ludowici
• Standing-Seam Metal panels: Atas
• ACM Composite Metal Panels: Alpolic
• Metal Shingles: Atas
• Aluminum Curtain Wall & Storefront: Kawneer
• Aluminum Windows: Quaker
• Vinyl Windows: Paradigm
• Glazing: Guardian Glass
• Granite Stone Cladding: StonePly
• Composite insulated sheathing panel: Hunter Panels
Xci Ply
• PVC Roofing Membrane: Duro-Last
• Louvers: Greenheck
Building Systems:
• Floor Joist & Deck System: Nucor Ecospan
• Prefabricated Floor Panels: Duraframe
• Prefabricated CFMF wall panels: Duraframe
• Steel form rated stair system: Vulcraft RediCor
• Gypsum Cement Underlayment: Arcosa
• Retaining Wall Systems: Versa-Lok
• Elevators: Schindler
Interior Finishes:
• Solid Surfaces: Corian
• Plastic Laminate: Wilsonart
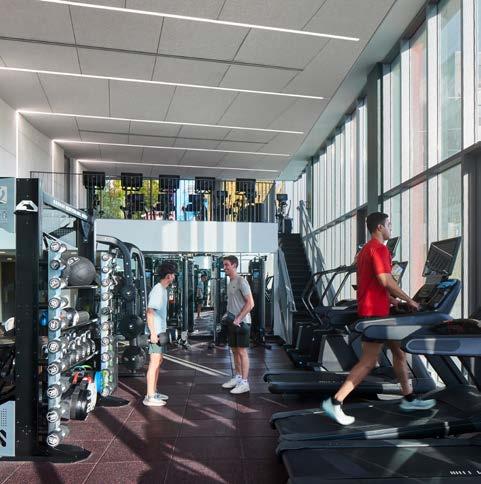
Photos: Brad Feinknopf
• Intumescent Fireproofing: Contego
• VCT: Armstrong
• LVT: Shaw
• Flooring Accessories: Tarkett
• Modular Carpet: Tarkett
• Painting: Sherwin-Williams
• Rubber Sports Flooring: ECOsurfaces ECOmax
• Acoustic Panel Ceiling: Armstrong
www.ikon5architects.com







HenleyFan.indd 1
17/03/2022 13:59
1 17/03/2022 13:59
Domus Ventilation rigid ducting has been installed at a new luxury aparthotel in one of York’s most architecturally renowned streets, Micklegate, as part of the Mechanical Ventilation with Heat Recovery (MVHR) system installed throughout the new development.
Contributing to the comfort of guests, the MVHR system in place extract stale air, and transfer the heat from it to the fresh air drawn into the building. But an MVHR can only perform to its best ability when paired with suitable, quality ducting. Domus Ventilation ducting has exacting tolerances and connects together for minimal air and moisture loss and maximum system efficiency. The ducting has been designed to work in harmony as part of a system and has been third party tested for end-to-end system performance.

Domus 204x60 Rigid Duct and fittings have been used at the new Micklegate aparthotel throughout, along with Domus sound attenuators.
For further information visit www.domusventilation.co.uk.
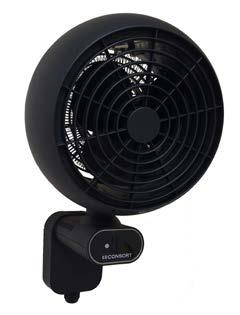
Consort Claudgen is proud to announce the launch of the new CFH3 Commercial Fan Heater, designed to deliver efficient and reliable heating for workshops, garages, and other commercial spaces. Rated at 3kW, this heater features three fan speeds and three heat settings, along with a fan-only mode for optimal air circulation. The HRXSL controller ensures precise temperature control, offering up to 6 daily programmes and 7-day scheduling for enhanced energy efficiency. Multiple heaters can be controlled in a single zone configuration, providing scalable solutions for larger spaces. The wall-mounted heater is equipped with multi-directional brackets for flexible installation, offering 180° horizontal and 45° vertical adjustment for targeted warmth.
Finished in sleek matt black, the CFH3 is not only functional but also stylish, making it the perfect addition to any commercial environment.
For more information, contact Sales at 01646 692172 or visit www.consortepl.com.

Whether a homeowner, architect or interior designer, the search for sustainable heating solutions has never been more relevant. With eco-regulations stricter than ever, and homeowners increasingly conscious of their environmental impact, specifying the right heating appliance is often central in planning.
Woodburning and multi-fuel stoves continue to offer a powerful answer. When sourced responsibly, wood is a renewable and low-carbon fuel. In modern appliances designed to Ecodesign standards, combustion is efficient, and dramatically lower in emissions compared to outdated models or open fires.
Importantly, the UK government has recently confirmed that woodburning stoves will be permitted in new homes under the Future Homes Standard, which is designed to ensure homes are ‘zero carbon ready’. This decision acknowledges that with the right fuels, appliances, and practices, woodburning stoves are recognised as adaptable and sustainable secondary heating sources for the future.
Manufacturers such as Stovax already lead in this space, offering Ecodesign compliant woodburning and multi-fuel stoves and fires that exceed regulatory benchmarks while enhancing interiors with both contemporary and traditional aesthetics. Ranges like the Stovax Riva2 woodburning fire range deliver high efficiency heat, superior flame visuals, and a sleek centrepiece that will bring years of warmth and fireside ambience. These fires burn well below Ecodesign’s particulate matter and Nitrogen Oxide emissions limits, demonstrating their extraordinary performance. With practicality in mind, most Riva2 fires also offer the opportunity to heat up to two other living spaces using an optional ducting system.
Likewise, the Stovax Futura solid fuel stove collection features specially developed fireboxes and airflow systems that ensure that fuel is burnt with high efficiency and minimal emissions. This stove range not only offers all the good looks of a contemporary woodburner, but the high performance to match.
In a low-carbon future, the modern woodburning stove is the ideal complement to the eco-conscious home – a design-led, high-performance solution that unites sustainability with the timeless appeal of fire at the heart of living.

With practicality in mind, most Riva2 fires also offer the opportunity to heat up to two other living spaces using an optional ducting system.
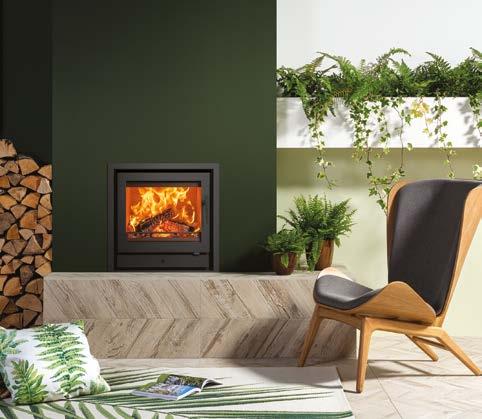
Find out more at stovax.com
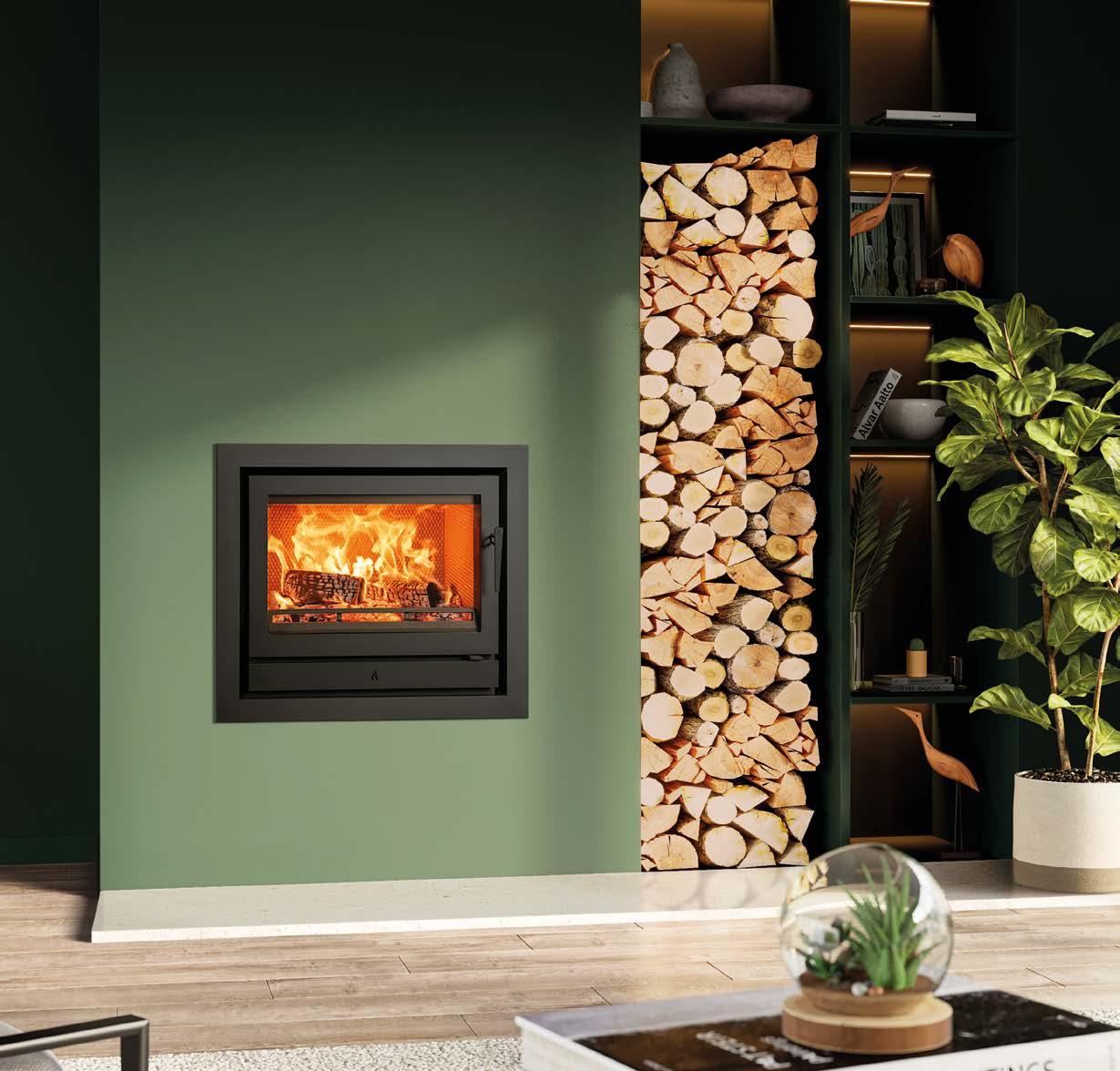






DESIGN LONDON SHOREDITCH DEBUTS AS A NEW CREATIVE LANDMARK AT LONDON DESIGN FESTIVAL
Launching this September as an official trade event during London Design Festival, Design London Shoreditch is set to establish a bold new presence at the heart of one of the city’s most vibrant design destinations. Taking place from 16-18 September, the inaugural edition promises to be a standout moment in the design calendar - a new creative landmark rooted in the spirit of East London.
Situated within the Shoreditch Design Triangle - now one of the largest and most visited districts of the festival - the show spans three key venues: Design at Work, Design Culture, and House of ICON. Each exhibition will host a curated mix of leading global brands and emerging designers, showcasing cutting-
edge furniture, lighting, textiles, and materials across the hospitality, commercial and residential sectors. The programme will not only spotlight product innovation, but will also explore how culture shapes design, with headline projects including the British Council’s “Ancient Futures” and a graduate showcase by the Royal College of Art. This is a show designed to inspire - one that celebrates creativity, commerce, and conversation in equal measure.
Design London Shoreditch unfolds across three distinct exhibitions, each offering a unique lens into today’s most exciting interior design thinkingfrom workplace wellbeing to cultural influence and timeless craftsmanship.
The inaugural edition promises to be a standout moment in the design calendar - a new creative landmark rooted in the spirit of East London.
Design at Work by OnOffice
Protein Studios, 31 New Inn Yard
Presented by OnOffice, Design at Work explores how thoughtful design can shape the future of the workplace - enhancing wellness, boosting productivity, and promoting greater human connection.
Visitors can expect forward-thinking contributions from:
• JDD Furniture, whose modular seating and collaborative pods blend function with UK-made flair.
• sixteen3, bringing sustainable, stylish seating for modern commercial interiors.
• Boss Design, presenting new ergonomic solutions for people-centric workplaces.
• Isomi, who will launch the award-winning Knit One chair — a modular seating system engineered with environmental performance in mind.
• Brunner, combining German precision with elegant office seating and table systems.
• BAUX, showcasing eco-conscious acoustic panels made from natural materials.
• Berlin Acoustics, unveiling sleek soundproof booths designed for deep focus and flexible collaboration.
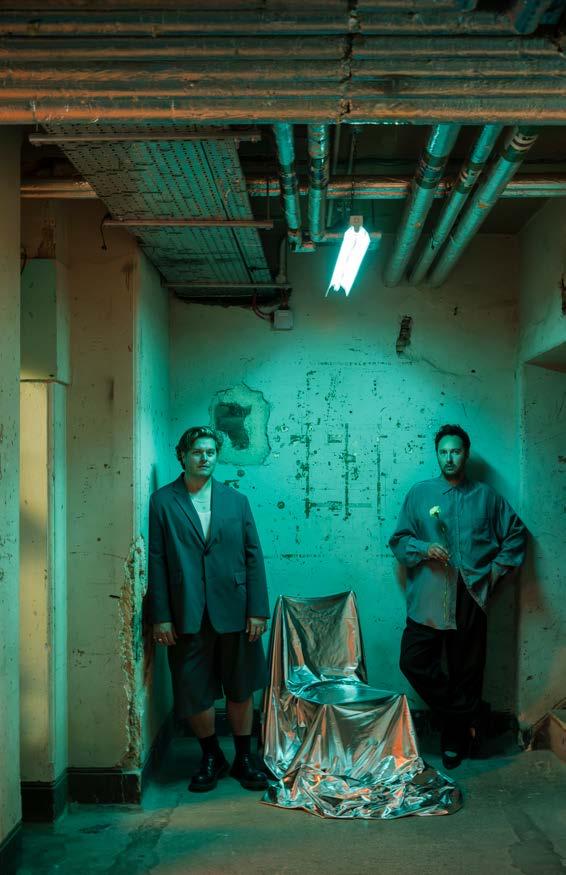


Kachette, 347 Old Street
This exhibition investigates how cultural identity, tradition and transformation influence contemporary design. With a vibrant mix of artists, makers and design schools, the space is a celebration of narrativeled creativity.
Installations and features include:
• Kingston University graduates present bold and reflective work across product and material design.
• Moleskine hosts creative workshops that celebrate the power of analogue design thinking encouraging visitors to reconnect with the art of handwriting and mark-making.
Shoreditch Town Hall, 380 Old Street
Set within one of East London’s most iconic buildings, House of ICON celebrates the very best in residential and hospitality design - from contemporary craftsmanship to expressive statement pieces.
Visitors can discover cutting-edge products from:
• Dare Studio, showcasing refined furniture that merges contemporary British design with exceptional craftsmanship.
• Thonet, presenting its iconic bentwood and tubular steel pieces — timeless classics that continue to shape the language of modern interiors.
• interlübke, with sleek, architectural storage systems that exemplify German precision and minimalist elegance.
• Six Dots Design, debuting playful, conceptual furniture that brings together material experimentation and bold forms.
• Ultrafabrics, introducing tactile, high-performance upholstery materials that fuse luxury with durability - ideal for both residential and commercial settings.
As Design London Shoreditch launches this September, it brings a fresh perspective to one of the UK’s most influential design districts - bridging heritage with innovation, trade with creativity, and the local with the international.
With three curated exhibitions, a vibrant lineup of installations, talks and workshops, and the backing of some of the design world’s most respected brands and institutions, the event is set to become a key annual destination for architects, designers, and specifiers during London Design Festival.
Design London Shoreditch takes place 16-18 September. Find out more and secure your free ticket at designlondon.co.uk.

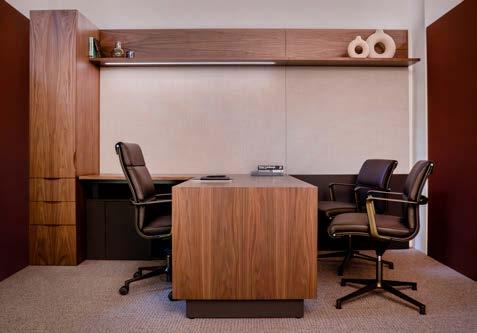


Zest Wall Panels, part of Swish Building Products, has announced an extension to its range with the launch of its new contemporary Acoustic Wall Panels.
Manufactured with real wood veneers and rigid, fully recycled plastic backing, these stylish slatted wall panels are specifically designed to absorb noise and improve sound quality.
With the real wood veneer covering all three sides of each slat, these panels are beautiful from every angle. They are available in four timeless shades, Washed Oak, Oiled Oak, Ash Grey, and Contemporary Oak, allowing them to blend seamlessly into any style of interior design. Available as single panels and standing 2.6m high, Zest Acoustic Wall Panels are easy to install and ideally suited to both modern and older properties and any size and shape of space.
“An increase in customer demand for a quality product, together with a desire to extend our range led us to create our new Zest Acoustic Wall panels,” explains Brian Neville, National Account Manager, at Zest.
“Our aim is to offer a high specification wall panel which beautifully combines style, substance, and

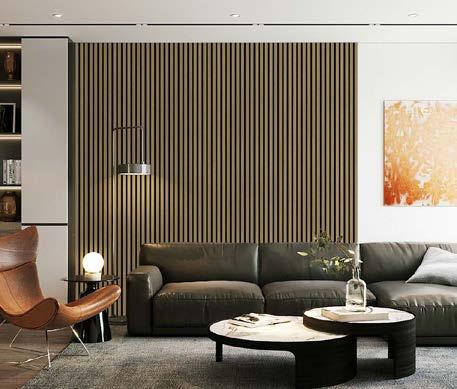
sustainability. With their stylish looks, industry leading acoustic qualities, and enviable sustainability credentials, we believe we have achieved this with our acoustic wall panels.”
Further information about Zest’s new premium Acoustic Wall Panels can be found at https:// zestwallpanels.co.uk/wall-panels/acoustic-wallpanels/ or by calling 01827 317 200.
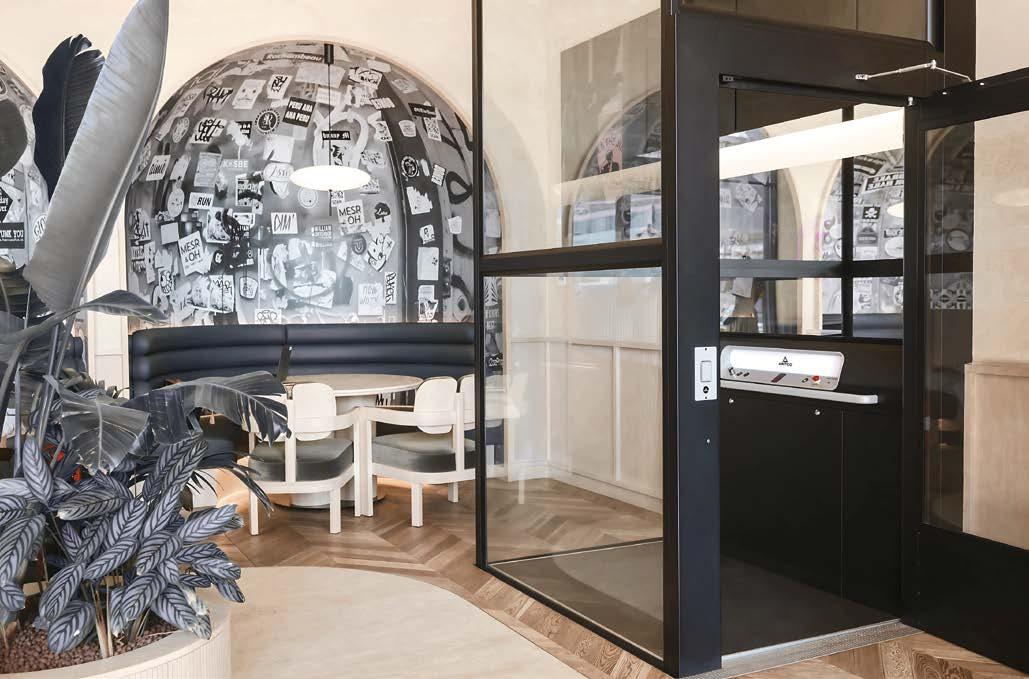

Any surface, any substrate, any volume - the only limit is your imagination!
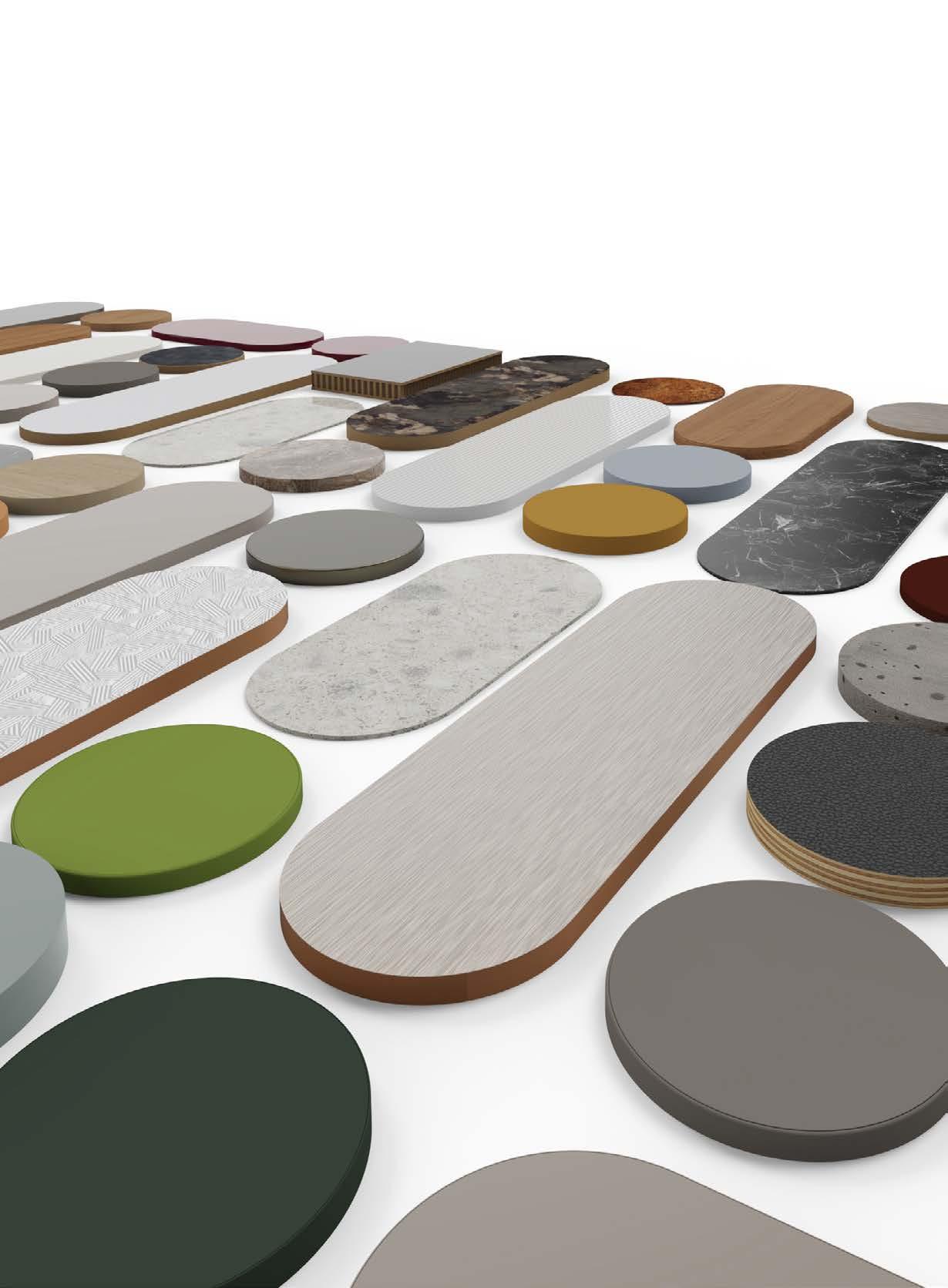
From Real Stone Veneers, to Technical Surfaces, Faux Leathers, HPL’s and Acrylics, the dp-limitless range offers unparalleled creative freedom. Whether it’s a single sheet or a full load, we can laminate high-performance, aesthetically stunning materials - straight from stock.
Architects. Designers. Specifiers - This is your go-to solutions for retail, commercial and bespoke residential interiors.

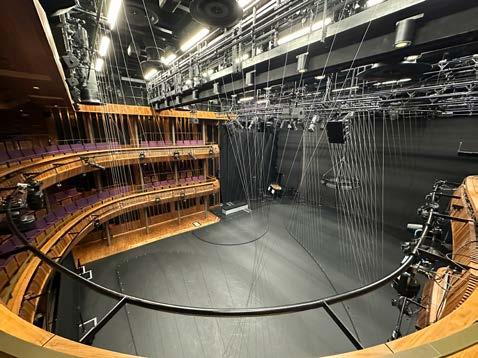
The Royal Ballet & Opera and Harlequin have a longstanding relationship lasting over 30 years, working collaboratively across a variety of productions and performance spaces. Throughout this partnership, Harlequin has supplied sprung and vinyl performance floors, supporting the safety, precision and artistic excellence of both ballet and opera performances.
At the heart of the Royal Ballet & Opera is the main auditorium stage, a solid theatre stage predominantly used during opera productions. However, when The Royal Ballet needs to rehearse or perform on the main stage, the stage crew begins the transformation using a bespoke ballet wagon. This wagon is fitted with Harlequin Liberty sprung floor panels, designed to deliver support and responsiveness to ballet dancers.
The ballet wagon allows for an easy transition between a rigid theatre stage for opera and a sprung floor for ballet. Stuart Robertson, Assistant Technical Director at Royal Ballet & Opera, said: “When the ballet dancers come onto the stage they know that the flooring is always the same sprung floor. I think this is very important for us in order to provide that confidence across the technical teams and the dance companies.”
The Royal Ballet & Opera also rehearse in their studios, each equipped with Harlequin sprung flooring and Harlequin Cascade performance vinyl. Emma Wilson, Director of Technical, Production & Costume, said: “A sprung floor means that we’ve got the safety of our dancers and the quality of their performance at the forefront of our minds.”
Among the five studios, the Clore Studio stands out as a versatile space, often used for rehearsals as well as performances by visiting companies.
The
ballet wagon allows for an easy transition between a rigid theatre stage for opera and a sprung floor for ballet.
With its seating tiers, it offers an intimate setting that supports both creative exploration and public engagement.

As well as the theatre auditorium that is home to various opera and ballet productions throughout each season, there is the Linbury Theatre inside the opera house. Last year Harlequin worked with the Royal Ballet & Opera on a production of Dark With Excessive Bright in the Linbury Theatre.
The Dark With Excessive Bright production consisted of three custom designed stages, all with a Harlequin Liberty sprung floor, in a teardrop-like shape. The Royal Ballet & Opera chose a Harlequin Cascade vinyl performance floor for the three stages and a Harlequin Reversible Pro performance vinyl floor underneath and in between each stage.
For more information or guidance on specifying the right flooring for your performance space, contact us: +44 (0) 1892 514 888 | enquiries@harlequinfloors.com
www.harlequinfloors.com

Maintaining a clean, safe and compliant environment is a challenge for every building owner and facilities manager. From hospitals and schools to offices and public spaces, everyday wear and tear on walls and doors not only looks unsightly but can also compromise hygiene, health and safety standards, and fire safety regulations.
That’s where Yeoman Shield comes in. For almost 60 years, we have been the trusted partner for robust wall and door protection solutions across the UK. Our extensive product range, including wall protection panels, door edge protectors, door protection panels, handrails and more, is designed to prolong the life of internal surfaces, reducing costly repairs and keeping interiors looking their best for longer. Unlike many suppliers, we manufacture our own products inhouse, ensuring consistent quality, availability and performance you can rely on.
But we don’t stop there. As specialists in fire-rated door upgrades, maintenance and compliance, Yeoman Shield offers a fully integrated fire door services team. Our certified inspectors inspectors can assess your existing fire doors and provide tailored recommendations to ensure compliance with current regulations. We can carry out any necessary remedial works, upgrades or complete door replacements. This means you can rely on one expert provider for all your passive fire protection and door refurbishment needs.
Our full turnkey service takes the stress out of managing projects. From site surveys and product specification to manufacture, installation and aftercare, Yeoman Shield handles every stage. This approach not only saves time but ensures the highest standards of workmanship and compliance throughout. It’s the commitment of our dedicated, hands-on teams throughout the business—from design and production to installation and support—that makes it all work seamlessly.
Prefer to use your own contractors? No problem—our supply-only option enables you to purchase Yeoman Shield products for installation by your in-house team, with the same high-quality materials and guidance you’d expect.
Whether you need a comprehensive wall and door protection package or targeted fire door upgrades,

Our full turnkey service takes the stress out of managing projects.

Yeoman Shield delivers solutions that protect your building, enhance interiors and support compliance— all while helping you control costs and reduce downtime.
Discover why so many organisations trust Yeoman Shield to safeguard their premises.
Contact us today to discuss your requirements: T: 0113 279 5854
E: info@yeomanshield.com
W: www.yeomanshield.com
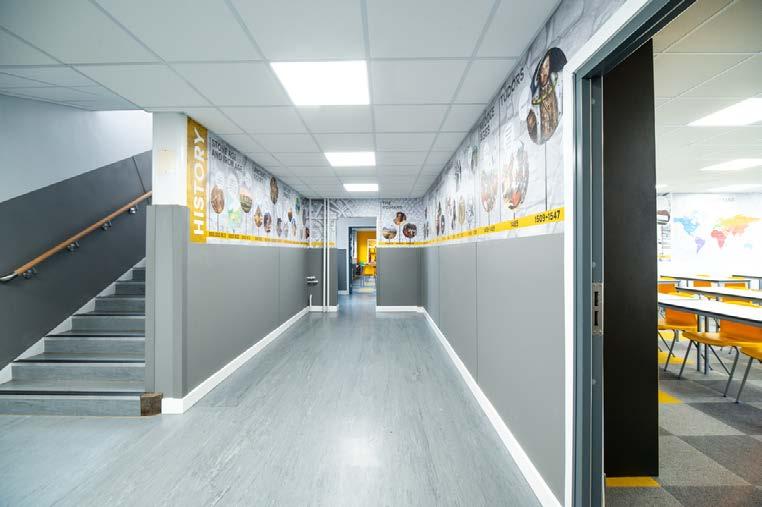












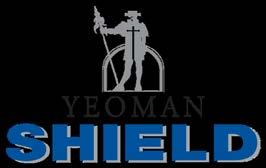
At the Belfast office of one of the largest professional services firms in the world, Style worked with architect, Perkins & Will, and Edgewater Contracts, to create flexible space in the company’s showcase meeting room on level 16, maximising the panoramic views across the Belfast skyline.
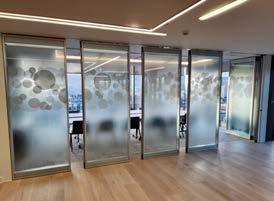
Retaining the light, open feel of the floor, Style installed a semi-automatic, Dorma Huppe Variflex glass moveable wall, with frosting and manifestation on the panels for added privacy.
Creating a 52 dB acoustic divide, this market-leading moveable wall enables staff to create a smaller, private meeting room off the main open plan floorspace, or open the entire area up for larger conferences and gatherings.
Variflex is as highly sustainable solution, holding both Environmental and Health Product Declarations, providing verified, life-cycle-based environmental performance data and transparency about specific material ingredients.
www.style-partitions.co.uk
Seven Dials Market in Covent Garden is a market and dining space occupying the 19th Century Thomas Neal’s Warehouse. Designed by architects Stiff+Trevillion for client Kerb, the scheme comprises 23,680 square metres of food, drink and entertainment space.
Centred around a large open atrium under a large skylight, the two-floor market features a rich and diverse collection of 20 independent food and drink businesses offering cuisine from around the world.
Part of the Stiff+Trevillion’s design was to draw on the building’s history as a former banana storage warehouse and the resultant space is contemporary in style yet rooted in its heritage. The design of the building retains many original features carefully restored and refurbished including cast iron beams and brickwork arches on a flagstone floor. As with all large, open spaces covered with hard surfaces, controlling acoustics was essential in providing a comfortable space for staff and visitors. As a result, Troldtekt wood wool acoustic panels in a black finish were specified for use around the central skylight to help acoustical performance.
This is an excellent example of how acoustic panels can be incorporated into a project allowing architects
At Juliettes Interiors, we create exquisitely tailored luxury interiors for individuals who expect perfection. From our Chelsea studio in London, we offer a discreet, fully managed interior design service for prestigious residences — from elegant city apartments and country estates to penthouses, villas, and homes abroad. Our clients value privacy, precision, and design that reflects their lifestyle. Each project begins as a blank canvas, evolving into a layered, sophisticated space with bespoke detail and refined finishes. Many are global property owners or designers seeking a partner fluent in high-end living. At the core of our practice is the synergy between exclusive design and cutting-edge AI furniture manufacturing delivering one-of-a-kind results — including custom furniture that is as functional as it is beautiful. Every element is considered, from spatial flow to couture-level furnishings and artisanal décor. Our portfolio of luxury furniture features exclusive, made-toorder pieces — from statement dining sets and Italian bedroom collections to designer lighting and fine upholstery — all tailored to elevate each interior. Renowned for five-star service and flawless execution, Juliettes Interiors is the trusted design house for palaces, business leaders, and those who value discretion, beauty, and legacy. We invite you to visit our Chelsea furniture showroom and begin your bespoke journey with our award-winning design team. www.juliettesinteriors.co.uk
+44 2078707415

598 Kings Road, London, SW6 2DX

to design modern, large spaces with hard surfaces but mitigating the problems stemming from long reverberation time and reflected sound.
Troldtekt acoustic panels are available in a variety of different structures and colours, combining superior sound absorption with an award-winning design. The Troldtekt range has a minimum expected life cycle of 50 years coupled with excellent resistance to humidity and tested to meet ball impact standards. The range is available in various sizes and structures, from extreme fine to fine. They can be supplied as natural wood or finished in almost any RAL or NCS colour.
Depending on the panel specified, reaction to fire is classed in accordance with EN 13501 as B-s1,d0 or A2-s1,d0 respectively. Cradle to Cradle Certified® at Gold level, Troldtekt wood wool acoustic panels are manufactured using wood from certified forests (PEFC™ and FSC®C115450) and can contribute positively to a building’s BREEAM, WELL or LEED points.
Samples, case studies and technical guidance are available from www.troldtekt.co.uk or see our product listings on NBS (https://bit.ly/3vxoTfq) or Material Bank (www.materialbank.eu).
By Ben Hancock, Managing Director of Oscar Acoustics
As the return to the office gathers momentum across the UK, many businesses are discovering their workspaces are still somewhat unprepared for this transition – especially when it comes to an oftenoverlooked culprit; office noise.
Recent research from Oscar Acoustics reveals the stark reality facing today’s workforce. Over half (56%) of corporate workers in 2025 consider their office noisy, whilst nearly three-quarters (71%) feel their workspace neither supports their return nor enhances productivity. This isn’t just a minor inconvenience, it’s a productivity crisis that’s been steadily worsening, with 81% of employees in 2023 reporting noise negatively impacting their work, up dramatically from just 49% in 2019.
The consequences of poor acoustic design extend far beyond simple annoyance. The data shows that office noise directly impacts performance, with 47% of workers struggling to concentrate, 36% experiencing irritation, and 30% reporting increased stress levels. These impacts are driving concerning behavioural changes. Indeed, 41% of employees now wear headphones (up from 23% in 2022), while 36% choose to work from home specifically to escape noise. Additionally, one in five colleagues has resorted to snapping at each other over noise levels.
For neurodiverse employees – who represent over 15% of the UK population – the challenges are even more acute. Oscar Acoustics’ research shows that 42% of employees with autism, 35% with ADHD, and significant proportions with dyspraxia and dyslexia struggle specifically with office noise, impacting both their work quality and job satisfaction.
Perhaps most concerning is the health dimension. The World Health Organisation identifies noise pollution as the second biggest environmental health risk after air pollution, contributing to serious conditions including hearing loss, diabetes, strokes, heart disease, and heart attacks.
Forward-thinking businesses are recognising that the solution isn’t mandating return-to-office policies, but creating environments that naturally draw people back. This requires a fundamental shift towards acoustic and strategic design.


The path forward involves implementing acoustic zoning to balance quiet work areas with collaborative spaces, incorporating natural elements that support wellbeing, and investing in high-quality acoustic solutions that absorb rather than reflect sound energy.
As businesses navigate this transition, the message is clear: those who prioritise acoustic design won’t just bring employees back – they’ll create environments where both people and profits can truly flourish.
To download Oscar Acoustics whitepaper on this subject, titled Shaping Future-Ready Work Spaces for The Great Return to the Office, click here:
Luxury retail is no longer just about selling products— it’s about curating experiences. In today’s hospitalitydriven fashion landscape, physical stores must go beyond transactions to become immersive spaces where customers truly connect with a brand’s ethos. This philosophy is at the heart of the collaboration between Cult Furniture and Batch LDN, the contemporary menswear label redefining the modern suit.
By furnishing Batch LDN’s retail space, Cult Furniture has helped shape an environment that blends highend hospitality with cutting-edge design, offering customers a seamless and inviting space to engage with the brand on a deeper level.
At Batch LDN, the mission is clear: to take the stress out of dressing well by offering handcrafted, standout pieces that are both stylish and effortless. Their retail space needed to reflect this ethos, and partnering with Cult Furniture ensured that every design element complemented the brand’s clean, modern aesthetic.
With its expertise in fusing contemporary design with functionality, Cult was the perfect collaborator to transform the store into a space where fashion, lifestyle, and hospitality converge. The goal? To create a retail destination that mirrors the boutique hospitality industry’s emphasis on comfort and curated experience.
To bring this vision to life, Cult Furniture carefully selected key pieces that elevate both ambience and functionality:
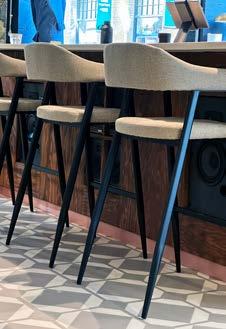


Lounge Seating – Plush, modern chairs and pouffes invite visitors to relax and enjoy a more immersive shopping experience, reflecting the effortless confidence of Batch LDN’s collection.
Bar Seating – Sleek bar stools enhance Batch’s coffee and bar area, fostering a stylish yet laid-back atmosphere where customers can unwind.
Workspaces – Communal workspaces create a multifunctional retail hub, allowing visitors to connect, create, or catch up on emails—bridging the gap between shopping and lifestyle.
This collaboration reflects a growing trend in retail hospitality, where stores are designed as destinations, rather than mere points of sale. Just as a luxury hotel curates every detail for an unforgettable guest experience, Batch LDN’s store now embodies a lifestyle—aspirational, effortless, and welcoming.
As brands continue to prioritise curated, customercentric spaces, the partnership between Cult Furniture and Batch LDN serves as a blueprint for the future of retail. It’s proof that thoughtful interiors don’t just enhance a space—they redefine the entire shopping experience.
www.cultfurniture.com
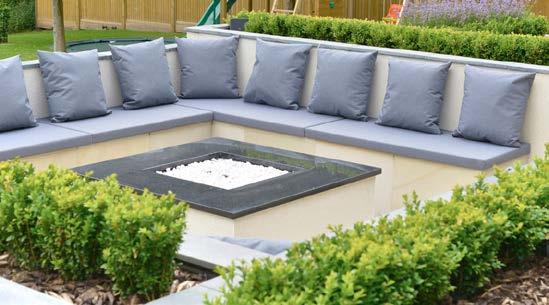


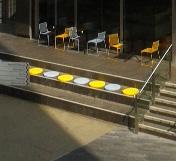
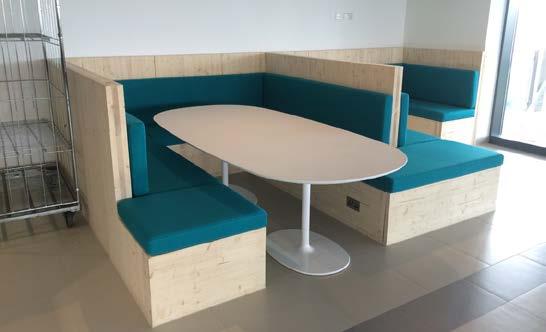
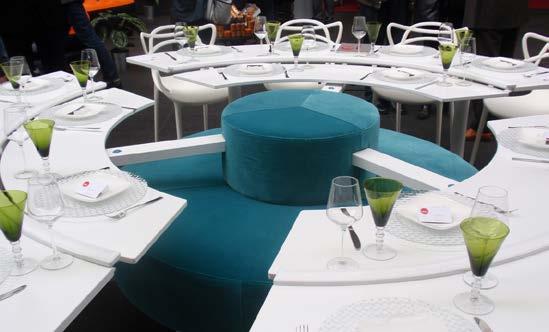


Many times “off-the-shelf” seating simply doesn’t cut it. It’s in situations like this when Foam for Comfort can step in and create beautiful cushions with fitted covers designed specifically for you.
We have an extensive range of fabrics in some truly stunning styles many of which are water resistant making them perfect for use outdoors giving your establishment a unique look and feel.
Get in touch, let’s discuss your next project.
Connect with us...
Discover more at foamforcomfort.co.uk Get straight there!
To learn more about our products call us on 0845 345 8100 or email andrew@foamforcomfort.co.uk


The Buji Residences, a long-term project by Ballistic Architecture Machine (BAM), has been honored with the Architecture + Color category award at the 2025 Architizer A+ Awards. The prestigious award recognizes the design’s use of color tuned to the tropical light conditions of Buji’s mountaintop site. Renowned for its competitiveness across architecture, landscape, and interior design fields, this A+ Award is also a testament to the project’s seamless integration of landscape and architectural form.
Conceived for a forested mountaintop setting, Buji Residences reimagines typical luxury housing with a vivid aesthetic language that resonates with Shenzhen’s youthful energy and the lush surrounding

The A+ Award follows a string of global recognition for Buji’s landscape design.

environment. Recognized for its use of color, Buji Residences pairs pink and purple hues with the deep emerald green of the planting design. Bold yet calming with its analogous color pairings, the Buji Residences stands in opposition to the generic neutral color schemes that have become the status quo of residential design, demonstrating that bold but visually pleasing colors and patterns can enrich residential communities.
The A+ Award follows a string of global recognition for Buji’s landscape design. In November 2024, the project was named Landscape of the Year at Canada’s Grands Prix du Design, praised by the jury for “setting a new bar for quality of living in high density settings”. Previously, the project won the Guangzhou Design Week’s Sustainable Design Gold Award for its community-first driven approach to sustainability.
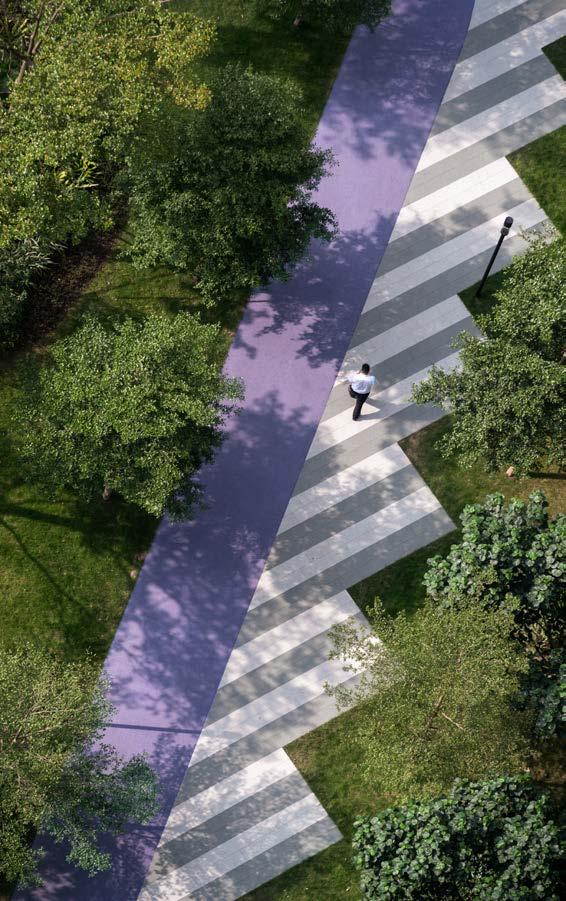
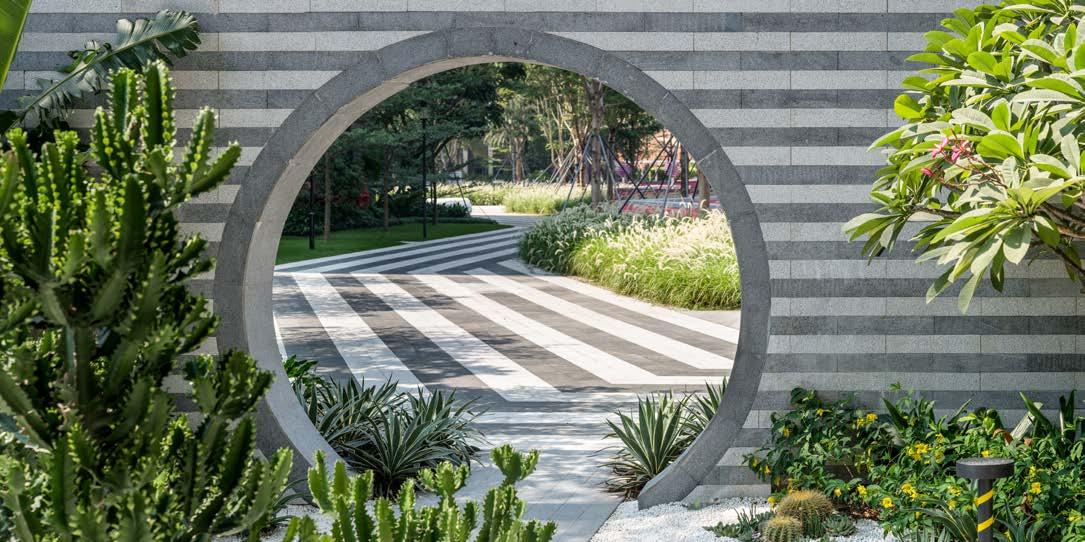

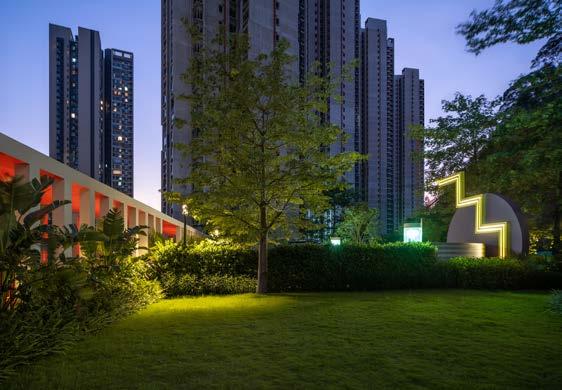
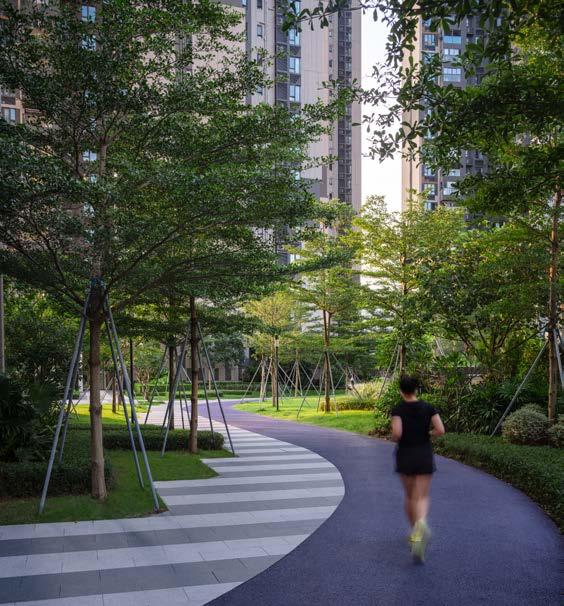

Buji Residences consists of 11 residential towers situated on a challenging mountainous terrain. Despite a restricted construction area, the project accommodates high-density living through multifunctional landscape spaces that cater to the diverse needs of residents and their visitors.
BAM integrates landscape program zones for residents of all ages, including a swimming pool, a multi-nodal playground, chess and game rooms, reading zones, pet gardens, sports courts, a playfield, and a dance plaza. The high-density mix of programs is nestled using architectural elements as landscape structures: lobbies, site walls, fences, corridors, ramps, and covers become the occupiable and connective tissue of the landscape program zones.
Visually, the design is recognized for successfully integrating high-contrast patterns and a bold color palette into a high-value residential landscape. Rather than appealing to a notional luxury through conventionally expensive-looking materials, the project achieves a tropical modernist approach where pattern, color, and space achieve a visual richness that surpasses routine application of expensive material finishes.
• Location: Shenzhen, China
• Client: Legend
• Landscape Architect: Ballistic Architecture Machine (BAM)
• Collaborators: Shenzhen University Institute of Architectural Design and Research (Architecture), PT Landscape Architecture (LDI Landscape)
• Awards: Architizer A+ Award, Architecture + Color (Popular Choice Winner); Grands Prix du Design, Canada – Landscape of the Year; Guangzhou Design Week – Sustainable Design Award
Photo credit: Wu Qingshan www.bam.earth
Smart meters are seen as a significant part of the solution to reducing domestic water usage – showing savings of 12-17%. However, existing infrastructure does not provide the best environment for this new technology.
The most effective method of installing the advanced metering infrastructure is to locate the meter above ground. The Groundbreaker system locates the water meter on the exterior wall of the dwelling, providing a perfect location for high technology meters.
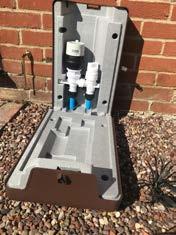


Would you put a smartphone in here and expect it to work?
The House Builders Federation have determined that 53% of underground installations require re-work, giving an average re-work cost per installed boundary box of approaching £150, and an estimate water loss of 36m2.
Locating the meter above ground has the additional benefits of readability for the consumer, extended signal transmission and easy meter exchange.
By comparison the Groundbreaker System has no recorded re-work costs, where the unit was correctly installed - future proofing the network and minimising the risk of re-work. Installed with an unjointed water supply, the integrity of the supply is maintained, and the risk of upstream water leaks is reduced.
Developers see the short-term advantage of lower unit costs for traditional boundary boxes, but factoring in installation costs the differential is under £15 per unit. Then consider the long-term reliability of boundary boxes.
Developed through the unique collaboration of Fisher & Company and Westcotec is this ‘Rolls Royce’ of Belisha Beacons, The ZebraNova. Incorporating Fisher & Company’s super bright OlympiadIPB LED, Zebra Column and Westcotec’s market leading Zebrite LED

So, for future proofing water supply and reducing management costs of water supply, working with developers to install above ground meters is the longterm solution.
For further information www.groundbreaker.co.uk
We manufacture and supply a huge range of Feeder Pillars to suit every purpose in galvanised or stainless steel and GRP, Shell only or pre-wired



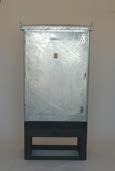

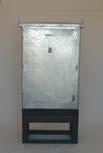

Excellence in design and manufacture ensure reliable and energy efficient Belisha Beacons whilst delivering the brightest product. This helps to offer safety improvements to pedestrians on our Highways. Already a favourite with specifiers, the Zebrite top can now be supplied with an OlympiadIPB LED Zebra Columnanother tried and tested product and the perfect complement. Both products are still available separately as independent items but by bringing them together you get the very best of both worlds. We believe this product amalgamation offers specifiers and buyers exactly what has been missing from the market and
Multi-User
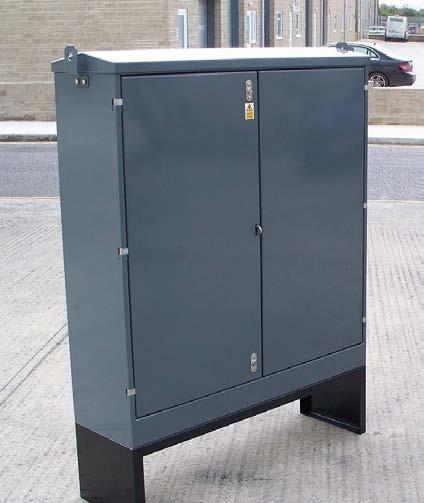


AmberGLO8
8W LED Beacon with amber globe and aluminium gallery with 3No. Reflective white bands. Reliable and long lasting.

For every type of power distribution, EV Charging, MRI for Leisure, Parks & Gardens, Events &


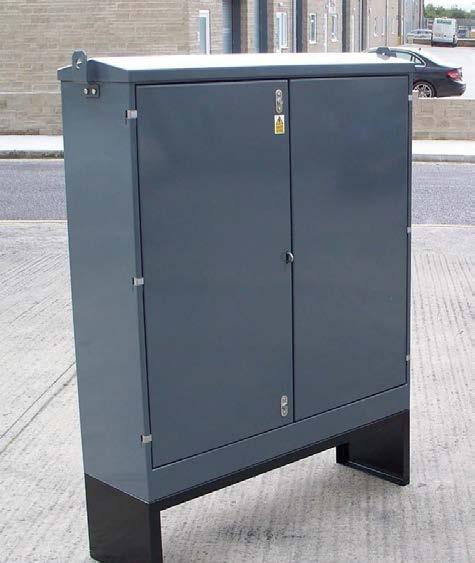
Solar Belisha Beacons
8W LED Beacon with amber globe and aluminium gallery with 3No. Reflective white bands. Reliable and long lasting.
Available in either full height (V2) or Post Rop Mount Version (PTM)

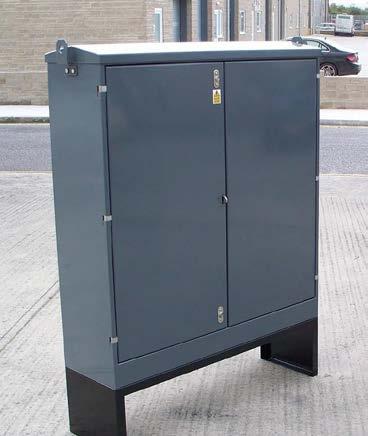

Lodestar














LED Refuge Beacon 12W with Pearl Globe and Traffic Grey Gallery.

We keep a wide range of quality Feeder Pillars
Available to buy from both Westcotec and Fisher & Company

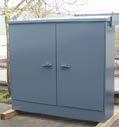
For more information from Fisher & Co. please contact






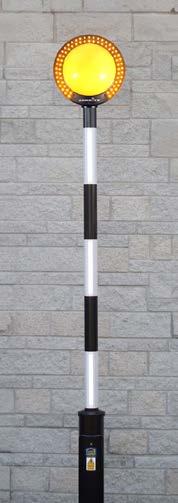


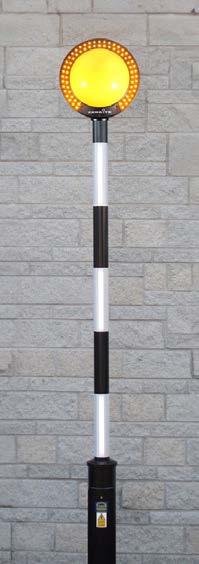



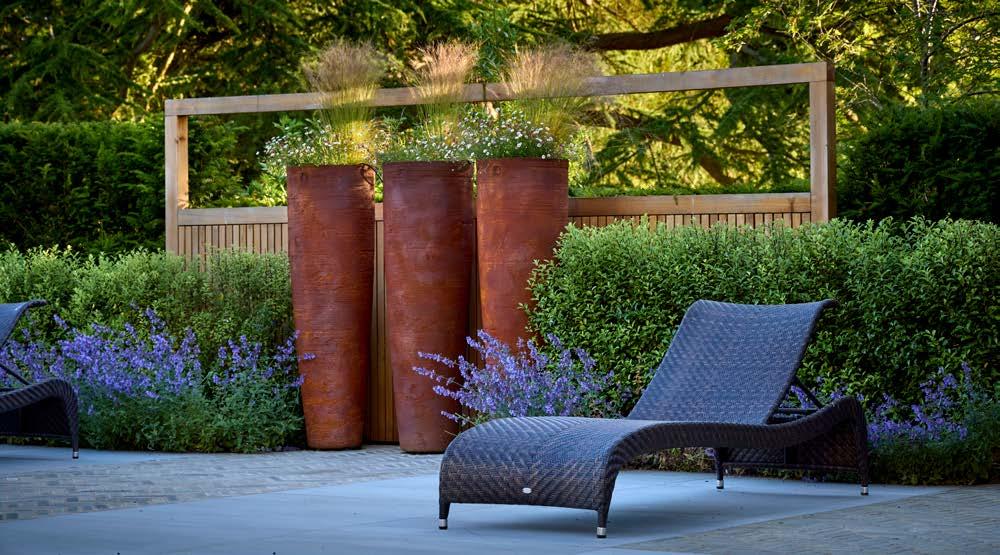
Torc sculpt everything by hand from their studio in the British Isles creating beautiful pots, water features, fi re tables and outdoor furniture. Their one-off designs are beautifully crafted and made by hand to last a lifetime. They make very unique and distinctive statements for both residential and commercial settings.
Working alongside a talented team of artisans this family run business really specialises in textures, scale and bespoke design. In fact the design side of the business is well worth considering with landscape architects and garden designers appreciating the wealth of expertise this company has to offer. Torc are often commissioned to provide planter designs

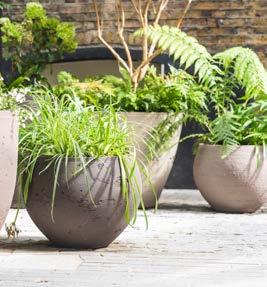
and outdoor furniture and they appear to thrive on creativity and innovation, always pushing boundaries to bring new ideas to life!
In addition to their standard range, they offer a bespoke service tailored to your needs. Whether it’s turning your unique design into reality or customising the height and width of their standard pots they really go the extra mile.
“When we are surrounded by so much that is mass produced there is a real appreciation for hand-crafted objects created out of organic materials which appeal to our senses. We shape them by hand, layer by layer, enhanced by texture and fi nish until they take on their own unique form and because of this no two pots are ever quite the same”
Torc’s green credentials are robust as they use a variety of materials to reduce their carbon footprint such as local recycled glass alongside bi-products from the steel and power industries - reusing waste! The addition of these materials increases the overall strength of their products. They also cure using hydration as opposed to high energy kilns.


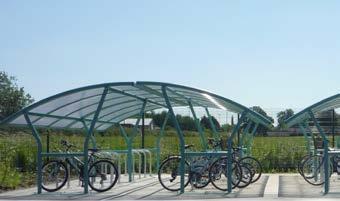





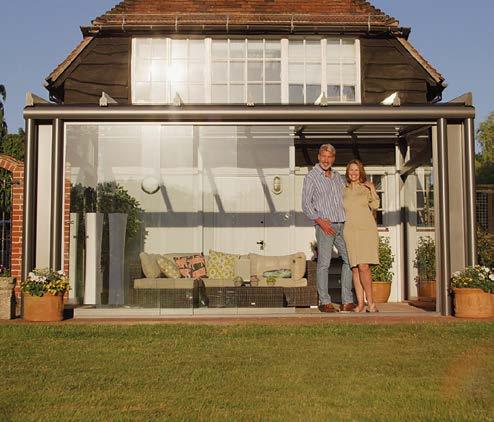




Shortlands Station becomes the latest station in South East London to benefit from accessibility upgrades with the installation of three new passenger lifts from Stannah.
The project focused on installing new passenger lifts to network specifications, enabling seamless access from the station entrance to each platform, as part of a wider project and ongoing effort to improve accessibility across Network Rail’s stations.
Stannah Lifts worked with South Eastern Railway (SER) – Southeastern and Network Rail Kent route - and civil engineering contractors, BAM Nutall, to ensure seamless integration of three 16-person passenger lifts to SER specifications, providing stepfree access to each platform.
In partnership with the Department for Transport’s
‘Access for All’ scheme (AfA), an investment of over £8 million also funded the construction of a new emergency staircase, a footbridge, new CCTV cameras for improved security and modern lighting to enhance visibility for visitors.
These improvements mark a major milestone in transforming the station into an inclusive environment, benefitting passengers with reduced mobility, wheelchair users, families with pushchairs and anyone requiring step-free access.
Stannah faced several logistical challenges due to the restricted size of the site and limited access, which made material deliveries particularly difficult. At the start of the lift installations, the footbridge had not yet been installed, requiring a crane to directly carry materials onto the narrow platforms.
Ensuring safety and minimising disruptions to rail operations and passengers were top priorities throughout the project. Therefore, this required close coordination with Network Rail and BAM Nutall to plan minimal rail line blockages, delivery timings and safe access solutions.
Another challenge was maintaining full station functionality and public access. With the station remaining fully operational during construction, material deliveries by crane had to be carefully scheduled during off-peak hours to protect the safety of commuters.
This resulted in the car park being temporarily closed overnight, minimising disruptions to commuters and allowing safe crane operations to lift materials onto platforms 2 and 3. Stannah was able to make deliveries for Lift 1 into the main compound, which was more accessible.
The narrow width of the platforms also presented a design challenge. Standard lift sizes would not fit within the space available without breaching the required two-metre clearance on each side. As a result, the lifts had to be custom-designed to meet space constraints.


Stannah Lifts proposed the installation of three 16-person passenger lifts, each featuring a car size of 1100mm wide by 1750mm deep to accommodate the narrow platforms.
To improve the flow and efficiency of passenger movement, the lifts were designed with through-car entrances, allowing doors to open on both sides. This solution eases congestion by enabling passengers to enter and exit from opposite ends of the lift car, reducing wait times and improving accessibility during peak periods.
To minimise disruption to station operations, all lift installations were carefully scheduled and carried out at once. This coordinated approach limited the duration of the installation, helping the station to remain accessible throughout the installation process.
Results
Shortlands station now offers greater convenience for wheelchair users, those with limited mobility or people travelling with heavy luggage, bicycles and pushchairs. The energy-efficient hydraulic lift system

with the bespoke car sizing helped to address the space constraints on the platforms.
Peter Stapleton, Southeastern Railway’s Head of Facilities said: “This project demanded a high level of coordination between partners due to the narrow platforms, operational site and limited access for deliveries. Through close collaboration, Stannah were able to successfully navigate the logistical hurdles and install passenger lifts within tight and narrow enclosures, enabling step-free access.”
The new passenger lifts now provide step-free access from the station’s main entrance to each platform, linked by a new footbridge. Prior to these improvement works, access was unavailable to wheelchair users. One lift, located in the car park, provides direct access to the footbridge, while the other two lifts are positioned on the bridge to serve each platform. This integrated design provides stepfree access that now allows passengers to move easily between all areas of the station, supporting more inclusive and efficient travel.
Peter Ford, Project Manager, Major Projects Division of Stannah Lift Services, shares: “We’re proud to have enhanced accessibility for commuters at another station, and we continue to work with Network Rail to make more stations accessible for everyone. This project demanded close collaboration with BAM Nutall and Network Rail to coordinate material deliveries within tight space constraints, manage off-peak working hours and ensure the safety of passengers moving through the station. Thanks to the dedication of the entire team, we’ve successfully delivered another fully step-free station.”
For more information, visit www.stannahlifts.co.uk

Situated in the north east corner of Trafalgar Square, St Martins-in-the-Fields is a glorious 1726 building whose combination of classical and gothic styles has been imitated all over the world. With its unique and diverse space lending itself to worship, music concerts, commerce and charitable activity the need for accessibility for everyone is of paramount importance.
Harry Dalby Engineering have been manufacturing disabled access platform lifts, in our 39,000 sq.ft factory in Leicester, for the best part of two decades and offer fully DDA part M compliant lifts with the ability to customise sizes and finishes to suit almost any application. At St Martins we used our expertise to design a bespoke sized lift to fit into the existing space, avoiding any alterations to the fabric of the building. We also made a bespoke glazed lift enclosure all finished in an elegant bronze coating to perfectly complement its surroundings.
As a UK manufacturer we are competitive on price with quick lead times and have a network of UK wide Dalby engineers to assist with maintenance once our lifts are installed. To support construction estimators, architects, specifiers and surveyors, we have a range of drawings and information available to download from our website and our experienced team can provide site specific details and guidance as required.

To find out how we can help you with your lift requirements visit our website and get in touch.
T: 0116 291 6000 www.dalbyplatformlifts.co.uk enquiries@dalby.co.uk

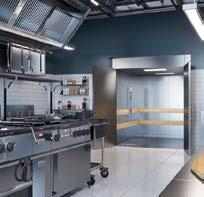








At Stoneworld we are experts in creating bespoke stone staircasesin any space, from hotels and historic buildings to private homes. Utilizing state-of-the-art stone masonry technology and precision equipment, we can craft staircases to meet any project specification.
Whether it’s a subtle curve or a lavish grand staircase, our tailor-made stone staircases are fabricated to your exact specification using 3D templating and design technology.

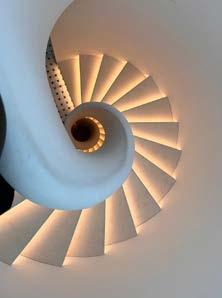
Stoneworld’s expertise ensures that each staircase not only enhances the aesthetic appeal of a space but also matches the specific design requirements of the project. With over two decades of experience in natural stone, our experts can help you or your client design, fabricate and install beautiful and unique natural stone staircases and features in the highest quality natural stone.
Find out more about our masonry capabilities on our website at www.stoneworld.co.uk , or contact our team on 01844 279274.











The Tanuki Koji Shopping Street is a covered shopping arcade in the heart of Sapporo, Japan, that extends for approximately 900 meters from east to west. The Tanuki Noboru Building is a small commercial building constructed along the arcade. The construction site conditions were very unique - on three sides, the site was surrounded by buildings, while the front side bordered a pedestrian walkway (the shopping arcade).
This meant that construction materials and waste could only be transported in and out during the limited time after neighbouring stores in the arcade closed and before they reopened again. The use of a large crane was also very difficult due to these conditions. Thus, as well as the building itself, the architectural design needed to consider the process and method of construction.

Instead of reducing valuable retail space, the atrium space enables the store to draw in natural light, a precious resource in Sapporo’s cold and snowy climate.
One example of this was the use of cast-in-place formwork, in which the formwork material used in casting the concrete of the building frame, which normally ends up as waste material, remains in place and serves as the finishing material. This approach reduces waste and minimizes the quantity of materials transported in and out of the site.
While the construction of this building incorporates innovative processes and techniques that are not visible, there are also some distinctive innovations in its visible elements. Typically, stores in shopping arcades protrude into the space of the pedestrian walkway to position their wares closer to passers-by, to grab more attention. In contrast, the Tanuki Noboru Building has set back its façade from the pedestrian walkway by a significant distance, in order to create a unique atrium space within the shopping arcade.
Instead of reducing valuable retail space, the atrium space enables the store to draw in natural light, a precious resource in Sapporo’s cold and snowy climate. This unusual atrium space successfully pulls in not only natural light, but also the attention and energy of the shopping arcade. The wayfinding design is also aligned with the architectural intent of drawing in light, brightness, and liveliness. The stone pavement tiles in the atrium are laid obliquely to suggest a flow line into the building, as if subtly directing passers-by from
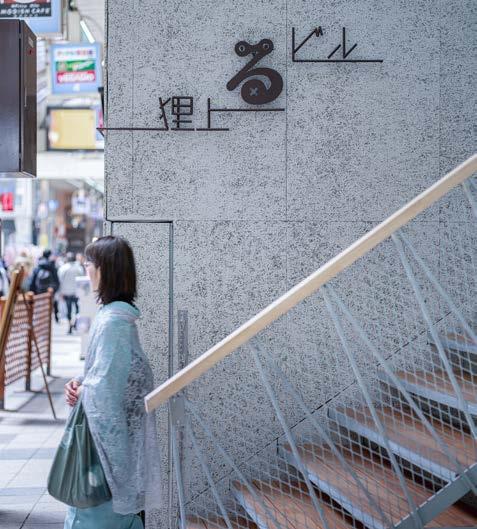
the arcade. By whitening part of the joints between pavement tiles, lines are formed to reinforce the inward “pull” of visitors. At the same time, these lines appear like rays of light reflecting into the interior of the building, where light cannot actually reach. This is an interesting attempt to display a line of flow for guiding people using the minimal design elements of pavement tile layout and tile joints.
These “rays of light” on the pavement extend deep into the building as far as the elevator, and lead visitors to the entrances of each building tenant when they arrive at each floor.
Interestingly, each tenant’s nameplate is rendered using the same crosspieces used to fix the cast-in-place formwork in position during construction. There is a myth in Japan that suggests that tanuki (raccoon dogs) are mischievous animals capable of assuming different forms and playing tricks on humans. The restroom signs, which appear different when viewed from the side and the front, embody the playful image of the tanuki in a way that suitably represents a commercial building on the Tanuki Koji Shopping Street. The hiragana character “ru” in the logo of the building’s name, Tanuki Noboru (“tanuki climbs”), is a stylized depiction of a transformed tanuki playing hide-and-seek.
Technical sheet
Design Category: Wayfinding System
Location: Hokkaido, Japan
Client: ENDO REAL ESTATE DEVELOPMENT CO., LTD.
Completion Date: December 2021
Type: Commercial building
Design Firm: MOTIVE Inc.
Designer: Takuya WAKIZAKI
Architect: TAKENAKA CORPORATION
Photo: Ikuya SASAKI, MOTIVE Inc. www.motive.tokyo

Each board is finished with a lightly pigmented, translucent surface coating, which now looks even more elegant and refined thanks to a new coating process. The fibre structure of the material remains visible when viewed from close up. With its 20 carefully curated colours, the “Carat” colour line also supports high-contrast and expressive designs. Swisspearl was the first manufacturer to launch a through-dyed fibre cement board, which many renowned architects have since used to bring their designs to life.
Being through coloured, the fibre cement panels are ideal for a monolithic facade design. Cutting edges show one of nine base plate colours, which harmonises particularly well with the selected coating. As a result, they hardly catch the eye even with wider joints. Colour-matched rivet and screw heads additionally support the homogeneous effect of a facade cladding with “Carat” panels.
Living individuality
Based on decades of experience in the field of colour theory and coating technology, Swisspearl offers the necessary know-how for the production of “Carat” facade panels in NCS, RAL and Pantone tones. Special colours are also possible on a project-specific basis. In addition, individual processing of the panels is carried out in the manufacturer’s plants.
Facade cladding for unconventional building shapes can be achieved with special cuts or free shapes. Perforations create an exciting surface look and allow natural light or fresh air to pass through.



Geometric shapes, self-designed patterns, company logos or image motifs can be applied to individual panels or across multiple panels. With an additional high-resistance (HR) coating, “Carat” colour line panels achieve particularly high scratch and weather resistance. They are also protected against permanent damage from heavy contamination and even graffiti.
www.swisspearl.com
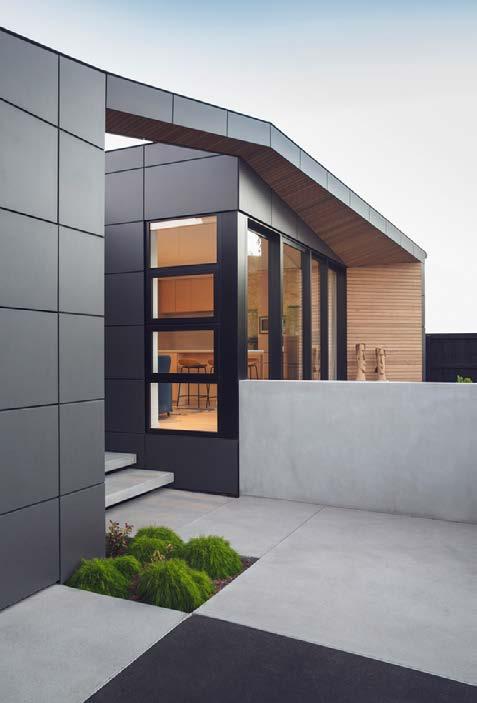

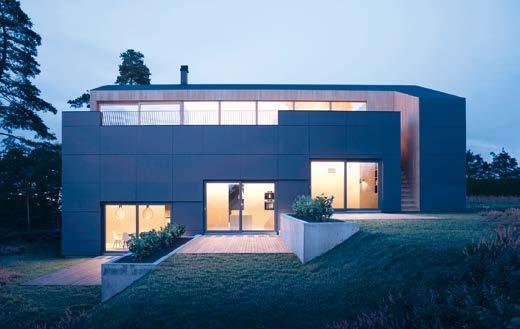
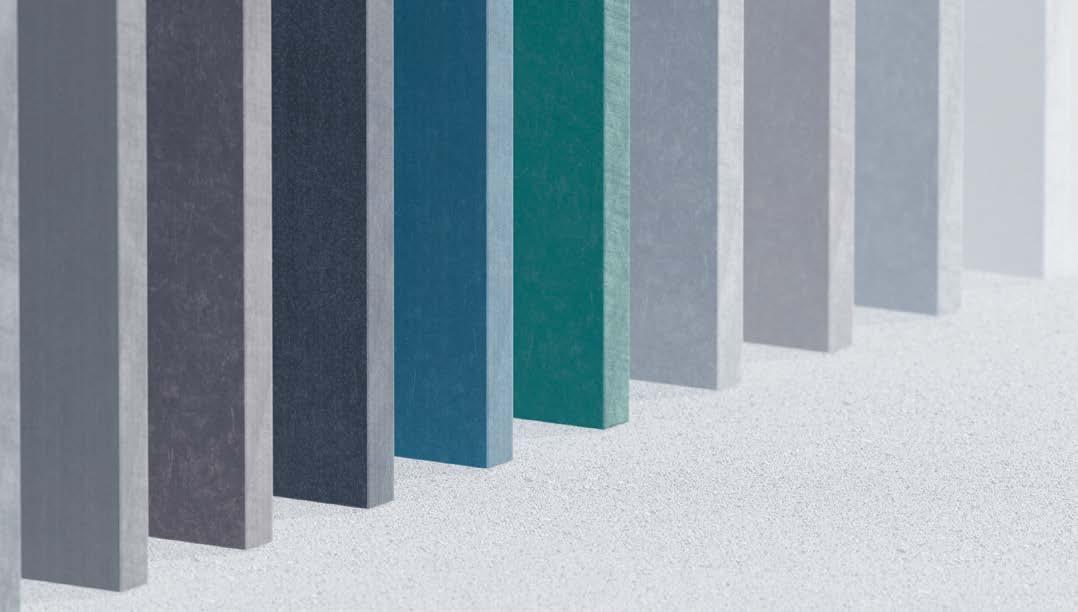
Unfold your architectural vision with Swisspearl Carat.
Carat is more than just a facade panel – it is a vision, born from Swiss precision and more than 130 years of craftsmanship. With each through coloured panel, it tells a story of depth, authenticity, and timeless elegance. 20 UV-resistant colours, carefully curated, unfold a design freedom that is unique in its beauty.
Its translucent lightly pigmented surface enhances depth and character, while outstanding longevity and resilience ensure that architectural visions stand the test of time. Impervious in its quality, resilient against the elements, it preserves architecture in its purest form.

The UK’s climate is changing, and with it comes an increasing risk to the integrity and longevity of buildings. According to the Met Office, 2023 was the UK’s second warmest year on record, with six of the last ten years ranking among the warmest since 1884. Rising temperatures and extreme weather conditions, such as intense rainfall and heatwaves, pose significant challenges to the built environment especially when construction is involved.
Data from the Met Office highlights the urgency of adaptation. The number of hot days exceeding 28°C has more than doubled, and days surpassing 30°C have tripled since 1961-1990. Meanwhile, 2023 ranked as the UK’s seventh wettest year since 1836, with heavy rainfall events expected to increase due to climate change. These trends demand a proactive approach to building protection. This shift demands a greater focus on waterproofing solutions in building that ensure durability, airtightness, and moisture control.
Future-proofing buildings requires materials that balance energy efficiency with weather protection. The illbruck ME007 FR Window & Door Membrane+ is designed to meet these challenges, offering superior watertightness, airtightness, and fire resistance.
Stuart Sadler, Technical Services Director at Tremco CPG, explains: “To tackle climate challenges, the construction industry must adopt solutions that enhance resilience while supporting sustainability. Investing in advanced materials like illbruck ME007 FR Window & Door Membrane+ ensures projects meet
To tackle climate challenges, the construction industry must adopt solutions that enhance resilience while supporting sustainability.
current and future demands for protection and energy performance.”
Alistair Inglis, Sales Director at illbruck, adds: “New coating developments and fleece technology have allowed illbruck to launch a new range of Window & Façade membranes that deliver enhanced performance for today’s building environments.
With more extreme weather conditions, our building materials must withstand hotter, wetter, and colder climates. Illbruck’s new ME007 FR Window & Door Membrane+ delivers outstanding watertightness, superior airtightness, and breathability, preventing trapped moisture that can cause mould and mildew. It also offers excellent UV resistance and achieves Class B fire performance (EN 13501-1).”
As climate change accelerates, the UK construction industry must embrace materials that enhance longterm resilience. illbruck ME007 FR Window & Door Membrane+ is a crucial solution, ensuring buildings remain protected against extreme weather while supporting energy efficiency and sustainability targets.
www.illbruck.com
A bold reinvention of a Grade II-listed office building on London’s South Bank has been named the Overall Winner at the Schüco Excellence Awards 2025. Designed by AHMM, 76 Upper Ground was selected by the judges for its outstanding architectural and environmental performance, as well as the high level of collaboration between the project team.

The annual awards are held in partnership with Architecture Today and celebrate excellence in façade and building envelope design across nine project categories. The 2025 judging panel evaluated entries against four criteria: creativity, innovation, technical skill and creative collaboration.
Originally constructed in the 1980s, Overall Winner 76 Upper Ground has been repurposed into a modern office building with exemplary sustainability credentials. The project, delivered by main contractor
Multiplex and specialist contractor Dane Architectural Systems, achieves BREEAM Outstanding and features Schüco Ultra Low Carbon aluminium profiles which helped reduce embodied carbon by over 100 tonnes. The judges praised the scheme for “setting a new benchmark for what can be achieved in the transformation of a valuable but poorly performing heritage asset”.
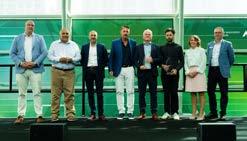
Commenting on the awards, Dan Gleeson, Sales Director of Schüco UK and Ireland, said: “The Schüco Excellence Awards have always been about recognising what’s possible when innovative design meets technical know-how and strong collaboration. 76 Upper Ground exemplifies that spirit – it’s a project that reinvents the past while looking firmly to the future. I want to congratulate all this year’s winners, and thank our judges and everyone who submitted a project. The quality of work across all categories was exceptional.”
www.schueco.com/uk
The Lillholm Elementary School outside Stockholm, Sweden, brings more life to a grey industrial area with its premium perforated sunscreens in vibrant colours. In addition, the distinctive sunscreens improve the indoor climate and increase the wellbeing of both teachers and students.
The Lillholm Elementary School outside Stockholm, Sweden, brings more life to a grey industrial area with its premium perforated sunscreens in vibrant colours. In addition, the distinctive sunscreens improve the indoor climate and increase the wellbeing of both teachers and students.
The Lillholm Elementary School outside Stockholm, Sweden, brings more life to a grey industrial area with its premium perforated sunscreens in vibrant colours. In addition, the distinctive sunscreens improve the indoor climate and increase the wellbeing of both teachers and students.
Close teamwork with architects and contractors has ensured an innovative, perforated solution with respect for aesthetics, the surroundings, and the building’s users.
01925 839610 • info.uk@rmig.com • rmigsolutions.com
The Lillholm Elementary School outside Stockholm, Sweden, brings more life to a grey industrial area with its premium perforated sunscreens in vibrant colours. In addition, the distinctive sunscreens improve the indoor climate and increase the wellbeing of both teachers and students.

Technical characteristics
Size of the project: 450 m2
Material: Aluminium Pattern: Round holes
Thickness: 3.0 mm
Surface treatment: Powder Coating
Finishing operation: Bending
Close teamwork with architects and contractors has ensured an innovative, perforated solution with respect for aesthetics, the surroundings, and the building’s users.
Close teamwork with architects and contractors has ensured an innovative, perforated solution with respect for aesthetics, the surroundings, and the building’s users.
Close teamwork with architects and contractors has ensured an innovative, perforated solution with respect for aesthetics, the surroundings, and the building’s users.
01925 839610 • info.uk@rmig.com • rmigsolutions.com
01925 839610 • info.uk@rmig.com • rmigsolutions.com
01925 839610 • info.uk@rmig.com • rmigsolutions.com

Technical characteristics
Technical characteristics
Size of the project: 450 m2
Size of the project: 450 m2
Technical characteristics
Material: Aluminium
Material: Aluminium
Size of the project: 450 m2
Pattern: Round holes
Pattern: Round holes
Material: Aluminium
Thickness: 3.0 mm
Pattern: Round holes
Thickness: 3.0 mm
Thickness: 3.0 mm
Surface treatment: Powder Coating
Surface treatment: Powder Coating
Surface treatment: Powder Coating
Finishing operation: Bending
Finishing operation: Bending
Finishing operation: Bending
Specifiers, designers and architects, mark your calendars: the UK’s biggest event for the built environment returns to the NEC this autumn for its 10th anniversary.
UK Construction Week Birmingham (September 30 to October 2) offers three unmissable days of the latest product launches, live demos, technical workshops and CPD-accredited talks, making it a must-attend event for anyone in the construction industry.
Opened by architect and TV presenter George Clarke, UKCW Birmingham attracts thousands of visitors and exhibitors from across the globe with big names such as Armatherm, Marmox, Creagh Concrete, PlanRadar and Build Warranty set to showcase their latest products.
Visitors can also benefit from over 150 hours of CPDaccredited talks and seminars delivered by a ‘who’s who’ of high-profile speakers across five stages. Politicians, thought leaders and major decision makers, such as Mayor of the West Midlands, Richard Parker, David Atkinson, National Head of Land & Development, Willmott Dixon, and Emma Wigham, Director NHS New Hospital Programme, will all be in attendance.
Design & Build will be taking over the UKCW Birmingham Culture Change & Skills Hub on Wednesday 1 October. Talk highlights include:
Unlock the Power Within: A Leadership Activation for Women in Construction
Wednesday 1 October, 10.30am - 11.30am, Culture Change & Skills Hub
This fast-paced, interactive 1-hour session is designed to equip women in construction with the mindset, tools, and habits to lead with more clarity, confidence, and impact. It’s a powerful introduction to the key themes from our popular Leading with Motivational Intelligence programme. Participants will explore the essential principles of self-leadership and discover how adopting a growth mindset can support their leadership development - no matter where they are in their career journey.
Natalie Baksheieva, Executive Coach & Trainer, The Power Within HER
Are you an ally, champion or blissfully unaware?
Wednesday 1 October, 11.40am - 12.25pm, Culture Change & Skills Hub
Joanne De La Porte, Avison Young
Mark Freed, Men for Inclusion
Paul Halbert, Yesss Electrical
Zoe Brooke, Ezrah Consulting
Helen Chorley, Angel Investor
Where’s your head at?
Wednesday 1 October, 12.35pm - 1.20pm, Culture Change & Skills Hub
Hear from expert panellists on how to check in with yourself and your colleagues, signs to be aware of and productive tips on overcoming the humps.
Natasha Gale, Clean Innovations
Gaelle Blake, Groupe Adequat
Recruitment vs Retention
Wednesday 1 October, 1.30pm - 2.15pm, Culture Change & Skills Hub
Emma Fletcher, Octopus Energy
Phil Dean, Core Group
Renee Preston, Gallaway Construction / Construction for Women
Sophie Seddon, Novus Property Solutions
Gaelle Blake, Groupe Adequat
Keynote speech
Wednesday 1 October, 2.25pm - 3.10pm, Culture Change & Skills Hub
Join us for a keynote speech from Ceri Evans, Global Director of Cost & Commercial Management at global consultancy and construction company, Mace, who will be sharing her valuable insights and perspectives. Ceri Evans, Global Director of Cost & Commercial Management, Mace
Alongside over 300 leading brands from around the world, face to face networking will take centre stage with a dedicated show app to help delegates book meetings in advance, alongside roundtable sessions and the Build Connect Networking Lounge.
To register for UKCW Birmingham for free, visit https://forms.reg.buzz/ukcw-birmingham-2025/cab-pr
