










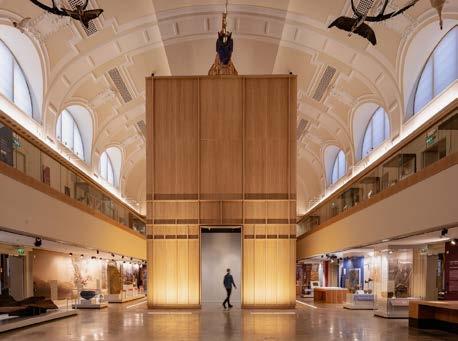
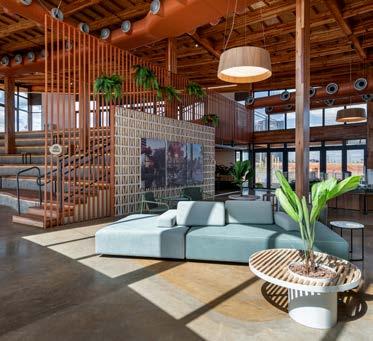

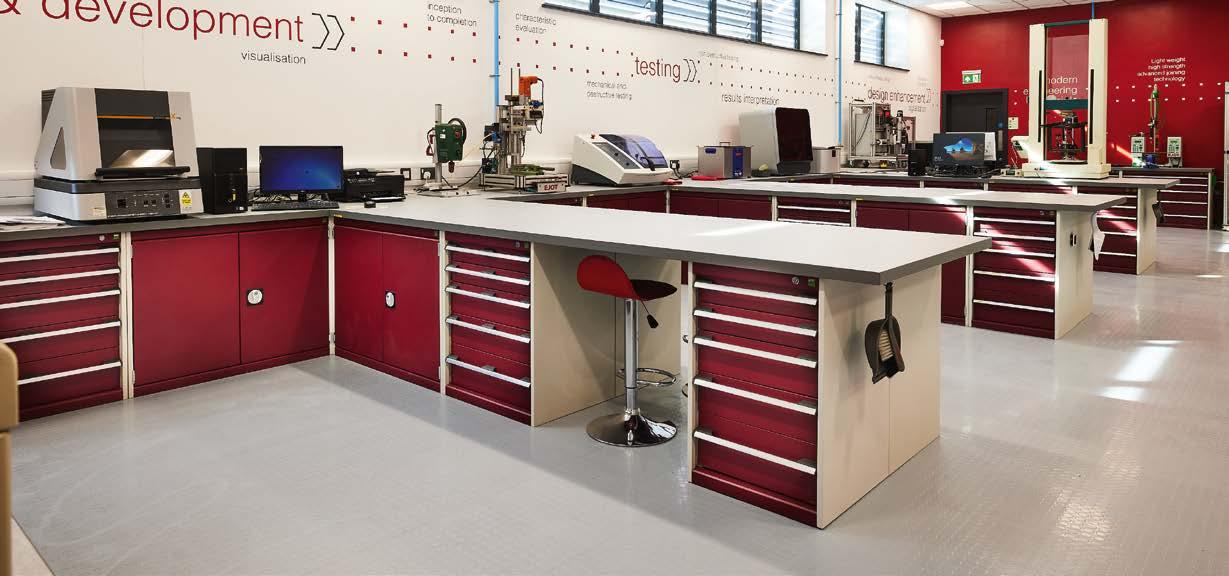
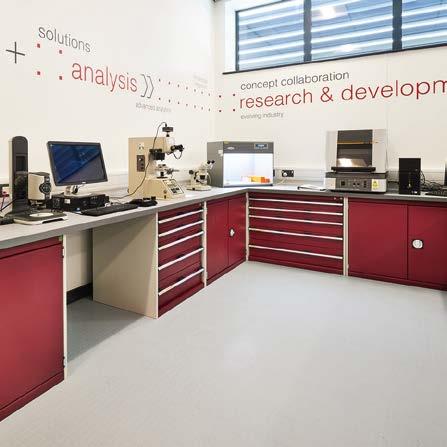


Editor’s Choice 6-15
Coatings, Sealants & Paints 16-17
Doors, Windows & Fittings 18-25
Drainage Systems 26-27
Education & Healthcare 28-35
Heating, Ventilation & Insulation 39
Interiors & Interior Design 40-51
Landscaping & External Works 55-59
Lifts, Stairs & Balustrades 63
Lighting & Electrical 64-65
Roofing, Cladding & Facades 69-75
Safety, Security & Fire Protection 78-83
ARCHITIZER - 6-8
The World’s Best Architecture 2025 announced
THEVERYMANY - 12-13
Futuristic Orb transforms Google campus
HENGQIN CULTURE & ART COMPLEX - 28-31
A beacon of growth and a bastion of arts and culture
UNITED UNITS ARCHITECTURE - 36-38
Waste-to-energy power plant
MAXIM KASHIN ARCHITECTS - 40-42 Yellow Pavilion
ATELIER MOO - 44-46
Three spatial designs in the Huangyan Grottoes
HUMANSCALE - 48-49
Humanscale highlights its award-winning chairs that help clean our oceans during Plastic Free July
ARKIS ARCHITECTS - 52-54
Visitor Centre for National Park
REDLAND-SCAPE LTD - 56-57
Kave Town Colony - redefining urban living in Bangkok, Thailand
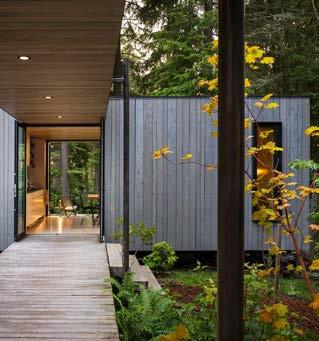
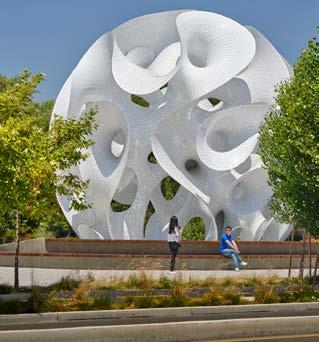
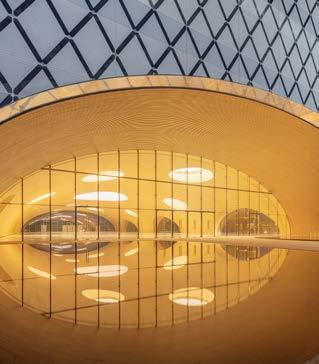
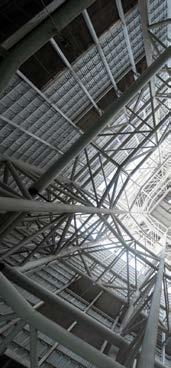
MDAD - 60-62
The architectural and cultural heart of Parque Una Uberlândia
ZAHA HADID ARCHITECTS + BIAD - 66-68
CIECC expands Beijing’s existing exhibition venue to over 611,000 sqm
RICARDO SÁNCHEZ GONZÁLEZ - 76-77
Social Housing Units for EMVS
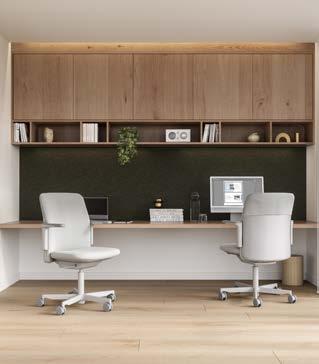
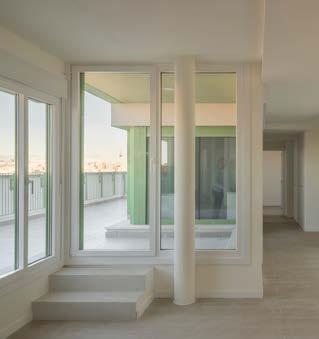

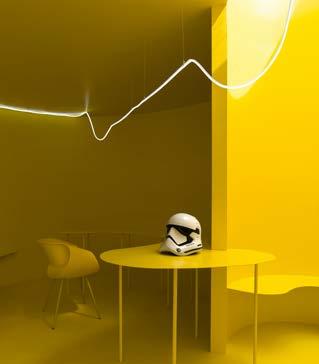
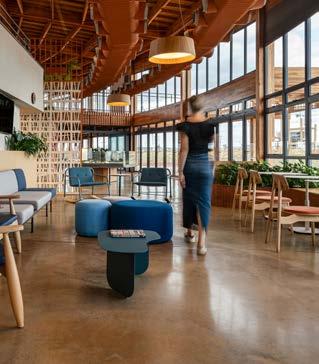
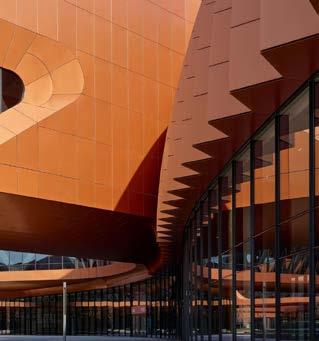







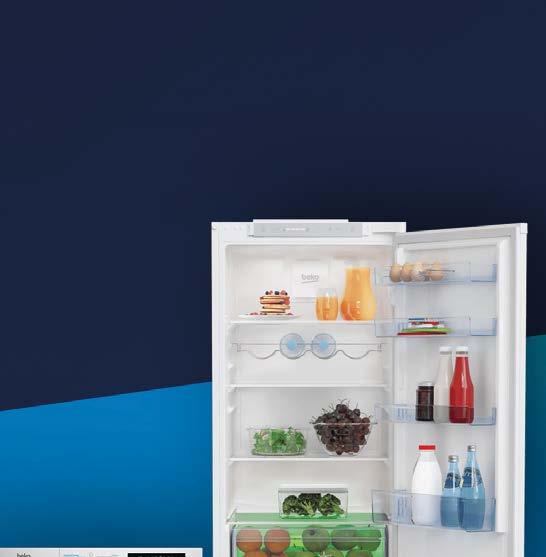






Editor in Chief
Antony Holter - 0203 911 4067 antony@archetech-media.co.uk
Editor Isabelle Hart - 0203 911 4067 isabelle@archetechmag.co.uk
Sales Director
Steve Hawkins - 0203 907 9165 steve@archetech-media.co.uk
Digital Manager
Jamie Bullock - 01227 936971 jamie@archetech-media.co.uk
Editorial Assistant
Meg Parker - 0203 907 9161 meg@archetech-media.co.uk
Business Manager
Josh Holmes - 0203 911 4067 josh@archetech-media.co.uk
Publishing Director
Martin Holmes - 0203 911 4067 martin@archetechmag.co.uk
Accounts
Lauren Davis - 0203 911 4067 lauren@archetechmag.co.uk
Studio Designer
Richard Bland richard@archetech-media.co.uk
The Archetech magazine is an insightful information source for Architects, Architectural Technologists and Interior Designers. We feature lead stories on current projects, industry news and case studies so that our readers have the opportunity to keep up to date in the ever changing world of architecture and design.
Archetech offers architectural and design services to all those who are initiating, planning and implementing projects. Whether you’re an interior designer, architect, technologist, developer or builder who is searching for inspiration for the next project, Archetech hosts the latest products, case studies and services to meet those needs.
With sharp editorial content, a cutting-edge design approach and informative written style, our advertisers and readers alike can take confidence in our experience and ability in matching your product to the needs of the marketplace.
Archetech Media Ltd Tel: 020 3911 4067
www.archetech.org.uk info@archetechmag.co.uk
Every effort is made to ensure the accuracy and reliability of material published in Archetech Magazine, however, the publishers accept no responsibility for the claims or opinions made by contributors, manufacturers or advertisers. No part of the publication may be reproduced or transmitted in any form or by any means, mechanical, electronic (including printing), recording or stored in any information retrieval system without the express prior written consent of the publisher.
SUBSCRIBE TO OUR ONLINE ISSUES FREE OF CHARGE
• Accessible anytime and anywhere on most electronic devices
• Receive the magazine by email as soon as each issue is released
• All issues are stored in an archive, so you can look back across every edition
• Now available on 3 major digital platforms: ISSUU, Joomag and Readly
• Free of charge for qualifying trade professionals
• Paid subscriptions are available, for non qualifying trade professionals

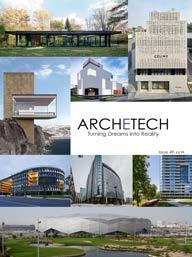
If you’ve recently finished a project, conversion or renovation, why not submit it to our Editor in Chief for a chance to be featured in our next issue!
Email antony@archetech-media.co.uk with details of your latest project.
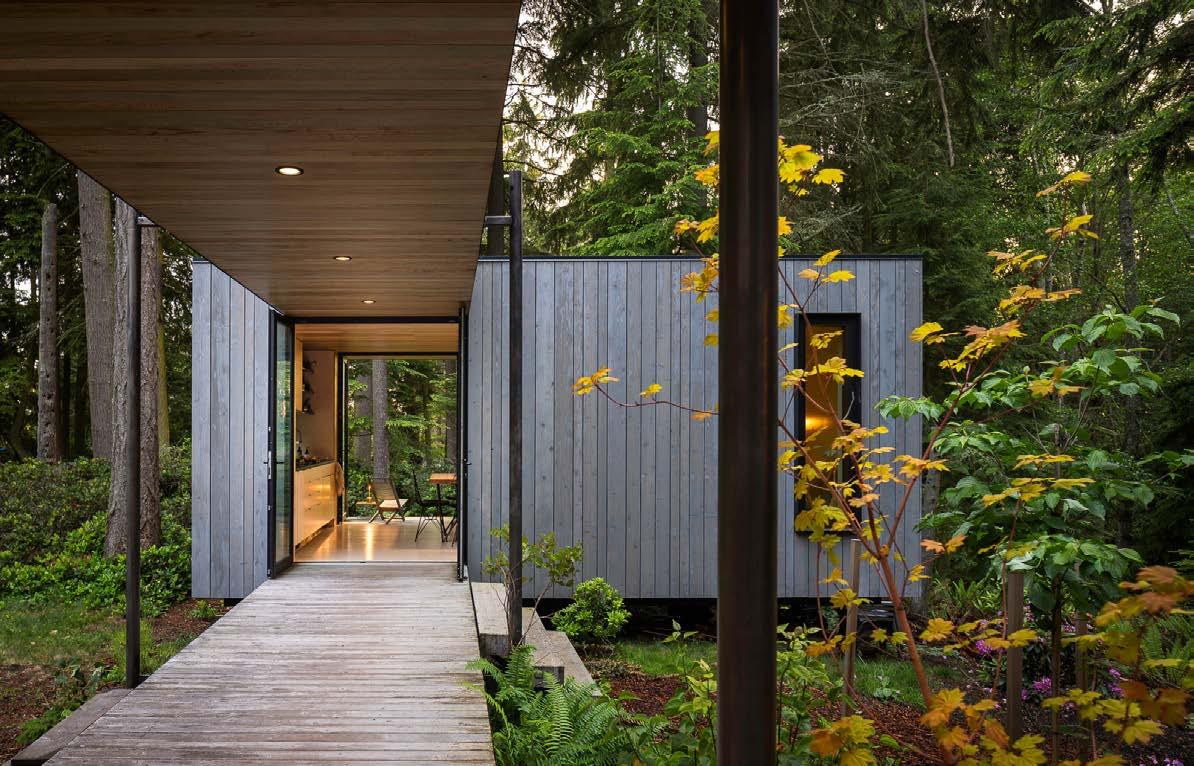
ARCHITIZER’S 13TH ANNUAL A+AWARDS WINNERS HONOR LOCAL AND GLOBAL INNOVATION
Architizer, the world’s leading online platform for architecture, announces the winners of the 13th Annual Architizer A+Awards. Founded on the premise of democratizing architecture, the A+Awards is the industry’s largest and most international awards program and honors the best buildings and spaces from across the globe.
Now in its 13th season, the A+Awards celebrate the work of over 200 firms from 80+ countries. This year’s honorees celebrate material mastery, regional craft, and cutting-edge ideas that reflect architecture’s global evolution from the ground up. New categories honoring local innovations and material innovations join accolades for adaptive reuse, urban renewal, and
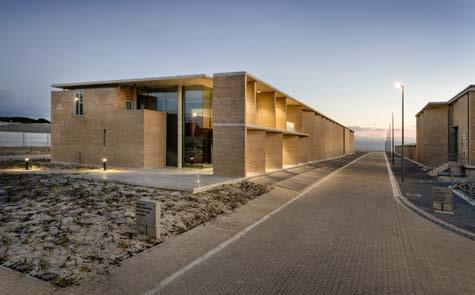
Now in its 13th season, the A+Awards celebrate the work of over 200 firms from 80+ countries.
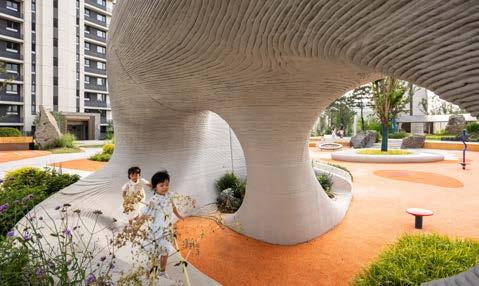
green building to round out the season’s spotlight on architecture that is globally relevant and yet deeply rooted in place. See the full list of categories at https:// awards.architizer.com/a/page/categories.
“I was especially moved by projects that embraced local context, culture, and climate—not just as constraints, but as sources of inspiration,” said Wandile Mthiyane, Founder, Ubuntu Design Group. “There’s a clear shift happening—one where beauty and justice are no longer seen as separate pursuits in architecture.”
After reviewing 4,000+ submissions in over 100 categories, the distinguished A+Awards Jury has
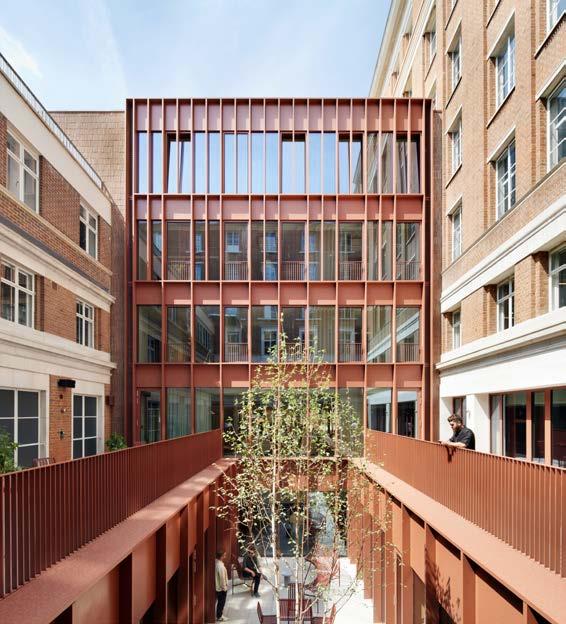
selected the world’s most innovative and impactful architecture of the year. The 2025 winners, which are also selected by the online voting public, reflect a powerful shift in architectural thinking. From intricately crafted residences in rural Japan, to adaptive reuse projects in bustling cities, this season’s winners comprise a generation of architects who are redefining innovation from the ground up.
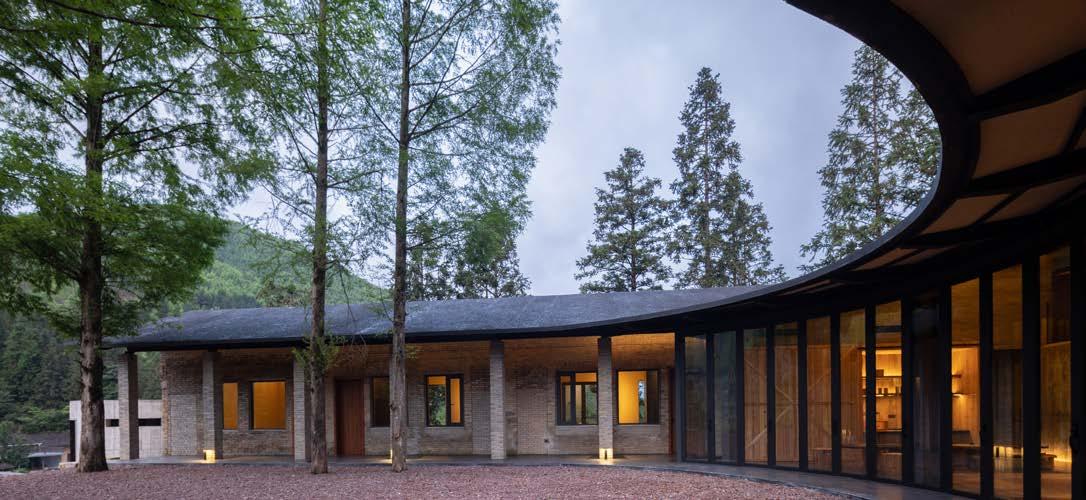
Select project winners include:
• Legacy of Bodegas Faustino Winery by Foster + Partners (Oyón, Spain)
• Hudson River Park’s Gansevoort Peninsula by Field Operations (New York, USA)
• Academia Atlas by Sordo Madaleno (Zapopan, Mexico)
• Kuwait University Administration Facilities by Skidmore, Owings & Merrill (SOM) (Shadadiya, Kuwait)
• Populus by Studio Gang (Denver, USA)
• Nokha Village Community Centre by Sanjay Puri Architects (Nokha, India)
• Portland International Airport Main Terminal Expansion by ZGF Architects (Portland, USA)
• Meander Housing by Steven Holl Architects (Helsinki, Finland)
• Rwanda Institute for Conservation Agriculture by MASS Design Group (Gashora, Rwanda)
Some of the world’s leading firms also took home firmbased accolades, including:
• Snorre Stinessen Architecture (Popular Choice Winner, Best X-Small Firm)
• Desai Chia Architecture (Jury Winner, Best Small Firm)
• Olson Kundig (USA, Jury Winner, Best Large Firm)
• MGA | Michael Green Architecture (Jury Winner, Best Sustainable Firm)
• §HDR (Popular Choice Winner, Best Global Firm)
The 13th A+Awards were judged by Architizer’s 250+ jury academy, comprising leading architecture and design voices, as well as luminaries from the diverse fields of art, technology, fashion, media, business, and real estate.
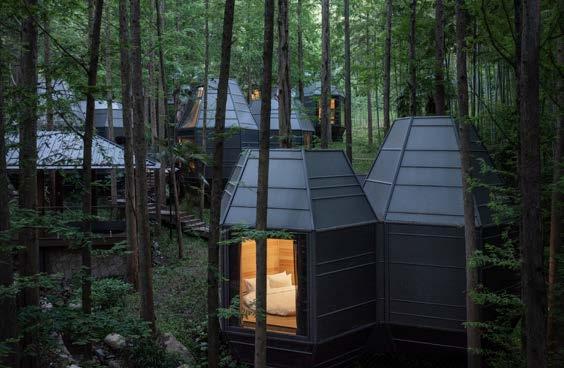
“This year’s winners showcase an inspiring evolution in architectural thinking—one that values precision, materiality, and craftsmanship over formal radicality,” said Saul Kim, Director, Saul Kim Studio. “These works prove that architecture’s power resides not just in bold gestures, but in their depth of thought.”
With official partners v2com newswire, AIA New York, Aoyama Design Forum, the Global Design Awards Lab, and Aesthetica, Architizer will honor winners online via its 5+ million virtual community. Architizer will also celebrate winners at a series of live events this fall, as well as in its annual anthology Architizer: The World’s Best Architecture. This stunning, hardbound compendium is the definitive guide to the year’s best architecture and spaces.
enter.architizer.com winners.architizer.com
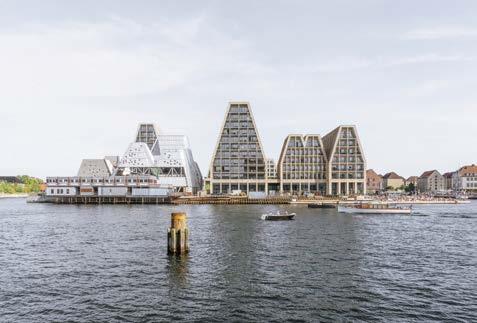
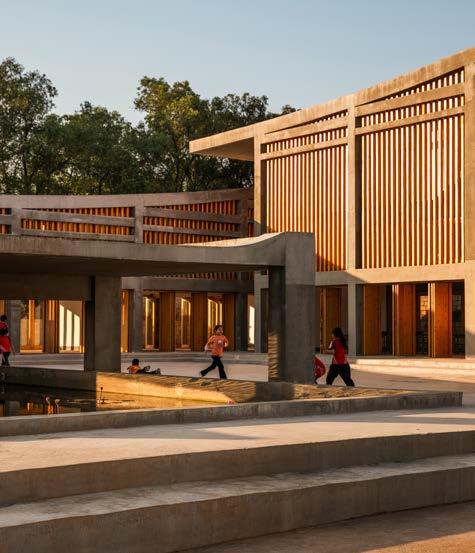
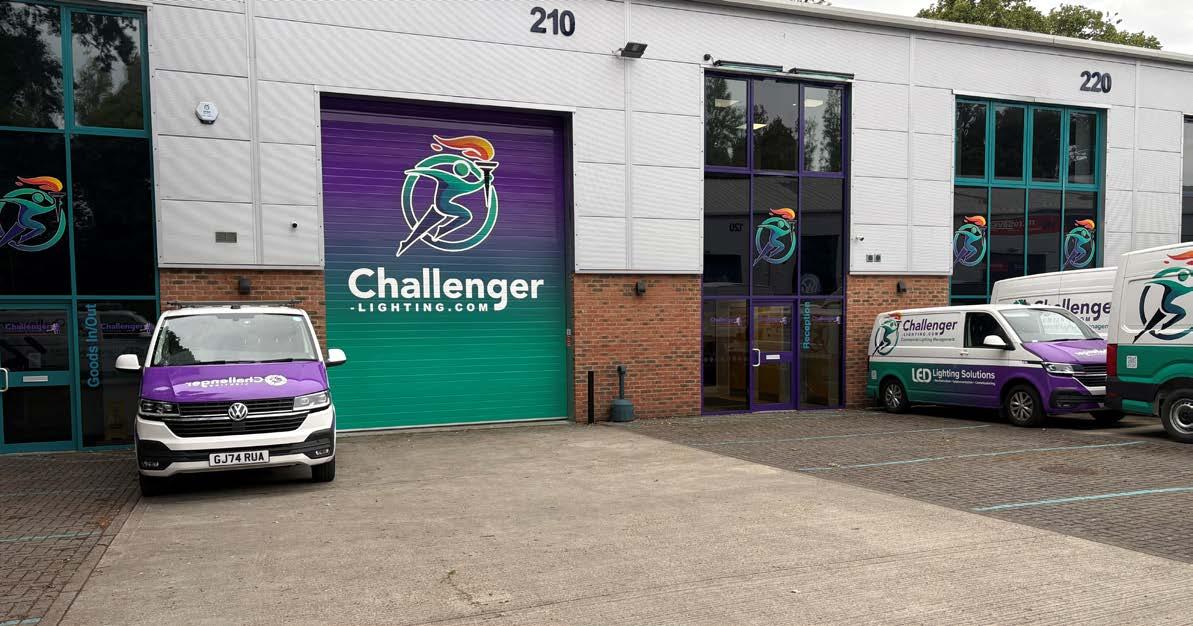
Established in 2000, Challenger Lighting addresses lighting maintenance and installation for major Organisations throughout the UK. Since the start of the Year, Challenger has been actively reviewing its image and intervention capabilities to ensure we remain at the forefront of LED innovations.
By 2010, we embraced LED technology. Our focus has always been on upgrading old technologies and today we are replacing first-generation LED luminaires utilising Challenger mobile workshops for on site repairs.
Quality and Testing are paramount at Challenger. We leverage emerging technologies and our dedicated Challenger Technicians ensure high-performance standards. Our IT and administrative practices provide full visibility of actions and costs, with real-time site information and quality application – Challenger LIVE – from the day of our first intervention by site and by Organisation.
Lighting Solutions: Challenger implements desirable control systems, highlighting ULTI-MATE emergency and general LED lighting solutions that reduce energy and maintenance costs for our clients.
New for 2025: Challenger recently upgraded a London site installing Bluetooth technology to communicate with 39 on- site fittings for emergency lighting. Utilising this method, we were able to reduce the number of fittings required on site from 89 units. This innovation allows for remote testing, reporting failures, and significantly reducing costs by utilising LENs technology and Lithium batteries. The Bluetooth technology transmits information directly to our headquarters in Gosport for evaluation without disrupting site activities or any interference with on site systems. We offer cost-effective solutions and insights into emergency lighting testing procedures, relieving staff of the burden and providing 24/7 management information access from our HQ in Gosport.
Over the past 24 months, we’ve observed increased failures in LED fittings, particularly with drivers. Rather than replacing luminaires, we refurbish fittings with new drivers and LED strips / Cobs at a fraction of the upgrade cost for new fittings, achieving overall savings of around 40% without compromising quality or life expectancy.
This revitalisation includes investing in mobile workshops for on-site repairs, supporting the circular economy and a sustainable future.
A FOC site survey would be a good starting point to assess the viability of the foregoing.


Appliance manufacturer Beko has once again been recognised by leading consumer champion Which?, earning the title of ‘Best Value Appliance Brand of the Year’ at the 2025 Which? Awards. This marks the second consecutive year the customer-favourite brand has received this prestigious accolade.
Well known for its independent and rigorous product reviews, Which? praised Beko appliances for their consistent performance, high-quality, and outstanding value – a testament to the brand’s ongoing commitment to innovation and reliability, and a key reason it remains the UK’s number one best-selling large home appliance brand.
Winners of the Which? Awards are selected by an independent panel of experts who assess the results of comprehensive lab testing alongside customer satisfaction data. The award also recognises brands that consistently go above and beyond for their customers.
Martin Rogers, Head of Brand & Digital at Beko Europe, commented: “To win the Which? Best Value Appliance Brand for a second year is a really proud moment for us. We’re proud to hold over 70 Which? endorsements, and we’re committed to building on that strong foundation. In our research, consumers consistently tell us they see Which? as a trusted source of independent guidance, so this is a huge accolade and we’re really proud to have won this award for the second time.”
Beko’s range of award-winning appliances come with a 10-year parts guarantee, a standard 2-year labour warranty, and the option to extend labour cover to 5 years, providing long-term peace of mind.
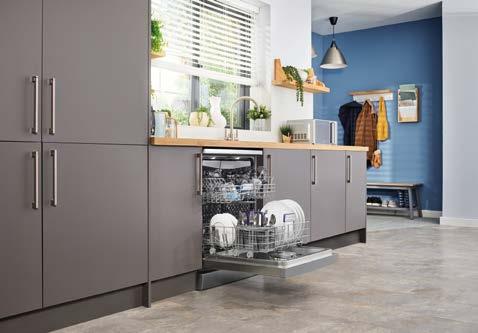
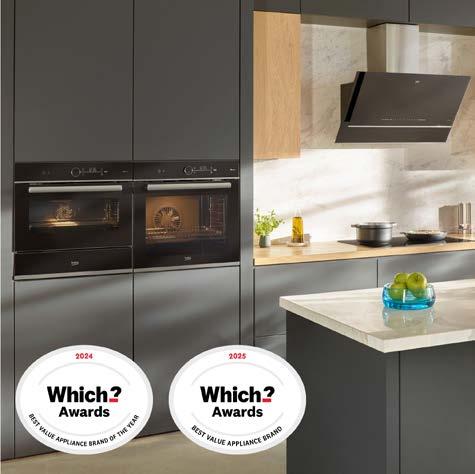
Renowned for their reliability, Beko appliances undergo rigorous stress-testing. From supporting 150kg weights on fridge shelves for eight hours to extending loaded dishwashers racks over 100,000 times, each product is meticulously evaluated to guarantee reliable, long-term performance.
The customer-favourite brand’s innovative technology includes AeroPerfect™ in its ovens for fast, even cooking, EnergySpin for energy savings in laundry, and HarvestFresh™ refrigeration technology that helps preserve vitamins in fresh produce for longer. Beko’s scalable, space-saving, and energy-efficient solutions are exactly what has made the brand so popular with housebuilders and developers looking to meet sustainability targets, control costs, and deliver standout kitchens.
Beko’s products are available for new homes projects through Beko Appliance Partners, the specialist contract supply division that works alongside architects and specifiers to match appliances to project needs and budgets.
To find out more about Beko Appliance Partners, visit https://appliance-partners.bekoplc.com.

0800 7833 228 sales@fireretardantuk.com
HR PROF is manufactured and

HR PROF THE ECO-FRIENDLY
Water based - does not leach Allows wood to breathe naturally Internal / External application
Colourless - Odourless
EN 13501 – 1
EN 16755 (EXT1)according to EN 927-6
Euroclass B-s1-d0
Non Toxic - No Solvents
BS 476 part 6 & BS 476 part 7
· BM TRADA ISO 9001 Certificate
· Meets the highest EU standards No HR

Classification Reports & Certificates: Pine, Siberian Larch, Western Red Cedar, Oak Birch Ply, and others, both Internal and External.




www.fireretardantuk.com 0800 7833 228 sales@fireretardantuk.com



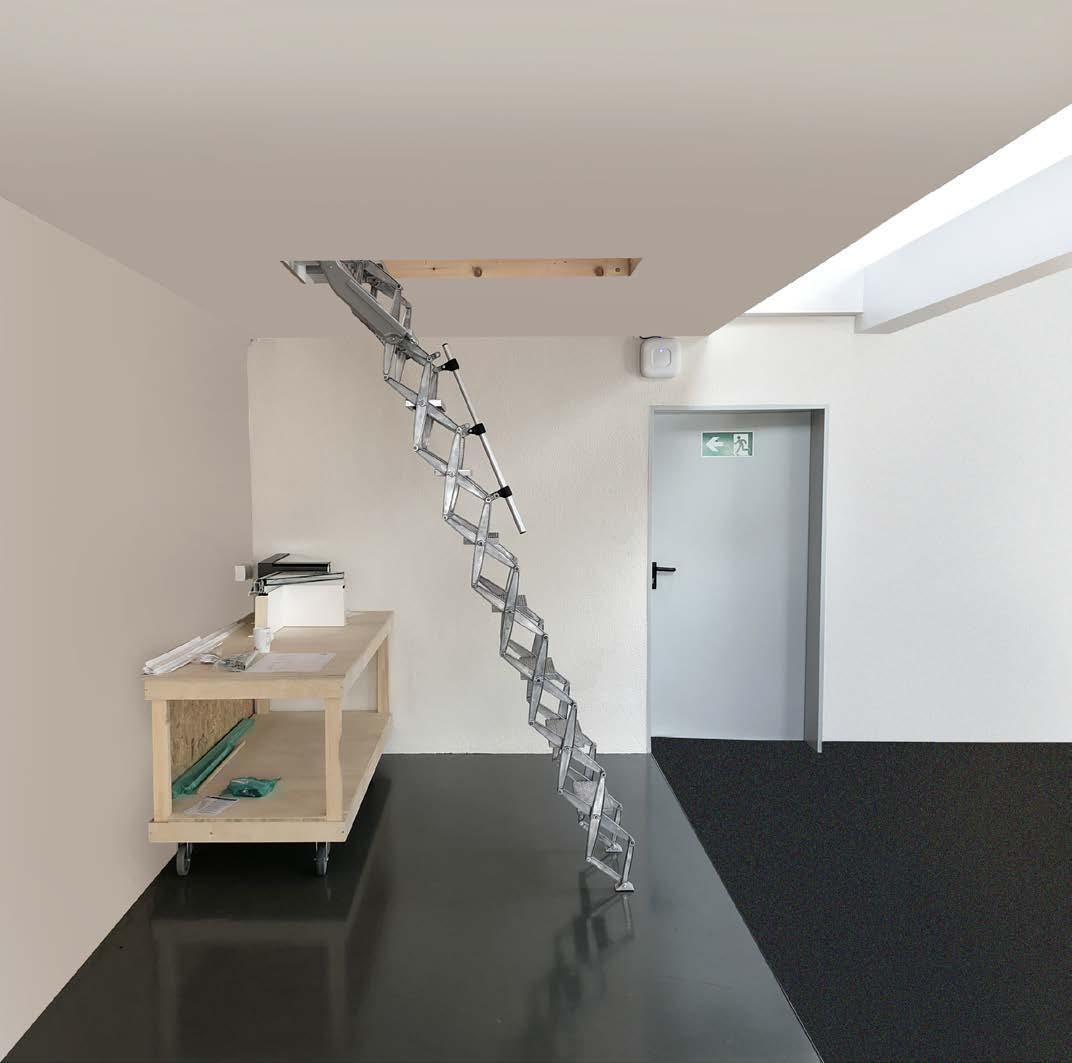




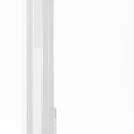
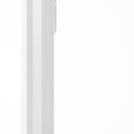
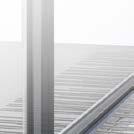

Counter-balanced for ease of use
Heavy- duty ladder for strength & durability
Handrail & large treads for comfor t & safety

The Elite retractable ladder o ers strength, versatility & ease of use... w w w.premierlof tladders.co.uk/elite 0345 9000 195 | sales@premierloftladders co.uk
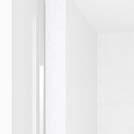
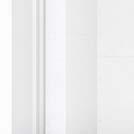
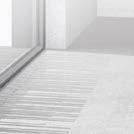











No need to compromise on performance, quality or service. Schöck products meet full compliance with relevant UK building regulations, are approved by the BBA, NHBC accepted and classi ed as re resistance class REI 120.

www.schoeck.com



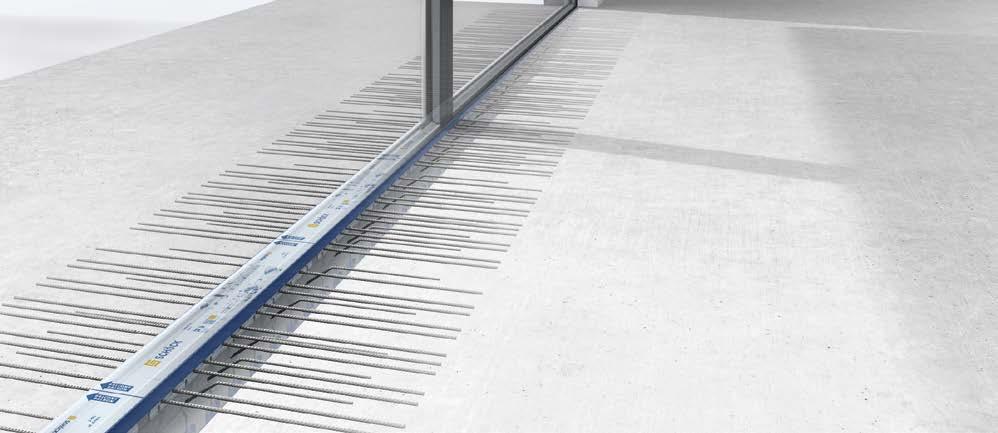
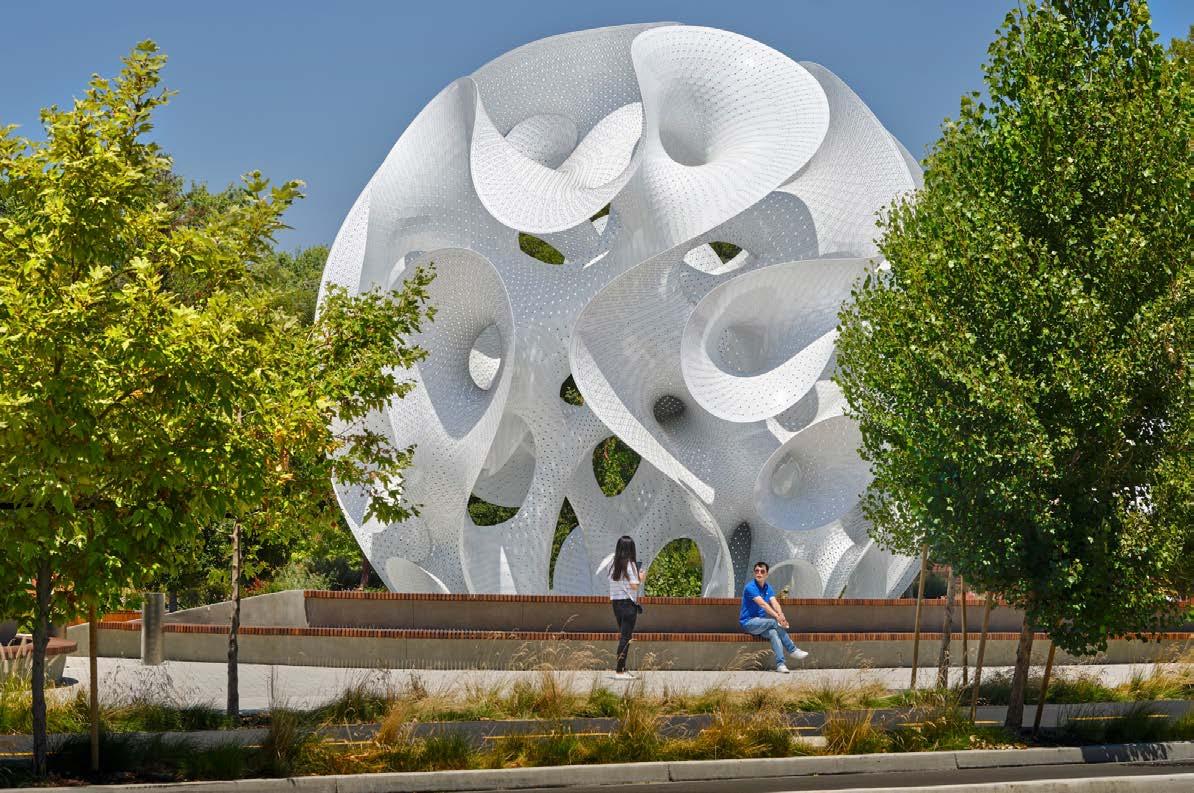
Commissioned by Google and designed by Marc Fornes/THEVERYMANY, The Orb is a monumental pavilion in Mountain View, California. This 10-metertall, 26-meter-wide, ultra-thin aluminium structure serves as the centrepiece of the public plaza at Google’s Charleston East Campus. Its undulating, surreal form embodies the spirit of innovation and creativity central to the company’s work culture.
The Orb lies somewhere between a pavilion and an art installation. “For architects, we’re too much of an artist; for artists, too much of an architect,” says Marc Fornes. What is essential for his studio is that the object is both functional and capable of provoking emotion and sparking naive curiosity. While The Orb performs as a place for encounters and contemplation, its organic form provides visitors with a dreamlike experience.
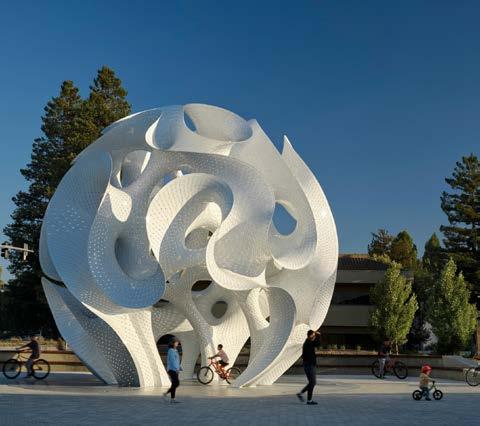
The Orb is an experiential landmark contributing to the campus’ visual identity.
Edged yet edgeless, surfaces curve, branch, split, rejoin, and split again. This extreme curvature achieved through cutting-edge computational design enables the surfaces to be entirely self-supporting despite being just 3mm thick. Though apparently seamless, The Orb is crafted from 6,441 individual aluminium components, connected by over 217,000 rivets making it not just visually striking but sophisticatedly engineered.
Even before anyone steps inside, the fluid surfaces of the pavilion interact with light, casting irregular shadows that seem to be constantly in flux. Made of perforated aluminium, these surfaces allow daylight to filter through them, creating a dappled effect on the ground evocative of a starred sky. By night, the entire volume transforms into a glowing sculpture, establishing a dynamic interplay of light and shadow that evolves over time.
The Orb is an experiential landmark contributing to the campus’ visual identity. It is an immersive, futuristic space for employees and visitors to gather, explore, and engage. And while the tools used by Marc Fornes/THEVERYMANY to create The Orb are complex, their goal is simple: to craft an experience that evokes joy the joy of wandering, the joy of marvelling.
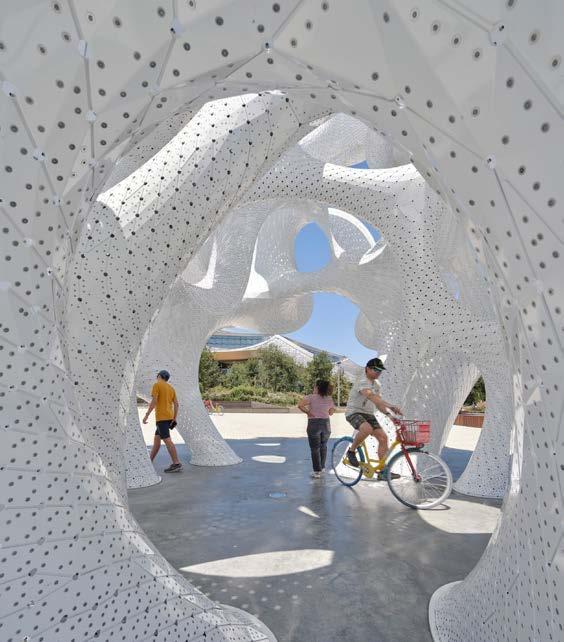
• Architects: MARC FORNES / THEVERYMANY
• Year: 2025
• Photographs: Doublespace Photography www.doublespacephoto.com
www.theverymany.com
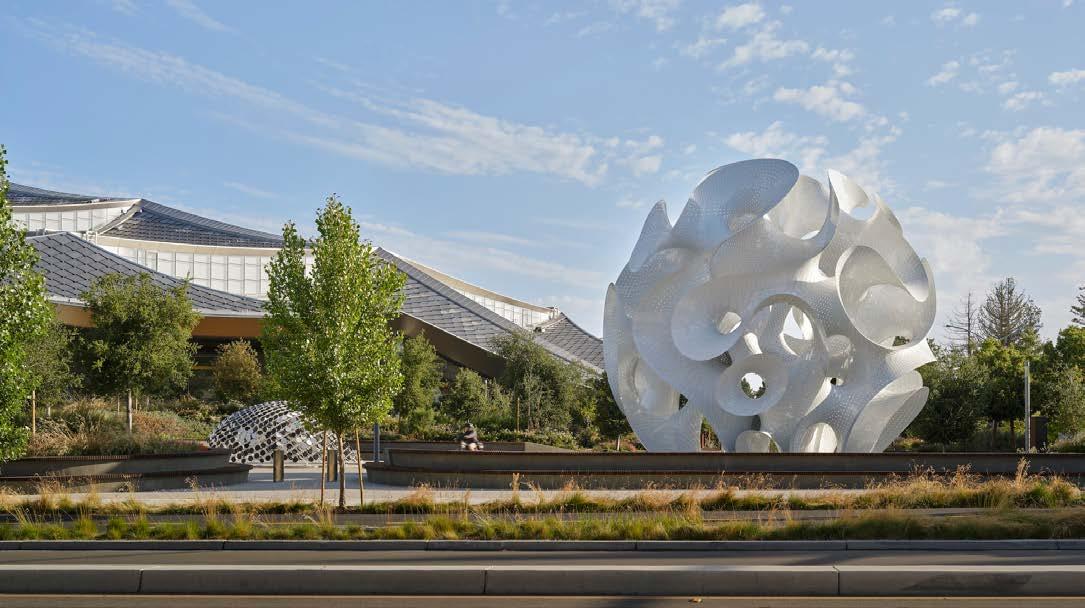
Following the Grenfell tragedy and the subsequent Hackett Review, The Building (Amendment) Regulations were introduced in December 2018 and set out restrictions on the combustibility criteria of materials which form part of the external wall. This includes ‘specified attachments’ (for example: balconies, solar panels or solar shading) attached to the external wall of a ‘relevant building’ in England (that is over 18m above ground level, or seven storeys). The combustibility criteria in such cases will need to be European Classification A2-s1, d0 or Class A1, classified in accordance with BS EN 13501-1:2007+A1:2009. The Building Safety Act 2022 now significantly reforms building safety regulation and has introduced a Building Safety Regulator, whose primary goal is to improve the design, construction and management of higher-risk ‘relevant’ buildings.
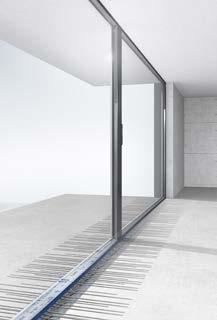
forces and also optimise thermal conductivity. When Neopor®, an expanded polystyrene (EPS) insulation known for its superior thermal performance, is used together with the HTE module, thermal bridging is almost entirely eradicated.
Design of the Isokorb range addresses key safety requirements
The Schöck Isokorb complies with the Amended Regulations
In part 7(3) of Approved Document B in the Amended Regulations there is a list of materials exempt from the restrictions, which includes thermal breaks. Schöck Isokorb thermal breaks form part of the external wall, so it is critical that they comply with the Amended Regulations. The Isokorb uses thermal insulation material to improve thermal performance (verified to meet the requirement of Part L by independent thermal testing from Oxford Brooks university) and they are exempt according to the amended regulations. The Schöck Isokorb range is the most comprehensive in Europe and offers load-bearing thermal insulation solutions for a variety of connectivity applications such as balconies, canopies and solar shading. Connections can be made between concrete-to-concrete, steel-to-concrete and steel-to-steel
What makes Schöck thermal breaks so effective in meeting Part L
The quality of the components used in the construction of the Isokorb are the reason for its superior thermal performance. Stainless steel (in the thermal zone) is used for its greatly reduced thermal conductivity when compared with carbon steel. The HTE (High-performance Thermal Element) module used in the Isokorb system, is a concrete thrust bearing designed to transmit compressive
The Building Safety Act emphasises the importance of using tested and certified components in safety-critical systems. Substituting specified products, such as thermal breaks, without ensuring compliance and suitability, could breach the Act’s regulations, leading to significant liability risks. Using certified solutions like the Schöck Isokorb ensures that safety and compliance are not compromised. The design of the Isokorb range meets the demands of the Building Safety Act by addressing key safety key issues such as: BBA Agrément Certified to exceed fire resistance standards (REI120); helps mitigate fire spread risk as required by the Act for use in high-risk residential buildings – and provides critical documentation (including design calculations) to support the ‘golden thread’ of safety information. As thermal breaks are classified as safety-critical components and are normally designed by structural engineers as continuous supported systems imparting UDL forces to the internal slab edge, by using the ‘golden thread’ information, the best practice Gateway Approval Process for thermal breaks is recommended as:
1. Scenario:
Early-stage design consultation for Gateway 1 approval
2. Problem:
Developer needs assurance that the thermal break solution will meet both thermal and structural regulations
3. Solution:
Collaboration between structural engineer and Schöck to design a linear thermal break system
4. Outcome:
Gateway 1 approval obtained with no additional redesign costs at Gateway 2.
Contact Schöck on 01865 290 890; or for full details of the Isokorb range of solutions visit: www.schoeck.com/en-gb/isokorb
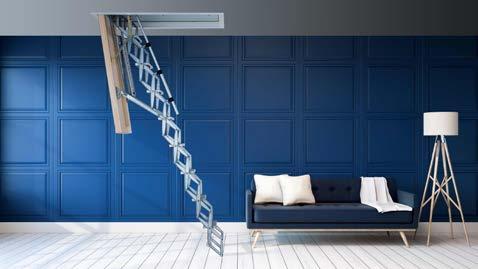
The ‘Supreme’ from Premier Loft Ladders sets the standard for loft ladders, combining heavy-duty performance with light-weight operation. It features a high-strength retractable ladder, suitable for ceilings as high as 4.6m. Furthermore, it offers superb thermal insulation and an airtight seal, therefore helping to maintain warmth in the home and reduce energy costs.
The sophisticated counter-balance system makes using the Supreme very easy. However, it is also available with fullyautomatic electrical operation for ultimate convenience.
Visit Premier Loft Ladders web site to learn more about the Supreme loft ladder. www.premierloftladders.co.uk/supreme
T. 0345 9000 195
E. sales@premierloftladders.co.uk
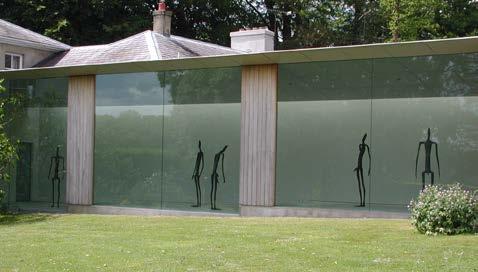
The New Art Centre at Roche Court Sculpture Park is a gallery set in the rolling Wiltshire countryside, near Salisbury, with the aim of showing and selling 20th and 21st century sculpture throughout the park, gardens and woodland.
The New Art Centre has worked closely with award-winning architect Stephen Marshall to build three contemporary buildings in which to stage closely-curated exhibitions. Completed in 1998, the long sculpture gallery is designed to emphasise light and space. The building was conceived on the basis that any exhibition on view could be enjoyed from the outside, and the sprawling park and landscape could be felt from within. When it opened, the sculpture gallery was awarded the RIBA Stephen Lawrence Prize. The architecture here sits in perfect harmony within the surroundings of the English countryside, with ancient trees and the Georgian house and gardens.
For further information visit www.sculpture.uk.com
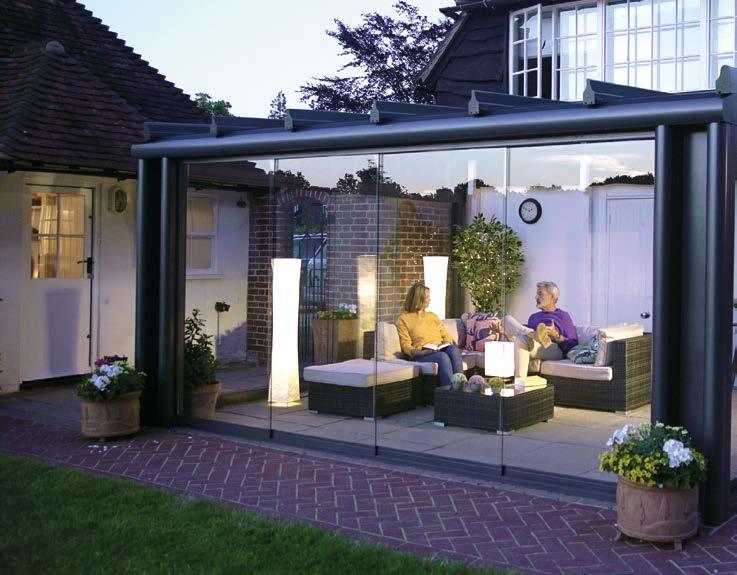
ARE YOU SEEKING EXPERT ADVICE TO HELP YOU CHOOSE THE IDEAL WOOD FINISH? LOOK NO FURTHER
At Osmo, we understand the inherent beauty and enduring appeal of wood. For over a century, we’ve been dedicated to developing premium wood finishes that not only protect and preserve this timeless material but also enhance its unique character.
With such a wide variety of finishes available — and an even broader range of wood species, each with its own specific needs and characteristics — selecting the right product can feel like navigating a minefield.
That’s why we’ve developed the “Osmo Recommends” app: a comprehensive tool designed to guide you through every possible scenario, ensuring you get the right product and finish for your project — first time.
Whether you’re working with interior surfaces such as flooring, worktops, or internal joinery, or tackling exterior applications like decking, fencing, or cladding, the app provides tailored recommendations to suit your needs. From traditional clear finishes that enhance the wood’s natural colour, to tinted transparent options that let the grain show through, to more opaque finishes for a bold, intensive look — we’ve got it all covered.
The app doesn’t just help you choose the right finish. It also offers expert advice on surface preparation, specific to both the product and the wood species in question. You’ll also receive comprehensive recommendations for ongoing cleaning and maintenance, so your wood stays beautiful for years to come.

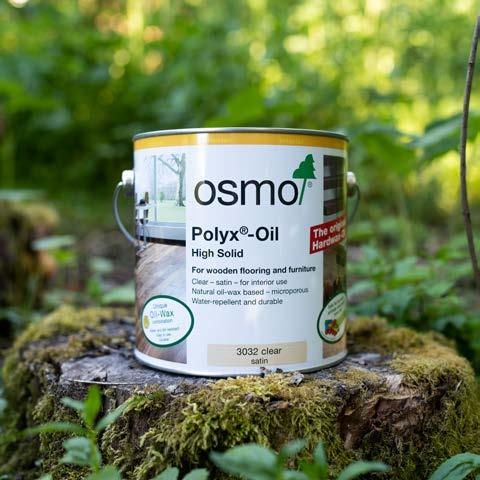
The app doesn’t just help you choose the right finish. It also offers expert advice on surface preparation, specific to both the product and the wood species in question.
For extra support, the app features a handy Help & Advice section, ensuring we’re with you every step of the way — whether you need guidance during application or encounter one of those rare but tricky challenges.
With Osmo’s range of high-quality finishes and expertled recommendations, you can achieve stunning, long-lasting results with confidence. Download today! Available on the Apple App Store and Google Play Store.
Osmo – Good for Wood.
www.osmouk.com
l o o k i n g f o r
P r o f e s s i o n a l w o o d c a r e a d v i c e ?
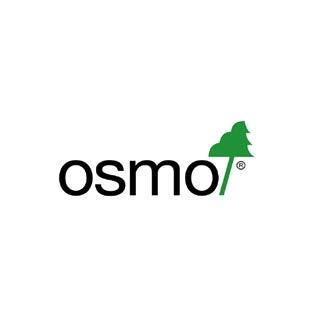
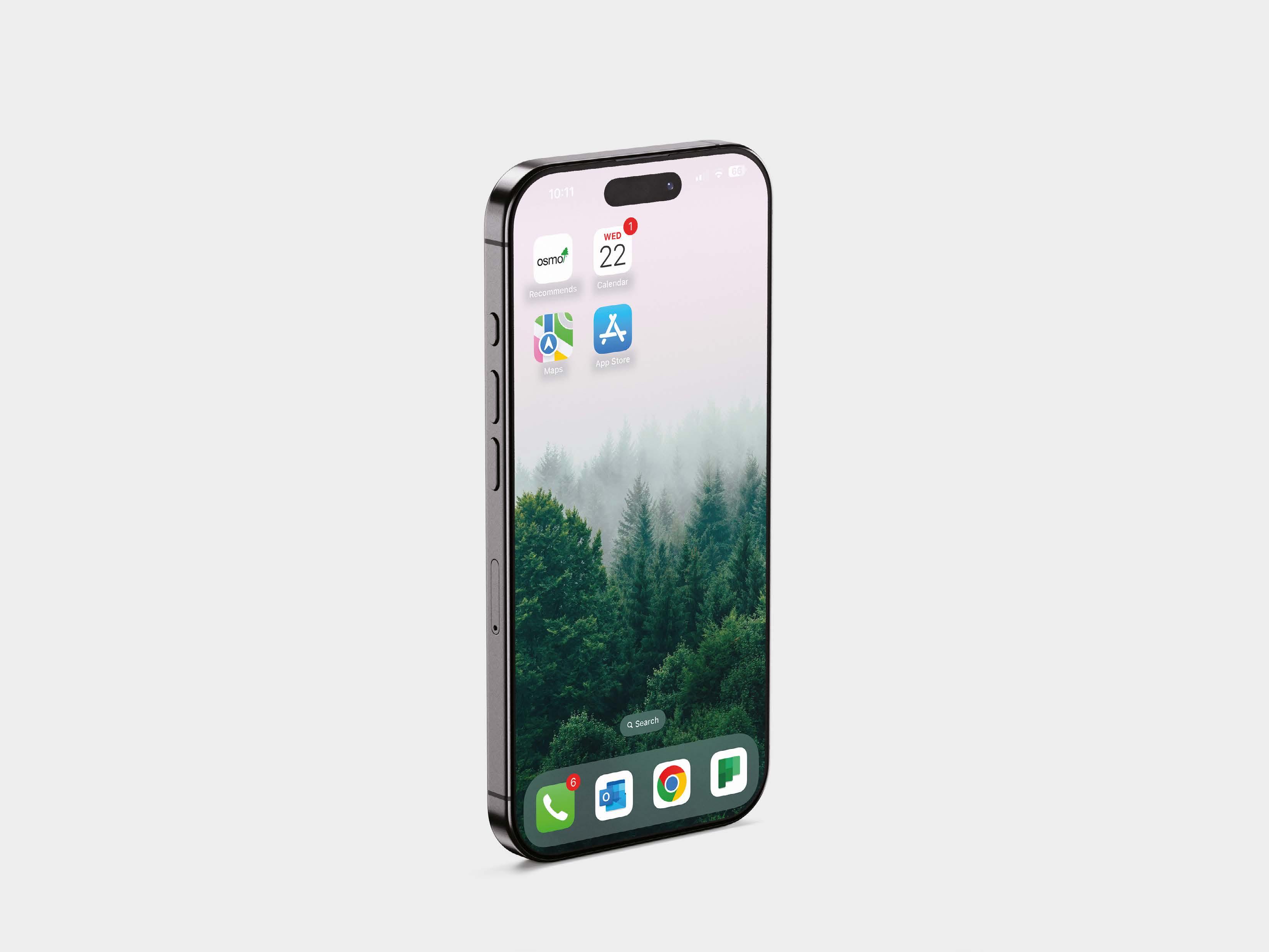
Download the Osmo Recommends app to access a wealth of product expertise in one convenient place. Let us recommend you with the perfect product for your next project!
d o w n l o a d
o s m o r e c o m m e n d s





210 Fulham Road, Chelsea London SW10 9PJ
Since our establishment in 1982, we have operated from our Chelsea showroom, showcasing over 3,000 products and maintaining substantial stock levels for many items. Our diverse customer base includes architects, interior designers, builders, and private individuals. Additionally, we have a robust export market reaching the Middle East, Europe, and the Americas.
Product Range and Finishes Touch Ironmongery offers an extensive selection of finishes, including:
Brass, Satin Brass, Polished Chrome, Polished Nickel, Satin Nickel, Copper, Antique Brass, Black, Pewter, Ceramic, Leather, Satin Stainless Steel, Gun Metal, and Four shades of Bronze.
Our offerings continue to evolve, ensuring we meet the demands of modern trends and innovative designs. From historical styles dating back to 1638 (Louis XIV) through Georgian, Edwardian, Victorian, and Art Deco periods, to contemporary designs, our inventory caters to all tastes and project requirements.
Unparalleled Expertise Our founder, Bill Benham, boasts 44 years of experience in the ironmongery trade. He is supported by Jim Haselup, who also has 44 years of expertise, and Saleem Qureshi, the newest team member with 24 years of experience. This combined knowledge ensures unparalleled guidance in selecting the perfect ironmongery for any project.
Commitment to Quality Touch showcases the finest of British manufacturing, with many products crafted by Midlandsbased artisans in factories with over 200 years of history. We are also the exclusive UK supplier of Designer Doorware (Australia), known for their cutting-edge designs using metal, wood, and concrete. Additionally, we proudly represent Olaria (Barcelona), a brand renowned for bespoke products and exceptional craftsmanship.
Service Excellence We understand that ironmongery can be a complex aspect of any building project. To simplify the process, we offer an onsite service, providing detailed schedules for doors, windows, and
rooms, ensuring all requirements are clearly identified.
Restoration Services Restoration forms a significant part of our business. We undertake complete ironmongery refurbishment projects, restoring items to their original glory and often achieving substantial cost savings compared to replacements.
Visit us online or in our showroom to explore our offerings and experience the expertise that has made Touch Ironmongery a trusted name in architectural hardware since 1982.
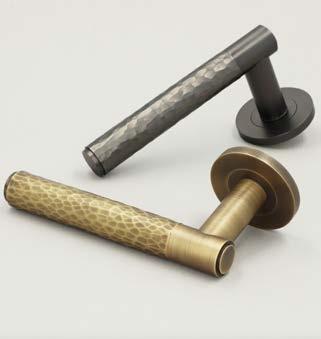
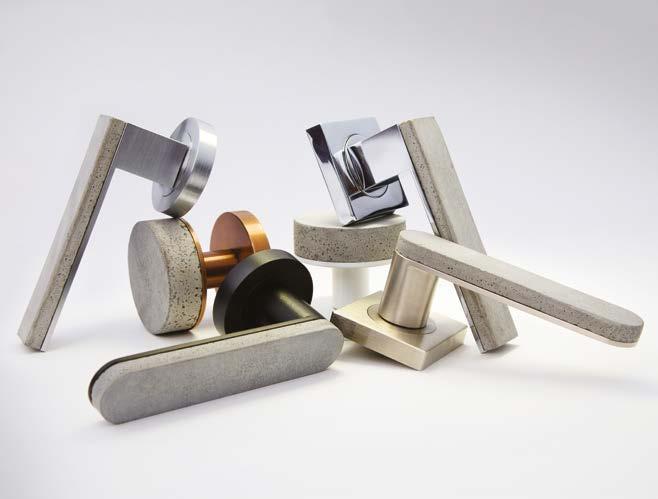
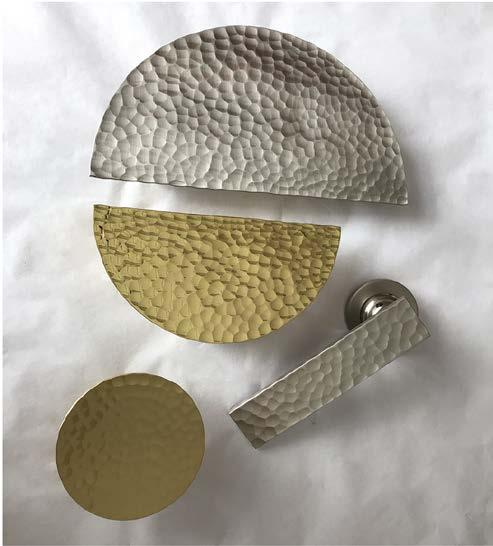
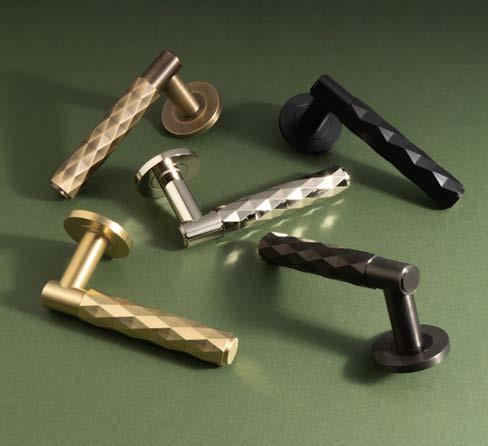
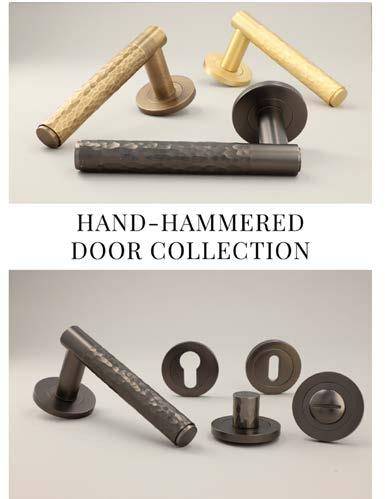

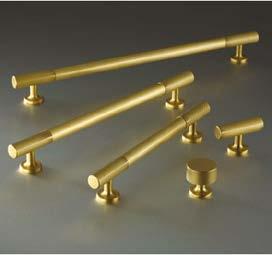
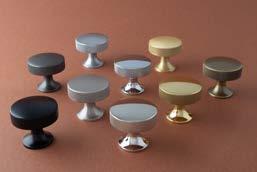
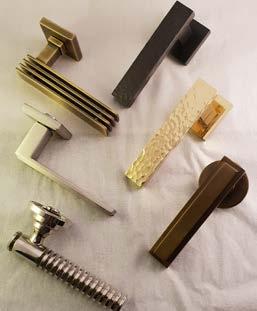
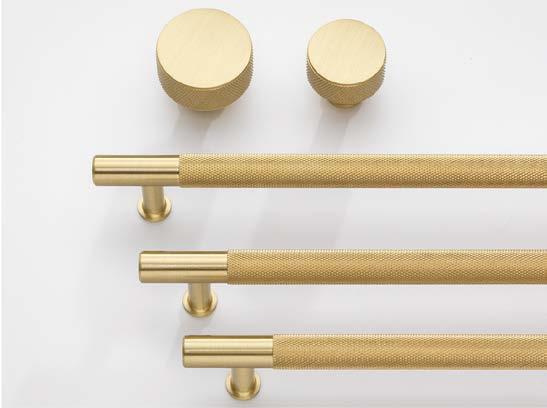
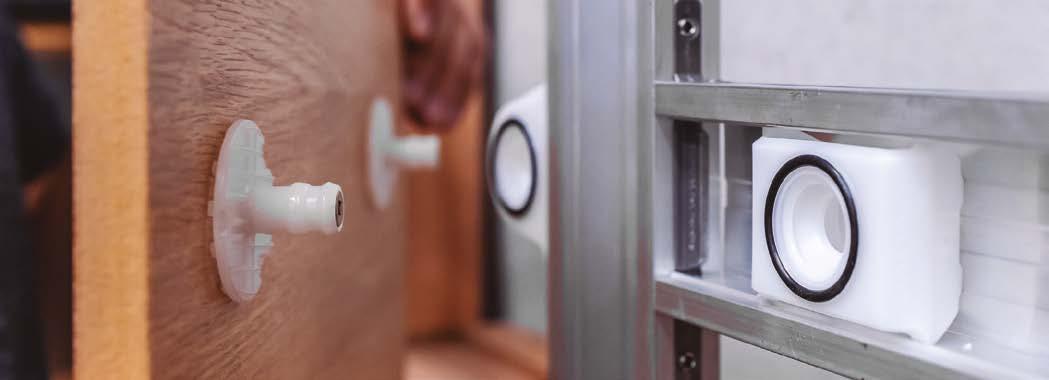
It’s a rare and precious thing for a product or brand to have a truly revolutionary impact on the market it operates in. Anyone familiar with how we work here at Sugatsune will know we put game-changing design at the heart of what we do. And we apply the same approach to choosing who we work with.
New Zealand-based Fastmount is certainly a brand worthy of the ‘revolutionary’ tag. The company has almost single-handedly changed the face of panel mounting, first in the marine sector, then aviation and recreational vehicles, and more recently, architectural interiors.
We’ve had the pleasure of working with Fastmount as the company’s exclusive distributor in the UK for more than a decade. In that time, we’ve watched the Fastmount range grow and evolve through a tireless dedication to innovation that matches our own.
That development has included the launch of a complete fit-to-finish heavy duty interior panel mounting solution, designed specifically for the contract fit-out sector. With its simple mounting, precision adjustment and peerless load-bearing capabilities, the award-winning Stratlock range is a genuine game-changer for floor-to-ceiling panelling in residential builds, hotels, hospitals, retail and more.
The Fastmount story
Fastmount was the brainchild of Gregg Kelly, an Auckland-based boat builder who specialised in superyacht interiors. With his own panel upholstery and installation business, Gregg was used to using traditional hook and loop panel fastenings during fit-outs. But like many
in his profession, he wasn’t happy with the components he was left to work with. Standard panel mountings at that time were tricky and time-consuming to work with, but afforded only limited amounts of control for achieving the smoothest, most precise finishes. The fittings were also less than reliable when it came to holding larger panels, with sagging a common complaint.
So, Gregg did what all great entrepreneurs do. He went away and developed a better solution. Working with designer and engineer Ron Hanley, he set out to design a new type of fastening that would suit the needs of marine interiors to a tee - quick and easy to install, flexible and accurate in how they could be adjusted, and above all else, durable and reliable.
The clip-based Fastmount Panel Mounting System was born. Now the go-to choice in more than 500 boatyards around the world, the buzz about Fastmount as spread far beyond the marine sector. You’re just as likely to find its fittings in aeroplanes and campervans these days as you are in luxury yachts (or you would, if you could see them).
And thanks to the Stratlock series, there’s an increasingly high chance that it’s Fastmount clips holding up that fulllength wall panel in the luxury apartment or hotel room you’re staying in, in the office you work in, or any other interior.
The Stratlock solution comes in two parts - an aluminium Rail System, and the Stratlock Range of mounting clips.
As with all the best architectural compo-
nents, the real beauty of Stratlock is in its simplicity. The Stratlock Rail System provides a framework that is both easy to install and supremely flexible. A modular system of rails and connectors, including mounting connectors for attaching rails to both walls and ceilings, means you can create a frame of any size and any shape, with minimum difficulty.
Mounting panels onto this frame is even easier. The extruded rails are designed to accept Stratlock Range SL-FA side mounting and SL-FB front mounting female clips, which fit in with a simple twist lock - no special installation tools required.
The same is true of mounting panels into these clips. With a two-click locking system, the initial click of a male clip gives you 4mm adjustment horizontally and vertically for fine-tuned precision, before the second click locks the mounting firmly into place.
A major benefit of Stratlock mountings compared to previous products available on the market is their load ratings. Stratlock clips can securely and safely hold wall panels up to 80kg in weight, and ceiling panels up to 50kg. That’s truly revolutionary for clip-in interior panel systems, meaning an approach popularised in the smaller confines of yacht interiors can now be applied to the much larger spaces - and bigger panels - involved in architectural design.
Finally, if installing an aluminium frame doesn’t work for your project, the Stratlock Range includes timber-mounting versions that can be screwed directly onto wood, and the FL-FC, a flush-mounted option that fits into a 40mm mortised hole.
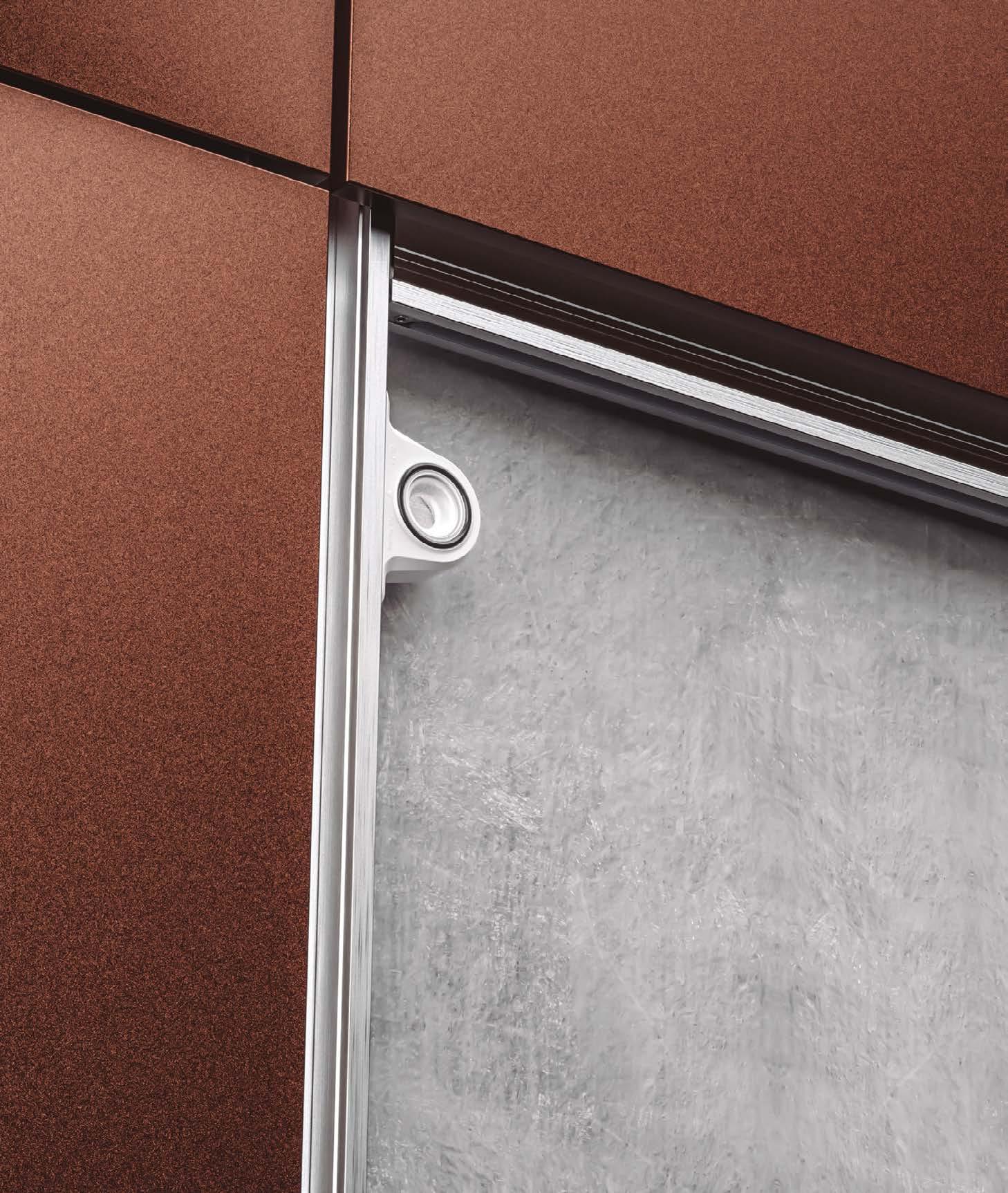
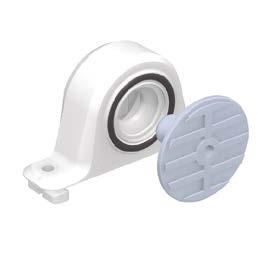
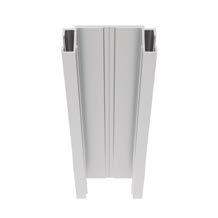
The Building Safety Act (BSA) is ushering in a new age of accountability for construction. It will set and enforce the standards that the built environment needs to ensure the safety of a building’s occupants throughout its entire lifespan.
Every party will take responsibility for documenting and evidencing their contribution to a building project. This will demand closer collaborative working –particularly where product and performance standards are combined to create high performance, design-led facades.
Technical competence and demonstrated performance has long been a priority in façades. But these performance standards now need to be thoroughly evidenced, placing greater emphasis on manufacturers to ensure testing data and certification is easily accessible.
As a manufacturer supplying windows and curtain walling systems to be used in façades, all of Reynaers’ systems are backed by comprehensive, third-partyverified performance testing. This information lays out how our components stand up to a wide range of building requirements and regulations including those relating to the pressures of air, wind, water and movement. This is supported by our independent third-party testing facilities housed at Reynaers HQ based in Duffel in Belgium, which is one of the largest façade testing facilities in Europe.
The seamless flow of certified data such as this clears the way for façade-engineering projects to proceed through Gateway 2. Early engagement between all parties during the specification stage is essential to this. It’s vital to build and maintain partnerships between fabricators, manufacturers, architects and developers.
While ultimate responsibility rests with the principal designer, it also filters through the supply chain: all parties bear responsibility for ensuring products perform as expected, are specified accurately and installed as intended. There’s no margin for error.
Fortunately, digital tools have evolved to provide evidence for the golden thread. Technology now offers the ability to access product data across the entire lifetime of a building.
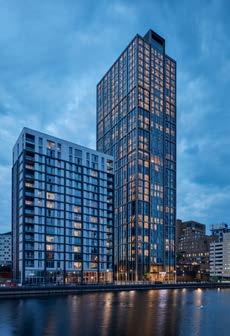
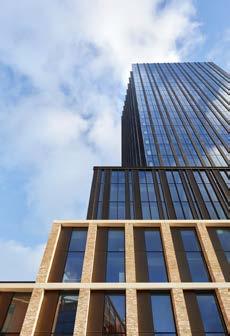
Above right, Photographer: Infinite 3D Photography
Technology now offers the ability to access product data across the entire lifetime of a building.
Alongside other manufacturers, Reynaers is introducing digital tools that pull in up-to-date performance and specification data to enable transparency around systems’ testing standards. The comprehensive end-to-end system also allows installers to record installation details, with the option to upload images to demonstrate best practice.
Reynaers’ DigiTrace tool that allows for a transparent, traceable data trail to follow systems through their full lifespan. Accessed via QR codes, DigiTrace data stays up-to-date and supports cross-product use. This extends the transparency to fabricators using products as part of a wider façade project.
This consideration of the big picture should be at the heart of the industry’s approach to the BSA. By collectively taking responsibility, we can ensure the highest standards in façade design and fulfilment –together.
www.reynaers.co.uk
Withoneofthelargestthirdpartyaccredited,façadetest facilitiesinEurope,complianceisourfocusrightfromthe start.Fromspecificationtoinstallation,Reynaers’expertise willgiveyouassurancethrougheachstageofyourproject.
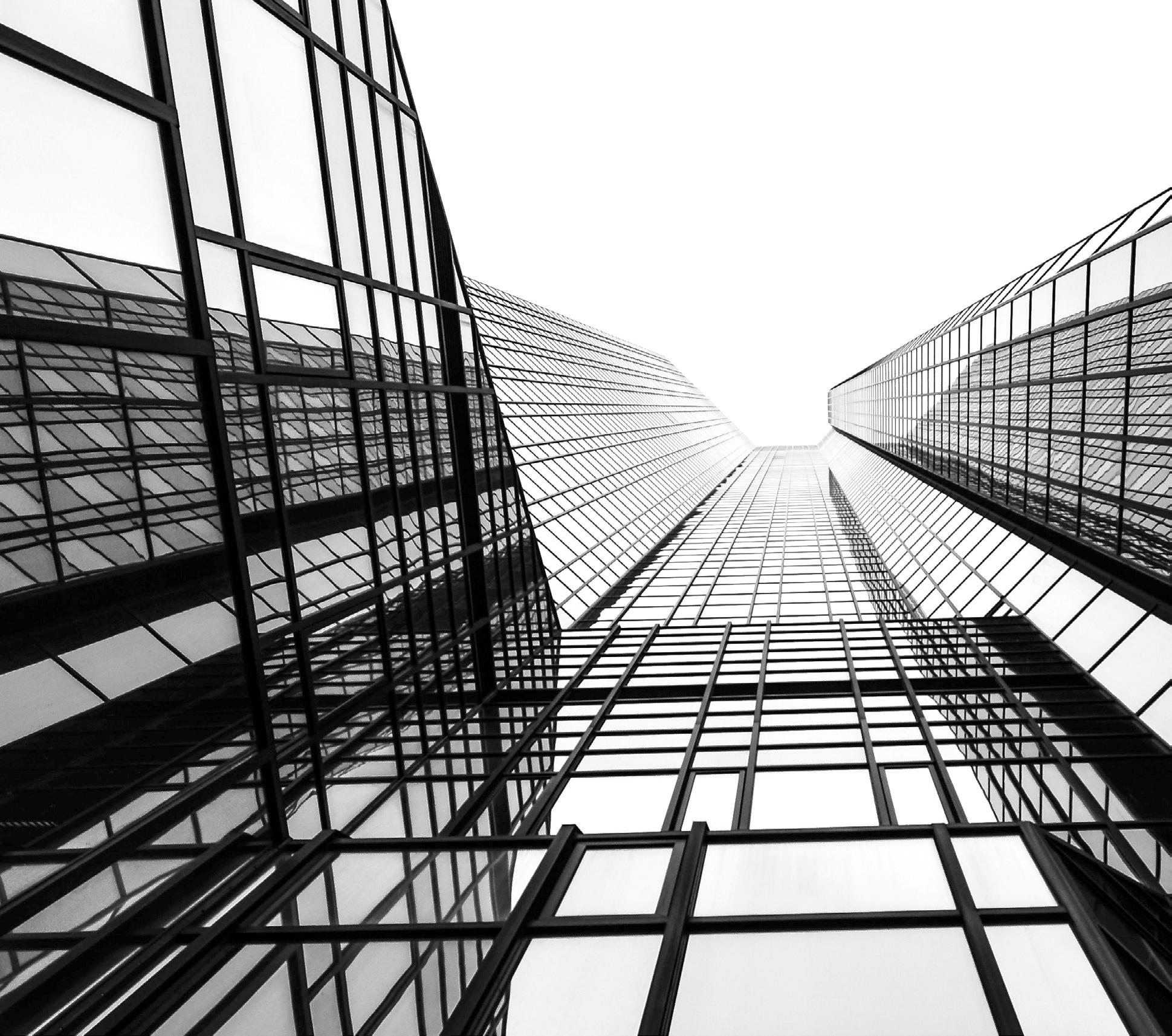
• 60 years of independently certified test data
• Dedicated project support team
• Project specific solutions
• Dedicated training and onsite support
• Digital convenience inc. Product Passports, EPDs, DigiTrace
With over 60 years of global product development and 7 testing centres worldwide, you can be reassured with Reynaers Aluminium. Get in touch to find out how we can help you to reduce compliance delays.
The Sash Window Workshop specialises in high-quality timber windows and doors for renovation, extension, and new build projects. They offer a supply-only service nationwide, with installation across London and Southern England.
Established in 1994, The Sash Window Workshop has extensive experience collaborating with architects. They have worked on a wide range of projects, from smaller residential properties to prestigious locations including St James’s Palace and Clandon Park. In addition to sash windows, the company also manufactures casement windows, external doors, and secondary glazing.
The Sash Window Workshop utilises the latest technology to make all their new joinery at their manufacturing facilities in Bracknell, Berkshire. They use Accoya wood as standard, due to its high durability, stability, and sustainability.
Joinery is tailor-made to your exact requirements. The company understands the importance of paying extensive attention to detail and will ensure that, when required, the new windows and doors comply with planning specifications.
All new joinery comes fully factory finished, and The


Sash Window Workshop offers a range of finishes, including bespoke dual paint finishes with different colours internally and externally. The company prides itself on providing a high-quality product and excellent customer service, ensuring that project deadlines are met and that both you and your client are happy.
A recent customer who had sash windows replaced as part of a renovation project in London commented: “Once again, excellent service and installation. This will be the fourth time we have used The Sash Window Workshop, and they have delivered every time.”
To obtain a quotation for your project, contact The Sash Window Workshop today on 01344 868 668 or email any specifications and drawings to info@sashwindow.com.
You can also visit their website: www.sashwindow.com.
Accoya windows and doors for new builds, extensions, and renovation projects.
- Supply only or supply and install.
- Made to meet your exact requirements.
- Sustainably sourced timber.
- Conservation Area specialists.
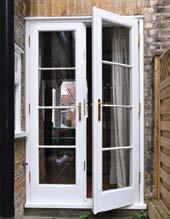
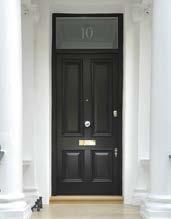

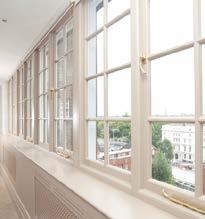




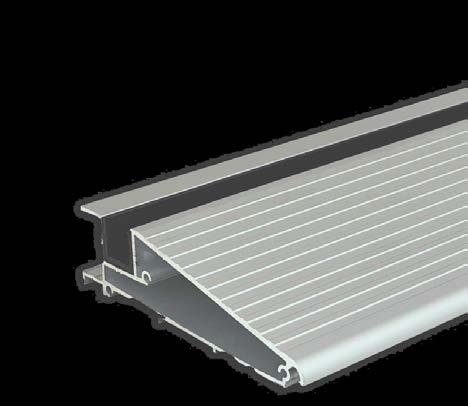

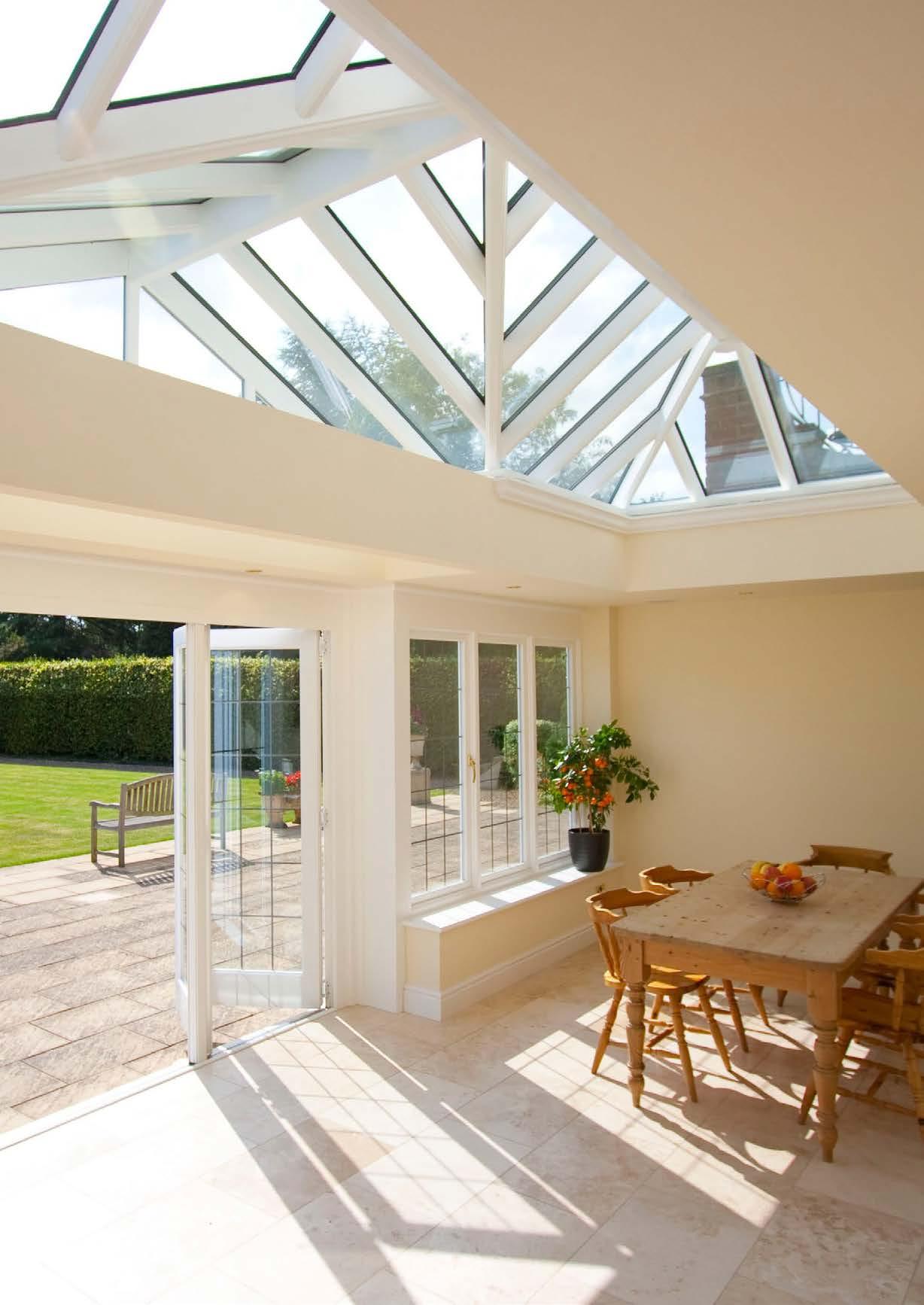
When protecting your property from the elements, there’s no room for compromise. That’s why Yeoman Rainguard has been the trusted choice for architects, contractors and homeowners across the UK for decades. Our high-performance rainwater systems deliver exceptional durability, sleek design and long-term value — all backed by decades of industry expertise.
We offer one of the widest product ranges on the market, catering to all property styles and project types. From ultra-modern new builds to sensitive heritage restorations, our systems are designed to complement and protect. Our popular XL-MOG aluminium gutter system — available with round or square downpipes — is ideal for contemporary buildings, combining clean lines with superb water flow. For a more traditional look, our cast iron-style gutters, robust galvanised steel downpipes and decorative hoppers provide period charm without sacrificing performance.
No two properties are the same — and neither are our solutions. We specialise in made-to-measure rainwater systems, tailored precisely to your project requirements. Our experienced team offers expert
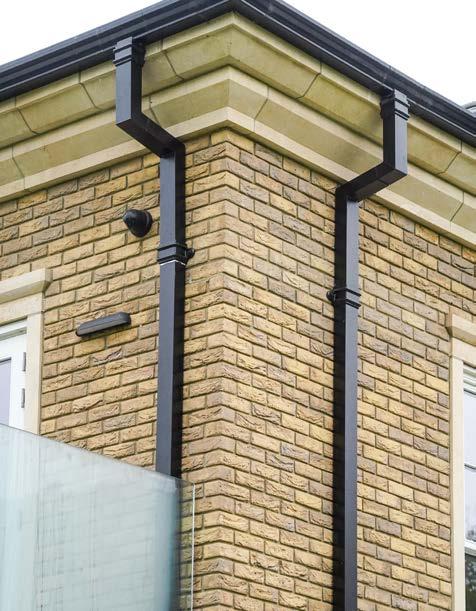
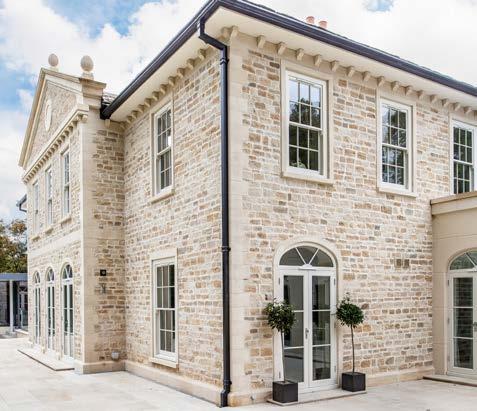
guidance from the first enquiry through to final installation, ensuring every system not only performs to the highest standard but enhances your building’s overall appearance.
At Yeoman Rainguard, we don’t just supply quality products — we deliver confidence. Take advantage of our free samples, detailed site surveys and noobligation quotations to get your project off the ground with ease.
Need help on-site? Our skilled in-house installation team provides a first-class fitting service that guarantees a perfect finish, every time. From domestic homes to large commercial properties, we work cleanly, efficiently and with the highest attention to detail. Prefer to handle installation yourself? No problem — our nationwide delivery service ensures your chosen system arrives promptly and safely, wherever your site is located.
And soon, managing your rainwater requirements will be easier than ever. Our brand-new website is launching shortly, giving you instant access to our full range, design inspiration and online shopping.
Choose Yeoman Rainguard for rainwater systems that combine innovative engineering, time-tested strength, and timeless style.
• Call us on: 0113 279 5854
• Email: info@rainguard.co.uk
• www.rainguard.co.uk
W e h a v e a r a i n w a t e r s y s t e m
t o s u i t y o u r p l a n s . . . . . . a n d y o u r b u d g e t
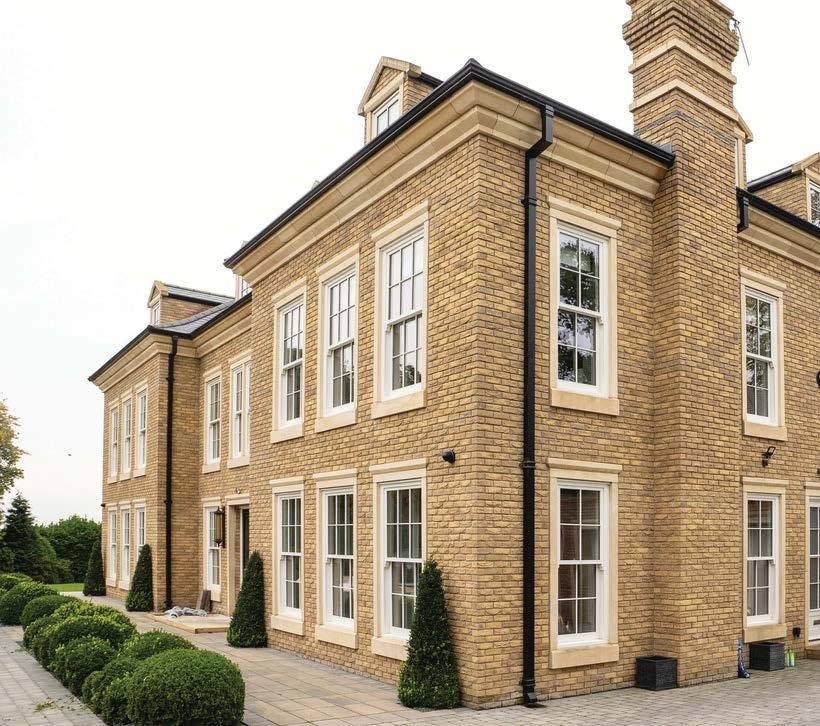
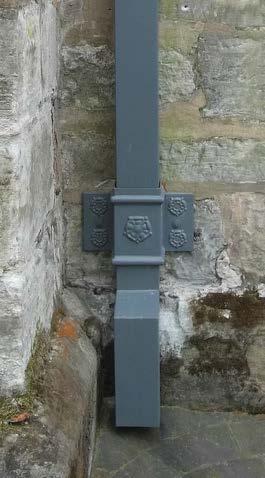
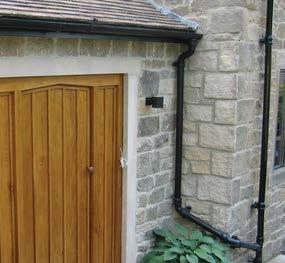

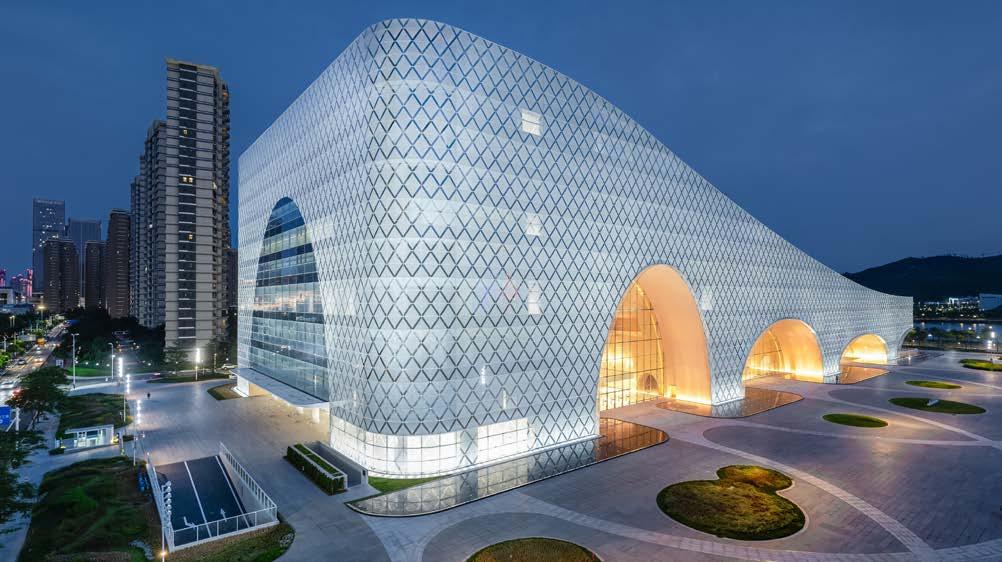
Yunchao Xu/Atelier Apeiron is proud to unveil its work on the 142,560m² Hengqin Culture & Art Complex, a community focal point in one of China’s fastest growing cities, built to serve the entire Guangdong-Hong Kong-Macao Greater Bay Area.
The Hengqin Culture and Art Complex held an opening lighting ceremony on September 14, 2024, and entered the trial operation stage. On the third anniversary of the establishment of the Hengqin Guangdong-Macao In-depth Cooperation Zone, this building, adhering to the design concept of “Shanshui Hengqin, the Living Hall of the Grand Bay Area”, will be gradually opened to the public before the end of the year.
The complex will be fully open by July 2025.
In the more than a decade that has followed Chinese government approval of the massive and ambitious urban development of Hengqin Island, sitting at the crossroads of the Pearl River and South China, billions of dollars in investments have poured into the project referred to as the ‘Hengqin New Area’. Dozens of major projects are being developed, all within walking distance of Macau, and only 34 nautical miles from Hong Kong. In the center of it all, the 106-square
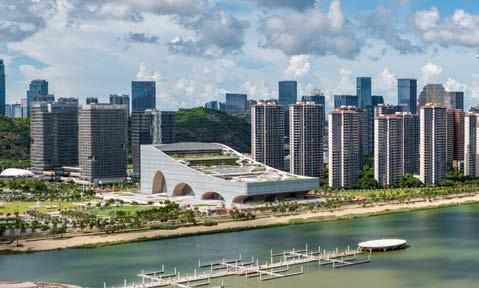
kilometer island is a new addition to the populous region, with clusters of developments targeting the high-profile sectors of culture, creativity, and knowledge.
In 2018, Atelier Apeiron won a competition launched by the Chinese government to field proposals for building the Hengqin Culture & Art Complex as part of a vibrant new community in China’s third-fastest growing urban center after Hong Kong and Macao. The firm’s winning proposal centered around its embrace of a new and innovative approach to the massive nine-block development.
The firm’s winning proposal centered around its embrace of a new and innovative approach to the massive nine-block development.
“The complex houses nine departments, but the requirements for each of them were independent and filled with contradictions,” explains Yunchao Xu, lead architect of Atelier Apeiron. “We approached it from the perspective of integrating nine independent buildings into a single complex, and we convinced the client to give each department relative independence in order to proceed with a comprehensive strategy that resolves conflicts and stimulates public energy.”
The unique setting of the Hengqin Culture & Art Complex was not without its challenges. The region’s status as a typhoon-prone area in summer was a challenge requiring special considerations, including numerous wind-resistant material comparisons before deciding upon a light and flexible suspended glass curtain wall as a particularly efficient solution. Another challenging element was how to introduce natural light into such large volumes.
Being on an island with a sub-tropic climate, the foundations of the expansive complex also presented a challenge, with a natural layer of silt that can cause stability issues. In response, the firm designed a basement as a sealed support space with anchor points to ensure maximum strength throughout the structure.
The site of the Hengqin Culture & Art Complex is wedged between existing residential towers and an open city park, and Atelier Apeiron devised a strategy for creating an energetic complex capable of accommodating a multifunctional future. As part of that strategy, the firm espoused an architectural approach defined by large-scale porosity, adapted to the high-density urban context of the site’s surroundings.
On the lower level of the complex, Apeiron applied a geometric concept of inverted catenary to create three magnificent arches of differing shapes, articulating an architectural language that combines Chinese and Western elements. Each arch serves as a gateway to a different hall that is unique in both character and program. To draw natural light into the inherently dark spaces, the firm cut a skylight above the arches to form connections with the rooftop gardens, and also incorporated two diffuse reflectors that direct soft sunlight into the rooms.
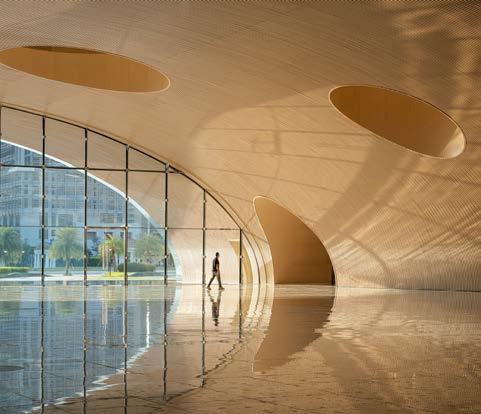
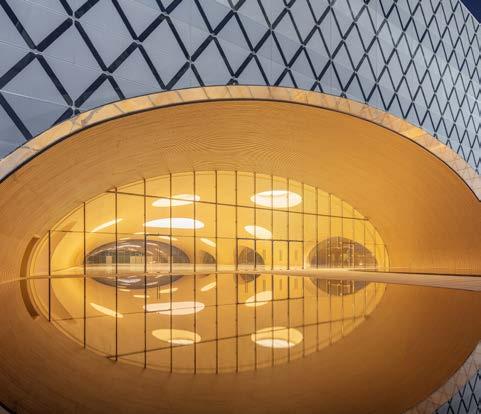
Composed of wood and bamboo panels, the arches provide a window of transparency between the facility and its surrounding urban life. By day, visitors will enjoy unobstructed external views of the adjacent park, while nights will be illuminated by the soft lighting emitted by the transparent arched halls, forming a stage background for a variety of public events to be held in the park.
“Arches have been embraced as a critical form of architecture since the beginning of time and are prevalent in both eastern and western culture,” explains Yunchao Xu. “To create strong structures with available materials, arches have been used to convert shear force in a horizontal direction into vertical force, ensuring that all points of the structure carry a shared load.”
Above the archways, modular space units have been integrated into the design to ensure maximum flexibility options for a wide variety of future programs. Additionally, small spaces have been integrated into the arch joints to house equipment and building services.
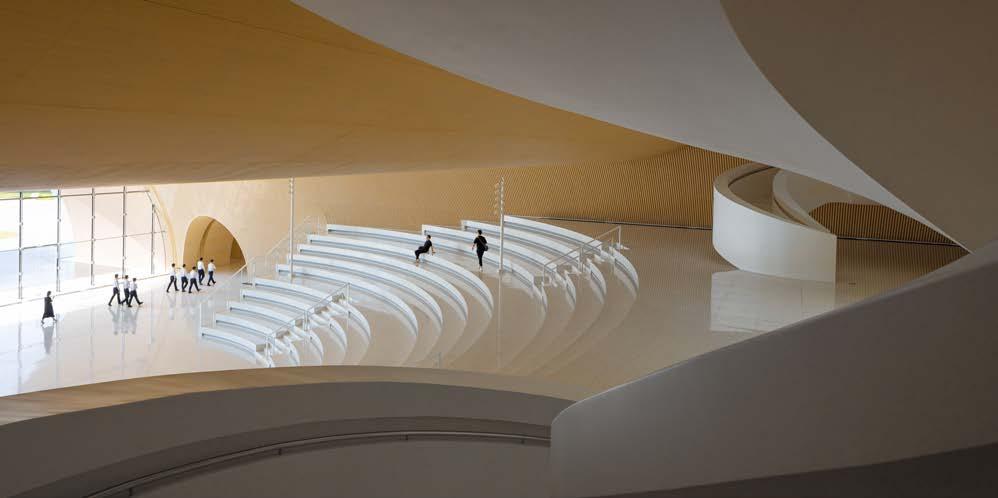
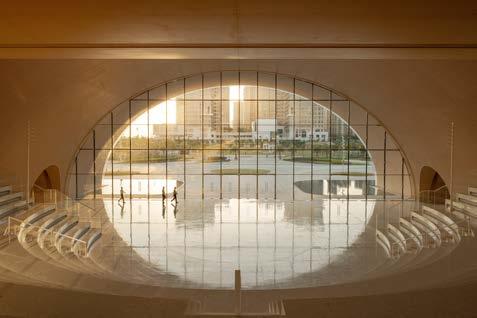
With the massive complex designed to house nine distinct functions - a library, an archives center, a concert hall, a cultural center, an art gallery, a science museum, a women’s and children’s activity center, an elderly activity center, and a youth activity center - Yunchao Xu/Atelier Apeiron endeavored to desegregate the experience in order to create a truly communal sense of being. Designed as three urban living rooms, each arch leads into a unique space, comprising a Knowledge Hall, a Performance Hall, and an Exhibition Hall.
In designing the Knowledge Hall, the firm drew inspiration from the Oodi library in Finland, where the function of the library has progressed beyond being just a space for reading services. Taking the concept of traditional libraries to new heights, the Knowledge Hall will feature a vertical village of crystal book blocks and will become a focal point of urban public activity.
The adjacent Performance Hall serves as a cultural performing arts center, with a large open stage and
black box theater designed for productions of dance, music, theater, and opera. Finally, the Exhibition Hall is defined by its porous space, where strategically placed ‘cheese holes’ invite scatters of mysterious natural light into a space conceived as a host venue for exhibitions of art and science. Together, the three halls offer visitors a range of parallel world experiences, all within the confines of a single complex.
“The modular design of the complex ensures that each of the nine pavilions has its own distinct spaces, and the three large halls follow that same rationale,” says Yunchao Xu. “Our vision is for the Hengqin Culture & Art Complex to be a vibrant, three-dimensional vertical city that will host millions of tourists each year, as well as a growing community of local residents, while seamlessly connecting with its surrounding environment.”
With its inspirations often derived from nature, Yunchao Xu/Atelier Apeiron has incorporated natural prototypes into its design of the Hengqin Culture & Art Complex, including terraces, caves, and cliffs. A stacked, four-story arrangement of rooftop platforms provides stunning public views from serene environments, with living green balconies overlapping the urban structure, like park settings for hosting community-based events. In designing the gardens, the firm conducted multiple studies to ensure optimal sightlines from each of the platforms.
The base platform includes a semicircular stage and a circular auditorium, where the Macau Wedding Company will organize large-scale weddings, birthday parties, corporate team building activities, and much more. At 24-meters, a platform designed as a children’s theme park features sand pits, expansive play facilities, restaurants, museums, and family cafes. At 30-meters,
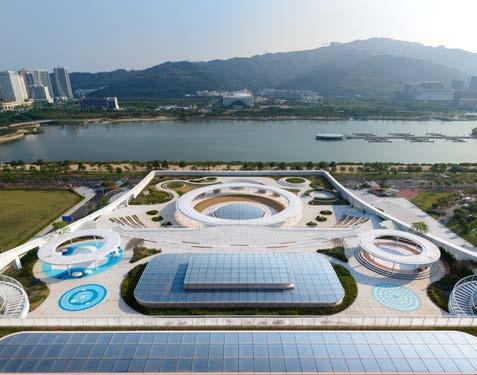
another platform provides a shared garden, with the addition of staff canteens and cafeterias for employees to rest and enjoy their environment. Finally, rising 36 meters, a rain garden platform serves as an environmental zone, integrating ecology, a low carbon footprint, and green technologies as a sort of ecological laboratory. A spiral staircase invites visitors to ascend to a bamboo garden, where serenity and quiet moments can be experienced while enjoying a cup of tea adjacent to the Sky Bookstore.
A glittering landmark in a new skyline
Extending from a hill to the north, to a river to the south, the catenary curve of the Hengqin Culture & Art Complex has created a new skyline landmark.
With the design of the the Hengqin Culture & Art Complex, Yunchao Xu/Atelier Apeiron has embraced the experience of the multidisciplinary design process to evolve in its practice. In close collaboration with material scientists, botanists, climatologists, acoustic experts, and many other experts, the firm’s experience and expertise has now been infused with a comprehensive understanding of the complexities of designing such large-scale cultural complexes.
“This project is a milestone for our firm, and it opens
new avenues for us to design innovative architecture in the future, based on more multi-dimensional thinking,” concludes Yunchao Xu. “It has motivated us to expand the definition of architecture, and to push the boundaries of traditional design.”
Technical sheet
Project Name: Hengqin Culture & Art Complex
Location: Hengqin island, China (Guangdong-Macau InDepth Cooperation Zone)
Client: Zhuhai Gree Construction Investment Co,. Ltd.
Project Sector/Typology: Cultural
Project Start: 2018
Project Completion: 2024
Total area: 142,560 m2 (1,534,503 pi2)
Architecture Firm: Yunchao Xu/Atelier Apeiron
Lead Architect: Yunchao Xu
Designers/Architects team: Jiachuan Qi, Hongrui Liu, Kan Gao, Guohong Li, Zhendong Shi, Jianxuan Chen, Shengjie Zhang, Kun Qian, Kai Liao, Zheng Xu, Zhen Shen
Technical Designer CAD: SZAD
Contractors: Zhuhai Gree Construction Investment Co,. Ltd.
Constructors: Zhuhai Jianan Group Co,. Ltd.
Engineers: SZAD
Interior Designers collaborators: Ruan Bin Design
Landscape architects: GVL Green View Landscape Group
Lighting consultant: GD Lightning
Acoustics Consultants: Zhongfutai Architecture
Construction Co., Ltd.
Heating, ventilation, and air conditioning: SZAD
Sustainable components:
- Local sourcing and procurement
- Reusing materials
- Lower carbon footprint
- Economically sustainable
- Less air conditioning
Photos: Kunzhen Huang / Yipeng Lv / Shengliang Su / Schran Image
www.atelier-apeiron.com
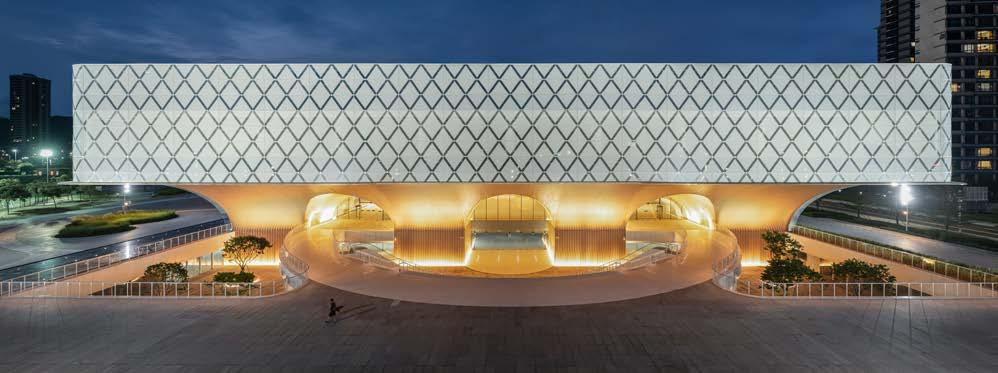
Interior timber doors required to fulfil the myriads of requirements presented by demanding locations, can often fall short of expectations. However, when it comes to those supplied by Swindon based Vicaima, a lifetime of performance, consistent quality and innovative design solutions, ensures trust and confidence are never misplaced.
For sectors spanning specialist living to medical, education and beyond, Vicaima’s ability to blend the right doors for demanding locations with design aspirations is perhaps epitomized by two examples from its extensive product portfolio: Lacdor® Satin White, a long-standing symbol of sustainable and practical white doors has been a firm favorite with specifiers for many years. Prized for its ultra-smooth and durable factory applied lacquered paint finish, Lacdor® incorporates solvent free and low energy technologies to safeguard sustainable product supply today and in the future. Available in a choice of Satin White RAL 9003 and Satin Pure White RAL 9010, these doors are supplied with a matching edge banding as standard. What’s more, both glazed and decoratively grooved variations are possible to cater for specific design scope. In addition, acting as a counterbalance within the monochrome look, sits the new Dekordor® HD Magnet Black. Part of the ever-growing laminates offering from Vicaima, comprising an array of trend-driven solid colour options and wood effects, with a robust surface finish presenting high resistance and durability for challenging spaces.
Whichever end of the spectrum is selected, these design options are available to meet stringent regulatory and performance requirements. Whether the need is for Sound Reduction, where acoustic parameters encompass
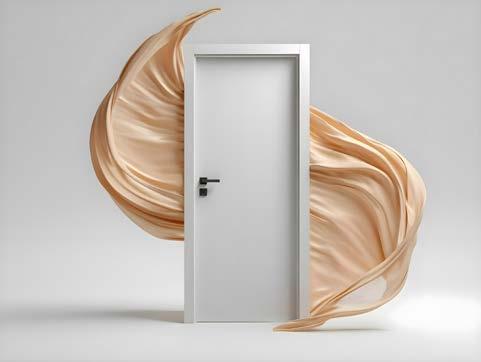
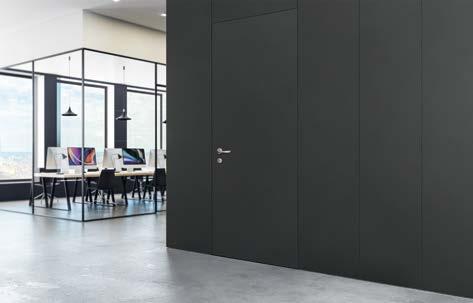
Prized
for its ultra-smooth and durable factory applied lacquered paint finish, Lacdor® incorporates solvent free and low energy technologies to safeguard sustainable product supply today and in the future.
up to 45dB; Security considerations, incorporating both Secure by Design or PAS 24 certification to ensure a safe environment or indeed Fire Performance with EN 1634 / BS476 tested and third-party accredited fire doors and door sets in FD30, FD60 and FD90 facilitate complete peace of mind, whatever the project.
Another important factor for demanding locations is size. Dimensional flexibility can often present frustrating limitations when striving to meet project objectives, leaving specifiers feeling underwhelmed by the constraints imposed by many door manufacturers and distributors. Conversely, Vicaima can fulfil the full spectrum of metric and imperial sizes, together with overheight or enhanced mobility widths as position requires.
For more information about Vicaima doors for demanding locations, take a journey of discovery with the new Interactive Interior Door Selector for 2025. A constantly evolving resource, filled with the latest design inspiration, technical assistance and budgetary guidance. Helping the market stay in touch, with the very best interior doors and door sets from Vicaima, for all types of applications.
www.vicaima.com



Gradus is pleased to introduce a selection of 14 new satin shades to its SureProtect Pure® Hygienic Wall Cladding range, in a direct response to the valuable feedback Gradus received from customers. This update is designed to better align with a wide range of environments and design preferences, helping SureProtect Pure to serve customer needs more effectively.
Safety and hygiene, without compromise to design Bolstering the already extensive suite of colours, Gradus introduces a mix of bright and muted tones to help enhance aesthetics in a variety of education and healthcare uses without compromise to aesthetics. From the subtle greys of ‘Dove’ and ‘Rhino’ to the aquatic hues of ‘Ocean’ and ‘Marine’, SureProtect Pure® offers a shade for every design scheme.
Designed with hygiene in mind, SureProtect Pure® forms a moisture-resistant barrier that protects walls while eliminating the need for grout, which can harbour bacteria. Made from smooth PVC-u, SureProtect Pure® ensures surfaces are easy to clean and maintainperfect for areas where cleanliness is critical.
With a smooth, through coloured finish, the wall cladding conceals the effects of impacts and abrasions, ensuring the walls underneath remain free from damage.
SureProtect Pure® is a practical solution for hospitals, care homes or clinics thanks to its hygienic, easy-to-
Made from smooth PVC-u,
Pure® ensures surfaces are easy to clean and maintain - perfect for areas where cleanliness is critical.
clean properties. It meets the standards outlined in Health Building Note 00-09 for infection control, as well as Food Standards Agency guidelines, making it suitable for use in school science labs, canteens, and kitchens.
Proud to support inclusive design
A range of Gradus Wall Protection products have been reviewed and accredited by the Dementia Services Development Centre at the University of Stirling to ensure they are suitable for use within dementiainclusive environments. All Gradus products are measured for Light Reflectance Values (LRVs), to ensure interior schemes achieve the right colour contrast according to guidance set out in Approved Document M, making them accessible spaces.
For more information on the new SureProtect® Pure range and the wider range of Gradus Wall Protection solutions, please visit gradus.com or download the new 2025 Wall Protection Systems brochure.
www.gradus.com
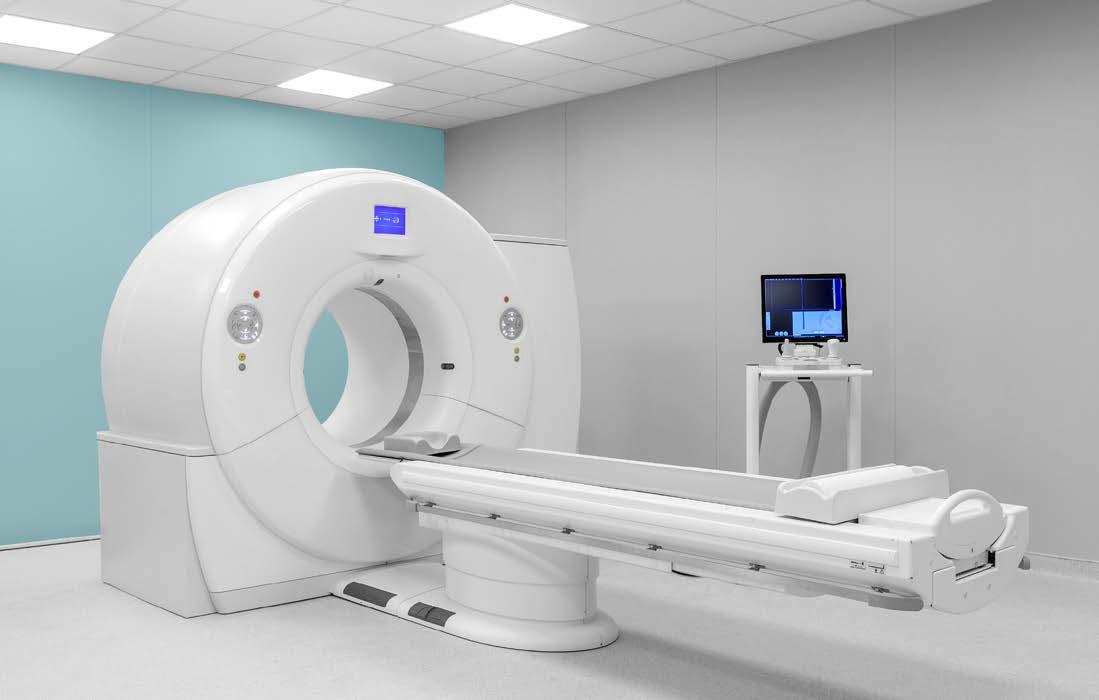
Specifically developed for areas where cleanliness is a priority, SureProtect Pure creates an impermeable barrier to moisture and bacteria, as well as a durable solution that is resistant to impact damage. 35 colours in the range (14 new colours shown below). DSDC accredited.
Image shows Meadow and Rhino SureProtect Pure Hygienic Wall Cladding.
Gradus enquiries
Tel: 01625 428922
E-mail: imail@gradus.com
Website: gradus.com
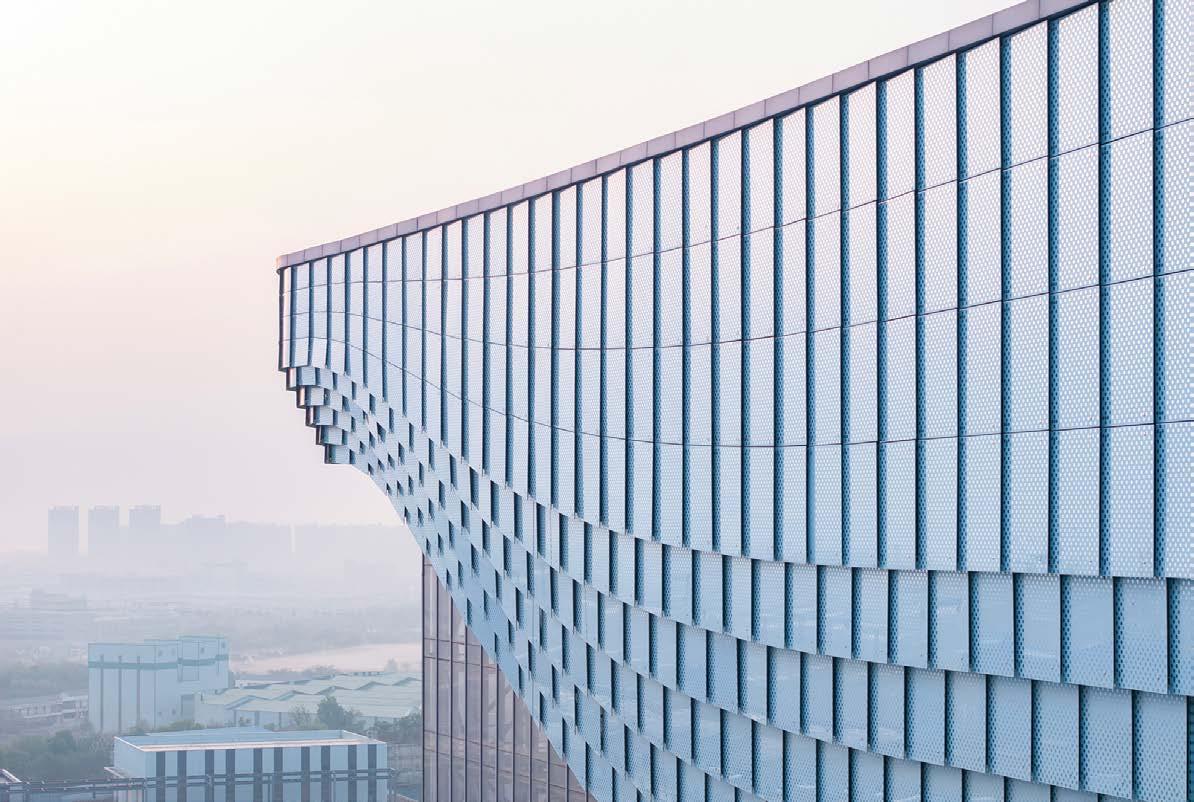
Located in the hilly terrain of southwest Wuhan suburbs sits the Qianzishan Waste-to-Energy Power Plant. The architectural design of its main facility was led by UUA Design Partner Yongzheng Li and Managing Partner Qizhi Li. In this project, the architects engaged the entire design process with a unique perspective, exploring and presenting new possibilities for industrial architecture.
01. Background: Iterative Design of Industrial Architecture - Traditional waste-to-energy plants can be understood as functional or engineer-driven outcomes, with their structures serving merely as protective enclosures. Over time, industrial processes and public daily life have remained strictly separated, leaving their inherent connections underexplored. Public curiosity about industrial production coexists with manufacturers’ desire to foster transparency,
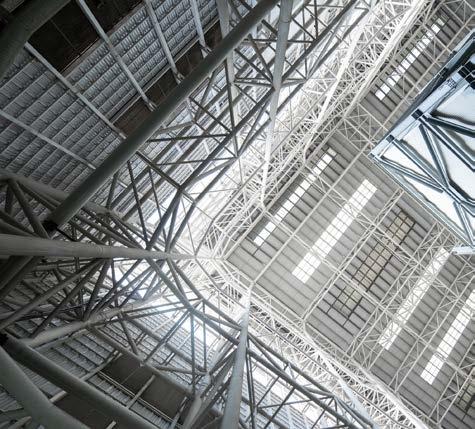
Here, we treat machines as artworks embodying human ingenuity, crafting dignified operational spaces for them.
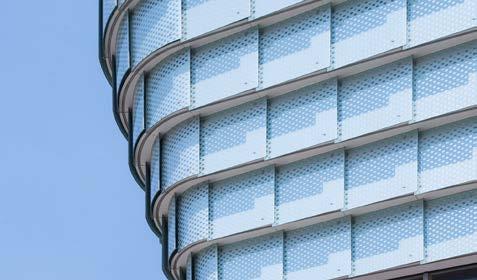
understanding, trust, and support. This mutual impetus drove the collaboration between UUA’s architects and industrial engineers, creating a bidirectional interaction between form and function. To integrate holistic design concepts, aesthetic effects, and visitor circulation, the architects orchestrated spatial layouts from the inside out, crafting industrial architecture with enhanced aesthetic value and social significance.
02. Concept: The Unveiling of Machine Art“Perspective defines our interpretation—whether machinery is perceived as tools or art hinges on a shift in mindset. Here, we treat machines as artworks embodying human ingenuity, crafting dignified
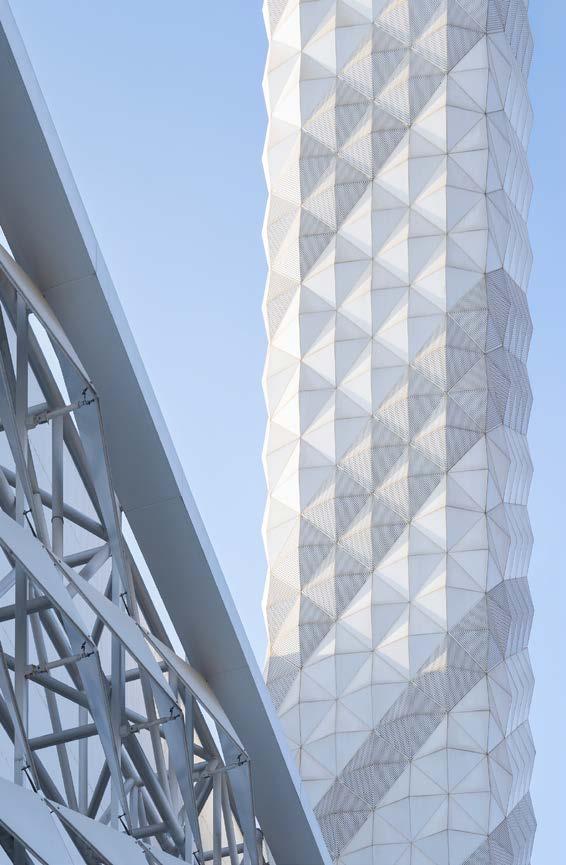
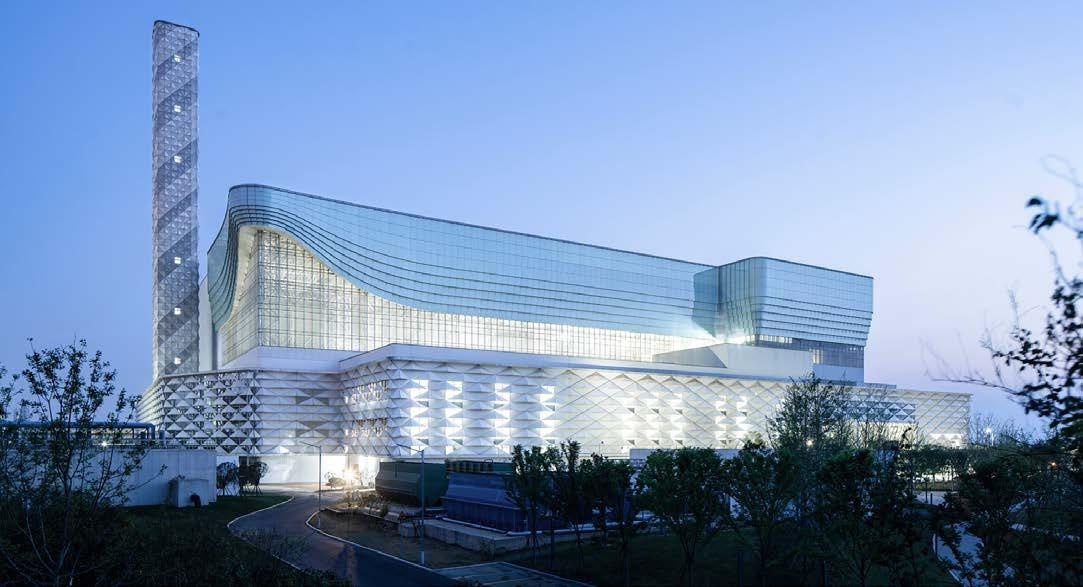
operational spaces for them.”—Yongzheng Li. Machines form the core of industrial architecture. Their functional precision, efficiency, rationality, and logic collectively manifest human intelligence, creating a unique aesthetic experience. Guided by this ‘machine aesthetics’ philosophy, we reinterpreted the plant’s machinery as refined ‘artworks’.
Inspired by the suspense of an ‘art unveiling ceremony’—when anticipation and excitement peak—the architectural form captures this climactic moment. The upper facade adopts a soft, dynamic form resembling a lifted ‘curtain’, revealing the internal machinery as ‘exhibits’ through transparent glass walls to visiting publics. The main entrance features a symmetrical layout with tapered proportions, creating a solemn ceremonial feel as it leads into the ‘sanctuary of machines’.
03. Details: Technical Realization of Design Concepts
- The ‘curtain’ on the upper facade employs a bold fixed glazing system, cascading downward through six stepped layers. Horizontally overlapping scalelike glass panels create fabric-like folds. The ‘scales’ use pale green fritted glass with dot-matrix mirror coatings, superimposing strong and weak reflections to project surroundings onto the facade with a ‘screen-printed’ texture, generating psychedelic light interplay.
The podium utilizes a double-skin facade balancing window flexibility and elevation integrity. The inner skin serves as a climate barrier with aluminum and glass curtain walls, incorporating functional requirements. The outer skin features semi-enclosed aluminum claddings meeting fire evacuation and ventilation needs. Triangular folded plates form rhythmic undulations with alternating light/shadow, echoing textile textures. The 110-meter-high chimney, the site’s pinnacle, is clad in quadrangular pyramidshaped aluminum panels with localized perforations to create spiraling ascending lines, imbuing sacred monumentality.
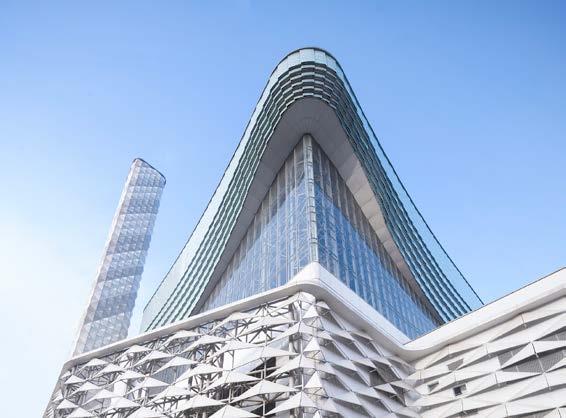
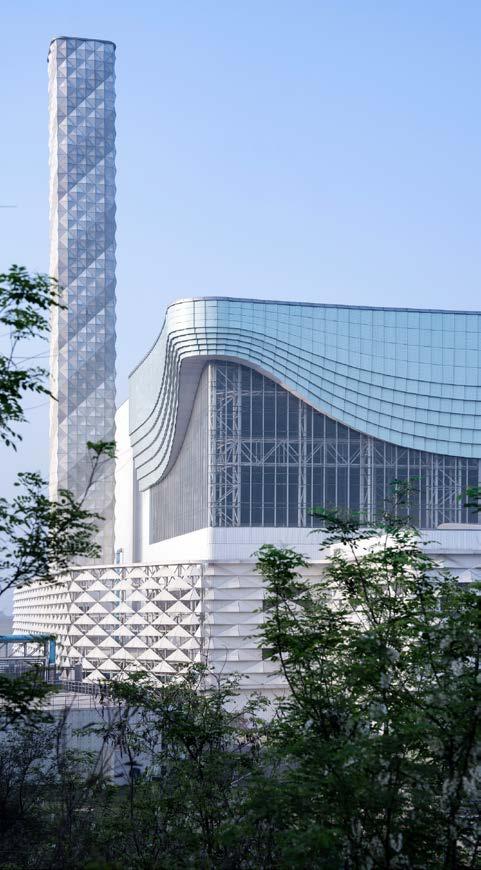
04. Summary: From Serving Production to Beautifying Life - Before the project’s 2019 commencement, the site was an ecologically degraded, eroded abandoned quarry. After five years of transformation, it has become Central China’s largest circular economy industrial park, generating regenerative impacts on surrounding nature. As the park’s centerpiece, the main plant’s design reflects openness toward wasteto-energy processes and confidence in industrial machine aesthetics. By infusing architectural values, the facility and its machinery gain warmth, transcending industrial architecture from ‘serving production’ to ‘beautifying life’.
• Architects: United Units Architects -
• Area: 54000 m²
• Year: 2025
• Photographs :Archi-Translator
• Lead Architects: Yongzheng Li, Qizhi Li, Tim Mason
• Main Contractor: China Construction Third Engineering Bureau
www.u-u-a.com
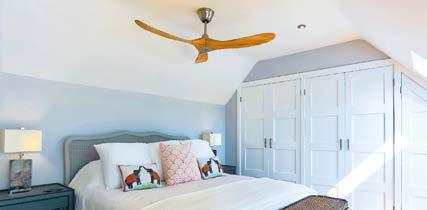


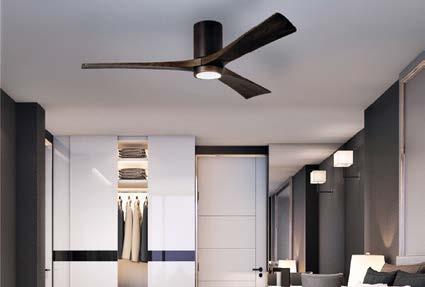



HenleyFan.indd 1
1
Consort Claudgen is proud to announce the launch of the new CFH3 Commercial Fan Heater, designed to deliver efficient and reliable heating for workshops, garages, and other commercial spaces.
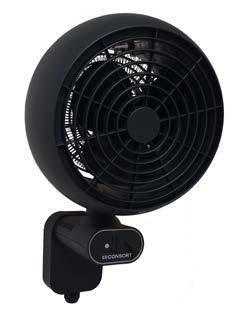
Rated at 3kW, this heater features three fan speeds and three heat settings, along with a fan-only mode for optimal air circulation. The HRXSL controller ensures precise temperature control, offering up to 6 daily programmes and 7-day scheduling for enhanced energy efficiency. Multiple heaters can be controlled in a single zone configuration, providing scalable solutions for larger spaces. The wall-mounted heater is equipped with multi-directional brackets for flexible installation, offering 180° horizontal and 45° vertical adjustment for targeted warmth.
Finished in sleek matt black, the CFH3 is not only functional but also stylish, making it the perfect addition to any commercial environment. For more information, contact Sales at 01646 692172 or visit www.consortepl.com.
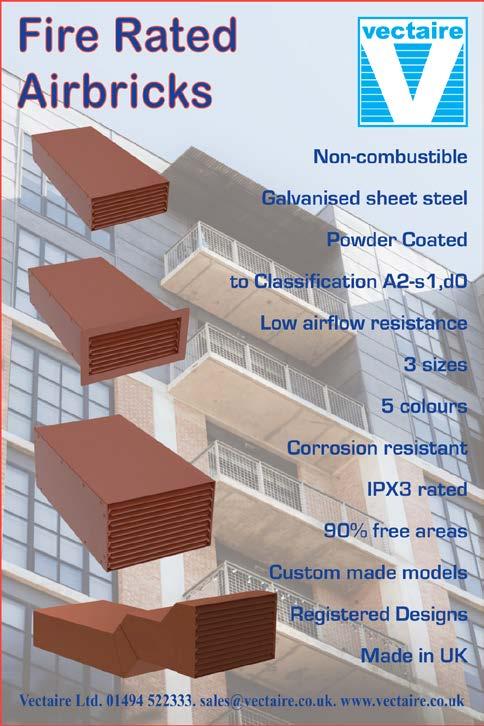

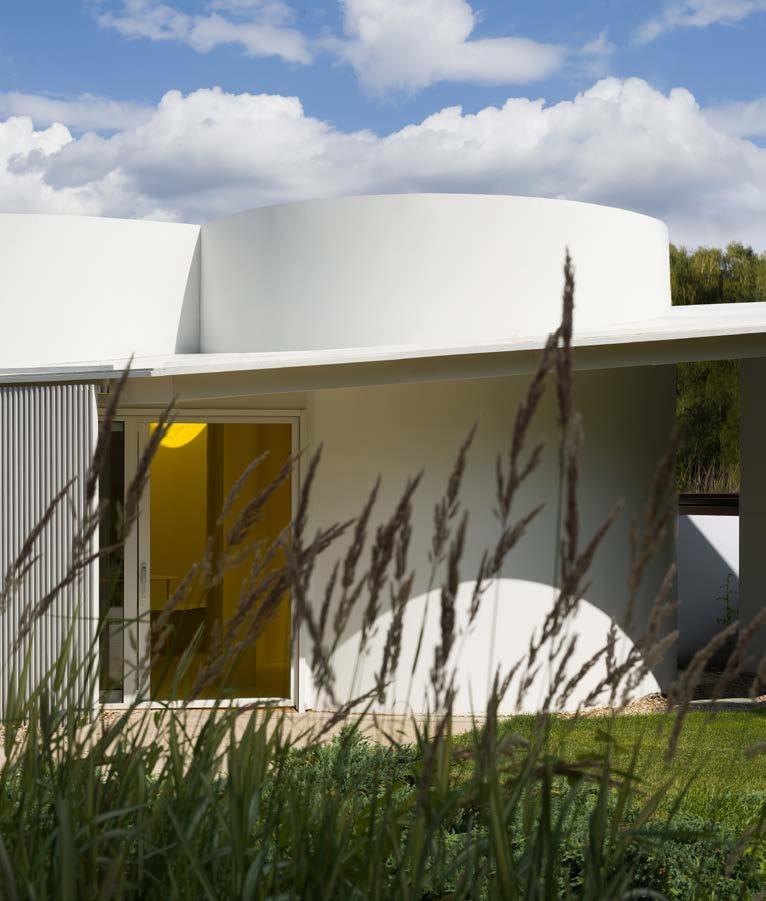
Yellow Pavilion is a suburban conceptual space, filled with bright monochromatic color, emphasizing the author’s desire for avant-garde solutions and presenting a modern interpretation of cosmism.
The building was designed and constructed on a pre-existing site, with the main residence created by Maxim Kashin Architects back in 2015. This presented a challenge, as the area for new construction was located in a corner at the entrance to the site, in an elongated shape alongside the fence. Additionally, neighboring buildings had to be considered. To address these challenges, the architects decided to construct a pavilion in the form of a wedge.
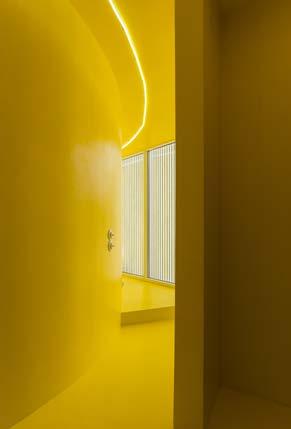
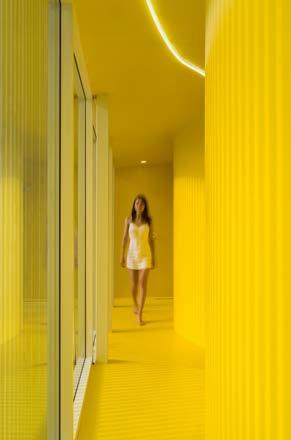
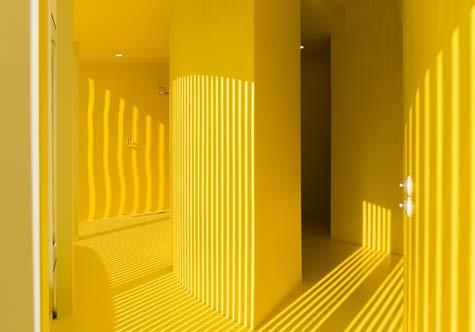
The architecture of the building was designed to create a unified volume with a reflection, combining straight lines and smooth curves.
The client’s vision for the project was to create a space where people could relax and escape from their daily routines, enjoying the natural beauty of the sky. From the outset, this space was intended solely for recreational purposes.
When designing the building, an interesting technology was used to construct a house that is entirely made of metric rolled products. These structural elements and profile, welded structures and outer walls, are made of bent metal sheets, while the sloping roof is also a fully welded sheet structure. Additionally, this metal-welded structure was insulated on the inside with spray insulation and painted white on the outside.
Being functionally a suburban recreational area - a sort of private observatory - the space allows visitors to immerse themselves in a monochromatic environment, while focusing on contemplating the sky. The yellow color, as a symbol of aspiration, is intended to inspire people to seek something new, to energize them, and to spark new emotions.
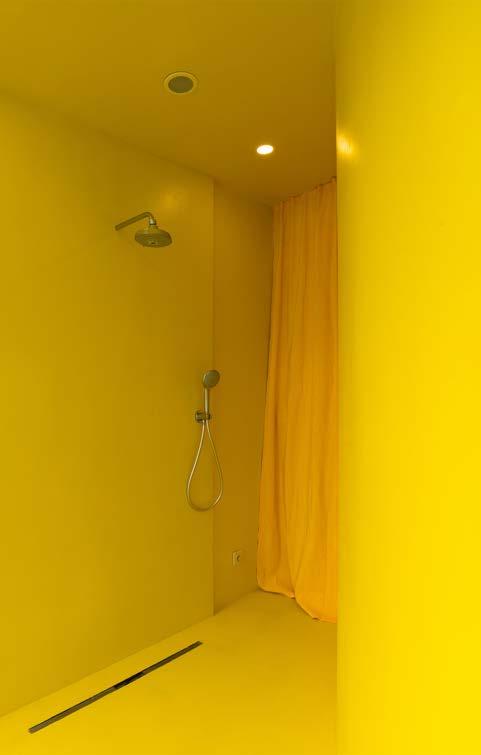
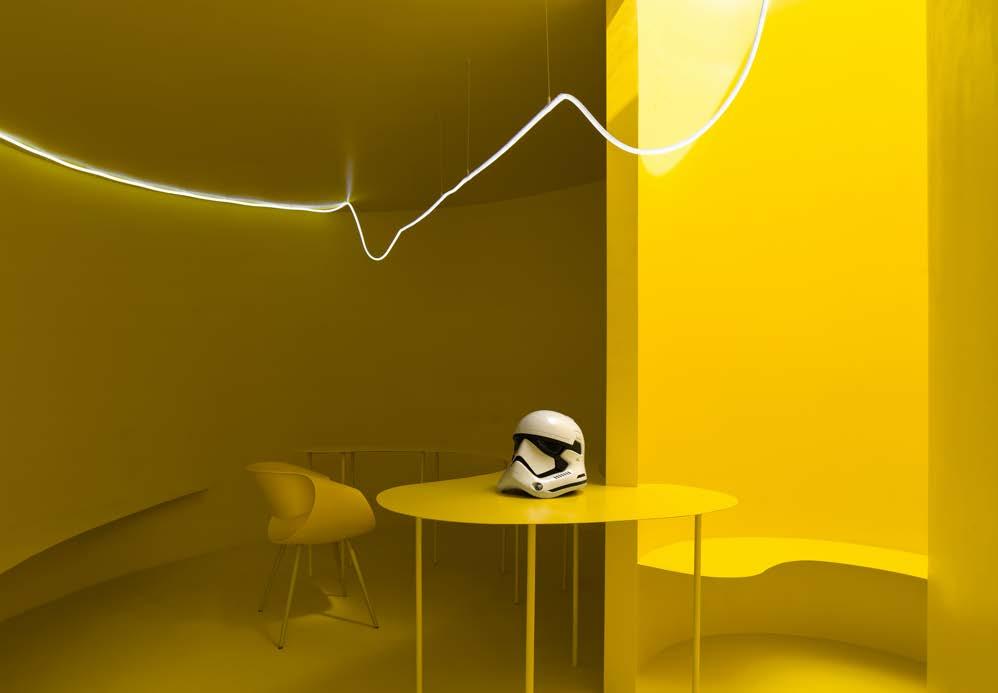
Creating a monochrome interior can be a challenging task when it comes to choosing a single color and texture for various surfaces. A decision was made to use one RAL color for painting the walls, concrete floor, and furniture. TIKKURILA YKI paint helped to handle this task with ease.
The smooth rounded shapes of the walls give the interior a sense of plasticity, immersing people in thoughts about the unknown, while prompting thoughts about the sun, sky, and space. All of the furniture for the project is made of metal and has a rounded shape, painted to match the interior repeats of curves of the walls, and appearing as a logical extension of the overall design.
The architecture of the building was designed to create a unified volume with a reflection, combining straight lines and smooth curves. External curves and cylindrical shapes run through the building to create an interior space that, in contrast with its bright monochromatic exterior, attracts the eye and invites visitors to immerse themselves in the world of cosmism.
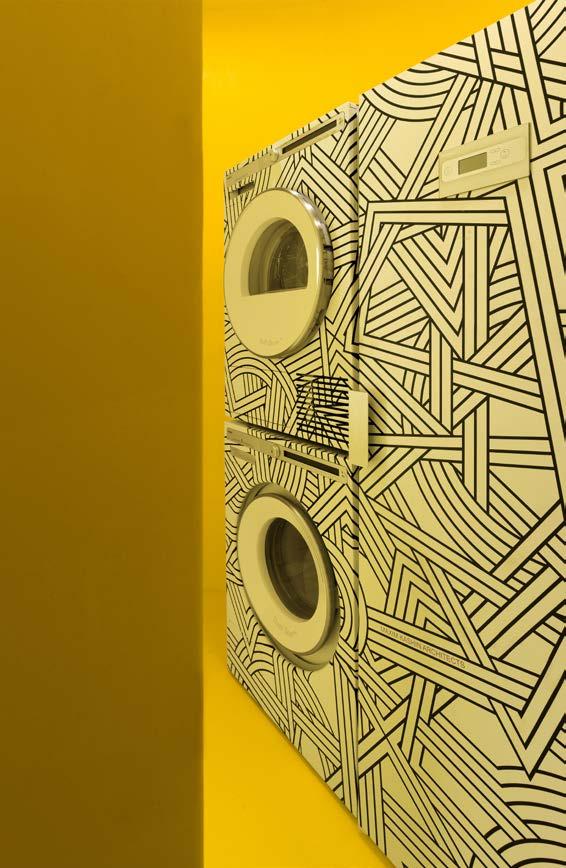
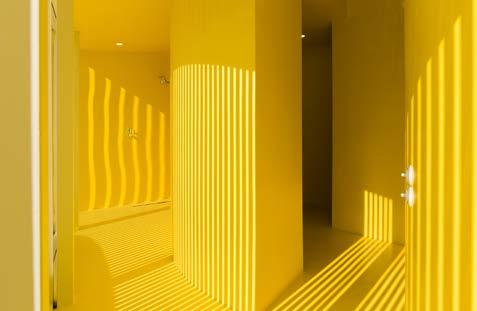
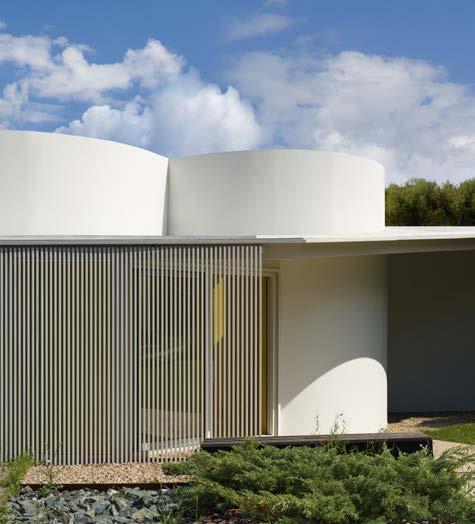
The interior of the space has everything for comfort and relaxation, and, of course, for contemplation. A soft lounge area works in tandem with a rounded zenith window for observing the sky, and the bathroom is equipped with a shower and limited edition ASKO home laundry machines, complemented by Maxim Kashin’s pattern paying homage to Russian avant-garde and suprematism. This symbiosis of functions, shapes, colors, and graphics creates the author’s vision of a personal “model of the cosmos” –one of the main themes of suprematism identified by Kazimir Malevich himself.
The design and construction: Maxim Kashin Architects Home laundry: Limited Edition ASKO x Maxim Kashin Architects
Chair: Little Perillo – Züco Designed by Martin Ballendat
Light: AIRLIGHT flexible neon MOONLIGHT
Socket switches: White ceramic Retrika
Photo credit: Dmitry Chebanenko
maximkashin.com

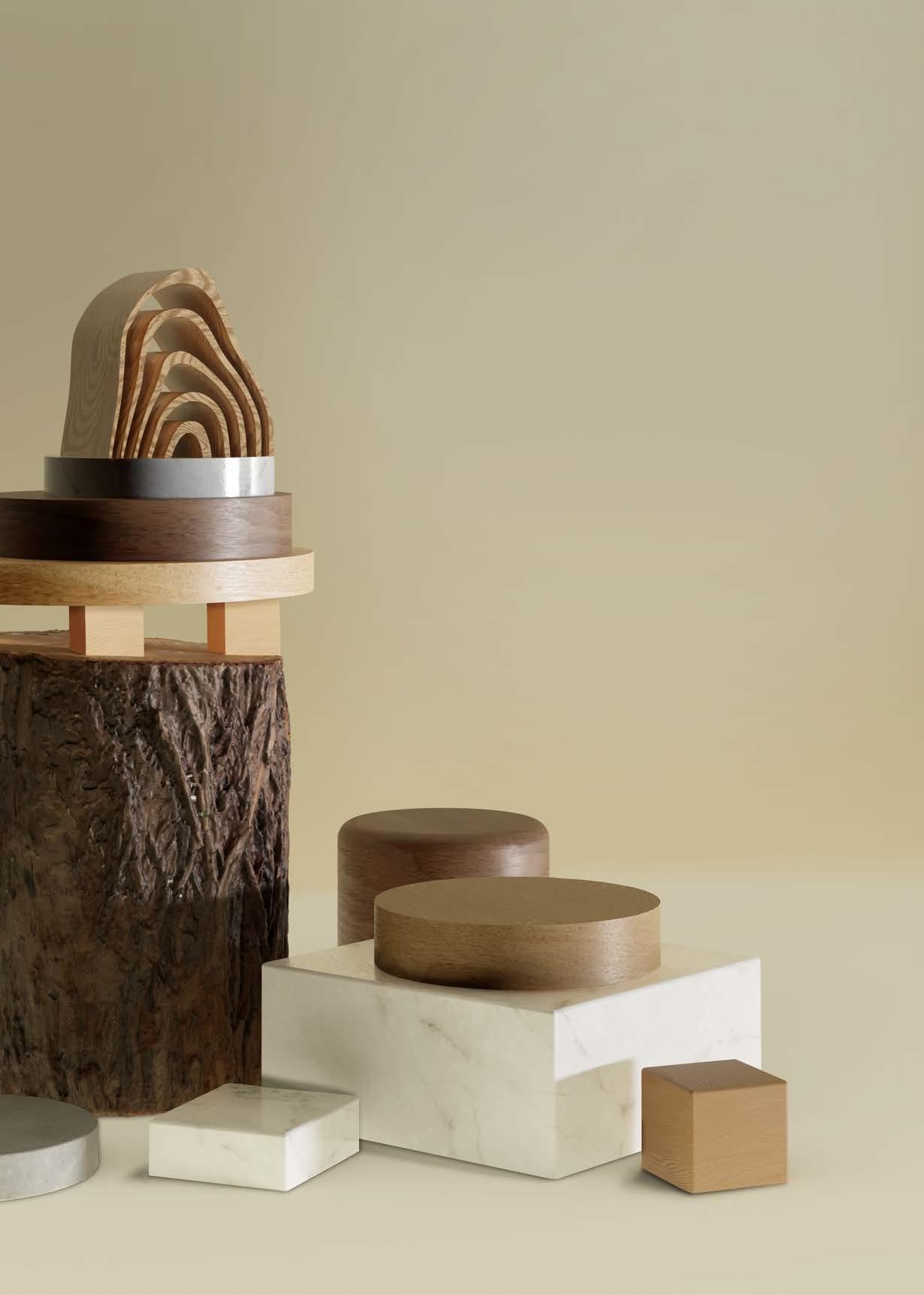
dp-decor is the original and trusted paper foil range from Decorative Panels Lamination - developed as a cost-effective yet visually stunning alternative to real wood veneers.
The collection features an extensive selection of woodgrain, unicolour, and fantasy designs, developed in partnership with leading global print houses.
www.decorativepanels.co.uk
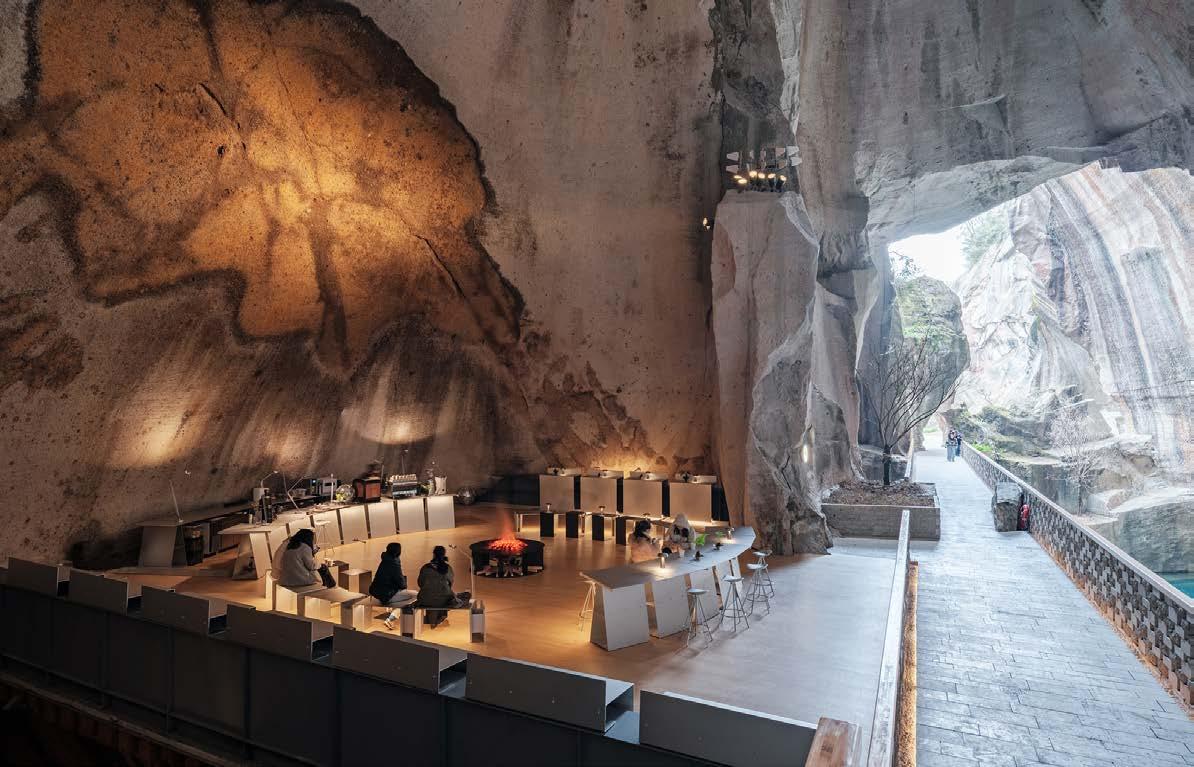
ATELIER MOO
This is a set of spatial designs within the Huangyan Grottoes scenic area in Taizhou, Zhejiang. The renovation work was completed by architect Xu Tiantian’s team. Our design task was to transform three areas into a cafe, a multifunctional design store, and a pop-up shop for an indie brand. Due to schedule pressures, no disruptive adjustments could be made to the completed infrastructure on site, such as paving and utility lines. One strategy is to use modular assembled furniture units as the main means of spatial organization. All the furniture is not fixed to the ground or stone walls, to reduce the damage to the original environment, also to minimize the on-site work, and make the construction easier and faster. Another strategy is to use as few units as possible to create three different spatial experiences by different combinations of the furniture units.
First, we decided to use only one material, from the perspective of contrasting with the grottoes and durability, we chose anodized aluminum, which has a silver-white color, and smooth, abstract texture, contrasting with the rough texture of the stone walls. Also, we limited the variety of furniture unit types to a minimum. Three heights of 450mm, 900mm, and 1800mm were set, corresponding to three types of furniture: chair, table, and shelf.
The chair legs and surfaces can be combined in different ways to create two states of use: a linear bench and a curved bench. The tabletops are trapezoidal, with the shorter edges facing one side to create a curved bar, while combining longer and shorter edges forms a linear bar. Tabletops and legs can be combined both parallel and perpendicularly, and can be adjusted as needed when the leg space is used as storage space.
Lighting strips are hidden in the bending edges under the horizontal components, and the inclined vertical surfaces receive the light, forming a softly luminous surface with diffuse reflection.
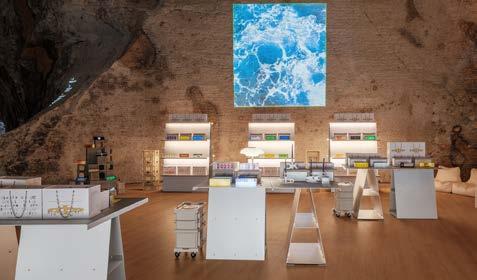
Considering the convenience of on-site assembling and disassembling, all vertical components are selfsupporting, and the installation of the horizontal components is carried out after ensuring the stability of the vertical components during the construction process. All connection points are secured with bolts, and basically, one person can operate. Lighting strips are hidden in the bending edges under the horizontal components, and the inclined vertical surfaces receive the light, forming a softly luminous surface with diffuse reflection.
The first space is located near the entrance, featuring a nearly round natural “mural” formed by mineral deposits on the stone wall. Under lighting, the
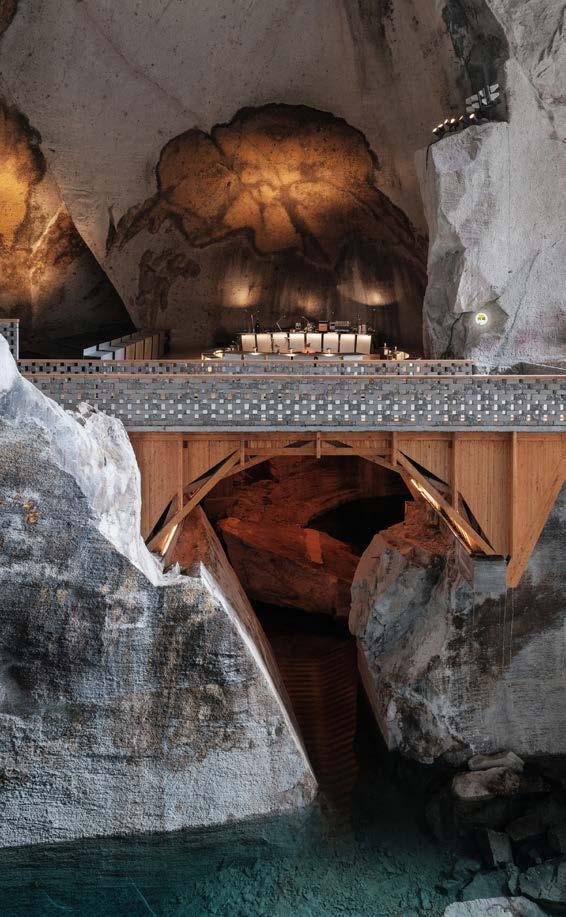
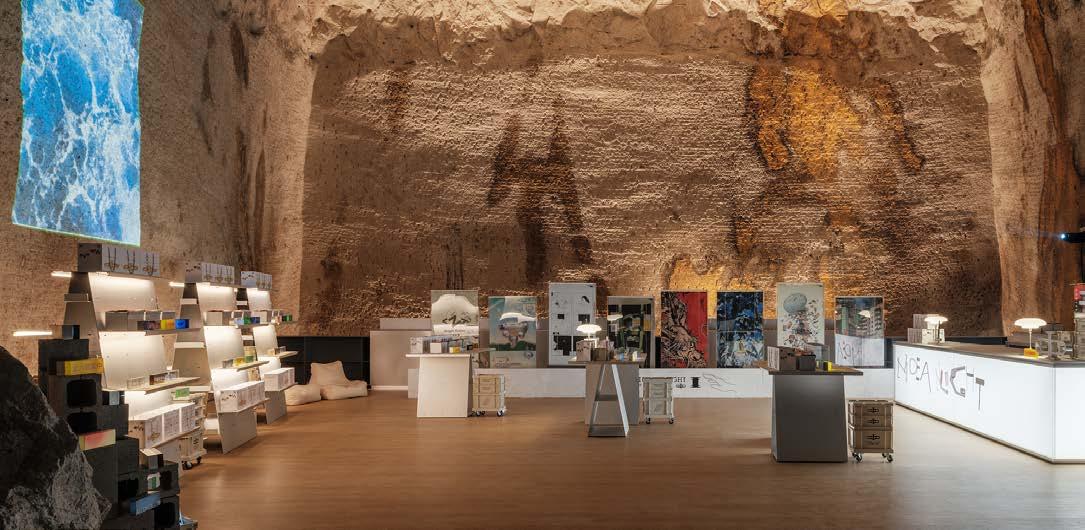
mural produces a subtle three-dimensional effect, dominating the space like a dome and creating a strong centrality with some subtle religious sentiment. This space is set as a cafe. We wanted it to be a quiet space for contemplation, where people can stay to have close-up views of the mural, vistas of the stone bridge, deep pond, and the opposite side, and visualize a network of caves spreading out in various directions through the openings in the stone walls.
We defined a circular space with tables and chairs, using powerful geometric forms to counteract the strong spatial characteristics. We set the bar near the stone wall; curved continuous low benches are set on two wings of the circle for people to sit comfortably; and on the entrance side, a high table that can be used by standing or leaning, is easy to get up from at any time, forming a relaxing relationship with the pedestrians on the other side of the low wall. A protruding stone wall at the entrance becomes an opportunity to break the absolute axial symmetry of the composition, and by adjusting the angle and the number of modules, we create a comfortable entrance width. This weakening treatment seems to allow this installation space to integrate more naturally into the environment.
The second space does not have a strong visual focus and has a property of passage, so the overall feeling is relatively loose. We filled one side with an array of bookshelves, while on the opposite side, we set up a reception counter and a bar. The property of the space as a passageway is retained, while the open
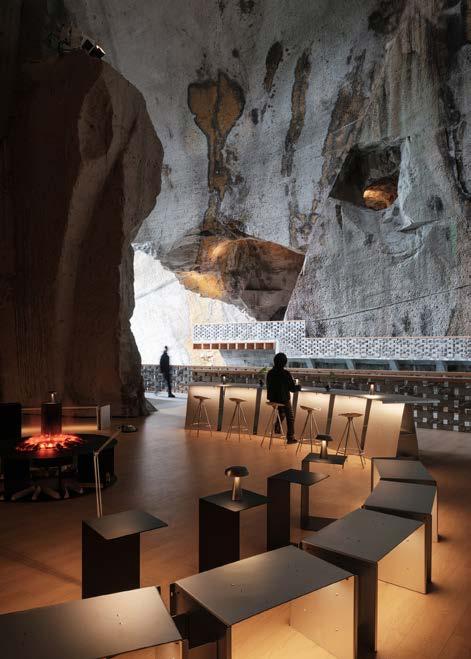
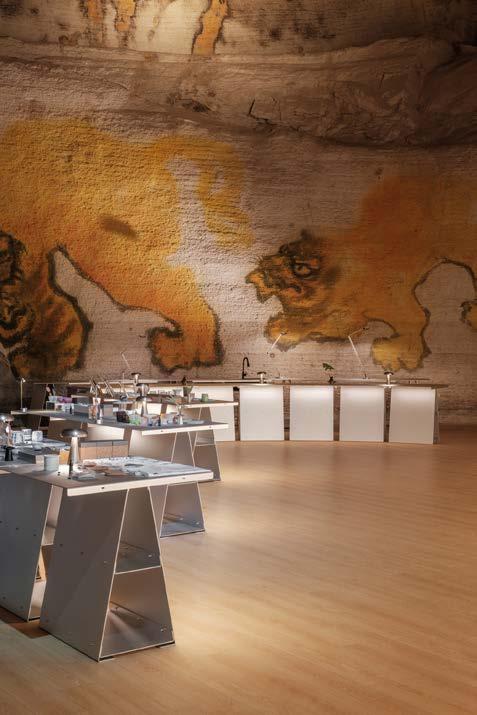
We defined a circular space with tables and chairs, using powerful geometric forms to counteract the strong spatial characteristics.
area enclosed in the middle can be used flexibly as an exhibition, workshop, or movie-watching space through different layouts of tables and chairs.
The third space is a trapezoidal platform. The stone wall is disconnected from the platform, creating a high, narrow atrium with the lower space, which naturally becomes the front of the space. The layout of the space is based on this front facade, balanced with the free atmosphere of a pop-up shop for an indie brand. The business formats of this scenic area are supposed to be changed. We hope our design can provide strong flexibility, adapting to unknown spatial conditions by adjusting the forms and the layout of the units.
• Architects: Atelier Moo
• Area: 500 m²
• Year: 2025
• Photographs :Hao Chen - www.chenhao.studio
• Lead Architects: Xue Jun
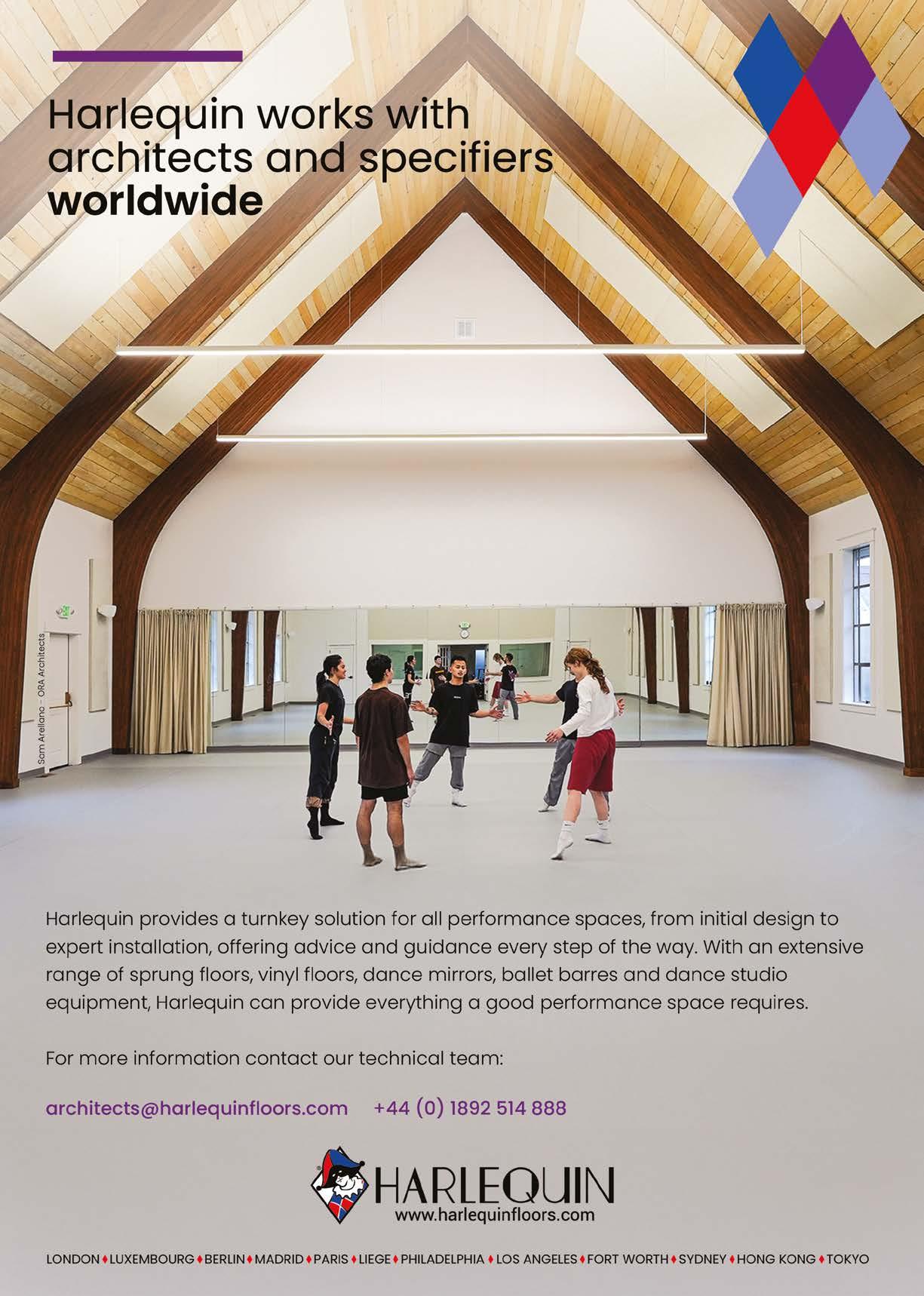
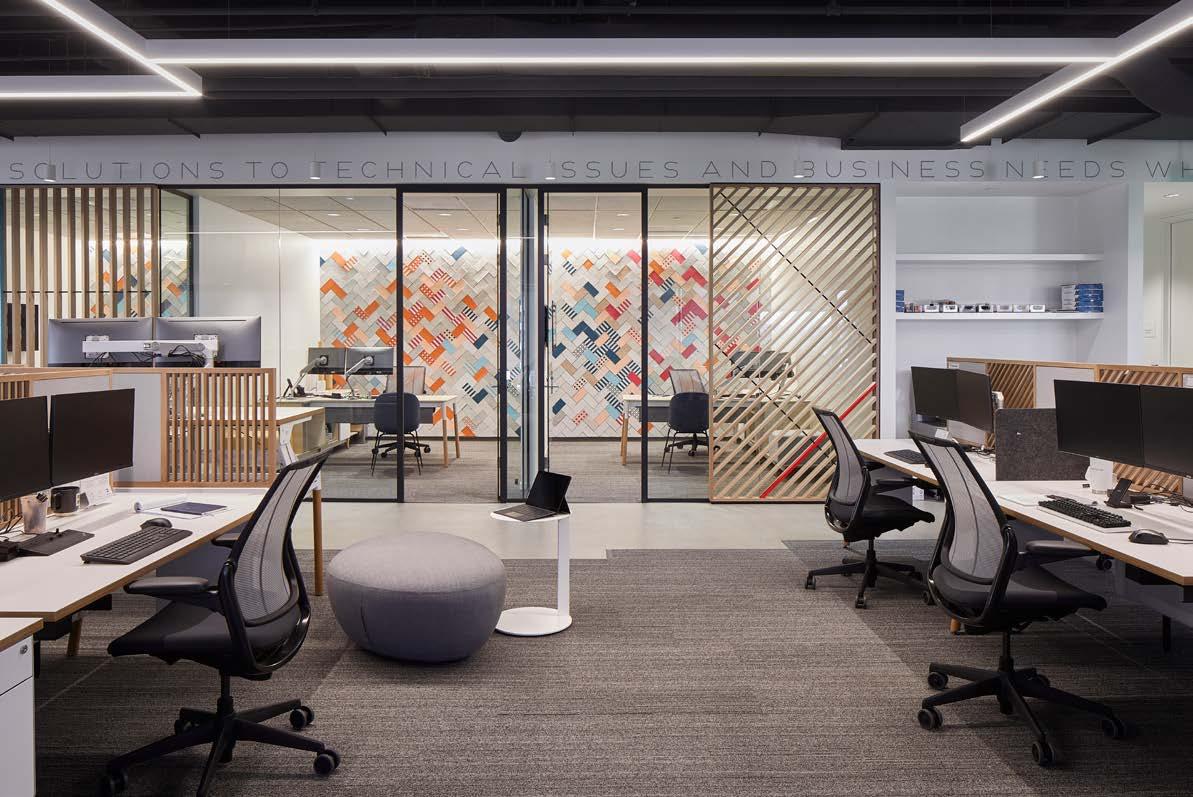
HUMANSCALE HIGHLIGHTS ITS AWARD-WINNING CHAIRS THAT HELP CLEAN OUR OCEANS DURING PLASTIC FREE JULY
Humanscale the leading manufacturer of ergonomic products is a certified B Corporation recognised for its planet positive manufacturing leaving the world better off, one product at a time. In support of Plastic Free July, it is showcasing its range of Ocean chairs: the Smart Ocean, Liberty Ocean, and Path chairs all made with reclaimed ocean plastic.
From its inception in Australia in 2011, Plastic Free July has grown into a worldwide call to action. More than 140 million people across 190 countries now take part each year, cutting out disposable plastics at home, work, and on the go. But plastic pollution isn’t just about shopping bags and water bottles—it’s also about the everyday products we bring into our lives, from tech gadgets to furniture.
By 2050, there could be more plastic than fish in our oceans, a fact that drives Humanscale’s mission to reverse environmental damage through innovative design. As the first-ever chair made from reclaimed ocean plastic, the Smart Ocean marked a groundbreaking step in sustainable furniture. Humanscale’s expanding Ocean collection continues that legacy, incorporating discarded fishing nets— widely considered the most harmful type of ocean plastic due to their long-lasting impact on marine ecosystems – into their chairs.
Smart Ocean is designed for the future as much as the present. It goes beyond sustainability - incorporating 0.9 kilograms of reclaimed fishing nets, making this an ergonomic task chair that feels good, looks good and does good (for all). Beyond removing harmful plastic
The Path chair sets a new benchmark in sustainable design.
waste from the ocean, each chair is Net Positive –meaning it contributes to clean energy and water simply by being produced.
Designed by Niels Diffrient and inspired by the tailoring of clothing, the Liberty Ocean chair features a tri-panel, low-stretch mesh that adapts to the sitter’s unique shape for a personalised fit. Unlike traditional single-panel mesh chairs, its Form-Sensing Mesh conforms precisely to the user’s back. Liberty Ocean is also Planet Positive. Its materials are free of harmful chemicals and is made with ocean plastic, postconsumer recycled content, and produced in TRUE Zero Waste facilities. Each Liberty chair produced leaves the world better off by positively impacting energy, water, and carbon in the environment.
The Path chair sets a new benchmark in sustainable design, designed by Todd Bracher and the Humanscale Design Studio, the Path chair is composed of nearly ten kilograms of recycled materials, which includes reclaimed fishing nets, used plastic bottles, and postindustrial material. Each Path contains over four kilograms of ocean plastic, the majority of which is reclaimed fishing nets. Path is offered in a variety of textile options, including fabric, leather and innovative 3D FormSense Eco KnitTM which is made of 100% post-consumer recycled polyester, with each chair containing approximately 68 PET bottles.
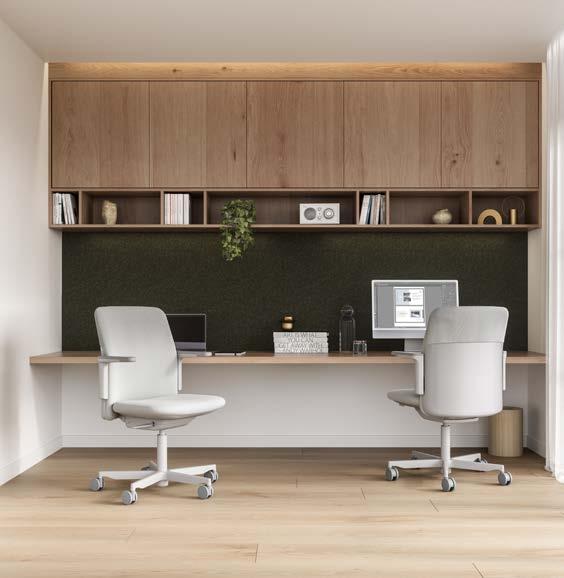
When Humanscale first set out to turn discarded fishing nets into chairs no other manufacturer had yet accomplished this feat, it has become one of its most impactful endeavours and has been emulated by numerous other manufacturers. Humanscale’s approach to product development and manufacturing embodies its mission to not only minimise its impacts but leave the world better off.
www.humanscale.com
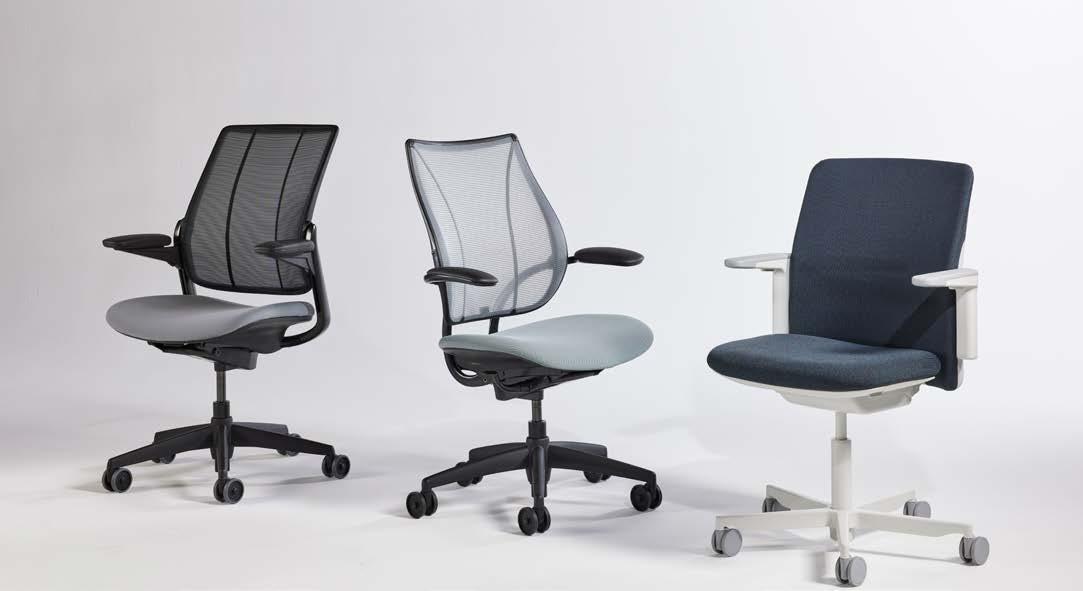
In healthcare environments where hygiene, safety and durability are vital, Yeoman Shield provides trusted solutions designed to protect and enhance your facility. With extensive experience in healthcare settings such as hospitals, care homes and rehabilitation centres, we understand the unique challenges these environments face. Our comprehensive range of wall and door protection products ensures your spaces remain safe, hygienic, and visually appealing for staff, patients, and visitors alike.
Our impact-resistant wall and door protection solutions are specially designed to withstand the rigorous demands of busy healthcare facilities. From bustling hospital corridors to high-traffic care home entrances, our products help prevent scuffs, scratches, and damage that can compromise both safety and appearance. By reducing the need for frequent repairs and repainting, our solutions also support costeffective maintenance strategies, helping healthcare providers manage their budgets efficiently.
In addition to our wall and door protection systems, Yeoman Shield offers dedicated Fire Door Services to enhance your facility’s safety. Fire doors play a crucial role in preventing the spread of fire and smoke, providing vital protection for vulnerable individuals in healthcare environments. Our expert team ensures your fire doors remain fully compliant and functional with services such as:
• Comprehensive fire door inspections
• Maintenance and repair work
• Full fire door replacements where needed
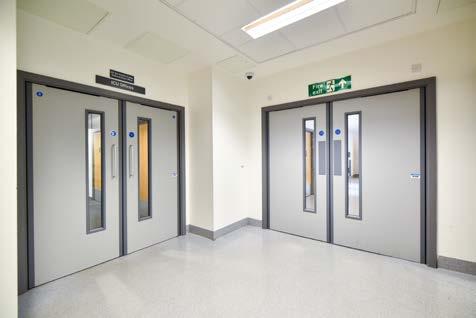
By investing in our professional fire door services, you can be confident that your facility meets the latest safety regulations, providing reassurance to staff, patients and their families.
To ensure seamless integration of our products into your facility, we offer professional installation services carried out by our skilled team. From initial consultation to project completion, our experienced installers work efficiently to minimise disruption to your daily operations — a crucial consideration for busy healthcare environments.
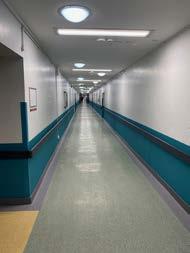
Combining durable wall protection, expert fire door services, and professional installation, Yeoman Shield offers a complete solution to support the long-term safety, hygiene, and aesthetic appeal of healthcare spaces.
For facilities with their own maintenance teams or contractors, Yeoman Shield also offers a reliable supply-only service. This ensures you receive highquality products directly, ready for installation at your convenience.
For more information on how Yeoman Shield can help safeguard your healthcare facility, call 0113 279 5854, email info@yeomanshield.com, or visit www.yeomanshield.com today.
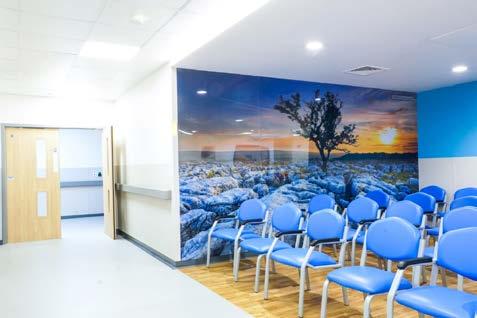
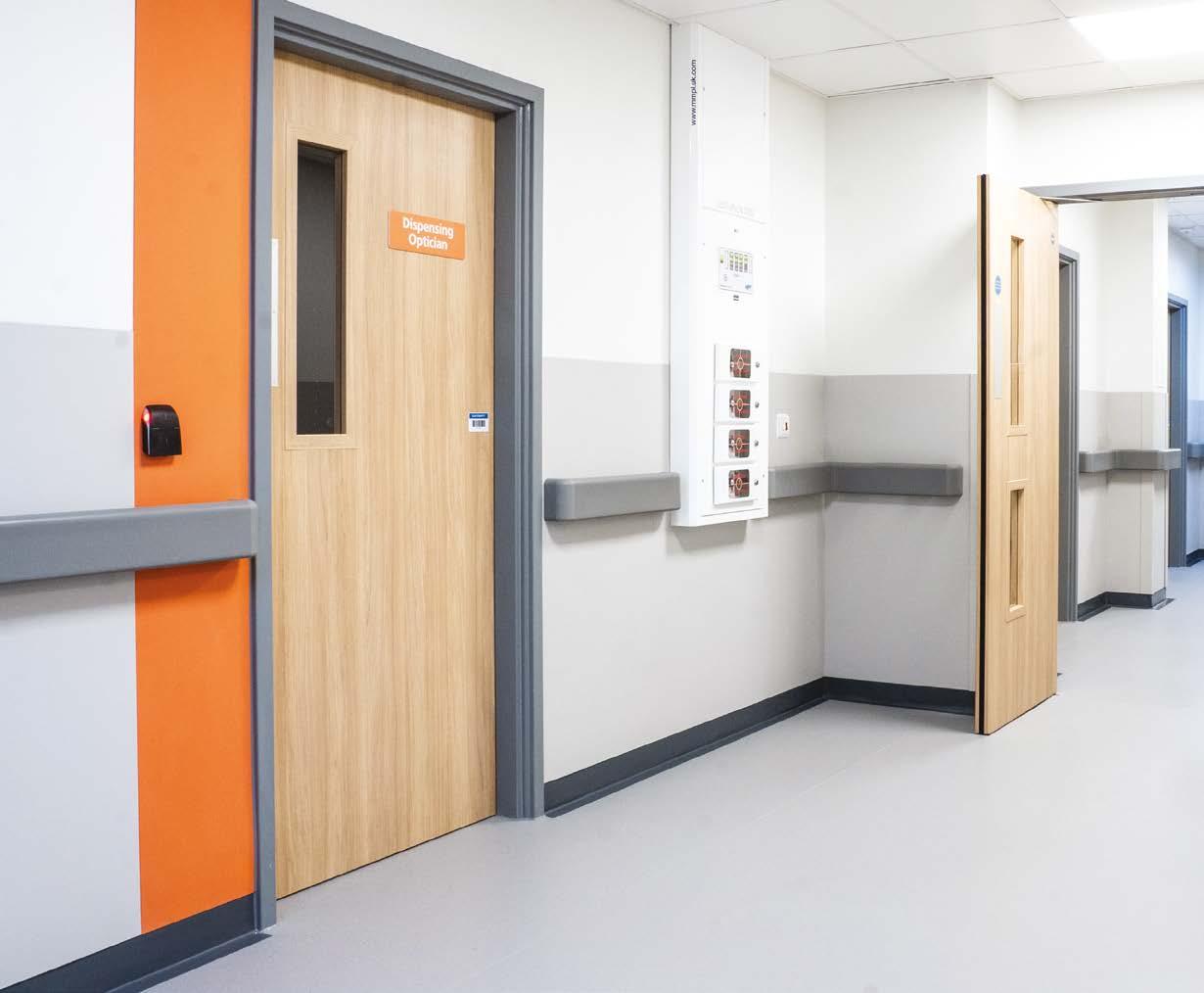

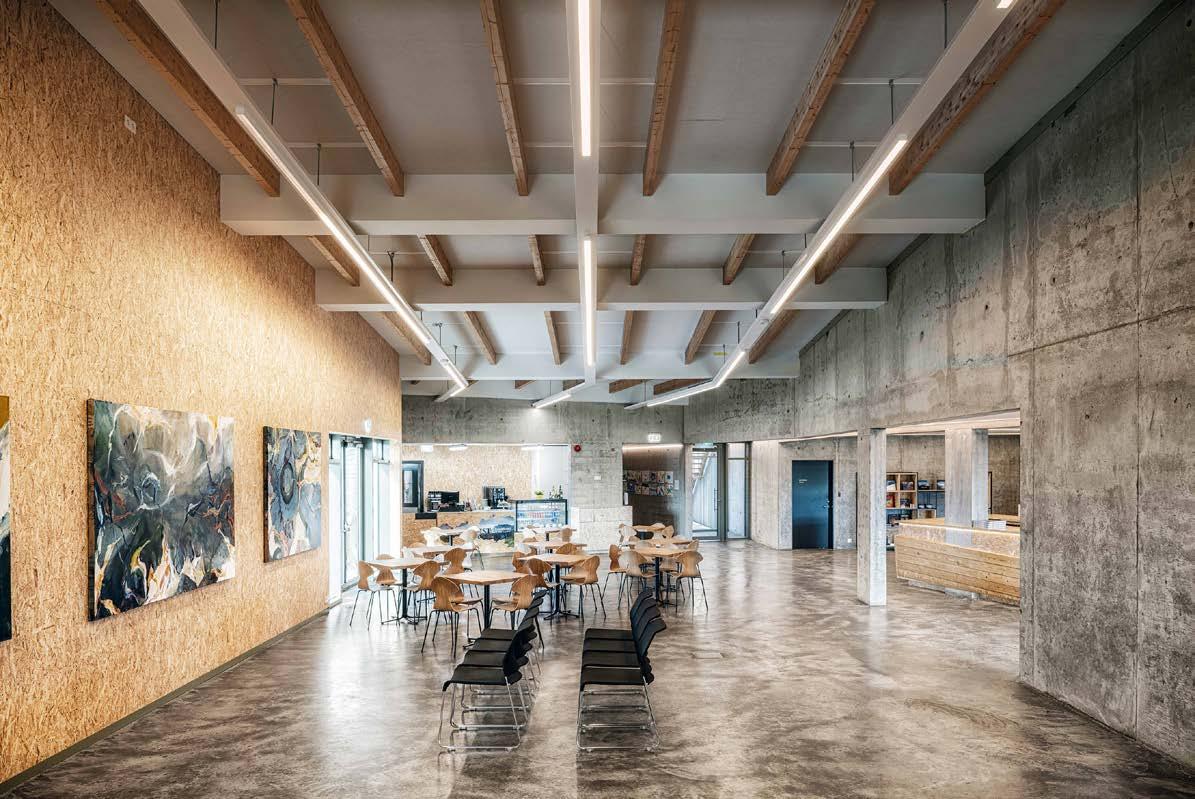
The design for the Snæfellsjökull National Park Visitor Center in Hellissandur won first prize in an open competition in 2006. Hellisandur is a small fishing village on Snæfellsnes peninsula in the west of Iceland. Construction began in 2020 and was completed in 2022. The building was fully designed and constructed according to the international BREEAM certification standard, emphasizing environmentally friendly materials and minimizing waste.
The Visitor Center is more than a building; it is also a walking path, a viewing platform, and a vibrant center of culture and nature. The building form, shape, and use are inspired by the surrounding fauna, culture,
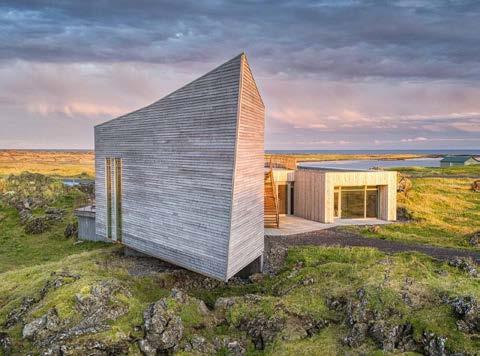
Glacial Cape does not dominate its surroundings, but rather it merges into them.
and landscape, and is intended to reinforce the visitors’ experiences of their stay.
Jökulhöfði - Glacial Cape
Unlike human eyes, a whale’s eyes are located on each side of the head, which gives the animal two different perspectives on its environment, instead of the one perspective most people and other animals are given. Whether the human eye is inside Glacial Cape, or in its immediate vicinity, it can expect the ordinary perception of the eye to yield other extraordinary experiences.
Glacial Cape does not dominate its surroundings, but rather it merges into them. Its presence is easily visible from the main road, but from there no one perceives it fully. Immediately upon arrival the tone is set for different nuances that the building creates in interaction with nature. The trail, from the parking lot to the building, splits a sea of lava around the Cape so the line of sight is limited at first. As one gets closer, the Cape gradually reveals itself and its immediate surroundings. There, a melting pot for cultural, educational, and recreational activities becomes revealed - a melting pot which the Cape is intended to foster. Out of the lava sea, the route continues up the Cape, where unobstructed views extend to the glacier, land, and sea.
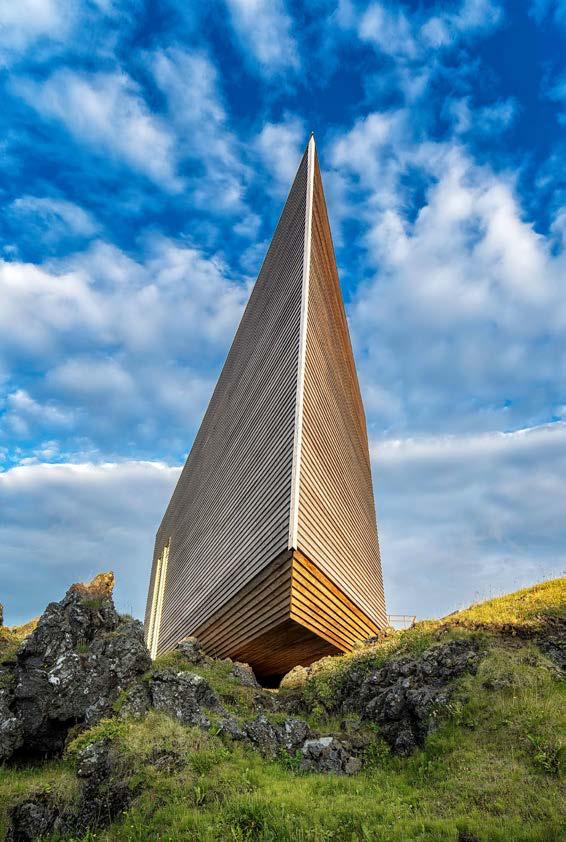
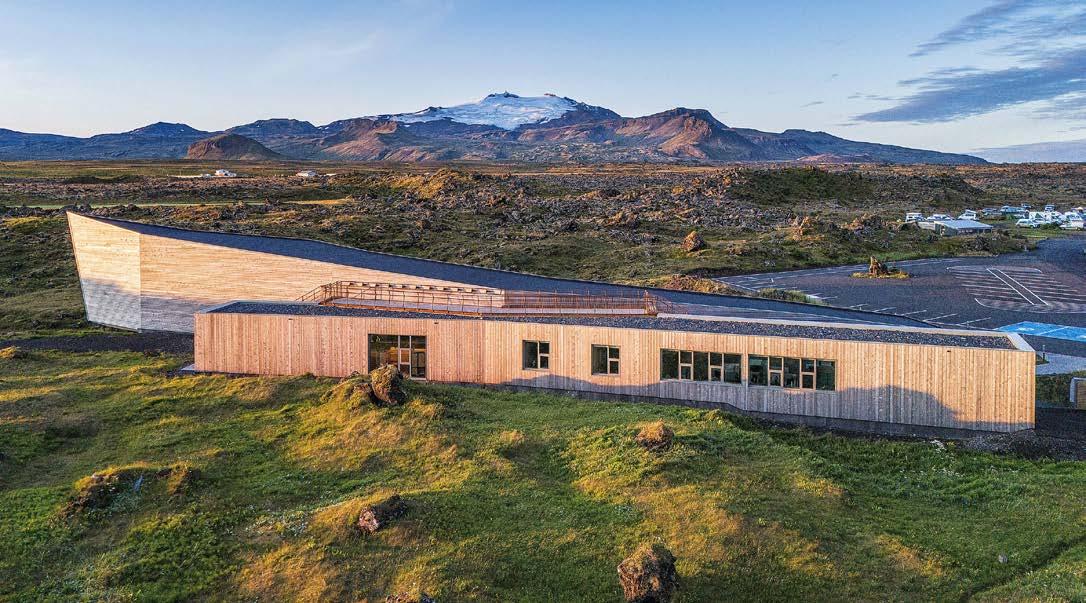
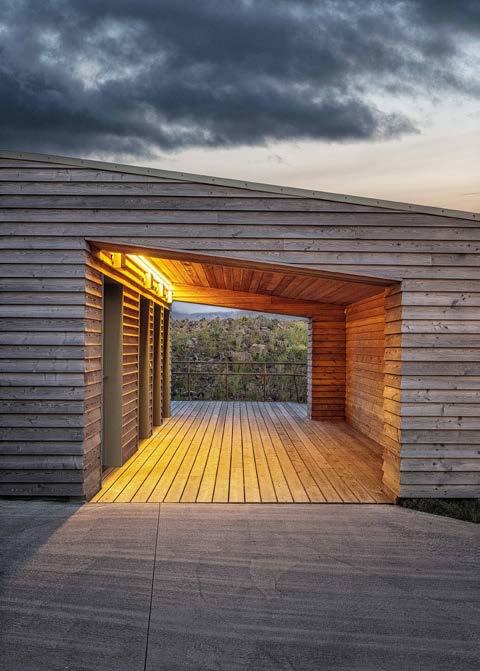
One of the main goals in designing the building at this location was that it could be constructed with as little disturbance as possible, and that it would feel as though it had landed there fully formed, without any disruption. To achieve this, the design included a part of the building that hovers over the edge of the lava field. This required a new approach to building design in an earthquake-prone area, which places high demands on the structural system — especially when dealing with cantilevered structures, which are very challenging.
The design concept is inspired by the surrounding nature, and is divided into two distinct sections called Glacier Cape and Fishbone. One section is a work facility for the national park staff, and the other contains an exhibition space, café, and lecture facilities.
The exterior walls of the building are clad in two different types of timber cladding: on the Glacier Cape part, there is horizontal timber cladding, and on the Fishbone part of the building, there is vertical timber cladding.
A pathway runs through the center, allowing visitors to walk directly through the building from one side to the other. Stairs on both sides of the building lead up to the rooftop observation deck, which offers panoramic views of Snæfellsjökull glacier and the village Hellisandur.
The entire construction and operational process follows environmentally responsible practices, with a strong emphasis on sustainability. All materials were carefully selected for their low maintenance requirements—eliminating the need for outdoor maintenance and allowing for natural weathering without compromising durability.
The building was fully designed and constructed according to the international BREEAM certification standard, which emphasizes sustainability and environmental responsibility. Environmentally friendly materials were used throughout, and all construction waste was carefully minimized, measured, and monitored. Strict environmental requirements were also enforced on the contractor for the duration of the project. Furthermore, all wood used in the building is FSC-certified, ensuring that it is responsibly sourced and fully traceable throughout the production process.
BREEAM also addresses the connection between building and broader social factors, including the local environment, transportation, and innovative solutions that enhance building quality and sustainability. The National Park Visitor Center reflects these principles with well-developed walking and cycling paths that connect the center to the surrounding park. The building is accessible from both sides, with a pathway running directly through its center, integrating pedestrian access seamlessly into the design.
Project title: Visitor center in Hellisandur
Address: Sandahraun 5, 360 Hellissandur, Iceland
Competition: 1st. prize in an open competition
Building size: 710 m2
Function: Visitor center in Snæfellsnes/Hellissandur
Architects: Arkís arkitektar, Vesturvör 7, 200
Kópavogur, Iceland
Owner/client: The State Construction Agency
Location: N64° 54’ 49.465” W23° 53’ 21.027
Photographer: Karl Vilhjálmsson
Awards: 1st prize in an open competition
www.arkis.is
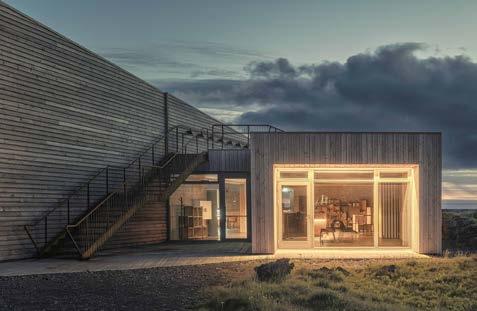
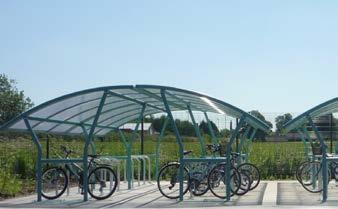
POSTS - HINGED & TELESCOPIC BOLLARDS - STEEL & STAINLESS HOOPED BARRIERS
CYCLE STANDS & RACKS
CYCLE SHELTERS
HEIGHT RESTRICTORS
SWING GATES




At Stoneworld we are experts in creating bespoke stone staircasesin any space, from hotels and historic buildings to private homes. Utilizing state-of-the-art stone masonry technology and precision equipment, we can craft staircases to meet any project specification.
Whether it’s a subtle curve or a lavish grand staircase, our tailor-made stone staircases are fabricated to your exact specification using 3D templating and design technology.
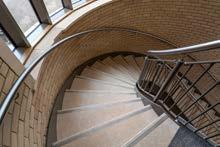
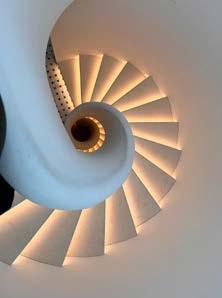
Stoneworld’s expertise ensures that each staircase not only enhances the aesthetic appeal of a space but also matches the specific design requirements of the project. With over two decades of experience in natural stone, our experts can help you or your client design, fabricate and install beautiful and unique natural stone staircases and features in the highest quality natural stone.
Find out more about our masonry capabilities on our website at www.stoneworld.co.uk , or contact our team on 01844 279274.

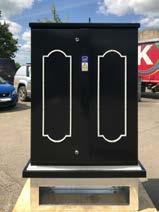
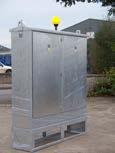
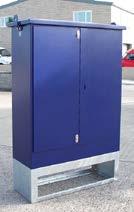
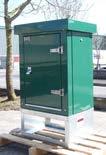

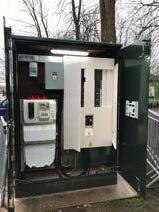
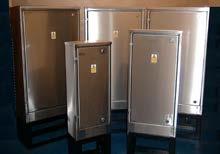

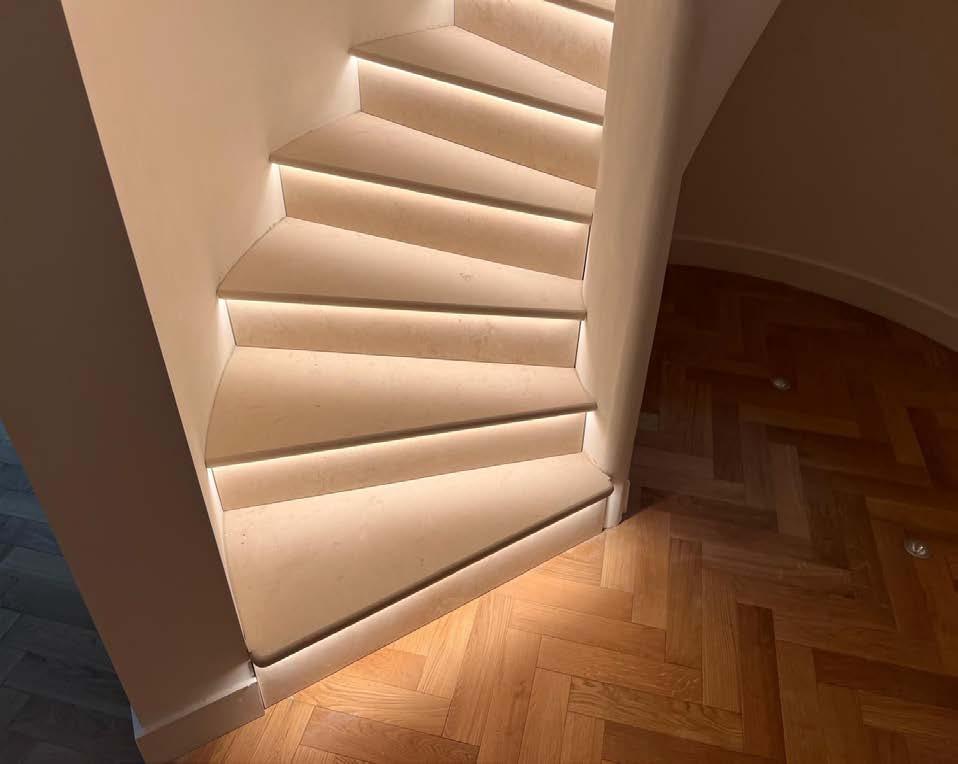


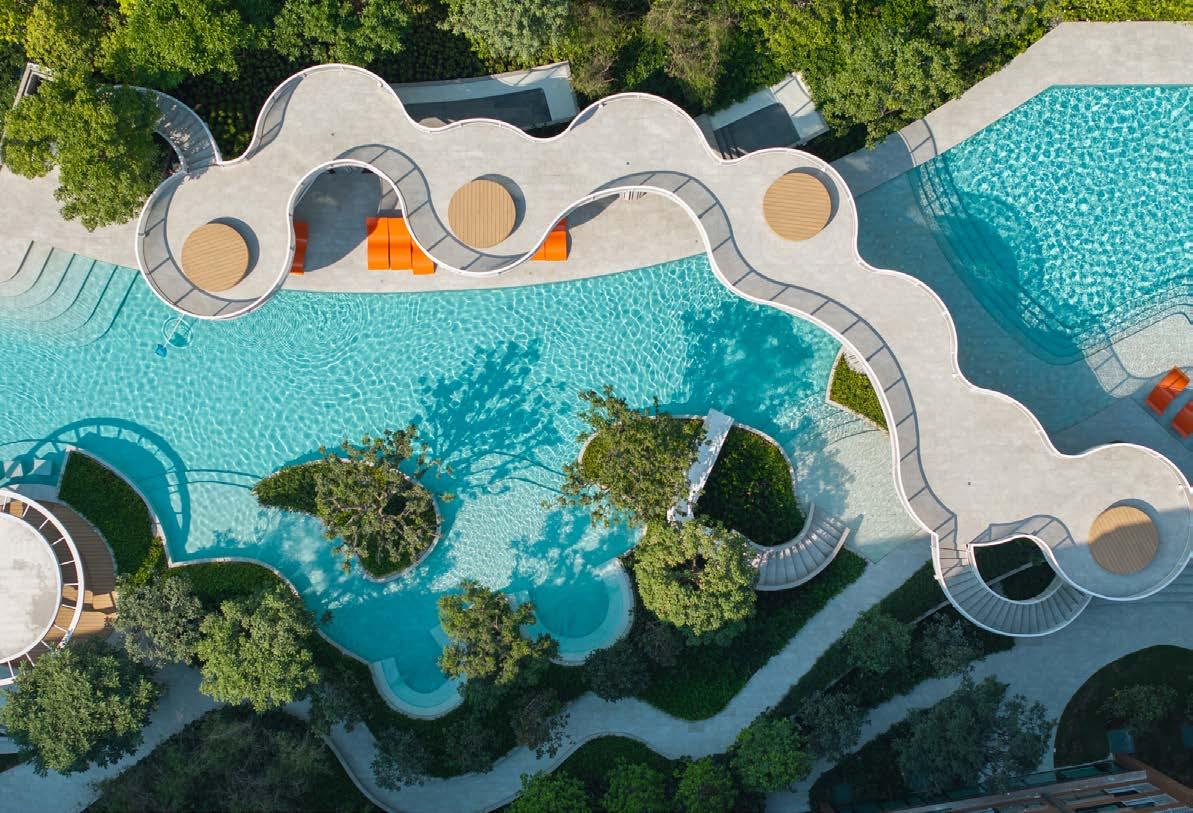
REDLAND-SCAPE LTD
Nestled strategically near Bangkok University, Kave Town Colony is envisioned as a vibrant haven, blending contemporary living with a resort-like atmosphere. Spearheaded by Assetwise, this lowrise condominium project boasts a groundbreaking landscape design crafted by Redland-scape Ltd. Let’s delve into the intricacies of this landscape masterpiece that promises to redefine urban living in Bangkok, Thailand.
At the heart of Kave Town Colony’s landscape design lies the concept of convergence. It’s not merely a residential complex but a dynamic ecosystem where architecture and nature intertwine seamlessly. The landscape serves as a canvas where residents can indulge in leisure, find solace in greenery, and connect with their surroundings.
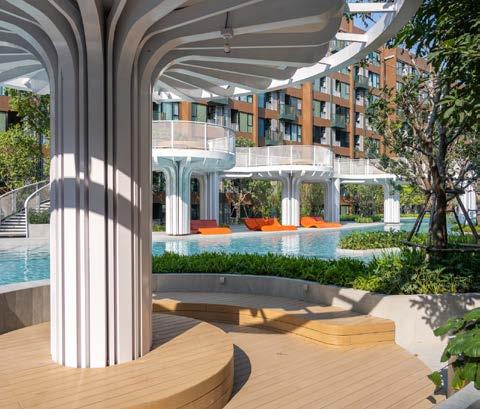
In a cityscape often characterised by monotony, Kave Town Colony stands out as a beacon of innovation and creativity.
One of the most striking features of the landscape is the avant-garde elevated walkways. These architectural marvels not only redefine the skyline but also provide residents with breathtaking panoramic views of the surroundings. By linking various parts of the colony, these walkways promote connectivity and foster a sense of community among residents.
Kave Town Colony is not a monolithic entity but a tapestry of diverse zones, each with its own distinctive character and ambiance. From lush green gardens to tranquil water features, every zone is meticulously crafted to cater to the diverse needs and preferences of its residents. Whether one seeks relaxation, recreation, or social interaction, there’s a space tailored to suit every lifestyle.
In a cityscape often characterised by monotony, Kave Town Colony stands out as a beacon of innovation and creativity. The landscape design transcends the ordinary, offering residents an immersive experience that stimulates the senses and inspires the soul. It’s more than just a place to live; it’s a destination in itself—a retreat from the hustle and bustle of urban life.

Central to the landscape design is a commitment to sustainability and resilience. Native plant species, efficient water management systems, and renewable energy sources are integrated seamlessly into the fabric of the colony. By embracing eco-friendly practices, Kave Town Colony not only reduces its environmental footprint but also enhances the quality of life for its residents.
In conclusion, Kave Town Colony emerges as a sanctuary—a harmonious blend of modernity and nature, luxury and sustainability. Through innovative landscape design, this project redefines urban living, offering residents an unparalleled experience that celebrates the beauty of diversity and the power of convergence. As the sun sets over the horizon, Kave Town Colony stands as a testament to the limitless possibilities of architectural and landscape ingenuity.
www.redland-scape.com
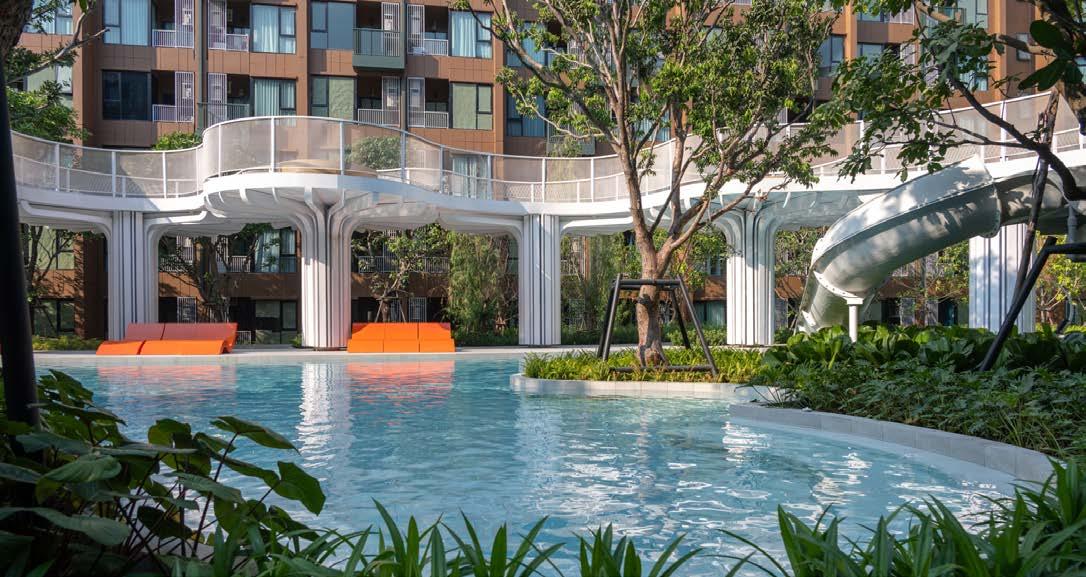
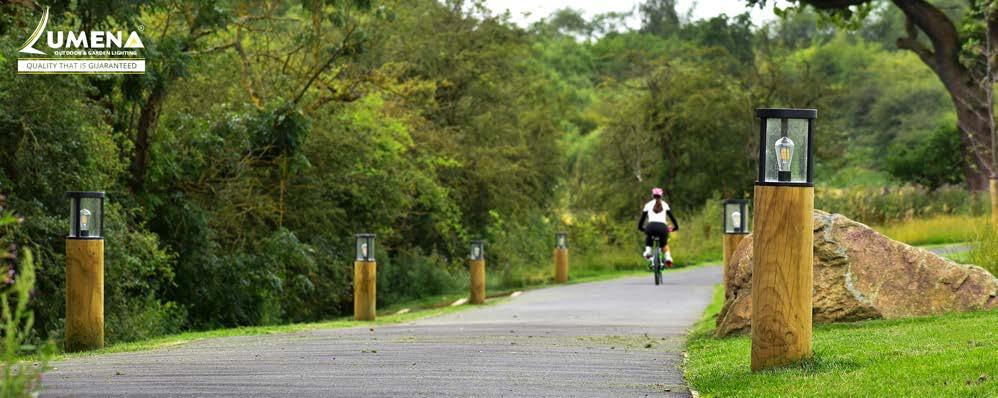
We are at a stage where environmental responsibility and demand for safer, more accessible public areas are increasing. Using solar lighting in public spaces offers a practical, sustainable, and community-driven solution, from business sites, pub gardens, hotels, and wedding venues to residential areas. Outdoor lighting enhances visibility and plays a key role in crime prevention and accessibility, with solar being a costefficient and sustainable way to light up darker areas.
When darkness falls, it often brings a heightened sense of vulnerability. Lighting dispels that fear, creating spaces that feel welcoming, and secure. It removes the ambiguity of shadowy corners, replacing uncertainty with confidence. When walking through well-lit parks or along illuminated paths, we feel more in control, more aware of our surroundings, and more inclined to use these spaces.
Lighting can also play a crucial role in preventing accidents. This is particularly important during winter months when daylight hours are limited. Public lighting helps prevent trips and falls, supports visually impaired individuals, and guides both pedestrians and cyclists safely through parks, paths and car parks.
Solar Lighting offers distinct advantages, especially for local councils and landowners striving to enhance safety whilst meeting sustainability standards and targets. Reliable solar lights provide a compelling alternative to conventional mains-powered solutions. Solar lighting helps reduce carbon emissions and help meet local and national climate action goals. For those conscious of their environmental impact, solar lighting represents a step forward into a cleaner, greener future.
Financially, solar lights are a wise investment. They eliminate the need for costly cabling and trenching, and their autonomous nature means they can be placed wherever light is needed—no grid connection required. Once installed, they require minimal upkeep and operate automatically, bringing light and safety year-round, even throughout the darker months.
In rural areas where connecting to the mains grid is expensive or impossible, solar lighting offers a lifeline. It opens spaces that might otherwise remain unusable after dark, ensuring everyone can access and enjoy their environment safely. Designs with PIR motion sensors also keep excess light to a minimum so as not to disturb nocturnal wildlife unnecessarily, illuminating at full brightness only when required.
In addition to functionality and reliable technology, secure installation is equally important. Consider solar bollards with root mount solutions and tamper resistant screws, especially in vulnerable areas.
Investing in solar lighting for public spaces is more than a money-saving measure; it is a promise to the community, allowing for safer, more welcoming streets and public spaces in which people can enjoy, play, and connect. With solutions like our Pro Solar Root Mount Guarda, the vandal-resistant solar bollard, and Pro Solar Observa PIR Floodlight – which are especially well suited to public environments in the UK - we illuminate not just our paths, but our shared values of safety, sustainability and community.
For more information on our Pro Solar range please email sales@lumenalights.com or visit our website at www.lumenalights.com.
SOLAR LIGHTING
Lumena Lights offers high quality security lighting options equipped with PIR Motion Sensors, Dusk to Dawn, and Remote Control compatibility.
As well as functionality, secure mounting options are key for public spaces such as our professional root mount in-ground system complete with tamper resistant pin-hex security screws.
OFFERING RELIABLE SOLAR LIGHTING TRIED AND TESTED IN THE UK SINCE 2019 PIR

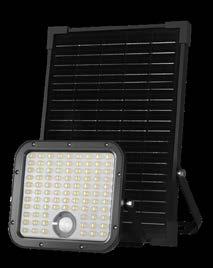



GUARDA ROOT MOUNT
VANDAL RESISTANT SOLAR BOLLARD OBSERVA
• Enhanced Vandal Resistant Root Mount
• Up to 23 Hour Illumination
• Armoured Ribs to Protect the Head
• CCT Switch (Warm White/Daylight White)
• IP65 & IK10 Ratings
• Complete with Pin-Hex Security Screws
• 10W (1500 lumens) or 30W (4800 lumens)
• Up to 14 Hour Illumination (varies according to function)
• Multiple Functions (constant on / PIR)
• CCT Switch (Warm White/Daylight White)
• IP65 Rating
• Multifunctional Remote Control Included
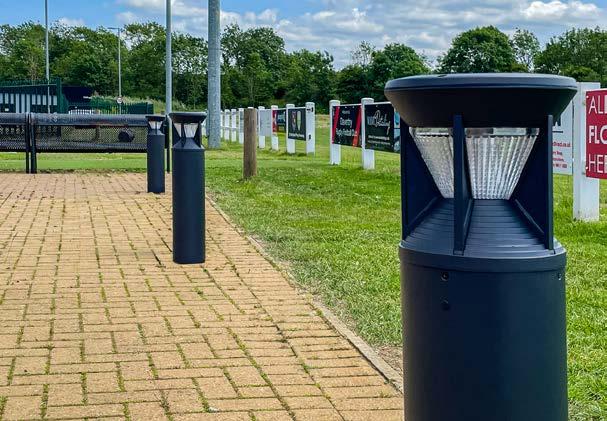
PIR MOTION SENSOR FLOODLIGHT MAINS OPTIONS ALSO

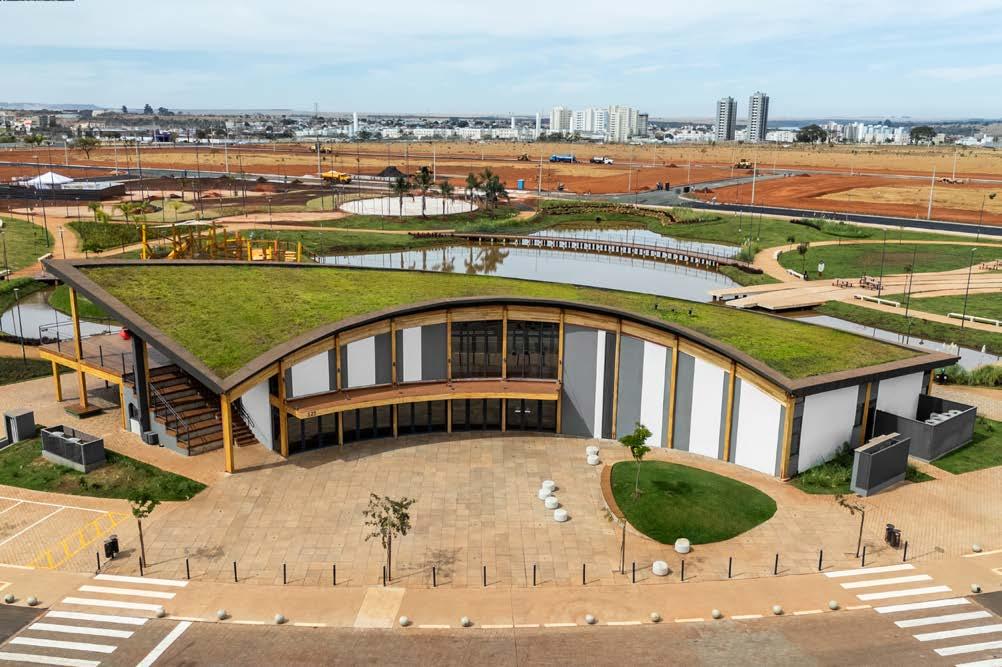
Casa Una is a multi-purpose facility located within Parque Una, a mixed-use urban development in Uberlândia, a city in central Brazil. Conceived as a central hub for public interaction, Casa Una was developed to support community engagement, host institutional and commercial activities, and provide a platform for cultural, educational, and social programs.
The building was designed by MDAD Arquitetura e Design, under the leadership of architect Matheus Diniz, with interior spaces by TODOS Arquitetura. The structure encompasses a total built area of 1,060 square meters and was planned with an emphasis on functional adaptability, sustainable strategies, and integration with the surrounding landscape.
Casa Una contains several programmatic zones, including a reception lounge, an interactive model of the neighborhood, a sales area for residential and commercial properties within Parque Una, and administrative offices. Additional spaces include meeting rooms, a mezzanine overlooking the park’s
central lake, an open-air auditorium, and an area designated for educational activities. A food service area, referred to as the “comedoria”, provides meals and refreshments for visitors, residents, and nearby workers.
The structure’s defining architectural element is a curved glulam (glued laminated timber) roof that extends beyond the building envelope to create shaded transitional zones between indoor and outdoor areas. The project incorporates several environmental strategies, including cross ventilation, passive cooling, and the use of renewable construction materials.
Interior design decisions focus on material simplicity, spatial versatility, and visual connectivity. Elements such as exposed wood surfaces were chosen to strengthen the relationship between interior and exterior environments. Furniture configurations support multiple uses, accommodating exhibitions, talks, and informal gatherings.
The project incorporates several environmental strategies, including cross ventilation, passive cooling, and the use of renewable construction materials.
In 2024, Casa Una was named a finalist in the “Completed Buildings: Display” category at the World Architecture Festival in Singapore. It also received a Silver Medal in the A’ Design Award and was a finalist in the Saint-Gobain Architecture Award held in Brazil. These honors recognize the project’s commitment to contextual design, environmental performance, and social impact.
Open to the public, Casa Una serves as a focal point for interaction among residents, visitors, and institutions involved in the planning and operation of Parque Una. The facility represents an approach to integrated urban development, emphasizing multifunctional spaces that enhance public life, support community programs, and promote sustainable design practices.
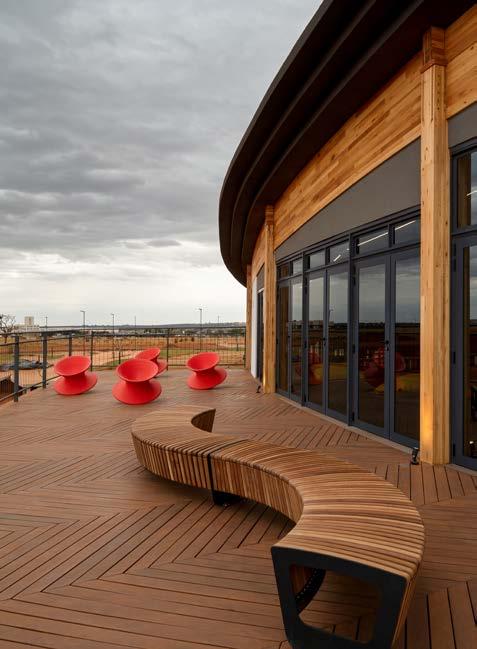

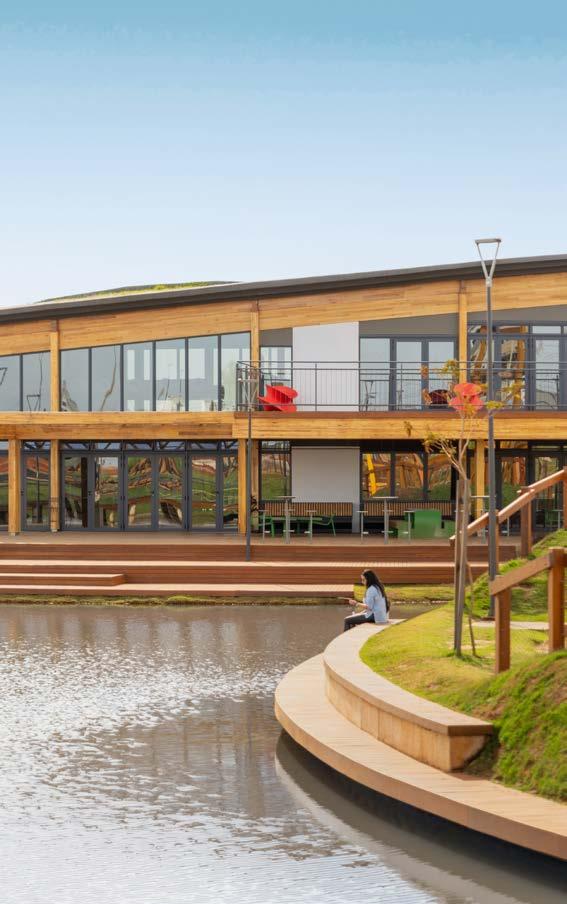
Technical sheet
Responsible Architect: Matheus Diniz
Team: Ricardo Volpato and Stephanie Felinto Resende
Location: Uberlândia, Minas Gerais, Brazil
Completion year: 2024
Client: Idealiza Cidades
Total built area (m²): 1060 m²
Program: Multi-Purpose
Photographer: Roberta Gewehr and Guilherme Pucci
Structural Engineer (wood): Carlito Calil Neto (REWOOD)
Structural Engineer (concrete): Edemir Caetano Simonato (Procalk Estruturas)
MEP: Douglas Rossi (ArquiDR Projetos)
HVAC: Ricardo Vaz de Souza (Engemestra)
Interior Design: Fabio José Fernandes Mota and Mauricio Pinto de Arruda (TODOS Arquitetura)
Landscape Architect: Hélio Mitica Neto (Área
Urbanismo)
Climate Consultant: Rafael Lazzarini (CTE)
Construction: Murilo Lunardi (Idealiza Verticais)
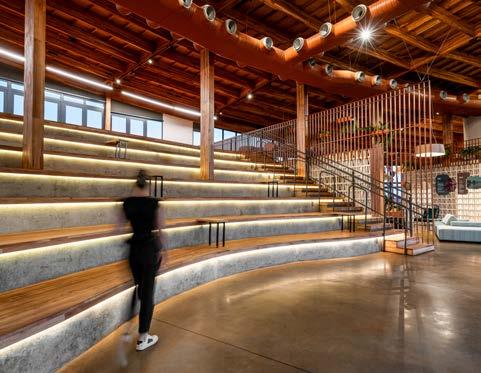
Wood Structure: REWOOD
Glazing: Cebrace
Mineral render: Kresil
Green roof: Skygarden
Exterior paving: Braston and Minas Mix
Concrete pigmentation: Crete Colors
Ceramic floors and finishes: Portinari, Portobello, Gauss and Gail
Sanitary fixtures: Deca
Interior furniture: Magis, Lider Interiores and Fernando Jaeger
Exterior furniture: MMCite
www.mdad.com.br
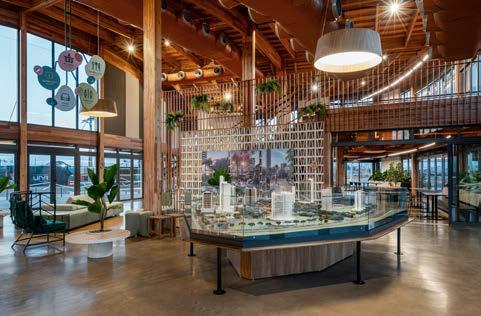
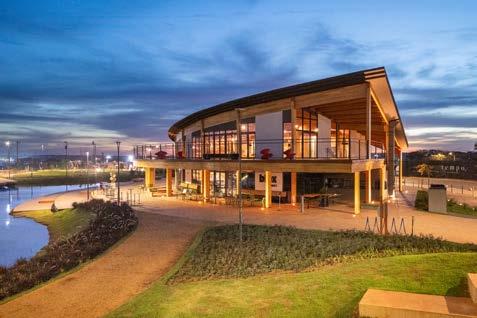
Situated in the north east corner of Trafalgar Square, St Martins-in-the-Fields is a glorious 1726 building whose combination of classical and gothic styles has been imitated all over the world. With its unique and diverse space lending itself to worship, music concerts, commerce and charitable activity the need for accessibility for everyone is of paramount importance.
Harry Dalby Engineering have been manufacturing disabled access platform lifts, in our 39,000 sq.ft factory in Leicester, for the best part of two decades and offer fully DDA part M compliant lifts with the ability to customise sizes and finishes to suit almost any application. At St Martins we used our expertise to design a bespoke sized lift to fit into the existing space, avoiding any alterations to the fabric of the building. We also made a bespoke glazed lift enclosure all finished in an elegant bronze coating to perfectly complement its surroundings.
As a UK manufacturer we are competitive on price with quick lead times and have a network of UK wide Dalby engineers to assist with maintenance once our lifts are installed. To support construction estimators, architects, specifiers and surveyors, we have a range of drawings and information available to download from our website and our experienced team can provide site specific details and guidance as required.
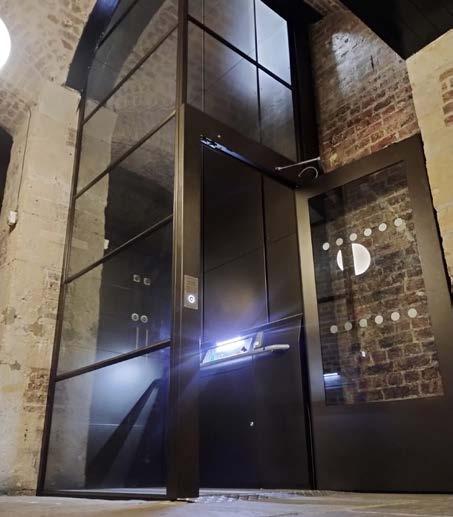
To find out how we can help you with your lift requirements visit our website and get in touch.
T: 0116 291 6000 www.dalbyplatformlifts.co.uk enquiries@dalby.co.uk
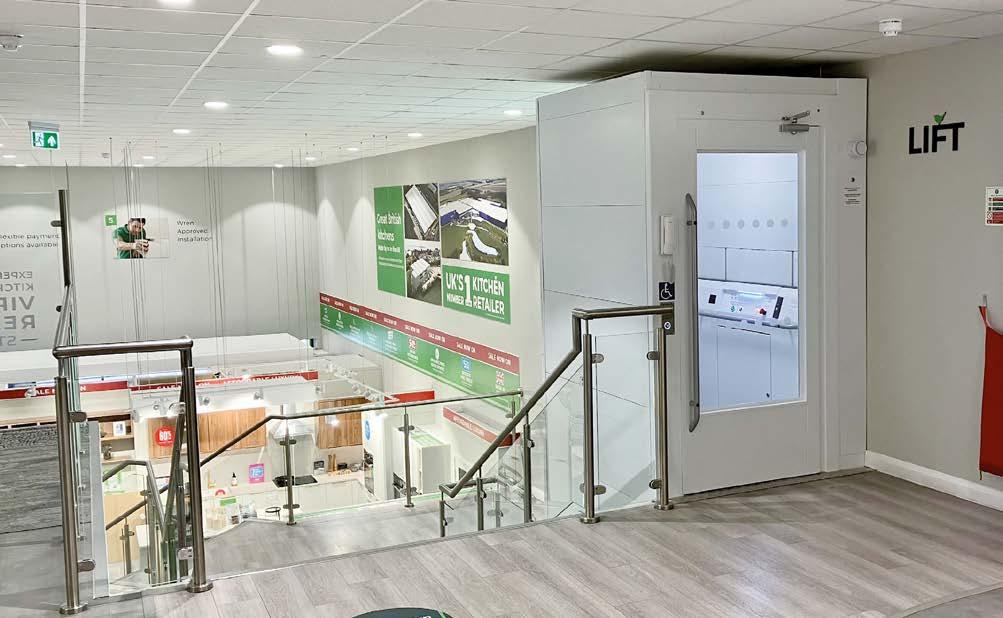
Zumtobel and its sister brand, Thorn, both lighting brands of the Zumtobel Group, have designed a cutting-edge lighting scheme that supports MEMS Power Generation’s operational efficiency, employee wellbeing, and environmental sustainability goals.
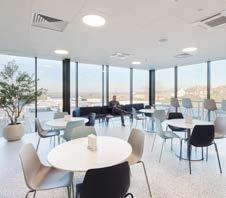
Zumtobel’s LITECOM control system ensures the luminaires in the offices and circulation spaces switch off after hours, while maintaining a “corridor of light” to meet planning conditions. TECTON luminaires in the storage areas activate only when needed, while AMBITUS suspended luminaires in the offices and meeting rooms deliver balanced direct/indirect light.
Thorn’s IQ Beam and Cetus luminaires provide uniform illumination in the offices and circulation spaces, while Aquaforce Pro fittings serve the plant rooms. Areaflood and Piazza II floodlights accentuate the façade, and Isaro Pro II lanterns help secure safety in the car park. Voyager Blade signage manages the emergency lighting, and Thorn’s controls optimise energy use via presence sensors and daylight harvesting.
Mark Diffey MEMS Power Generation adds, “Partnering with the Zumtobel Group on this project has been key to supporting MEMS green ambitions for our new headquarters.
For further information visit https://z.lighting/en/zumtobel/ or www.thornlighting.co.uk.
As part of East Midlands Airport’s £120m investment programme for its 60th anniversary, Luceco partnered with electrical contractor Fredk Lamb to upgrade lighting in the extended check-in hall. The aim was to deliver an energy-efficient, dimmable solution that kept the space welcoming even when not in full use.
Due to the hall’s canopy-style roof, Luceco specified its Callisto LED luminaires with integrated Platform wireless controls and PIR sensors. This allowed the fittings to be grouped into zones—such as a commissioned corridor function near the entrance—where lights dim when the space isn’t in use.
Using the existing cabling, the team achieved a pointto-point replacement with full dimming and control capabilities, reducing disruption and installation time.
Callisto is a robust linear LED luminaire with a wide area lens, IK10 rating, and efficacy of 135 Llm/cW. With a 100,000-hour lifespan and options for emergency packs, it is ideal for open, high-traffic areas. It can be surface, trunking or suspension-mounted.

The Elgar by Sammode Ideal for boardrooms, restaurants, front of building exteriors, and outdoor spaces
• LED wall lamp with directed flow ø70
• Angles slats reflect light back to the ground obscuring the light source
• 4 colour finishes
• Reversible grill
• Waterproof and highly resilient, ideal for indoor/ outdoor spaces
• Stainless steel, IK10 composite basin
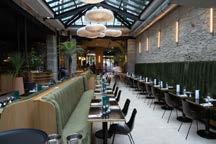
The Brueghel Direct/Indirect Perfect for business, work and recreational areas.
• 1 light which can create 3 atmospheres/ambiences
• With 2 sources and low luminance grid (UGR≤19)
• 2 drivers allowing independent control of direct/indirect lighting
• Colour rendering index of over 90
• Dimmable lighting
• Wide choice of finishes
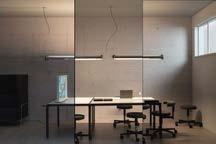
www.ecolightsystems.co.uk simon@ecolightsystems.co.uk Mobile 07780 118029 | Office 0141 374 0432
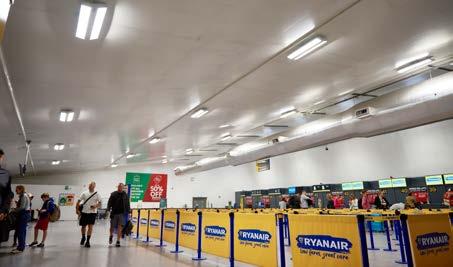
Luceco’s Platform Wireless Lighting Controls offer a retrofit solution to modernise legacy systems. Features such as dimming, scene-setting, presence detection, and daylight control help cut energy use and operating costs while improving user experience.
Chris Marshall, Inspection, Testing & Small Works Manager at Fredk Lamb, said: “Luceco delivered exactly what the client needed. Using existing cabling meant minimal disruption to travellers, and the client was very pleased.”
Leigh Davey, Luceco Project Manager, added: “This project is a great example of innovation and sustainability— upgrading to energy-efficient, smart lighting in a way that will serve the airport for years to come.”
www.luceco.com/uk/

For over 100 years, Theben has been synonymous with innovation and quality in building automation and lighting control technology. We have consistently led with groundbreaking products - from the pioneering staircase time switch ELPA to the invention of the Presence Detector in 1992.
Today, as Theben strengthens its presence in the UK, we bring a rich legacy paired with an unwavering commitment to energy efficiency. Our DALI-2 solutions are celebrated for their superior detection capabilities, advanced functionality, and effortless setup and programming. These systems not only meet the current demands of modern lighting but also ensure that your projects are future-proof and adaptable to evolving technologies.
At Theben, we understand the critical role lighting plays in the overall building environment. That Is why our solutions are designed to integrate seamlessly into broader building automation systems, providing a cohesive and flexible approach to lighting management that empowers both the aesthetic and functional requirements of any space.
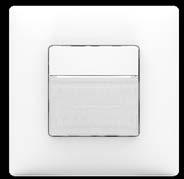
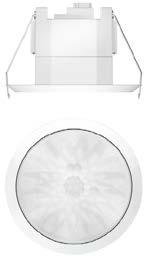
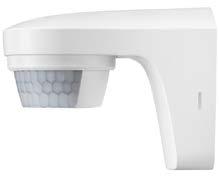
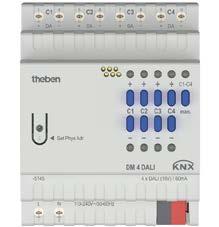
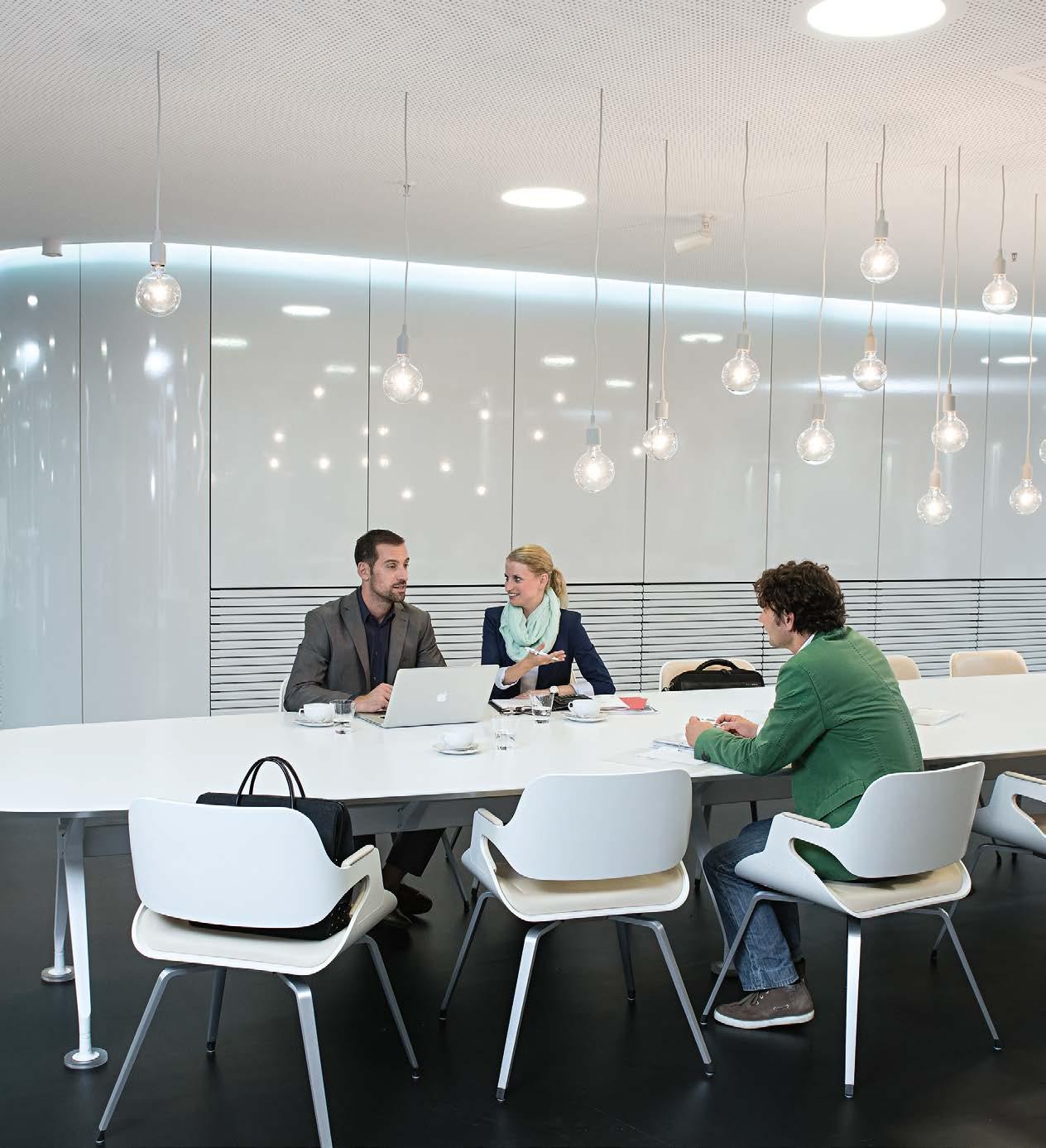


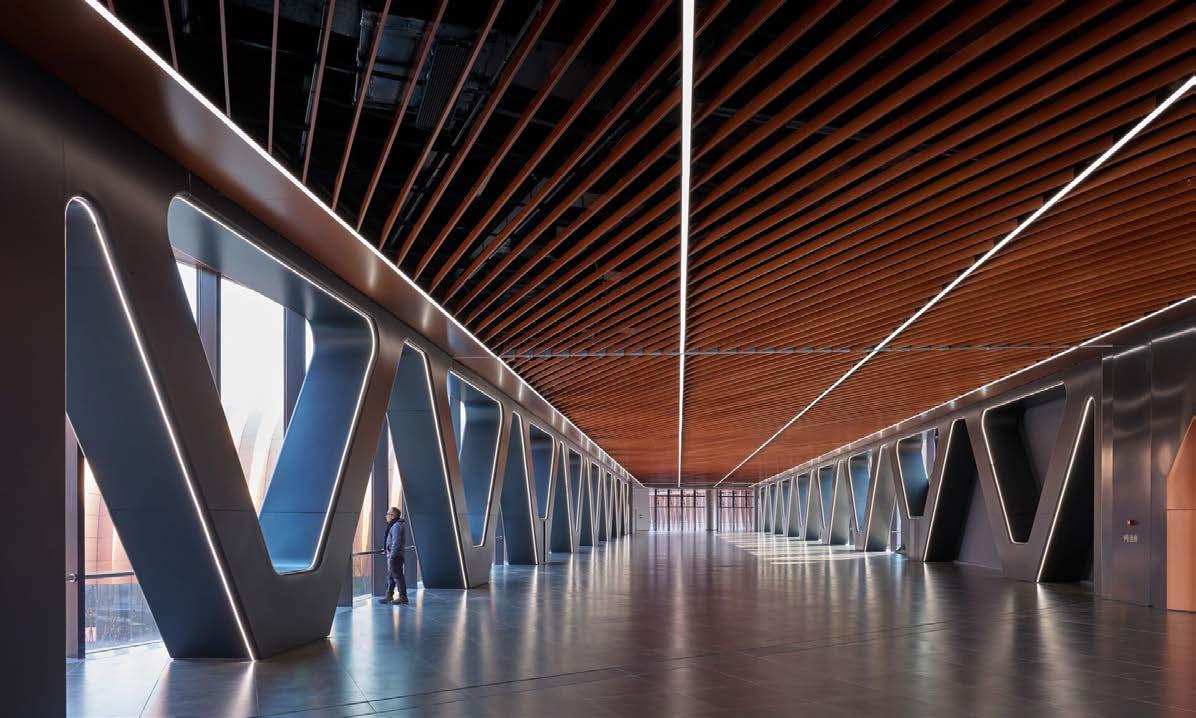
ZAHA HADID ARCHITECTS + BIAD
CIECC expands Beijing’s existing exhibition venue to over 611,000 sqm. Providing nine new exhibition halls, three reception halls, a conference center for 9,000 delegates and a hotel with 410 rooms. CIECC’s modular fabrication and construction minimized the center’s development time, investment and operational costs.
A leading center of commerce, culture and government, Beijing has seen significant growth in the city’s service and digital technology industries. This continued expansion of Beijing’s corporate sectors has increased demand for the city to host conventions, international conferences and industry expos attended by delegates from throughout China and around the world.
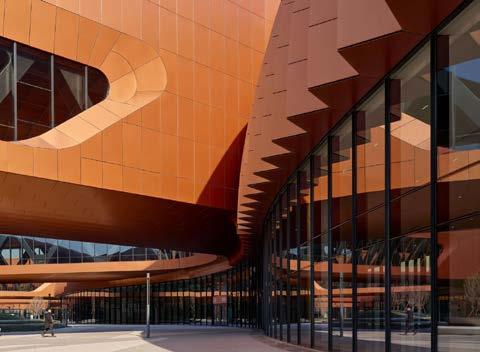
The conference center and hotel are located to the north of the site, defining a new public square for exhibitions and events.
Meeting this growth, the new Capital International Exhibition & Convention Center (CIECC) by Zaha Hadid Architects is Beijing’s largest and most advanced exhibition and convention venue; expanding the city’s existing facility to over 611,000 sq. m with nine new exhibition halls as well as three new reception halls, a conference center for 9,000 delegates and a hotel with 410 rooms.
Located on Line 15 of the Beijing Subway network within the city’s Shunyi District adjacent to Capital International Airport, the CIECC’s central northsouth axis serves as the primary connector between the nine exhibition halls; providing navigational clarity, maximum flexibility and efficiency, as well as creating a central courtyard and gathering place within sheltered outdoor event spaces and landscaped gardens.
Conceived as ‘ribbons’ that weave together all the new facilities, bridges above this central courtyard also connect the exhibition halls, conference center and hotel, to provide indoor circulation between event spaces. The conference center and hotel are located to the north of the site, defining a new public square for exhibitions and events. The movement of people, goods, and vehicles throughout the CIECC is divided into three distinct routes to aid circulation, provide optimal adaptability and avoid disruption to different concurring events.
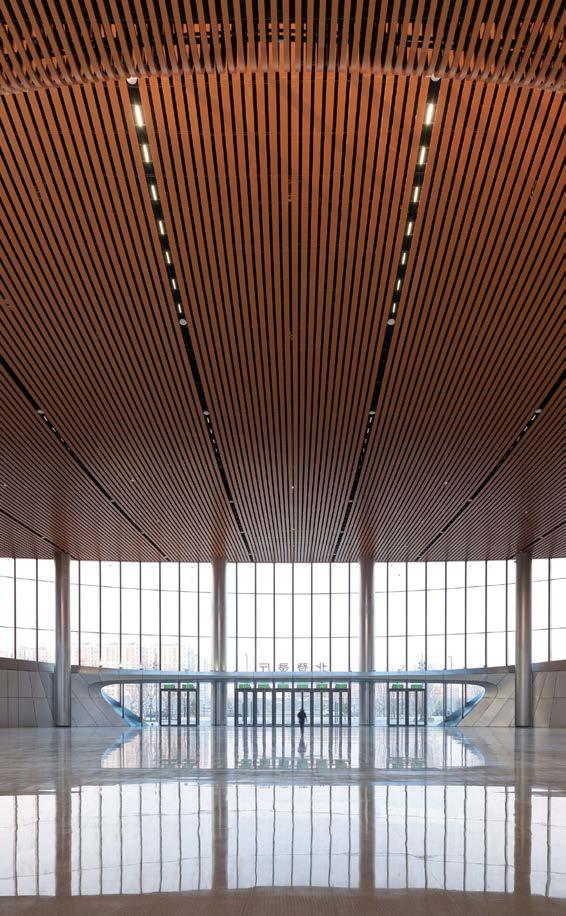
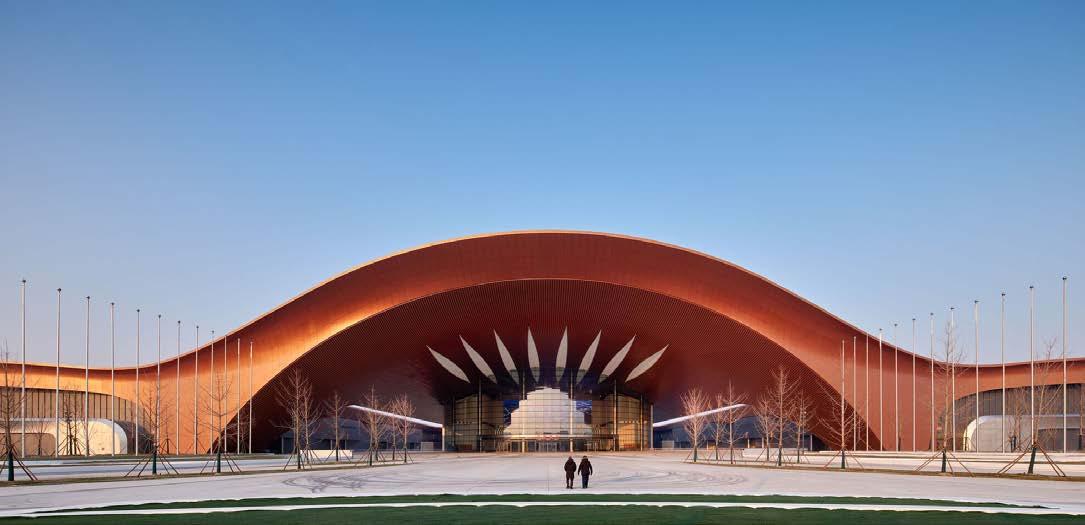
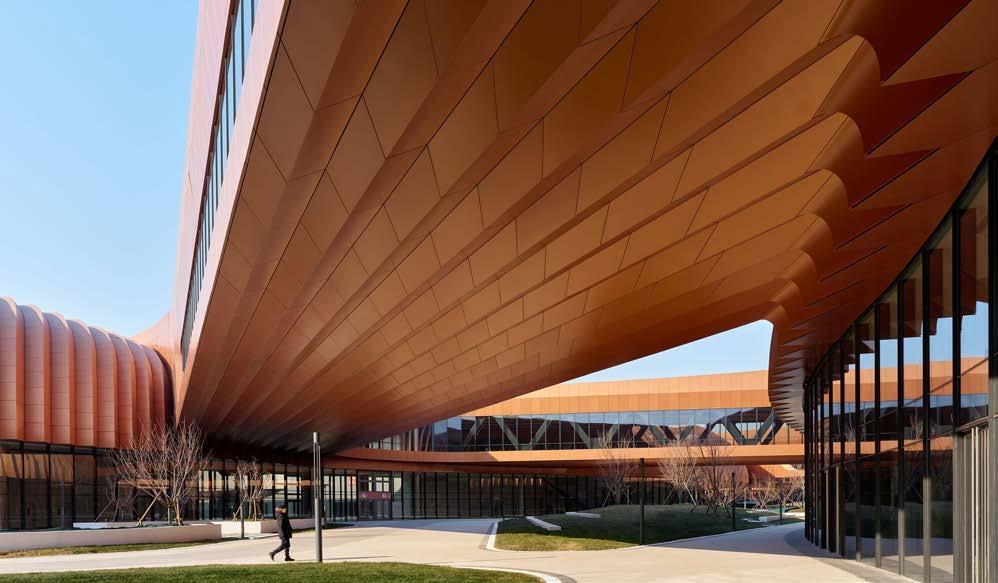
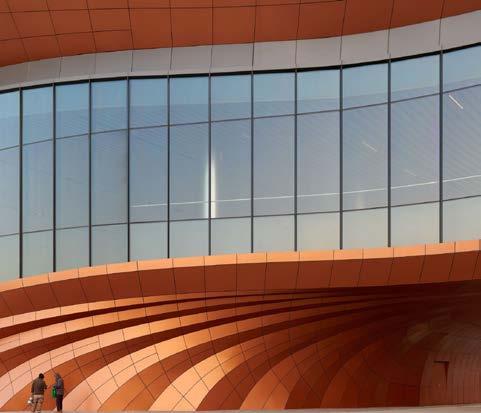
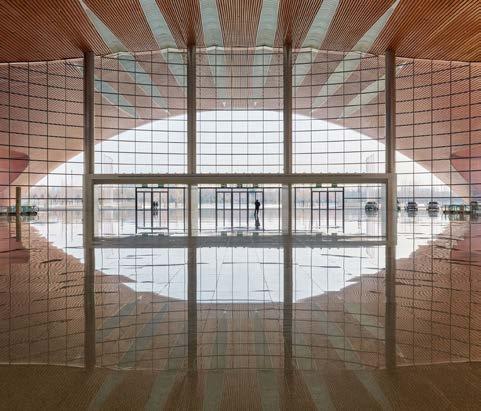
The CIECC’s composite roof system of symmetric geometries creates an insulated, lightweight, largespan structure providing column-free spaces that can be quickly adapted to changes in exhibitions and nature of use. This modular fabrication and construction minimized the center’s development time, investment, and operational costs. The center’s fluid architectural language and pleated, deep coppercolored façade incorporating large, recessed windows, have been designed to balance the CIECC’s immense industrial scale and materiality.
Achieving the highest certification of China’s Green Building Program, the center uses smart building management systems with hybrid ventilation, ensuring optimum natural ventilation supported by high-efficiency HVAC equipment to enhance indoor air quality and minimize energy consumption. Rainwater collection throughout CIECC’s extensive footprint, grey water recycling, and photovoltaics for on-site energy generation will reduce water and energy demand from the city’s municipal supply.
• Architects: BIAD, Zaha Hadid Architects
• Year: 2025
• Structural engineers: Beijing Institute of Architectural Design
• MEP Consultants: Beijing Institute of Architectural Design
• Transport Consultant: Parking Management Organisation
• Landscape consultant: Ecoland
• Photography - Virgile Simon Bertrand
www.zaha-hadid.com





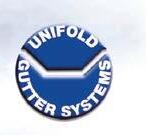



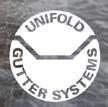

Each board is finished with a lightly pigmented, translucent surface coating, which now looks even more elegant and refined thanks to a new coating process. The fibre structure of the material remains visible when viewed from close up. With its 20 carefully curated colours, the “Carat” colour line also supports high-contrast and expressive designs. Swisspearl was the first manufacturer to launch a through-dyed fibre cement board, which many renowned architects have since used to bring their designs to life.
Being through coloured, the fibre cement panels are ideal for a monolithic facade design. Cutting edges show one of nine base plate colours, which harmonises particularly well with the selected coating. As a result, they hardly catch the eye even with wider joints. Colour-matched rivet and screw heads additionally support the homogeneous effect of a facade cladding with “Carat” panels.
Living individuality
Based on decades of experience in the field of colour theory and coating technology, Swisspearl offers the necessary know-how for the production of “Carat” facade panels in NCS, RAL and Pantone tones. Special colours are also possible on a project-specific basis. In addition, individual processing of the panels is carried out in the manufacturer’s plants.
Facade cladding for unconventional building shapes can be achieved with special cuts or free shapes. Perforations create an exciting surface look and allow natural light or fresh air to pass through.
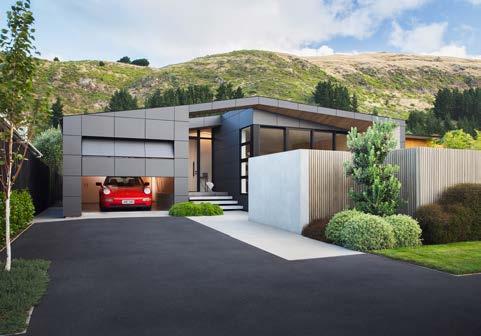
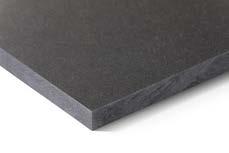
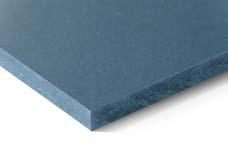
Geometric shapes, self-designed patterns, company logos or image motifs can be applied to individual panels or across multiple panels. With an additional high-resistance (HR) coating, “Carat” colour line panels achieve particularly high scratch and weather resistance. They are also protected against permanent damage from heavy contamination and even graffiti.
www.swisspearl.com
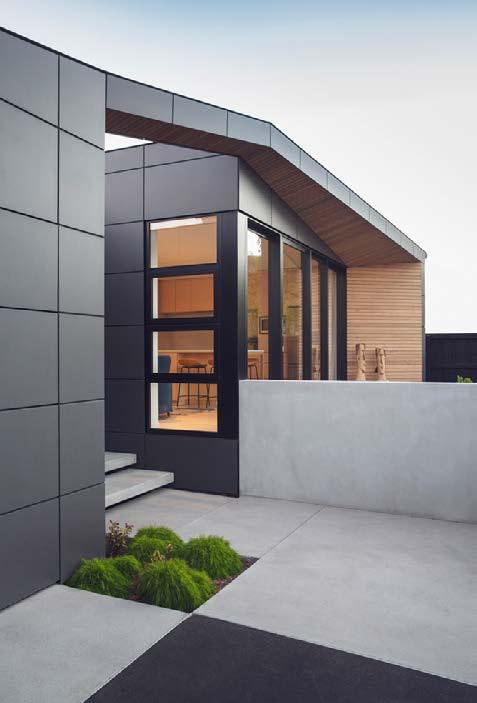
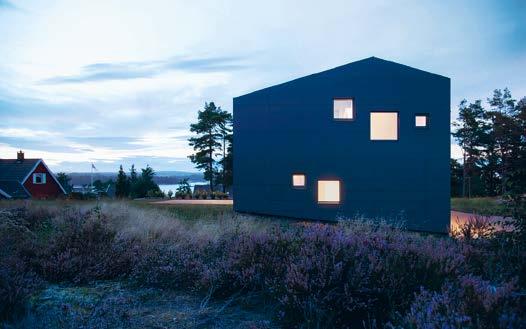
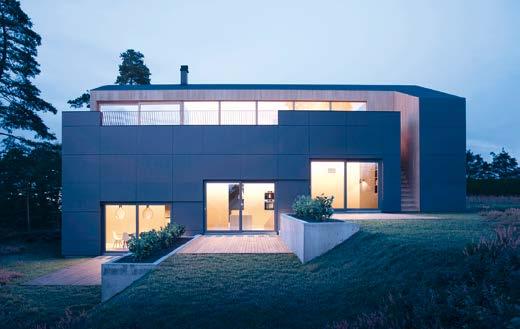
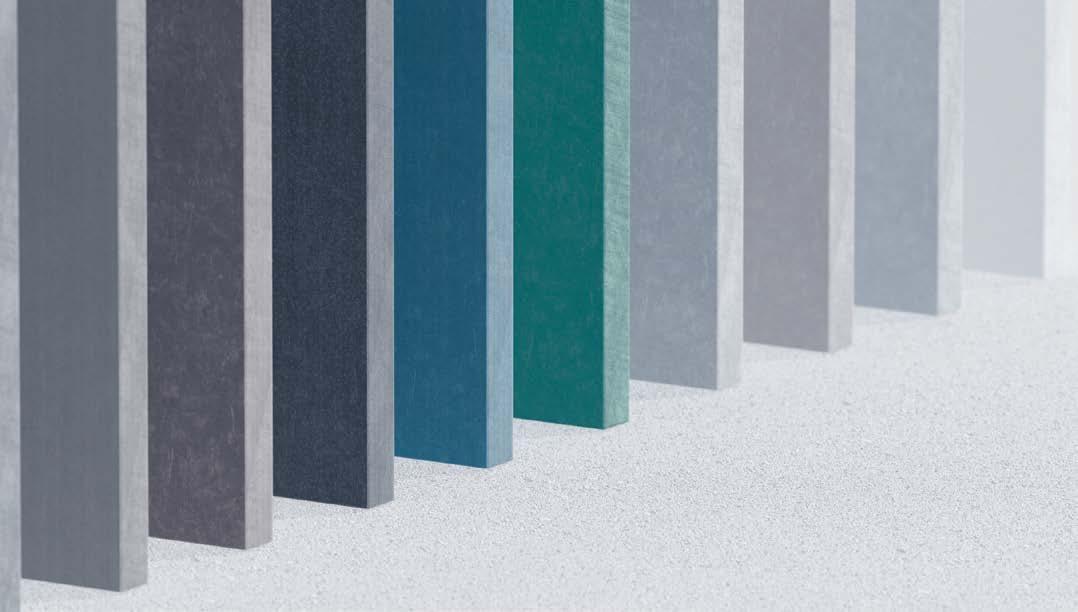
Unfold your architectural vision with Swisspearl Carat.
Carat is more than just a facade panel – it is a vision, born from Swiss precision and more than 130 years of craftsmanship. With each through coloured panel, it tells a story of depth, authenticity, and timeless elegance. 20 UV-resistant colours, carefully curated, unfold a design freedom that is unique in its beauty.
Its translucent lightly pigmented surface enhances depth and character, while outstanding longevity and resilience ensure that architectural visions stand the test of time. Impervious in its quality, resilient against the elements, it preserves architecture in its purest form.
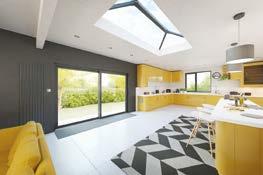
Flat roof extensions and contemporary orangeries are a key focus for homeowners looking to add valuable extra living space to their homes. The technical features and stand out good looks of the Stratus Aluminium Lantern Roof - mean that its customers are perfectly positioned to take advantage of this booming market with a premium product and superb support.
Stratus Aluminium Lantern at a glance:
• Up to 65% more thermally efficient than conventional aluminium roof systems.
• Fixed at 20˚ pitch, this allows the system to use the incredibly discreet purpose designed top caps and internal covers, without unsightly gaps to rafter ends.
• 66% smaller ridge than standard systems for beautiful aesthetics.
• Hard wearing aluminium exterior for a premium, architectural look.
• Quick and easy to install - less time on site means less disruption for homeowners.
• Available in any RAL colour, mix and match colours on the internal and externals.
• Available in a range of designs, including a four-way pyramid.
To find out more contact Marketing@stratus-lantern.co.uk or take a look at the website https://bit.ly/3FQLuVc, featuring lots of information.
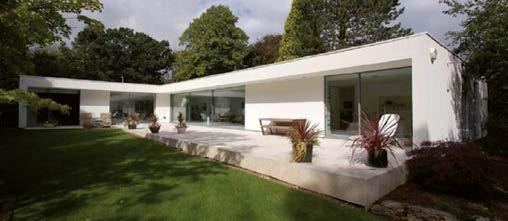
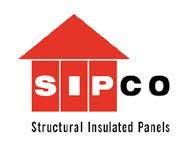
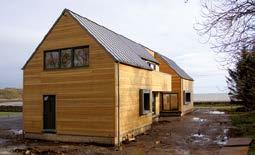
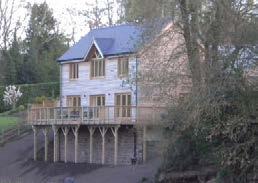
colours and increased comfort
The Lillholm Elementary School outside Stockholm, Sweden, brings more life to a grey industrial area with its premium perforated sunscreens in vibrant colours. In addition, the distinctive sunscreens improve the indoor climate and increase the wellbeing of both teachers and students.
The Lillholm Elementary School outside Stockholm, Sweden, brings more life to a grey industrial area with its premium perforated sunscreens in vibrant colours. In addition, the distinctive sunscreens improve the indoor climate and increase the wellbeing of both teachers and students.
Lillholm Elementary School outside Stockholm, Sweden, brings more life to a grey industrial area with its premium perforated sunscreens in vibrant colours. In addition, the distinctive sunscreens improve the indoor climate and increase the wellbeing of both teachers and students.
Close teamwork with architects and contractors has ensured an innovative, perforated solution with respect for aesthetics, the surroundings, and the building’s users.
01925 839610 • info.uk@rmig.com • rmigsolutions.com
The Lillholm Elementary School outside Stockholm, Sweden, brings more life to a grey industrial area with its premium perforated sunscreens in vibrant colours. In addition, the distinctive sunscreens improve the indoor climate and increase the wellbeing of both teachers and students.
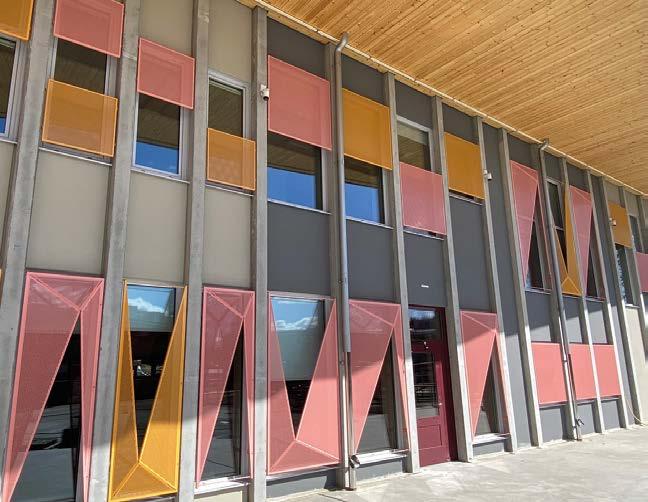
Close teamwork with architects and contractors ensured an innovative, perforated solution with respect for aesthetics, the surroundings, and the building’s users.
Close teamwork with architects and contractors has ensured an innovative, perforated solution with respect for aesthetics, the surroundings, and the building’s users.
Close teamwork with architects and contractors has ensured an innovative, perforated solution with respect for aesthetics, the surroundings, and the building’s users.
01925 839610 • info.uk@rmig.com • rmigsolutions.com
01925 839610 • info.uk@rmig.com • rmigsolutions.com
01925 839610 • info.uk@rmig.com • rmigsolutions.com
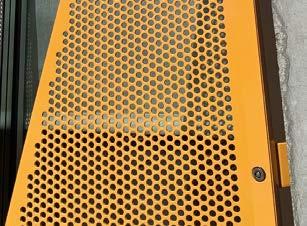
Technical characteristics
Technical characteristics
Size of the project: 450 m2
Size of the project: 450 m2
Technical characteristics
Material: Aluminium
Material: Aluminium
Size of the project: 450 m2
Pattern: Round holes
Pattern: Round holes
Material: Aluminium
Thickness: 3.0 mm
Pattern: Round holes
Thickness: 3.0 mm
Thickness: 3.0 mm
Surface treatment: Powder Coating
Surface treatment: Powder Coating
Surface treatment: Powder Coating
Finishing operation: Bending
Finishing operation: Bending
Finishing operation: Bending
Introducing Safewall® - the UK’s first KIWA-certified rainscreen systems – from sheathing board to façade panel.
We designed them this way, so you can create stunning facades without the usual complexity and inefficiency.

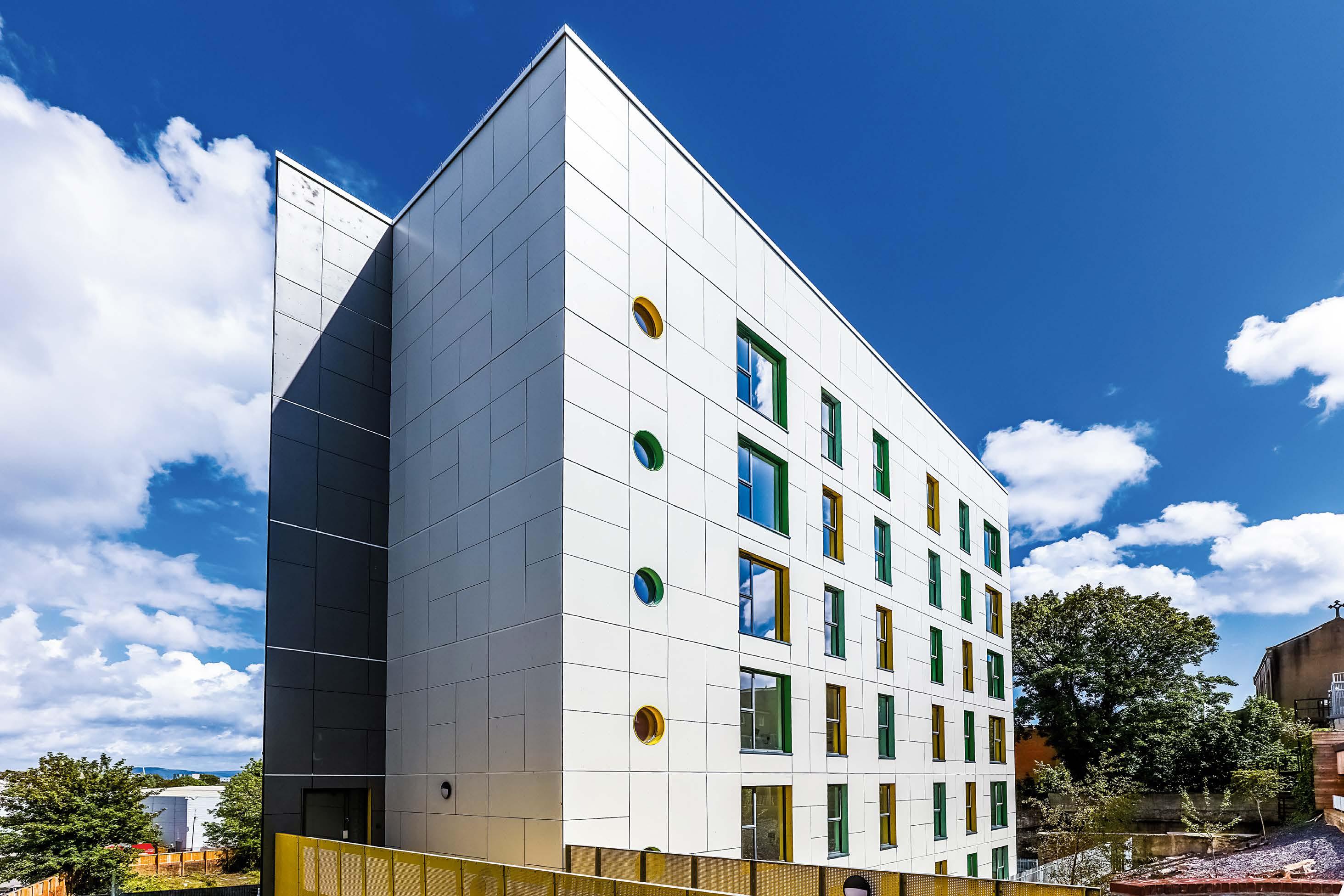

Email: safewall@benx.co.uk
Website: www.benx.co.uk


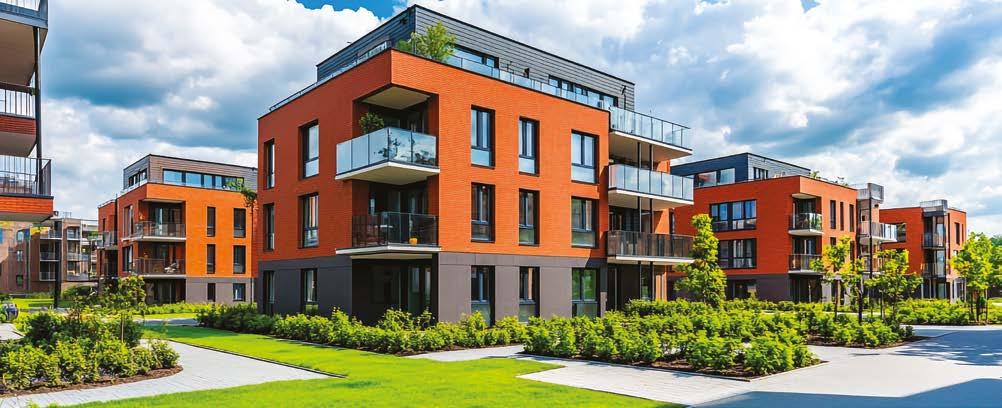
The UK’s climate is changing, and with it comes an increasing risk to the integrity and longevity of buildings. According to the Met Office, 2023 was the UK’s second warmest year on record, with six of the last ten years ranking among the warmest since 1884. Rising temperatures and extreme weather conditions, such as intense rainfall and heatwaves, pose significant challenges to the built environment especially when construction is involved.
Data from the Met Office highlights the urgency of adaptation. The number of hot days exceeding 28°C has more than doubled, and days surpassing 30°C have tripled since 1961-1990. Meanwhile, 2023 ranked as the UK’s seventh wettest year since 1836, with heavy rainfall events expected to increase due to climate change. These trends demand a proactive approach to building protection. This shift demands a greater focus on waterproofing solutions in building that ensure durability, airtightness, and moisture control.
Future-proofing buildings requires materials that balance energy efficiency with weather protection. The illbruck ME007 FR Window & Door Membrane+ is designed to meet these challenges, offering superior watertightness, airtightness, and fire resistance.
Stuart Sadler, Technical Services Director at Tremco CPG, explains: “To tackle climate challenges, the construction industry must adopt solutions that enhance resilience while supporting sustainability. Investing in advanced materials like illbruck ME007 FR Window & Door Membrane+ ensures projects meet
To tackle climate challenges, the construction industry must adopt solutions that enhance resilience while supporting sustainability.
current and future demands for protection and energy performance.”
Alistair Inglis, Sales Director at illbruck, adds: “New coating developments and fleece technology have allowed illbruck to launch a new range of Window & Façade membranes that deliver enhanced performance for today’s building environments.
With more extreme weather conditions, our building materials must withstand hotter, wetter, and colder climates. Illbruck’s new ME007 FR Window & Door Membrane+ delivers outstanding watertightness, superior airtightness, and breathability, preventing trapped moisture that can cause mould and mildew. It also offers excellent UV resistance and achieves Class B fire performance (EN 13501-1).”
As climate change accelerates, the UK construction industry must embrace materials that enhance longterm resilience. illbruck ME007 FR Window & Door Membrane+ is a crucial solution, ensuring buildings remain protected against extreme weather while supporting energy efficiency and sustainability targets.
www.illbruck.com
Eurobrick Systems, the UK’s leading brick slip cladding specialist, has recently contributed to the refurbishment of Marks & Spencer’s historic Brixton store. This project showcases Eurobrick’s technical expertise as well as the art of blending traditional aesthetics with modern construction solutions.
The Marks & Spencer Brixton store, dating back to 1903, was the company’s first London location. Originally situated beneath railway arches, the store has expanded over time, and the recent refurbishment aimed to highlight the building’s architectural heritage by incorporating a new brick finish that refreshes the original arches and interiors. This design choice presented unique challenges, particularly in preserving the structural integrity of the arches while achieving the desired aesthetic, but Eurobrick’s technical team were able to help.
Since introducing the first brick cladding system to the UK market in 1990, the company has developed a range of solutions suitable for various applications, from large-scale commercial developments to residential projects. Committed to innovation and quality, Eurobrick continues to set the standard in the brick slip cladding industry, developing solutions that meet the evolving demands of the construction industry. With nearly 35 years’ experience, Eurobrick’s commitment to quality is underscored by its ISO 9001:2015 and ISO 14001:2015 accreditations. As an independent, family-owned business, Eurobrick prides itself on delivering exceptional customer service.
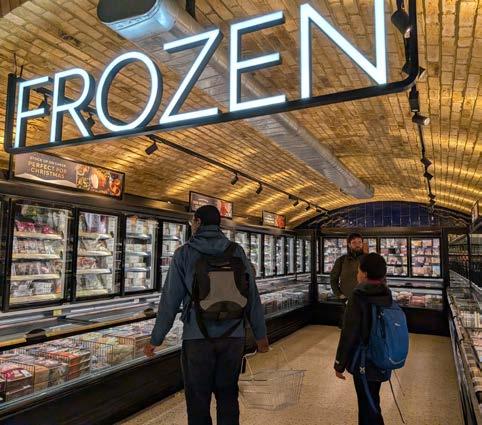
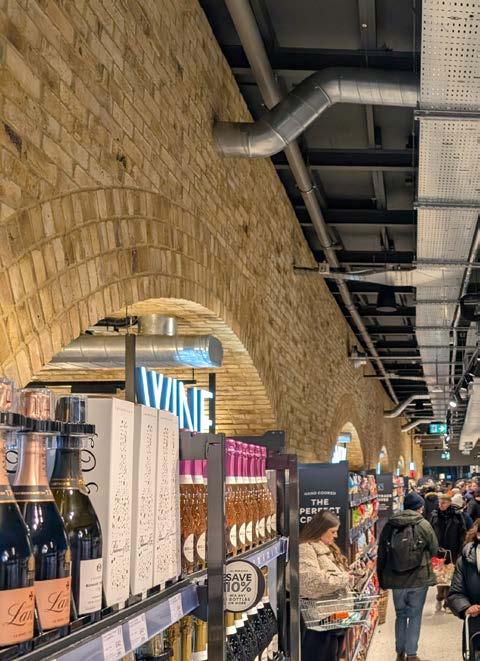
To realise Marks & Spencer’s vision, Eurobrick collaborated closely with the design team, contractors, and its suppliers to provide a bespoke solution. Eurobrick supplied I-Clad, a system which is specifically designed for interior applications where minimizing loss of floor space is crucial. Eurobrick also supplied custom-manufactured arch soffits and rowlock arches, all finished with Imperial handmade Original London Stock brick slips, cut to order for a precise fit.
The completed project is a testament to the successful integration of modern cladding solutions within a historic context. The refurbished interior not only enhances the retail environment but honours the building’s rich history, demonstrating the versatility and effectiveness of brick slips in preserving architectural heritage and meeting contemporary design standards.
For more information on Eurobrick’s systems and products please visit www.eurobrick.co.uk.
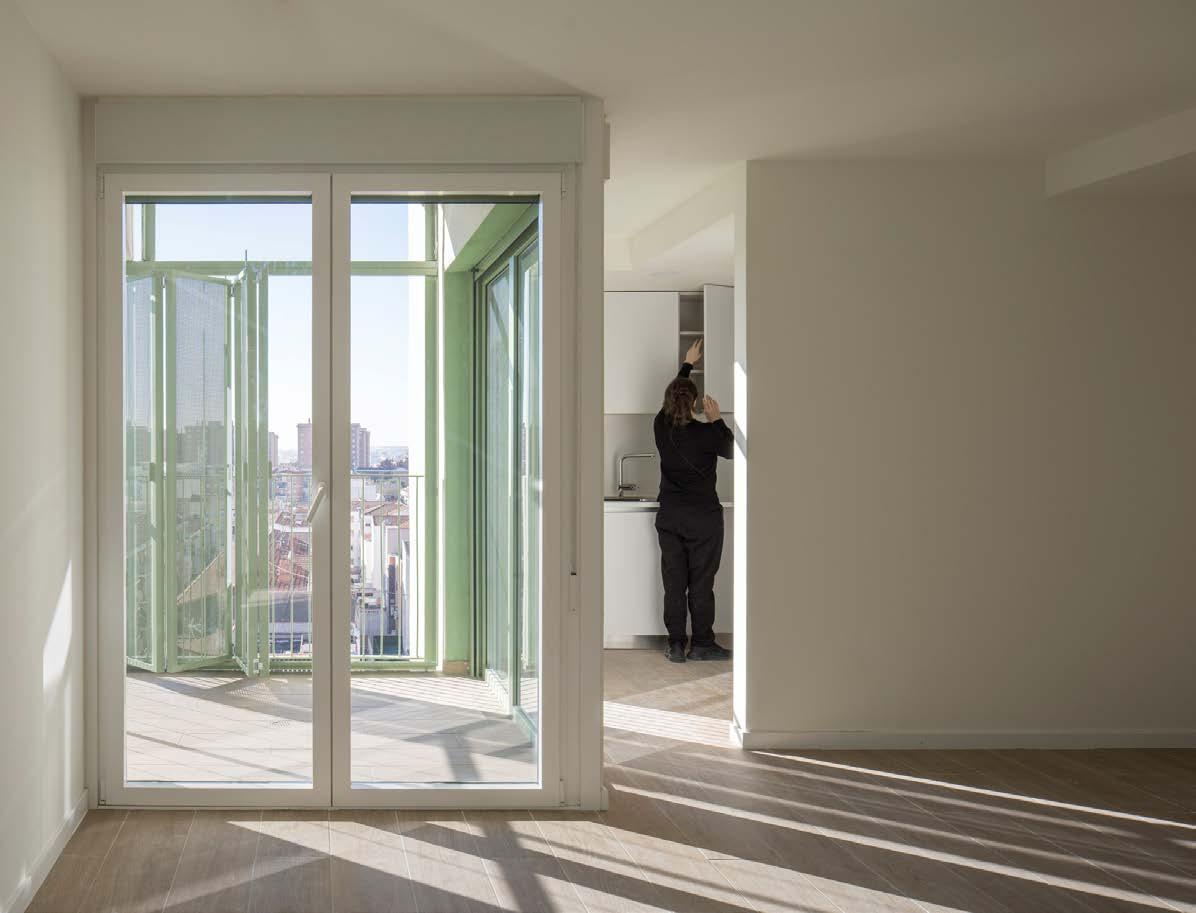
The development is located in the “Nuestra Señora de los Ángeles” neighborhood, on a 9,798.26 m² plot with a maximum buildable area of 15,930 m² for residential use. It consists of two blocks measuring approximately 70x18 meters, with a height of up to eight floors.
The proposal seeks to soften the robust volumetry of the complex through subtle zigzag folds that add dynamism to the façade without compromising the functionality of the dwellings. The circulation cores integrate these shifts, allowing natural light to enter the distribution corridors.
The main access is from Avenida de San Diego, leading to a porticoed ground floor that serves as a
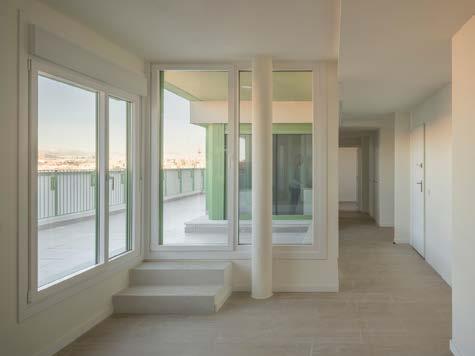
The project prioritizes universal accessibility, incorporating barrier-free pathways, elevators connecting all levels, and gentle slopes in the landscaped areas.
communal meeting space and opens onto a central garden. Each block features two stairwells and a core with four elevators, organizing the apartments around a longitudinal gallery. The layouts define distinct day and night areas, optimizing circulation and spatial perception, with strategically placed terraces enhancing the living experience.
The project prioritizes universal accessibility, incorporating barrier-free pathways, elevators connecting all levels, and gentle slopes in the landscaped areas. The façades are designed with an External Thermal Insulation System (SATE) and terraces are protected by sliding perforated metal lattice screens, allowing for adjustable lighting and privacy control. The architectural solution balances functionality, integration with the surroundings, and a design that fosters social interaction and spatial quality.
• Architects: Ricardo Sánchez González
• Area: 150000 m²
• Year: 2025
• Photographs: Imagen Subliminal
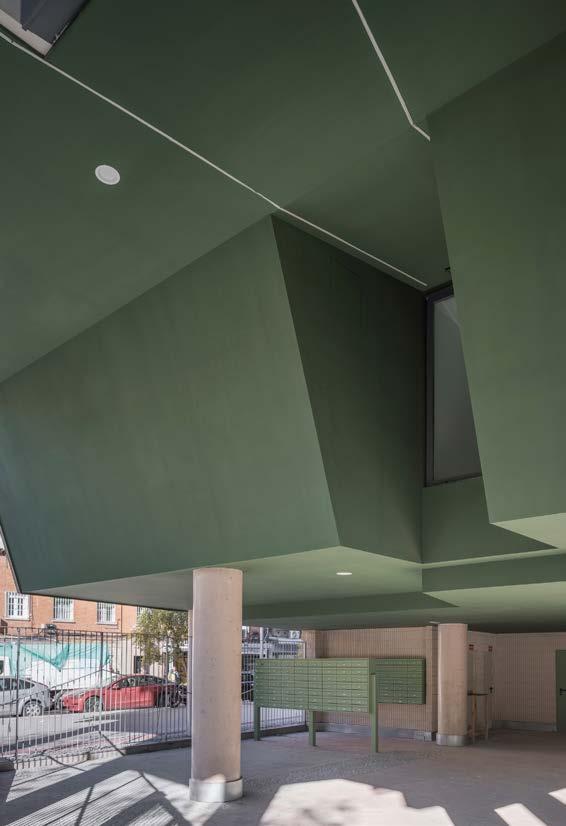
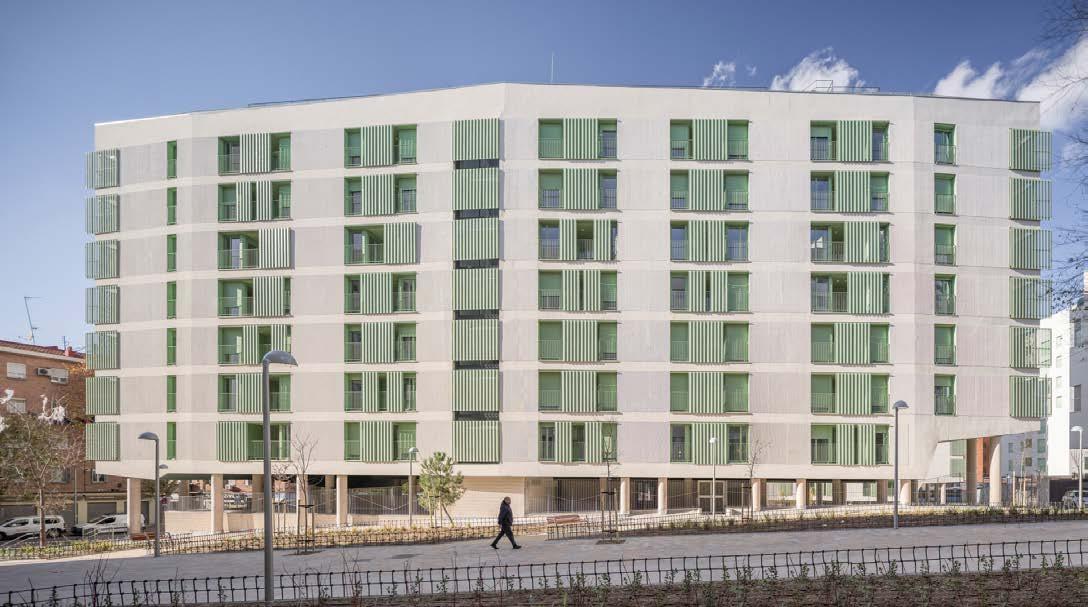
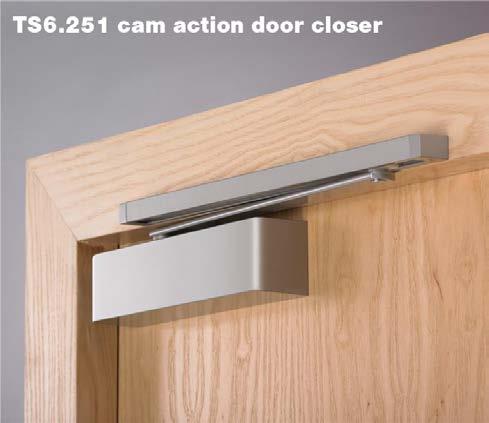
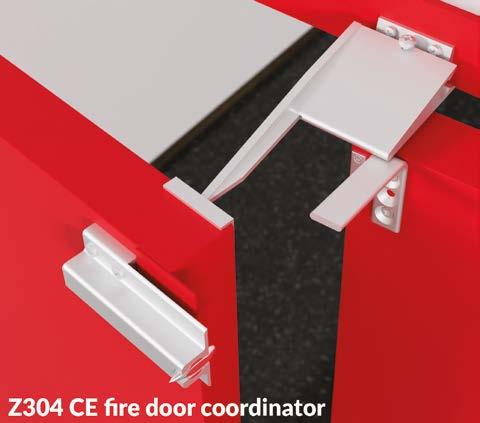
Allegion UK, a leading name in fire safety hardware with a trusted reputation for keeping people safe where they live, learn, work, and connect, discusses the importance of selecting the correct fire-door hardware for your building’s users. Supplier of the Zero Z304 CE fire door coordinator and the Boss cam-action door closers, Allegion UK offers a complete fire door set solution through its renowned family of brands. Backed by a worldwide team of door hardware experts, Allegion UK proudly offers industry-leading names such as Brio, Briton, CISA, Boss Door Controls and Zero.
Russell Marks, Boss Door Controls product specialist, commented: “In most environments, fire doors should have a closer fitted to ensure the door remains closed and fulfil fire door regulations. In settings where users may be less able to escape in a fire, such as schools, hospitals, and residential homes, cam action door closers are often the preferred choice. This type of closer has a more linear closing force with reduced door opening resistance, enhancing safety and accessibility and is ideal for buildings with users who might struggle to open a fire door with a closer fitted.”
In addition to door closers, any double fire doors should be fitted with a door coordinator to ensure they close correctly and maintain an effective fire barrier.
Allegion UK is committed to promoting fire safety by providing high-quality, tested, and certified fire door hardware.
Iain Banks, product marketing manager, commented: “Double fire doors can run the dangerous risk of closing incorrectly and being rendered useless if not fitted with an appropriate fire door coordinator. A correctly fitted fire door coordinator will ensure your double fire doors always close in the correct sequence, regardless of which door is opened first and that they remain closed and maintain an effective barricade against fire and smoke. Fitted to the head of your pair of fire doors, a fire door coordinator makes sure the inactive leaf closes before the active leaf, guaranteeing your double fire doors remain effective.”
Allegion UK is committed to promoting fire safety by providing high-quality, tested, and certified fire door hardware. With a wealth of knowledge and experience in fire-rated door hardware, its team of experts are always available to offer advice and help you select the right fire-tested products for your needs. To find out more, please speak to our experts on 0330 8080 617 or visit www.allegion.co.uk.
svt Group, a leading provider of passive fire protection solutions, has introduced Saverto as its new umbrella brand, under which Pyroguard will now operate. This strategic move strengthens Pyroguard’s global position in fire safety glass while creating a unified brand landscape across international markets.
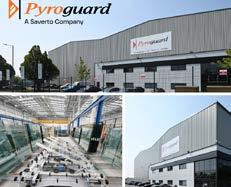
Derived from “to save” and “to avert,” the Saverto name reflects the division’s values: safety, reliability, and structured solutions. The rebranding provides customers with improved clarity, international visibility, and direct access to trusted product brands.
Pyroguard brings over 40 years of expertise to the Saverto portfolio and remains a core brand within the new structure. While the familiar portfolio, services, and contacts remain unchanged, Pyroguard’s identity will subtly incorporate the new umbrella branding—such as through an updated logo design. The former Technical Fire Safety Group will now operate as Saverto UK Ltd.
“With Saverto, we are creating a strong and cohesive platform,” said Jens Reiners, CEO. Neil Tilsley, COO, added, “This is a key step for sustainable growth.”
For further information visit www.saverto.com

Leaders in wood surface design innovation, Havwoods is proud to announce the official launch of FlameLESS – an innovative Bfl-s1 certified fire-rated engineered flooring solution. Unveiled this month as part of the Fire Safety Event at the NEC Birmingham, this latest launch sets a new benchmark in performance and specification compliance within the wood flooring marketplace.
Developed in response to growing demand from architects, designers, and specifiers, FlameLESS bridges the gap between aesthetic appeal and regulatory compliance. It’s designed for projects where fire performance cannot be compromised, including commercial, hospitality, and multi-residential environments.
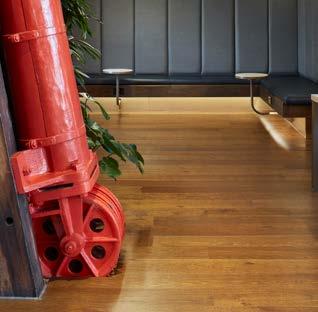
FlameLESS is treated with specially formulated fire-retardant processes that enhance flame resistance without compromising the wood’s natural grain or character. Its engineered construction also ensures exceptional stability, even in high-traffic or challenging environments. The low flame spread (Bfl) reduces the risk of fire propagation across the floor whilst the minimal smoke production (s1) is critical for maintaining air quality and visibility in emergencies, supporting safer evacuation and reduced toxicity.
As fire safety becomes an ever-greater priority in the design and build environment, FlameLESS delivers the unmistakable quality and sustainable credentials that Havwoods is known for, now with the added reassurance of fire performance certification. Independently tested and certified to meet EN 13501-1 Bfl-s1 classification,
Launched as part of Havwoods’ popular Venture Plank collection in six hero colours: Blanco, Amazon, Cedro, Fendi, Arena and Quadro, FlameLESS marks an exciting moment for Havwoods, which in its 50th year is continuing its commitment to introducing the highest quality wood surface products that combine groundbreaking innovation with superior design aesthetics.
www.havwoods.com/uk info@havwoods.com | +44 (0)1524 737000
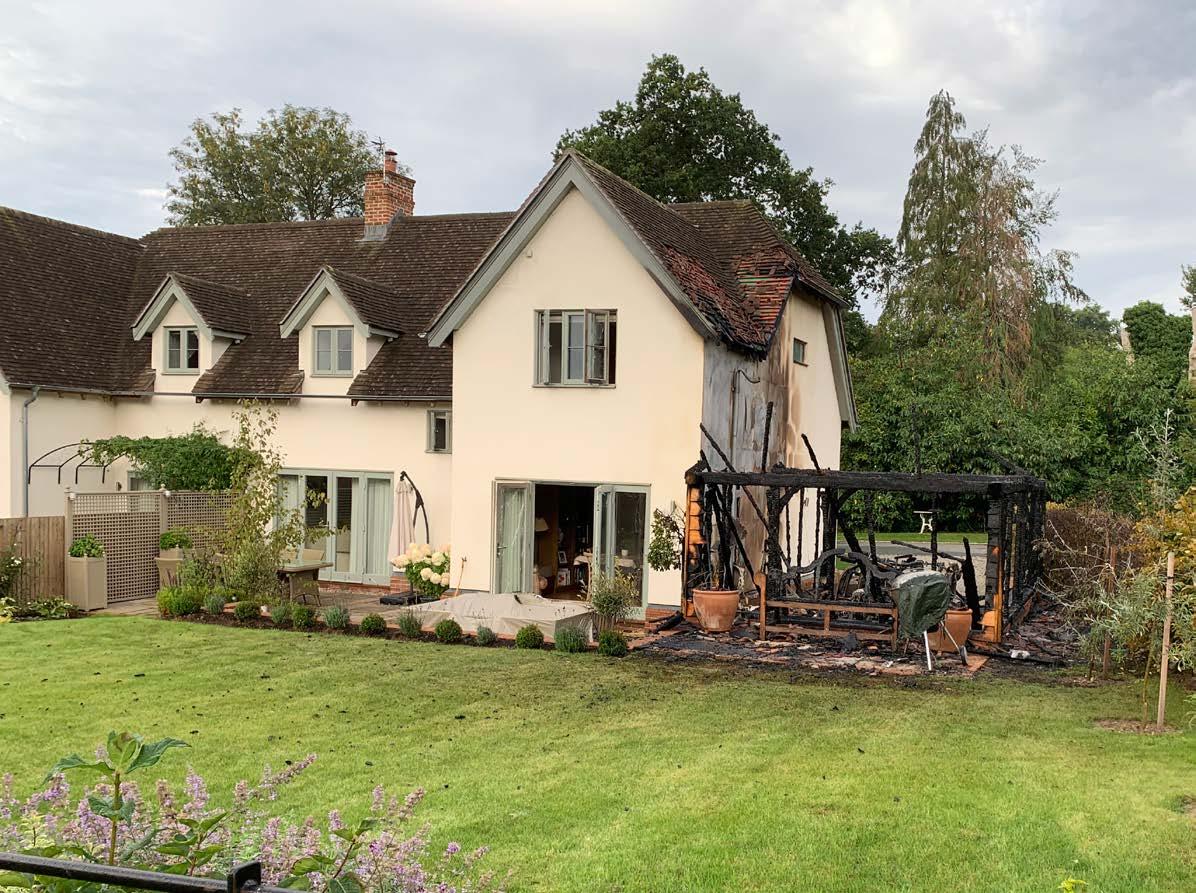
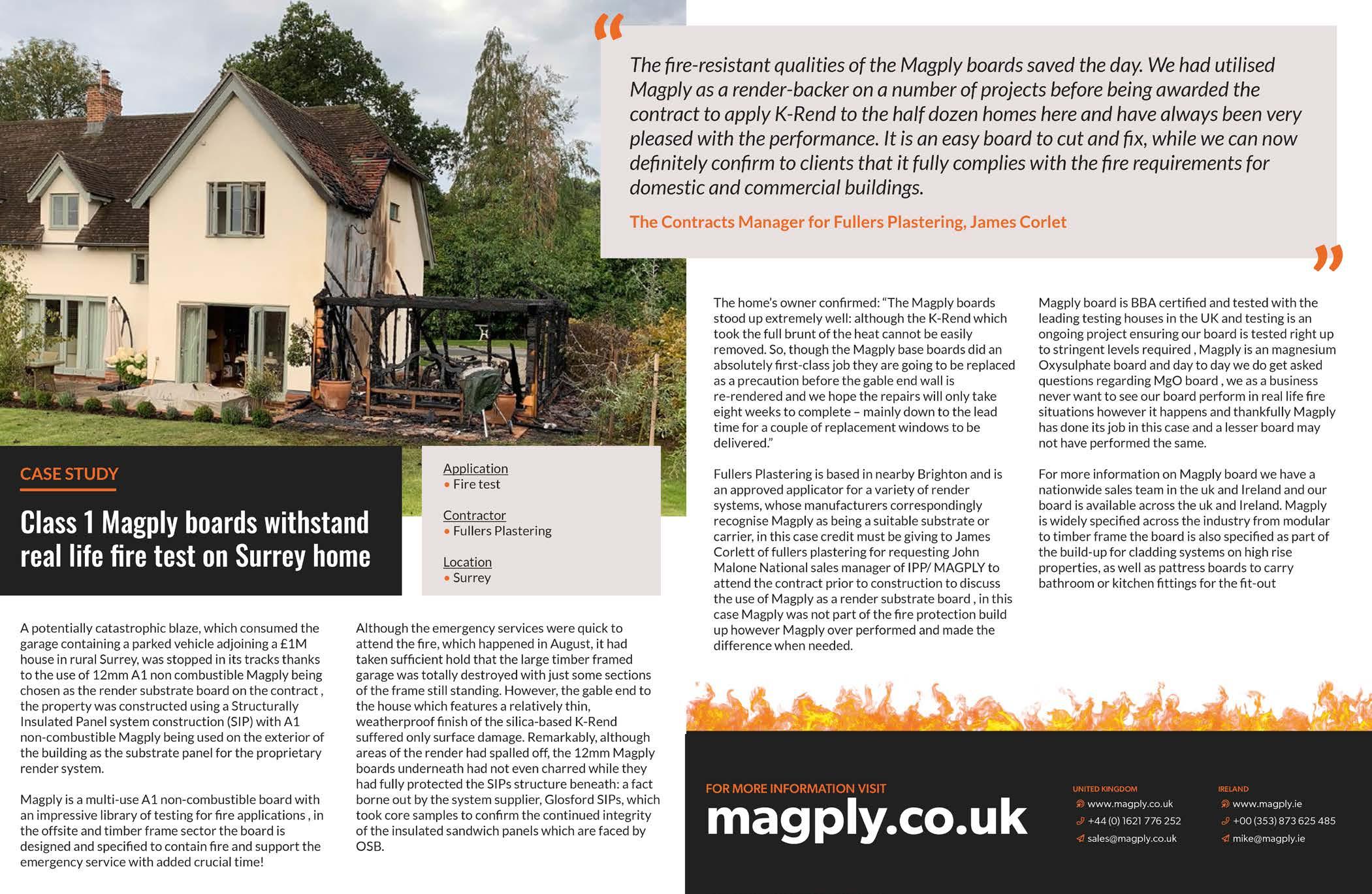
A potentially catastrophic blaze, which consumed the garage containing a parked vehicle adjoining a £1M house in rural Surrey, was stopped in its tracks thanks to the use of 12mm A1 non combustible Magply being chosen as the render substrate board on the contract, the property was constructed using a Structurally Insulated Panel system construction (SIP) with A1 non-combustible Magply being used on the exterior of the building as the substrate panel for the proprietary render system.
Magply is a multi-use A1 non-combustible board with an impressive library of testing for fire applications, in the offsite and timber frame sector the board is designed and specified to contain fire and support the emergency service with added crucial time!
Although the emergency services were quick to attend the fire, which happened in August, it had taken sufficient hold that the large timber framed garage was totally destroyed with just some sections of the frame still standing. However, the gable end to the house which features a relatively thin, weatherproof finish of the silica-based K-Rend suffered only surface damage. Remarkably, although areas of the render had spa I led off, the 12mm Magply boards underneath had not even charred while they had fully protected the SIPs structure beneath: a fact borne out by the system supplier, Glasford SI Ps, which took core samples to confirm the continued integrity of the insulated sandwich panels which are faced by OSB.
The fire-resistant qualities of the Magply boards saved the day. We had utilised Magply as a render-backer on a number of projects before being awarded the contract to apply K-Rend to the half dozen homes here and have always been very pleased with the performance. It is an easy board to cut and fix, while we can now definitely confirm to clients that it fully complies with the fire requirements for domestic and commercial buildings.
The Contracts Manager for Fullers Plastering, James Corlet
The home’s owner confirmed: “The Magply boards stood up extremely well: although the K-Rend which took the full brunt of the heat cannot be easily removed. So, though the Magply base boards did an absolutely firstclass job they are going to be replaced as a precaution before the gable end wall is rerendered and we hope the repairs will only take eight weeks to complete - mainly down to the lead time for a couple of replacement windows to be delivered:’
Fullers Plastering is based in nearby Brighton and is an approved applicator for a variety of render systems, whose manufacturers correspondingly recognise Magply as being a suitable substrate or carrier, in this case credit must be giving to James Corlett of fullers plastering for requesting John Malone National sales manager of I PP/ MAG PLY to attend the contract prior to construction to discuss the use of Magply as a render substrate board, in this case Magply was not part of the fire protection build up however Magply over performed and made the difference when needed.
“
Magply board is BBA certified and tested with the leading testing houses in the UK and testing is an ongoing project ensuring our board is tested right up to stringent levels required, Magply is an magnesium Oxysulphate board and day to day we do get asked questions regarding MgO board, we as a business never want to see our board perform in real life fire situations however it happens and thankfully Magply has done its job in this case and a lesser board may not have performed the same.
For more information on Magply board we have a nationwide sales team in the uk and Ireland and our board is available across the uk and Ireland. Magply is widely specified across the industry from modular to timber frame the board is also specified as part of the build-up for cladding systems on high rise properties, as well as pattress boards to carry bathroom or kitchen fittings for the fit-out
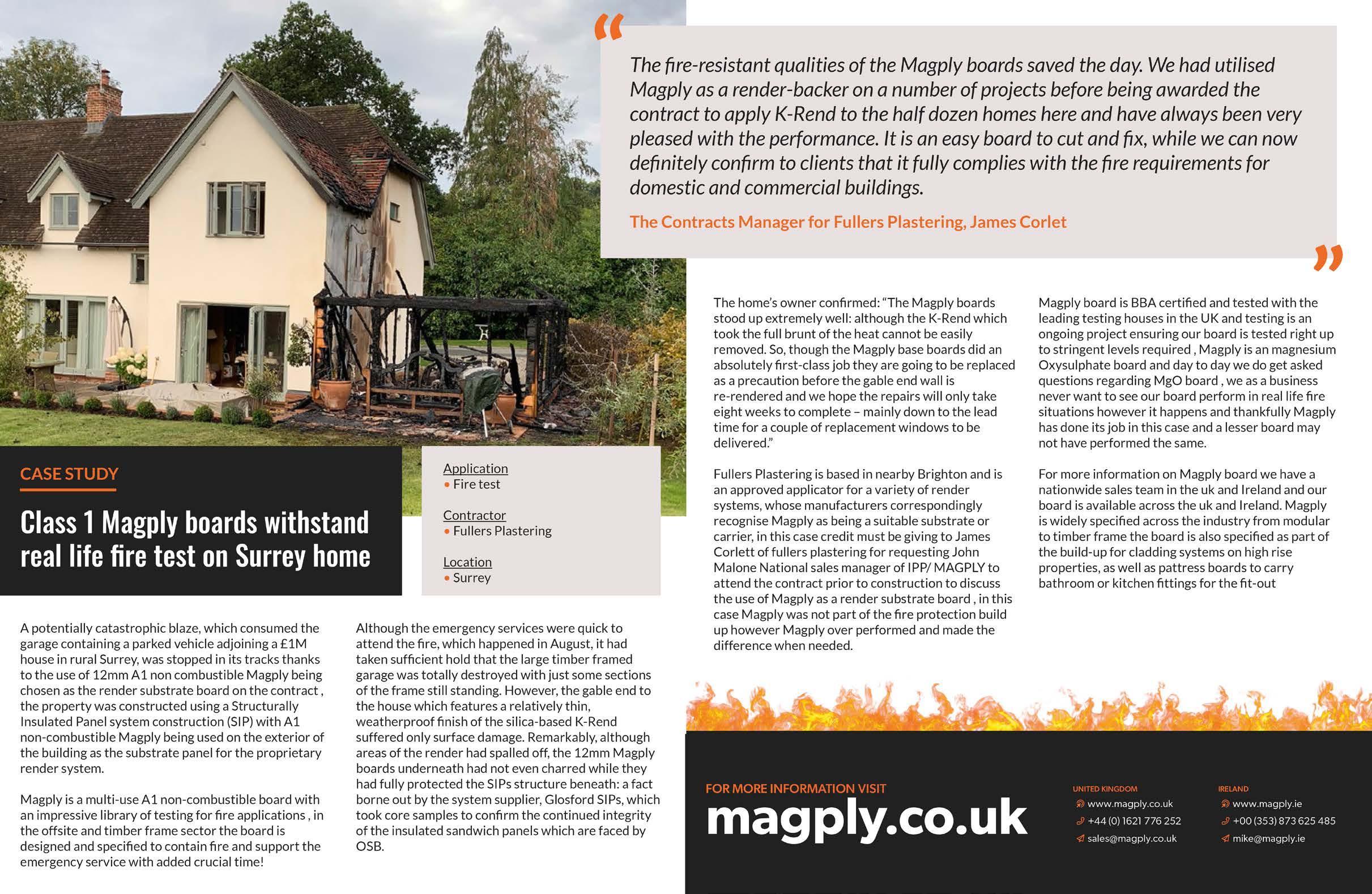
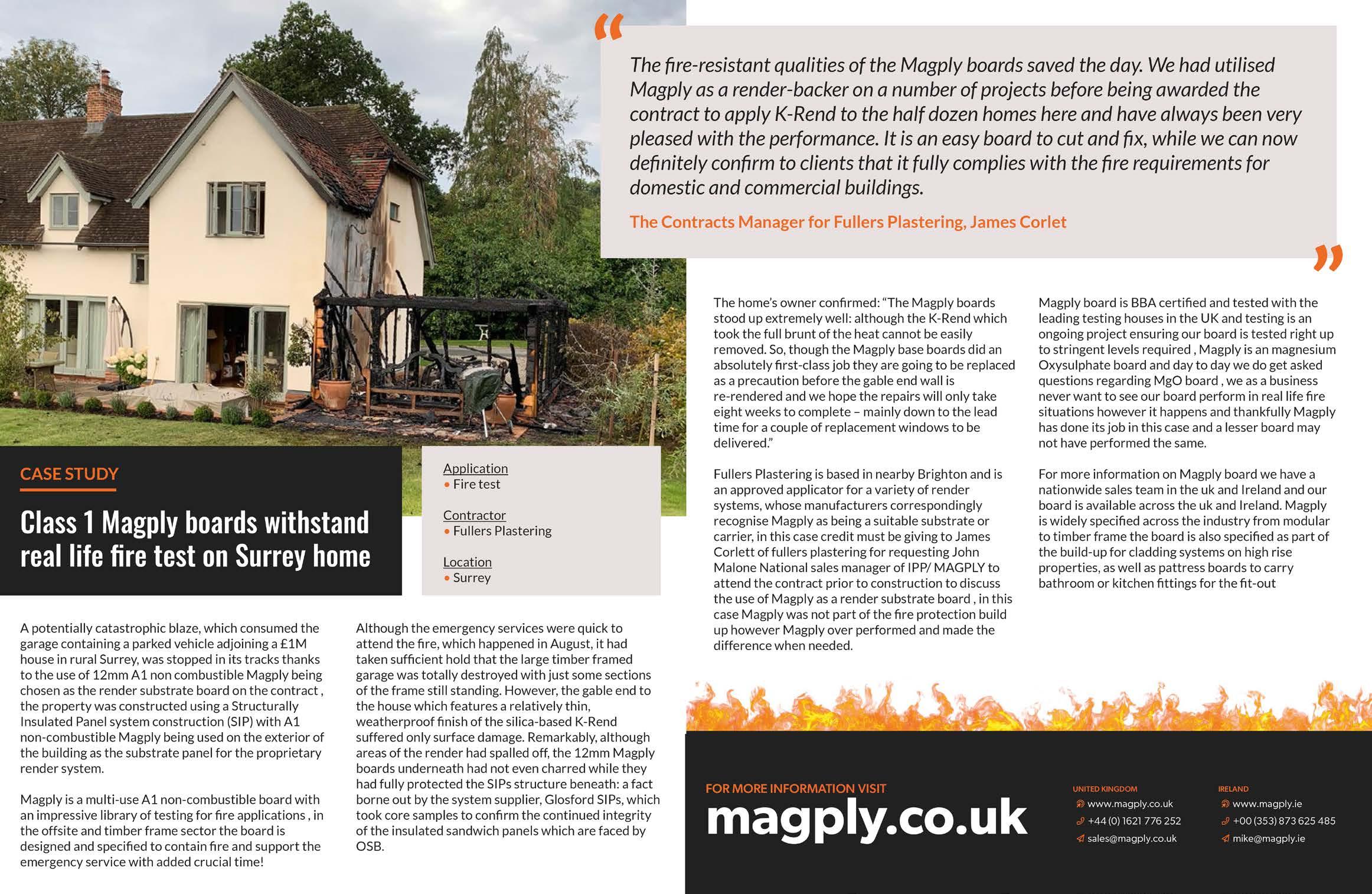
A building’s entrance space is more than just an access point—it shapes first impressions, enhances user experience, and plays a critical role in security. As architects look to achieve smarter, more sustainable buildings and refurbishments, Shane Naish, Technical Director at Integrated Design Limited (IDL), shares how next-generation entrance control systems combine elegant design and robust security, enabling a secure yet visually appealing welcome.
Turnstiles effectively manage building access, preventing unauthorised entry, reducing security staffing, and maintaining order in high-traffic areas such as offices, campuses, and public venues. They act as digital checkpoints, ensuring smooth, secure user flow and effectively addressing threats like tailgating.
Early collaboration delivers form and function
Engaging entrance control specialists early ensures optimal outcomes and avoids late-stage compromises. IDL’s Fastlane entrance solutions complement contemporary architecture. From sleek glass speedgates to full-height barriers, Fastlane’s range offers significant flexibility, with options for customisation and a range of bespoke finishes. With in-house design and specification support, including a 3D rendering service, architects can visualise how turnstiles will perform in the space, to ensure security aligns seamlessly with their aesthetic vision.
With installations in landmark buildings worldwide, Fastlane turnstiles merge style with security in diverse environments.
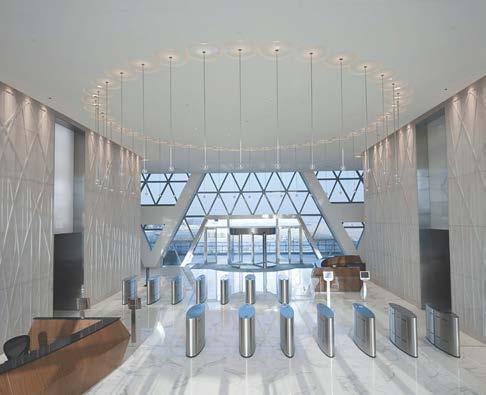
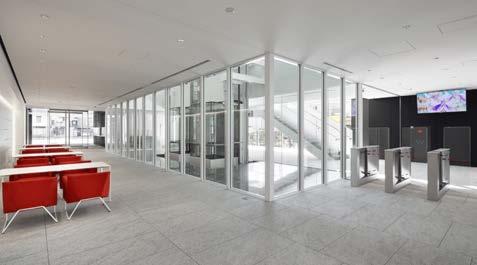
IDL delivered a bespoke, customised finish on Glassgate 200 turnstiles with silk-screened logos, offering advanced security, while reflecting the client’s creativity.
The recently refurbished office building upgraded its reception area with sleek Glassgate 150 turnstiles and a Passgate 300, balancing security with unobtrusive, luxurious style.
Compliance with the UK Equality Act 2010 requires inclusive access. Fastlane meets these needs with wider lanes and integration options for automated doors, ensuring accessibility without compromising aesthetics.
Fastlane turnstiles integrate seamlessly with access control solutions, enabling biometric and mobile credentials and connecting to building management systems, CCTV, HVAC, and lifts. For both new builds and refurbishment projects, these integrations provide valuable data to optimise building use, support ESG goals, and improve user experiences.
We understand architects are looking to design entrance spaces that are as intelligent as they are inspiring. Leveraging over 40 years’ expertise, IDL’s Fastlane turnstiles offer architects elegant aesthetics and robust security, combined with hands-on support for successful project delivery.
For inspiration and technical guidance, download the Fastlane Architect Lookbook at http://fastlaneturnstiles.com/lookbook/
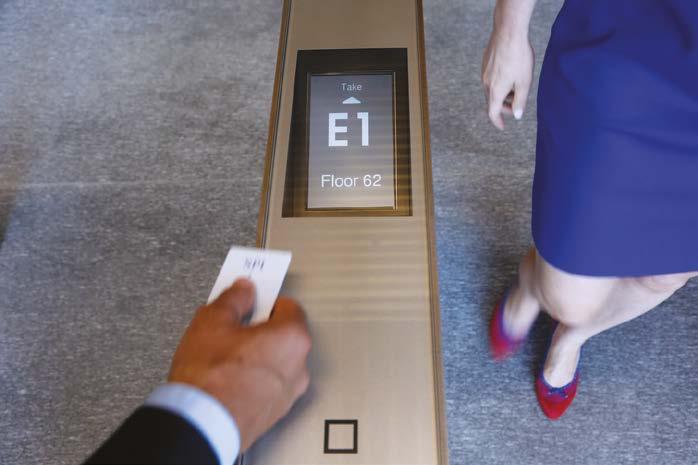
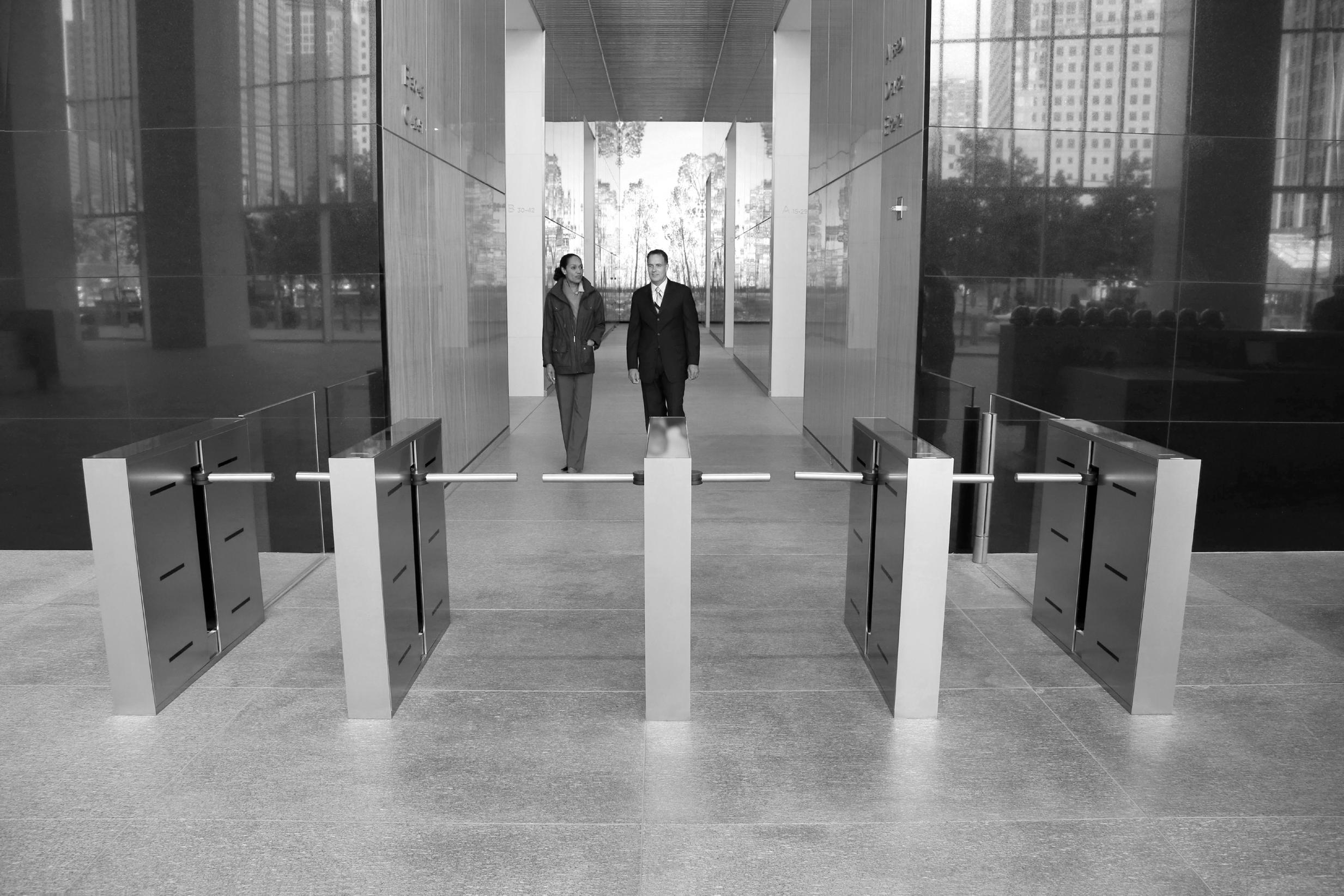
We know how important the look of a finished project is to architects and specifiers, so we don’t compromise that with poorly considered bolt-ons. Our technical and design teams incorporate third-party integrations seamlessly into the pedestal of the turnstile itself, treating them like an integral part of a complete system. It’s why Fastlane turnstiles secure some of the world’s most iconic buildings.
For more information, visit: fastlane-turnstiles.com
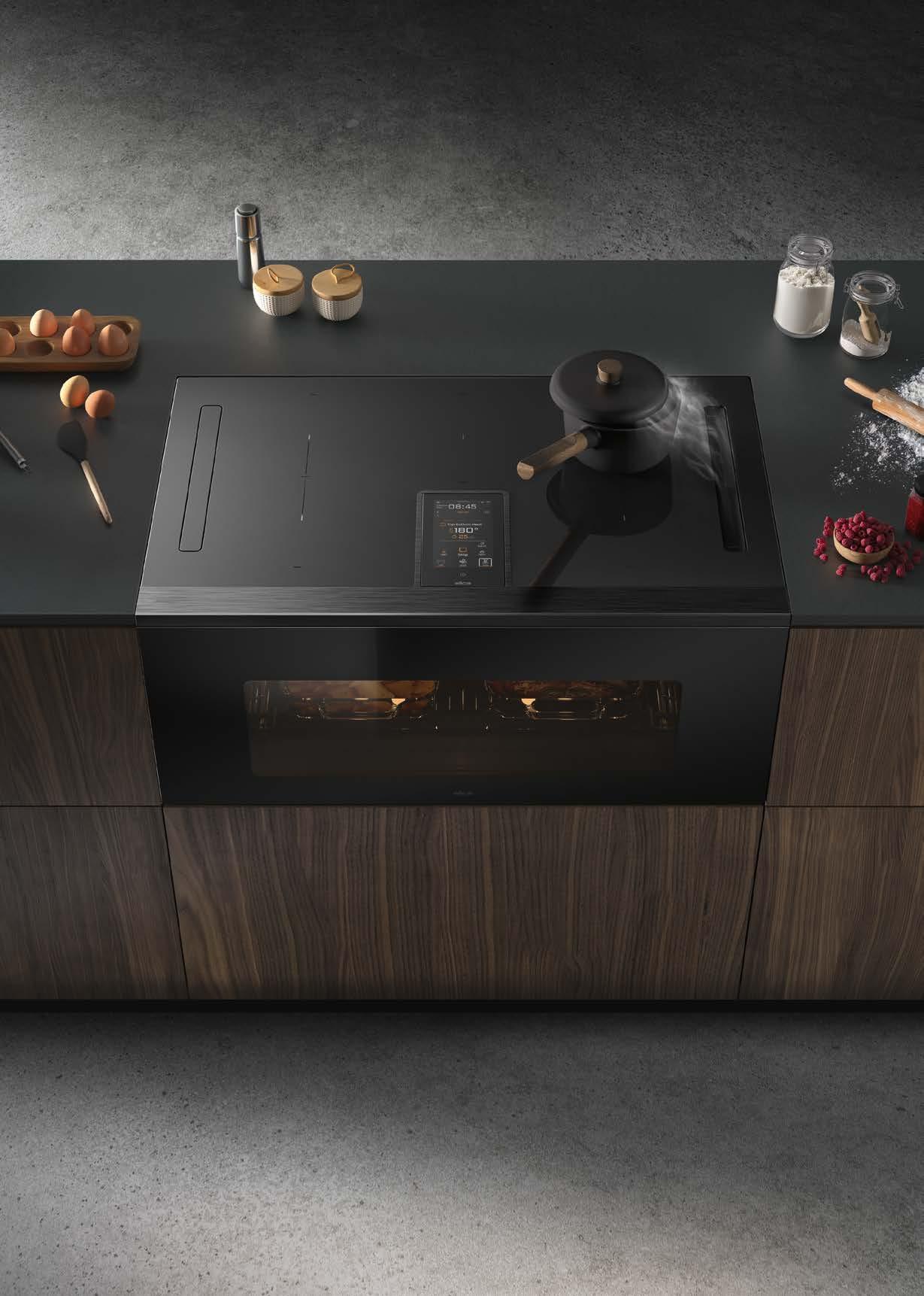
The first All-in-One cooking solution. Oven, hob and integrated extraction system: finally together, to revolutionise your kitchen and your cooking experience. design Fabrizio Crisà