PORTFOLIO SPRING 2024 ANTHONY RAMIREZ
Hello! My name is Anthony Ramirez. The portfolio you are viewing is meant as a full log of the work completed during my Spring semester of Junior year at the University of Texas at Arlington school of architecture. The class was a studio course centered around urban design. There are two projects that were completed, the first being a 4 week project titled “Pause, [Play]”, which involves the use of kinetic architecture to transform between juxtaposing program. The second project titled “BLOCKS” works in the larger urban context of the New Orleans French Quarter, where we transformed the site of a surface parking lot into an urban greenscape and Music Hall.

A. Ramirez 2
Table of Contents
A. Ramirez 3 PAUSE, [PLAY] 4-13 BLOCKS 14-23
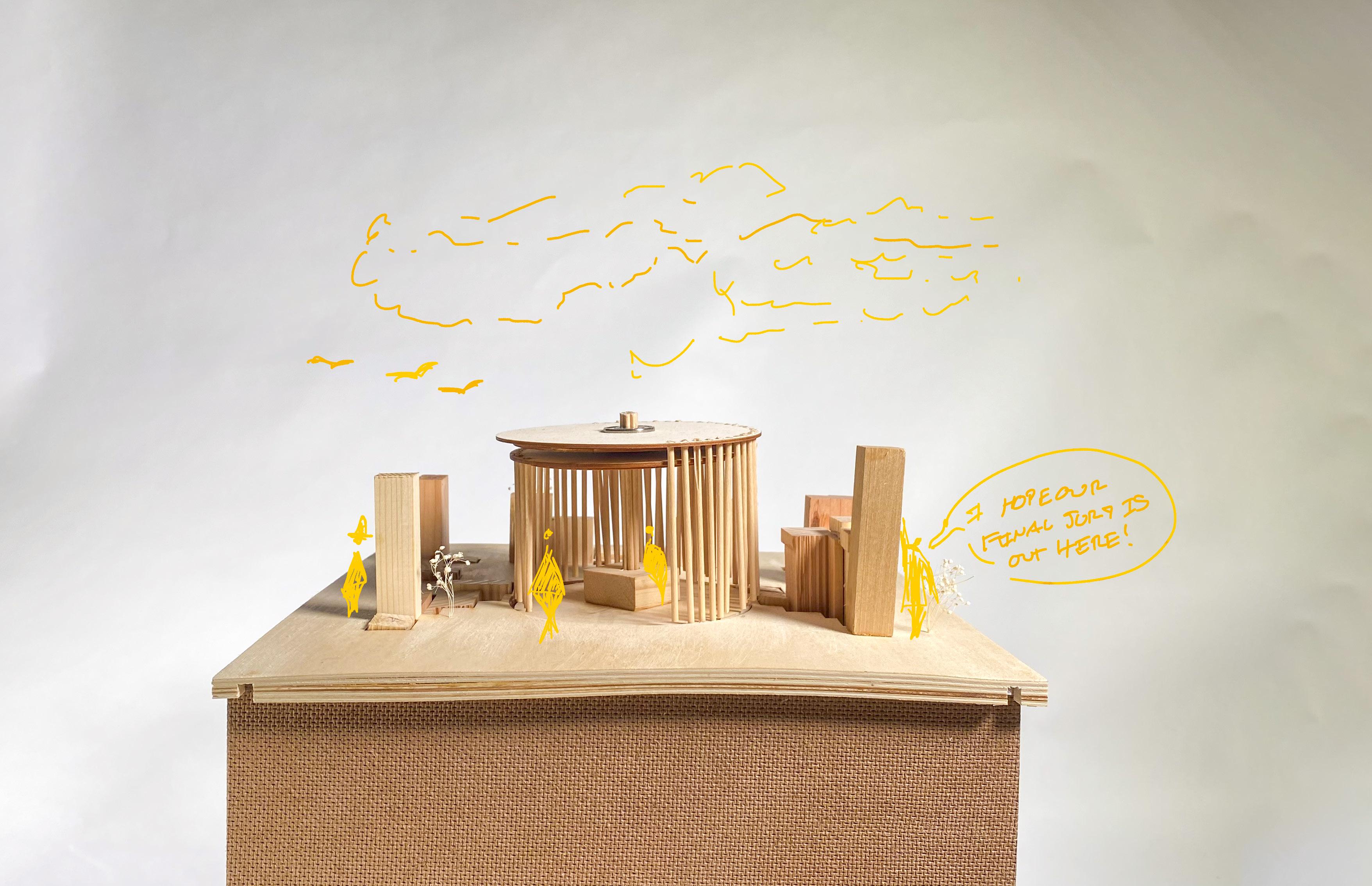
PAUSE, [PLAY]
SPRING 2024
Project Timeline : 4 weeks
“Play, [pause].” encapsulates the first 4 weeks of my junior year Spring architecture studio, where I worked to revitalize an under-utilized area of the courtyard outside the UTA Architecture building. The project blends a teahouse ambiance with the grandeur of a Greek theater, strategically placing seating and circulation areas to optimize sightlines. A central focus of the design is its kinetic architectural elements, which dynamically transition between programmatic elements. Monoliths rise and lower, transforming the space from a tranquil teahouse to an expansive theater, while a rotating main curtain adjusts privacy levels within the interior. Through these mechanisms, the project offers a spectrum of spatial experiences. The plans illustrate the fluid evolution between the two functions, revealing three-dimensional gestalt spaces that emerge as monoliths shift. Additionally, the site undergoes a metamorphosis, inspired by Japanese tea gardens and Greek proscenium architecture, featuring winding paths and tiered steps for moments of repose. “Play, [pause].” represents a synthesis of architectural innovation and cultural inspiration, reflecting my dedication to creating dynamic and immersive environments.
A. Ramirez 5
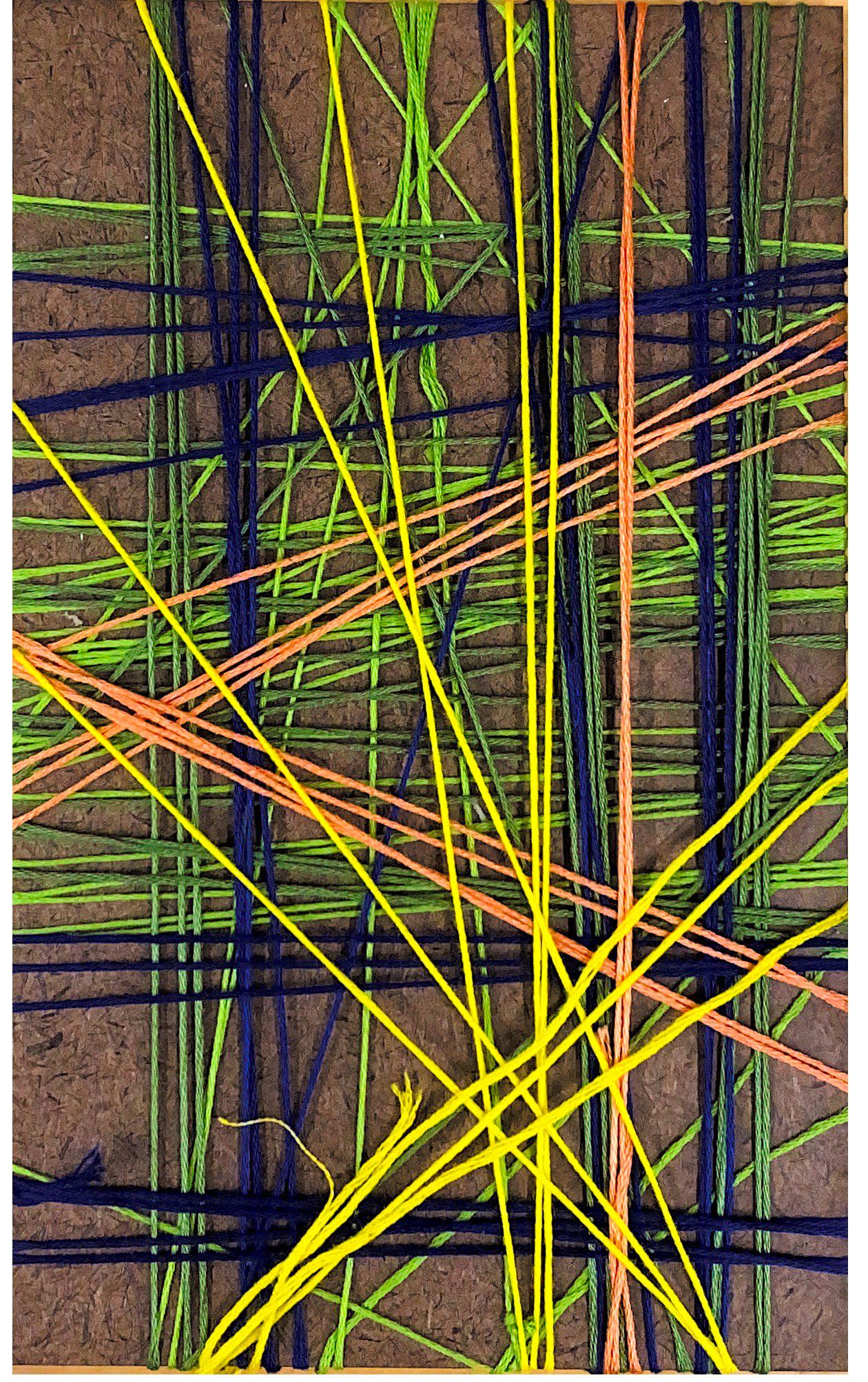
Site Analysis
The site othe project was located outside of our UTA Archtiecture building, on the southern end of an existing courtyard. The teahouse/theatre space prescibed was meant to utilize existing conditions within the courtyard, in order to answer programmatic needs such as seating, and circulation. The location for my main program remained reliant on sightlines, where there would be a second level viewing platform to the east as well as main viewing from the lawn to the North.
A. Ramirez 6
Sun Path
Existing Soft-Scape
Existing
Hard-Scape
Points of Interest (intersections)
Kinetics
There are two major dynamic operatives at work withing the site to accoplish the programmatic change between teahouse, and greek theatre. The first is the movement of raising+lowering as well as the more conceptual change of hiding+revealing.
The second movement is the rotation of the main curtain, which works with its double railed hemispherical design, to create infinite oportunity for level of privacy preferred within the interior space.
A. Ramirez 7
Plans
The plans showcase the change between teahouse to theater through the 3-dimensional gestalt spaces that form or dissapear when monoliths are raised or lowered.
The remainder of the site is reimagined from its original state to create the winding paths reminscent of a traditional japanese tea garden. The site also pulls from the tiered steps of the greek proscenium by tiering the landscape to form designated spaces for rest.







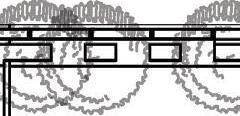










A. Ramirez 8 Site Plan Key
water channel (covered)
raised platform (stage) Facade open to audience + backstage modules rise for acoustics + backstage Occupiable module for Green room
Plan | Teahouse
Key Plan | Stage
Key Plan | Stage

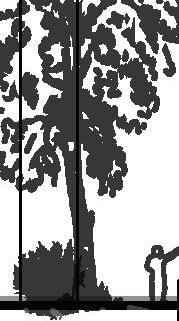

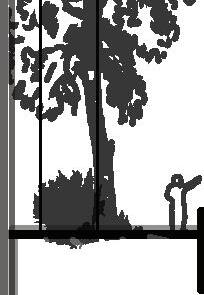

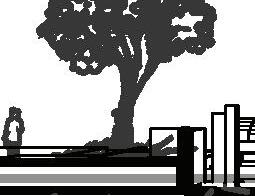


Configuration 01 | Teahouse

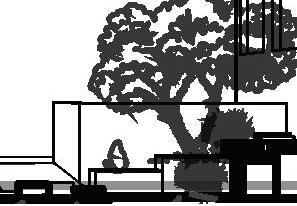

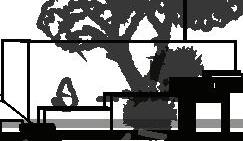
Configuration 01 | Teahouse




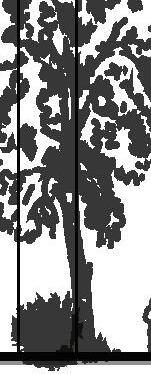





Configuration 02 | Stage
Configuration 02 | Stage



A. Ramirez 9
curtain rotated to open
curtain rotated to full close

Private space using existing walls

Tiered Landscaping


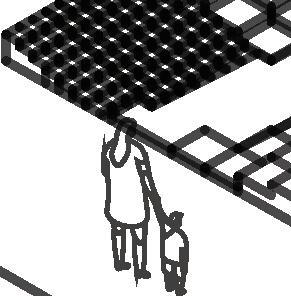





A. Ramirez 10
for ”Backstage”
raised modules
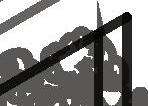









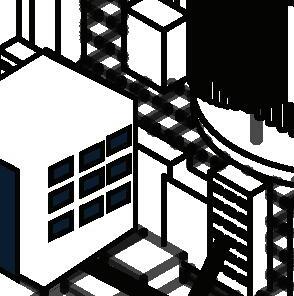

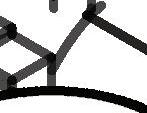
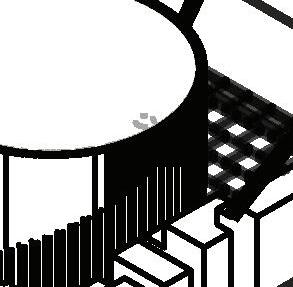





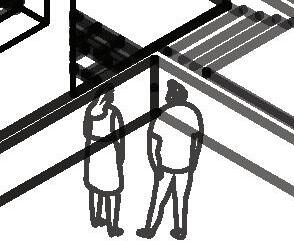





curtain rotated to “open” position towards court
raised modules for acoustics
occupiable module for “Green room”
A. Ramirez 11
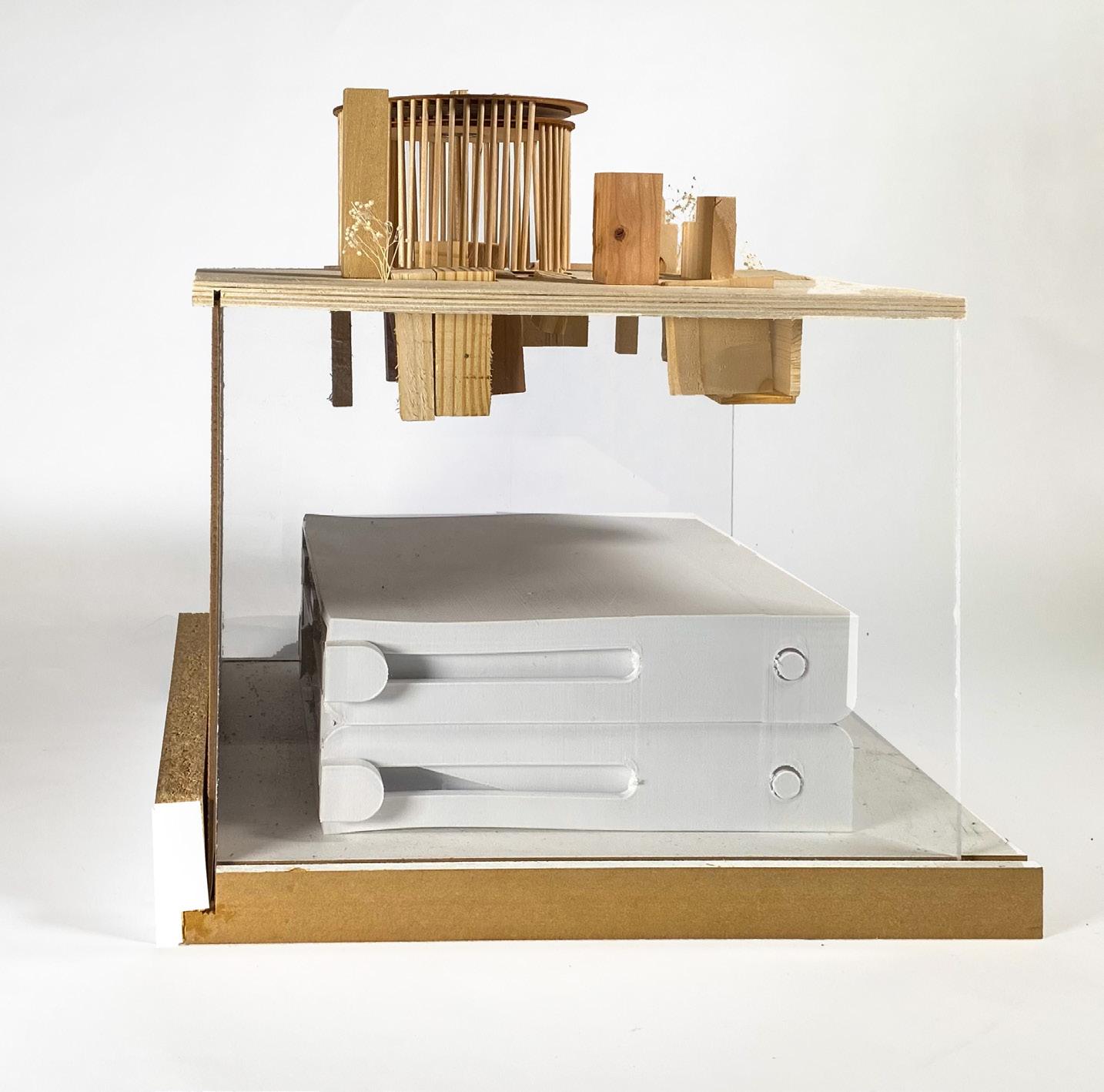
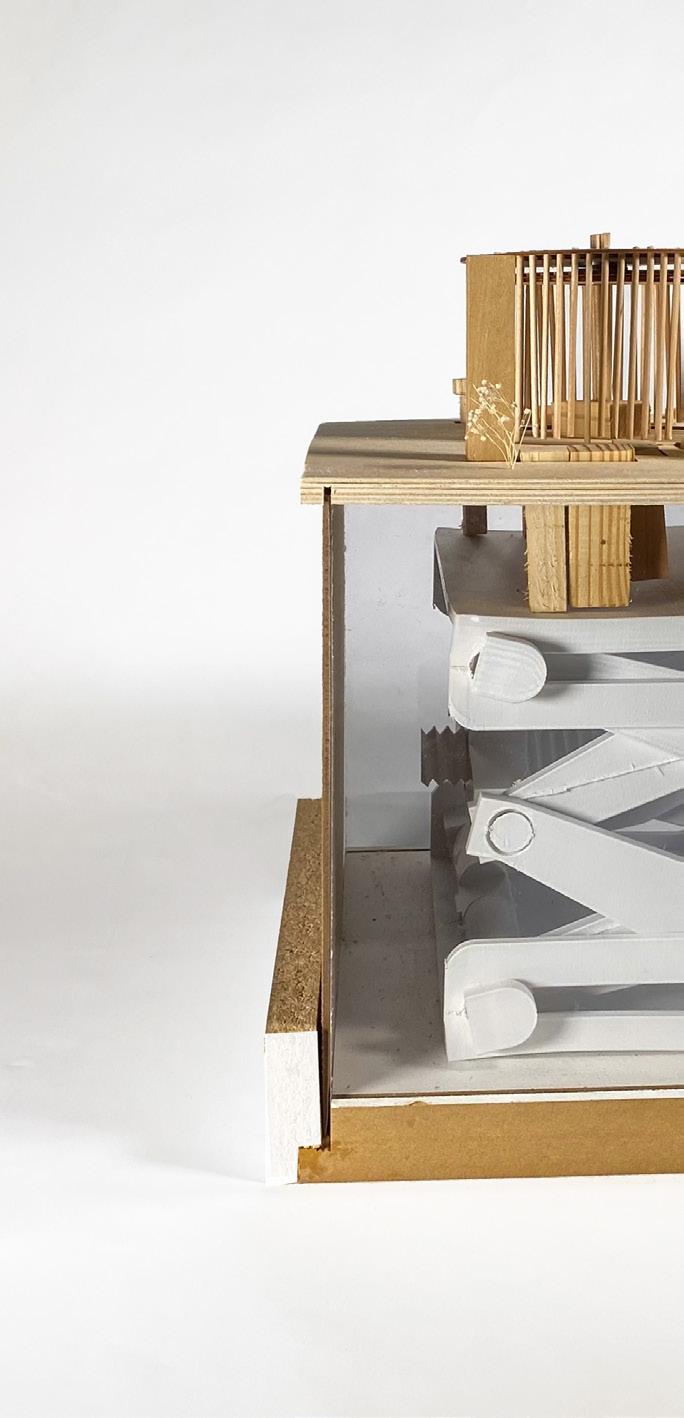
A. Ramirez 12
Teahouse


A. Ramirez 13
Theatre

BLOCKS
SPRING 2024
Project Timeline : 6 weeks
“BLOCKS” is second and finall project of the semester, born from a deep dive into the essence of New Orleans’ French Quarter. Drawing inspiration from the city’s grid layout, overhead spaces, and vibrant atmosphere, the design seamlessly weaves together a music hall, greenspace, and parking garage. Situated on a surface parking lot, the project embraces the Quarter’s historical context while introducing innovative elements to cater to modern needs. Through a playful lens, the design evokes a sense of child-like wonder, with overhead skylights and dynamic procession pathways inviting exploration and discovery. Distinct “blocks” house various functions, strategically positioned to accommodate different modes of transportation and pedestrian flow. Innovative massing techniques address site-specific challenges, ensuring a harmonious integration with the surrounding urban fabric. “BLOCKS” not only pays homage to the French Quarter’s architectural heritage but also encapsulates the joy of creativity and imagination, reminiscent of childhood adventures.
A. Ramirez 15
Site Visit
For this project, my studio travelled from Dal. TX to NOLA to experience the culture of the french quarter first hand. During this experience three things became increasingly aware the stark grid of the city and its facades, overhead conditions creating a preliminary space between exterior/interior, and the constant rain.
With these findings, we moved into massing and test fitting for the required program of a music hall, greenspace, and a parking garage.

A. Ramirez 16
Site Analysis
The site is located on an existing surface parking lot on the downriver corner of the French Quarter. The surrounding context includes an existing levee park to the east and flanking facades of the new orleans architecture from the remainng faces.
It is also important to note the change in transporation style from the southern portion of the site to the northern, as it changes from primarily trolly and vehicular to majortity foottraffic as you go further into the french quarter (upriver).

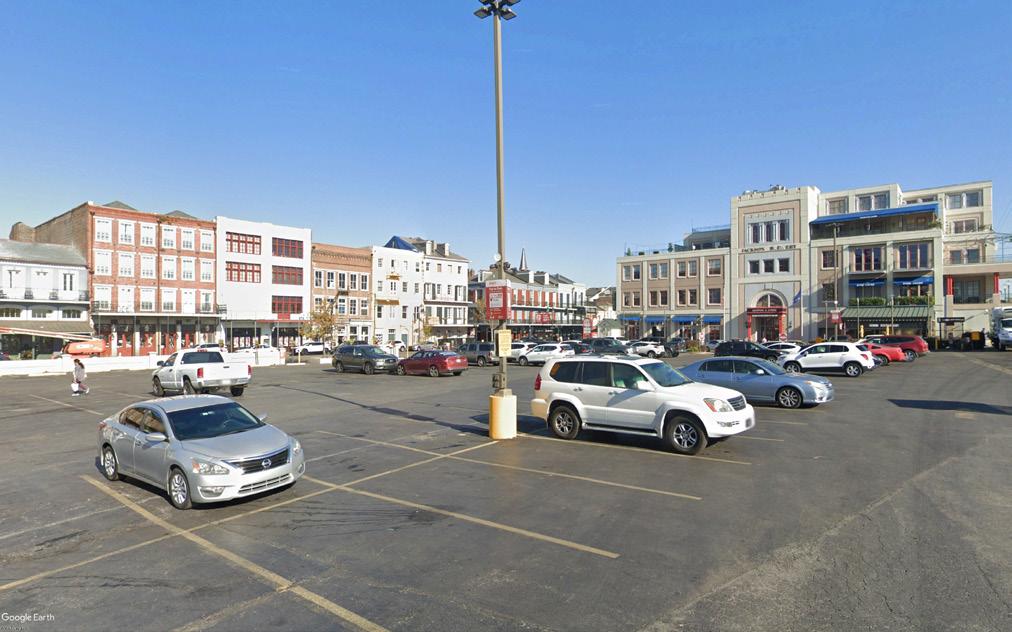
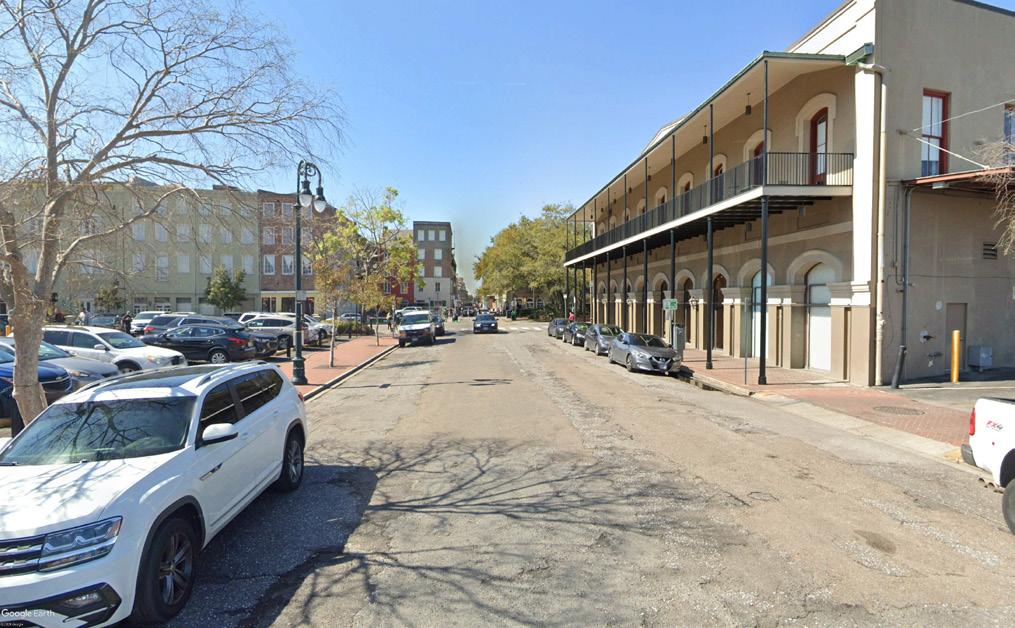

A. Ramirez 17
Grid
The grid of the city is so strong, that even in the seemingly residuallness of the surface parking lot, the grid of the surrounding context still held major precedence in design decisions.
One reason for this is the condition of two overlapping grids being present on site, following the bow of the Missisippi .River and the southern “Central Business District” (CBD).
These grids became essential to maintain to instill integrity of the surrounding context into the new builds.

A. Ramirez 18
Site Plan
The initial planning of the site utilized the remaining space between exisitng historic buildings, to split the procession into individual “blocks” to house the miscellaneous program.
The parking garage is placed down river closest to vehicular traffic and the major trolley line one block south of the site.
The Music hall is placed in the upriver end of the site, closest to major pedestrian traffic of the French Quarter and adjacent to two existing street facades (West + North)
From this separation, a central procession becomes apparent between treelined blocks housing the remaining program of historic markers, water features, and stand-alone pavillions. The trees work to hold the hard edge from the street side, and create a microcosm of the city’s street conditions within the site itself.
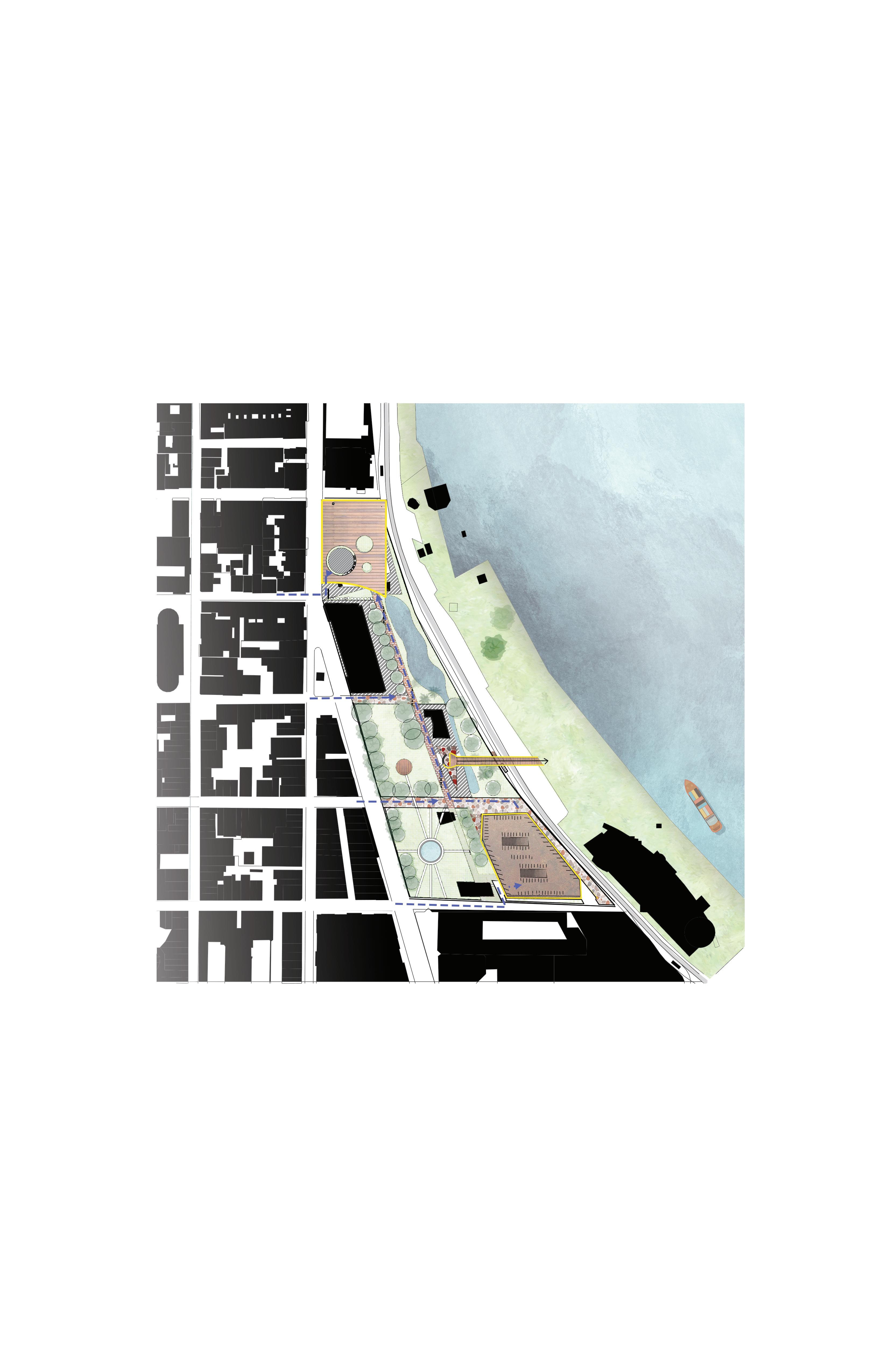

A. Ramirez 19
Initial Massing (Music Hall)
My massing moves worked to solve three site conditions : the overlapping grids/change in procession, the hard edge of the street face, and the overhead conditions from the pedestrian zone. The way in which I accomplished this was by takeing the footing of the music hall, extrude to multiple floors, then twisting the ground floor to the secondary grid line from the central business district. The top floor works to hold the edge of the street, while the ground floors angle allows for the pedestrian overhead from the residual cantilever of the floors above.

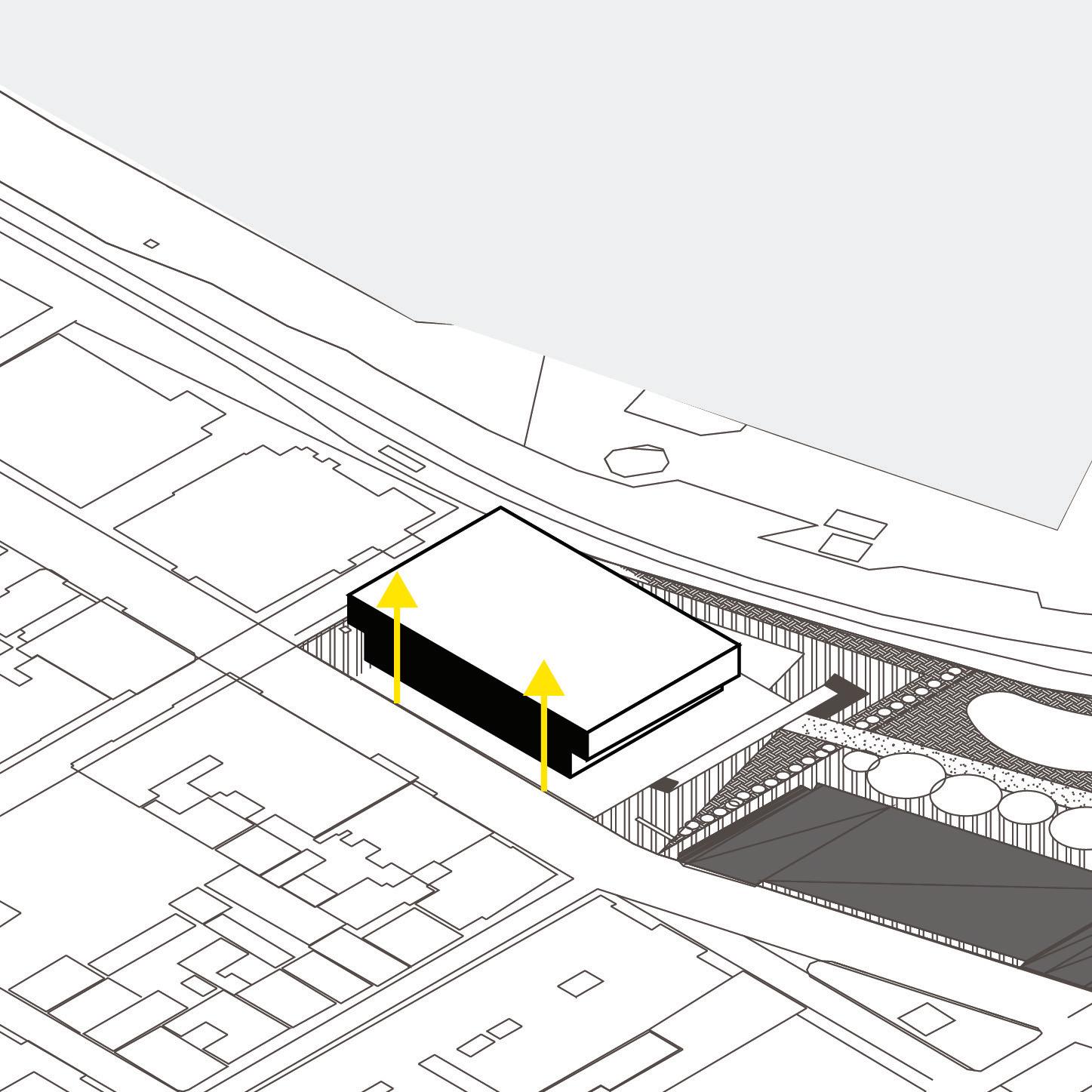

A. Ramirez 20
Plans (Music Hall)
A. Ramirez 21
Floor 01 Floor 02 Floor 03

A. Ramirez

A. Ramirez
A. Ramirez 24
1/70” = 1’-0
1/70” = 1’-0
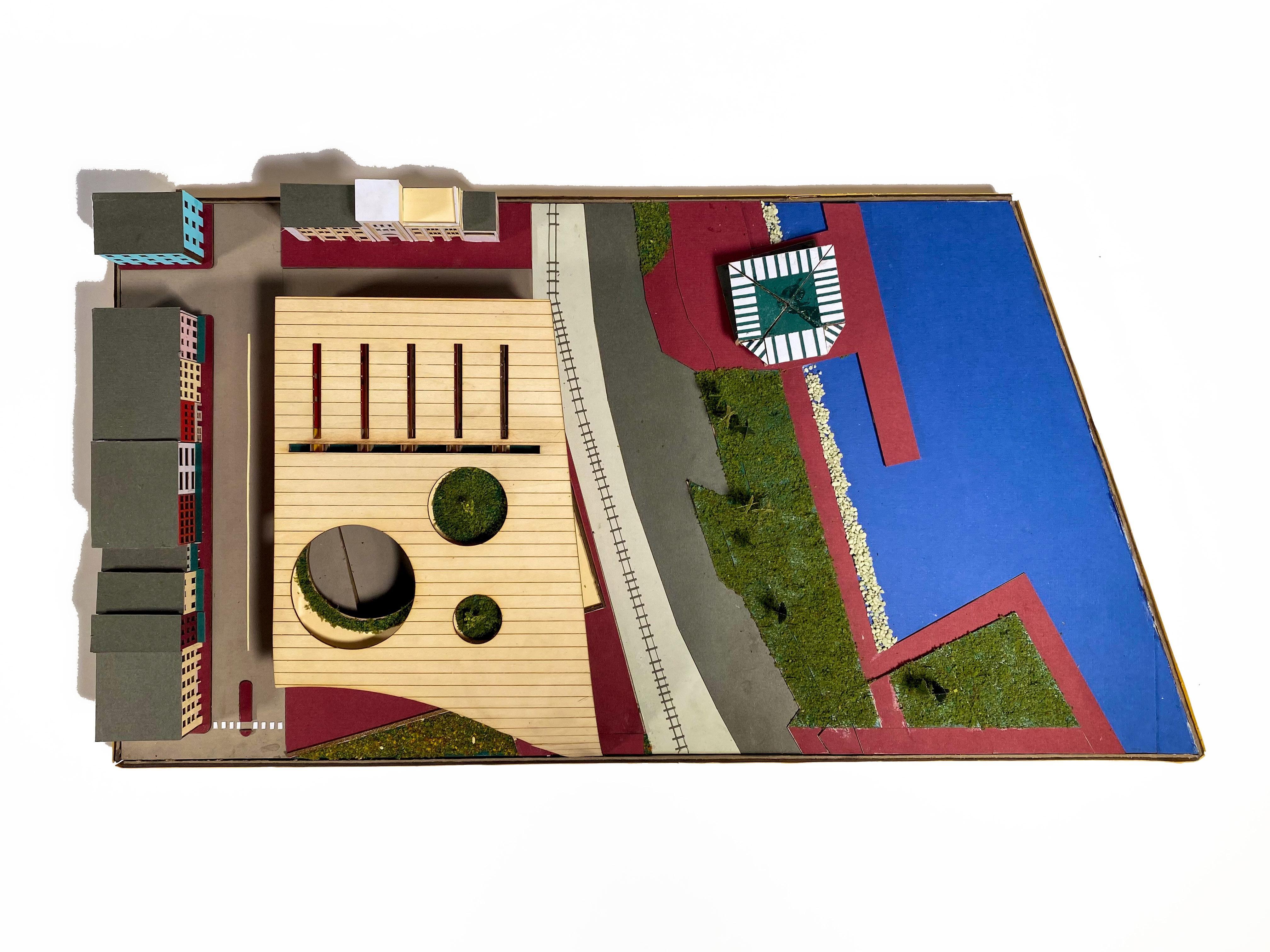
A. Ramirez 25
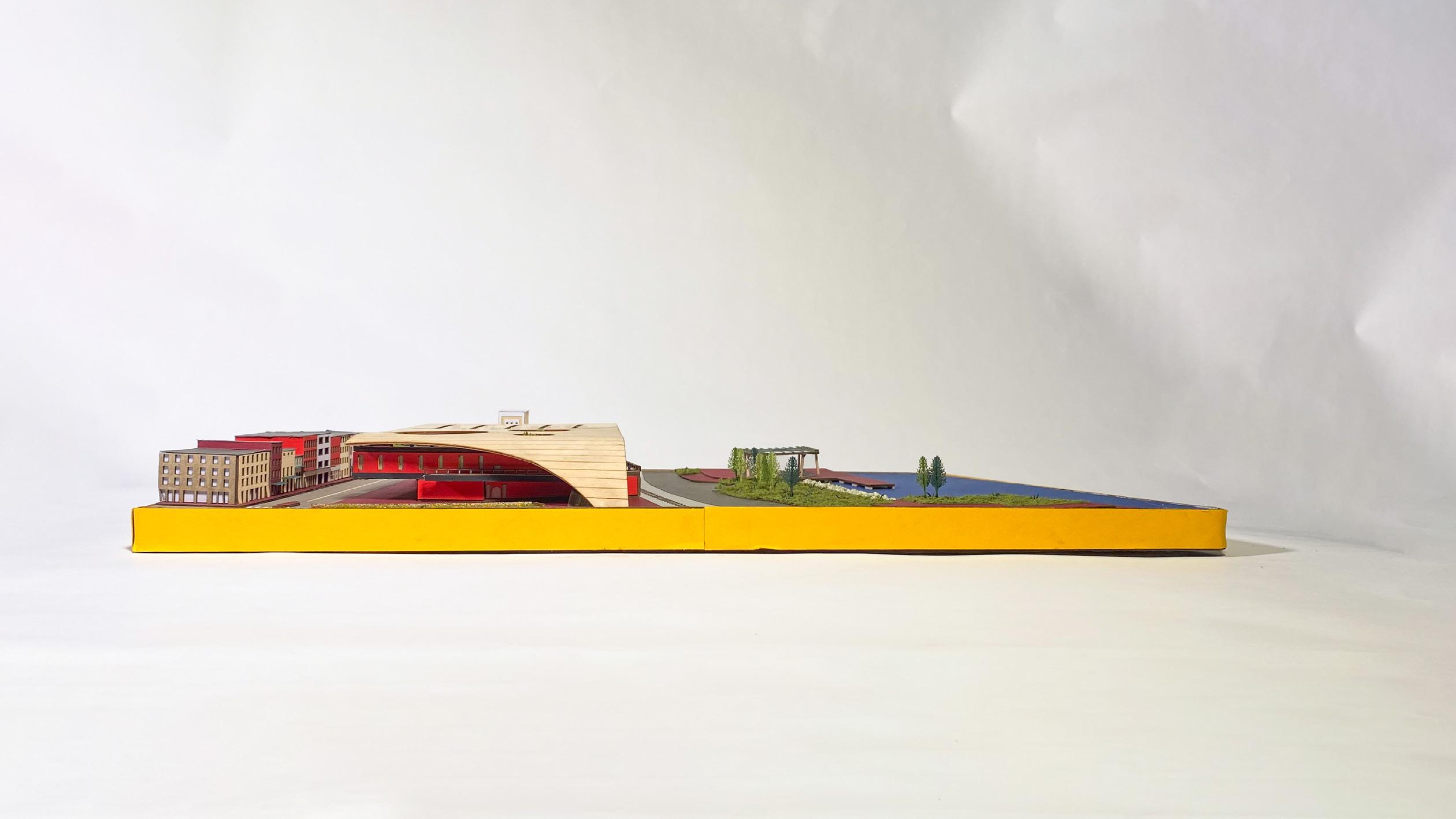
A. Ramirez 26

A. Ramirez 27
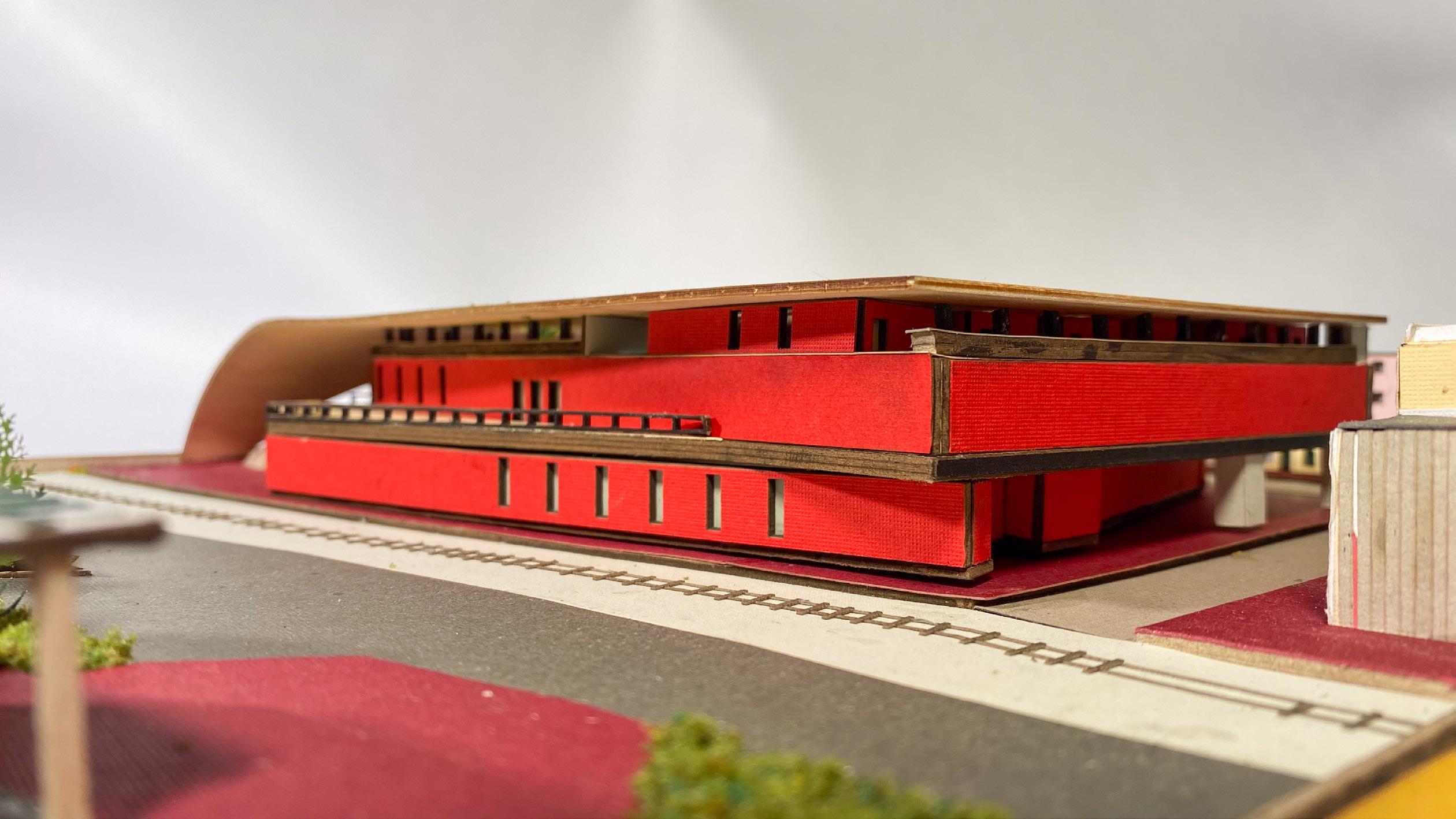
A. Ramirez 28
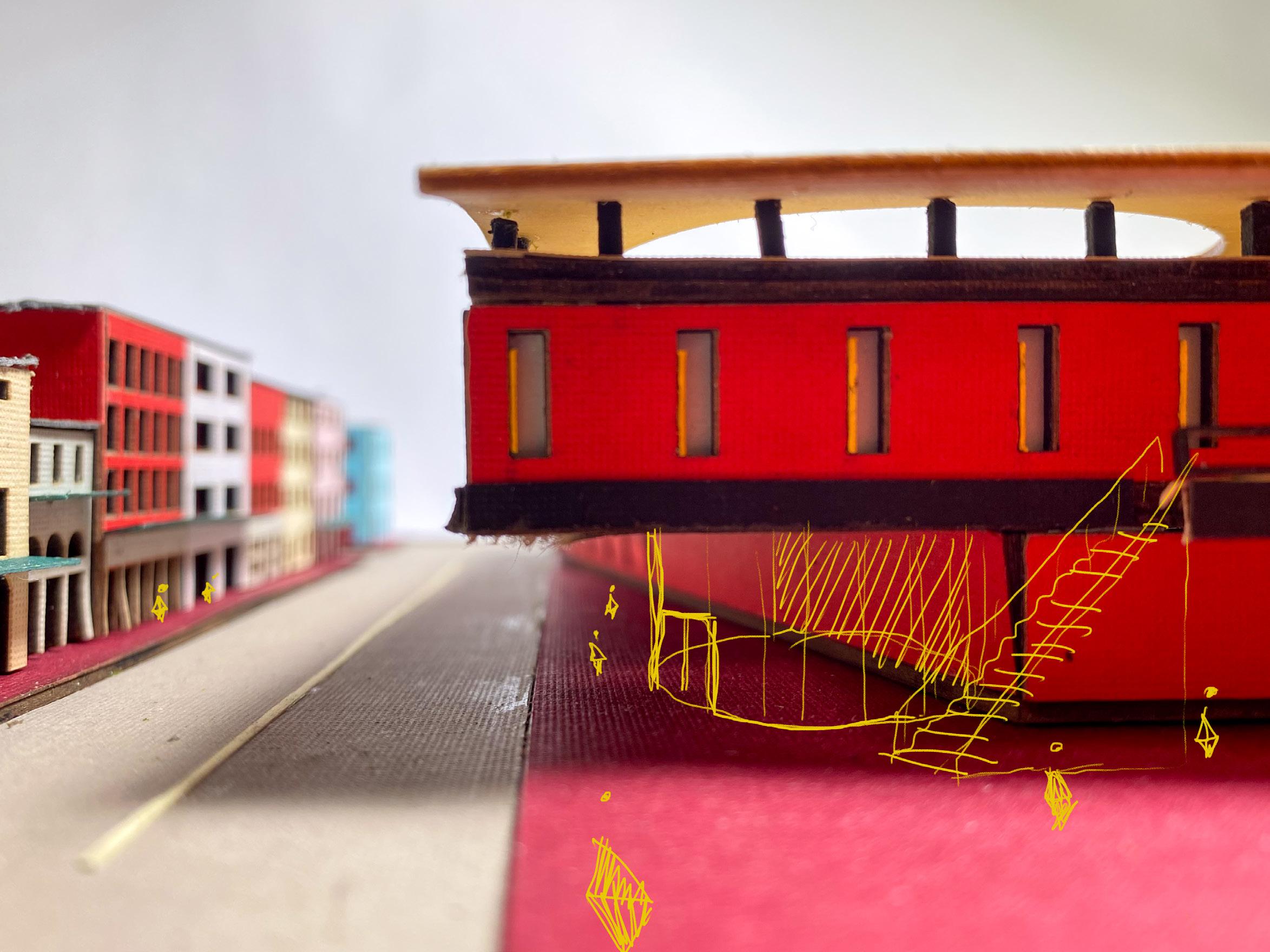
A. Ramirez 29
A. Ramirez 30



























































































