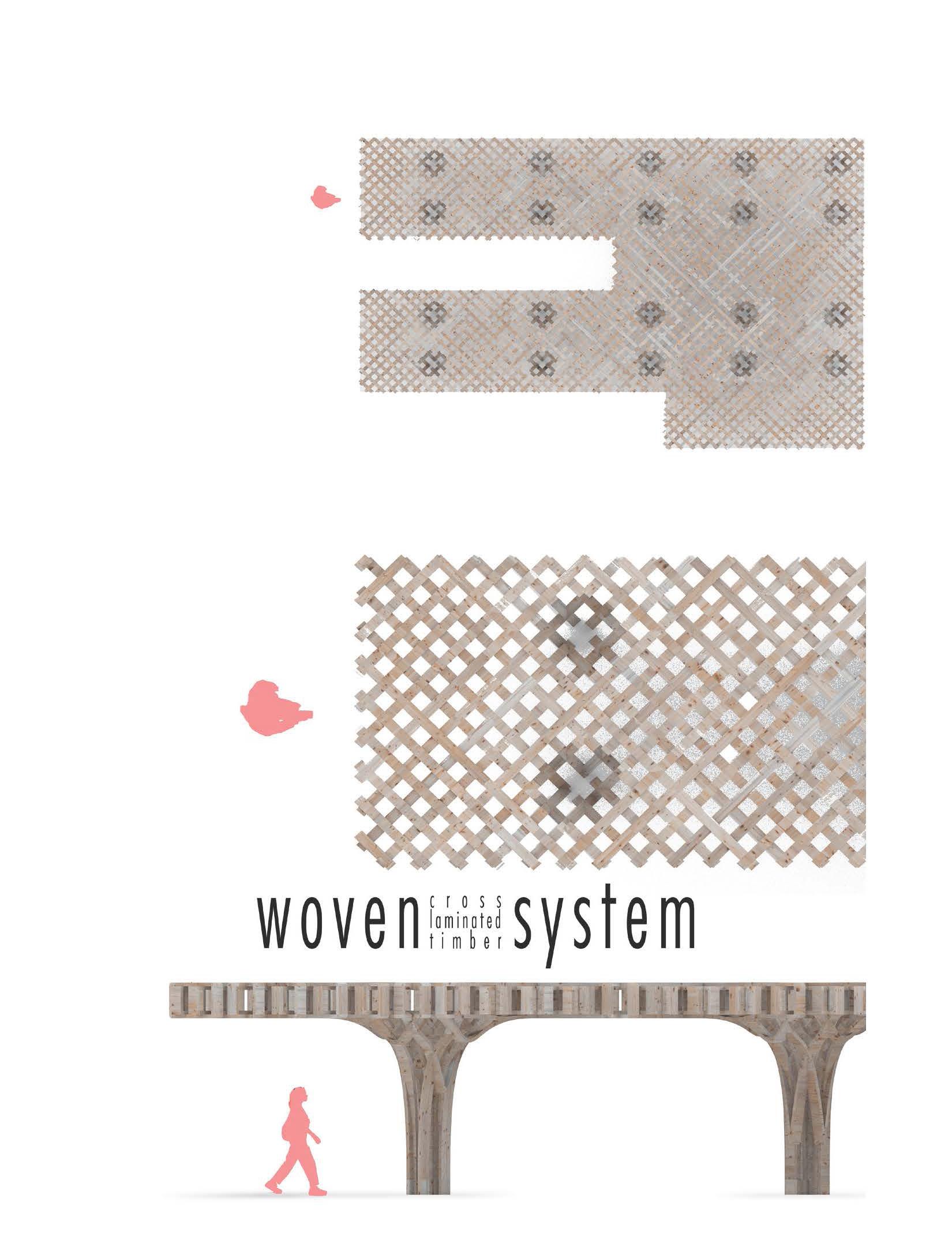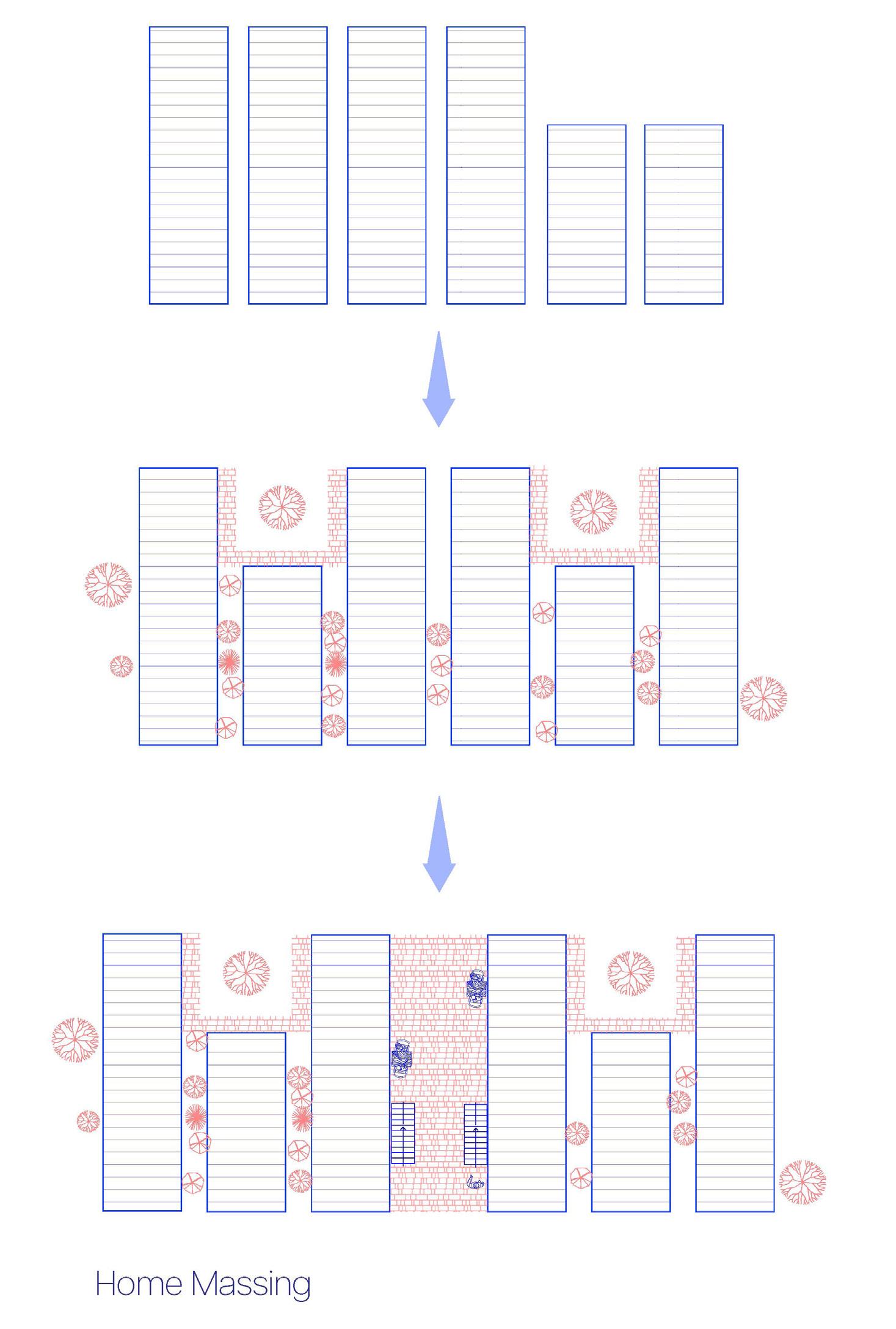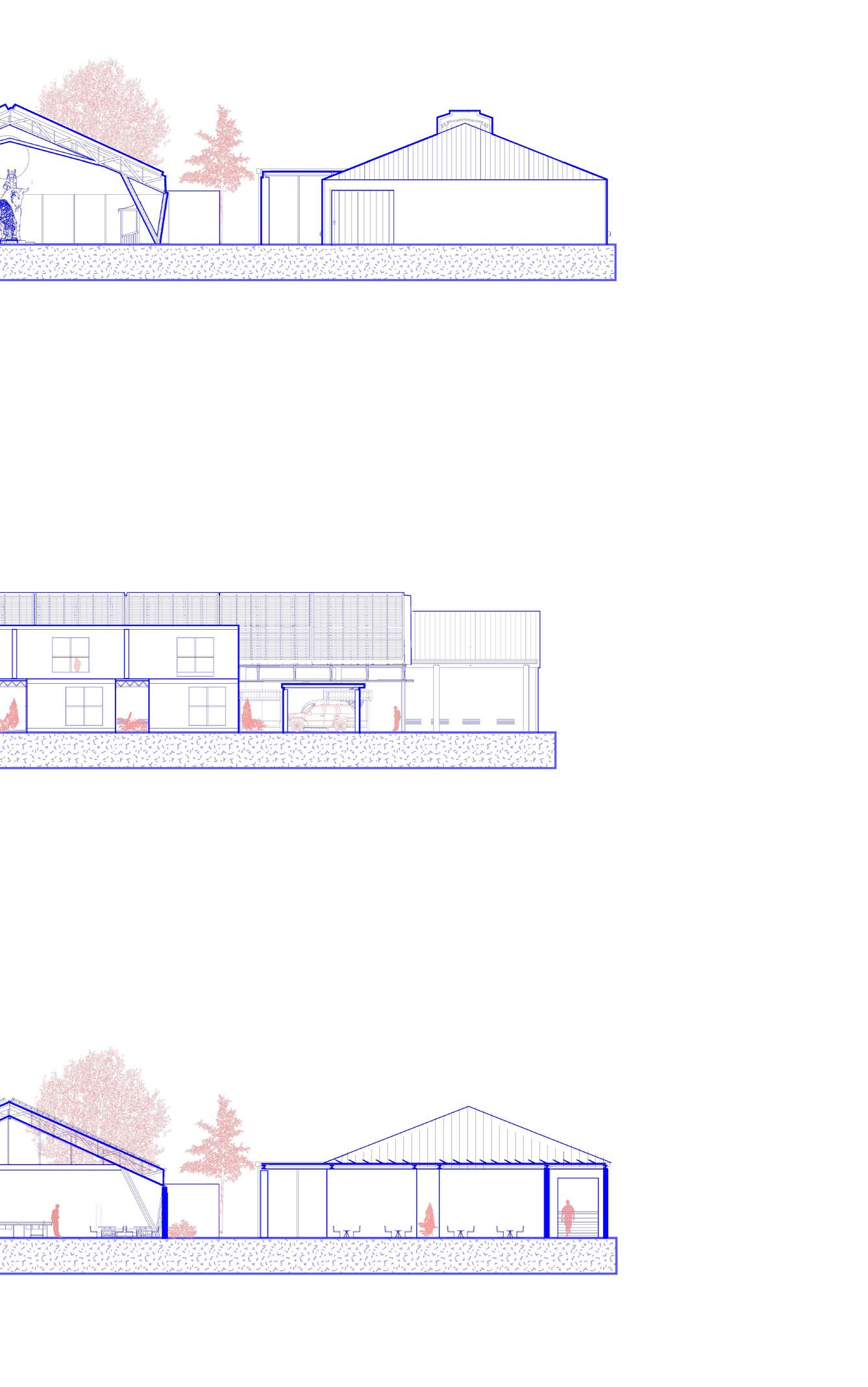

Portfolio.














VORONOI HOTEL
Year : 3rd (2023)
AWARDS:
AIA Fort Worth Exhibition Selection : PERSPECTIVAS 2024

Process studies


Massing













2715 Bataan | Artist Compound
Year : 2023 (3rd year)
Collaboration : Mariam Munira + Cunningham Architects

Site Walk
During intial investigation of the site, layed a barren land with infinite potential to become a central space within a thriving community of artists in the “Tin District” of Dallas. Through the project, my partner and I would work to create a mixed use lot containing housing units, an updated warehouse + workshop, and other communal program for the residents.
Anthony Ramirez

Exterior plot
Central Pavillion | Early Process
Investigations of form were taken for the central pavillion to flesh out what would be the most approachable and occupiable space for residents to partake in pop-up markets, neighborhood events, and also to house a community kitchen for the residents.

Central Pavillion 01

Warehouse + Studios | Early Process
With the existing structure of the warehouse being on site, we did not feel much would be required to adapt this space into the workspaces and studios for the residents. The studios would fit into the the space between the two existing builidngs, with the smaller of the two being used for drop off and utility functions.
The two buildings would then be connected by an overhead condition forming a cohesive circulation between program.




Warehouse + Studios








AWARDS: AIA Fort Worth Exhibition Selection : PERSPECTIVAS 2024


Paul Morphy Chess Pavillion
The Morphy Chess Pavillion is meant as a place of education, play, and rest centered around the game of chess. The project is based on an exploration of traditional parti finding techniques such as grid overlays and sun path analysis, while also finding ways to incorporate environmental building practices such as cross-ventilation off of a local lake, and rain collection.
The program of the site consists of a main tournament hall, classrooms, front lounge, and exterior courtyards/gardens for each space.


Process Diagrams

From the diagrams above, the initial massing process and parti finding can be understood from a study done of the fibonacci sequence across the scope of site. Once the parti was found, spaces were arranged to meet both square footage requirements, as well as their connection to surrounding exterior courtyards and garden spaces.
Views of a water feature to the south were taken into account to position the main tournament hall and facade partitions.



Incorporating the elements
The the second half of the design phase, the problems to solve involved a careful incorporation of the elements across the site.
Through water, a symbolism of the game of chess, and the sacrificial practices of pieces is shown through a rain collection leading to a water feature towards the southern end of the site.
Through light, a change in processional experience creates a dynamic experience throughout the complex as your overhead condition changes from transparency, to void, to solid as you move through the central core.
Through wind, cross ventilation from prevailing summer winds coming off of the southern water feature exemplifies the nature of long-lasting battles of the minds and the necessity for comfortability during the matches.







