PORTFOLIO
ANNA CARPENTER THOMAS JEFFERSON UNIVERSITY
1
ANNA CARPENTER
Anna is a second year student at Thomas Jefferson University pursuing her degree in architecture. She is in a five year program to get her bachelors of architecture. Anna plays soccer for the University and that has tought her excellent time management skills. She is from Rochester, New York but since coming to Philadelphia, she has a new and different perspective on the built environment. Anna wishes to contine learning about architecture in Philadelphia in hopes of working in the city after college.
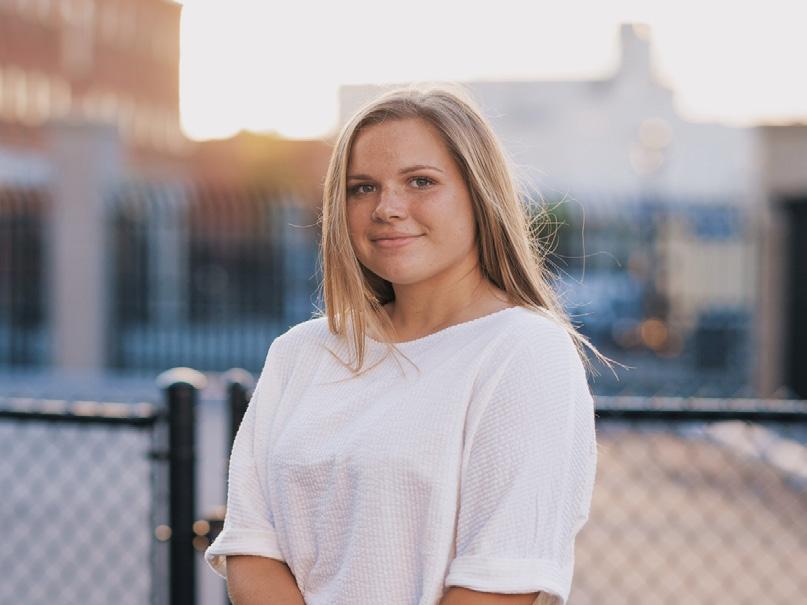
2
3 TABLE
CONTENTS SECTION RENDERINGS CABE CABIN COMPETITION ROWHOME PROJECT WOOD FRAMING MODEL JENGA EXPLORATION COMMUNITY SPACE PROJECT 4 6 8 12 14 18
OF
SECTION RENDERINGS
This project was to create a section of a building. The plan of the building was used to create the section. After using rhino to make the 3D section, it was rendered using twinmotion. This project required complex thinking about an already existing building to recreate it digitally.

4
RENDERED SECTION
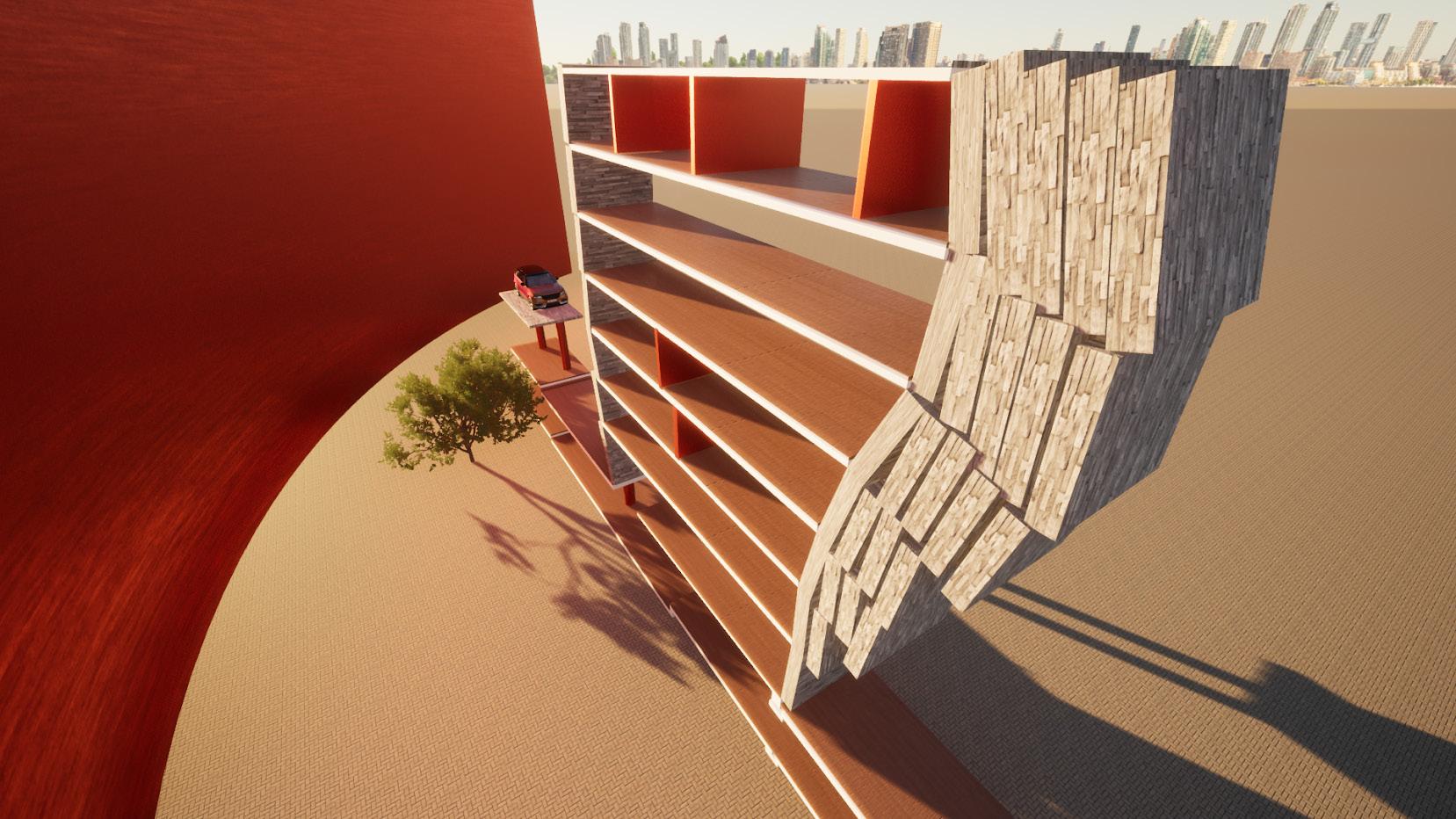
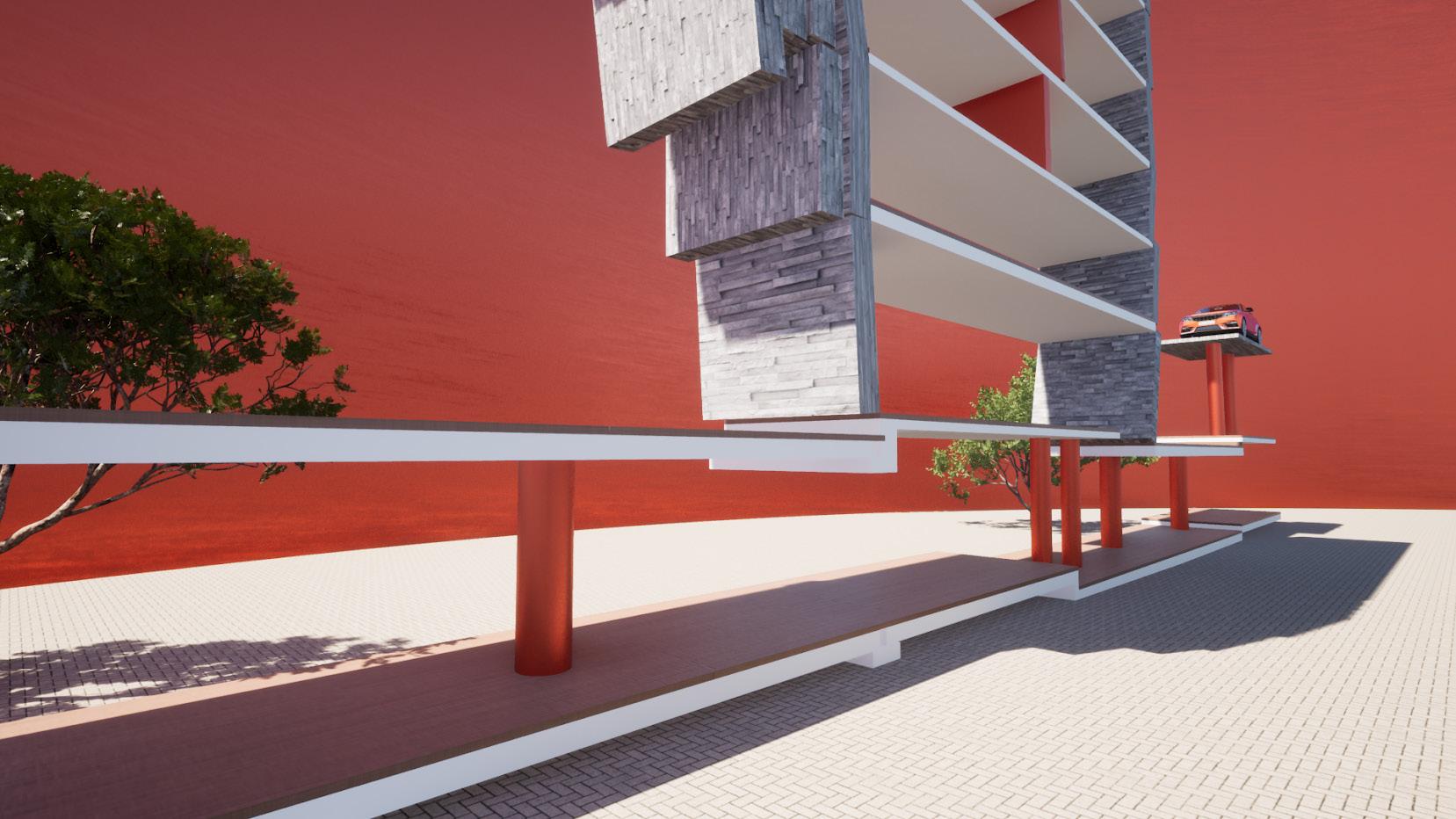
5
After choosing the VIPP Shelter, the project was to recreate it and put the cabin on any existing park in Pennsylvania. This cabin prioritizes views and light into the space. Putting it in front of a small lake oriented with the large windows facing it was intentional to make the view the focal point. It is a small space that feels larger with those windows. A sense of hierarchy comes from the the bedroom on the second floor and the skylight. The bedroom is a private space accessed with a ladder from the inside.
6
CABE CABIN COMPETITION
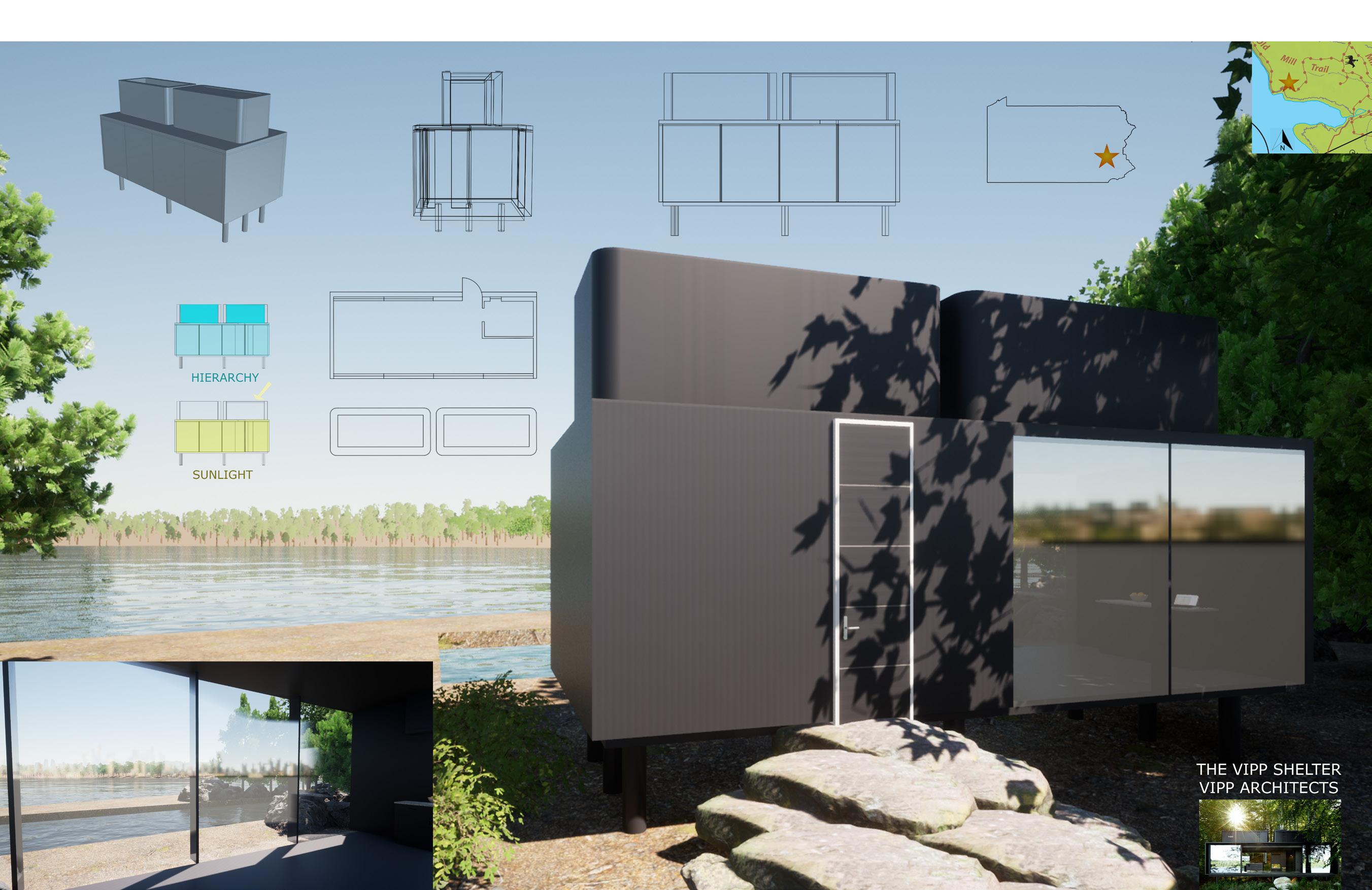
7
ROWHOME PROJECT
Given five lots on North 27th Street in Sharswood, Philadelphia, the objective was to create a floorplan that meets the clients needs. Then recreating that house four times to create four rohomes and design an exterior space in the empty lot between the homes. The challenge was to create new architecture while conforming to the styles already in the neighborhood. This was designed for a multigeneratinal family that values the importance of connecting with each other and their neighbors.

8
SITE PLAN
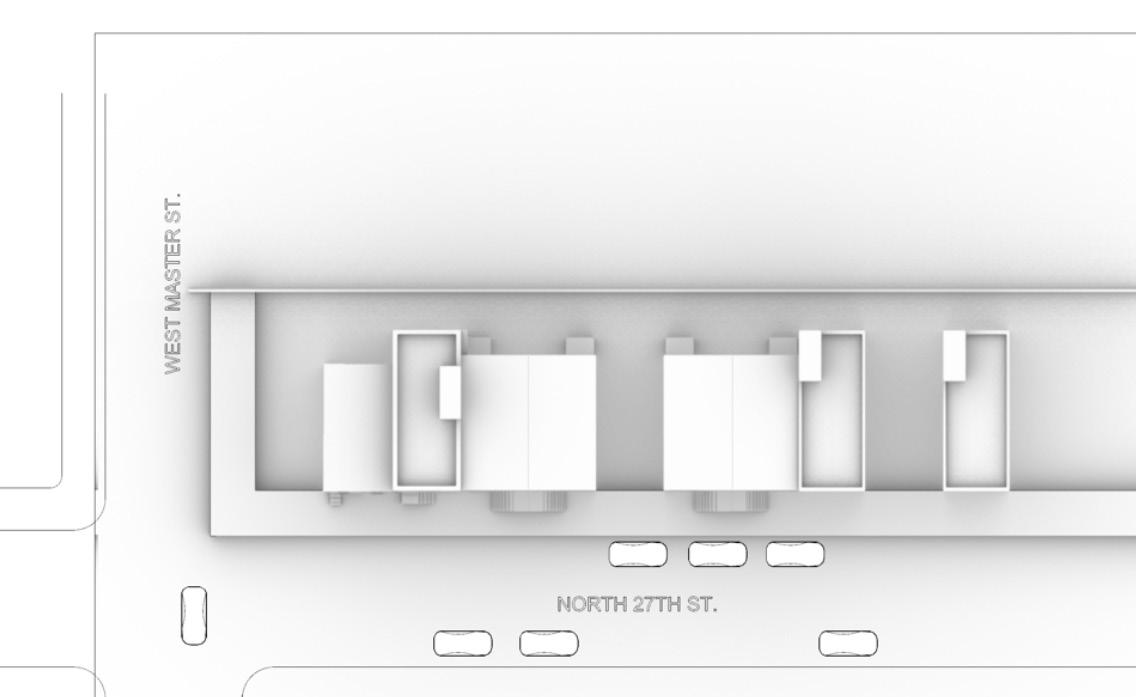
9
FLOOR PLAN
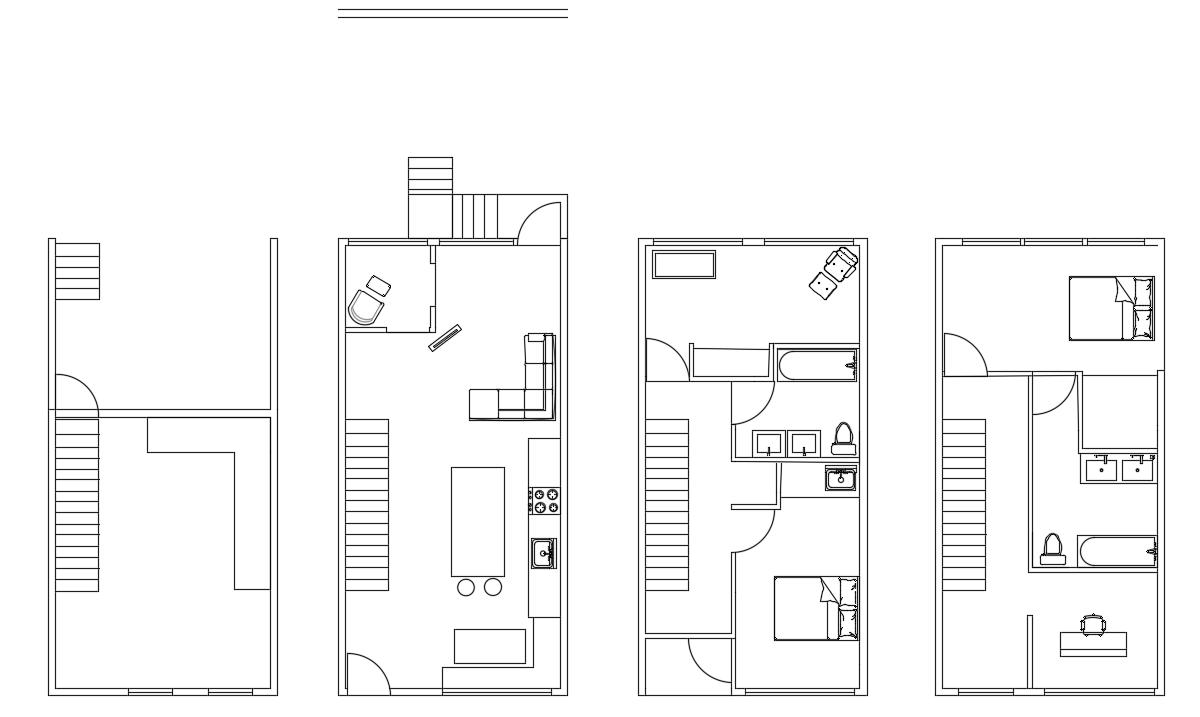
10
FIRST FLOOR SECOND FLOOR THIRD FLOOR BASEMENT
INTERIOR PERSPECTIVES
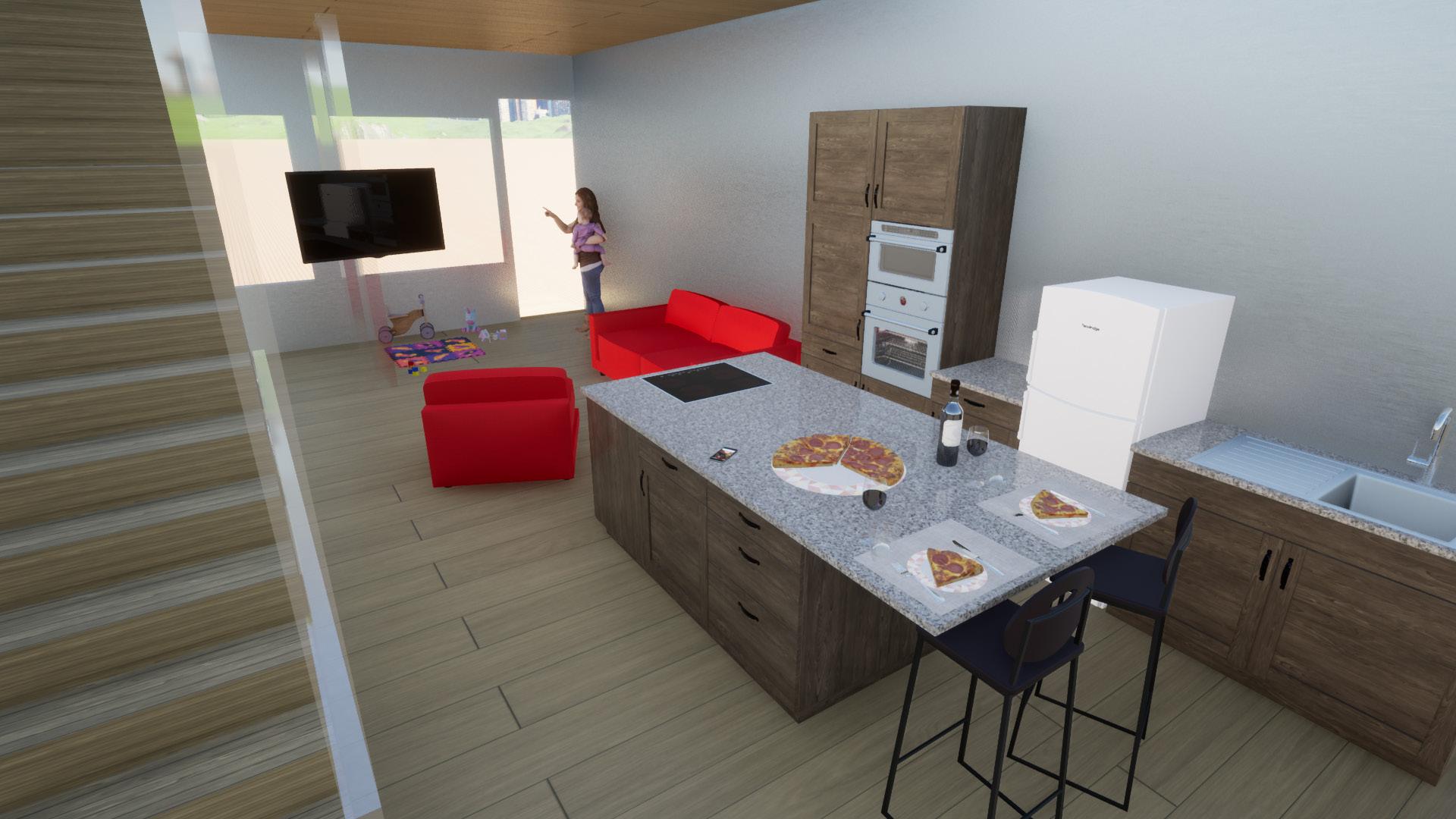

11
WOOD FRAMING MODEL
This project demonstrates the knowledge of light wood framing and foundation construction techniques. At 1/2” = 1’ and only building the first 8’ of the house.
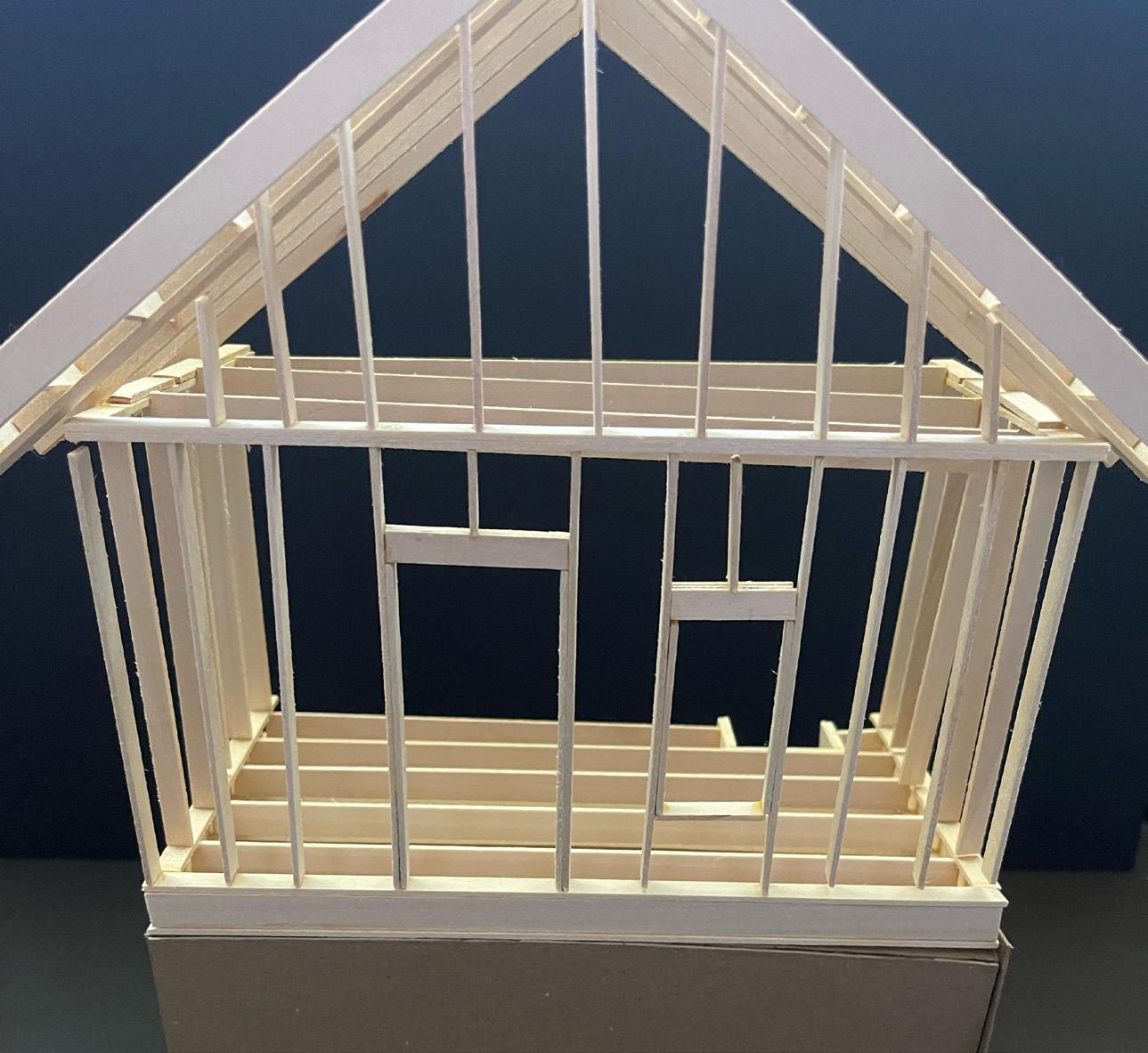
12
MODEL PICTURES
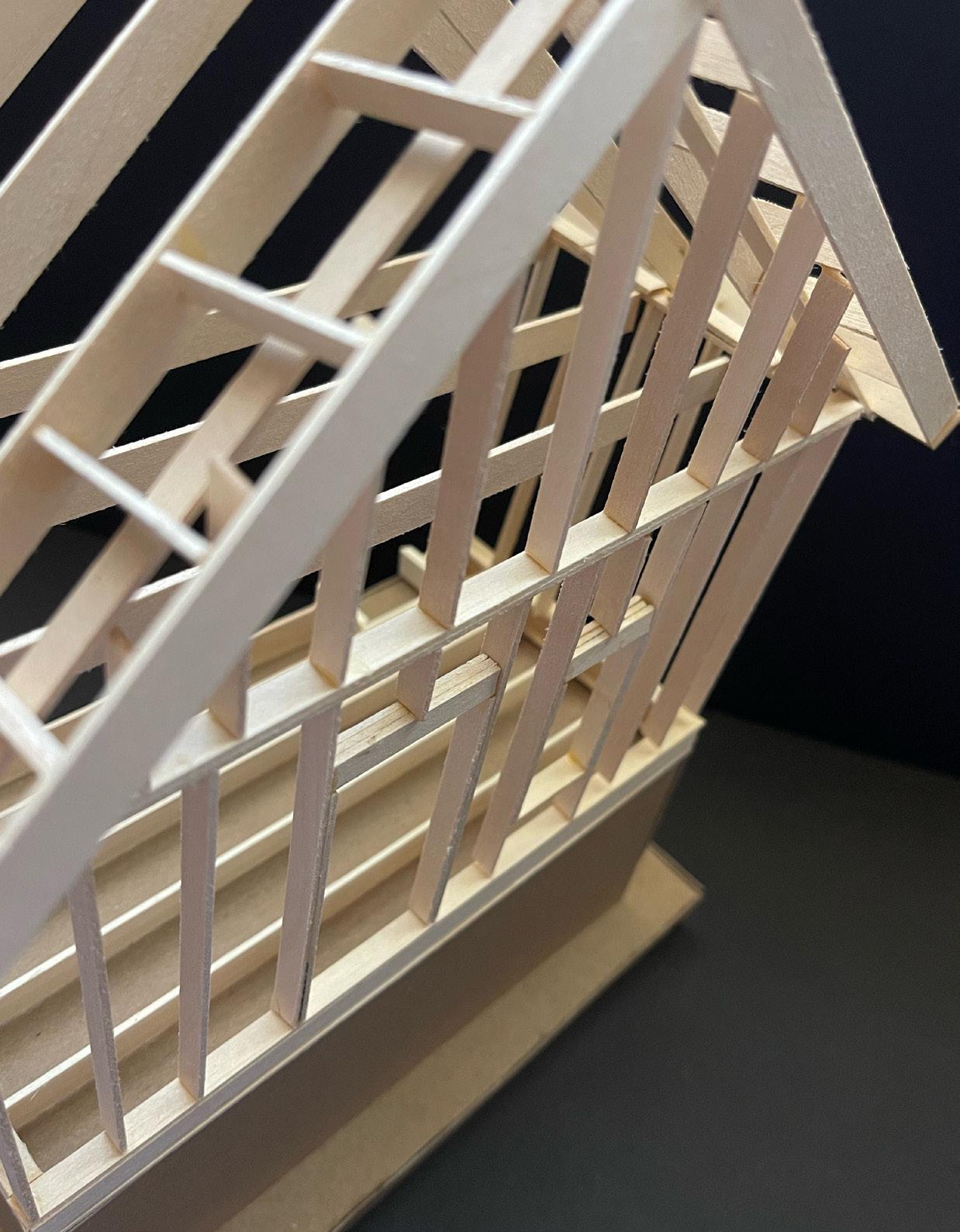

13
JENGA EXPLORATION
Given a site and jenga blocks, the project explored making spaces for people to walk through the site in a way that reflected a book we read. This was based off of the book Tasting Freedom which showed Octavious Catto being a leader for the black community when voting had just became legal for them. When first walking through the jenga blocks a person feels lost and trapped. After walking through into the open space they look up to the stacked blocks and now feel more open and free.
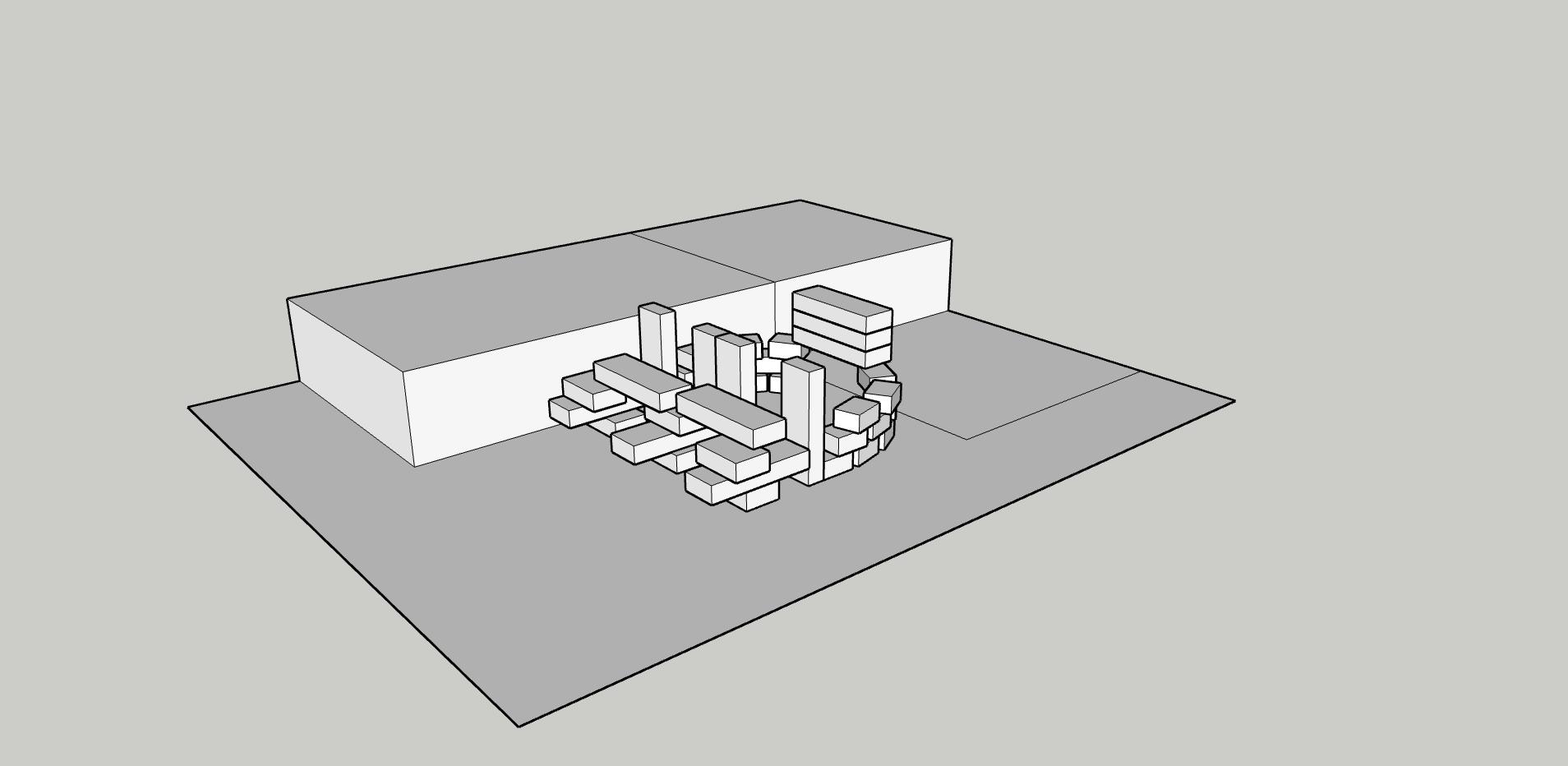
14
SITE
JENGA MODEL
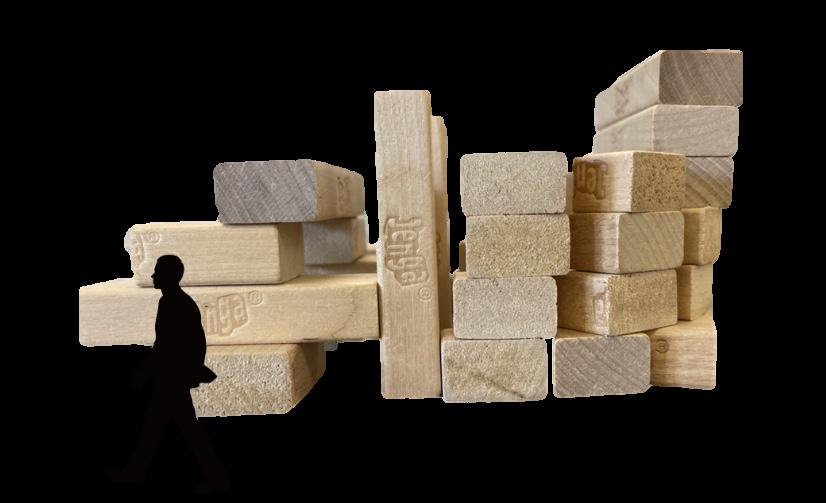

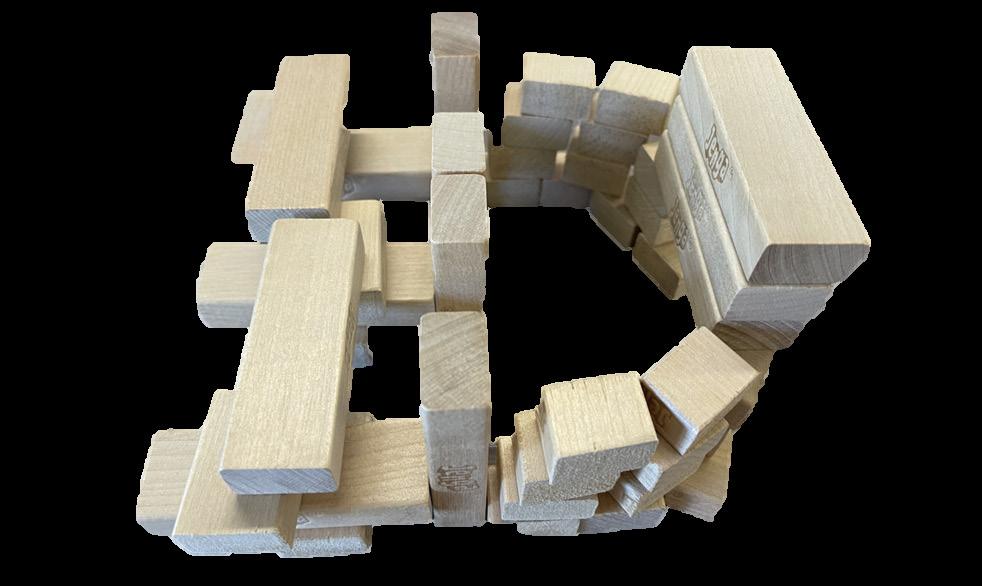
15
PERSPECTIVES
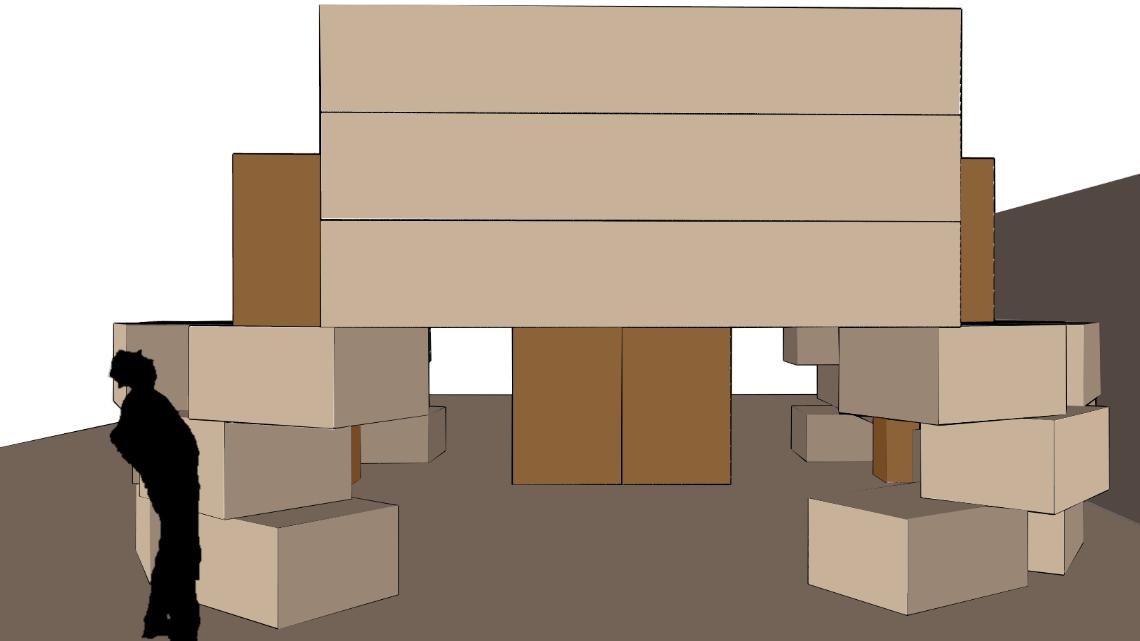
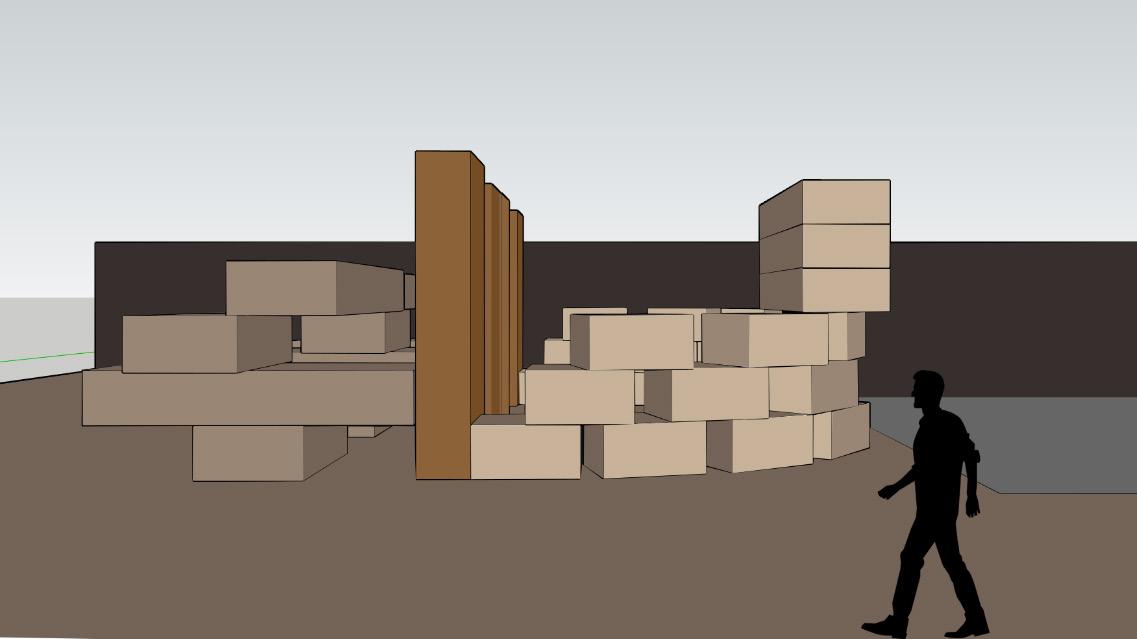
16
PERSPECTIVES
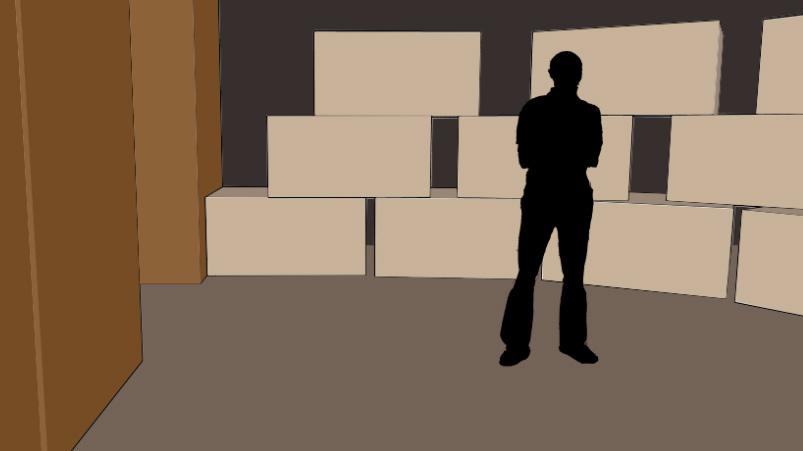
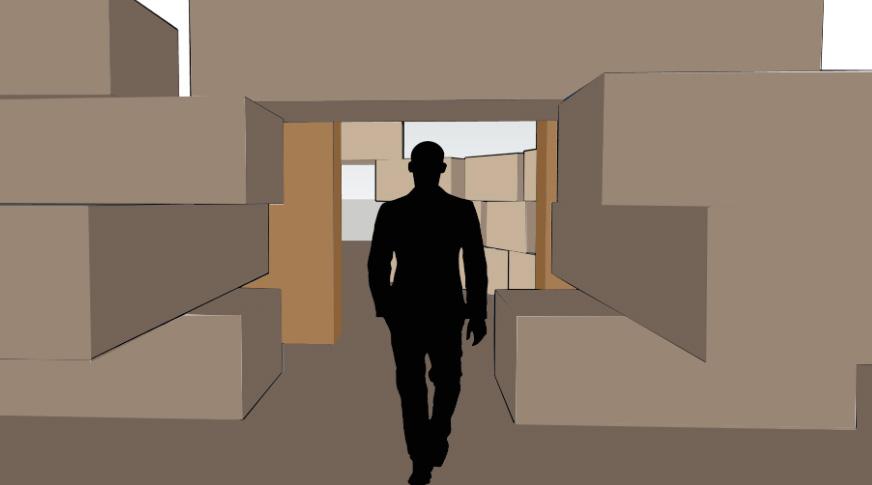
17
COMMUNITY SPACE PROJECT
After doing much research throughout the semester about the neighborhood of Sharswood, Philadelphia, this project allowed exploration of the athletic rec center. With given a multigeneration program to design spaces for, the community space is to enhance the community and bring people of all ages together.
Proposed Design:
When coming off Master Street, the path directs people towards the basketball courts. The proposed design consists of two buildings on each side of the original path. The focal point is the double height gathering space that intervenes the walkway allowing people to walk through it or continue walking past it. The windows allow natural light and make the spaces feel more welcoming. Their is a courtyard created between my buildings that allow for more interaction between community members.
18
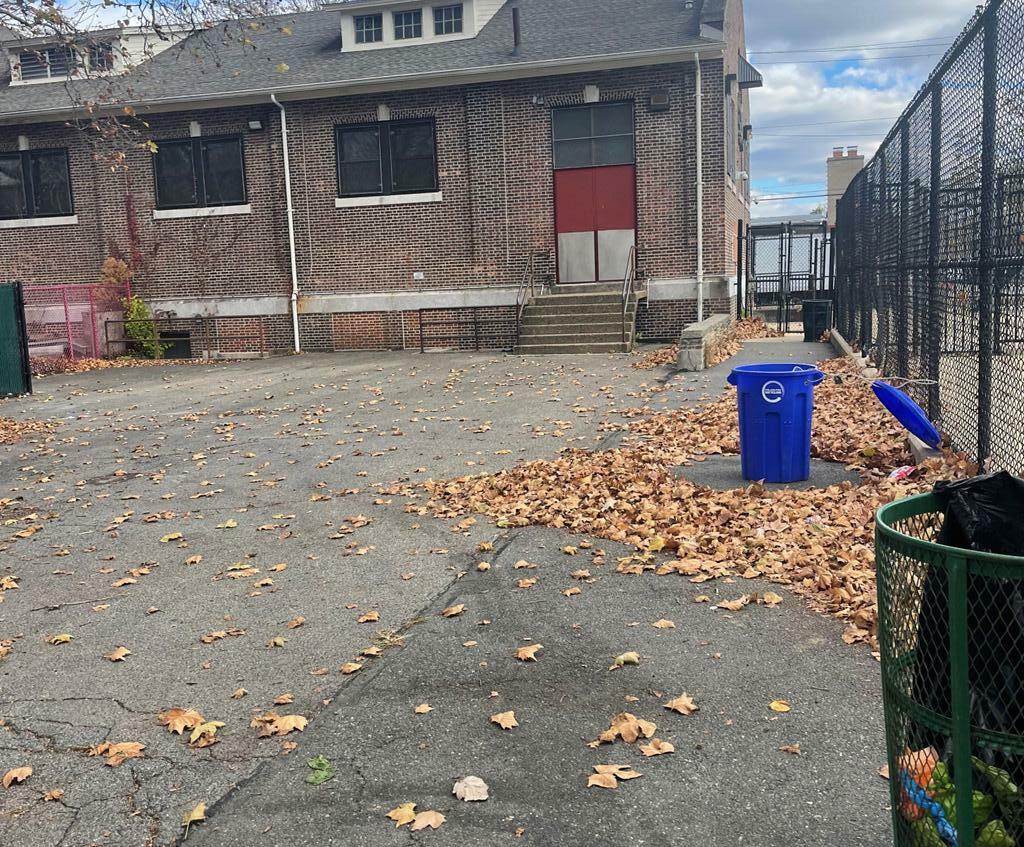
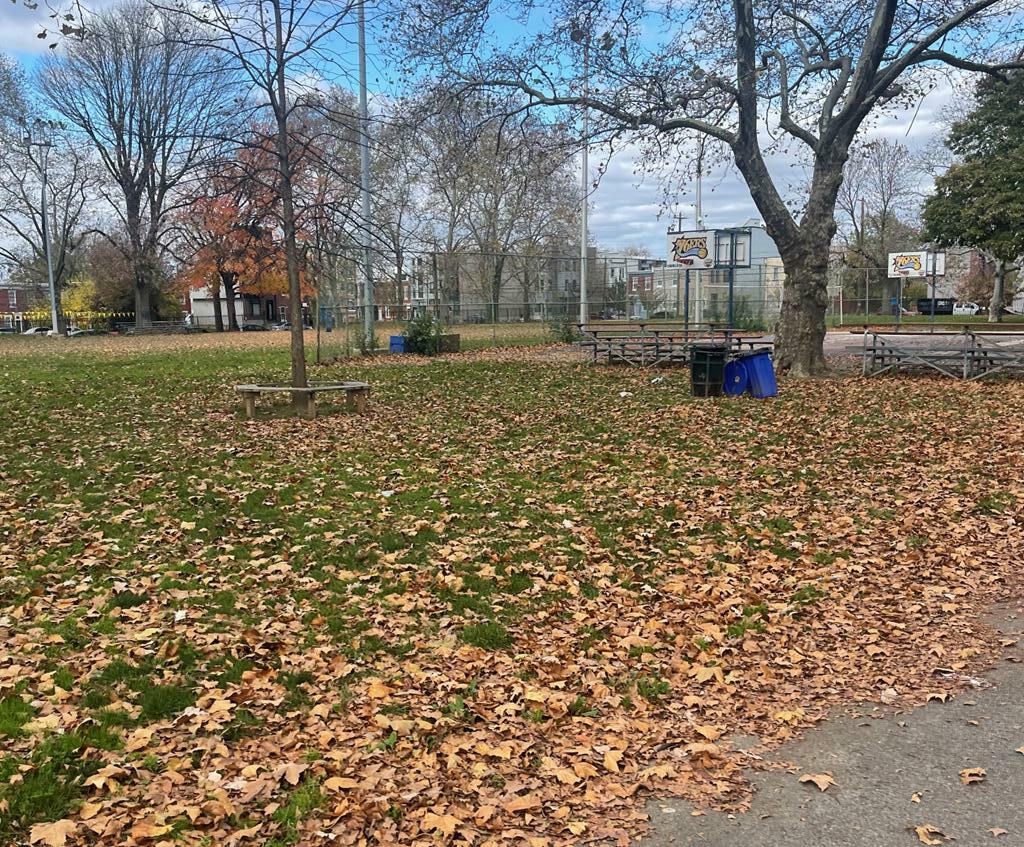
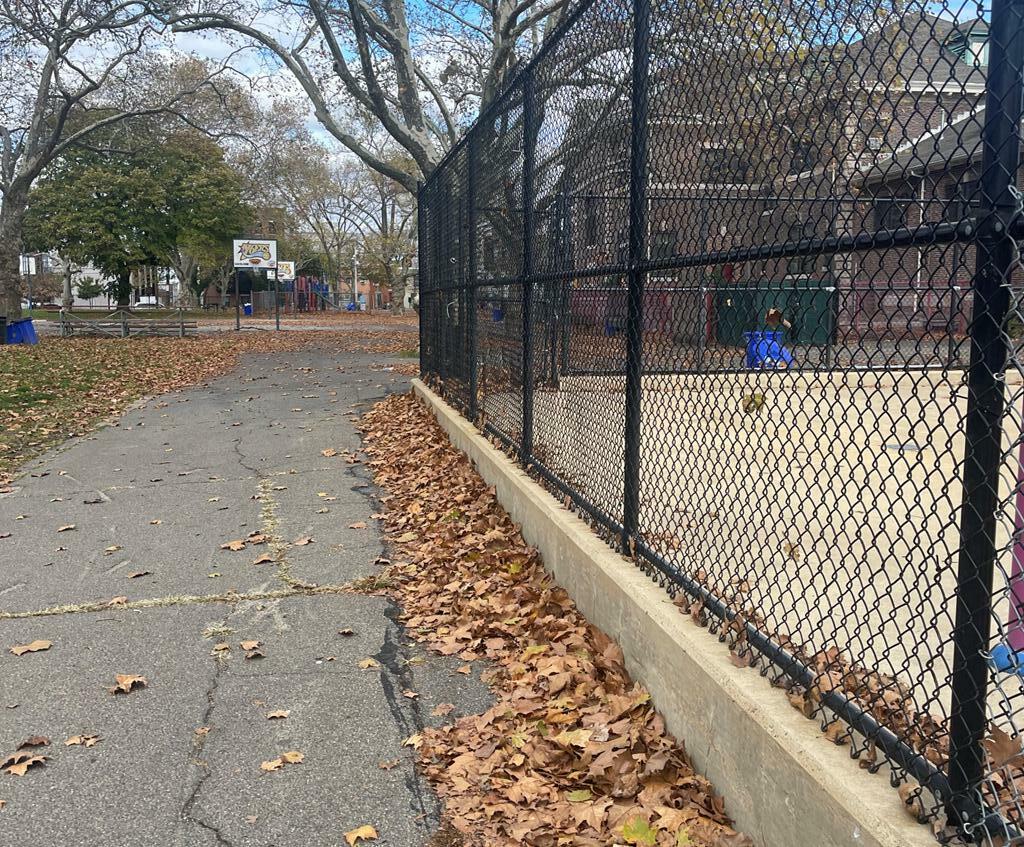

19 SITE
PICTURES
FIRST FLOOR SECOND FLOOR
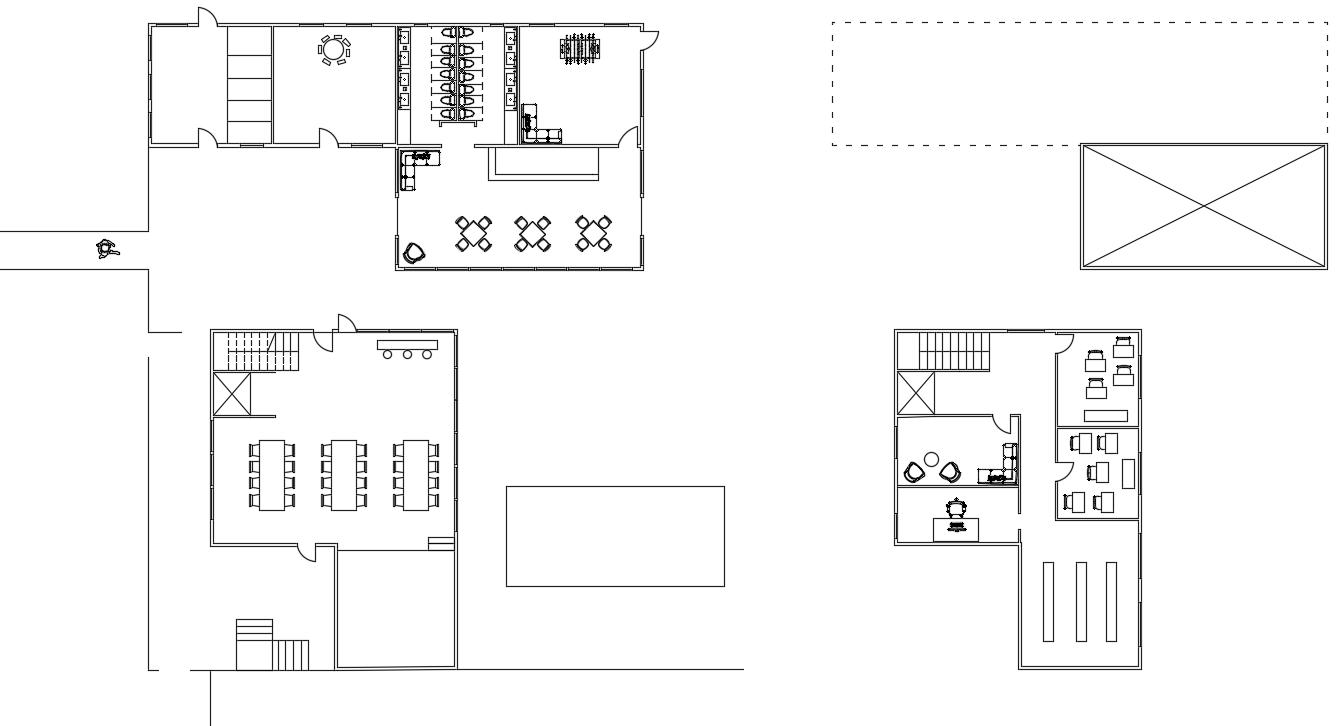
20
ATHLETIC REC GARDEN POOL FLOOR PLAN
SITE PLAN

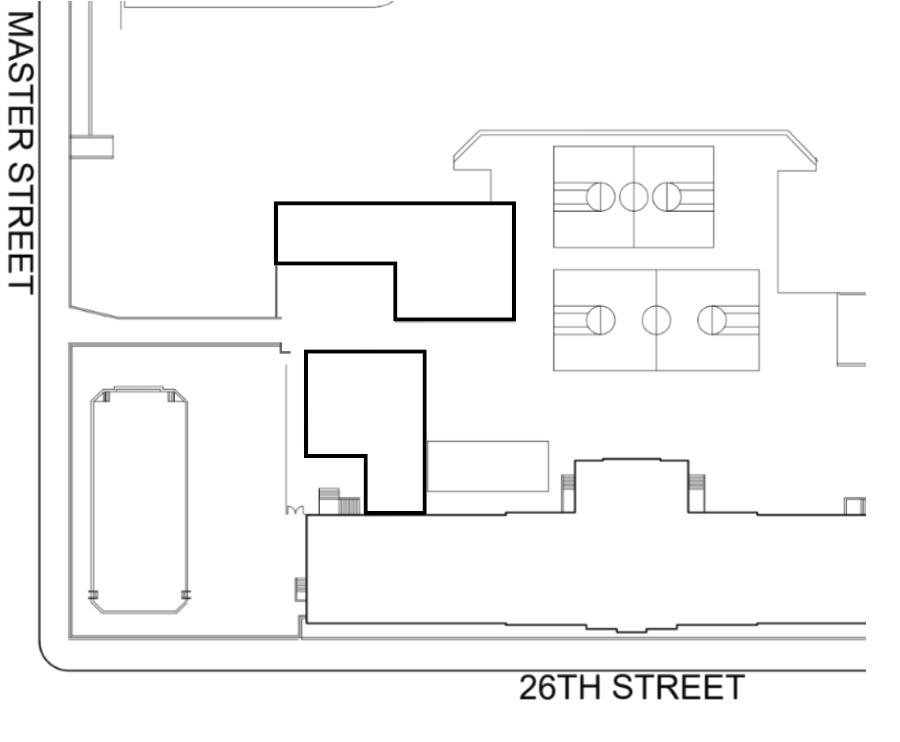
21
ELEVATIONS


22
ELEVATIONS
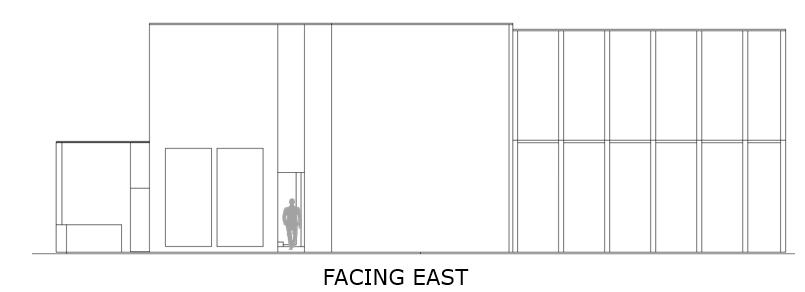

23
SECTIONS


24
SECTIONS

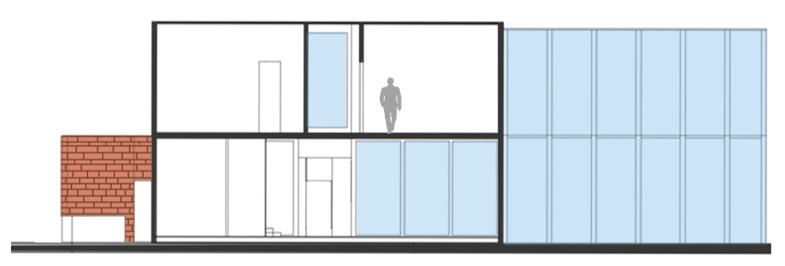
25
EXTERIOR PERSPECTIVE

26
EXTERIOR PERSPECTIVE
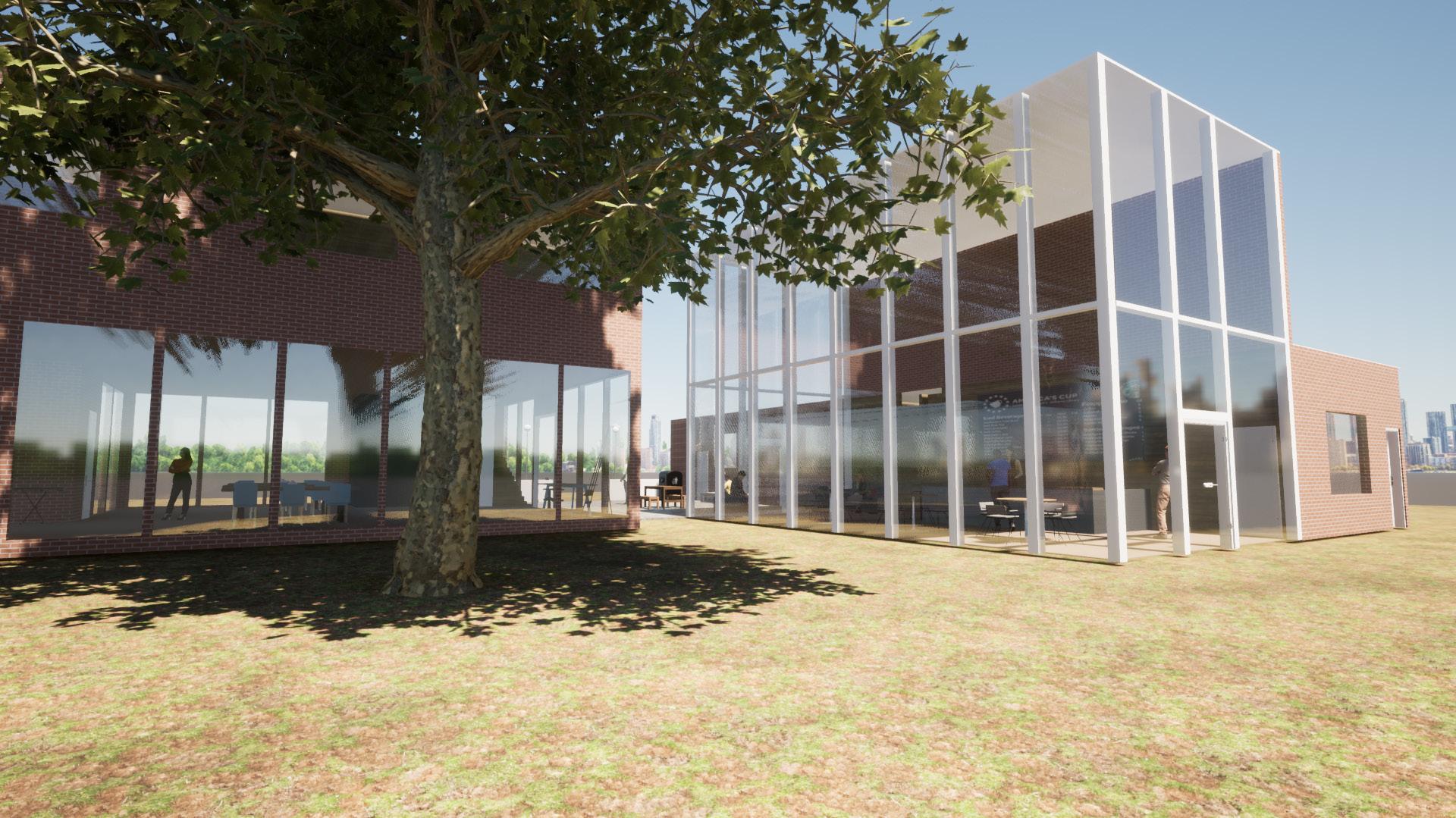
27
EXTERIOR PERSPECTIVE
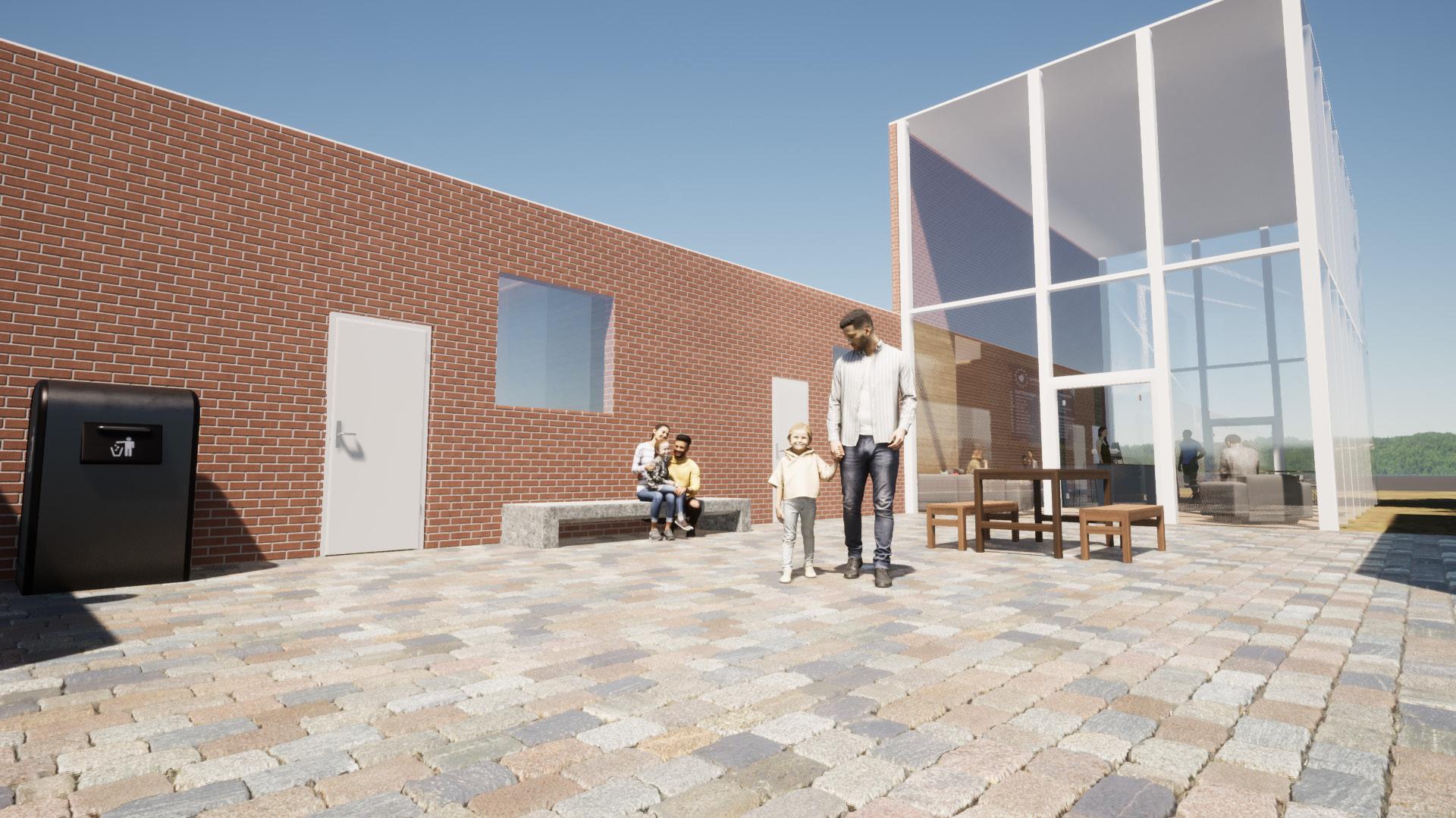
28
INTERIOR PERSPECTIVE

29
MODEL PICTURE
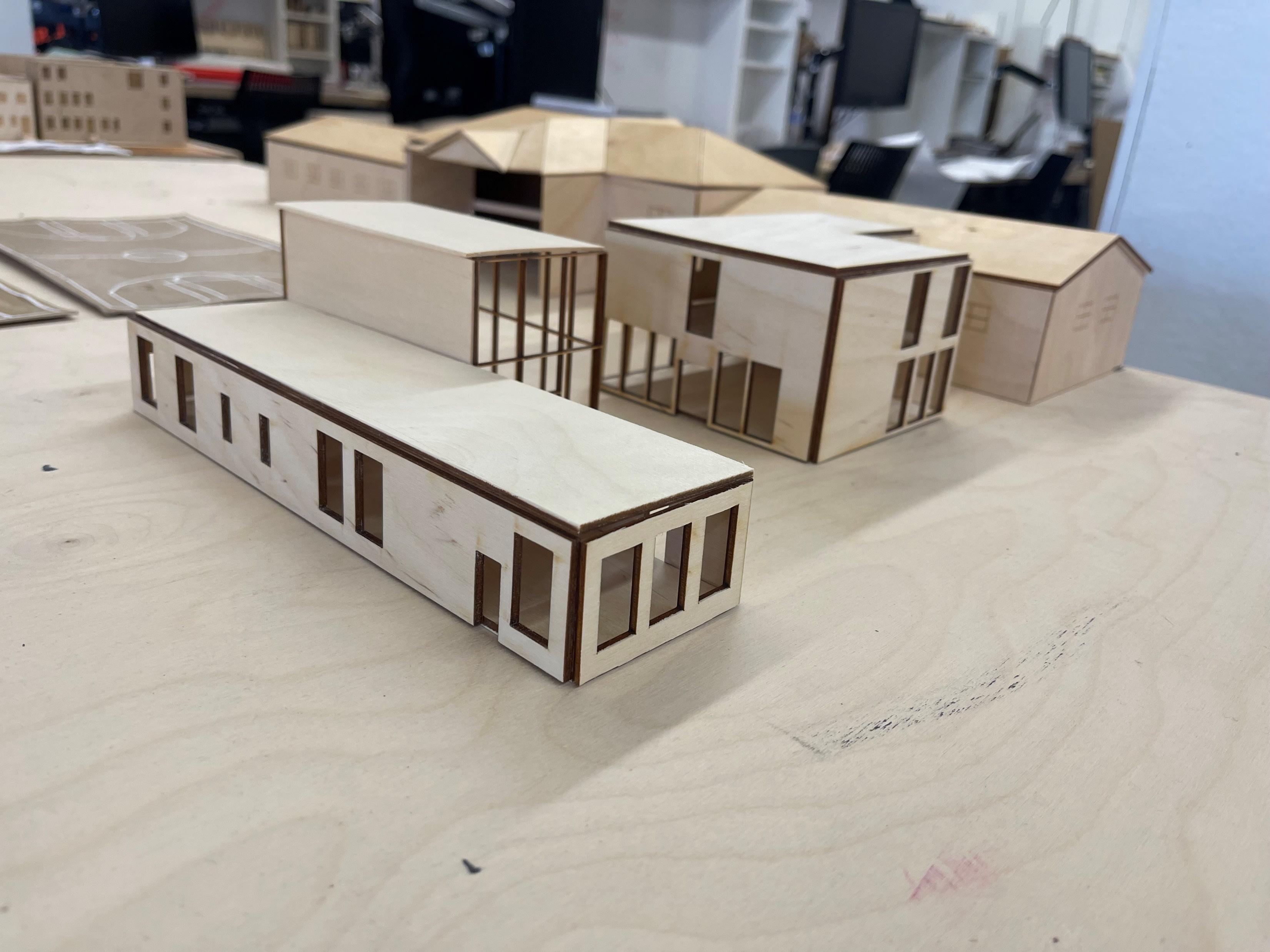
30
MODEL PICTURES
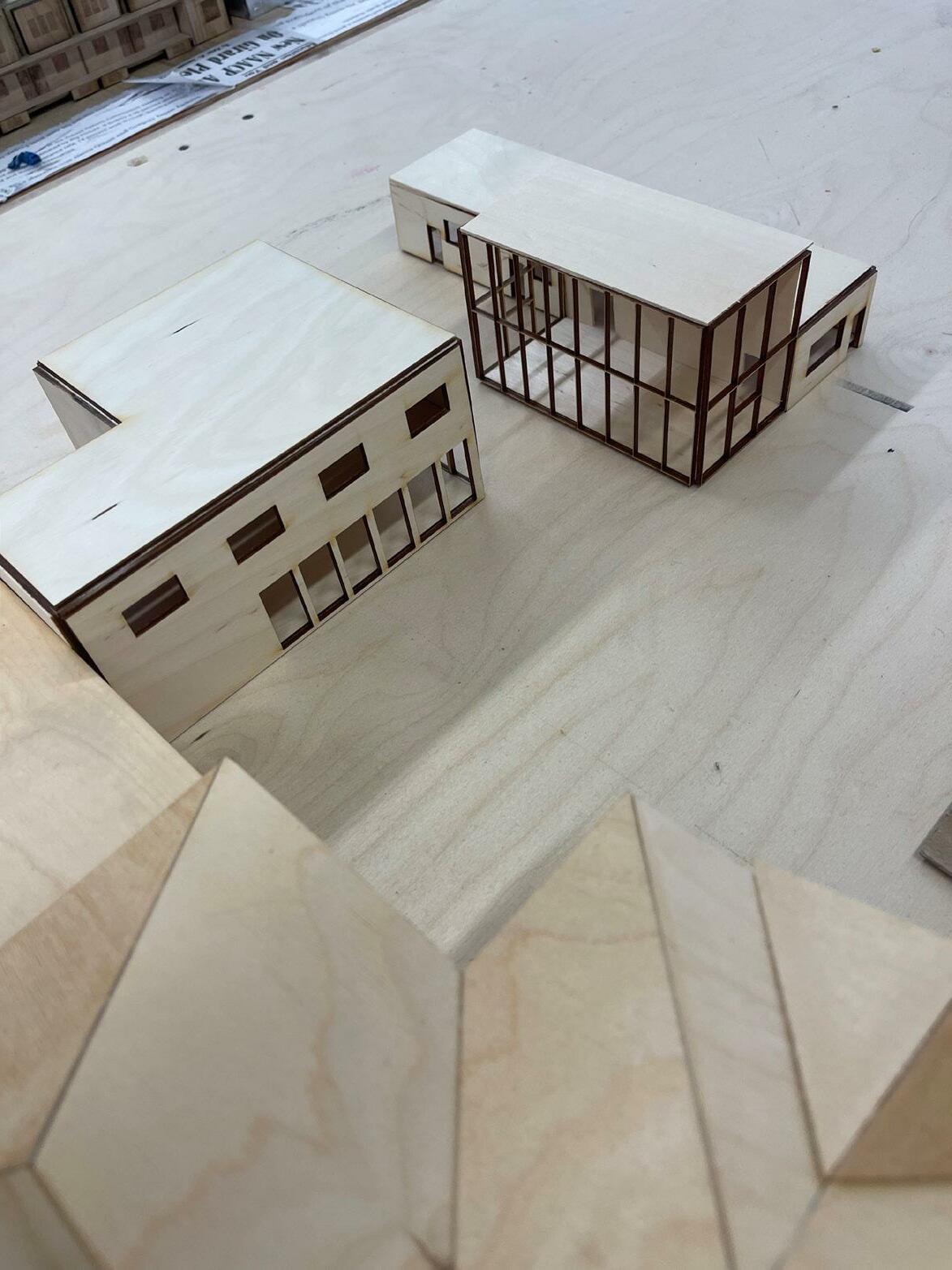

31











































