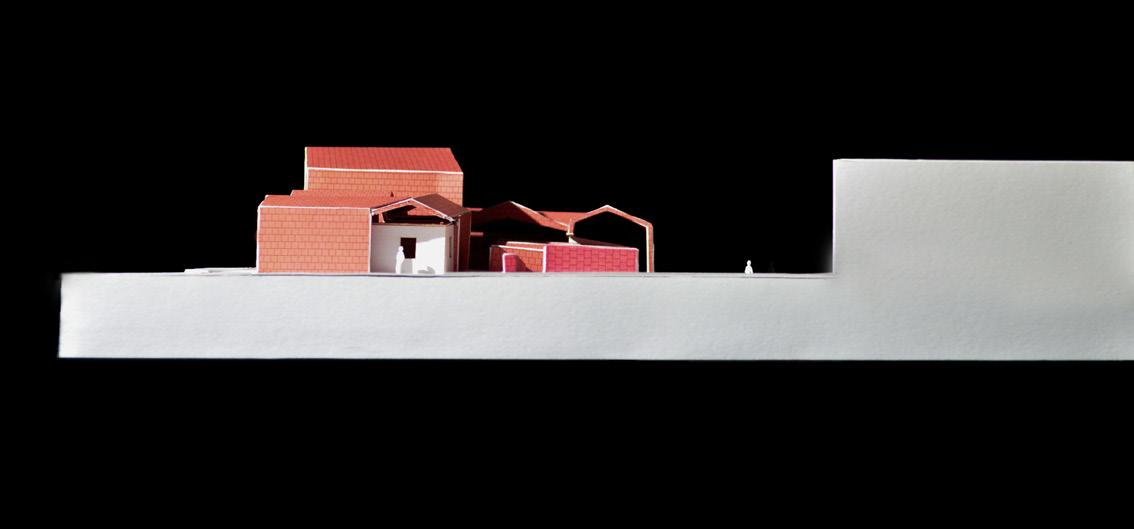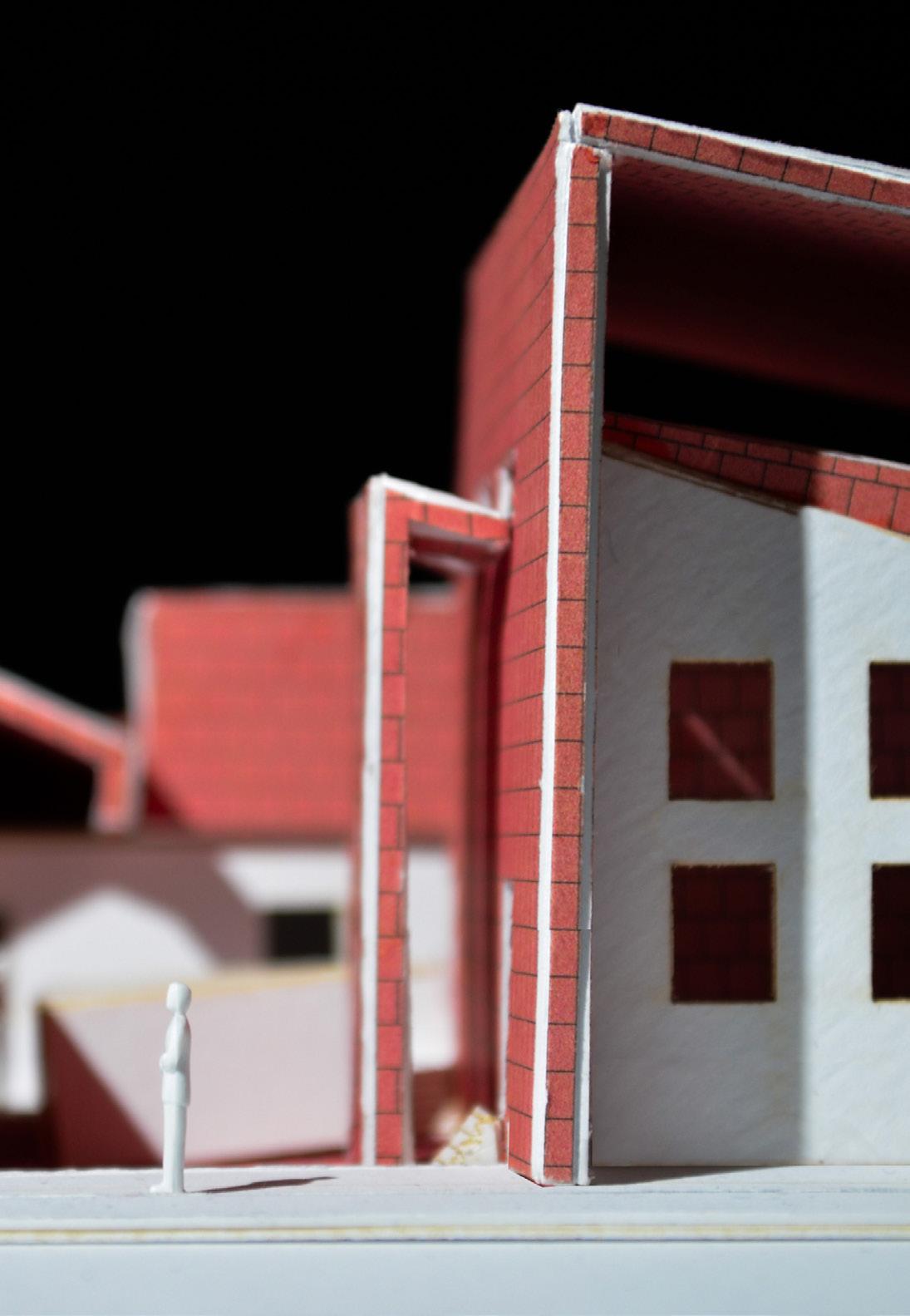PERSONAL STATEMENT
My name is Annabelle Asali. I’m a Los Angeles designer who seeks to improve the local and global communities that I partake in. I’m passionate about creating experiences and moments through architecture that will leave emotions and perspectives that impact the people who venture into these spaces. I strive to design architecture that questions and evolves how we interact with spaces. I practice architecture to express my ideas on how we can improve the built environment and to connect my passions in shaping peoples lives.
TABLE OF CONTENTS
THE VERTICAL CITY: URBANISM IN BARCELONA THE BALDWIN BACKLOT (1st PLACE WINNER) REVOLVE
CHINATOWN SOCIAL JUSTICE CENTER
ALL PATHWAYS LEAD TO COOPERATIVE HOUSING DUOS IN MOTION
DOORWAY PORTALS PLAYING WITH CMU
OAKWOOD RECREATION CENTER FROGTOWN DINER DWELLING
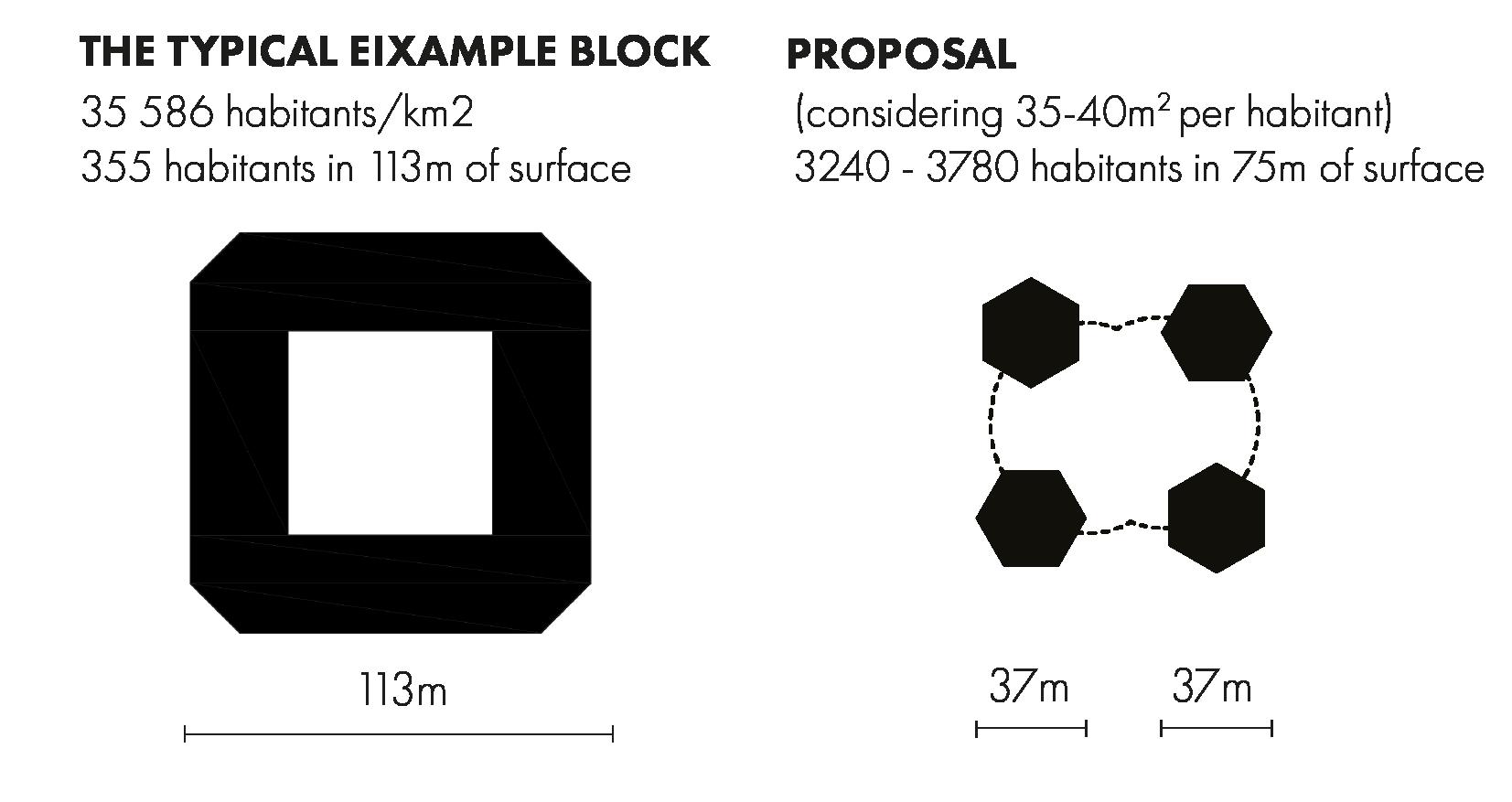
THE VERTICAL
CITY: URBANISM IN BARCELONA FALL 2022
After identifying the estimated need of 27 million meters2 of social housing in Barcelona, this proposal reinvents towers as the future solution for how we create vertical cities and improve urbanism in dense cities. The circle on the map indicates the footprint of how dense the calculated need would be. Designed as a long term development plan, the project starts with 8 towers located at the largest intersections of the city, creating anchor points in Barcelona.
Each tower would be interpreted as a city. They are then divided into 5 neighborhoods that stack vertically and are connected through circulation cores and intermediary green spaces. With the social housing units on the exterior and mixed programming infrastructure in the center, the citizens of Barcelona live in neighborhoods that are filled with co-living townhouses that provide residents with access to natural light and cross-ventilation while connecting them directly with amenities and infrastructure typically needed in a city.
While this solution stands at 500 meters tall, the height of the tallest mountain in Barcelona, the height mostly draws attention to how large the problem of social housing has become in this city, and the rest of the world. Our proposal seeks to bring new ideas on how horizontal cities get translated into vertical cities by using a deep lens on urbanism to shape how people live.
ESMERALDA ACEITUNO, VALERIA VERGARA, AND PAULINE BARTCZAK
INSTRUCTOR: ROGER PAEZ, JOHN DUTTON, PEDRO GARCIA HERNANDEZ
DRAWINGS MADE BY TEAMMATES *
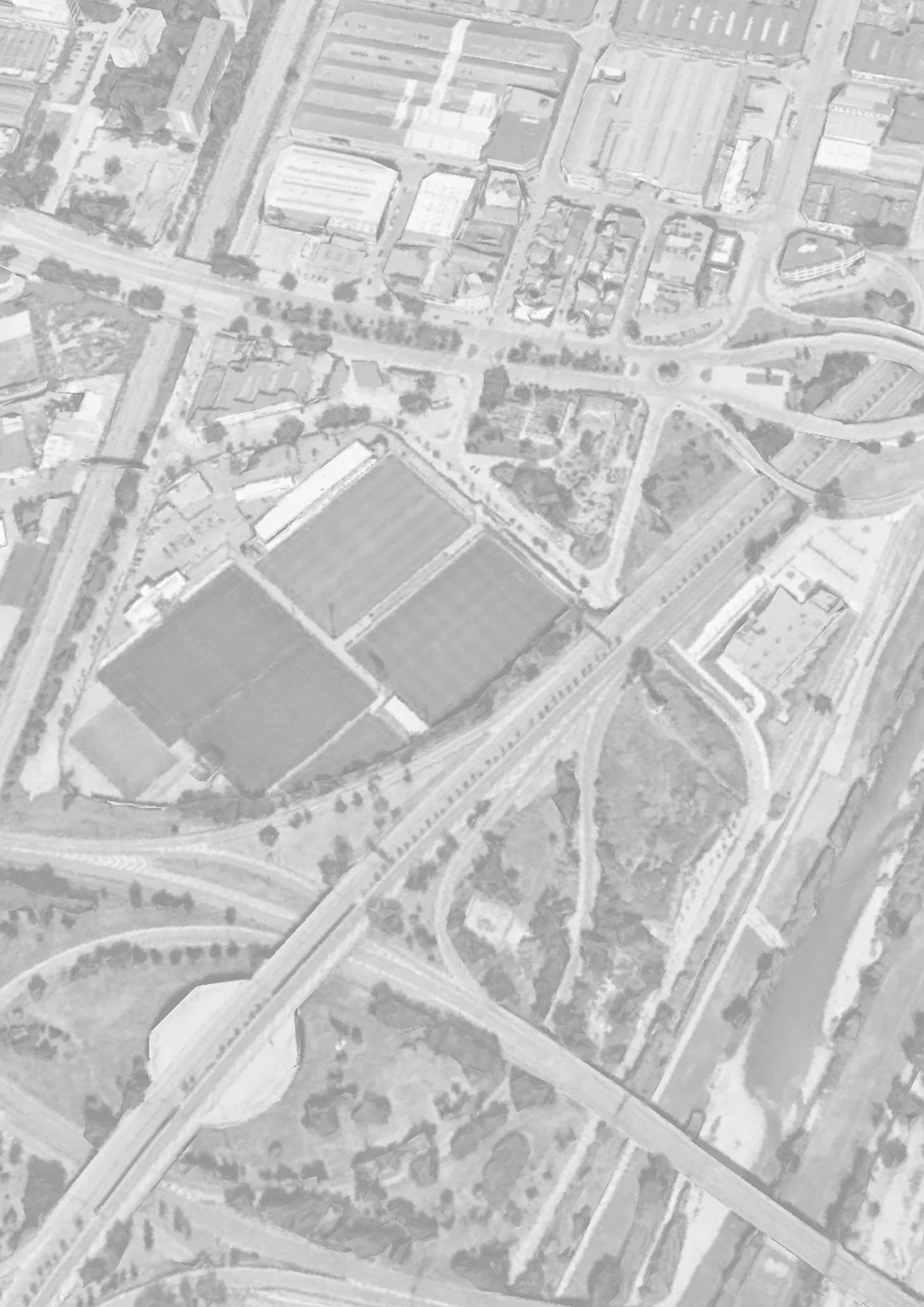



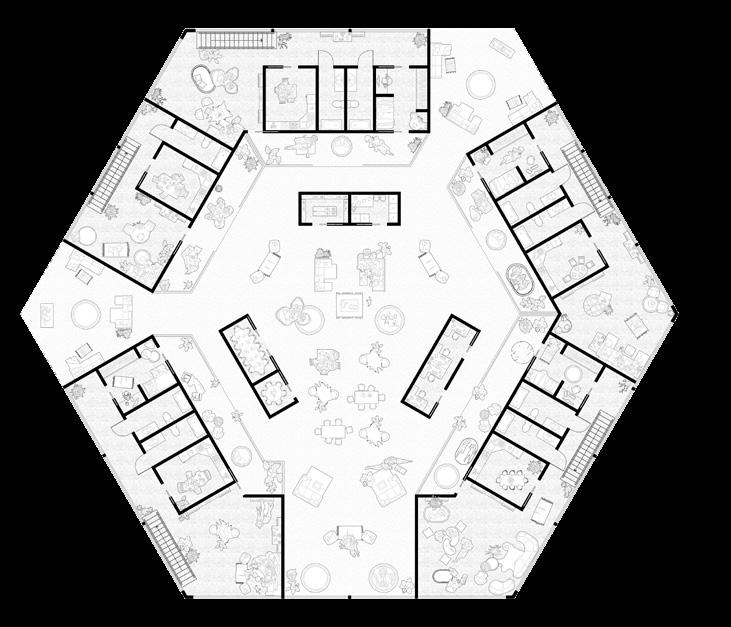




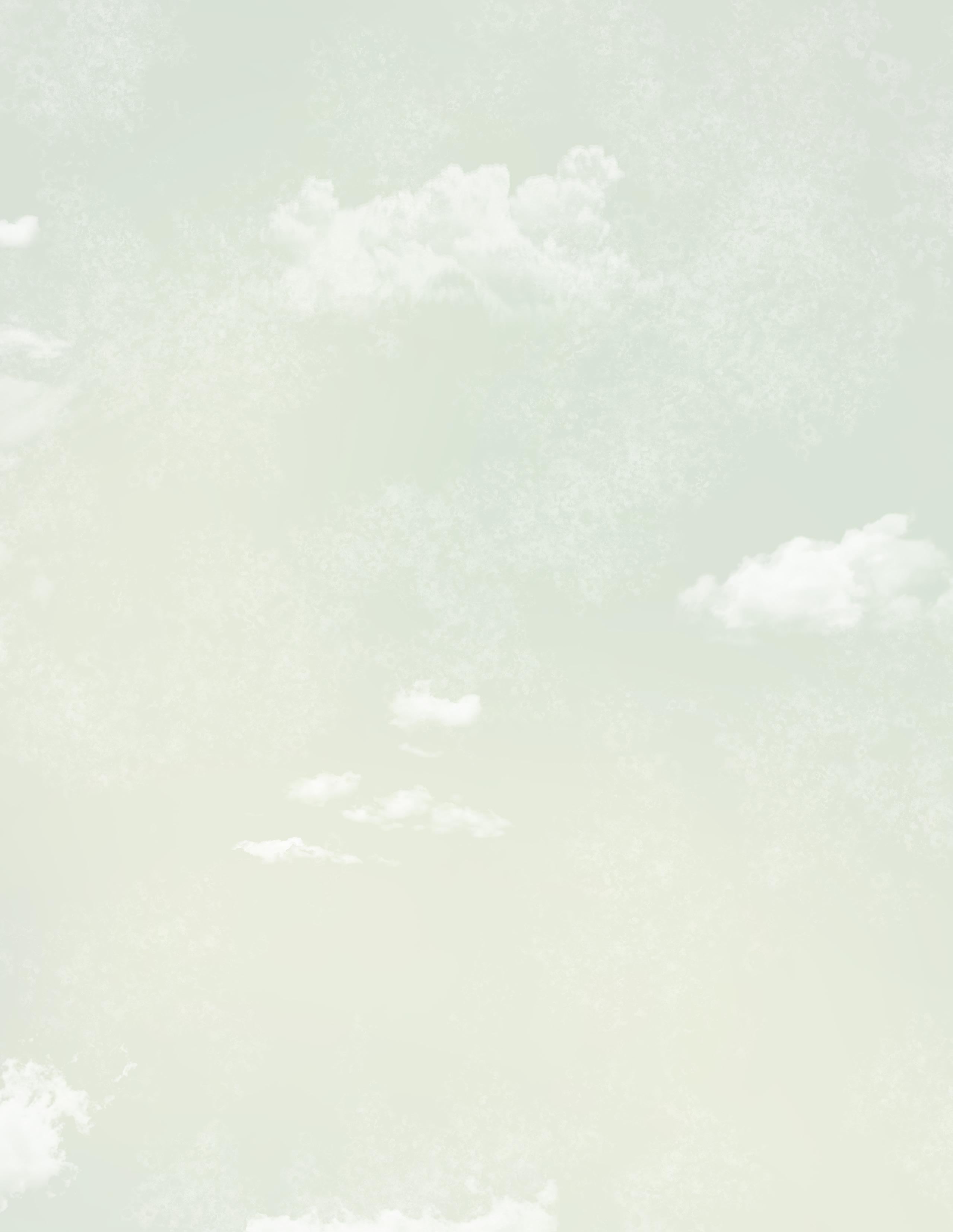




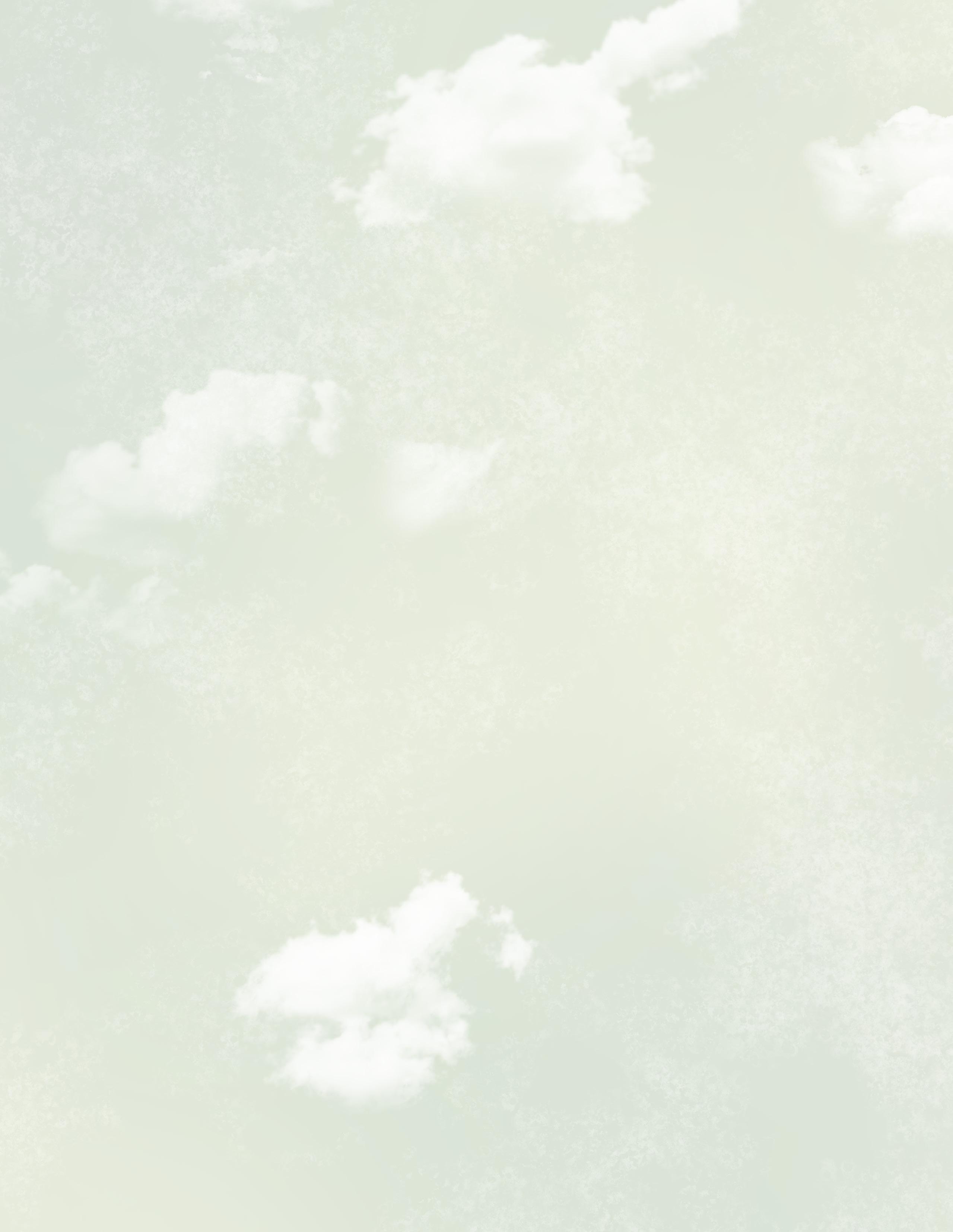
THE BALDWIN BACKLOT - 1ST PLACE WINNER SPRING 2023
The Baldwin Backlot is a community initiative that seeks to provide affordable facilities for media production while also creating opportunities and jobs for historically underrepresented minority groups seeking to break into the entertainment industry. Our goal is to create a center that reflects the culture of content creation and establish this destination for people within Baldwin Hills and beyond to meet and collaborate to make their Hollywood dreams come true.
This project was developed in 7 days and was submitted into the 2023 USC Architectural Guild Charrette. It placed 1st Place.


How can we keep film production in house within Los Angeles?


PROGRAM PODS



A community focused on equity and education for those in the film industry.

COMMUNITY PROFILES
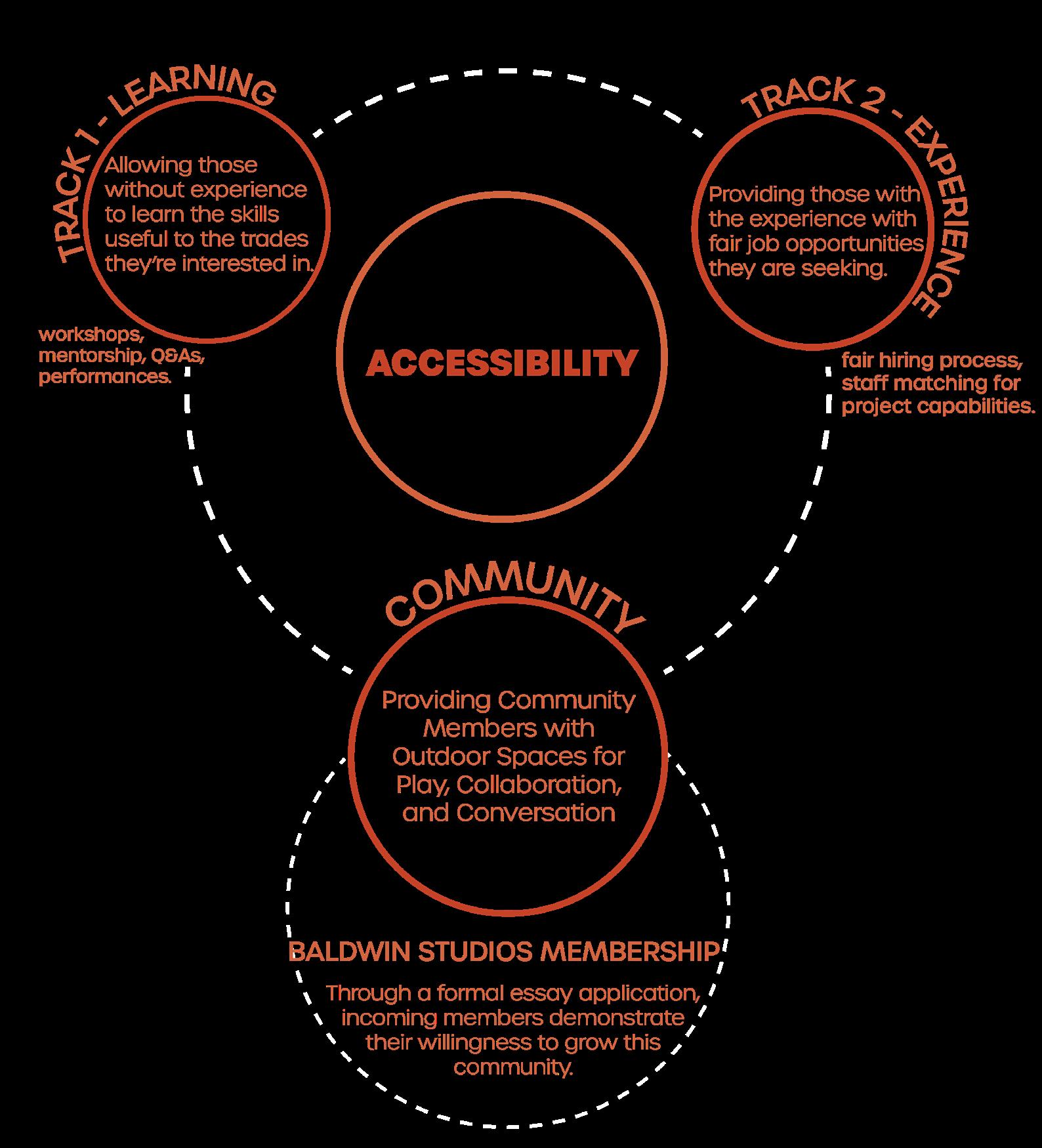
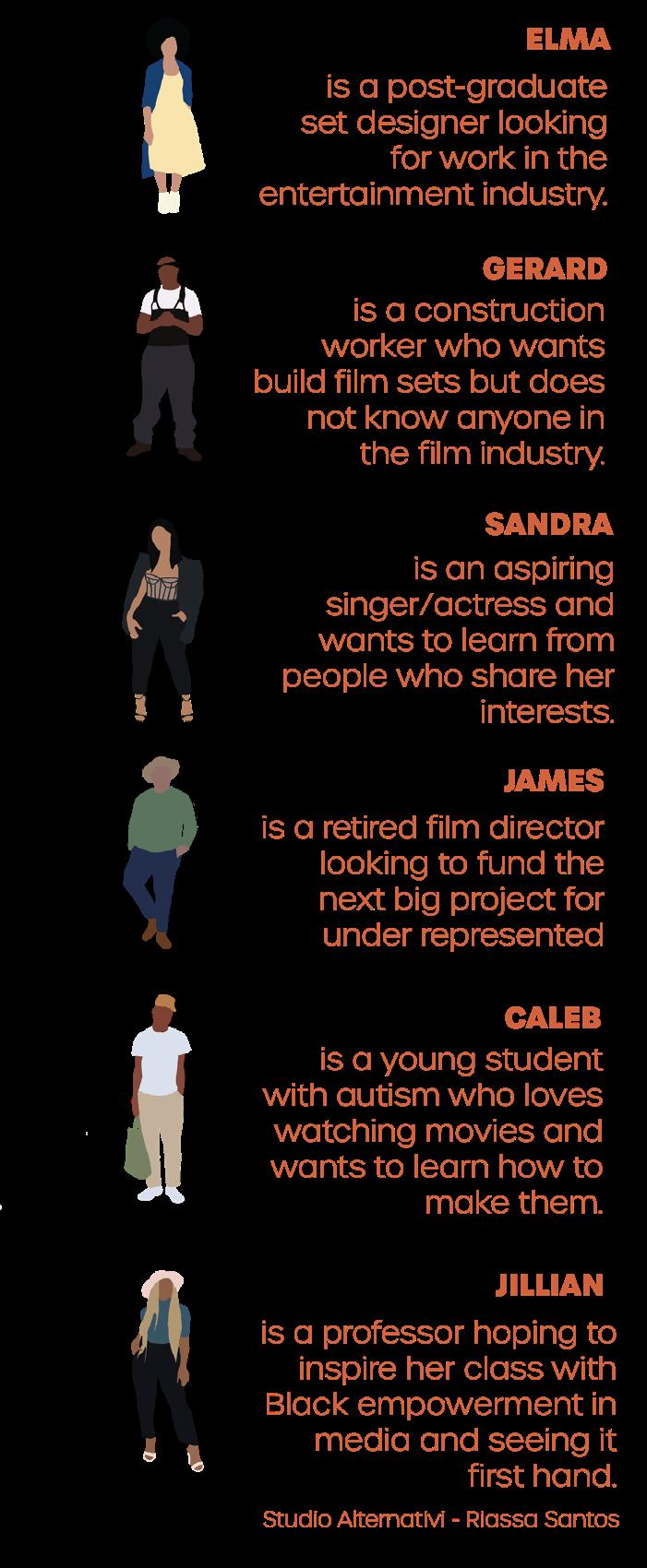

FALL 2021
Located at the top of the Runyon Canyon hiking trail, I designed an installation that explores how a curve limits and cultivates a rethinking of how space is perceived and how we go about entering a space. With a horizontal and vertical undulating structure, there becomes a moment where the user decides how that space is experienced, cumulating into something unique for each user.
When moving about the installation, people can interact with the objects hanging from the top by spinning them on a hinge. The rotatation of each stick creates moments of layered opaque and transparent visibility based on the user’s position in relation to the form. This allows for people to see each other and respond to movement from once side of the form to another.
There are opportunities for the user to choose their own path, to walk around or duck under, especially restricted to their size and height which pushes how they experience the inside/outside space. By revolving along the curve and allowing movement around and through the form, this project aims to bring people, animals, and children giving them new ways to activate the city.
INSTRUCTOR: ROBERT LEY
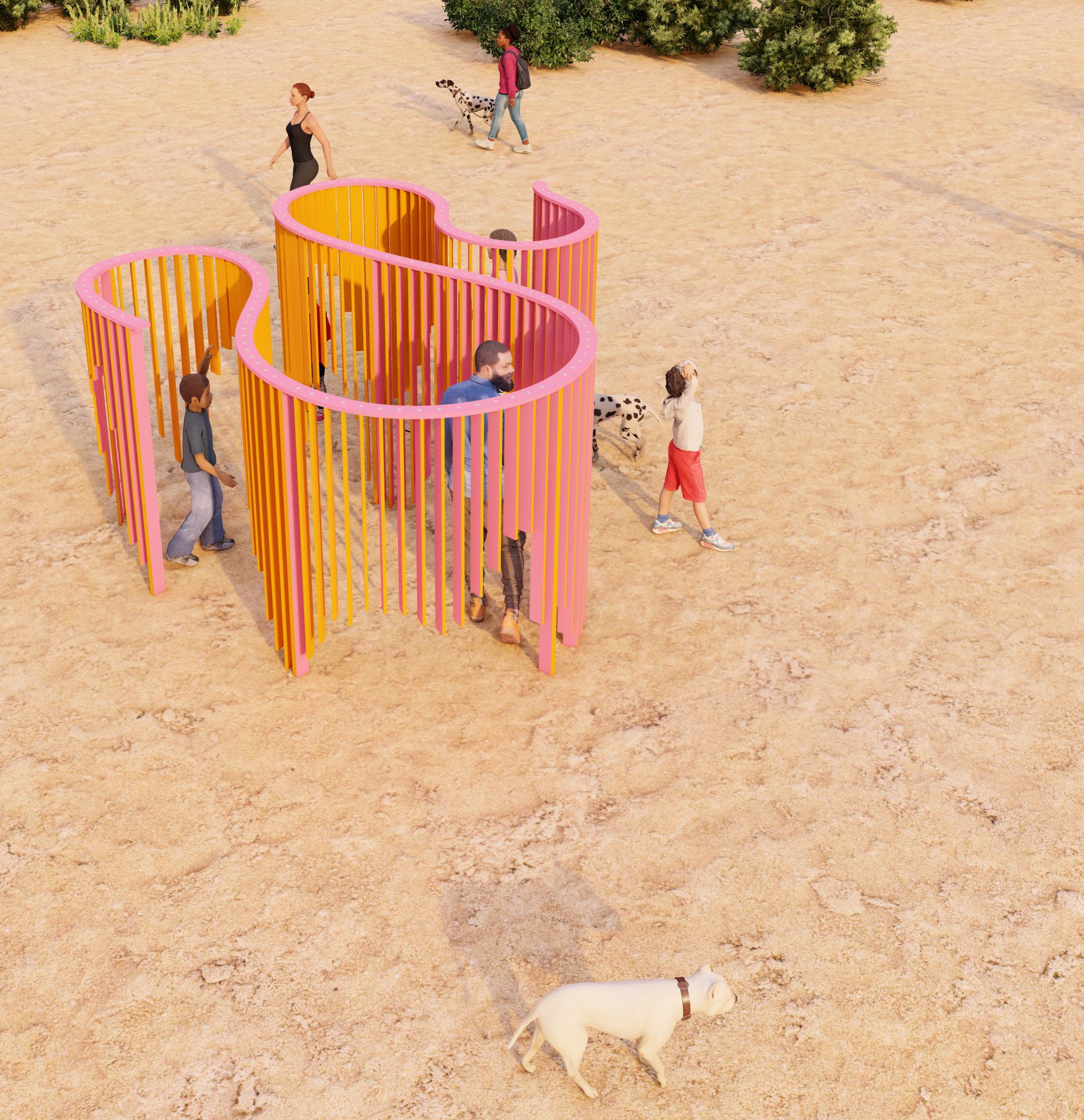



MODULAR UNITS
OVERLAY CONNECTIONS
STRUCTURAL BEAMS
1/4” X 2-1/2” DRYWALL SCREWS
1/4” X 2-1/2” LAG SCREW
1/4” FLAT WASHER
2” x 4” x 6’ DOUGLAS FUR STUD
2 LAYERS 15/32” DOUGLAS FIR PLYWOOD SHEATHING 1/4” FLAT WASHER
1” X 4” X 8’ SPRUCE PINE FURRING STRIP
MODULAR UNITS
OVERLAY CONNECTIONS
STRUCTURAL BEAMS
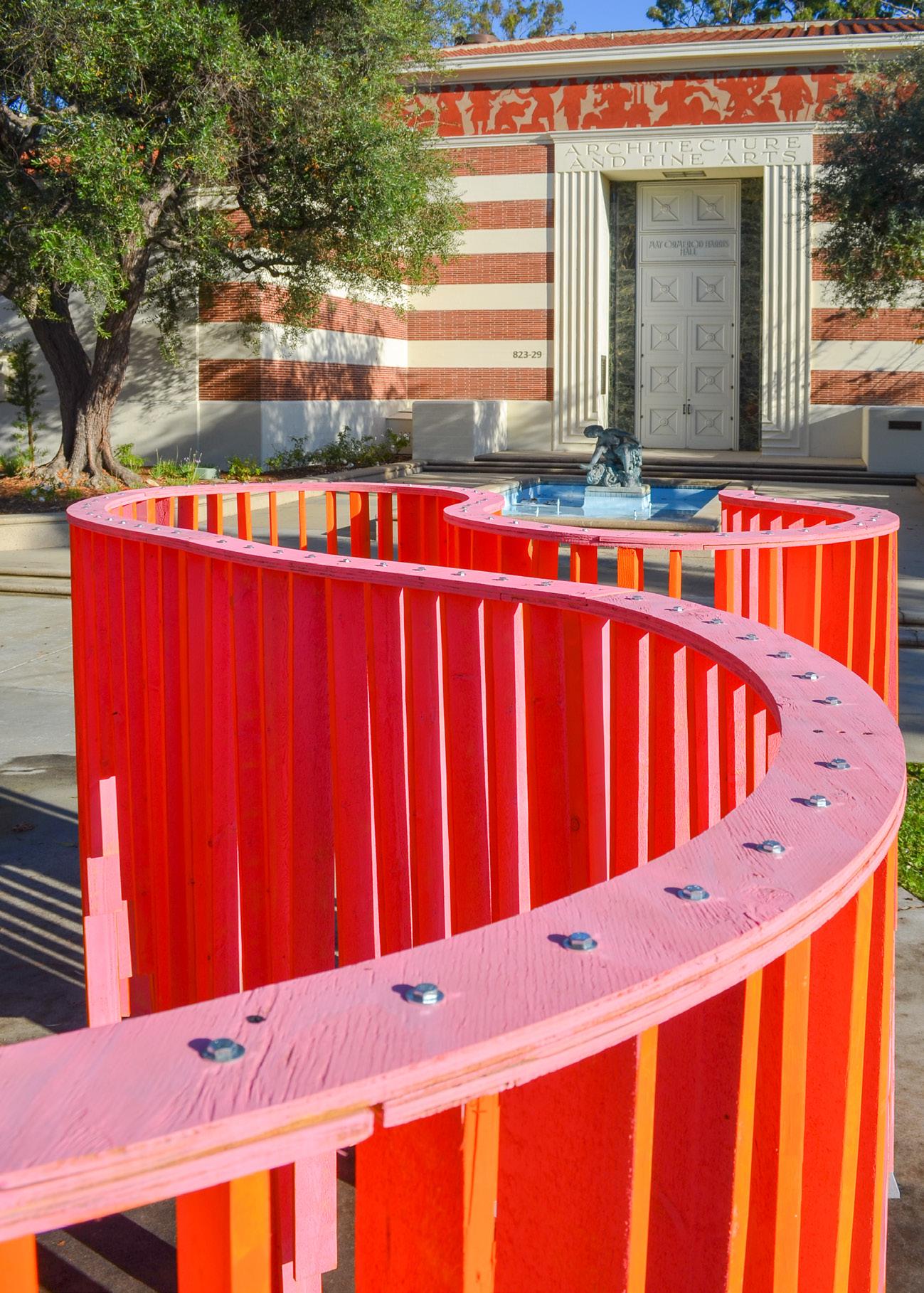






CHINATOWN SOCIAL JUSTICE CENTER
SPRING 2022
Located at the edge of Chinatown in Los Angeles on a destinctive corner across Union Station, this social justice center was designed as a 7-story CLT high rise building. Utilizing a stacked form with designated green roof areas, the design seeks to create platforms for social justice engagement through programs like a library, community spaces, services, research and development, administration, an event space, coffee shop, and green spaces.
This comprehensive studio was centered around developing integral and detailed systems that began to take shape at various scales. The design proposal was an exercise in understanding construction and structure when navigating the zoning codes for a Type IV high rise building.
INSTRUCTOR: ALEJANDRA LILLO
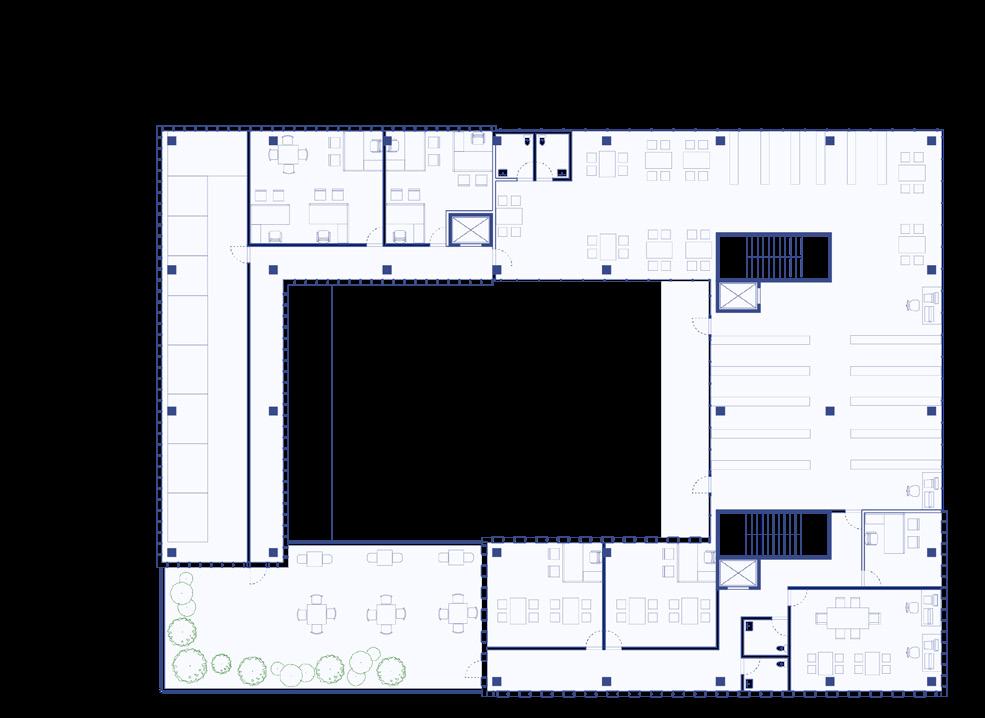
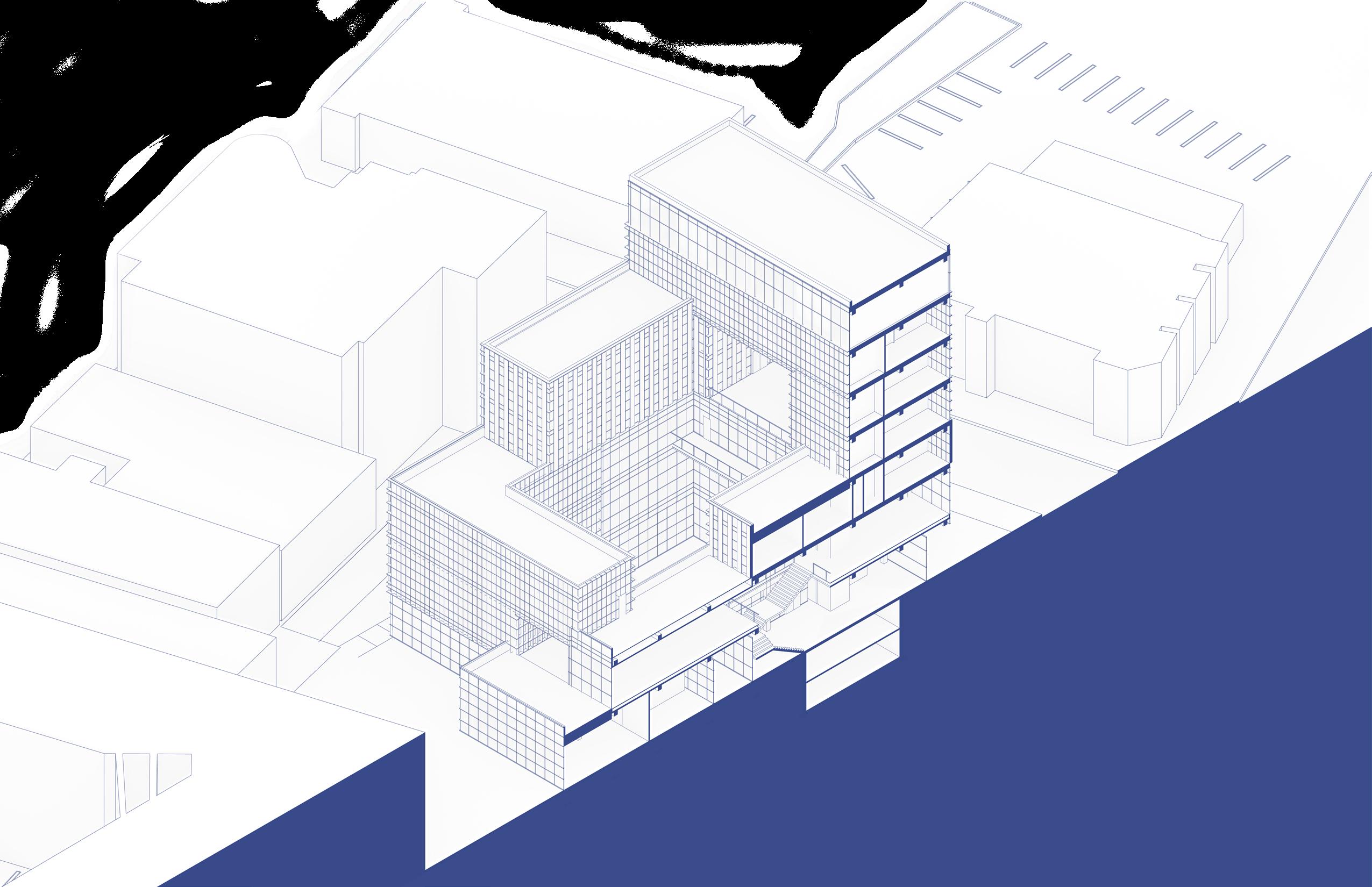
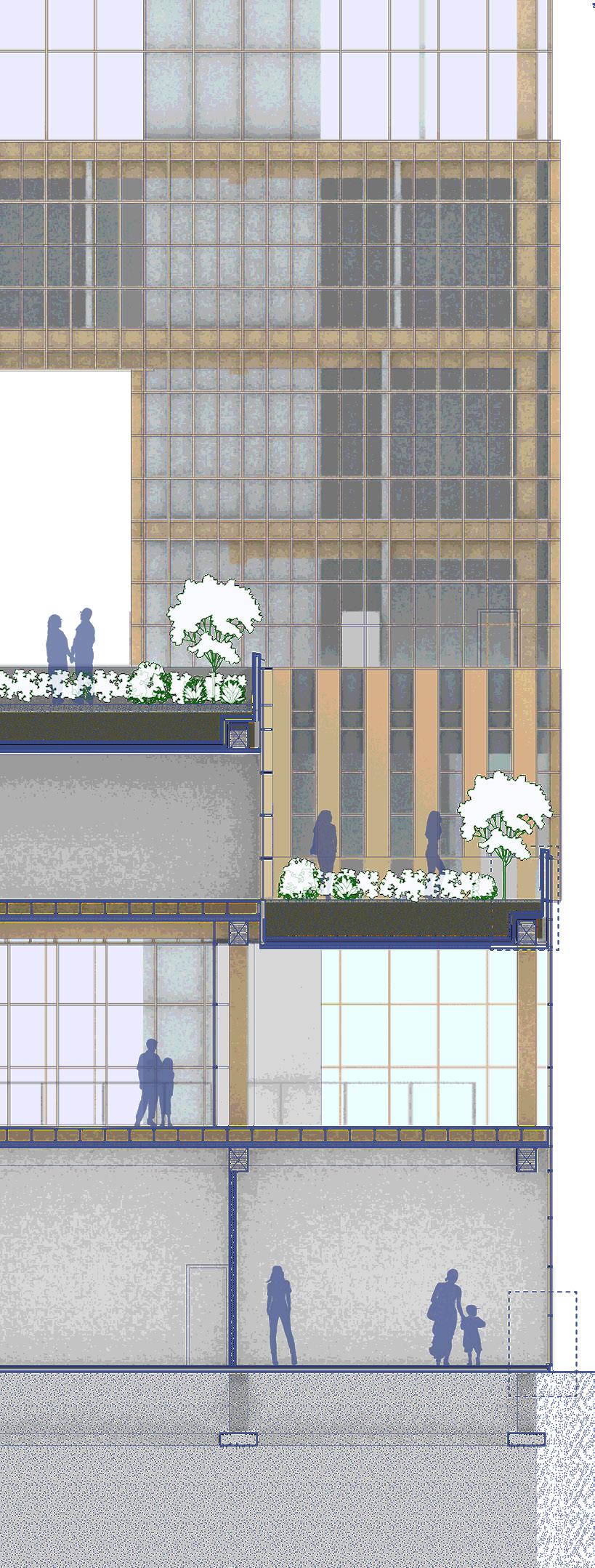



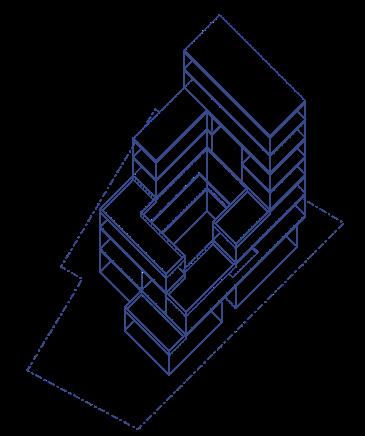

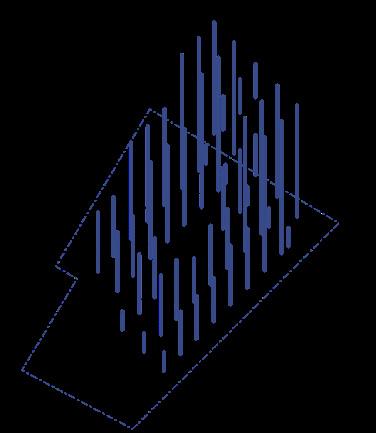
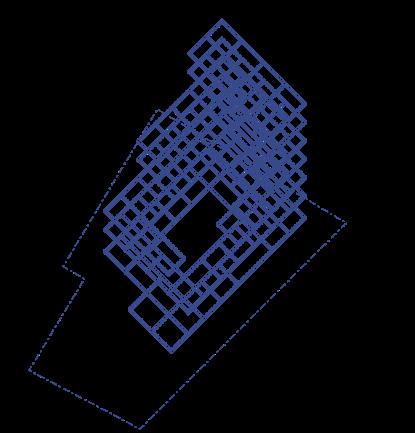



ALL PATHWAYS LEAD TO COOPERATIVE HOUSING
FALL 2020
Located at the heart of Leimert Park, I designed a cooperative housing complex in which residents participate in an education center that serves the local community’s adults, teens, and children. The design focuses on how circulation is bridged between 4 forms that act as both open space and pathways. The exterior spaces are arranged as rectangular planes that shift and slide in alignment. It is continued in the external facade system through the use of a terracotta rain screen/brise-soleil and corten steel shades that wrap around these shifted windows, created a growing pattern and thus delineating a change in material.
No matter what direction you take, the various directions from the stairs, or following the shading system to the top, this cooperative serves to support its members reach their goals by creating different pathways to feeling at home within Leimert Park.
INSTRUCTOR: OLIVIER TOURAINE


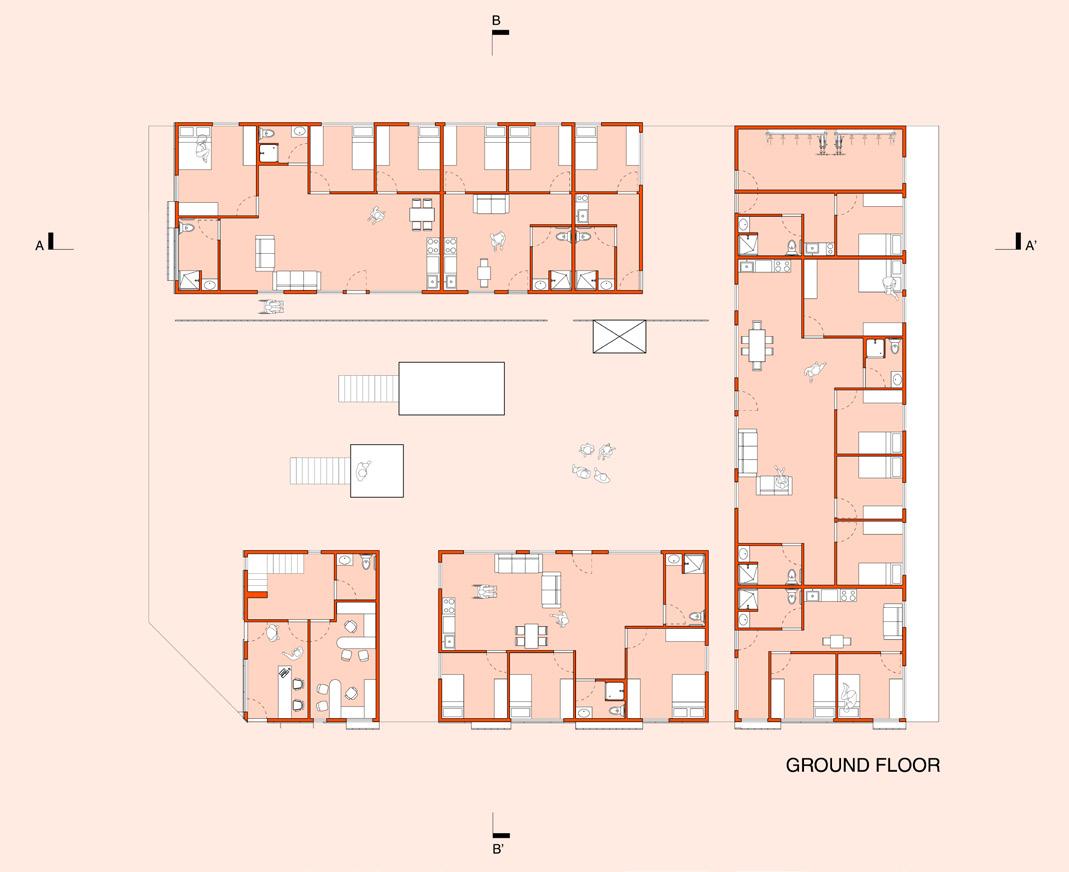

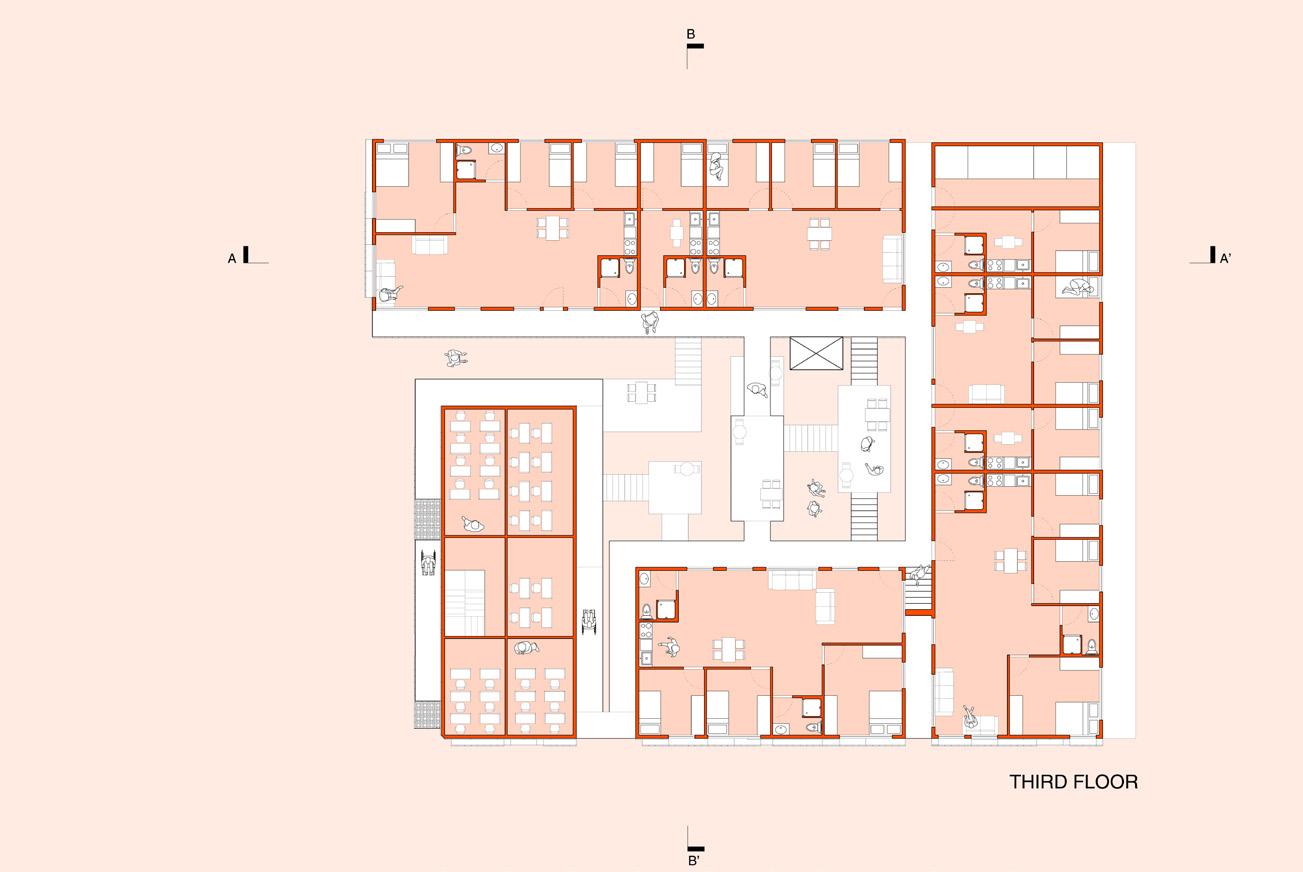




WEST
DWELLING AREA

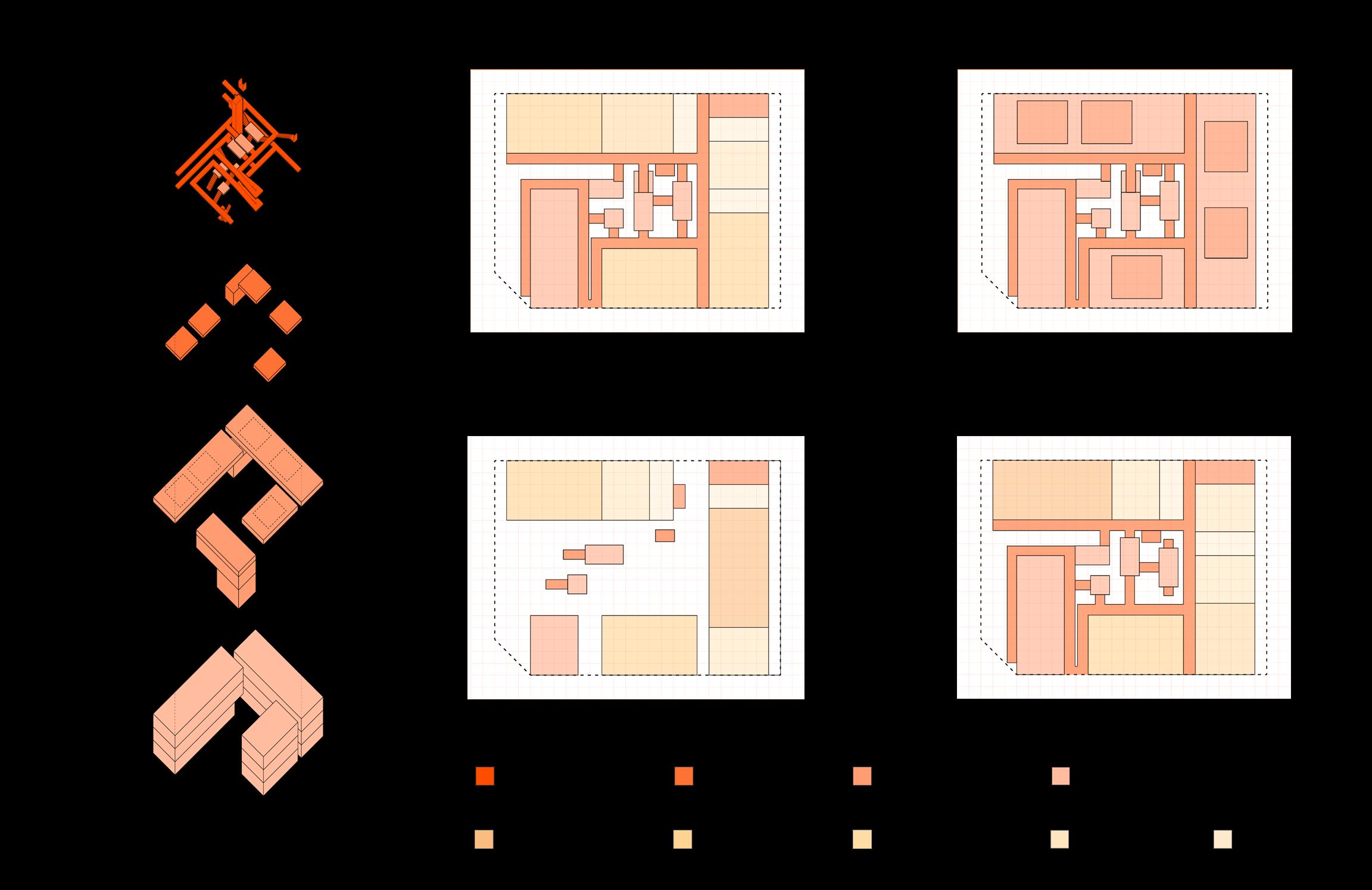



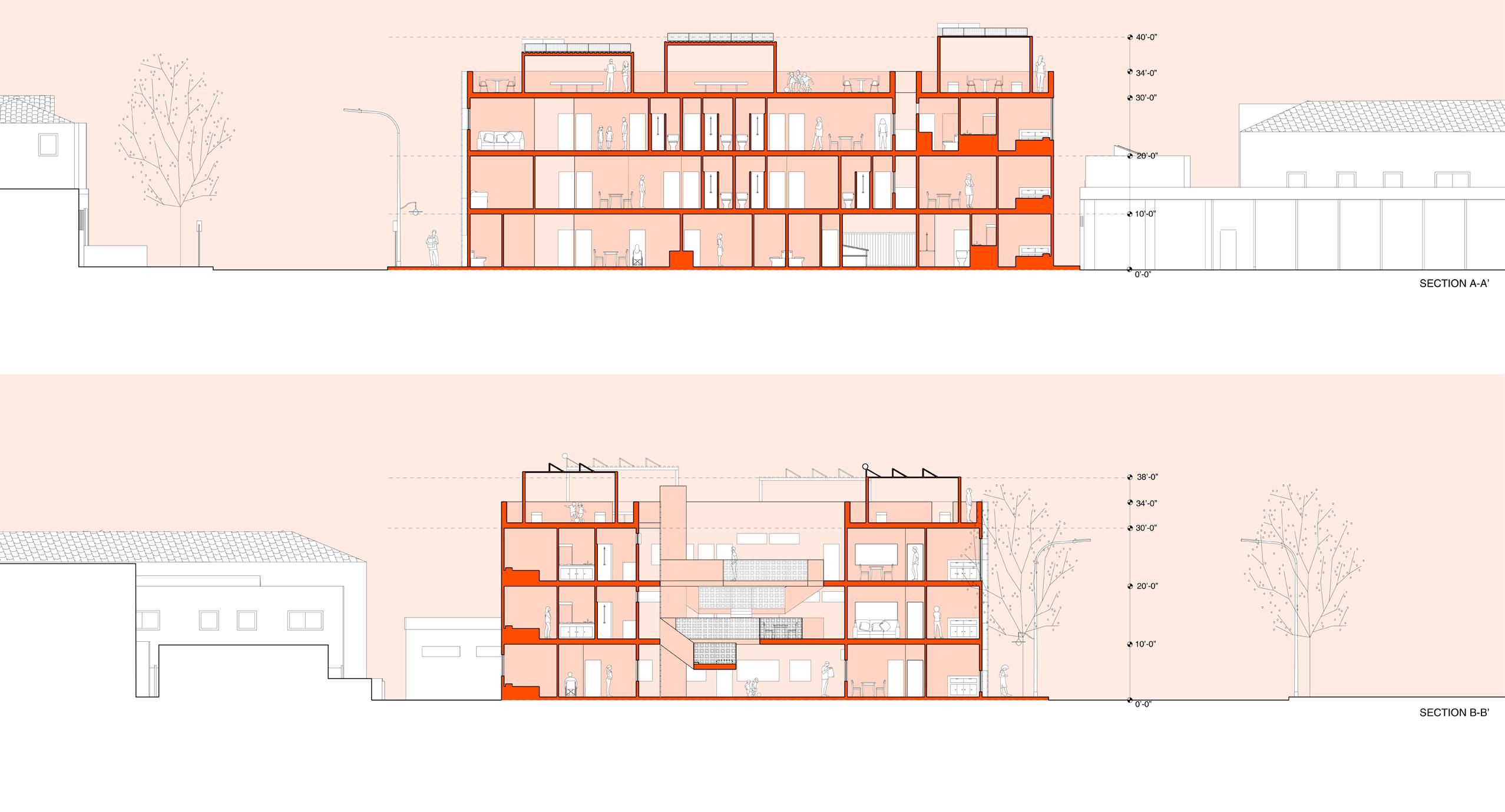



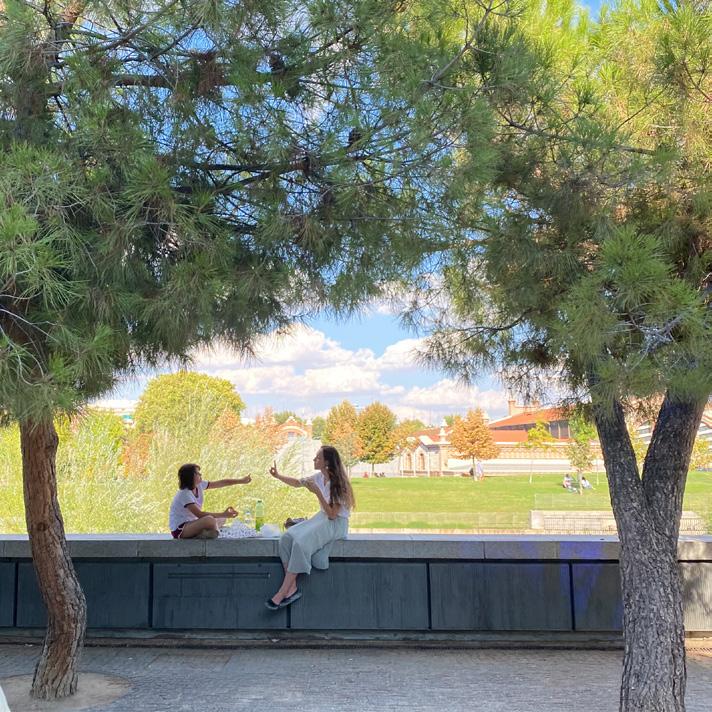
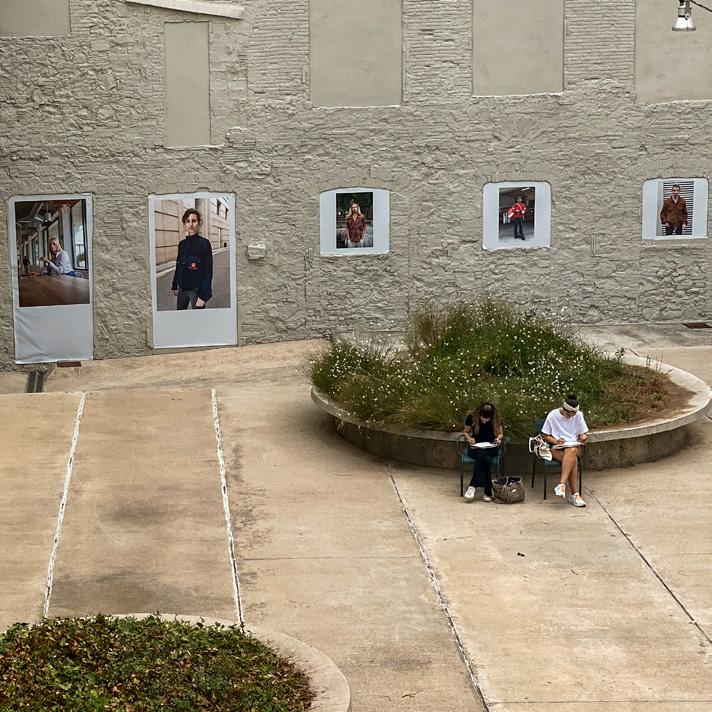

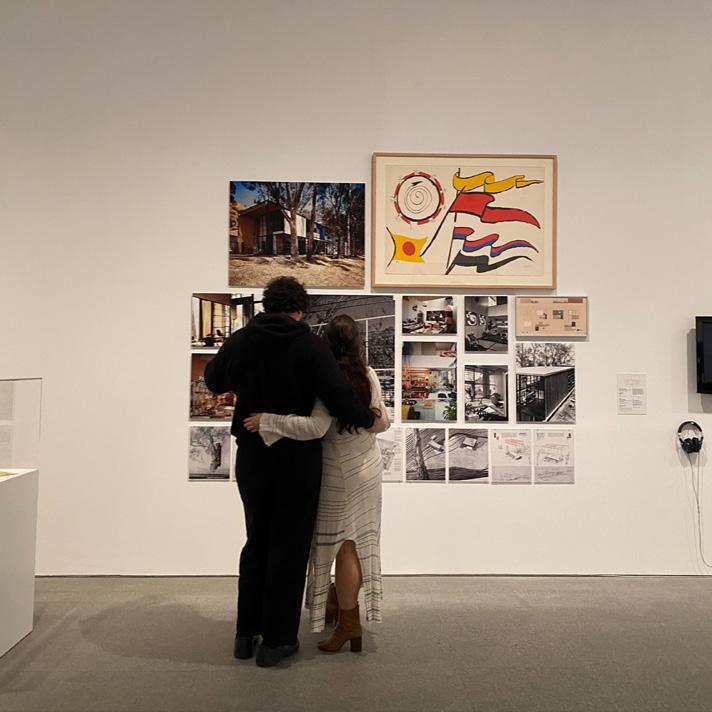


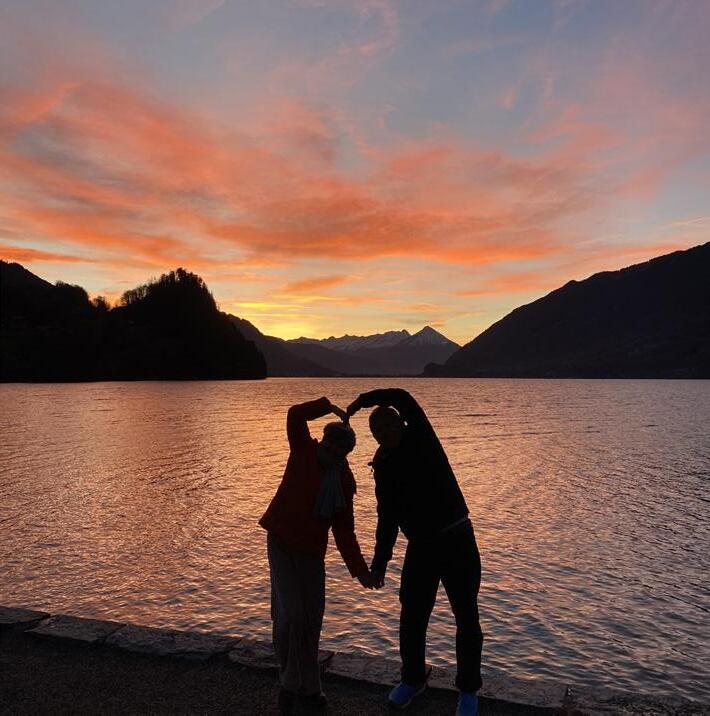
DUOS IN MOTION
Capturing duos allows a new storyline to take place in front of architectural spaces. Each interaction is different and continues the narrative of the space in a brand new way.
This collection was a series I started during Fall and Winter of 2022 as I traveled through Europe.

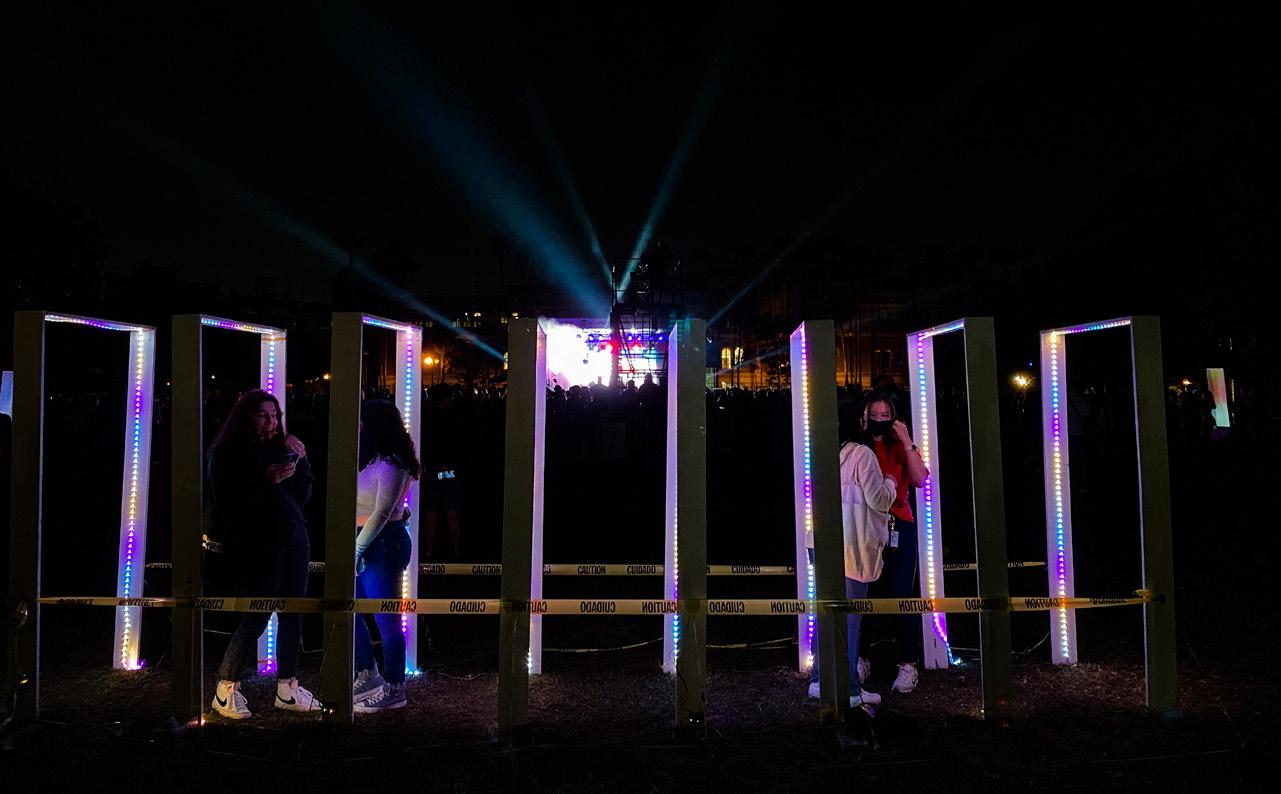


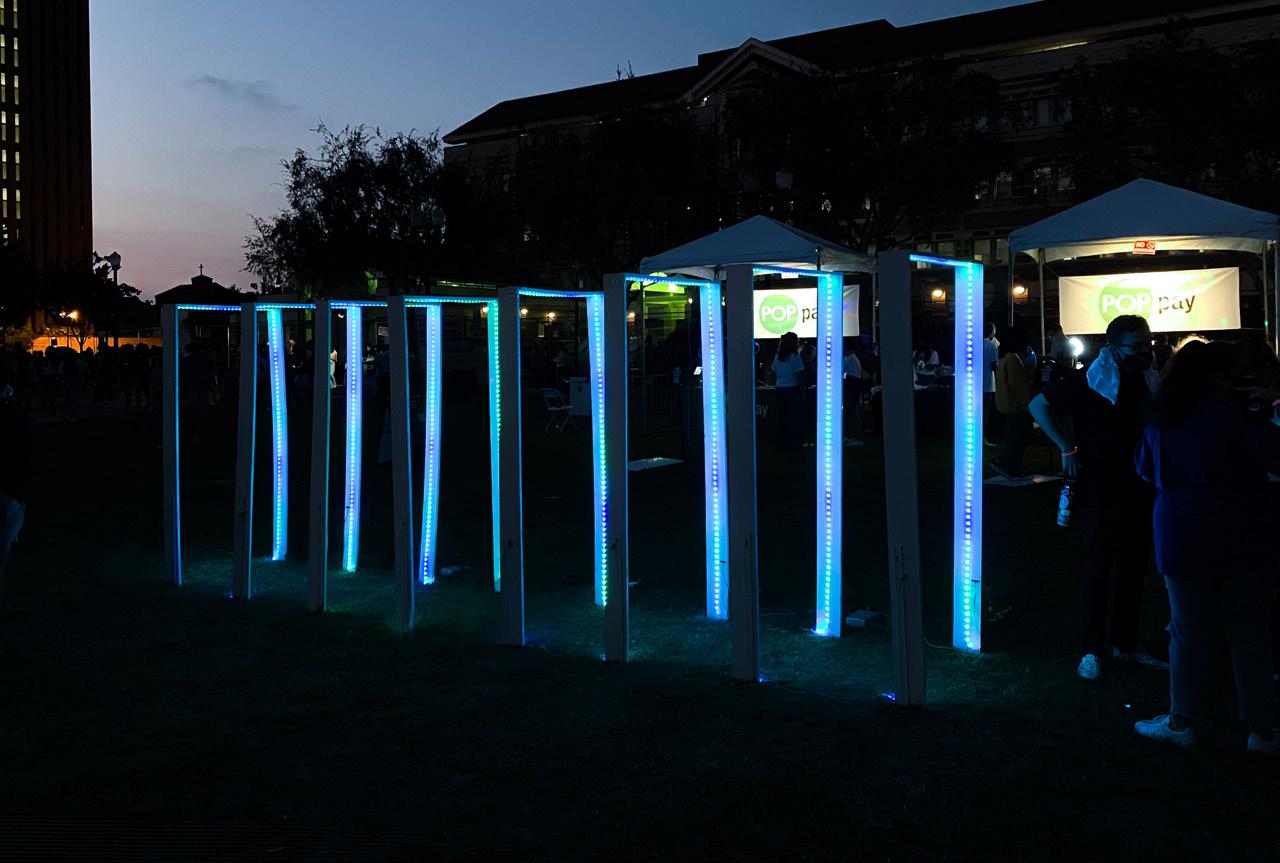

DOORWAY PORTALS
FALL 2021, USC CONCERTS COMMITEE
This installation was an interactive experience for USC’s Welcome Back concert, themed as Threshold, a transitional awakening from the pandemic into in-person school. The doorway frames are lit up to simulate a cross to another dimension where the user removes themselves from their mental environments and inserts themselves in this parallel concert experience. Each frame is hooked up with an LED light system that is triggered by motion sensor foot movement, creating a procession across two different thresholds for 6,000 people.



PLAYING WITH CMU
SPRING 2020
Taking on ideas from two precedents, the Jorgensen House by Frederick Fisher and the Sawtooth Shed, I wanted to push the boundaries of how we think material, specifically CMU, can be used in an educational setting.
The various scales and materials (cement, plywood, plastic, and pillow) of CMU are implemented to imply space in an open plan and the constant theme of fragmentation for this kindergarten scheme. Each material, scale, and color difference denotes the various types of interactive learning that happens within each room.
INSTRUCTOR: ALEX MAYMIND




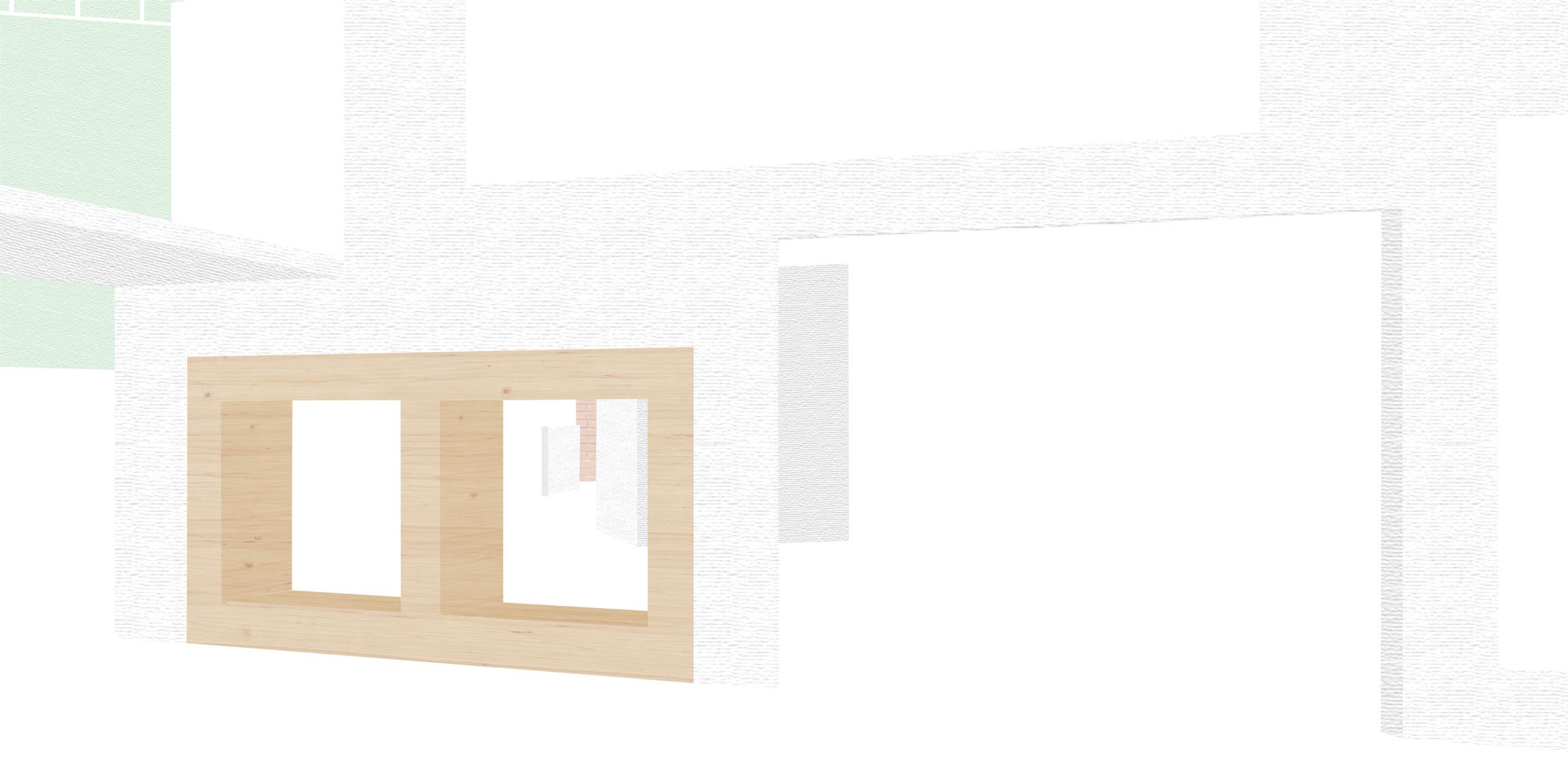

SECOND FLOOR MULTIPURPOSE HALL
FLOOR MULTIPURPOSE HALL
HALL
OAKWOOD RECREATION CENTER
SPRING 2021
GROUND FLOOR
My proposed Oakwood Recreation Center in Venice, CA strives to strengthen community ties and preserve the historic Oakwood culture. Due to the development and gentrification of Venice, many Black residents find themselves on the precipice of being pushed out of their own neighborhood. Oakwood Park remains one of the last anchors for the Black community in Venice, which is why addressing the needs of the residents has been at the forefront of my design. The design focuses on maximizing opportunities for the arts and education and seeks to reflect the characterization of the neighborhood in order to create community and comfort. The building maintains a balance of urban space and natural light that responds to the park next to it. This was a design for the people, and maintained by the people through the integration of art murals and a community garden.
INSTRUCTOR: CHARLES LAGRECO

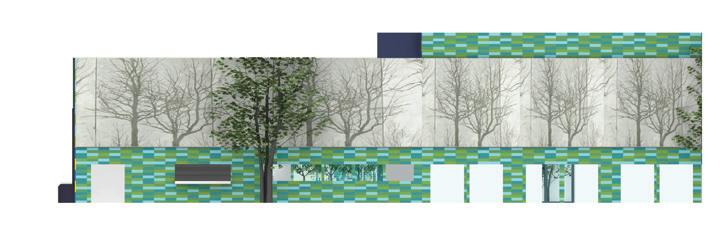










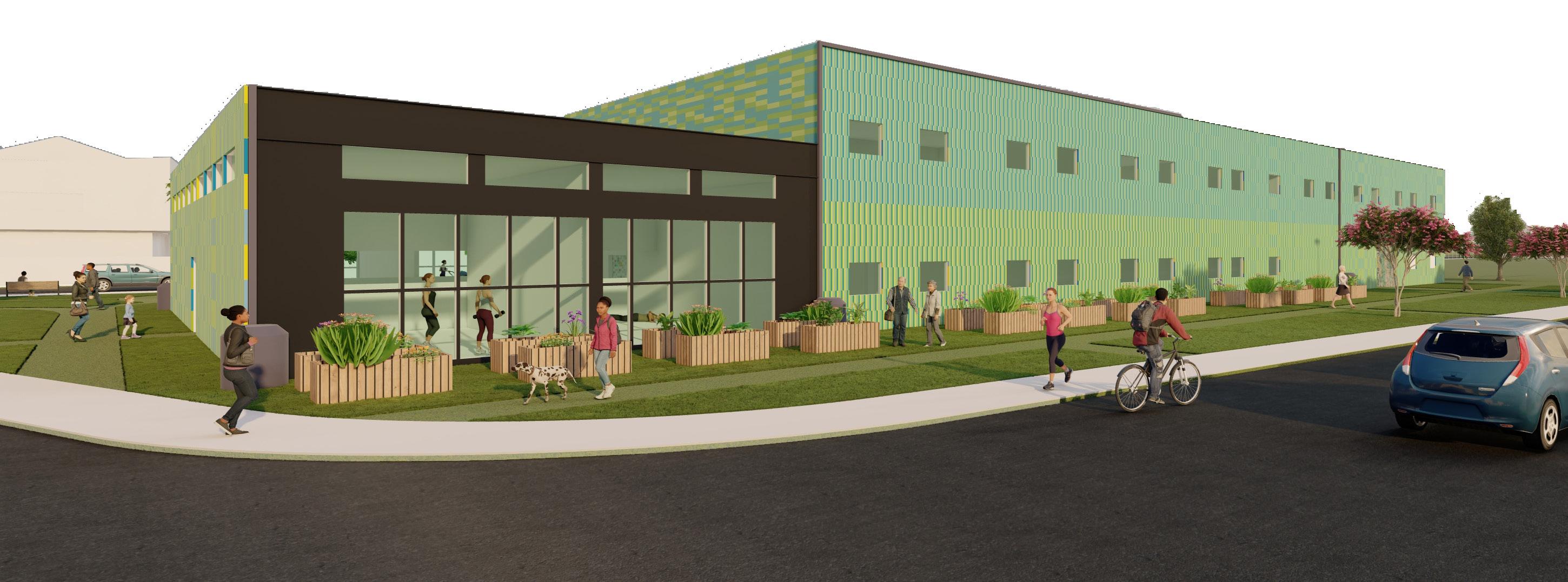
FROGTOWN DINER DWELLING
Studying diners and story-book houses in Los Angeles, I designed a hybrid version that brings typological characteristics of each to create a restaurant and home where tenants experience communal living.
Sitting at the intersection of Gilroy Street and Ripple Street, this Frogtown Diner Dwelling allows family owned restaurants be accessible to both the familiy and the community.
The playful manner of the typology creates and obstructs the program of the interior through folding and bloating envelope systems that wrap along the exterior. There is a duality between living and restaurant habitation and how they balance each other out.
INSTRUCTOR: MYRNA AYOUB





