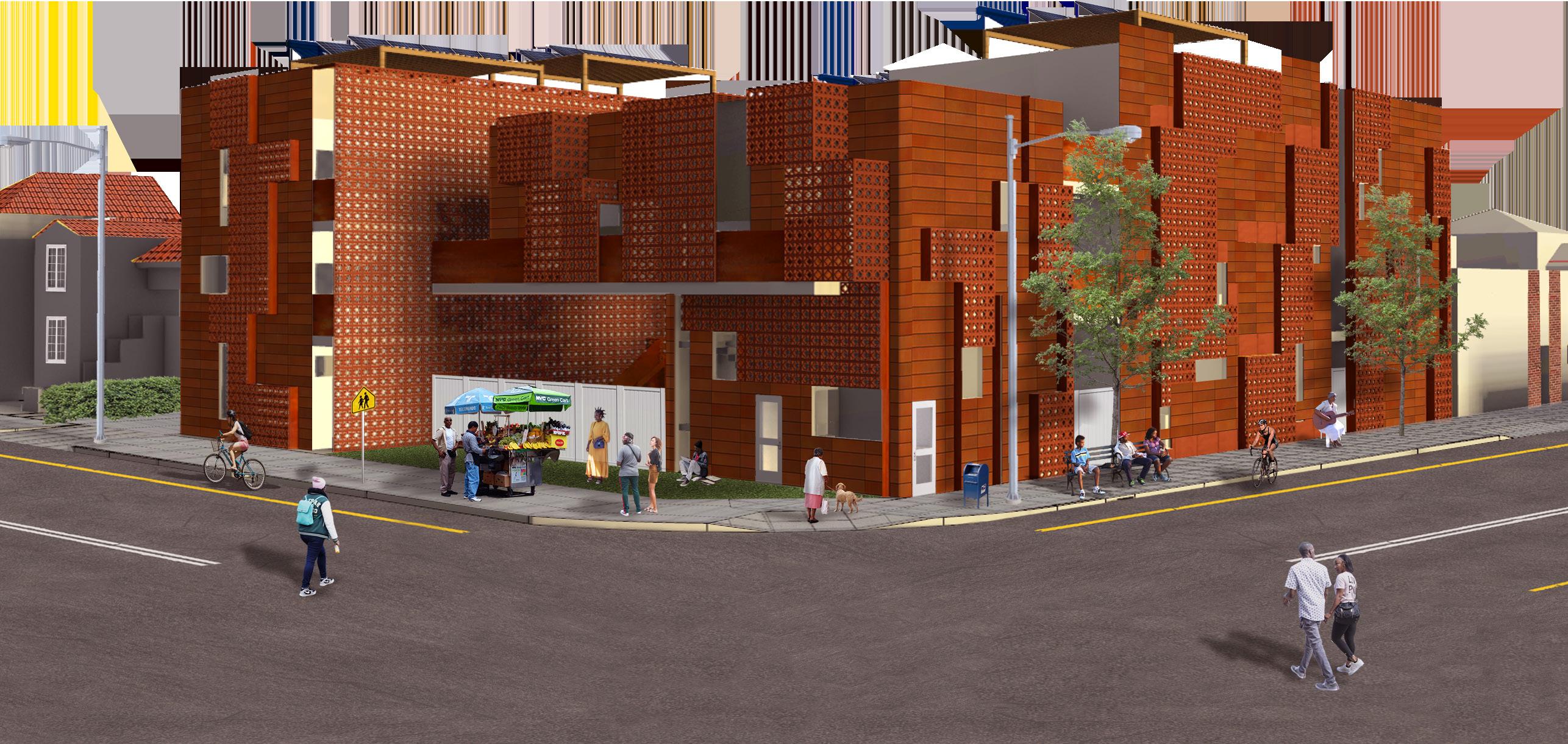
1 minute read
ALL PATHWAYS LEAD TO COOPERATIVE HOUSING
Fall 2020
Located at the heart of Leimert Park, I designed a cooperative housing complex in which residents participate in an education center that serves the local community’s adults, teens, and children. The design focuses on how circulation is bridged between 4 forms that act as both open space and pathways. The exterior spaces are arranged as rectangular planes that shift and slide in alignment. It is continued in the external facade system through the use of a terracotta rain screen/brise-soleil and corten steel shades that wrap around these shifted windows, created a growing pattern and thus delineating a change in material.
Advertisement



No matter what direction you take, the various directions from the stairs, or following the shading system to the top, this cooperative serves to support its members reach their goals by creating different pathways to feeling at home within Leimert Park.
INSTRUCTOR: OLIVIER TOURAINE
CIRCULATION
UTILITIES

OPEN/COLLECTIVE SPACE



DWELLING AREA











