
4 minute read
ANNA BELLE ASALI
Personal Statement
My name is Annabelle Asali, and I’m graduating with a Bachelor of Architecture at the University of Southern California in May 2023.
Advertisement
I’m a Los Angeles native learning design in order to improve the local and global communities that I partake in. I’m passionate about creating experiences and moments through architecture that will leave emotions and perspectives that impact the people who centure into these spaces. I strive to design architecture that questions and evolves how we interact with spaces. I practice architecture to express my ideas on how we can improve the built environment and to connect my passions in shaping peoples lives.
Table Of Contents
URBAN/COMMUNITY INSTALLATION
URBAN/RESIDENTIAL
CIVIC/COMMUNITY
RESIDENTIAL
PERSONAL
THE BALDWIN BACKLOT (1st PLACE WINNER) REVOLVE
THE VERTICAL CITY: URBANISM IN BARCELONA CHINATOWN SOCIAL JUSTICE CENTER ALL PATHWAYS LEAD TO COOPERATIVE HOUSING DUOS IN MOTION
THE BALDWIN BACKLOT - 1ST PLACE WINNER SPRING 2023
The Baldwin Backlot is a community initiative that seeks to provide affordable facilities for media production while also creating opportunities and jobs for historically underrepresented minority groups seeking to break into the entertainment industry. Our goal is to create a center that reflects the culture of content creation and establish this destination for people within Baldwin Hills and beyond to meet and collaborate to make their Hollywood dreams come true.
This project was developed in 7 days and was submitted into the 2023 USC Architectural Guild Charrette. It placed 1st Place.
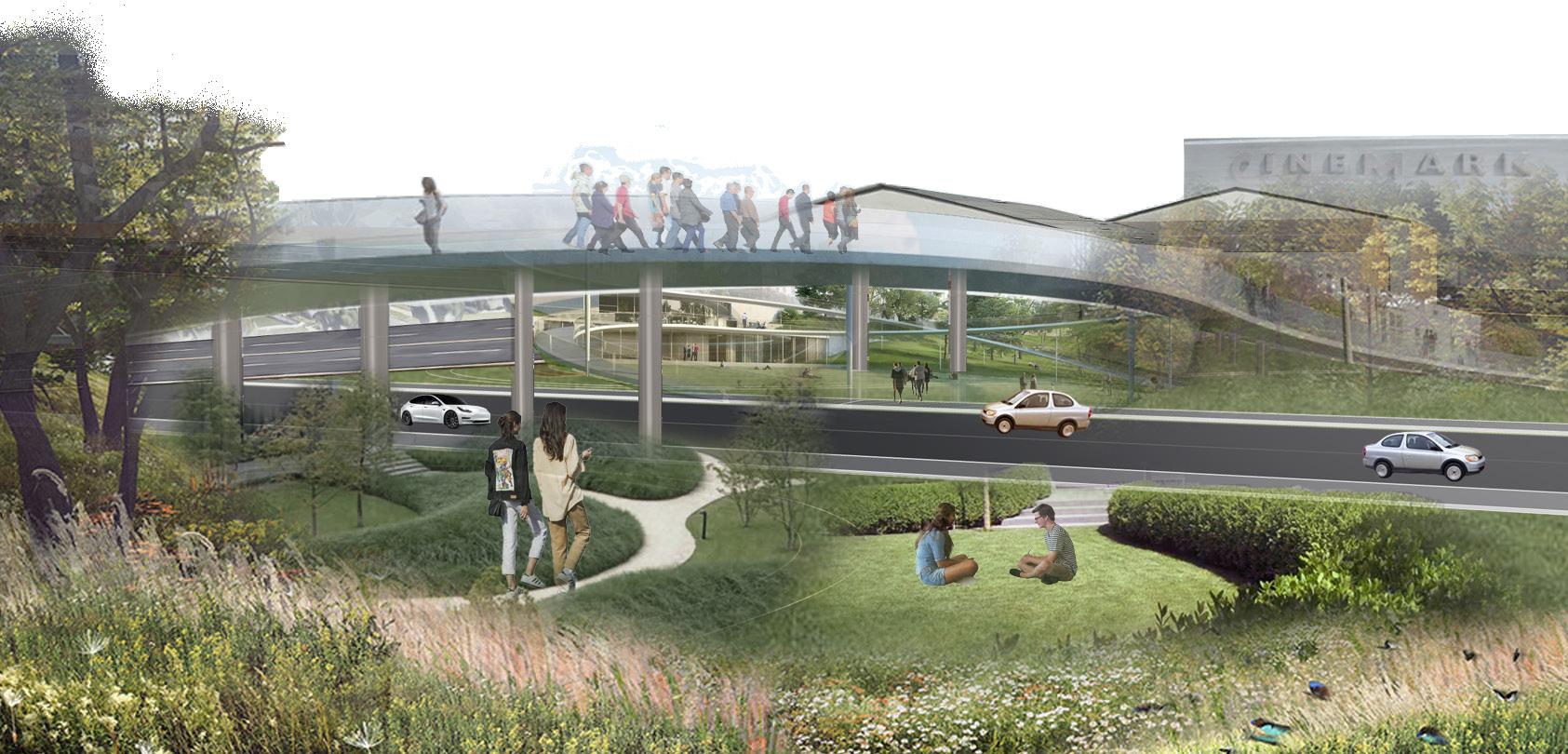
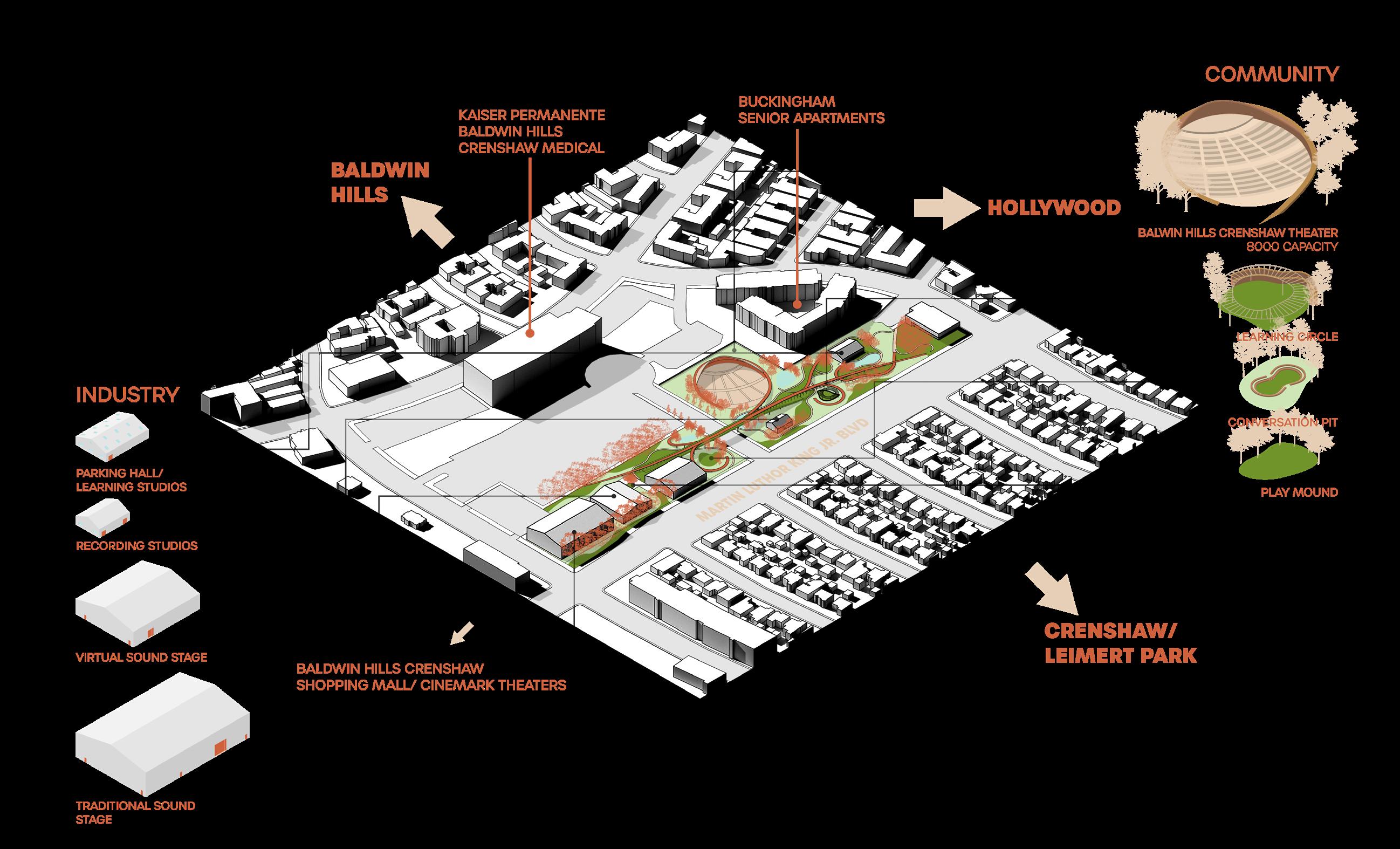
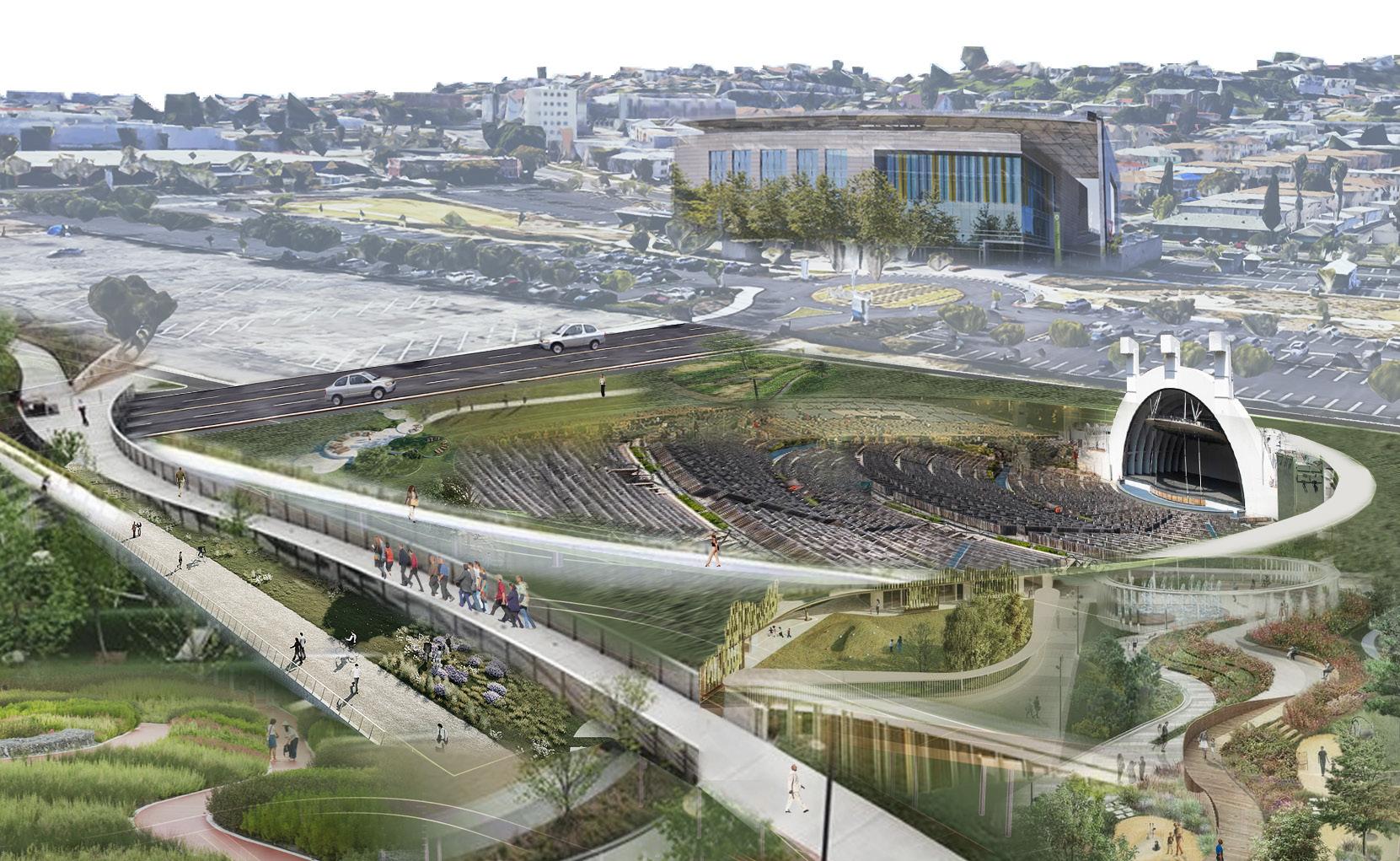
How can we keep film production in house within Los Angeles?
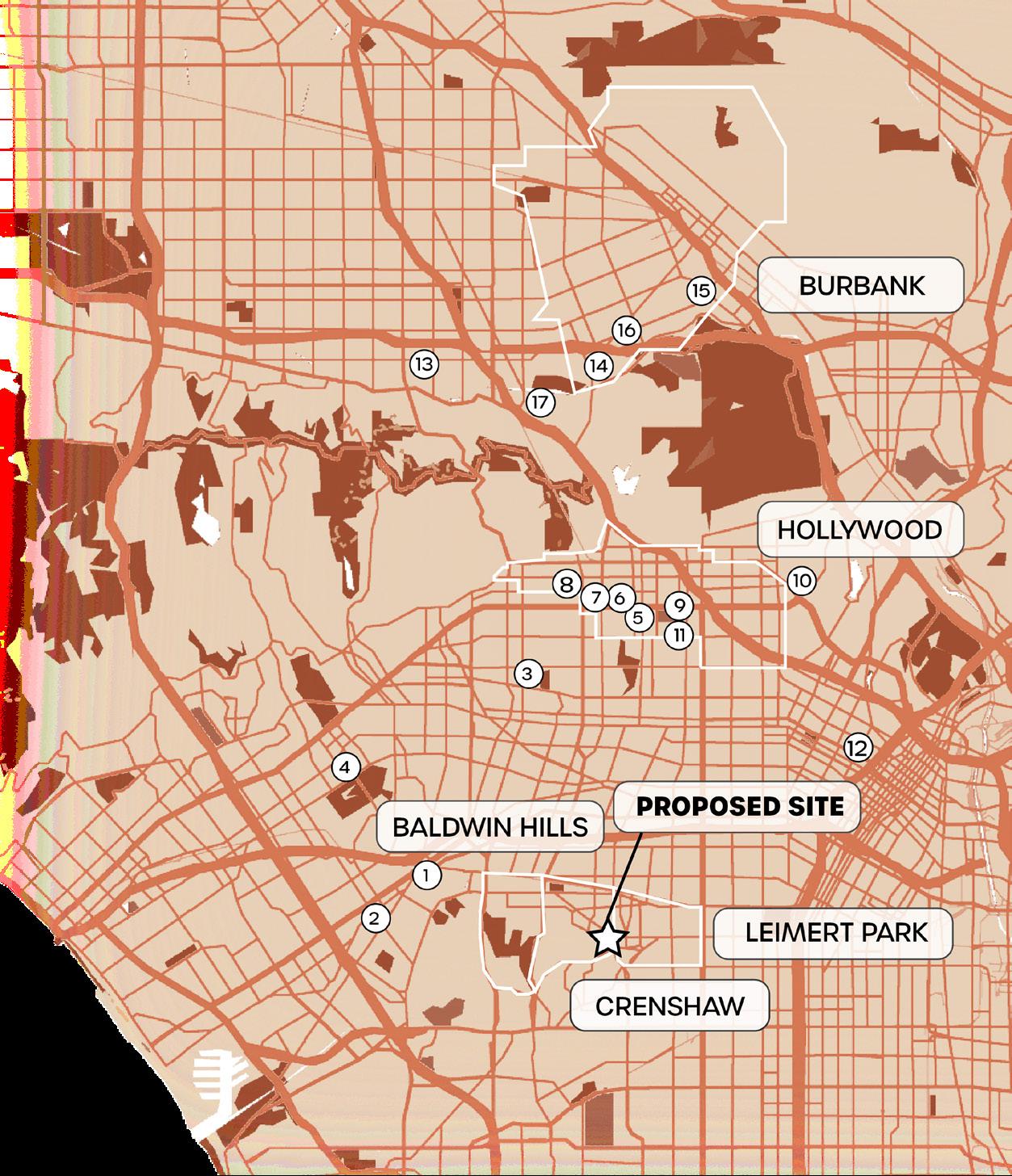
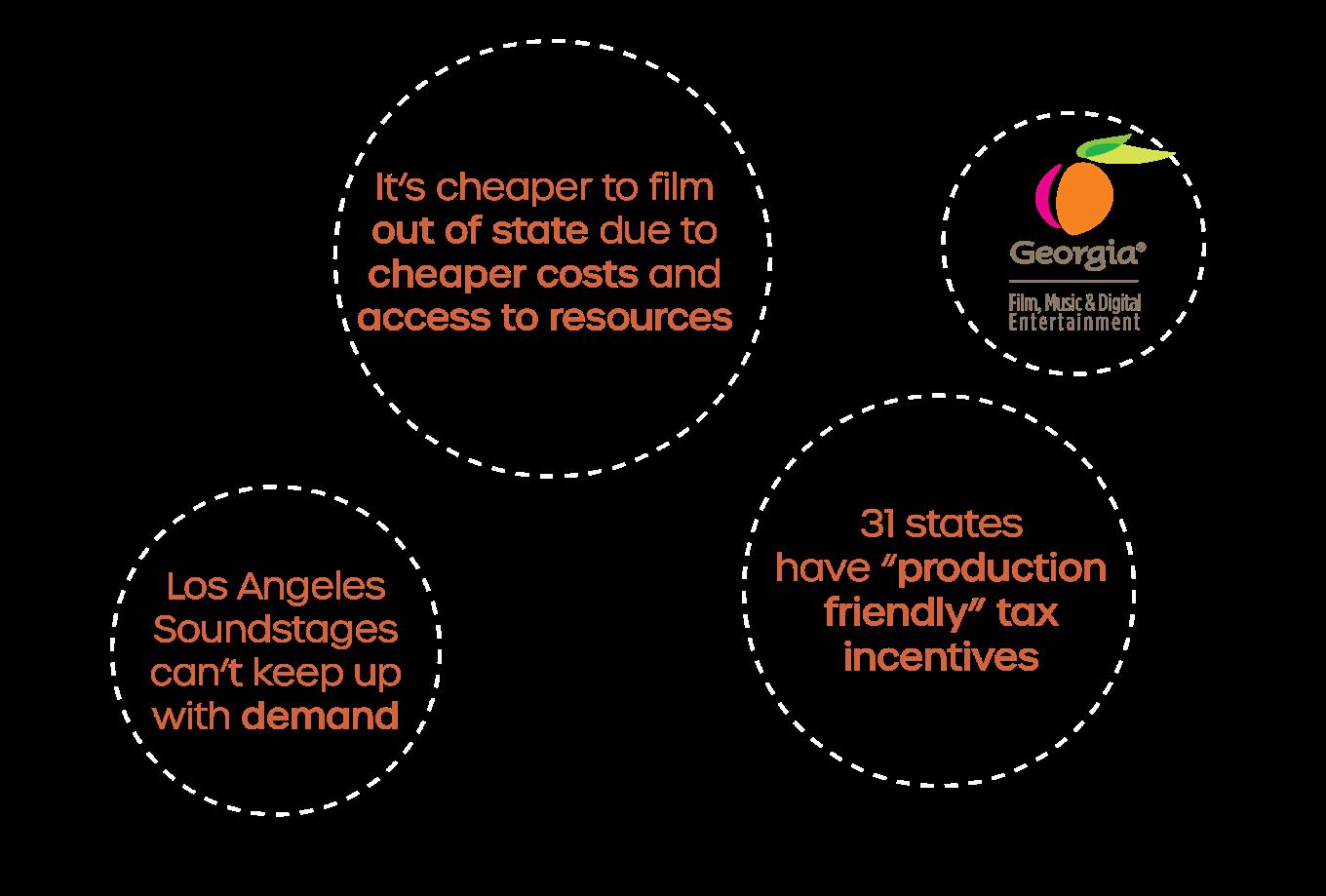
A community focused on equity and education for those in the film industry.
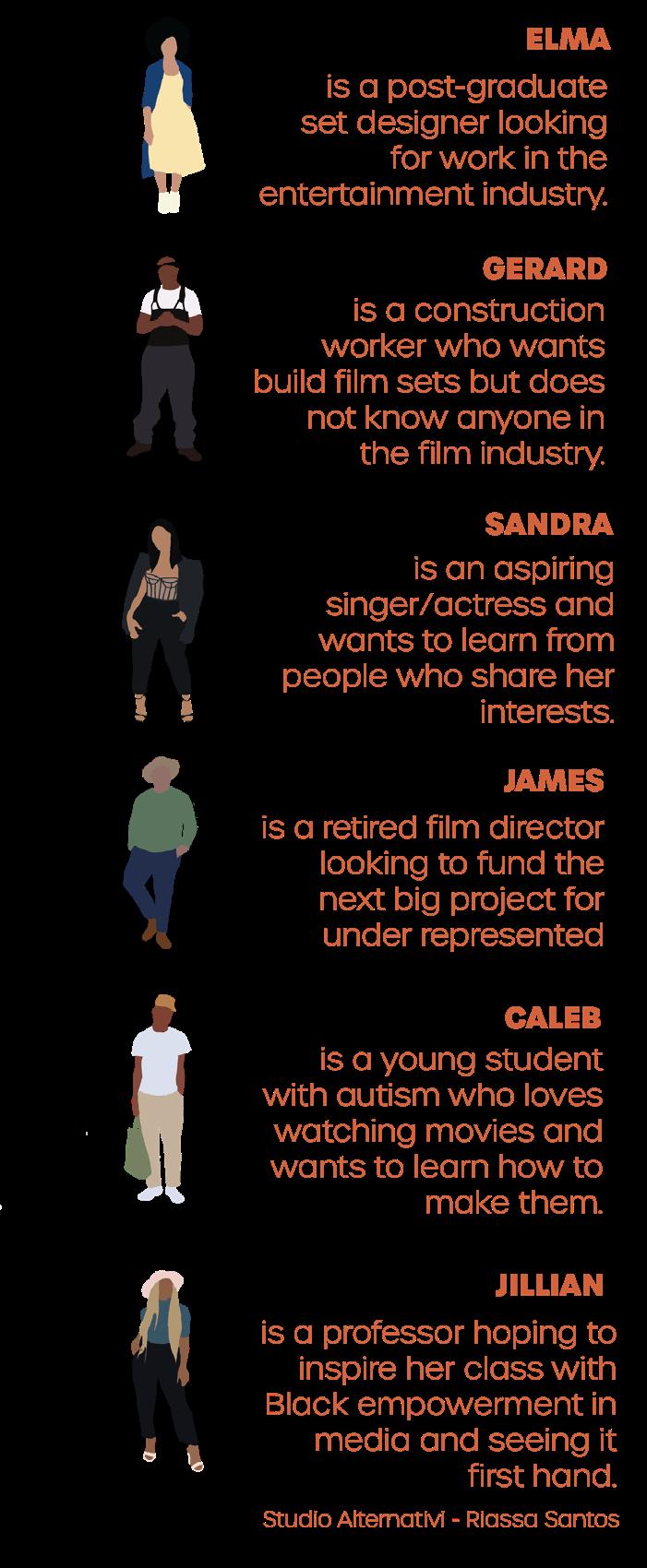

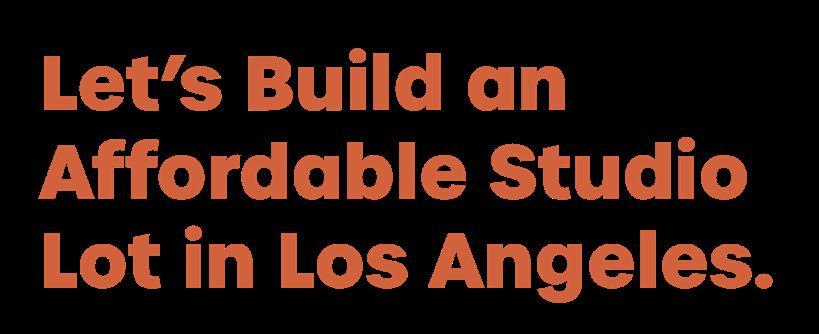
Community Profiles
Revolve
Fall 2021
Located at the top of the Runyon Canyon hiking trail, I designed an installation that explores how a curve limits and cultivates a rethinking of how space is perceived and how we go about entering a space. With a horizontal and vertical undulating structure, there becomes a moment where the user decides how that space is experienced, cumulating into something unique for each user.
When moving about the installation, people can interact with the objects hanging from the top by spinning them on a hinge. The rotatation of each stick creates moments of layered opaque and transparent visibility based on the user’s position in relation to the form. This allows for people to see each other and respond to movement from once side of the form to another.
There are opportunities for the user to choose their own path, to walk around or duck under, especially restricted to their size and height which pushes how they experience the inside/outside space. By revolving along the curve and allowing movement around and through the form, this project aims to bring people, animals, and children giving them new ways to activate the city.
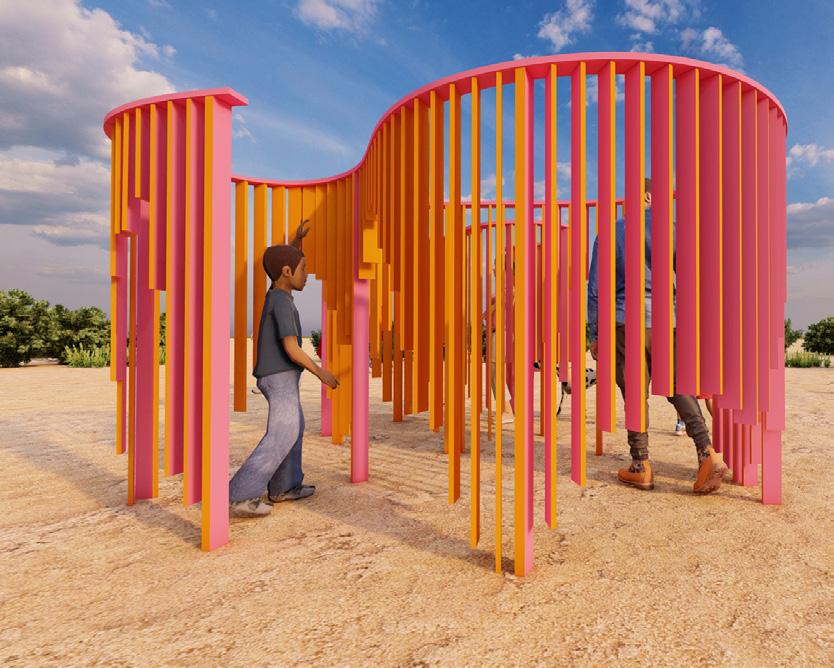
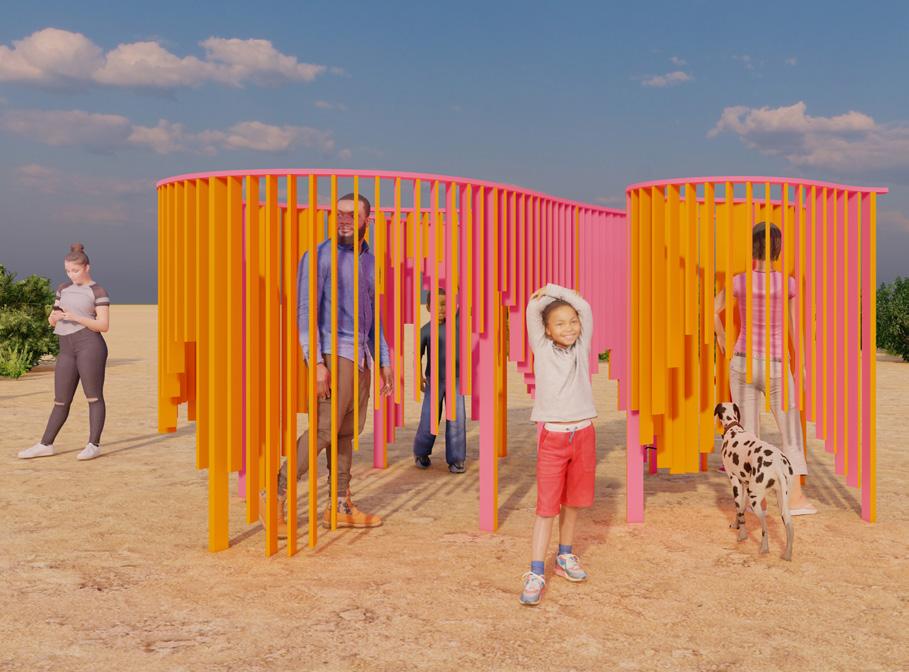
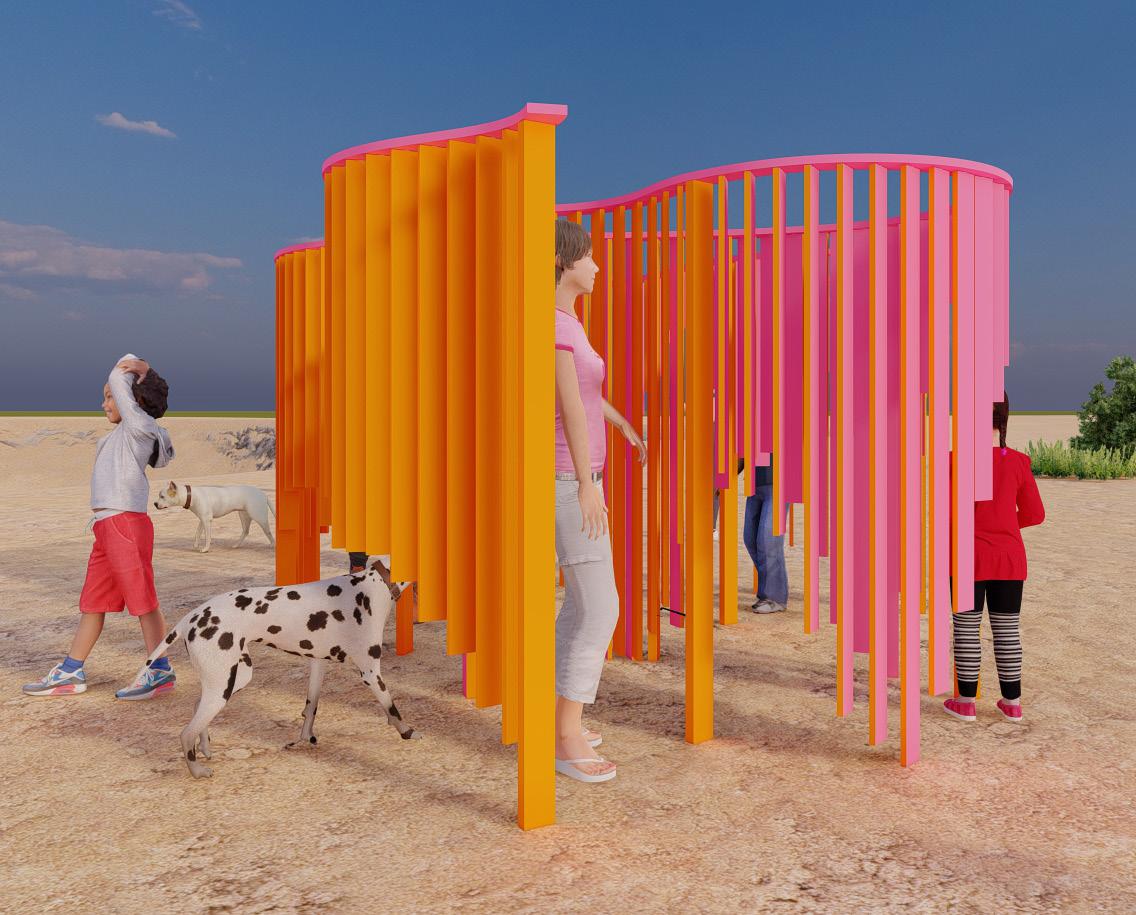
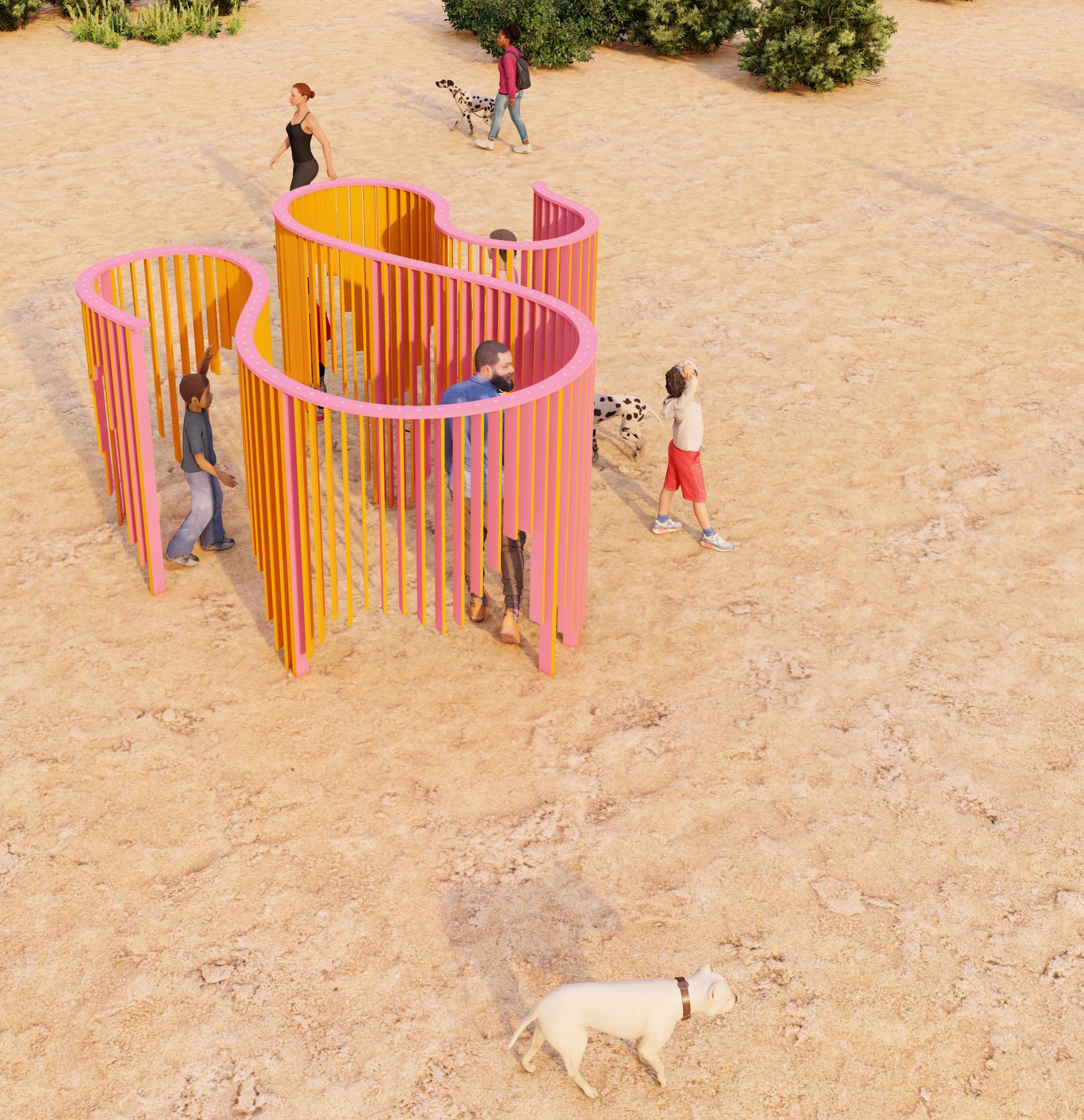
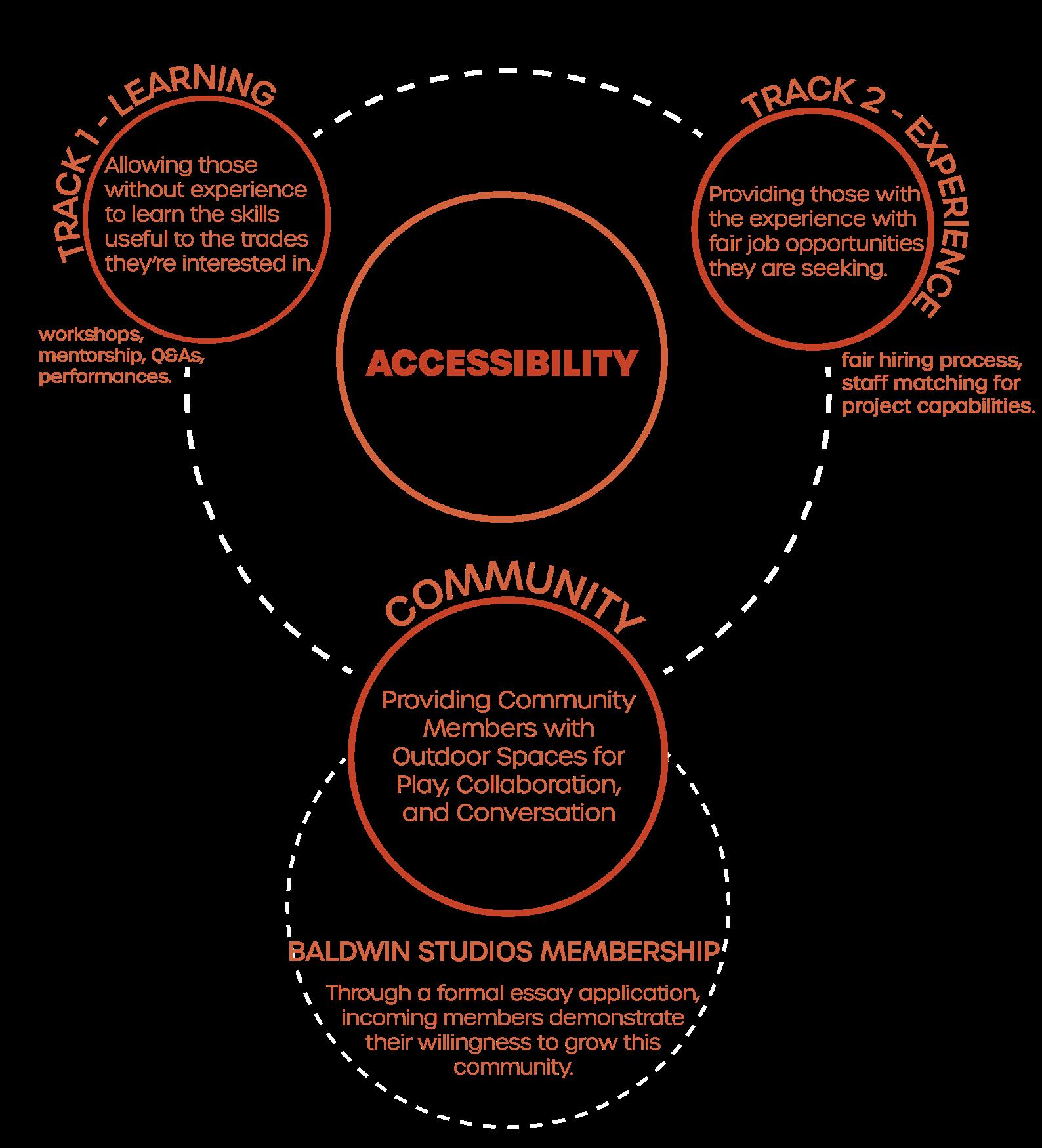
INSTRUCTOR: ROBERT LEY
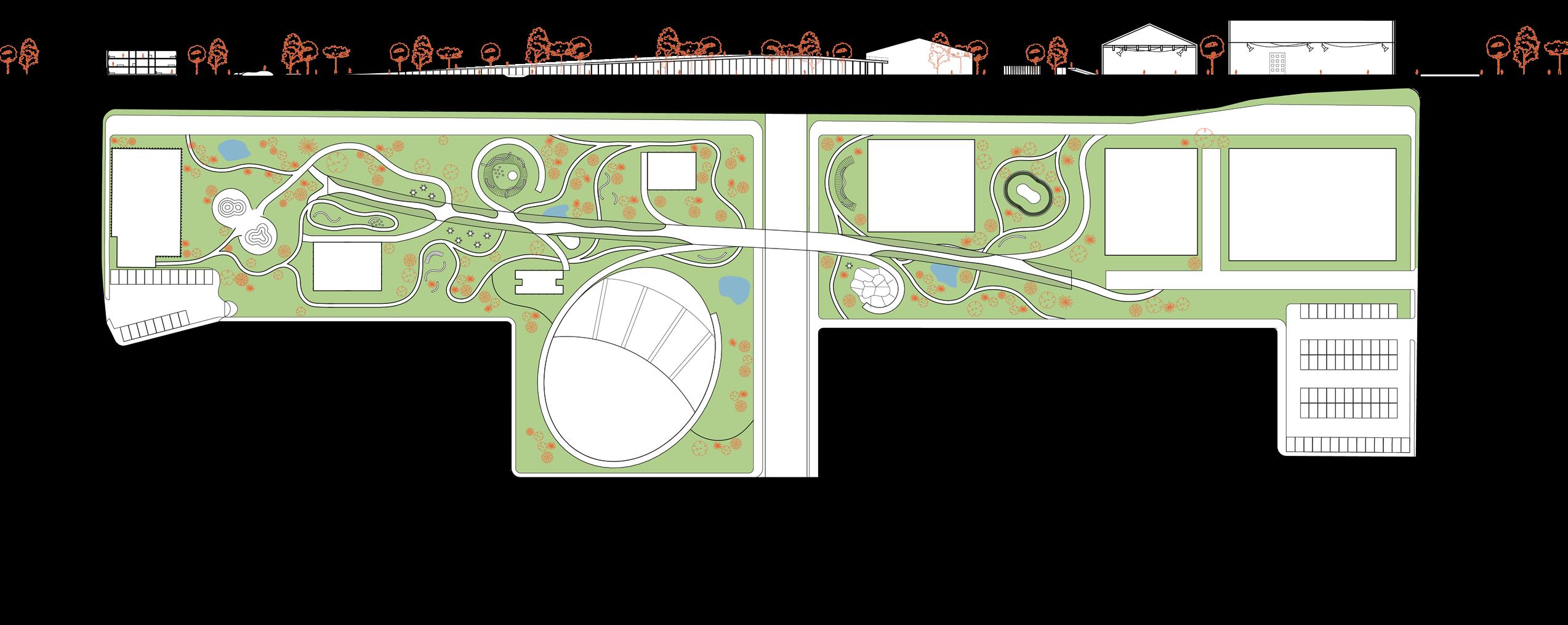
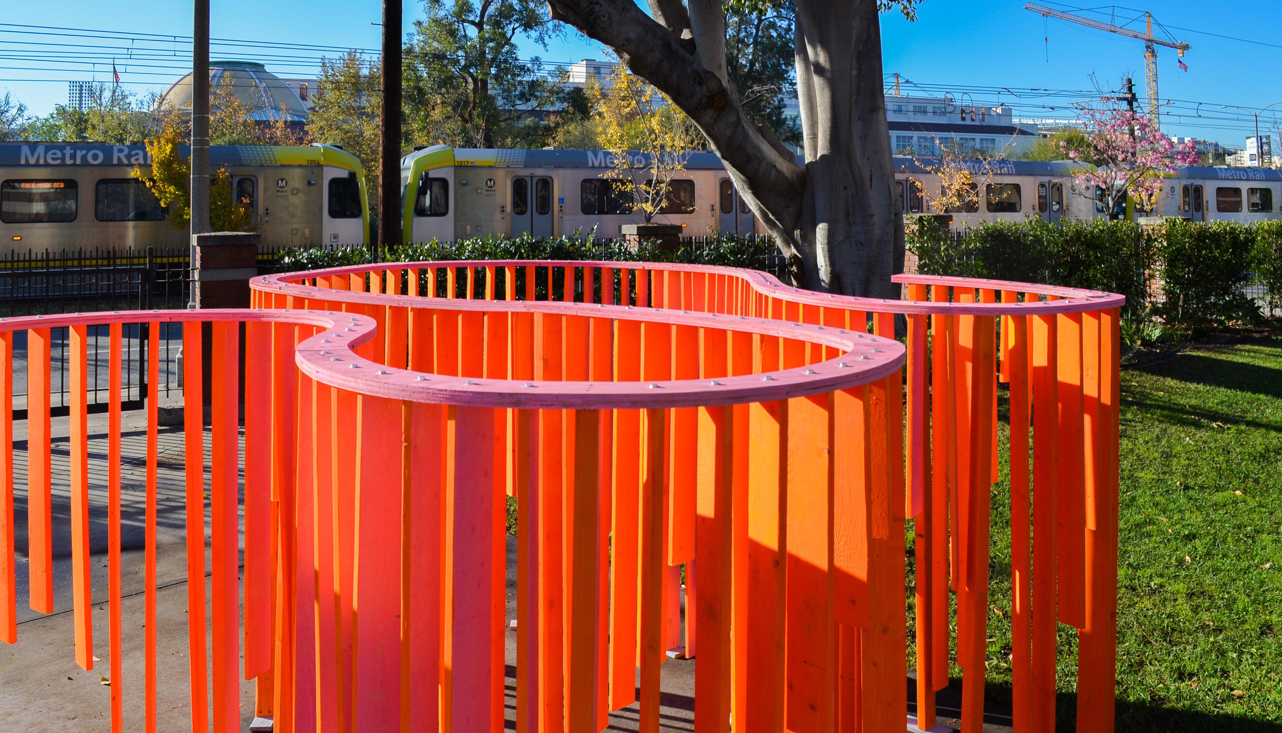

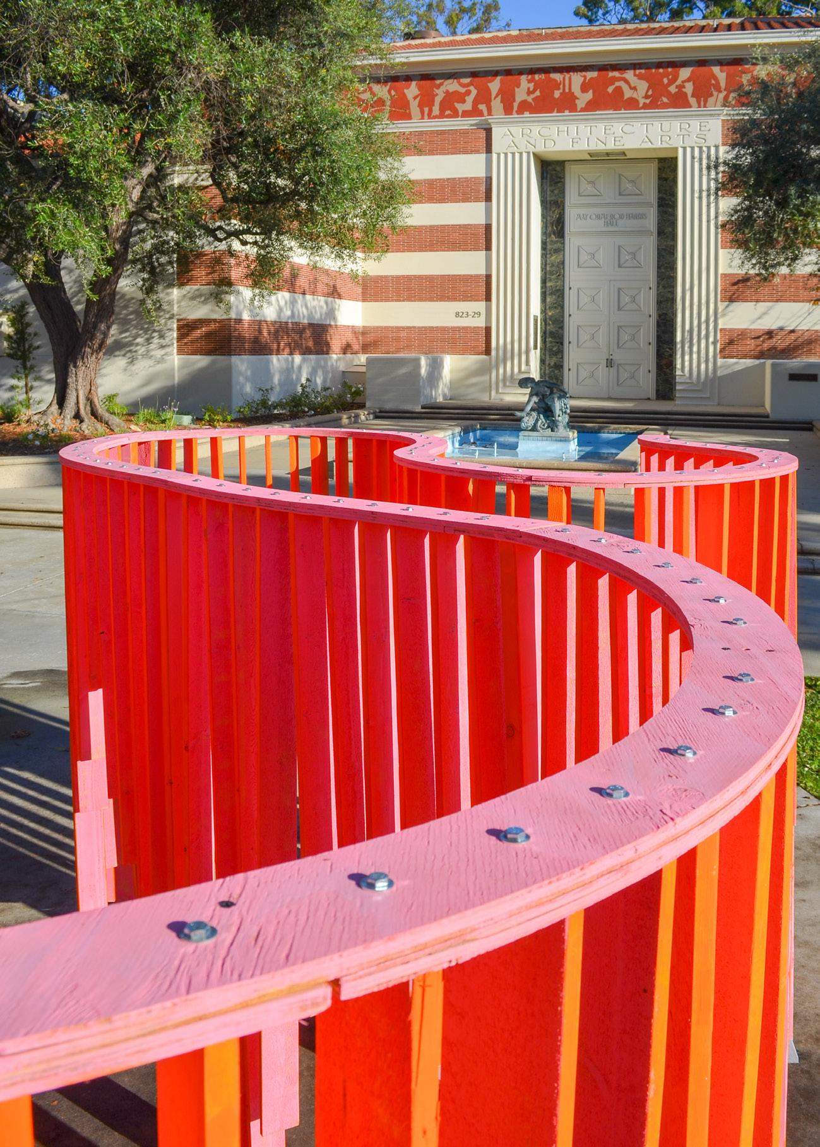
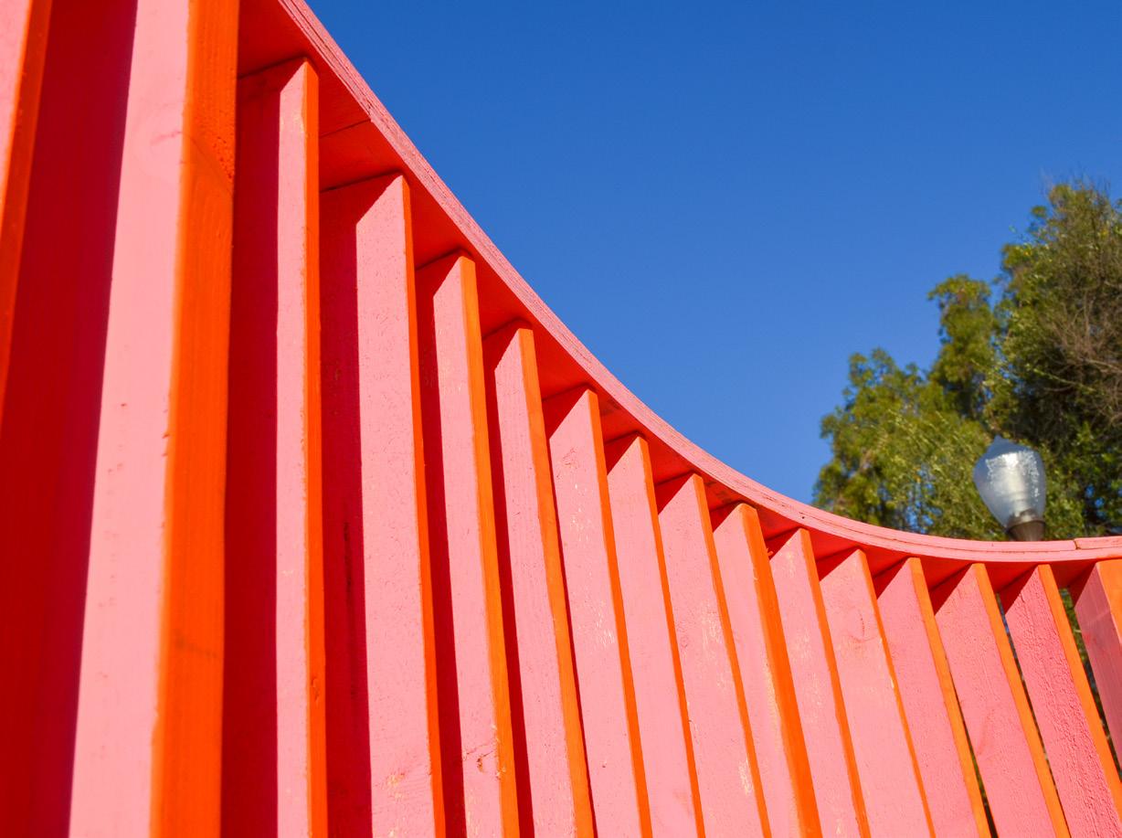
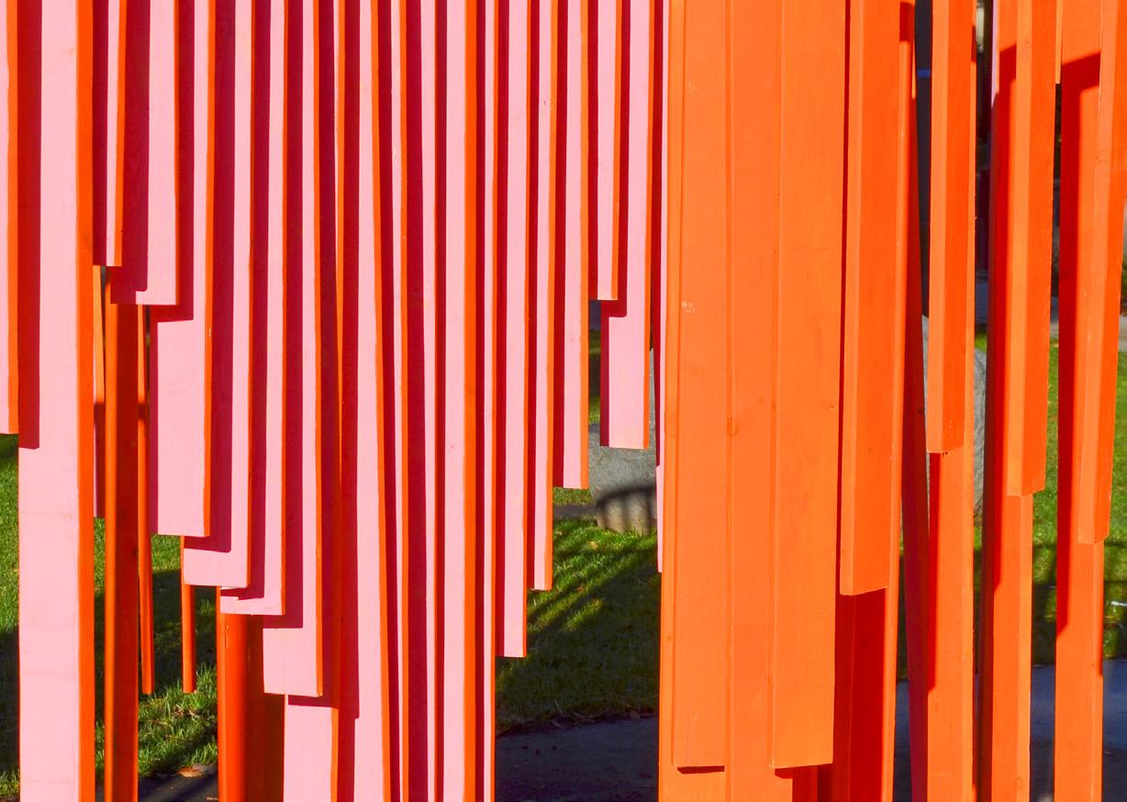
THE VERTICAL CITY: URBANISM IN BARCELONA FALL 2022
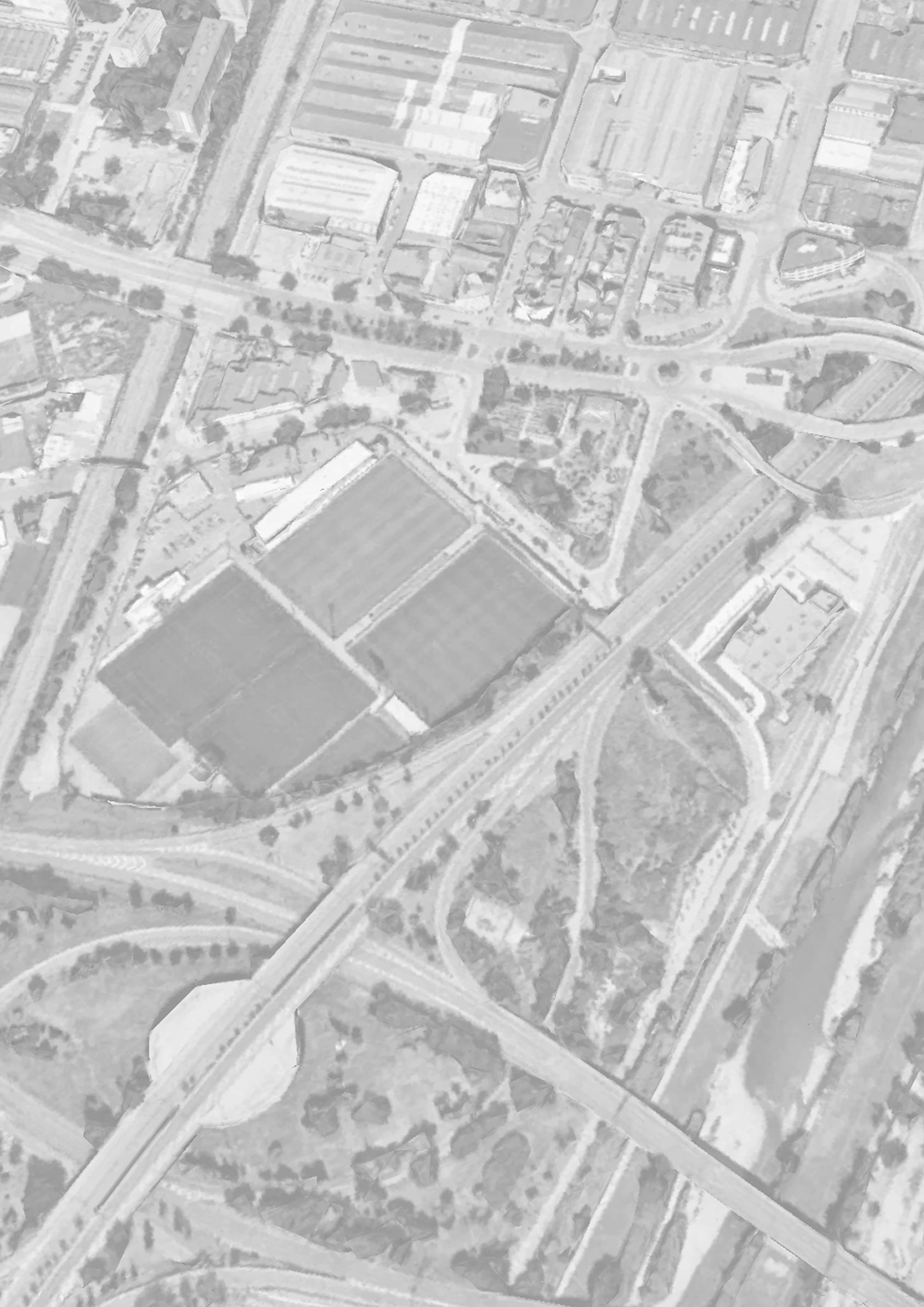
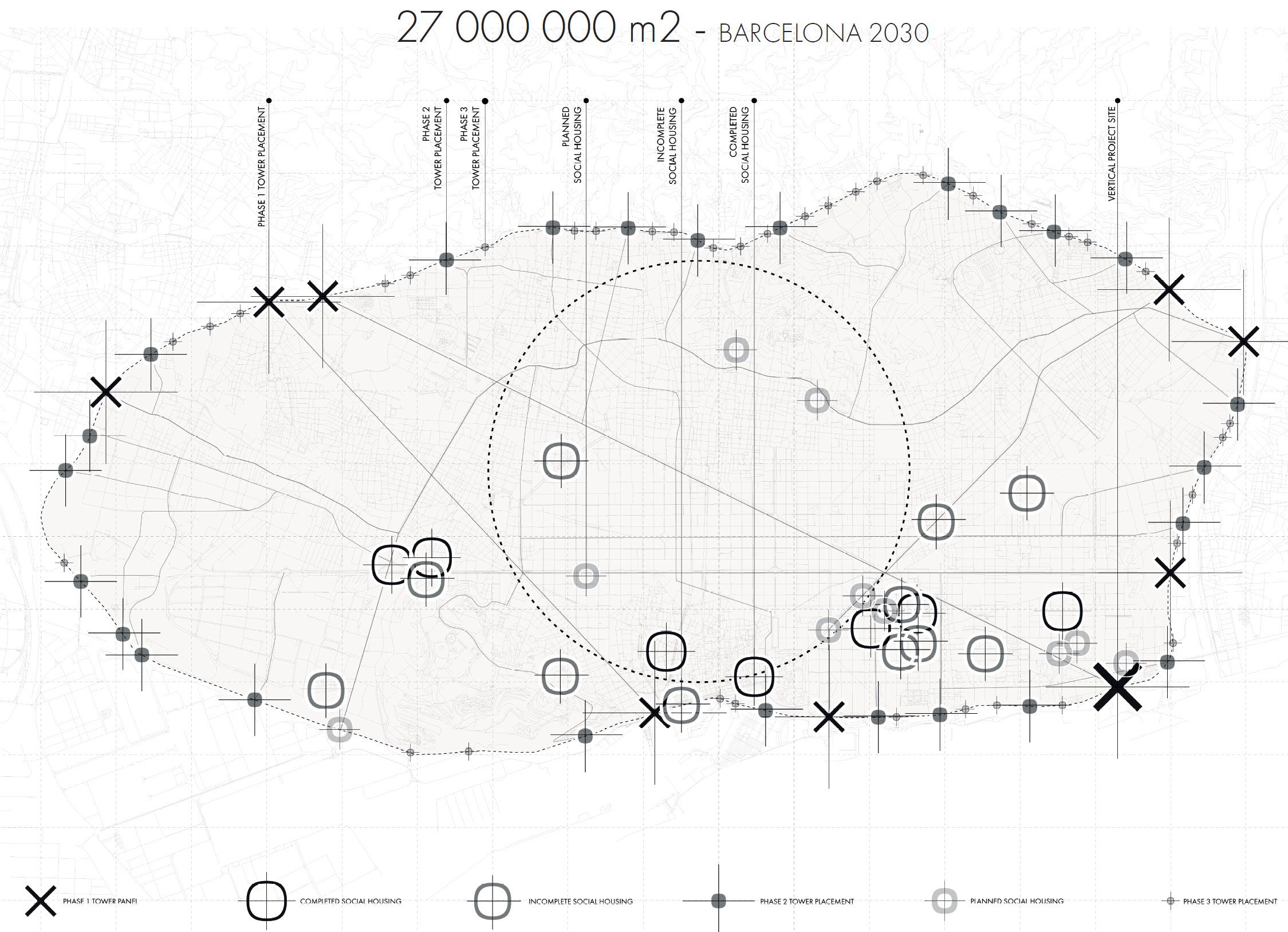
After identifying the estimated need of 27 million meters2 of social housing in Barcelona, this proposal reinvents towers as the future solution for how we create vertical cities and improve urbanism in dense cities. The circle on the map indicates the footprint of how dense the calculated need would be. Designed as a long term development plan, the project starts with 8 towers located at the largest intersections of the city, creating anchor points in Barcelona.
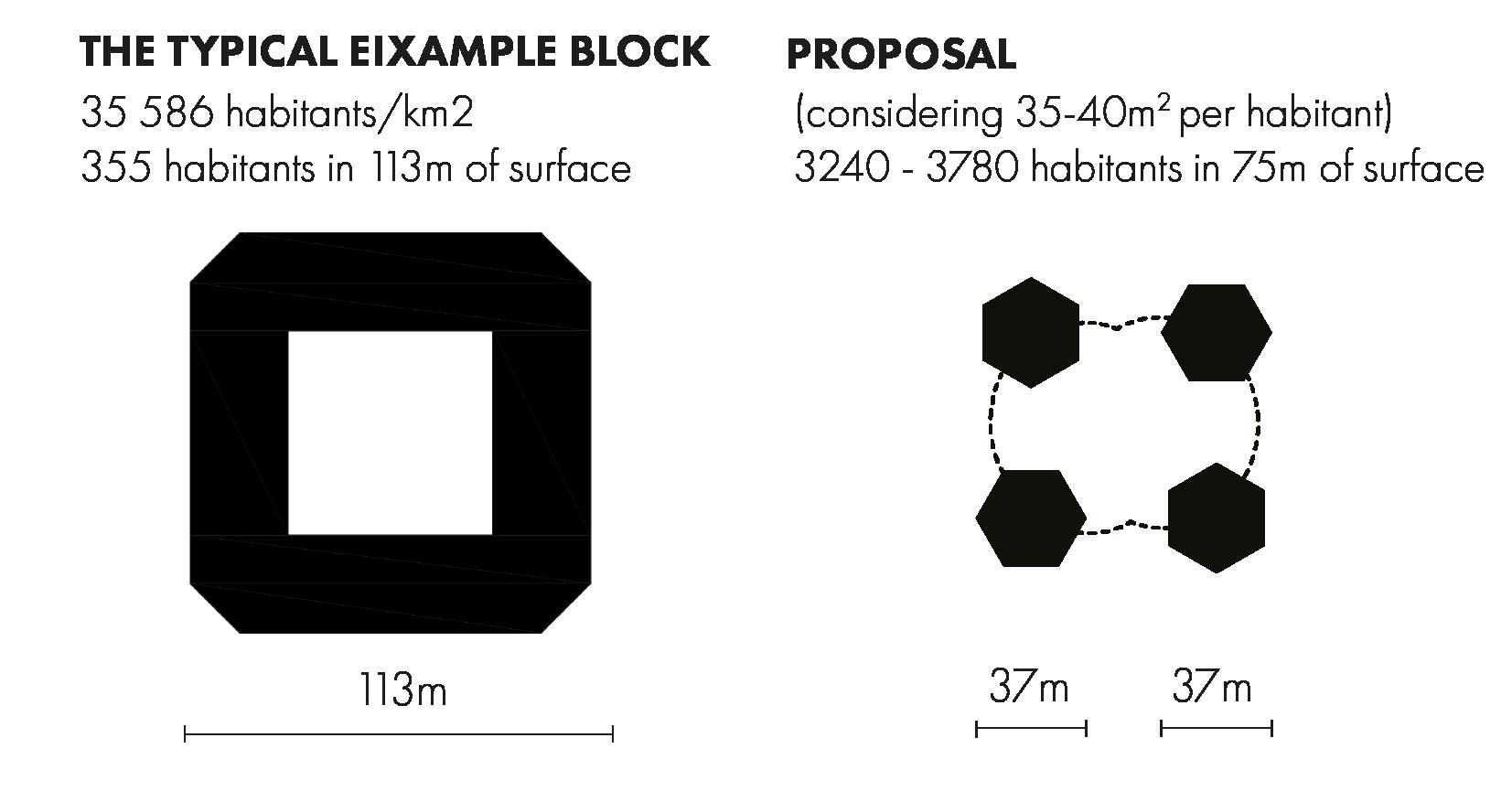
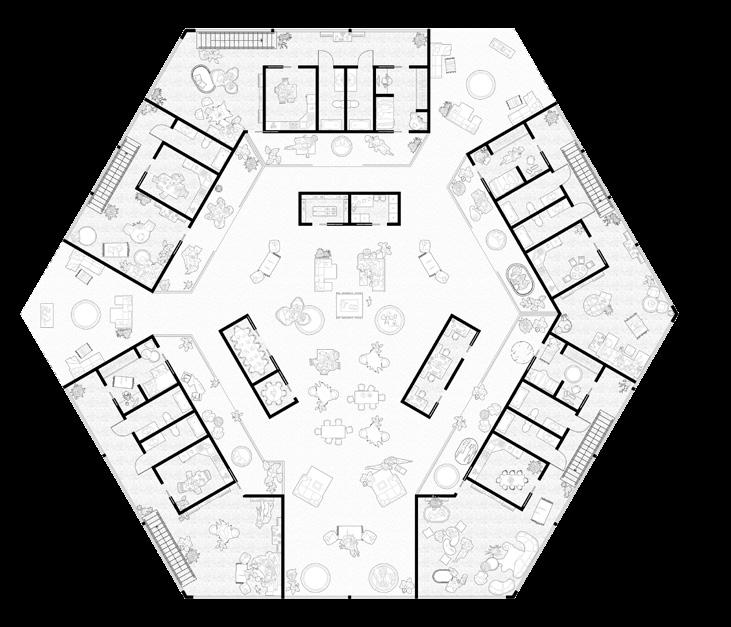
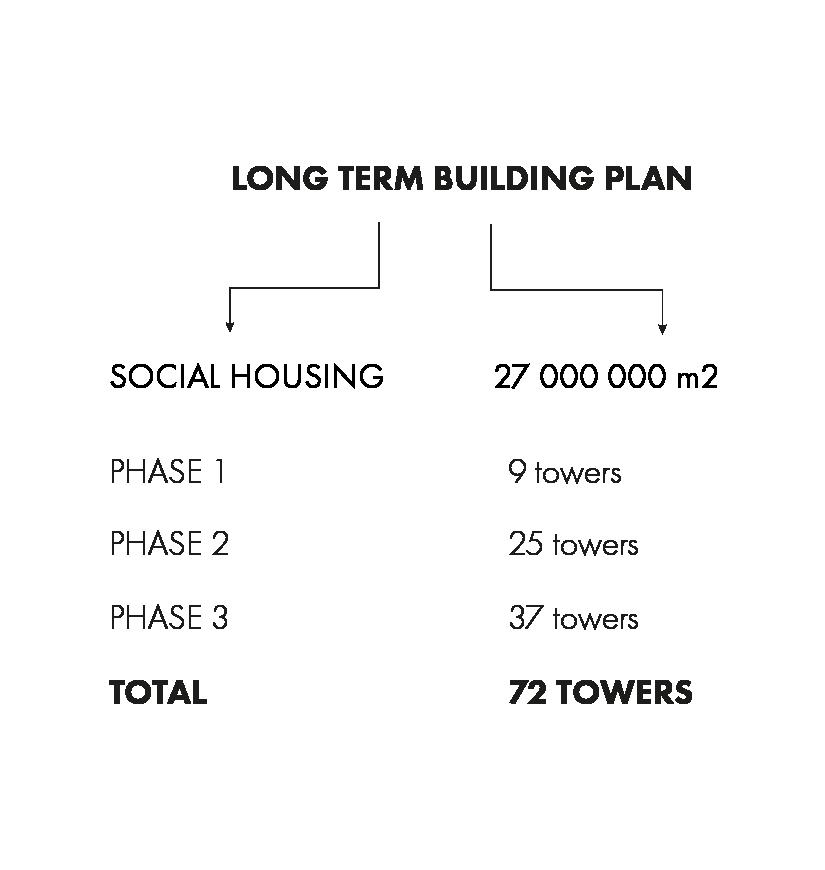
Each tower would be interpreted as a city. They are then divided into 5 neighborhoods that stack vertically and are connected through circulation cores and intermediary green spaces. With the social housing units on the exterior and mixed programming infrastructure in the center, the citizens of Barcelona live in neighborhoods that are filled with co-living townhouses that provide residents with access to natural light and cross-ventilation while connecting them directly with amenities and infrastructure typically needed in a city.
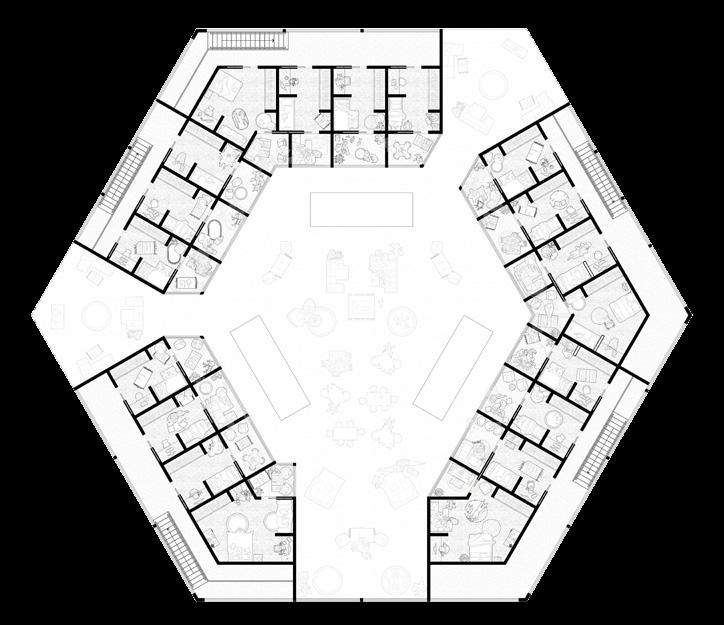
While this solution stands at 500 meters tall, the height of the tallest mountain in Barcelona, the height mostly draws attention to how large the problem of social housing has become in this city, and the rest of the world. Our proposal seeks to bring new ideas on how horizontal cities get translated into vertical cities by using a deep lens on urbanism to shape how people live.

DRAWINGS MADE BY TEAMMATES *
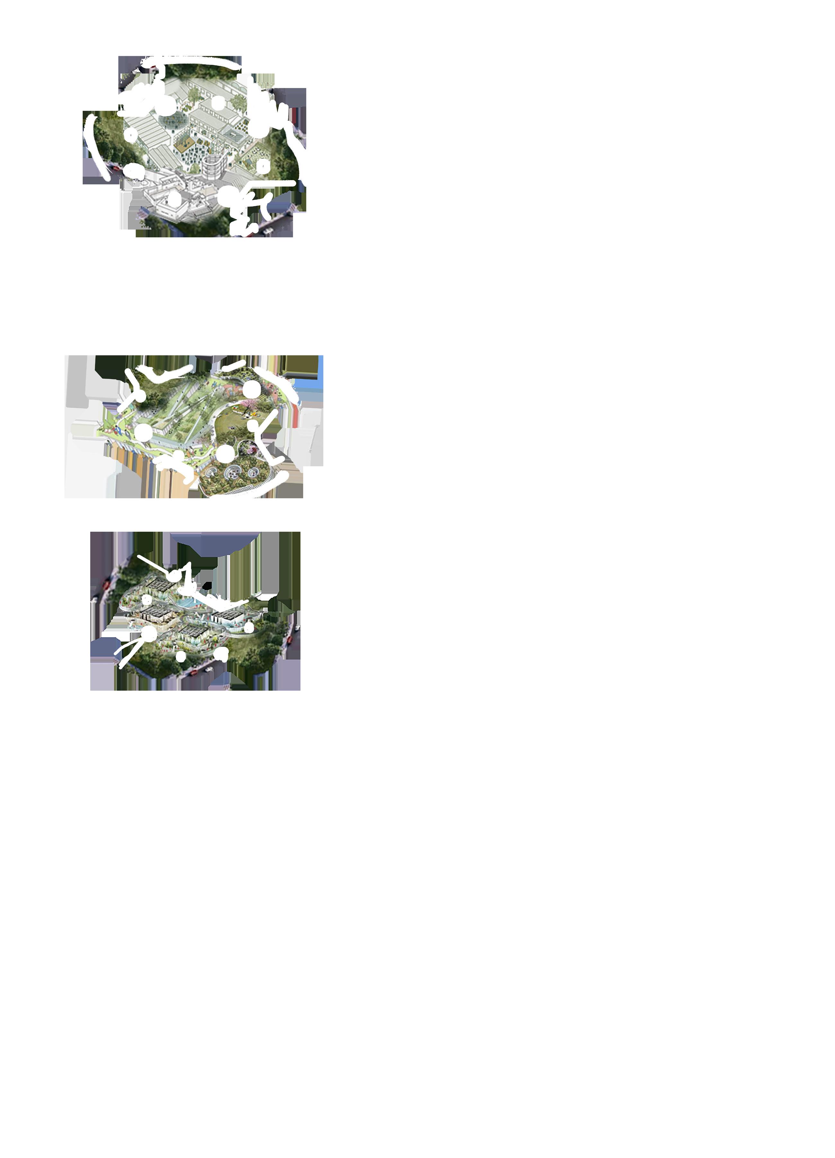
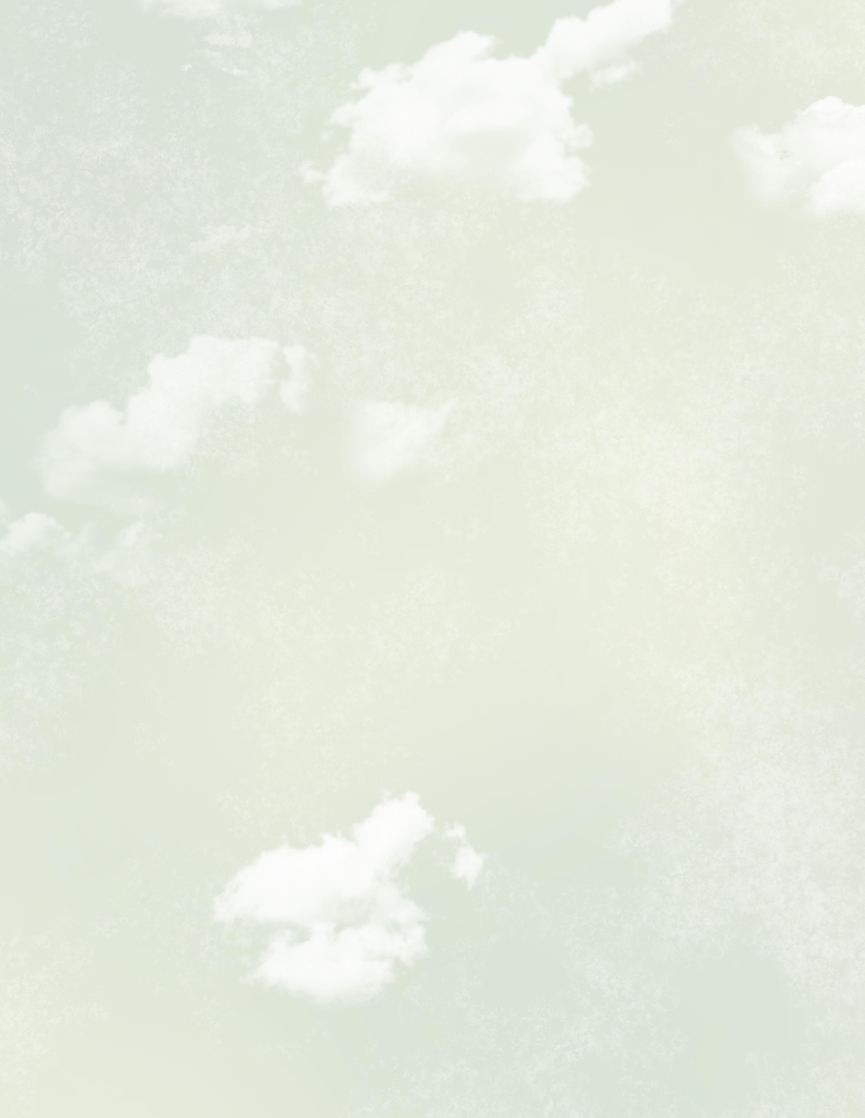
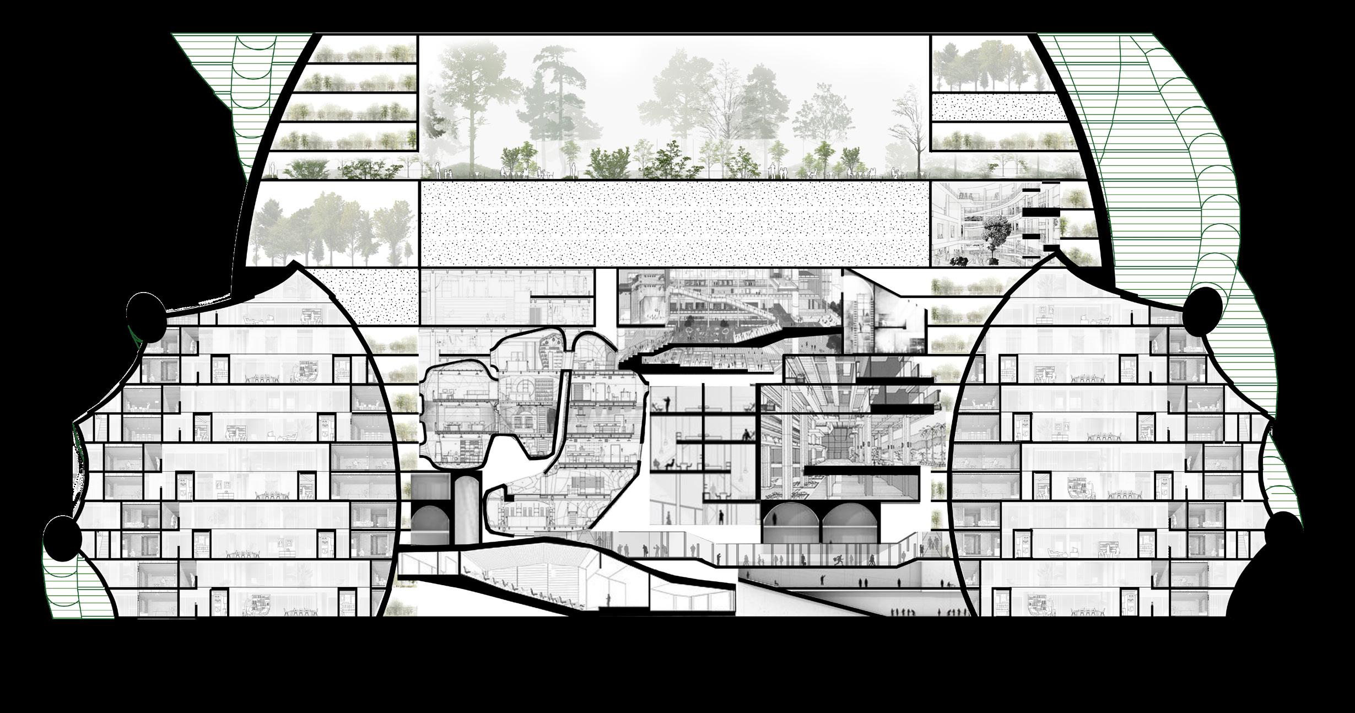
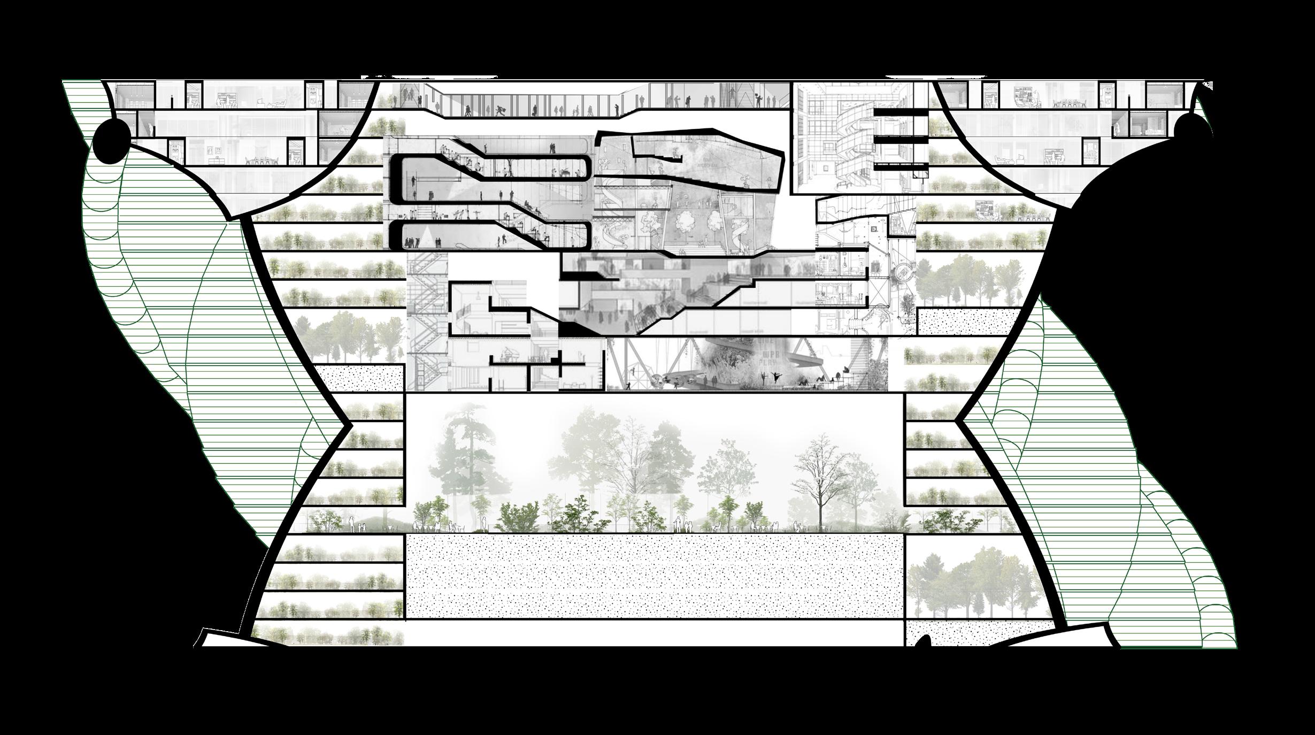
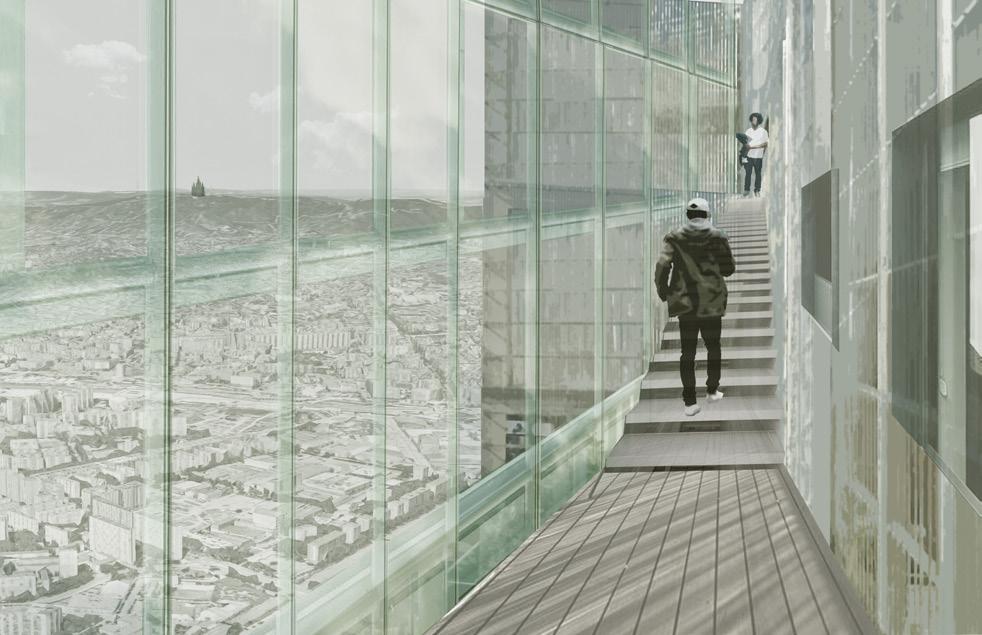
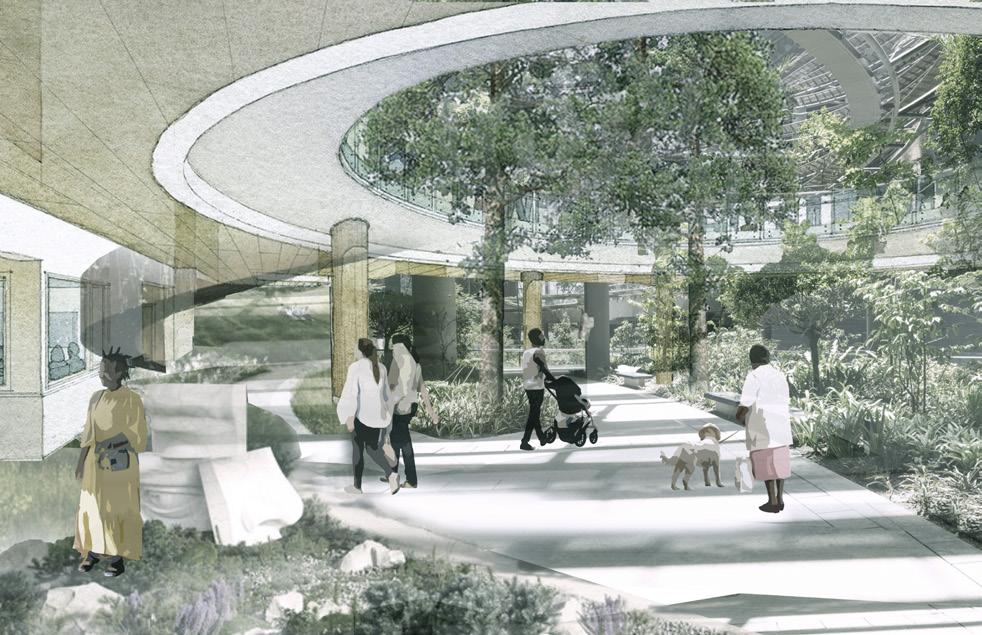
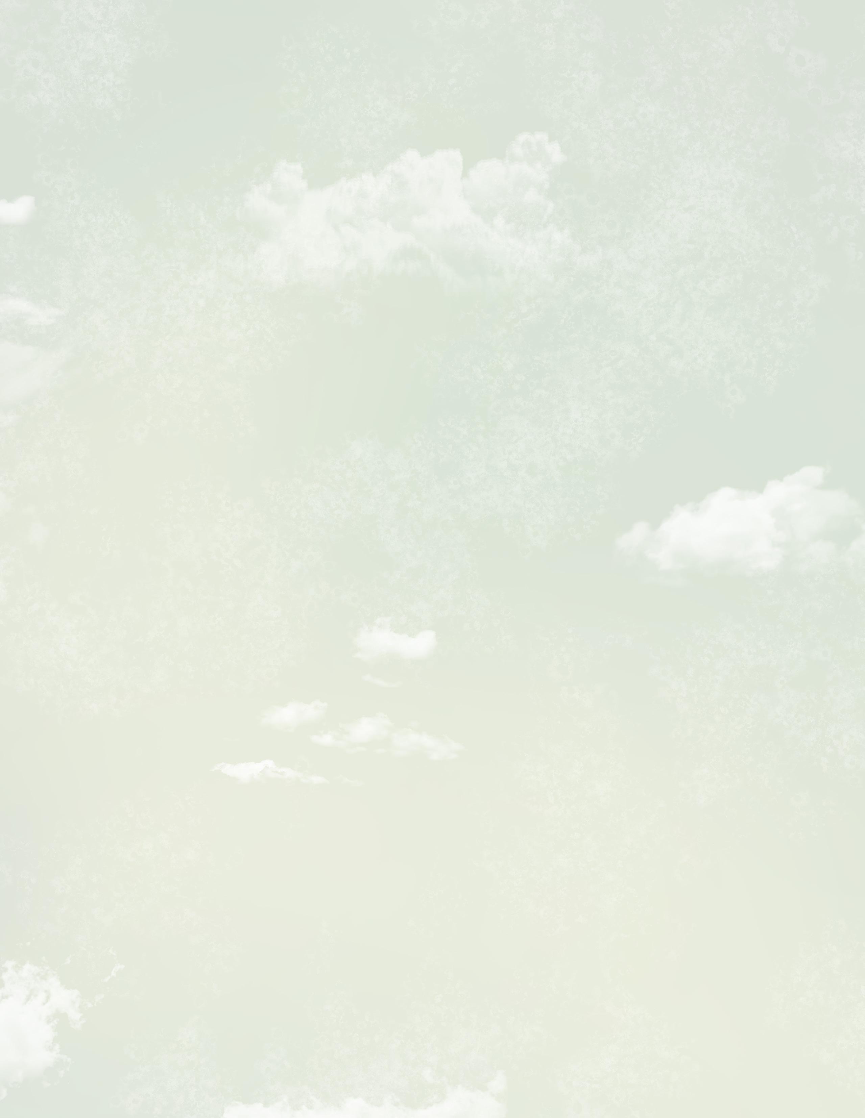
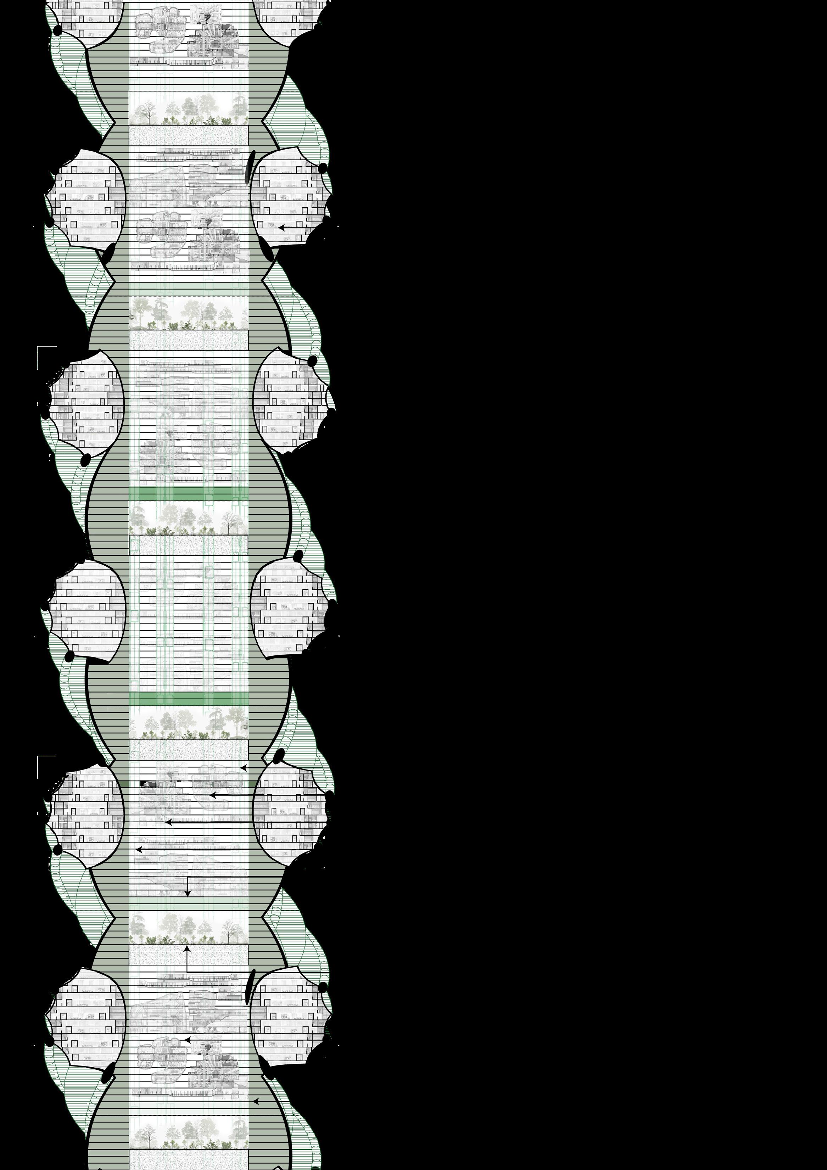
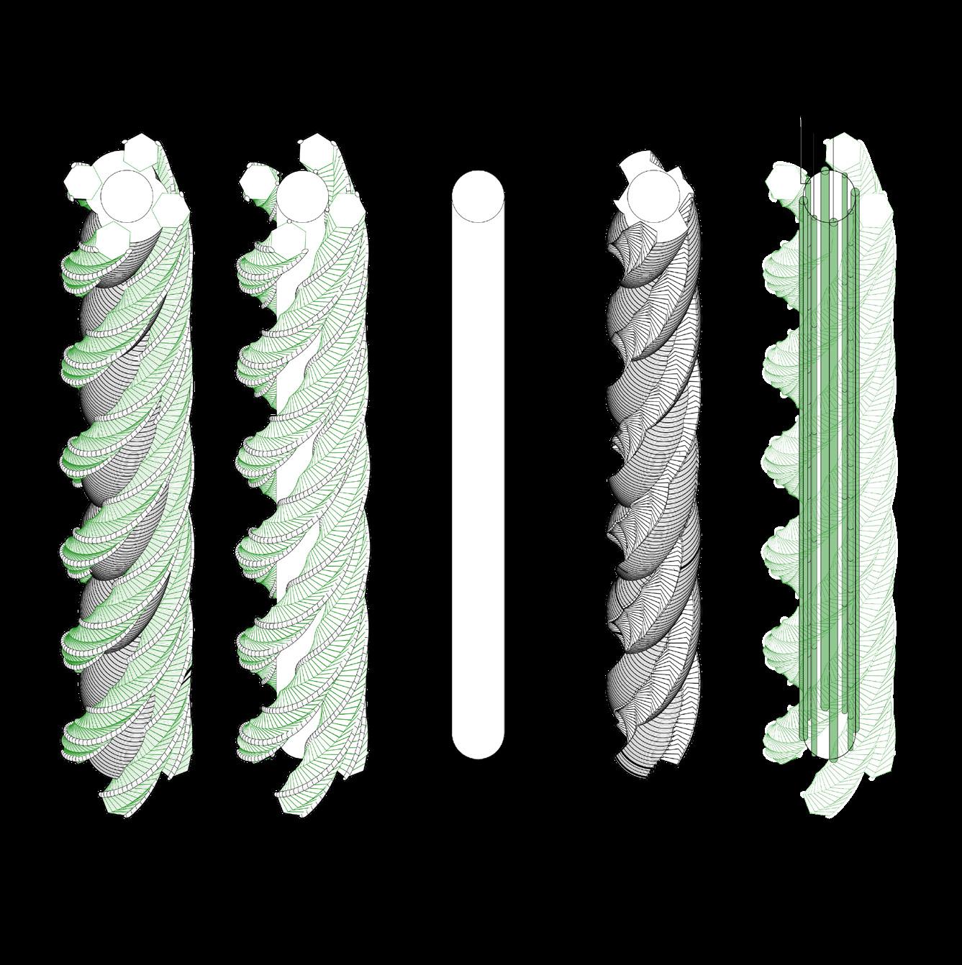
Chinatown Social Justice Center
SPRING 2022
Located at the edge of Chinatown in Los Angeles on a destinctive corner across Union Station, this social justice center was designed as a 7-story CLT high rise building. Utilizing a stacked form with designated green roof areas, the design seeks to create platforms for social justice engagement through programs like a library, community spaces, services, research and development, administration, an event space, coffee shop, and green spaces.
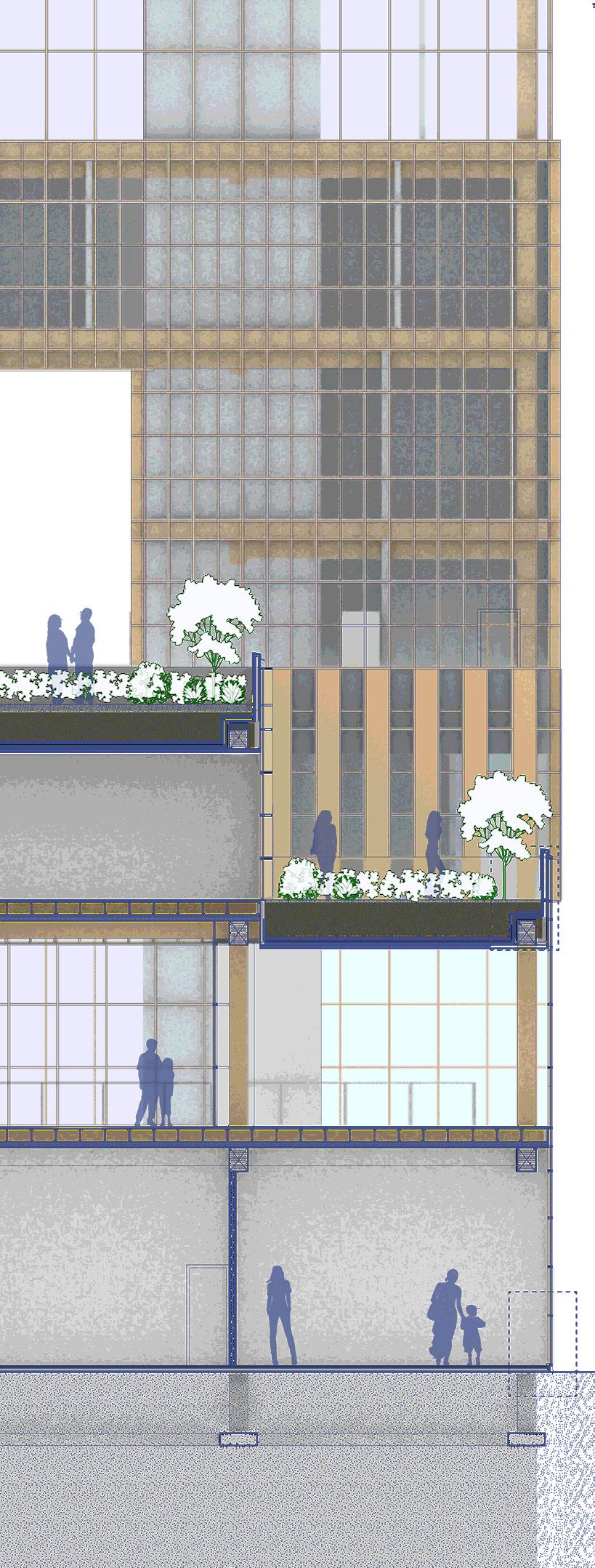
This comprehensive studio was centered around developing integral and detailed systems that began to take shape at various scales. The design proposal was an exercise in understanding construction and structure when navigating the zoning codes for a Type IV high rise building.
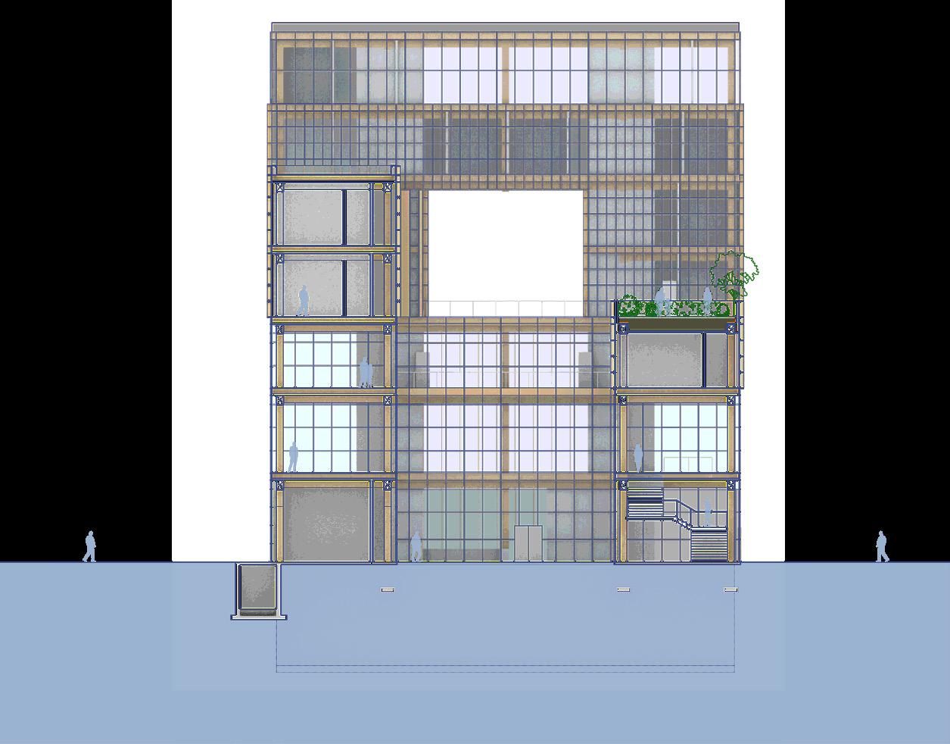
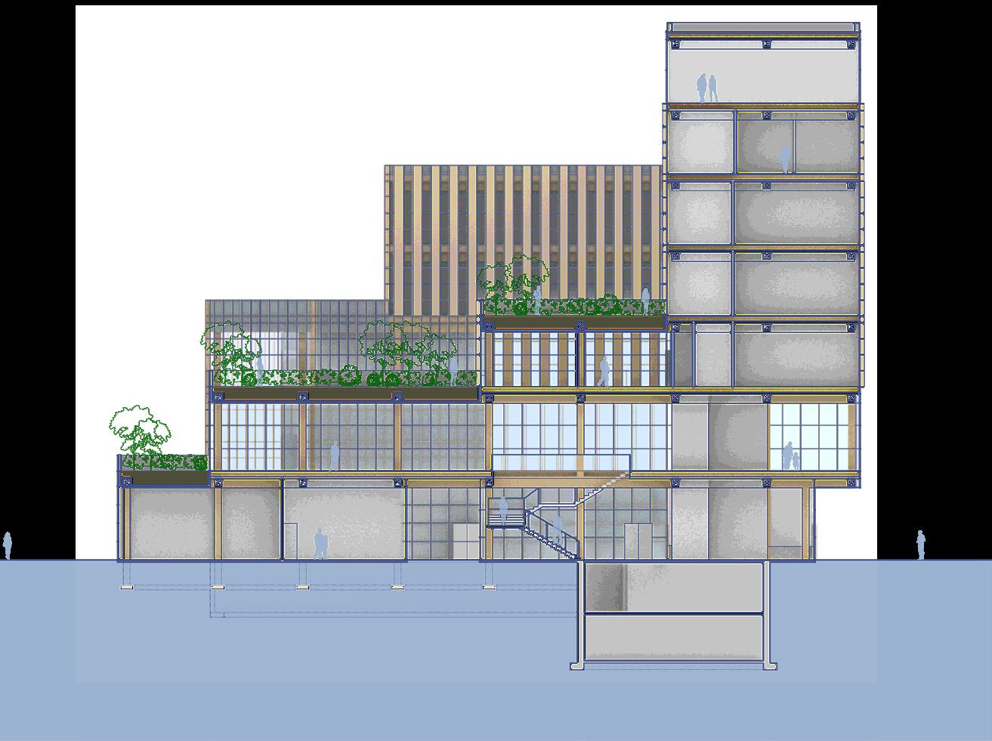
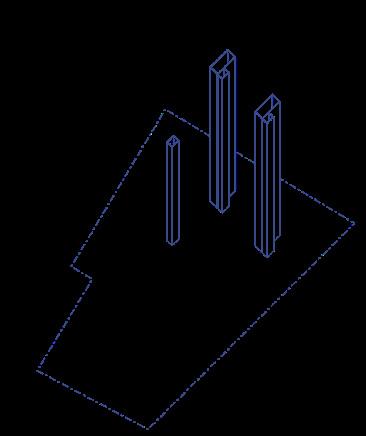
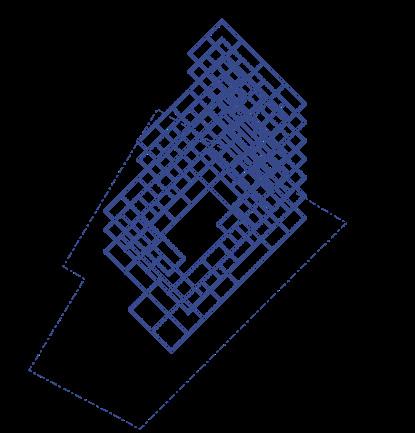
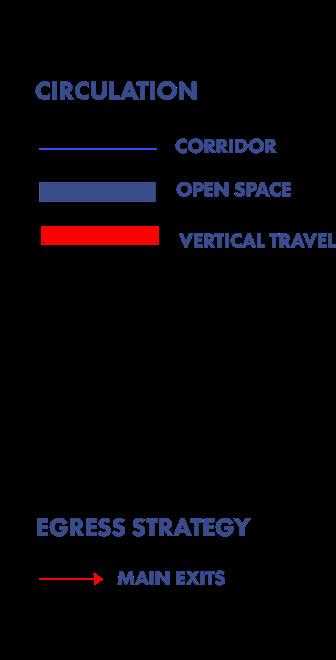
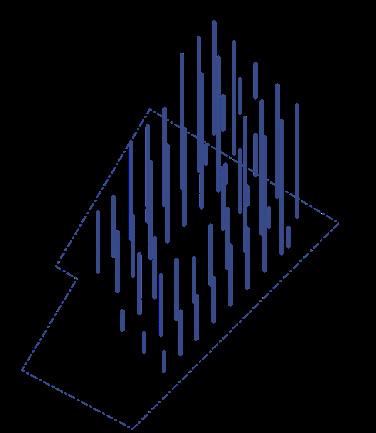
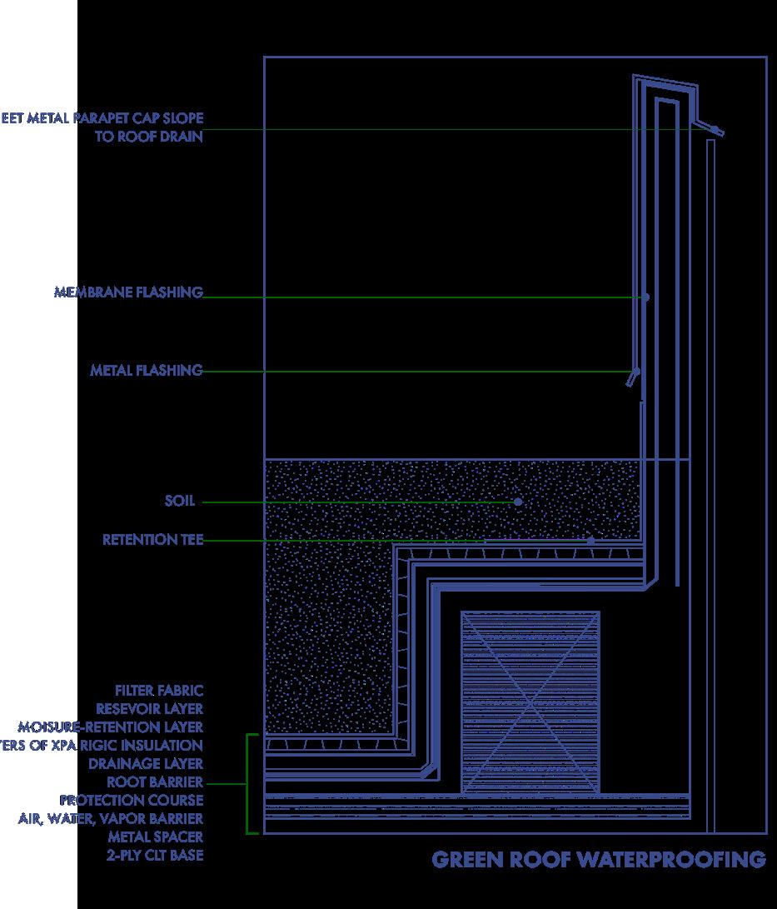
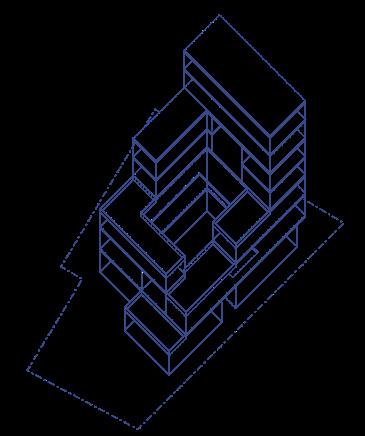
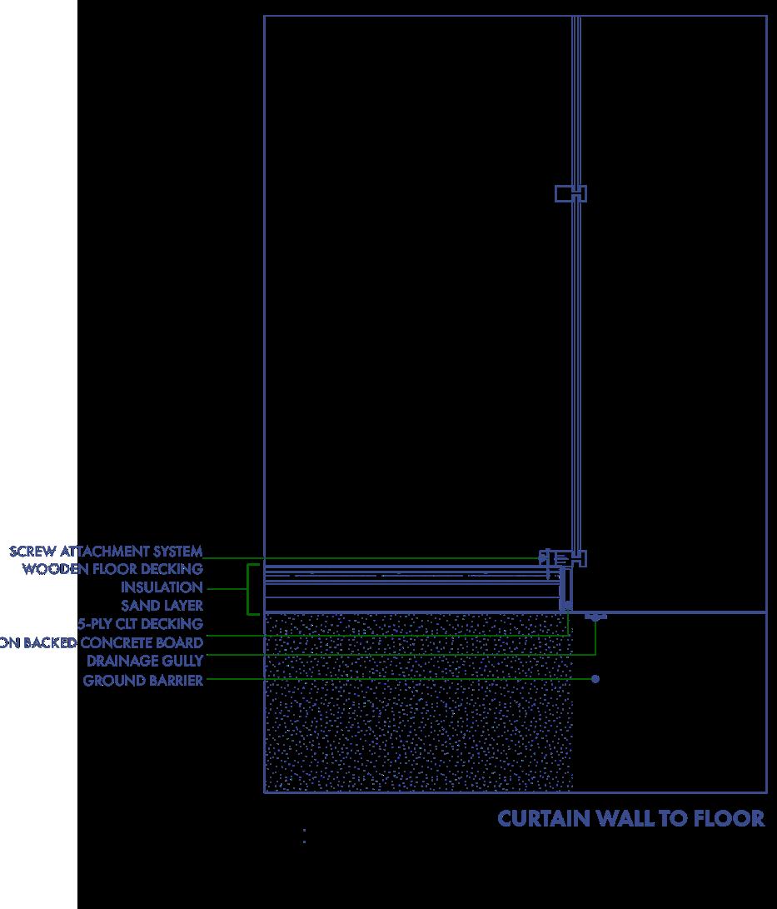
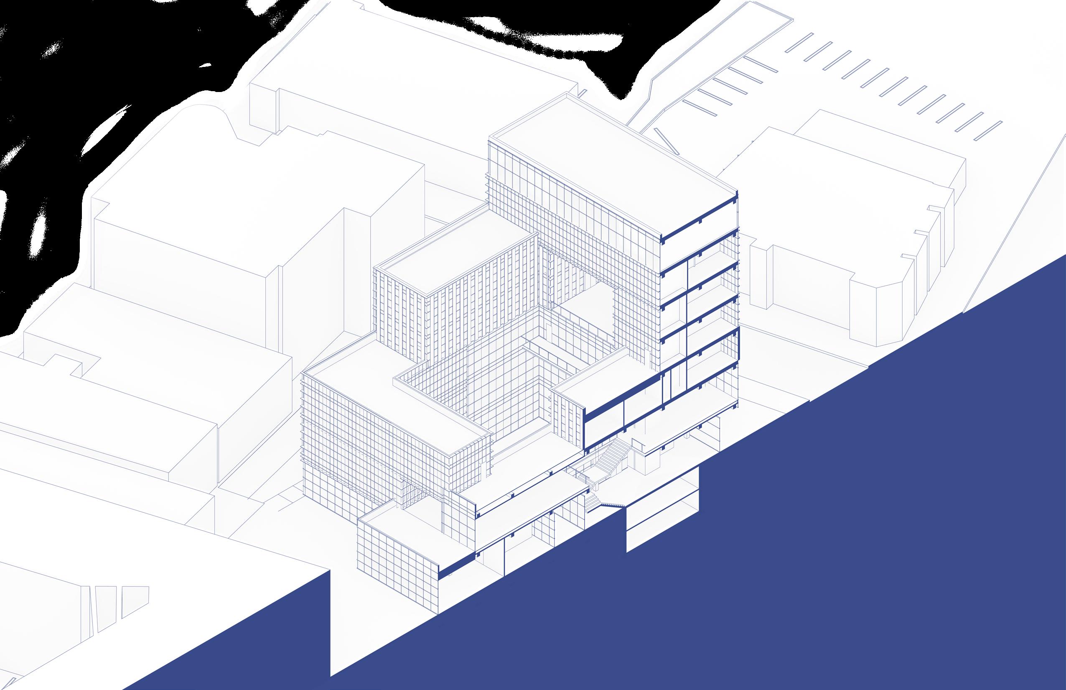
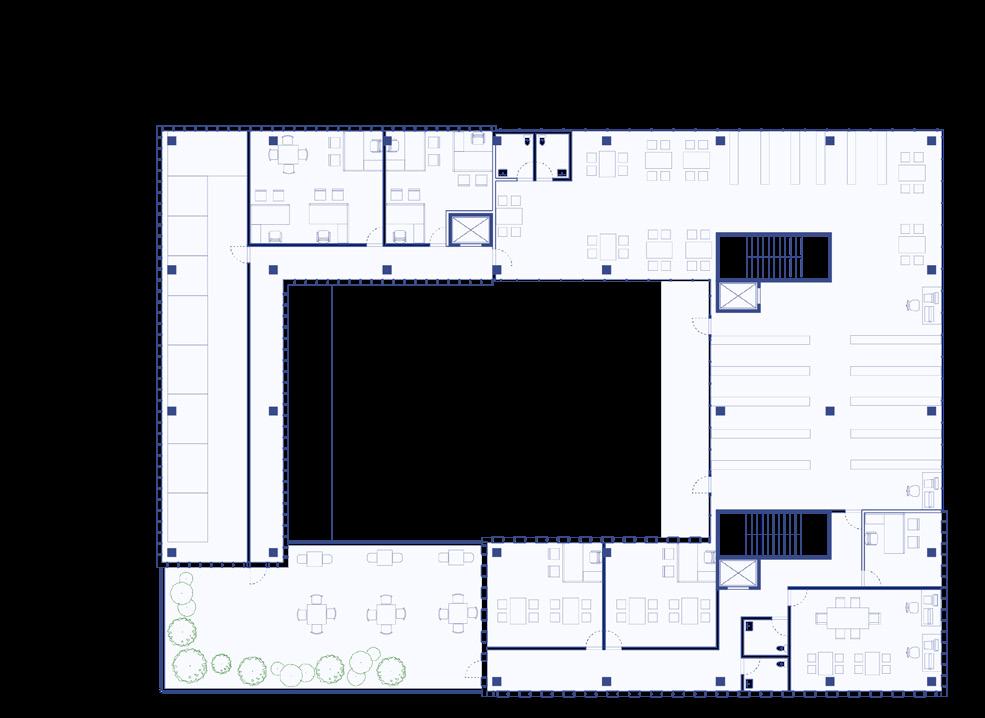
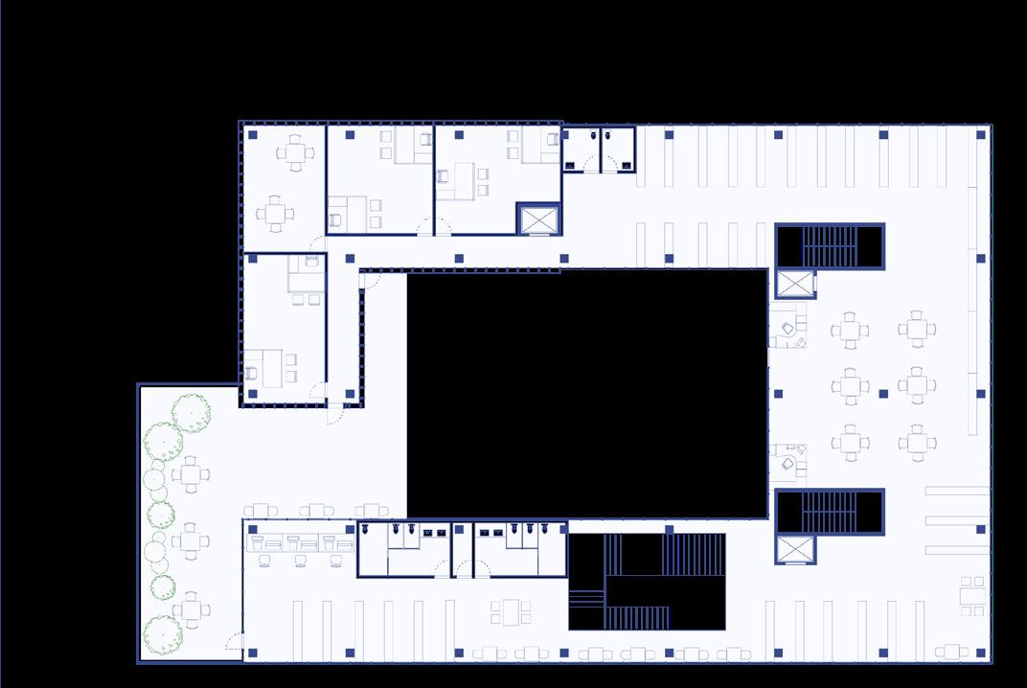
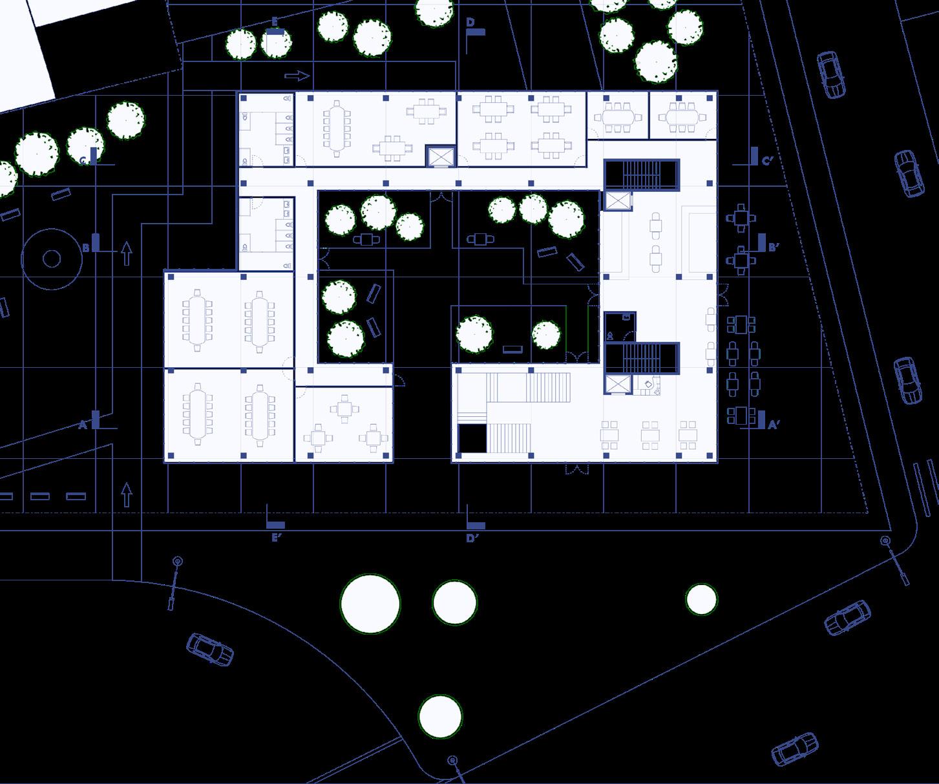
INSTRUCTOR: ALEJANDRA LILLO
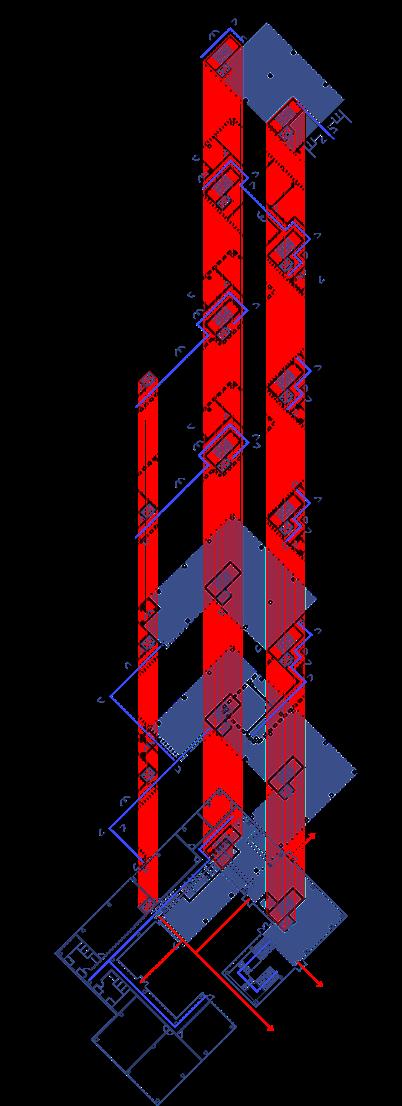
All Pathways Lead To Cooperative Housing
Fall 2020



Located at the heart of Leimert Park, I designed a cooperative housing complex in which residents participate in an education center that serves the local community’s adults, teens, and children. The design focuses on how circulation is bridged between 4 forms that act as both open space and pathways. The exterior spaces are arranged as rectangular planes that shift and slide in alignment. It is continued in the external facade system through the use of a terracotta rain screen/brise-soleil and corten steel shades that wrap around these shifted windows, created a growing pattern and thus delineating a change in material.
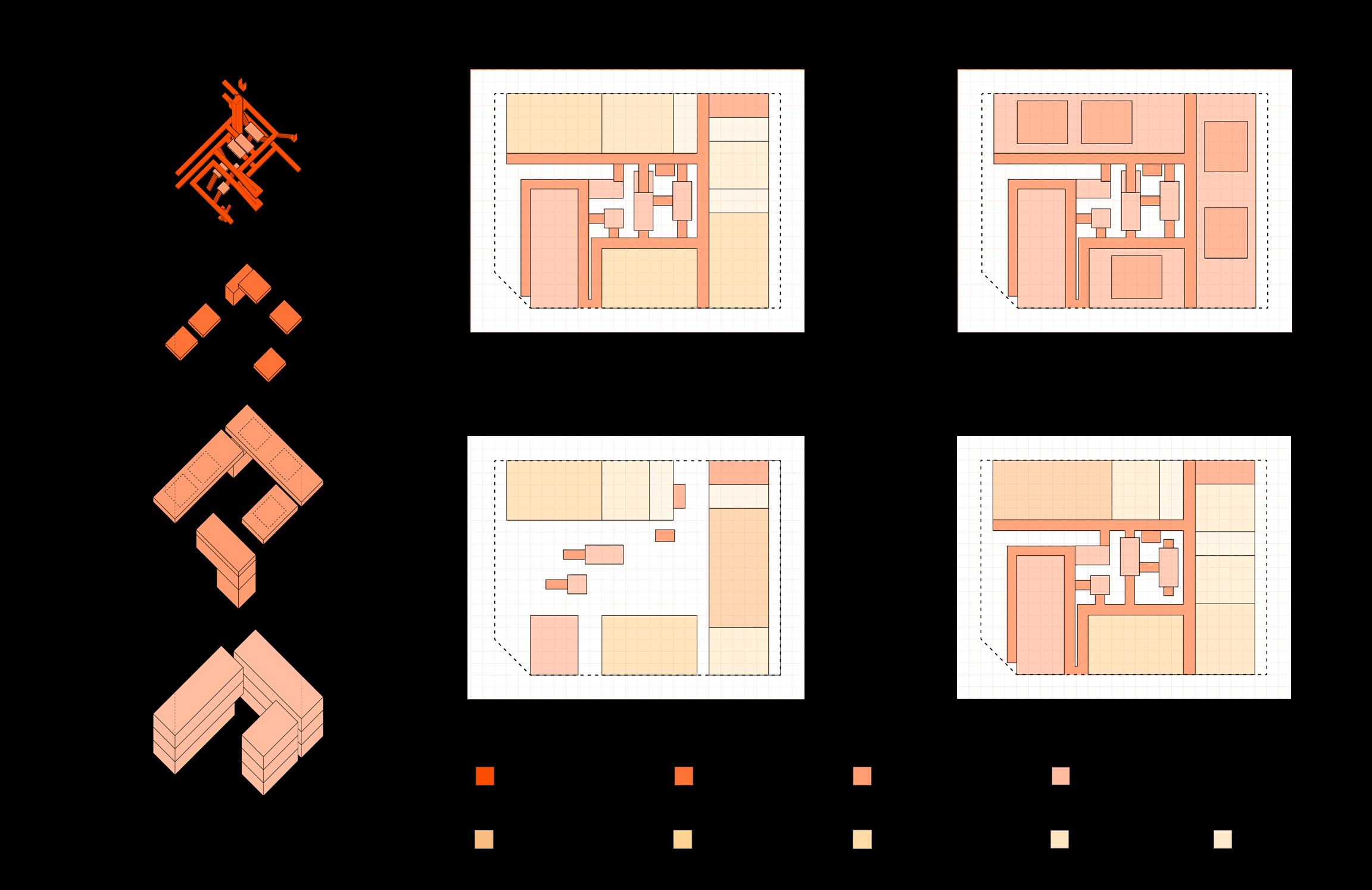

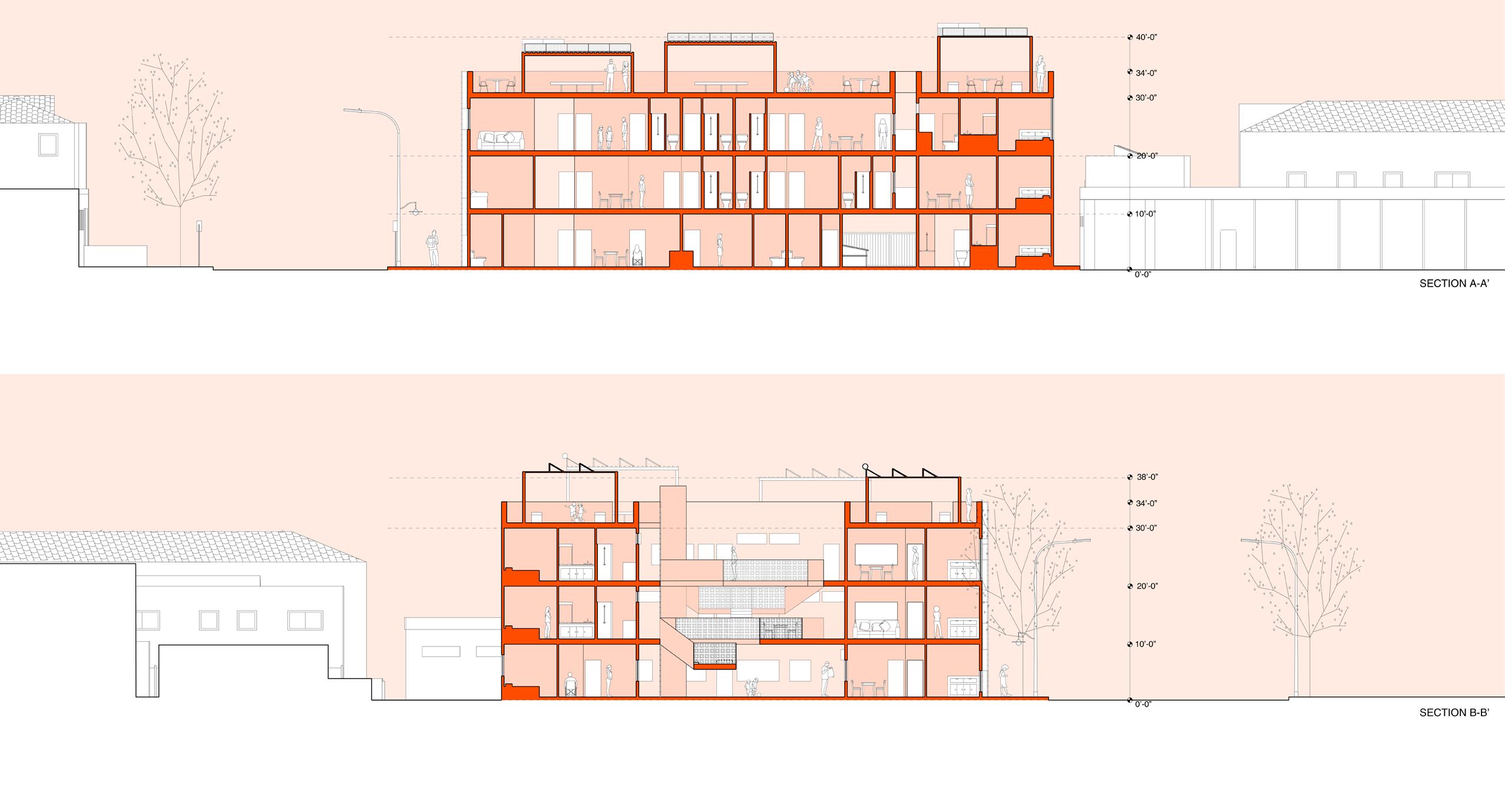
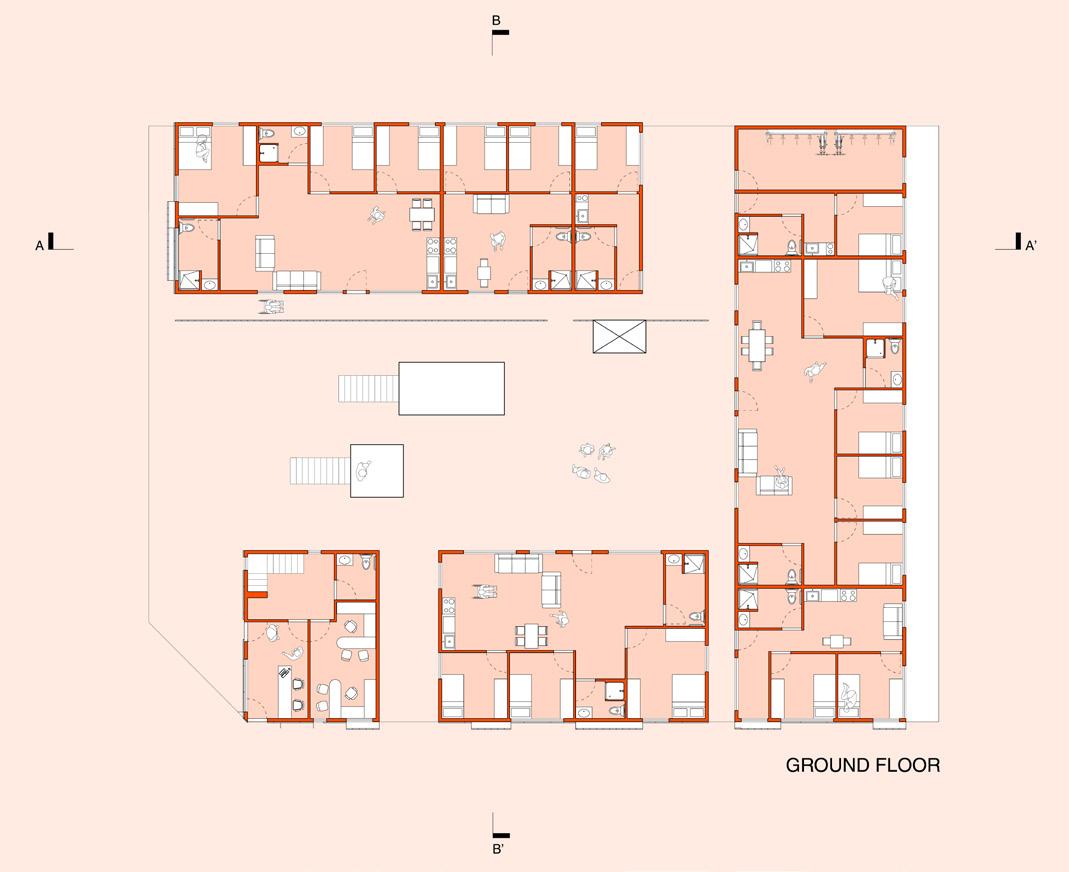
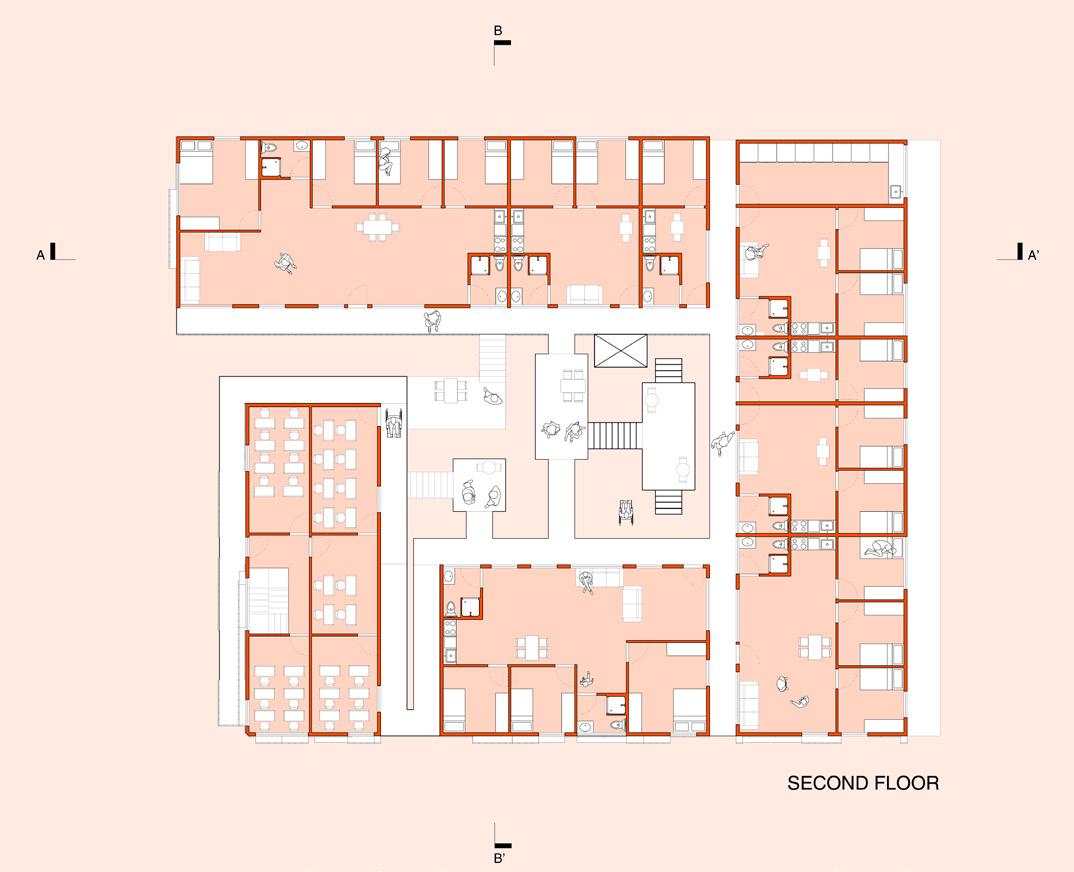
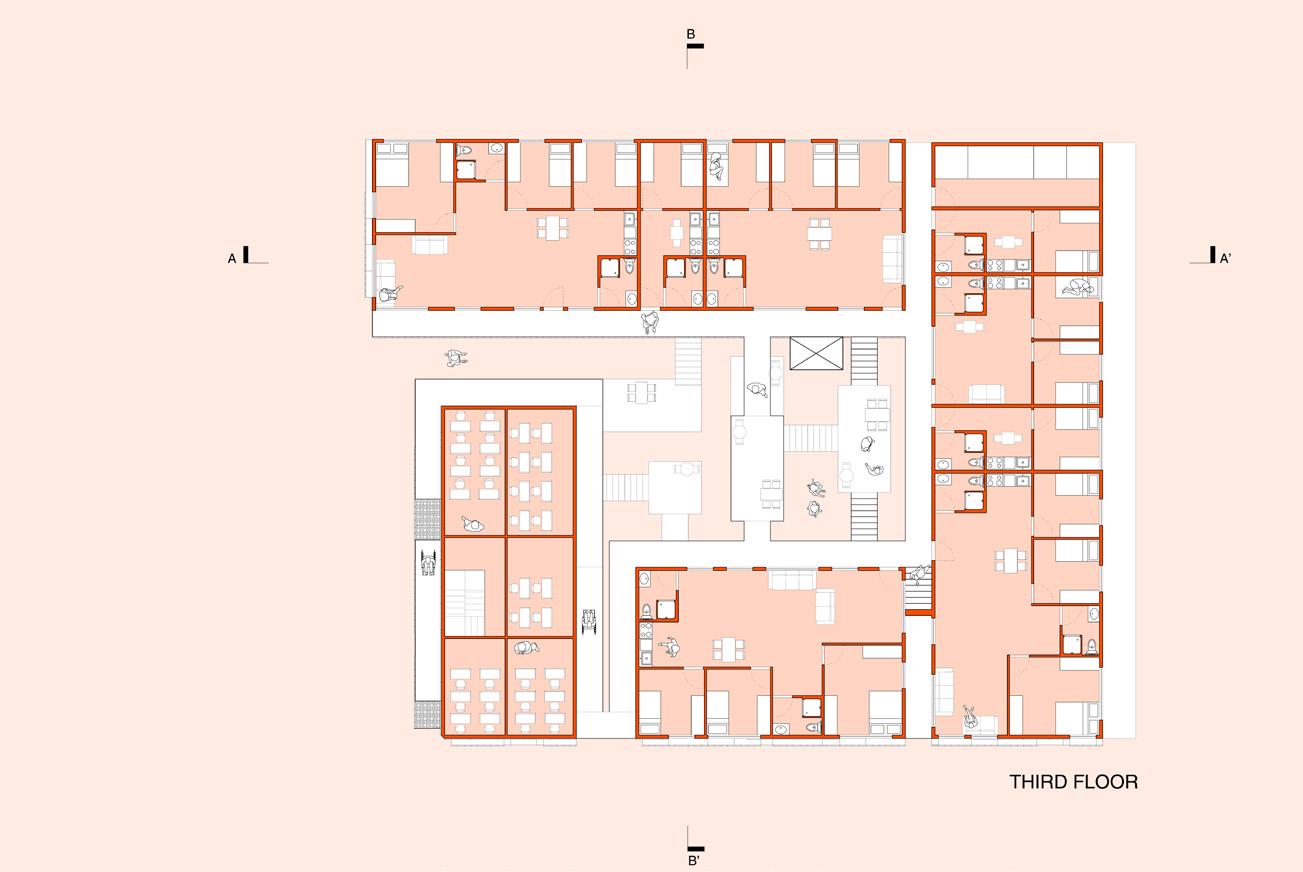
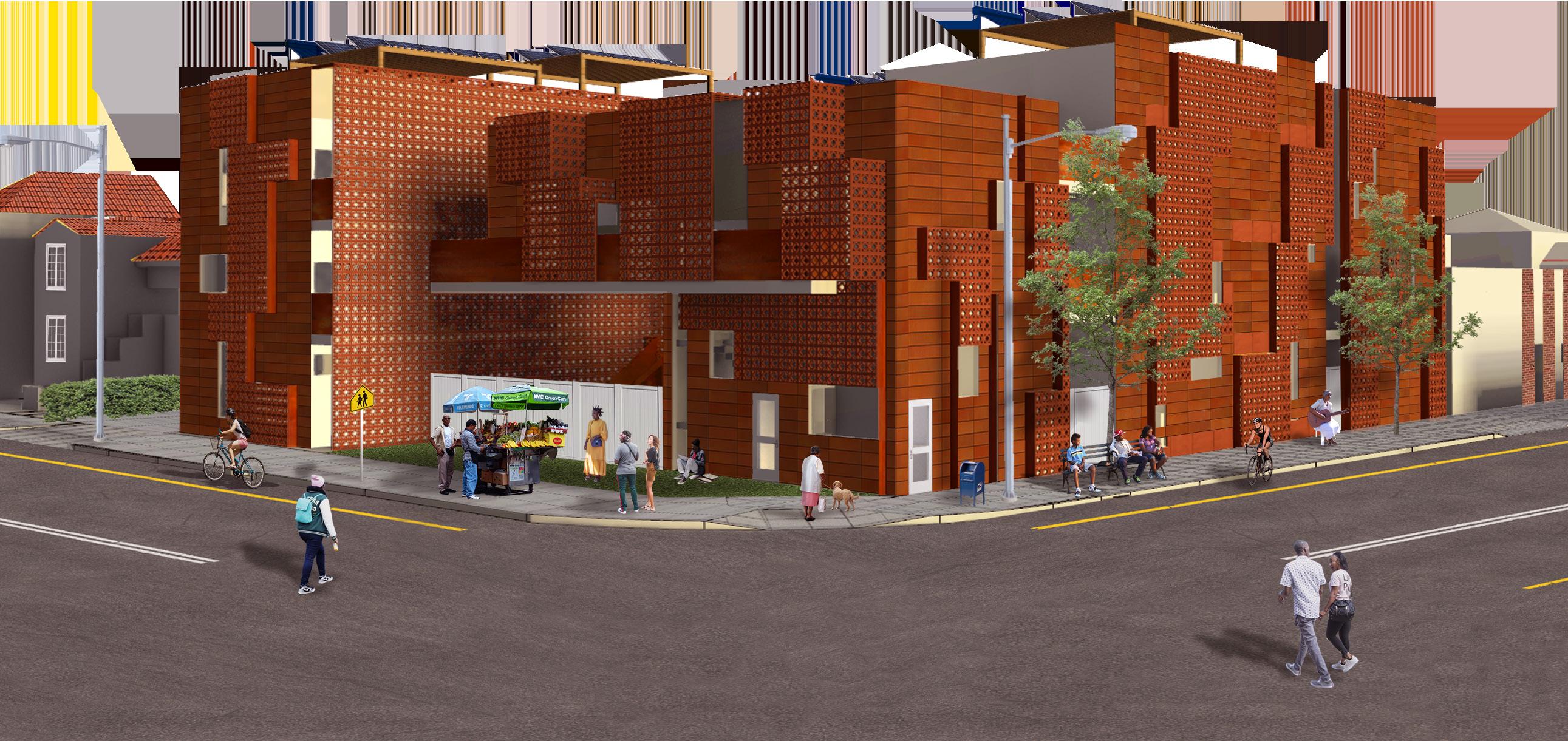
No matter what direction you take, the various directions from the stairs, or following the shading system to the top, this cooperative serves to support its members reach their goals by creating different pathways to feeling at home within Leimert Park.
INSTRUCTOR: OLIVIER TOURAINE











